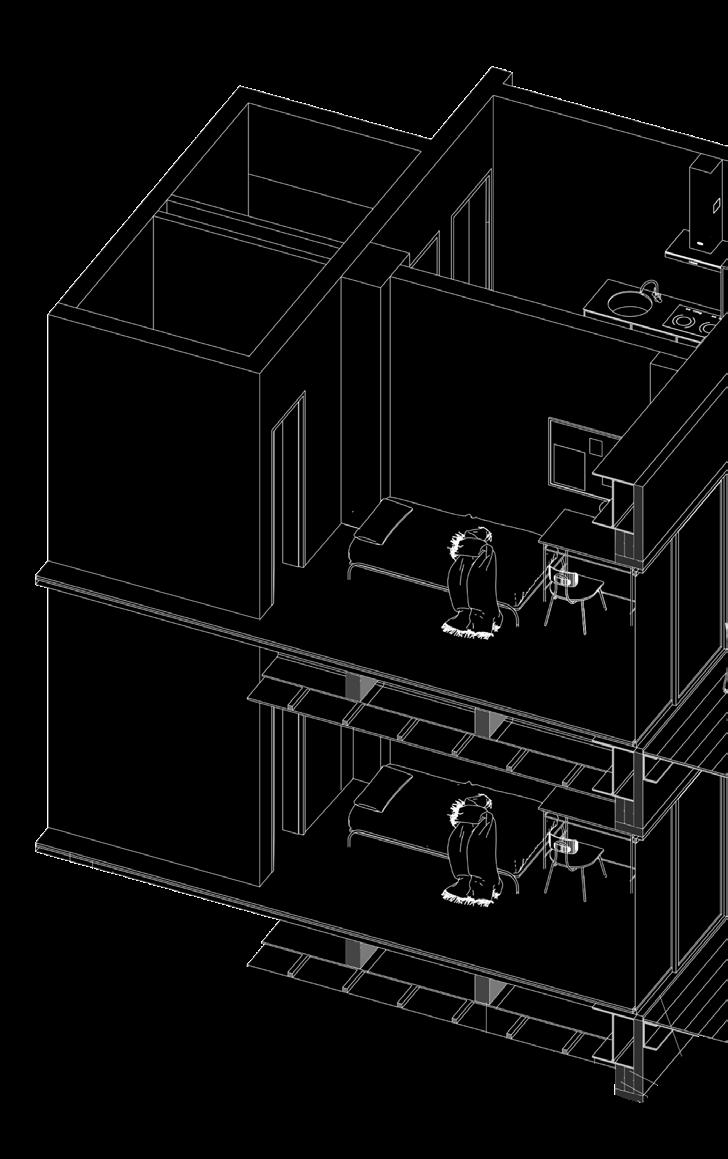
Disha Neyanira Ramesh [2020- 2023 Selected Works]
ARCHITECTURE DESIGN PORTFOLIO
CURRICULUM VITAE
Disha Neyanira Ramesh
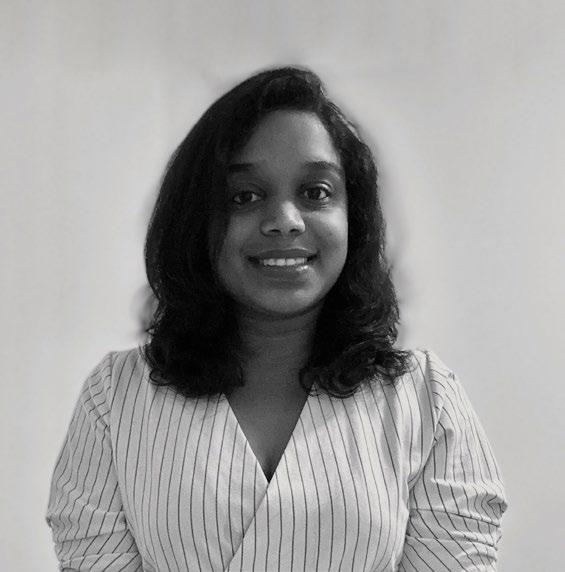
New South Wales, Australia, 2135 +61 435810353 dishanr045@gmail.com
www.linkedin.com/in/disha-neyanira-ramesh-ab6908129
A highly motivated and goal-oriented second year Master of Architecture student seeking an internship/career opportunity in the field of architecture. I possess a strong drive for success and a genuine passion for learning new skills. With a proven track record as an architectural designer, I have consistently delivered innovative and successful projects. I excel in utilizing the latest design softwares like Revit-BIM and thrive in collaborative, cross-functional team environments. My interests incline towards sustainable building practices, adaptive reuse and introduction to computational design. Committed to architectural excellence, I am dedicated to achieving exceptional results and making valuable contributions to future projects.
Education
Master of Architecture
Feb 2023 - Present
Bachelor of Architecture
Aug 2015 - Aug 2020
High School
Jun 2003 - Mar 2015
Achievements
Proactis Award 2017-2018
License
Licensed Architect
Issued Sep 2021
Credential ID
Certifications
Rhino Essentials
Grasshopper
Designer and Advanced
The University of Sydney
Camperdown, New South Wales
R V College of Architecture
Bangalore, Karnataka, India
St Joseph’s Central School
Mysore, Karnataka, India
Best performance in Architectural Design
R V College of Architecture, Bangalore, India
Council of Architecture - India
National Council of Architectural Registration Boards Certification (NCARB) CA/2021/135469
Archistar Academy
Archistar Academy
Work Experience
Architect/ Assistant Manager
Aug 2022 - Jan 2023
Junior Architect
Feb 2022 - April 2022
Junior Architect
Dec 2020 - Dec 2021
Freelance
Architectural Designer
Dec 2021 - Present
Graphic Designer
Nov 2020 - Feb 2021
Intern Architect
Jun 2019 - Dec 2019
Total Environment, Bangalore, India
Worked on conceptual, design and contract document phases for institutional, commercial and mixed-use projects. I have gained significant experience working on expansive projects utilizing the Revit BIM software and trained intern architects. Managed and coordinated with a multi-disciplinary team which included MEP consultants, a cost-estimation team and site engineers to complete the commercial building within the time frame and estimated budget.
.Efficiently, USA based company
Successfully utilized architectural software such as AutoCAD, Revit, Rhino and SketchUp to create 2D and 3D visualizations, improving project understanding and collaborated with a global team.
InFORM Architects, Bangalore, Karnataka, India
Assisted in the preparation of construction documentsusing Revit and AutoCAD including 100+ drawings, specifications, and material selections, ensuring compliance with industry standards, building codes and regulations. Managed to be efficient and prompt in a high-paced working environment.
Residential, commercial interior, renovation projects in India. Architectural renders, walk-through, documentation and graphic designs. @iv_monk
India Lost and Found , Delhi, India
Coordinated a creative design team, brain stormed creative ideas and solutions. Created and managed content for social media platforms including posters, announcements and animated short videos.
Envisage Architects, Bangalore,Karnataka, India
Prepared construction drawings, 3D models for residential projects, accompanied architects tosite visits.
Student Volunteer
July 2018
Skills
Drafting/Modelling
Rendering
Editing/ Graphics
Other Volunteer
Archiventure 1.0, AIESEC
U N Sustainable Development Goals #11, Colombo, Sri Lanka
Autodesk Revit, AutoCAD, Sketchup, Rhino, Grasshopper, ARCHICAD
Twinmotion, Unreal Engine, V-ray, Lumion, Unity
Adobe Photoshop, Illustrator, InDesign, Procreate, Premiere Pro, Microsoft Office
Critical thinking, Problem solving, Teamwork, Time management, Effective communication, Sketching, 3D printing, Laser cutting, Model making
3


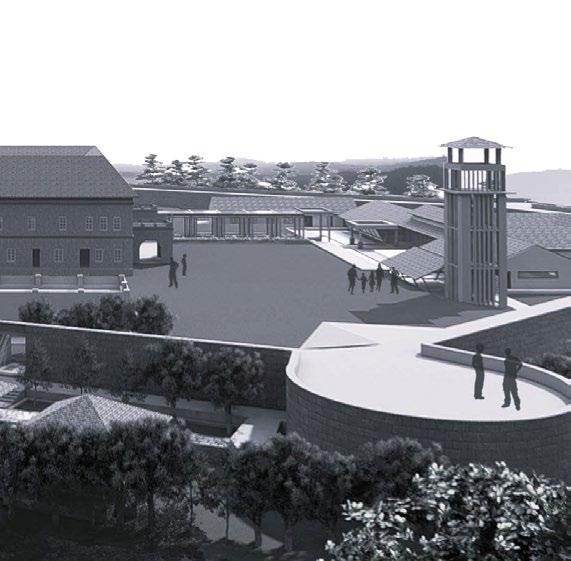
01 02 03 360 Huge House Wilson Street, Eveleigh, NSW Master of Architecture Rivertale Penrith, NSW Master of Architecture Resielence Of Fort Madikeri Fort Complex Bachelor of Architecture Pg. 06-13 Pg. 14-21 Pg. 22-27 CONTENTS
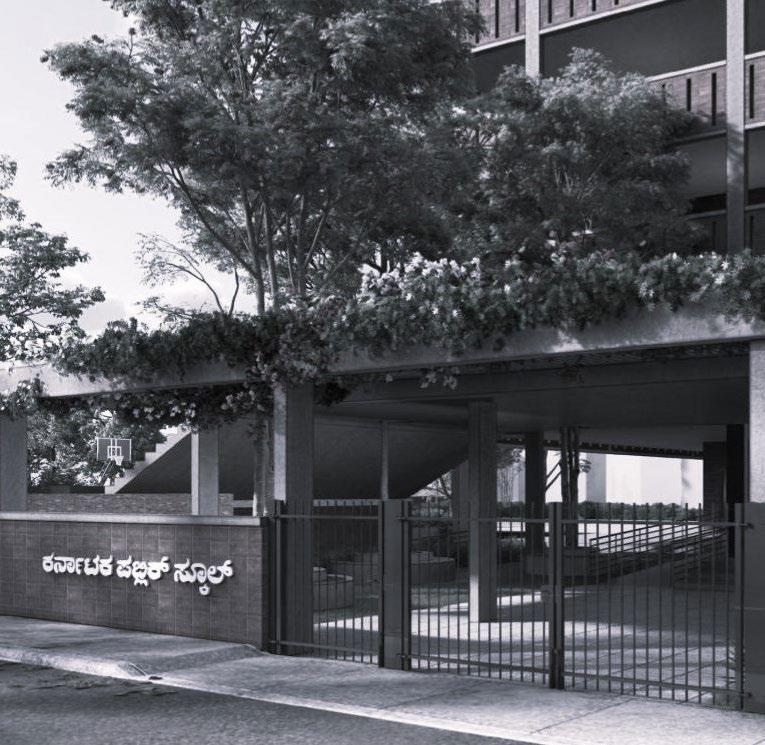
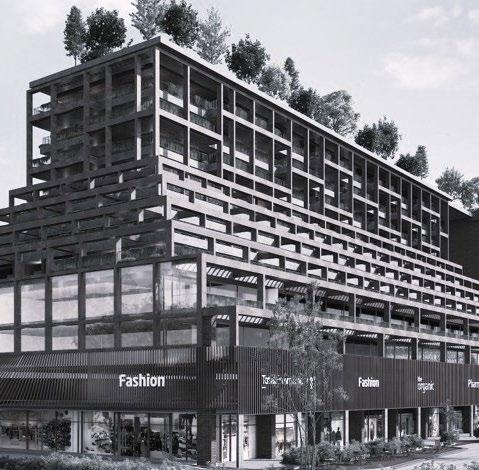
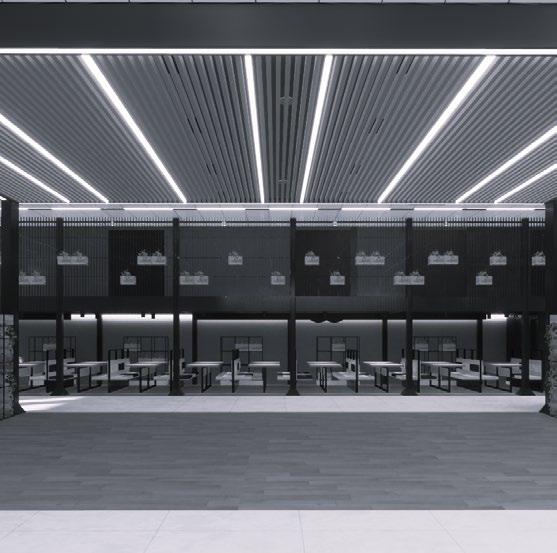
04 05 06 Public School Karnataka Public School Total Environment Architects Dona Paula Mixed Use Development Total Environment Architects GITAM Campus University Campus InForm Architects Pg. 28-31 Pg. 32-35 Pg. 36-41
360 HUGE HOUSE
Master of Architecture, University of Sydney Semester 01 Induction Studio, 2023 TeamWork
TUTOR: Isaac Harrisson
SITE LOCATION: Wilson Street, Eveleigh, NSW
SOFTWARES: Autodesk Revit, AutoCad, V-Ray
The proposed design of the huge house centred around the concept of “A city within”, this creates a diverse enhanced community living in the Eveleigh region. At its current location, the project includes 360 rooms with communal spaces on the ground floor and stepped terraces. The student housing is where culture meets, and a new community is formed. Student housing revolves around creating a large-scale residential complex that provides a cohesive and inclusive living experience for students. By combining the benefits of a spacious living environment, communal spaces, and modern amenities, the huge house with 360 units offers students a vibrant and inclusive community that promotes social engagement, personal growth, and academic success.
01
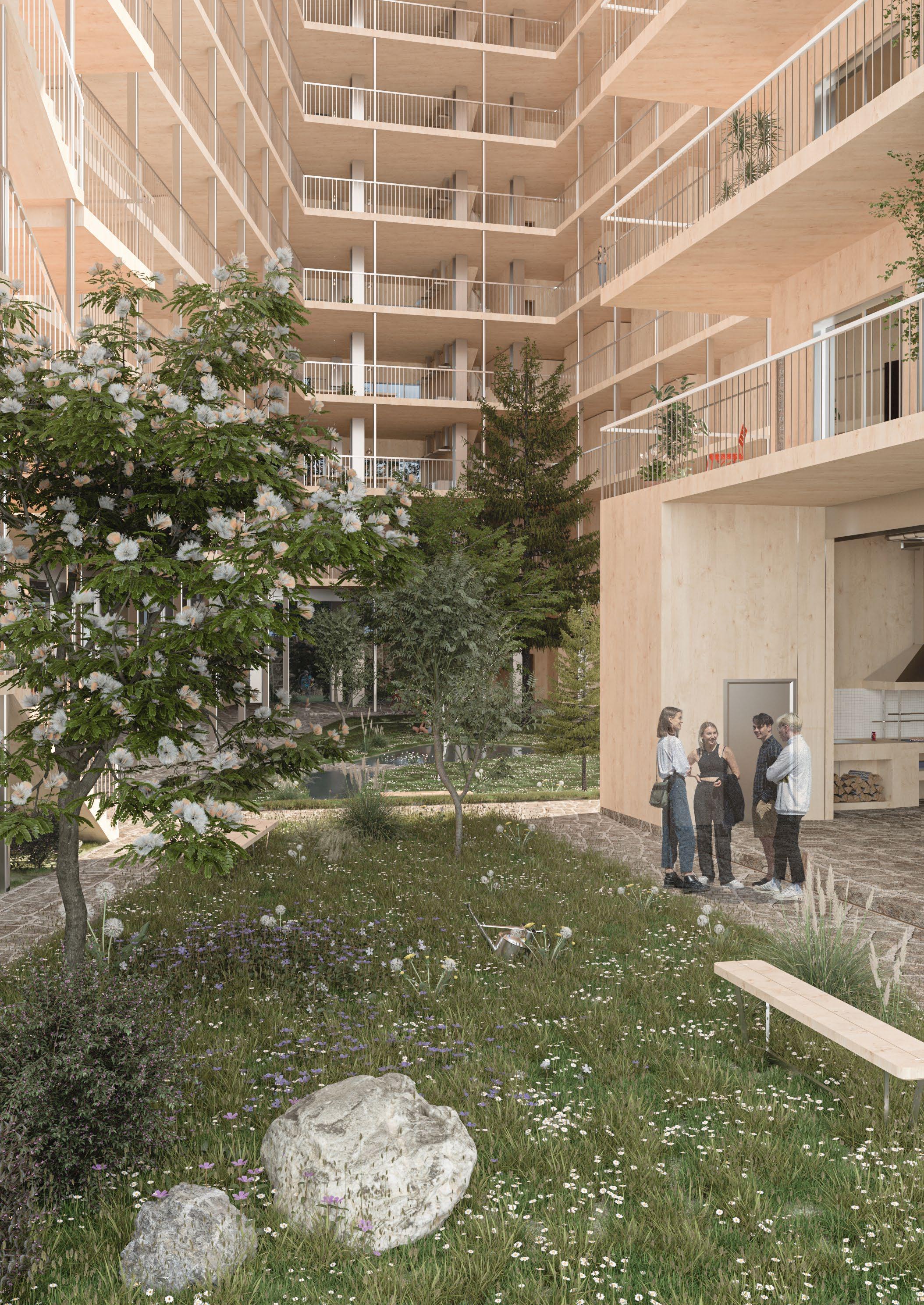 WilsonSt
WilsonSt
A A
ShepherdSt
Fig. 1.1 Ground Level Plan
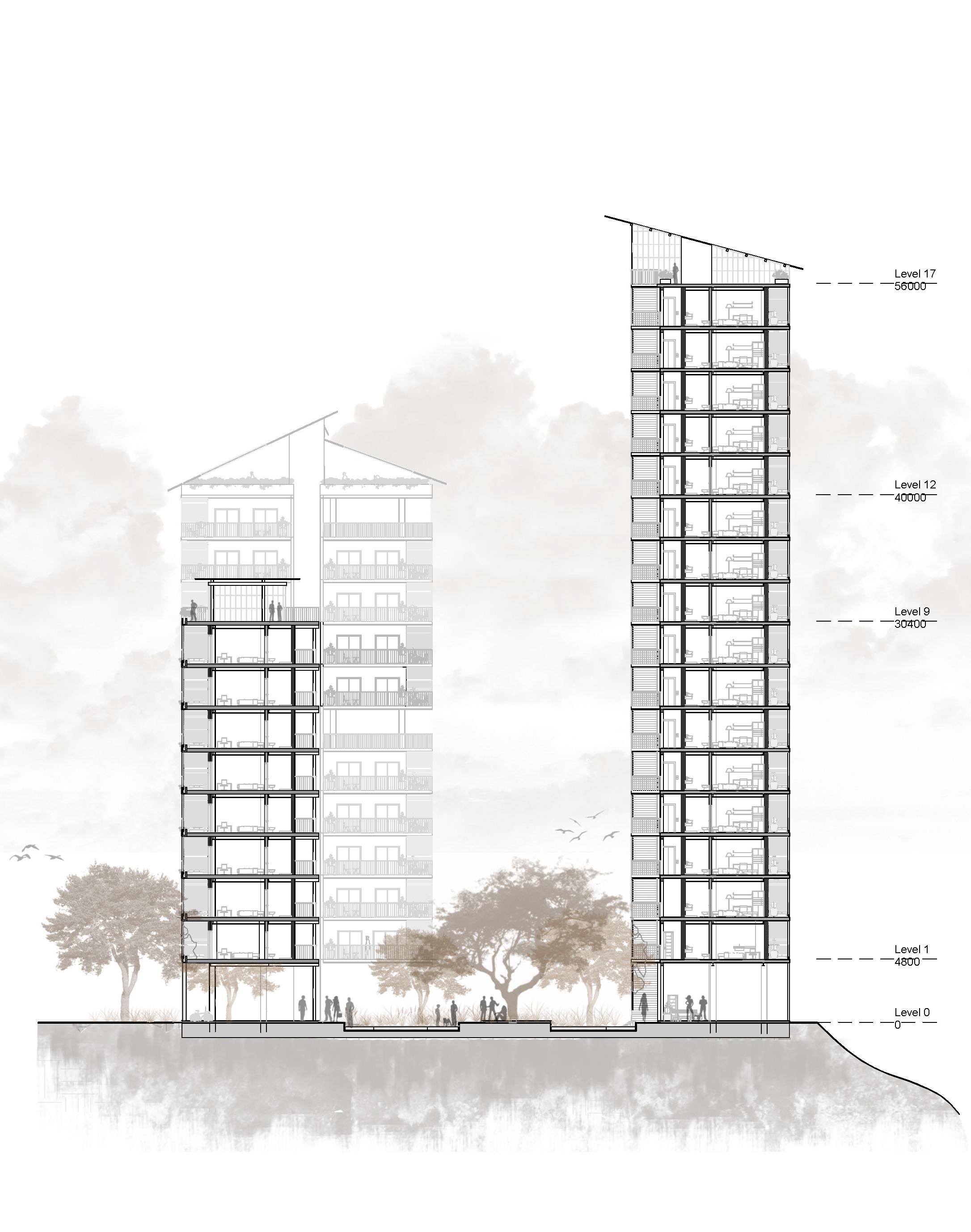
9
Fig. 1.2 Cross Section
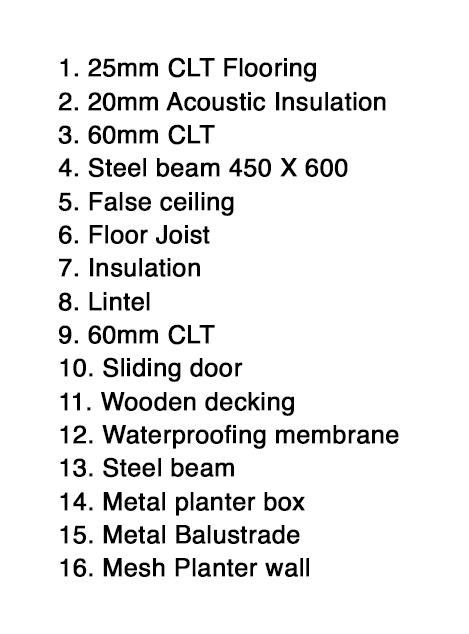
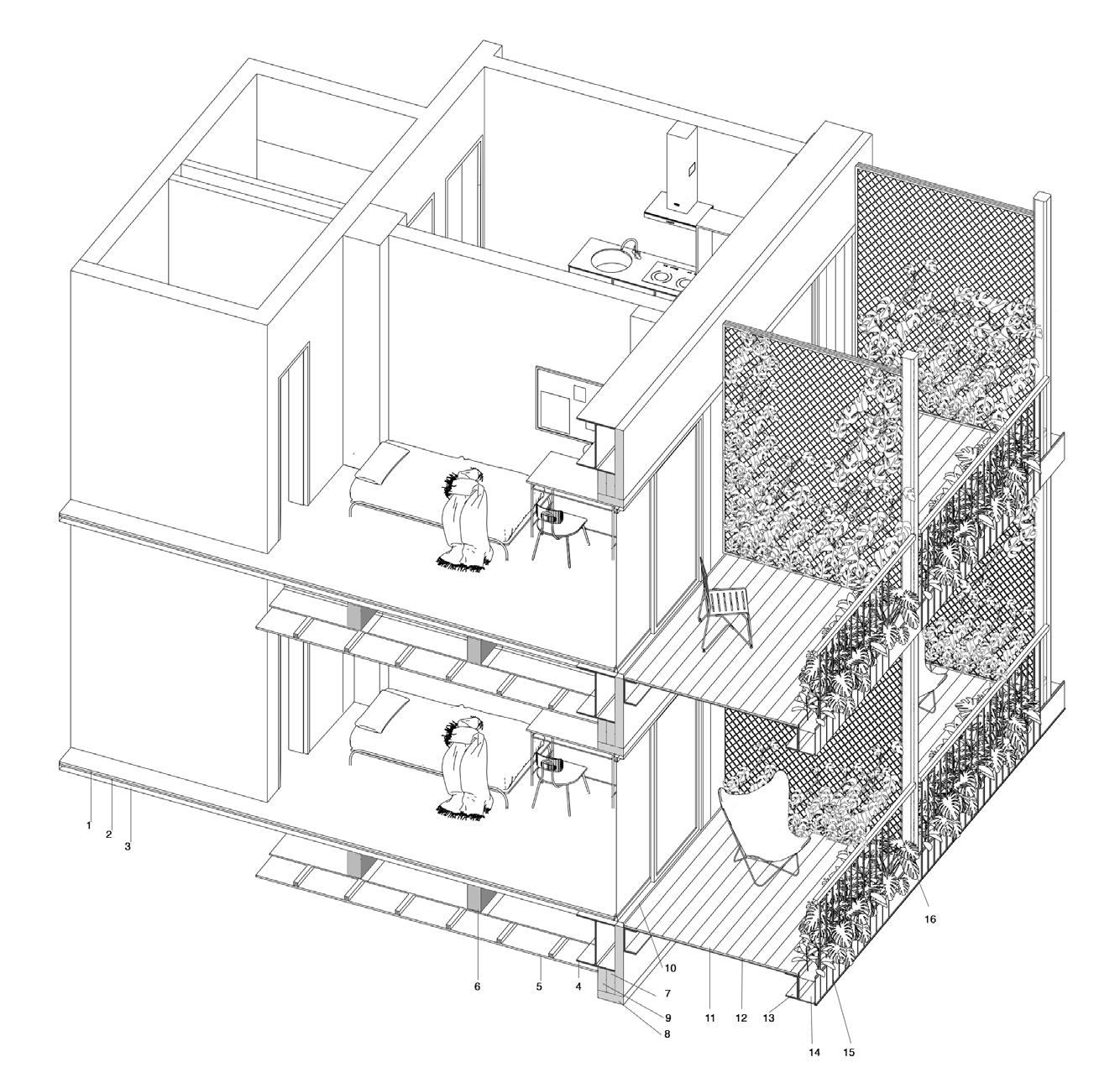 Fig. 1.3 Unit Floor Plan
Fig. 1.3 Unit Floor Plan
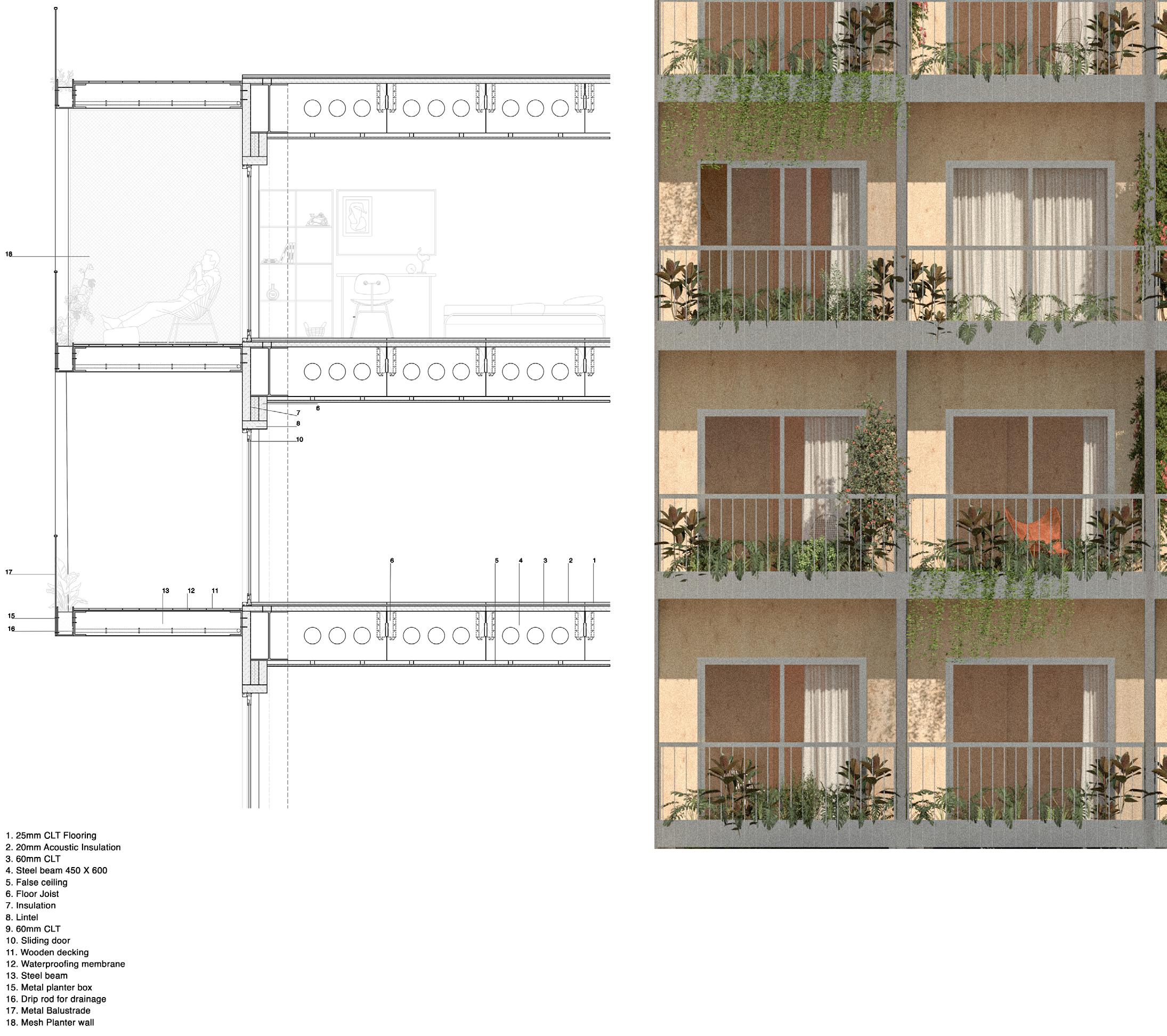
The building’s facade composition with street facing balconies, CLT finish and steel framing serve as both aesthetic elements and shading devices. The balconies which run continuously along the rooms, are divided by a metal framed mesh partition allowing incorporation of vertical greens along the walls on alternating sides. Additionally, the balconies feature planter boxes and wooden decks, connected to the building structure through illuminated steel columns that extend outward, providing a seamless connection with the outdoor environment
11
Fig. 1.4 Facade Detail
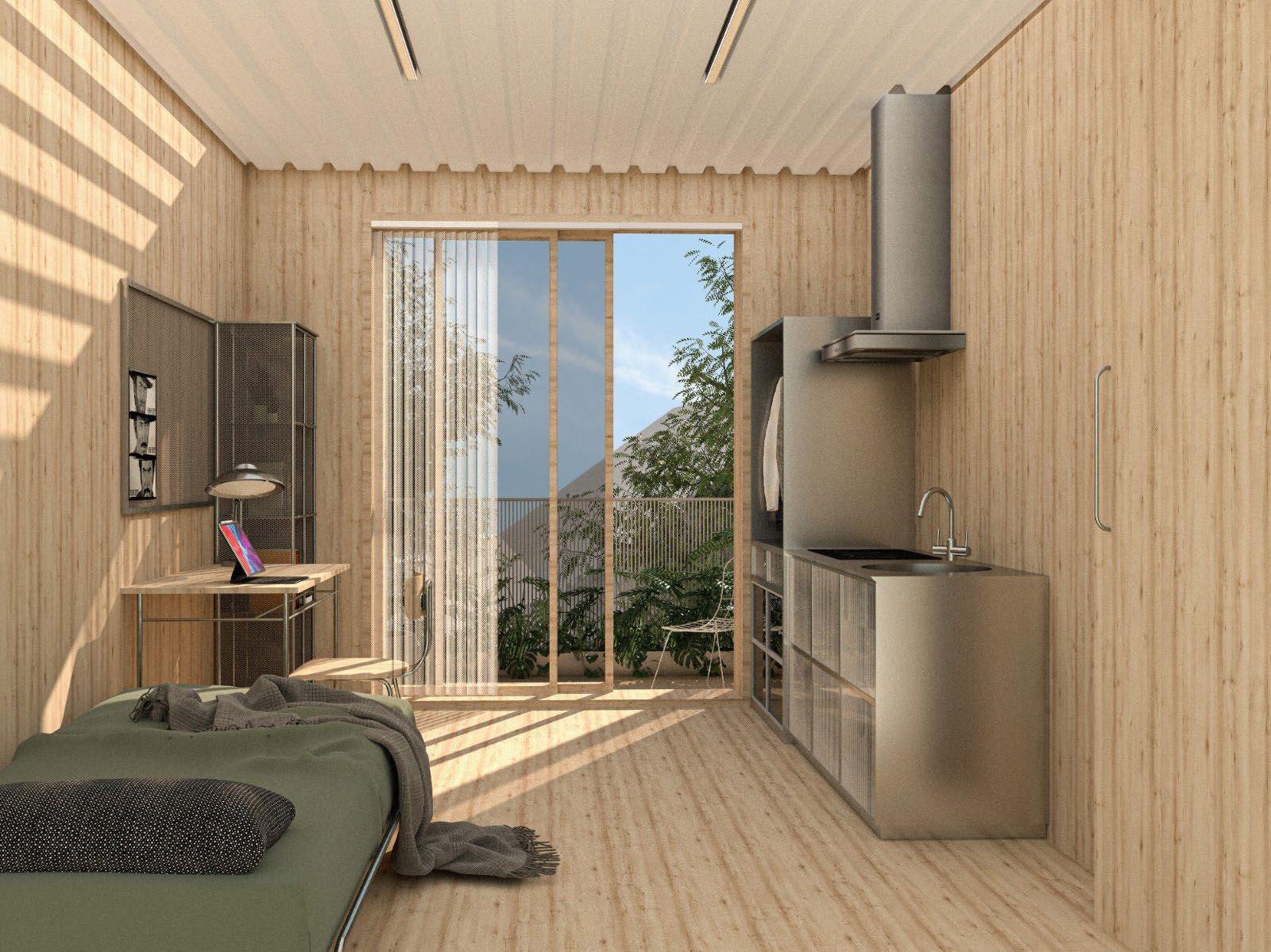
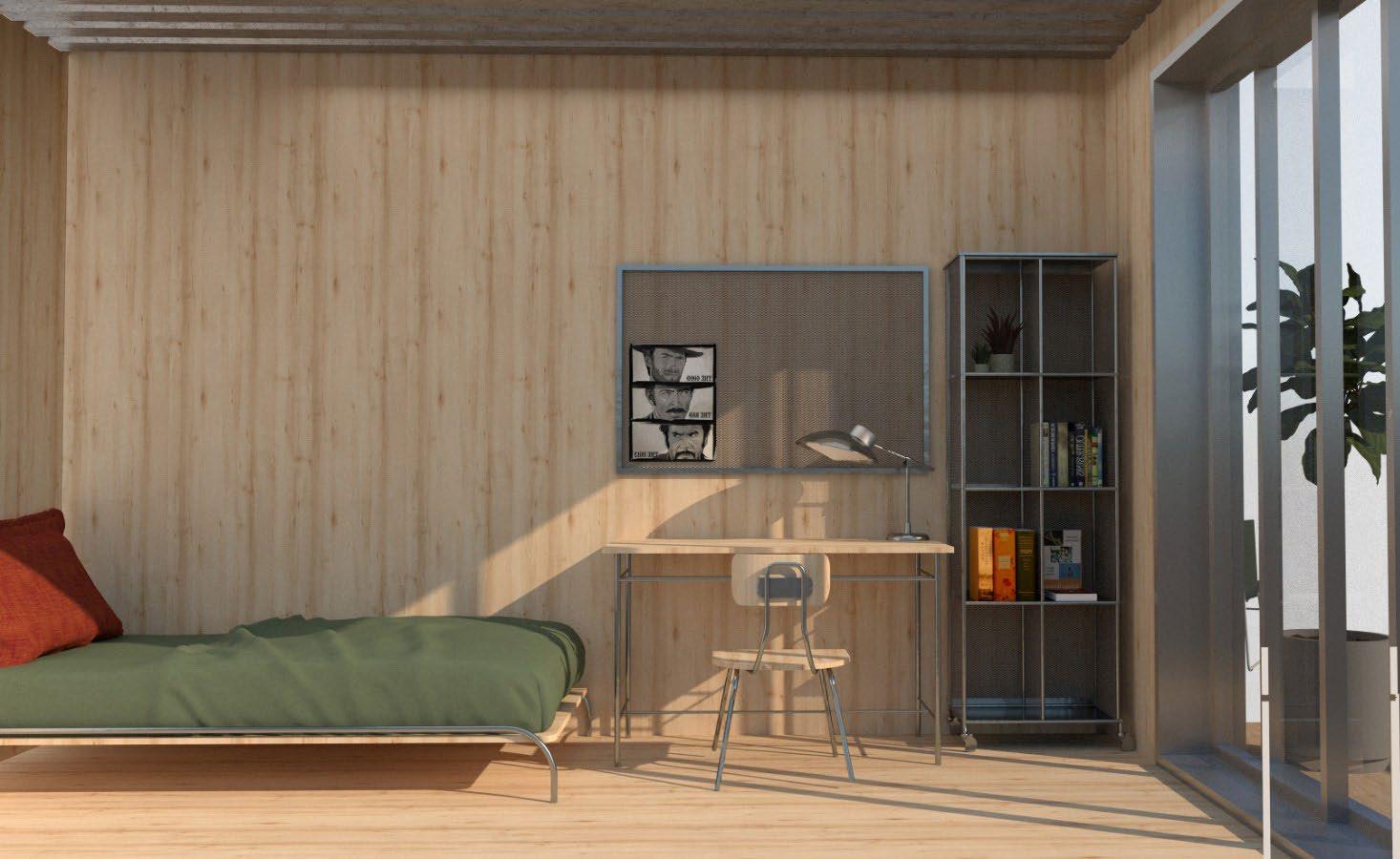 Fig. 1.5 Interior Views of the Unit
Fig. 1.5 Interior Views of the Unit
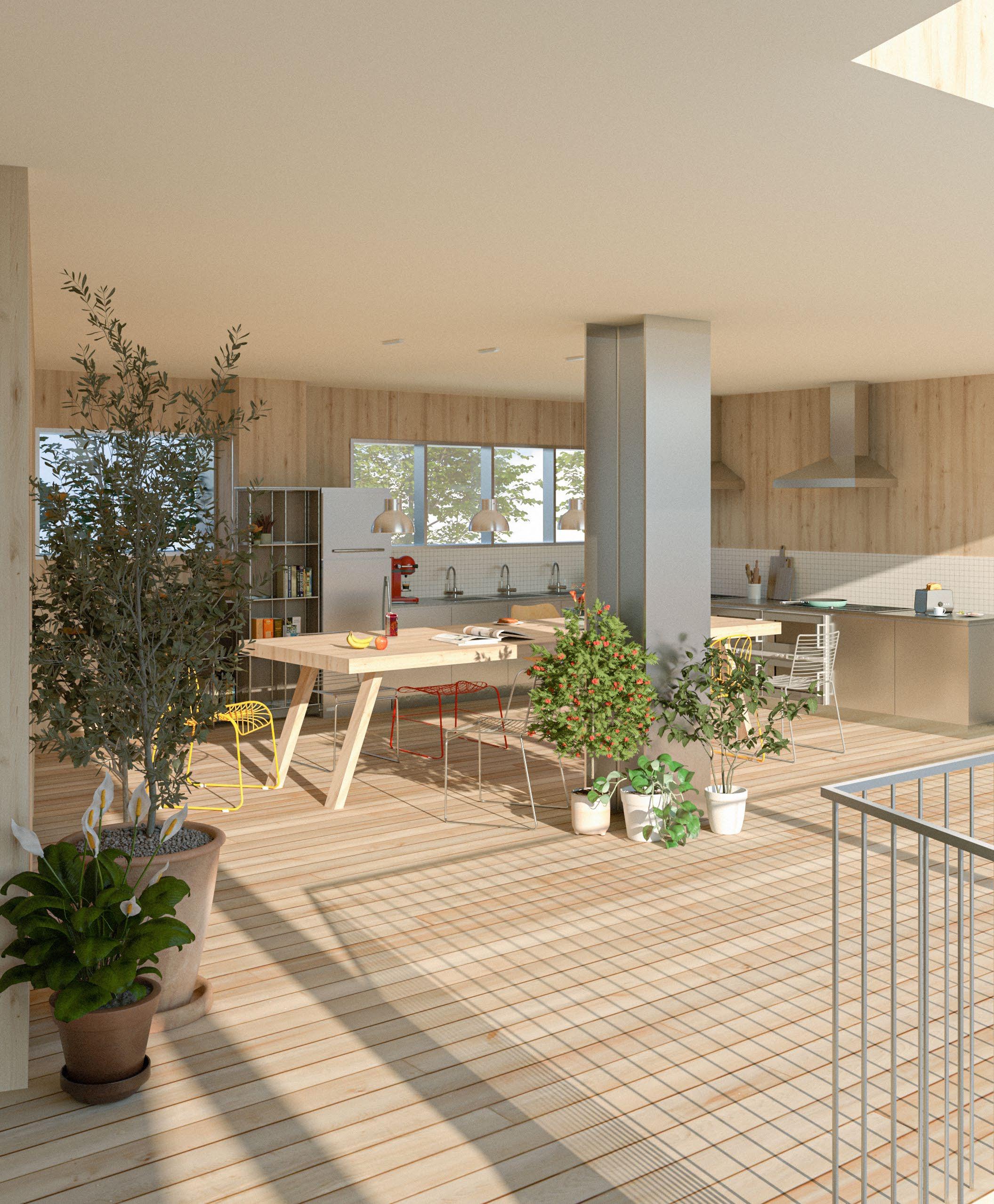
13
Fig. 1.6 View of the Common Area
02
RIVERTALE
Master of Architecture, University of Sydney Semester 02 Studio, 2023 TeamWork
TUTORS: Sophie Canaris I Oskar Johanson
SITE LOCATION: Penrith, NSW, Hawkesbury-Nepean watershed
SOFTWARES: Autodesk Revit, Rhino+Grasshopper, Twinmotion
“Exploring the narrative of the Nepean River: Interconnections between the River, Land, Culture and Architecture in the context of the elements of nature. Tracing the evolution of these elements and restoring harmony to the Nepean River and its surrounding landscape - a once vital source of life”
The research interest lies in the Nepean riverine plain and present Penrith Lake scheme and their transition over the past few centuries. With the constant abuse of fertility of the land through agriculture and grazing throughout colonial period and overuse of land for mining purposes post the colonial era, the future of these riverine plane look bleak!
Does the proposed lake scheme development project do justice to the land and its rich history?
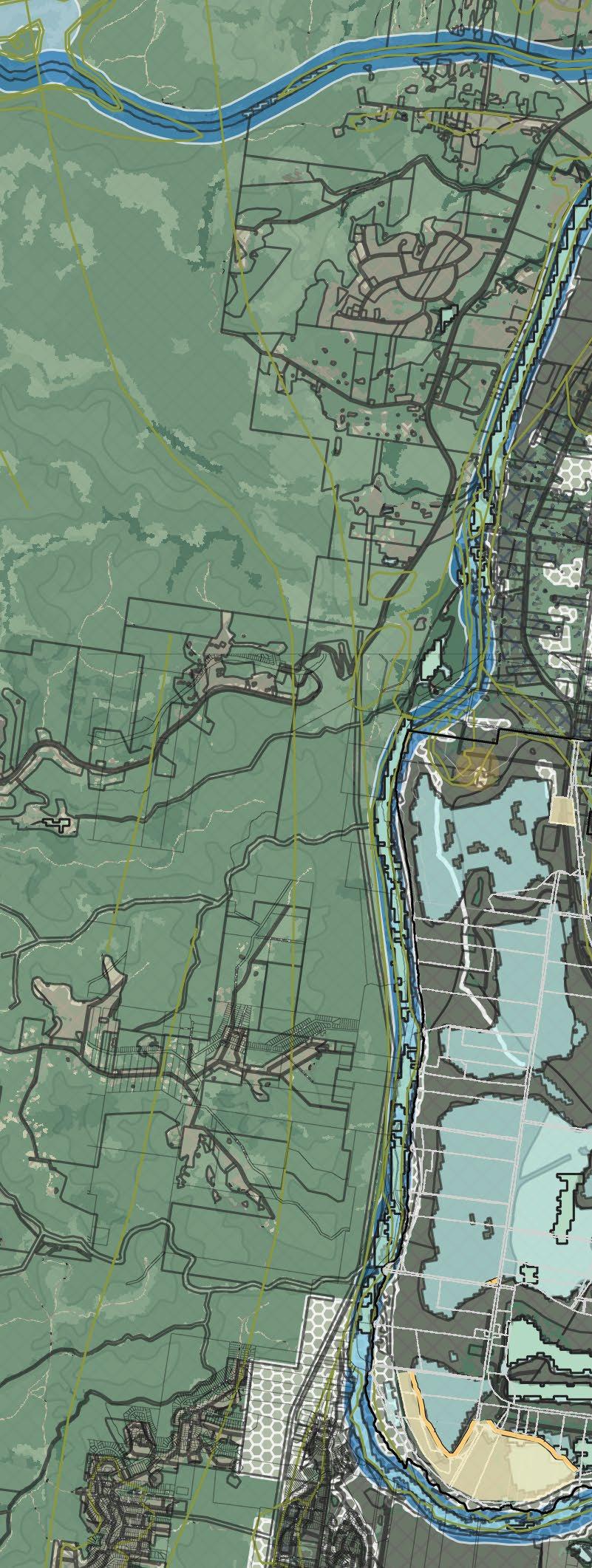

15
Fig. 2.1 GIS Map Image
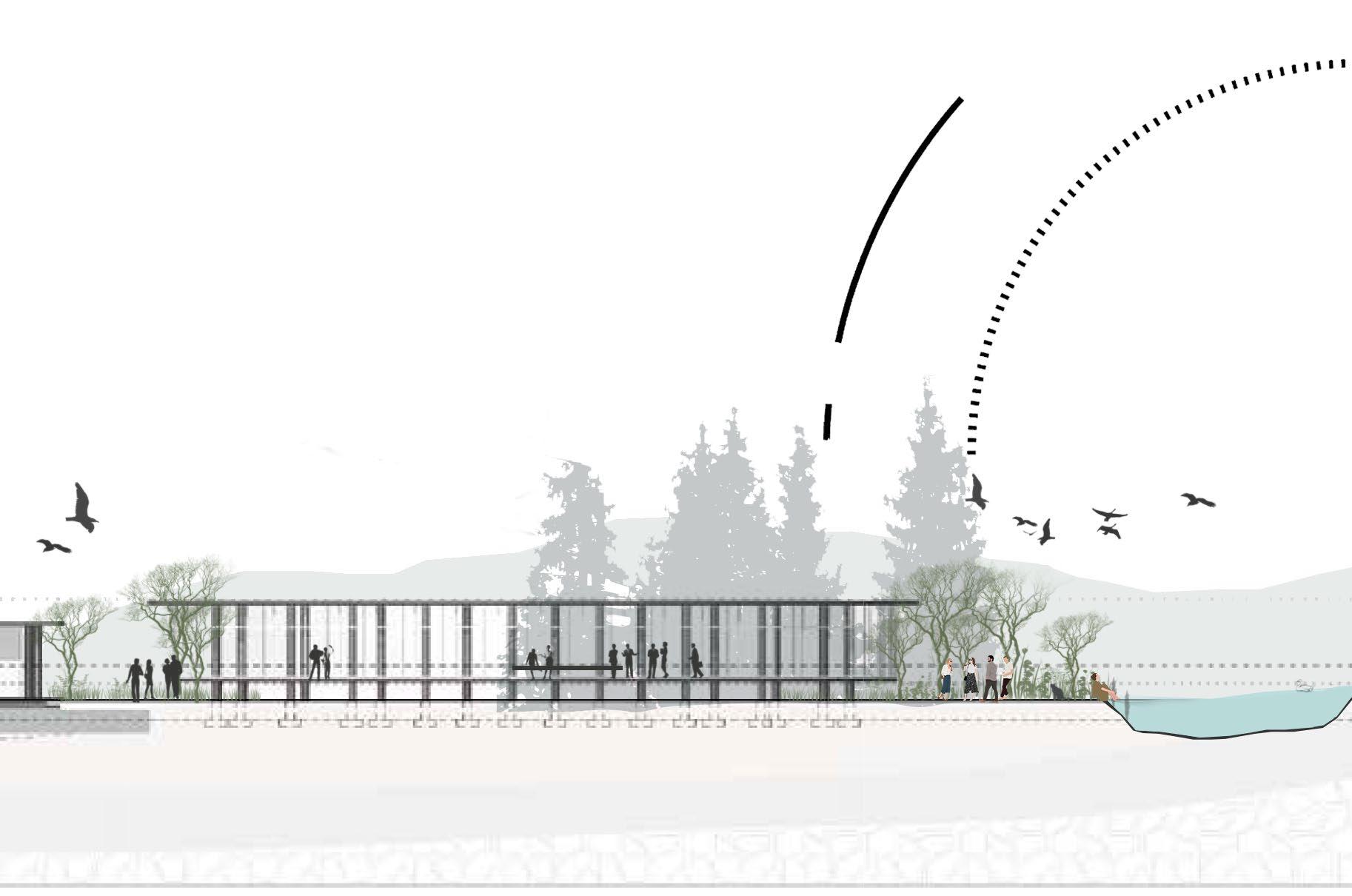
The main aim of the project is to transform the Penrith Lake region into a testing ground for significant activities such as cultivation on rejuvenated soil, freshwater fish and mussel cultivation, and cultural gatherings. The area’s rejuvenation is envisioned as a gradual process, intertwined with continuous research. Different groups of people will occupy the region at various times for gatherings, study, and performances, facilitated by the flexibility of the spaces.
Large-scale yam cultivation and the propagation of native vegetation aim to restore the region’s status as a ‘food bowl’ for western Sydney, catering to the growing population. Embracing fisheries culture seeks to honour the region’s deep-rooted fishing heritage, closely tied to the river’s ecosystem and its importance to the local community.
The makeshift community represents a transient assembly of individuals sharing common goals and a collective determination to tackle specific challenges. The evolution and expansion of the ecosystem of this region are anticipated to play a pivotal role in fostering a more sustainable environment and advancing the region’s transition towards a circular economy.
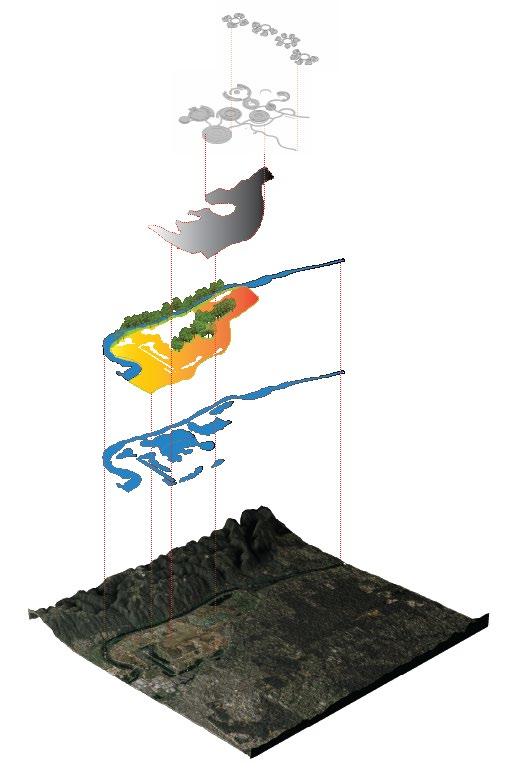
Temporary Residences
Research Zone
Upland Area
Vegetation
Topography Waterbodies
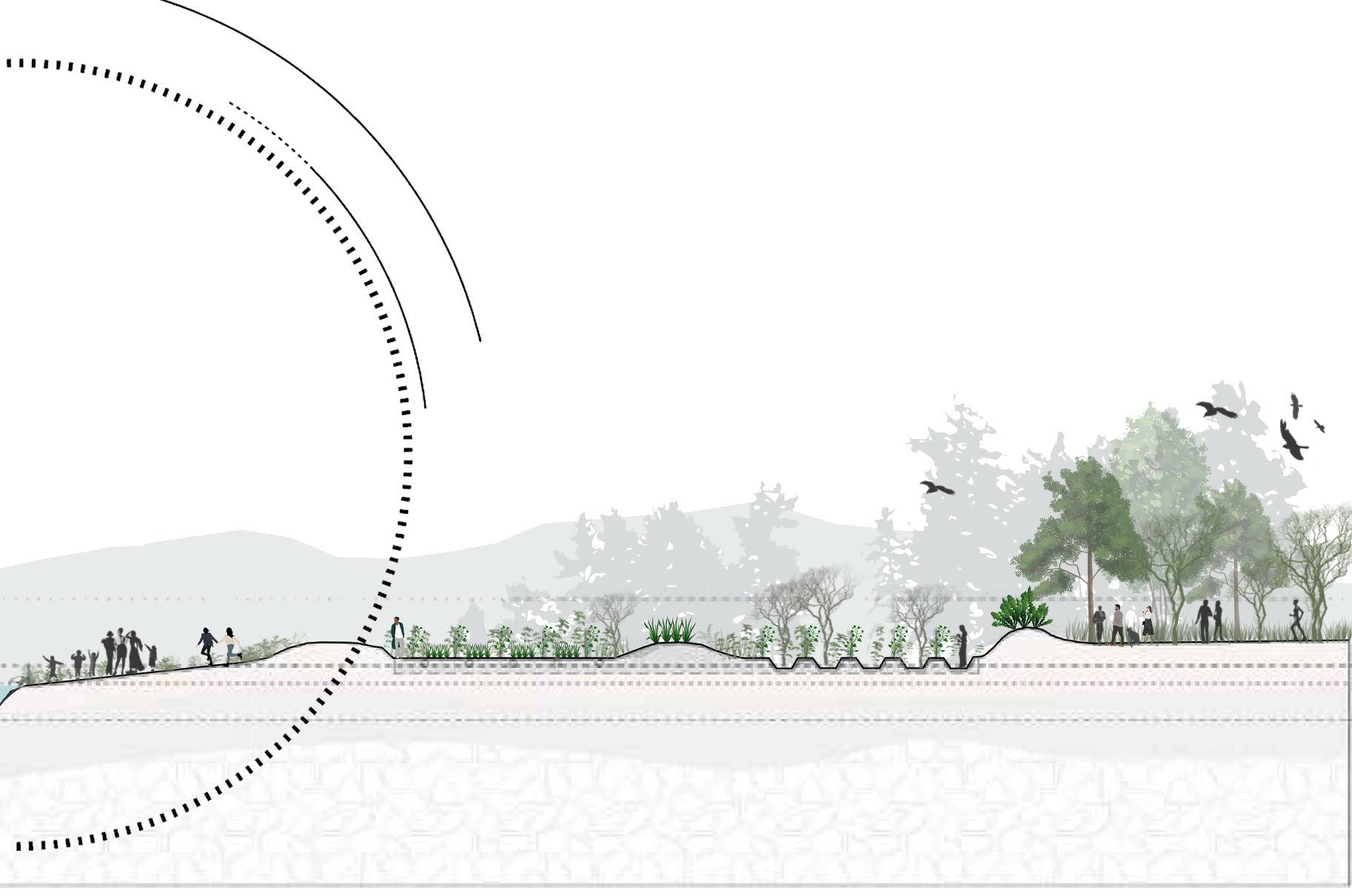
Fig. 2.2 Section of the proposed design Mussel Cultivation Riperine Corridor Alluvial Soil
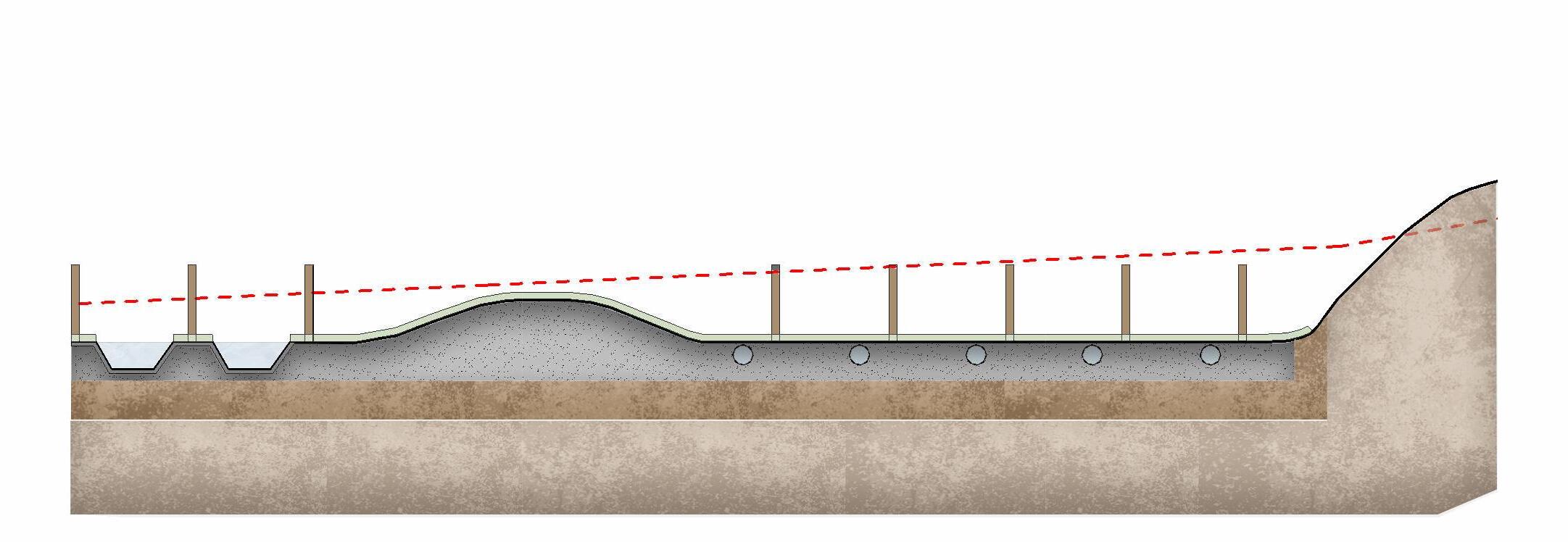
Fig. 2.3 Cultivation and landscaping details

17
Outdoor
Pump Water Inlet Water Outlet Bedrock
Fishing
Lake
Loose Soil Water Tank Indoor
prevent soil erosion
Fig. 2.4 Fisheries Research Center Section
Fishing Culture Irrigation system Living mulch Water infiltration Built to
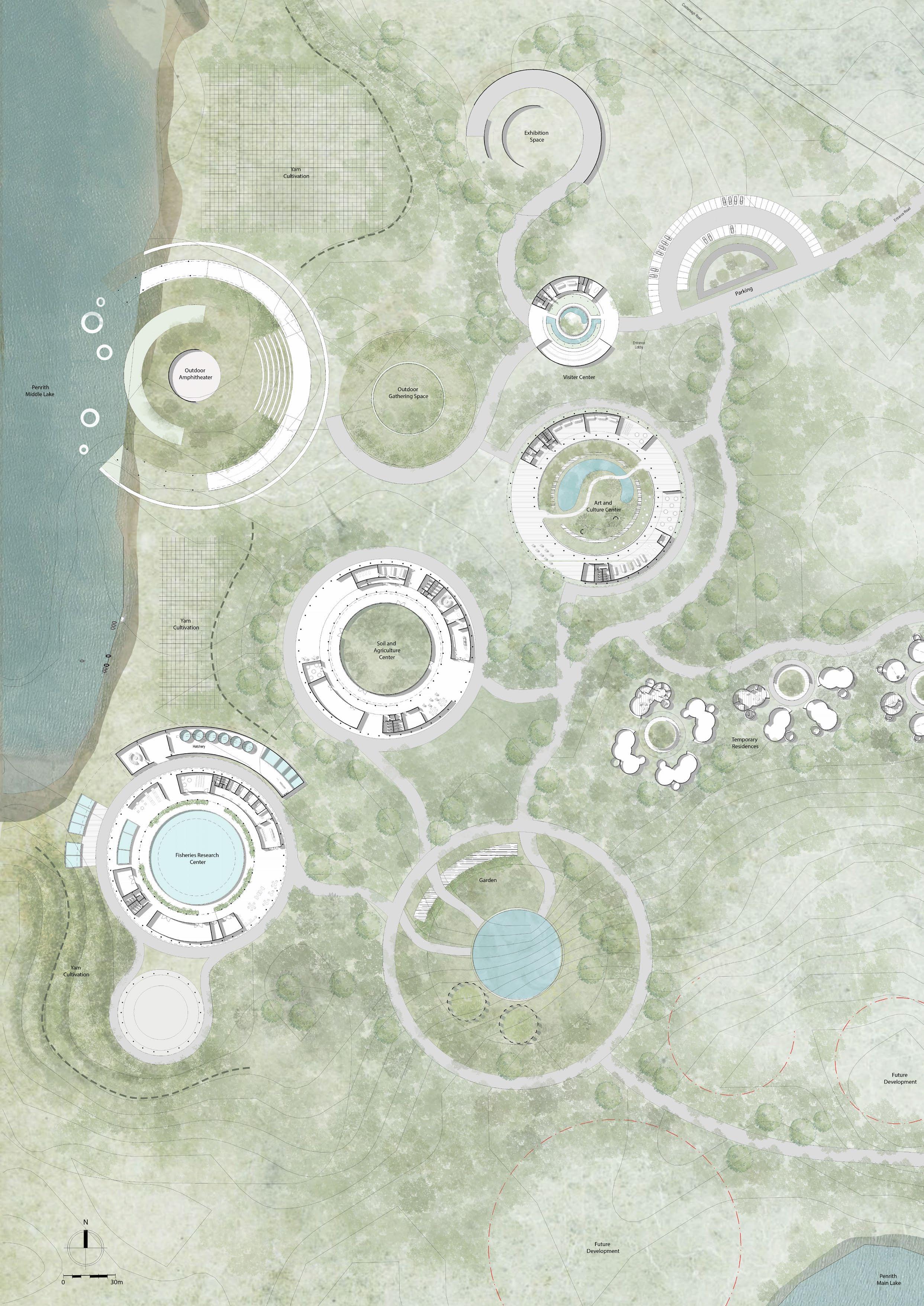
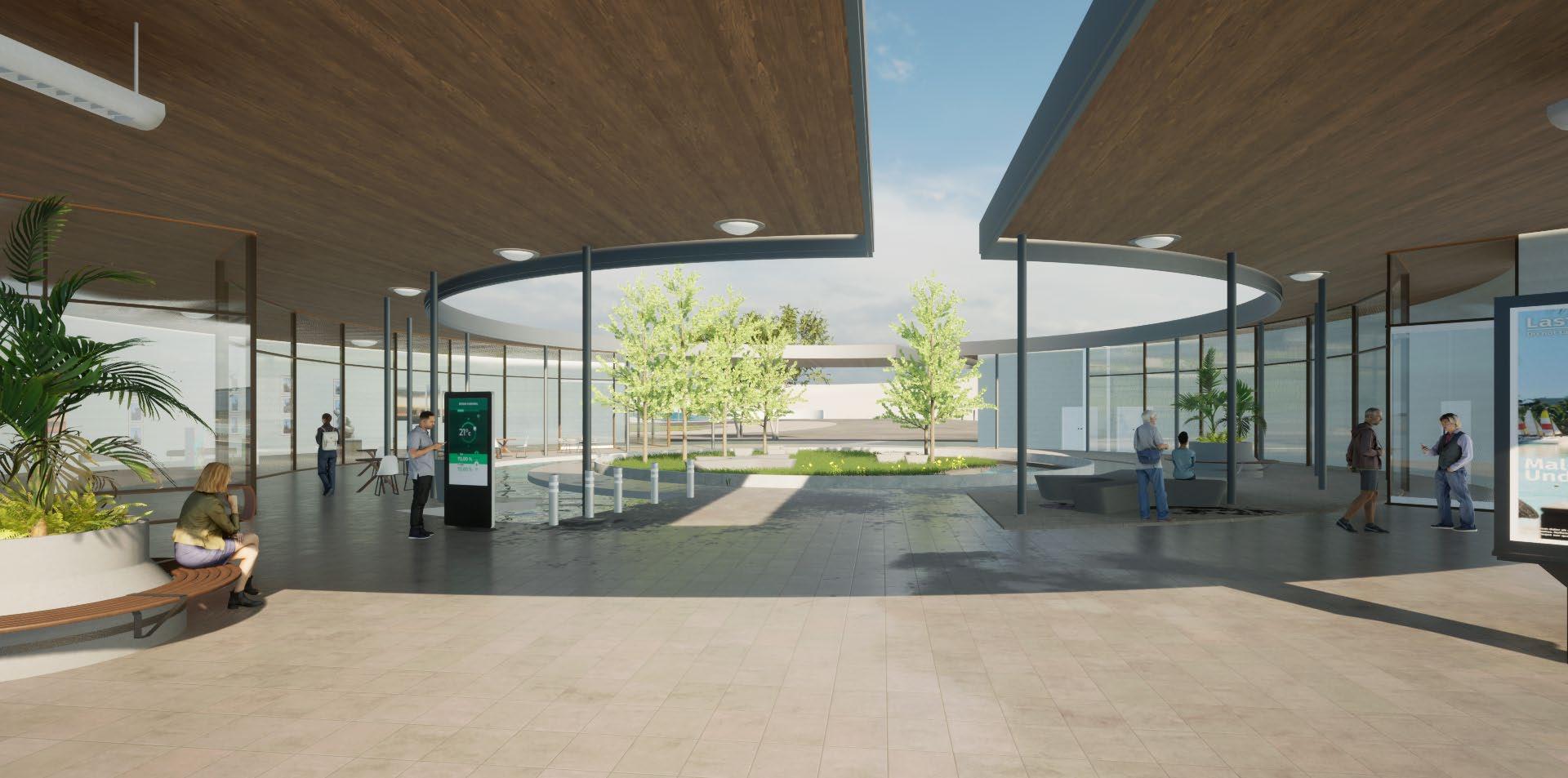
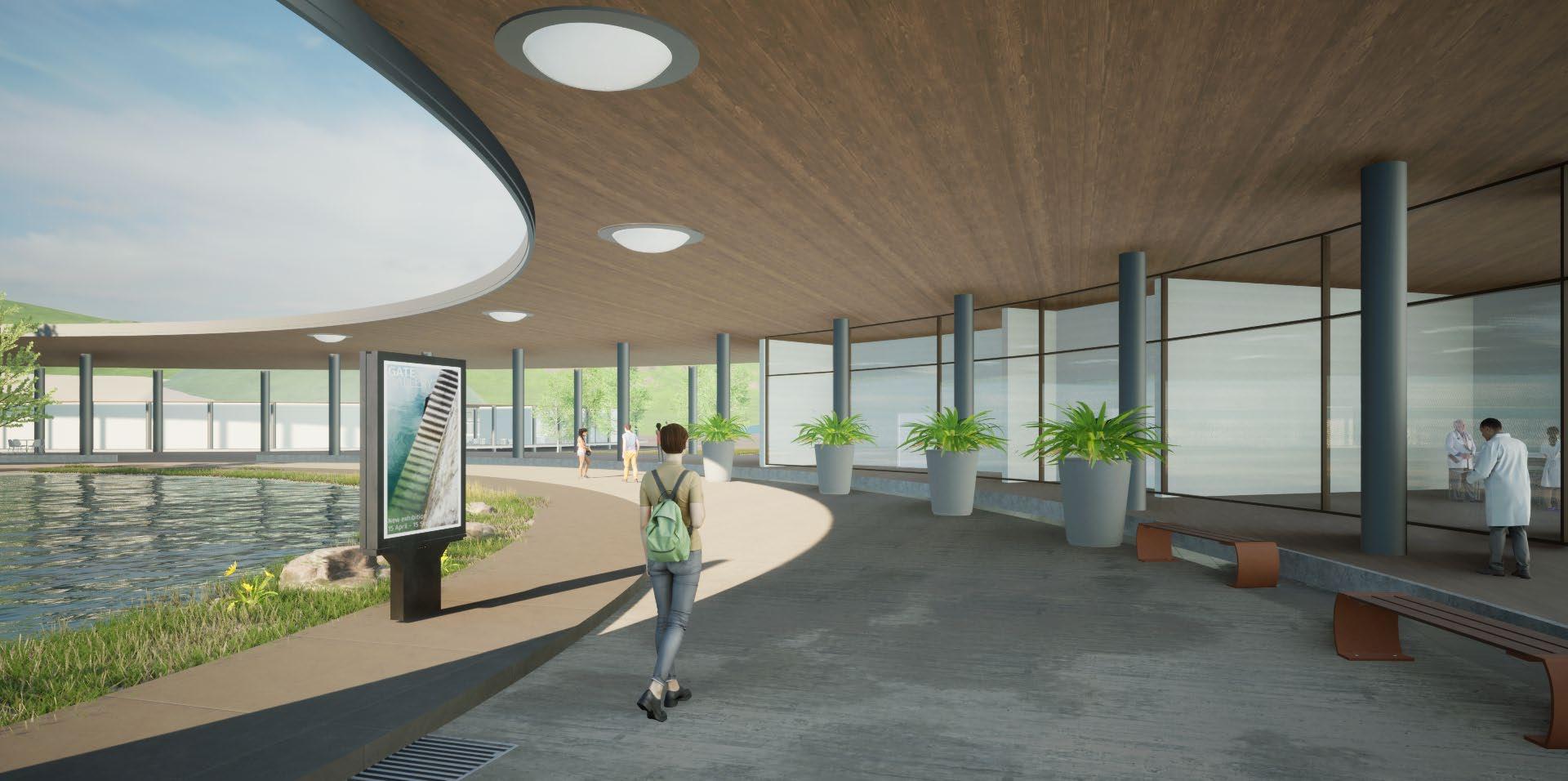
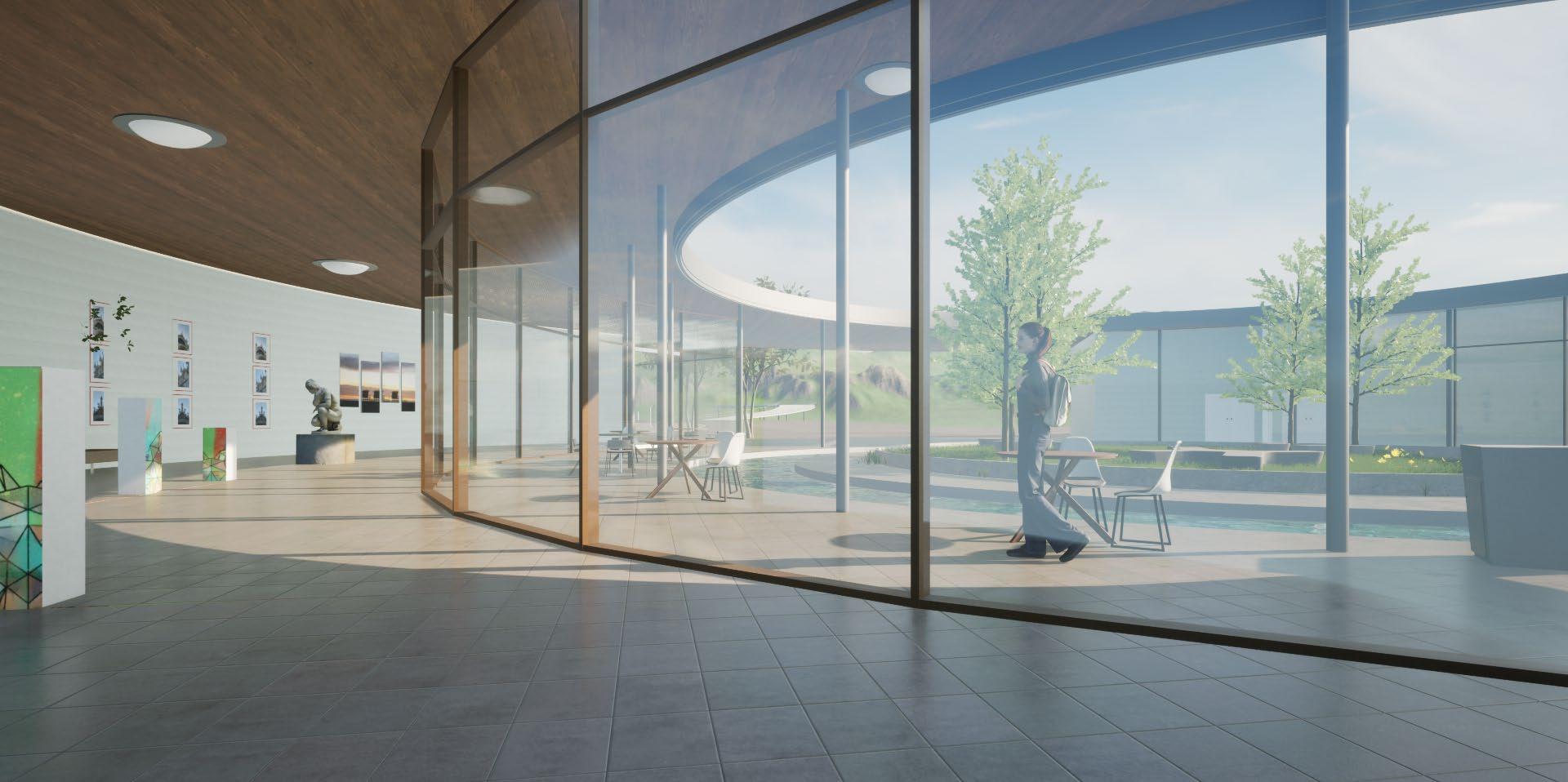
19
Fig. 2.5 View of the Visitor Center
Fig. 2.6 View of the Research Center
Fig. 2.7 View of the Art and Culture Center








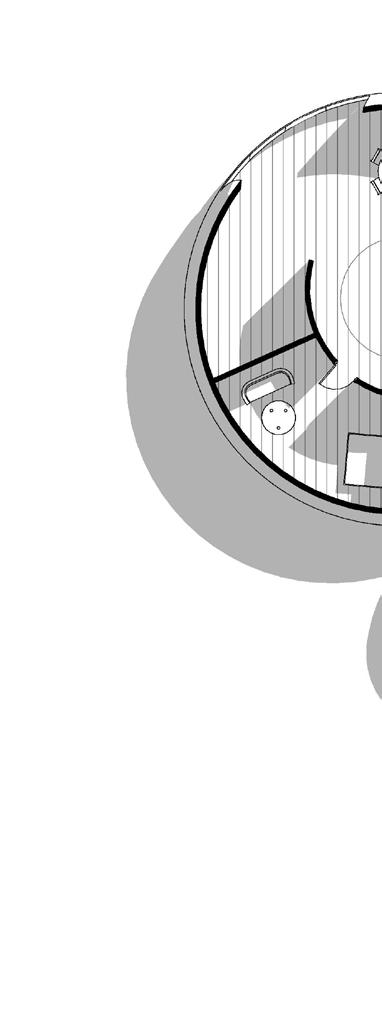
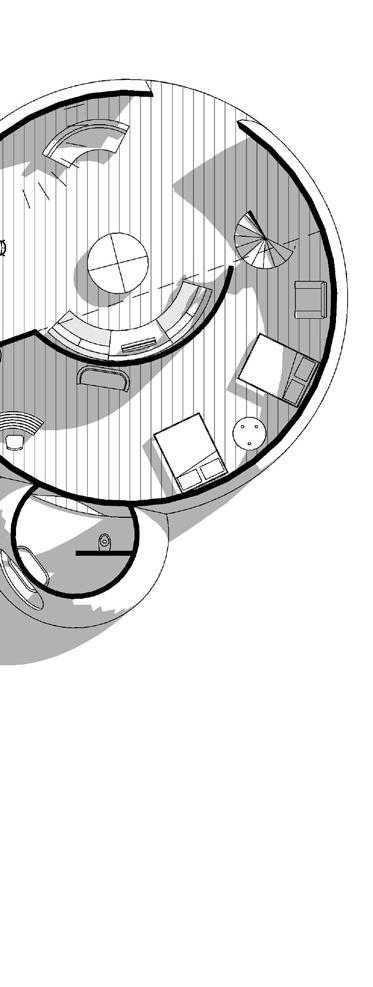


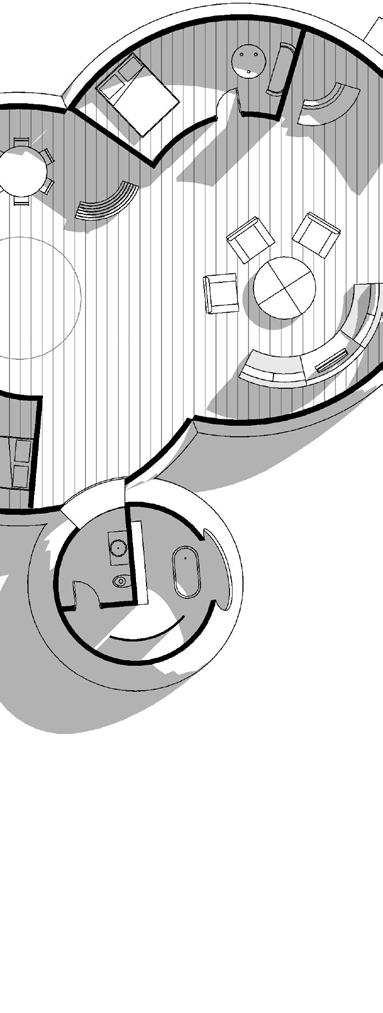

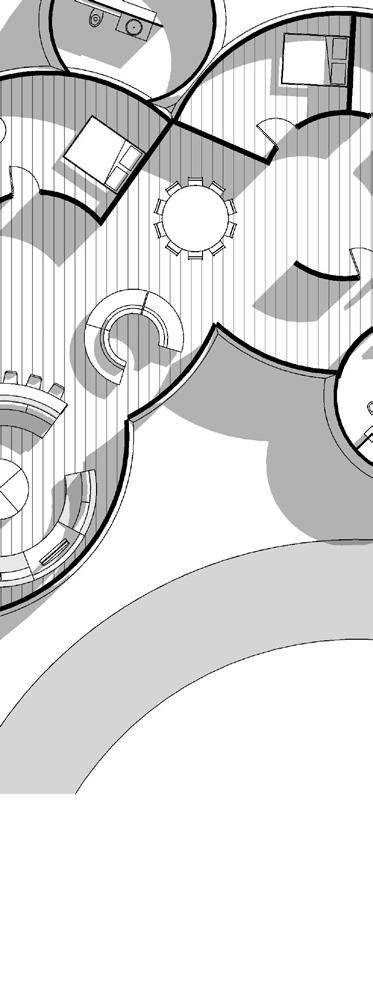
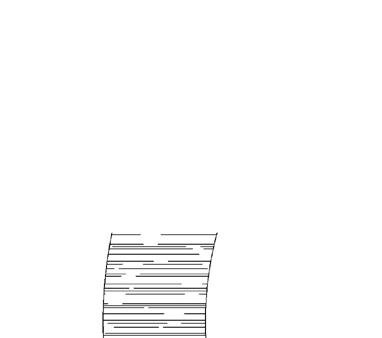


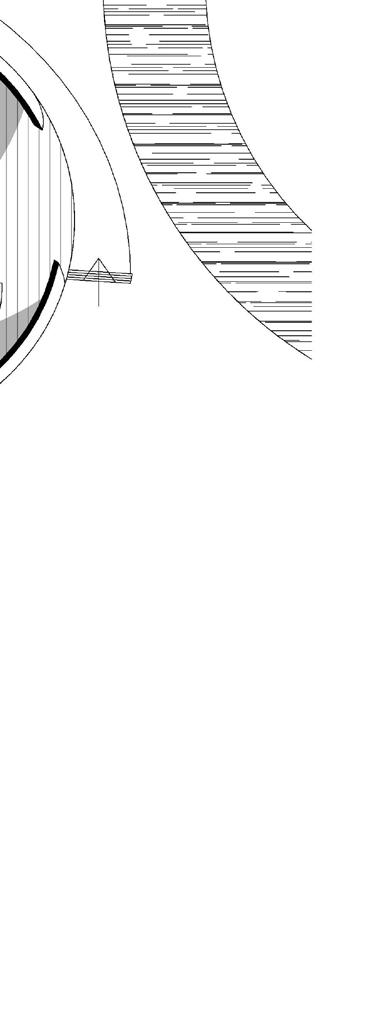


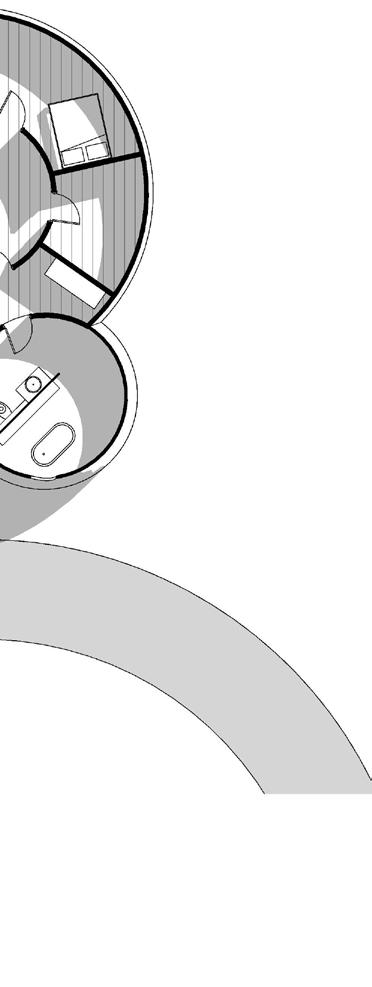




Concept for the temporary units - The residential units are pre-fabricated structures and are 3D printed with natural sustainable materials which will decompose in-case of flood. The units will be constructed on-site in a short durations and as per the requirements.
UP UP










21
Fig. 2.8 Temporary Residential Units
Double Unit Single Unit Triple Unit
RESIELENCE OF FORT
Bachelor of Architecture, R V College of Architecture
Thesis Studio, 2020
Individual work
TUTORS:
Seema Maiya, Anup Naik, Mehul Patel, Nagaraj Vastarey
SITE LOCATION:
Madikeri fort complex, Coorg, Karnataka, India 03
SOFTWARES: AutoCad, Sketchup, Lumion
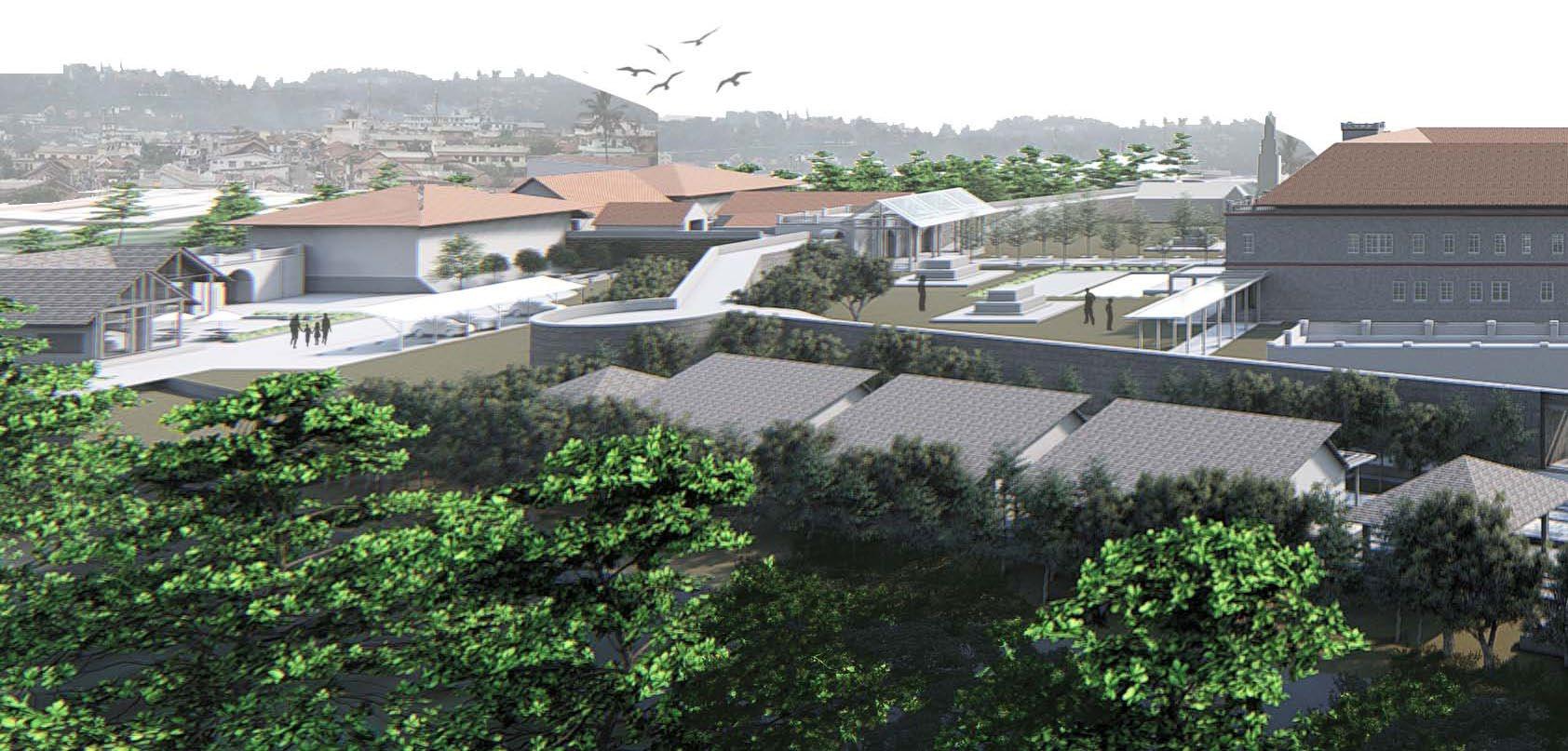
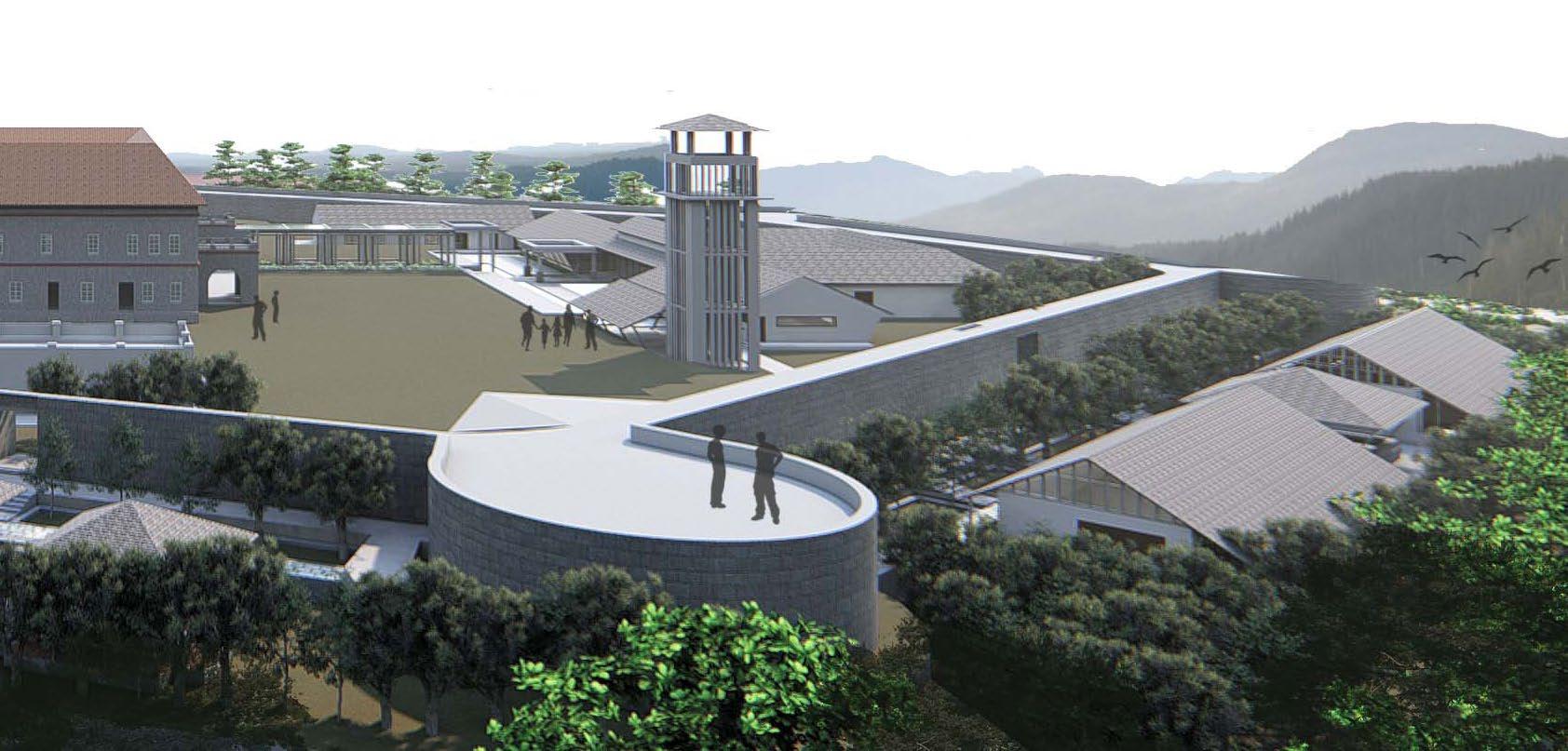
23
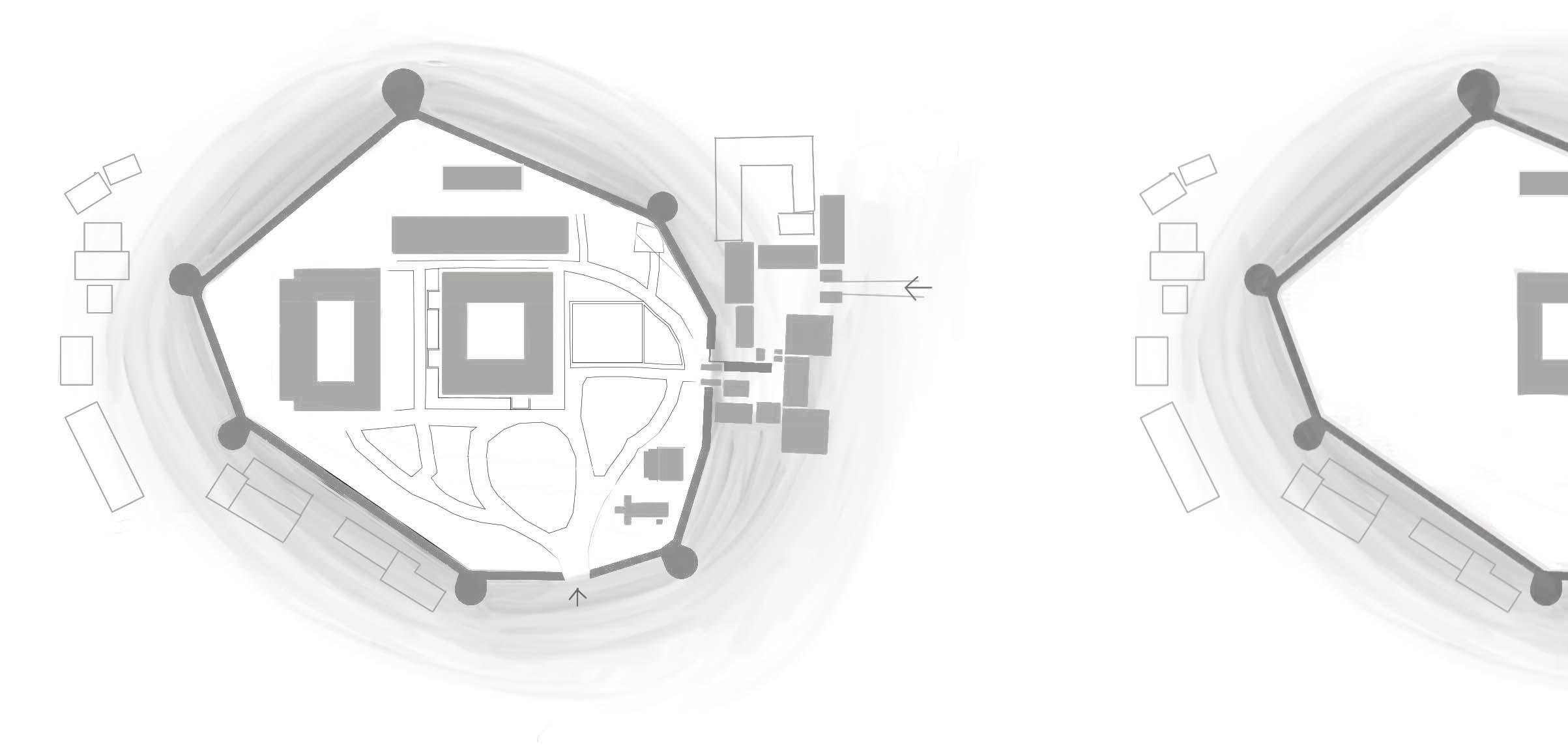
Existing structures of the fort complex
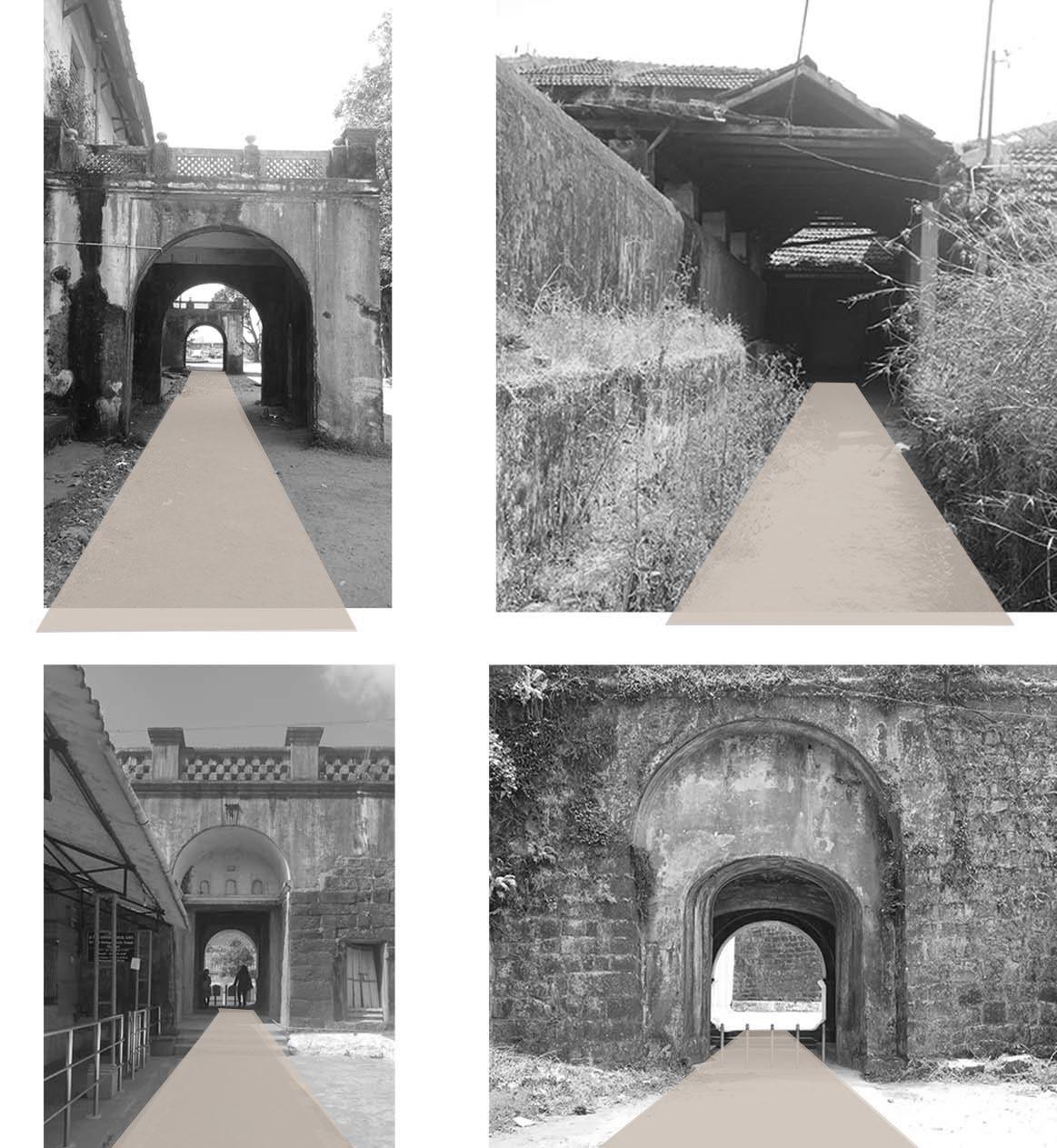
The project explores the transformation of a historic building (fort complex) with respect to its conservation, restoration and the application of volumetric reconstruction.
The project focuses on rehabilitation of Madikeri fort complex. The fort complex that had a significant role in the past has undergone many layers of change and was left abandoned. Hence, the conservation and reconstruction can breathe new life into this aging piece of architectural history.
The proposed heritage centre features a heritage hotel along with a visitor and resource centre. The heritage centre will provide a holistic experience of the culture of Coorg to the tourists.
Area considered for the with the existing structures
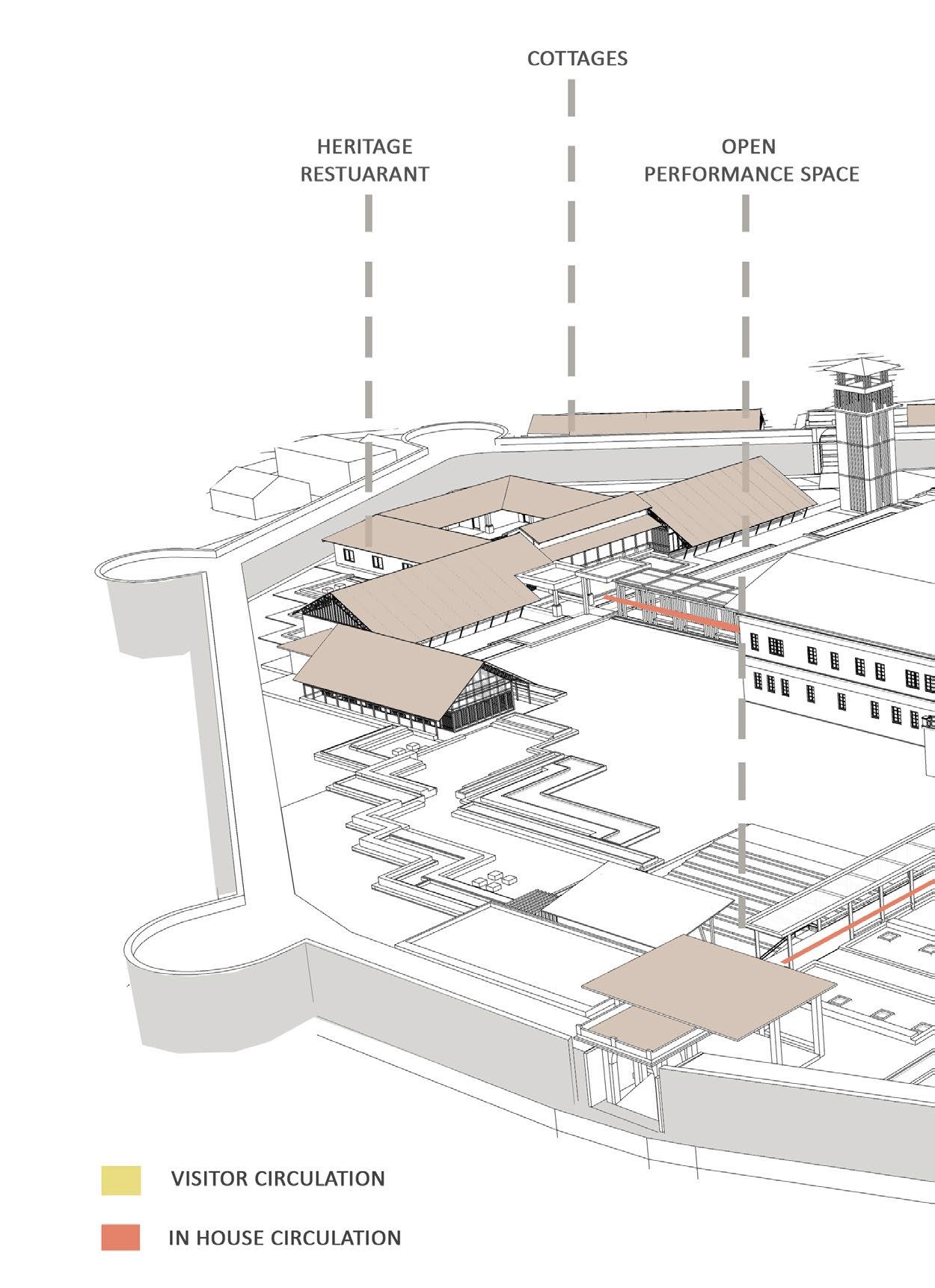
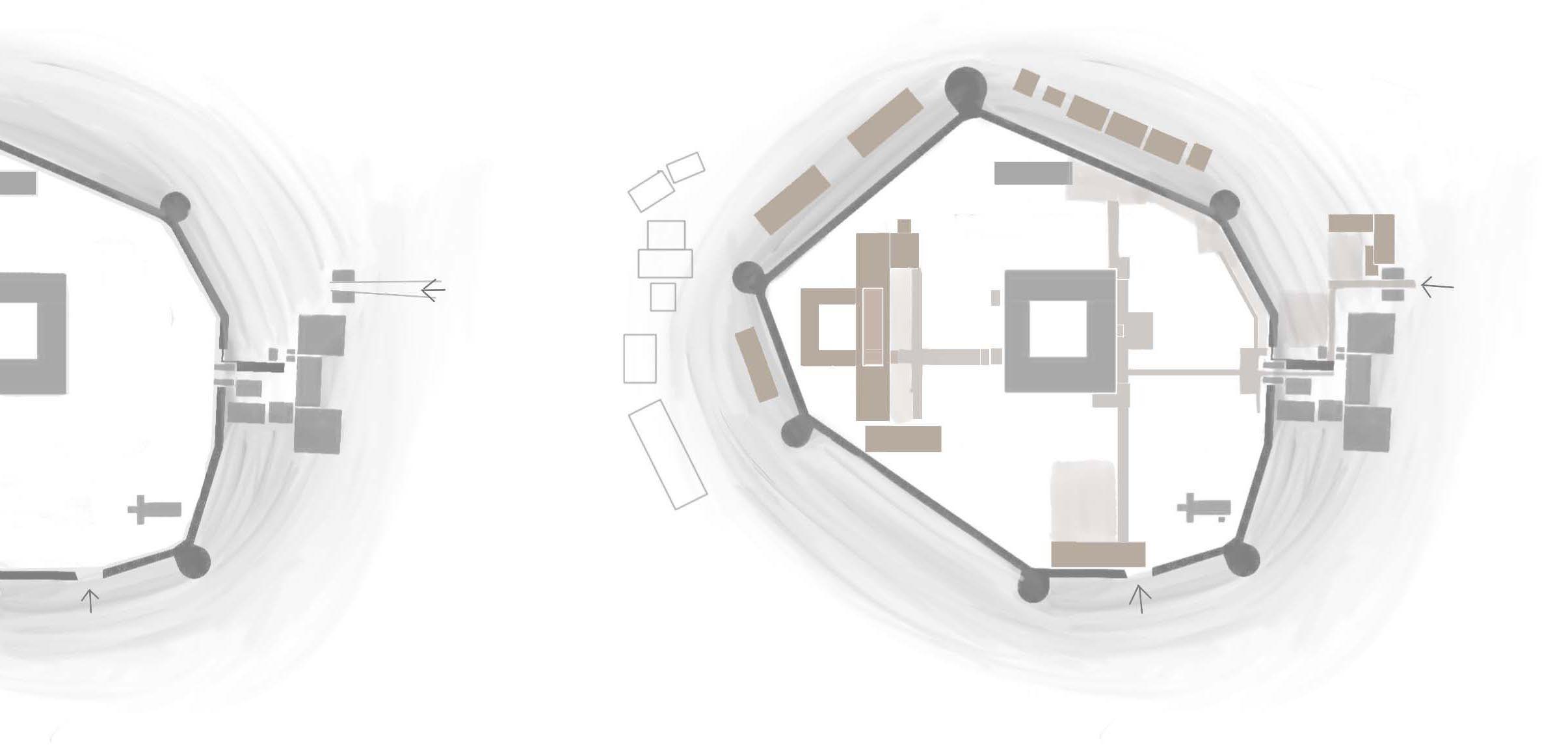
new intervention along structures of the fort complex
Design proposal - Heritage resort along with a visitor center
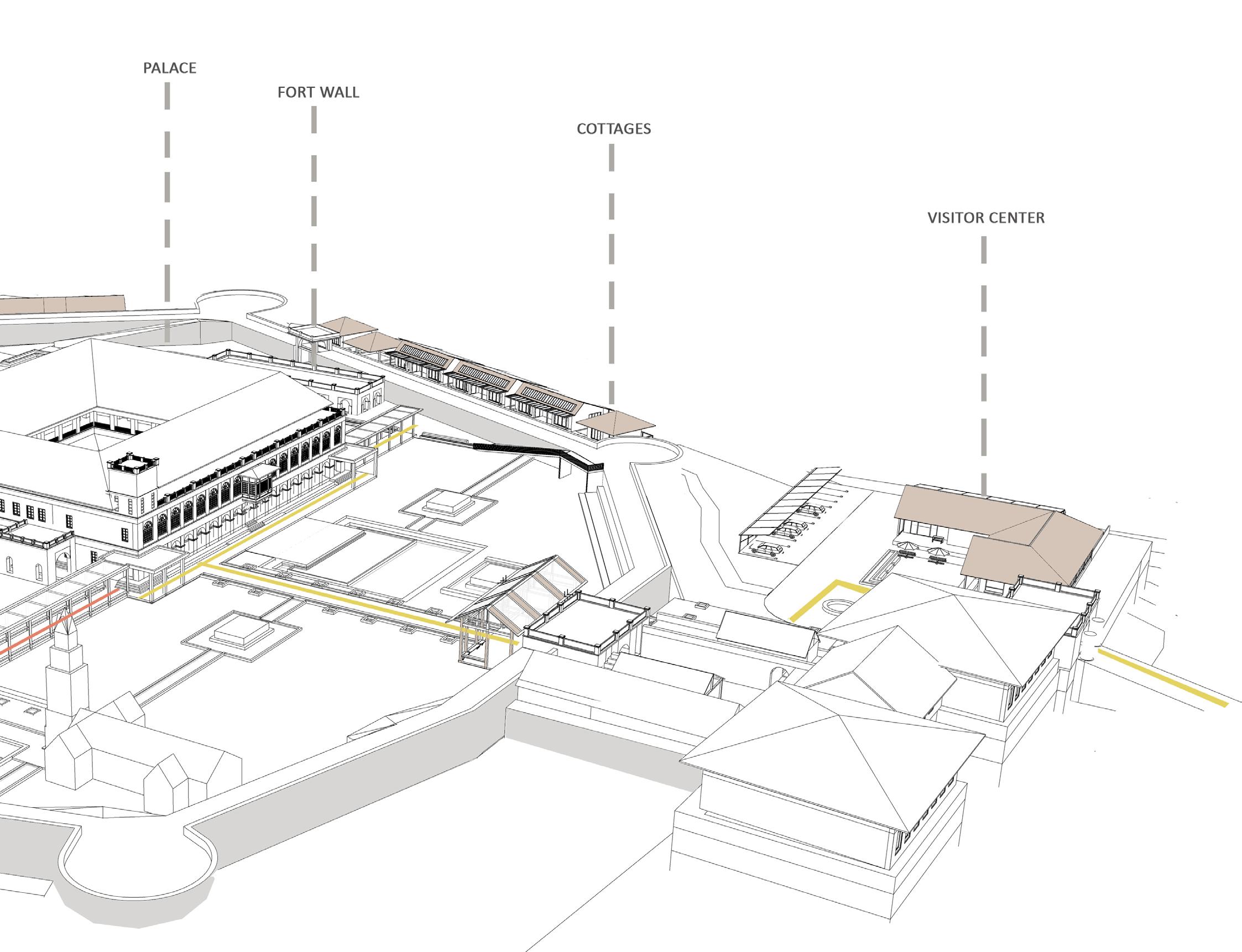
Fig. 3.1 View of the Proposed Design
25


27
Fig. 3.2 Ground Level Plan
PUBLIC SCHOOL
Karnataka Public School
ROLE: Architect, Assistant Manager, 2022
PROJECT ARCHITECT:
Naveen Yenmandra, Total Environment.
SITE LOCATION: Malleshwaram, Bangalore, India
SOFTWARE: Revit, BIM, Rhino, Twinmotion
Students are introduced to sustainable practices like waste management, rainwater harvesting, wastewater recycling & maintaining farm gardens. The school structure is constructed using stabilized mud blocks, contributing to passive cooling and promoting eco-friendliness. 04
Envision a revolutionary approach to school architecture tailored to redefine the learning experience. The public school is crafted for innovation, featuring classrooms that transcend traditional boundaries to become dynamic hubs of creativity and discovery. Each classroom is strategically designed to comfortably host 40 students while seamlessly integrating with expansive open spaces, fostering an environment conducive to collaboration and exploration.

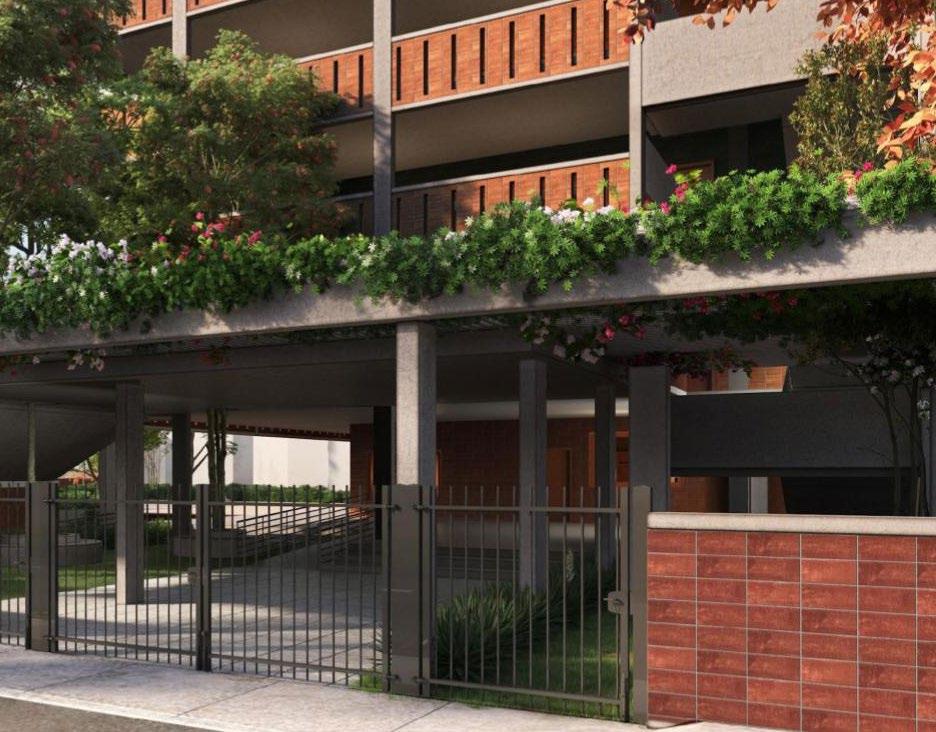


29



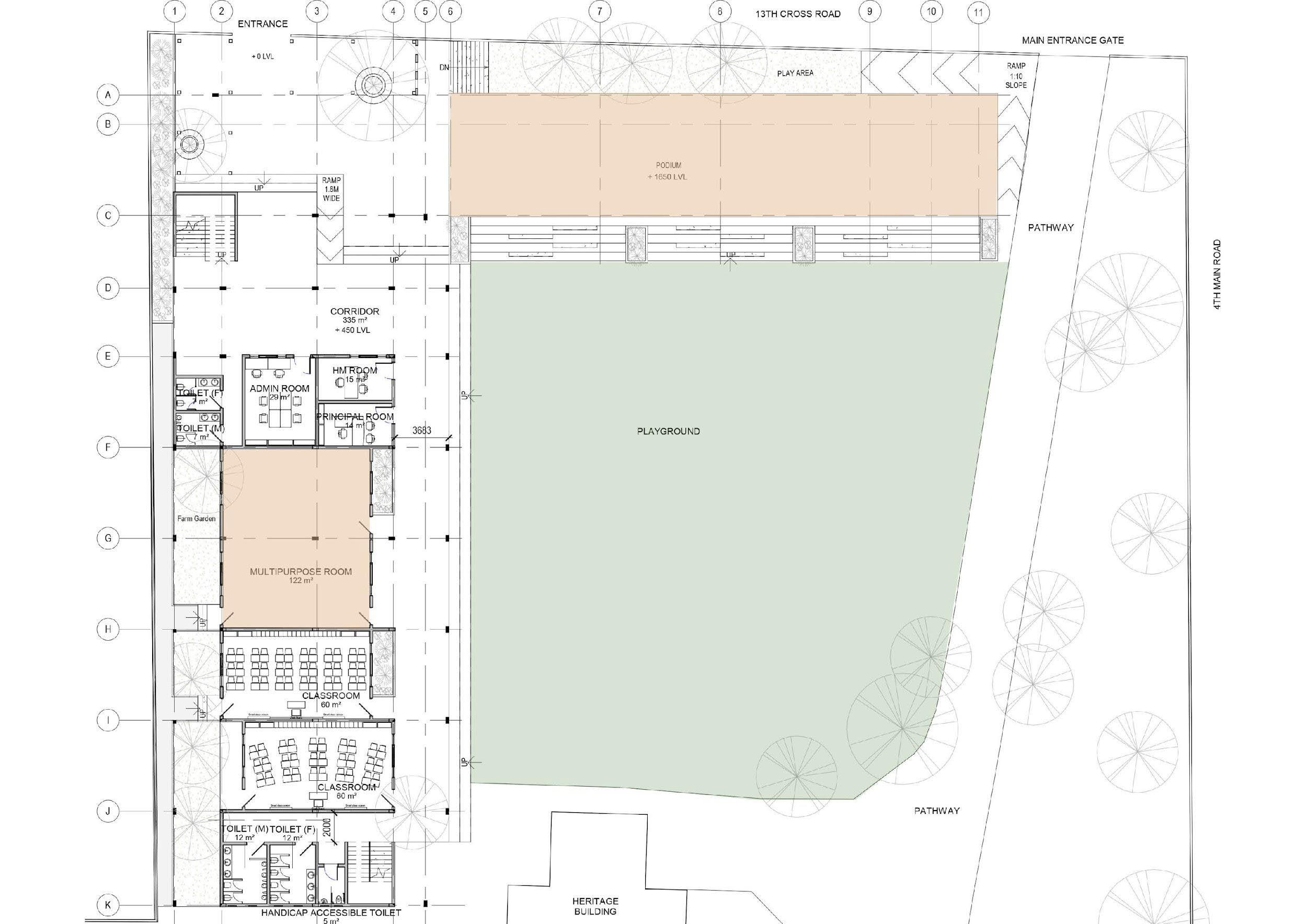
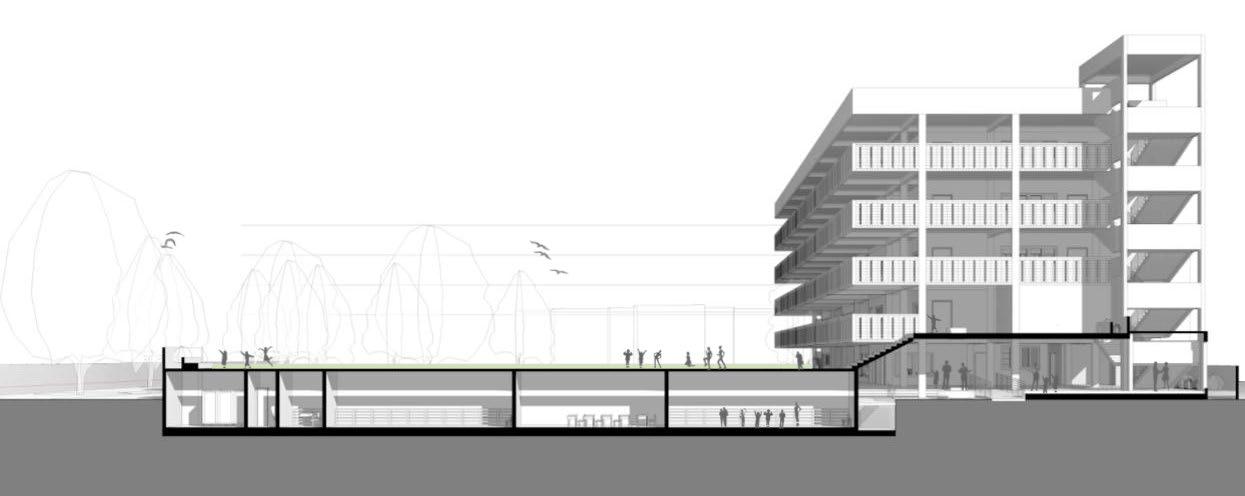 Fig. 4.2 Section Across the Playground and Block A
Fig. 4.1 Ground Level Plan
Fig. 4.2 Section Across the Playground and Block A
Fig. 4.1 Ground Level Plan
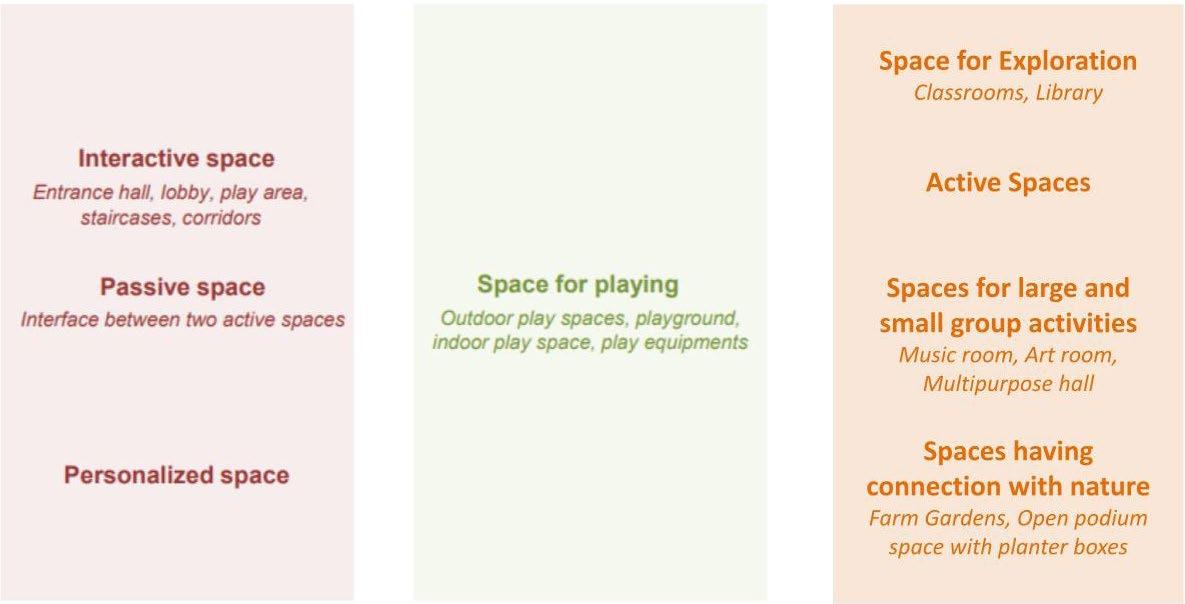
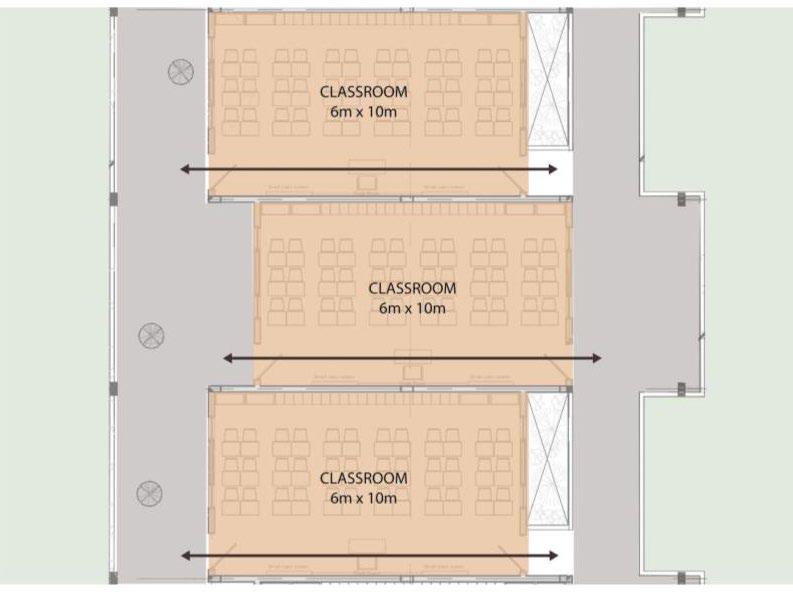
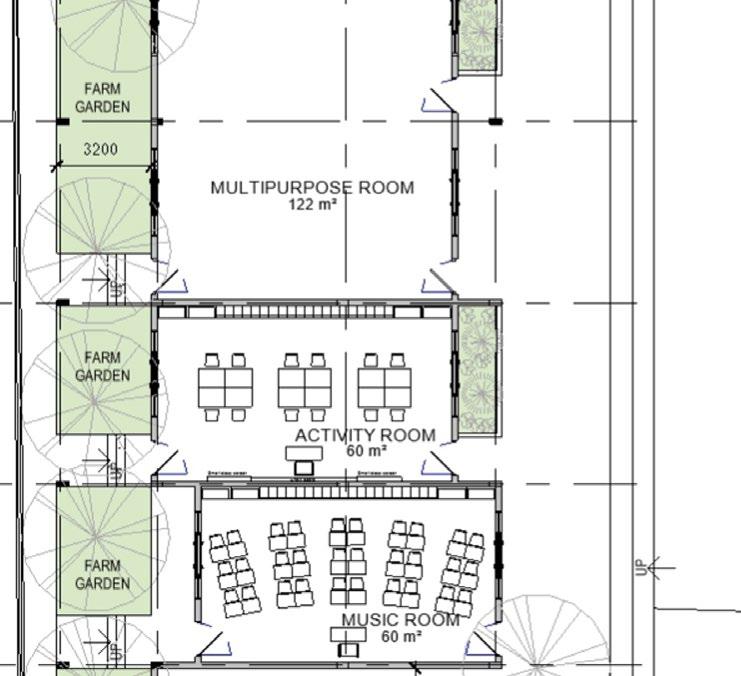



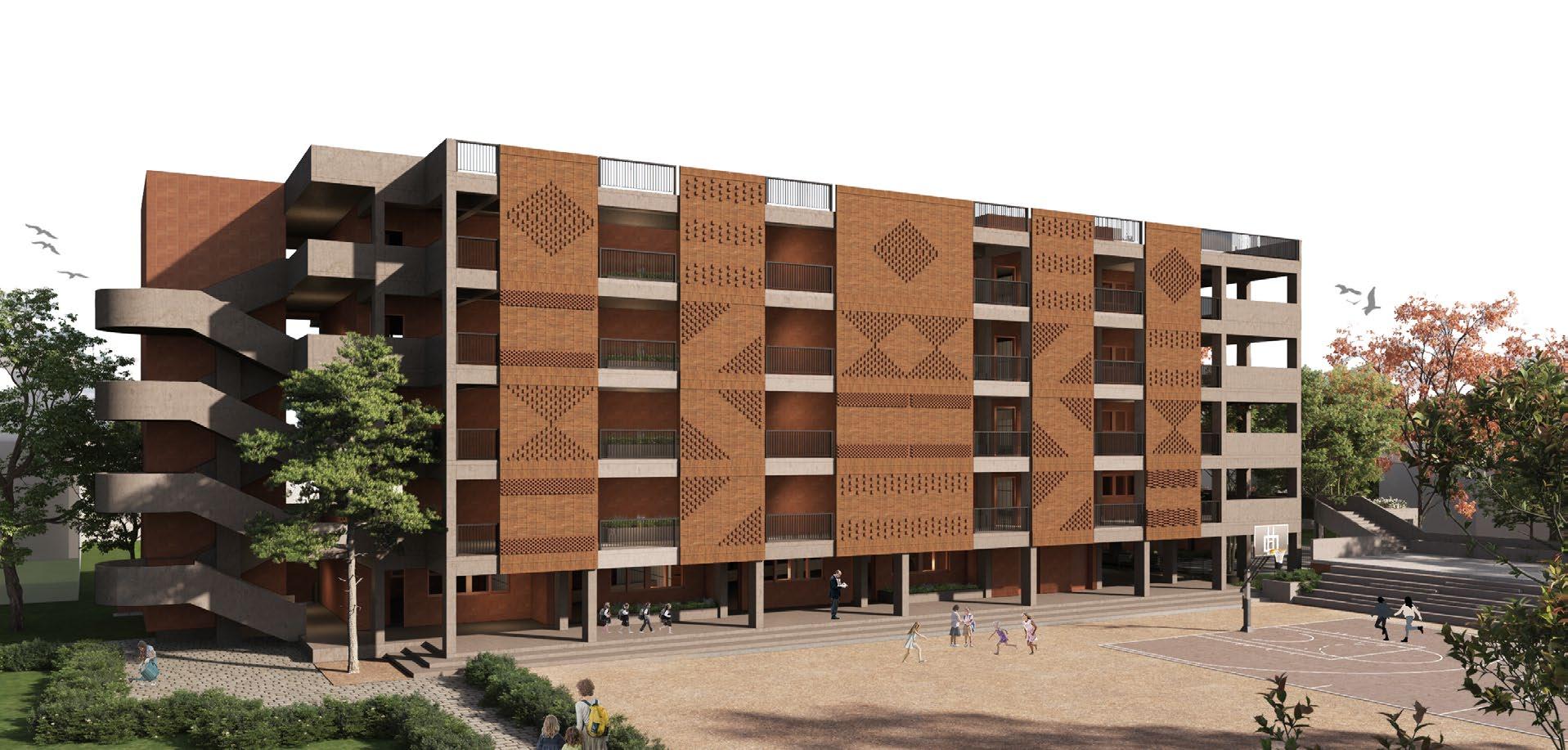
31
Fig. 4.4 View of the Elevation from the Playground
Fig. 4.3 Concept
DONA PAULA 05
Mixed-use Development
ROLE: Architect, Assistant Manager, 2022
PROJECT ARCHITECT:
Naveen Yenmandra, Total Environment.
SITE LOCATION: Goa, India
SOFTWARE: Revit, BIM, Rhino, Twinmotion
A conceptual plan for a mixed-use development situated in the coastal city of Goa, India, incorporates three typologies of residential units seamlessly integrated with commercial areas, retail shops, restaurants, and recreational zones, forming a self-contained community. Each residential unit is designed with an average of two parking spaces. The luxurious apartments are meticulously crafted based on five core design principles: simplicity, harmony, attention to detail, connection with nature, and authenticity. The homes are sustainably designed community that resonates with nature with the perfect blend of comforts and luxury.
The Total Environment project incorporates numerous sustainable features, such as rainwater harvesting systems, solar panels for renewable energy generation, and advanced waste management systems.
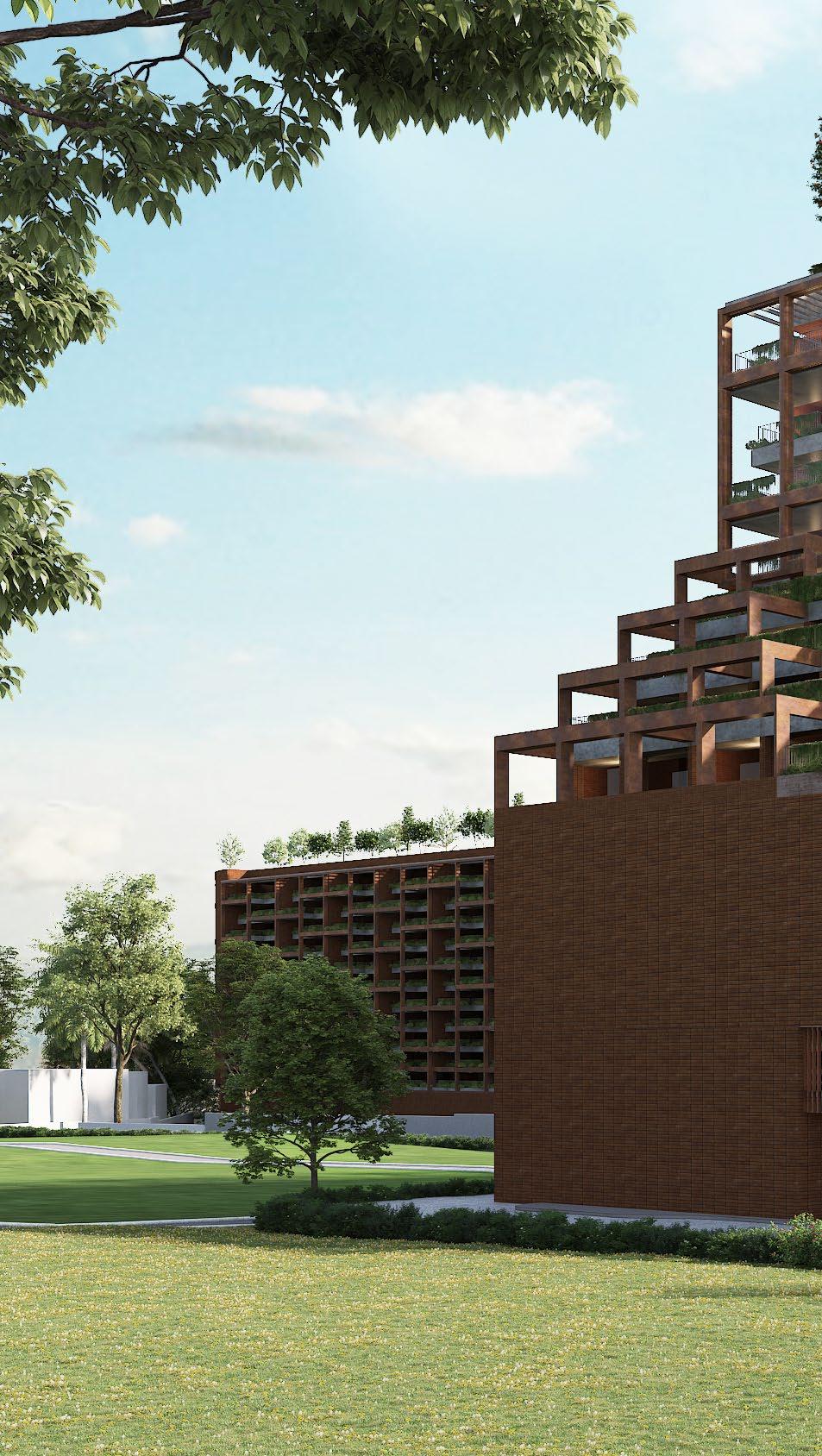
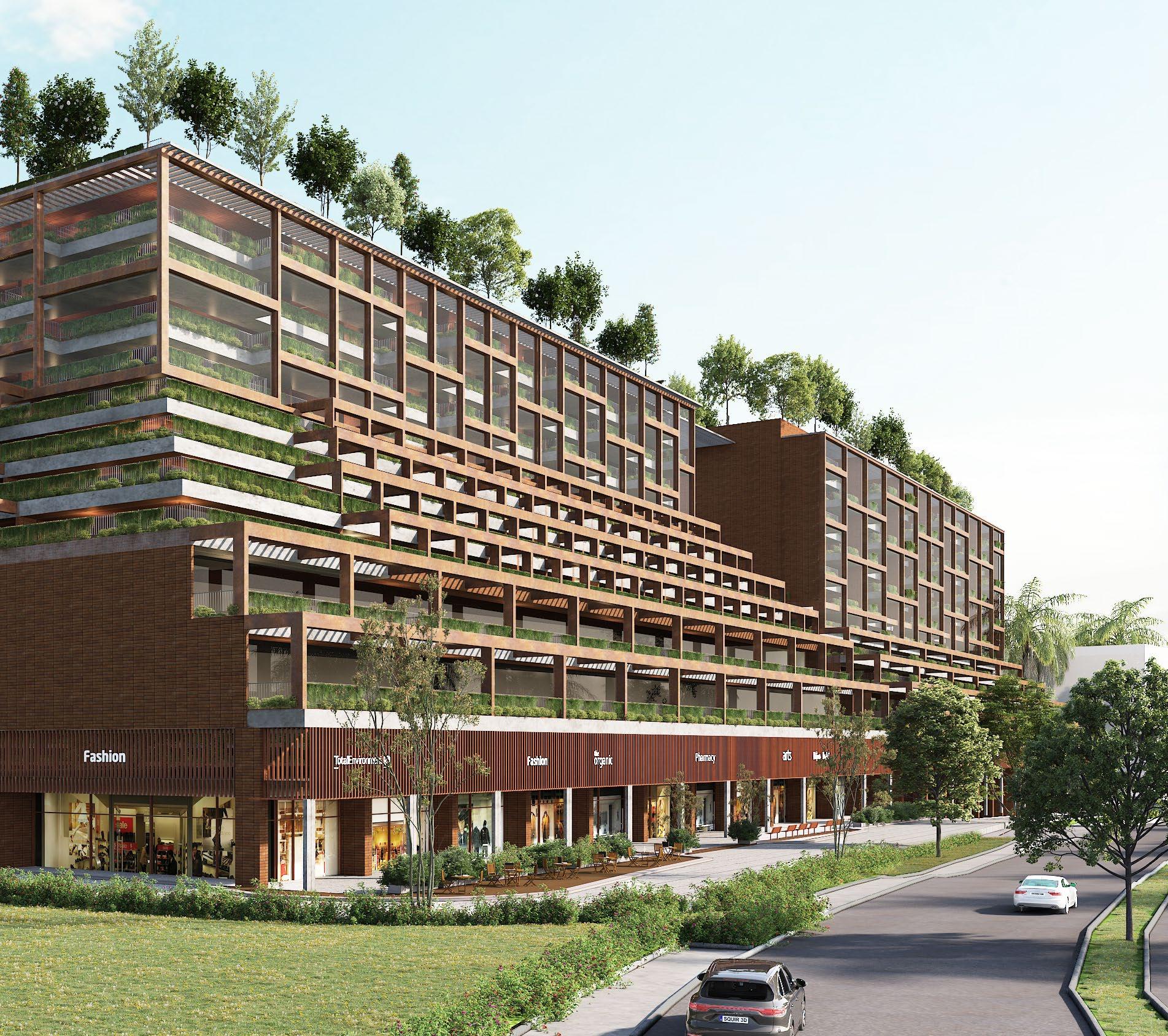


33
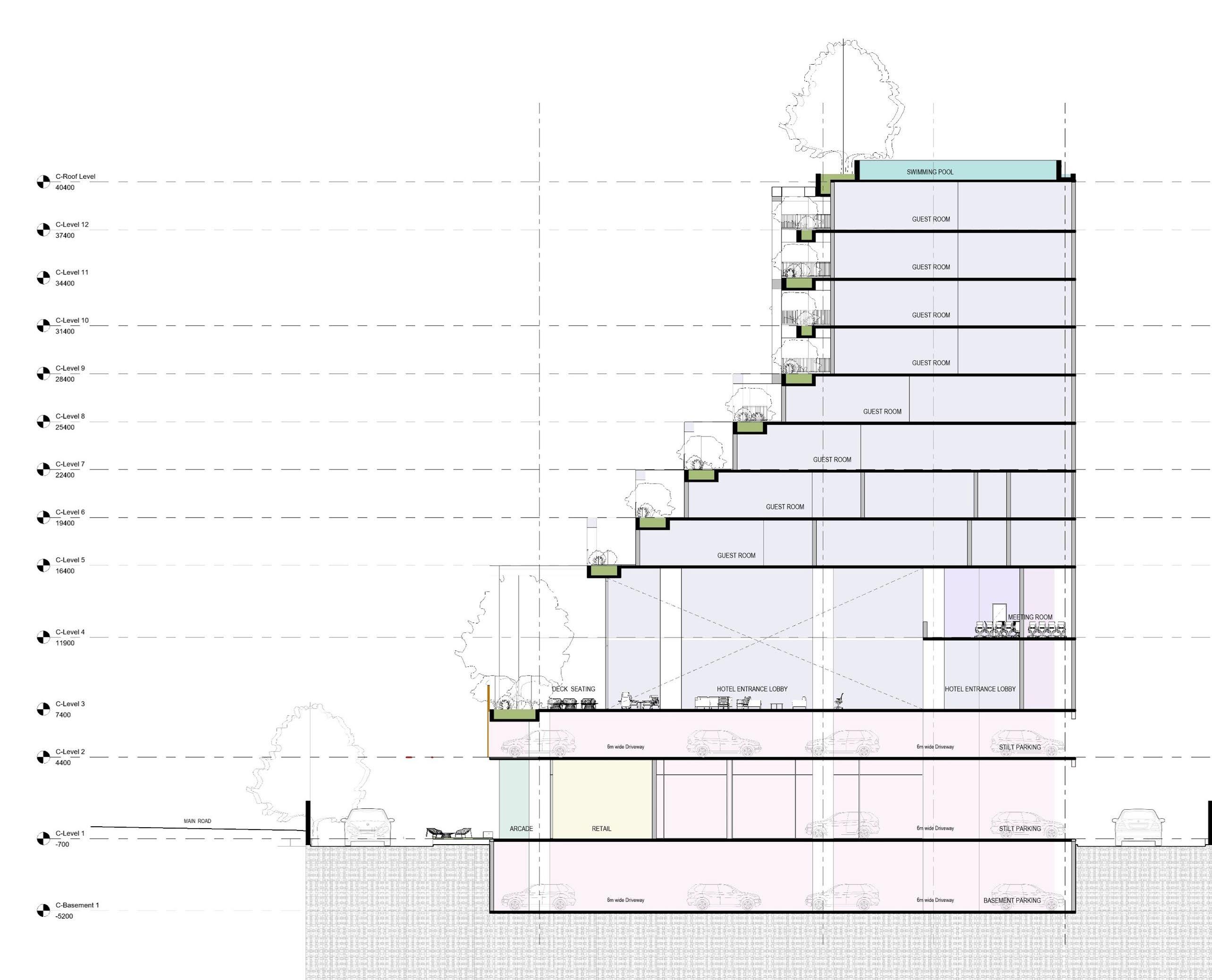
 Fig. 5.1 Section across the Hospitality and Retail Block (1)
Fig. 5.2 View of the Block 1 and Block 2
Fig. 5.1 Section across the Hospitality and Retail Block (1)
Fig. 5.2 View of the Block 1 and Block 2
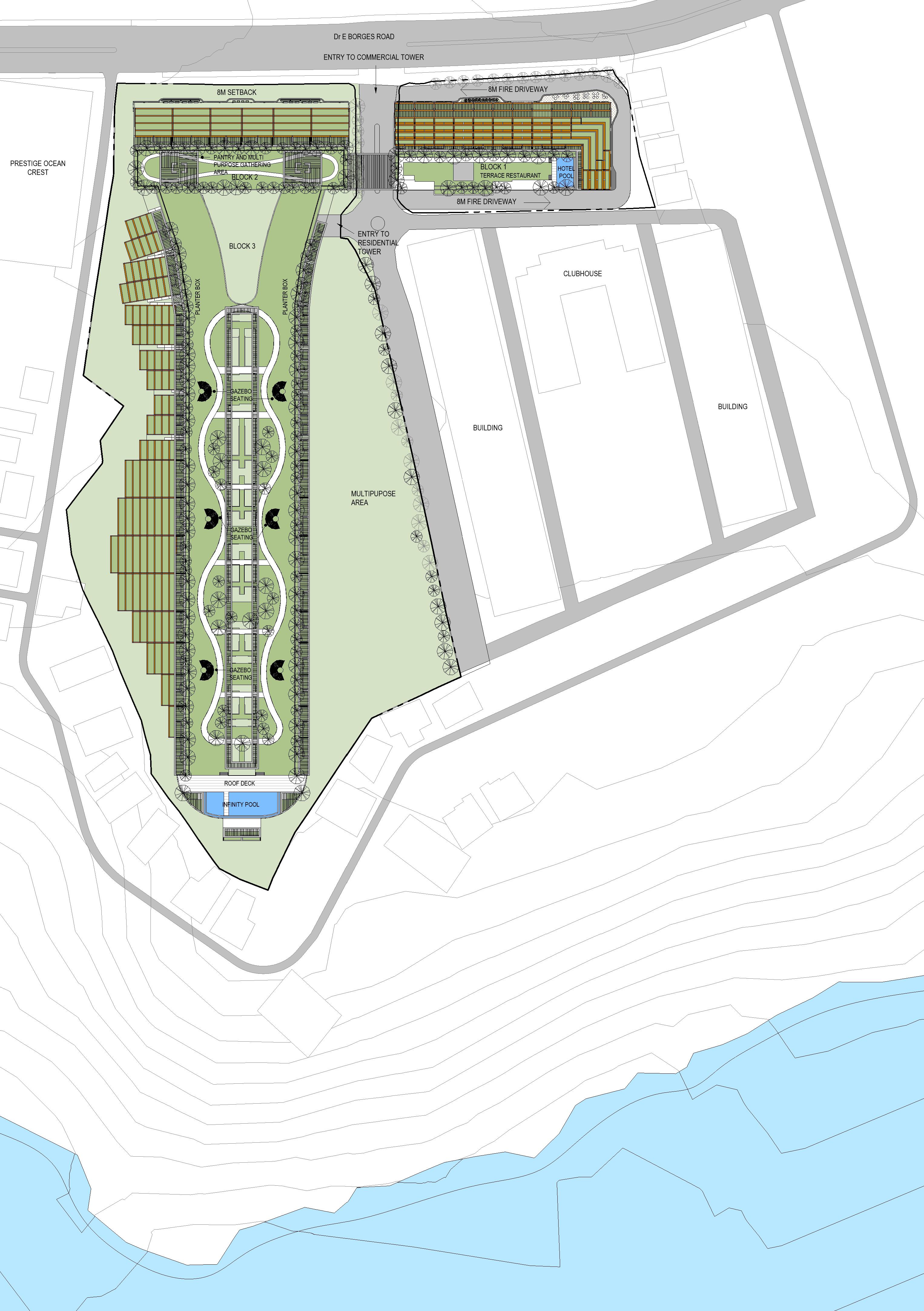
35 Fig. 5.3 Terrace Level Plan
06
GITAM CAMPUS
University Campus Dining and Media Studio
ROLE: Junior Architect, 2021
PROJECT ARCHITECT:
Kiran Venkatesh, InForm Architects.
SITE LOCATION: Hyderabad, India
SOFTWARE: Revit, BIM, AutoCad, Lumion
Bheema’s canteen, which previously served approximately 500 students on campus, is renovated to enhance its efficiency. The preengineered building (PEB) structure has been repurposed into a dining hall, offering elevated standards of service to the university’s students, while the remaining section has been transformed into a media and visual communication center. Dry walls predominantly feature in the renovation’s construction process.
The Visual Media studios are designed with advanced acoustic panels for the walls and the false ceiling. The spces are divided to accomodate recording studios, digital classrooms, lecture halls and reception.
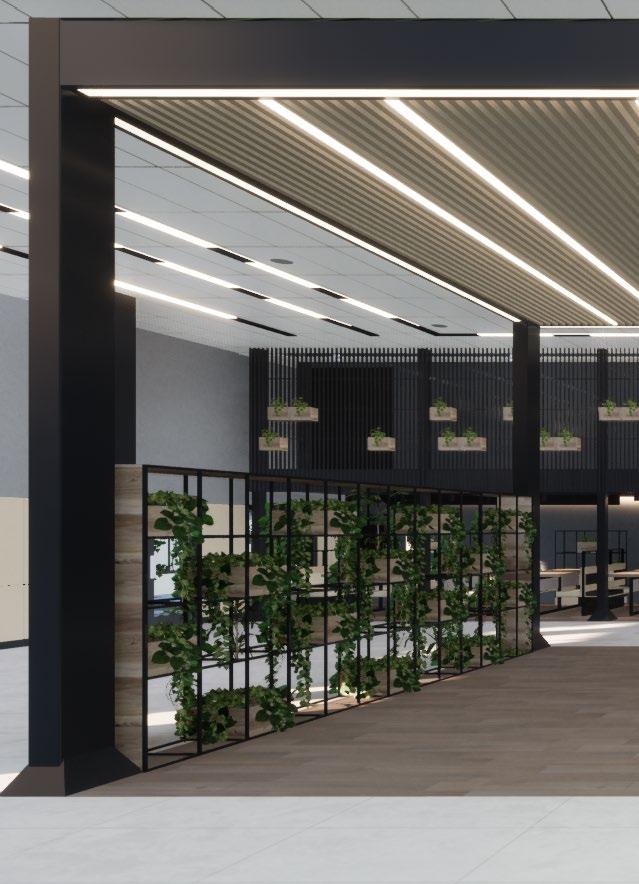
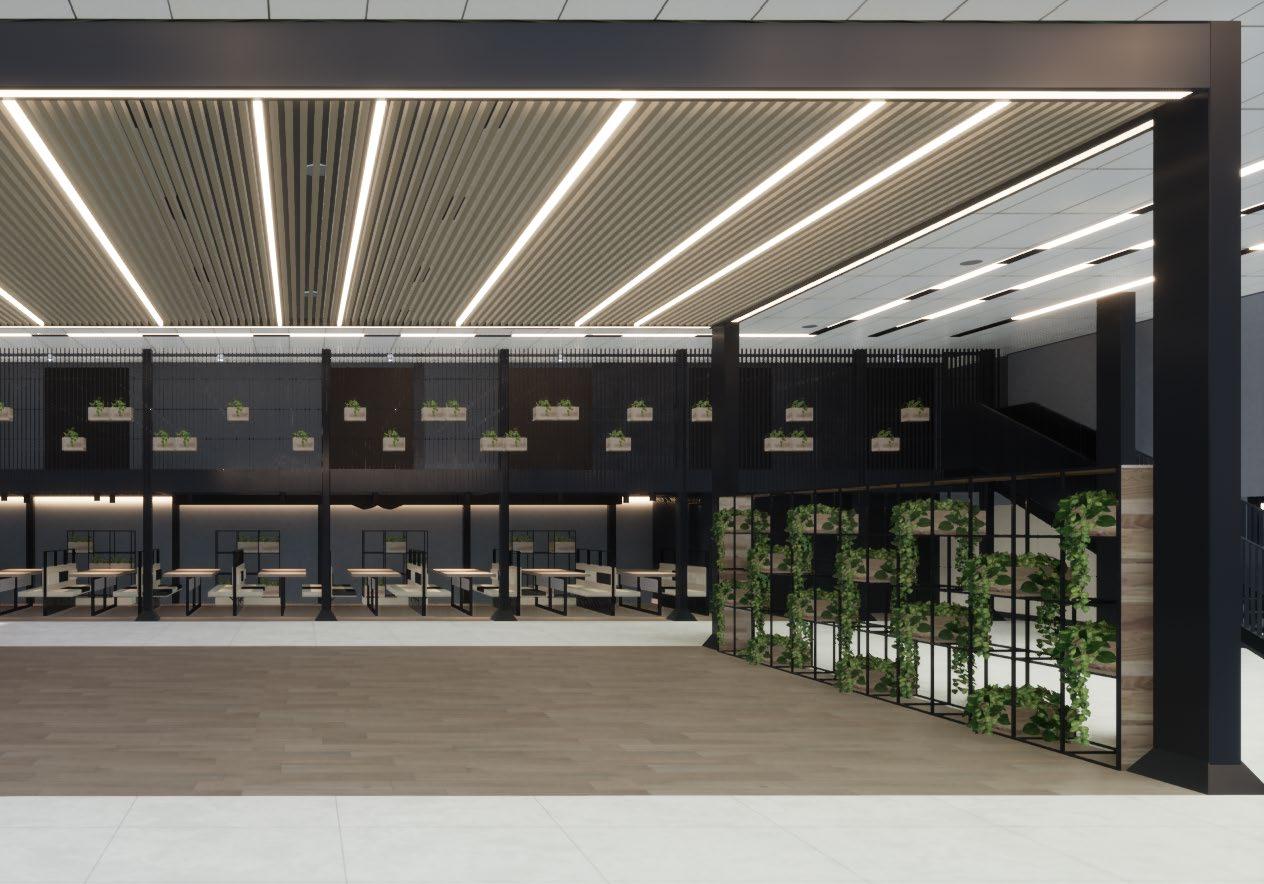
37
Existing PEB Structure Interior Support Frame @ 5800mm From SSL Wall Sheeting Column And Beam Framework Tank Support Framework Rcc Annex False Ceiling 21 14 19 7 1 East 5 3 9 10 Baffle Ceiling 15 18 20 17 2 3 4 6 8 11 12 13 16 22 0.7 @ 4800mm
Fig. 6.1 Exploded View of the Dining Space
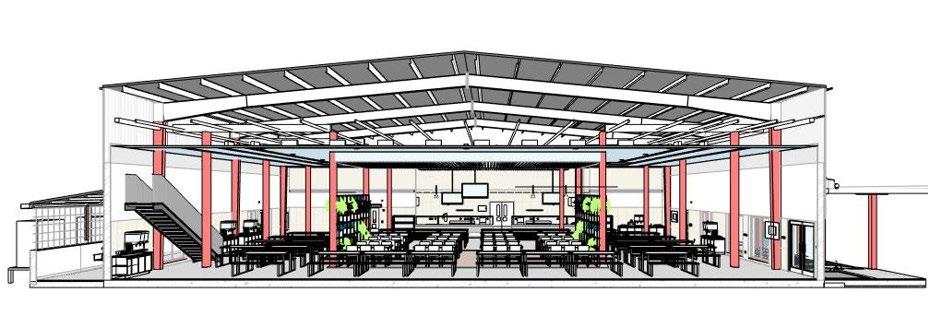
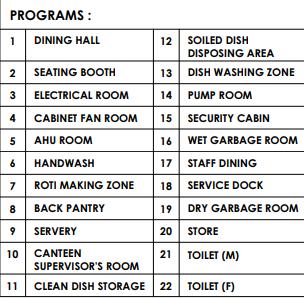
39 East Canopy NRC Perforated Gypsum Ceiling 4800mm Anchor Fastner Bulk fill with Gyproc jointing materials (where gap exceeds 5mm) Sealant Gyproc Az 150 Floor Channel wrapped with Moisture Barrier Gyproc Az 150 Ceiling Channel Insulation 15mm Gyproc FirelineMR 15mm Gyproc Fireline Anchor Fastner Sealant 230 Lintel Beam AAC Block Wall Anchor Fastner Bulk fill with Gyproc jointing materials (where gap exceeds 5mm) Sealant Gyproc Az 150 Floor Channel wrapped with Moisture Barrier 10 Sealant Gyproc Az 150 Ceiling Channel Insulation 15mm Gyproc Fireline 15mm Gyproc Fireline Bulk fill with Gyproc jointing materials (where gap exceeds 5mm) Sealant Gyproc Az 150 Floor Channel wrapped with Moisture Barrier Anchor Fastner Sealant Gyproc Az 150 Ceiling Channel Insulation 12.5mm Gypboard Plain 13mm Gyproc Duraline Deck Slab DW 3 Deck Slab Insulation 12.5mm Gypboard Plain 13mm Gyproc Duraline False Ceiling Anchor Fastner Bulk fill with Gyproc jointing materials (where gap exceeds 5mm) Sealant Gyproc Az 150 Floor Channel wrapped with Moisture Barrier Gyproc Az 150 Ceiling Channel Anchor Fastner Sealant 220mm 123mm Wall 2 -Dry to Wet Wall 3 -Dry to Dry Seating Booth Area Dining Hall to Kitchen Outer layer of 13mm thick impact resistant & class 1 rated Duraline gypsum board (density 900-920Kg/m3) and Inner layer of 12.5mm thick Gypboard® Plain (density 900-920Kg/m3) on either side + 70mm C-stud (Spaced @ 610mm C/C horizontally and vertically) + 50mm thick Stone Mineral Wool (density 48 kg/m³) 2 x 2 layers of tapered edge 12.5mm thick Gyproc® Fireline/Firestop + 70mm Cstud (Spaced @ 407mm C/C) + 50mm thick Stone Mineral Wool (density 48 kg/m³)+ 26mm air gap + Inner layer of 15mm thick Fireline board + Outer layer 15mm thick tapered edge Gyproc® Fireline/Firestop MR(FRMR) Drawing Number Scale Drawn by Purpose of issue: Drawing title: PROJECT TITLE: Approved by ARCHITECTS InFORM ARCHITECTS #422, 2nd floor, 9th main road, Banashankari II stage, Bengaluru -560070 P: +91 80 26713360/61/62 NOTES: North ACOUSTICS,AV AND TECHNICAL LIGHTING CONSULTANTS Sonics Acoustics Design Consultancy #218, 5th Floor, JP Royale, Sampige Road, Malleswaram Bengaluru –560003 O -+91 80 23563886 E –sriram@sonics.in HVAC CONSULTANT PHE,FPS, ELECTRICAL AND ELV CONSULTANTS CLIENT BBN Escendo Consultancy Pvt. Ltd. Flat No. 102, Vijetha Pinnacle Shyamlal Building, Begumpet HYDERABAD -500016 M 98480 29093 E: bbne.consultancy@gmail.com QDC India Consultancy (P) Ltd #377/61,2nd Floor,19th Main Road, 1st Block, Rajajinagar, Bengaluru, Karnataka 560070 P:+918049326262 E: 1130-gitam@qdcindia.com HOSPITALITY DESIGN CONSULTANT S&P ASSOCIATES #27,Castle Chambers, Castle Street,Off Brigade Road, Bengaluru E:pramodpaleri@gmail.com M: +919844103994 GITAM University Dining Hall -3 Hyderabad Checked by STRUCTURAL DESIGN CONSULTANT Steadfast Structural Consultants Flat. No. 3001, Ratna Punit Apartment, Street No.8, Mylargadda, Seethaphalmandi, Secunderabad, Hyderabad -500061 As indicated Ritika Tender Drawing 1406/GH/DH3/TD-09 Rajani DRY WALL DETAIL Elsa DRY to DRY Wall 1: Electrical Room Wall 2: Dining Hall to Kitchen Wall 3: Seating Booth Area DRY to WET DRY to DRY DRY to DRY Wall 3: Mezzanine Floor REVISIONS No.DateDescription Issued By NOTE: 1. Read this in conjuction with dry wall marking plan sheet 1406/GH/DH3/TD -08 Anchor Fastner Bulk fill with Gyproc jointing materials (where gap exceeds 5mm) Sealant Gyproc Az 150 Floor Channel wrapped with Moisture Barrier Gyproc Az 150 Ceiling Channel Insulation 15mm Gyproc FirelineMR 15mm Gyproc Fireline Anchor Fastner Sealant 230 Lintel Beam Anchor Fastner Bulk fill with Gyproc jointing materials (where gap exceeds 5mm) Sealant Gyproc Az 150 Floor Channel wrapped with Moisture Barrier 10 Sealant Gyproc Az 150 Ceiling Channel Insulation 15mm Gyproc Fireline 15mm Gyproc Fireline Bulk fill with Gyproc jointing materials (where gap exceeds 5mm) Sealant Gyproc Az 150 Floor Channel wrapped with Moisture Barrier Anchor Fastner Sealant Gyproc Az 150 Ceiling Channel Insulation 12.5mm Gypboard Plain 13mm Gyproc Duraline Deck Slab Deck Slab Insulation 12.5mm Gypboard Plain 13mm Gyproc Duraline Bulk fill with Gyproc jointing materials Sealant Gyproc Az 150 Floor Channel wrapped with Moisture Barrier Gyproc Az 150 Ceiling Channel Anchor Fastner Sealant Types Wall 1 -Dry to Dry Wall Thickness 132mm 220mm Wall Detail 123mm Wall 2 -Dry to Wet Wall 3 -Dry to Dry Electrical Room Seating Booth Area Dining Hall to Kitchen Outer layer of 13mm thick impact resistant & class 1 rated Duraline gypsum board (density 900-920Kg/m3) and Inner layer of 12.5mm thick Gypboard® Plain (density 900-920Kg/m3) on either side + 70mm C-stud (Spaced @ 610mm C/C horizontally and vertically) + 50mm thick Stone Mineral Wool (density 48 kg/m³) Description 2 x 2 layers of tapered edge 12.5mm thick Gyproc® Fireline/Firestop + 70mm Cstud (Spaced @ 407mm C/C) + 50mm thick Stone Mineral Woo (density 48 kg/m³)+ 26mm air gap + Inner layer of 15mm thick Fireline board + Outer layer 15mm thick tapered edge Gyproc® Fireline/Firestop MR(FRMR) 2 x 2 layers of 15mm thick Gypboard® Fireline/Firestop + 70mm C-stud (Spaced @ 610mm C/C horizontally and vertically) + 50mm thick Stone Mineral Wool of density 48 kg/m³ 250mm 200mm Types Wall Thickness Masonry Wall Masonry Wall 150mm AAC Block Wall Wall Detail This drawing is the property of InFORM Architects and is not to be copied, issued or loaned to any third party for any purpose other than for which it has been issued. While every attempt has been made to avoid mistakes in preparation of this drawing, the architect cannot guarantee against human error. The contractor must check all dimensions, grade conditions and details at site prior to construction Any discrepency in this or any other drawings related to this drawing shall be brought to the architect's notice immediately. This drawing must be read in conjunction with related structural, services and other associated consultant drawings. All dimensions are in "Millimeters" and levels in "Meters" unless otherwise specified and should be verified by the contractor at site prior to construction. Do not scale any measurements from the drawings. Only written dimensions to be followed. 1. 2. 3. 5. 6. Drawing title: PROJECT TITLE: KEY PLAN: GENERAL NOTES: ARCHITECTS InFORM ARCHITECTS #422, 2nd floor, 9th main road, Banashankari II stage, Bengaluru -560070 P: +91 80 26713360/61/62 7. NOTES: 4.
AND TECHNICAL
Sonics Acoustics
#218, 5th Floor, JP Royale, Sampige Road, Malleswaram Bengaluru –560003 O -+91 80 23563886 E –sriram@sonics.in HVAC CONSULTANT PHE,FPS,
CLIENT
Flat No.
Shyamlal
HYDERABAD -500016 M 98480 29093 E: bbne.consultancy@gmail.com QDC India Consultancy (P) Ltd #377/61,2nd Floor,19th Main Road, 1st Block, Rajajinagar, Bengaluru, Karnataka 560070 P:+918049326262 E: 1130-gitam@qdcindia.com HOSPITALITY DESIGN CONSULTANT S&P ASSOCIATES #27,Castle Chambers, Castle Street,Off Brigade Road, Bengaluru E:pramodpaleri@gmail.com M: +919844103994 GITAM University Dining Hall -3 Hyderabad STRUCTURAL DESIGN CONSULTANT Steadfast Structural Consultants Flat. No. 3001, Ratna Punit Apartment, Street No.8, Mylargadda, Seethaphalmandi, Secunderabad, Hyderabad -500061 DRY to DRY Wall 1: Electrical Room Wall 3: Seating Booth Area DRY to DRY REVISIONS No.DateDescription Issued By NOTE: 1. Read this in conjuction with dry wall marking plan sheet1406/GH/DH3/TD -08 Anchor Fastner Bulk fill with Gyproc jointing materials (where gap exceeds 5mm) Sealant Gyproc Az 150 Floor Channel wrapped with Moisture Barrier 10 Sealant Gyproc Az 150 Ceiling Channel Insulation 15mm Gyproc Fireline 15mm Gyproc Fireline FA EQUIPMENT ROOM A A DW 1 DW 3 DW 3 DW 3 DINING HALL ELE ROOM AV ROOM SEATING BOOTH DISH WASHING ZONE HANDWASH DW 2 DINING HALL SERVERY 1 SOILED DISH DISPOSING AREA AHU ROOM AHU ROOM ELE ROOM (MVCC) AHU ROOM Deck Slab Insulation 12.5mm Gypboard Plain 13mm Gyproc Duraline Bulk fill with Gyproc jointing materials (where gap exceeds 5mm) Sealant Gyproc Az 150 Floor Channel wrapped with Moisture Barrier Gyproc Az 150 Ceiling Channel Anchor Fastner Sealant Dry Wall Types Wall 1 -Dry to Dry Wall Thickness 132mm 220mm Wall Detail 123mm Wall 2 -Dry to Wet Wall 3 -Dry to Dry Electrical Room Seating Booth Area Dining Hall to Kitchen 250mm 200mm Wet Wall Types Wall Thickness Masonry Wall Masonry Wall 150mm AAC Block Wall Wall Detail DRY to DRY Wall 1: Electrical Room Fig. 6.2 Sectional View of the Dining Space Dry to Dry Wall Seating Booth Area Fig. 6.3 Dry Wall Detail Section Dry to Wet Wall Kitchen Area Dry to Dry Wall Electric Room
ACOUSTICS,AV
LIGHTING CONSULTANTS
Design Consultancy
ELECTRICAL AND ELV CONSULTANTS
BBN Escendo Consultancy Pvt. Ltd.
102, Vijetha Pinnacle
Building, Begumpet
Ceiling isolators 600mm c/c (Suspended from interior structure frame) Appropriate main channel is then slided inside or fixed to the spring hangers. 12.5mm thick Gypsum Plaster Board (minimum 960Kg/m3 density) + 3mm sound deadening membrane +12.5mm thick gypsum plaster board (minimum 960Kg/m3 density) on either side 25mm Stud Spaced at 450mm on either side 50mm thick 1000 GSM Polyester wool Interior Support Frame (as per structural detail) Primary ceiling Sound isolation Secondary ceiling Sound absorption for Visual studio layer of 12.5 mm thick high density gypsum boardon either side (density 960Kg/m3) 50mm thick 1000 GSM polyester wool 1layer of 12.5mm thick gypsum plaster board (minimum 950Kg/m3 density) on either side of the partition Existing Roof Framing Existing Roof Acoustical sealant -at the junction of dry wall and ceiling Melamine foam, 600mm x 600mm 3D pyramid (diffusers) of 50mm to 75mm thick 0.9 NRC (Class A) Fabric panels with 50mm thick acoustical backing Gyproc C-Stud boxed with Floor Channel at Isolater location Gyproc Floor Channel Ceiling suspended supports using suitable fasteners,board punctures to be sealed completely with acoustical sealant the spring hangers. 12.5mm thick Gypsum Plaster Board (minimum 960Kg/m3 density) + 3mm sound deadening membrane +12.5mm thick gypsum plaster board (minimum 960Kg/m3 density) on either side 25mm Stud Spaced at 450mm on either side Plain Gypsum Board 50 385 65 100 590 Melamine foam, 600mm x 600mm 3D pyramid (diffusers) of 50mm to 75mm thick Melamine foam, 600mm x 600mm 3D pyramid (diffusers) of 50mm to 75mm thick Gyproc C-Stud boxed with Floor Channel at Isolater location Gyproc Floor Channel Ceiling suspended supports using suitable fasteners,board punctures to be sealed completely with acoustical sealant 0.9 NRC (Class A) Fabric panels with 50mm thick acoustical backing 600 600 600 300 Ceiling isolators @ 600mm c/c (Suspended from interior structure frame) Appropriate main channel is then slided inside or fixed to the spring hangers. Gyproc Floor Channel (Cut and Bend) 1220mm c/c 92x34x36x0.9mm Gyproc C-Stud 457mm c/c Primary false ceiling (Sound Isolation) @ 3770 SSL Plain Gypsum Board Melamine foam, 600mm x 600mm 3D pyramid (diffusers) of 50mm to 75mm thick Interior Support Frame @ 6000mm Wall Sheeting Melamine foam, 600mm x 600mm 3D pyramid (diffusers) of 50mm to 75mm thick 0.9 NRC (Class A) Fabric panels with 50mm thick acoustical backing VISUAL STUDIO Drawing Number Scale Drawn by Purpose of issue: Drawing title: PROJECT TITLE: Approved by ARCHITECTS InFORM ARCHITECTS #422, 2nd floor, 9th main road, Banashankari II stage, Bengaluru -560070 P: +91 80 26713360/61/62 North ACOUSTICS,AV AND TECHNICAL LIGHTING CONSULTANTS Sonics Acoustics Design Consultancy #218, 5th Floor, JP Royale, Sampige Road, Malleswaram Bengaluru –560003 O -+91 80 23563886 E –sriram@sonics.in HVAC CONSULTANTS PHE,FPS, ELECTRICAL AND ELV CONSULTANTS CLIENT BBN Escendo Consultancy Pvt. Ltd. Flat No. 102, Vijetha Pinnacle Shyamlal Building, Begumpet Hyderabad -500016 M 98480 29093 E: bbne.consultancy@gmail.com QDC India Consultancy (P) Ltd #377/61,2nd Floor,19th Main Road, 1st Block, Rajajinagar, Bengaluru, Karnataka 560070 P:+918049326262 E: 1130-gitam@qdcindia.com GITAM University Media&Visual Communication Center Hyderabad Checked by STRUCTURAL DESIGN CONSULTANT Steadfast Structural Consultants Flat. No. 3001, Ratna Punit Apartment, Street No.8, Mylargadda, Seethaphalmandi, Secunderabad, Hyderabad -500061 As indicated Ritika Tender Drawing 1405/GH/MVCC/TD-07A Rajani PRIMARY FALSE CEILING-TYPICAL DETAILS WITH CEILING ISOLATORS Elsa REVISIONS No.DateDescription Issued By FALSE CEILING WITH ISOLATORS DETAIL NOTE: 1. Read the Struture Drawing for details 2. Read this drawing in conjuction with TD-07,07B,08 Ceiling isolators @ 600mm c/c (Suspended from interior structure frame) Appropriate main channel is then slided inside or fixed to the spring hangers. 12.5mm thick Gypsum Plaster Board (minimum 960Kg/m3 density) + 3mm sound deadening membrane +12.5mm thick gypsum plaster board (minimum 960Kg/m3 density) on either side 25mm Stud Spaced at 450mm on either side 50mm thick 1000 GSM Polyester wool Interior Support Frame (as per structural detail) Ceiling Suspended from interior structure frame @600mm C/C Appropriate main channel is fixed to the Suspenders 12.5mm thick Gypsum Plaster Board (minimum 960Kg/m3 density) + 3mm sound deadening membrane + 12.5mm thick gypsum plaster board (minimum 960Kg/m3 density) on either side 25mm Stud Spaced at 450mm on either side 50mm thick 1000 GSM Polyester wool Primary ceiling : Sound isolation Secondary ceiling: Sound absorption for Visual studio 50 400 50 2 layer of 12.5 mm thick high density gypsum boardon either side (density 960Kg/m3) 50mm thick 1000 GSM polyester wool Anti vibration Wall mounts @ 600mmC/C 1layer of 12.5mm thick gypsum plaster board (minimum 950Kg/m3 density) on either side of the partition 3mm thick sound deadening membrane(minimum 1800kg/m3 density) VISUAL STUDIO DIGITAL CLASSROOM 300 300 Existing Roof Framing Existing Roof 100 Acoustical sealant -at the junction of dry wall and ceiling Acoustic Wall Lining Melamine foam, 600mm x 600mm 3D pyramid (diffusers) of 50mm to 75mm thick 0.9 NRC (Class A) Fabric panels with 50mm thick acoustical backing Gyproc C-Stud boxed with Floor Channel at Isolater location Gyproc Floor Channel Ceiling suspended supports using suitable fasteners, board punctures to be sealed completely with acoustical sealant Main channel @ 600mm C/C Ceiling suspended supports using suitable fasteners,board punctures to be sealed completely with acoustical sealant Cross channel CC25@ 600mm C/C AUDIO STUDIO Ceiling Isolators @ 600mm c/c (Suspended from interior structure frame) Appropriate main channel is then slided inside or fixed to the spring hangers. 12.5mm thick Gypsum Plaster Board (minimum 960Kg/m3 density) + 3mm sound deadening membrane +12.5mm gypsum plaster board (minimum 960Kg/m3 density) on either side 25mm Stud Spaced at 450mm on either side 50mm thick 1000 GSM Polyester wool Interior Support Frame (as per structural detail) Primary ceiling : Sound isolation Secondary ceiling: Sound absorption for Visual studio Plain Gypsum Board Ceiling Suspended from interior structure frame @600mm C/C Appropriate main channel is fixed to the Suspenders 12.5mm thick Gypsum Plaster Board (minimum 960Kg/m3 density) + 3mm sound deadening membrane +12.5 mm thick gypsum plaster board (minimum 960Kg/m3 density) on either side 25mm Stud Spaced at 450mm on either side 50mm thick 1000 GSM Polyester wool Anti vibration Wall mounts @ 600mmC/C 3mm thick sound deadening membrane(minimum 1800kg/m3 density) 2 layer of 12.5 mm thick high density gypsum boardon either side (density 960Kg/m3) 50mm thick 1000 GSM polyester wool Existing Roof Framing Existing Column Existing Roof 50 385 65 300 300 195 205 600 100 100 590 Melamine foam, 600mm x 600mm 3D pyramid (diffusers) of 50mm to 75mm thick 1layer of 12.5mm thick gypsum plaster board (minimum 950Kg/m3 density) on either side of the partition Acoustical sealant -at the junction of dry wall and ceiling Melamine foam, 600mm x 600mm 3D pyramid (diffusers) of 50mm to 75mm thick Gyproc C-Stud boxed with Floor Channel Isolater location Gyproc Floor Channel Ceiling suspended supports using suitable fasteners,board punctures to be sealed completely with acoustical sealant 0.9 NRC (Class A) Fabric panels with 50mm thick acoustical backing 600 600 600 300 SECTION -BB SECTION -AA

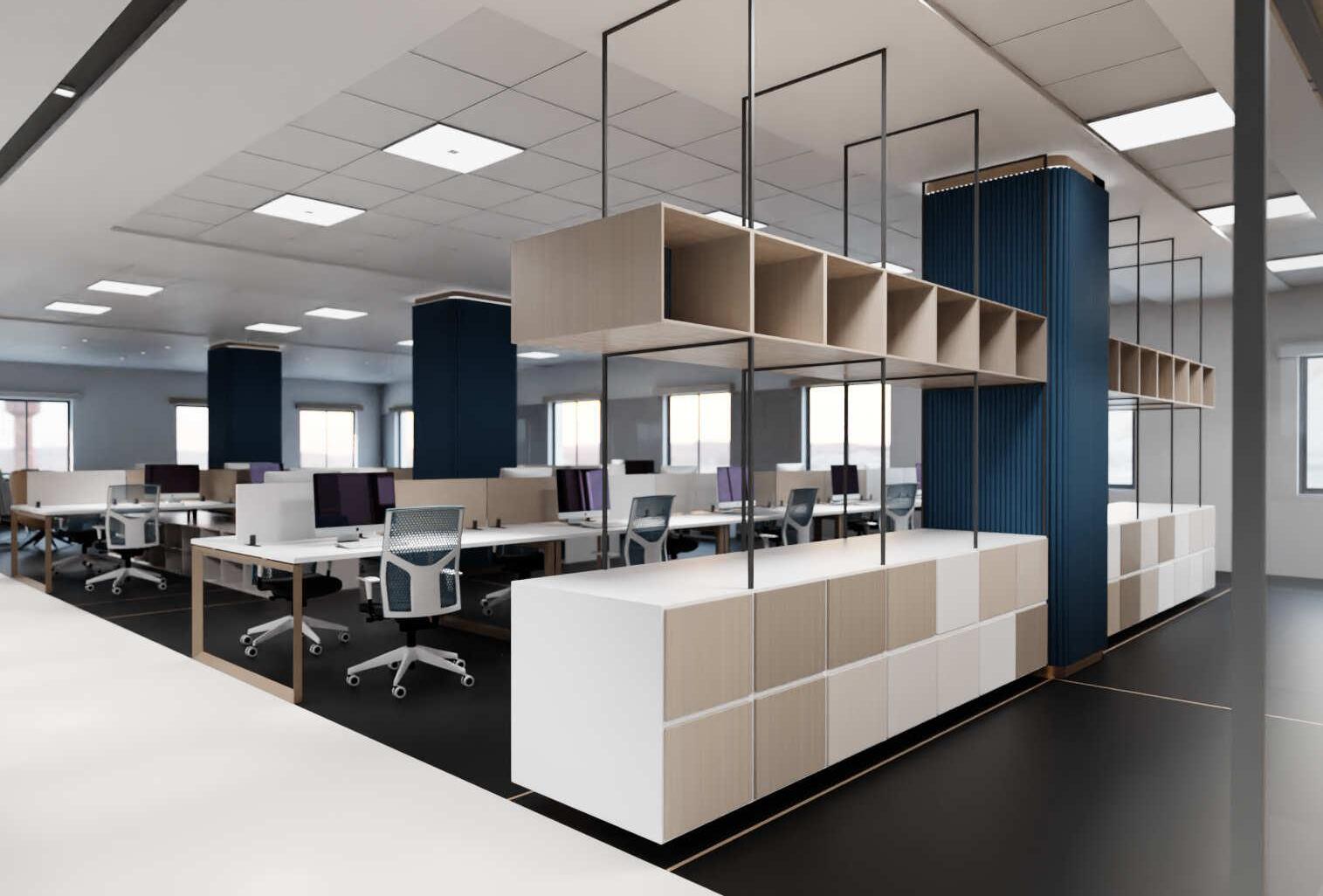
41
Workstation -Typical
Fig. 6.4 View of the Visual Media Studio
Fig. 6.5 View of the Workspace
 Disha Neyanira Ramesh dishanr045@gmail.com
Disha Neyanira Ramesh dishanr045@gmail.com










 WilsonSt
WilsonSt


 Fig. 1.3 Unit Floor Plan
Fig. 1.3 Unit Floor Plan


 Fig. 1.5 Interior Views of the Unit
Fig. 1.5 Interior Views of the Unit

































































 Fig. 4.2 Section Across the Playground and Block A
Fig. 4.1 Ground Level Plan
Fig. 4.2 Section Across the Playground and Block A
Fig. 4.1 Ground Level Plan












 Fig. 5.1 Section across the Hospitality and Retail Block (1)
Fig. 5.2 View of the Block 1 and Block 2
Fig. 5.1 Section across the Hospitality and Retail Block (1)
Fig. 5.2 View of the Block 1 and Block 2







 Disha Neyanira Ramesh dishanr045@gmail.com
Disha Neyanira Ramesh dishanr045@gmail.com