Dickson Yau
Spring 2023 Portfolio
TABLE OF CONTENTS
120 CECIL PLACE
UPHAM’S CORNER PUBLIC LIBRARY
SPRING GARDEN HOSTEL
THE OVERLOOK
HOUSE OF THE INFINITE ANALYSIS & ADDITION
MATERIAL AND ASSEMBLY
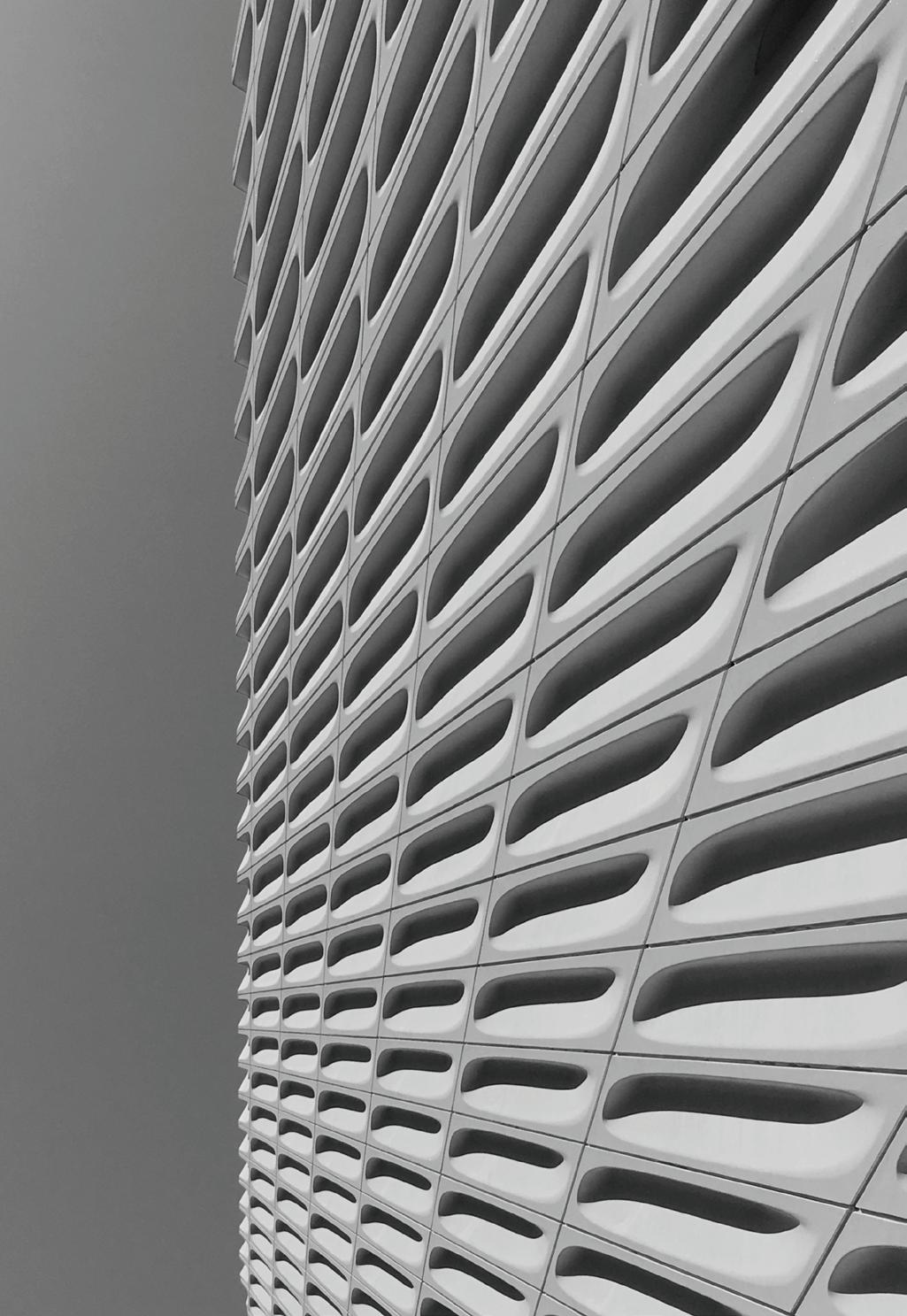
120 Cecil Place
Pittsburgh, USA
Fall 2022
Laboratory facilities are typified as being rational modular buildings which act as extensions of the activities and instruments they contain. Large consumers of energy to support reach and ensure the safety of human occupants, the building is designed with thoughtful arrangement of space and systems. With consideration of energy performance of the building, programs are arranged to reach optimal light levels while the form allows light to penetrate in an area where access to light is scarce. In addition to daylight and thermal performance, the programs are also organised in plan to allow most efficient use of duct work as lab spaces and offices have different ventilation requirements. The two way flat slab lend their grid to inform our lab and office grids.

Architectural Exploration
01
5 4 11 10 6 10 3 2 2 3 10 12 12 12 12 Architectural Exploration
Lab Hallway (East) Details
Office Facade (South) Details
Architectural Exploration
™ ™

Architectural Exploration
PLENUM RETURN [N]
GENERAL EXHAUST [N]
GENERAL INTAKE [N]
PLENUM RETURN [S]
LAB EXHAUST
GENERAL EXHAUST [S]
GENERAL INTAKE [S]
40
Architectural Exploration

Architectural Exploration

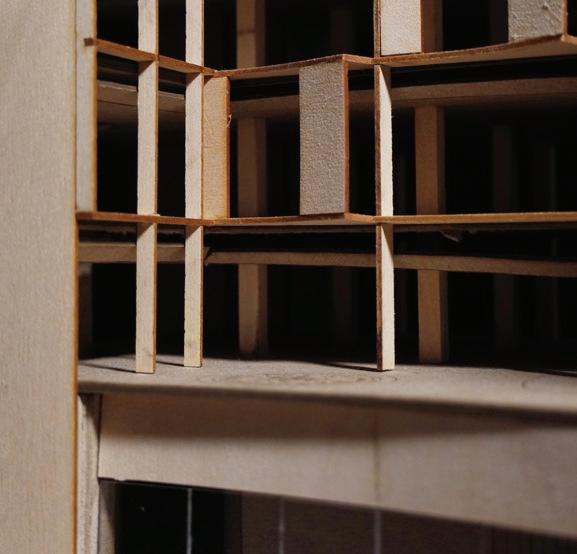
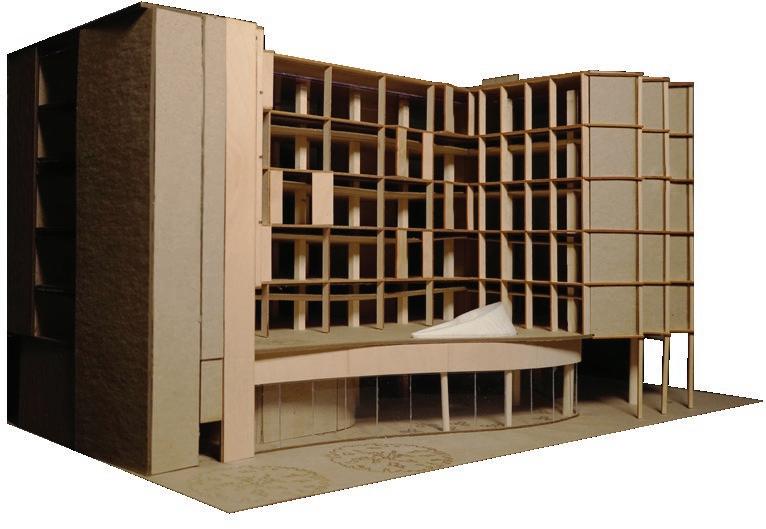

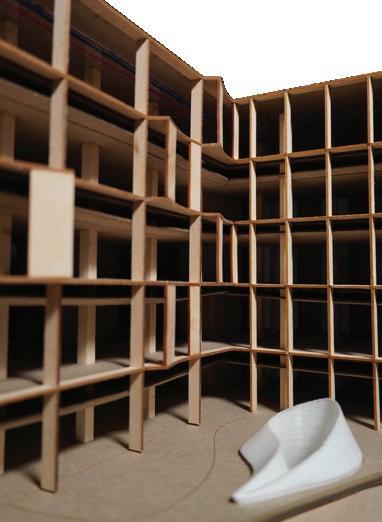
Exploration
Architectural
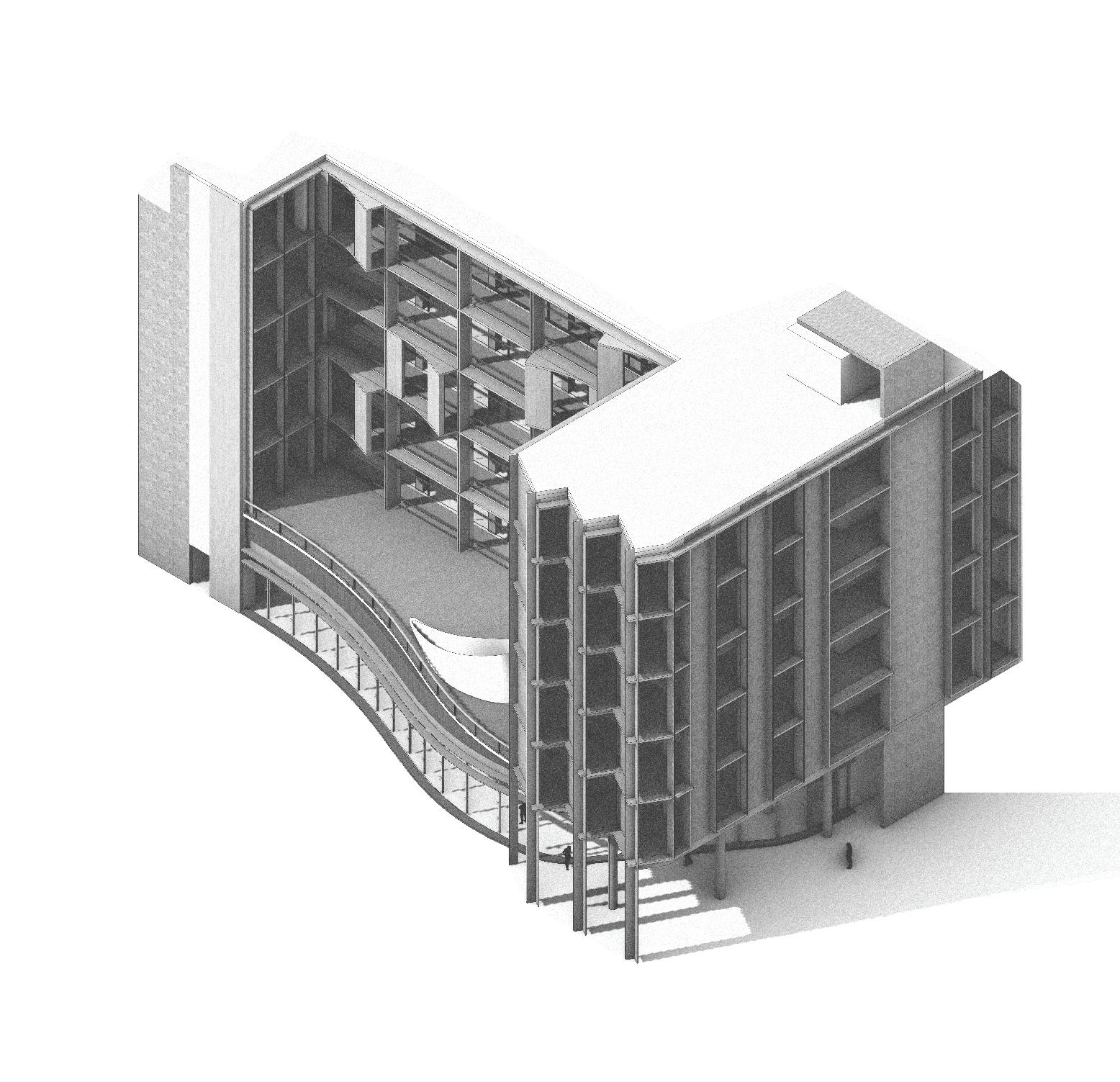

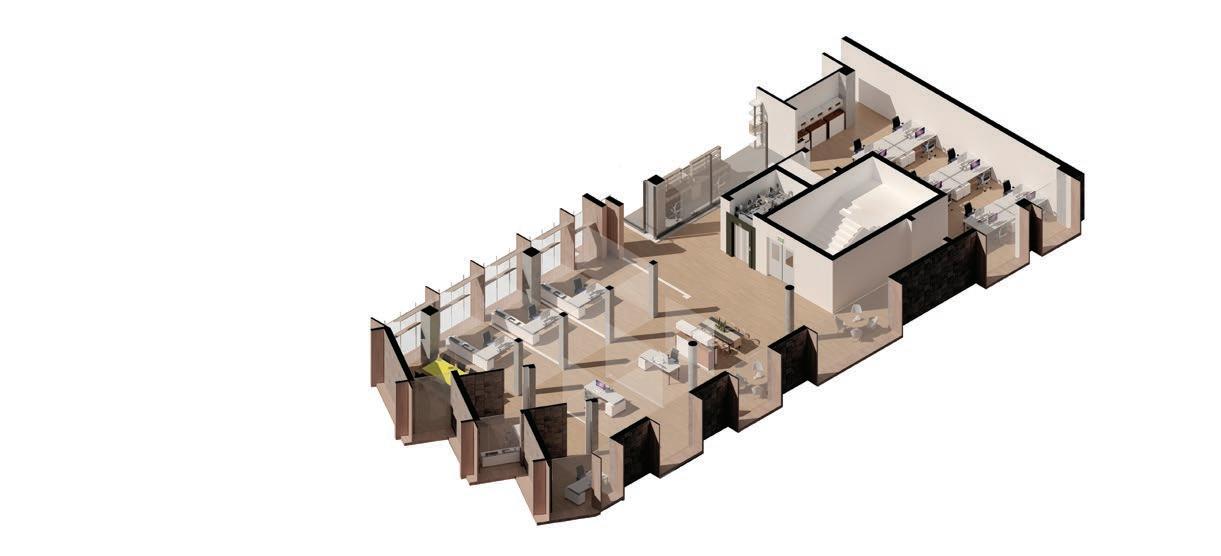





Architectural Exploration 5.
Upham’s Corner Public Library
Boston, USA
Spring 2022
The Upham’s Corner Library aims to provide privacy by differentiating residence space and public space. The clear distinction in the second floor and first floor illustrate the disconnect between public space accessible by all and the second floor strictly catering to the residents. The degree of privacy in the hostel is correlated with the architectural form and access to light; living quarters are tightly staggered to create a sense of safety while shared spaces are open and has great access to natural light through bigger skylights and panaromic SW facing opening. Large window panels and skylights are utilized to foster a collaborative environment in the kitchen and game room.

6. 02
Architectural Exploration
Front Desk
Polyvalent space
Meeting room
Maker room
Teen Reading 6. Computer room 7. Recording room 8. Children Reading 9. Adult Reading 10. Toilet 11. Family Toilet 12. Community Room 13. Admin O ce 14. Storage 15. Janitor’s Closet Summer Form Finding Winter Basement 1st Floor 2nd Floor 3rd Floor 1. 4. 7. 10. 13. 2. 5. 8. 14. 3. 3. 3. 6. 9. 12. 15.
1.
2.
3.
4.
5.






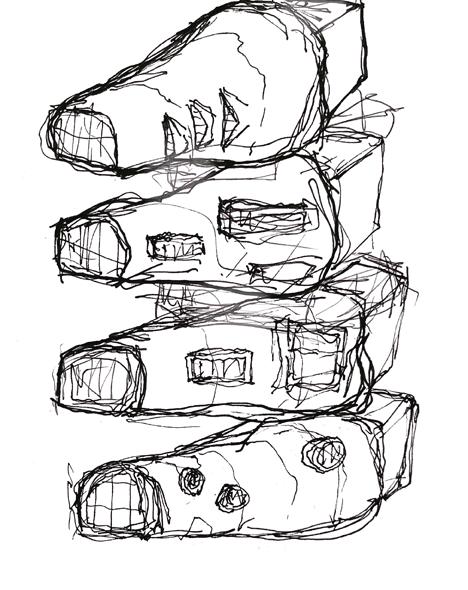



0 5 Architectural Exploration
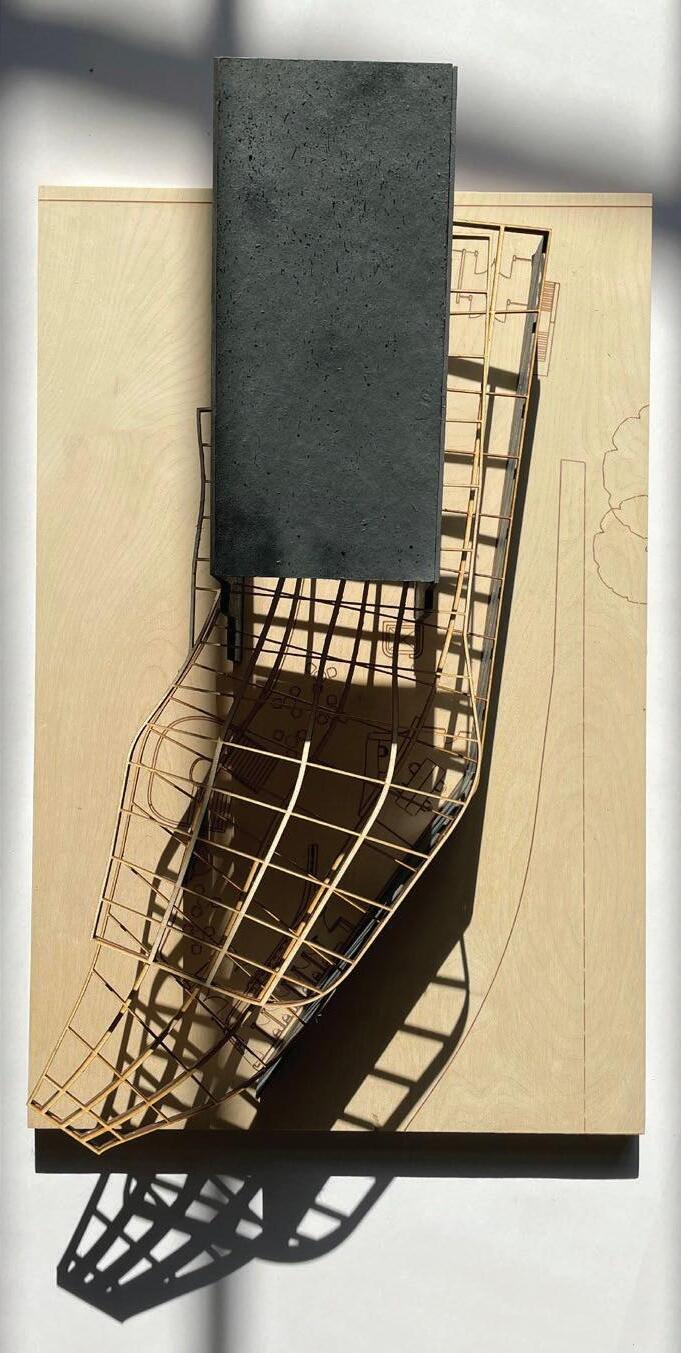
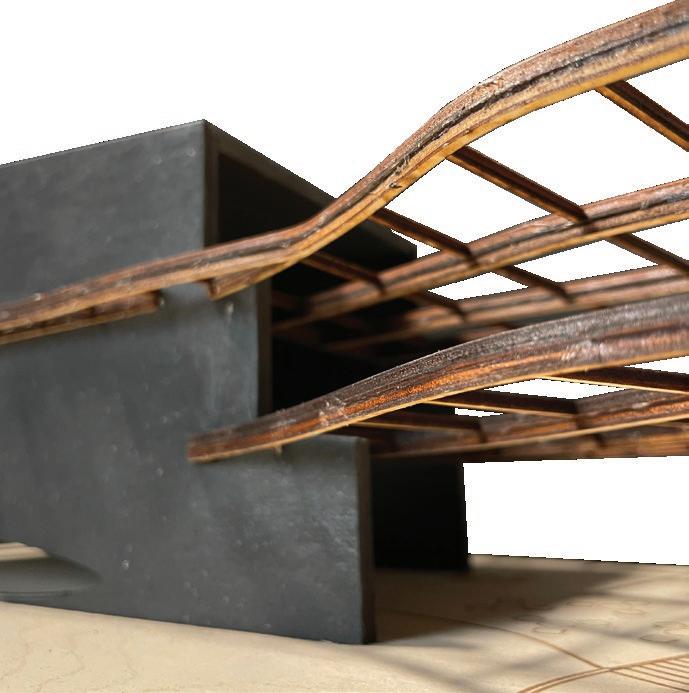





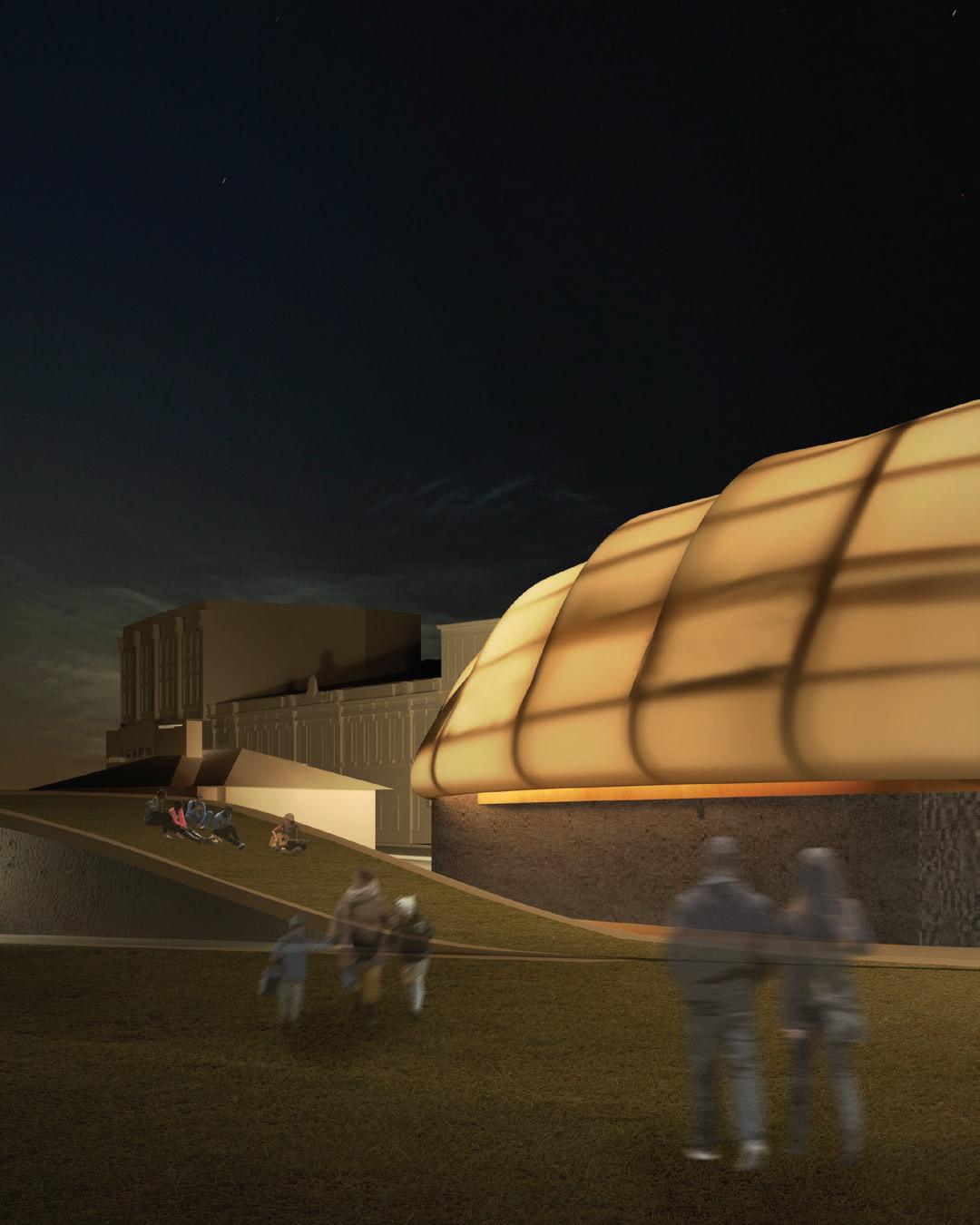
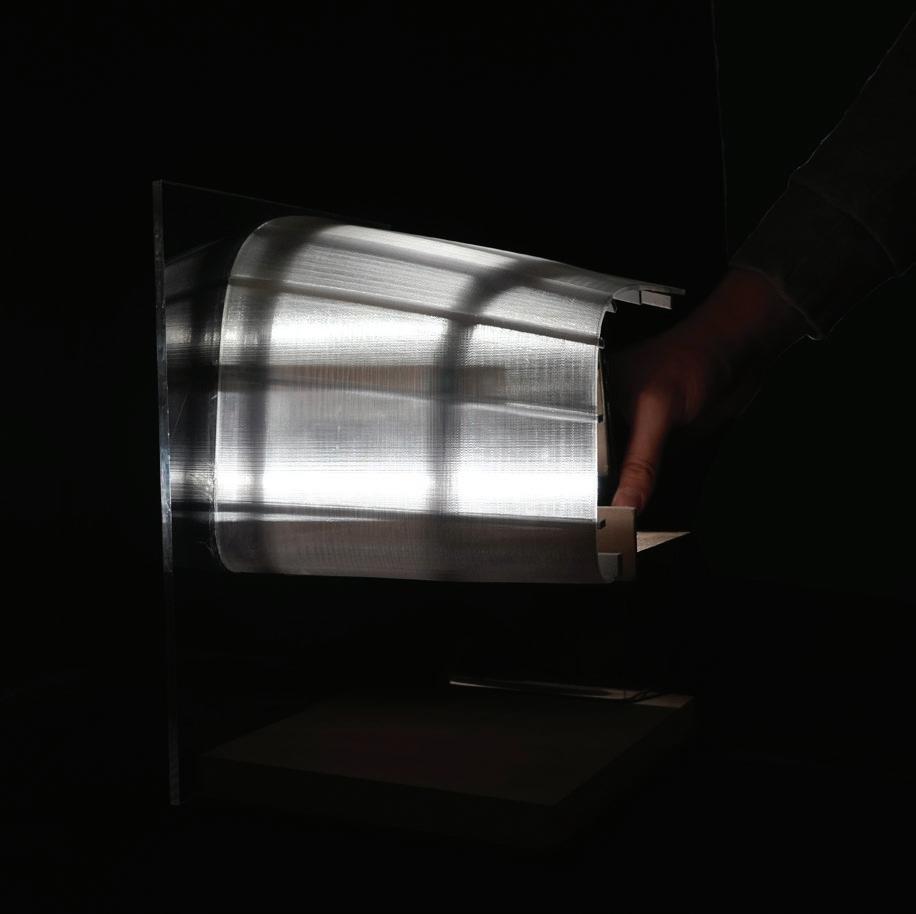
Spring Garden Hostel
Pittsburgh, USA
Spring 2021
The Spring Garden Hostel aims to provide hostel residents privacy by differentiating residence space and public space. The clear distinction in the second floor and first floor illustrate the disconnect between public space accessible by all and the second floor strictly catering to the residents. The degree of privacy in the hostel is correlated with the architectural form and access to light; living quarters are tightly staggered to create a sense of safety while shared spaces are open and has great access to natural light through bigger skylights and panaromic SW facing opening. Large window panels and skylights are utilized to foster a collaborative environment in the kitchen and game room.

03
Architectural Exploration

First Floor
Floor 1. Reception 2. Office 3. Bike Rental 4. Laundry Room 5. Community Room 6. Storage 7. Public Restroom 8. Cafe 9. Courtyard 10. Bedrooms & Bath 11. Game Area 12. Kitchen 1. 2. 3. 4. 5. 6. 7. 10. 12. 11. 8. 9.
Second
Exploration
Architectural
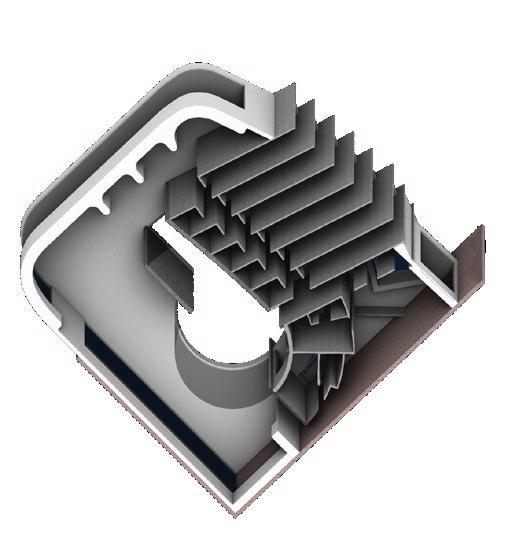





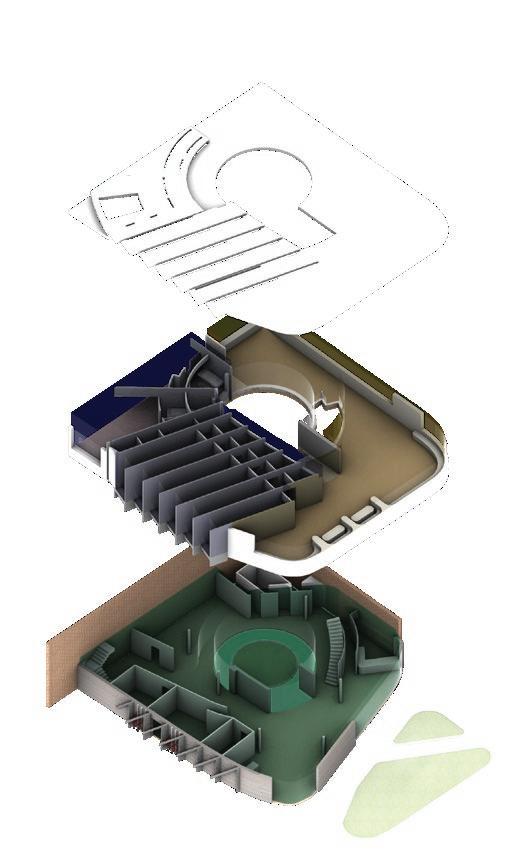 Program Diagram
Construction Drawing
Program Diagram
Construction Drawing
Private Shared Public
Architectural Exploration
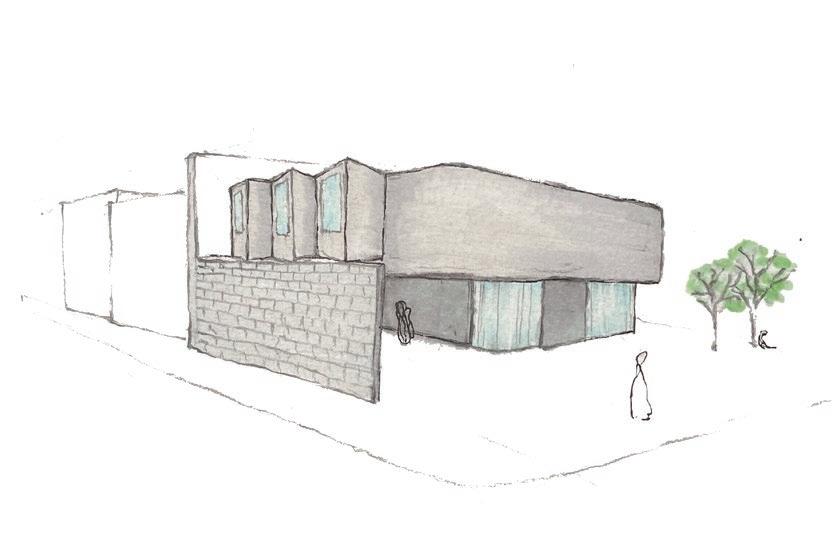


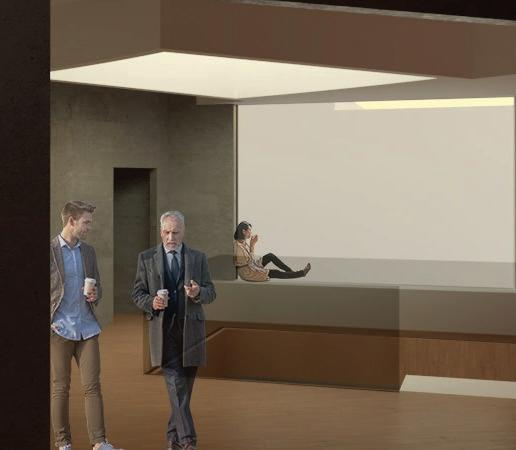
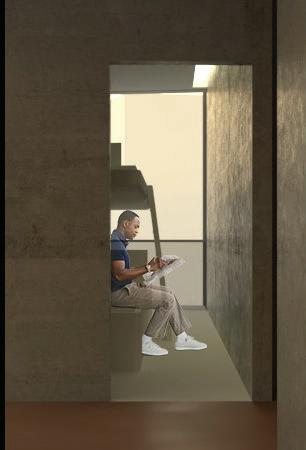
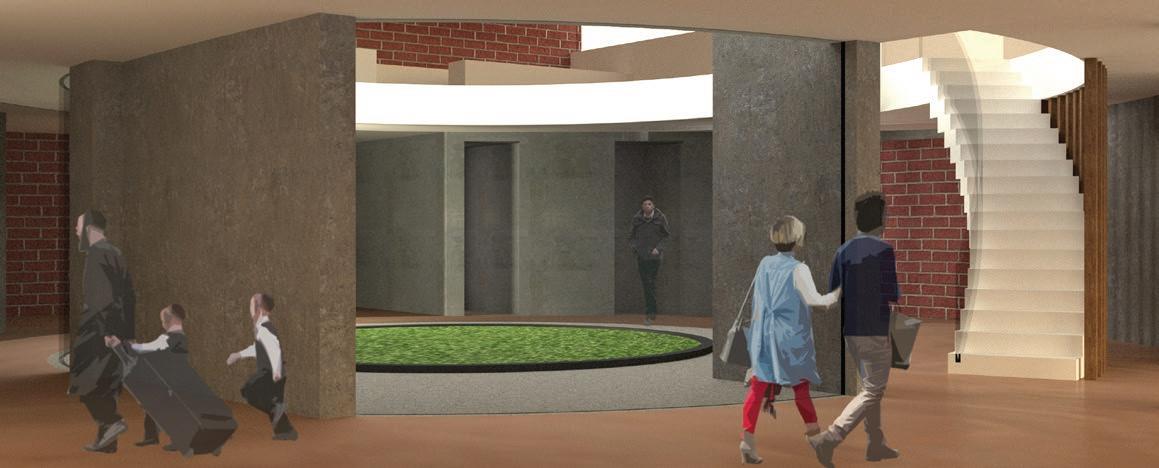


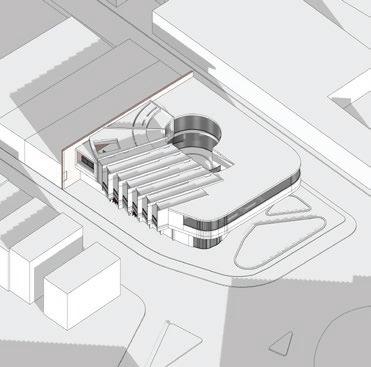
9 am 12 pm December 21st 3 pm
Early
Concept Drawing SW Elevation NW Elevation Architectural Exploration
The Overlook 04
Great Falls Park, USA
Spring 2021
This project focuses on framing the landscape of the Great Falls Park for the visitors to truly indulge in the natural beauty. Thick foliage in the area acts as threshold that blocks the visitor’s view of the natural landscape on the approach, creating suspense for the final reveal in the house. We adjust visitors’ aperture by carrying the language of compression and thresholds throughout the building. A slight slant in the roof opens up the panoramic view of the park for the visitors. The language of the slight slant is also applied in the inner wall of the gallery. This allows the motive of compression to be carried through from the circulatory space into the gallery and guide the visitor’s view toward the final piece pf framed art, the view of The Great Falls Park.

Architectural Exploration




A B C
First Floor
Second Floor
Third Floor
Section A
Section C
Section B
Architectural Exploration





 Heating Diagram
Rain Water Collection
Slope Gradient
Elevation Gradient
Architectural Exploration
Heating Diagram
Rain Water Collection
Slope Gradient
Elevation Gradient
Architectural Exploration
05
Cadiz, Spain
Spring 2020
House of the Infinite Analysis & Addition
The House of the Infinite emphasizes the infinite expanse of the sea and horizon line through compression of space and thresholds that curate the viewer’s sight of the sea. The original sequence path is built around a central axis that goes toward the ocean. In order to enrich the experience of the House of the Infinite; it was imperative to explore functions through traveling in another axis, along the ocean. The tower integrates critical composition from the roof plane onto the tower’s facade. The tower leads the viewer through compressions and open space to the top floor that allows them to fully experience the infinite ocean and the infinite sky.

Architectural Exploration


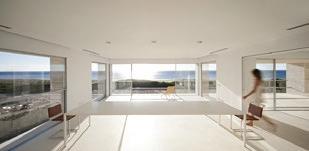
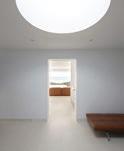
Ground Floor First Floor Second Floor Library Sun Deck Studio Lounge Ground Floor First Floor Second Floor Section A Section A Ground Floor First Floor Second Floor B C D A D A B C Architectural Exploration
Plan View Diagrams Tower Facade Diagrams Architectural Exploration
06
Material and Assembly
Pittsburgh, USA Fall 2020
Follow drawings detail various construction assemblies with different materials.
Drawings include: steel frame assembly, wooden wall and roof assembly, and concrete joist slab assembly
DRAWING KEY: 1. RIGID FOAM 2. STEEL ROOF DECKING 3. WELD FLANGE 4. TAB PLATE 5. W16x45 STEEL GRIDER 6. W12x45 STEEL BEAM 7. W10x45 STEEL COLUMN 8. CAST-IN-PLACE FOUNDATION WALL 9. CAST-IN-PLACE FOOTING 10. ANCHOR BOLTS 11. UNDISTURBED SOIL 12. ISOLATION FOOTING W/ PLATE, ASTM 325 BOLTS, AND REINFORCING 13. CONCRETE REINFORCED 14. CONCRETE SLAB REINFORCED 15. WIRE MESH 16. STEEL FLOOR DECKING 17. VAPOR BARRIER 1 2 16 3 4 13 14 15 5 6 7 8 6 7 17 10 9 11 12 DRAWING KEY: OR NOTES 1. ROOF SHEATHING 2. BLOCKING 3. 2x12 ROOF RAFTER 16” O.C. 4. 2x8 WOOD I-JOIST 14“ 5. 2x6 DOUBLE TOP PLATE 6. 2x6 WOOD STUD 16” O.C. 7. 2x8 END JOIST 8. 2x8 WOOD I-JOIST 14“ 9. SUBFLOOR 10. 4’x8’ WALL SHEATHING 11. 2x6 TRIMMER STUD 12. WINDOW HEADER 13. ROUGH SILL 14. CRIPPLE STUD 15. SILL PLATE 16. ANCHOR BOLT 17. TERMITE BARRIER 1 2 9 3 4 5 6 7 8 11 12 13 14 10 15 16 17 Technical Work
DRAWING KEY:
1. SLAB REINFORCEMENT
2. PRIMARY JOIST REINFORCEMENT
3. ONE WAY SLAB
4. PRIMARY JOIST & SECONDARY MEMBERS
5. TAPERED ENDFORMS
6. REINFORCING RIBS
7. CONCRETE BEAM
8. REINFORCING TRANSITION
9. CONCRETE BEAM REINFORCING
10. COLUMN VERTICAL REINFORCING
11. CONCRETE COLUMN
EXPLODED AXONMETRIC Scale: 3/8” = 1’ - 0” 1 2 11 3 4 8 9 10 5 6 7 Technical Work

















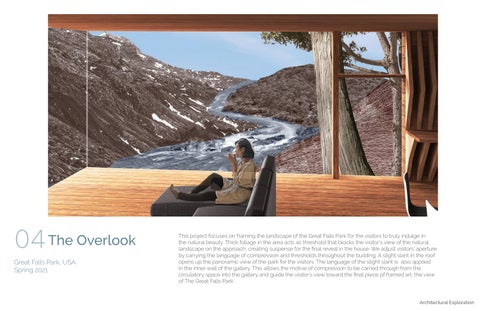























 Program Diagram
Construction Drawing
Program Diagram
Construction Drawing

















