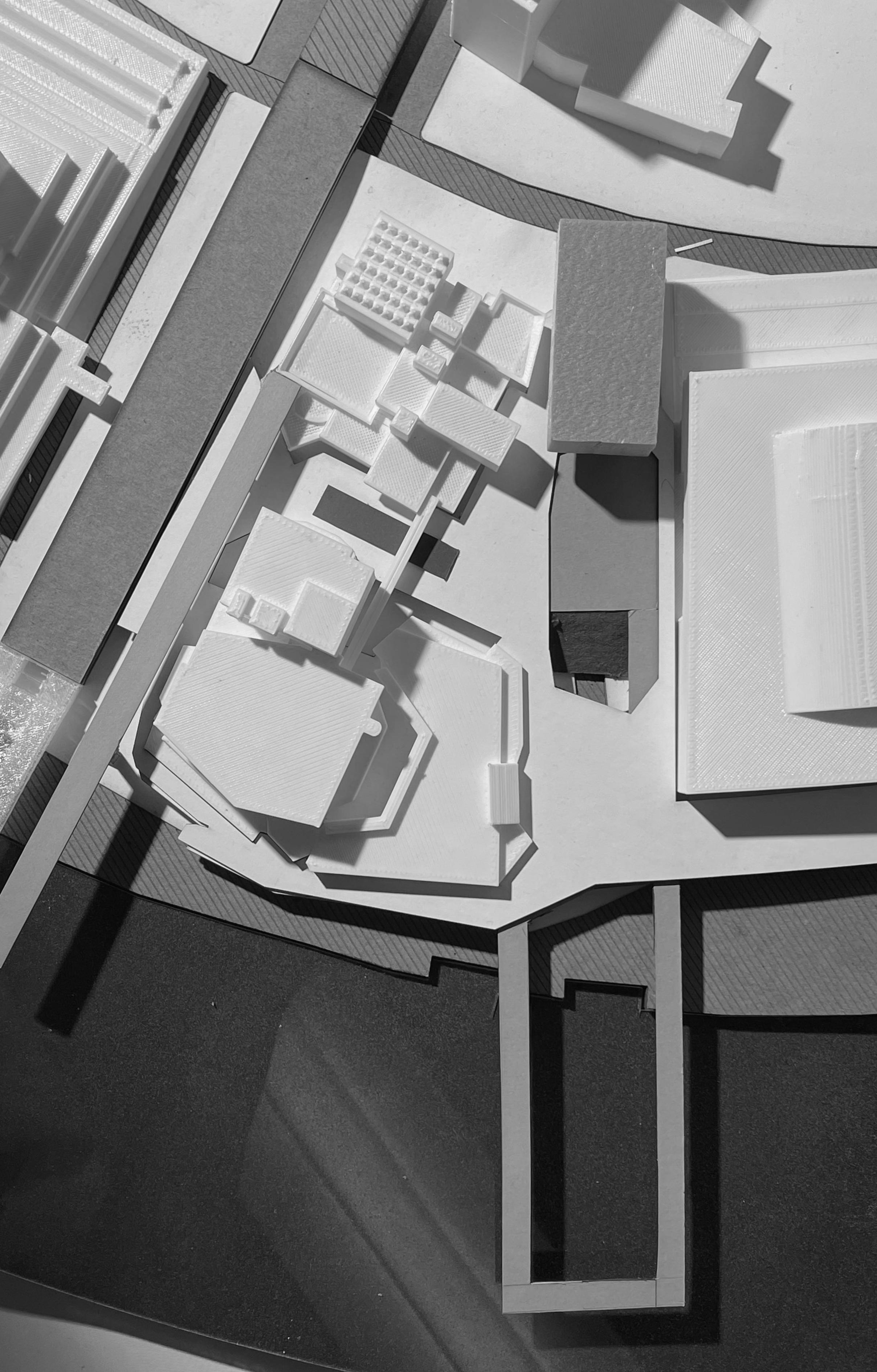

Dickson Yau Spring 2024 Portfolio
TABLE OF CONTENTS
120 CECIL PLACE
UPHAM’S
CORNER LIBRARY
CO-EXIST WITH WATER
HYPOGEAN TOLHUIS
MATERIAL AND ASSEMBLY
PAPER PENDANT LAMP
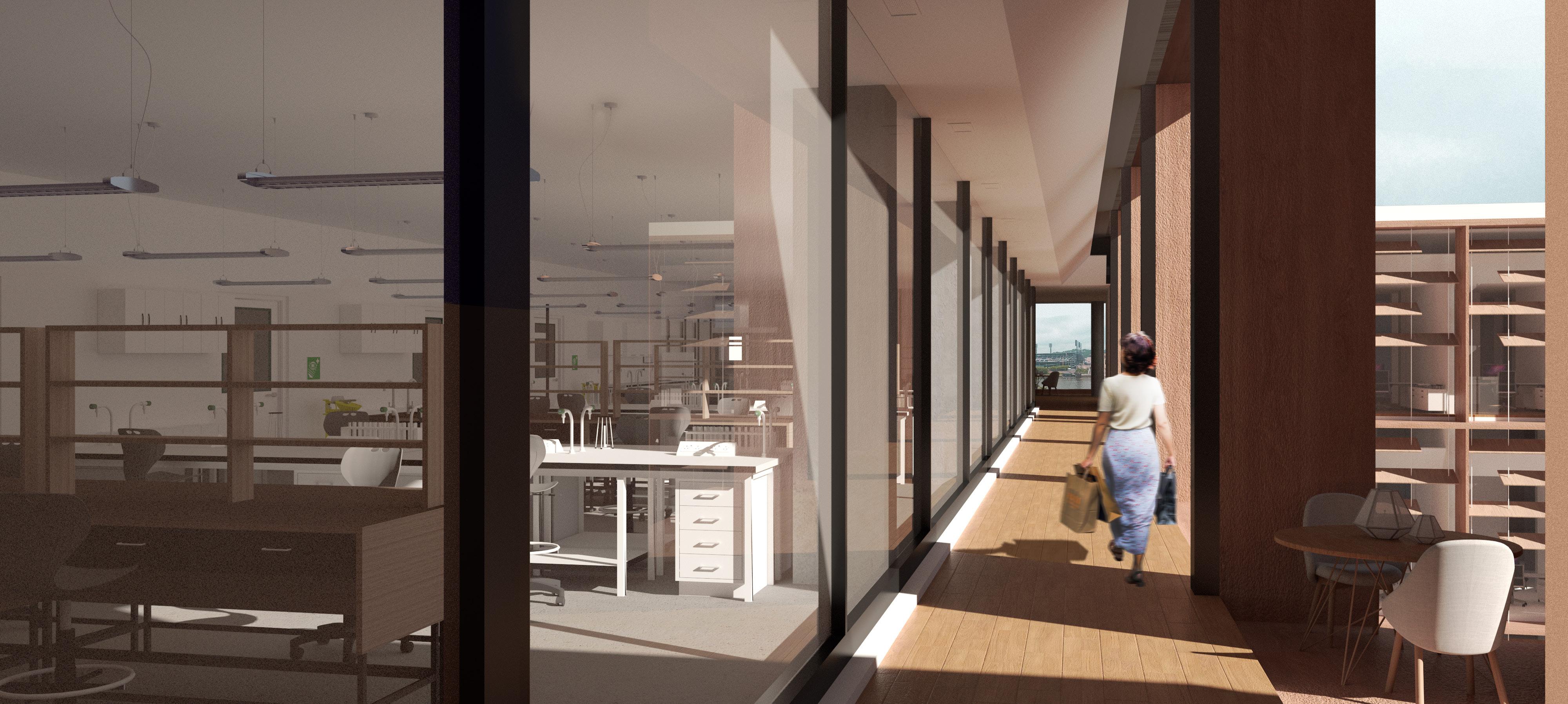
120 Cecil Place
Pittsburgh, USA Fall 2022
Laboratory facilities are typified as being rational modular buildings that act as extensions of the activities and instruments they contain large consumers of energy to support reach and ensure the safety of human occupants, the building is designed with thoughtful arrangement of space and systems. With consideration of the energy performance of the building, programs are arranged to reach optimal light levels while the form allows light to penetrate in an area where access to light is scarce. In addition to daylight and thermal performance, the programs are also organized in plan to allow the most efficient use of ductwork as lab spaces and offices have different ventilation requirements. The two-way flat slab lends its grid to inform our lab and office grids.
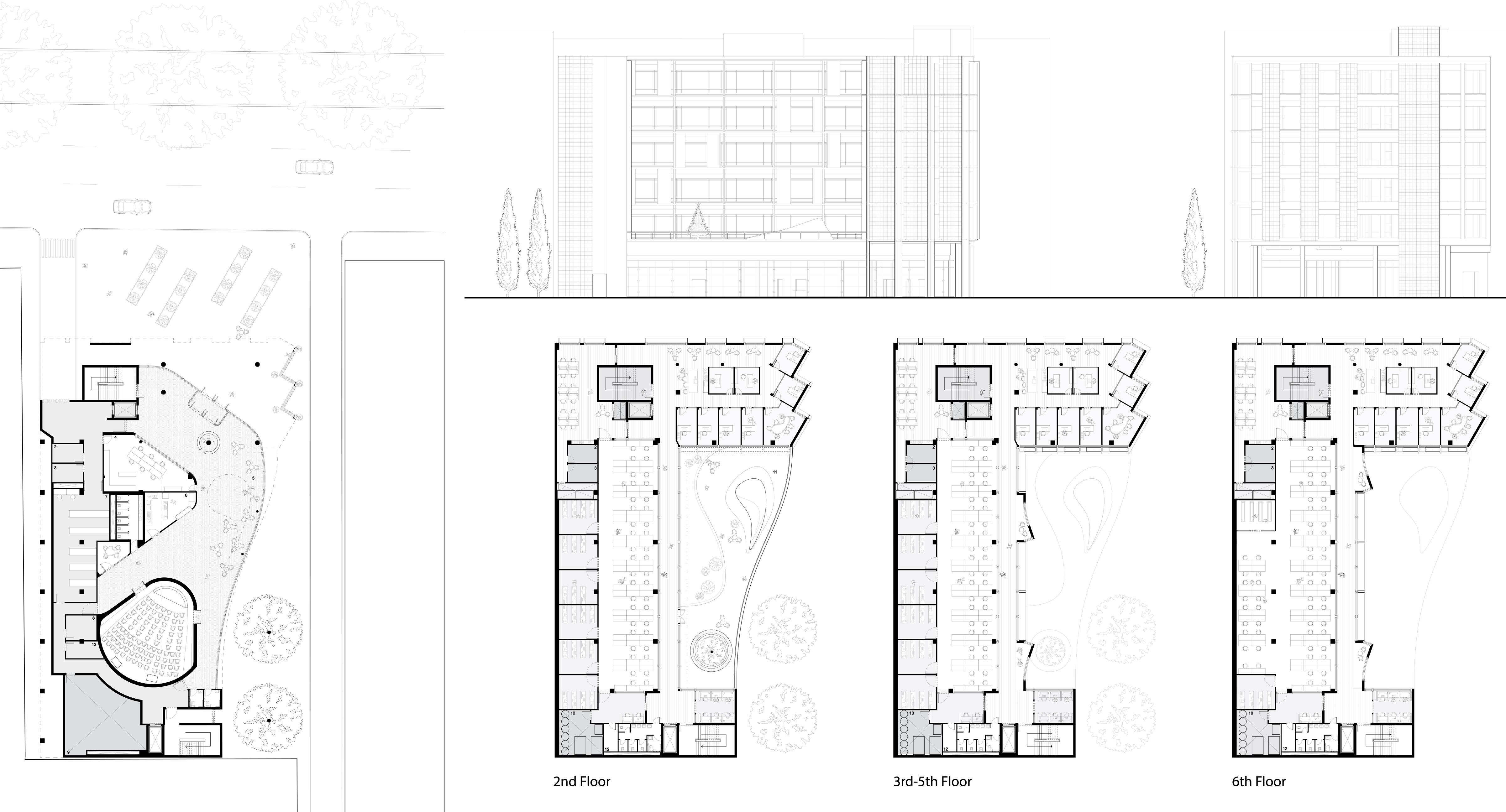
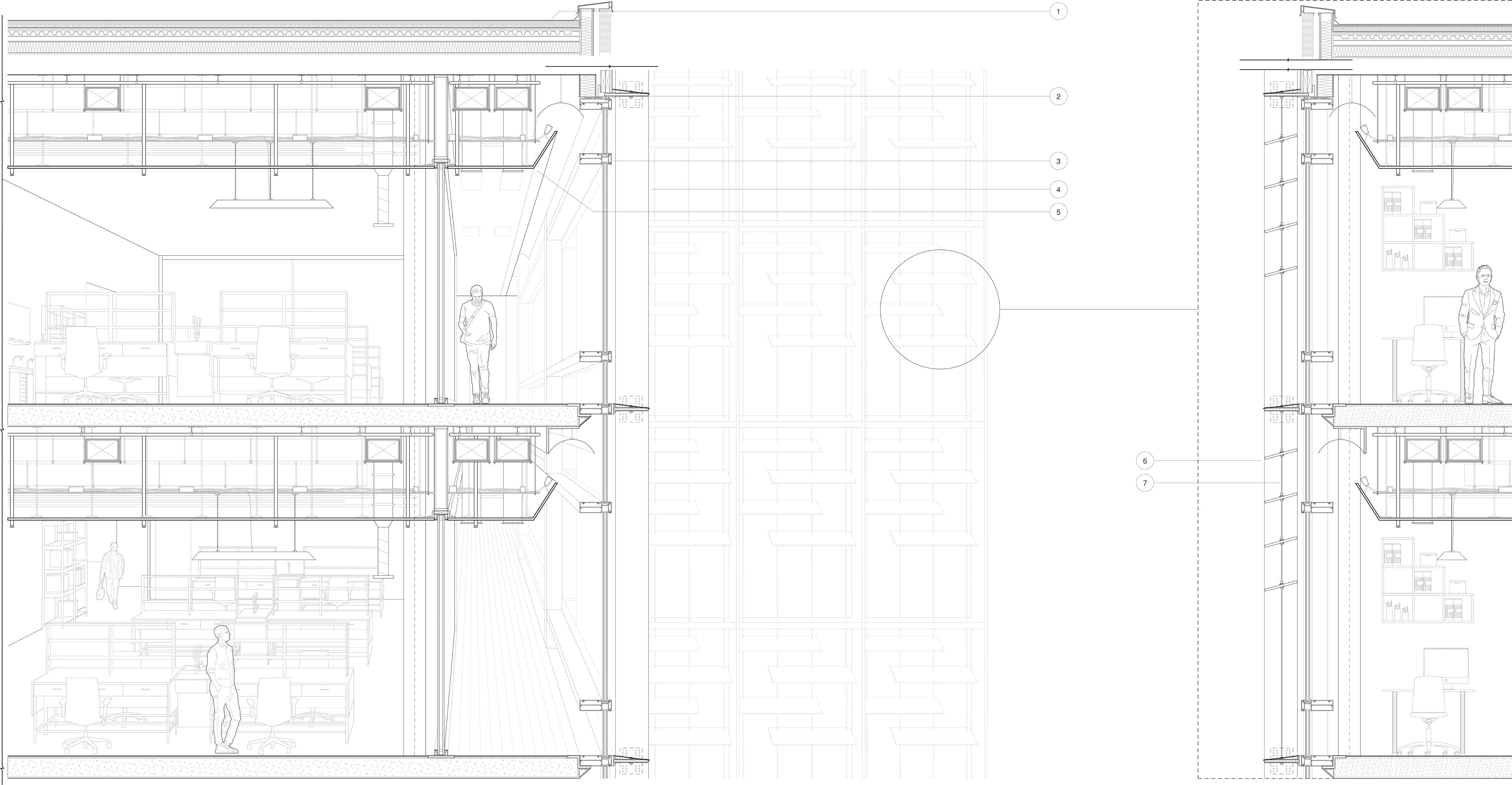
Lab Hallway (East) Details
Facade (South) Details
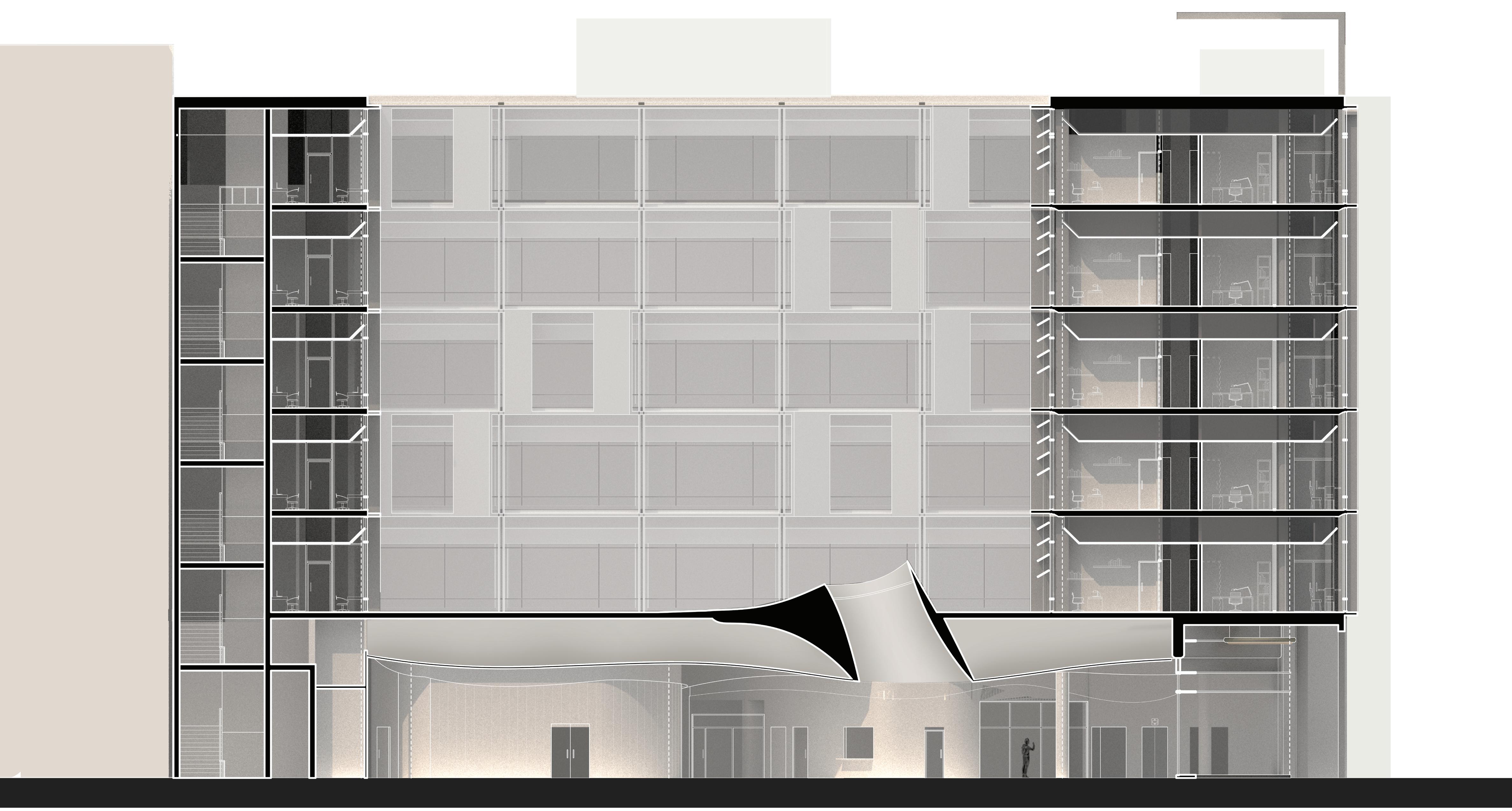
Long Section SN
PLENUM RETURN [N]
GENERAL EXHAUST [N]
GENERAL INTAKE [N]
RETURN [S]
LAB EXHAUST
GENERAL EXHAUST [S]
GENERAL INTAKE [S]
PLENUM
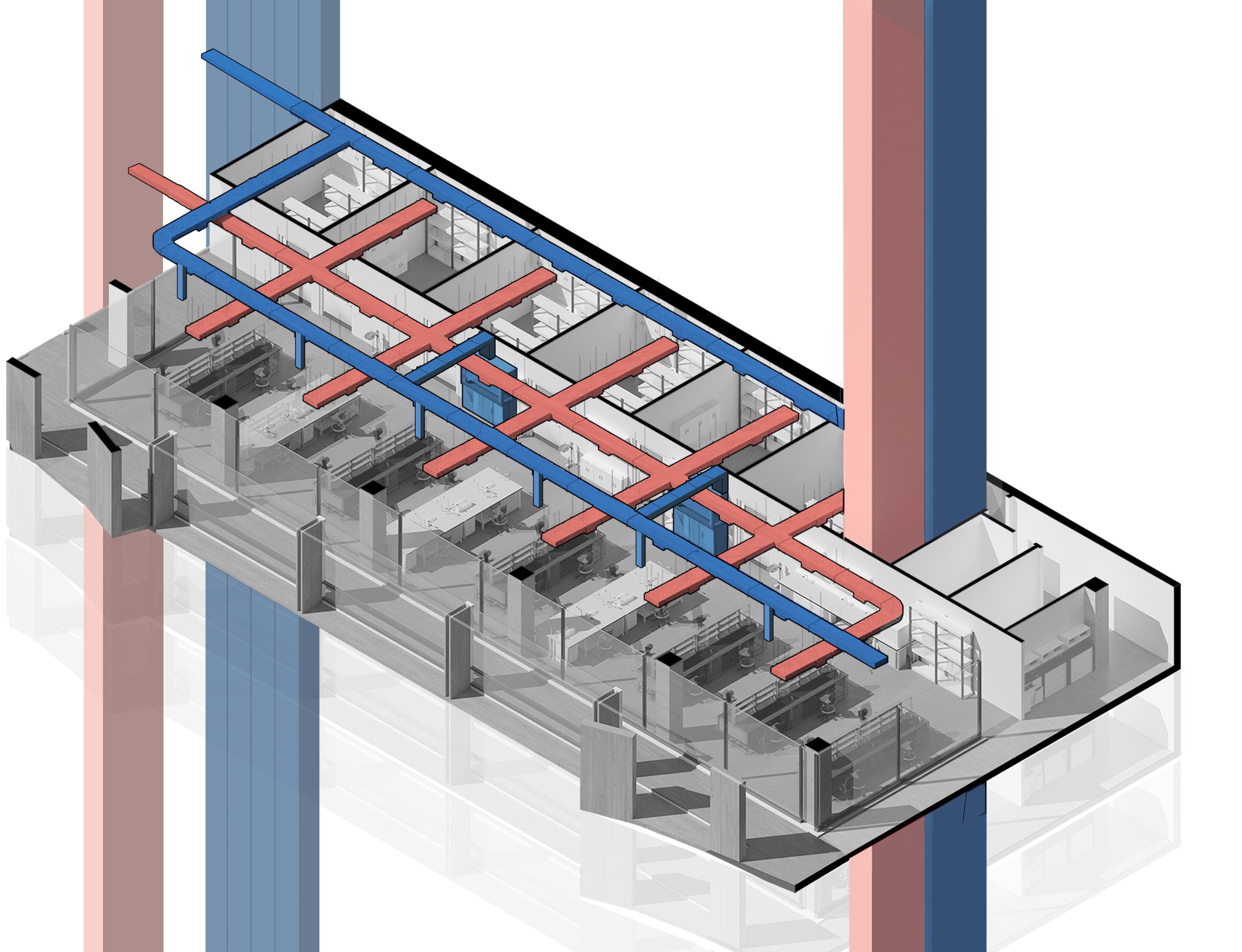
Lab Chunk System Diagram
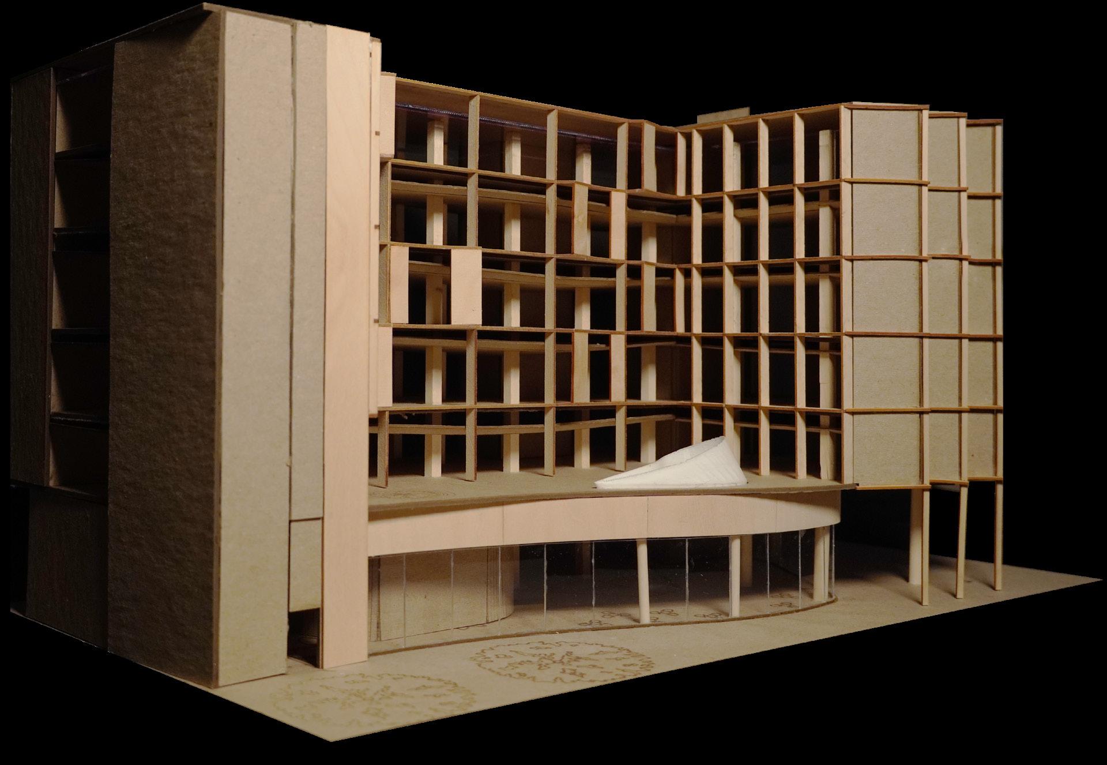

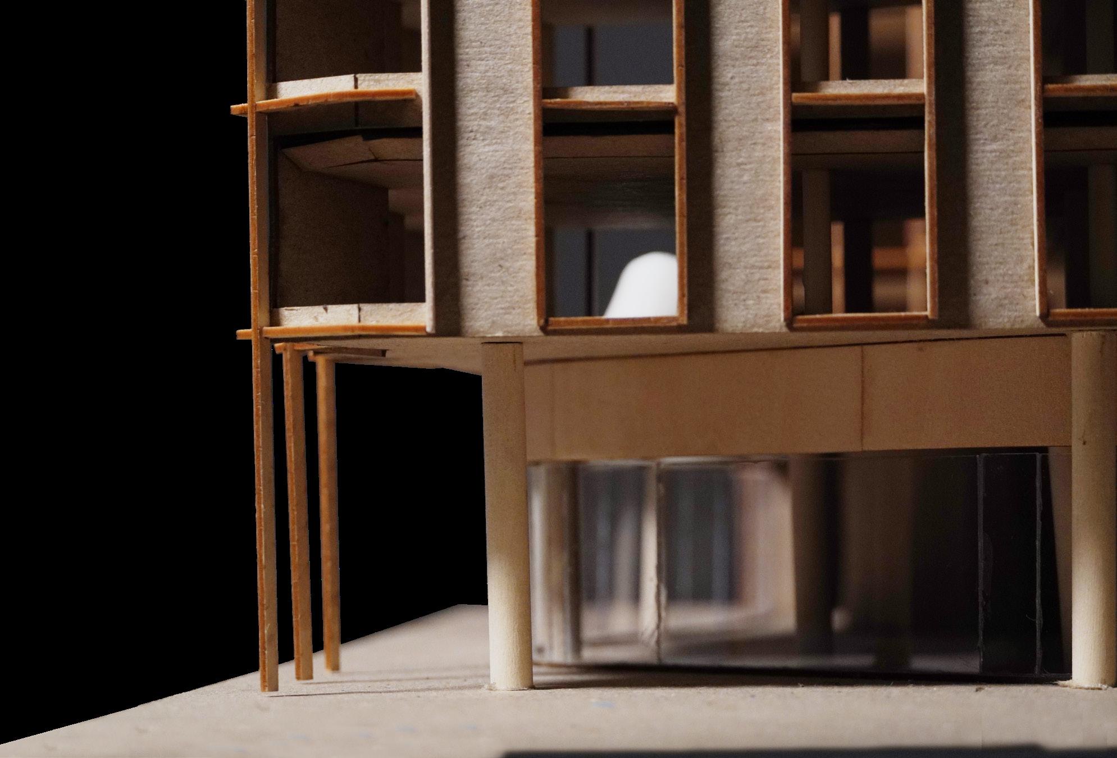
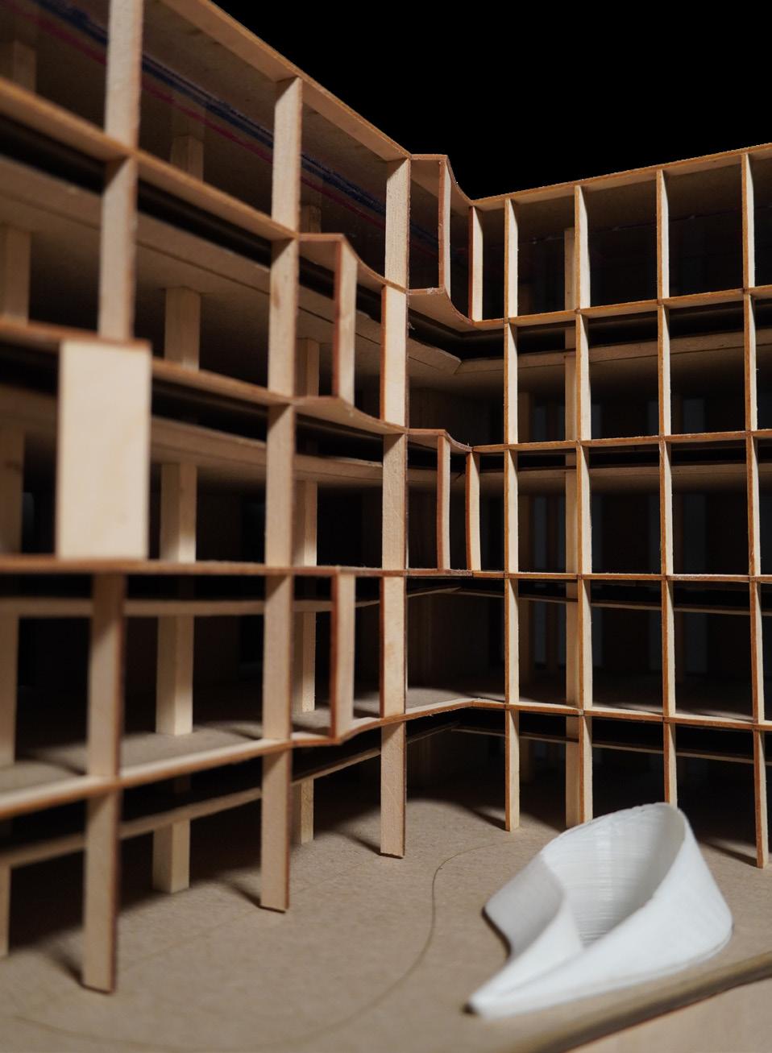
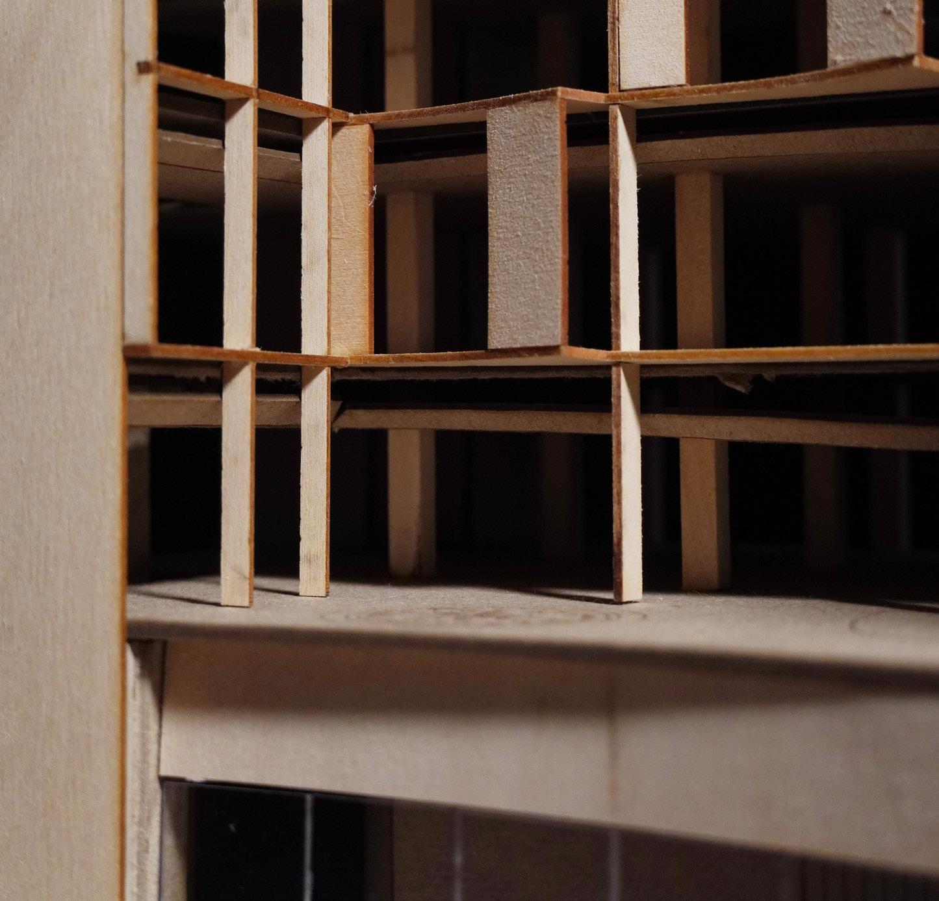
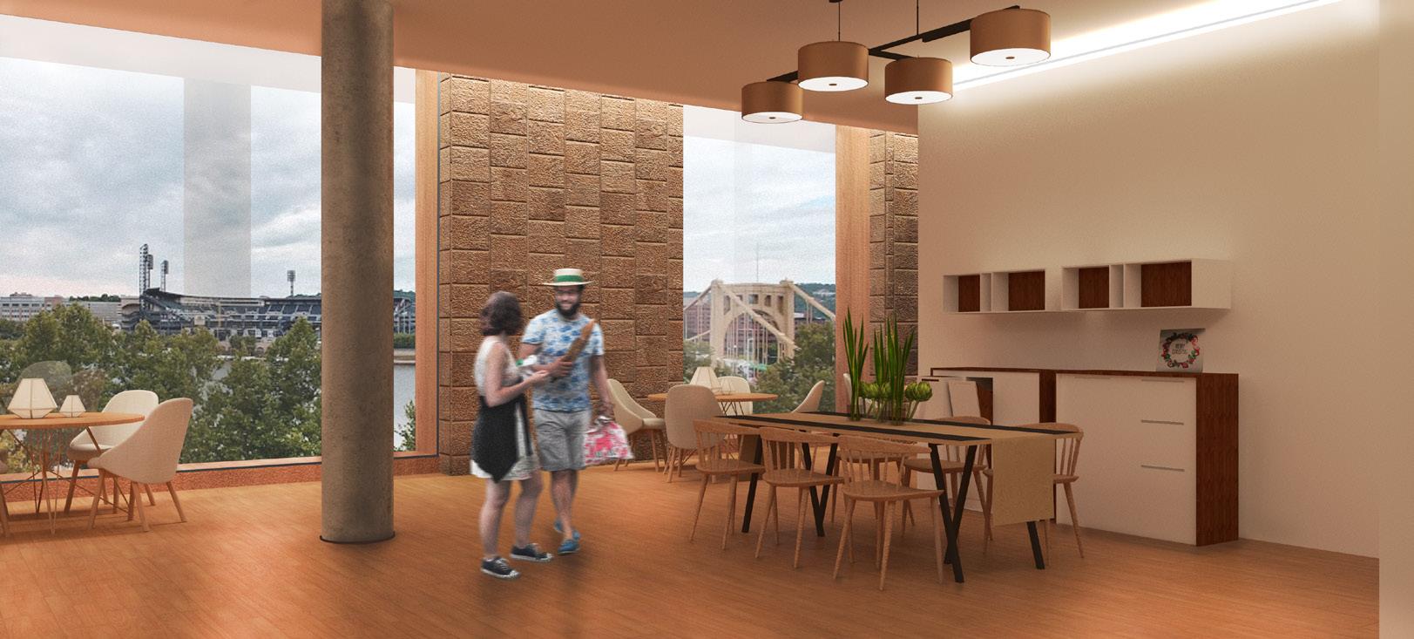
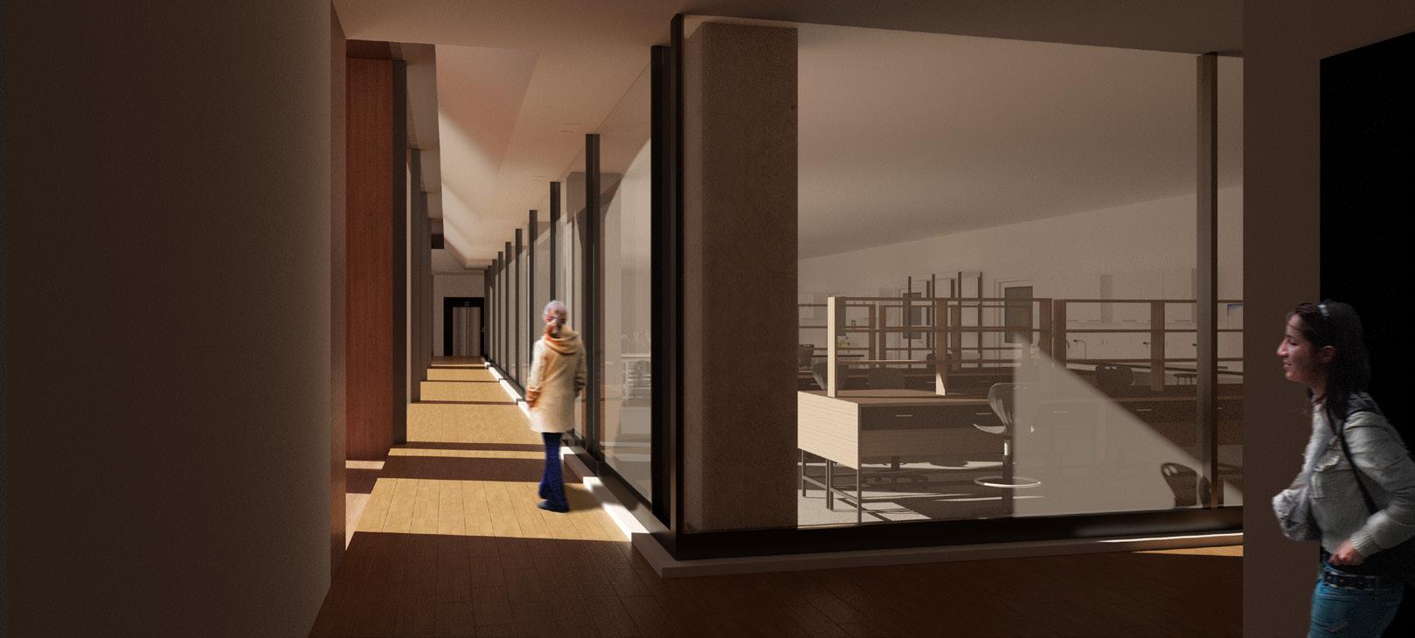

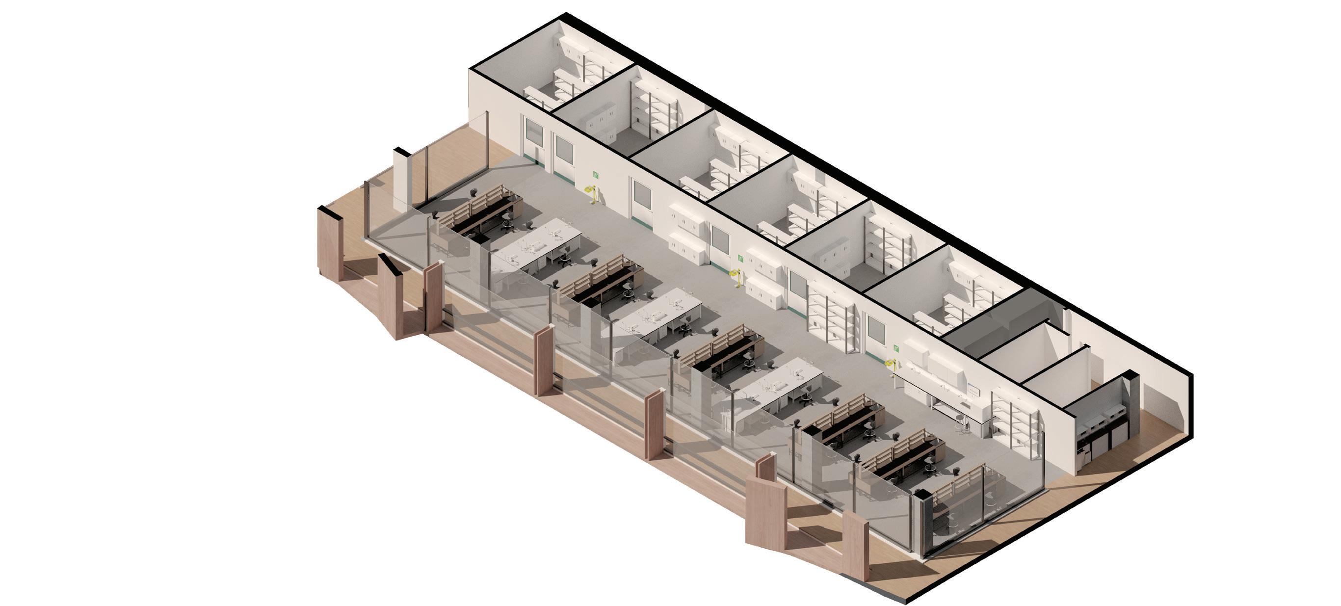
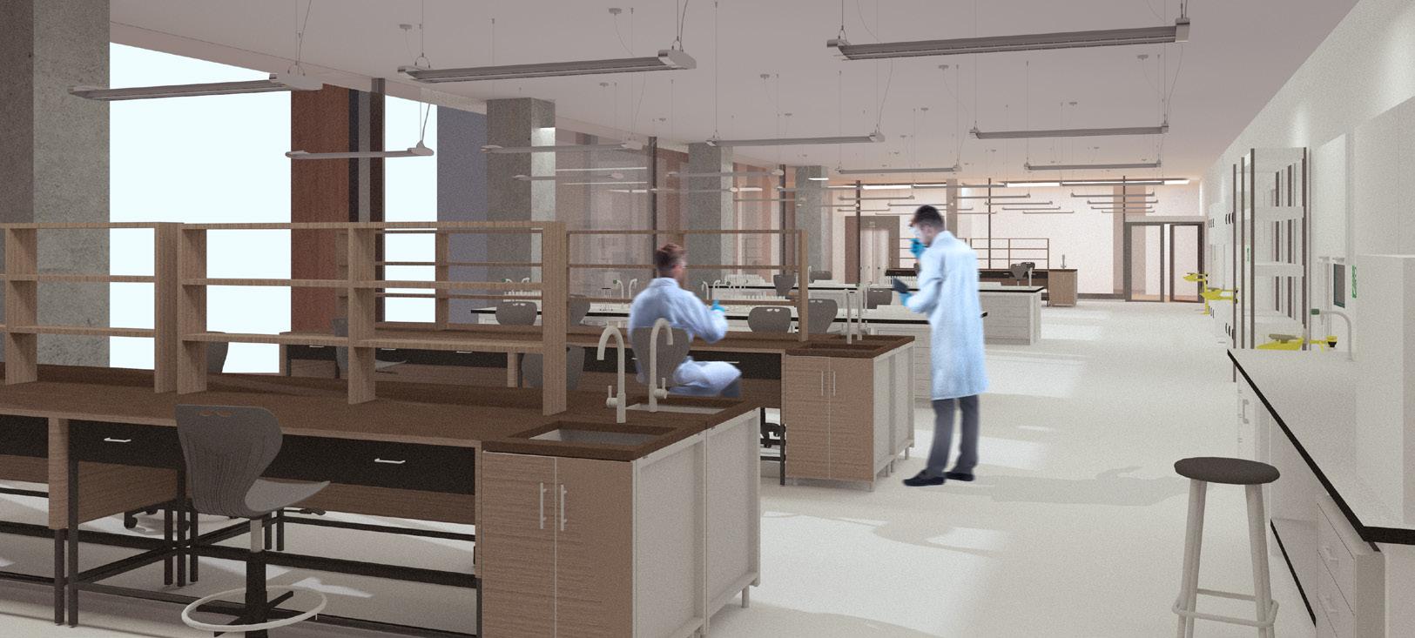
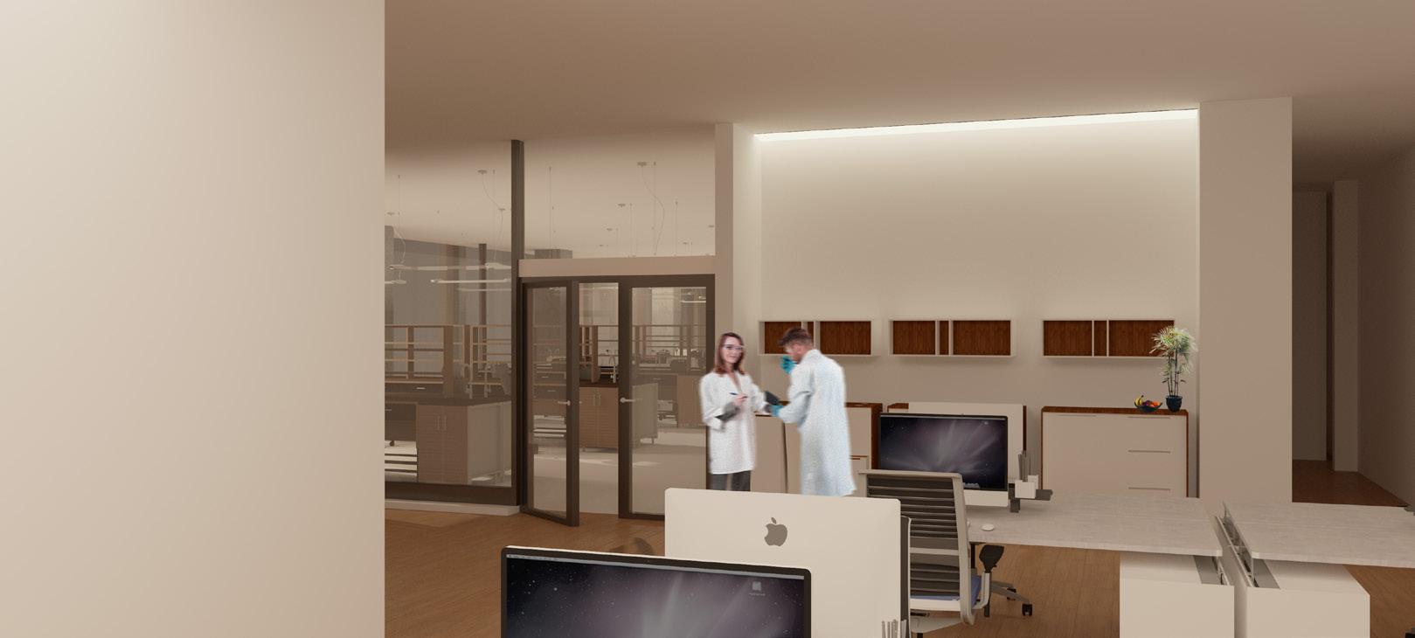
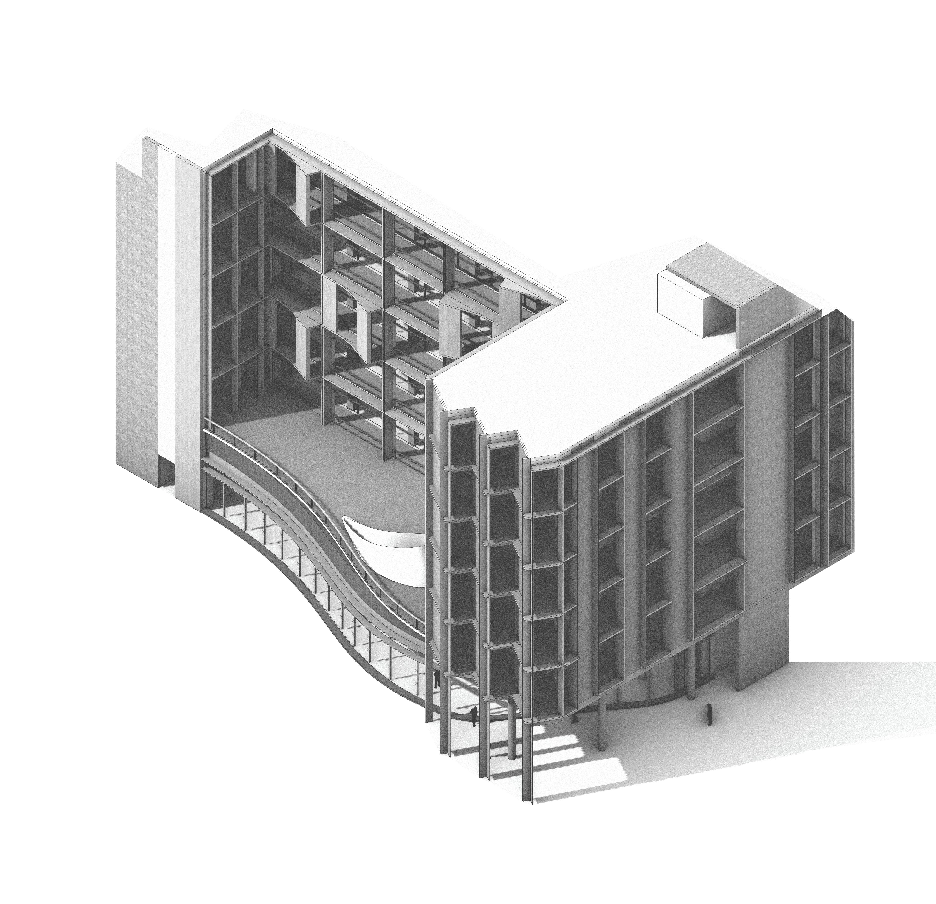
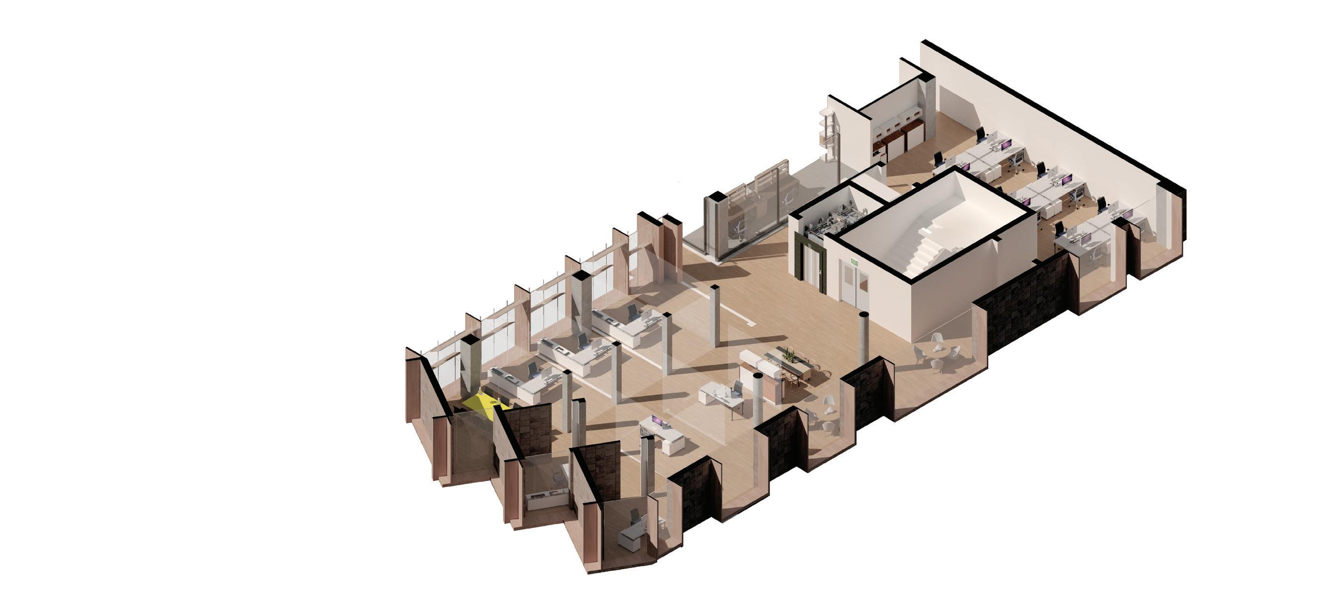
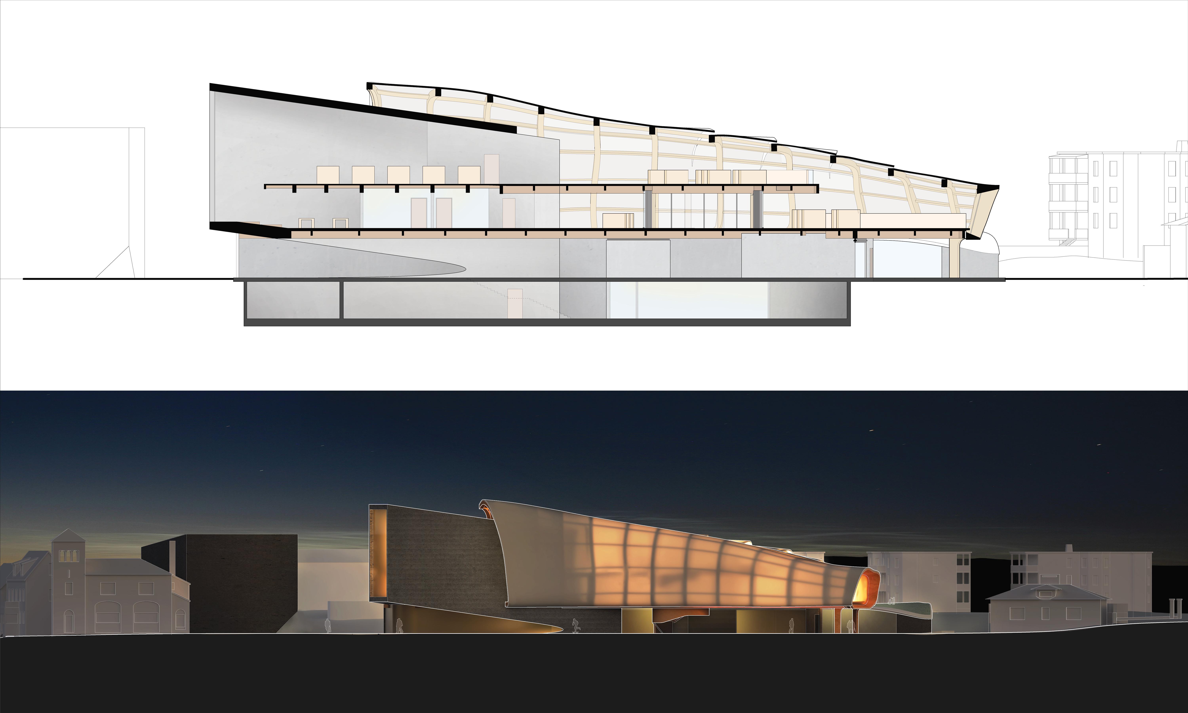
Upham’s Corner Public Library
Boston, USA
Spring 2022
Upham’s Corner Library strives to become a new beacon of gathering for the neighboring community. With the understanding of a library as a space of commoning, the laminated timber structure forms a cocoon lampshade around the space signifying activity and a welcoming space to all. The opaque ETFE enclosure leads users to focus on the contents of the interior without distractions from the outside. The structure is mainly supported with mass timber while concrete is also used to create balance with the light timber structure. The front lawn and open foyer of the building work together to form a farmers’ and small businesses market throughout different climates & conditions. Furnitures are designed to cater to varying needs whether it be tables or shelves. The opposing materiality outlines the degree of enclosure.
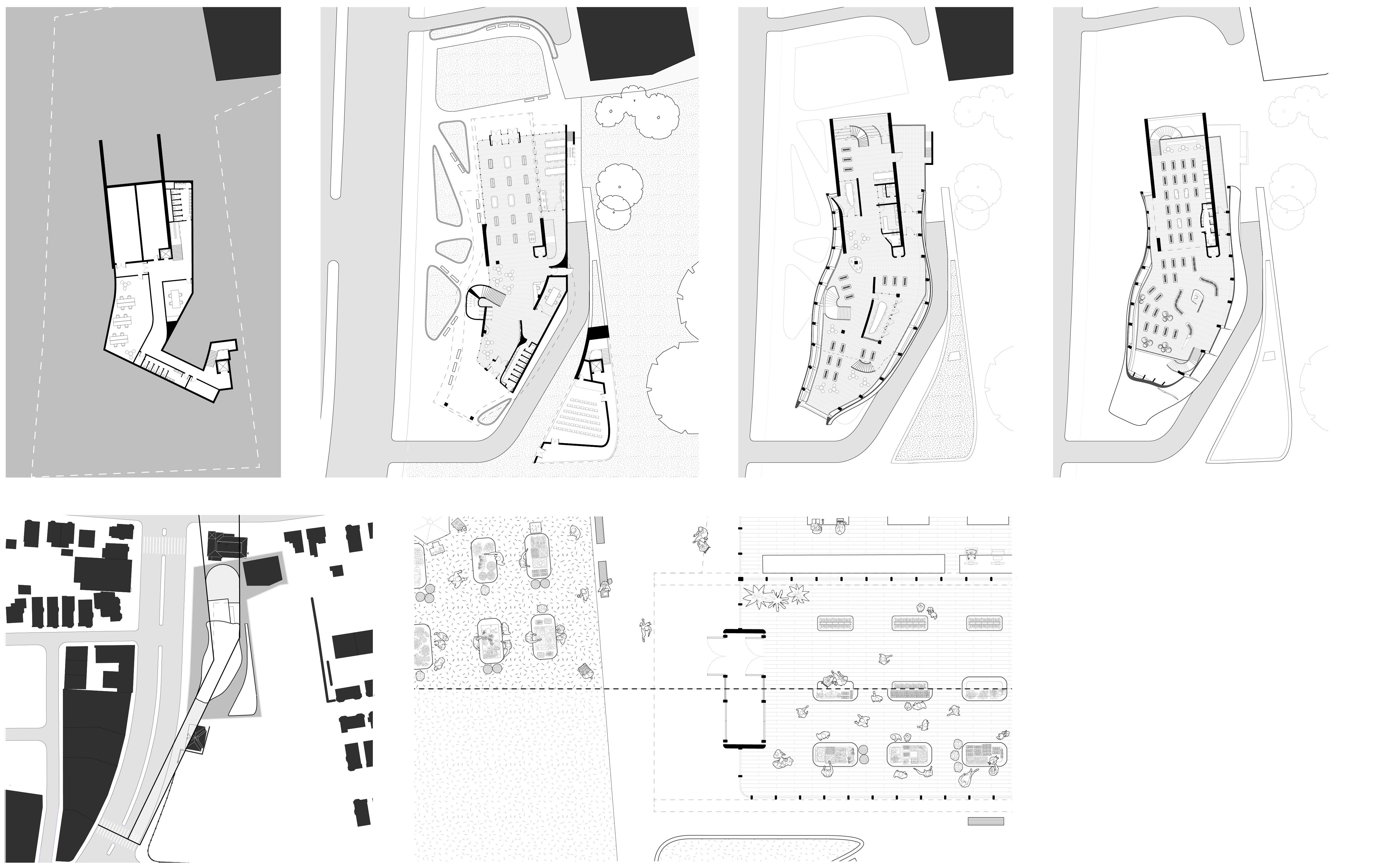
Reception
Craft & Sound room
Meeting space
Teenage section
Children Section
Adult Section
Administration
Storage
Auditorium
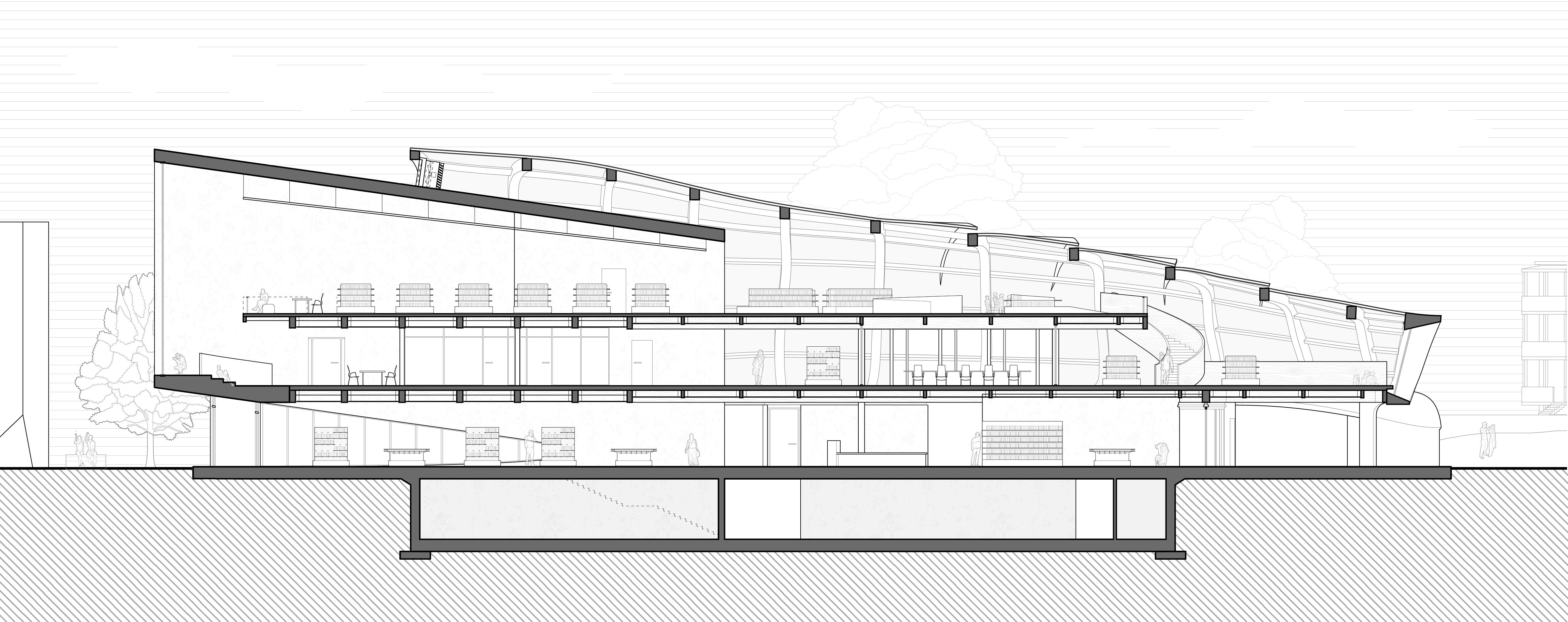
Long Section NS
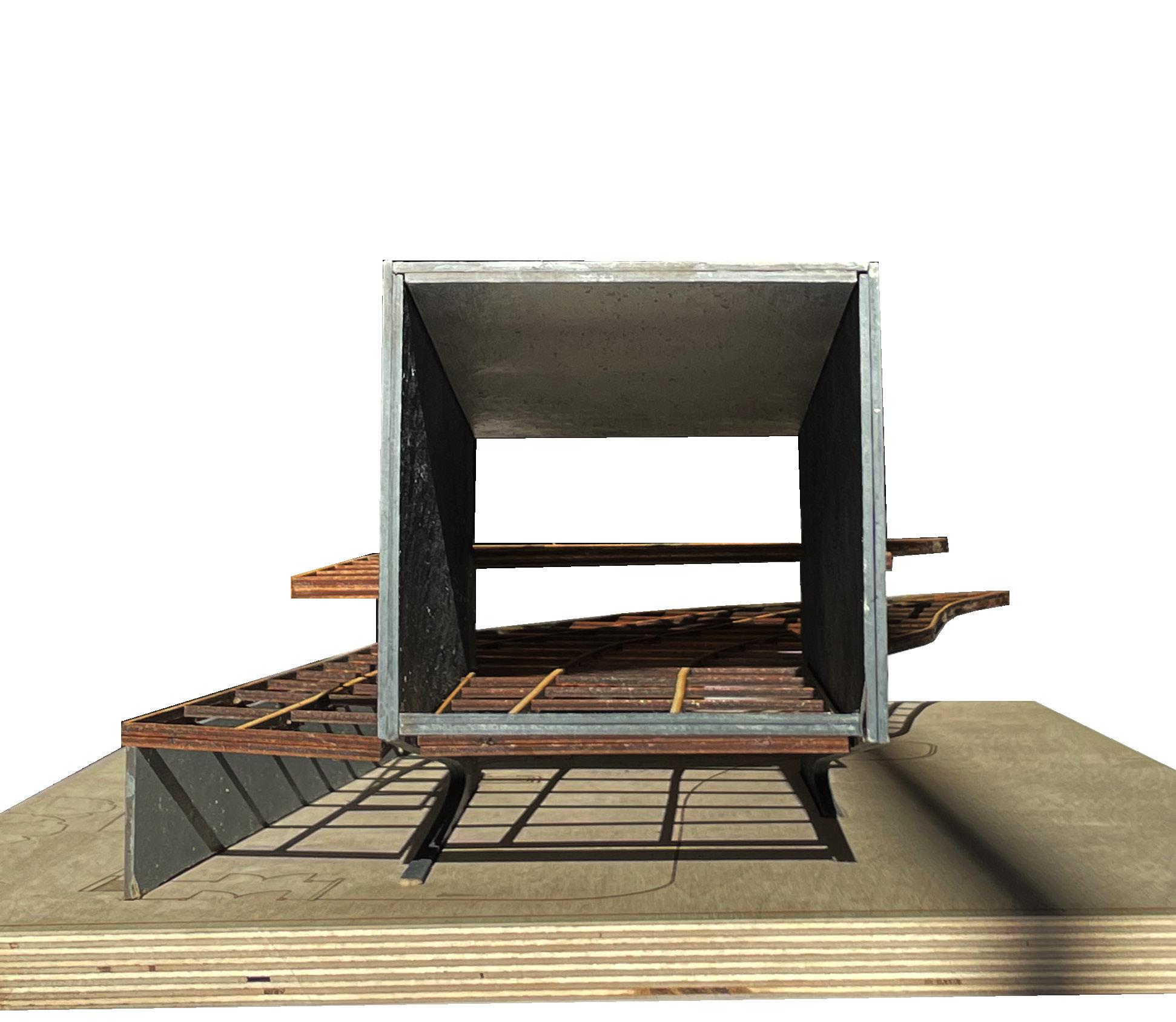

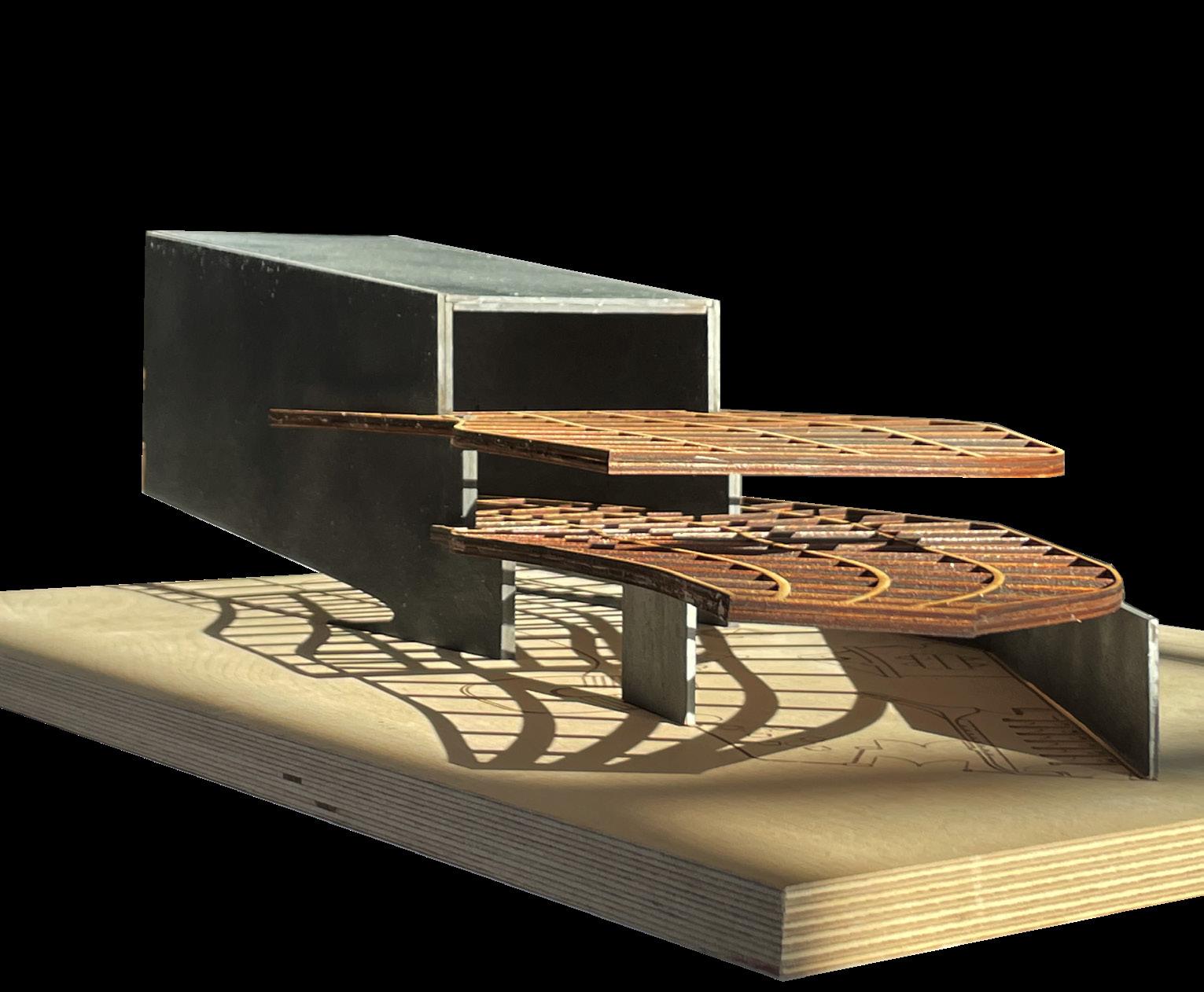

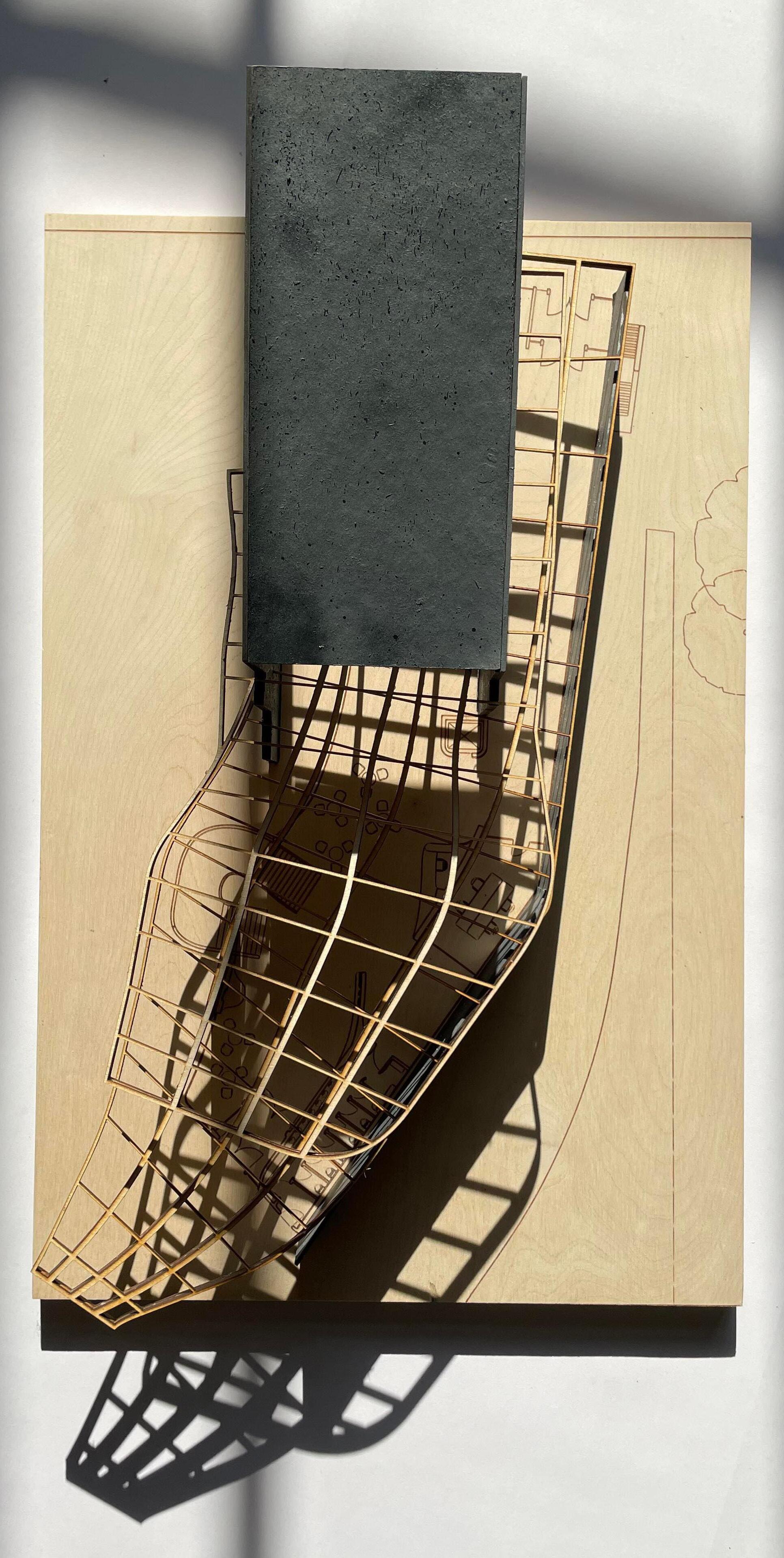
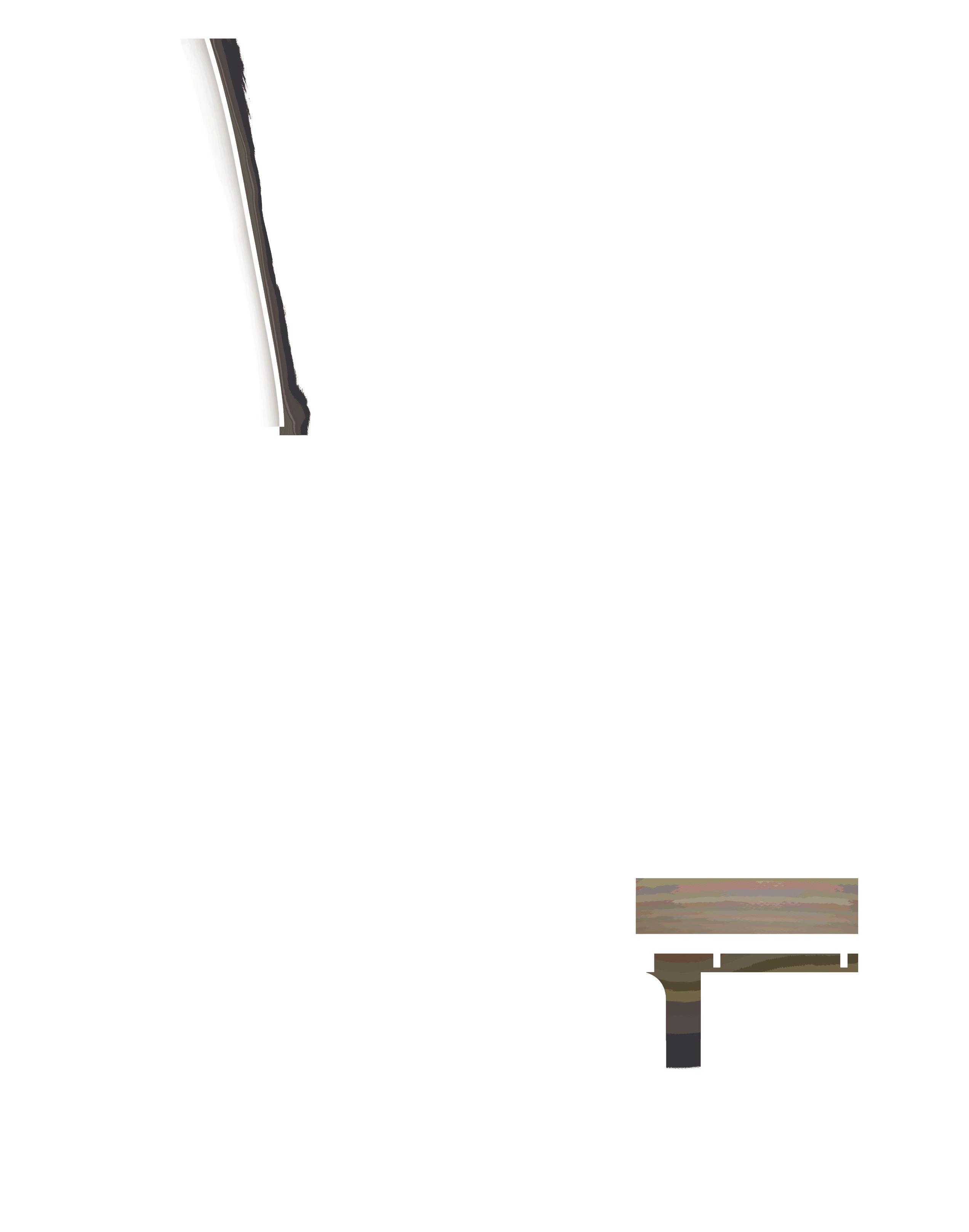
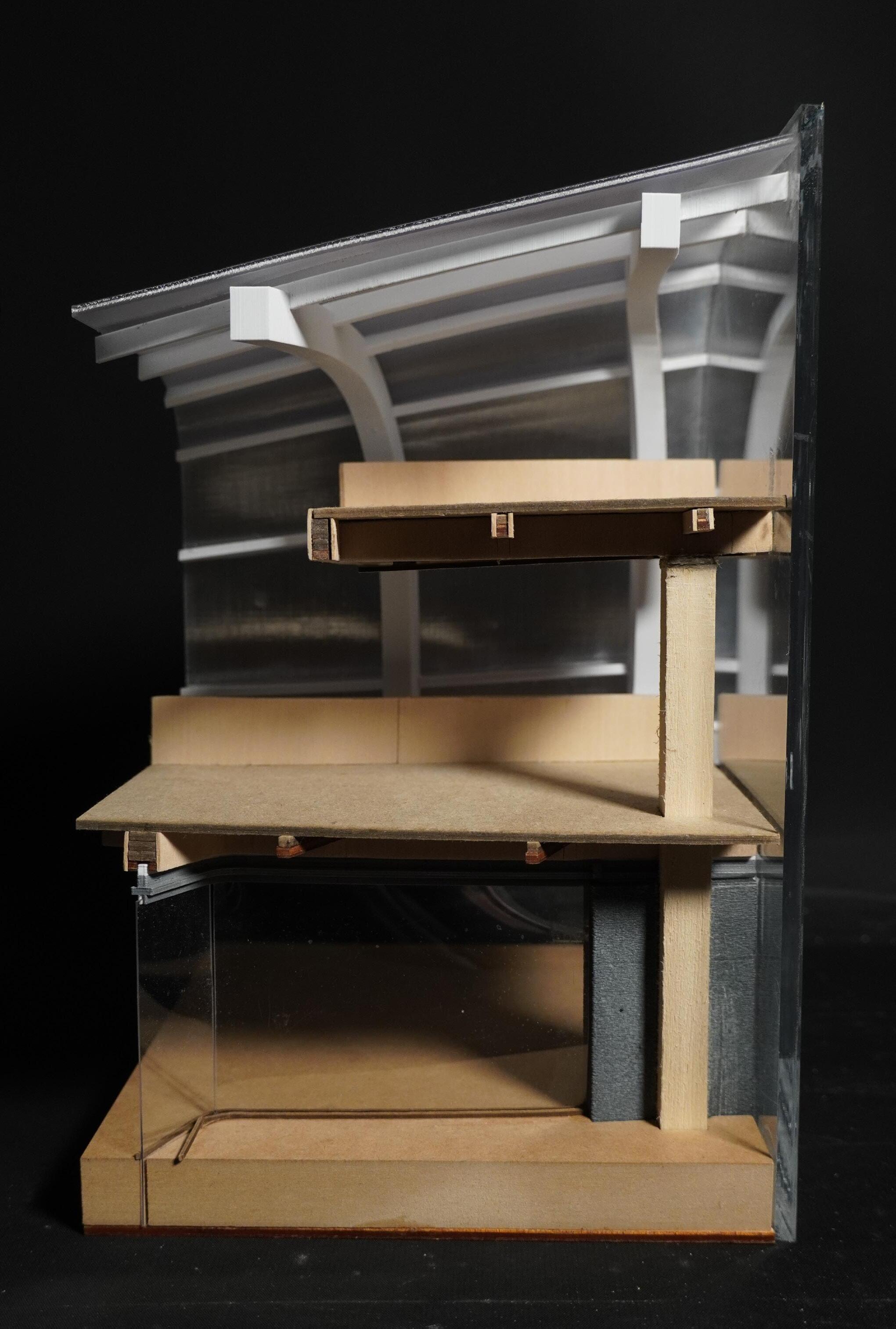
Chunk Construction Model
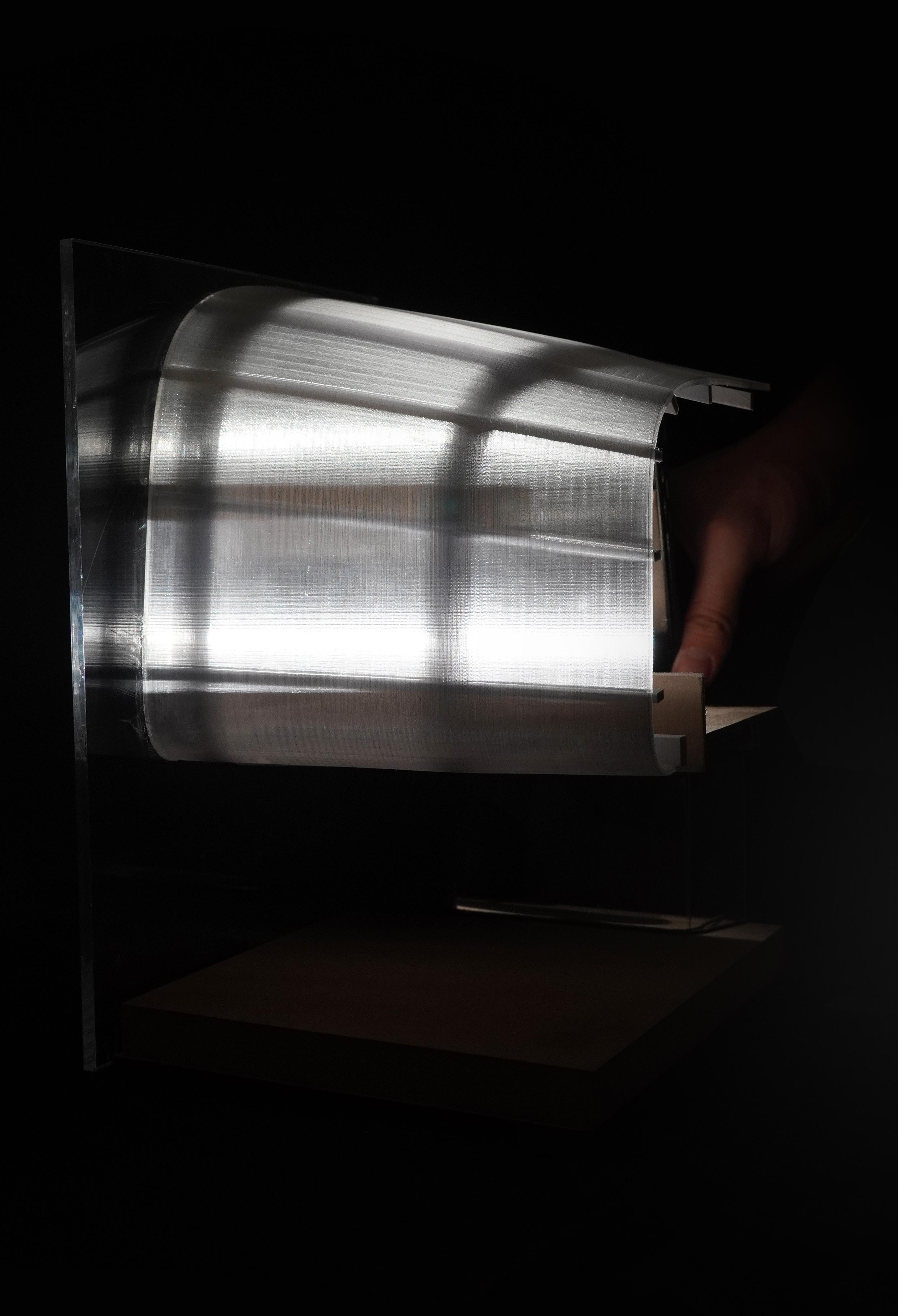

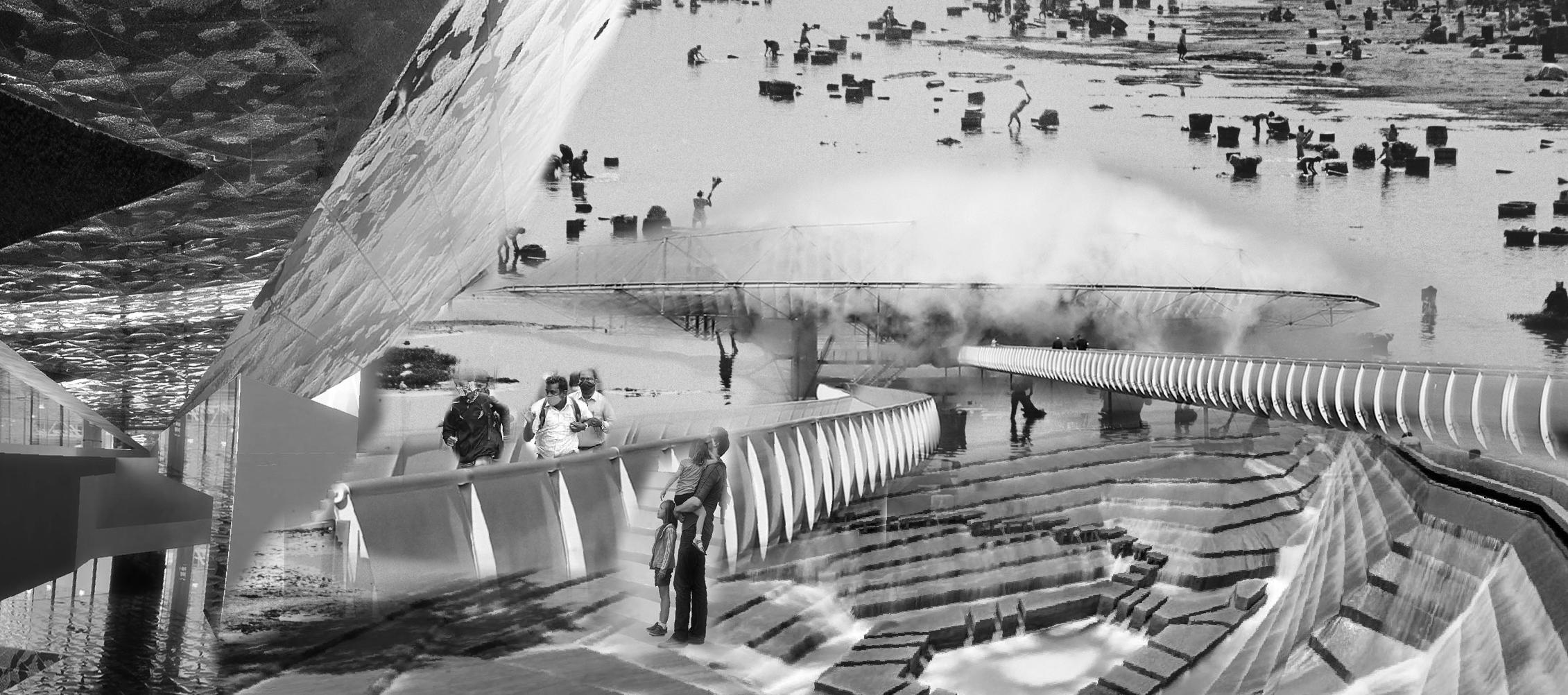
Co-exist with Water
Ahmedabad, India
Spring 2023
What if architectural and natural forms are able to host the environment and the people’s needs with climate as an agent of change and temporarity? Maybe water becomes the medium of our interaction and connection with the environment. The project sets out to create a wet environment that responds to people’s needs. Approaching the historic site featuring both Le Corbusier’s and BV Doshi’s work facing obsolescence and no longer seasonal river bed, a need for a new public space emerges again. Co-Exist with Water proposes a new wet landscape that can host people and respond to Ahmedabad’s varying climate. Existing and new infrastructures for water research and education programs are added to the site as cornerstones for the new public space.

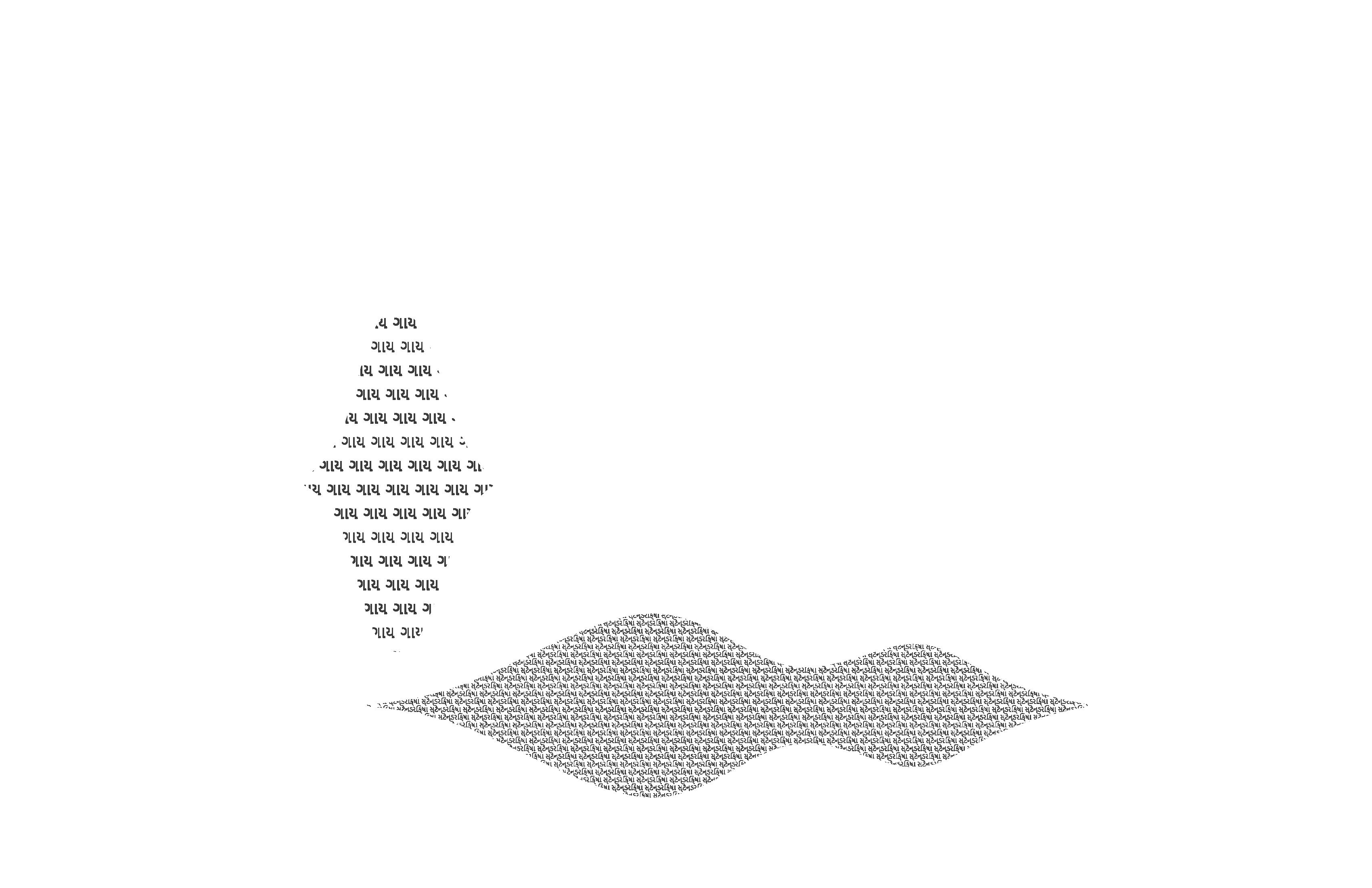

Permanent Stores
Food Market
Transient Stores
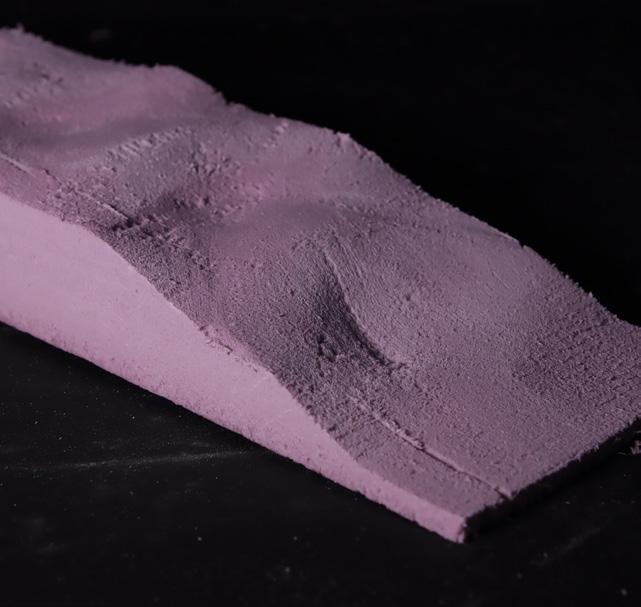

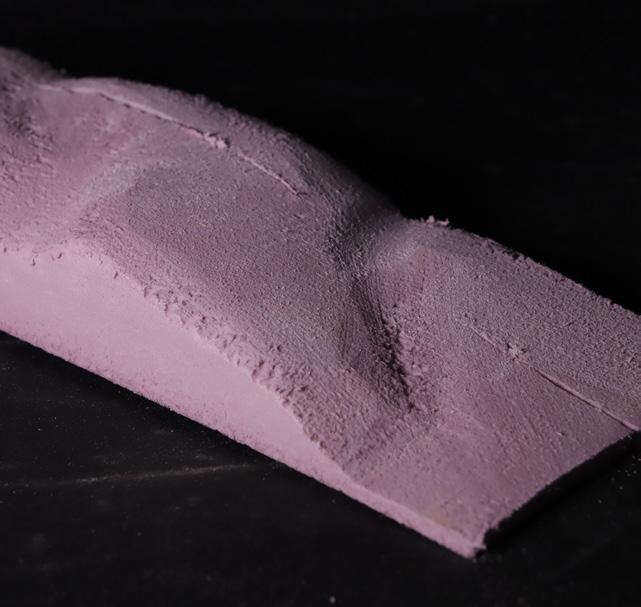
Through developing a kit of parts and studying the temporal habits of Manek Chowk, Co-Exist with Water lays these features along a new circulation path inspired by the facade of Tagore Hall. Through studies of different textures on sloped landscapes, I arrived at a texture that flows in the same direction as the city’s river while being perpendicular to the site’s central axis. These intersections create points of puddles and gatherings for both people and water.
Cows
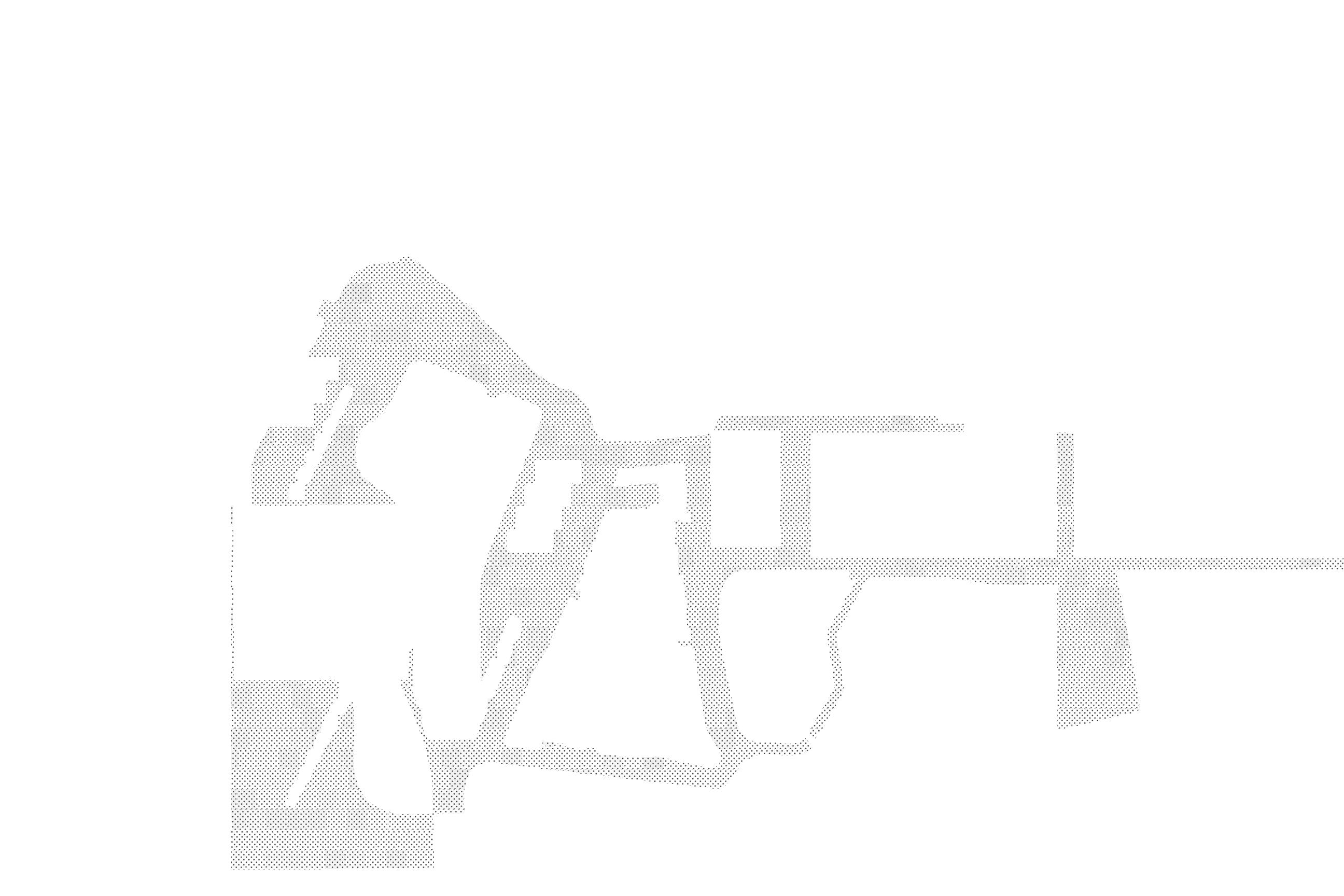
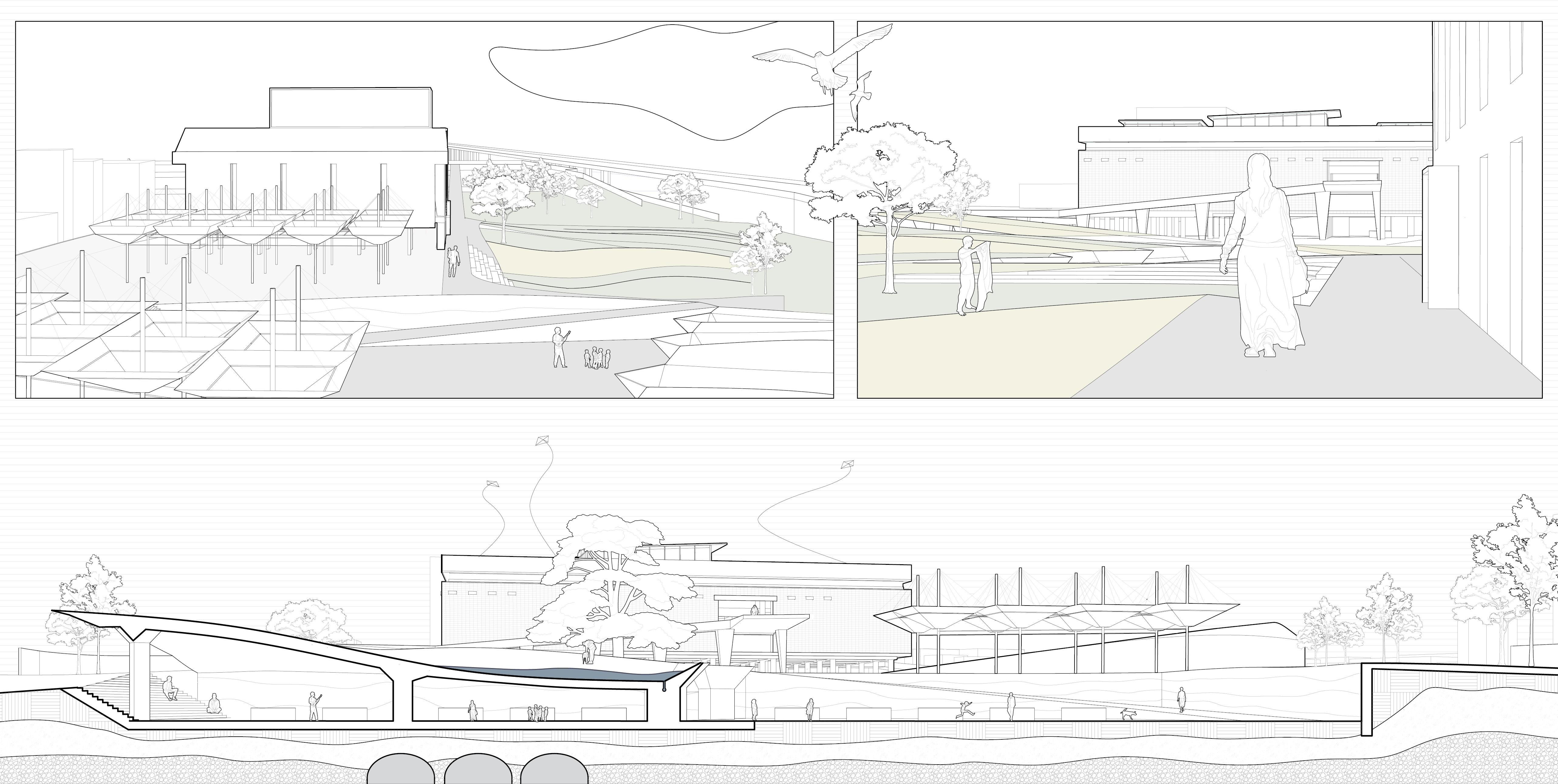
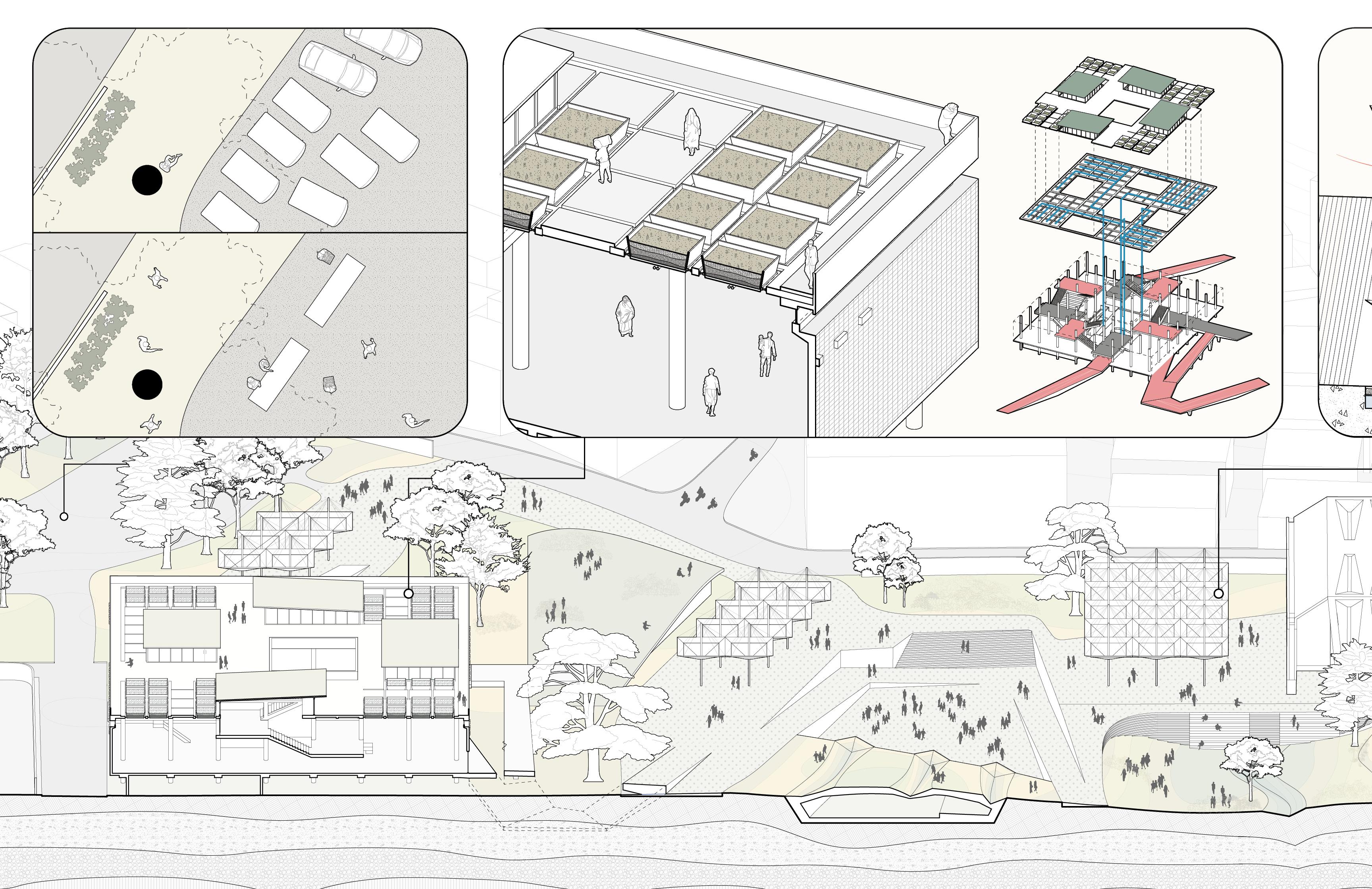
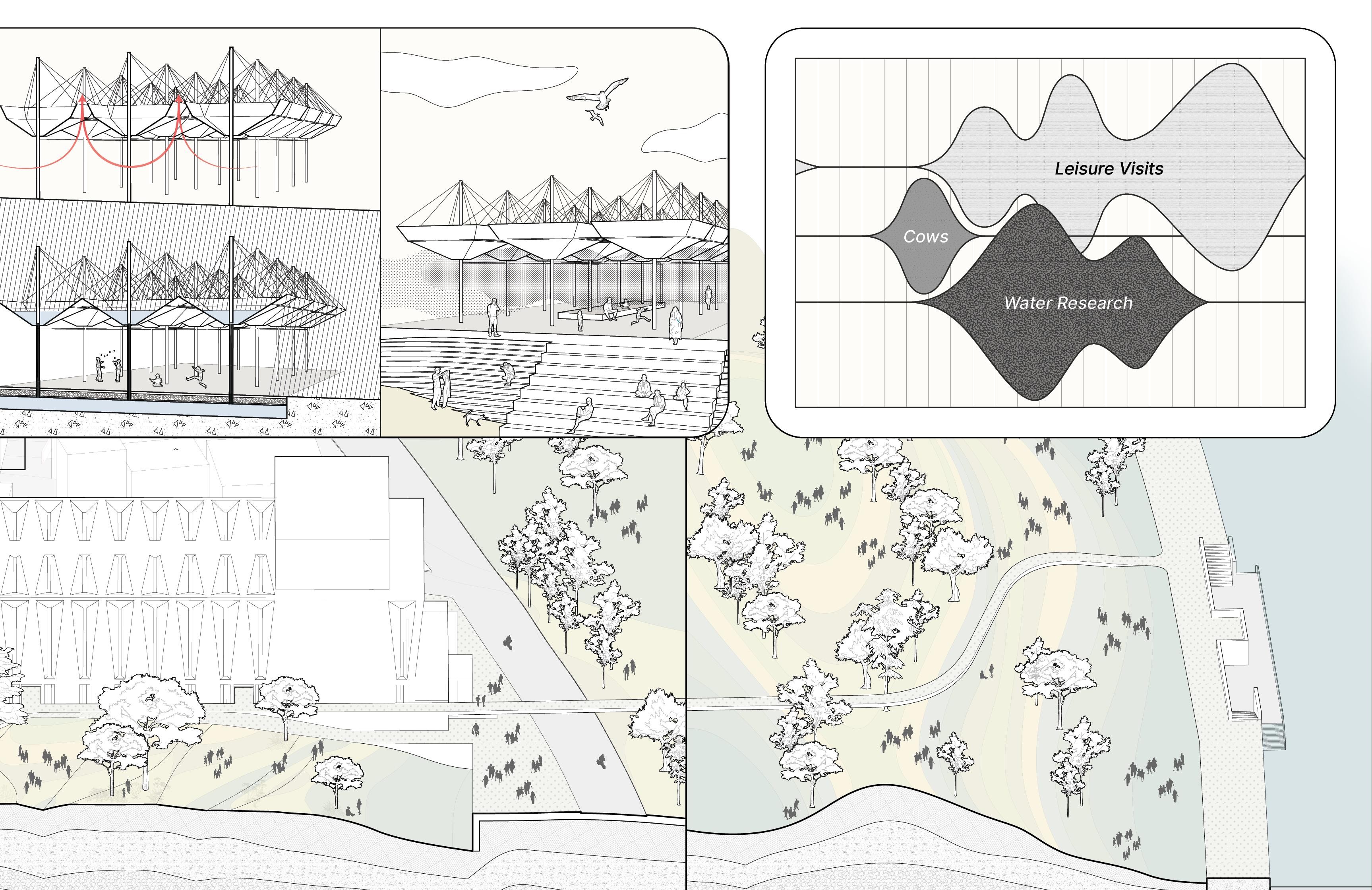
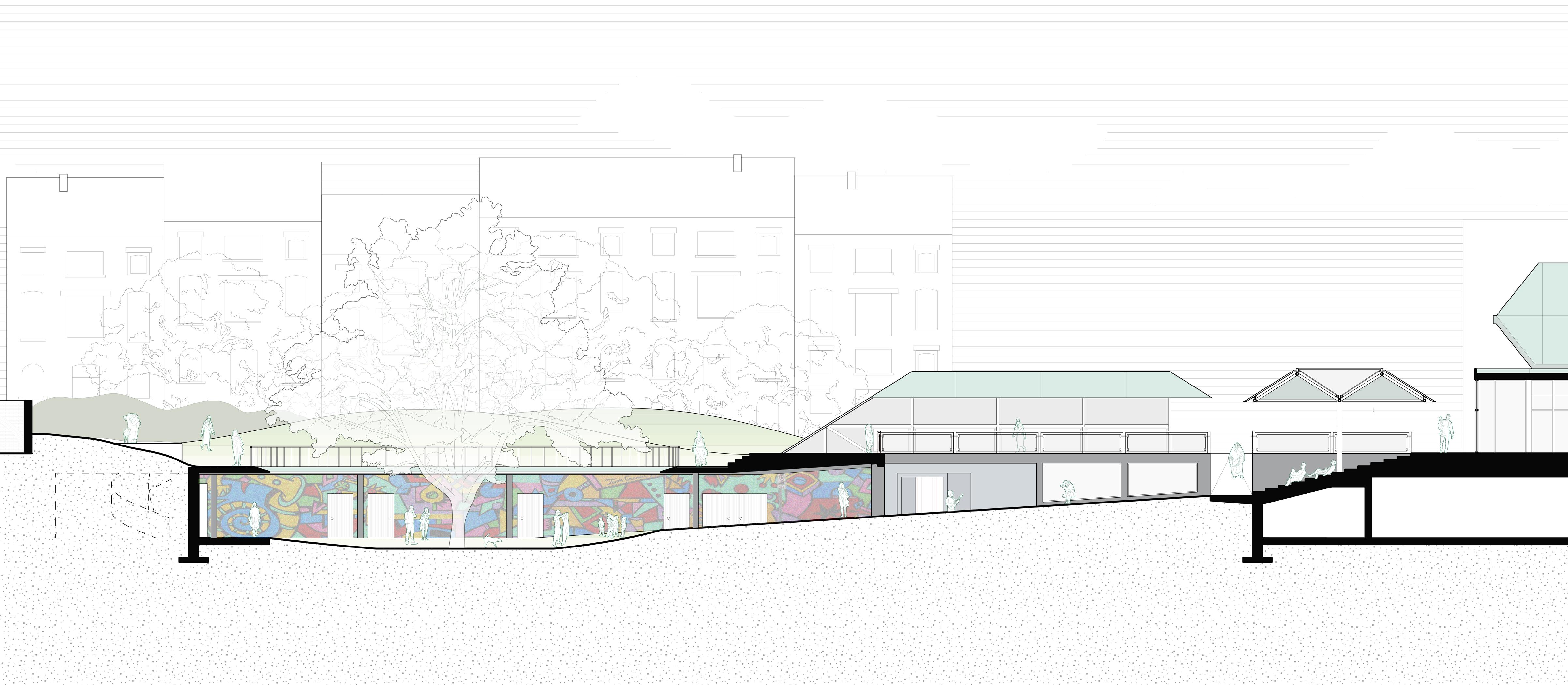
Hypogean Tolhuis
An
Underground Escape
Ghent, Belgium
Fall 2023
Hypogean describes organic activities that happen below ground. The Tolhuis neighborhood that surrounds Tolhuispark hosts many generational immigrants of Ghent. The diverse population that the park serves creates an intricate ecosystem where the park is used by only select groups at certain times with a strong desire to divide the space. The Hypogean Tolhuis utilizes the existing underground car park structure to create a multilevel park where children, teenagers, and adults alike can share the space at the same time without interference. Exposing the soil below the parking structure through excavation allows the addition of larger trees and foliage which aims to revitalize the existing rigid landscape.
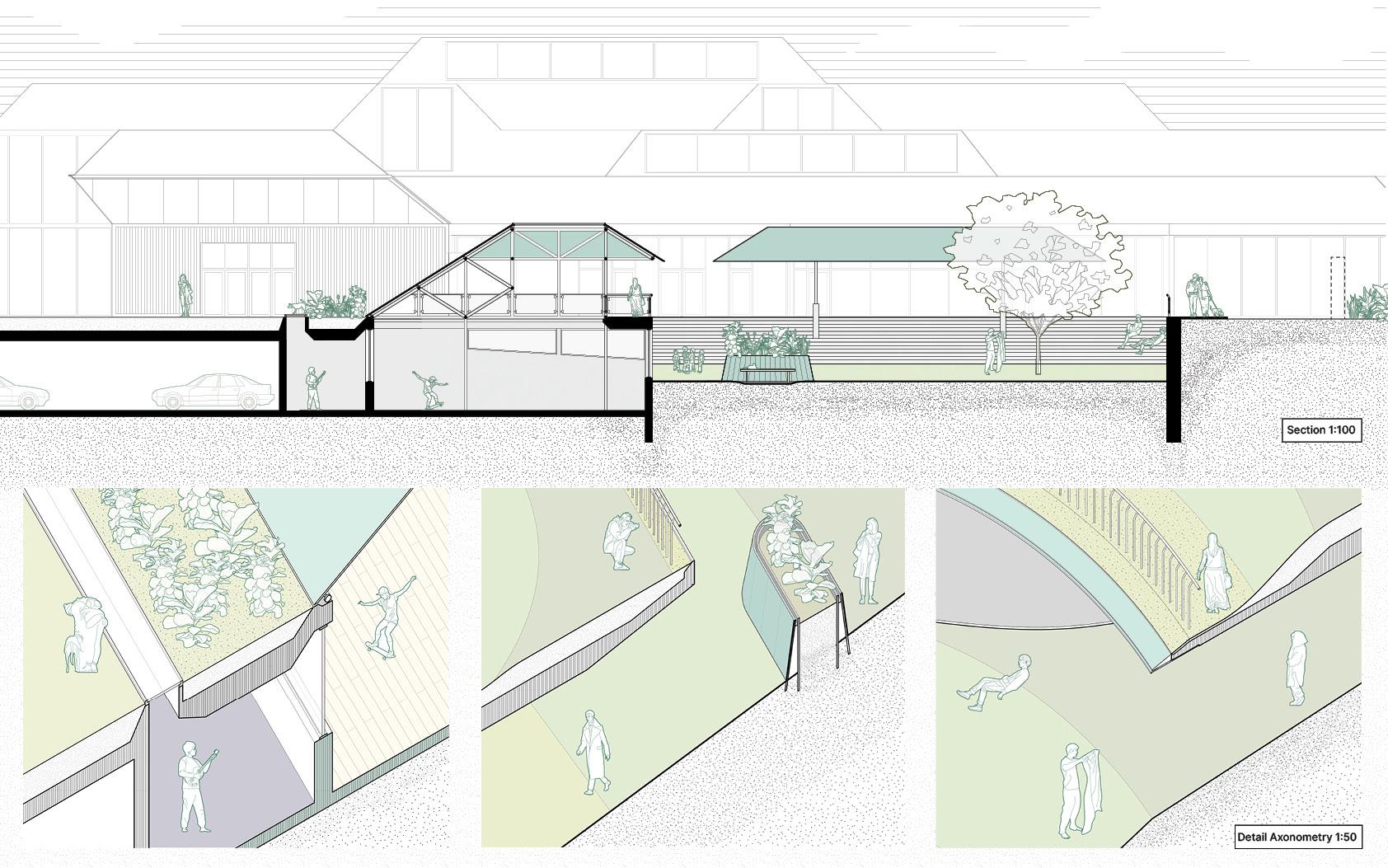
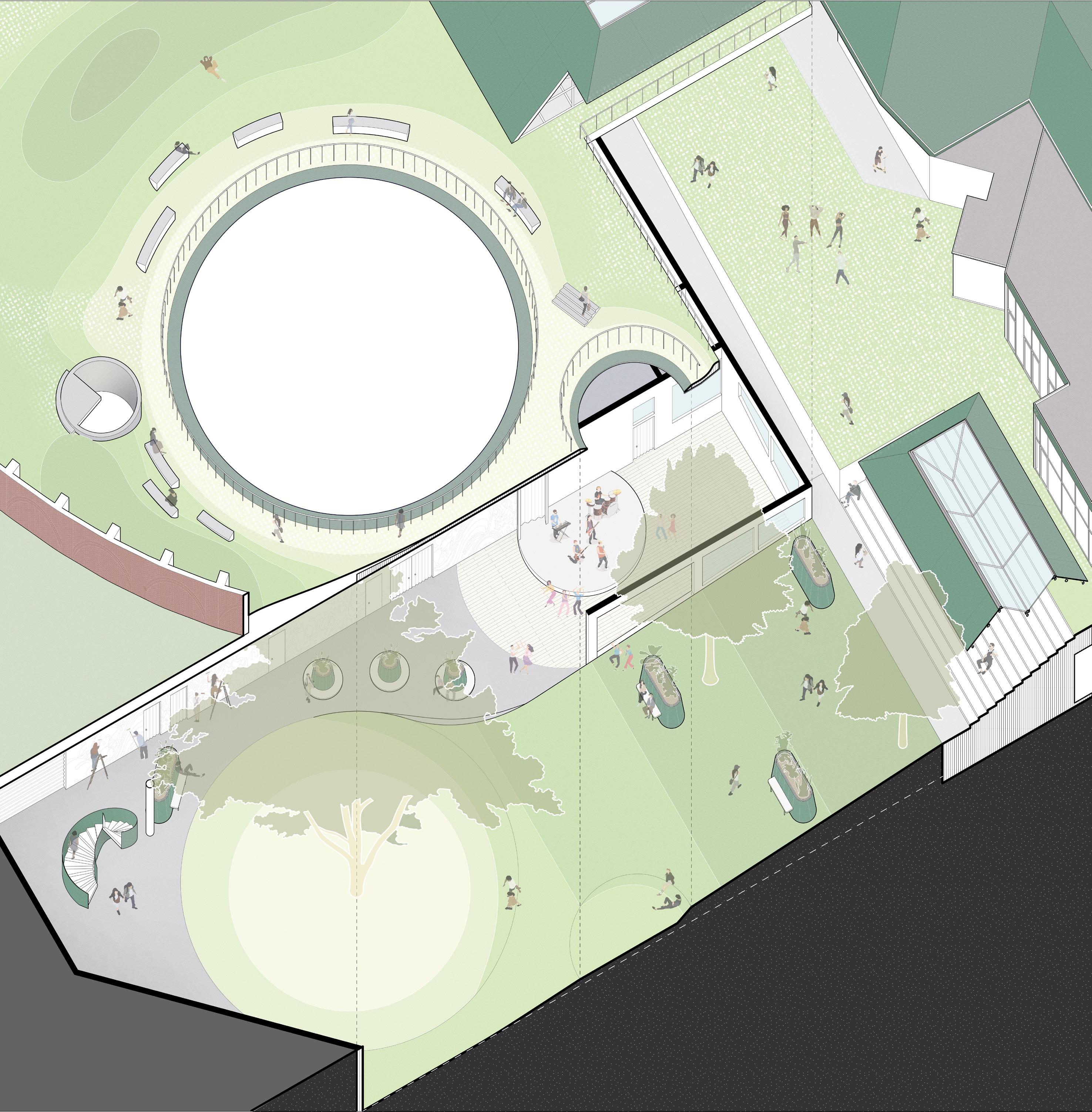
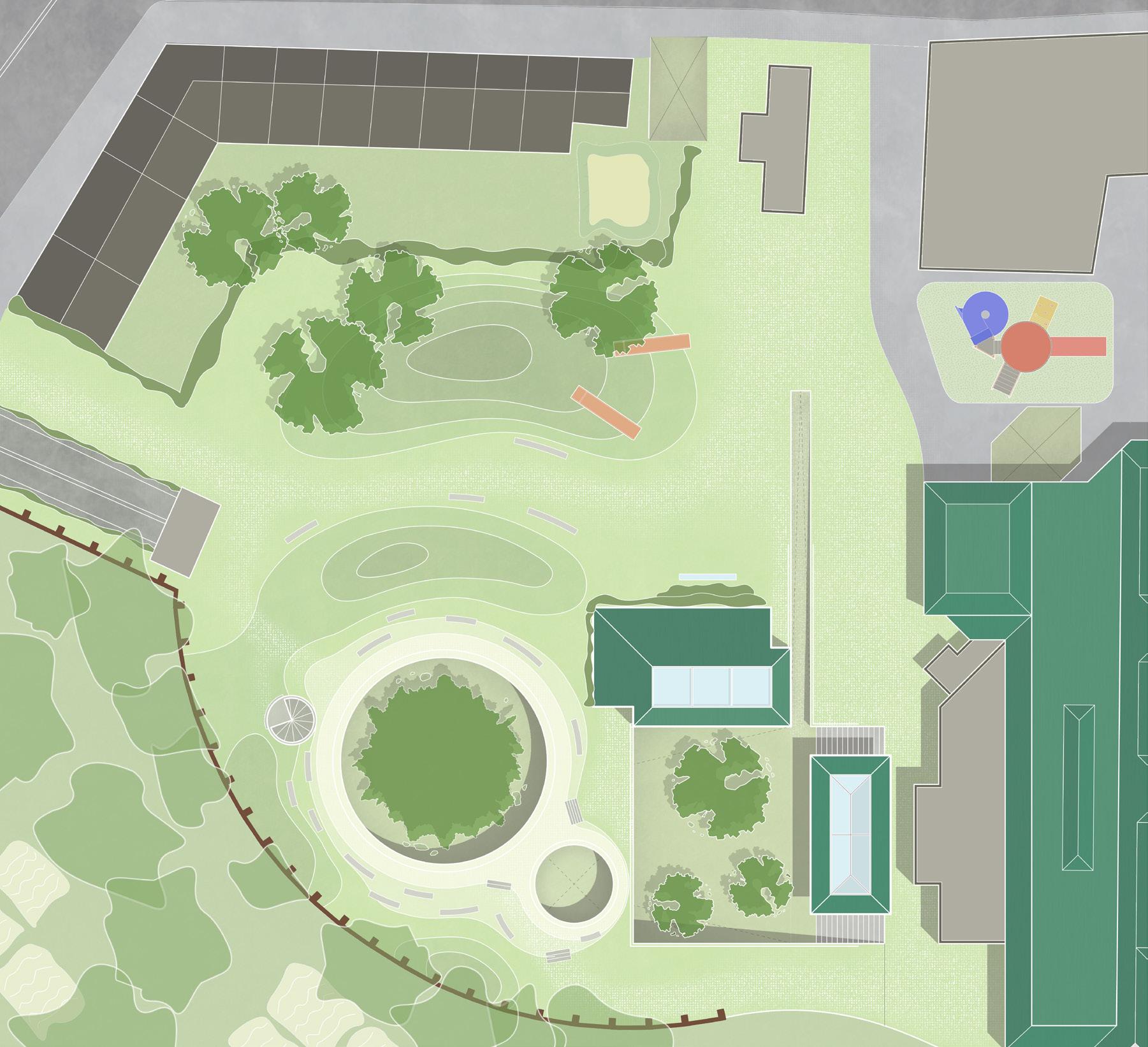
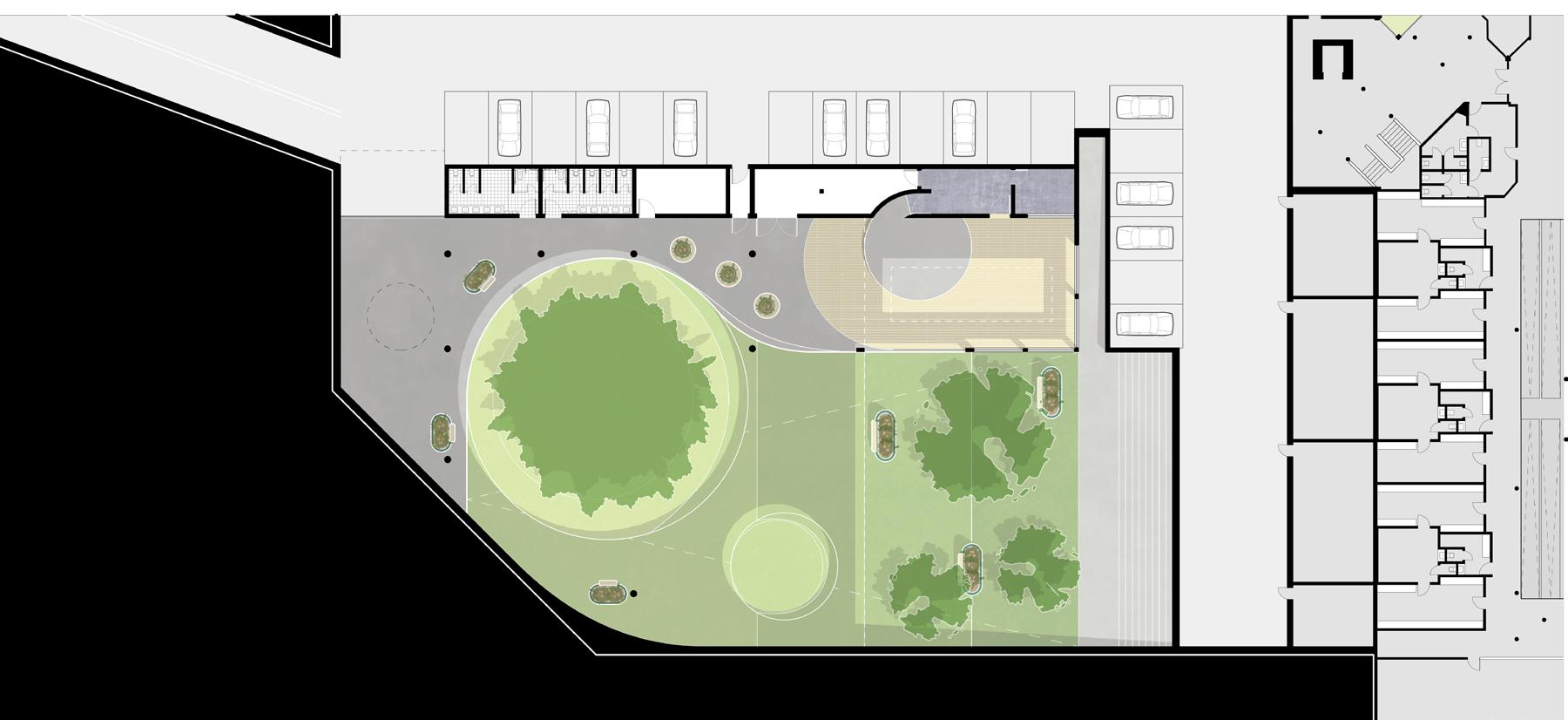
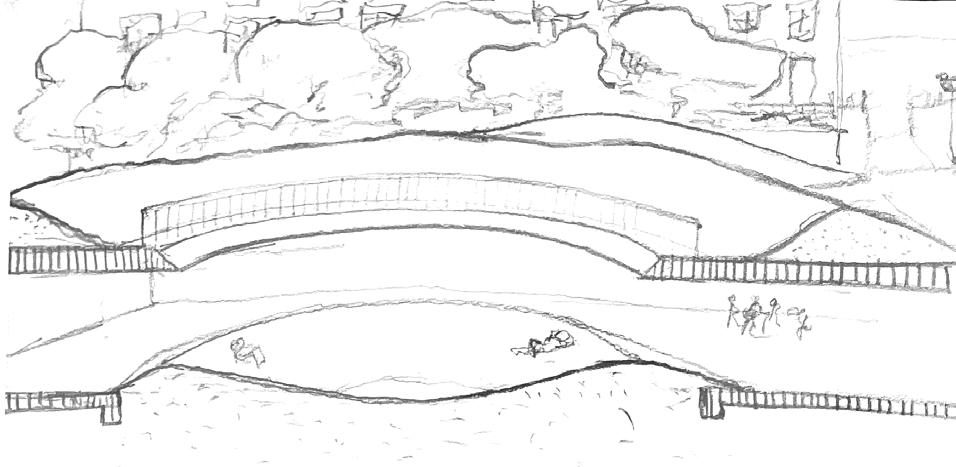

Follow drawings detail various construction assemblies with different materials.
Drawings include: steel frame assembly, wooden wall and roof assembly, and concrete joist slab assembly
1. SLAB REINFORCEMENT
2. PRIMARY JOIST REINFORCEMENT
3. ONE WAY SLAB
4. PRIMARY JOIST & SECONDARY MEMBERS
5. TAPERED ENDFORMS
6. REINFORCING RIBS
7. CONCRETE BEAM
8. REINFORCING TRANSITION
9. CONCRETE BEAM REINFORCING
10. COLUMN VERTICAL REINFORCING
11. CONCRETE COLUMN
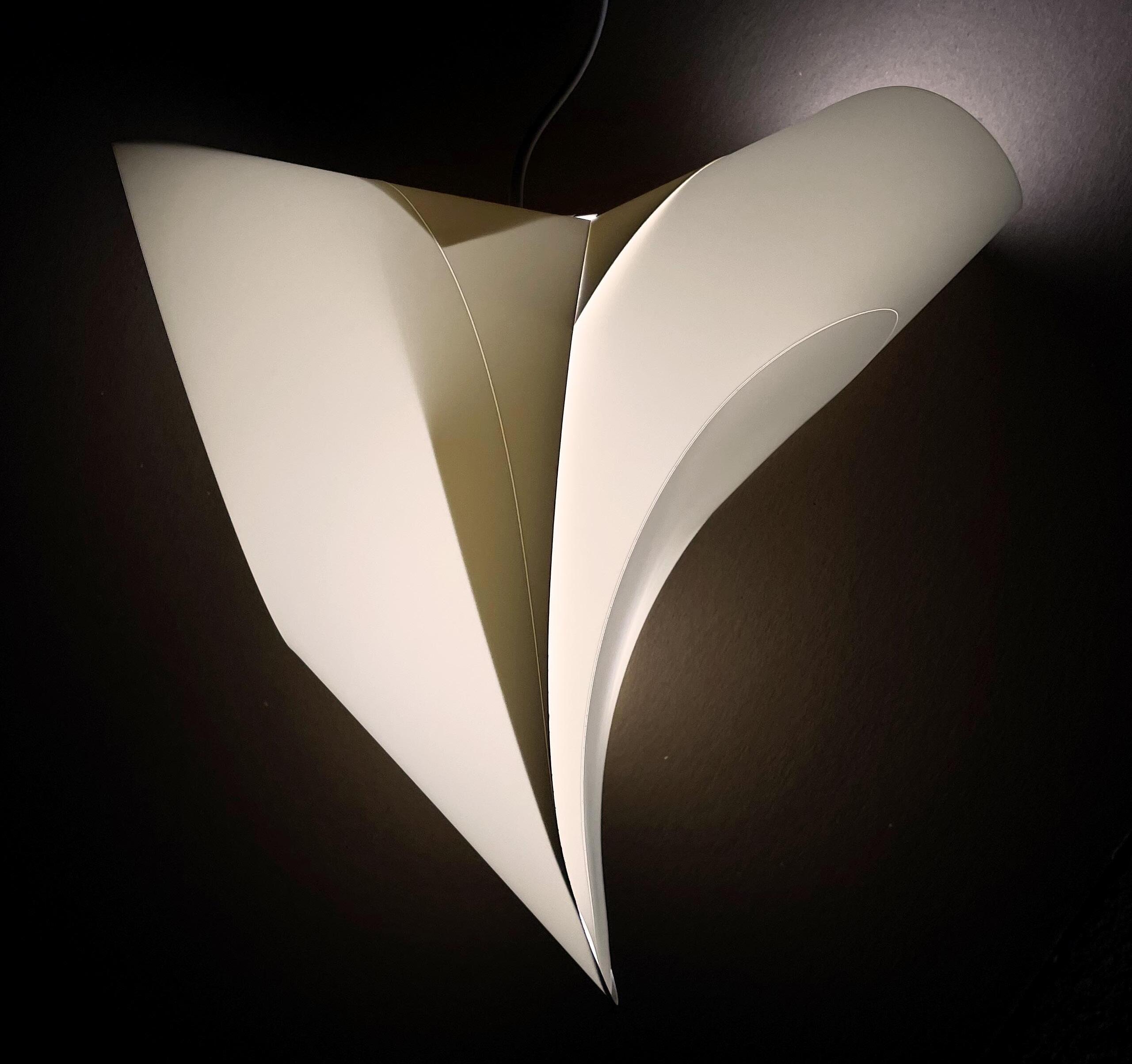
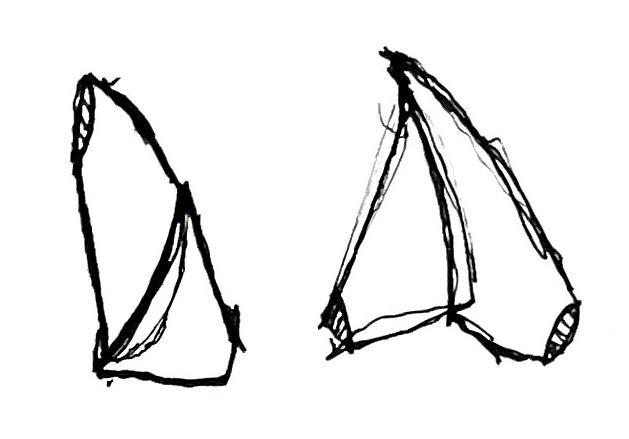
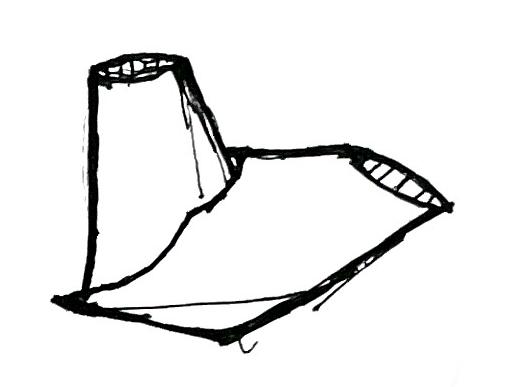
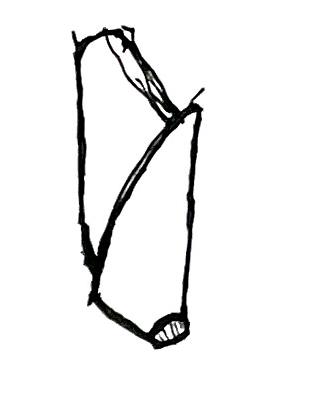
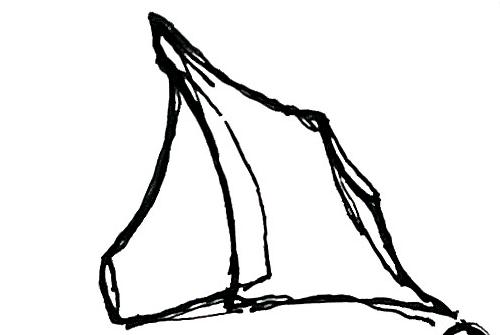
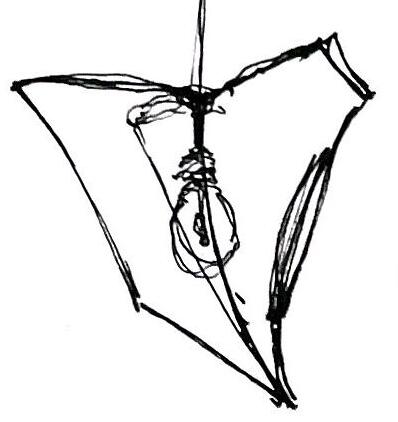
Paper Pendant Lamp
Pittsburgh, USA
Spring 2022
The Paper Pendent Lamp was a quick challenge for us to create a lamp shade with yupo paper and no adhesive material. I was facinated by the interaction of two conic shape. The light bulb string and light builb goes through an intersection of both cones’ closure in order to create a friction fit and hold the shape together without adhesive. The lamp can be perceived upside down as a hanging pendant and also a desk lamp.

Dickson Yau.
