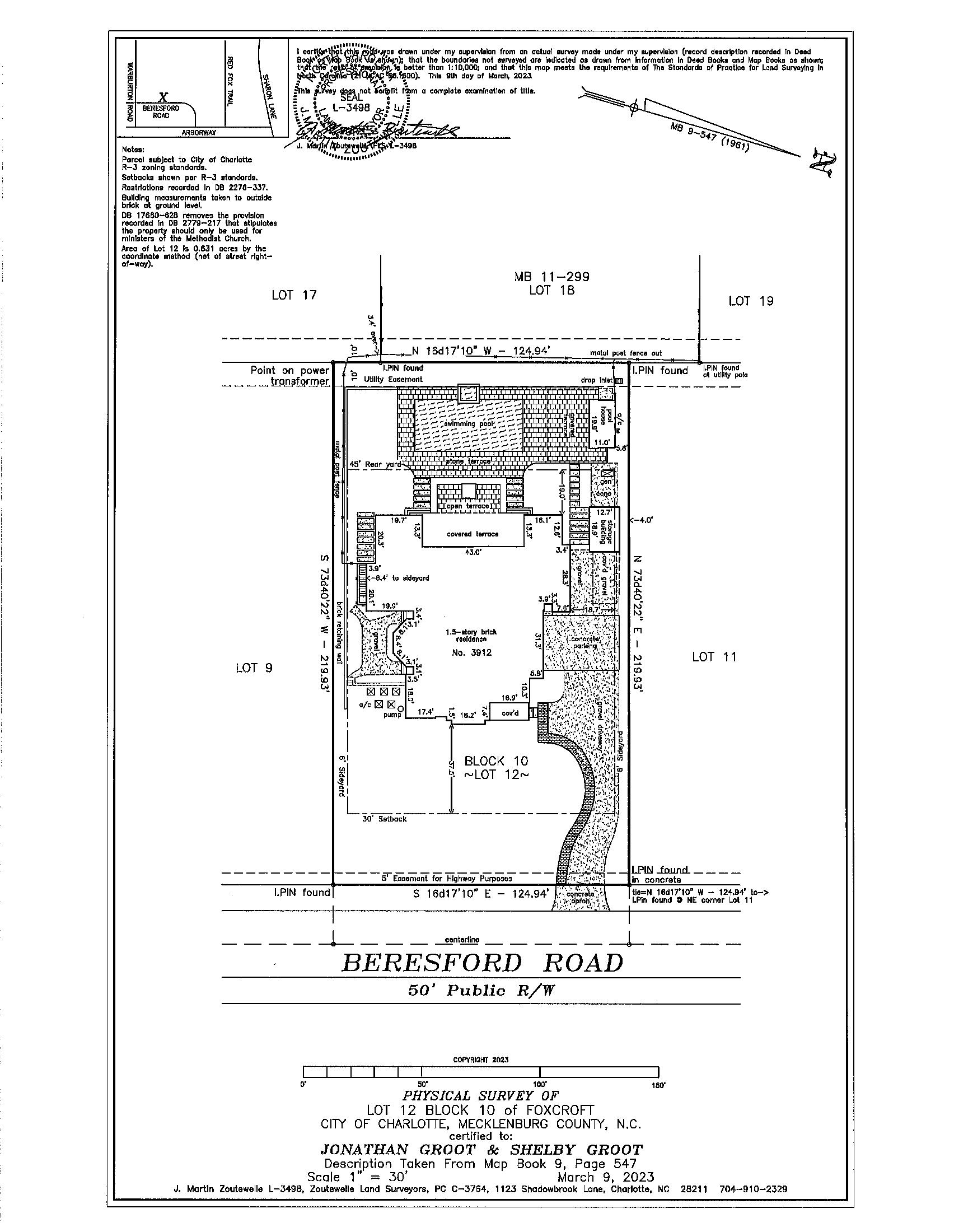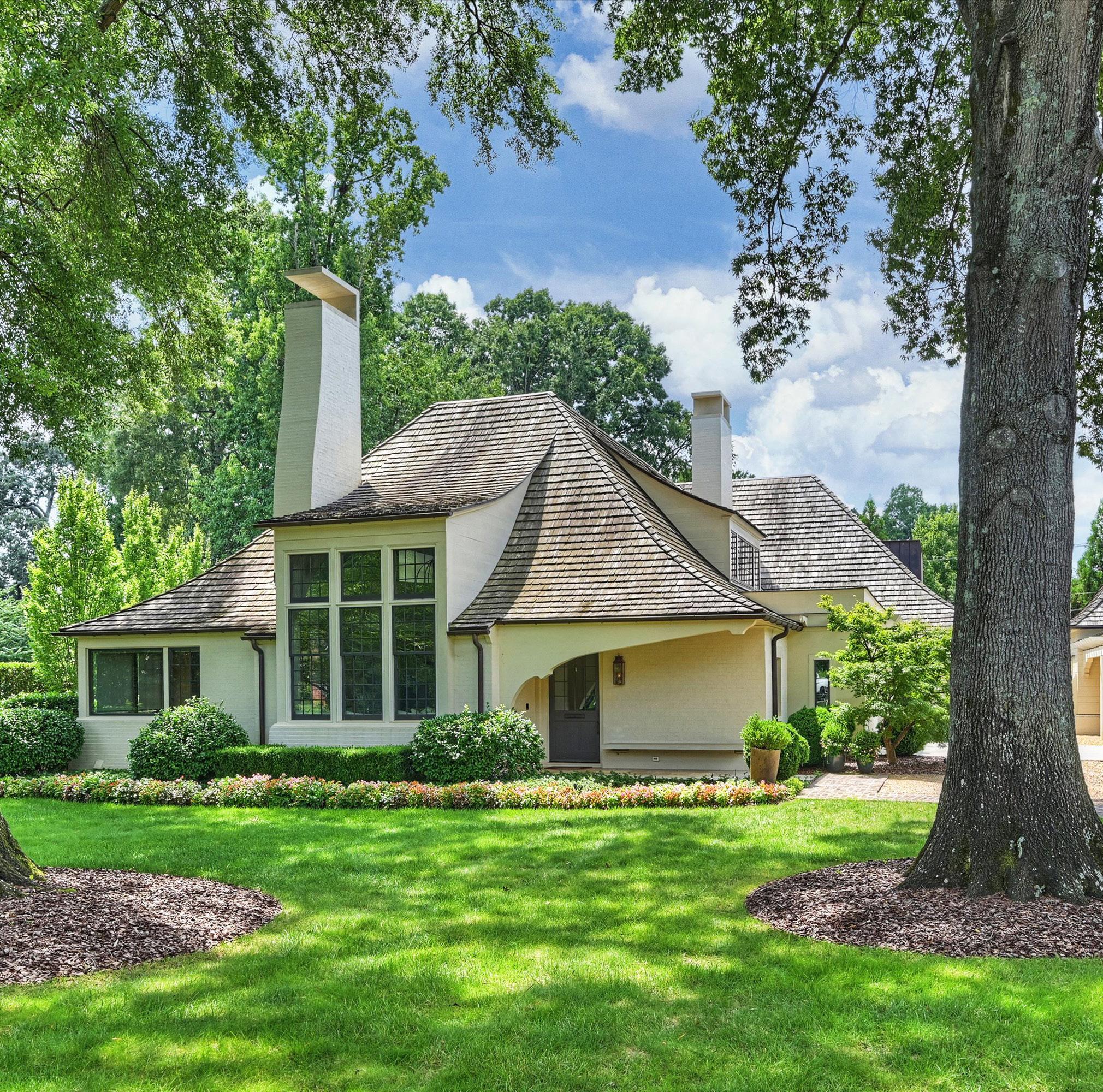

One of a kind Ken Pursley designed custom home in the heart of Foxcroft. The extraordinary details of this special property are truly incredible and unique. Architectural creativity is displayed at every turn. There are spectacular indoor and outdoor living and entertaining spaces that create the perfect environment for large groups or intimate gatherings.
The main floor includes two offices, formal and informal dining areas, a family room with an exposed brick accent wall and archways, and a primary suite with a spa bath. The kitchen and scullery are designed to exceed all of your needs and desires.
The upper level offers four bedrooms with ensuite baths, along with a chic lounge area. The basement includes a bar, a billiard area, a media room, a gym, and a wine room.
The outdoor living space is unmatched. An expansive covered porch with a grill area opens to an uncovered porch with a gas firepit, all overlooking the saltwater pool. There is also a pool cabana with a fireplace and a pool bath.
An elevator services all levels of the home. Additional features include a dedicated dog shower and kennel area, as well as a generator.

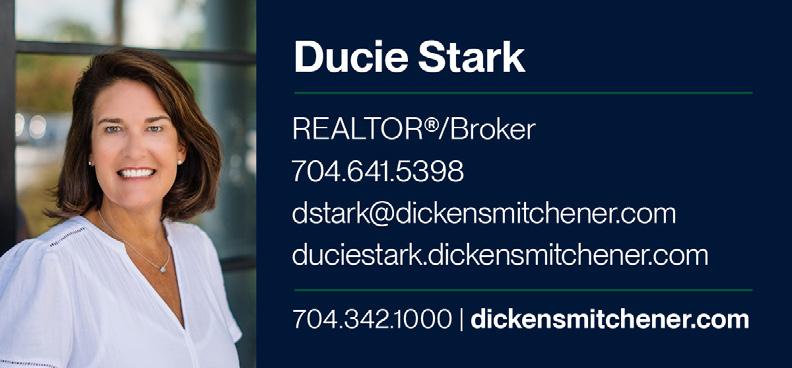

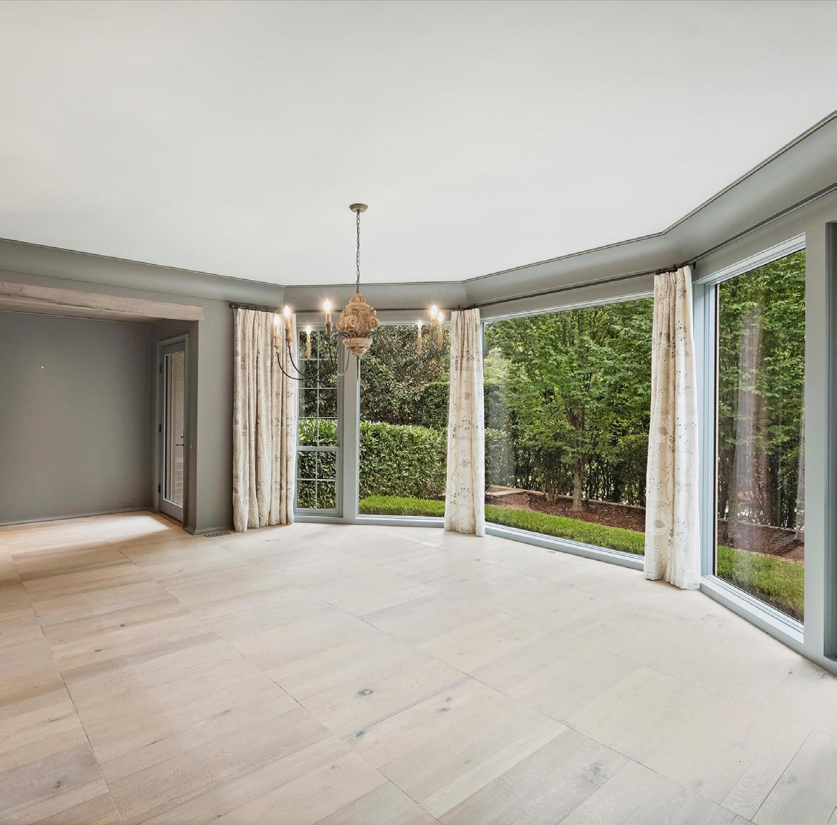
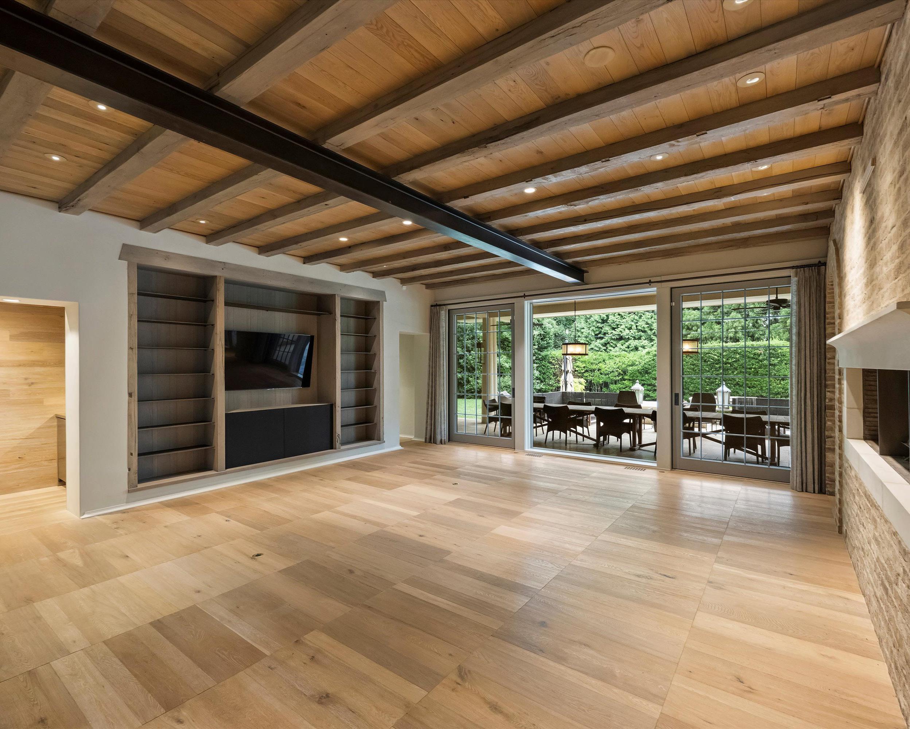


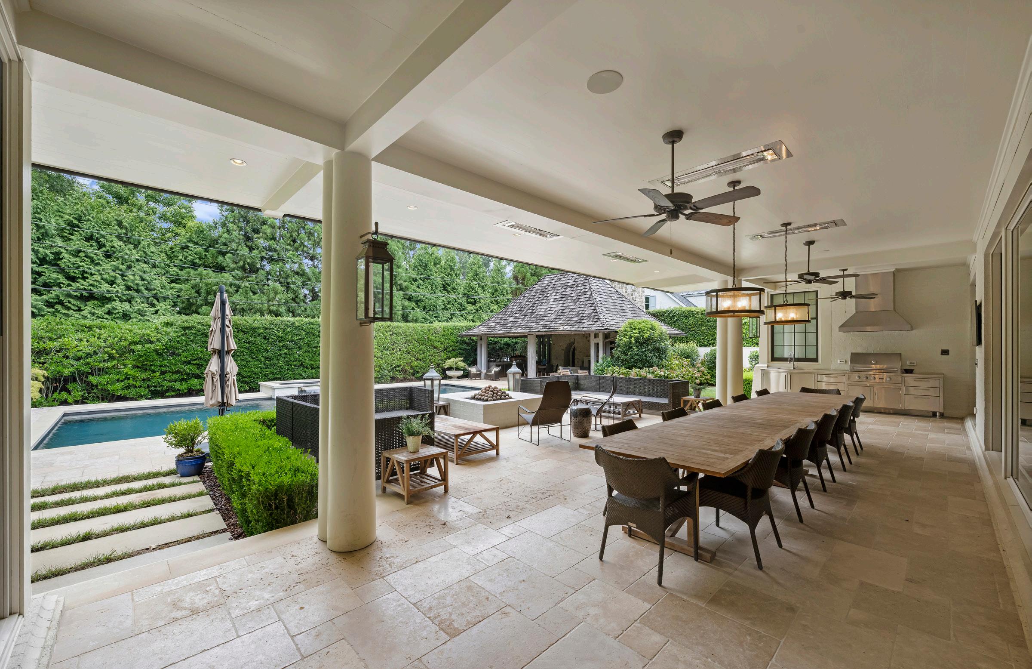
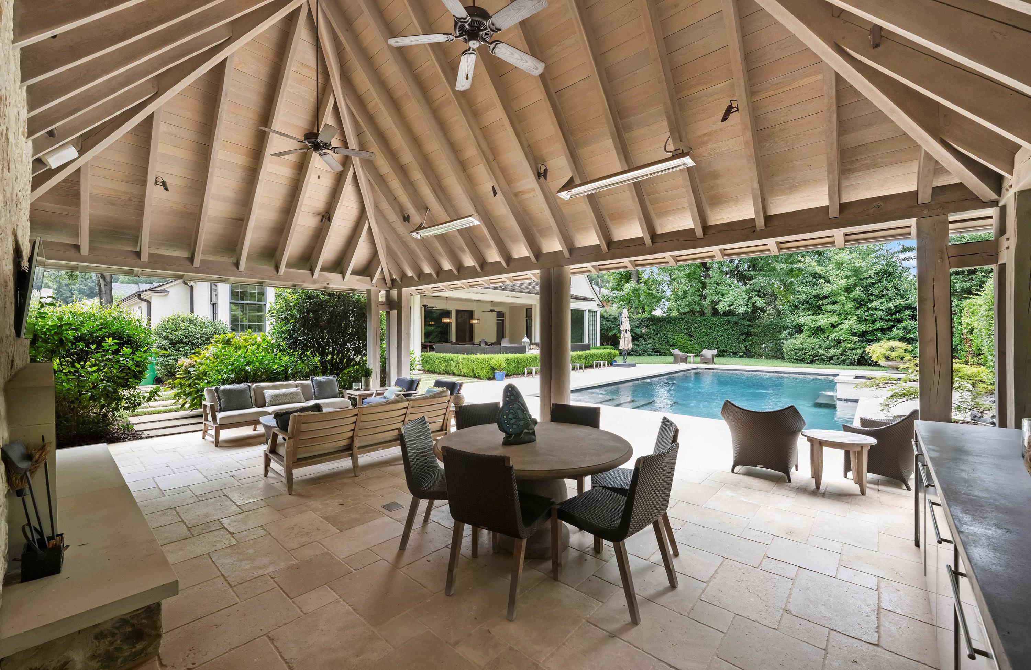

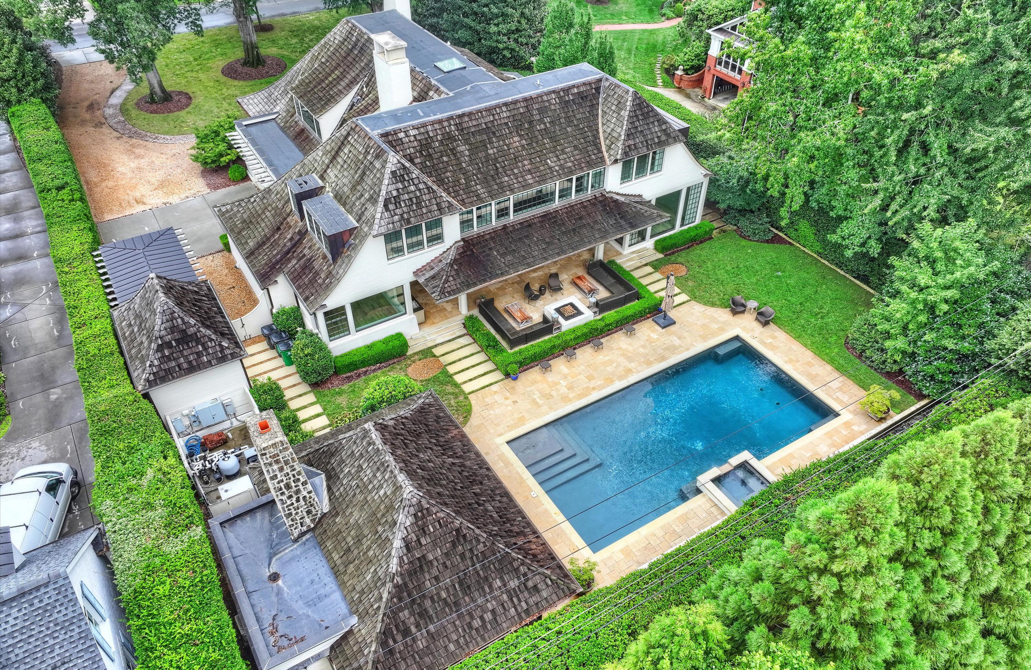
3912 Beresford Road, Charlotte, North Carolina 28211-3716
MLS#: 4292210
ACT
Subdivision: Foxcroft
Zoning Spec: N1-A
Zoning:
Parcel ID: 183-051-17 Deed Ref: 38052-469
Legal Desc: L12 B10 M9-547
Apprx Acres: 0.65
Desc: Level, Private
Apx Lot Dim:
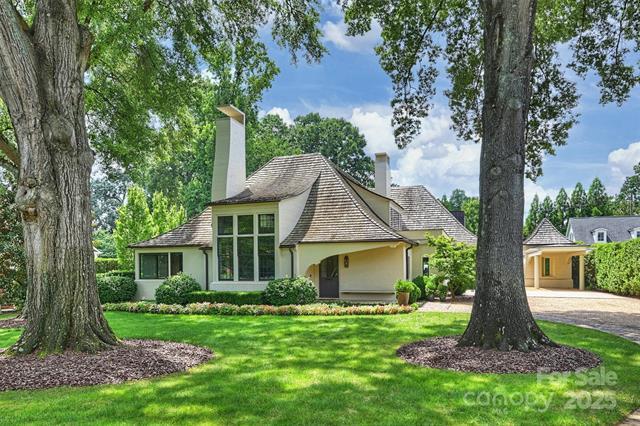
Additional Information
Prop Fin: Cash, Conventional
Assumable: No
Ownership: Seller owned for at least one year
Spcl Cond: None Rd Respons: Publicly Maintained Road Room Information
Main Prim BR
Dining Rm
Rm
Upper Bedroom
Bsmnt Exercise Rm Media Rm
Parking Information
Main Lvl Garage: Yes Garage: Yes # Gar Sp: 2
Covered Sp: Open Prk Sp: No # Assg Sp:
Driveway: Concrete, Gravel Prkng Desc: Parking Features: Carport Detached, Driveway, Garage Attached Features
Lot Description: Level, Private Windows:
Carport: Yes # Carport Spc: 1
Laundry: Laundry Chute, Laundry Room, Main Level Fixtures Exclsn: No
Foundation: Basement
Basement Dtls: Yes/Fully Finished, Interior Entry, Storage Space
Fireplaces: Yes/Den, Family Room, Gas, Outside, Wood
Fencing: Back Yard, Privacy 2nd Living Qtr: None
Accessibility: Construct Type: Site Built
Exterior Cover: Brick Full Road Frontage: Road Surface: Paved Patio/Porch: Covered, Deck, Front Porch, Patio, Rear Porch, Side Porch, Terrace
Roof: Wood Shake
Other Equipmnt:Generator
Pool Features: Fenced, In Ground, Pool/Spa Combo, Salt Water
Utilities: Electricity Connected, Natural Gas
Other Structure:
Horse Amenities:
Appliances: Dishwasher, Disposal, Double Oven, Dryer, Exhaust Hood, Freezer, Gas Range, Ice Maker, Microwave, Oven, Refrigerator, Washer, Washer/Dryer Included
Interior Feat: Attic Other, Breakfast Bar, Built-in Features, Drop Zone, Elevator, Entrance Foyer, Kitchen Island, Open Floorplan, Pantry, Storage, Walk-In Closet(s), Walk-In Pantry, Wet Bar
Floors: Carpet, Concrete, Stone, Tile, Wood
Exterior Feat: Elevator, In-Ground Gas Grill, In-Ground Hot Tub / Spa, In-Ground Irrigation, Outdoor Shower Utilities
Sewer: City Sewer
Water: City Water
Heat: Forced Air, Heat Pump, Natural Gas Cool: Central Air
Restrictions: Deed
Subject to HOA: None
Association Information
Subj to CCRs: No
Remarks Information
HOA Subj Dues:
Public Rmrks: One of a kind Ken Pursley designed custom home in the heart of Foxcroft. The extraordinary details of this special property are so incredible & unique. The architectural creativity is displayed at every turn. There are spectacular indoor & outdoor living/entertaining spaces that provide perfect environment for large groups or intimate settings. Main floor includes 2 offices, formal & informal dining, a family room with exposed brick
accent wall & archways, a primary suite with a spa bath. The kitchen & scullery will exceed all of your needs & desires. The upper level has 4 bedrooms with ensuite baths plus a chic lounge area. Basement includes a bar, billiard area, media room, gym & wine rm. The outdoor living is unmatched - expansive covered porch with a grill area opens to an open porch with a gas firepit all overlooking the salt water pool. Plus a pool cabana with a fireplace, a pool bath. Elevator services all levels. Dedicated dog shower & kennel area. Generator.
Directions: Arborway to Beresford and home is on the right.
