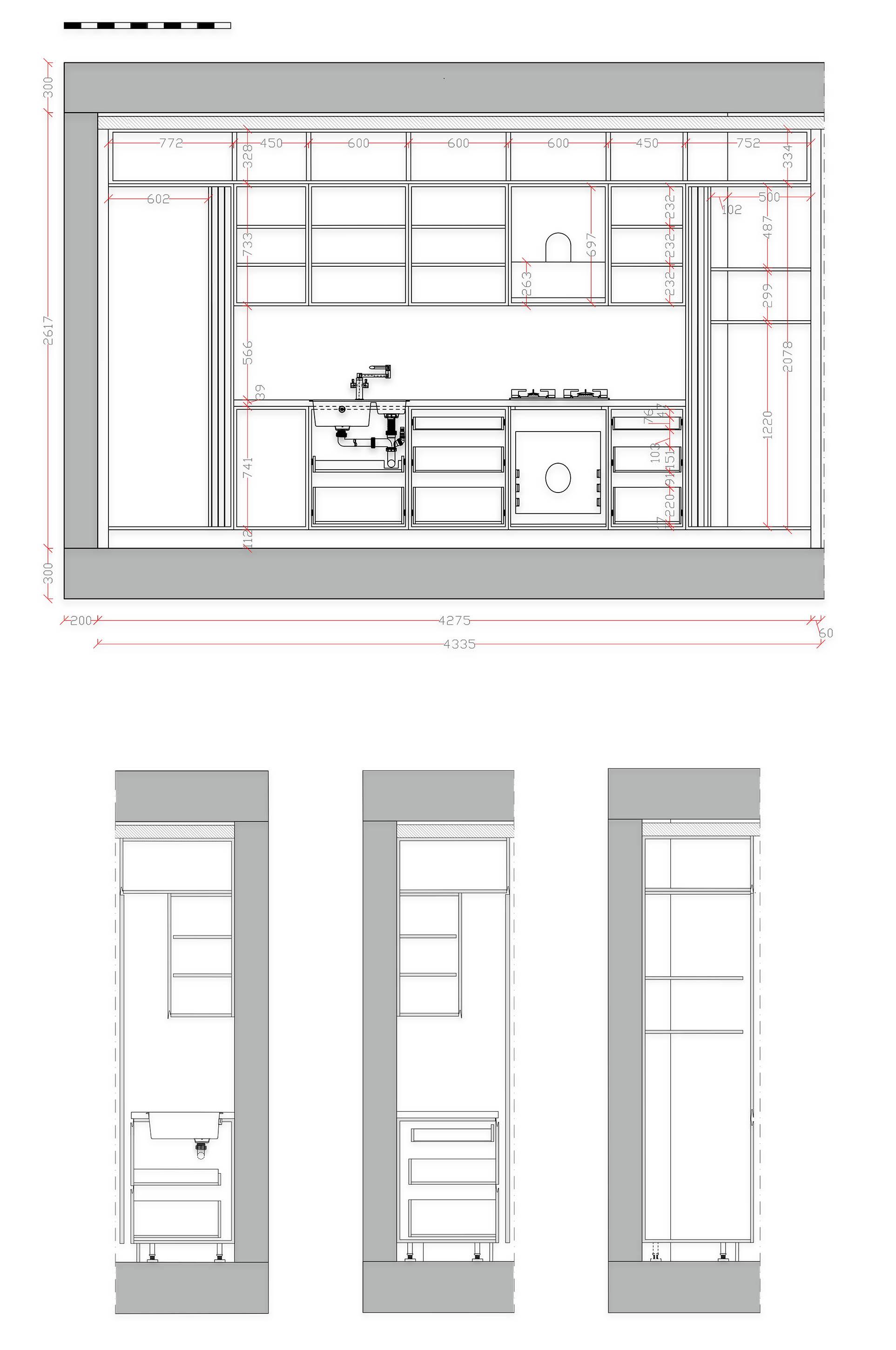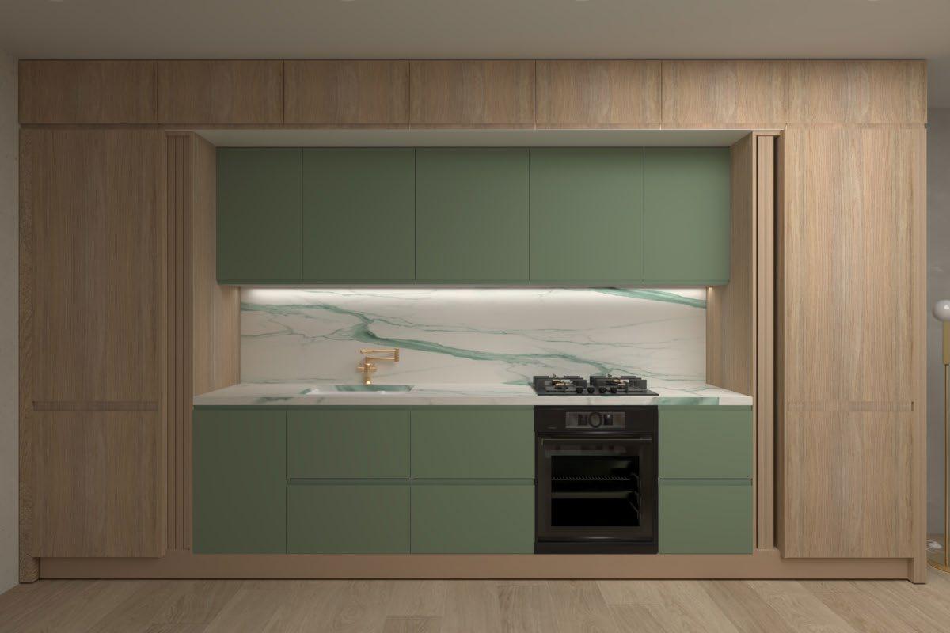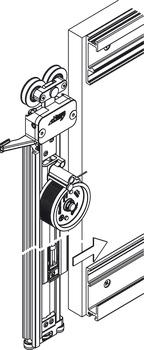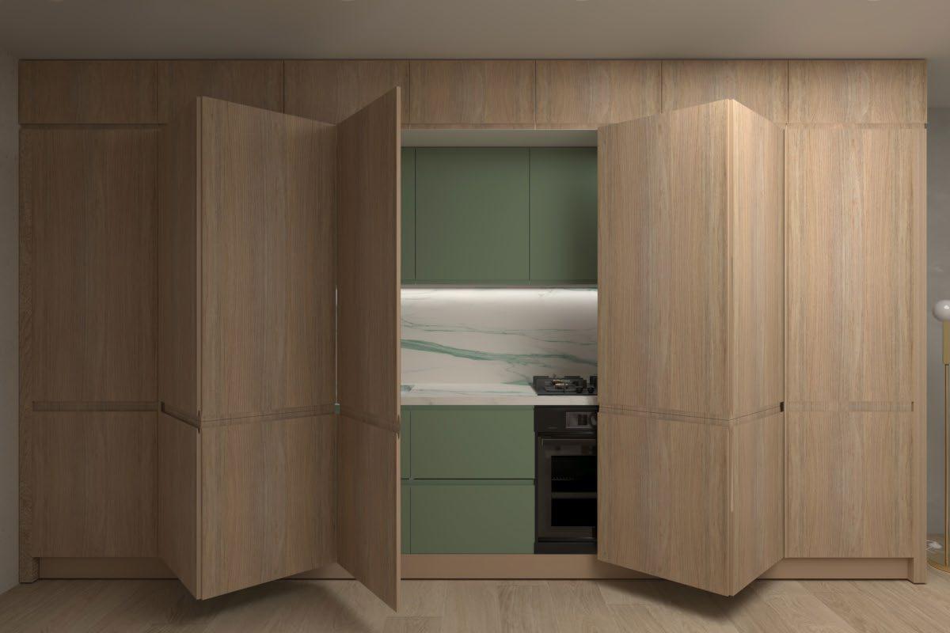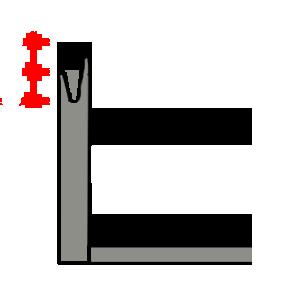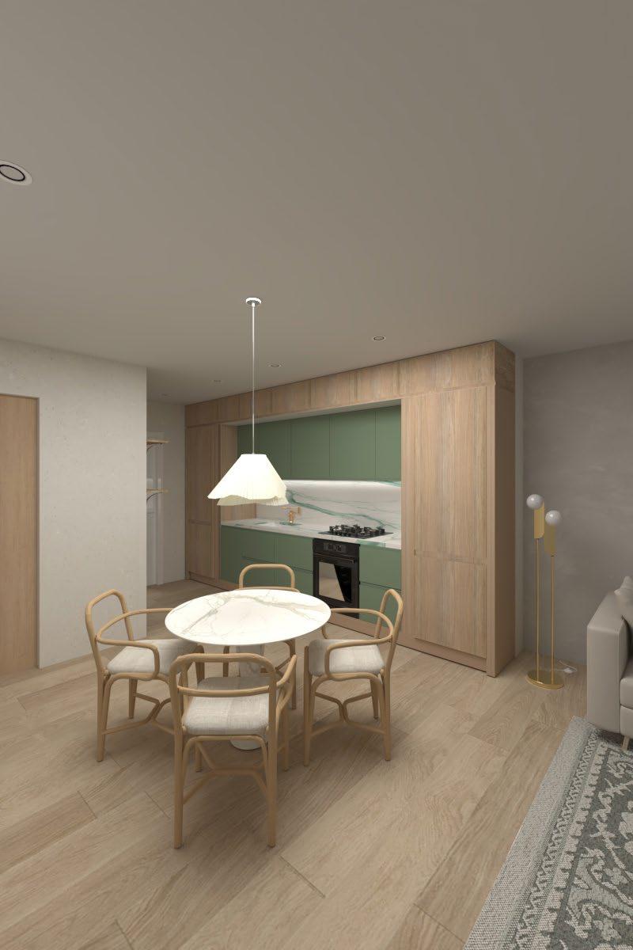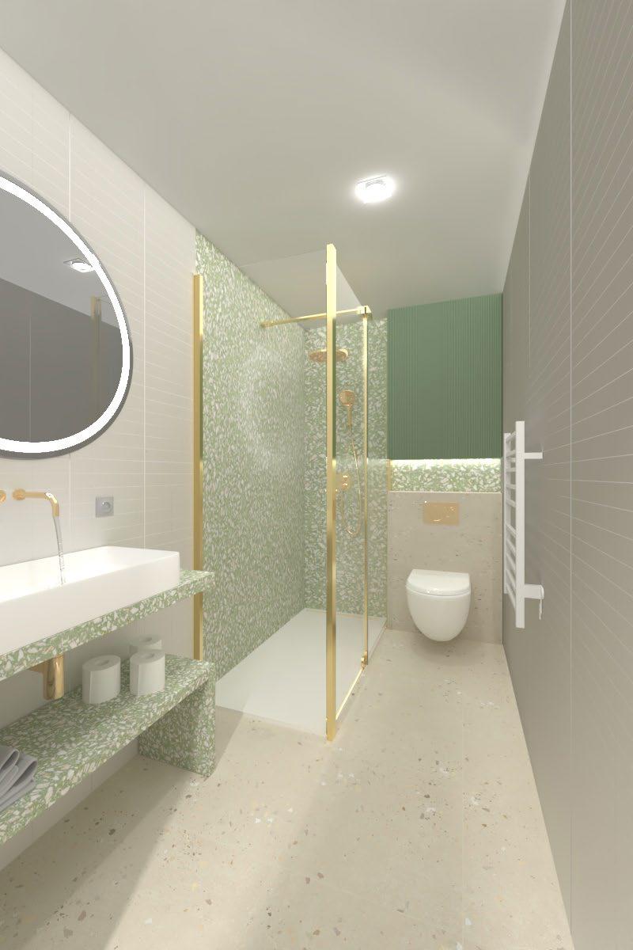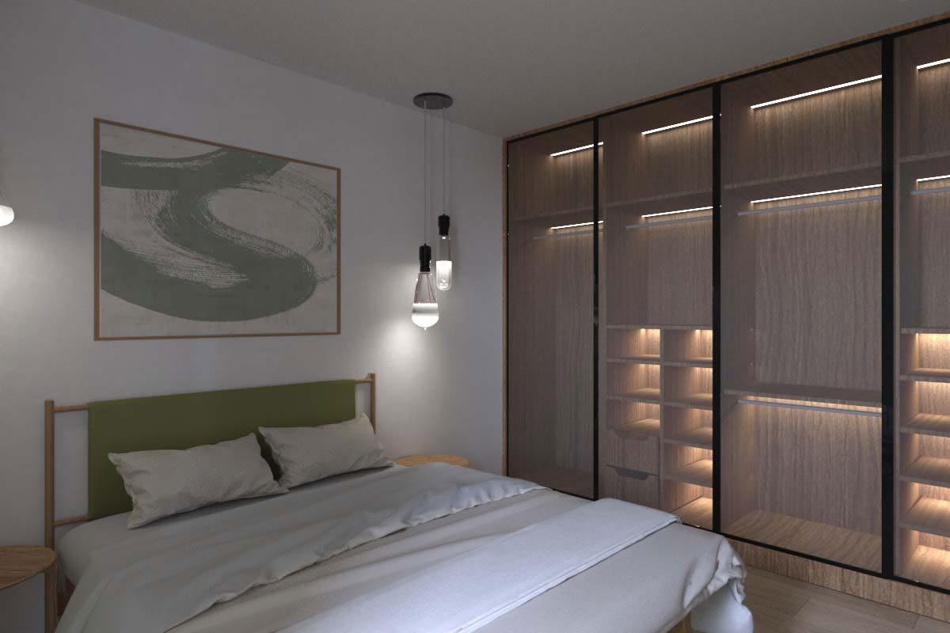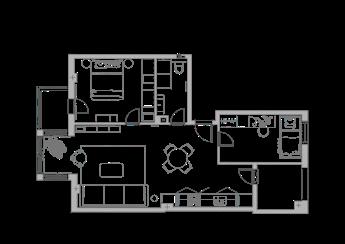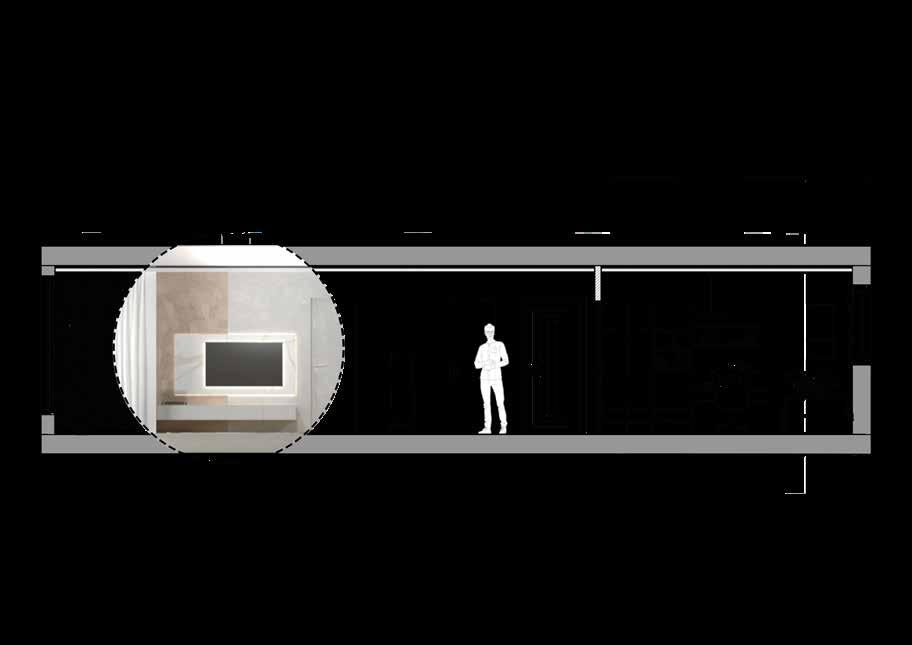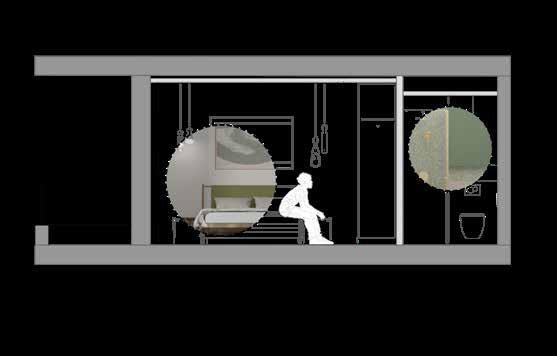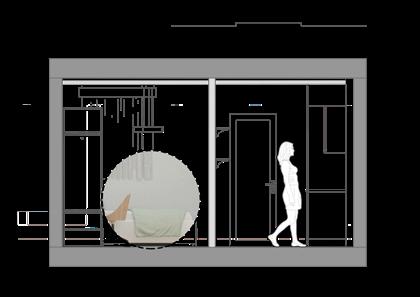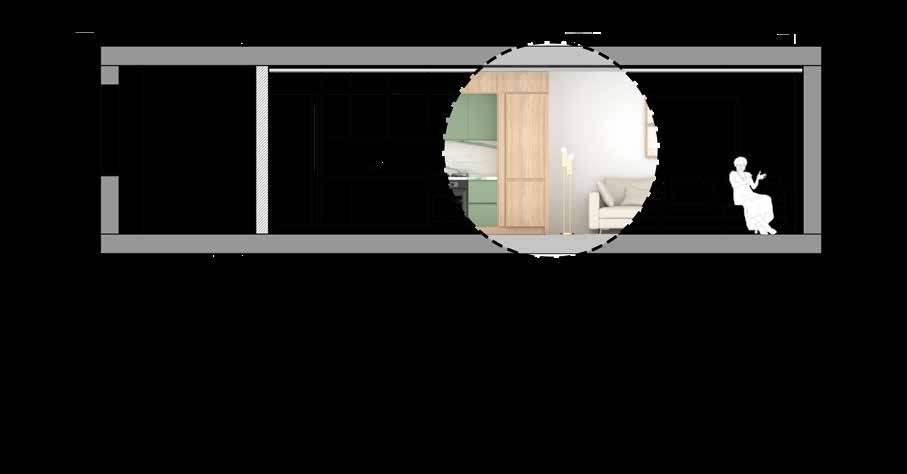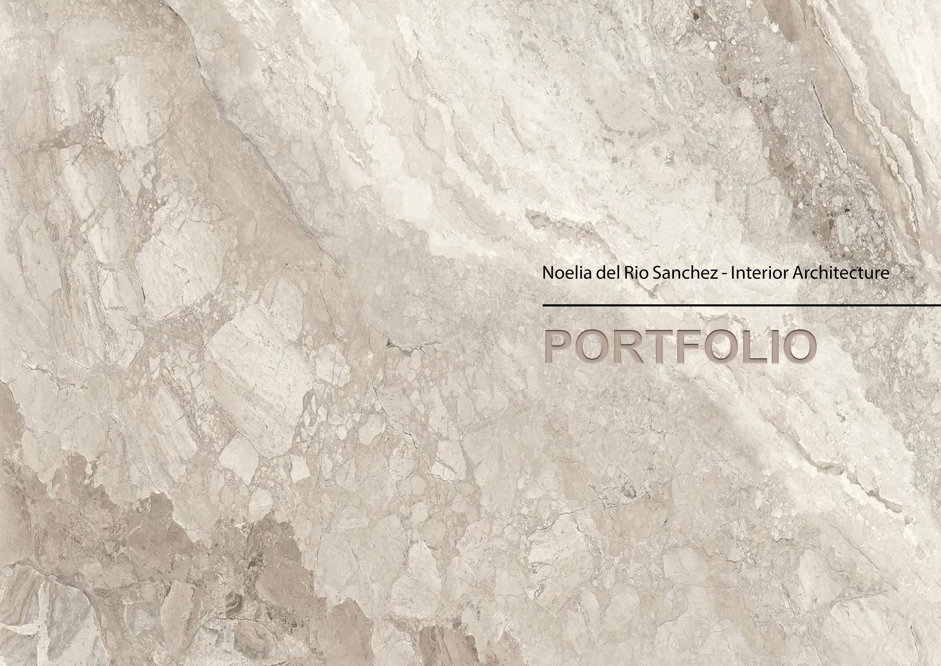
Interior Architect with 3+ years of experience, created compelling interiors for commercial and residential projects. Worked with smaller teams of designers and independently to meet the design needs of clients with different budgets. Adept at project management from start to finish and de signing cross-functional spaces. Great attention to detail, spacial skills and strong customer service background. Problem-solving person with passion for environmental design and innovative plans.
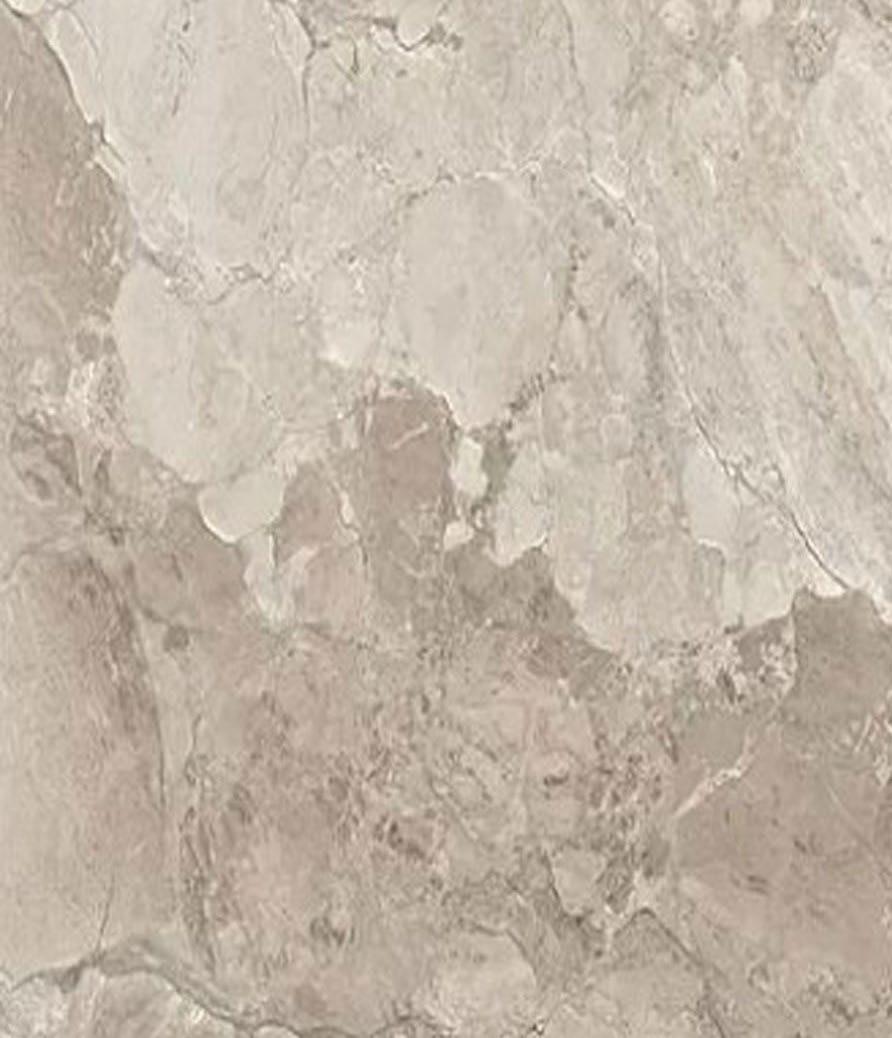
“As an architect you design for the present, with an awareness of the past, for a future which is essentially unknown.”
Norman Foster
1
Chelsea flat
Living/dinning room - Residential space
2
KOD Restaurant
Rehabilitation and redesign of a restaurant - Commercial space
3
Mini project (The calm room)
Master bedroom - Residential space
4 Cozy home 2 Bedroom flat - Residential space
Living/dinning room
The purpose of the reform is to create a more attractive living/dinning room design that suits the current configuration. The clients are a couple that purchased a new 3 bedroom apartment. They would like the apartment to feel spacious and have a modern contemporary scheme, with some interesting artistic elements.
The views out of the balcony windows look out towards the Thames, so they want to maximise the views as much as possible.
The design stands out for its abstract art, the use of noble materials and custom made furniture.
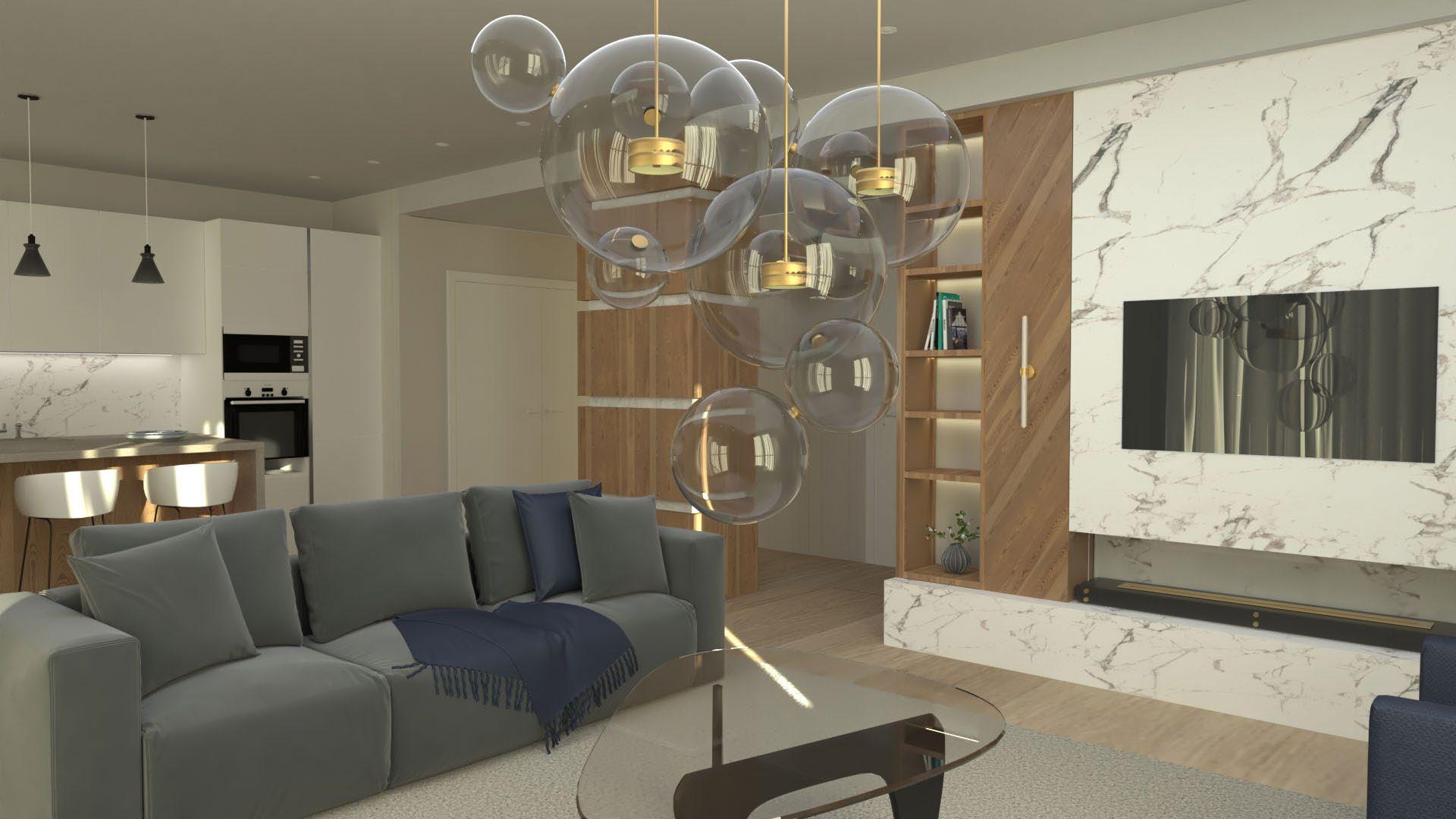
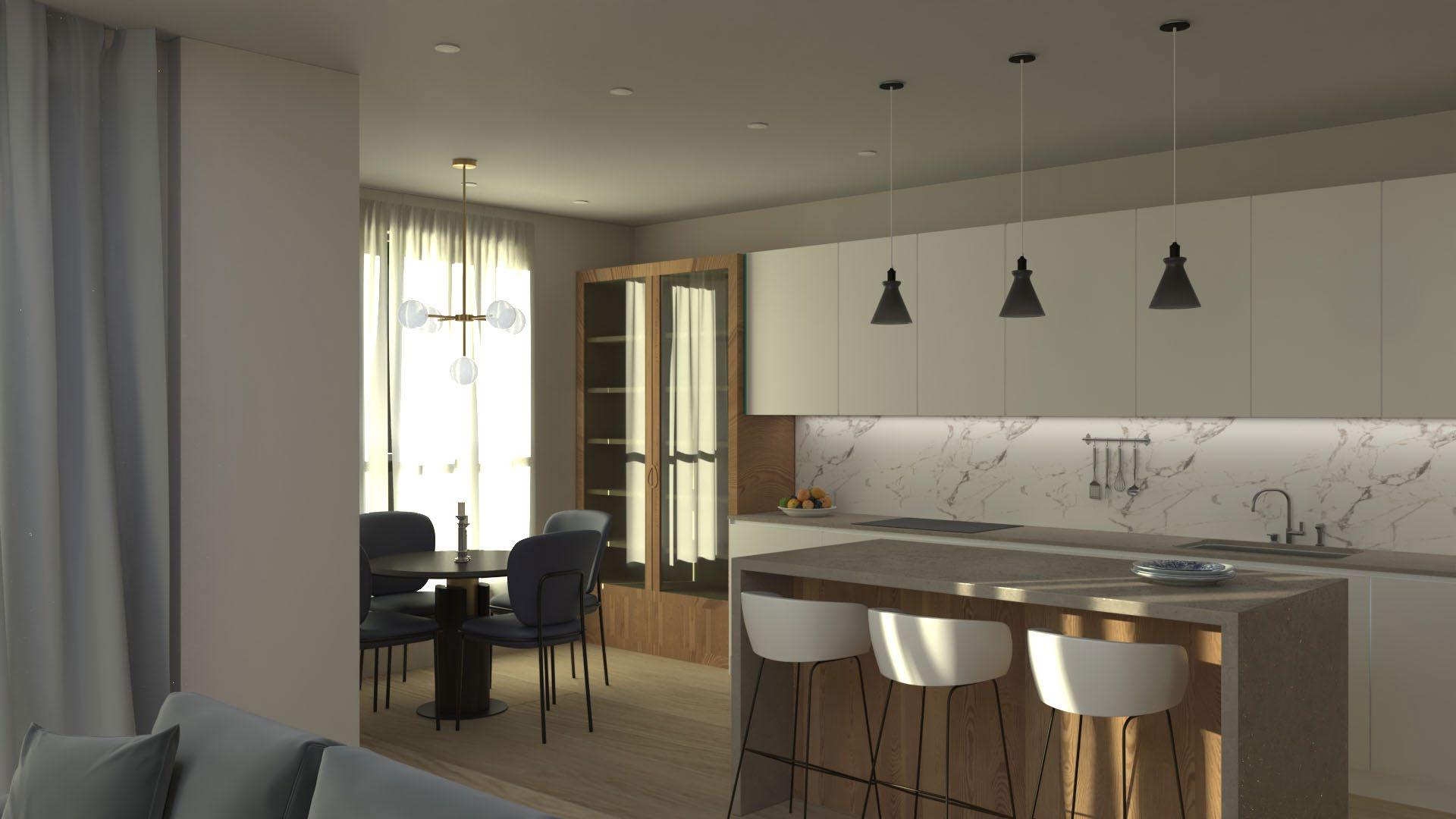
The challenge of this project is to adapt the design to the existing kitchen. To carry out this project, part of the furniture has been custom made.
Project needs:
-Modern style
-Maximize exterior views
-Dining area for at least 4 diners
-Budget total 40k excluding VAT
-Change the decoration of the pillar
-Decorate the living room with custom furniture for the TV area.
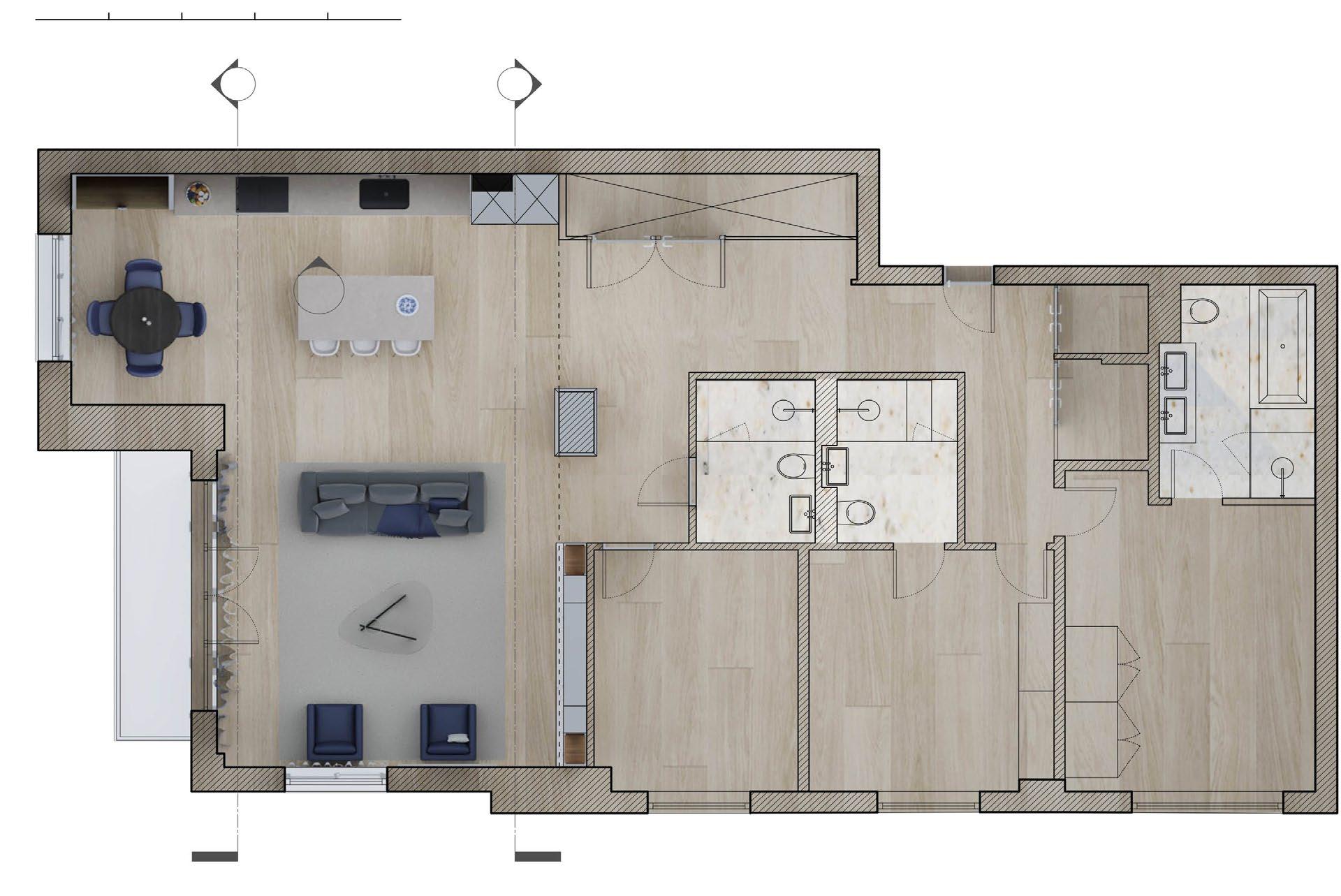
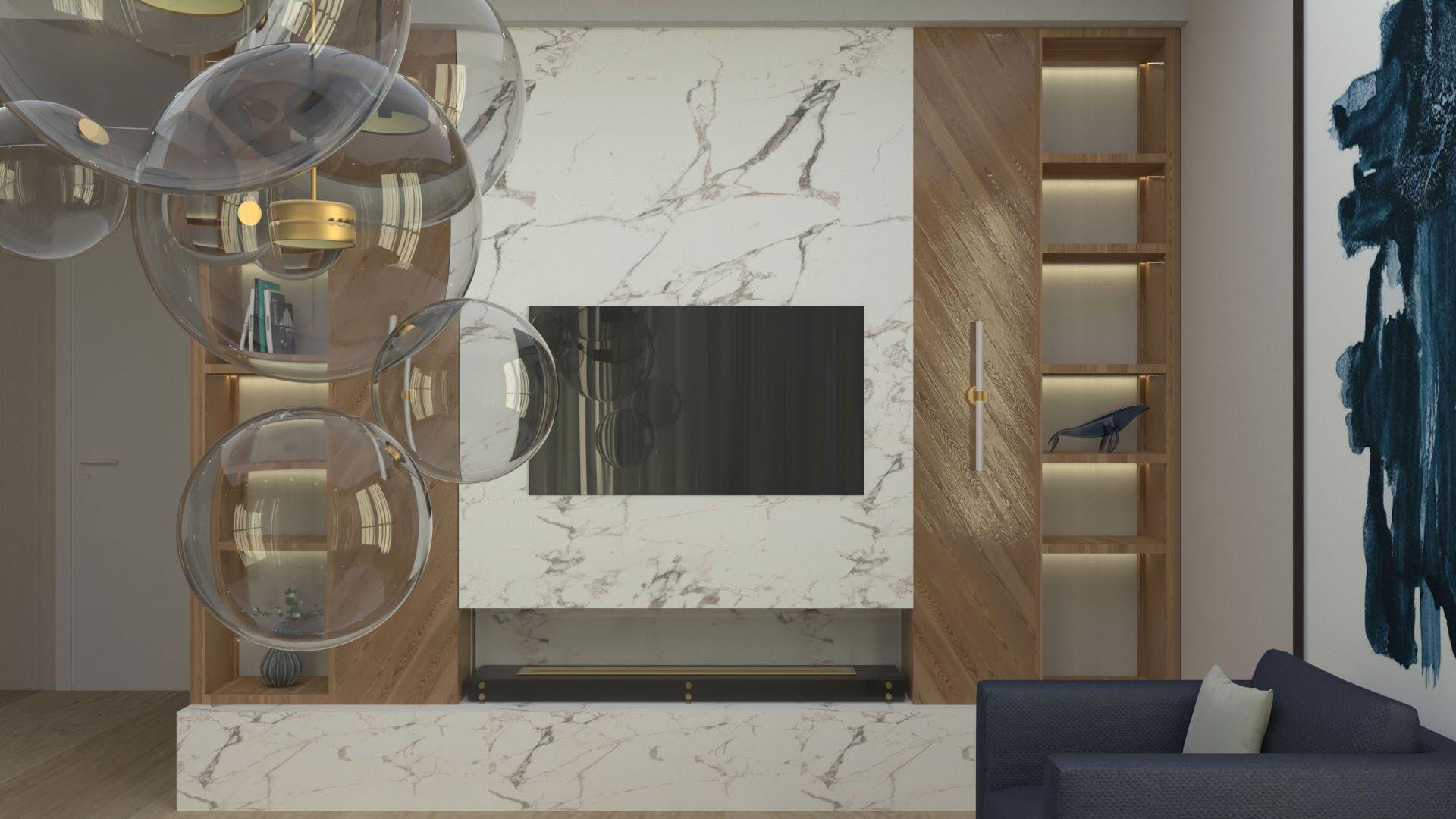
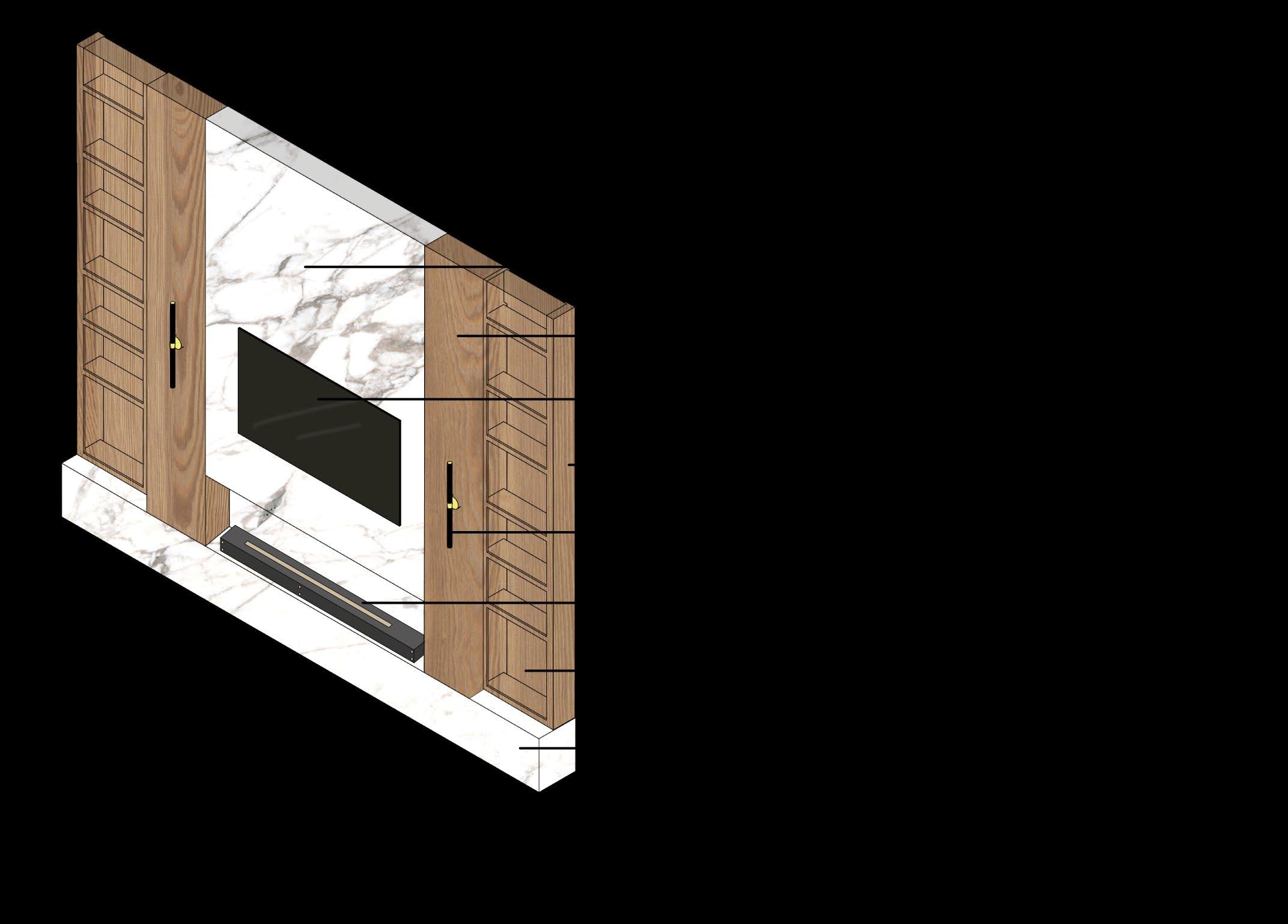
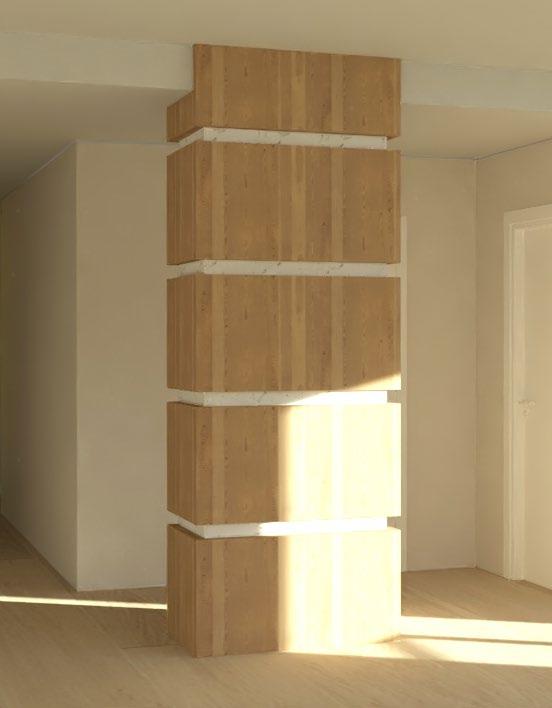
There is a large pillar within the living space which they want to maintain and would like to make a design feature of the pillar, not remove it.
Proposed changes:
-Column lined with solid wood and marble, with led lights in the slits.
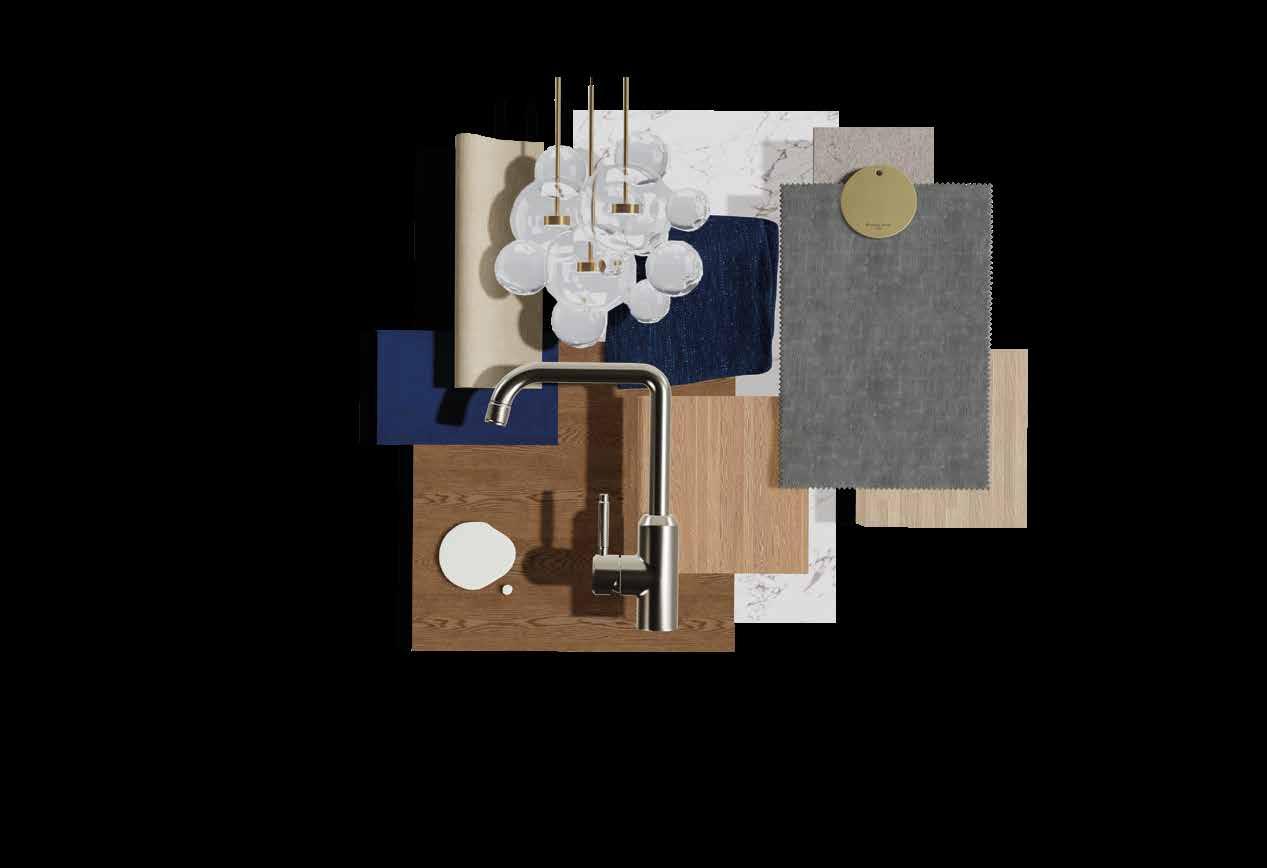
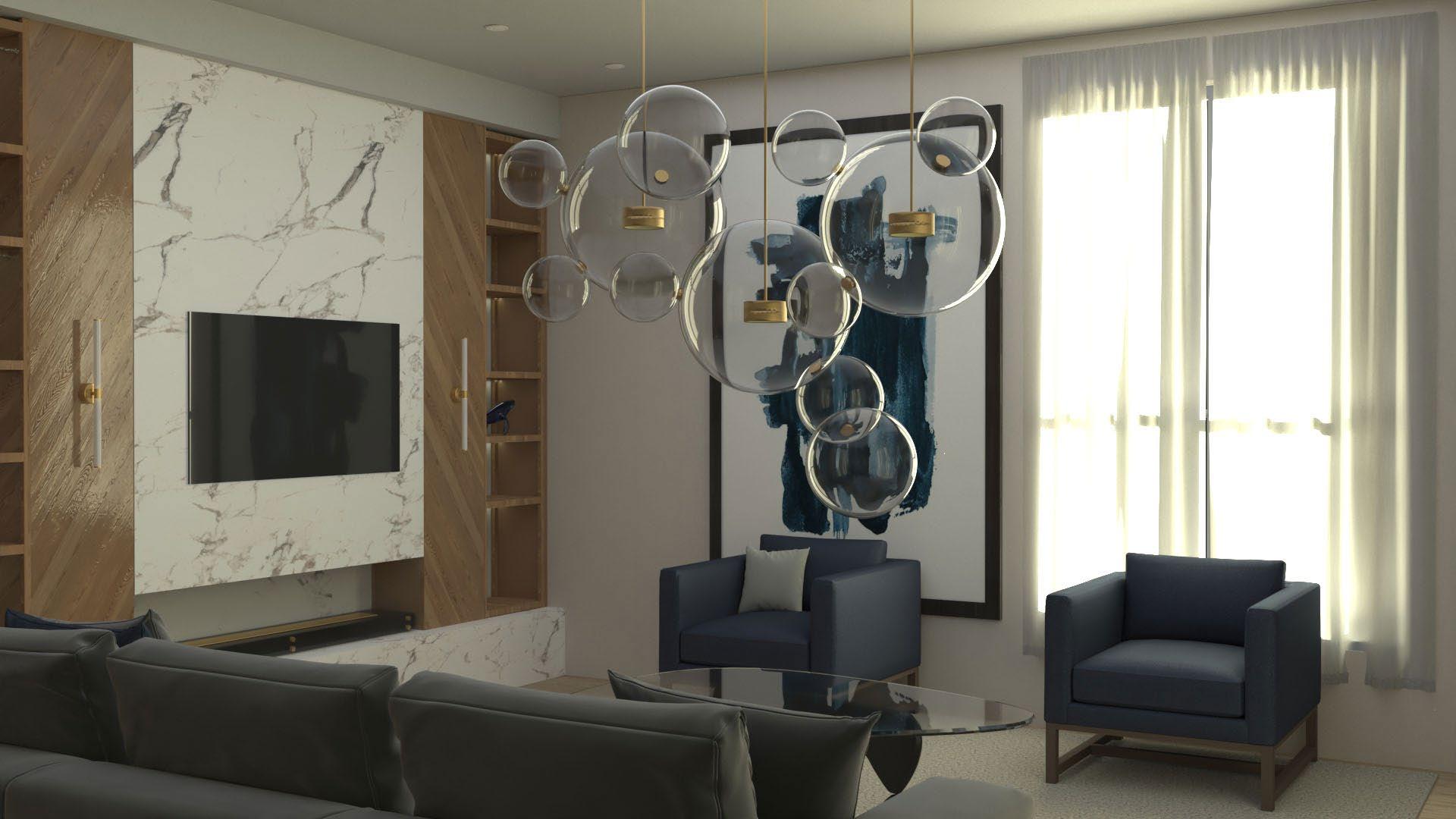
Color palette:
I designed this glass door cabinet, because the client requested a space destinated to store his grandmother’s cherised dishes.
Given the sentimental value attached to these items as family heirlooms, it was mutually agreed upon to showcase them prominently.
The display case is meticulously crafted to fit seamlessly within the confines of the space delineated between the kitchen area and the adjacent window.
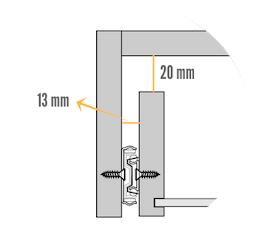
Detail 1 Slide detail
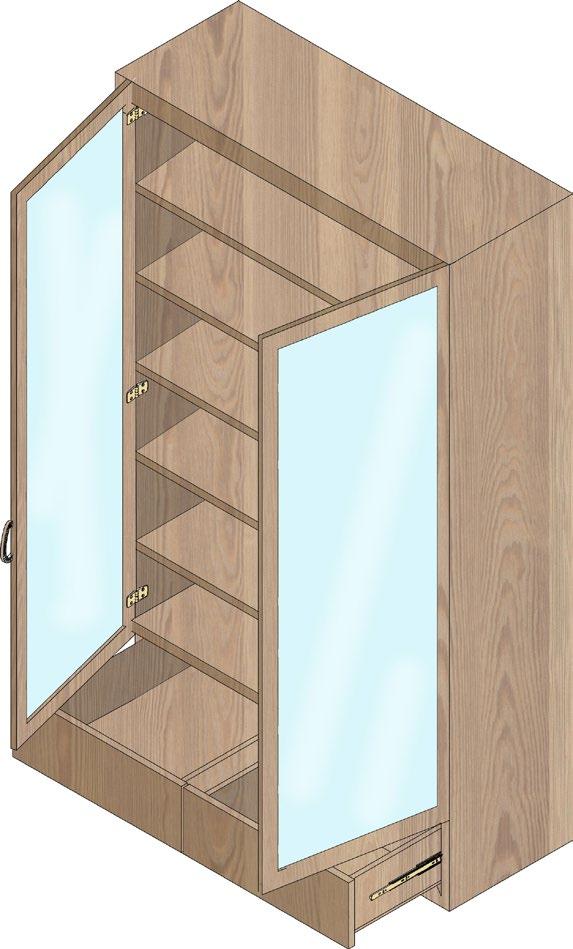
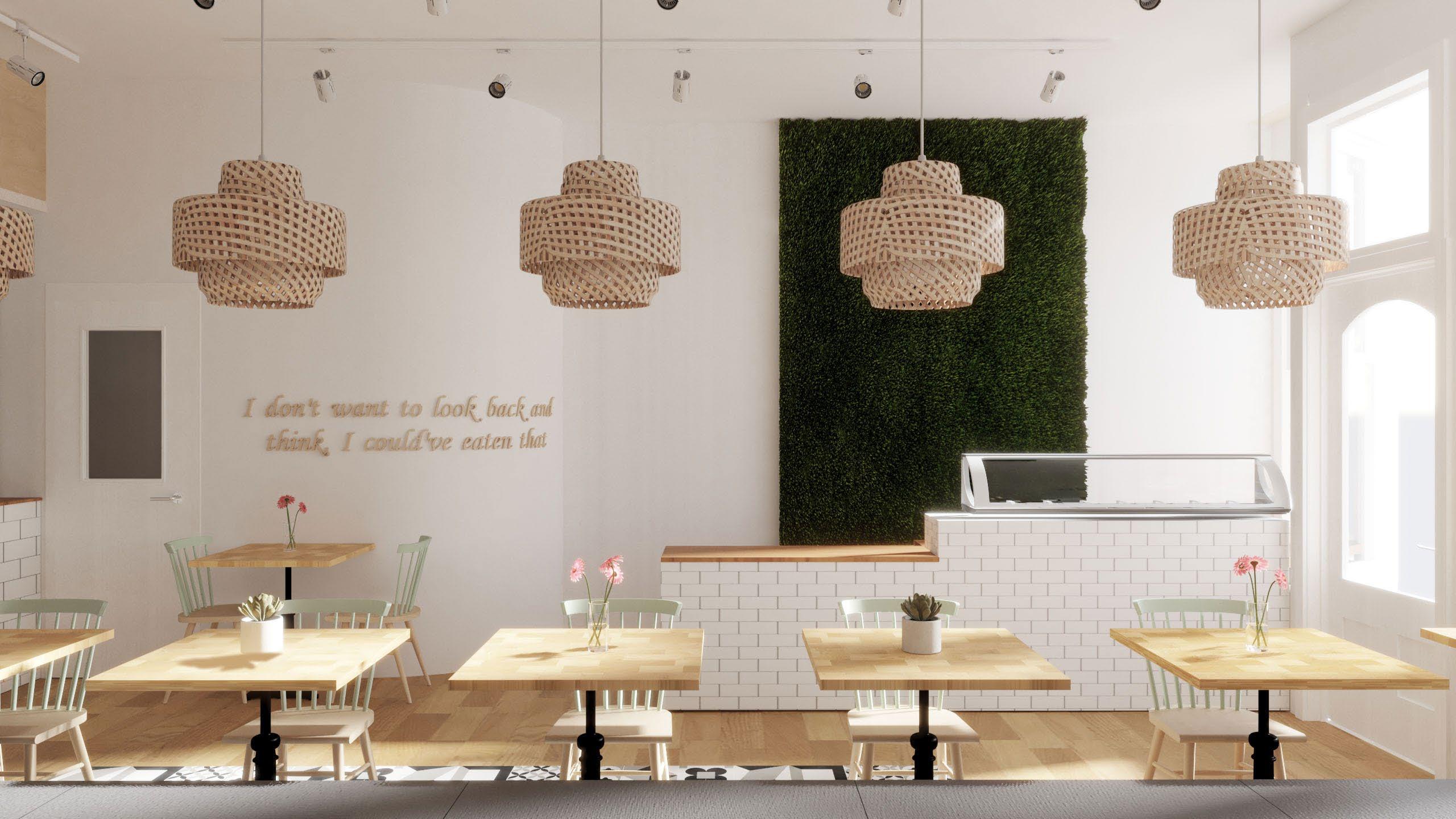
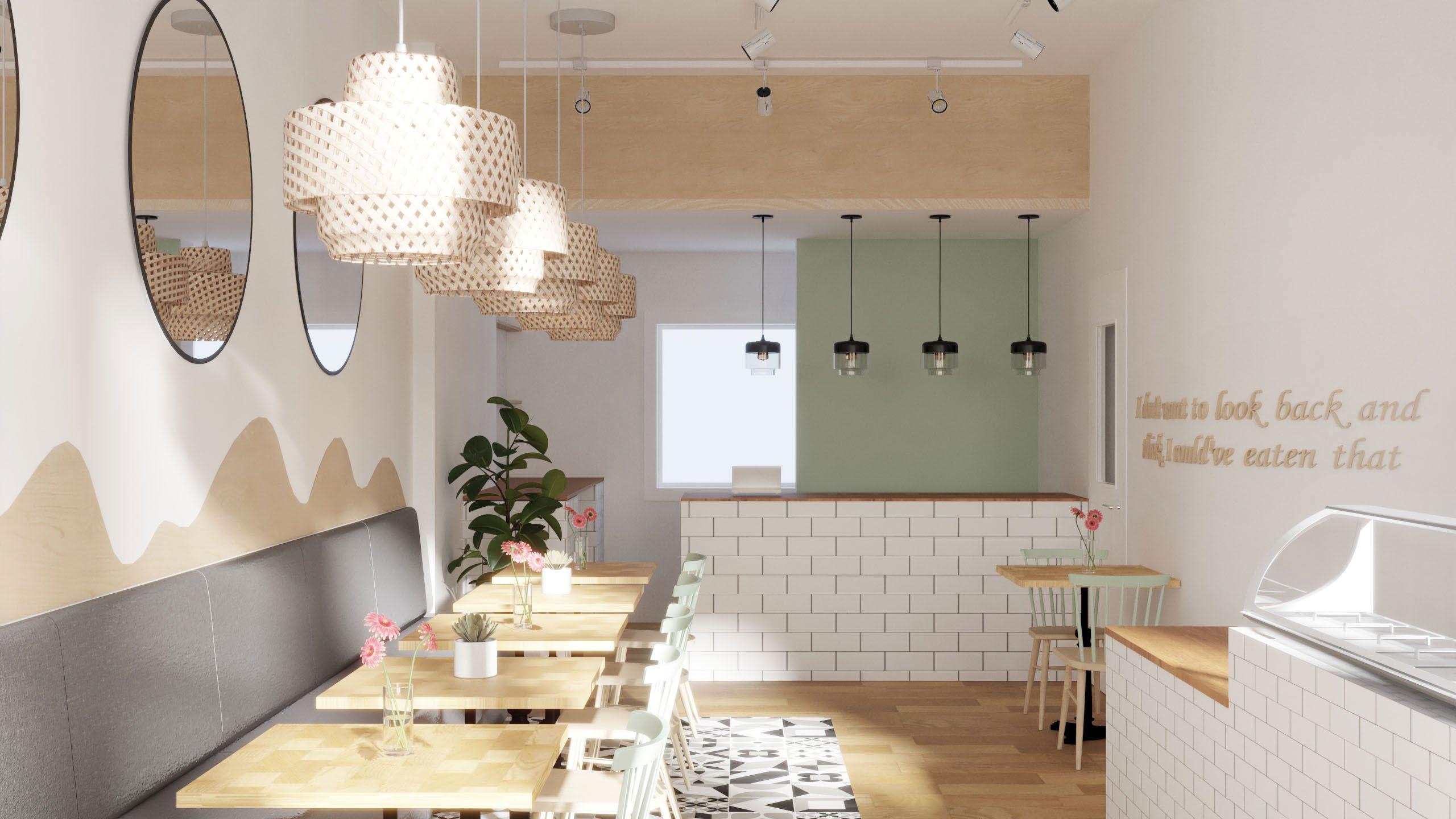
The goal of this project is to give a new life to the existing plan.The restaurant, located in Angel, aspires to become a cozy place, of community.
The owner had a small budget, so we decided to recycle part of the furniture that was previously there. To do this I decided to make some changes, inspired by the colors of nature.
One of the arrangements was to reuse the chairs, but giving the backrest a new color, making them stand out and look more stylish.
The ceilings of this place are very high, so I decided to create a vertical garden, which I made myself with preserved moss, and brought a lot of life to the place. and became the focal point of the first floor.
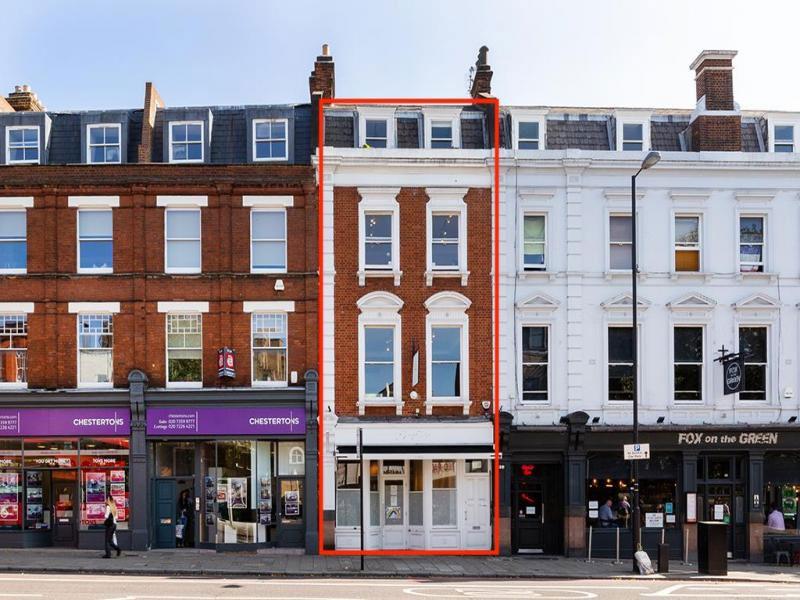
The premises are prominently located on the Eastern side of Upper Street in North London. Upper Street plays host to a wide variety of bars and restaurants which include, Fox on the Green, Masala Zone, Roduzio Rico and Browns to name but a few.
The premises are situated immediately opposite Screen on the Green Cinema. The area is considered extremely busy and a lot of passing trade.
The nearest tube station is Angel (Northern Line) which is an 8 minute walk away.
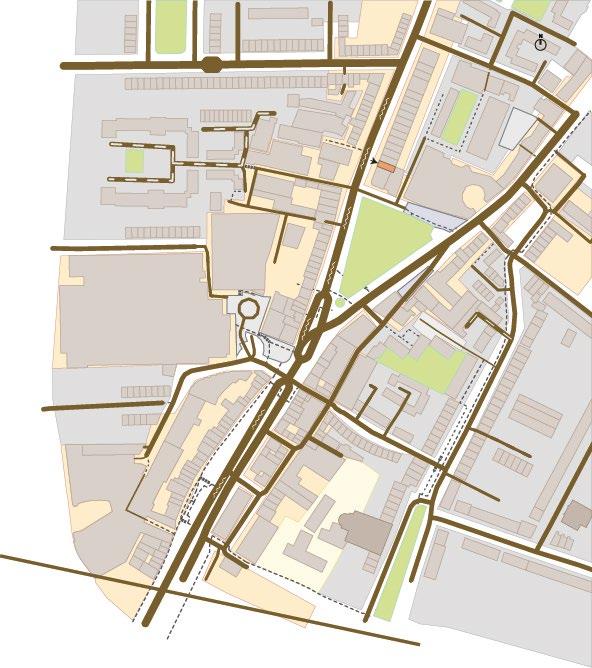
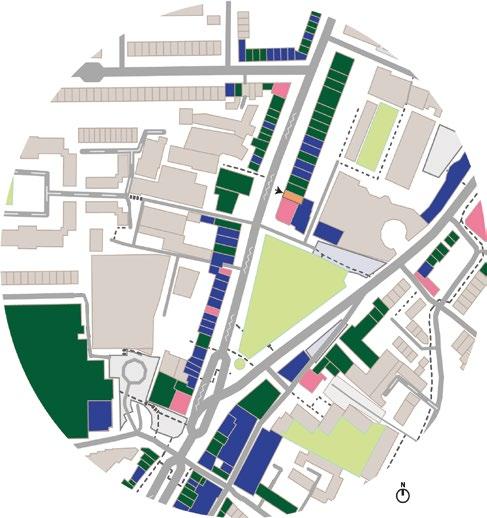
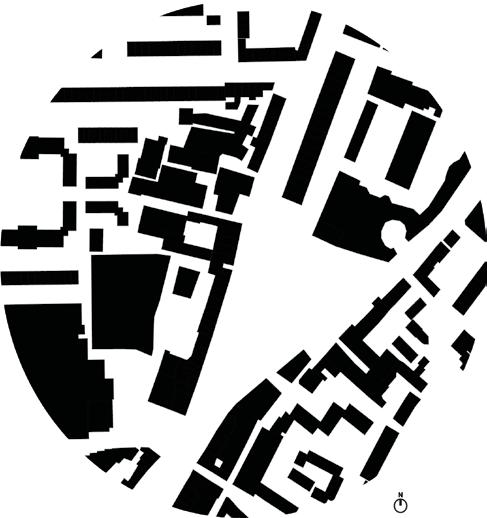
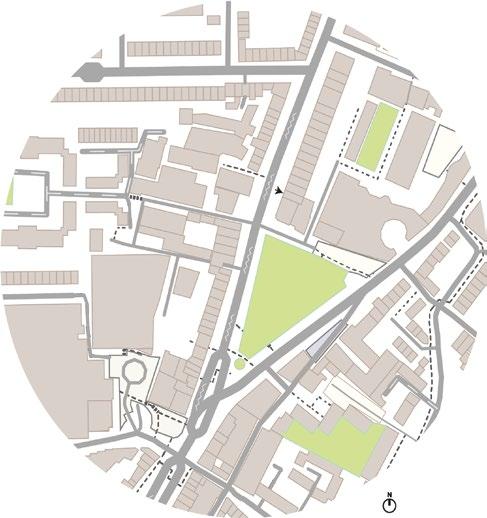
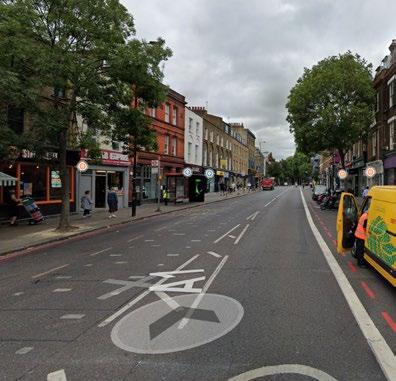
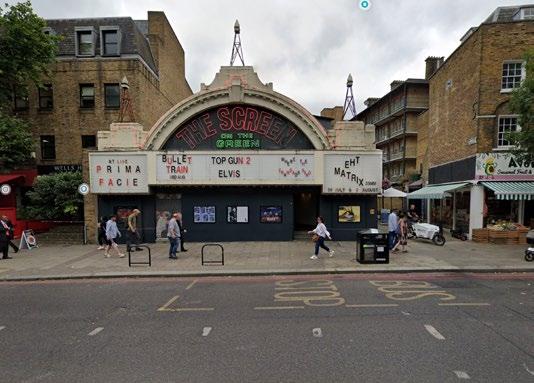
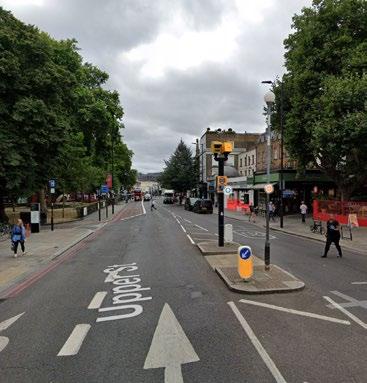
LIGHTING First floor:
L01- Frits Hansen pendant light
Kaiser Dell *D:285mm
L02- Made pendant light
Jackson *D:370mm
L03- Made pendant light
The Muuto Unfold Light *D:320mm
L04- Illuma spot light
Framelight 1DFGX1-SG *D:108 X 108mm
L05- Illuma directional light
Shaker LED black TLED312WW015-BL/G3
L06- Philips LED strip LIGHT
Shaker LED black TLED312WW025-BL/G3
L07- Astro light up/down 7128 Chios 150 2 wall light IP44 black
L08- Astro ceiling light Kos 7177 painted silver matt finish 6w GU10 LED lamp
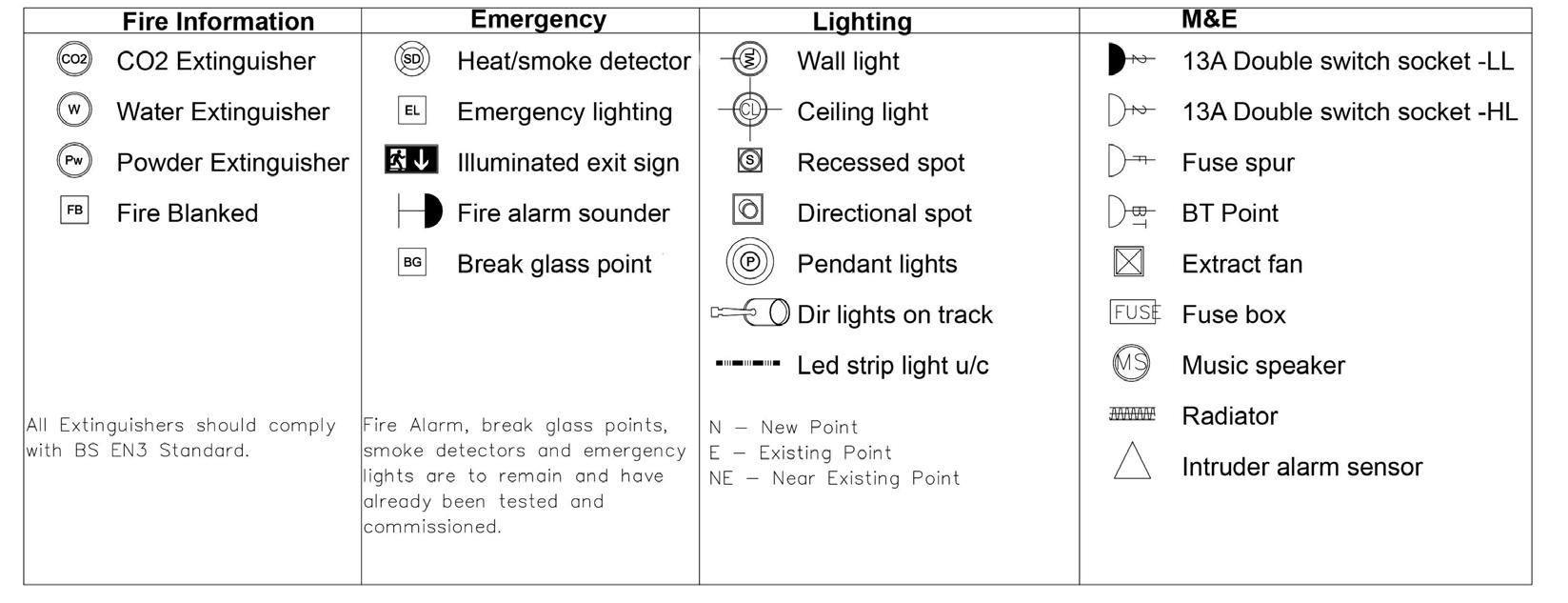
Basement: 39 m2
Ground: 38.10 m2
First Floor: 49.50 m2
- Total: 126.60m2

LIGHTING First floor:
L01- Frits Hansen pendant light Kaiser Dell *D:285mm
L02- Made pendant light Jackson *D:370mm
L03- Made pendant light The Muuto Unfold Light *D:320mm
L04- Illuma spot light Framelight 1DFGX1-SG *D:108 X 108mm
L05- Illuma directional light Shaker LED black TLED312WW015-BL/G3
L06- Philips LED strip LIGHT Shaker LED black TLED312WW025-BL/G3
L07- Astro light up/down 7128 Chios 150 2 wall light IP44 black
L08- Astro ceiling light Kos 7177 painted silver matt finish 6w GU10 LED lamp
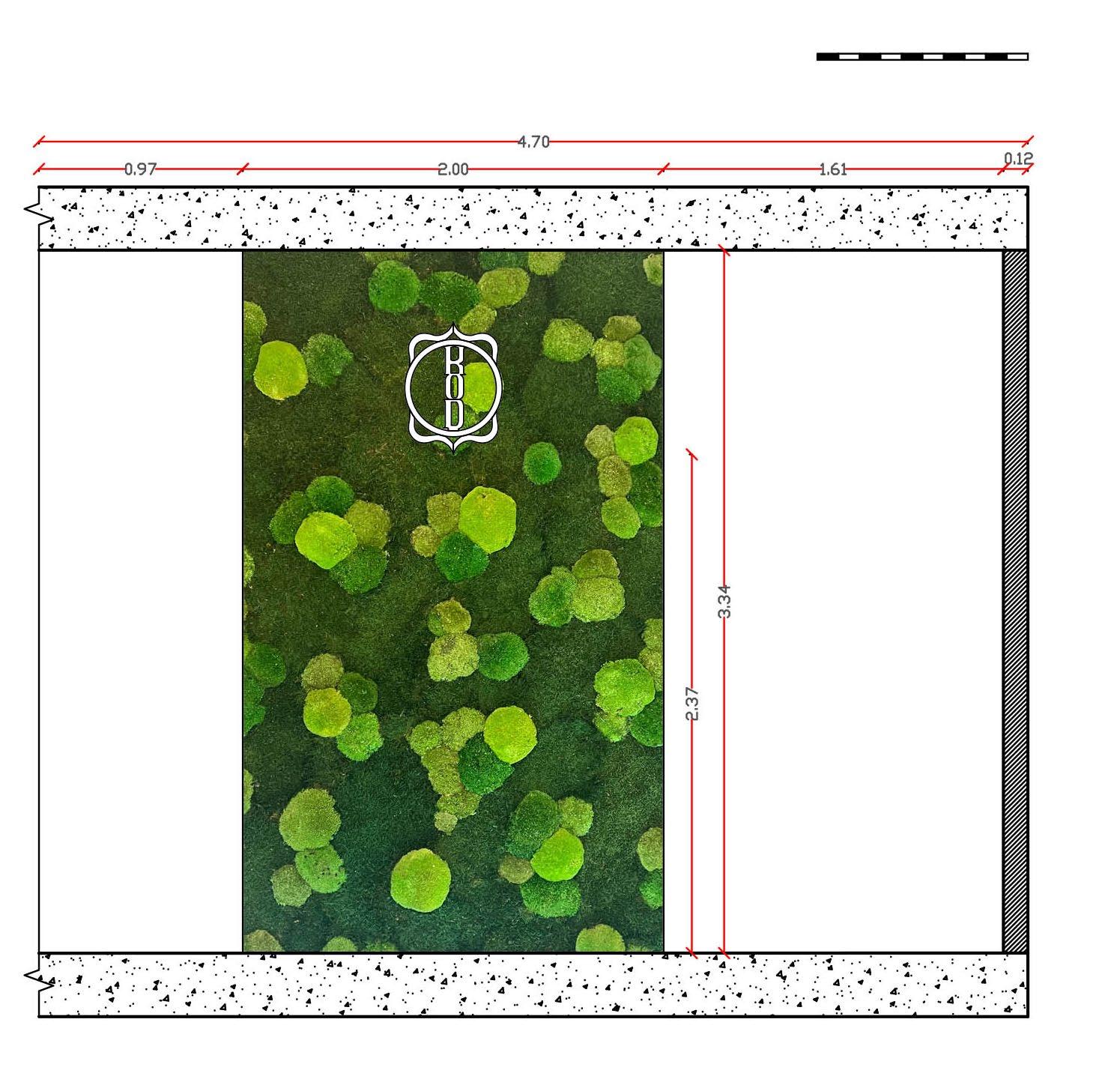
Installation guide:
- Screw panels directly to the wall
- 6 Panels of 1,11x1m
- No maintenance, water and light required
- Moss is preserved and long lasting
- 2 Different types of moss:
* Bun moss
* Flat moss
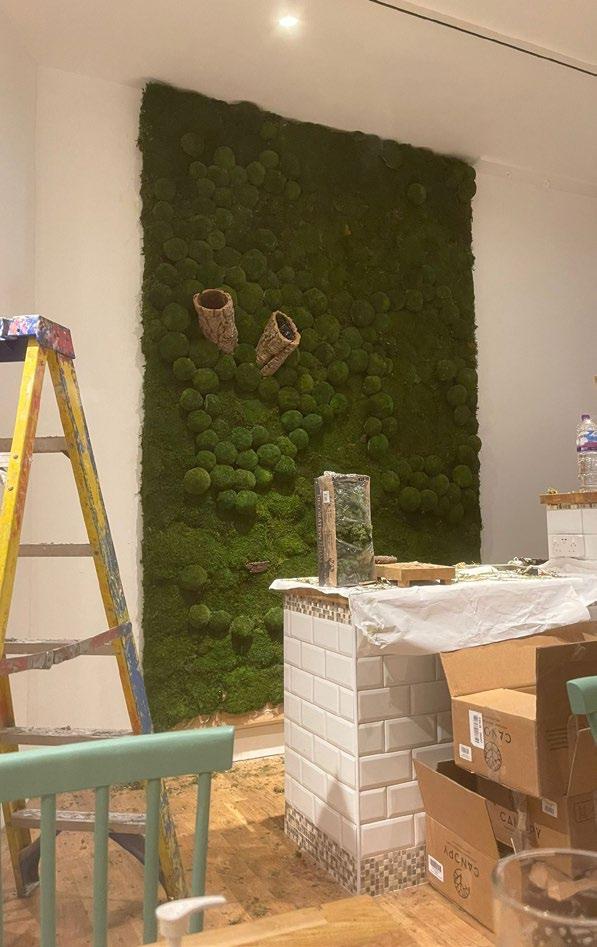
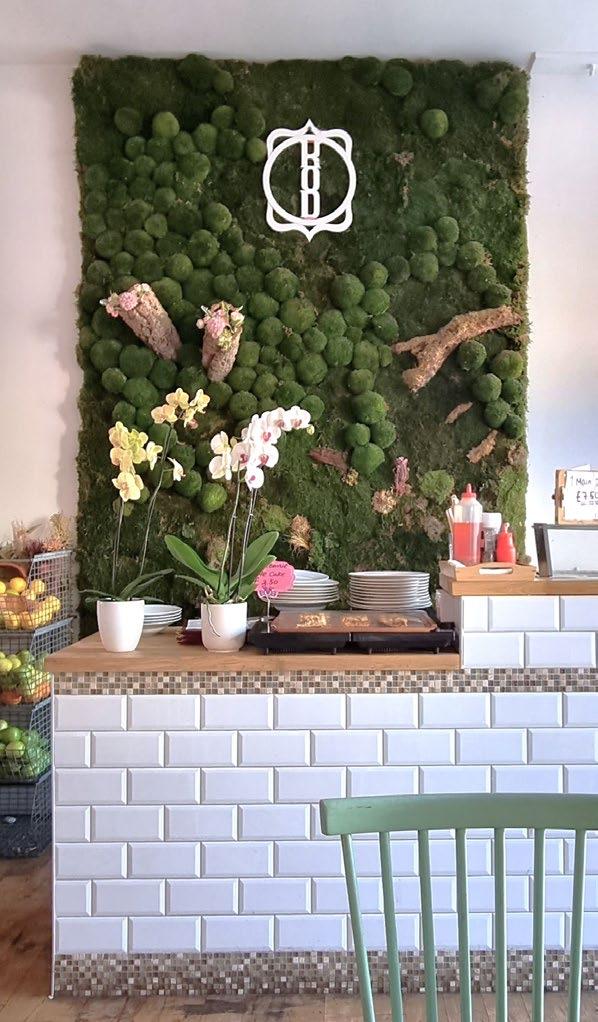
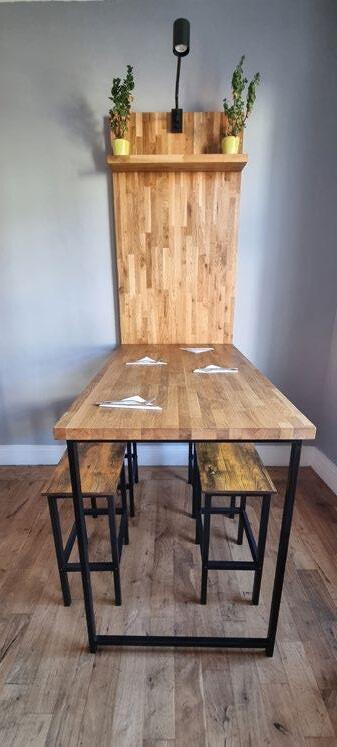
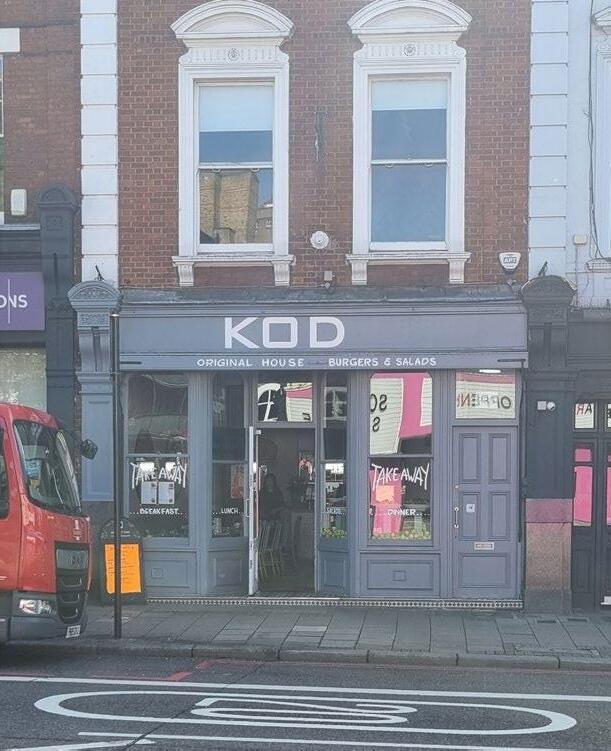
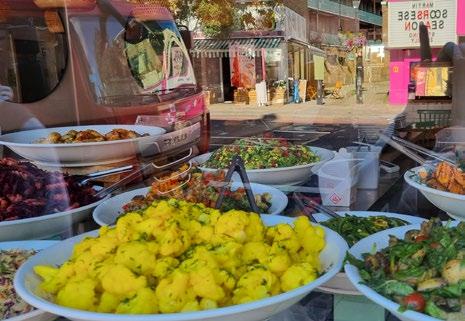
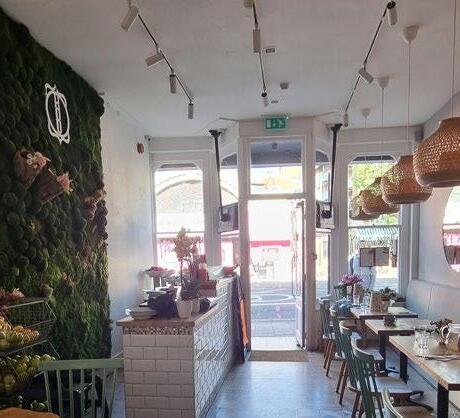
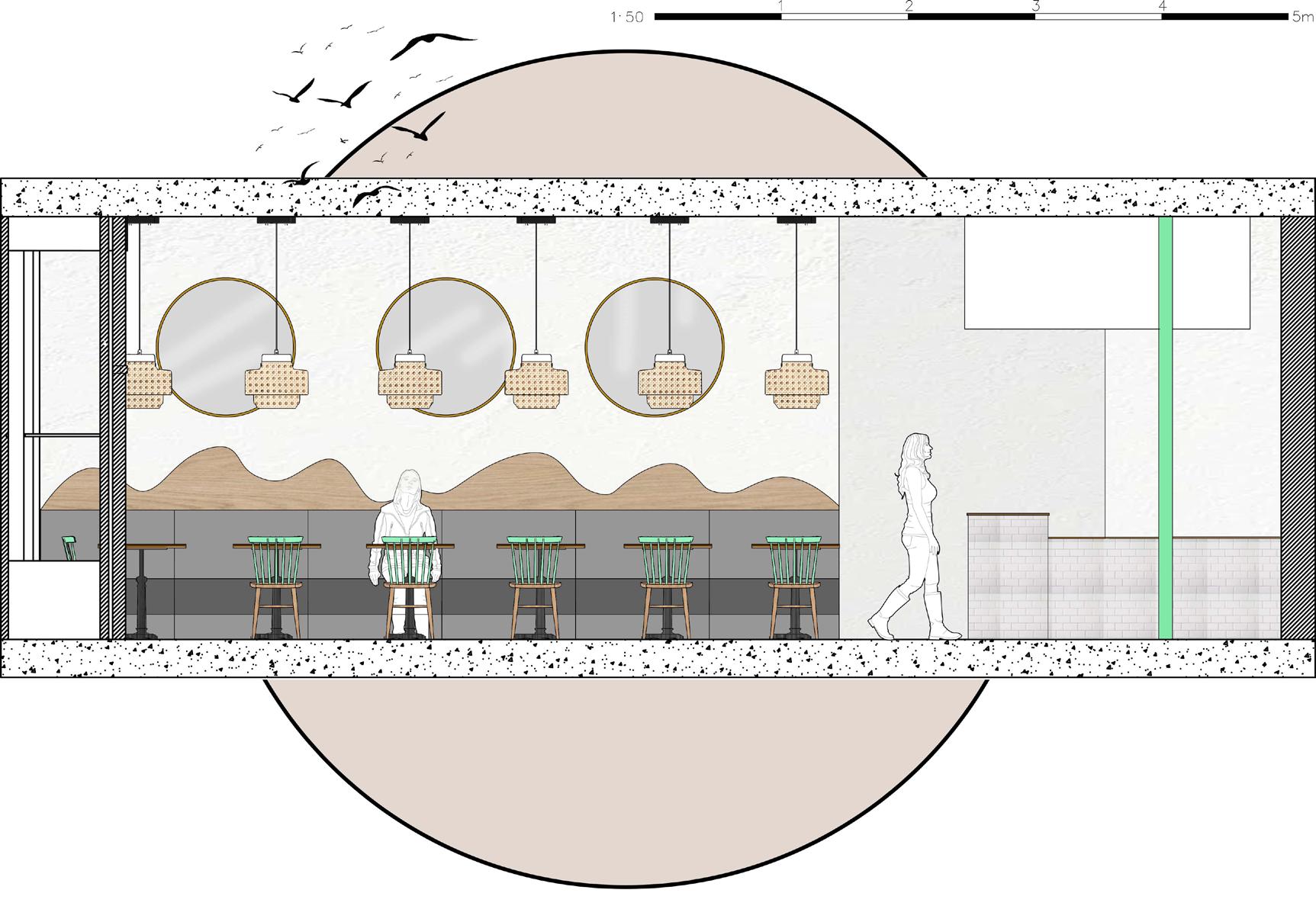
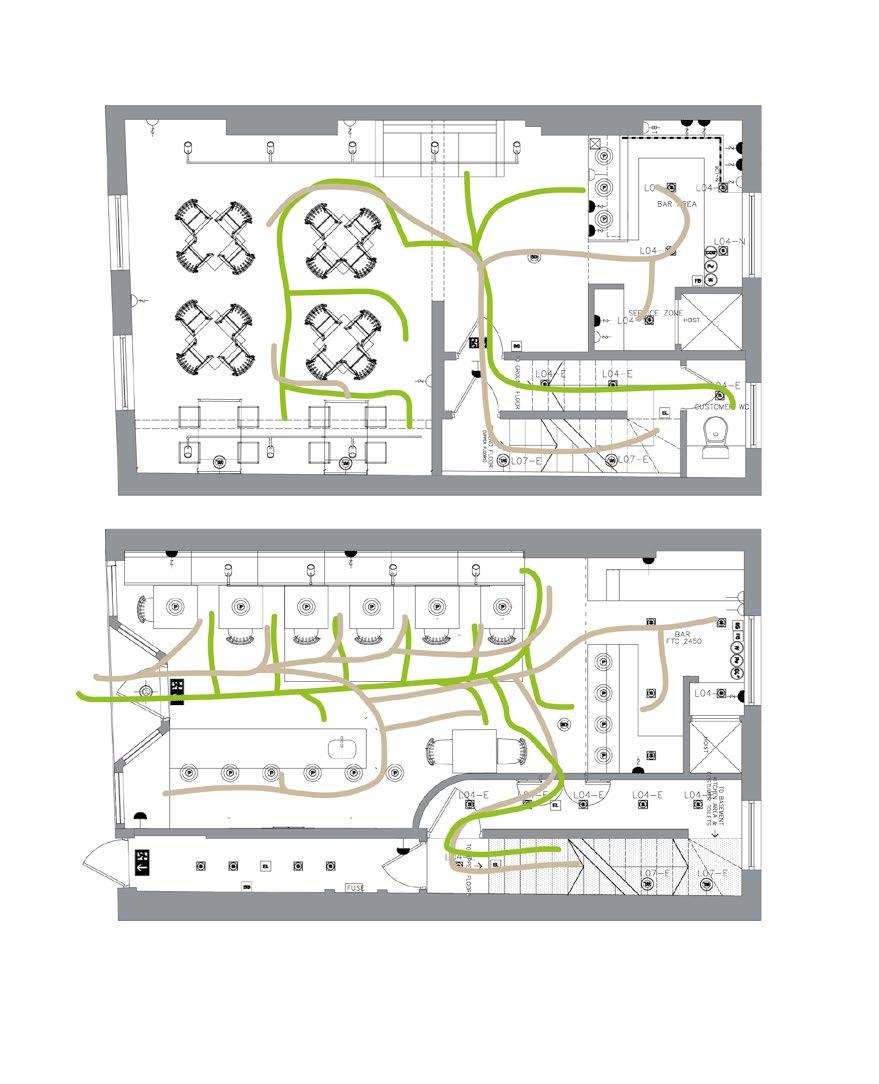
Distribution diagrams:
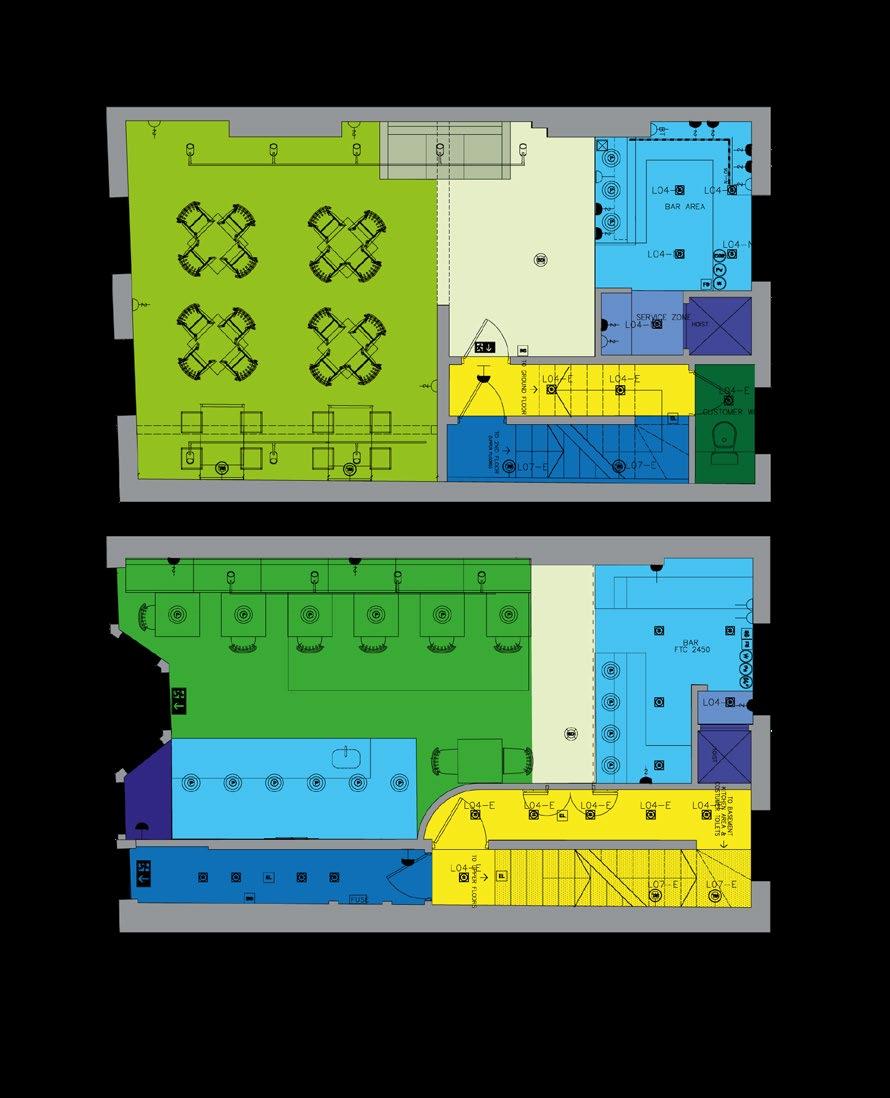
The aim of this design, is to create an oasis of relaxation. Rest peacefully in the embrace of tranquility, surrounded by the perfect blend of comfort and functionality.
Elements sourced from nature, combining neutral monochromatic colors with earth tones.
The clients are a couple looking to renovate their master bedroom, without losing the essence that reigns in the house, a contemporary classic style.

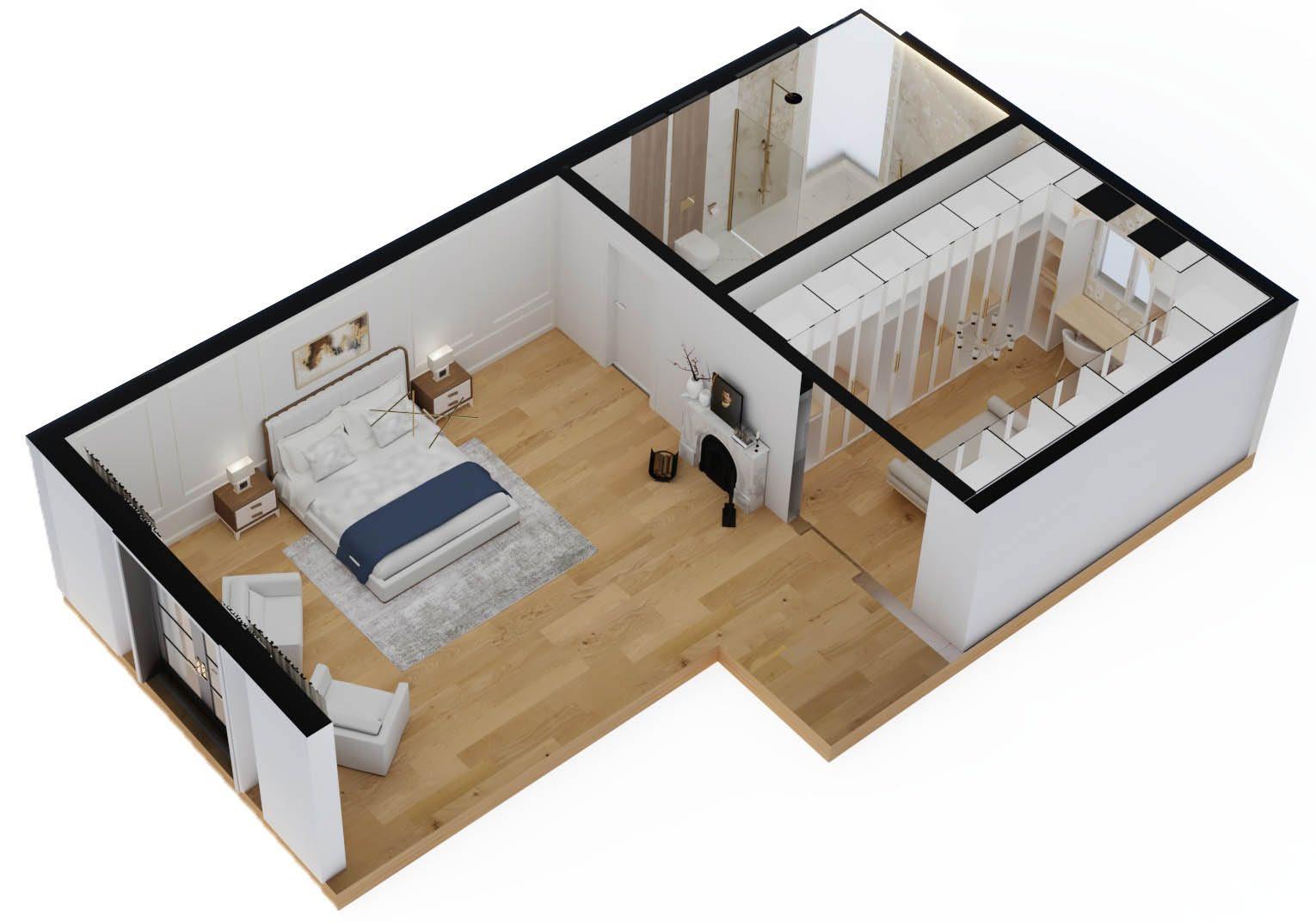
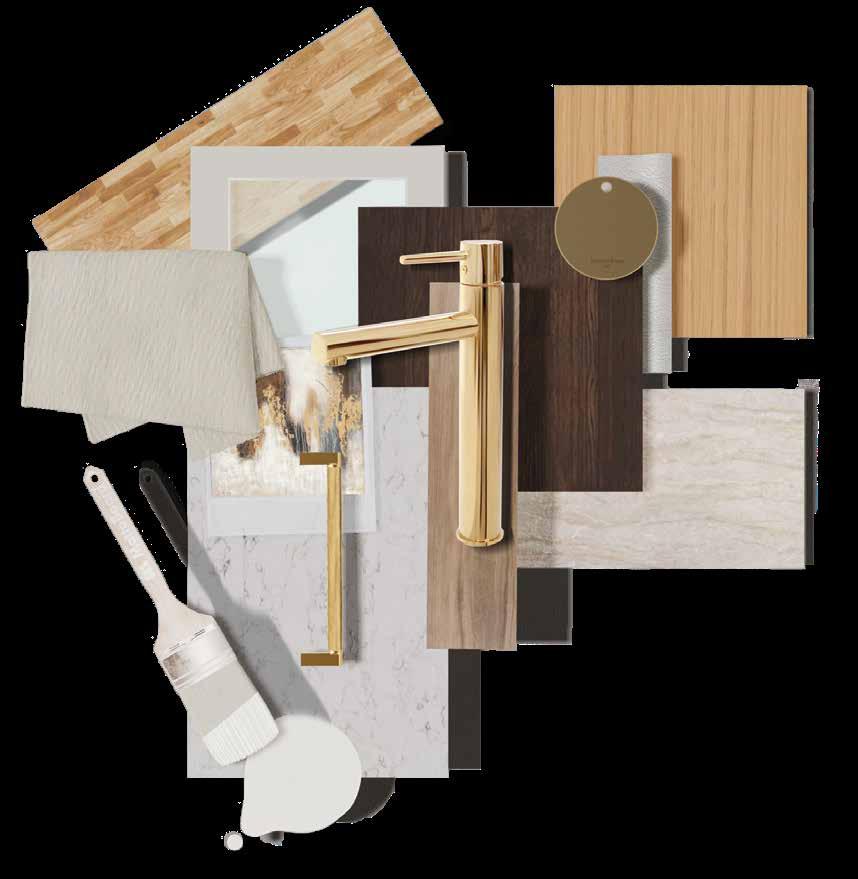
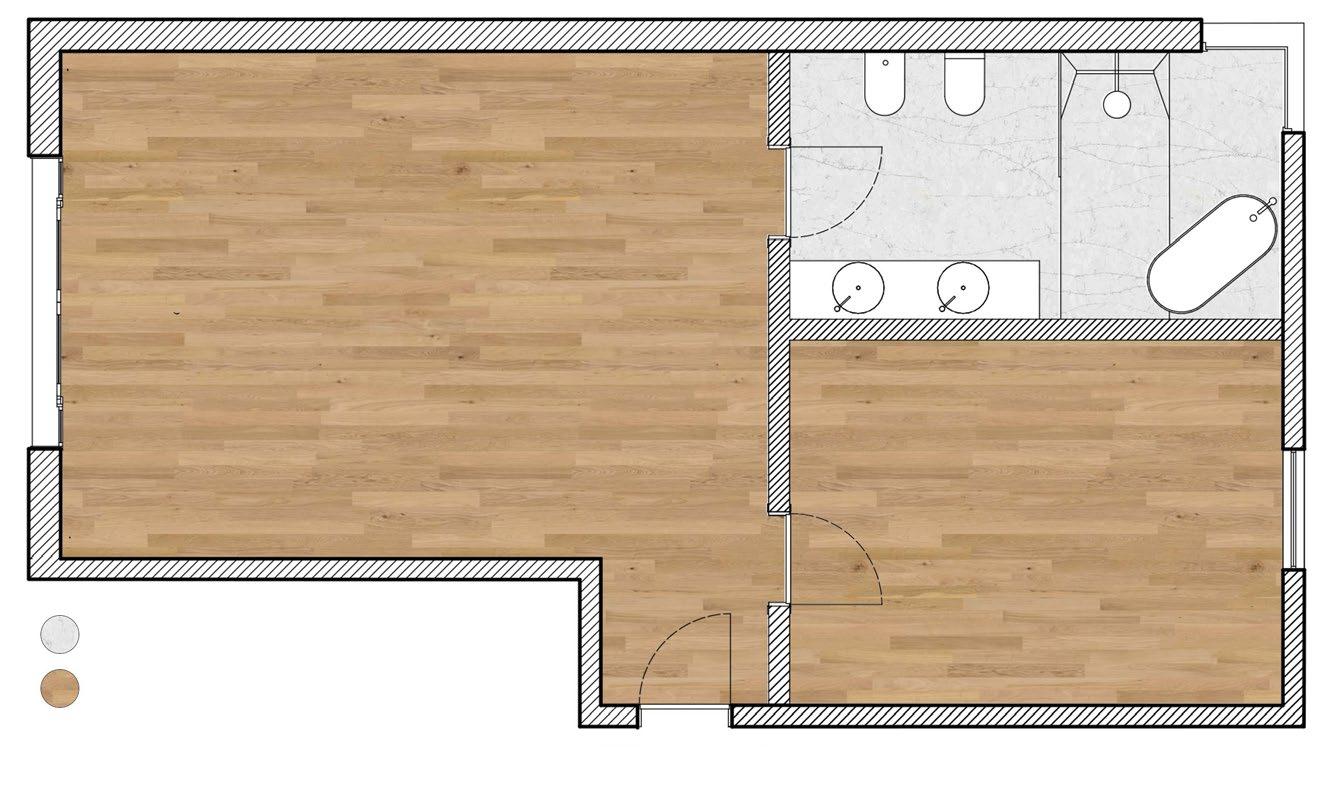
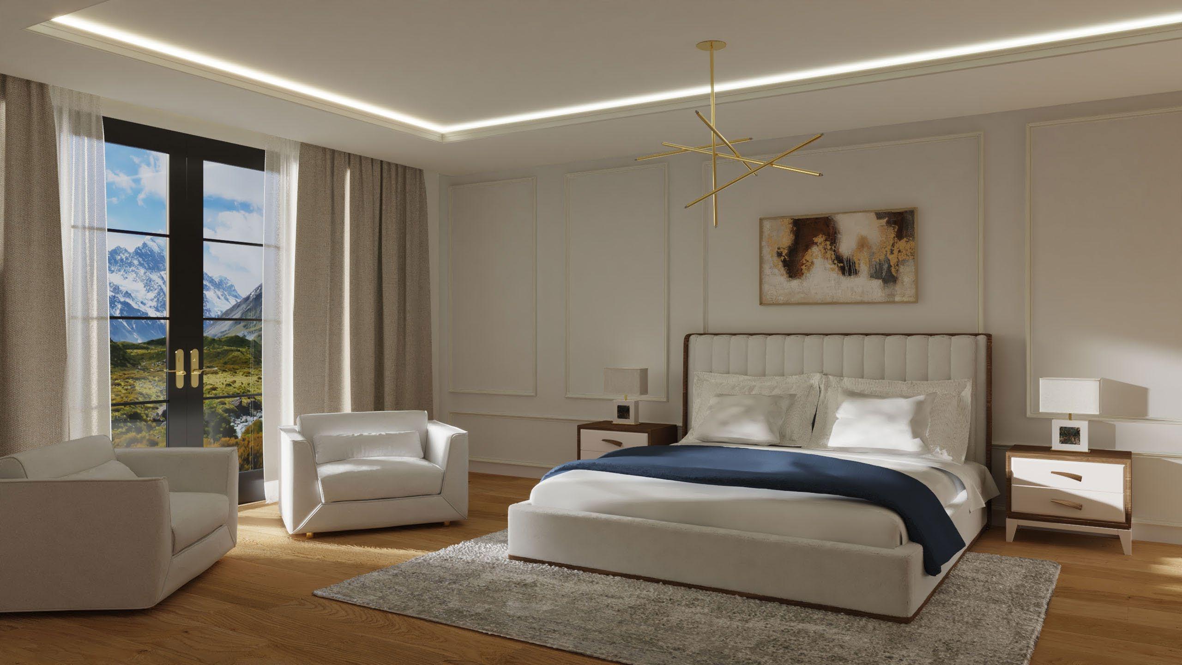
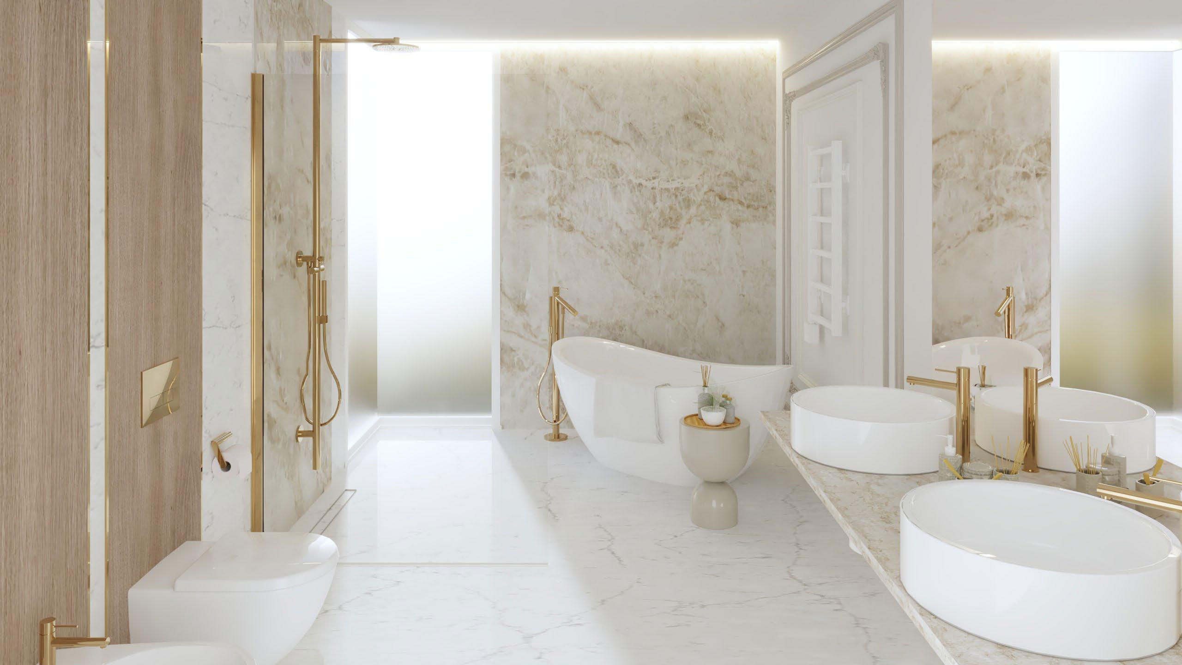
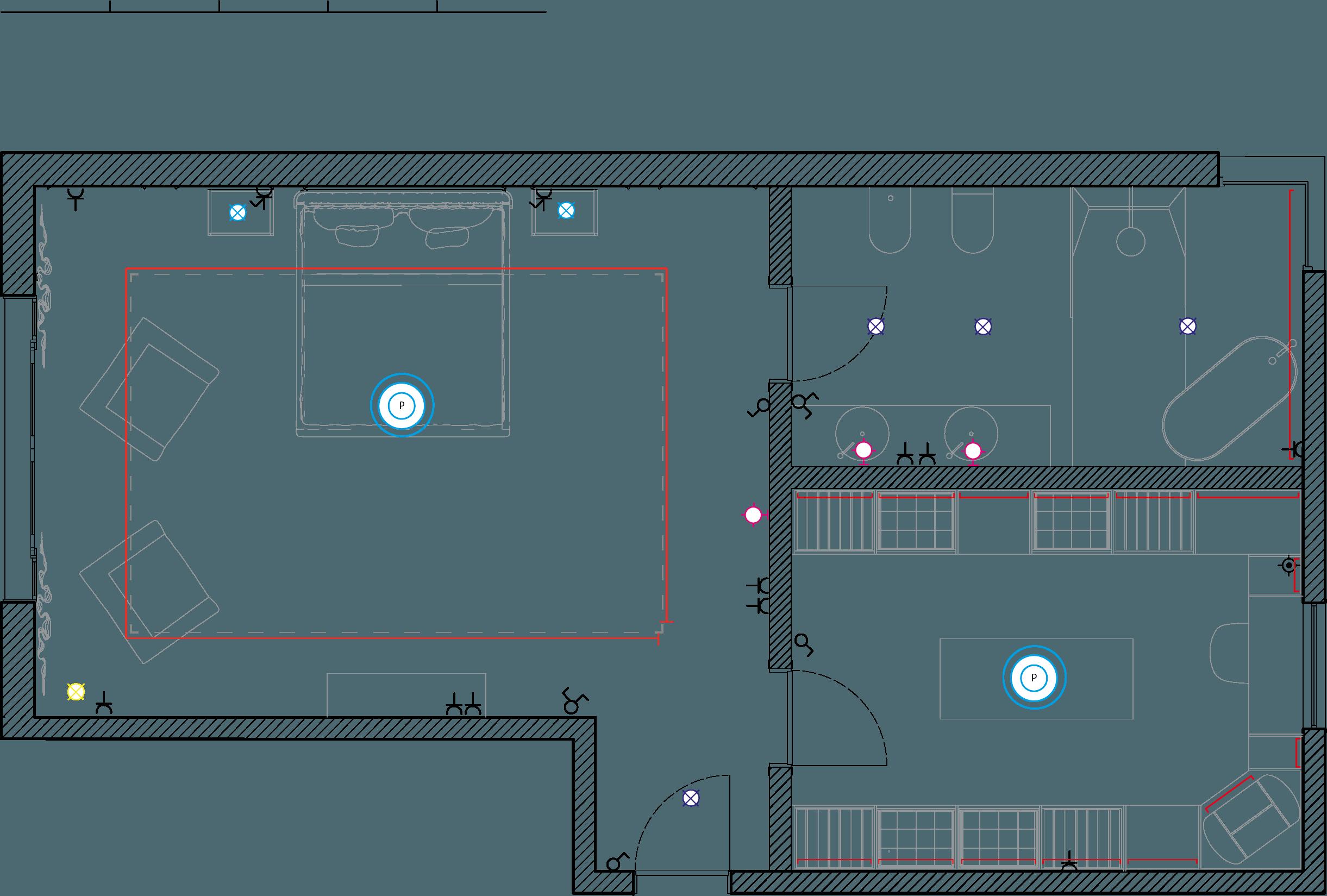
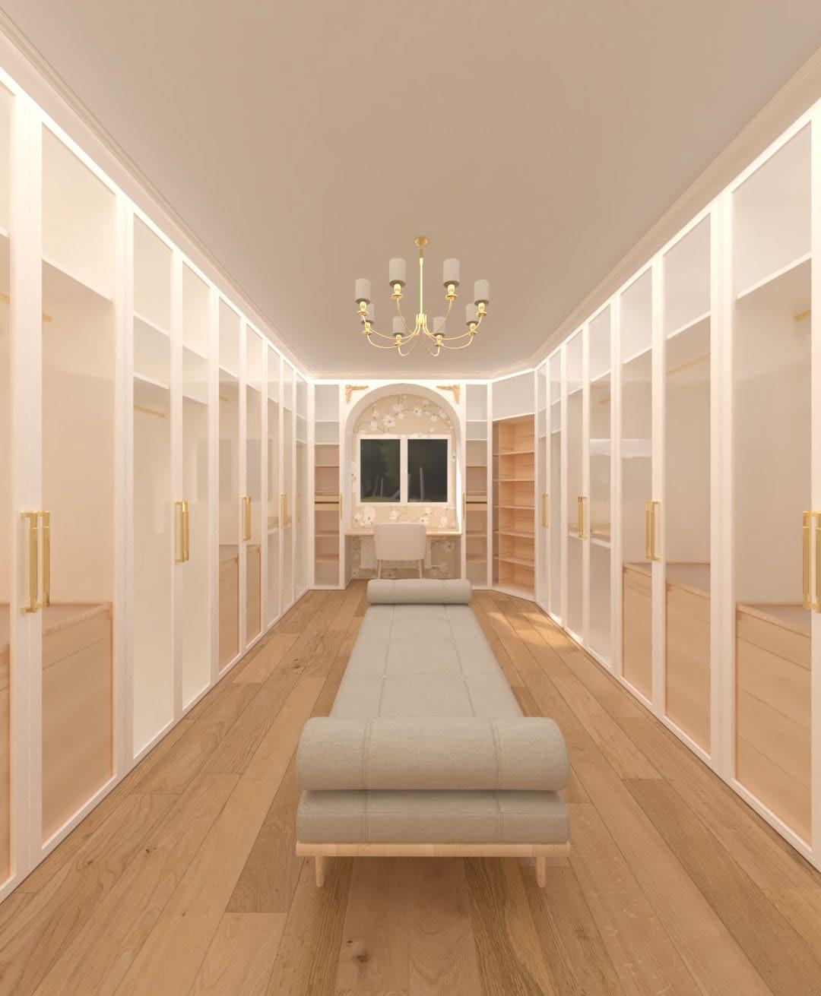
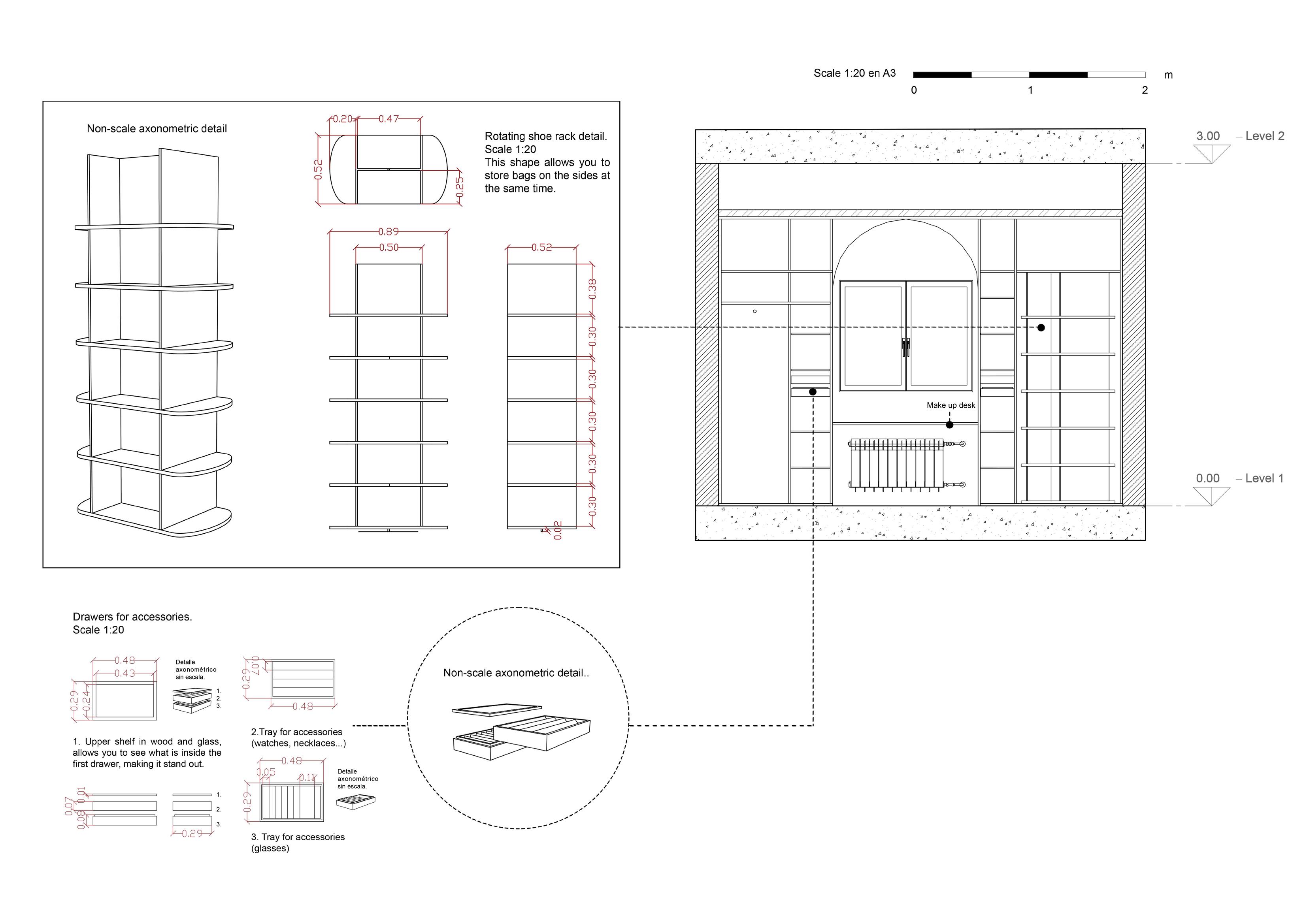
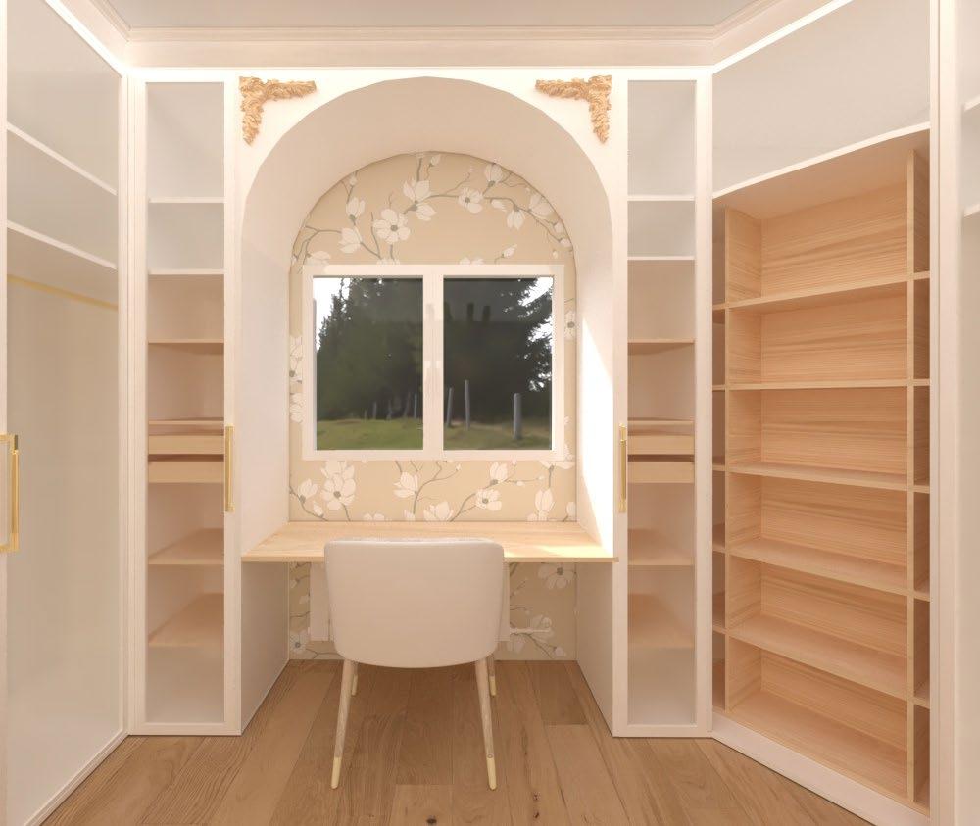
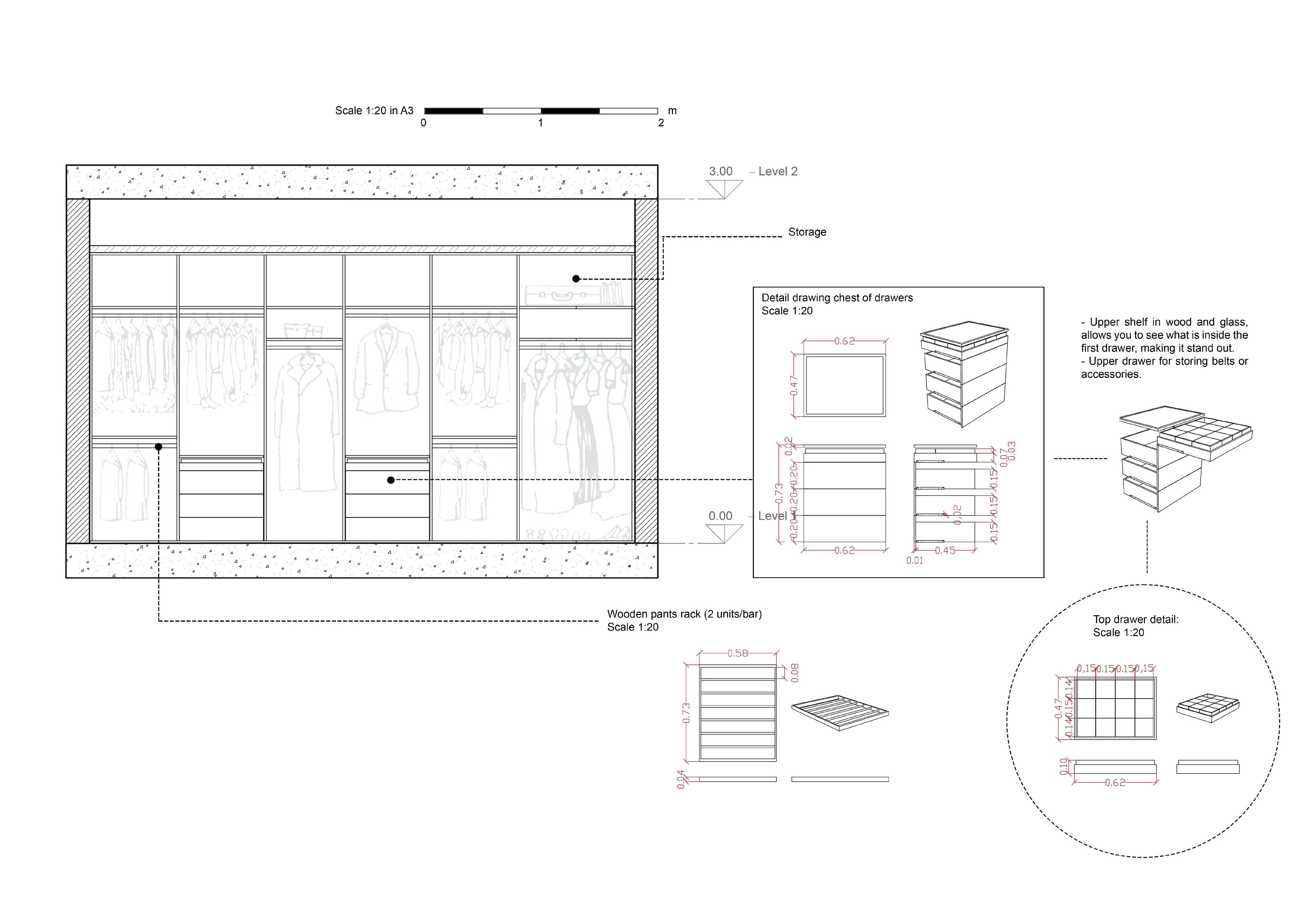
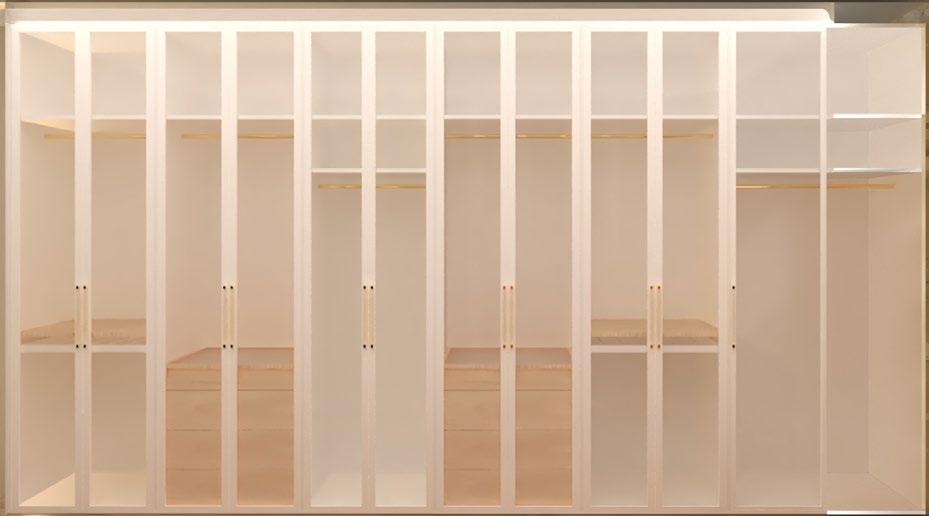
COZY HOME
Rehabilitation of a 64 m2 apartment
Minimalist, cozy and bright.
The purpose of the reform is to create a more attractive design that suits the current configuration. The clients are a couple with a child.
The main design needs are: full bathroom reform, better storage space and an improvement in the distribution of the living room - dining room.
A minimalist decoration with a Scandinavian style has been chosen for this flat, in which I have used olive green as an accent color, which makes this space a place very welcoming. Stands out for its abstract art, the use of noble materials and textured walls.
All this has resulted in an open and airy space with an elegant and relaxed character while being functional.
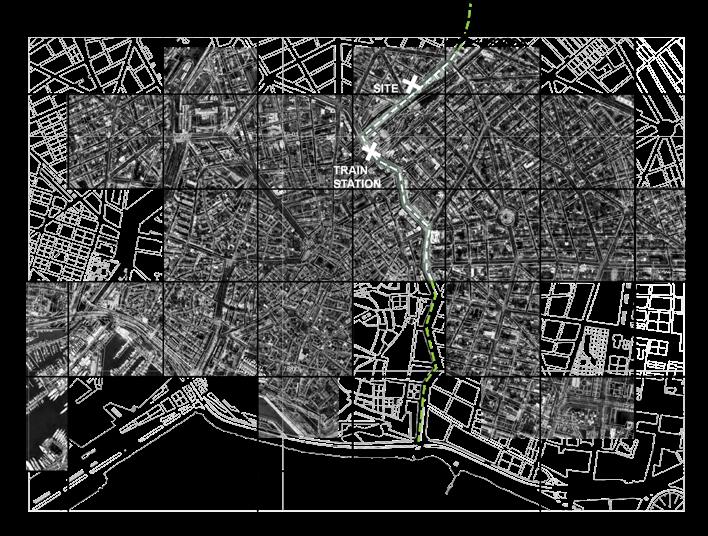
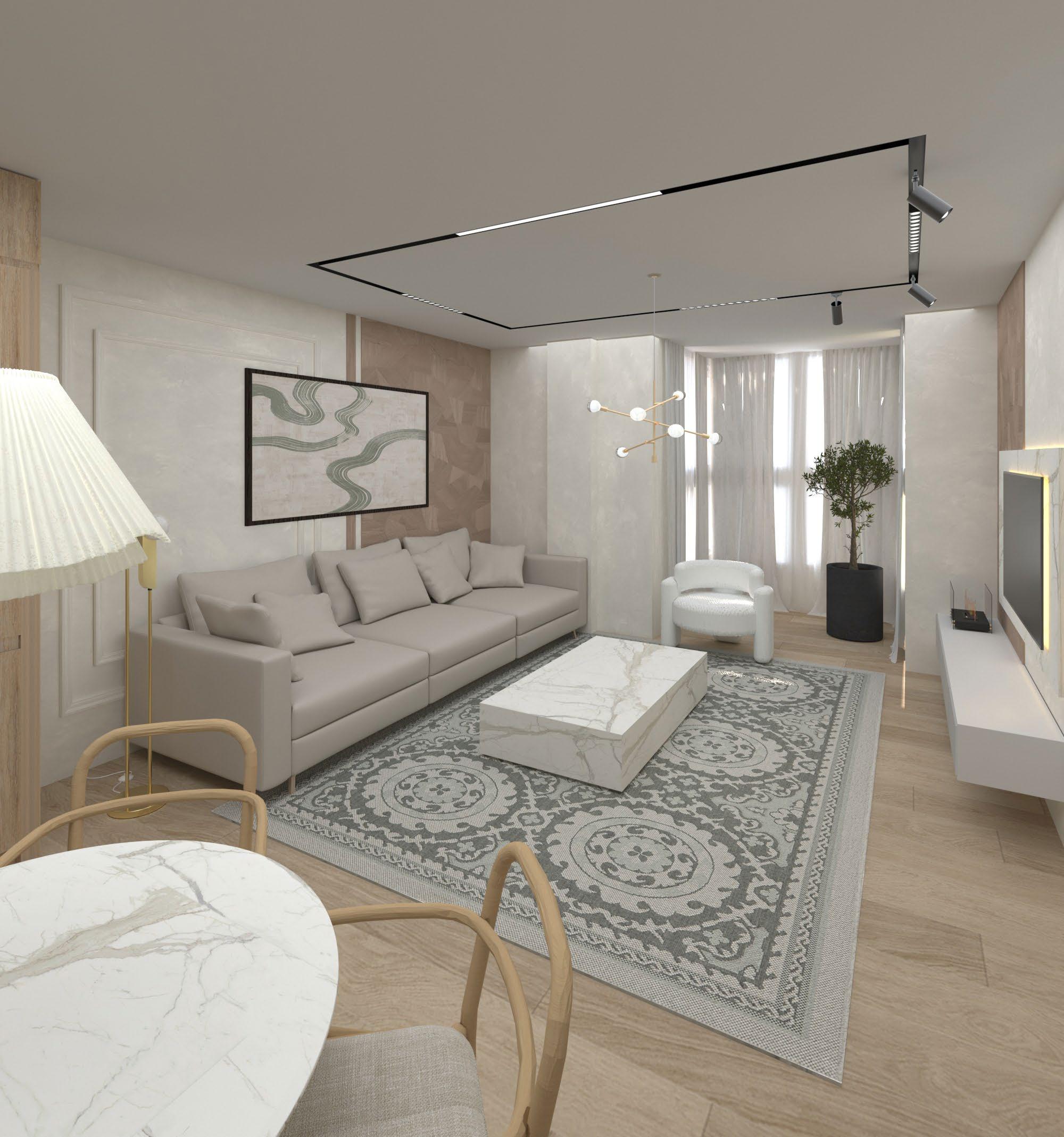
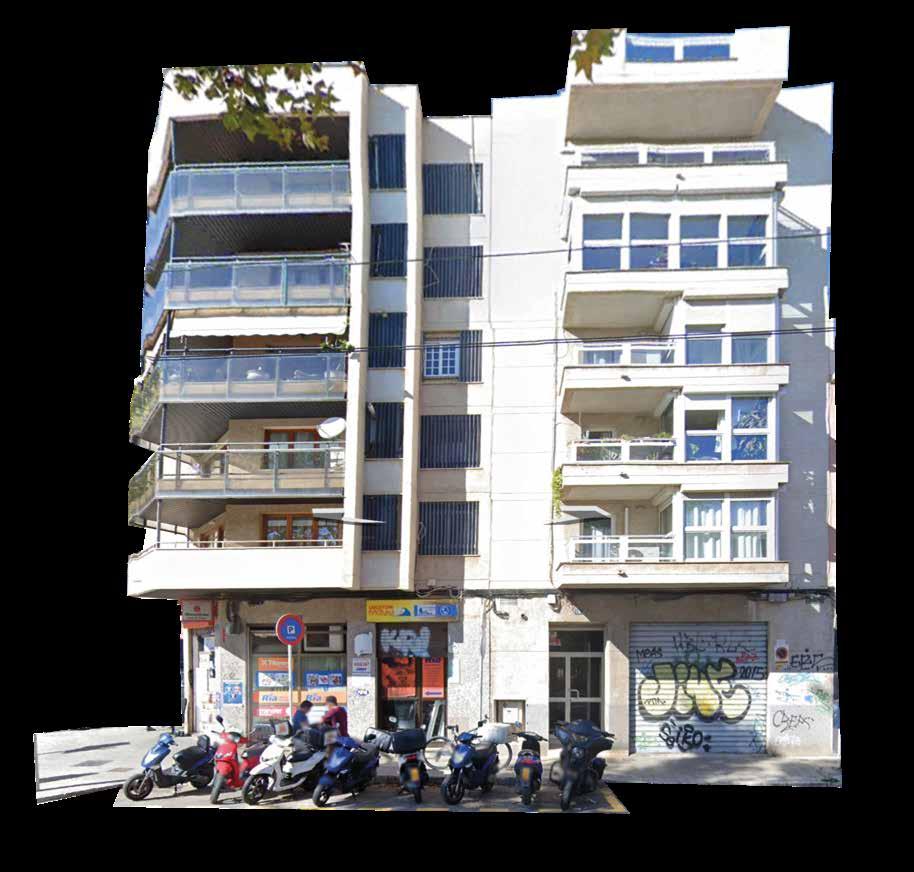
Property description:
63 m2 apartment, on a total of 76 m2 constructed area.
The house currently has a hall which leads directly to the living room - dining room. In front of this, is the kitchen, which has access to the laundry room; In addition, it connects through a small window to the dining room. To the left of the hall, there is a single bedroom, and to the right we find two doors; The first gives access to the bathroom, and the next, to the master bedroom, with access to a small balcony.
Pictures previous state:
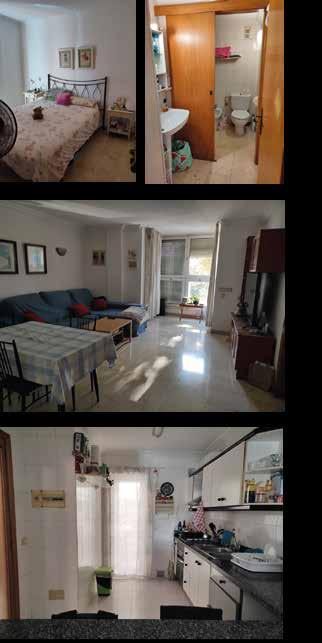
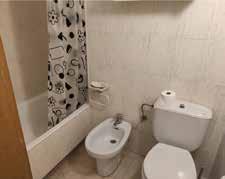
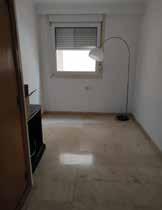
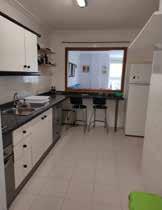
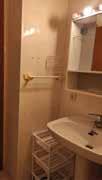
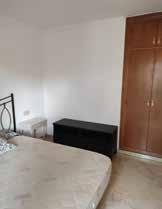
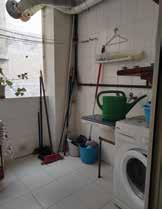
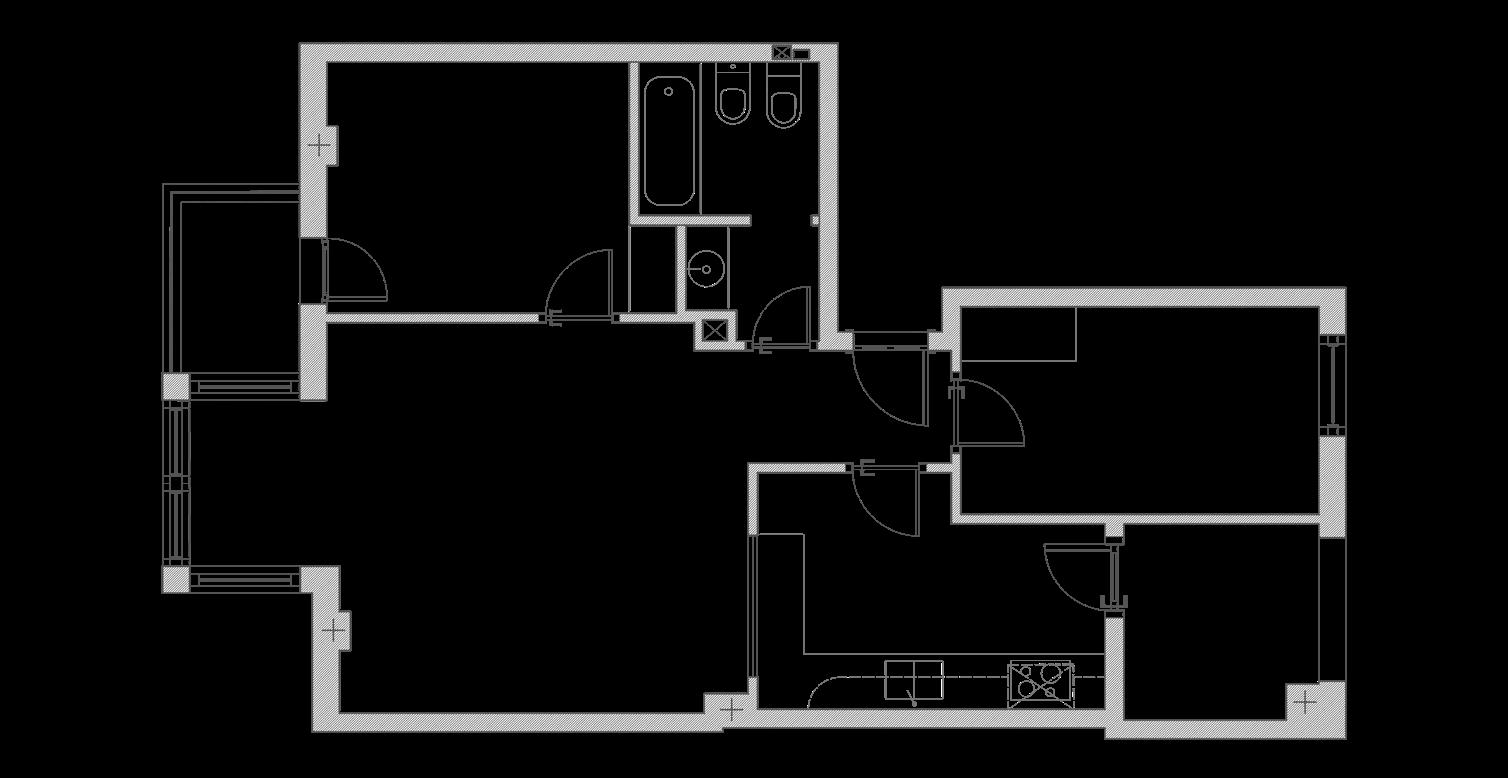
The proposed actions are:
-The demolition of the partitions walls in the kitchen, dining room and bathroom
-Renovation of all interior doors.
-Complete bathroom renovation.
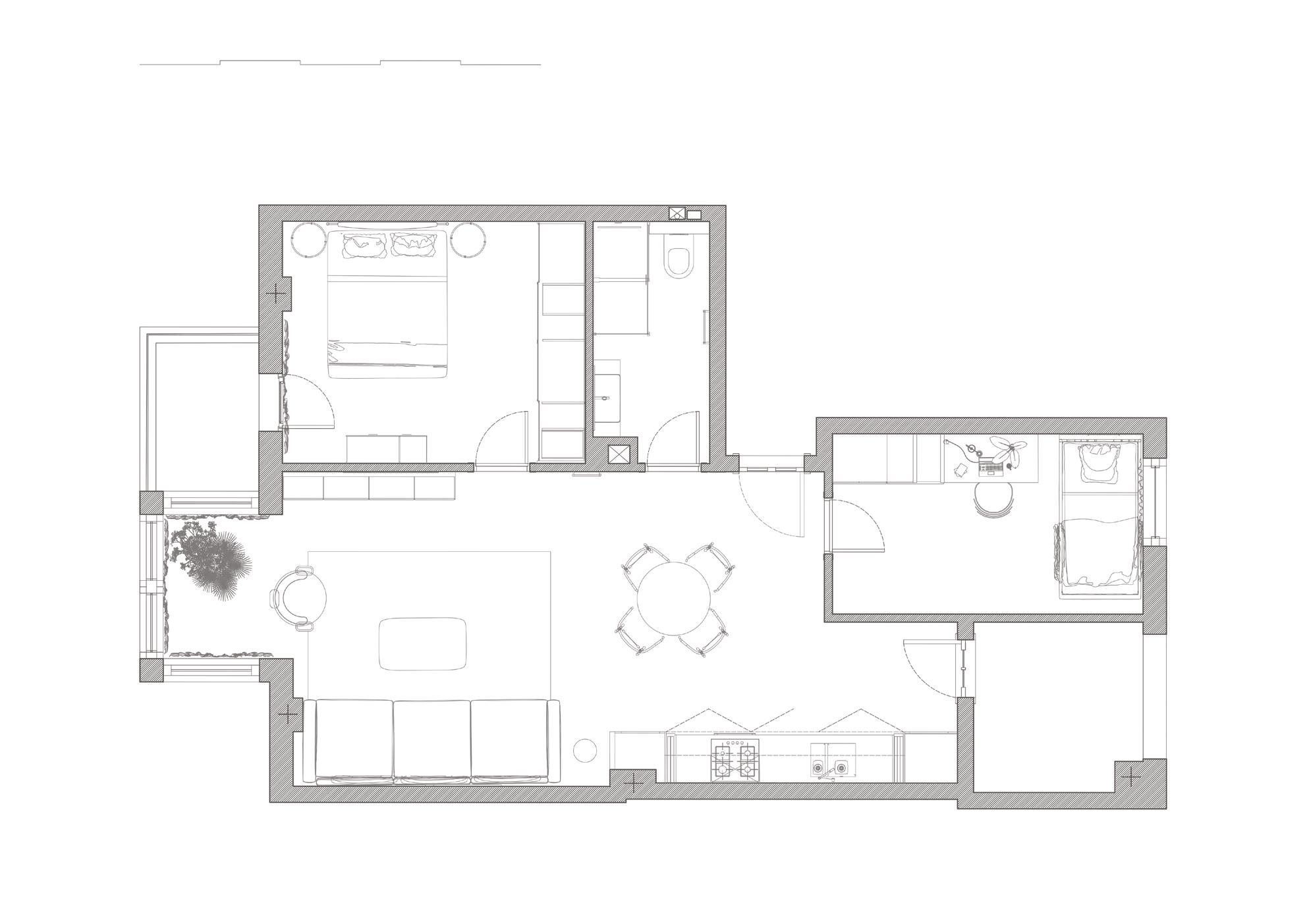
SELECTED MATERIALS:
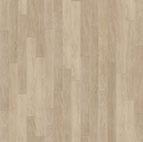
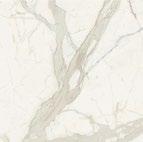
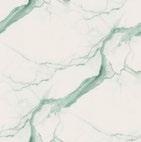
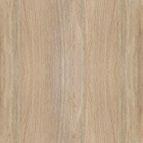
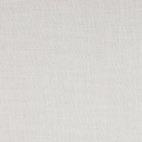
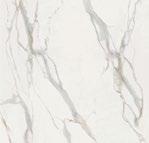

Site Analysis:
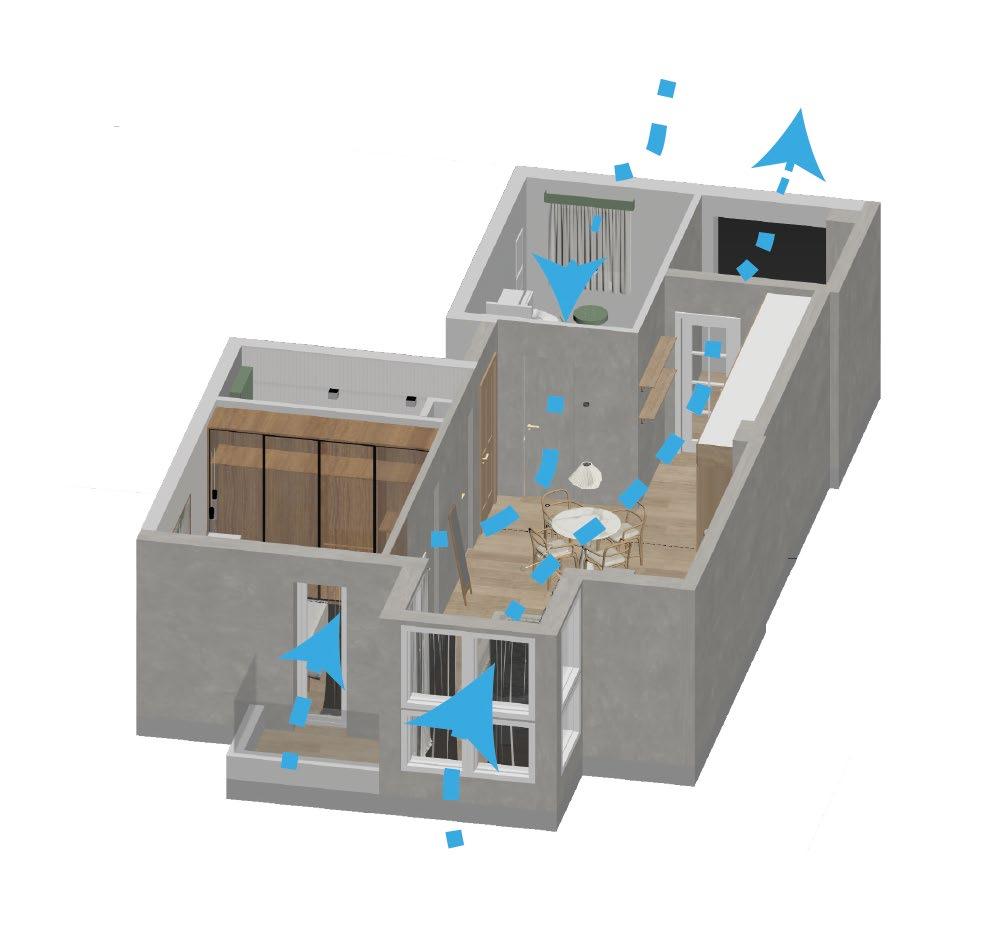
The building benefits from natural ventilation thanks to the arrangement of the windows, which allow air to flow through the apartment reducing its temperatures in summer.
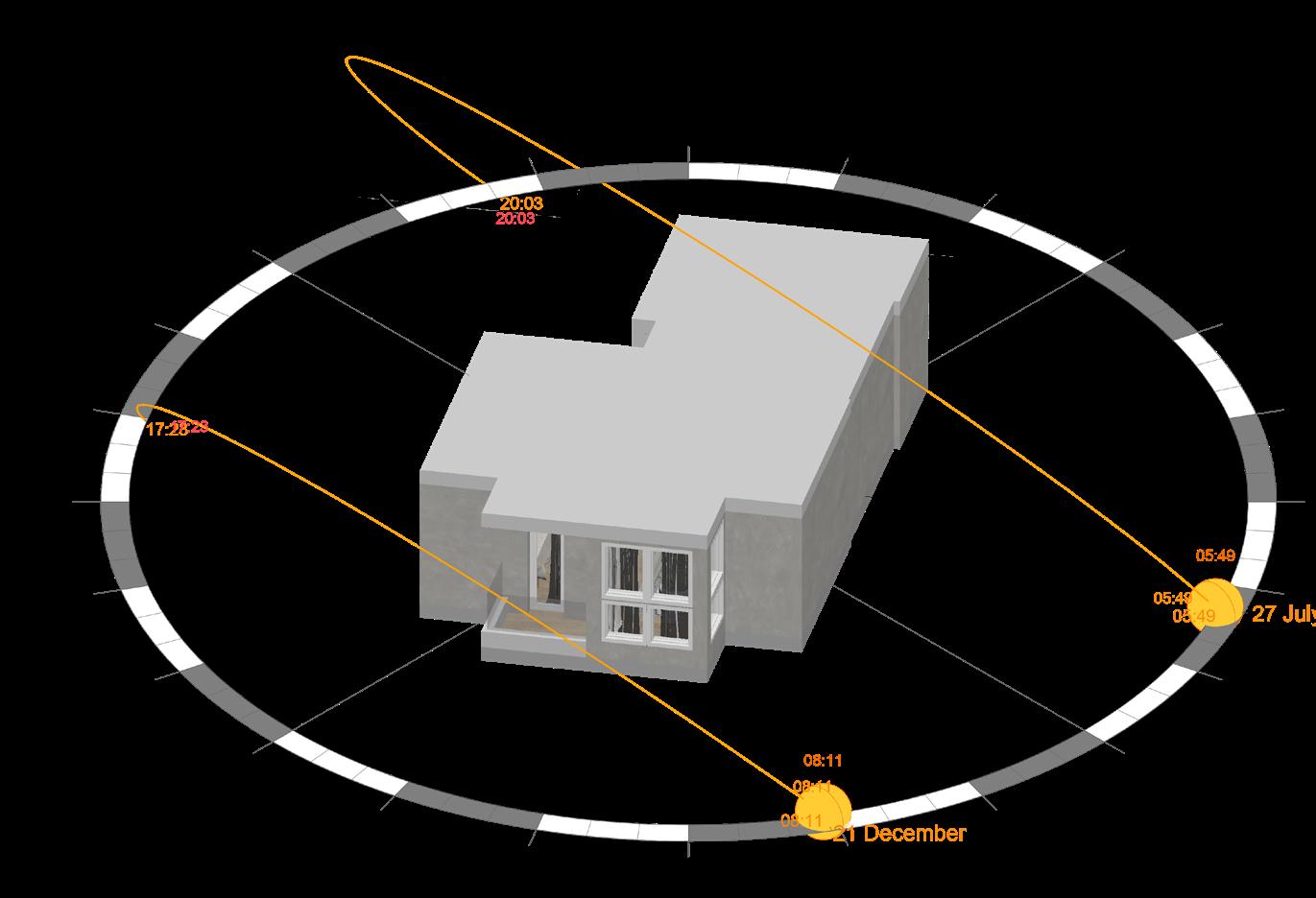
The building is aligned east/west. Thanks to that, it benefits from sunlight most of the day, which makes it a very bright apartment.
Integrated Fridge/frezer.
Storage with adjustable shelfs
Cabinet with storage
Integrated design Hood 60cm Hoover/mopstorage.
Door in oak wood 18mm
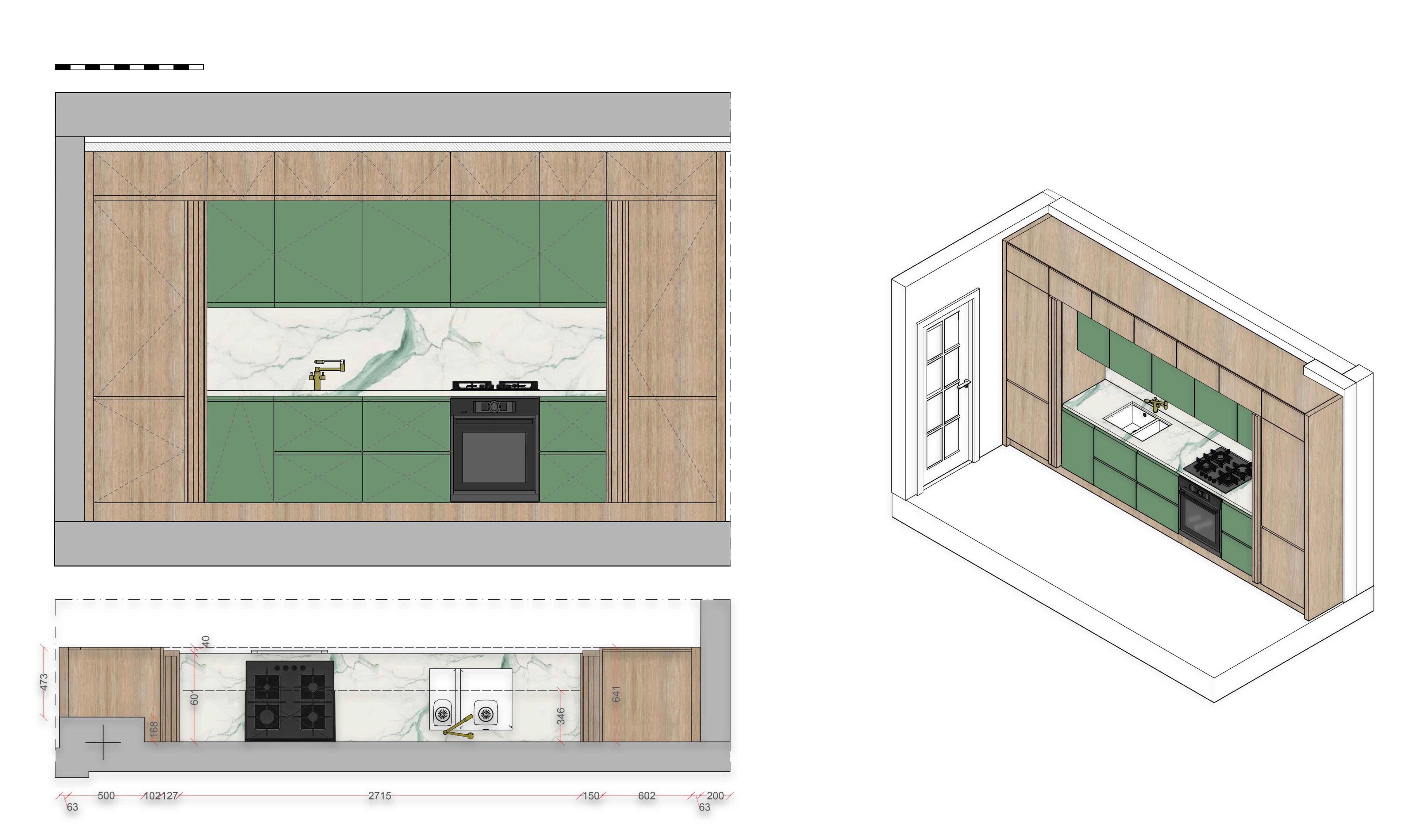
Pocket doors in oak wood 40mm
Integrated Diswasher 45cm
Undercounter white ceramic sink with a brushed goold pull out tap
Oven and gas hob
Drawer in MDF 18mm green coated
