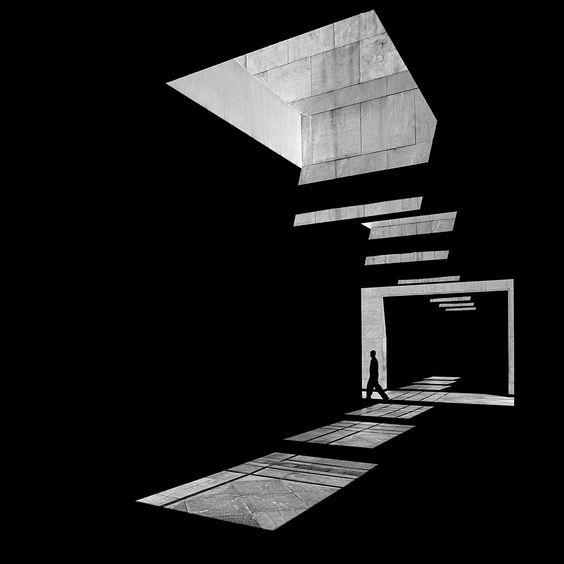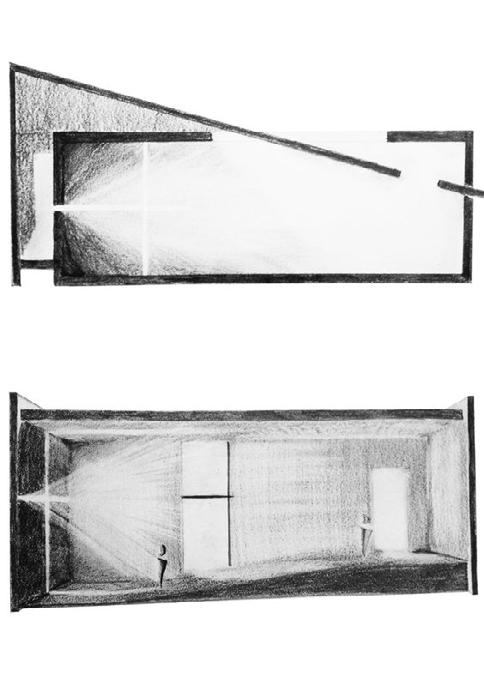




Location: Rome, Italy
Project: Exterior Lighting
Role: Research, Concept, lighting calculation, Render, lighting layout, luminaire selection
The exterior lighting design for the Abbey of Farfa in Rome aims to honor its rich historical tapestry by high lighting the architectural lines that reflect its rise and fall through various periods. Inspired by the interplay of light and shadow, the design emphasizes key features of the abbey, creating a dynamic, interactive experience for visitors.
The lighting installation is designed not only to enhance aesthetic appeal but also to provide an interactive ex perience for visitors. Transforming the abbey’s exterior into a visually captivating narrative that bridges the past and present while fostering a deeper connection be tween visitors and the historical architecture.




• Historic significance
• Exhibition
• Spiritual Objectives of lighting concept:













• Contemporary buildings, with structures dating back to the eighth and ninth centuries.The building has different and uneven architectural levels. It has many arches and diagonal
• The streets surrounding the Abbey are primarily pedestrian, contributing to the tranquil atmosphere.
• The vegetation has olive garden, vineyard, Mediterranean dwarf palm.
From the name Farfa, the river shape…
The history of the architecture , the development and decline, the rise and fall of this place through historical periods
Architectural lines rise and fall unevenly








From the current lighting status to design inspiration, lighting stratification is established to guide the lighting treatment. At the key point such as entrance, church and tower, using high-level lighting to increase focus and attraction. The remaining area such as walkway and courtyards, using low to medium level lighting to create balance and harmony for the space






























































Location: Rome, Italy
Project: Hospitality Lighting
Academic work
The lighting design for Allegrío Restaurant aims to create an immersive journey into the heart of Italy, reflecting the warmth and diversity of Italian landscapes and experiences. Each of the four distinct rooms—JOYFUL, LUCKY, INTREPID, and IN LOVE—features a unique lighting scheme tailored to its theme.
The JOYFUL room utilizes bright, dynamic lighting with warm tones to evoke celebration and energy. The LUCKY room offers soft, ambient lighting with golden hues for a cozy and inviting atmosphere. The INTREPID room employs dramatic, contrasting lighting with cool tones to inspire a sense of adventure and exploration. The IN LOVE room features gentle, diffuse lighting with soft pink and warm white tones to create a romantic and intimate setting.





Conceptual sketching and analysis of different lighting conditions for learning space and publish space.
The lighting, materials, and neutral color palette create a luxurious atmosphere that can seamlessly adapt to any occasion’s mood. This versatile design ensures elegance and sophistication in every setting.






































Location: Rome, Italy
Project: Commercial Lighting
Academic work
The bookstore celebrates the magic of storytelling, offering a curated selection of literature for every reader’s journey. Designing lighting for a bookstore requires a balance between functionality and ambiance to create an inviting atmosphere that enhances the browsing and reading experience.
The “Perspectives Illuminated” lighting design concept celebrates the individuality of each reader and the diverse journeys they undertake within the pages of a book. By creating a dynamic and immersive environment where comfort and flow are paramount, the bookstore becomes not just a place to discover new stories, but a sanctuary for embracing and celebrating the richness of human perspectives.


Concept
We explore a unique approach to accent lighting using vertical pendant lights designed to evoke the feeling of flipping through book pages.











Location: Delhi, India
Project: Commercial | Residential | Hospitality
Professional work
Worked as an intern from August 2022 - December 2022 on 5+ Projects, involved in various aspects of the projects from detailed lighting drawings, annotation and looping work, presentation works, and 3D rendering along with this on site execution team, including site assistance as well as quick responses to coordination with vendors, automation and installation issues.

During internship I helped in visualizing the space and prepare a concept based on the site constraints, client requirements and the over-all aesthetic that we believe would be suitable. This could be portrayed through sketches, presentations, renders or even animations.
Tasks:
-Presentation drawing
-3d modelling
-interior and lighting rendering
-Site visit
-Vendor and client meetings

The residence captivates the mind by its contrasting elements of wood, glass and metal. The features of the space are enhanced by the type and colour of the lighting. The wall fluting is emphasized by a uplighters and linear grazers. The textures are carefully revealed with a wash of light from below using recessed grazers and spots.
Light Fixtures: finish
 Beige Cool brown Golden
Cream
Beige Cool brown Golden
Cream
It is designed on a classical theme with a neutral and mono-chromatic colour scheme.
A neutral pallet to enhance the modern aesthetic. The interior’s contrast to the exterior was warm and customised to individuals using the space. The ceiling with tracks and spotlight create a soft light for a transitional space like corridors. .The interior’s contrast to the exterior was warm and customised to individuals using the space.





















Three stages for the lighting plans:
Stage 1: Plan with Annotation and Looping
Stage 2: Civil Work Plan
Stage 3: Detailed Lighting drawing with Driver placement
India Design Week is a unique platform for exhibition and thus the lighting design played a crucial role in highlighting the elements put on display in the exhibition. The source of the light fixtures were camouflaged with the ceiling such that only the effect would be experienced. In a sea of generically lit-up pavilions, Alsorg stood out because of its unique lighting design approach. The furniture pieces were highlighted by a wash of light. The facade of the pavilion, too, was illuminated by lighting fixtures.
Location: Milan | India
Project: Commercial | Residential | Hospitality
Exploring architecture through the lens of photography, with a focus on light, offers a unique perspective on the interplay between structure and illumination. Lighting, both natural and artificial, accentuates architectural features, enhances textures, and defines spatial relationships. Photographs capturing the dynamic shifts of light throughout the day reveal how sunlight interacts with a building’s form, creating patterns of shadows and highlights that change with the time and season.




