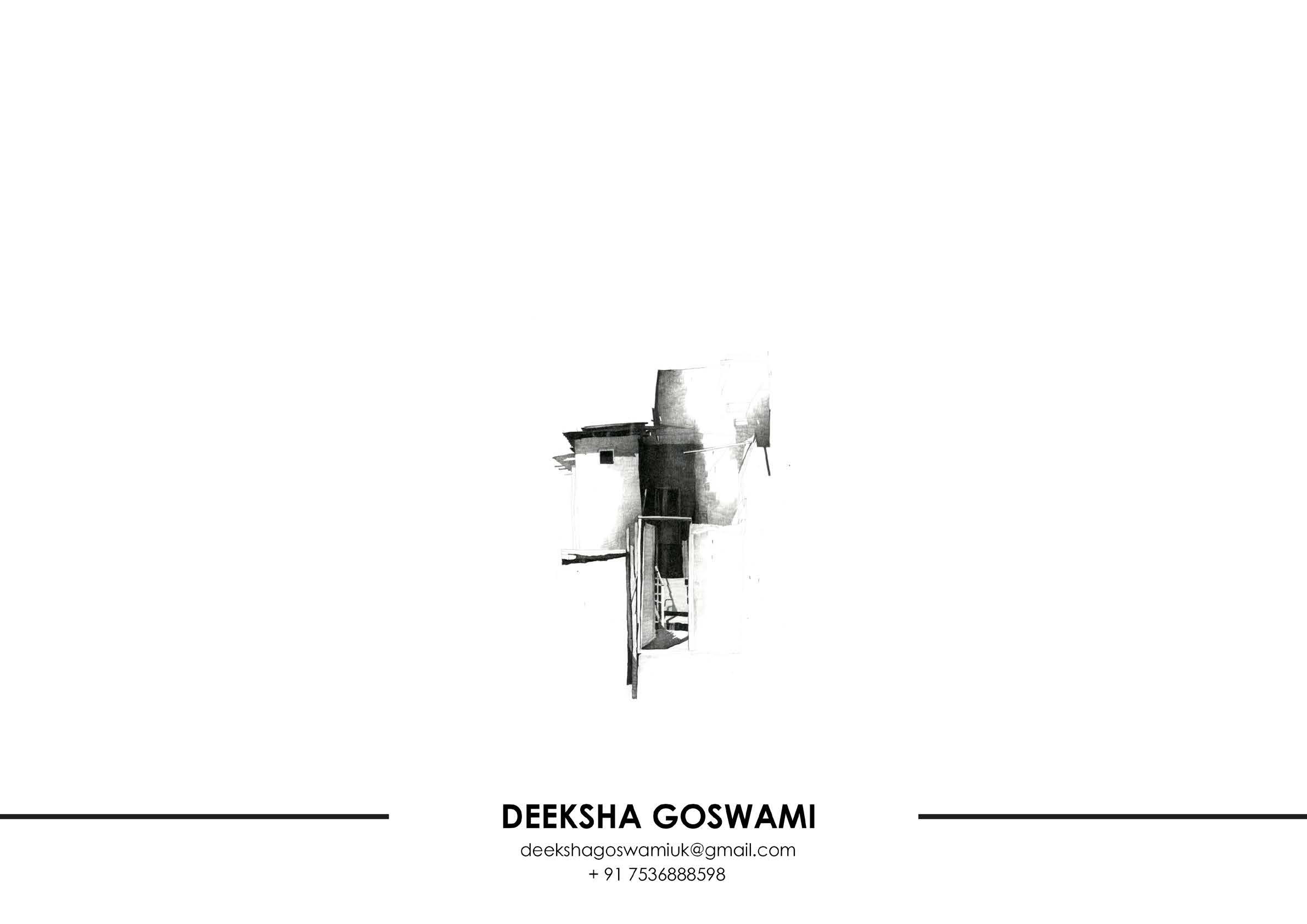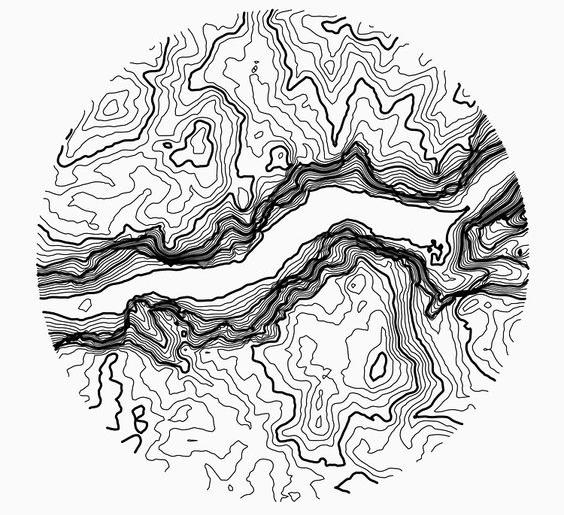

ARCHITECTURAL PORTFOLIO
DEEKSHA GOSWAMI12|01|2001
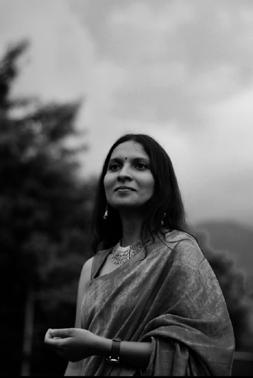
Ar. DEEKSHA GOSWAMI
UTTARAKHAND | INDIA
EDUCATION
HELLO! 2023 2018 Secondary Education Army Public school, Hempur Bachelor of Architecture DIT University, Dehradun
I am a lighting designer, with an architecture background. My specializing master in lighting design provided me with technical knowledge in the design and production process of lighting in interior architecture, urban exteriors, museum and temporary installations and in the areas of hospitality. With a solid foundation in architectural design and a keen eye for lighting aesthetics, I am committed to creating immersive and visually compelling spaces. Seeking opportunities to further develop my skills and contribute to innovative projects, I am excited to contribute my fresh perspective and creative ideas to the field.
“Every generation needs to find its own architecture, its own contemporary vision" -Vladimir Belogalovsky
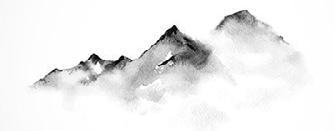
+91 7536888598
deekshagoswamiuk@gmail.com
https://www.linkedin.com/in/deeksha-goswami-93b95a153/
Master in Lighting Design & Technology Politecnico Di Milano, Milan
WORKSHOPS
G.I.S Workshop | Prof. Rana Acharyya 2019
Blender Workshop | Ar. Rick De 2019
Hands on site Planning & landscape Workshop | Ar. Akshay Kaul 2021
Hand on Bamboo construction Program | Ar. Richard Belho 2022
Kath Kuni vernacular construction program | Live North 2022
Louis I khan Program | Landour 2023
COMPETITIONS
ZNDC Trophy | Top 50 2019
ANDC Trophy | Top 25 2021
VOLUNTEER
Assisted on city wise Sanitation survey | Asian Development Bank 2021
Communities as Mediators of Change against Urban Migration | NITI
EXPERIENCE
LINEAR CONCEPT, Delhi | Internship June-July 2022
Contributed to the development of design concepts, client presentations, and construction drawings during the design process.
URI Design Studio, Gurgaon | Internship Aug-Dec 2022
Collaborated on multiple architectural and lighting projects with different architects and designers.
SKILLS
Architectural design
-Proicient in developing innovative and creative designs
-Strong understanding of design principles, space planning and ceptualization
Documnetation
-Skilled in producing documenting communities , architecture through drawings and digital media.
Lighting design
-Explore and communicate ideas using expression of light.
-Converting conceptual ideas to technical drawings and production process.
- Skilled in producing comprehensive drawings & digital work.
Hands on Vernacular construction
-Enthusiasm for working with diverse communities.
LANGUAGE
English
Hindi
SOFTWARE
|
Kala Kosh - Thesis
Almora, Uttarakhand
CONTENT
This portfolio is compilation of my selected works during my five years of architecture degree. The projects were chosen fo highlight the diverse scale and approaches encompassed in my design education. Exploration of space, fime, social inferactions and reactions to contextual influences have all been presented.

|
Urban Design
Rishikesh, Dehradun
Working Drawing Academic Project 05 | 06 | 02 |
Mixed Use Building Mathura, U.P
Professional Project - URI design Architecture and lighting designer
Miscellaneous Work Research paper | Photography | Hands-on workshop

KALA KOSH
ART CRAFT AND MARKET COMMUNITY CENTER
Project: Academic | Thesis
Location: Almora, Uttarakhand
Site Area: 9acre
The heritage of Uttrakhand is depicted through the visual arts as paintings, temple architecture and many performing folk arts. However Uttrakhand state, ever since its creation, is without any serious institution/official support for the arts and crafts due to absolute lack of awareness about the craft in the masses.Cultural preservation efforts are needed to protect the identity of uttrakhand.
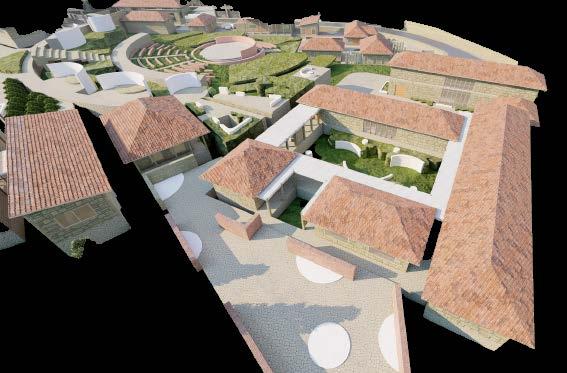
A thorough study of vernacular architectural practices in Uttarakhand was the basis of the design of the building Fieldwork and research in the region and surrounding provinces gave an insight into the local materials, techniq -ues and building typologies.
ALMORA
Almora’s landscape attracts tourists each year for its Himalayan views, cultural heritage, handicrafts, and cuisine, and it serves as a business hub for the Kumaon region. This structure would essentially function as an “ART CRAFT AND MARKET COMMUNITY”, embodying the spirit of community living.
SITE
• The proposed site is located along National highway NH109 connecting Almora and Nainital.
• The site comes under mall village. It is a barren land with dense trees along the main highway.
• There are a few residential buildings to the south and some commercial activity towards the east side of the site.
• The site is located near the main Almora bazaar; hence it will provide a people participatory project by providing them a public platform.
• The site is located near tourist spots creating a good tourist influx.
Introduction of a new project helps the people in the region to improvise their lifestyle or as a source of knowledge for the young generation there.
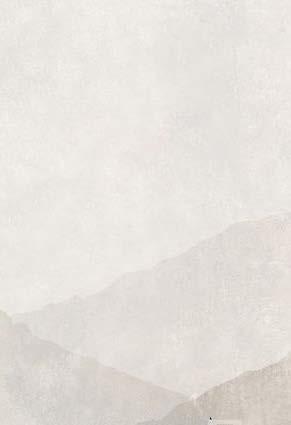
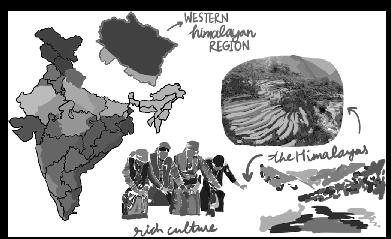

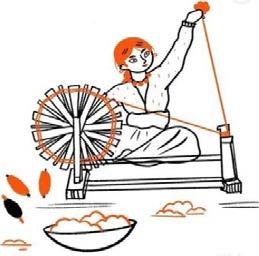
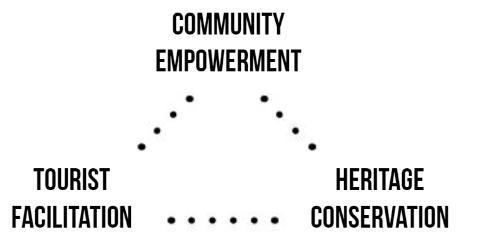
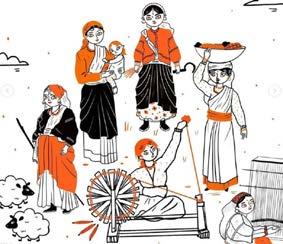
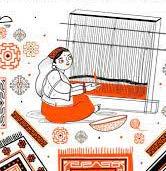
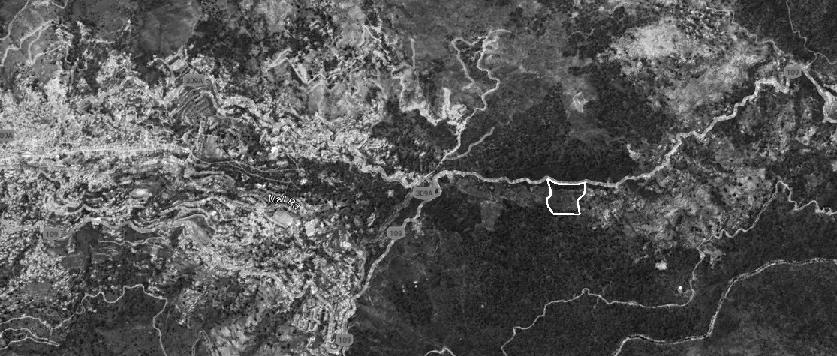
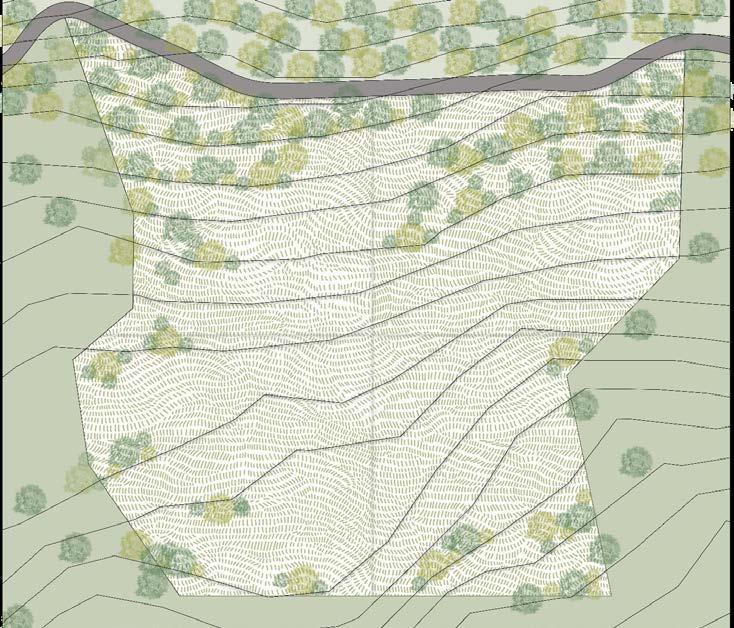
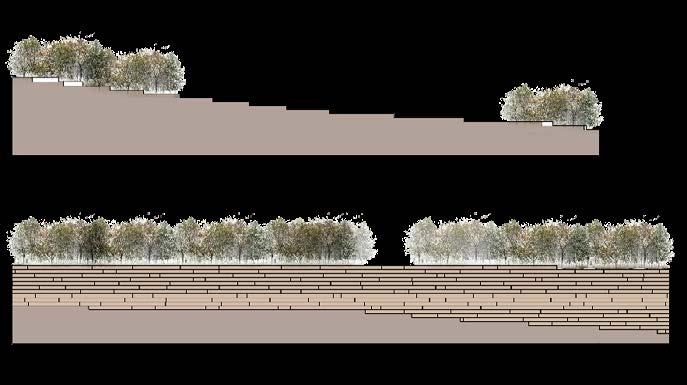
The slope is gradually moving downward therefore allows easy runoff of waterand no water logging. Proper harvesting and rainwater drainage system should be provided in site.
What Material?
SUSTAINABLE FEATURES
Through materiality
Why This material?
The use of gabion walls drastically reduces man- hours that go behind dressing stones and masonary.
Resource that more or less stands on its own, it can be grown and harvested over and over agan, making it one of the most sustainable options.
Resource that more or less stands on its own, it can be grown and harvested over and over agan, making it one of the most sustainable options.
Joints of wood are designed in MS with bolts, plates and cables which can be carried by hand or in small pickup vans.
How Far this material
Who Builds with this material?
The amount of skilled labours drastically reduced in comparison to masonary making it easity buildable by unskilled labour
Working with wood requires a certain amount of skill and precision. Hence, skilled labour would be to build with wood.
Being one of the most commonly used vernacular material for wall & for finishes most people in these regions create thier own finishes with mud in such a situation, only unskilled labour sould be required.
Sloped area due to closely spaced contours, functionally suitable for slope solved building, seating areas or buildings which act along slope of conotours.
Flat area compared to other areas due to large distances between contours.
Suitable for rigid flat structures which can only be constructed with flat land or require max. flat surface.
OBSERVATION
Noise from the road in the East side of the site. Main hours of traffic: morning 5-9 and evening 5-7
ANALYSIS
Landscape areas, gardens, or reading spaces can be arranged here so as to utilise the gushing water sound to the maximum to create an ambience for the space.
OBSERVATION
The site is located along the slopes of Uttarakhand, opening up to the view of the Himalayas.
ANALYSIS
Making terrain emphasises the panoramic scenery of the Himalayas.
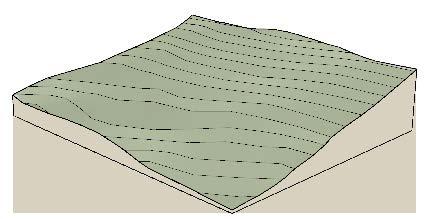
OBSERVATION
Most shaded area compared to other areas in the site due to dense canopy. This creates a microclimate area within the site due to the coolness and shade in the region.
ANALYSIS
Can be utilised for gathering spaces outside reading space, walk in garden or relaxing areas.
OBSERVATION
Water drainage is towards 2 directions le, North and West since the slope is decreasing towards both these directions. Proper drainage lines should be provided at frequent intervals to reduce water logging in the site.
ANALYSIS
CONCEPT : AIPAN

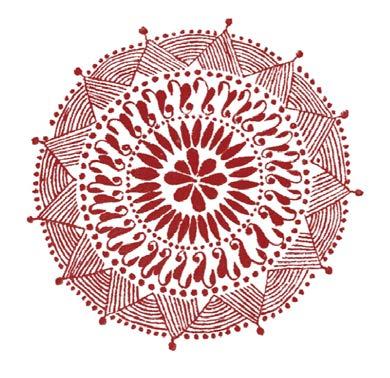
Aipan is a traditional folk art specifically made by women of Uttarakhand. This art is done on the floor over a brick red background with a white paste made out of rice flour. The typical art is done on all special occasions and household ceremonies and rituals. It is believed that these motifs evoke divine power which brings good fortune and wards off evil.
This project is centered around a collective community effort, their traditional activities, handicrafts, agriculture, landscape and much more. With a holistic approach that promotes conscious tourism, rejuvenates handicrafts, revives empty agricultural lands, the project also promotes reverse migration, making the youth aware of what they have and generating economy for the region through multiple ways.
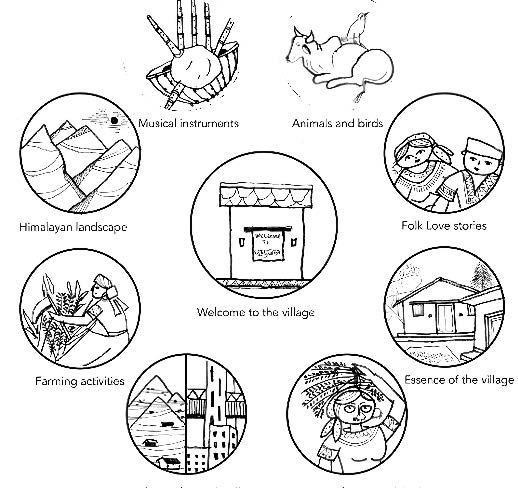


The design idea of the administrative department are translated creating a contemporary iconic architectural structure provides a spatial experience for the user based on filtration of the user through a s optimal workplace environment.



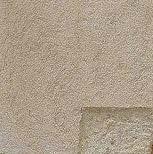
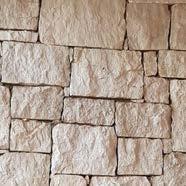


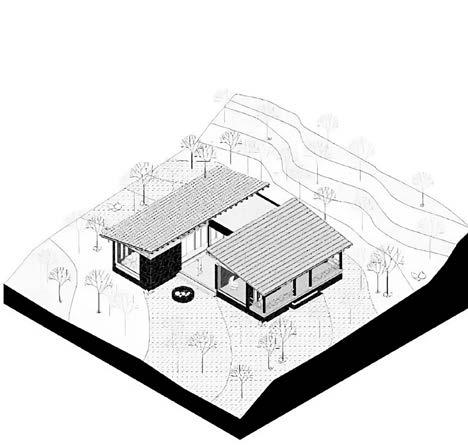
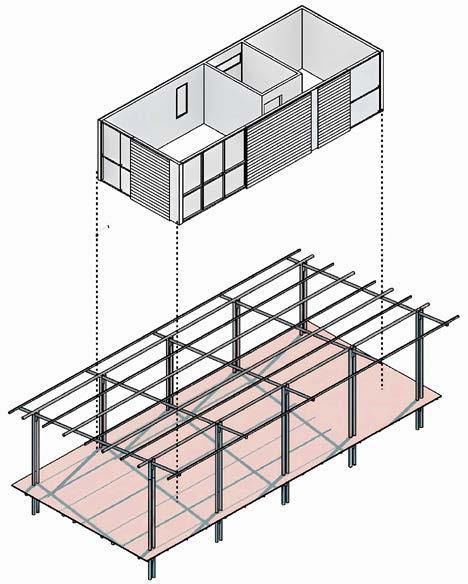
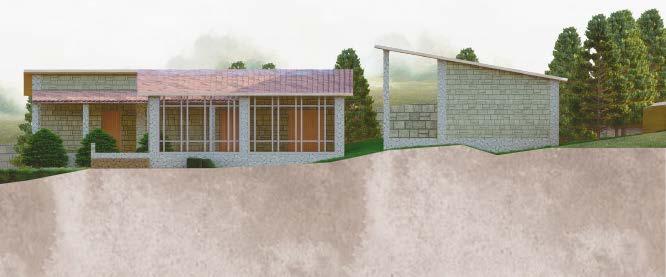

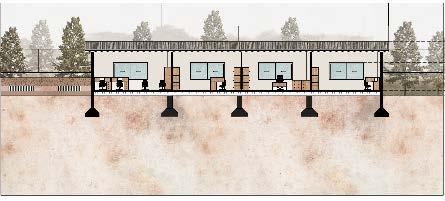
The interpretation of traditional architecture allows to facilitate the appropriation and reproducibility on the territory. The modem workplace is evolving from a physical space to an idea. This divorces work from its physical location and ingrained cultural meanings and recognizes the reality underscored by the global pandemic work can be done from anywhere.

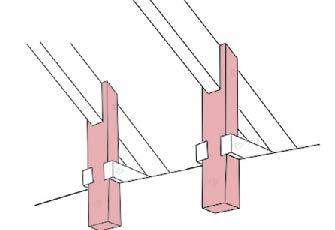
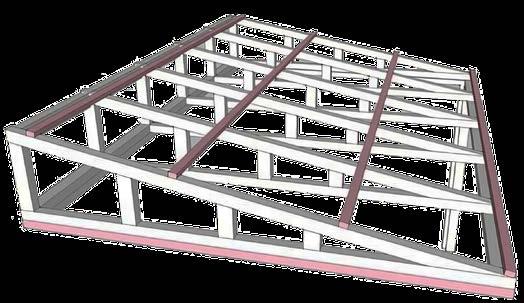


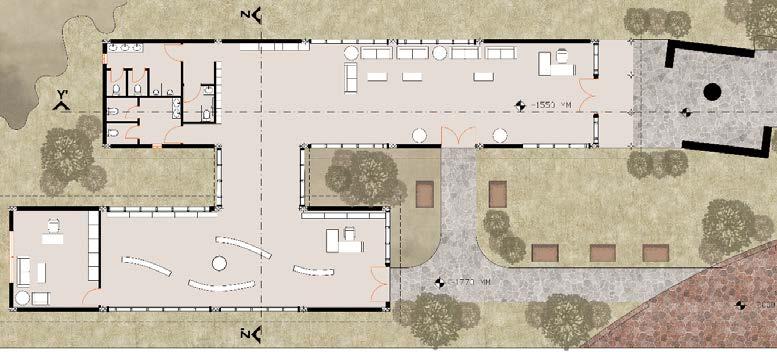
INFORMATION CENTER
Designed to sit harmoniously in the landscape both in terms of its earthquake resilience and visual appearance. the centre provides a new exhibition space, visitor centre and offices as part of the area’s reopening following an earthquake.For the structure and materials, THAD contrasted traditional finishes such as slate, wood and paving at ground level with more contemporary steel and stone for the lower-level spaces.
SUSTAINIBILITY

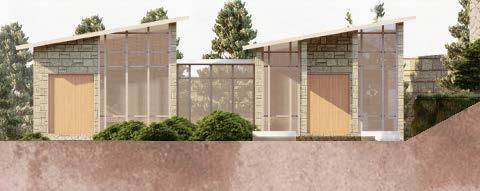
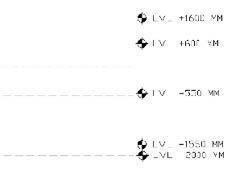



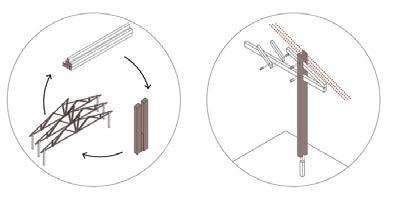
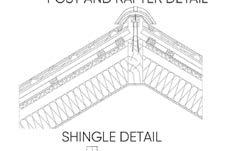
LIBRARY

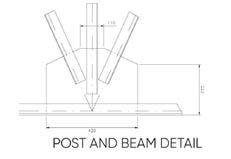
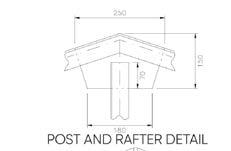
The key approach that emerged from these discussions was that the community wanted a facility that everyone could share. Rather than only a library or a community centre or childcare centre, it became clear that it was important to have all of these facilities together in one building, in one place. In this way the building became a truly shared place where the whole community could meet and use in different ways.
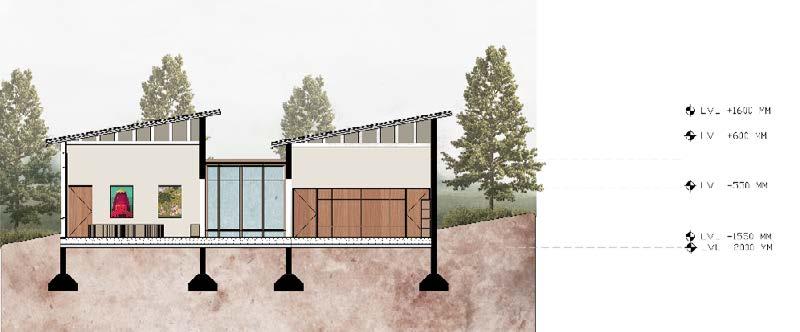
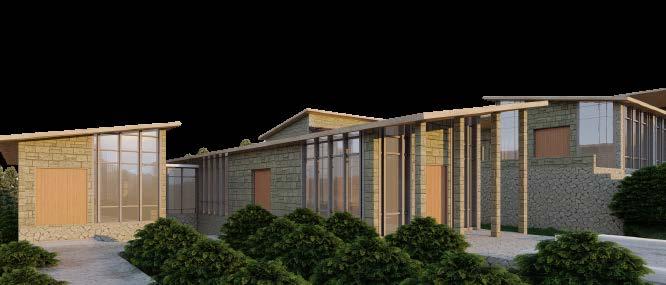

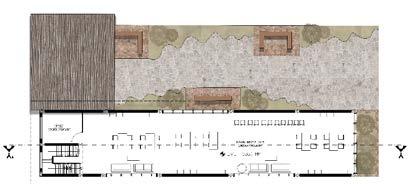
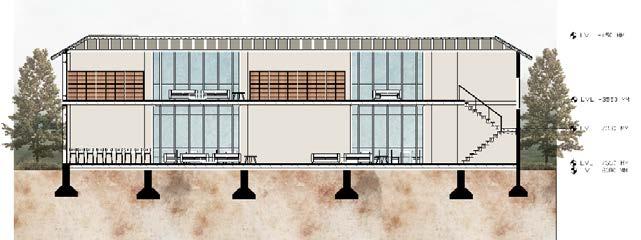
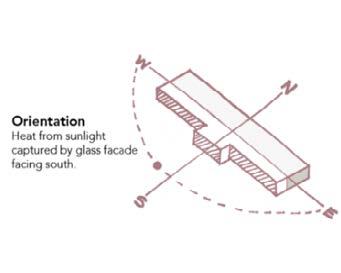
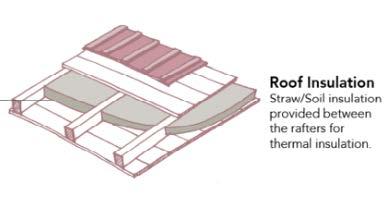

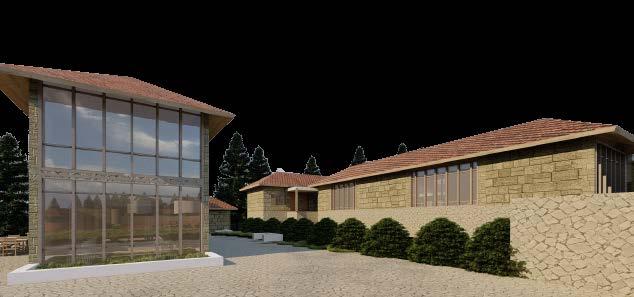
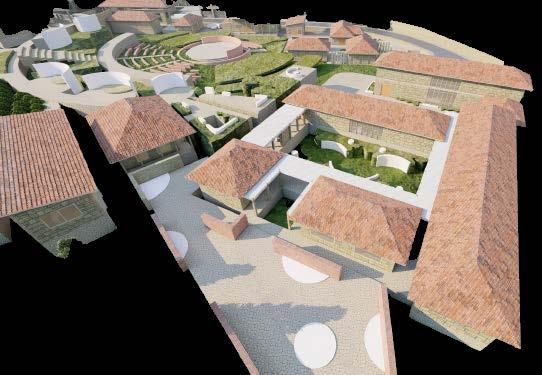

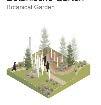

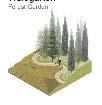

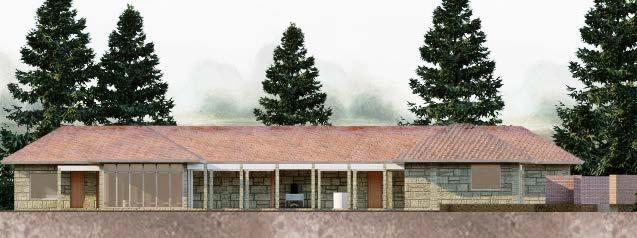
EXHIBITION
This proposed building displays dramatic shadows through facade. These shadows are adjusted so that, in the months of summer the building is completely shaded while in the months of winter, the sun reached upto the top of its walls. Thus remaining efficiently cool in the heat while absorbing all the heat it can in the cold winters. Climatic response is inherent and embedded in the design process.
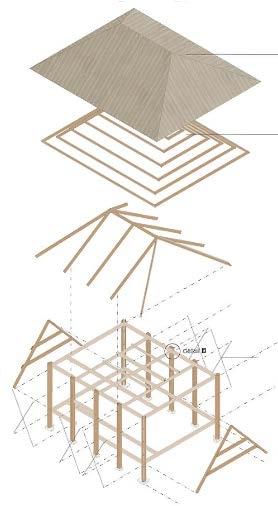

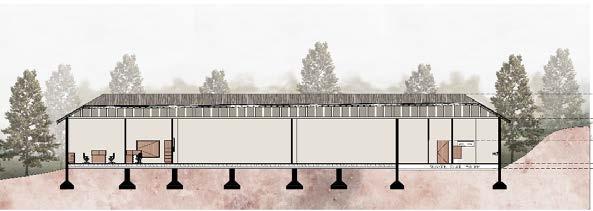
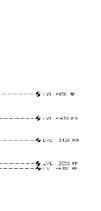


RESTRAUNT
Based on the integrity of the design and the compatibility with the surrounding environment, we waving the architecture and landscape together, a spatial twist and the mutual transformation between architectural and landscape become the main design concept.

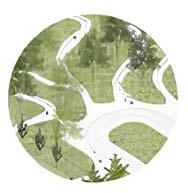
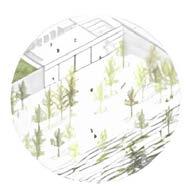
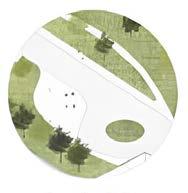
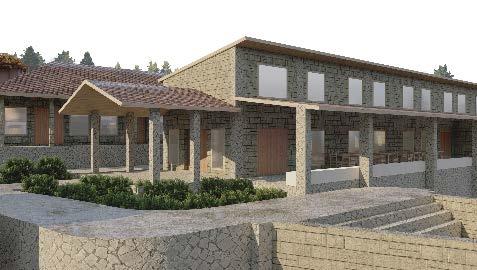
Play with the slopes through some slanted surfaces, among which we locate the main access ramp to the upper floor. As we introduce part of the terrain into the interior space, the indoor “hill” has become the focus the design.



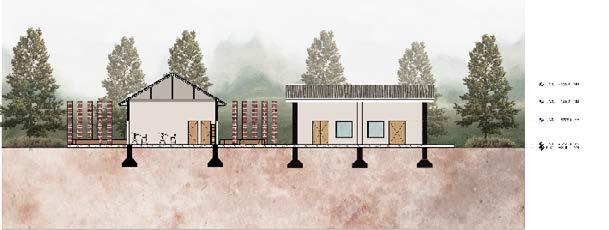
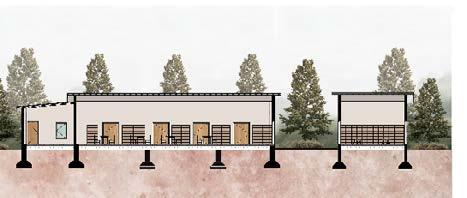
WATER FEATURE AT ENTRANCE
WORKSHOP
Replacing the existing sloppy, informal structures of small retails, the newly introduced segment of opened pavilion architechtonic for flexible community programmes is resembling a similar foorptint and profile.

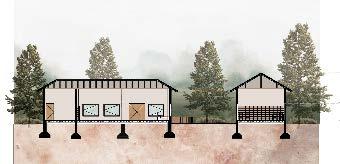
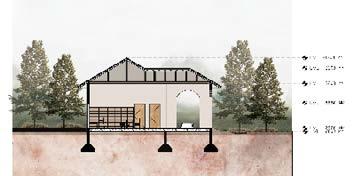

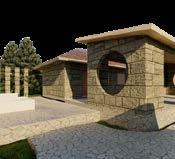
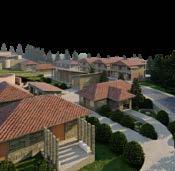
It is achieved by combinig natural resource managment along with environmental and livelihood consideration. Harmonious balance is striked between rain water harvesting and landscaping.

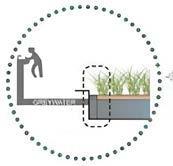
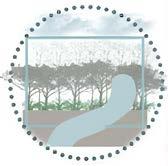
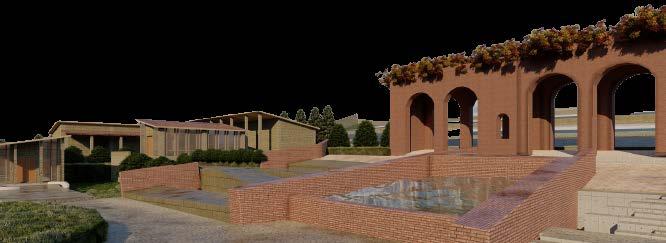
ARTISANS RESIDENCE
This proposed building accomodates few artisans. so the building is made just adjacent to workshop area yet divide through a service road. The aesthetic quality of the architecture is rendered by a dignified workmanship, which offers integrity to the place. While working in rural and peri-urban landscapes, it is important for architecture to neither overpower, nor be overpowered by the place.
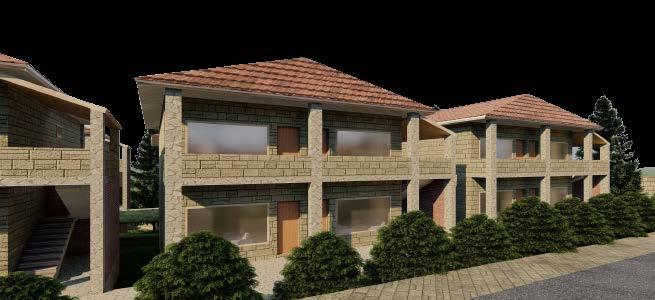
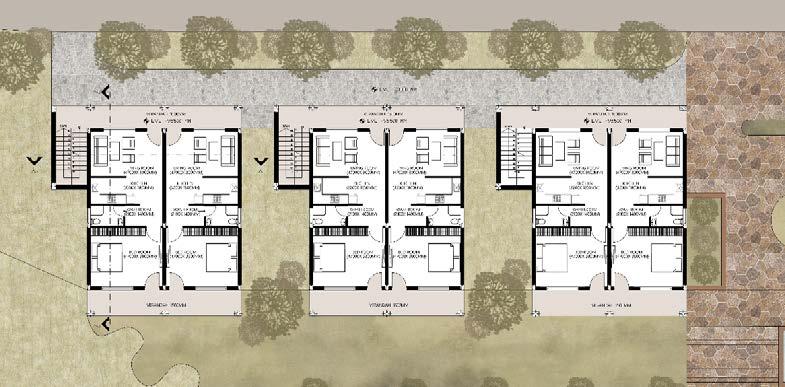
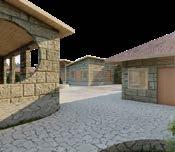
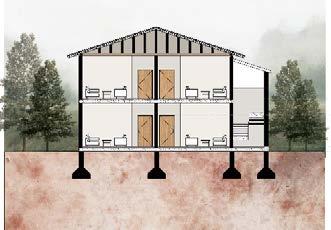

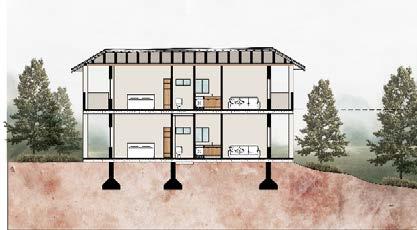



URBAN DESIGN
DESIGN SEM VIII
Project : Academic
Location : Rishikesh, Dehradun
This project entails the design of a intervention at an urban or suburban scale: The Challenge was to explore and assess issues of existing development, infrastructure, topography, environmental and community resources and needs within the area around Rishikesh, Dehradun.
The goal of project was to make Chandrabhaga area more accessible to tourist, to create a safer river edge considesring flood stimulation and providing locals with basic services.
Slums are situated illegally near the chandrabhaga river bank forming hard interface citywide.Muni ki reti area and Swarg Ashram forms hard interfaces as Janki Bridge connects the two area majorly.
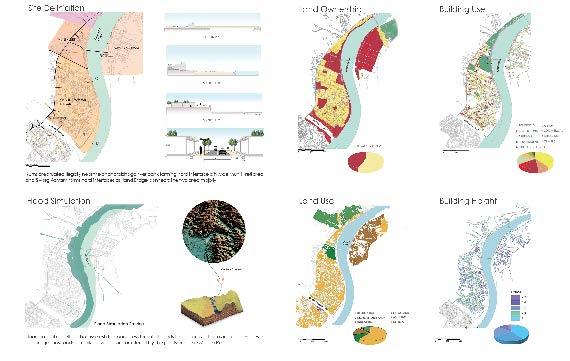
Flood simulation tells us that rishikesh falls under ess threat of floods than haridwar but a 5m rise in river level submerge most parts of rishikesh which are bordered by the ghats near the Muni ki Reti.
-The maha kumbh shetra is the ground used in both formal and informal ways.
-The janki parking consists of 300 car parking.
-The cremation area is active from 9:30 AM to 5:30 PM.
-The whole prominad is the belt which connects the chandreshwar nagar to muni ki reti.
-The parking is not time regulated and in the parking there are different modes of parking (the parking needs to be regulated)
ACTIVITY MAPPING
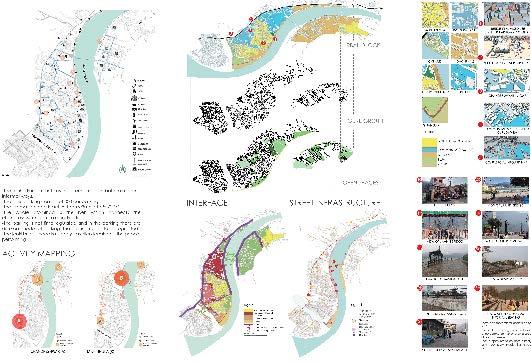
INTERFACE
STREET INFRASTRUCTURE
The on street parking of auto rickshaw at auto stand on two junction arises a chaotic movement.SLUM
The Chandrabhaga river emerges out of Banali, nearly 1800m from sea level in district Tehri, Uttarakhand, India. Due to seepage in the deep sand bed, the river water loses its appearance in the dry season. Chandreshwar nagar slum lies along the chandrabhaga river.
The main conflict with the traffic at the curb of janki bridge was the crowd connection at the bridge which was resolved by providing a passive route which takes us through the vending point . Recreational green spaces area provided in middle.

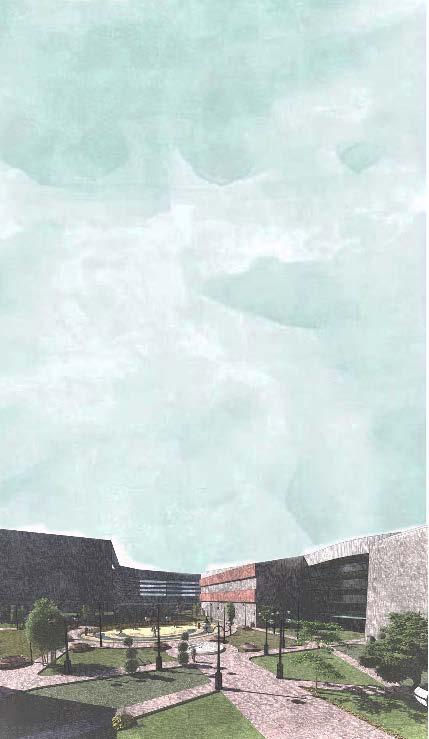
MIXED USE BUILDING
DESIGN SEM VII
Project: Academic
Location : Mathura, Uttar Pradesh
Site Area : 12 acre
Mixed-use development is a type of urban development that blends residential, commercial, cultural, institutional, or industrial uses, where those functions are physically and functionally integrated, and that are pedestrian friendly.
The current project site is located in urban periphery of Mathura city. Mathura has been declared a heritage city under HRIDAY by government of india. The site is surrounded by predominantly residential area.
CONCEPT
‘Successful social places are places people want to be, not just places people want to see.’
The structure are placed such that they radiate towards the central core in 3 directions. The vehicular movement is restricted to periphery to avoid chaos. The main motive was to understand the complexity of shared spaces and bringing sense of identity to the space.
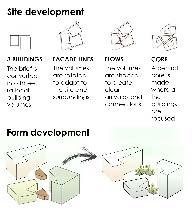
-Built mass along the edges.
-Inward looking building
-Green spces to connect people for different activities
-Enhancing indoor outdoor connection
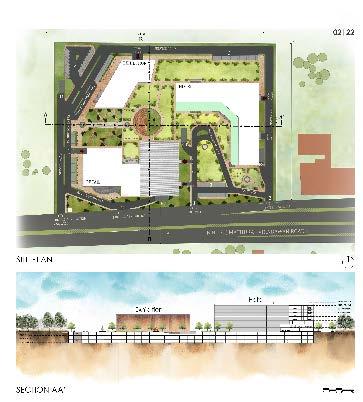
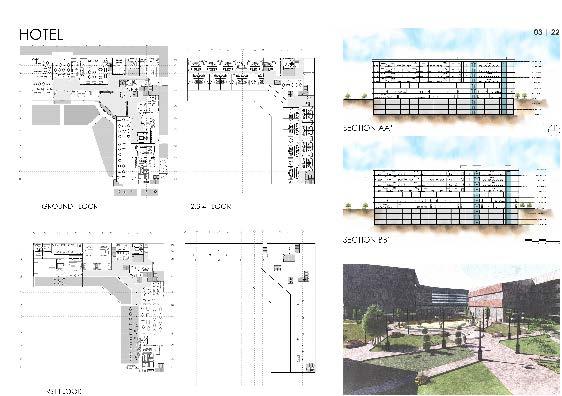
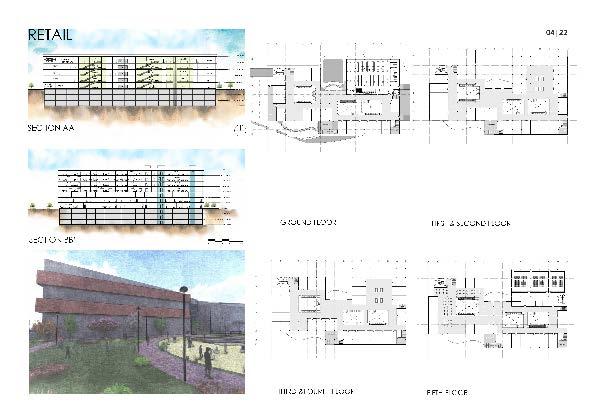
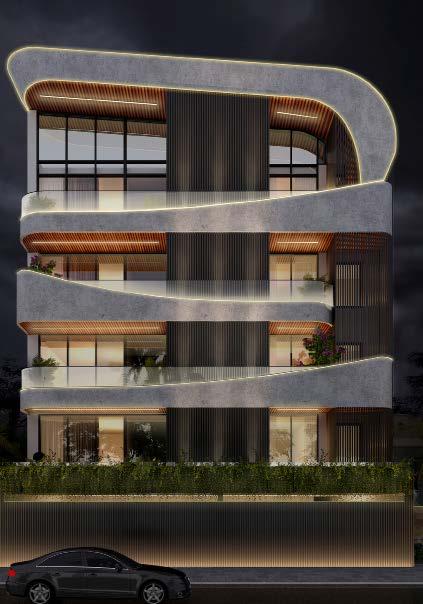
INTERNSHIP
URI DESIGN STUDIO
Worked on : Residential | Commercial | Hospitality Type : Interior Design | Lighting Design
Worked as an intern from August 2022 - December 2022 on 5+ Projects, involved in various aspects of the projects from detailed lighting drawings, annotation and looping work, presentation works, and 3D rendering along with this on site execution team, including site assistance as well as quick responses to coordination with vendors, automation and installation issues.
During internship I helped in visualizing the space and prepare a concept based on the site constraints, client requirements and the overall aesthetic that we believe would be suitable. This could be portrayed through sketches, presentations, renders or even animations.
I was exposed to:
-Presentation drawing
-3d modelling
-interior and lighting rendering
-Site visit
-Vendor and client meetings
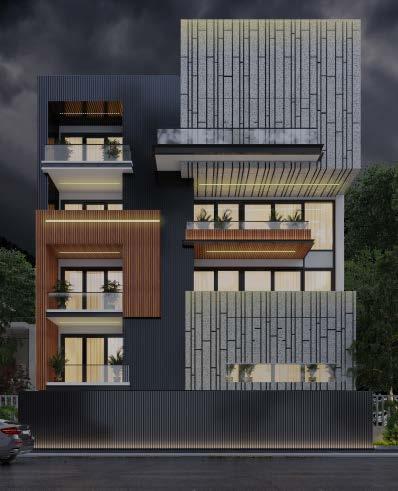
VERMA RESIDENCE | RESIDENCE
The project brief was to design lighting layout for ecterior facade and interior of medium sized residence in Delhi.
The residence captivates the mind by its contrasting elements of wood, glass and metal. The features of the space are enhanced by the type and colour of the lighting. The wall fluting is emphasized by a uplighters and linear grazers. The textures are carefully revealed with a wash of light from below using recessed grazers and spots.
Light Fixtures: Colour Palette
 Beige Cool brown Golden
Cream
Wood
Beige Cool brown Golden
Cream
Wood
It is designed on a classical theme with a neutral and mono-chromatic colour scheme.
A neutral pallet to enhance the modern aesthetic. The interior’s contrast to the exterior was warm and customised to individuals using the space. The ceiling with tracks and spotlight create a soft light for a transitional space like corridors. .The interior’s contrast to the exterior was warm and customised




















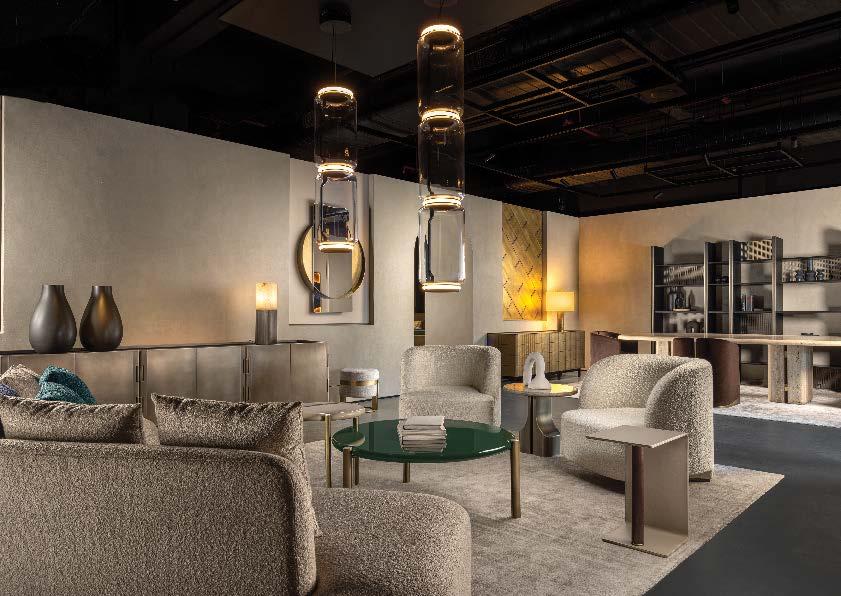
WRIVER Showroom | Commercial
Three stages for the lighting plans:
Stage 1: Plan with Annotation and Looping
Stage 2: Civil Work Plan
Stage 3: Detailed Lighting drawing with Driver placement
India Design Week is a unique platform for exhibition and thus the lighting design played a crucial role in highlighting the elements put on display in the exhibition. The source of the light fixtures were camouflaged with the ceiling such that only the effect would be experienced. In a sea of generically lit-up pavilions, Alsorg stood out because of its unique lighting design approach. The furniture pieces were highlighted by a wash of light. The facade of the pavilion, too, was illuminated by lighting fixtures.
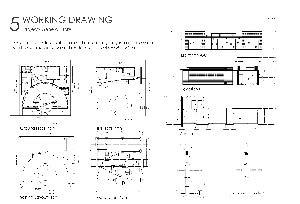
WORKING DRAWING
Project: Academic | General Store
This project aims to develop a mixed use building for general store owner with his commercial area and residence in site of size 20 x 20m.
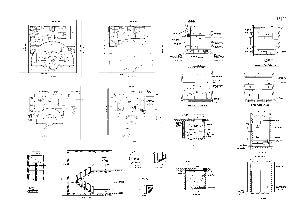
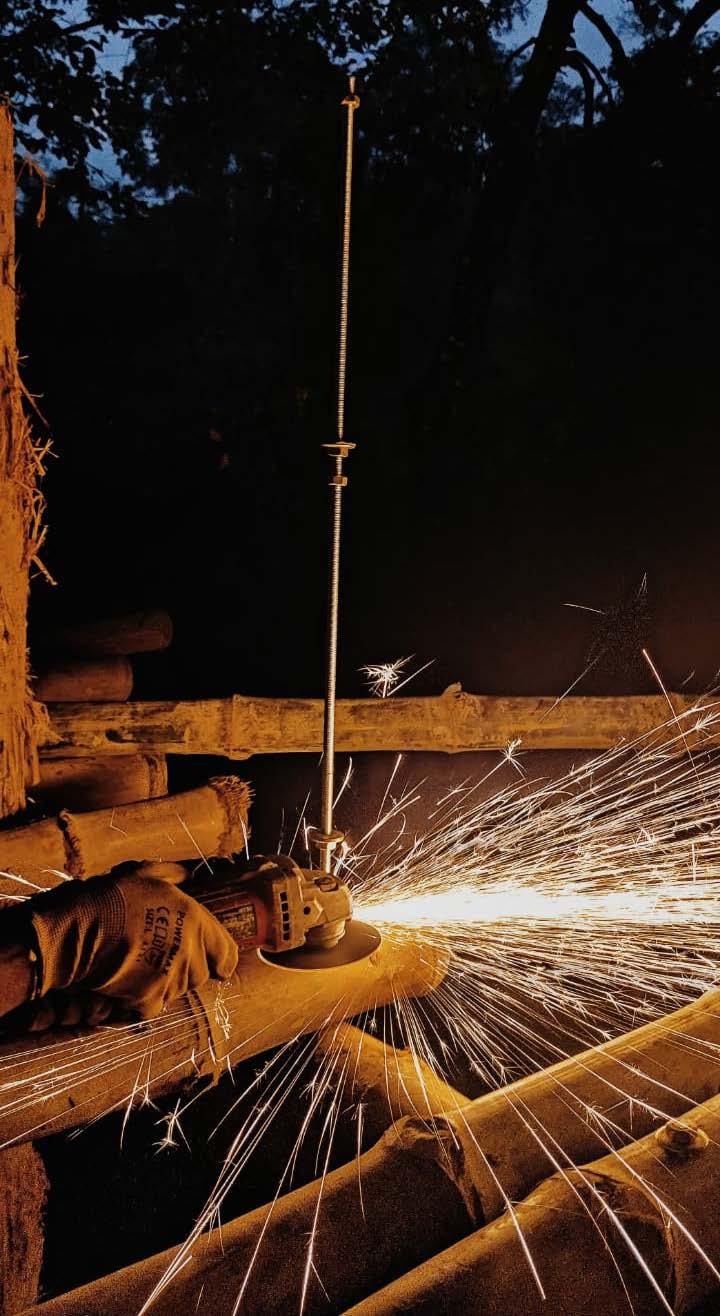
MISCELLANEOUS
RESEARCH PAPER PHOTOGRAPHY ART WORK ANDC HANDS- ON WORKSHOP
Uttarakhand Communities as Mediators of Change against Urban Migration | NITI Aayog

In the Indian state of Uttarakhand, wherein rural to urban migration has led to the formation of ghost villages, this study proposal suggests an innovative solution to the issue. The research investigates the potential for ecologically responsive design and hospitality to bring these deserted towns back to life by fostering social connections and economic possibilities that encourage local populations to remain and prosper in their native area. The suggested model is particularly created for Uttarakhand, taking into consideration both its distinctive ecological and cultural traits which can be customised as per different contextuality. The pilot study's findings, which examined the suggested model's viability and potential effects on the economy, society, and environment, are presented in this report.
Through the implementation of this sustainable model, the project proposal seeks to alter behaviour in society, creating a green economy for the state. The study adds to the growing topic of sustainable architecture, which aims to encourage rural development while limiting urban diaspora in turn helping the state reach its Sustainable Development Goals.


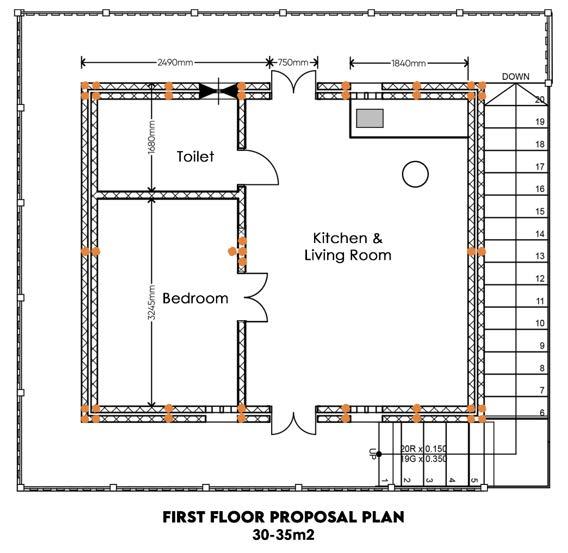
PHOTOGRAPHY
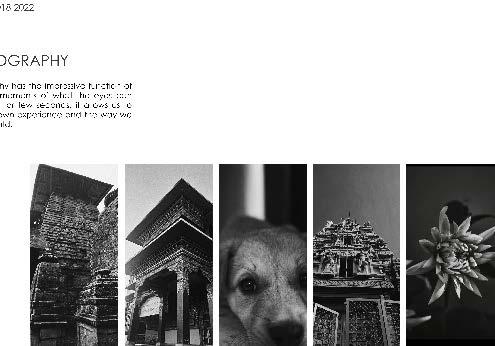
Photography has the impressive function of capturing moments of what the eyes can only retain for few seconds. It allows us to share our own experience and the way we see the world.
ART WORK
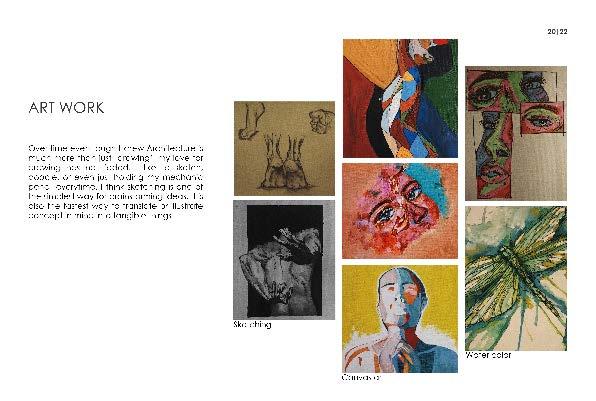
Over time even though i knew architecture is much more than just ‘drawing’, my love or drawing has not faded. I like to sketch, doodle, or even just holdeing my mechanical pencil everytime. i think sketching is one of the simplest way for brainstorming ideas It. is also the fastest way to translate or illustarte concept in mind into tangible things.

ANDC
To design a mobile settlement to shelter these construction workers of the medium scale project. The design process involved design modules for family and bachelors.
Location- Kothal Gaon, Dehradun
HANDS-ON MATERIAL
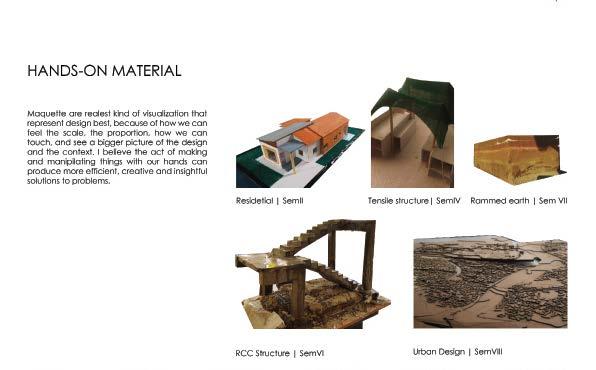
Maquette are realest kind of visualization that represents design best, because of how we can feel the scale, the proportion, how we can touch, and see a bigger picture of the design and the context. I believe the act of making and manipulating things with our hands can produce more efficient , creative and insightful solutions to problems.
