Portfolio 2024

debskamicha@gmail.com https://www.linkedin.com/in/debska-michalina/


debskamicha@gmail.com https://www.linkedin.com/in/debska-michalina/

I am an architectural designer with two years of experience in both conceptual and technical development, having worked at Nizio Design, EPR Architects, and Pracownia Architektury Głowacki. My approach to design is methodical and research-driven, focusing on creating adaptable, contextually sensitive solutions. My academic work, including my graduation project Pond to Pool – New Waterscape at Friche Josaphat, reflects my passion for sustainability, environmental responsibility, and innovative use of materials.
In addition to my professional work, I have served as a Student Assistant at TU Delft Architecture Faculty, where I gained experience in publication assistance and social media management, enhancing my ability to communicate architectural ideas. I am a strong advocate of collaboration, having volunteered at events like the International Film Festival Rotterdam and Rotterdam Architecture Month, where I worked with diverse teams and developed key communication skills.
With a passion for sustainable design, teamwork, and architectural problem-solving, I am eager to contribute my skills and grow in a dynamic, interdisciplinary environment.
+31 657 40 70 20
Delft, NL
about me I care for animals and environmental matters. Currently absorbed with the idea of building with biobased materials and naturality in architecture.
For my graduation project, I transform the postindustrial landscape into a wetland and swimming pond. After hours, I make myself busy with gardening, coffee brewing, cycling, and ceramics. I also develop my skills in analog photography.
experience
2 years +
education
Nizio Design International
Creative Architectural Assistant, March - August 2022
-Concept design of the public plaza
-Participation in coordination meetings
-Preparation of presentations for client
-Worked with architectural heritage at the executive project for the museum in Gliwice, Poland
EPR Architects
Architectural Assistant, July 2021 - February 2022
-Executive project drawings of the prime apartment builidng in London
-Paticipation in industries coordination
-Development of BIM with Revit
-Member of EPR Suistainability Group
Pracownia Architektury Głowacki
Architectural Assistant, August 2020 - March 2021
-Concept development of a new building of Academy of Fine Arts in Halle, Germany
-Preparing booklets, graphics and detail drawings of single-family houses
Małeccy Biuro Projektowe
Intern, September 2019
-Concept development of the office building
-Executive drawing of single family house
OVO Grąbczewscy Architekci
Intern, July - August 2019
-Concept development of school in Milan
Delft University of Technology
Faculty of Architecture
Master of Science cum laude
thesis: Pond to Pool - New waterscape at the Friche Josaphat
September 2022 - June 2024
Wrocław University of Science and Technology
Faculty of Architecture
inżynier architekt (BSc.)
thesis: Nature not parking - landforming the Culture Zone in Katowice
October 2017- January 2021
University of Lisbon
Lisbon School of Architecture
February - July 2020
academia Public Bulding Group BK TU Delft
Student Assistant, September 2023 - August 2024
- Social media content preparation
- Communication and events, lectures setting up
- Booklets preparation
For Love of the World Festival production team
Part-time, Delft, 2024
I contributed to the production team of this festival. I was responsible for the proposal, preparation, manufacturing - wood work, and built-up of the festival’s installations.
VI ICAG International Conference On Architecture And Gender at Universitat Politècnica De València
October 2023
-Presented research paper „Force of Nature - Alina Scholtz and the Empowerment of Women on Mid-Century Landscape Design”
competitions and awards
The First Prize in the competition for the best bachelor diploma
SARP Wrocław – The Association of Polish Architects
Wrocław, 2022
Honorable Mention in the International Open Design Competition
Jeonnam Citizen‘s Square
South Korea, 2022
Shortlisted in the International Competition
Omuli Museum of the Horse organised by Bee Breeders
Latvia, 2021
Honorable Mention in the International Competition
Re-Stock London Housing Competition organised by Bee Breeders and Bartlett School of Architecture
London, United Kingdom, 2020
First prize in the National Competition
Builder For The Future „Rzeka, która łączy”
Warsaw, Poland, 2019
skills
Languages
Polish native, English proficient, German intermediate, Dutch (to be)
Software proficiency
Adobe CC (InDesign, Photoshop, Illustrator, Premiere, Lightroom), AutoCAD, QGIS, Lumion, 3D: Revit, Archicad, SketchUp
Other skills
-A formidable team spirit, actively supporting and collaborating with peers and partners.
-A high degree of self-motivation and time management and the flexibility to work in a changing environment.
-Ceramics making and wheel turning - completed a course at X TU Delft.
-Hand Drawing and Model Making: Skilled in traditional hand drawing techniques and physical model making for architectural presentations.
-Comfortable presenting projects and research findings to diverse audiences, including academic and community groups.
selected activities
IFFR volunteer construction crew
In 2023, I joined the construction crew at the International Film Festival Rotterdam. My responsibilities included constructing the festival, assembling decorations, event venues, and sitting areas, dismantling the festival, and making on-site adjustments during the festival. We created visually stunning venues, assembled stages, and arranged seating areas. Combining my passion for cinema with behind-the-scenes event production is a rewarding experience.
Rotterdam Architecture Month
I contributed as a volunteer to the Rotterdam Architecture Month 2023&2024.
Rammed Earth pavlion built up during workshop with Waag and Studio ACTE
-Built floor and mock-ups for The non-human shelter
-Extended knowledge about craftsmanship and biobased, experimental solutions in architecture
Amsterdam, 2023
Re-Use Italy international competitions
-Confronted knowledge gained on heritage courses Italy, 2022, 2023
SKRAJOBRAZ – exhibition in a process
-Participated in a workshop for the exhibition about strategies to transform and emphasise landscape features that can counteract chaotic urbanisation
-Co-created publication and exhibition at Zodiac Architectural Pavilion in Warsaw
-The work was carried out under the supervision of the PROLOG +1 curatorial group and Warsaw architectural studios. Warsaw, 2022
Managing the student research group of urban planning „Cardo”
-Co-created workshops and events such as: Urban Workshop for children - The City of Robots, 2021 the Night of Museums 2019 in cooperation with the Museum of Architecture, Odra-River day 2019 with Wrocław University of Science and Technology, -Co-published „Archiliada III” - book about post-industrial heritage of Wrocław with location-based games for kids
-Wrote articles „Louvain-la-Neuve” and „Urban condition-crisis? for Format E-1
-Gained ability to work and manage in an organization
-Developed debate skills by participating in „Suburbanization - city or village?” debate organised by Cracow University of Economics Wrocław, Poland, 2018-2021
International urban-planning workshop „Preservation of Louvain-la-Neuve”
-Worked with local profesors and students
-Proposed new patterns for regeneration of the modern experimental city Louvain-la-Neuve, Belgium, 2018
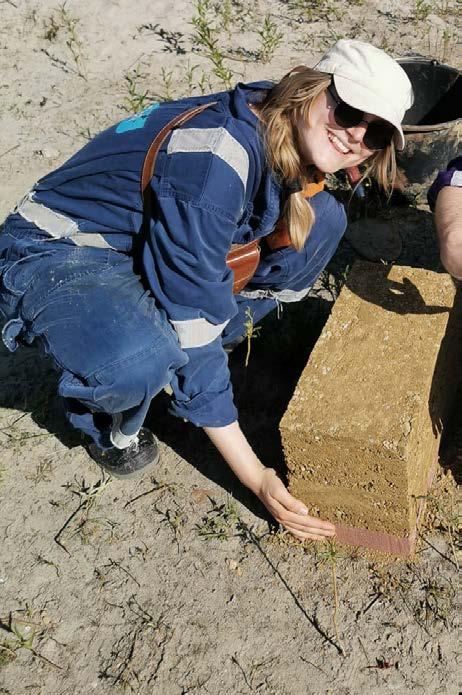
Full title:
Location:
Programme:
Year:
Type:
Tutors:

Pond to Pool - New waterscape at the Friche Josaphat
Brussels, Belgium
Wellbeing centre with the pool
June 2024
Graduation Project
Eireen Schreurs, Anèt Meijer and Sam Stalker
My graduation project, Pond to Pool – New Waterscape at Friche Josaphat, was rooted in the belief that architecture must harmonize with nature, particularly in the face of today’s environmental challenges. Set in the complex and ecologically rich environment of the Josaphat Friche area in Brussels, the project sought to balance human needs with ecological preservation. The site, a former industrial area, had transformed into a thriving ecosystem, inadvertently becoming a sanctuary for various species while debates raged about its future use.
Central to my intervention was the concept of transforming an existing water pond into a natural swimming pool, integrated with a sports and well-being facility. This approach was not only about creating a new recreational space but also about enhancing the ecological value of the site. The pond, once a neglected feature, became a crucial element in sustaining biodiversity, particularly during the winter months when the area would otherwise turn into mudland. By enhancing the pond and creating a permanent water feature, I was able to provide a habitat for dragonflies, bees, insects, and birds, preserving the site’s ecological integrity.





The architectural design was developed in a collaborative and interdisciplinary environment, working closely with mentors such as Eireen Schreurs, Anèt Meijer, and Sam Stalker. This collective approach was essential in navigating the complex socio-ecological challenges of the site. I took inspiration from local activist efforts, which underscored the importance of water management and its role in the landscape’s natural resilience.
In terms of materials, I was particularly drawn to the use of rammed earth, a natural and sustainable material that not only aligned with the site’s environmental context but also allowed for hands-on experimentation.
The project also addressed the broader urban context. While the Friche Josaphat site had become a beloved natural space for local residents and environmental activists, the pressing need for new housing units in Brussels could not be ignored. Through careful negotiation and phasing, our masterplan aimed to integrate 1,200 housing units on the periphery of the site while preserving the ecological heart of the Friche. This involved creating layers of accessibility between the urban fabric and the natural core of the area, ensuring that both human and non-human inhabitants could thrive.
Throughout the design process, I employed a variety of research methods, including hand drawing and photography, to capture different moments and seasonal changes in the landscape. This approach allowed me to understand the interplay between the built environment and natural processes, leading to a holistic design that not only considers the final structure but also the building process and material sourcing.
The final design of the natural swimming pool became more than just a recreational facility; it evolved into a focal point for community engagement and public activism within the Friche. It symbolized the connection between human well-being and ecological stewardship, highlighting the role of architecture in fostering a sustainable future.




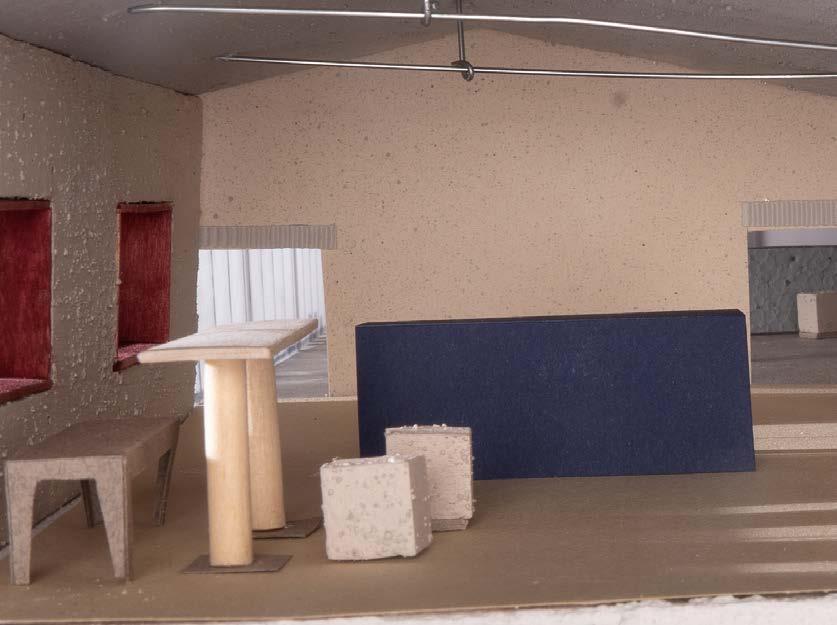



water filtration an rammed earth building




materiality of the new complex









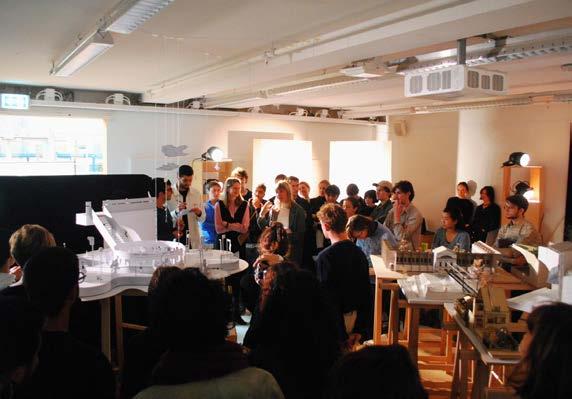


Part of groupwork towards the exhibition. In collaboration with: Frieke Oosterheert, Stefan Sinnige,
Location: Programme:
Year:
Type:
Tershelling, The Netherlands
Researcher Shelter
June 2023
Msc2 course, 8 weeks
The Tidal Whispers is a project that emerges from the awe-inspiring force of water, inspiring a hands-on approach that embraces the unpredictability found in nature itself. This endeavor embodies a fusion of traditional typology and innovative materials, rooted in the fundamental connection between the shelter and its surroundings.
The destructive power of water serves as the catalyst for this project, igniting a deep curiosity and driving the hands to embark on a journey of creation. Yet, rather than seeking to control the outcome, the focus lies on embracing the inherent unpredictability that mirrors the essence of nature. The shelter becomes a canvas for the intertwining forces of decay and growth, offering a space that evolves in harmony with its surroundings.
The traditional typology of the shelter is made possible through the meticulous construction of the ground structure. Layers of rammed earth, stones, gravel, clay, sand, and shelves, blended together with their mixtures, create a foundation that pays homage to time-honored techniques. This solid groundwork sets the stage for the shelter to emerge, rising organically from the earth.
Within the shelter's walls, natural materials take center stage. Hemp-Crete, bioplastics, and wood form the building blocks that forge a deep connection with the environment. As time passes, the shelter surrenders to the embrace of nature, allowing it to slowly overtake the space. The convergence of materials and the relentless touch of nature breathe life into the shelter, shaping its destiny as it evolves through the seasons.
"Tidal Whispers" beckons visitors to immerse themselves in the delicate balance between beauty and threat. It is a sanctuary where one can witness the intricate dance between manmade structures and the untamed power of the natural world. With each whispering tide, the shelter resonates with the pulse of its surroundings, fostering a profound connection that transcends the boundaries of human intervention.


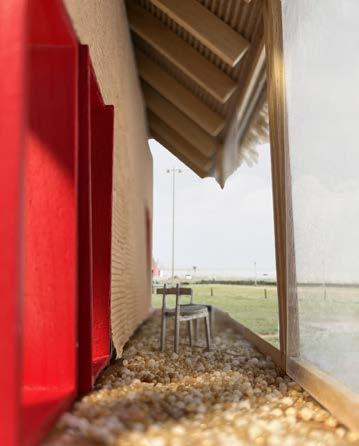

nature takes over the lanscape and itegrates with materiality of the schelter
Within the shelter's walls, one feels a deep sense of security and solace. It is in this embrace of change that true shelter is found. The interplay between the structure and nature creates a symbiotic relationship, fostering a profound connection to the environment. This harmony provides a sanctuary, where one can find respite and reassurance amidst the ever-shifting landscapes.
Through the shelter's retreat and its openness to nature's influence, a profound sense of being sheltered is engendered. It is not just physical protection that is offered, but a profound emotional refuge. The shelter becomes a vessel of tranquility and renewal, an embodiment of the enduring bond between humans and the natural world.
As the seasons come and go, the shelter stands as a steadfast companion, mirroring the cycles of life itself. It evolves alongside nature, its purpose resonating with the changing tides. Within its walls, one can experience a profound connection to the ever-changing world, finding solace in the knowledge that the shelter will faithfully follow the rhythm of the seasons, embracing the transformative beauty that each one brings.

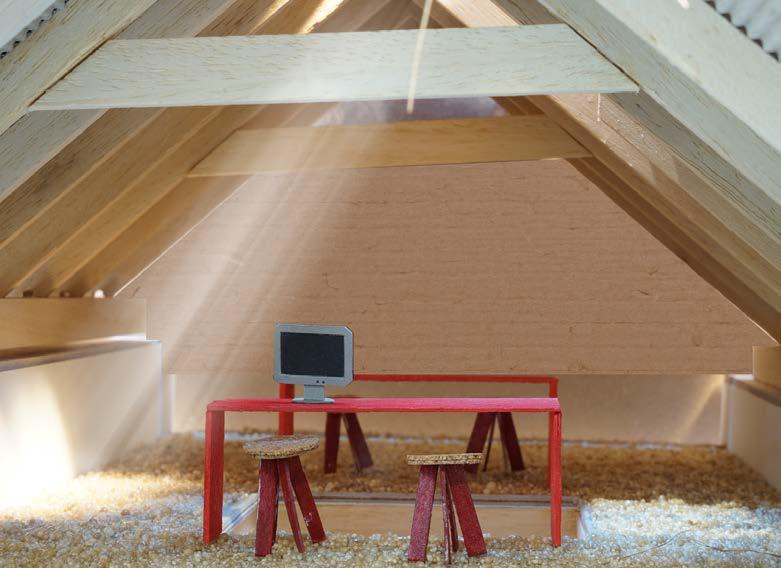






Full title:
Location:
Programme:
Year:
Type:
Tutor:
Award:
Nature not parking – landforming the Culture Zone in Katowice
Katowice, Poland
Public Space, Park, Education
4th year, 7 semester, January 2021
Bachelor of Science thesis, Individual project
Tomasz Głowacki, Ph.D, Eng.
the First Prize in the competition for the best bachelor diploma Issued by SARP Wroclaw
The dynamically developing Katowice has been enriched with distinctive architecture in recent years. The largest of them is the constantly expanded Culture Zone. Newly constructed facilities unsustainably involve recreational spaces to benefit new development buildings. Concerned about a new car park’s planned investment in the cultural city centre, I created a manifesto. The project aims to increase climate awareness by creating a green enclave in place of the parking lot. It is the place of the culture of life. The new topography breathes in every inch of its surface. It creates an unique atmosphere and teaches about climate at the same time.
Nature not parking aims to draw attention to the problem of the climate crisis. Ultimately, it improves the quality of life by creating a new ecosystem and better living conditions for smaller creatures.
As the discussion of climate change increasingly takes on the narrative of a catastrophe, contemporary design should follow nature. According to Gilles Clément’s theory of Third Landscape, the sum of the space in which man abandons the evolution of the landscape solely by nature is determined.
Being aware of the environmental processes, Nature not parking has to introduce diversity right now and embrace the full potential of the future. Initially used by humans, it will be taken over by fauna and flora in the future. It begins with the conviction that all naturalism is humanism.




car park and street - light disassembly
concrete rubble collection
building foundation from waste and collection of the soil


constructing shuttering from branches completing the construction with the rammed earth covering with soil and greenery
the development scheme
The project is a park with nine pavilions built from the soil, workshop yards, troughs collecting rainwater, and a vegetable and flower garden with southern exposure. Walking alleys are covered with gravel and clay surface. This area is alive and biologically active.
Buildings maintain a human scale. Each pavilion is entered through a door gate, and the furnishings follow the organic geometry of its walls. The raw interior arrangement emphasises the relationship between man and nature.
Building from the earth is an alternative to humanity’s total dependence on the artificial environment and big industry.
Although the earth might seem like an innovative building material, it is only a product of a trial process, nowadays diversified thanks to the available and progressing technologies.
The participant is to experience and realise how his individual and group activities impact the environment.
Performing manual and gardening work reduces the consumption of raw materials and develops sensitivity and attachment to the environment. The activity of Nature, not parking, is to create a responsibility in the society for how they live and make them aware of what they need.

earth building prototype



