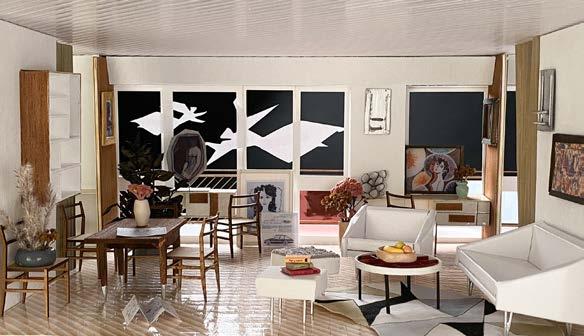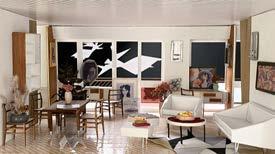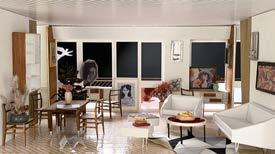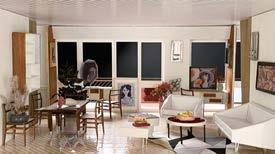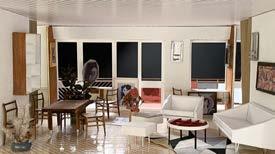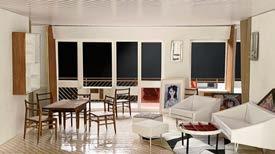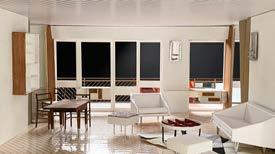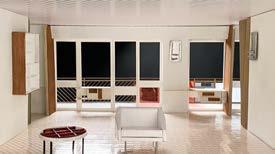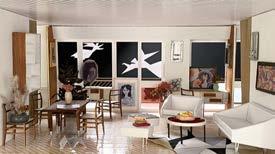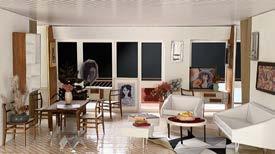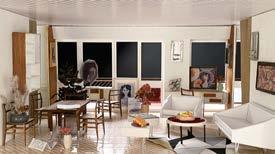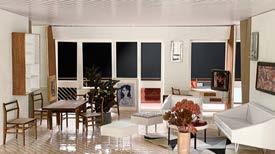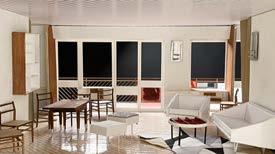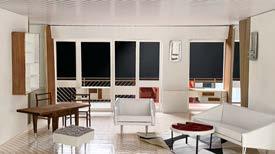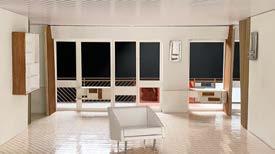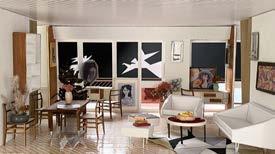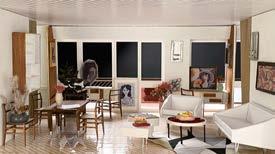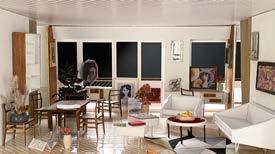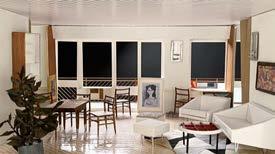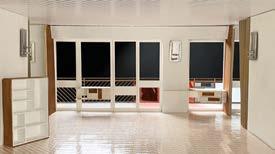Portfolio 2024
+31 657 40 70 20 debskamicha@gmail.com https://www.linkedin.com/in/debska-michalina/

+31 657 40 70 20 debskamicha@gmail.com https://www.linkedin.com/in/debska-michalina/
Location:
Programme:
Year:
Type:
Tutors:
Organiser:
Team:
Contibution:
Award:
Omuli, Latvia Museum, Guesthouse, Artists Space
May 2021
a personal project -The Omuli Museum of the Horse Competition
Bee Breeders
Group project with Jakub Biernacki, Weronika Dardzińska, Kaja Kirilenko
Conept (research and design), modelling, landscape design, technologies prototype, graphics, description
Shortlisted
The competition aimed to convert the historical building of the primary school in Omuli into a horse museum. The town is located in the North Latvia Biosphere Reserve recognised by UNESCO. The plot is situated only 4 km from the Latvian-Estonian border.
The building of the former school from 1976, with an area of 785 m2, is to become a museum that will educate visitors about nature and the history of horses. The area of 2.37 hectares will also offer guest houses, apartments and workplaces for resident artists. The project should be open-ended and consider the development of the facility, starting with a place for temporary art workshops, through a house for resident artists, to a museum with a permanent exhibition and a guesthouse.
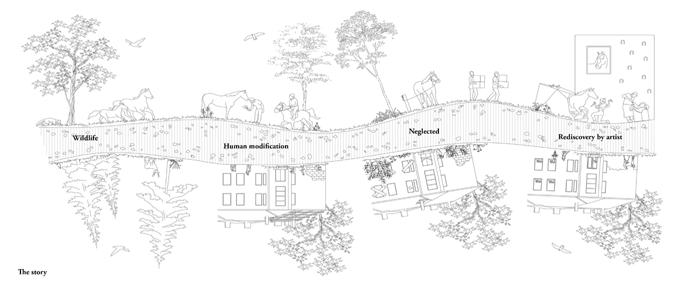
the story graphic by Weronika Dardzińska

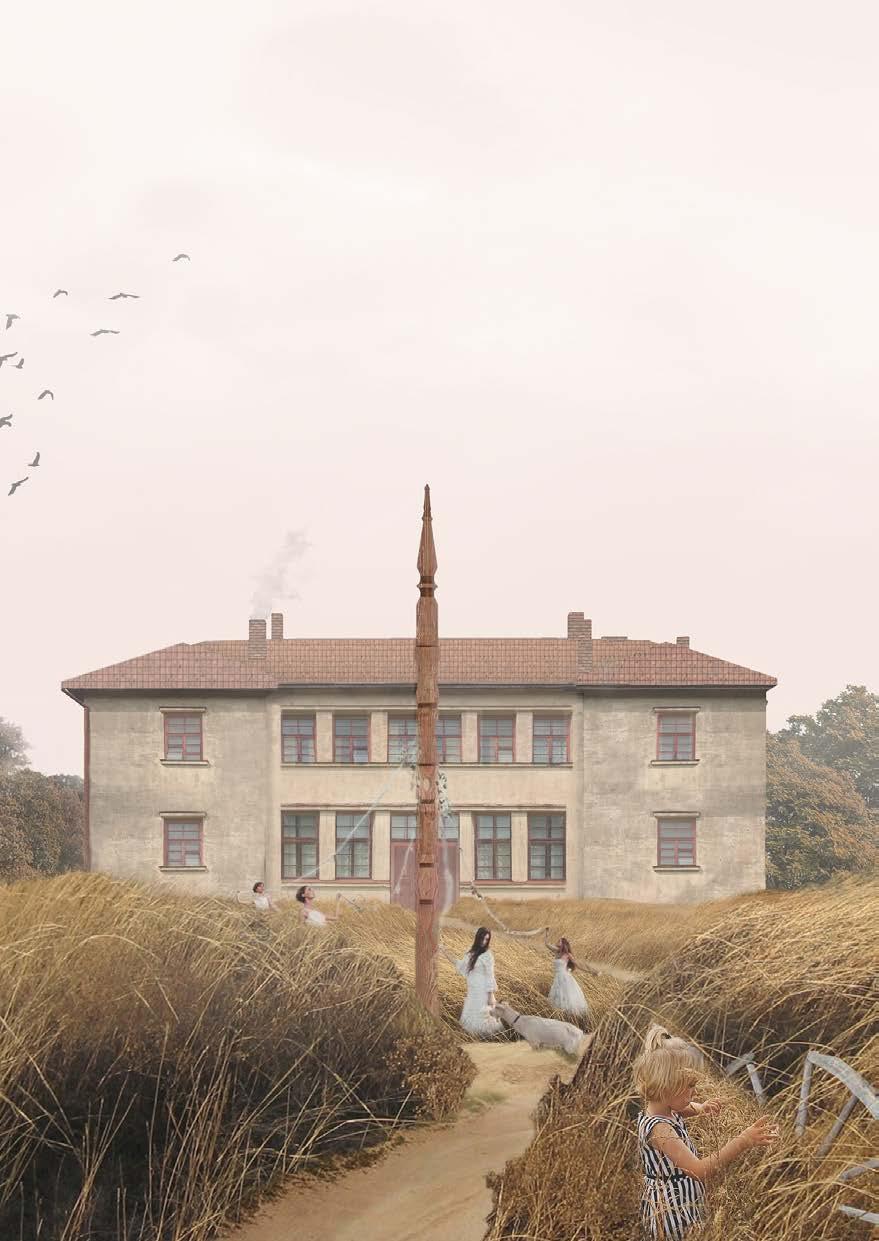
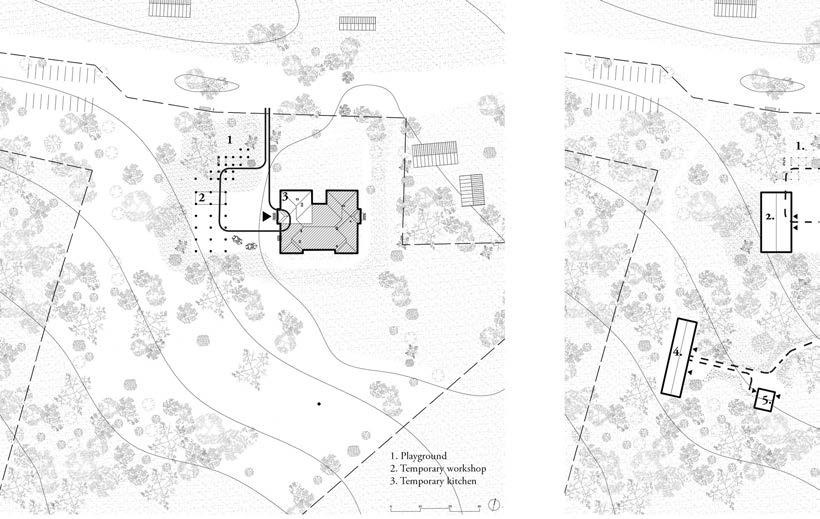
Phase I The exhibition for artists is limited to the grid of wooden columns in front of the main entrance to the Omuli school building. The temporary workshop area is covered with a thatch roof. The kitchenette, bathroom, and storage space are located on the ground floor in the existing building. The set of columns is transformed into a playground during this stage.
Phase II The site is used permanently as apartment inside the school building. The and sauna. The wooden grid is transformed Omuli school is continued with creating kitchen.
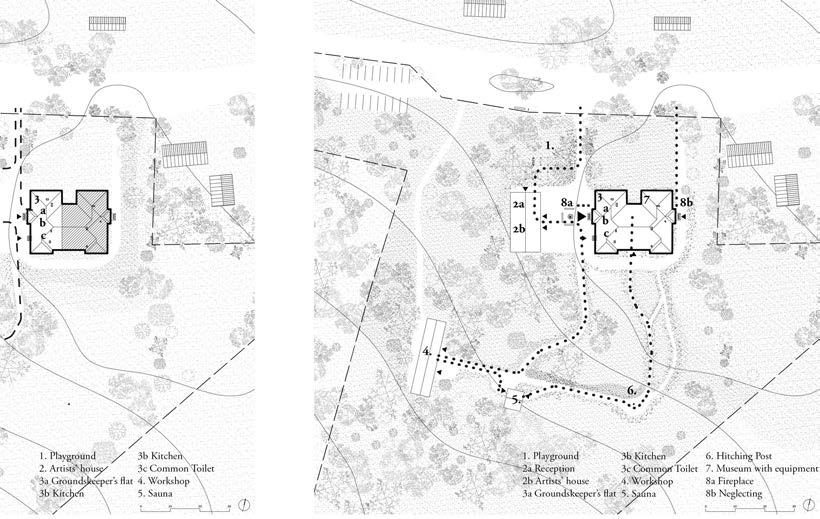
The Artist House and Housekeeper The route leads to a permanent workshop transformed into Artists’ House. Maintenance of groundkeeper’s apartment and shared
Phase III The route is complete, the living museum is located along the way. The horse’s history and customs accompany the whole way: harnesses, old carts and wheels placed in the field guides to the final exhibition. Visitors are faced with the question: to embrace the local history, or let it stay forgotten. The ones that would remember are invited to stay as guests with the artists.
On The Way: Museum of the Horse is a tribute to the Valka region and the symbolism of the horse in Baltic culture. The project was inspired by the process of forgetting and rediscovering local stories about the town of Omuli, the school building on the plot and horse breeding.
The theme of oblivion has been treated universally, referring to the sightseeing path and the construction methods used and building emotions among visitors. As a result of these analyses, a group of smaller objects and exhibitions was created, and the sightseeing path itself extends beyond the walls of the building.
The museum is full of symbolism. Visitors start by entering the facility through a path surrounded by a row of mature trees. They come to the square in front of the school, also home to the Artists’ House. The other path leads through the forest and herb garden, affecting all visitors’ senses. The way is marked by the sun’s course in the sky; following it, the visitors come to the next stop, the Workshop. This place explores ancient craftsmanship techniques inherent in horses, such as blacksmithing, tanning, or weaving.
After the Workshop, the road leads to the Sauna, where the purification occurs. Before reaching the exhibition hall, the visitor passes the hitching post, directly related to the Baltic traditions of horse cult. The school building is entered through a new entrance located on the south side. The tour ends with an invitation to the table, which symbolises the hearth. Each stop reveals another element related to the history and importance of horses for civilisation.
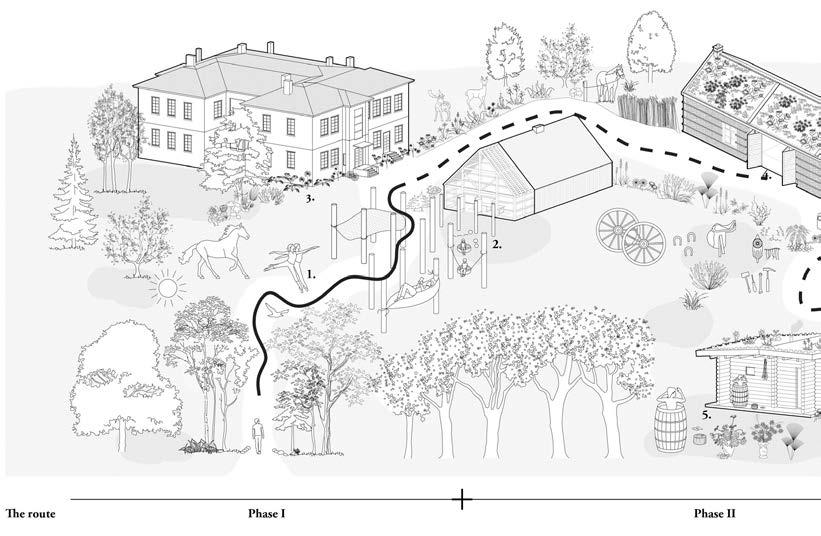
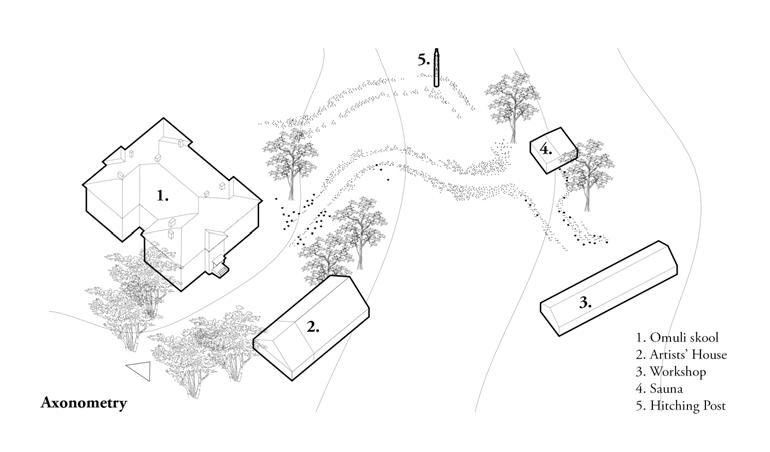
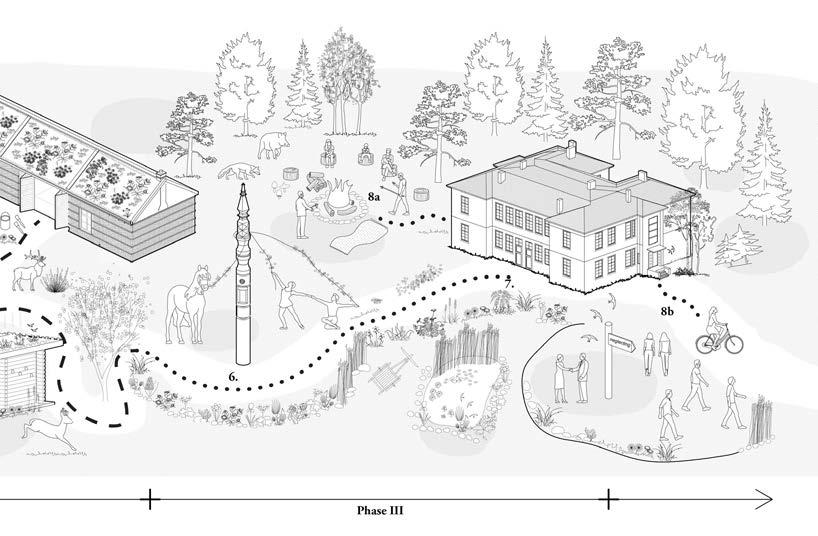
the masterplan and the exploration path by Michalina
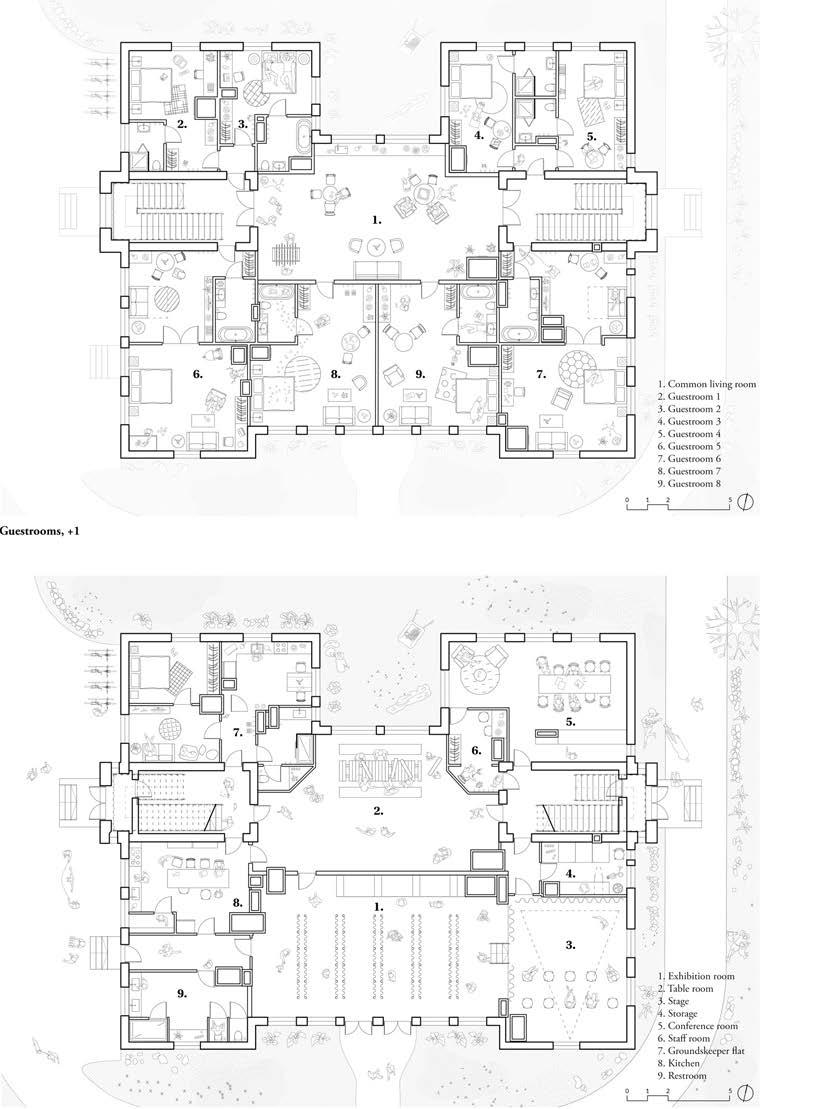
the main exhibition, 0 level plan by Michalina
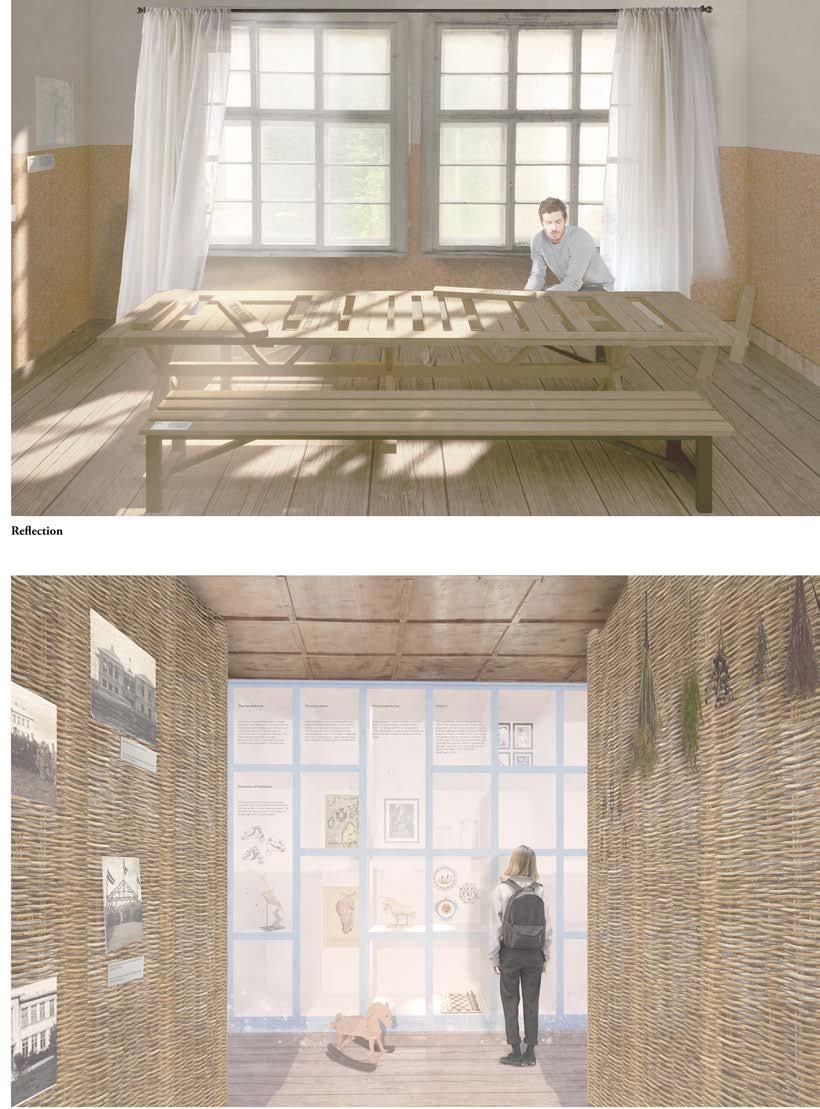
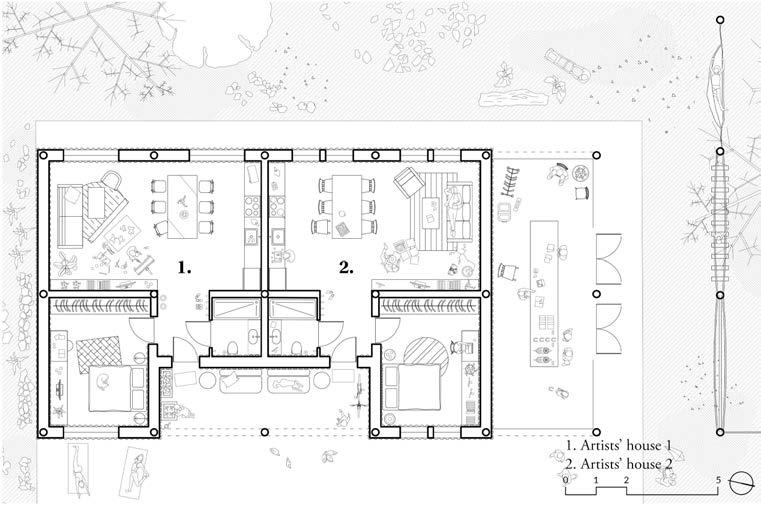

The workshop

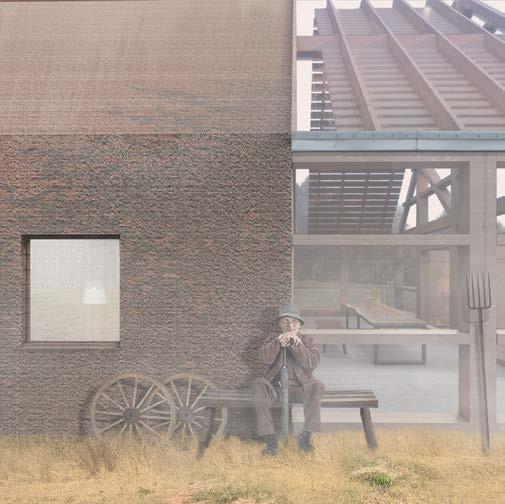
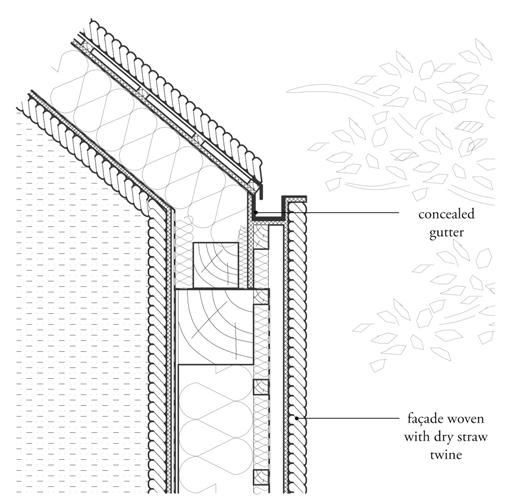
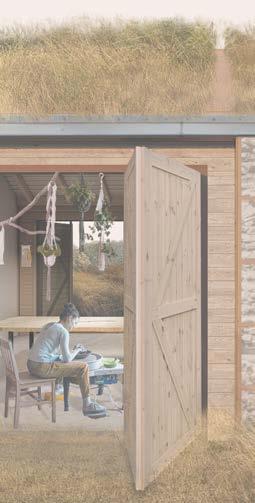
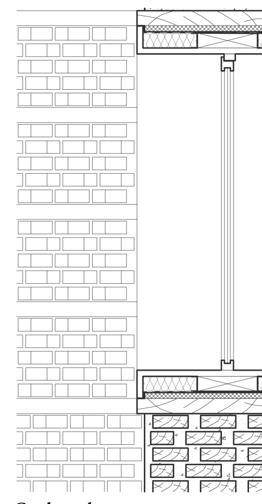
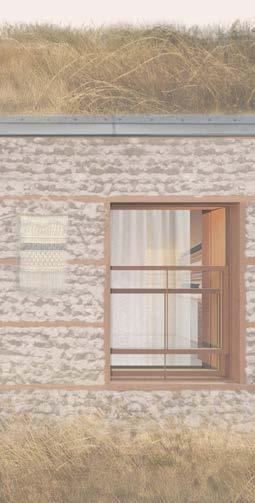
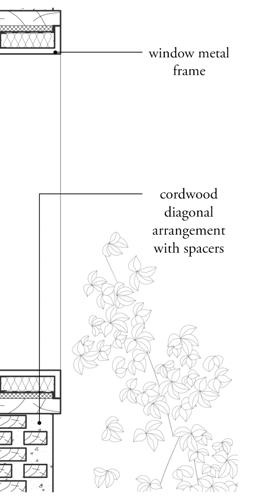
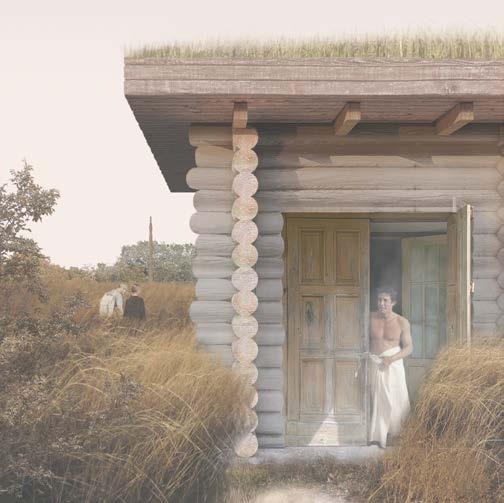
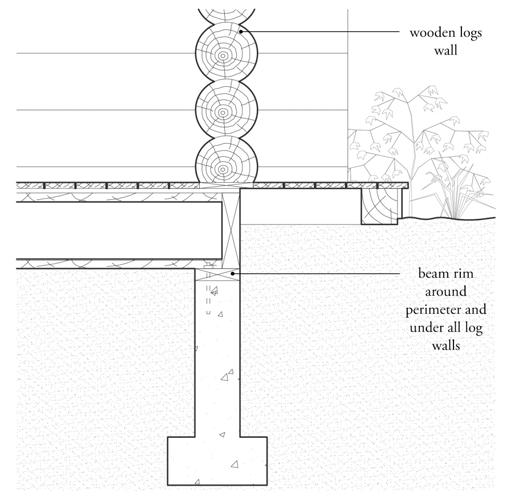
Location:
Programme:
Year:
Type:
Tutors:
Organiser:
Team:
Contibution:
Award:
Robin Hood Gardens, London, UK
Social Housing
August 2020
a personal project- RE-Stock London Housing Competition Bee Breeders, The Bartlett School of Architecture
Group project (with Jakub Biernacki, Weronika Dardzińska, Kaja Kirilenko)
Concept (research and design), model, masterplan, definition and patterns design, graphics Honorable Mention (top 10)
The social language proposal upgrades the master plan by preserving the east building of the Robin Hood Gardens.
The renovation is based on The Pattern Language, written by Cristopher Alexander, which is adaptive for social housing estates as the issues are universal. The patterns focus on the problem, not on a single dwelling. The strategies taken on the estates consist of solutions on different scales.
Starting from the closest family to society. The proposed system of city dwelling is a kind of enterprise incubator, where inhabitants receive tools to improve the quality of living and opportunity for broader relationships between other dwellers. Here, the community is more important than the housing unit itself.
social housing /ˌsəʊ.ʃəl ˈhaʊ.zɪŋ/ unique kind of architecture and sociology expression. Opposite to contemporary phenomenon in architecture as a tool of capitalism and politics. Activity focused on people instead of ideology or financial benefits. Equipment, which enables improved way of living.
The reinforcement of social housing movement believes in going into raptures over humans, not over architecture. Several structural solutions further narrowing realtionships at emphsized scales. The social language marks relations as family, immediate vicinity, neighboorhood, community, society and is adapted to the differences and similarities between them.

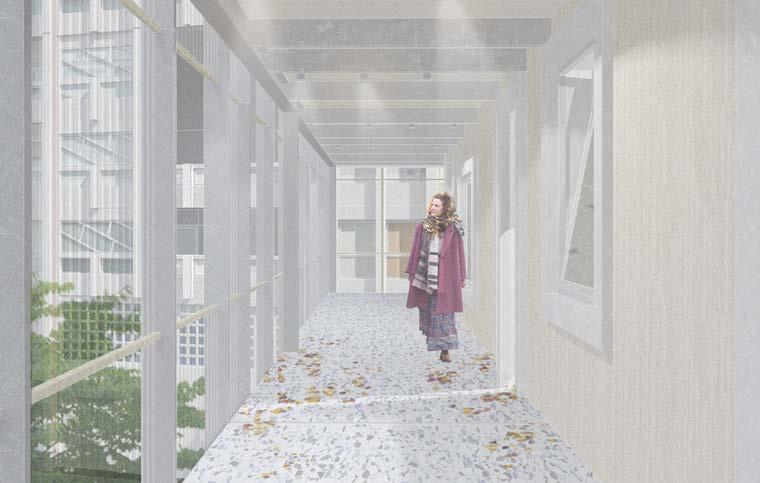
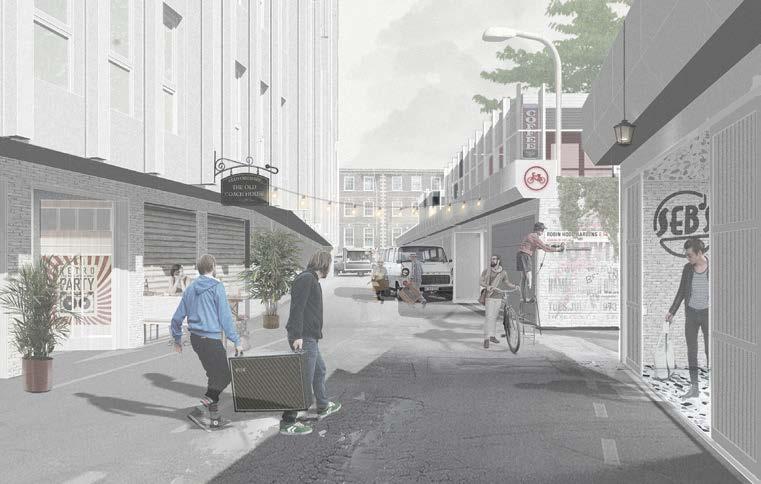
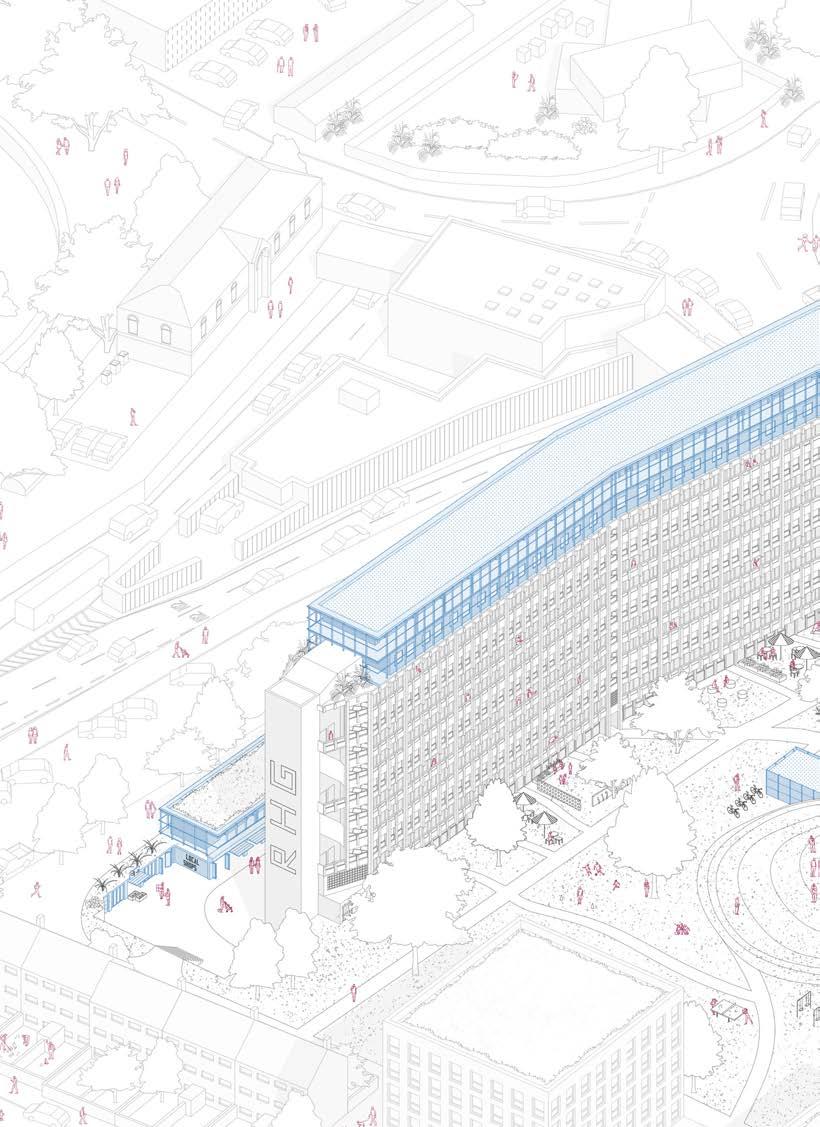
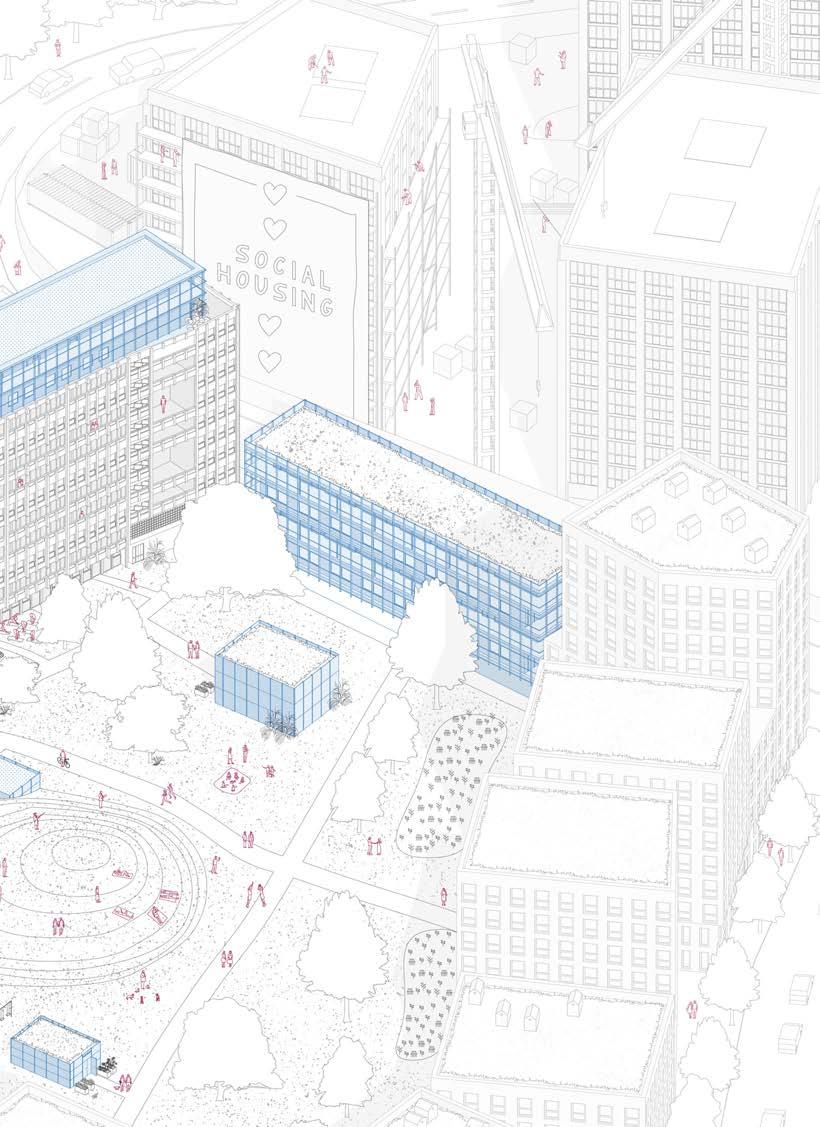
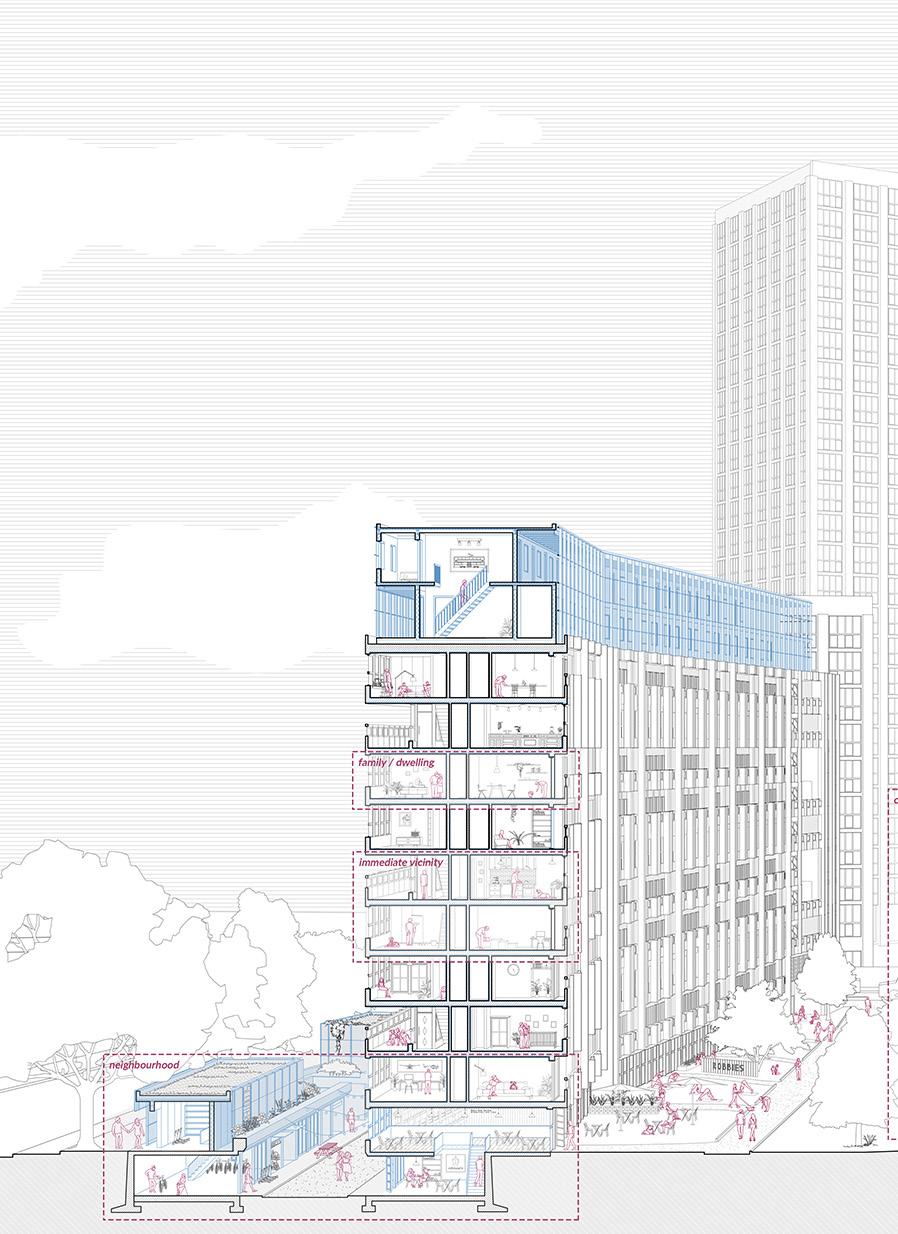
authors:
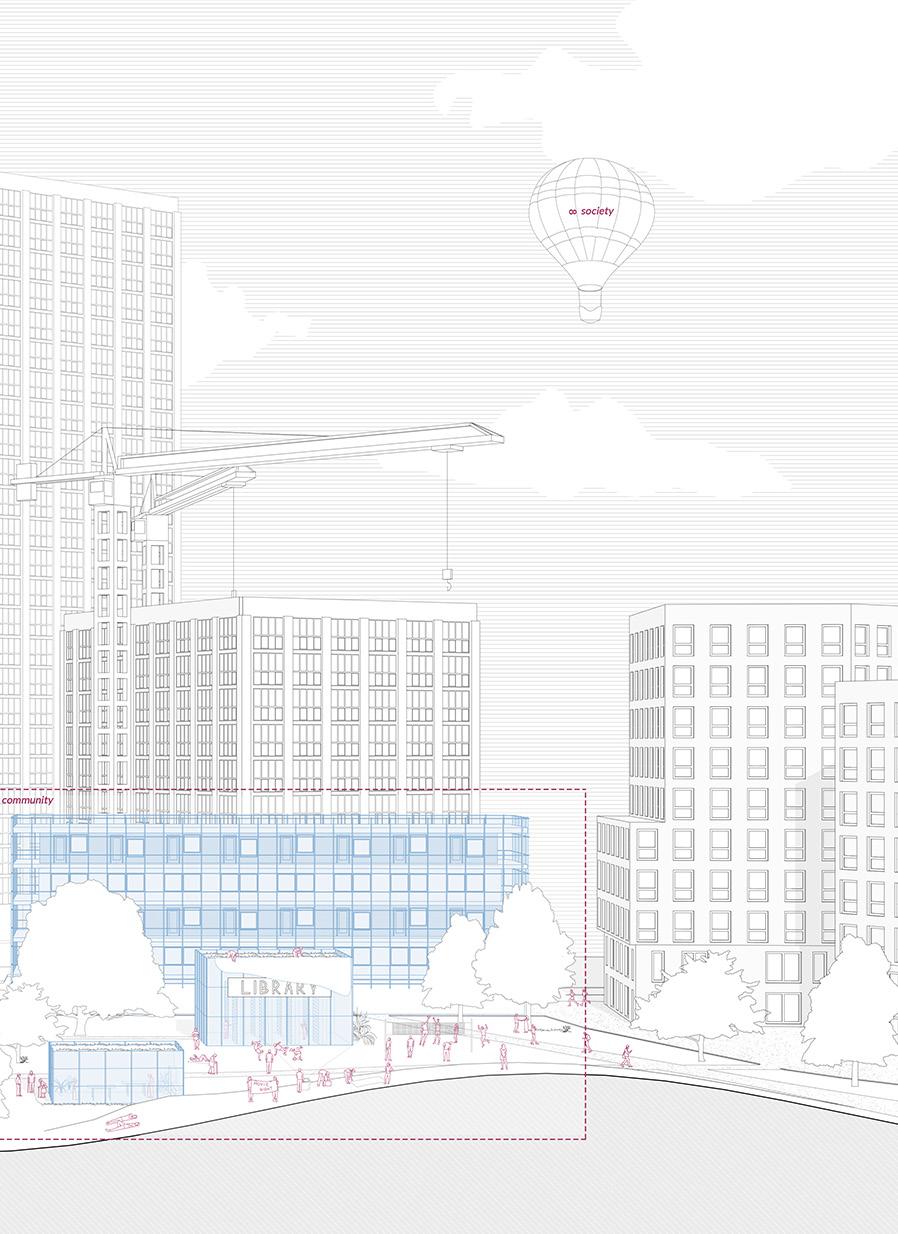
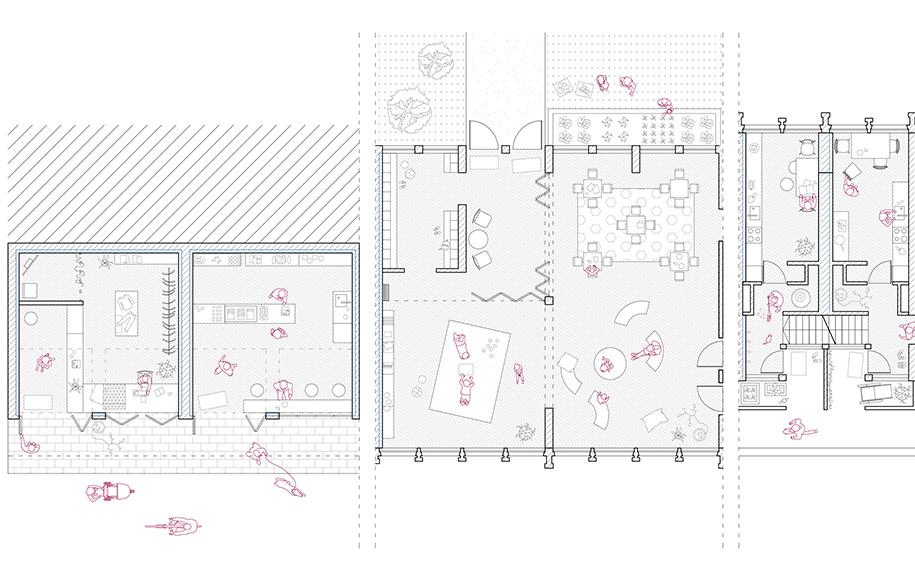
lvl -1
Essential services in previous garages make formerly deterrable and dark alley gain new life. The availability of shops and new workspaces increases the quality of life in the housing estate. This adjustment also improves the city-forming role of the area.
lvl 0
The ground floor apartments are transformed into community services. They become a place for meetings, neighbourly integration, exchange of experiences and passions. Moreover, responding to the reationship in the structure (street-courtyard).
lvl 2
Former dwellings have due to problems with mould a unique rsvp wall panels to prevent the structure. apartment’s entrance consists - neighbour area.
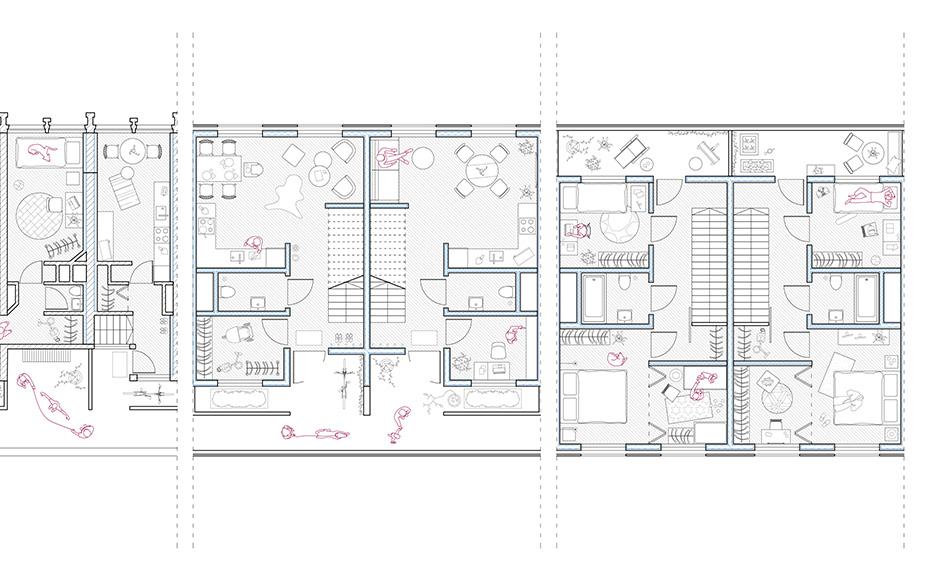
been fully refurbished mould and moisture panels were placed inside structure. Additionally, the consists of a small garden
lvl 10
Two-storey apartments have been designed in the new superstructure. At the bottom, there is a small living room with a kitchenette, a toilet and one additional space. As well in front of the entrance, there are small garden zones.
lvl 11
There are two bedrooms on the upper floor of the new apartments, an additional room, a bathroom, and a large balcony. The whole superstructure is covered with polycarbonate, which creates a peaceful dialogue between the old and the new addon.
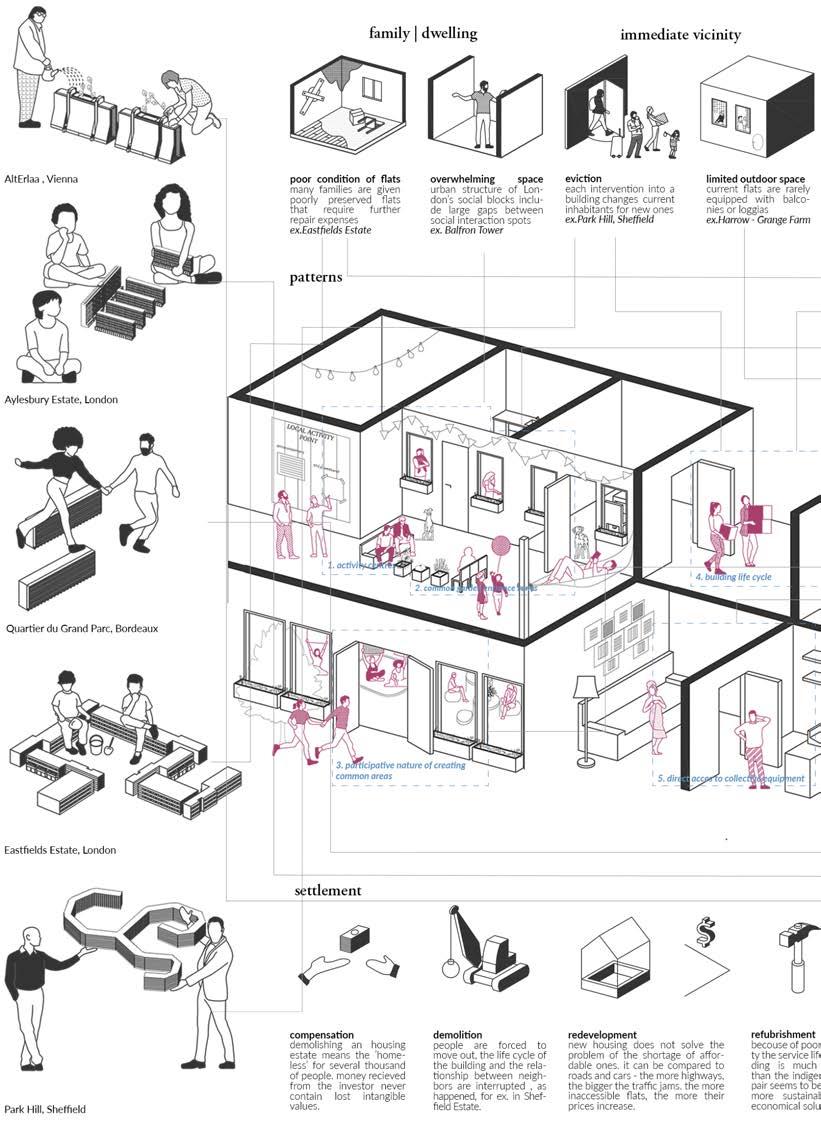
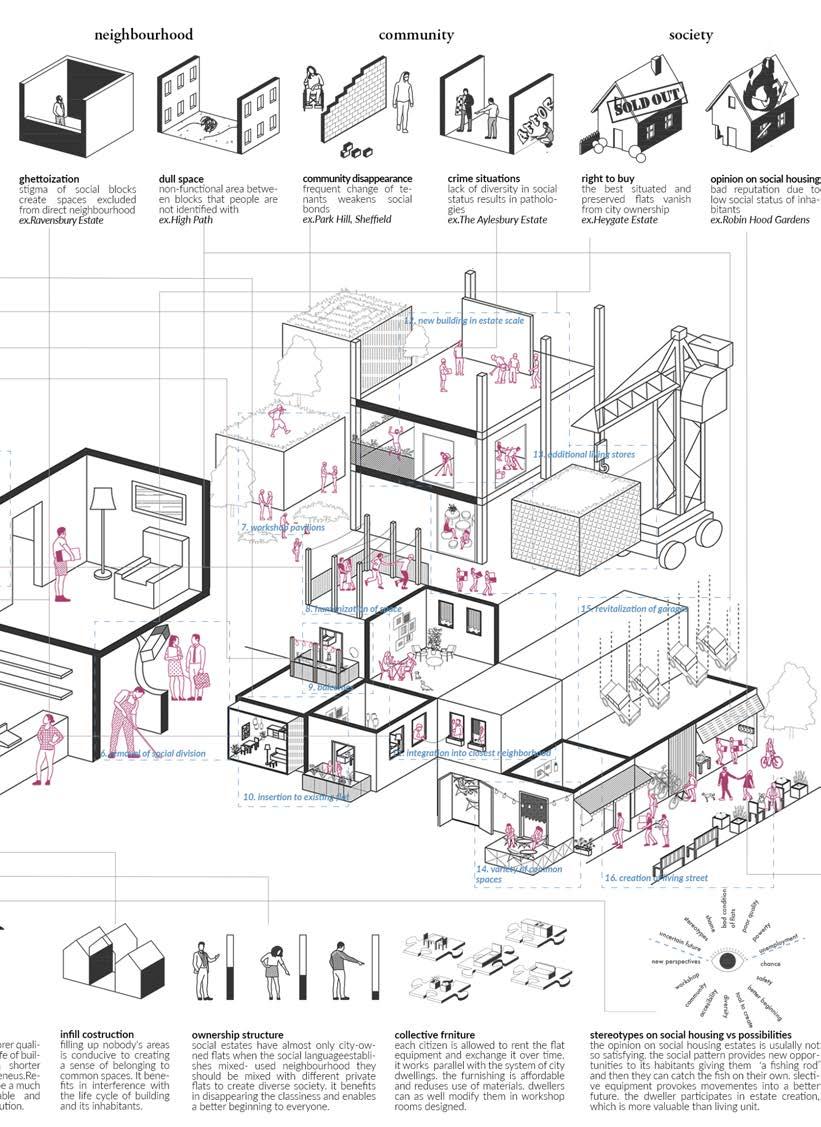
Via Dezza
Gio Ponti
Full title:
Type:
Tutors:
Collabolators:
Modern Milan is the most Italian thing in Italy
Figures course by Interiors chair
Susanne Pietsch and Dirk Somers
Felicitas Galle, Sabina Matinkova
"Modern Milan is the Most Italian Thing in Italy" is a captivating stop-motion film that immerses viewers in the world of Gio Ponti, the legendary Italian architect. The movie celebrates Ponti’s unique persona and his impressive, diverse portfolio, focusing on his revolutionary approach to modern design. Working with a meticulously crafted 1:33 scale model of Ponti's iconic apartment, the film presents the relevance of its interior in a strikingly detailed manner. Through the art of stop-motion animation, "Modern Milan is the Most Italian Thing in Italy" vividly brings to life Ponti’s visionary designs, showcasing how his architectural genius reflects both Milan's modern identity and the quintessential spirit of Italian creativity. Each frame of the film serves as a tribute to Ponti's lasting impact on Italy’s cultural and architectural landscape.
