
• 1
Portfolio
DEBORAH CULLINAN

+353.871.76.88.53
deborah.carmel.cullinan@gmail.com
Toulouse 31300

DEMARCHE
Suite à mes études d’architecture à University College Dublin, j’ai acquis six ans d’expérience en tant qu’architecte collaborateur au sein de MESH architecture, agence spécialisée dans le patrimoine. Après mon déménagement en France en 2023, j’ai partagé mon temps entre l’approfondissement des mes connaissances du français et du travail freelance avec un cabinet irlandais.
Je suis a present a la recherche d’une opportunité au sein d’une agence à Toulouse. J’apprécie travailler en équipe tout en étant autonome dans mes tâches. J’ai un attrait particulier pour le travail en trois dimensions, que j’exprime par la création de maquettes et de modèles numériques.
Je m’intéresse à tout type d’architecture et bâtiments. A chaque nouveau projet, j’étudie la nature du lieu et les besoins des usagers et ai pour objectif de répondre au projet avec ouverture d’esprit. Chaque design est une réponse adaptée au dossier architecture et au contexte physique et social.
Motivée pour travailler sur des projets architecturaux français, je suis déterminée à rejoindre une équipe ou mes compétences et mon expérience me permettront de contribuer à une architecture réfléchie.
CONTENTS 01 PRATIQUE 02 L’UNIVERSITÉ 03 AUTRES PROJETS
Saint Lawrence Road, Dublin............................................................
Dublin.......................................................................
Wicklow....................................................................... Walsh Whiskey Visitor’s Centre....................................................... Eagle Rock Stables............................................................................. Hartnett House.................................................................................... The Secret Theatre - Design project............................................... Theatre in the city thesis: Unfolding the Abbey Theatre............ Sculpture park: Documents from the sea....................................... Sculpture............................................................................................... 04 06 08 10 11 12 13 15 16 19 20
Corduff House,
Duleek House, Meath........................................................................ Yeats House,
PRATIQUE
• 3

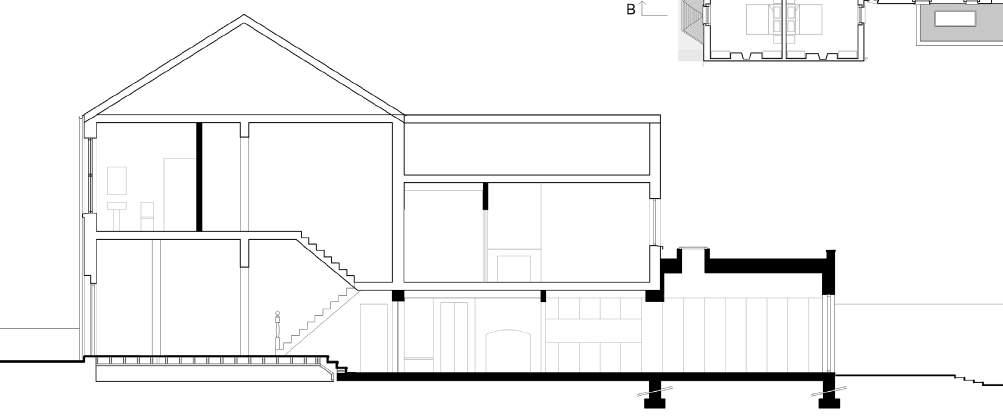



Saint Lawrence Road, Dublin: 2019 - 2022 275M2
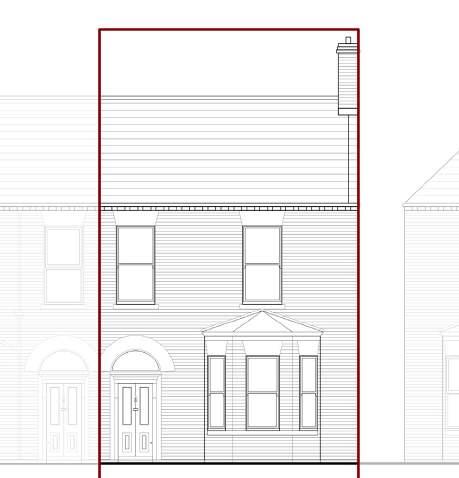
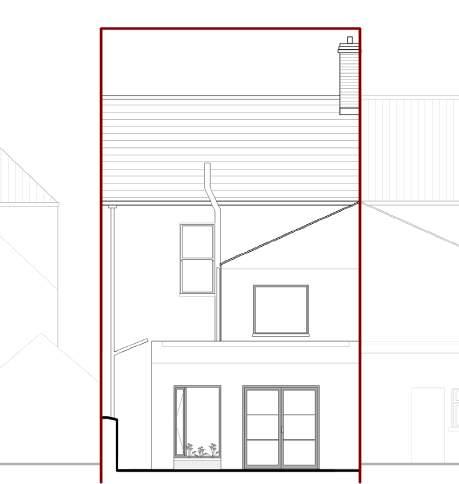
Architecte responsable du projet, de la conception à la livraison au client. Le travail a consisté en la restauration d’une maison mitoyenne d’époque Victorienne, et en la conception et réalisation d’une extension moderne de 35m2.
La maison existante était encombrée par un partitionnement datant des années 1960, qui empêchait une connexion visuelle avec les extérieurs et le jardin arrière. La demande était de proposer une rénovation complète pour obtenir de meilleures performances énergétiques, et d’associer les traits victoriens avec une nouvelle pièce de vie moderne et lumineuse connectée à l’extérieur.
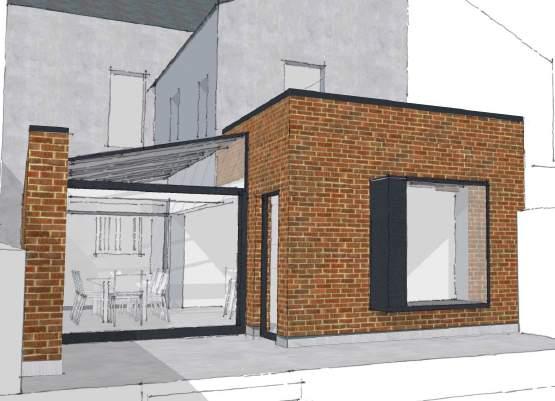
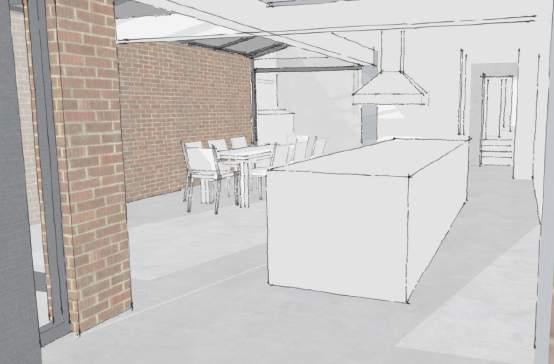
SAINT LAWRENCE ROAD 0 1 5 10m 0 1 5m 10m 0 1 5 10 m 0 1 5m 10 m PLAN NIVEAU 1 PLAN RDC
COUPE A-A
ELEVATION ARRIERE
ELEVATION AVANT
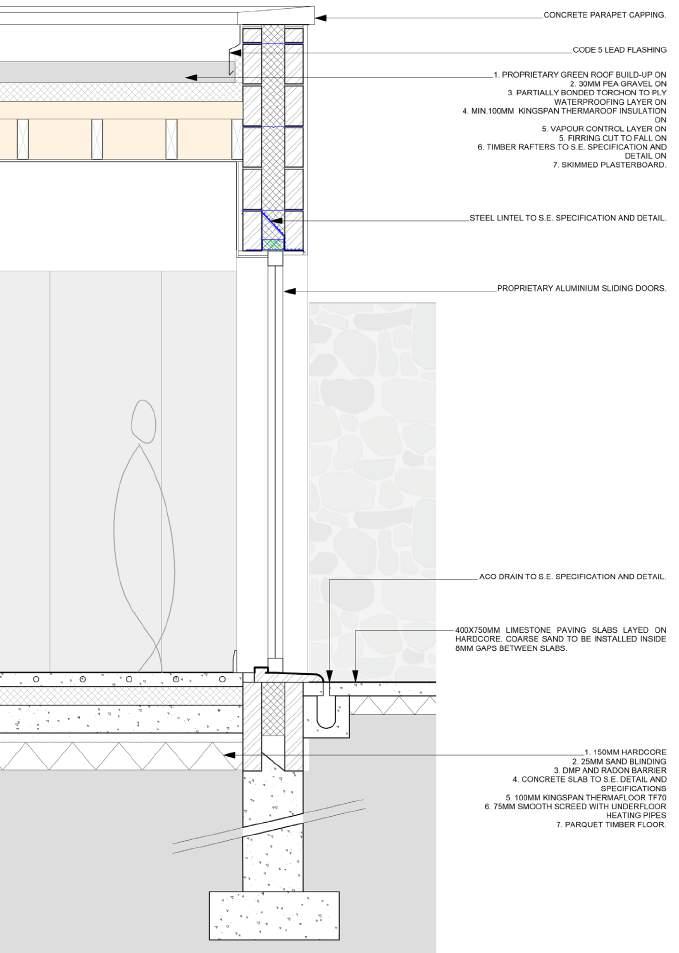
J’ai collaboré avec un entrepreneur externe pour concevoir un système de ventilation mécanique avec récupération de chaleur, ce qui a nécessité un examen minutieux des éléments du tissu existant.
J’ai concu et supervise l’extension du rez-de-chaussée du retour pour créer une cuisine, une salle à manger et un espace de vie ouverts, avec vue sur le jardin et une nouvelle cour intérieure.
J’ai accompagné le client dans la phase d’esquisse, en proposant des modèles et rendus 3D afin de l’aider à affiner son projet. J’ai conçu, planifié et supervisé la livraison de l’extension qui consistait à la création d’une une cuisine et d’une salle à manger ouverte sur le jardin et une nouvelle cour intérieure.
J’ai collaboré étroitement avec les artisans et les acteurs du projet. En particulier, j’ai participé à la conception d’un système de ventilation et de récupération de la chaleur. J’ai également dirigé l’amélioration thermique des fenêtres, sols et cloisons existant. Un examen approfondi des matériaux historiques était requis afin de respecter les meilleures pratiques de restauration.
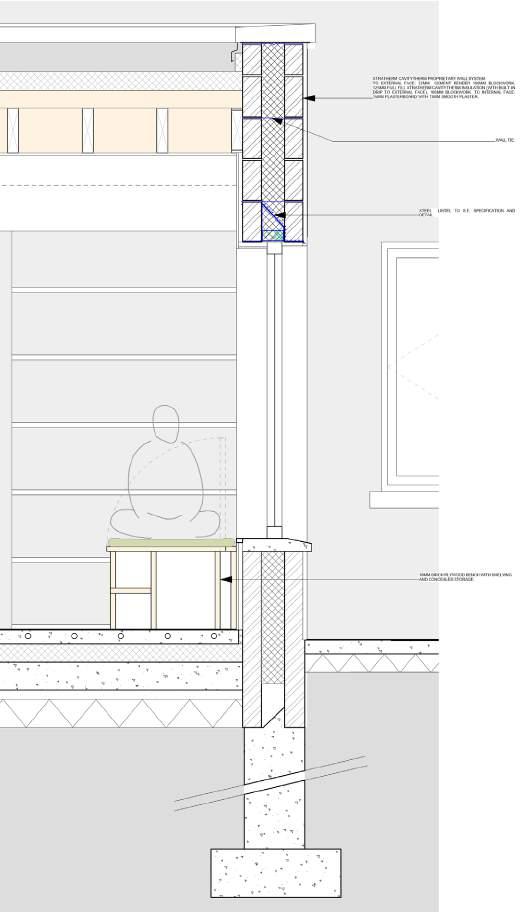


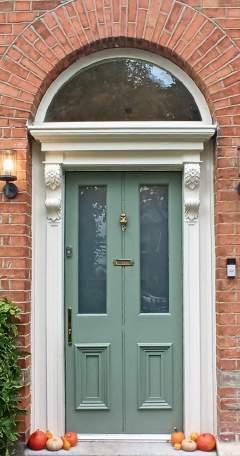
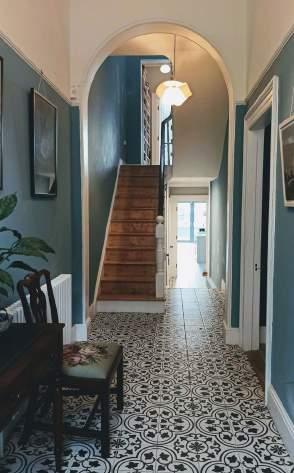
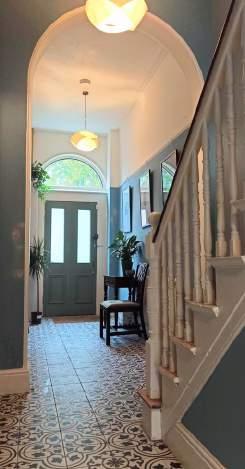
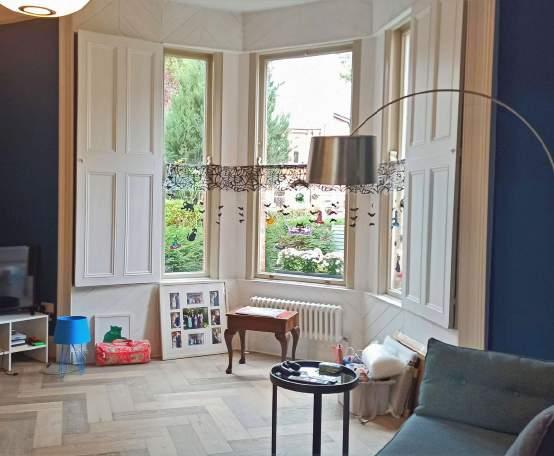

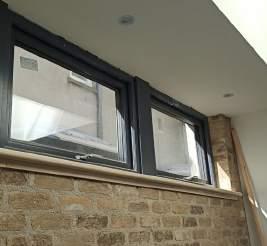
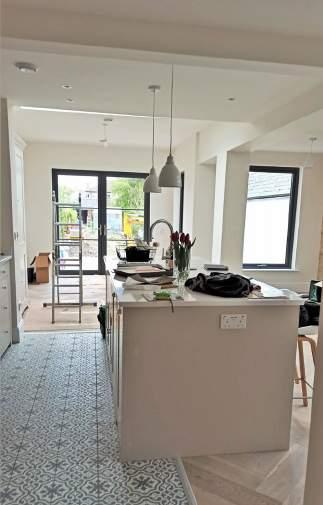
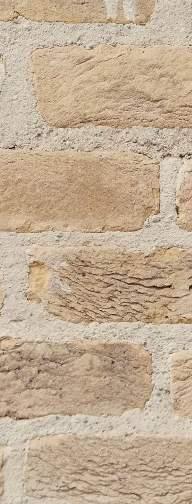
• 5
CORDUFF HOUSE
Corduff House, Dublin: 2021 - 2022
450M2
Architecte en charge du projet, de la conception à la livraison au client. Restauration et modification d’une maison de maître Victorienne et de ses dépendances (moitié du 18ème siècle).
Le travail a consisté à la restauration et amélioration thermique de ce bâtiment protégé. Une refonte au rez-de chaussé a permis la création d’une pièce de vie ouverte comprenant cuisine et salle à manger et aussi une salle de douche, et une autre refonte de l’étage a permis la création d’une chambre principale avec salle de bain dédiée et d’un dressing.
Bien qu’en bon état général, la bâtisse a requis des travaux de restauration et conservation. J’ai constitué un dossier qui a permis l’obtention d’aides gouvernementales, permettant la restauration des fenêtres à guillotine, et à l’installation d’un sol en béton de chaux. Quelques murs intérieurs ont également été isolés avec des enduits de chaux. Des faiblesses structurelles et défauts esthétiques ont été corrigés par la réparation et le remplacement de poutres en bois.
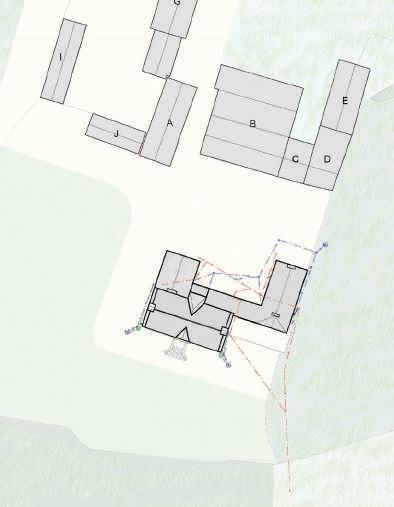
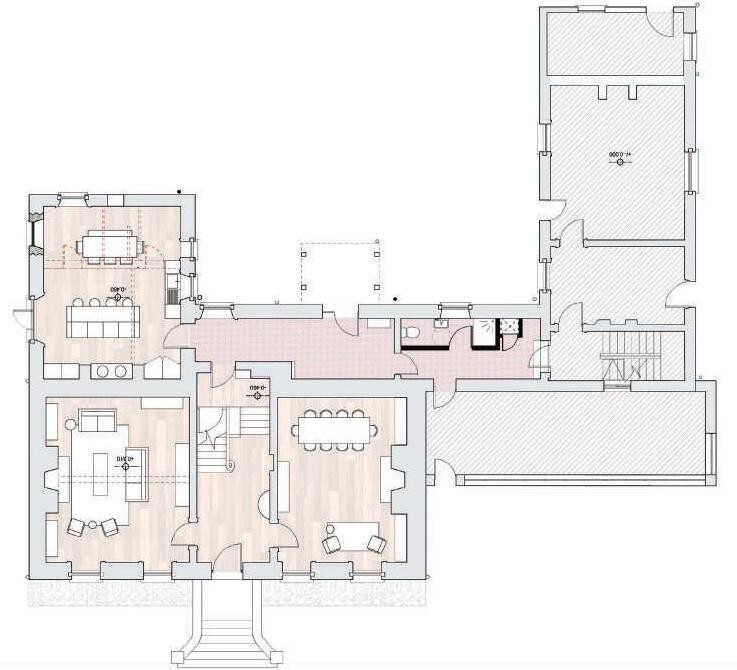
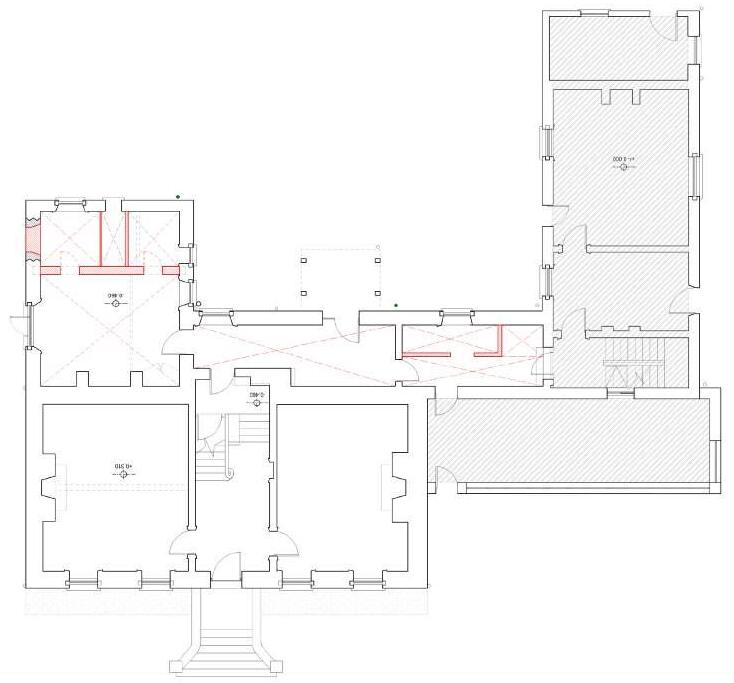
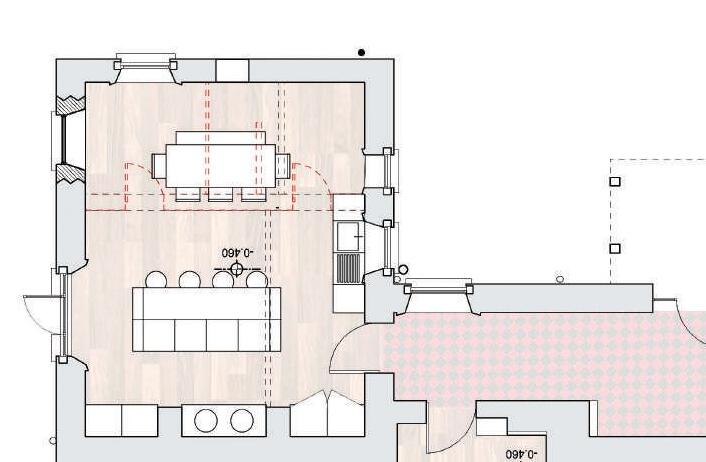

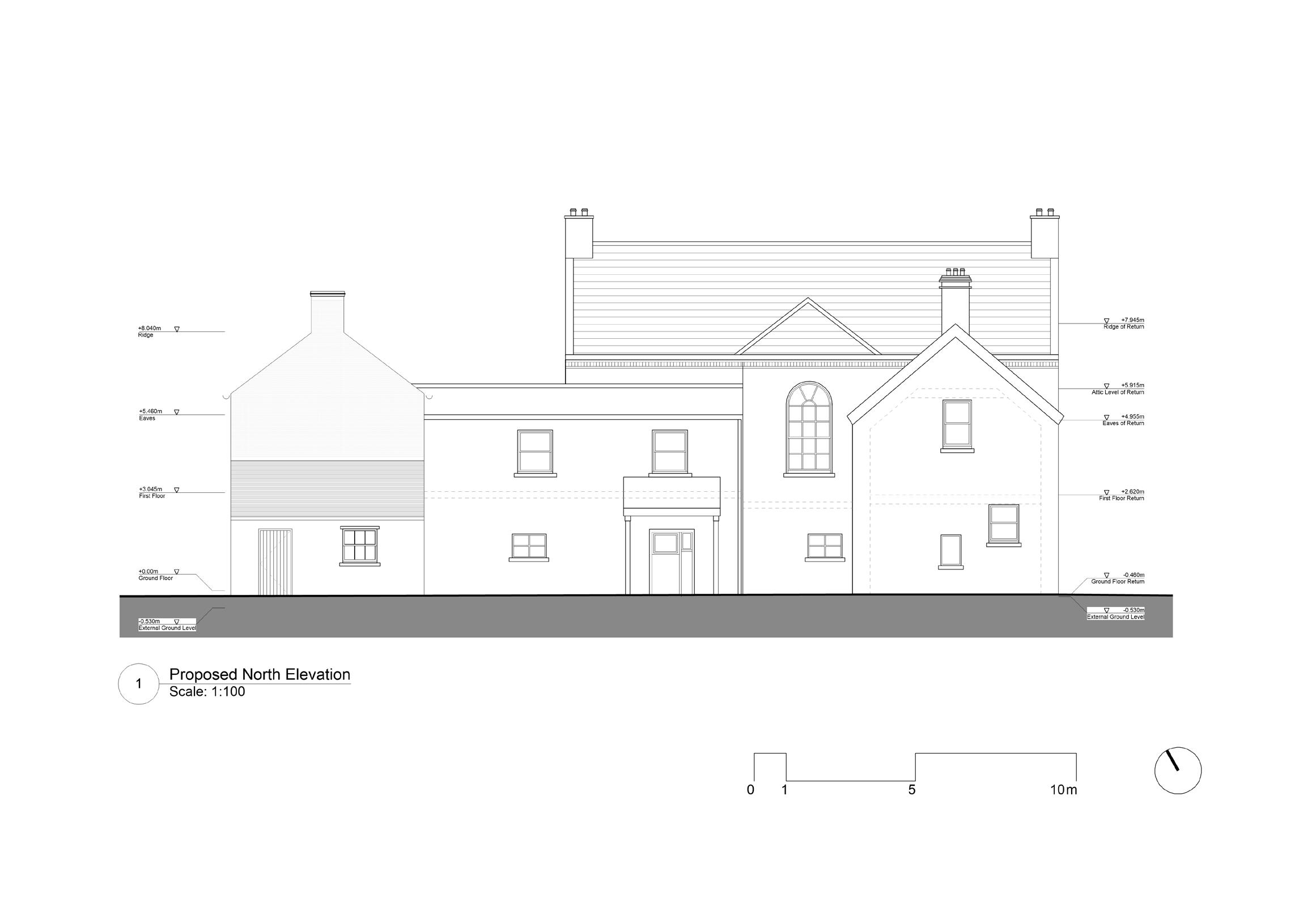
0 1 5 10 m 0 1 5m 10 m PLAN RDC - DEMOLITION
PLAN RDC PROPOSÉ - PLUS PROCHE 0 1 5 10m 0 1 5m 10m 0 1 5 10m 0 1 5m 10m 0 1 5 10m 0 1 5m 10m 0 1 5 10m 0 1 5m 10m ELEVATION NORD
PLAN RDC - PROPOSÉ
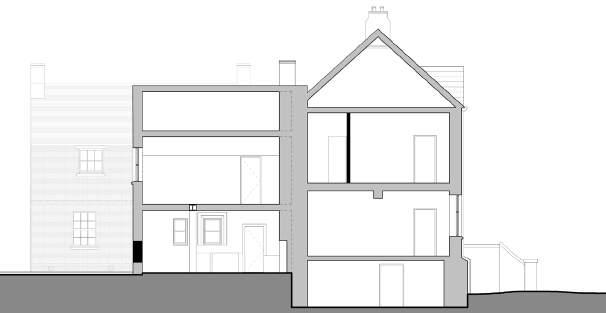
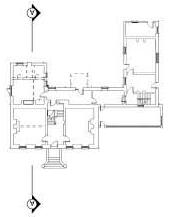
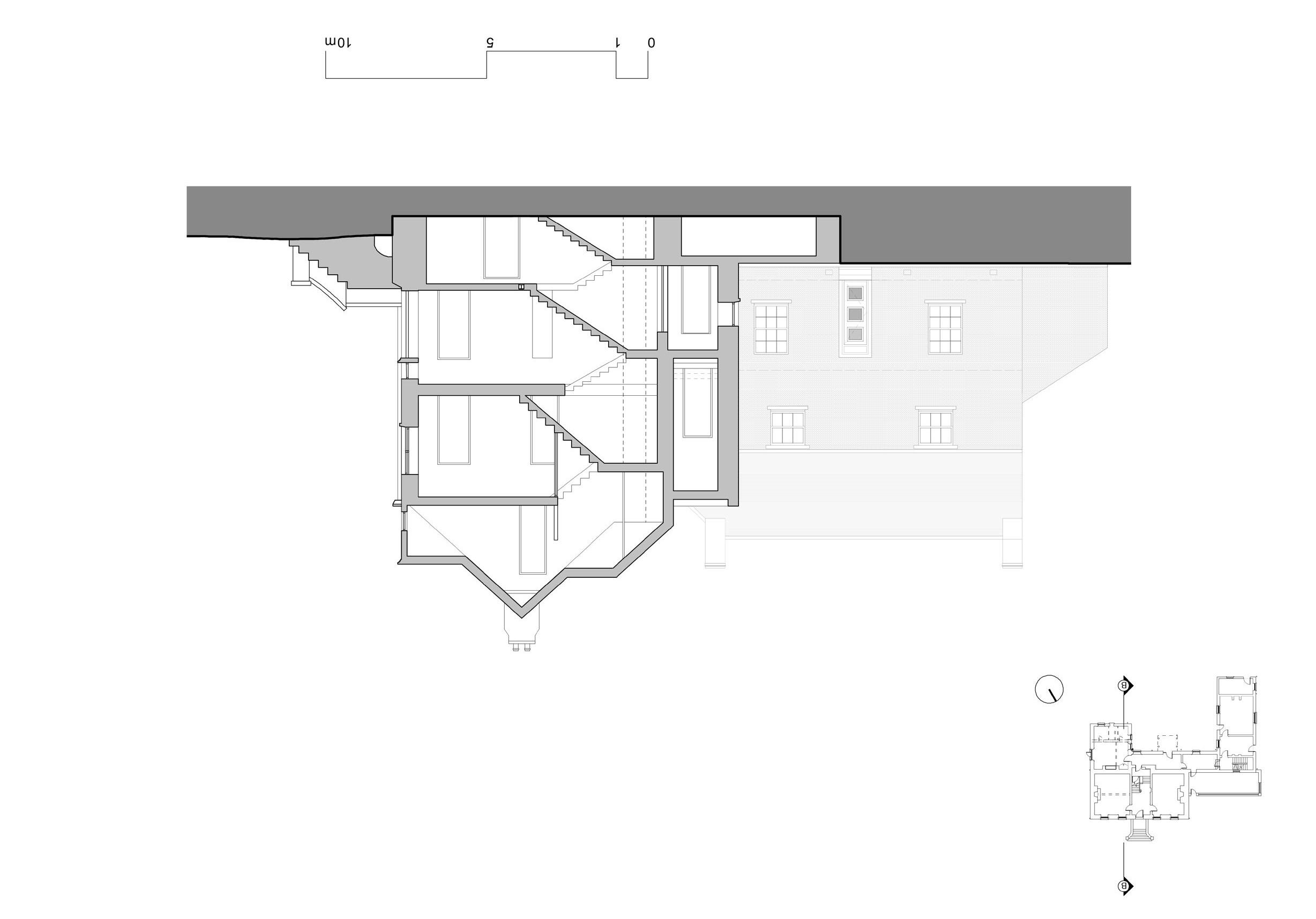
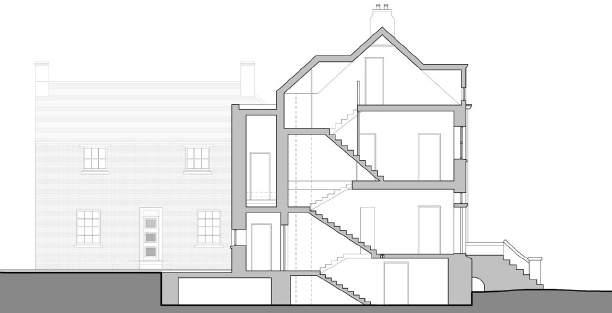
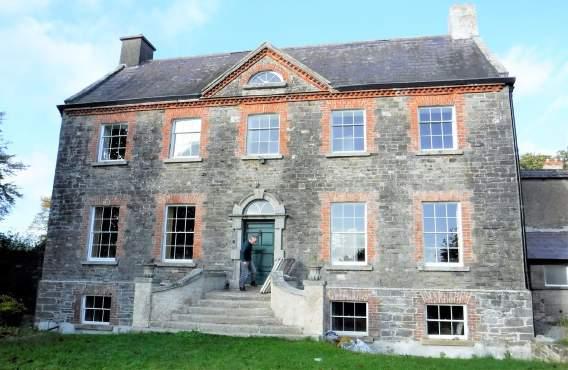

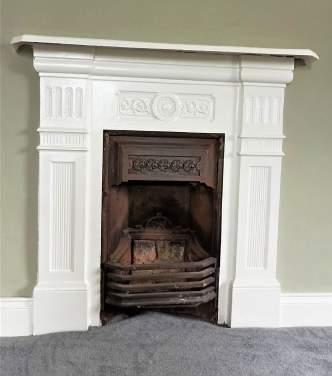
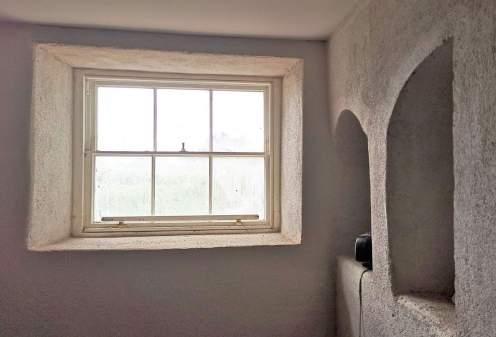


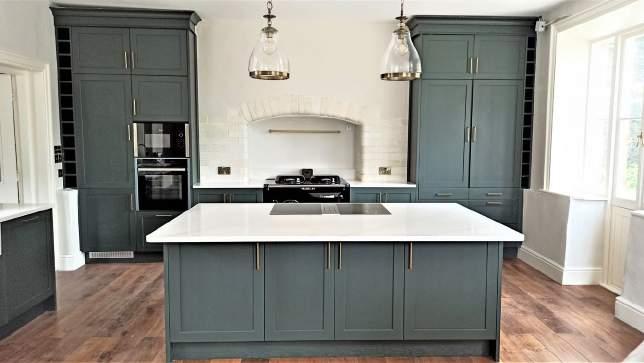
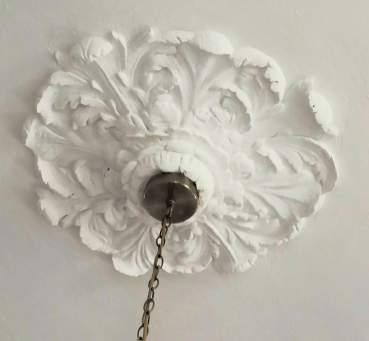

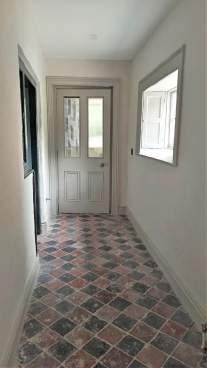
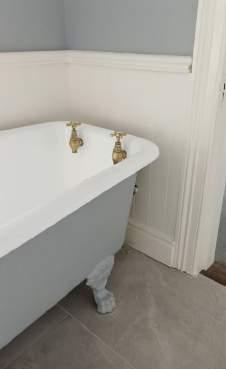
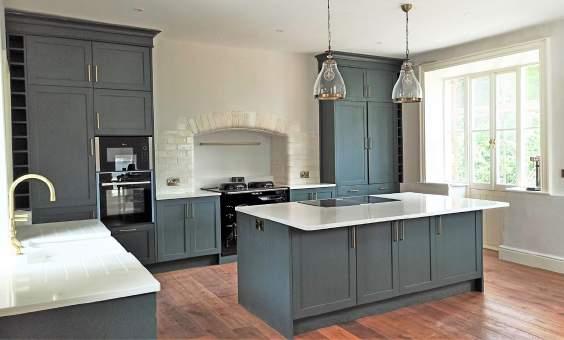
• 7
415 Note: Existing internal walls will be left intact and new ßoor will be angled away from them so as not to undermine the foundations Where internal walls contain timber at low level any rotten timber will be replaced and an injected DPC will be installed underneath the timber in lieu of tanking Floor Þnish to be selected by the clients on - 50mm screed on - 500 gauge polythene (blue line) on - 70mm Kingspan Thermaßoor TF70 rigid insulation on - 150mm concrete slab on - Proofex Radon barrier and DPM (red line) on - 50mm sand blinding on - 150mm hardcore with radon sumps The maximum possible amount of historic joinery will be retained and restored Radon barrier to be fixed to wall over plastered lining Clear liquid tanking applied 500mm up from ground level on top of historic plaster (green line) This will only be used where no timber exists in the wall at or below this level 69 Middle Abbey Street Dublin Tel: +353 (0)1 6393958 E-mail: info@mesh.ie W: www.mesh.ie DATE REV NOTES Jun '21 1:100 DRAWING TITLE: DRAWING NO COR-A-600 DC Proposed floor detail ground floor of return COR CONS DATE REV NOTES TmcG O E Drawing Status Noted Title Block Drawing is intended solely for purpose noted Only drawings marked 'Contract' are to be used for construction All work to be carried out current building regulations health safety regulations speciÞcations bills of quantities schedule of work etc all to respective latest edition(s) and where applicable Use Þgured dimensions only Do not scale drawings Contractor to check all dimensions on site before construction Discrepencies are to be brought to the attention of the architect prior to the commencement of work Copyright all drawings and documents prepared by MESH Architects and in any work carried out from those documents shall remain the architect's property Copying of any information contained in these drawings in part or in whole by any means shall be by written consent MESH Architects only NB: Issue of drawings by third party such as Local Planning Authority permitted for information only Copyright remains property of MESH Corduff House Corduff Lusk North County Dublin Sara Maxwell and Jim Dunne A3 P R O P O S E D B A S E M E N T F L O O R D E T A I L S S C A L E 1 : 1 0 @ A 3 M E S H CONSTRUCTION Indicative drainage to exterior of return on all sides to S.E detail and speciÞcation N T E R N A L W A L L A N D N E W F L O O R J U N C T I O N S C A L E 1 : 1 0 0 @ A 3 E X T E R N A L W A L L A N D N E W F L O O R J U N C T O N W T H F R E N C H D R A N S C A L E 1 1 0 0 @ A 3 415 Note: internal walls be intact and new will be angled away from them so as not to undermine the Where walls low level any timber will be replaced an injected will installed underneath the timber in lieu of tanking be selected by clients on - 50mm - 500 gauge polythene (blue line) on - 70mm Thermaßoor TF70 rigid insulation on - 150mm - Proofex Radon barrier DPM (red line) - blinding - 150mm hardcore with radon The maximum possible joinery will retained and barrier Clear liquid tanking applied ground top of historic plaster (green line) will only be used where no timber exists the wall at or below this level 69 Abbey Dublin 1 Tel: +353 6393958 E-mail: info@mesh.ie W: www.mesh.ie REV Jun '21 1:100 DRAWING NO COR-A-600 DC detail ground floor of COR CONS DATE REV NOTES TmcG N T S Drawing Status in Drawing intended solely for noted Only drawings marked to be used for All work be carried to current building regulations health & safety speciÞcations bills quantities schedule of etc all to respective latest and applicable Use dimensions Do scale drawings Contractor to check all dimensions on site before construction Discrepencies to be brought to the architect prior the commencement of work Copyright in drawings documents by MESH Architects and any work carried out from those documents shall remain the architect's property information contained these drawings in or whole by any means shall be consent of MESH Architects only NB: of drawings by third party such as Local Planning Authority for only remains property MESH Corduff House Corduff Lusk North County Dublin Sara and Jim A3 P O O D B A E M T F L O O D E A L S C A L E 1 0 @ A 3 M E H e CONSTRUCTION Indicative drainage to exterior of on all sides S.E detail and speciÞcation I N T R A L W A L L A N D N E F L O J U N C T O N S C A L E 1 0 0 @ A 3 X E R A L W A L L A W L O R J U I O W T H R N C H R A I C A 1 : 1 0 0 A 0 1 5 10m 0 1 5m 10m 0 1 5 10m 0 1 5m 10m 1 10m 1 5m 10m 0 1 5 0 1 5m 0 1 5 10m 0 1 5m 10m COUPE DÉTAILLÉ
COUPE B-B COUPE A-A
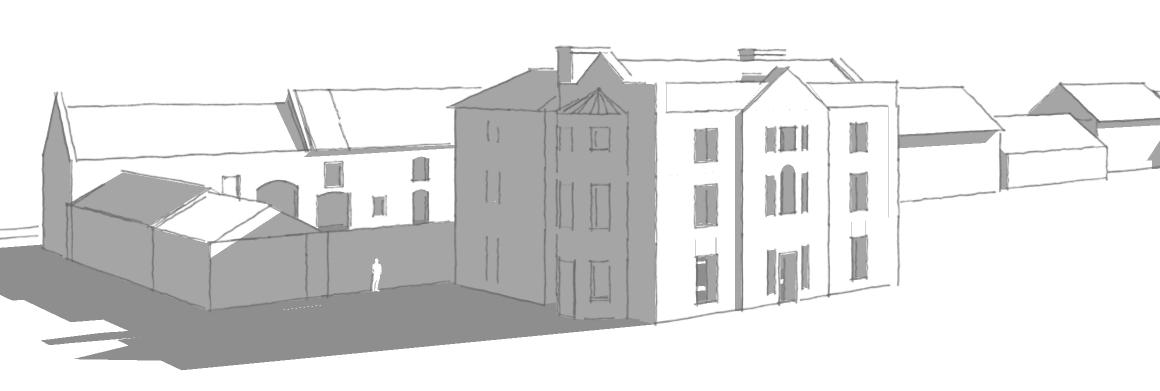
Duleek House and Curtilage, Meath: 2021
840M2 MAISON
720M2 INDEPENDANCES
1640M2 NOUVELLE CONSTRUCTION
Ce projet a consisté en l’étude de faisabilité et des esquisses pour une restauration d’une maison de maître du 19éme siècle et des terrains associés.
Le client souhaitait trouver un nouvel usage commercial pour la propriété tout en préservant autant que possible les caractéristiques historiques des bâtiments. J’ai proposé plusieurs approches de réhabilitation et ai rencontré les urbanistes et responsables du patrimoine de la localité.
L’esquisse choisie par le client consistaient en la réhabilitation de la maison principale en espace de cohabitation, avec un espace extérieur partagé.
Les dépendances étaient converties en maisons individuelles avec jardin privé et partager. Des logements neufs étaient aussi construits à proximité de la ville de Duleek.
L’objectif était de proposer un projet à aspiration communautaire avec une empreinte carbone réduite grâce à une réutilisation du bâti existant, tout en mettant en avant la proximité avec la ville de Duleek, accessible à pied et proposant commerces, services et commodités.
0 1 5 10m 0 1 5m 10m
DULEEK HOUSE
14 11 12 13 10 6000 4730 DHM-A-SK-220506-01 Scale: 1:300 1 KEY 3 BED HOUSE 2 BED HOUSE 1 BED HOUSE 1 8 7 9 14 11 12 13 10 2 3 4 5 6 6000 4730 DHM-A-SK-220506-01 Scale: 1:300 1 KEY 3 BED HOUSE 2 BED HOUSE 1 BED HOUSE 0 1 5 m10 0 1 5m 1 2 BED APARTMENT 1 BED 2 5 5 2 BED APARTMENT 1 BED 3 3 4 1 Kitchen / Living / Dining Room 2 Utility 3 Store 4 Shower Room 5 Bedroom 1 1 2 BED APARTMENT 1 BED APARTMENT 2 1 Kitchen / Living / Dining Room 2 Utility 3 Store 4 Shower Room 5 Bedroom 5 5 5 2 BED APARTMENT 1 BED APARTMENT 3 3 4 4 5 5 5 2 BED APARTMENT 1 BED APARTMENT 3 3 4 4 1 1 2 BED APARTMENT 1 BED APARTMENT 2 5 5 5 2 BED APARTMENT 1 BED APARTMENT 3 3 4 4 1 1 2 BED APARTMENT 1 BED APARTMENT 2 5 5 5 2 BED APARTMENT 1 BED APARTMENT 3 3 4 4 1 1 2 5 5 5 2 BED APARTMENT 1 BED APARTMENT 3 3 4 4 PLAN D’APPARTEMENT EN DÉPENDANCE 5 5 5 2 BED APARTMENT 1 BED APARTMENT 3 3 4 4 5 5 5 2 BED APARTMENT 1 BED APARTMENT 3 3 4 4 0 1 5 m10 0 1 5m Site Plan Scale: 1:2000 1 1 1 2 BED APARTMENT 1 BED APARTMENT 2 5 5 5 2 BED APARTMENT 1 BED APARTMENT 3 3 4 4 1 Kitchen / Living / Dining Room 2 Utility 3 Store 4 Shower Room 5 Bedroom 0 1 5 10 m 5m 1 1 2 BED APARTMENT 1 BED APARTMENT 2 5 5 5 2 BED APARTMENT 1 BED APARTMENT 3 3 4 4 1 Kitchen / Living / Dining Room 2 Utility 3 Store 4 Shower Room 5 Bedroom 0 1 5 10 m 0 1 5m 5 5 5 2 BED APARTMENT 1 BED APARTMENT 3 3 4 4 5 5 5 2 BED APARTMENT 1 BED APARTMENT 3 3 4 4 5 5 5 3 3 4 4 5 5 5 3 3 4 5 5 5 3 3 4 4 5 5 5 3 3 4 4 5 5 5 2 BED APARTMENT 1 BED APARTMENT 3 3 4 4
PLANS PROPOSÉ DE LA MAISON DE MAITRE
















Site Plan Scale: 1:2000 1 8 7 6 5 4 3 SHARED GARDEN / PLAY SPACE ALLOTMENTS 1 2 BED APARTMENT KitchenUtility 3 5 5 2BED APARTMENT 3 3 4 . 0 PLAN RDC
1 1 2 BED APARTMENT 1 BED APARTMENT 2 5 5 5 2 BED APARTMENT 1 BED APARTMENT 1 Kitchen / Living / Dining Room 2 Utility 3 Store 4 Shower Room 5 Bedroom 0 1 5 10 m 0 1 5m 1 1 2 BED APARTMENT 1 BED APARTMENT 2 5 5 5 2 BED APARTMENT 1 BED APARTMENT 3 3 4 4 1 Kitchen / Living / Dining Room 2 Utility 3 Store 4 Shower Room 5 Bedroom 0 1 5 10 m 0 1 5m
Yeats House, Wicklow - 2022 200M2
Architecte en charge du projet J‘ai réalisé les esquisses pour la rénovation d’une maison des années 1970 et de ses extérieurs. L’objectif était de réorganiser la maison pour mieux répondre aux besoins de la famille et à leur mode de vie. En particulier, le client souhaitait favoriser la vie en groupe grâce à une cuisine familiale ouverte sur les extérieurs.
Le travail a consisté en la restructuration des intérieurs de la maison et la création d’une extension de petite taille, évitant le besoin d’un permis de construire. La cuisine existante était exiguë et ne contenait qu’une seule fenêtre orientée vers le nord.
Le salon et la salle à manger étaient divisés par un surélèvement du sol de 450 mm, ce qui résultait en deux pièces de tailles insuffisantes. La maison manquait également d’espace de rangement.
Un pan de mur porteur à été supprimé, et l’installation d’une poutre IPE a permis une meilleure pénétration de la lumière naturelle et la reconnexion des espaces de vie. La portion de sol surélevée a été augmentée pour obtenir un salon plus généreux, tandis que la salle à manger et la cuisine ont été déplacés pour bénéficier d’une orientation sud. Le hall d’entrée a été reconfiguré pour ajouter des rangements, et une buanderie a été ajoutée avec un accès direct aux extérieurs. Cette restructuration a permis de transformer la maison qui était beaucoup plus lumineuse et fonctionnelle.
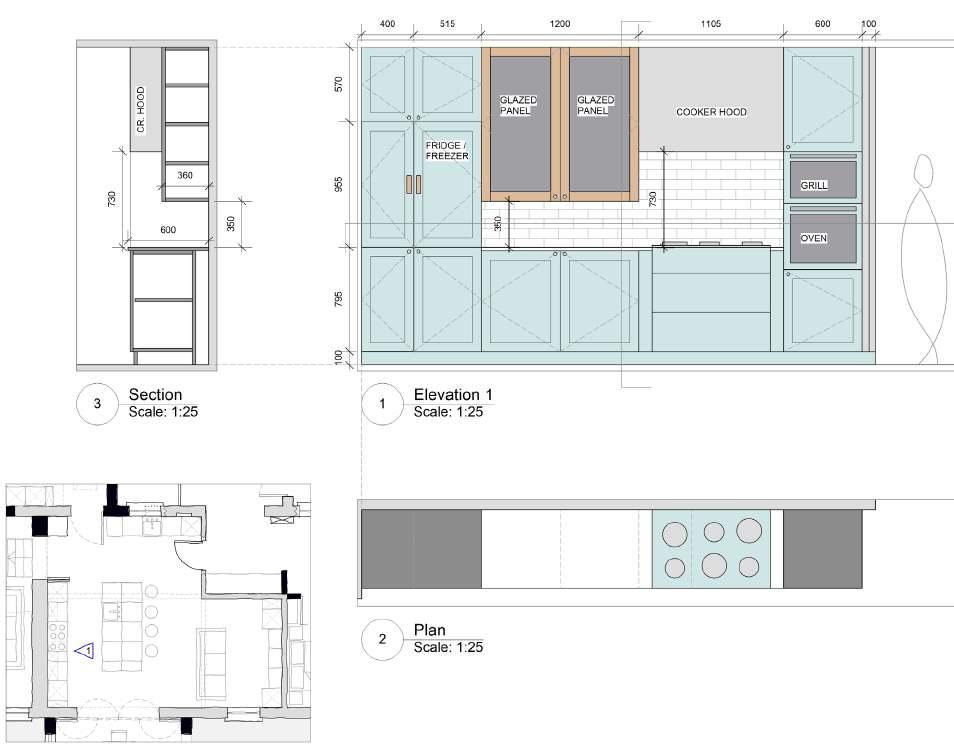
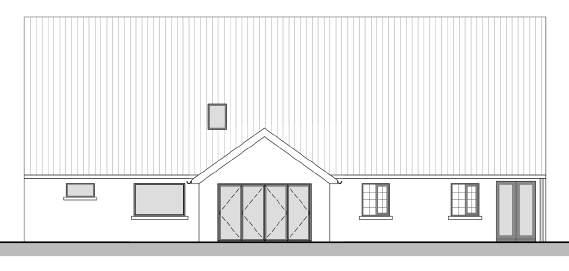
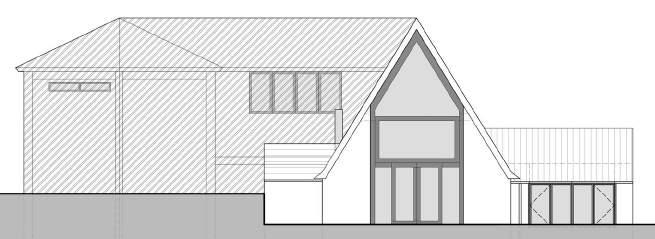
ELEVATION SUD PROPOSÉ ELEVATION OUEST PROPOSÉ
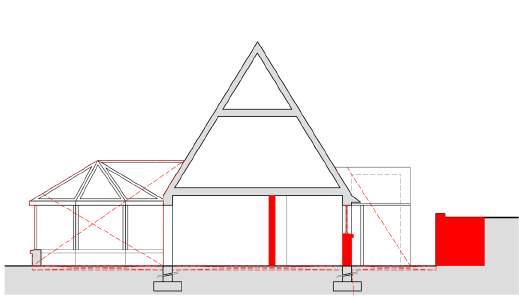
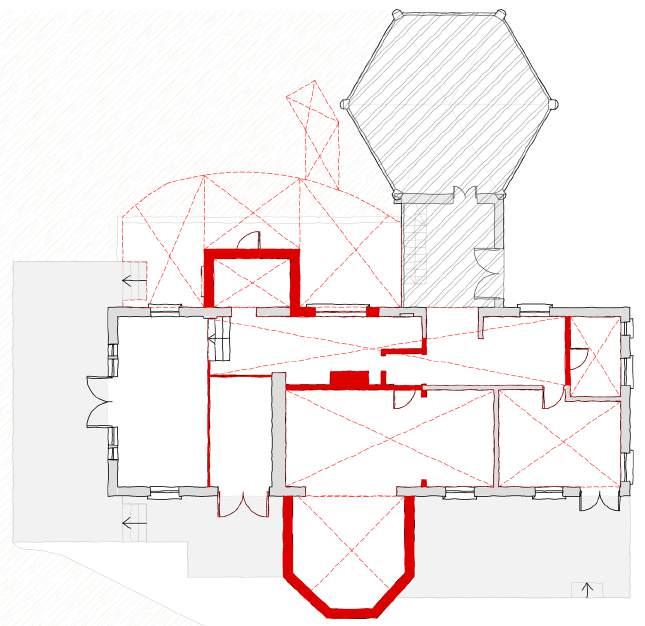
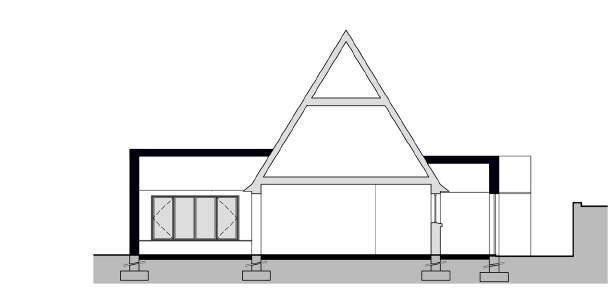

WICKLOW 5 5 5 2 BED APARTMENT 1 BED APARTMENT 3. 3. 4 4 Stairs 4 Shower Room 5 Bedroom 0 1 5 10 m 0 1 5m 1. 2 .5m 0 1 5 0
YEATS HOUSE,
A A A A PLAN RDC DÉMOLITION PLAN RDC PROPOSÉ COUPE
DÉMOLITION
PROPOSÉ
A-A
COUPE A-A
AMÉNAGEMENT CUISINE PROPOSÉ
WALSH WHISKEY VISITOR CENTRE, CARLOW
Walsh Whiskey Vistor Centre, Carlow - 2021 675M2
Ce projet a consisté en la réutilisation adaptative d’une maison de maître et des dépendances pour les convertir en centre d’accueil touristique pour la distillerie de Walsh Whiskey . Une extension était également nécessaire pour abriter les circulations verticales, un espace de restauration et les sanitaires.
Nous souhaitions préserver la façade historique du bâtiment ainsi que les aménagements intérieurs originaux. Ainsi, l’extension a été située à l’arrière avec une orientation Est. Nous avons choisi un bardage en bois brûlé afin de différencier l’extension moderne et le bâti ancien. Une charpente en berceau a été choisie pour le restaurant afin d’augmenter la luminosité et de créer un espace chaleureux. Nous avons effectué le relevé architectural, et j’ai collaboré à l’étude de faisabilité, l’esquisse, avant-projet puis à la préparation des dessins constituant le dossier de demande de permis de construire.
• 11 49.538 49.691 49.811 49.397 49.460 49.150 49.472 49.410 49.454 49.497 49.104 49.453 49.046 49.578 49.026 49.066 50.92851.080 50.949 50.929 4949.800 .720 49.663 49.155 49.038 48.943 49.482 49.614 49.455 49.474 49.111 49.301 49.296 48.953 49.103 49.043 49.062 48.862 48.888 48.834 48.911 49.090 48.797 48.742 48.614 48.900 48.818 48.858 49.432 49.058 48.957 48.792 48.723 48.657 48.841 48.681 48.569 48.914 48.885 49.096 49.123 48.992 48.870 48.938 49.029 51.302 49.736 49.543 49.089 49.103 49.013 49.107 49.000 49.596 49.135 49.428 49.457 49.426 49.518 49.220 49.419 49.149 Gate Stone Wall Stone Wall Ht: StoneWallHt: House Eave:58.20Ridge:61.34 Sheds Eave:53.45Ridge:55.55 Cottage Eave:52.41Ridge:55.55 Shed Eave:52.43Ridge:53.00 Tower Eave:54.00 Ep Stone Wall Stone Wall Partially Cobbled Yard Tank 48.843 48.821 48.866 48.878 48.881 48.982 48.82048.957 49.039 48.804 48.83548.909 48.815 48.798 48.844 48.916 48.884 47 .547 48 .548 49 .549 .55050 Reception Exhibition Space Retail Shop Bar/ Café Tour Route VIP Tasting Room Back of house WC Baby Changing Circulation /Stair & Lift Core 42sq.m 103sq.m 48sq.m 51sq.m 77sq.m 96sq.m 42sq.m 43sq.m (see upper ßoors) Floor Plan Proposed Ground Scale: 1:100 1 2760 1890 2630 4940 2060 3200 2510 2000 3680 11840 8790 - - 1 A-BA-B-0 - - 4 A- - 5 A-B-0 A- - 5 A- - 6 A-B-0 - - 8 A-B-0 A-B-1 - -1 A-B-G- B- - 2 B- - 6 Turret Hut - 1 Holloden House 10789 Stable block Turret Forge New timber sheeted metal framed gate at pedestrian entrance FFL+48.140 6863 11264 New timber sheeted metal framed gate New low level retaining wall New timber sheeted metal framed pedestrian gate New stairs from lower level up to courtyard level Courtyard Service Route Path Soft Landscaping STAFF OFFICE TASTING ROOM WASHUP EXHIBITION RECEPTION RETAIL SHOP BAR/CAFE STORE M&E WASHUP STORE STORE STAIR/LIFT CORE TOILETS CORRIDOR CORRIDOR STAIR MATURATION EXHIBITION SHED SHED Soft Landscaping New timber sheeted metal framed gate at entrance FFL+48.800 FFL+48.800 200 200 201 D 201 Soft Landscaping 4805 69 Middle Abbey Street Dublin Tel: +353 (0)1 6393958 E-mail: info@mesh.ie W: .mesh.ie M E S H DATE REV NOTES DC PlanningDATE REV NOTES TmcG Status Only 'Contract' work be carried current building regulations health safety regulations speciÞcations bills quantities schedule work all respective latest edition(s) and where applicable Use Þgured dimensions only Do not scale drawings Contractor check all dimensions on site before construction Discrepencies are be brought prior MESH Architects only NB: Issue drawings by third party such Local Planning Authority permitted for information only Copyright remains property MESH Walsh Whiskey Distillery Visitor's Centre Bagenalstown Co Carlow Walsh Whiskey Ltd A1 WWB-A-110 Floor Plan Proposed Ground Floor NORTH LEGEND Existing building fabric to be retained Proposed Demolition Existing trees Spot level /Finished ßoor level FFL Site Application Boundary Paving Cobble Stones New wall construction N This drawing is to be read conjunction with the following: - Architectural Conservation Report - All Architectural drawings - Civil and structural Engineering drawings Base topographical data is based on survey completed by Premier Survey Ltd received on 12/12/2018 Þle ref: 131021G-Rev12.dwg
Floor Plan Proposed Upper Ground Scale: 1:100 Reception Exhibition Retail Shop Bar/ Café Tour Route 600 1110 5730 VIP TASTING ROOM PARLOUR EXHIBITION PLANT/M&E WASHUP STAIR/LIFT CORE STAIR STAIR/LIFT CORE FFL+51.110 Drawing Status Noted Title Block Drawing intended solely for noted Only drawings marked 'Contract' be used for construction building regulations safety regulations speciÞcations quantities brought attention the architect prior the work of MESH Architects only drawings by party Planning Authority permitted only Copyright property First Floor Extension First Holloden House Floor Plan Proposed First Scale: 1:100 Reception Exhibition Retail Shop Bar/ Café Tour Route 2060 3810 VIP TASTING ROOM VIP TASTING ROOM EXHIBITION STAIR STORE STAFF OFFICE STAIR/LIFT CORE CORRIDOR TOILET FFL+55.300 WASHUP /STORAGE 48.14 .14 .14 51.11 51.11 51.11 .33 .33 .33 53.22 50.62 48.14 48.75 .140 .520 Eaves Level Floor Level Ridge Ridge Ridge Level Ridge Level Section AA (Proposed) Scale: 1:200 1 Fron Eleva ion (West) Sca 100 Floor Level 48.140 Floor Level 51.110 Ridge Level 61.520 Eaves Level 58.520 Floor Level 55.330 Ground Level 49.520 Elevation 1 - North West (Proposed) Scale: 1:200 1 47.00m AOD Elevation 2 - North West - Internal Courtyard (Proposed) Scale: 1:200 2 Traditional timber frame windows to main house and coach house to grade 1 conservation architect's detail Proposed timber doors to coach house Proposed slim steel framed windows and door Bespoke windows timber to match original existing Existing window Proposed timber gates Proposed lead finish roof Traditional timber frame windows to main house and coach house to grade 1 conservation architect's detail Existing traditional lime render Dashed render to concrete block 1 2 NORTH Ground Level .800 Ridge Level Ridge Level 53.370 Eaves Level Eaves Level 48.14 .14 .14 53.22 .62 48.14 48.75 Floor Level Ridge .520 Floor Level Ridge Level Ridge Level 48.750 Ridge Level Section AA (Proposed) Scale: 1:200 1 .990 Ground Level Ridge .520 59.330 Parapet Level 61.000 Ridge Level Top Shaft Section BB (Proposed) Scale: 1:200 2 Key Plan Scale: 1:1000 3 A B DATE REV NOTES DRAWING DATE REV NOTES O E Drawing Status Noted Title Block Drawing is intended solely for purpose noted Only drawings marked 'Contract' are to be used for construction All work to be carried out current building regulations health & safety regulations speciÞcations bills of quantities schedule of work etc all to respective latest edition(s) and where applicable Use Þgured dimensions only Do not scale drawings Contractor to check all dimensions on site before construction Discrepencies are be brought to the attention of the architect prior to the commencement of work Walsh Whiskey Distillery Visitor's Centre Bagenalston Co Carlow PROJECT: 69 Middle Abbey Street Dublin D01 P5Y4 Tel: +353 (0)1 563 9021 E-mail: info@mesh.ie W: www.mesh.ie Walsh Whiskey Ltd 48 .14 .14 53 50.62 48.14 48 Floor Level Floor Level Ridge Ridge Level Ridge Level .750 .000 Section AA (Proposed) Scale: 1:200 1 .72 .990 Ext Ground Level Ridge 58.520 .000 Ridge Level Top Shaft 55.330 Section BB (Proposed) Scale: 1:200 2 Key Plan Scale: 1:1000 3 A B M E S H DATE REV NOTES Dec'18 1:200 @A3 CF Sections Proposed Sheet 01 WWB PlanningDATE REV NOTES TmcG O E Drawing Status Noted Title Block Drawing intended solely for purpose noted Only drawings marked 'Contract' are be used for construction All work to be carried out to current building regulations health safety regulations speciÞcations bills of quantities schedule work etc all to respective latest edition(s) and where applicable Use Þgured dimensions only Do not scale drawings Contractor to check all dimensions site before construction Discrepencies to be brought to the attention of the architect prior to the commencement of work Copyright all drawings and documents prepared by MESH Architects and any work carried out from those documents shall remain the architect's property Copying of any information contained in these drawings in part or in whole by any means shall be by written consent of MESH Architects only NB: Issue of drawings by third party such as Local Planning Authority permitted for information only Copyright remains property of MESH Walsh Whiskey Distillery Visitor's Centre Bagenalston Co Carlow A3 69 Middle Abbey Street Dublin D01 P5Y4 Tel: +353 (0)1 563 9021 E-mail: info@mesh.ie W: www.mesh.ie Walsh Whiskey Ltd WWB-A-210 Key Plan Scale: 1:1000 6 C C D E E G G 48.80 48.75 .800 .685 Ridge Level Parapet Level .740 48.800 Eaves Level 52.750 54.900 Eaves Level Ridge Section CC (Proposed) Scale: 1:200 1 B-G-01 B-F-01 48.80 48.650 Ridge Level 52.740 .800 Eaves Level .750 .900 Section DD (Proposed) Scale: 1:200 2 B-G-04 48.65 48.75 48.750 Ext Ground Level Ground Level 52.750 Ridge Ridge .500 Parapet .650 Section EE (Proposed) Scale: 1:200 3 .650 Ext Ground Level Ground Level Eaves Level Ridge 53.700 Parapet Ridge .750 .750 Section FF (Proposed) Scale: 1:200 4 M E S H DATE REV NOTES Dec'18 1:200 @A3 SCALE CF Sections Proposed Sheet 02 WWB PlanningDATE REV NOTES TmcG N S Drawing Status Noted in Title Block Drawing intended solely for purpose noted Only drawings marked 'Contract' to be used for construction All work to be carried out to current building regulations health & safety regulations speciÞcations bills quantities schedule of work etc all to respective latest edition(s) and where applicable Use Þgured dimensions only Do not scale drawings Contractor check all dimensions on site before construction Discrepencies are to be brought the attention of the architect prior to the commencement of work Copyright all drawings and documents prepared by MESH Architects and any work carried out from those documents shall remain the architect's property Copying of any information contained in these drawings in part or in whole by any means shall be by written consent of MESH Architects only NB: Issue of drawings by third party such as Local Planning Authority permitted for information only Copyright remains property MESH h Walsh Whiskey Distillery Visitor's Centre Bagenalston Co Carlow A3 69 Middle Abbey Street Dublin D01 P5Y4 Tel: +353 (0)1 563 9021 E-mail: info@mesh.ie W: www.mesh.ie Walsh Whiskey Ltd WWB-A-211 Eaves Level Parapet Level Ridge Ridge .650 .800 Section GG (Proposed) Scale: 1:200 5 Aluminium framed double glazed rooflights Floor Plan Proposed Upper Ground Scale: 1:100 1 Reception Exhibition Retail Shop Bar/ Café Tour Route 5730 4220 VIP TASTING ROOM PARLOUR EXHIBITION PLANT/M&E WASHUP STAIR/LIFT CORE STAIR STAIR/LIFT CORE All work carried current building regulations health safety regulations speciÞcations bills quantities schedule work etc respective latest edition(s) and where applicable Þgured only drawings Discrepencies Copyright drawings prepared any property Copying any drawings part any by NB: Issue drawings third such Local Planning Authority permitted for information only Copyright remains MESH Plan Plan Block Floor Plan Proposed First Scale: 1:100 Reception Exhibition Retail Shop Bar/ Café Tour Route 5900 2060 VIP TASTING ROOM VIP TASTING ROOM EXHIBITION STAIR STORE STAFF OFFICE STAIR/LIFT CORE CORRIDOR TOILET FFL+55.300 WASHUP /STORAGE 49.538 49.691 49.811 49.397 49.460 49.150 49.472 49.410 49.454 49.497 49.104 49.453 49.046 49.578 49.026 49.066 50.92851.080 50.949 50.929 4949.800 .720 49.663 49.155 49.038 48.943 49.482 49.614 49.455 49.474 49.111 49.301 49.296 48.953 49.103 49.043 49.062 48.862 48.888 48.834 48.911 49.090 48.797 48.742 48.614 48.900 48.818 48.858 49.432 49.058 48.957 48.792 48.723 48.657 48.841 48.681 48.569 48.914 48.885 49.096 49.123 48.992 48.870 48.938 49.029 51.302 49.736 49.543 49.089 49.103 49.013 49.107 49.000 49.596 49.135 49.428 49.457 49.426 49.518 49.220 49.419 49.149 Gate Stone Wall Stone Wall Ht: StoneWallHt: House Eave:58.20Ridge:61.34 Sheds Eave:53.45Ridge:55.55 Cottage Eave:52.41Ridge:55.55 Shed Eave:52.43Ridge:53.00 Tower Eave:54.00 Ep Stone Wall Stone Wall Partially Cobbled Yard Tank 48.843 48.821 48.866 48.878 48.881 48.982 48.82048.957 49.039 48.804 48.83548.909 48.815 48.798 48.844 48.916 48.884 .548 49 .549 .55050 Reception Exhibition Space Retail Shop Bar/ Café Tour Route VIP Tasting Room Back of house WC Baby Changing Circulation /Stair & Lift Core 42sq.m 103sq.m 48sq.m 51sq.m 77sq.m 96sq.m 42sq.m 43sq.m (see upper ßoors) Floor Plan Proposed Ground Scale: 1:100 1 2760 2780 5780 2030 1890 2630 1350 2680 5470 4940 9800 4220 5920 4110 3200 2000 1850 2510 3680 1680 11840 1960 21840 8860 5180 8790 3410 2082 5810 5790 A-B-01 A-B-02 A- -03 A-B-04 A-B- 5 A-B-05 A- -05b A-B-06 A- -07 A-B- 8 A-B-09 A-B- 0 A-B-11 A-B-12 B-G-01 -G- 2 B-G-06 Turret Hut C-01 Holloden House 18813 9491 10789 22322 Stable block Turret Forge New timber sheeted metal framed gate at pedestrian entrance FFL+48.140 FFL+48.140 5120 6863 11264 1968 9700 3751 3318 New timber sheeted metal framed gate New low level retaining wall New timber sheeted metal framed pedestrian gate New stairs from lower level up to courtyard level Courtyard Path Soft Landscaping STAFF OFFICE TASTING ROOM WASHUP EXHIBITION RECEPTION RETAIL SHOP BAR/CAFE STORE M&E WASHUP STORE STORE STAIR/LIFT CORE TOILETS CORRIDOR CORRIDOR STAIR MATURATION EXHIBITION SHED SHED Soft Landscaping New timber sheeted metal framed gate at entrance FFL+48.140 FFL+48.800 FFL+48.800 FFL+48.800 FFL+48.800 FFL+48.800 B 200 B 200 200 A 200 C 201 201 D 201 D 201 F 202 F 202 E 202 E 202 Soft Landscaping 69 Middle Abbey Street Dublin 1 Tel: +353 (0)1 6393958 E-mail: info@mesh.ie W: .mesh.ie M E S H DATE REV NOTES Dec'18 1:100 DC WWB PlanningDATE REV NOTES TmcG N Drawing Status Noted in Title Block Drawing intended solely for purpose noted Only drawings marked 'Contract' are to be used for construction All work to be carried out to current building regulations health safety regulations speciÞcations bills quantities schedule work etc all respective latest edition(s) and where applicable Use Þgured dimensions only Do not scale drawings Contractor check all dimensions site before construction Discrepencies to be brought the attention of the architect prior to the commencement of work Copyright in all drawings and documents prepared by MESH Architects and any work carried out from those documents shall remain the architect's property Copying of any information contained these drawings part or in whole by any means shall be by written consent of MESH Architects only Issue drawings by third party such as Local Planning Authority permitted for information only Copyright remains property MESH Walsh Whiskey Distillery Visitor's Centre Bagenalstown Co Carlow Walsh Whiskey Ltd A1 WWB-A-110 Floor Plan Proposed Ground Floor NORTH LEGEND Existing building fabric to be retained Proposed Demolition Existing trees Spot level /Finished ßoor level FFL Site Application Boundary Paving Cobble Stones New wall construction No s This drawing is to be read in conjunction with the following: - Architectural Conservation Report - All Architectural drawings - Civil and structural Engineering drawings Base topographical data is based on survey completed by Premier Survey Ltd received on 12/12/2018 Þle ref: 131021G-Rev12.dwg ELEVATION AVANT (NORD OUEST) PROPOSÉ COUPE A-A PROPOSÉ Key Plan Scale: 1:1000 6 C C D D E F G G 48.80 48.75 48.800 Ridge Level 52.740 48.800 Eaves Level .750 .900 Eaves Level Ridge Eaves Level Section CC (Proposed) Scale: 1:200 1 B-G-01 B-F-01 48.80 .650 Eaves Level Ridge Level .740 .800 Eaves Level 52.750 54.900 Section DD (Proposed) Scale: 1:200 2 B-G-04 .65 48.75 .750 Ext Ground Level Ground Level .750 Ridge Ridge Level Parapet 48.650 Section EE (Proposed) Scale: 1:200 3 .650 Ext Ground Level Ground Level Eaves Level Ridge .700 Parapet Ridge .750 .750 Section FF (Proposed) Scale: 1:200 4 DATE REV NOTES DATE REV NOTES NO E Drawing Status Noted in Title Block Drawing intended solely for purpose noted Only drawings marked 'Contract' to be used for construction All work to be carried out to current building regulations health safety regulations speciÞcations bills of quantities schedule of work etc all to respective latest edition(s) and where applicable Use Þgured dimensions only Do not scale drawings Contractor to check all dimensions on site before construction Discrepencies are be Walsh Whiskey Distillery Visitor's Centre Bagenalston 69 Middle Abbey Street Dublin D01 P5Y4 Tel: +353 (0)1 563 9021 E-mail: info@mesh.ie Walsh Whiskey Ltd Eaves Level 52.740 Ridge Ridge Level 48.650 48.800 Section GG (Proposed) Scale: 1:200 5 Aluminium framed double glazed rooflights COUPE C-C PROPOSÉ Key Plan Scale: 1:1000 6 C C D D E F F G G 48.80 48 48.800 Ridge Level 52.740 .750 Eaves Level .750 Ridge .900 Eaves Level Ridge Level Eaves Level Section CC (Proposed) Scale: 1:200 1 B-G-01 B-F-01 48.80 .650 Ground Level Eaves Level Ridge Level Parapet .740 48.750 Eaves Level 52.750 Ridge 54.900 Section DD (Proposed) Scale: 1:200 2 B-G-04 48.65 48.75 .750 Ext Ground Level Ground Level Ridge Ridge Level Parapet Level Section EE (Proposed) Scale: 1:200 3 .650 Ext Ground Level Ground Level Level .500 Ridge .700 Parapet Level Ridge Level 48.750 Section FF (Proposed) Scale: 1:200 4 DATE REV NOTES DATE REV NOTES NO E Drawing Status Noted Title Block Drawing is intended solely for purpose noted Only drawings marked 'Contract' are to be used for construction All work to be carried out to current building regulations health safety regulations speciÞcations bills of quantities schedule work etc all to respective latest edition(s) and where applicable Use Þgured dimensions only Do not scale drawings Contractor to check all dimensions on site before construction Discrepencies to be brought to the attention of the architect prior to the commencement of work Walsh Whiskey Distillery Visitor's Centre Bagenalston 69 Middle Abbey Street Dublin 1 D01 P5Y4 Tel: +353 (0)1 563 9021 E-mail: info@mesh.ie Walsh Whiskey Ltd Eaves Level 52.740 Ridge Level Ridge Level 48.650 Ground Level Level Section GG (Proposed) Scale: 1:200 5 Aluminium framed double glazed rooflights COUPE E-E PROPOSÉ COUPE B-B PROPOSÉ PLAN RDC PROPOSÉ PLAN NIVEAU 1 PROPOSÉ PLAN NIVEAU 2 PROPOSÉ A 1 1 2 BED APARTMENT 1 BED APARTMENT 2 5 5 5 2 BED APARTMENT 1 BED APARTMENT 3 3 4 4 1 Kitchen / Living / Dining Room 2 Utility 3 Store 4 Shower Room 5 Bedroom 0 1 5 10 m 0 1 5m 1 . APARTMENT BED1 APARTMENT APARTMENT Stairs /Kitchen /Living RoomDining UtilityStoreShower Room 5 Bedroom 0 1 5 m10 0 1 5m 0 1 5 m10 0 1 5m B B C C E E A
EAGLE ROCK STABLES
Eagle Rock Stables, Cork - 2023 240M2
Ce projet a consisté en la conversion d’anciennes écuries en logement courte durée pour des étudiants de l’école de cuisine Ballymaloe House. J‘ai préparé les dessins pour le permis de construire à partir des esquisses à main fournies par l’architecte en charge du projet. J’ai transformé la conception initiale des appartements pour les rendre plus spacieux et ergonomiques et suggéré l’utilisation de matériaux adaptés pour une meilleure isolation thermique et acoustique. Les bâtiments originaux étaient






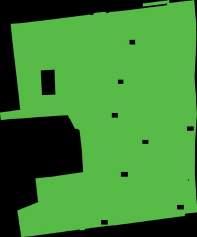























N 1795 4690 1220 1250 2970 4730 10845 4015 21240 24055 58050 33750 63610 ATTIQUIN CASTLEMARTYR CO.CORK J a m e B o u r e A c h e Drn: Date: Drg Title: Scale: Client: Job Title: Drg No.: Ckd: 230925-P-001 JB DC PLANNING DRAWINGS 1:500@A3 OCTOBER 2023 EXISTING SITE PLAN ALTERATIONS TO COACHHOUSE AT KILMAHON HOUSE, MIKE AND JULIA PHILLIPS SHANAGARRY, CO.CORK SITE BOUNDARY OUTLINE ADJOINING LAND UNDER SAME OWNERSHIP 2220 4740 2795 2910 0.10 10.10 10.10 6085 22160 22160 5600 3079 3080 2760 KITCHEN LIVING DINING ROOM KITCHEN LIVING DINING ROOM KITCHEN LIVING DINING ROOM KITCHEN LIVING DINING ROOM SHOWER ROOM W.001 D.001 D.002 W.002 D.003 W.003 W.004 D.004 D.005 D.006 W.006 W.005 D.007 10.10 0.10 UNIT UNIT UNIT UNIT 4 10.00 10.55 EXISTING PLANTING BASE OF EXISTING TREE WHICH IS TO BE RETAINED. 3000 4840 4739 5130 4717 4939 PROPOSED OVERHEAD PROPOSED OVERHEAD PROPOSED OVERHEAD VANITY STORE VANITY STORE 13.35 13.35 13.35 22160 6085 22160 3080 5600 3080 BEDROOM BEDROOM BEDROOM BEDROOM VANITY STORE W.01.01 W.01.02 W.01.04 W.01.03 W.01.05 W.01.06 W.01.07 W.01.08 W.01.09 UNIT 1 UNIT 2 UNIT 3 UNIT ATTIQUIN CASTLEMARTYR J a m e s B o u r k e A r c Drn: Date: Drg Title: Scale: Client: Job Title: Drg No.: Ckd: 230925-P-009 JB DC PLANNING DRAWINGS 1:100@A3 OCTOBER 2023 PROPOSED PLANS ALTERATIONS TO COACHHOUSE AT KILMAHON MIKE AND JULIA PHILLIPS SHANAGARRY, CO.CORK PROPOSED CONSTRUCTION PROPOSED FIRST FLOOR PLAN TO OUTBUILDNG 'A' PROPOSED GROUND FLOOR PLAN TO OUTBUILDNG 'A' PROPOSED INSULATION APARTMENT 1 BED APARTMENT 5. 5. APARTMENT 1 BED APARTMENT F/C Dining Room 0 1 5 10 m 1 5m 1 1 2 BED APARTMENT 1 BED APARTMENT 1 Kitchen / Living / Dining Room 2 Utility 3 Store 4 Shower Room 5 Bedroom +17.50 +14.85 +9.35 7370 4700 +13.35 +10.10 W.005 W.006 W.01.08 UNIT 1 UNIT UNIT 3 UNIT 4 RIDGE LEVEL +17.50 +14.85 +9.10 7370 4700 FLOOR LEVEL +13.35 FLOOR LEVEL +10.10 W.001 D.001 D.002 W.002 D.003 W.003 W.004 W.01.01 W.01.02 W.01.04 W.01.03 UNIT 1 UNIT UNIT UNIT 4 ATTIQUIN CASTLEMARTYR J a m e s B o u r k e A r c h Drn: Date: Drg Title: Scale: Client: Job Title: Drg No.: Ckd: 230925-P-011 JB DC PLANNING DRAWINGS 1:100@A3 OCTOBER 2023 PROPOSED ELEVATIONS ALTERATIONS TO COACHHOUSE AT KILMAHON MIKE AND JULIA PHILLIPS SHANAGARRY, CO.CORK PROPOSED WEST ELEVATION TO OUTBUILDING 'A' PROPOSED EAST (COURTYARD) ELEVATION TO OUTBUILDING 'A' 01 02 03 EXISTING SLATE ROOF RETAINED AND REPAIRED REPLACED ON LIKE-FOR-LIKE BASIS WITH SLATE IN BLUE/BLACK COLOUR. EXPOSED STONE FINISH TO RETAINED STONEWORK REPAIRED AND REPOINTED WITH LIME RENDER REQUIRED. DARK ALUMINIUM WINDOWS AND DOORS TO ALTERED OPENINGS WITH MATCHING INFILL ZINC ROOFS TO NEW EXTENSION AND DORMERS. ALUMINIUM BAYS AND BASE PANELS TO THE 01 02 03 04 05 CEDAR SCREENS TO NEW BAY WINDOWS. 06 BRICK CHIMNEY AND DETAILS TO BE RETAINED. 07 NEW LIMESTONE SILL TO NEW GABLE WINDOW. 0 EXISTING SILLS TO BE RETAINED IN SITU. 0 EXISTING TIMBER FLOOR TO BE RETAINED AND RESTORED. 10 EXISTING TIMBER LOUVRES TO BE RETAINED RESTORED. 11 EXISTING CAST IRON RAINWATER GOODS TO RETAINED. RIDGE LEVEL +17.50 +14.85 GROUND LEVEL +9.35 4700 +13.35 FLOOR LEVEL +10.10 W.005 W.006 W.01.06 W.01.07 W.01.08 UNIT UNIT UNIT UNIT 4 +17.50 EAVES LEVEL +14.85 +9.10 7370 4700 FLOOR LEVEL +13.35 +10.10 W.001 D.001 D.002 W.002 D.003 W.003 W.004 W.01.01 W.01.02 W.01.04 W.01.03 UNIT UNIT UNIT UNIT 4 ATTIQUIN CASTLEMARTYR J a m e s B o u k e A r c h Drn: Date: Drg Title: Scale: Client: Job Title: Drg No.: Ckd: 230925-P-011 JB DC PLANNING DRAWINGS 1:100@A3 OCTOBER 2023 PROPOSED ELEVATIONS ALTERATIONS TO COACHHOUSE AT KILMAHON MIKE AND JULIA PHILLIPS SHANAGARRY, CO.CORK PROPOSED WEST ELEVATION TO OUTBUILDING 'A' PROPOSED EAST (COURTYARD) ELEVATION TO OUTBUILDING 'A' 01 02 03 EXISTING SLATE ROOF RETAINED AND REPAIRED REPLACED ON A LIKE-FOR-LIKE BASIS WITH NEW SLATE IN BLUE/BLACK COLOUR. EXPOSED STONE FINISH TO RETAINED STONEWORK REPAIRED AND REPOINTED WITH LIME RENDER REQUIRED. DARK ALUMINIUM WINDOWS AND DOORS TO ALTERED OPENINGS WITH MATCHING INFILL ZINC ROOFS TO NEW EXTENSION AND DORMERS. ALUMINIUM BAYS AND BASE PANELS TO THE 01 02 03 04 05 CEDAR SCREENS TO NEW BAY WINDOWS. 06 BRICK CHIMNEY AND DETAILS TO BE RETAINED. 07 NEW LIMESTONE SILL TO NEW GABLE WINDOW. 0 EXISTING SILLS TO BE RETAINED IN SITU. 0 EXISTING TIMBER FLOOR TO BE RETAINED AND RESTORED. 10 EXISTING TIMBER LOUVRES TO BE RETAINED RESTORED. 11 EXISTING CAST IRON RAINWATER GOODS TO RETAINED. 2395 2200 4690 2200 4740 2795 2910 2220 2200 10.10 10.10 10.10 6085 22160 5600 3079 3080 2760 1875 KITCHEN LIVING DINING ROOM KITCHEN LIVING DINING ROOM KITCHEN LIVING DINING ROOM KITCHEN LIVING DINING ROOM SHOWER ROOM SHOWER ROOM SHOWER ROOM BATHROOM W.001 D.001 D.002 W.002 D.003 W.003 W.004 D.005 D.006 W.006 W.005 D.007 10.10 10.10 UNIT 1 UNIT 2 UNIT 3 UNIT 10.00 10.55 BASE OF EXISTING TREE WHICH IS TO BE RETAINED. 2200 3000 2200 ATTIQUIN CASTLEMARTYR J a m e s B o u r k e A r c Drn: Date: Drg Title: Scale: Client: Job Title: Drg No.: Ckd: 230925-P-009 JB DC PLANNING DRAWINGS 1:100@A3 OCTOBER 2023 PROPOSED PLANS ALTERATIONS TO COACHHOUSE AT KILMAHON MIKE AND JULIA PHILLIPS SHANAGARRY, CO.CORK PROPOSED FIRST FLOOR PLAN TO OUTBUILDNG 'A' PROPOSED GROUND FLOOR PLAN TO OUTBUILDNG 'A' PLAN NIVEAU 1 PROPOSÉ PLAN RDC PROPOSÉ ELEVATION COTÉ COUR (AVANT) PROPOSÉ ELEVATION COTÉ JARDIN (ARRIÉRE) PROPOSÉ COUPE A-A PROPOSÉ 25240 3130 7478 GROUND LEVEL +10.25 +17.50 +13.35 +10.10 EAVES LEVEL +14.85 GROUND LEVEL +13.10 7370 4700 UNIT UNIT UNIT UNIT 4 PROPOSED INSULATED GROUND FLOOR LEVEL. N PROPOSED SECTION G-G PROPOSED CONSTRUCTION PROPOSED INSULATION 22160 6085 25240 7478 N ATTIQUIN CASTLEMARTYR CO.CORK J a m e s B o u r k e A r c h i t e c t s Job Title: PROPOSED CONSTRUCTION PROPOSED INSULATION 2395 2200 4690 2220 2200 4740 2795 2910 2220 2200 2400 10.10 10.10 10.10 6085 22160 5600 3079 3080 2760 1875 KITCHEN LIVING / DINING ROOM KITCHEN LIVING DINING ROOM KITCHEN LIVING / DINING ROOM KITCHEN LIVING / DINING ROOM SHOWER ROOM SHOWER ROOM SHOWER ROOM BATHROOM W.001 D.001 D.002 W.002 D.003 W.003 W.004 D.004 D.005 D.006 W.006 W.005 D.007 10.10 10.10 UNIT 1 UNIT 2 UNIT 3 UNIT 4 10.00 10.55 EXISTING TREE BE RETAINED. 2200 3000 2200 N 4840 4739 5130 4717 4739 4939 PROPOSED ROOFLIGHT OVERHEAD PROPOSED ROOFLIGHT OVERHEAD PROPOSED ROOFLIGHT OVERHEAD BED VANITY STORE VANITY STORE VOID 13.35 13.35 13.35 22160 6085 22160 3080 3080 BEDROOM BEDROOM BEDROOM BEDROOM VANITY STORE W.01.01 W.01.02 W.01.04 W.01.03 W.01.05 W.01.06 W.01.07 W.01.08 W.01.09 UNIT 1 UNIT 2 UNIT 3 UNIT 4 ATTIQUIN CASTLEMARTYR CO.CORK J a m e s B o u r k e A r c h i t e c t s Drn: Date: Drg Title: Scale: Client: Job Title: Drg No.: Ckd: 230925-P-009 JB DC PLANNING DRAWINGS 1:100@A3 OCTOBER 2023 PROPOSED PLANS ALTERATIONS TO COACHHOUSE AT KILMAHON HOUSE, MIKE AND JULIA PHILLIPS SHANAGARRY, CO.CORK PROPOSED CONSTRUCTION PROPOSED FIRST FLOOR PLAN TO OUTBUILDNG 'A' PROPOSED GROUND FLOOR PLAN TO OUTBUILDNG 'A' PROPOSED INSULATION 22160 3079 2760 1875 KITCHEN LIVING / KITCHEN / LIVING KITCHEN / LIVING KITCHEN LIVING D.004 D.005 D.006 W.006 W.005 10.10 EXISTING PLANTING BASE OF EXISTING TREE WHICH IS TO BE RETAINED. 3000 N 4840 4739 5130 4717 4739 4939 PROPOSED ROOFLIGHT OVERHEAD PROPOSED ROOFLIGHT OVERHEAD PROPOSED ROOFLIGHT OVERHEAD BED VANITY STORE VANITY STORE VOID 13.35 13.35 13.35 22160 6085 22160 3080 5600 3080 BEDROOM BEDROOM BEDROOM BEDROOM VANITY STORE W.01.01 W.01.02 W.01.04 W.01.03 W.01.05 W.01.06 W.01.07 W.01.08 W.01.09 UNIT 1 UNIT 2 UNIT 3 UNIT 4 PROPOSED CONSTRUCTION PROPOSED FIRST FLOOR PLAN TO OUTBUILDNG 'A' PROPOSED INSULATION PART SECTION: UNIT 3 PART GROUND FLOOR PLAN: UNIT 3 PART FIRST FLOOR PLAN: UNIT 3


COUPE B-B PROPOSÉ
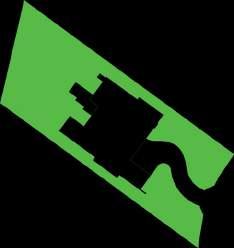
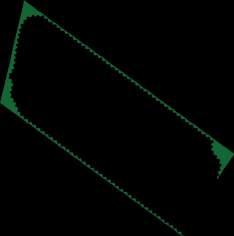
Hartnett House, Cork - 2023 450M2
Ce projet a consisté en la conception et construction d’une maison individuelle moderne sur un terrain à construire.
J‘ai préparé les dessins pour le permis de construire à partir des esquisses de l’architecte.
J’ai ajusté les dimensions pour améliorer la fonctionnalité des pièces, et j’ai aussi résolu des problèmes de conception permettant de mieux répondre aux aspirations de l’architecte et du client.

COUPE A-A PROPOSÉ


COUPE C-C PROPOSÉ




ELEVATION NORD-OUEST (ARRIERE) PROPOSÉ


ELEVATION SUD-EST (AVANT) PROPOSÉ
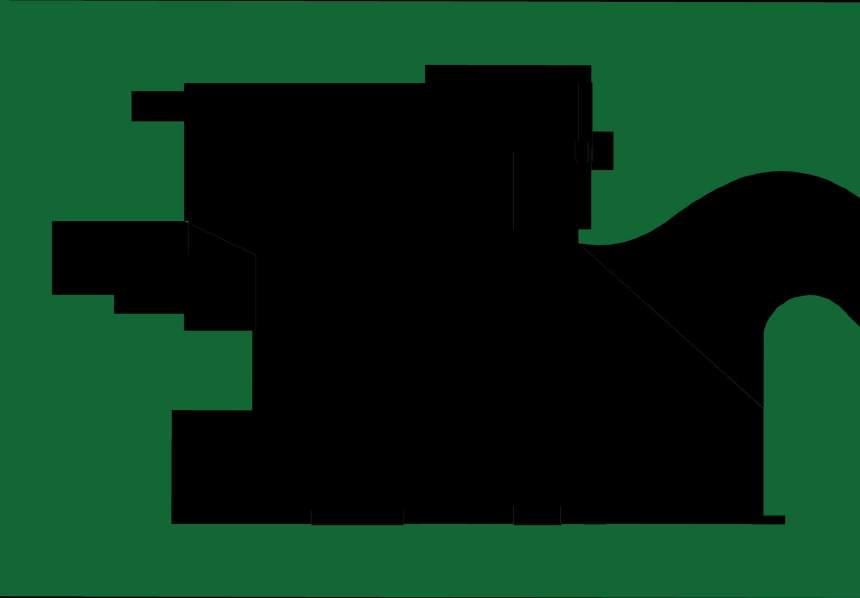
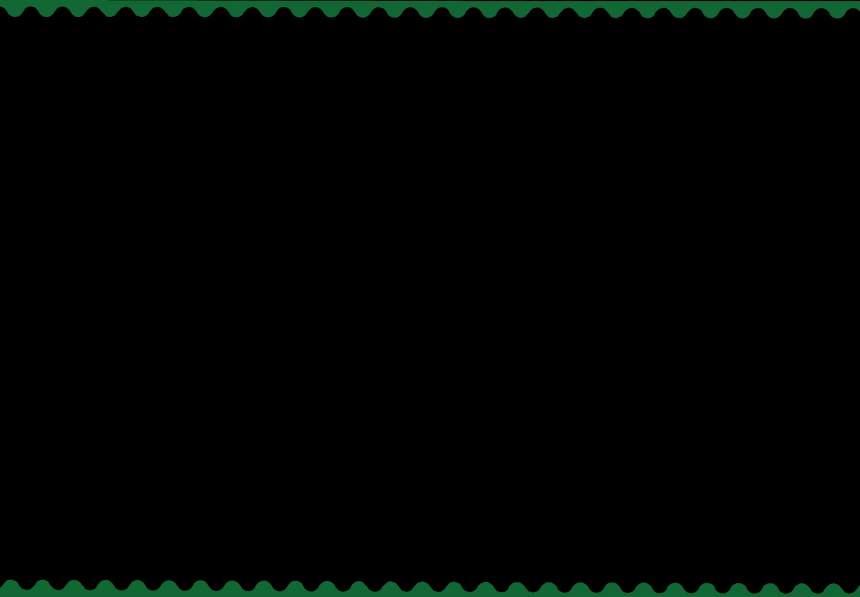
PLAN RDC PROPOSÉ


PLAN NIVEAU 1 PROPOSÉ
• 13 N NATIVE SPECIES HEDGE PROPOSED TO BANK 1.2M TALL TIMBER FENCE PROPOSED TO BOUNDARY NATIVE SPECIES HEDGE PROPOSED TO BORDER AT LOWER LEVEL 1.2M TALL TIMBER FENCE PROPOSED TO BOUNDARY PAVING DISTILLERY LANE J a m e s B Drn: Date: Drg Title: Scale: Client: Job Title: JB DC PLANNING 1:125@A3 JULY 2023 PROPOSED GROUND PROPOSED DWELLING BARRY AND JENNIFER CO.CORK
HOUSE 37 36 41 40 35 36 35 34 32 31 30 31 32 33 28 29 27 37.13 39 40 35.16 35.31 37.22 35 29 30 32 28 26 27 24 area 0.151 Ha area 0.156 Ha HouseNoFFL30.50 FFL31.00 HouseNo FFL34.30 FFL34.80 FFL30.00 FFL33.80 100 diam PVC 1:40 fall HouseNo1FFL27.30 FFL 27.80 FFL26.80 area 0.156 Ha 2840 3680 23255 18790 19220 19635 30005 21295 3490 3490 2445 36.50 40.00 39.75 39.75 38.00 DISTILLERY LANE MIDLETON CO. CORK J a m e B o u e A c h c Drn: Date: Drg Title: Scale: Client: Job Title: Drg No.: 230725-P-002 PLANNING DRAWINGS 1:500@A3 JULY 2023 PROPOSED DWELLING AT GLOR NA MARA, BALLYCOTTON, BARRY AND JENNIFER HARTNETT SITE BOUNDARY OUTLINE 4350 2800 7880 +36.50 +42.90 +35.00 +37.00 1.2M TALL TIMBER FENCE PROPOSED TO NATIVE SPECIES HEDGE BORDER SECTION SHOWN DOTTED KITCHEN SHOWER ROOM 1.2M TALL TIMBER FENCE PROPOSED TO NATIVE SPECIES PROPOSED TO BORDER EXISTING SITE SECTION SHOWN DISTILLERY LANE MIDLETON CO. CORK J a m e s B o u k e A r c h e c t s Drn: Date: Drg Title: Scale: Client: Job Title: Drg No.: 230725-P-009 JB DC PLANNING DRAWINGS 1:125@A3 JULY 2023 PROPOSED SECTIONS NEW CONSTRUCTION AT BARRY AND JENNIFER & HARTNETT HARTNETT HOUSE WHITE RENDER FINISH TO FIRST FLOOR LEVEL AND CHIMNEY. PALE GREY RENDER FINISH TO GROUND FLOOR LEVEL. TIMBER TIMBER-EFFECT CLADDING TO SPECIFIED AREAS OF FACADE. ALUMINIUM WINDOWS IN A NEUTRAL TONE (PROPOSED THROUGOUT). 01 02 03 04 SEDUM ROOF. 05 01 04 PROPOSED SECTION A-A PROPOSED SECTION B-B 3480 1600 2850 +36.50 +39.55 1.2M TALL TIMBER FENCE BOUNDARY HEDGE PROPOSED TO BORDER EXISTING SITE DOTTED PLAYROOM BEDROOM +42.65 EAVES LEVEL 1.2M TALL TIMBER FENCE PROPOSED TO PROPOSED TO BORDER EXISTING SITE DOTTED +42.65 DISTILLERY LANE MIDLETON CO. CORK J a m e s B o u r k e A c h t e c s Drn: Date: Drg Title: Scale: Client: Job Title: Drg No.: 230725-P-010 JB DC PLANNING DRAWINGS 1:125@A3 JULY 2023 PROPOSED SECTIONS NEW CONSTRUCTION AT BARRY AND JENNIFER & HARTNETT HARTNETT HOUSE WHITE RENDER FINISH TO FIRST FLOOR LEVEL AND CHIMNEY. PALE GREY RENDER FINISH TO GROUND FLOOR LEVEL. TIMBER TIMBER-EFFECT CLADDING TO SPECIFIED AREAS OF FACADE. ALUMINIUM WINDOWS IN NEUTRAL TONE (PROPOSED THROUGOUT). 01 02 03 04 SEDUM ROOF. 05 02 04 PROPOSED SECTION C-C PROPOSED SECTION D-D 3480 2700 6380 2800 GROUND LEVEL +36.55 +39.55 EAVES LEVEL EAVES LEVEL GROUND LEVEL 1.2M TALL TIMBER FENCE PROPOSED TO BOUNDARY PROPOSED TO BORDER EXISTING SITE SECTION SHOWN DOTTED KITCHEN PANTRY PLANT LIVING BEDROOM +42.65 +39.75 DISTILLERY LANE MIDLETON CO. CORK J a m e s B o u r k e A r c h e c s Drn: Date: Drg Title: Scale: Client: Job Title: Drg No.: 230725-P-009 JB DC PLANNING DRAWINGS 1:125@A3 JULY 2023 PROPOSED SECTIONS NEW CONSTRUCTION AT BARRY AND JENNIFER & HARTNETT HARTNETT HOUSE PROPOSED SECTION B-B 6380 3480 EAVES LEVEL 1.2M TALL TIMBER FENCE HEDGE PROPOSED TO BORDER EXISTING SITE DOTTED 2850 3530 EAVES LEVEL +40.00 1.2M TALL TIMBER FENCE PROPOSED TO NATIVE SPECIES PROPOSED TO BORDER EXISTING SITE SECTION SHOWN DISTILLERY LANE MIDLETON CO. CORK J a m e s B o u r k e A c h t e c s Drn: Date: Drg Title: Scale: Client: Job Title: Drg No.: 230725-P-011 JB DC PLANNING DRAWINGS 1:125@A3 JULY 2023 PROPOSED ELEVATIONS NEW CONSTRUCTION AT BARRY AND JENNIFER & HARTNETT HARTNETT HOUSE WHITE RENDER FINISH TO FIRST FLOOR LEVEL AND CHIMNEY. PALE GREY RENDER FINISH TO GROUND FLOOR LEVEL. TIMBER TIMBER-EFFECT CLADDING TO SPECIFIED AREAS OF FACADE. ALUMINIUM WINDOWS IN A NEUTRAL TONE (PROPOSED THROUGOUT). 01 02 03 04 SEDUM ROOF PROPOSED THROUGHOUT. 05 02 01 01 03 04 04 PROPOSED NORTH-EAST ELEVATION PROPOSED SOUTH-EAST ELEVATION 3530 5030 7880 +36.50 EAVES LEVEL +42.90 GROUND LEVEL +34.00 +37.00 1.2M TALL TIMBER FENCE PROPOSED TO BOUNDARY NATIVE SPECIES HEDGE PROPOSED TO BORDER 6380 2985 3480 2850 GROUND LEVEL EAVES LEVEL EAVES LEVEL 1.2M TALL TIMBER FENCE PROPOSED TO BORDER EXISTING SITE SECTION SHOWN DOTTED DISTILLERY LANE MIDLETON CO. CORK J a m e s B o u r k e A r c h e c t s Drn: Date: Drg Title: Scale: Client: Job Title: Drg No.: 230725-P-012 JB DC PLANNING DRAWINGS 1:125@A3 JULY 2023 PROPOSED ELEVATIONS NEW CONSTRUCTION AT BARRY AND JENNIFER & HARTNETT HARTNETT HOUSE WHITE RENDER FINISH TO FIRST FLOOR LEVEL AND CHIMNEY. PALE GREY RENDER FINISH TO GROUND FLOOR LEVEL. TIMBER TIMBER-EFFECT CLADDING TO SPECIFIED AREAS OF FACADE. ALUMINIUM WINDOWS IN A NEUTRAL TONE (PROPOSED THROUGOUT). 01 02 03 04 SEDUM ROOF PROPOSED THROUGHOUT. 05 PROPOSED NORTH-WEST ELEVATION PROPOSED SOUTH-WEST ELEVATION 02 01 04 02 01 04 1 1 2 BED APARTMENT 1 BED APARTMENT 2 5 5 5 2 BED APARTMENT 1 BED APARTMENT 3 3 4 4 1 Kitchen / Living / Dining Room 2 Utility 3 Store 4 Shower Room 5 Bedroom 0 1 5 10 m 0 1 5m 1 2. 5 5 5 2BEDAPARTMENT 1BEDAPARTMENT 3. 3 4. 4. Stairs F/C 0 1 5 10m 0 1 5m 2800 2000 4200 7620 3280 2000 4575 3750 3750 5000 4140 1505 2740 2920 3380 1300 1200 1200 1505 4200 N 39.55 W.009 W.010 W.011 W.012 W.013 W.014 W.015 W.016 W.017 W.018 5300 8420 BEDROOM BEDROOM BEDROOM 3 BEDROOM 39.75 39.75 39.75 CANOPY BELOW DISTILLERY J a m e s Drn: Date: Drg Title: Scale: Client: Job Title: JB DC PLANNING 1:125@A3 JULY 2023 PROPOSED PROPOSED BARRY AND CO.CORK WHITE RENDER PALE GREY RENDER TIMBER TIMBER-EFFECT OF FACADE. ALUMINIUM WINDOWS THROUGOUT). 01 02 03 04 SEDUM ROOF 05 05 05 05 A A B C D B C D A A B C D B C D
HARTNETT
L’UNIVERSITÉ
Ce projet était un travail d’introduction et de préparation a ma thèse de master. Il m’a permis de développer des concepts initiaux à travers le sujet “The secret Theâtre” d’après la vision et description de la dramaturge irlandaise Lady Gregory:
As part of the thesis group; ‘Theatre and the City’, I was given a small creative project to help me begin to think about theatres spatially.
‘I want to create for myself,’ W.B. Yeats wrote in a famous letter to Lady Gregory, ‘an unpopular theatre and an audience like a secret society where admission is by favour and never too many – an audience of fifty, a room worthy of it...’
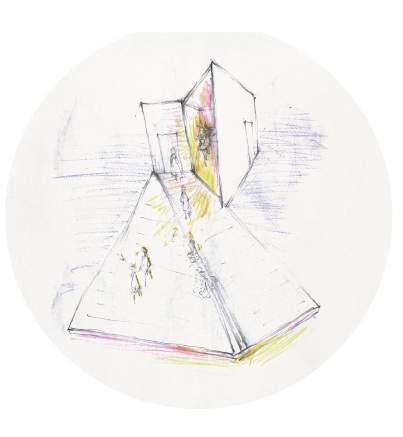
Why city? Because it is contested space. Because it is used at the same time by many people… because it demands negotiation, compromise, co-operation, conflict, agreement in order to function, in order to move.’
Theatre and the City, Jen Harvey
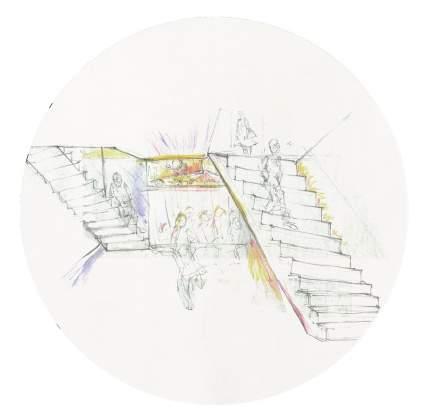


The inherent idea of the intimate and social scales within the wider scale of the city was an enticing one, reminding me of Aldo Van Eyke’s idea of the successful house as a small city and a successful city as a large house. I imagine the building inhabiting one of the many vacant sites in Dublin citys streetscape.

Through the evolution of an architectural position in this primer project, I find that I am interested primarily in a social architecture both in the external and internal realms. I am interested in chance encounters and the relation of one person to many. I explore this using manipulations of space, route and view at varying scales.
This study is as relevant to the city as it is in the theatre. In this quote by jen Harvey I get the impression of a city which is porous and inviting, vibrant and social, themes I had in mind during the primer and remain invested in:
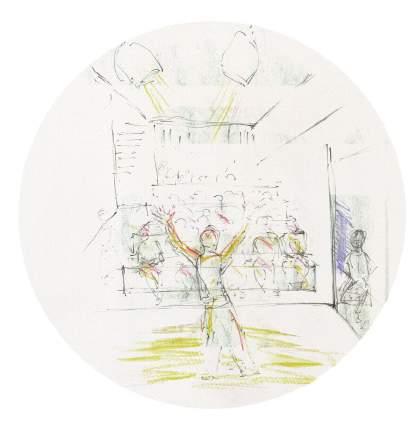
‘Why the city? Because the city contains small beauties, zones of possibility… Why the city? because you are but one among many here, and the dynamic of one in relation to many… is what theatre emerges from.’
The Theatre and the City, Jen Harvey
Designed using small models; route and threshold are used to create an enticing route from street to auditorium. Glimpses of the atmosphere of the auditorium are seen from the street which heightens the suspense.


In ‘The Ludic City by Quentin Stevens’; the author defines four distinct scales of spacing between people; intimate, personal, social and public..
The layout and scale of the rooms directly influence on the experience of inhabitants. This proect considers varying dynamics and distances as well as levels of connection or visibility between people
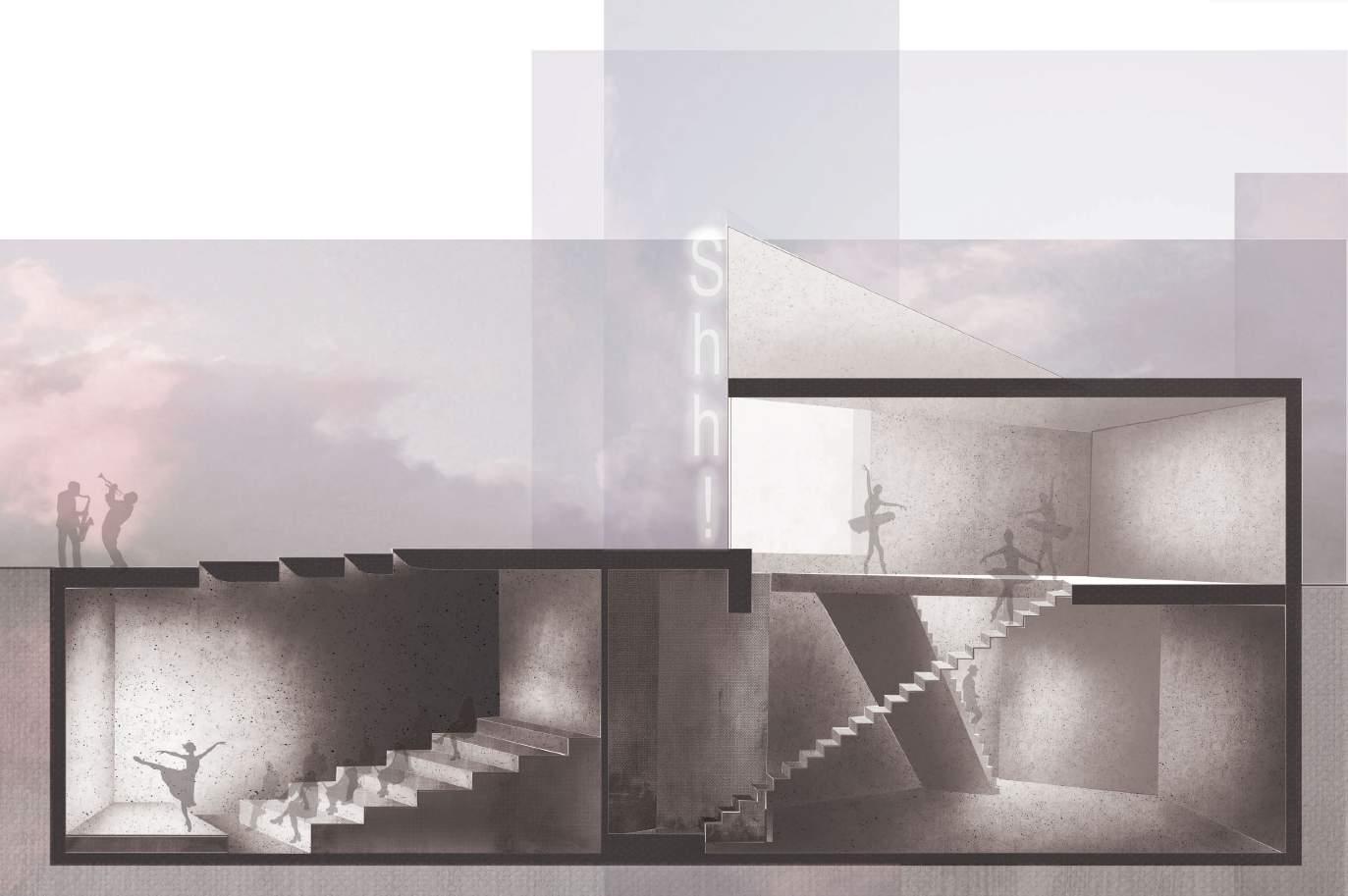
• 15 SECRET THEATRE
THEATRE IN THE CITY
Le sujet de ma thèse de master était la création d’un nouveau théâtre national Irlandais en lieu et place de l’Abbey Theatre à Dublin.
Le titre du projet “Unfolding the Abbey Theatre” fait référence à l’idée principale qui consiste à ouvrir visuellement et physiquement le théâtre sur les espaces publics voisins.
J’ai développé mes idées par la conception d’une série de modèles et dessins à support variable.
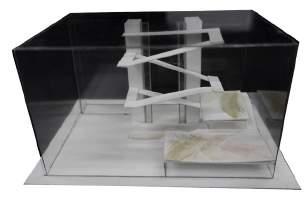
On moving through the building the visitor is aware of the volume of all three auditoria. Backstage services are grouped in one block. Visitors follow an unfolding route which varies pace, light effect and scale.
One the design worked functionally, I designed the way the building should feel.
I drew inspiration from the drawings of Piranesi, which give a view of various layers of activity and sctructure all at once. They also display a theatrical contrast of light and texture.
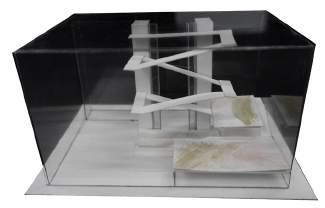
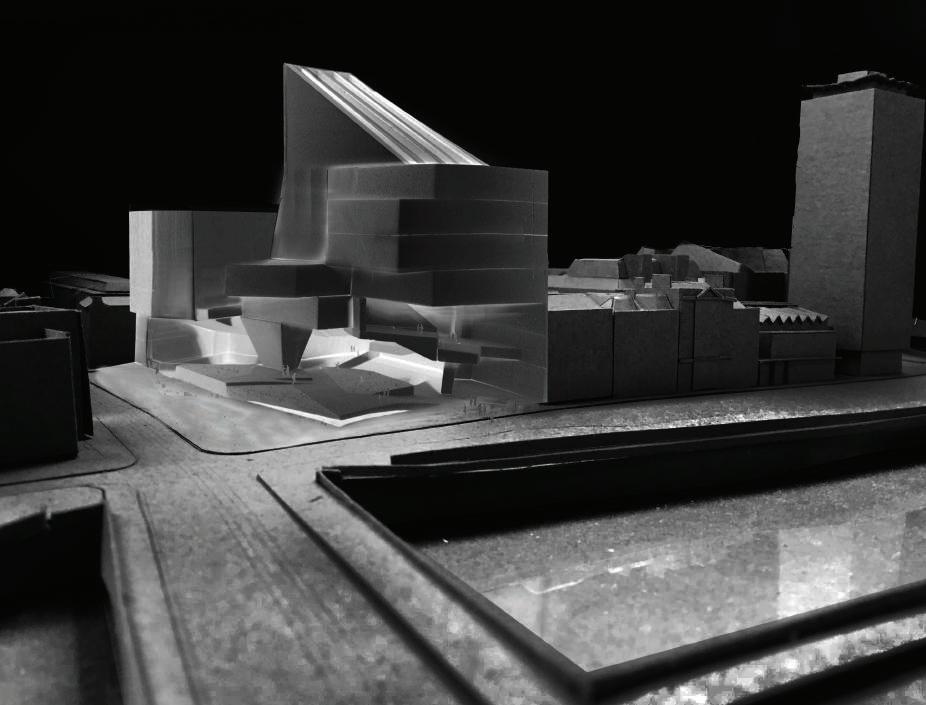

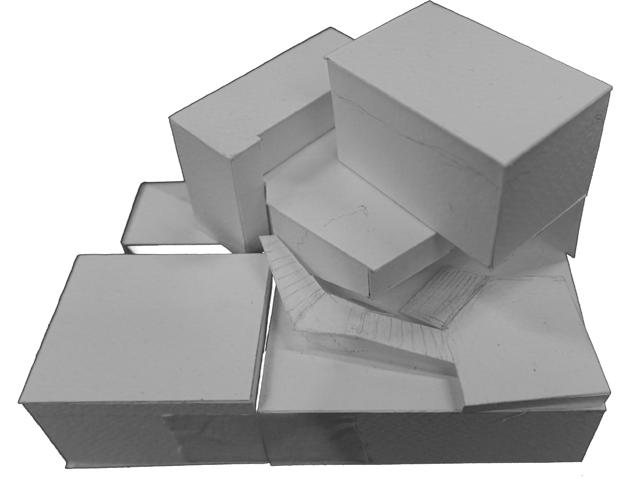
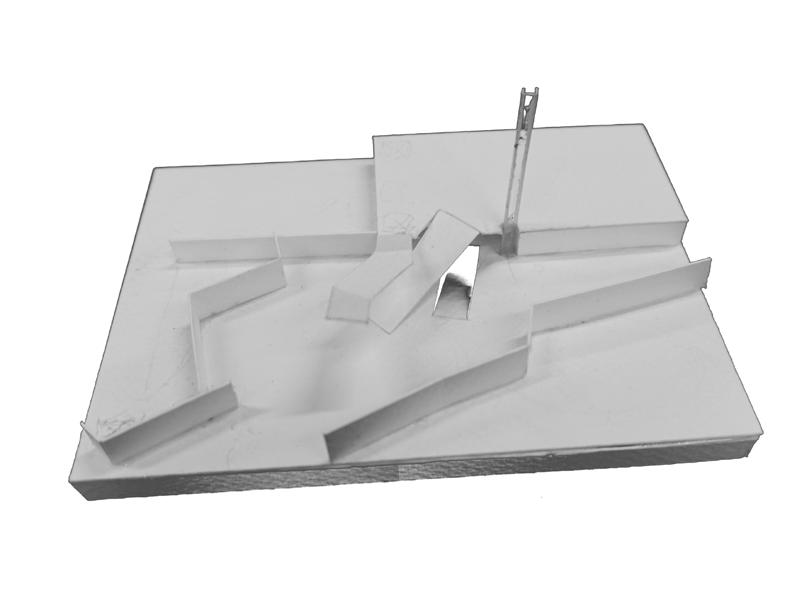


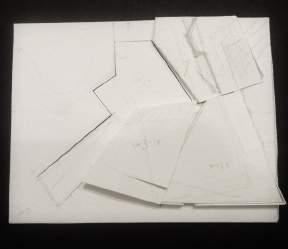
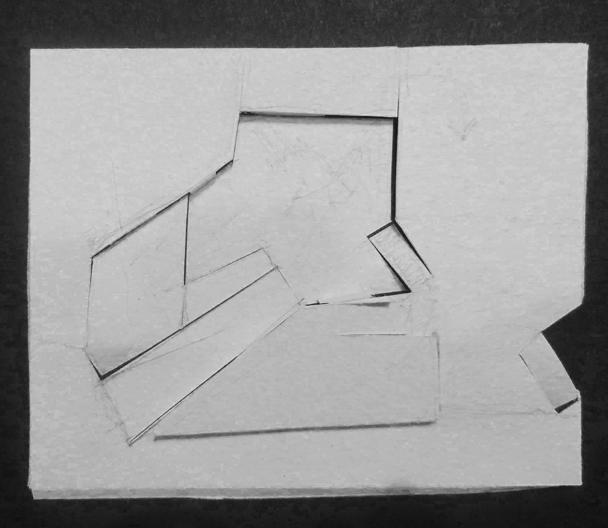
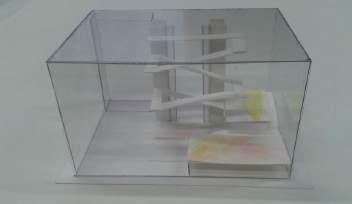
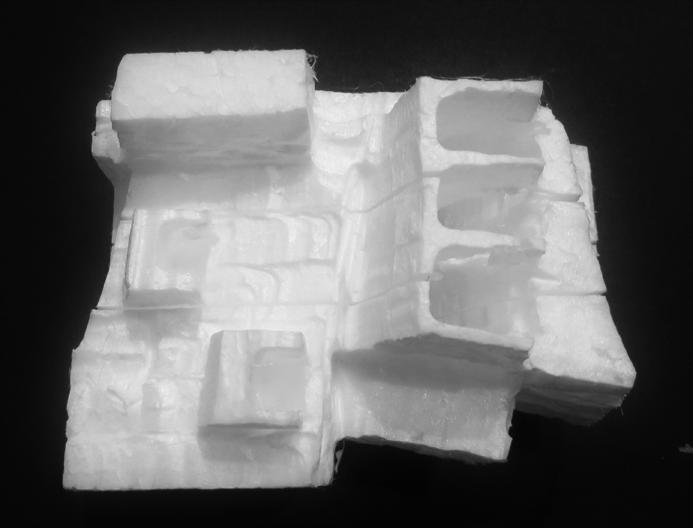
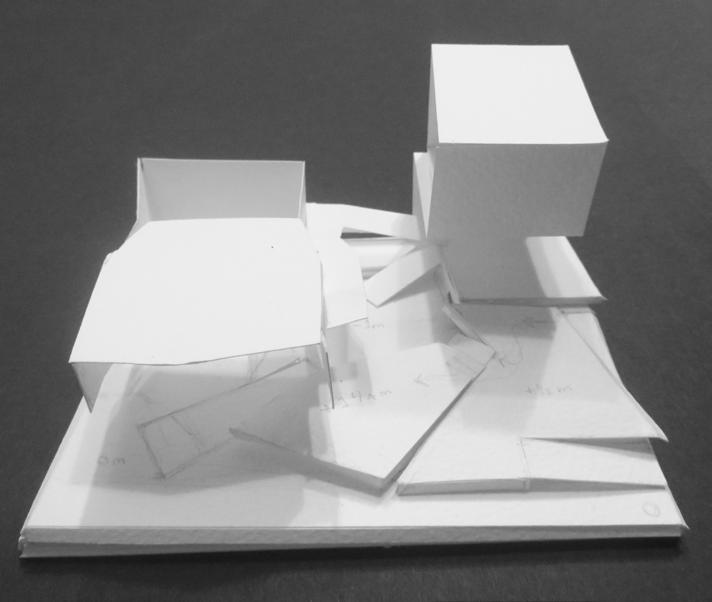
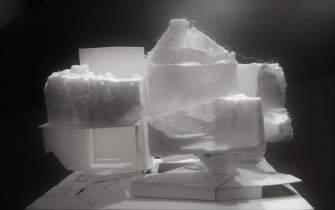


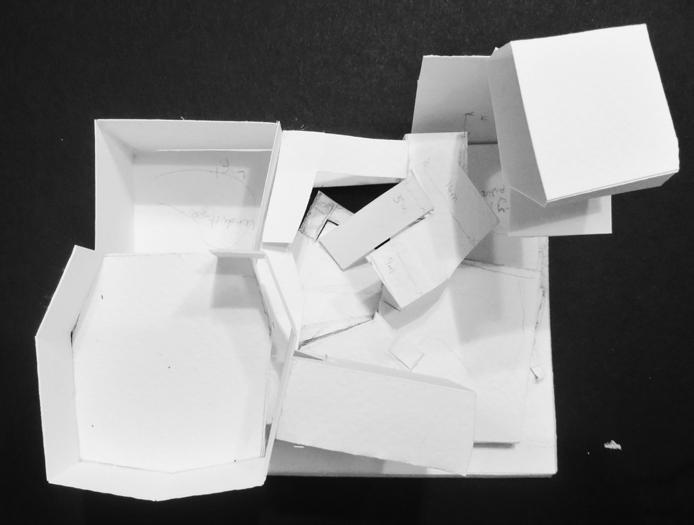

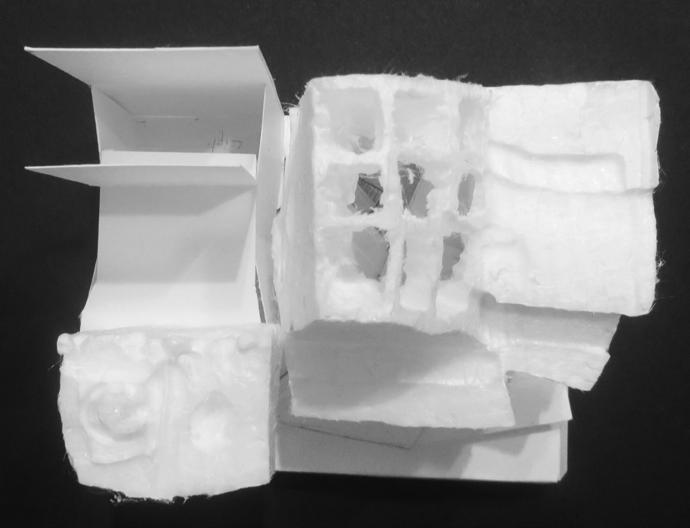
‘My dream is for cycle lanes along the quays and a plaza to attract people from across the river...Engaging with the city has been problematic for years - we’ve been closeted away with no connection to the river. We have compensated by engaging with the local community.’ Fiach Mac Conghail, Director of the Abbey Theatre compensated by engaging with the local community.’ Fiach Mac Conghail, Director of the Abbey Theatre
The circulation zone of my building has a participatory element too. Visitors have views towards all zones, and the staircase is designed to allow people to pause and observe their surroundings.
Space and materiality contribute to ambiguous boundaries. Level changes and the texture in ‘slow areas’ create a sense of drama and even fantasy.
The historic theme of ‘seeing and being’ is emphasised.
‘My dream is for cycle lanes along the quays and a plaza to attract people from across the river...Engaging with the city has been problematic for years - we’ve been closeted away with no connection to the river. We have compensated by engaging with the local community.’
- Fiach Mac Conghail, Director of the Abbey Theatre
The quote above inspired a project about ‘Unfolding the Abbey theatre’, physically opening the building to the city and contributing to the public realm with an inviting external performance space.
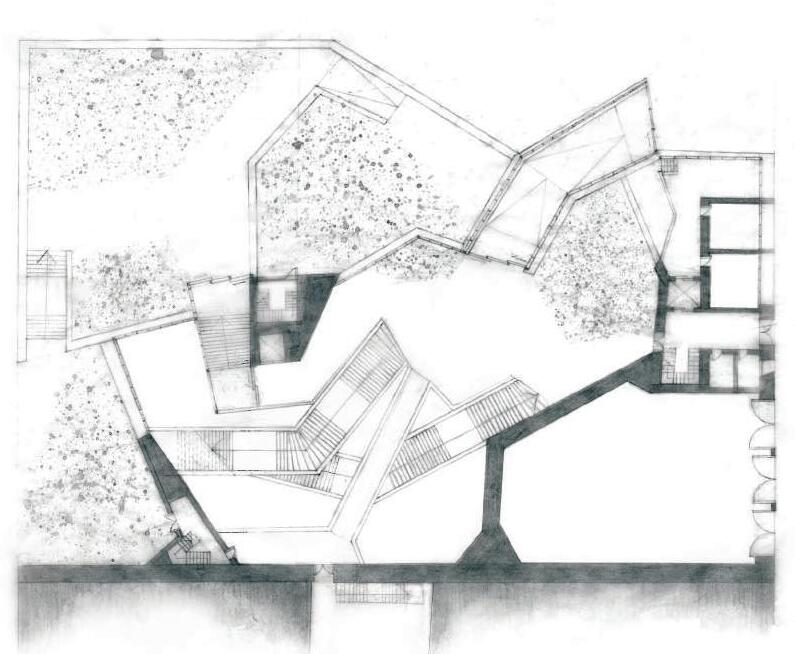
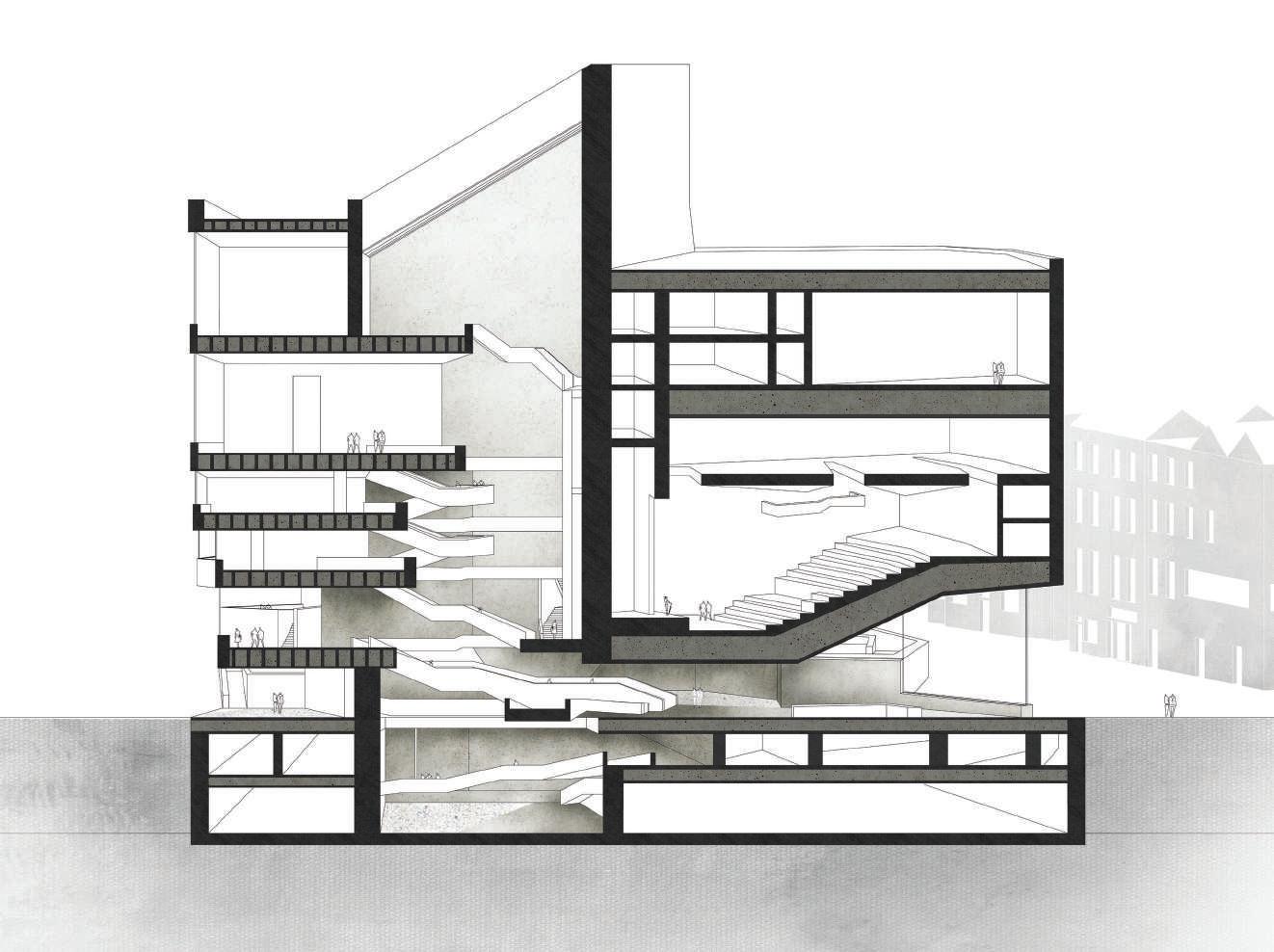
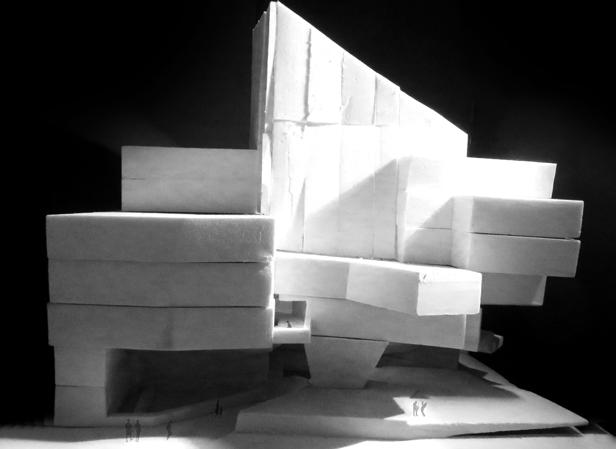
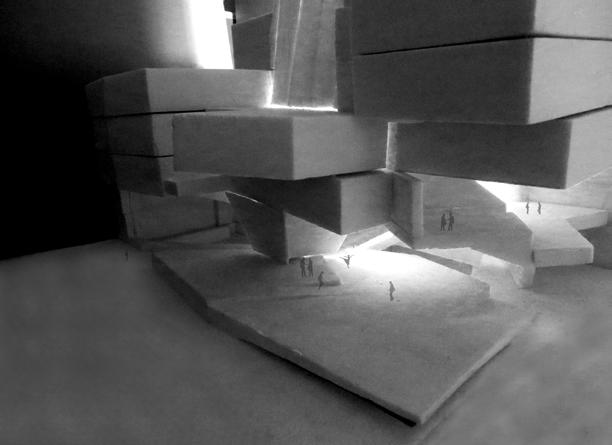
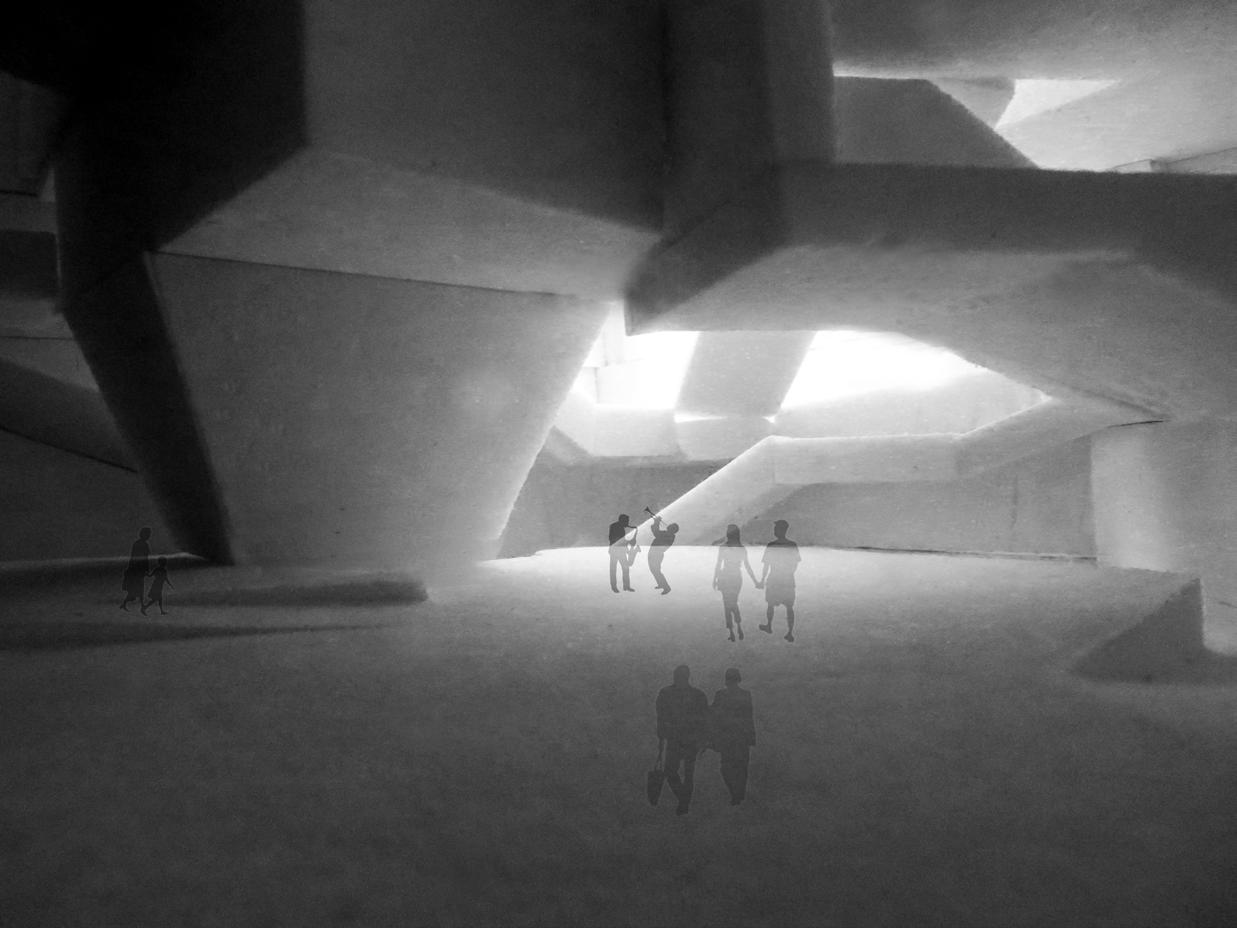
• 17
AUTRES PROJETS
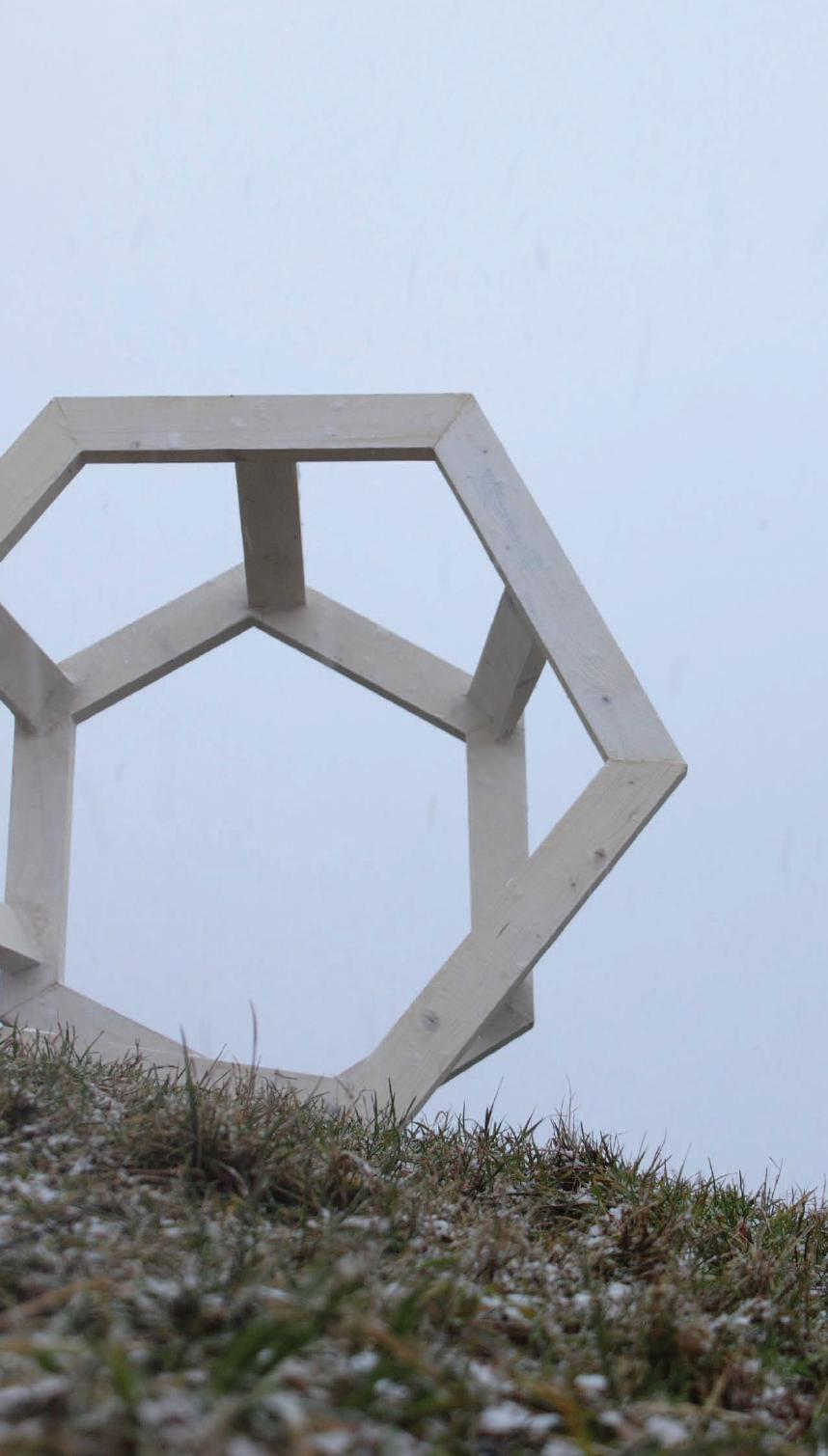
Le projet “Documents from the sea” a été développé au semestre automne/hiver 2013, dans le contexte du cours “Art and Common Space” dispensé conjointement par la Trondheim Academy of Fine Art et la Norwegian University of Science and Technology. Le design était une collaboration avec France Rose (artiste), Veronica Riget Alsing (artiste), Inger Margrethe Hove Lausten (artiste) et moi-même. Nous avons soumis le projet a une compétition et il a été sélectionné, réalisé et livré à l’école Frøya Kultur og Kompetanse center en septembre 2014.
The concept behind the project ‘Documents from the sea’ was developed during the autumn and winter of 2013 as a part of the course ‘Art and Common Space’ held at Trondheim Academy of Fine Art in collaboration with the Norwegian University of Science and Technology. The design was a collaboration between myself, France Rose (artist), Veronica Rigét Alsing (artist), and Inger Margrethe Hove Laustsen (artist).
The project was realised by myself, Inger and Veronica, and was completed in September 2014.
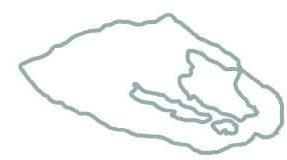

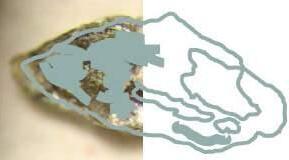
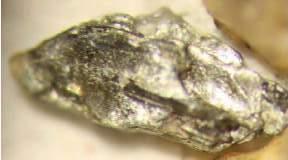
The competition was a unique opportunity for students to make a proposal for a commissioned public artwork. In December 2013, the group received the positive news that their project proposal ‘Documents from the sea’ was selected as the winning proposal in the competition. The project ‘Documents from the sea’ was realized by Deborah Cullinan, Veronica Rigét Alsing, and Inger Margrethe during the spring and summer of 2014 with completion in autumn of 2014.
The sculpture park is inspired by the close connection between the island of Frøya, off the coast of Trondheim, on which the site for the installation is located, and the sea.
When walking along the shore at Frøya, one may encounter various local organisms while others remain hidden or even unknown due to their existence at the bottom of the sea or microscopic size.
You might say that ‘Documents from the sea’ brings forward that, which we are usually unable to experience for various reasons.
The project brings elements of the ecology which one would never experience directly, into a place and scale where one can feel and interact with these forms; specifically three forms of plankton, cold-water coral and sand particles, all of which can be found locally. It struck the collaborators that the line of sand at the water’s edge of the site and beyond seemed to be both under the supervision of the new vocational school building and to belong to the public of Froya who regularly walk the beach which continues to run along a large portion of coast beyond the site..
A desire for an installation which would invite interaction by families and students nearby led to an interest in a tactile, interactive art from an early stage in the project. In creating a careful route of moments along the landscape, the connective zone between sea and town is articulated. On revisiting the sculpture park in place last summer, it was encouraging to see rocks added to the sculptures and children’s footprints on some surfaces. It seems that our hope of members of the locality engaging with the pieces has become a reality.
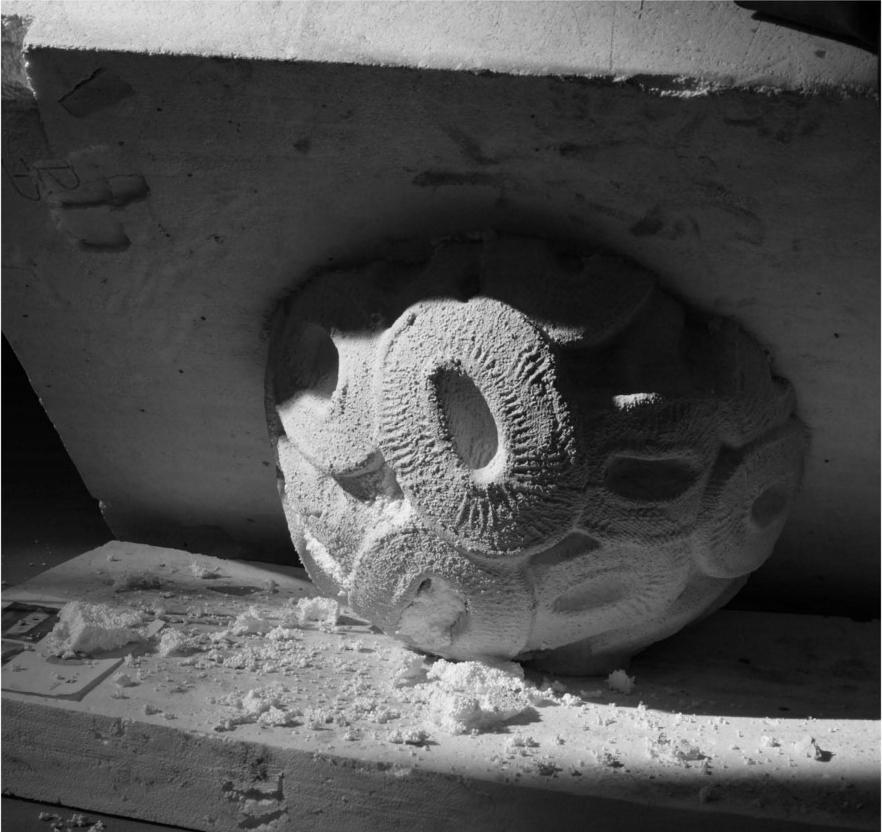
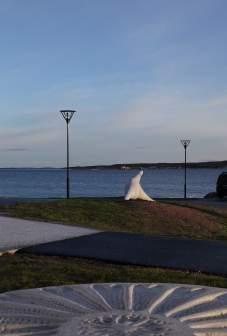

• 19
DOCUMENTS FROM THE SEA
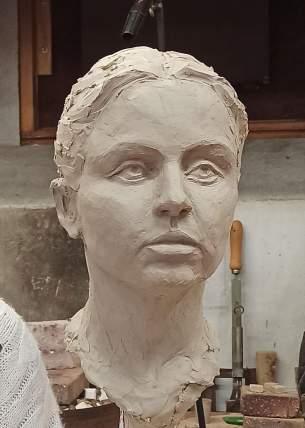
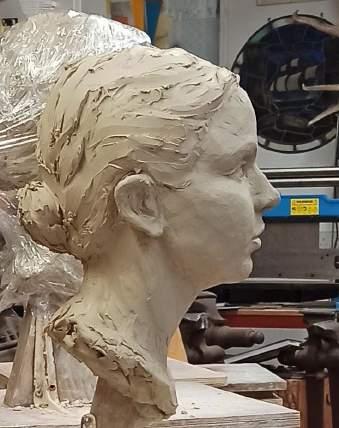
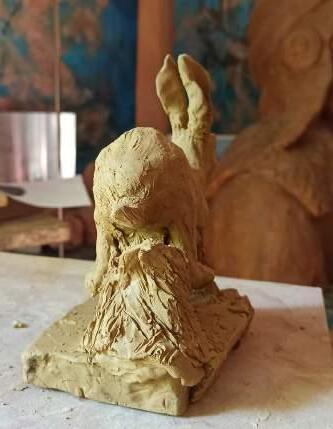
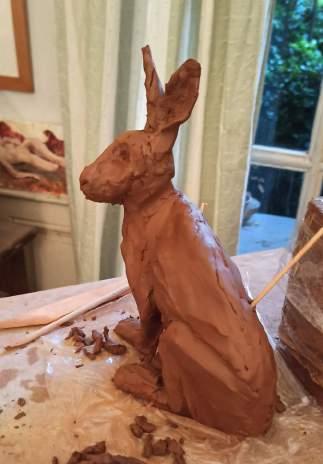
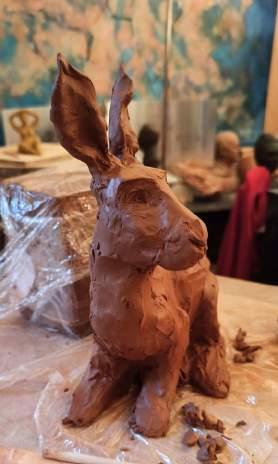
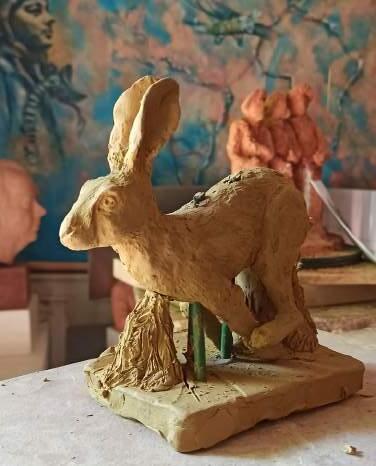
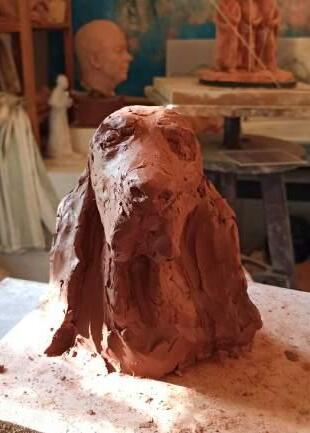
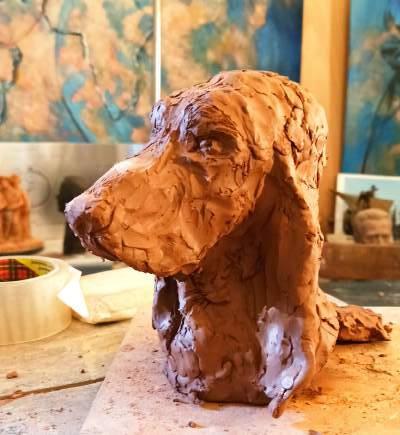
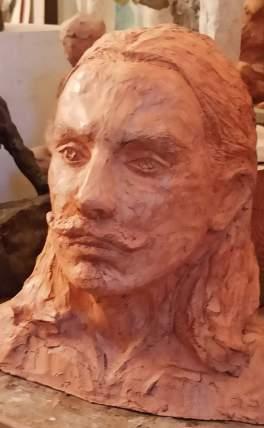
SCULPTURE
Bust of a Young Woman - 2023
The Hare - 2023
Ethane - 2024 Yves - 2024 MERCI
Running Hare - 2023
























































































































































