

PORTFOLIO
CONTENTS
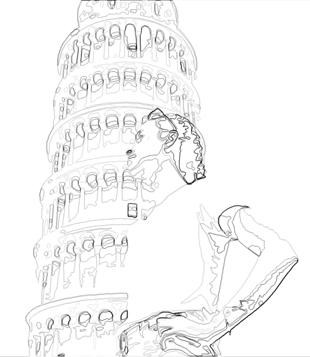
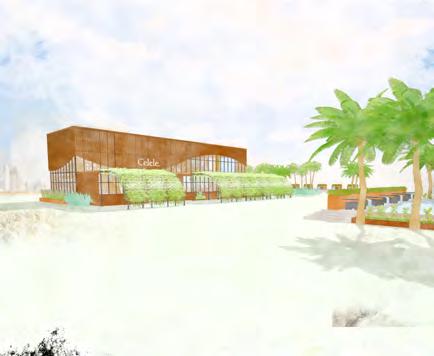
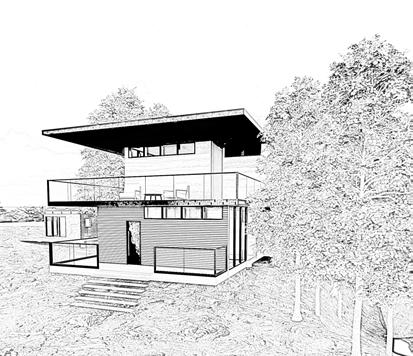
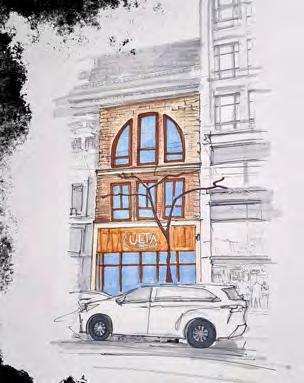

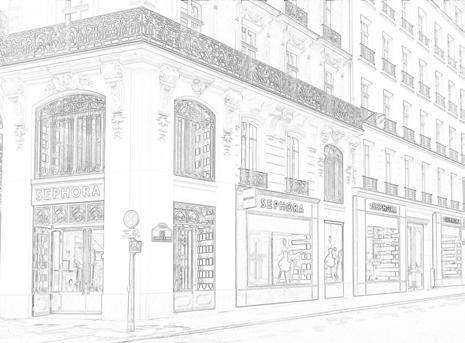
05. CREATIVE EXTRAS
01. PROJECT CELELE
02. TERRADA COTTAGE
04. CALIFORNIA CHARM
03. ULTA BEAUTY STORE
ABOUT ME
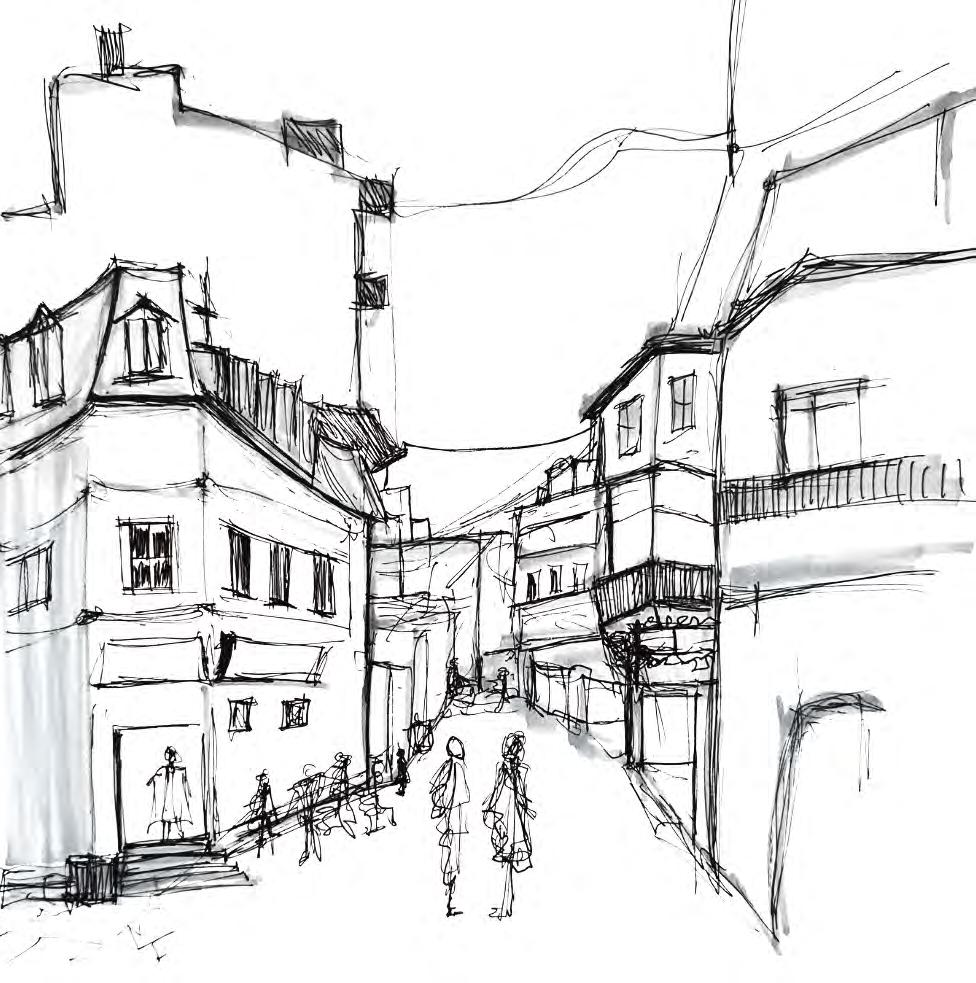
Hello my name is Dayanna! I am currently a fourth year student at Humber Polytechnic pursuing a Bachelor’s Degree of Interior Design.
If I had to sum up my approach in two words, they would be grit and determination—the driving forces behind my passion for design.
My work is deeply inspired by my culture, art, and the emotional connections we form with spaces. I believe design is a composition of several layers; whether its storytelling, function, or nature, each project I take on is an opportunity to explore creative solutions that blend architectural innovations, functionality, and human experience.
Throughout my studies, I have developed a strong foundation in both the conceptual and technical phases of design, refining my artistic abilities to think outside the box and bring innovative ideas to life. Communicating my vision through both traditional and digital tools, have allowed me to craft immersive and well-executed designs.
To me, design is limitless—it is an ever-evolving language of expression, discovery, and impact. My curiosity fuels my desire to create environments that inspire and enhance the well-being of those who experience them.
Every space tells a story, and I strive to bring those stories to life.
CONTACT
647 - 783 - 1483
dayanna.lopez.buitrago@gmail.com
@daya.lop

Mississauga, Ontario, Canada
Dayanna Lopez Buitrago
Created by ghufronagustian from the Noun Project
Interior Decorating Diploma
Humber College
January 2022 - April 2023
Bachelor’s Degree of Interior Design
Humber College
September 2023 - Present
Anticipated comlpletion - April 2026
EDUCATION ACHIEVEMENTS
Dean’s Honour Roll List
Humber College
2022
INVOLVEMENTS
NEWH Student Member 2024- Present
ARIDO Student Member 2023- Present
IDC Student Member 2022- Present
NKBA Student Member 2022- Present
IDS TORONTO Presenter
Toronto, Ontario
January 23 - 24, 2024
• Participated in the BID Activation Program with ARIDO and IDC at the Interior Design Show Toronto
• Presented previous restaurant project
• Collaborated with multiple team members and industry professionals and event coordinators
- Present Chairs for Charity by COI & Miller Knoll
IES Emerging Professionals Sponsorship
New York City, USA - August 2024
1st Place Team of the Daniels Student Design
Competition - Condo Suite Design
Daniels on Parliament - June, 2024
Humber Study Abroad
Florence University of the Arts - July 2023
Winner of the IES Luminaire Design Challenge
Liteline Corporation - Richmond Hill, Ontario
March 2, 2024
Academic Entry Scholarship
Humber College
September 2023
DETAIL ORIENTED
PROBLEM
CREATIVE & FOCUSED
Toronto, Ontario
October 24, 2024
• Participated as an ARIDO student member
Assisted in basic set up and directed guests to the main event space
IES Toronto - Emerging Professionals 2024 Luminaire Design Challenge
Liteline Corporation - Richmond Hill, Ontario
March 2, 2024
• Participated in an all day luminaire design challenge
• Collaborated with a team to conceptualize and build a decorative luminaire utilizing up-cycled materials
• Engaged with industry mentors, acquiring insight and knowledge regarding the innovations in the lighting industry
• Presented the final luminaire to a panel of judges and received 1st place
IDS TORONTO Presenter
Toronto, Ontario
January 18 - 21, 2024
• Participated in the BID Activation Program with ARIDO and IDC at the Interior Design Show Toronto
• Presented previous healthcare project
• Collaborated with multiple team members and industry professionals and event coordinators
WORK EXPERIENCE
Interior Design Intern
Looney & Associates, Chicago, Illinois April- July 2025
• Assisted with FF&E sourcing, sample ordering, and specification sheets
• Used AutoCAD and Revit for construction documentation and space planning tasks
• Attended NeoCon, showroom visits, and vendor events
• Maintained materials library, organized samples, and supported daily studio tasks
• Collaborated with designers and vendors to meet project deadlines
In-class Tutor
Humber College, Toronto, Ontario
September - December 2024
• Provide support for students and/or clarify course material
• Assisted instructor with class engagement
Arcalogix AI Inc.
225 Duncan Mill Rd, Ste 105, Toronto, Ontario
May - August 2024
• Learned and used AI based software to provide test-fits for commercial real estate projects
• Assisted with backend development and digital organization
SKILLS
• Program skills; REVIT, AutoCad, SketchUp, Enscape, Twinmotion, Adobe suites, and Microsoft Office
• Hand-sketching & manual abilities
• Bilingual: fluent in Spanish and English
• Strong manual, artistic and analytical skills.
• Team player with an eye for detail.
• Strategic problem-solving abilities
• Proactive and effective decision maker
• Excellent presentation skills and public speaking abilities
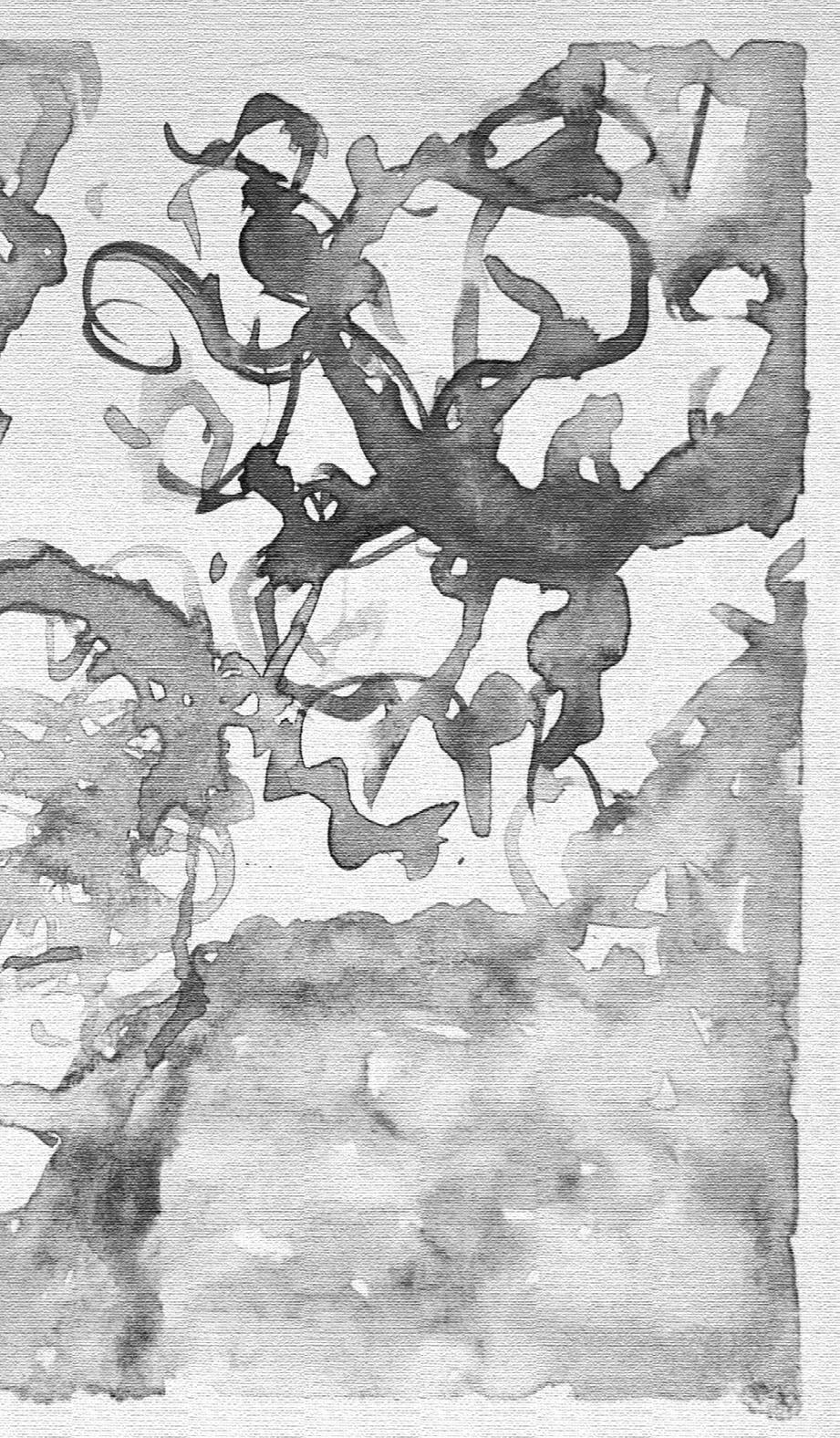

01 PROJECT CELELE
HOSPITALITY DESIGN
TOOLS: REVIT, SKETCHUP, ENSCAPE
12/2024

Celele Restaurant - Cartagena, Colombia
Embodying the spirit of “cultural alchemy,” Celele weaves together the colors, flavors, and landscapes of the Colombian Caribbean, transforming them into a vibrant, fine-dining sensory experience.
Located in the city of Cartagena and inspired by the three defining hues of the region, the design of the space reflects the natural beauty and diversity of Colombia’s northern coast, while giving a nod to tradition.
Each design element—from the spatial layout to the forms & materials—is curated to evoke these distinct locales, offering a journey through Colombia’s varied terrain and rich cultural heritage.
Community & cultural Impact
The proposed design for Celele makes a profound community and cultural impact by serving as a testament to the region’s vibrant heritage and natural beauty. The curated spatial layout, along with the thoughtful use of materials and forms, weaves a narrative of connection and exploration, transporting guests through Colombia’s varied terrain and cultural richness.
This fine-dining establishment not only elevates local flavors and aesthetics into a sensory experience, but also bridges tradition with innovation; celebrating culture, nature, and diversity. Celele connects the community to its roots while inviting the world to engage with the Colombian Caribbean’s unique story.
Site Overview
Cultural Alchemy: layers






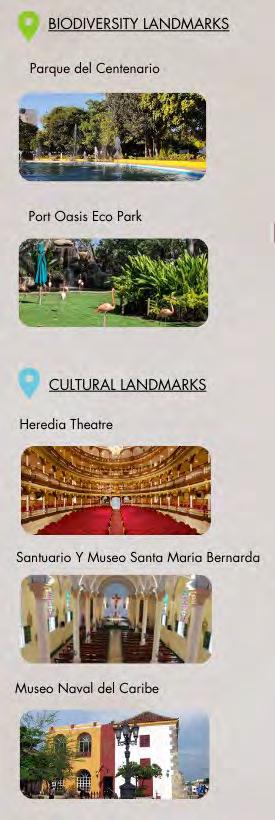


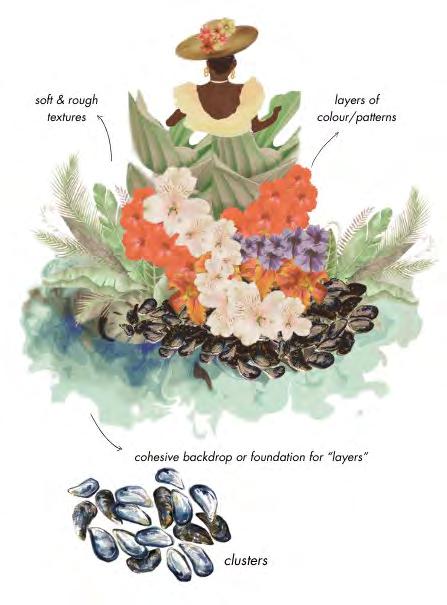
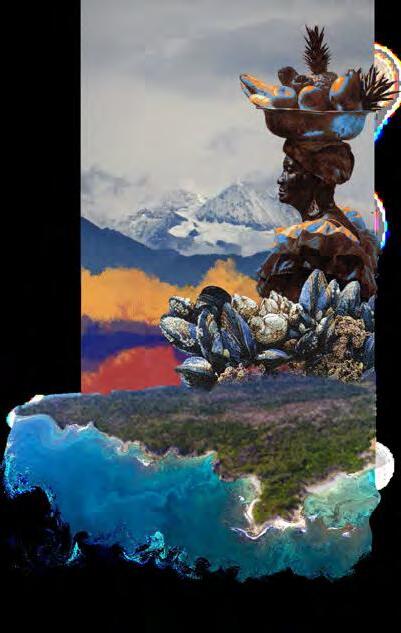



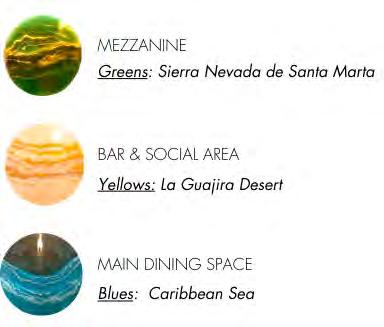

Artwork Inspiration
LOCATION
The Old City: As the oldest part of Cartagena, this Old City district in the city’s center is truly the heart of Cartagena.
Getsemani: This vibrantly reimagined district has carved out a place for itself as the entertainment district in Cartagena
The Rosario Islands: A chain of small spits of land just minutes by boat from the center of Cartagena. Crystal blue waters and white sandy, a tropical getaway.
Bocagrande modern Highrise hotels and condos along the southern edge of the city. Commercialization with plenty of excellent restaurants and shopping along the shore.
ORGANIZATION
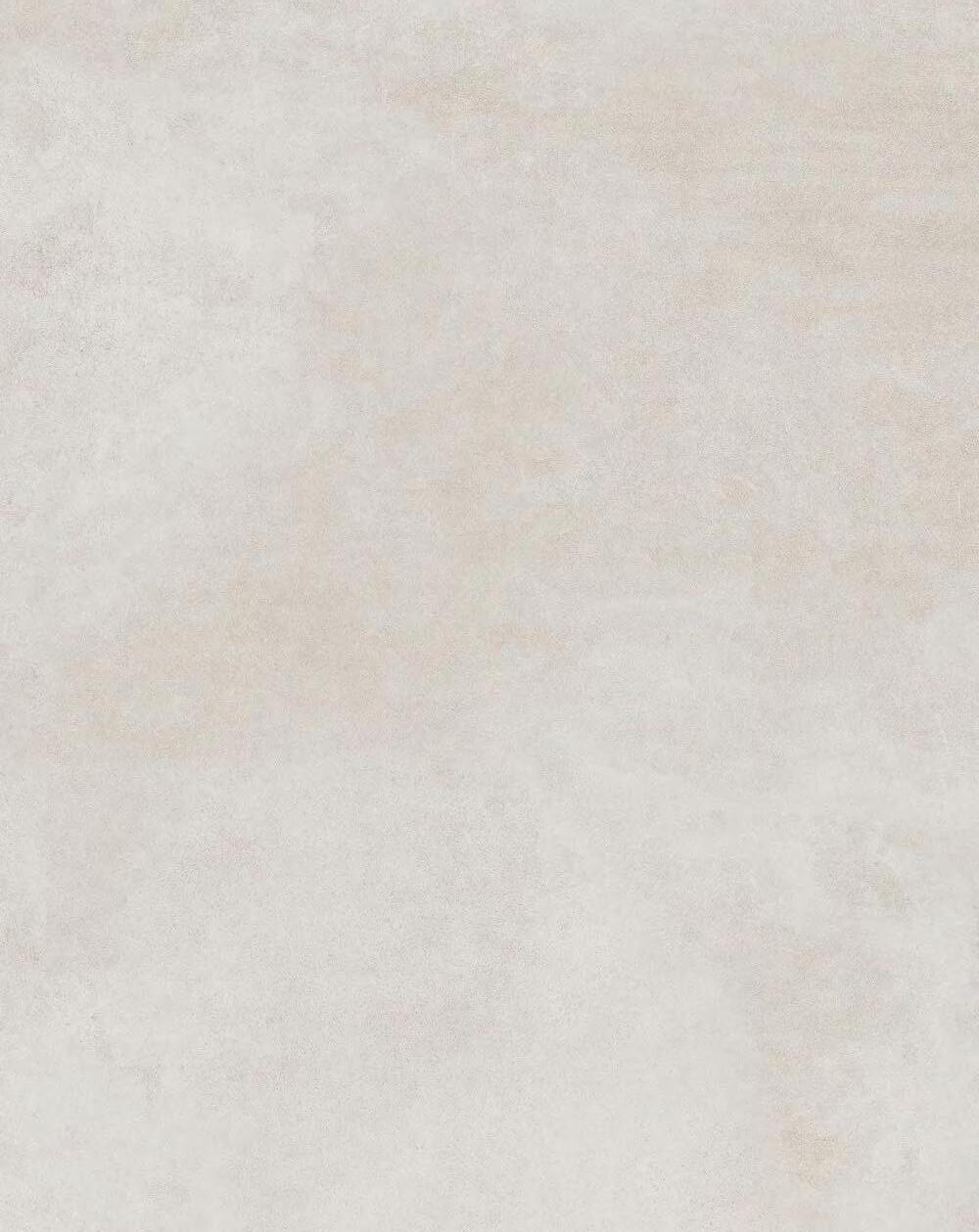
INDOOR - OUTDOOR CONNECTION
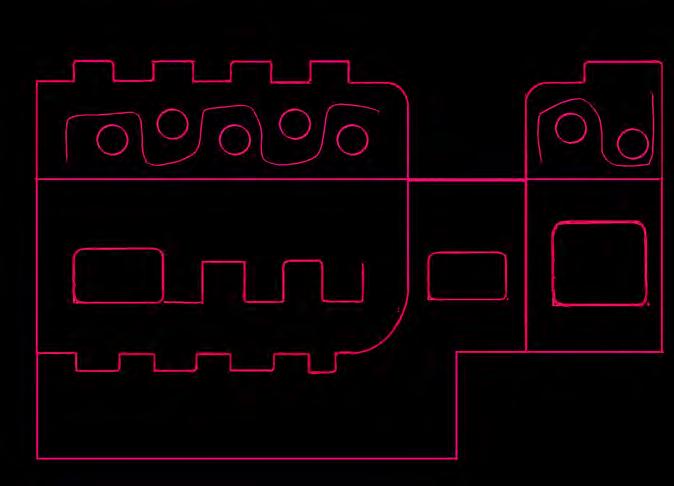
VARYING FORMS
FLOORPLANS

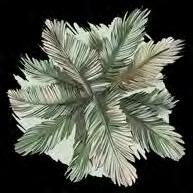



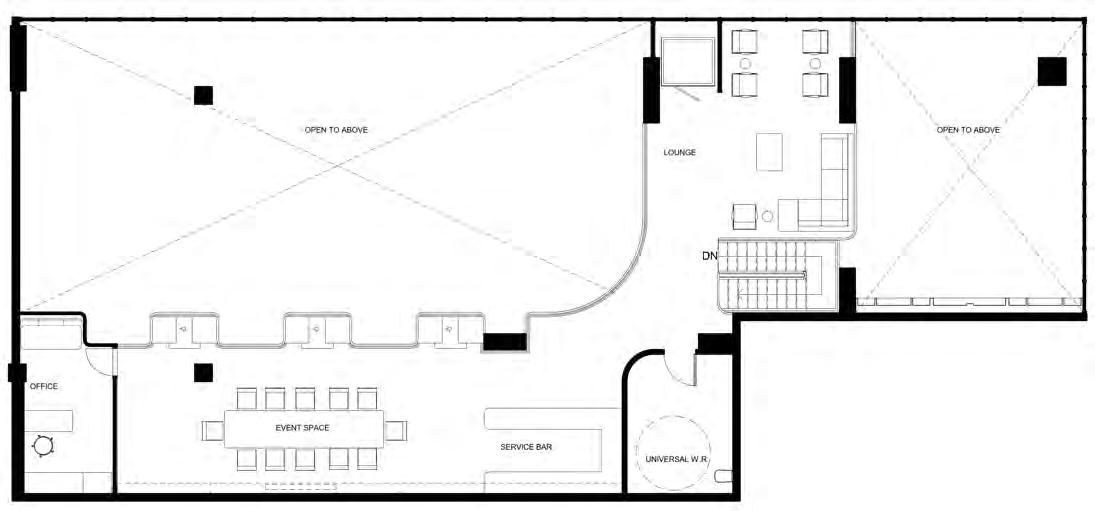



MAIN LEVEL FLOORPLAN
MEZZANINE LEVEL FLOORPLAN
SECTION A: LATITUDINAL PLENUM SPACE TO ACCOMODATE HVAC SYSTEMS

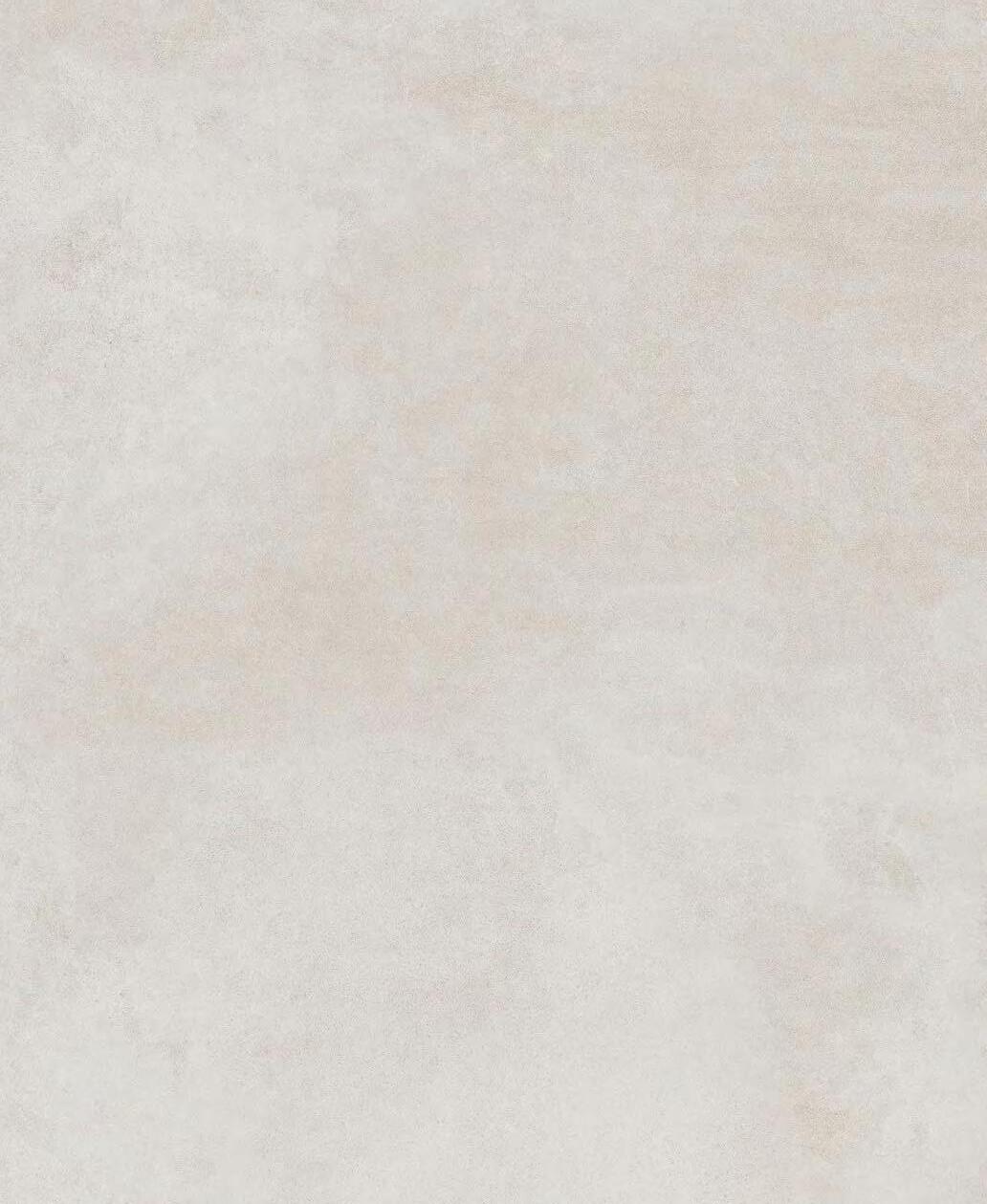
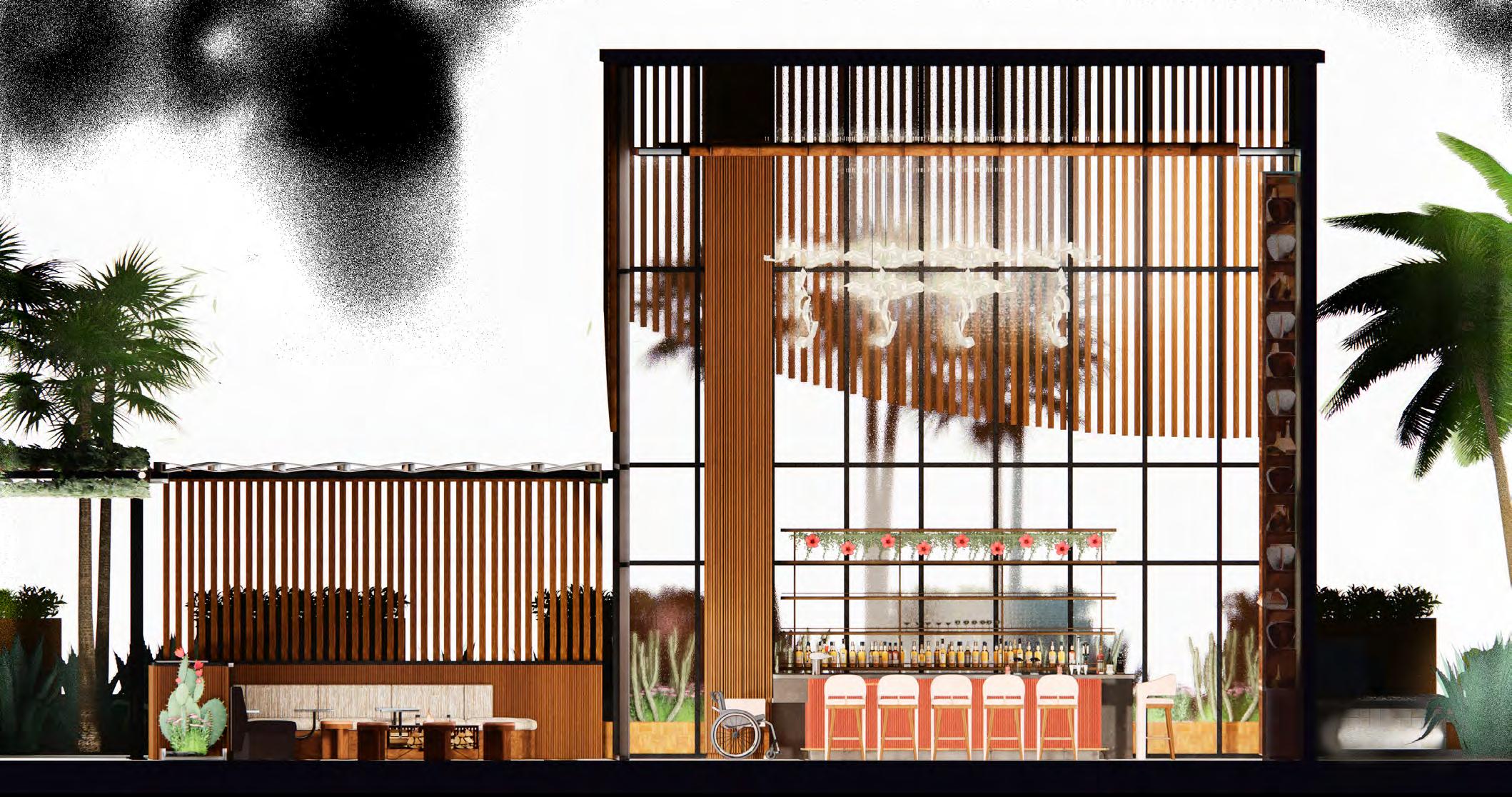
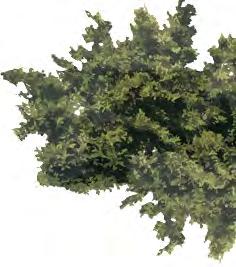

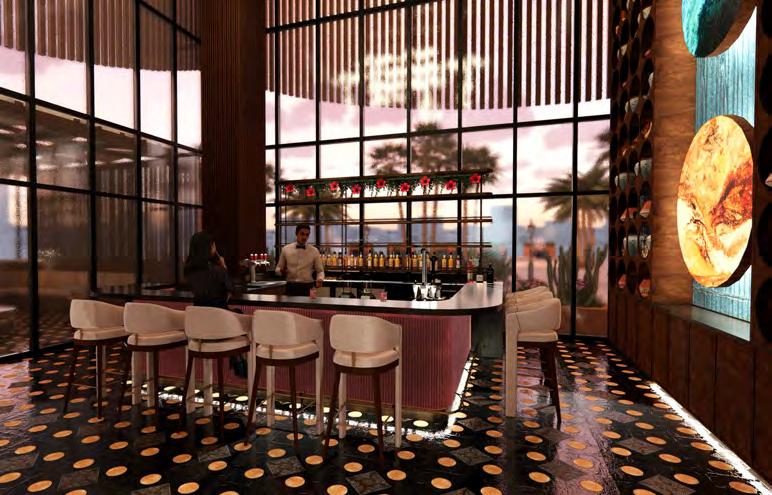

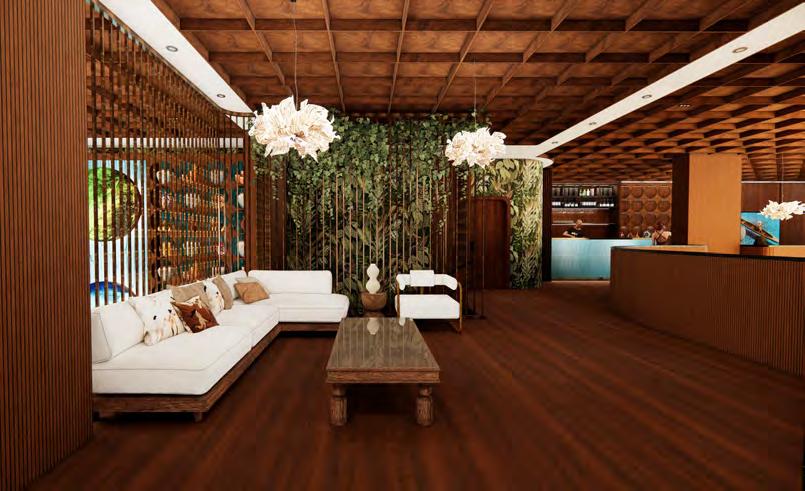

BAR PERSPECTIVE
MATERIAL SAMPLES
LOUNGE PERSPECTIVE
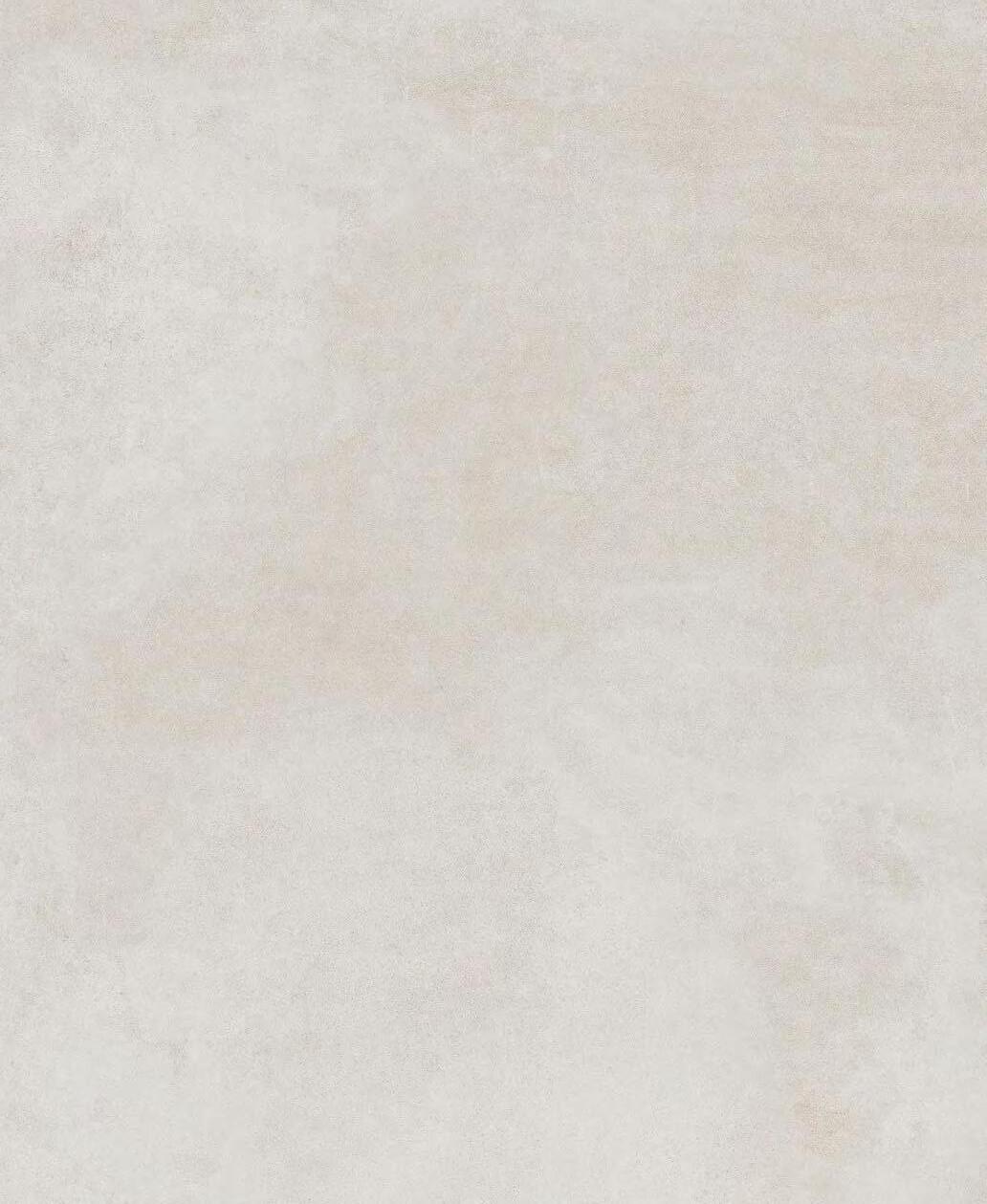


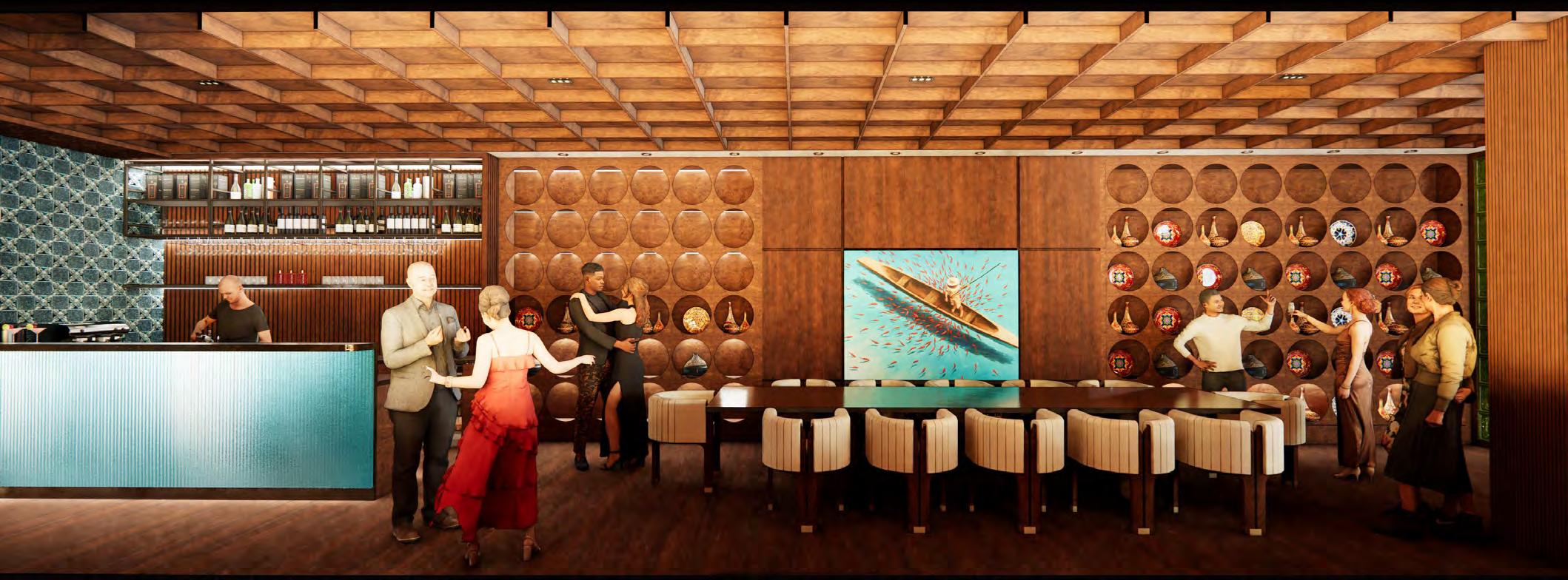
SECTIONAL
BAR ELEVATION: SERVICE AREA, EVENT SPACE WITH TV, OFFICE
SLIDING ARTWORK (CLOSED)
HIDDEN TV
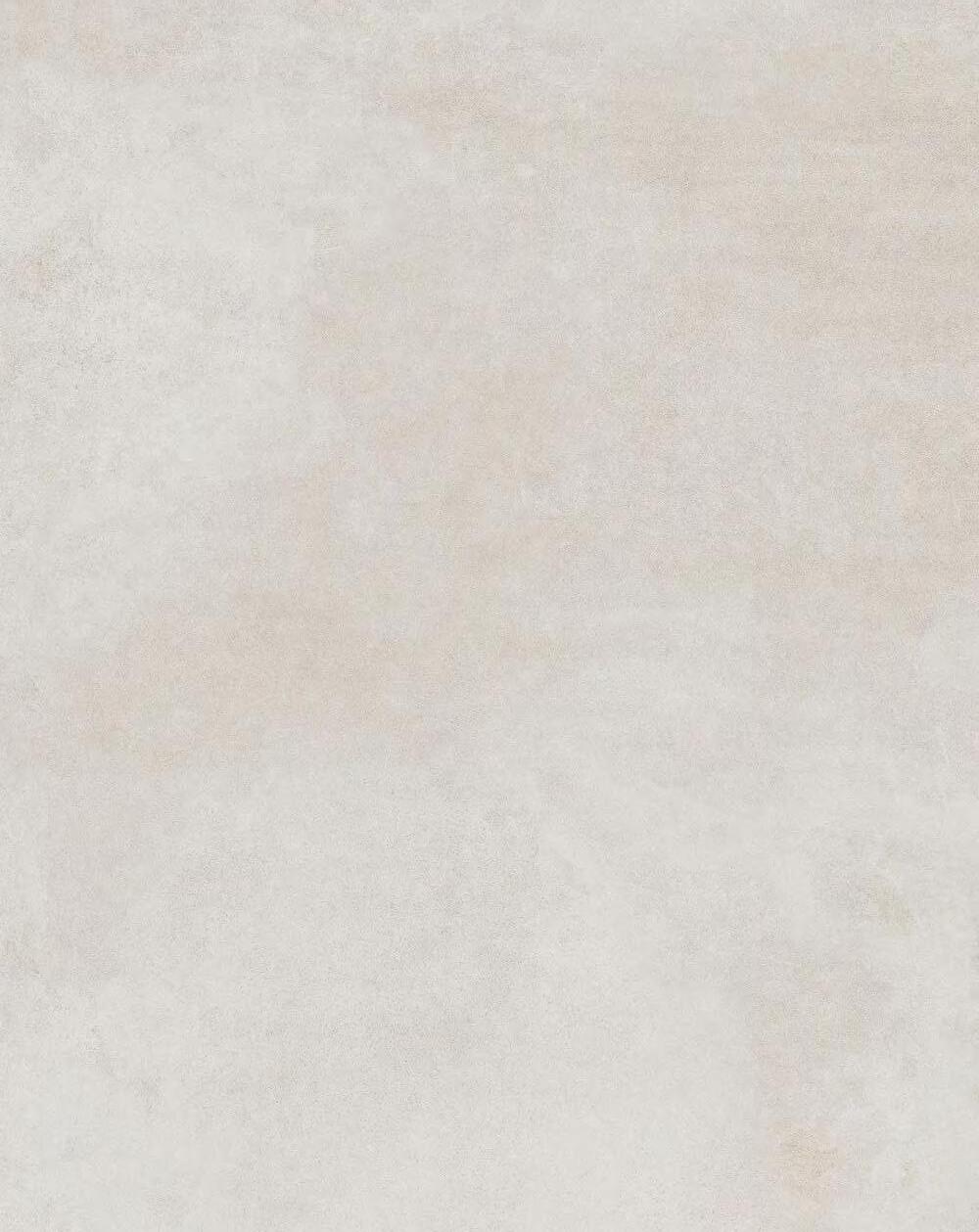
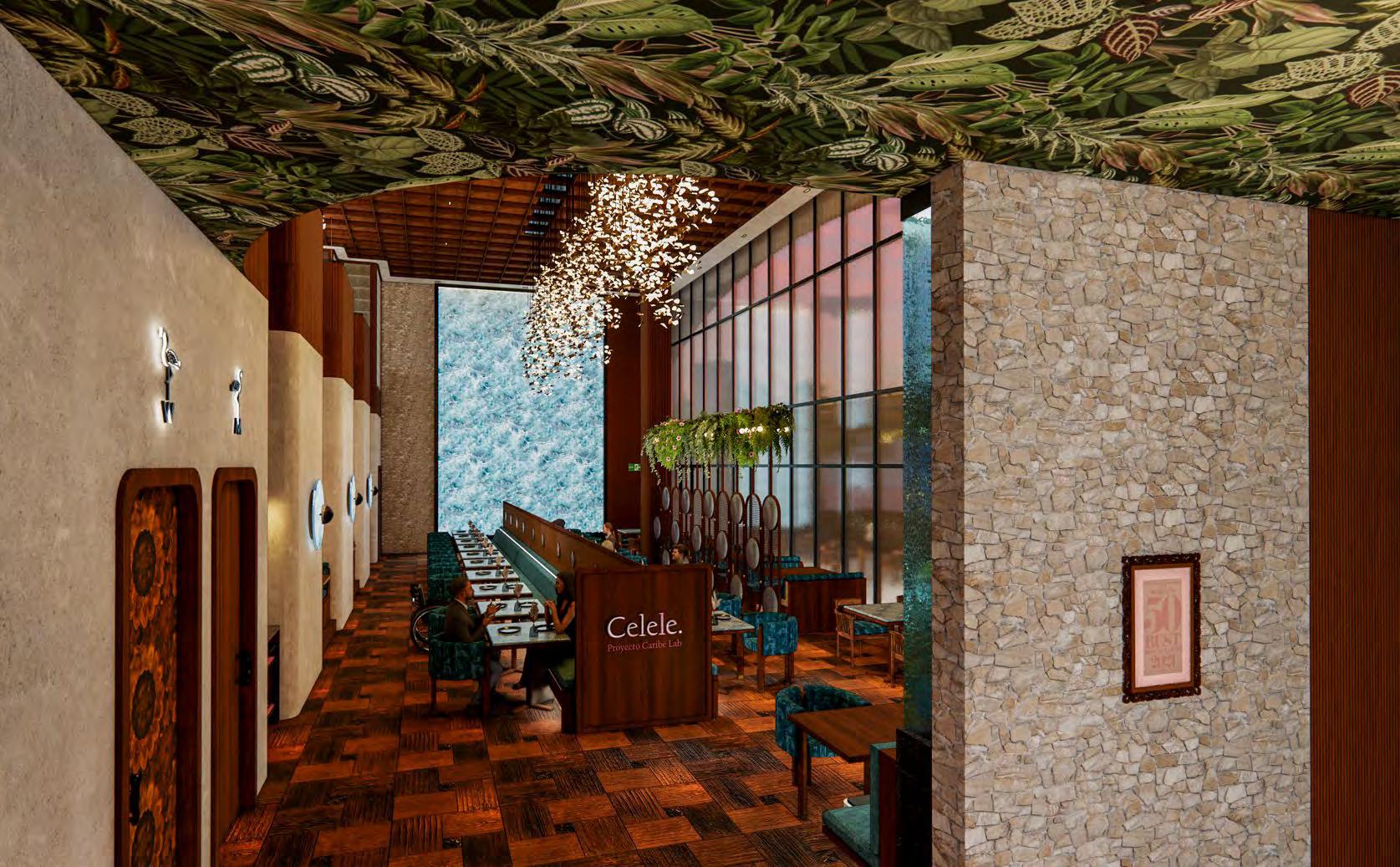
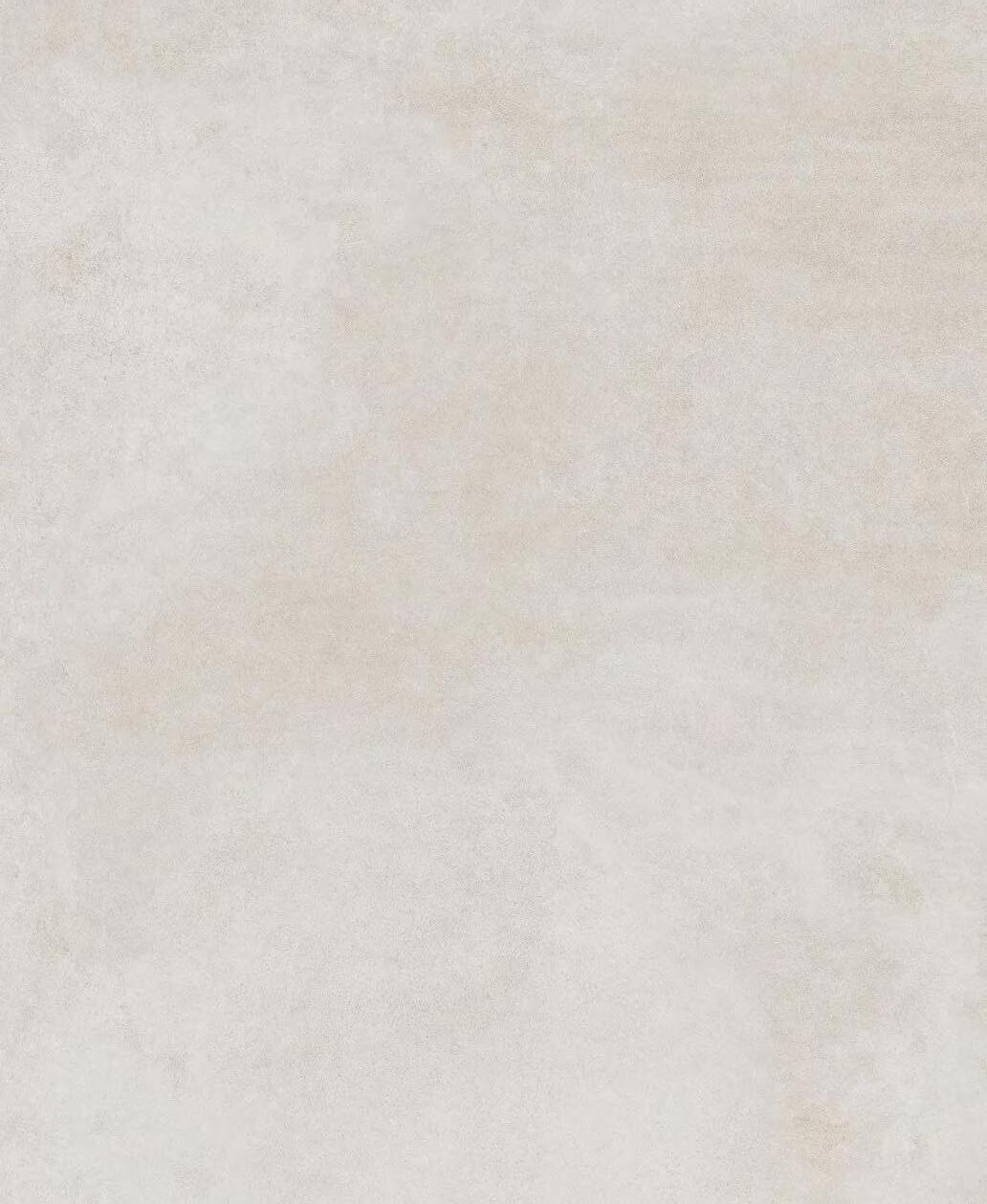
MAIN DINING PERSPECTIVE


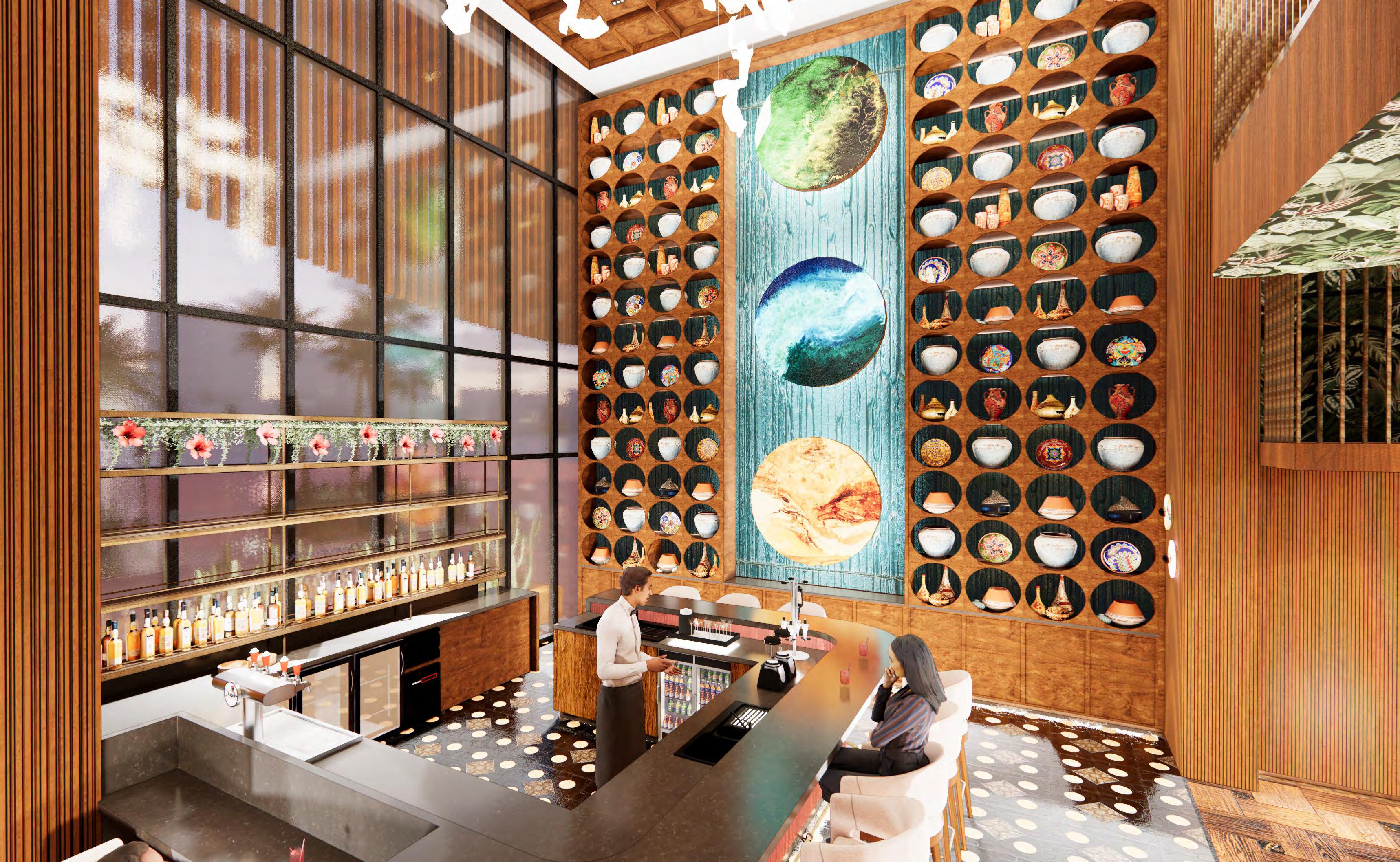
EXTERIOR DESIGN
PROCESS WORK

LANDSCAPE TARCE-OVERS

LAYERS & TEXTURES

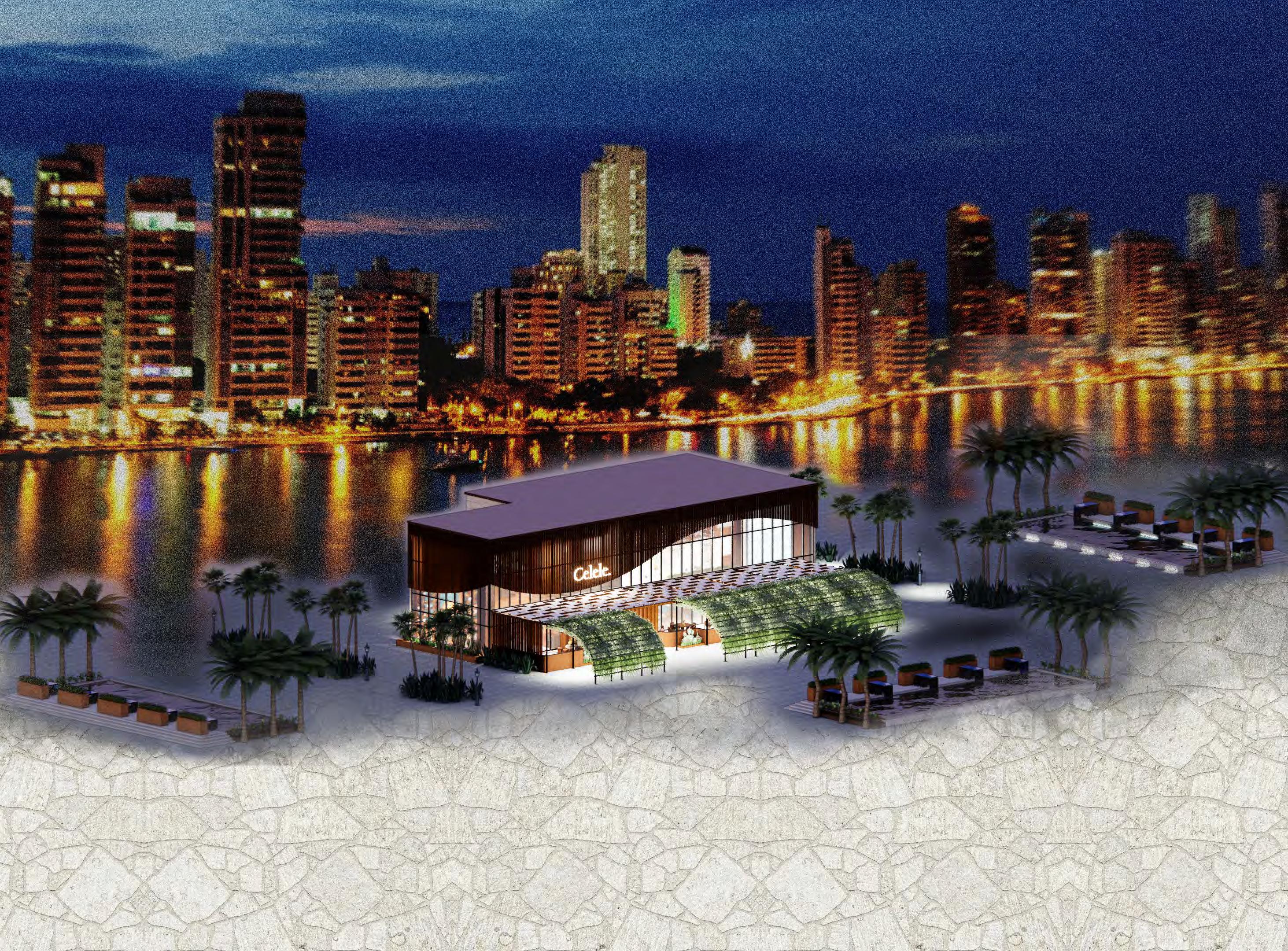



02 TERRADA COTTAGE
The Terrada Family - A contemporary cottage design
Located in the Georgian Bay area, the design approach of the Terrada Cottage strives to honor and celebrate the environmentally rich landscape through the development of an intentional architectural composition and the integration of natural materials. The exterior materials abstract the concept of the natural site; transitioning from the “rocky” terrain to the dark, richer tones of wood. In between, the clarity and brightness of the lake and sun served as inspiration and were incorporated through materiality and strategic window placements for optimal light distribution in various zones.
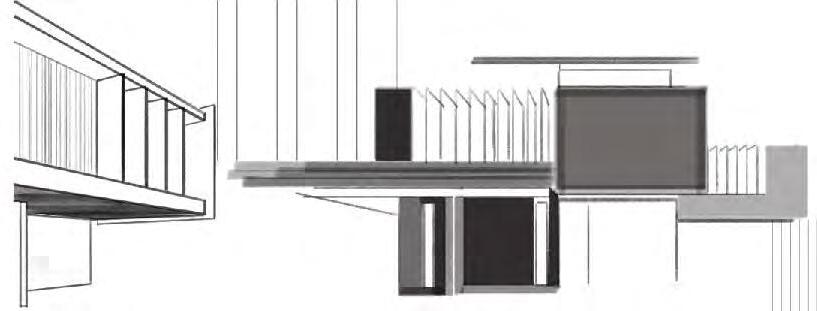




COMPRESSION + EXPANSION

• Flat & sloped roof
• Windows strategically placed to allow for optimal natural light, sun rise/set views, and glare control
• Multiple outdoor areas; private space for guest bedroom, large front porch, primary suite balcony, and deck
• Shower & shed situated adjacent to the beach and drive-way for easy access
• Outdoor dining area with a pergola for shade control
• Consistent materiality inspired by rocky terrain, cool & warm tones from the lake, and linear forms from trees NOTES
VIEWS TO QUIET BAY
VIEWS TO OTHER COTTAGES SANDY BEACH
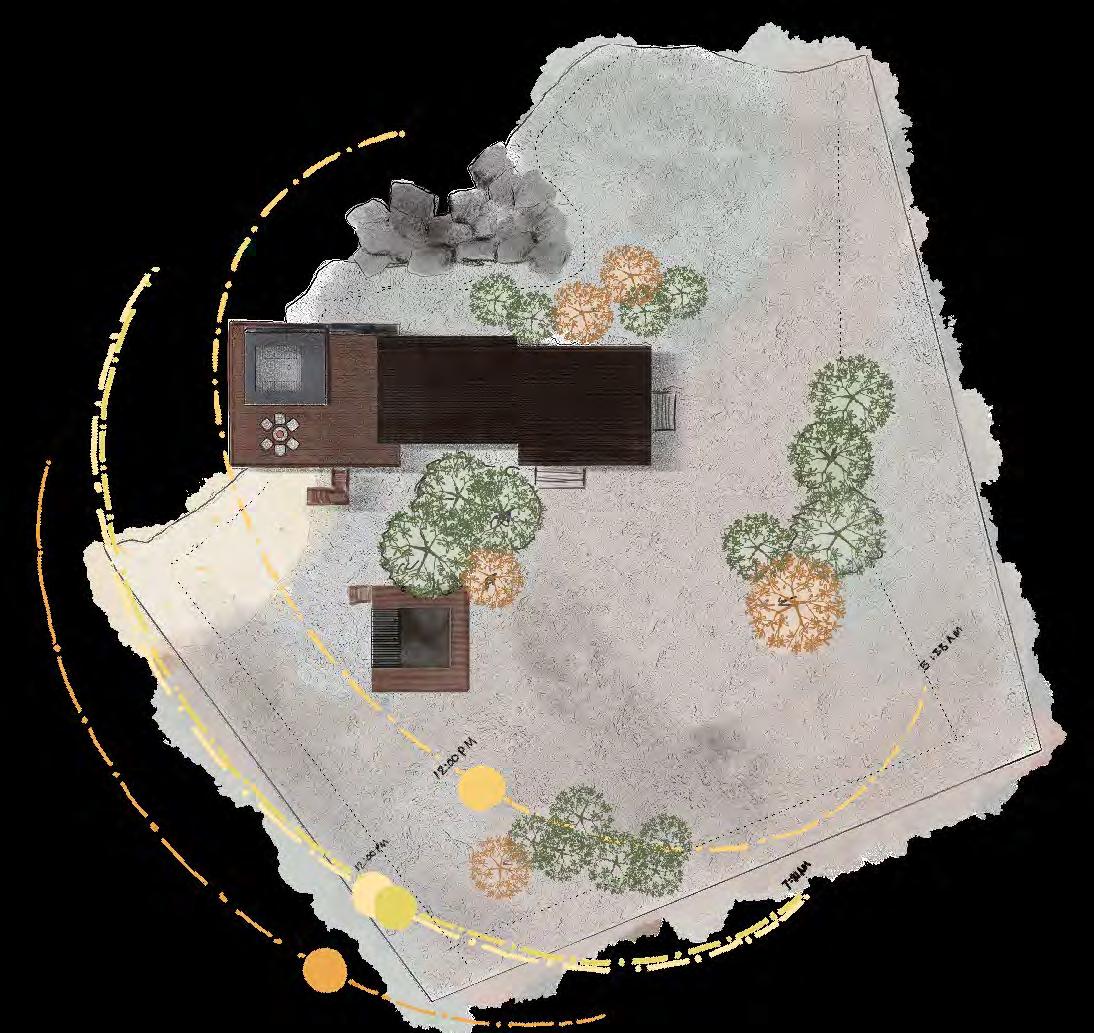
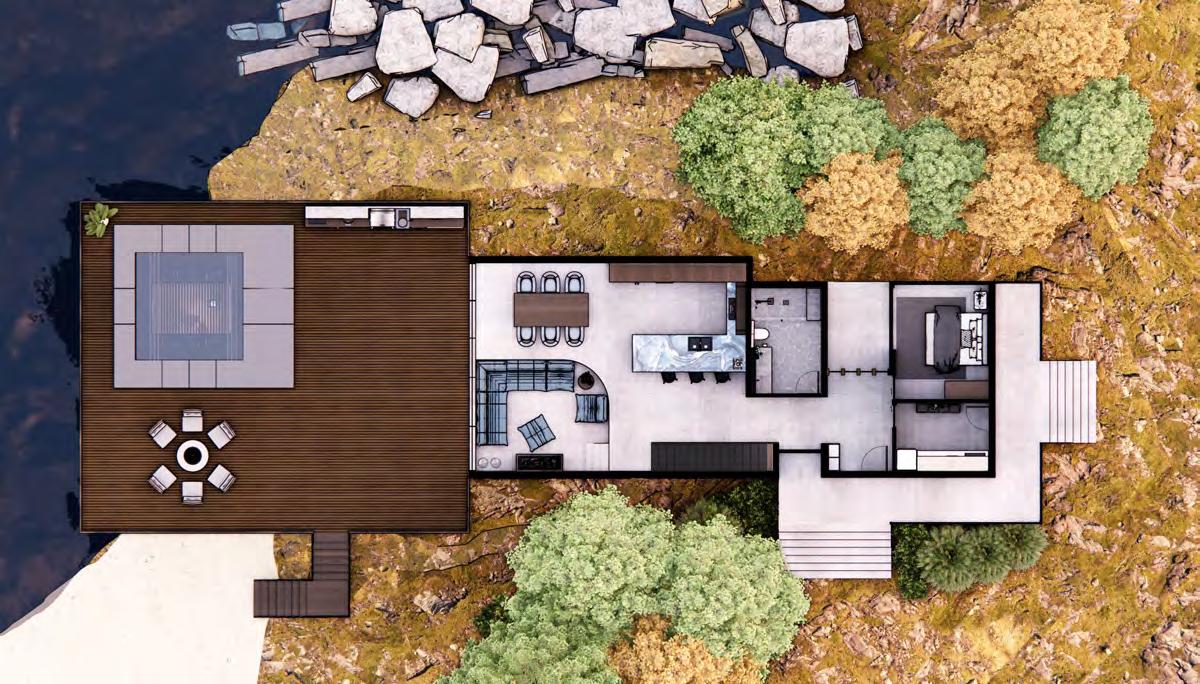

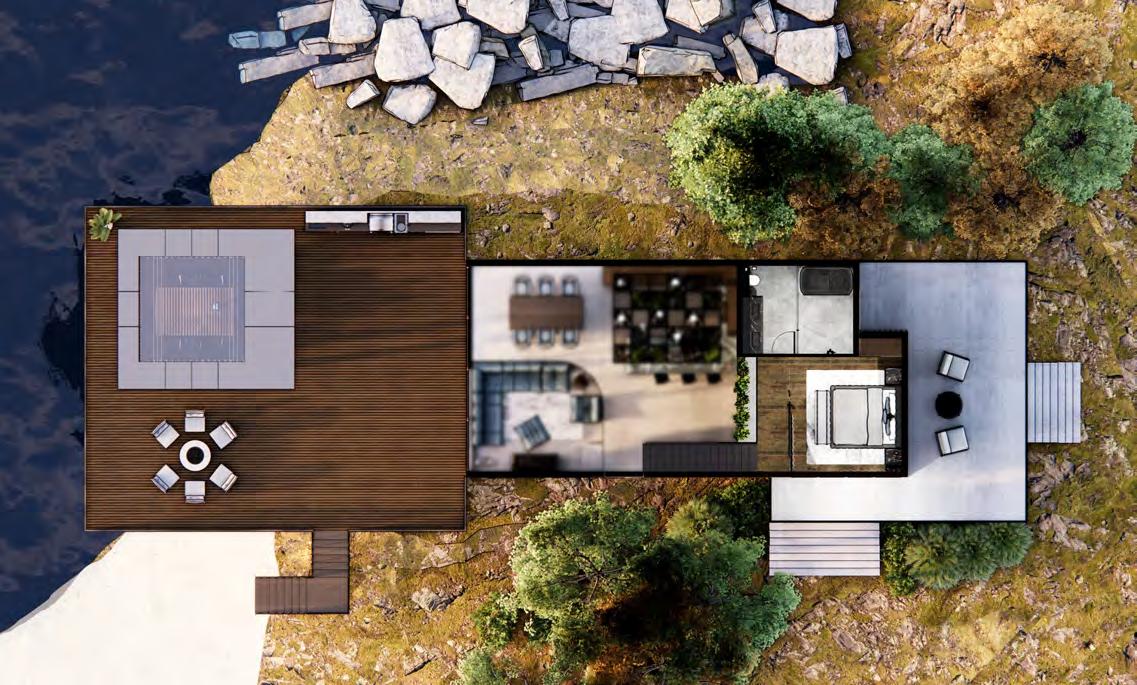




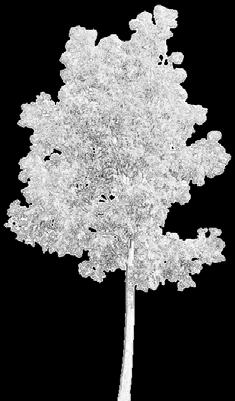



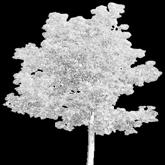


EXTERIOR MATERIALS
RAMMED EARTH
WOOD CLADDING
BLACK METAL
RUSTIC COPPER SHINGLES
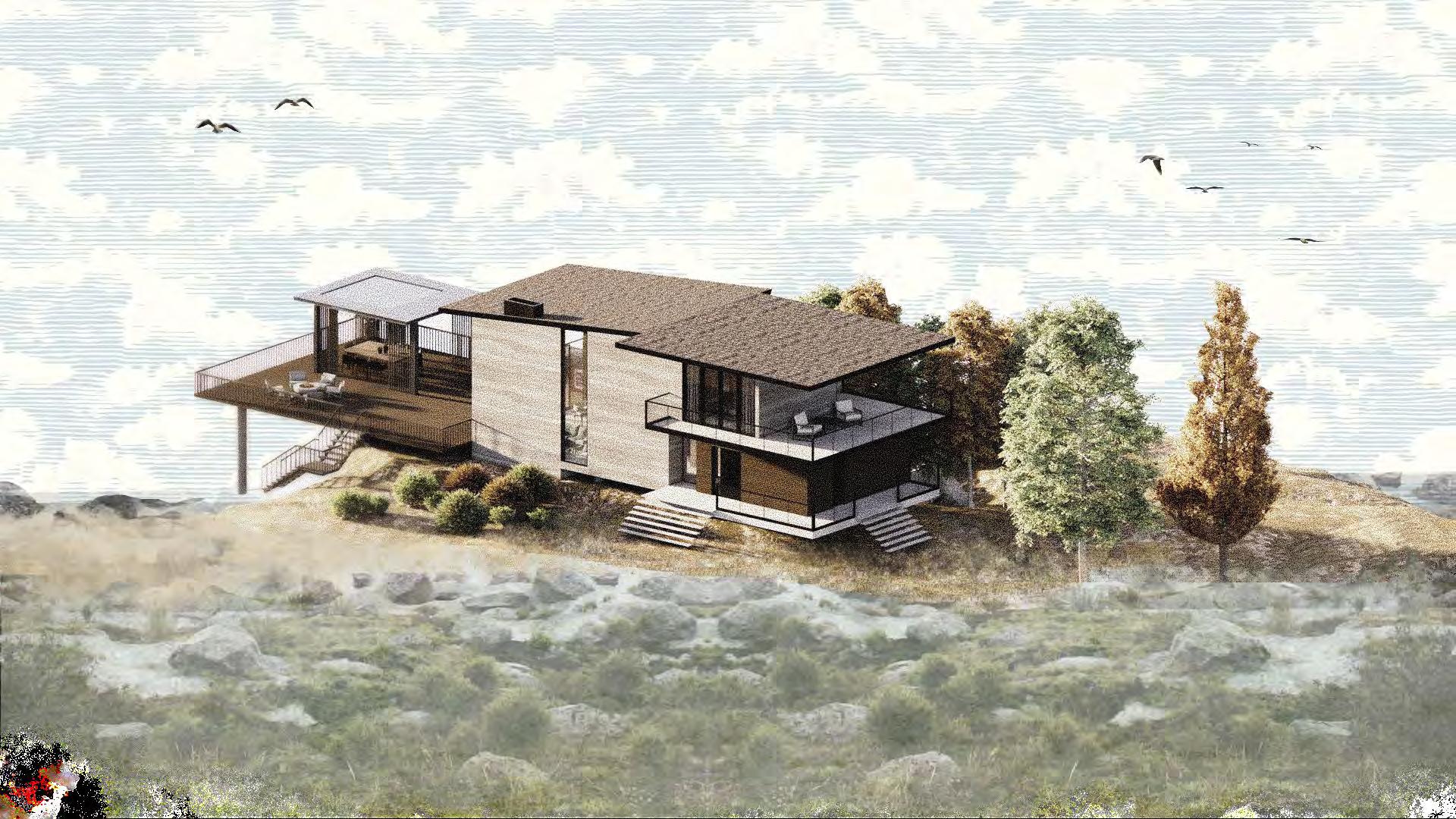

MAIN LIVING SPACES
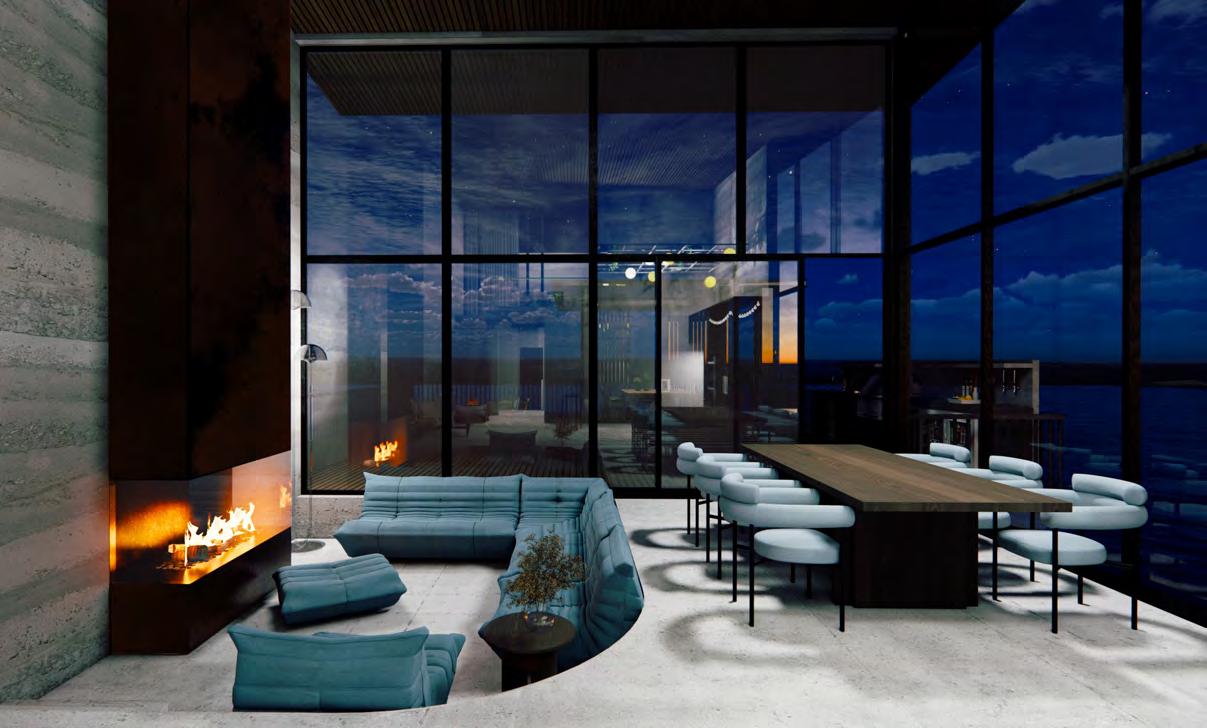
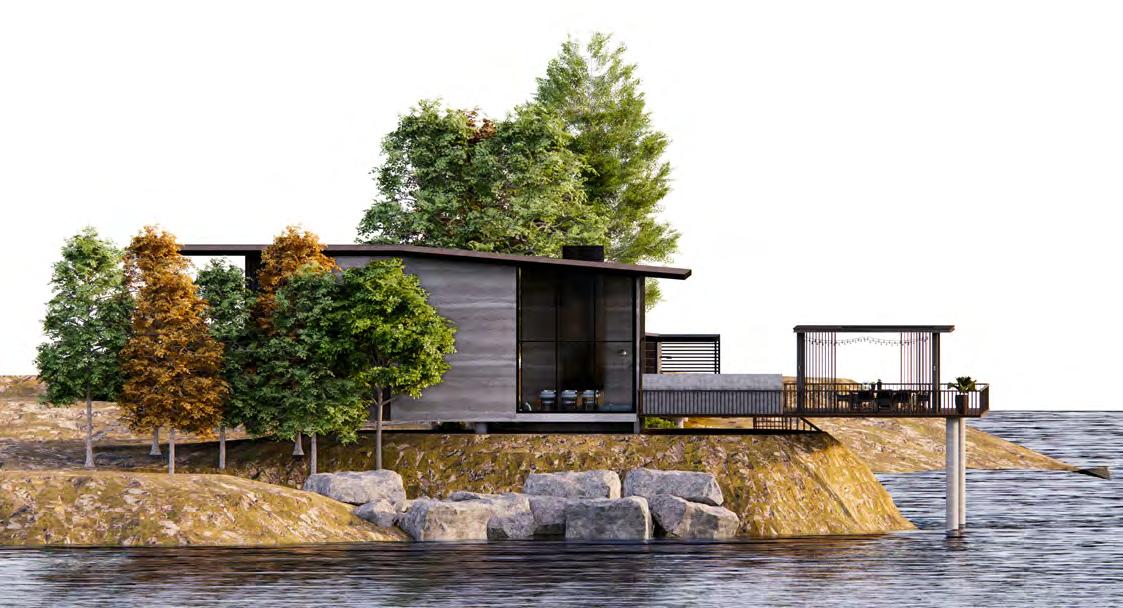
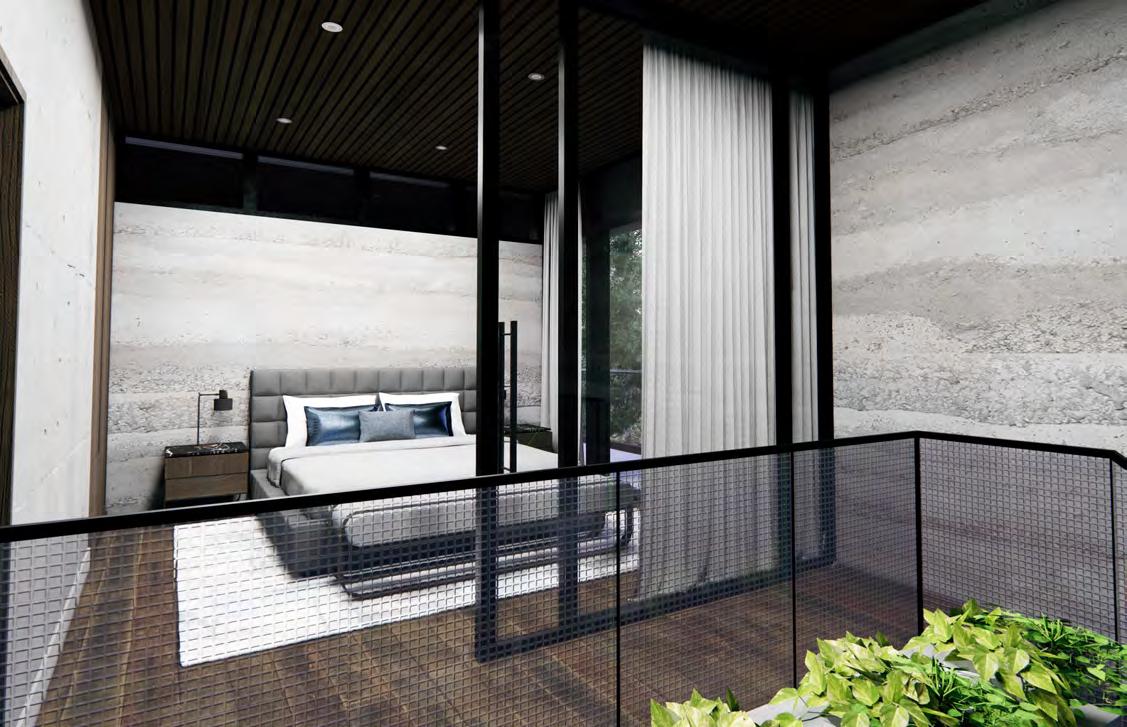
03 ULTA BEAUTY
RETAIL DESIGN
TOOLS: SKETCH-UP, ENSCAPE, AUTO-CAD
09/2024

PROJECT SCOPE & CLIENT PROFILE
Reimagining ULTA Beauty - Store Re-design
“Uplift” - ULTA is all about diversity, self-discovery, positivity, community, and innovation. The re-design of their new retail space will strive to evoke curiosity and elevate the customer experience by implementing their fun and exciting brand colours, materials, and lighting solutions. Linear and geometric design elements, balanced by a consistent colour palette and interesting materials, will emphasize Ulta’s unique brand and serve as a backdrop for the various product brands they carry.
In addition, the new store layout will promote inclusivity for all users by ensuring universal design guidelines are met such as clear paths of travel, elevator & stair transportation, and a universal washroom. Implementing new technologies for payment and product testing will be incorporated to reflect ULTA’s innovative brand philosophy.
CONCEPT DEVELOPMENT

PERSPECTIVE SKETCH: CASH & WRAP & PRODUCT AREA
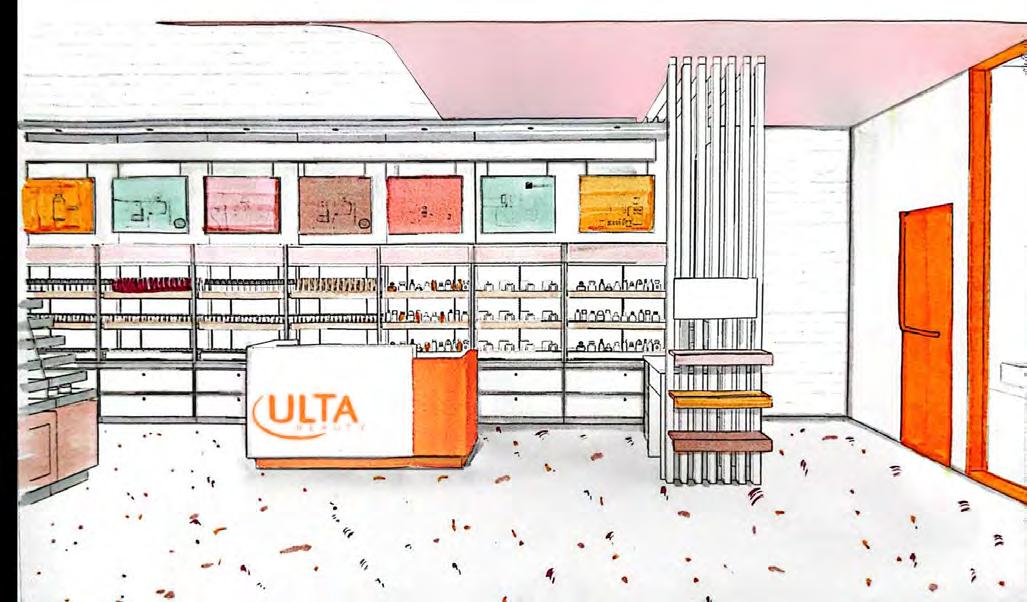

VISIONARY: RE-IMAGINE BEAUTY
INSPIRE & CONNECT WITH BEAUTY LOVERS
EXPERIENCE & DISCOVERY

codes & Product Info


Mezzanine Idea
CREATIVE COLLAGE - MAGAZINE CUT OUTS, PROCREATE
CUSTOMER JOURNEY MAP
MAIN LEVEL
Pre-sale & Entry: ease the customer inside (clearpathoftravel)
Enlighten & Connect: a seating zone to observe and interact
Disrupt: a feature product wall to share and discover -continuinguptothesecondlevel
Discover: an entire product wall and fixture (adaptableandmodular)
P.O.S: interact and purchase (digitalintegration)
Test & Try-On: physical samples and virtual try on (innovation)
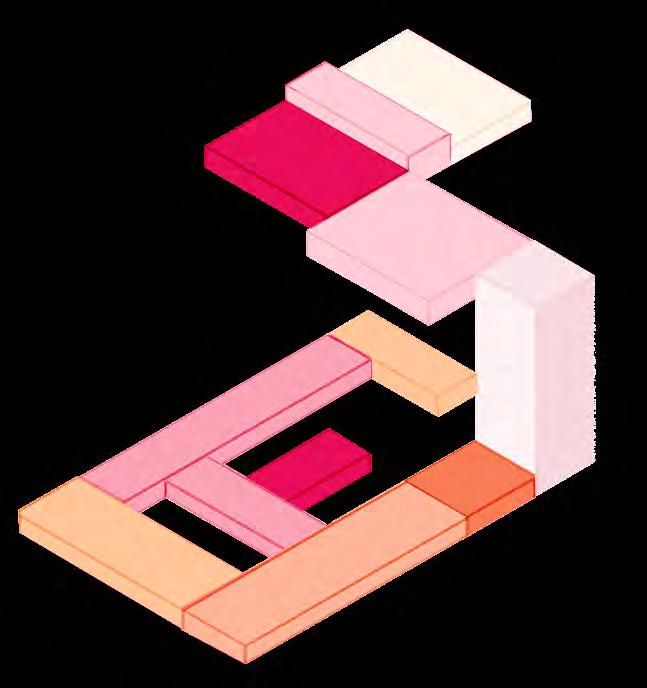
MEZZANINE LEVEL
Disrupt: aesthetic feature wall anduniquefurniturepiece(uniqueexperience)
Interact & Connect: comfortable seating overlooking the store (salonwaitingzone)
Discover: ULTA fixture/divider -showcasinghaircarebeautyproductsandmakeupmust-haves
Salon: a fun hair and makeup zone for staff and clients
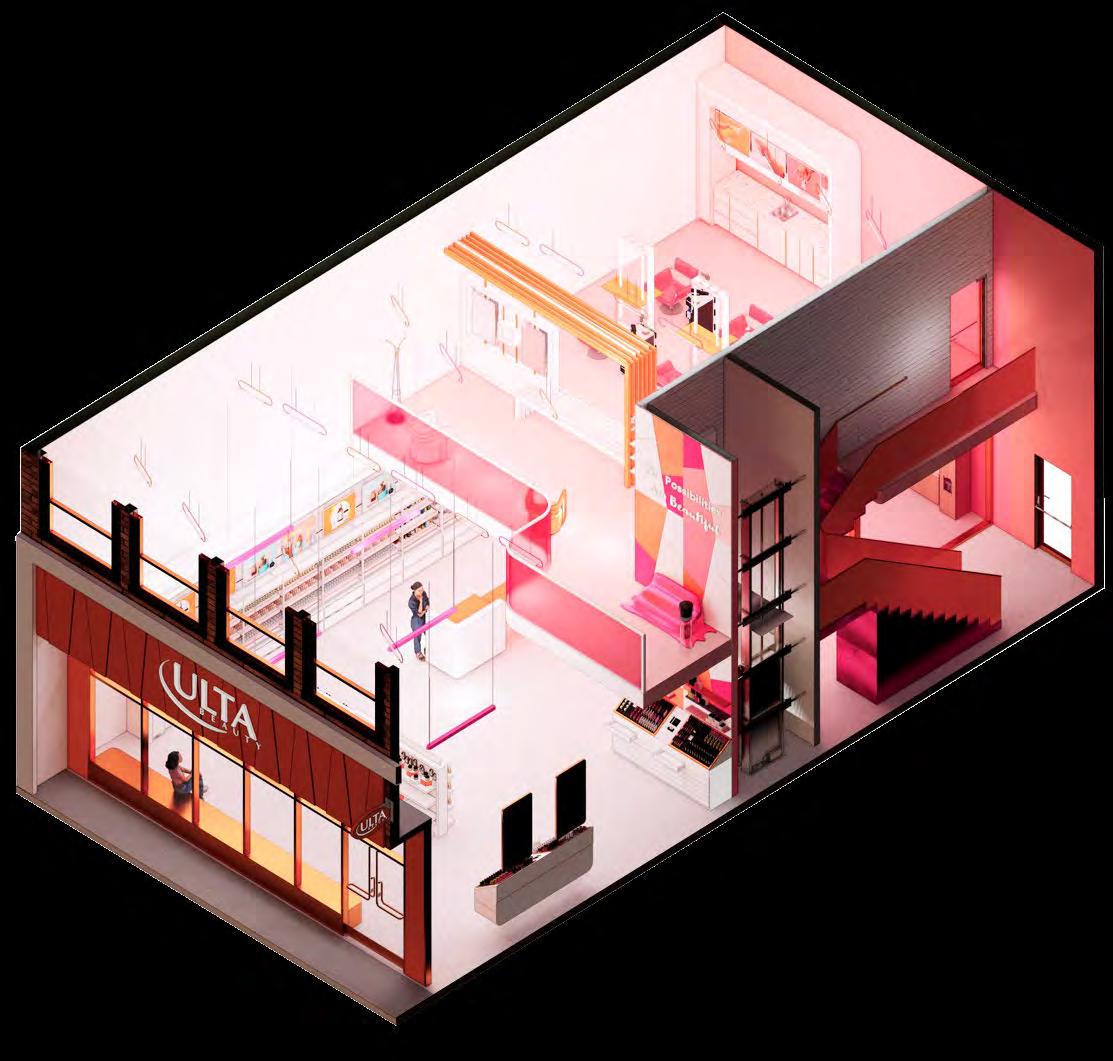
FLOORPLANS
Accessible entry & ADA clearances
Accessible P.O.S
Universal washroom with dual height sink and foldable adult change table
Digital wall = catalogue, ads, product info
Small sink & Mirrors throughout
Storage located under stairs
“Insta Wall” = feature point visible from exterior
Fire rated glass wall (office & stair) = borrowed light solution
Frosted glass acts as a borrwed light solution for the spaces furthest away from the windows

Pre-sale & Entry: ease the customer inside (clearpathoftravel)
Enlighten & Connect: a seating zone to observe and interact
Disrupt: a feature product wall to share and discover -continuing uptothesecondlevel
Discover: an entire product wall and fixture (adaptableand
P.O.S: interact and purchase (digitalintegration)
Test & Try-On: physical samples and virtual try on (innovation)
Disrupt: aesthetic feature wall anduniquefurniturepiece(unique experience)
Interact & Connect: comfortable seating overlooking the store (salonwaitingzone)
Discover: ULTA fixture/divider -showcasinghaircarebeauty productsandmakeupmust-haves
Salon: a fun hair and makeup zone for staff and clients
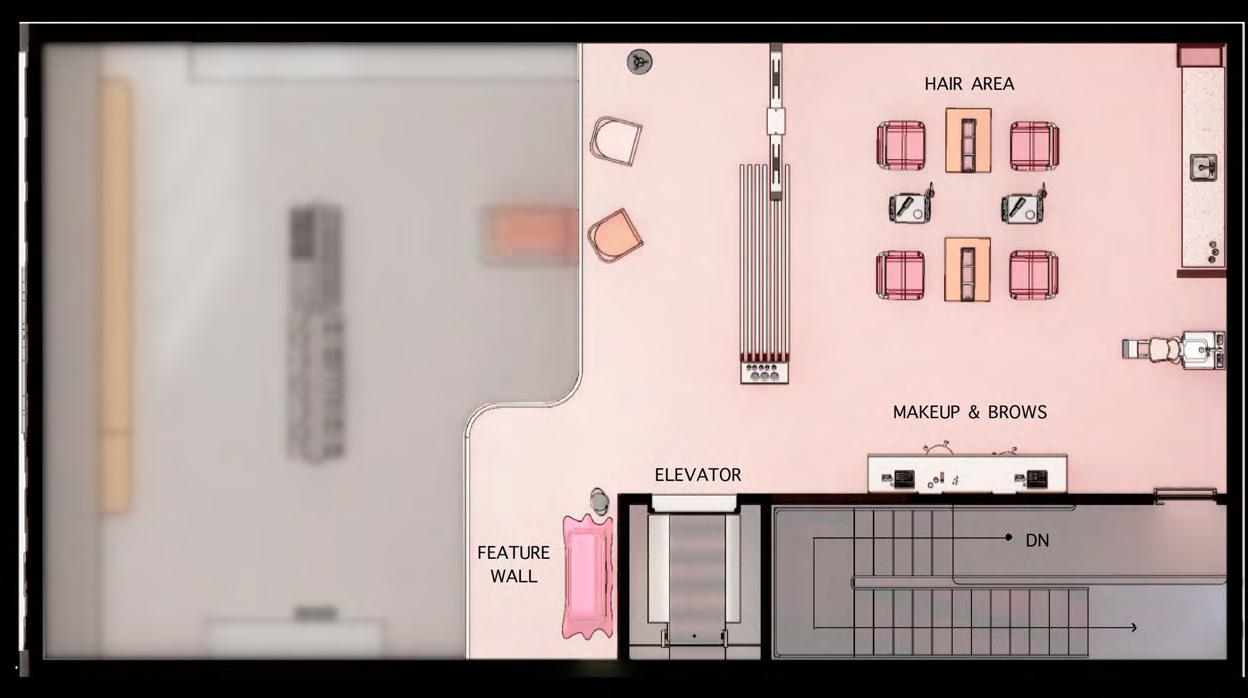
SIDEWALK
SECTIONAL PERSPECTIVE


NOTES
• Product wall
• Digital Wall
• Office
• Salon upstairs
• Custom Painted “face” mural
• Unique floor lamp & coat hook for waiting zone up stiars
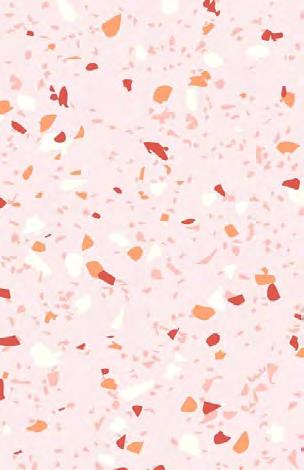
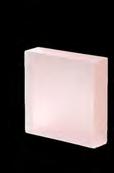



TESTERS & VIRTUAL TRY-ON WALL
TERRAZZO & COLOURED GLAZING
NORTH LOGINTUDINAL SECTION
PERSEPCTIVES

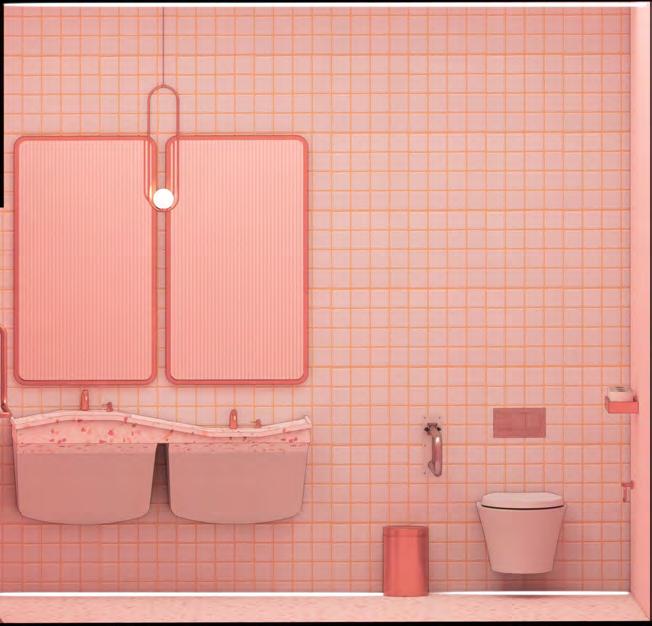
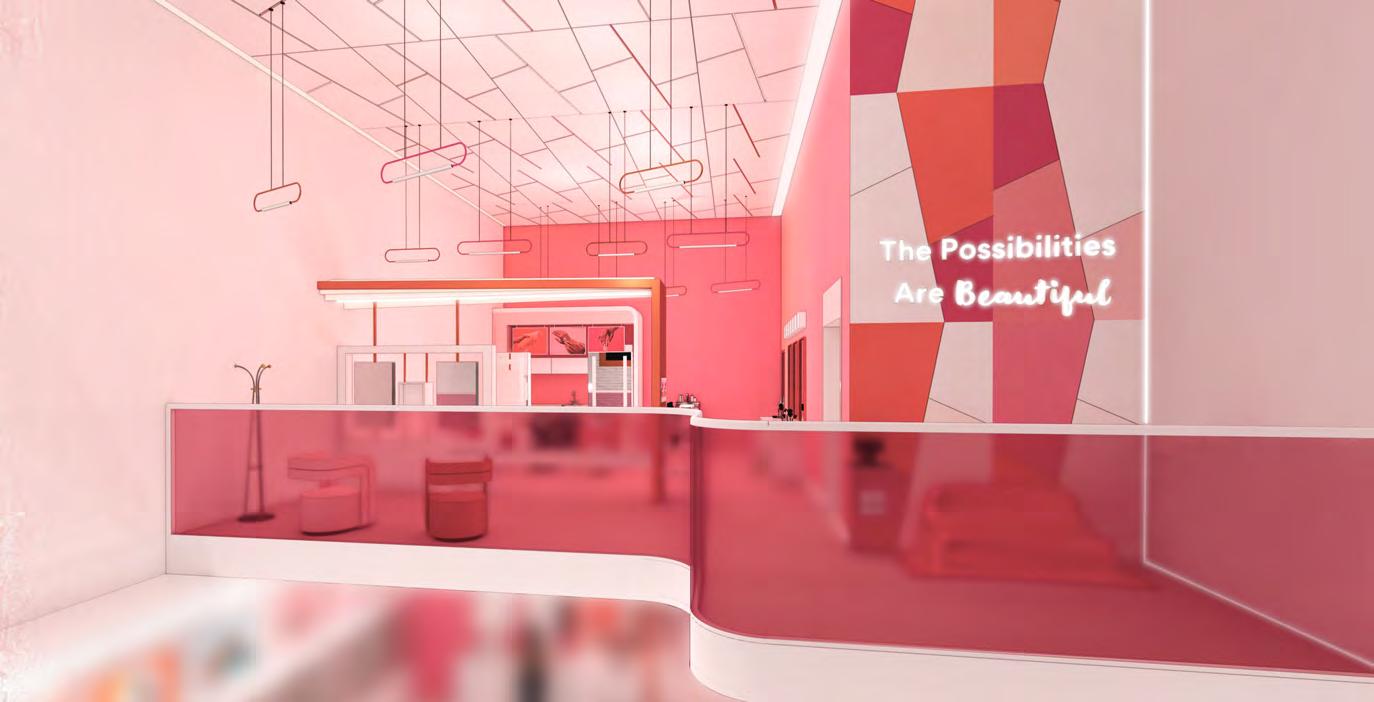




CERAMIC RIBBED TILE
TERRAZZO FLOOR BRADLEY
MEZZANINE LEVEL
04 TINY BUT TEXTURAL
MILLWORK - WORKING DRAWINGS
TOOLS: REVIT, ENSCAPE, SKETCHING
12/2024
MILLWORK 3D MODEL

ISOMETRIC & PERSPECTIVE
PROJECT SCOPE & CLIENT PROFILE
A textural statement piece
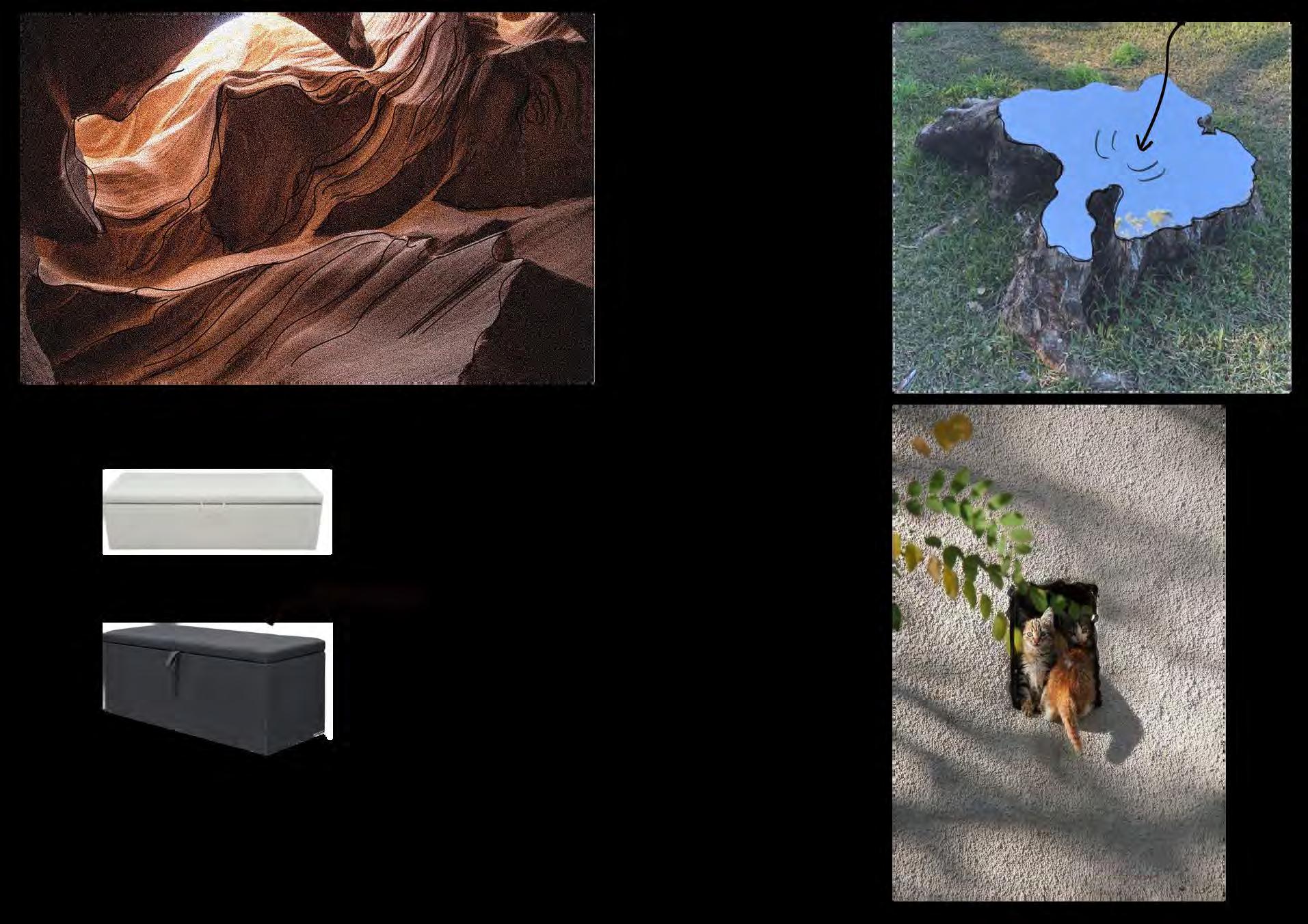
Conceptual Idea
Isla’s interests and hobbies offer various forms of inspiration. The objective is to abstract and interpret these elements creatively to design a cohesive, functional, and unique storage piece for her bed area.
Isla’s interests and hobbies offer various forms of inspiration. The objective is to abstract and interpret these elements creatively to design a cohesive, functional, and unique

MATERIAL SAMPLES

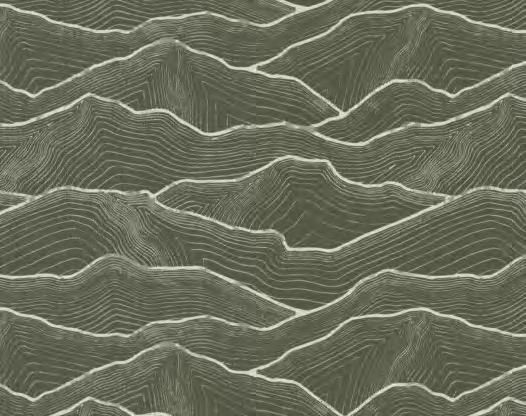





UPHOLSTERY FABRIC
FIG.15
FIG.13
FIG.14
FIG.15
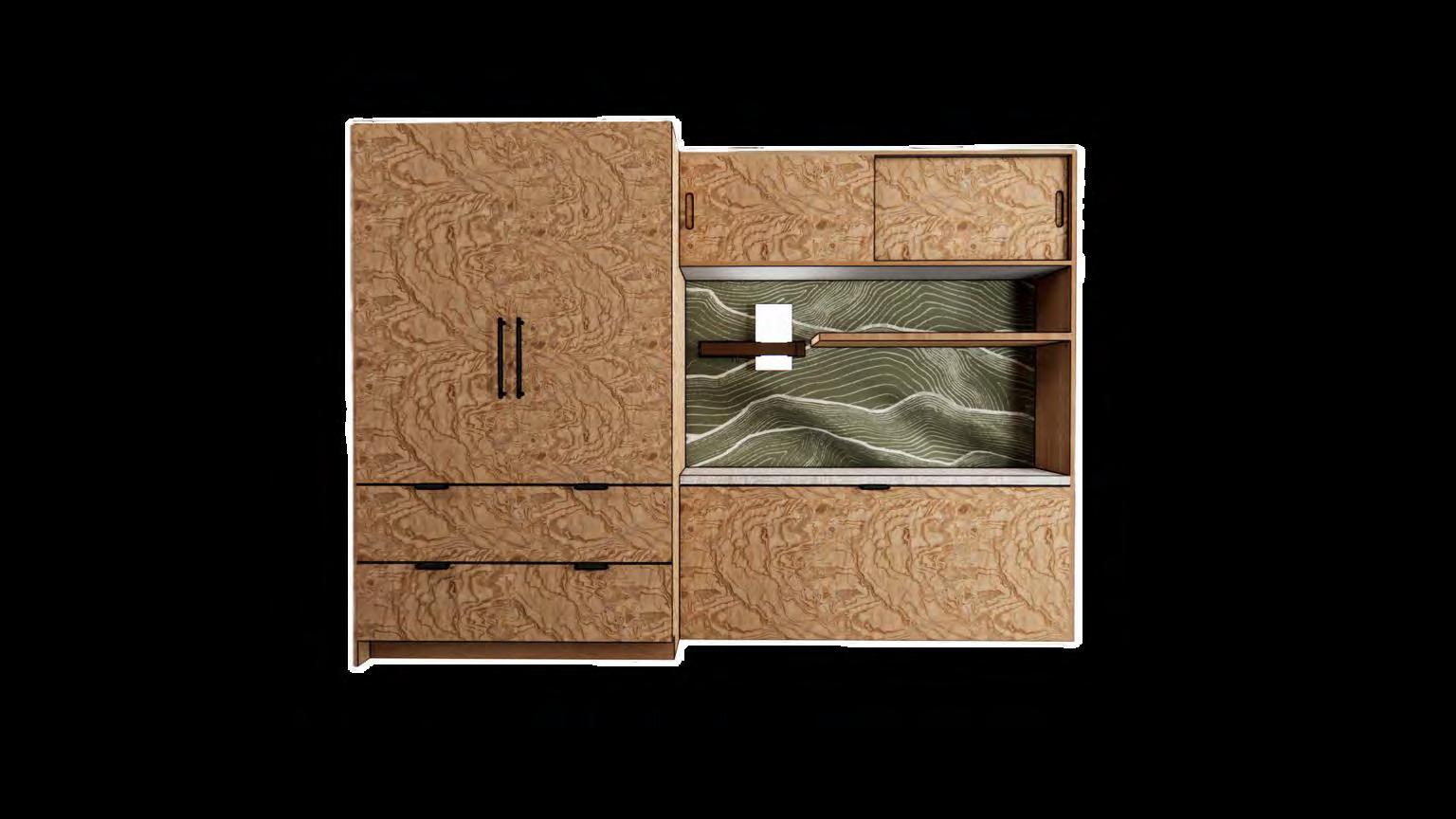
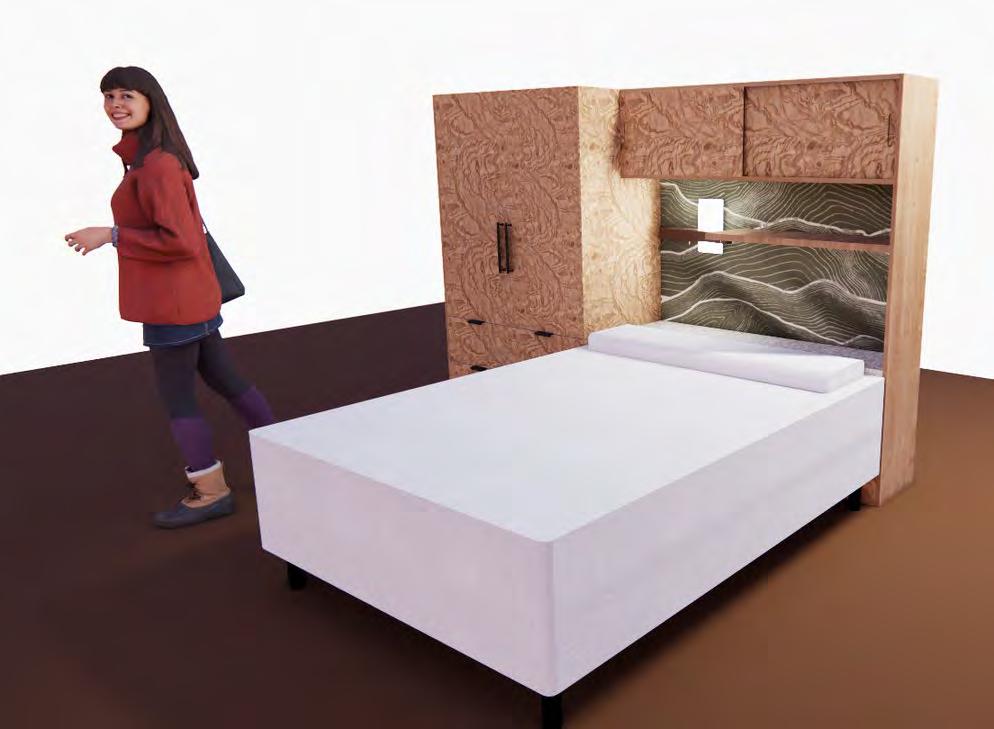
05 CREATIVE EXTRAS
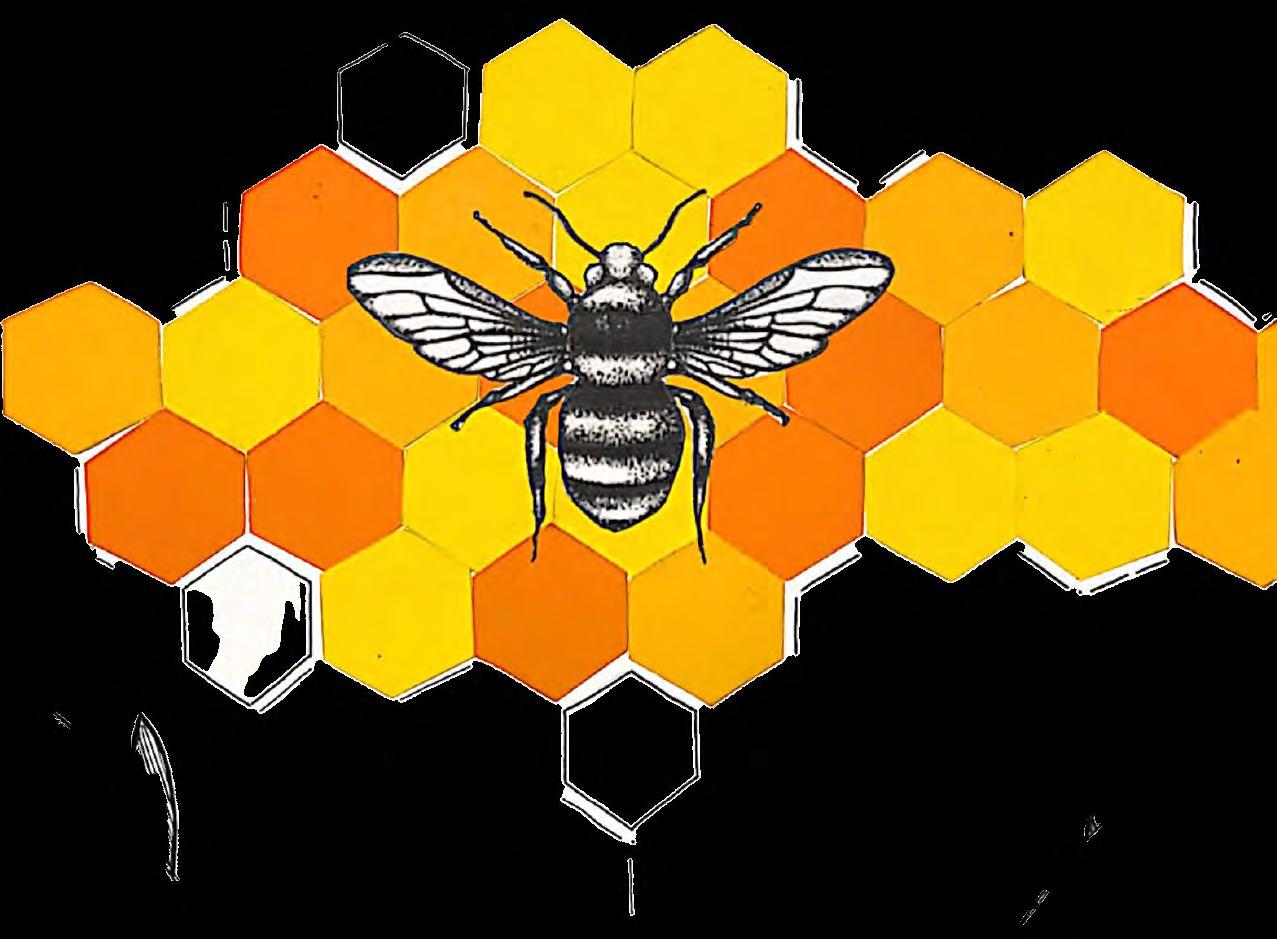
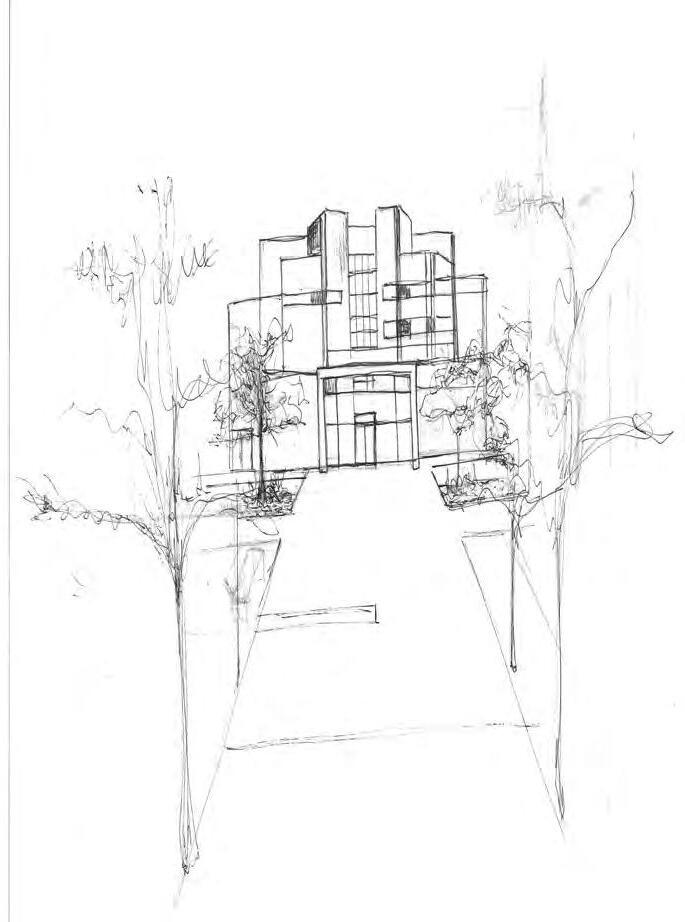

OBSERVATIONAL SKETCHES - MARKER, PEN, SKETCH PAPER 04/2024
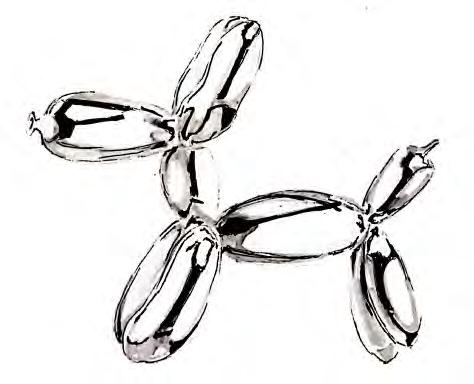
REFLECTIVE OBJECT - MARKERS & BLACK PEN 12/2023 08/2024
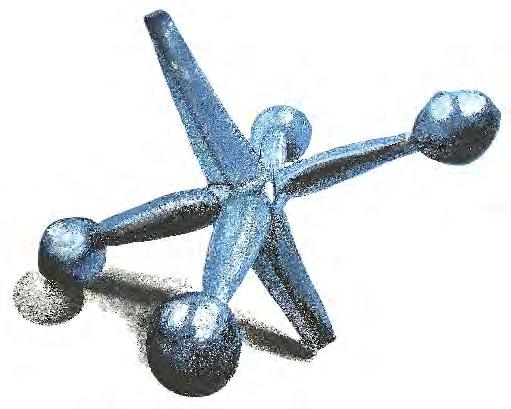
PAINTING - WATERCOLOUR, ACRYLIC, BLACK PEN 12/2021


- TIN FOIL, PRINTS, PROCREATE 10/2023
COLLAGE

