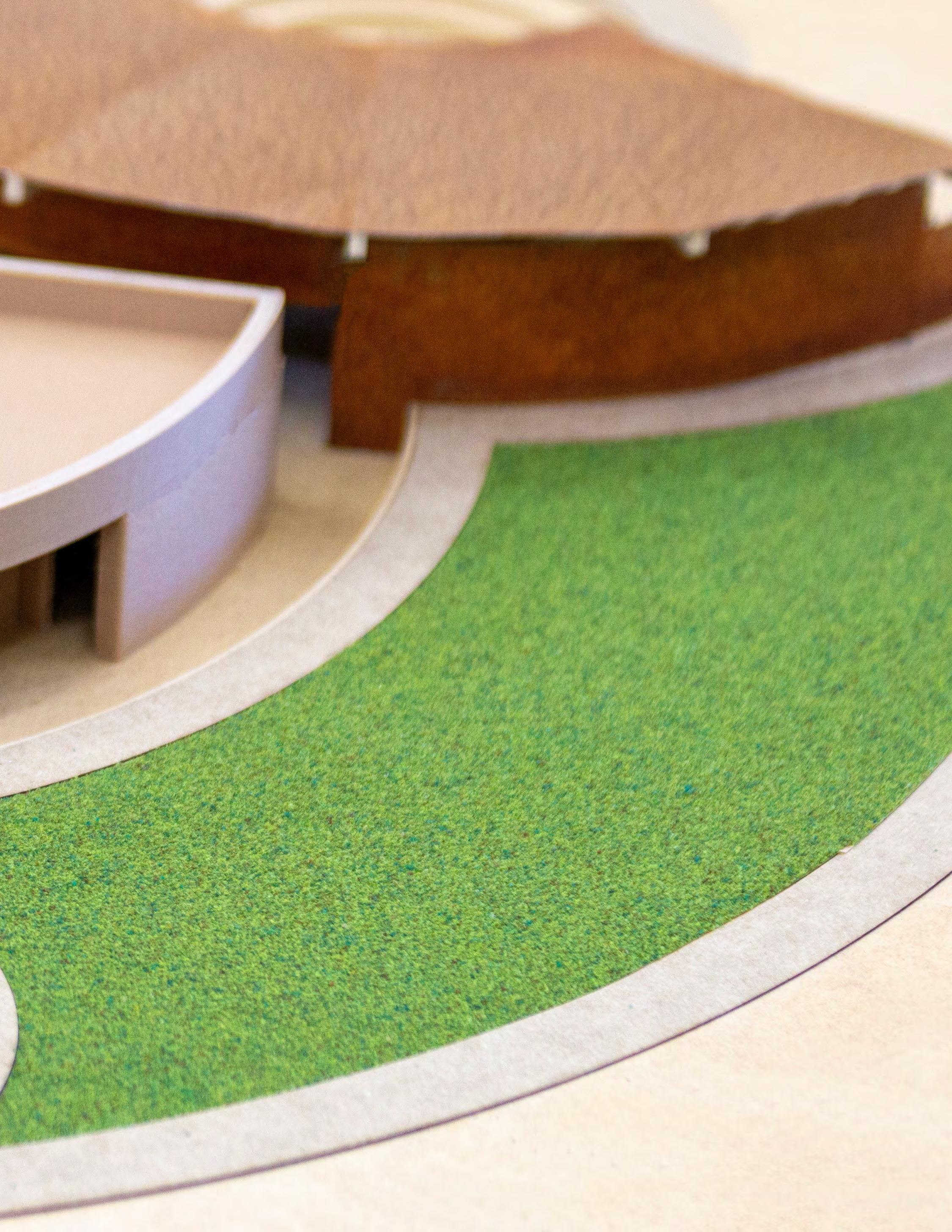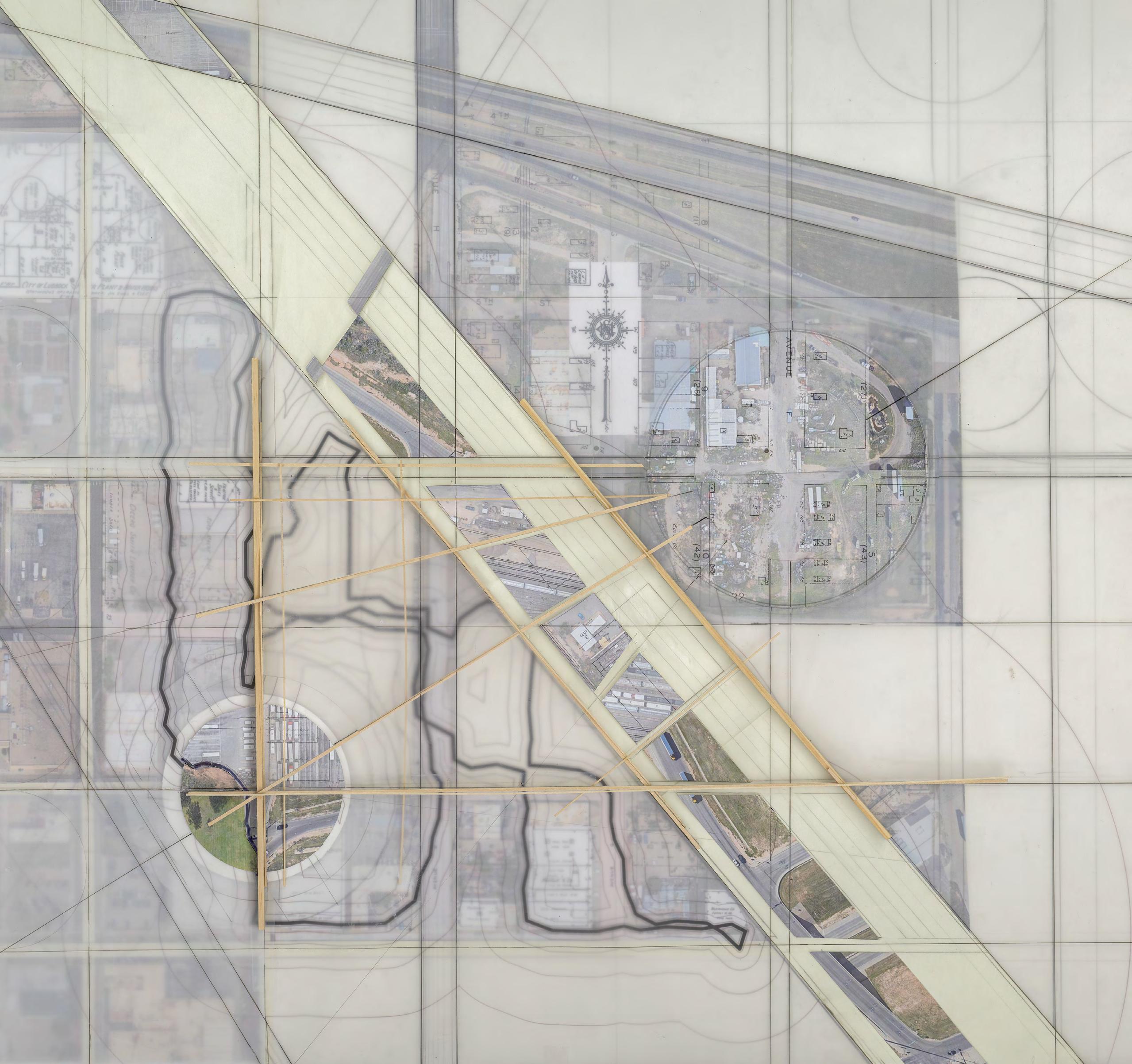
DARIAN MARTINEZ


DARIAN MARTINEZ
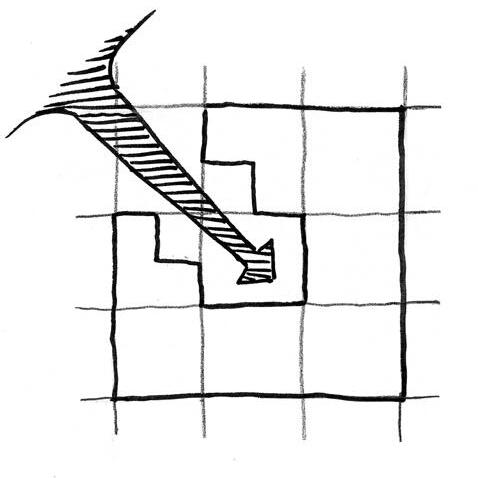
LUBBOCK, TEXAS
FALL 2022 - ARCH. DESIGN III

SVALBARD, NORWAY
SPRING 2023 - ARCH. DESIGN IV

AUSTIN, TEXAS
SPRING 2024 - ARCH. DESIGN VI

DUBAI, UNITED ARAB EMIRATES
FALL 2024 - ARCH. DESIGN VII

Term: Fall 2022
Location: Lubbock, Texas
Design Focus: Modularity
Instructor: Lahib Jaddo
Contribution: Individual Project
Situated at the edge of Lubbock’s cultural district, the Lubbock Junior Arts Center features a modular, stacked design that creates a dynamic spatial experience. Varying ceiling heights establish a sense of compression and expansion, guiding users through narrow hallways into expansive galleries and studios.
Natural lighting is integral to the design, with differing clerestory heights corresponding to the program of each space. Tall clerestories flood exhibition areas with natural light, enhancing visibility and focus, while softer, more subdued lighting defines transitional and auxiliary spaces.
This interplay of modularity and lighting creates an adaptable environment, ensuring each space serves its purpose while enriching the user experience, creating a vibrant hub for artistic growth and creativity.
3.
4.
WEST ELEVATION
scale: 1” = 20’
NORTH ELEVATION
scale: 1” = 20’
GROUND LEVEL FLOOR PLAN
scale: 1” = 20’ 1. entry/reception area

Term: Spring 2023
Location: Svalbard, Norway
Design Focus: Solar Trajectories
Instructor: Deborah Pittman
Contribution: Individual Project

This solar observatory is designed to respond to the extraordinary lighting conditions of Svalbard, Norway, throughout the year. By carefully manipulating the building’s geometry, the observatory captures, reflects, and enhances the region’s unique natural light phenomena - creating an experience that adapts to each season. Svalbard’s lighting transitions, ranging from the soft pastel tones of twilight to the continuous sunlight of the polar summer, and finally to the deep blues and stark darkness of the arctic winter, are not just observed but actively integrated into the design. The observatory serves as both a functional space for solar study and a yearround destination for immersing visitors in the dramatic interplay of light and shadow, highlighting the relationship between architecture and the extreme environment.
MASSING CONCEPTS
primary massing + solar hall

SECTION CONCEPT SKETCH trajectories
Svalbard’s lighting conditions are defined by three unique seasons. The “sunny winter” (March 1 to May 16) brings diffused twilight that fills the sky with blues and violets. The “polar summer” (May 17 to September 30) offers continuous sunlight, with the sun remaining above the horizon after April 20, casting shallow, consistent light throughout the day and night.
In contrast, the “Northern Lights Winter” sees a return to deep blue twilight, leading into weeks of complete darkness. The observatory’s design channels and transforms these conditions, creating lighting effects that emphasize the natural cycles of the arctic landscape.





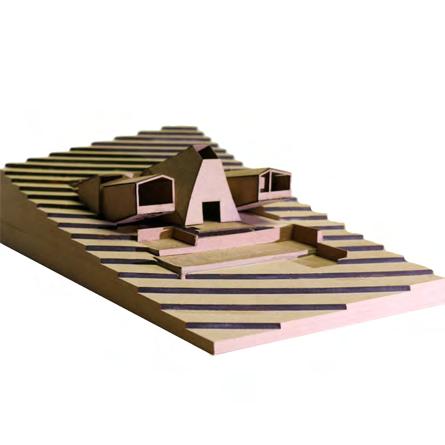





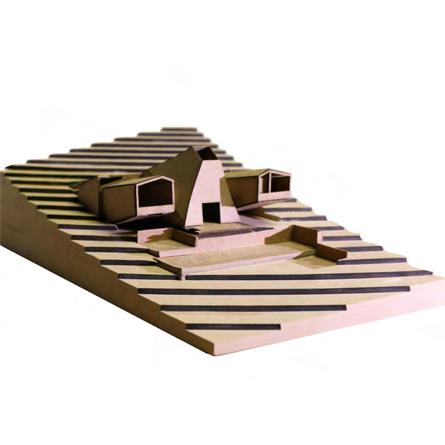

EXPLODED AXONOMETRIC with polar summer sun path
Term: Spring 2024
Location: Austin, Texas
Design Focus: Urban ‘Street-wall’
Instructor: Terah Maher
Contribution: Individual Project
This project for a natatorium begins with the observation of the push and pull between the regular urban fabric defined by the grid and the irregularity of flowing water.
The floor plates comprising the base of the structure represent a pulling upwards of the urban fabric, a disruption caused by their proximity to Shoal Creek which bounds the site to the West. This pulling action takes with it surrounding elements of the urban environment, such as the sidewalk on the East side of the building, which is transformed into a ramp that leads the user directly off the street level and onto the entry level.
This raised portion creates a physical boundary that separates the two district visual form as the riverbank of Shoal Creek which bounds the site to the West. The second visual language is seen in the tower, which emphasizes the vertical and rectilinear forms seen in the surrounding high-rise buildings.
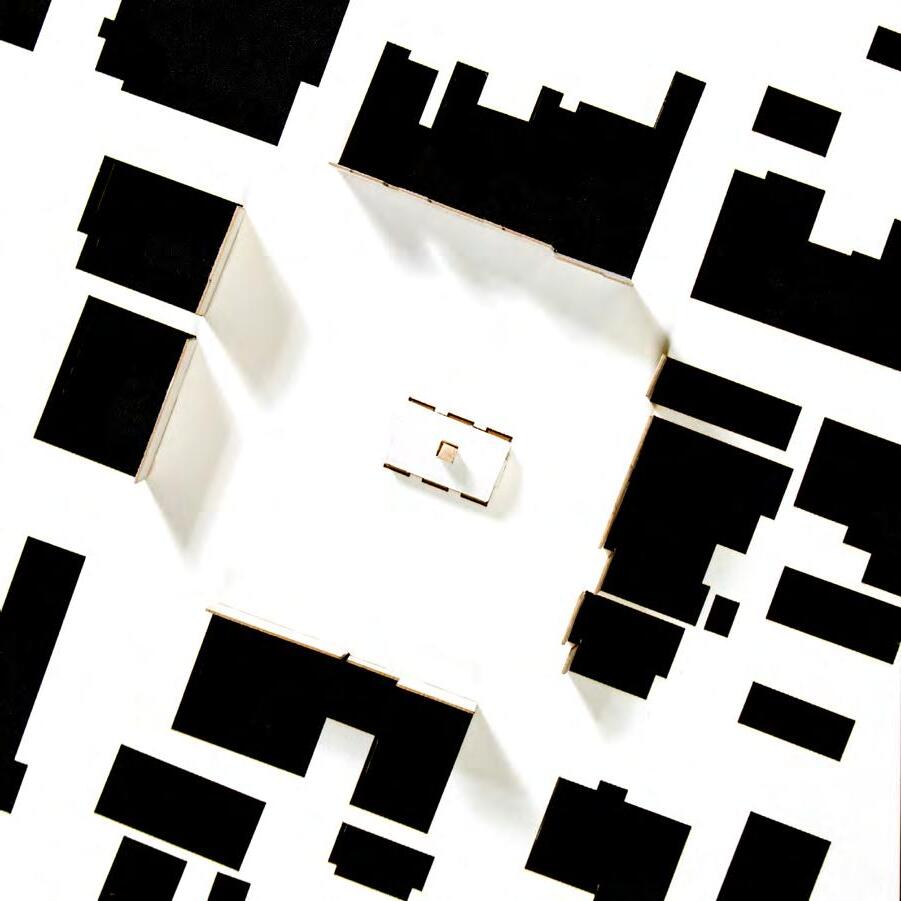
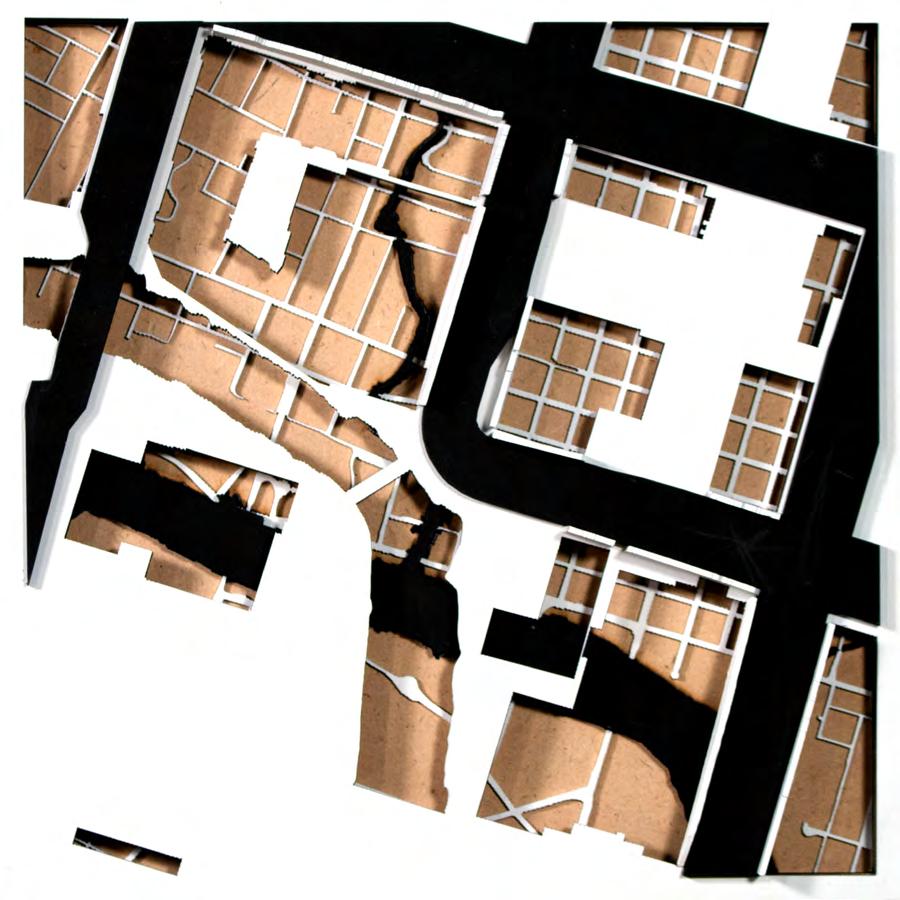

FIGURE-GROUND SITE PLAN
UNFOLDED ELEVATION PERSPECTIVE
scale: 1” = 50’

UNFOLDED SECTION PERSPECTIVE
scale: 1” = 50’
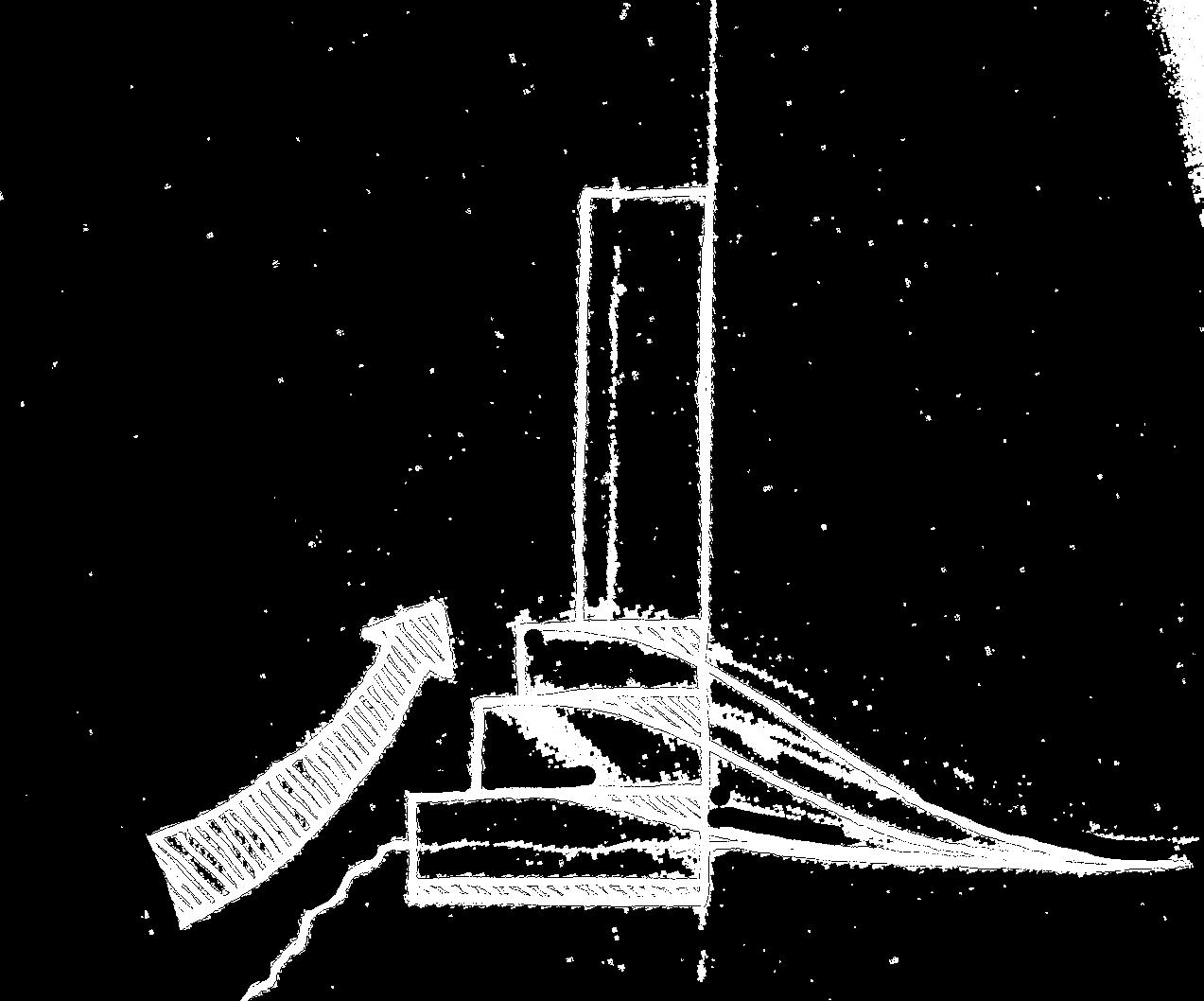
Term: Fall 2024
Location: Dubai, UAE
Design Focus: Adaptive Reuse
Instructor: Asma Mehan
Contribution: Typology Study, Preliminary Design Sketches and Final Design
Partner: Arianna Cannon
The Water Heritage Museum in Dubai is dedicated to acknowledging the region’s profound connection to water, tracing its history from the ancient falaj systems to modern desalination plants, water farms, and reservoirs. The museum highlights the critical importance of potable water in the region, where access to drinking water has always been a vital concern. Designed to evoke the open canal format of the falaj, the museum’s architecture intertwines the past and present, symbolizing the inseparable bond between society, culture, and water.
Visitors experience a thoughtfully designed space that prioritizes inclusivity and longevity, by incorporating features that take into account the unique users and needs of those using our building. Social areas, reflective pools, shaded pathways, and seamless multi-modal access (metro, cars, bikes, and walking) cater to diverse users. Public zones offer open connectivity, while intimate seating areas bordered by trees provide tranquility. By democratizing space and fostering community engagement, the Water Heritage Museum becomes not just a destination but a cornerstone of Dubai’s sustainable future
The Kiva typology was employed by Puebloan peoples for hundreds of years as a way of defining private spaces. An evolution of pit-dwellings commonly used by the Anasazi, the Kiva is defined as a circular room with a bench along the inner perimeter, a central fire pit, an entrance on the roof, and some form of ventilation shaft that provides fresh air to the primarily subterranean space.
The advantage of having the Kiva recessed underground was primarily a thermal one, where the interior could maintain a comfortable temperature through the thermal mass of the surrounding soil. With this thermal advantage comes a need for proper ventilation. The Kiva’s single fenestration must provide an outlet for the smoke produced in the fire pit directly below, necessitating an external ventilation shaft to provide an inlet for fresh air.

ISOMETRIC
The museum’s preliminary design emphasizes geometry, form, and program organization to create inviting and functional spaces.
Adapting the Kiva’s circular form with a recessed central area, the design reinterprets this typology to serve the museum’s purpose. The central courtyard and stage become the museum’s focal points, echoing the Kiva’s emphasis on the center of the circular space. Sightlines from surrounding private areas and public exhibits converge on this central feature, fostering a sense of connection and focus.
The design prioritizes natural temperature control and shading by situating much of the museum underground. These strategies promote year-round thermal comfort within the pavilion without reliance on air conditioning systems, demonstrating a commitment to sustainability and responsiveness to the local climate.

CONCEPT SKETCH section a

CONCEPT SKETCH section b
CONCEPT SKETCH isometric
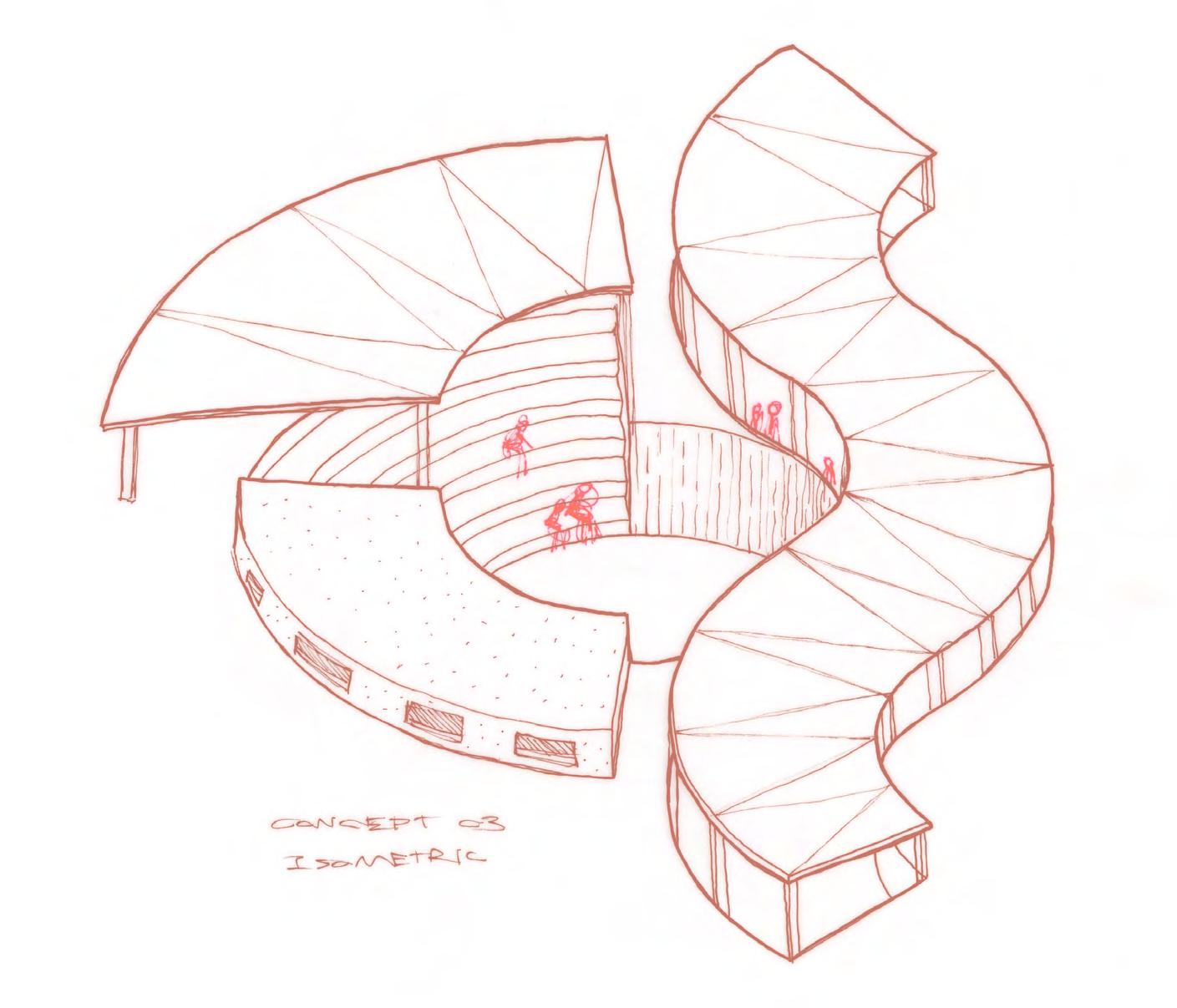

CONCEPT SKETCH plan
The adaptive reuse strategy for the Jebel Ali Water Heritage Museum combines material reuse with sustainable construction techniques. The museum re-purposes corrugated metal panels from large water tanks at the neighboring desalination plant, stripping their coating and rusting them with brine to reduce glare and create a unique textured finish. These panels serve as cladding, connecting the design to the site’s industrial heritage. The structural frame is constructed with heavy timber and fabricated off-site to minimize site labor and reduce embodied carbon, which aligns with UAE Green Building Council recommendations. This method ensures efficient material transportation, lowers environmental impact, and supports sustainability goals.
Additionally, rammed earth construction uses soil excavated from the site mixed with a stabilizer to enhance durability. This material forms the structure for private office areas and the foundation elements for the heavy timber frames. Using rammed earth anchors the building to its natural context and promotes thermal massing and energy efficiency. This approach highlights a commitment to sustainability, blending local resources with innovative techniques to create a functional and environmentally responsible structure.

ADAPTIVE REUSE DIAGRAM corrugated metal re-purposing
reclaimed corrugated panels, rusted & perforated
reclaimed corrugated panels, rusted & perforated
roof membrane
parapet cap
2x8 wood purlins spaced 36” o.c. parapet cap roof membrane
rigid insulation
rigid insulation
floor slab w/ 3” insulation
floor slab w/ 3” insulation
perforated drain line, vent to courtyard
perforated drain line, vent to courtyard
RAMMED EARTH WALL DETAIL scale: 1” = 5’
2x6 framing w/ batt insulation reinf. concrete bond beam
2x6 framing w/ batt insulation reinf. concrete bond beam
precast concrete wall capping
precast concrete wall capping
6” reinf. rammed earth wall w/ 4” rigid insulation
6” reinf. rammed earth wall w/ 4” rigid insulation
continuous reinf. concrete stem wall
continuous reinf. concrete stem wall
continuous reinf. concrete footing
continuous reinf. concrete footing
2x8 wood purlins spaced 36” o.c.
prefabricated heavy timber frame
prefabricated heavy timber frame
2x6 wood girts spaced 16” o.c.
2x6 wood girts spaced 16” o.c.
6x8 steel post base
6x8 steel post base
continuous reinf. concrete stem wall
perforated drain line, vent to courtyard continuous reinf. concrete footing reclaimed 36” corrugated panels
continuous reinf. concrete stem wall
perforated drain line, vent to courtyard continuous reinf. concrete footing reclaimed 36” corrugated panels
EXHIBIT WALL DETAIL scale: 1” = 5’
The ultimate design celebrates the region’s deep connection to water, from ancient falaj systems to modern desalination plants and reservoirs. Reflecting the open canal format of the falaj, the museum’s architecture intertwines past and present, emphasizing water’s vital role in shaping society and culture.
Key features include spaces that prioritize inclusivity and sustainability, incorporating re-purposed corrugated metal panels from neighboring desalination plants, rusted with brine to create textured, glare-free surfaces, and structural elements crafted from prefabricated heavy timber, minimizing embodied carbon. Rammed earth construction, using stabilized soil from the site, supports private areas and the timber frame foundations.
Visitors enjoy shaded pathways, reflective pools, social zones, and multi-modal access, fostering a sense of community and connectivity. By merging heritage with sustainability, the museum becomes a cultural and environmental cornerstone for Dubai’s future.
UNFOLDED WEST ELEVATION scale: 1” = 20’
UNFOLDED EAST ELEVATION scale: 1” = 20’
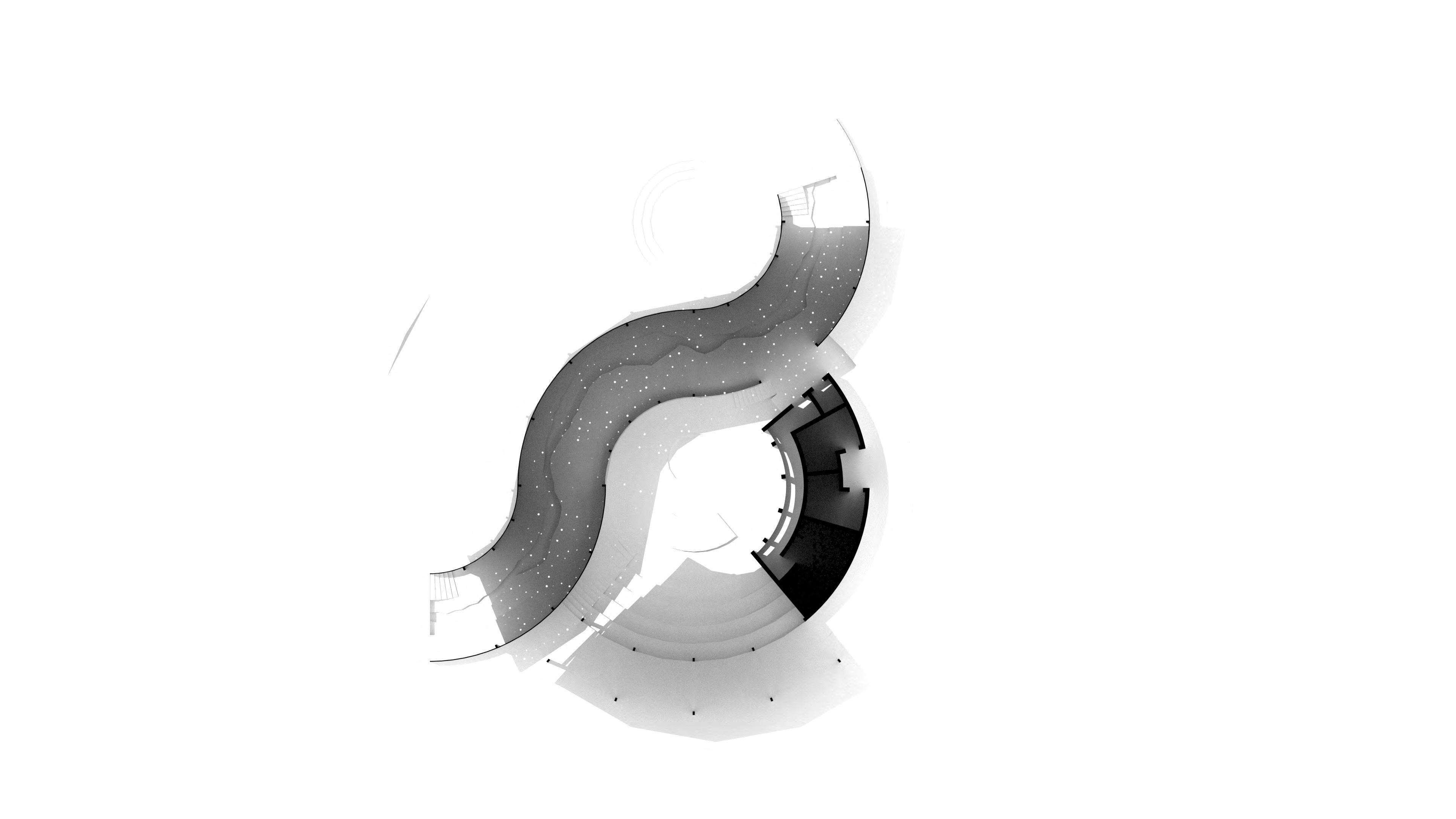
GROUND LEVEL FLOOR PLAN
scale: 1” = 20’

EXTERIOR RENDER courtyard amphitheater
An extended canopy provides shading to the amphitheater and courtyard while allowing airflow through the complex
The primary structure consists of heavy timber frames prefabricated off-site to reduce embodied carbon created by steel transportation and construction.
Soil excavated from the courtyard is combined with a stabilizer to create the foundation. This rammed earth is also used for the retaining walls and as the structure for the private areas, reducing the use of concrete.
SECTION PERSPECTIVE
scale: 1” = 10’
Brine supplied by the neighboring desalination plant is partially diluted and used for irrigating green spaces. These areas are occupied by Halophytes, salt-tolerant species of native plants.

exhibit hall lighting effect
Reclaimed corrugated panels are stripped of their coating, chemically rusted in brine, and perforated to create an effect of stars projected on the ground, allowing users to experience the stars despite the extreme light-pollution in Dubai.
Approximately 80% of the buildings area is fully or partially below-grade, improving self shading and temperature regulation of the courtyard and exhibit.
The flow of water guides the movement of the user throughout the exhibit. The desalination by-product of brine is re-purposed as a visual and auditory experience. The river pattern is inspired by the Wadi Hatta, one of the few natural freshwater sources in UAE.
Sea-breeze from the coast increase ventilation and airflow throughout the exhibit, combating discomfort due to stagnant, hot, and humid air.





