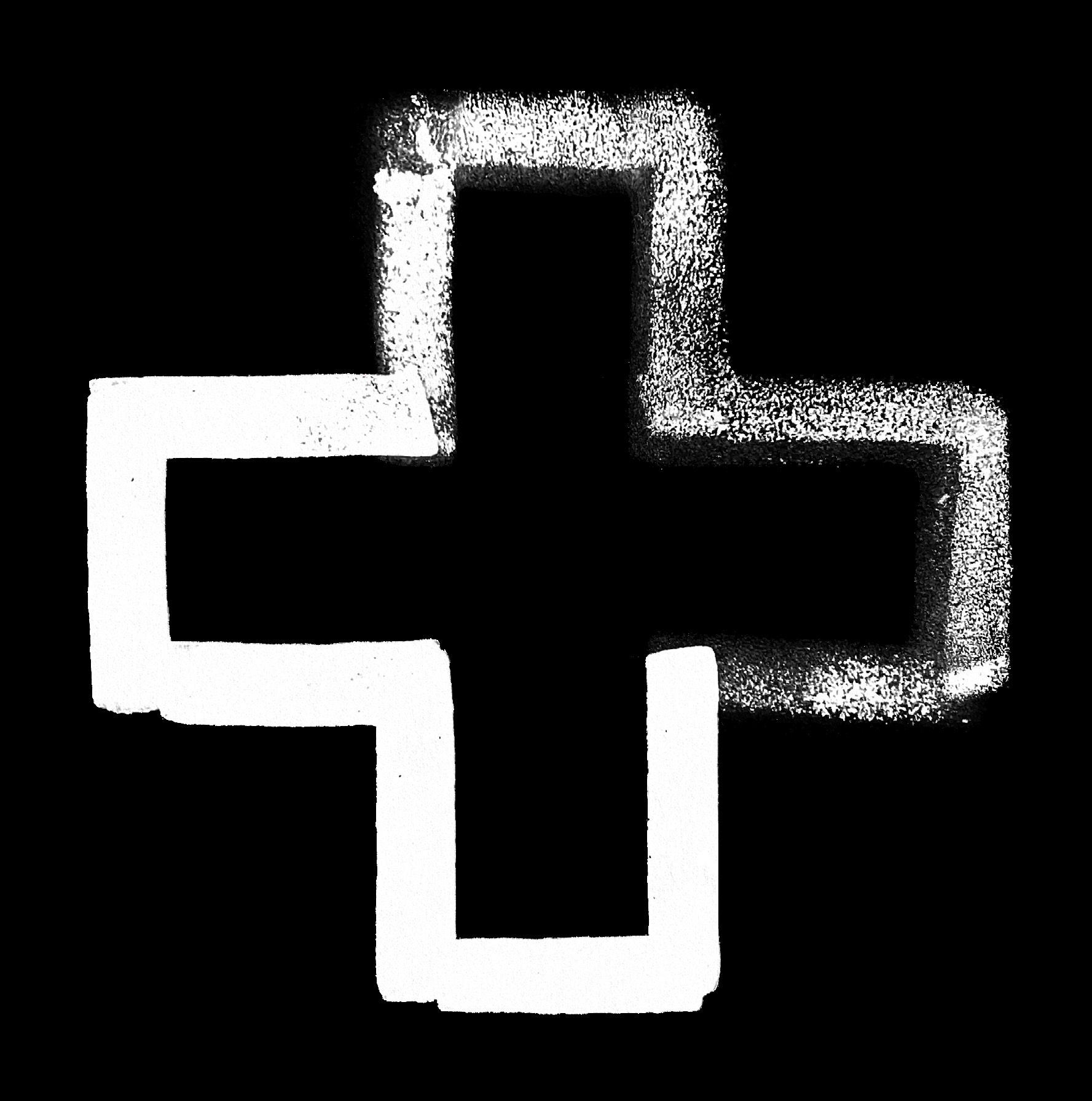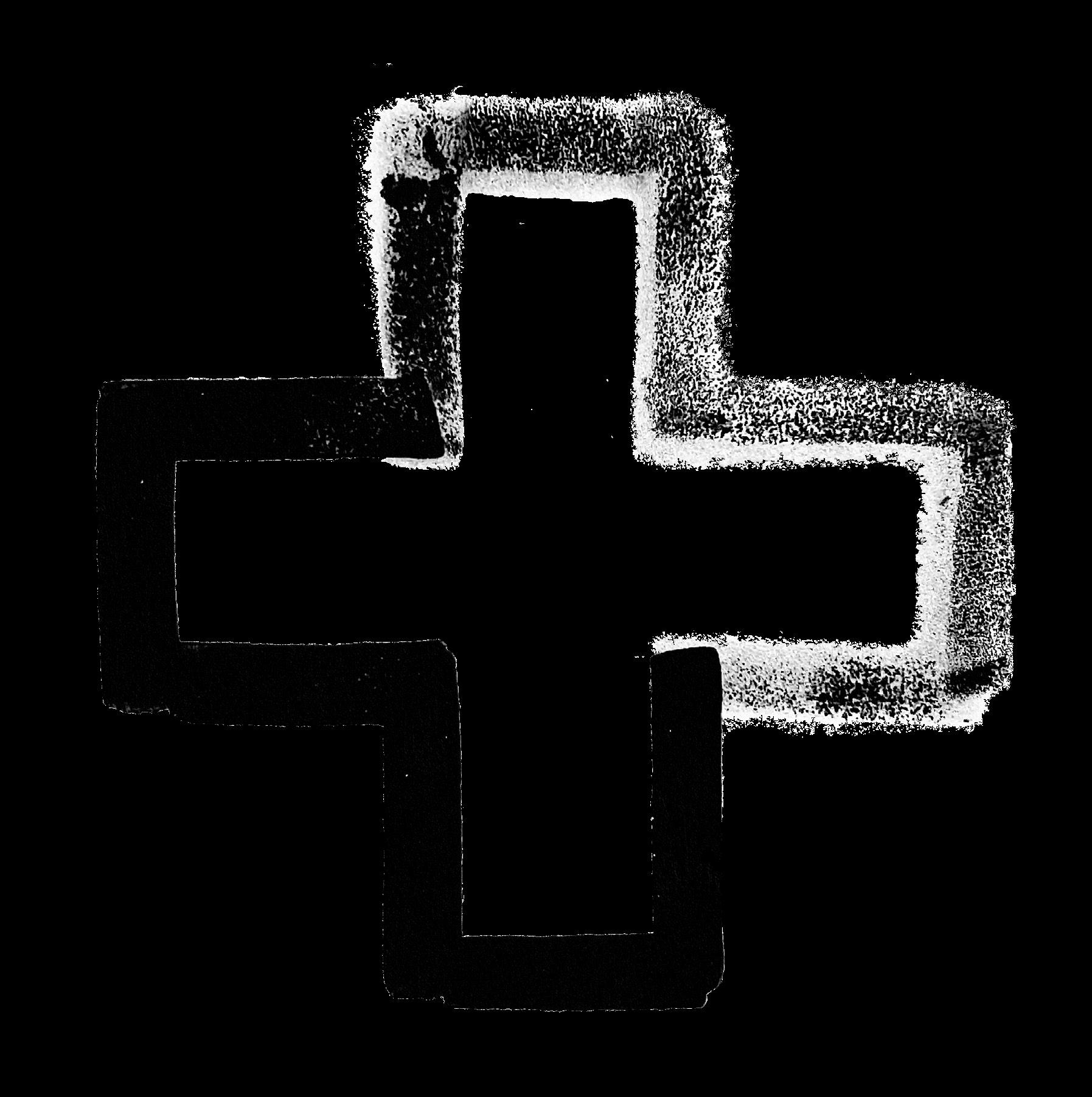
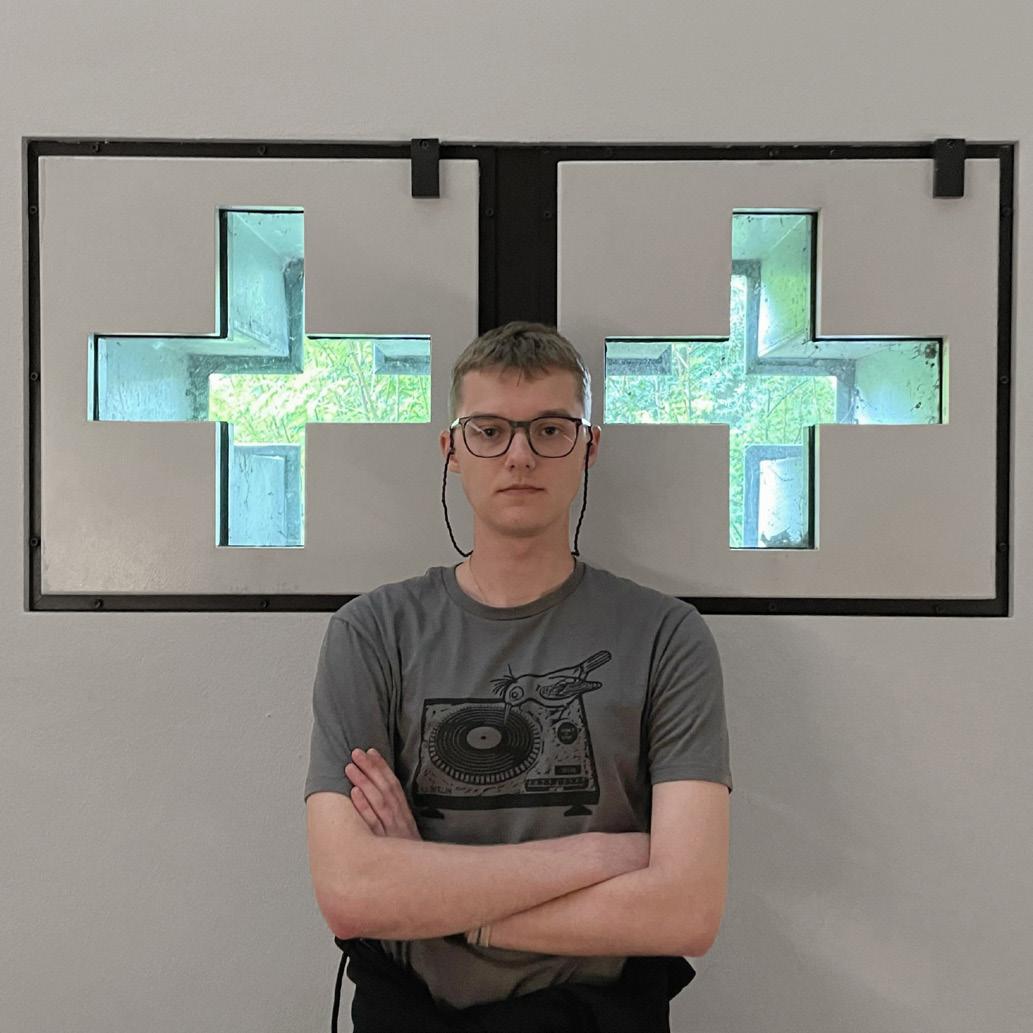



4 January 2004 | Kyiv, Ukraine
Hi there, I’m Danil! My approach is rooted in understanding and responding to a place’s context, preserving its unique character while introducing new elements that enhance it.
Prepared to dive into my internship, I’m excited to explore new challenges, bring fresh ideas and contribute to the fullest. I thrive in collaborative environments, where diverse perspectives shape the best ideas. I’m always eager to learn, experiment and stay open to new experiences that shape both my craft and perspective.
Gdańsk University of Technology | 2021–Present Faculty of Architecture, English-language program
Kids Architecture School | 2019–2021
Kyiv, Ukraine
Kyiv Specialized English Language School No. 155 | 2010–2021
APA Wojciechowski Architects | 30 July–06 August 2023 Warsaw, Poland
ERASMUS+ Blended Intensive Program | 08–12 July 2024
From place to city: constructing collectively the habitat Iscte–University Institute of Lisbon
International Workshop | 24–26 May 2024
Global crises in the third decade of the 21st century Wrocław University of Science and Technology
Summer School | 03–08 July 2023
Home and Earth – Architecture for Place
Plant-based materials in planning resilient urban and rural ecosystems Wieżyca–Piotrowo, Poland
Hands-On Workshop | 17–18 May 2023
Shelter – Learning by Doing
Designed and built a 1:1 prototype shelter, addressing the needs of displaced people in varying climatic conditions Department of Ethnography, National Museum in Gdańsk
The Design Collective | 2023–Present Active member of the student architectural science club Gdańsk University of Technology
Participant – Easdale Ferry Office Competition | 2025
International architecture competition to design a ferryman’s office extension and new passenger pavilion on Easdale Island, Scotland
Finalist – Two Faces, One Future Competition | 2024
Conceptual architectural and engineering design proposal for a modern technology center and office complex at Żerań Port, Warsaw
3rd Place – Gdynia 15-Minute City Competition | 2024
Urban concept proposal focused on the densification of urban structures around Strzelców Street in Mały Kack, Gdynia
Participant – 9th Annual Inspireli Awards Competition | 2024
Participant – 120 Hours Competition | 2024–2025
Rector’s Scholarship, Gdańsk University of Technology | 2022–2025 Awarded for outstanding academic results
Software
BIM & CAD: 3D Modelling: Graphics & Post-Production: Rendering: Daylight Analysis: Photogrammetry: AI Tools:
Languages Ukrainian – Native English – Advanced Polish – Intermediate German – Elementary Japanese – Beginner Russian – Advanced
Revit, AutoCAD Rhino
Adobe Illustrator, Photoshop, InDesign Twinmotion, Enscape, Lumion Velux Daylight Visualizer ReCap, 3DF Zephyr Krea, Upscayl
Other Skills Photography
Graphic Design Photogrammetry Sketching Drawing Hand Drafting
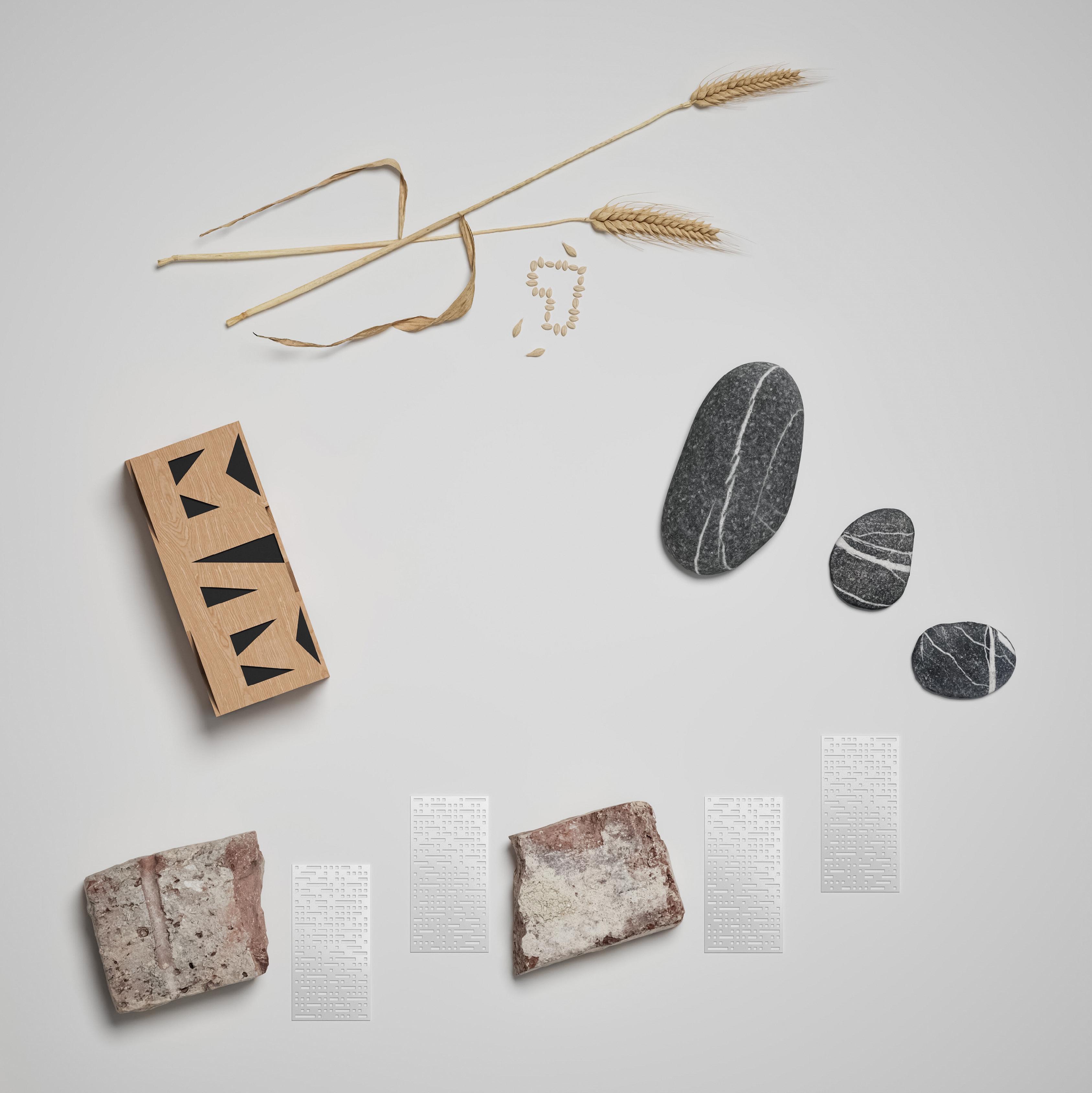

Status: Academic Project | Design Studio 5
Partner: Anna-Mariia Onishchuk
Location: Gdańsk, Poland
Software: Revit, Twinmotion, Photoshop, Illustrator

Grain is a waterfront multi-family residential complex, situated on the bank of the Dead Vistula River in Gdańsk, Poland. The project aims to create a self-sustaining, inclusive living environment while honoring the past and present through thoughtful architectural design.
The project draws inspiration from nearby historical granaries. This heritage is reflected in both the building’s volumetric composition and its functional program.
The idea is deeply rooted in the imagery of wheat specifically, grains and stalks, which have shaped key architectural elements such as the complex arched structure and facade details.
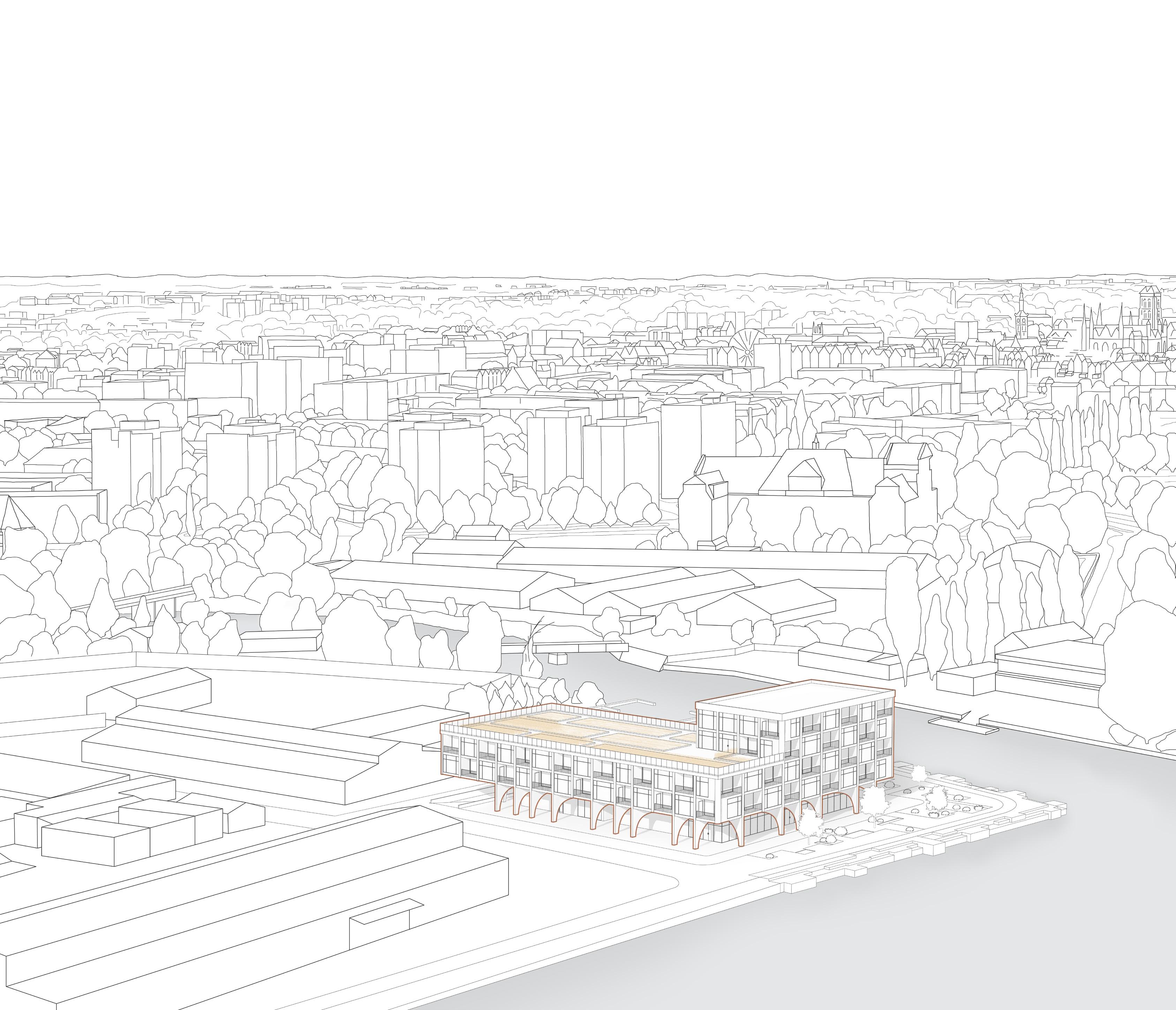
Designed for urban agriculture, the rooftop garden terrace on the third floor features ground mats for grain cultivation. During harvest season, this grain is processed in the ground floor bakery, establishing a direct farm-to-table experience for residents.






SECOND FLOOR PLAN
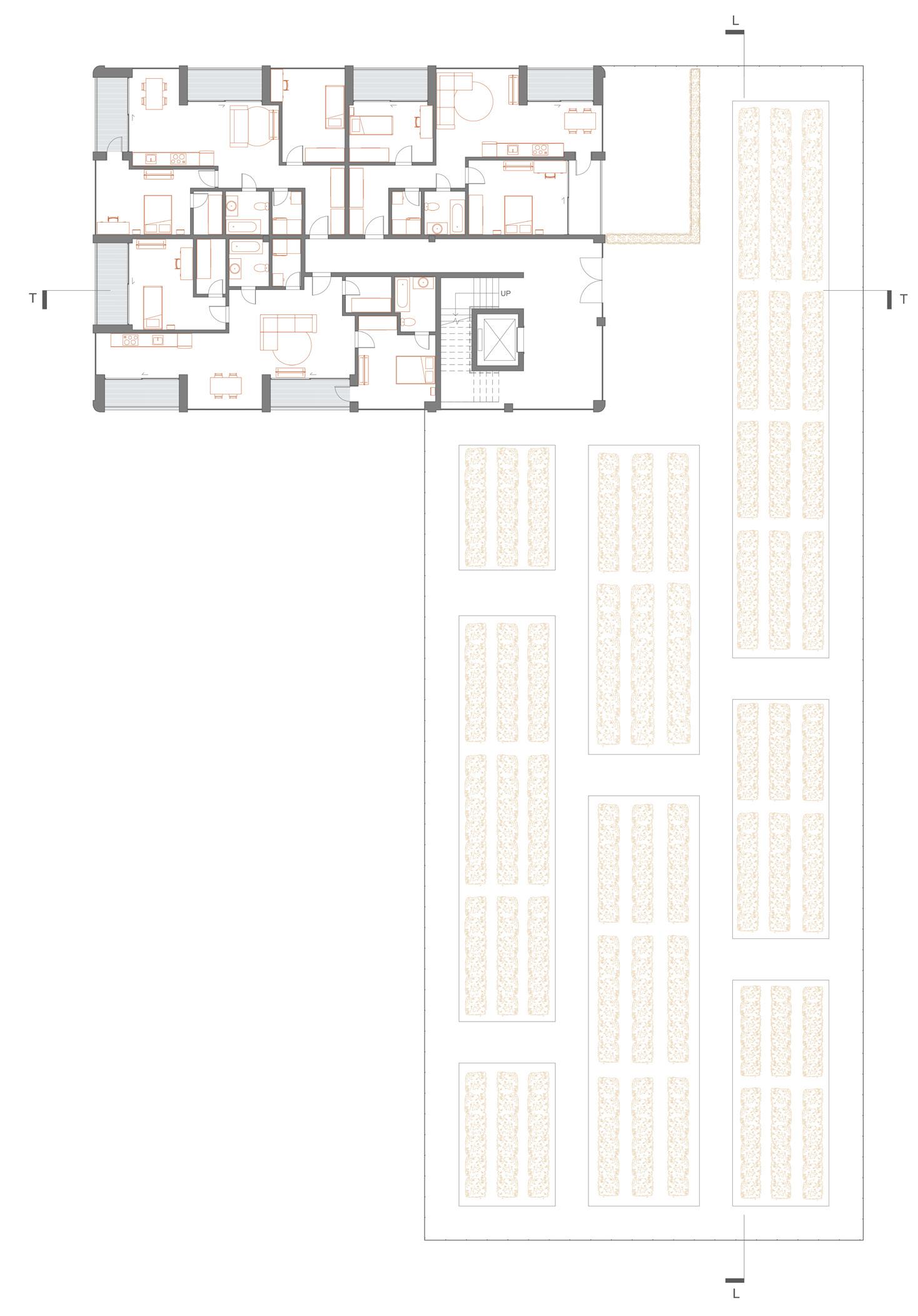
THIRD FLOOR PLAN







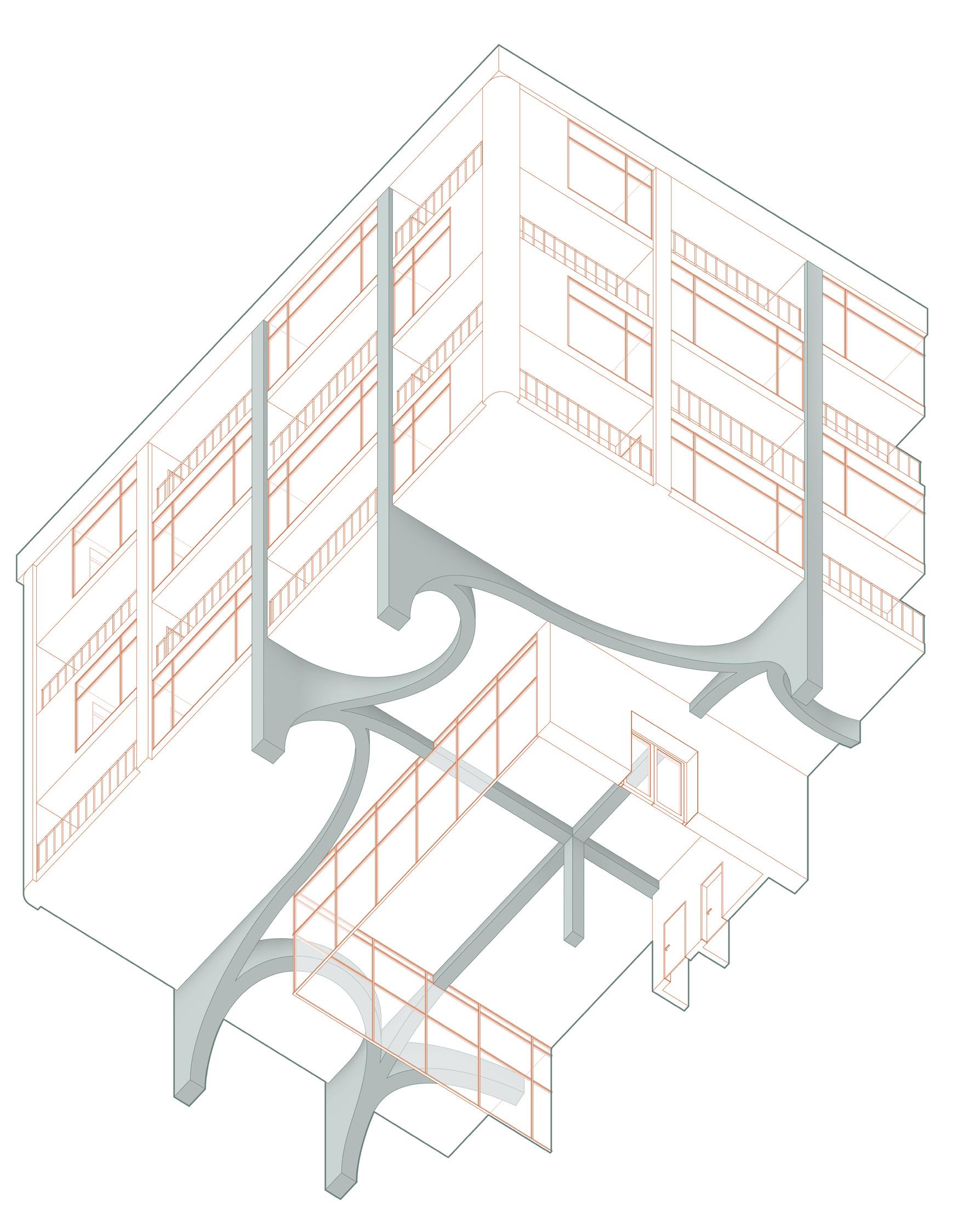
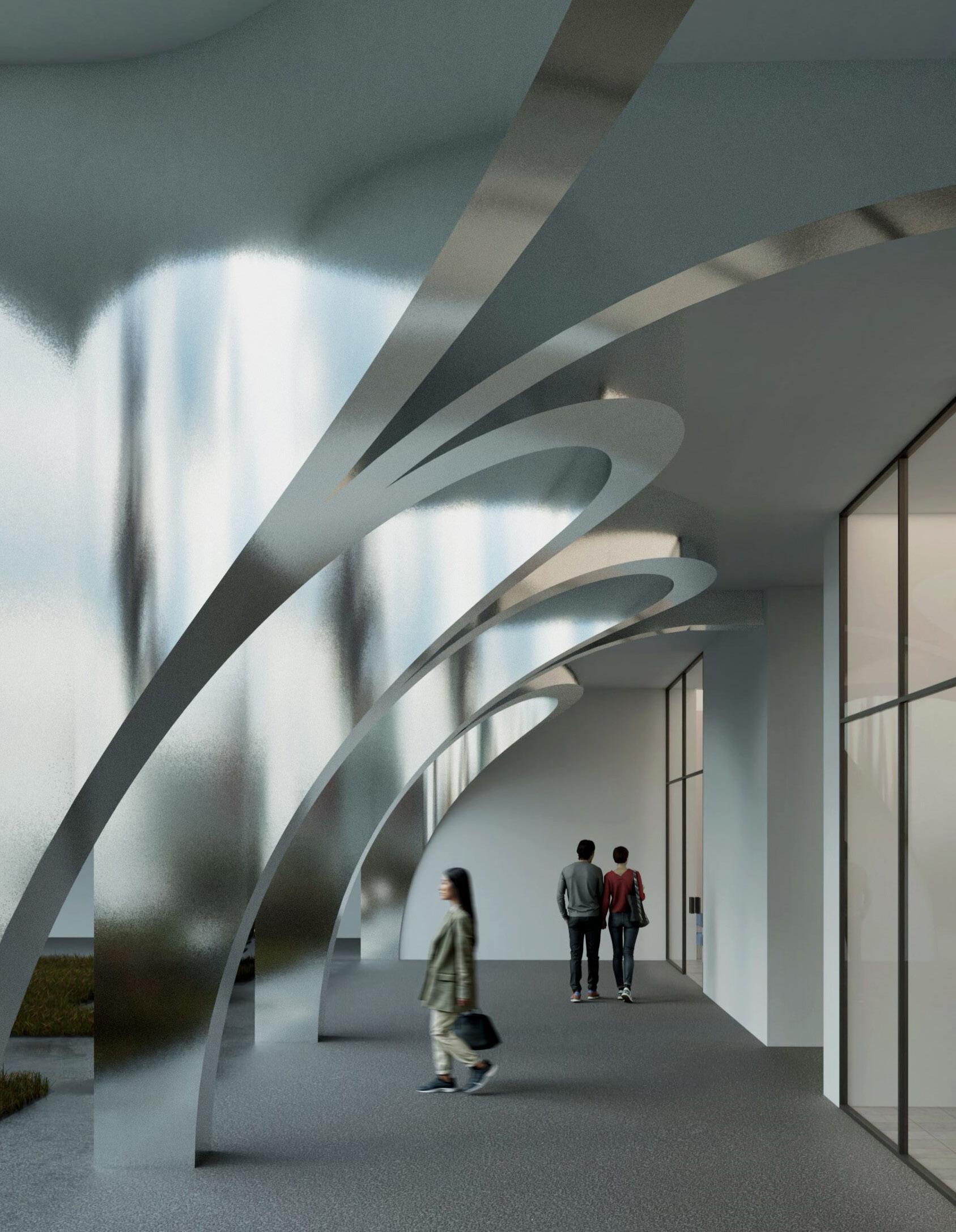
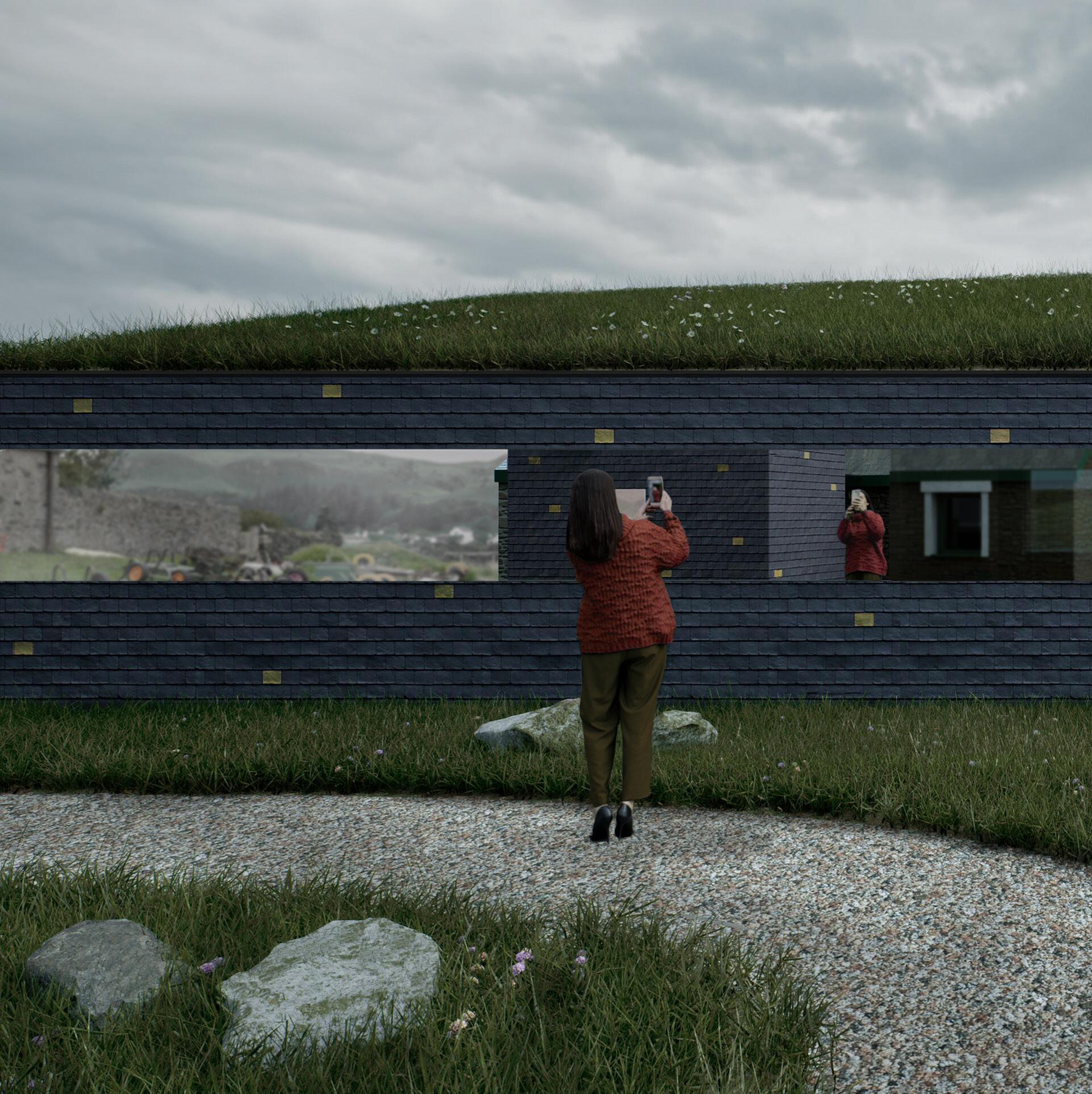
Ferryman’s office extension and new passenger waiting room
Status: Competition | Easdale Ferry Office
Partner: Anna-Mariia Onishchuk
Location: Easdale Island, Scotland
Software: Revit, Twinmotion, Photoshop, Illustrator
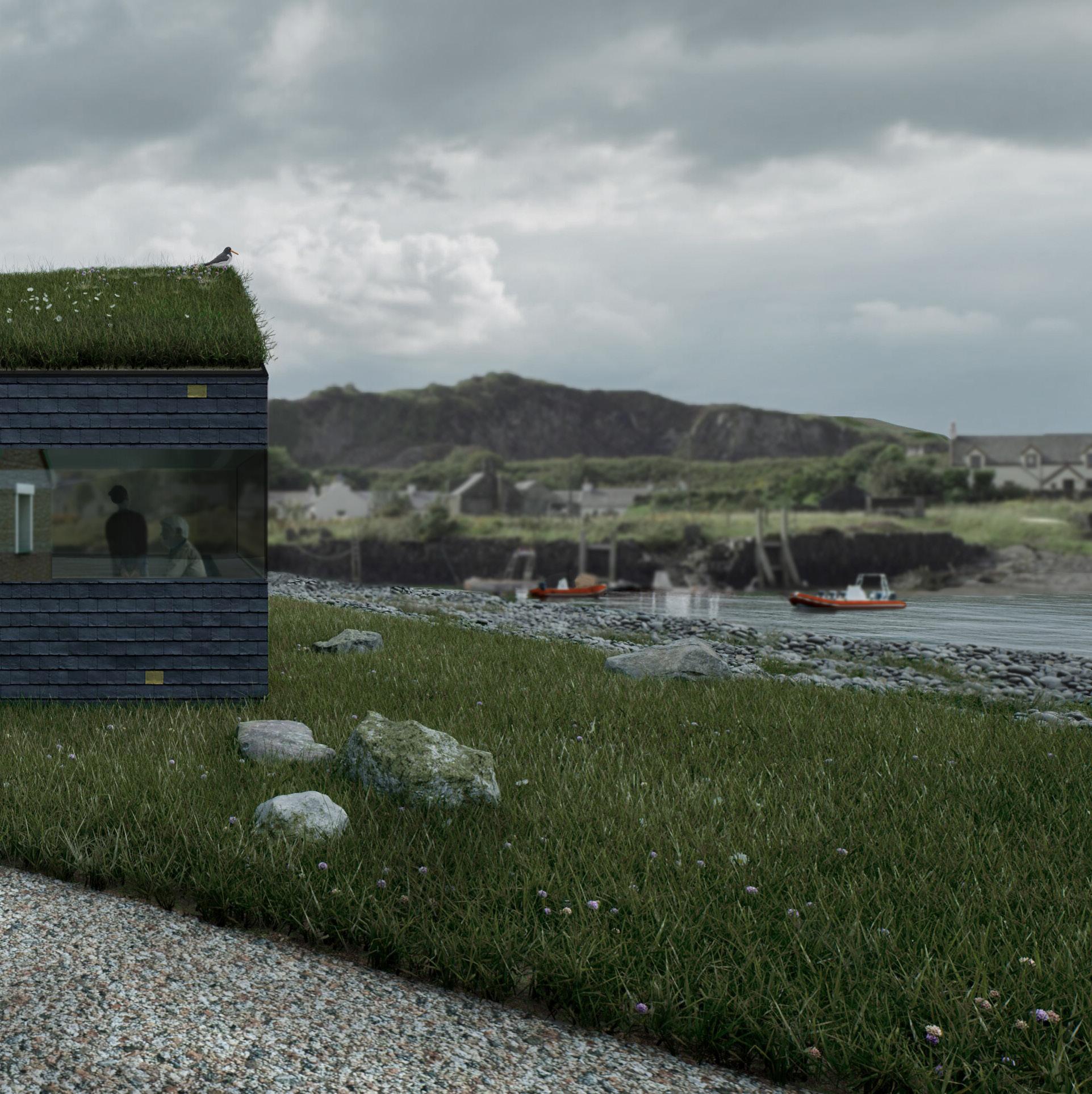
Off Scotland’s rugged west coast, Easdale Island, once a thriving hub of the slate industry - is where rich history and raw natural beauty intertwine.
Forgotten Stone. Echoes of the Quarry revitalizes the ferryman’s office and introduces a new waiting room for visitors, blending innovation with tradition. The project uncovers what was forgotten and reveals what is yet to be discovered, honoring the island’s identity through thoughtful design that respects the landscape and heritage.
To respond to Easdale Island’s harsh climate and
context, proper materials were carefully selected. Locally sourced slate tiles echo the island’s quarrying past, while green roofs support biodiversity and integrate with the landscape. Inside the ferryman’s office, a “bad/good weather route” guides movement through functional zones. From drying wet gear in harsh weather to direct access in fair conditions.
Mirrored glass and translucent corridors mimic quartz veins, linking past and present while enhancing natural light and visual continuity.
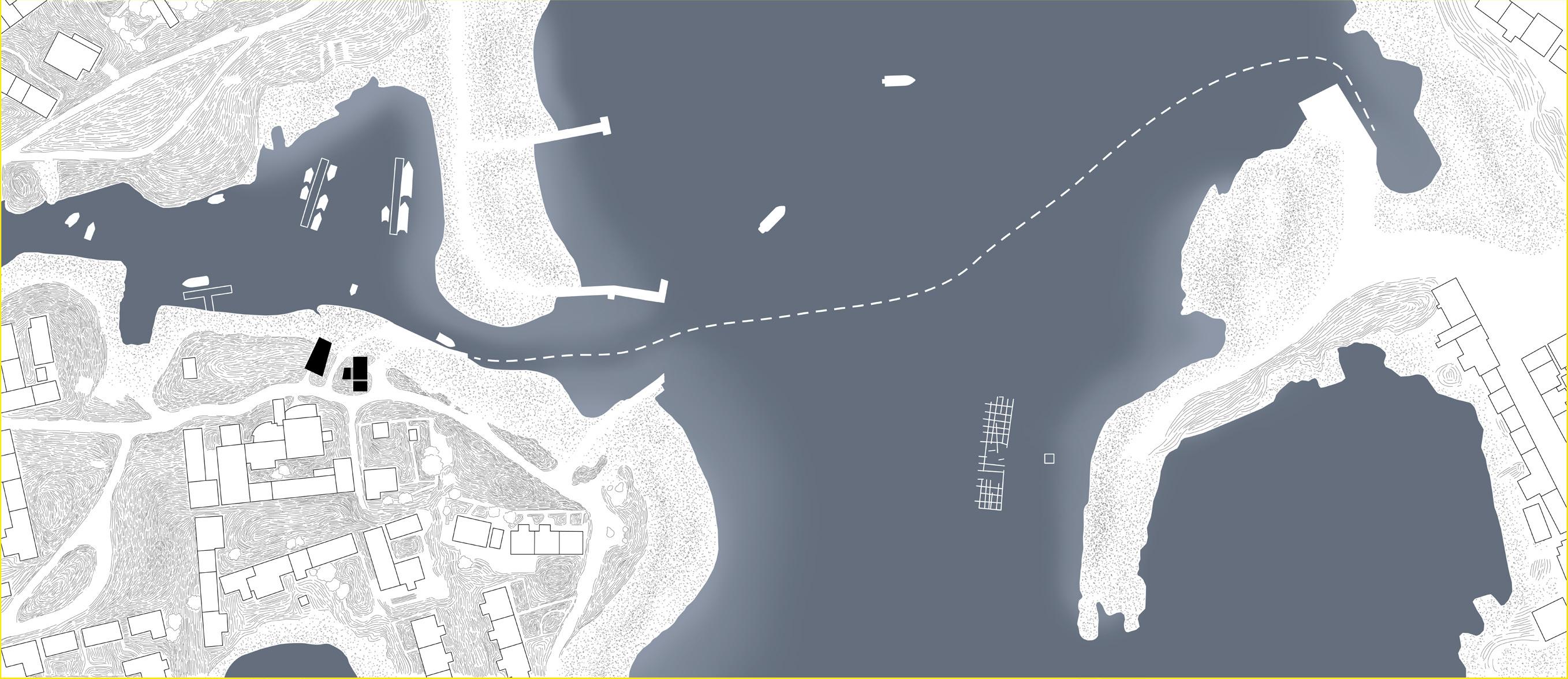

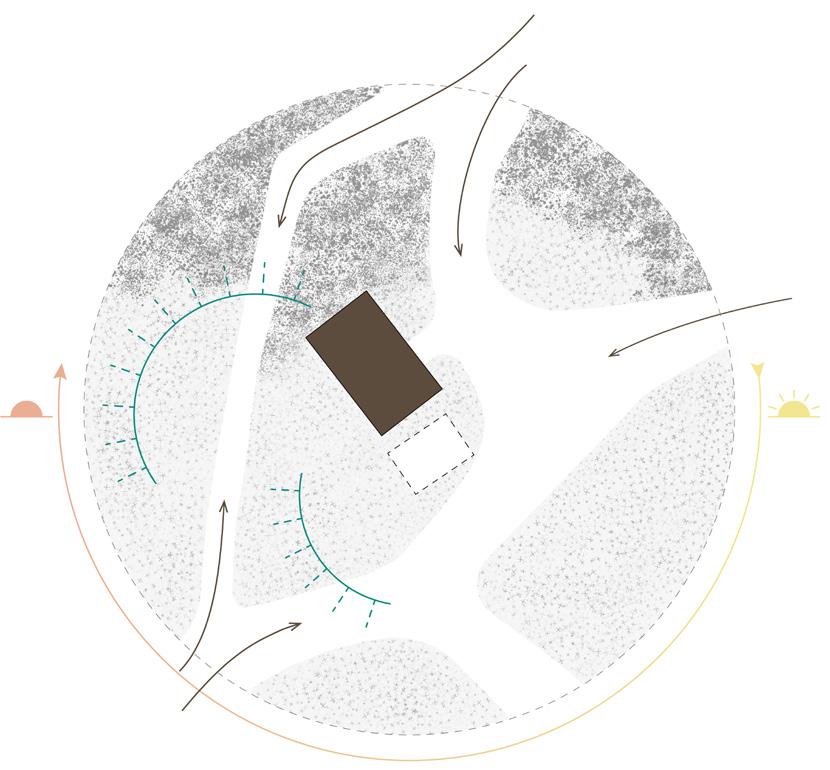

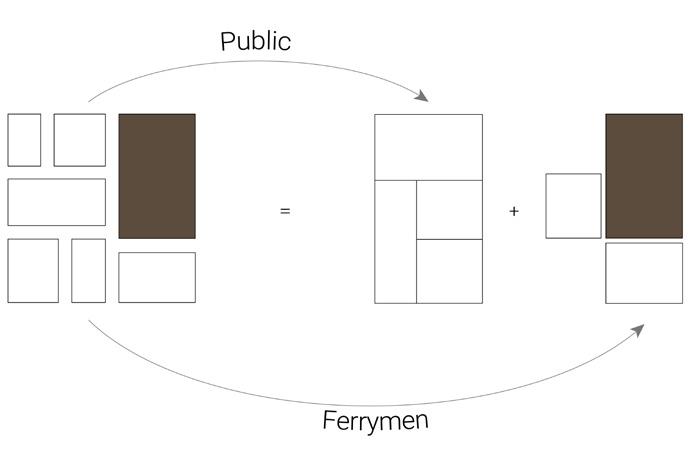



Once there was a stone...
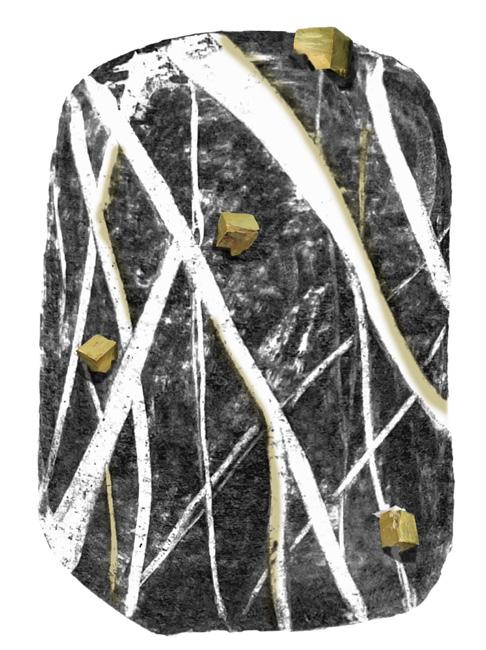
A human interfered, changing nature’s rhythm...

The strength of nature restored the balance.

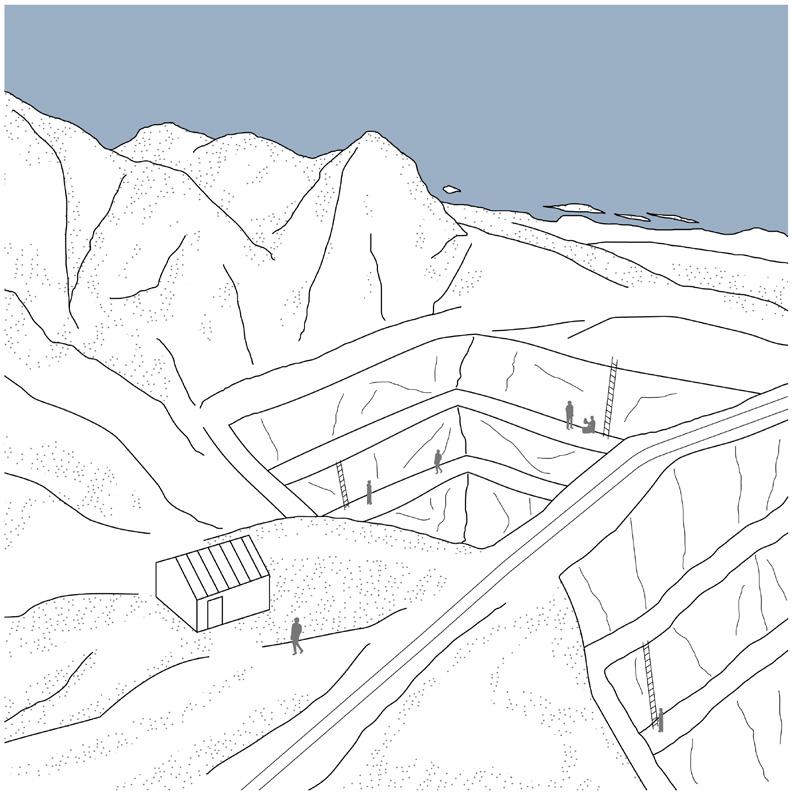
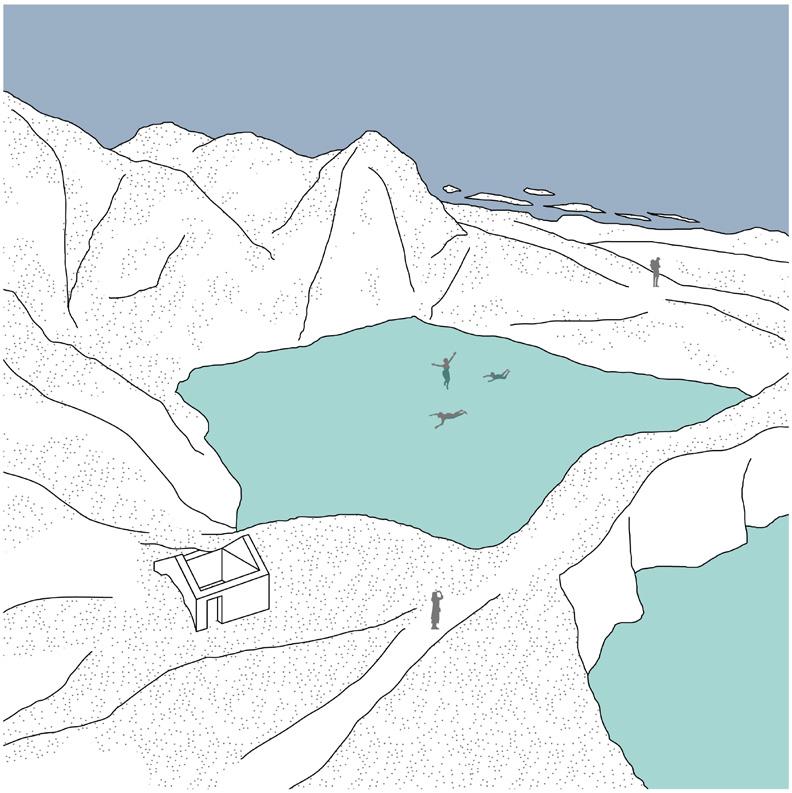
Long, long time ago


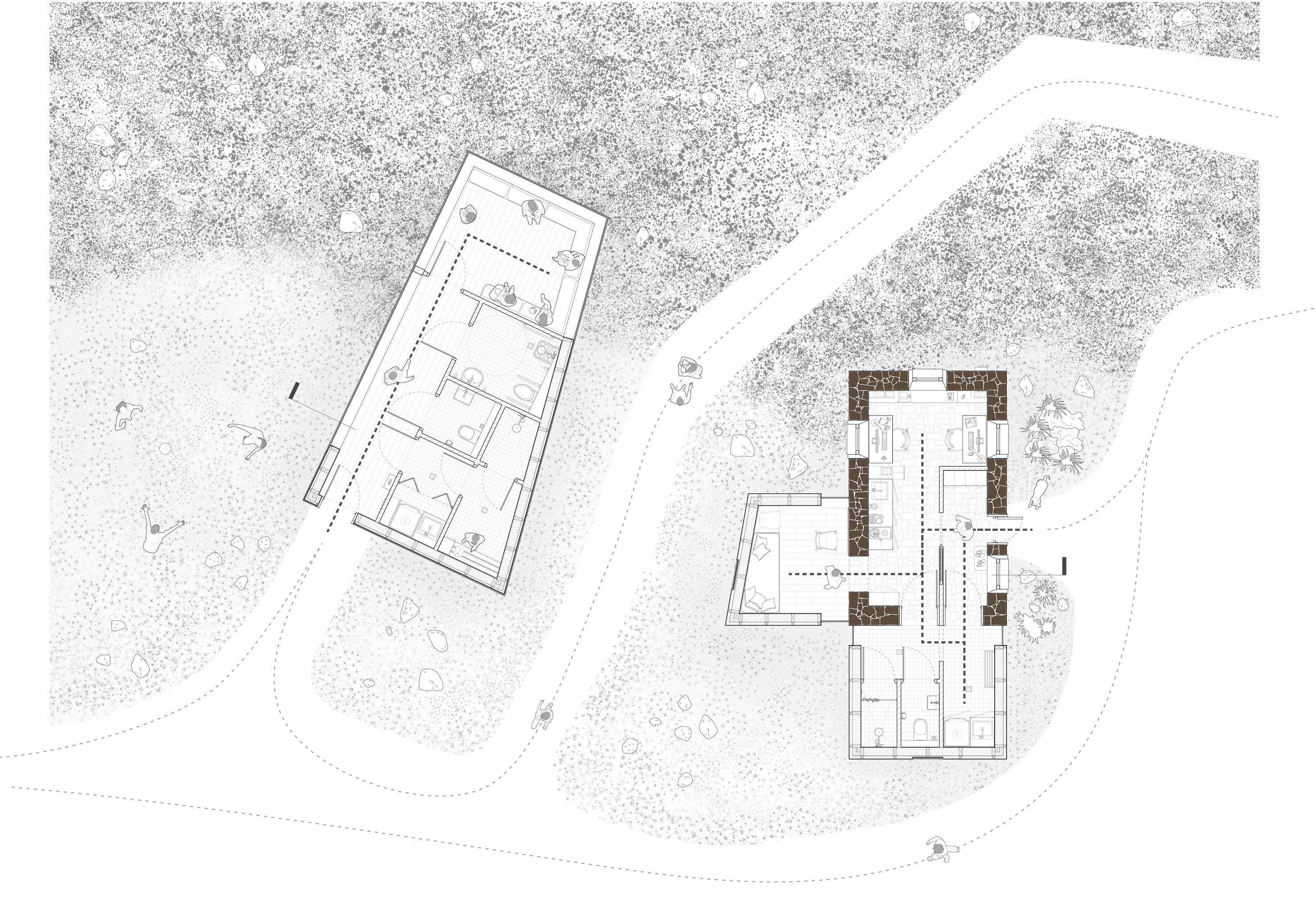

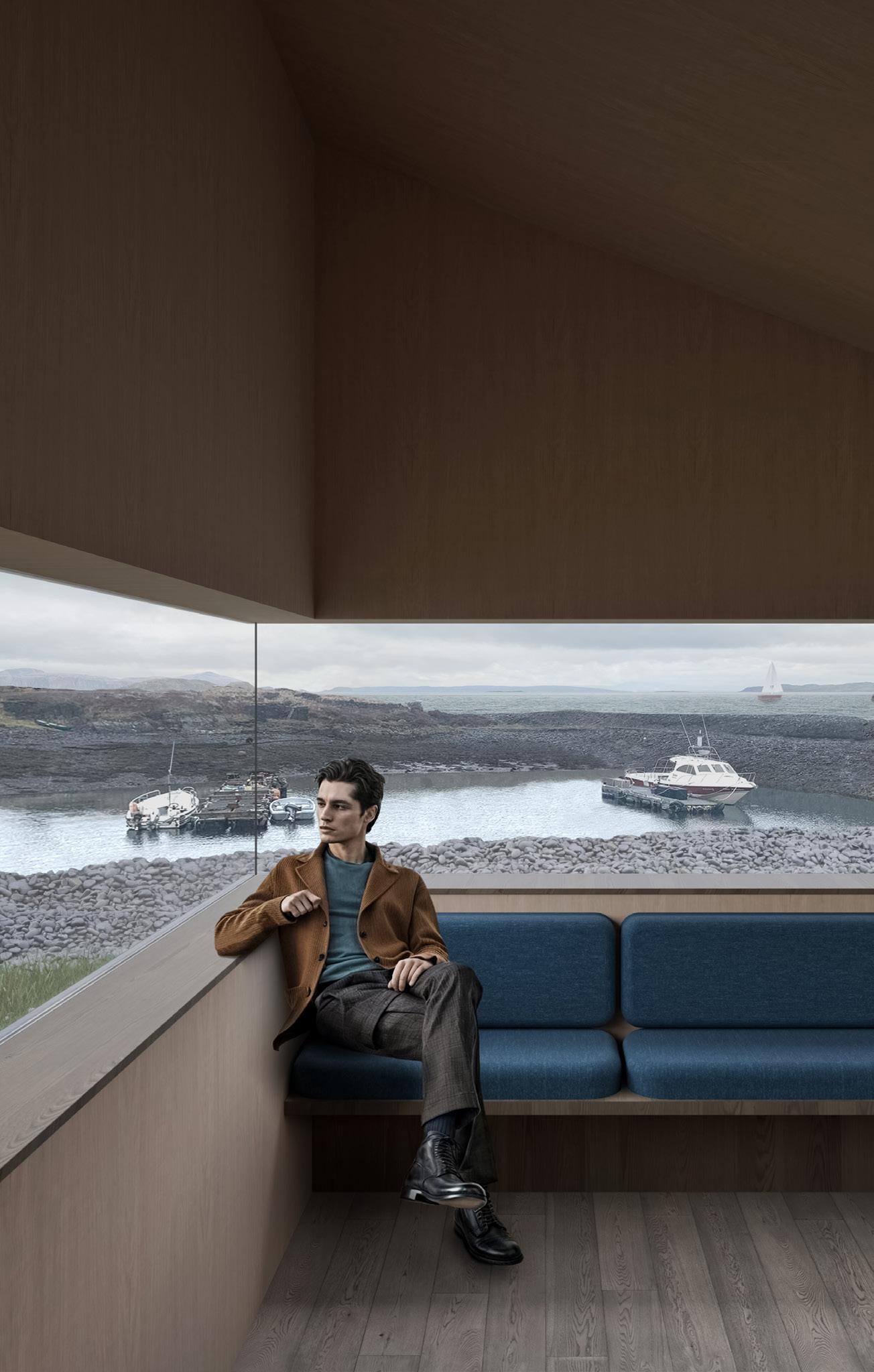


AKT | .- -.- -
Status: Academic Project | Pre-Diploma
Location: Gdańsk, Poland
Software: Rhino, Revit, ReCap, Twinmotion, Photoshop, Illustrator
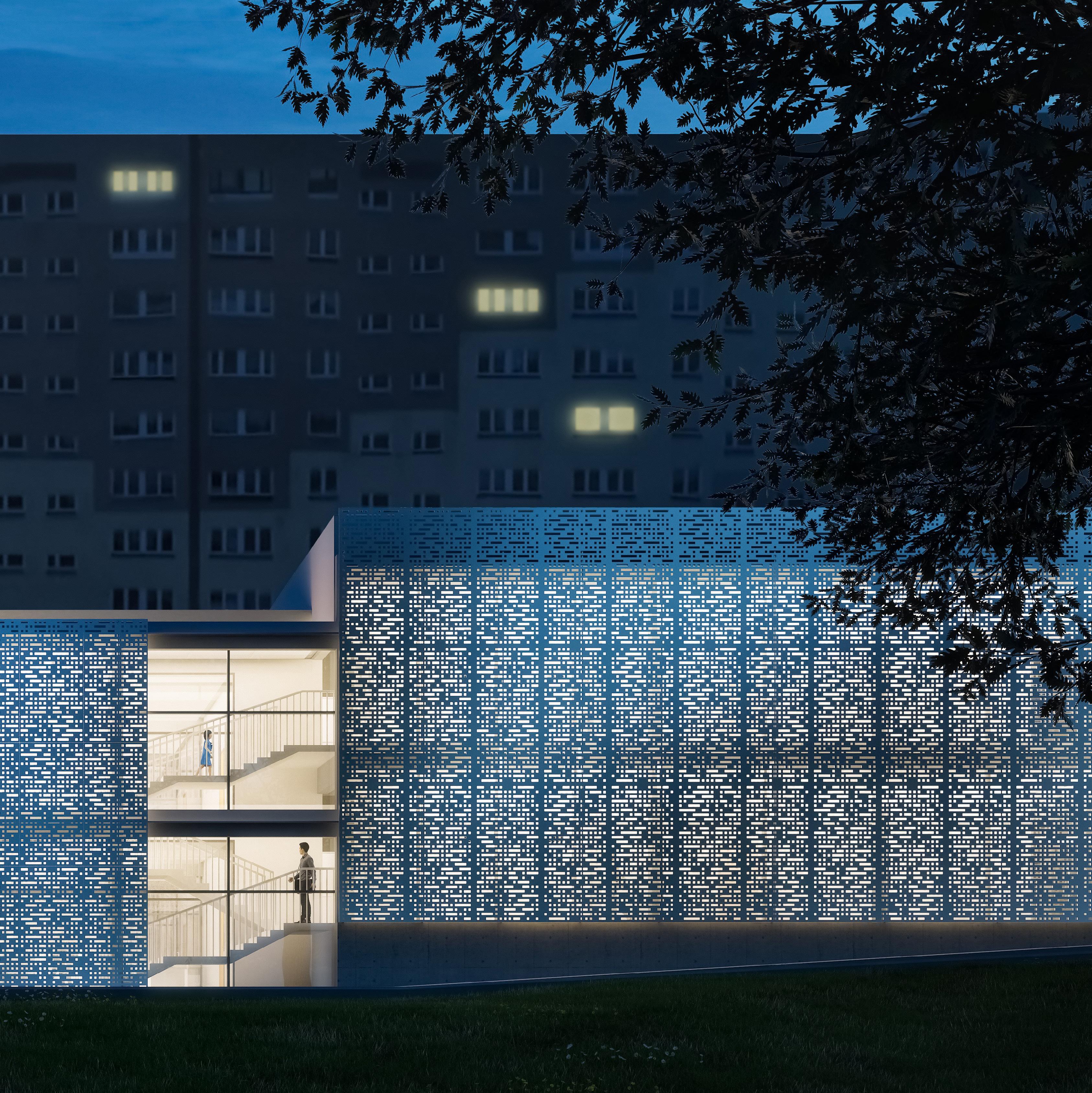
AKT project focuses on the design of a mixeduse public center situated between Jacka Malczewskiego and Michała Ogińskiego streets in the Siedlce district of Gdańsk, Poland. The objective was to create a multifunctional facility that offers a diverse range of services, contributing to the district’s vitality. Serving as a communal hub, the building offers essential and recreational services to locals in the surrounding neighborhood, facilitating social interaction and convenient access.
A modular layout of interconnected blocks ensures functional clarity, allowing for flexible spatial organization and smooth transitions between functions. This approach fosters community interaction and enhances the quality of life through thoughtful integration of diverse, accessible spaces. The project aims to revitalize the Siedlce district by integrating modern architectural elements with the historical character of the area, ultimately enhancing the local community and fostering connections within the urban environment.
E O J
T Y

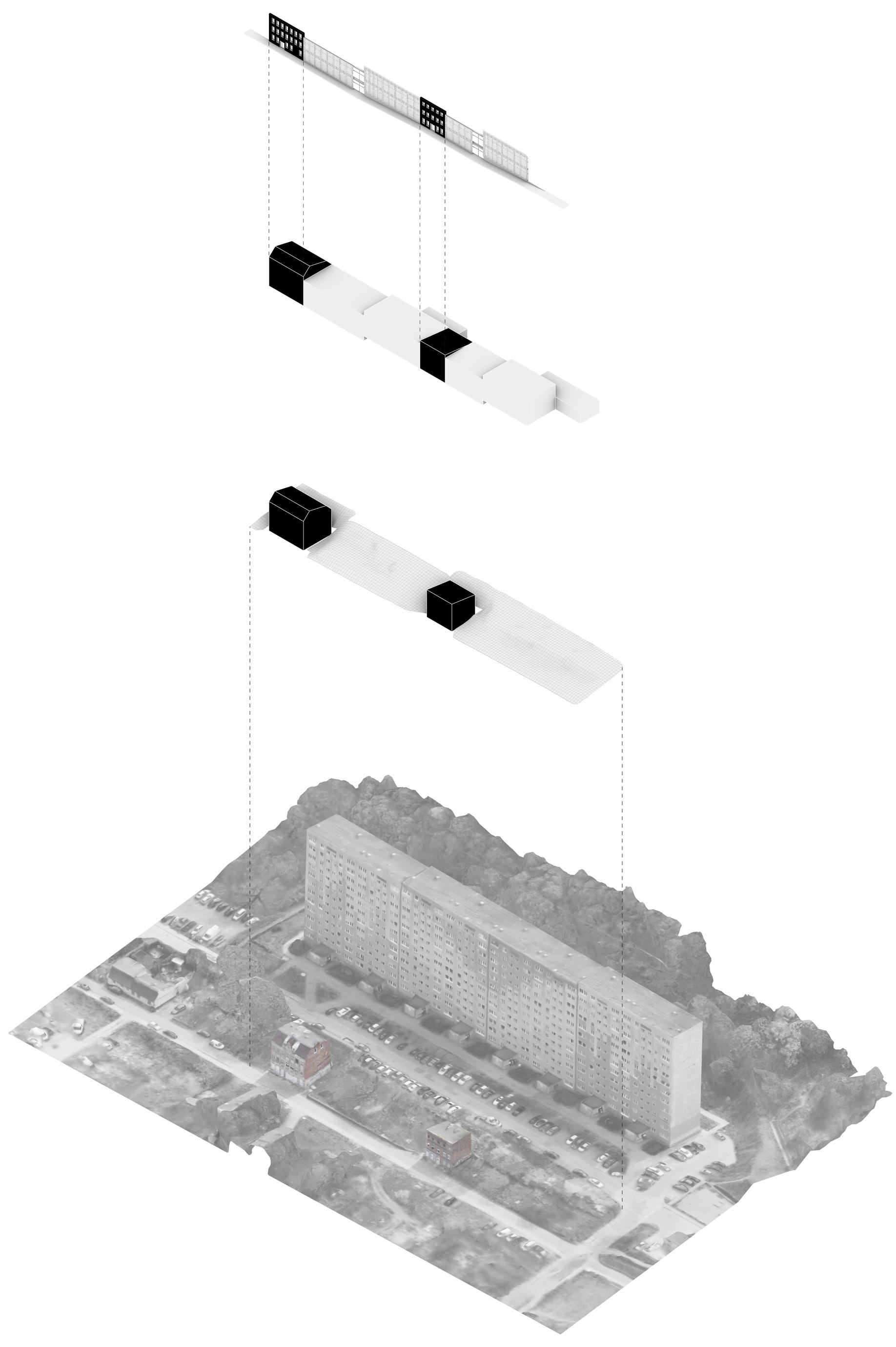
A continuous facade mimics a false front while discreetly concealing the main communication corridor behind it.
Inspired by Gdańsk’s maritime heritage, Morse code was chosen for its geometric simplicity and rhythm. Its symbols were adapted into architectural proportions, shaping the facade and volumetric composition.
The site’s uneven terrain slopes in two directions. Stepped building sections ensure accessibility from both upper and lower streets, enhancing circulation and blending with the topography.


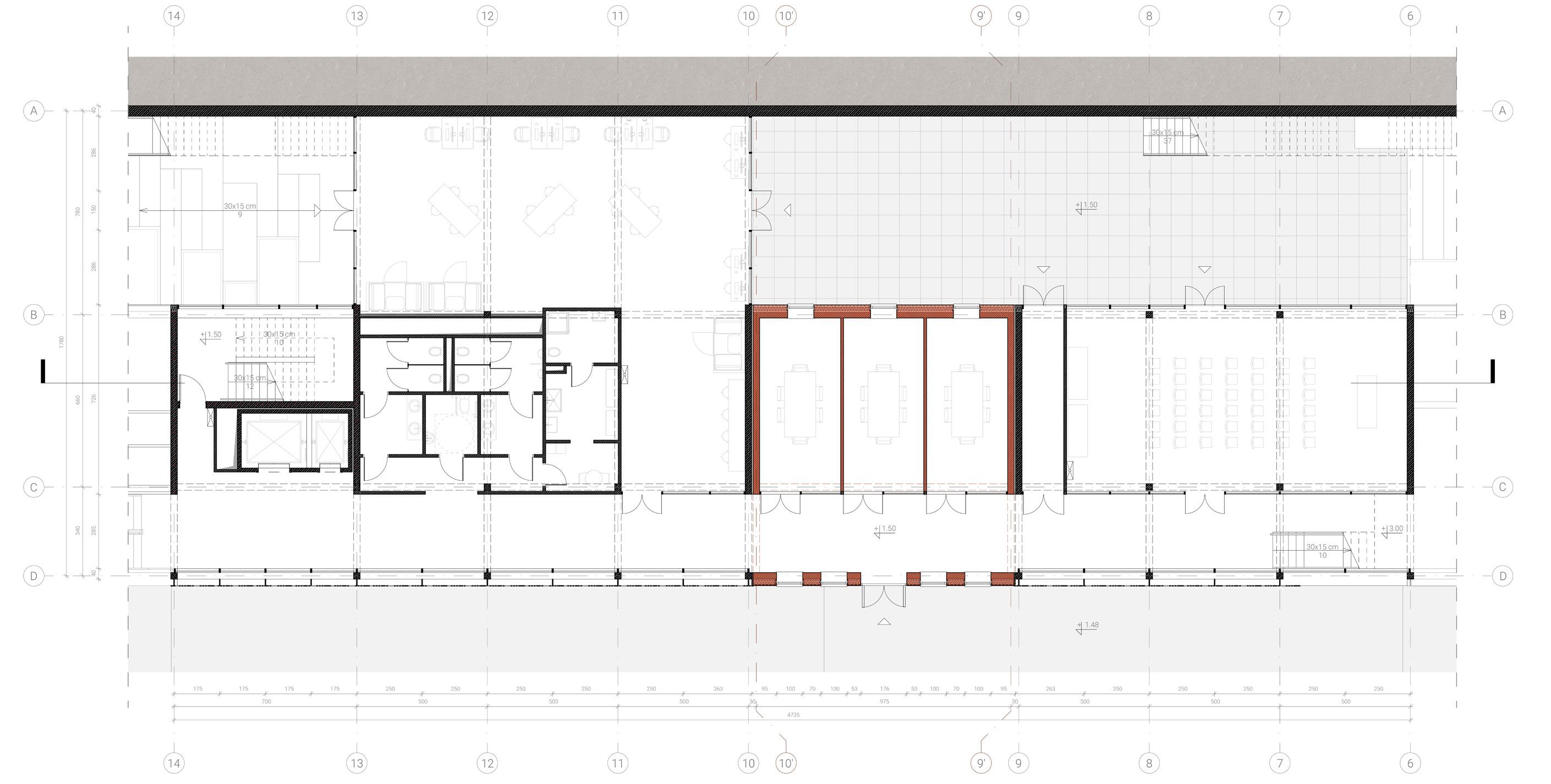
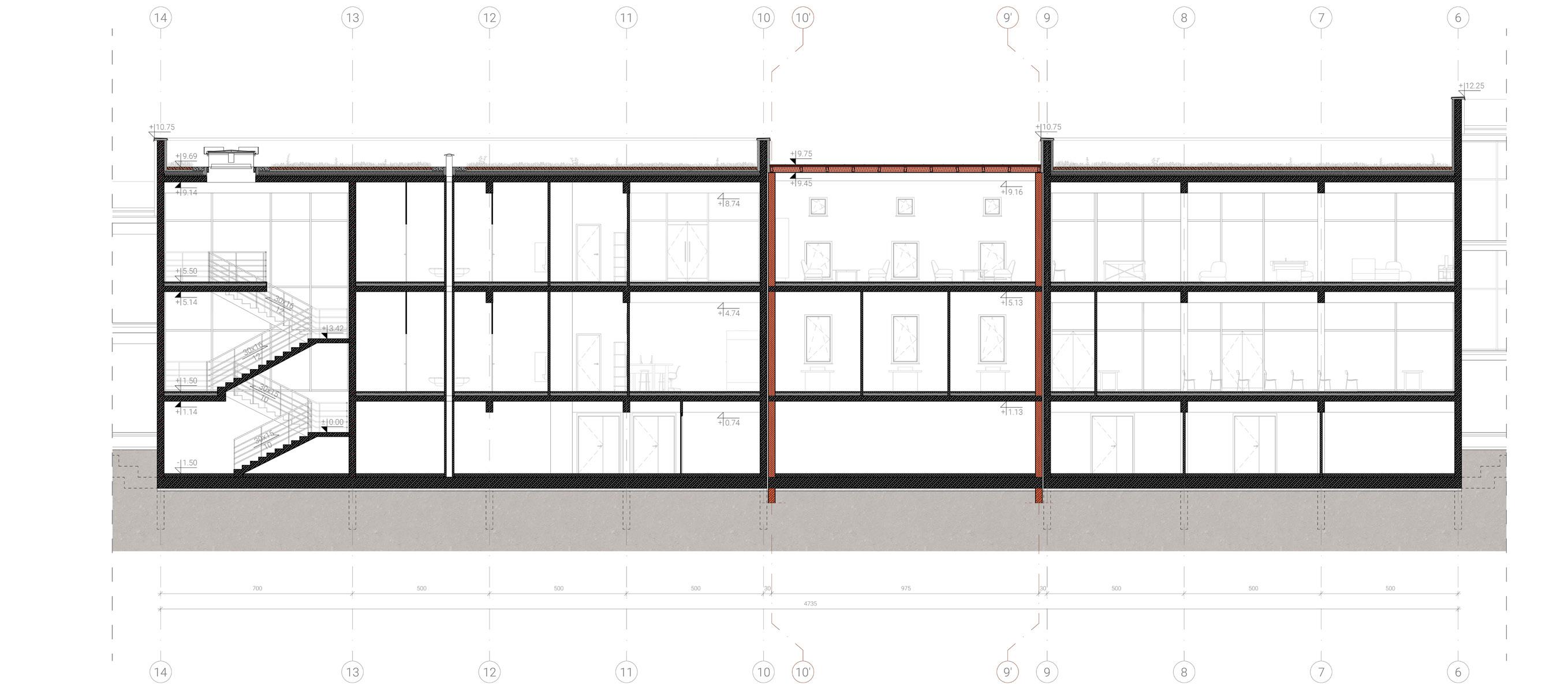


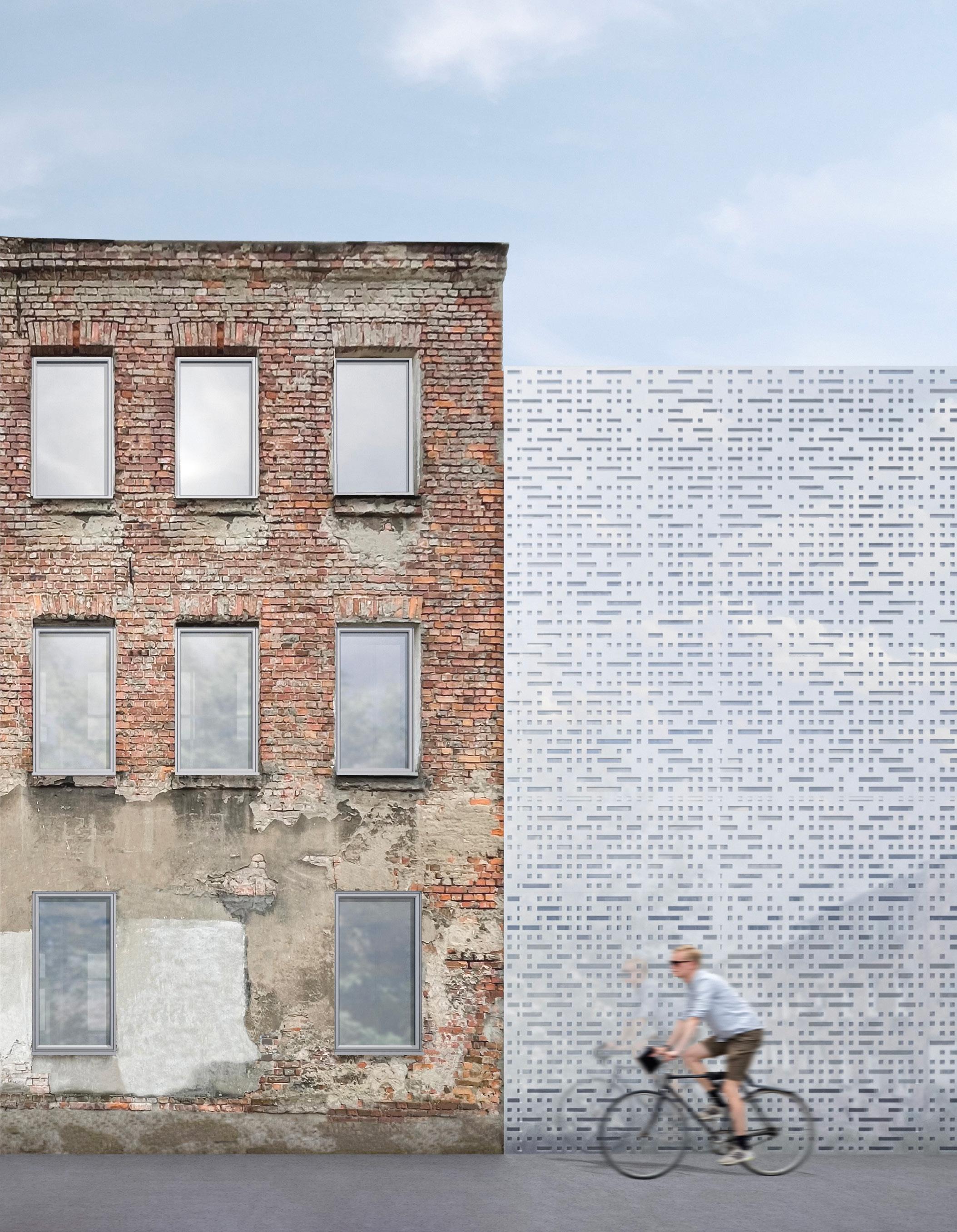

Totem is a wooden sculpture that symbolizes the deep connection between a small group of friends and artists, collectively known as V.B.V. (В.Б.В.).
The design evokes the essence of a totem - a symbolic object representing identity, unity and lineage. In this context, the Totem is a modern emblem of the group’s shared history and creative connection.
The design process began with sketches that evolved into a digital model, guiding the creation of the sculpture and bringing the Totem to life.
Status: Personal Design Project
Materials: Oak, Wood Veneer, Black Paint
Dimensions: 180 × 80 × 80 mm
Software: Rhino, CNC, Photoshop
The sculpture incorporates the nicknames of the group members - Назар, Кіоск, and Конек along with the group name - В.Б.В. To achieve a minimalistic aesthetic, the names were abbreviated by removing vowels and arranged in a vertical format.
Each name was precisely cut from wood veneer using a CNC machine and carefully affixed to an oak block. The negative space inside and between the letters was intentionally painted black, contrasting with the natural oak grain.
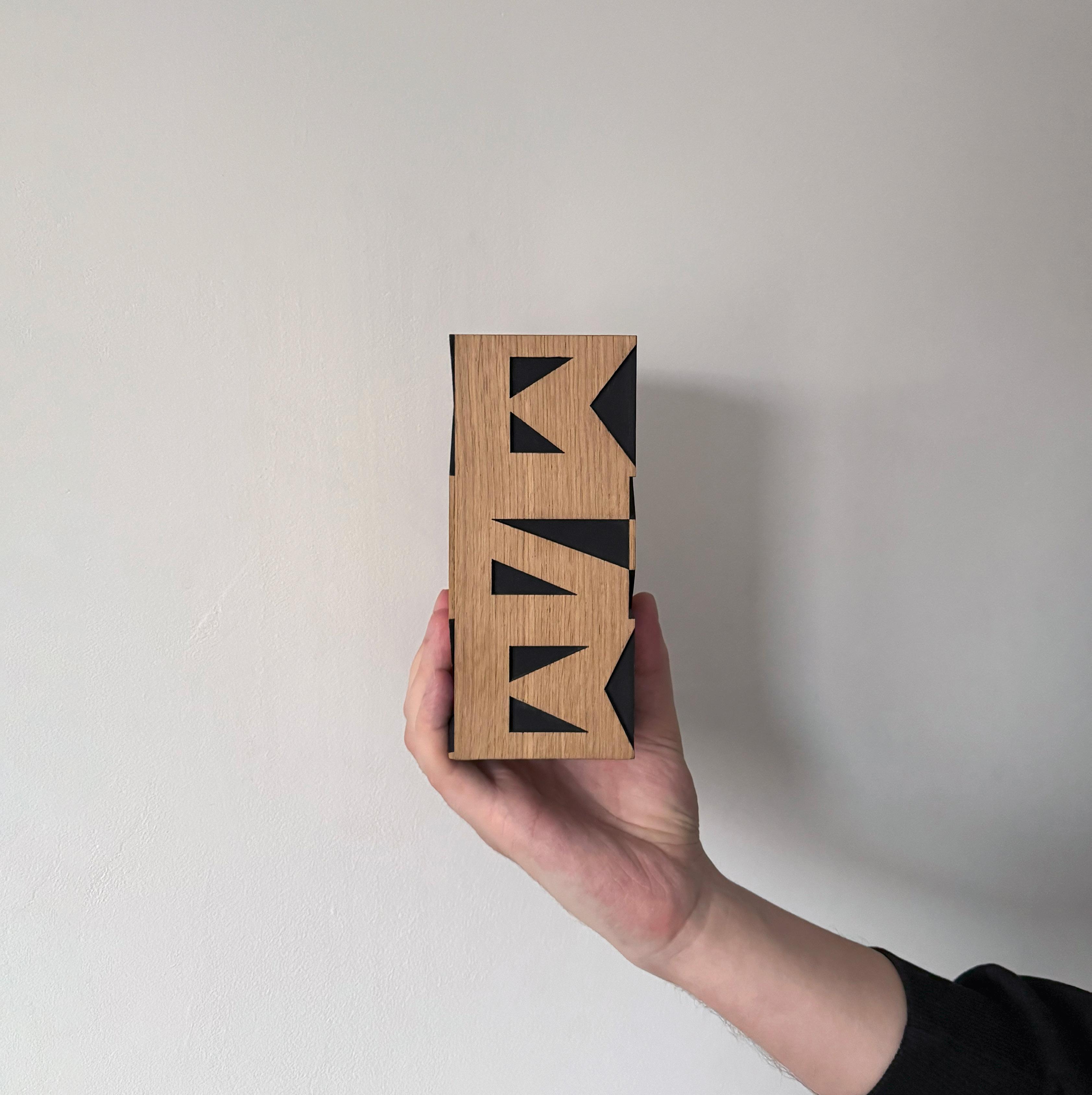
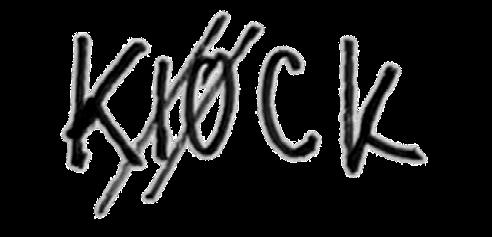
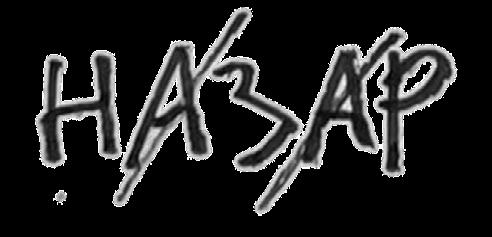

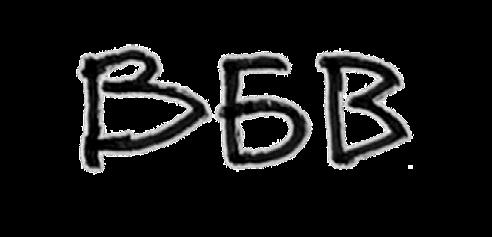


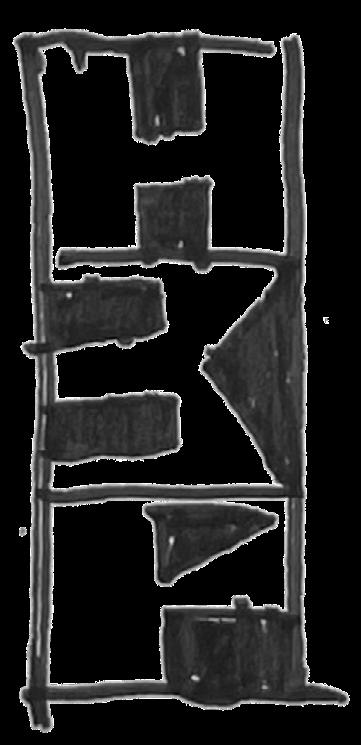

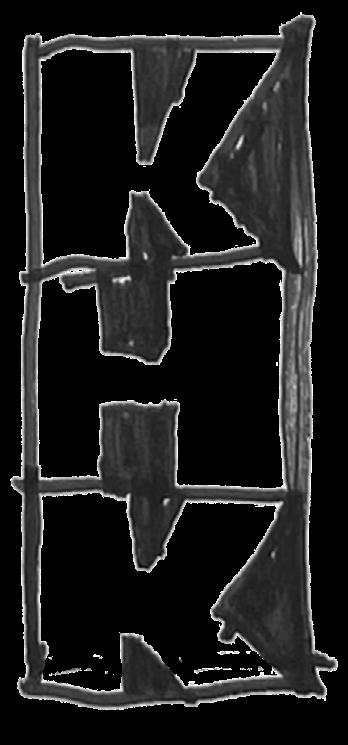

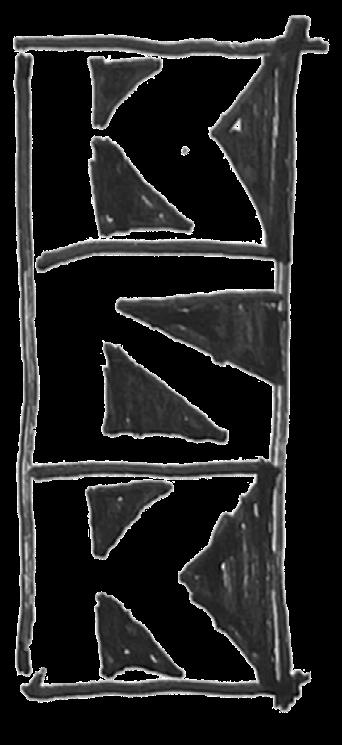
ASSEMBLY

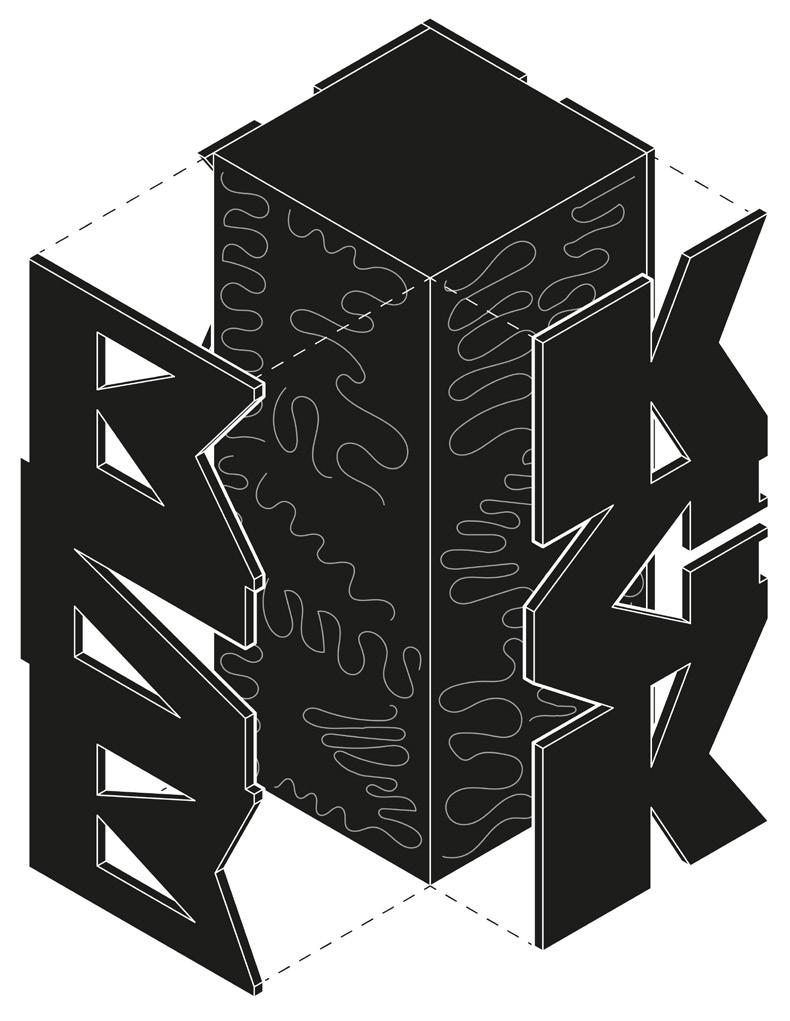
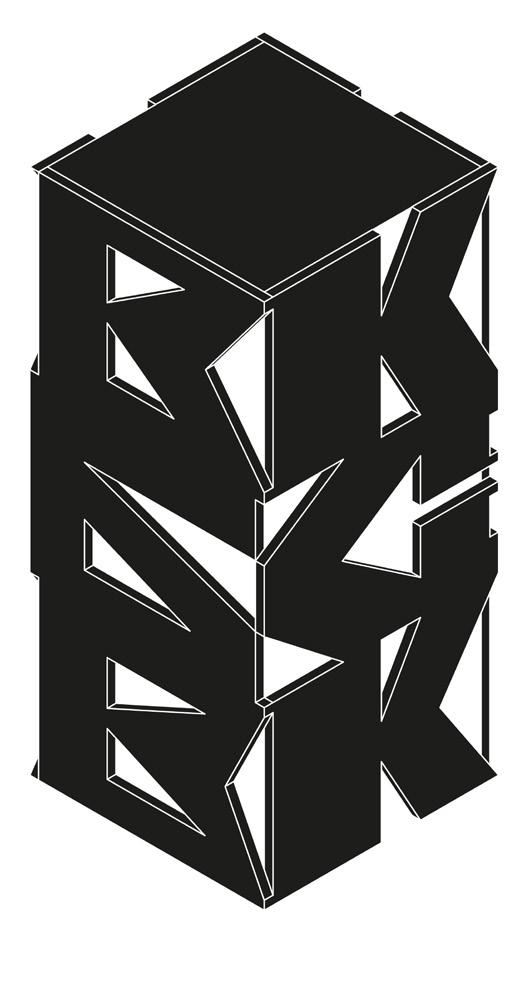
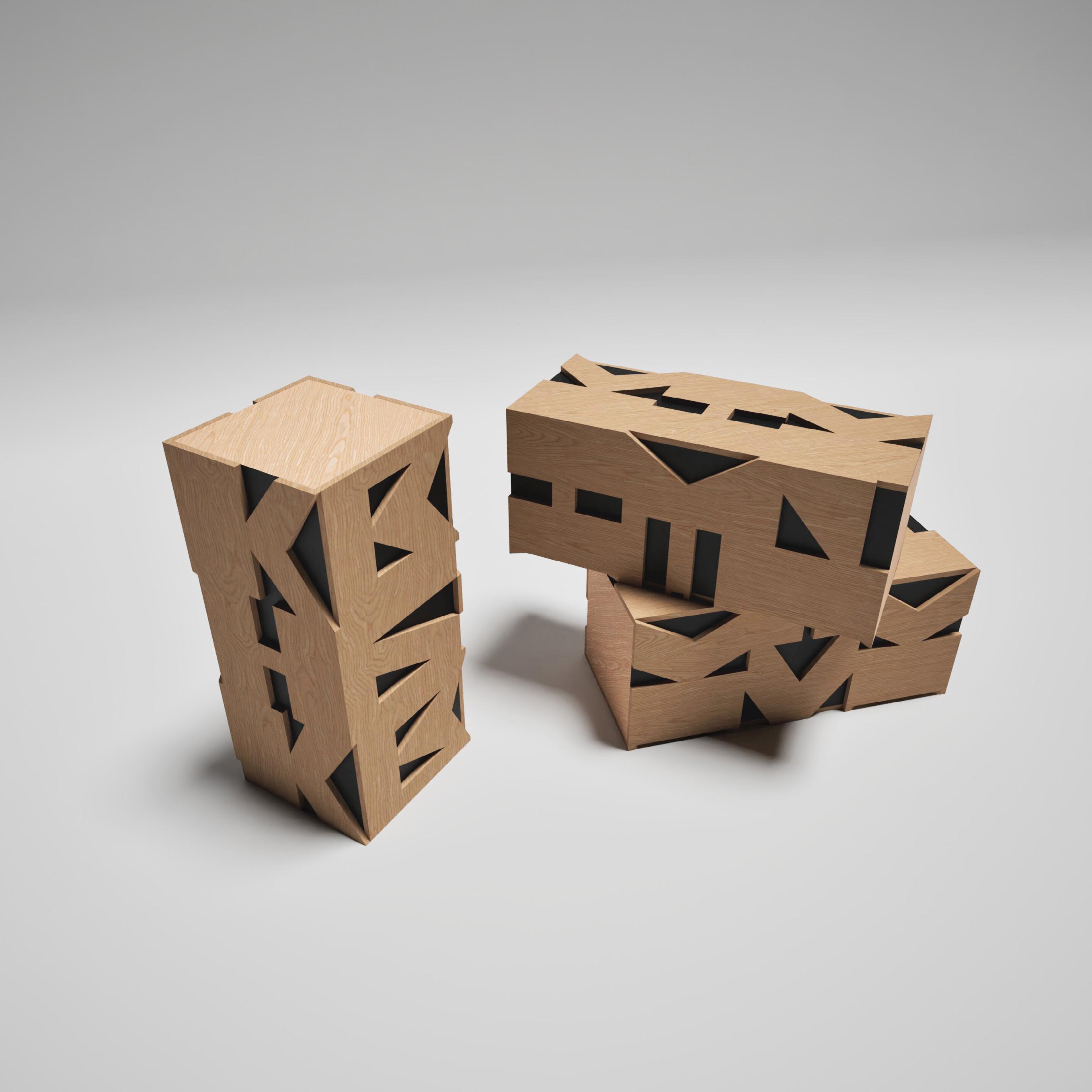
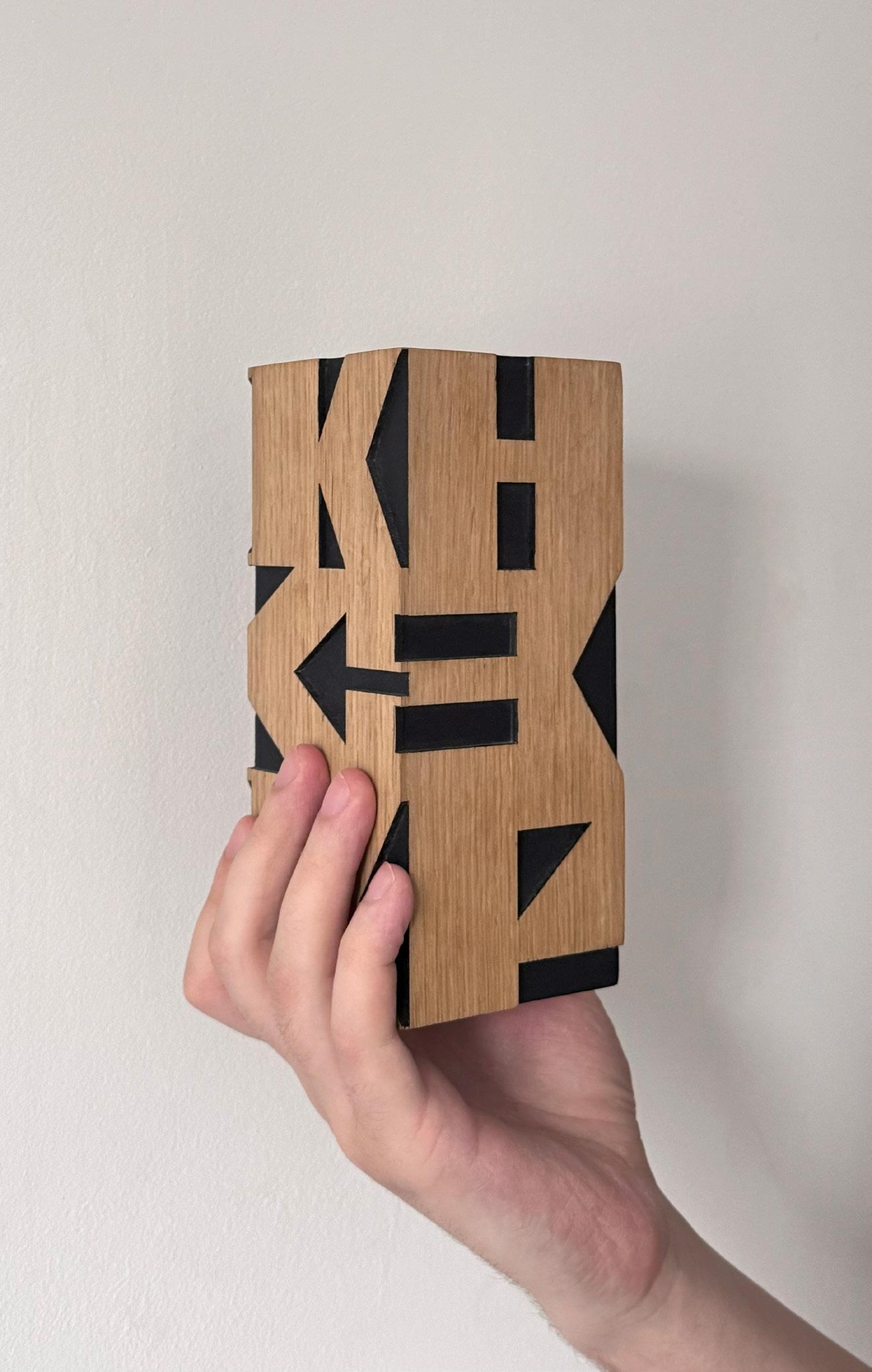
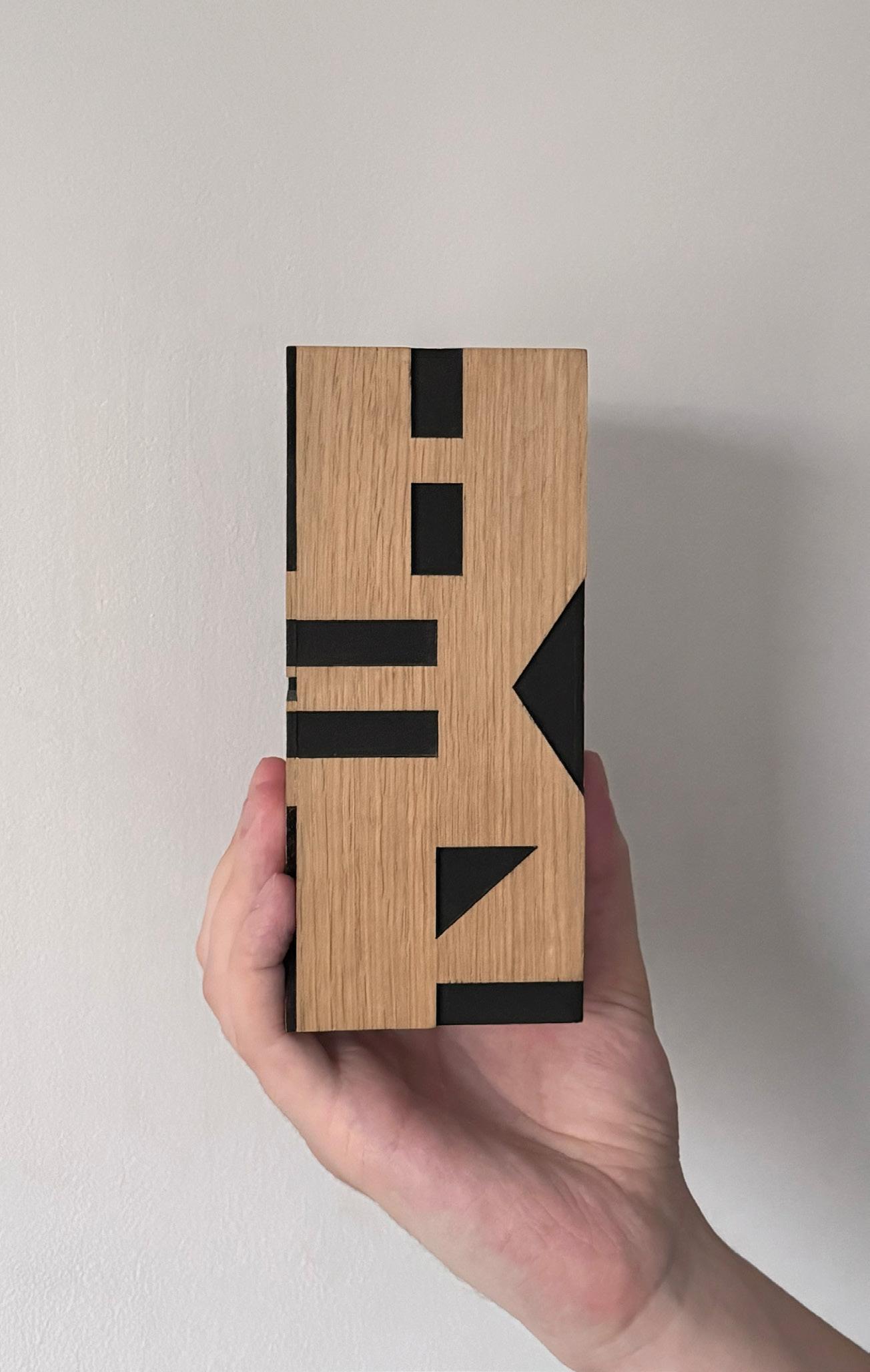
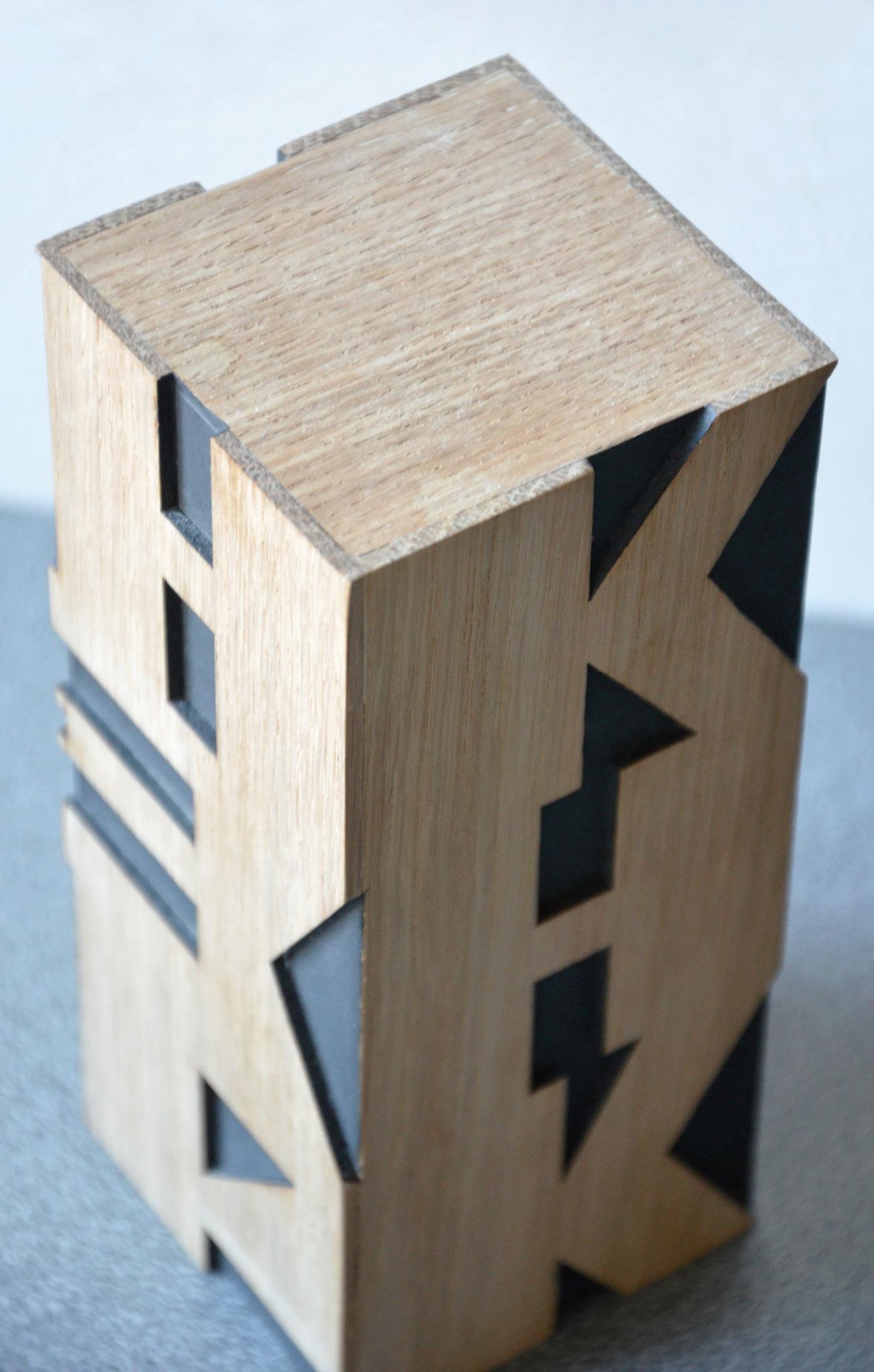

Totem was completed and gifted on Nazar’s birthday, serving as a personal memento and an artistic artifact.
