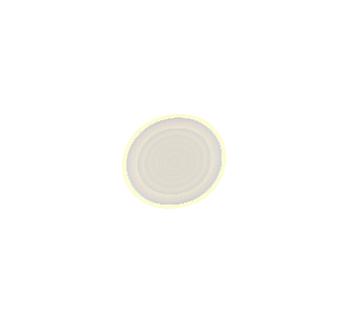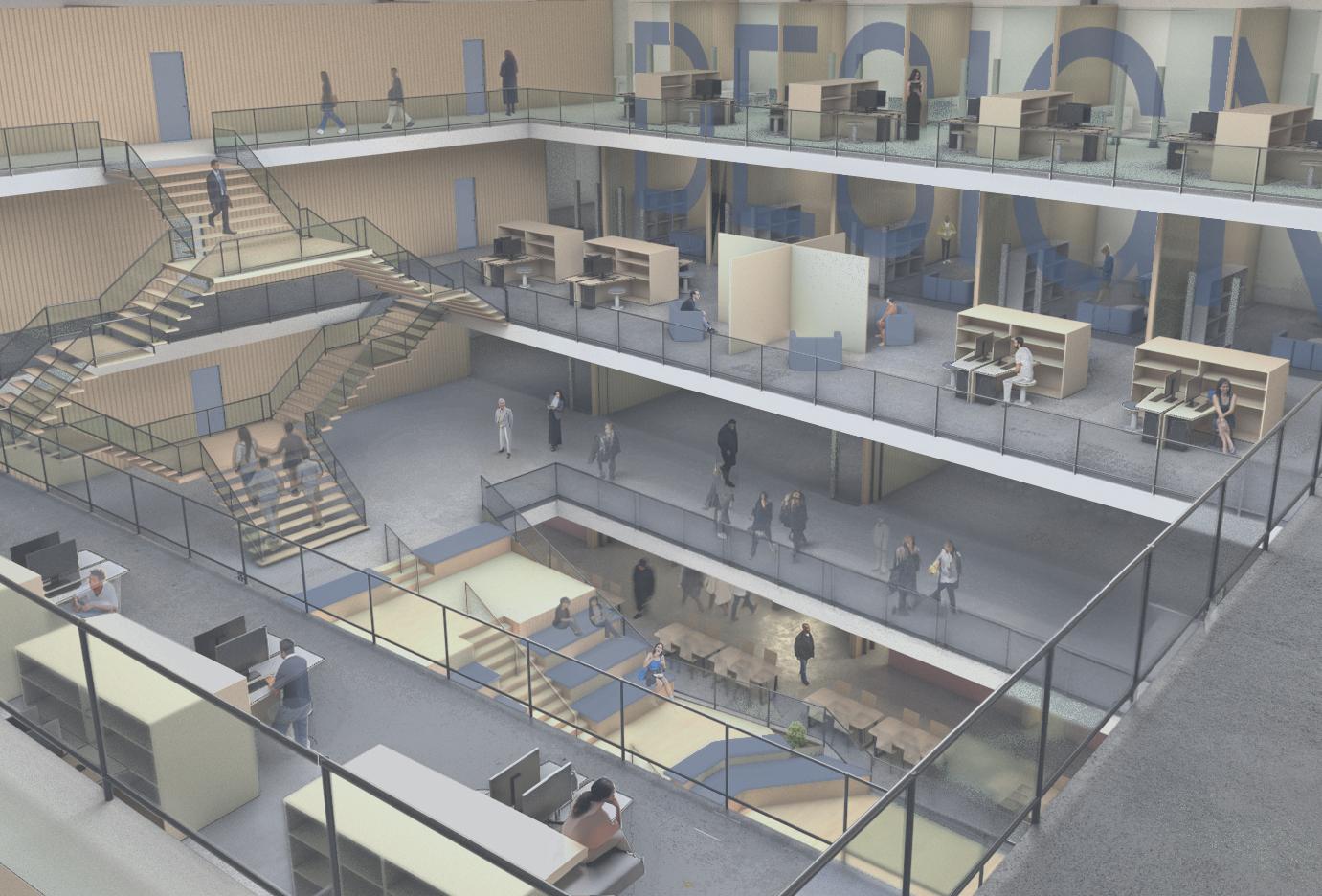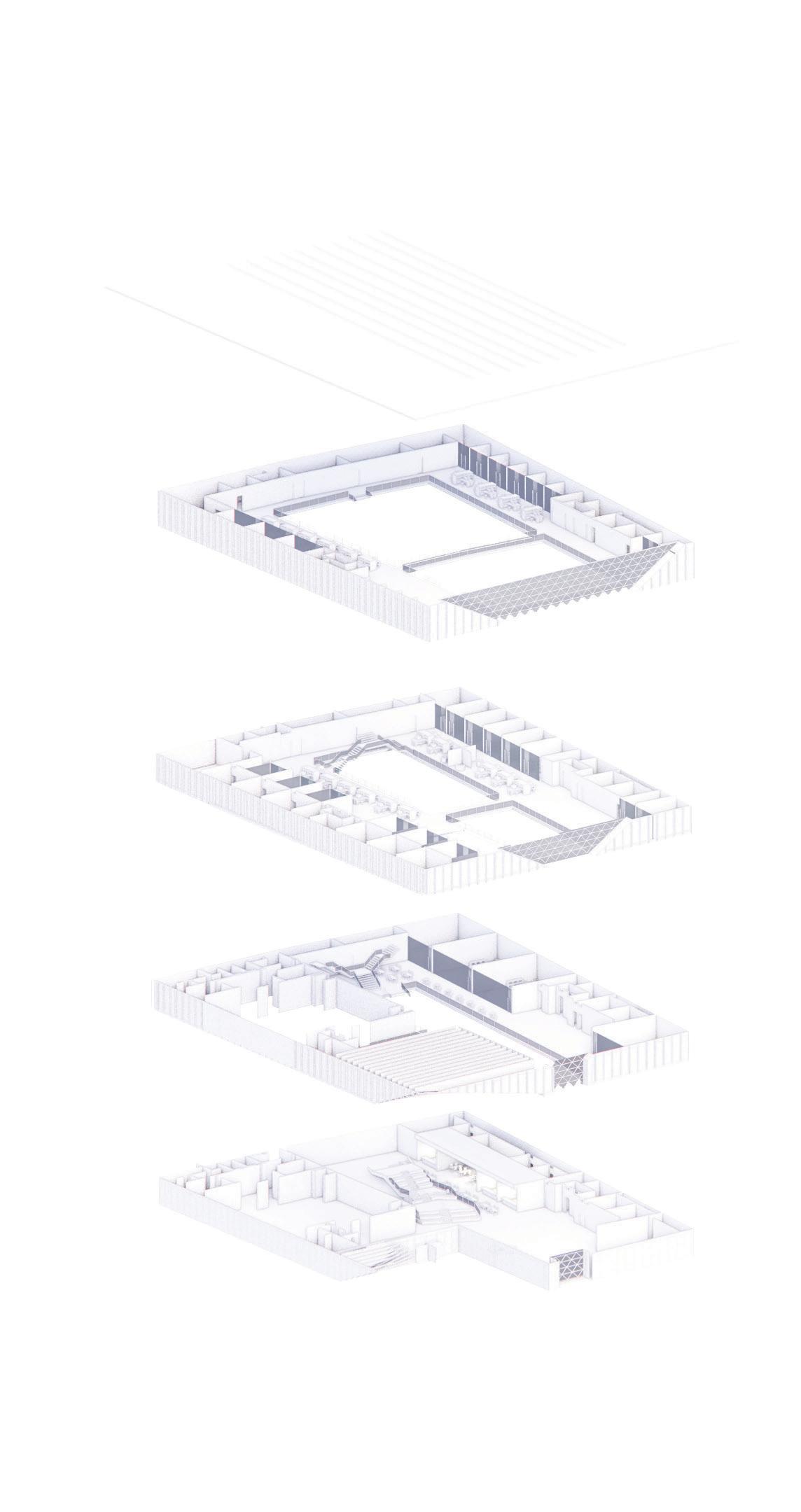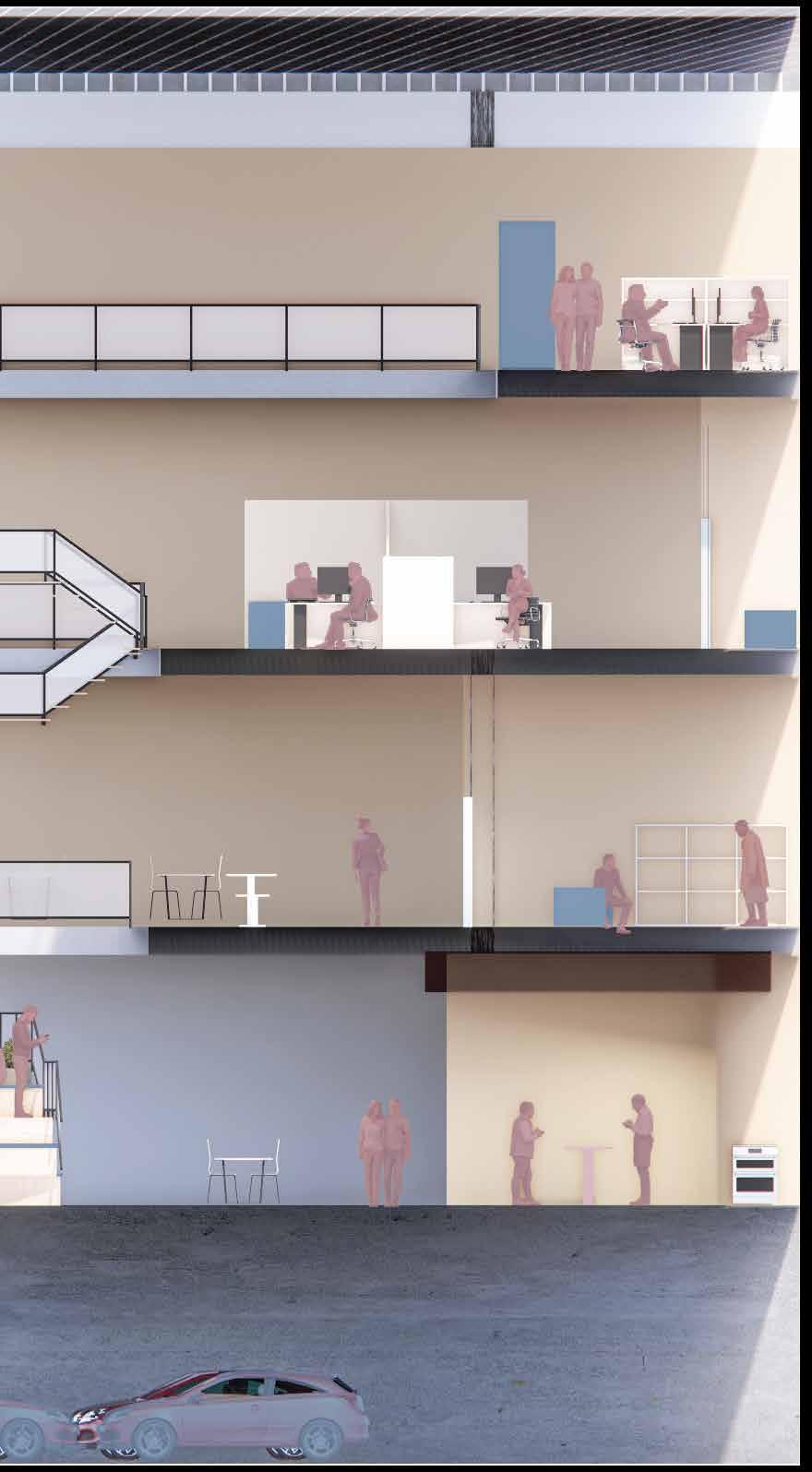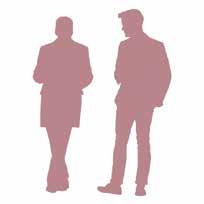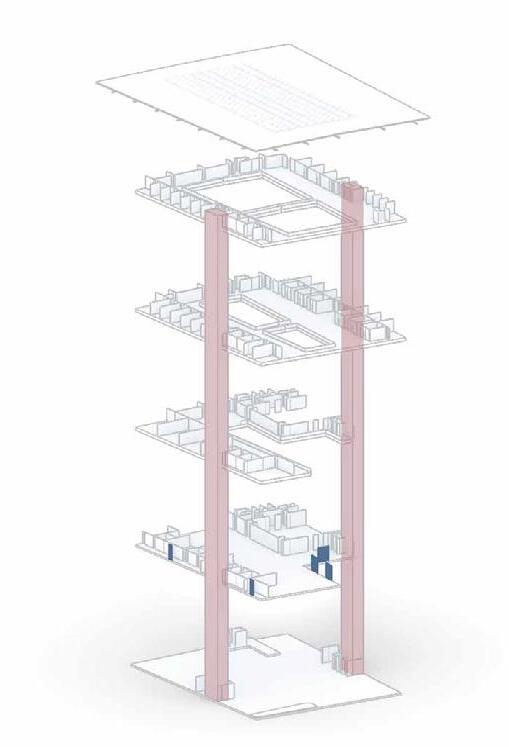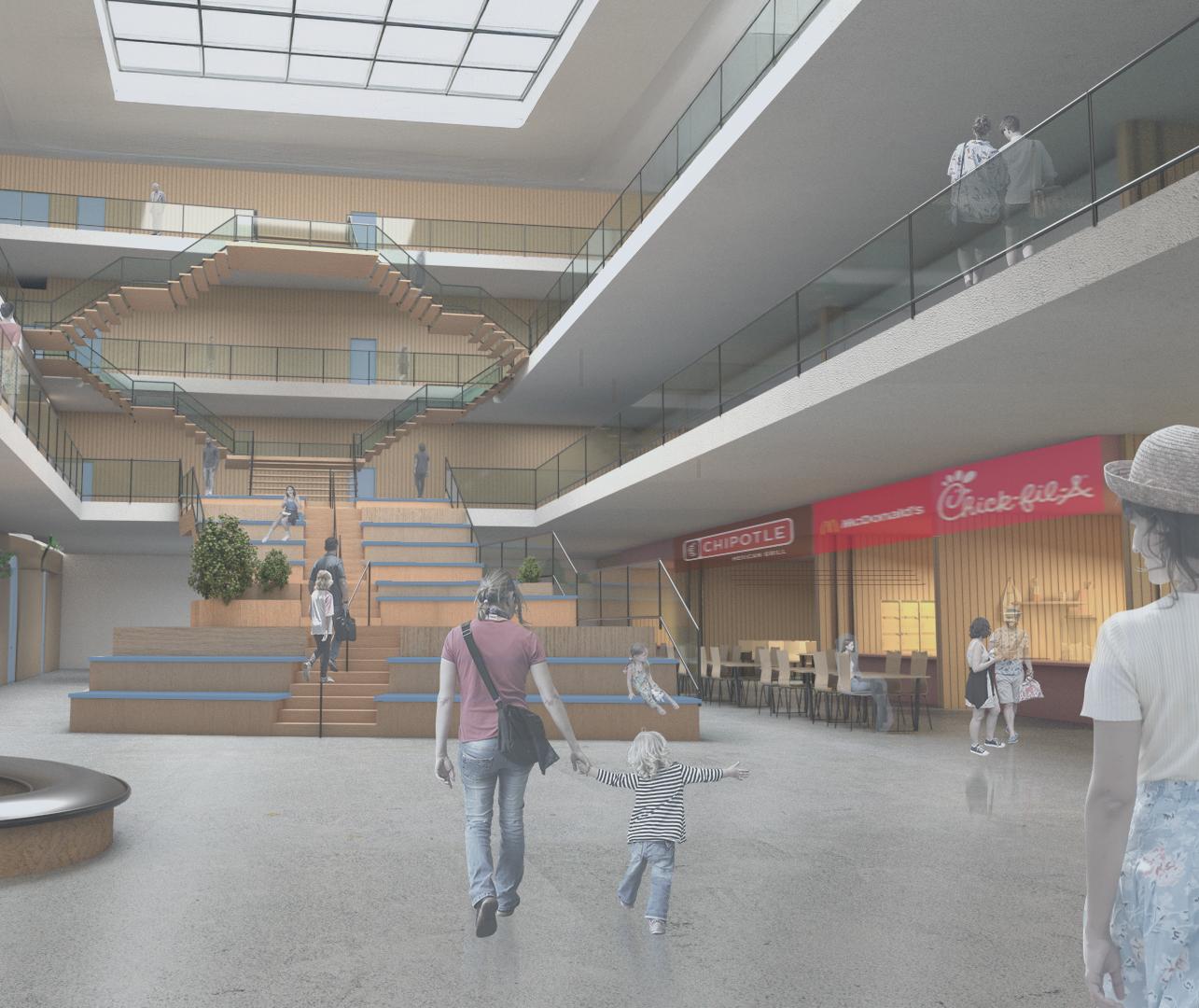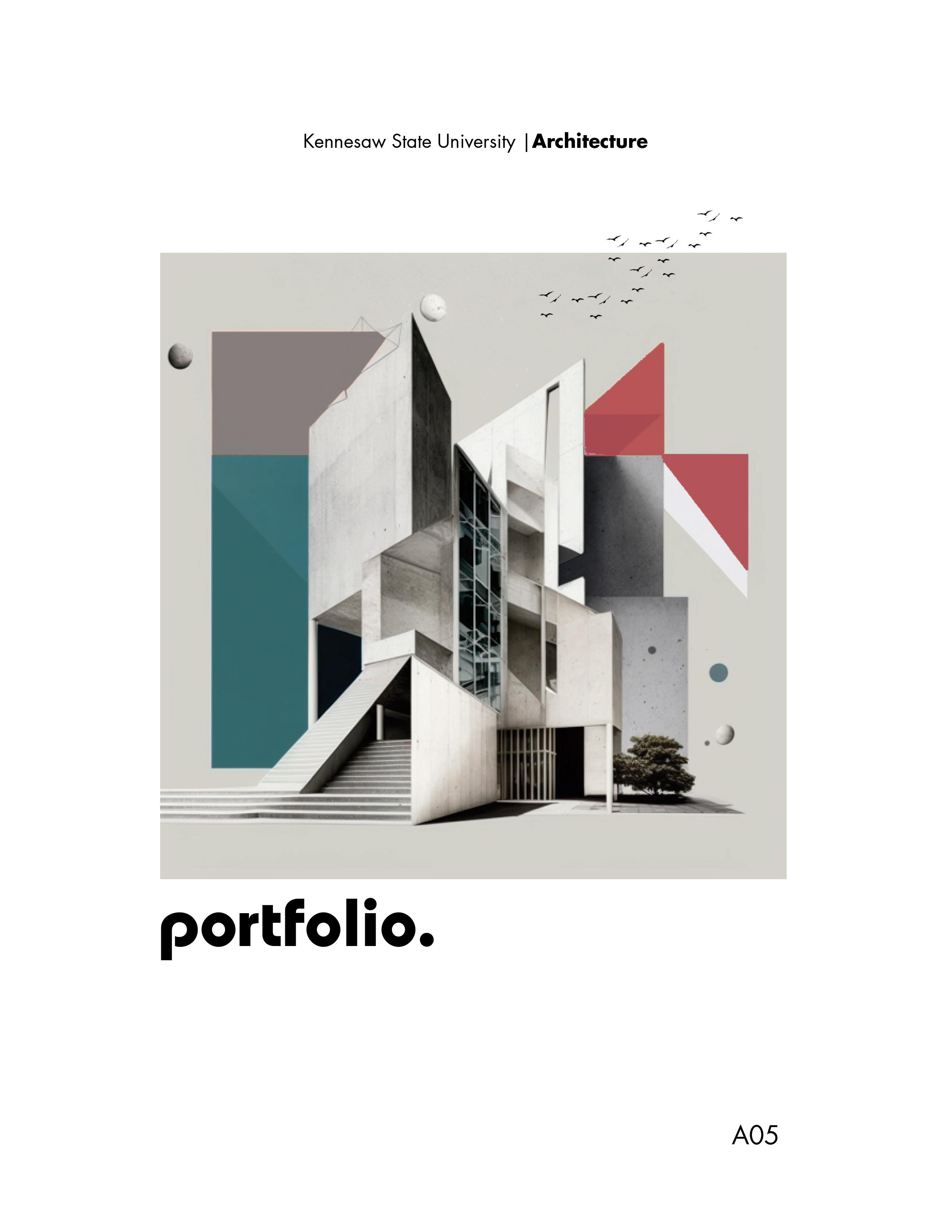
D A N B U L U L I N .
danbncrg@hotmail.com
danbncrg@hotmail.com
+1(678)554-6969
+1(678)554-6969

Architecture isn’t just a career path for me it’s my passion I’m driven by curiosity, collaboration, and a strong work ethic I thrive in teamwork and leadership, designing spaces that shape experiences and leave a lasting impact
D
A N B U L U L I N .
ARCHITECTURE STUDENT
danbncrg@hotmail com +1(678)554-6969
W O R K E X P E R I E N C E
eelance Architectural Designer
y 2024- Present | Various Locations
Provided architectural design solutions for residential and commercial renovation projects
Created technical drawings, floor plans, sections, and elevations tailored to client needs.
Delivered high-quality 3D models and renderings for project visualization and presentations
chitecture intern at DECO CASTRO
ay - August 2023 | Zaventem, Belgium
Assisted in designing interior remodeling projects, from concept to execution Created 3D models, technical drawings, and client presentation renders. Supported on-site supervision and coordination alongside the lead architect
gital Marketing
ril 2022 - December 2023 | Atlanta, Ga
Managed three teams of around 10 members each, ensuring smooth collaboration.
Developed multi-platform digital marketing campaigns aligned with company goals
Trained and mentored new team members, fostering skill development and growth.
" Architecture transcends mere construction when design and purpose align, shaping experiences that resonate beyond the built form. To me, it is the poetry of space—where creativity, community, and function intertwine to leave a lasting impact."
KennesawStateUniversity|Architecture
selectedworks

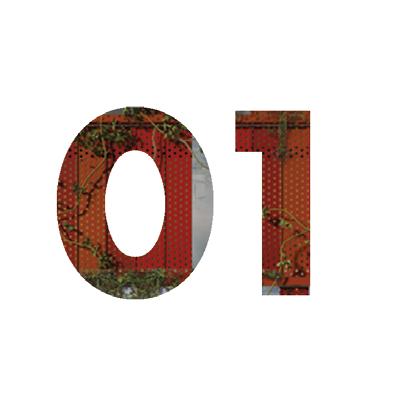

STUDIOIII
Fall2022|KevinDougherty
FinalProject: Multi-familyhousing
STUDIO VI
Spring 2024 | Gazaleh Coulter
Final Project:


STUDIOIV
Spring2023|HopePollonais
STUDIO IV
Spring 2023 | Hope Pollonais
Final Project:
High-rise mixed-use
Project2: ATasteofNewYork|Restaurant
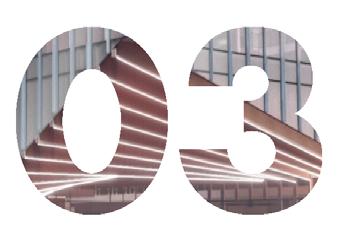
STUDIO VII
STUDIOIV
Spring2023|HopePollonais
FinalProject: Wonderlab|Museum .
Low-rise museum
Fall 2024 | Benjamin Wathen
Final Project:
Low-rise office building

Kennesaw State Univeristy | Arch Portfolio Dan Bululi N.

Bur Dubai| Spring 2024
HIGH-RISE, MIXED-USE, WELLNESS & HOTELING
"The Garden of Eden" – an innovative high-rise gracing Dubai's skyline. This architectural piece isn't only about aesthetics; it serves as a multifaceted solution to urban challenges. Functioning as a wellness retreat center, it harmonizes diverse functionalities within a serene environment. Beyond its visual appeal, this project addresses pressing societal issues in Dubai, particularly the pervasive urban stress in Dubai’s work force. Through extensive incorporation of vegetation and vertical greenspace, "The Garden of Eden" emerges as a beacon of tranquility amidst urban density. Symbolizing a transformative vision aking to the fabled paradise, it signifies Dubai's pursuit of holistic urban development. In essence, "The Garden of Eden" stands as a testament to architectural ingenuity and social responsibility.
3D Modeling Renders









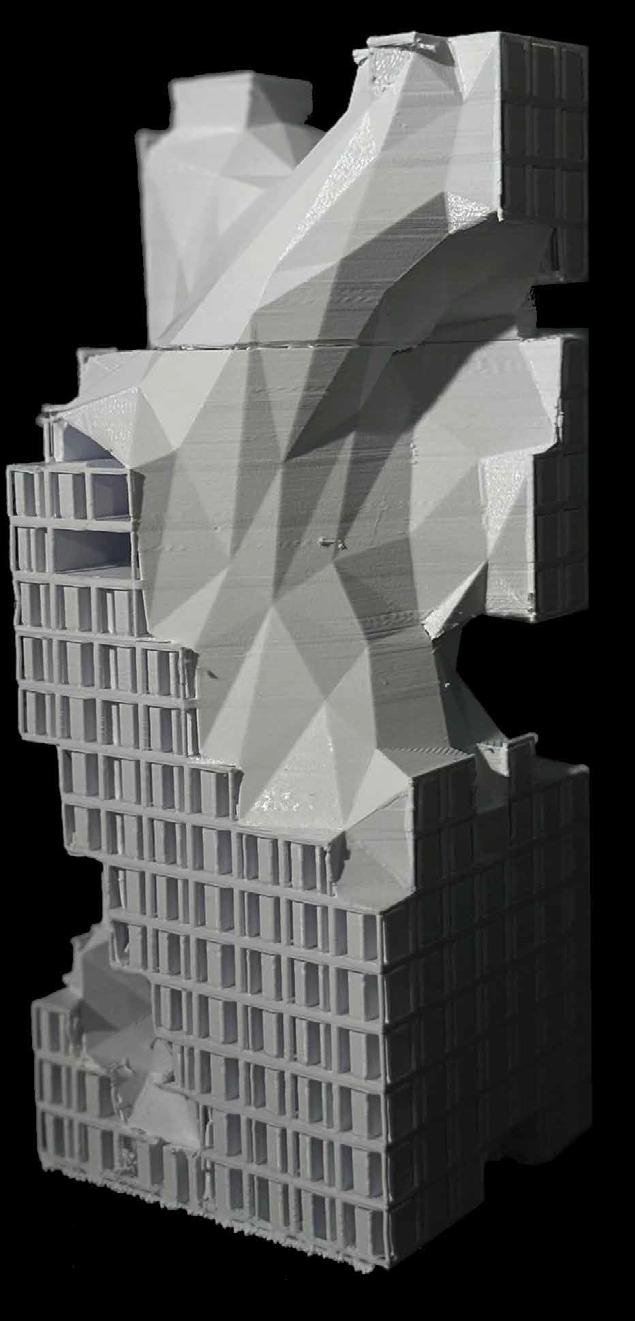
EARLY BIO-INSPIRED FORM STUDY
CONTINUOUS SMOOTH CARVING ALL THE WAY TO TOP.
OPEN MOMENTS.
CANTILIVERED MOMENTS.
SMOOTH SURFACE DEFINED BY TRIANGLES.
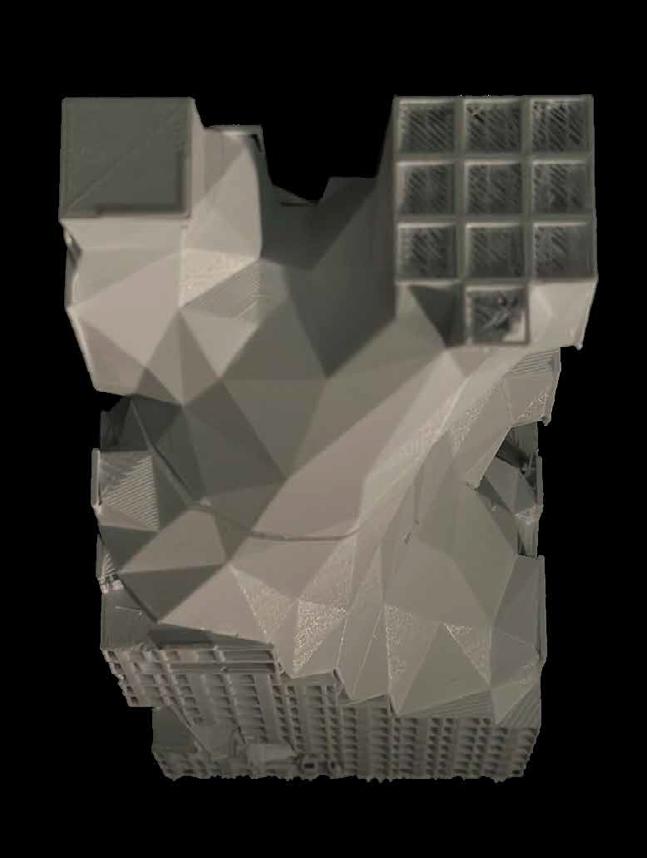
REPETITION OF VERTICAL ELEMENTS & GEOMETRY.
Embarking on this project journey, I initiated with an early form study. Recognizing the essence of introducing greenery to the urban fabric, I delved into bio-inspired designs. Exploring the symbiotic process of parasites consuming hosts in nature, I sought to translate this phenomenon parametrically. From this exploration emerged a bio-inspired form, meticulously analyzed and deconstructed to integrate key elements into the final design. Acknowledging the influence of site dynamics, climate conditions, and program requirements, I iteratively refined the form, ensuring a harmonious synthesis of nature-inspired aesthetics and pragmatic functionality in the architectural endeavor. Through this iterative process of exploration, the project serves as a testament to the power of nature-inspired innovation in shaping our urban landscapes.
CONCEPT DIAGRAMS
TRANSLATION
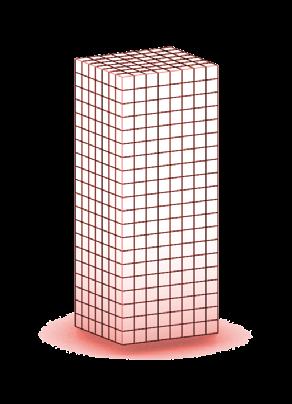
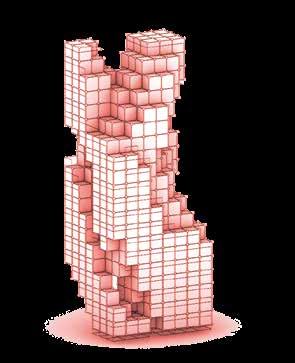

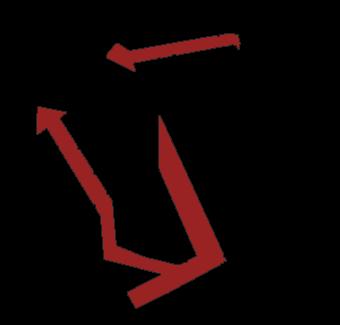

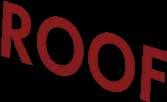

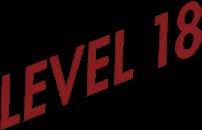

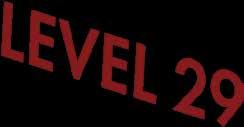



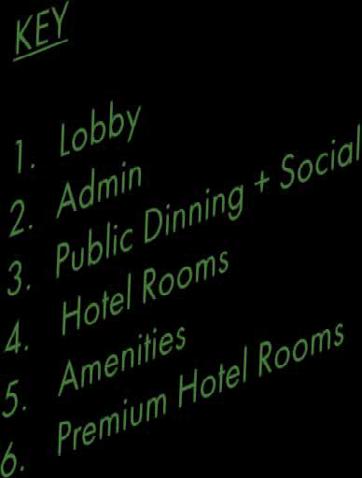

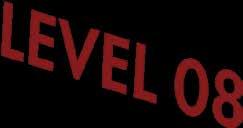
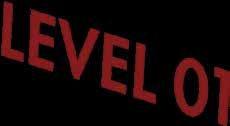
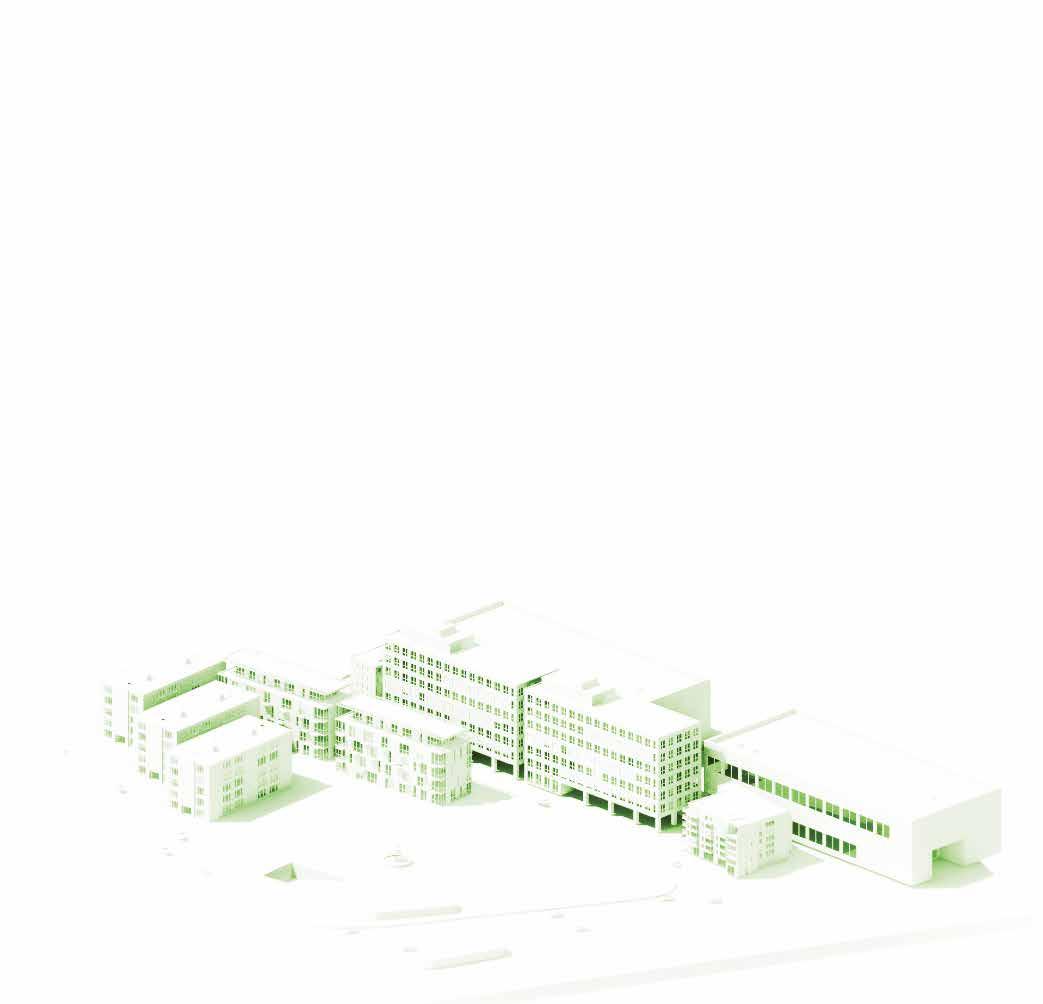
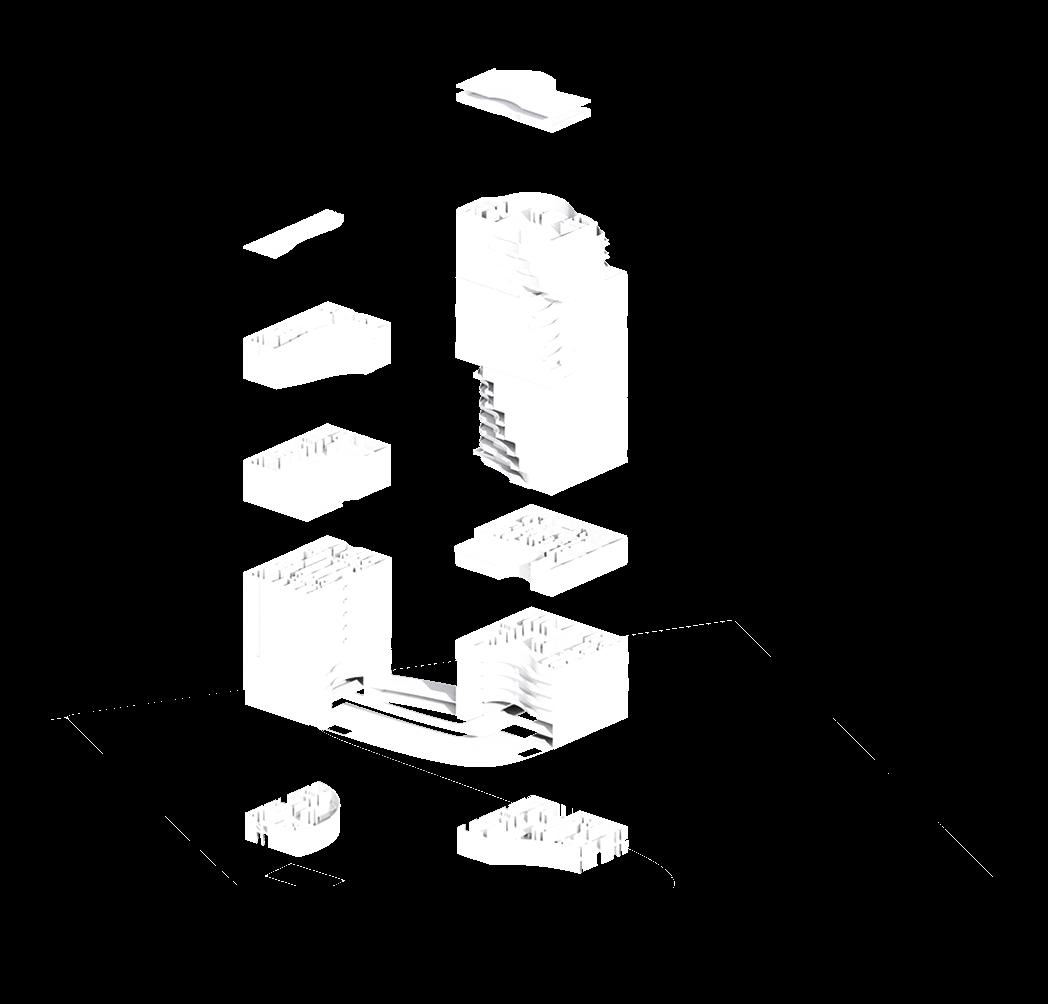



























































The section drawings serve as a glimpse into the project's interior while illustrating its integration with the site. Open circulation to adjacent commercial streets fosters connectivity and engagement with the urban fabric. Additionally, public underground parking ensures convenient access, seamlessly connecting users to the site. Vertical greenspaces, designed as accessible terraces, offer tranquil retreats within the bustling cityscape, enhancing the project's symbiotic relationship with its surroundings.

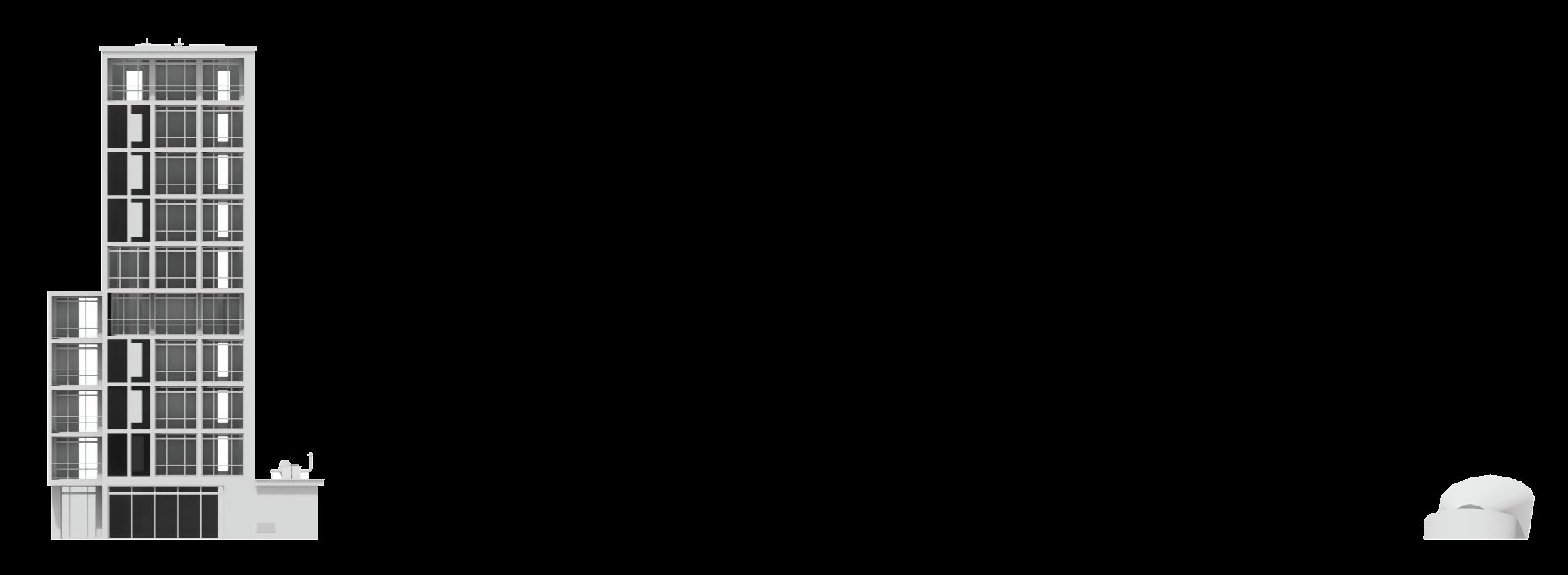


SOLAR IMPACT


THERMAL COMFORT THROUGH DIFFERENT DEPTH OF SHADES.
WIND IMPACT







CANTILEVERS BREAK VERTICAL WINDS & VENTILATE.
AIR IMPACT


CO^2 LEVELS INCREASE THROUGH VERTICAL GREENSPACE.
The choice of a double-skin facade emerges as a response to the climatic conditions. Perforated metal mesh panels, serving as shading devices, are strategically positioned to optimize natural light and views, particularly in areas like the gym HIIT zone, echoing the early form study's emphasis on openness and connectivity. Moreover, the perforated metal mesh encourages the growth of greenery through its apertures, fostering the building's transformation into a thriving vertical greenspace over time, extending beyond the terraces. This approach not only enhances sustainability but also enriches the urban environment, contributing to a greener, more vibrant cityscape.
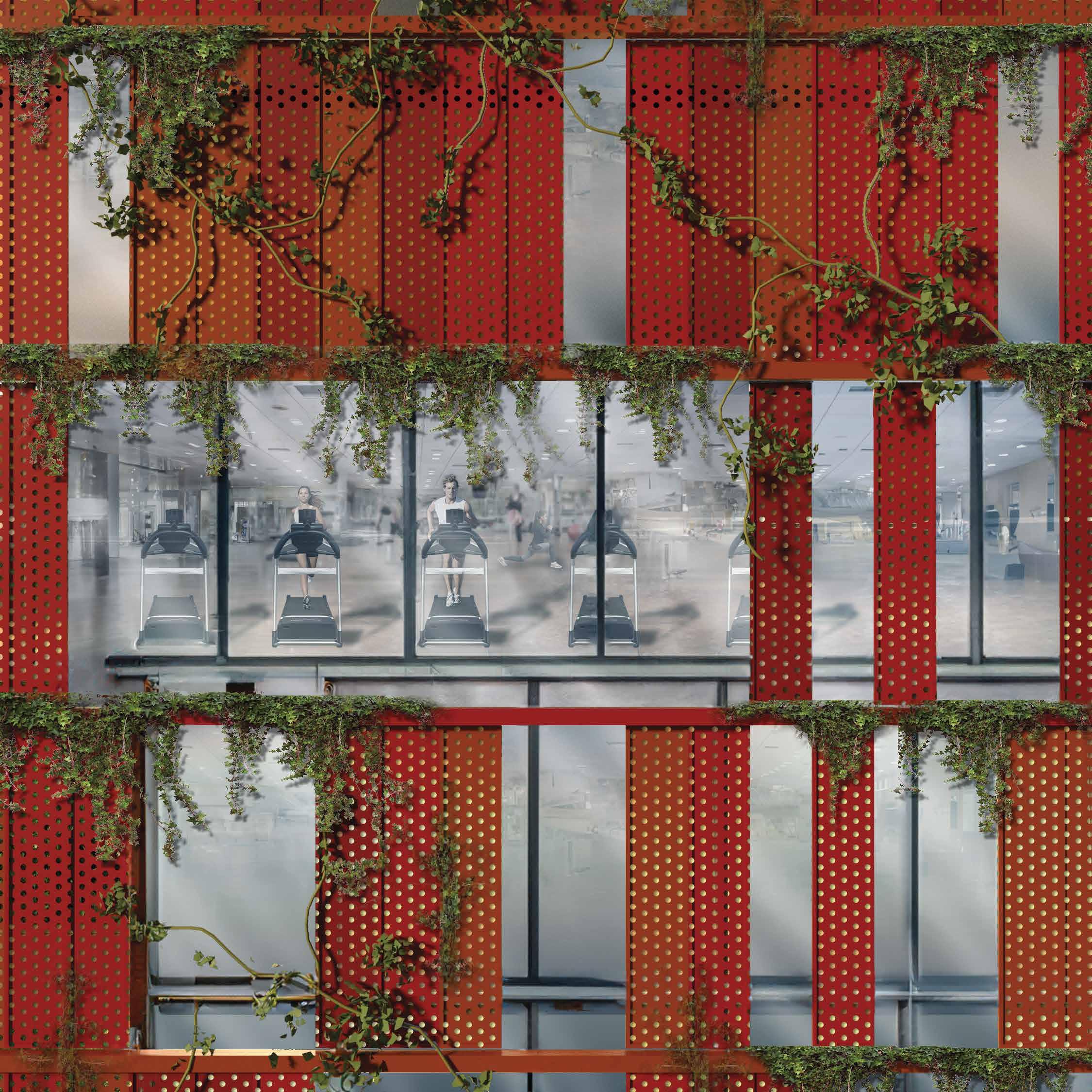


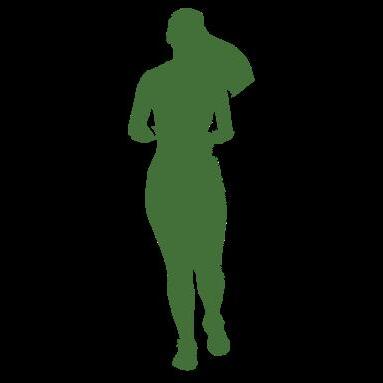


ZOOMED IN DETAIL 01

Wool Firestop

ZOOMED IN DETAIL 02
ZOOMED IN DETAIL 03



INFINITY POOL RENDER
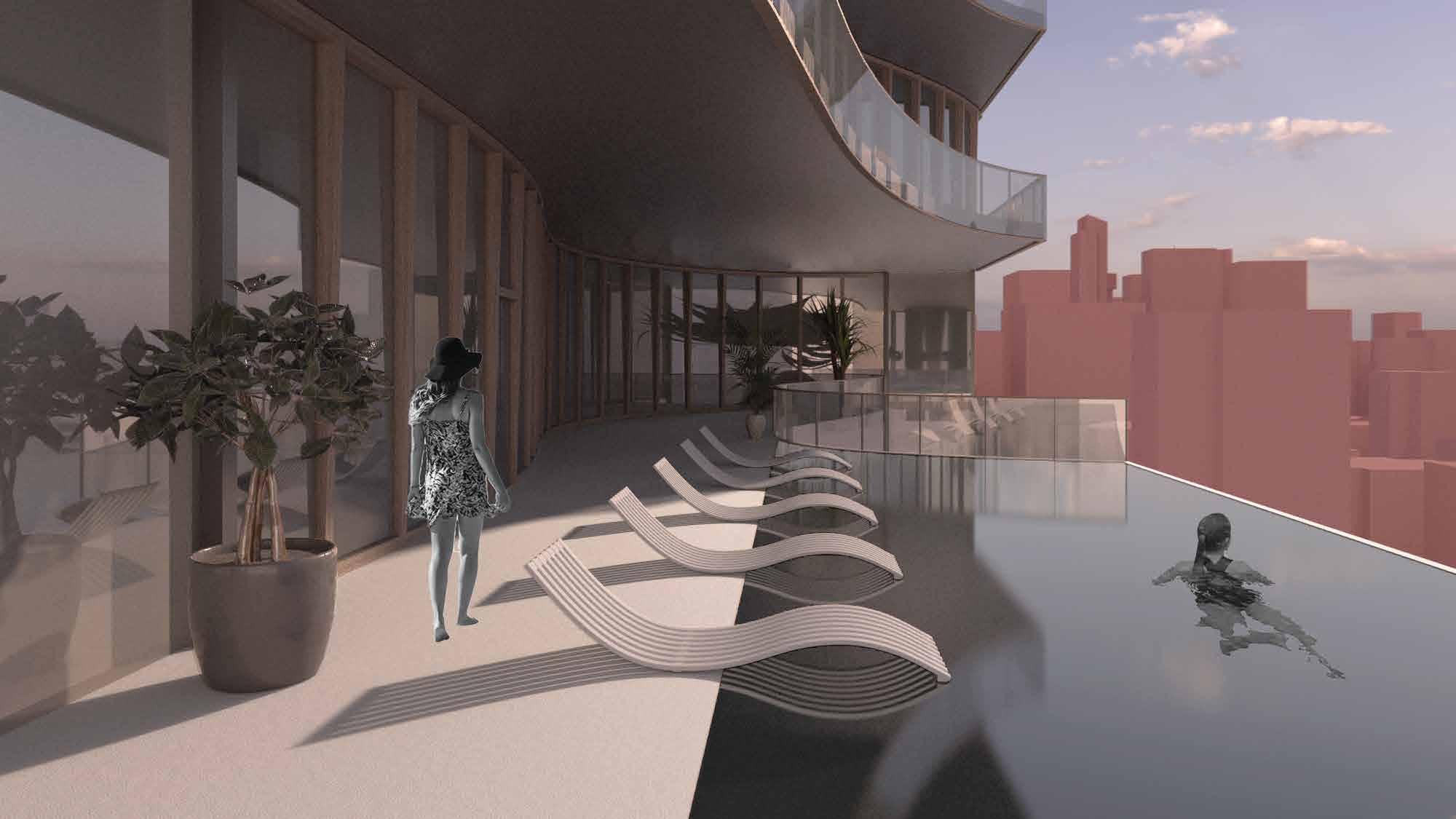
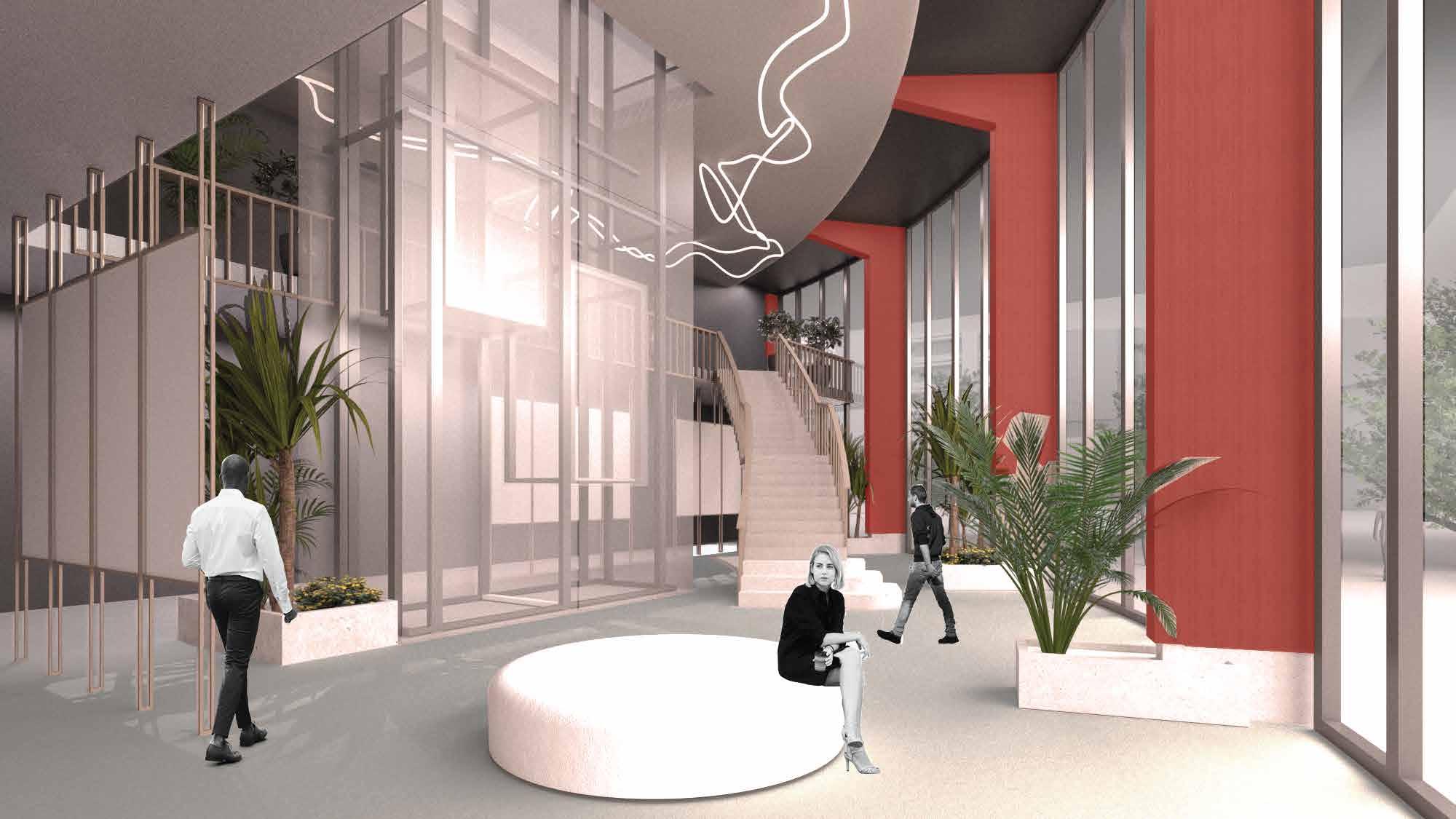

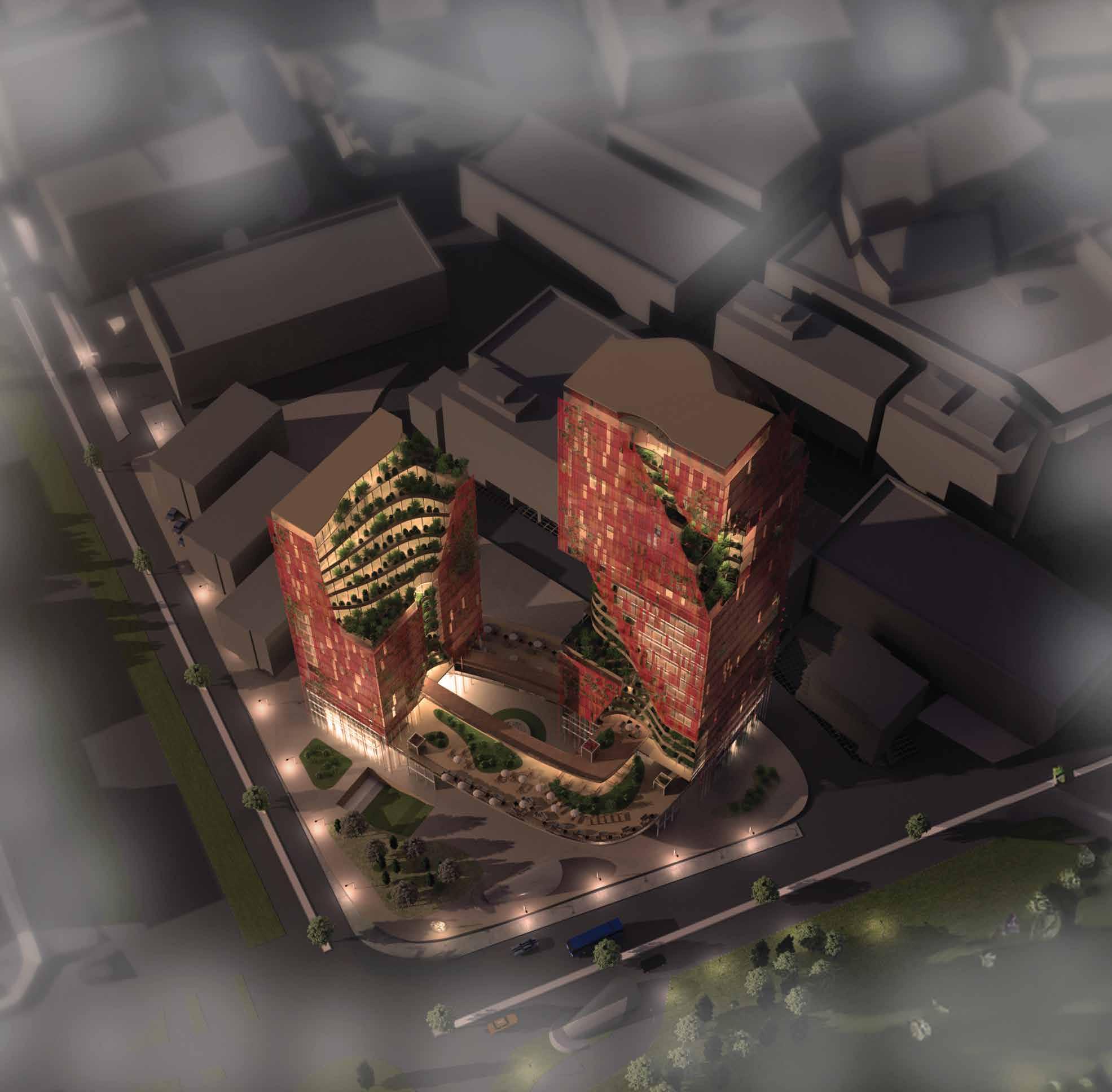
CONCLUSION
In conclusion, this architectural endeavor represents a visionary response to the urban challenges faced by Dubai, introducing much-needed green space to its dense cityscape. Through meticulous spatial organization and innovative design choices, the project prioritizes human well-being, offering a solution to the prevalent social problem of depression. Site-responsive strategies inform every aspect of the design, ensuring harmonious integration with the surrounding environment. Sustainability is at the forefront, with greenery permeating not only the building's exterior but also its core, fostering a sense of rejuvenation and connection with nature. By implementing these measures, the project not only addresses immediate needs but also paves the way for a more resilient, livable, and vibrant urban future in Bur Dubai.

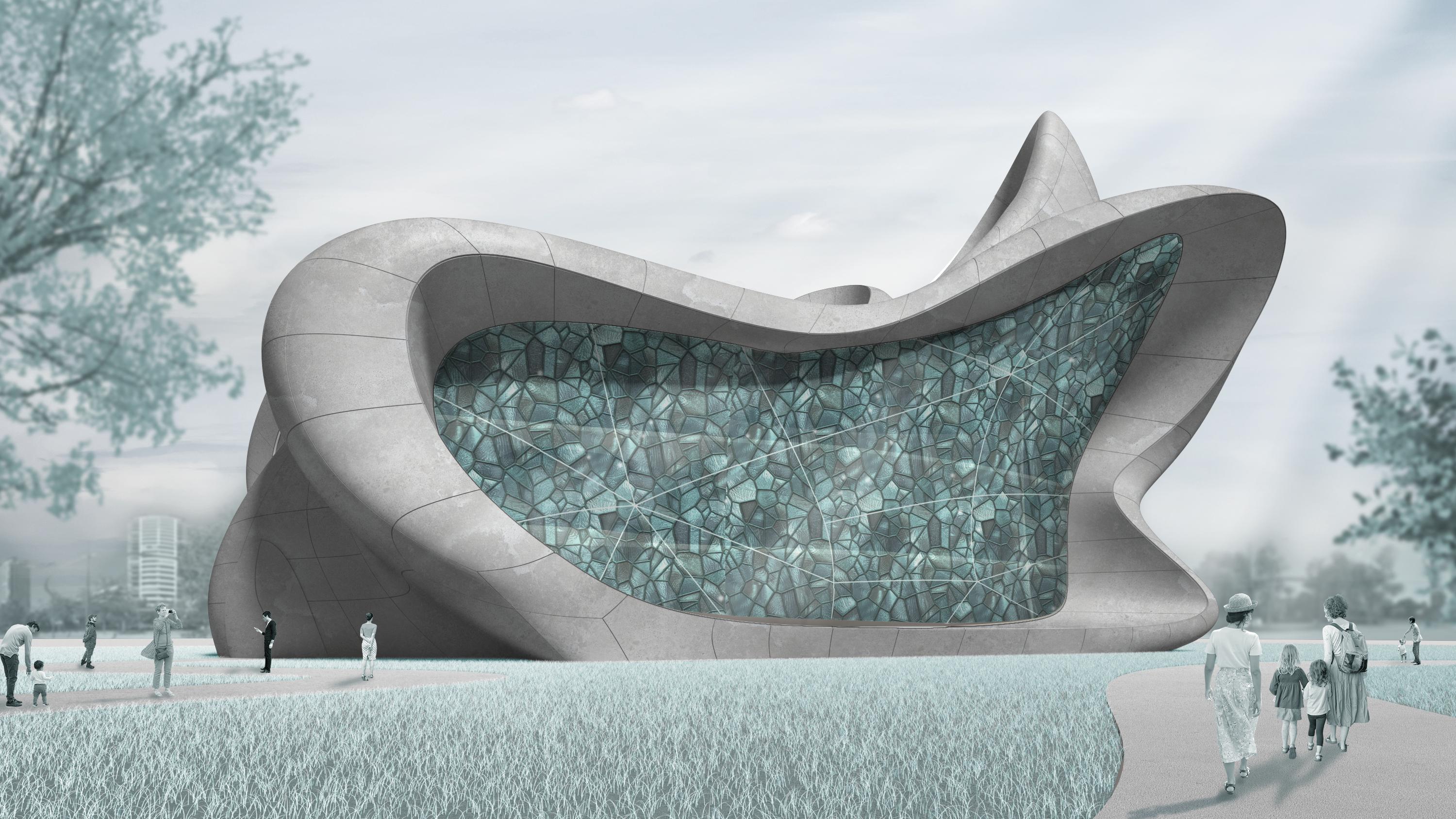
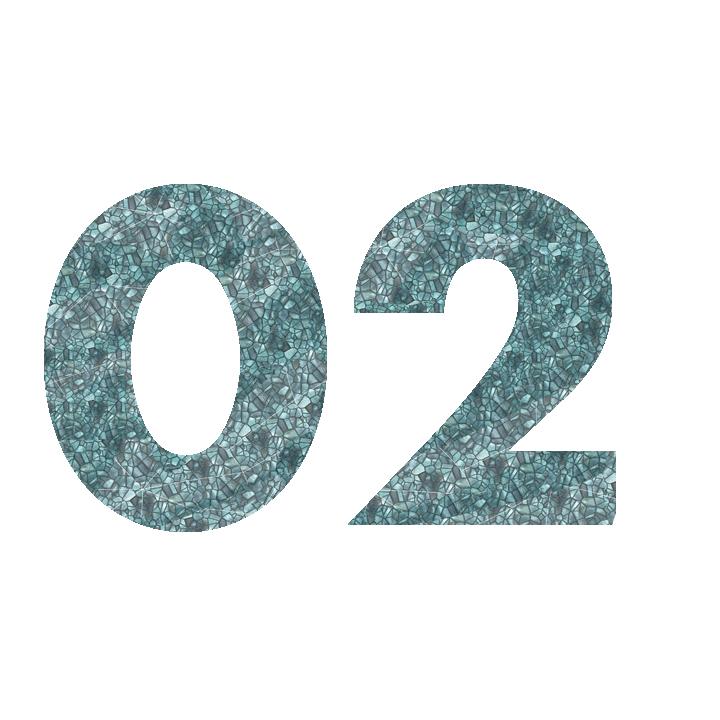

Crescendo: Museum of Sound
Bankside SE1 9TG, London| Spring 2023
LOW-RISE, MUSEUM
3D Modeling Renders




“Crescendo” is an avant-garde museum of sound situated by the River Thames in London. This science-based experimental museum delves into the fascinating realms of echo, soundwaves, vibration, and synesthesia. The design and program are deeply intertwined, with the architecture itself inspired by the dynamics of sound. Every element of Crescendo is meticulously crafted to amplify the auditory experience, making the building an integral part of the exhibit. Visitors embark on a journey through immersive installations that reveal the unseen beauty of sound, fostering a profound appreciation for auditory phenomena. Crescendo not only showcases the science of sound but also transforms it into a tangible, sensory experience, setting a new benchmark for interactive learning and architectural innovation.
SITE CONTEXT
Situated in the heart of London by the River Thames, the project site is nestled within a vibrant and densely populated area. This prime location is characterized by its dynamic commercial environment, where the hustle and bustle of city life are ever-present. The area benefits from excellent circulation, supported by major public transportation networks and well-designed pedestrian walkways, ensuring seamless connectivity. The vicinity is a hub of activity, with a constant flow of people and commerce, making it an ideal setting for projects aimed at engaging the public. The strategic location along the Thames adds a unique dimension, blending urban energy with the serene riverfront.
CONCEPT DIAGRAMS

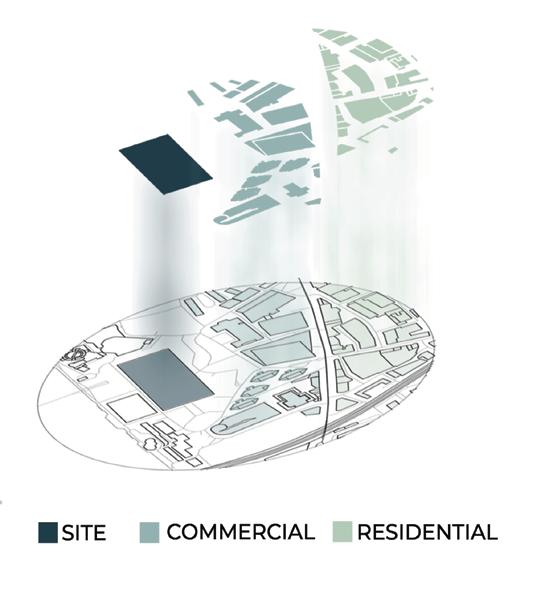
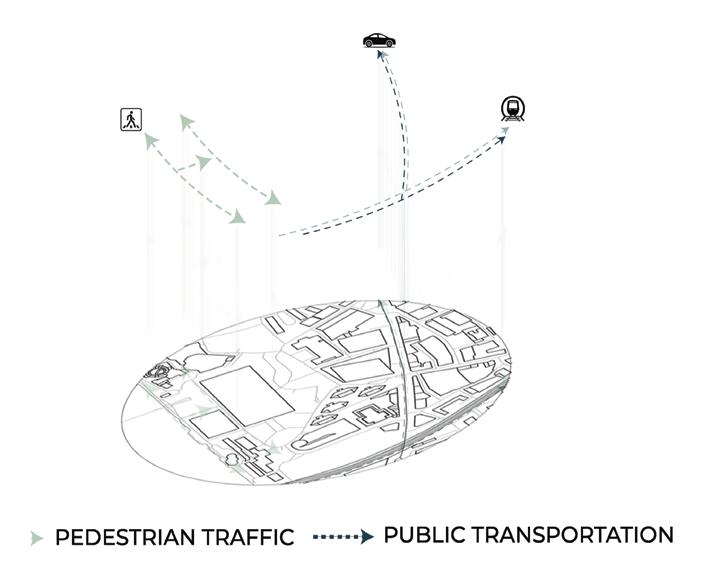
DIFFERENT HEIGHT POINTS.
ASSYMETRY.
FLUITDITY OF ELEMENTS.
RYTHM & REPETITION OF FLOW.
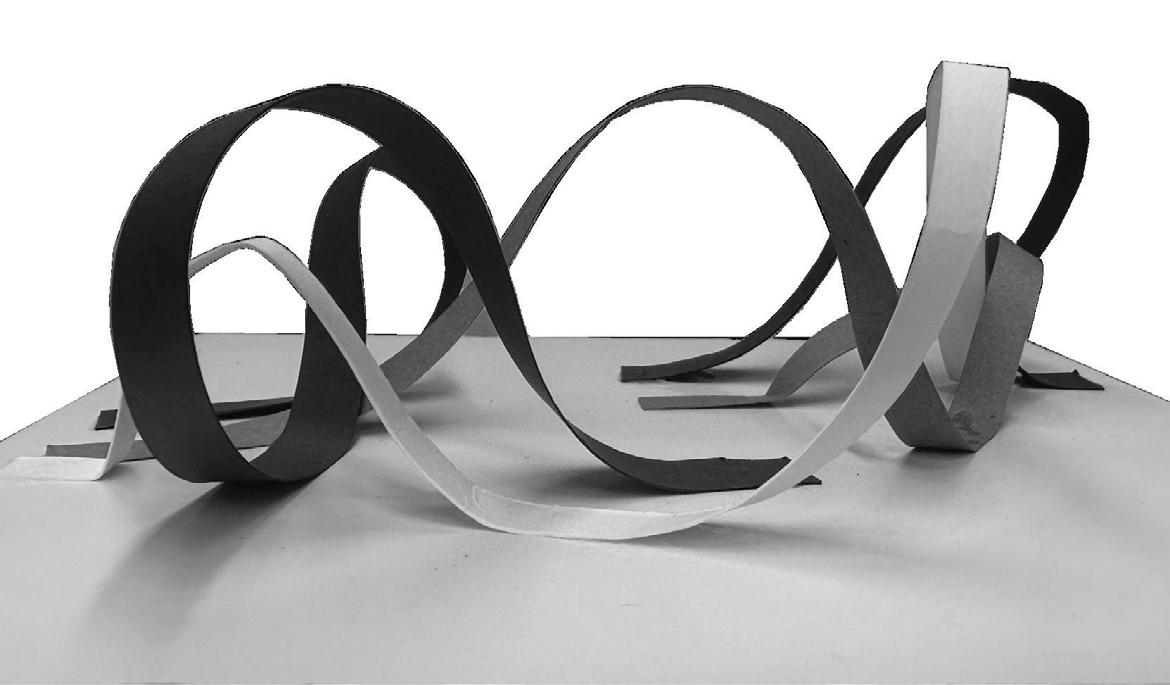
FORM STUDY
Embarking on a form study for my concept, I drew inspiration from the dynamic nature of soundwaves. Intrigued by their inherent design potential, I began by creating multiple study models where I distorted, twisted, and pulled elements of a soundwave. This experimental process aimed to uncover interesting design and formal conditions. As I manipulated these elements, I observed how they evolved, believing they would lead to innovative architectural forms. After thorough exploration, I deconstructed the models to extract key elements and translate them into an architectural piece. This methodical approach allowed me to harmonize the fluidity of soundwaves with the structural rigor of architecture, resulting in a unique and compelling design.
PROGRAM

CREATE OPEN MOMENTS ON MAX HEIGHT POINTS, FOR NATURAL LIGHT ACCESS FOR MAIN SPACE.
OPENNESS, OPPORTUNITY FOR STAINED GLASS.
SURFACE MEETING WITH FLOOR, OPPORTUNITY FOR PODIUM PLATFORM AS PUBLIC SPACE.
FLOORPLAN LAY-OUT CONCEPT






Floorplan Level 3
A.Roofplan: highlighting the massing in site, with contour lines to communicate organic shape in top view.
B. North elevation: showcase the building's unique and striking design, highlighting its use of curves, angles, and materials.
C. Floorplan level 1: showcasing in detail the configuration and layout. From lobby to the different exhibits.
D. Floorplan level 2: showcasing in detail the configuration and layout. Different exhibits, show and dining.
E. Floorplan level 3: showcasing in detail the configuration and layout. Different exhibits, offices and audio technical room.

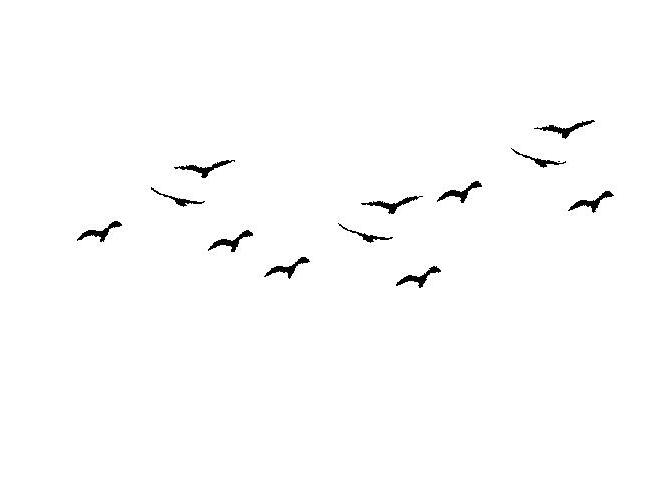
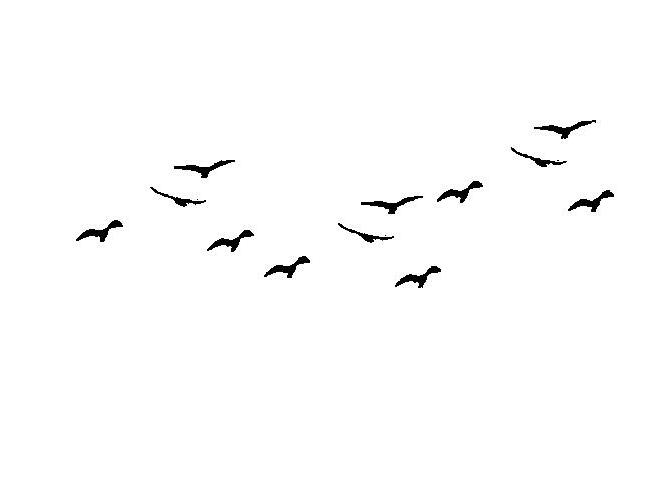
Section Perspective A-A




The Control Room: is the technological heart of the museum, where a dedicated team manages the high-tech, interactive exhibits. This state-of-the-art facility ensures seamless operation, allowing for real-time adjustments and enhancements to the visitor experience. The team’s expertise ensures that every interactive element functions flawlessly, providing an engaging and dynamic environment for all guests.
The Souvenirs Shop: offering a curated selection of memorabilia and unique gifts inspired by the exhibits. With its inviting atmosphere and carefully curated collection, it provides visitors with the opportunity to take home a piece of the museum experience. From artisanal crafts to exclusive merchandise, the shop offers a diverse array of souvenirs, ensuring lasting memories of their visit.
The Echo Auditorium: features a striking floor-to-ceiling ripple effect design, symbolizing the mesmerizing nature of sound echoes. This architectural choice not only enhances the visual aesthetics but also improves the acoustics, ensuring optimal sound distribution throughout the space. The ripple design seamlessly integrates form and function, creating an immersive auditory experience for all visitors.
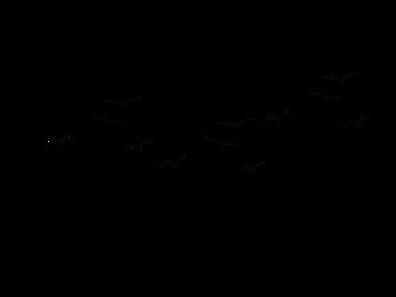


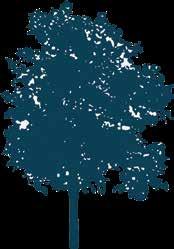










Kennesaw State Univeristy | Portfolio Dan
Bululi N.
























