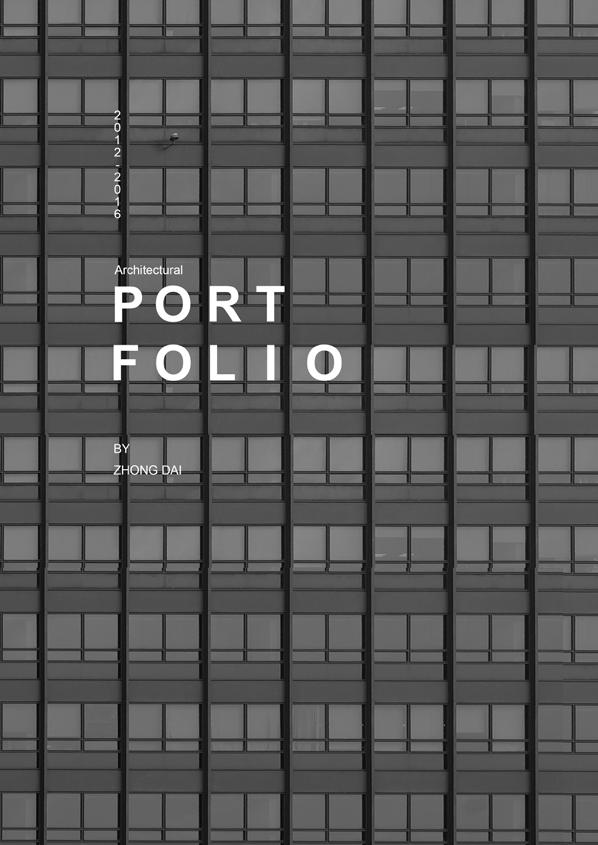
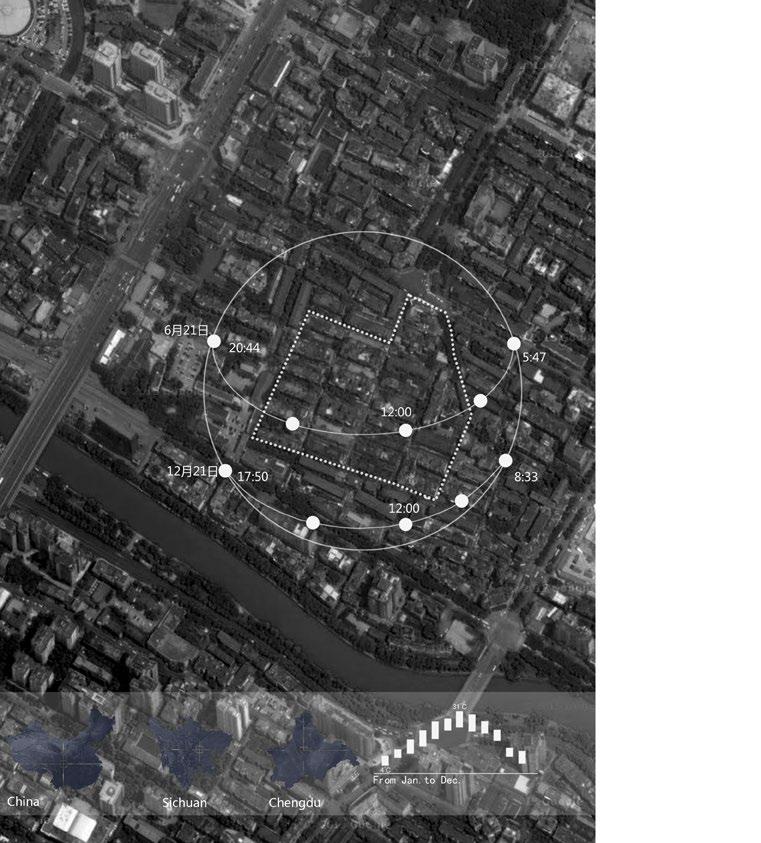
Location: Chengdu | Building area: 1284.51
Building type: Renovation of street Time: May, 2014



Location: Chengdu | Building area: 1284.51
Building type: Renovation of street Time: May, 2014
Cao's Lane was built around 1950,located in the first ring road of central Chengdu. It is the first batch of buildings in the city. The building materials are all red bricks and the walls are all load -bearing walls. Each floor has about 10 households, each household has only one room (very few have two rooms), and each room is about 10 square meters. The residents are all construction workers and their families. And the houses are public housings so that residents can just pay about 10 yuan for the maintenance cost every month. The residential buildings in Cao's Lane have poor foundation conditions, large population density and harsh environment.There’s only one public toilet in several buildings, and each three households share only one kitchen which is about 3 square meters. Moreover, because of its strategic location, people break the walls to set up shops and selling along the streets which make the waste water everywhere. People keep squeezing for the value of this area to satisfying their desire of life needs. It makes this area full of people and increasingly convenient, however, the living environment cannot reach even the ordinary requirements. Because of the large population density, the demolition of Cao's Lane is extremely difficult. And that’s also the reason why Cao's Lane still persists till now with its notoriety, even if it is located nearby the superior geographical position of the city center. These old red brick buildings abandoned by the developing city and the passing time, staying in the past ages.
The first floor in the resident building most severs for the chess room and tea room and so on , which are used for public gathering.
Cao’s Lane is a famous cheap food market, attracts lots of people from neighboring areas gather here to run a variety of business activities.
The road is narrow and when it is rain, there turns to be wet and muddy.
Cao's Lane area has a large population, and people have varieties of activities. The old buildings in the area are all red brick buildings which filled with the atmosphere of liberation.

Tea party and chess are the unique leisure culture of Southwest China.


In the early 60s, the business mode of vegetable stall appears. In the beginning, they gathered at the entrance of the street where people coming and going and then extended to the interior of the alley gradually. In the 90s, this trend extended to the whole area, people started to occupy the streets, set up booths without permission and put up sheds everywhere. Eventually give rise to the present situation in Cao's Lane.
In the morning and evening, whether people who work, buy food or do other activities will mix in the crowd, they all gather in a lane. Because the road people use mainly conflict with the road vegetable stall gathered, as well as some other people’s leisure activities, this lane is saturated at every hour.



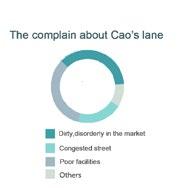


There's a lack of public open space and virescence.
· The infrastructure in Cao's Lane is excellent. The convenient life here can meet basic needs of lowincome people.
·Some old live here for a long time so that they can accept the status quo, but others are dissatisfied with the problems of dirty, crowd and old.
·Residents in Cao's Lane have varieties of activities, but subject to constraints of space, they usually carry out some indoor activities like surfing the Internet, having party, playing chess and so on.
The original space was formed naturally, and it has certain rationality which reflects local residents’ needs of for the living environment.

■ Design Strategy

Reducing the height of the ground or raising the space in order to achieve the overlapping use of space.


Change the straight streamline to a curve to increase the contact area with surroundings.
Extend a part of reconstructive space to the first floor of the neighboring buildings. On the one hand, make full use of the first floor in the resident buildings which were used as semipublic space(most are the public gathering place like chess room), on the other hand it ensures the integrity of the spatial use after reconstructing.
Raise the street space to expanded the using area.

To Consider the entrances of resident buildings and the place where crowds may gather, we set a moving point on the vertical. direction.
Split the space with the arc streamline to separate and set aside for using.
Set joints to the second floor.


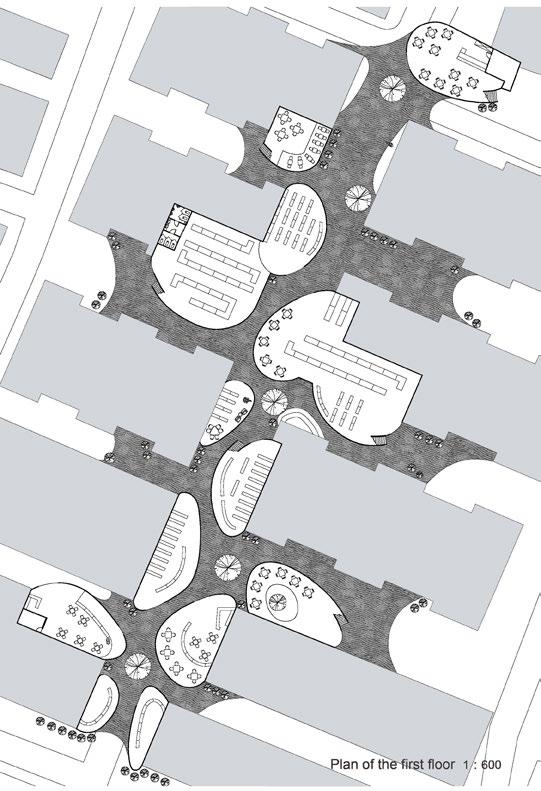
The routes contact the upper layer and the lower, and achieving the flow diversion, creating a vertical park among the blocks. The space that is not capacious for the majority of the local population now can be transformed into a relaxing park as well as serve as passage.


Location: Chengdu | Building area: 20458.6 ㎡
Building type: Library
Time: Dec, 2013

"The college library is a place where people’s minds and emotions can extremely open. So regardless of the past and the future, in essence, library is the place where people acquire knowledge, experience civilization and shape themselves. What happens here is appreciation, listening communication and interaction it’s a kind of inner activity of minds and emotions."

Jiang An campus is one of the campuses of Sichuan University which has the shortest history in 3 campuses. It is a new kind of campus with ecological environment, landscape garden and campus information. The campus implements functional zoning.It concentrated the teaching buildings, lab buildings, libraries, management buildings in a ring road which is 2.2km in length and1.5km in width. And it is the central region of the campus. The living areas for students are set on the both east and west sides of the teaching area, and that for staff is located on south Sichuan University road which along the river, just across an aisle from the campus. The campus covers a wide area with low building density. Most of the buildings which full of modern atmosphere are designed by design college of famous domestic universities.
The library is located on the end of ‘long bridge’ which connects living and teaching areas. And it’s also the entrance of the teaching area.

Go to the teaching building
Professional and special teaching building Resting on the grass or by the pondon the aspect of spatial arrangement, we set the reading area in the middle surrounded by the ancillary facilities and areas which ensure the accessibility of main using space to other spaces.

■ Spatial composition

It consists of interior and skin. The inner library is assembled by an amount of platforms with different height. The space is separated but views are not completely isolated, so that people can enjoy the reading atmosphere created by everyone in every corner of the library.



The storage is in the semi underground space and the entrance of it is on the side of the building.
The first floor contains the opening multifunctional lecture hall and leisure space which is faced with the lake. The glasses wall eliminates the boundaries between indoors and outdoors, Space can extend as far as the natural environment.
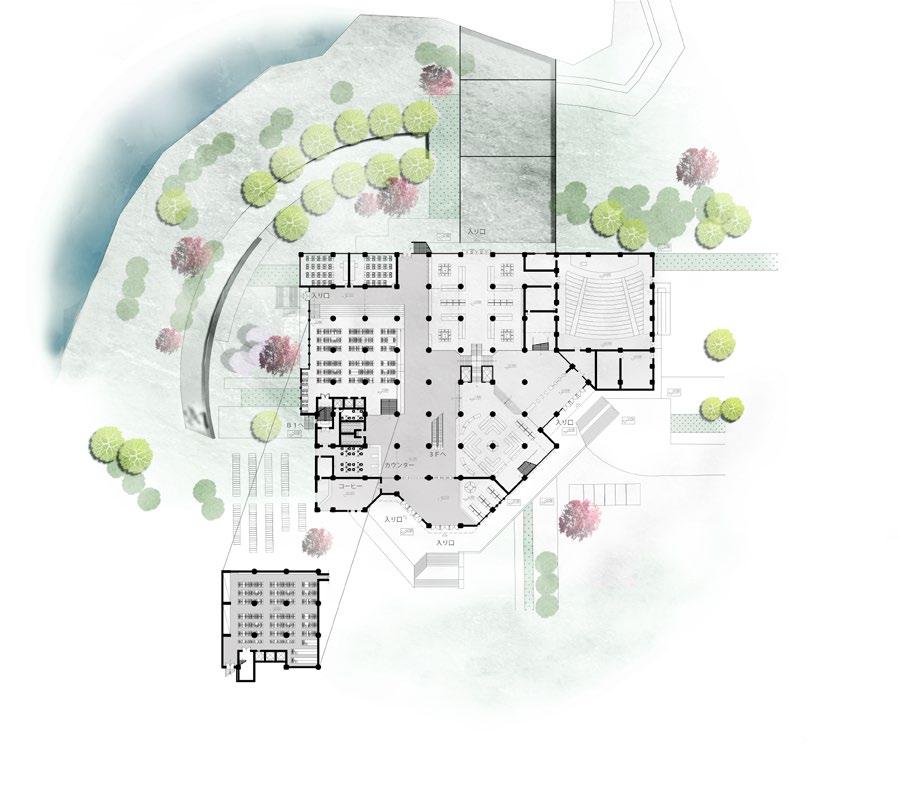
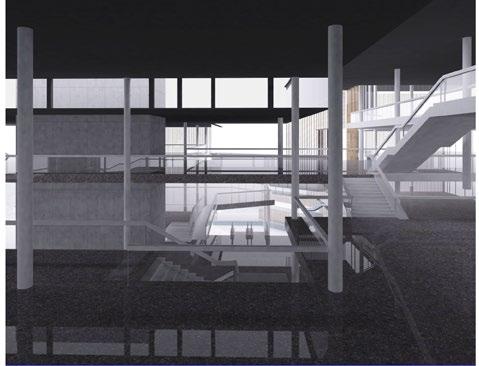
The reading space inside the library does not separated by the solid wall, so people on every platform can exchange the reading atmosphere with each other and the flow line between every platform will be relatively free.

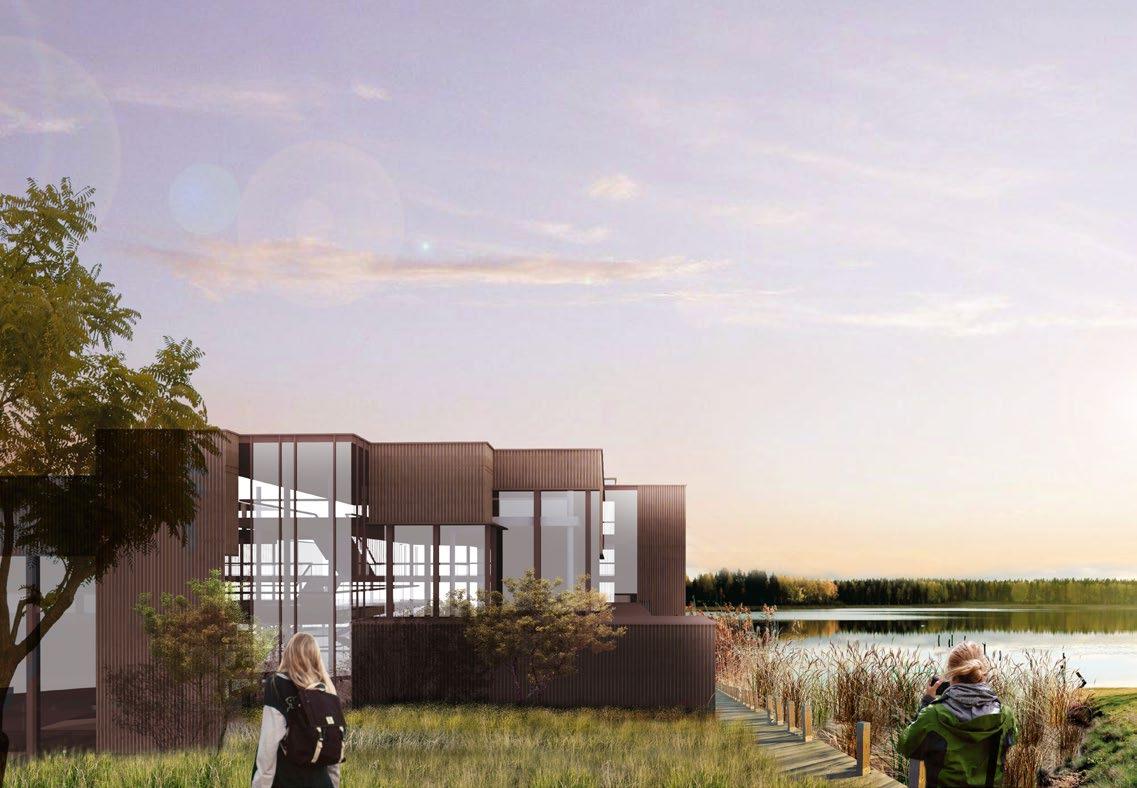


■ Analysis of Flow Lines

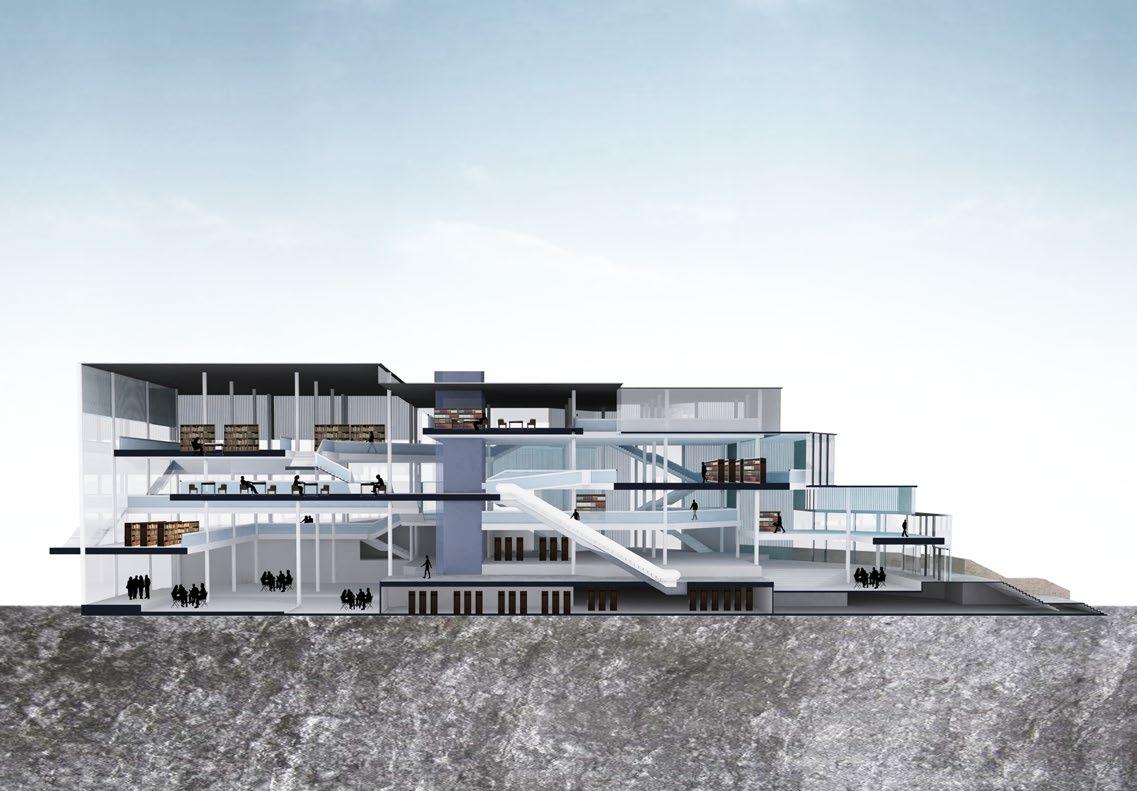

This project is located in Fubao village, Kunming. There is planning to build an elementary school consisting of 36 classes. The site is a narrow triangle lying along the main road of this city, and there is a famous lake at it’s east. There are no high buildings and is almostly covered by green plants.
Location: Kunming | Building area: 70784.51 ㎡
Building type: educational building
Time: May, 2013
Analysis of annual temperature

Analysis of annual humidity
Analysis of solar radiation
The subtropical plateau monsoon climate
Kunming is a city which is located in a low latitude plateau, and the city that is divided into north Subtropics have a pretty mild climate.
The annual average temperature in this area is about 14.5 ℃ . Average temperature in the hottest month (July) reaches to 19.7℃ , and down to 7.5℃ in the coldest month (January) The annual average rainfall is about 1031 mm, the absolute humidity is about 74%. and average annual sunlight hours is 2445.6 hours.
Due to the climate, The project is suitable for adopting passive energy-saving techniques. Strengthening building natural ventilation or taking advantage of natural heating will be helpful in reducing energy consumption.
Points:
1.Rainwater collection
2.Water source heat pump system
3.Using renewable energy for power generation
■
As the site is encircled by the main roads and the secondary roads, the entrance should be placed in the northwest of this area. The most of surrounding areas are farmland or residential area, the primary school primary service the residents of these communities.

The use of surrounding land

Need analysis


The buildings are placed by the river, and separated from the road by planting, parking area and sports courts.
In order to ensure adequate sunlight, the buildings are placed in rows.
Reduce the height of the building which lying in the south side. Using corridors to connect buildings.
Connecting the classrooms with corridors.



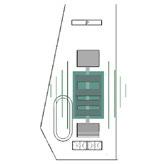
■ Analysis of the Plan
The main gate is placed on the side closing to the city road, the space between road and gate serves as a buffer zone. The sub gate of the school is on the edge of the river. there is a path along the river serving for students.
Planting and sports courts are placed around around the teaching building, playing the role of excluding street noises.
Teaching building and office building require for quiet environment.
The corridors enclose the teaching buildings, and with the help of soundproof material and vertical planting, the corridors are able to avoid noises and direct sunlight.
The plan



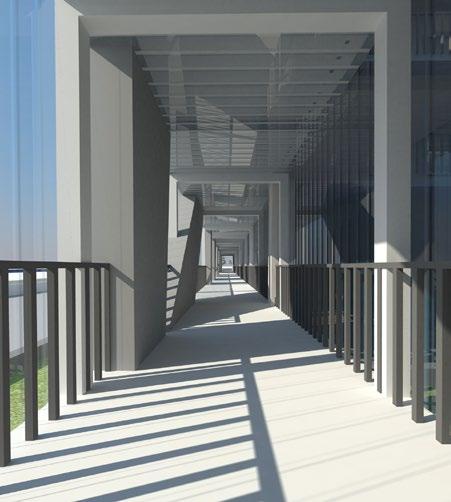

In order to adapt to the site as well as acquire more exposure in order to reduce energy consumption in the winter, the main buildings face south.
The main wind direction of Kunming is the west wind, Shape of strips can be helpful in ventilation.
Kunming has plenty of sunlights, and is rich of Solar radiation energy, the sloping roof can be equipped with photovoltaic panels which can generate energy for daily use.
In the west wall of the teaching building and a part of roof is covered by planting, which will reduce the sun heats without reducing the effect of ventilation

Rainwater collection
Kunming is a city with little rainfll, but there tends to be floody in summer. A reasonable arrangement of the rainwater collecting pipe can be helpful in flood period.
Solar chimney
Photovoltaic panel
Sound insulation glass
Heat insulation
floor Water purifying plant
Water purifying system
Fan
Trample power generation
Ventilation shaft
Thermal insulation
Sound insulation
Water saving appliances
Rainwater collection
Roof greening

Permeable ground
■
Glass protective layer
Photovoltaic panel

Cell board composed of crystal silicon


■ Solar Energy Utilization in Vertical Wall Panels
The negative electrons flow from the negative electrode in the N area after the wafer is subjected to light.
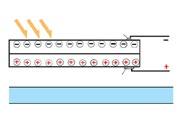
Below the battery board, the water pipes could cool down the battery plates and absorb excess heat.
With the help of concave lens, the vertical photovoltaic panels could gather more sunlight and maximize utilization.
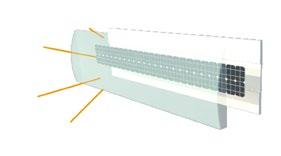
■ Solar Chimney
The solar radiation is absorbed by the heat storage material after going through the transparent glasses in the south side and coming into the chimney, thus heating the air in the chimney. And the cold air in buildings have different density with the heated air, hot-air rising could cause wind in buildings.
■ Generator Fan
Solar radiation
The speed of wind is pretty high causing low-pressure in the chimney.Fans are placed on the upper area of the chimney, converting kinetic energy into electrical energy.
A rainwater collector is arranged at the back part of the solar chimney, and the pedal is arranged to convert the kinetic energy of running water into electric energy. The pedal could also be driven by circulating air.
Heating channel
Air guiding shutter



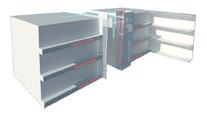


When the crystal power generator receives the pressure, a small electric current is generated, and then storedin a battery, used in lighting or other things.
Each block can generate 2.1W of electricity per hour by causing only a mere 5 mm on the elastic feedback. And each floor tiles can be used for 5 years, the annual production of electricity for energy-saving lamps can be used for 480 hours.

In the external thermal insulation system of Dryvit external walls, we use EPS panels with low thermal conductivity to cover the external walls of the building, making the external walls not contact with the outside environment directly. It overcomes the problem of local heat channel of Interior insulation and avoid the phenomenon of splitting of insulation layer and wall caused by condensation and improving the building’s heat insulation performance. EPS has good effect of thermal insulation. It can reduce the expansion caused by heat and contraction caused by cold. And it also conducive to reduce the phenomenon of wall cracking.
The protection has good elasticity and tenacity, it overcome the cracking phenomenon of plaster skin coat of the external-walls, making the walls have strong weather resistance and waterproof.
For the needs of teaching, the inner wall of the teaching building requires a higher sound insulation effect. So in this project, we use the sound batts to wrap up keel in the class wall which can further improve the sound insulation effect and makes teaching not interfere with each other.
Operational principle
We achieve the transition of thermal energy from low temperature to high temperature by entering a small amount of high-grade energy. The water respectively used as heat source of Heat Pump in winter and cold source of air conditioning in summer. That means ‘take out ‘the heat from the building and released it into the water. Because of the low temperature of the water, it can take away the heat efficiently and achieve the purpose of interior cooling However, in winter, it means ‘extract’ the heat by water - source heat pump and transport to the building to make warm.



■ Water Purification System

A cycle self - cleaning elements is added in the landscape design. The rainwater harvesting system on the roof can achieve recycling of the rainwater. A part of the rain water used for irrigation, a part collected as the life water, and the last part flows through the permeable ground into the groundwater. In the overall design of campus, we introduce the smallscale constructed wetland technology, using the self-cleaning ability of constructed wetland to provide an ecological landscape for the campus without using a large area of land.


The river water flow in a water purification system, after a series of purification, and then flows into the river again. And to a certain extent, the river has been purified. Furthermore, as the landscape system of the campus, it also played an education significance which take steps to educate the children learn to cherish the nature.


Chengdu South Railway Station is one of the three major transportation hub stations of Chengdu
Being at the south area makes the South Railway Station exceed the others. Firstly, South Station located on the city axis, attaching the Tianfu Square as well as the High-tech Area. Besides that, throughing the airport highway, the station connects the Shuangliu International Airport. In the future, the new airport-LuJia International Airport will open subway lines linking the new airport and the station.

International flights

Chengdu South Railway Station is one of the three major transportation hub stations of Chengdu
Being at the south area makes the South Railway Station exceed the others. Firstly, South Station located on the city axis, attaching the Tianfu Square as well as the High-tech Area. Besides that, throughing the airport highway, the station connects the Shuangliu International Airport. In the future, the new airport--LuJia International Airport will open subway lines linking the new airport and the station.


Not only as the capital of Sichuan, ChengDu is also the political, economic and cultural center of southwest China, and ChengDu has extremely closely connections with its surrounding cities. moreover , ChengDu has been famous for its tourism, and for that, we can draw the conclusion that the ChengDu has great number of passengers per years.


No matter in terms of the construction scale or the number of its lines, South Station can not be able to compare with the others. But as the core of the city has been moving to south area, in which a new public transportation system is under construction, the South Railway Station will become a transfer hub in the near future.
There are many residential buildings nearby,however,not enough public facilities have been found there .

Most of the public buildings surrounding this area are schools and hospitals, obviously there are needs for recreation and cutural events.

The suroundings has very limited number of hotels, and almost all of them are scattered, and guests may have trouble to find them.Moreover, almost of them could not provide a variety of services, which should be solved in our plan for the transfer hub.
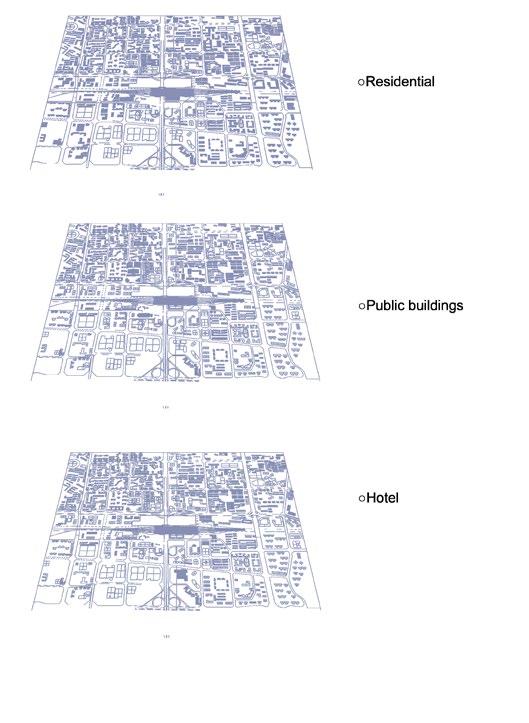
In summary, the urban plan of South Railway Station should be focus on the its location particularity. Taking the advantaged location into consideration, we are going to be engaged in the construction of a transfer hub which not only play the ole as a traffic transfer place, but also an area which can service for the surroundings.
To sum up, a 3D park will be introduced into this site, in order to serve the surrounding residents, as well as increase the vitality of the region, and improve the environmental comfort of this district.

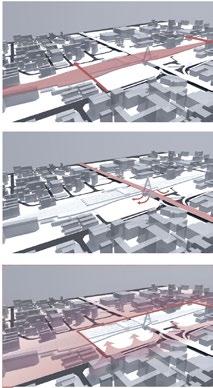
The railway cut off this block, and the south part and north part can only be connected by two tunnels
A viaduct goes over this area, dividing this area into east parts and west parts.
There are only one sides ofour site, making it difficult for others to get into this place.
■ Design Strategy
City will grows in tow dimensions, and the ground will be optimal scale for pedestrians.
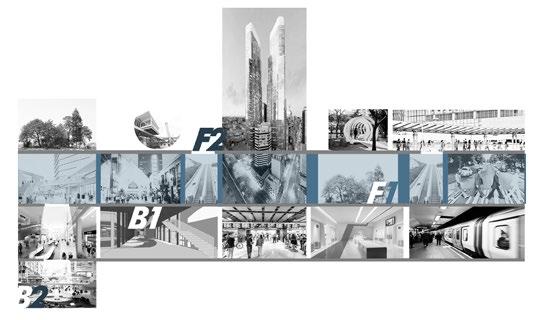
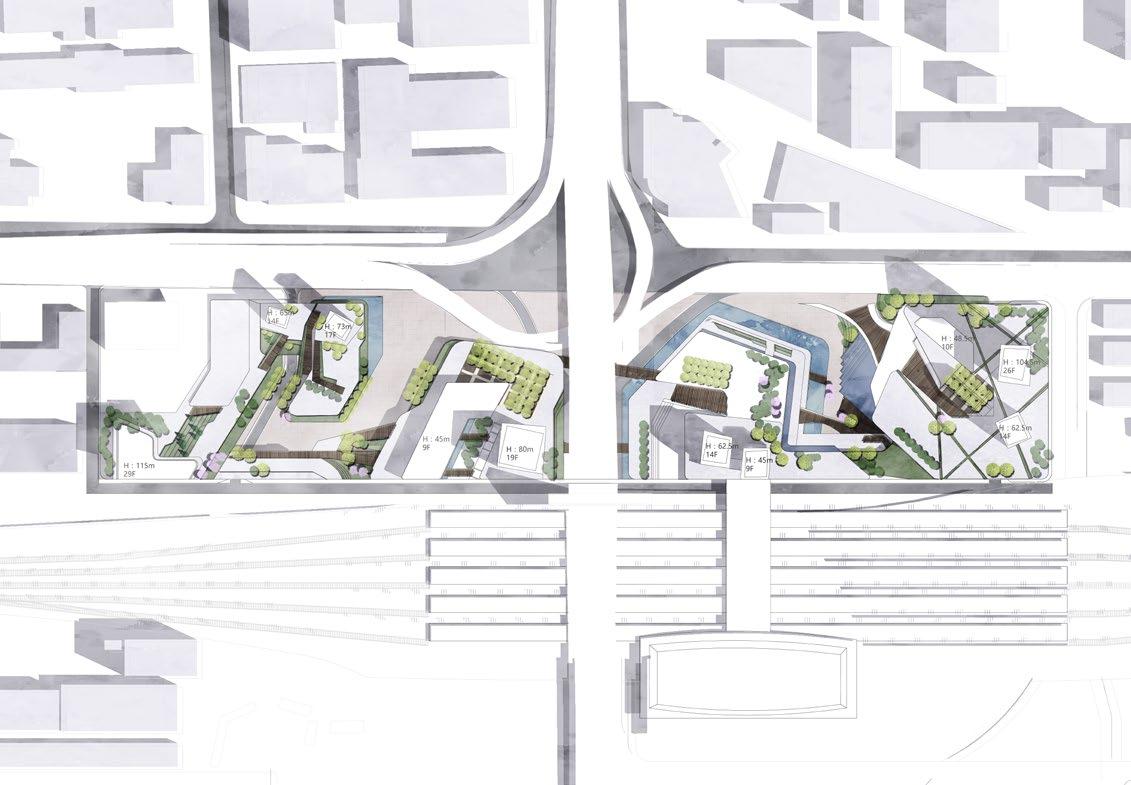

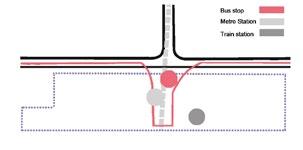

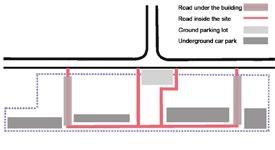


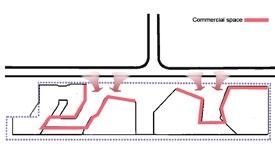
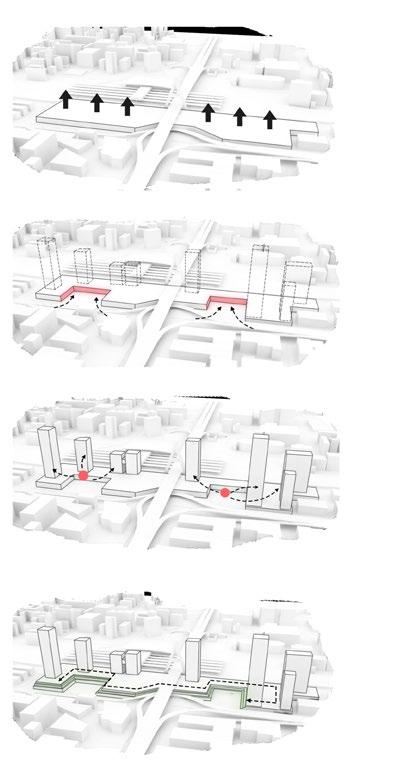
Raising the ground, in order to improve the utilization of this site, and to achieve the separation of people and vehicles.
Cutting off the space in the bottom, forming into two squares, serving for gathering popularity.

Building high-rise buildings around the squares. Squares at the same time could serve as distribute the flow of people to the high-level buildings.
Adding decks for pedestrian, improving the accessibility of this site.
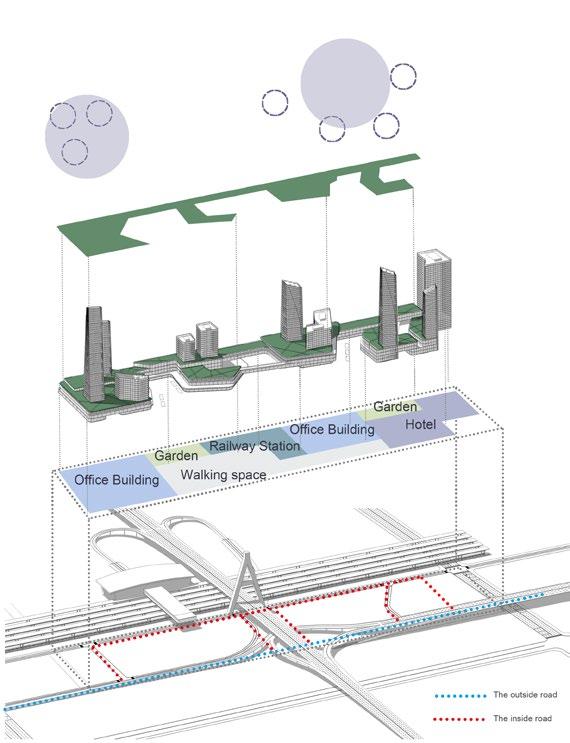
The high buildings are all standing on the commercial buildings lying below. becoming two groups.
We join this area together with a green-belt, and it can also make it esaier for people to go through this area. Besides that, we aslo set a vertical park near the railway in order to prevent the noise as well as provide the citizen with open space.
In this plan, we are engaged to divide this area into two parts, in one of which we should satisfy the needs of the residents nearby, and in the other parts, we are going to solve the problem of transfering from different Vehicles.

The palace is located in the Central District of Suining City, and built in the first year of Xianfeng (1851). It is a kind of quadrangle courtyard , covering an area of 4320m 2. The structure is almost wood, and the complex three roofs and roof brackets constitute the biggest characteristic of this cultural relics. As a result of the relocation in 1950s, the wooden roofs suffered damages, besides that, the limited technology at that time also made the lower structure chaos.
September 2015, I participated in the repair plan of this palace and worked with Sichuan cultural relics protection Bureau. mapping the overall construction of this palace with the drawing technique of CAD.


Thanks for reading