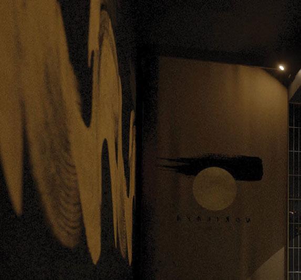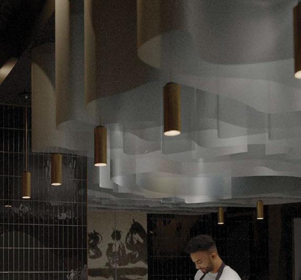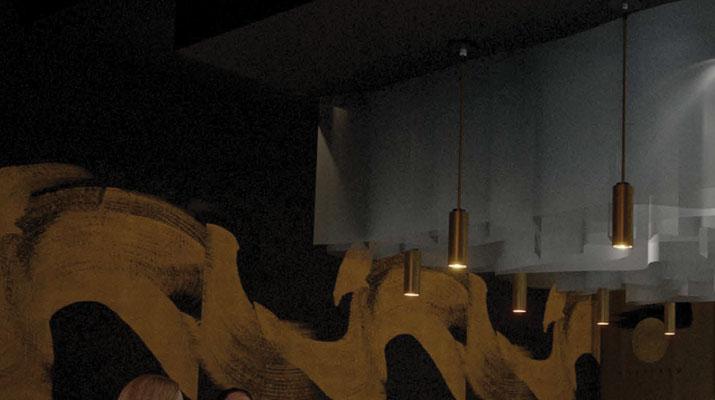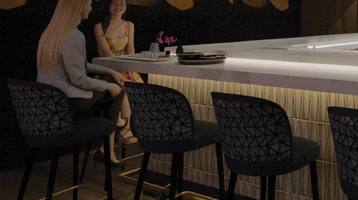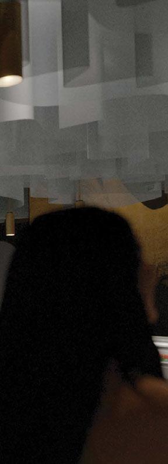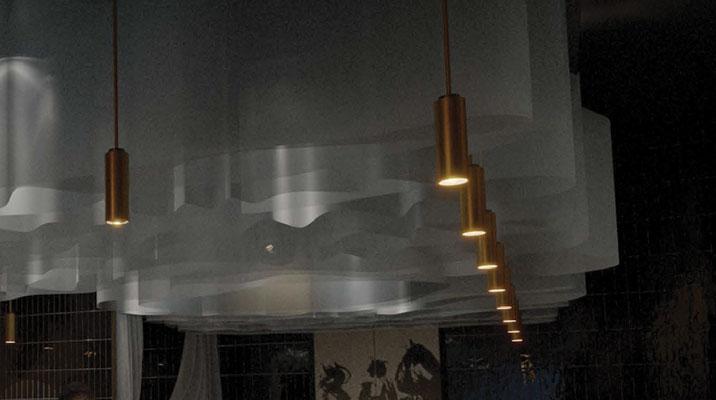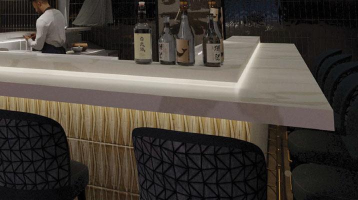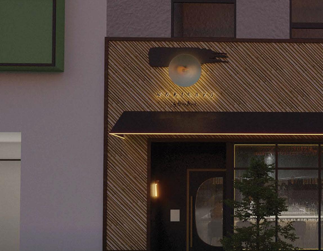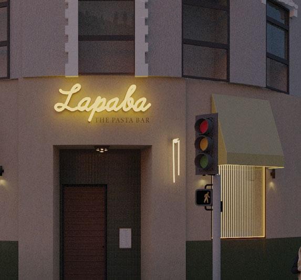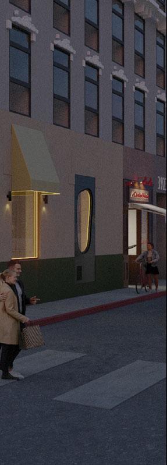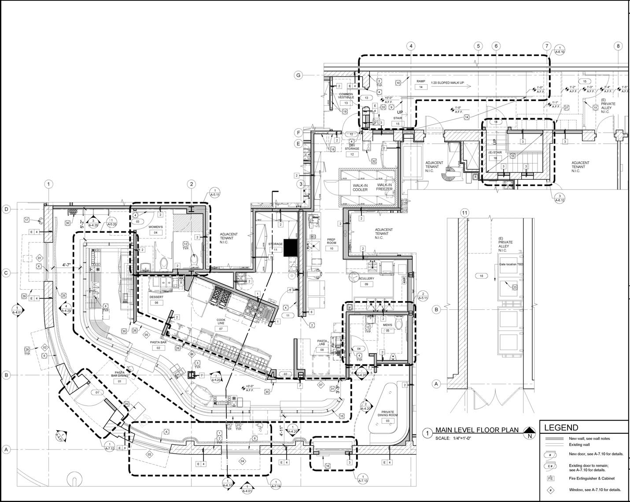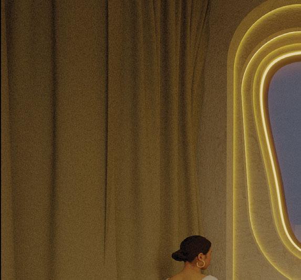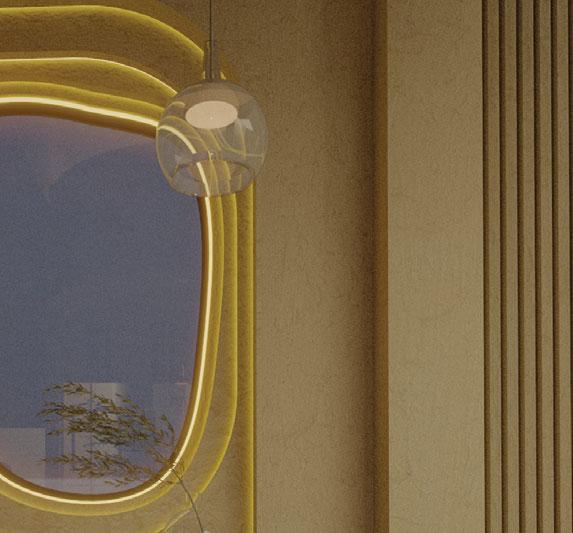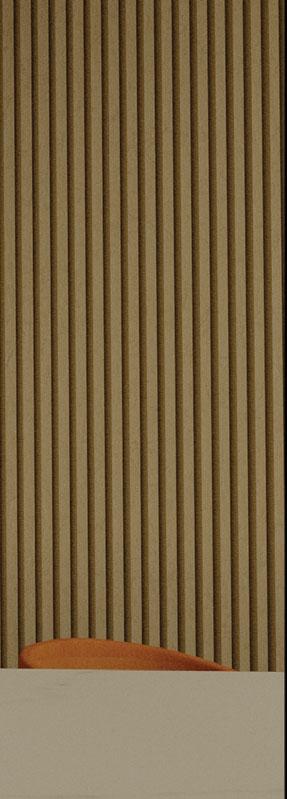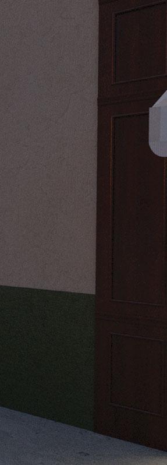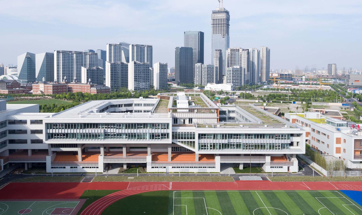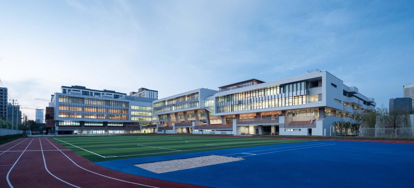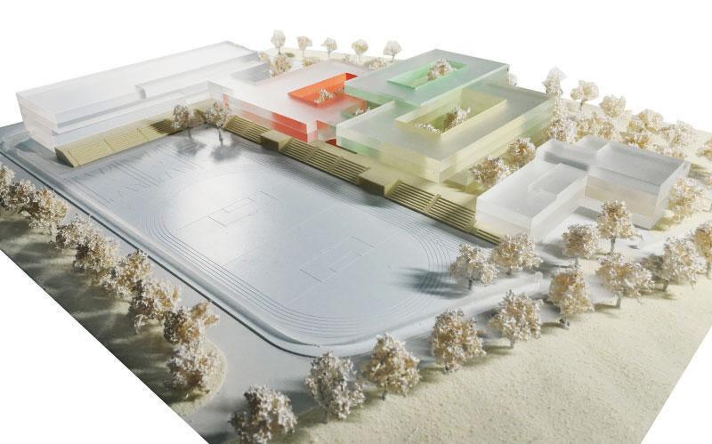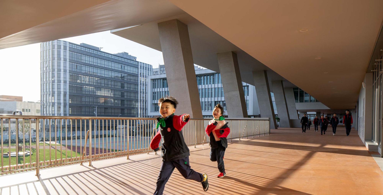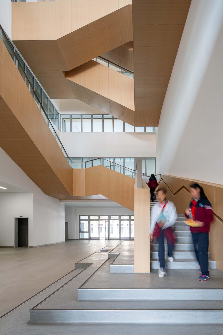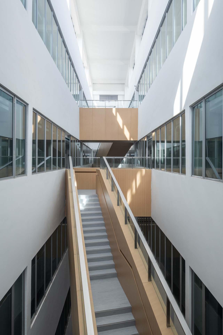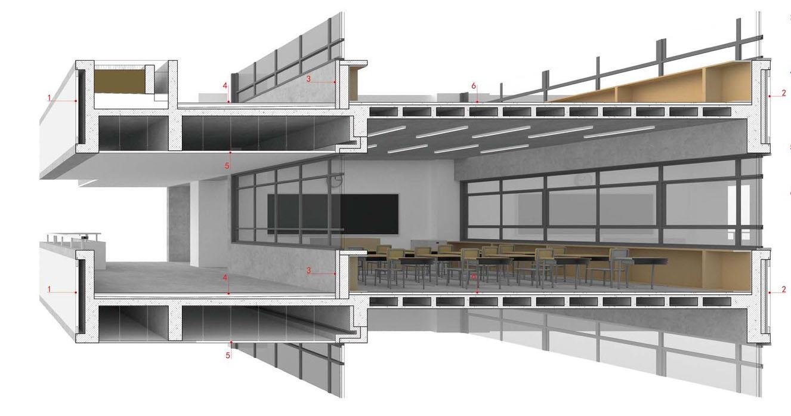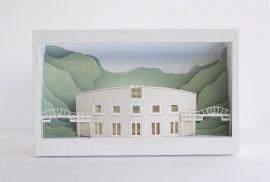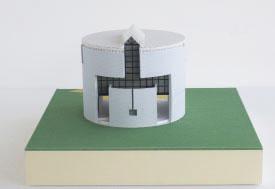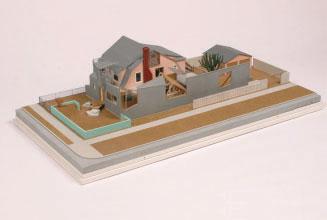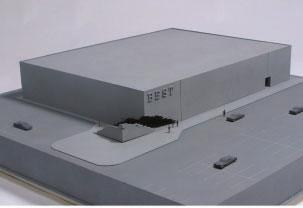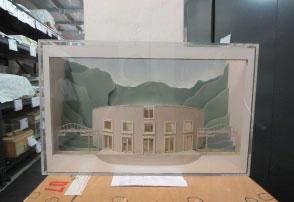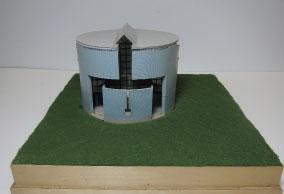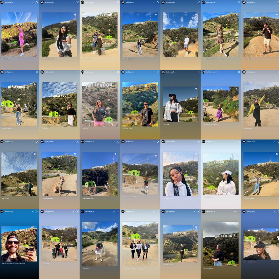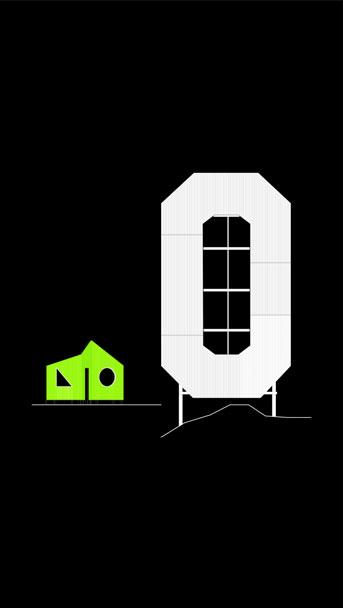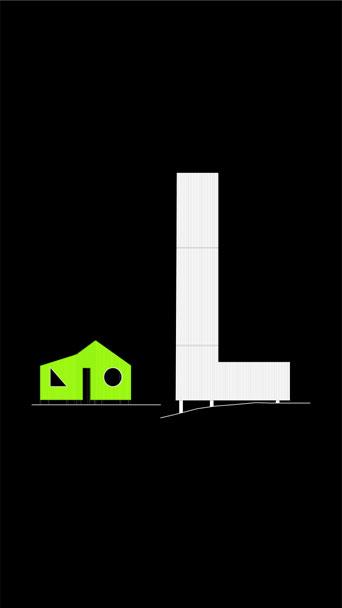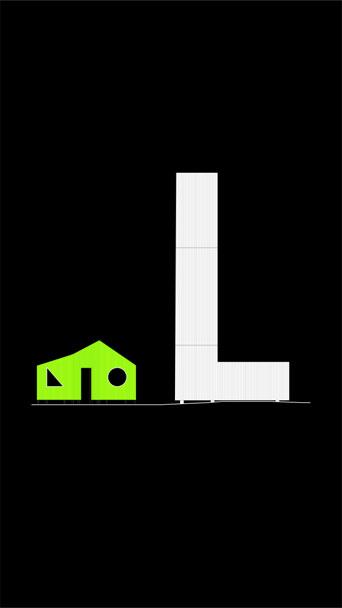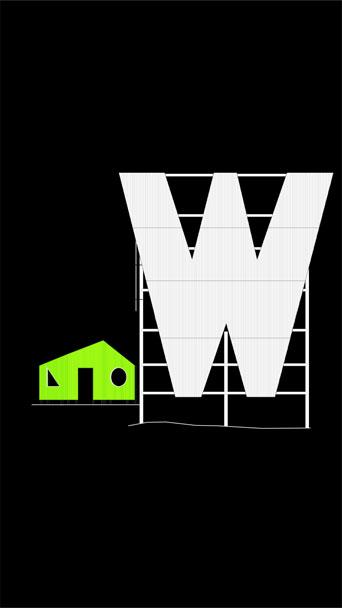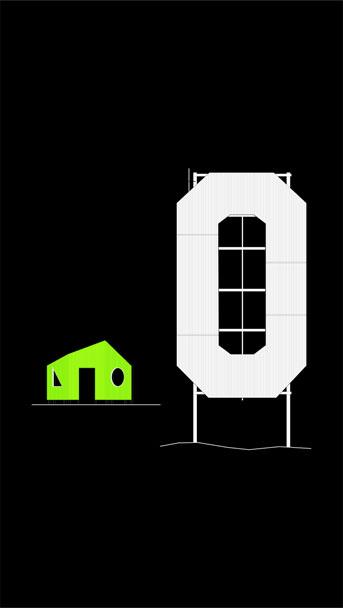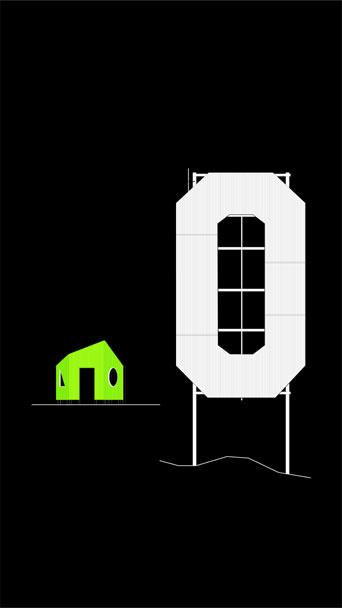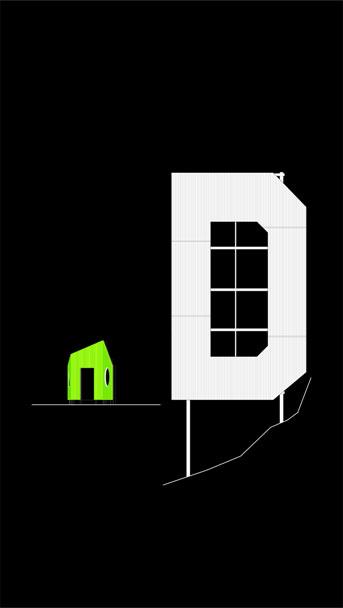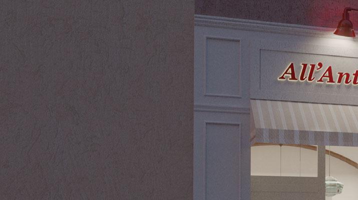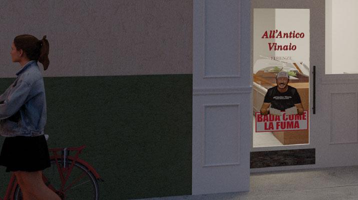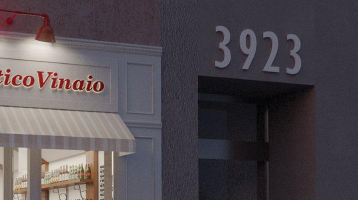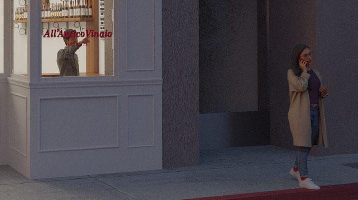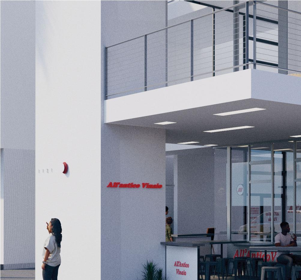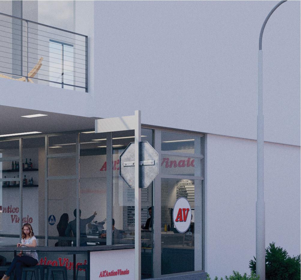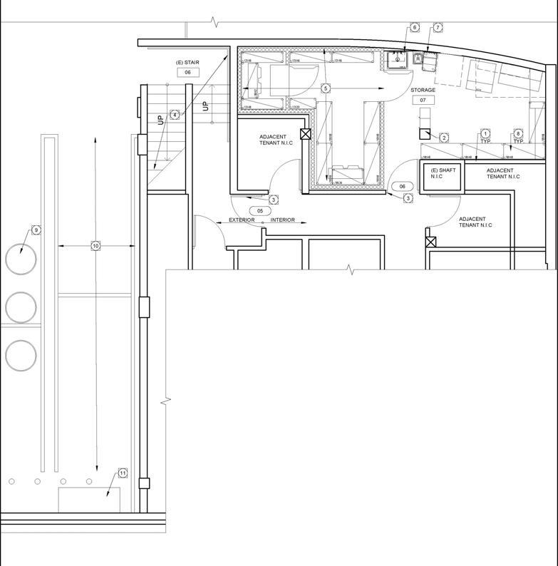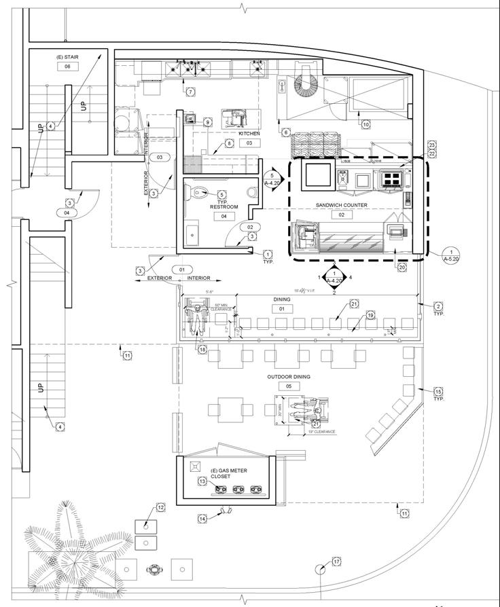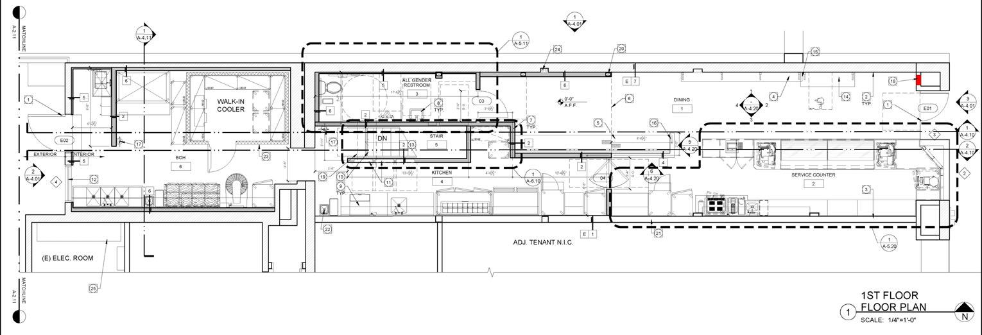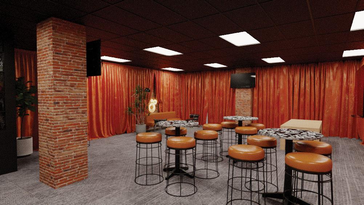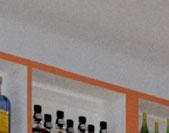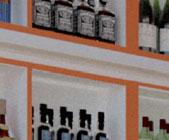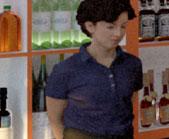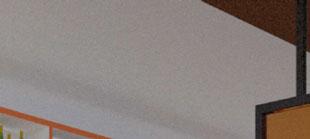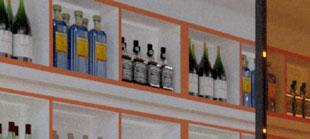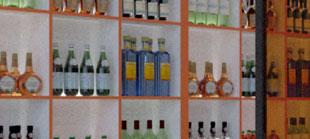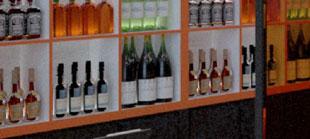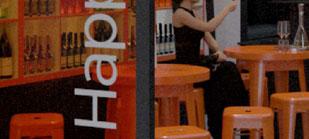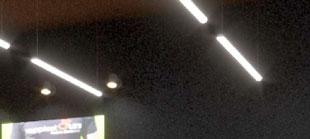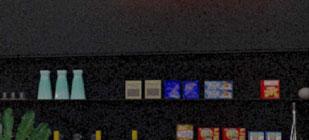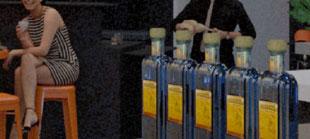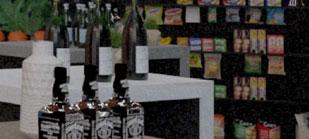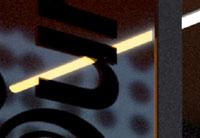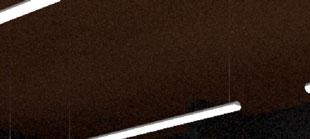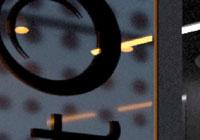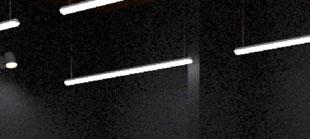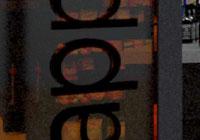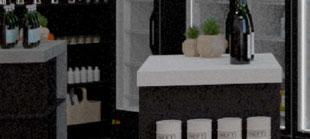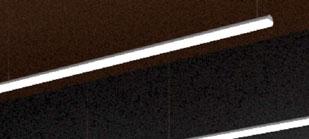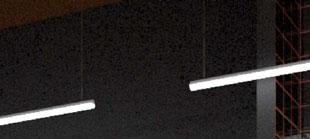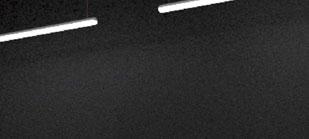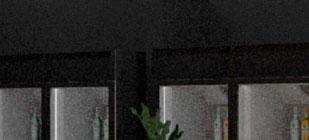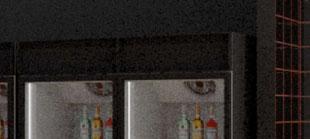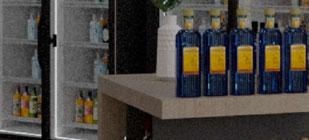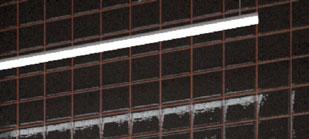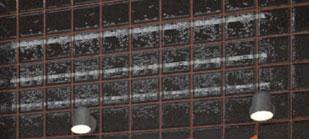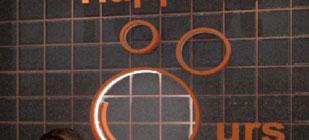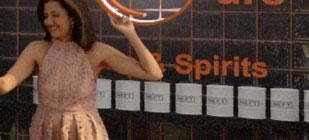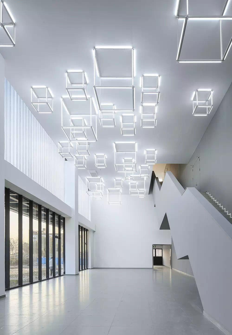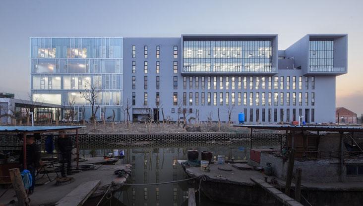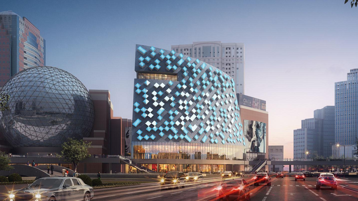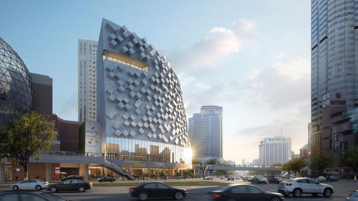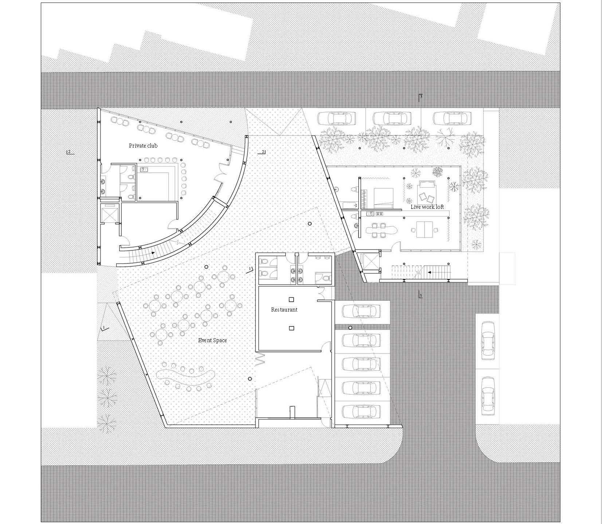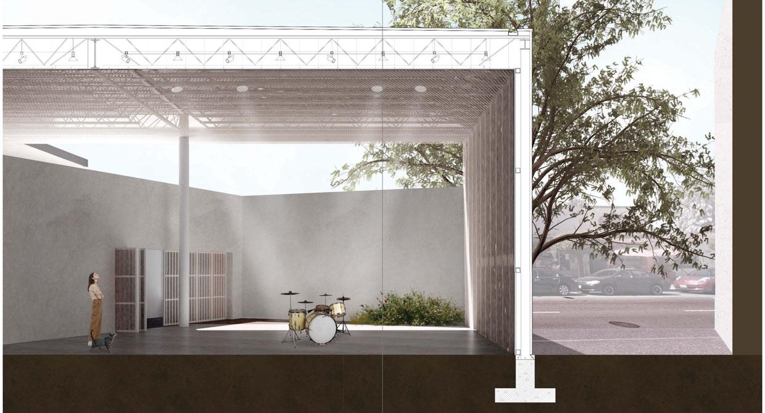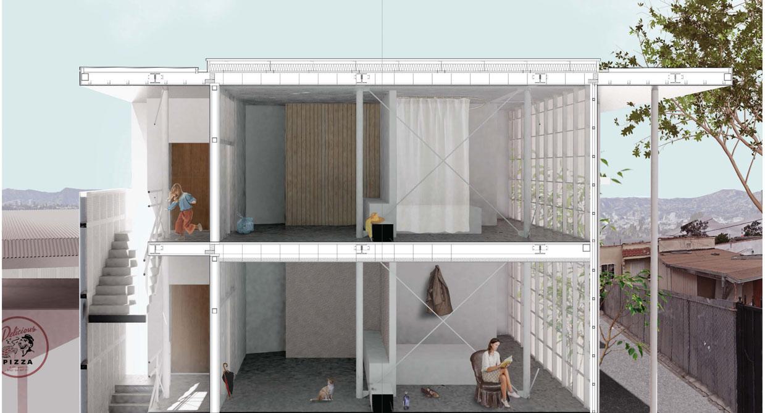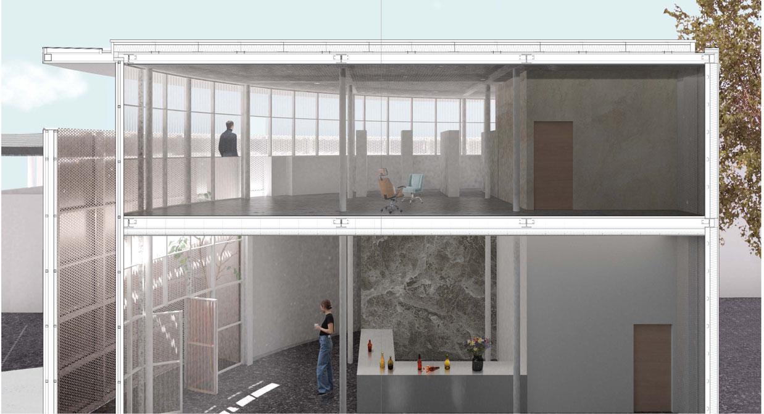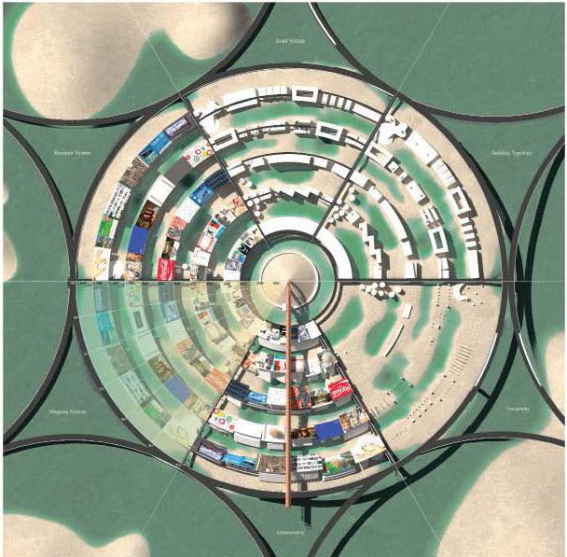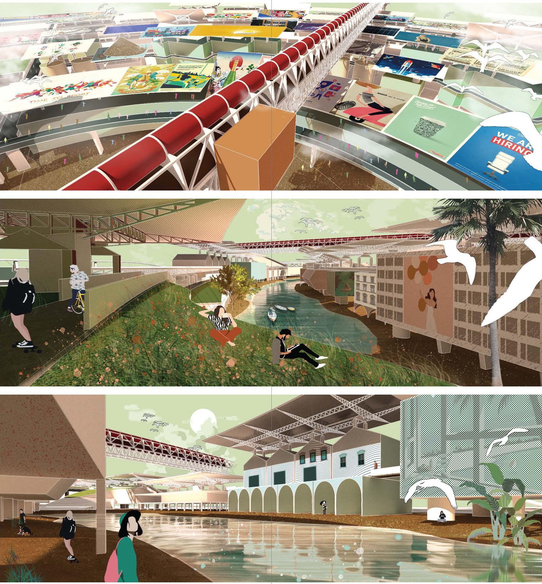Portfolio 2014-2024
Yiran Chen
1. Norikaya, 2023
2.
Lapaba, 2023
3. Shanghai Qiantan Primary School, 2016
4. Super Model, 2017
5. The Last House, 2023
6. All’antico Vinaio, 2023
7. Happiest Ours, 2021
8. Headquarters of TCI Ecology & New Energy Technology, 2016
9. Pacific Digital Plaza, 2016
10. Pizzaria and Mixed-Use, 2018
11. Entropy City, 2019
Norikaya
Kelly Architects
George Kelly
Job Role: Job Captain
Design Team: Yiran Chen, Carnie Armenian
Responsibility: Concept design, client presentations, rendering, drafting CD sets, plan check, coordinating MEP, construction administration
Photography by Wonho Frank Lee
Left: Dining Space, Photograph, 2024
Right: >Top: Dining Counter, Rendering
>Bottom: Dining Counter, Rendering
Norikaya Kelly Architects
Lapaba Kelly
Architects
George Kelly
Job Role: Job Captain
Design Team: Yiran Chen, Costa-group
Responsibility: Client presentations, rendering, drafting CD sets, plan check, coordinating MEP, construction administration
Left: Floor Plan
Right:
>Top: Exterior Facade, Rendering
>Bottom: Interior Bar, Rendering
Lapaba Kelly
Architects
Shanghai Qiantan Primary School
Dplus Studio
Shuo Li and Jia Li
Job Role: Assistant Architect
Design Team: Le Li, Mingmng Fan, Zhiyuan Liu, Dandan Tu, Yiran Chen
Responsibility: CD set drafting (elevations and sections)
Photography by CHEN Hao
Photography by CHEN Hao
Left: Stadium of Shanghai Qiantan Primary School, Photograph, 2018
Right: Study Model, 2016
032016 Shanghai Qiantan
Primary School
Dplus Studio
Pudong, Shanghai, China
Photography by CHEN Hao
Photography by CHEN Hao
Left: Site Plan
Right:
>Middle: Platform in the Teaching Building, Photograph, 2018
>Bottom: Platform in the Teaching Building, Photograph, 2018
Shanghai Qiantan Primary School
Dplus Studio
Photography by CreateAR Images
Left: Atrium in the Student Activity Center, Photograph, 2018
Right:
>Top: Student Activity Center, Cross Section
>Middle: Auditorium, Photograph, 2018
>Bottom: Swimming Gym, Photograph, 2018
Photography by CHEN Hao
Photography by CHEN Hao
Shanghai Qiantan Primary School
Dplus Studio
>Top: Teaching Building, Cross Section
>Middle: Teaching Building Wall Detail
>Bottom: Teaching Building Wall Detail
Photography by CHEN Hao
Left: Atrium in the Teaching Building, Photograph, 2018
Right:
Super Model
Chicago Architecture Biennial
Sylvia Lavin with Erin Besler, Jessica Colangelo and Norman Kelly
Model Design: Yiran Chen, Dongxiao Cheng, Chase Galis, Daniel Greteman, Charles Sharpless
Left: “Super Model”, Interior Installation View, 2017
Right: >Right: ( Top to Bottom): Gehry House, Best, Rodes Hose, Casa Rotonda
>Left: Model by Yiran Chen
Photography by Steve Hall
Chicago, Illinois, US
The Last House
Andrew Kovacs
Design Team: Yiran Chen
Left: “The Last House”, 2023
Right: >Top: The Last House and Hollywood Sign Diagram >Bottom: The Social Media Image Collage
Photography by Phil Donohue
The Last House
Andrew Kovacs
The Last House and Hollywood Sign Diagram
All’antico Vinaio
Kelly Architects George Kelly
Job Role: Job Captain
Design Team: Yiran Chen
Responsibility: Concept design, client presentations, rendering, drafting CD sets, plan check, coordinating MEP, construction administration
Left: >Right: 1st Floor Plan
>Left: Basement Plan
Right: >Top: All’antico Vinaio in Koreatown-Exterior Facade, Rendering
>Bottom: All’antico Vinaio in Korea town-Interior, Photograph
062023 All’antico Vinaio
Kelly Architects
Left:
>Top: All’antico Vinaio in VeniceExterior Facade, Rendering
>Bottom: All’antico Vinaio in Venice-Interior, Rendering
Right: >Right: 1st Floor Plan
>Left: Basement Plan
062023 All’antico Vinaio
Kelly Architects
Left:
>Top: All’antico Vinaio in Beverly Hills-Exterior Facade, Rendering
>Bottom: All’antico Vinaio in Beverly Hills-Interior, Rendering
Right: >Top: Mezzanine Plan >Bottom: 1st Floor Plan
Happiest Ours
Kelly Architects
George Kelly
Job Role: Job Captain
Design Team: Yiran Chen, Carnie Armenian
Responsibility: Concept design, client presentations, rendering, drafting CD sets, plan check, coordinating MEP, construction administration
Left: Event Space, Rendering
Right: >Top: Wine Rack and Wine Tasting, Rendering
>Bottom: Retail Stands and Photo Spot, Rendering
Headquarters of TCI Ecology & New Energy Technology
Wuyang Architecture
Lu Feng
Job Role: Assistant Architect
Design Team: Qing Zhao, Jingxiong Yang, Yiran Chen
Responsibility; Construction administration
Photography by Wuyang Architecture
Left:
>Top: Exterior View, Photograph, 2016
>Bottom: Exterior View, Photograph, 2016
Right: Entry Lobby, Photograph, 2016
Photography by Wuyang Architecture
Photography by Wuyang Architecture Jiashan, Shanghai,
Pacific Digital Plaza
Wuyang Architecture
Lu Feng
Job Role: Assistant Architect
Design Team: Jingxiong Yang, Yiran Chen
Responsibility: Concept design, 3D modeling
Left: Diagram
Right:
>Top: Exterior Street View, Rendering
>Bottom: Exterior Street View, Rendering
Jiashan, Shanghai, China Schematic Design
Pizzeria & Mixed Use
UCLA AUD
Instructor: Wonne Ickx
Right:
>Top: 1-1 Perspective Section
>Middle: 2-2 Perspective Section
>Bottom: 3-3 Perspective Section
Left: First Floor Plan, 1/32”=1’
Entropy City
UCLA AUD
Instructor: Heather Roberage
Left: Diagrammatic Plan of Bird Eye View City
Right:
>Top: Gantry View, Rendering
>Middle: Road Level View, Rendering
>Bottom: Bottom Level View, Rendering


