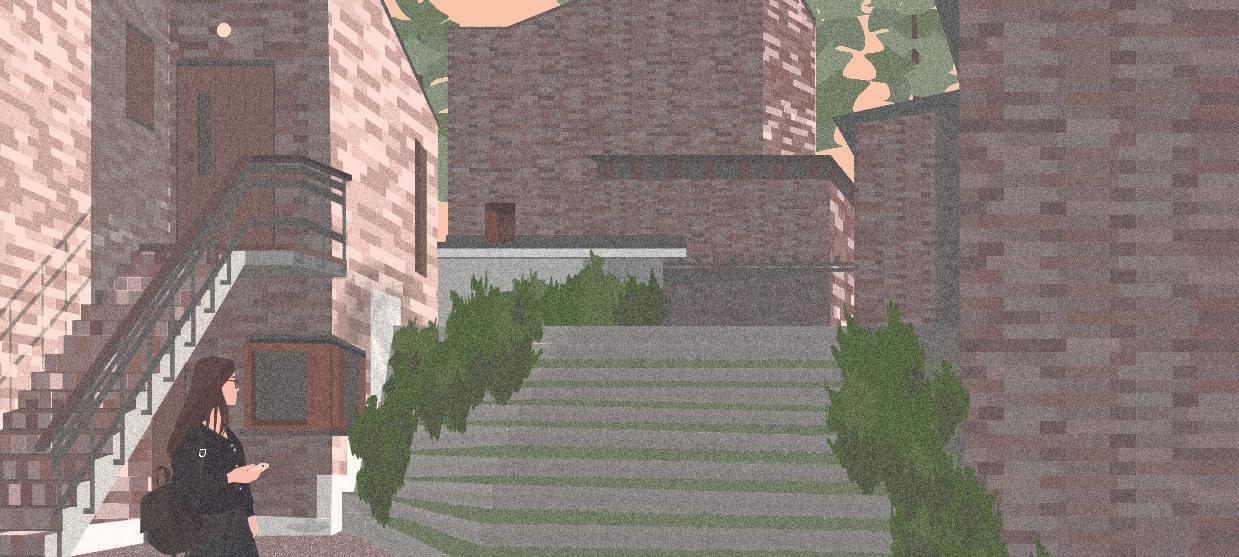

portfolio.
selected works
Cynthia Gil | 2023 -2025 | Interior Design George Brown College | Ontario Advance Diploma
llustration of Säynätsalo Town Hall by Alvar Aalto, created by Cynthia Gil
ABOUT.

Cynthia Gil
e: gilcynthia.91@gmail.com
p: 6473218959
Since beginning my journey in interior design, I have sought to transform spaces into experiences. Every project is an opportunity to tell a story: balancing aesthetics, functionality, and personality, creating environments where people feel comfortable, inspired, and connected to their surroundings.
My work combines technical skills and creativity: I use AutoCAD, 3ds Max, Revit, SketchUp, and Photoshop to produce precise plans, detailed 3D models, and photorealistic renderings. I am also passionate about custom furniture design, exploring materials, textures, and proportions to create pieces that reflect the identity of each space.
Every design starts with observing and understanding the context, client needs, and the potential of the space. Through planning, digital visualization, and attention to detail, I turn concepts into tangible and memorable spaces.
My goal is for each project to be not only beautiful but also evoke emotions, functionality, and harmony. I am always open to collaborations and new challenges, motivated by bringing ideas to life that transform the way people experience and enjoy their spaces.
I’m constantly exploring new techniques and pushing creative boundaries to grow as a designer—and I’m excited to take on new challenges.
Education
Advanced Diploma Interior Design
George Brown College, Toronto, ON
Expected May 2026
Bachelor in Architecture
San Martin de Porres University, Lima, Peru
Aug 2013
Experience
Research Staff
George Brown College, Toronto, Canada.
Oct 2024 – Present
Architect Freelance
Jul 2018 – Jul 2023
Junior Architect
3F Ingeniería SAC, Lima, Perú Apr 2022 – Jul 2022
Junior Architect
ERAM,Lima, Perú
Mar 2018 – Dec 2018
Certificate of Completion.
Awards & Recognitions
Academic Recognition – Macrotec Training Center: Awarded for outstanding performance in the 3DS Max 2022 Complete Course (August 7 – October 2, 2021), achieving a final grade of 20/20 and earning the Autodesk USA
Software Skills
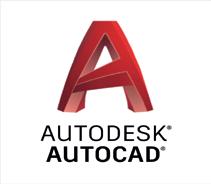

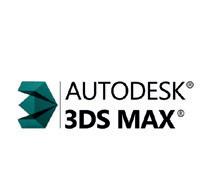
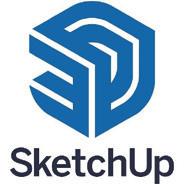
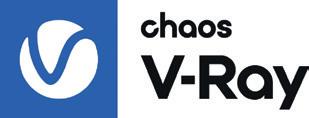
Certifications

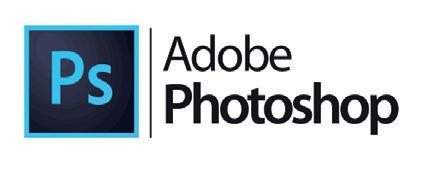
Embedding Smart Building Technologies, TSA
Dec. 3, 2024
Navigating Changes to Part 3 of the OBC, TSA
Nov. 26, 2024
Revit Architecture 2022, Macrotec Training Center, 42 hours
Jul. 2021 – Aug. 2021
3DS Max 2022, Macrotec Training Center
Aug. 2021 – Oct. 2021
5SRW | V-Ray for 3Ds Max, Learn V-Ray –Ciro Sannino, 15 hours
Apr. 2021
Academic Projects from 2023-2025
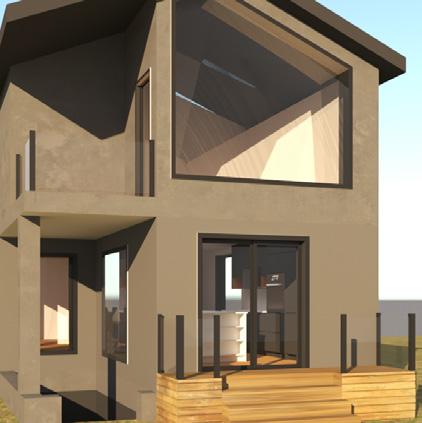
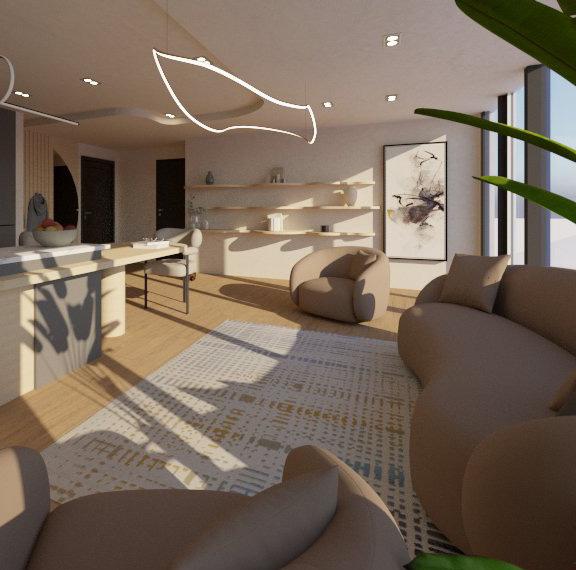
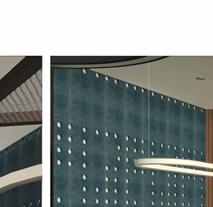
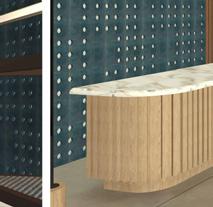
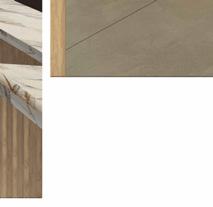
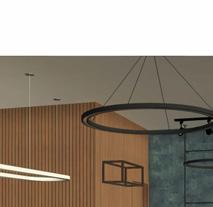
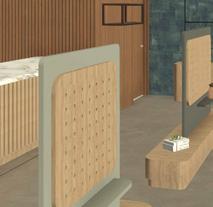
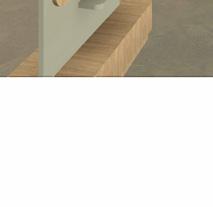
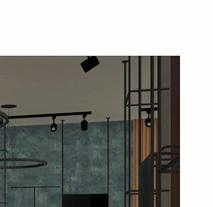
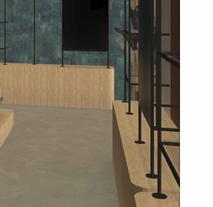
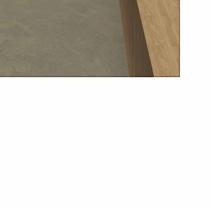
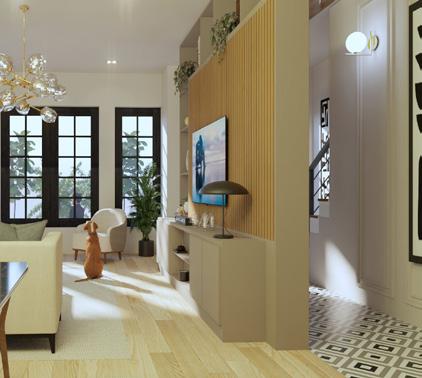
Residential Infill Home Design for Surrey-Majestic Homes
Accessible Private Residence
Residential Infill Home Design for Surrey-Majestic
Homes
Year:2024
Course:ArchitecturalTechnology&StudioII
Dates:January2024-April2024
Location:Toronto,CA
ProjectPartner:DanielCachola
Role:Conceptdevelopmentanddesignstrategyforthefirst
floor. 3DmodelinginSketchUpandrenderingwithV-Ray.

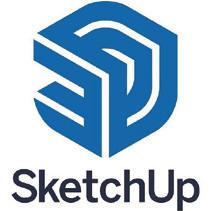
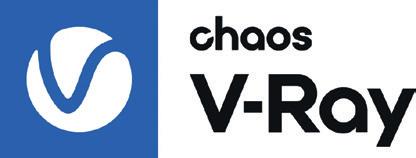
Description
Surrey-Majestic Homes, a residential infill home builder, approached us with the opportunity to design luxury detached homes on multiple vacant lots in Toronto’s inner city core. The project aimed to contribute to the gentrification of the area through the development of high-end homes that would appeal to the neighborhood’s evolving market.
The client provided a site plan featuring two approved building designs, with the only parameters being that the homes must remain detached and comply with municipal zoning regulations. Our task was to create designs that maximize the selling potential of these properties, balancing modern architectural styles with practical features that meet the needs of prospective buyers.
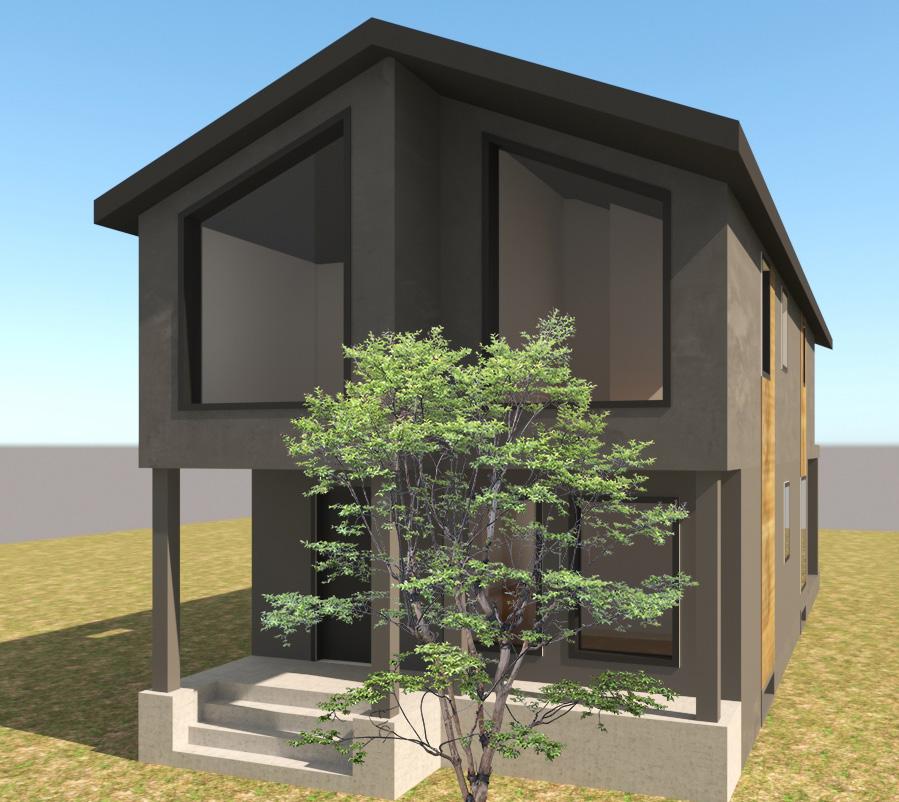
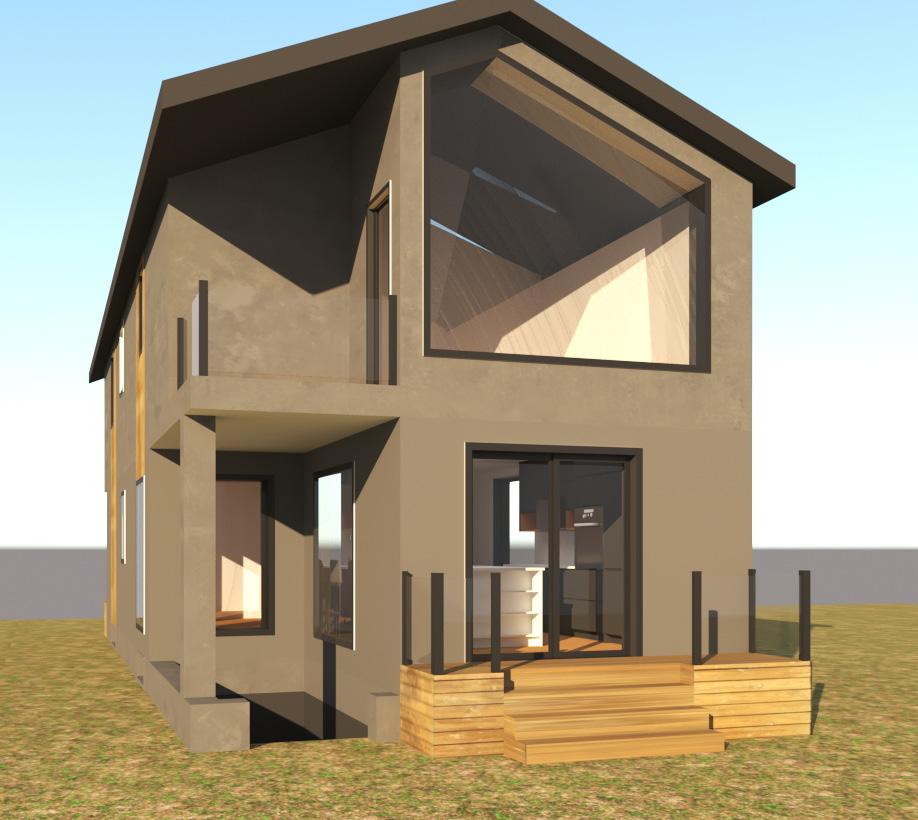
LOT No. 2
For the facade, our idea was to use materials that can express their own materiality. We used exposed concrete in two tones, contrasted with wood, while also aiming to maintain a modern language through the use of glass with black metallic details.
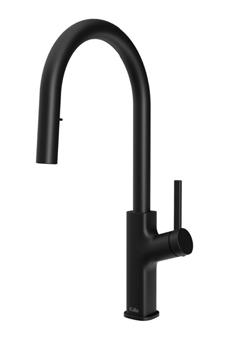
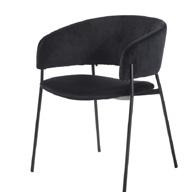

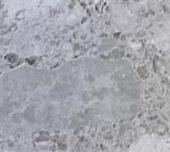
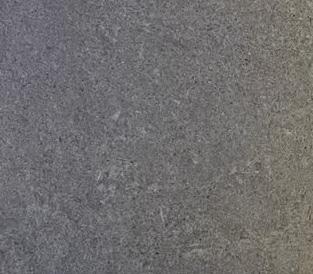

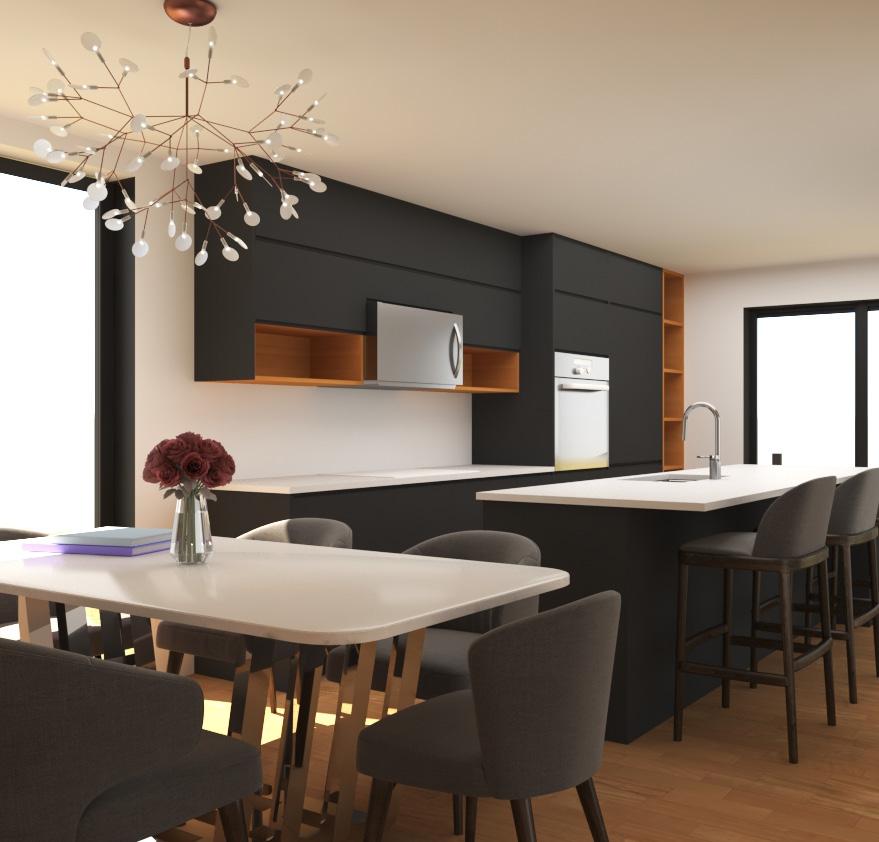

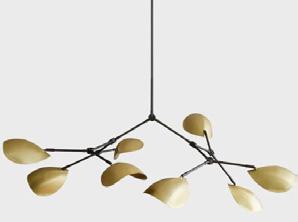
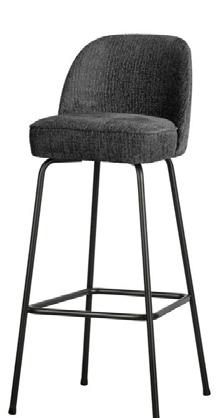
initiaL BuBBLe ScheMatic draFtS:
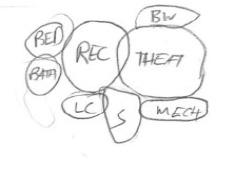
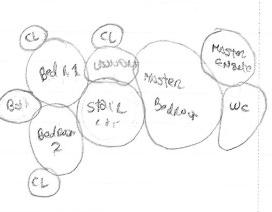
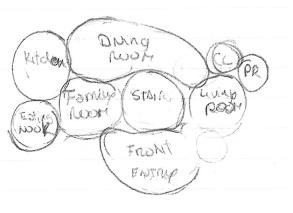
PROJECT CONCEPT
The design embraces the Japandi style, blending the simplicity of Japanese minimalism with the warmth and functionality of Scandinavian design. A palette of natural colors and wood tones creates a warm, inviting atmosphere, while the contrast in the kitchen is provided by sleek black cabinetry, adding a touch of modernity.
BASEMENT
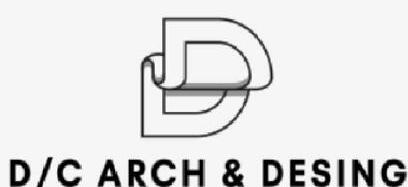

SECOND FLOOR PLAN
SECOND FLOOR PLAN
SHEET TITLE:
STUDIO CLASS THURSDAY 8AM -12PM PROFESSOR ROSARIO SAPIENZ
DRAWING PAGE:
RIGHT ELEVATION
FASCIA BOARD
Accessible Private Residence
Year:2024
Course:InteriorDesignStudio1
Dates:September2024-December2024
Location:Toronto,CA
ProjectPartner:JulianaOjeda
Role:ConceptdevelopmentanddesignstrategyforLiving&
Kitchenette. 3DmodelinginSketchUpandrenderingwith V-Ray.
Description
Located at 478 Kingston Road in Toronto, this apartment was designed with a strong focus on accessibility and independence.
Project concePt
Inspired by the Fibonacci sequence—not in a literal or decorative sense, but through its fundamental principles of proportion, rhythm, and natural flow. The layout and spatial organization exhibit a logic of gradual expansion and balance, where each element relates organically to the next, much like the sequence itself.
The goal was to create a space that feels intuitive and fluid, with seamless and harmonious transitions between areas.
Curves, scales, and alignments were guided by the golden ratio, resulting in a design that is both calming and visually engaging.
Embraces the concept that beauty is not only seen but also felt, emerging subtly through proportion, coherence, and spatial rhythm.


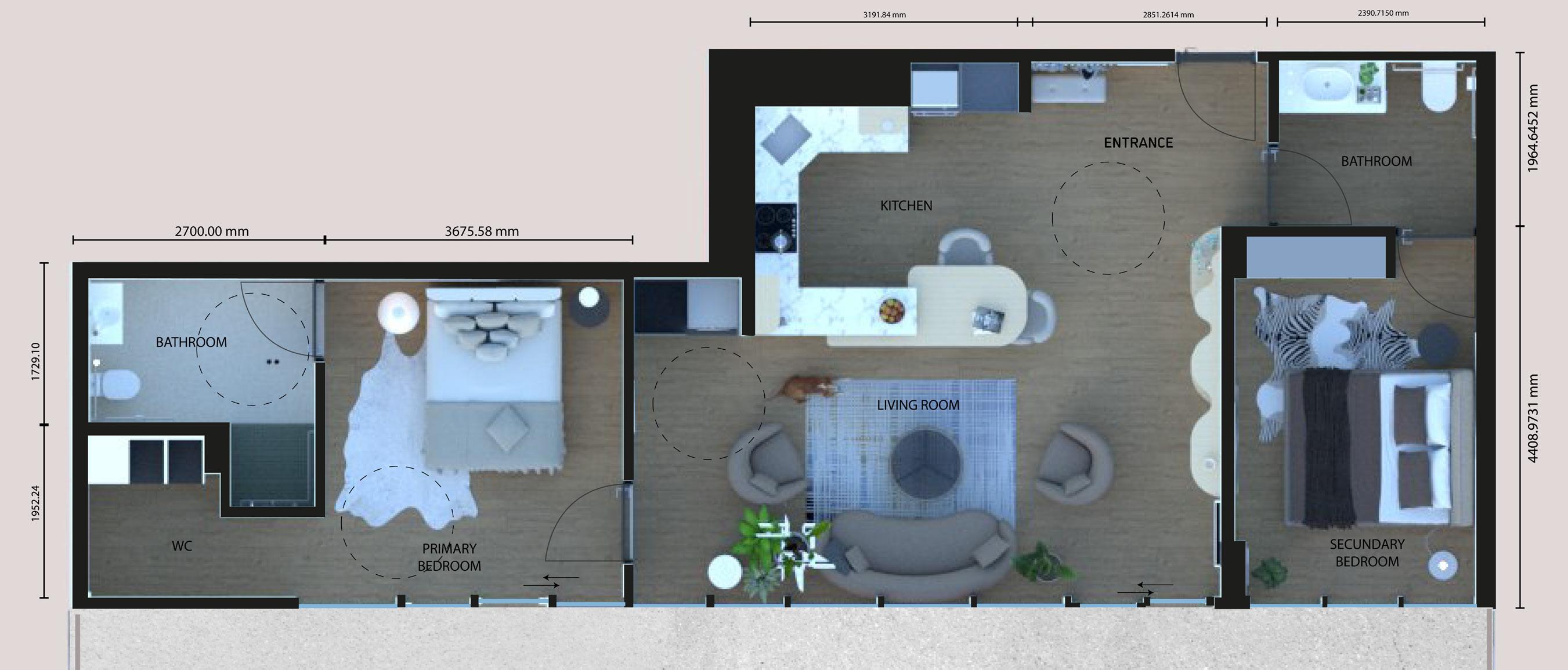
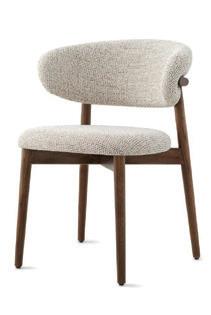
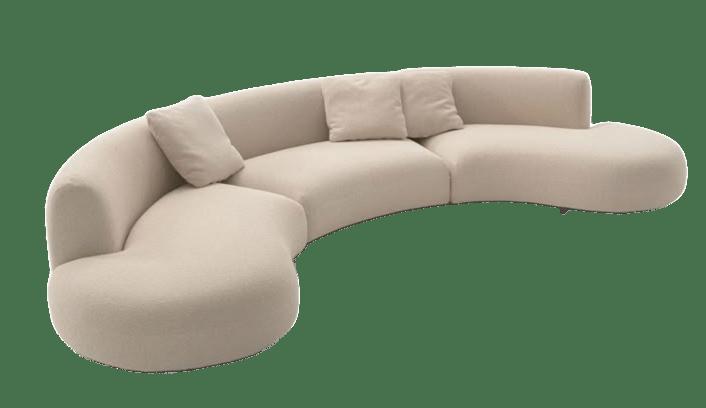
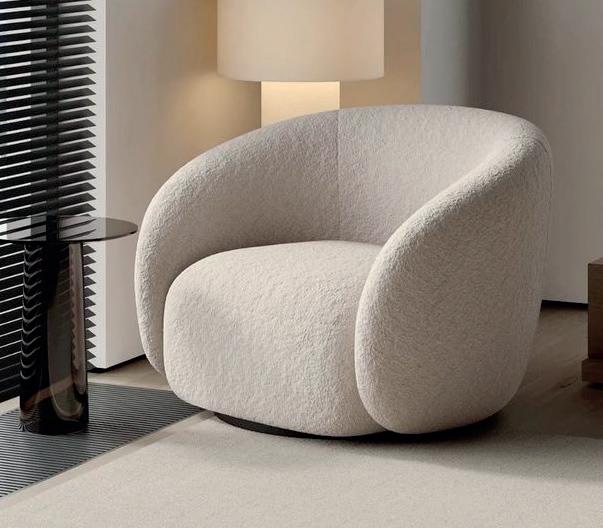

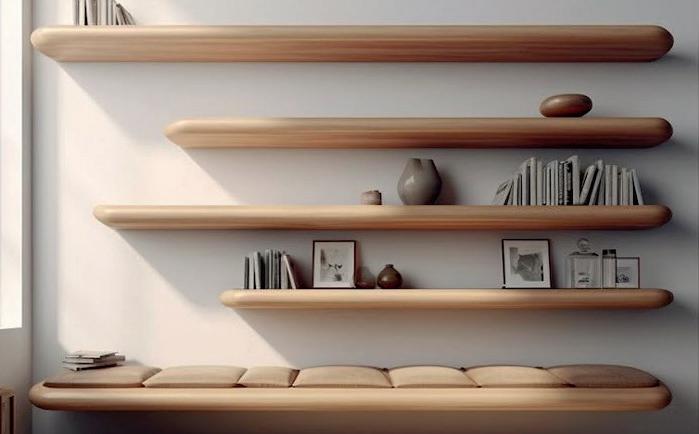
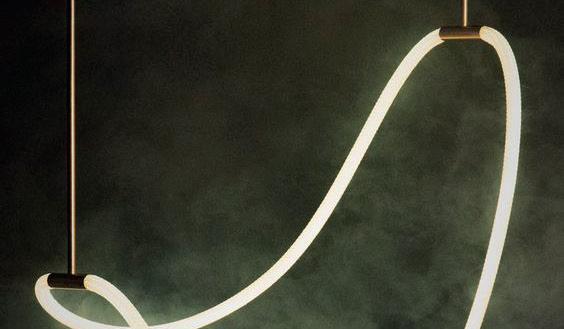
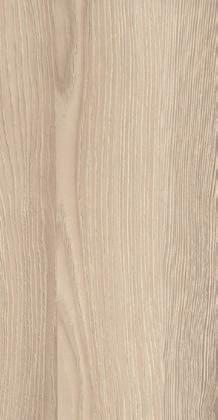
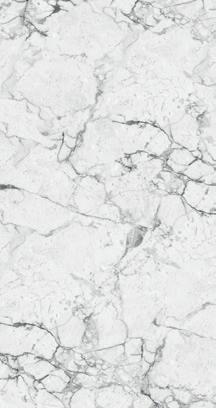


Materials Textures
Living Space. The simplicity of the materials and finishes contributes to a clean, calming atmosphere, while maximizing functionality in a compact area.The goal was to create a space that feels intuitive and fluid, with seamless and harmonious transitions between areas. Curves, scales, and alignments were guided by the golden ratio, resulting in a design that is both calming and visually engaging.
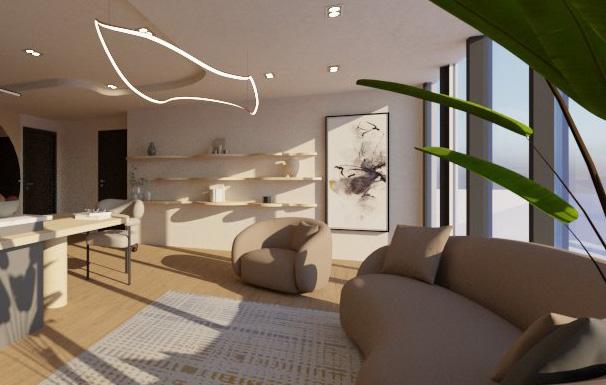
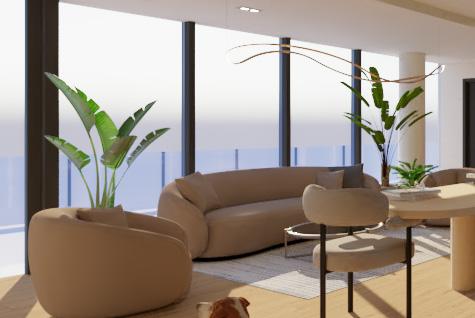
Kitchenette Space. This accessible kitchen design adheres to the principles set forth in the Ontario Building Code (OBC) to accommodate individuals with varying abilities. Key features include wide pathways for wheelchair accessibility, adjustable-height countertops, and accessible storage solutions like pullout shelves and lower cabinetry. The layout promotes a clear and unobstructed flow of movement, ensuring that all areas of the kitchen are easily reachable. Additionally, non-slip flooring and appropriately positioned appliances enhance both safety and comfort.
Living View 1
Living View 2
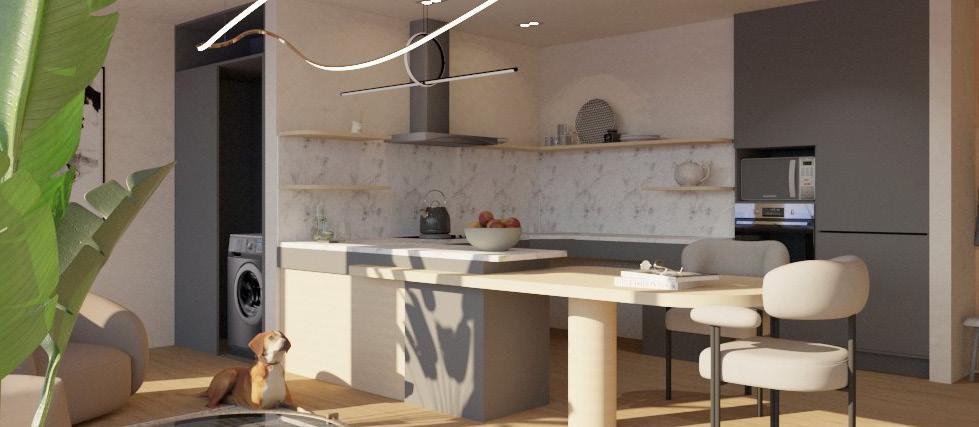
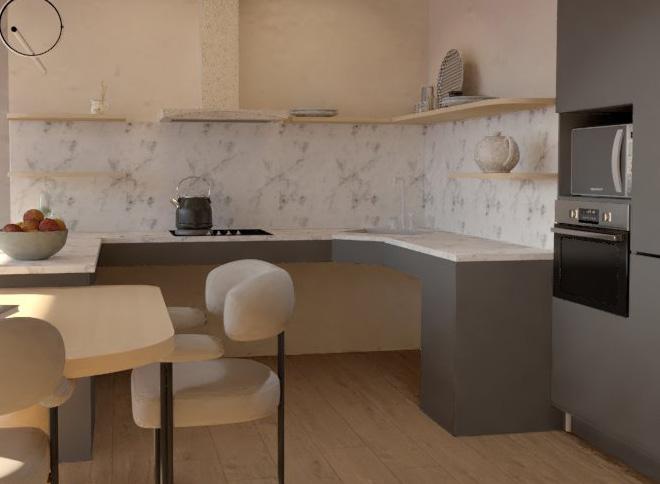
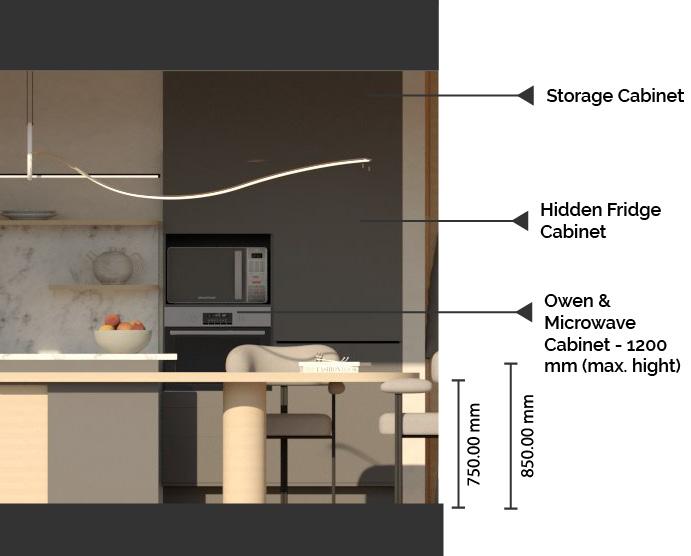
Kitchenette View 1
Kitchenette View 2
Kitchenette View 3
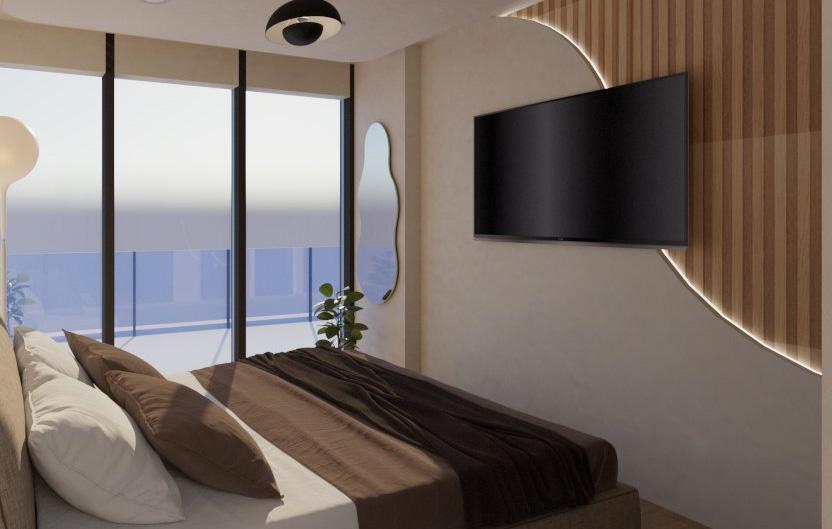
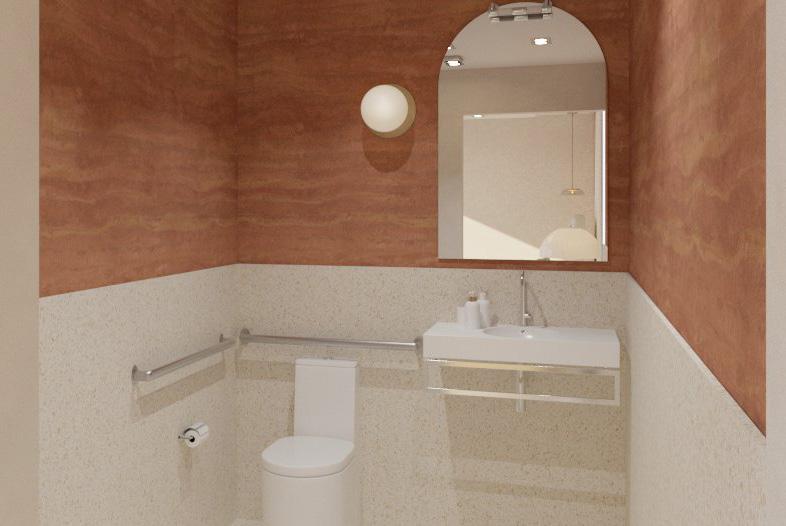
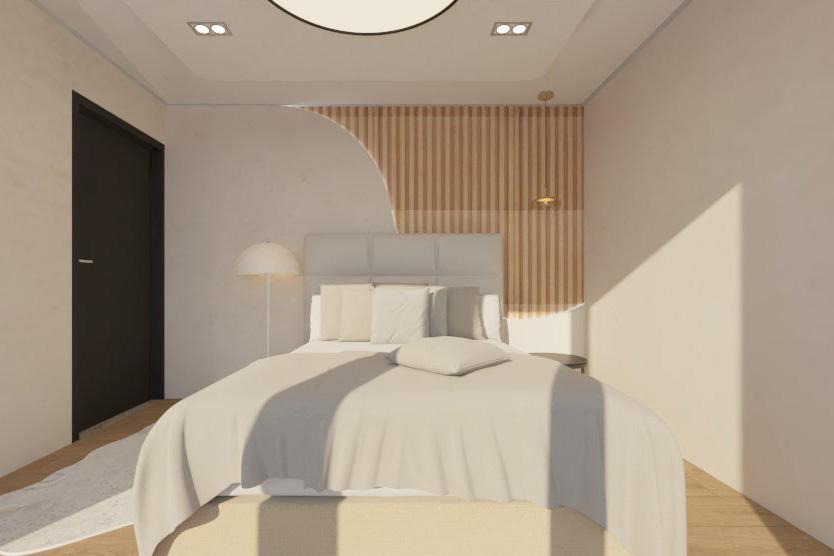
This project embraces the concept that beauty is not only seen but also felt, emerging subtly through proportion, coherence, and spatial rhythm.comfort.
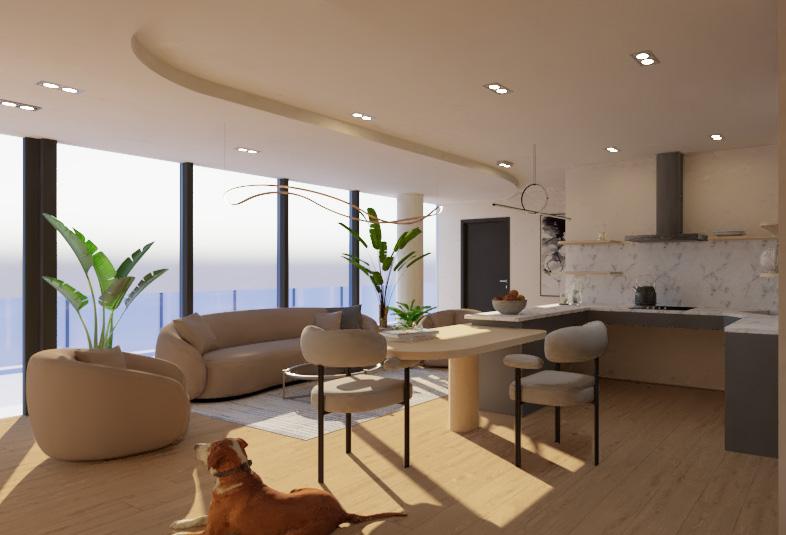
03.
HOLOVERSE
RETAIL SHOP IN
THE DISTILLERY DISTRICT
Year: 2025
Course: Interior Design Studio 2
Dates: January 2024 - April 2025
Location: Toronto, CA
Project Partner: Daniel Cachola
Role: Concept development and design strategy for
the retail shop, 3D modeling in revit.




DescriPtion
Holoverse fills a gap in Toronto’s gaming scene, bringing gamers of all generations together through immersive play and shared passion. Featuring demo zones with consoles, VR setups, and interactive displays, it offers more than shopping—it’s a place to play, connect, and belong.
The design blends cyberpunk energy with Japandi-industrial minimalism, balancing neon-lit corridors, metallic structures, and holographic displays with natural textures, raw concrete, and warm wood accents. A layered lighting and acoustic scheme—with recessed LED strips, suspended fixtures, track lights, and potlights—enhances both the futuristic atmosphere and the functional needs of gaming and VR.
Project Concept
Holoverse integrates light and sound to create an immersive yet comfortable environment. LED strips, suspended fixtures, track lights, and potlights provide layered illumination, with warmer tones in lounges/VR areas to reduce fatigue and cooler tones in gaming/retail to boost focus. Reflective finishes enhance efficiency while keeping a sleek look.
Acoustic treatments manage energy and clarity: zoning separates high-activity VR from calmer areas, wood and metal panels balance absorption and diffusion, and ceilings reduce reflections. Together, lighting and acoustics shape a futuristic, vibrant, and user-friendly atmosphere.
STYLE BOARD
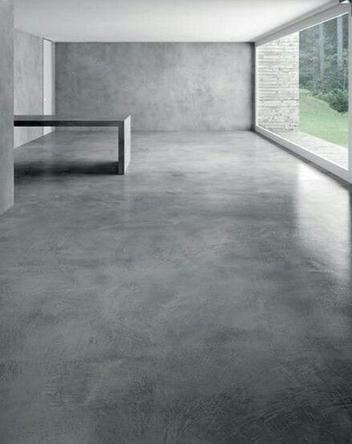
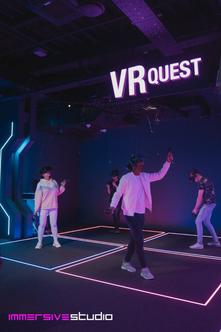
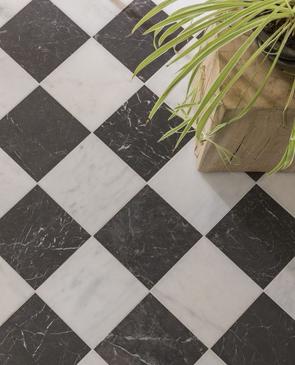
INDUSTRIAL AESTHETIC
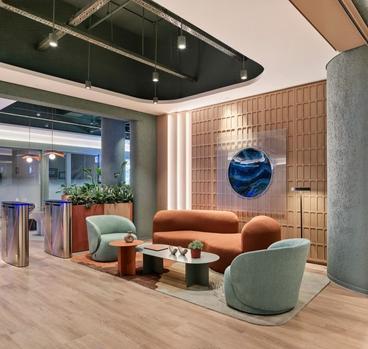
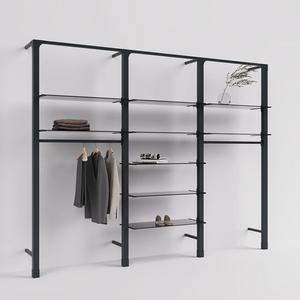
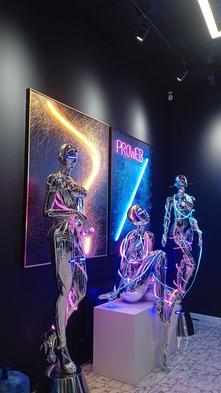
DEMOGRAPHIC
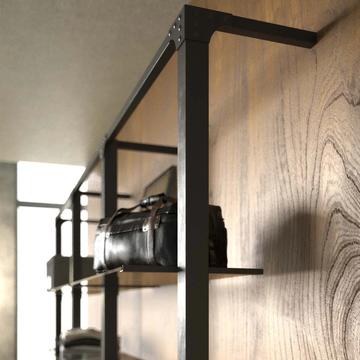
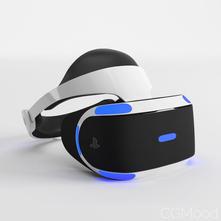
PRODUCTS

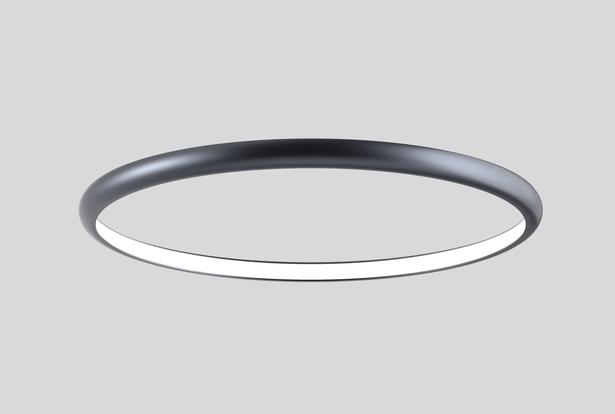
LIGHTING
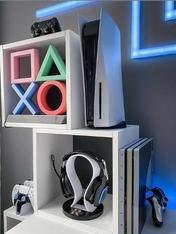

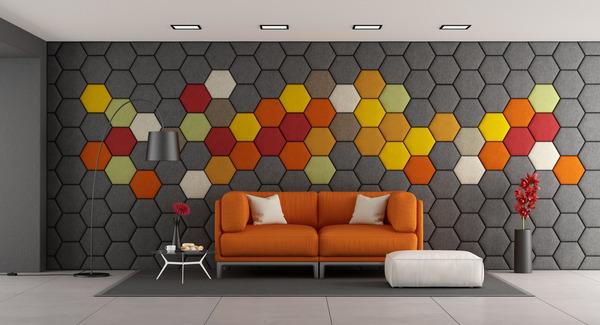
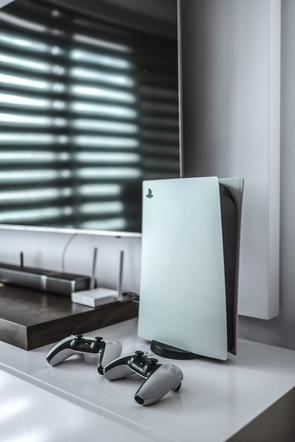
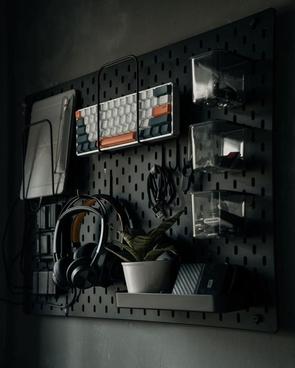
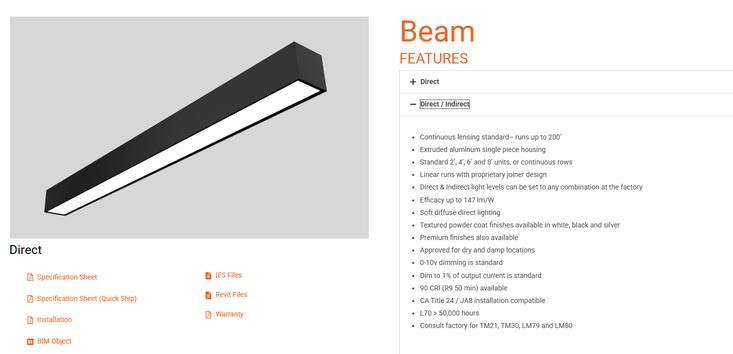

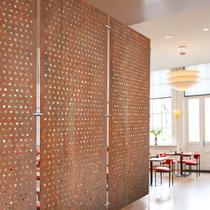
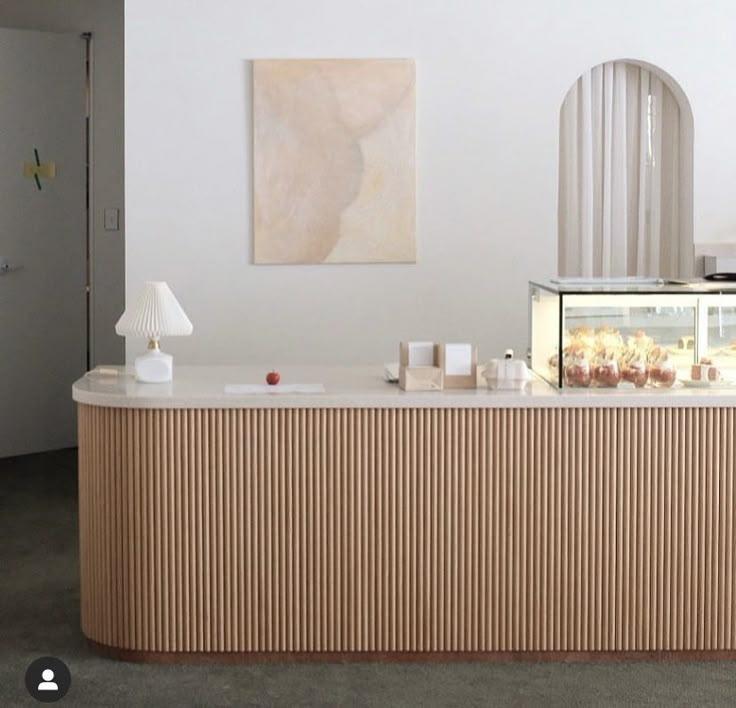
ACCOUSTICS
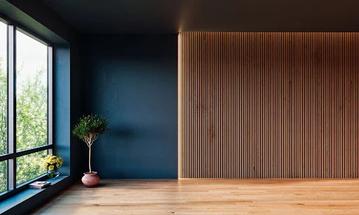
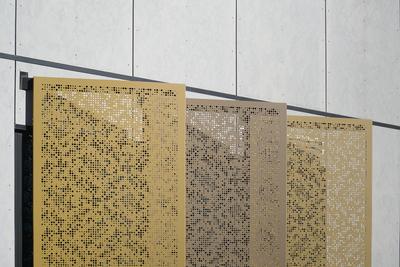
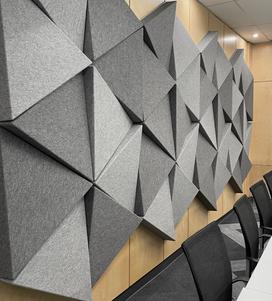

F.O.H. Room Plan
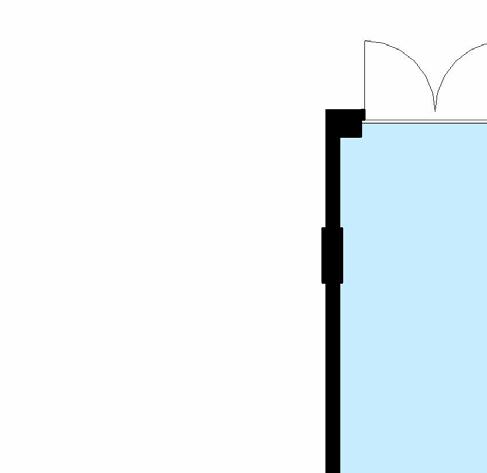
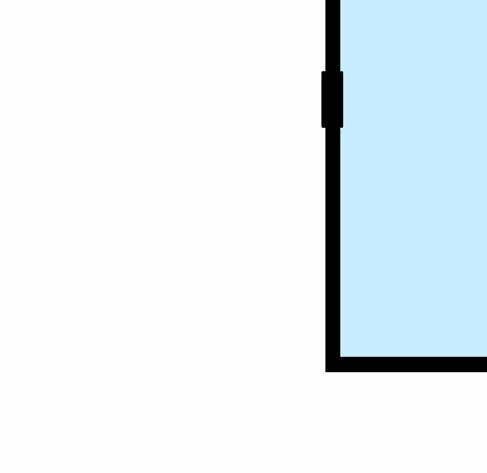


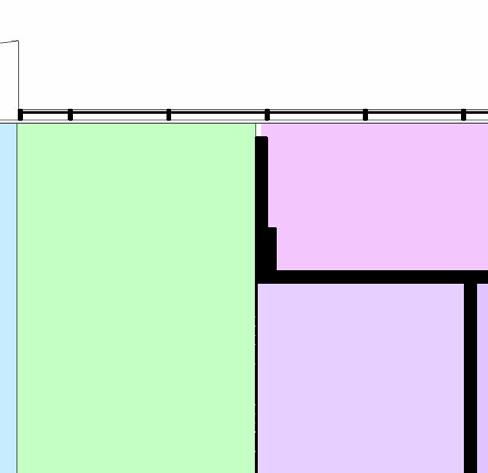
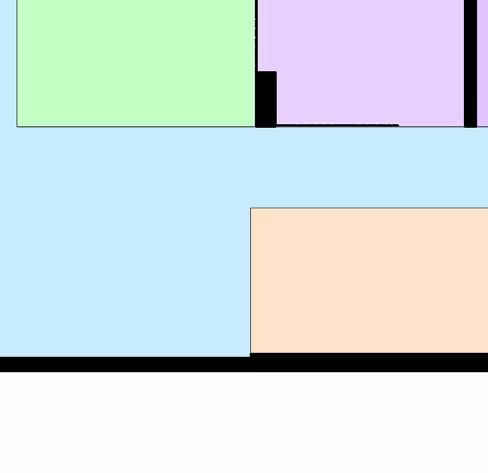


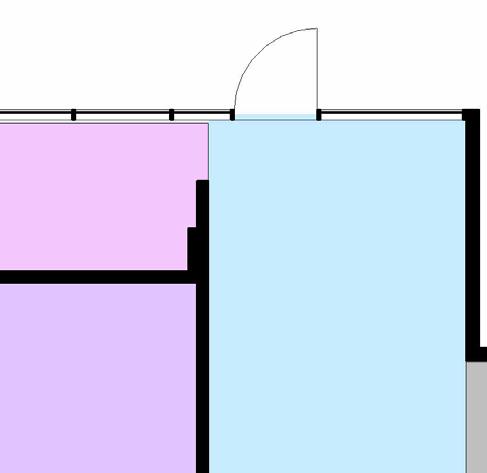
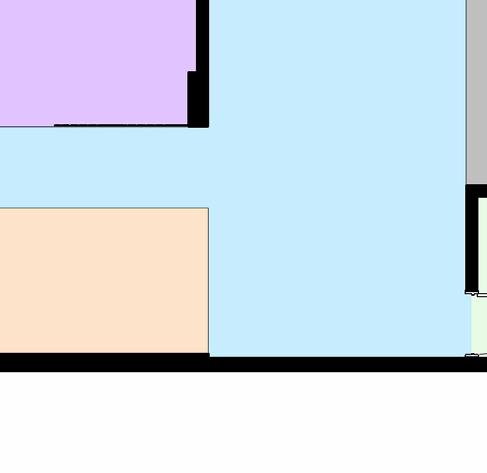


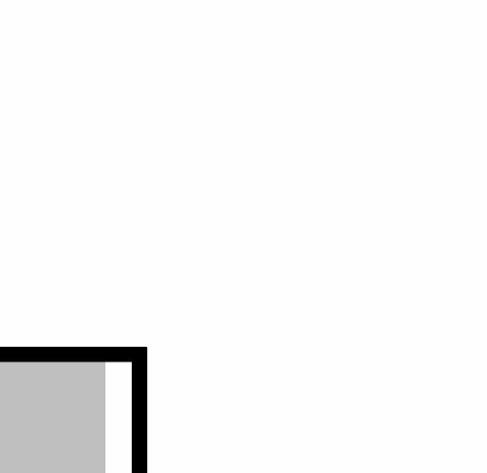
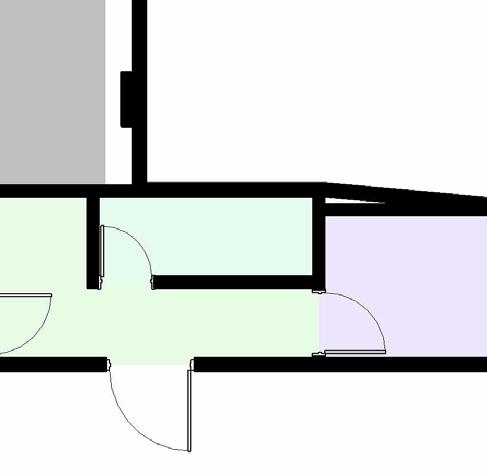



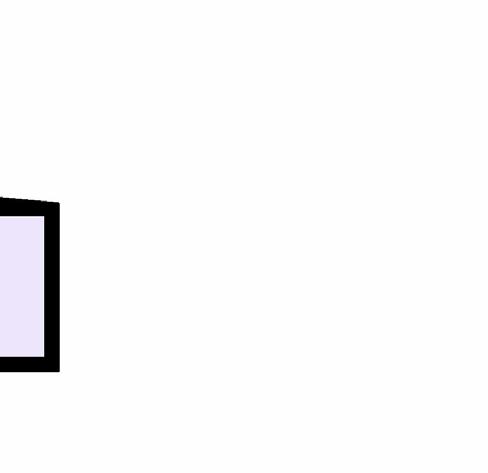






















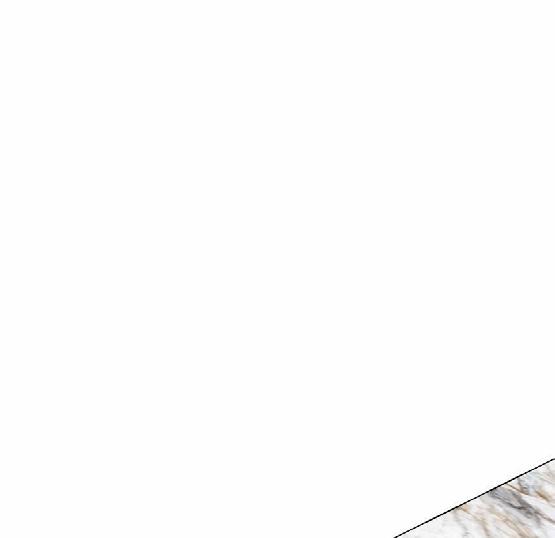
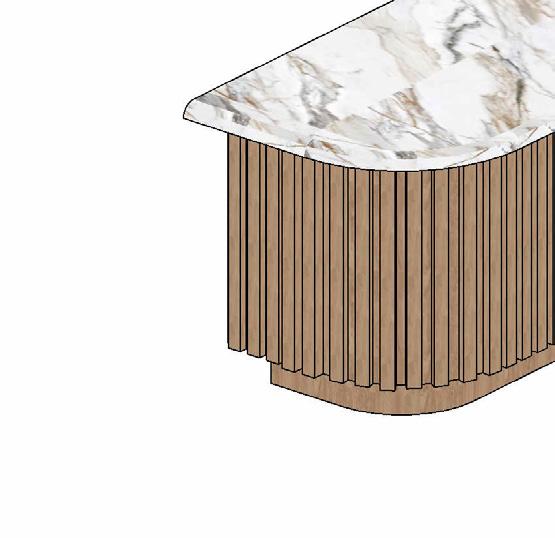


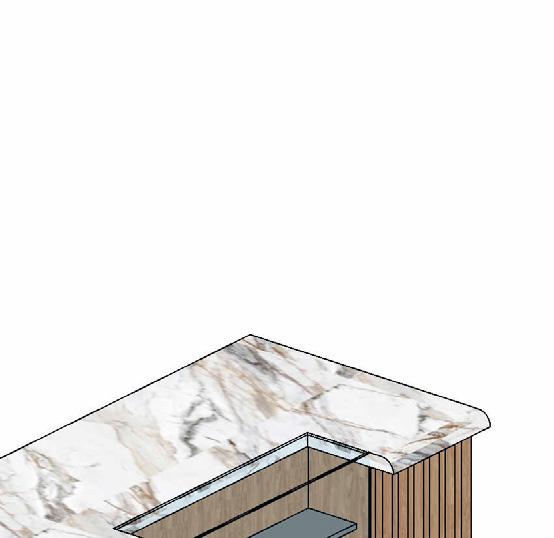
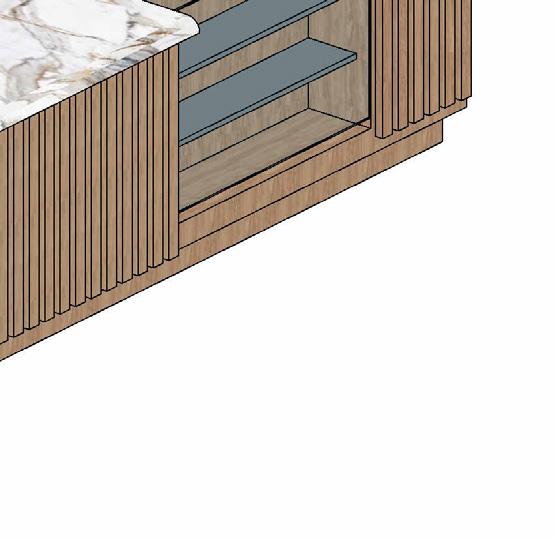

ELEVATION & RENDERINGS
ELEVATION & RENDERINGS
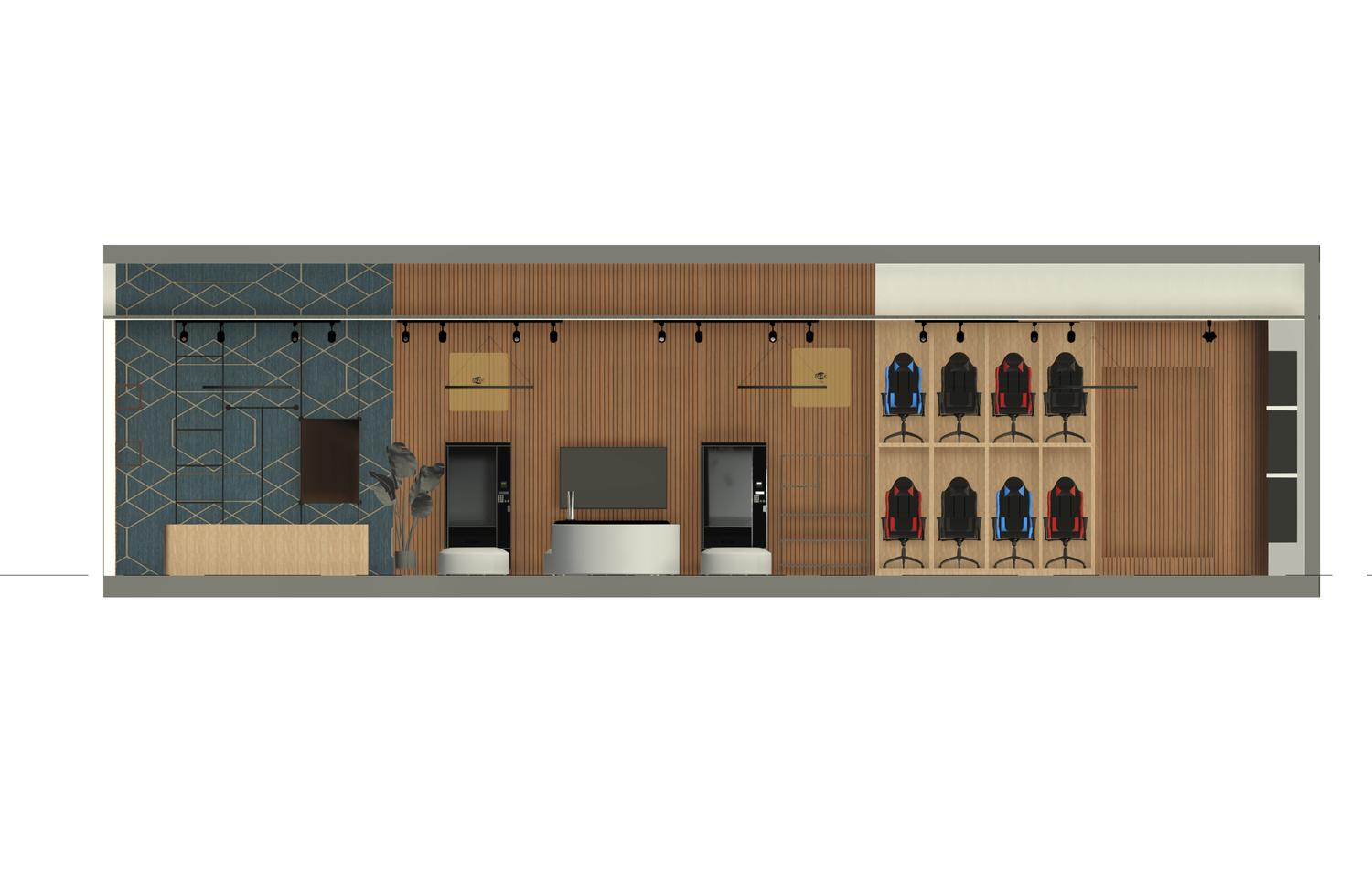
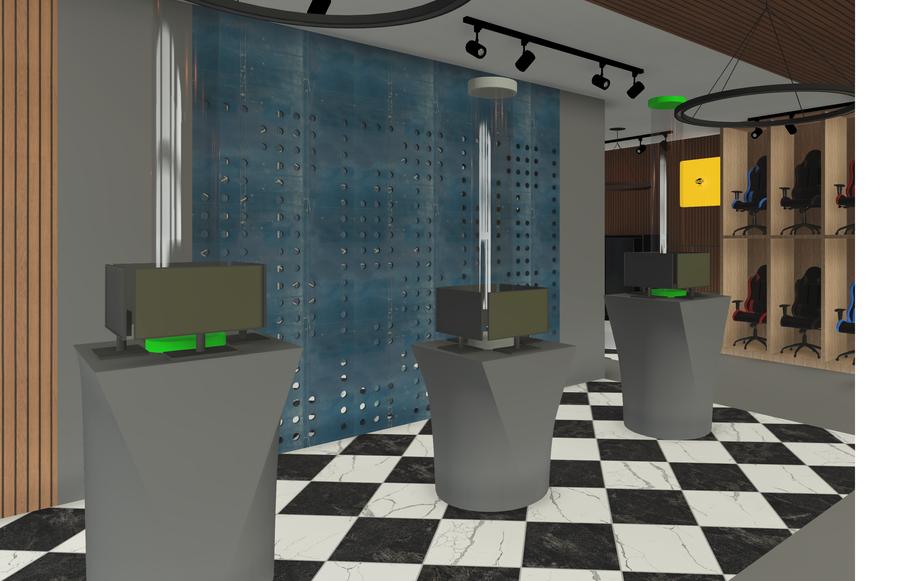
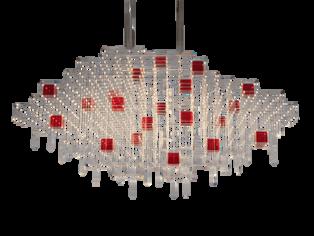
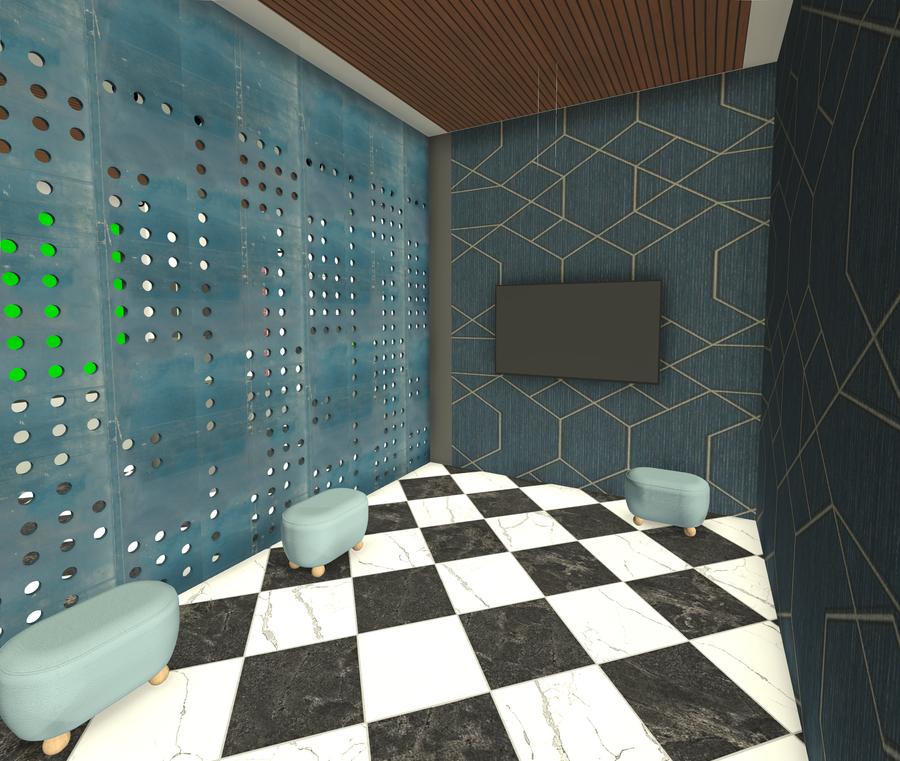
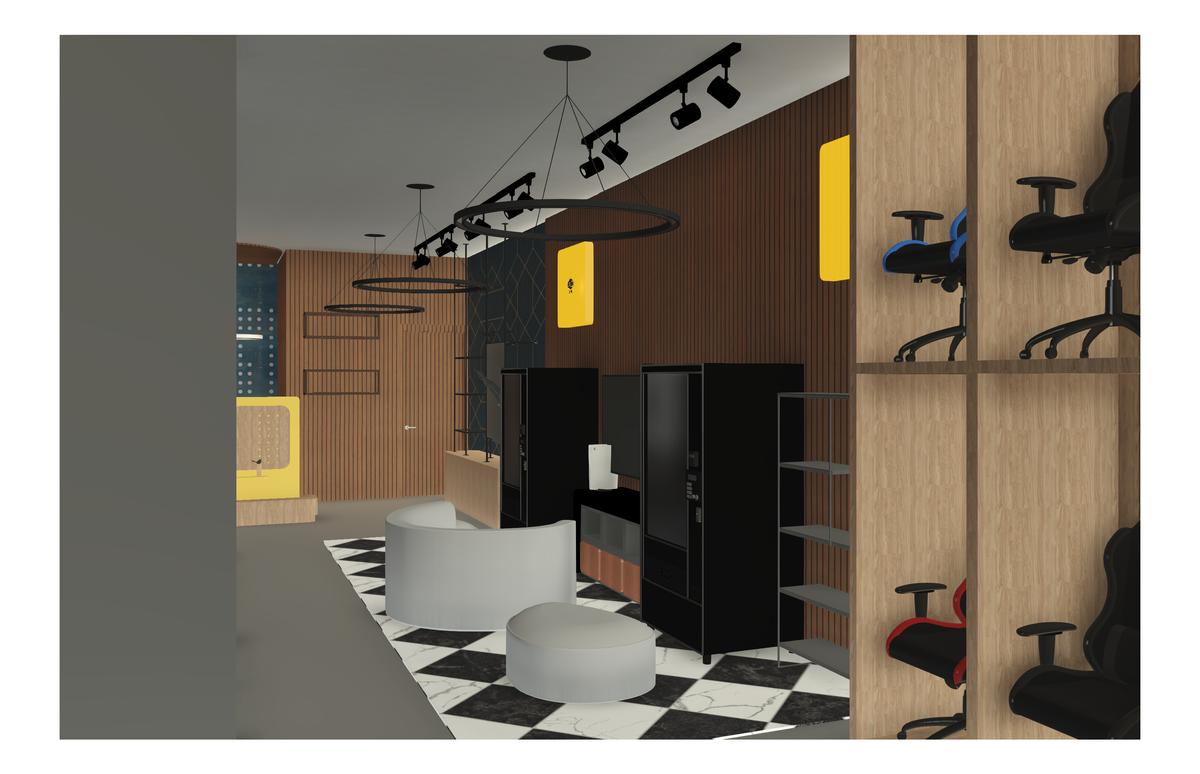

BROWN OAK (BLACK FELT)
SLAT WALL PANEL
ELEVATION & RENDERINGS
ELEVATION & RENDERINGS
ACOUSTIC WALL TILEPARALLELOGRAM
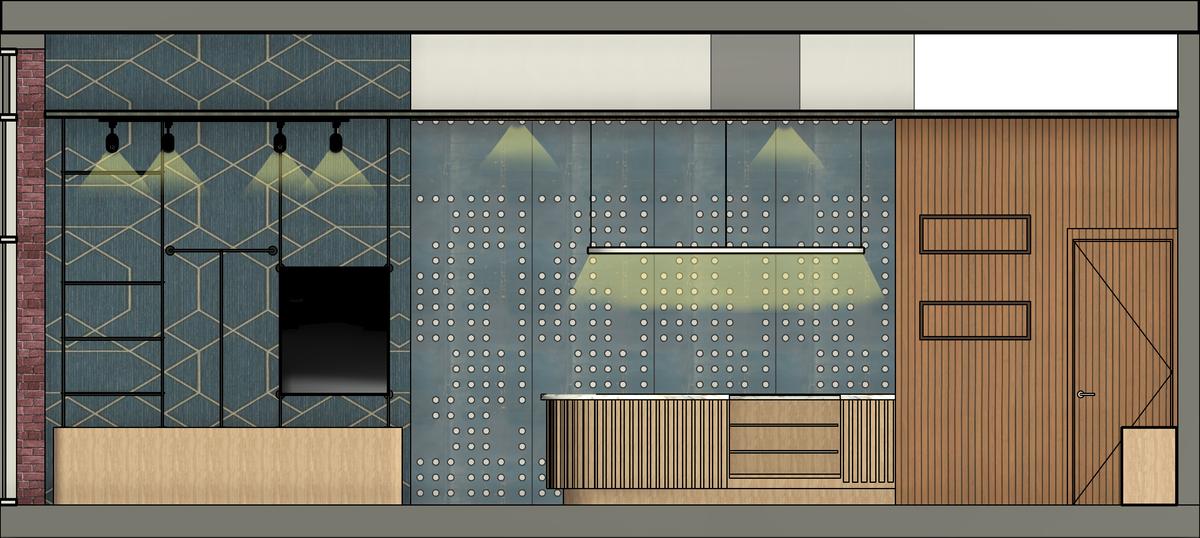
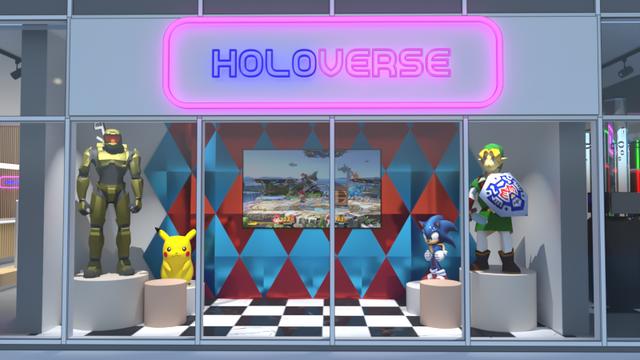
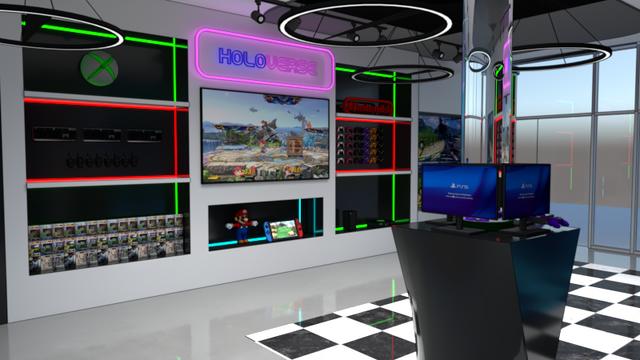
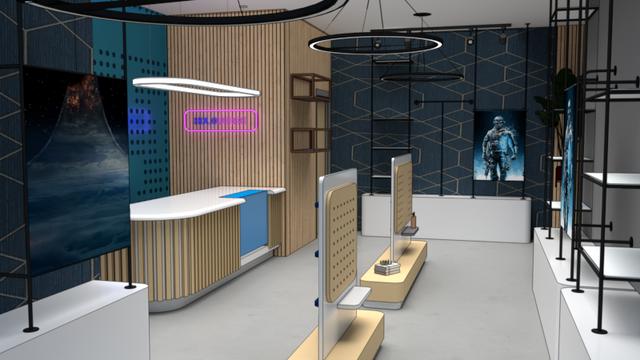
PANELUX
BROWN OAK (BLACK FELT)
ACOUSTIC SLAT WALL PANEL
REFLECTED CEILING PLANS (RCP’S)
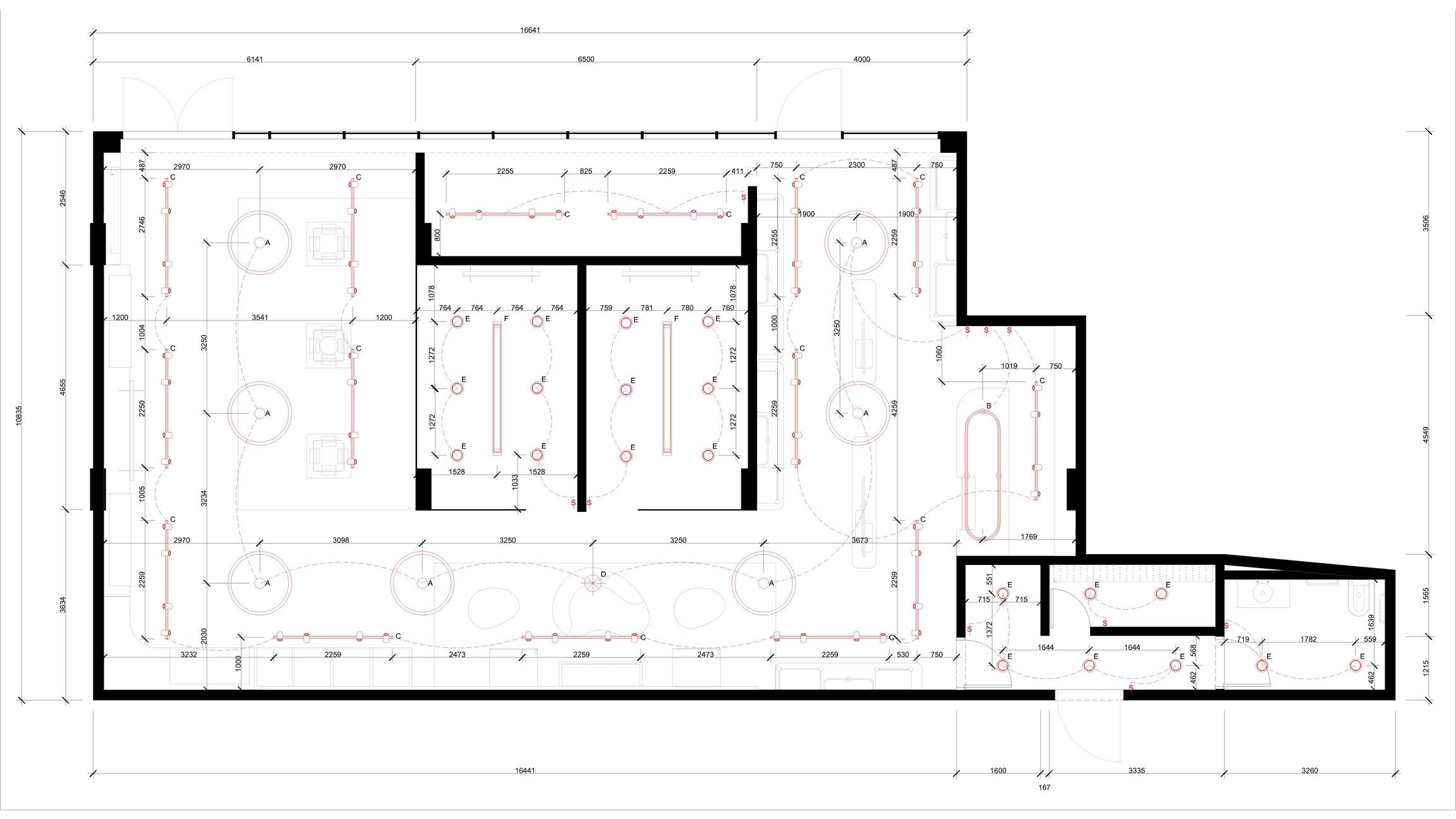
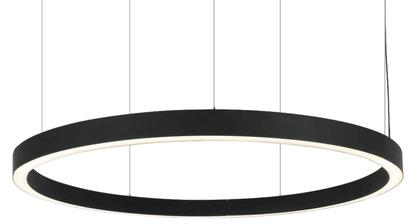
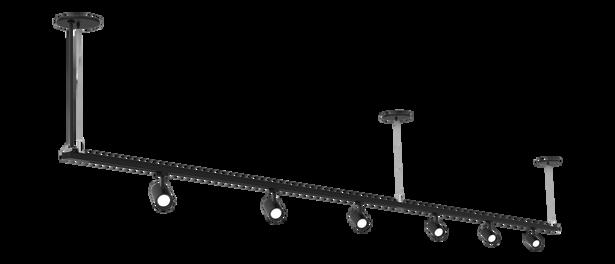
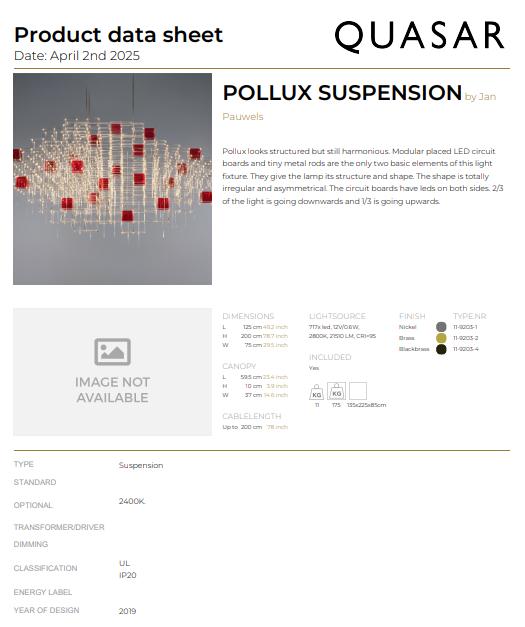
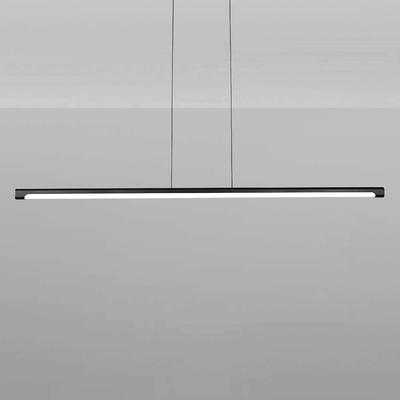
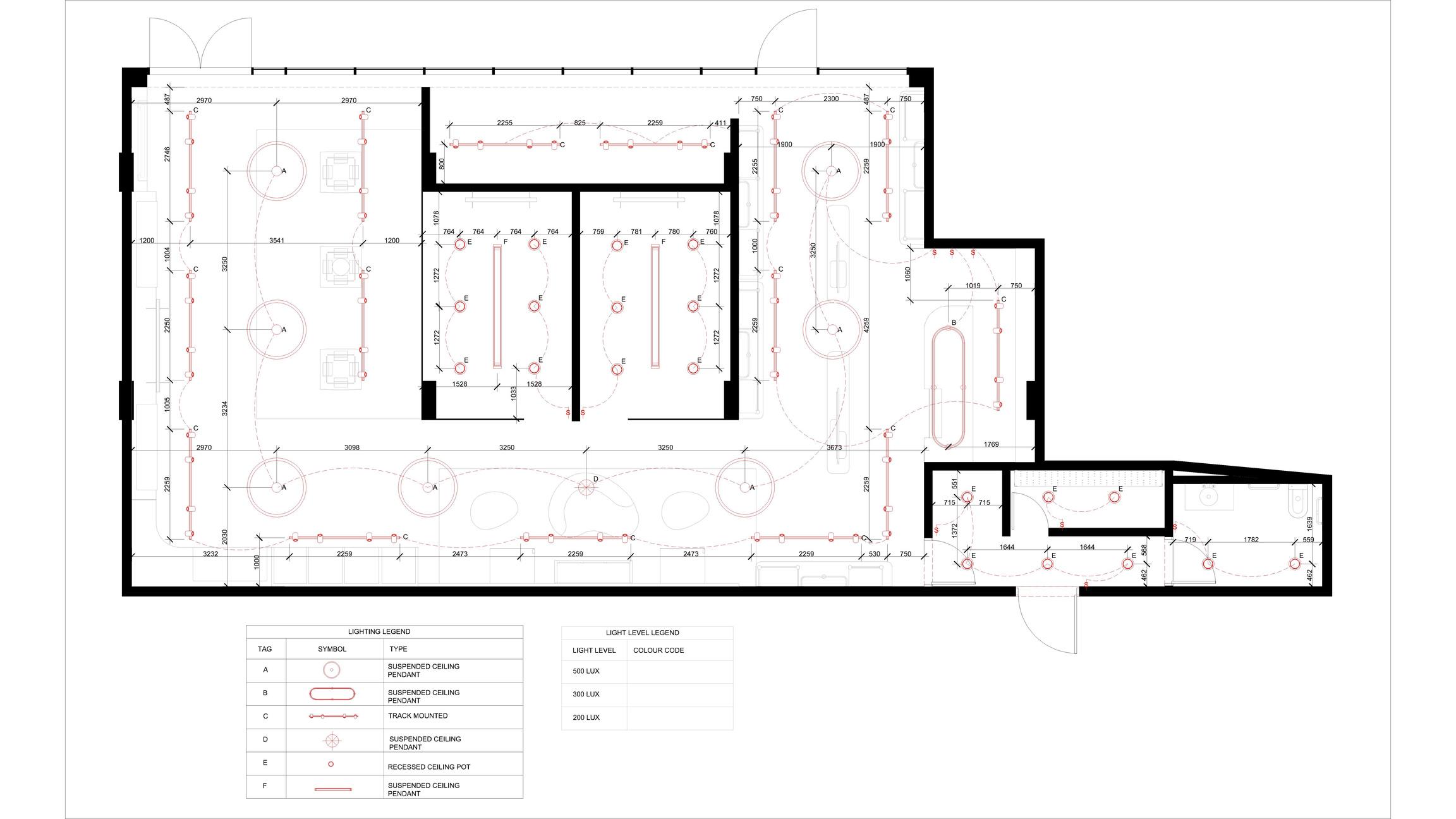
LIGHTING - QUANTITY PLAN

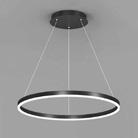
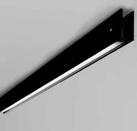
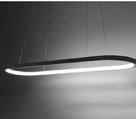

REFLECTED CEILING PLANS ACOUSTIC
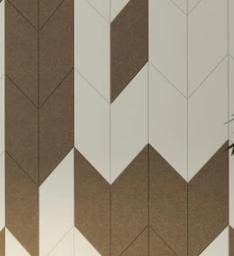
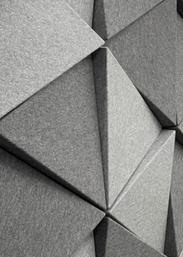
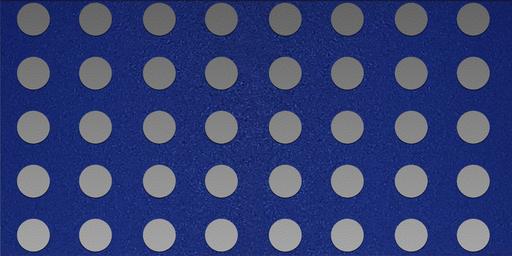
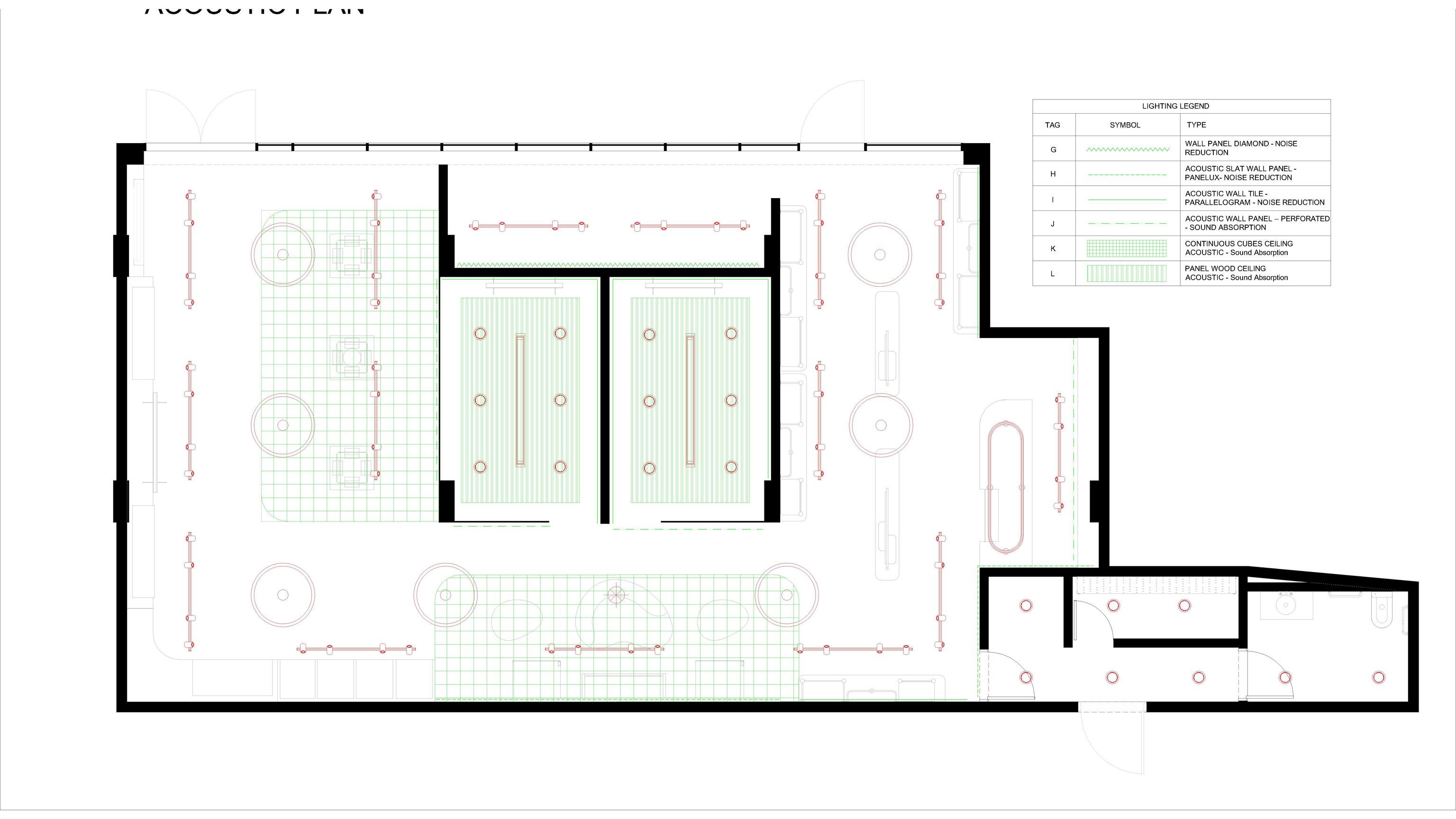
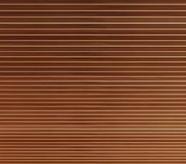
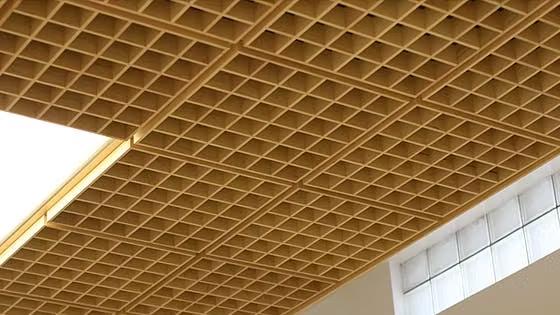

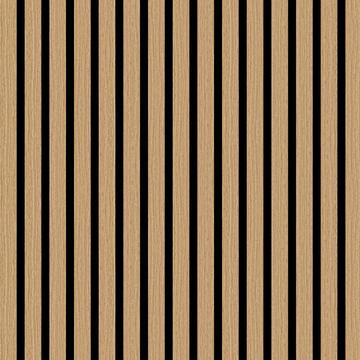




LIGHTING SCHEDULE OF SPECIFICATIONS
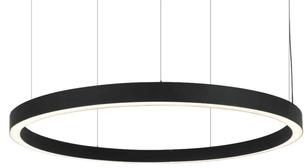
AQTY: 8
4' DIAMETER
HALO SERIES DIRECT LIGHTING SUSPENDED CEILING PENDANT
STARTEK LIGHTING
https://starteklightingamerica. com/halo/
POWDER BLACK FINISH
LAMPING & OUTPUT
AREA OF USE / INSTALLATION
JUSTIFICATION - YOUR DESIGN INTENTIONS
AMBIENT LIGHTING
TYPE C LED OUTPUT(MAX): 6000LM 120V CCT: 5000K
CRI: 90 0-10V DIMMING
B

QTY: 1
DIMENSIONS: (LxW): 8'x2'
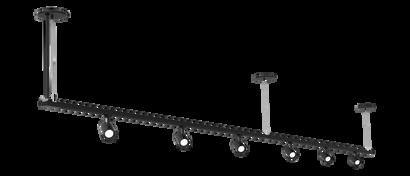
ELIA OVAL DIRECT LIGHTING SUSPENDED CEILING PENDANT
LUMINWERX
https://lumenwerx com/wpcontent/files/ELIA-OVALPENDANT-SPEC.pdf
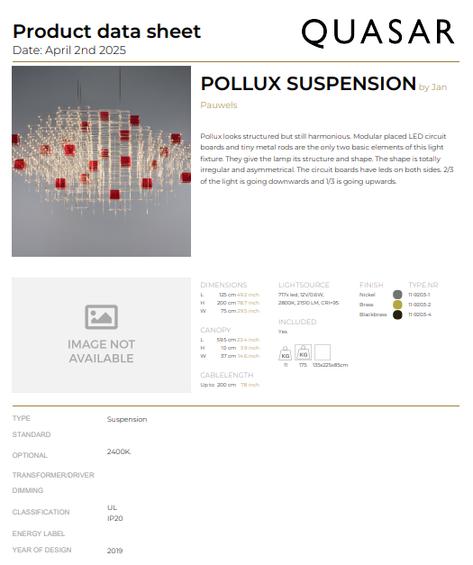
POLLUX SUSPENSION QUASAR
ttps://quasarholland com/en/ product/pollux-suspension/
SUSPENDED TRACK LIGHTING K-BEAM
LUMENTURE
https://lumenwerx.com/wpcontent/files/ELIA-OVALPENDANT-SPEC.pdF
T50 TRACKHEADS
LUMENTURE
https://lumenture com/wpcontent/uploads/LumentureT50-Track-Heads.pdf
MATTE BLACK
OVER PRIMARY CIRCULATION IN FUNCTION AREA(S):
INTERACTIVE GAMING ZONE LOUNGE SPACE CASH WRAP AND DISPLAY
Modern min ma ist look contributes to futuristic concept Ideal for active spaces, 5000K enhances visibi ity and promotes alertness, making it suitable for high-energy zones
Suspended l ght works best w th ta l cei ing design
MID FLUX LED CLASS 2 LUMINAIRE OUTPUT(MAX): 8800LM CCT: 4000K CRI: 90
TASK LIGHTING
DIRECTLY OVER CASH WRAP
4000K supports visual a ertness and reduced eye strain for staff who engage n repeated close-range v sua tasks, ike scanning, hand ing cash/cards or reading screens
The sleek, oval form complements the futuristic cyberpunk theme of Holoverse, harmonizing with neon accents, wood e ements, and perforated metal wa ls to enhance the overall design narrative
Suspended l ght works best w th ta l cei ing design
BRASS METAL FINISH
717x 12V/0.6V LED OUTPUT (MAX): 30 LM per LED CCT: 2800K CRI: 95
AMBIENT AND DECORATIVE LIGHTING
SUSPENDED DIRECTLY OVER LOUNGE SPACE
KEY AND DECORATIVE LIGHT
Min malist composition of LED c rcuit boards and meta rods thematica ly f t into sleek futurist c concept Warm ight over lounge space prov des a ca mer area and synchronizes with the oak slat acoustic wall
Suspended l ght works best w th ta l cei ing design
BLACK TRACK AND TRACK HEADS
LED TRACKHEADS OUTPUT(MAX): 1100LM CCT: 3000K DIMMABLE TO 1800K
CRI: 90
SUSPENDED FROM CEILING OVER CASH WRAP AND DISPLAY AREAS WITH BEAMS AIMED TO ACCENTUATE AND HIGHLIGHT DISPLAYS, MERHCANDISE AND AESTHETIC DESIGN POINTS
Track-mounted heads can be pos tioned and aimed to deliver key l ght ng to displays, brand ng e ements, or curated visual features ensuring proper vertical lluminance and focal contrast multiple track heads a low for display
Suspended l ght works best w th ta l cei ing design
allow for easy reconfigurat on or expansion of luminaires w thout mod fying nfrastructure
ACOUSTIC SCHEDULE OF SPECIFICATIONS

IMAGE QTY/DIMENSIONS
QTY: 54PCS
PIECE DIMENSIONS: (LxHxD)
30" x 26" x 5 3/8"
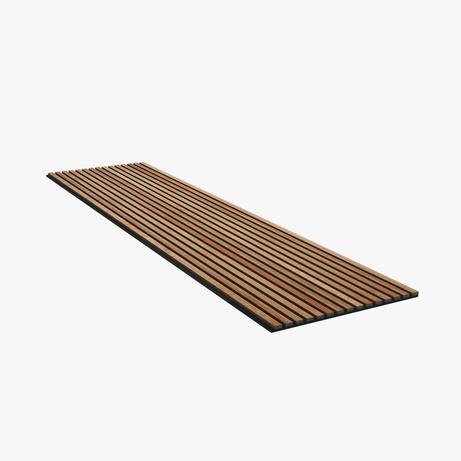
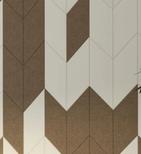
QTY: 12
SHEET DIMENSIONS: (LxHxD)
20 1/2" x 106 1/4" x 7/8
NAME/MANUFACTURER/ URL MATERIAL/ FINISH AREA OF INSTALLATION
ARTOFIX 3D DIAMOND ACOUSTIC TILES
ARTOFIX
https://artofix com/shop/a coustic-wall-tiles/diamond/
100% POLYESTER FABRIC, STONE WOOL LINING
ON BACK WALL OF DISPLAY AREA FACING TOWARDS EXTERNAL WINDOW
JUSTIFICATION - YOUR DESIGN INTENTIONS
Designed to absorb a wide range of sound frequencies, effectively minimizing the impact of external noise. This is essential for maintaining a peaceful, distraction-free environment inside, allowing for an immersive experience Vibrant colour options resonate with the aesthetic and concept such as the LED neon lights reinforcing the cohesive visual language of Holoverse.
QTY: 400 PCS
PIECE DIMENSIONS: (LxHxD)
5" x 14 1/4" x 1/2"
BROWN OAK (BLACK FELT) ACOUSTIC SLAT WALL PANEL
PANELUX
https://parkerandrome.ca/ collections/panelux/
ACOUSTIC WALL TILEPARALLELOGRAM thequietroom.ca
https://www.thequietro om.ca/products/acoustic -wall-tile-parallelogram
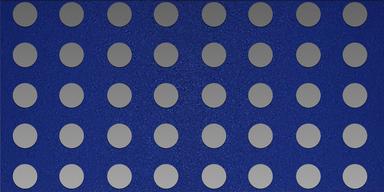
QTY: 12
DIMENSIONS: LxHxD)
120" x 1/16"
PERFORATED METAL 1/2" DIAMETER MOZ DESIGNS
https://mozdesigns.com/m etal-collections/perf 12/
OAK VENEER FINISH WITH MDF CORE
BACK WALL OFLOUNGE SPACE WALL DIVIDING CASH WRAP AND STAFF AREA
The slat panels reduce background noise and provide acoustic isolation from more active areas
Exudes calming aesthetic for lounge which provides a relief from cooler lighting and louder areas of Holoverse. Partnered with the Pollux Suspension Pendant (F) with a CCT of 2800K, the combination creates the perfect atmosphere for the lounge, offering gamers a place to unwind after an immersive experience.
Absorbs noise produced by players within VR Zones and external neighbouring zones
“Cool Blue” from manufacturer fits within concept well
ACOUSTIC FELT P.E.T (60% RECYCLED)
ON WALL DIVIDING THE VR ZONES
Additional LED Neon strips positioned between pieces synchronize well with shapes geometric form and clean lines enhance the design, adding a high-tech, industrial vibe while also supporting the visual flow of the space
Balances reverberation time (RT60) within VR Zones, making sure the VR Zone doesn t feel overly dampened or too echoey.
INSTALLED AS WALLS SEPARATING VR ZONES FROM FUNCTIONS IN PRIMARY CIRCULATION
ON REAR WALL OF CASHWRAP
Purposefully incorporated into design to let the VR Zone’s acoustics spill into the primary circulation path, enticing customers to discover the experience.
The gritty industrial look and sleek metal elements reflect the essence of Holoverse’s futuristic concept
LIGHTING SCHEDULE OF SPECIFICATIONS

AQTY: 8
4' DIAMETER
HALO SERIES DIRECT LIGHTING SUSPENDED CEILING PENDANT
STARTEK LIGHTING
https://starteklightingamerica. com/halo/
POWDER BLACK FINISH
LAMPING & OUTPUT
AREA OF USE / INSTALLATION
JUSTIFICATION - YOUR DESIGN INTENTIONS
AMBIENT LIGHTING
TYPE C LED OUTPUT(MAX): 6000LM 120V CCT: 5000K
CRI: 90 0-10V DIMMING
B

QTY: 1
DIMENSIONS: (LxW): 8'x2'

ELIA OVAL DIRECT LIGHTING SUSPENDED CEILING PENDANT
LUMINWERX
https://lumenwerx com/wpcontent/files/ELIA-OVALPENDANT-SPEC.pdf

POLLUX SUSPENSION QUASAR
ttps://quasarholland com/en/ product/pollux-suspension/
SUSPENDED TRACK LIGHTING K-BEAM
LUMENTURE
https://lumenwerx.com/wpcontent/files/ELIA-OVALPENDANT-SPEC.pdF
T50 TRACKHEADS
LUMENTURE
https://lumenture com/wpcontent/uploads/LumentureT50-Track-Heads.pdf
MATTE BLACK
OVER PRIMARY CIRCULATION IN FUNCTION AREA(S):
INTERACTIVE GAMING ZONE LOUNGE SPACE CASH WRAP AND DISPLAY
Modern min ma ist look contributes to futuristic concept Ideal for active spaces, 5000K enhances visibi ity and promotes alertness, making it suitable for high-energy zones
Suspended l ght works best w th ta l cei ing design
MID FLUX LED CLASS 2 LUMINAIRE OUTPUT(MAX): 8800LM CCT: 4000K CRI: 90
TASK LIGHTING
DIRECTLY OVER CASH WRAP
4000K supports visual a ertness and reduced eye strain for staff who engage n repeated close-range v sua tasks, ike scanning, hand ing cash/cards or reading screens
The sleek, oval form complements the futuristic cyberpunk theme of Holoverse, harmonizing with neon accents, wood e ements, and perforated metal wa ls to enhance the overall design narrative
Suspended l ght works best w th ta l cei ing design
BRASS METAL FINISH
717x 12V/0.6V LED OUTPUT (MAX): 30 LM per LED CCT: 2800K CRI: 95
AMBIENT AND DECORATIVE LIGHTING
SUSPENDED DIRECTLY OVER LOUNGE SPACE
KEY AND DECORATIVE LIGHT
Min malist composition of LED c rcuit boards and meta rods thematica ly f t into sleek futurist c concept Warm ight over lounge space prov des a ca mer area and synchronizes with the oak slat acoustic wall
Suspended l ght works best w th ta l cei ing design
BLACK TRACK AND TRACK HEADS
LED TRACKHEADS OUTPUT(MAX): 1100LM CCT: 3000K DIMMABLE TO 1800K
CRI: 90
SUSPENDED FROM CEILING OVER CASH WRAP AND DISPLAY AREAS WITH BEAMS AIMED TO ACCENTUATE AND HIGHLIGHT DISPLAYS, MERHCANDISE AND AESTHETIC DESIGN POINTS
Track-mounted heads can be pos tioned and aimed to deliver key l ght ng to displays, brand ng e ements, or curated visual features ensuring proper vertical lluminance and focal contrast multiple track heads a low for display
Suspended l ght works best w th ta l cei ing design
allow for easy reconfigurat on or expansion of luminaires w thout mod fying nfrastructure
04.
Residential Design
Alex & Suzanne
Year: 2024
Course: Interior Design Studio 1
Dates: September 2024 - December 2024
Location: Toronto, 2024
Project Partner: Juliana Ojeda
Role: Concept development and design strategy for the first floor. 3D modeling in SketchUp and rendering with V-Ray.


DescriPtion
The project is based on an existing home located at 141 Souren Avenue, in the Roncesvalles neighborhood of Toronto.
The primary goal is to adapt this family property to meet the owners’ evolving needs by converting it into a self-contained rental unit.
A key focus of the renovation is to significantly enhance the comfort, functionality, and efficiency of the space, creating a contemporary and inviting environment suited to modern living.
Project Concept
Inspired by the timeless elegance of Brian Gluckstein, this project blends sophisticated design with the personal tastes of Alex and Suzanne.
The main goal was to create a flexible and functional home tailored to their lifestyle, while maintaining the refined aesthetic they admire.
The result is a balanced space that reflects the couple’s personality and budget, with a touch of Gluckstein’s signature elegance.
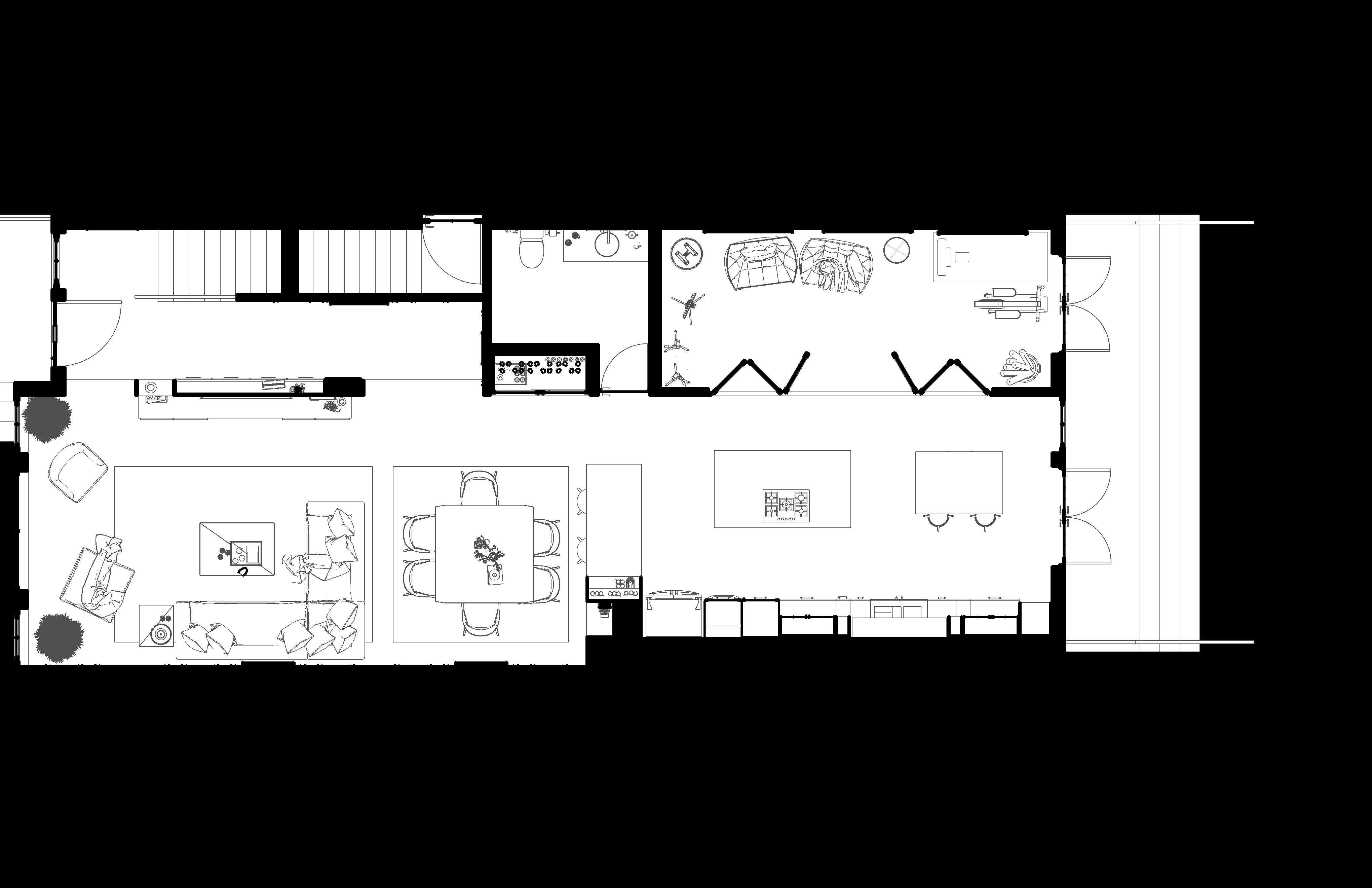
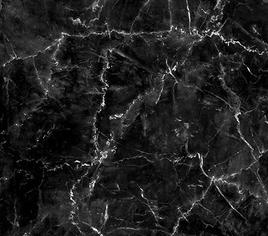
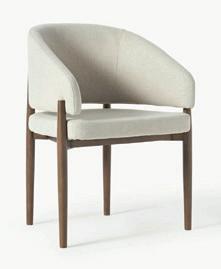
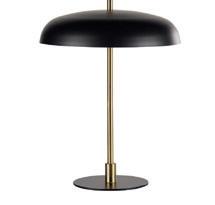
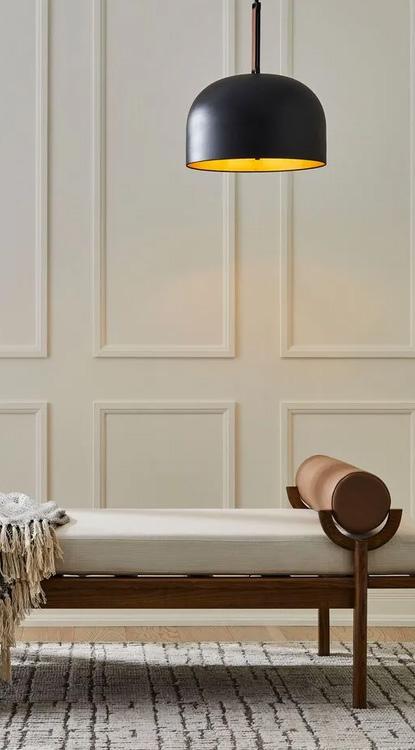
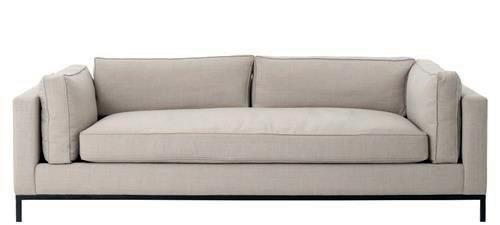
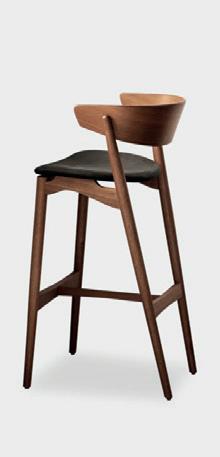
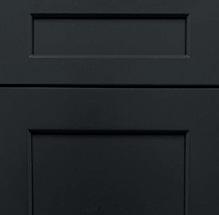
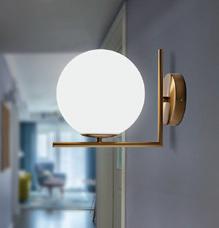
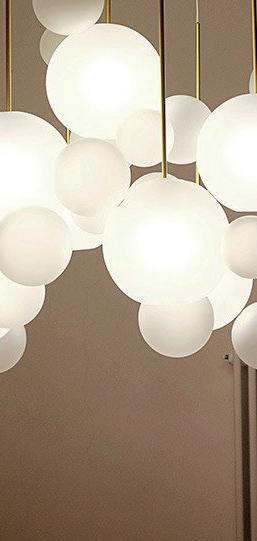
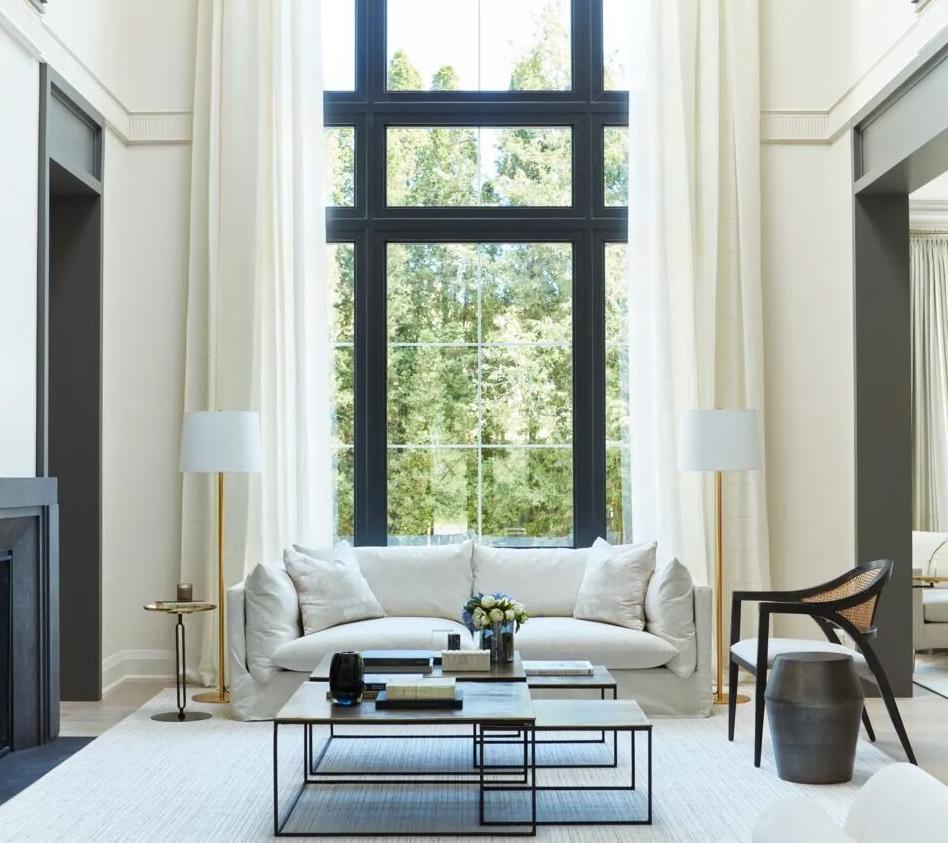


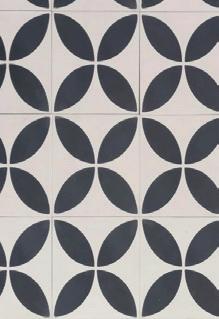
Alex & Suzane
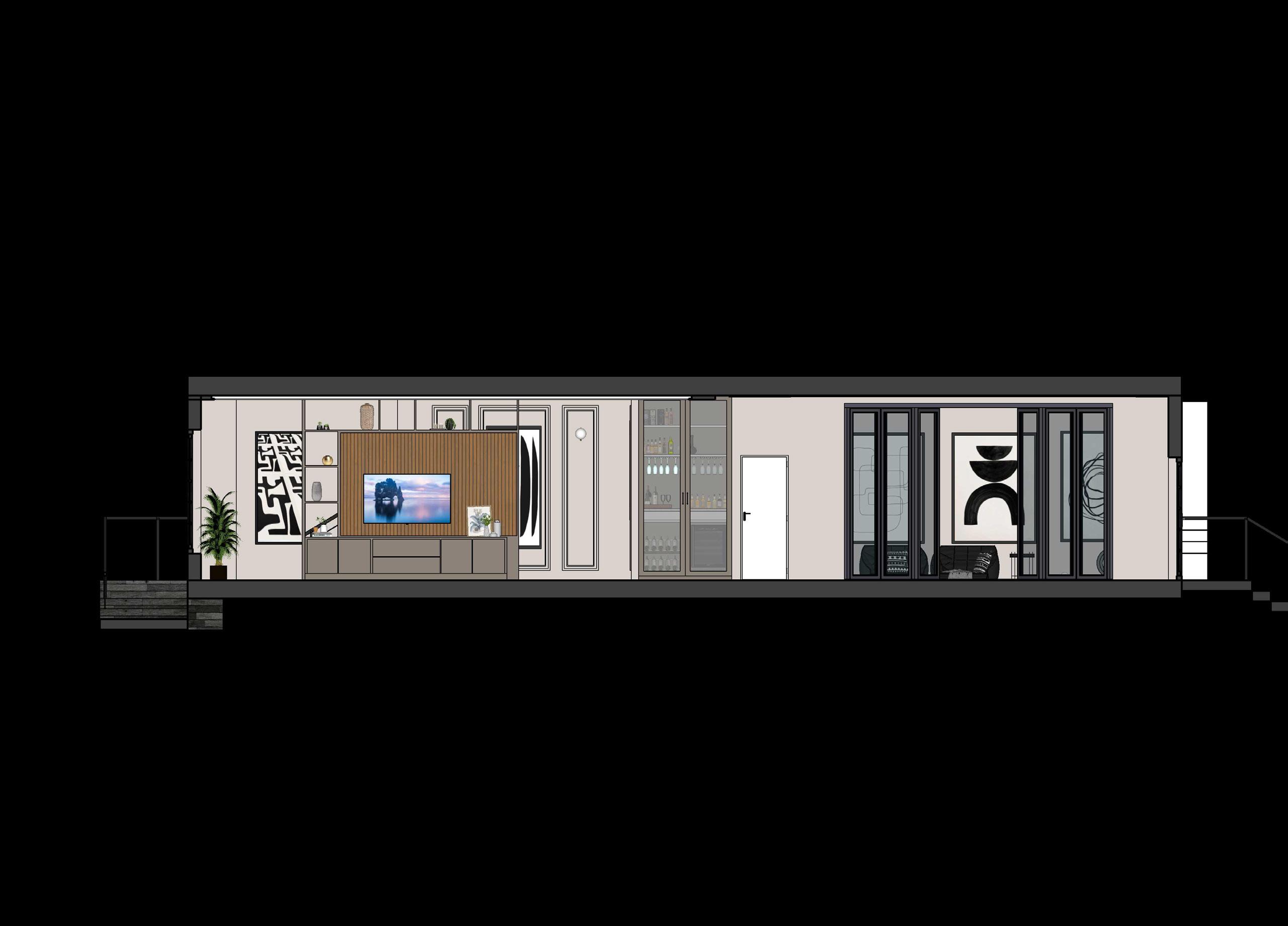
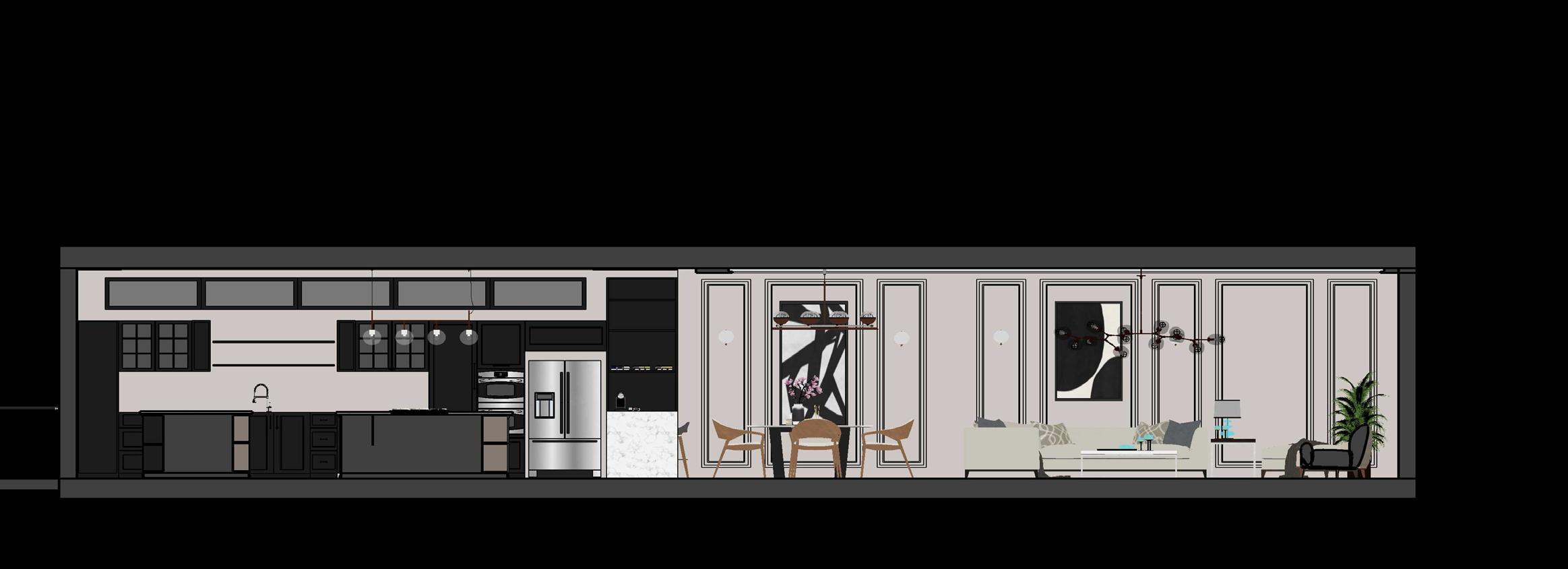
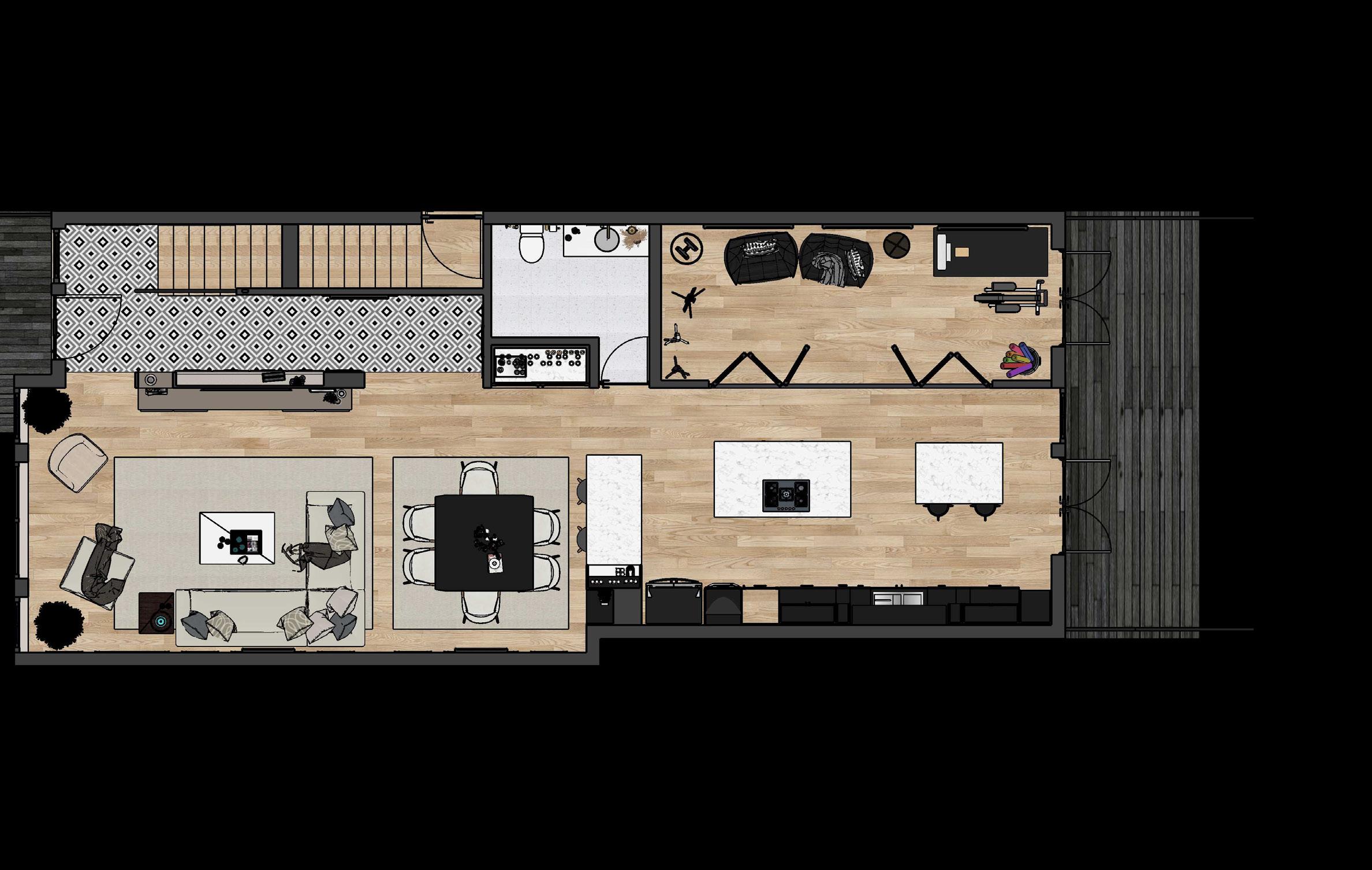
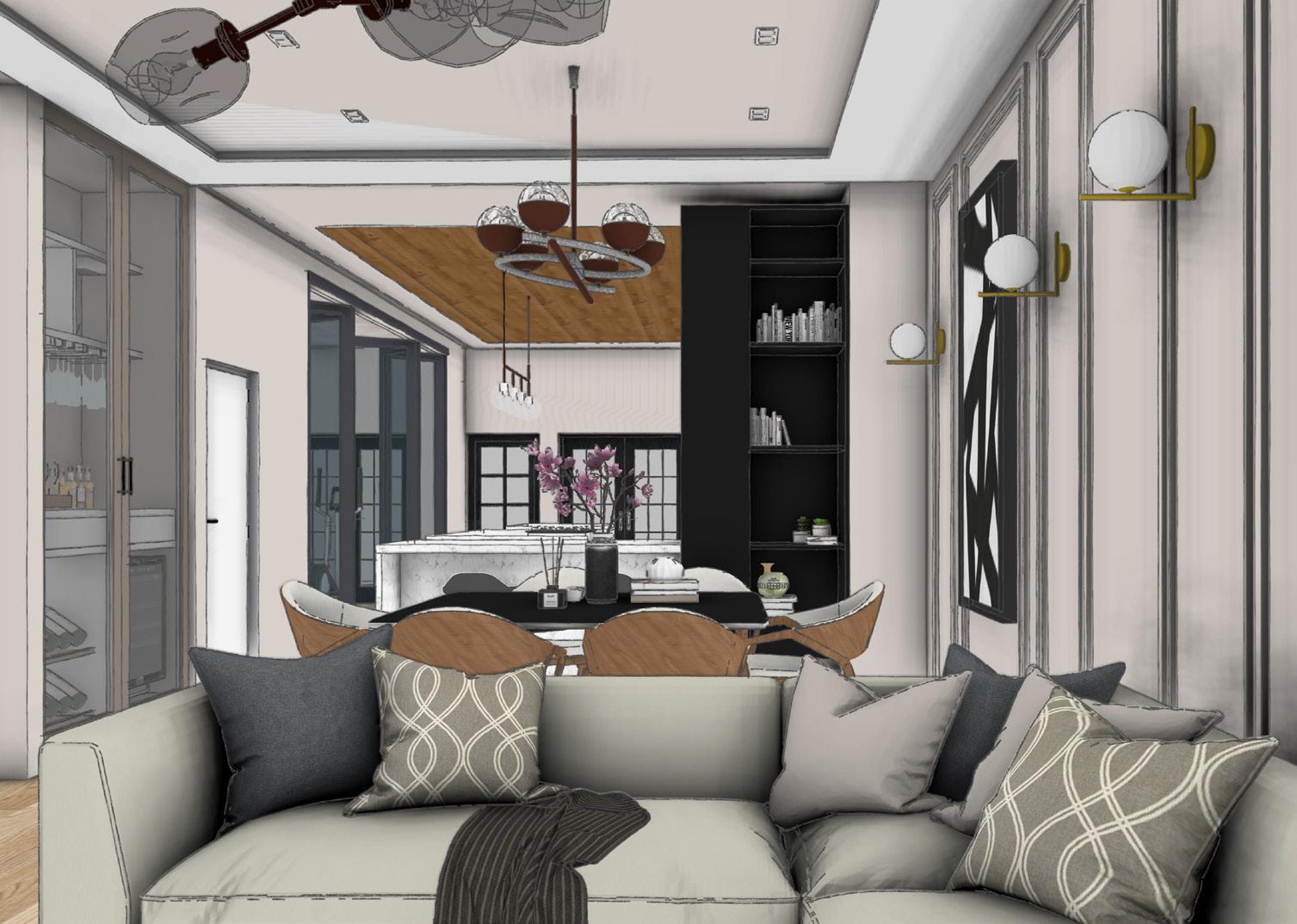
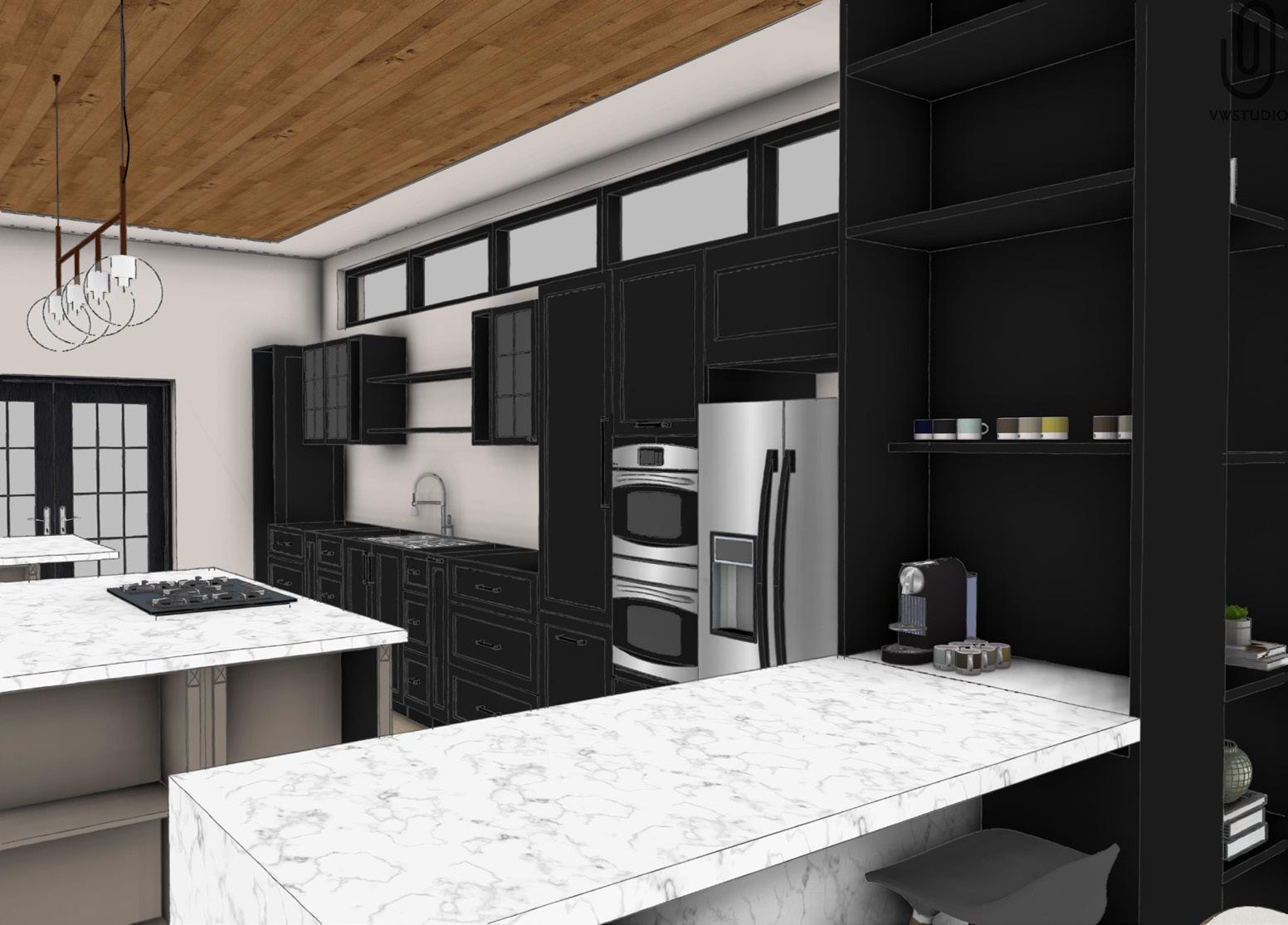
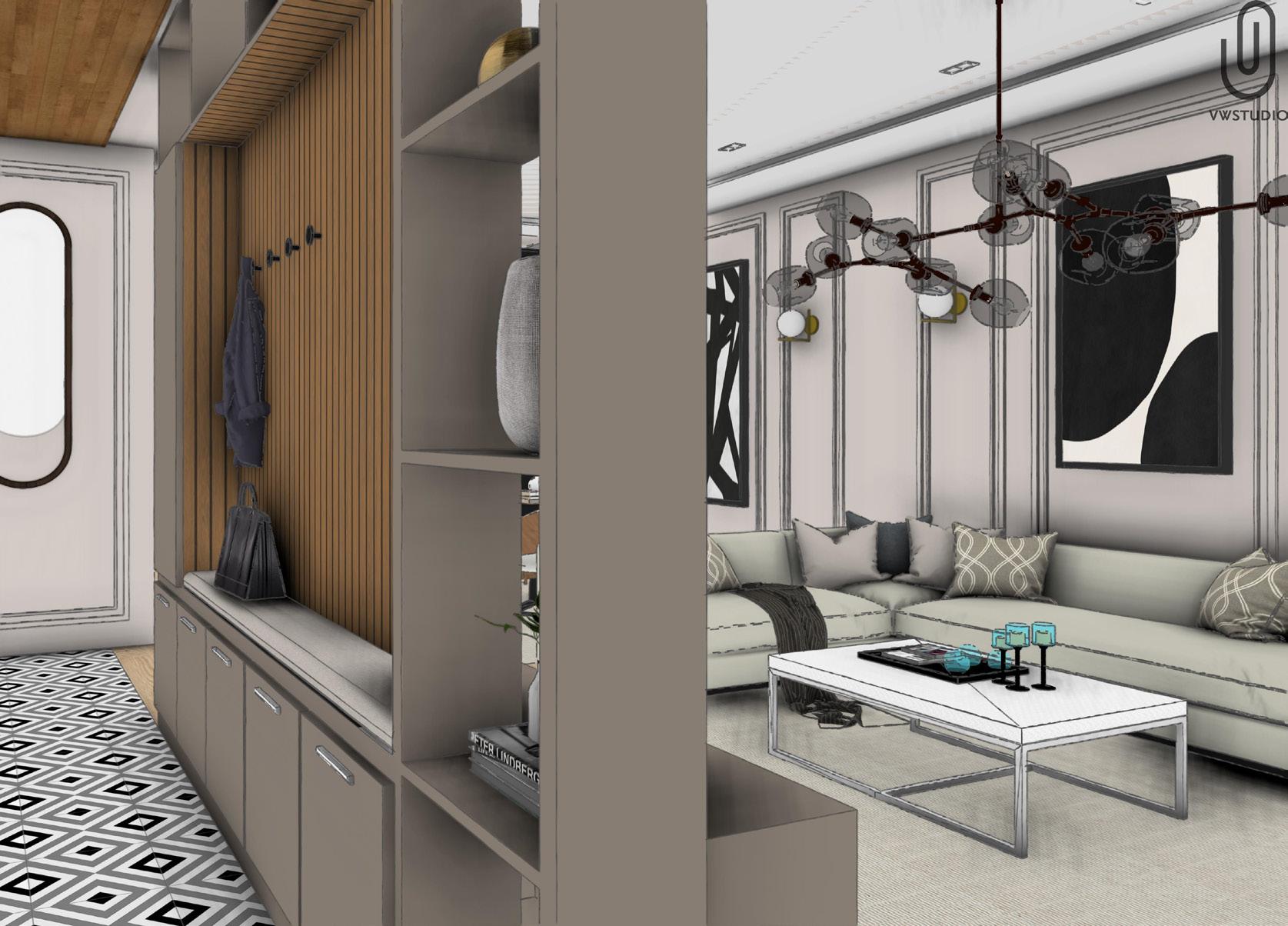
Theintegrationofnaturalmaterials suchaswood,earthtones,and marble,alongwithsubtlecontrasts andsymmetricalarrangements, createsaharmoniousspacethat highlightstheorganiceleganceand visualrefinementofthedesign.
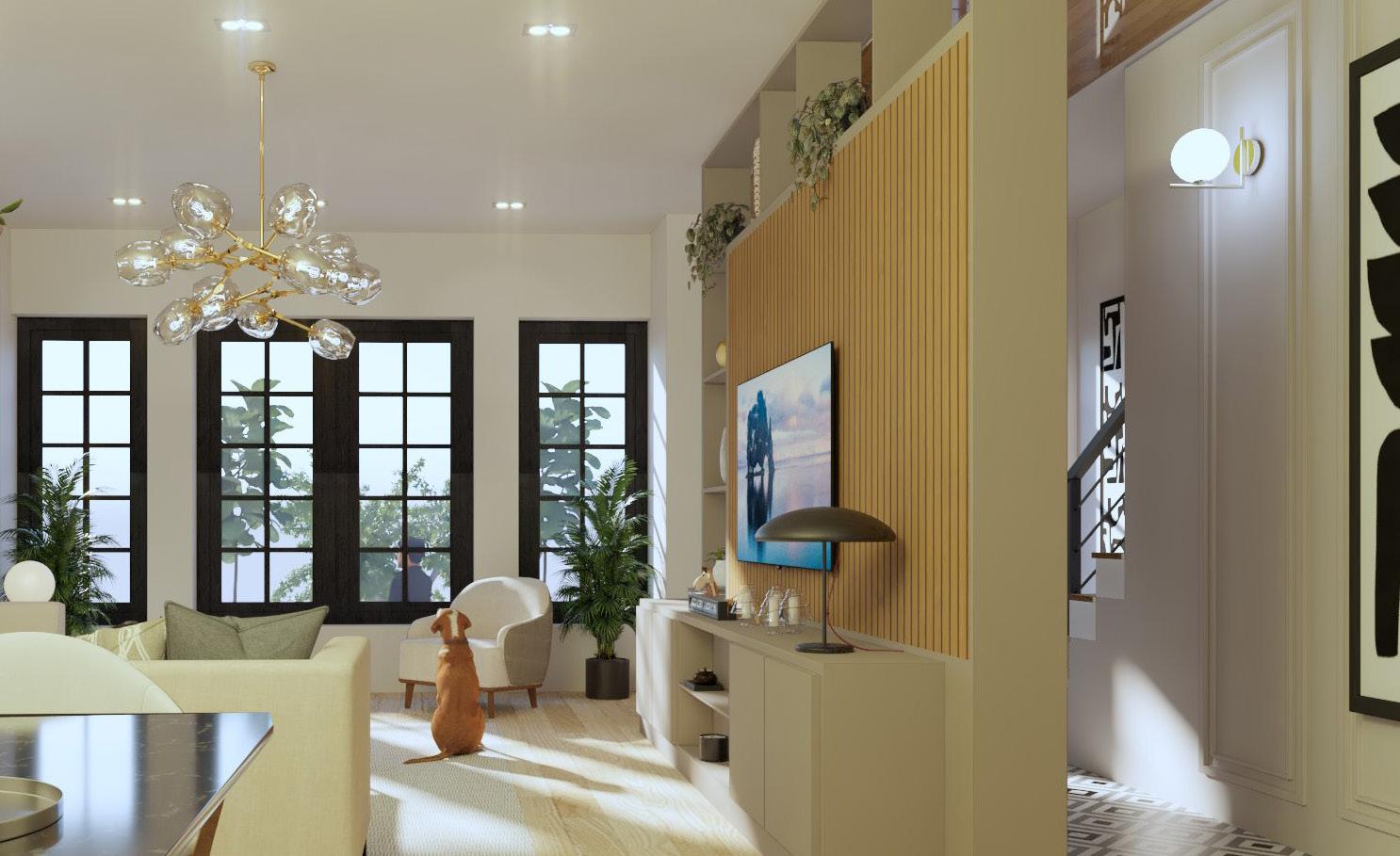
Thank you for reviewing my portfolio. I’m always open to new collaborations, creative challenges, and exciting opportunities.
Let’s connect.



+1 6473218959
gilcynthia.91@gmail.com
