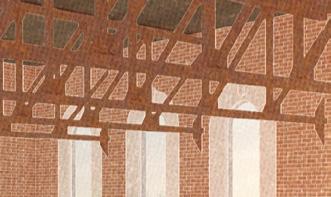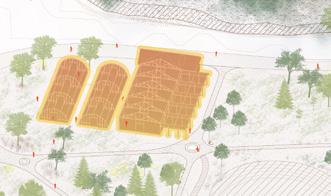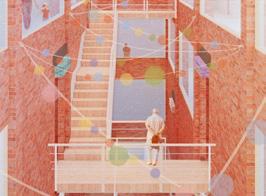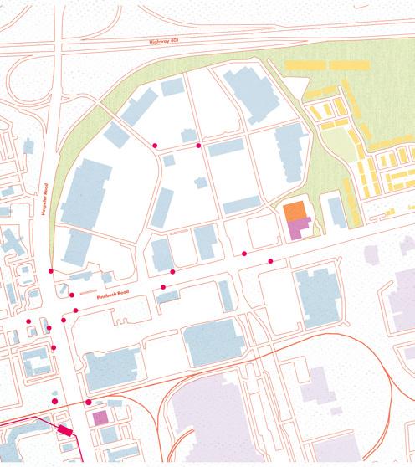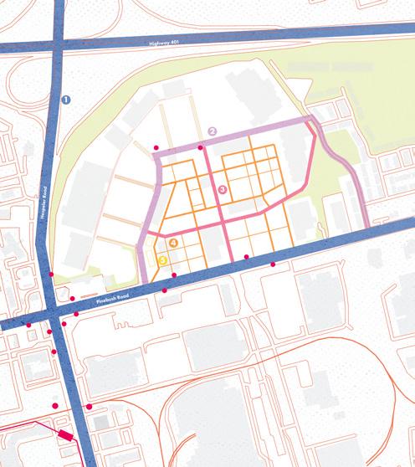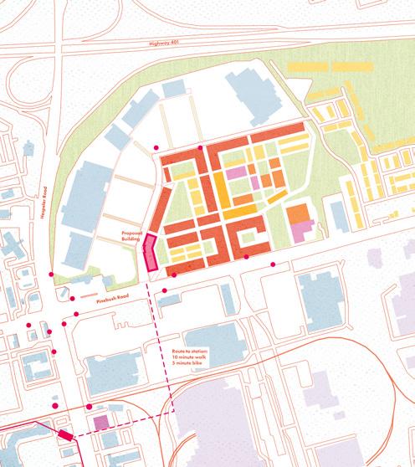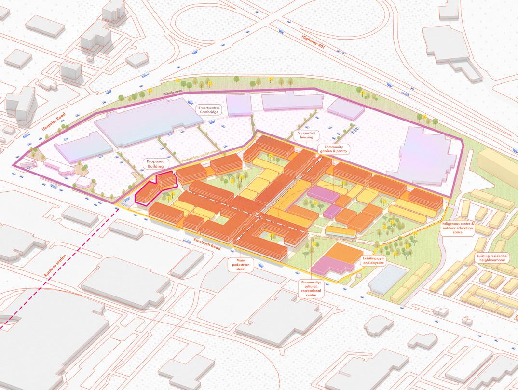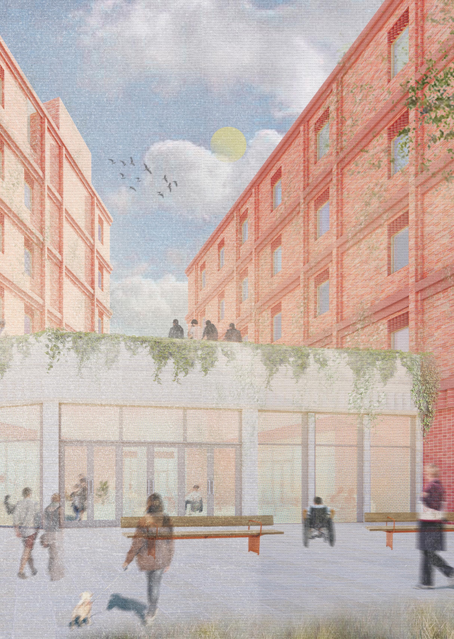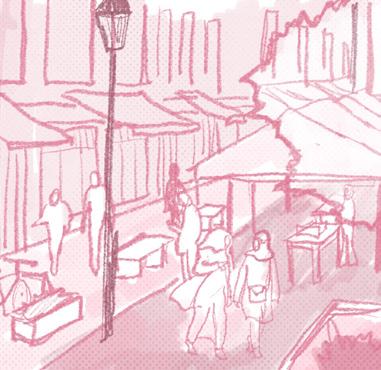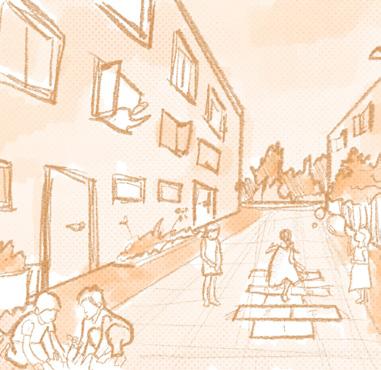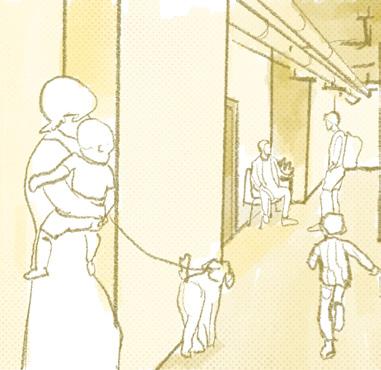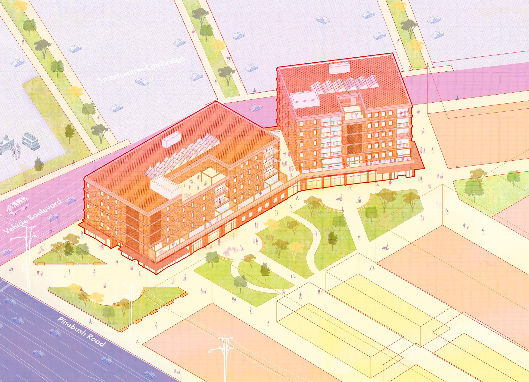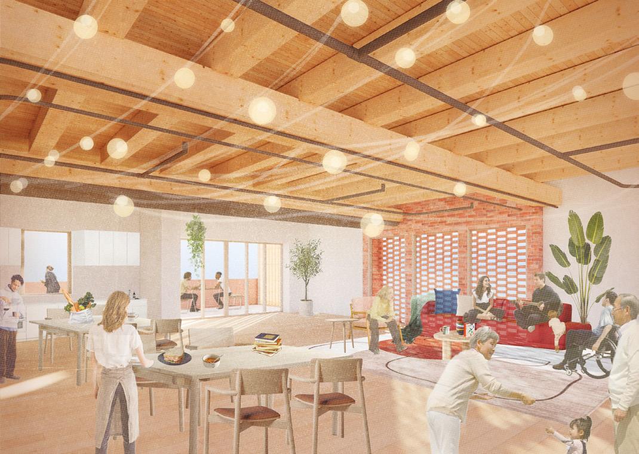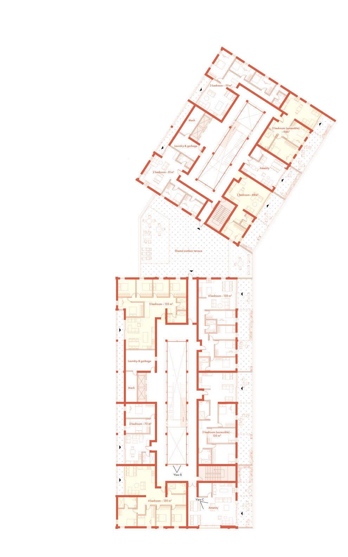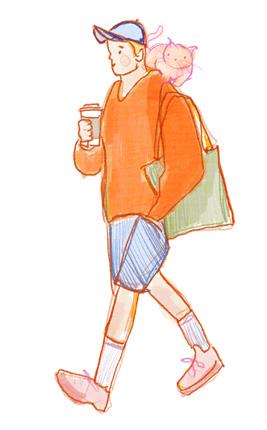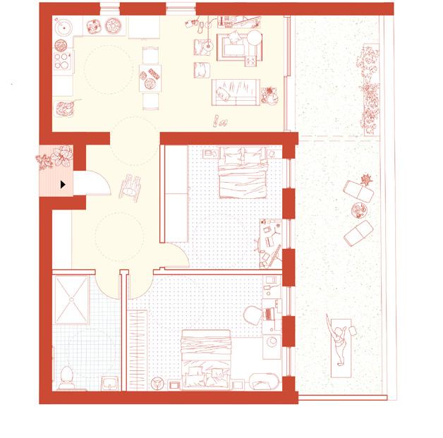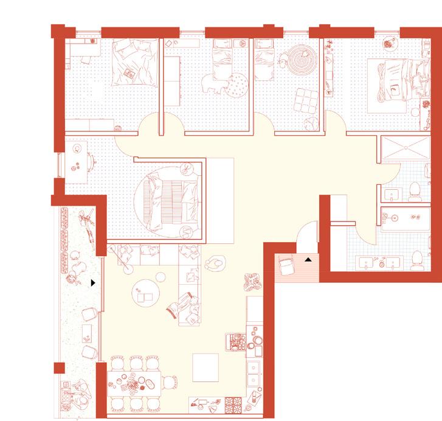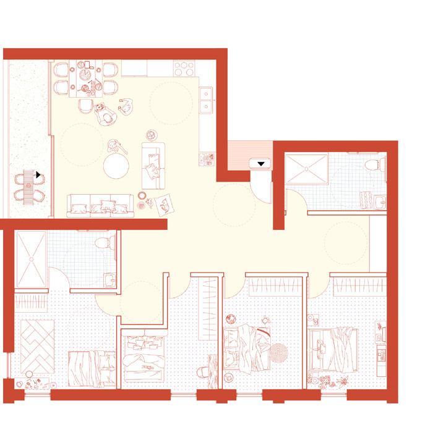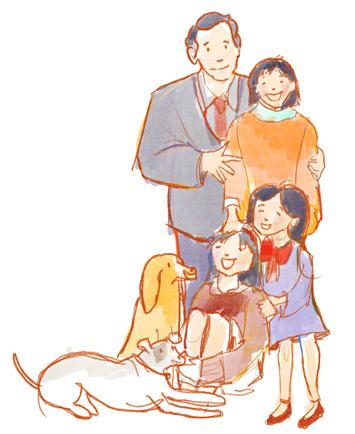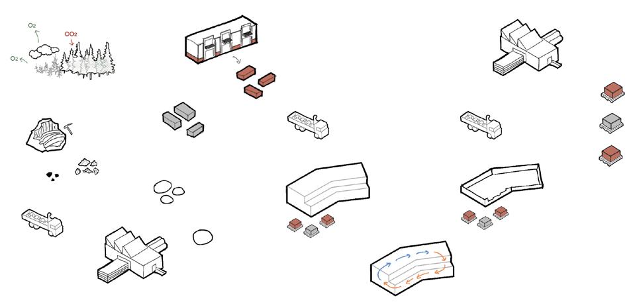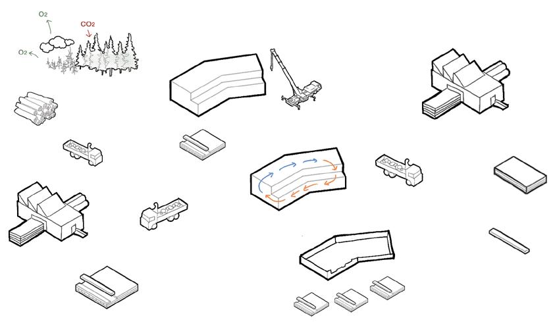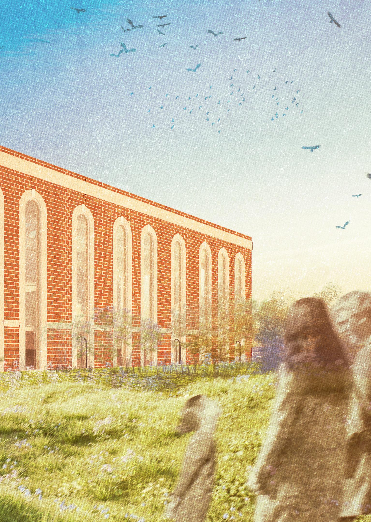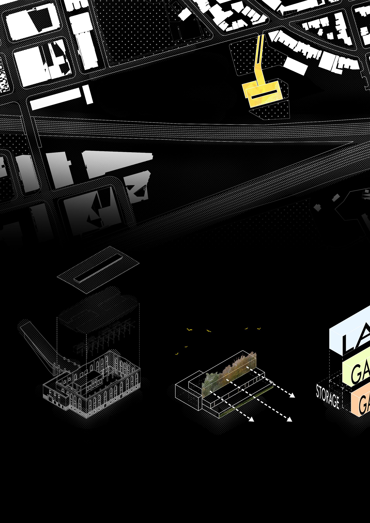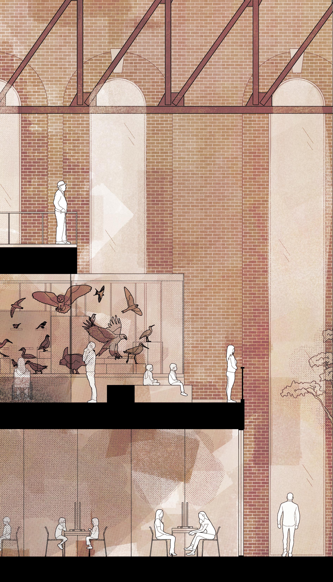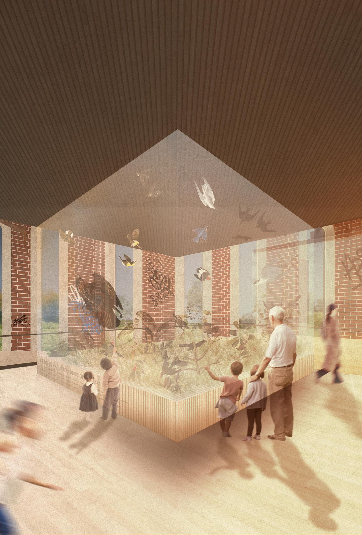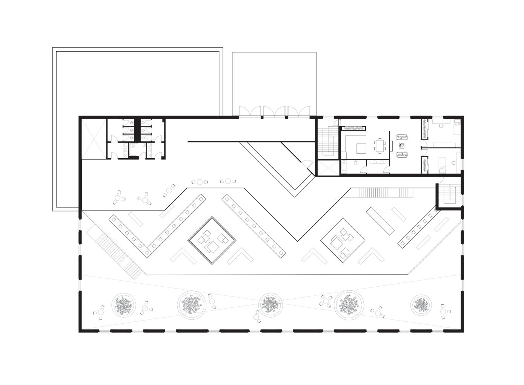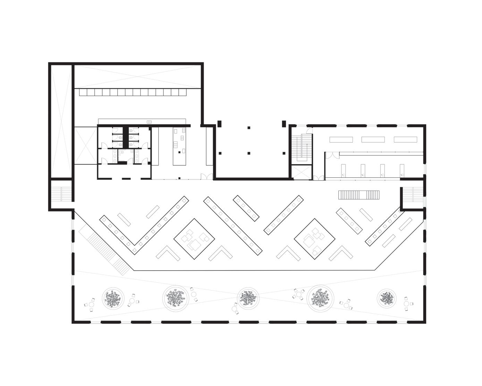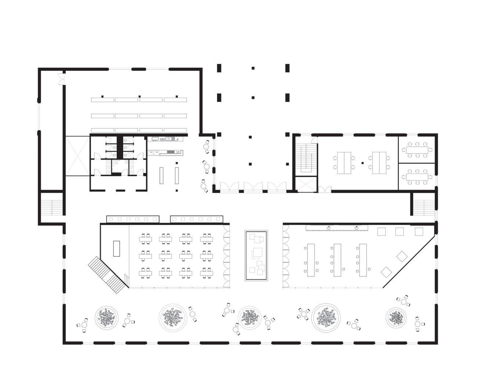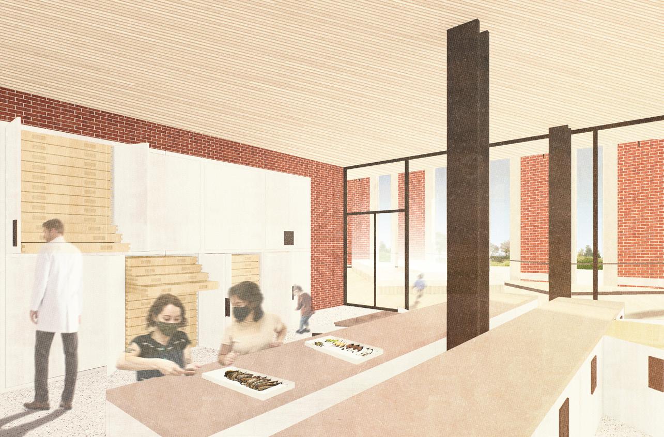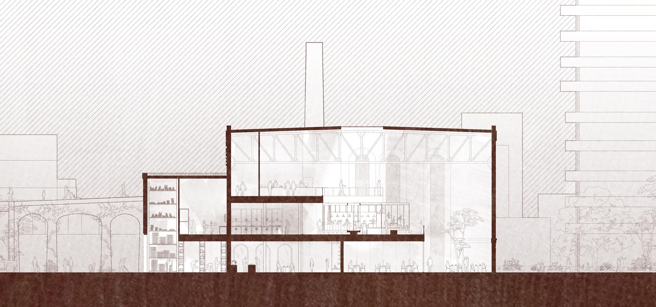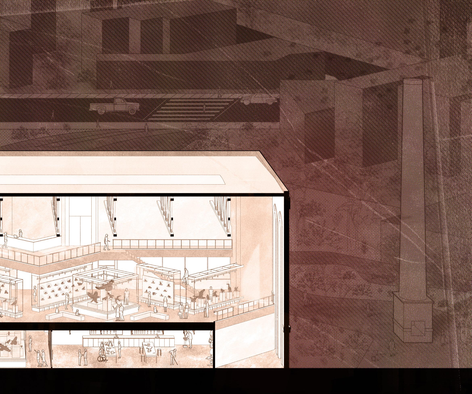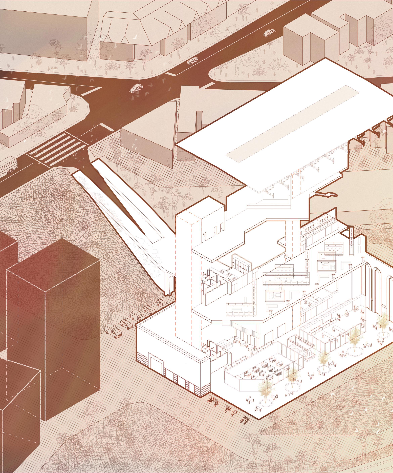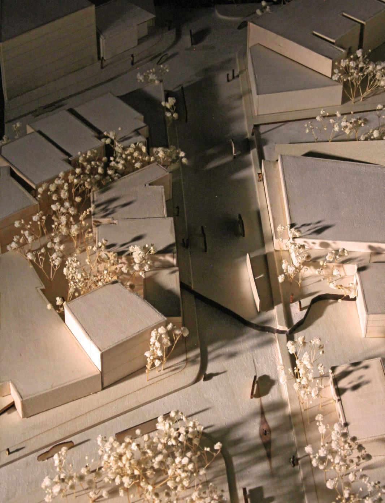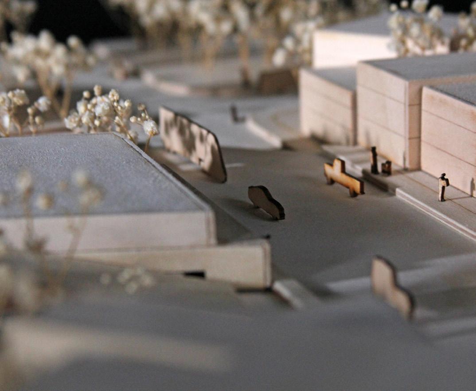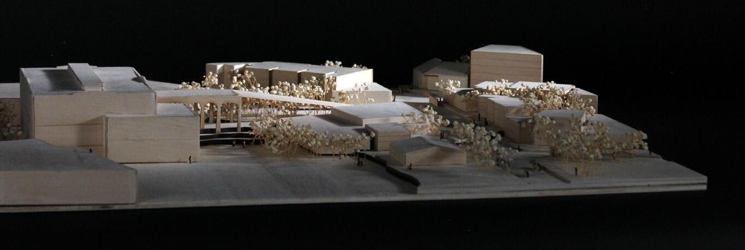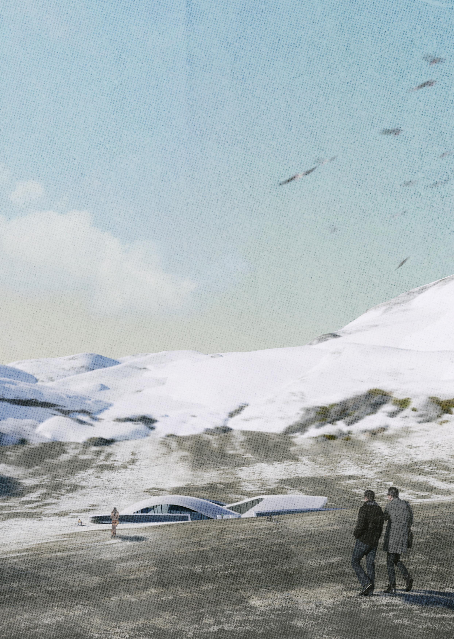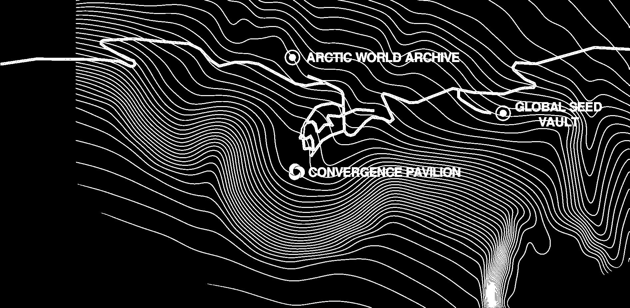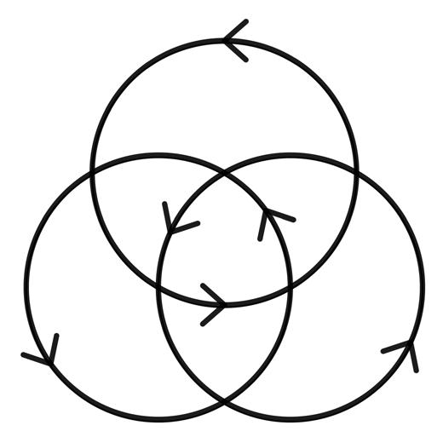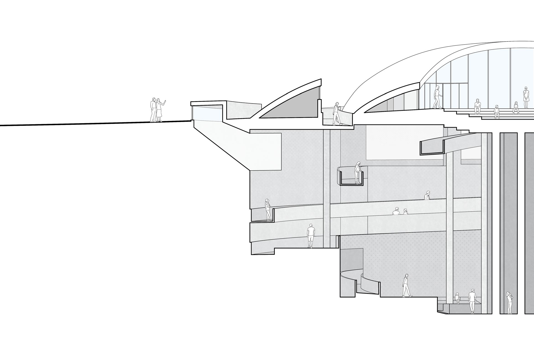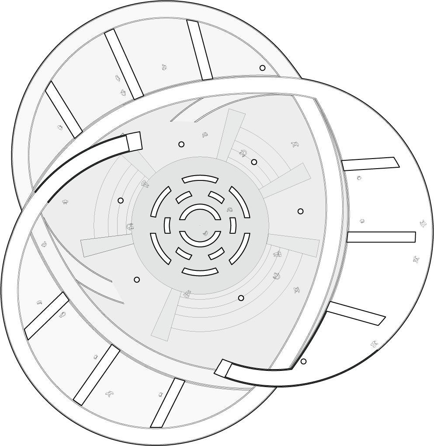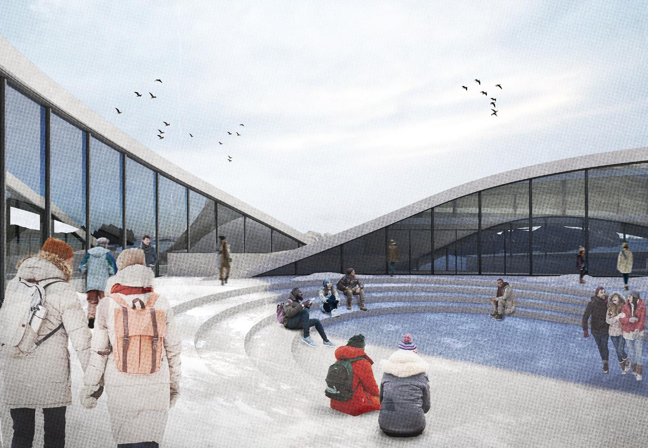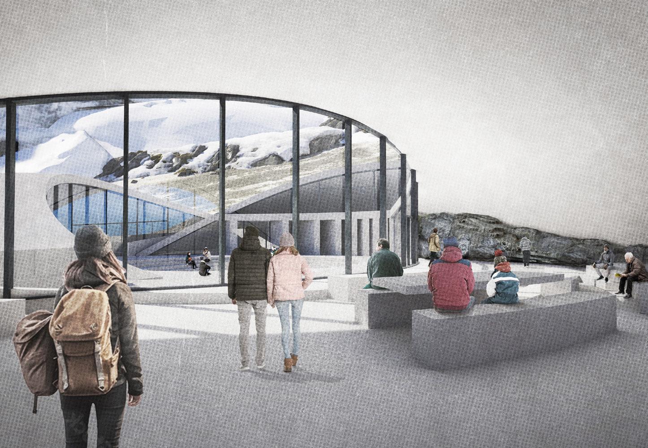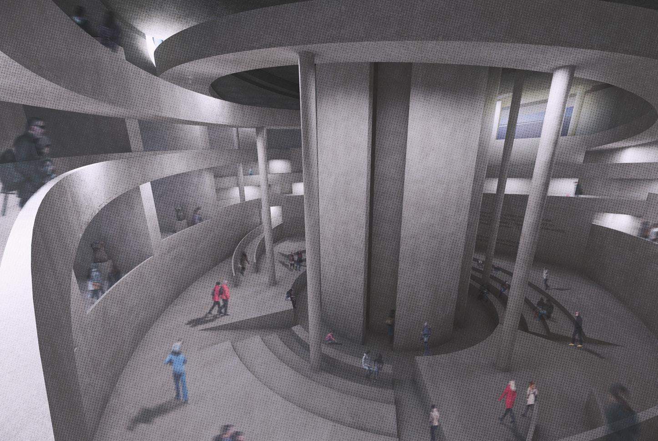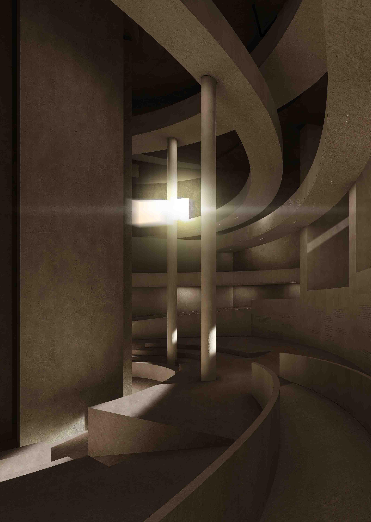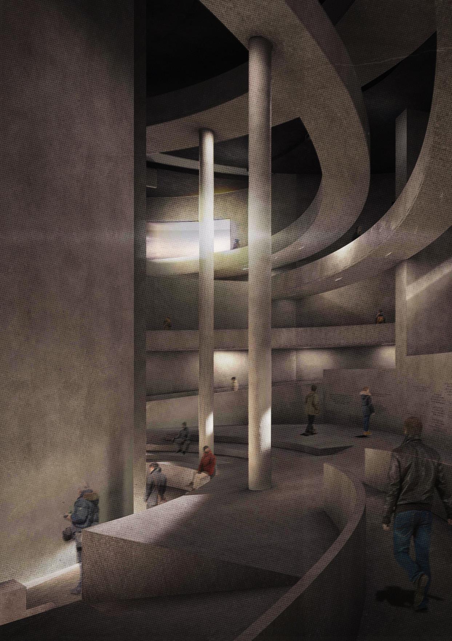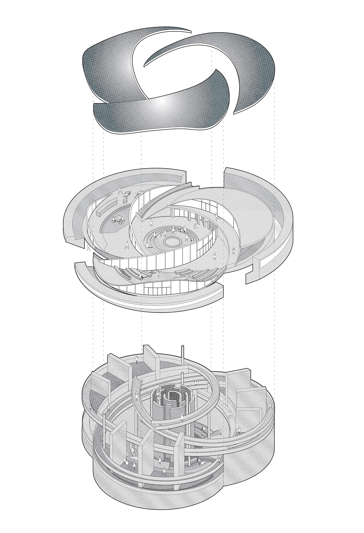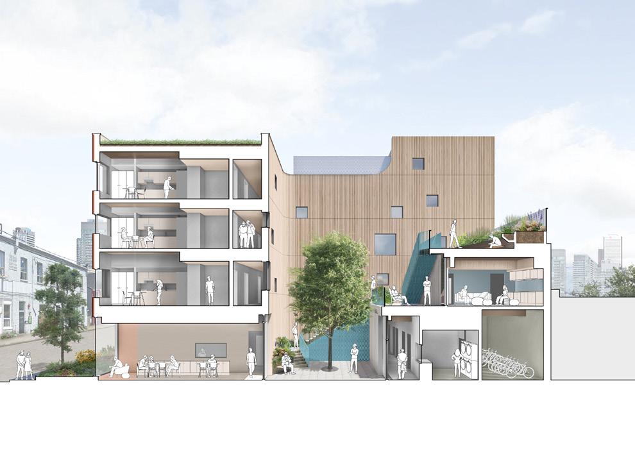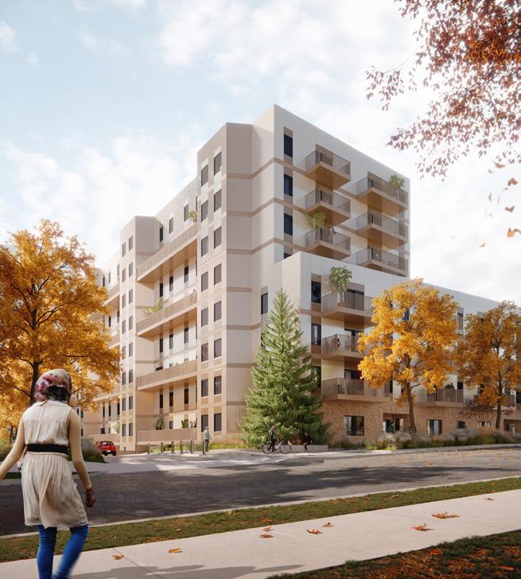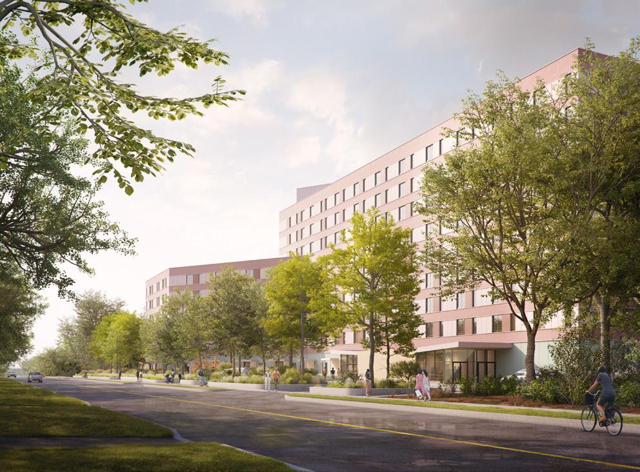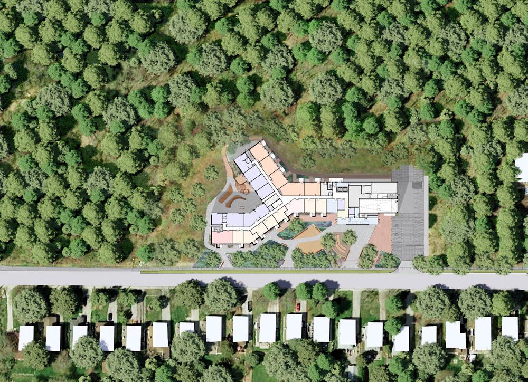SUMMARY OF QUALIFICATIONS
• Highly proficient in various CAD, visualization, and post-processing software and workflows.
• Excellent graphic and technical design skills developed through three years of academic and competition projects.
• Ability to work efficiently and independently without supervision.
• Adaptable and collaborative with an eagerness to contribute meaningfully to diverse projects.
• Knowledgeable in architectural standards from Schematic Design (SD) to Construction Administration (CA).
EXPERIENCE
May — June 2024
Vancouver, BC
Sep — Dec 2024
Toronto, ON
Jan — Apr 2024
Toronto, ON
PUBLIC Architecture + Design
Architecture Student
Produced award submissions for several projects using Revit, Rhino, and Adobe. Collaborated with multiple design teams and closely worked with principals to coordinate drawings, diagrams, and photographs.
SvN Architects + Planners
Architectural and Urban Design Student
Worked closely with project teams on award-winning affordable housing projects across Ontario, developing detailed architectural models, physical studies, and 3D iterations in Rhino and Revit to support design phases and client submissions. Produced renderings and visualizations for client and internal presentations.
Coolearth Architecture
Architectural Student
Worked closely with principals to develop presentation packages including 3D models and drawings for a passive family home and a multigenerational cohousing mid-rise. Conducted research and technical analysis of wall and window assembly thermal performance for publication. Prepared reports and site documentation during CA phase.
EDUCATION
Sep 2022 — Present
Cambridge, ON
University of Waterloo
Candidate for Bachelor of Architectural Studies Honours Co-op Program
Excellent Academic Standing
DISTINCTIONS
Sep 2024
Sep 2023
Sep 2022
SKILLS
Rhino 7 + 8 Revit
Outstanding Design Work 2A
Recipient for outstanding design work in ARCH 293 Studio Design
Honourable Mention
Finalist recipient for Buildner’s Pavilion for Humanity Design Competition
University of Waterloo President’s Scholarship
Awarded for recipients with admission averages of 90%+
January 17, 2025
RE: Letter of Reference Cindy He
To whom it may concern
From September to December 2024 we had the pleasure of having Cindy He as a Coop Student at SvN Architects and Planners. During her tenure, Cindy was assigned to a number of different projects including our larger affordable housing projects. On these projects her work included modeling of both the architecture and landscape architecture built form. She worked on a number of deadlines including ZBA and SPA submissions and client presentations. She was also a key team member for an interior renovation project, helping to develop the interior renderings and material and lighting p ackage.
Cindy was a key team member on the above noted projects She worked directly with the project manager and was highly effective at delivering quality work within the prescribed timelines, while also working independently
Cindy demonstrated herself to be a highly motivated and hardworking team member who was able to slot into a number of roles with increased proficiency throughout her work term. Cindy became a highly sought-after member of our office due to her dedication and proficiency
I am pleased to recommend Cindy for future positions in the industry Please do not hesitate to contact me should you require any further information
Sincerely,
Sony Rai, Principal
SvN Architects + Planners
416-505-9113
srai@svn-ap com
3 June, 2024
To Whom it May Concern
Re: Cindy Xin Yi He Reference
Cindy was a co-op student with Coolearth from January 9th to April 26th, 2024. During this period, Cindy took on a wide variety of tasks, ranging from projects in their initial stages (zoning review, feasibility studies) to those nearing completion (construction administration, deficiency lists), and she handled each one with care and competence. Her versatility and ability to adapt to different project requirements have been invaluable for us.
Cindy is a talented individual, possessing a solid foundation of knowledge and skills which she is eager to grow. We asked her to dive into technical analysis, including energy modelling and mathematical analysis of the thermal performance of windows, both of which presented very steep learning curves. She was able to understand and complete the required work product. She is intelligent, a quick learner, and consistently delivers high-quality work.
One of Cindy's most notable traits is her straightforward demeanor. She listens well and communicates effectively, ensuring that she understands the tasks at hand and executes them accurately. Her calm and composed nature contributes significantly to the positive work environment within our team.
It was a pleasure to work with Cindy in the office and get to know her over the four months. She integrated well with the team, bringing a friendly and collaborative spirit to our workplace. Her positive attitude and willingness to engage with her colleagues made her a valued member of our team.
In summary, Cindy is an outstanding student who would be a great asset to any organization. I highly recommend her without reservation. If you have any further questions, please do not hesitate to contact me
Respectfully yours,
Geoff Christou, Architect
Architect and Permaculture Designer OAA, PDC. M.Arch. christou@coolearth.ca Mobile phone: 416-580-0849
Where Paths Become Places
Course: 3A Design Studio Final (Winter 2025)
Program: Affordable Housing Project Location: Cambridge, ON Partner: Alyssa Lee
rhino, enscape, Ps, Ai
Where Paths Become Places negotiates the relationship between transience and permanence by using circulation as a tool for social connection and community-building. Car access is removed from the site’s center, transforming the core into pedestrianfriendly paths and landscapes that foster interaction and environmental care.
A multimodal boulevard connects the site to the station, while new pedestrian streets and inner residential lanes create safer, more intimate spaces for all generations. At the threshold between the transient vehicle zone and the permanent pedestrian area, a co-housing residential development is introduced, composed of two masses: one for students and singles, and the other for multigenerational families.
Typology from Phase 1 selected to develop in Phase 2
1. Existing Site
2. Circulation Hierarchy
3. Proposed Site
Phase 1: Proposed Masterplan - Transient and Permanent
Highway ~40 - 45m
Hierarchy of Path Typologies
Shared amenities, a central atrium, and staircases function as internal streets, extending the site’s layered circulation network. The northeast quadrant hosts cultural and community spaces, an Indigenous centre, workshops, and supportive housing.
Retail lines the pedestrian street, while green pockets throughout provide relief from density. Facing both the transient edge and the permanent core, the building becomes a threshold that welcomes all, offering a sense of identity, place, and belonging.
Phase 2: Mid-rise L-Shape Typology
Left: Ground floor plan
Right: Typical floor plan
This complex is composed of two masses designed for singles/ youth with 1-3 bedroom units, and multigenerational familities with 2-5 bedroom units to introduce a new housing typology that accomodates larger household sizes.
A transitional shared space between the two encourages interaction, while shared indoor amenities on each floor support communal dining and living. A rooftop terrace offers outdoor gathering space, reinforcing a sense of community, while each unit has a private balcony for retreat.
Atrium View
Central circulation creates opportunities for encounter
Singles and Youth: One-bed
Singles and Youth: Two-bed
Family: Four-unit
Family: Five-unit
Life Cycle Assessment of Mass Timber
Life Cycle Assessment of Fly Ash Bricks
WELLINGTONST. NIAGARAST.
Envelope
By adaptively reusing the existing building, a significant amount of carbon can be prevented from being released into the atmosphere. Furthermore, the surrounding biodiversity will not be disrupted by new construction.
Views
The parti design was developed by stacking three consecutive volumes with the intention of viewing the layers of the trees outside. The third floor looks into the tree canopies and bird habitats.
Programming
The programming was existing building and site
The design placed the areas at the front of the public circulation is minimal gathering space fosters opportunities.
Programming informed by the site conditions; lab and storage the building, where minimal and the fosters interaction opportunities.
Stage 1: Descent from the treetop canopies after checking in with reception.
Stage 3: Interact with bird conservation initiatives with classroom and fabrication workshops.
Stage 2: View curated galleries of bird species.
Upper: view from reception
Lower: view into curated exhibition
Top: Third Floor
Middle: Second Floor
Bottom: Ground Floor
1. Main Entrance
2. Lobby
3. Washrooms
4. Freight Elevator
5. Rotating Exhibition
6. Artist’s Residency
7. Specimen Storage
8. Deep Storage
9. Preservation Lab
10. Permanant Exhibition
11. Staff Offices
12. Cafe
13. Classroom
14. Workshop
15. Seating
16. Exit
Render: view from open storage facility
Right: cross section looking East
Bottom: section perspective looking North
Exploded Axonometric Diagram
1:200 Site models created to address project in context of surrounding site
Convergence Pavilion
Course: Buildner Design Competition
Program: Pavilion for Humanity
Location: Svalbard, Norway
Partner: Moxiao Guo
rhino, blender, Ps, Ai
Recognition: Honourable Mention (2023)
The Convergence Pavilion, located in Svalbard, Norway, stands in the midst of international initiatives dedicated to preserving humanity’s collective memory including the Arctic World Archive, the Svalbard World Seed Vault, and the Svalbard Satellite Station.
The pavilion symbolizes our persistent human endeavor to share, preserve, and express our memories and emotions, fostering connections that transcend our existential boundaries through intangible means. It emphasizes that, in the grand scheme of the universe, we may be modest beings. However, our existence is, in itself, an achievement that defines our fundamental nature.
The monument serves as a beacon for reconciliation, learning, and self-reflection, fostering mutual understanding as we navigate the shared, impermanent certainty of existence.
Spectrum
The programming disperses itself onto a spectrum between the interpersonal and the intrapersonal, defining the basis for the pavilion’s functions, senses, and experiences. The core of each floor formulates the two extremes on this range.
Convergence
Two forms of circulation divide the pavilion:
The first level converges multiple bodies to generate an overlapping arbitrary space in the centre, encouraging interactivity and crossing between spaces.
The lower level establishes a continuous winding pathway that descends and acts as a subjective and singular experience.
1. Performance Space
2. Conference
3. Reception
4. Cafe
5. Workshop
6. Rest and Study
7. Gallery
8. Contemplation
Performance Space View
Conference Space View
Descent into Gallery View
Performance Space
Conference
Reception
Cafe
Workshop 6. Rest and Study 7. Gallery 8. Contemplation
PUBLIC Architecture
Managers: Brian Wakelin, Shane O’Neill
Category: Residential, Institutional, Cultural
Software: Revit, Rhino 8, Enscape, Adobe
During my internship at Public Architecture, I worked on creating new drawing packages for multiple projects including KPU Childcare, UBC Orchard Childcare, and Capilano University Childcare to be submitted for various awards such as the Canadian Architect and Canadian Wood Council Awards. My workflow consisted of converting graphics from Revit to Adobe for post-processing.
KPU Childcare Centre Drawings
UBCO Childcare: Truss Diagram
Managers: Sony Rai, Daniela Leon Project Types: Residential, Commercial Software: Revit, Rhino, Grasshopper, Enscape, Adobe
During my internship at SvN Architects + Planners, I contributed to a range of award-winning affordable housing projects across Ontario. My work included developing detailed architectural models and physical prototypes to support concept visualization and design iterations. I created 3D models in Rhino and Revit, produced renderings and visualizations through Adobe and hand sketching, and prepared presentation materials that were delivered to both clients and internal teams. I also conducted research on planning and urban design trends that informed project directions and design outcomes.
11 Brock, Toronto, Ontario
15-105 Mooregate Crescent, Kitchener, Ontario
62 Bayview Avenue, Newmarket, Ontario

