
CHU EN WU PORTFOLIO
CHUEN WU
1(424)-366-7485
Based Los Angeles & New York City cw.chuenwu@gmail.com
https://www.linkedin.com/in/chuenwu/
EDUCATION
SCI-Arc (Southern California Institute of Architecture)
Master of Architecture (MArch. 1) Sept 2021-Sept 2024, Los Angeles US
Università Iuav di Venezia (IUAV)
Exchange Program
Feb 2020-June 2020, Venice, Italy
Shenzhen University
Bachelor of Engineering Urban Design 2016-2021, Shenzhen, China
WORK EXPERIENCE
Patrick TIGHE Architecture/Design Intern
May 2023 - Aug 2023, Los Angeles
• Designed billboard sign for a mix-used residential project
• Prepared 3 physical models and formatted slides for client meetings
• Delivered building photography for 3 projects, 2 of which won AIA LA Design Awards and Interior Magazine Honor Awards respectively
• Post-processed project photography in the award submission process
• Created content for future office social media purposes
• Archived and photographed all office works and models
MADA s.p.a.m / Design Intern
Nov 2020 - Jan 2021, Shanghai
• Developed facade iterations of a commercial complex project and modeled for render tests
• Supervised presentation of the physical model, presented options to clients, and tracked the project timeline
• Joined meetings with facade panel manufacturers and structure consultants to develop facade detail
UV Architecture LLC / Design Intern
Mar 2020 - Jun 2020, Shenzhen
• Developed conceptual design of Dongguan outdoor retail district competition, specifically in schematic modeling and massing tests
• Backed site research and produced urban context analytical drawing sets
• Managed the final layout of bidding proposal documents and portfolio
BENYUAN Design Research Center / Design Intern
Jul 2018 - Sep 2018, Shenzhen
• Designed a conceptual community workout installation
• Researched community-based user profiles using GIS and interviews
• Revised AutoCAD drawings of ongoing projects based on feedback and red-line
SKILLS
3D Modeling
Rhino, Revit, C4D, Grasshopper
Rendering
Enscape, C4D, Unreal Engine, V-Ray, Keyshot,
Drawing
AutoCAD, Revit, Adobe Suits
Animation
C4D, Unreal Engine, Premiere, AE
Languages
English, Cantonese, Mandarin
HONORS
Graduate Thesis Scholarship of SCI-Arc / Summer 2024
Continuing Student Scholarship of SCI-Arc/ 2021-2024
China Scholarship Council Fund / Exchange Program2020
OTHER ACTIVITIES
SCI-Arc Teaching Assistant
2023 Fall, Los Angeles, CA
Undergrad Tectonic Course
Instructor: David Freeland
Exhibition
2019, Shenzhen China
Urbanism\Architecture Bi-City
Biennale of Shenzhen and Hong Kong
Construction Competition
2017, Shanghai China
Construction Festival Building Competition by Tongji University
PUZZLE EVENTS
MIX-USED COMMERCIAL
SHOWBOX
MUSEUM
OBLIQUE CENTROID
VERTICAL CAMPUS
PROCHE ROOM
COMMUNITY CENTER
LITTLE TOKYO TOWNSHIP
MIX-USED RESIDENTIAL
STAIR PROTOTYPE
SHOP MODEL MAKING
WORK PROJECT
01 INTRO CHUEN WU _00 01 CHUEN WU JUNIOR DESIGNER CONTENT _02 _10 _16 _21 _25 _28 _30

MIX-USED COMMERCIAL
Puzzle Events
Collaboration with Tristan de Anda
The sequence of assembly is rooted in multiple disciplines in architecture. The project takes assembly sequence as a core logic and implements it in form, circulation, program, etc., in a mixed-use commercial building.
The site is located in Keelung, Taiwan, and is surrounded by mountains and a compacted residential neighborhood. As an urban threshold, the project aims to channel the city’s nature and urban fabric by continuing trail circulation from the historical temple to the public platform of the building.
The nature of puzzle interlocking and sequence introduces a 3-dimensional relationship and connection to the program and spatial experience.
02 CHUEN WU 400,000 sqft 2024_
With a series of explorations on AI-generated images, a 3D puzzle is constructed and edited, indicating architectural elements. Voids, material, gaps, and indentations in the puzzle indicate spatial relationships when represented in different scales. The puzzle is the start of a spatial sequence. The hierarchy of puzzle pieces indicates the program distribution in the project.












03 03 CHUEN WU CHUEN WU MIX-USE COMMERCIAL 400,000 sqft _01 2024_ 1
3D Puzzle Model Photo 2 Puzzle Assembly Photo 3 Assembly Sequence 1 2 3
1


















CHUEN WU CHUEN WU MIX-USE COMMERCIAL 400,000 sqft _01 2024_ ORIGINAL ROTATE SPLIT QUARTER SUBTRACT SIDE SUBTRACT ROTATE ADD ROTATE ADD FLIP SUBTRACT ROTATE PULL SPLIT SUBTRACT ANCHOR ROTATE BACK ROTATE 180 TOP PULL QUARTER ROTATE TOP TWIST SPLIT HALF ROTATE QUARTER SUBTRAC Massing Iteration Matrix


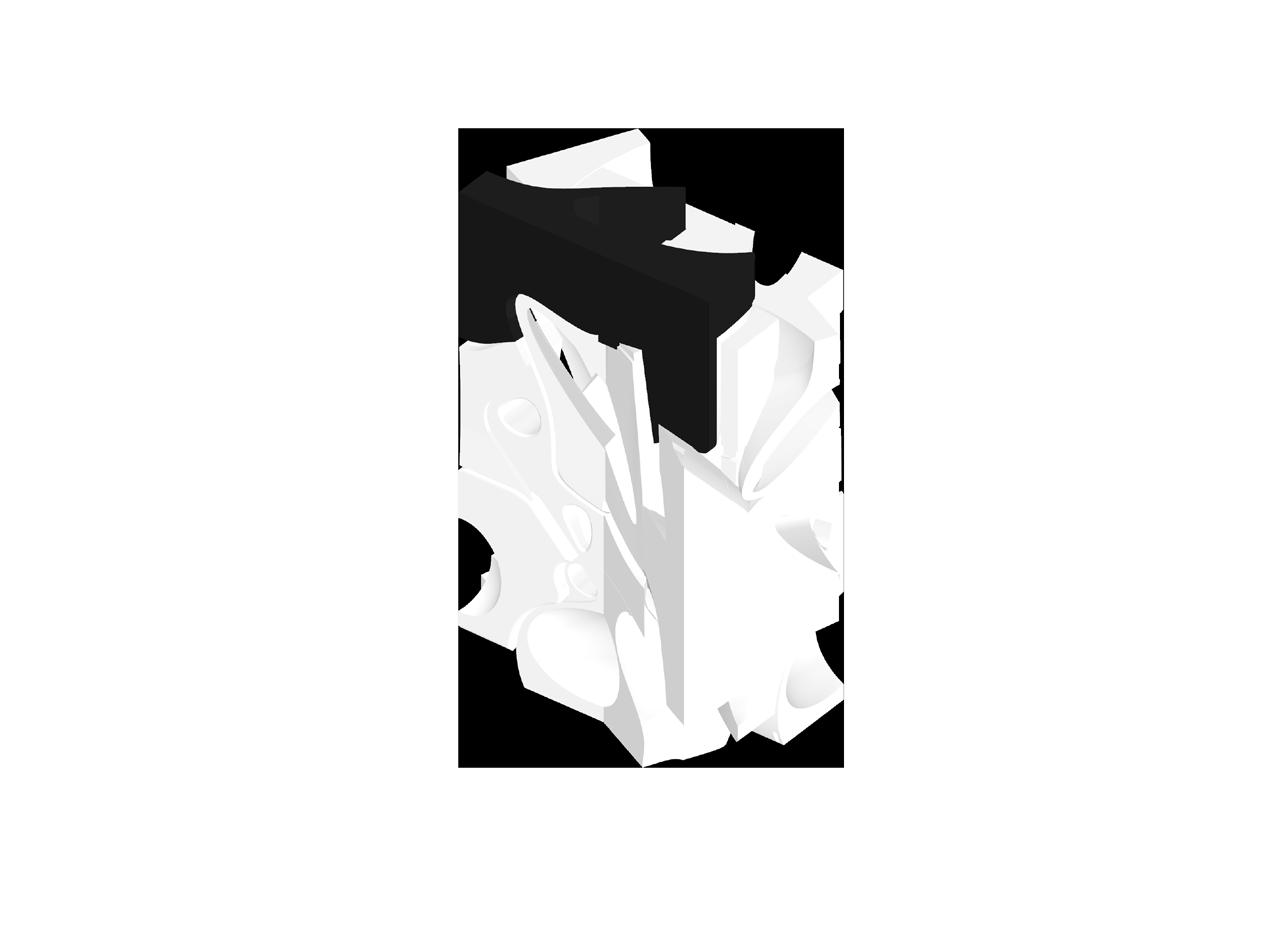


Given the site condition, the puzzle undergoes a series of deformations. As an urban threshold, the building is accessible on different levels. The first-floor street circulation is undisturbed, allowing more accessible access to the public. Two circulations lead the public from the hillside trail to the building, allowing public access to the lecture hall and exhibition space.



CHUEN WU MIX-USE COMMERCIAL _01 1 2 2 3
1 Massing Sequence 2 Site Model Photo



06 CHUEN WU MIX-USE COMMERCIAL _01 1 Physical Model Detail 2 Section Physical Model The building’s programs are not only connected but also dynamically interlock across different floors and locations. A central void, originating from the puzzle, became the anchor of the building, allowing natural sunlight and ventilation. 1 2

07 07 CHUEN WU CHUEN WU MIX-USE COMMERCIAL 400,000 sqft _01 2024_




08 CHUEN WU MIX-USE COMMERCIAL _01 INTERNAL HOTEL CIRCULATION ALUMINIUM PERFERATION PANEL PAINTED ALUMINIUM PANEL INTERNAL ATRIUM FACADE STEEL GRID ALUMINIUM PERFERATION PANEL STEEL STRUCTURE INTERNAL PUBLIC CIRCULATION INTERNAL PUBLIC CIRCULATION PAINTED ALUMINIUM PANEL INTERNAL PUBLIC CIRCULATION STAIRS TO SECOD PLATFORM STAIRS TO AUDITORIUM 1 Building Chunk Detail 2 Building Render
an
a
aluminum
layer. 1 2
The organic perforation facade speaks to the shades and landscapes of the hillside. The facade adapts
a two-layered structure, including
interior glass layer and
perforated
panel
09 09 CHUEN WU CHUEN WU MIX-USE COMMERCIAL 400,000 sqft _01 2024_ GALLERY MARKET PLACE FIRST FLOOR PLAN 1 2 2 1m 2m 3m 1 HOTEL 2 PUBLIC CIRCULATION ELEVENTH FLOOR PLAN 1m 2m 3m 1 2 First Floor Plan (Public Program) Eleventh Floor Plan (Hotel Program)

MUSEUM
SHOWBOX
Collaboration with Tara Afsari
MASS MoCA stands out as a museum with a twist. Its factory typology building and vast exhibition space allow for unconventional showcases such as site-specific pieces, large-scale installations, and artist studios. It allows the audience more points of view of the art than the exhibition. Showing the timeline of art allows the audience full participation in art production.
The static part of the museum, as a gallery, is cut out by other processes of art curated in the moving assets. It takes a non-hierarchy approach to the site, which is accessible from both sides of the streets and two sides from the MASS MoCA campus. It accesses all sides of the sites in the same manner. At the same time, the moving assets activate the site in all directions.
10 CHUEN WU 107,000 sqft 2022_
As a traditional gallery, the box is cut out by other art processes curated in these moving assets. Therefore, art will move through the gallery from one program to another while the audience stays relatively static.
The square box takes a non-hierarchical approach to the site, which is accessible from both sides of the streets and from two sides of the MASS MoCA campus.
Therefore, the box accesses all sides of the sites in the same manner, and the moving assets activate the site in all directions.
11 11 CHUEN WU CHUEN WU MUSEUM 107,000 sqft _02 2022_ 2
1 Program Diagram 2 Site Drawing 1 COMMERCIAL THEATER ARTIST STUDIO EXHIBITION STORAGE ARTIST STUDIO


The plug-in assets shift the building away from the rest of the campus as a ‘large unified factory space.’
They offer both the curators and visitors new kinds of experiences and more intimate and interactive participation in the story of artwork.



12 CHUEN WU MUSEUM _02
1 Physical Model 2 Render 1 2
13 13 CHUEN WU CHUEN WU MUSEUM 107,000 sqft _02 2022_ 1 1 Section Drawings 2 First Floor Plan A-101 Lobby A-102 Reception A-103 Black Box A-104 Commercial A-105 Gallery A-106 Storage A-107 Hallway A-108 Office A-109 Studio and aaaaa Fabrication 10 5 1:000 0 A-101 A-105 A-105 A-106 A-107 A-101 A-103 A-108 A-104 A-105 A-109 2







14 14 CHUEN WU CHUEN WU MUSEUM 107,000 sqft _02 2022_ MASS MOCA Comtemporary Art 1040 Mass Moca North Adams, MA TEAM Tara Afsari Jack Belter Alex Davis Caroline Hayes Aram Radfar Liz Smilek Chuen Wu INSTRUCTOR Scott Uriu Herwig Baumgartner STRUCTURE CONSULTANT Matthew Melnyk MEP CONSULTANT Jamey Lyzun EMMRA BADWHRS CHUNK 01 S.01.D1 SCALE 1:10 DATE 04/10/2023 DRAWN BY Jack Belter DRAWING REVISION NO. 1 2 3 DATE 03/05/2023 04/08/2023 04/10/2023 RAINSCREEN CLIP RAINSCREEN RAIL RAINSCREEN RAIL RAINSCREEN CLIP COPPER CLADDING COPPER CLADDING WATERPROOF MEMBRANE WATERPROOF MEMBRANE EXTERIOR GYPSUM EXTERIOR GYPSUM STEEL STUD INSULATION INSULATION INTERIOR GYPSUM W12*72 HANG CEILING HANG CEILING STRUCTURE HANG CEILING CABLE INSULATION 1/2” GLASS INTERIOR FINISHING HEATING SCREED W18*71 COMPOSITE METAL DECKING W18*71 W12*72 1/2” GLASS INTERIOR FINISHING HEAT SCREED COMPOSITE METAL DECKING HANG CEILING STRUCTURE HANG CEILING HANG CEILING CABLE INTERIOR GYPSUM 1 Basement Structure 2 Moving Asset Structure 3 Steel Frame Structure 4 Building Chunk Design Development 5 Facade Detail 1 2 3 5 Design Development Collaboration with Tara Afsari Jack Belter Alex Davis Caroline Hayes Aram Radfar Liz Smilek SCALE MASS MOCA EXPANSION Comtemporary Art Museum 1040 Mass Moca Way North Adams, MA 01247 TEAM Tara Afsari Jack Belter Alex Davis Caroline Hayes Aram Radfar Liz Smilek Chuen Wu INSTRUCTOR Scott Uriu Herwig Baumgartner STRUCTURE CONSULTANT Matthew Melnyk MEP CONSULTANT Jamey Lyzun EMMRA BADWHRS CHUNK 02 S.02.00 DATE 04/10/2023 DRAWN BY Chuen Wu DRAWING REVISION NO. DATE 03/05/2023 04/08/2023 04/10/2023 1/16’’ COPPER PANEL COMPOSITE METAL DECKING COMPOSITION METAL DECKING GLASS INTERIOR STEEL STUD INTERIOR STEEL STUD EXTERIOR STEEL STUD EXTERIOR STEEL STUD EXTERIOR GYPSUM WATERPROOF MEMBRANE 1/16’’ COPPER PANEL W12x72 COLUMN WATERPROOF MEMBRANE EXTERIOR GYPSUM EXTERIOR STEEL STUD RIGID INSULATION EXTERIOR STEEL STUD BATT INSULATION INTERIOR DRYWALL MAIN BUILDING MOVING ASSET MULLION HEATING SCREED HEATING SCREED INTERIOR CONCRETE FLOORING INTERIOR CONCRETE FINISHING W12x72 W12x72 ROLLER SYSTEM W17x72 BEAM ROOF STEEL FRAME WATER PROOF MEMBRANE WATER PROOF MEMBRANE RIGID INSULATION RIGID INSULATION COMPOSITE METAL DECKING COMPOSITE METAL DECKING W18*71 BEAM W18*71 BEAM DROP CEILING STEEL STRUCTURE RAINSCREEN SYSTEM CLIP DROP CEILING DROP CEILING 1/16’’ ALUMINUM PANEL 4




15 15 CHUEN WU CHUEN WU MUSEUM 107,000 sqft _02 2022_ DATE 04/10/2023 DRAWN BY MASS MOCA EXPANSION Comtemporary Art Museum 1040 Mass Moca Way North Adams, MA 01247 Tara Afsari Jack Belter Alex Davis Caroline Hayes Aram Radfar Liz Smilek Chuen Wu INSTRUCTOR Scott Uriu Herwig Baumgartner STRUCTURE CONSULTANT Matthew Melnyk MEP CONSULTANT Jamey Lyzun EMMRA BADWHRS CHUNK 02 WALL SECTION S.02.W1 1/16’’ COPPER PANEL
MEMBRANE RIGID INSULATION GUTTER
CLIP
RAIL
RAIL
MEMBRANE EXTERIOR GYPSUM EXTERIOR STEEL STUD 2x6’’ STEEL COLUMN W12x72 STEEL BEAM W18x71 INTERIOR STEEL STUD 2x4’’ BATT INSULATION DROP CEILING CLIP DROP CEILING STEEL STRUCTURE INTERIOR DRYWALL FINISHING HEATING SCREED COMPOSITION METAL DECKING ALUMINUM PANEL AUTOMETIC DOOR SEAL ROLLER SYSTEM STEEL BEAM W16x26 18x24’’ BEAM 12’’ TRANSFER SLAB RAIL SYSTEM 6INCH OF 2INCH ROCK PROTECTION BOARD 2INCH DRAINING MAT WATER PROOF MEMBRANE INTERIOR FINISHING FOUNDATION W2 W2 W2 D1 D3 D3 1 Wall Section 2 Roof/Facade Connection Detail 3 Moving Roller Detail 1 Design Development Collaboration with Tara Afsari Jack Belter Alex Davis Caroline Hayes Aram Radfar Liz Smilek SCALE 1:10 DATE 04/10/2023 DRAWN BY Chuen Wu DRAWING REVISION NO. DATE 03/05/2023 MASS MOCA EXPANSION Comtemporary Art Museum 1040 Mass Moca Way North Adams, MA 01247 TEAM Tara Afsari Jack Belter Alex Davis Caroline Hayes Aram Radfar Liz Smilek Chuen Wu INSTRUCTOR Scott Uriu Herwig Baumgartner STRUCTURE CONSULTANT Matthew Melnyk MEP CONSULTANT Jamey Lyzun EMMRA BADWHRS CHUNK 02 DETAIL 01 S.02.D1 04/08/2023 04/10/2023 1/16’’ COPPER PANEL 1/16’’ COPPER PANEL RAINSCREEN RAIL ROOF METAL FRAME RAINSCREEN CLIP 48OZ COPPER PANEL 1/16’’ COPPER PANEL WATERPROOF MEMBRANE RAINSCREEN RAIL RAINSCREEN CLIP EXTERIOR GYPSUM RIGID INSULATION EXTERIOR STEEL STUD INTERIOR STEEL STUD BATT INSULATION W18*71 STEEL STUD RAINSCREEN SYSTEM CLIP RAINSCREEN SYSTEM RAIL WATERPROOF MEMBRANE WATERPROOF MEMBRANE WALL ALUMINUM WATERPROOF RIGID INSULATION RIGID INSULATION EXTERIOR STEEL STUD INTERIOR STEEL STUD CONCRETE CLAB RIGID INSULATION BATT INSULATION COMPOSITE METAL DECKING ROOF METAL FRAME ROOF RAINSCREEN RAIL ROOF RAINSCREEN CLIP COMPOSITE METAL DECKING W18*71 W12*72 HANG CEILING STELL STRUCTURE HANG CEILING STELL STRUCTURE HANG CEILING CABEL HANG CEILING CABEL INTERIOR FINISHING GUTTER ALUMINUM WATER PROOF METAL CAP INTERIOR FINISHING BOLT INTERIOR WALL FINISHING SCALE 1:10 DATE 04/10/2023 DRAWN BY Alex Davis DRAWING REVISION NO. DATE 03/05/2023 04/08/2023 04/10/2023 INTERIOR FLOOR HEATING SCREED UNDERFLOOR HEATING PIPES COMPOSITE DECKING TRACK SLAB RAIL SYSTEM STEEL STUD W18x71 HANG CEILING CABLE INTERIOR GYPSUM INSULATION WATERPROOF MEMBRANE W12X72 W18X71 GLAZING WEIGHT SUPPORTING TIRE WATERPROOF MEMBRANE EXTERIOR GYPSUM RIGID INSULATION STEEL FACADE PANEL RAIL SYSTEM W12X72 BATT INSULATION INTERIOR WALL FINSISH GLAZING HANG CEILING STRUCTURE INTERIOR FINISHING STEEL FACADE PANEL EXTERIOR GYPSUM W18X71 INTERIOR FLOOR HEATING SCREED UNDERFLOOR HEATING PIPES COMPOSITE DECKING HANG CEILING STRUCTURE HANG CEILING CABLE INTERIOR FINISHING MASS MOCA EXPANSION Comtemporary Art Museum 1040 Mass Moca Way North Adams, MA 01247 TEAM Tara Afsari Jack Belter Alex Davis Caroline Hayes Aram Radfar Liz Smilek Chuen Wu INSTRUCTOR Scott Uriu Herwig Baumgartner STRUCTURE CONSULTANT Matthew Melnyk MEP CONSULTANT Jamey Lyzun EMMRA BADWHRS CHUNK 01 DETIAL 03 S.01.D3 MOVING ASSET MOVING ASSET MAIN BUILDING MAIN BUILDING 2 3
WATERPROOF
RAINSCREEN
RAINSCREEN
RAINSCREEN
WATERPROOF

VERTICAL CAMPUS
OBLIQUE CENTROID
University is an extension of urban public space. In this project, the urban grid, public accessibility, and the ability to contain creative production are woven into the project. The project integrates with urban texture by introducing the urban grid into the ground floor. The rotation and oblique fraction drawn from the first R ripples through the form and circulation of the project. The massing integrates with the urban grid with a central axis that cuts through the building and the slanted roof typography, inviting the public to venture into the center.
16 CHUEN WU 680,000 sqft 2023_
Chuen Wu

17 17 CHUEN WU CHUEN WU VERTICAL CAMPUS 680,000 sqft _03 2023_


VERTICAL CAMPUS _03 1 1 Form Diagram 2 Section Drawing 2
All public programs are at the center of the building as a datum of the campus. Wrapping around the public program, other school programs are arranged vertically. They are the primary departments of the university. A split core and bridging system, which includes external stairs and connection, is adopted to resolve the egress requirement. A separate circulation is introduced for public programs to enhance public accessibility. Public programs in the center include a fabrication shop, library, and gym for students, with a lecture hall and galleries serving the city in general. Students and city residents have separate circulation and entrances in the building, securing the privacy of the vertical university and public access simultaneously. Urban residents can take an escalator to the lecture platform and proceed to the third platform, which leads to the gallery.
19 19 CHUEN WU CHUEN WU VERTICAL CAMPUS 680,000 sqft _03 2023_ RESIDENTIAL ADMIN OFFICE INDUSTRIAL DESIGN INDUSTRIAL DESIGN LECTURE HALL GALLERY LIBRARY GYM RESTAURANT PLUS PROGRAM POP-UP ART ART DEPARTMENT
1 Program Diagram 2 Circulation Diagram 3 First Floor Plan 2 1 SCALE 1:500 1 FABRICATION SHOP 2 SCHOOL SHOP 3 RESTAURANT 4 POP-UP FOOD COURT 5 ADMIN OFFICE 1 1 2 3 4 5
1 Physical Model Photo
2 Physical Model Photo
3 Facade Detail

The facade of the building is inspired by the brick pattern of Mexican architecture. As a cohesive pattern, the facade flexibly takes on different materials as punctures. For programs that require full closure from lighting, terracotta panels are installed. For programs that require natural lighting and price, a mixture of terracotta and glass panels are implemented, and glass panels are applied for programs that require maximum lighting.
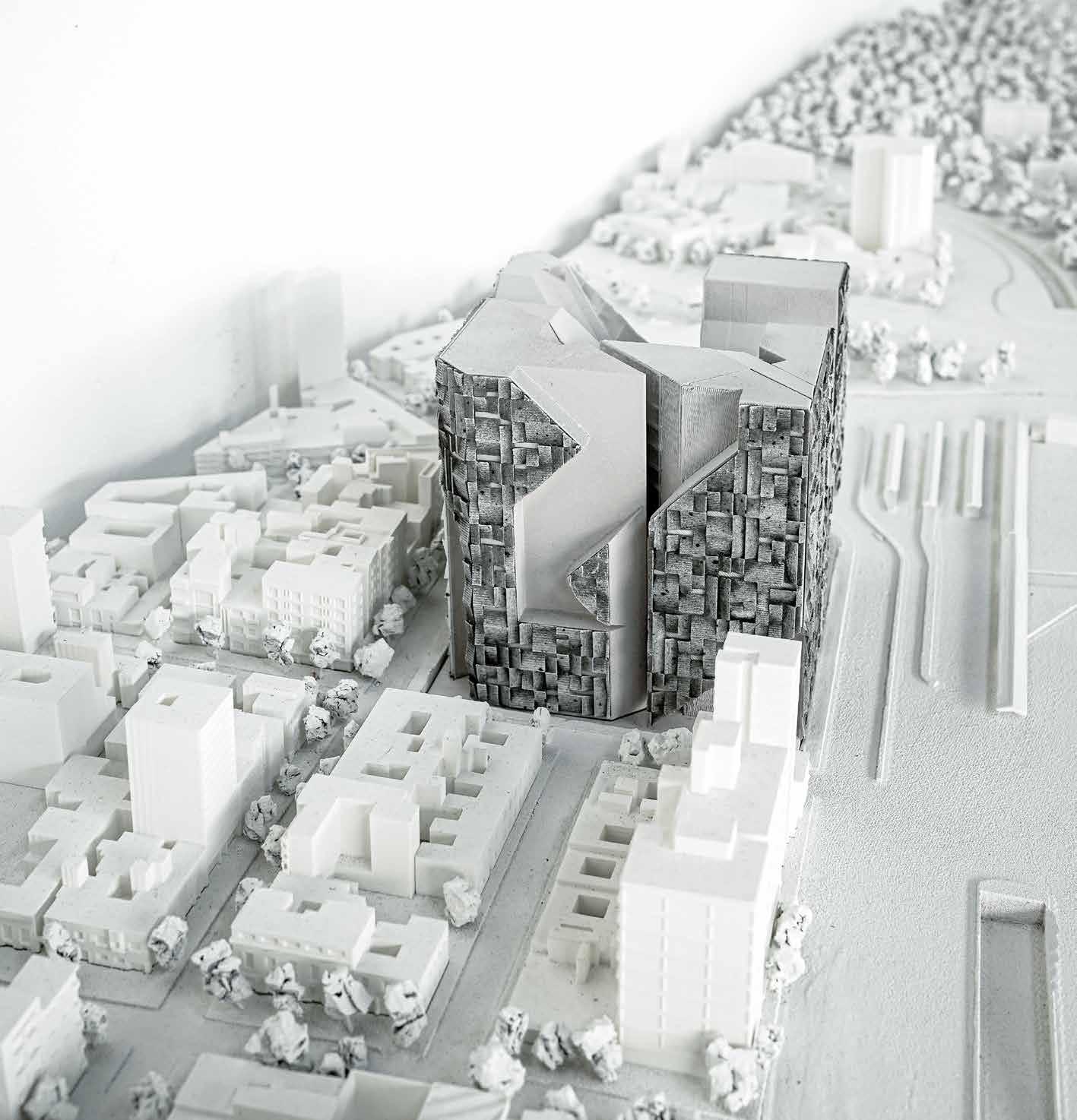

20 20 CHUEN WU CHUEN WU VERTICAL CAMPUS 680,000 sqft _03 2023_
3
FRAME DROP CEILING STEEL STRUCTURE TERRA COTTA PANEL
STEEL
GLASS DROP CEILING CONCRETE SLAB INTERIOR FLOOR FINISHING W12X72
METAL
BEAM LAMINATED GLASS STEEL FRAME 2 1
LAMINATED
COLUMN
DECKING W18X71

COMMUNITY CENTER
POCHÉ ROOM
Chuen Wu
The project examines the potential of poché as an existing architectural element. Poché, as a volume in the building, takes on a backstage or lesser public program. The building is designated for the ‘boy and girl ‘ association as a community center. Poché acts as furniture and hides a program from the children in the building. A stadium, offices, and a teenage center are incorporated into the building.
21 CHUEN WU 15,000 sqft 2021_
Poché is activated as furniture. As poché takes up important space in each room, they are incorporated into how children and faculty use the building. Reading corners, storage, and windows are all possible uses for the poché.



22 CHUEN WU COMMUNITY CENTER _04 1 3 1 Poché Typology Diagram
2
2 Form Development 3 Poché Form Study

The rotation of the block brings an intertwining grid into the layout of the building, also indicating the layout of the facade and texture. The parameter of the poché is given by how the grid is overlapping. There is a hierarchy of how the poché functions, from solid to one holding service. The stadium acts as a centroid to hold the programs, with other functions hugging the stadium
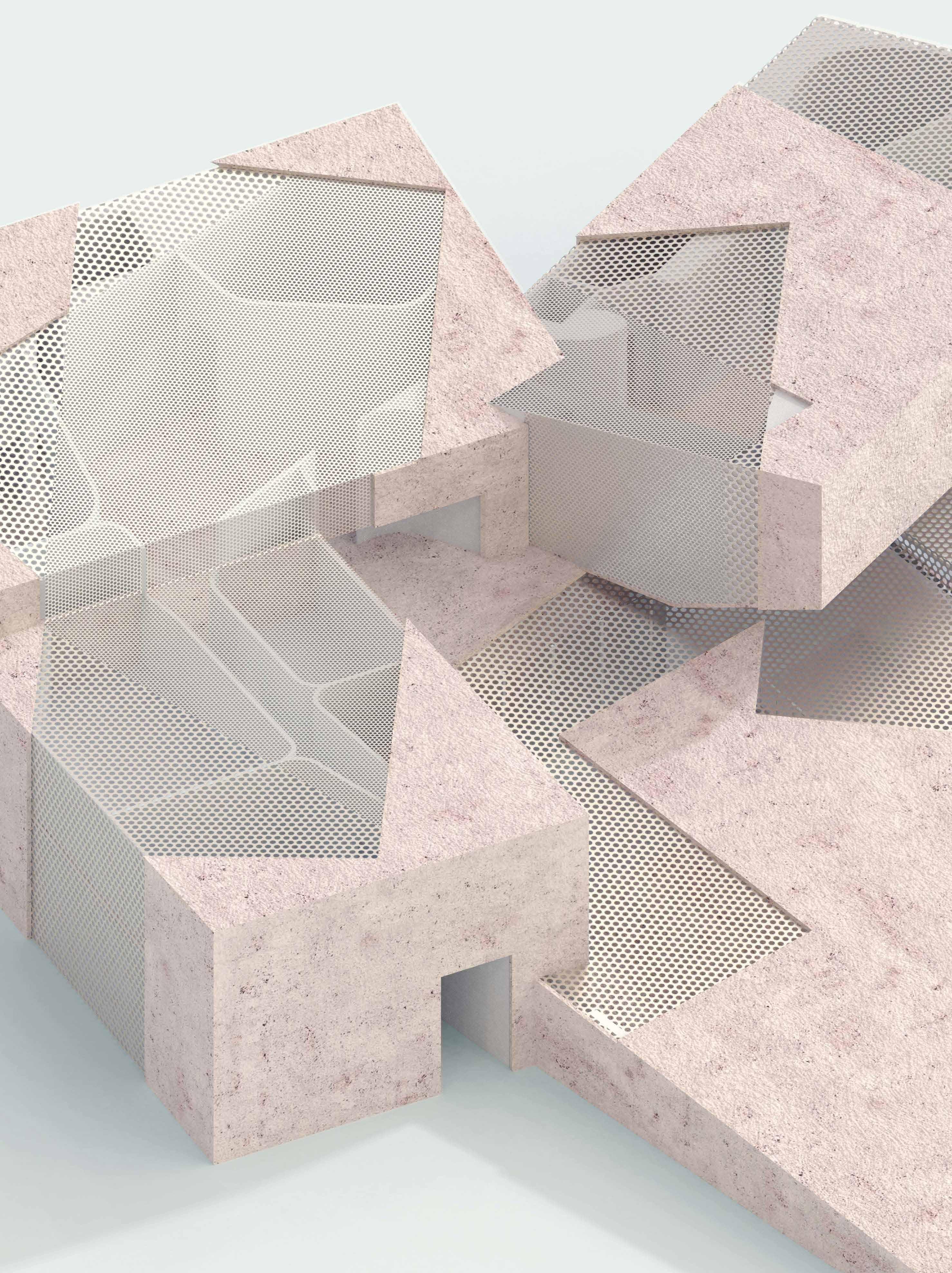
23 CHUEN WU COMMUNITY CENTER _04 1 2
1 Physical Model Photo 2 Axon Exterior Render




24 24 CHUEN WU CHUEN WU COMMUNITY CENTER 15,000 sqft _04 2021_ 2 1 3 1 Interior Render 2 First Floor Plan 3 Second Floor Plan
MIX-USED RESIDENTIAL
LITTLE TOKYO TOWNSHIP
Collaboration with Athene Ho
India Chand
Joharatulmajd Raaiq
Tara Afsari
This project is developed on Revit. It is located in Little Tokyo, Los Angeles, and responds to the emerging commercial need and housing shortage in downtown Los Angeles. The building is designed under the premise of sustainability, so a mass timber system is the structure of the building. The facade also utilizes wood panels as a fast and sustainable option.
25 25 CHUEN WU CHUEN WU MIX-USED RESIDENTIAL 22,000 sqft _05 2023_ NON-PROFIT FACILITIES


26 26 CHUEN WU CHUEN WU MIX-USED RESIDENTIAL 22,000 sqft _05 2023_ REF. DW REF. DW REF. DW UP UP FD 2 3 4 5 7 C D F 6 LIVING ROOM 401-1 BATHROOM 401-4 LIVING ROOM 402-1 BATHROOM 402-3 LIVING ROOM 403-1 BEDROOM 403-2 BATHROOM 403-4 LIVING ROOM 404-1 BEDROOM 404-2 BATHROOM 404-4 A-4.2 1 A-4.2 A-4.1 A-4.1 E BEDROOM 402-2 407 404 409 408 405 406 401 402 403 411 412 400 410 413 415 BEDROOM 401-2 ACT BEDROOM 401-3 ACT 406 407 408 409 411 410 413 412 414 405 404 403 416 417 415 400 401 402 421 420 419 418BATTEN WOOD FACADE SYSTEM 27'11 1/2" 28' 0" 28'0" 28' 0" 28' 0" 28' 28' 0" 28' 0" 8' 5/16" 8' 6 7/8" 5' 2 7/8" 7' 5" BEDROOM APARTMENT UNIT 2 BEDROOM APARTMENT UNIT 12' 4" 12' 11" 11'6" 9' 11 1/4" ELEV.#1 ELEV.#2 STAIR.#A STAIR.#B Scale Project number Date Drawn by Checked by STRUCTURAL ENGINEER JN STRUCTURAL ENGINEERING INC 3679 MOTOR AVE # 201 LOS ANGELES, CA 90034 CIVIL ENGINEER CORDOBA CORPORATION 1401 BROADWAY LOS ANGELES, CA 90012 MEP ENGINEER WINSTON ENGINEERING INC. 8605 SANTA MONICA BLVD STE 63454, WEST HOLLYWOOD, CA 90069 LANDSCAPE SPECIALIST SALT LANDSCAPE ARCHITECTS 448 HILL STREET, SUITE 708 LOS ANGELES, CA 90013 CONSULTANTS ARCHITECT: GB ARCHITECTS 960 E 3RD ST, LOS ANGELES, CA, 90013 (213) 613-2200 GBARCHITECTS.COM 3/16" 1'-0" 12/5/2023 4:06:09 PM A-1.4 FOURTH FLOOR PLAN Project Number LITTLE TOKYO TOWNSHIP DWAYNE JOHNSON Issue Date Author Checker 3/16" 1'-0" 1 LEVEL No. Description Date LEVEL 0' 0" LEVEL 15' 0" LEVEL 30' 0" LEVEL 40' 0" LEVEL 50' 0" LEVEL 60' 0" ROOF PLANE 70' 0" B C D F G H A A-4.2 A-4.2 E 600 601 602 603 604 605 500 501 502 503 504 505 400 401 402 403 404 405 301 300 302 303 304 305 306 308 307 309 310 200 201 202 203 204 205 207 206 209 208 210 104 103 102 BATTEN WOOD FACADE SYSTEM CURTAIN WALL SYSTEM RETAIL STORE ENTRANCE GLASS BATTEN WOOD FACADE SYSTEM CONCRETE ROOF 211 213 214 215 216 217 218 28' 0" 28' 55' 11 1/2" 28' 0" 28' 0" 28' 28' Scale Project number Date Drawn by Checked STRUCTURAL ENGINEER JN STRUCTURAL ENGINEERING INC LOS ANGELES, CA 90034 CIVIL ENGINEER CORDOBA CORPORATION 1401 BROADWAY LOS ANGELES, CA 90012 MEP ENGINEER 8605 SANTA MONICA BLVD STE 63454, WEST HOLLYWOOD, CA 90069 LANDSCAPE SPECIALIST SALT LANDSCAPE ARCHITECTS 448 HILL STREET, SUITE 708 LOS ANGELES, CA 90013 ARCHITECT: GB ARCHITECTS 960 3RD ST, LOS ANGELES, CA, 90013 (213) 613-2200 GBARCHITECTS.COM 1/8" 1'-0" 12/5/2023 4:06:33 PM A-3.4 WEST ELEVATION Project Number LITTLE TOKYO TOWNSHIP DWAYNE JOHNSON Issue Date Author Checker 1/8" 1'-0" WEST ARCHITECTURAL BUILDING ELEVATION No. Description Date LEVEL 0" LEVEL 15' 0" LEVEL 30' 0" LEVEL 40' 0" LEVEL 50' 0" LEVEL 60' 0" ROOF PLANE 70' 0" BASEMENT -12' - 0" B C D G H A-4.2 A-4.2 BEDROOM 604-2 ACT BEDROOM 504-2 ACT BEDROOM 404-2 ACT BATHROOM 604-3 GWB BATHROOM 504-3 GWB BATHROOM 404-4 GWB MECHANICAL 605 GWB GYM 301 ACT LOUNGE 305-1 ACT PARKING 1.0-6 PARKING 1.0-610' 0" 10' 0" 10' 0" 10' 0" 15' 0" 15' 0" 12' 0" 28' 27' 11 1/2" 28' 0" 28' 0" 28' 28' 28' ETIMBER FACADE CONCRETE ROOF CURTAIN WALL Scale Project number Date Drawn by Checked STRUCTURAL ENGINEER JN STRUCTURAL ENGINEERING INC 3679 MOTOR AVE 201 LOS ANGELES, CA 90034 CIVIL ENGINEER CORDOBA CORPORATION 1401 BROADWAY LOS ANGELES, CA 90012 MEP ENGINEER WINSTON ENGINEERING INC. 8605 SANTA MONICA BLVD STE 63454, WEST HOLLYWOOD, CA 90069 LANDSCAPE SPECIALIST SALT LANDSCAPE ARCHITECTS 448 HILL STREET, SUITE 708 LOS ANGELES, CA 90013 ARCHITECT: GB ARCHITECTS 960 3RD ST, LOS ANGELES, CA, 90013 (213) 613-2200 GBARCHITECTS.COM 1/8" 1'-0" 12/5/2023 4:06:36 PM A-4.1 LONGITUDINAL BUILDING SECTION Project Number LITTLE TOKYO TOWNSHIP DWAYNE JOHNSON Issue Date Author Checker 1/8" 1'-0" LONGITUDINAL BUILDING SECTION No. Description Date


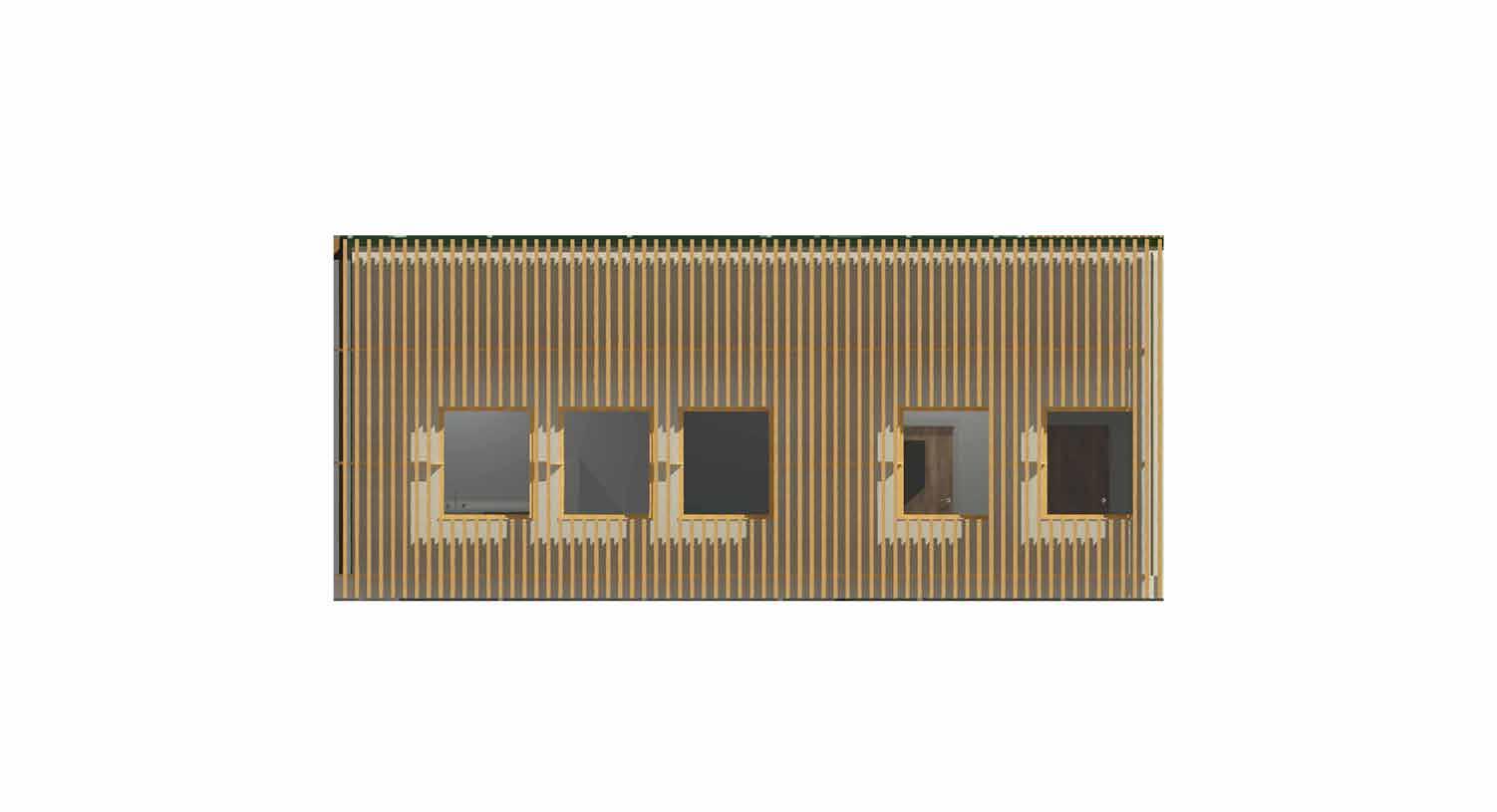
27 27 CHUEN WU CHUEN WU MIX-USED RESIDENTIAL 22,000 sqft _05 2023_ 40' - 0" LEVEL 4 C PARKING 1.0-6 GWB MECHANICAL 605 GWB BASEMENT -12' - 0" LEVEL 1 0' - 0" LEVEL 3 30' - 0" LEVEL 4 40' - 0" ROOF 70' - 0" A-6.1.1 5 Sim A-6.1.1 7 Sim A-6.1.1 8 Sim A-6.1.1 Sim WATERPROOF WOOD BEAM CONCRETE WALL WATERPROOF WOOD BEAM BATT INSULATION INTERIOR WALL GYPSUM BOARD WATERPROOF GYPSUM BOARD WOOD BEAM INTERIOR FLOOR BATT INSULATION WATERPROOF WOOD SLAB FACADE WATEROROOF CONCRETE SLAB EXTERIOR PAVING 2% SLOPE RIGID INSULATION 2% SLOPE Scale Project number Date Drawn by Checked by STRUCTURAL ENGINEER JN STRUCTURAL ENGINEERING INC 3679 MOTOR AVE # 201 LOS ANGELES, CA 90034 CIVIL ENGINEER CORDOBA CORPORATION 1401 N BROADWAY LOS ANGELES, CA 90012 MEP ENGINEER WINSTON ENGINEERING INC. 8605 SANTA MONICA BLVD STE 63454, WEST HOLLYWOOD, CA 90069 LANDSCAPE SPECIALIST SALT LANDSCAPE ARCHITECTS 448 S HILL STREET, SUITE 708 LOS ANGELES, CA 90013 CONSULTANTS ARCHITECT: GB ARCHITECTS 960 E 3RD ST, LOS ANGELES, CA, 90013 (213) 613-2200 GBARCHITECTS.COM 1/2" = 1'-0" 12/5/2023 4:06:40 PM A-4.5.2 WALL SECTION_C.W AND I.C Project Number LITTLE TOKYO TOWNSHIP DWAYNE JOHNSON Issue Date Author Checker 1/2" = 1'-0" 1 WALL SECTION 03 - C.W No. Description Date GYPSUM BOARD WATERPROOF BATT INSULATION CONCRETE WALL REBAR ROOFING MEMBRANE WATERPROOF SEPARATION SHEET ROOF PANEL 2% SPLOPE ROOFING MEMBRANE WATER PROOFING ROOF PANEL SEPARATION BOARD WOOD BEAM GYPSUM BOARD INTERIOR FINISHING CONCRETE WALL REBAR RIGID INSULATION 2% SLOPE GYPSUM BOARD WATERPROOF BATT INSULATION INTERIOR GYPSUM INTERIOR FLOOR FINISHING SEPARATION SHEET WOOD BEAM RIGID INSULATION GYPSUM BOARD BATTEN WOOD FACADE EXTERIOR PAVING BONDING ADHESIVE WATERPROOF SEPARATION BOARD CONCRETE SLAB CONCRETE WALL REBAR SEPARATION BOARD INTERIOR TILE 2% SLOPE CONCRETE ROOF PAVERS BATTEN WOOD FACADE STRUCTURAL WOODEN BEAM WATER PROOFING STEEL "L" CLIP CONCRETE RIGID INSULATION GYPSUM BOARD ROOFING MEMBRANE 2% SLOPE WATER PROOFING RIGID INSALATION VAPOR BARRIER DOUBLE PANE GLASS ALUMINUM MULLION INTERIOR STUCCO FINISH WALL AIR GAP GYPSUM BOARD WATERPROOF BATT INSULATION INTERIOR GYPSUM INTERIOR FLOOR FINISHING PLYWOOD SEPARATION SHEET WOOD BEAM GYPSUM BOARD STEEL "L" CLIP BATTEN WOOD FACADE GYPSUM BOARD WATERPROOF BATT INSULATION INTERIOR GYPSUM INTERIOR FLOOR FINISHING PLYWOOD SEPARATION SHEET WOOD BEAM SEPARATION BOARD METAL DECKING INTERIOR INTERIOR 2% SLOPE Scale Project number Date Drawn by Checked STRUCTURAL ENGINEER JN STRUCTURAL ENGINEERING INC LOS ANGELES, CA 90034 CIVIL ENGINEER CORDOBA CORPORATION 1401 BROADWAY LOS ANGELES, CA 90012 MEP ENGINEER 8605 SANTA MONICA BLVD STE 63454, WEST HOLLYWOOD, CA 90069 LANDSCAPE SPECIALIST SALT LANDSCAPE ARCHITECTS 448 HILL STREET, SUITE 708 LOS ANGELES, CA 90013 ARCHITECT: GB ARCHITECTS 960 3RD ST, LOS ANGELES, CA, 90013 (213) 613-2200 GBARCHITECTS.COM As indicated 12/5/2023 4:06:48 PM A-6.1.1 EXTERIOR DETAILS Project Number LITTLE TOKYO TOWNSHIP DWAYNE JOHNSON Issue Date Author Checker 1/2" 1'-0" WALL SECTION 03 C.W CALLOUT 1/2" = 1'-0" WALL SECTION 03 C.W CALLOUT 1/2" 1'-0" WALL SECTION 03 C.W CALLOUT 1/2" 1'-0" WALL SECTION 03 C.W CALLOUT CORE WITH CANTILEVER ROOF SCALE 1/2" 1' 0" PARAPET WITH CONCRETE WALL SCALE 1/2" 0" CORE GROUND FLOOR SCALE 1/2" 1' INTERIOR TO EXTERIOR ROOF SCALE 1/2" 1' 0" CANTILEVER SCALE 1/2" 0" EXT FLOOR EDGE SCALE 1/2" 1' 0" MULLION - WINDOW SCALE 3" 0" SLOPPED PARAPET ROOF SCALE 1/2" 1' 1/2" 1'-0" WALL SECTION 01 I.C CALLOUT 3" 1'-0" WALL SECTION 01 I.C CALLOUT 1/2" = 1'-0" WALL SECTION 01 I.C CALLOUT 1/2" = 1'-0" WALL SECTION 01 I.C CALLOUT No. Description Date LEVEL 3 LEVEL 2 15' - 0" L SHAPE SNAP CLIP STEEL TRACK SCREW INTERIOR GYPSUM BOARD BATT INSULATION WATERPROOF EXTERIOR GYPSUM BOARD WINDOW 2" 2" 2" 2" 2" 2" 2" 2" 2" 2" 2" 2" 2" 2" 2" 2" 2" 2" 2" 2" 2" 1/8" 4" 4" 4" 4" 4" 4" 4" 4" 4" 4" 4" 4" 4" 4" 4" 4" 4" 4" 4" 4" Scale Project number Date Drawn by Checked STRUCTURAL ENGINEER JN STRUCTURAL ENGINEERING INC 3679 MOTOR AVE 201 LOS ANGELES, CA 90034 CIVIL ENGINEER CORDOBA CORPORATION 1401 BROADWAY LOS ANGELES, CA 90012 MEP ENGINEER WINSTON ENGINEERING INC. 8605 SANTA MONICA BLVD STE 63454, WEST HOLLYWOOD, CA 90069 LANDSCAPE SPECIALIST SALT LANDSCAPE ARCHITECTS 448 HILL STREET, SUITE 708 LOS ANGELES, CA 90013 ARCHITECT: GB ARCHITECTS 960 3RD ST, LOS ANGELES, CA, 90013 (213) 613-2200 GBARCHITECTS.COM As indicated 12/5/2023 4:06:41 PM A-5.1 FACADE SYSTEM Project Number LITTLE TOKYO TOWNSHIP DWAYNE JOHNSON Issue Date Author Checker 3/4" 1'-0" FACADE SYSTEM SECTION_WOOD PANEL 1/2" 1'-0" FACADE SYSTEM PLAN_ WOOD PANEL 1/2" 1'-0" FACADE SYSTEM DETAIL MEASUREMENT 12" 1'-0" FACADE SYSTEM RENDERING No. Description Date

SHOP MODEL MAKING
STAIR PROTOTYPE
Collaboration with Christian Filip Xiao Jin
The project originated from a materiality structure standpoint, in which the material properties of metal and wood are optimized. The malleability of steel metal allows flexibility for stairs when it is loaded. Therefore, steel metal bars are the main structure for the stairs. In terms of wood, its self-load and less tendency to deform provide stability to the steps and structure to prevent shear deformation.
28 CHUEN WU WOOD METAL 2023_


29 29 CHUEN WU CHUEN WU SHOP MODEL MAKING WOOD METAL _06 2023_ 3/8’’ *1’’ metal bar #10 1-1/2’’ screw








TIGHE ARCHITECTURE
2023 SUMMER INTERNSHIP
During my internship in the summer of 2023, I participated in the design of 7979 Sunset, a mixed-use project. Additionally, I assisted in billboard design and physical model-making for a client meeting.
I also helped in the submission of several award-winning projects. Specifically, I photographed Pacific Landing, Larrabee, and Barranca for award submissions.
Furthermore, I was involved in the office work archive process. It entailed photographing and documenting office projects and models.
30 30 CHUEN WU CHUEN WU INTERNSHIP PROJECT MAYAUGUST 2023 _06 2023_
WORK COLLECTION Award Wining Project Photography Project: Pacific Landing Location: Santa Monica, CA Awards: Best of Design, ArchPaper Affordable Housing Citation Award, AIA LA AIA California Design Award
Project Photography Barranca
Award Wining Project Photography Project: Larrabe
West Hollywood, CA Awards:
Best
Year, Interior Design Magazine Honor
Location: Los Angeles, CA
Location:
Finalist
of
Award, WUF
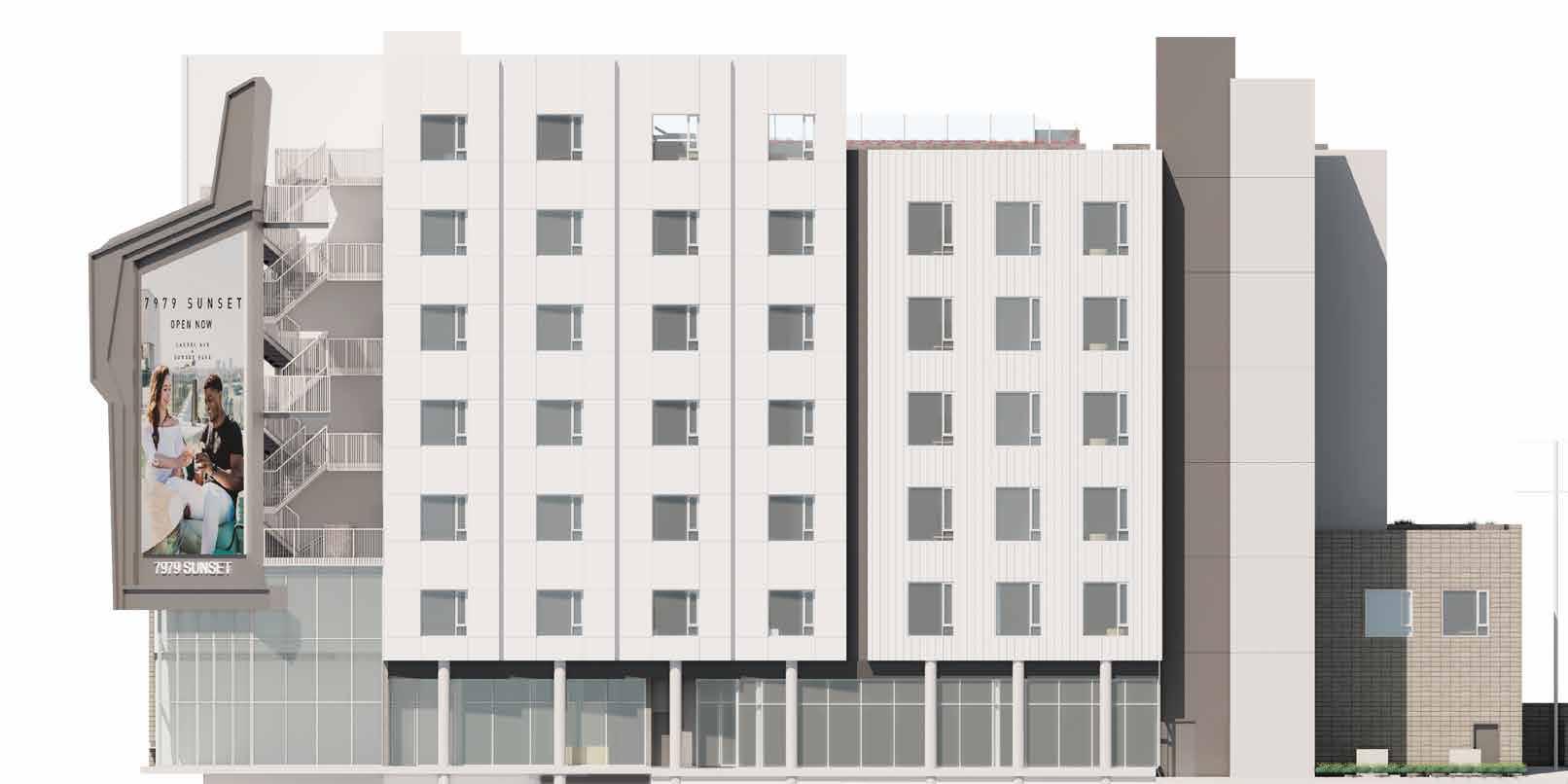








31 31 CHUEN WU CHUEN WU INTERNSHIP PROJECT MAYAUGUST 2023 _06 2023_
Project: 7979 Sunset
Collaboration with: Barbara Soo Projects: 2511 Sunset 7979 Sunset 8500 Santa Monica
Billboard Design
Project Phase: Conceptual Design Client Meetings Physical Models












































































































