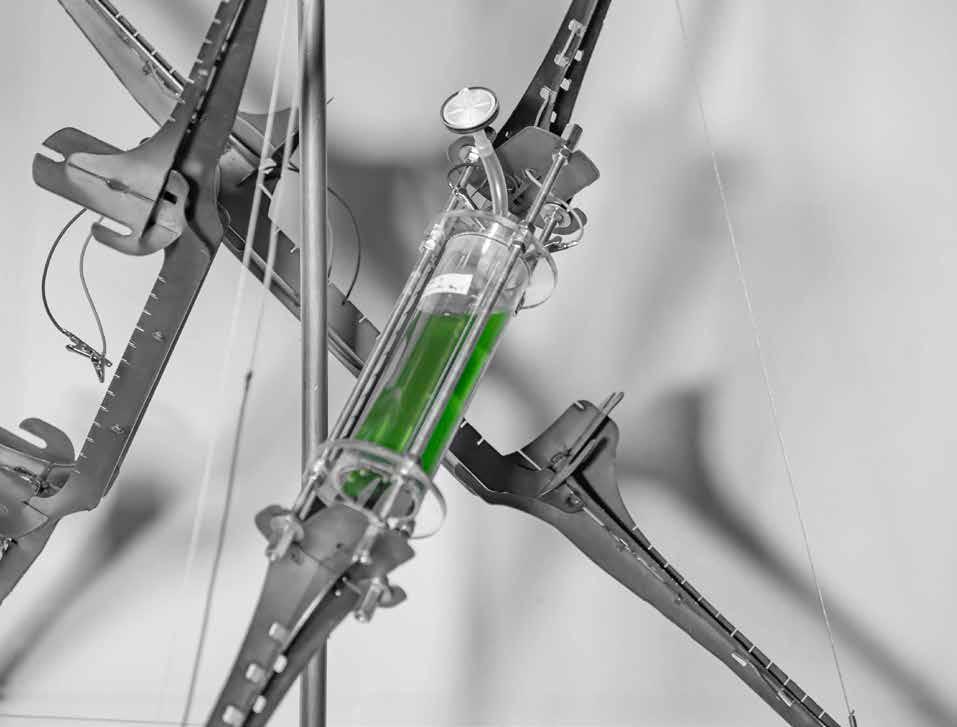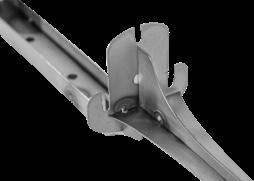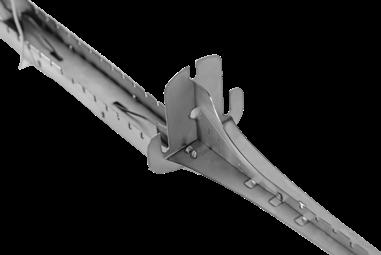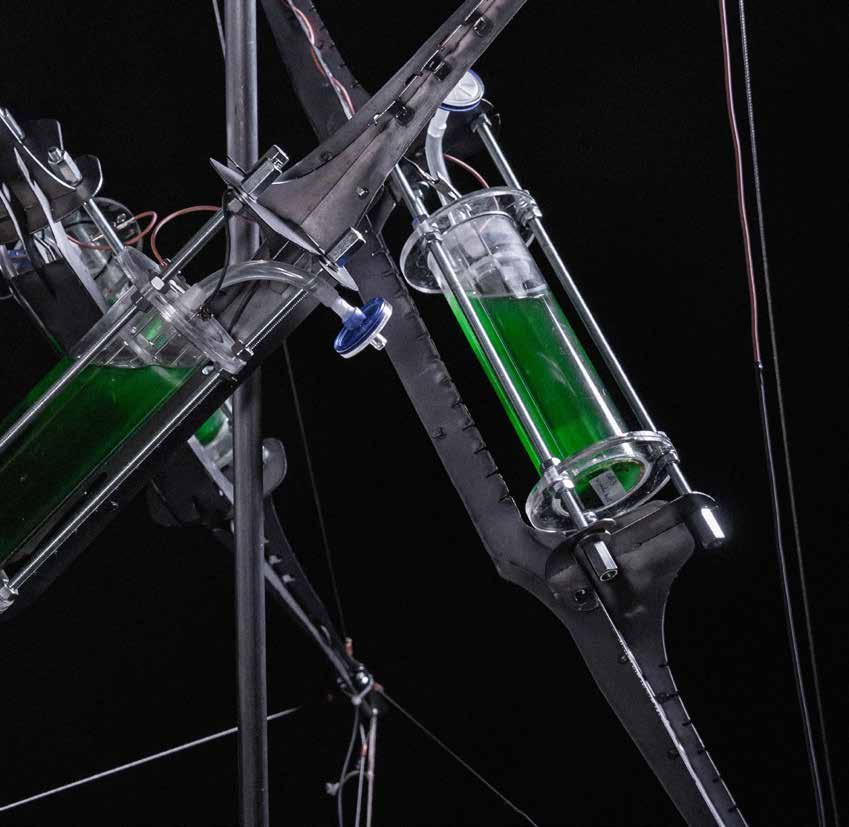

Ping Chun, Shih
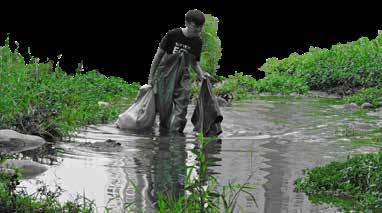
With a background in architecture and experience in river conservation and ecological research, I integrate environmental knowledge with computational design, focusing on performance, scalability, and cross-disciplinary collaboration.
Education
University College London, The Bartlett School of Architecture
MArch in Bio-integrated Design with a main focus on computational design and bio-material prototyping/ Grade: Distinction with scholarship by The Ministry of Education in Taiwan
Tunghai University
MArch with 3 years of fundamental training and 2 years in S.U.P.E.R.B._studio focusing on parametric design/ GPA: 3.81/4.3
Work Experience
Atelier S.U.P.E.R.B.
Sep.2023-Sep.2025
London, UK
Sep.2018-Sep.2023
Taichung, Taiwan
Skills
Developed Grasshopper script for tile arrangement of landscape in a residential project in Yunlin
Created detailed architectural sections of a residential project in Yunlin
Developed a shape of an art installation using Grasshopper in the shape of “Hope” Exhibition
DIVOOE ZEIN ARCHITECTS
Investigated local plant species in Bali, New Taipei City
Created BIM model of a hotel project in Bali, New Taipei City using Revit
KEYWOW ARCHITECTURE
Architecturalassistant Intern Intern
Built architectural model of office project with acrylic using laser cutting
Technical Skills Specialized Skills
Parametric Design (6 years): Grasshopper
BIM (3 years): Archicad, Revit
CAD (7 years): Rhino, AutoCAD
Visualization & Animation (2 years): Houdini, Redshift, Unreal Engine
Adobe Creative Suite (7 years): Photoshop, Illustrator, InDesign, Premiere Pro
Jan.2023-Aug.2023
Taichung, Taiwan
Jan.2022-Feb.2022
Taipei, Taiwan
Jun.2019-Aug.2019
Taichung, Taiwan
Environmental analysis, Structural analysis, Form development
Microcontroller programming and sensor integration
Bio-material prototyping and fabrication
Wood, metal Material crafting and testing
Projects and Publications
Graduate Thesis Project I:
Enhancing Glazed Facades in Urban Landscapes: An Improvement Study of One New Change in London
Optimized facade pattern by reducing incident radiation in summer and increasing it in winter by evaluating trade-offs in Pareto front graph, with the strategy building external facade outside of existing glazed facade.
Graduate Thesis Project II:
Tensegrity-Integrated Structures: Modular Strategies for Sustainable Urban Facades (with BPV Applications)
Explored two main fabrication strategies for tensegrity-based structures: winding on temporary scaffolds and assembly by aggregation modules.
Proved vertical assembly configuration works better through evaluating structural performance and iterative testing.
Bioelectrochemical fiber system
Xiyao, S., & Ping Chun, S. Towards Integrative Design Symposium. DOI: 10.33774/coe-2025-f8qh3
Integrating biophotovoltaics with tensegrity struts for sustainable energy generation
Exhibitions
Volunteer
Towards Integrative Design: Bio-Inspired and Digitally Fabricated Conference
Presented workable prototype: Tensolite BPV system
The Bartlett Autumn Show
Assisted with designing objects arrangement and produced technical solutions of exhibition
London Festival of Architecture
Assisted with designing objects arrangement, posters, leaflets and logo for exhibition
Wave Maker Exibition by The Ministry of Education of Taiwan
Presented and exhibited bio-material project in the exhibition
The Cody dock team
Participated in construction event to help local community event: Restored dock walls by replacing old bricks with new ones and built planters and street furniture with bricks, mortar and concrete.
The Society of Wilderness
Assisted in documenting and removing debris in the river every two weeks with Fazi River Guard Team.
Supported analyzing the waste documentation, we can know the main issue of the river in recent future.
Attended Congress of Animal Behavior & Ecology, 2023
Held art sessions and taught for free to attract citizens to participate river clean activities as volunteers
Team 20 graduation project competition
Graduation project in Tunghai University
Scholarships for studying abroad by The Ministry of Education of Taiwan
FJU landscape competition
The Real scale - The Imagination of Seating
Innsbruck, Austria
London, UK
London, UK
Sep.2024,Sep.2025 Jun.2024,Jun.2025 Oct.2024
Taipei, Taiwan
Oct.2023-Feb.2024
London, UK
Taichung, Taiwan
Tensolite BPV System
Oct. 2024 - Jun. 2025
The Bartlett school of Architecture, UCL
Integrating bio-photovoltaics (BPV) with tensile, light (tensegrity) structure for sustainable energy generation in the built environment
issue:
Site:
Scale:
Tools:
Role:
Sustainable energy production
London, UK
Architecture, Micro scale
Rhino, Grasshopper, Unreal engine
Computational design, Rendering, Simulation
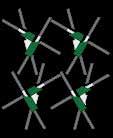
In response to the net-zero target and limited integration of sustainable energy generation in buildings, we propose Tensolite BPV. This retrofit façade system passively generates electricity using blue biomass, algae and cyanobacteria as an alternative product. This system combines biophotovoltaic (BPV) technology, a form of bio-solar cell powered by photosynthetic microorganisms, supported by tensegrity, lightweight tensile structures, resulting in inexpensive, recyclable, durable modules.
By utilizing tensegrity, our system is designed for optimal cell growth, solar exposure and natural wind movement. The system has been tested to be scaled up for a whole building and support the energy usage of lighting for night activities for about two hours. After the biomass accumulates in BPV, they are harvested for valuable food and pharmaceutical products. This is a closed-loop design utilizing blue biomass.
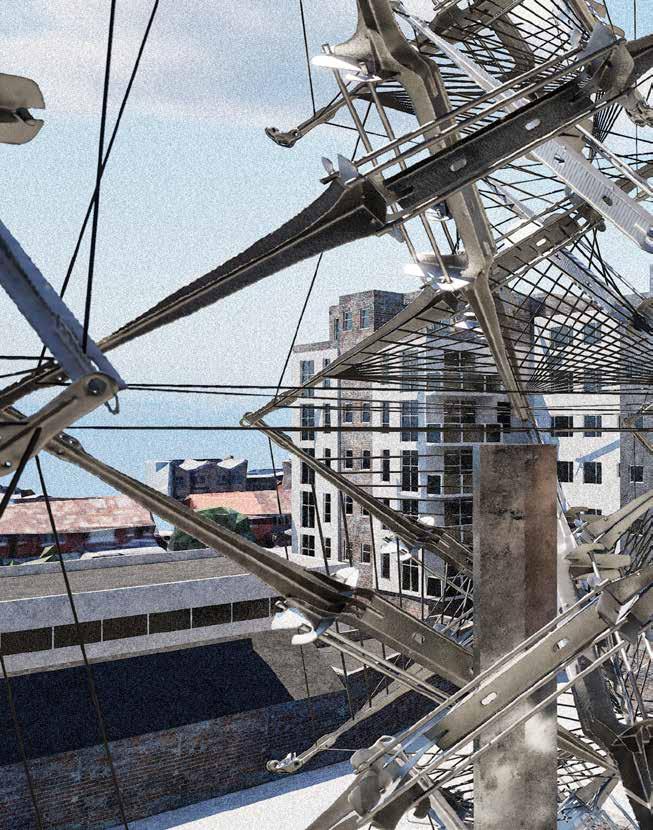
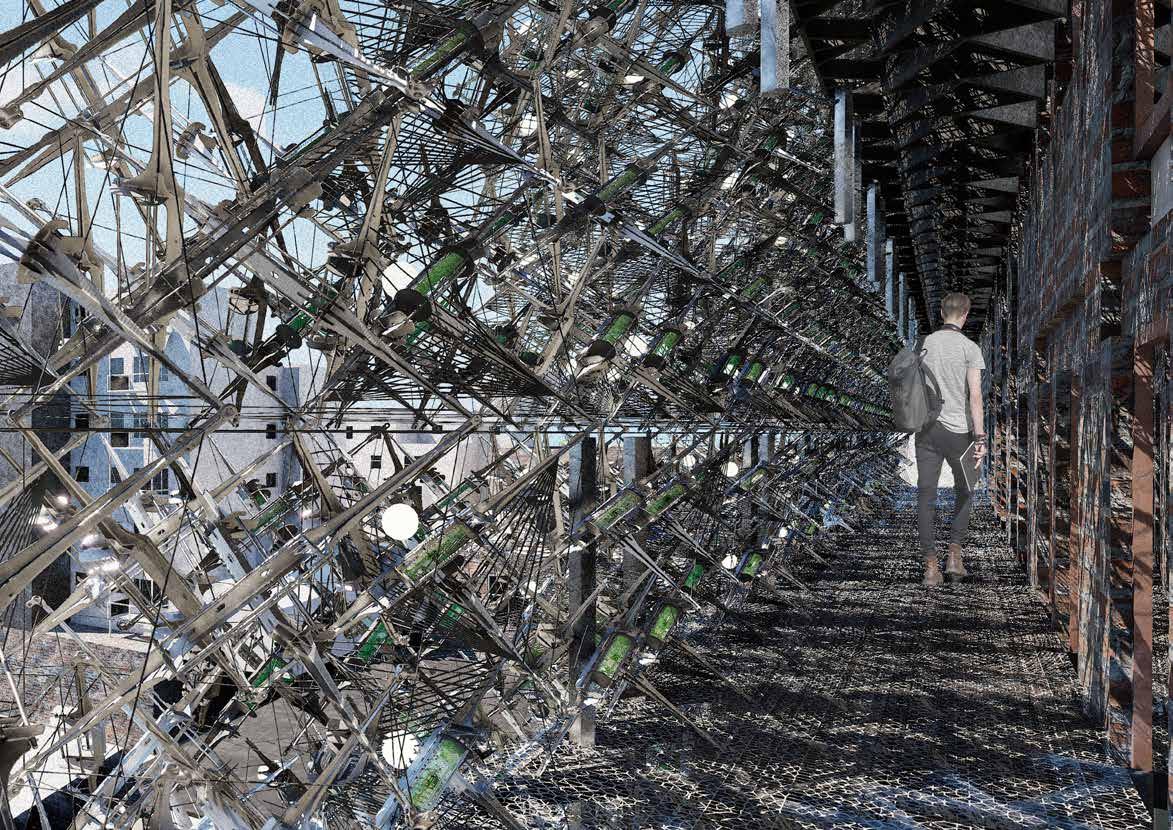
Cells can be disassembled for further maintenance or application of culture’s afterlife.

Fasteners/ Containers/ Cathod and Anode/ Rods
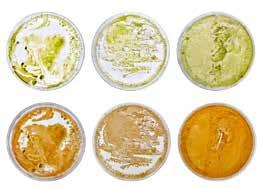
Microorganism
Synechocystissp.PCC6803
BPV cells and Struts
BPV cells are anchored on struts and can be disassembled for maintenance


Tensolite BPV system
Tensegity structure provides inherent vibration to prevent cell from being over sendimentation.
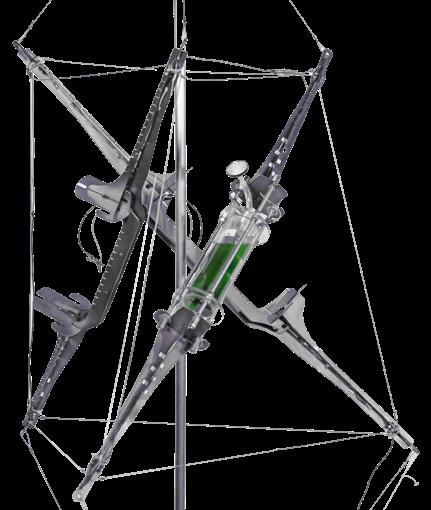
1.Tensegrity can be vibrated naturally on the facade which helps cell grow healthy
2. One strut is light and made by stainless steel with only 414 gram weight.
3. With folding process, metals are assembled without welding process.
4. Electronic wires are arranged based on holes created by folding process.
5. Cells can be easily removed for maintenance.
6. In the maintenance process, culture can be refilled and electrodes can be replaced.
7. After the lifecycle of BPV, Culture are harvested for valuable food and pharmaceutical products.
Tensolite BPV clusters
Tensolite BPV clusters contains three modules linked by three directional joint with connectors.
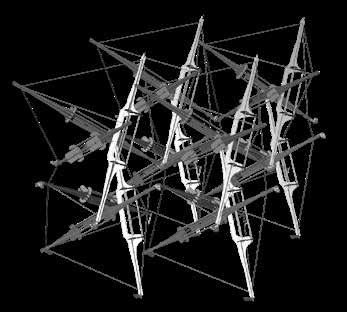
Hanging Post
One platform height holds six modules by hanging post in the center.
Main Structure/ Beams and Branches
Main structure are built outside external building, supporting different platforms for maintenance and visitors passing.
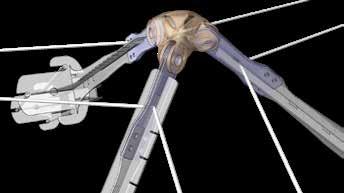


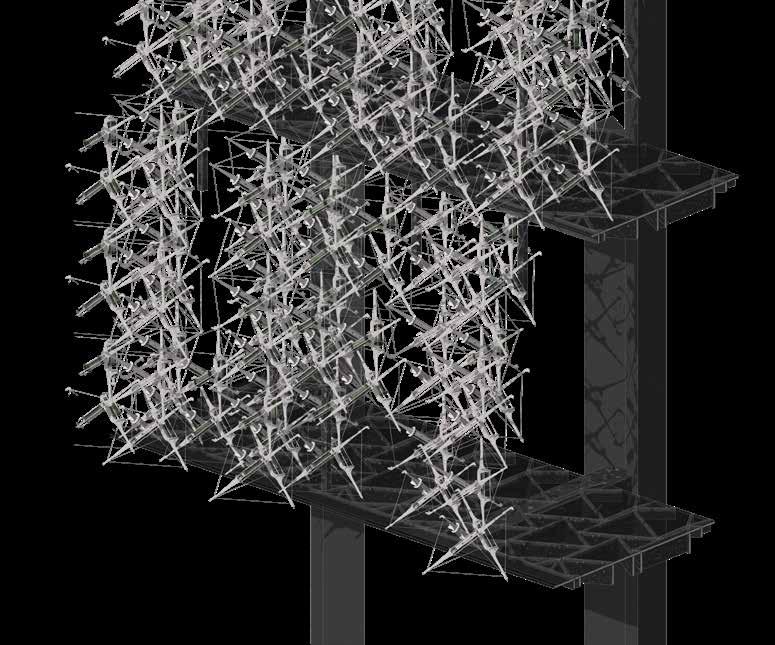
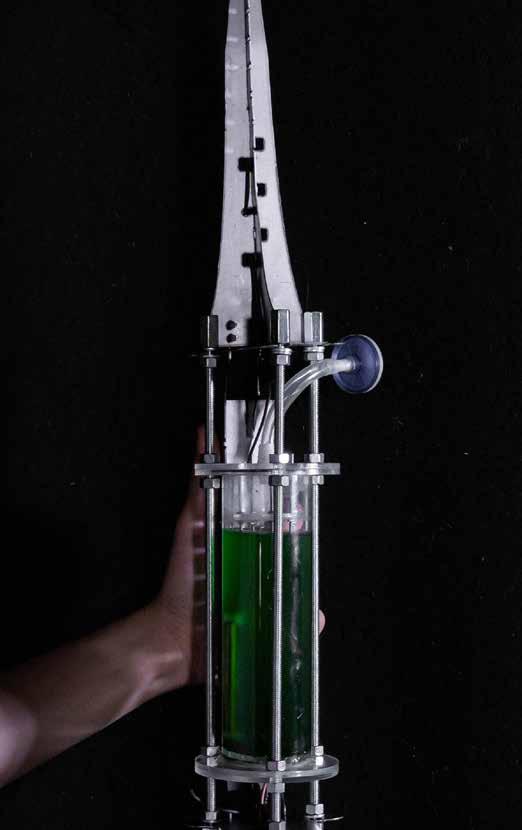
Detail of one strut and one BPV cell
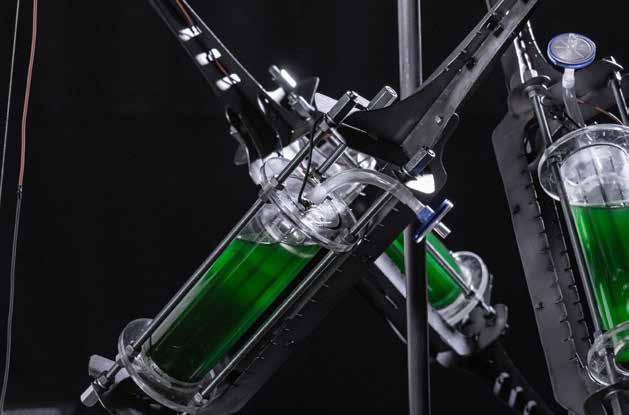


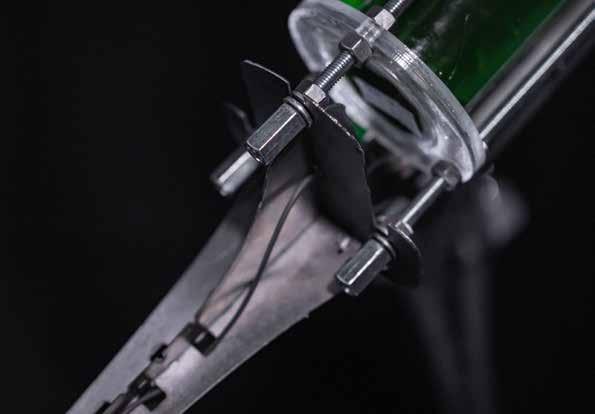
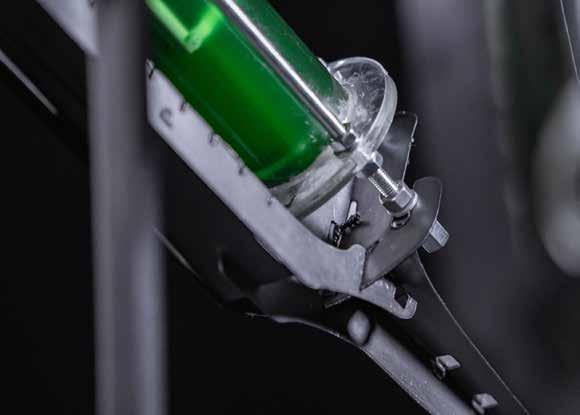

Environmental analysis
Incident radiation data
Extracting solar data
Analysis via ladybugs by weeks Collection of solar data
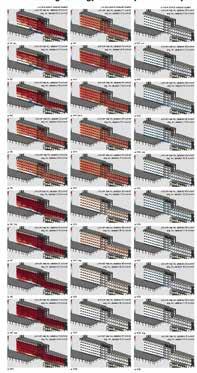

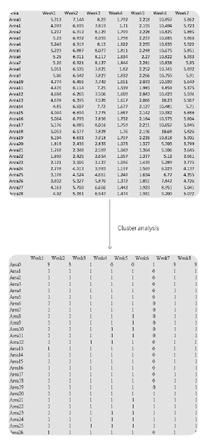
Machine learning -driven analysis
Defined seasons
Optimize the appropriate BPV arrangements Clusters arranged in specific period through analysis


This approach uses weekly and monthly solar irradiation data to cluster 94 distinct areas on the south-facing facade for optimal placement of tensegrity BPV modules. Over 52 weeks, the weekly data for each area is assigned to one of three clusters, labeled 0 to 2. The mode (most frequent) cluster for each area is then selected as its main cluster, identifying zones with similar weather conditions to facilitate easier maintenance.
By smoothing out subtle weekly fluctuations, the analysis identifies five distinct periods throughout the year, each characterising the facade’s solar exposure and informing efficient module placement.
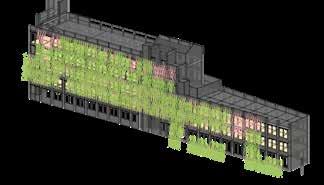

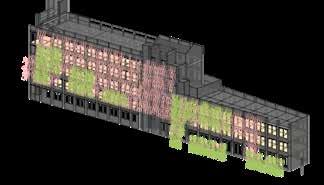

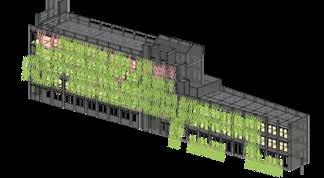
Configuration analysis
Material of struts and cables:
Young's modulus:
dir.Y
steel 21000 (kN/cm2)

aggregation dir.Z
aggregation dir.X
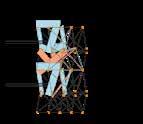
Tensile Strength (struts):
Compression Strength (struts):
Diameter of Cross-section (struts):
Wall thickness of Cross-section (struts):
(kN/cm2)
(kN/cm2)

Type02
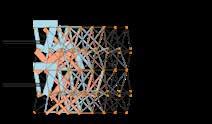
Tensile Strength (cables):
Compression Strength (cables):
Initial axial strain (cables): Diameter of Cross-section (cables):
23.5 (kN/cm2) -4 (kN/cm2) 0.4 (mm/m) 0.4 cm
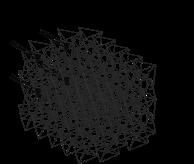

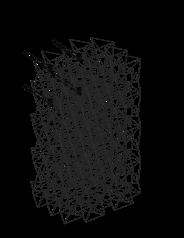
Simulation of deformation degree : 100 (to gain understanding of the overall deflection of the structure)

axial force of cables: axial force of struts: maximum displacement:
-0.238 to 1.055 kN -1.149 to 0.051 kN 0.246 cm
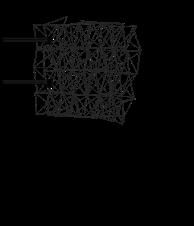
axial force of cables: axial force of struts: maximum displacement:

to 1.280 kN
to 0.386 kN 0.310 cm
axial force of cables: axial force of struts: maximum displacement:
Structual analysis for finding proper configuration of whole facade
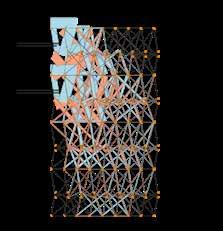
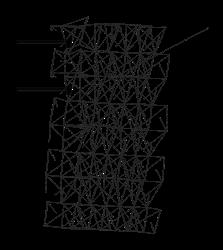
axial
Sequence in Animation
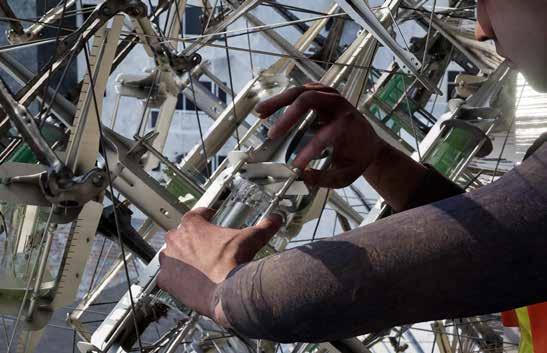
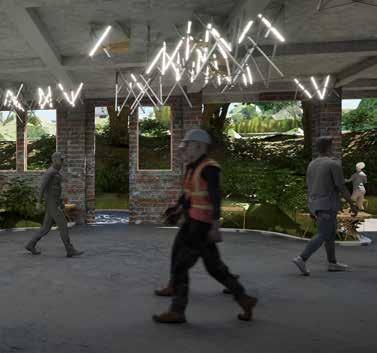
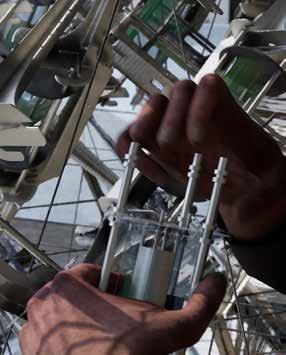
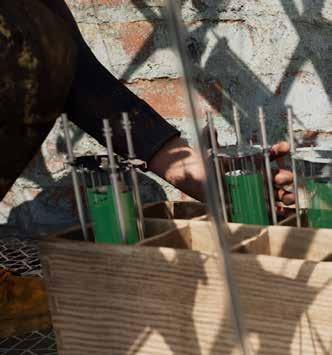
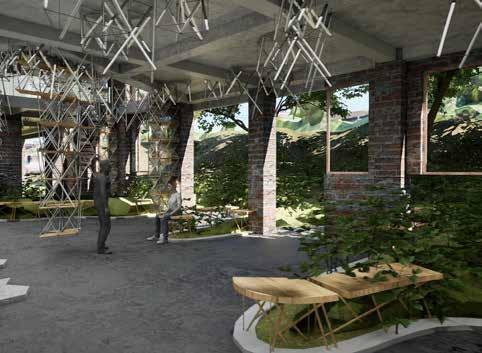
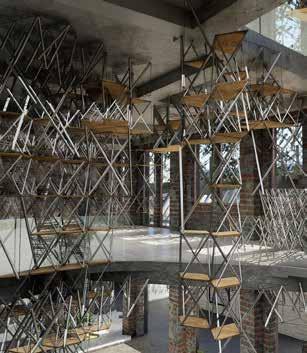

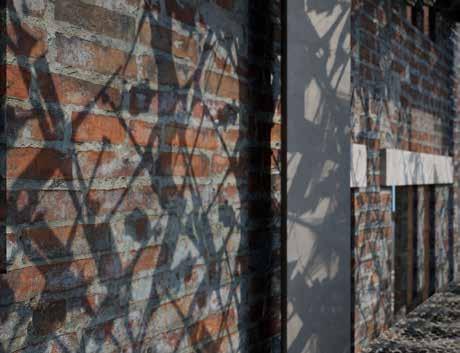
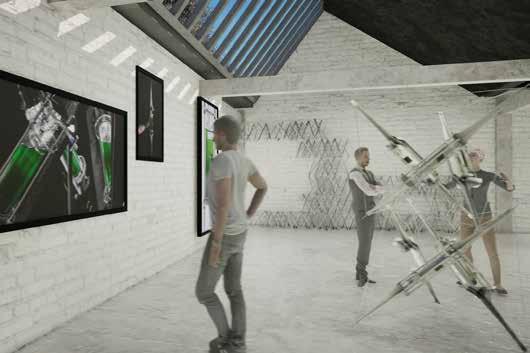


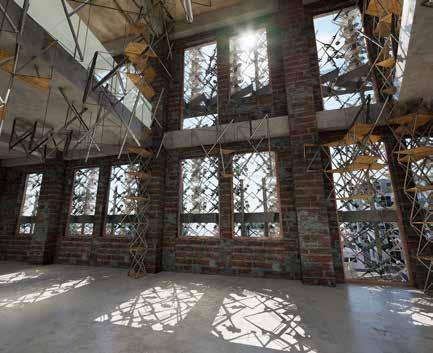
To form a continual spatial experience for visitors, language of Tensolite BPV system extend to nearby gallery and interior space. Tensegrity-based furniture system is developed to define and support various functions while seamlessly connecting vertical circulation through an integrated aggregated furniture network.

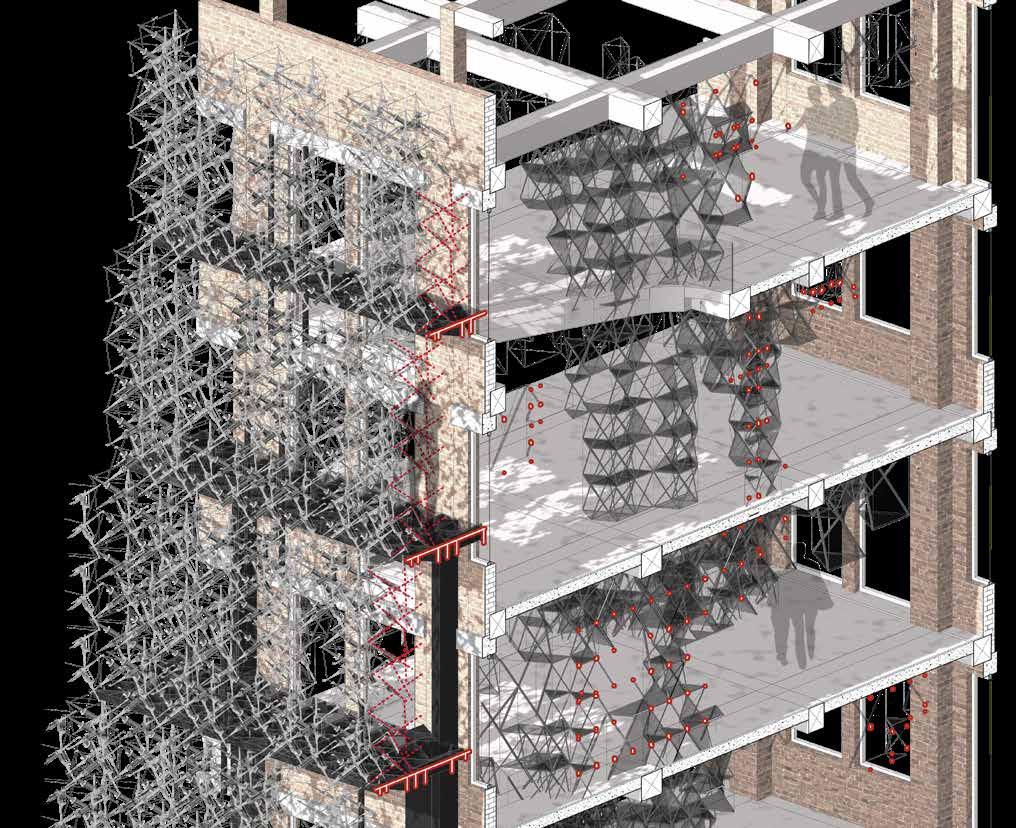

Tidal Blooms 2
March. 2024 - Aug. 2024
The Bartlett school of Architecture, UCL
Revitalizing Brighton Beach by extending community activities and protecting shoreline from coastal erosion

Issue:
Site:
Scale:
Tools:
Role:
Tidal erosion and Abandoned historical architecture
Brighton, UK
Urban, landscape, miro scale
Rhino, Houdini, Unreal engine
Computational design, Rendering, Simulation
The Brighton and Hove City Council’s 2023 Climate Risk Report highlights growing threats to marine life due to ocean acidification and rising temperatures, with risks expected to become severe by the 2050s. Tidal Blooms addresses this by using materials that act as substrates, holding nutrients from the sea to support growth. Its design creates pockets and cohabitated spaces where different species can thrive together, forming a living laboratory and natural sanctuary.
Seashells, rich in calcium carbonate, play a crucial role by releasing carbonate ions when they dissolve. This helps stabilise seawater pH, benefiting marine organisms such as mollusks and corals. While seashell dissolution does not directly reduce atmospheric CO2, it supports marine resilience. Tidal Blooms demonstrates how urban design can work with natural processes to restore coastal ecosystems and inspire future ecological projects.

Mederia

Form Development

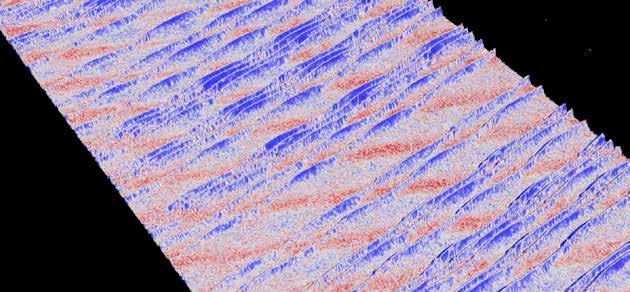
Prevalant Wind Anlaysis on the pebble beach
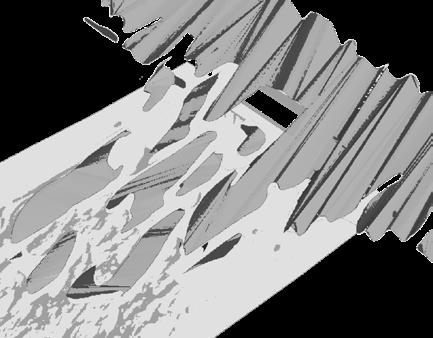
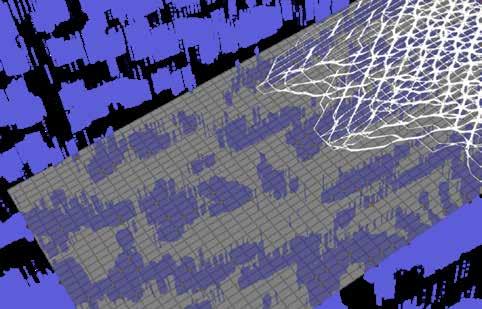
Geometry reflected density of wind strength


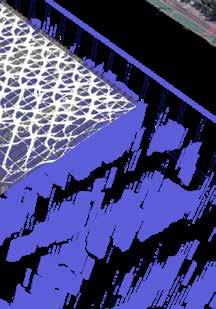
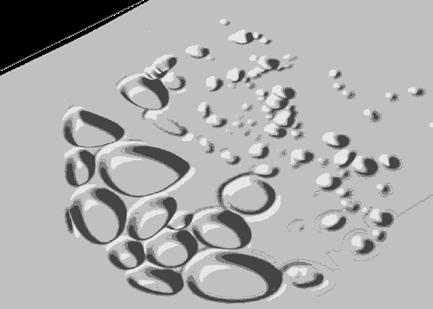
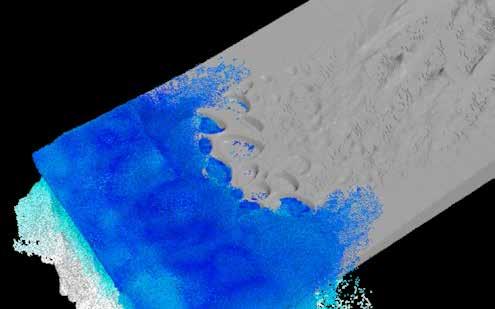

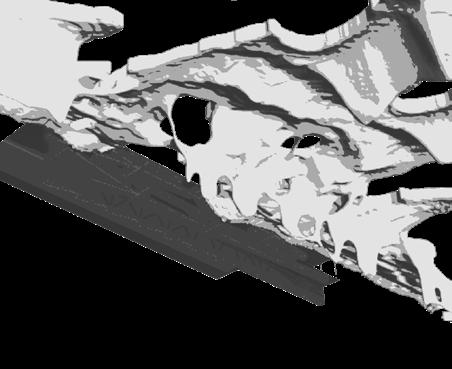
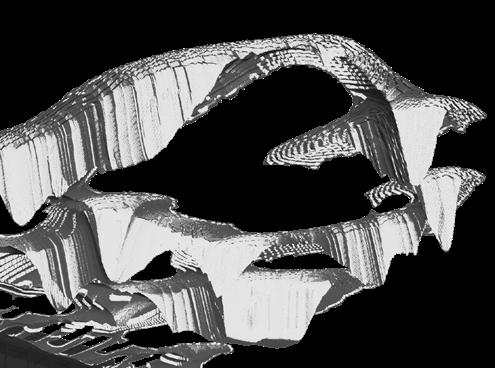

Submerged zone
Material:
Seashell power 30% + Seashell aggregate 45% + Sharp sand 10%
Lime 10% (Binder) + Hemp / pysllium husk 5 % (Reinforcement)
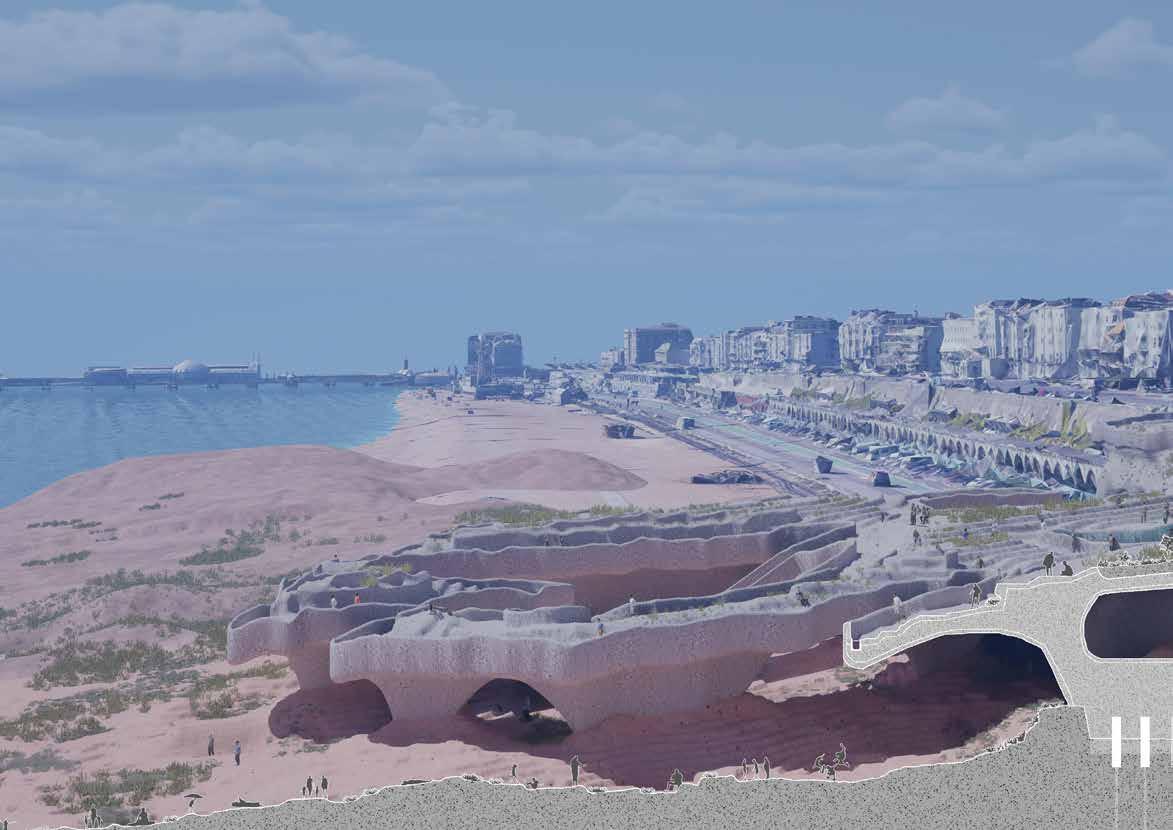

Partially submerged zone
Material:
Seashell power 30% + Seashell aggregate 45% + Sharp sand 10%
Lime 10% (Binder) + Hemp 5 % (Reinforcement)
Zone with seashell contains geometry learned from wind and wave simuation. It is potential to resist the coastal erosion but maintain local ecosystem. When the tide is high, the Bioshell Material is fully exposed to seawater, allowing it to interact directly with the marine environment. During this period, the micro-environment remains relatively stable as the material absorbs water to its full capacity. The seashell aggregate coating enhances the material’s durability, protecting it from degradation over time.
While submerged, the pools created within the structure become cohabiting spaces for marine organisms, fostering a thriving underwater habitat. The rendering above shows the high tide in the partially submerged zone, where microbial growth has significantly increased due to the extended period of submersion. This demonstrates how the design supports diverse marine life while maintaining structural integrity in a dynamic tidal environment.

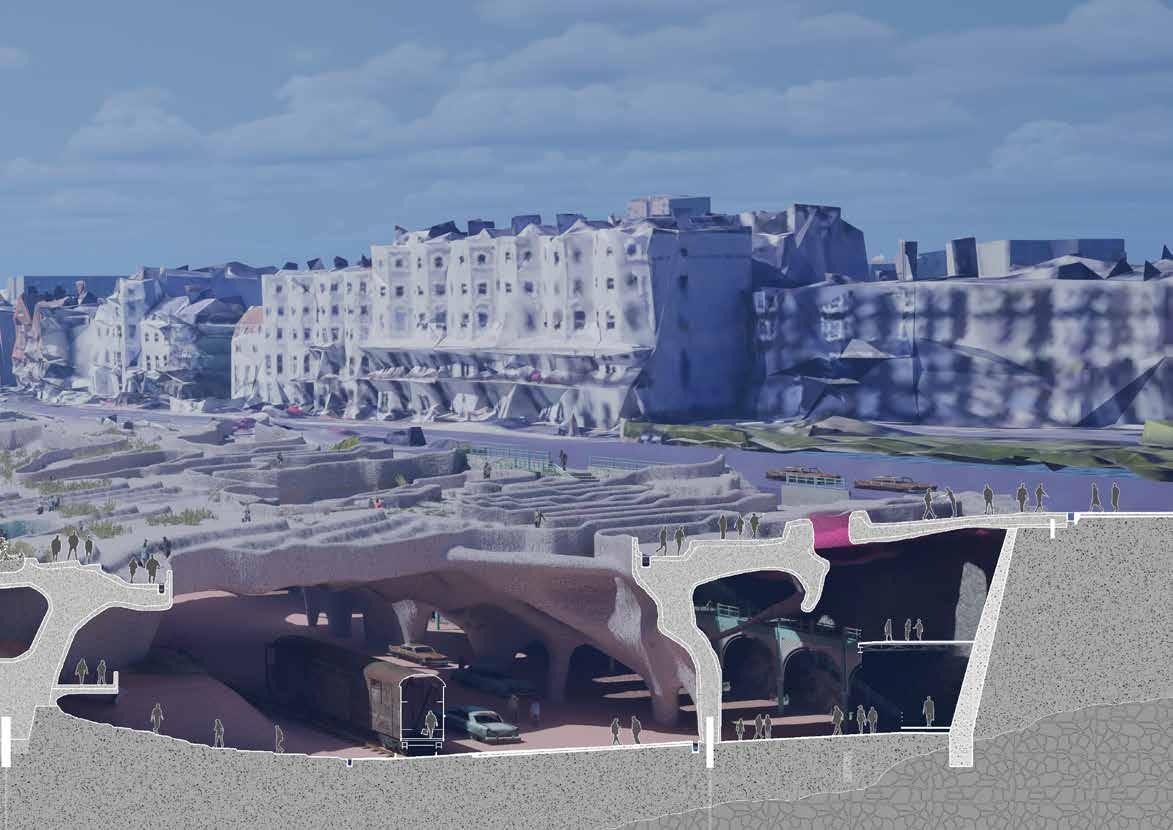
Capnopy Material:
Seashell power 20% + Seashell aggregate 50% + Fine sand 10%
Lime 20% (Binder)
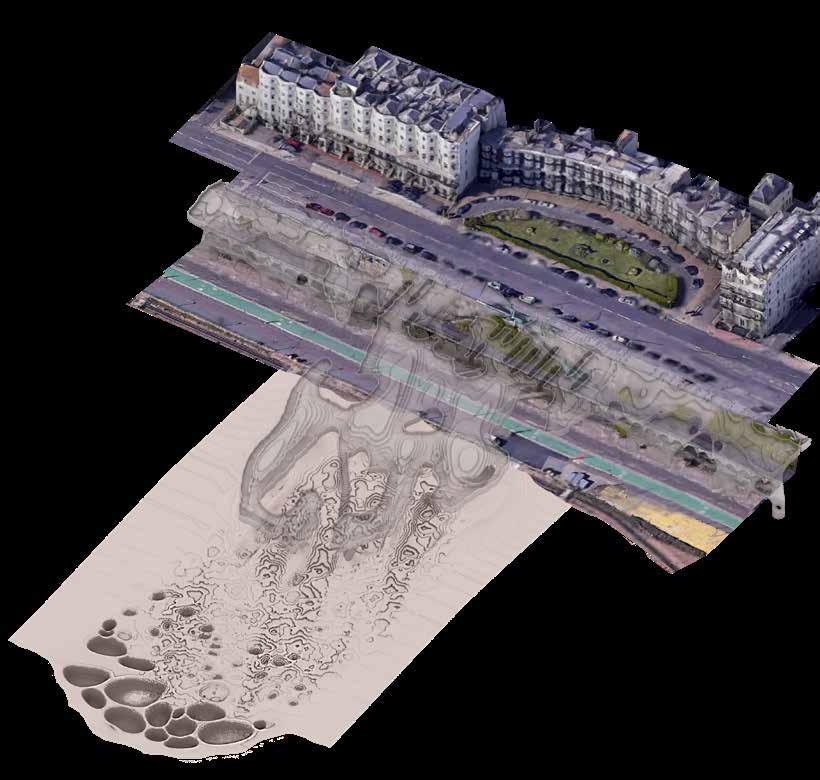
The original historical architecture is located on the embankment, but currently, many vehicles are parked in front of it, blocking the view. This canopy design creates a gentle slope that connects the urban area to the pebble beach. It also includes specific openings that allow visitors to appreciate the historical architecture beneath it.
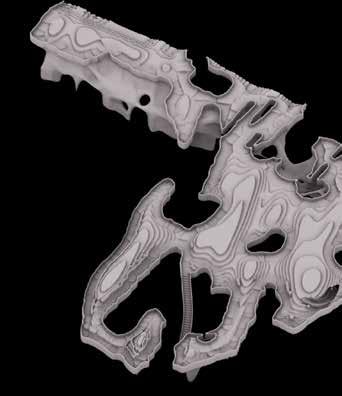
Foundation of pools
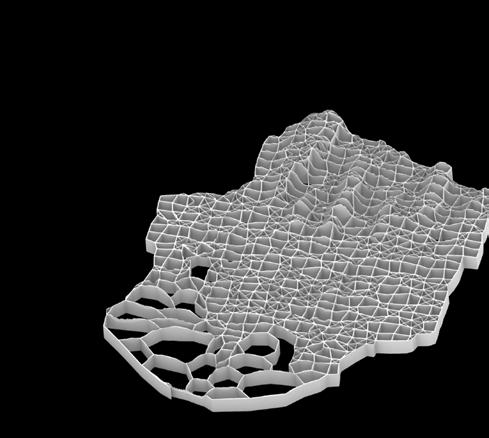
The membrane of the canopy is pigmented using Porphyridium, which lights up the space below with vibrant colours. This design reshapes the train station and platform area, enhancing the experience for visitors and revitalising the community.
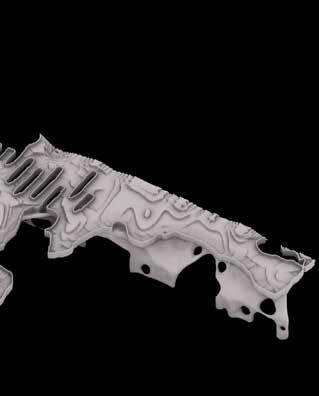
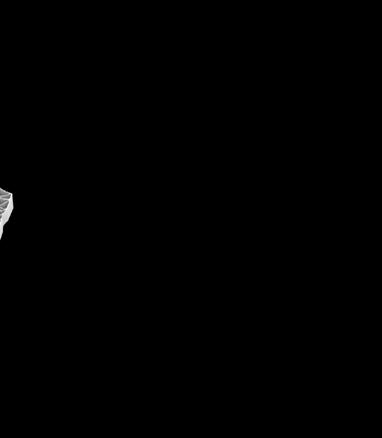

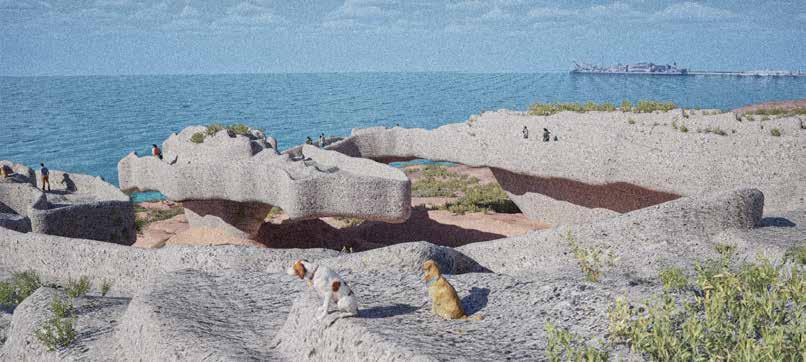
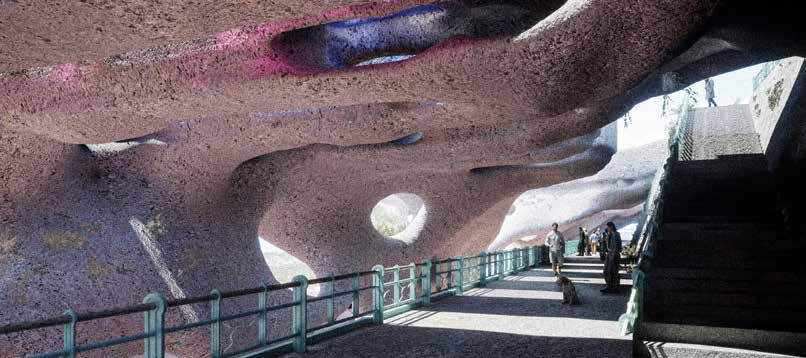
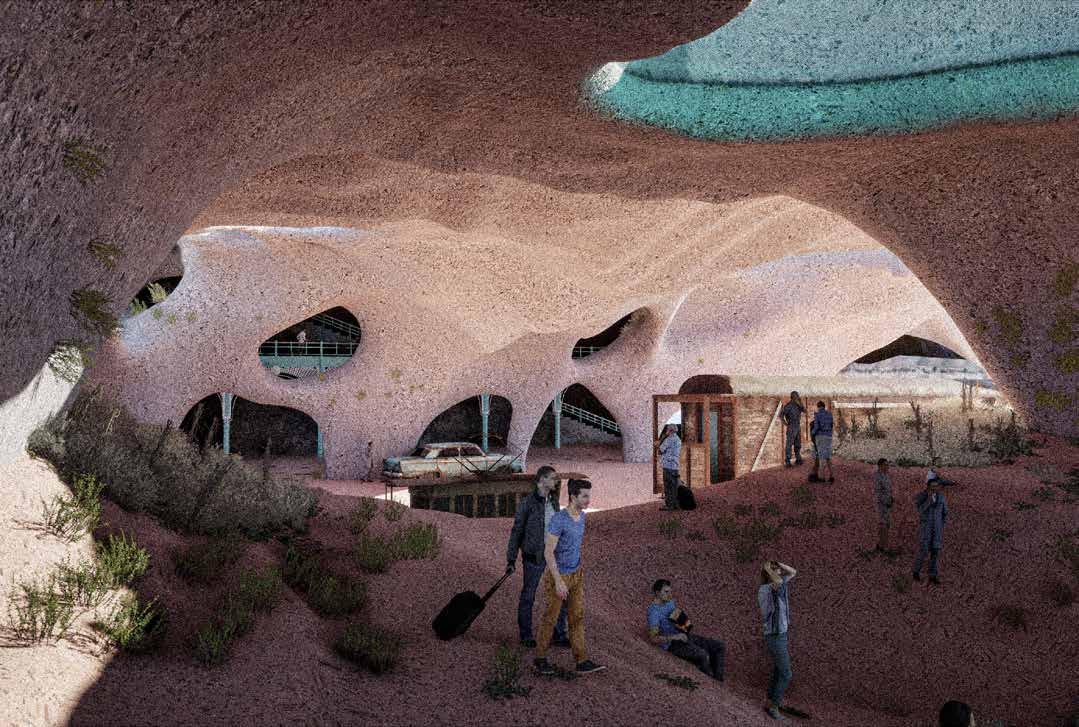


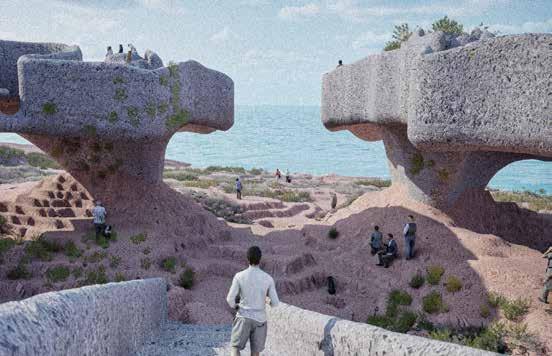
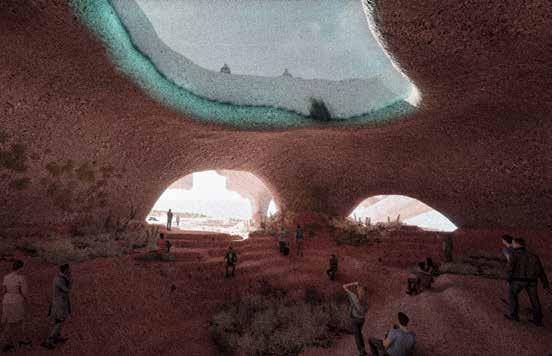
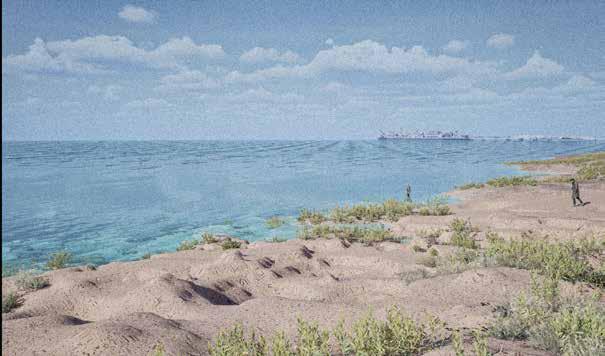

Seeking the Sources of Streams
Sep. 2022 - Jun. 2023
Tunghai University
Designing for Coexistence: Road Extension Strategies
Informed by the Fazi River Experience
Issue:
Road extension plan on a river, Human and natural migration
Site:
Scale:
Tools:
Taichung, Taiwan
Urban, landscape, and miro scale Rhino, Grasshopper
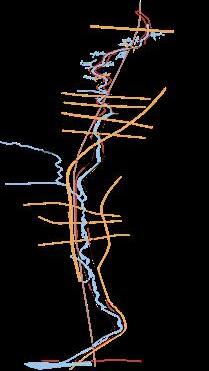
The current road extension project by government will block a significant amount of sunlight from entering the tributary, thereby preventing natural habitats and migration routes. The goal is to create a dual-directional green belt corridor system that functions as an integrated ecological system.
Observations of the Fazi River show that artificial elements play crucial roles in stabilising the environment and providing habitats. Instead of allowing the river to erode and transform over time, 3D-printed modules made from waste concrete are used to create habitats of different sizes simultaneously. The bridge’s large structural components are designed and built based on the needs of the river habitats below.
This urban landscape is an example of bankside facility. it supports nature by creating habitats, stabilising the river, and serving as a migration pathway for both humans and wildlife.
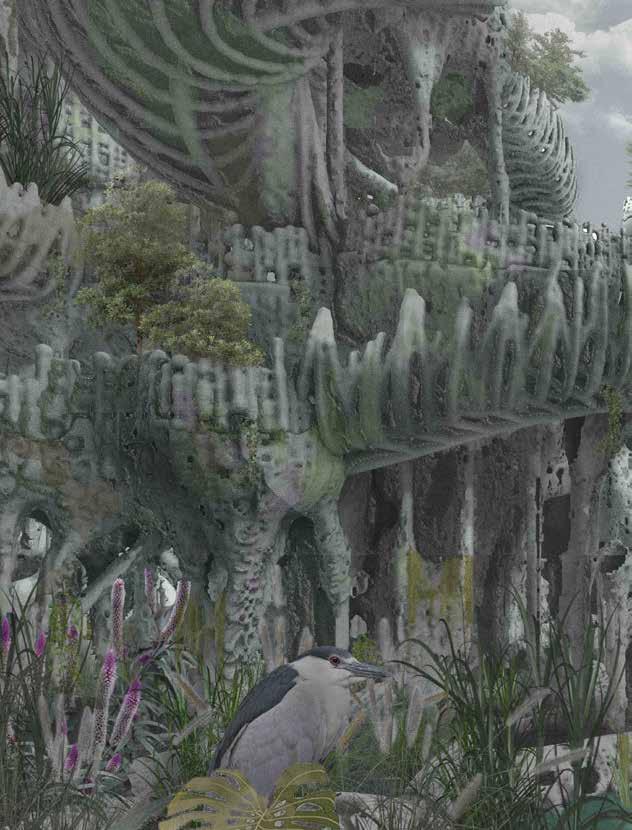
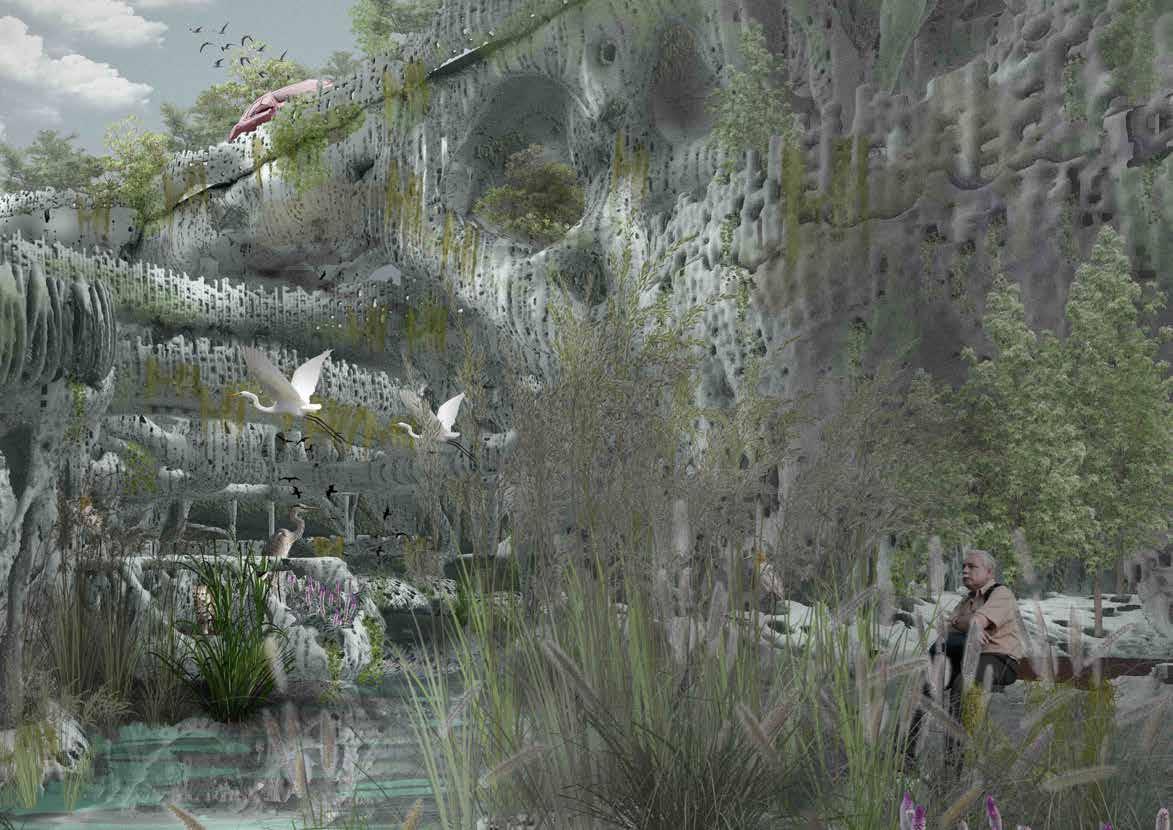
Segments for leading wild animals into mountian
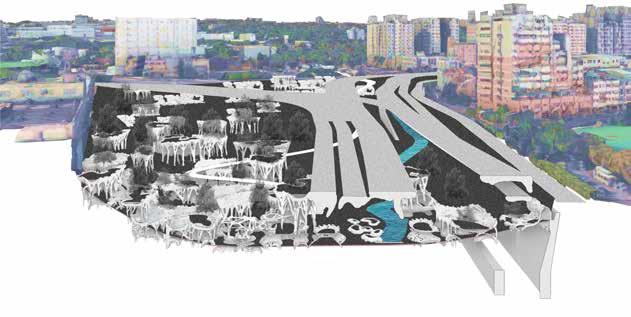
Overlapped human pathways allow light to enter underneath natural pathways


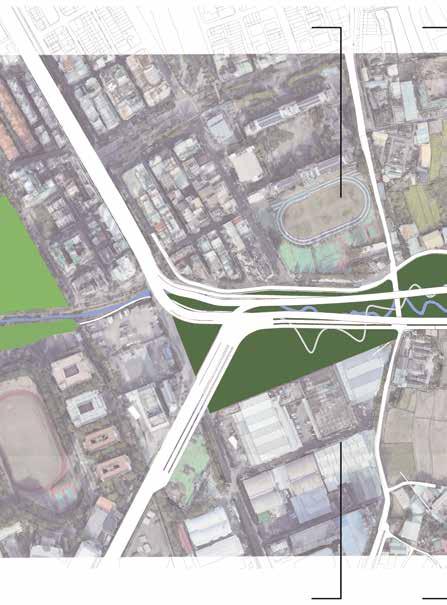
Segments for leading wild animals into river

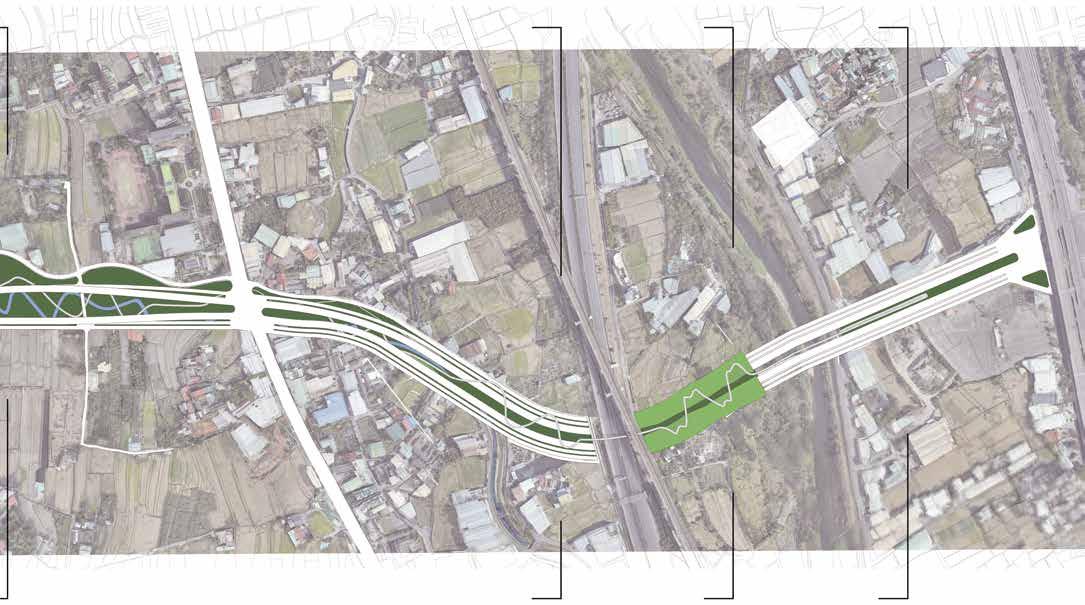

To avoid disrupting the vast original forest landscape and causing ecological fragmentation, it is proposed that vehicles traverse through tunnels covered by natural landscape, guiding wildlife movement towards habitats.
Citizens have the opportunity to explore the riverbed or pocket spaces. Human and animal pathways are surrounded and stabilized by diverse artificial habitats, shaping infrastructures into a porous urban landscape connecting humans and nature.
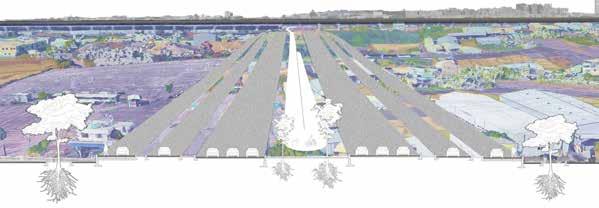
On the section, the left side provides a potential future purification facility building on the existing structure. Different platforms are scattered at various heights to accommodate the growth of different vegetation, allowing light to filter through to the lower levels. Starting from the waterfront at the bottom, there are small-scale plants, and towers of different heights are connected by staircases and pathways. Finally, at the pocket space of the vertical transportation system, a gradient valley is presented, and the transportation is enveloped by a cave-like natural setting during the journey.
Unlike conventional bridges that cross over riverine landscapes, where the ecological adaptation occurs gradually after the structure is in place, the topological optimization approach allows for the avoidance of underlying habitats and riverine ecosystems. This enables the development of an organic structural pathway that integrates with the surface road, while incorporating adaptive pockets and coexisting with the underlying ecological system.
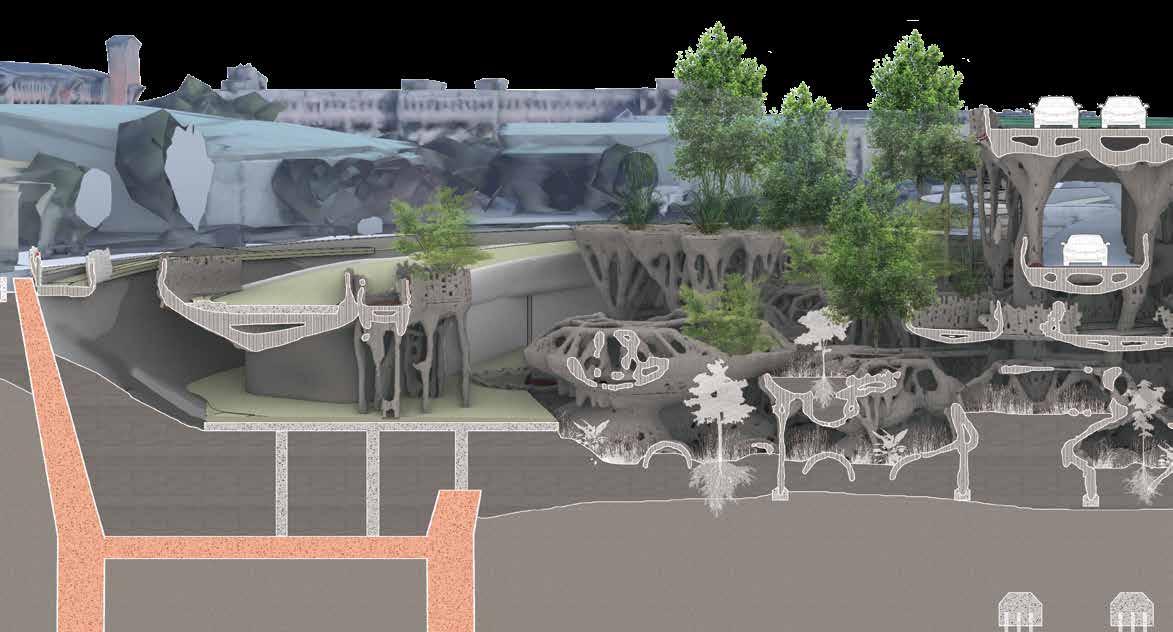
for pocket space
Motorway
Topology optimized structure
Porous embankment for animal migration and habitats Pedestrian lane
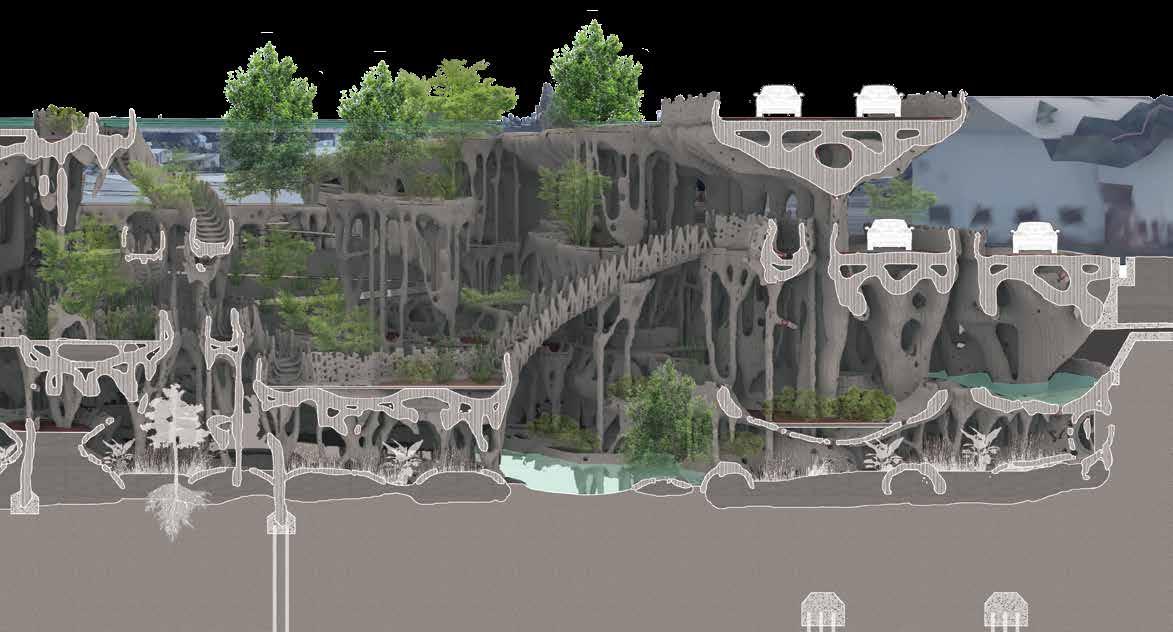
Design for tile arrangement
Jun. 2023
Atelier S.U.P.E.R.B.
Landscape in Residential Project
A Grasshopper script was developed to arrange tiles of varying sizes and colors across pathways and landscaped areas. The evaluation of the tile arrangements is based on spatial quality, assessed through rendered visualizations. For instance, a sequence of connected dark-colored tiles can create a continuous spatial experience. This design strategy has been successfully implemented in the landscape and is currently under construction.

Site:
Scale:
Tools:
Role:
Type:
Yunlin, Taiwan landscape
Rhino, Grasshopper
Architectural assistant in Atelier S.U.P.E.R.B.
Residential Project under construction
Arranged units:
individual light-colored tile - 15*30cm
individual dark-colored tile - 15*30cm
four in a row dark colored tiles - 15*30cm
square tile - 30*30cm

Arranged units:
individual light-colored tile - 15*30cm
individual dark-colored tile - 15*30cm
four in a row dark colored tiles - 15*30cm
long tile - 10*30cm

Iterations
Rules of tile arrangement range from how discrete patterns around plants, proportions between dark and light tiles, and what is the maximum connection between the same tiles.
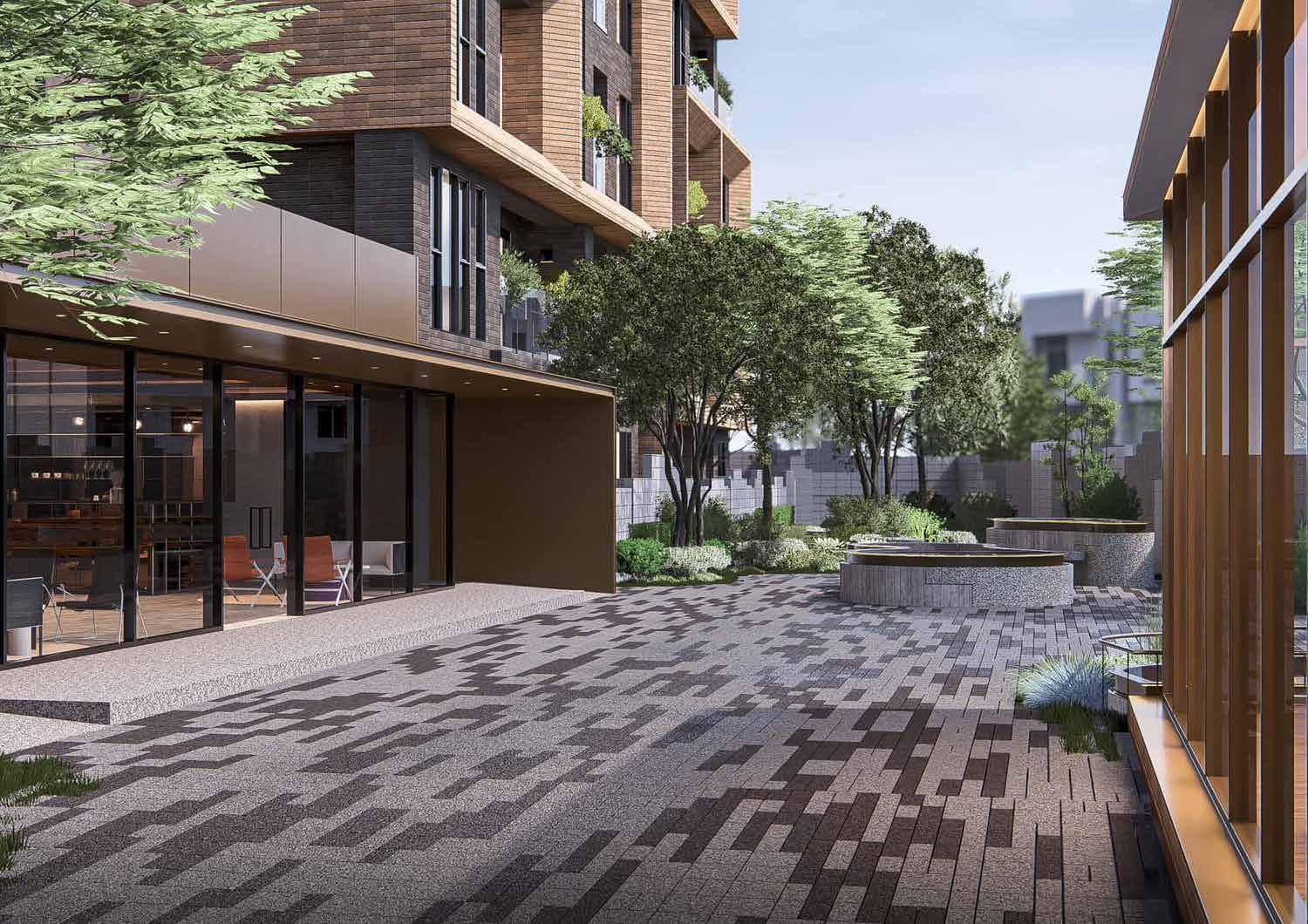
Architecture drawing
Sep. 2020 - Oct. 2020
Tunghai University
Hand drawings, Technical drawings, Art installation, Furniture
The Grange and Residence project, there are a long stipe area of Camphor forest, farmers tend to take rest under the canopy of tree shade. Thie project try to shaped a functional and closed inner space but leave outside function loose and broad. Which encourages residents to step outside or go onto the roof to enjoy the shade of surrounding trees.
Year:
Scale:
Sep. 2020 - Oct. 2020 architecture
Tools:
Hand drawing, Revit

Grange and Residence Section

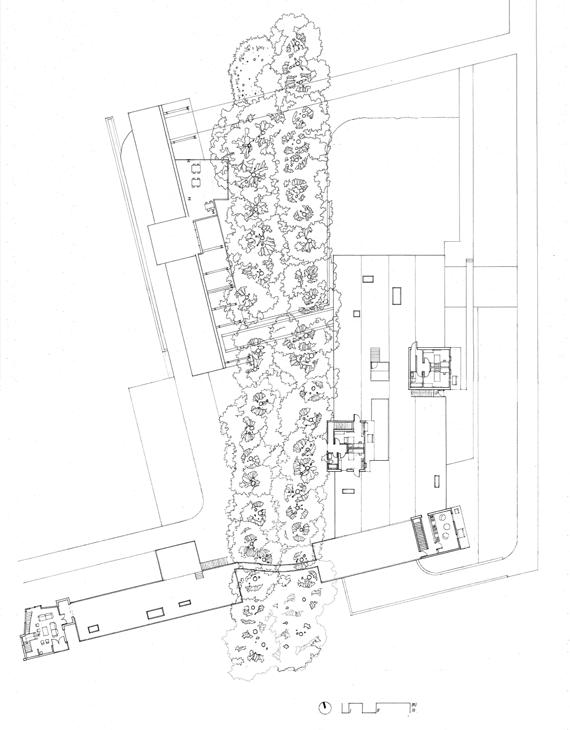
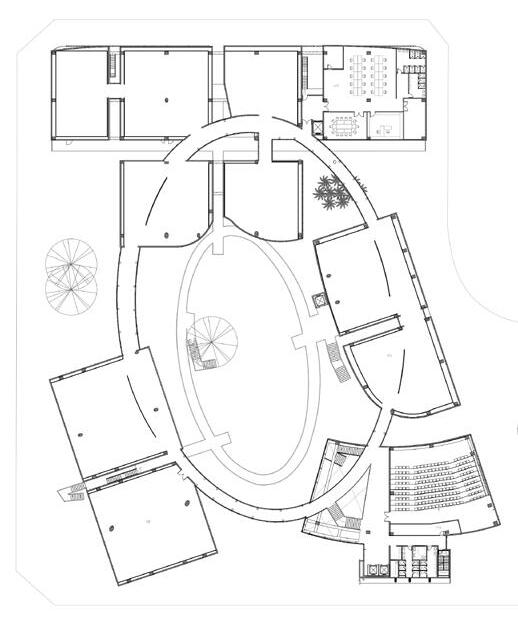
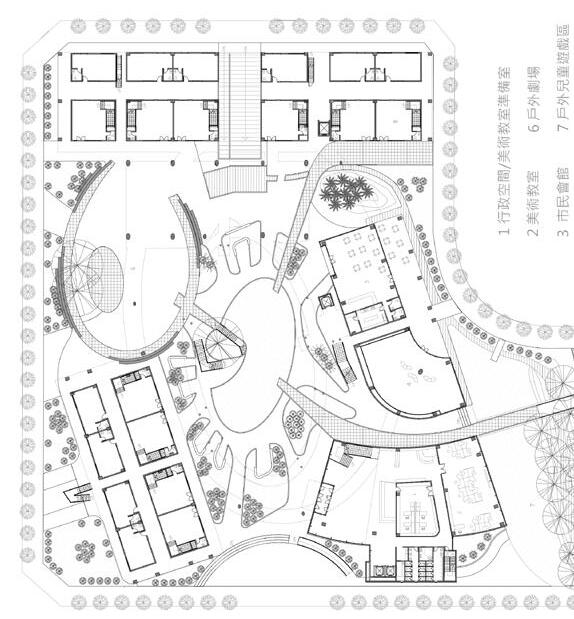
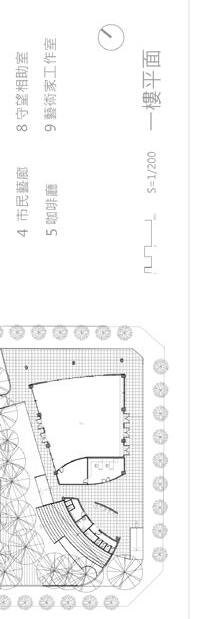
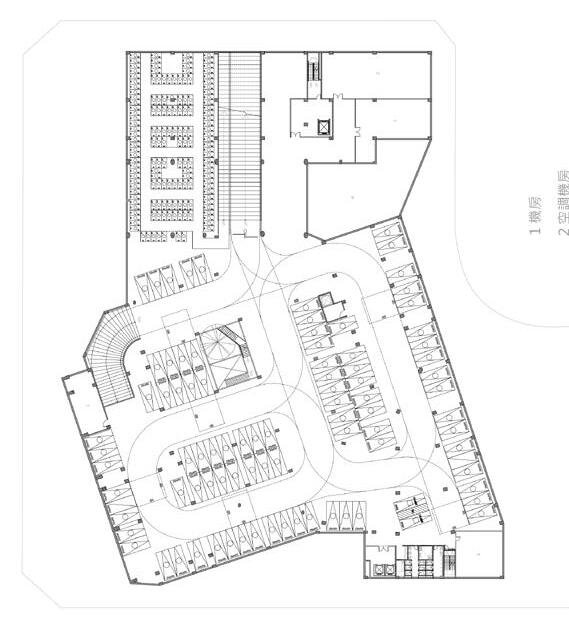
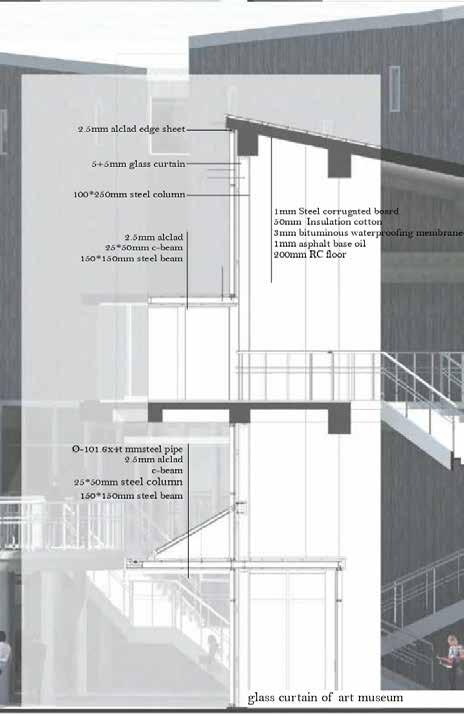
Object design 6
Sep. 2020 - Oct. 2020
Tunghai University/ Atelier S.U.P.E.R.B.
Art installation, Furniture
For the object designs, both are exhibited works. The project Hope represents a naturally shaped canopy covering a building, incorporating traditional fortune symbols from Taiwan. Pinion Stop is a furniture piece that records the user’s behaviour while sitting. As different actions occur, the pinion mechanism stops at certain points, recording the varying heights of the two surfaces.
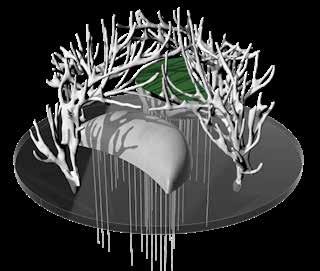
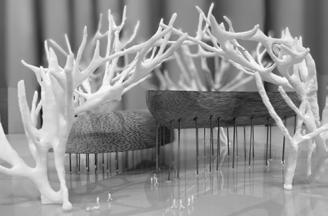

Scale:
Tools:
Type:
object, furniture Rhino, Grasshopper, Hand drawing, Revit Individual Project in Tunghai University/ Architectural assistant in Atelier S.U.P.E.R.B.

