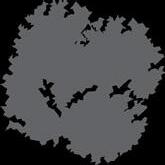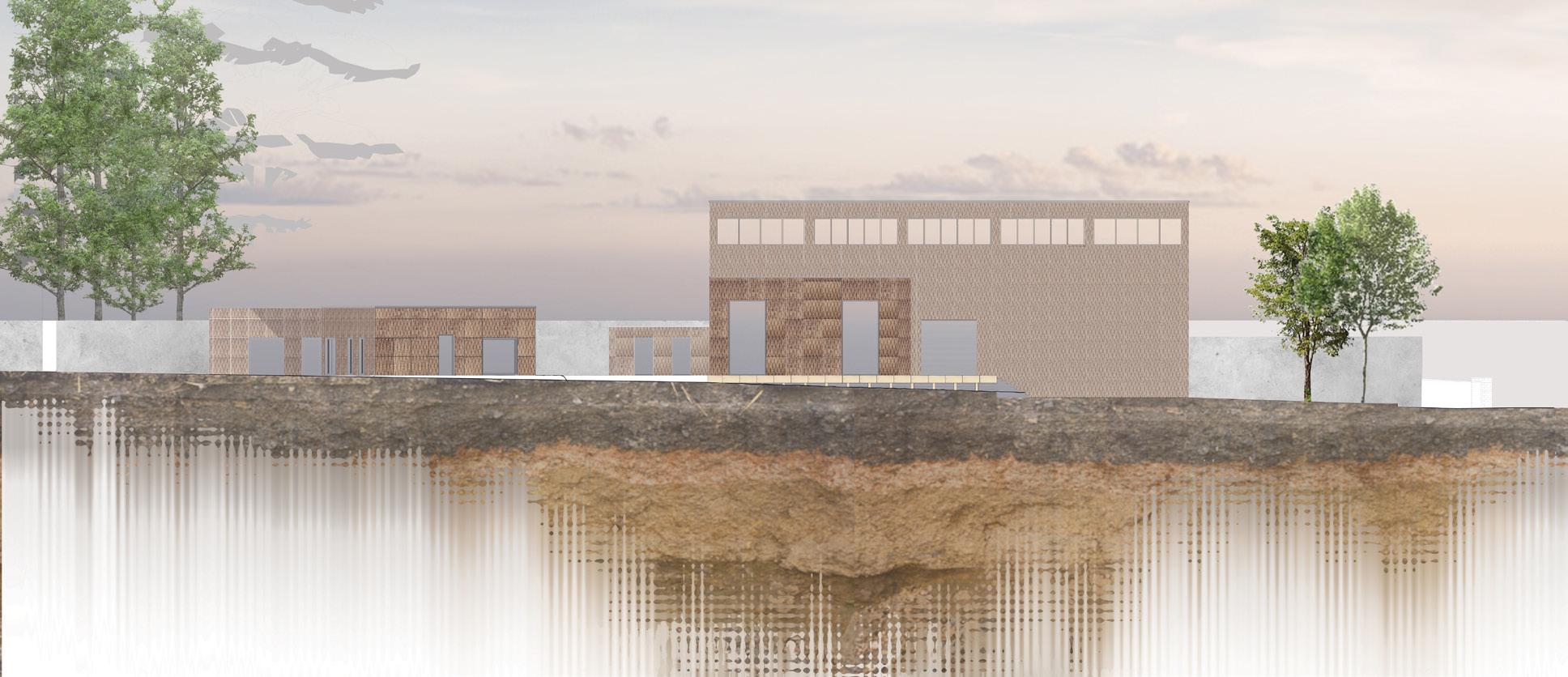| Portfolio | Selected Works

4th Year Undergraduate Student
Bachelor of Architecture (Hons)
WORK EXPERIENCE
06 - 09.2024 LANDSCAPING OPERATIVE at SAP Landscapes
Maynooth, Co. Kildare
Responsible for designing and implementing landscape layouts, including planting, hardscaping, and site preparation. Gained hands-on experience in project execution and client communication, whilst better undertanding the challenges involved in designing green spaces.
05 - 09.2022 HOTEL PORTER at Cliff at Lyons Hotel
Ardclough, Co. Kildare
Worked as a hotel porter, attending to guests’ needs by transporting luggage, managing stock, ensuring the hotel’s cleanliness and upholding the brand’s image through excellent customer service and professionalism.
2018 - 2020 RESTAURANT STAFF at Da Mario Ristorante Italiano
Celbridge, Co. Kildare
Worked part-time as a waiter, bartender, and kitchen porter, gaining diverse experience in customer service and restaurant operations.
05 - 06.2019 GAELTACHT CINNIRE at Spleodar Gaeltacht
2020 - 2026
2014 - 2020
Connemara, Co. Galway
Acted as a leader and guardian of twelve boys in the Gaeltacht for a three-week period. A team of fifteen colleagues managing a course of 280 students. I encouraged and taught the Irish language whilst being responsible for this group of students
EDUCATION
Studying Bachelors of Architecture (Hons) at Technological University Dublin
Linenhall, Henrietta Pl
Completed fourth year, intending to resume studies in September 2025 with an expected graduation in May 2026.
Secondary School Education at Newbridge College
Higher Level education in Newbridge College
Newbridge, Co. Kildare

Junior Certificate: 7 As, 4 Bs Leaving Certificate: 587 points
INTERESTS AND ACHIEVEMENTS
Chairperson of the Architectural Student Association 2022-2023
Newbridge College Prefect and Anti-Bullying Ambassador
President’s Award / Gaisce Bronze Award
First Aid Training Certified
Member of TU Dublin and Ardclough GAA Hurling Teams
Dublin Marathon Finisher 2019/22/23
Ironman 70.3 Youghal 2023 and training for Ironman Spain 2025
Grade 7 RIAM Piano, Grade 3 RIAM Accordian and Guitar
PERSONAL STATEMENT
A disciplined and hardworking architecture undergraduate with four years of study completed in a Bachelor’s of Architecture (Hons). I am passionate about creative design and problem-solving. My competitive nature drives me to consistently push boundaries, both in the architectural world and beyond. I am eager to bring my creativity and diverse experiences to an innovative architectural firm, contributing to projects that inspire and shape the built environment.
SKILLS
AUTODESK
AutoCAD
Sketching
Revit
SketchUp
ArchiCAD
Lumion
Rhinoceros Enscape
Grasshopper
Adobe Photoshop
Adobe After Effects
Adobe InDesign
Adobe Illustrator
LANGUAGES
English
French
Irish
Italian
CONTACTS
craighanly.44@gmail.com (+353) 83 181 2399
01 Hanly Hydroelectric
Dam on the River Dodder
02 Grangegorman Heights On-Campus Student Accomodation 03 Knocksink Woods Factory Proposed Factory in a Dystopic Society 04 Ecological Building Systems Facility
and Reseach Laboratory for Green Building
- 09
- 15
- 21
- 27
Hanly Hydroelectric
Year 4 Semester 2
Site: Floor Area:
Embodied Carbon: Annual Energy Production:
River Dodder, Milltown, Co. Dublin
214.5m2 [Building Area]
220,000kgCO2e/m2 146MW
This project was devised as part of a collaborative effort in fourth year studio to change the Irish production chain as we know it. In combining our individual projects we proposed a revised supply chain that could produce Net-Zero Carbon Architecture.
Hanly Hydroelectric is a Micro Hydroelectric power station located on the River Dodder in Milltown, Co. Dublin. This scheme produces enough clean and renewable energy to power the surrounding community.
The proposed site is on an existing weir with a drop of five metres. Influenced by Becker Architekten, Monovolume and Supertstudio, I aimed to be radical in my design. Both sides of the river are linked via a pedestrian walkway above the restricted power station. The public are removed from the mechanical process, however, one can look down into the process below. As concrete is the main building material, a sculptural form that resembles the flow of water was suitable. The hydroelectric scheme and noise is shielded from the pedestrianised plane above.


















Hanly Hydroelectric | Selected Undergratuate Works











Year 4 Semester 1
Site: Floor Area: Embodied Carbon: Energy Usage: Grangegorman Heights
TU Dublin Grangegorman Campus
7152m2 | 2 Buildings | 40 units
480kgCO2e/m2 [B1 Rated]
40.824kWh/day | 14,901kWh/year
Our studio was tasked with designing on capmpus student accomodation for TU Dublin Grangegorman. These units were required to be sustainably built, affordable and capable of housing the countless students in TU Dublin that lack housing.
As the semester progressed, so too did my design. From visiting friends student accomodation across Dublin, I wanted to design more habitable accomodation even if it reduced the number of units. Grangegorman Heights is an
open plan design with a shared living space between two students. I designed two apartment blocks constructed of recycled steel and glass, inspired by Mies van der Rohe’s Lakeshore Drive Apartments. The ground floor of each is a double height space for commercial use, with four floors of apartments above. Above this is another double space for study and recreation.
An apple tree courtyard and cafe complete the scheme adding to the North Circular Road, all of which are managed by student residents.


































































































































































































































































































































































