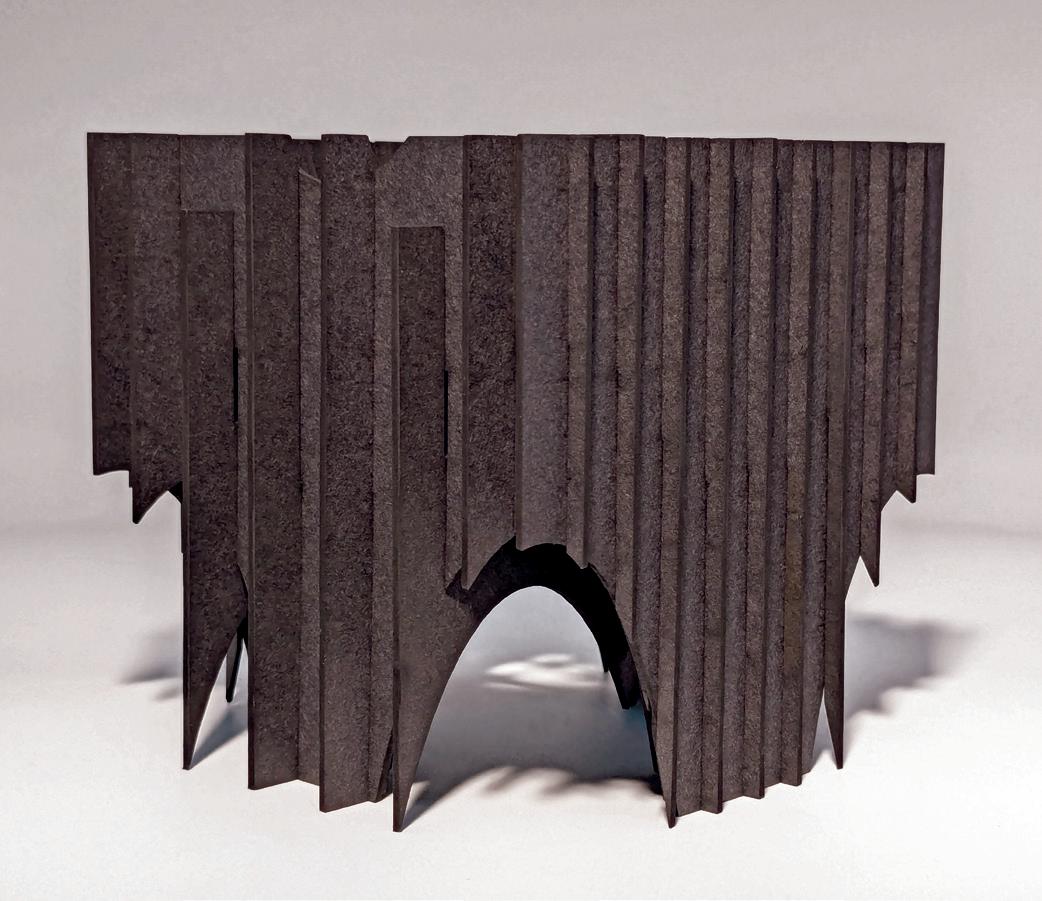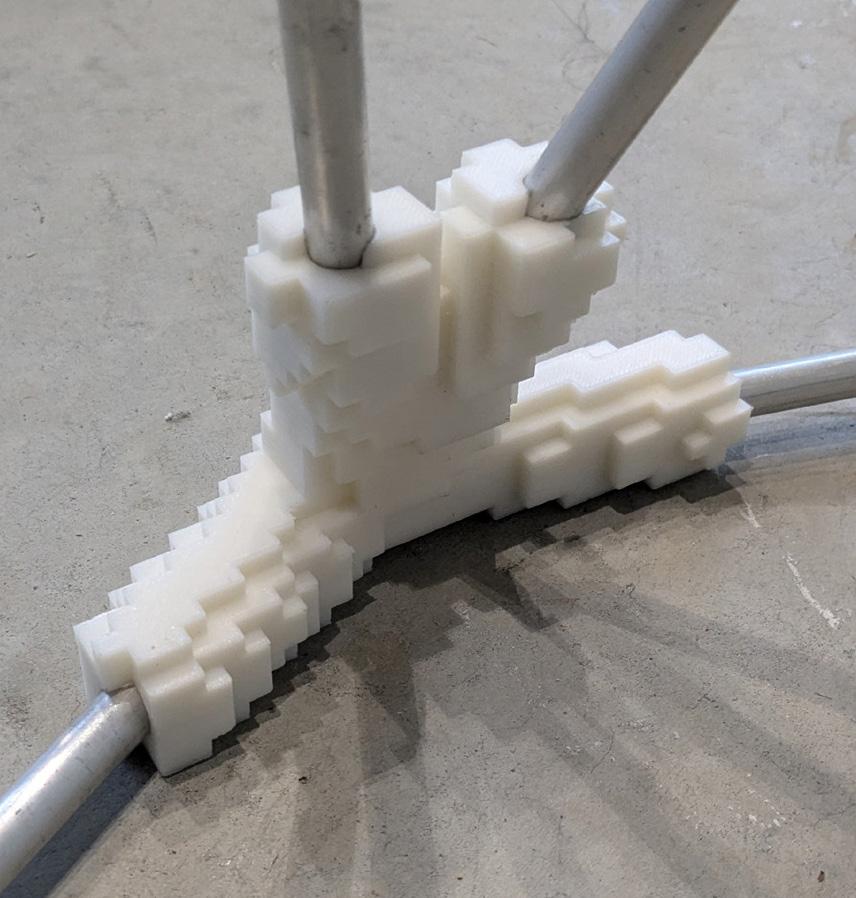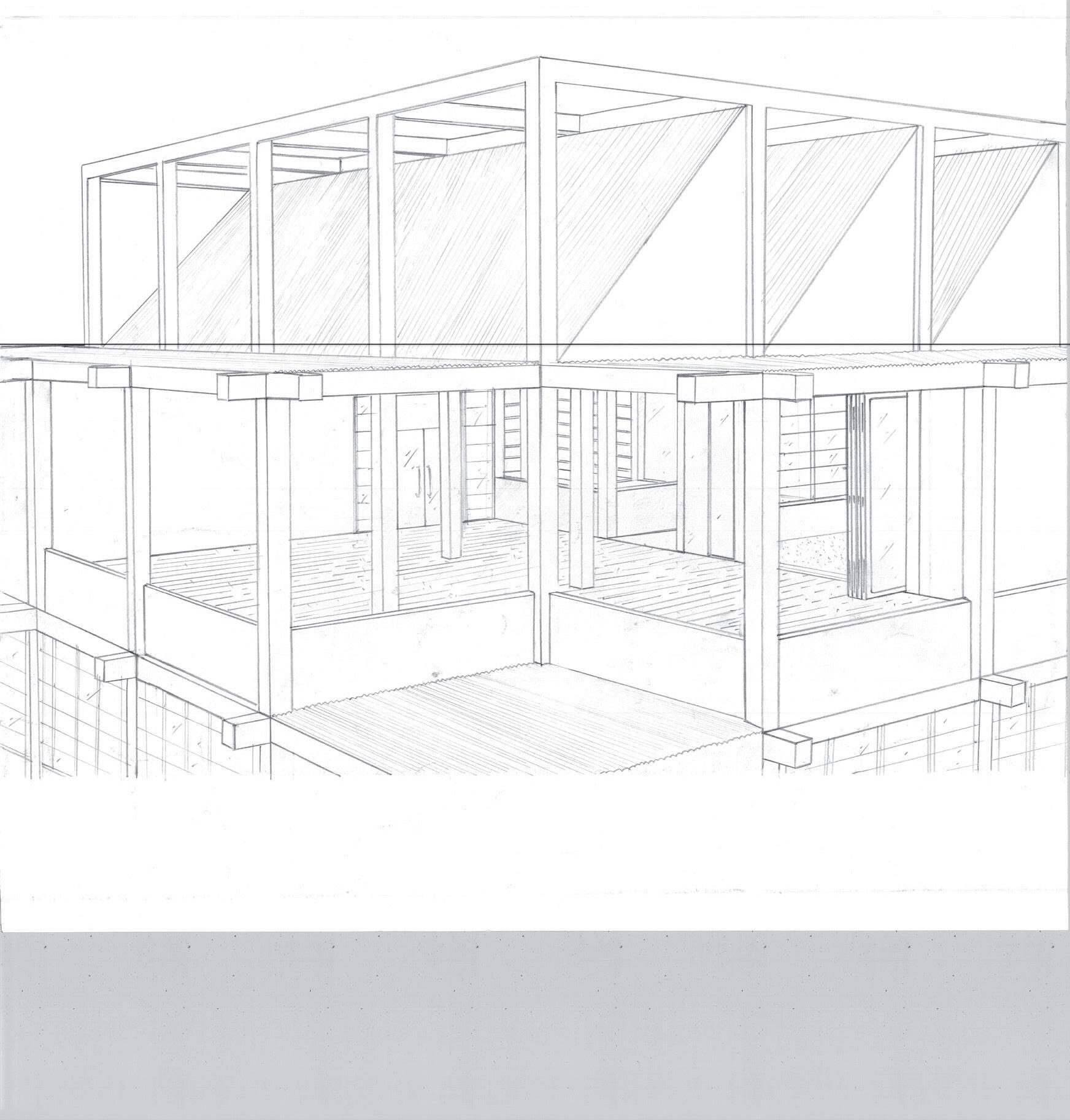CORBIN STOKES
STUDENT OF ARCHITECTURE PORTFOLIO
BOND UNIVERSITY 2024 - 2025

BOND UNIVERSITY 2024 - 2025
Project: Environmental Render Model
Course: Modelling For Animation
DIGM12-201
Software: Rhino | Twinmotion
Date: November 2024
I selected a room from within the Abedian School of Architecture and several pieces of furniture in said room to recreate as 3D models. I chose the communal printing + workshop room because it demonstrated many of the unique construction details in this building: specifically, the perforated and solid panels of wood throughout.
Once the model was complete, it was time to analyse its state in reality during the day and night and attempt to recreate these in renderings for this creative project. Once the renderings were complete, I then created a 15-second animation within the room that guided the point-of-view shot that led the viewer toward the doorway.




Project: Creative Project
Course: Subtractive Fabrication Lab
ARCH10-140
Workflow: Grasshopper + Rhino | Lasercutter | Illustrator
Date: November 2024



Project: Multi-Residential Housing
Course: Design Studio: City Lab
ARCH13-130
Workflow: Grasshopper + Rhino | Illustrator
Date: December 2024
Project Reflection:
I set out to develop a parametric facade louvre system that is modular and fixable to a multi-residential housing block to distribute natural light, cross-ventilation, and privacy equally, regardless of each residence’s floor or orientation. The louvres could also be substituted with solid shells. These components could also be mounted and dismounted as maintenance is required, to factor in future climatic changes, or if the programmatic layout of the building becomes reconfigured.
GRASSHOPPER SCRIPT

Project: Structural Node
Course: Additive Fabrication Lab
ARCH11-136
Workflow: Grasshopper + Rhino | Illustrator |
3D Printer (Ultimaker) | InDesign
Date: December 2024

GRASSHOPPER SCRIPT

Our task was to develop a structure using Grasshopper, with each of the 24 students assigned a node. I was responsible for Node 17. It had four structural connections and sat on the ground plane.An early consideration was to ensure the design sat flush to the ground and had the correct offset for the two intersecting tubes. To aesthetically achieve this I opted for a manipulatable voxelised form.
I identified that two connections would be vertical and two horizontal when 3D printed. Instead of one prototype block, I printed three smaller blocks within the same weight limit, each with six connection points at different tolerances. I printed each block with its connections facing different axes to investigate how they would be distorted. One block’s connections were vertical, another horizontal, and the third angled at 15°. The data from these prototypes helped to determine the required tolerances needed to connect the pipes to the node.
Using this data, I developed a ‘multi pipe’ script in Grasshopper to shape each point together optimally. I then deconstructed the multi pipe and collided its form with a matrix of voxel blocks, retaining only the colliding voxels. These voxels were fused by identifying and discarding closely facing surfaces, leaving only the exterior walls. This resulted in a stable and aesthetic node that was fit for purpose and a reuseable script that can convert any desired 3D form into a pixelated/voxelized variant of itself.



Project: Metro Arts Building
Course: Design Studio: Australasian Cities
ARCH13-128
Methods: Analogue | Rhino | Illustrator | InDesign
Date: April 2025







Project: Mixed-Use Vertical City (Olympics + Legacy)
Course: Design Studio: Density ARCH13-129
Software: QGIS | Rhino | Illustrator | D5 Render
Date: August 2025




