


















By Jay Nachman
The new passenger terminal at Hollywood Burbank Airport continues to get ready for its close-up.
With steel framing finished, the terminal building is approximately 55 percent completed and on schedule for an October 2026 opening. Upon completion, the terminal will consist of a 355,000-sq.-ft. building with 14 passenger gates, shops, restaurants, a ticketing lobby and a new TSA checkpoint and baggage claim area.
Mike Headley, a project superintendent with Holder, Pankow, TEC — a joint venture, said the terminal is brand new ground up construction with a new entrance. The $1.3 billion project also includes concourses, a new parking garage and parking spaces.
“The whole goal is not to increase the size and quantity of passengers,” Headley said. “By having a new airport being built, we’re able to increase the efficiency of the airport. The old airport has two terminals and two TSA gates, splitting the airport into two. This new airport is going to allow us to have all 14 gates under one terminal, which allows for one TSA checkpoint, it allows for one baggage pickup area. It allows us to unify the airport into one single entity.”
The new terminal is a design-build project and is being constructed on an accelerated three-year schedule. A similar project would take years longer.
“While we’re out in the field building this, we have a whole design team actively working to finish out the design,” Headley said.
Construction started in January 2024, but the terminal itself began being built in May 2024.
The existing airport is on the southeast corner of the site. The new terminal building is on a parcel a little more than 1,000 ft. away so construction will not affect airport operations. However, dust screens

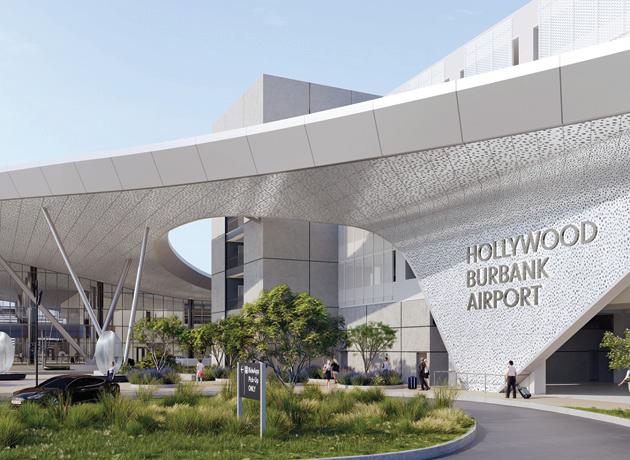
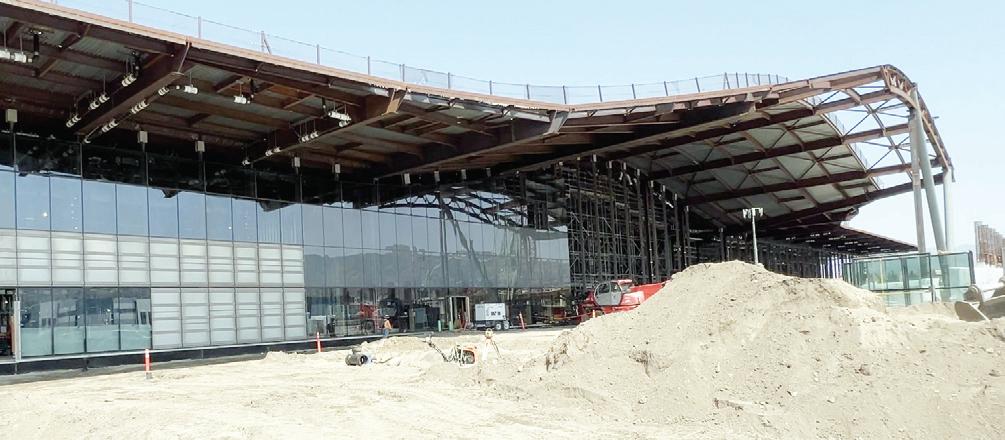

To conform to California’s building codes, every aspect of the building, from the steel to the MEP installation, was designed with seismic protections.
and fencing will be constructed while demolishing the old terminal to make sure the work doesn’t affect operations of the new one.
Nonetheless, said Jack Chapman, a manager with Holder, Pankow, TEC, “While we do have the benefit of it being a somewhat self-contained site, it is still tight. While it may look large from a bird’s eye view, we have to take a lot of special considerations into account to make sure we have enough space for equipment and material.”
Because of the space constraints, the project is using ontime delivery.
“There are almost three projects going on,” Headley said. “There’s our civil responsibilities, which is paving, the taxiways and the gate. We have garage operations and pouring concrete. And then the entire build out of the terminal.

























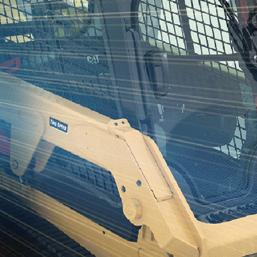
































Turner Construction Co. and FlatironDragados, in collaboration with the San Diego County Regional Airport Authority, celebrated on Sept. 22, 2025, the opening of the new Terminal 1 at San Diego International Airport (SAN).
This marks the completion of the first phase of a $3 billion progressive design-build project that began in November 2021.
The first phase of the project includes 19 gates, modern passenger amenities within the terminal and outdoor check-in pavilions. In addition to the terminal building, the project features approximately 5 mi. of new roadways, including an arrivals roadway and an elevated departures roadway, bridges and a 5,200space parking plaza — delivering enhanced access and convenience for travelers.

Mario Martinez, senior vice president, FlatironDragados. “Together, we’ve delivered a modern gateway that strengthens regional mobility, supports future growth and elevates the passenger experience for millions of travelers.”
“The project has been an incredible collaboration among our team, our trade partners and the Airport Authority, one that will immediately benefit residents and visitors alike,” said Steve Rule, vice president and project director, Turner Construction Co. “I am grateful to be a part of such an amazing, hard-working team and to have the opportunity to open the doors to the new Terminal for the community to experience.”
“The opening of the New San Diego Terminal 1 reflects years of planning, problem-solving and partnership between FlatironDragados, Turner, the Airport Authority and hundreds of skilled professionals who brought this vision to life,” said
Upon the opening of the second phase in early 2028, Terminal 1 will offer 30 gates. This will be an overall increase of 11 gates compared to the existing Terminal 1 building. The three-level structure houses a central security checkpoint, departure lounges, airside airline operation zones and comprehensive baggage handling systems.
Key project features include:
• nearly 5 mi. of new roads, bridges and bike lanes surrounding the terminal and enhancing overall access to the airport;
• a fully automated outbound and inbound baggage handling system;
• an entry that features a “luminous wave wall,” specially designed to capitalize on the beauty of the city’s ample sunlight, while allowing muted light throughout the ticketing and concourse levels;
• commissioned art pieces by seven artists. The art pieces placed within the terminal are “A Day in the Sun,” “Torrey Pines,” “Sandcast,” “Vessels of Light” and “Time Interwoven.”
External art is the “Rise Jellyfish” and “Migrations”;
• An outdoor dining area with a downtown city skyline views;
• 15 concessionaires and/or shops;
• A new parking plaza with 5,200 parking stalls;
• A smart curb, allowing for ease of passenger check-in and baggage check before entering the terminal;
• Two pedestrian bridges connecting the terminal to check-in areas, featuring vertical circulation systems; and
• enhanced security and border protection features.
Improvements to the terminal ensure a safe, efficient and enhanced experience for travelers, while enabling the airport to handle increasing domestic and international passenger volumes with confidence.
Significant enabling work, including utili-
ty relocation and installation and upgrades to the existing Central Utility Plant, was completed to ensure airport functionality in the event of power grid issues.
Environmental stewardship is a core priority of the project. The team is targeting the following certifications:
• LEED Silver for the terminal building (built to include more than 33 percent overall energy cost savings, 66 percent irrigation water reduction and was designed to include natural lighting);
• Envision Silver for landside improvements (minimized light pollution, used renewable energy and maintained floodplain functions); and
• Parksmart Silver for the parking structure (reduced embodied carbon in the structure, increased ease of access, and added ample EV charging stations).
“We are proud to celebrate the opening of the new Terminal 1, a milestone made possible through the hard work and collaboration of our project partners, airlines, contractors, stakeholders and the Airport Authority team,” said Angela Shafer-Payne, vice president and chief development officer, San Diego County Regional Airport Authority. “Together, we have delivered a modern, sustainable and passenger-focused facility that reflects the spirit of San Diego and will serve our community and visitors for decades to come. This terminal is more than just a building — it is an investment in the future of our region and a gateway that will welcome millions of travelers to San Diego each year.”
The second phase of the project is scheduled to begin in October 2025 and will continue through early 2028.
For details, visit turnerconstruction.com or fdccorp.com.
Gilead Sciences broke ground on Sept. 3, 2025, on its new Pharmaceutical Development and Manufacturing (PDM) Technical Development Center (NTDC) at the company’s Foster City, Calif., headquarters.
This milestone marks continued momentum in Gilead’s multi-year strategy to drive growth and scientific leadership across virology, oncology and inflammation, increasingly built on growing biologics capabilities.
It is part of Gilead’s planned $32 billion investment in U.S. innovation through 2030. This investment is projected to generate more than $43 billion in economic value nationwide, strengthening America’s bio-
pharmaceutical leadership while fueling high-quality jobs, research and domestic manufacturing.
“This new facility is part of our vision for delivering next-generation therapies and a cornerstone of Gilead’s $32 billion investment commitment in the United States,” said Daniel O’Day, chairman and CEO of Gilead Sciences. “We have multiple construction projects under way, all of which will generate thousands of American jobs and help to drive U.S. leadership in global biopharma innovation.”
The five-story, 180,000-sq.-ft. facility will serve as a hub for innovation and collaboration across technical development and manufacturing teams. Designed with
flexible pilot lab space and advanced digital infrastructure, the NTDC will accelerate technology transfer and support the advancement of next-generation biologics across Gilead’s pipeline.
It will feature digitally enabled systems, autonomous robotics and real-time digital monitoring, making it one of the most AIenabled centers in the biopharma industry.
The company did not name a contractor or the project’s price tag.
The new facility will strengthen Gilead’s biologics capacity and capabilities, a central pillar of the company’s growth strategy. This investment builds on Gilead’s broader efforts to expand research
and manufacturing in the United States, create more than 3,000 direct and indirect jobs and advance equitable access to health care nationwide.
“California is proud to be home to Gilead Sciences and its ongoing investment in innovation and jobs right here in Foster City,” California Lt. Gov. Eleni Kounalakis said.
“This new Technical Development Center is more than a milestone for Gilead; it’s a win for all who will benefit from its breakthroughs. It demonstrates that when we invest in domestic biomanufacturing, we strengthen supply chains, create thousands of good-paying jobs, and keep America at the forefront of life-saving innovation.”
This groundbreaking is part of a broader expansion at Gilead’s Foster City headquarters.
In addition to the NTDC, the company is developing two other facilities: a new research building designed to accelerate scientific discovery, already under construction, and a biologics manufacturing facility that will expand domestic production capacity.
These investments further build on Gilead’s strong history of U.S. investment, with more than $15 billion over the last decade, and reinforce the company’s role as a major contributor to the U.S. biopharmaceutical industry and a vital partner in driving scientific innovation and solutions for patients.








COLUSA
1960 Highway y 20 Colusa, CA 95932
DIXON
793 N First Street
Dixon CA95620
Phone: (9916) 649-00
DOS PALOS
2173 Blossom Street
Dos Palos, CA 93620
Phone: (209) 392-216
MERCED
600 S. State Highway y Merced, CA 95341
Phone: (209) 383-58








REDDING
2535 Ellis Street
Redding, C 96001
Phone: (530) 458-216
Phone: (530) 245-9000
STOCKTON
1340 W. Charter Way y
Stockton, C 95206
Phone: (209) 944-5500
STRATTFORD
20280 Main St.
Stratford, CA 93266
Phone: (559) 947-3301
TURLOCK
1215 West Glenwoo Avve
Tuurlock, C 95380-5703
Phone: (209) 634-1777








827 Nort Teehama St
Willows, CA 95988
Phone: (530) 934-3382
YUBA CITY
3056 Colusa Highway y Yuba City CA 95993
Phone: (530) 923-7675
1455 Glendale Avve. Sparks, NV 89431
Phone: (775) 358-5000









HARRISBURG
230 Sommerville Avvenue
Harrisburg, O 974446 Phone: (541) 995-2262
HILLSBORO
185 W Main St. Ext.
Hillsboro, O 97123
Phone: (503) 648-4178
MADRAS
36 NW A Street
Madras, OR 977441
Phone: (541) 475-2253




















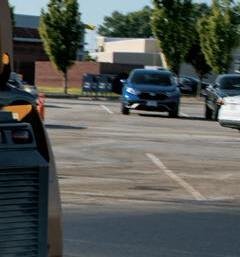

363-2332
(503) 981-0151
from page 1
“People are delivering just the material that we need within a week’s span, which is a huge logistics constraint, making sure this material is arriving on time and it’s not just sitting around. There’s a lot of microplanning and scheduling in order to keep the guys moving efficiently to meet such a tight schedule,” he said.
What is now Hollywood Burbank Airport opened in 1930. The original terminal is still in use but does not meet the minimum FAA design standards now in place.
The project began with the demolition of an old building, infrastructure and parking lots.
Because there is a 16-ft. difference from the north side of the site to the south side, crews “flipped the site,” taking spoils from the site grading to balance out the elevation using multiple belly scrapers, also called wheel tractor scrapers.
The crews also had to dig a hole, approximately 20-ft. deep, to create the baggage basement so the system can be hidden underground. Crews used ground up parking lot asphalt and used it as backfill material on the crater.
With the basement completed, workers then were able to erect the terminal’s concrete foundation, followed by exterior steel framing and the installation of the interior’s mechanical, electrical and plumbing systems.
To conform to California’s building codes, every aspect of the building, from the steel to the MEP installation, was

With steel framing finished, the terminal building is about 55 percent completed and on schedule for an October 2026 opening.
designed with seismic protections. The contractors used a proprietary side plate design, which made a special steel connection between the columns and the beams. This allows any seis-
mic load to be transferred to the earth while eliminating a lot of cross bracing, opening up the building for walls and windows.
The structure was erected with a Liebherr LR 1300 330ton crawler crane and a Liebherr LTM1220-5.2 120-ton mobile hydraulic crane.
The terminal also called for a glass curtain wall wrapping around the building rising as high as 55-ft. The contractors used a Magni Telescopic Handler with a special suction cup attachment to position the prefabricated panels into place.
The roof was constructed with sheets of water and sun resistant PVC that was heat welded together.
“It’s a waterproof seal so that water can’t infiltrate inside the building and will deter the water away to the drain systems,” Headley said.
Crews also began constructing the building’s swooping roof canopy that extends into the facade of the airport’s parking structure. Headley called it “an amazing architectural feature,” while press materials described it as evoking a silver screen in a public plaza. The roof is supported by cantilevering, or B columns, meant to represent old Hollywood spotlights and to give the terminal a modernized Hollywood feel.
The terminal was built with a workforce of up to 400 people. At present, there are approximately 900 tradespeople on site. CEG
(All photos courtesy of Holder, Pankow, TEC — a joint venture.)
The U.S. Army Corps of Engineers (USACE) Los Angeles District and its local, state and federal partners broke ground on Aug. 28, 2025, on Phase 2B of the Murrieta Creek Flood Control, Environmental Restoration and Recreation Project, according to USACE.
The project is designed to increase flood protection, restore habitat and expand recreational opportunities for Riverside County communities.
“Anything is possible when we come together with a shared vision and relentless determination,” said Julianna Adams, chief of Emergency Management and Government Affairs at the Riverside County Flood Control and Water Conservation District, who has worked for six years on the planning, design, construction and utility relocations for the project. “I look out into the crowd today, and I'm filled with deep gratitude. So many familiar faces. So many incredible partners. Thank you for being here to mark the milestone with us.”
Phase 2B construction was awarded in July to Empire Equipment Services Inc. through a three-year, $43.6 million contract.
The project scope includes bank protection, grade-control structures, side drain outlet improvements and scour protection, as well as ecosystem restoration, native landscaping and new multi-use trails, according to USACE,
The Murrieta Creek project is being com-
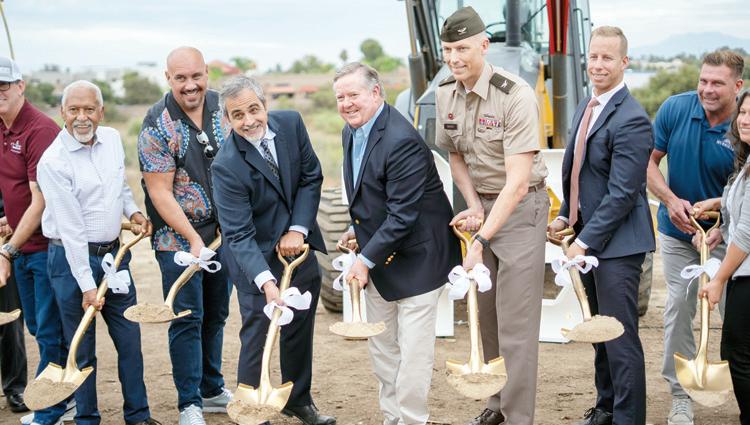
U.S. Army Corps of Engineers Los Angeles District photo
Col. Andrew Baker, sixth from L, commander of the U.S. Army Corps of Engineers Los Angeles District, joins local, state and federal leaders on Aug. 28, 2025, to break ground on Phase 2B of the Murrieta Creek Flood Control, Environmental Restoration and Recreation Project in Temecula, Calif.
pleted in phases. Two prior phases are complete and Phase 2B builds on that to deliver additional flood protection, ecosystem restoration and recreational benefits, according to USACE.
Riverside County Supervisor Chuck Washington said that Phase 2B is about building for the future.
“It’s about creating a safer, stronger, more connected community,” he said. “Whether it
is protecting Old Town Temecula from flooding, expanding trails for our residents or strengthening habitat for future generations, Phase 2B represents the very best of what we can accomplish when we work together.”
The completed project will provide 100year-level flood protection through 8 mi. of channel improvements and a 270-acre flood control basin, according to USACE. Nearly 600 structures valued at $1.35 billion,
including the Camp Pendleton Marine Corps Base, transportation infrastructure and sewage treatment facilities, will be protected.
The project also will restore continuous habitat within the channel bottom. That will create a corridor between the Santa Rosa Plateau Ecological Reserve and the Santa Margarita Ecological Reserve.
Col. Andrew Baker, commander of USACE’s Los Angeles District, said that technical expertise, combined with planning and partnership, provide the foundation for lasting protection, according to USACE.
“To reach this point, it was essential to get the engineering right,” Baker said. “Technical precision is the foundation of successful delivery. Plans behind this project reflect years of expertise and coordination and partnership to ensure that we are building it right from the start and that it’s going to be a project that will last.”
Baker said the project’s significance extends well beyond the engineering, according to USACE.
“The importance of this project isn’t theoretical,” he said. “Many in this community remember the floods of the early 1990s, when streets, businesses and homes near Old Town Temecula were underwater. These events made it clear how urgent it was to reduce the risk of flood damage here, and they continue to remind us of what’s at stake.”





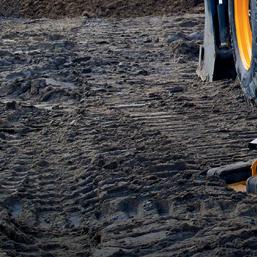






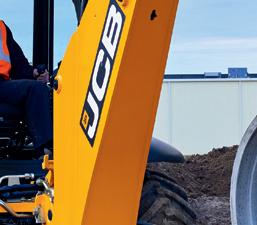













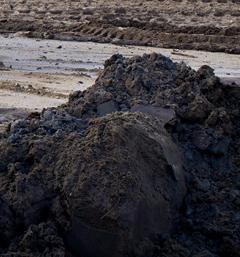




1960 Highway 20 Colusa, CA 95932 (530) 458-2166













2173 Blossom Street Dos Palos, CA 93620-2313 (209) 392-2161 600 S. State Highway 59 Merced, CA 95341-6928 (209) 383-5888 1340 W. Charter Way Stockton, CA 95206 (209) 944-5500
Main St. Stratford, CA 93266 (559) 947-3301 1215 West Glenwood Ave Turlock, CA 95380-5703 (209) 634-1777 827 North Tehama St Willows, CA 95988 (530) 934-3382 3056 Colusa Highway Yuba City, CA 95993 (530) 923-7675