7. URBAN GREENING AND BIODIVERSITY
Introduction
This chapter provides guidance on how to incorporate habitats that enhance biodiversity, and support Greater London urban greening initiatives, including green infrastructure, into developments in the Square Mile. The chapter advises on how to meet and exceed policy targets set out for the London Urban Greening Factor and the national Biodiversity Net Gain. It provides suggestions for interventions that can be used in different areas of a development that are relevant to the City’s urban setting.
Key approaches for the City
The City has just under 33 hectares of open space, most of which consists of pocket parks smaller than 0.1 hectares. Although small, these spaces are used intensively and provide an important resource for biodiversity in the Square Mile. Given limited space on the ground, building surfaces such as rooftops and walls are becoming an increasingly important space for cultivating a variety of flora and fauna through interventions such as terrace planting, green roofs and walls.
Proposals submitted for development in the City should strive for the best biodiversity outcomes on individual sites, while showing consideration for the wider urban environment including providing external amenity spaces. This will require biodiversity risks and opportunities to be discussed with CoLC before, during and after planning application submission.
Proposals must provide high quality greening in open spaces and on buildings within the site and include an Urban Greening Factor calculation. Biodiversity Net Gain (BNG) is mandated by the Environment Act (2021) for development assessed under the Town & Country Planning Act 1990 and for Nationally Significant Infrastructure Projects. The BNG is a statutory requirement from January 2024 and requires a minimum of 10% biodiversity net gain.
Improving the connectivity and biodiversity value of green spaces and enhancing the habitats of priority species are the focus of the CoLC’s Biodiversity Action Plan (BAP) and must be considered from the outset of the design process; informing design decisions including potential opportunities to link on-site greening into the wider green infrastructure network.
Key policies and guidance
Table 7.1 Biodiversity & green infrastructure key planning policies
London Plan 2021
D8 Public realm G1: Green infrastructure
G5: Urban Greening
G8: Food growing
GG2: Making the best use of land
SI 14: Waterways
SI 17: Protecting and enhancing London’s waterways
Local Plan 2015
CS10: Design
DM 10.2: Design of green roofs and walls
DM 10.4 Environmental enhancement
CS15: Sustainable Development and Climate Change
DM 15.5: Climate change resilience and adaptation
CS19: Open Spaces and Recreation
DM 19.1: Additional open space
DM 19.2: Biodiversity and urban greening
Draft City Plan 2040
S8: Design
DE3: Public Realm
DE5: Terraces and Elevated Public Spaces
S14: Open Spaces and Green Infrastructure
OS1: Protection and provision of open spaces
OS2: Urban Greening
OS3: Biodiversity
OS4: Biodiversity Net Gain
OS5: Trees
Key actions to develop an exemplar City scheme
• Develop a strategy that maximises the extent and quality of urban greening and biodiversity on a site
• Adopt a strategic approach to urban greening and biodiversity enhancements by linking with existing biodiversity corridors, surrounding pockets of green space and cool routes
• Incorporate nature-based solutions in the development that provide co-benefits for both humans and biodiversity such as bio-solar roofs, Sustainable Drainage Systems (SuDS) and green amenity spaces
• Create an urban greening scheme that is resilient to the changing climate and conditions in the City and contributes to the climate resilience of the site and wider context
• Promote the use of native and non-native species that are recognised for their benefit to UK pollinators and climate resilient species planting
• Target priority species set out in the Biodiversity Action Plan (BAP)
• Balance the amenity requirements with biodiversity benefits in response to the location, development type and use of a site
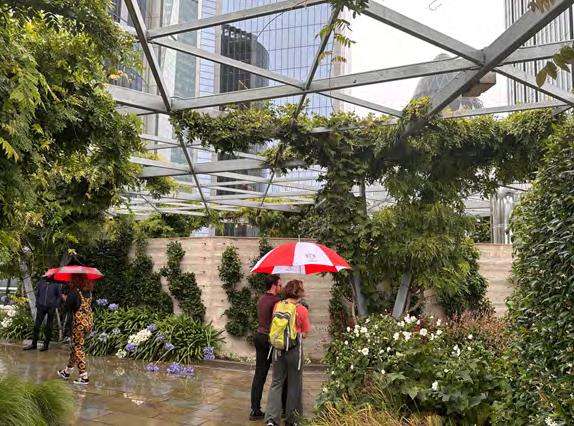
AND BIODIVERSITY
URBAN GREENING
What is urban greening?
Urban greening includes all landscaping, planting, trees and other natural features vital to the sustainability of any urban area. This includes planting in planters, roofs and walls as part of biodiverse roofs, in amenity spaces and green balconies, terraces and walls. Ideally, all urban greening should be integrated into a network of green infrastructure that forms biodiversity corridors to support diversity and natural habitats. A green network will also create walking and cycling routes through the City protected from overheating, pollution and noise.
Key measures
Urban greening and biodiversity benefits will need to be incorporated into the design concept stage of a project to ensure the highest quality outcome.
CoLC has a series of area-based public realm strategies that target key green infrastructure locations. A range of projects across the City have been identified through the ‘Cool Streets and Greening Programme’, funded by CoLC. These projects aim to enhance the climate resilience of the City so that it is better equipped to deal with issues such as overheating, flooding, and new pests and diseases. The ‘Cool Streets and Greening Programme’ has taken a strategic approach by targeting the green connectivity around the City’s Sites of Importance for Nature Conservation. This includes managing a network of over 200 green spaces in the Square Mile. Applicants will be supported in connecting and growing this network as part of their schemes.
CoLC is looking to establish additional green infrastructure in the Square Mile through climate resilient street greening to address the current lack of open space. New developments will be key in creating a wider green network that allows flora and fauna to flourish, and applicants should actively engage in contributing to its development. There are many benefits to green infrastructure including the provision of shade, street cooling, improved air quality, contribution to carbon storage and sequestration and the enhancement of amenity places for residents and visitors alike.
Wider species context
Green infrastructures are key for the movement of wildlife across the City landscape. The River Thames provides a significant corridor for movement and foraging across London for a variety of wildlife including bats which use vegetation and water bodies to commute and forage.
Urban greening can be positioned to form stepping stones for wildlife and it can be developed into green infrastructure to support species and maximise benefits to wildlife. Brownfield sites may not at first glance appear to offer much value to wildlife, however they can develop important habitats on roofs and walls for species such as black redstart and pollinators including bumblebees and solitary bees.
Opportunities to integrate urban greening into any type of development should be taken, both on external ground and upper-level surfaces of a building.
Whole building
The location and extent of green spaces within a site should be considered with the end-users in mind to incorporate aspects such as visual amenity, access and maintenance.
Potential indirect impacts to species using green pockets and corridors should be considered, such as light pollution for bats and disturbance of nesting birds. In accordance with best practice guidance relating to lighting and biodiversity, any new lighting should be carefully designed to minimise potential disturbance and fragmentation impacts on sensitive receptors, such as bat species, including incorporating dark spaces.
Case study: 55 BishopsgateGreen wall

View from Bishopsgate. Source: DAS
Use: Commercial office with mixed use (retail, culture, learning, community use, public viewing gallery)
Key facts:
• Incorporation of a modular seeded living wall system between the proposed two towers
• Benefits include: mitigating air and noise pollution, capturing CO2 while releasing O2, combating the heat island effect, improving biodiversity
• Additional benefit to making the public realm more attractive and improving the well-being of people
• Fire safety measures to be incorporated in collaboration with the GLA and the London Fire Brigade.
7. URBAN GREENING AND BIODIVERSITY
URBAN GREENING FACTOR
What is the urban greening factor?
The Urban Greening Factor (UGF) is a tool that evaluates and quantifies the amount and quality of urban greening that a scheme provides. To ensure schemes contribute to the greening of the City, the London Plan 2021 (Policy G5) introduced the requirement for major development proposals to submit an UGF calculation that meets a minimum target of 0.4 for developments that are primarily residential, and 0.3 for predominantly commercial buildings. The use of the London target was supported by a Local Plan evidence base study conducted in 2018.
The UGF should not be viewed as the sole method of assessing green infrastructure proposed as part of a development scheme. It is not a tool to measure the ecological and biodiversity benefits of greening proposals, and not all urban greening may be inherently good for wildlife. In addition, although the UGF metric increases greening which contributes to biodiversity, certain habitat features and renewables would not contribute towards the UGF target score. Biodiversity Net Gain (BNG) is a separate requirement, which provides the opportunity to unlock additional space for biodiversity by steering associated soft landscaping towards habitat creation, therefore providing more biodiversity on-site which is of benefit to local wildlife.
The CoLC has provided adjusted scoring metrics for the GLA’s UGF that is suited to the City’s specific context and development typologies. This scoring framework prioritises tree planting and the establishment of high-quality green roofs and green walls. The target scores should be considered as a minimum requirement and seen as part of a wider ecological approach to development.
The Square Mile is a unique environment that is affected by a combination of conditions such as heat island effects, wind tunnels, rain shadows from tall buildings, mild winters and increasing summer temperatures. By 2080 it is predicted that there will be an average of 56 days of heatwave at 39.0 C. In addition, underground utilities and tunnels constrain the depth needed for substantial planting. These factors all have a bearing on what can be planted and grown in developments in the City.
Key measures
Whole building
Development proposals must demonstrate how different types of urban greening (from water features and green roofs to flowerrich planting), their quality and permeability (for water to filter into the ground or blue infrastructure), have been integrated into the design of buildings and public realm. Evaluation of greening options should inform the earliest stages of the design process to accommodate the required specification and meet the UGF target score.
Major applications should employ landscape experts who prepare a landscape plan as part of the planning documents that includes details of species of trees and shrubs, sizes, numbers and densities. An operational maintenance plan that details how the greenery will be maintained throughout the building’s lifecycle is also required.
The aim for City development is to incorporate high scoring surfaces such as intensive green roofs (typically with a minimum substrate depth of 80mm), flower-rich perennial planting and rain gardens wherever possible.
In spatially constrained urban environments green roofs are an effective solution to provide co-benefits for people and biodiversity offering enhanced amenity, habitat and food for wildlife, and helping to attenuate roof run-off, reduce urban heat island effect, and insulate buildings.
Green roof proposals should be Green Roof Organisation (GRO) compliant to maximise the benefits delivered.
Where intensive green roofs and green walls require irrigation, it should be provided with the most efficient, water resources saving and low carbon equipment to future proof the installation.
Heavy planting features such as trees may require additional structural support which should be balanced against the associated embodied carbon impact.
Any planting which is fully enclosed and not exposed to the natural elements must not be included in the UGF calculations.
Case Study: 81 Newgate StreetMajor refurbishment and extension

Visualisation showing green walls and terraces
Source: Planning Application: DAS, Landscape Statement, Sustainable Development Report
Use: Mixed-use Office
Key facts:
• Extensive landscaping and greening, achieving an urban greening factor of 0.397, above the target 0.3 of the London Plan
• 4928m2 of planting, including intensive and extensive green roofs, a rooftop wildflower meadow, terraces with trees in planters, as well as clipped yellow hedges, and trees planted directly into soil at the ground level.
• A permeable decking area with draining stones to support rainwater attenuation will cover 722m2.
• The green roofs will also be publicly accessible, while much of the planting will also be visible from the street, creating social and health benefits for direct users as well as passers-by and contributing to the overall amenity of the neighbourhood
7. URBAN
GREENING AND BIODIVERSITY
BIODIVERSITY
Biodiversity in the City
A Tailored approach
There are many opportunities to enhance biodiversity in the highly urbanised area of the Square Mile. Urban greening can be incorporated in a variety of ways into buildings, open spaces and public realm and develop into valuable habitats to support biodiversity. Any enhancements should be in line with the CoLC Biodiversity Action Plan 2021-2026 (BAP) which outlines the target species and habitats for the City and identifies the locations of designated Sites of Importance for Nature Conservation (SINCs).
Priority habitats in the City
There are two priority habitats for the City that offer an opportunity to create or enhance biodiversity in new or existing green spaces:
• Open mosaic habitat on previously developed land – The loss of this priority habitat is likely to require offsetting and is unlikely to be adequately replaced on site. However, biodiverse roofs can be created to replicate this habitat by establishing a range of conditions to support flora and invertebrate communities. The quality and distinctiveness of new habitats should be equal to or an improvement on the existing.
• Standing Open Water - create new ponds and incorporate access to water into the design of biodiverse roofs. SuDS can also provide valuable wetland habitat for wildlife if sensitively designed. Standing waters should be carefully designed and monitored to minimise risks of pests and diseases or poor water quality.
Priority Species in the City
There are seven priority species identified within the BAP which should be considered during biodiversity enhancement design.
• House sparrow Passer domesticus
• Black redstart Phoenicurus ochruros
• Common swift Apus apus
• Peregrine falcon Falco peregrinus
• Bats
• Wild bees (bumblebees and solitary bees)
• Stag beetle Lucanus cervus
Artificial nests and bird boxes can be used to provide nesting opportunities for swifts and house sparrows, with tailor-made nest boxes to encourage usage. For all nests and boxes, care needs to be taken for siting and positioning in relation to the habitat context, exposure, aspect and height. Planning and installation should be conducted by a qualified ecologist.
Designated sites for conservation in the City
The City does not contain any statutory designated sites for nature conservation, however there are several non-statutory designated sites identified by local authorities and recognised as part of the planning process. In London, sites are categorised by importance at a Metropolitan, Borough and Local level.
Developments in the City will need to ensure that nature on these sites is not damaged but enhanced to develop core green infrastructure across the borough. Developments within the vicinity of Sites of Importance for Nature Conservation (SINCs) should contribute financially to the maintenance of the conservation sites and incorporate complementary enhancements to the designatory features of the SINC.
As part of the data search, London’s Local Environmental Records Centre (LERC) Greenspace Information for Greater London (GiGL) should be consulted for comprehensive data on London’s habitats, species and protected sites, including SINCs.
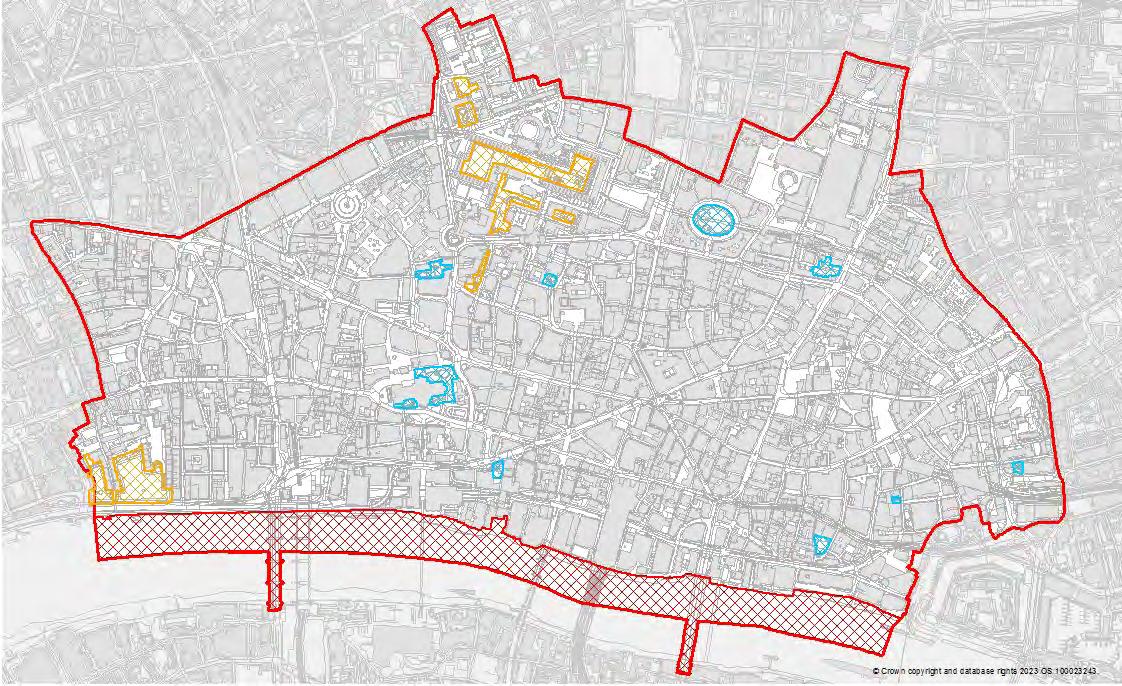
7. URBAN GREENING AND BIODIVERSITY
BIODIVERSITY NET GAIN
What is biodiversity net gain (BNG)
Biodiversity is the term used to describe the variety of life. The aim of Biodiversity net gain (BNG) is to leave the natural environment in a measurably better state than it was prior to development. BNG will be measured using Defra’s biodiversity metric and habitats will need to be maintained for a minimum of 30 years. This would apply to all off-site and significant on-site development. Provision on smaller sites through the Small Sites Metric will be required from 2024.
Calculating the value of habitats
The biodiversity metric is a tool that calculates changes in the extent and quality of habitats as a proxy for nature and compares the habitat found on a site before and after development. This tool should be used by a suitably qualified and experienced ecologist. Four key factors underpin this comparison:
• Habitat size
• Habitat distinctiveness (conservation value)
• Habitat condition, and
• Strategic significance (local priorities for habitat creation/ enhancement).
The metric should be used early on in the design process to evaluate different design options to maximise biodiversity gain within the parameters of the development.
The Mitigation hierarchy
When applying the Mitigation Hierarchy (Figure 7.3), impacts to sensitive ecological features are avoided and minimised as a priority. This approach reduces risk, and ultimately costs for a project, as compensation and offsetting strategies are more expensive than avoidance.
1. Avoid: retain and protect ecologically valuable or sensitive receptors.
2. Minimise: Where avoidance is not possible impacts should be minimised as far as practicable by reducing the area of direct impact or loss.
3. Mitigate: Implementing measures to reduce impact through construction and providing the replacement of lost habitat and features within the development boundary.
4. Offset: Only utilised where the previous options have been exhausted.
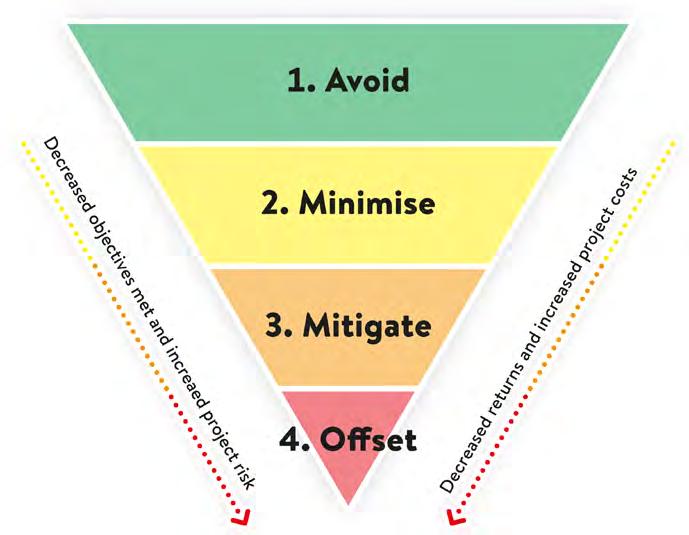
Source: Buro Happold
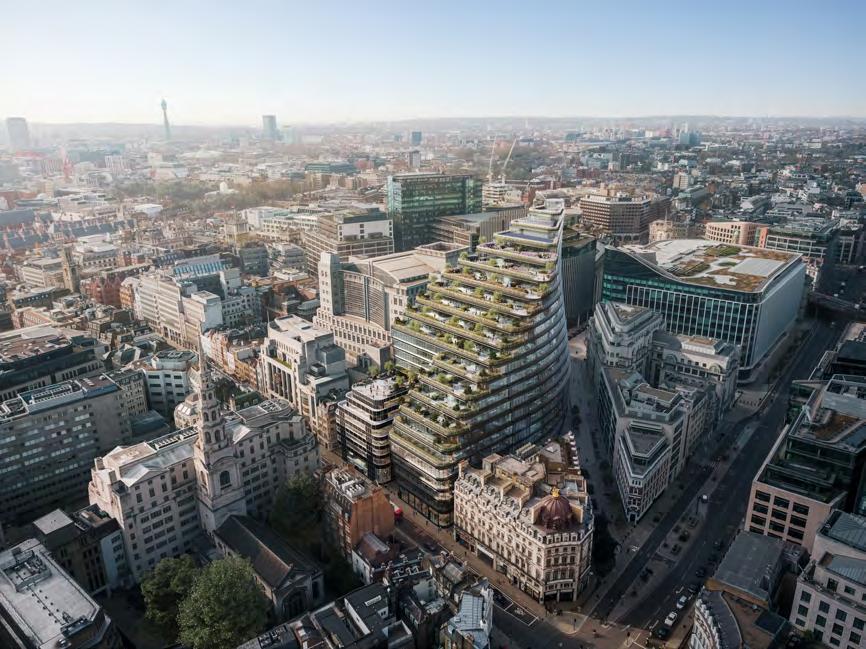
Case Study: 120 Fleet Street
Redevelopment for a 21-storey tower
Visualisations capturing the extent of terraces
Source for both images: Planning Application townscape views
Use: Retail, commercial, office and service
Key facts:
• Multiple benefits for native biodiversity planting and habitat creation to provide net gain for biodiversity
• 12 cascading terraces with urban greening and amenity spaces
• 1 bio-solar roof
• Rainwater harvesting for irrigation
• Biodiverse, blue roof to provide SuDS and habitats
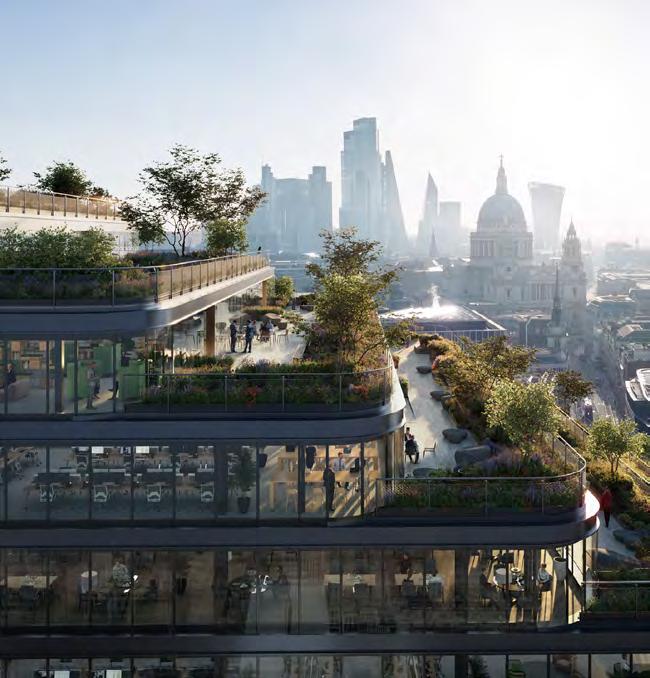
URBAN GREENING AND BIODIVERSITY
BIODIVERSITY NET GAIN
Biodiversity net gain delivery
The CoLC commissioned a Biodiversity Net Gain Feasibility Study for the Square Mile. Due to the dense urban nature and high proportion of zero baseline sites within the Square Mile, the mandatory BNG of 10% within the Environment Act 2021 is not considered an appropriate measure for the delivery of meaningful BNG within new developments. To meet the requirements of delivering BNG in the City, developments are expected to achieve at least 3.0 BU/ha on site. Where development falls short of the 3 BU/ha target, offsetting measures should be agreed with planning officers.
A Preliminary Ecological Appraisal Report (PEAR) needs to be submitted at planning application stage, along with the Defra Biodiversity Metric (DBM) spreadsheet. Prior to commencement, a Biodiversity Net Gain Plan will need to be submitted that will set out the strategy for achieving BNG, including information not captured in the biodiversity metric such as species factors, as well as a Habitat Management Plan that outlines how the net gains will be managed and maintained for a minimum of 30 years.
In cases where the biodiversity baseline is zero due to an absence of habitats, the development should still demonstrate a BNG process whereby habitats and green infrastructure of suitable scale are incorporated into the development designminimum requirements are to be agree in coordination with the CoLC.
Ecosystem services
The value of biodiversity extends beyond supporting the thriving of habitat and species to the provision of ecosystem services such as reduction of the heat island effect, flood resilience and improving air quality.
Future-proof the development
Integrating biodiversity measures will help to future-proof the development for climate change. Biodiversity measures should be designed to respond to local species and the surrounding climate to ensure the longevity of the proposed habitats. Green roofs, green walls, street trees and areas of semi-natural vegetation are all climate positive initiatives and benefit health and well-being.
Strategic approach
Any created or enhanced habitats will have more strategic significance and therefore a higher value in the metric if they adhere to local priorities such as those outlined in the CoLC’s Biodiversity Action Plan (BAP). By focusing on target species and habitats and linking up with existing green spaces, enhancements will have a greater benefit to the wildlife of the City.
The Environment Act (2021) has introduced the Local Nature Recovery Strategy (LNRS) to help local authorities to incorporate nature recovery objectives and support delivery of BNG through spatial strategies.
Each LNRS must:
• agree priorities for nature’s recovery
• map the most valuable existing areas for nature, and
• map specific proposals for creating or improving habitat for nature and wider environmental goals.
The CoLC will be developing a Nature Recovery Strategy following implementation of the Mayor of London’s LNRS. This strategy complements the City’s Biodiversity Action Plan. By 2026 the City of London will report on its biodiversity duties and strategies through a Biodiversity Report.
The CoLC’s Climate Resilient Planting Catalogue will provide guidance on a variety of parameters that will aid the design of public realm and planting schemes including:
• species tolerances (to pests and diseases, extreme heat and weather events etc.)
• species functions (ecosystem services, i.e. biodiversity enhancement, cooling, interception, sequestration)
• planting environment (site types and conditions)
Applicants are advised to fully consider current GLA and CoLC guidance for urban greening and biodiversity for the design of development proposals.
Case study: Creed Court Hotel, 3 Ludgate Hill
Redevelopment with retained facade

Biodiverse Roof
Source: Planning Application, Drawing – Landscape Areas Roof
Use: 7-storey Hotel, restaurant, services
Key facts:
• Green roof designed to create habitat that will help support populations of declining species including black redstart, common blue butterfly, toadflax brocade moth and bats





• Key features include sedum, wildflower turf, gravel ballast and crushed aggregate, bug hotels, log piles and black redstart posts.
KEY MEASURES FOR CITY DEVELOPMENTS 7. URBAN GREENING AND BIODIVERSITY
Balance the design and selection of species with additional carbon emissions resulting from increased structural loading requirements
Define loading capacity thresholds for buildings and structures early to incorporate green and blue infrastructure.
Incorporate built-in ecological elements, such as species-specific bricks, structures for bats/ birds/bees, standing water features, or dry wood whilst ensuring support for CoLC’s target species. (See CoLC’s Biodiversity Action Plan)
Use all available roofs, terraces and other building surfaces creatively to incorporate greening (UGF) and biodiversity (BNG) in areas with limited space on the ground
Provide a variety of species and substrate depths to maximise the biodiversity value and climate resilience of any landscaping
Review the existing (and emerging) green spaces around the site to design suitable landscaping that contributes towards the creation of green corridors
Detailed measures
Typical approaches for developments in the City by building element:
STRUCTURE ENVELOPE MATERIALS
PLANT & MEP
WHOLE BUILDING
BEYOND THE BUILDING
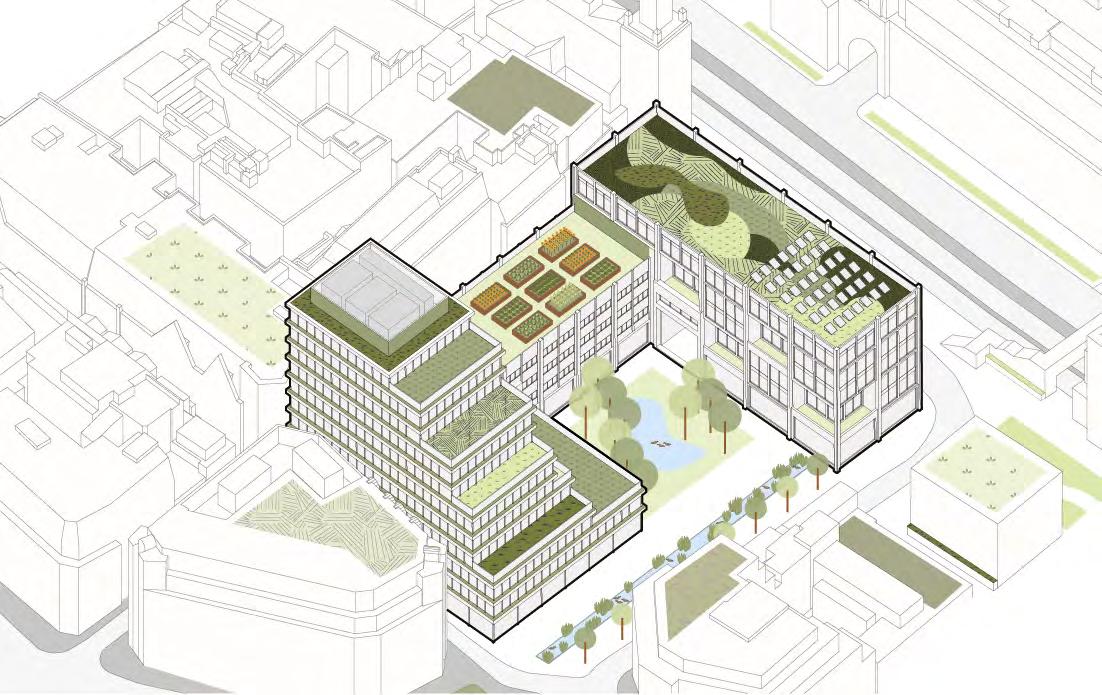
Avoid planting (potentially) invasive species
Integrate biodiversity, including quiet and dark spaces, into early design concepts to maximise opportunities.
Incorporate opportunities for growing food
Explore synergies between uses to maximise green space, such as bio-solar roofs and greening of plant roofs.
Focus on priority habitats in the City which are ‘Open mosaic habitat on previously developed land and Standing Open Water ’
Utilise ecosystem services to achieve socioeconomic benefits improved well-being of building users and effective flood attenuation e.g. green roofs that provide cooling, rainwater attenuation and amenity space
