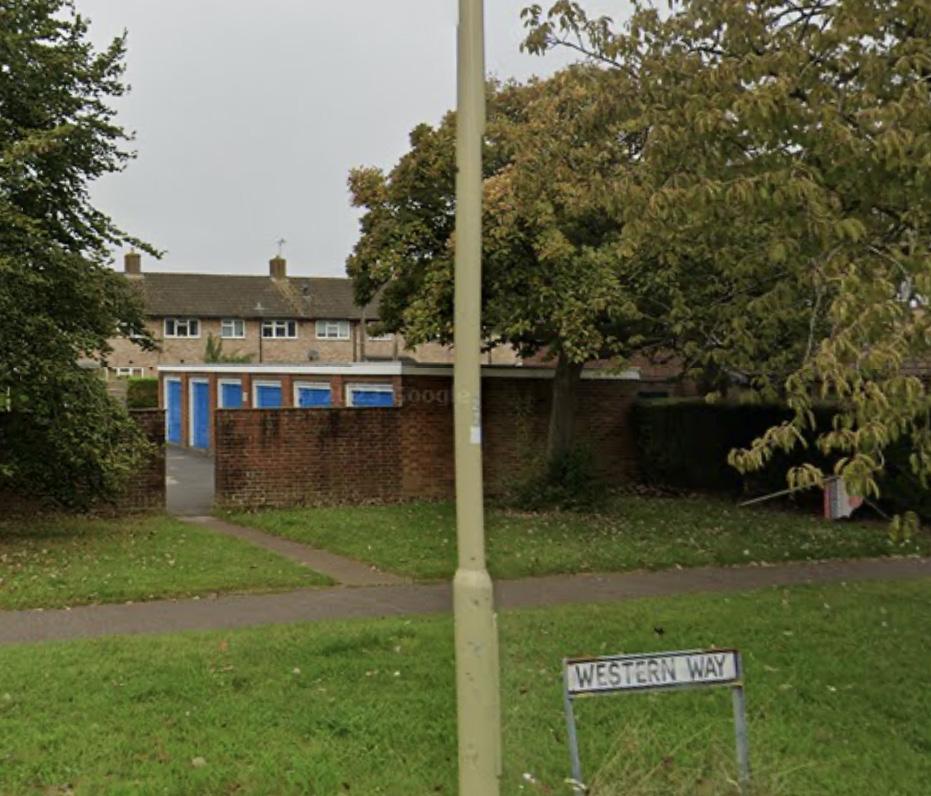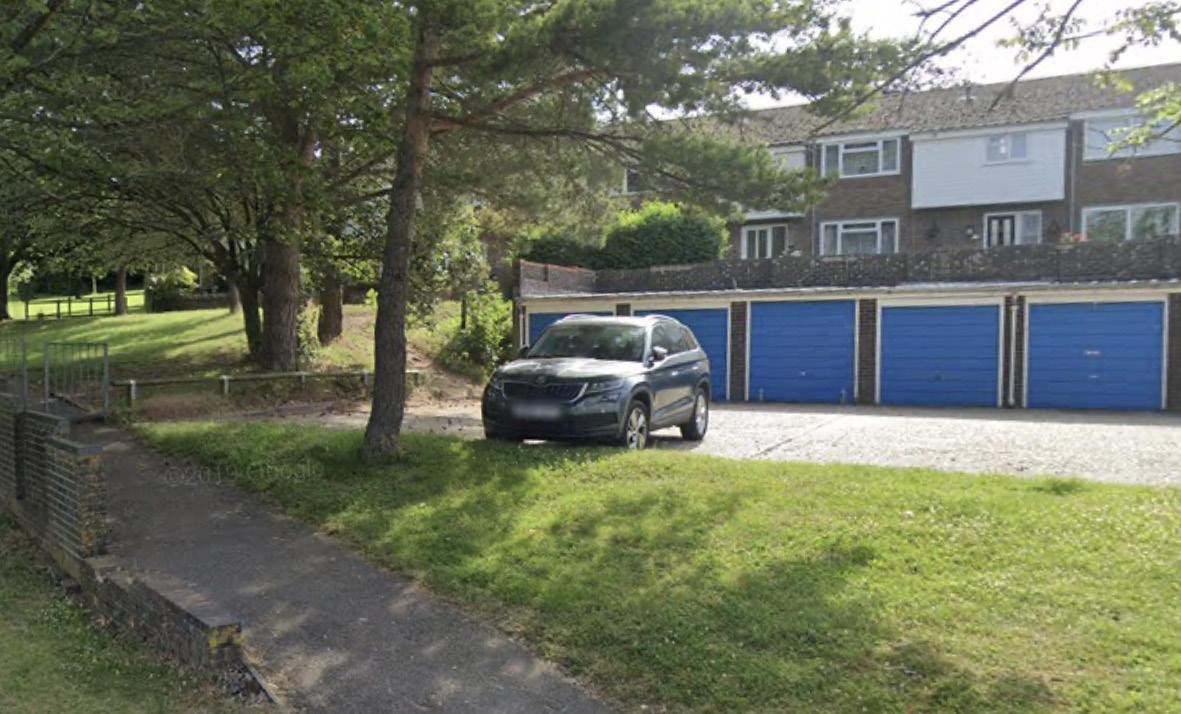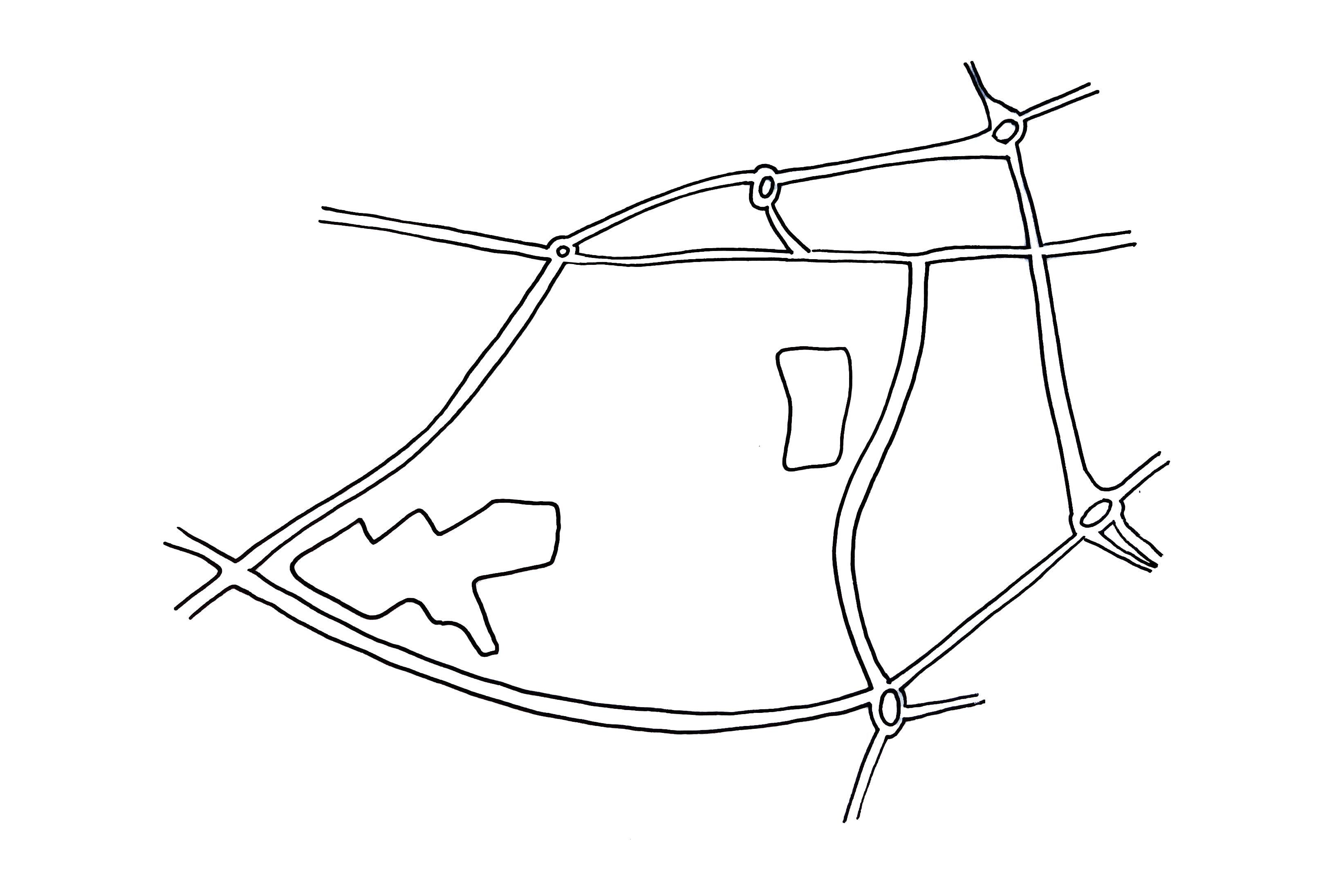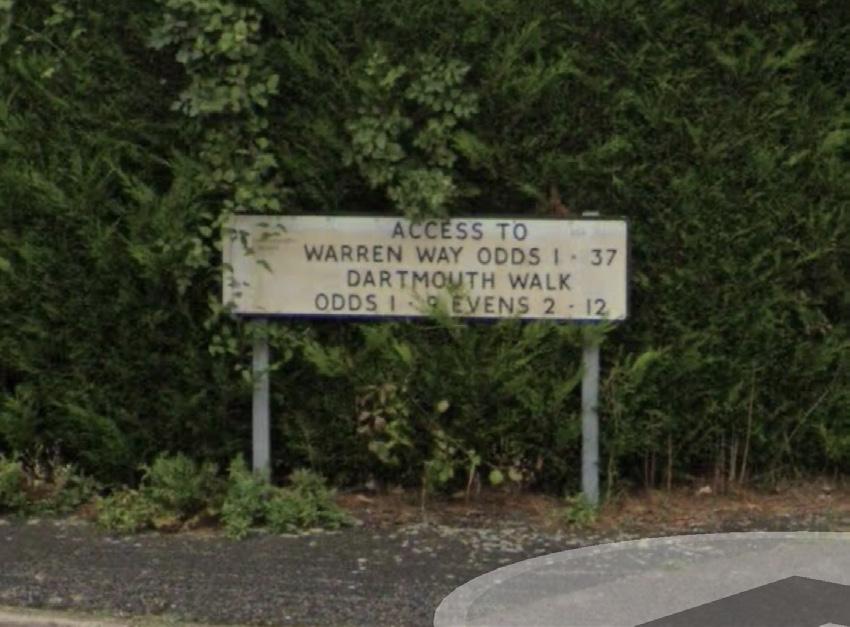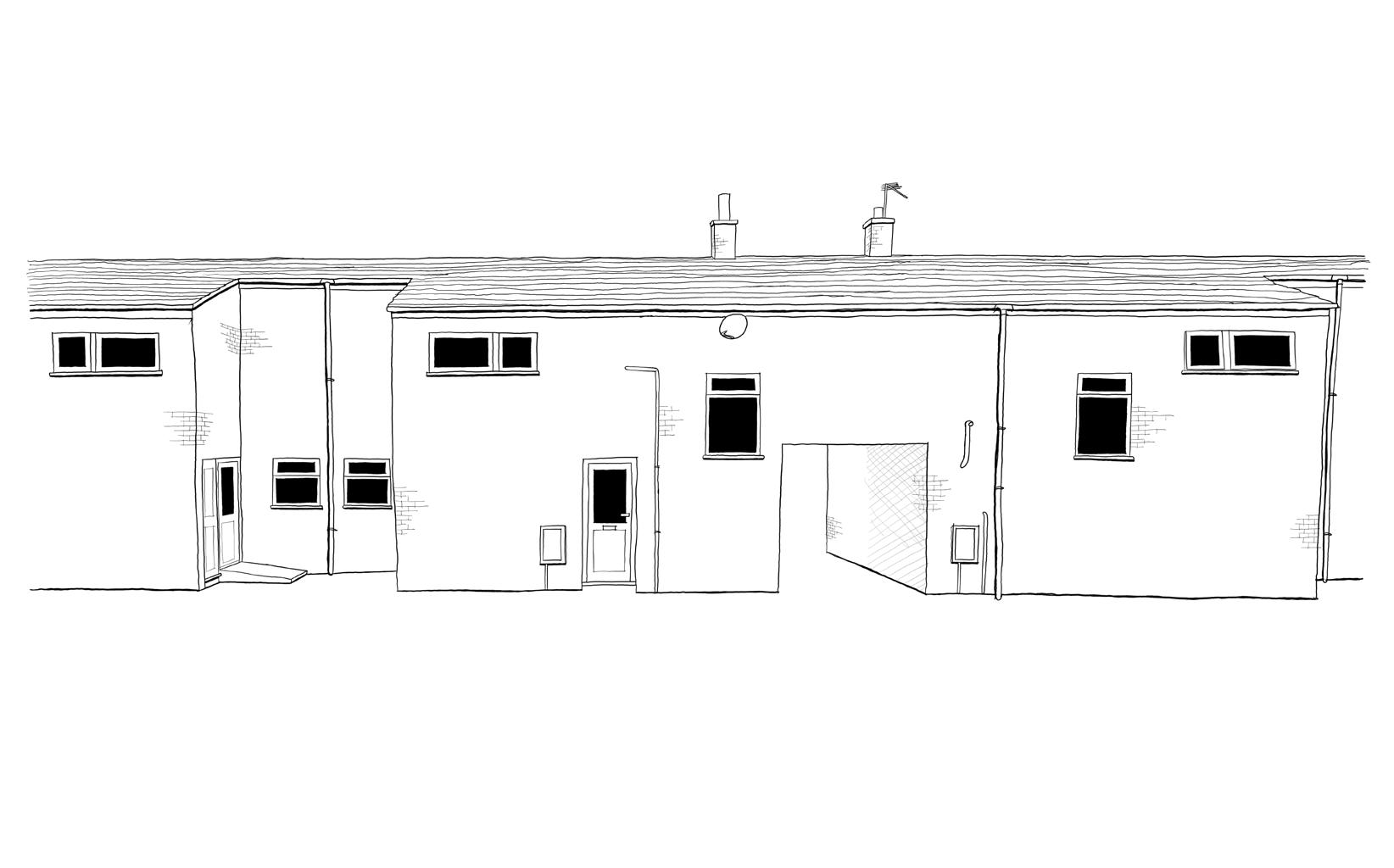Renewed homes & streets where people feel safe
We have heard that locally some housing stock is increasingly hard to maintain. Some homes are costly to keep warm and free from damp and mould. SNG’s research about its customers’ homes also shows these challenges. We have also heard that people want their homes to be more energy efficient and able to deal with the changing climate. SNG shares this concern for its customers’ properties.
Over the next few years, SNG also needs to ensure that all of its properties will meet future energy efficiency standards set by government. For some of the properties in South Ham and Buckskin our research tells us that this is likely to be very difficult.
We are exploring ideas for how best to respond to these challenges for different types of homes. While for some homes it
You told us about local homes & streets...
may be possible to refurbish or retrofit to resolve the challenges and meet future standards, for others it may be very difficult, and the better solution may involve replacing them with new homes.
We have also heard that it is difficult to move around the area and that people feel unsafe.
Whilst there are numerous walking and cycling routes, there are few obvious main routes with good overlooking, so they can feel unsafe to use, and it is not obvious what the best or quickest route is to get from one place to another.
We are exploring ideas for stronger, more connected movement routes that make it easier for everyone to move around and feel safe while walking, cycling or taking a bus.
Pedestrian footpath map A map showing existing pedestrian routes around the area. It is a really confused set of paths, which contribute to people feeling unsafe, and making it hard to navigate. (Image PJA)
Burnaby
Stratton Park
Russell Howard Park
Buckskin Lane Western Way
Local homes
We are identifying all of the different types of homes in the area, we currently think there are at least fourteen different types of housing, and each have their own characteristics and challenges, they differ in many ways:
• Type of construction and the materials used.
• The general condition of the components, for example, windows, roofs, wiring.
• Costs and complexity of maintenance.
• Heating efficiency and ability to perform with increased heat and cold.
• Layout & accessibility
Other considerations:
It’s not just the type of building we need to consider, to achieve our ambition for homes locally. Some other things we must consider include:
Relationship to the environment:
Relationship to topography
Flood risk
Relationship to trees
Relationship to places of interest:
Safely navigating the neighbourhood to see friends and family
Proximity to key amenities such as schools, shops and services
Relationship to the wider area- the town centre, the countryside, supermarkets, retail parks and the leisure park
Relationship to key infrastructure and open space:
Proximity to green spaces
Proximity to key routes through the area
Proximity to public transport routes
Ensuring that open spaces and streets are overlooked so they feel safer.
a
Housing typologies map
A map showing the different housing types in Buckskin & South Ham.
Image: Expedition
Local Homes
These 1930’s built homes typically need general upgrade work to older fittings such as electric wiring and radiators.
These flats were built in the 1950s and 60s. The way that those with balconies were constructed means that they are prone to water ingress.
These L-shaped bungalows have an unusual roof which reduces the options for retrofit/ improvements. Feedback is that the way they were built means they can be challenging to live in, requiring active management to avoid damp and mould. The properties have experienced flooding which has been relieved by a flood alleviation scheme.
Built in the 1940s these bungalows were made using leftover aluminium from the war. The SNG owned homes of this construction type have been re-roofed and overclad. These properties were intended to have a short life span which they’ve far exceeded.
These bungalows were constructed in the 1960’s using traditional cavity masonry and currently have an energy rating of EPC C/D.
These properties are known as Reema hollowpanel houses, this construction method is considered defective by the Secretary of State which means that they are un-mortgageable. Amongst other things, this means that the properties cannot meet the highest energy standards and are tricky to retrofit.

