4.5 Street Furniture
Related SPD sections
• 4 2 Cycling / Active Travel
• 4.7 Street Trading
• 4.10 Waste, Cleansing and Maintenance
• 4.12 Power and Lighting
• 4.13 Signs and Adverts
• 4.14 Public Art, Statues and Monuments
• 4 15 Security
Key City Plan policies
28. Highway Access and Management
34. Green Infrastructure
38. Design Principles
39. Westminster’s Heritage
40. Townscape and architecture
43. Public realm
44. Security measures in the public realm
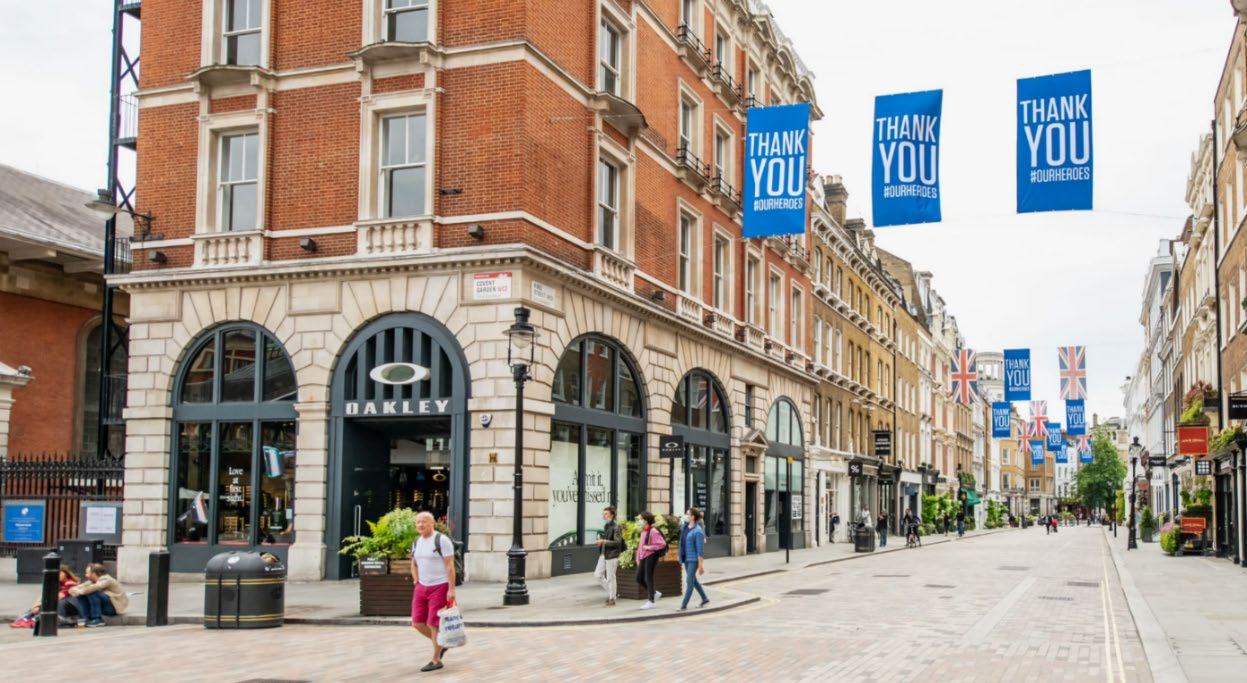
Context
Street furniture is defined as structures and objects in and adjacent to the highway which contribute to the look, feel and use of the public realm. This includes but is not limited to structures such as seating, traffic signals, lamp columns, wayfinding and cycle stands.
It is important to carefully select and coordinate street furniture to ensure it positively contributes to the function and heritage of a location and does not cause an obstruction.
Increased demand for street furniture, including cycle stands, planters, trees, and other forms of greening, mean that very careful consideration should be given to any proposed new installation. Consideration must be given to unintended consequences and potential misuse or mismanagement of street furniture.
The space required for people should come first with other obstructions, where permissible, placed to minimise the intrusion into that space.
Items may be installed for a central purpose whilst providing other functions in the interest of reducing clutter and improving user experience. Examples are noted throughout this guidance document
Planning permission is usually required where third parties wish to install street furniture on the highway, on privately owned land which has been adopted as highway, or on privately owned open spaces.
This section does not include guidance for temporary structures such as scaffolding and hoarding. Guidance for these is set out on the council’s website: Guide to temporary structures and section 50 licences
General principles
Items should be carefully selected, and should not create clutter, ensuring street furniture has a reason to be there and earns its place and is co-located where appropriate.
Function What is it for? Is it needed?
Design and form Is the design functional, inclusive, and suitable to the location?
Location Is the suggested location the most appropriate one?
Street Furniture Guidance
Street furniture should be designed to ensure efficient servicing and maintenance.
Street furniture should always be clean, smart and in good order, and comprised of materials that require minimal repainting and maintenance.
A. The function, design/form and location of street furniture should respond to demonstrable need and benefit the public realm and its users in that specific location.
B. Street furniture should not obstruct pedestrian use of the street, or cause any other access issues, or negatively affect the quality of an area.
C. The positioning and orientation of street furniture should ensure that sufficient space is left for maintenance access, and access for all;
D. Proposals for street furniture should respond to Westminster’s key public realm principles (‘The Westminster Code’) set out in section 1.
E. New street furniture should enhance the appearance of the area, improve a sense of safety, and not create negative impacts to the local residential amenity.
F. Security implications should be considered in the initial design.
G. Selection and placement of street furniture should take account of security considerations, including location and operation of street lighting.
H. Where possible street furniture items should be combined and be multifunctional.
I. All metal street furniture items, including third party attachments, should be coloured black (RAL-9005) and provide contrast with the surrounding environment. Exceptions may only apply where there is previously established local variant.
J. Street furniture should not have a highly reflective finish.
K. Any ambiguity should be avoided, for example the possibility of water features or utilities infrastructure being mistaken for seating.
Historic Street Furniture Guidance:
A. Historic street furniture and those that make a positive contribution to local character, should be retained in-situ (whether they are listed or not).
B. If there is a case to be made to relocate or remove such an item, an appropriate methodology should be agreed which may include Listed Building Consent
C. Where street furniture is temporarily removed, its safe storage and reinstatement plans should be agreed in advance.
D. Listed building consent will be required where alterations are proposed to listed street furniture.
E. Locally distinctive designs, for example historic railings or streetlamps, should be respected and their use continued.
F. Where street furniture is locally distinctive, it should not be used indiscriminately in other areas.
G. The replication of historic street furniture should be accurate both in terms of its detailed design and faithful to its historic distribution (but dated to show its provenance).
Street Furniture Locational Guidance
Locational Guidance
A. Street furniture on the footway should remain in the street furniture zones, allowing pedestrians full access and usage of the pedestrian clear zone.
B. The width of the pedestrian clear zone should be proportionate to the pedestrian numbers at peak times.
C. The recommended minimum clear width for the pedestrian clear zone is 2 metres. Street furniture should not be placed in this zone. Wider clear widths will generally be required in areas of high footfall. (Also refer to Figure 5 of this SPD for a detailed illustration)
D. In narrow streets only mandatory items should be installed such as lighting, utility cabinets and bins if necessary.
E. On wide footways the street furniture zone at the building frontages may be an acceptable alternative provided it does not cause the clear zone to ‘weave.’
F. Street furniture should only be provided where it serves a specific function and is appropriate for the location.
G. Street furniture should not obstruct sightlines to crossing facilities.
H. Pedestrian desire lines should always be considered when deciding where street furniture should be placed.
I. Street furniture should be grouped to reduce street clutter whilst maintaining accessibility.
J. In constrained areas such as historic areas with limited footway space, an absolute minimum of 1.8 meters passage should be maintained.
K. Proposals for new street furniture should consider the cumulative impact with existing street furniture.
L. The location of street furniture should be carefully selected to avoid harm to the significance of heritage assets.
M. New street furniture proposals will be assessed as to whether their presence will enhance the locality, improve a sense of safety, and whether it would create disproportionate negative impacts to the local amenity.
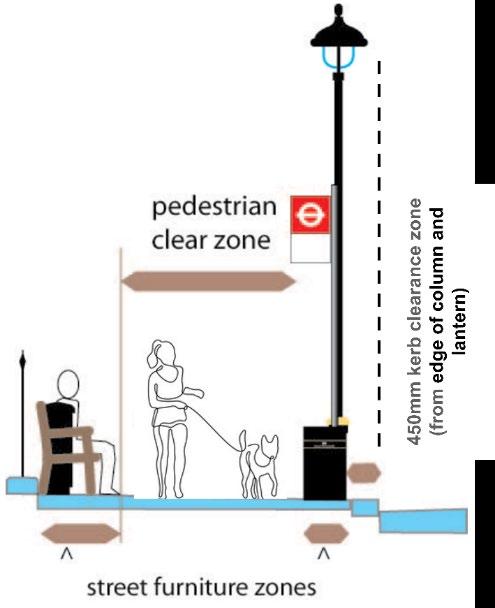
Wayfinding
Context
Clear and consistent wayfinding can encourage people to make journeys through walking, cycling, and using public transport.
It is a vital component of orientation and can help people feel more comfortable by offering better understanding of the proximity of key locations. This is particularly useful in key tourist areas of Westminster but would be desirable in appropriate settings across the whole borough.
TfL’s ‘Legible London’ signage provides a recognisable, consistent, and connected pedestrian signpost network to aid pedestrian wayfinding across London and is therefore the preferred wayfinding system.
Legible London signs come in a variety of sizes to suit site specific need and are the preferred system for assisting pedestrian navigation in Westminster.
TfL have strict guidance on what they allow on the Legible London signs, and provides guidance on the design and placement of Legible London wayfinding maps and signs: https://content.tfl.gov.uk/streetscape-guidance-.pdf
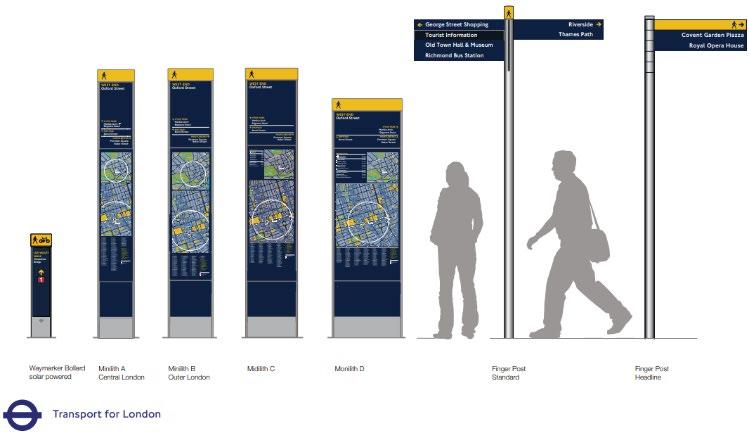
Essentially:
Key maps and orientation systems are best placed in stations and on bus and taxi structures, however some reinforcement at key locations in the public realm is often necessary.
Signage selection and placement
• Wider signs are used where groups of people can stand without blocking the path of others;
• Taller, narrower signs are useful where pavement space is at a premium, and they can be seen above a crowd;
• Tall signs combined with illuminated beacons are used at transport interchanges;
• Miniliths and monoliths should be located within the street furniture zone (Figure 29 refers), and in areas of key decision points and landmark destinations. Some examples of this may be near famous landmarks, tubes and/or train stations and bus shelters.
• Finger posts are used where a map-based sign may not be suitable, and to confirm the route for a pedestrian or a cyclist. They must not be placed to cause clutter.
The City Council will:
• Encourage signage which is necessary and enhances the amenity of the public realm.
• Promote a consistent approach to signage design and placement.
• Promote appropriate dual-use of signposts and other street furniture to help minimise clutter.
• Ensure that signs and advertisements do not distract from the safe enjoyment of the public realm.
• Whilst the City Council will work with designers to determine the detail and orientation of Legible London signage, each will ultimately require TfL approval.
Wayfinding Street Furniture Guidance
A. Pedestrian Wayfinding across Westminster should follow Legible London standards37
B. Different signage styles should not be used to “brand” an area or location
C. All pedestrian signs should be consistent in design and quality.
D. Wayfinding should be provided at areas with high footfall through pedestrian decision-making points and should reaffirm directions on routes over long distances.
E. Routes to, and the location of, key accessible facilities such as parking, transport hubs, information centres and public toilets should be clearly identified
F. Legible London should be integrated with new developments and area initiatives.
G. Clarity of wayfinding will be assisted by the careful placement of all other equipment, including other street furniture, signs and trees
H. Redundant signs should be removed where they are not of heritage value
I. Dedicated stand-alone signs will only be considered where there is demonstrable need and ample space for them.
J. Tactile and audible maps providing both visual and audible information, which aid wayfinding for visually or hearingimpaired people, should be considered in areas with high footfall.
K. Directional signs should specifically identify routes that are accessible and step-free and should give as much information as possible to assist people in planning and navigating their route
L. Entrances to public spaces should be clearly signed.
M. Wayfinding should be improved to highlight new and existing routes, including temporary wayfinding around construction sites
N. A risk management plan should be in place to guarantee public safety during installation and the lifespan of the work
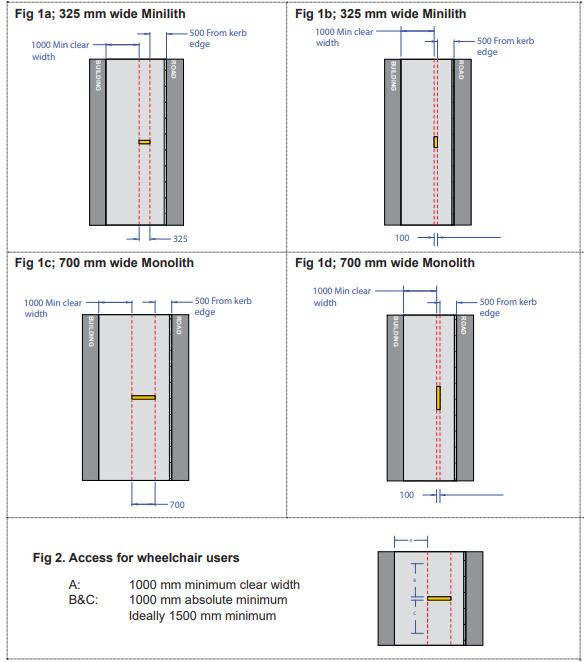
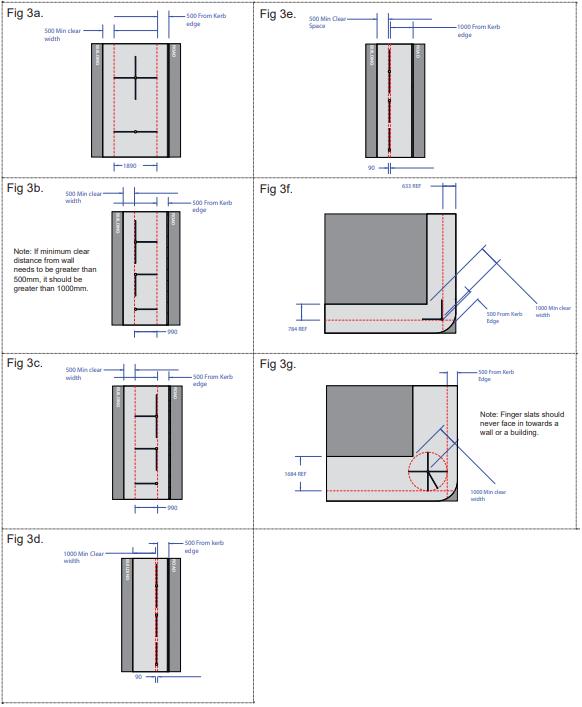
Further Guidance
• Refer to the advertisement’s guidance in section 4.13 Signs and Adverts, in this SPD for further information.
Cycle Parking
The City Council is committed to providing and improving cycling infrastructure, including the provision of cycle parking and storage facilities in order to encourage an uptake of cycling.
Where street furniture zones are generous, hire stations and stands for general cycle parking (accessible to all) have been permitted on footways and build-outs The City Council will follow usual Traffic Management Order processes to ensure the kerbside is assigned correctly should cycle parking be required in carriageway. Cycle hire stations adopt the pan-London design agreed by the City Council.
Hangars
Hangars are often located in residential areas and estates. They are for long-stay purposes, and for private key holders’ use 53. There is increased demand to provide cycle hangars within the city
The installation of cycle hangars is classed as permitted development, where installed by the City Council, and provides the benefit of enabling 6 bikes to park in the space of 1 car.
53 The City Council operates a waiting list for provision of hangar space in appropriate locations.
Cycle Hangars Guidance
A. New cycle hangars should have fixed side panels for increased security for users, while maintaining visibility into the hangar
B. Hangars should be located away from residential front doors and windows.
C. The preferred design of cycle hangars is the cycle hoop hangar and is pictured below.
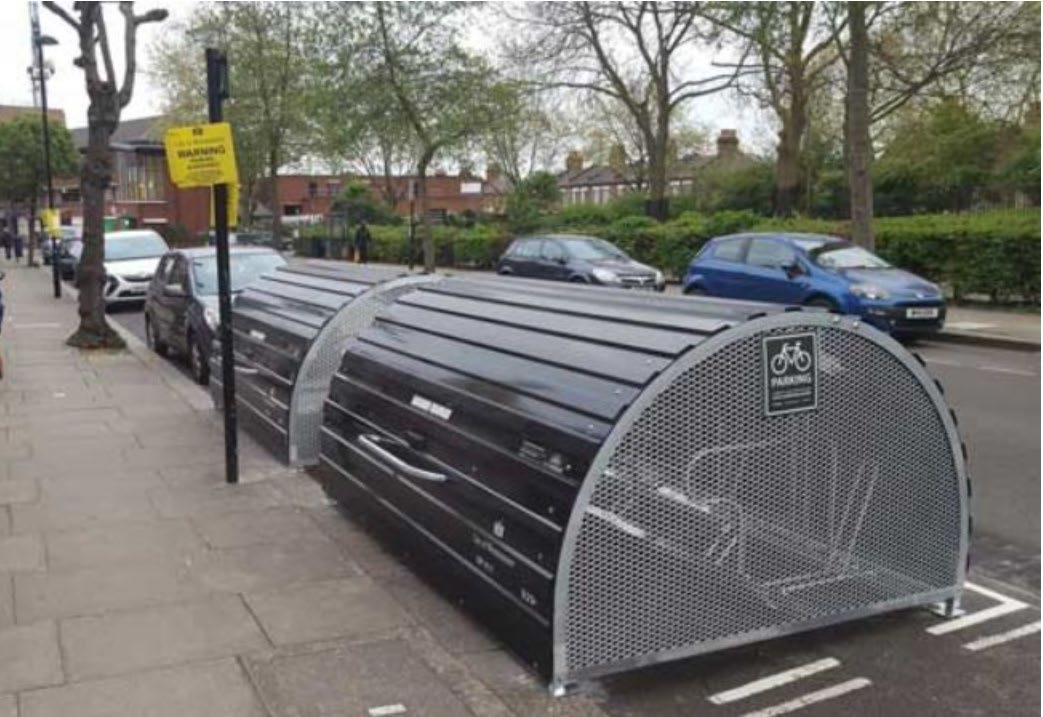
Figure 30: Cycle hangar in repurposed half a car parking space, with space for 6 bikes, with covered weather protection. They are approximately 2.6m wide, 1.3m high (Open: 2.3m), 2.0m deep and painted black to match existing street furniture in Westminster.
Cycle Stands
On-street cycle stands are intended for short-stay purposes Their visual impact can be reduced if placed between other street furniture or landscaping, such as a tree planting, bus stops and seating, as part of a coordinated furniture zone.
Cycle Stands Guidance
A. Cycle stands should be placed close to retailers and play parks, offices, public buildings and outside of the pedestrian clear zone.
B. Cycle parking should be considered at stations and bus stops and incorporated into their design.
C. Cycle stands should generally be ‘Sheffield’ type stands.
D. The colour of the cycle stand should generally match the street furniture standards.
E. As with all street furniture, the colour should be in contrast with the surroundings to enhance visibility.
F. On the end of each rack, a horizontal bar ‘tapper plate’ positioned lower to the ground should be used to aid detection by a cane.
G. A second higher bar may be appropriate to aid accessibility.
H. Westminster’s Standard Details set out the precise spacing required between stands, depending on the type of stand used, its orientation, and spacing between stands and the kerb line.
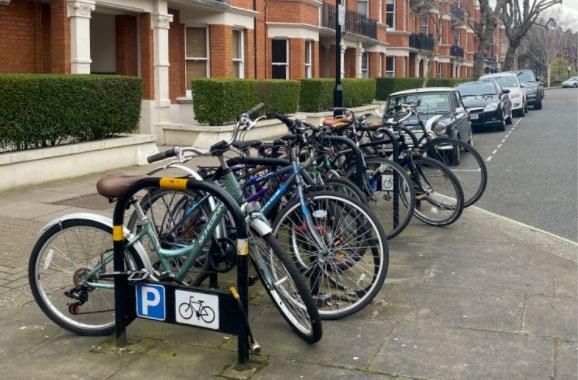
Further information
• For more information on cycle parking for non-standard cycles please visit the LTN 1/20 guidance
• For more information, please turn to Chapter 4.2 Cycling / Active Travel within this SPD.
Planters
Context
While planters can help to green and soften the street environment, they require careful consideration as they can attract litter and pose an obstruction to pedestrian movement if not appropriately sited. Planters will rarely be a successful solution in mitigating problems arising from inappropriate use of the public realm. Planters are permitted development when installed by the City Council within the highway, otherwise they require planning permission, S115E licence and appropriate management and maintenance agreements Greening via planters is not considered sustainable and should only be used as a temporary measure and an intervention of last resort.
Planters Guidance
A. In-ground planting is preferable to the provision of free-standing planters.
B. Proposals for new street planters should demonstrate that any proposed planters would represent the best use of the public realm.
C. Their specific siting and design should have regard to local environmental constraints, for example considering the level of sunlight and shading.
D. Materials choices should similarly reflect local circumstances and facilitate cleansing rather than act as a barrier to the existing highways cleansing regime.
E. Planters should be designed to colour contrast against their setting.
F. Traditionally planters would be black, however alternative colours may be considered where they are consistently used across an expanse of public realm, for a specific reason.
G. Planters must be robust to withstand environmental conditions, and high enough not to pose trip hazards in the public realm. Good practice suggests that the same minimum height of 1,000 mm as for bollards should be applied to planters.
H. They must not have sharp edges.
I. They should be sited so as not to create places to hide anti-social materials, for example waste or drugs, behind them or between them and a wall. They should also be sited so as to not be used as steps, for example providing a step access point into private gardens or over walls, or to collect waste.
J. As with all street furniture, the placement of planters should consider pedestrian site and desire lines and not create a hazard to any users of the public realm.
K. Where planters are permitted these should be multi-functional to reduce clutter.
L. Planters should not be used to permanently enclose public space for private use, this includes as part of tables and chairs layouts Planters used for this function should be moveable and removed as per the terms of each licence
M. Sufficient drainage must be built into the design of all planters
N. Fixed planters should incorporate appropriate drainage into the sub-soil and/or drainage system.
O. Appropriate maintenance arrangements must be agreed for the lifespan of the proposed planter installation. This is likely to include a commuted sum.
• See Chapter 4.3 Green Infrastructure section in relation to species selection and planting requirements.
• See Chapter 4.3 Green Infrastructure section for guidance on parklets
Fixed Public Seating Context
Seating can perform many functions within the streetscape besides providing a place for people to rest. Well-designed and appropriately positioned seating encourages people to dwell and enjoy the public realm. It can invite users to previously underused areas through creative designs and thoughtful placement, though seating in attractive and in sunlit areas is more likely to be used. Public seating can also be used to define spaces and create zones of different activities.
Functionality, comfort, and accessibility are key requirements of seating. A variety in rest stop options could particularly benefit ambulant disabled people who may find it difficult to sit or rise from the standard seated position. The maximum distance someone with a mobility impairment is expected to walk without a rest is 20 to 50 metres.
Standard seating materials are often: timber, stainless steel, and natural stone. Rest stops may not be limited to standard seating, but could include novel designs such as perching points, either standalone or incorporated into public realm installations such as pocket parks or built planters.
Fixed Public Seating Guidance
A. Seating should be provided at intervals of no more than 50 metres in areas of high demand.
B. More frequent placement of seating should be considered in areas of highest demand.
C. Seats should be positioned and oriented in a manner that appears inviting and enables users to enjoy the surroundings.
D. Materials should be chosen for their durability and be fast drying
E. All new public seating must be easy to maintain and clean.
F. Median standard height of seating should be 480 mm with perch-type seating at 700 mm.
G. Where possible, seating with ‘sheltered backing’ should be used to achieve optimum user comfort.
H. Seating with chair arms should be used to assist the rising and sitting motion of users.
I. Placement of seating within the public realm should allow for space for those using the seating, for example for legspace, prams, and bags, and to not impede passing pedestrian flow and be outside the pedestrian clear-zone.
J. Consideration should be given to space alongside public seating to allow for wheelchair users and children’s pushchairs to sit alongside rather than in front.
K. Studs, notches or similar should be used to protect seating from skateboarding.
L. New designs and bespoke items should be reviewed with the City Council in the early design stages.
M. Impacts of noise and antisocial behaviour should be considered when public realm is in close proximity to public areas
N. Temporary trials to street furniture arrangements could be considered to test their impact ahead of permanent installation.
O. Public seating should not:
a. be placed against a wall where this would allow anti-social activity or where it could be used as a step to gain access over a wall or fence;
b. be placed near known wind tunnels, for example between tall buildings, which could make use uncomfortable;
c. be placed in isolated locations which may not make users feel safe and invite anti-social behaviour.
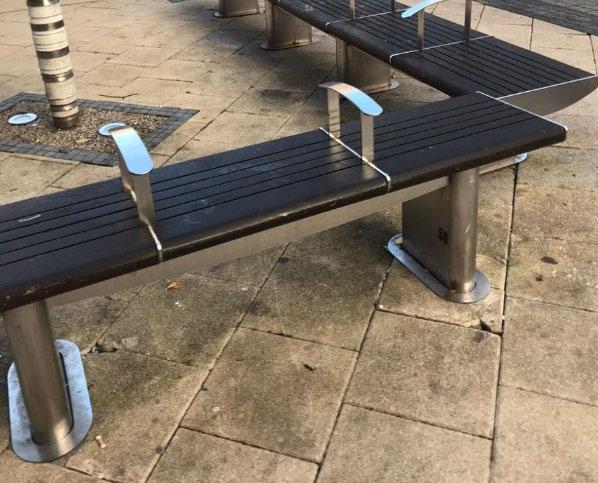
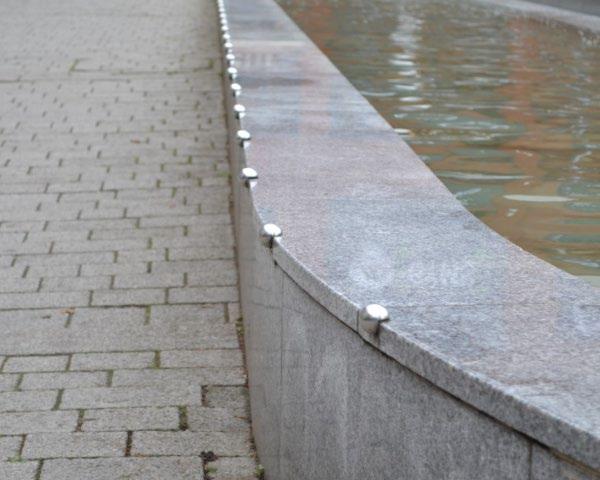
Tables and Chairs (non-commerce 54)
Context
There are different examples across Westminster of both temporary and permanent tables and chairs installations. This section relates to tables and chairs that are not linked to commercial premises licences. Tables and chairs linked to licensed/commercial premises are covered in Chapter 4.7 Street Trading / Commercial Activity below. Fixed public seating is covered above.
Tables and chairs in the public realm for non-commercial reasons are an alternative option to benches. They provide the opportunity for socialising outdoors where they are provided for everybody’s use.
Tables and chairs that are not installed in connection with an establishment would require planning permission, and fixed tables and chairs would also require planning permission because they are not movable
Non-Commercial Tables and Chairs Guidance
A. A pavement licence is required before installation of tables and chairs on the public highway, with an associated management plan agreed by the City Council
B. The expectation is that tables and chairs would be privately funded and maintained.
C. Any moveable tables and chairs need to be carefully managed and securely stored when not in use.
D. When installing tables and chairs, consideration must be given to nearby residential areas, to noise and disturbance which could be associated with the use of the tables and chairs, and the times in which they are available for use. The potential littering arising from the use of tables and chairs must be addressed in the management plan
E. Tables and chairs that the City Council consider will have a negative impact on residential amenity and/or pedestrian movement will not be allowed.
F. Moveable street furniture will require an agreed perimeter and/or location where it will be placed. This detail can be agreed as part of the project design with the City Council
Design expectations for tables and chairs are set out in Chapter 4.7 Street Trading / Commercial Activity (including Tables and Chairs)
54 For information on tables and chairs for commercial use (where associated with a business), please see Chapter 4.7 Street Trading / Commercial Activity (Including Tables and Chairs)
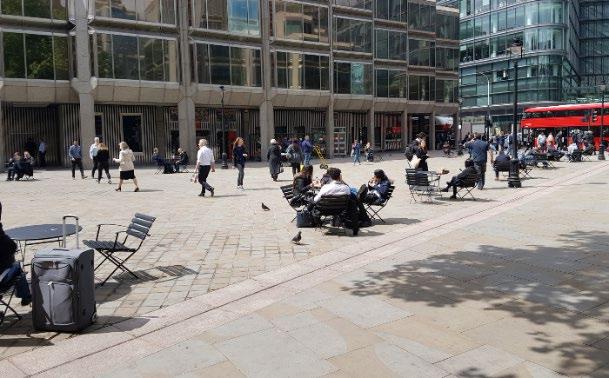
Drinking Water Fountains
Drinking water fountains provide the opportunity for visitors to quench their thirst, encouraging people to spend time in the public realm, including through active travel. They also help reduce single waste plastic usage by encouraging people to refill their water bottles, without the need to purchase bottled water.
The City Council has installed drinking fountains in Westminster’s libraries and leisure centres to increase public access to free drinking water. See Water Fountains (arcgis.com) Our partners, such as Network Rail, have also installed drinking fountains in high footfall areas such as Paddington and Victoria Station. In addition, the ‘Refill London’ scheme launched in 2018 to provide water refills in shops and cafes who agree to the scheme. See Refill London - Refill - Staying hydrated in the capital
Drinking Water Fountains Guidance
A. Drinking fountains should be placed where there is high pedestrian and visitor footfall, and where no other facility is available
B. The design of new drinking fountains should be kept simple but should also include high-quality detailing and the use of durable materials
C. Proposals for drinking water fountains should consider the location, the context, and how many other drinking fountains there are within the vicinity.
D. Applications for drinking water fountains will need to include details of third-party maintenance and management arrangements, to ensure that fountains are kept clean and in good working order.
E. Drinking water fountains need to be easily maintainable and accessible, kept clean and clear from litter and tree debris and as such fountains should not be placed under trees.
F. Ground level fountain trays can be used for dogs.
G. Historic drinking fountains are maintained by the City Council, they should be free of litter and any aesthetic damage should be repaired.
H. Three monthly tests are required for water quality and should be included in maintenance costs.
I. Contactless water drinking fountains are preferred for hygiene reasons.
J. Electrical tests are required every 3 years for any electrically powered fountains.
K. Foul water drainage systems are essential when installing a drinking fountain.
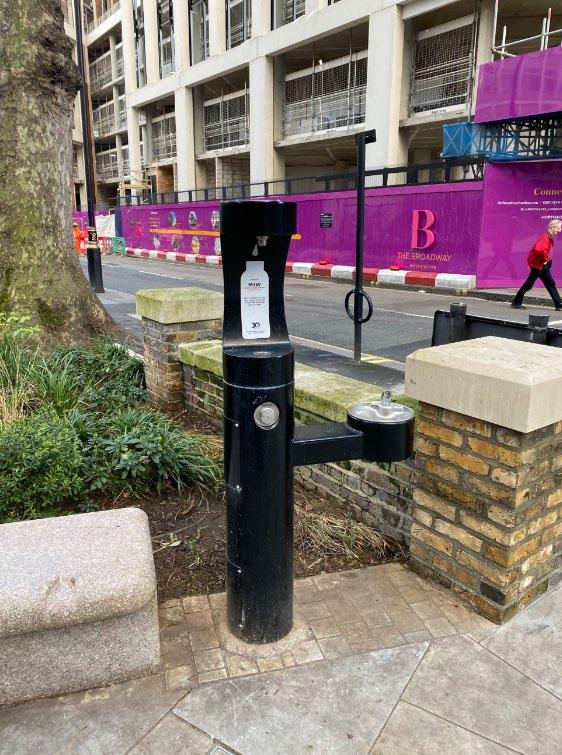
Bins
Context
City Plan Policy 37.B. (Waste Management) specifies that all new developments (including extensions and change of use) must provide appropriate facilities for the storage of separate waste streams which are safe and convenient to access for deposit and collection, with sufficient capacity for current and projected future use.
Appropriate waste management will be required for new developments in accordance with this plan and in line with Westminster’s Waste Management Strategy which has a focus on maximising waste reduction, reuse, and recycling. The City Council’s ‘Recycling and Waste Storage Requirements’ Planning Advice provides more detailed guidance for waste storage and public recycling sites.
Listed below is guidance on in-street waste management, litter bins, ‘bring sites’ and bin-housing.
Accessibility should be central to the design, height, and location of bins, including step-free level access, clear and consistent colour coding/contrasting, and safe access for servicing. Ground fixing can help with detection by cane users.
• Waste in the public realm presents significant hazards for people with visual or cognitive impairments, and poses obstructions to people who use mobility aids, who have children in prams or pushchairs, or who have luggage.
In much of Westminster, particularly areas such as Soho or Fitzrovia, streets and pavements are often narrow, and it is often not possible to widen them. This means that any further narrowing of pavements caused by the leaving of waste can severely inhibit use of the public realm, particularly when the streets are busy. A combination of improvements to infrastructure, logistics, and the management of the public realm could be expected to yield benefits in addressing the problem.
The City Council’s adopted ‘Waste Management Strategy ’ sets out that waste services should be designed to encourage high participation, with expanded provision of ‘on the go’ recycling services for street litter – these are fixed public bins that are designed to enable passing pedestrians to place rubbish and recycling generated while out and about. They are not intended for intensive residential or commercial use and are designed for smaller items.
The ready availability of well-designed and well-maintained ‘on the go’ bins and ‘bring sites’ is a key component in managing waste, helping to encourage the use of bins, reducing the waste collected through labour-intensive street cleansing, reducing inappropriate waste disposal; and securing a high-quality environment for everyone to enjoy.
Public ‘bring sites’ are easily accessible recycling points with a wider range of recycling facilities in larger containers. They may include clothes recycling, plastics that are not collected from residents’ collections, or harder to recycle items such as electronics and batteries. These sites are of importance in encouraging wider participation in recycling, especially around higher density urban areas.
• Clear and consistent colour contrasting, and coding is integral to ensuring ease of use and accessibility.
The predominant design for litter bins in Westminster is the Olympic standard bin and/or Duobin (present in 1,600 locations), although the Olympic design will be phased out gradually by 2027 and replaced by the Metal Duobin. These bins allow recycling as well as waste litter in two separate apertures and have an integrated cigarette butt disposal.
The standard bin is half the size of the duo-bin and only allows for waste litter. This bin type is usually installed at areas which have limited footway space. All other bin designs currently on street have also been phased out.
Compactors can help reduce the size and bulk of bins required in high demand areas, while providing a high-capacity solution. Solar compactor bins currently require large refuse vehicles for emptying but may become feasible with the use of electric vehicles during the lifespan of this document.
Litter Bins Guidance
Provision:
L. In line with City Plan policy 37, appropriate waste facilities must be provided to reduce the likelihood of litter and rubbish bags being left in the public realm.
M. New waste facilities should seek to expand provision of ‘on the go’ recycling services for street litter.
N. The number of bins needed varies depending on footfall and maintenance regime of a specific area. It is recommended to liaise with the Westminster cleansing team when making a strategy for cleansing and to identify the number of required bins and models.
O. Waste facilities should be well designed and located to ensure that pedestrian access is maintained or improved.
Location:
P. Services should be designed and located to encourage high participation.
Q. Design and placement of waste facilities should consider collections. Waste collection operatives should not be required to:
a) carry dustbins or move wheeled bins more than 20 metres total;
b) carry waste sacks more than 20 metres total;
c) transport ‘Eurobins’ or similar wheeled waste more than 10 metres total
R. Transport any waste along a gradient whether rising or falling.
S. Bins should be sited with consideration to the smells and insects which they may attract. It may not always be appropriate to site bins immediately adjacent to public seating, for this reason.
Design Specifications:
T. Litter bins should be simple, durable, recognisable and convenient.
U. Litter bins should have a minimum height of 1,000 mm from ground level, with a bin opening 1,000 mm from ground level.
V. Bins should be detectable at ground level.
W. Design of bins should be consistent across any given area.
X. The colour palette used for bins should contrast with their surroundings.
Y. All street litter bins should have the provision to clear waste and recyclables at one place. Mixed / duo bins with capacity for general litter, mixed recycling, and cigarette stubs are preferred to standalone waste or recycling bins.
Z. The use of green for recycling materials, and black for general waste should be used wherever waste facilities are provided within the public realm.
AA. Good practice suggests that bins should be approximately 1300 mm high, with the opening 100 mm above ground level.
BB. Bins should have a slam shut door with a robust low maintenance lock.
CC. Bins should have galvanised steel pull out liners and a hood to prevent litter from being blowing out of the bin.
DD. Liners should be able to withstand high pressure water cleaning for a period of up to 5 years without degradation.
EE. Bins must not pose a fire or safety hazard.
FF. Smart bins which notify servicing operators that a bin is at capacity are encouraged, enabling more efficient collection and servicing, as well as ensuring capacity is maintained. Care should be taken to ensure the chosen sensor software is compatible with current waste collection sensor platforms.
GG. Alternative and innovative designs may be considered for bins that are serviced and maintained on private land within the public realm, however these should maintain the principles of ease of access, and maintain the colour coding of bins found elsewhere in the city.
Placement:
HH. New public realm schemes should consider the existing local bin network, and possibilities for its rationalisation, including removal or relocation of underused bins.
II. Litter bins should be placed at locations where there is higher footfall, such as commercial areas / busy streets, along pedestrian walking routes as well as near bus stops, rail station and tube entrances/exits, sitting benches, local attractions, and parks to aid park users and dog walkers.
JJ. They must be located at the front of the footway, outside of the pedestrian clear zone and consideration should be given to ground fixing with approved details.
KK. Eurobins or similar wheel waste containers should have clear paths to the nearest vehicular access which:
a. are free of steps or kerbs;
b. have a solid foundation;
c. are rendered with a smooth and continuous finish (a cobbled surface would be unsuitable);
d. are level, unless the gradient falls away from the housing then it must not exceed 1:14;
e. have a minimum width of 2 meters.
LL. Bins should not normally be provided in the following locations:
a. High security areas – it is important to make an assessment and/or seek specialist guidance on the possible security threats;
b. Private roads/borders shared by neighbouring councils;
c. Areas with a history of dumping or fly tipping or commercial abuse;
d. Areas which have issues with vandalism or cause demonstrable concerns to local businesses or residents;
e. Areas which are operationally hard to serve such as adjacent to traffic lights, double red route;
f. Narrow footpaths.
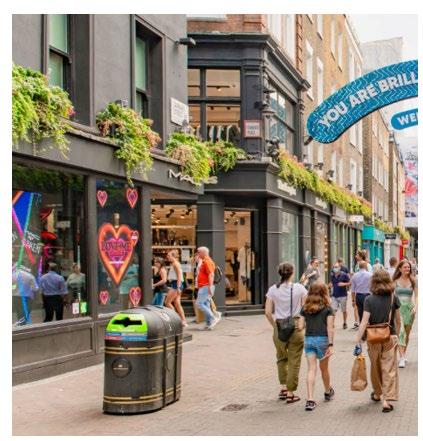
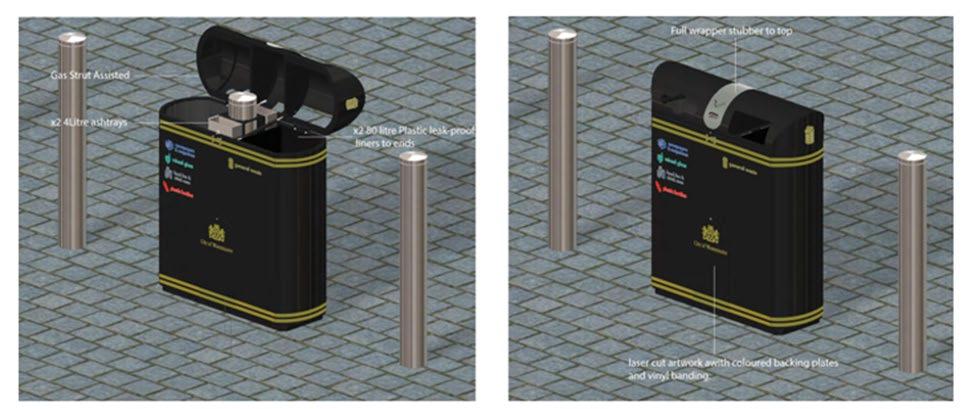
Public Waste ‘Bring Sites’
Context
The use of large unit shared street bins can help with waste management and encourage higher uptake of recycling. The City Council has public waste ‘bring sites’ across the city to support doorstep collections and meet the needs of residents, businesses and visitors.
Public Bring Sites Guidance
A. In areas of known demand, and where the highway space and design allow, public bring site recycling and waste facilities should be encouraged.
B. Small recycling ‘wheelie’ bins should be located at the front of footway, outside of the clear pedestrian zone.
C. Eurobins, or similar sized facilities, that are placed on the street must be anchored at the back of footway in a discrete manner. Their location should allow for ease of servicing by refuse collection vehicles.
D. Well-designed and overlooked enclosures can discourage waste being dumped and make bring sites appear more attractive while protecting the contents from disturbance, degradation and causing localised environmental impacts
E. Visual screening can reduce their visual impact on the amenity of the area.
F. Careful consideration should be given to ensuring enclosures are accessible, clearly marked, and the materials and design facilitate ease of maintenance and cleansing.
G. The provision of recycling for more unusual items, such as batteries and clothes, will be provided where space and demand allow.
H. Clear zones will always take priority over the placing of waste facilities, which must only be located where there is adequate space to do so.
I. Any recycling-exclusive facilities serving commercial or residential buildings should be located, where possible, within the building line.
J. Waste facilities serving commercial or private residential premises should not be located on the street, where it impedes the pedestrian access and is a significant contributor to street clutter. Where this is not possible, they should be placed within suitable enclosures in off-street areas such as forecourts, and car parks.
See https://www.westminster.gov.uk/recycling-and-rubbish/waste-storage-planning-advice for further guidance relating to Public Recycling Sites.
See the Materials Palette in Appendix 2 of this SPD for guidance about appropriate paving to be used under and around bins.
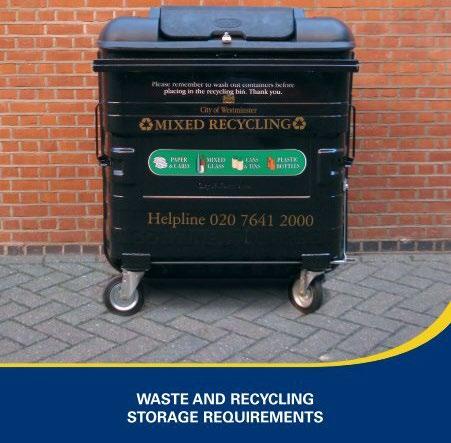
Bollards
Bollards are used to restrict vehicular access to certain areas, for road safety reasons, access management, security and to prevent parking/ encroachment onto the footway.
Bollards are one form of Hostile Vehicle Mitigation but are generally considered problematic for people with visual impairments regardless of design or placement. Their use should be limited to locations of genuine demonstrable need –where there is a recognised security concern. Where obstructions are essential for public safety, they must be carefully positioned and have a high level of contrast with their surroundings.
It may be appropriate in some instances to remove bollards as part of new public realm schemes.
The standard metal bollard design in Westminster is the Cannon Bollard or the City Bollard. These are generally acceptable in Conservation Areas. In some exceptional circumstances the design may differ, however variation from standard black painted bollards does cause maintenance issues.
In Chinatown, the bollards have been painted red to suit the character of the area.
Where there is demonstratable need, other hostile vehicle mitigation measures remain a preferable option 55. For more information on security measures, please visit Protect UK and the section 4.13 of this document.
Bollards Guidance
A. Bollards should only be used where there is evidenced need, for the public benefit. Bollards should not be used to protect individual business interests, where there is no demonstrable need nor public benefit
B. Bollards should be black and contrast with their surroundings.
C. Bollards should be carefully selected so that they match the character and appearance of the area.
D. Consistency within areas is expected.
E. In Victorian and earlier conservation areas the Cannon Bollard and the City Bollard are equally acceptable.
F. Twentieth century development from the accession of King Edward VII in 1901, is more suited to the City Bollard and this should be used in all areas affected by redevelopment from that date onwards and has been re-engineered to withstand considerable impacts.
G. Where there is demonstrable need, highlighting in the form of a 150 mm deep contrasting reflective yellow or white strip on black bollards may be considered where this will aid accessibility.
H. Bollards should be at least 1000 mm high.
I. Bollards should be a consistent width, and not flare at the base.
J. Permanent bollards are preferable to manually operated or hydraulic bollards. Westminster City Council can advise on a case-by-case basis.
K. Manually dropped bollards can be useful for the time-managed streets where there are on-site personnel to raise and lower them. The life-time operation of these must be agreed with the City Council prior to their installation. 56
L. It is important to consider the maintenance requirements and durability of hydraulic bollards as technical faults may impact required access into streets (see below).
M. The usual clearance between the faces of bollards in a cordon should not be less than 1.2 metres. Staggered bollard lines may be considered to maintain the 1.2 metres minimum spacing, whilst allowing pedestrian and wheelchair access to pass on or near desire lines.
N. Careful consideration should be made when making this decision on the need for the bollards, and the impact that removing them may have.
55 Centre for Protection of National Infrastructure (CPNI) Public Realm Design Guide for Hostile Vehicle Mitigation (third Edition) https://www.cpni.gov.uk/public-realm -design-guide-hostile-vehicle-mitigation-0
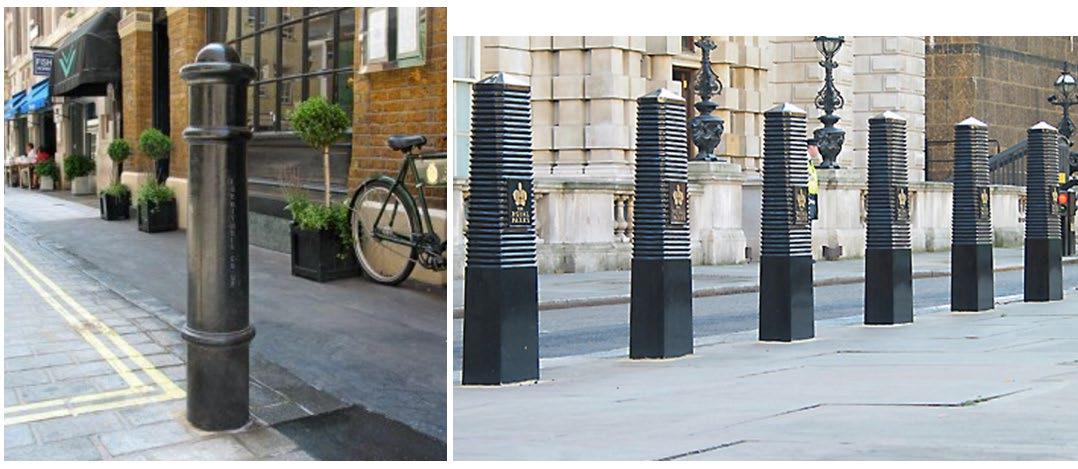
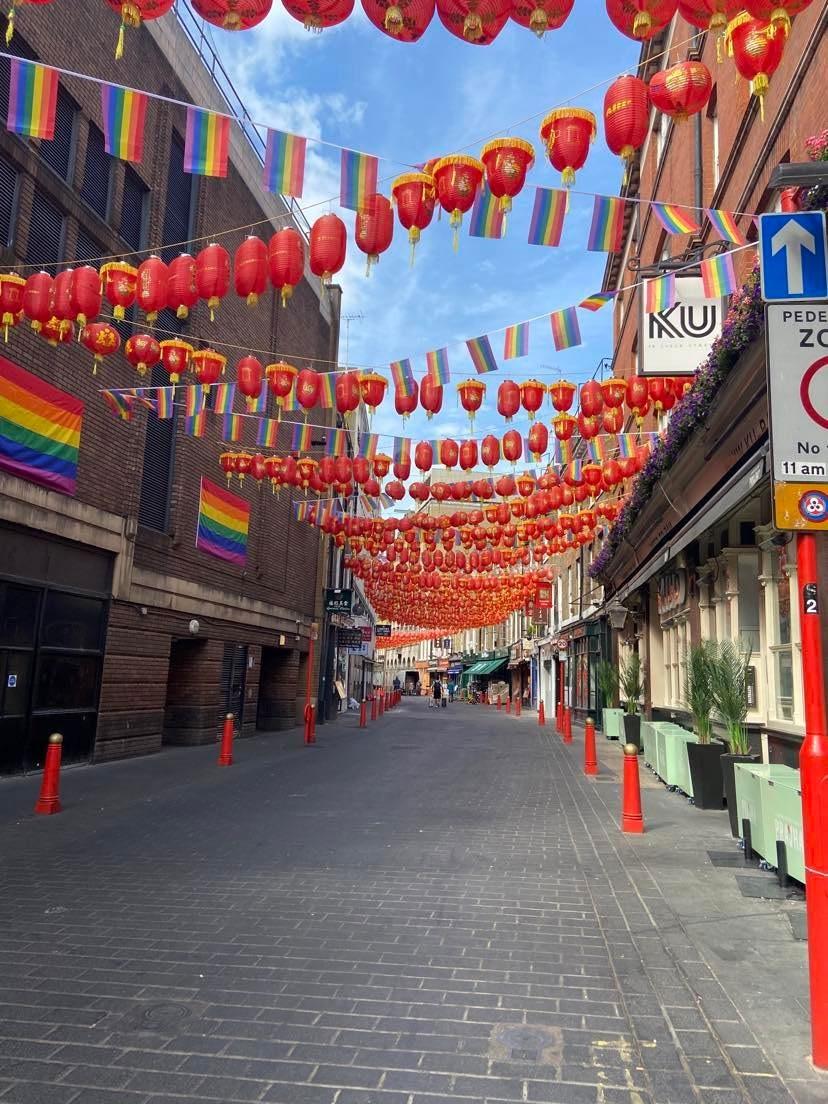
Guardrails
Context
Guardrails have been used to protect pedestrians and vulnerable footway users, against vehicles, motorcycles, and bicycles. Whilst their use in some locations can still be deemed necessary, they can clutter the streetscape in other instances and limit pedestrian movement across desire lines.
The City Council’s policy to declutter the streetscape has seen some guardrails removed, with other protective measures put in place such as footway extensions, which increases the distance between road users and pedestrians. Additionally, other street furniture items can also be used to create a barrier between pedestrians and the carriageway, such as cycle parking provision.
The removal of guardrails should be reviewed on a case-by-case basis and pedestrian comfort should take priority.
Guardrails Guidance
A. In the interest of reducing street clutter and making the public realm more accessible to all, new guardrails are not generally supported unless it can be demonstrated that there is no alternative solution to mitigate an identified risk.
B. Guardrails can be placed at entry and exit points to parks, schools, alleys, public buildings, and tourist attractions –to deter pedestrians, most notably children, from exiting onto the highway.
C. It is important to liaise with the Transport Officers within Highways for further advice on guardrails and where to place them.
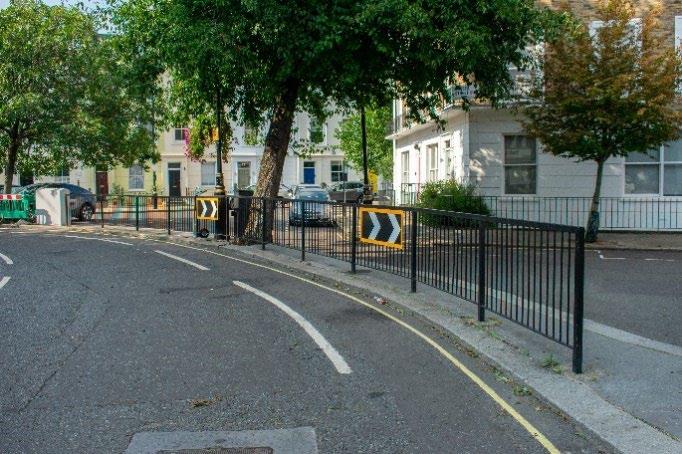
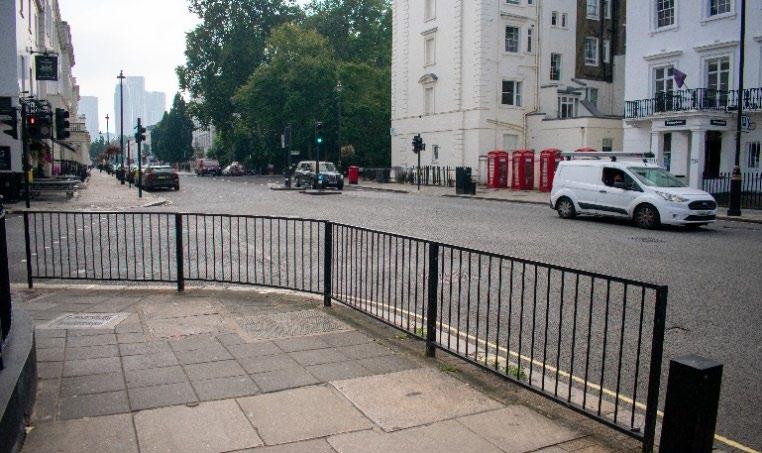
Lamp Columns and Lanterns
Adequate lighting is essential. Lighting plays a key role in matters of both safety and security in any city centre at night and can be beneficial to the night-time economy. Inadequate lighting prevents and discourages our use and exploration of the city, increasing our sense of unease. Too much lighting can cause disruption to surrounding residents and biodiversity through light pollution. The Council aims to have the right light, in the right place, at the right time, managed with the right control system. Guidance about lighting standards is provided in the Power and Lighting section below.
This section provides guidance about lamp columns and lanterns. Further details are set out in the City Council’s Lighting Masterplan 2020-2040.
Character can be defined by street lighting, and street lighting fittings. Across the city the street column style generally in use is the iconic Westminster design known as the ‘Grey Wornum’. They are the city ’s marque and are used across most conservation areas.
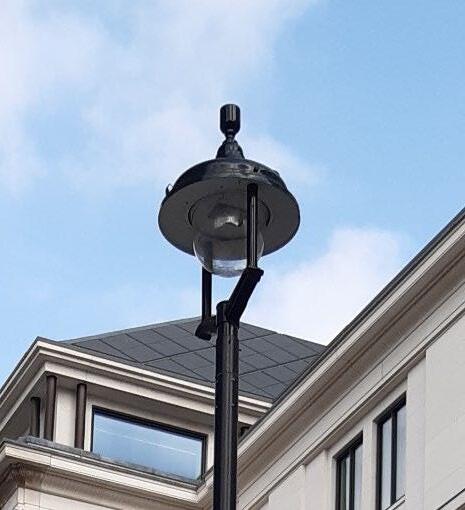
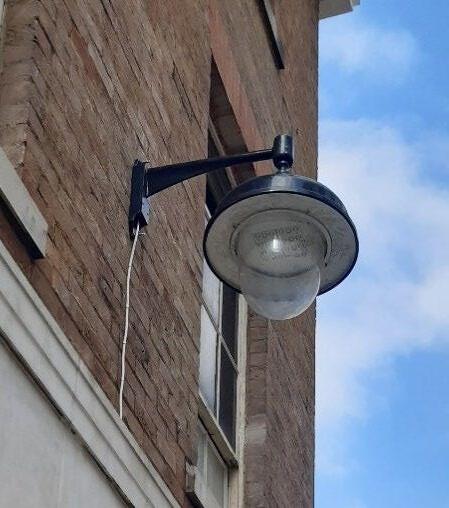
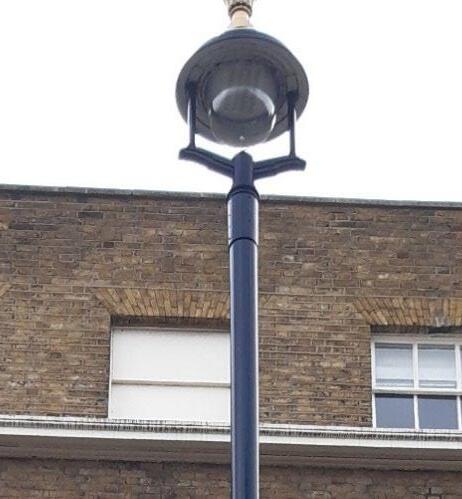
Within the city there are also several other column styles. These include, but are not limited to the MacKenzie Moncur, St Martin-in-the-Fields, and the George V Eddystone
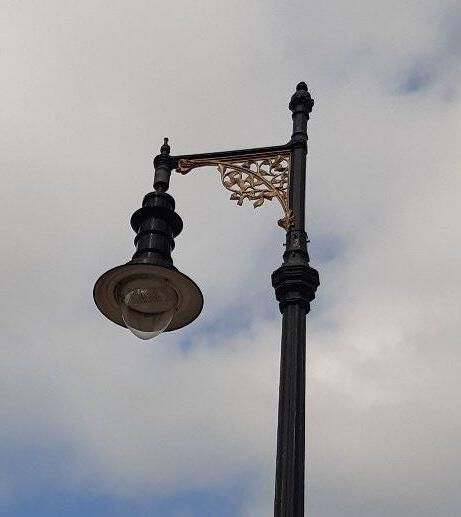
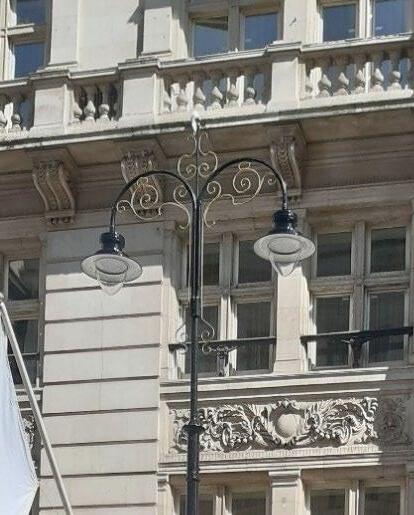
In historic parts of the city, original light installations remain. In some cases, the lamp or lantern has been modified, with modern fittings such as LEDs without changing the appearance.
Westminster also has cherished columns, those that are unlisted but still have significant historical importance and/or made of material such as cast iron
For further information on Lighting columns and locations please see the Lighting Master Plan.
Lamp Columns and Lanterns Guidance
A. Lamp columns and lanterns should be carefully considered, well-designed, and appropriately located, in order to minimise intrusive lighting infrastructure and reduce light pollution.
B. Lamp columns should be located at the front of the footway, outside of the clear pedestrian zone and generally a minimum of 450 mm from the kerb face (see below), to avoid them being hit by vehicles. The camber of the carriageway may need this width to be greater where carriageway is flush with footway, such as shared areas, there is no kerb upstand to protect columns from vehicles so their position needs to take this into consideration to avoid this conflict See Figure xx [cross section figure with 450 mm shown]
C. Street furniture should be placed no closer than 800 mm from lamp column access panels / doors, to allow access.
D. It should be noted that powered columns are a sought after and required asset for the installation of sensors, Wi-Fi, EV, and cameras so the removal or absence of lamp columns should be carefully considered for each scheme.
E. Lanterns shall be of a style to suit their purpose, provide the required optical performance and comply with the EU circular economy requirements in that they shall be serviceable, upgradable, and maintainable throughout their operational life.
F. Lantern types should adhere to the City Council’s specifications as set out in the WCC Lighting Masterplan suite of documents and WCC Standard Details drawings.
G. Lanterns for highway lighting will in most cases be consistent with types already on the highway to manage future maintenance and replacement in a cost-effective manner.
H. Standard and heritage types should be in keeping with the locations that they are in across the city, cohesion and consistency are paramount.
I. Any columns and lanterns varying from Westminster’s agreed Lighting Master Plan standards will require additional commuted sums agreed prior to design sign-off, to cover extra-over costs for maintaining and replacing nonstandard equipment for a period of 15 years that our service provider do not contain within the contract, plus to full replacement costs at end of life which may differ depending on the asset type
J. Where possible heritage lamp columns and lanterns should be maintained in their original location.
K. Changes to heritage stock must be carefully considered at every stage and the appropriate consents obtained.
For more information, please consult the Lighting Master Plan and Lighting Design Guide
Westminster’s Lighting Masterplan 2020-2040 provides an overview of existing lamp column styles throughout Westminster: Figure 43: Existing column and luminaire styles in Westminster.
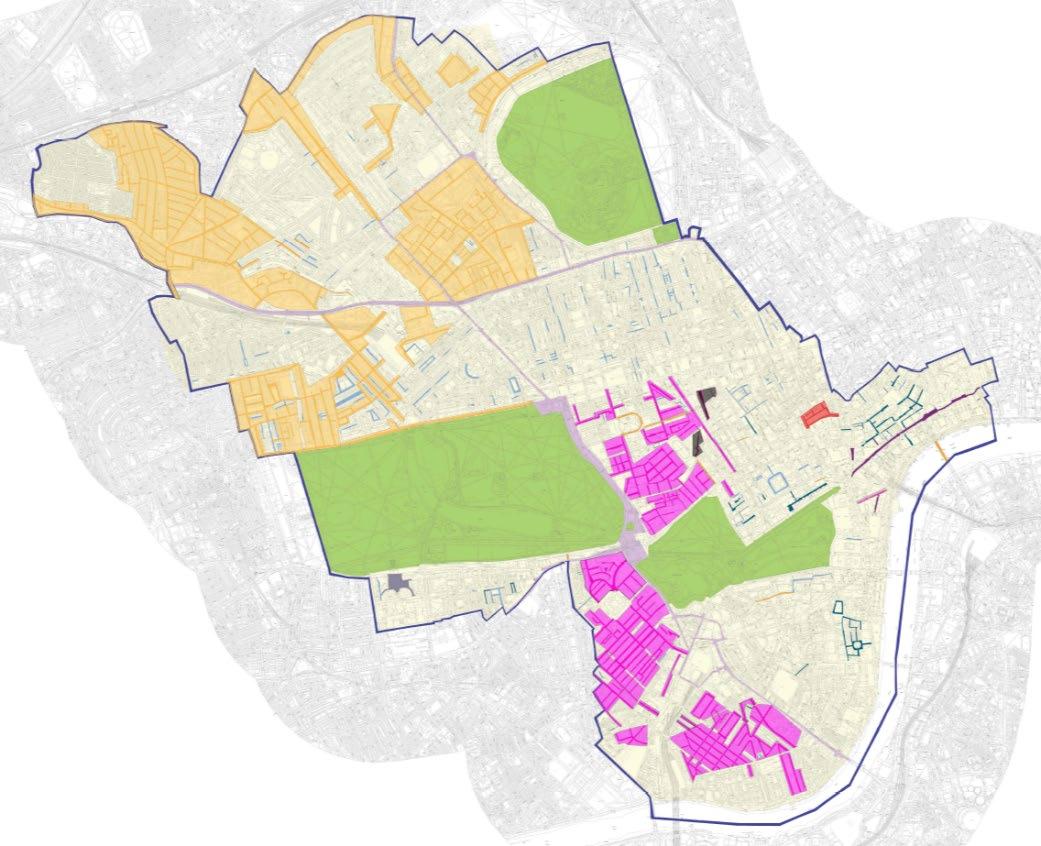
Lamp Column Attachments
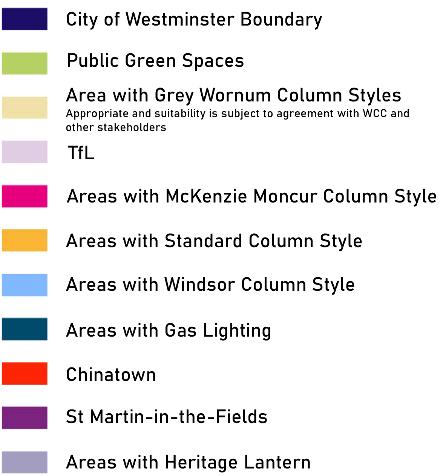
The primary function of lamp columns is to light the highway They provide consistent power, which means that in appropriate circumstances they can be used to attach electric vehicle charging, festive decorations, hanging baskets, smart sensors, smart cells and Wi-Fi 57 devices amongst others. However, these demands often overlap, putting pressure on our lighting infrastructure and power supplies
Within the city there are many different types and designs of street lighting columns, therefore, it cannot be assumed that all columns can accommodate the integration of attachments.
The City Council is able to future proof some columns by installing double door columns as standard on some types of columns across the city when the columns are due for replacement, so that there is enough room in the column for other equipment.
A rental fee will be charged for the columns in use, which has been independently assessed for rental cost in Westminster.
The Council's Third Party Attachment guide shall be used to request attachments to columns for the City Council to review and advise next steps, and may include fees to undertake structural assessments, electrical works to accommodate attachment, and ongoing energy usage payments. The attachment may also need to be taken down if the column is required to be replaced or requires painting as part of planned works.
Greening of lamp columns in the form of ‘living pillars’, for example, can cause problems with rust to the lamp column, requires manual watering and also carries risk of failure of the planting. The plants themselves need appropriate growing
57 See government definition of Wi-Fi and the difference between Wi-Fi and 5G; Code of practice for wireless network development in England - GOV.UK (www.gov.uk)
conditions – sunlight/shade depending on their species and are therefore location dependent and biodiversity sensitive, bees for example, do not survive with their removal.
Westminster’s Temporary public lighting works 58 advises on the procedures and requirements where public lighting is requested to be removed, which includes the provision of temporary lighting, for example, whilst scaffolding, hoarding, and development work is undertaken. Essentially where any scaffolding or hoarding is being considered the design, construction, and maintenance of it must take account of the public lighting service and look to ensure it is not adversely affected by the works.
Lamp Column Attachments Guidance
A. Anyone considering attachments to Westminster’s lamp columns, from signs to sensors, cameras and small cells need to engage and seek approval from the City Council.
B. Proposals must follow the third-party attachment guide on the City Council’s website and complete the column attachment form. The Street Lighting team will assess the safe use of the column and advise of any and all costs
C. Lamp column attachments may be subject to structural condition surveys (which assesses both metal deterioration and how additional loading may affect the life of the column).
D. Anything powered needs to have its energy paid for and anything powered on the highway should have an approved unmetered supply user group code
E. Listed columns will not be allowed anything attached to them without obtaining listed building consent, which in the majority of cases will not be approved as they are detrimental to the special interest of the listed asset.
F. Attachments will not be allowed on cherished assets in most cases
G. Any works to attach attachments to lamp columns must take account of their primary function and need for the highway to be adequately lit.
For further information please visit: https://www.westminster.gov.uk/roads-and-travel/street-lighting/street-lightingcolumn-guidance
Wall Mounted / Catenary Lighting
Light columns are preferred for highway lighting; however, use of wall mounted lighting can increase the space available for unobstructed movement, or if physical constraints make columns unsuitable.
Approvals from building owners will be needed to attach lights, bracketry, cabling, and conduit as part of a wayleave agreement. Even with the London Local Authorities Act 2007 (LLA), an enforceable piece of legislation, delays to lighting the highway may result if not approved with building owner at an early stage of a design.
Wall Mounted / Catenary Lighting Guidance
A. Consideration should be given to wall mounted lanterns in congested areas if wayleaves can be negotiated first
B. Appropriate approvals must have been agreed with building owner via wayleave agreements or the London Local Act 2018 (LLA)
C. Where wall mounting is the preferred option, the fixings and anchorage must be secure and suitable for the building, which may include internal wall ducting.
D. Adequate space should be provided for feeder pillars for non-column wall mounted and catenary style lighting.
E. Wall mounted or catenary lighting should be at least 5.7 meters above ground level and more than 2.5 meters away from any other powered equipment to allow for maintenance, reduce light blocking from these fittings and safe earthing distances for persons maintaining, reducing potential for electrocution.
F. When considering any fixing to a building, those undertaking the design and installation of such works shall refer to the Construction Fixings Association (CFA) guidance note regarding anchorage systems (www.thecfa.co.uk). Contractor vehicle access to maintain wall lights will be needed at all times for maintenance purposes and must be considered at the earliest design stages.
58 WCC Temporary public lighting works May 2020: https://committees.westminster.gov.uk/documents/s38070/5.%20WCC%20temporary%20public%20lighting%20works.pdf
For lighting standards see chapter 4.12 Power and Lighting
Wi-Fi and ‘smart’ technology
City Plan policy 19 Digital infrastructure, information and communications technology sets out how the planning system will support investment in digital and telecommunications infrastructure.
Wi-Fi connectivity is becoming an increasingly used service in a public realm setting, as many individuals work in a more agile way and social networking and internet browsing on the move is common Wi-Fi has the ability to increase the accessibility of public spaces, allow public spaces to be used flexibly (e.g. for leisure or for work) and can encourage people to spend longer dwelling periods in the public realm. This helps provide natural surveillance and reduce risk of crime. Having increased Wi-Fi can assist people with wayfinding and allow people to raise an alarm via phone if in danger.
The City Council has also been rolling out small cell units (4G) in the public realm, with over 300 units in the public realm at the time of writing Small cell installations require the correct infrastructure for the best connectivity and for health and safety purposes. To date, the most appropriate infrastructure has been lamp columns, preferably between 5 and 8 metres high as these are a powered item of street furniture regularly positioned along the public highway In some circumstances buildings and other street furniture have also been used to host small cells
As future Wi-Fi and small cell equipment may change in size and shape, it is important to ensure that the public realm is future proofed for these considerations as connections and power supply requirements may evolve
Small cell installations may be considered within public realm scheme design. These help to improve mobile connectivity by infilling capacity not-spots which improve user experience of the networks.
Wi-Fi and Smart Technology Guidance
A. User comfort and usability must be considered when installing Wi-Fi as part of a public realm scheme
B. Wi-Fi provision should be incorporated into existing street furniture elements or through delivery as part of a multifunctional element, as much as practicable.
C. Lamp columns are the preferred location for Wi-Fi and smart technology.
D. Where lamp column attachment is not appropriate, alternative small feeder pillars can be considered to store some equipment in an appropriate location nearby.
E. Aesthetics must be considered for the appearance of attachments, with colour to work with the Council’s streetscape of black, and minimal size and shape
F. Energy usage costs to be covered by attachment owner
G. Opportunities to increase the overall capacity of the publicly accessible Wi-Fi network will be considered
H. Loss of Wi-Fi capacity should be resisted without replacement.
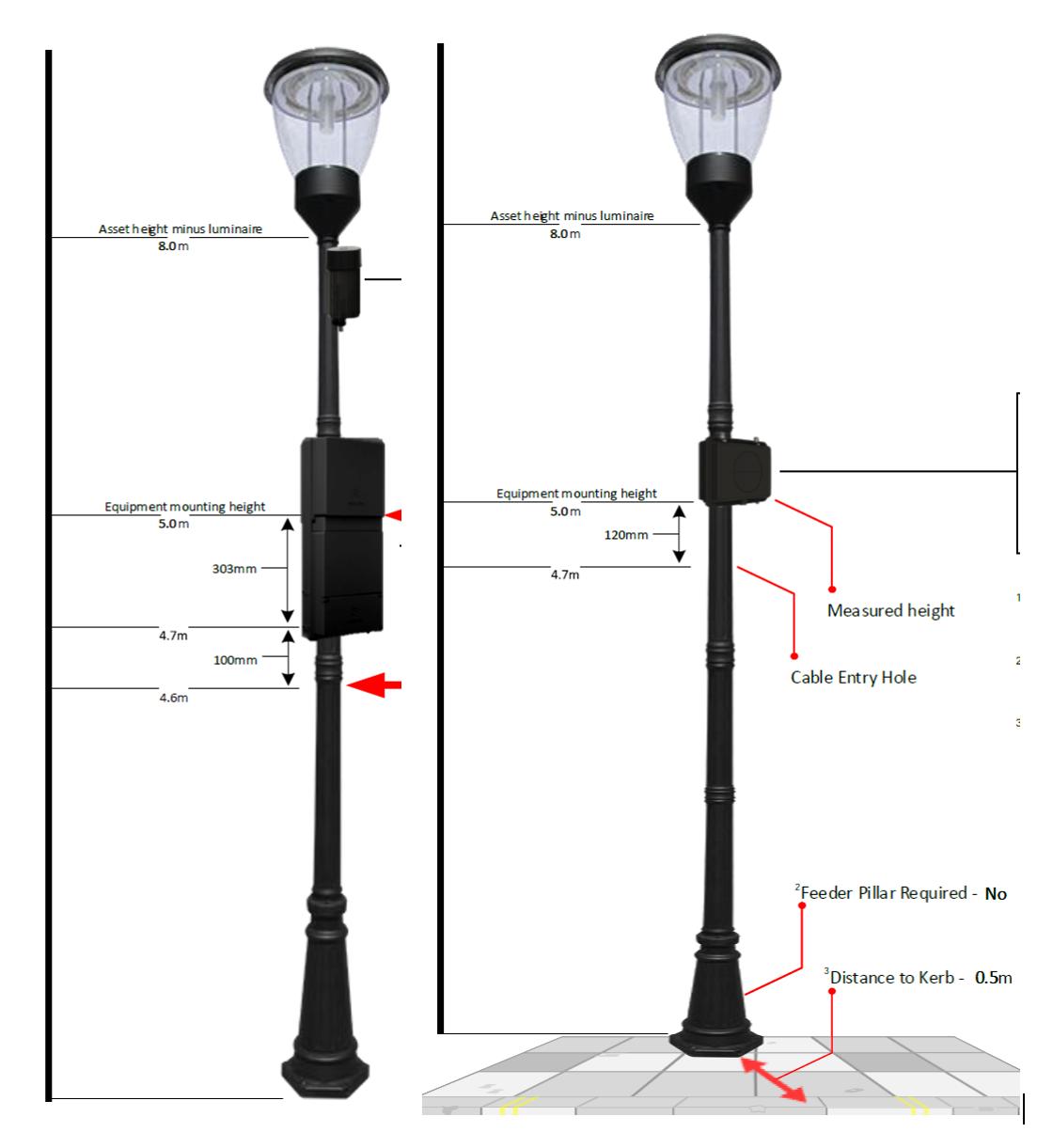
Smart Sensors
‘Smart Sensors’ are devices which capture physical information from a site and convert it into electrical data to enable measurable outputs such as remote monitoring and management of on-site environmental conditions and activity.
These have been used in Westminster to monitor air quality, capacity of drainage gullies, traffic volumes, traffic types and speed on road network. They can enable proactive decisions to be taken on the management and maintenance of our public spaces and infrastructure, provide adaptability and resilience to help reduce the risk of failure of our assets, for example to avoid instances of flooding by ensuring gullies remain clear of obstruction.
Making use of remote monitoring and data modelling enables the City Council to develop its maintenance programmes in a proactive and targeted approach.
3rd party smart sensors can we welcomed if they add benefits to public users. There will be adequate charges to evaluate attachments and ongoing costs to sensor owners for maintenance and energy usage and regular structural testing and any maintenance required.
Smart Sensors Guidance
A. The City Council supports the use of smart sensors, in appropriate locations, attached to useable council assets, where there is an agreed demonstrable need for the information which they will collect, and where there is a clear plan for how the data collected is to be used to improve conditions in the public realm. All data must meet requirements of General Data Protection Regulation (GDPR) suitable for its usage
Requirements for third party smart sensors / monitoring equipment are set out in the City Council’s ‘Third Party Attachments / Smart Lighting Column Guidance’ May 2020
Bus Shelters
Bus shelters are provided by companies in contractual arrangements with Transport for London (TfL). Manufacturers will be encouraged to combine functions in new concept designs provided the width of the obstruction together with the space needed to use the additional facilities does not impede the pedestrians using the street.
TfL is responsible for the selection, procurement, payment, design, maintenance, cleaning and removal of all bus shelters at TfL Bus Stops on all TfL Red Route and Borough Highways. To this end they specify and maintain a standard and limited range of designs - and that greatly restricts any scope for the City Council to influence on its design through the new SPD.
As Westminster City Council does not have jurisdiction to wholly influence the standard TfL design some brief guidance and expectations in relation to bus shelters are outlined below. It is important to consider placing bus shelters on wider footways so that passing pedestrians can be accommodated for within the pedestrian clear zone. Bus shelters protect passengers from the elements, and should be placed as close to main bus, tube, and train stations as possible. Redundant bus shelters should be removed by TfL.
Whilst bus shelters do not always require planning permission, the City Council does sometimes have to deal with and arrange for the moving of TfL shelters. Illuminated and digital advertisements on bus stops require consent.
Bus Shelters Guidance
A. TfL bus shelters should use a standard TfL design.
B. Proposals for bus shelters should consider accessibility needs and incorporate a minimum 100 mm kerb height and maximum kerb height 140mm for a bus to deploy a ramp safely
C. Units which are predominantly made from glass in structure should have clearly contrasting plastic panelling to ensure they are inclusive and suitable for those with visual impairments
D. Provide passenger shelters and resting opportunities and any key information on routes, timetables, and mapping at all stops where feasible, to ensure the best possible passenger waiting environment.
E. Maintain a minimum pedestrian clear zone of 3 metres, increased to 4.5 metres by shops.
F. Designs must consider the placement of the bus stop in relation to queuing passengers.
G. Designs must follow TfL’s consistent design standards, allowing passengers to locate the correct stop easily and board and alight safely and conveniently.
H. TfL bus shelters should be sited sensitively where they may affect the setting of a nearby listed building or structure.
I. Any new bus shelter site should be fully evaluated through an Equalities Impact Assessment (EqIA) evaluation including an independent consultation with a mobility group
J. Floating/Island bus stops on cycle routes require careful consideration due to the high numbers of people that use Westminster’s Highways network, and the increased risk of collision between people getting on and off buses and those passing on bikes that these layouts bring with them. The use of floating/island bus stops should be carefully considered in terms of their impact on people with protected characteristics, in particular those with visual impairments. Adequate circulation and orientation space must be maintained. Suitable alternative options and means of mitigating pedestrian-cyclist conflict should be considered prior to proposing their use.
K. Bus stop shelters should be removed if no bus service stops there
For more information please see: Accessible bus stop design guidance (tfl.gov.uk)
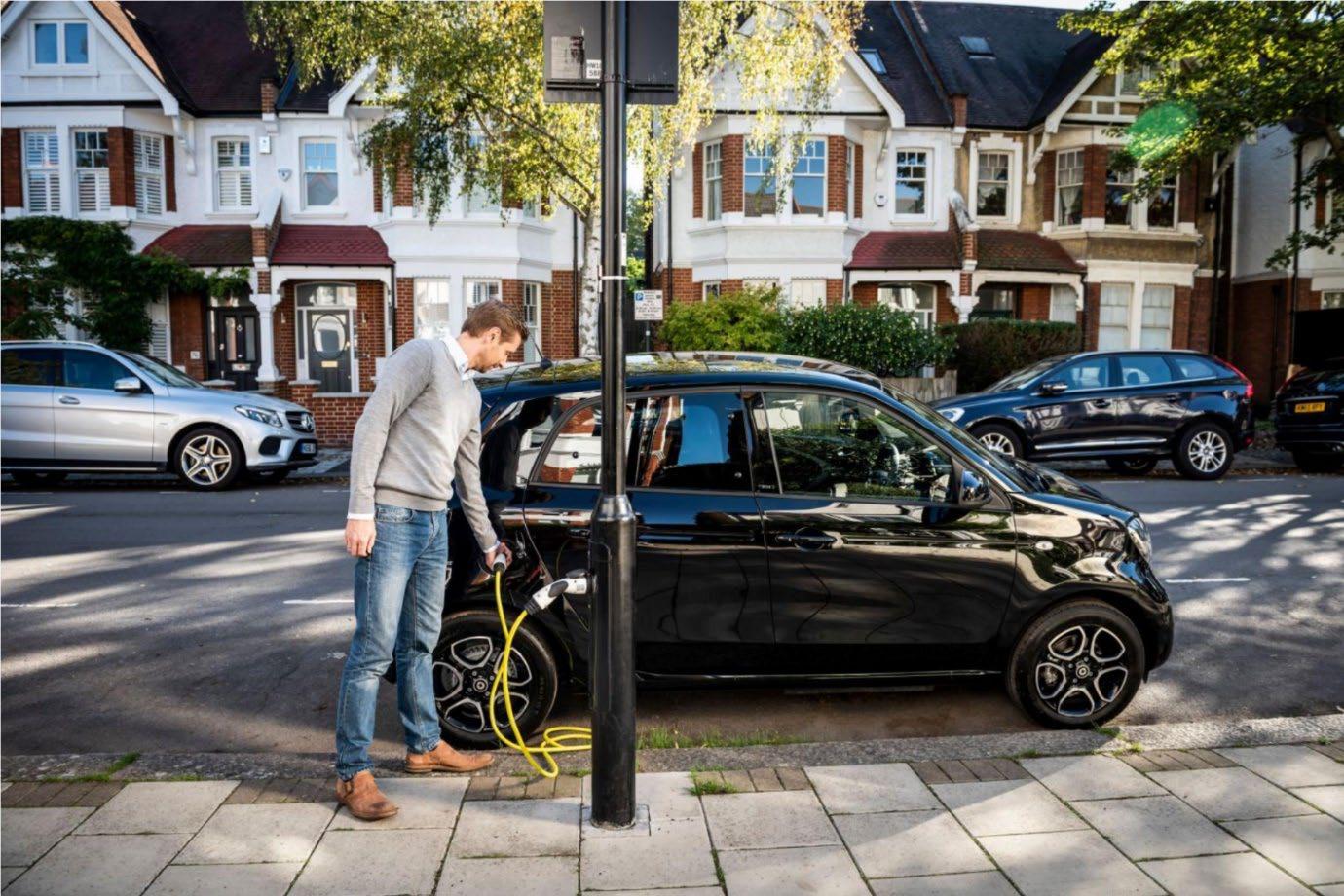
Context
The City Council is taking a proactive approach to introduce new initiatives to achieve a net zero council by 2030 and a net zero city by 2040. Initiatives that facilitate sustainable modes of transportation – walking, cycling, public transport and electric vehicles (EVs) – are among some of ways through which the council is hoping to enable a greener and fairer city.
City Plan Policy 26 Public Transport and infrastructure (C,2) supports car clubs, cycle hire facilities and other sustainable transport initiatives such as EV charging infrastructure where they do not detrimentally impact upon public realm improvements and pocket parks.
A lack of charge points is often cited in consumer research as a key reason why some people will not consider buying an EV. The City Council is keen to address this concern by installing further EV chargers across Westminster.
The installation of EV chargers has been driven by demand from residents and local businesses. Requests for local charge points in December 2018 – October 2021 exceeded 1500, and with thorough planning of the latest installations 98.5% of those requesting live within a 3-minute walk of a charge point. EV charger locations have been selected to ensure an appropriate ratio of charge points to EVs exist in all wards in the city. The ratio is approximately 3 EVs to each charger as of 31st March 2024.
Our goal is to make it as easy as possible for residents, and those driving commercial and works vehicles into the city, to switch to a less polluting electric vehicle. The City Council will therefore prioritise alternative kerbside uses (such as car club spaces, cycle parking and electric vehicle charge points) ahead of parking for private vehicles However, space in Westminster is limited, and our overall ambition is to reduce clutter in the public realm.
• Whilst EVs are more carbon efficient than diesel- and petrol-powered cars, they still emit harmful air pollutants from the brake pads and tyres and contribute to traffic congestion. The council therefore encourages the use of sustainable travel such as walking, cycling, and using public transport, in the first instance
• Legislation: Local Authorities and Transport for London Act 2019
Challenges
• Ability to secure suitable charge point locations given competing demands and London’s limited land availability.
• Cost of energy grid upgrades.
• Charge point infrastructure is particularly difficult to install in heritage locations in the city because of the presence of underground services, basements and narrow footways.
Key benefits of using electric vehicles
• There are clear benefits of using EV over legacy Internal Combustion Engine (ICE) vehicles, the council is committed to rolling out a charging network.
• Opportunities also exist from the battery storage offered by EVs. Vehicle to Grid (V2G) capability exists within the charge points on the Westminster highway allowing the transfer of energy back to the grid from connected vehicles.
Cleaner and Greener
• The City Council will proactively support the shift to electric vehicles from petrol and diesel, most notably for servicing; public transport; essential operational vehicles (e.g., police, ambulance, refuse, public utility, etc)
• Installing on-street charging facilities will subsequently help to achieve the aim of a cleaner and greener city for all and to be carbon neutral by 2040.
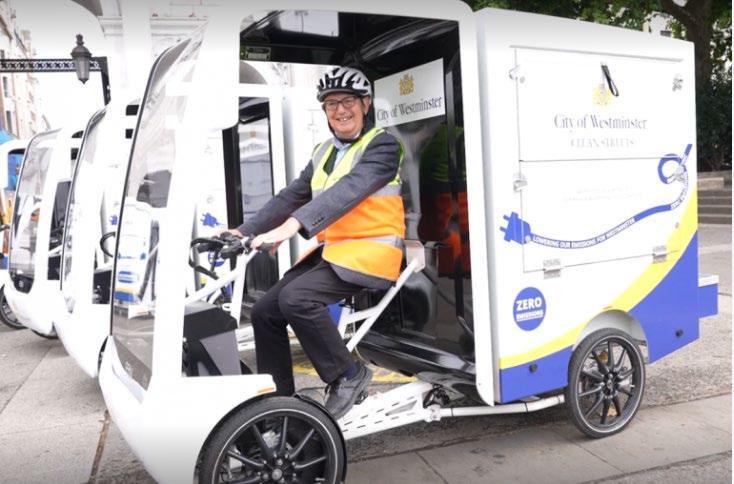
Key Strategic Principles
The City Council will:
• Continue to roll-out electric vehicle charge points in consideration of the demand for them.
• Co-locate points with other street furniture, including attaching to street light power sources to avoid street clutter and obstructions to pedestrians and cyclists.
• For more information about EV charging and EV use in Westminster please visit: Electric vehicles | Westminster City Council
• Ways to integrate and/or implement EV charge points for public usage without cluttering the public realm are needed
• In residential areas EV chargers will be primarily located in lamp columns enabling people without driveways to charge overnight. In central areas the focus is on rapid charge points for freight vehicles and taxis.
Placement of EV Chargers and Requirements
• Reducing street clutter is a key priority at the City Council, some of the ways in which this can be achieved is by the following: bigger items of street furniture should be redesigned to be multifunctional, and some (particularly electrical equipment) housed in lighting columns.
• There are a range of highway users with competing demands whose needs must be catered for. The public realm must reflect these needs and requirements for both road and footway users.
• Freight and servicing requirements should be considered when allocating space for EV chargers, both for their shortterm use of charge points and not to hamper any servicing needs.
• A more common solution is to install charge points in lamp columns in residential areas, a new power connection or upgrade, does not require planning permission or street works. They are cheaper and faster to install than freestanding column chargers and physically and visually less obtrusive, have a low energy output and are typically used by residents over longer periods such as for overnight charging.
• Statutory signage/road markings would be used and all kit black throughout the city. Where there is possibility, charge points should be installed in under-used parking bays or streets.
• City Plan: Parking policy 27 states that all new parking spaces should provide provision for electric charging vehicles.
Electric Vehicle Charging Guidance
A. Clear signage and painted bays help EV drivers find charge-points.
B. To avoid creating a tripping hazard, charge- points should not be placed at the back of a pavement or wall-mounted, where this requires cables to stretch across a pavement.
C. Vehicles charging on the public highway must do so from infrastructure that is appropriately managed and regularly maintained, in compliance with applicable regulatory standards, to ensure public safety. Consequently, the City Council does not sanction EVs charging on the highway from a private supply off street.
D. A clear distance of 2.5 metres should be maintained between the charge point, feeder pillar and vehicles connected with other electrical infrastructure, on a different earthing system, on the highway.
E. Avoid installing charge- points in locations where the available pavement space has already been restricted by other street furniture, such as road signs, feeder pillars, and bike racks.
F. Standalone EV chargers should not block the footway, appropriate space should be left for pedestrians, push chair and wheelchair users to utilise the footway unimpeded (2 metres) and should be placed in the carriageway unless in exceptional circumstances such as on very wide footways (over 2 metres wide) and or high parking stress areas. Furthermore, EV chargers should not block crossing points, both in terms of vision and entry points, nor accessibility parking bays.
G. The colour of EV chargers and associated feeder pillars is black in Westminster as per the City Council’s design principles. Those currently used are approved and are acceptable under the Westminster palette
Further Guidance
• To find your nearest Electric Vehicle Charge Point please visit: ZAP MAP, other maps are available online including the council’s map:
• Map of electric charging points for electric cars UK: Zapmap (zap-map.com)
• Electric Vehicle Charge Points (arcgis.com)
• The Council expects consistency in charger location (in a line) and design, within a locality.
• Technical Specification: EV chargers installed across the city range from 3kW to 50kW.
• Technical specifications for EV chargers are set out in the procurement documents when we go out to tender. Any sites installed by third parties are further validated by our service provider to ensure they meet the council’s specifications.
• EV charge point should be well maintained and function well, with responsibility for their maintenance, as well as the customer relationship, covered by contractual terms.
• The Council’s EV contracts cover the installation and maintenance arrangements for EV chargers on the highway to ensure they are well-functioning, and availability is optimised.
• Vehicles charging on the public highway must do so from infrastructure that is appropriately managed and regularly maintained, in compliance with applicable regulatory standards, to ensure public safety. Consequently, the City Council does not sanction EVs charging on the highway from a private supply off street.
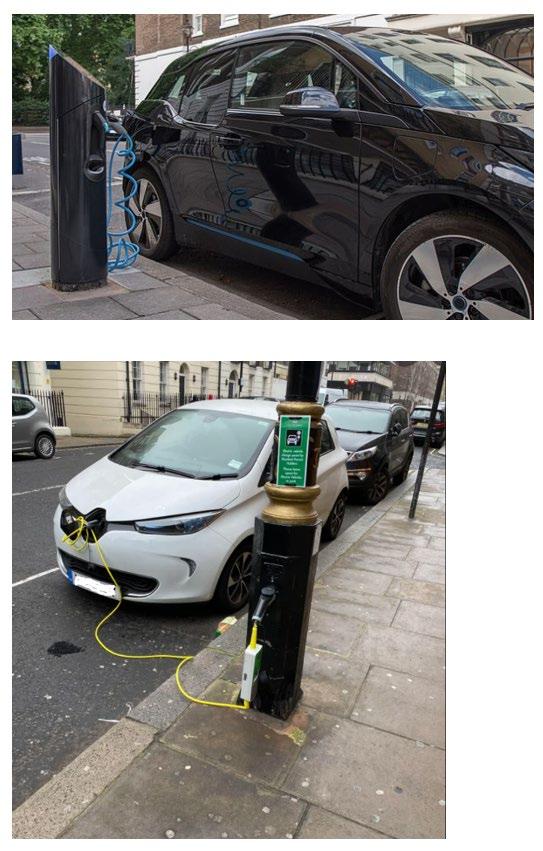
Sub-topics
Freight and servicing:
• It is important to ensure that there are suitable fast-charge points in appropriate locations, for delivery and servicing bays for goods vehicles, given the high volumes of freight, servicing and delivery traffic in Westminster.
• Utilising electric vehicles for the last mile or consolidating loads are just a couple of examples of how freight and servicing can be done in a more sustainable way.
The Future of EV Charging
Proposals for new infrastructure
• Future proofing the public realm will be essential in the coming years, consideration should be given to implementing future infrastructure.
• Future innovation may include but is not limited to, Hydrogen, EV wireless charging and fuel cell powered vehicles. This would be subject to trials ahead of any roll out.
• The Council will review requirements for new electric vehicles, as technology advances.
• Provision of EV charge points and hubs will be prioritised on a basis of demand.
• Look for opportunities to install Ultra-Rapid chargers and other higher output chargers if demand requires it and locations can accommodate it However, off street locations are better suited to accommodate this type of infrastructure.
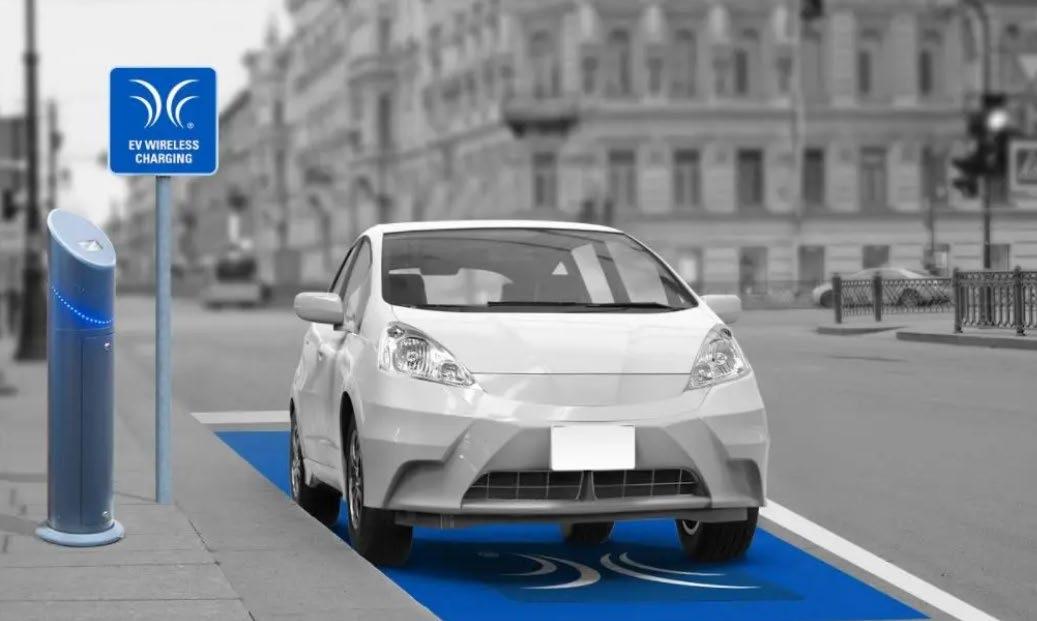
Charging hubs
• The City Council is investigating the possibility of installing one or more rapid charging hubs in the city (TfL’s definition of a hub: 6 or more rapid chargers in close proximity) which if progressed would notably benefit commercial EVs.
• The City Council will look to facilitate the opportunity to develop EV charging facilities within its car parks.
• The expectation is that the private sector will take the lead on introducing charging hubs as EV usage increases. This is already evident in Westminster with charging hubs appearing in Q-Park car parks and also at Aldi on Edgware Road. We can expect to see the transition of petrol station sites too with growth in EV ownership, noting that all of the major oil and gas companies have a stake now in the EV charging market, as evidenced by the Shell Recharge station on Fulham Road.
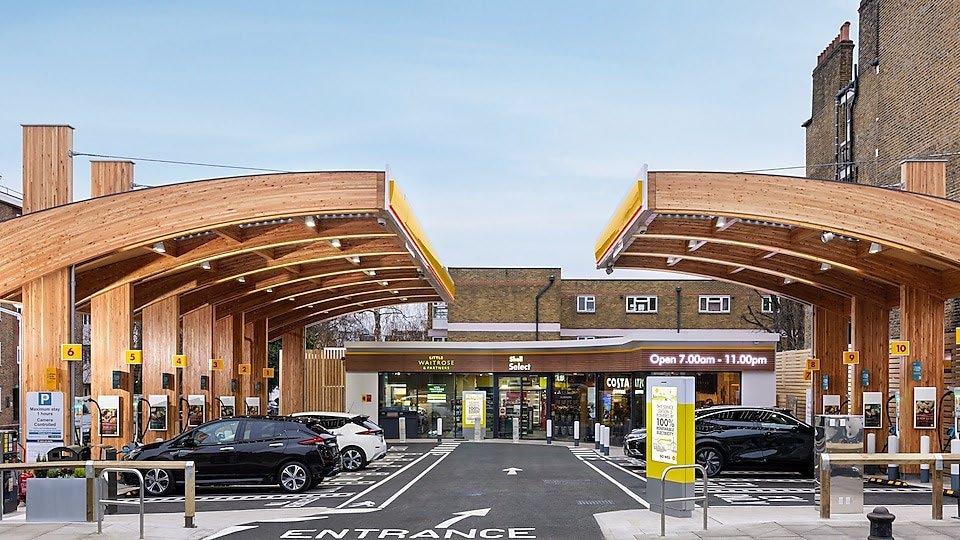
Further Guidance
Links and Related Documents and Strategies
Sources:
• Westminster goes electric with 1,000 electric vehicle charge points | Westminster City Council
• https://www.westminster.gov.uk/parking/electric-vehicles
• Local-Authority-Guidance-Positioning-chargepoints.pdf (energysavingtrust.org.uk)
• London electric vehicle infrastructure delivery plan (tfl.gov.uk)
• Electric vehicle charging in residential and non-residential buildings (publishing.service.gov.uk)
• Westminster Electric Vehicle Infrastructure Charging Strategy 2019 - 2025
• (https://committees.westminster.gov.uk/ieDecisionDetails.aspx?ID=1167)
Utility Cabinets
Utility cabinets are permitted development 59 They are distributed by the service provider in locations which best serve their network and in accordance with the operator ’s code.
While operators are allowed to install utility cabinets on the public highway without the need to ask for planning permission, the City Council encourages them to give notice to officers so that the council is sighted and can raise any issue with the proposed location if needed.
Cabinets can be costly to remove and/or relocate. Utilities providers can advise on whether cabinets can be removed or relocated.
Further guidance on services and utilities can be found in the Services and Utilities Section below.
Utilities Cabinets Guidance
A. Utility cabinets should be at least 1000 mm high and should have a consistent width to ensure accurate ground level detection.
B. Where a cabinet cannot be located against the back of the footway, doors should open so that utility operatives face towards the carriageway or oncoming traffic.
C. Consideration should be made to street cleaning and preventing build-up of rubbish behind cabinets where they are not placed against a wall.
D. Utility cabinets should be painted black to blend with the broader Westminster streetscape. In some locations cabinets may be painted beige and or green to blend with surroundings for example in a park. Low-profile clear matt anti-graffiti finishes facilitate the removal of graffiti and fly-posters
E. Utilities equipment should be housed safely and locked in cabinets with the aim to prevent inadvertent contact by unauthorised people.
F. Ownership / contact details should be discretely visible on each unit.
Telephone Kiosks
Telephone boxes are the responsibility of the telecommunication operators. The council will work with telecoms operators to ensure they minimise harm to the visual amenity of the area, and do not cause or contribute to antisocial behaviour.
The Giles Gilbert Scott designed red telephone boxes (K2s and K6) are common and a widely recognised feature on London’s streets, many of which are designated listed structures and make a positive contribution to Westminster’s streetscape. The council will take a proactive approach to ensuring that listed red telephone boxes are kept in a good state of repair where appropriate.
Where boxes have fallen into disuse or suffer from regular antisocial behaviour, the council will consider proposals for alternative uses. Any alternative uses would have to demonstrate they would conserve or enhance special interest of the phone box
The council prefers the removal of telephone kiosks unless they are listed or of particular townscape value. Where modern telephone kiosks are no longer commonly used or have been disconnected, and are primarily used for advertisements, the Council will seek removal.
Telephone Kiosks Guidance:
A. Listed red telephone boxes should remain located in their original position. The relocation of listed boxes will only be considered where it forms part of a wider public realm improvement, although listed building consent would be required for the removal, storage, and relocation of the box.
59 See Glossary for definition of terms
B. The required planning permissions must be secured with the City Council’s Planning Team and BT before the adoption of a telephone box takes place and/or relocation is considered.
C. Illuminated advertisements, including digital screens, will generally be resisted on telephone boxes and other on-street communication installations. See chapter 4.13 Signs and Advertisements for further detail on advertisements in telephone kiosks
D. Novel kiosk-style structures which incorporate other functions, including advertising screens, will generally be resisted
E. If a kiosk is no longer required, it should be removed.
F. Use of kiosks for non-statutory provision of telecommunications services will generally not be supported
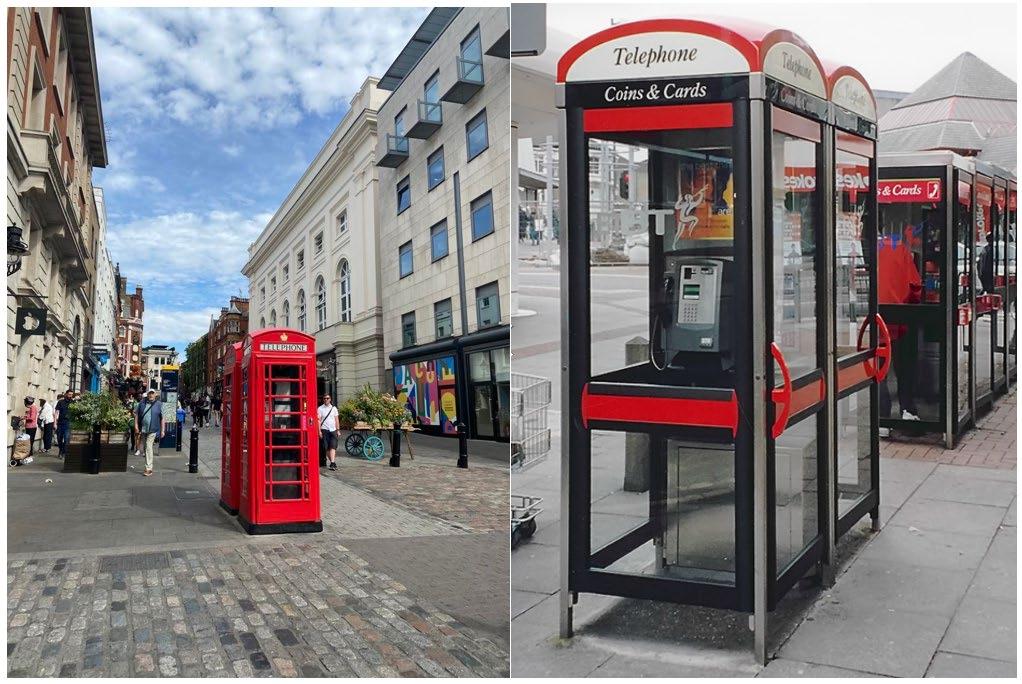
Letter Boxes
Letter boxes are permitted development and are the responsibility of Royal Mail.
Standard letter boxes are red, except in very exceptional circumstances. Letter boxes survive from every period since their first introduction in the mid-nineteenth century. They are a characterful and well-loved element of Westminster’s Street scene. Some of the most exceptional examples are listed, though unlisted letter boxes are also considered to make a positive contribution to the character and appearance of areas, and as such are considered to be cherished items of street furniture.
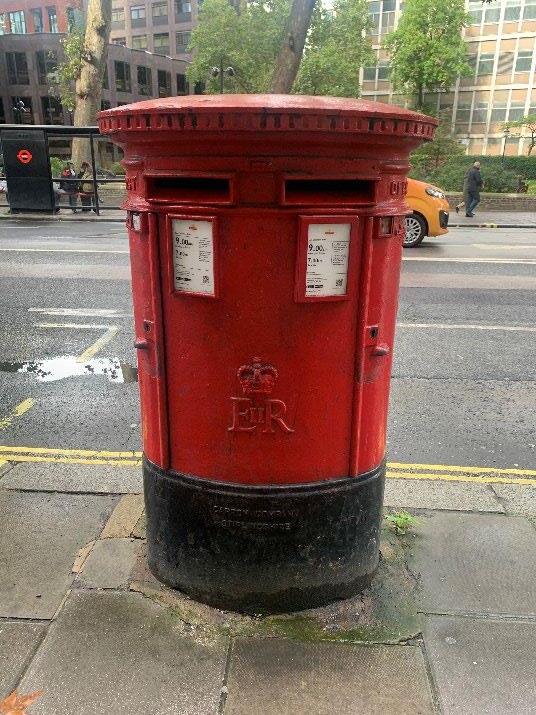
Letter Box Guidance
A. Some letter boxes are listed structures; these should not be removed.
B. Letter boxes should not be installed where the footway clear zone will be less than 2 metres wide.
C. When appropriately designed and located, the council support the placing of boxes within external walls of buildings.
D. Any proposals impacting letter boxes must be coordinated with Royal Mail and the City Council.
Temporary Structures — Scaffolding and Hoarding
Scaffolding and hoardings should have a colour contrast at the skirting to any hoarding, to provide smooth surfaces to a height of approximately 1.2 metres, and to mark projecting corners and change of direction of hoardings with black and yellow markings on both faces at the corners. Contractors must adhere to Police guidance 60 and avoid ‘tunnels’ through gantries and scaffolding by leaving them as open as possible above that height. They should also refer to Westminster’s Temporary Public Lighting Guidance 61
60 National Business Crime Centre (2019) Construction Site Security Guidance. Available from : nbcc.police.uk/images/Construction_Site_Security_Guidance_Edition_1_01.pdf
61 Westminster City Council (2020) Temporary public lighting works. Available from: https://committees.westminster.gov.uk/documents/s38070/5.%20WCC%20temporary%20public%20lighting%20works.pdf
