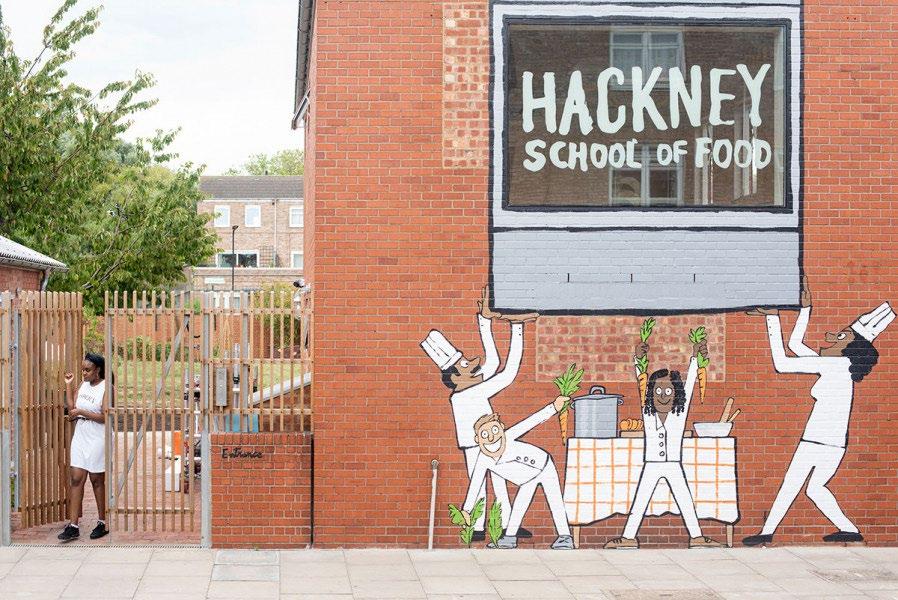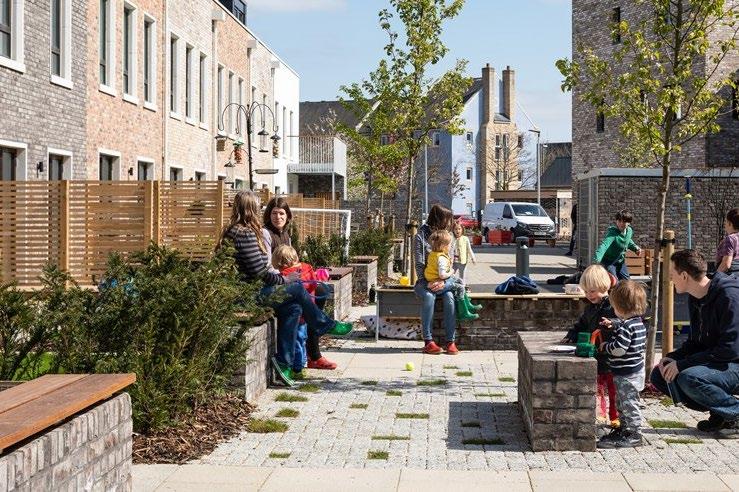5.3 Land Use
The regeneration of Basildon Town Centre presents a prime opportunity to create a mixed-use, vibrant urban environment that caters to the evolving needs of residents, businesses, and visitors. The land use strategy will focus on encouraging the Town Centre to becomes a dynamic space where people can live, work, play, and relax, contributing to a sustainable and thriving community.
A diverse mix of land uses will be integrated holistically, including:
• Retail and Commercial: The commercial centre will be consolidated into a reduced, focussed retail area and the introduction of a different mix of uses will enhance the vitality and viability of the Town Centre as a whole. Flexible store formats and shared spaces will be encouraged to enhance appeal to both locals and visitors and additional food and beverage offerings will help to foster a thriving evening economy.
• Civic and Cultural Facilities: Flexible cultural and community spaces will provide venues for events and gatherings, contributing to a strong sense of place.
• Employment: New job opportunities will be created through a mix of office, retail, and leisure spaces, supporting a broad range of businesses and driving economic growth. Affordable workspace and office space must be prioritised.
• Residential: A variety of housing options will be integrated to create vibrant residential neighbourhoods with easy access to services. The focus will be on sustainable development, making the most of brownfield land.
Currently, the size and layout of many existing Town Centre units have been unattractive to potential occupiers, contributing to high vacancy rates. Redesigning or adapting these spaces may create greater opportunities to attract food and beverage businesses, leisure start-ups, and meanwhile uses.
By improving the appeal of commercial units, there will be greater flexibility in coordinating and prioritising commercial development, strategically locating key uses. The introduction of artist studios, for example, would further enhance Basildon’s unique identity and creative culture.




Policy: Land Use
To support the creation of a dynamic, sustainable, and people-centric urban environment, new development within Basildon Town Centre should meet the following criteria:
a. Development should integrate a mix of residential (affordable (including social rent), market sale, supported living, private rented), retail, commercial, cultural, civic, and employment spaces to create a vibrant Town Centre;
b. Phasing shall encourage the timely delivery of non-residential land uses, ensuring that commercial, retail, and community facilities are delivered early enough to support the needs of incoming residents in the initial phases;
c. Development should include flexible, accessible and inclusive community spaces that support a range of activities and events, fostering social interaction and cultural experiences throughout the day and evening in accordance with Policy INF3: Social and Community Infrastructure;
d. New commercial development should support a variety of employment opportunities, with a mix of office, retail, and leisure spaces to attract a diverse mix of businesses and stimulate economic growth;
e. Car parking should be consolidated, and redundant land repurposed for mixed-use residential development and community facilities, optimising land use and contributing to sustainable development; and
f. Development shall enhance community, health, and recreational facilities to support the growing population within Town Centre, with a focus on well-being and access to open spaces, community gardens and existing parks.
