

PLANNING FOR CLIMATE CHANGE AND RAPID URBANISATION
Continuing Professional Development
Lecture Series for Professionals
Season 3 – The Climate Framework

Session 1 – Energy & Carbon

Session 1 – Energy & Carbon
The first session will focus on the theme of Energy and Carbon and will offer guidance on how to minimise energy use and associated carbon emissions, while accelerating the transition to a global, decarbonised built environment. Key focus areas for this session will include passive design, active systems and technologies, together with renewable energy generation and energy storage and our contributors will illustrate how some of the core principles have been applied in a range of case study examples from around the Commonwealth.

Session Chair:
• Ms Mina Hasman
Sustainability Director, SOM; Founder, Climate Framework & Chair of the CAA
Practice and Profession Committee, United Kingdom
Contributors:
• Mr Goodman Kazoora
Energy Performance in Buildings Expert, EU Technical Assistance Facility for Sustainable Energy & Technical Lead, Low Carbon Buildings in Fiji, GGGi,
Uganda
• Ms Julie Godefroy
Head of Net Zero Policy, Chartered Institute of Building Services Engineers (CIBSE), United Kingdom
• Mr Jochen Lam
Project Engineer, Transsolar Climate Engineering, Germany

Learning Outcomes
Upon the completion of this event, participants will be equipped to:

1. Describe the fundamental concepts of passive design strategies that can be applied to buildings.
2. Explain how buildings can reduce energy use and achieve indoor comfort with passive design measures.
3. Understand how to optimise building systems’ integration with passive design strategies to prevent systems’ overdesign.
4. Inform decision making about on the various renewable energy supply technologies/systems that can be incorporated into buildings.
5. Identify the difference between the centralised and decentralised energy supply sources in district-wide energy systems.
Passive/Climate responsive design in East Africa
Mr Goodman Kazoora, Energy Performance in Buildings Expert, Uganda
g.kazoora@gmail.com

Commitments were made
‘The building sector currently has the greatest potential for low-cost carbon dioxide mitigation and energy efficiency in the short-to mediumterm through application of technological options.’



(Erika Mata 2013).

Africa at a glance





Africa at a glanceEnergy access vs population distribution
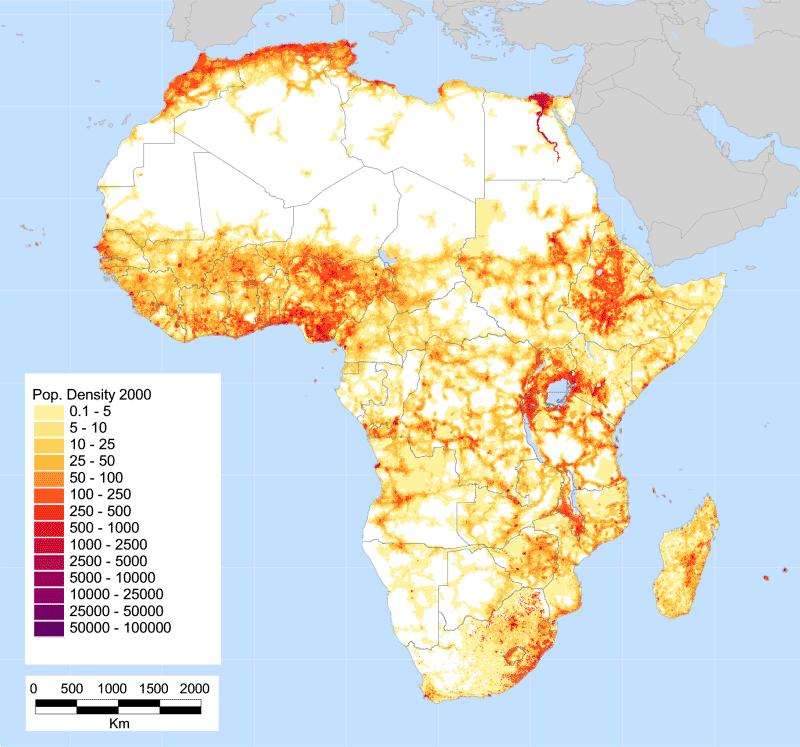


Africa at a glance

Built, 25%
Not yet built, 75% 75% of buildings in Africa have NOT yet been built


Rapid urbanisation



 Dubai
Abu Dhabi
Singapore
Dubai
Abu Dhabi
Singapore
Kampala Kigali



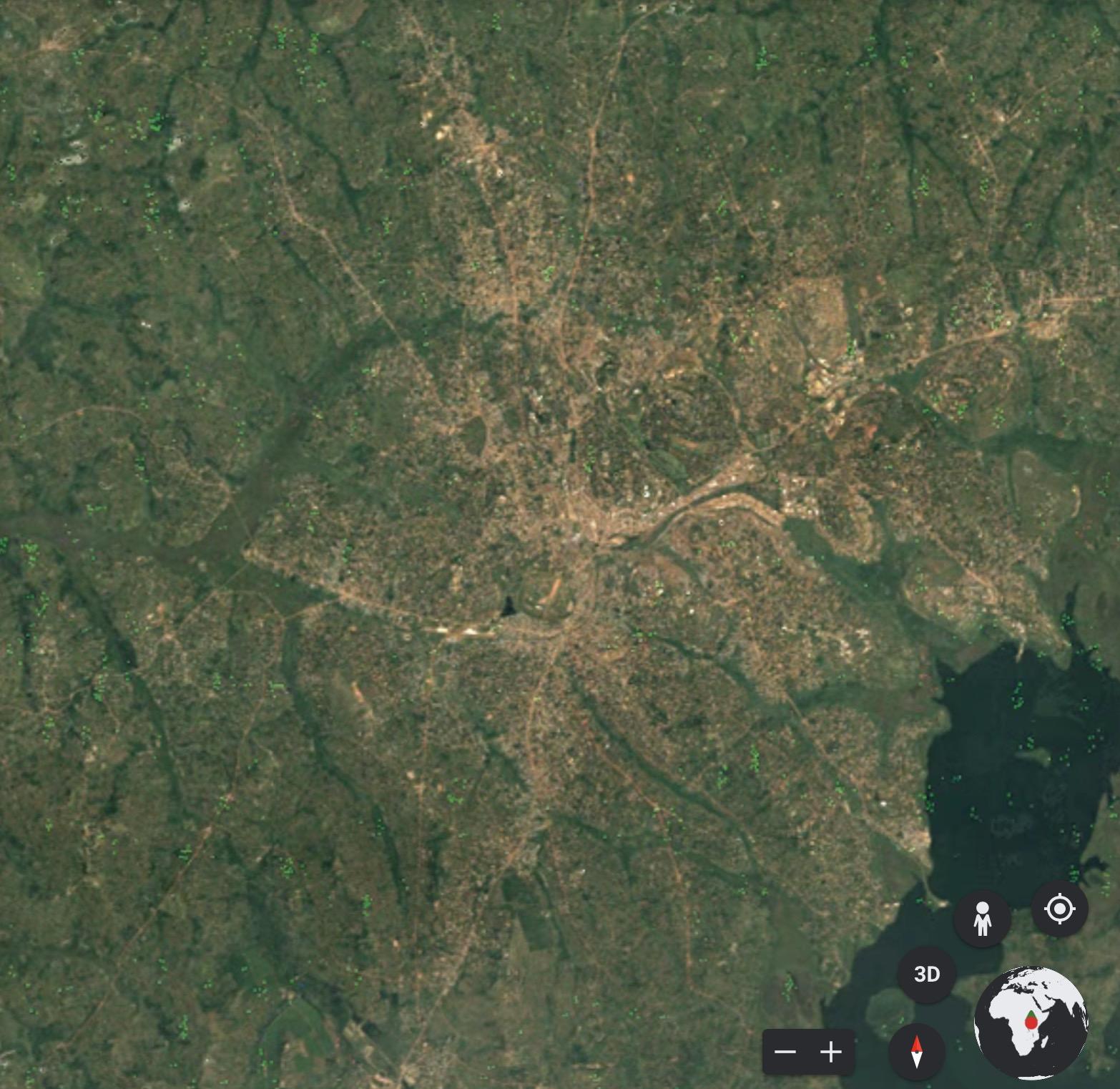
Urbanisation in Sub-Sahara



Energy used in buildings in Oceania is estimated at 56% of the total national electricity consumption.
Over 70% of energy is consumed in cities alone and in some cases, more than 50% of the national energy is used in the capital city alone.

Kampala Nairobi



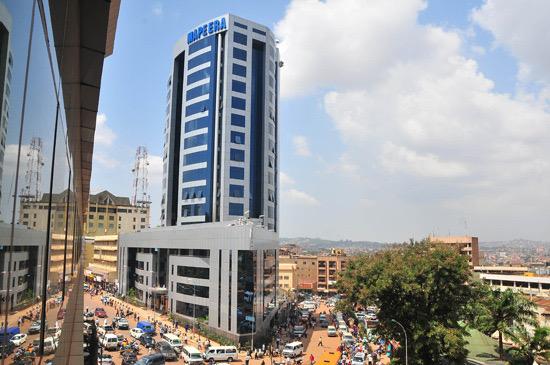
Kigali Dar-es-Salaam



Lessons from the past

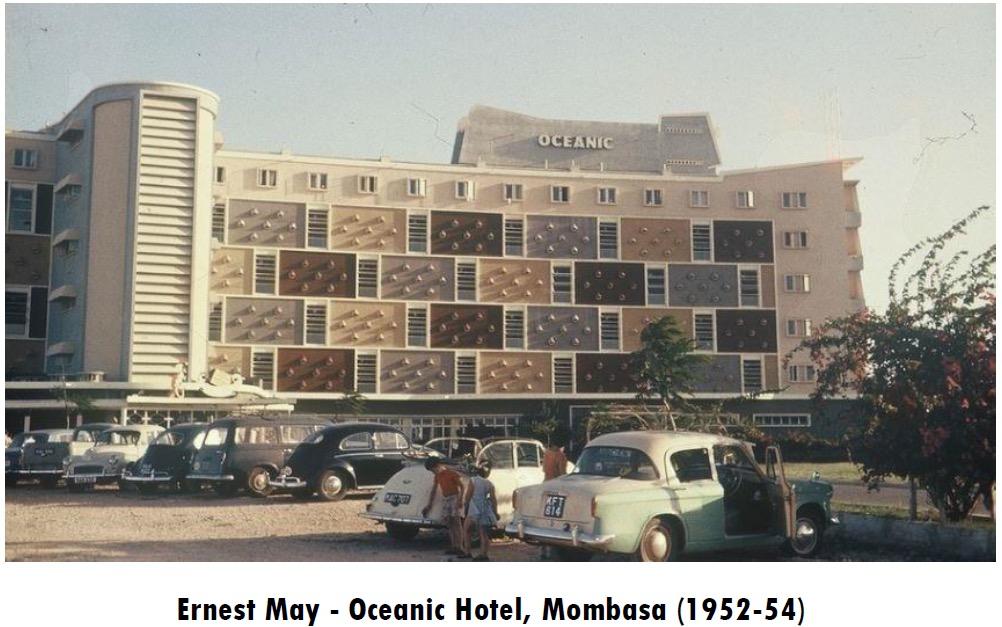
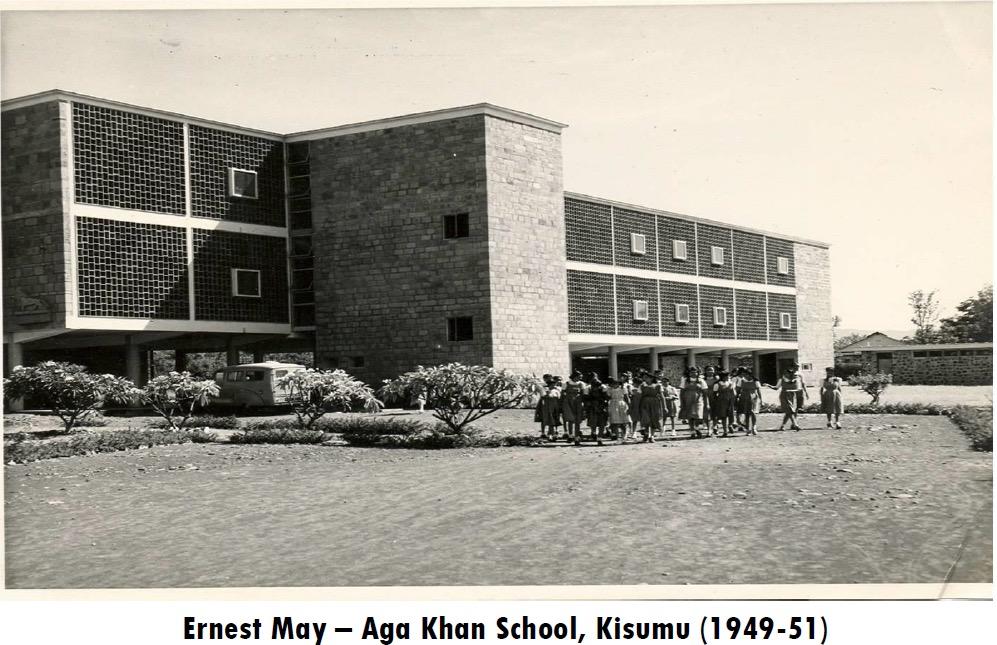
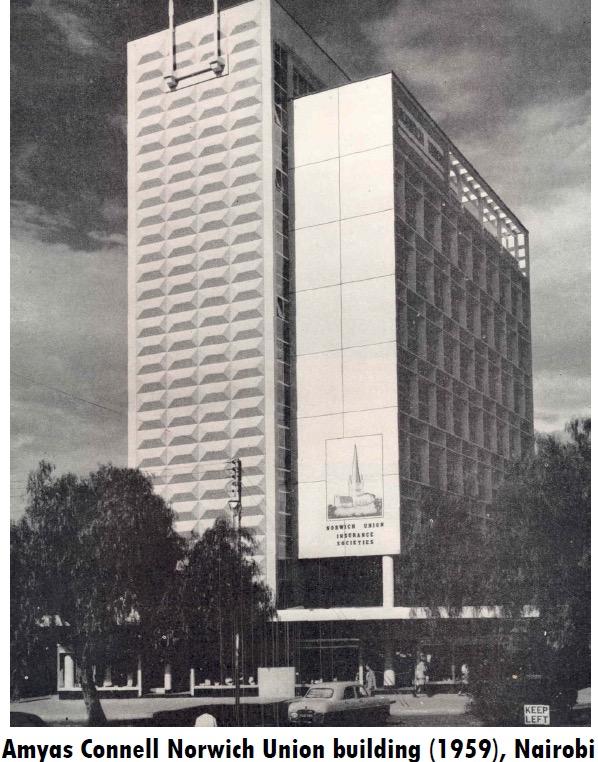
Sustainability gap
Research 2017 shows that although movement for sustainability was a growing globally and regionally , in UG and other countries in East Africa Kenya Tanzania, there was a deficits in building in consideration of key targets such as : daylight visibility, air quality etc as shown by the diagrams below.

Paradigm shift


Paradigm shift



Paradigm shift



Passive design principles for EAC Climates

Climate in East Africa
Climate zones in EAC

Zone I: Hot-humid
Zone II: Hot-arid
Zone III: Hot-semi arid /low savannah
Zone IV: Great lakes
Zone I: Hot-humid
Zone II: Hot-arid
Zone V: Upland
Zone VI: High upland
Zone III: Hot-semi arid /low savannah
Zone IV: Great lakes Zone V: Upland

Zone VI: High upland

1. Orientation
Design your buildings such that the long axis is along the EastWest axis.




2. Footprint
The less the better.
Conform to the permitted ground coverage and should not cover 60% of the plot.
Narrower buildings are easier to light and ventilate naturally
4. Space Allocation

Services (lifts, stairs, lobbies), wet areas and secondary functions should be located on east and west facades.


5. Window to Wall Ratio

Depending on the climatic zone, the ratio of window size to the wall should not exceed 40%. WWR for great lakes region should vary between 25%-40%

6. Daylight design
Design with appropriate window sizing, narrow open plans and extra light shelves to maximize natural light.

7. Solar shading
Minimize heat gain with solar shading devices on openings
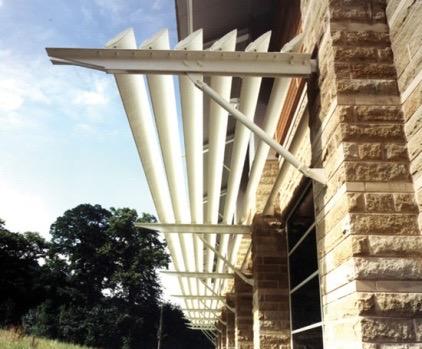
8. Natural Ventilation
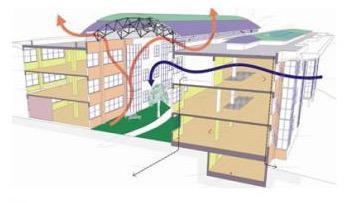

Design for cross ventilation or vertical ventilation. Make use of vents, openings and clerestory windows.
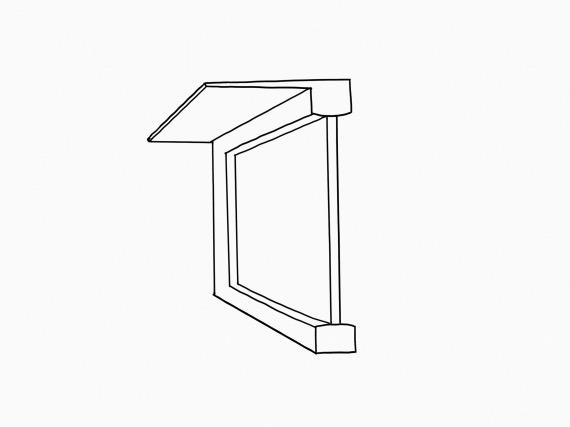

9. Building Envelop


Select materials which are appropriate for climatic zone, locally available, renewable, nontoxic and durable


10. Finishes
References
Código Técnico de la Edi cación (Technical Building Code). Spain. Online catalogue:http://cte-web.iccl.es/ Kim Jong-Jin, Rigdon Brenda,(1998). Sustainable Architecture Module; Qualities, Use, and Examples of Sustainable Building Materials, Published by National Pollution Prevention Center for Higher Education, 430 E. University Ave. United Nations Human Settlements Programme (UN-Habitat), (2014). SUSTAINABLE BUILDING DESIGN FOR TROPICAL CLIMATES,. Use light colored finishes to minimize heat gain and increase internal reflectance that maximizes daylight
12. Renewables


13. Appliances

14. Drainage
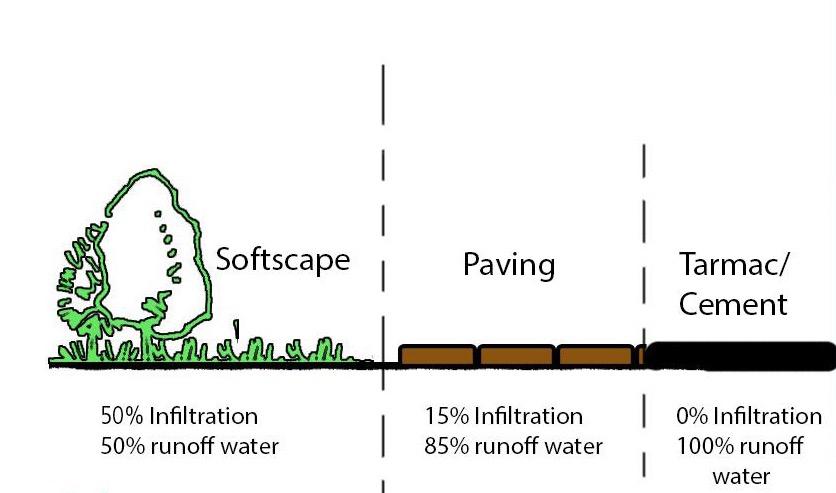

Case Studies

UNEP & UN-Habitat HQ, NairobiCASE
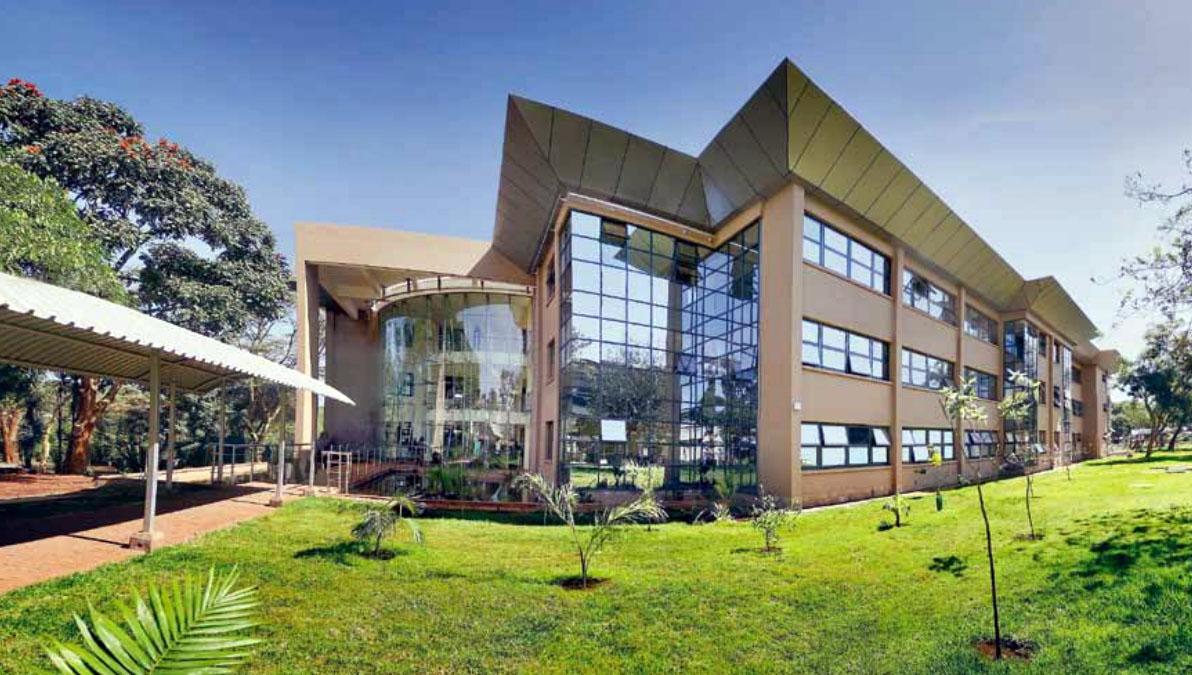
Architect: Beglin Woods

New Office Facility –
#1
UNEP & UN Habitat, HQ, Nairobi, 2011
Architect: Beglin Woods, Kenya





Orientation and layoutBuilding orientation: along the East – West axis

Ground floor plan



atrium, windows, clear glass, light well
atrium, windows, clear glass, light well
atrium, windows, clear glass, light well

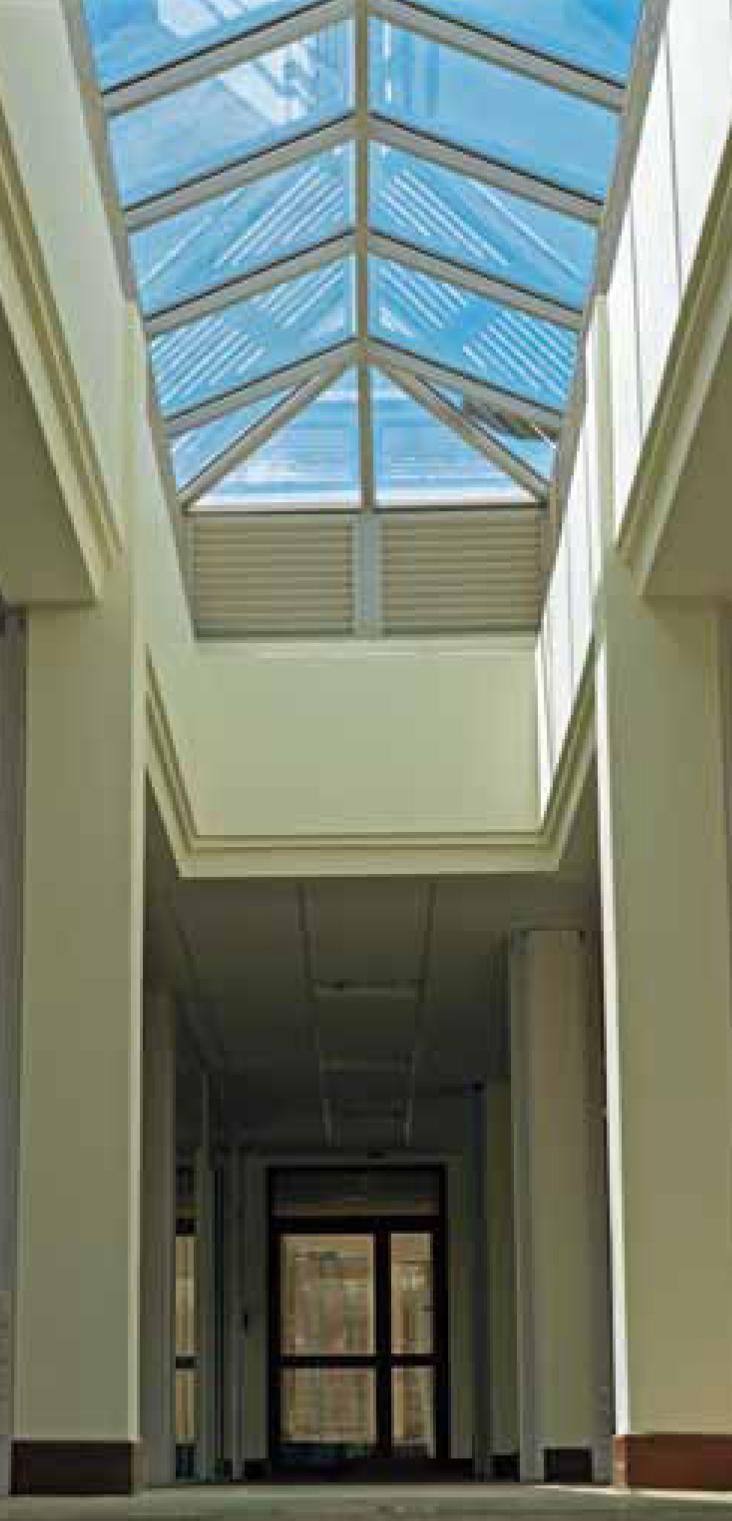












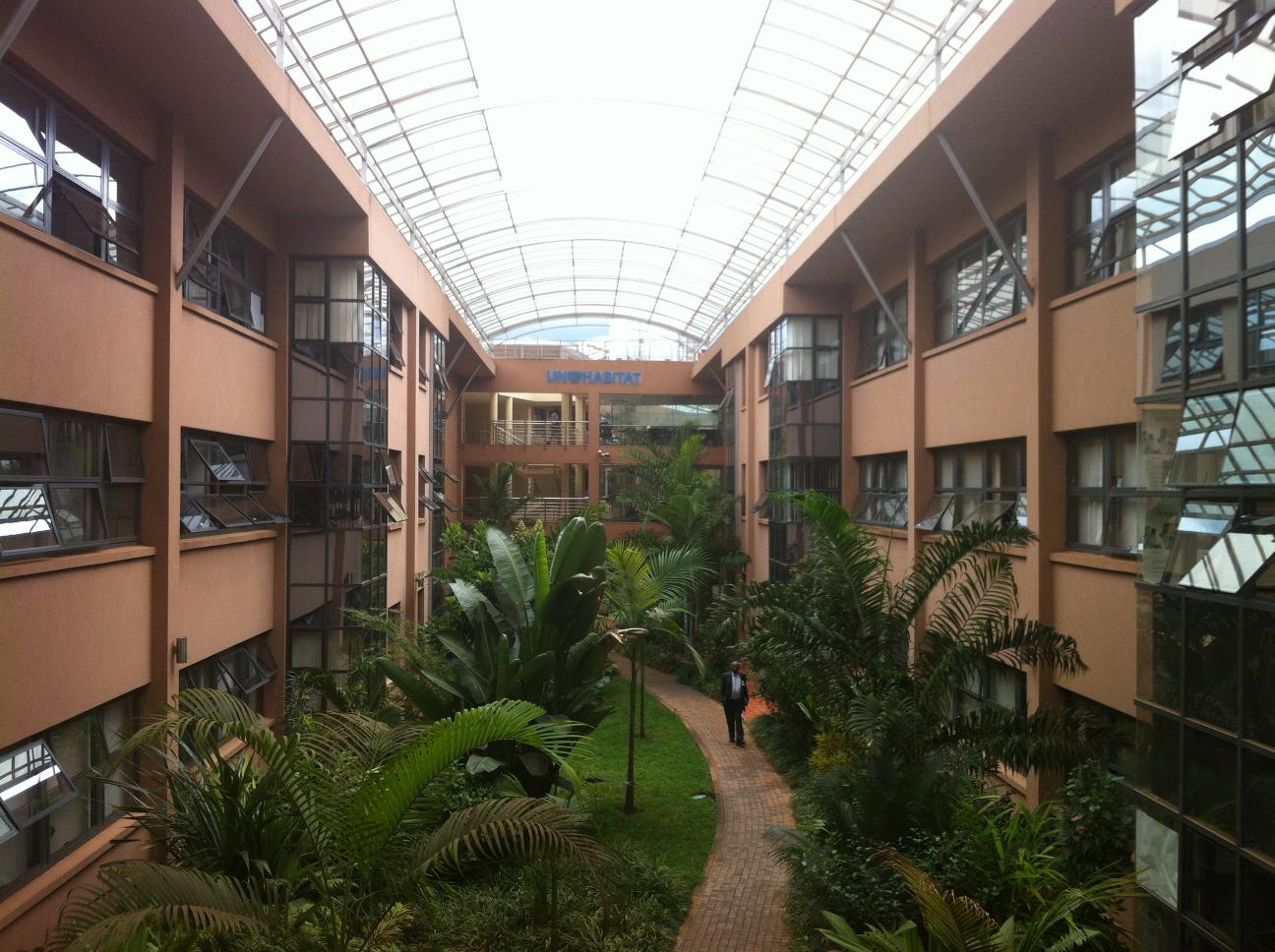
British High Commission, Kampala
British High Commission, Kampala, Uganda, 2005

Architect: Kilburn Nightingale Architects, UK
Architect: Kilburn Nightingale Architects, UK

Site planning and OrientationBuilding orientation
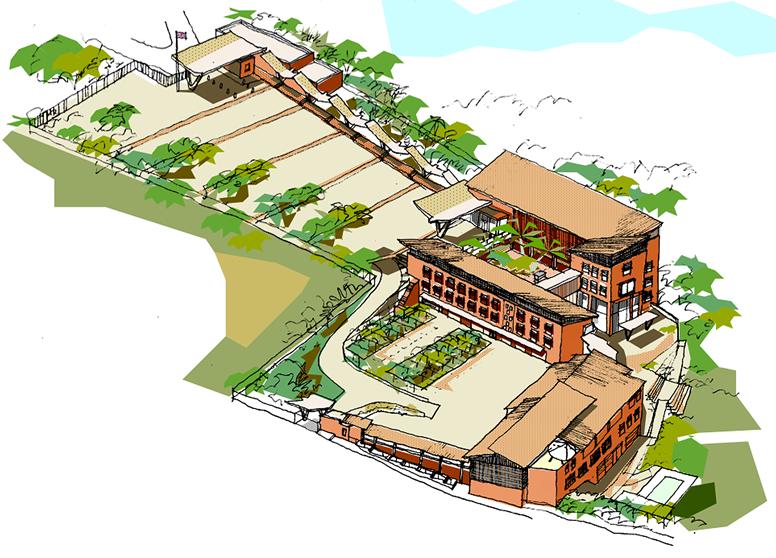
• Main building
• Consular / Visa section
• Guard house

Ventilation, solar protection, daylight design, courtyards


Natural ventilation: perforated screens, openable windows, open plan spaces, landscaped courtyards
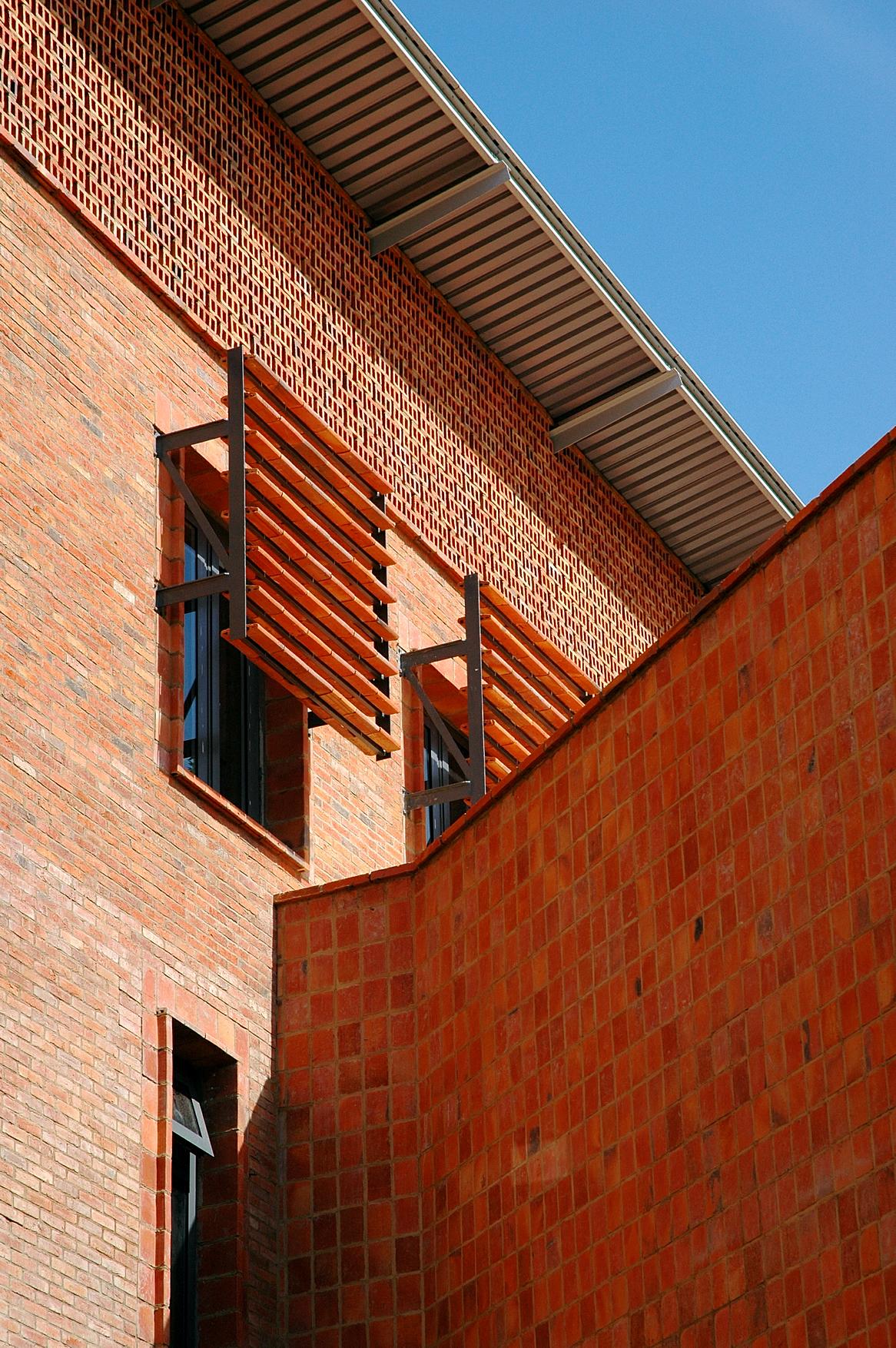

Ventilation, solar protection, daylight design, courtyards


Day lighting: side and top lighting, glazed surfaces, clear glass, light coloured interiors

Solar protection and materiality

Sun shading: Permanent screen (steel and clay tiles), louvered sun shading devices (east & west facing openings)
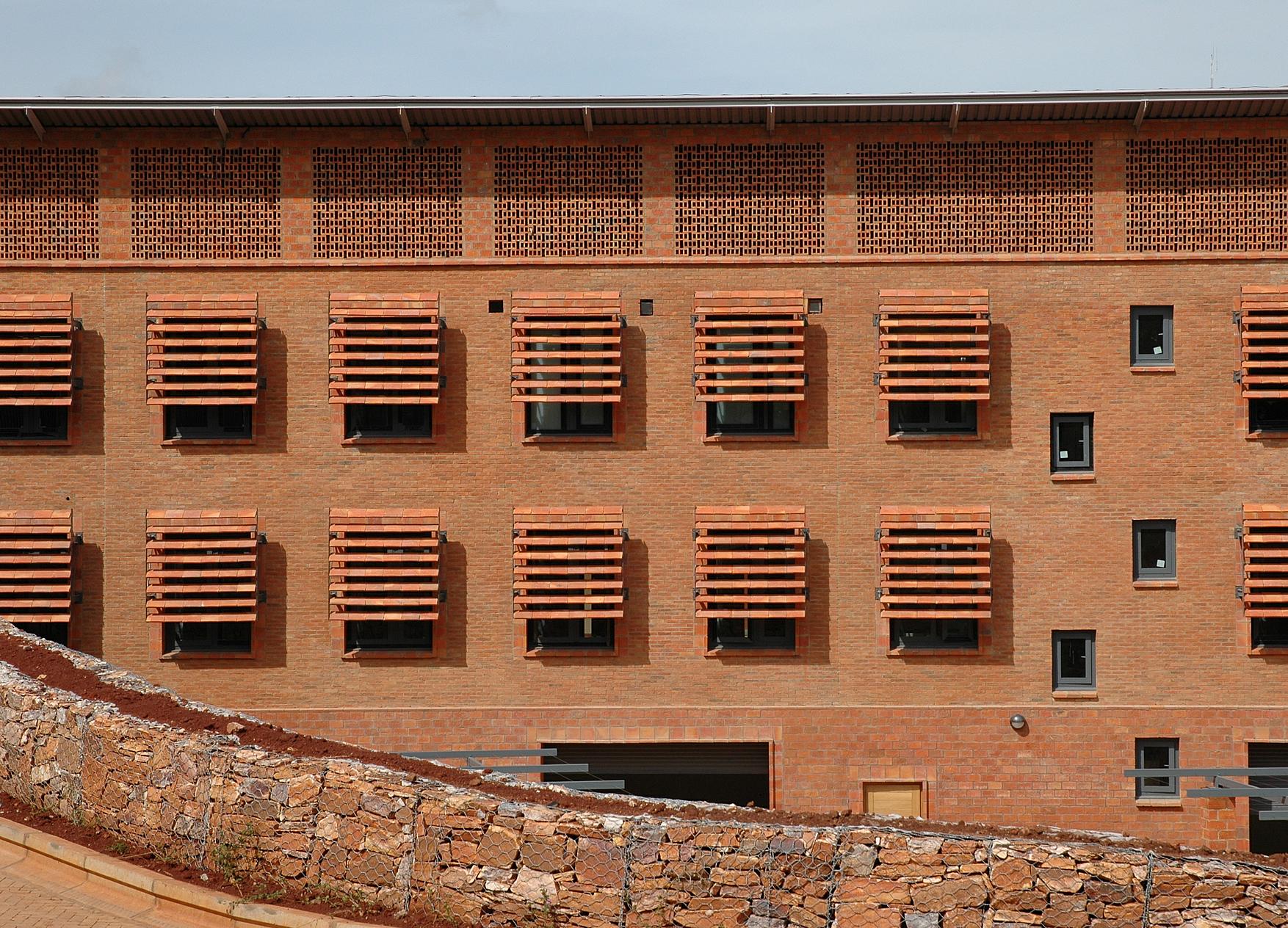

Solar protection and materiality
• Locally available materials
- Clay bricks* for masonry envelop
- Clay roofing tiles, sills, lintels, jambs, shading louvres etc.

• High thermal mass – minimise cooling requirements by keeping heat out
• Locally sourced and sustainably harvested timber

Active Systems

Ms Julie Godefroy, CIBSE Head of Net Zero Policy, United Kingdom
jgodefroy@cibse.org
Active systems

Heating
Hot water
Cooling
Ventilation
Lighting
Others – security systems, IT etc
1. Performance objectives
2. Site analysis
3. Passive measures
4. Active systems
5. Think users, operation & maintenance!
What are we trying to achieve?
Defining performance objectives
Resource use and environmental impacts
Annual energy use and associated CO2
Embodied carbon

Water use
With electrification: peak demand & flexibility
Indoor environment
What are we trying to achieve?
Defining performance objectives
Indoor environment
Thermal comfort
Air quality
Noise from outside and inside


Light – daylight and electric
e.g. CIBSE TM40 Health and Wellbeing in Building Services
Health criteria: WHO a key reference


What are we trying to achieve?
Thermal comfort
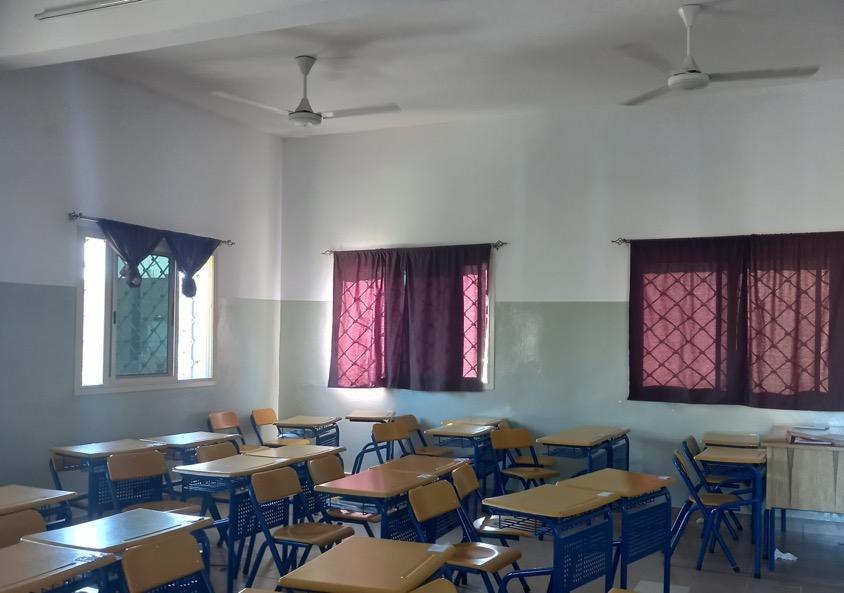
Comfort criteria e.g. CIBSE, ASHRAE


Operative temperature
Air temperature
Mean radiant temperature
Air movement
Approach
Set criteria (“PMV / PPD”), typically more intensive plant and energy use
Adaptive: relies on user control
Heating
Significant energy use in large parts of Europe and Northern Hemisphere …
But can be drastically reduced
Passive design (previous presenter)
Ventilation heat recovery and controls

Heating Systems
Underfloor heating, radiators, radiant panels, electric heating …
… Or minimal / no system!

Systems selection
Heating demand: climate, passive design, heat recovery
Envelope efficiency & its impact on comfort
Occupancy type: use, intermittent or long periods
Cooling
Why limiting reliance on cooling is important
Peak demand >> grid infrastructure needs
Resilience in failure of grid or plant
Running costs & risks of fuel poverty

Carbon emissions: energy use, refrigerant leaks

Heat rejection: neighbours, Urban Heat Island …
Limit through Passive means
Ventilation
Cooling
Best combination of passive & active measures will vary with location
Humid / dry
Low / high day-time shift in temperatures
User expectations & adaptive comfort
Systems selection

Low GWP refrigerant, leak detection
Modular plant vs patterns of use
Ease of access and maintenance
Ventilation Systems selection


Site analysis & Passive design first!
Infiltration
Purpose ventilation
Ventilation
Local to micro-local: Site analysis


Ventilation
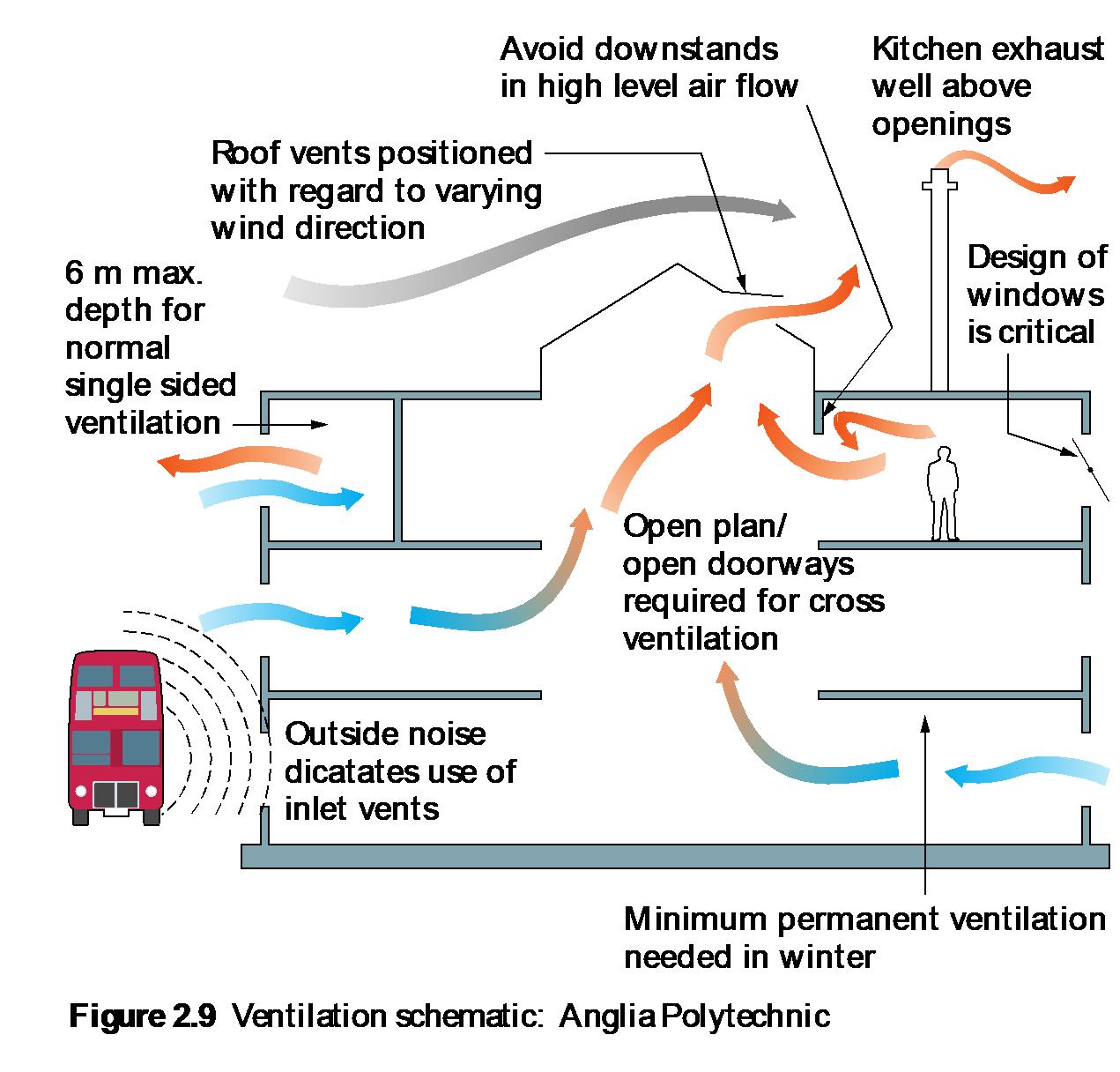

“Natural” doesn’t mean easy
Ventilation & Thermal Comfort Homes
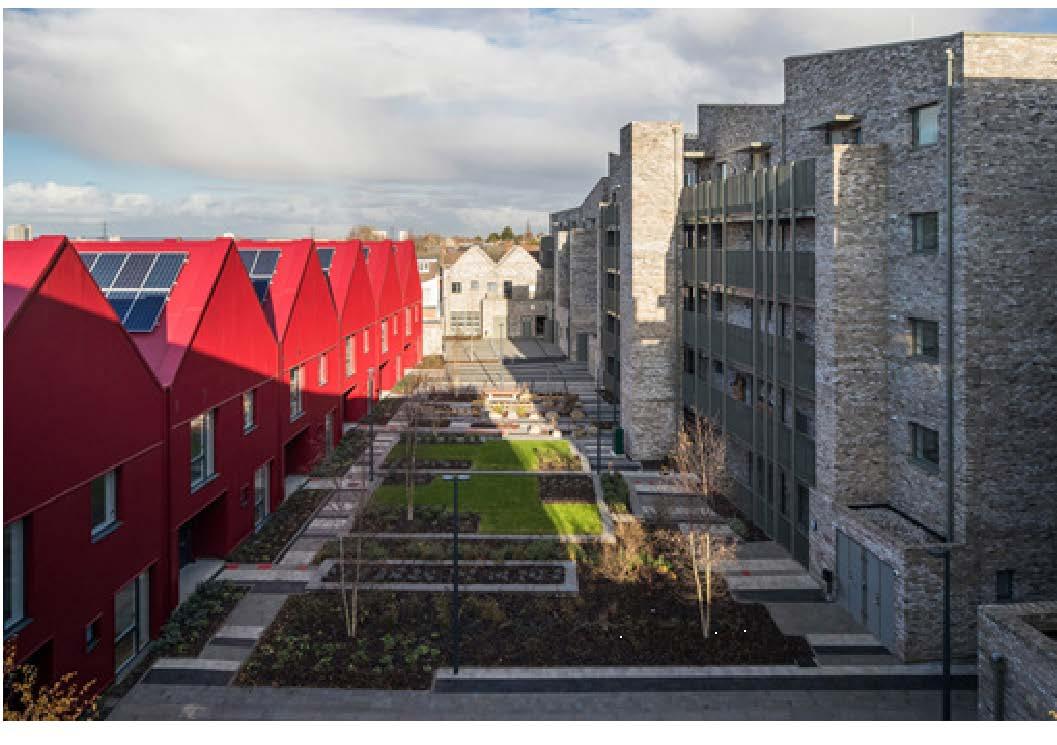
Cross ventilation & good openings, glazing proportions, shading
 © Levitt Bernstein
© Levitt Bernstein
Ventilation & Thermal Comfort Offices
Cambridge – quiet, leafy
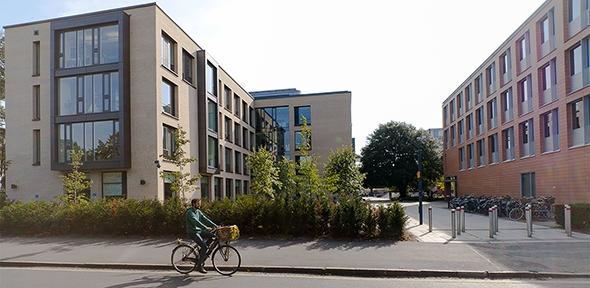
Precedent from building next door
Cellular: “ownership”

Side opening for summer, secure for night-time use
Central London, on busy courtyard Listed Building constraints

Tailored approach: fan-assisted through chimneys + windows
Known end-user
Extensive user engagement
Driven by thermal comfort
Simplicity
Are systems simple to use, and their maintenance requirements adequate to the building users?




Is the control strategy clear and simple?
Are user interfaces simple to understand?
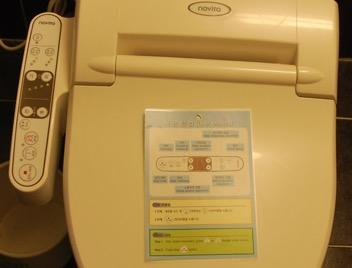


Help the engineer
Protect the commissioning and fine-tuning period
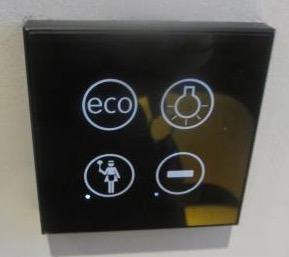


London boutique hotel
First 6 months


…
After 14 months
Renewable Energy Generation and Storage
Mr Jochen Lam, Transsolar Climate Engineering, Germany
jlam@transsolar.com

4 Steps Approach
Optimize city layout for solar, wind and daylight potential
INTEGRATED DESIGN
Optimize buildings for maximized
Energy efficiency
Optimizebuildings formaximized energyefficiency
Create synergies and maximize efficiency of energy use & production
1 2 3 4 Optimizecitylayout forsolar,windand daylightpotential




Createsynergies andmaximize efficiencyof energyuse& production

LOCAL RESOURCES
Integrate renewable energy resources on site for cooling and water desalination
Integrate renewableenergy resourcesonsite forcoolingand waterdesalination
ENERGY PRODUCTION
How is energy performance rated?

Primary Energy / Source Energy
Useful Energy
Final Energy / Site Energy
Carbon Foot Print
Passive Design
High efficient active Systems
Space Heating
Domestic Hot Water
Space Cooling
Lighting
Ventilation
Auxiliary

Plug Loads
Hot water /chilled water
Generation
Hot Water
Chilled Water
Electricity
Energy source
Fossil Fuel
Solar Energy
Water Energy
Wind Energy
How is energy performance rated?

Primary Energy / Source Energy
Useful Energy
Final Energy / Site Energy
Carbon Foot Print
Passive Design
High efficient active Systems
Space Heating
Domestic Hot Water
Space Cooling
Lighting
Ventilation
Auxiliary

Plug Loads
Hot water /chilled water
Generation
Hot Water
Chilled Water
Electricity
Energy source
Fossil Fuel
Solar Energy
Water Energy
Wind Energy
Hot Water and Chilled Water Generation



Classic district heating network vs. cold district network
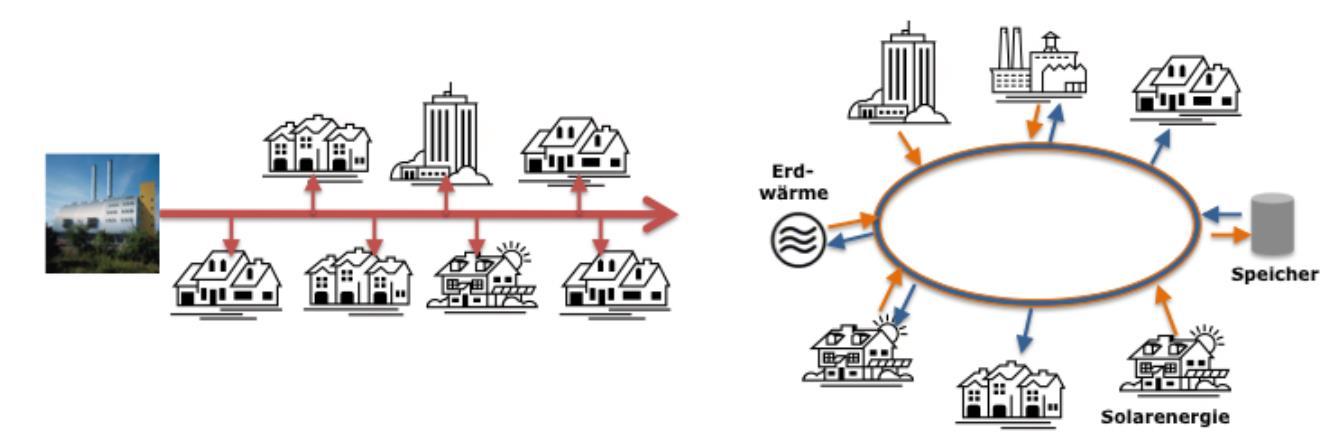
 Source: Sulzer 2014
Classic district heating network
cold district network
Source: Sulzer 2014
Classic district heating network
cold district network
How is energy performance rated?

Primary Energy / Source Energy
Useful Energy
Final Energy / Site Energy
Carbon Foot Print
Passive Design
High efficient active Systems
Space Heating
Domestic Hot Water
Space Cooling
Lighting
Ventilation
Auxiliary

Plug Loads
Hot water /chilled water
Generation
Hot Water
Chilled Water
Electricity
Energy source
Fossil Fuel
Solar Energy
Water Energy
Wind Energy
Renewable Energy Generation



South East East / West
Source: Maxx Solar

Renewable Energy Generation

Source: Hamburger Abendblatt

Source: Greenpeace.de

Thank you for your participation in todays event
For further information about the CAA and its work please visit commonwealtharchitects.org or contact info@commonwealtharchitects.org

