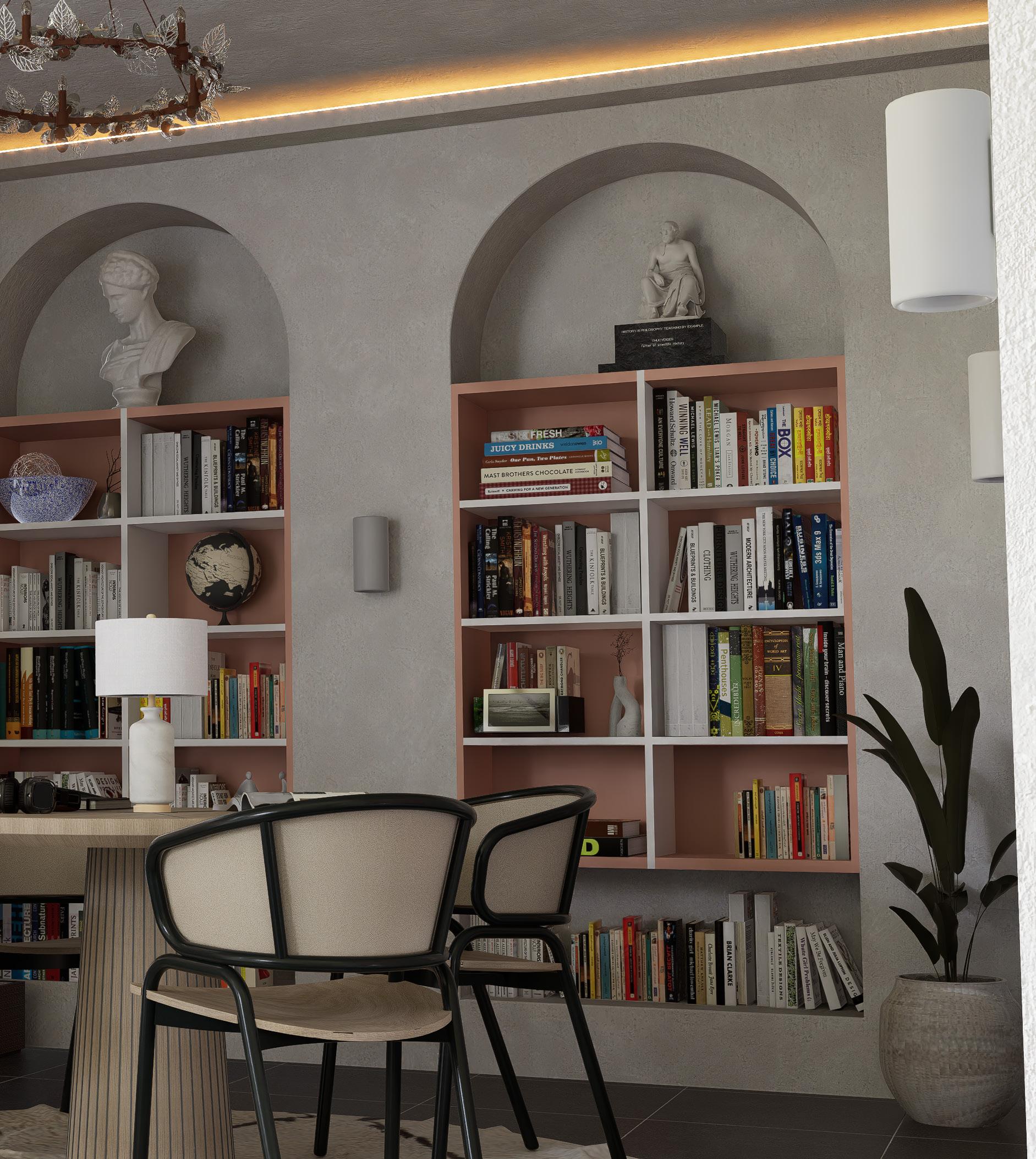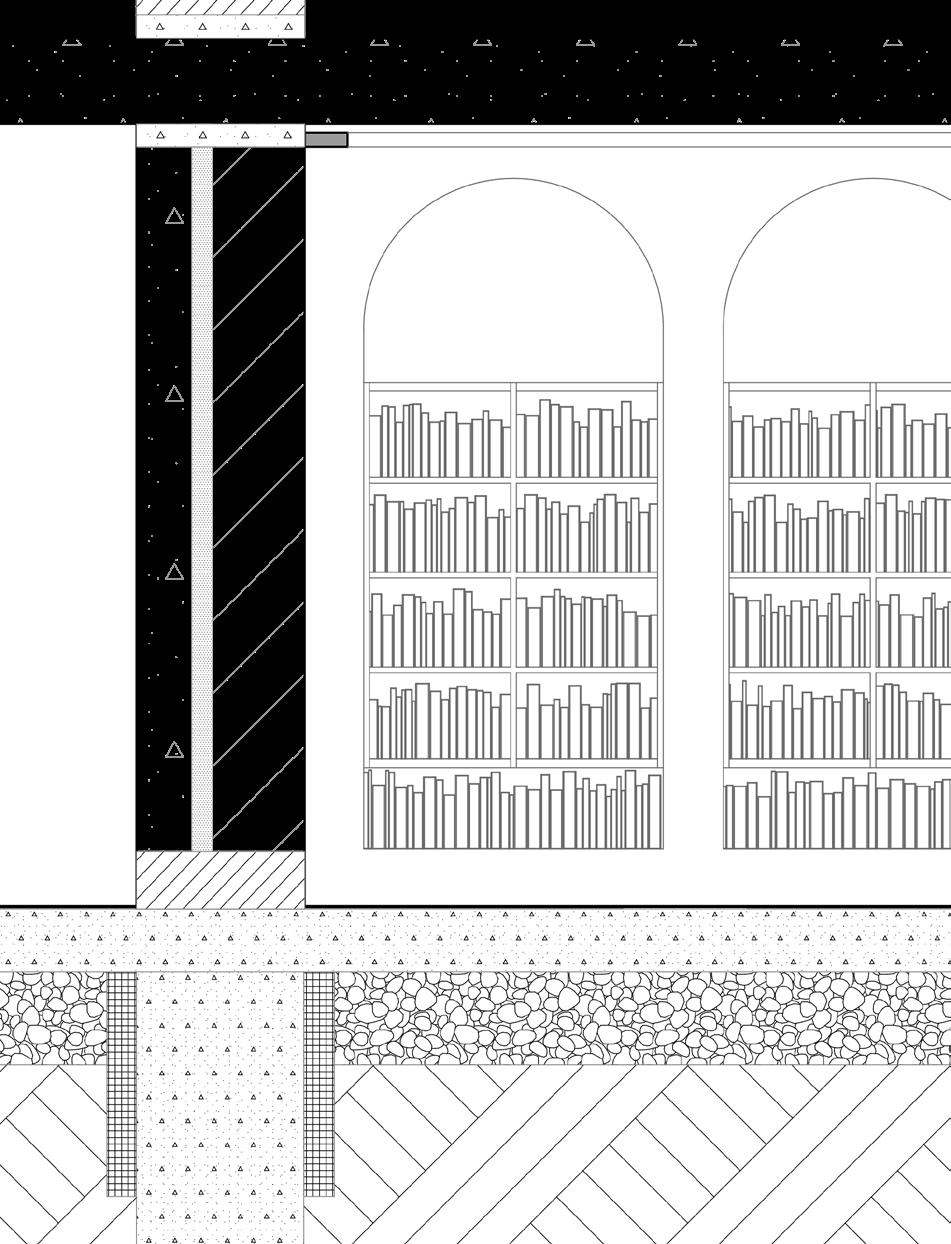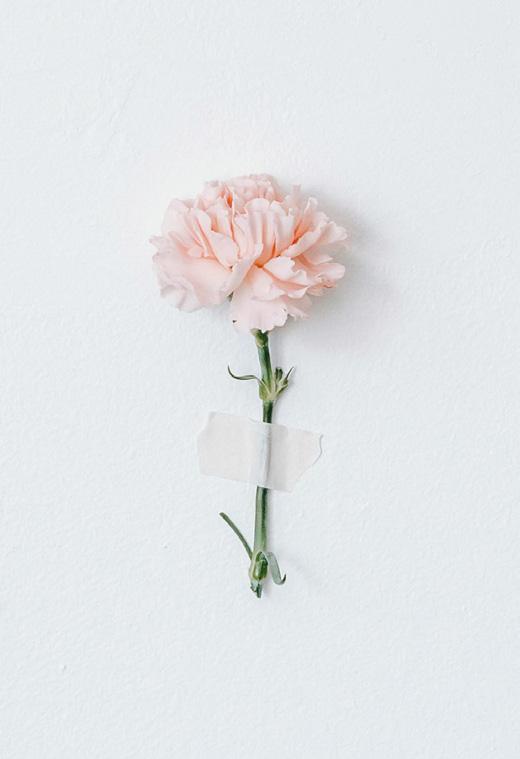ARCHITECTURAL PORTFOLIO

Architectural Designer and CG Artsit
colton.elvis254@gmail.com (+254)700520155
Nairobi, Kenya TECHNICAL
Presentation

Modelling Visualization Office
Habitech Consultants
Bach. of Architectural studies Part 1 (Year 3) Site Intern
PowerLearn Project
Computing, programming Enterprenual skills
Students’ Christian Union
Adobe suite and graphic design
Adobe suite [ PS | AI | ID ]
Archicad SketchUp Blender
D5 Render Libre Office MS 365

The subtle stream flows ever so subtly. A variety of chirp sounds is heard as birds fly about, the winds rustles the bushes as soft rays penetrates the carefully ochestrated fenestrations, shifting about. The inside provides calm, and outside, an adventure awaits.
This is Capsule 6. A solo retreat in a reserve forest.



Sleeping Area
Toilet & Bath

125mm concrete roof
700 x 2500 mm full length window
Brick Exterior wrap around cladding
900 x 900 mm precast concrete pier
Arrival
Footbridge

Bridge
Existing water feature
100mm brick wraparound clad
125mm RC roof
Open Overhead cabinets
35mm Carrara
Marble top
High pressure Laminate
Kitchen shelving
900 x 900
Precast concrete Pier
150mm Mass concrete









Kitchen #3 is a case study design examining the technical and architectural elements for a modern kitchen design and visualization aspect of it.
Read about the color, material and design choices below

The experimentation begins with a bold color; pink blush paint on the high pressure laminate built in cabinetry. The walls, roughly finished brown stucco, offers a color contrast to the joinery and materially, carrara marble top.
On the cooking area, the storage is provided under the counters. This means most items are accesible notwistanding the height and mobility.
A couple of custom oak pendant lights shine on the nook that’s marble in one half, and oak on the other. The task light are provided in black cast iron, a color choice made to let the joinery stand out.
The sliding glass fenestration that leads to the back yard is layered with gauze curtains to soften the light on the dining area, which itself features an inviting space for six to dine together.




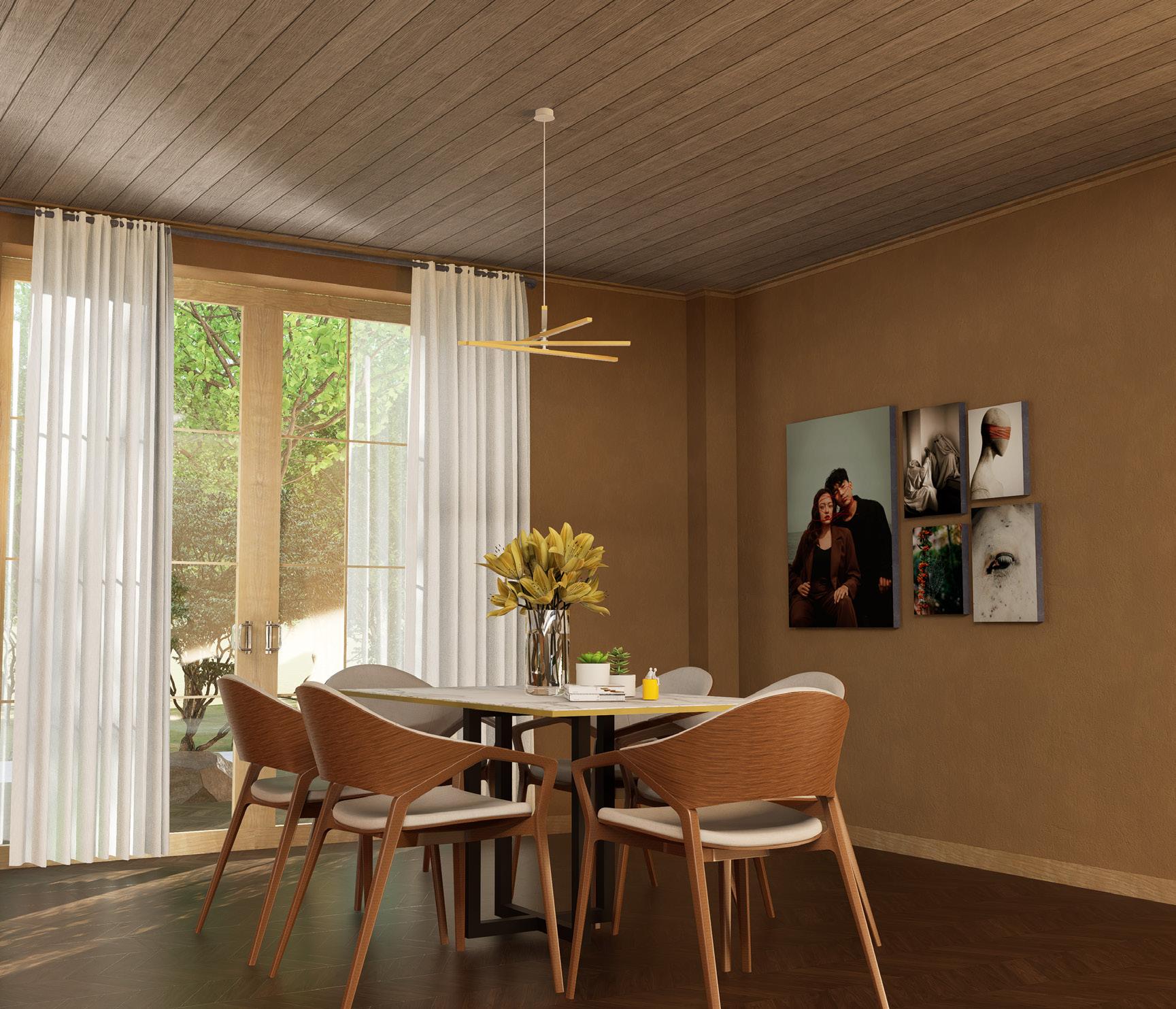

Featuring two beds, and two baths, Residence 1108’s Apartments offers an inviting space for people looking for a comfy co-living space.
In this project, I was tasked with producing interior renders to support the project proposition.


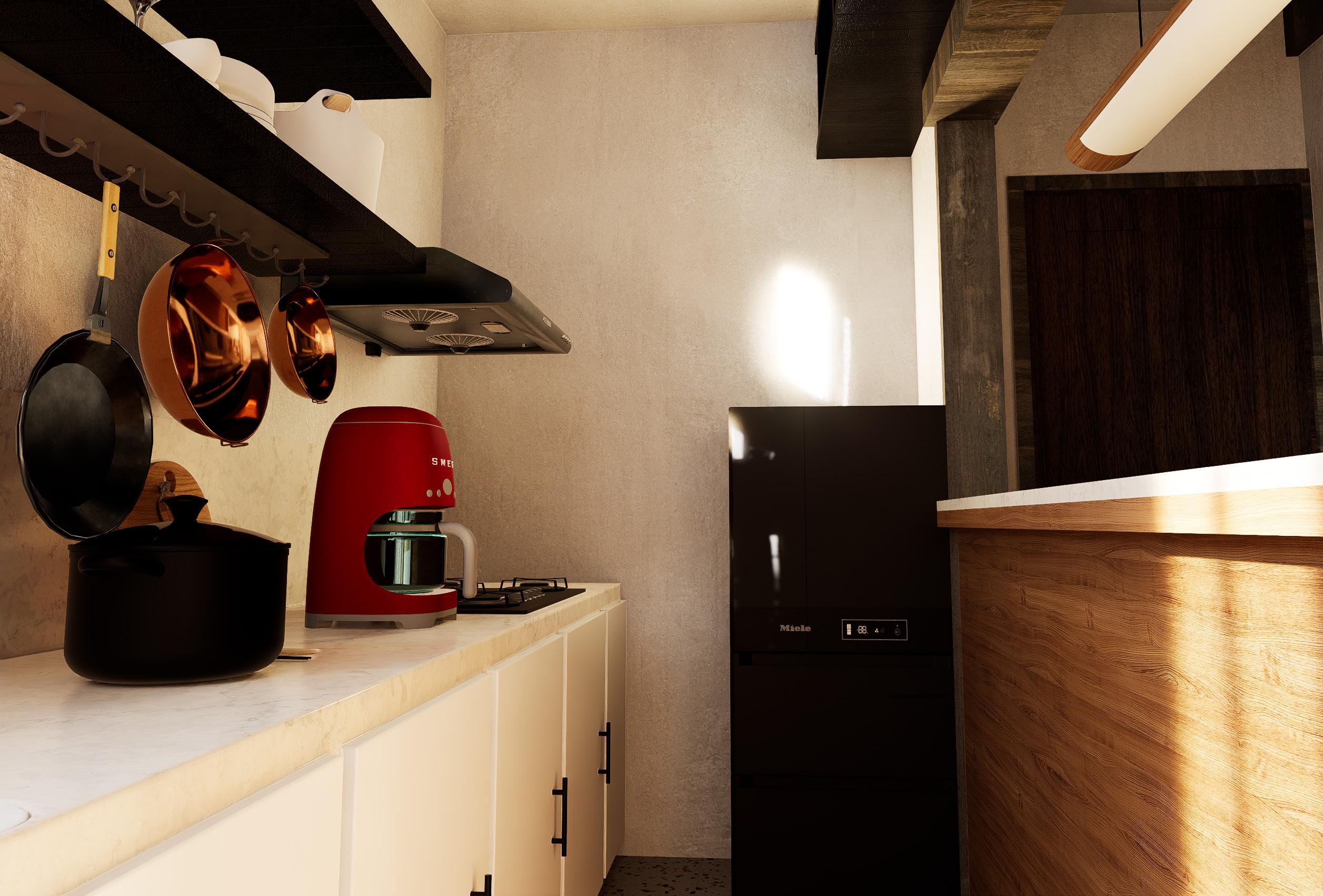
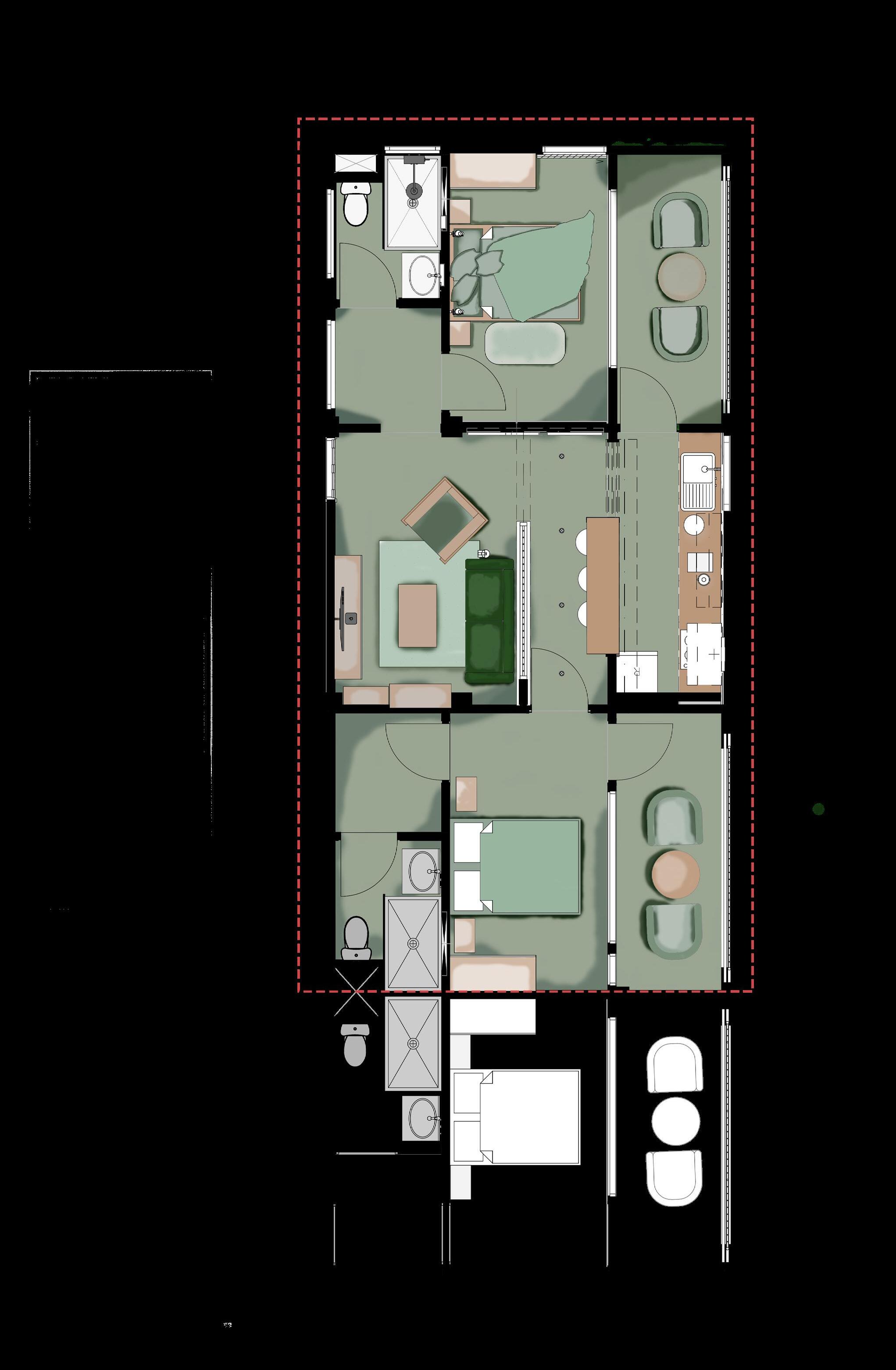

The design of “home library” examines the space as a reading area. Secondarily, as a collector’s haven for books and sculptural elements. In the design, I create an inviting space to work or relax over a novel and a bottle of whiskey*
