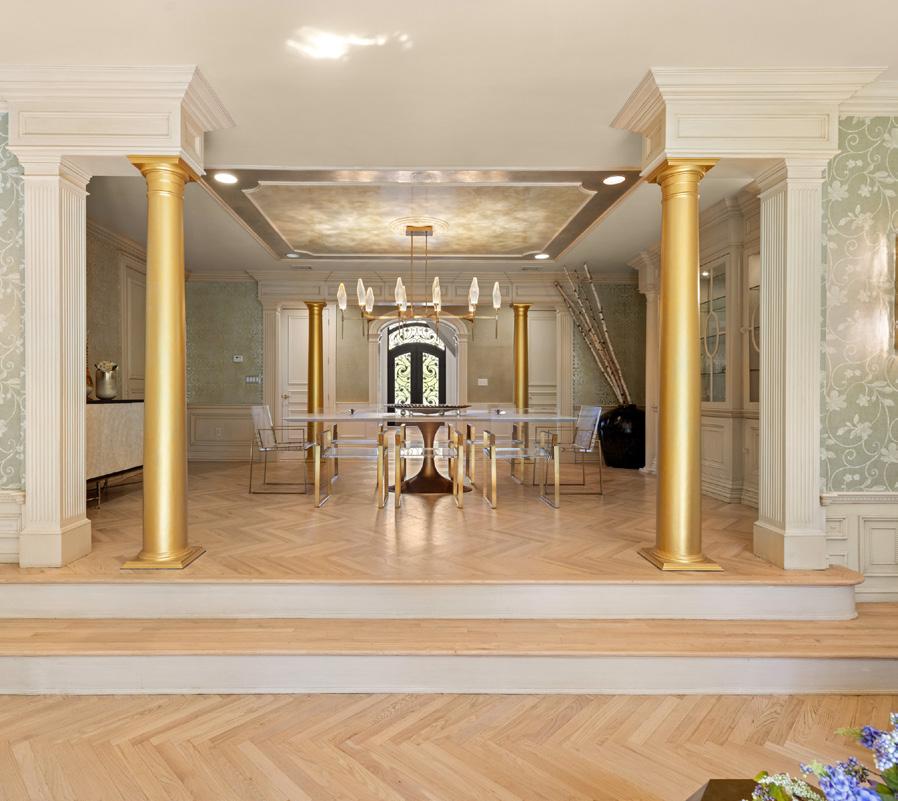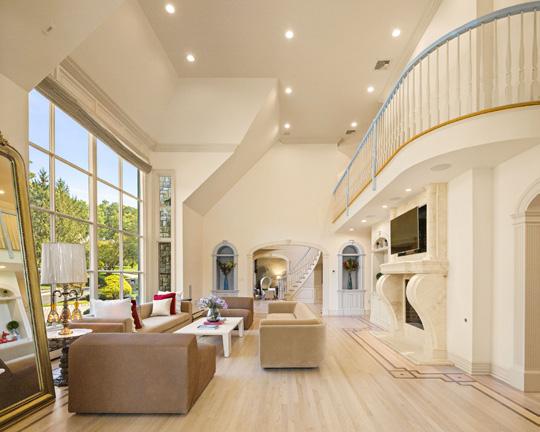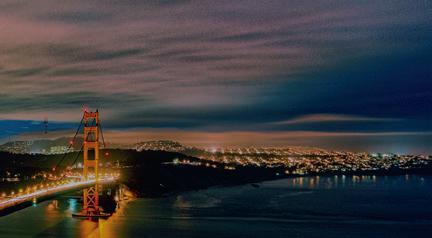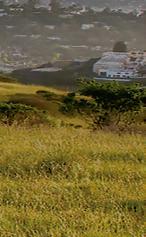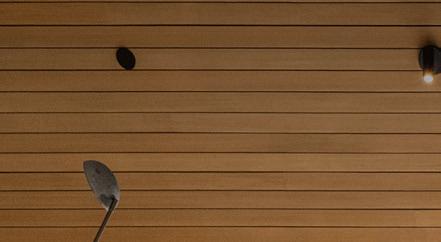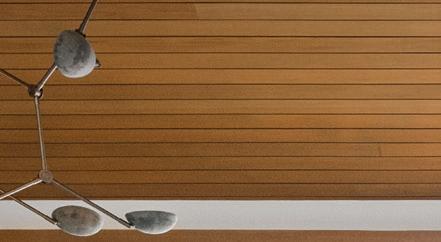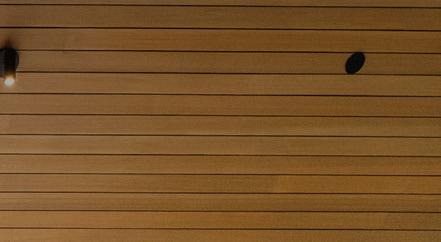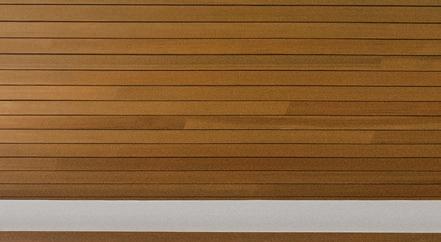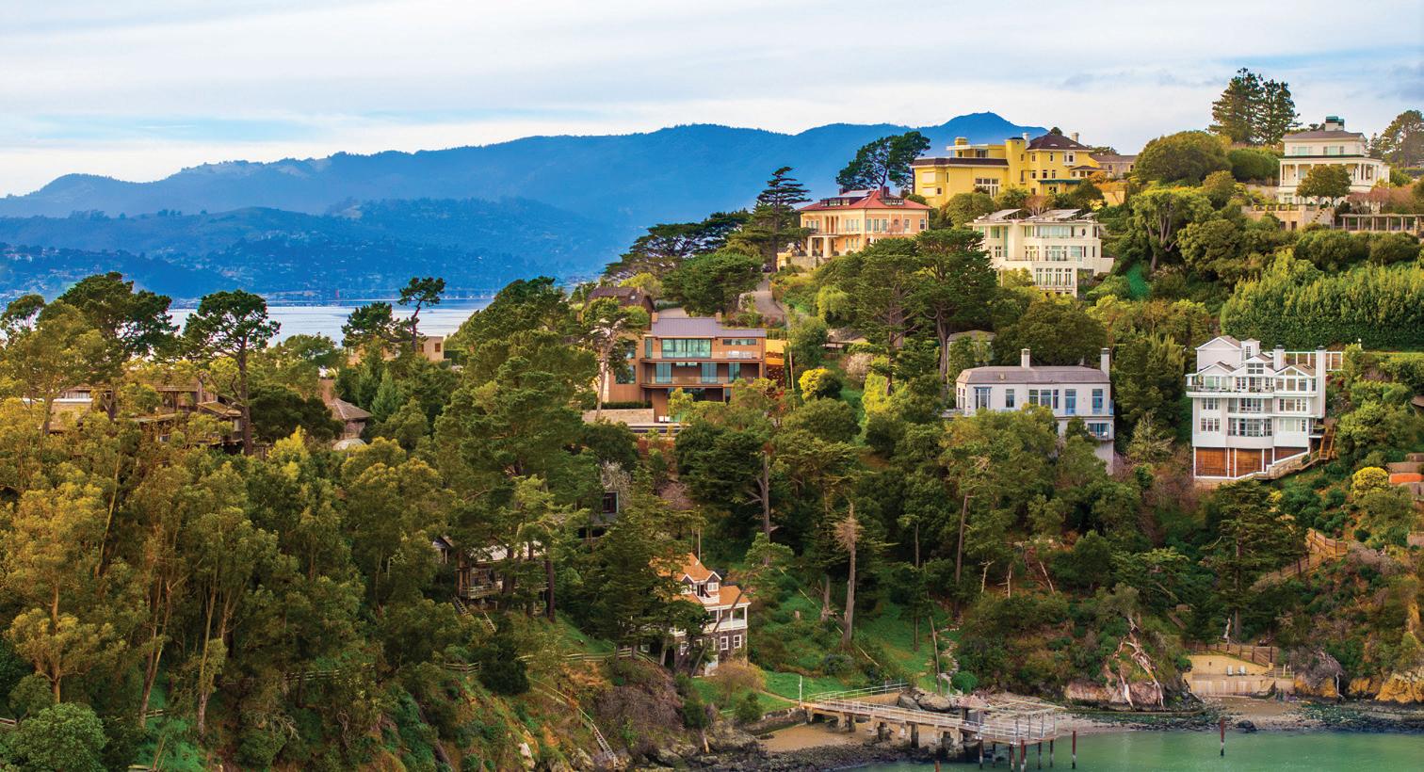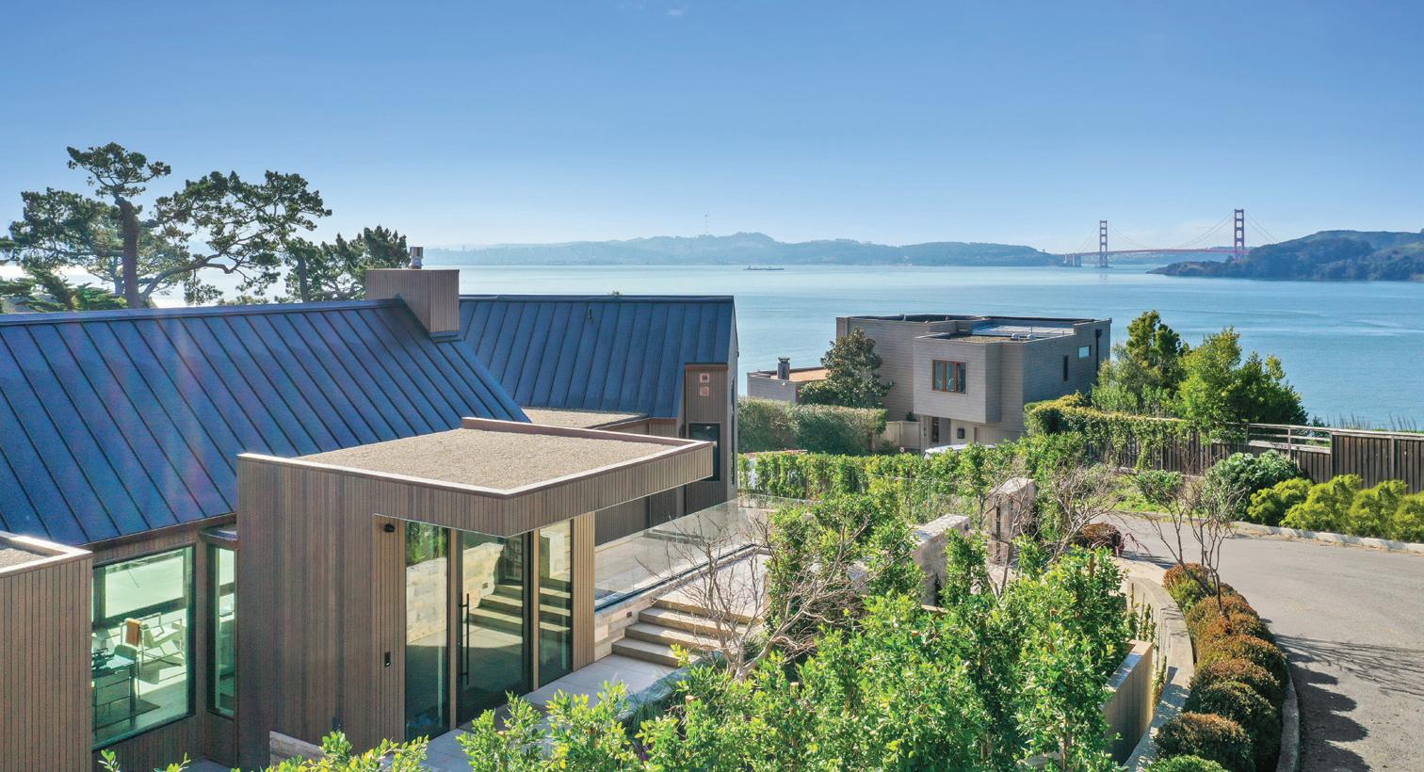

On the market for the first time, this iconic penthouse residence is the result of a extraordinary collaboration between a visionary owner and renowned designer Terry Hunziker.
With sweeping, top-of-the-world views, 11-foot ceilings, two balconies, and 3,300 square feet of living space, this residence showcases Hunziker’s signature aesthetic of timeless design and highly refined interiors in a truly “one-of-one” masterpiece.

MOIRA E. HOLLEY
moirα@moirαpresents com
206.612.5771
moirαpresents com
OFFERED AT: $8,000,000




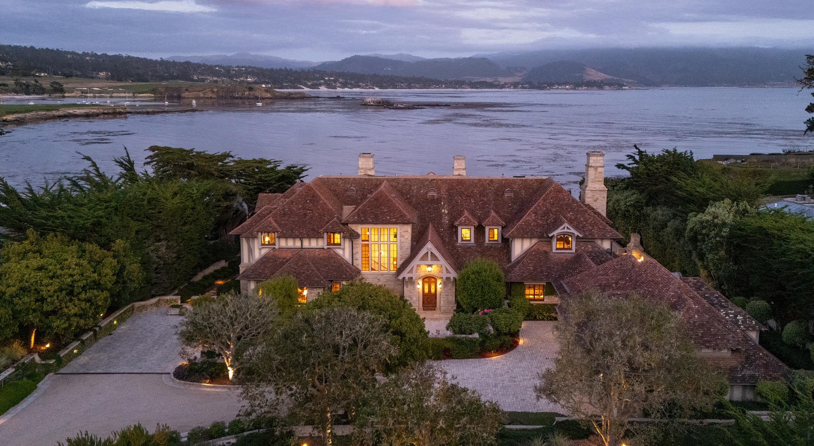










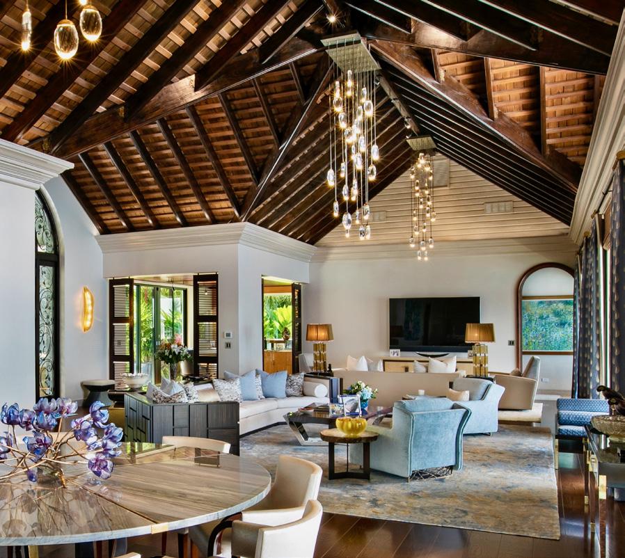
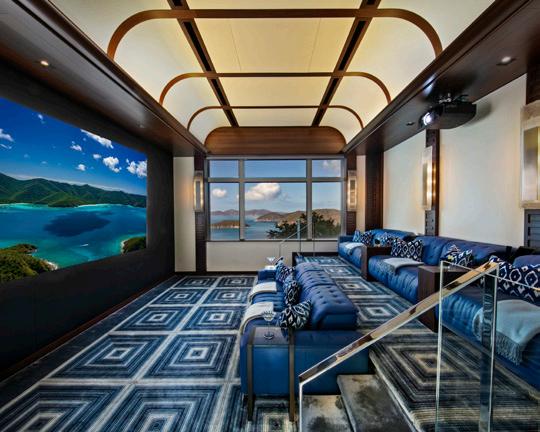



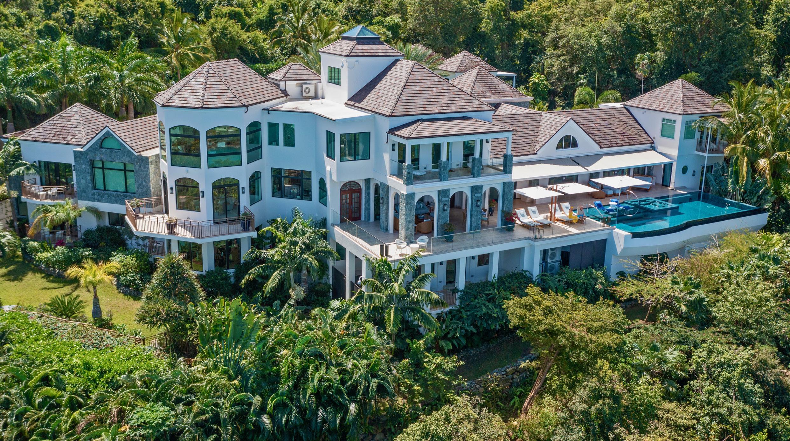


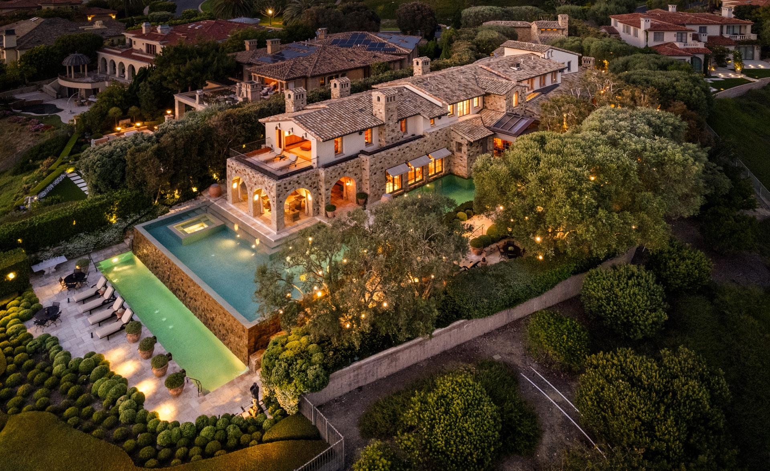





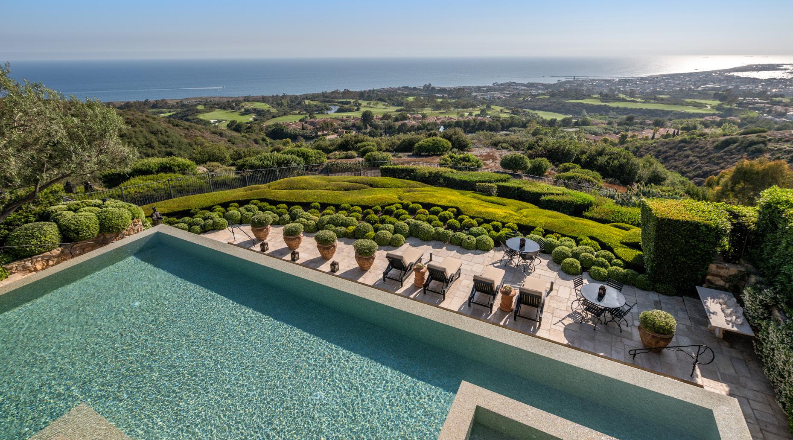
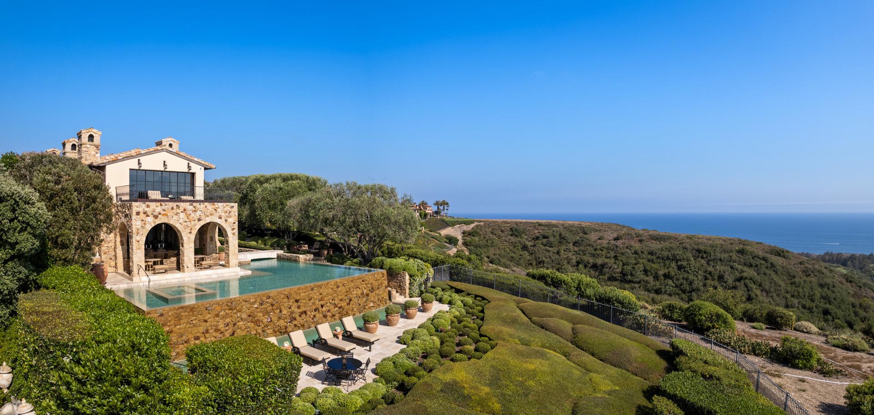


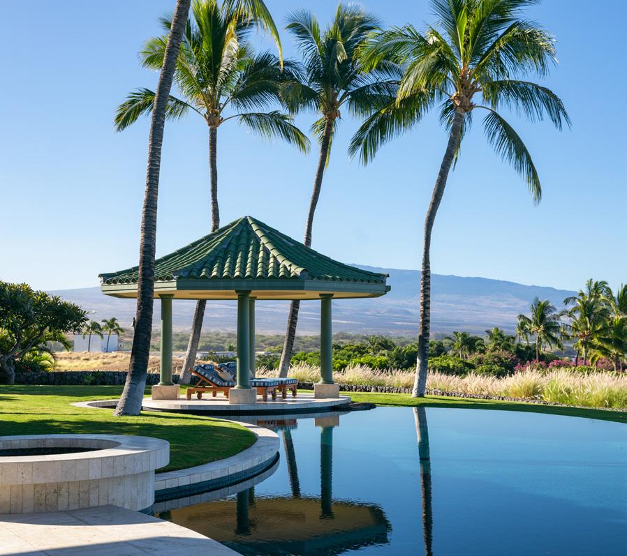



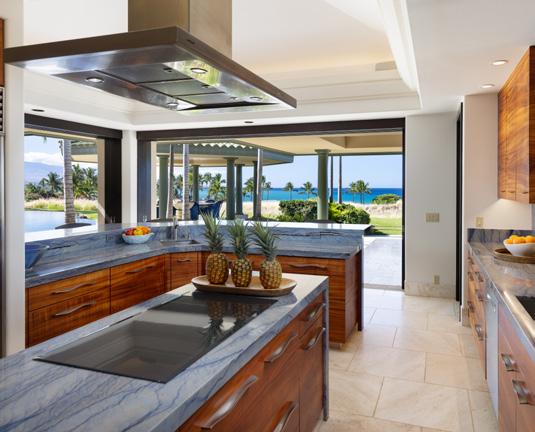





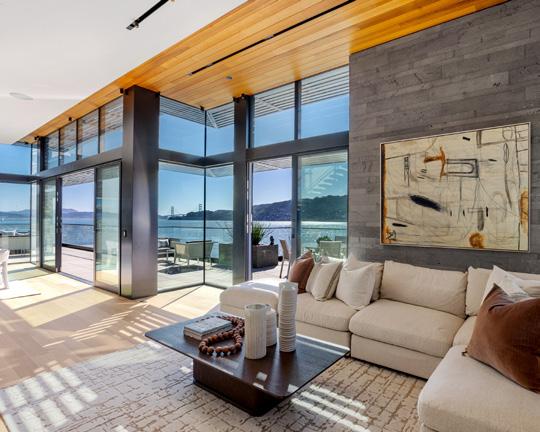








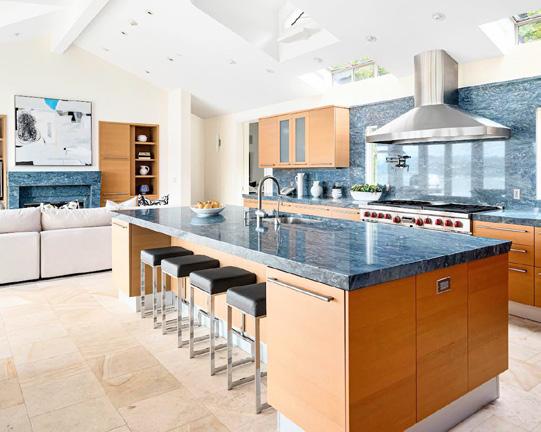


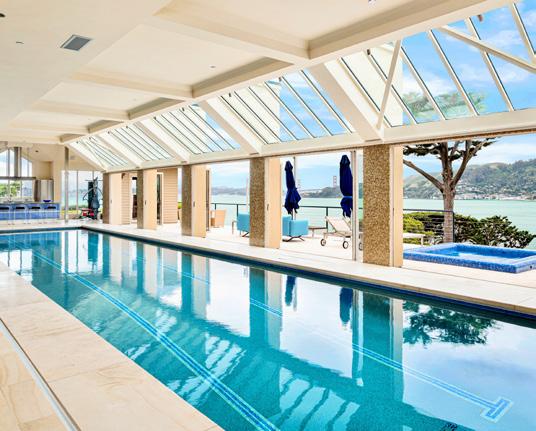











Brett Dickinson Compass
858.204.6226
DickinsonClarkTeam.com
DRE #01714678

Ross Clark Compass
858.442.2643
DickinsonClarkTeam.com
DRE #01830849

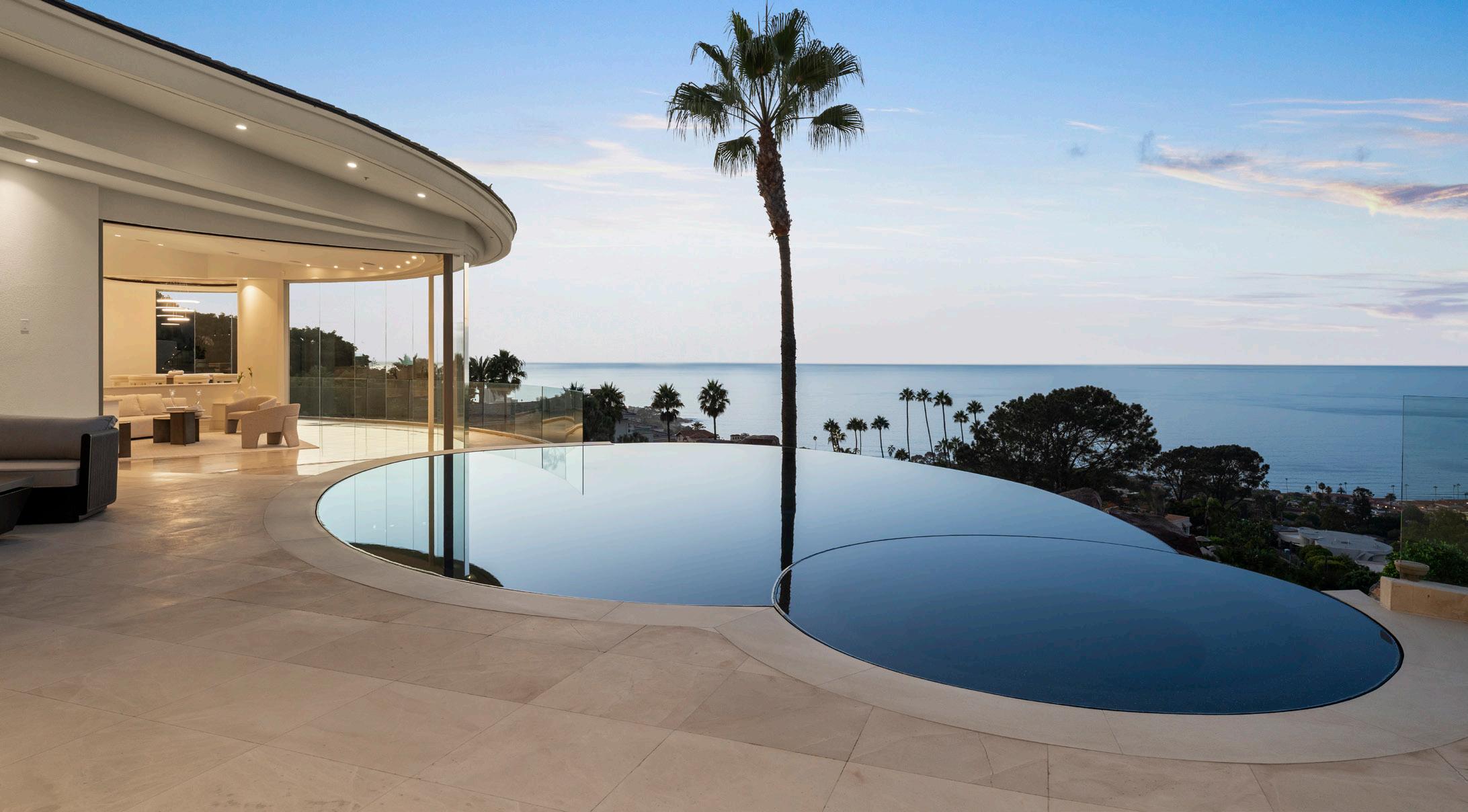
Los Angeles, California
7455 HILLSIDE DRIVE
BED: 6 | BATH: 6.5 | SF: 8,910 SF
PRICE: $14,750,000
M esmerizing and unobstructed views will amaze and delight in this recently and completely reimagined showstopper. With masterful precision, the home’s harmonious curvilinear design artfully reflects the soft arcs and bends of the coastline and sea. Interior and exterior spaces feature high-end selections from the Miele appliances and upgraded temperaturecontrolled wine cellar to the white oak flooring and exceptional cabinetry






and ceramic tiles. Nearly every room showcases spectacular front-row ocean vistas, complemented by an expansive west-facing pool and spacious entertaining deck perfect for gatherings. 7455HillsideDrive.com ■

W. Terry Potts Country Club Properties of Highlands ccp4terry@gmail.com
828.526.2520 (O) 828.421.3417 (C) CCPHighlandsNC.com
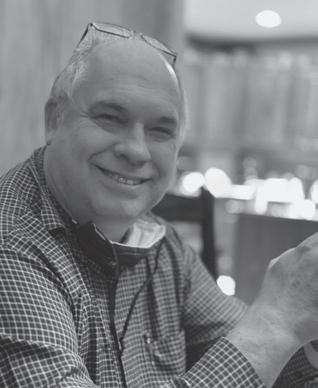

Highlands, North Carolina
ONE-OF-A-KIND ESTATE
BED: 3 | BATH: 4.5 | SF: 5,000 | ACRES: 10
PRICE: $6,200,000
Located less than 2 miles from town, this one-of-a-kind generational estate is composed of 10 acres, with a top quality 3 bedroom 4 1/2 bath home has over 5,000 sf with roughed in rooms for additional living area below. Beautiful grounds feature gardens, trails, potting shed, greenhouse, and lovely water features. Enter the front foyer to a vaulted, country French Living room with Dalle de Bourgogne French limestone floors, a fireplace, and stunning wrought iron doors to access the patio and drink in the stunning,


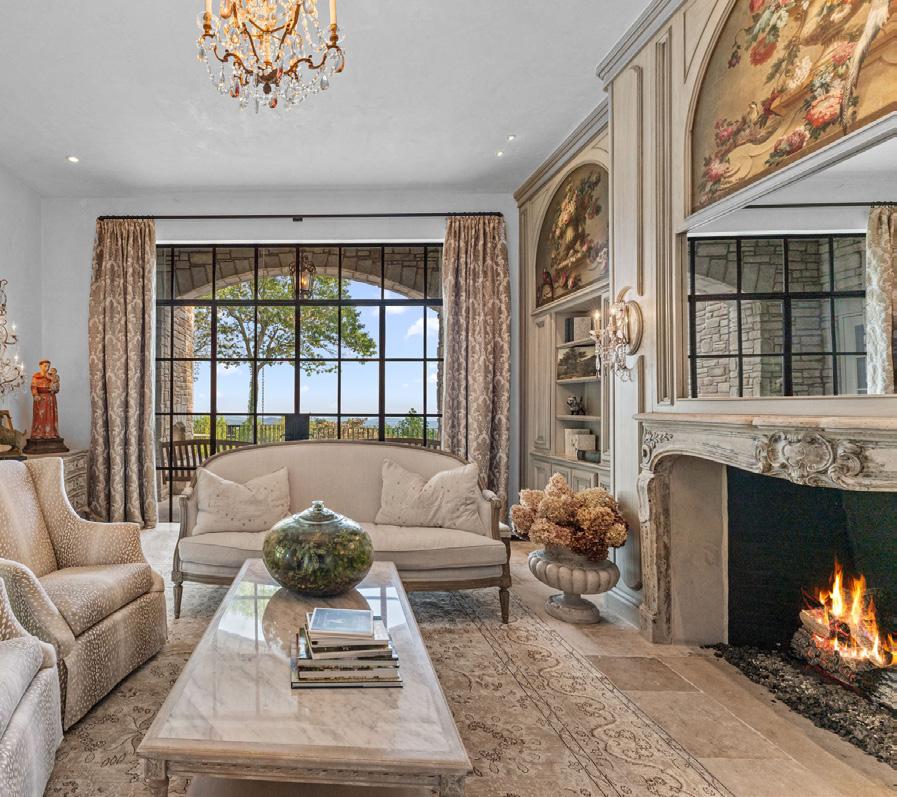


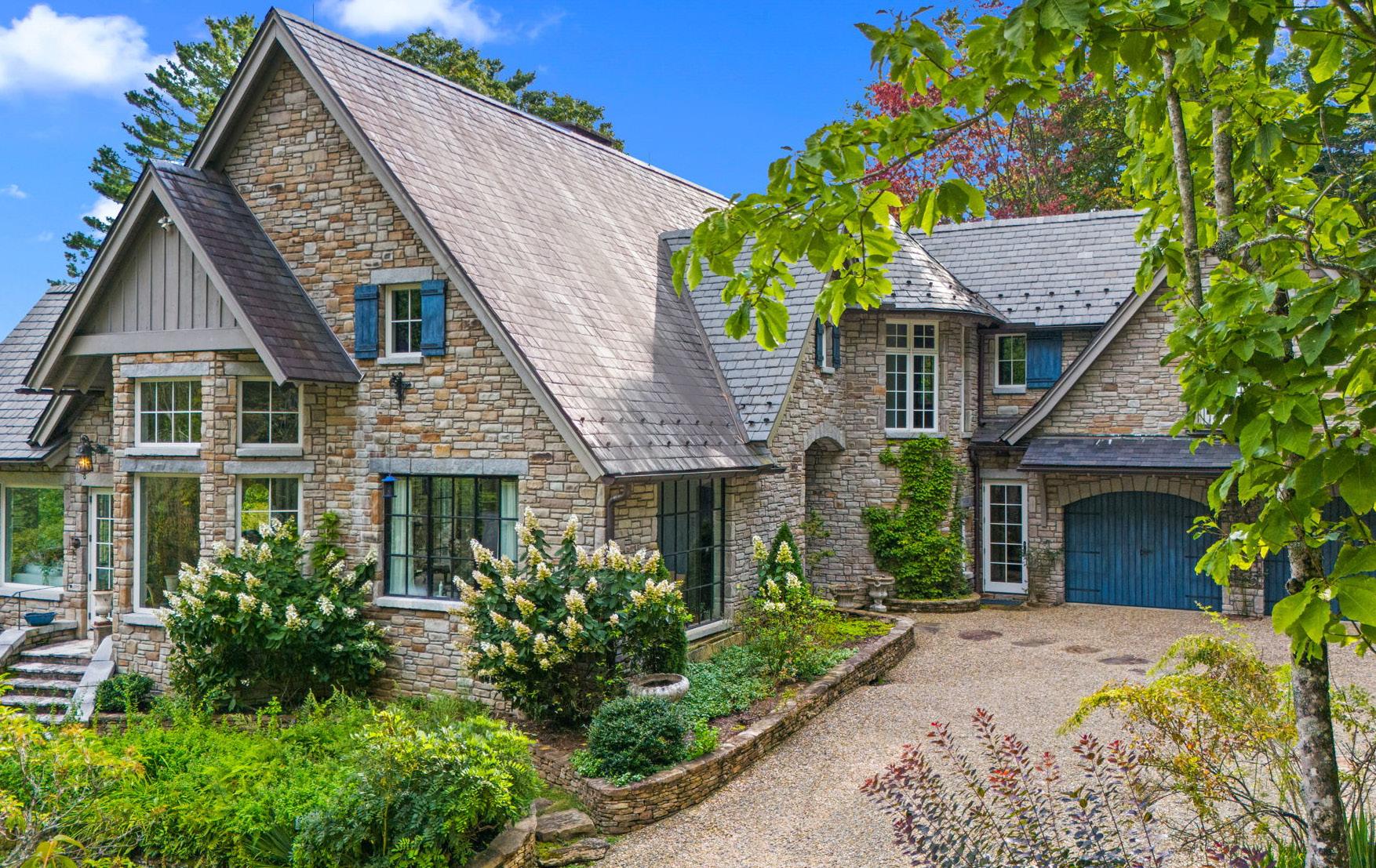
layered, southern vistas. Open dining with adjacent Chefs Kitchen of the highest quality appliances and finishes. Primary suite flows into the opposite wing of the house with a double bath and full office library. There is an elevator and a stairwell that leads to 2 guest bedroom suites, and a bonus room completes the upstairs. A rear porch with pet fence and a 2-car garage complete this family home. Additional goodies are a generator, push button multi control lighting systems, pure well water, huge boulders and landscape walls. ■



