DESIGN REVIEW GUIDELINES





Context: Neighbor (1a)
Context: Site (1b)
Public Realm: Active Ground Floor (2a)
Public Realm: Build for People (2b)
Public Realm: Mitigate Impacts (2c)
Quality: Building (3a)
Quality: Environment (3b)
1. Objective: serves as the approval criteria
2. Background: outlines why the guideline is important and details the intent of the approval criteria
3. Guidelines: outlines how to meet the objective. Other approaches not listed may also be used.
4. Example Images: illustrate examples of design strategies found already in use in West Allis
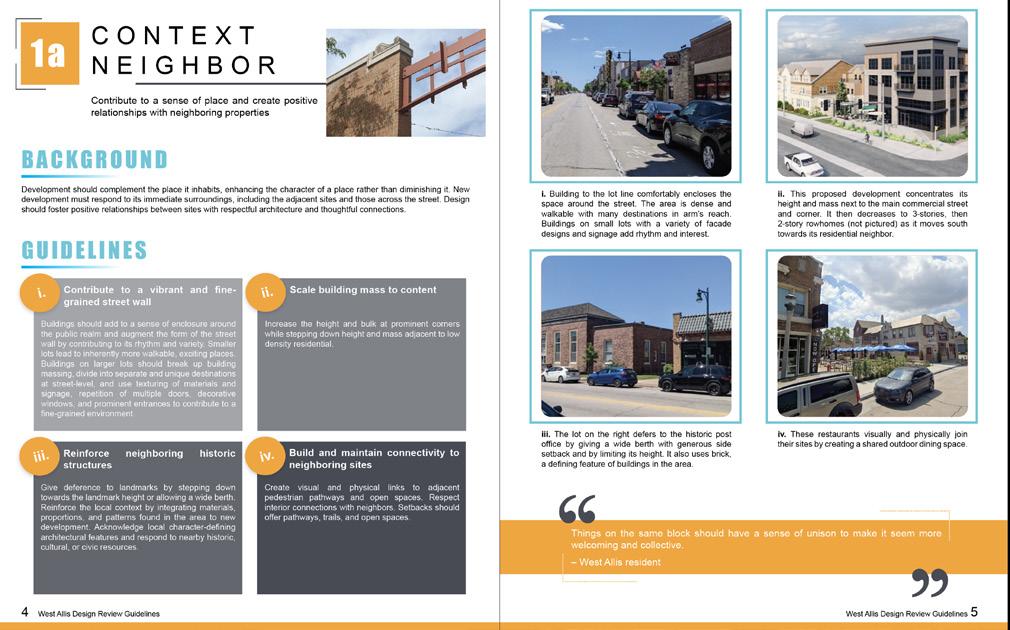
5. Quotes: share the perspective of West Allis residents, business & property owners
Design guidelines are approval criteria that must be met as part of design review for new development or significant redevelopment projects. They serve as parameters for discussion and deliberation. The design guidelines are not mandatory for minor projects, such as plan amendments, but still serve as a framework for review. In these cases, Plan Commission may require compliance with certain guidelines.
Staff and the Plan Commission must tie their comments, and ultimately their decision, to the guidelines. Discussion and deliberation should be organized around and focused on whether the proposal meets or does not meet the guideline.
Proposals that meet all the applicable guidelines will be approved. Proposals that do not meet all the applicable guidelines will be denied. Applicants are able to appeal decisions through the City’s Board of Appeals process.
If the decision-maker approves the proposed design, they may add conditions to their approval, which require revisions to the design to ensure the proposal’s compliance with the guidelines.
Development of the built environment significantly influences how our City looks and functions. Development frames the public realm and provides opportunities for living, working, and interaction. All the while, it influences how we move and engage with our surroundings.

Design review plays a crucial role in shaping our built environment. Through this process, the community can influence how it is built.
This overhaul of the City’s Design Review Guidelines (“the guidelines”), originally adopted in 1998, modernizes the standards for new development. Clearly defining our community’s expectations will lead to improved design that makes our City a better place to be. The updated guidelines will also enhance the design review process by making it clearer and more transparent with a framework for a more consistent and objective design review process. It will also improve communication between staff and applicants.
The guidelines closely align with the City’s Strategic Plan, including:
• Focus Area #1 - Community: To have a community that is healthy, accessible, attractive, and open to all community members and visitors.
• Focus Area #2 - Destination: To have a community that attracts business, engages in partnerships, and is considered a safe and attractive place to live, work, and visit
• Focus Area #4 - Infrastructure (4.2): Encourage a diverse, vibrant built environment that protects the community’s natural resources, encourages sustainable growth, and complements existing development
• Focus Area #5 - Organizational Excellence: To have a City Government that is accountable and transparent in its practices
The City of West Allis’ design guidelines are rooted in 3 broad goals. These goals are benchmarks that frame the design guidelines and design review process. Several specific objectives are derived from each goal. Meeting these objectives will foster well-designed projects that contribute positively to the built environment and satisfy the intent of the overarching goals.
1. Context: Build on the context of the site and its surroundings
a. Neighbor: Contribute to a sense of place and create positive relationships with neighboring properties
b. Site: Integrate and enhance the site’s features
2. Public Realm: Contribute to a vibrant public realm that is accessible, attractive, and inclusive to all community
members and visitors.
a. Active Ground Floor: Design the sidewalk level of buildings to be active and human-scaled
b. Build for People: Provide room for publicly available spaces for sitting, resting, eating, socializing, and
moving
c. Mitigate Impacts: Mitigate the impact of parking and building services
3. Quality: Promote quality development that will stand the test of time and contribute to the community’s resilience
a. Building: Design with quality materials and strategies
b. Environment: Design for resilience and protect natural features
In the following section, guidelines specify how a development can accomplish these objectives. These guidelines are grouped by the objective they are designed to support.
Contribute to a sense of place and create positive relationships with neighboring properties BACKGROUND
Development should complement the place it inhabits, enhancing the character of a place rather than diminishing it. New development must respond to its immediate surroundings, including the adjacent sites and those across the street. Design should foster positive relationships between sites with respectful architecture and thoughtful connections.
Contribute to a vibrant and finegrained street wall i.
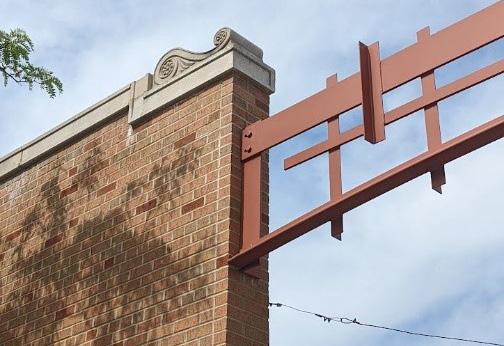
Buildings should add to a sense of enclosure around the public realm and augment the form of the street wall by contributing to its rhythm and variety. Smaller lots lead to inherently more walkable, exciting places. Buildings on larger lots should break up building massing, divide into separate and unique destinations at street-level, and use texturing of materials and signage, repetition of multiple doors, decorative windows, and prominent entrances to contribute to a fine-grained environment.
Reinforce neighboring historic structuresiii.
Give deference to landmarks by stepping down towards the landmark height or allowing a wide berth. Reinforce the local context by integrating materials, proportions, and patterns found in the area to new development. Acknowledge local character-defining architectural features and respond to nearby historic, cultural, or civic resources.
Scale building mass to contentii.
Increase the height and bulk at prominent corners while stepping down height and mass adjacent to low density residential.
Build and maintain connectivity to neighboring sitesiv.
Create visual and physical links to adjacent pedestrian pathways and open spaces. Respect interior connections with neighbors. Setbacks should offer pathways, trails, and open spaces.
i. Building to the lot line comfortably encloses the space around the street. The area is dense and walkable with many destinations in arm’s reach. Buildings on small lots with a variety of facade designs and signage add rhythm and interest.
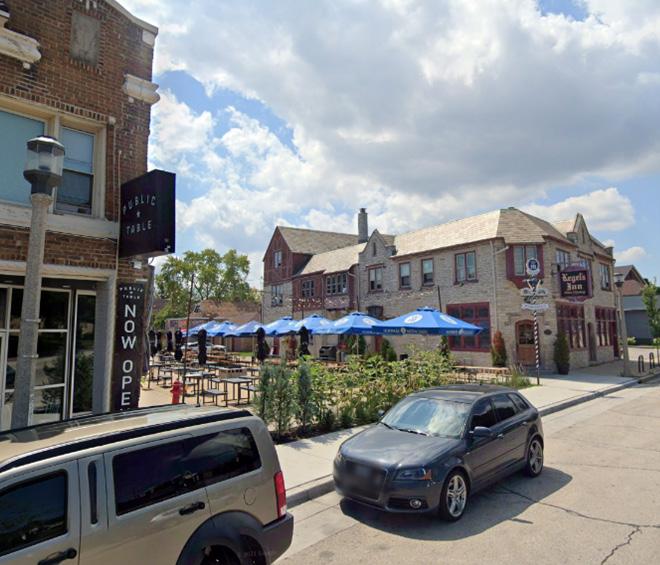
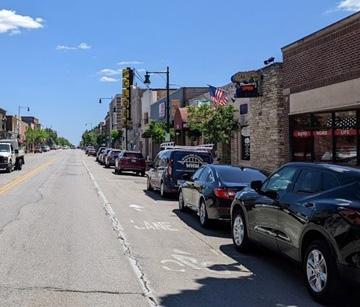
ii. This proposed development concentrates its height and mass next to the main commercial street and corner. It then decreases to 3-stories, then 2-story rowhomes (not pictured) as it moves south towards its residential neighbor.
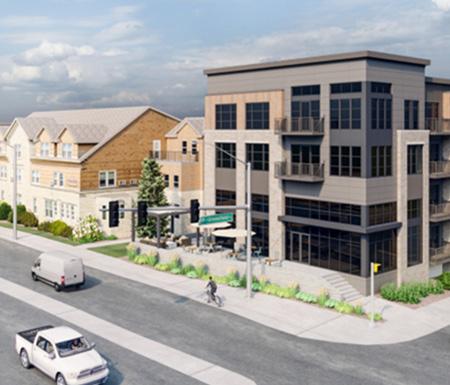
iii. The lot on the right defers to the historic post office by giving a wide berth with generous side setback and by limiting its height. It also uses brick, a defining feature of buildings in the area.
iv. These restaurants visually and physically join their sites by creating a shared outdoor dining space.
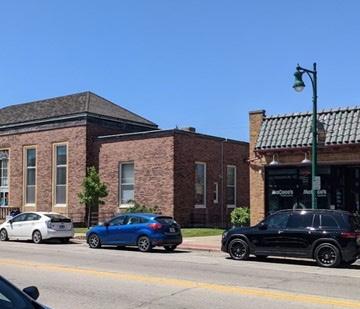
Things on the same block should have a sense of unison to make it seem more welcoming and collective.
– West Allis resident
Integrate and enhance the site’s features BACKGROUND
Building on context requires drawing inspiration from the existing conditions and physical features of the development site itself. By responding to the immediate site, design can contribute to its location’s uniqueness and create more dynamic destinations in West Allis.

i.
Orient the front of the building to the primary street frontage
Buildings on development sites should be situated such that the front of the building faces the front of the site.
Capitalize on the unique physical features and boundaries of the site ii.
The unique qualities of a site may offer opportunities for design features such as prominent entries at high-visibility corners or curving streets, space on unusually shaped sites that can be incorporated into the public realm, or additional buffer for pedestrians from moving vehicles.
iii.
Re-purpose architectural elements, feature historic remnants, and retain character defining details
Retain and incorporate historic features of the site where possible to augment the sense of place and uniqueness. Deconstruct and reuse materials within the development such as lumber, machinery, stone, or architectural features where possible.
Create additions that reference existing architectureiv.
Buildings are products of their own time. Additions should not be replications but should thoughtfully respond to existing architecture. This may include continuing proportions, vertical, and horizontal lines, referencing rhythms of pillars, windows, bays, or other features, and logically connecting structures.
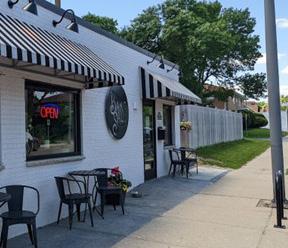



Design the sidewalk level of buildings to be active and human-scaled BACKGROUND
Thriving public realms are framed by built environments that feel comfortable and inviting for all users. Ground floor architecture should contribute to a welcoming and active streetscape.
Commercial ground floors should be visually accessible and appealing from the outside. Ground floors should be tall, ideally 14 ft., with large, transparent storefront windows, multiple entries, interesting features, and visual displays that welcome people walking by and blend the public and private realm. Interior display racks should not block views from the outside.
Soften the street edgeii.
Thoughtfully blend the public and private commercial realms by providing awnings, covered entries, room for informal retail displays, planters, and outdoor seating. Buffer the public and private residential realms by using generous stoops, porches, and layered landscaping to create semi-private spaces.
Locate active uses next to the public sidewalkiii.

Where possible, incorporate active uses near the street. Outdoor patios, dining, and balconies can add eyes on the street and contribute to an active public realm on its edges.
Do not include blank walls, particularly along street frontagesiv.
Blank walls and featureless facades should be avoided at all costs. To soften the impact of existing blank walls, provide landscaping and canopy or public art.
i. Tall ground floors with large, clear windows invite passerby to look inside. Planters blend the distinction between sidewalk and building.
ii. Site grading, landscaping, and semi-private enclosed porches soften the space between the building and sidewalk.
iii. Activating the front of the lot with outdoor dining adds to a compelling, vibrant streetscape.
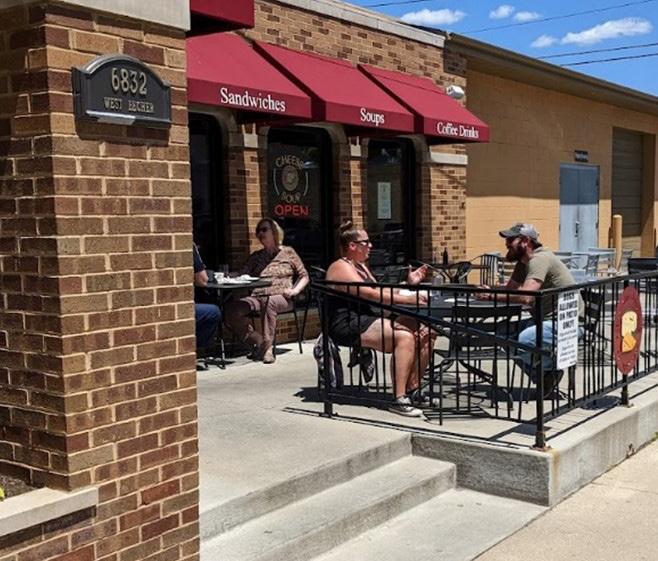
iv. This building made the best of an old blank wall facing the street by adding a large mural.
What do you like about the design of your favorite building in West Allis?


Buildings close to the street, outdoor seating, overhead doors open to the street. Canopies… large windows that engage pedestrians, architectural detail, ability to have first floor retail/second level housing.”
– West Allis residents
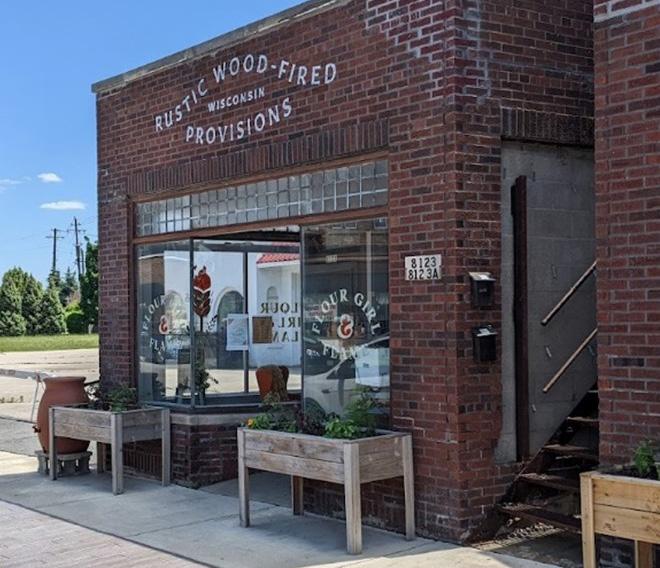
Provide room for publicly available spaces for sitting, resting, eating, socializing, and moving
The best built environments are those in which people do not just move through but want to stay and enjoy. Good design should create a destination with a strong sense of place by providing opportunities for sitting, resting, eating, socializing, and moving. Publicly available spaces also provide for a gradual transition from the public realm to semi-private entries, to private interior spaces.
i.
Offer intentional, publicly accessible spaces with features for resting, socializing, and other forms of human engagement
Spaces like open courtyards with a variety of seating, planters, trees, overhead lighting, special paving patterns, water features, or public art can support a variety of activities and invite people to pause, socialize, and engage with their surroundings.
ii.
Place and program spaces to be accessible and well-used
Easy access from the sidewalk, functionality for multiple uses, and active uses can ensure a space succeeds. Large open spaces should not feel exclusive, but accessible with amenities like seating or shade and points of interest like art of natural features.
iii.
For built-out sites, provide subtle public amenities integrated into the building itself

Shade from awnings, overhangs, or carved out entries, wide sills or rails for leaning, wide steps, benches for bus stops, and planters can all be incorporated into the built form to blend the public and private realms.
iv.
Provide pedestrian pathways and internal connections, especially on full-block development
These connections can offer opportunities for seating, landscaping, and artwork to create more intentional shared spaces. Add to street fronting sidewalks to create additional width for increased comfort and an improved sense of place.
i. Including plentiful and unique seating opportunities, natural features, and a variety of opportunities for engagement encourages people to spend time in a space.
ii. Placing outdoor dining between the building and sidewalk ensures it will be seen and used. Pergolas provide enclosure and shade, and firepits allow spaces to be used year-round.

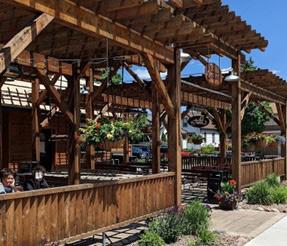
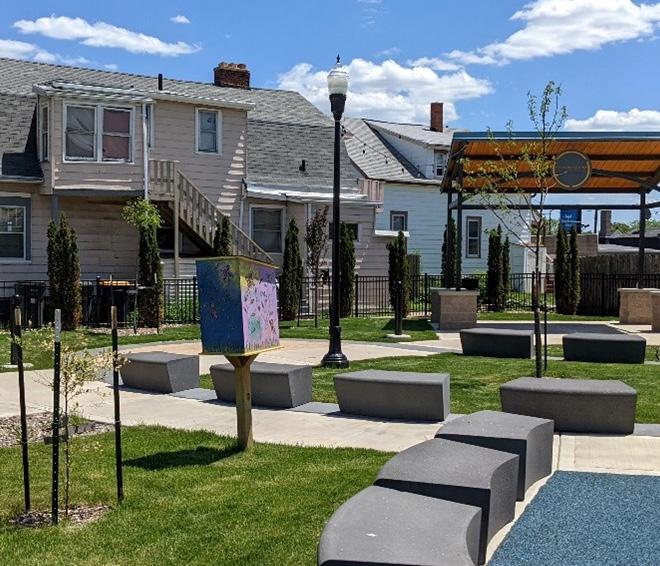
iii. Carving out building edges for a covered entry smooths the transition between the public and private realm, expands the sidewalk, provides weather protection and space for patrons to collect themselves.
iv. Providing internal pathways with ample landscaping connects users to amenities and each other while creating functional, interesting spaces to move through and spend time.

Many developments have necessary functions that detract from the experience of the public realm, particularly for people walking. While these features must share space with people, they should be located and designed in ways which minimize their impact.
Locate vehicle parking areas away from the public sidewalk while strategically buffering from the public realm and neighbors
Vehicle parking should not be located in front of the building. Parking areas should be buffered from the public realm and neighbors with ample landscaping, canopy trees, low walls, fences, or gathering places.
Place refuse areas, loading docks, outdoor utilities, and utility rooms away from street-facing facades and provide careful screening
Where possible, tuck outdoor utilities into building alcoves and place building services in the lot’s rear. Screening elements should be designed to match materials and style of the building.
Prevent lighting spill off the lot and shield lighting sources from the public realm and neighboring properties
Lighting shall be installed to avoid glare or reflection onto adjacent properties or the public realm. Incorporate light shielding that reflects light away from the street. Exposed LED rope or strip lighting and flashing, blinking, or rotating lights are not allowed.

Use thoughtful fencing or masonry walls to delineate the private realm and shield property functions from neighbors and the public realm
Decorative metal fencing or masonry walls should be used, particularly in the lot’s front, when delineating private space. Wood fencing or masonry walls should be used for screening purposes. Chain link fencing is not allowed, except for non-street fronting lot lines in manufacturing districts. Structural components should face the inside of the lot.
Mitigate the impact of parking and building services
i. Buffering side vehicle parking from the sidewalk with a public gathering space, including benches and trees, adds to the public realm rather than detracting from it.

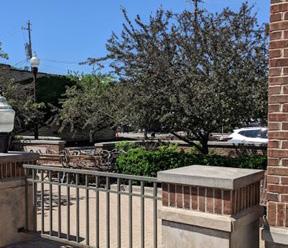
ii. Screening refuse containers within an alcove designed in concert with the materials of the building minimizes its impact.


QUALITY BUILDING3a
Design with quality materials and strategies
The buildings that are built today should stand the test of time so that future generations will choose to keep and adapt them for their own use. This requires using quality materials that will withstand Wisconsin’s varying climate and quality design approaches that produce perpetually desirable forms which defy fluctuations of fads and trends.
i.
Use quality building materials such as brick, wood, and decorative concrete
Use sturdy, durable exterior materials that will endure for the long run. Materials with a known history of poor performance are not allowed. Plain walls of concrete block or metal surfaces are not acceptable, except when not visible to the public realm in industrial areas. Painting of masonry materials is discouraged.
Emphasize the ground floor, particularly entrances ii.
Due to frequency of use, the ground floor and building openings need to resist wear and tear while also providing interest at the human-scale. Use tall ground floor heights, high-quality materials, unique details, and craftsmanship to give special attention to these areas.
iii.
Thoughtfully integrate exterior building features into the design
Balconies, awnings, railing, lighting, signage, and stairs can add depth and texture and should be intentionally. Utilities and rooftop mechanical equipment should be hidden from view or integrated into the façade design.

Use quality design approachesiv.
Apply forms and materials consistently. Create a coherent, textured, organized facade with a balanced proportion of windows and wall area. Use materials to express where uses and activities belong.
i. Using enduring materials like brick masonry, decorative concrete (in this example stylized as wood), and metal features ensures a building will age well and enhances the community’s image.

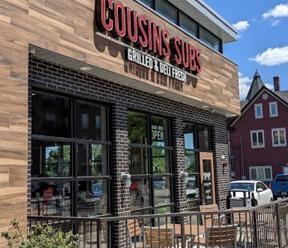
ii. Incorporating detail and craftsmanship at the ground floor and increasing texture and visual interest surrounding the entrance enhances the human-scale experience of the building.
iii. Integrating awnings, stairwells, and other exterior features into the design adds depth and leads to a more coherent and pleasing appearance.

iv. An organized facade, large and proportional windows, and a strong palette of materials and textures forms the basis for a harmonious design that is attractive and functional.
West Allis needs buildings that will stand the test of time - we have many historic buildings in our City that people enjoy today, new buildings should also be designed with this level of quality so that they will be loved in the future.
– Survey response

Design for resilience and protect natural features
The built environment plays a massive role in the health of our natural environment. Additionally, what is built today will have an impact on our environment long into the future. To protect future generations of West Allis, new development must raise the standard to preserve our shared air, water, and climate.
Development should protect existing trees, plantings, and soils wherever possible. New development should intentionally design interesting natural features into the site and should strive to use native trees, shrubs, grasses, and flowers.
Strive to manage water where it falls. Developments can capture, absorb, or store precipitation with native landscaping, trees, bioswales, rain gardens, porous pavers, rain barrels or cisterns, or green roofs. By limiting runoff and lessening the burn on the sewer system, these strategies reduce water pollution and protect Lake Michigan.
Reduce impervious surface with productive, compelling, previous planting and gathering areas
Adding permeable, natural features to formerly impervious lots is encouraged. Large, impervious surfaces should be avoided. Large parking fields are encouraged to include green infrastructure to manage stormwater and should include substantial landscaping, pathways, and gathering places to break up bland, impervious spaces.
Embody sustainability by incorporating renewable energy systems, low-carbon materials, adaptive reuse, and density
Consider environmentally friendly strategies to preserve natural resources and reduce carbon emissions. Adaptive reuse of existing buildings leads to energy savings and avoids harm from demolition pollutants, waste, and emissions. Density greatly reduces energy use per capita and is the foundation for an inherently sustainable community.
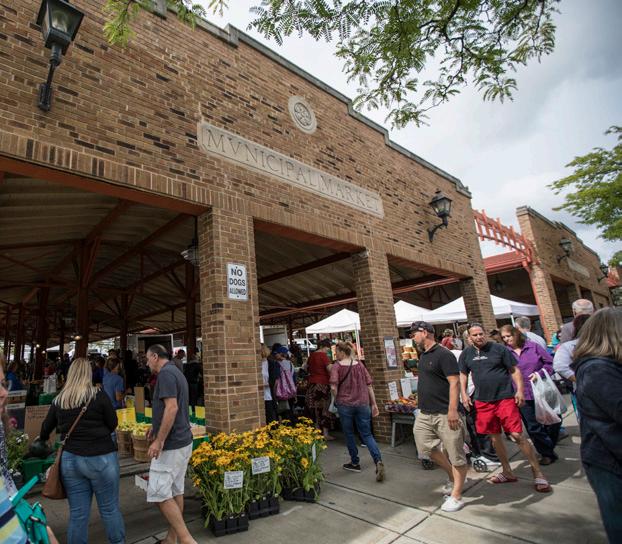
Design sites to manage and infiltrate stormwater runoff using native landscaping and green infrastructure
ii.
i. Strategically placing buildings to preserve existing trees and incorporating green spaces into the site design generates opportunities for respite from the urban environment, sequesters carbon, and respects existing life.
ii. Grading and draining impervious surfaces to bioswales and rain gardens filled with native plantings absorbs stormwater at the source, preventing runoff, pollution, and flooding downstream.
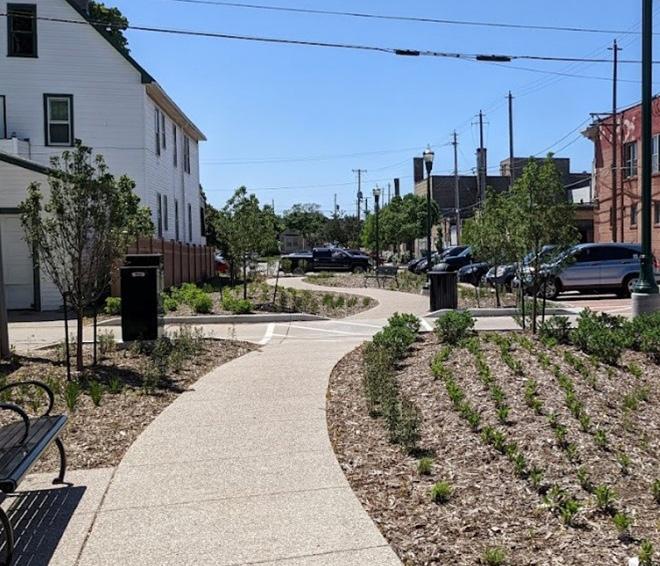
iii. Converting largely unused, impervious parking spaces into a green space with walkways and seating transforms an underwhelming site into an inviting place where people are encouraged to spend time and plants can thrive.


iv. Adapting an underutilized building for reuse reduces waste and pollution associated with demolition and construction and generates opportunities for creative, compelling spaces.

We need more parks, trees, green roofs, and gardens to offset rising temperatures in the City.
– West Allis property owner


EIFS
At
Chain
The following checklist will be used by staff to assess whether an individual project meets the design review guidelines. The checklist will be used to share the findings via staff report and presentation at the Plan Commission meeting. Applicants are encouraged to use this checklist during the design process to assess whether it complies with the design review guidelines.
Chain link fencing
not
Vinyl siding is not allowed
Drive-Through
Driveways should
for corner sites
a. Neighbor
i. ii. iii. iv.
b. Site
i. ii. iii. iv.
a. Active Ground Floor
i. ii. iii. iv.
b. Build for People
c. Mitigate Impacts
i. ii. iii. iv.
i. ii. iii. iv.
a. Building
i. ii. iii. iv.
b. Environment
i. ii. iii. iv.



