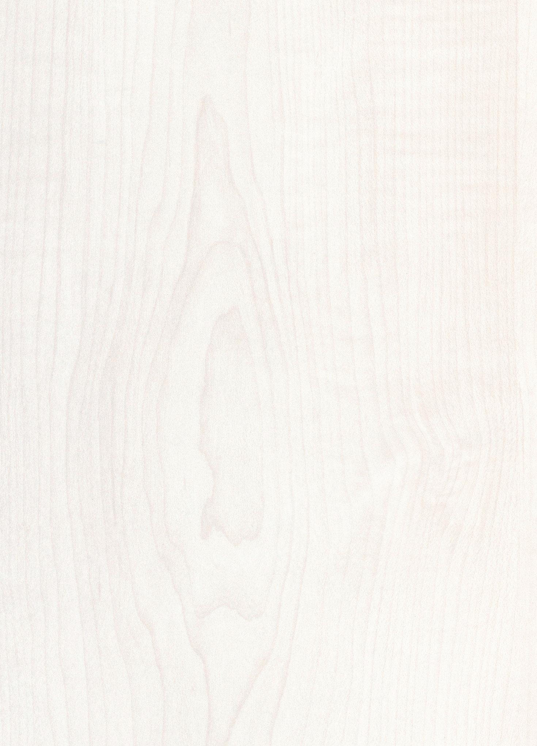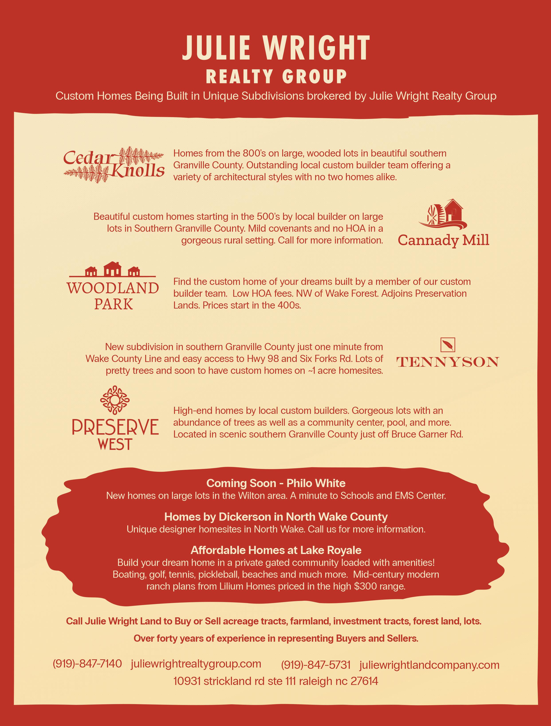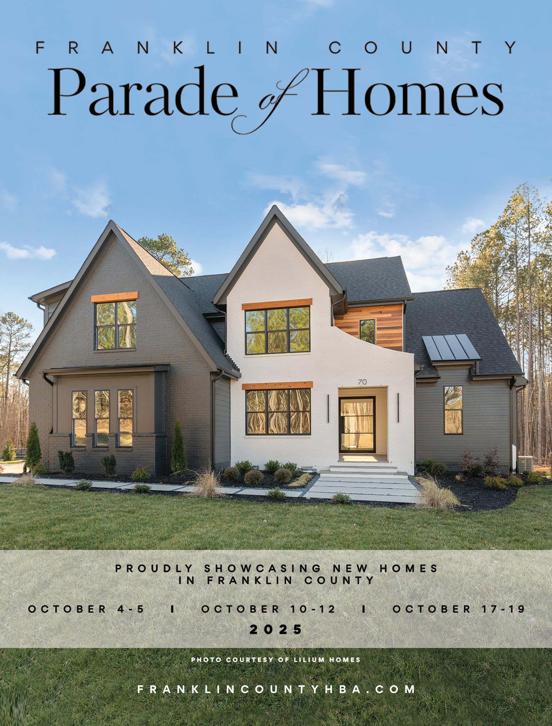
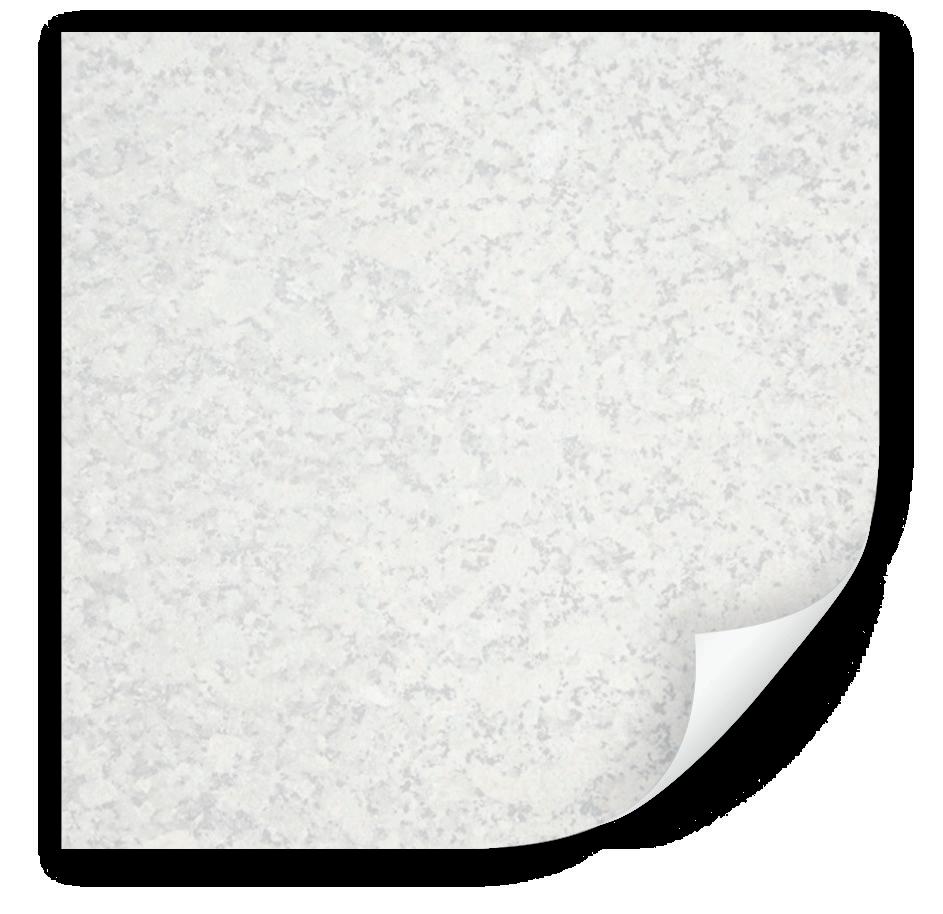
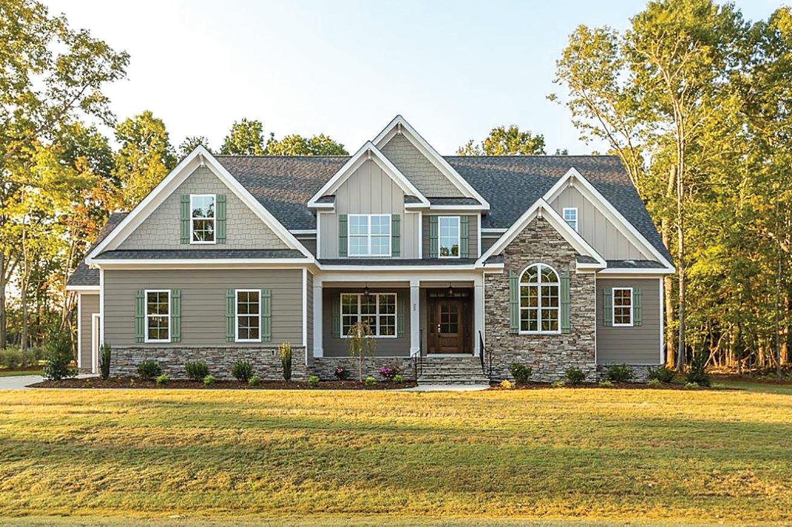
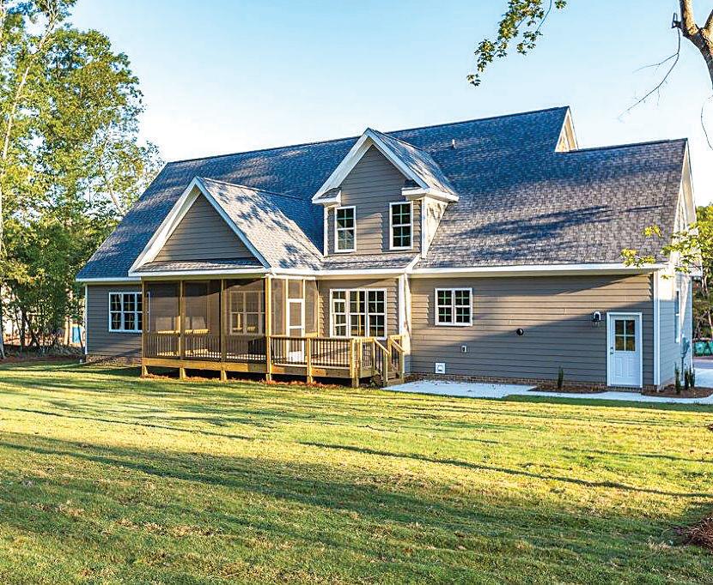
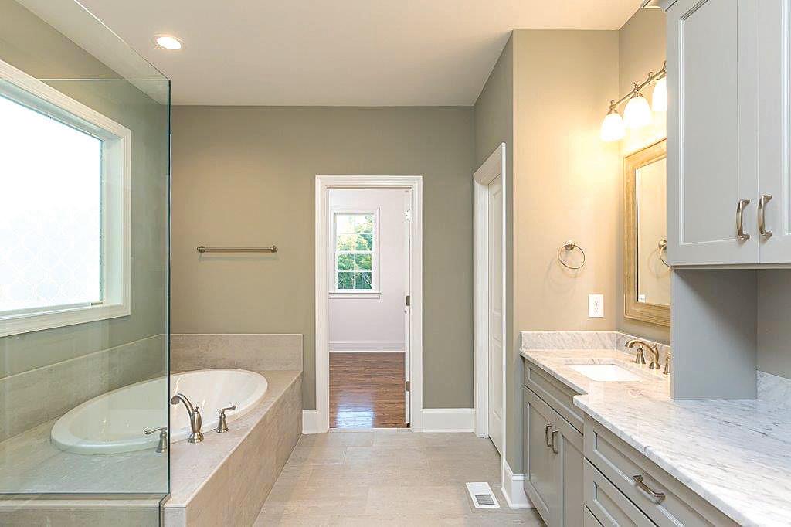
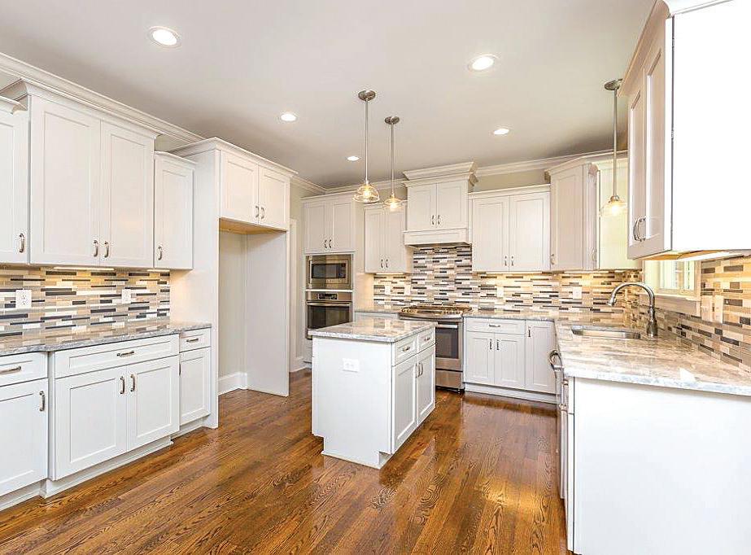
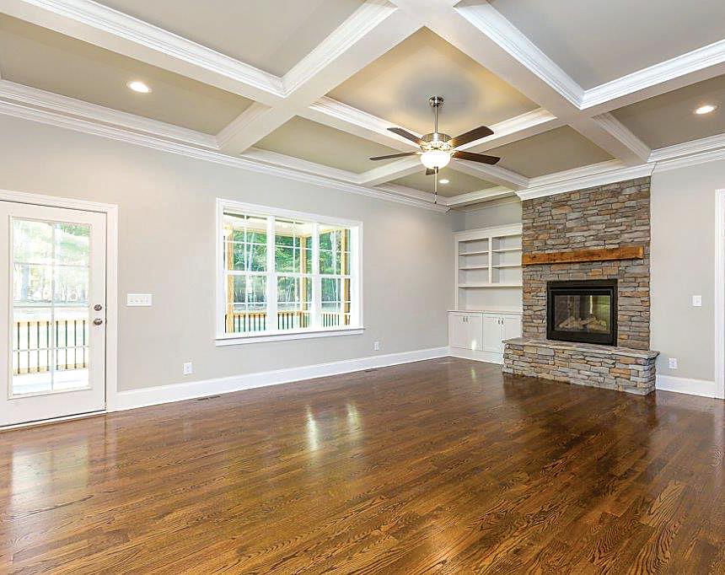

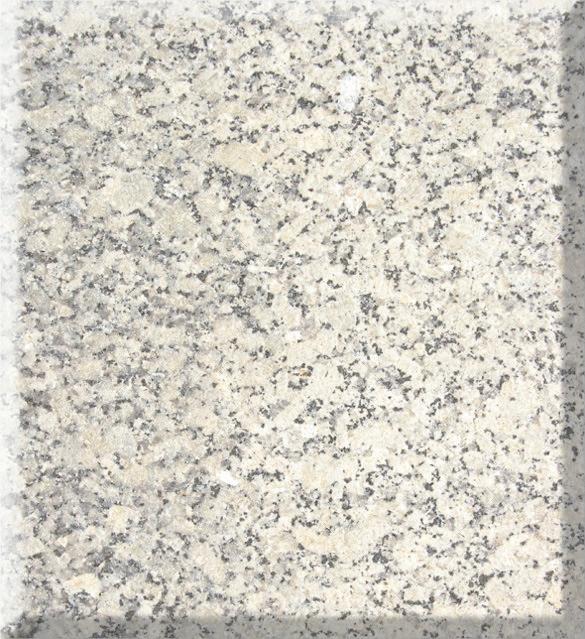












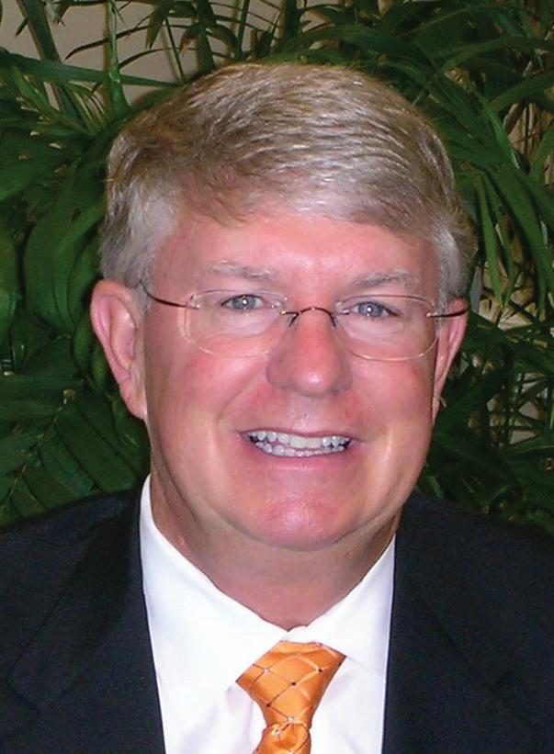
TINGEN CONSTRUCTION
PRESIDENT FRANKLIN COUNTY HOME BUILDERS ASSOCIATION
The Franklin County Home Builders Association (FCHBA) is proud to present what promises to be the “best ever” Parade of Homes. This highly anticipated event celebrates the innovation, creativity, and craftsmanship of our local builders, showcasing the finest homes in Franklin County.
We want to take a moment to express our deepest appreciation to our Parade of Homes sponsors, Parade of Homes committee, dedicated staff, and the many members who have dedicated countless hours toward planning and executing this incredible event. Their hard work and commitment have made this year’s Parade a reality, and we are beyond excited to share it with the community.
This year, 29 talented builders will be presenting 50 stunning homes that are available for public tours. These homes will showcase an array of architectural styles, from classic designs to modern masterpieces, with something for every taste and budget. Whether you’re looking for a cozy family home or a luxury estate, the Parade of Homes has something to offer. With prices ranging from $250,000 to $2.75 million, the homes on display reflect a variety of price points, ensuring that potential buyers have a comprehensive view of what is possible in today’s real estate market.
One of the best aspects of the Parade of Homes is that admission is completely free! We want to give everyone in the community a chance to experience firsthand the extraordinary work of our builders. Whether you’re in the market for a new home or simply looking for inspiration for a future project, this event is not to be missed.
The FCHBA is a vibrant association of builders, contractors, designers, and other professionals committed to fostering excellence in the homebuilding industry. The countless hours spent planning, coordinating, and preparing for this year’s Parade of Homes are a testament to the dedication and passion of our members. We thank you all for your tireless efforts in helping make this event a reality.
· View the latest trends: Explore homes featuring modern floor plans, smart home technologies, and eco-friendly designs that are changing the way we live.
· Find your dream home: With homes ranging from $250,000 to $2.75 million, there’s something for every budget. Whether you’re searching for a starter home or a luxury estate, you’ll find inspiration in abundance.
· Get inspired: Even if you’re not in the market for a new home, the Parade is the perfect opportunity to gather ideas for your own dream home, renovation, or future building project.
As we move into the fall season, we hope you’ll join us for an exciting, informative, and inspiring experience. Whether you’re a first-time homebuyer, a design enthusiast, or simply someone who loves to see beautiful homes, the Franklin County Home Builders Association Parade of Homes is the event for you.
Again, a heartfelt thank you to all who have contributed their time, effort, and support to make this year’s event the best one yet.
Kindest regards and enjoy our Parade of Homes,

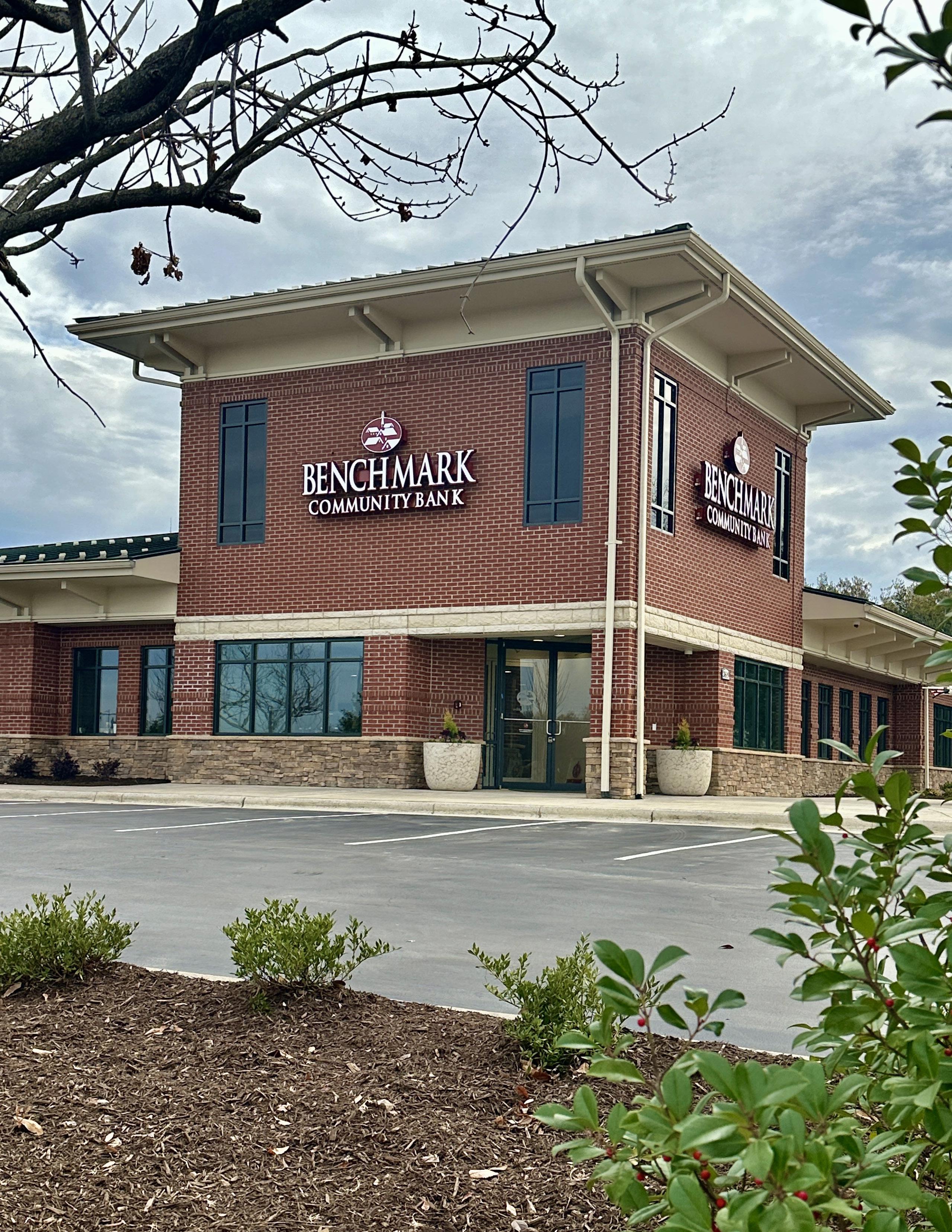

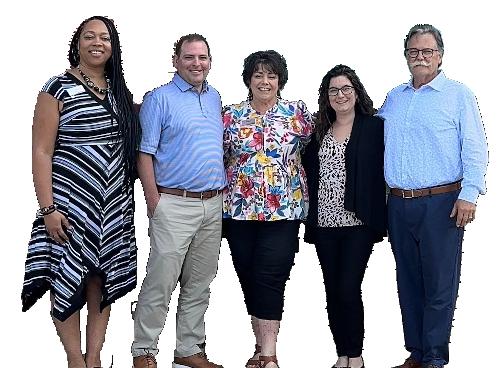
The Franklin County Home Builders Association (HBA) is a nonprofit organization made up of dedicated building professionals who share a common mission: to promote, educate, and advocate for the advancement of the residential construction industry. The HBA is committed to strengthening our community, supporting affordable housing, and preserving the American dream of homeownership.
As the collective voice of the local building industry, the HBA works tirelessly to represent its members at the local, state, and national levels. From Raleigh to Capitol Hill, the association advocates for fair regulations, champions affordable housing, and ensures that the concerns of builders and homeowners alike are heard.
Membership also opens the door to valuable opportunities. Through regular networking events, members connect with fellow professionals, exchange ideas, and build relationships that often lead to new business. Members also benefit from money-saving programs, including the NCHBA Member Rebate Program and NAHB’s Member Advantage Program, which together provide discounts, rebates, and other perks that can add up to thousands of dollars in annual savings.
Best of all, joining the Franklin County HBA means becoming part of a powerful three-in-one membership –local, state, and national. With this network behind them, members gain not only tools for success, but also the confidence of knowing they are part of an organization dedicated to protecting and promoting the future of homebuilding in Franklin County and beyond.
PRESIDENT – Dan Tingen, Tingen Construction
PAST PRESIDENT – Matt Baldwin, Matt Baldwin Homes
BUILDER VICE PRESIDENT – Steven Hayes, Steven Hayes Builders
ASSOCIATE VICE PRESIDENT – David Harney, Coldwell Banker Advantage
TREASURER – Gerald Lloyd, Benchmark Community Bank
SECRETARY – Sharon Andrews, ERA Live Moore
EXECUTIVE OFFICER – Sara Kusan
Matt Cyrus · Dan Cunningham · John Garrett · Tyler Pollock Michael Keith · Juana Martinez · Becky Abplanalp
The 2025 Franklin County Parade of Homes Guide is published by: Kent Lower · BallPointe Publishing & Design, LLC · info@circamagazine.com · circamagazine.com
The 2025 Franklin County Parade of Homes Guide is printed by: Joseph C. Woodard Printing Company · josephcwoodard.com House entry renderings and floorplans created by: Chris Fox · Reflections Renderings · chrisjfox@reflectionrenderings.com · reflectionrenderings.com
Please note that all renderings throughout the Franklin County Parade of Homes Guide are artists' interpretations and are for display purposes only. Actual products may vary and change without notice.
FRANKLIN COUNTY HOME BUILDERS ASSOCIATION STAFF: Sara Kusan – Executive Officer · Rhonnda Claiborne – Executive Assistant
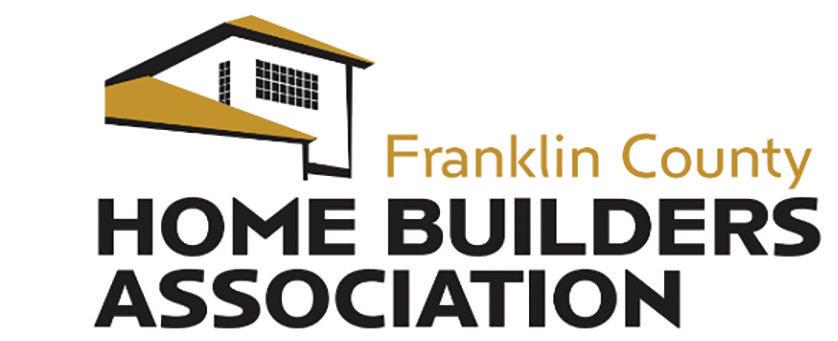
PO Box 103
Franklinton, NC 27525
919-495-5295
info@franklincountyhba.org franklincountyhba.com


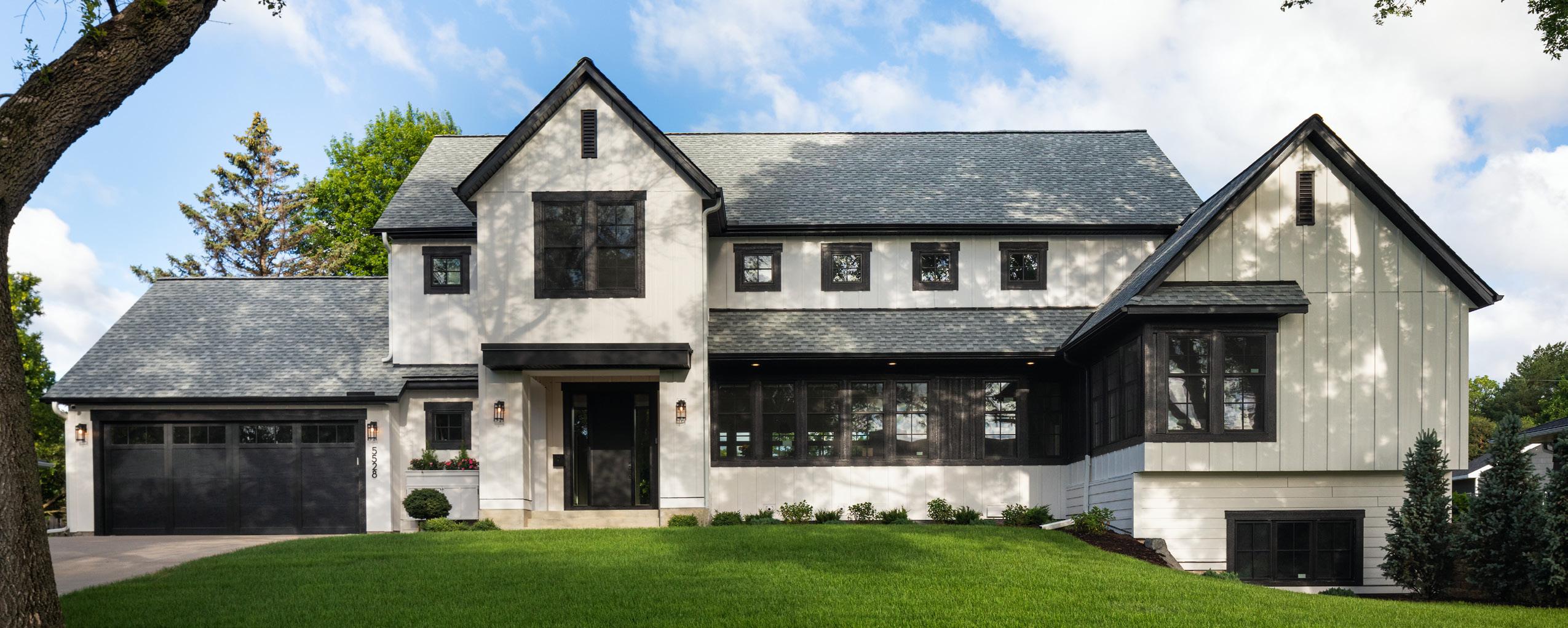
Across our Triangle locations, Builders FirstSource offers deep industry knowledge, local expertise and a commitment to excellence. We invite you and your builder to visit a local showroom to explore the latest premium product offerings from top brands in the industry.
Our sales professionals and product specialist teams are ready to guide you through our extensive selection of millwork and other offerings.
Discover our wide range of products, including cabinetry, premium windows and doors (featuring fixed and moving window walls), stair parts and mouldings, interior and exterior doors, decking, siding, locksets and finished hardware.
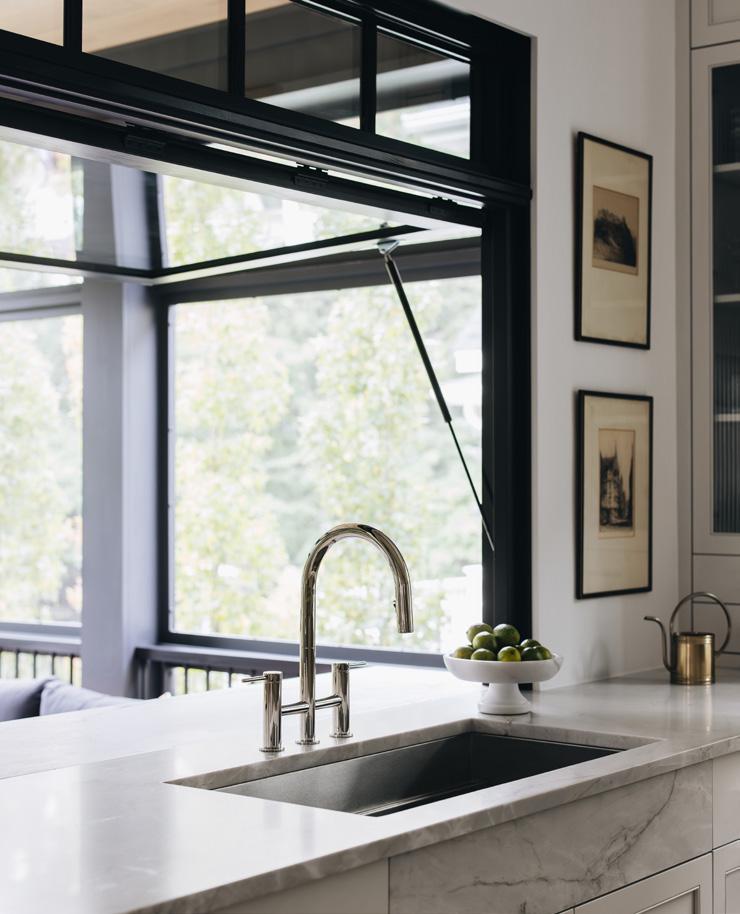
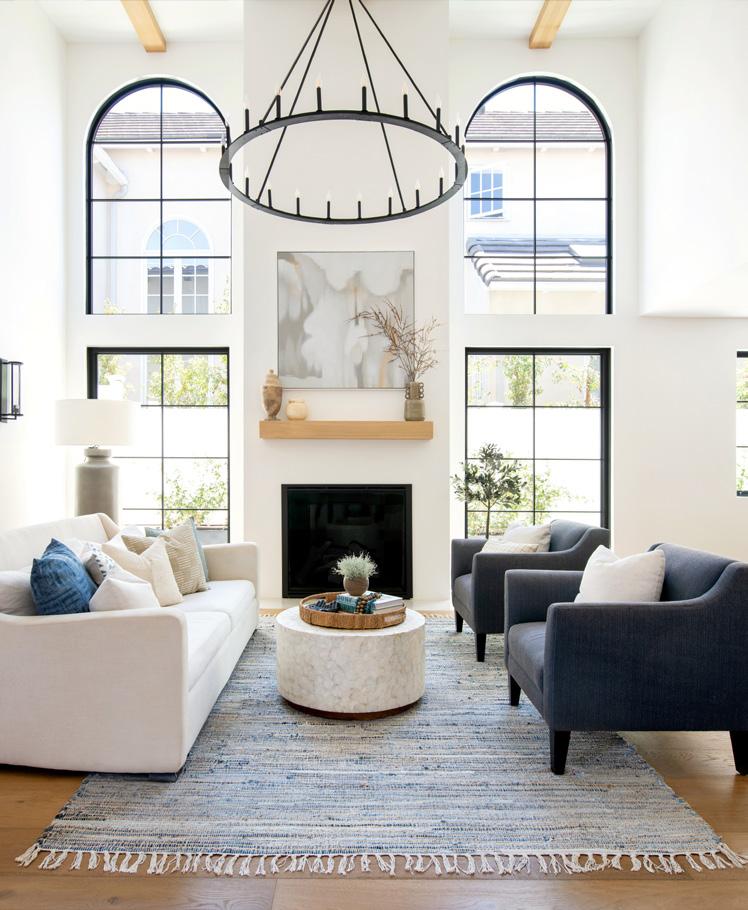
Franklin County, North Carolina, is quickly becoming one of the Triangle’s most desirable places to call home. Just northeast of Raleigh, the county offers a welcoming blend of small-town charm, natural beauty, and convenient access to the region’s business and cultural hubs.
This is a region alive with energy and growth. New residents are discovering what locals have always known – community runs deep here, and opportunity runs wide. Across Franklin County and its neighbors, you’ll find vibrant downtown districts that serve as gathering places, where people come to shop, dine, and connect. Whether it’s a stroll down a main street full of locally owned businesses, a festival that brings neighbors together, or a casual chat on the courthouse square, these communities embrace the traditions of small-town life while looking confidently toward the future.
The area also offers a rich mix of business and industry. A strong base of small businesses is complemented by professional services, healthcare providers, and educational institutions, while sectors such as biotechnology and life sciences are emerging alongside the county’s historic ties to agriculture and textiles. This balance of old and new reflects the resiliency of a region that values both heritage and innovation.
Outdoors, Franklin County shines with opportunities to connect with nature. Peaceful lakes, winding rivers, and scenic trails invite hiking, biking, and paddling, while wideopen farmland and growing park systems provide space to relax, play, and explore. New neighborhoods are thoughtfully integrated with parks and recreation areas, giving residents more ways to live actively and stay connected to the landscape.
At the same time, the greater Franklin County region offers the best of both worlds: easy commutes to Raleigh and the Triangle’s major employers, paired with the comfort and character of small-town living. As new homes, schools, and community resources rise to meet the area’s growth, the spirit of Southern hospitality remains at the heart of daily life.
With so much to enjoy today – and even more on the horizon – Franklin County is more than just a fast-growing community. It’s a place where history and progress meet, where neighbors feel like friends, and where opportunities keep expanding. Simply put, Franklin County is a wonderful place to visit – and an even better place to call home.

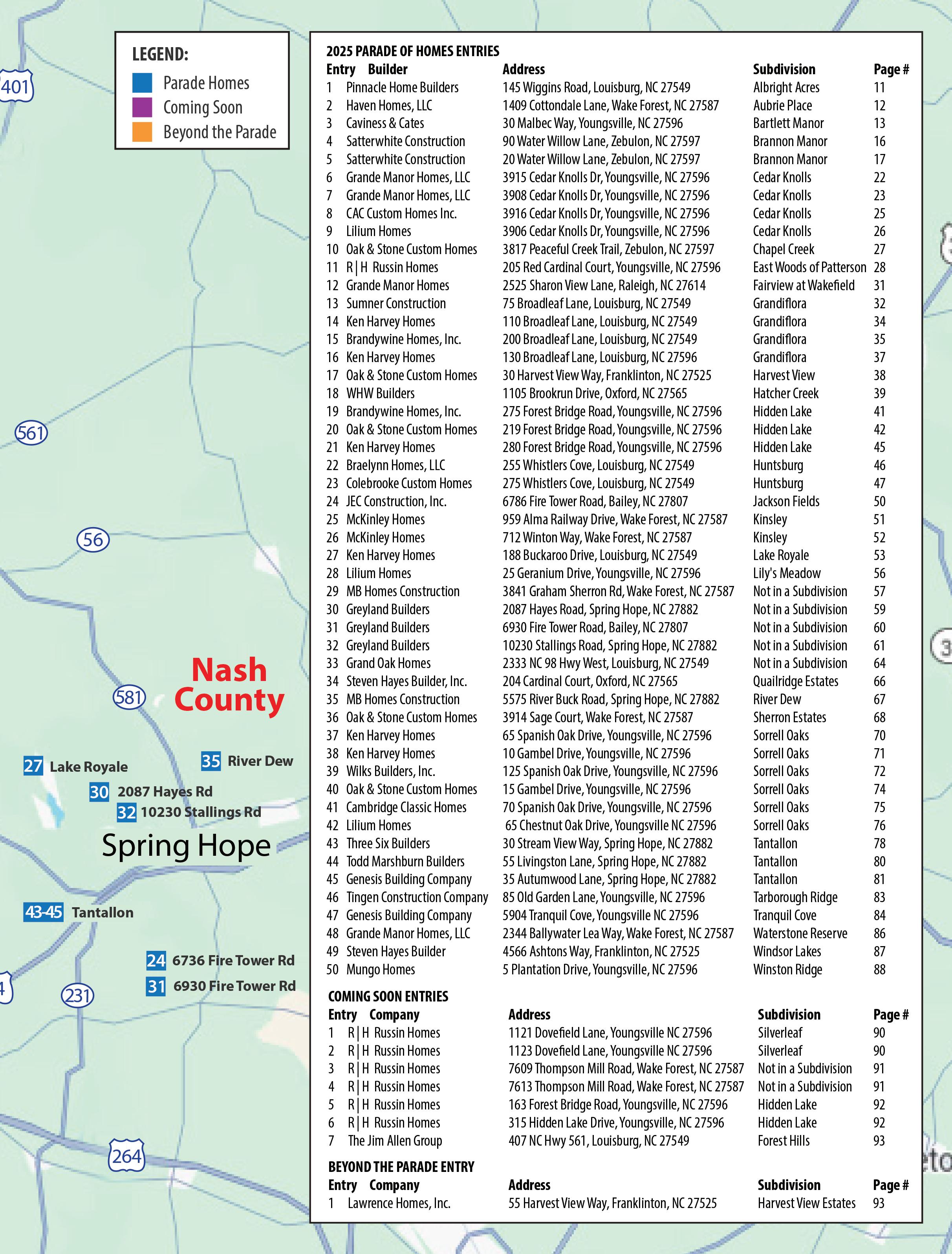
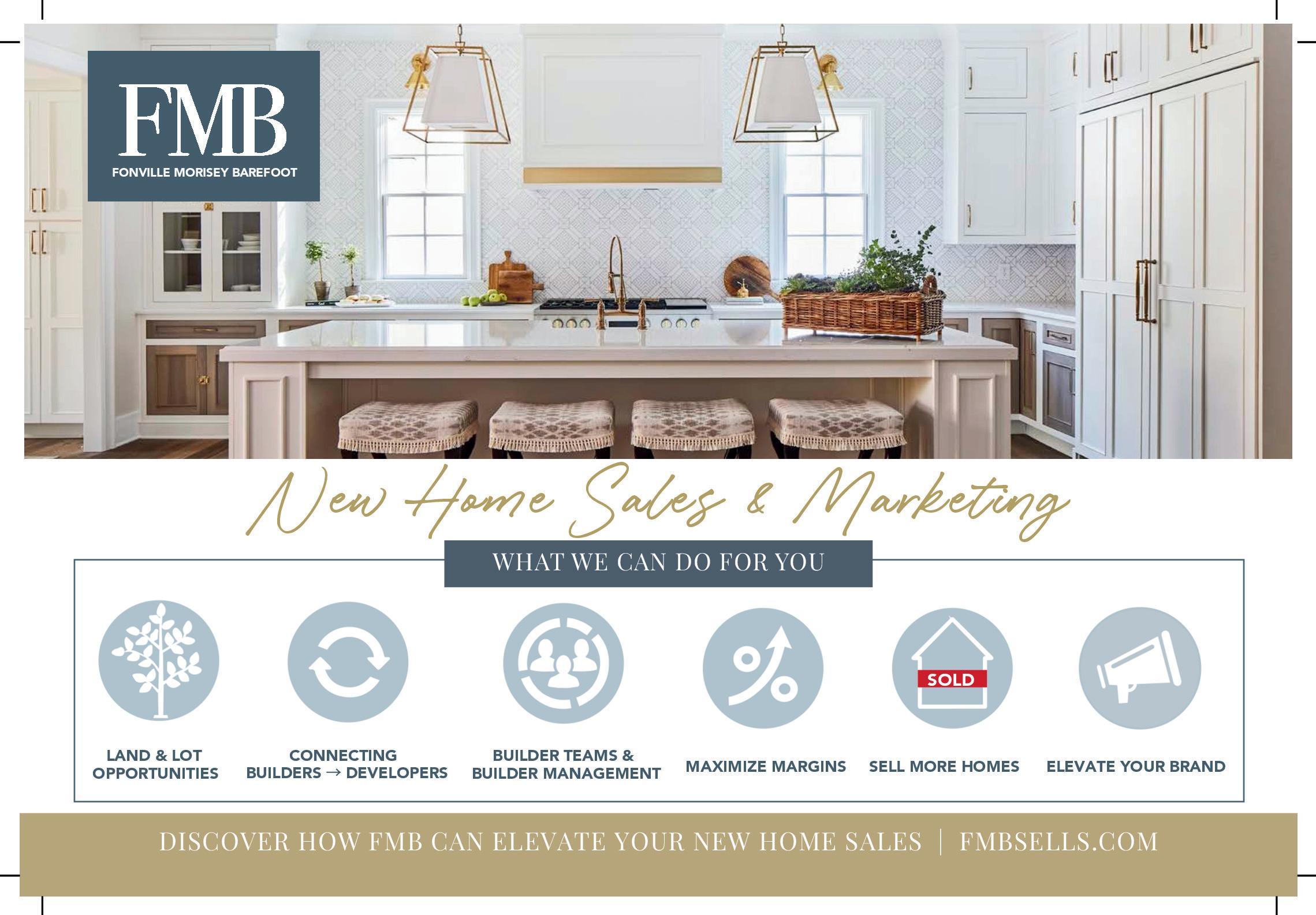
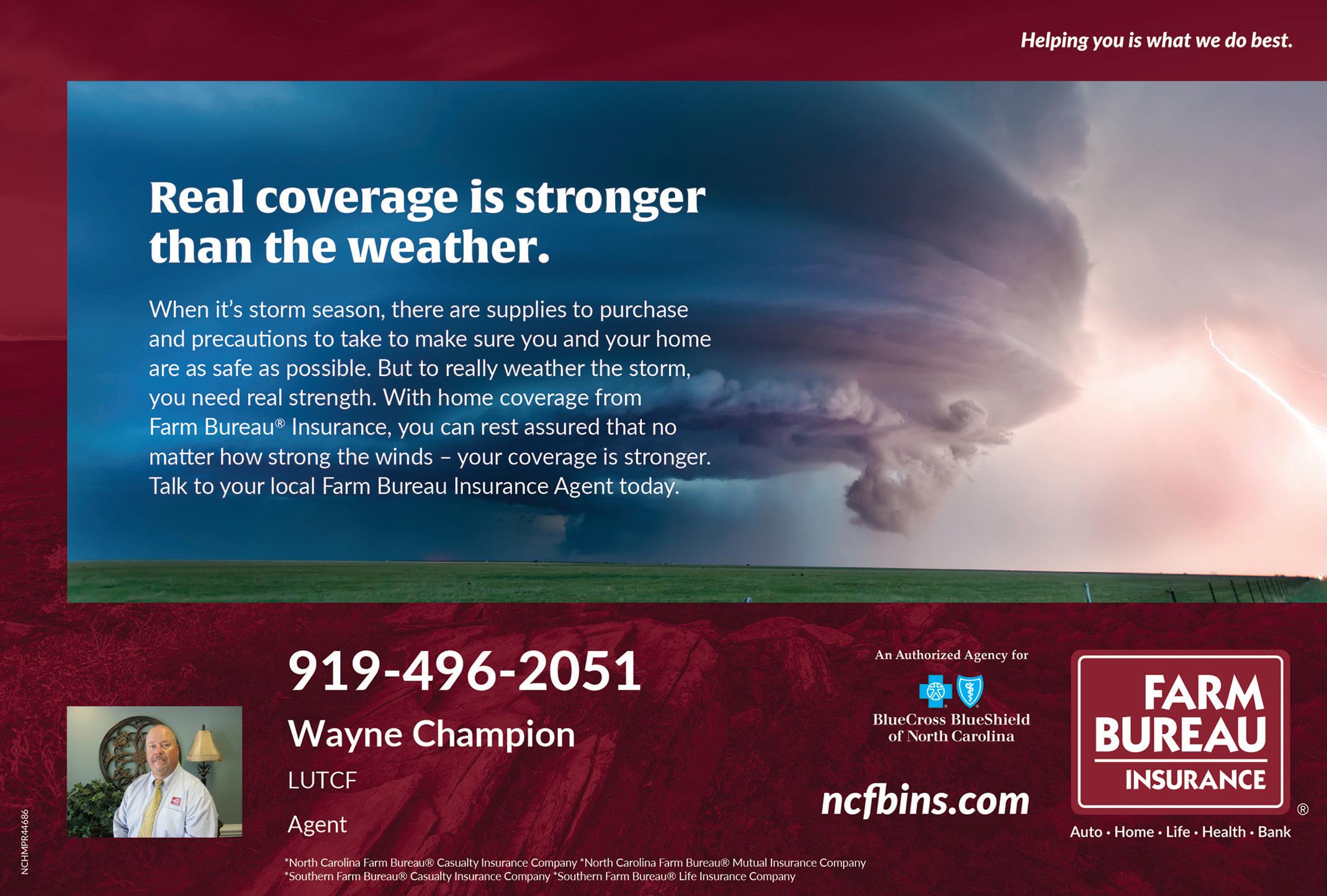
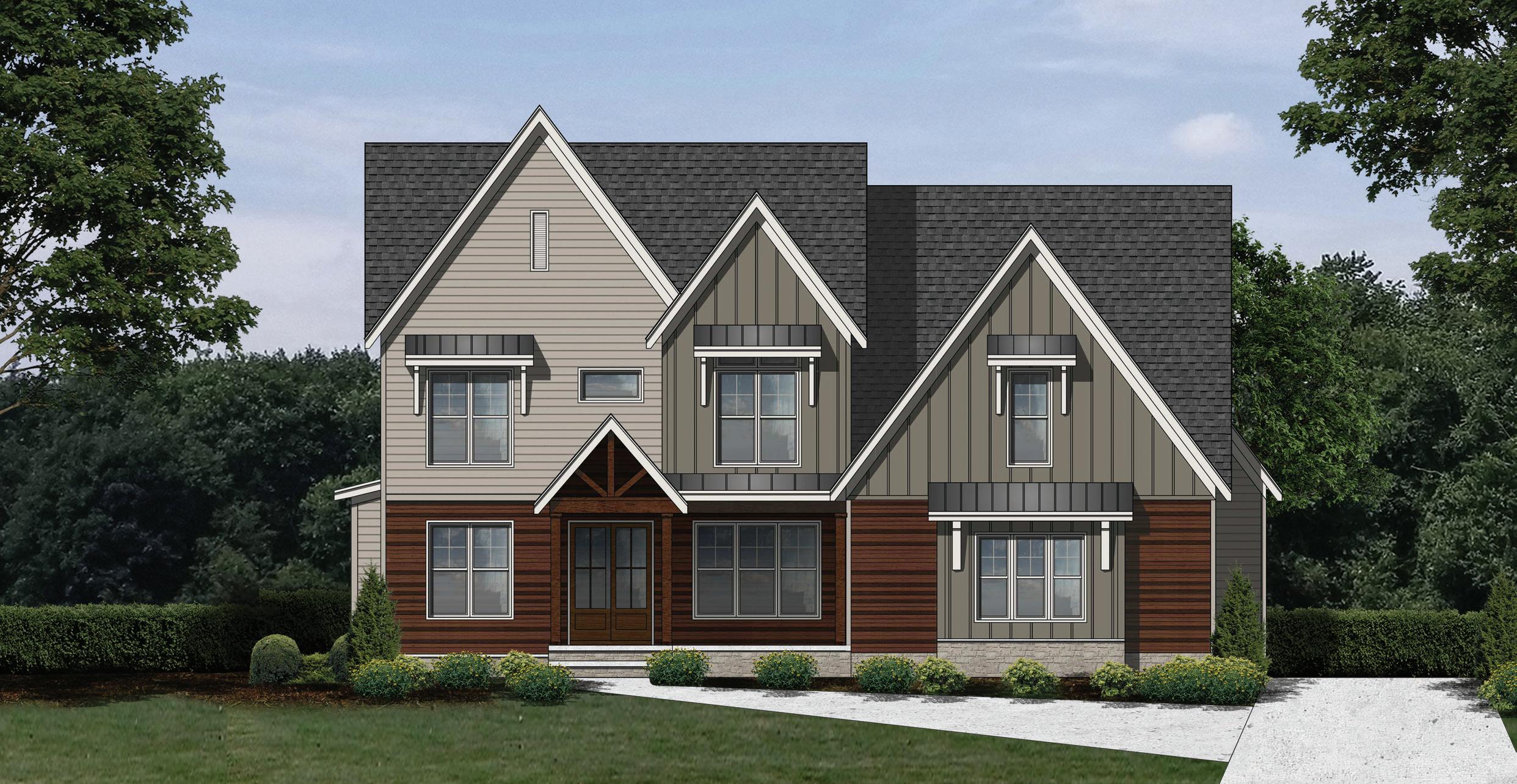
Aspen Meadows Retreat 145 Wiggins Rd., Louisburg
$1,295,000
PINNACLE HOME BUILDERS pinnaclehomebuilders.com 919-291-7000
4,400 sq. ft.
DIRECTIONS: Take US1 N to Holden Rd. Turn right on Holden Rd., then left at Mays Crossroad Rd. (past Hill Ridge Farms). Turn right onto Flat Rock Church Rd., then take your immediate left onto Wiggins Rd. The home is on the left.
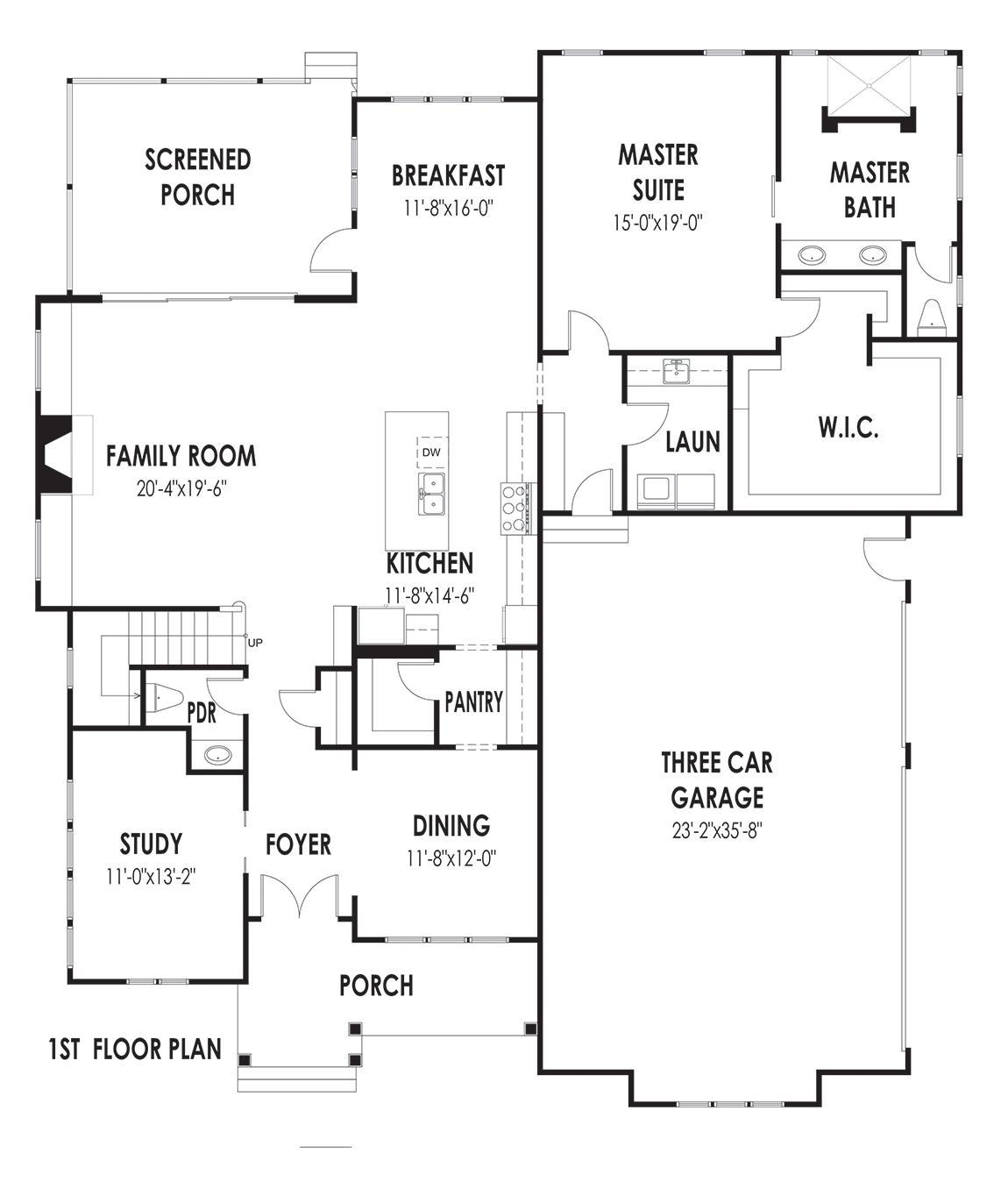
Set on 1.5 partially wooded acres, Aspen Meadows Retreat offers 4 bedrooms and 3.5 baths with a layout designed for both comfort and flexibility. The first-floor owner’s suite provides convenience for everyday living, while two bonus rooms and a dedicated office/study create space for multi-generational needs, work, or play. Outdoor living is enhanced by a screened porch and firepit, with the lot pool- and detached garage-ready for future expansion. Practical features include a 3-car garage, 600-sq. ft. of walk-in storage, and 400-AMP whole-house service. Exterior finishes of HardiePlank, wood, stone, and brick complete this versatile retreat. Missy Robbins, Cardinal Real Estate Group 919-215-6772 missyborobbins@yahoo.com
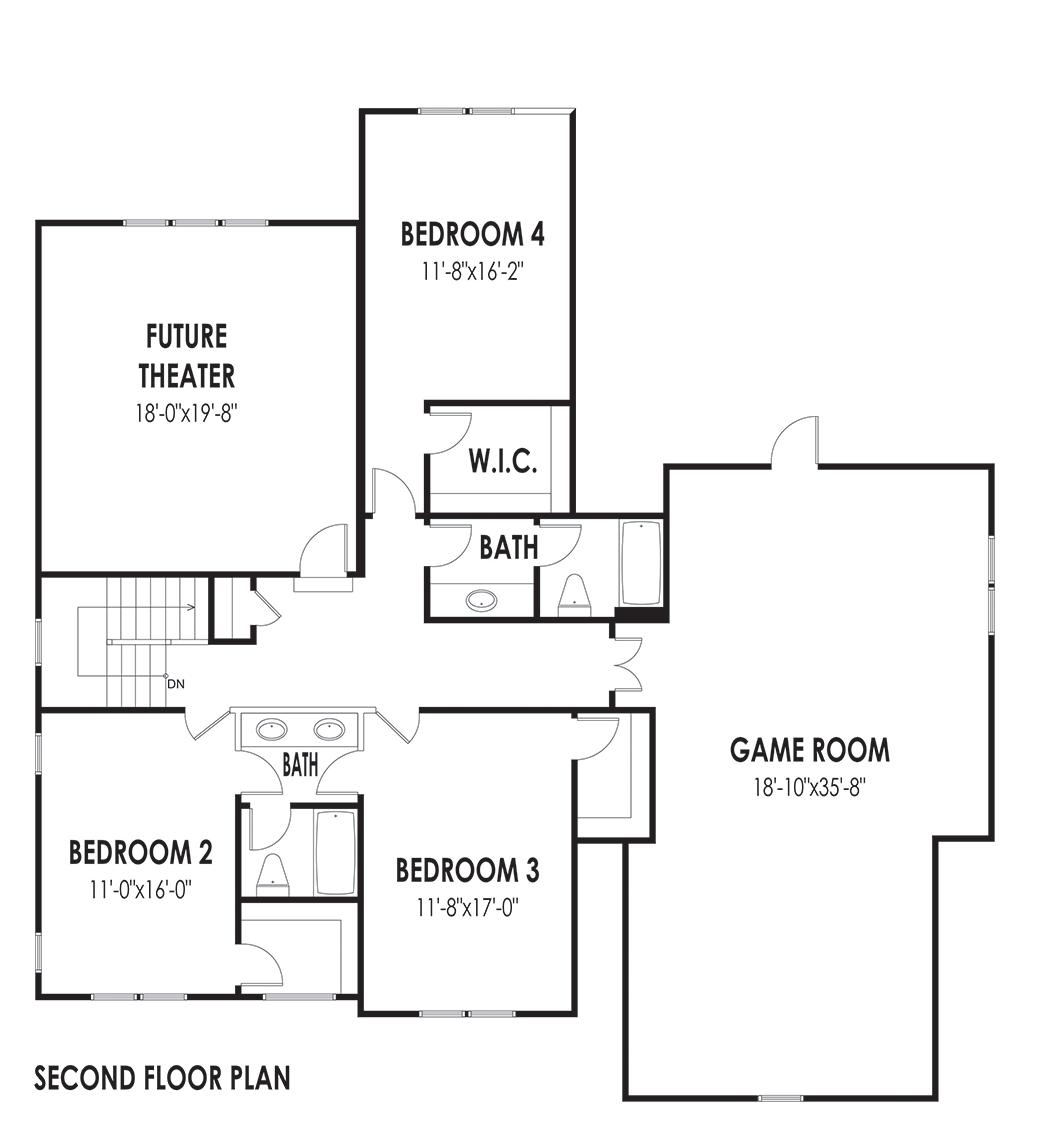
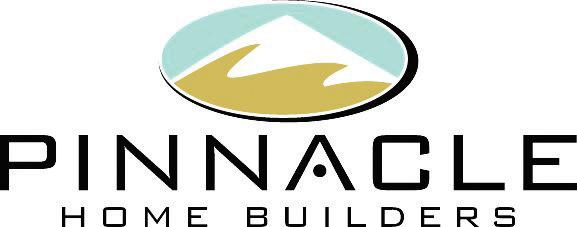
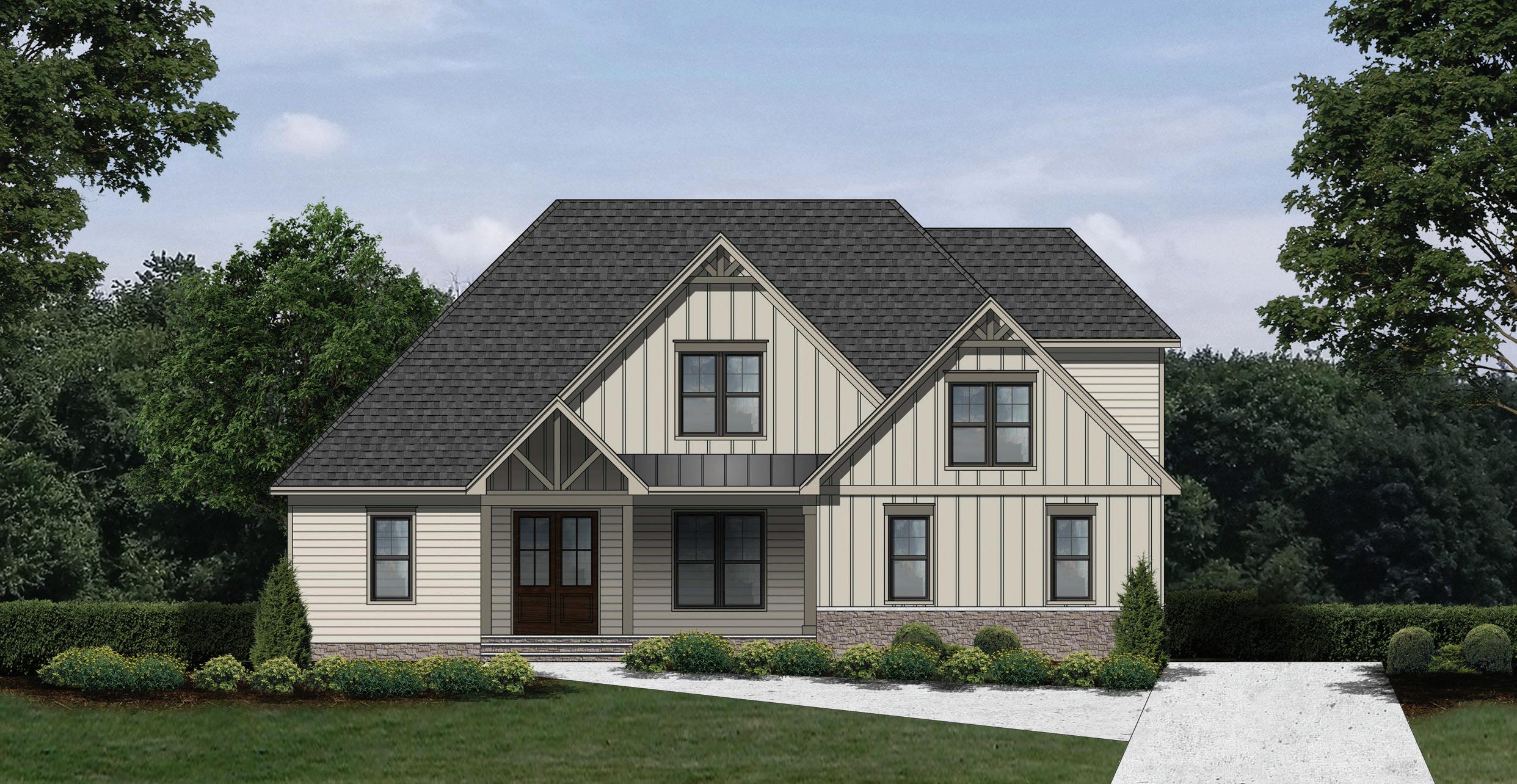
HAVEN HOMES LLC havenhomesnc.com
919-349-5598
3,171 sq. ft.
DIRECTIONS: Take Woodland Church Rd. to Bennett Grove Rd., then to Cottondale Lane. The home is the first house on the left.
The Persimmon is a 4-bedroom, 3-bath home set on a 0.706-acre flat, open, rectangular lot. The open first-floor plan highlights a gourmet kitchen with custom cabinetry, a large walk-in pantry/scullery, and convenient drop zone and laundry. The dining room features a coffered ceiling, while the primary suite offers a tray ceiling and a spa-like bath with a freestanding tub and walk-in shower. Bi-parting sliding doors open to a large porch and grilling deck, perfect for indoor-outdoor living. Upstairs includes generous walk-in storage areas, and a two-car garage with EV charger outlet adds modern convenience.
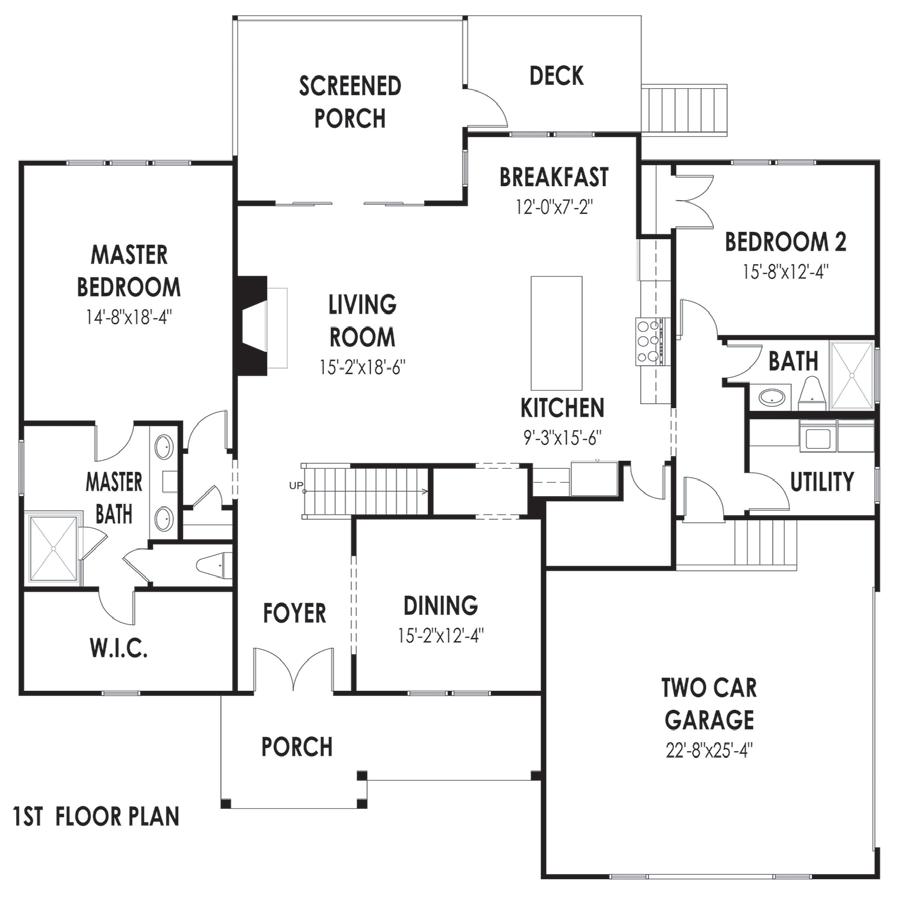
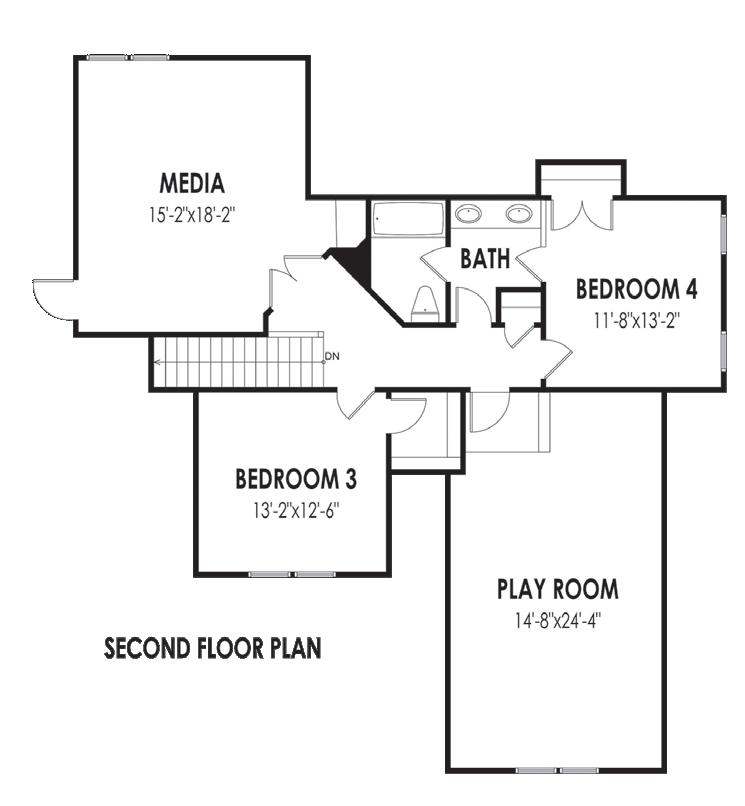
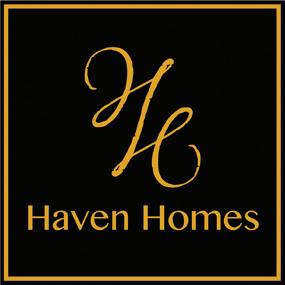
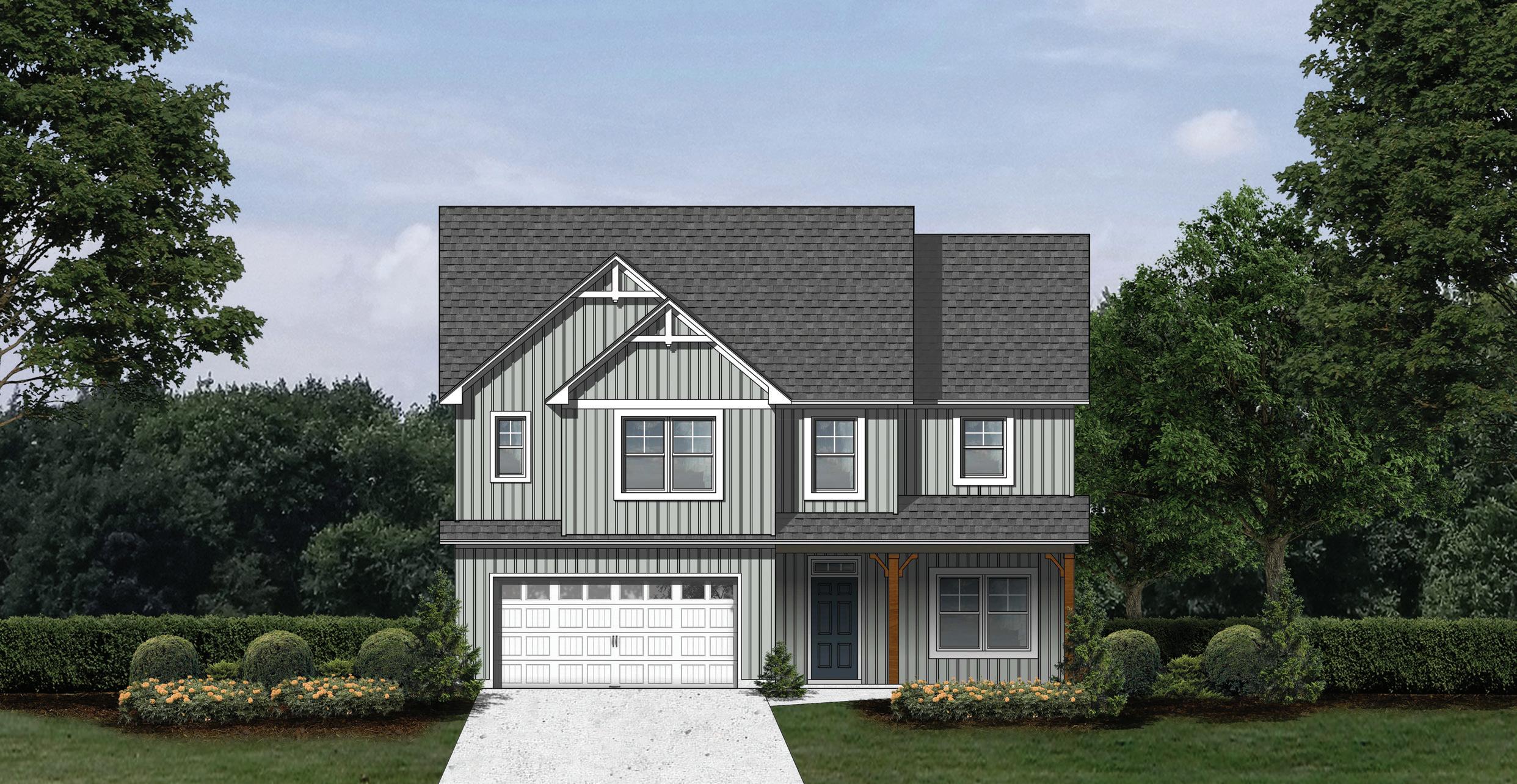
The Brunswick
30 Malbec Way, Youngsville
$439,900
CAVINESS & CATES
cavinessandcates.com 919-642-4870
2,355 sq. ft.
DIRECTIONS: Take Capital Blvd./US-1 N. Turn right onto Holden Rd. Drive 4 miles, continuing on W. Main, E. Main, and Tarboro Rd. Turn left onto Mays Crossroad Rd. In 1.2 miles, turn left onto Husketh Rd. Enter Bartlett Manor and take your first left onto Malbec Way. The home is on your right.
The Brunswick combines classic farmhouse style with modern features across 4 bedrooms (all upstairs) and 2.5 baths. The kitchen showcases quartz countertops and a tile backsplash, and connects seamlessly to the main living area, where a fireplace with mantel and granite surround adds a welcoming focal point. Additional highlights include a formal dining room, a built-in desk space, walk-in closets, a tiled shower in the primary suite, and a covered porch. Thoughtful touches like a built-in bench and cubbies offer both charm and everyday convenience.
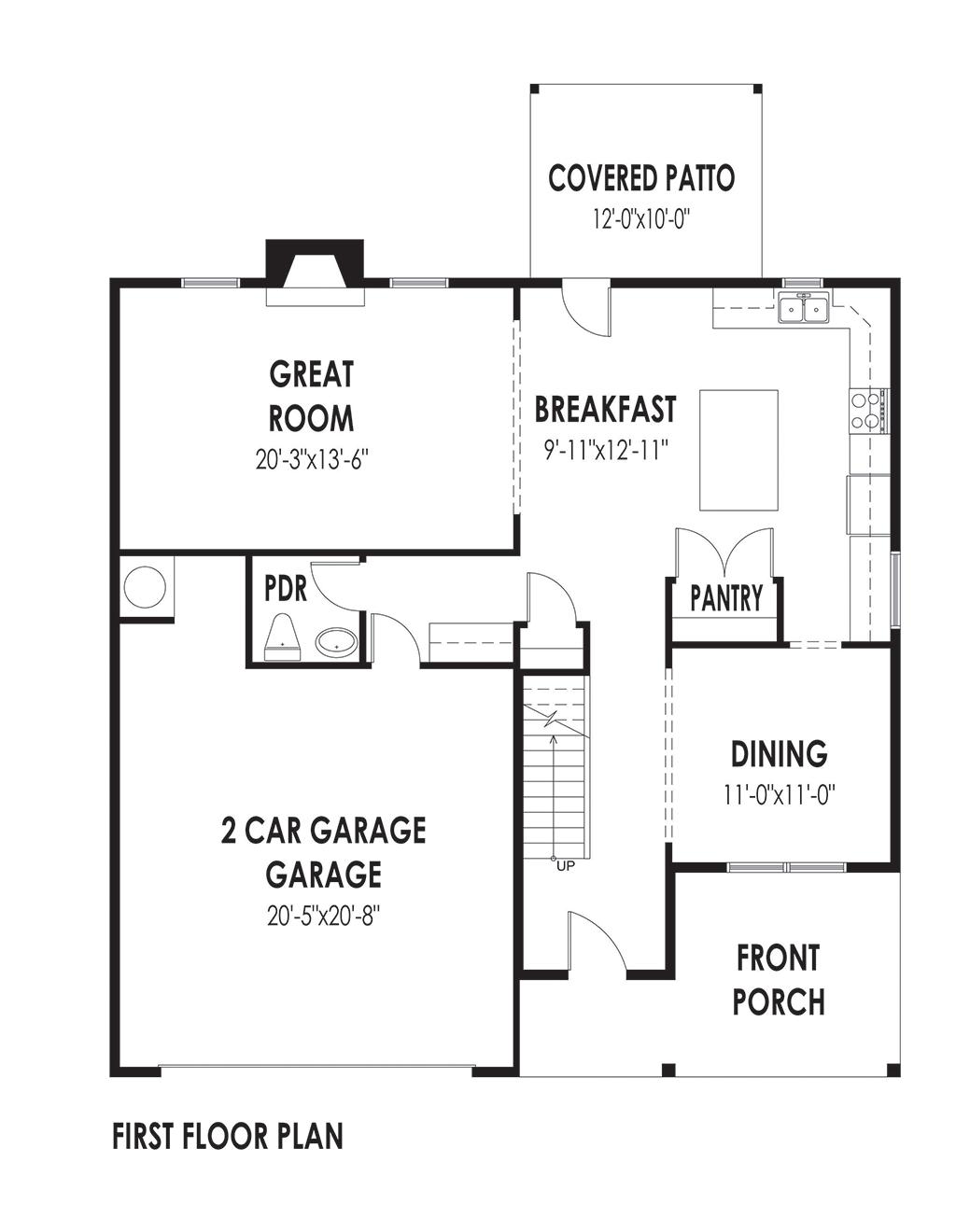
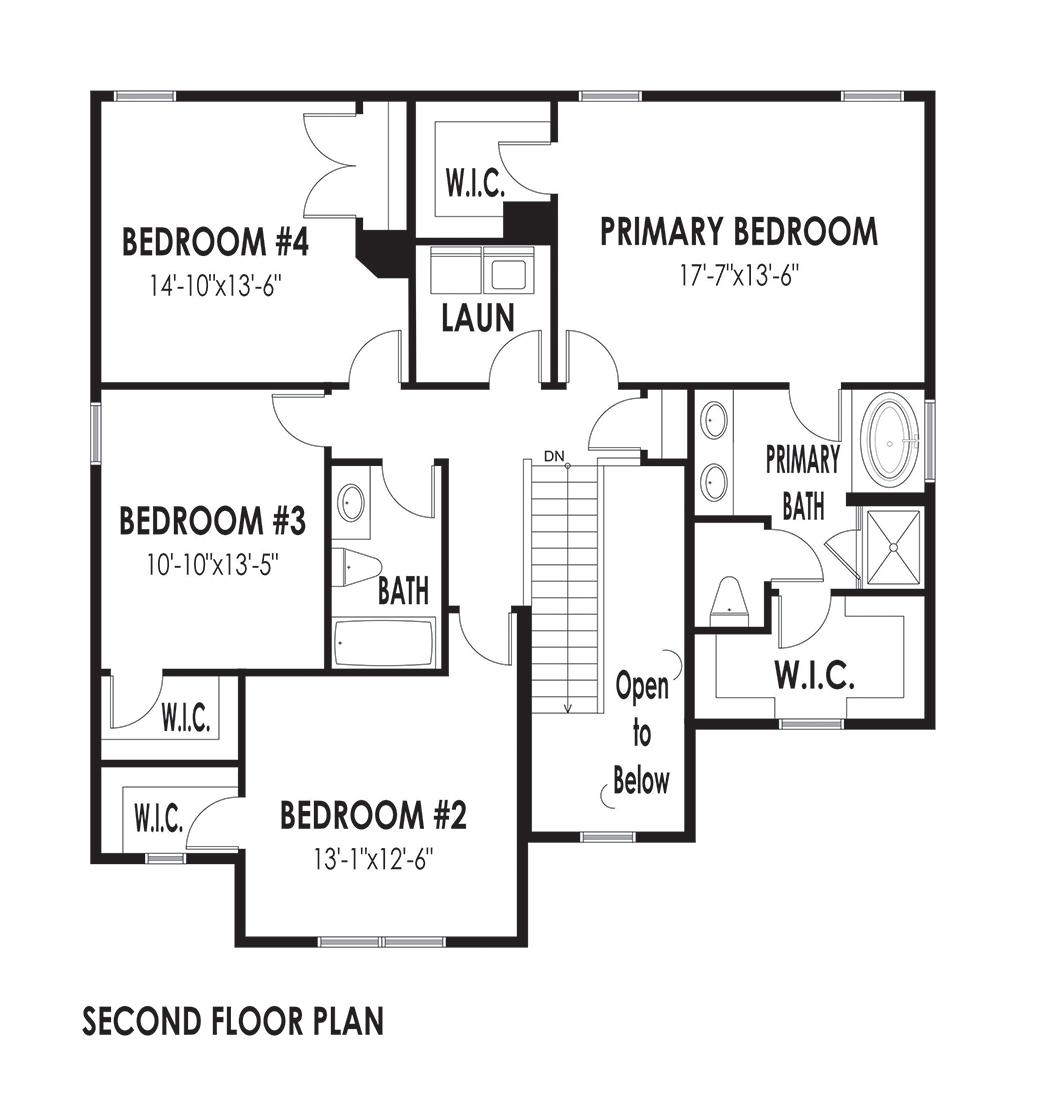
Lynn Wilkerson, Jim Allen Group 919-795-0020 lynn@jimallen.com
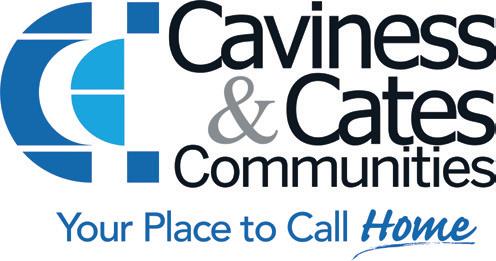

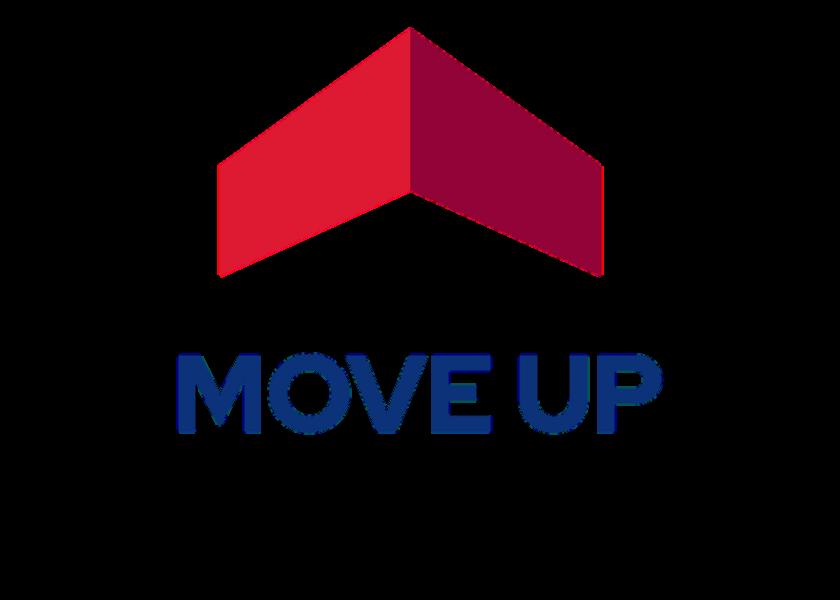
Whether it’s to your next home, a new market, or the next level in your real estate career, we ’ re here to guide you every step of the way With 500+ experienced agents across 9 offices in 5 major North Carolina markets, our team proudly reflects the diversity of the communities we serve. Wherever you are in your journey, we are here to empower your real estate dreams.

www.ERALiveMoore.com

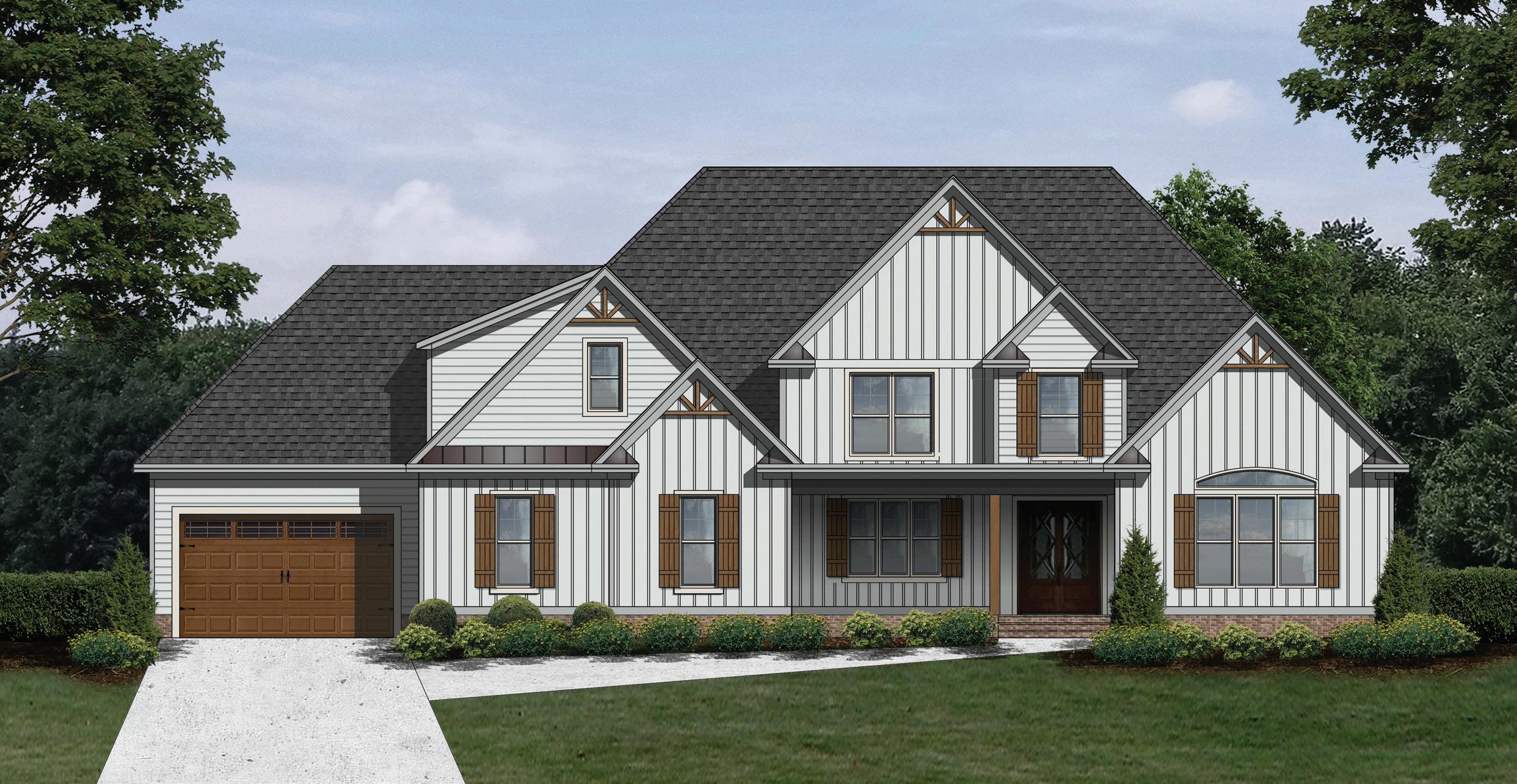
The River Bend II
90 Water Willow Lane, Zebulon
$995,000
SATTERWHITE CONSTRUCTION, INC. satterwhiteconstruction.com 919-291-0485
3,953 sq. ft.
DIRECTIONS: From I-87/264 E, exit to NC 96 N. Turn right onto Pearces Rd., then turn right onto Johnson Town Rd. Turn left onto Brannon Rd., then left onto Water Willow Lane.
Set on 1.22 acres, this 4-bedroom, 4 full and 2 half-bath Energy Star home offers a blend of luxury and convenience. The main level features both a primary suite and guest bedroom, while upstairs includes additional bedrooms and a recreation room with a wet bar. A gourmet kitchen with an 11-foot island and walk-in pantry with sink creates the perfect space for entertaining. Outdoor living is enhanced with a screened porch and a large lot that can accommodate an in-ground pool and detached garage. Practical touches include half baths on both levels, a 3-car garage with doors at both ends, and a whole-house generator for peace of mind.
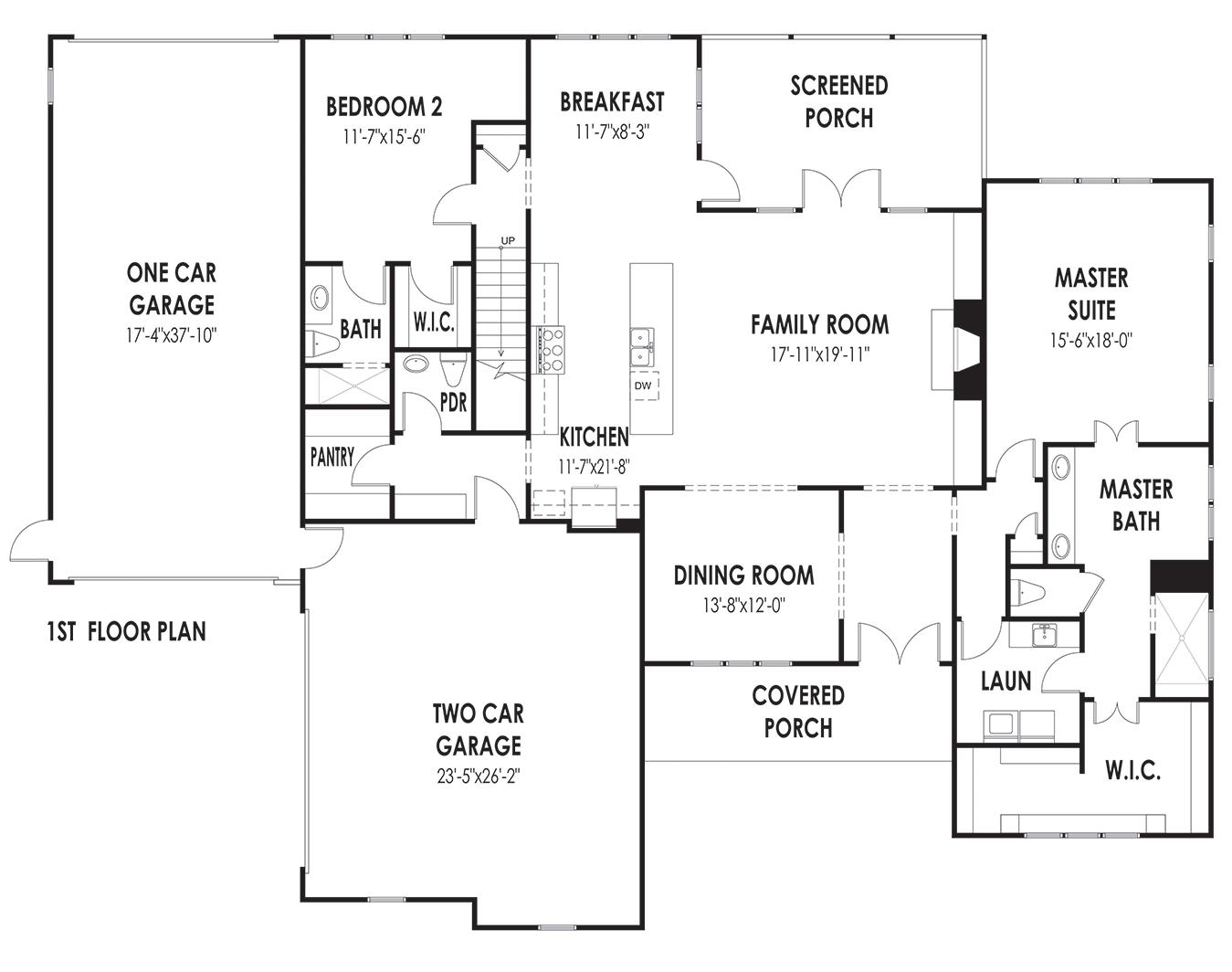
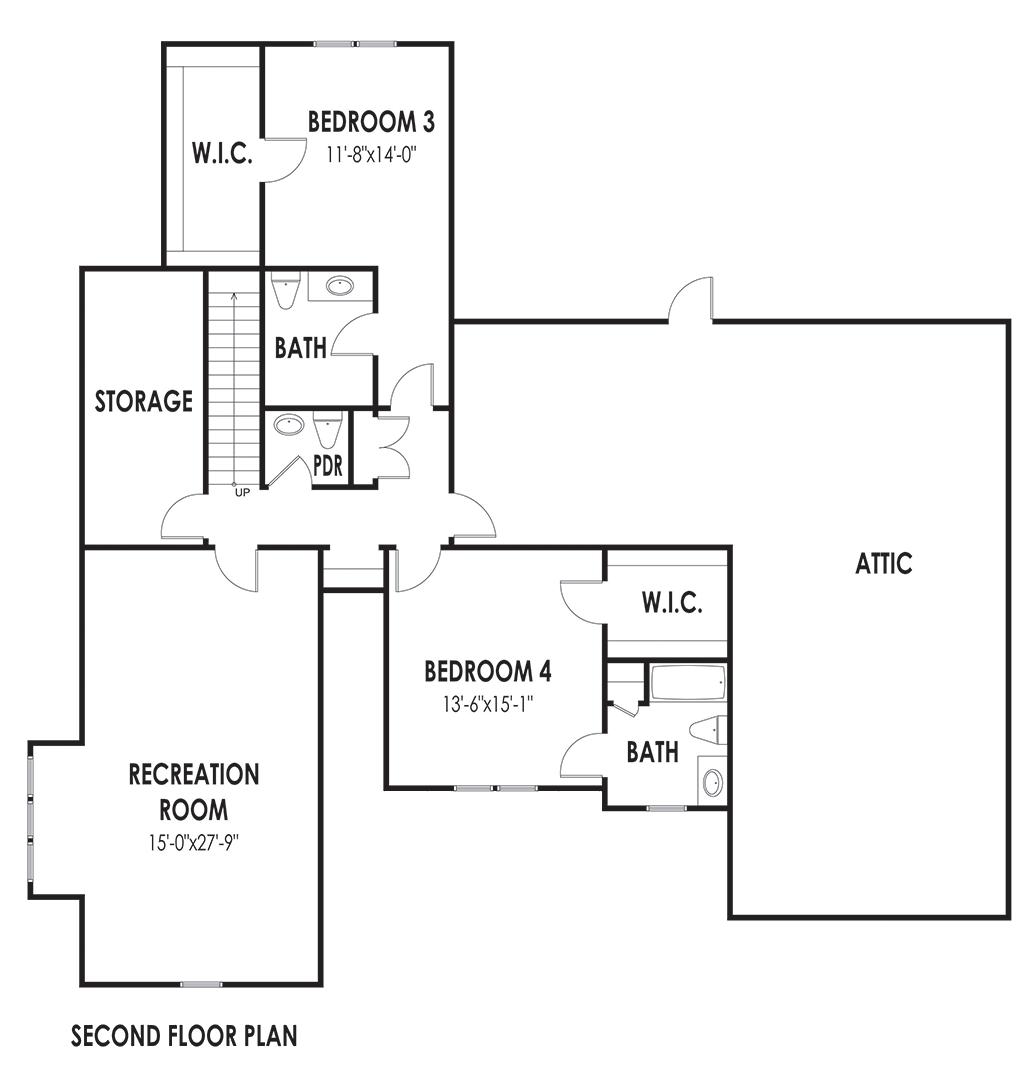
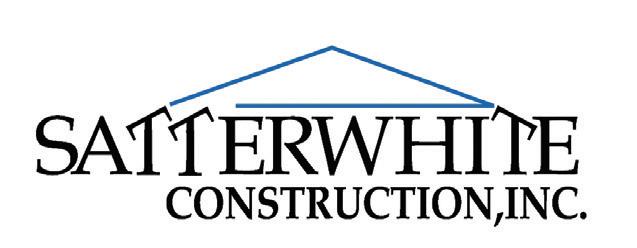
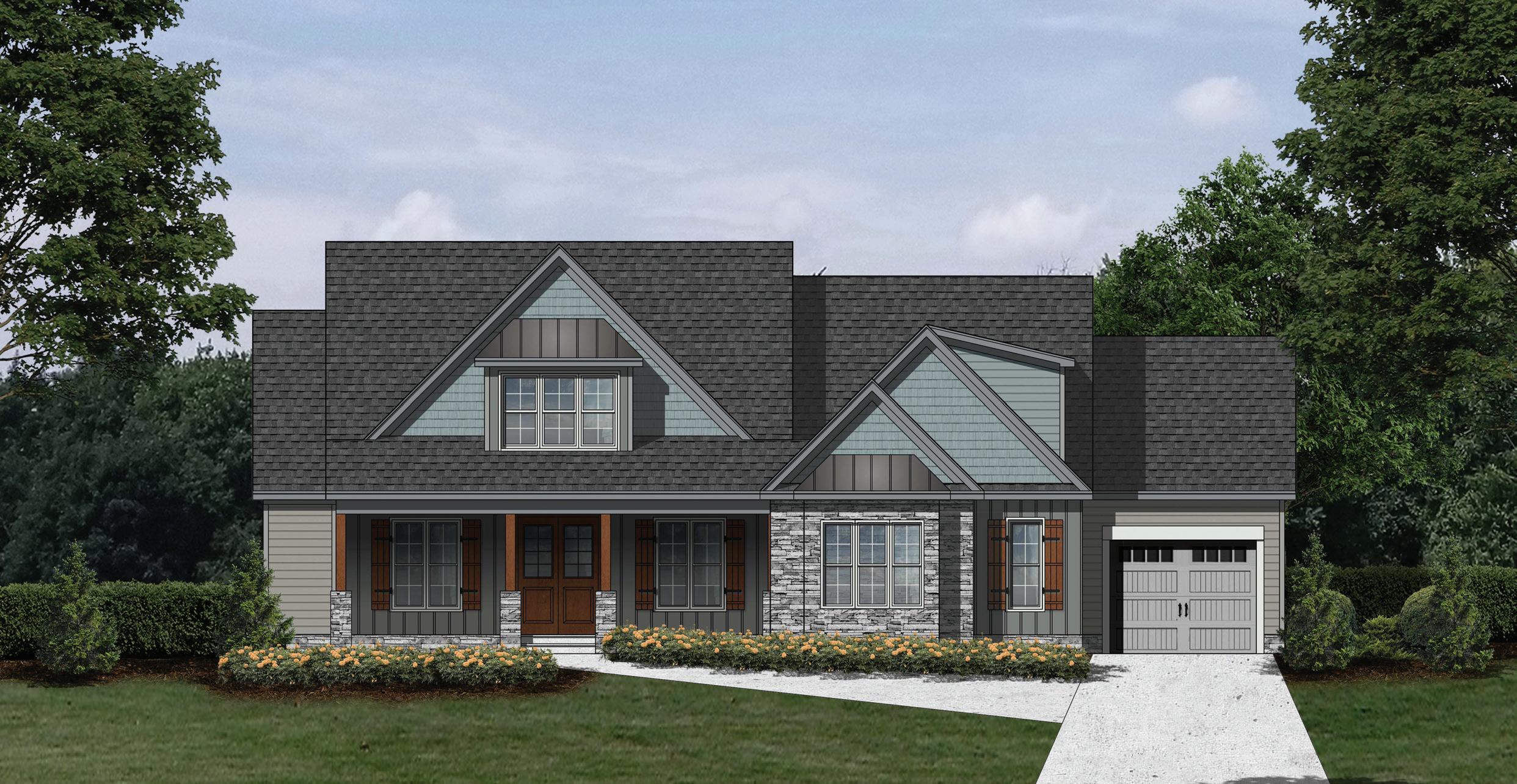
The Kensington Park II
20 Water Willow Lane, Zebulon
$825,000
SATTERWHITE CONSTRUCTION, INC. satterwhiteconstruction.com 919-291-0485
2,977 sq. ft.
DIRECTIONS: From I-87/264 E, exit to NC 96 N. Turn right onto Pearces Rd., then turn right onto Johnson Town Rd. Turn left onto Brannon Rd., then left onto Water Willow Lane.
The Kensington Park II is a 4-bedroom, 3.5-bath Energy Star home set on a 1.03acre lot, offering space to accommodate an in-ground pool or detached garage. The main level features a primary suite, while the gourmet kitchen with island and walk-in pantry serves as the heart of the home. The family room features a soaring cathedral ceiling, adding height and openness to the main living space. A 3-car garage includes a third bay with doors at both the front and rear for added versatility. With custom trim and distinctive details throughout, this home balances everyday comfort with lasting quality.
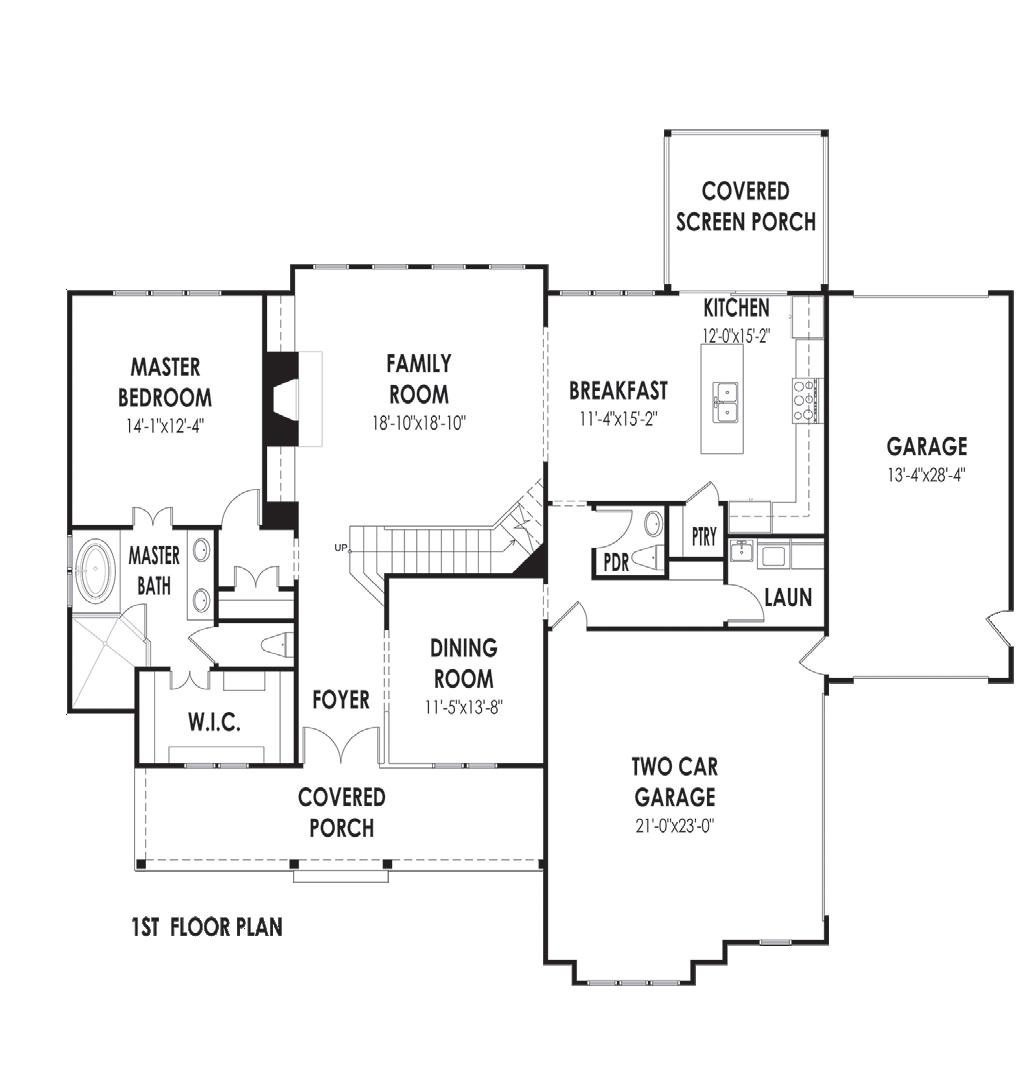
Architectural Design Firm: Frank Betz
Cary Strickland, Coldwell Banker Advantage 919-830-4700 cstrickadvantage@gmail.com
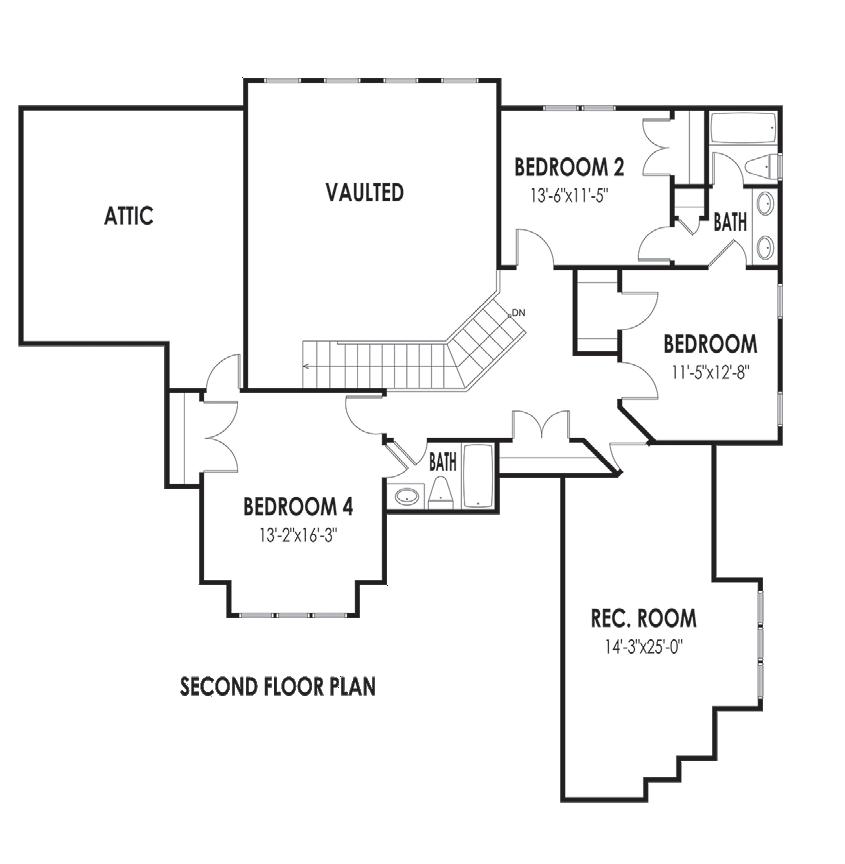


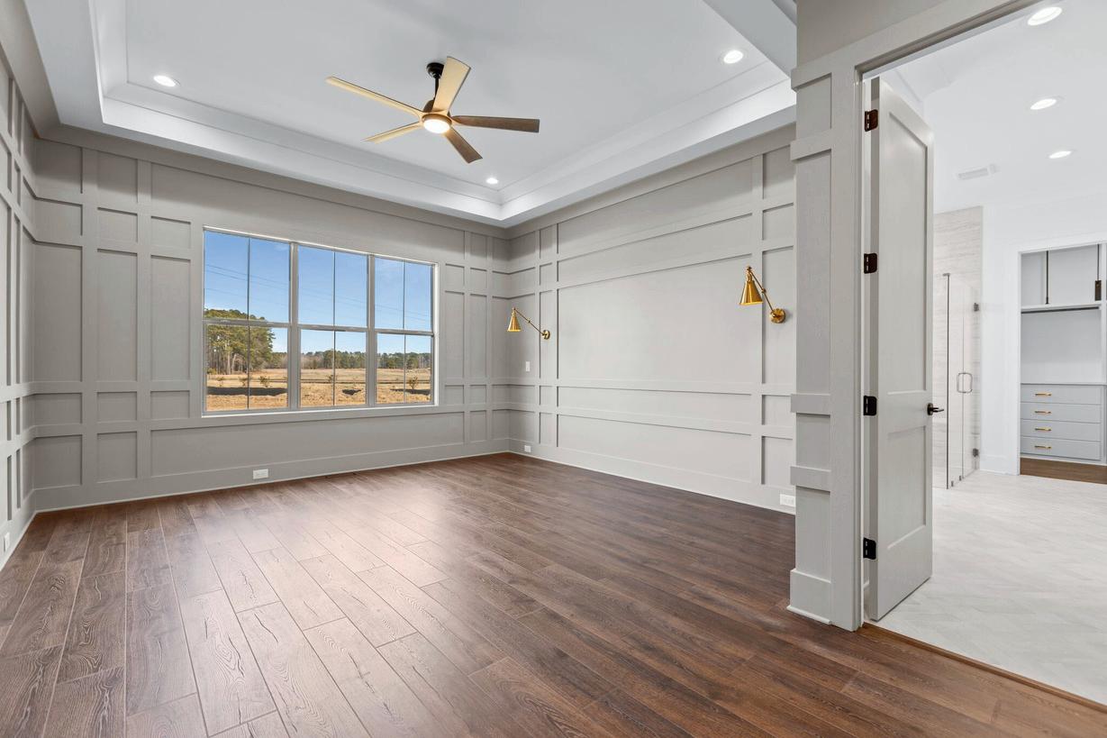
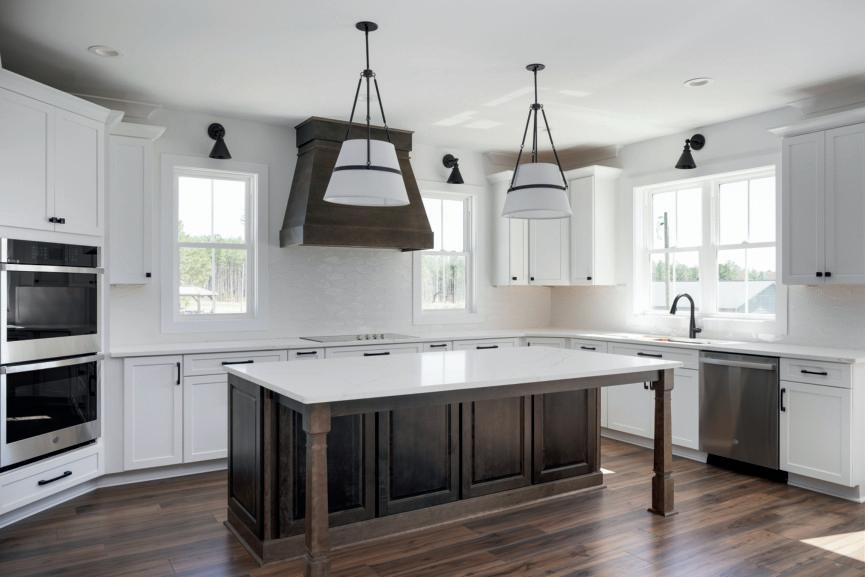

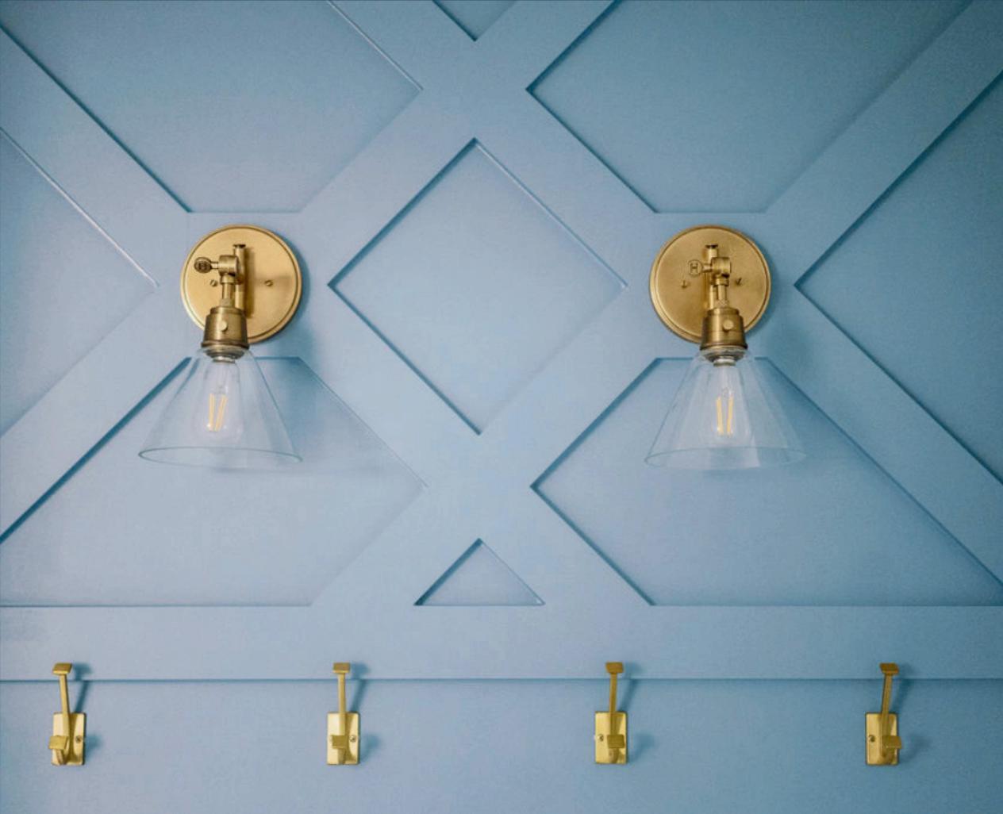
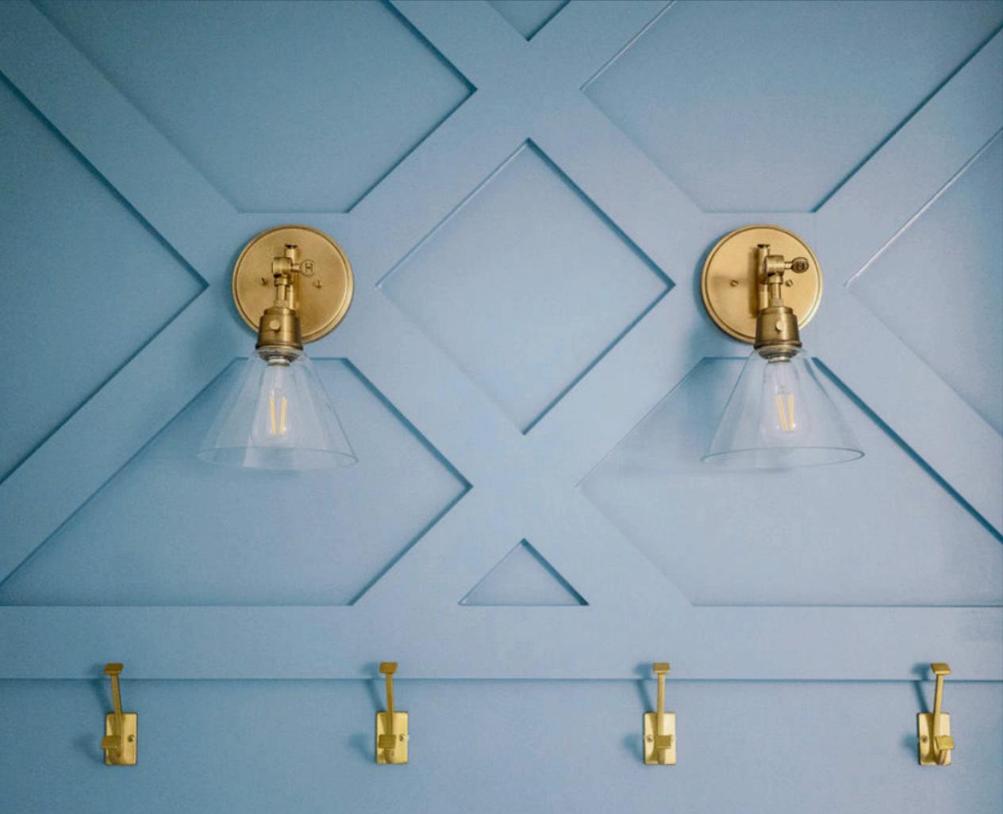

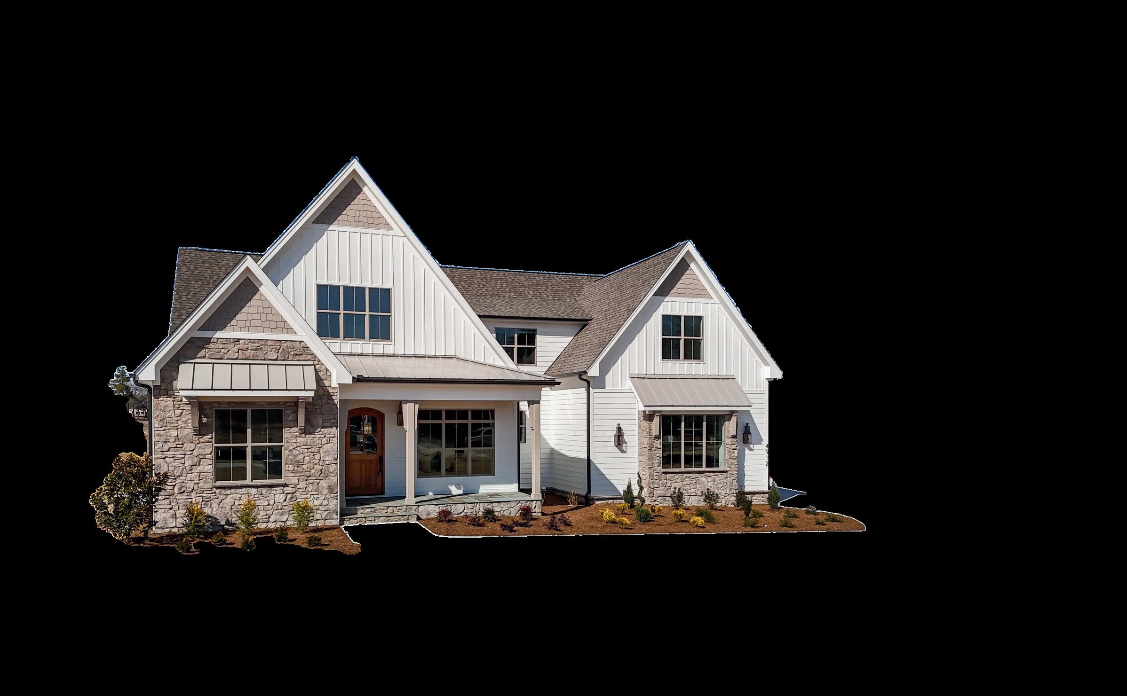


Let’s build your home and let’s love every minute of it.



We're Dustin and Lauren, a husband and wife team with a passion for building beautiful homes for families who want to stretch out in the beautiful wide open spaces of Franklin County - families just like ours.
We know that each home we build isn't just a house, it's an investment in relationships, in family, and in community.
That's why we value customer service as a top priority, and presence on the job site as a non-negotiable. At the end of the day, we haven't just built your house, we've partnered with you in intentionally shaping the very place that shapes your family.
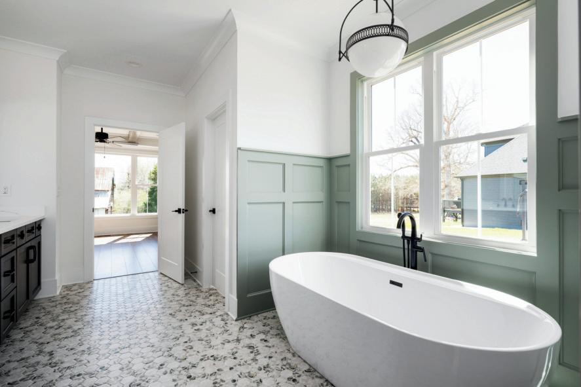




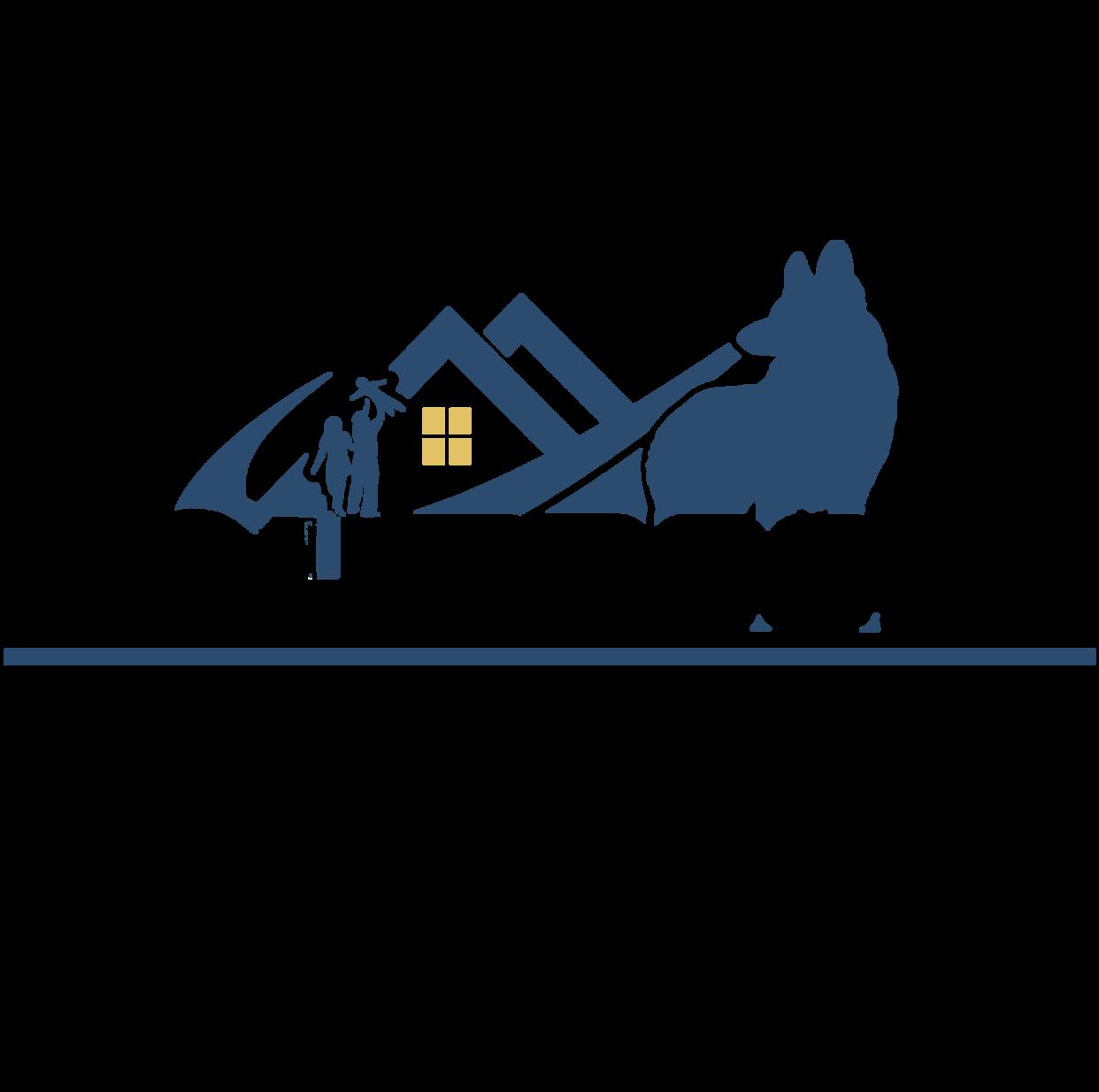
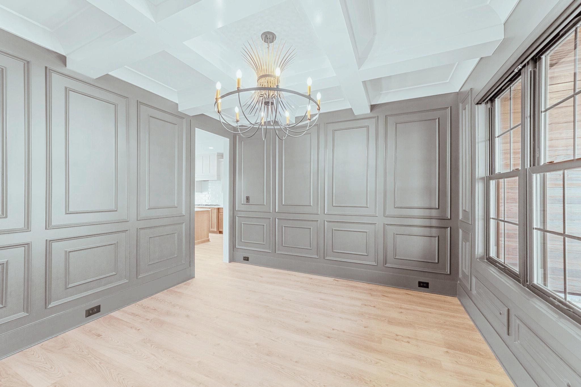
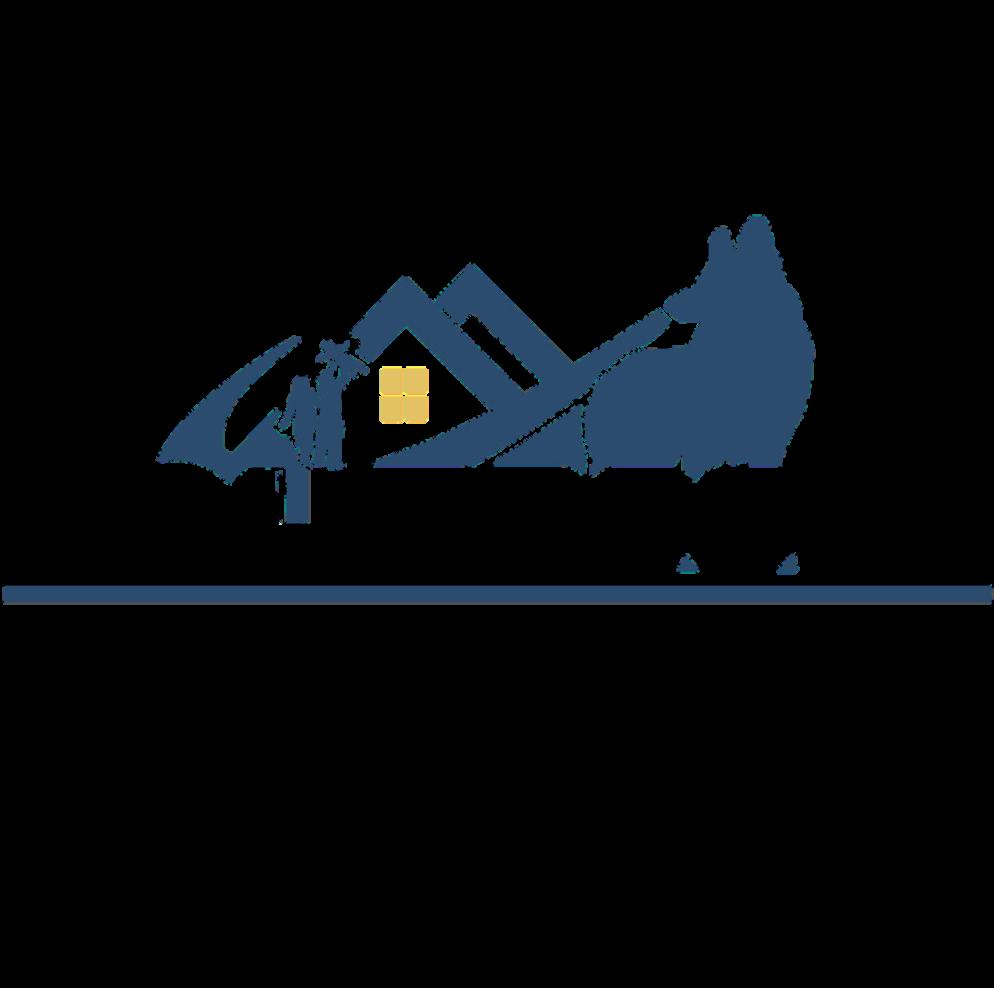

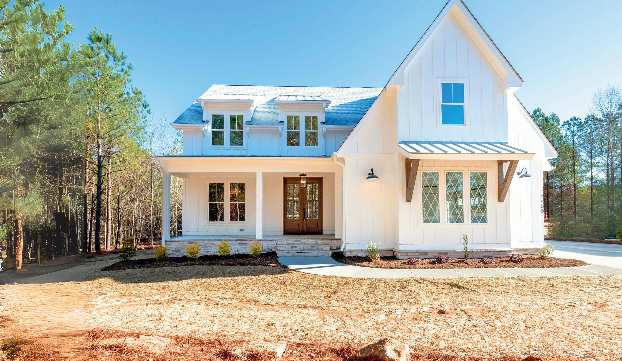
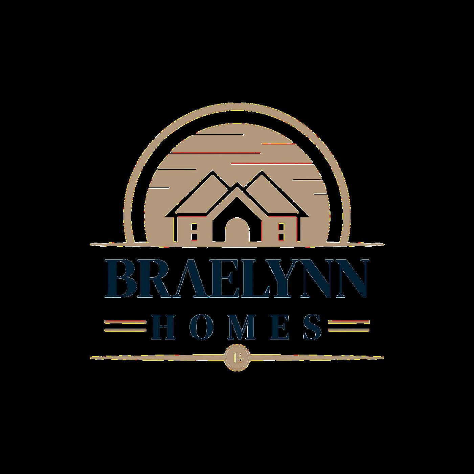
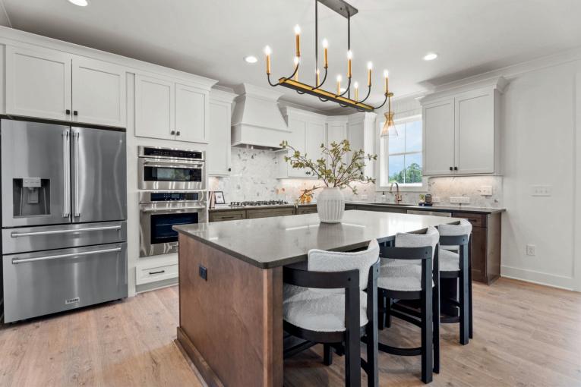
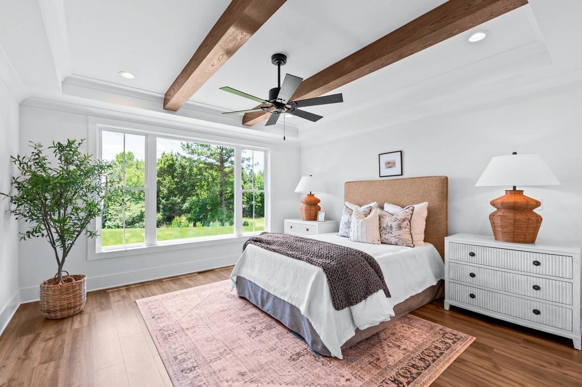



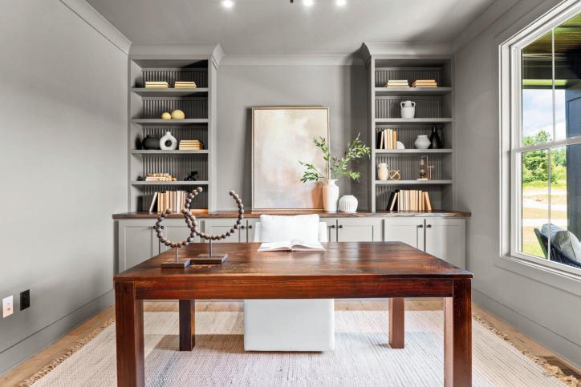
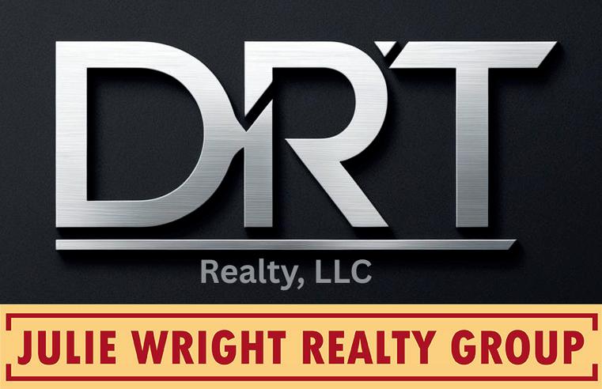
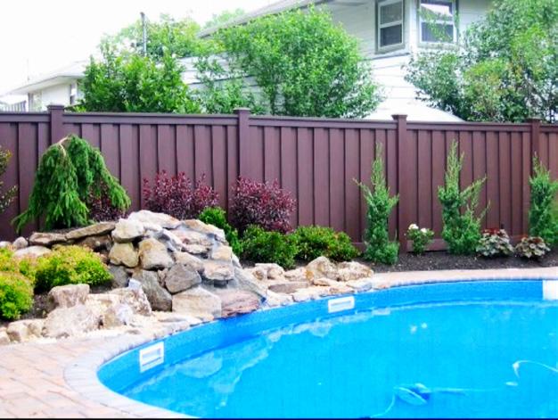



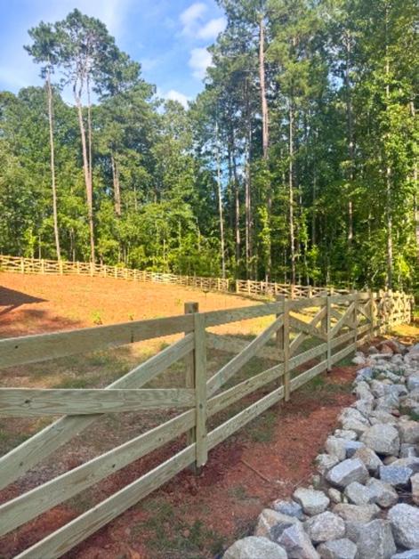

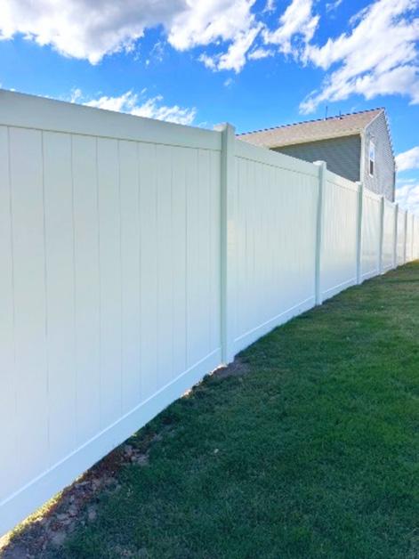
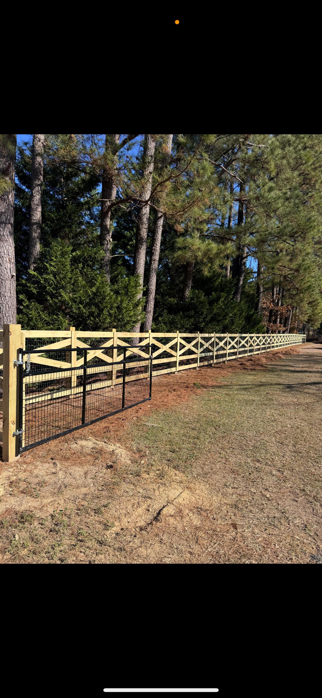

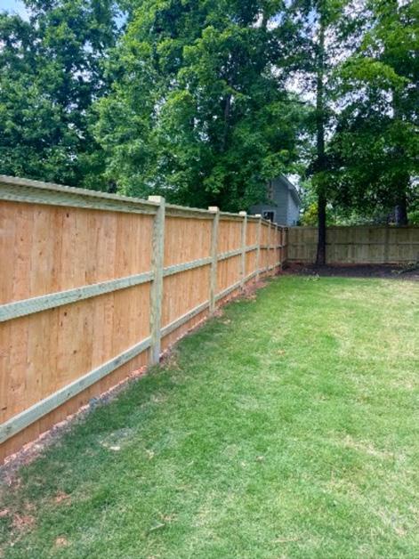
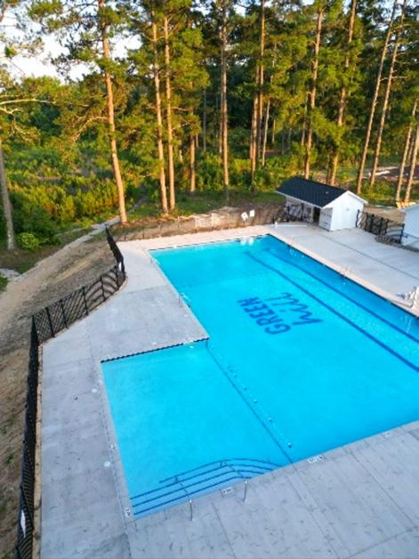

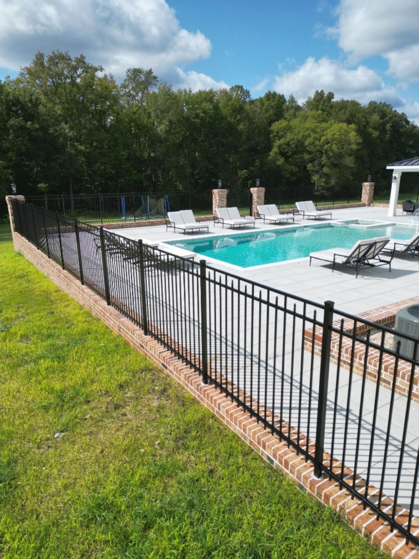


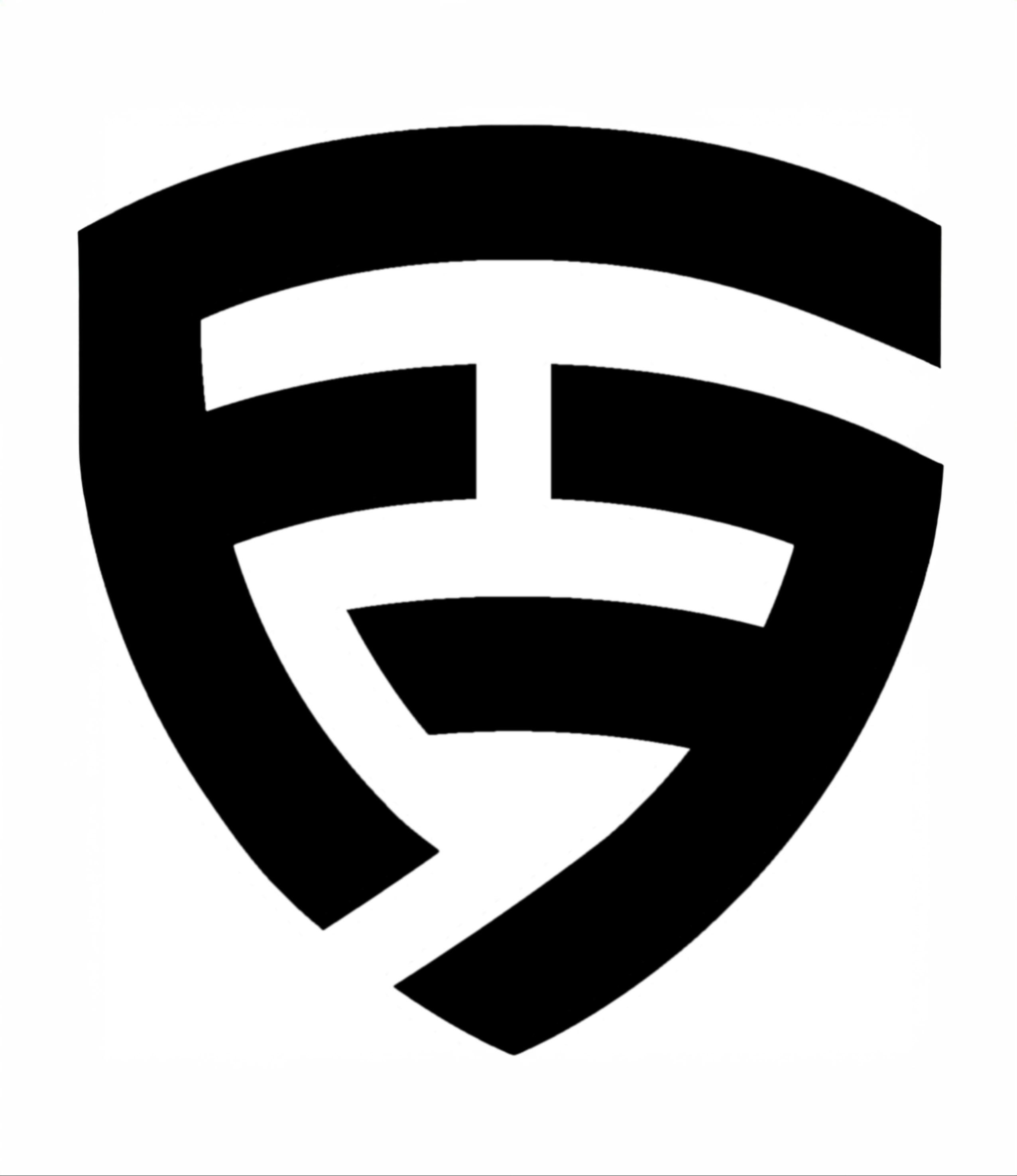
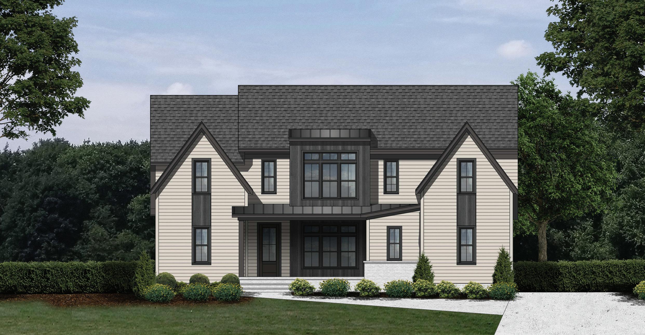
LLC grandemanorhomes.com 919-694-6423
3,095 sq. ft.
DIRECTIONS: Take US-1 N, then turn left onto Hwy 96 towards Oxford. Travel 3.9 miles, then turn left onto Tom Linum Rd. Continue for 1 mile, then turn right into Cedar Knolls subdivision. Turn left onto Cedar Knolls Dr. The home is on the left.
The Darnell is a 4-bedroom, 3.5-bathroom home that sits on a .804-acre lot and features a first-floor owner’s suite, open floor plan, and a two-story family room. The chef’s kitchen includes a large island and walk-in custom pantry, while a flexible study or dining room adds function and versatility to the main level. Upstairs, an en suite bedroom provides privacy for guests or family, along with 2 additional bedrooms, a loft, rec room, and walk-in storage. A screened porch and 2-car garage complete this inviting design.
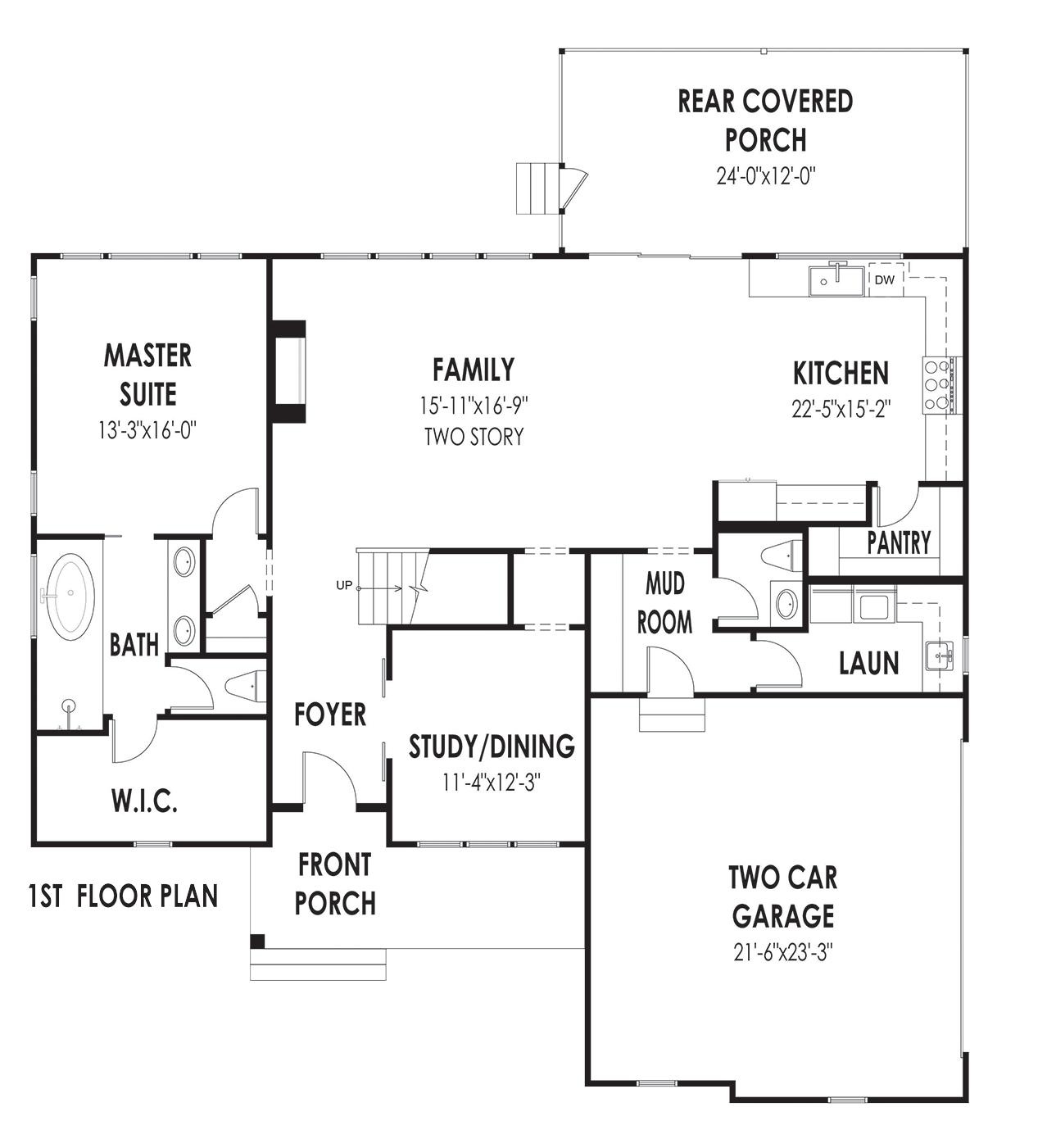
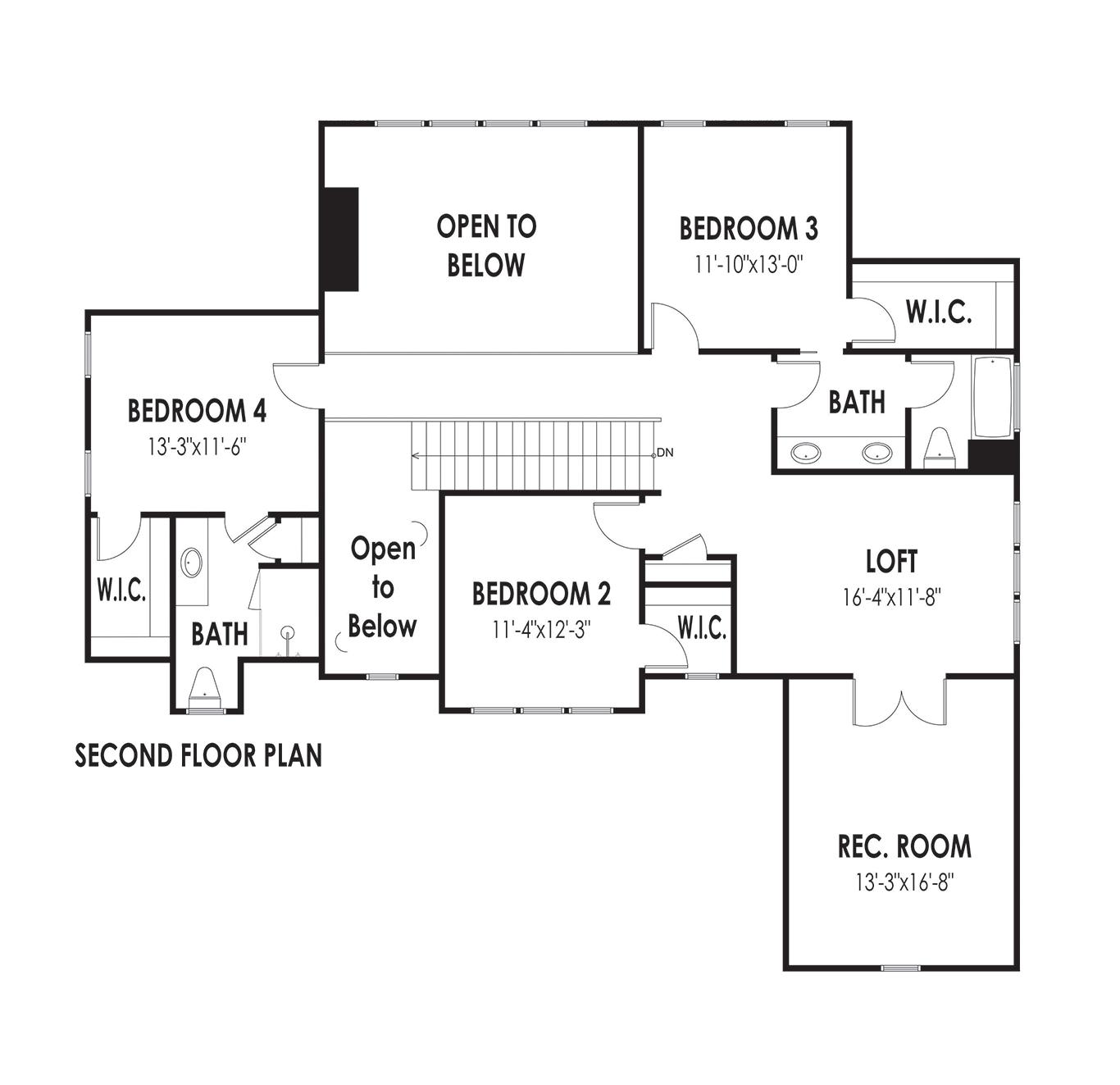
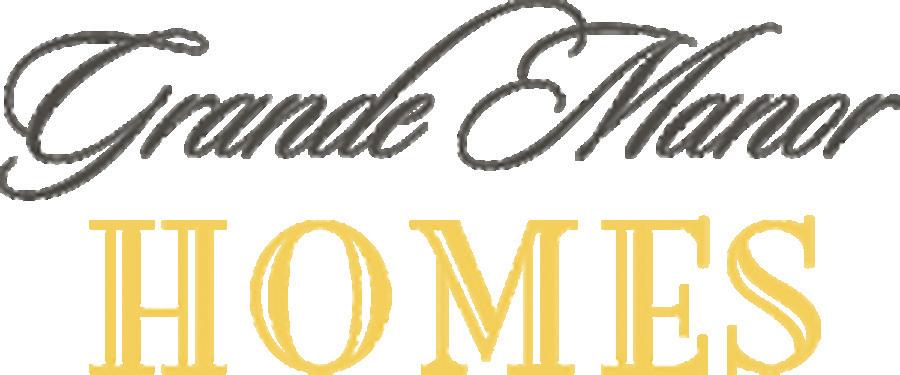
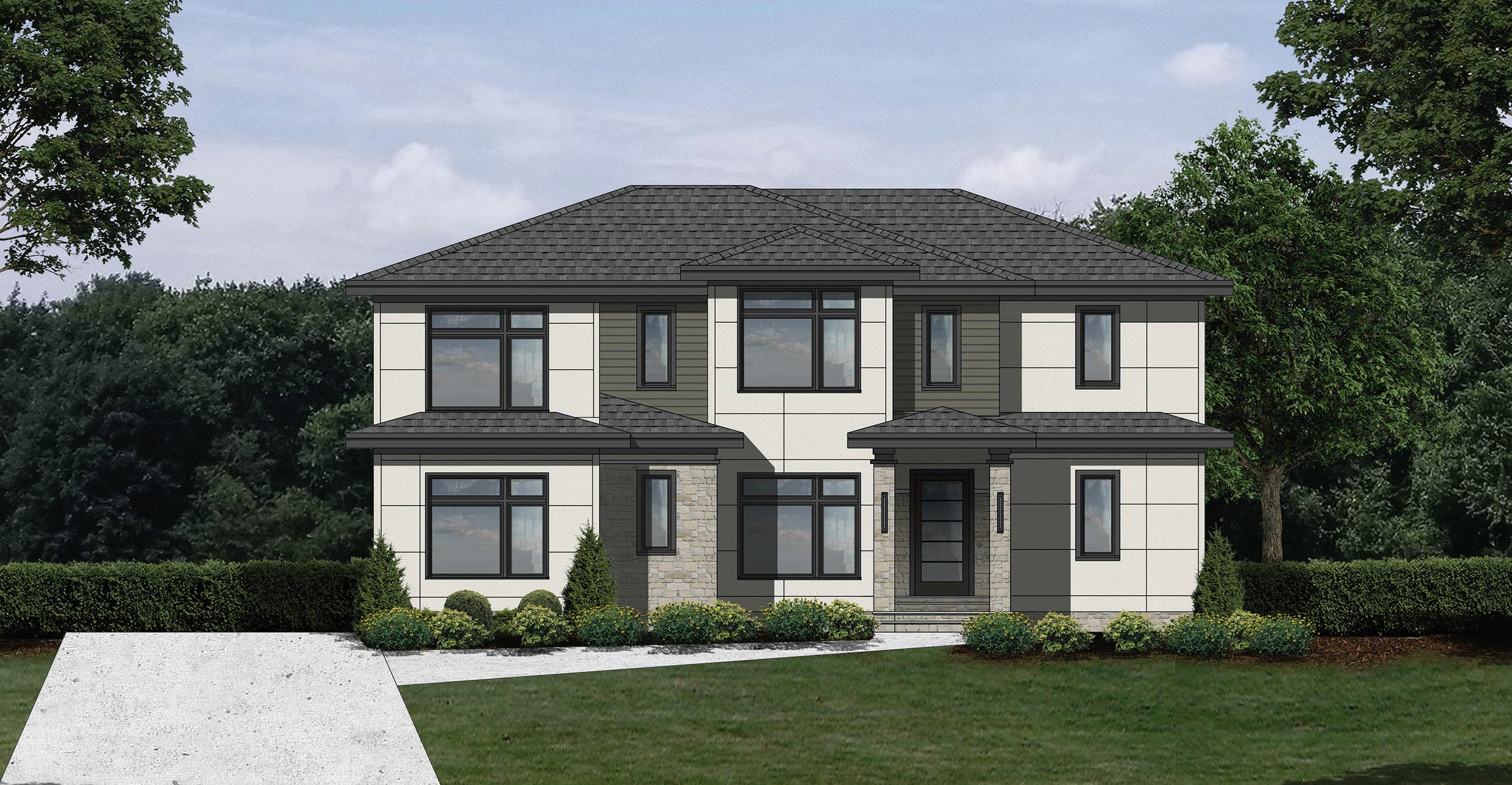
The Grande Prairie
3908 Cedar Knolls Dr., Youngsville
$990,000
GRANDE MANOR HOMES, LLC grandemanorhomes.com
919-694-6423
3,257 sq. ft.
DIRECTIONS: Take US-1 N, then turn left onto Hwy 96 towards Oxford. Travel 3.9 miles, then turn left onto Tom Linum Rd. Continue for 1 mile, then turn right into Cedar Knolls subdivision. Turn left onto Cedar Knolls Dr. The home is on the right.
The Grande Prairie, situated on .836 acres, is a 4-bedroom, 3.5-bath home that features a first-floor owner’s suite, open floor plan, and a two-story family room. The chef’s kitchen shines with a large island and walk-in custom pantry, while a flexible study or dining room space enhances the main level. Upstairs boasts an en suite bedroom, along with 2 more bedrooms, a spacious loft, a substantial rec room, and both finished and unfinished walk-in storage. A screened porch and 2-car garage round out this well-designed home.
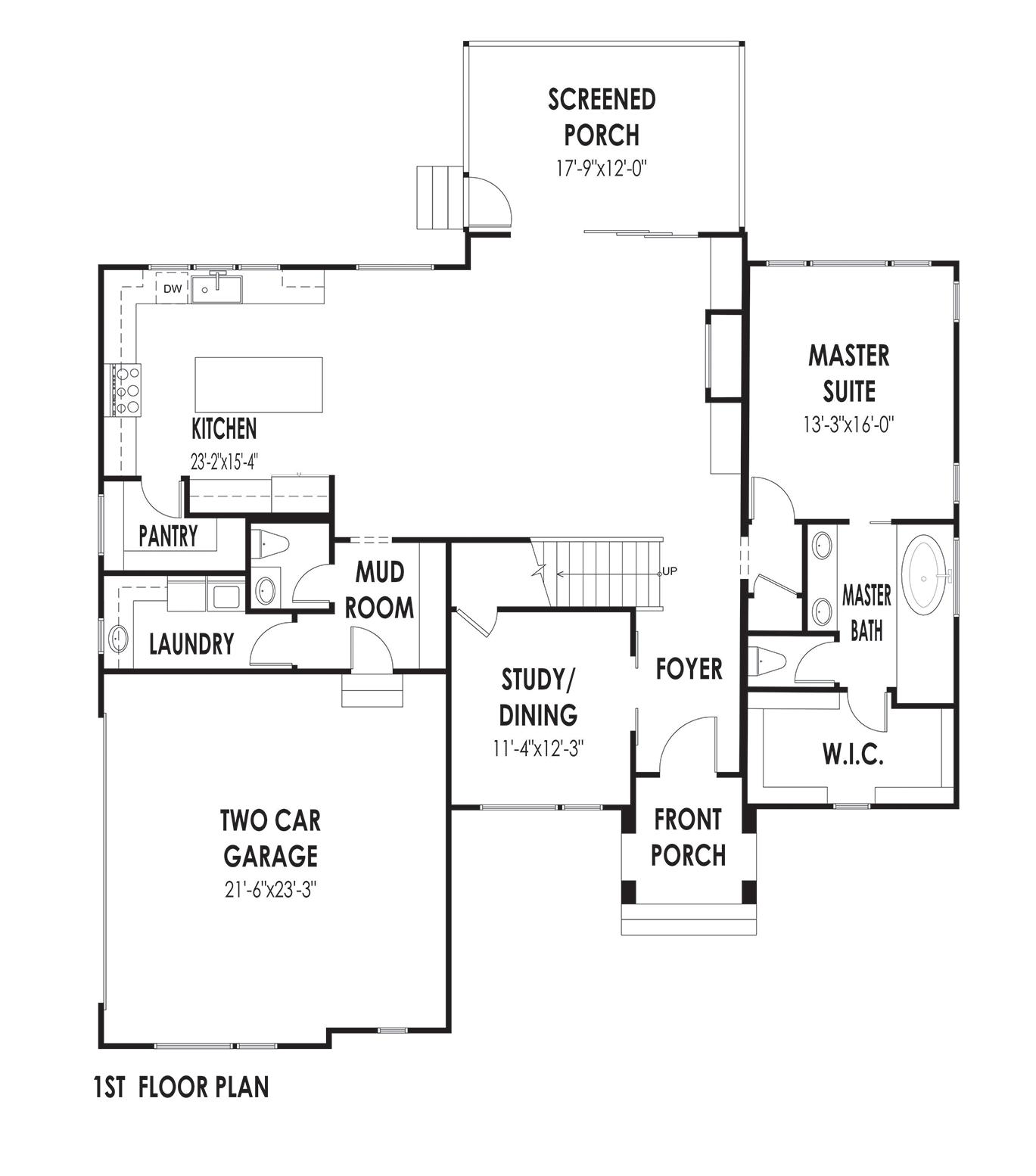
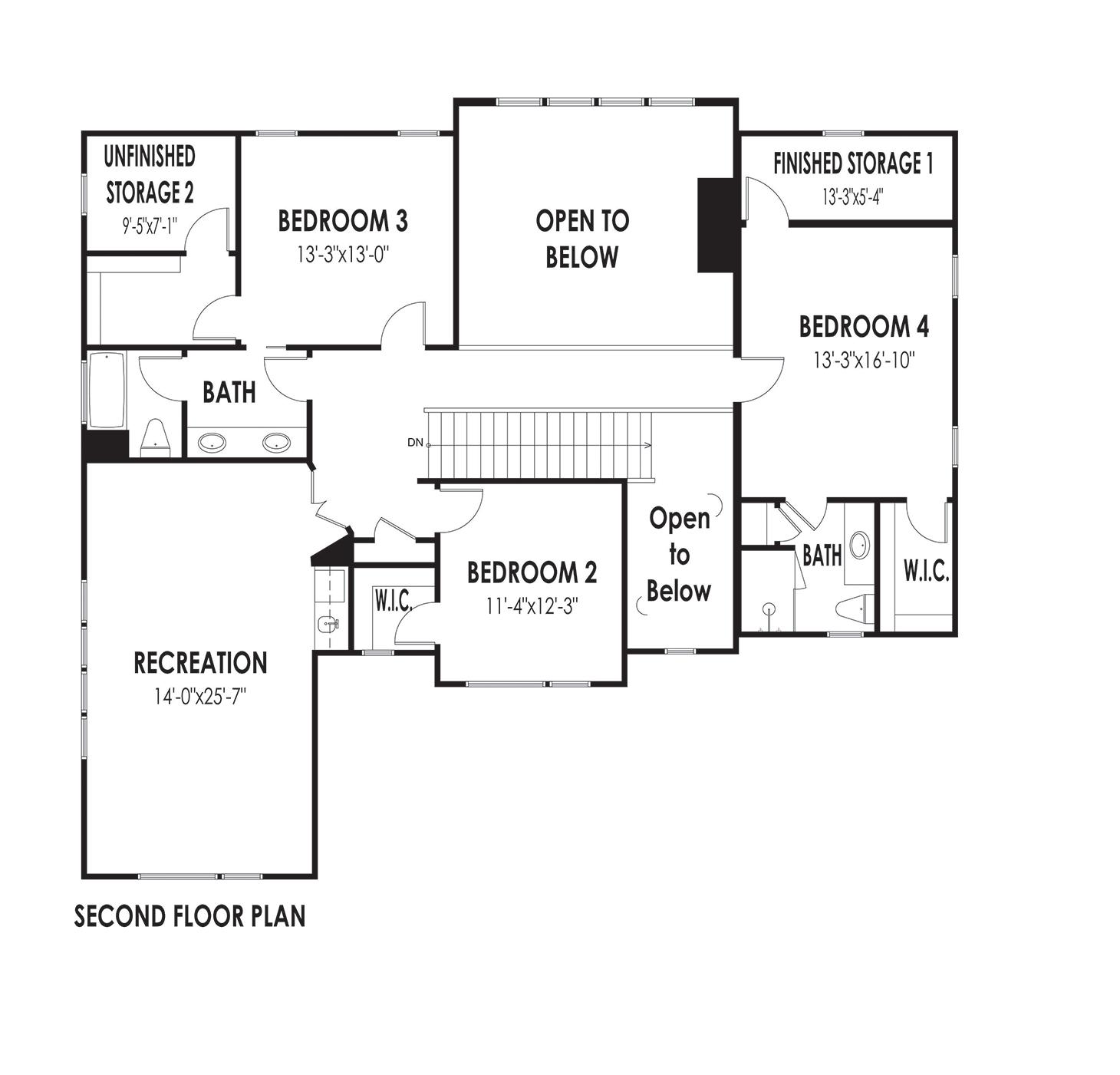
Branch, Julie Wright Realty 919-744-9933
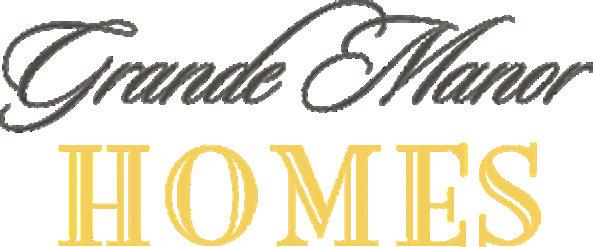
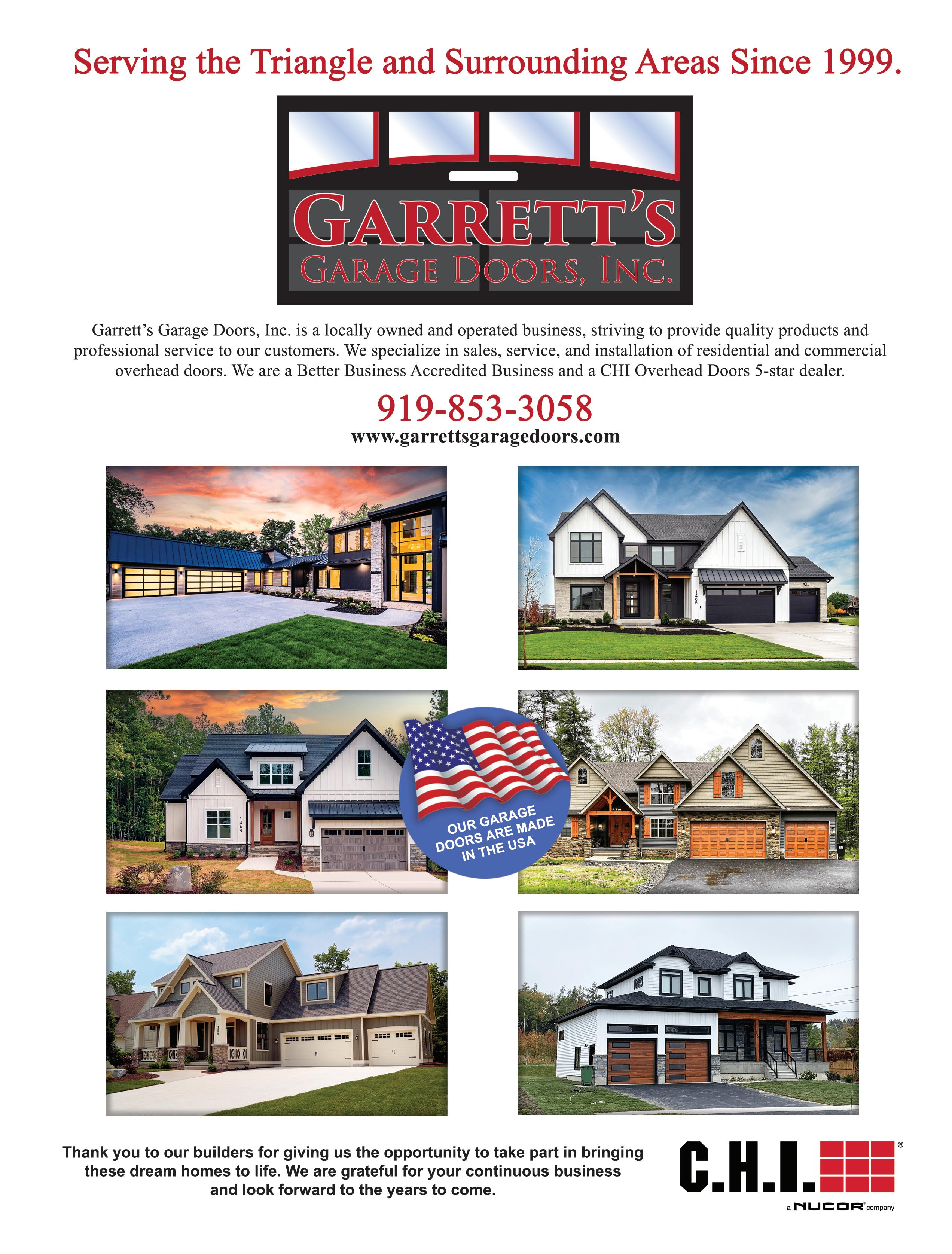
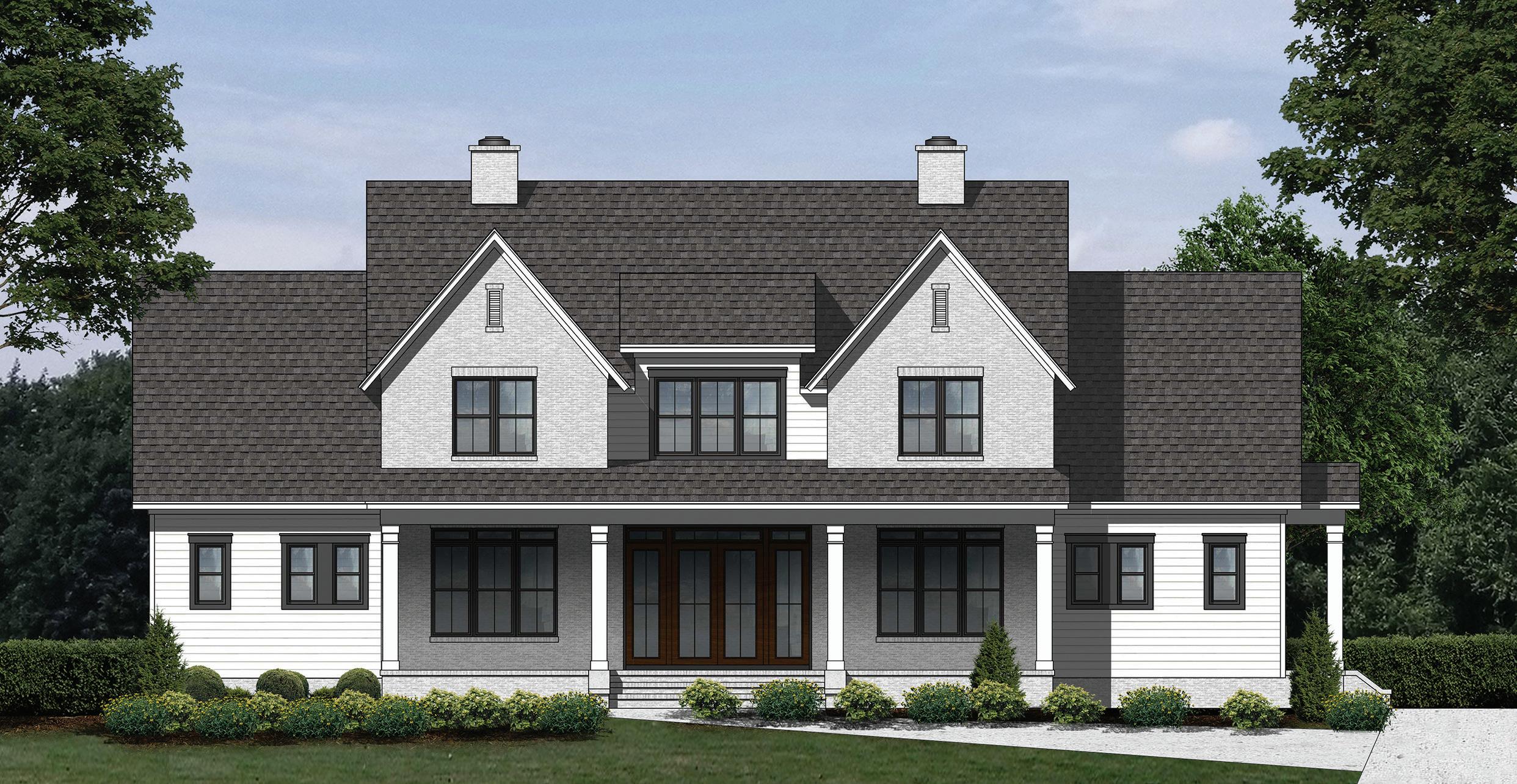
Cady’s Revenge
3916 Cedar Knolls Dr., Youngsville
$1,185,000
CAC CUSTOM HOMES, INC. 919-323-9869
3,393 sq. ft.
DIRECTIONS: Take Hwy 96 W from Youngsville. Turn left onto Tom Linum Rd., then turn right into Cedar Knolls subdivision. Turn left onto Cedar Knolls Dr. The home is on the right.
This impressive .8-acre retreat offers 4 bedrooms, 3.5 baths, and a layout that blends refined craftsmanship with modern convenience. The first-floor master suite features dual walk-in closets and is complemented by a guest suite, pocket office, and a chef-inspired kitchen with adjoining scullery. A coffered ceiling defines the main living area, while white oak hardwoods bring warmth and elegance throughout. Outdoor living is elevated with a 3-season porch, and a 3-car garage adds both style and function.
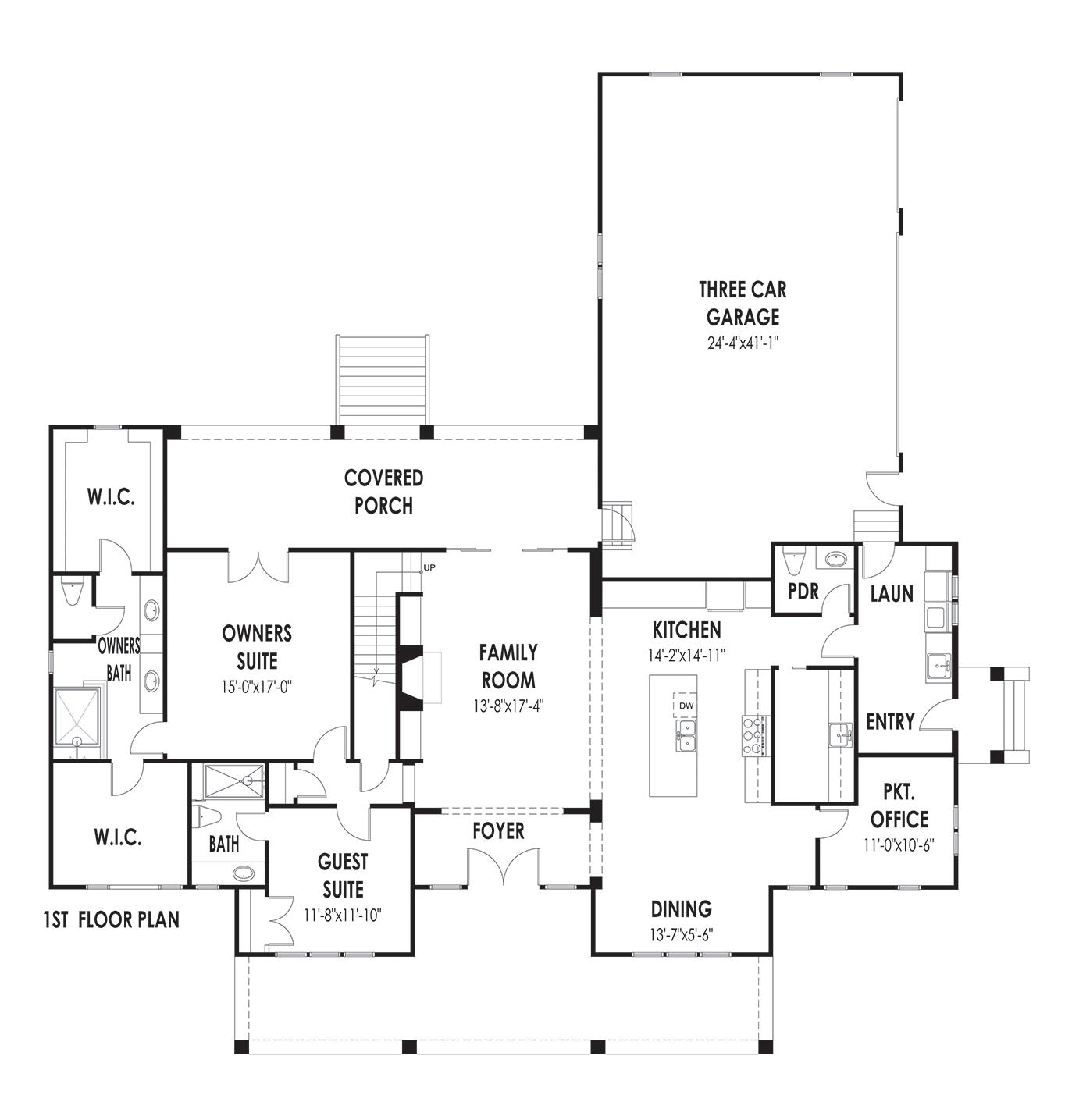
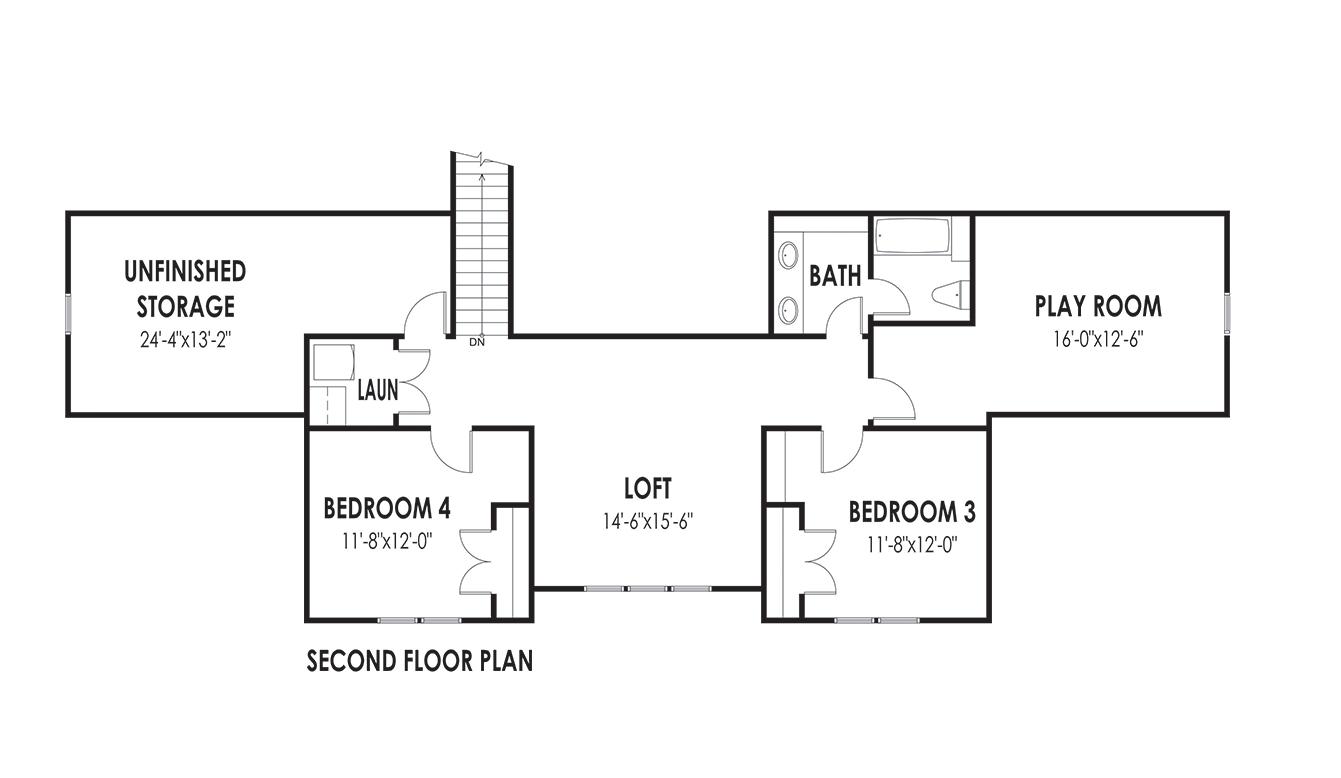
Lisa Branch, Julie Wright Realty Group 919-744-9933 lisabranchhomes@gmail.com

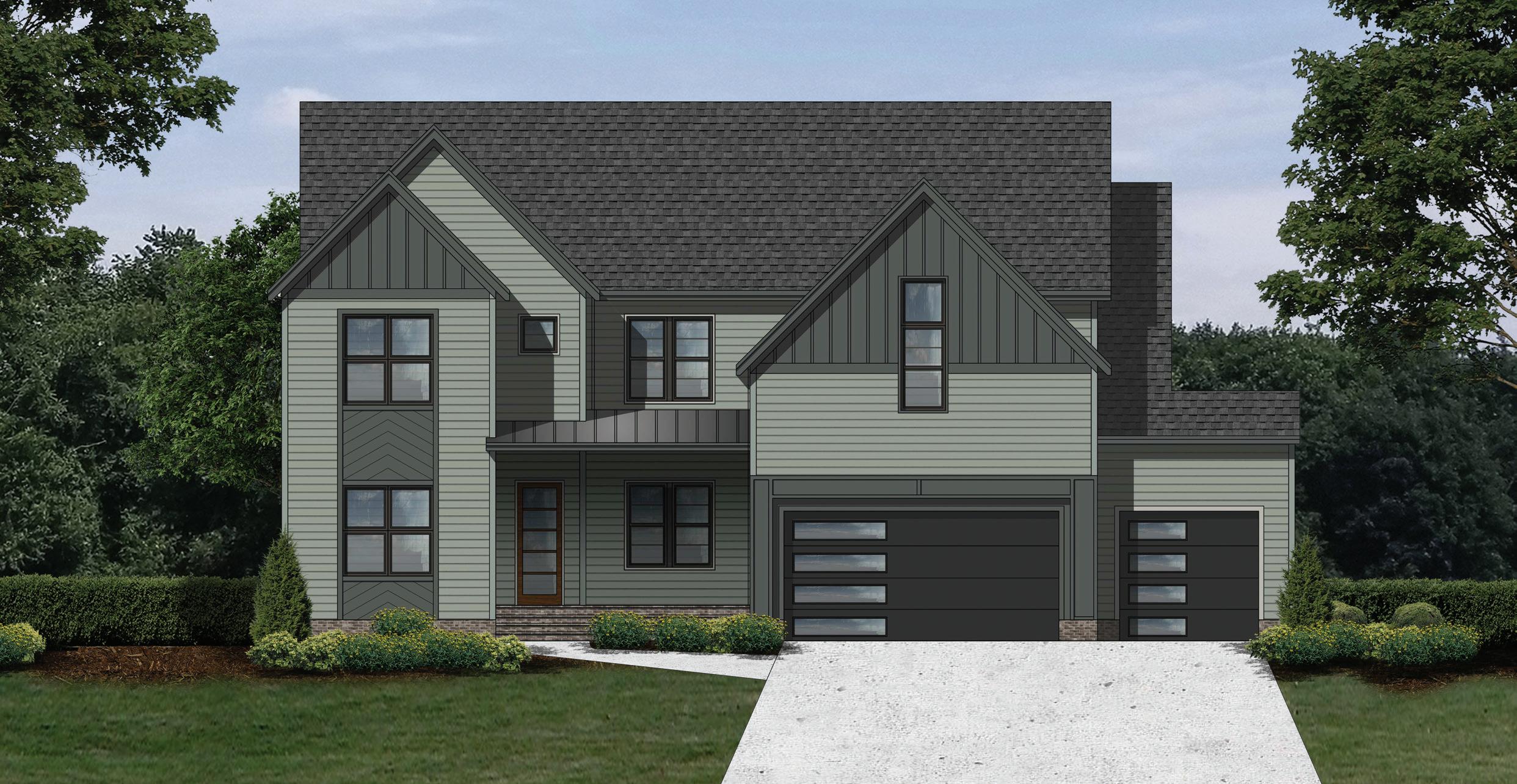
The Alma 3906 Cedar Knolls Dr., Youngsville
$925,000
LILIUM HOMES lilium-homes.com 919-817-5545
3,545 sq. ft.
DIRECTIONS: From Pocomoke Rd., turn onto Hugh Davis Rd. Continue to Red Cedar Ct., and turn right, then make a left onto Cedar Knolls Dr.
The Alma is a 4-bedroom, 3.5-bath home on .717 acres, featuring a first-floor primary suite with spacious walk-in custom closets and an inviting bath with a freestanding tub. A first-floor guest bedroom adds flexibility, while the gourmet kitchen offers custom cabinetry, quartz countertops, a walk-in pantry, a gas range, and flows into open living areas. A private study, large bonus room, and 3-car garage provide added function and versatility, with refined finishes throughout completing the home’s blend of comfort and style.
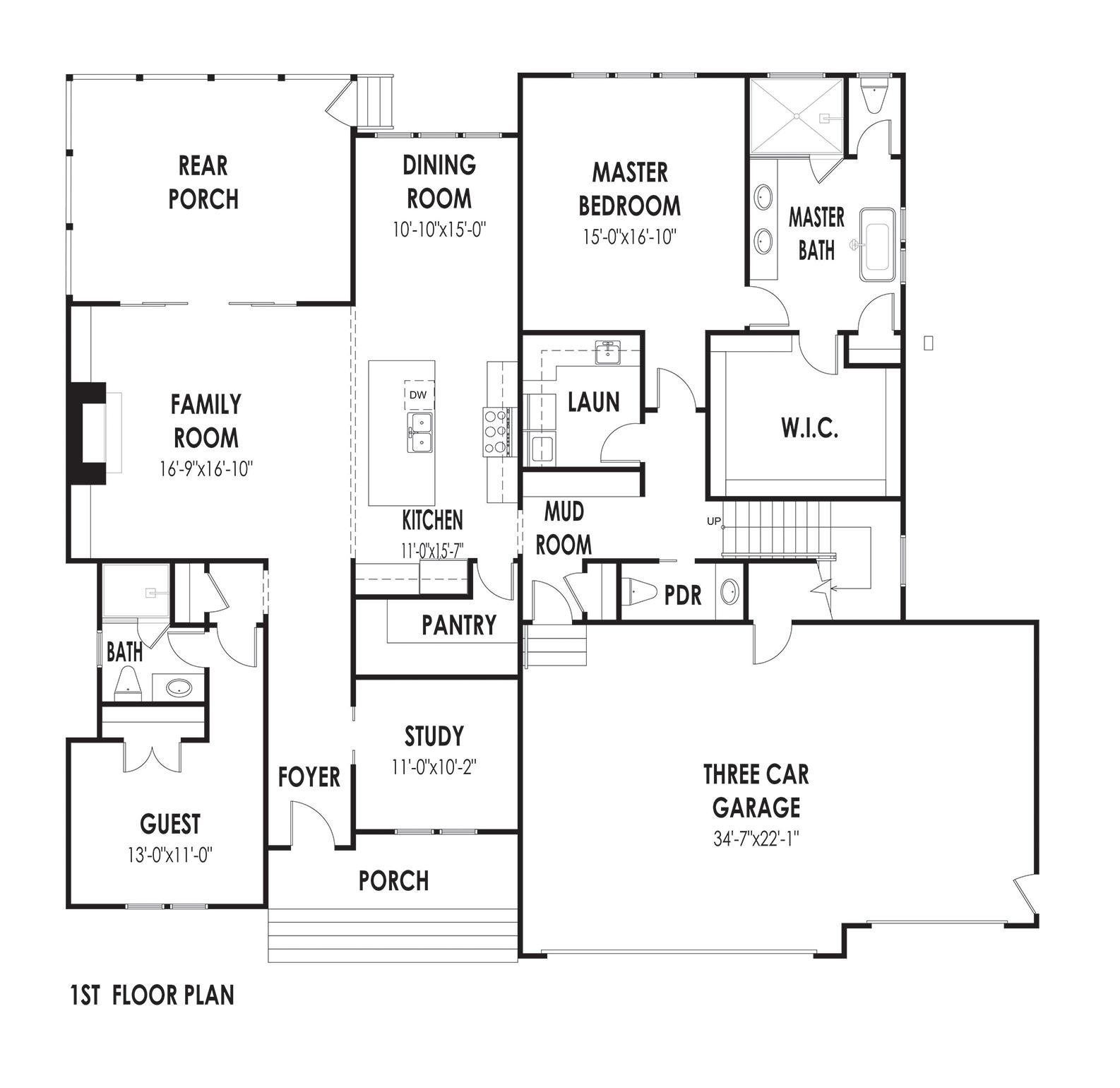
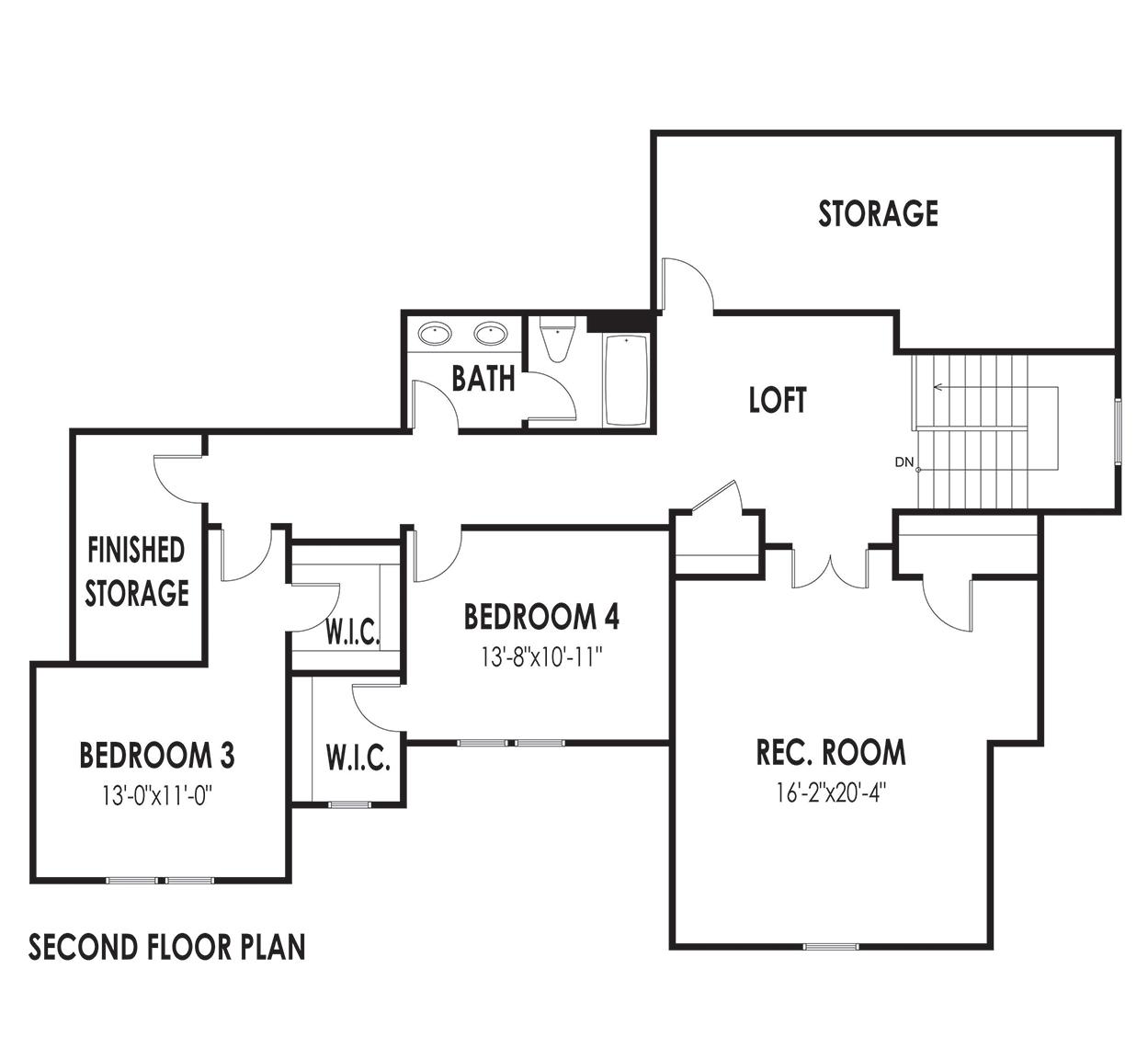
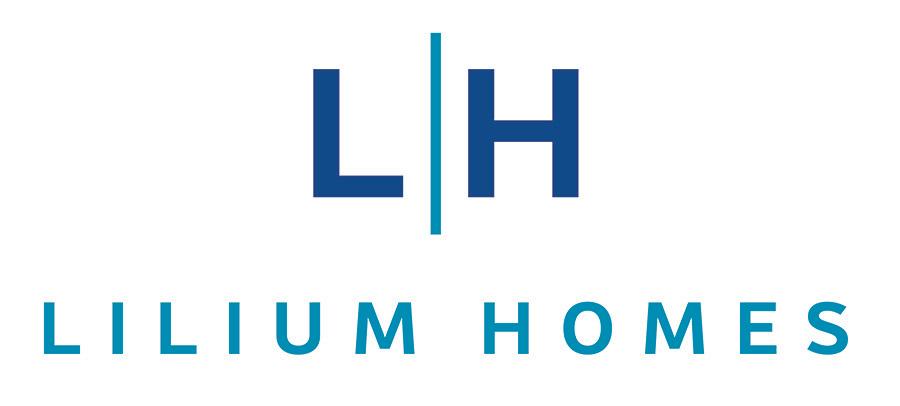
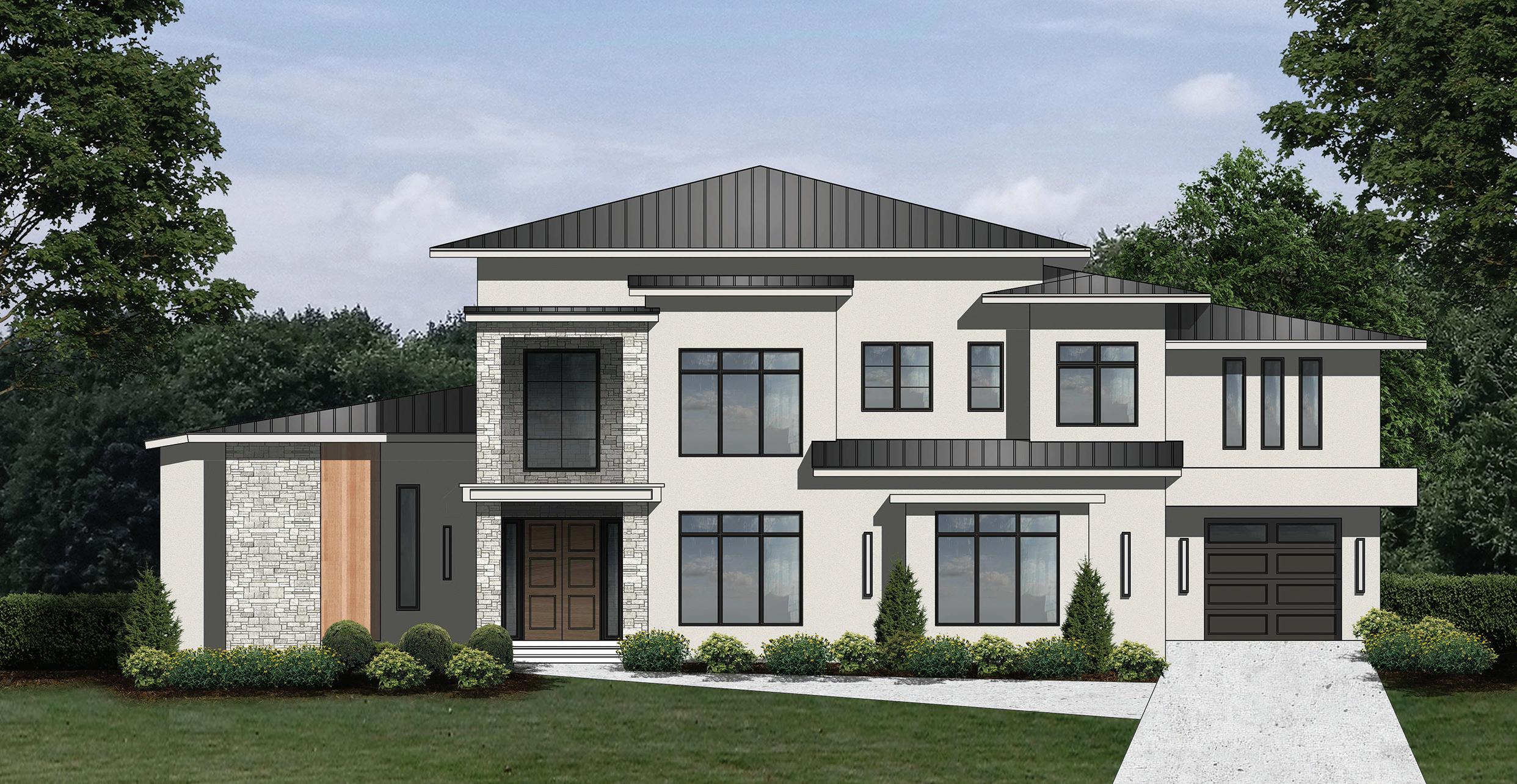
The Charlotte Rose 3817 Peaceful Creek Trail, Zebulon
$1,224,000
OAK & STONE CUSTOM HOMES oakandstonecustomhomes.com 919-995-6810
3,603 sq. ft.
DIRECTIONS: Via I-540 E, take US-401 N / Louisburg Rd., then turn right onto E. Young St. in Rolesville. Turn left onto Fowler Rd., then right on Hopkins Chapel Rd. Turn left on St. Johns Church Rd., then left on Peaceful Creek Trail.
This stunning modern custom home sits on a 3-acre wooded lot and offers 4 bedrooms, 3.5 baths, and a 3-car garage. The two-story design showcases sleek details, including a glass stair rail, and combines luxury amenities such as a home gym and home theater. Finished with a striking mix of stucco and board and batten siding, this residence blends modern style with a serene natural setting.
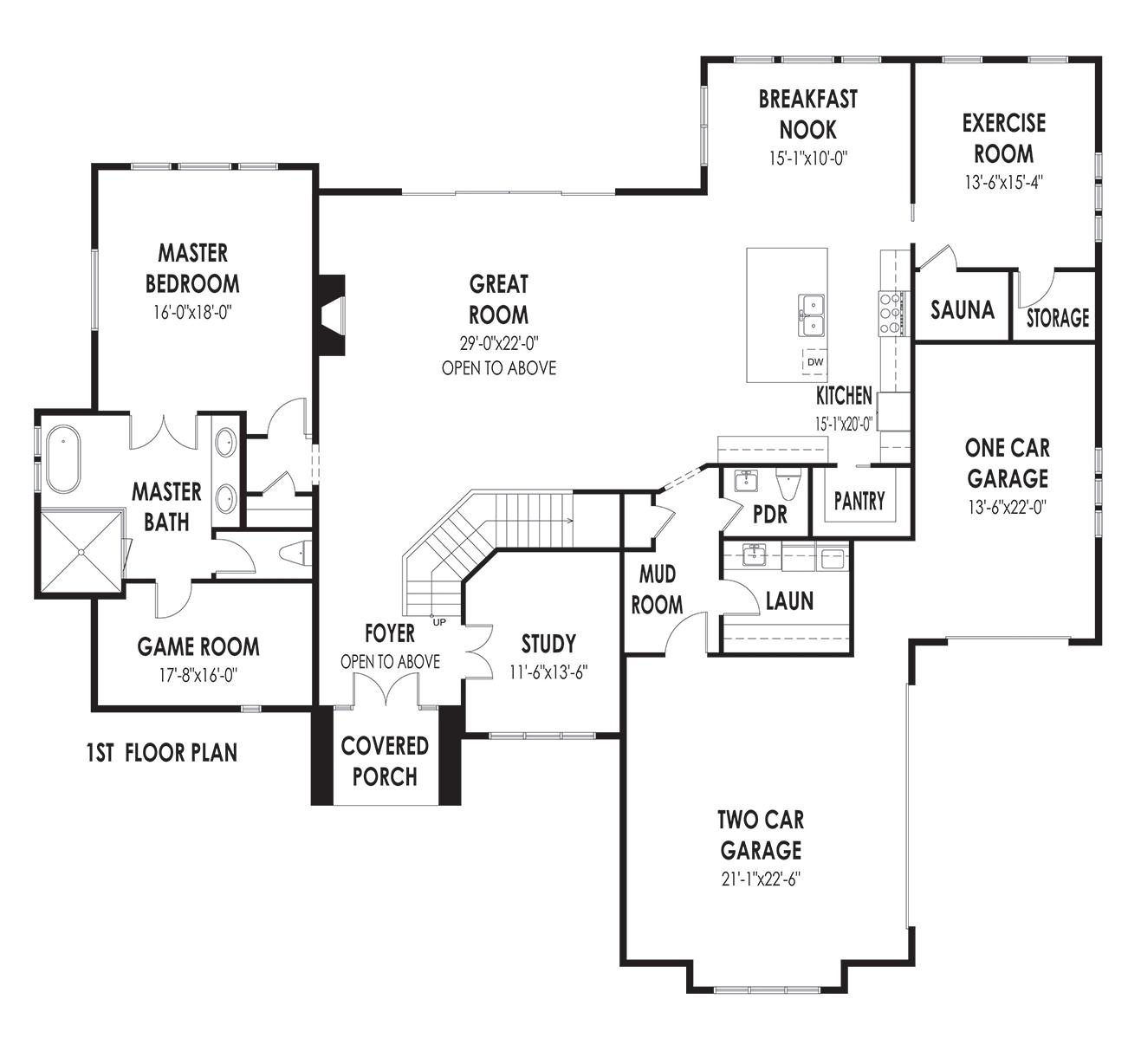
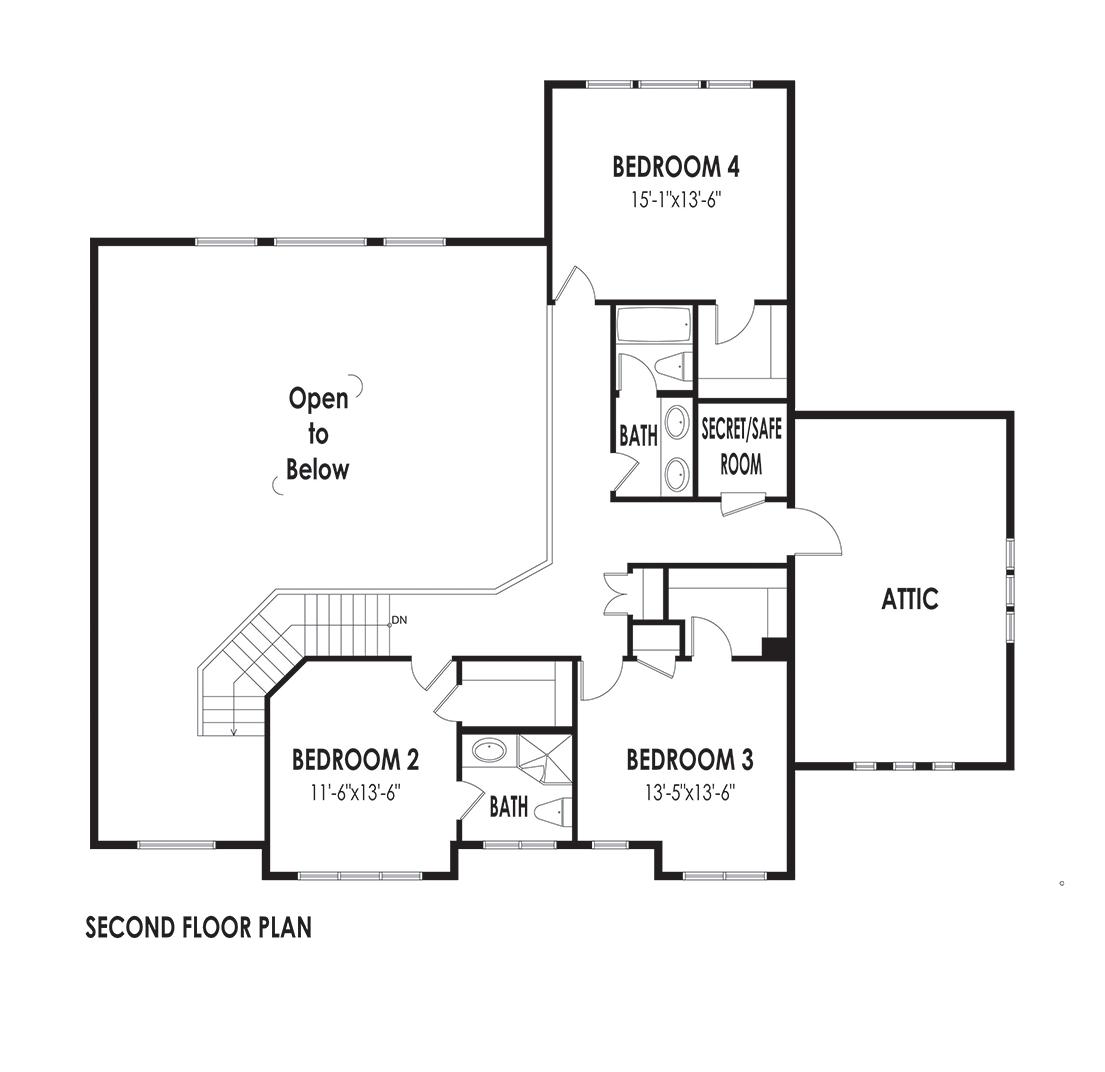
Architectural Design Firm: O & S
Amy Winstead, Fathom Realty Lot & Home 919-889-1736 amy@lotandhome.com
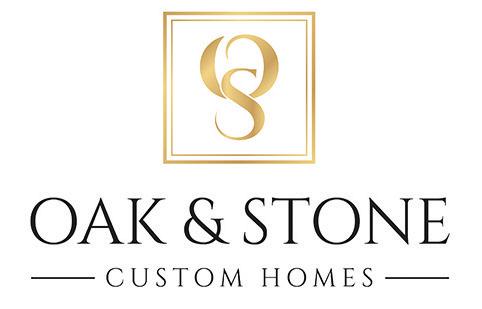
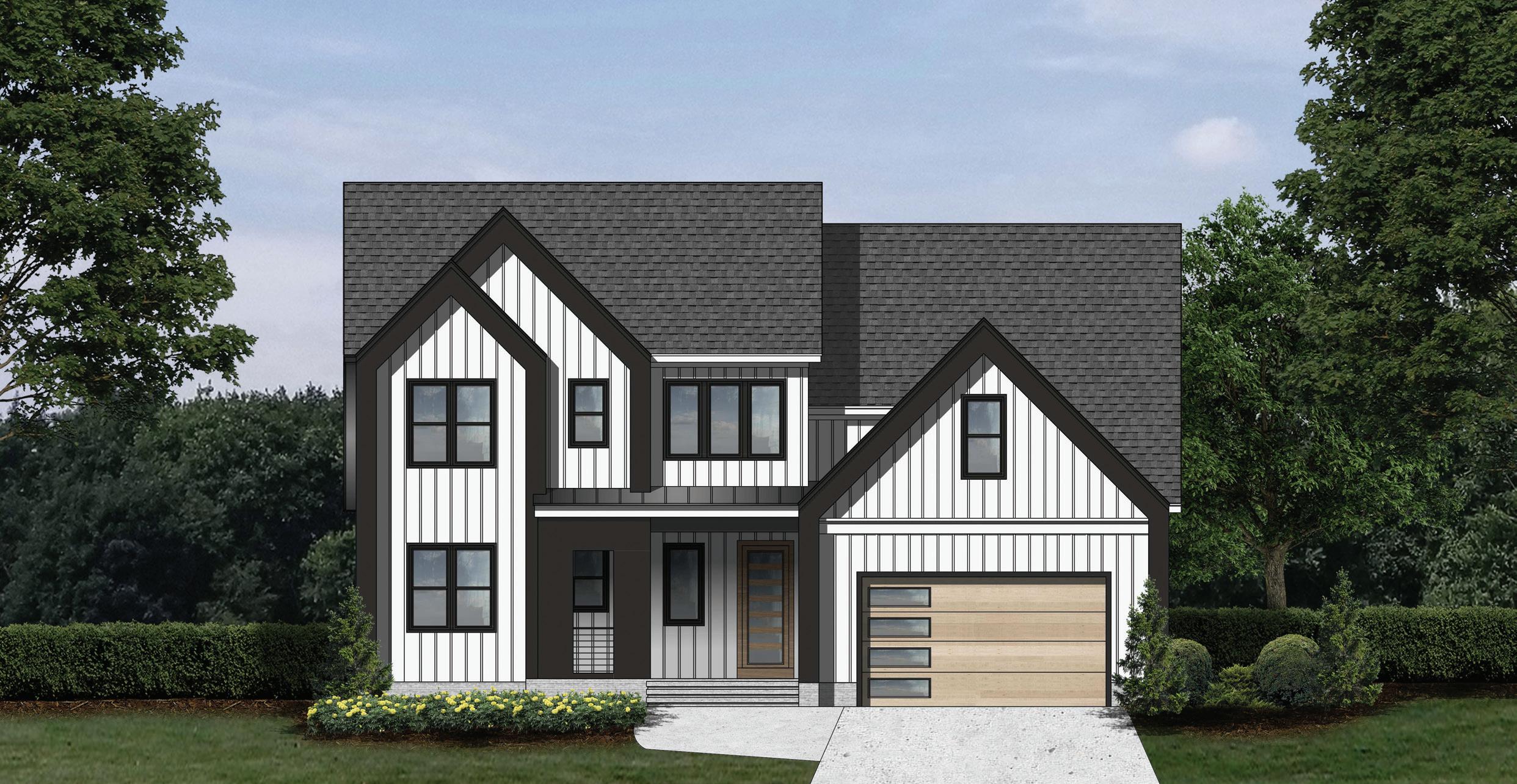
The Patricia Marie
205 Red Cardinal Court, Youngsville
$1,150,000
R I H RUSSIN HOMES russinhomes.com
919-520-7342
3,756 sq. ft.
DIRECTIONS: Proceed on Youngsville Blvd. (US-1A N). Turn right on Camille Circle (into East Woods of Patterson subdivision).
At the stop sign, turn left on Blue Heron Dr. At the traffic circle, take the first right on Black Swan Dr. Continue on Black Swan Dr. and turn left on Red Cardinal Ct.
Set on a half-acre waterfront lot, The Patricia Marie is a 4-bedroom, 4.5-bath home showcasing Scandinavian design, hardwood floors, oak steps, quartz countertops, and a gourmet kitchen. The first floor includes both a primary and guest suite, along with standout features like fluted trim, a pocket gym, and mid-century modern accents. With two bonus rooms, a loft office, screened porch, deck, and community pool access, this home offers flexible living and refined style. Additional highlights include a sealed crawl space, 2-car garage, and curated finishes throughout. A must-see for design lovers seeking comfort, creativity, and waterfront living!
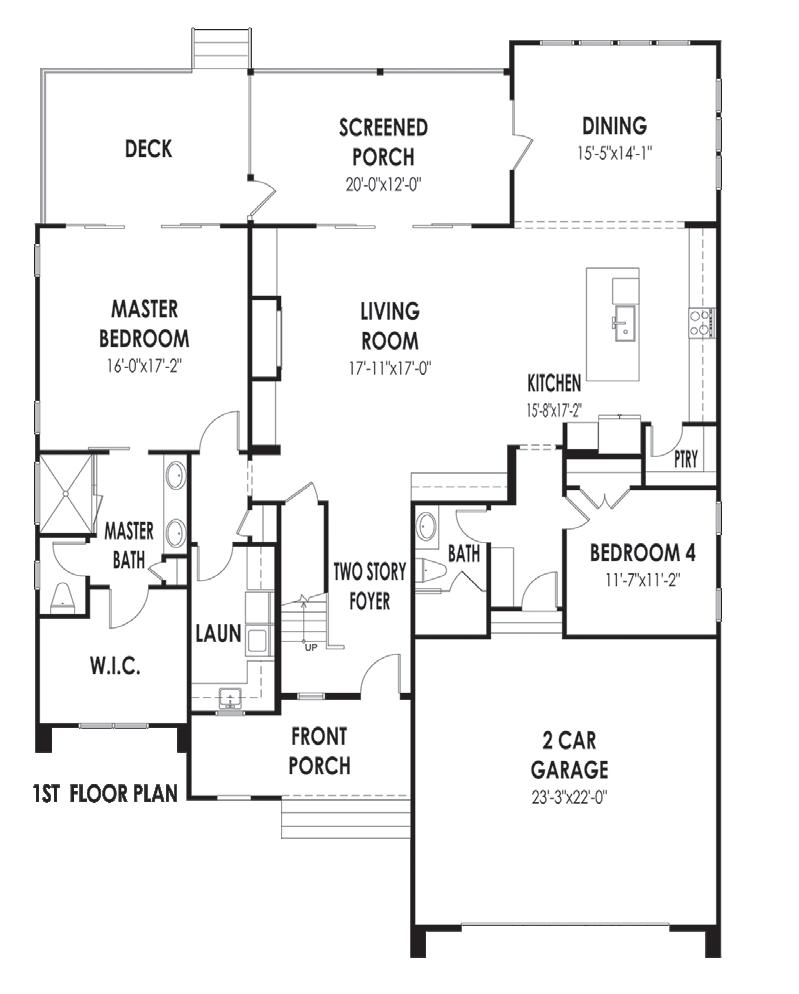
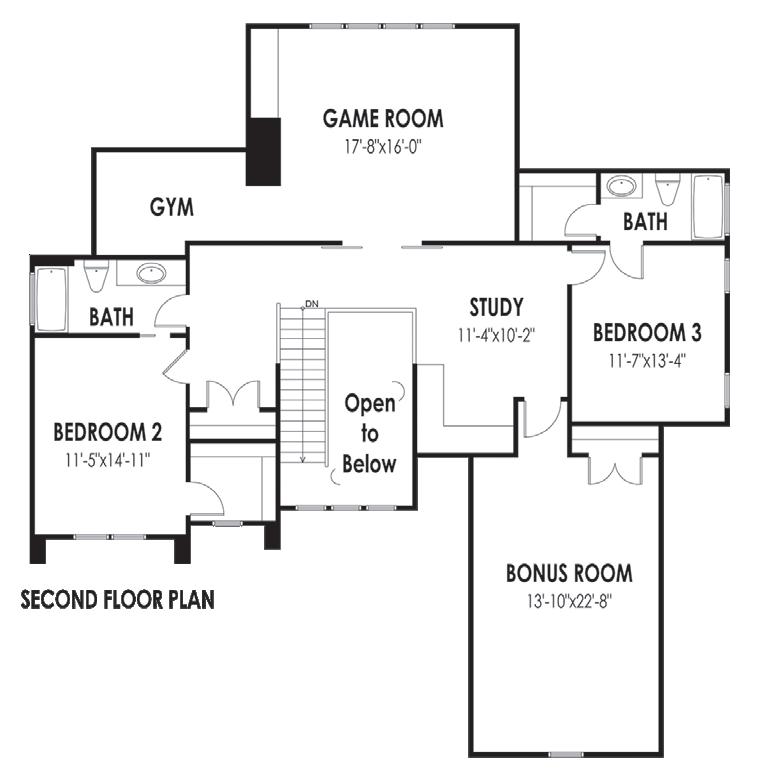
Architectural Design Firm: McMillan Design
Russell Zuccone, Jim Allen Group 919-522-9337 russell@jimallen.com
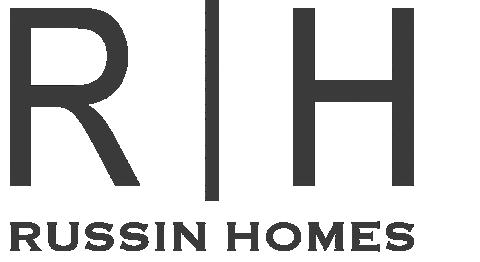
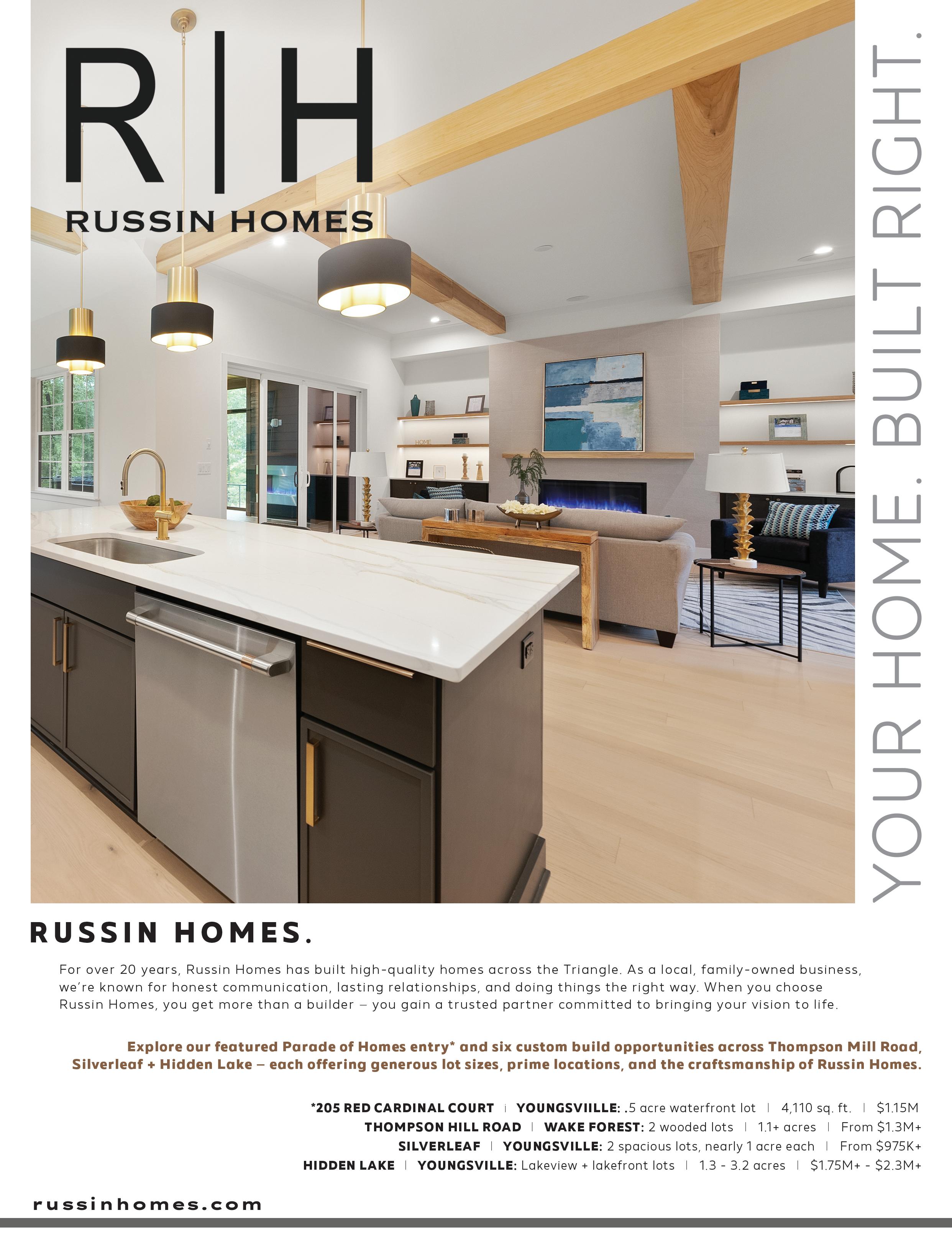
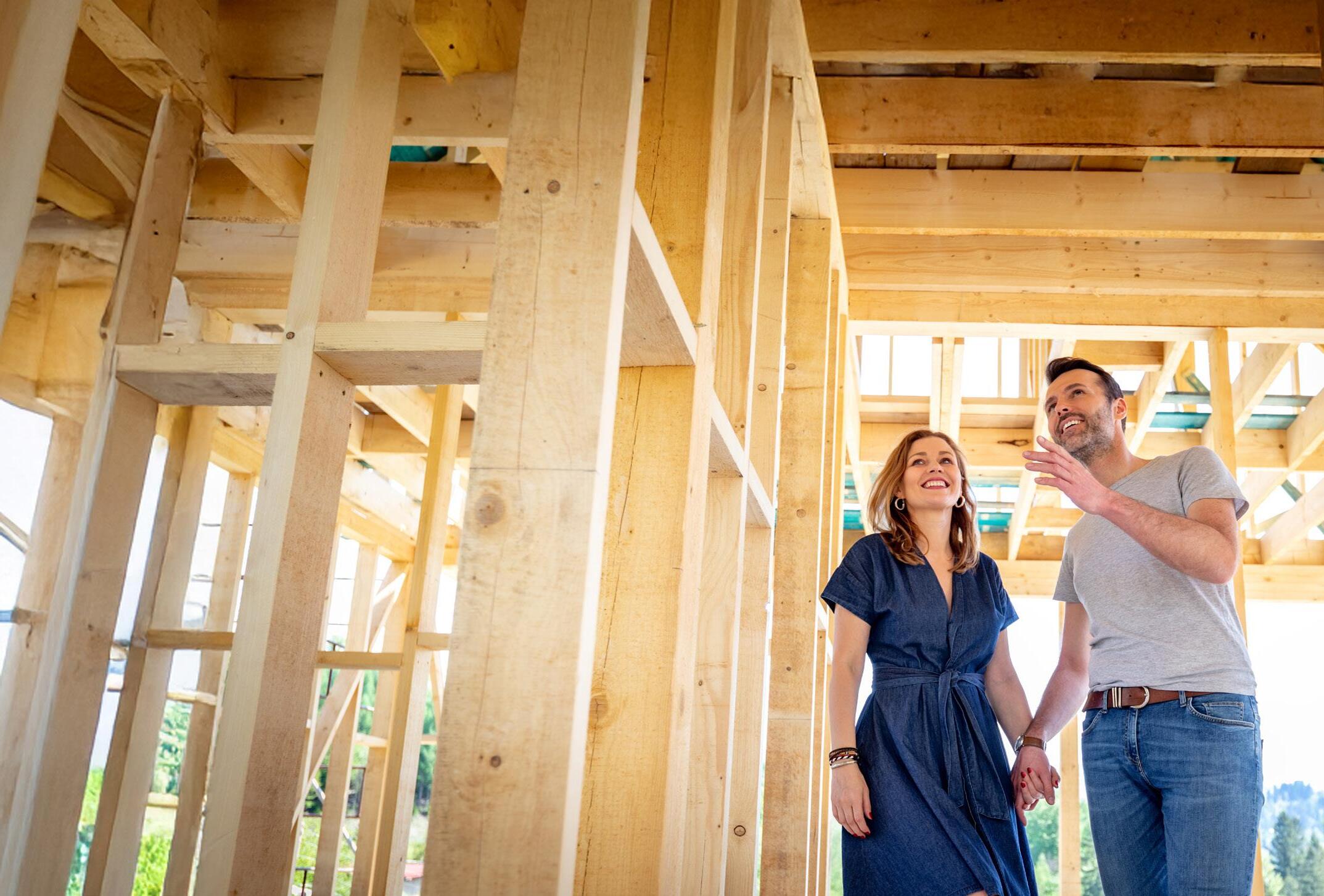

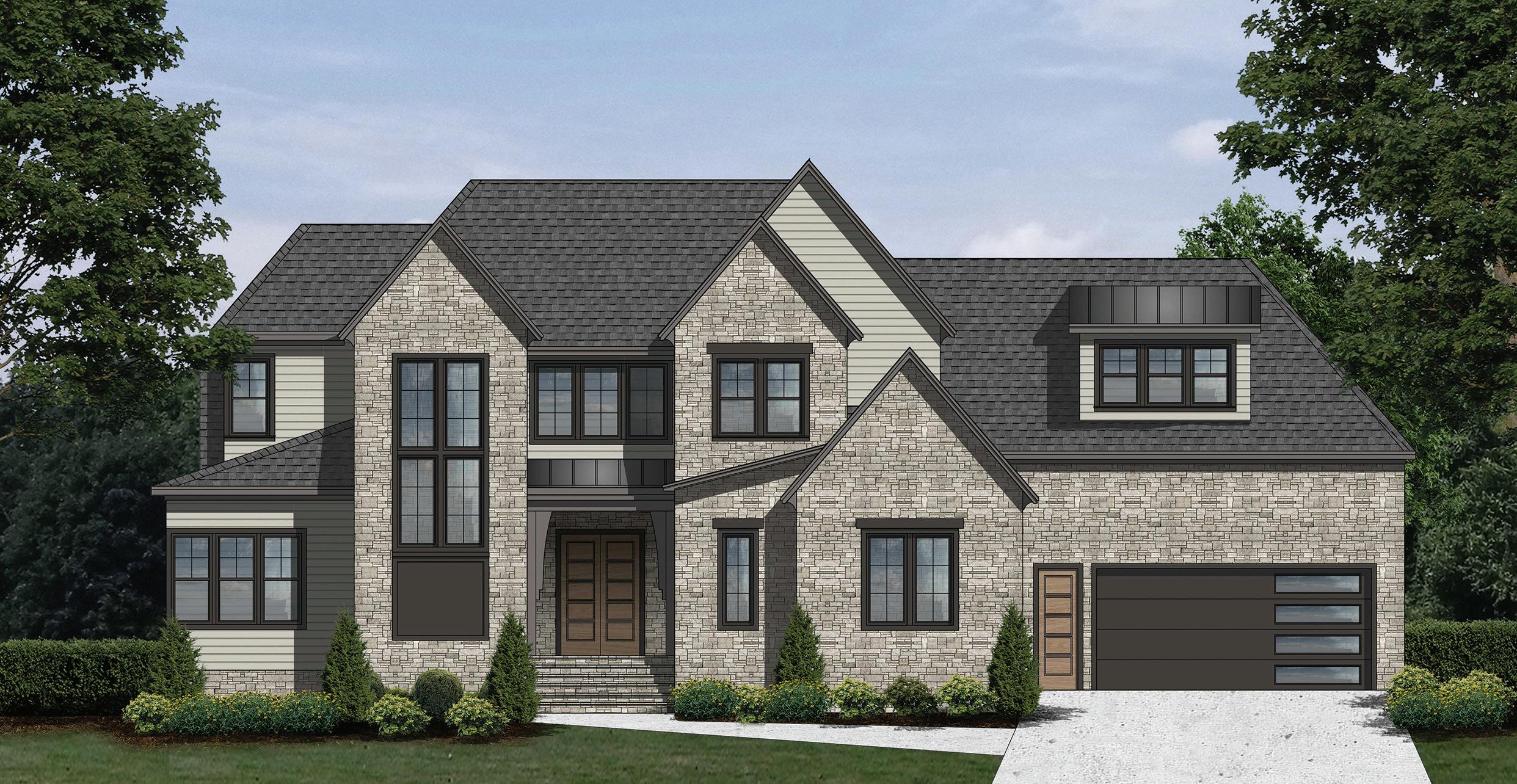
The Carrera
2525 Sharon View Lane, Raleigh
$1,700,000
GRANDE MANOR HOMES, LLC grandemanorhomes.com 919-694-6423
5,059 sq. ft.
DIRECTIONS: From US-1 N, turn onto Hwy 98 towards Durham. Turn left onto Old Falls of Neuse Rd. Continue for 1.4 miles, then turn left at the light onto Wakefield Plantation Dr. Turn left onto Village Springs Rd. The home is on the left.
The Carrera is a 4-bedroom, 3.5-bath lakeside golf course home that offers refined design and flexible living on nearly half an acre. The first-floor owner’s suite is part of an open floor plan featuring a chef’s kitchen with a large island and a walk-in custom pantry/scullery with a hidden door. A private study, rec room, and upstairs en suite provide versatile spaces for work and play, while walk-in storage adds everyday convenience. Enjoy an effortless flow between indoor and outdoor spaces in the 3-season room with panoramic doors. A 4-car garage completes this stunning retreat.
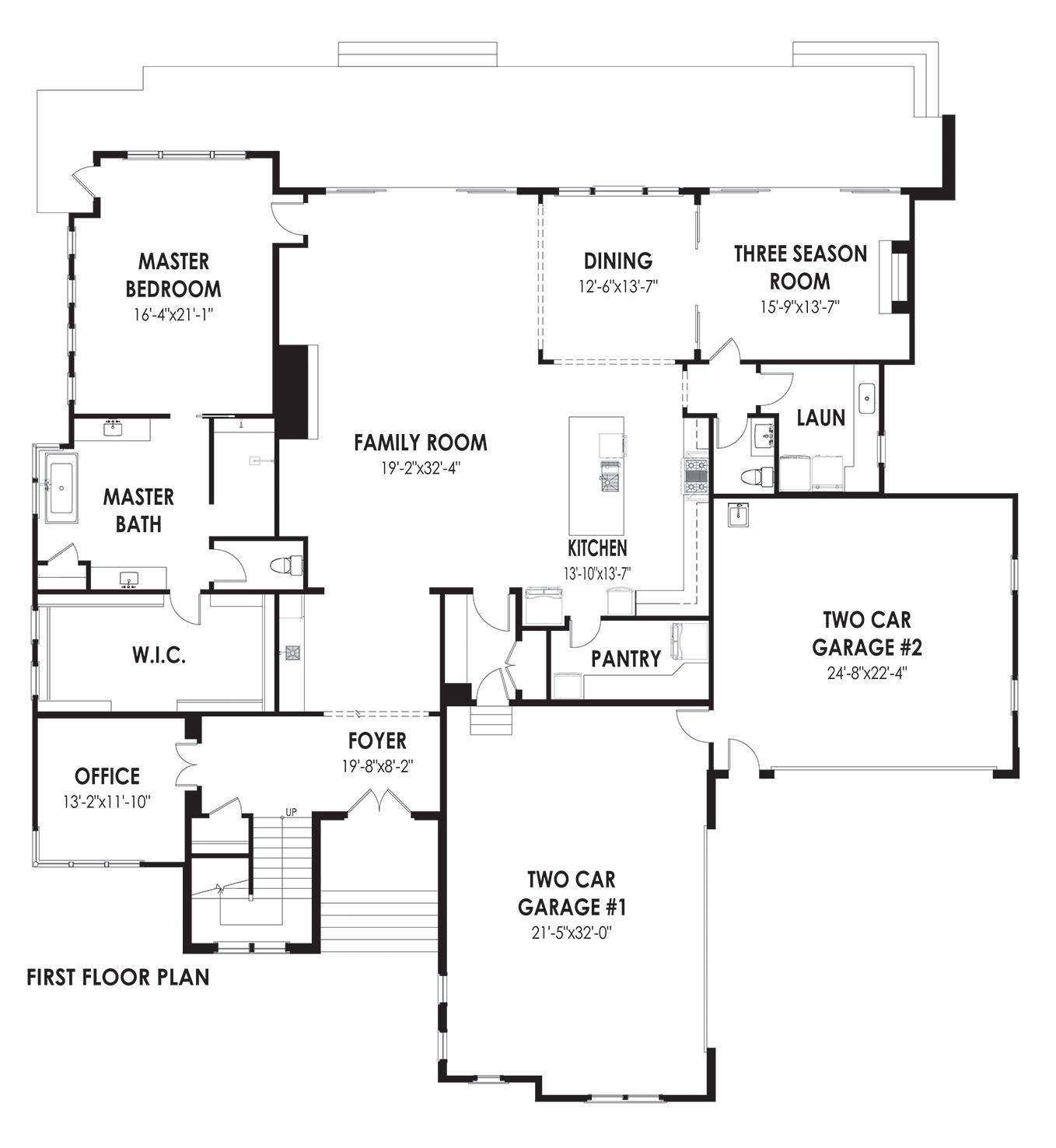
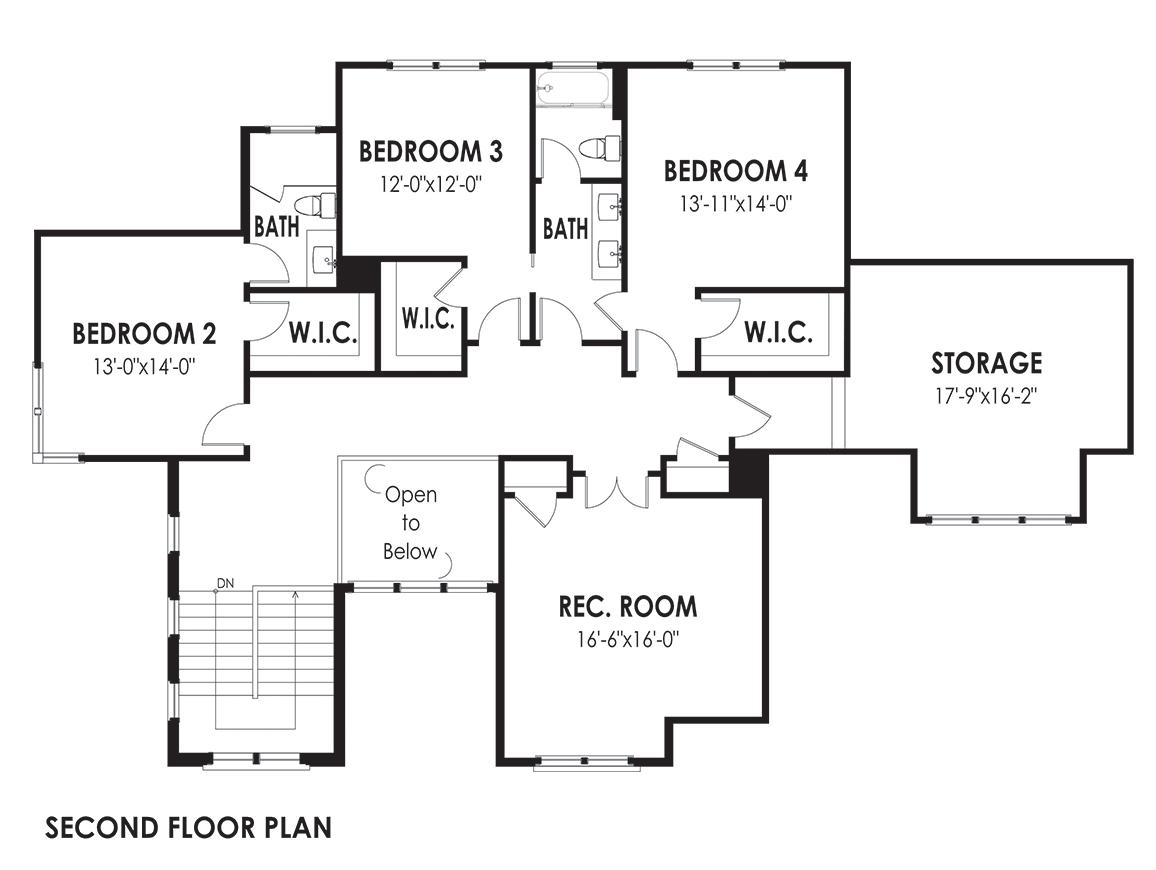
919-812-3414

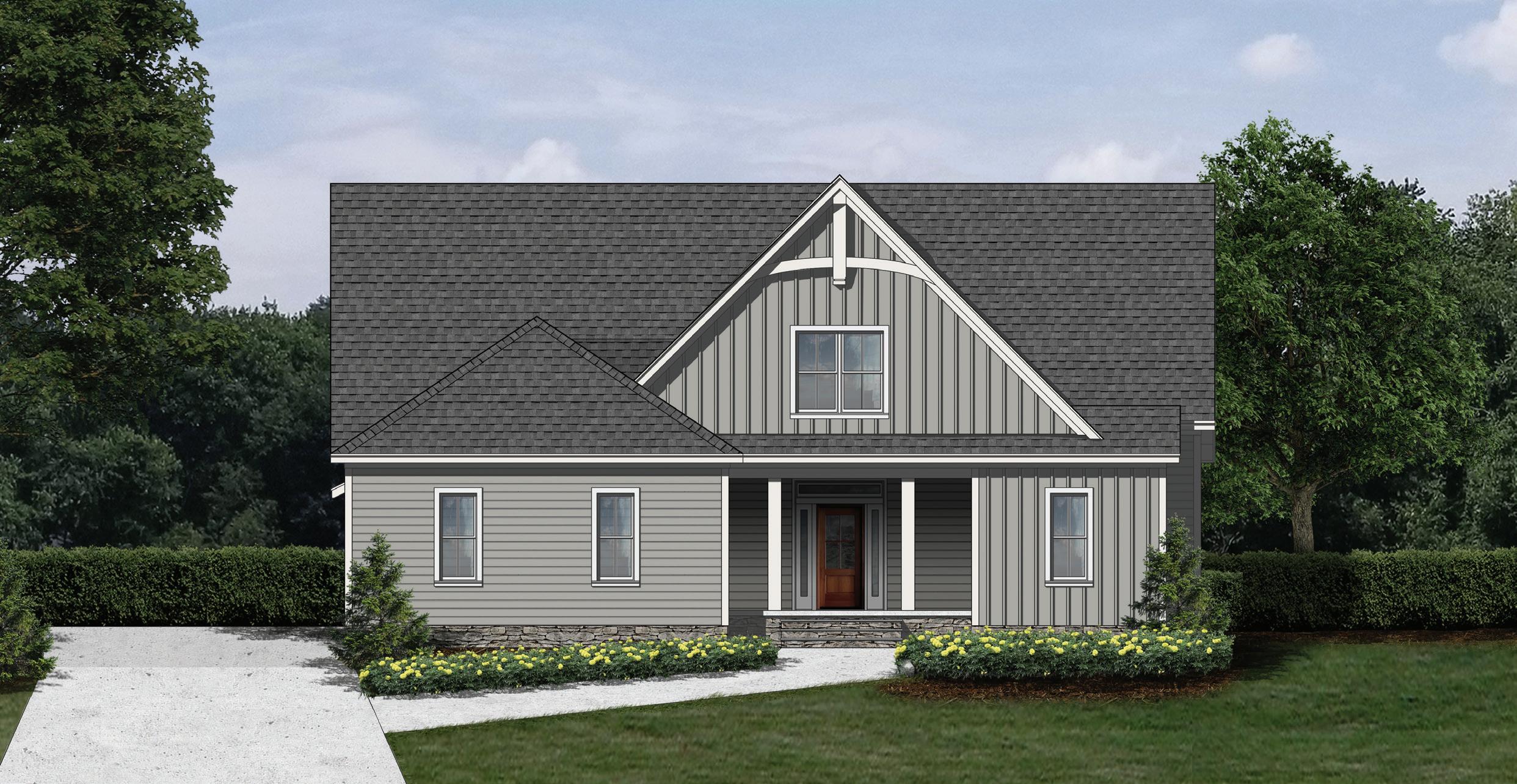
The Grace
75 Broadleaf Lane, Louisburg
$775,000 SUMNER CONSTRUCTION
919-422-5713
2,827 sq. ft.
DIRECTIONS: Take US-1 N. Turn right onto Holden Rd. Turn left onto Mays Crossroads. Turn right onto Peach Orchard Rd. Turn left onto Broadleaf Lane.
The Grace, situated on a .689-acre homesite, offers 4 bedrooms, 3.5 baths, and a layout that balances everyday comfort with refined finishes. This stunning home includes a first-floor primary suite, granite countertops, a screened porch for outdoor relaxation, and a spacious upstairs game room. Durable Hardiplank siding and a 2-car garage complete the picture, making The Grace a perfect blend of style, space, and livability.
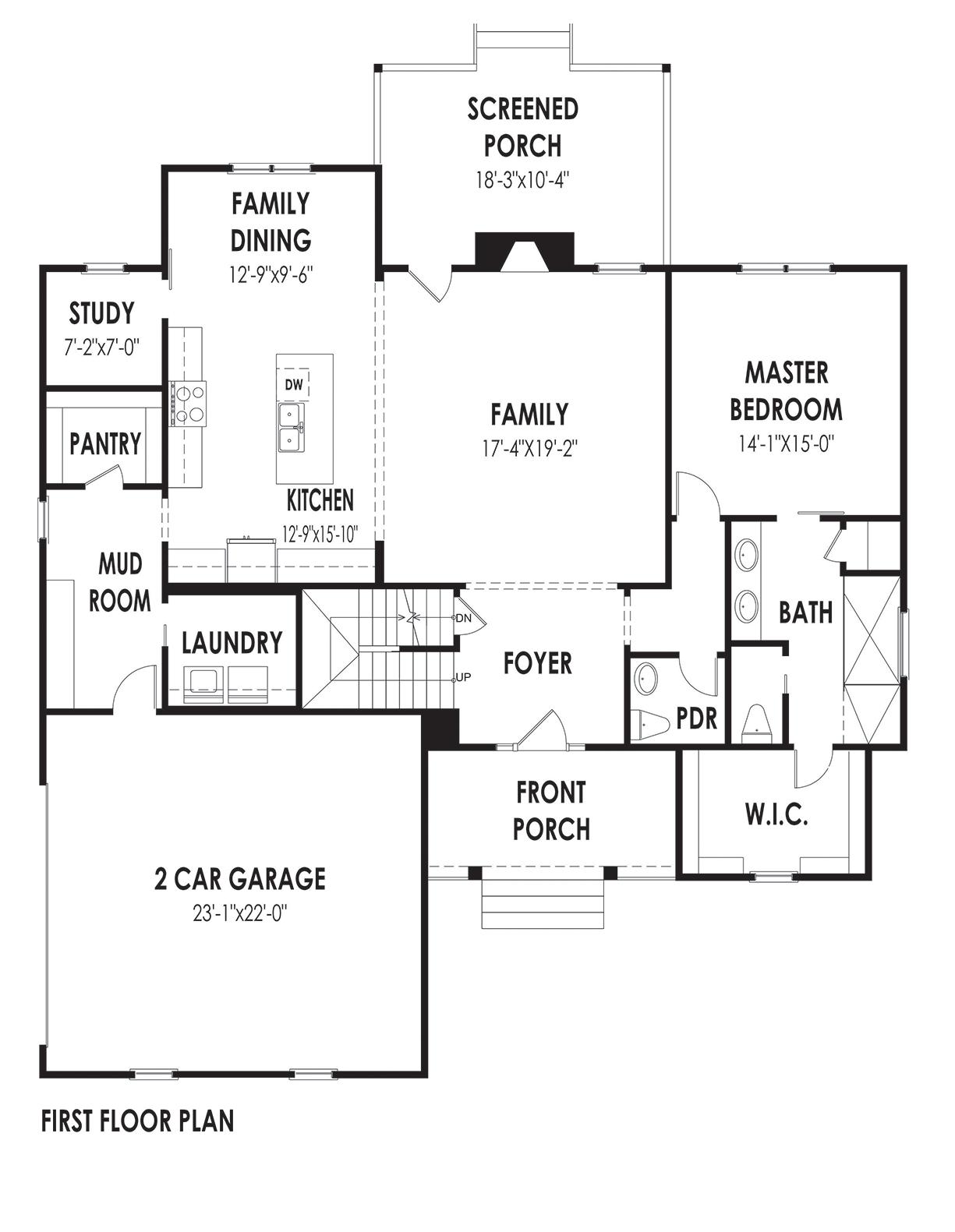
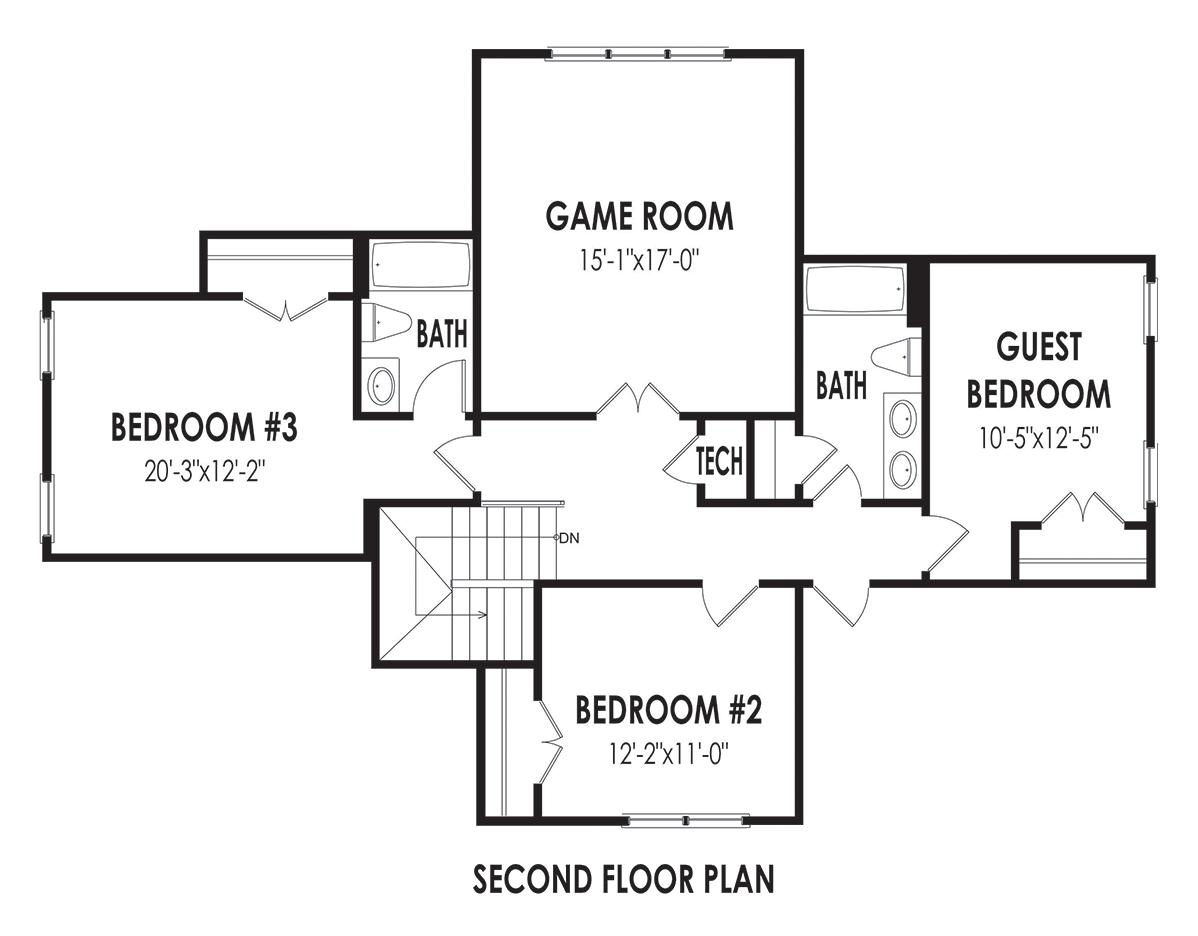

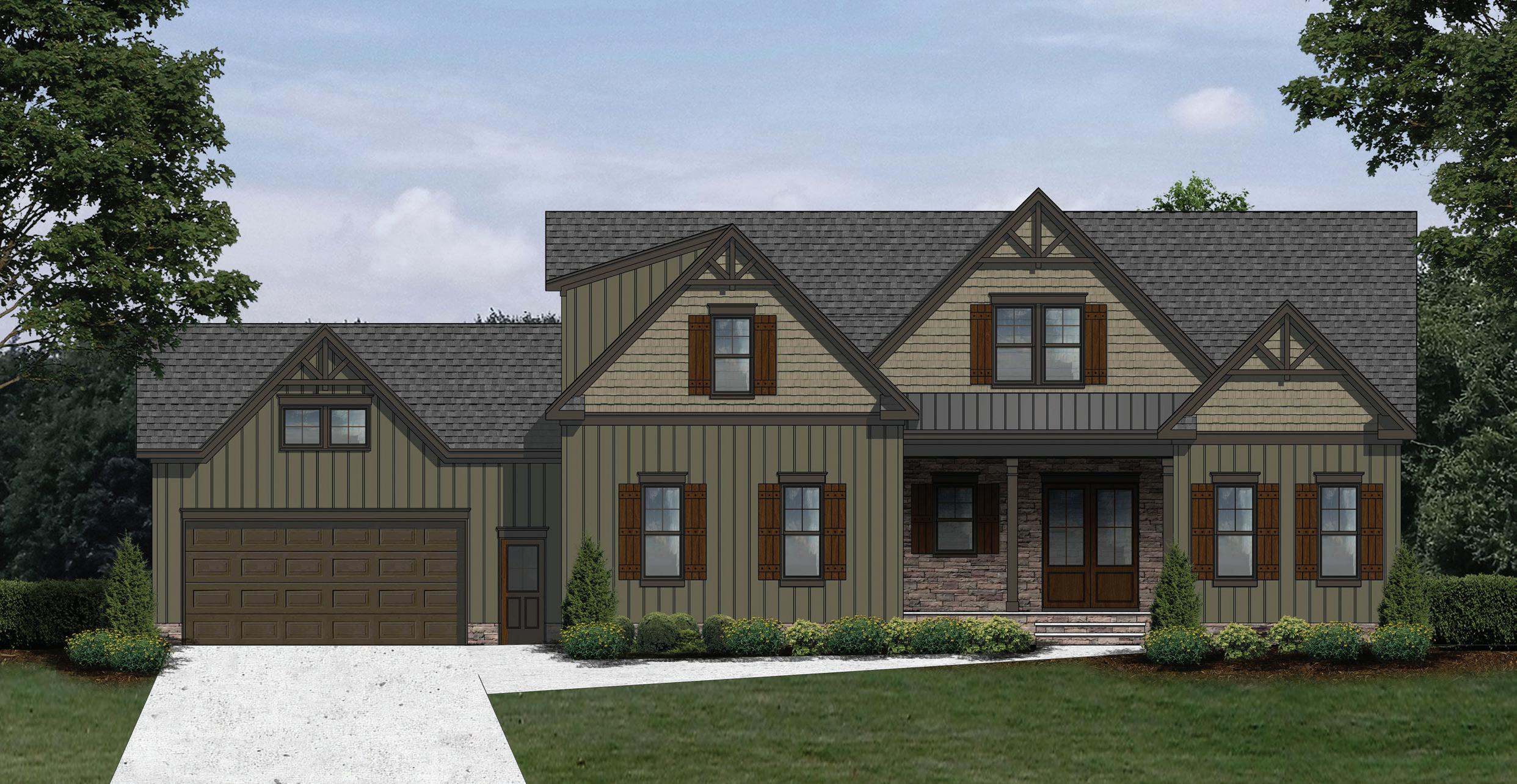
The Lavore
110 Broadleaf Lane, Louisburg
$900,000
KEN HARVEY HOMES kenharveyhomes.com 919-999-4150
3,283 sq. ft.
DIRECTIONS: Take US-1 ALT N and Cedar Creek Rd. to Hill Rd. in Franklin County. Follow Hill Rd. to Peach Orchard Rd. Turn left onto Peach Orchard Rd. Go 1.2 miles, then turn left into Grandiflora. Follow to Broadleaf Lane.
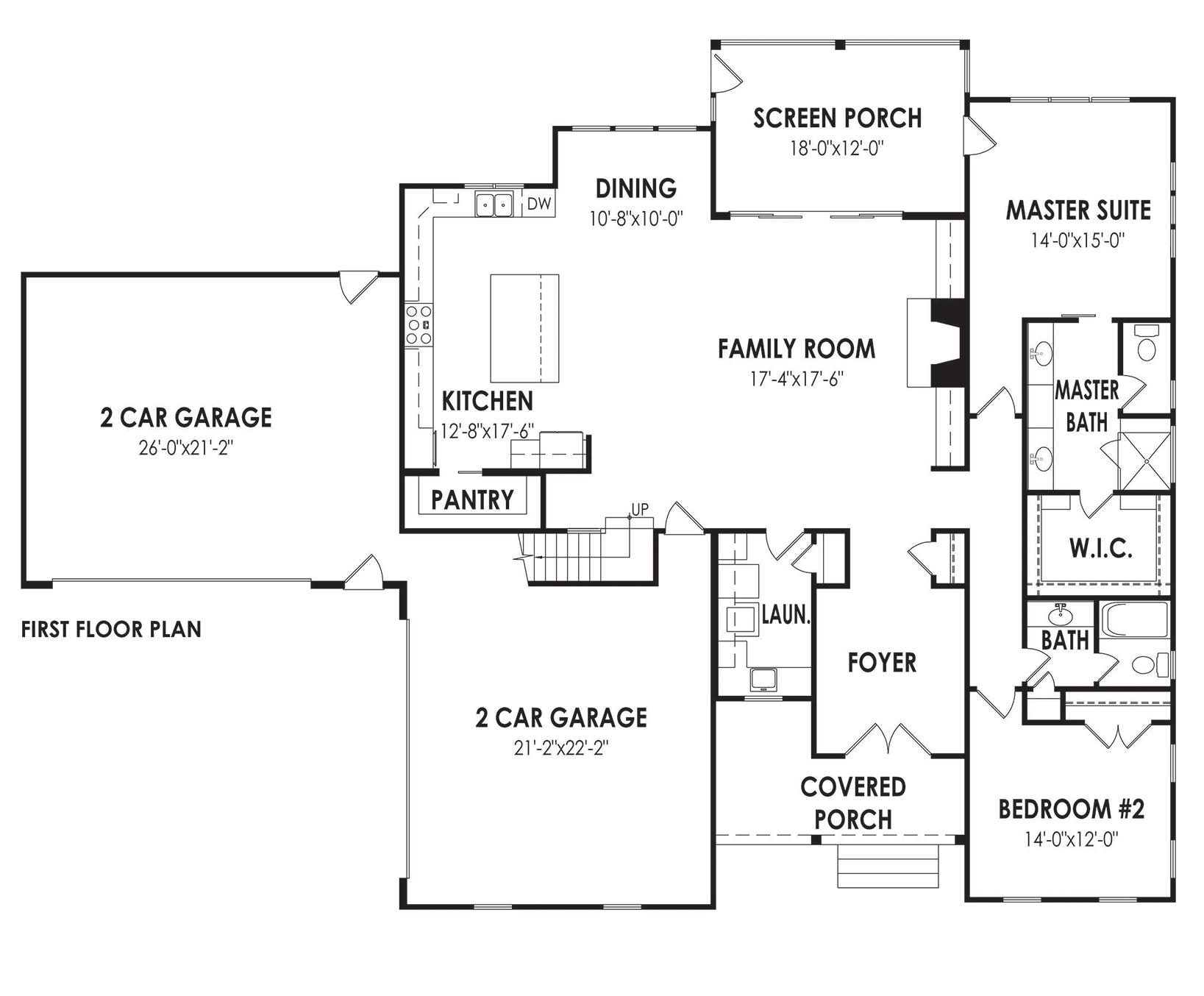
Set on a pool-ready, 1.5 acre lot, The Lavore offers contemporary comfort with 4 bedrooms, 4 bathrooms, and a 4-car garage. Enter through a grand foyer into a first floor that merges elegance with practicality. The luxurious primary suite features a spacious walk-in closet and private bath, while the inviting family room with a cozy fireplace flows seamlessly into a gourmet kitchen boasting a large island, walk-in pantry, and generous dining area. Additional highlights include a first-floor laundry room, versatile study loft, expansive covered porch, screened porch, and a spacious rec room with ample unfinished storage. Architectural Design Firm: Dynamic
Sydney Stumpo, Jim Allen Group 919-845-9909 sydney@jimallen.com
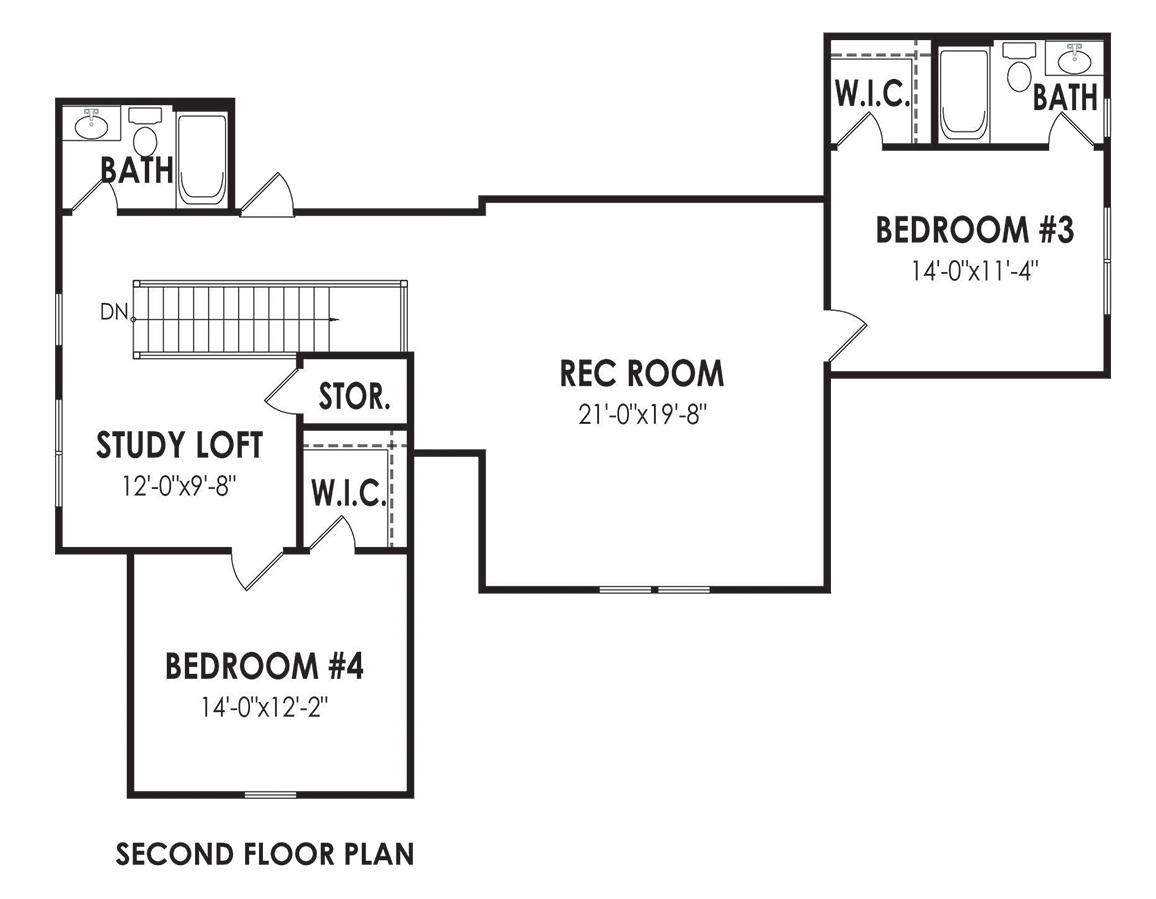

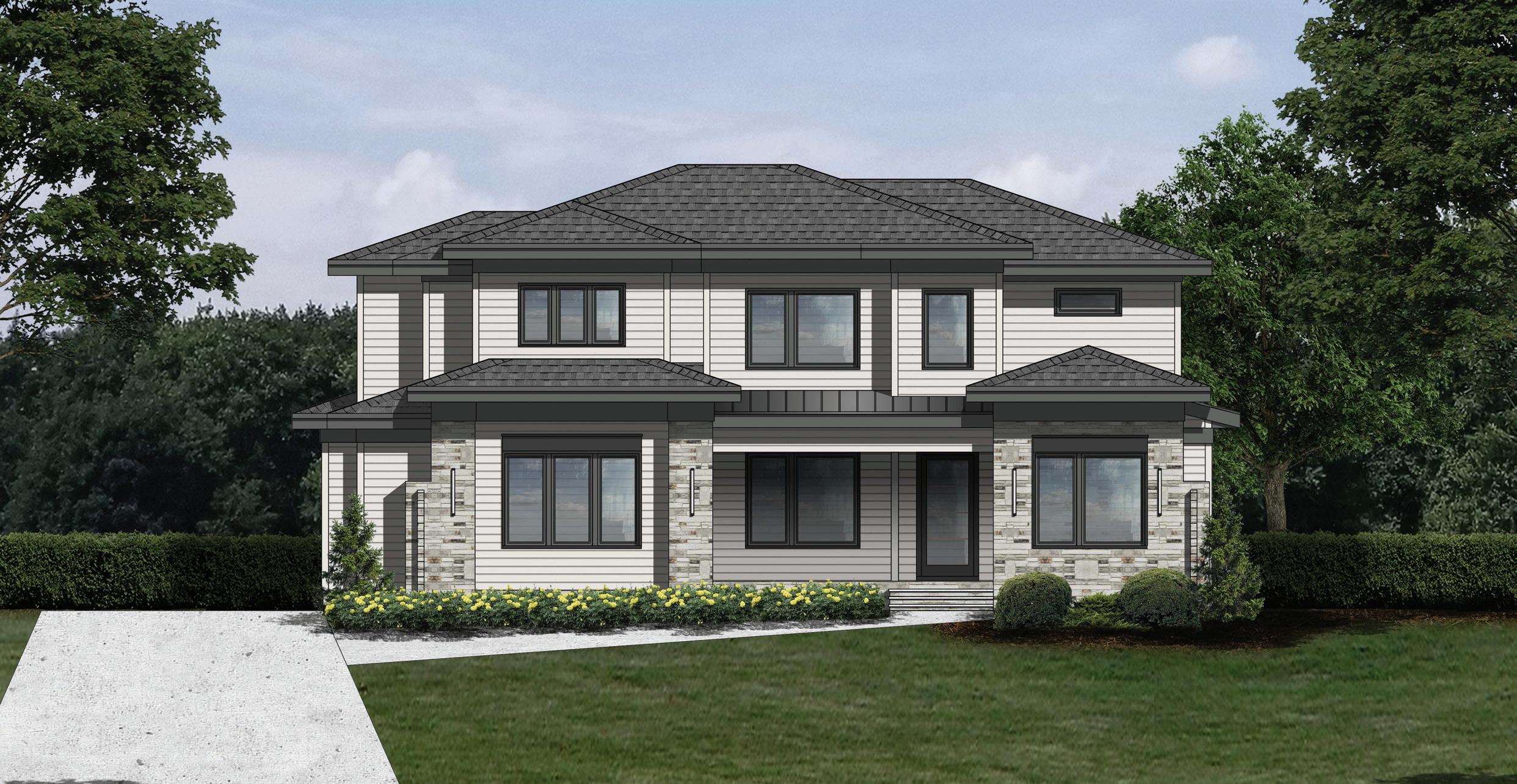
The Casa Noir
200 Broadleaf Lane, Louisburg
$925,000 BRANDYWINE HOMES, INC.
919-427-8982
3,365 sq. ft.
DIRECTIONS: Take US-1 N towards Youngsville. Take a right onto Hwy 96/ Holden Rd., then left onto Cedar Creek Rd. Turn right onto Hill Rd., then right onto Mays Crossroad Rd. Turn left onto Peach Orchard St. Turn left onto Grandiflora Lane, then left onto Broadleaf Lane. The house is the second one on the left.
This custom 4-bedroom, 4.5-bath home sits on a .931 acre, pool-ready lot and showcases hardwood floors, vaulted ceilings, crown molding, and Energy Star efficiency. The main level includes an owner’s suite with tray ceiling and beams, spa-style bath, guest suite, study, and laundry. The chef’s kitchen features quartz countertops, a waterfall island, stainless appliances, and a scullery. The two-story family room with built-ins and fireplace opens to a screened porch with outdoor fireplace. Upstairs includes a game room, flex space, and 2 bedrooms with full baths. Additional features: smart thermostat, sealed crawl space, 2-car garage, and covered front porch.
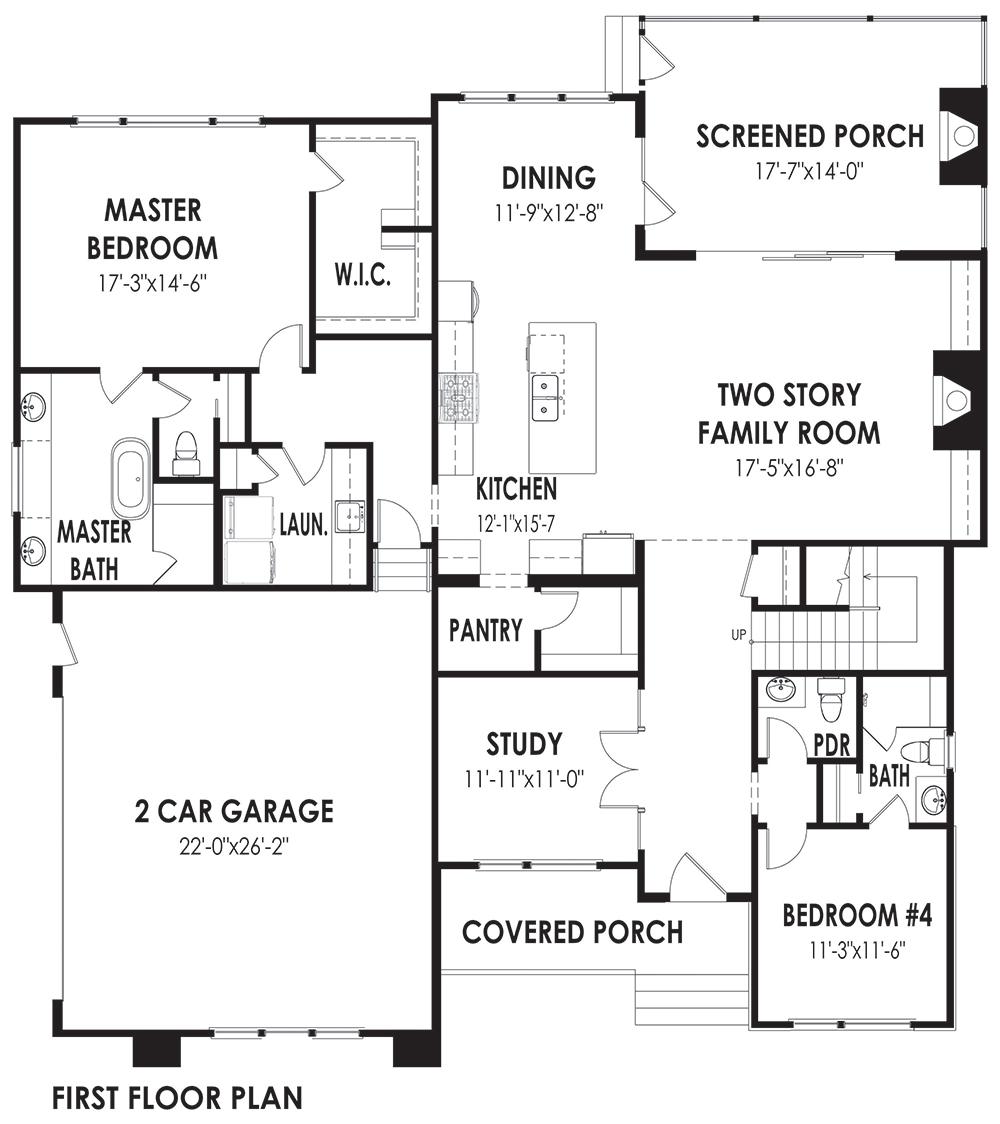
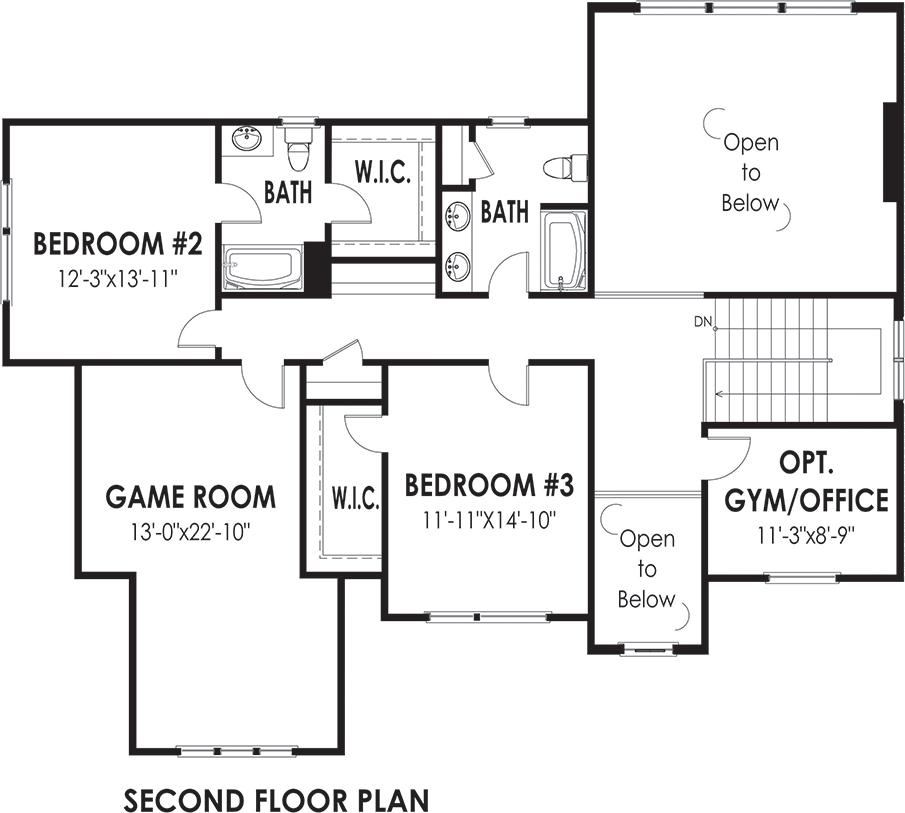
Architectural Design Firm: McMillan Design
Jim Allen, Jim Allen Group 919-845-9909 info@jimallen.com



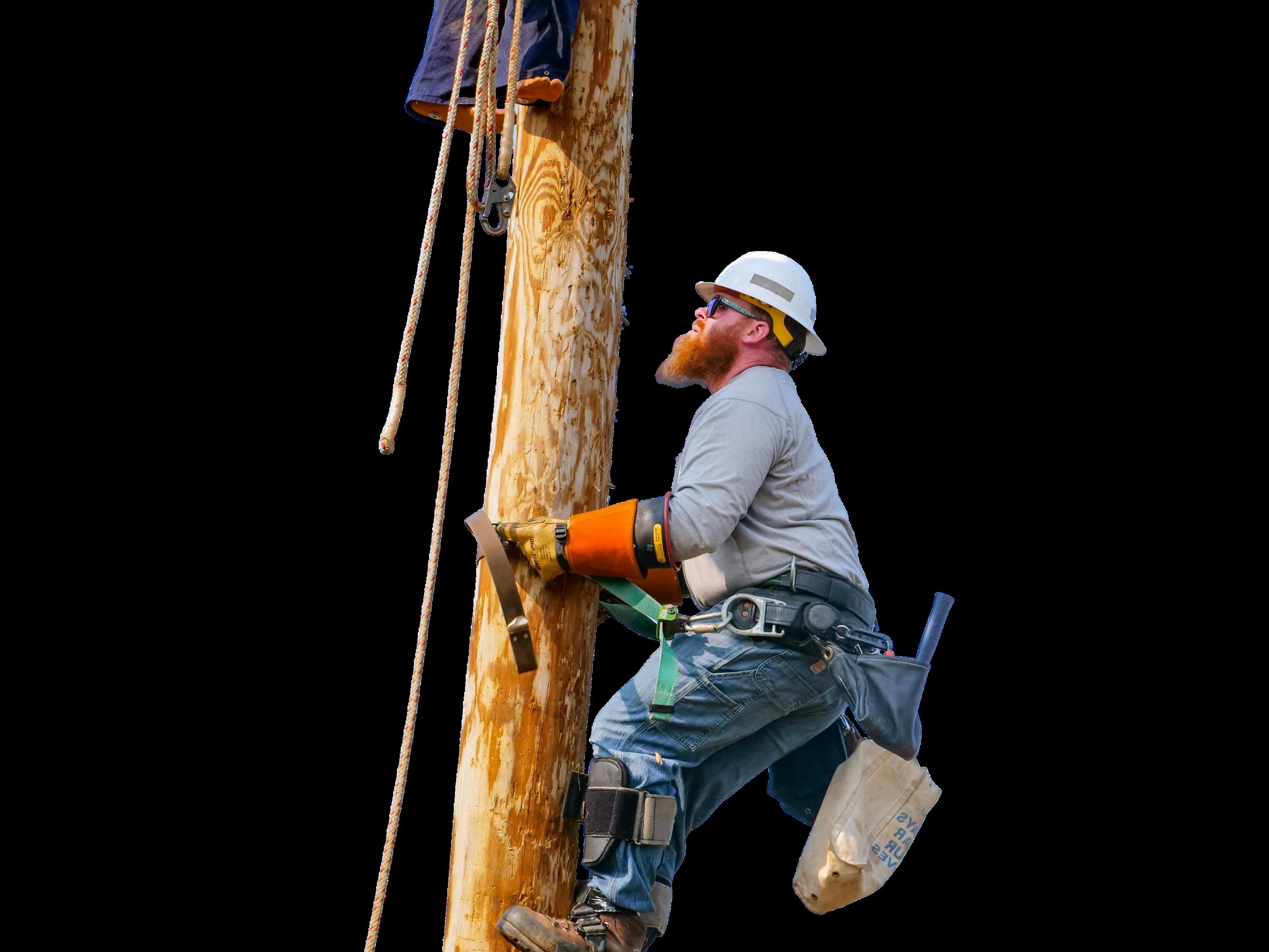

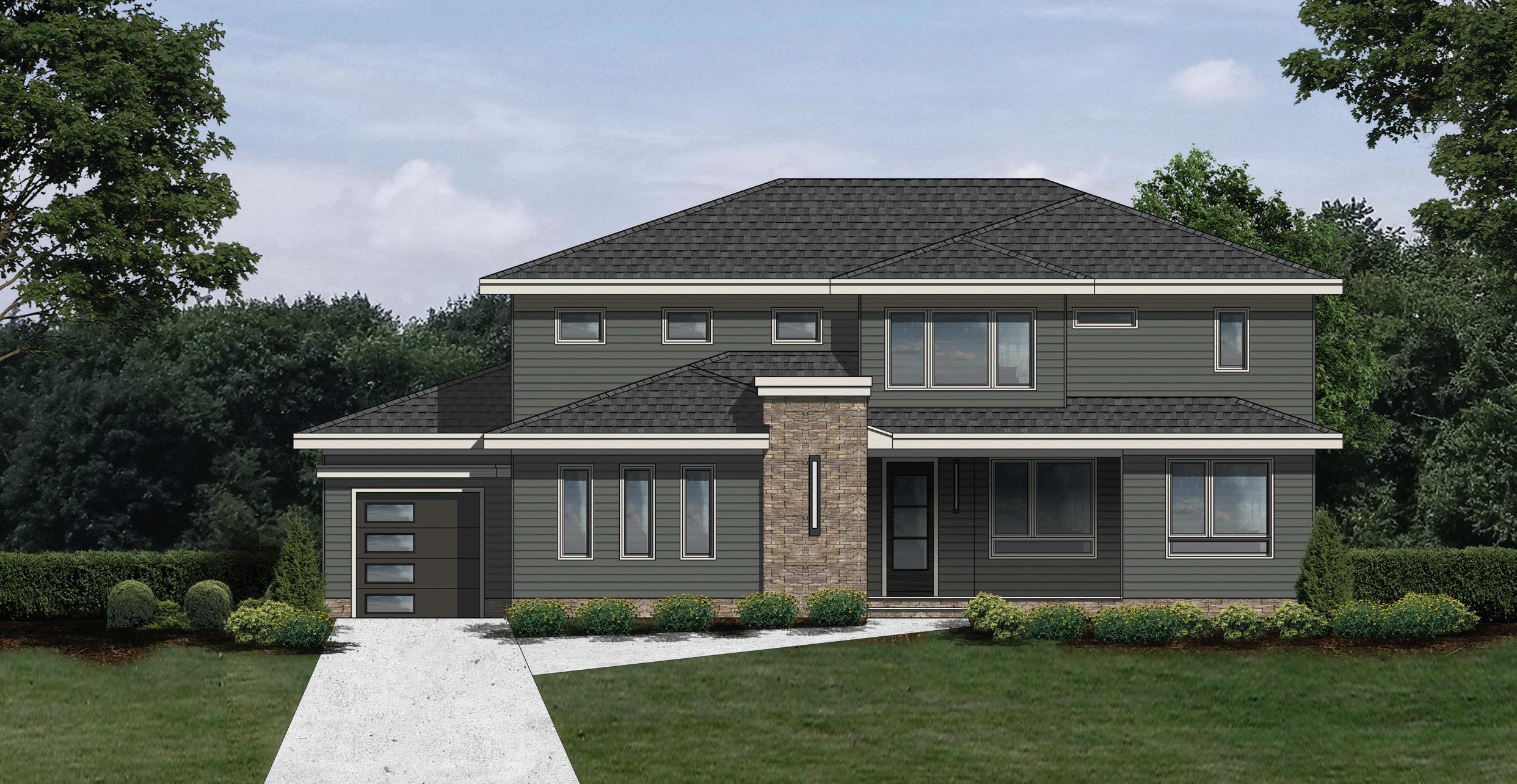
The Joseph 130 Broadleaf Lane, Louisburg
$775,000
KEN HARVEY HOMES kenharveyhomes.com 919-999-4150
2,877 sq. ft.
DIRECTIONS: Take US-1 ALT N and Cedar Creek Rd. to Hill Rd. in Franklin County. Follow Hill Rd. to Peach Orchard Rd. Turn left onto Peach Orchard Rd. Go 1.2 miles, then turn left into Grandiflora. Follow to Broadleaf Lane.
This 4-bedroom, 3.5-bath home on .95 acres features stone accents, black gutters, professional landscaping, and a flagstone front porch. Wide-plank hardwoods lead to a gourmet kitchen with custom cabinetry, large island with Ruvati workstation sink, GE Profile appliances, and walk-in pantry, open to the family room with stone fireplace and French doors to the screened porch and patio. The first-floor primary suite offers a custom walk-in closet and spa bath with dual vanities, zero-entry shower, and private water closet. Upstairs includes a bonus room with wet bar, two bedrooms with private vanities and shared bath, and generous walk-in storage.
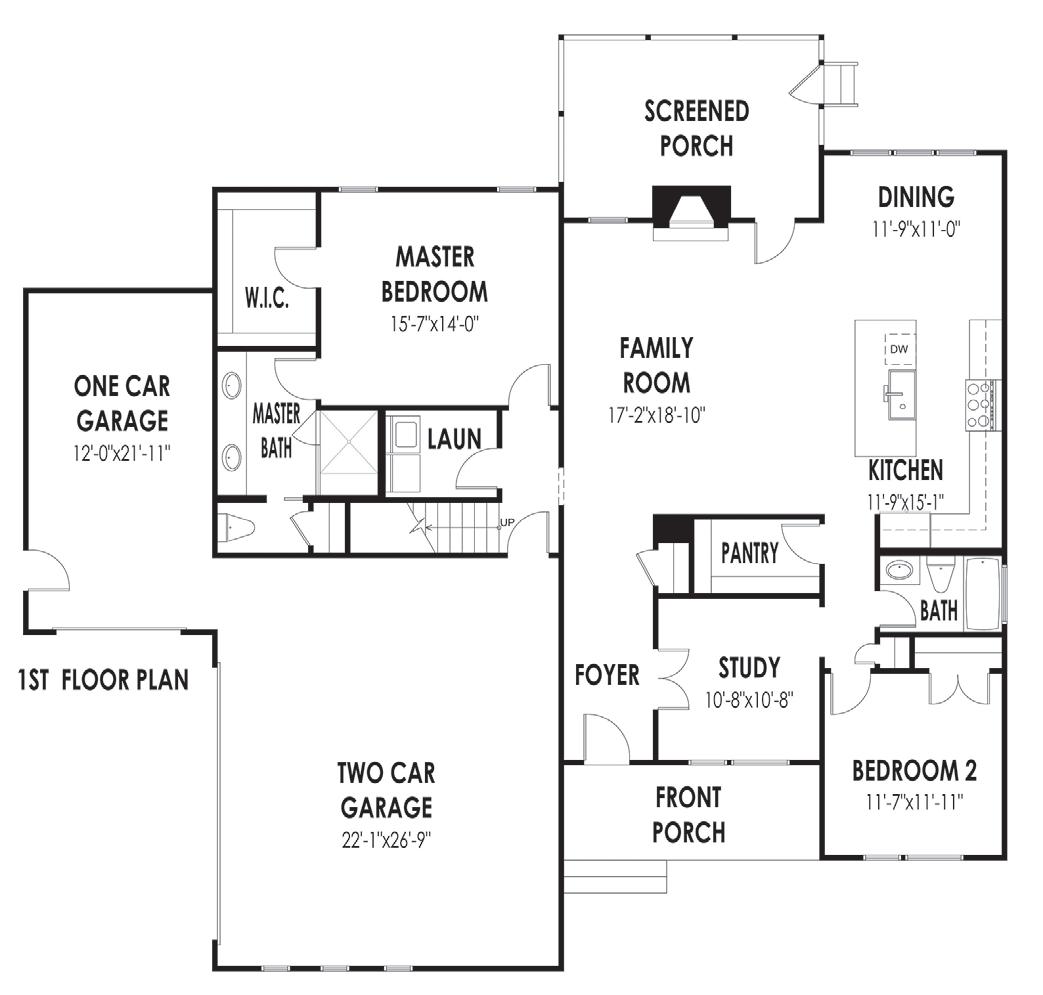
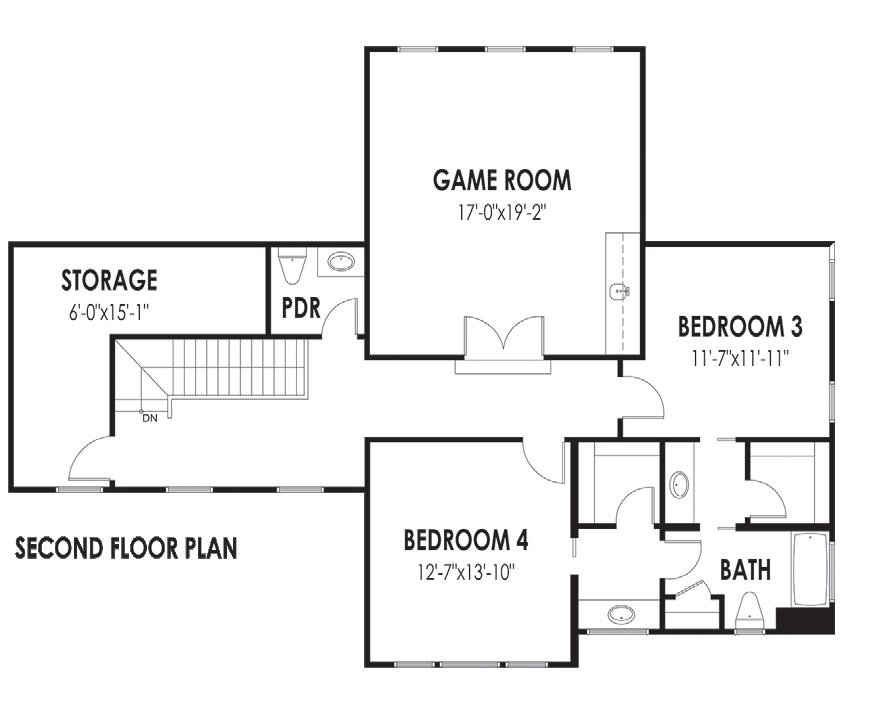
Sydney Stumpo, Jim Allen Group 919-900-0173 sydney@jimallen.com

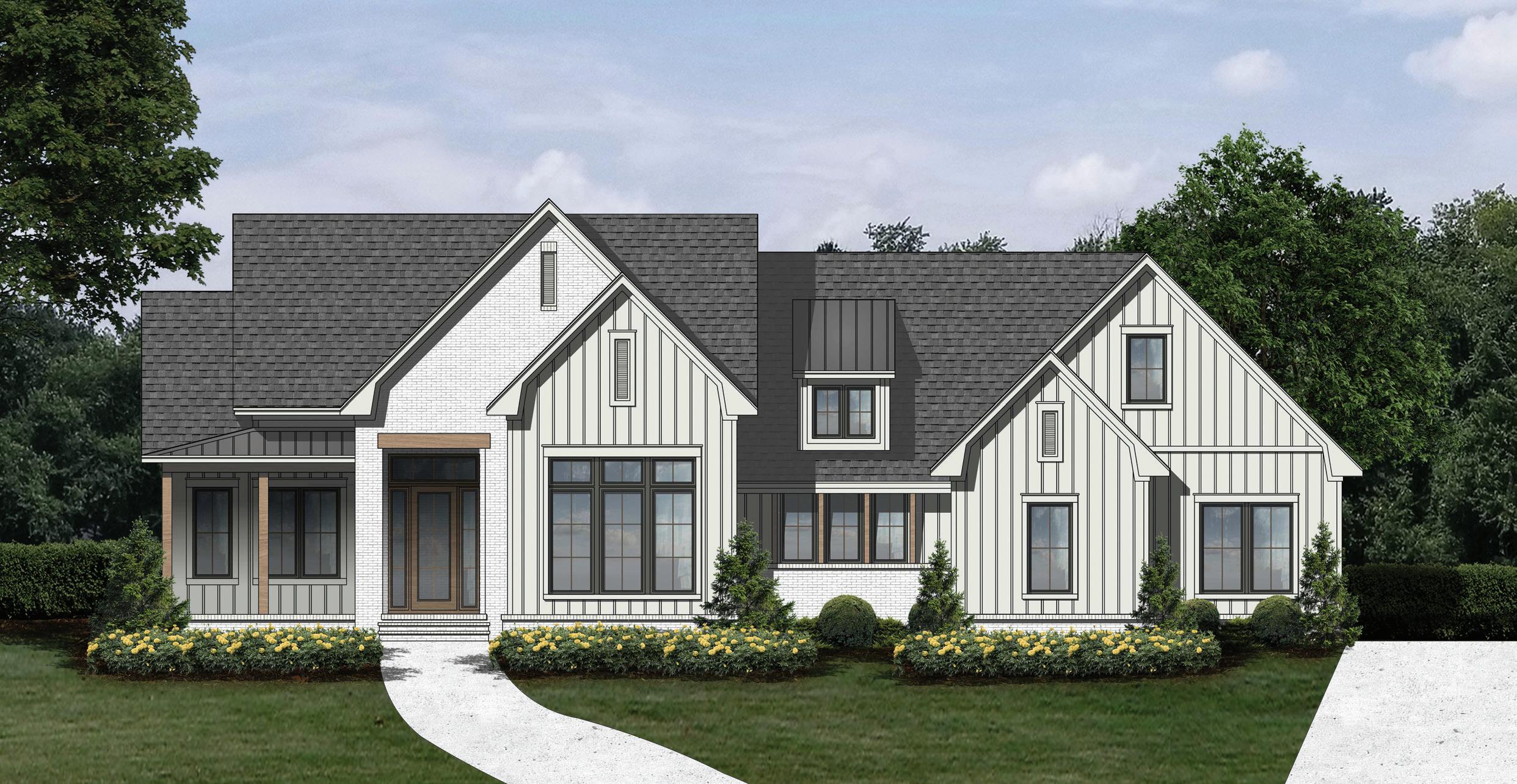
The Brookhollow
30 Harvest View Way, Franklinton $1,150,000
OAK & STONE CUSTOM HOMES oakandstonecustomhomes.com 919-995-6810
3,223 sq. ft.
DIRECTIONS: Via US-1 N, turn right onto S. Main St. Turn right onto Cedar Creek, then left on Lane Store Rd. Turn right on Harvest View Way.
With 1.3 acres to call your own, The Brookhollow combines generous space with elegant, livable design. This ranchstyle home features 3 bedrooms and 3.5 bathrooms, including a first-floor primary suite, plus an office, screened porch, and soaring 14-foot ceilings that add volume and light. Laminate flooring flows throughout the main level, while the exterior features board and batten siding for a modern yet classic look. Upstairs, a spacious bonus room with its own full bath offers added versatility, and a huge attic provides excellent storage. The Brookhollow offers both comfort and function, inside and out.
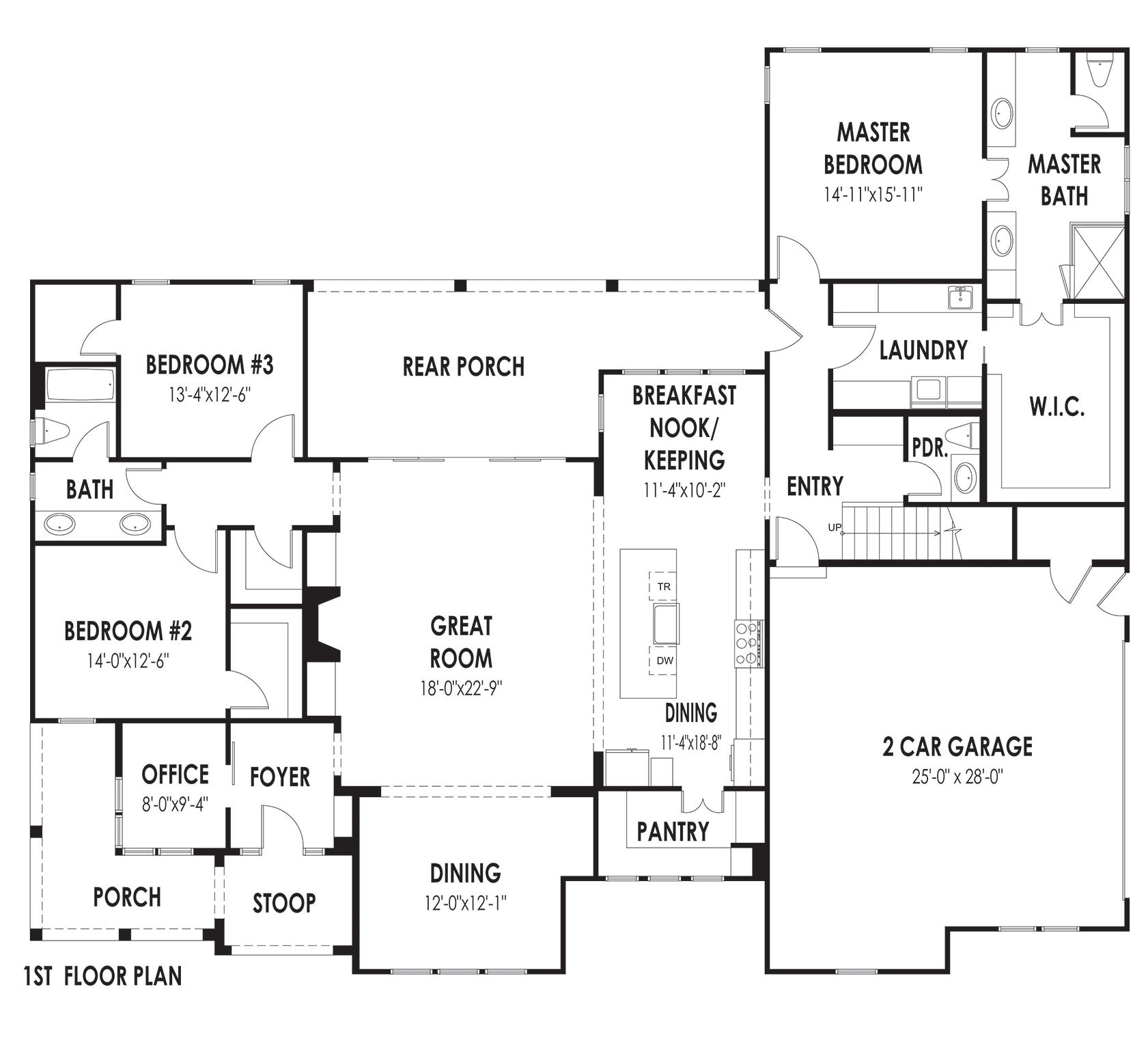
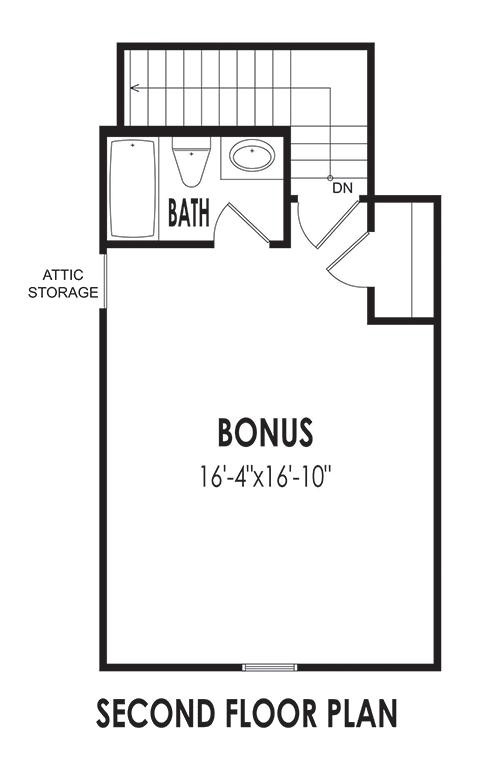

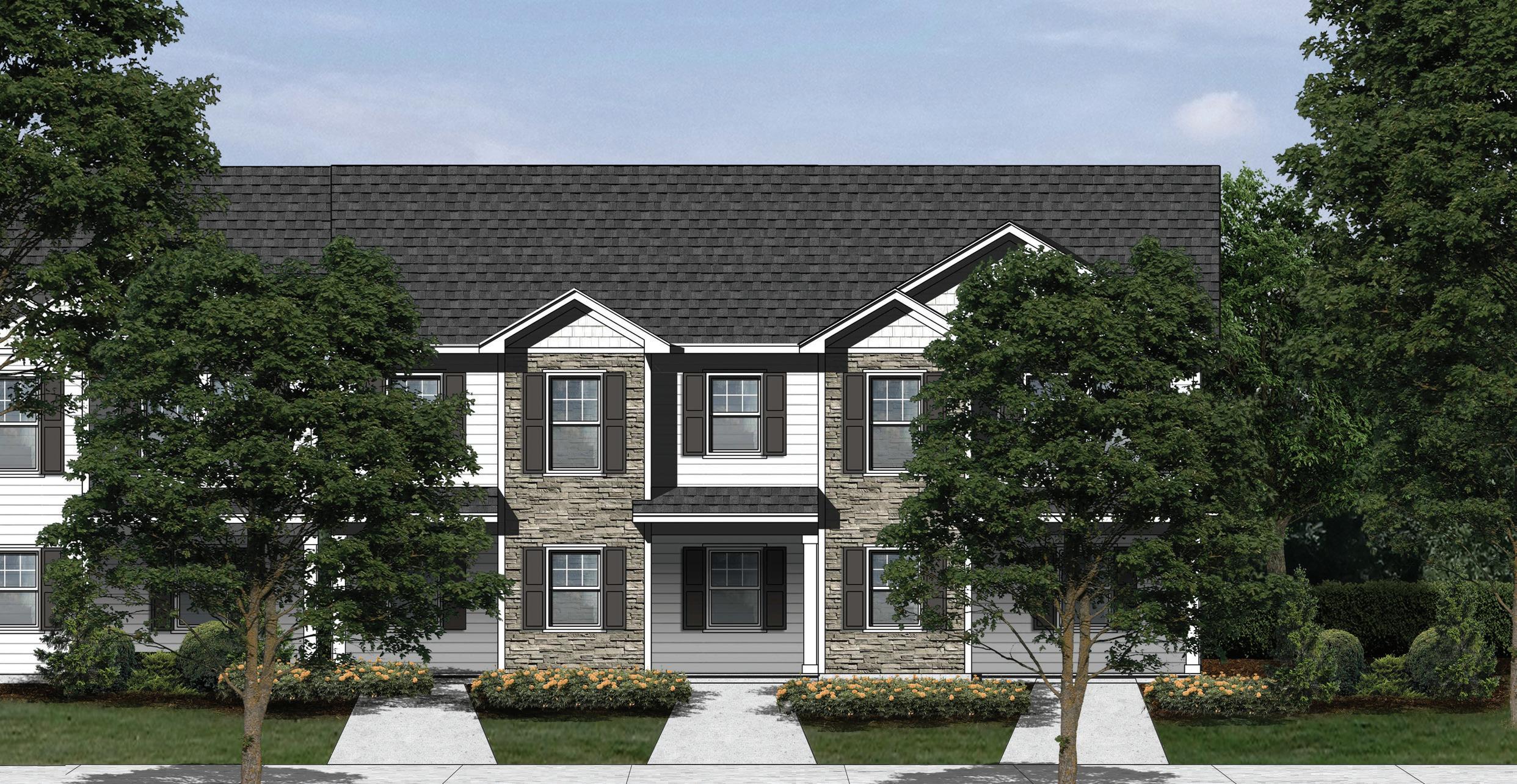
The Sara 1105 Brookrun Dr., Oxford
$250,000 WHW BUILDERS www.hatchercreek.com 919-213-0568
1,033 sq. ft.
DIRECTIONS: From NC-50 N, turn right onto US-15 N/N. Durham Ave. The Hatcher Creek subdivision will be on the left, across from the Walmart Shopping Center.
Discover a true lifestyle community with a 6,600 sq. ft. clubhouse featuring a resortstyle pool, a 24/7 cyber café, a 24/7 billiards room, a 24/7 fitness center and yoga studio, a pet spa, two outdoor TV cabanas, and a ping pong table. Future plans include pickleball courts, a playground, sand volleyball, a recreation field, lighted walking trails, a dog park, a fireplace, a grilling and picnic pavilion, a pond with water fountains and colored lighting, and sidewalks to community restaurants and shopping. Experience low-maintenance living with a rocking chair front porch, a rear covered porch, and a storage room.
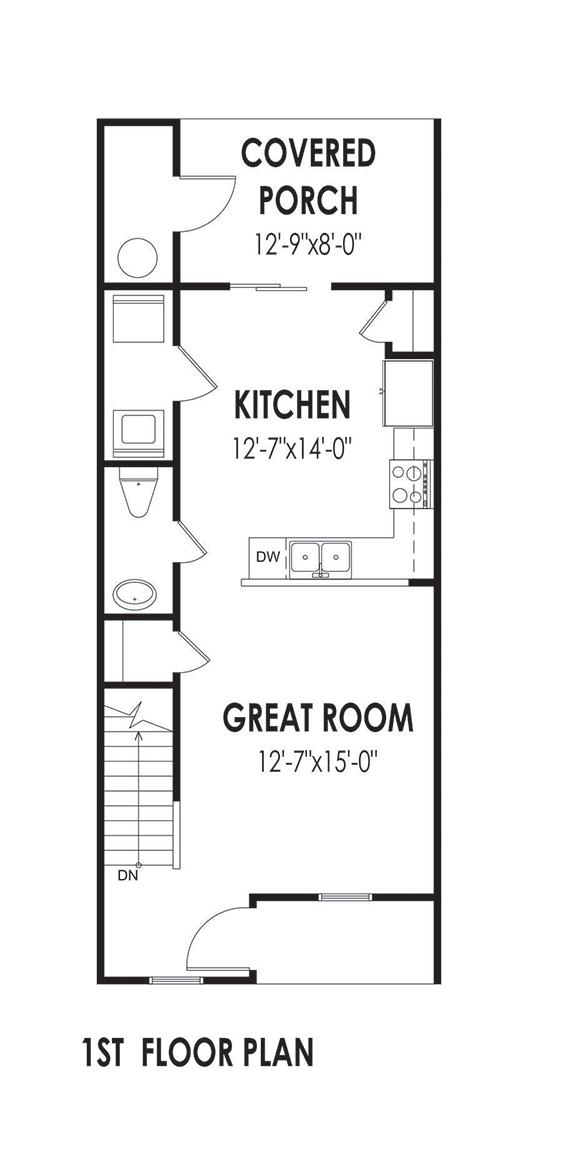
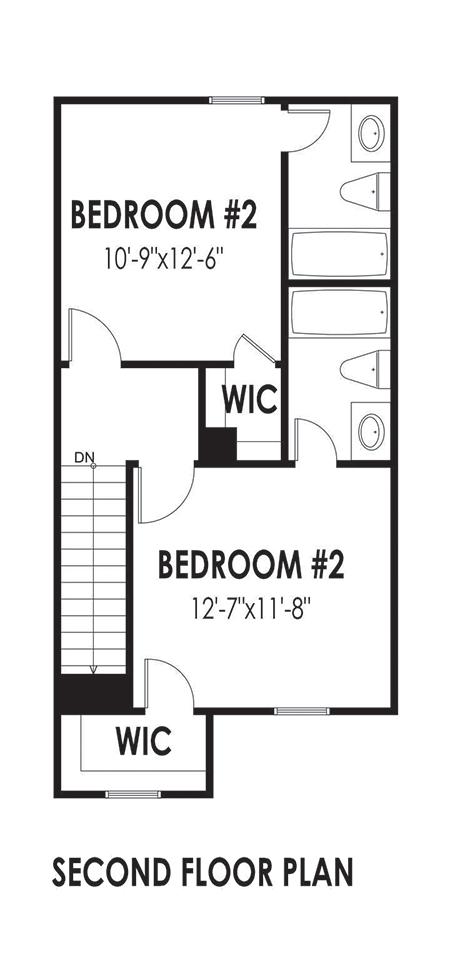

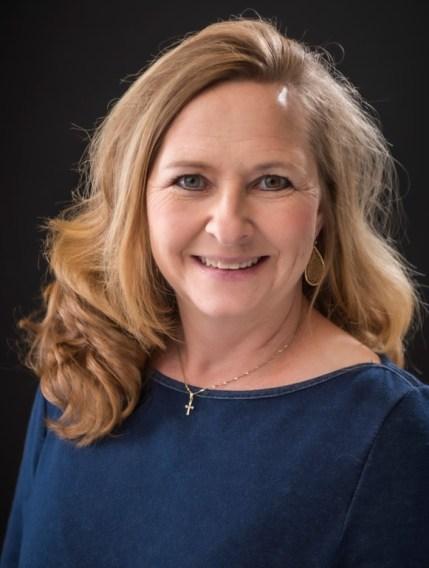

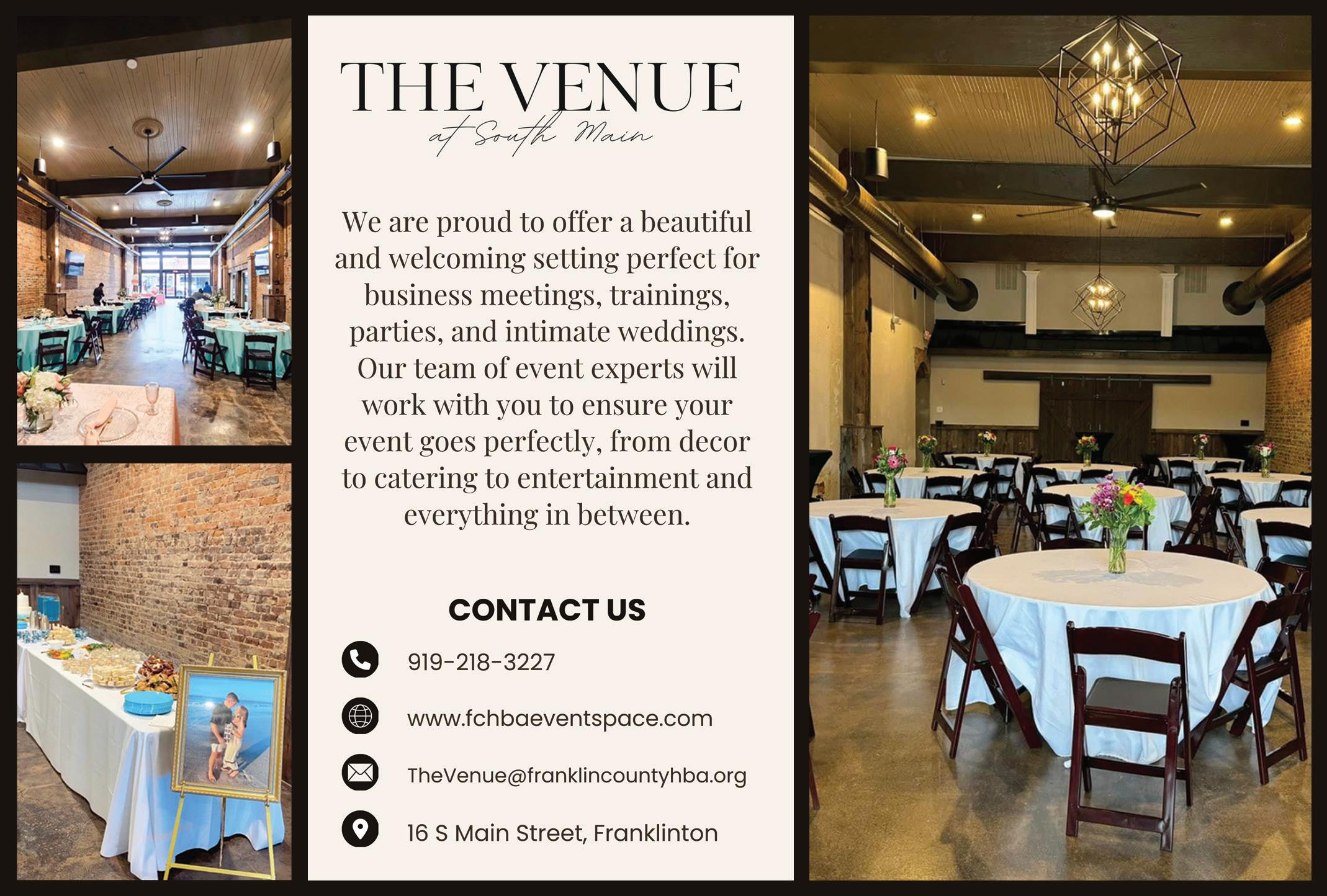
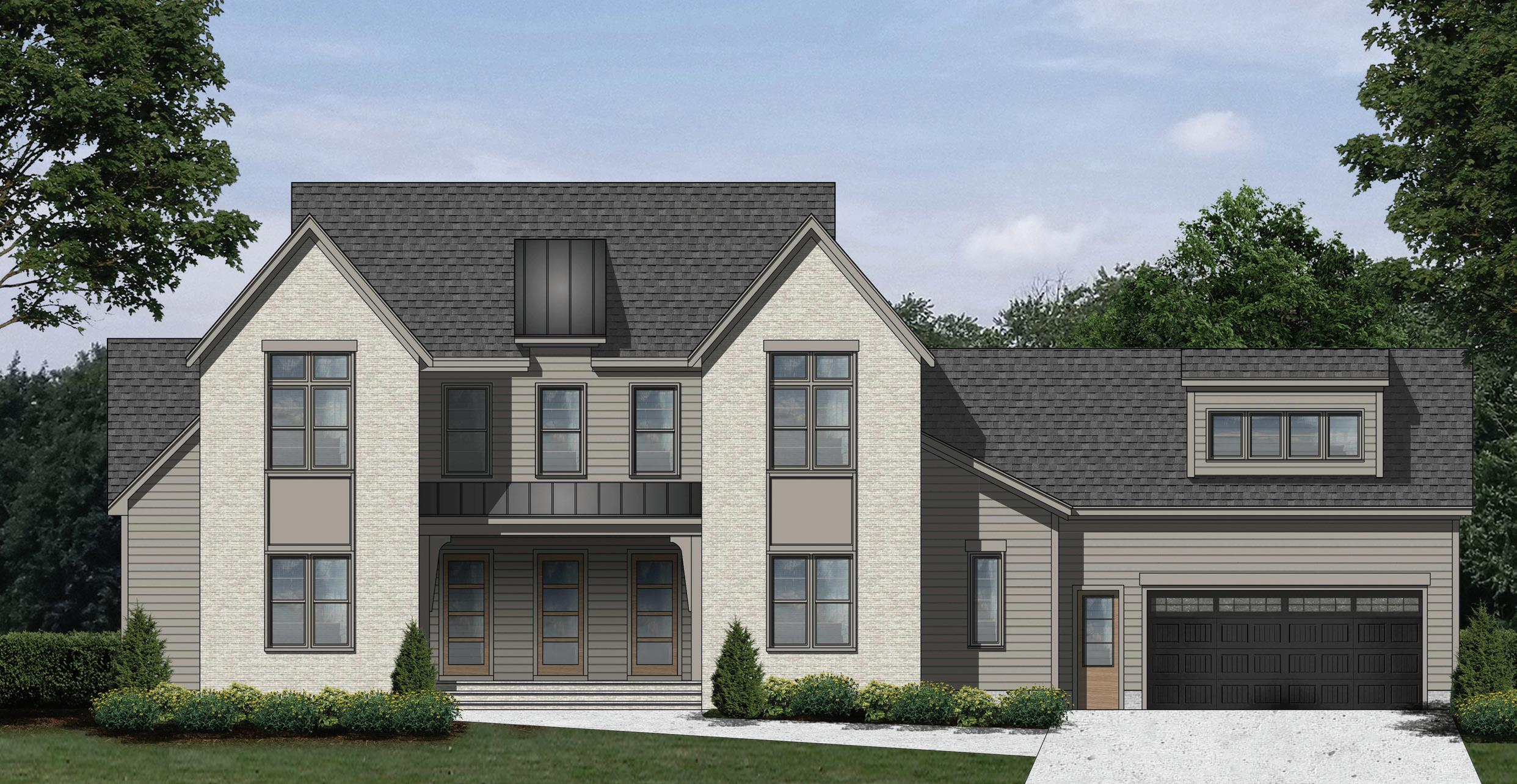
The Tuscany
275 Forest Bridge Rd., Youngsville
$1,925,000
BRANDYWINE HOMES, INC.
919-427-8982
4,446 sq. ft.
DIRECTIONS: Take Capital Blvd. / US-1 N towards Youngsville. Exit onto NC 96 W. Continue through Youngsville (approximately 3 miles). Turn left onto Cedar Creek Rd., and continue 3 miles. Turn left into Hidden Lake onto Arbor Springs Dr., then left onto Forest Bridge Rd. The home is the first house on the right.
This beautiful 4-bedroom, 4.5-bath home is set on a 4.11-acre lot and offers a firstfloor master suite, guest suite, private study, and a 4-car garage. The custom kitchen features quartz countertops, a designer island, hidden walk-in pantry, and stainless appliances including a gas range and wall oven. A gas fireplace with built-ins anchors the family room, which opens to a screened porch with an outdoor fireplace. Upstairs includes two additional bedrooms with full baths, a versatile study/flex room, and unfinished storage space. Community amenities include a clubhouse, veranda, outdoor pavilion, and fishing pier.
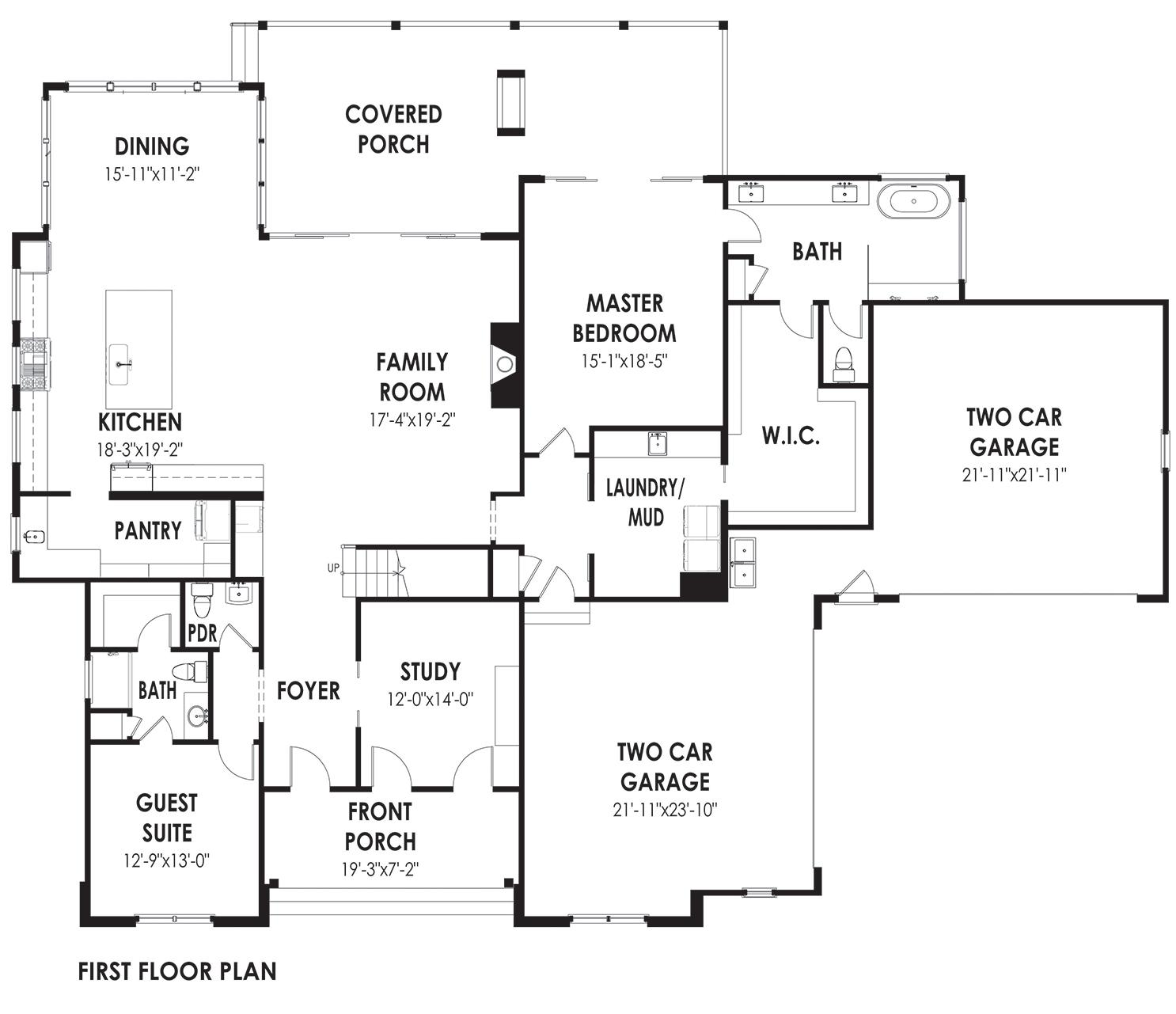
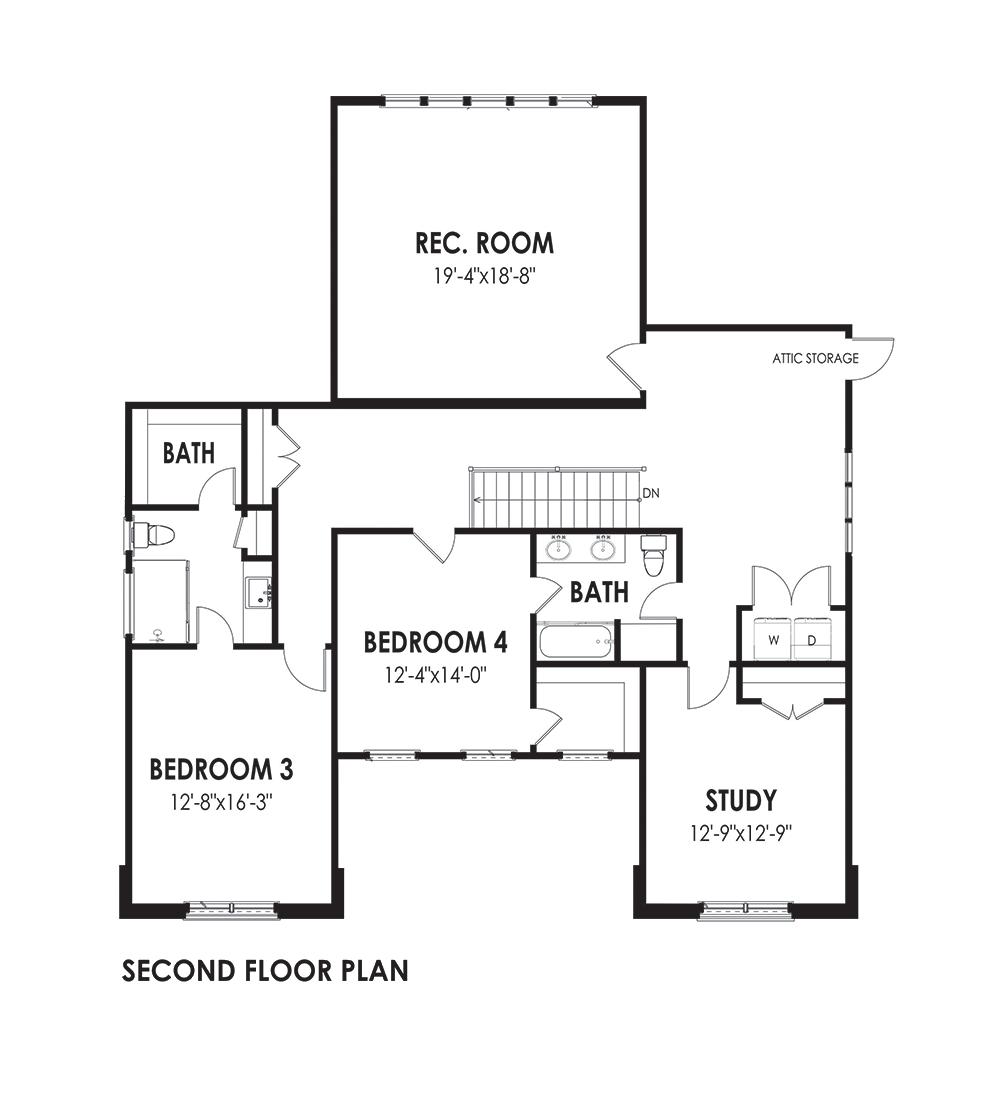
Jim Allen, Jim Allen Group 919-845-9909 info@jimallen.com
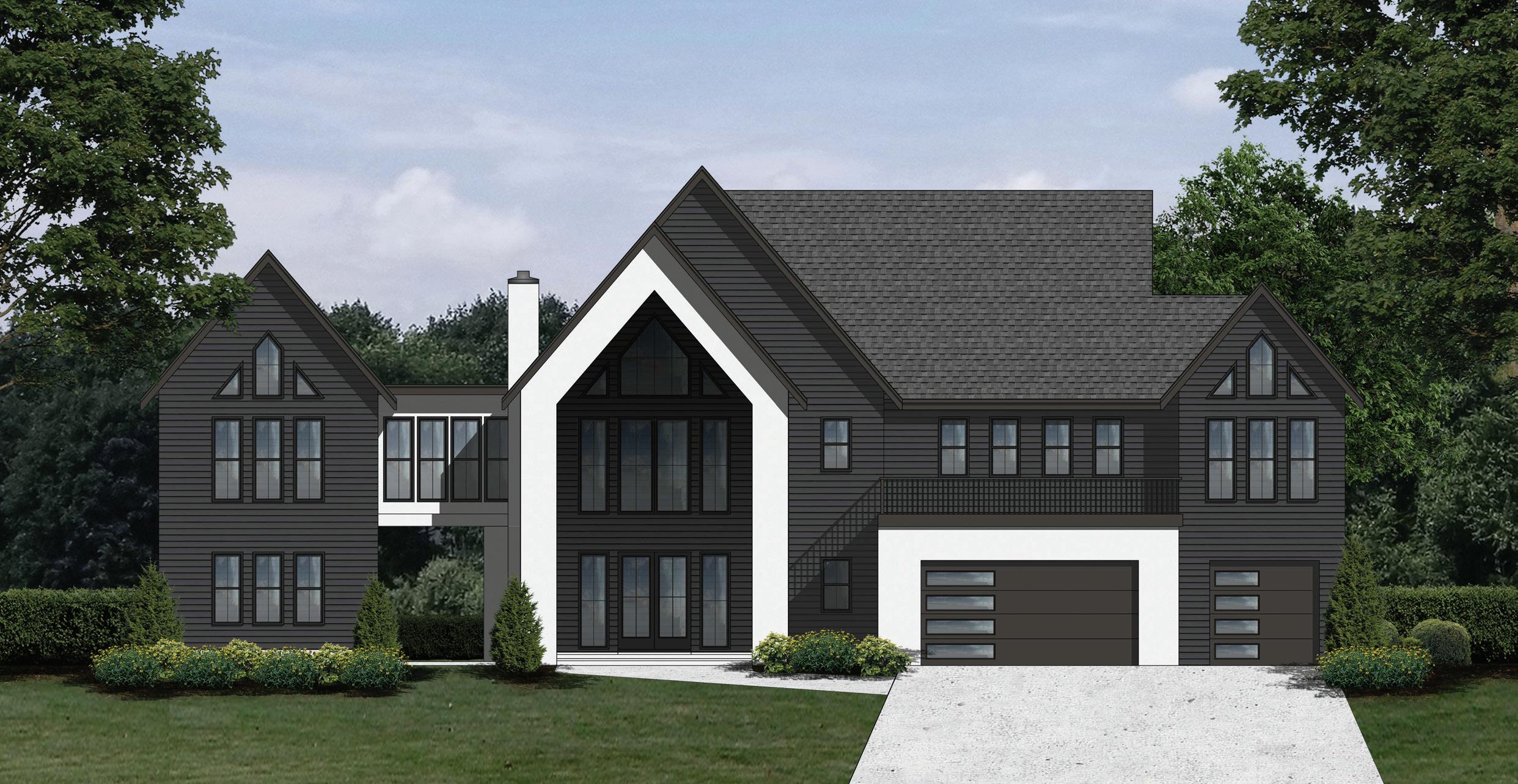
The Lily-Belle
219 Forest Bridge Rd., Youngsville
$2,750,000
OAK & STONE CUSTOM HOMES oakandstonecustomhomes.com 919-995-6810
5,403 sq. ft.
DIRECTIONS: Hidden Lake is a gated community; please follow HBA instructions. The gate will be open during Parade hours. Take Capital Blvd. (US-1 N), then turn right onto Holden Rd. Turn left onto Cedar Creek Rd., then left onto Arbor Springs Dr. Turn left onto Forest Bridge Rd. You can’t miss this home!
The Lily-Belle is a striking 4-bedroom, 6-bath lakefront retreat on a 1.43-acre lot, blending timeless design with modern amenities. Clad in a mix of stucco and board and batten siding, this two-story home features a first-floor master suite, a private mother-in-law apartment, and generous spaces perfectly suited for both private relaxation and hosting guests. Enjoy resortstyle amenities including a swimming pool, home gym, and home theater. With flexibility, function, and comfort at every turn, the Lily-Belle offers an elevated take on lakeside living.
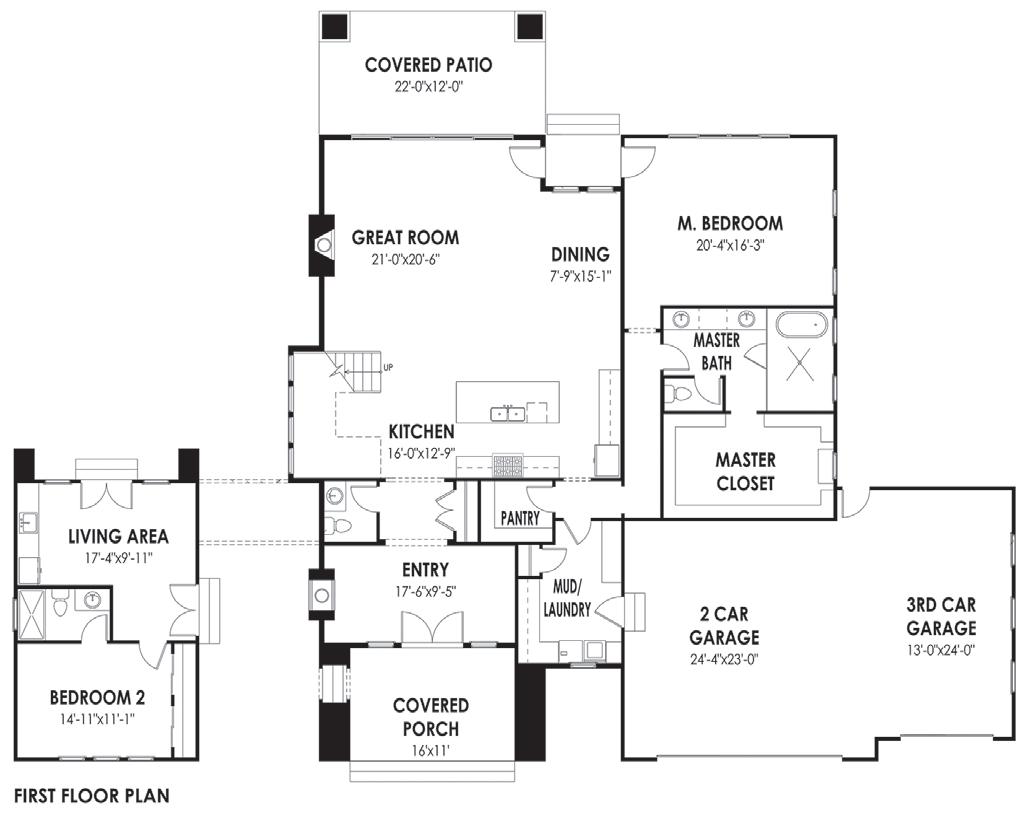
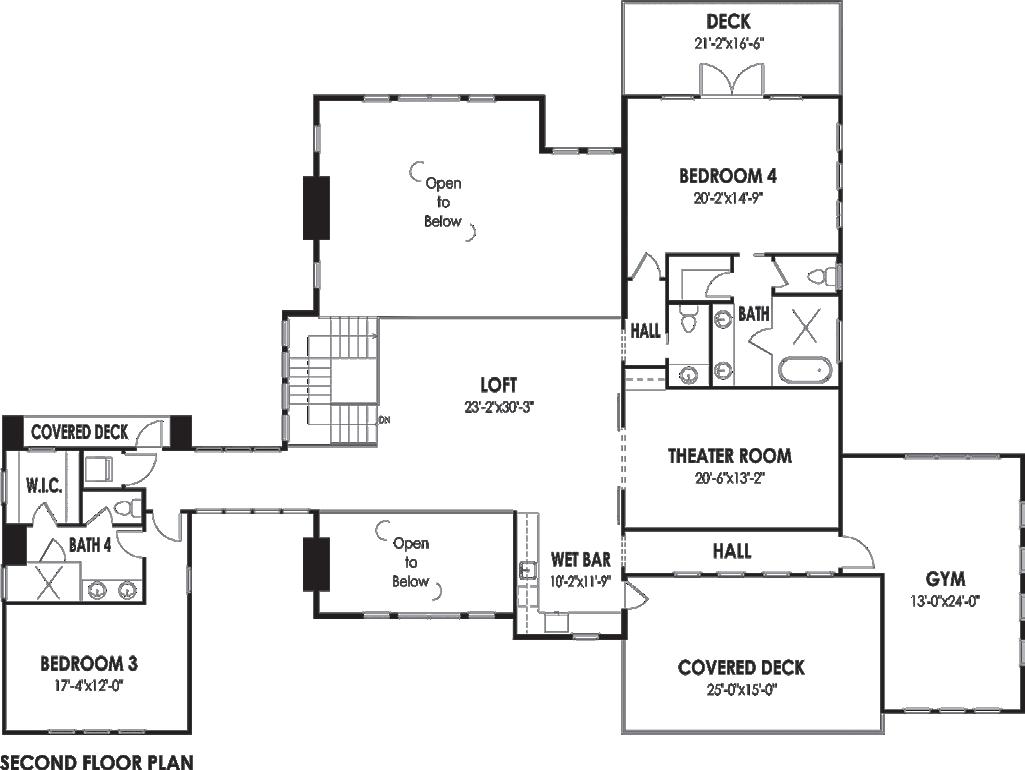

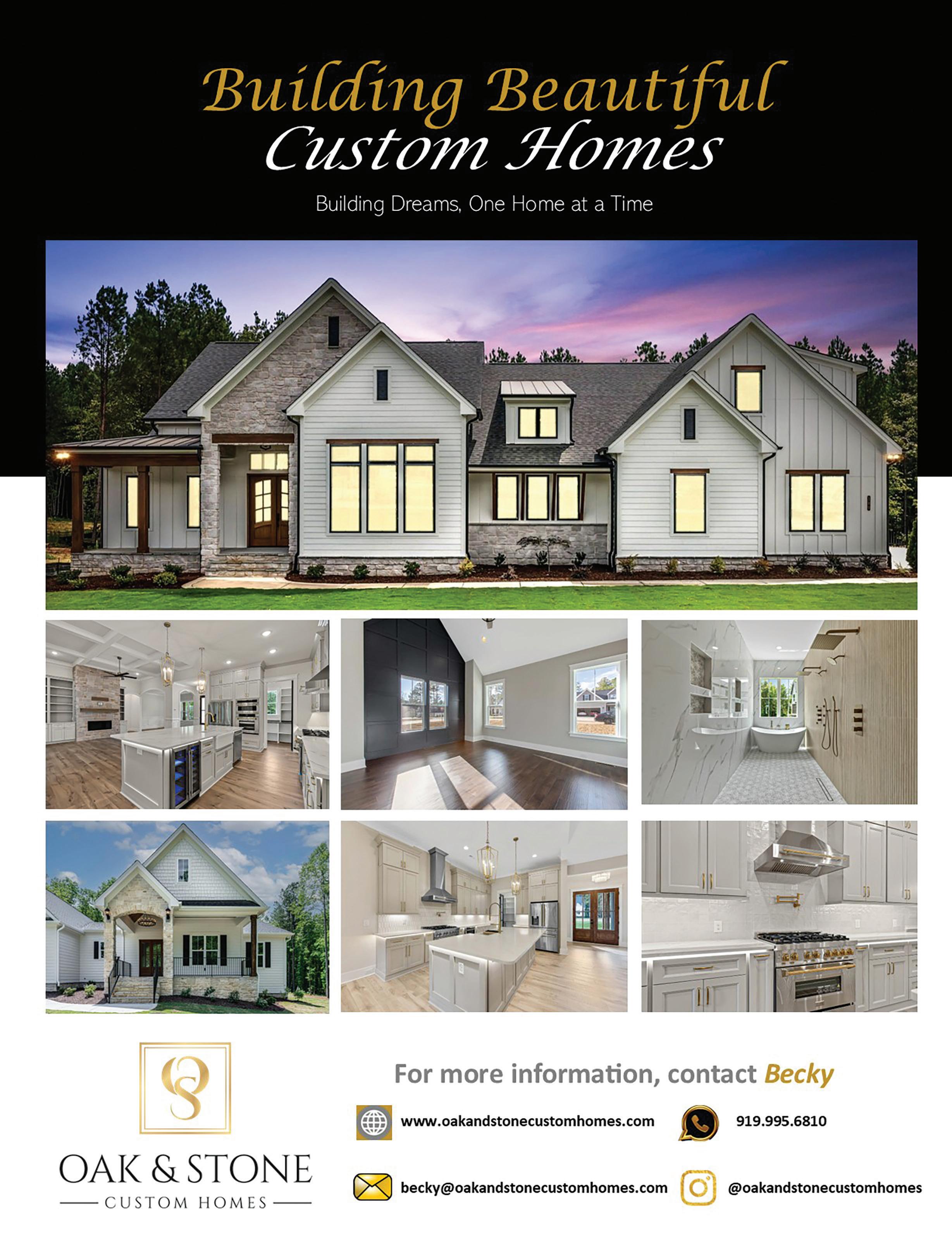
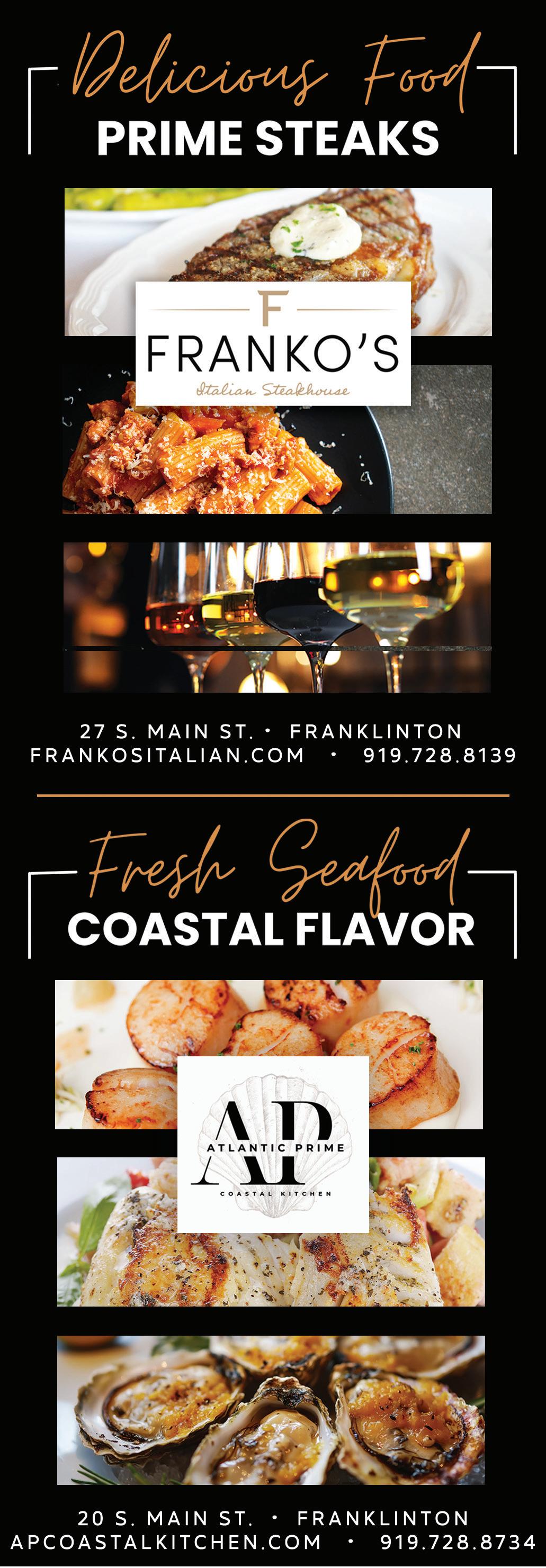
Our experienced mortgage professionals will find the right mortgage solution for your clients. We’re here as an extension of you—informing, serving, and providing the commitment and satisfaction you expect.
We’re committed to your business and your clients. Let’s talk today.

John Ade Retail Mortgage Loan Originator 919-326-3145
john.ade@truist.com Truist.com/john.ade NMLSR # 626904 When
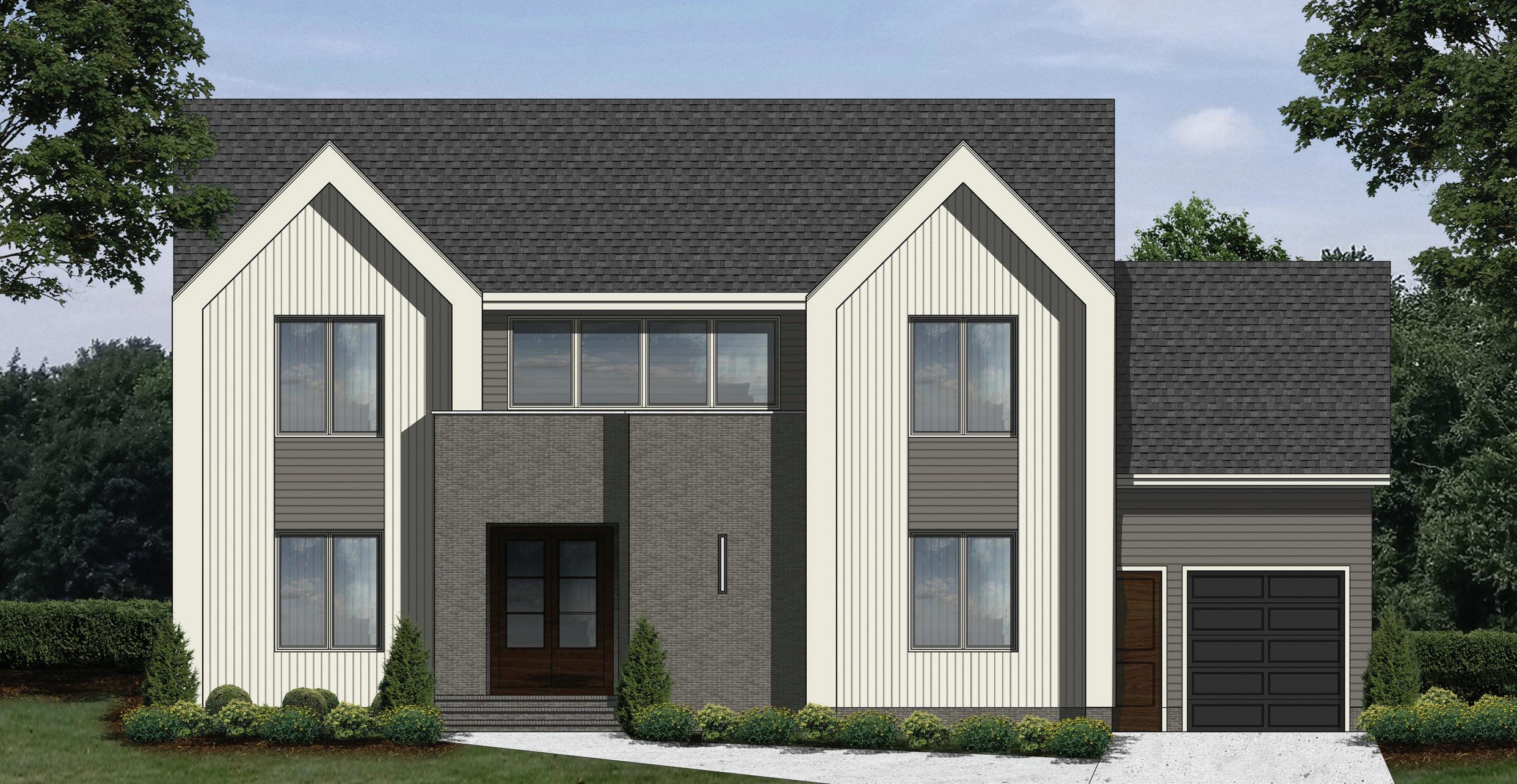
The Gail
280 Forest Bridge Rd., Youngsville
$1,300,000
KEN HARVEY HOMES kenharveyhomes.com 919-999-4150
4,220 sq. ft.
DIRECTIONS: From Franklinton, head south on S. Main St./US-1 ALT S for .6 miles. Turn left onto Cedar Creek Rd. and continue for 3.1 miles. Turn right onto Arbor Springs Dr., then turn left onto Forest Bridge Rd.
This 4-bed, 4.5-bath custom home sits on a 2.42 acre pool-ready lot and features 10' ceilings, sealed crawl space, tankless water heater, and a 3-car garage with EV charger. The gourmet kitchen includes custom cabinetry, quartz and granite countertops, waterfall island, Monogram appliances, hidden pantry, and scullery with butcher block and wine storage. The primary suite offers hardwoods, a spa-style wet room with zero-entry shower and freestanding tub, dual vanities, and a custom closet with laundry access. Additional highlights include a family room with gas fireplace, stacked sliding doors opening to a screened porch with brick fireplace and electric phantom screen, game room with wet bar, media room, and study.
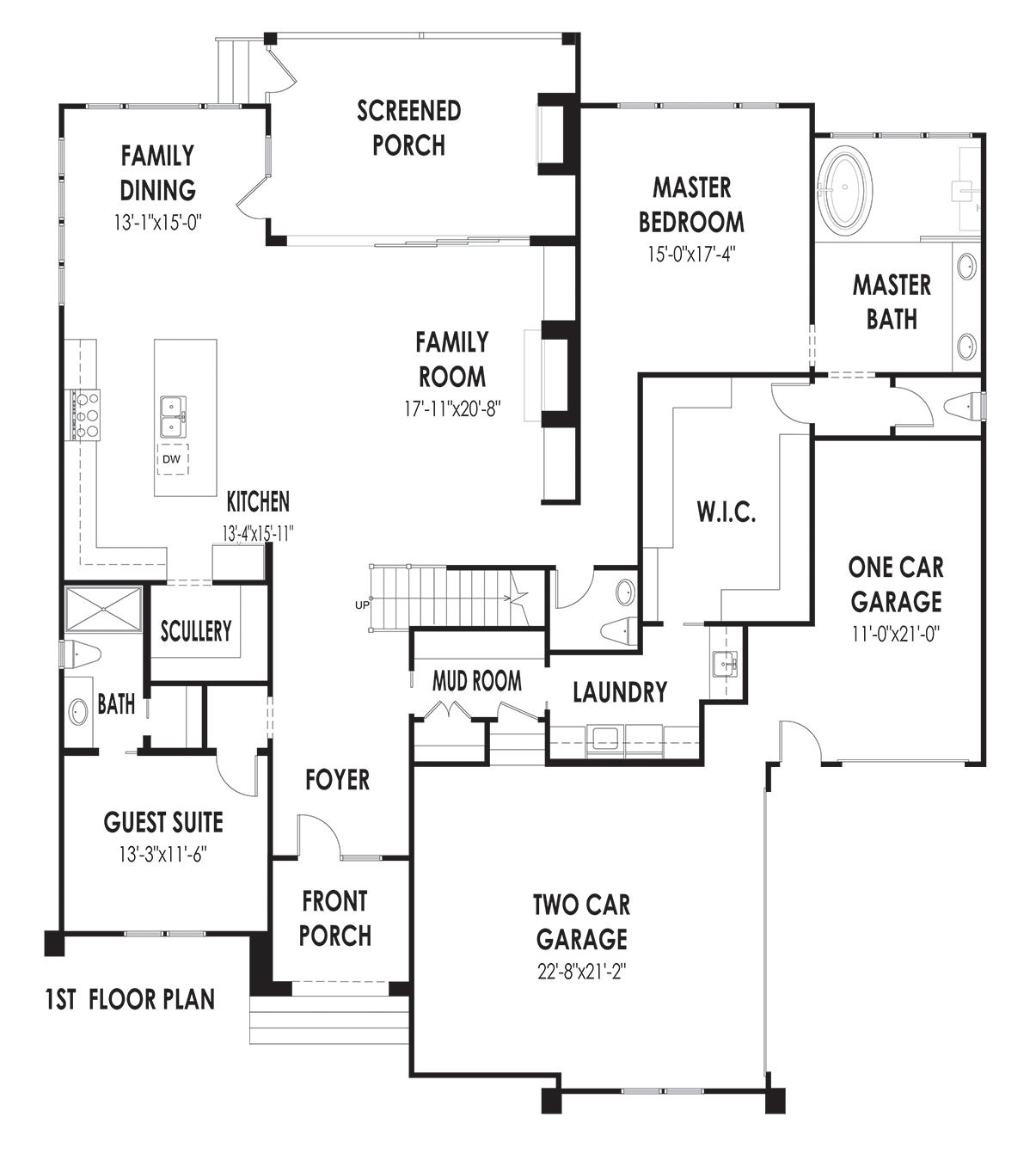
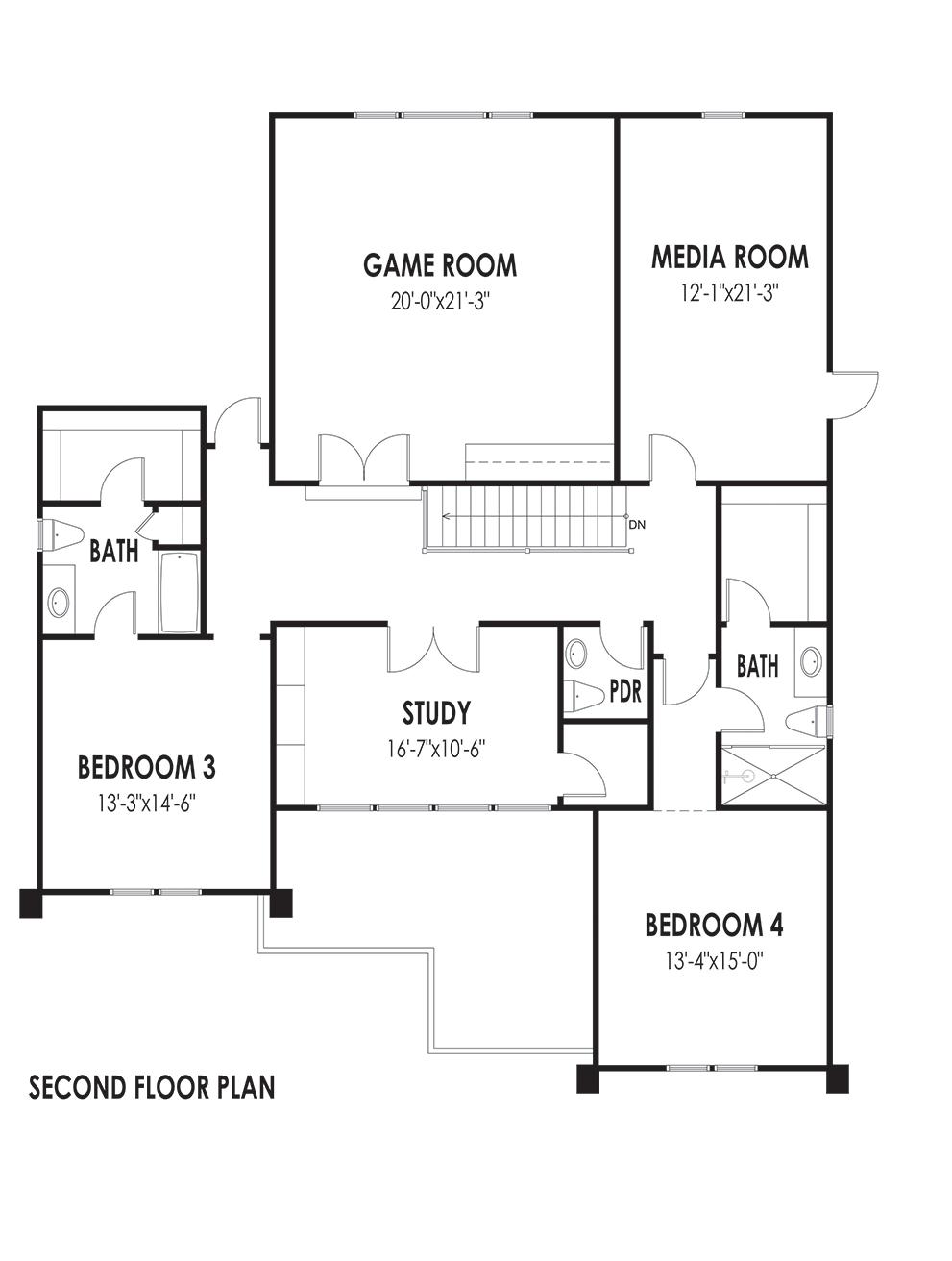
Tom Bohr, Jim Allen Group 919-389-1043 tom@jimallen.com

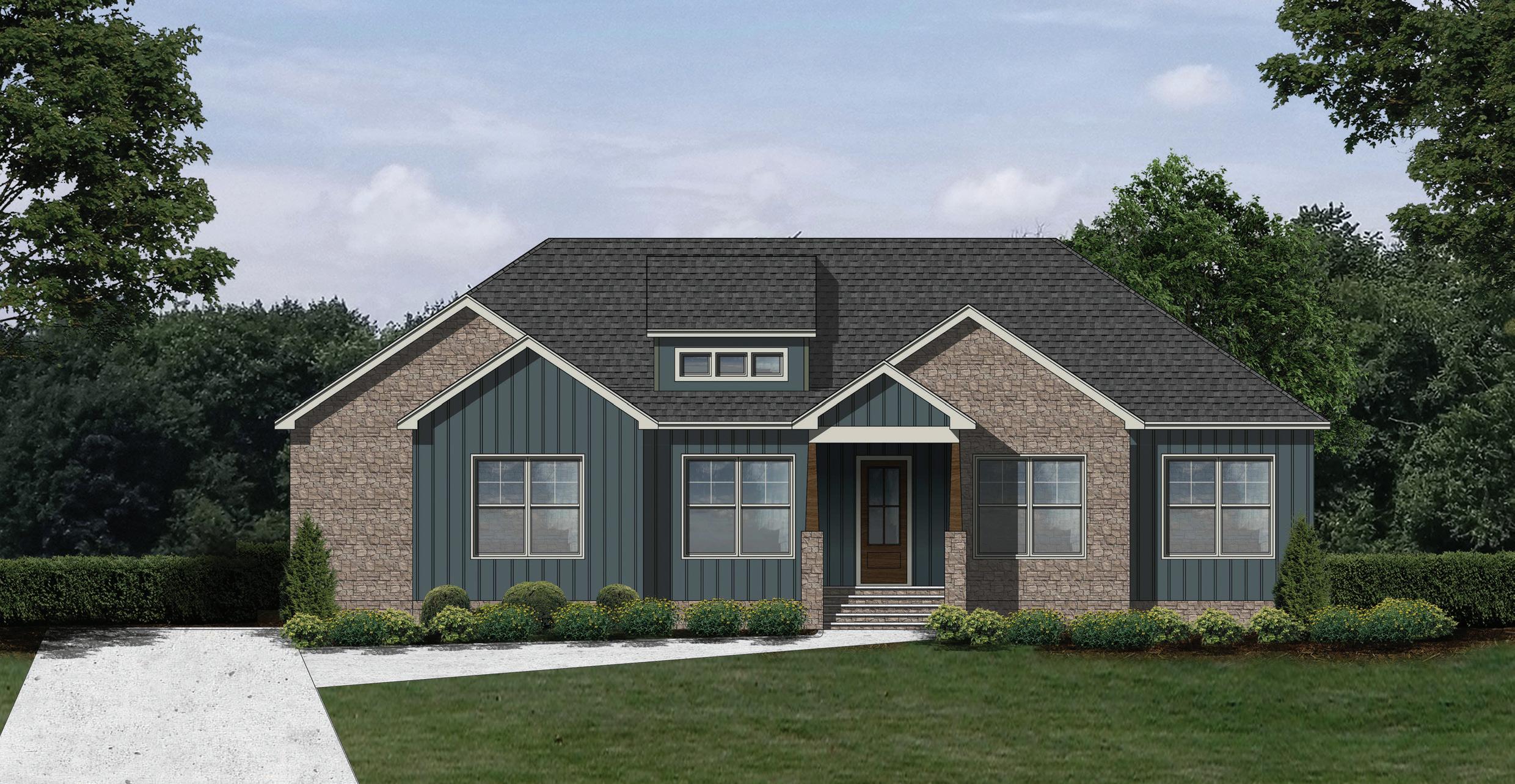
The Rodanthe 255 Whistlers Cove, Louisburg
$775,000
BRAELYNN HOMES, LLC braelynnhomes.com 919-800-2006
2,796 sq. ft.
DIRECTIONS: Take US-401 N towards Louisburg. The Huntsburg subdivision will be on your left. Turn left onto Huntsburg Dr., then right onto Whistlers Cove. The home is on the left.
Nestled on a sprawling 1.15-acre lot with no HOA, this exquisite ranch home offers 2,796 square feet of luxury and privacy. The exterior boasts durable HardiePlank siding paired with elegant stone accents, creating timeless curb appeal, while a 3-car garage provides ample space for vehicles. Inside, the meticulously designed interior showcases luxury flooring throughout and stunning tile in all wet areas. At the heart of the home is a gourmet kitchen with Arctic white cabinets, a spacious 36" cooktop, and a convenient 30" microwave/oven combo. Fantasy Brown marble countertops add a touch of opulence, complemented by satin nickel fixtures for refined style. This 4-bedroom, 3-bath home provides both comfort and versatility for modern living.
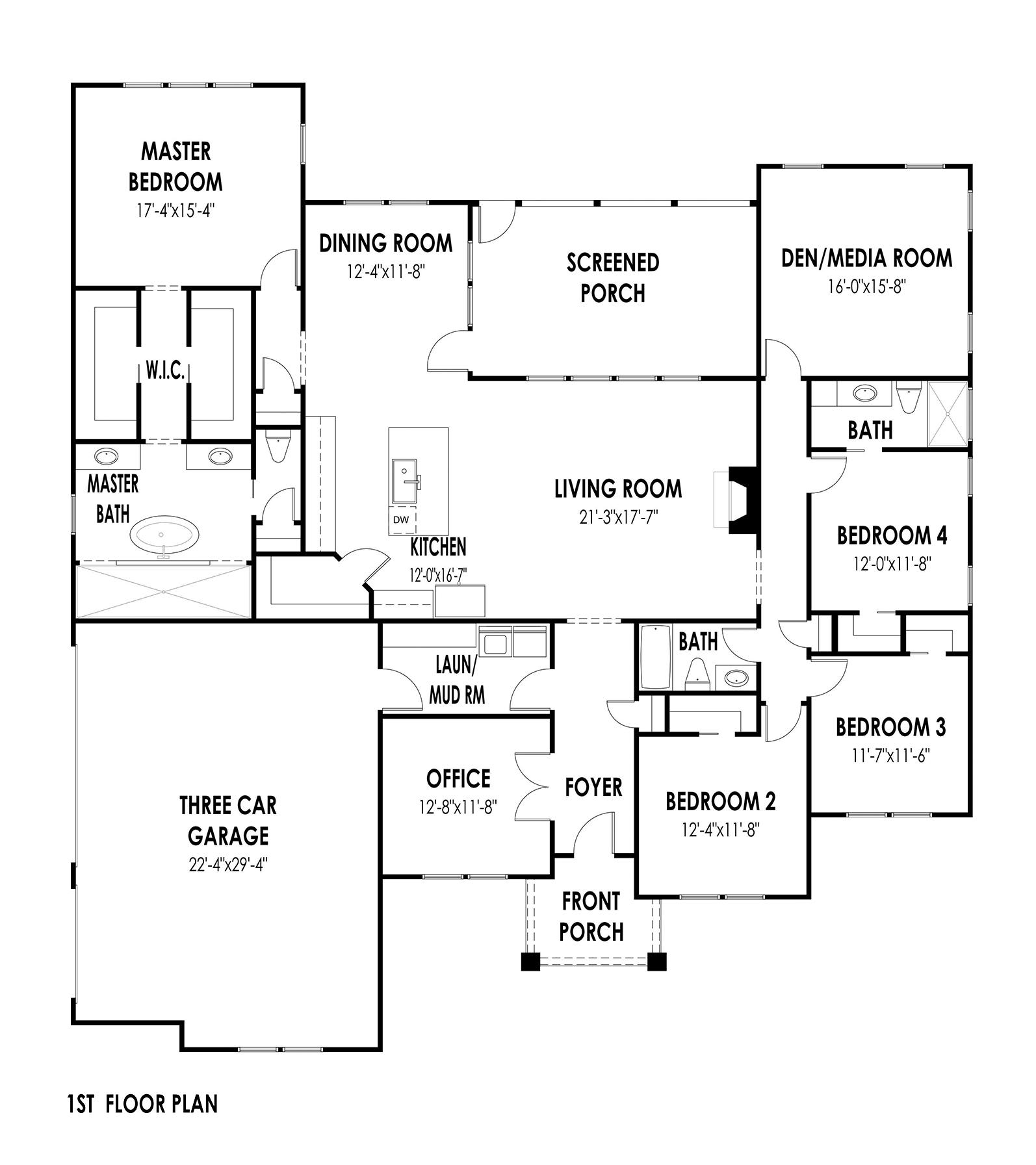
Greg and Wendy Dyer, Julie Wright
919-539-4986 info@gwdyer.com
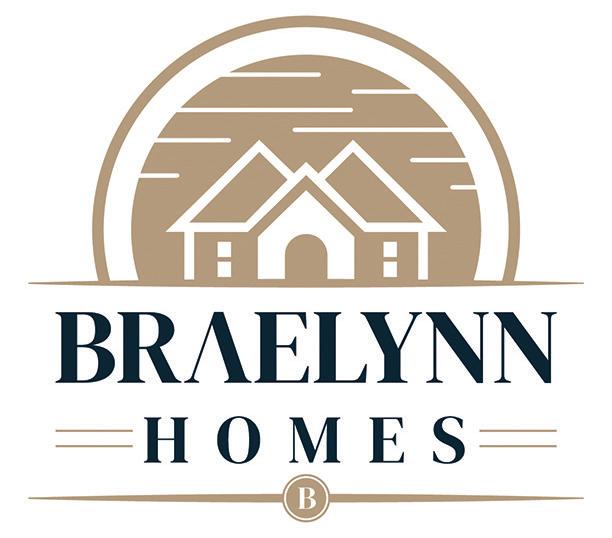

The Garland 275 Whistlers Cove, Louisburg
$775,000
COLEBROOKE CUSTOM HOMES colebrookehomes.com 919-697-7308
2,918 sq. ft.
DIRECTIONS: From the intersection of Royal and US 401 in Louisburg, head north for 1 - 1.5 miles. Turn left into the Huntsburg subdivision (marked by "Huntsburg Dr."). Take the first right onto Whistlers Cove. The home is on the left.
This 4-bedroom, 3.5-bath home combines modern function with custom finishes on a 1.373-acre private lot. The first floor features a master suite with a spacious walk-in shower, a guest suite with full bath, an office/study, and a powder room. Luxury vinyl plank flooring extends through the main living areas, enhanced by upgraded lighting and trim accents. The gourmet kitchen showcases custom cabinetry, quartz countertops, and a central island, opening to bright living spaces and a screened porch. Upstairs offers a versatile loft with a built-in tech desk, along with additional bedrooms for family or guests. A 2-car garage completes this well-appointed home.
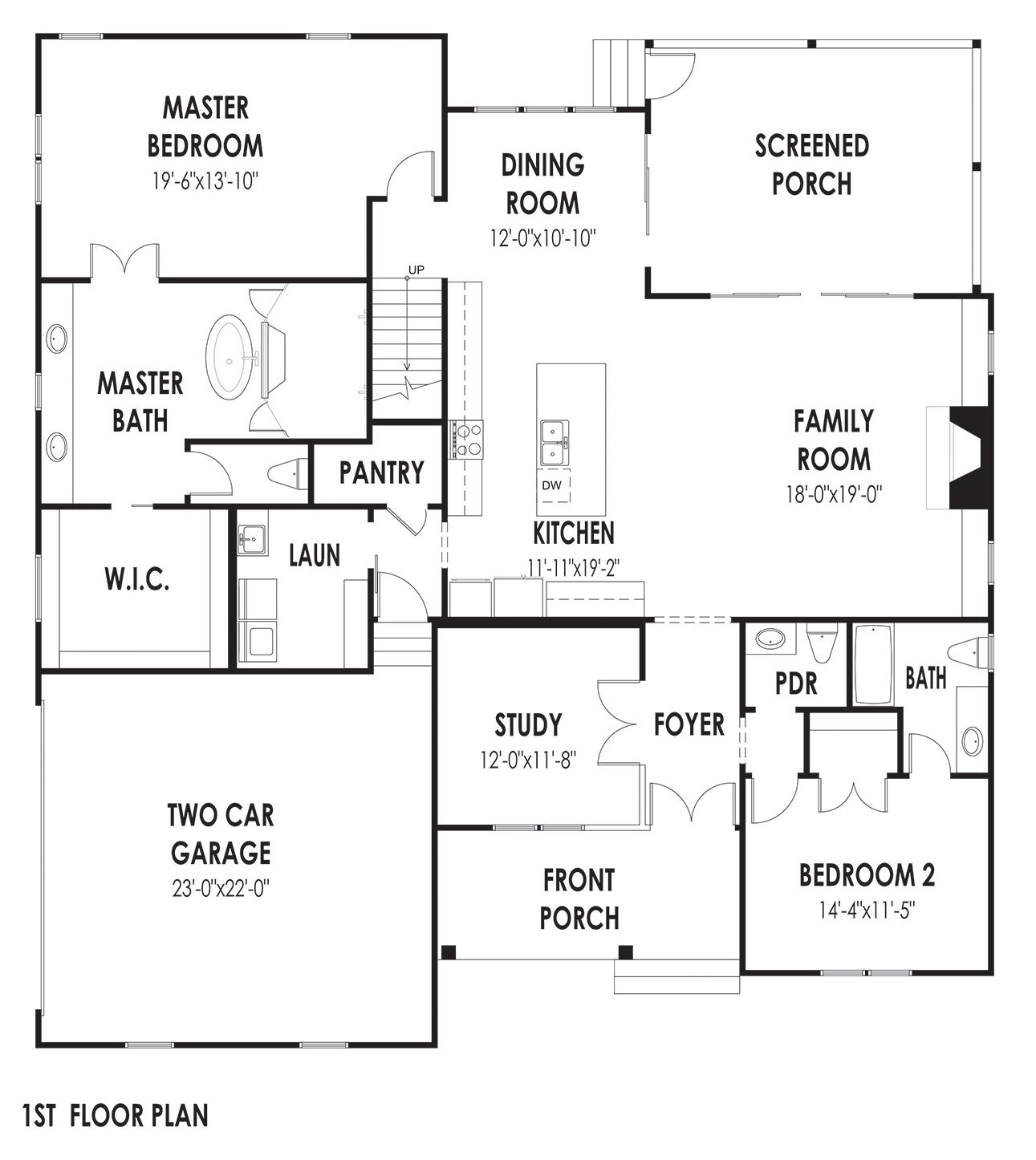
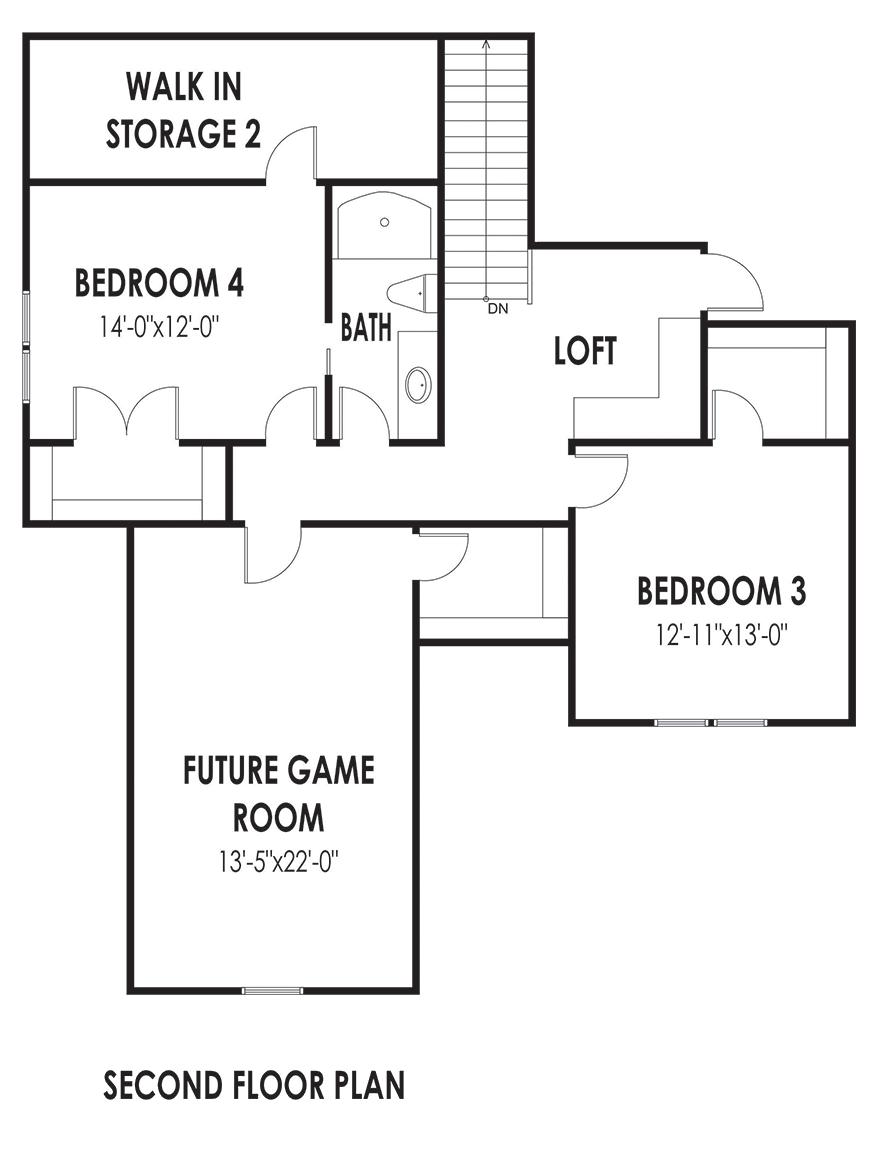
Greg and Wendy Dyer, Julie Wright Realty Group/Dyer Real Estate Team 919-539-4986 greg@gwdyer.com
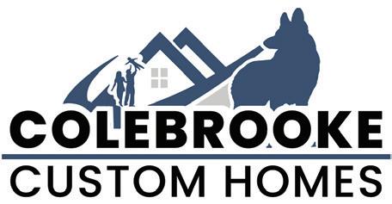






















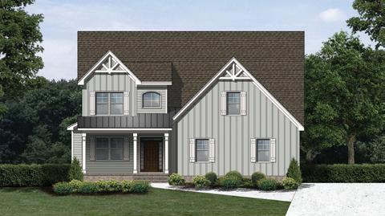












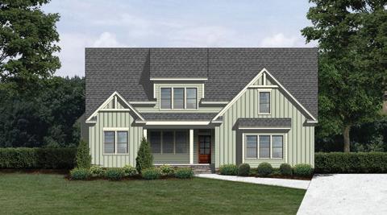





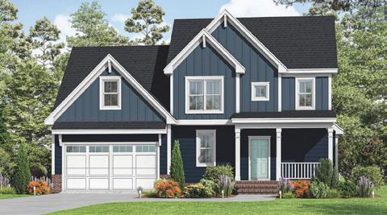











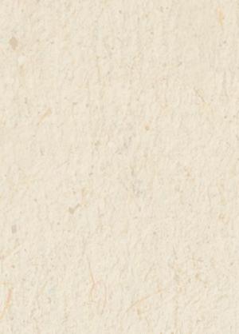

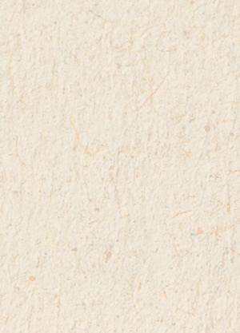







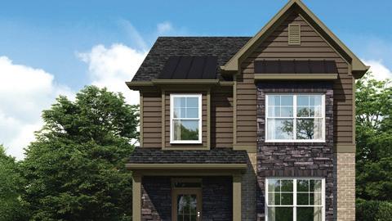


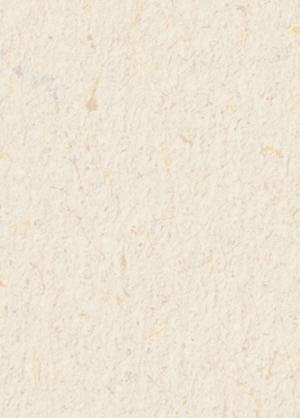
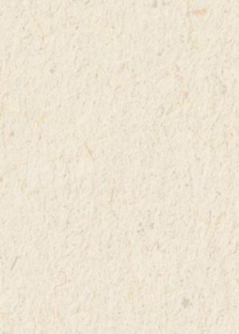




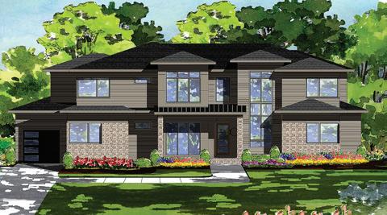


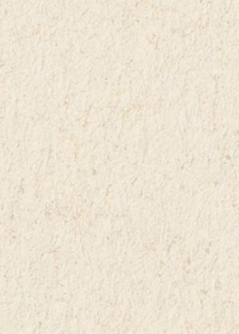





















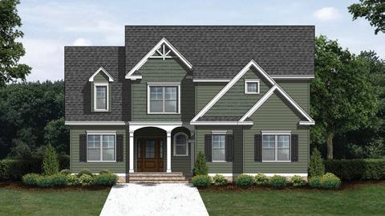

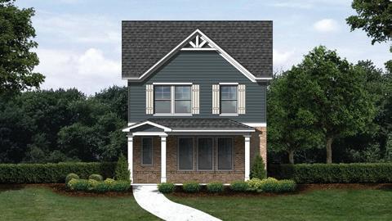

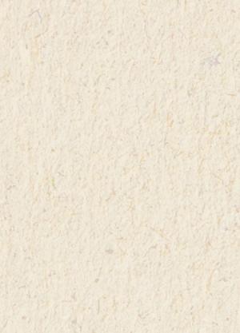

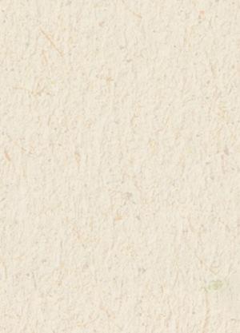






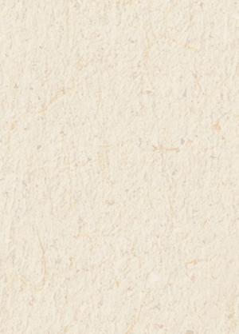




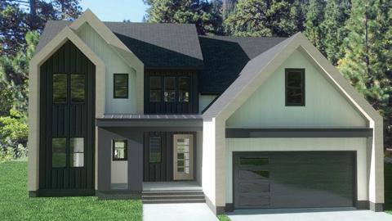
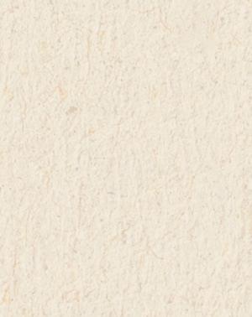

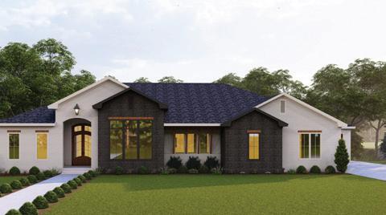

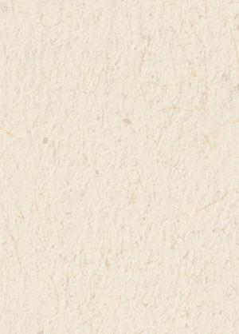


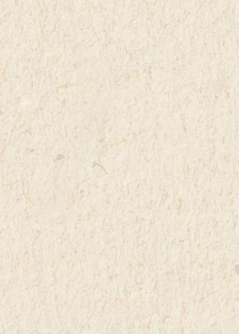



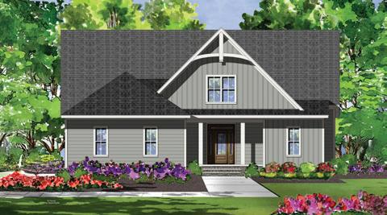




















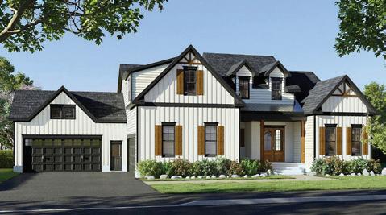






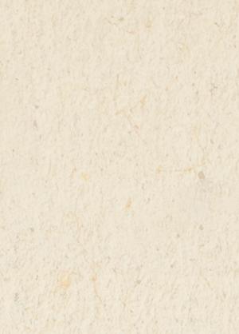

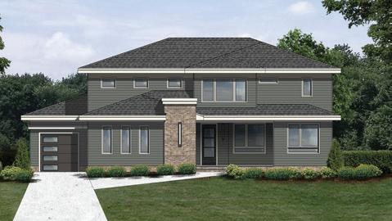








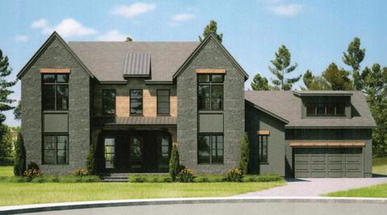







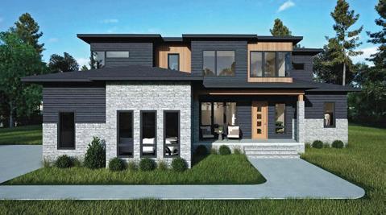










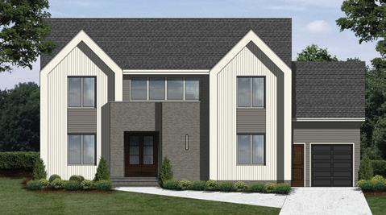

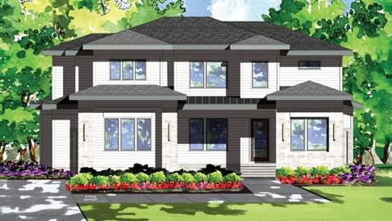




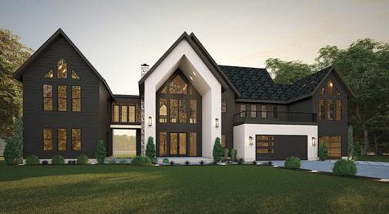



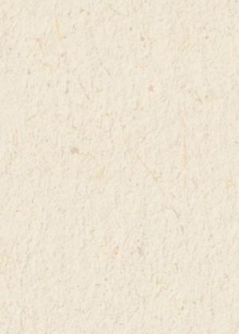
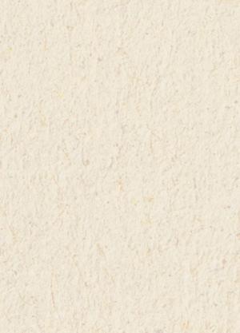




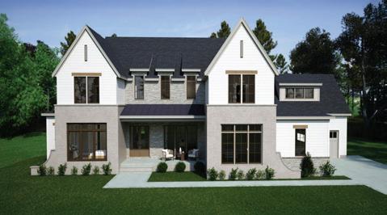




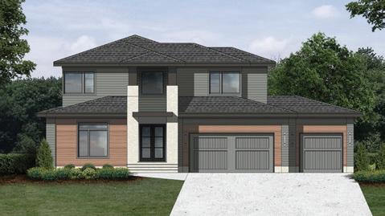







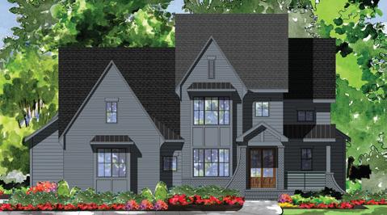


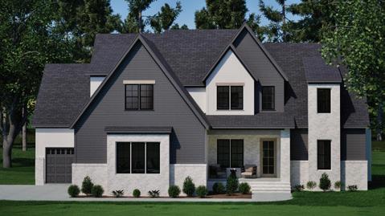



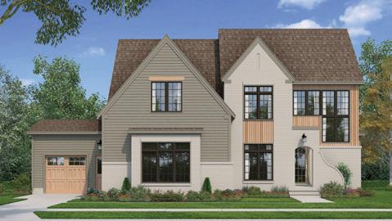












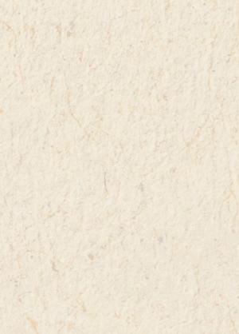
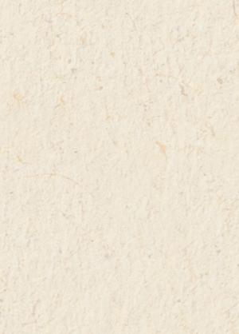
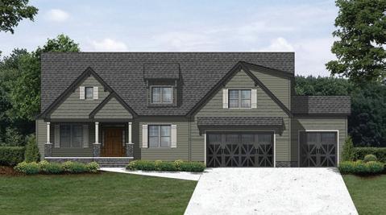















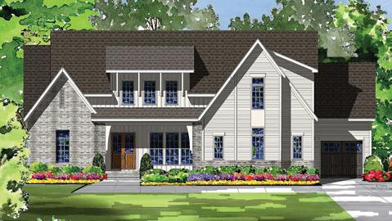








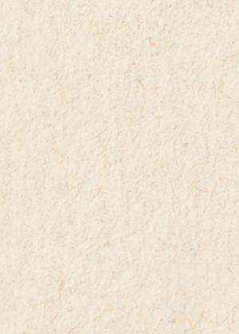
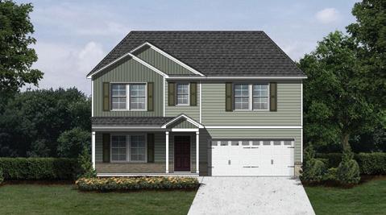
























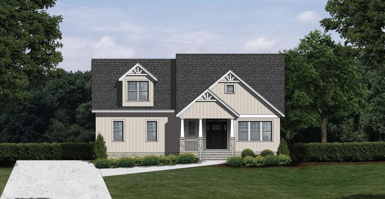
The Magnolia 6786 Fire Tower Rd., Bailey
$463,900 JEC CONSTRUCTION, INC. www.facebook.com/people/JECConstruction-Inc/100057517206654/ 919-669-2641
2,316 sq. ft.
DIRECTIONS: Take Hwy 264 to Hwy 231, then 231 to Frazier Rd. Continue on Frazier Rd. to Fire Tower Rd.
This Craftsman-style 1.5-story home on 1.088 acres features 3 bedrooms and 2.5 baths. The first-floor master suite includes a tray ceiling, while the master bath offers a tile shower and quartz countertops. The open-concept kitchen is designed with an accent island, designer quartz countertops, under-cabinet lighting, and a walk-in pantry with wood shelving. A flexible dining room or study with a tray ceiling, wainscoting, and chair rail adds character, while the front and screened porches boast stained beadboard ceilings, and a rec room provides additional living space. Finishing touches include twopiece crown molding on the first floor, wainscoting in the foyer, accent stone on the front foundation and porch columns, a side-load garage with accent door, and a sodded front lawn with a landscape package.
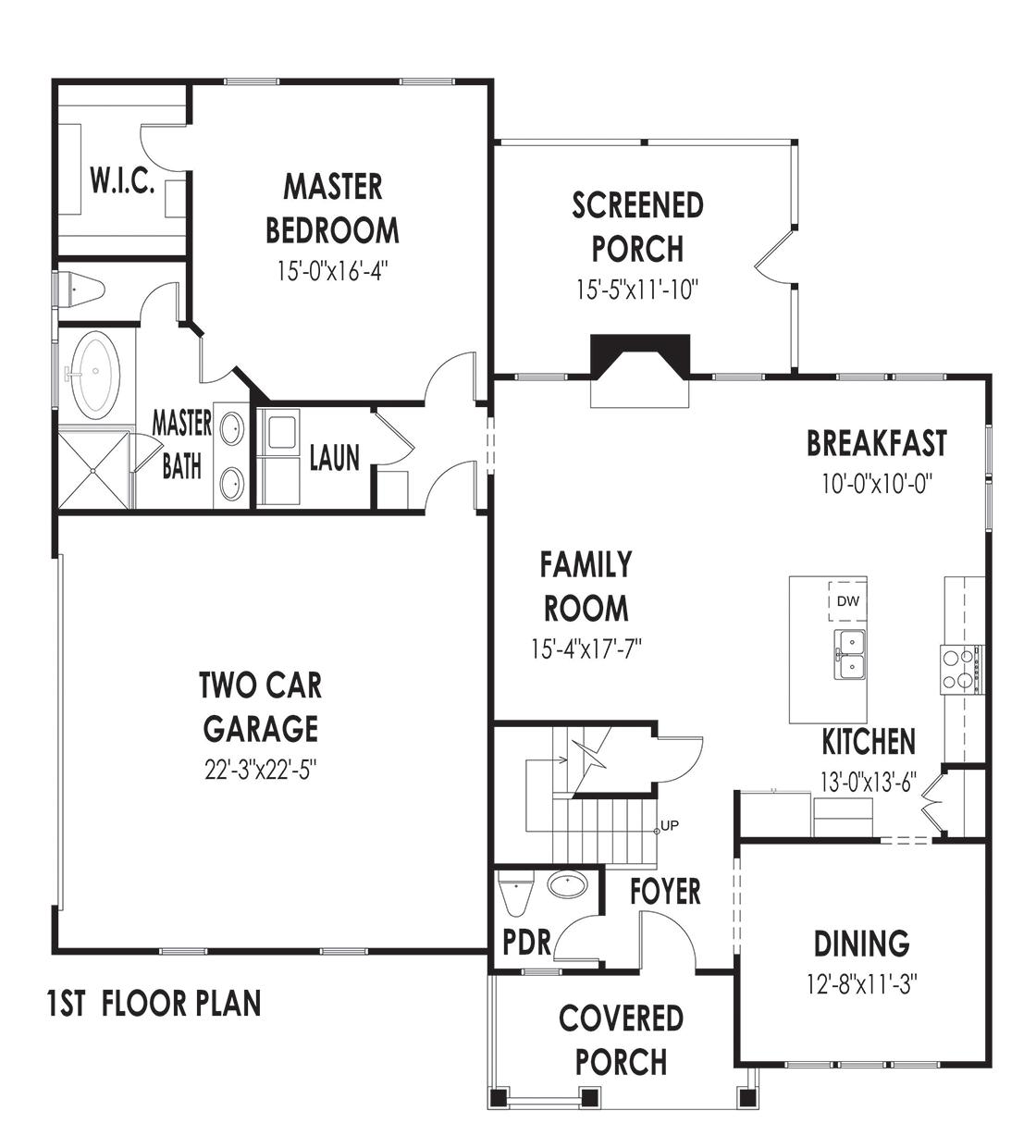
Architectural Design Firm: Haynes Home Plans
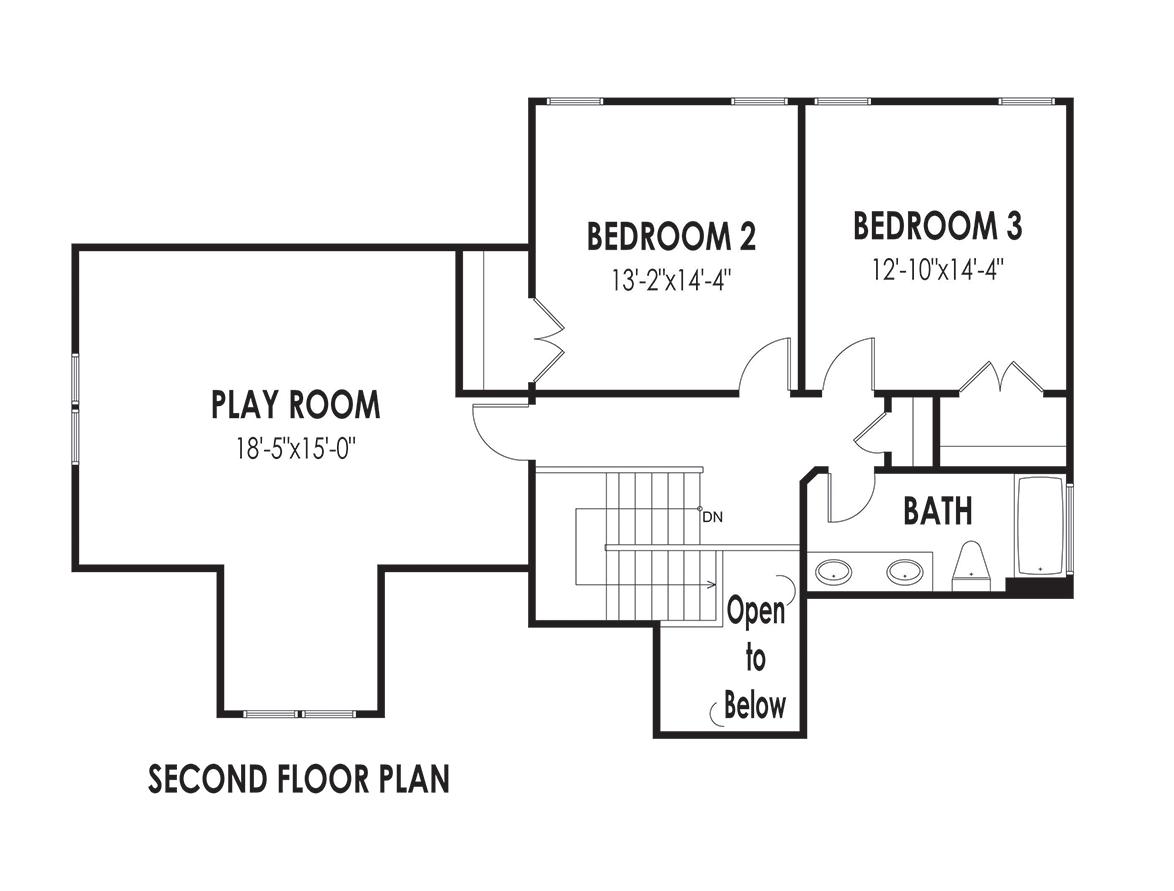
Sharon Baldwin, Sunflower Realty, LLC 919-669-6644 sbaldwin20@nc.rr.com
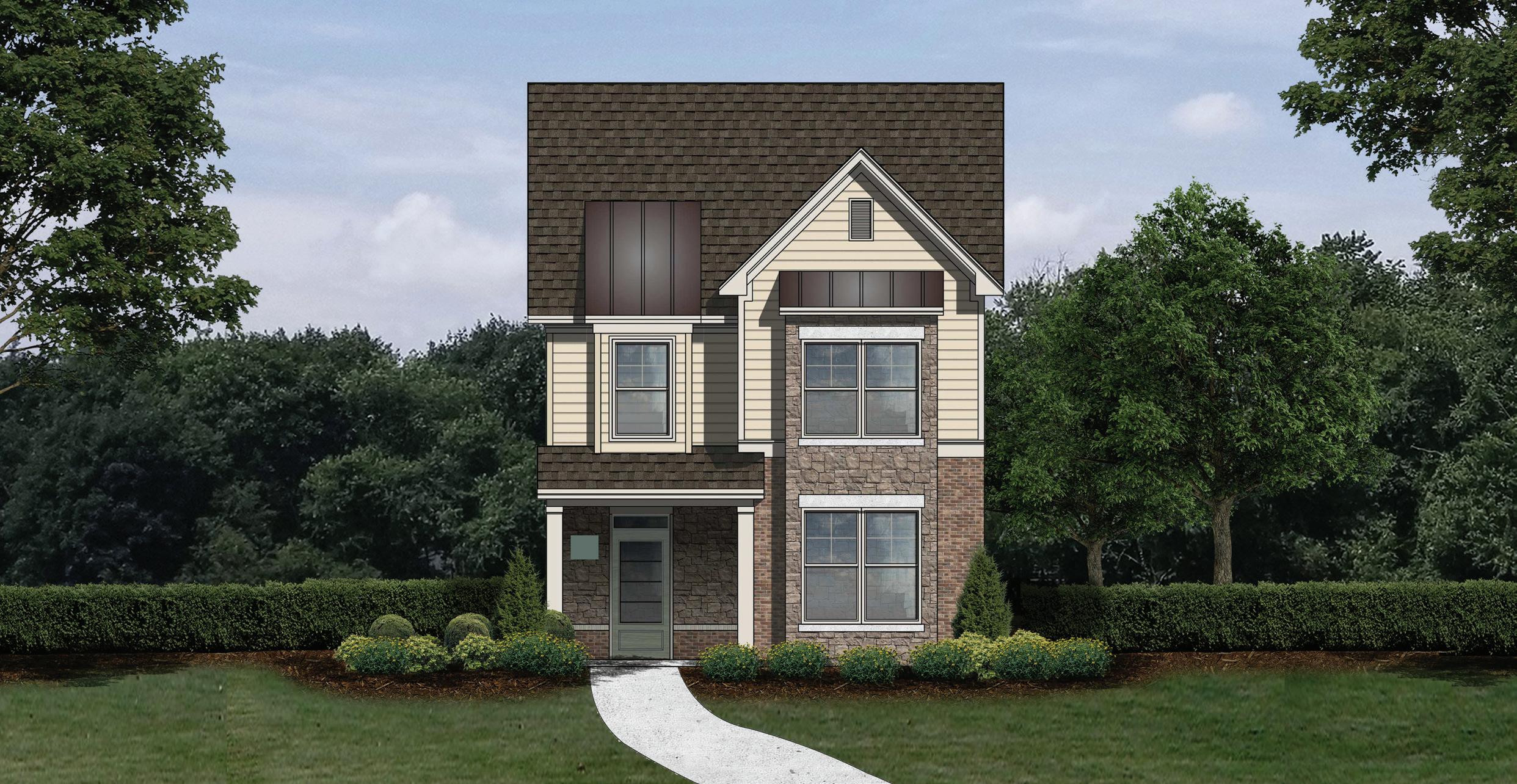
The Mallard B 959 Alma Railway Dr., Wake Forest $415,200 McKINLEY HOMES mckinleyhomes.com 919-635-9512
1,963 sq. ft.
DIRECTIONS: Take Capital Blvd. N, then turn right onto Harris Rd. Turn left on Main St. Go 1 mile, then turn right into Kinsley. The home is the first house on the right.
This community offers seven pocket parks, abundant green space, several ponds, and multiple walking and biking trails. A railway station-themed clubhouse and Junior Olympic swimming pool provide gathering spaces for recreation and relaxation. Within this setting, the 3-bedroom, 2.5-bath singlefamily townhome combines comfort and convenience in a vibrant community environment.
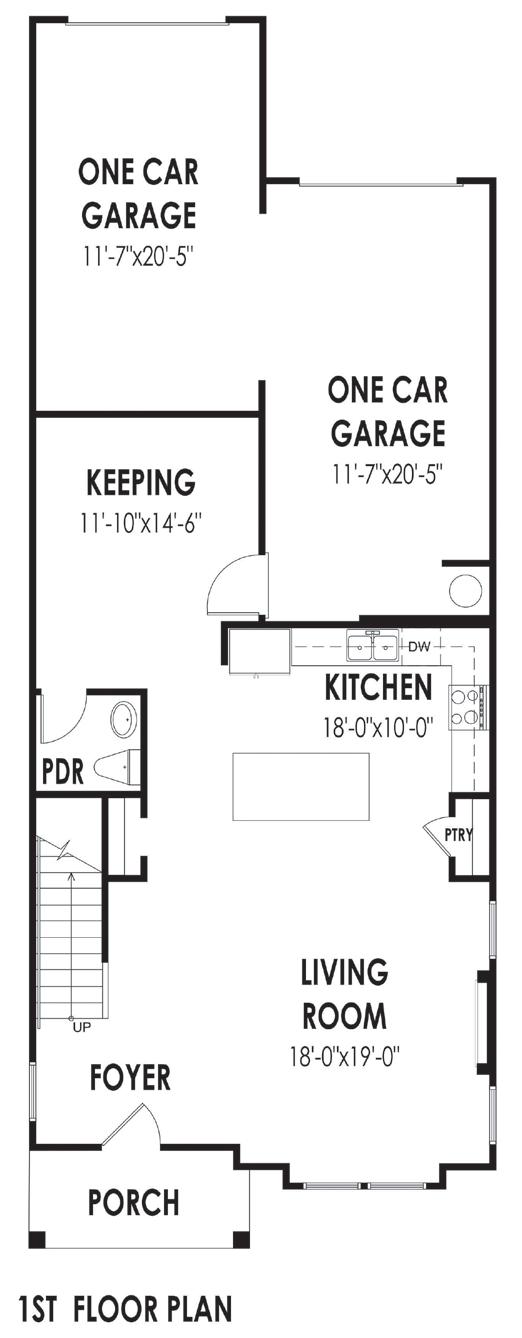
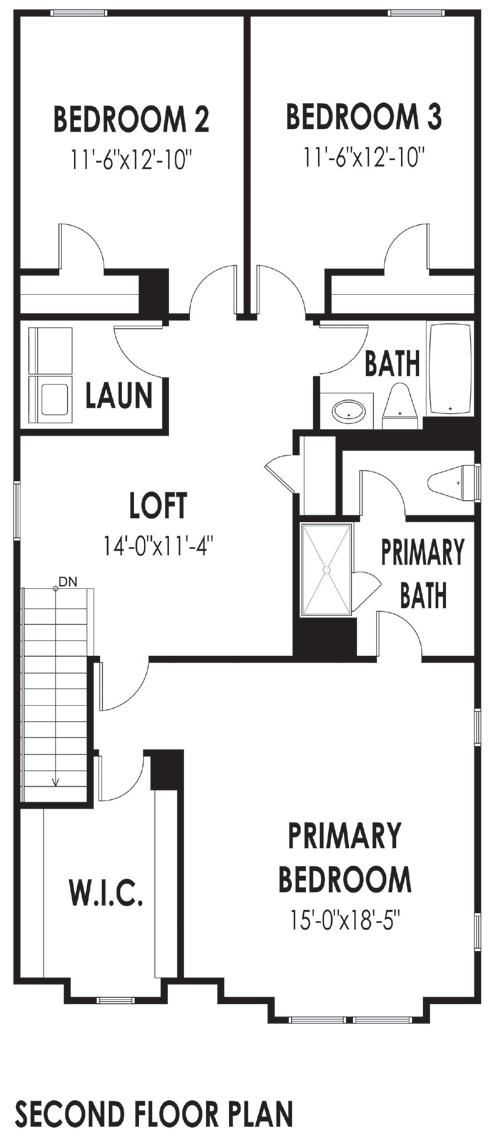
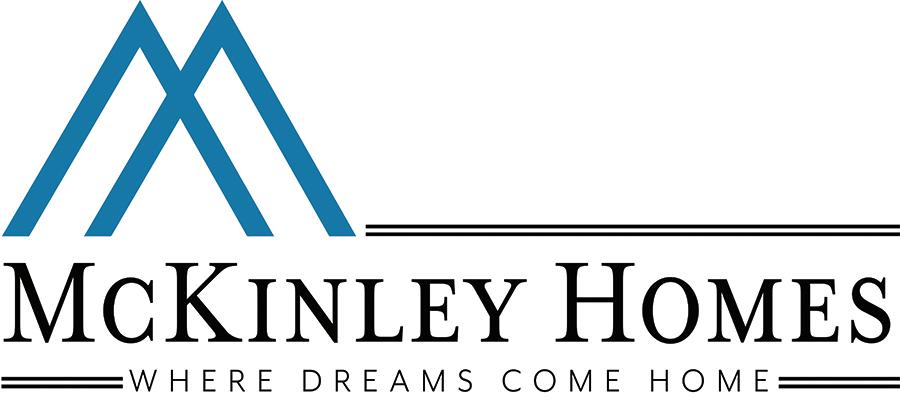
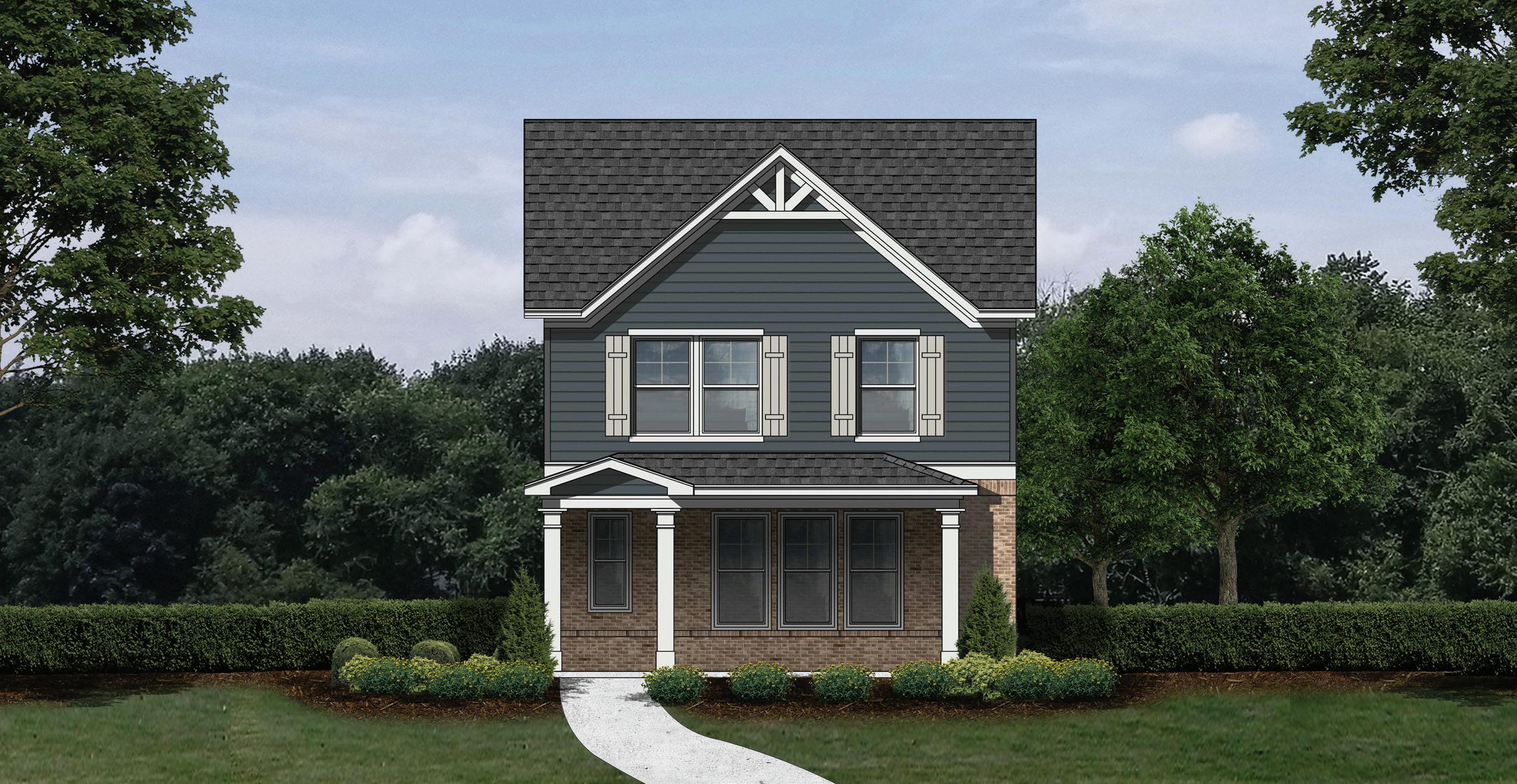
The Scotsman A 712 Winton Way, Wake Forest $420,200 McKINLEY HOMES mckinleyhomes.com 919-635-9512
1,899 sq. ft.
DIRECTIONS: Going north on Capital Blvd., turn right onto Harris Rd., then left onto Main St. Proceed for 1 mile and turn right into Kinsley. The home is on the right.
The Scotsman A is a 4-bedroom, 2.5-bath home featuring a first-floor primary suite and a versatile second-floor loft that is ideal for work, play, or relaxation. The kitchen offers a breakfast bar, quartz countertops, and brushed gold hardware, blending style and function throughout. A detached 2-car garage provides added flexibility and storage. Located in a vibrant community with resort-style amenities, residents enjoy access to a pool, clubhouse, fitness center, dog park, playground, and multiple pocket parks, offering the perfect setting for comfortable living with room to roam.
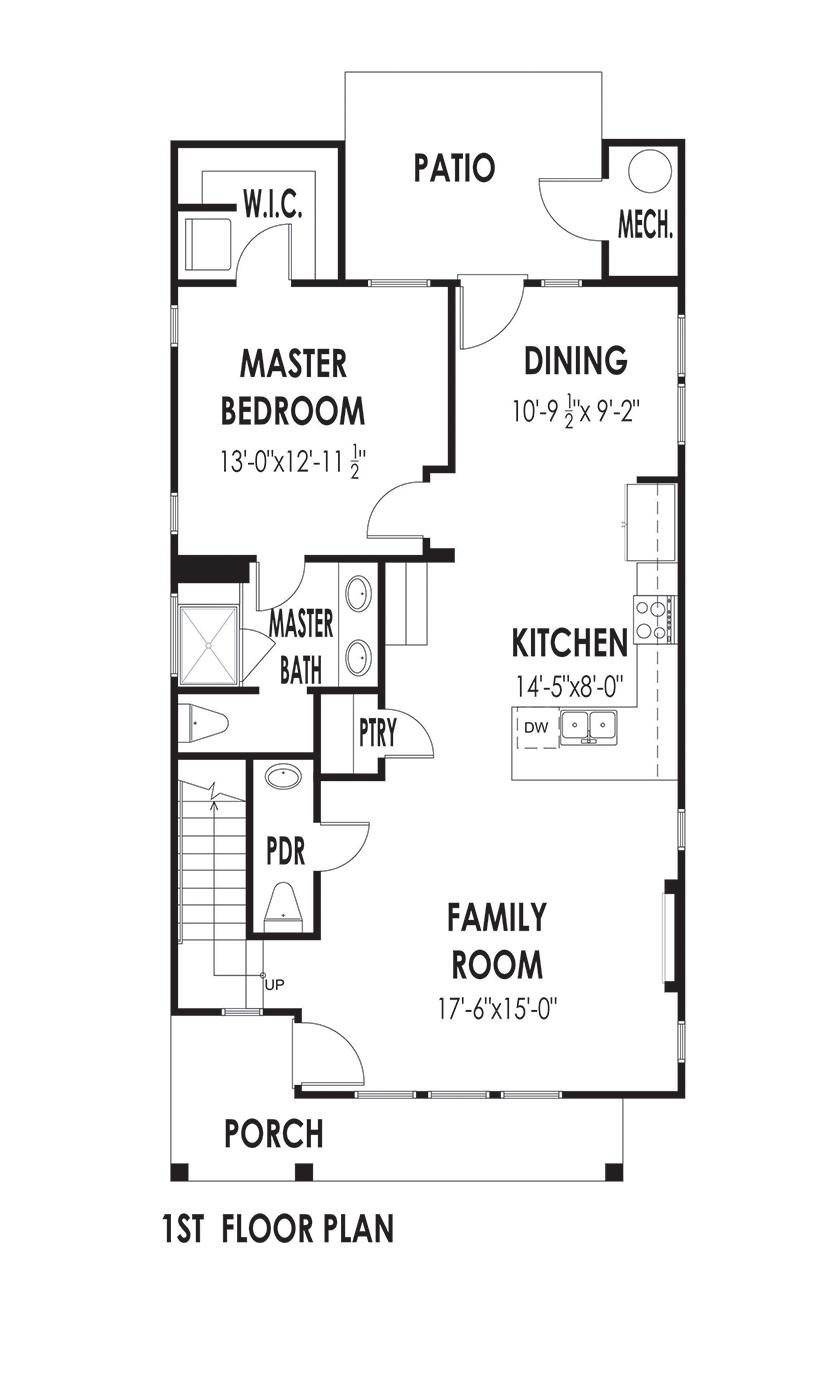
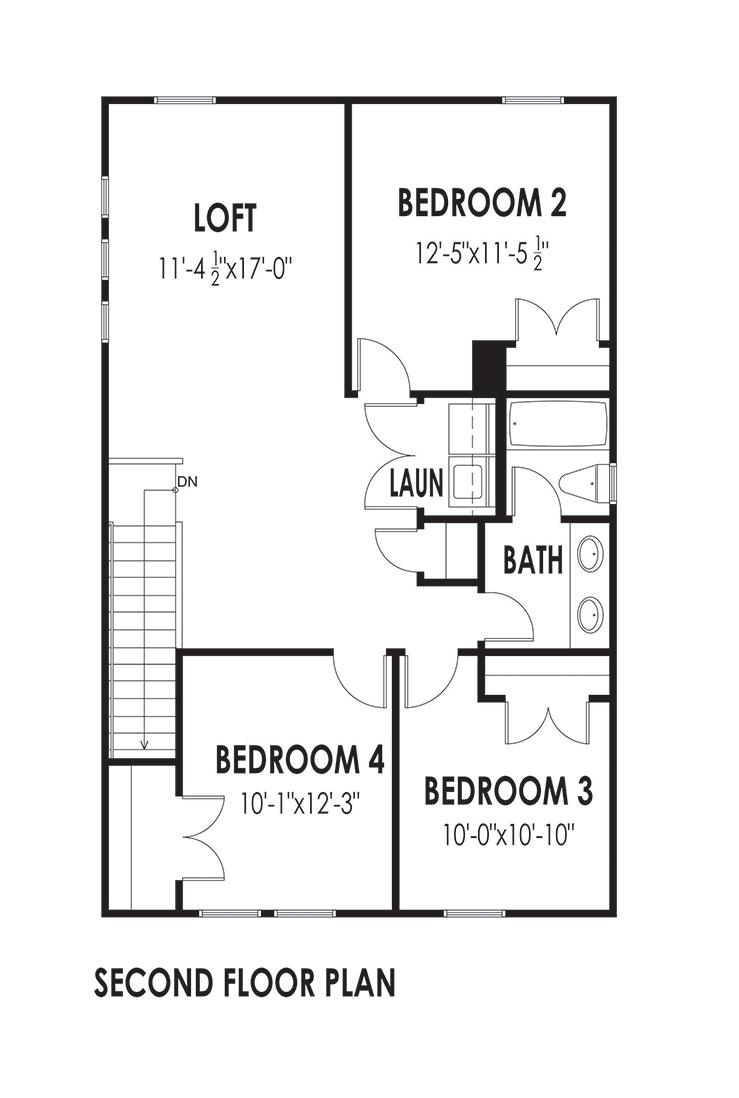
Jim Allen, The Jim Allen Group Coldwell Banker HPW 919-845-9909 info@jimallen.com

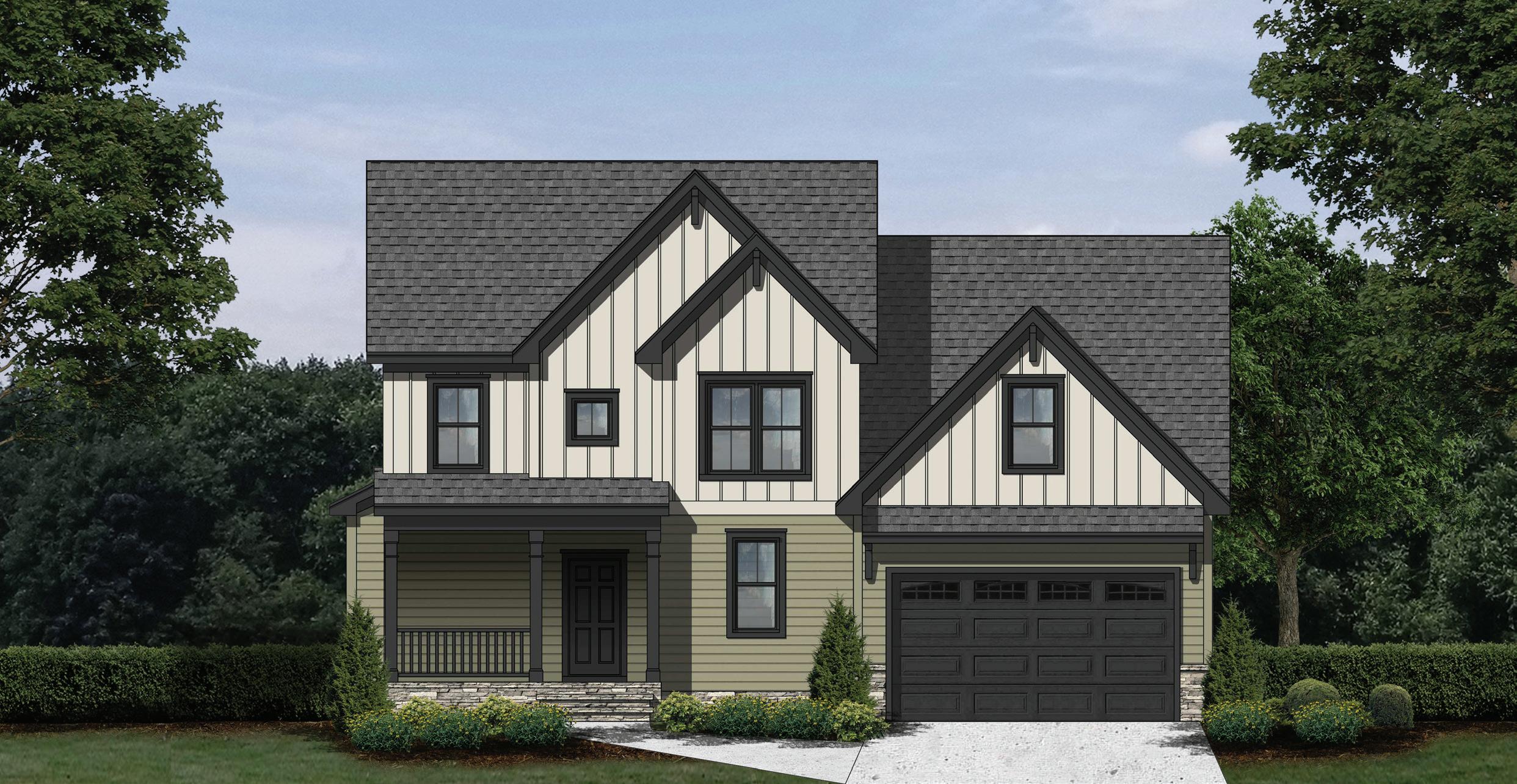
The Rose
188 Buckaroo Dr., Louisburg
$425,000
KEN HARVEY HOMES kenharveyhomes.com 919-999-4150
2,100 sq. ft.
DIRECTIONS: Take US 401 N, then turn right onto NC-98 E. Continue straight onto E. Jewett Ave., then keep straight onto Baptist Church Rd. Turn right onto Sledge Rd., then left onto Cheyenne Dr. Turn right onto Shawnee Dr., then bear right to stay on Shawnee Dr. Turn right onto Sagamore Dr., then bear right onto Buckaroo Dr.
The Rose is a charming, thoughtfullydesigned home situated on a .397-acre lot. It features 3 bedrooms, 2.5 baths, and a 2-car garage. The inviting front porch opens to a gracious foyer that leads into a bright family room with a cozy fireplace and direct access to the covered back deck. The kitchen showcases a spacious island, walk-in pantry, and adjoining dining area, while the first-floor primary suite offers a private retreat complete with a generous walk-in closet. Upstairs, you'll discover 2 additional bedrooms, a quiet study, a versatile game room, and plenty of walk-in storage.
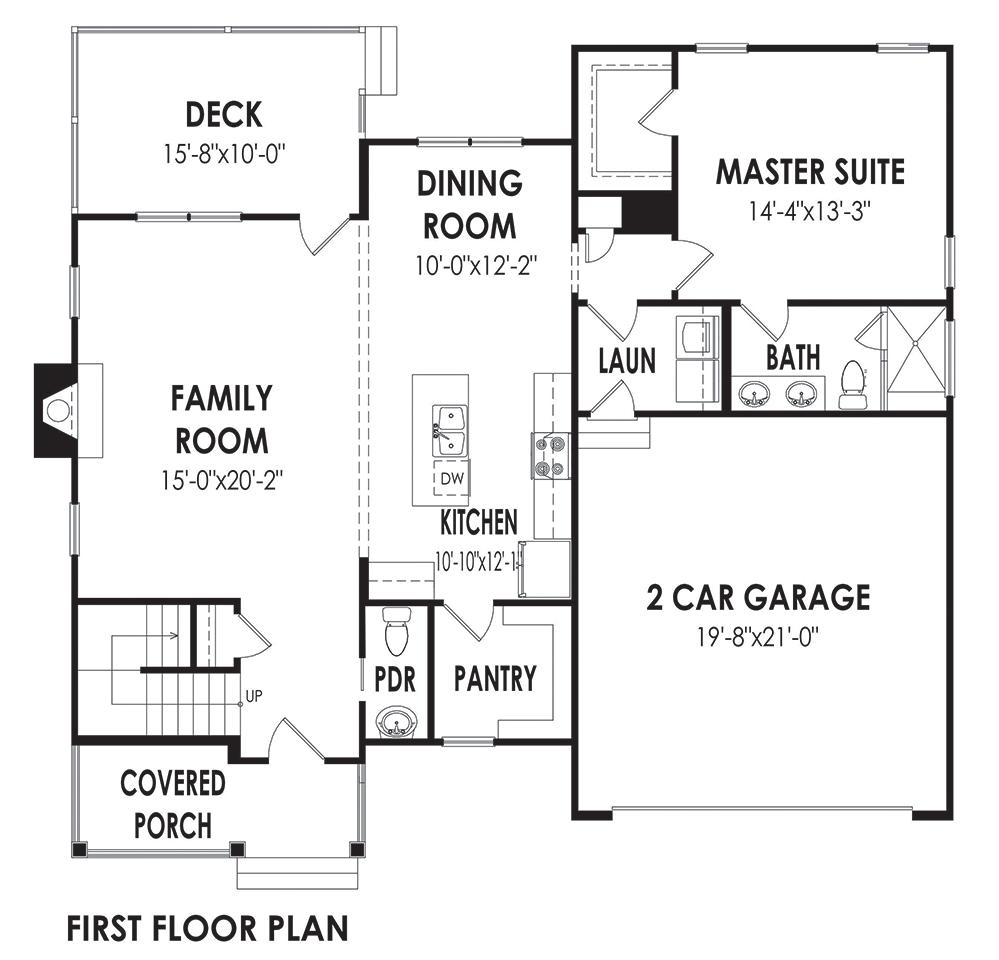
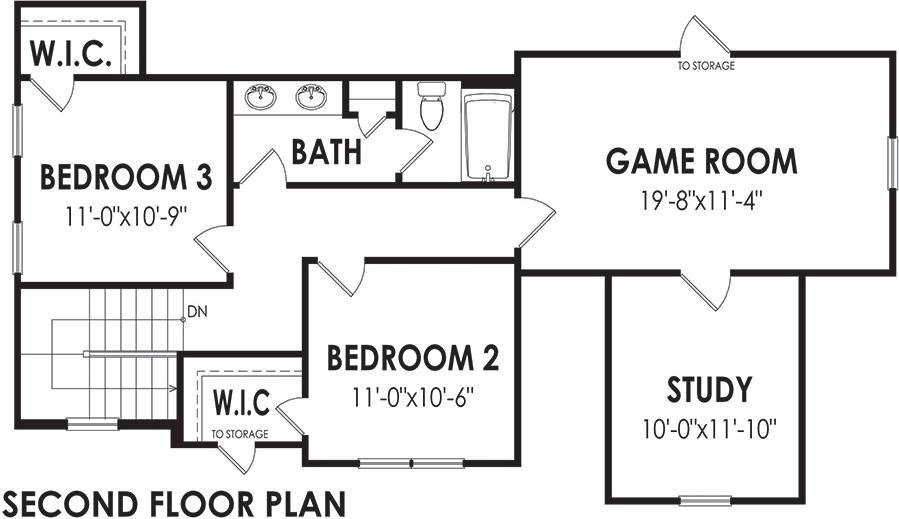
Sherri Felton, Jim Allen Group
919-520-6047 sherri@jimallen.com

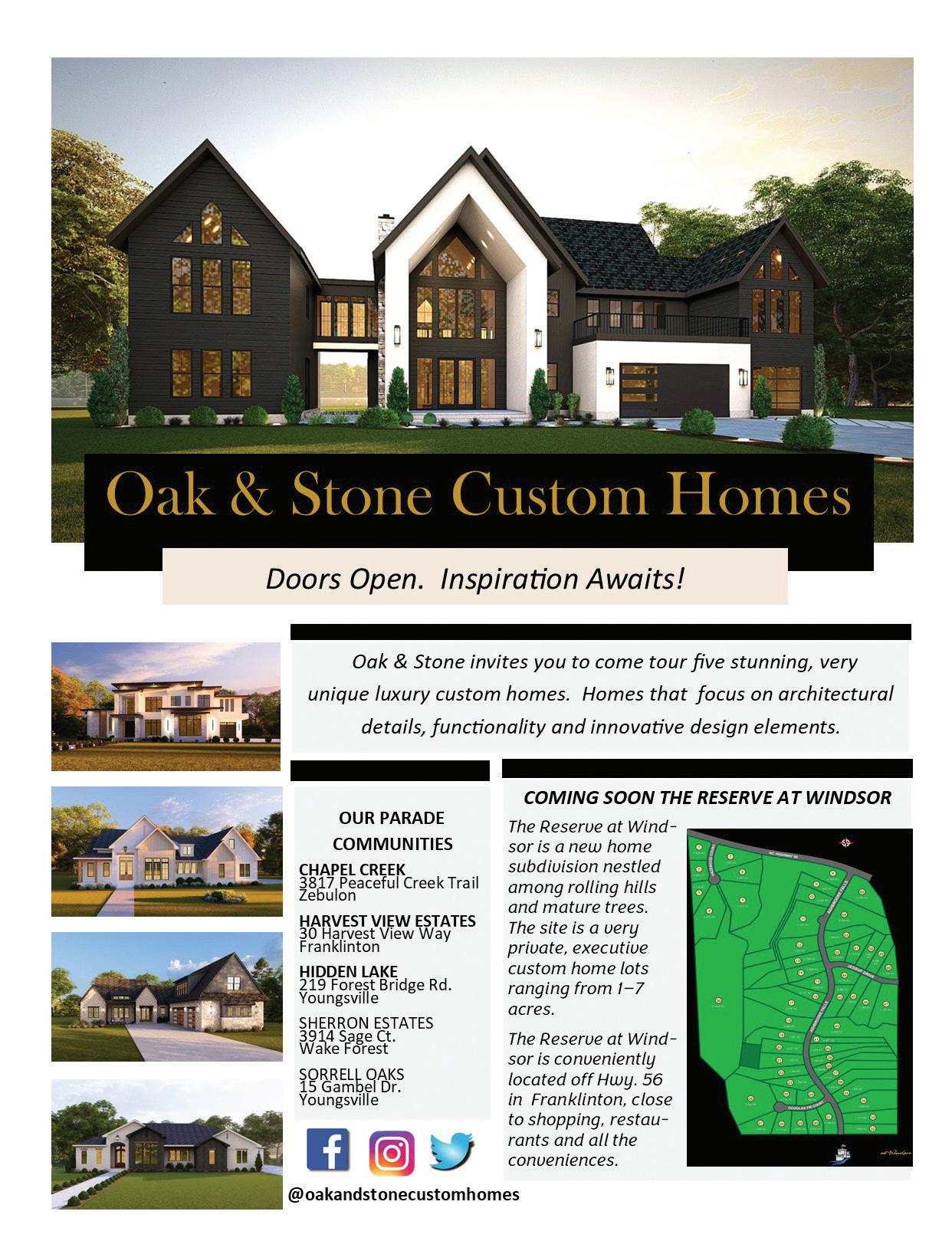


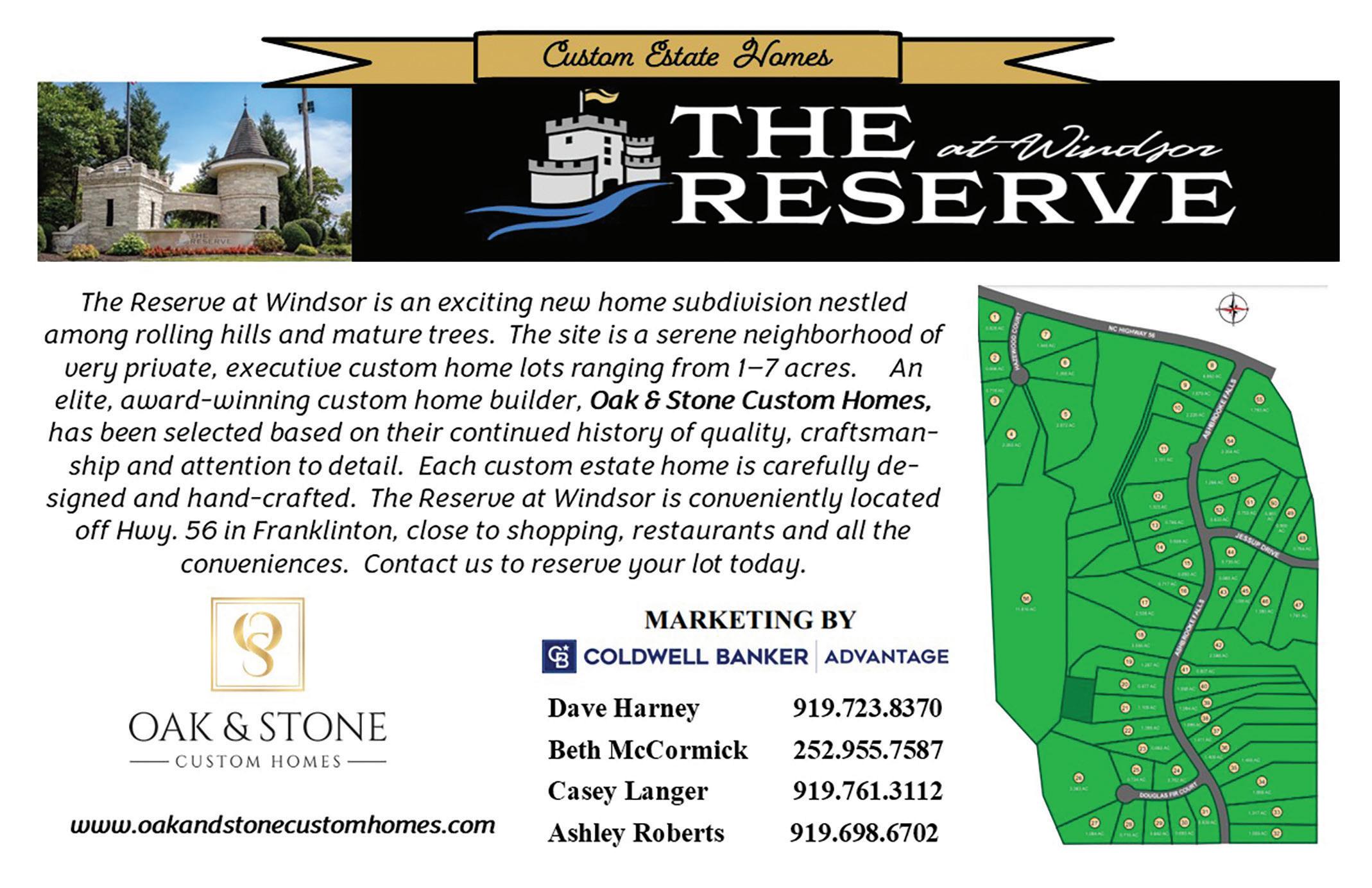
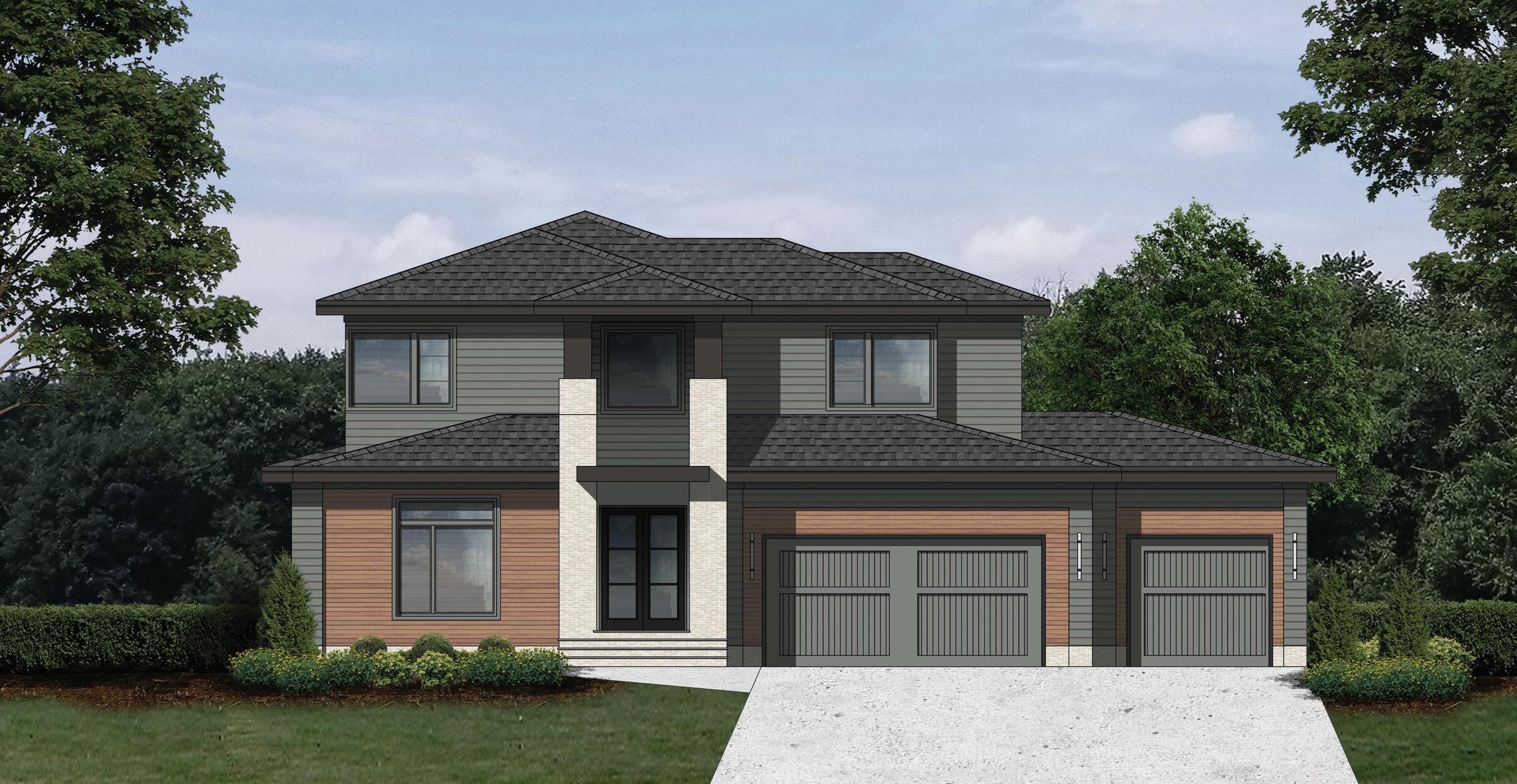
Contemporary Living
25 Geranium Dr., Youngsville
$960,000
LILIUM HOMES
lilium-homes.com
919-817-5545
3,278 sq. ft.
DIRECTIONS: From US 1 N, turn right on Holden Rd. Pass through Downtown Youngsville, then about 5 miles down, the subdivision is on the right. From US 401, take Tarboro Rd. Pass a 4-way stop, then the subdivision will be on the left.
Set on a .84-acre pool-ready lot, the beautiful Contemporary Living offers 4 bedrooms, 3.5 bathrooms, and a 3-car garage. The first-floor primary suite includes a spalike bath and spacious custom closet system, while the designer kitchen with quartz countertops and contemporary finishes is enhanced by elegant lighting throughout. A gym, spacious bonus room, expansive screened porch, and refined details throughout make this home the perfect example of its name, “Contemporary Living.”
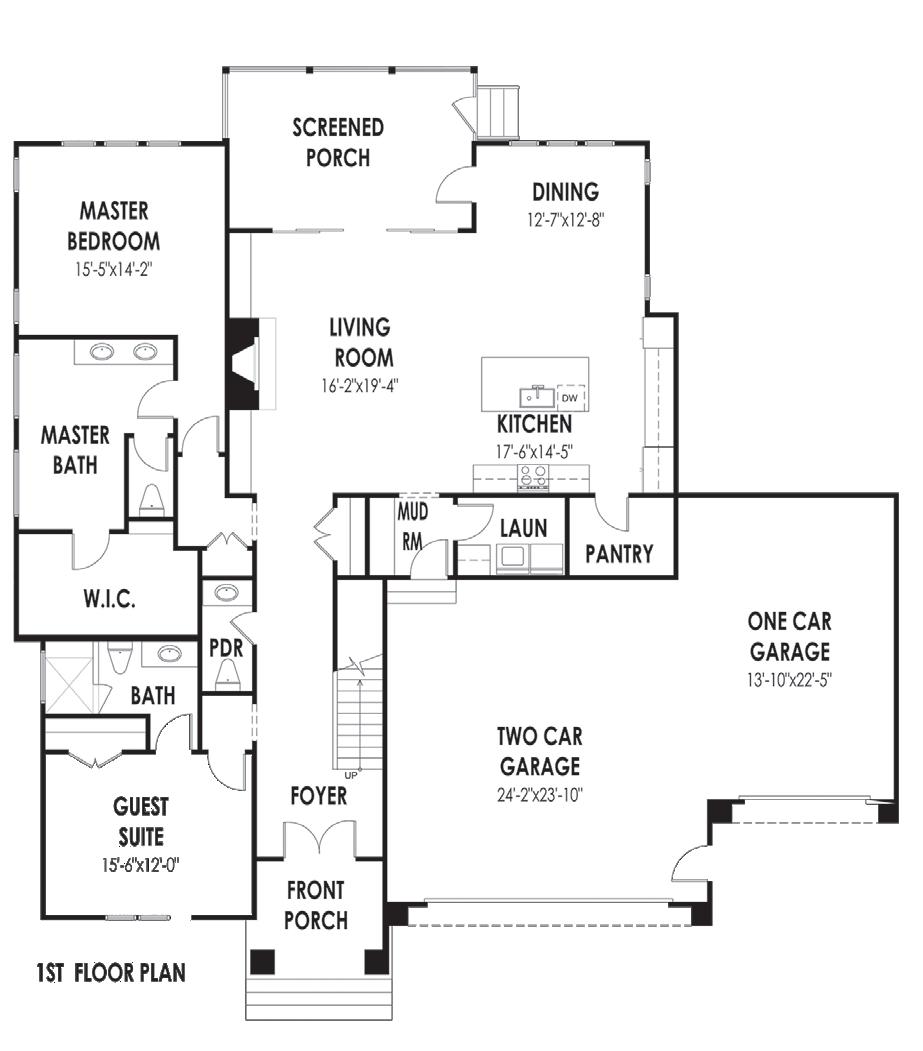
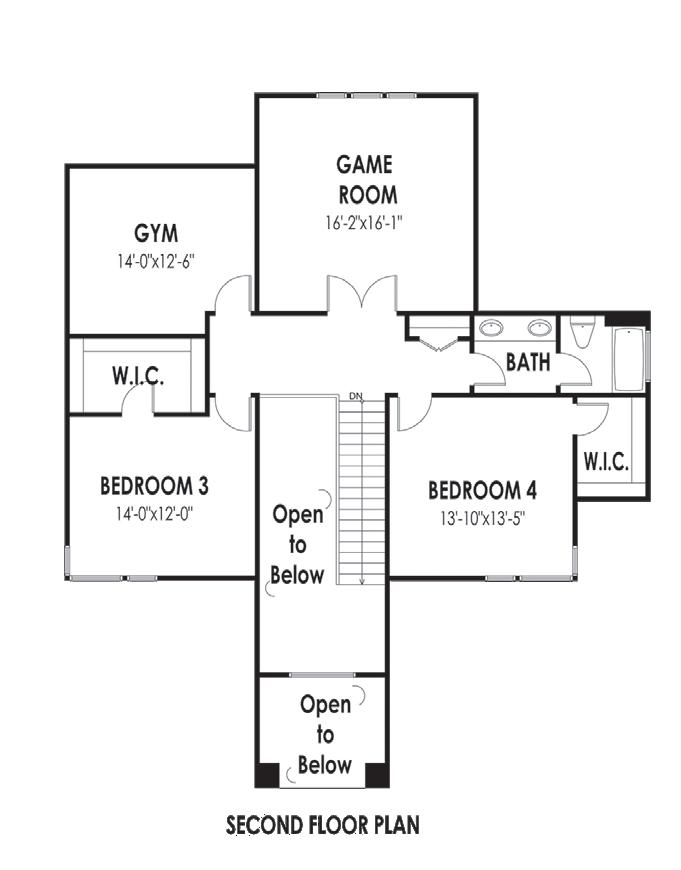
Architectural Design Firm: McMillan Design
Amanda Smith, Jim Allen Group
919-525-7428
amanda@jimallen.com

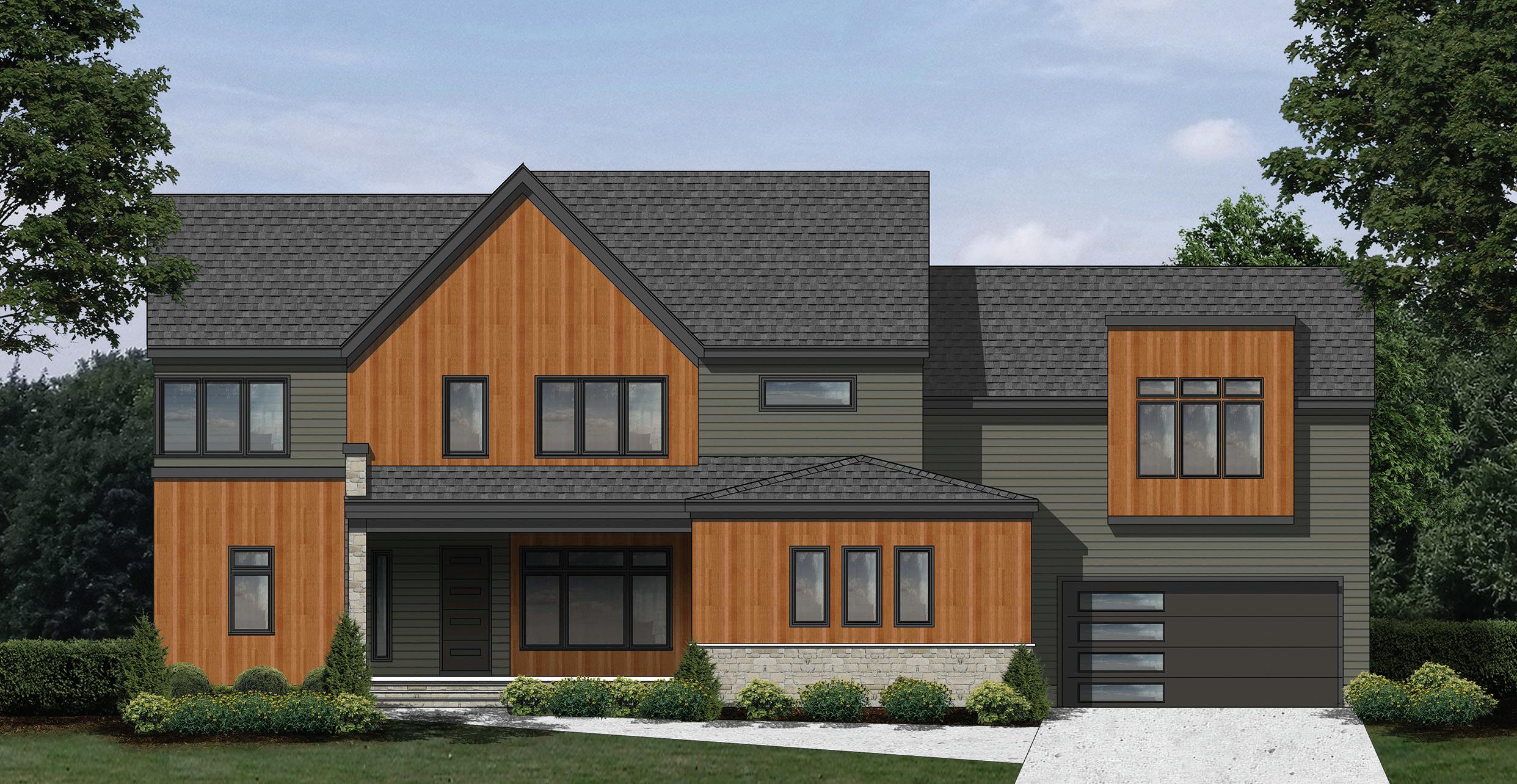
The Tightrope
3841 Graham Sherron Rd., Wake Forest
$1,500,000
MB HOMES CONSTRUCTION mbhomesnc.com
919-278-7308
4,290 sq. ft.
DIRECTIONS: Take US1 N, then turn left on Holden Rd. Turn right onto Sid Mitchell, then left onto John Mitchell. Continue on to Graham Sherron Rd. The home will be on the right in approximately 1 mile.
Blending modern design with rustic charm, this stunning 5-bedroom, 7-bath home sits on a spacious 1-acre lot. Highlights inlcude natural walnut cabinets, soaring floor-toceiling stone fireplaces, and a tranquil interior garden. Designed with entertaining in mind, it also features a foyer wine bar, scullery, and a game room complete with wet bar. Seamless indoor-outdoor living comes to life with a covered porch, outdoor kitchen, Infratech heaters, and a flagstone patio. First-floor master and guest suites provide ultimate comfort and convenience, making this home truly one of a kind.
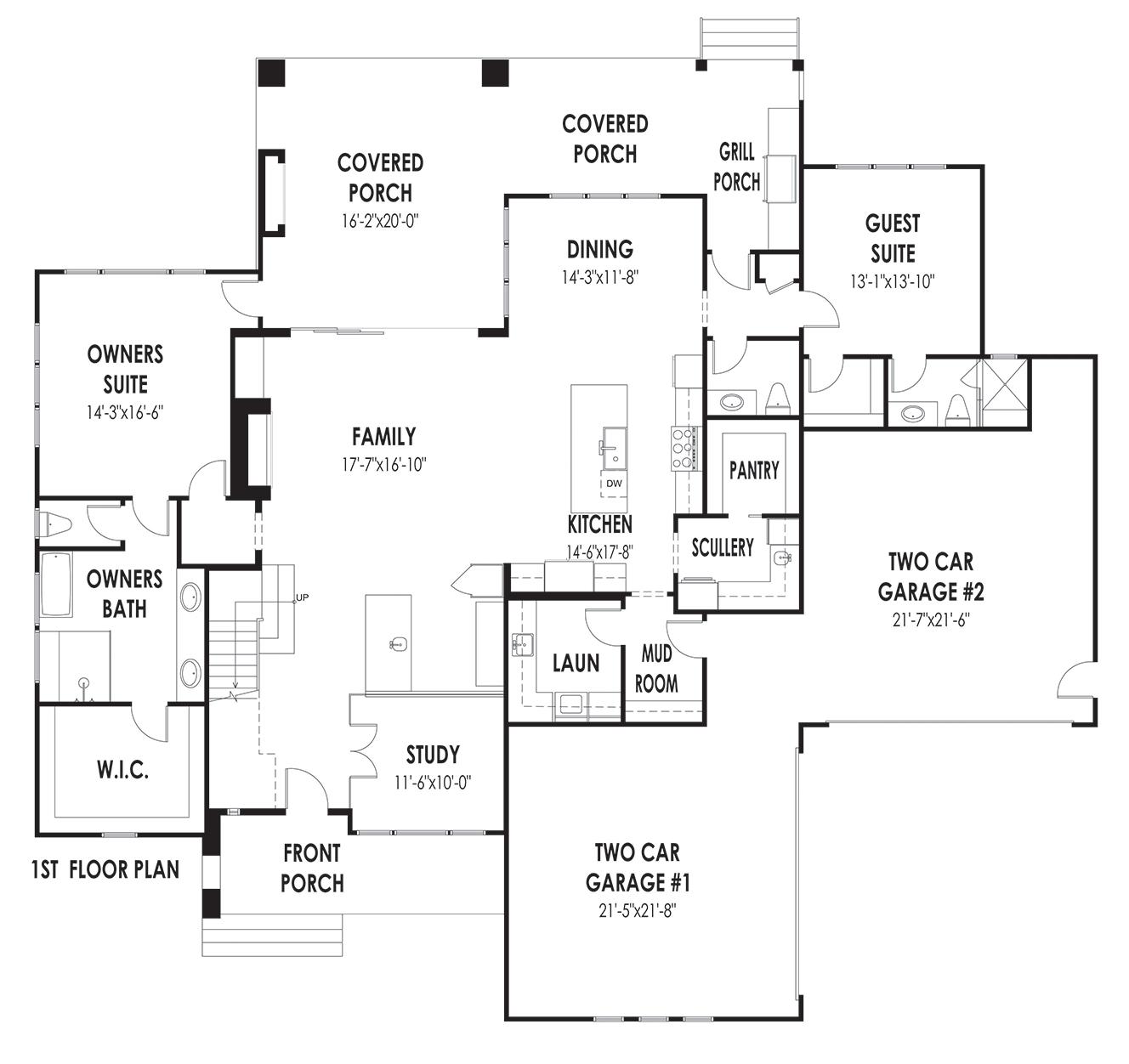
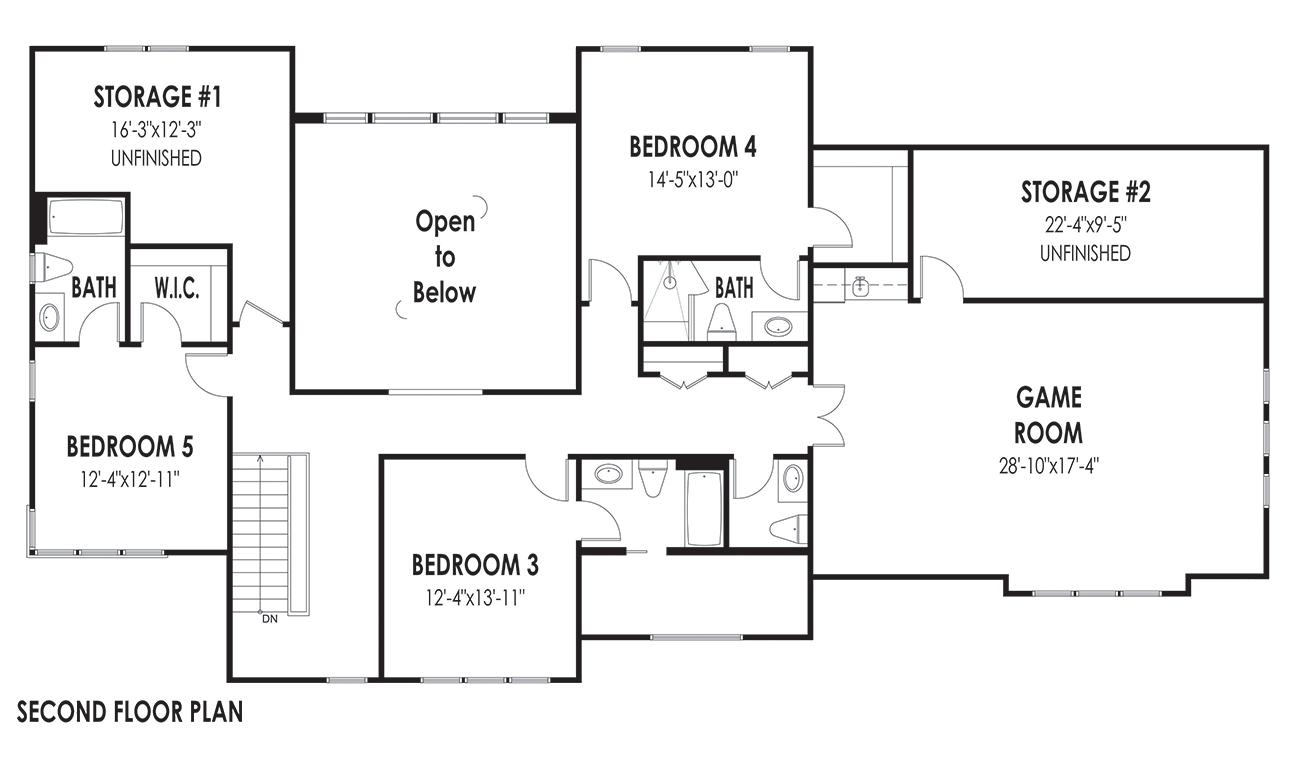
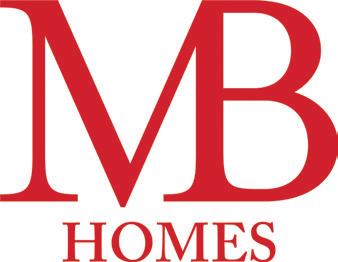
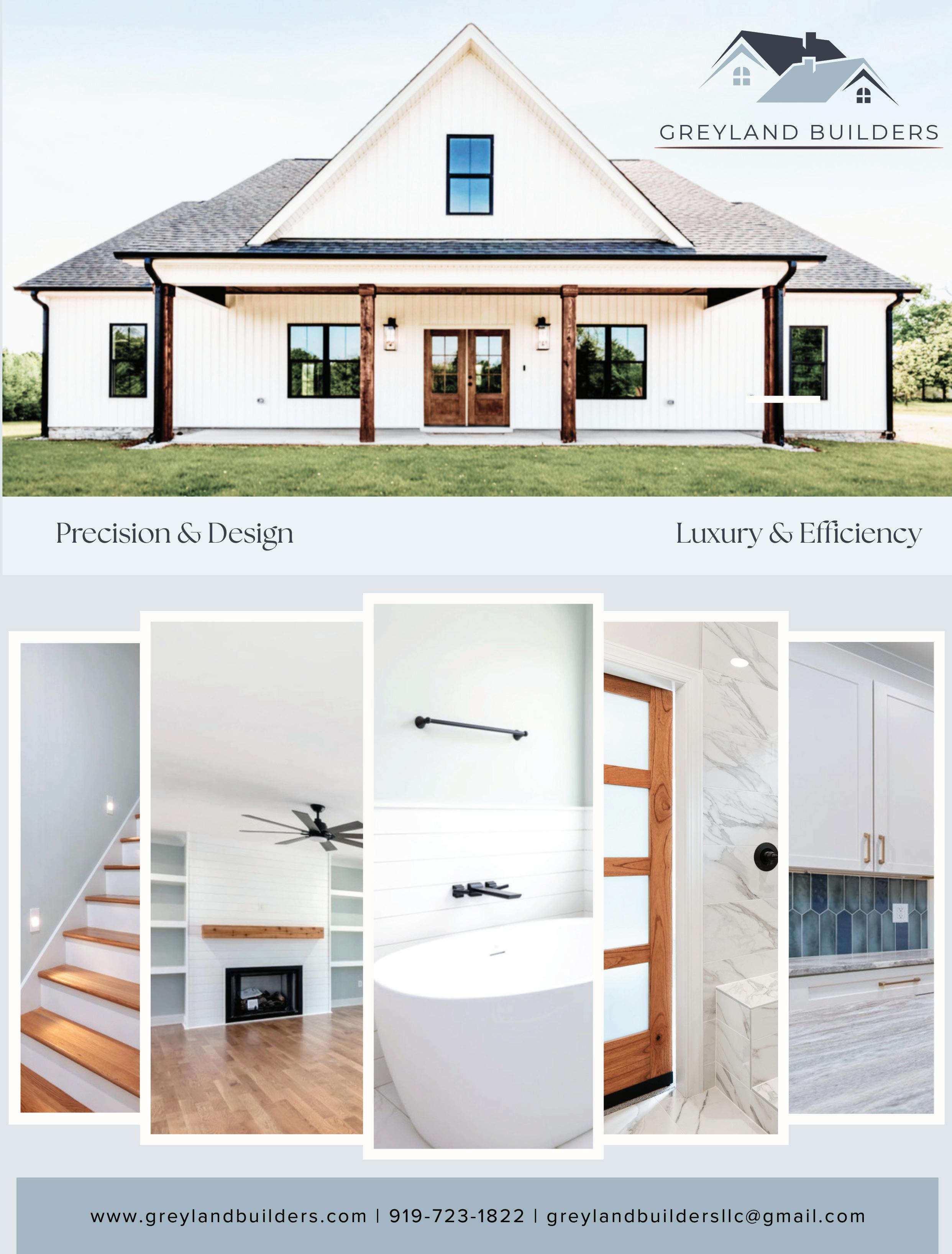
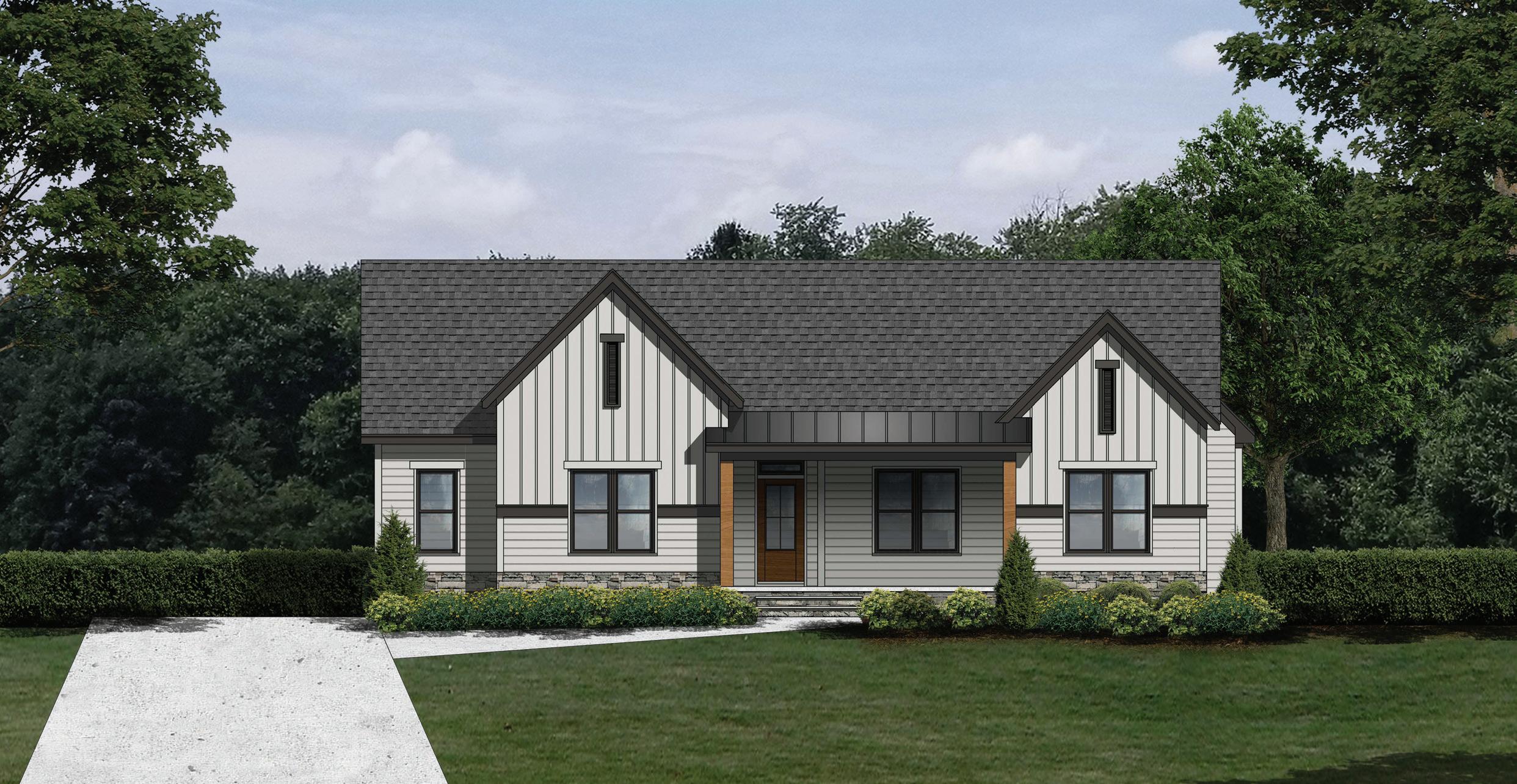
2087 Hayes Rd., Spring Hope
$415,000 GREYLAND BUILDERS greylandbuilders.com 919-723-1822
1,802 sq. ft.
DIRECTIONS: Take NC 581 to W. Nash St. Take a slight right to Webbs Mill Rd., then take another slight right onto Stallings Rd. Take the next right onto Hayes Rd. The home is on the right.
This inviting 3-bedroom, 2-bath home sits on a large, 1.1 acre wooded lot and pairs timeless style with modern comfort. Featuring white board and batten siding, black exterior windows, and a 2-car sideload garage, the exterior makes a striking first impression. Inside, you’ll find quartz countertops throughout, Energy Star efficiency, and a screened porch that offers a peaceful space to unwind or host friends with ease.

919-593-8889 wendy@gwdyer.com
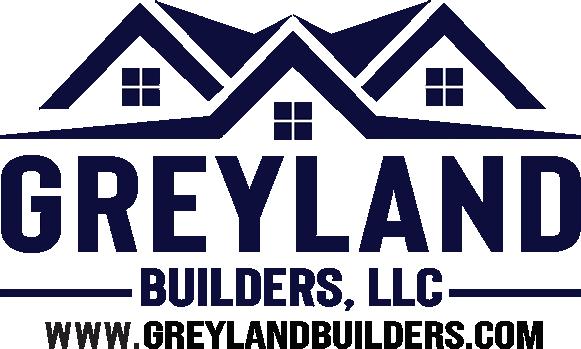
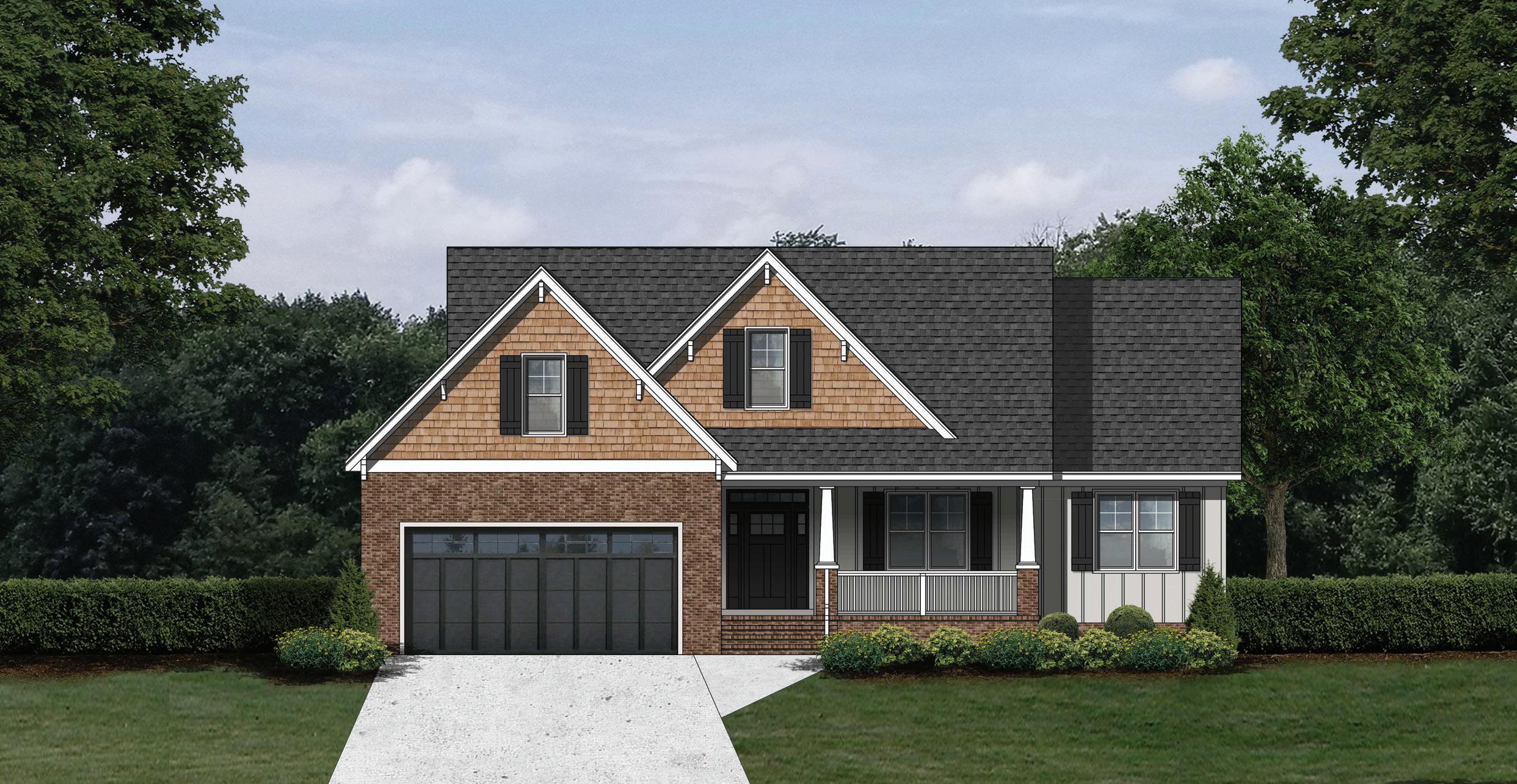
The Cofield 2
6930 Fire Tower Rd., Bailey
$525,000
GREYLAND BUILDERS, LLC greylandbuilders.com 919-723-1822
2,568 sq. ft.
DIRECTIONS: Take NC 581 to Hwy 97, and turn right. Take the second left onto Frazier Rd., then take the next left onto Fire Tower Rd. The home is on the left.
Set on 1.57-acres of wooded privacy, The Cofield 2 makes a striking first impression through its board and batten siding and cedar shake accents. Inside, this 4-bedroom, 3-bath home features quartz countertops throughout, a tray ceiling in the primary suite, and a wood-accent foyer ceiling. A spacious bonus room, screened porch with composite railings, and a side-load 2-car garage complete this inviting design.
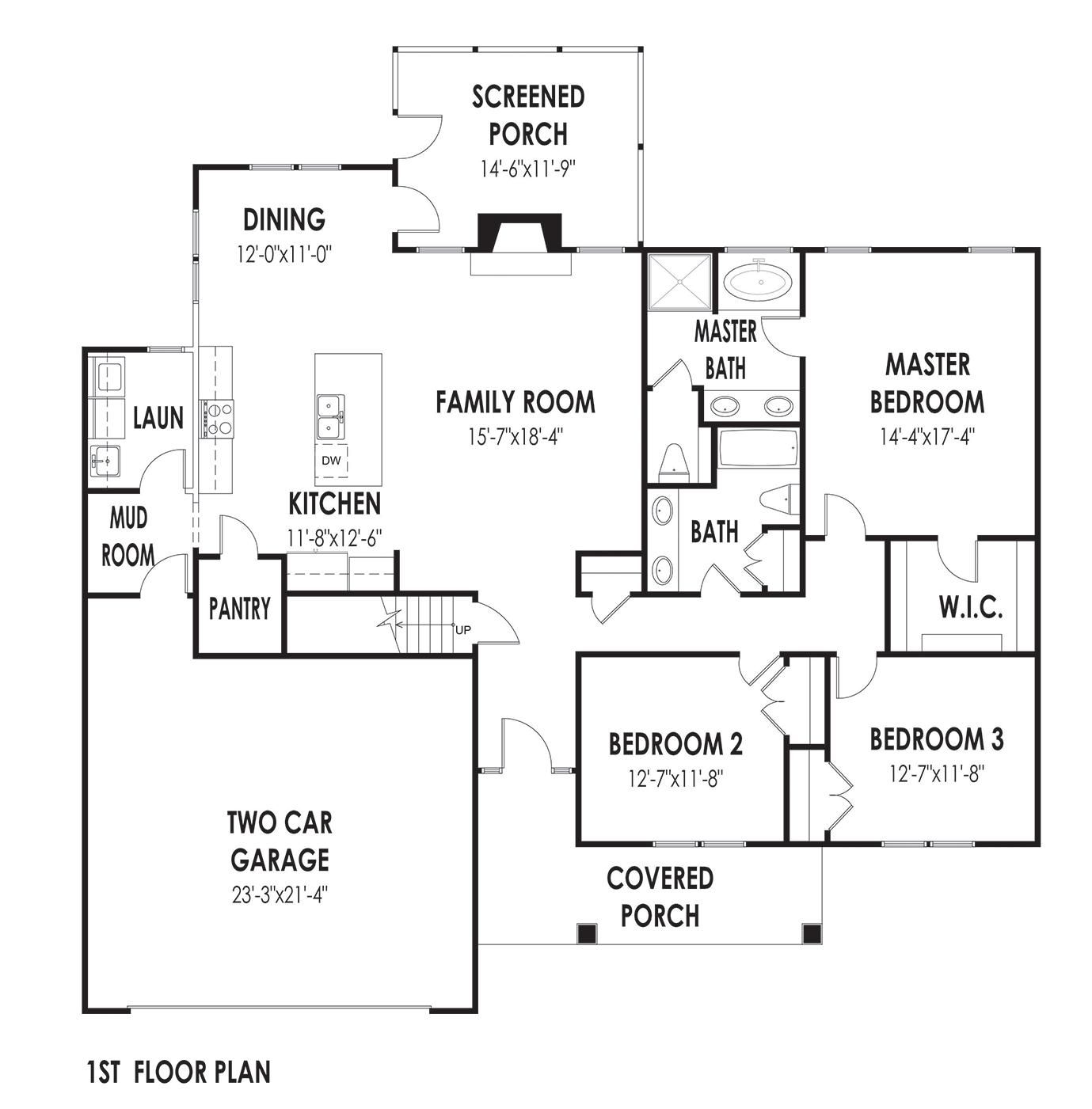
Architectural Design Firm: Haynes Home Plans
Sharon Baldwin, Sunflower Realty 919-669-6644 sbaldwinrealtor@gmail.com
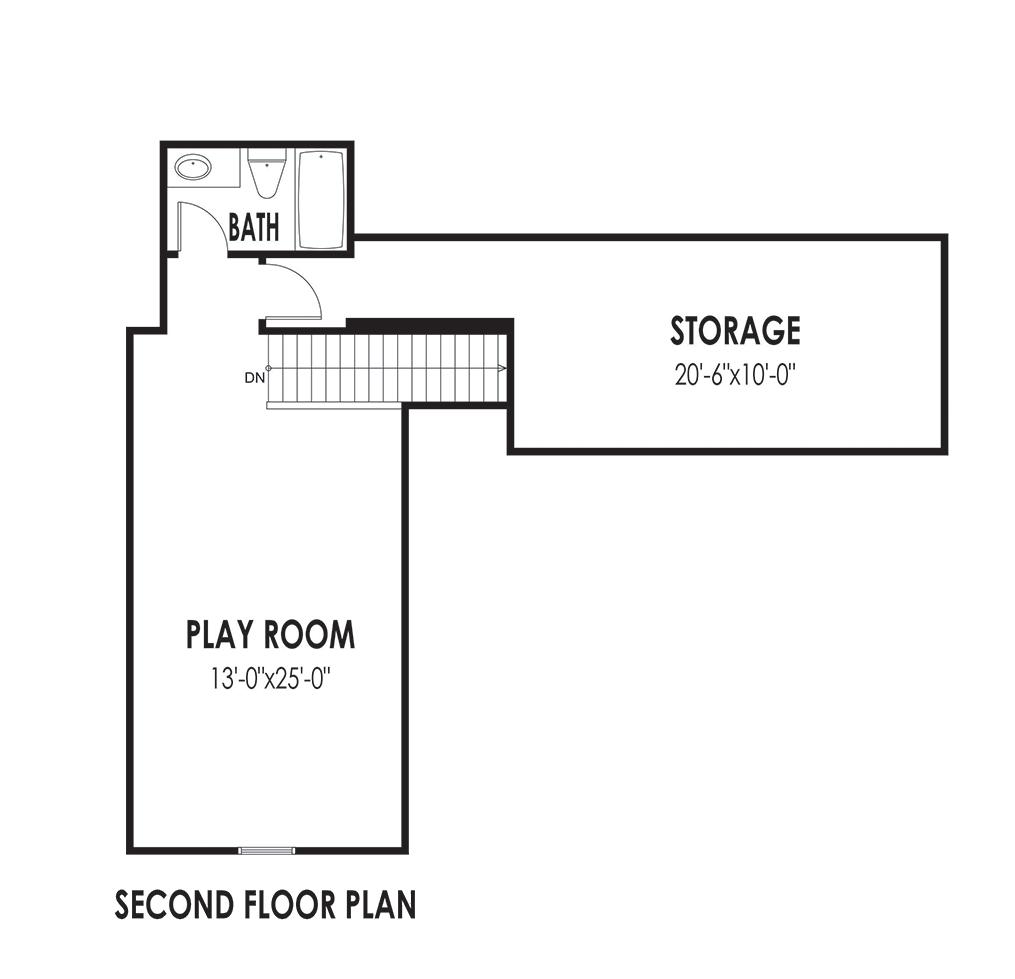

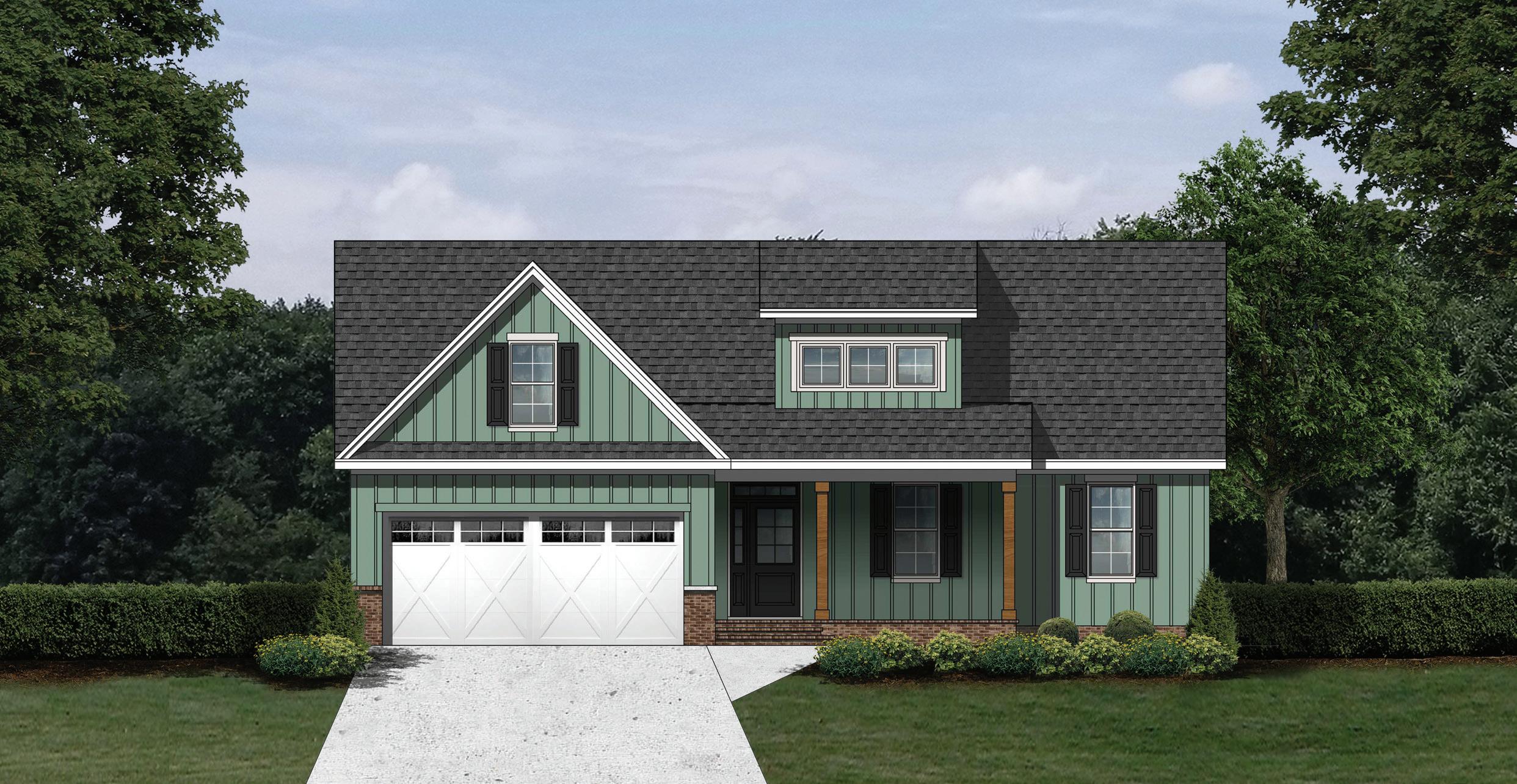
The Winchester
10230 Stallings Rd., Spring Hope
$475,000
GREYLAND BUILDERS, LLC greylandbuilders.com 919-723-1822
2,400 sq. ft.
DIRECTIONS: Take NC 581 to W Nash St. Take a slight right onto Webbs Mill Rd. then the next right onto Stallings Rd. The house is on the right in about .5 miles.
The Winchester spans 1.5+ wooded acres and offers 3 bedrooms, 3 baths, and elegant quartz surfaces throughout. A versatile bonus room, generous unfinished storage, a screened porch, and a 2-car garage deliver comfort, convenience, and flexibility for today’s lifestyles.
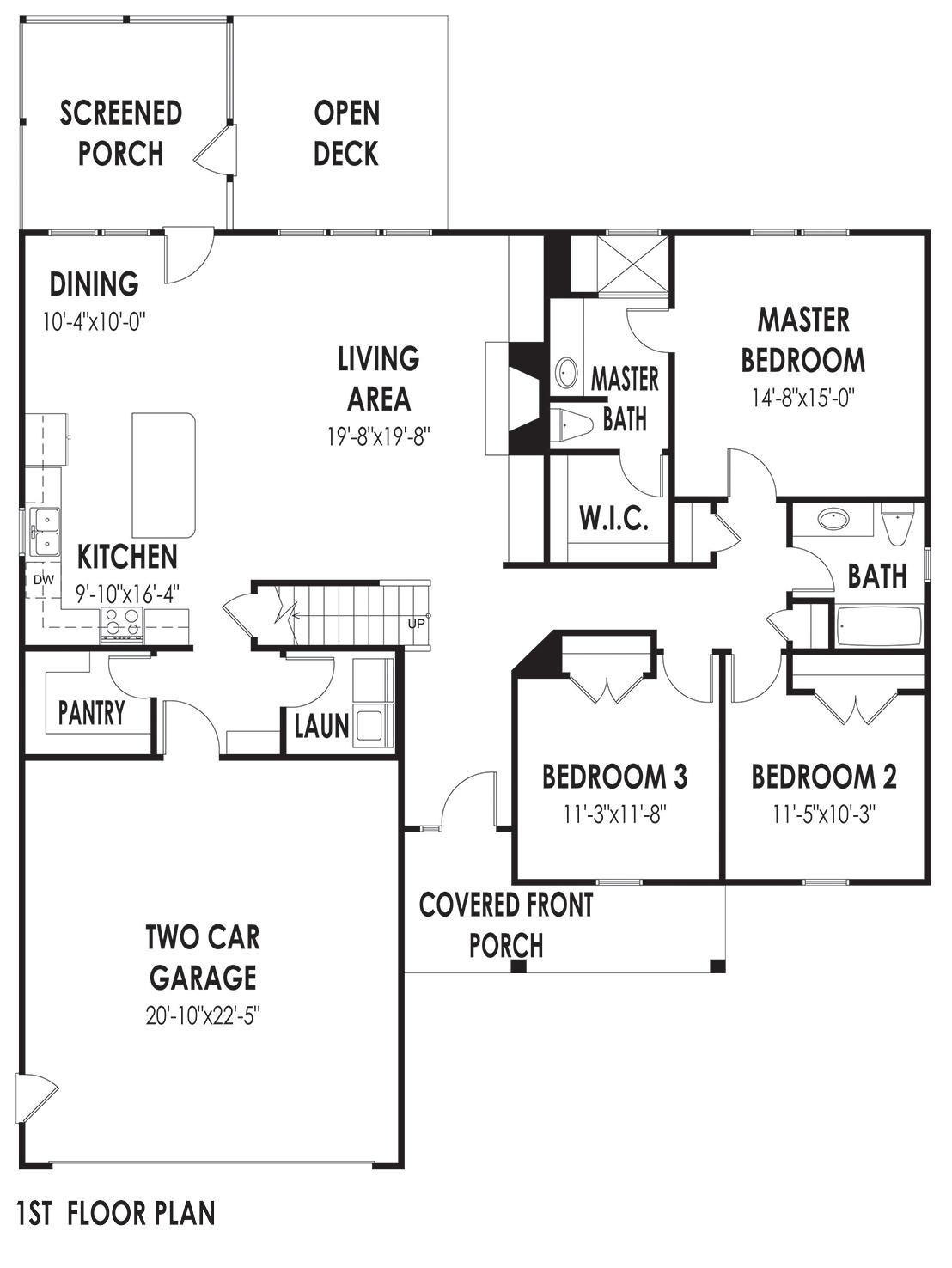
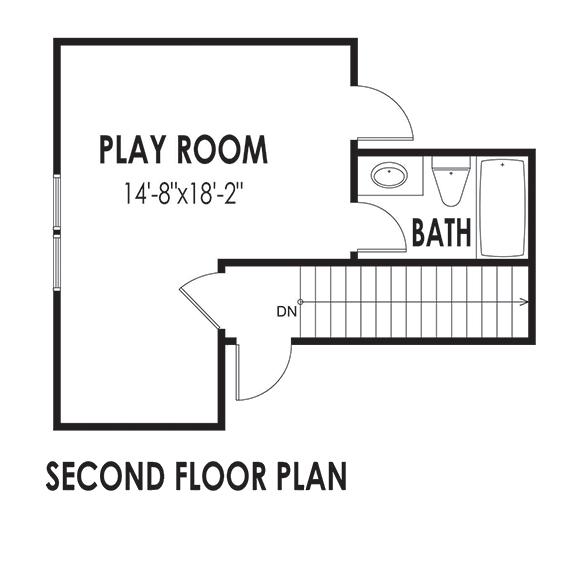

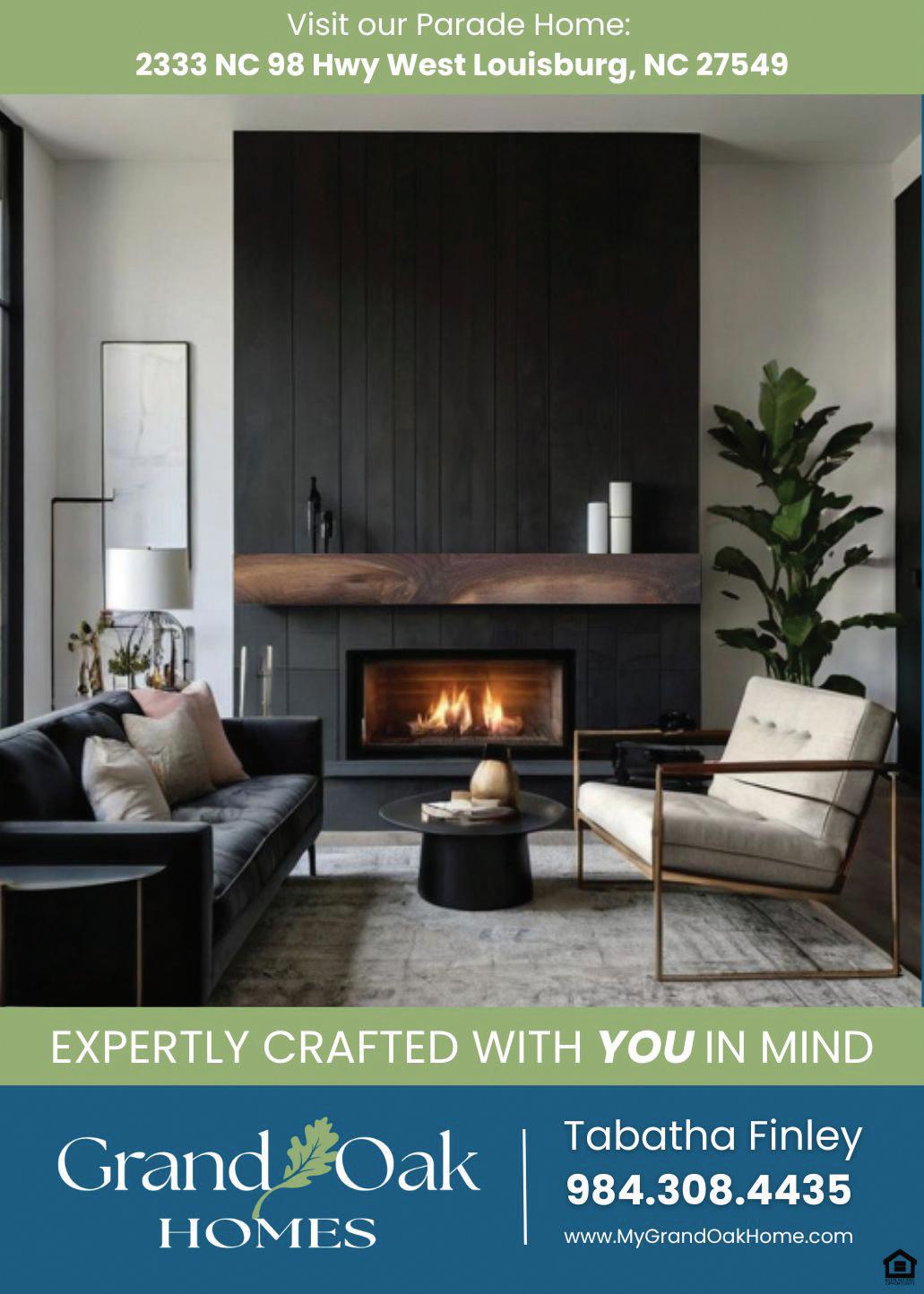
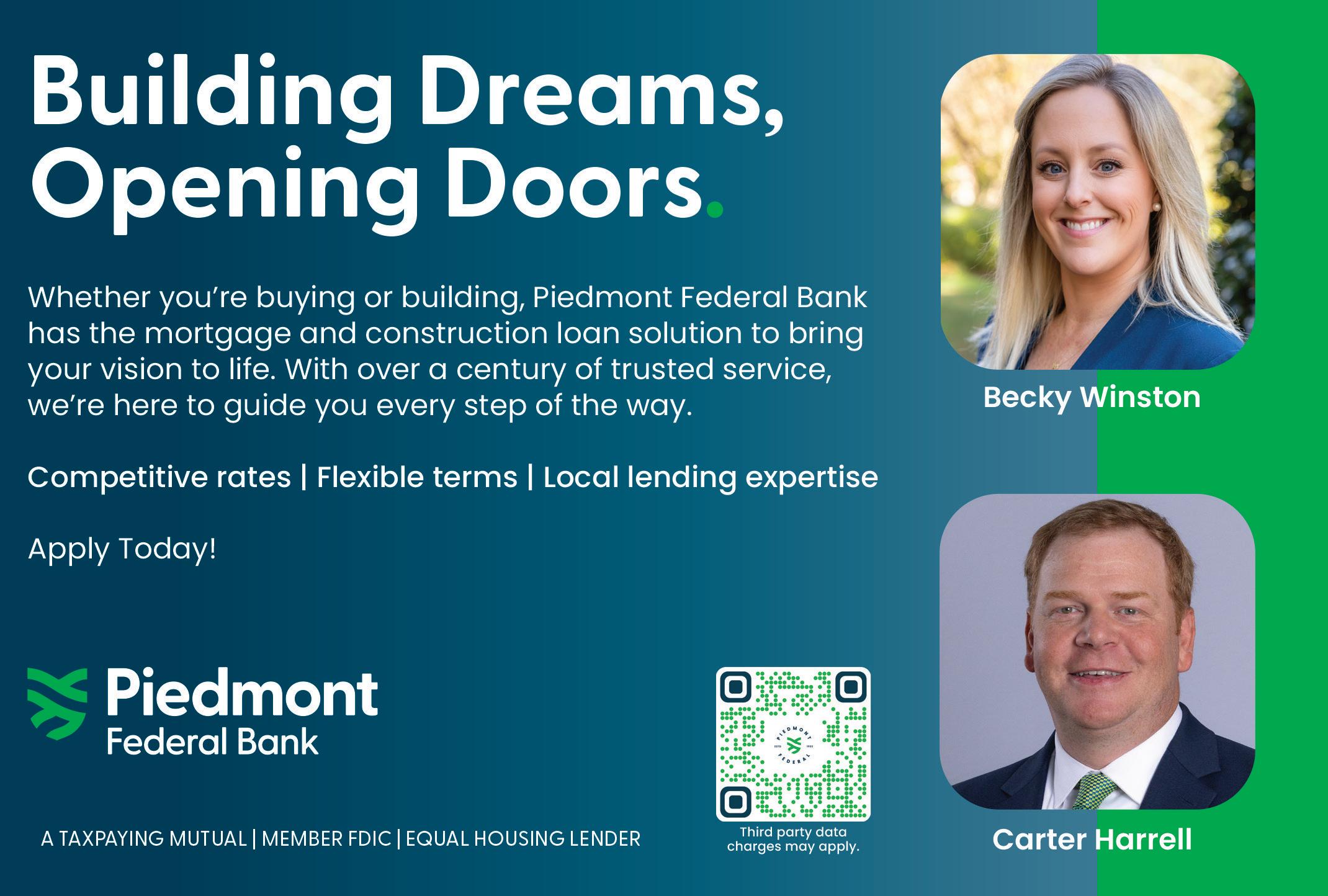
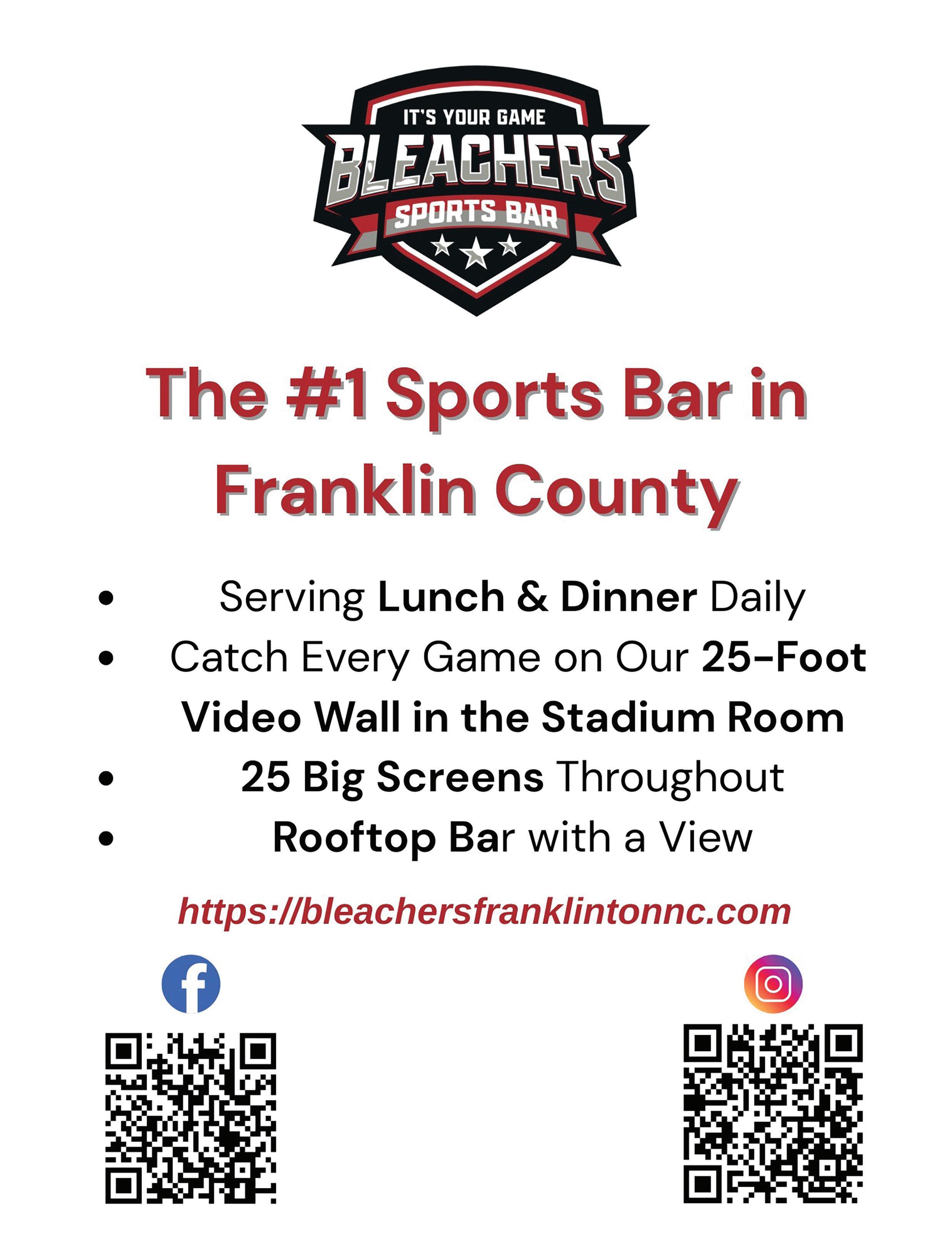
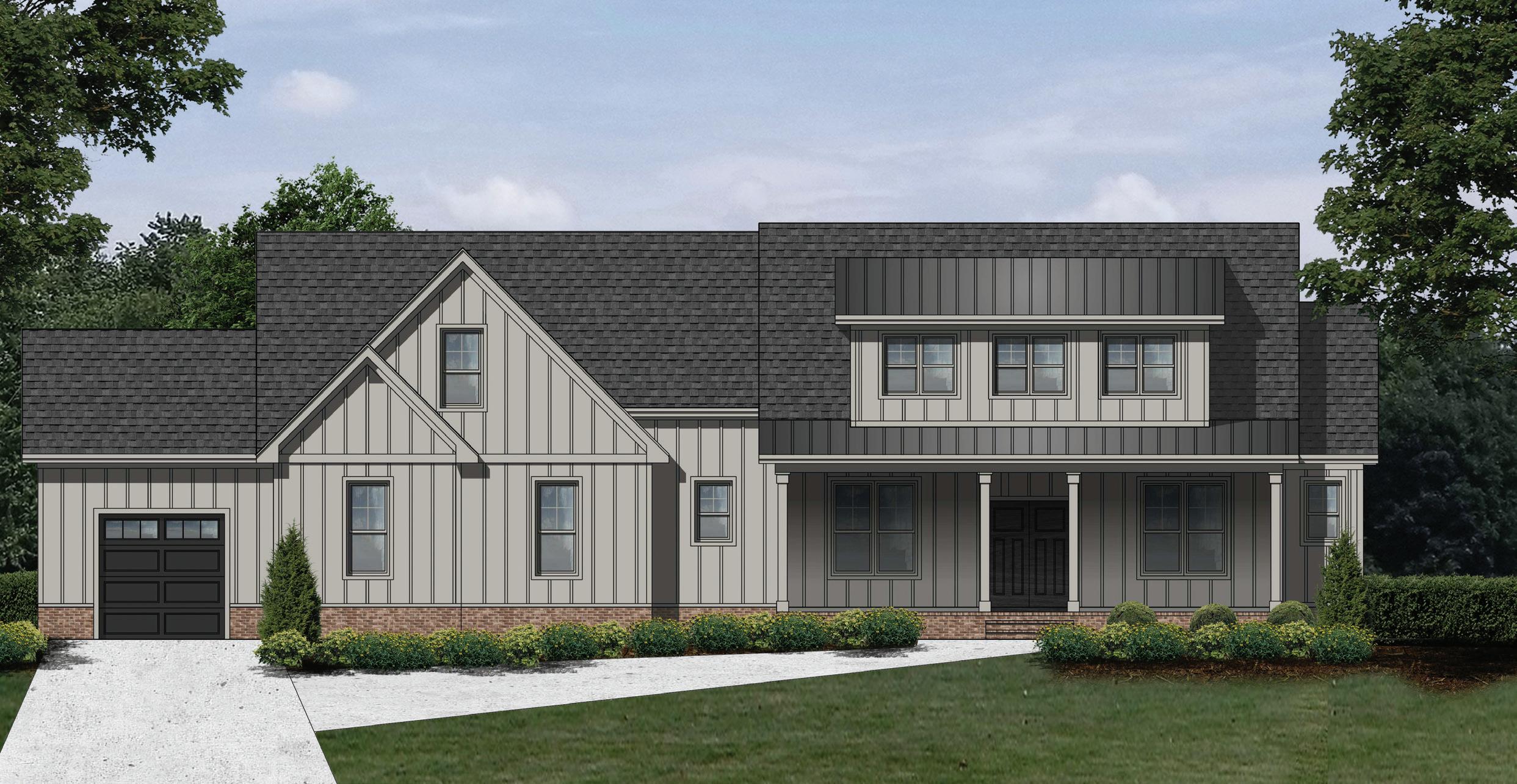
The Fuller 2
2333 NC Highway 98 West, Louisburg
$675,000 GRAND OAK HOMES MyGrandOakHome.com 984-308-4435
2,832 sq. ft.
DIRECTIONS: From Hwy 401/Louisburg Rd., take Hwy 98 W. The community will be on the right, half a mile from Floyd’s Grocery & Grill.
This 4-bedroom, 3-bath home that sits on an approximately 1- acre lot combines custom craftsmanship with modern comfort. Highlights include a gourmet kitchen with quartz countertops and a 36" cooktop, a coffered ceiling in the main living area, and a custom fireplace surround with a 60" linear fireplace. The primary suite features a spa-like bath with a freestanding tub, while custom wood shelving and millwork add distinctive character throughout. Outdoor living is enhanced by a screened deck and patio, and a recreation room and 3-car garage provide both flexibility and function.
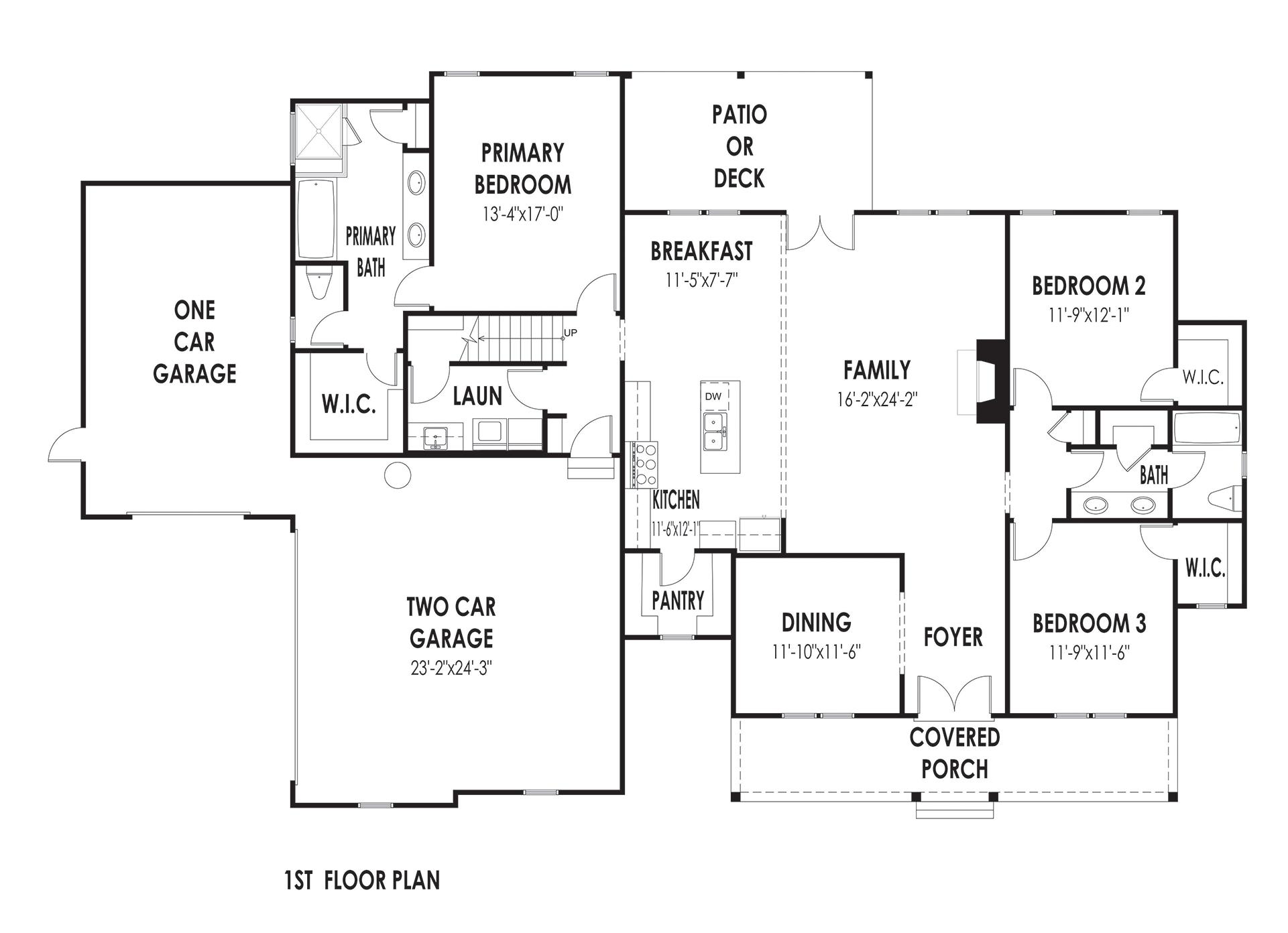
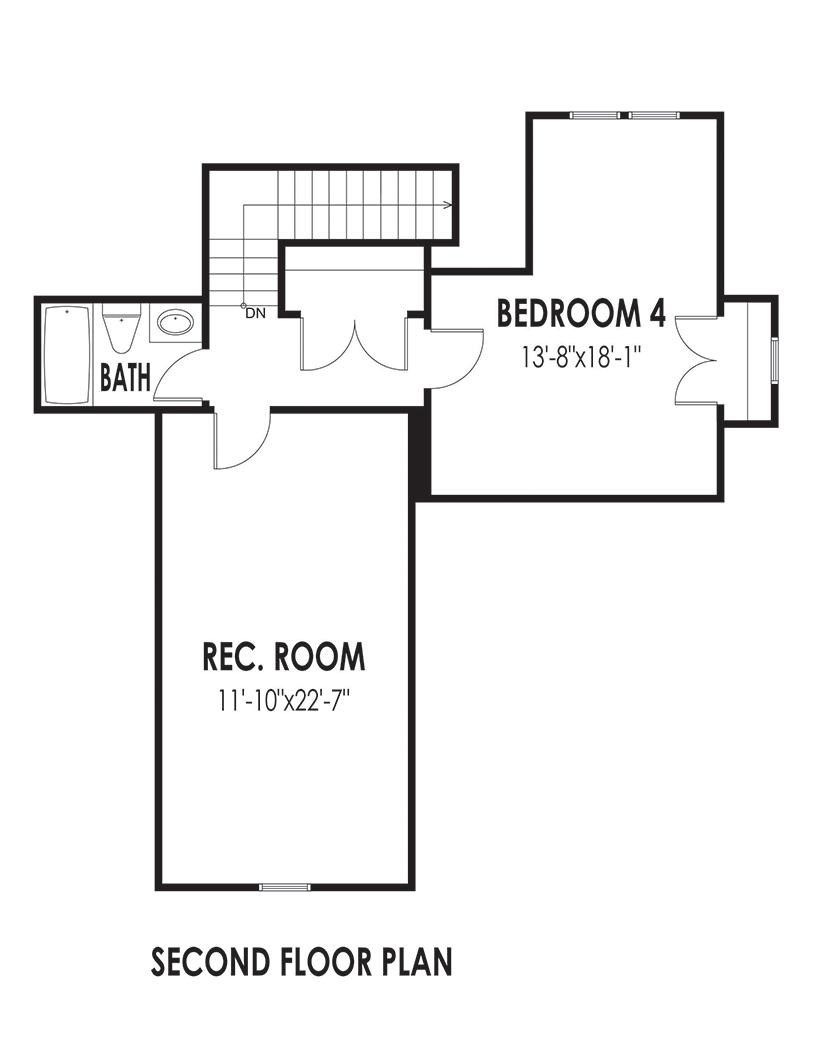
Architectural Design Firm: Grand Oak Homes
Tabitha Finley, Grand Oak Homes 984-308-4435 tfinley@MyGrandOakHome.com


As a builder, you know today’s homebuyers expect more:
Comfort Performance Energy e ciency
As a builder, you know today’s homebuyers expect more:
` Comfort ` Performance
` Energy efficiency
Propane delivers all three — and more — with the kind of sustainable energy performance that modern homes demand.
Propane delivers all three — and more — with the kind of sustainable energy performance that modern homes demand.
Sharp Energy Powering What Matters Most.
Sharp Energy Powering What Matters Most.
Trusted propane partners for years
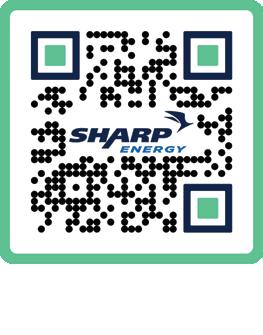
Let’s
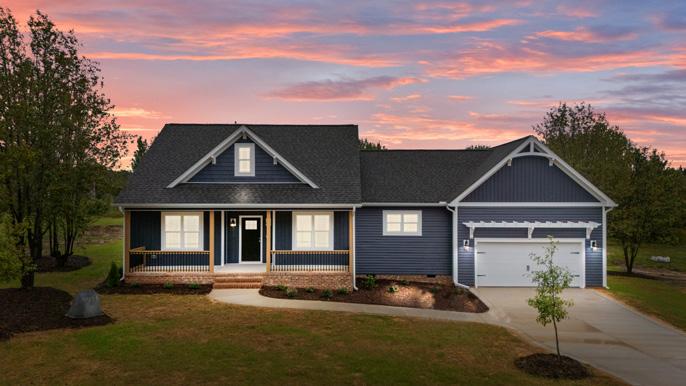
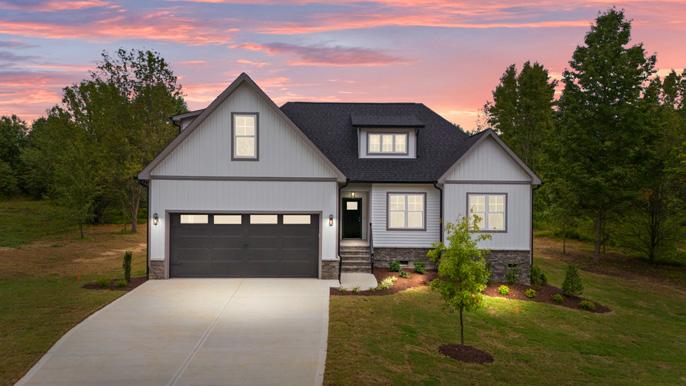
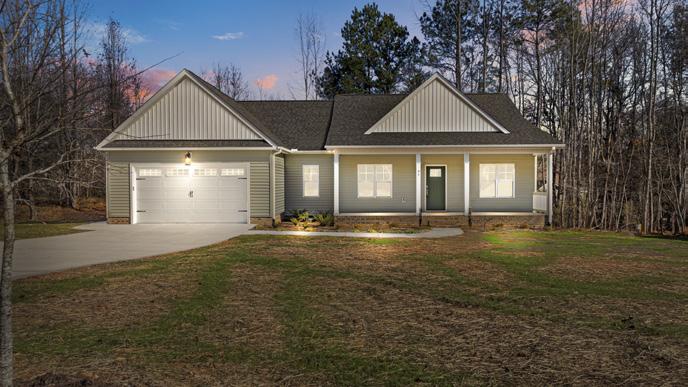

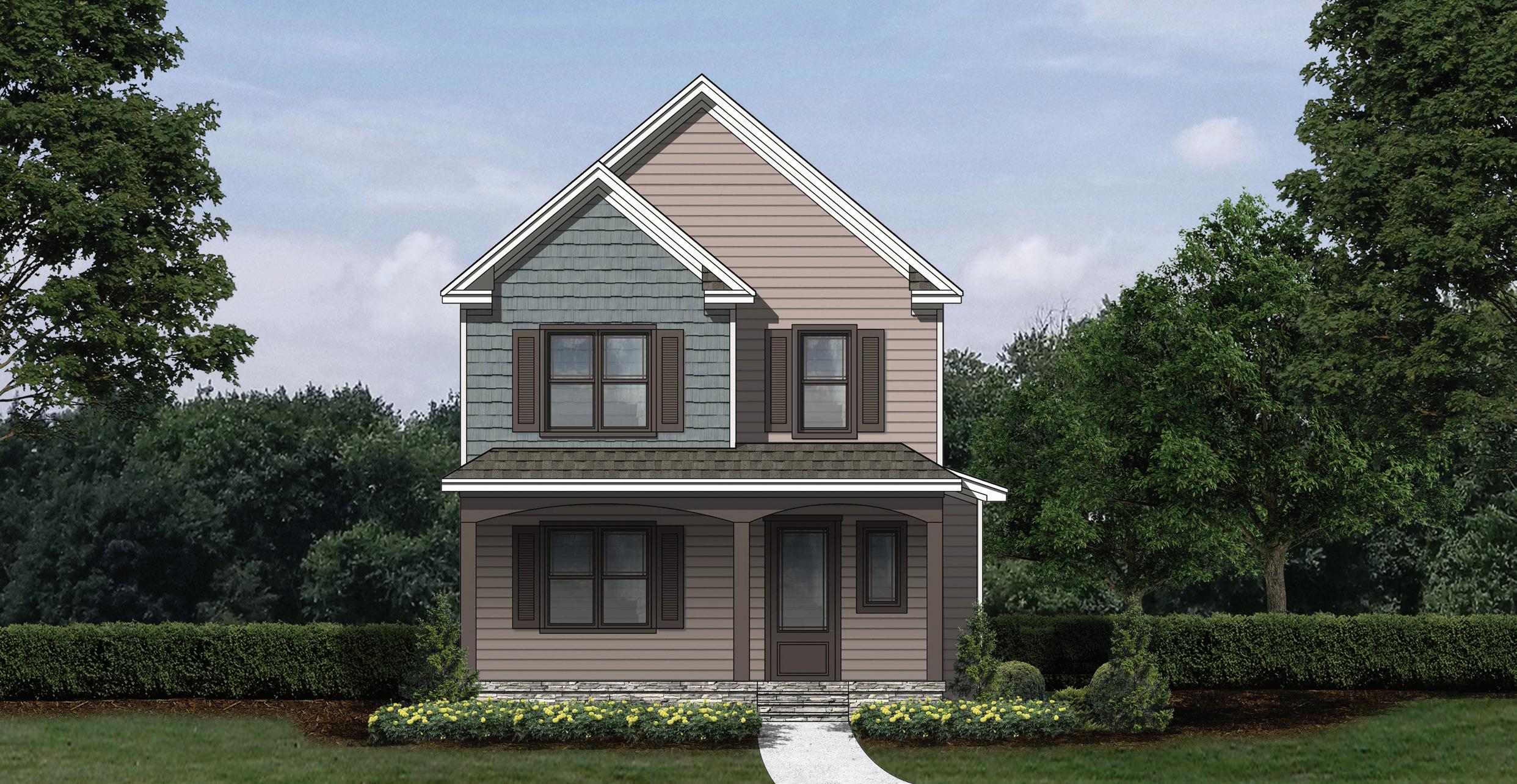
TURNERS GEMELLI
204 Cardinal Ct., Oxford
$339,900
STEVEN HAYES BUILDER, INC.
919-554-6911
1,724 sq. ft.
DIRECTIONS: Head north on US-1, then take the NC-56 exit towards Creedmoor. Turn left. In 1.5 miles, turn right onto Green Hill Rd. Follow for 8.1 miles, then turn left onto Fairport Rd. In 6.2 miles, take a slight right on NC-96 N, then in 2.2 miles, turn left on W. Spring St. Turn left on Hillsboro St., then turn right onto N. Country Club Dr. Turn right onto Robin Rd., then turn right onto Cardinal Ct.
Tucked away on a quiet cul-de-sac in the heart of Downtown Oxford, this charming 2-story, 3-bedroom, 2.5-bath home offers both privacy and convenience. Situated on a 0.63-acre lot, the property backs to mature trees and a tranquil stream. The open floorplan creates a bright, flowing interior ideal for both everyday living and entertaining. Step out onto the spacious back deck to enjoy the serene surroundings. Exterior features include a combination of horizontal and shake-style vinyl siding, enhancing charm with effortless elegance and enduring ease of care.
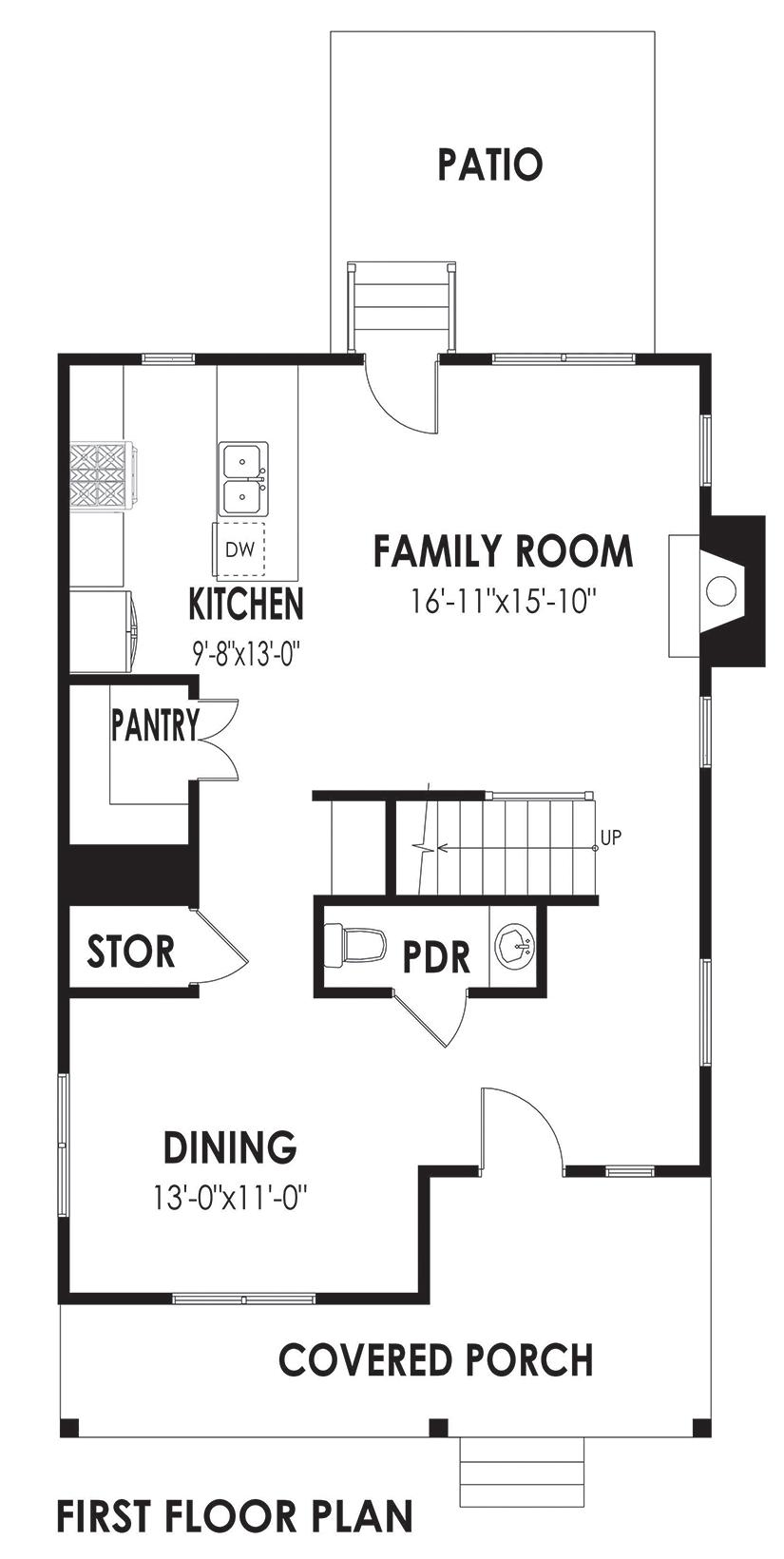
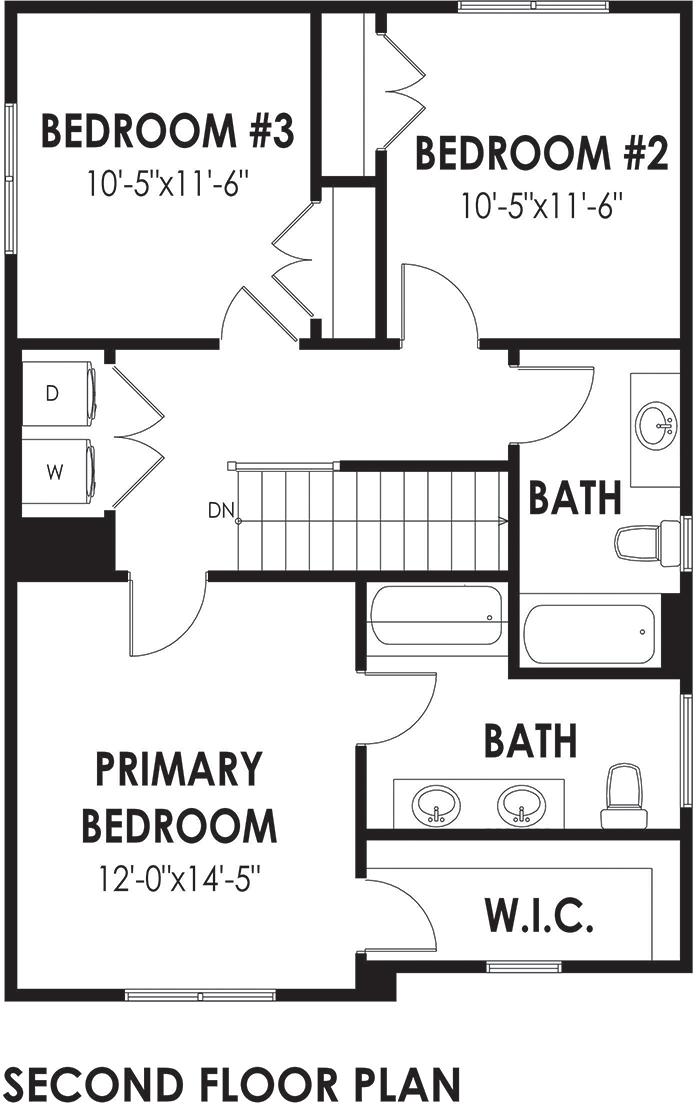

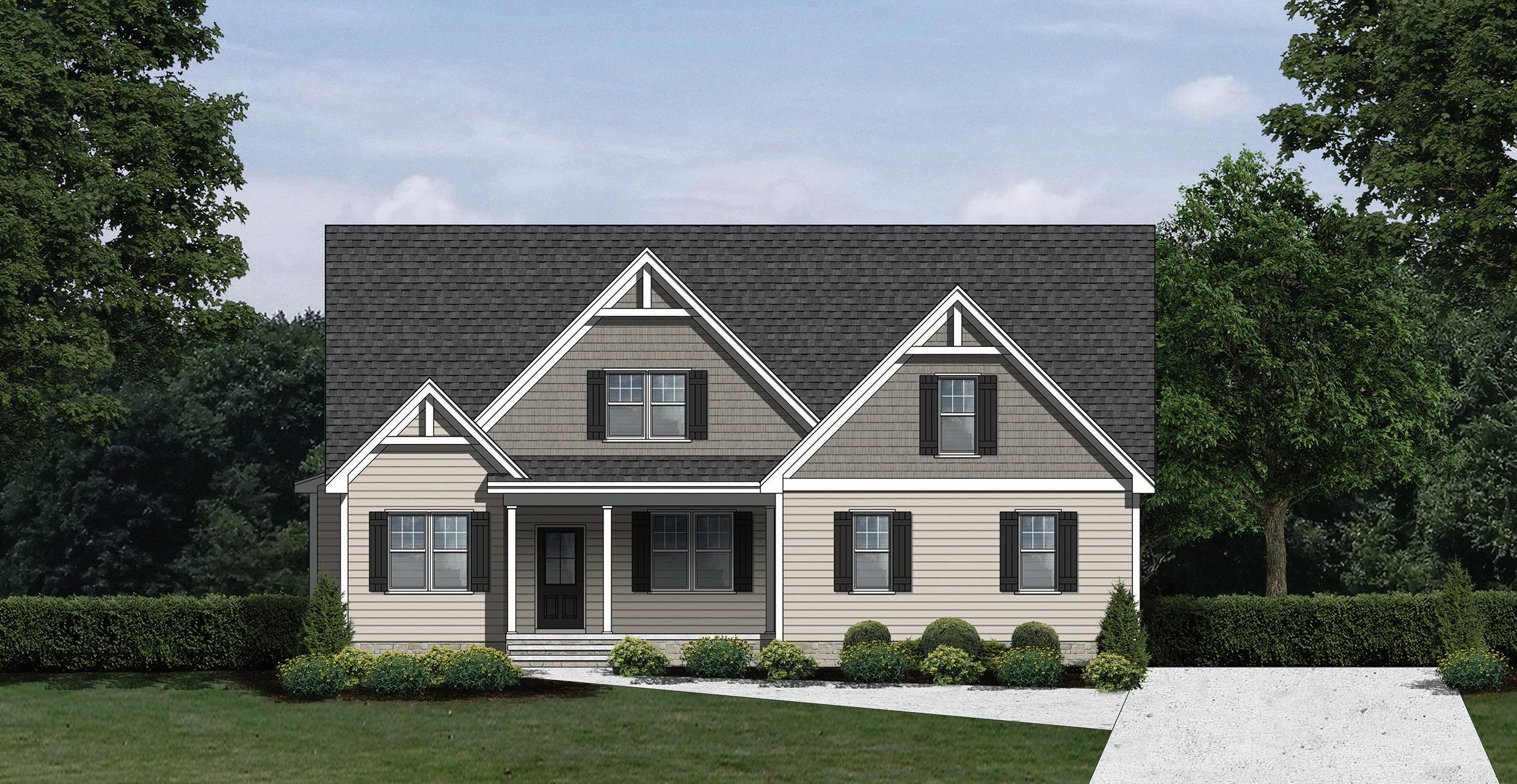
5575 River Buck Rd., Spring Hope
$499,000
MB HOMES CONSTRUCTION mbhomesnc.com
919-278-7308
2,570 sq. ft.
DIRECTIONS: From Hwy 264 E, take Exit 20 onto Hwy 97. Travel 13 miles, then turn left onto Baines Loop Rd., then turn right onto Sportsman Rd. Turn right onto River Buck Rd. The house is on the left.
This 4-bedroom, 3-bath home on a .91-acre lot offers a serene pond view and refined details throughout. A vaulted family room with exposed wood beams creates a striking centerpiece, while wainscoting in the dining room adds timeless character. Hardwood-style flooring flows through the main living areas and staircase, complemented by tile in the bathrooms and a fully tiled shower. The kitchen and baths feature quartz countertops, blending durability with elegance. Outdoor living shines with a screened porch and adjoining grilling patio, perfect for both relaxing and entertaining.
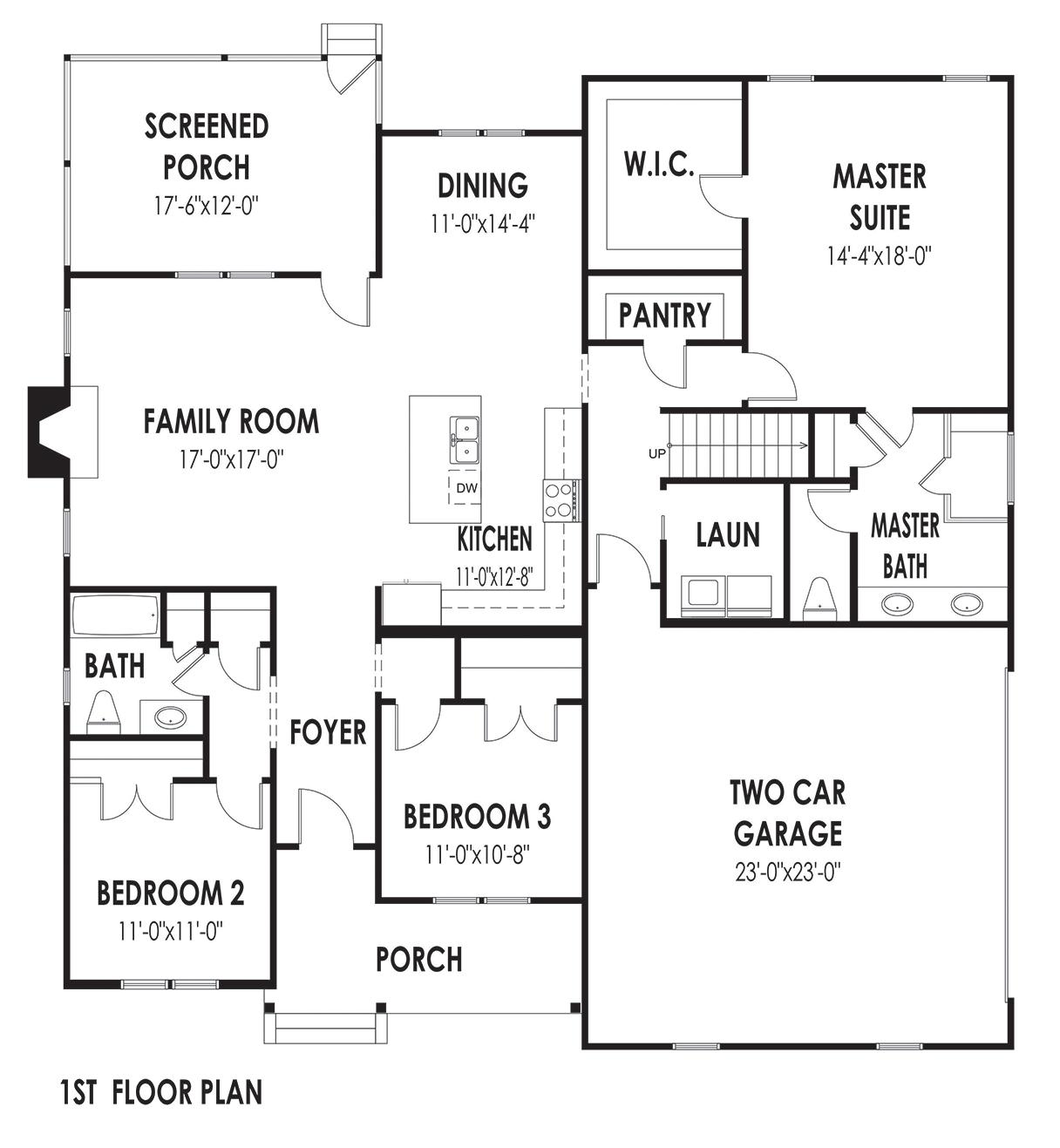
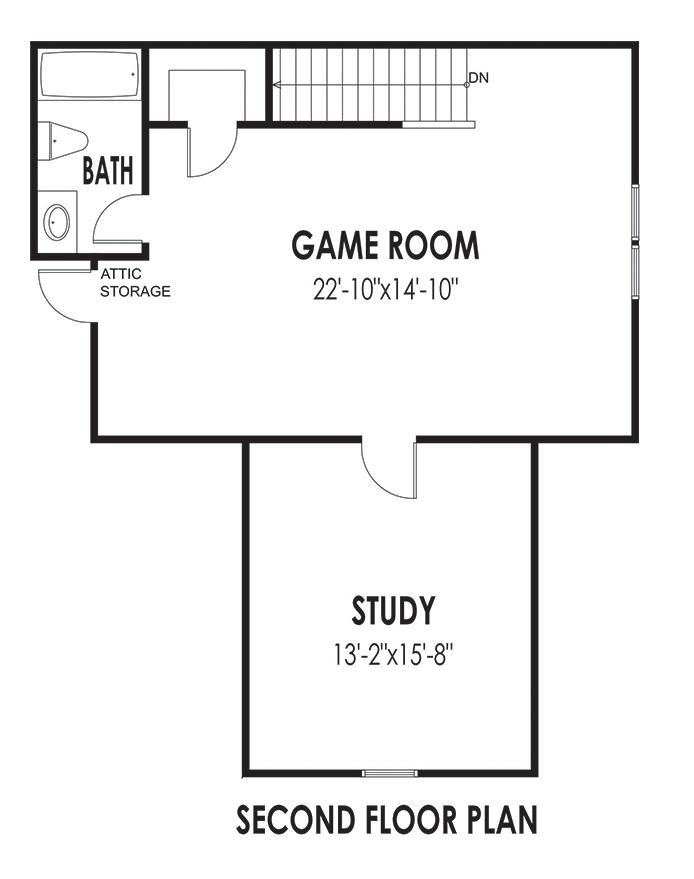
Architectural Design Firm: McMillan Design
Sharon Baldwin, Sunflower Realty, LLC
919-669-6644
sbaldwinrealtor@gmail.com


Sage Court 3914 Sage Ct., Wake Forest $1,258,000 OAK & STONE CUSTOM HOMES oakandstonecustomhomes.com 919-995-6810
2,975 sq. ft.
DIRECTIONS: From Hwy 98, turn onto Camp Kanata Rd., then left on Woodland Church Rd. Turn left on Graham Sherron Rd. Turn right onto Springdale Dr., then left onto Sage Ct.
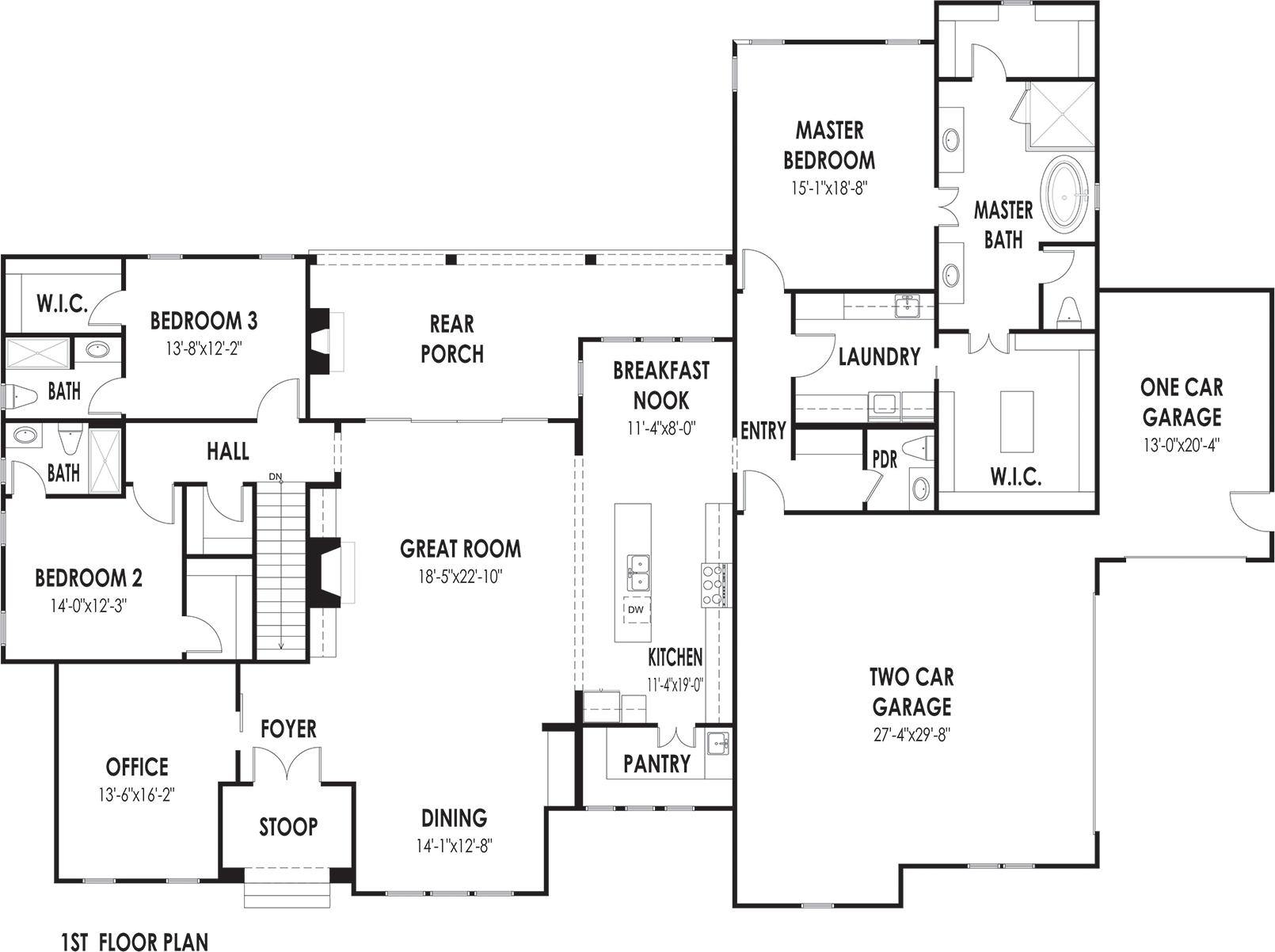
This 3-bedroom, 3.5-bath ranch home sits on a 1.31-acre cul-de-sac lot and includes a full unfinished basement for future expansion. Board-and-batten siding highlights the exterior, while inside you’ll find a fully custom design that balances comfort and style. With spacious living areas and thoughtful details throughout, this home offers both everyday convenience and longterm flexibility. Architectural Design Firm:
Joel Reames, Jim Allen Group 919-576-0025 joel@jimallen.com


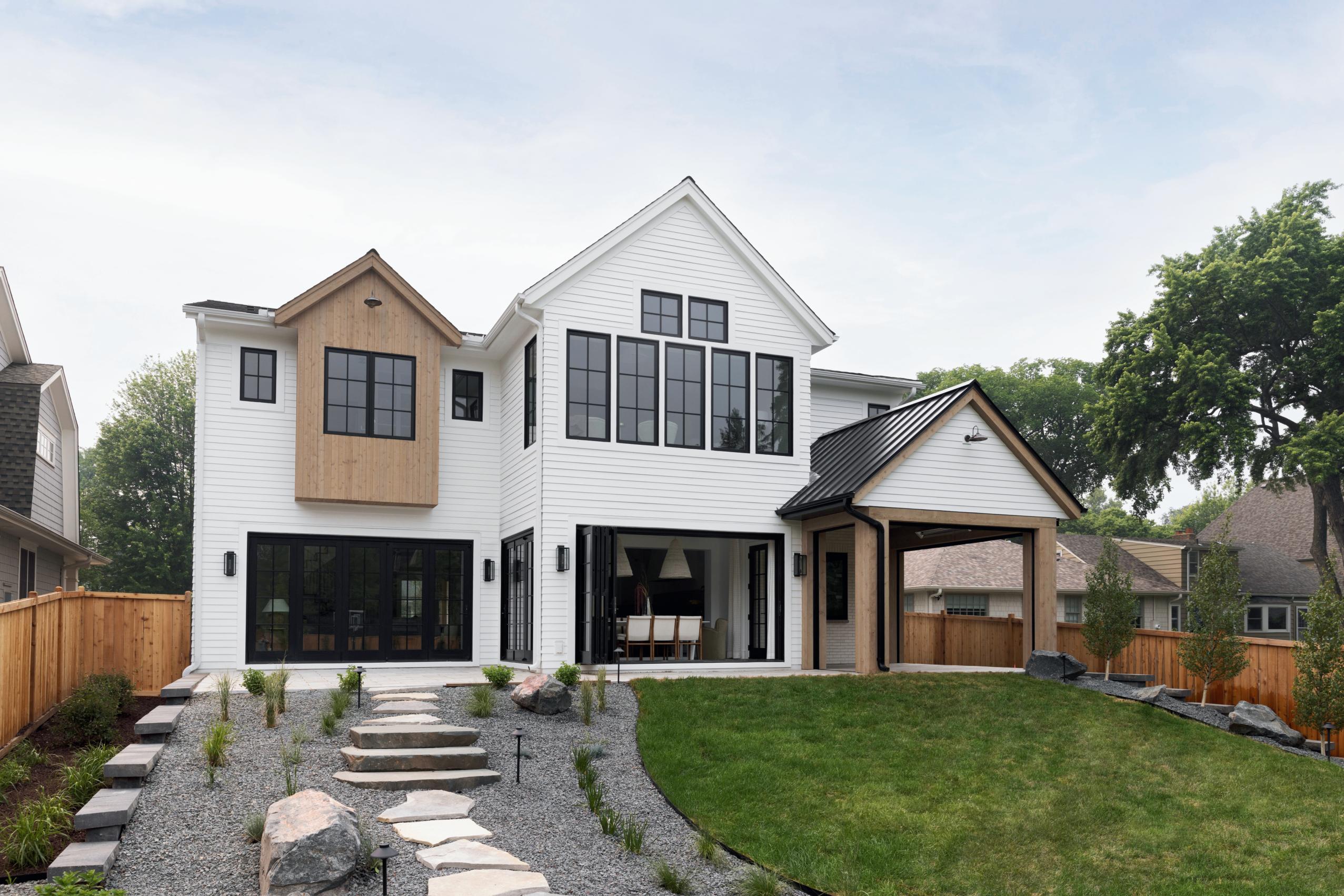
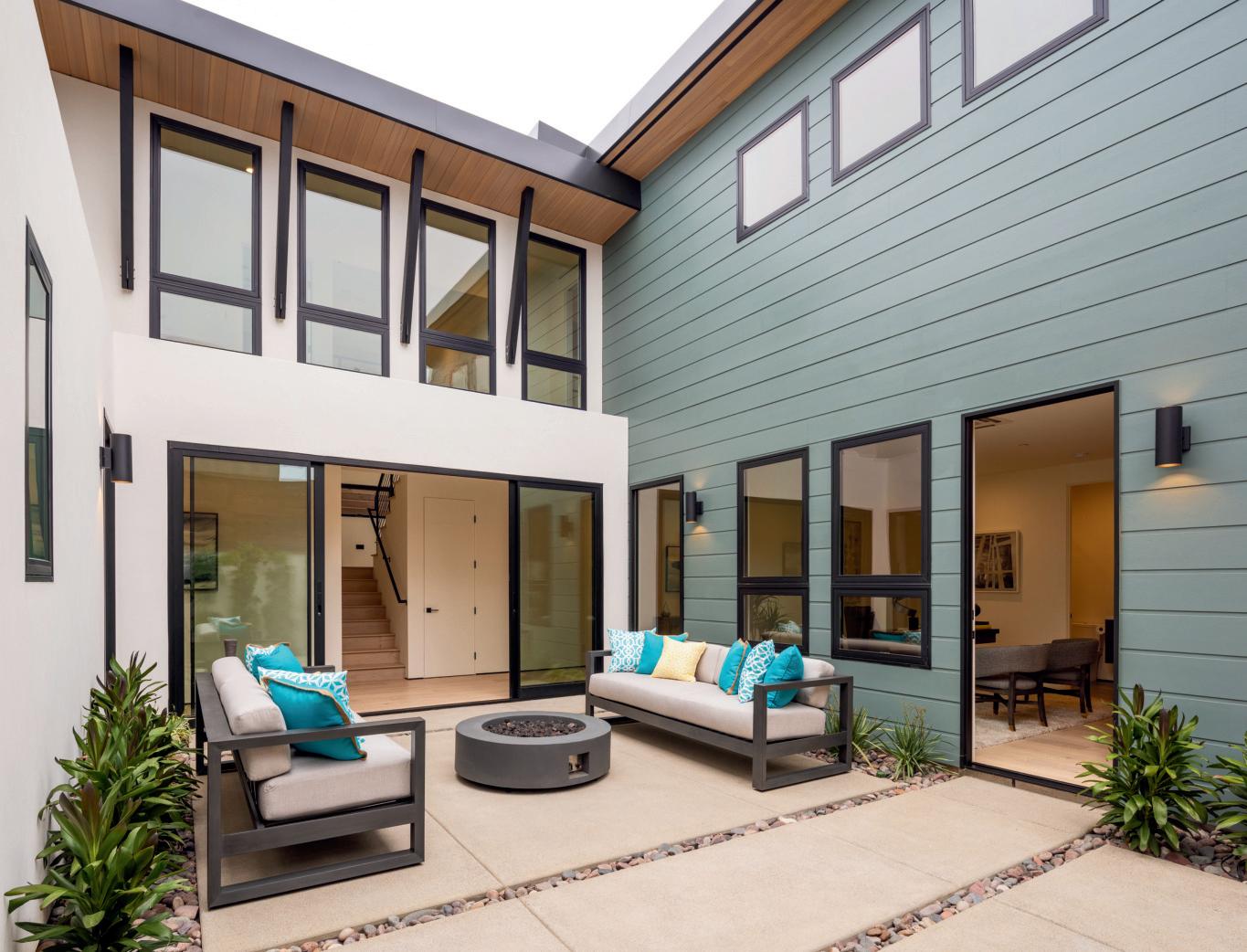

Premium Building Materials | Dedicated Support for Builders + Remodelers Custom Showroom Experiences | Delivery Services You Can Count On At
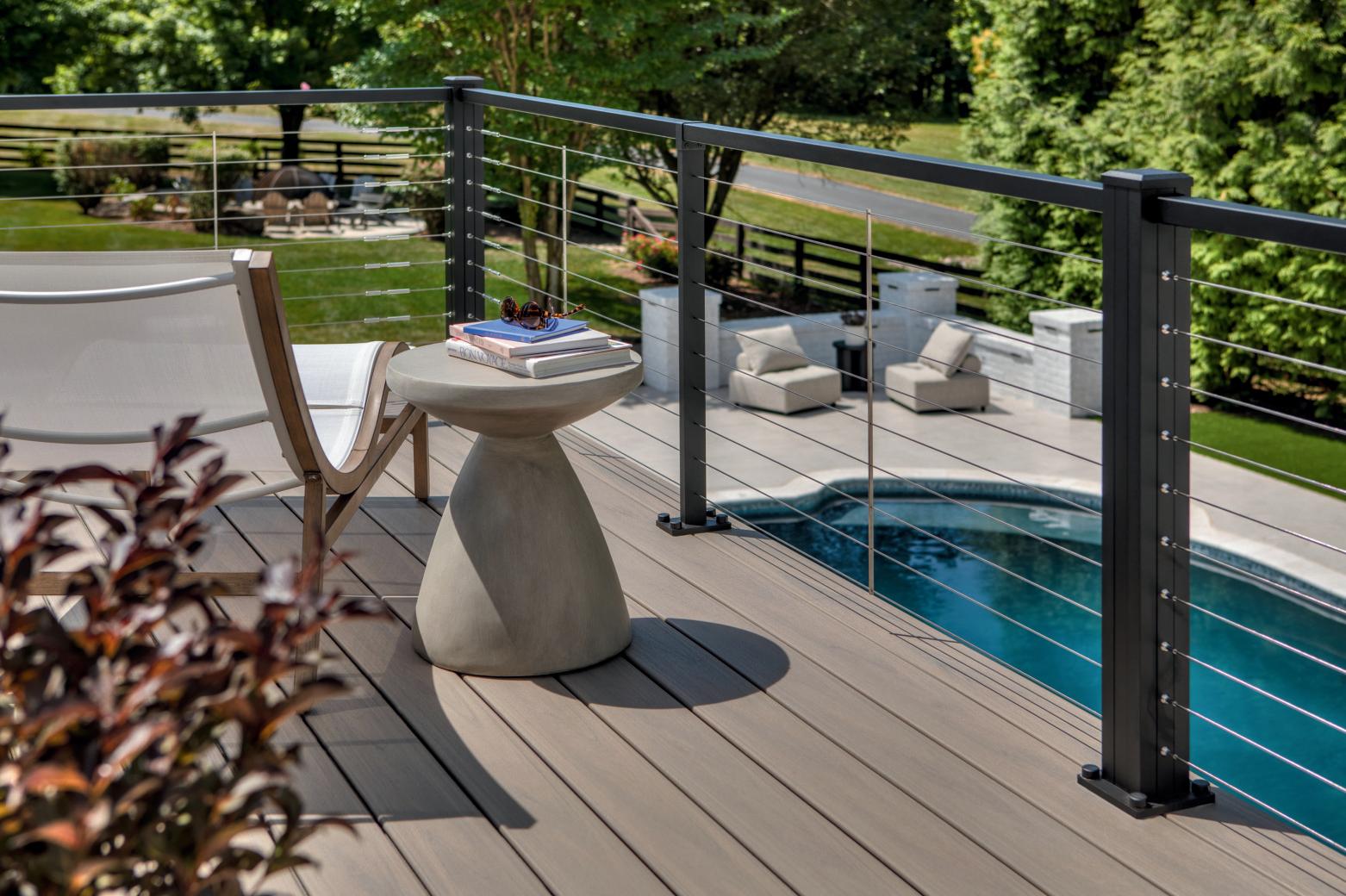
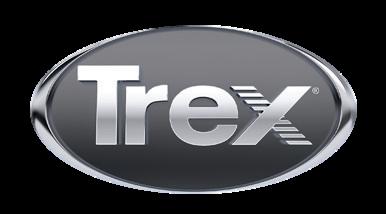

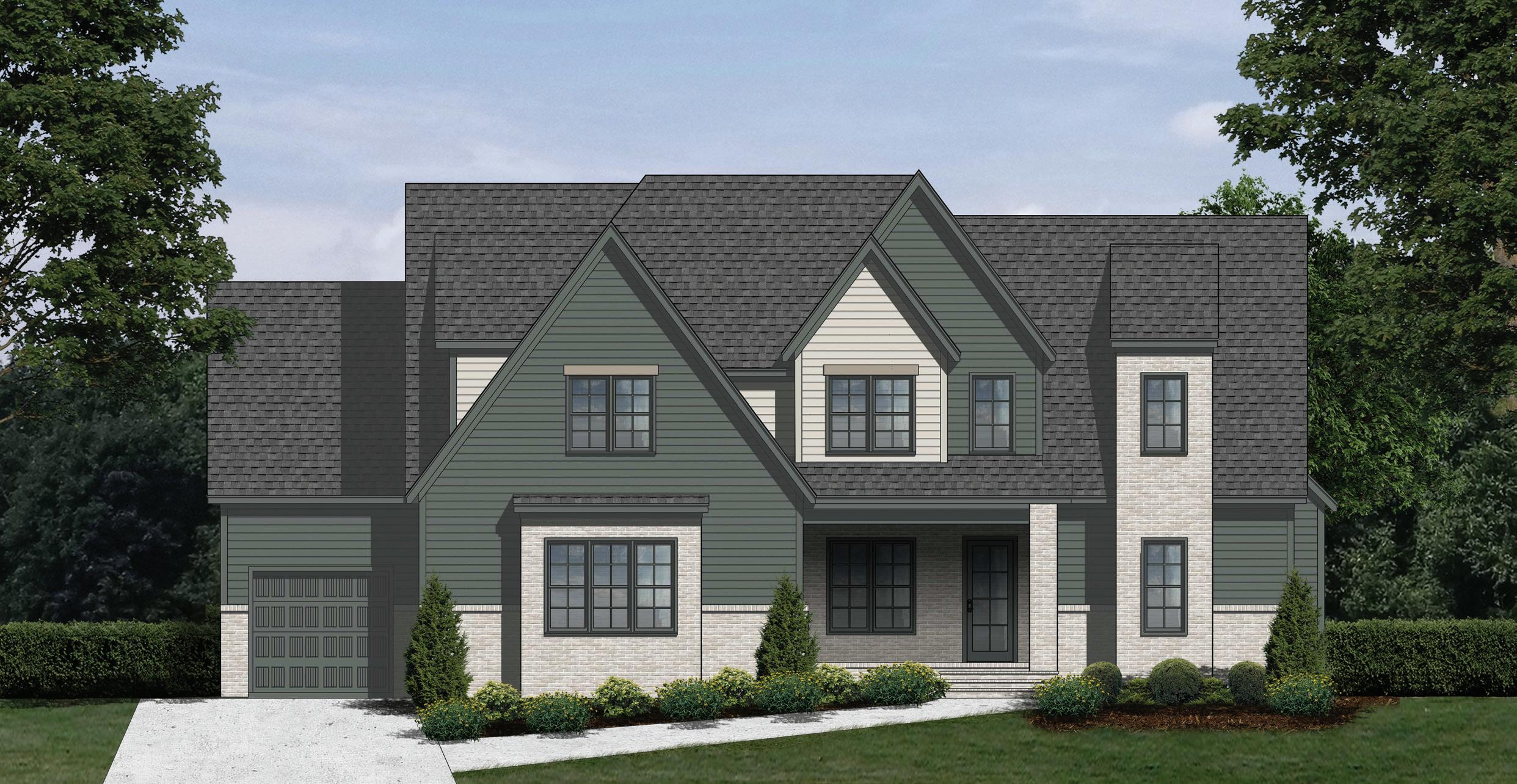
The Melissa 65 Spanish Oak Dr., Youngsville $1,175,000
KEN HARVEY HOMES kenharveyhomes.com 919-999-4150
3,618 sq. ft.
DIRECTIONS: Take US-1 N to Holden Rd. Turn left on Holden Rd., then right onto Cherry Bark Dr. Turn right onto Spanish Oak Dr.
Set on a generous .981-acre lot, The Melissa offers elegant, functional living, designed with privacy, flexibility, and entertaining in mind. This 4-bedroom, 3.5-bath home features a 3-car garage, engineered hardwood, tile, and carpet throughout. The main floor includes a private study, open-concept living room with fireplace, spacious kitchen with a large island and walk-in pantry, and a dining area that flows seamlessly to a screened porch and deck. A first-floor primary suite creates a peaceful retreat, while upstairs offers 3 additional bedrooms, a game room, optional flex space, and 2 walk-in storage areas. The poolready lot provides a backyard oasis that is perfect for future outdoor plans. Sydney Stumpo, Jim Allen Group 919-845-9909 sydney@jimallen.com
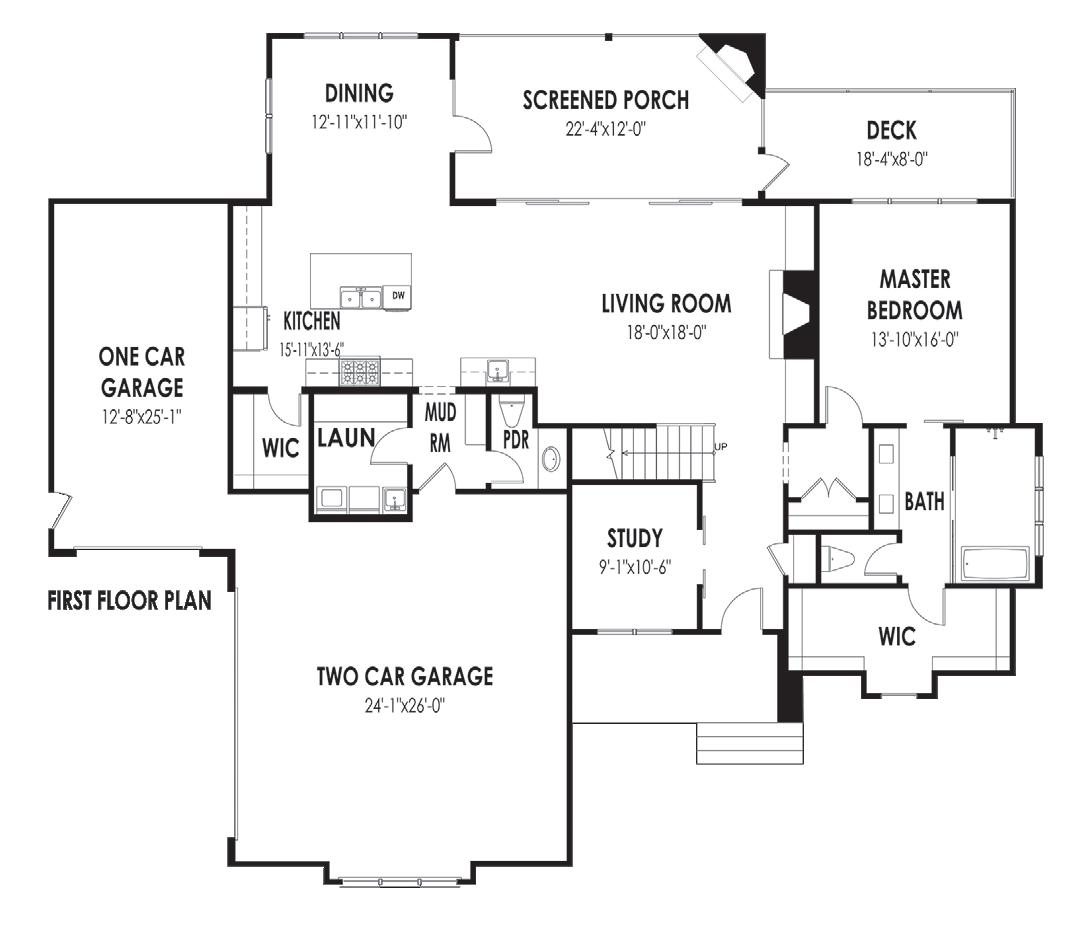
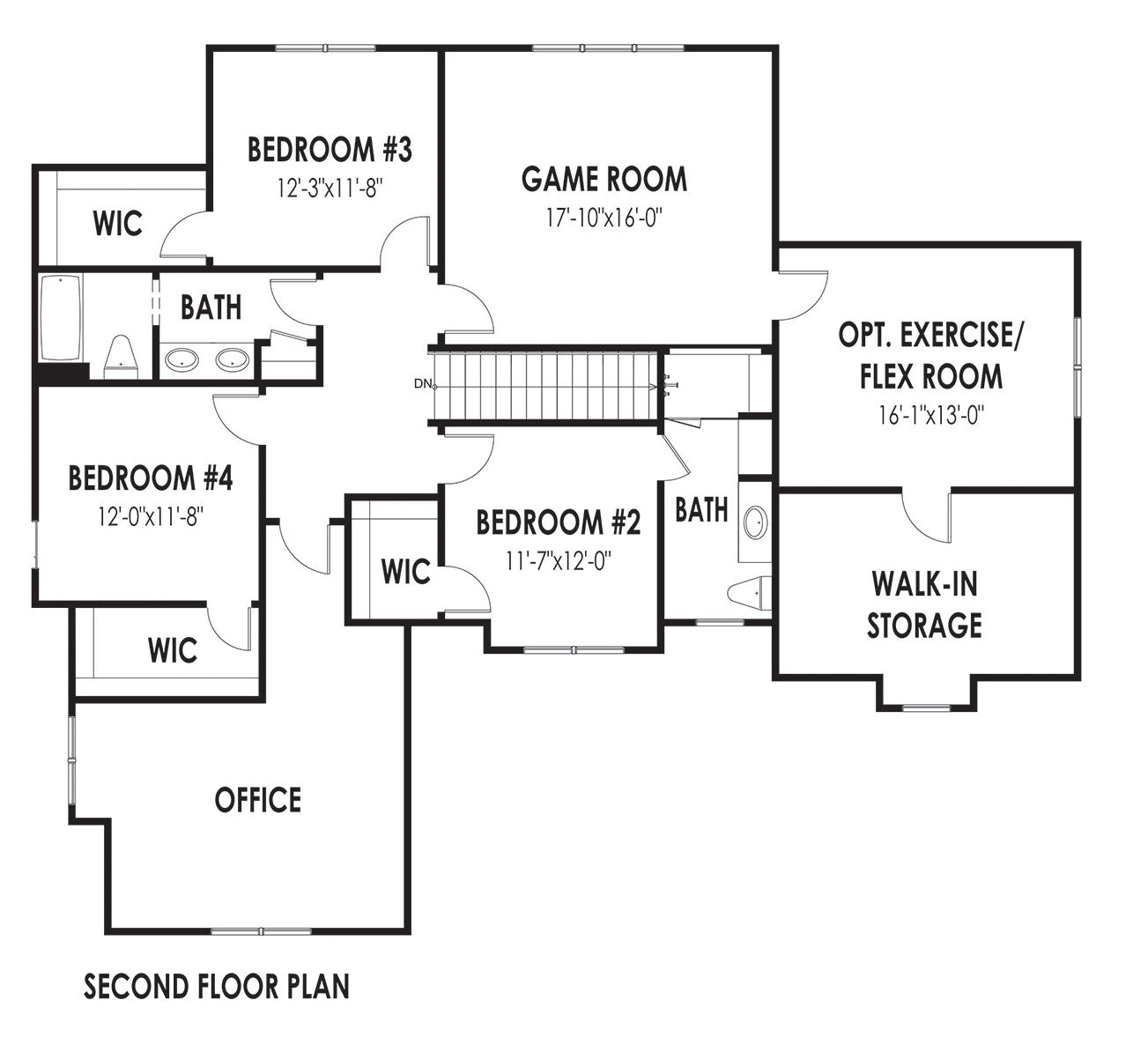

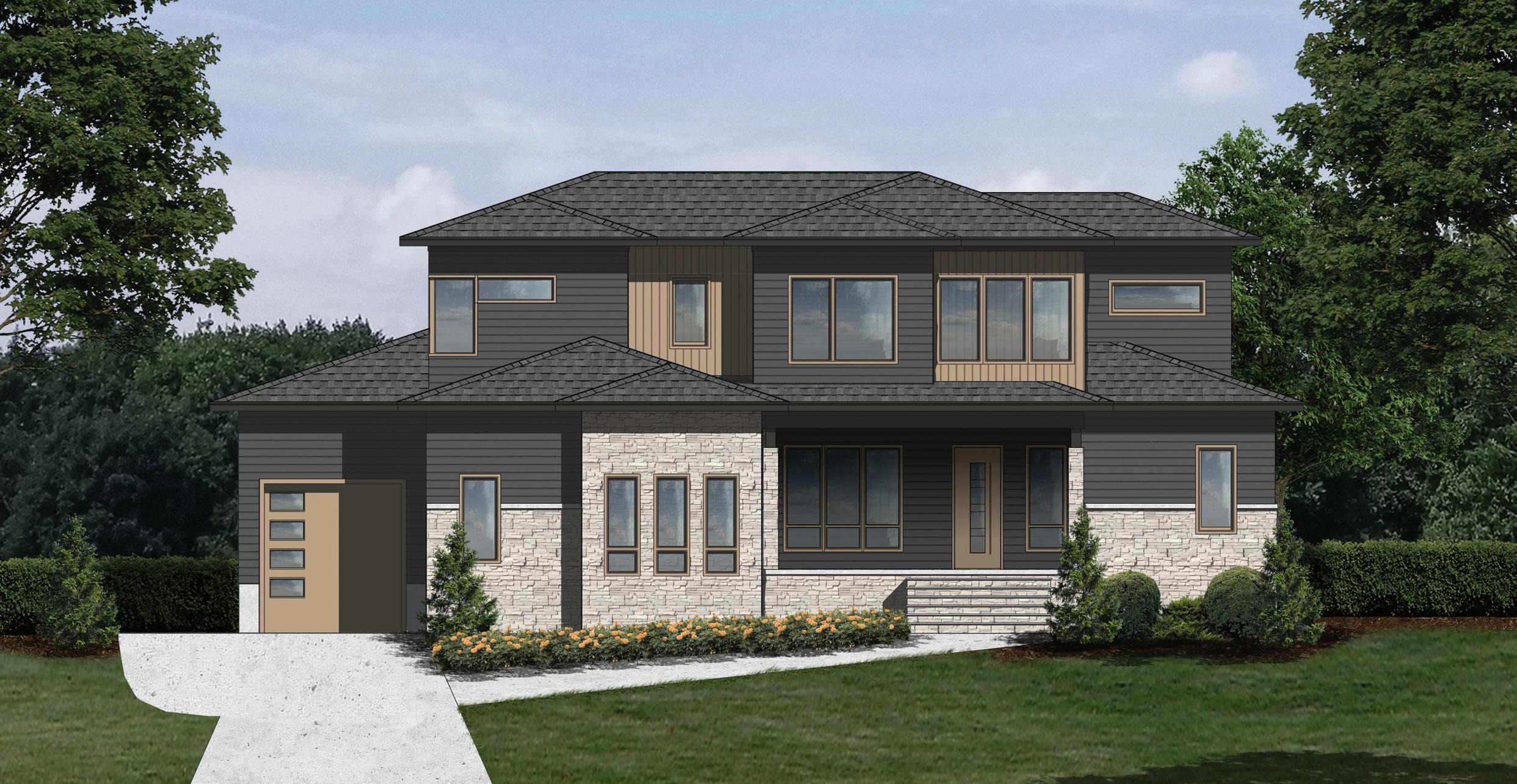
The Ingall
10 Gambel Dr., Youngsville
$1,275,000
KEN HARVEY HOMES kenharveyhomes.com
919-999-4150
3,490 sq. ft.
DIRECTIONS: Take US-1 N to Holden Rd. Turn left on Holden Rd., then right onto Cherry Bark Dr. Turn left onto Gambel Dr.
The Ingall is a striking prairie-style home blending modern functionality with timeless design on a spacious .862 acre corner lot, complete with room for a pool. Inside, you'll find 4 bedrooms, 4 full baths, 2 half baths, and a thoughtful layout featuring both a first-floor guest suite and a serene primary suite with a zero-entry shower. Standout design elements include engineered hardwoods, tile, and carpet throughout, as well as a floating staircase with a bulit-in succulent garden beneath. The large recreation room and finished flex space offer versatility for entertaining, hobbies, or working from home. Finished with durable Hardie siding and designed for everyday luxury, The Ingall is full of possibility.
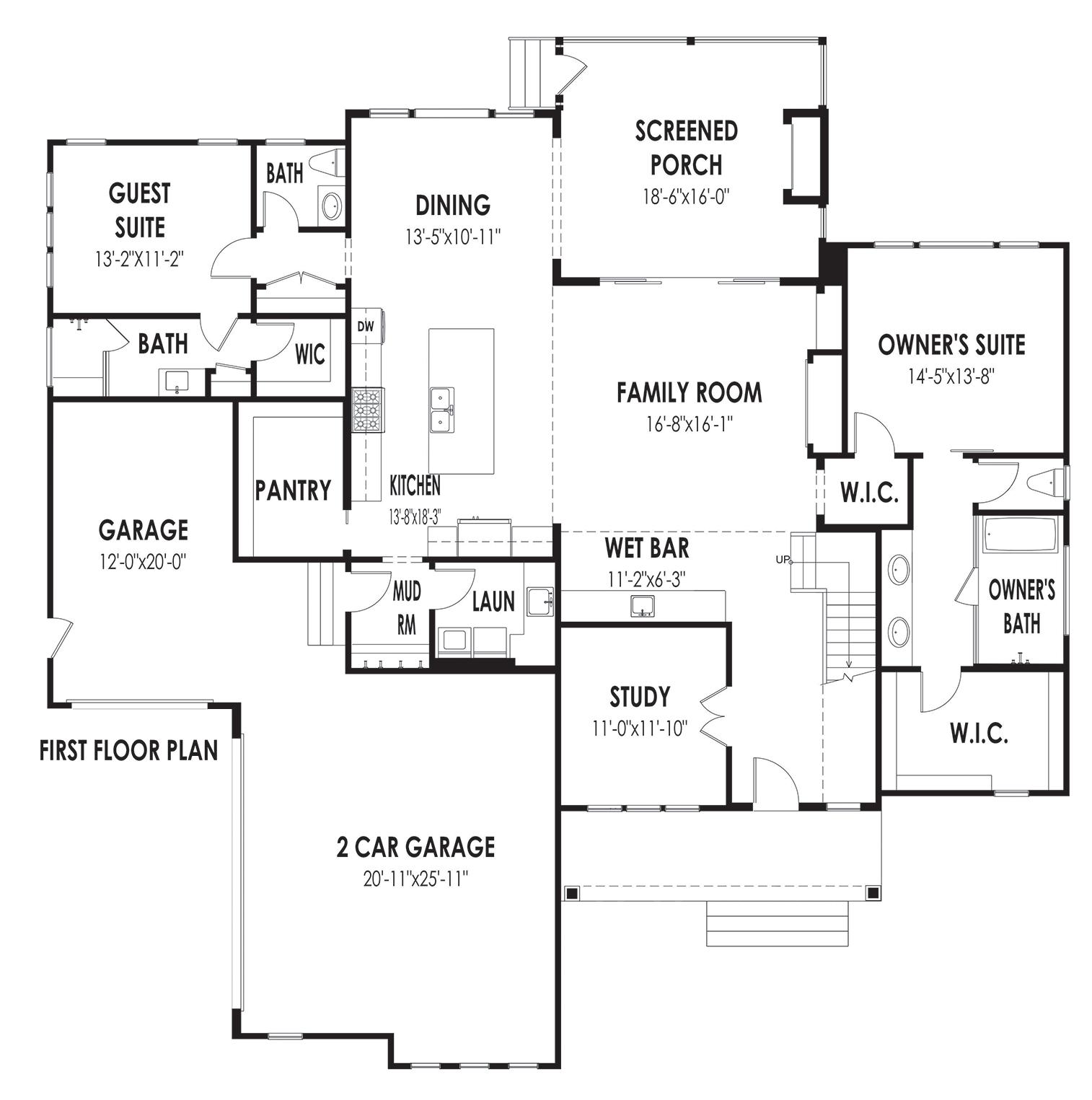


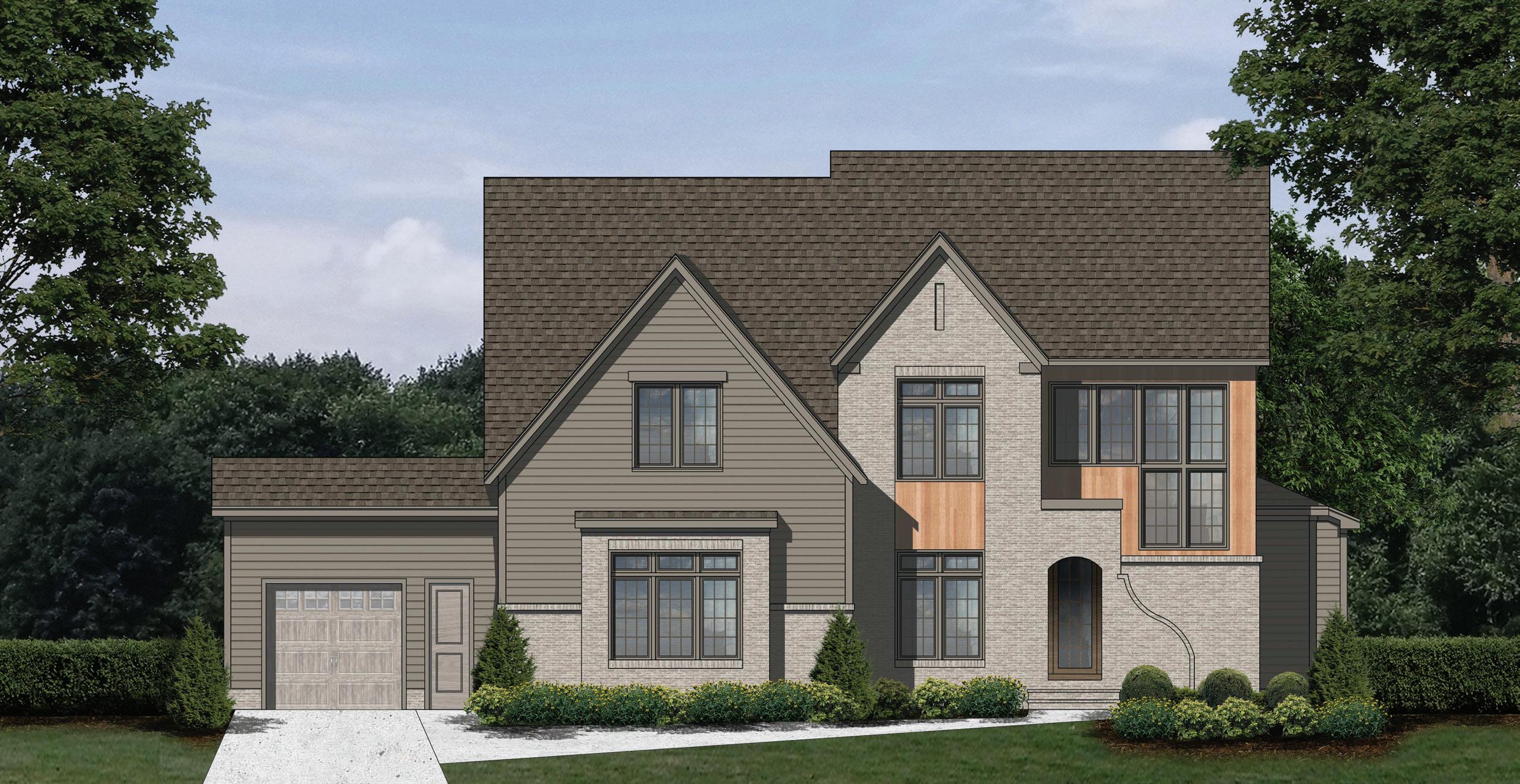
The Haven Ridge
125 Spanish Oak Dr., Youngsville
$1,225,000
WILKS BUILDERS, INC. wilksbuilders.com 919-868-4425
3,507 sq. ft.
DIRECTIONS: From US 1 N, turn left onto Holden Rd. Turn right on Cherry Bark Dr., into the subdivision. Turn right onto Spanish Oak Dr. The home is on the left.
Situated on a .695-acre wooded lot, this 4-bedroom, 4.5-bath home pairs timeless brick and HardiePlank siding with carefully crafted details throughout. The first-floor master suite is complemented by a gourmet kitchen with scullery pantry and an inviting main level office. Upstairs, a recreation room, media room, and generous storage provide plenty of space to gather or unwind. A screened porch offers a peaceful connection to the outdoors, completing this home’s balance of beauty and livability.
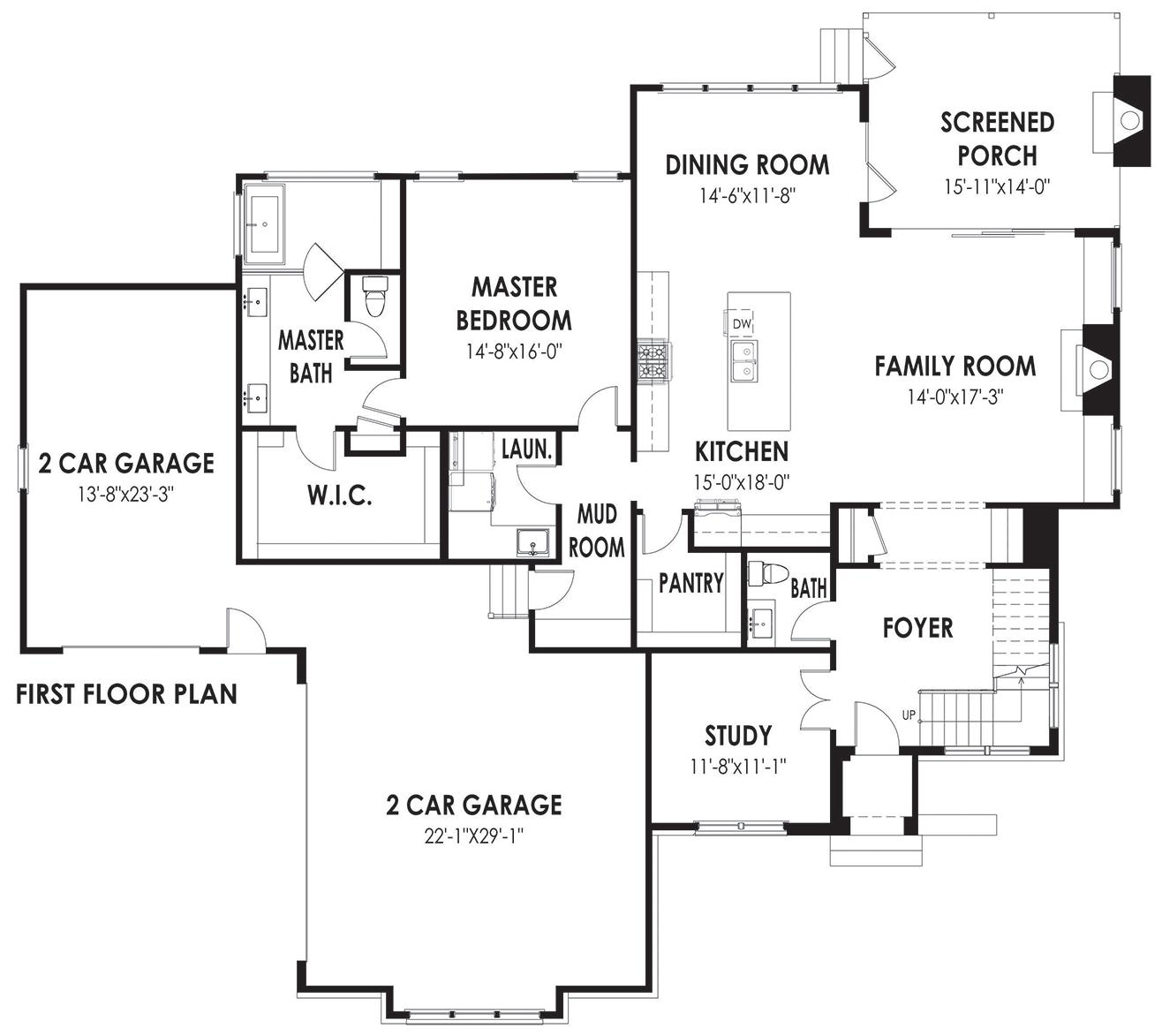
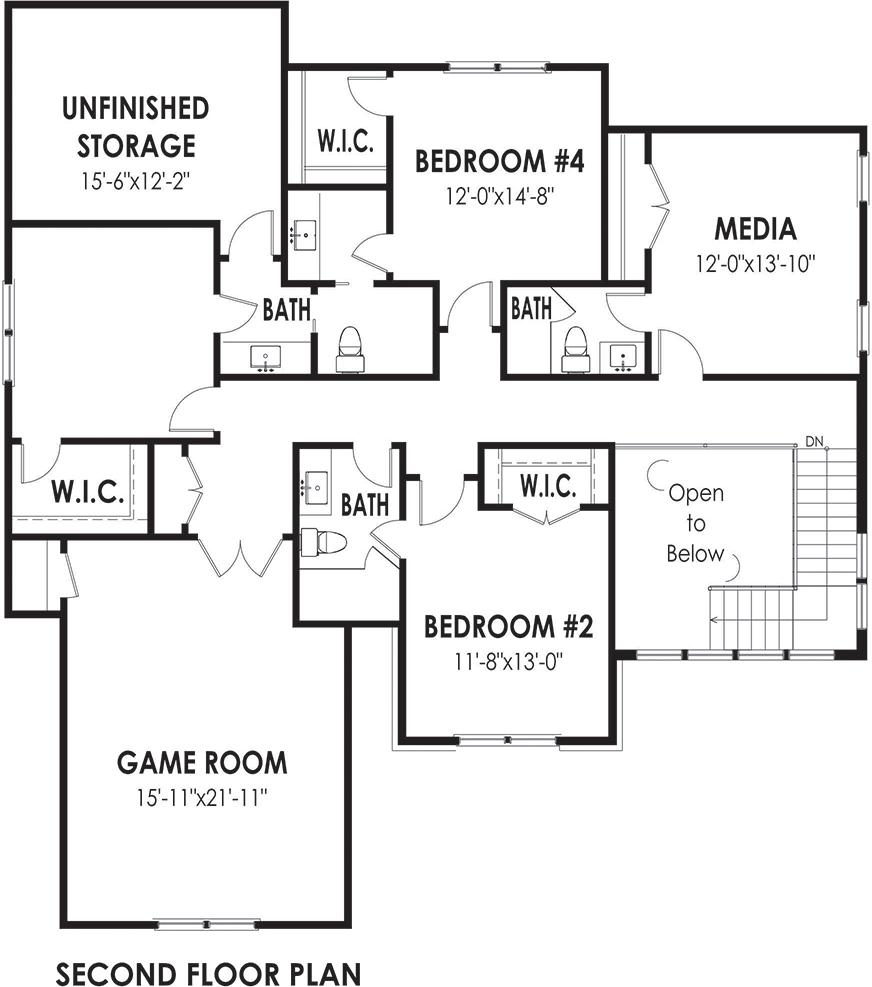
919-845-9909 info@jimallen.com
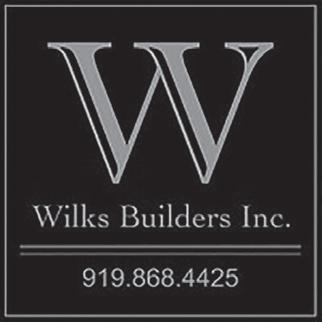

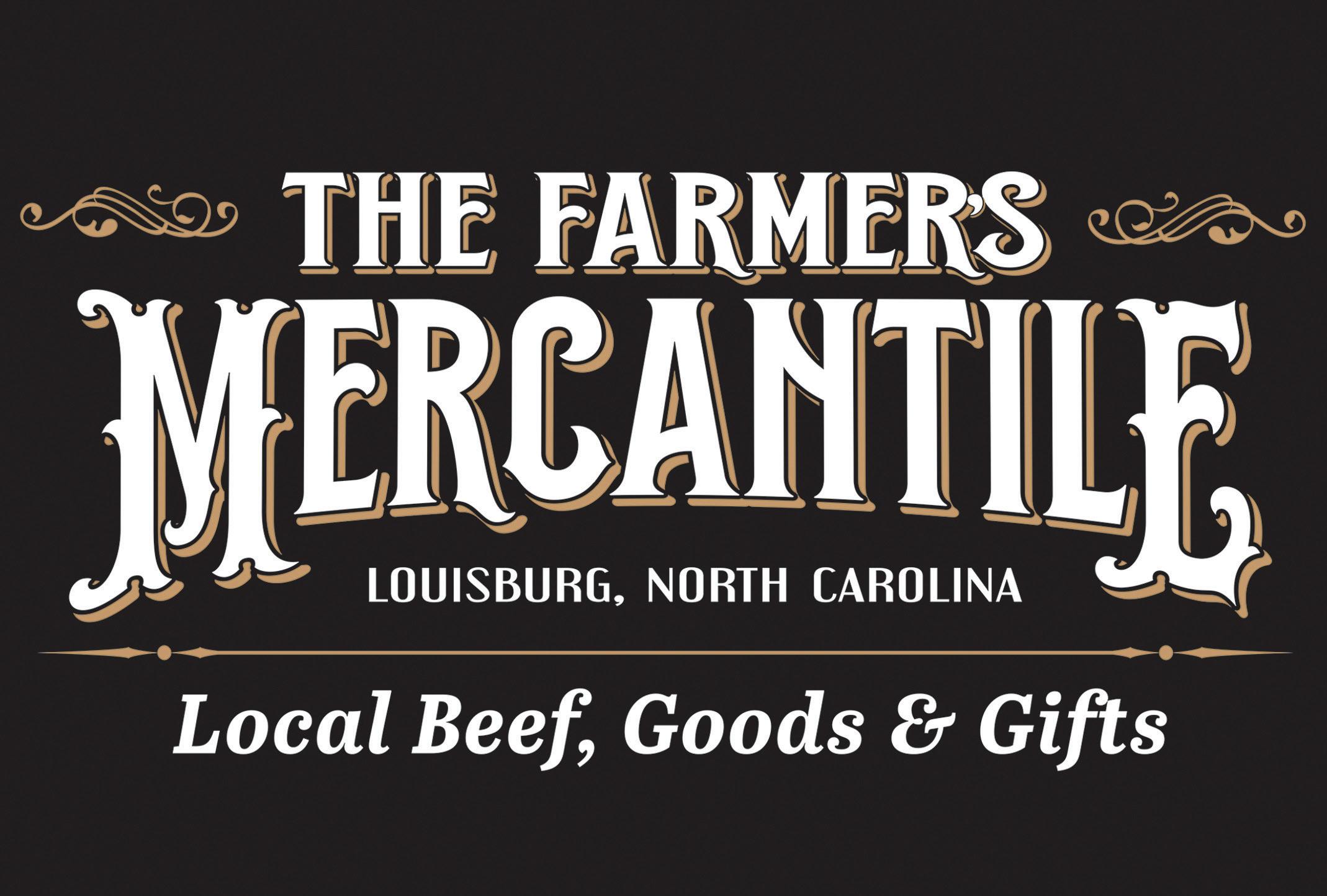
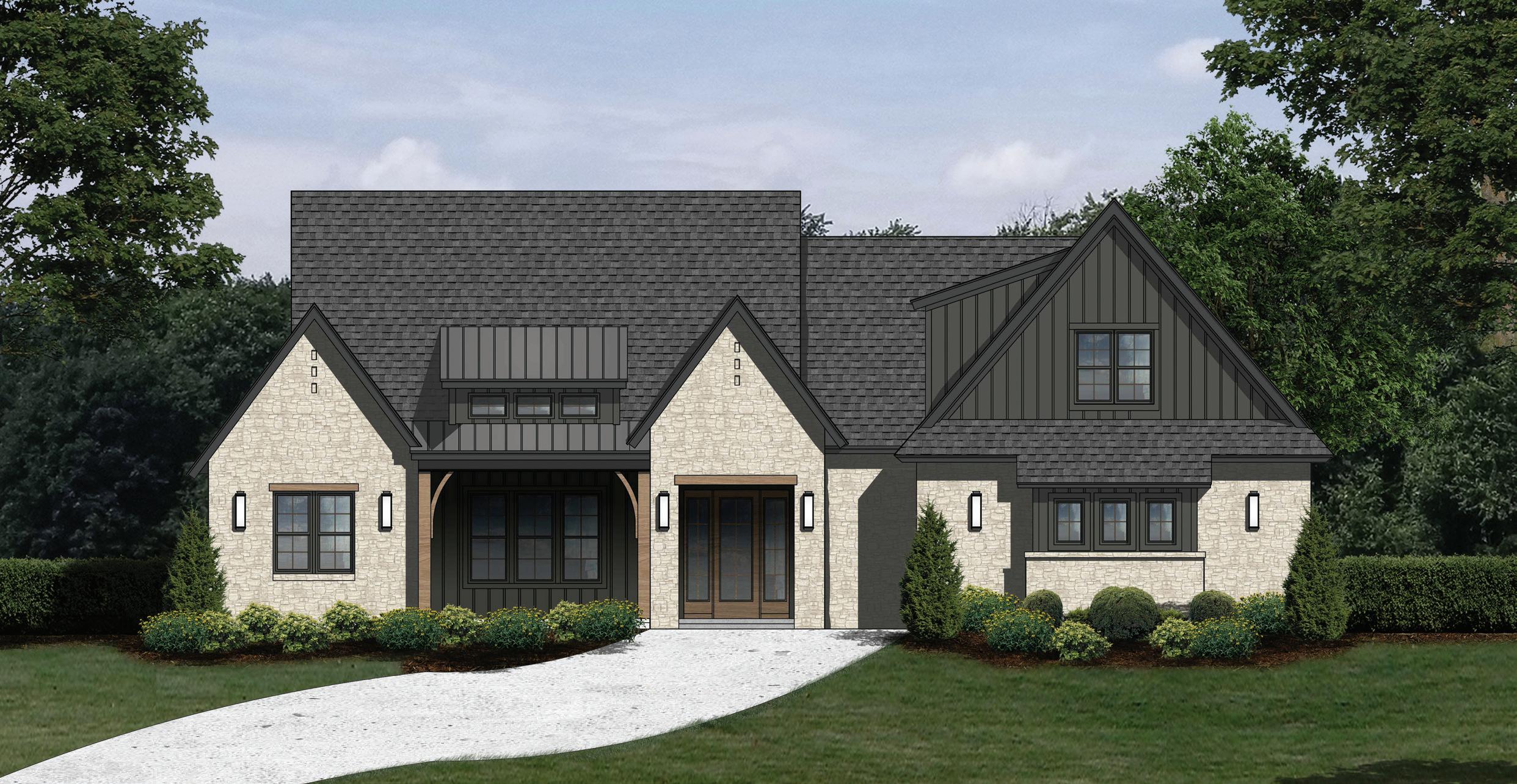
The Charlie Brier
15 Gambel Dr., Youngsville
$1,525,000
OAK & STONE CUSTOM HOMES oakandstonecustomhomes.com 919-995-6810
4,311 sq. ft.
DIRECTIONS: Take US-1 N, then turn left onto Holden Rd. Turn right onto Cherry Bark Dr., then Gambel Dr. is the next left.
Situated on nearly an acre, The Charlie Brier offers a welcoming blend of space and comfort. This ranch-style home features board and batten siding, 4 bedrooms, and 4.5 baths, with laminate flooring throughout the main level. A large bonus room upstairs, along with one of the bedrooms, provides extra flexibility for guests, hobbies, or a quiet retreat. With its open layout and peaceful setting, The Charlie Brier feels both relaxed and ready for whatever the day brings. Architectural Design Firm: O & S
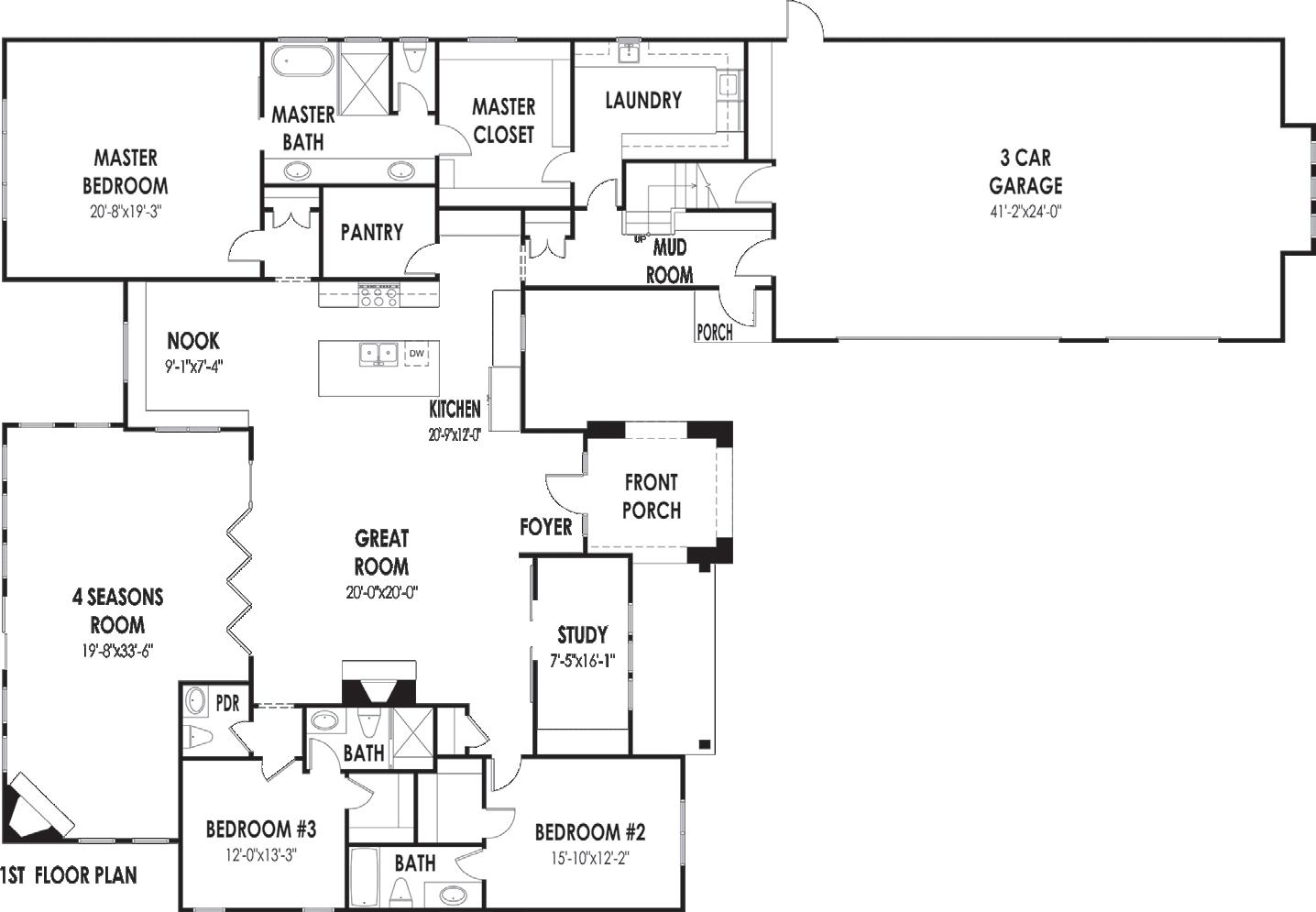
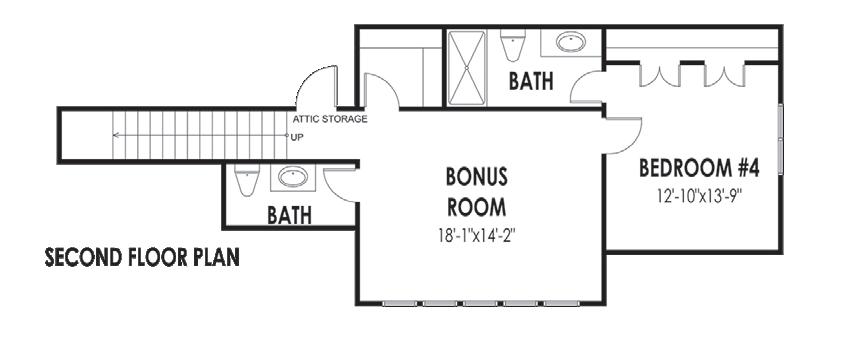
Joel Reames, Jim Allen Group 919-576-0025 joel@jimallen.com

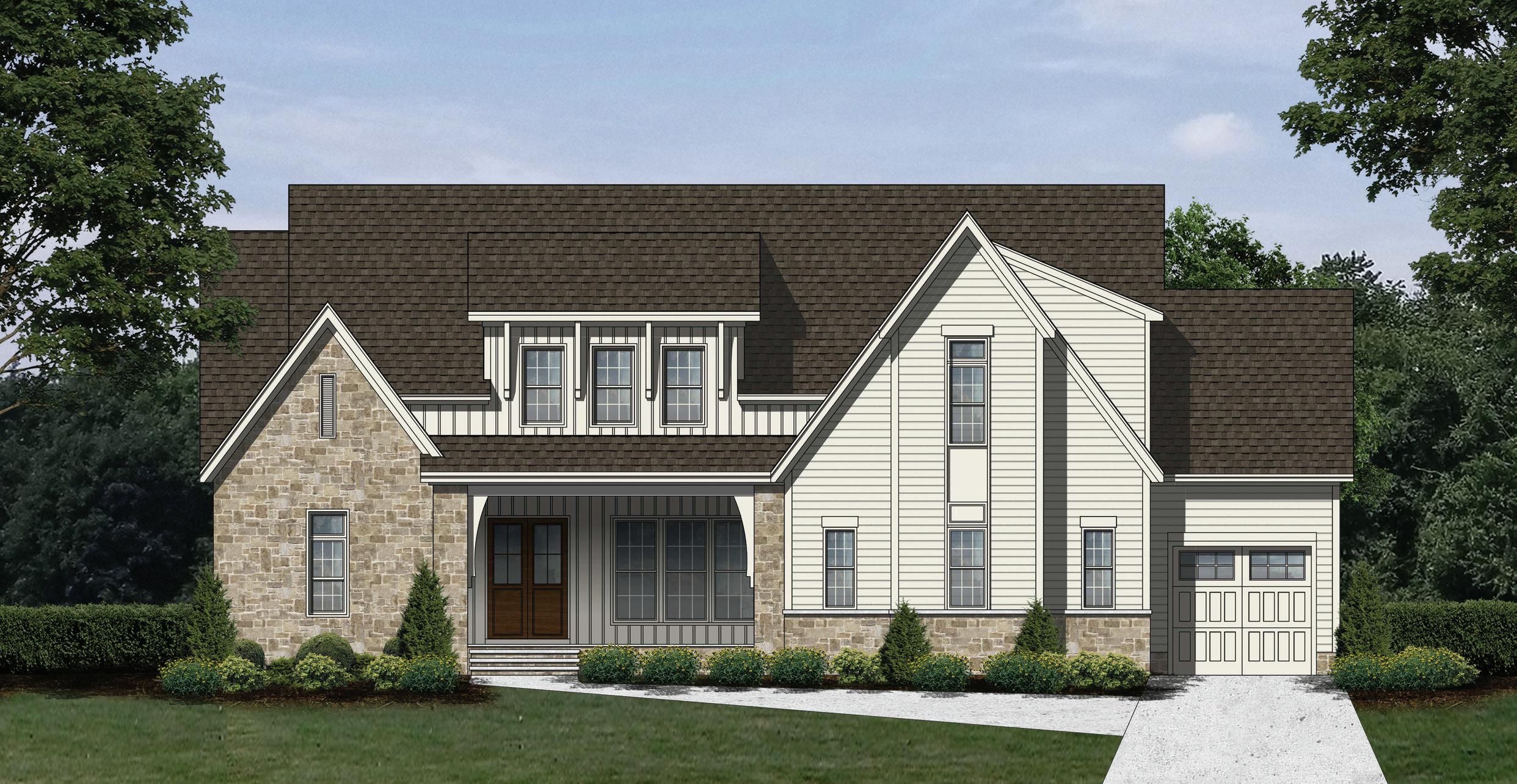
The Landry
70 Spanish Oak Dr., Youngsville
$1,265,000
CAMBRIDGE CLASSIC HOMES cambridgeclassichomes.com 919-562-5751
3,830 sq. ft.
DIRECTIONS: From US1-N, take a left onto Holden Rd. Turn right into Sorrell Oaks on Cherry Bark Dr. Turn right onto Spanish Oaks Dr. The home is on the right.
The Landry is a 4-bedroom, 4.5-bath home on a wooded .84-acre pool-accommodating lot, featuring a 3-car garage and a striking exterior with cementitious siding and stone veneer. Inside, you'll find a vaulted firstfloor primary suite, a private guest suite, an oversized pantry, and studies both downstairs and upstairs. Thoughtful touches include extensive trim, low-voltage accent lighting, and upgraded designer finishes throughout. Additional highlights include oversized secondary bedrooms, a vaulted bonus room, and generous living areas designed for both style and function.
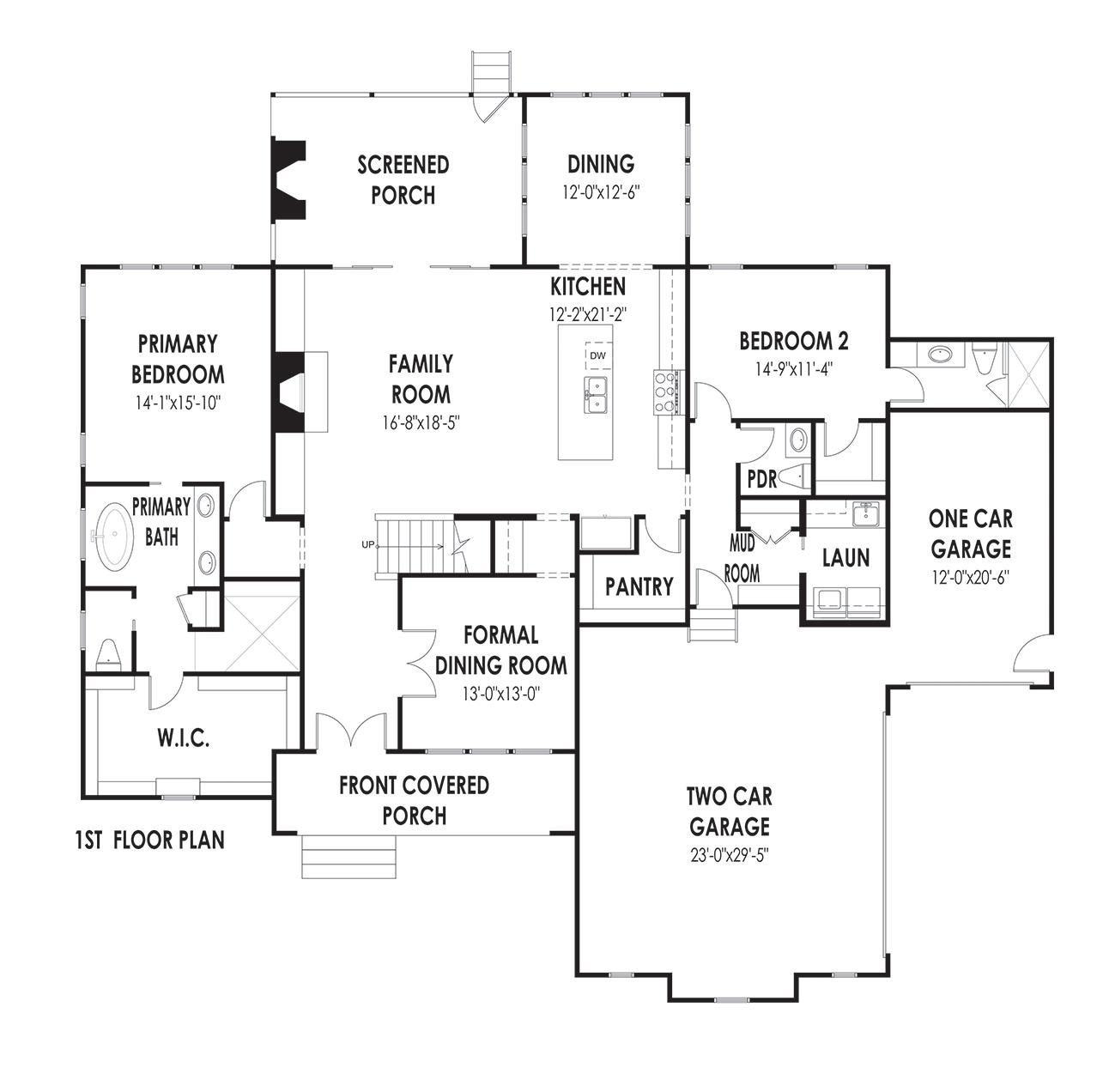
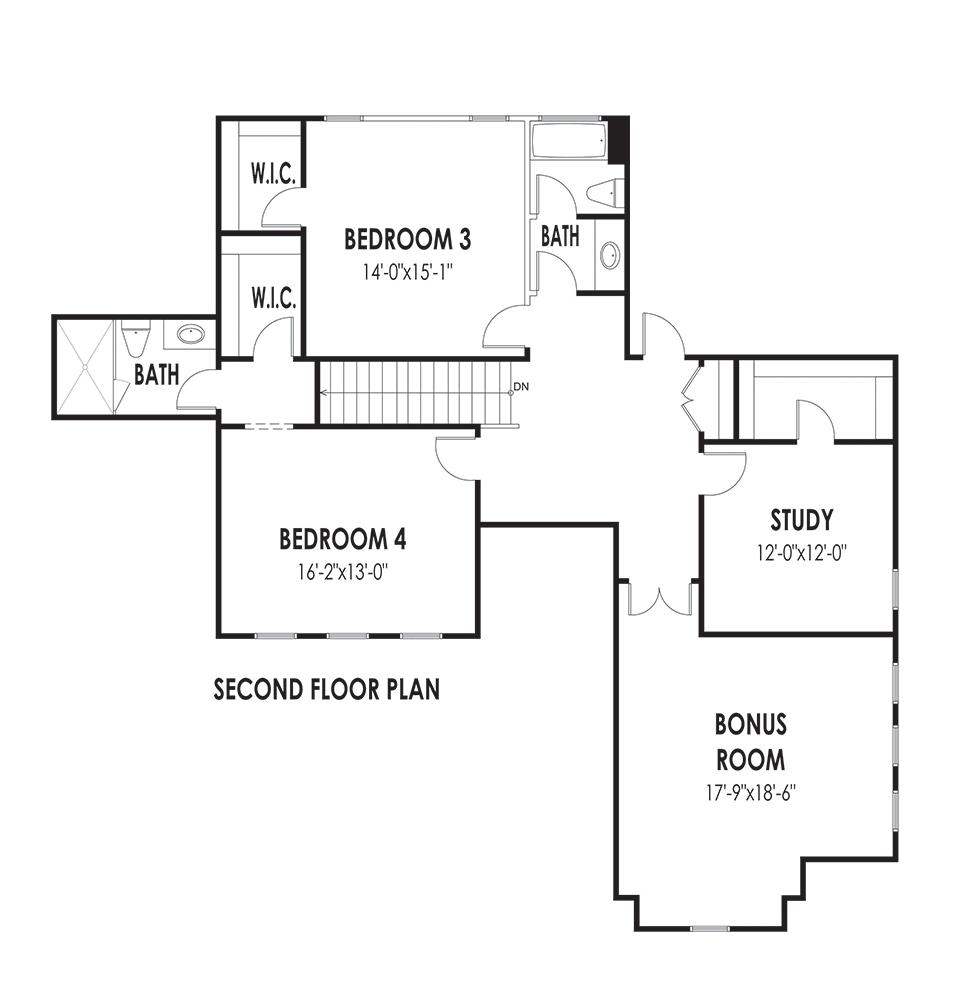
Sydney Stumpo, The Jim Allen Group 919-845-9909 sydneystumpo@jimallen.com
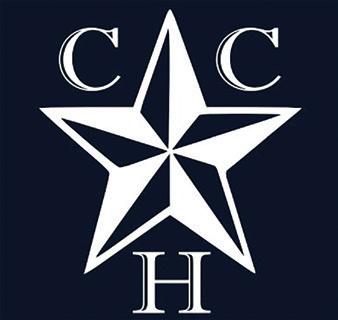
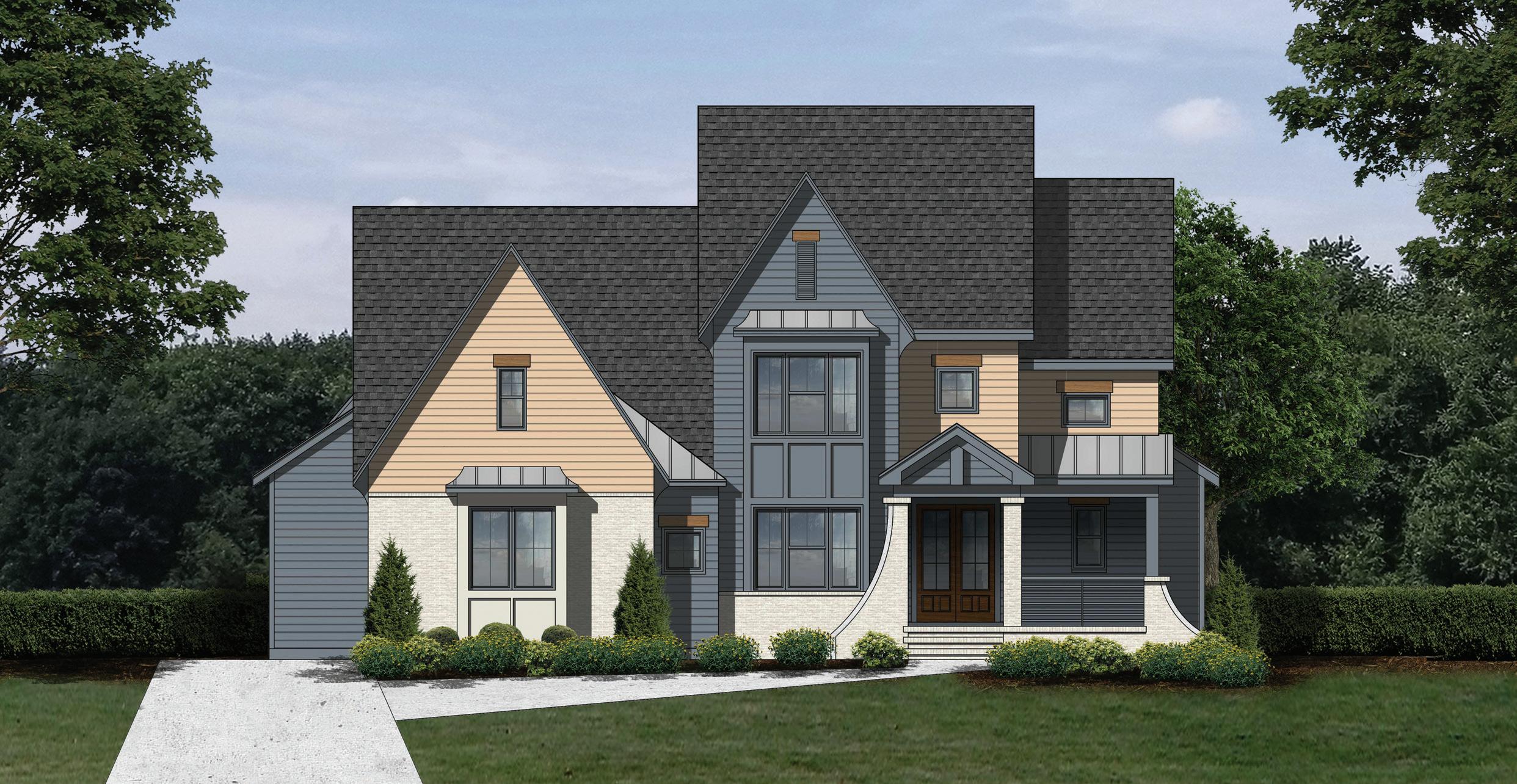
65 Chestnut Oak Dr., Youngsville
$1,245,000
LILIUM HOMES lilium-homes.com
919-817-5545
3,820 sq. ft.
DIRECTIONS: From US 1 N, turn left onto Holden Rd. Turn right on Cherry Bark Dr., then right onto Chestnut Oak Dr. The house is located at the end of the cul-de-sac.
Nestled on a .964-acre pool-ready lot, The Nohemi is a 4-bedroom, 3.5-bath home that blends luxury and comfort with thoughtful design details throughout. The first-floor primary suite boasts a spa-like bath with a freestanding tub and custom closet system, while the kitchen offers quartz countertops and custom cabinetry. A vaulted screened porch with exterior fireplace, expansive game room, and designer finishes make this home ideal for both relaxation and entertaining.
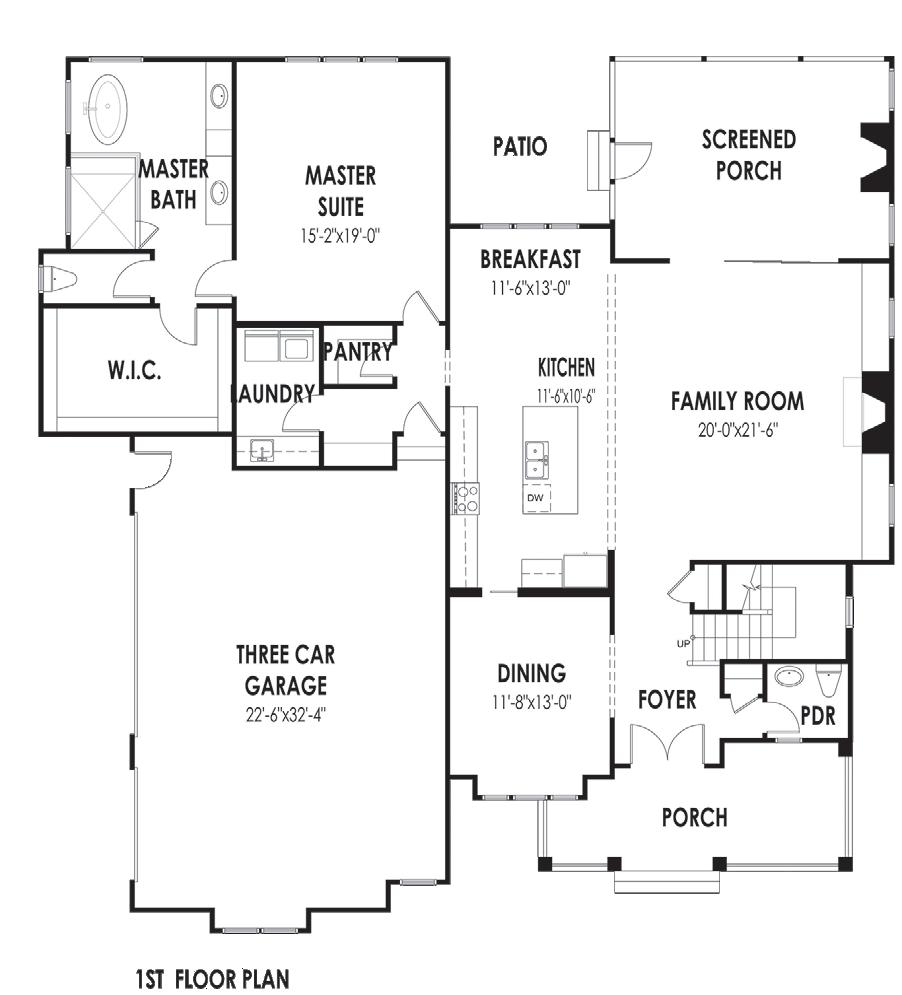
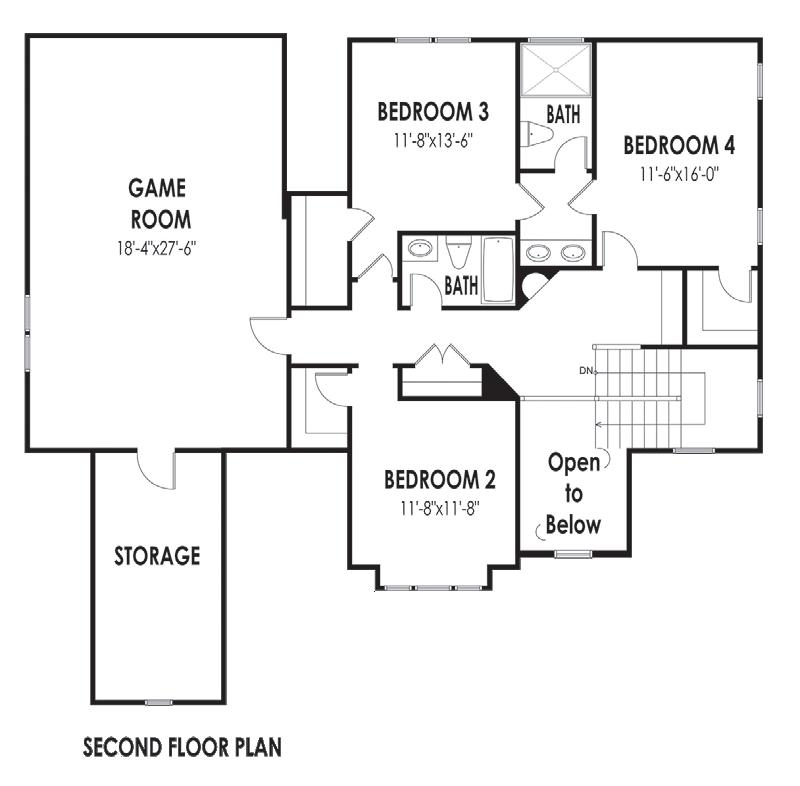
Daniel Harmon, Jim Allen Group 910-818-3956 daniel@jimallen.com

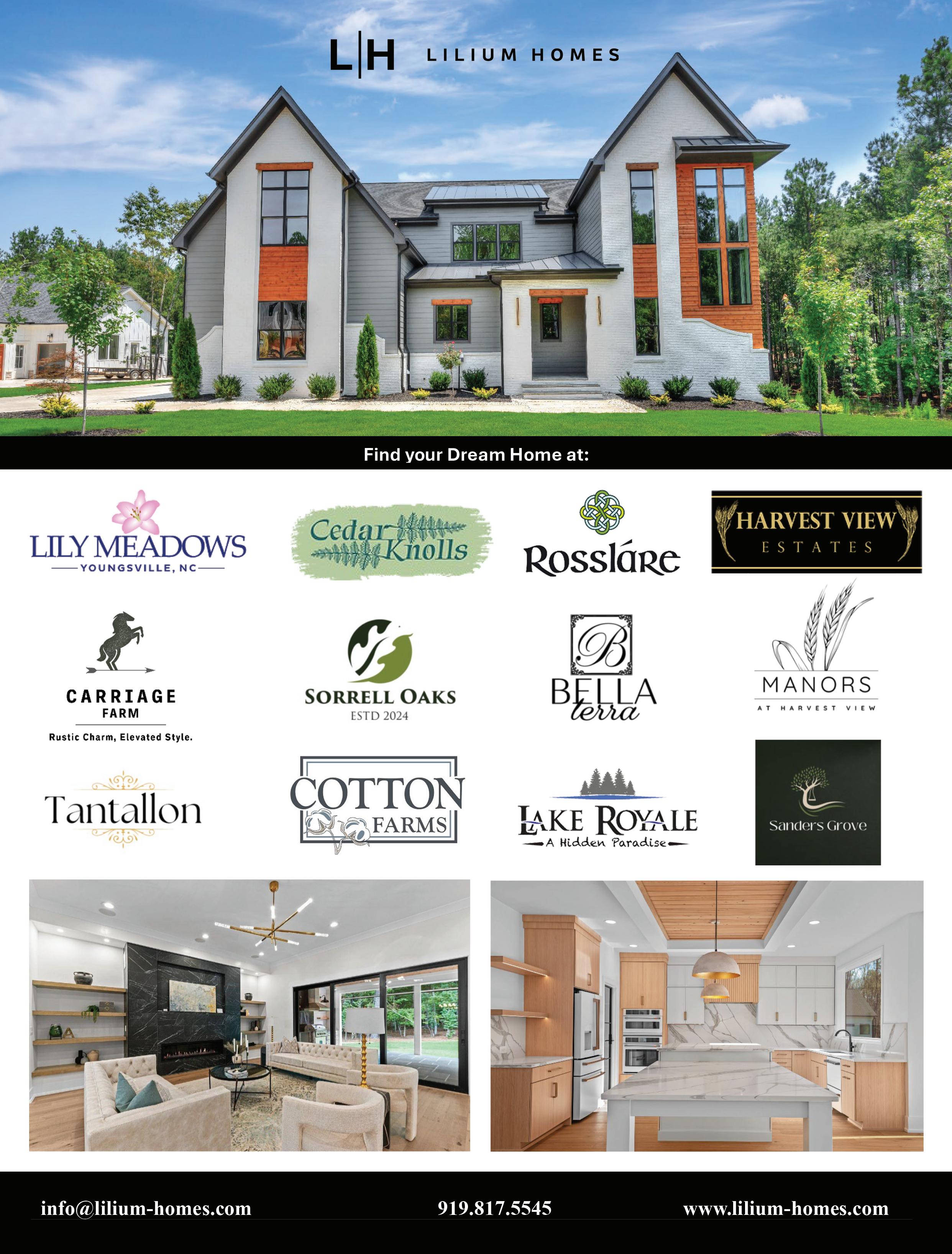
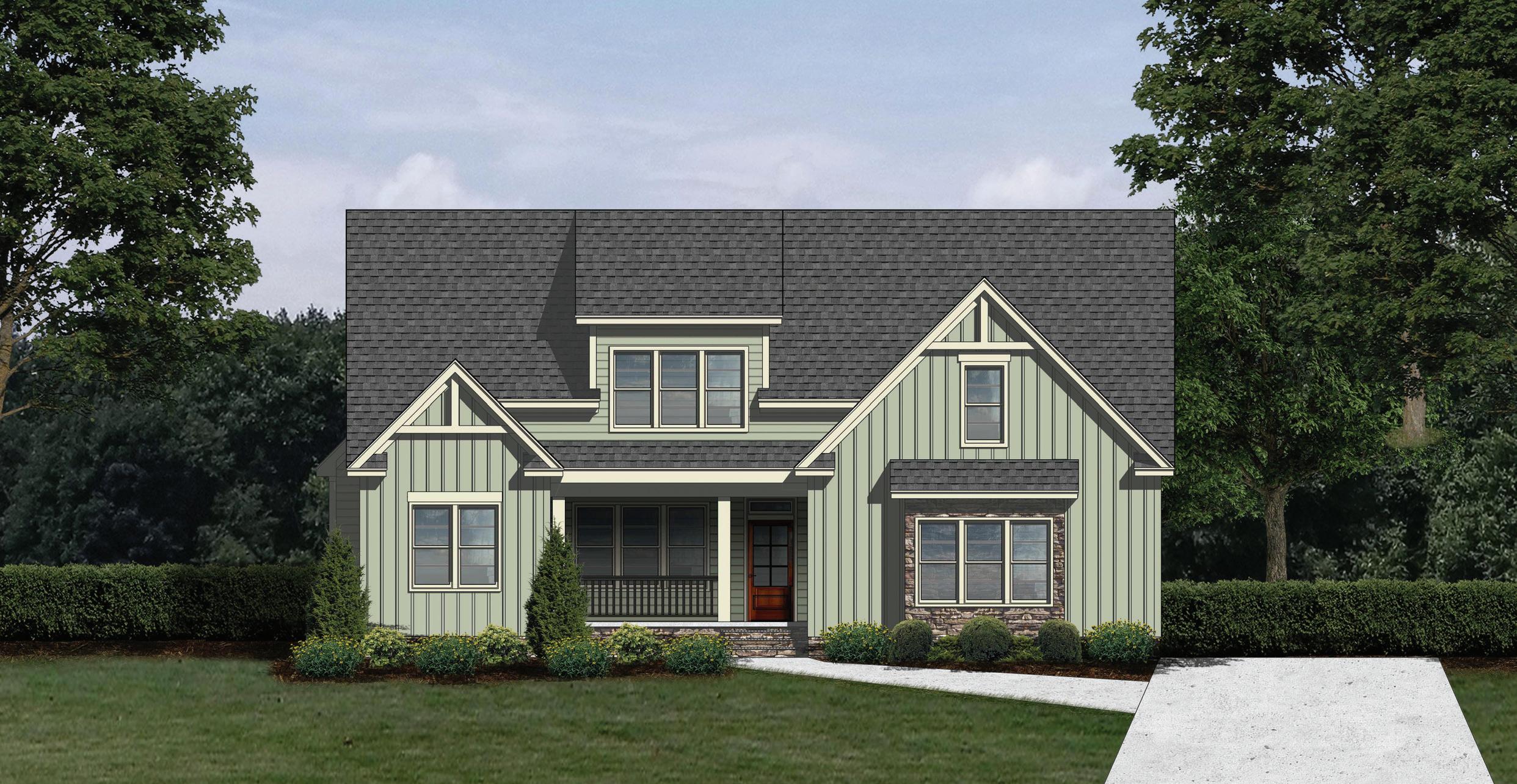
The Larkspur
30 Stream View Way, Zebulon
$540,000
THREE SIX BUILDERS threesixbuilders.com
919-810-5640
2,514 sq. ft.
DIRECTIONS: For GPS, use 935 Tant Rd. as the entrance to the subdivision. From there, take the first right onto Livingstone, then turn left on Stream View. The home is the second house on the right.
Nestled on a spacious one-acre lot, The Larkspur offers the perfect blend of peaceful country living and modern style. This 3-bedroom, 2.5-bath home features engineered hardwood floors, elevated fixtures, and a bright, open kitchen with sleek quartz countertops _ ideal for everyday living and easy entertaining. Stone veneer detailing along the front foundation adds timeless curb appeal, while a large storage area provides extra functionality. With its quiet setting, stylish finishes, and thoughtful layout, The Larkspur is where charm meets comfort in the heart of Franklin County.
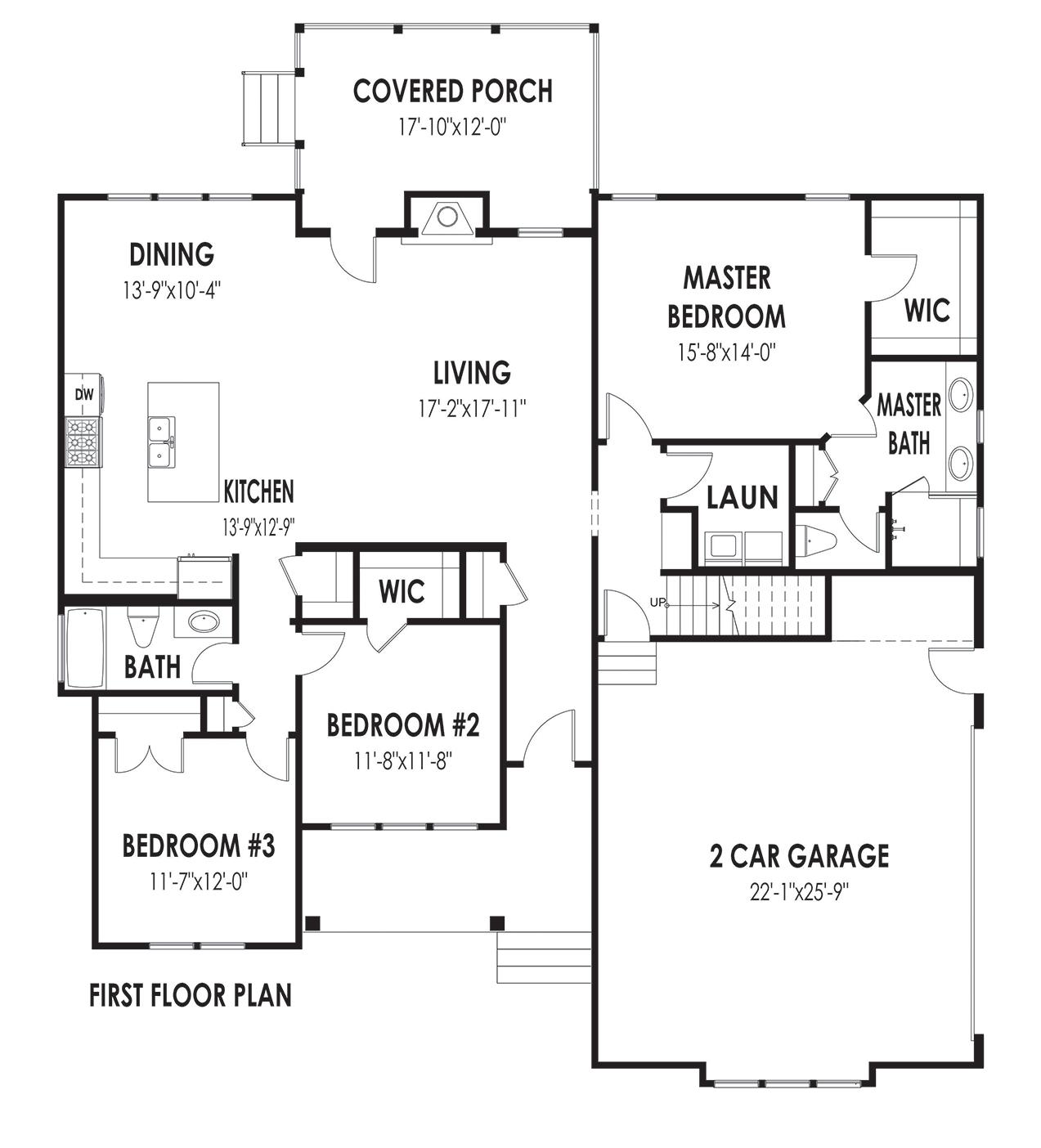
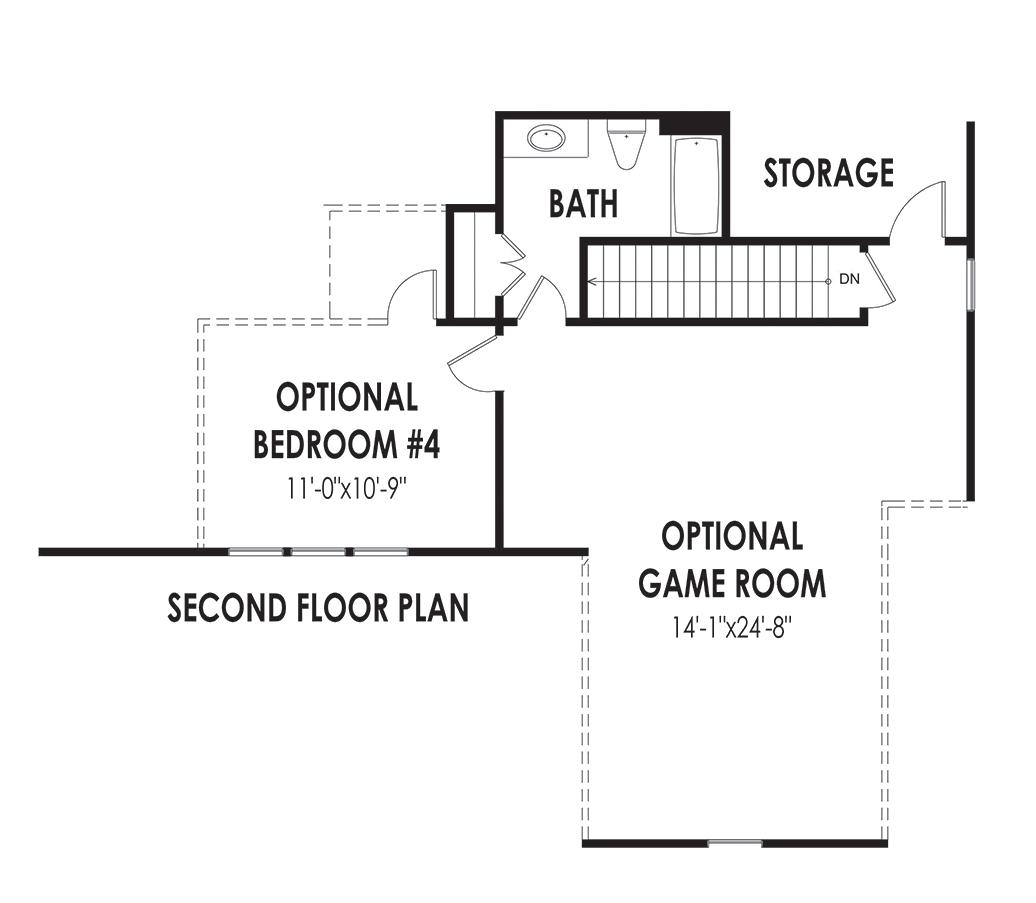
Architectural Design Firm: McMillan Design
Amanda Smith, Jim Allen Group 919-525-7428
amanda@jimallen.com
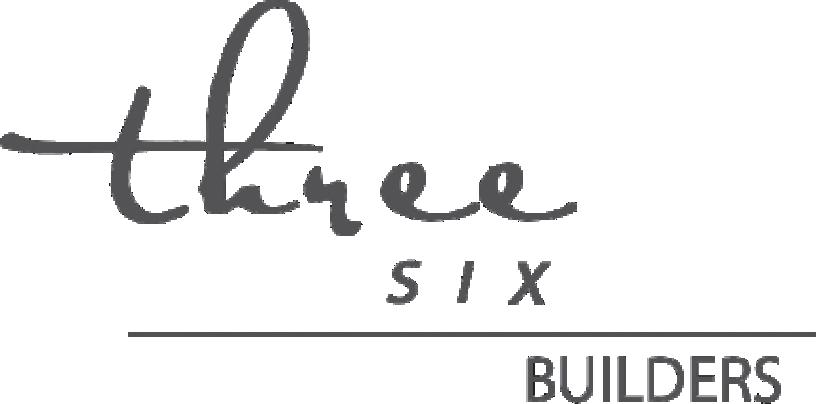
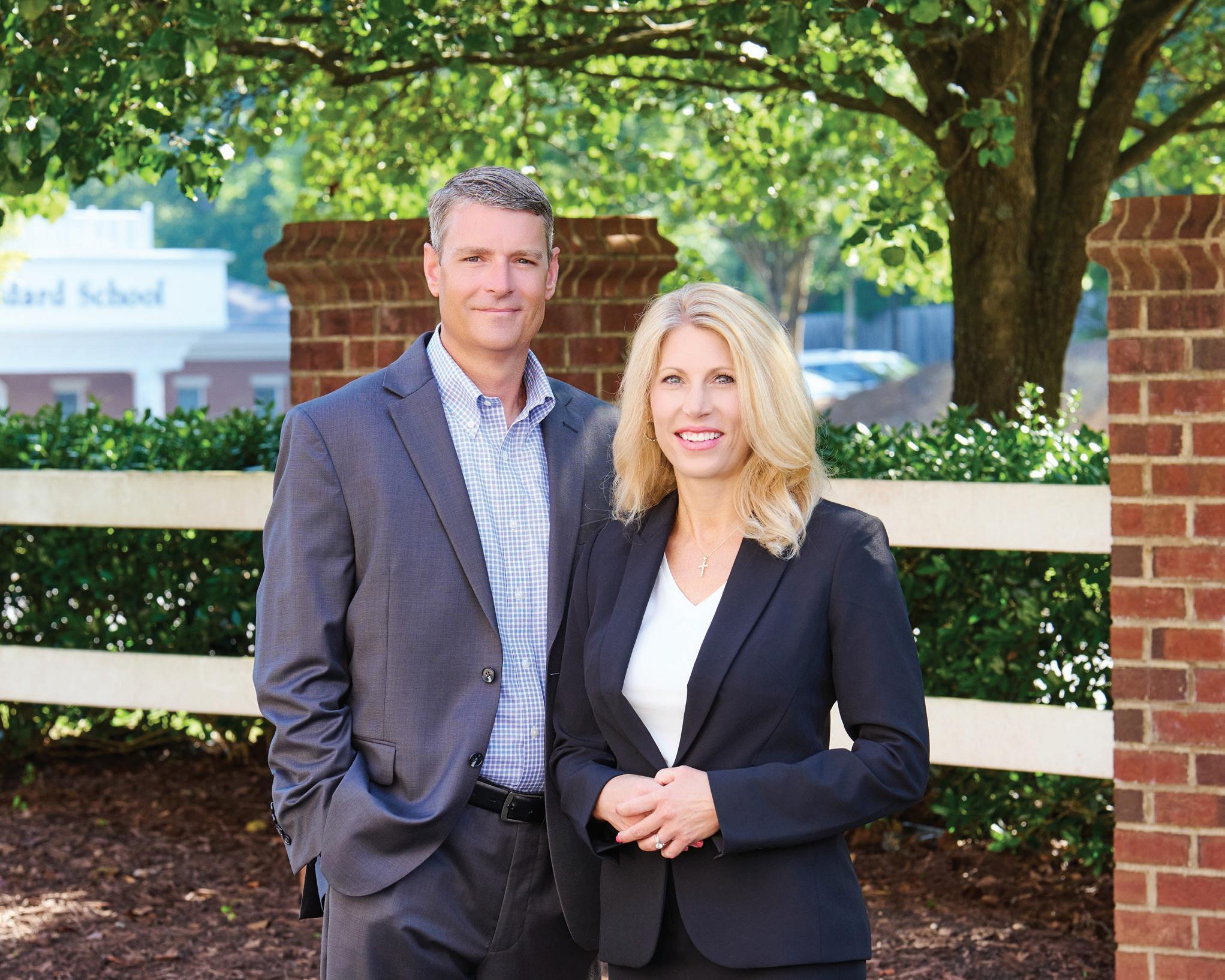




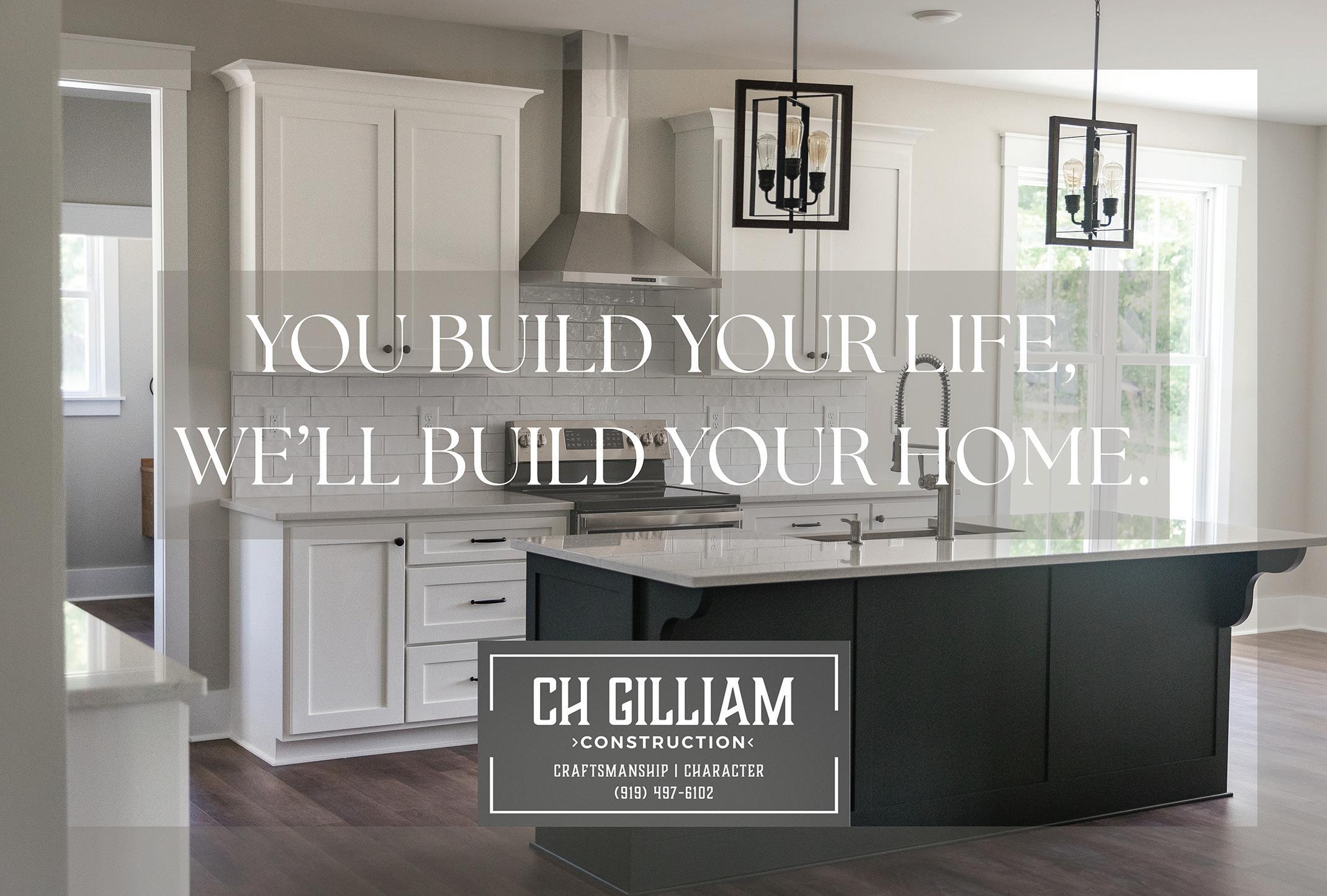
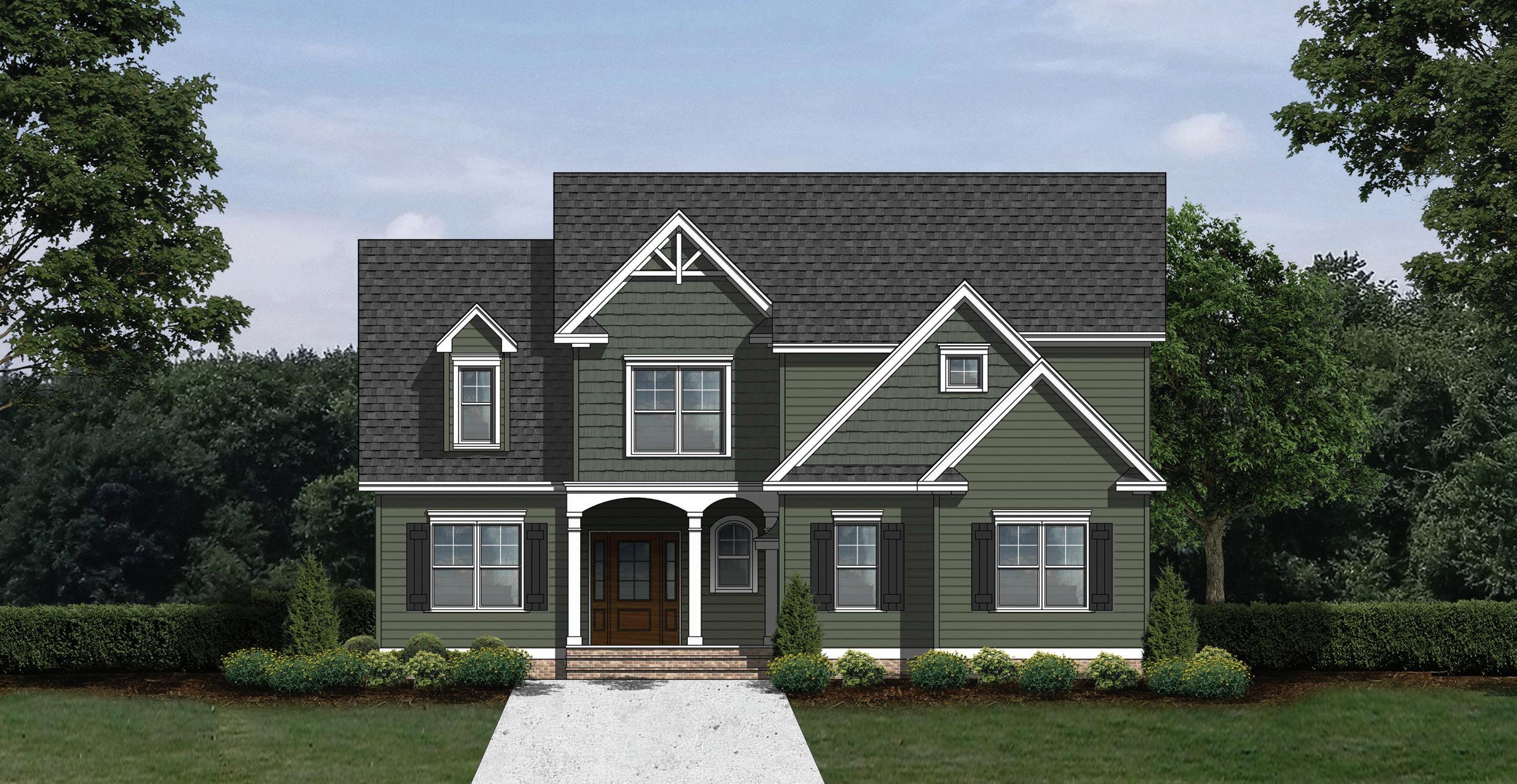
The Sagewood
55 Livingston Lane, Spring Hope
$560,000
TODD MARSHBURN BUILDERS
toddmarshburnbuilders.com
919-374-0863
2,416 sq. ft.
DIRECTIONS: For GPS, use 885 Tant Rd., Spring Hope, or take US-64 E to Exit 442 (State Road 1737). Turn left onto Tant Rd. The subdivision will be on your right.
This 3-bedroom, 2.5-bath home on 1.14 acres combines custom details with functional design. A courtyard-style garage entry and stained double front doors create a welcoming first impression. Inside, the first-floor primary suite features luxury vinyl plank flooring and a spa-like bath with a soaking tub and separate shower. The kitchen includes a tile backsplash with pot filler, while the living area showcases a linear fireplace with tongue-and-groove accent wall. A screened porch extends the living space outdoors, and a sealed crawl space with brick foundation adds lasting value.
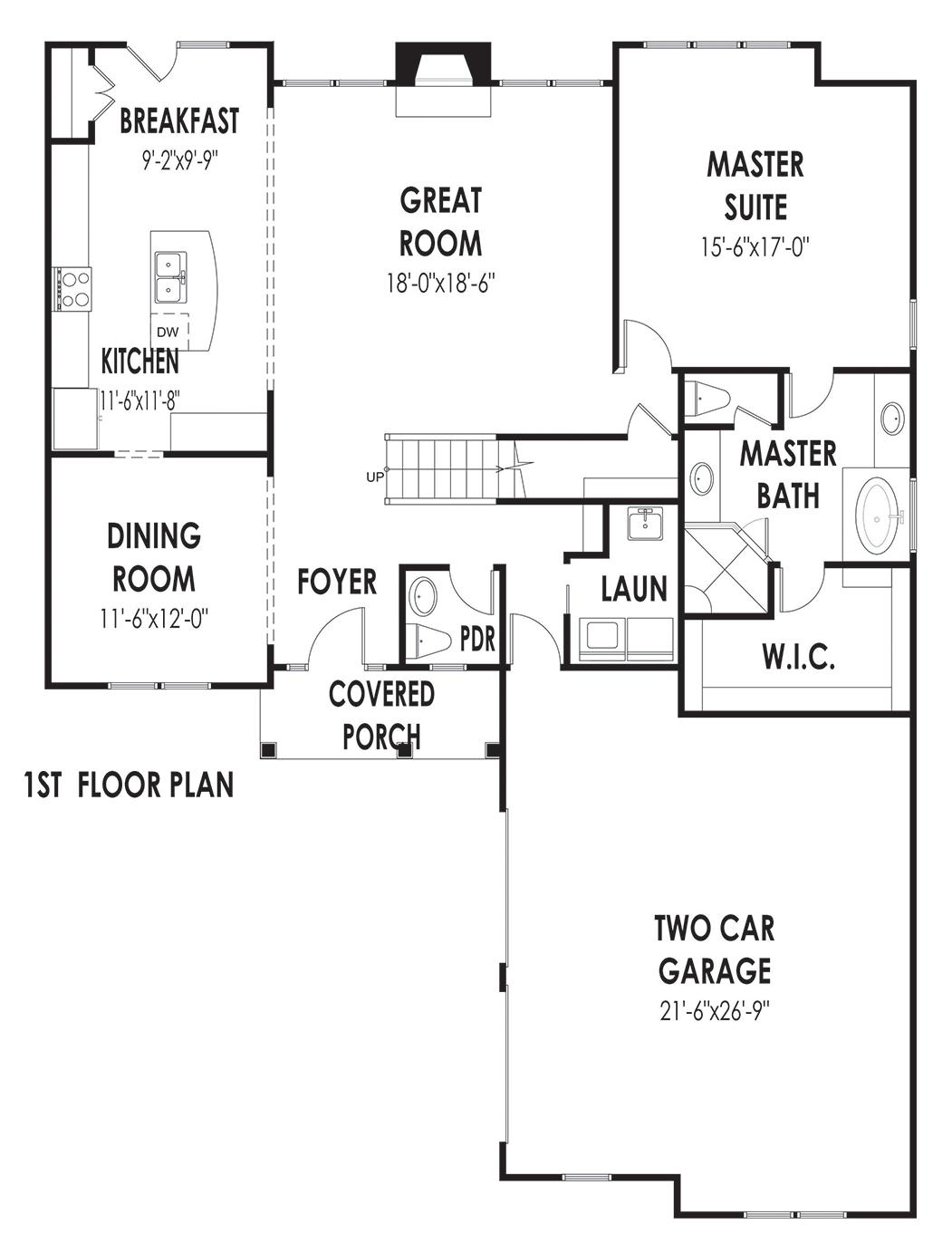
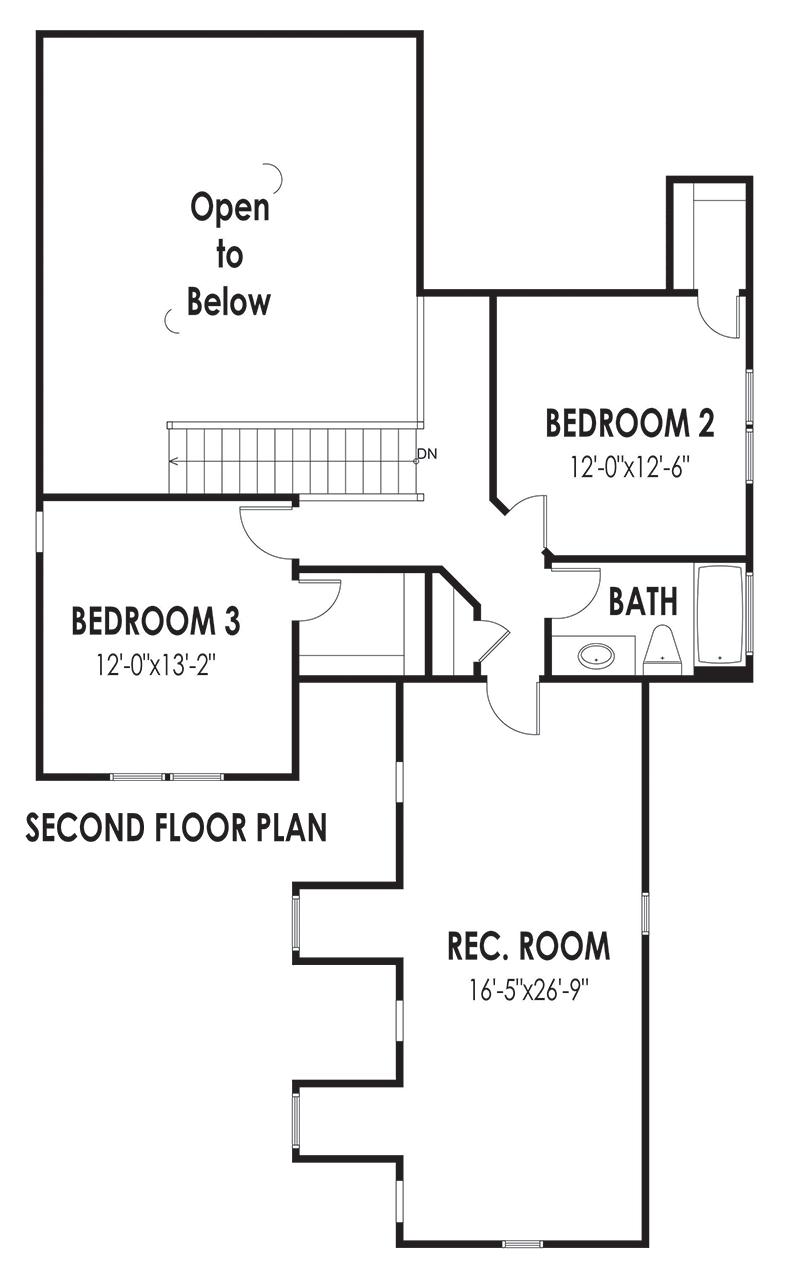
Jim Allen, The Jim Allen Group 919-845-9909 info@jimallen.com
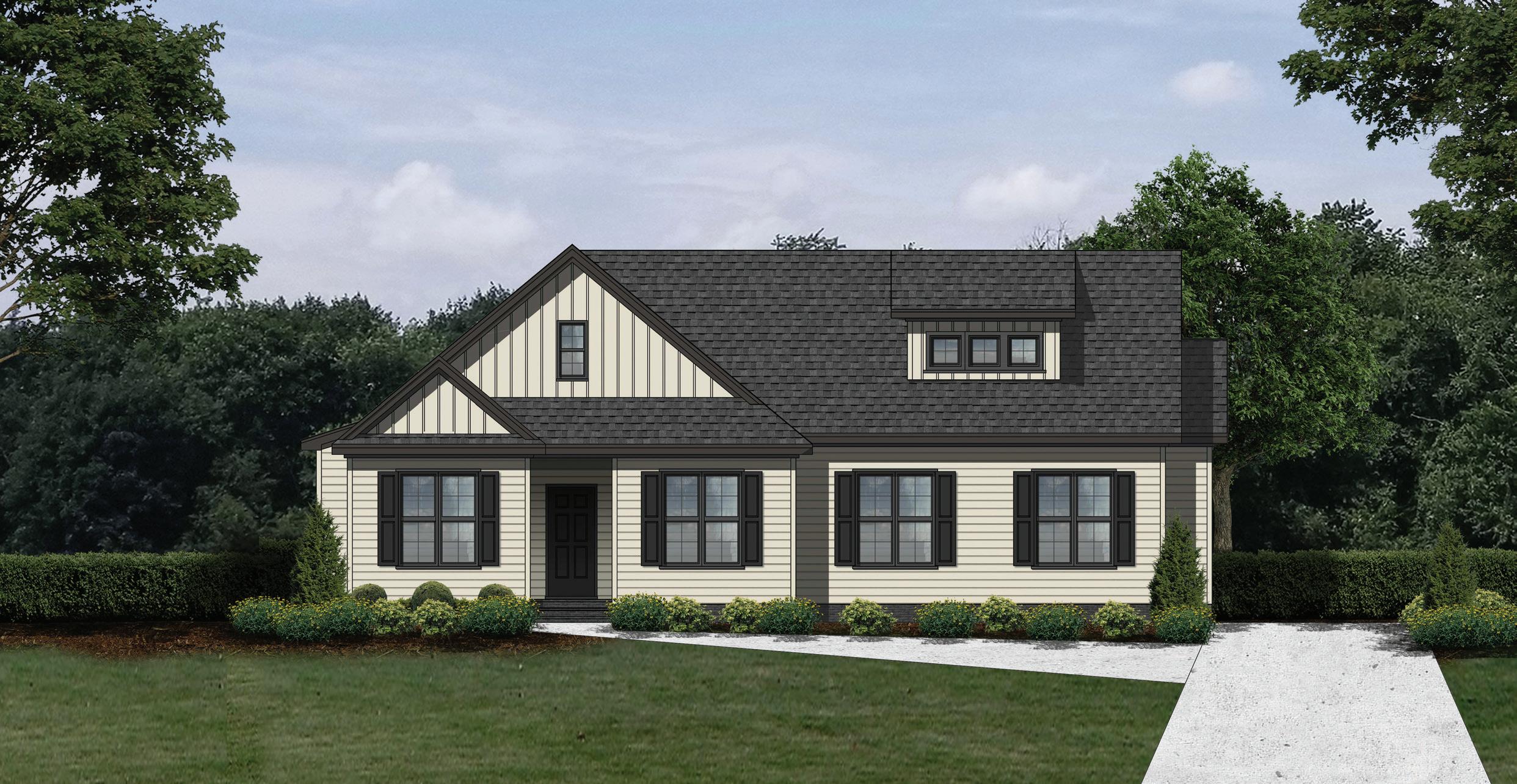
The JayBird
35 Autumnwood Lane, Spring Hope $539,000
GENESIS BUILDING COMPANY genesisbuildingcompany.com 919-263-3000
2,387 sq. ft.
DIRECTIONS: From North Raleigh, take I-440 E/Exit 14 to 64-E/Exit 13 to Hwy 64. Turn left onto Tant Rd., then turn right into Tantallon Community. The home is on the left.
The JayBird is a beautifully designed ranch plan that is nestled on 2.26 mostly wooded acres and offers 3 bedrooms and 3 full baths. The family room features a cathedral ceiling with exposed beams, while a spacious bonus room with built-in bookshelves adds flexibility for work or play. A rare combination of open living and wooded privacy makes this home both inviting and versatile.
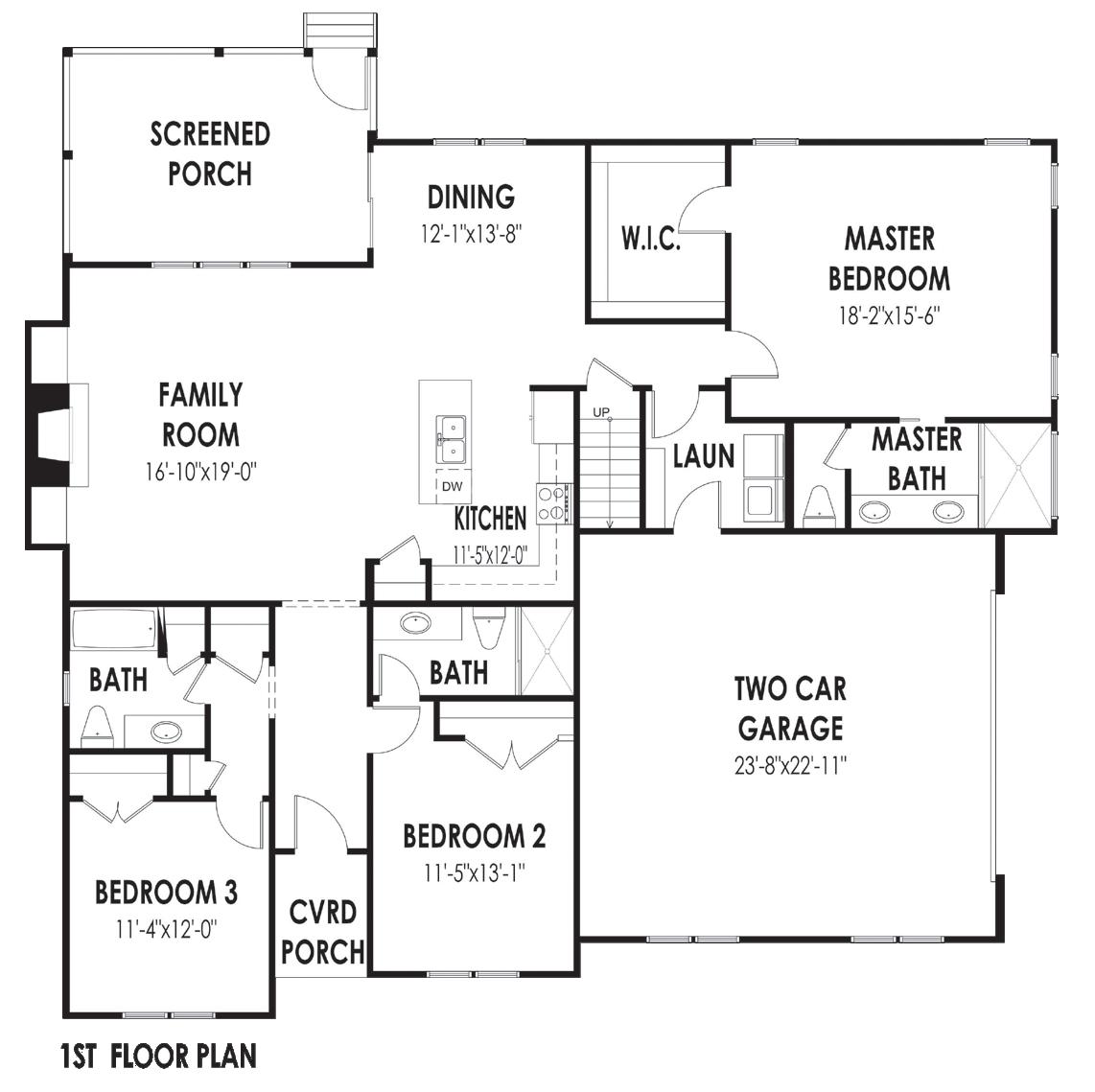
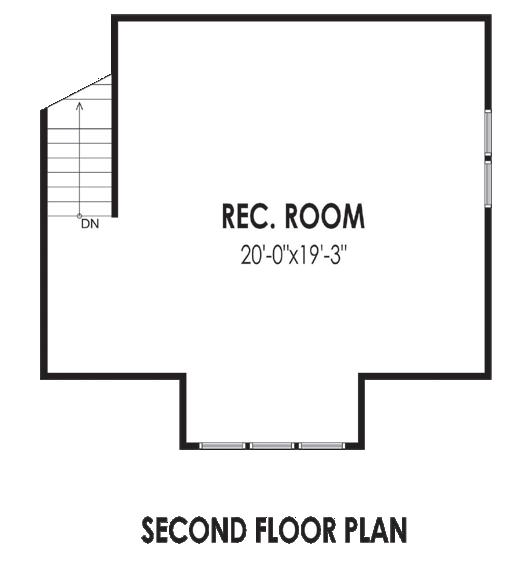
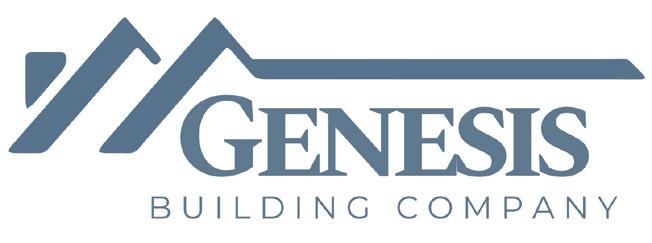
TWO
Remain in Youngsville’s Tarborough Ridge!
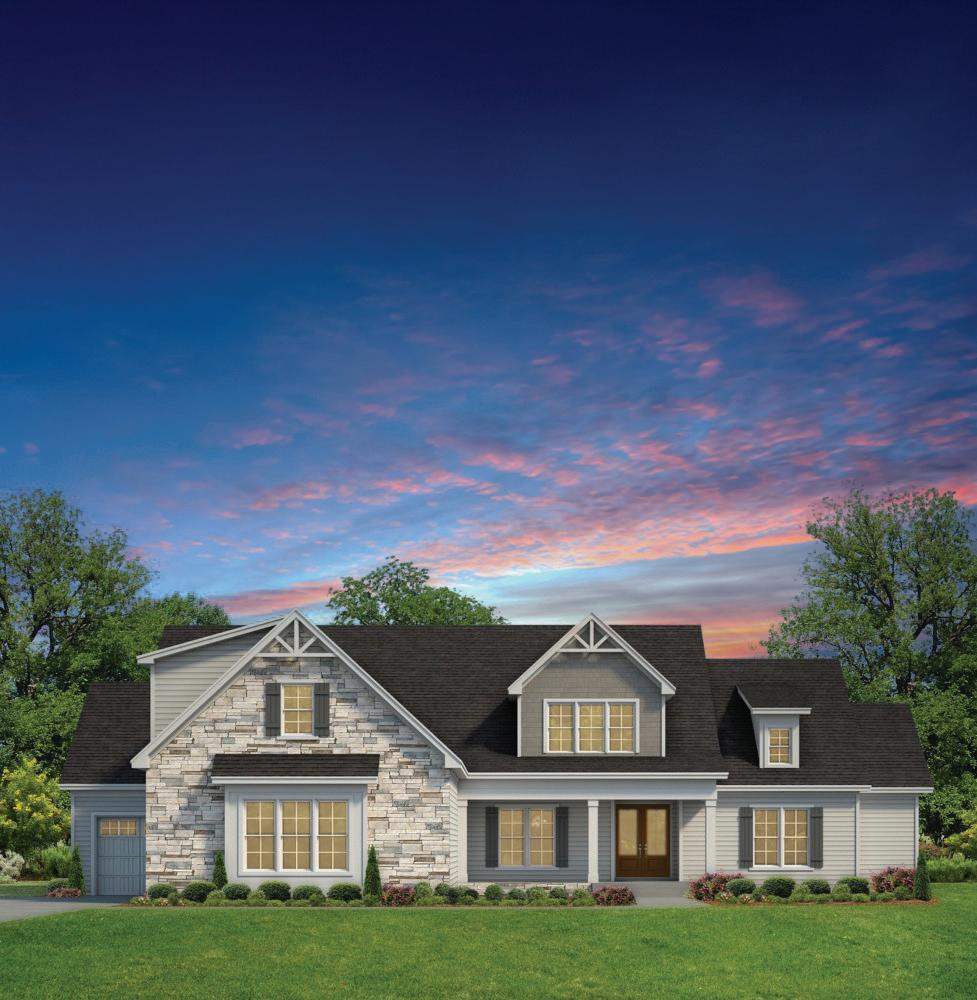


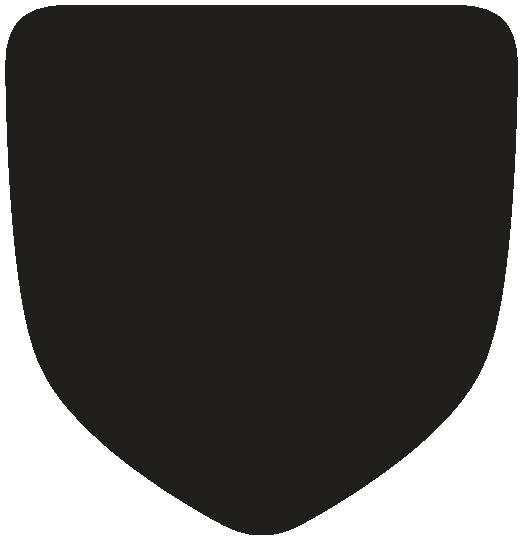













“The Tingen team is exceptional in handling communication with brokers and clients. Their responsiveness, clarity, and professionalism consistently stand out, and they genuinely care about creating strong relationships and delivering an outstanding experience. It’s rare to find someone who is both a master of their craft and an awesome team member. I enthusiastically recommend Tingen to future buyers.”
Susan Detwiler FMB New Homes
We invite you to visit our 2025 Parade home at Youngsville’s 85 Old Garden Lane and its next door neighbor, The Hart, coming soon to 75 Old Garden Lane. We’ve saved the best for last in these two homes!
Known for his extensive experience and commitment to excellence, custom home builder Dan Tingen provides customers with thoughtful guidance and careful attention to detail throughout each step of the building process. These qualities have resulted in his outstanding reputation for building exceptional, award-winning custom homes.
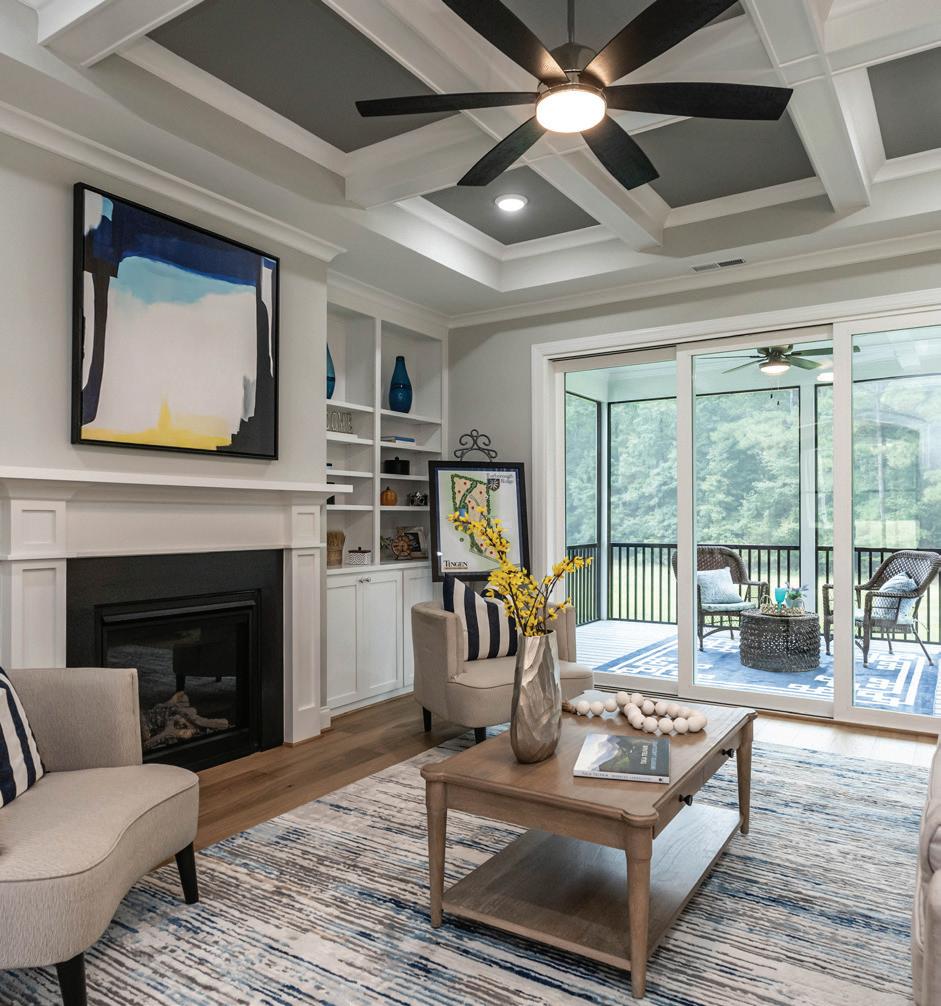
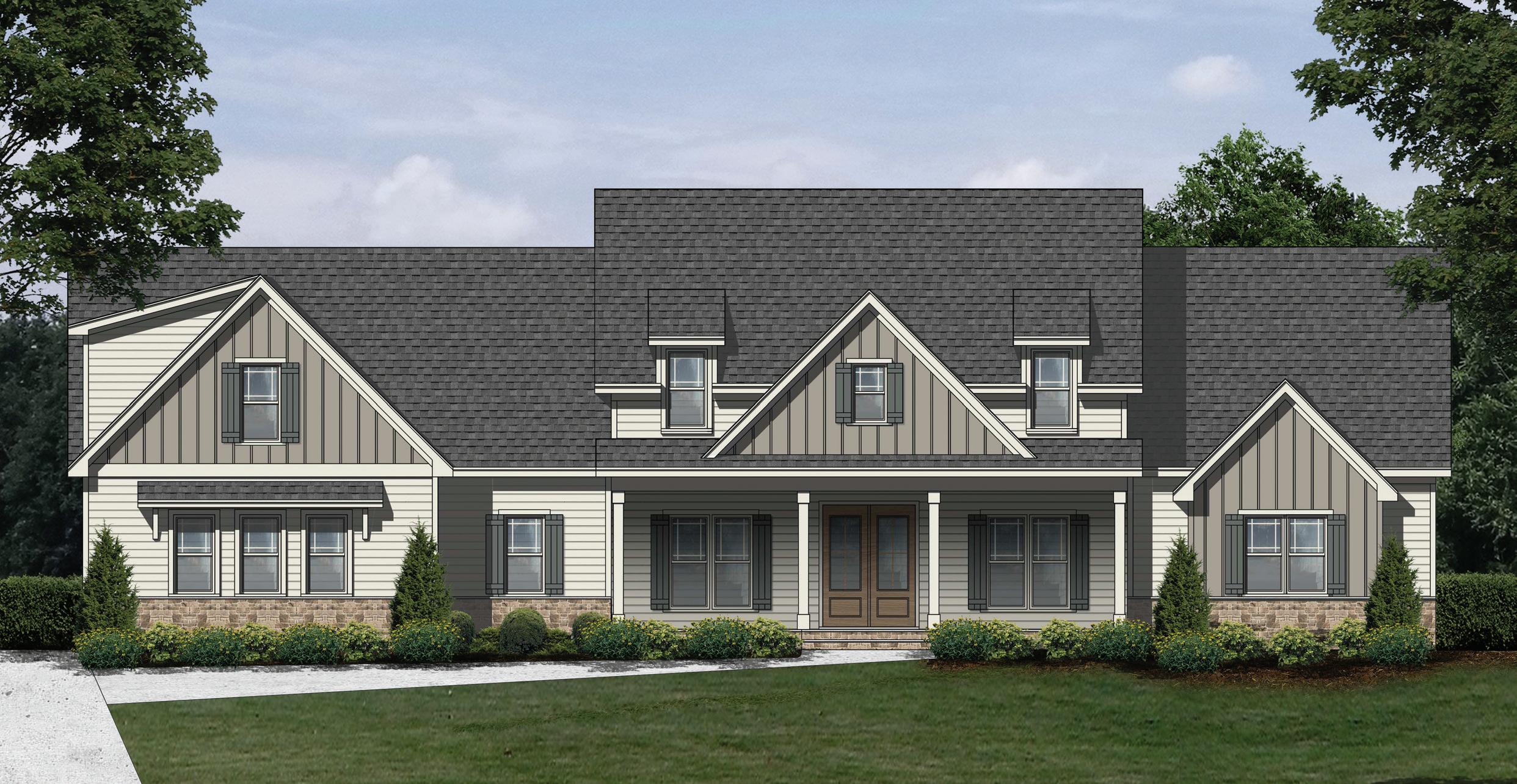
The Bennett
85 Old Garden Lane, Youngsville
$925,500
TINGEN CONSTRUCTION CO. tingen.com
919-422-2576
3,540 sq. ft.

DIRECTIONS: Go north on Hwy 401/ Louisburg Rd. towards Rolesville. Continue north past Rolesville until you reach Tarboro Rd., then turn right onto Tarboro Rd. Turn left on Panola Trail, then left on Old Garden Lane. The home is on the left. (For GPS, use 3231 Tarboro Rd., Youngsville.)
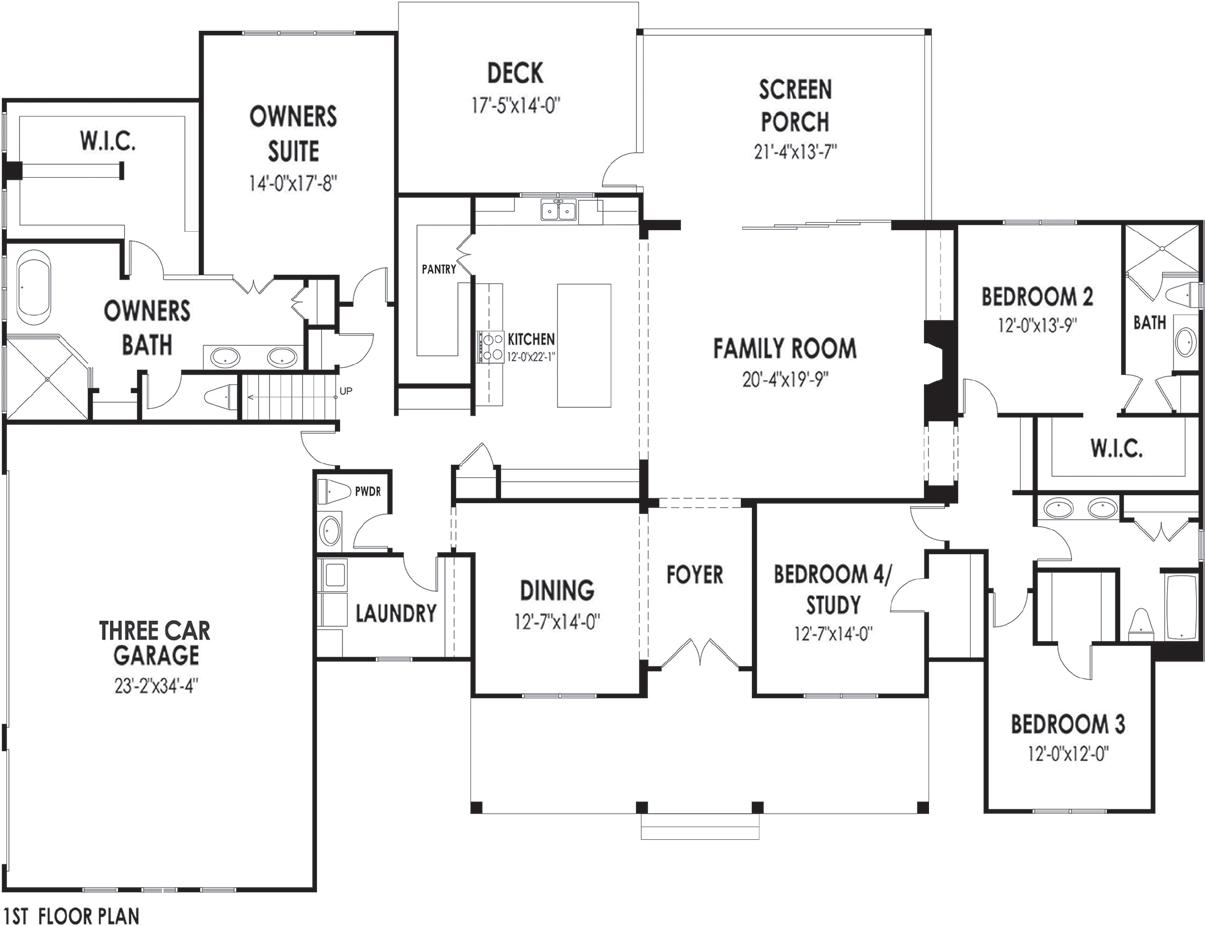
Set on 1.086 acres, this lovely farmhousestyle ranch offers 4 bedrooms and 4.5 baths. The kitchen features granite countertops, an oversized island, walk-in pantry, GE appliances, gas cooktop, and built-in microwave/oven. Upstairs boasts a theater room with full bath. Additional highlights include a 3-car garage and screened porch with attached deck. Energy-efficient upgrades include a gas fireplace, dual-fuel heat, 500-gallon underground LP tank, Generac transfer switch, and stub-out for a whole-house generator. Architectural Design Firm: Tingen
Company Susan Detwiler, Fonville Morisey Barefoot New Homes 919-949-8684 tarboroughridge@fmbnewhomes.com
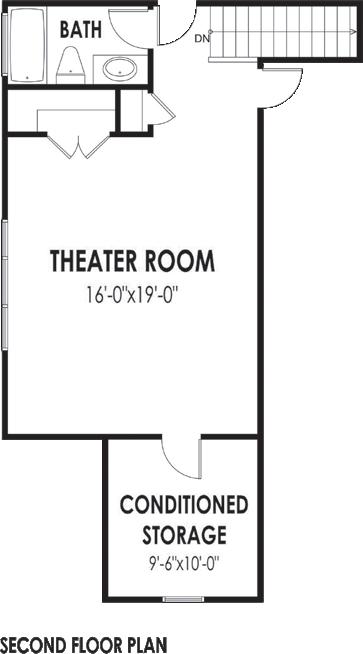
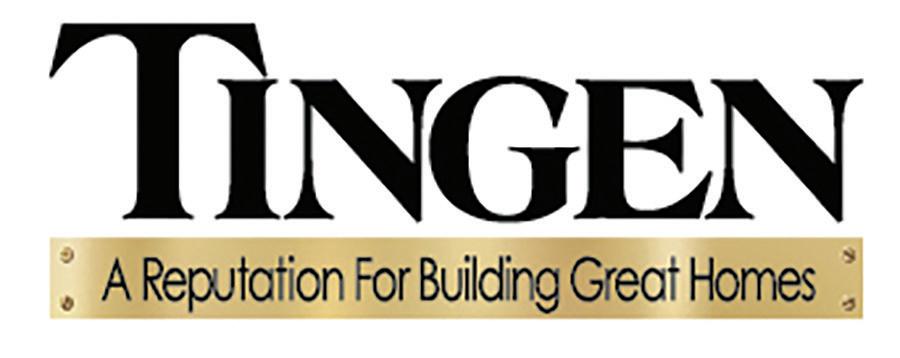
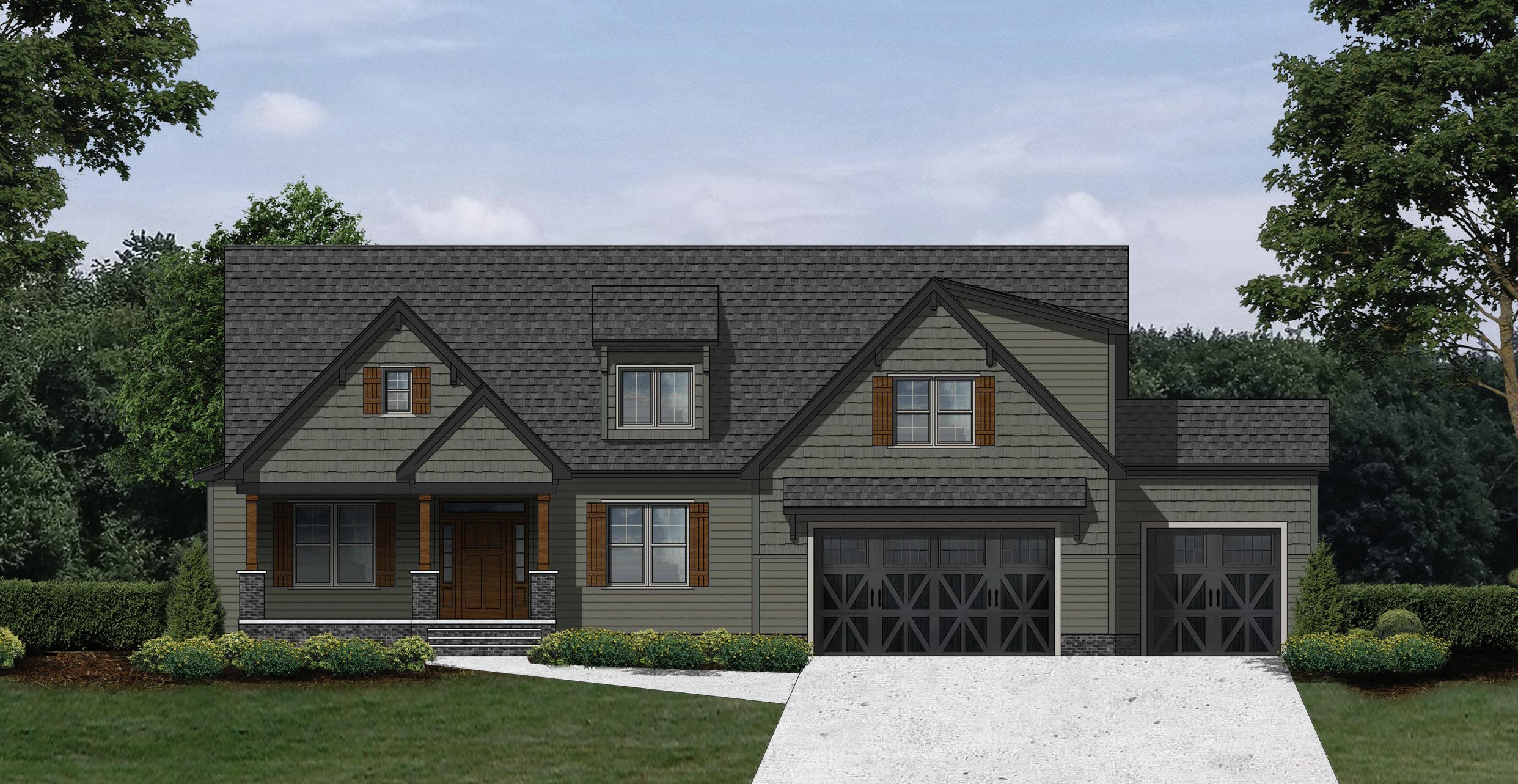
Tranquil Cove
5904 Tranquil Cove, Youngsville
$750,000
GENESIS BUILDING COMPANY genesisbuildingcompany.com 919-263-3000
2,669 sq. ft.
DIRECTIONS: From Wake Forest, travel Hwy 98/Wait Ave. to Hwy 96. At the roundabout, take the third exit, towards Youngsville. The community will be on the left. The home is on the left when you enter the community.
The Tranquil Cove is a ranch-style home offering 3 bedrooms and 3.5 baths on a 1.073-acre lot in a prime location. The firstfloor primary suite is complemented by a private study, while a spacious bonus room with full bath upstairs adds versatility. The kitchen features quartz countertops, and a screened porch provides a comfortable space to enjoy the outdoors. Additional features include a 3-car garage, unfinished storage, and room to expand.
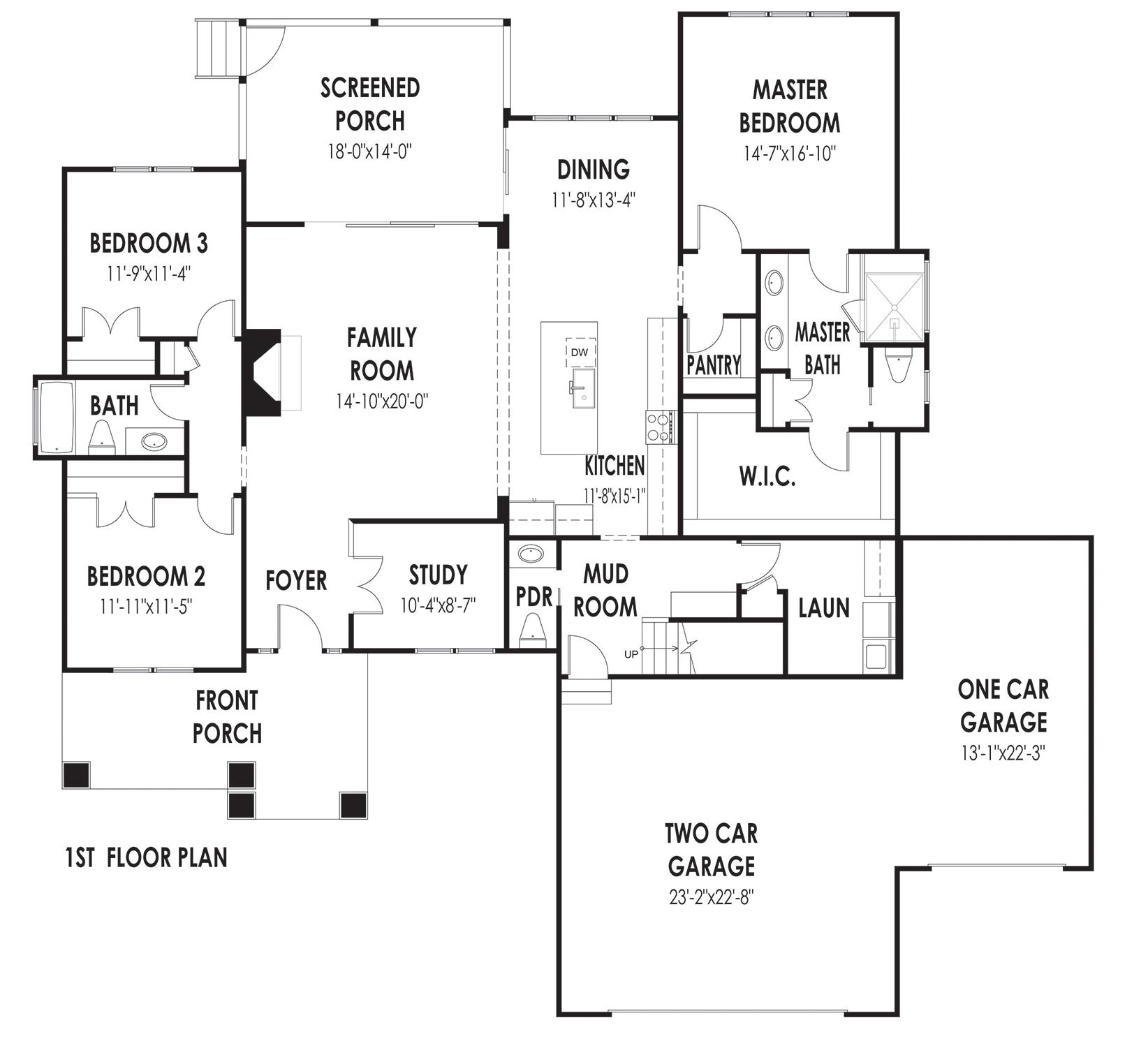
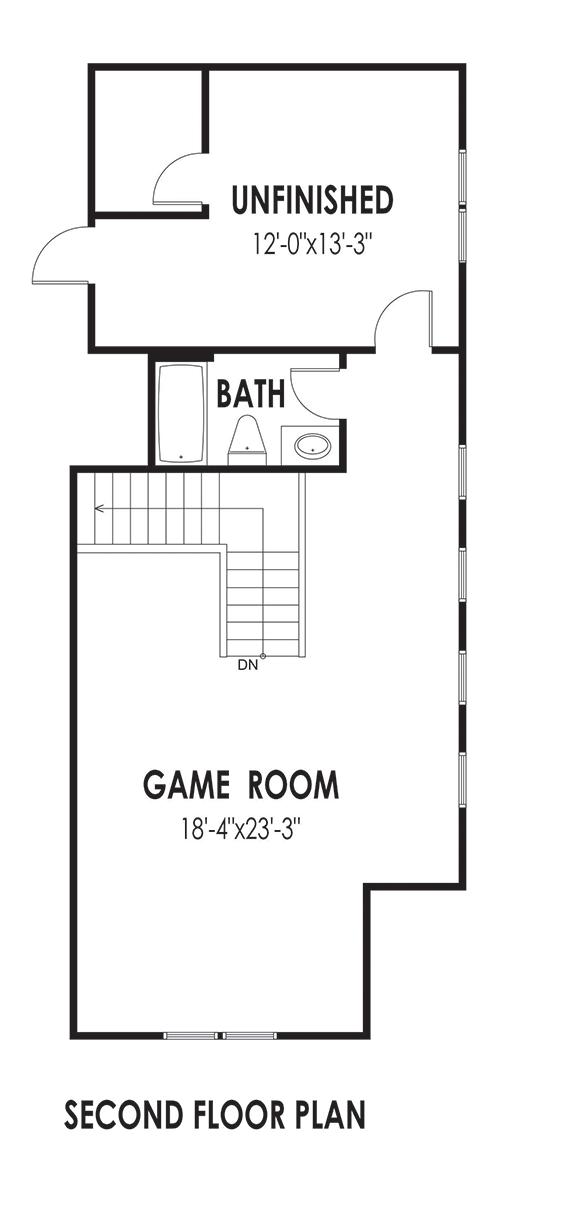
919-525-7428 amanda@jimallen.com



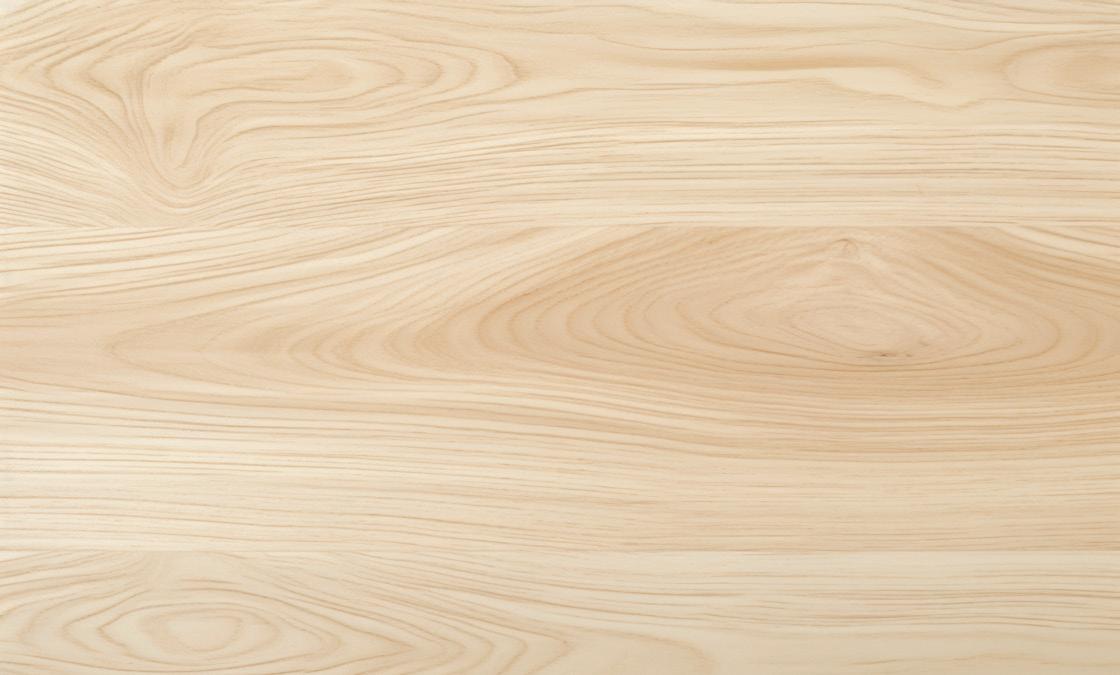
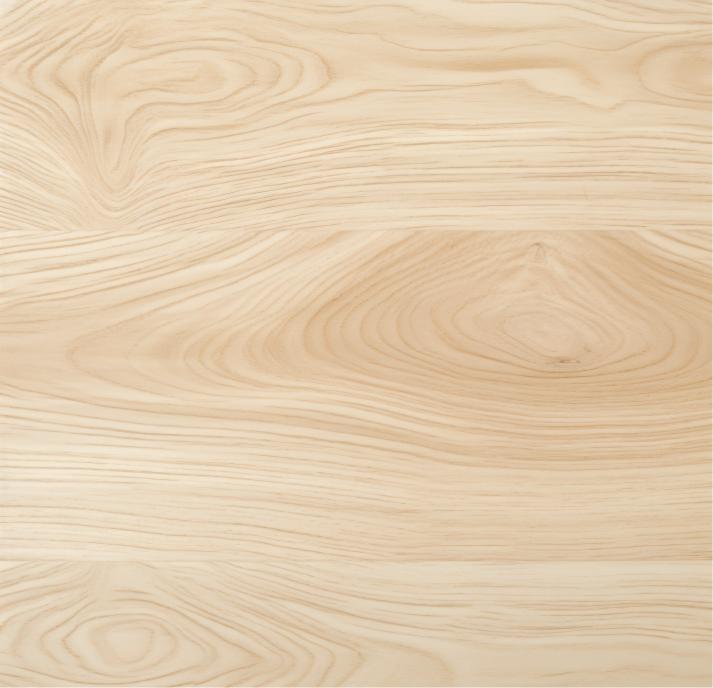

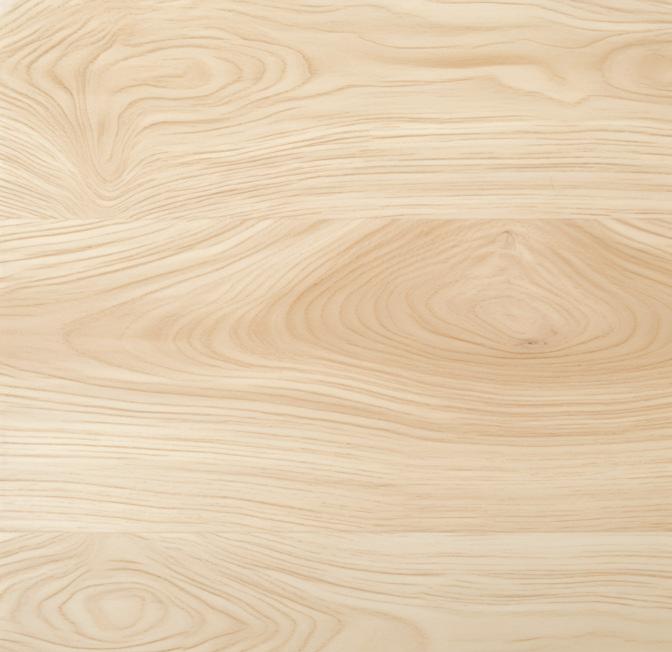







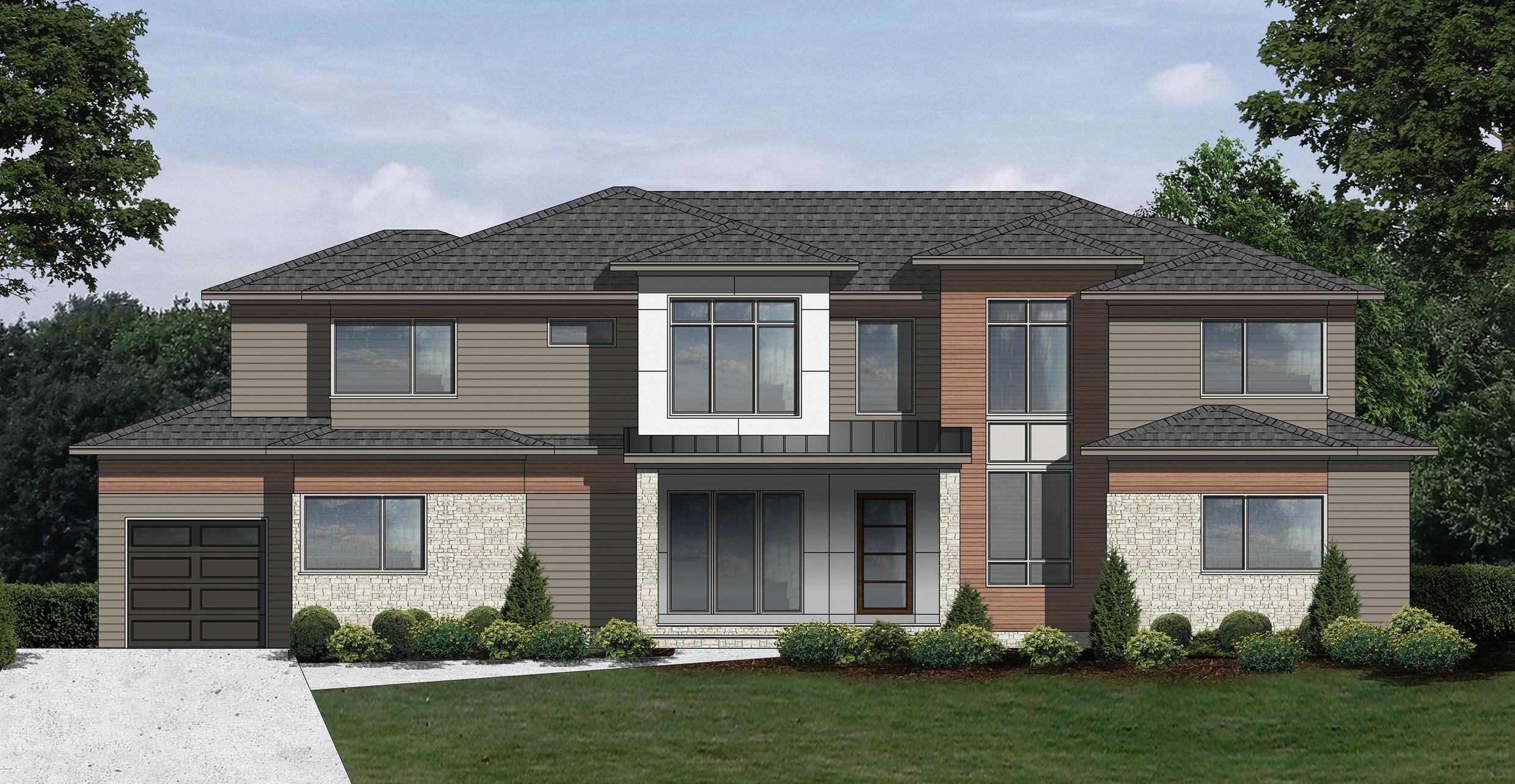
The Grande Reserve 2344 Ballywater Lea Way, Wake Forest $1,990,000
GRANDE MANOR HOMES, LLC grandemanorhomes.com 919-694-6423
4,995 sq. ft.
DIRECTIONS: From US-1, turn onto Hwy 98 W towards Durham. Continue for 2.4 miles and turn onto Camp Kanata Rd. Travel for 1 mile, then turn left onto Ballywater Lea Way. The home is on the left.
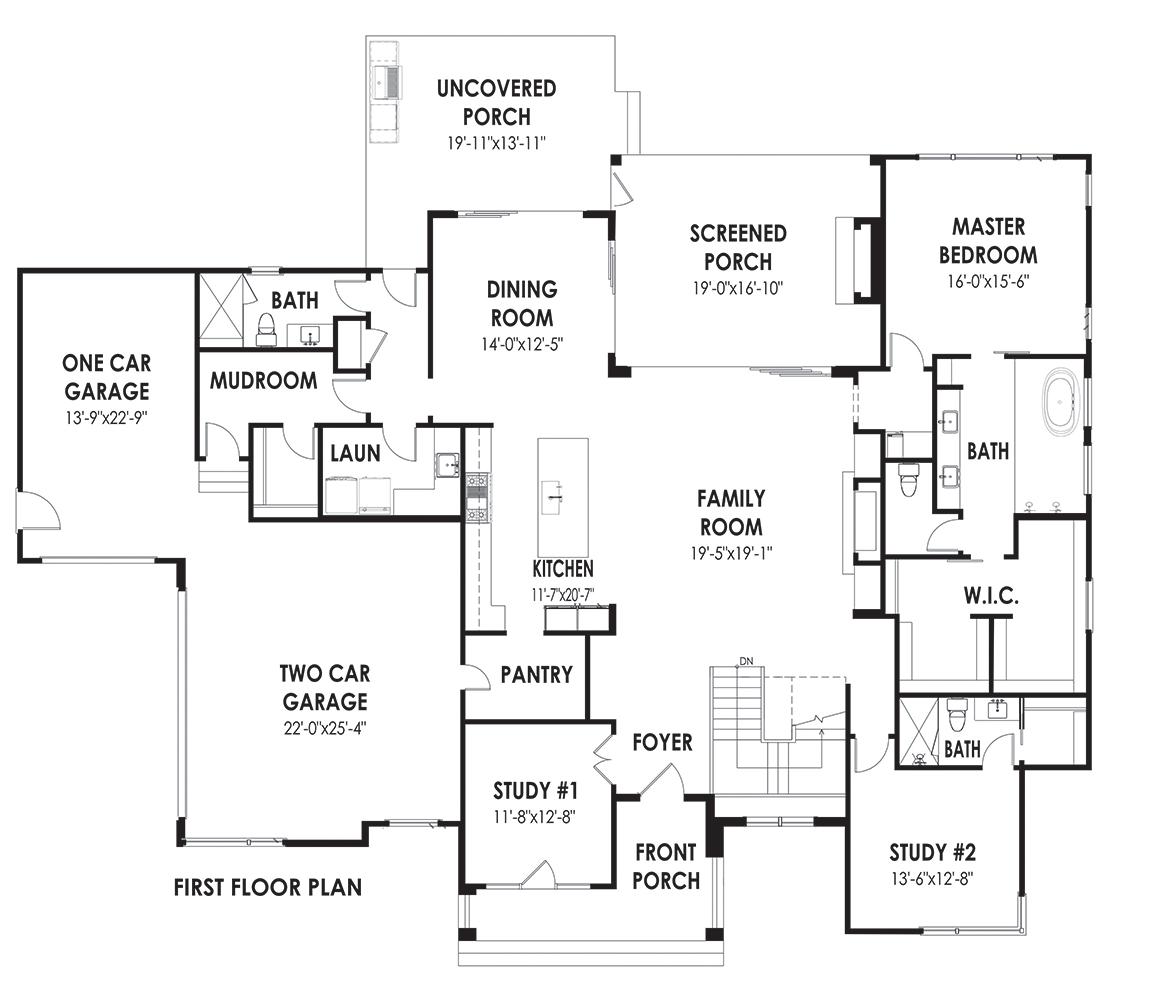
Nestled on just over an acre, The Grande Reserve is a 4-bedroom, 5.5-bath custom home featuring a first-floor owner’s suite with a spacious his-and-hers walk-in closet and private bath. The open floorplan includes a two-story family room, chef’s kitchen with large island, and a walk-in custom pantry and scullery. Two first-floor studies offer flexible space for work or hobbies. Additional features include a media room, game room, upstairs en suite bedroom, walk-in conditioned storage, and a pool bath. Outdoor living shines with a screened porch and linear fireplace, and an uncovered grilling porch, plus a 2-car garage and a separate 1-car garage. Architectural Design Firm: McMillan Design
Sydney Stumpo, Jim Allen Group 919-845-9909 sydney@jimallen.com
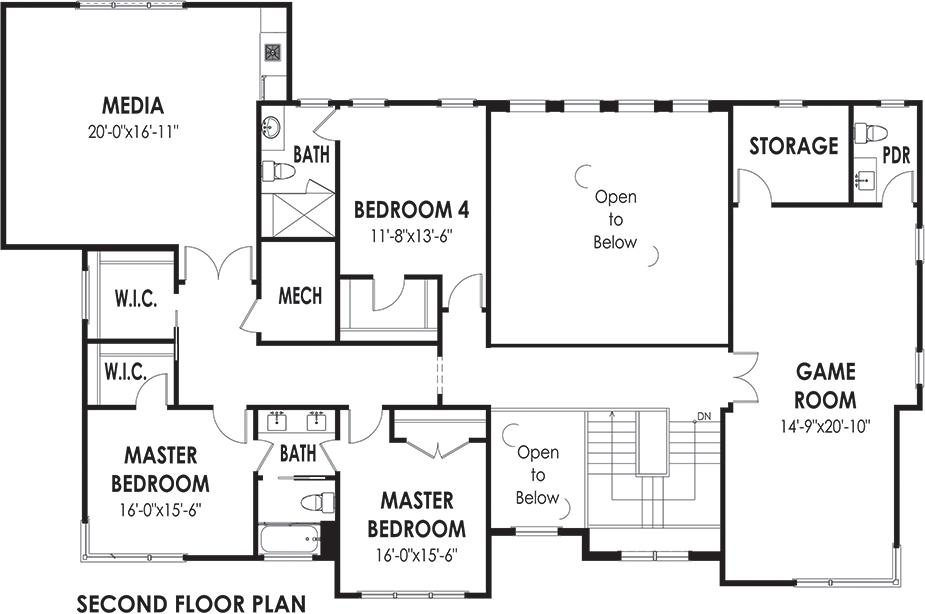

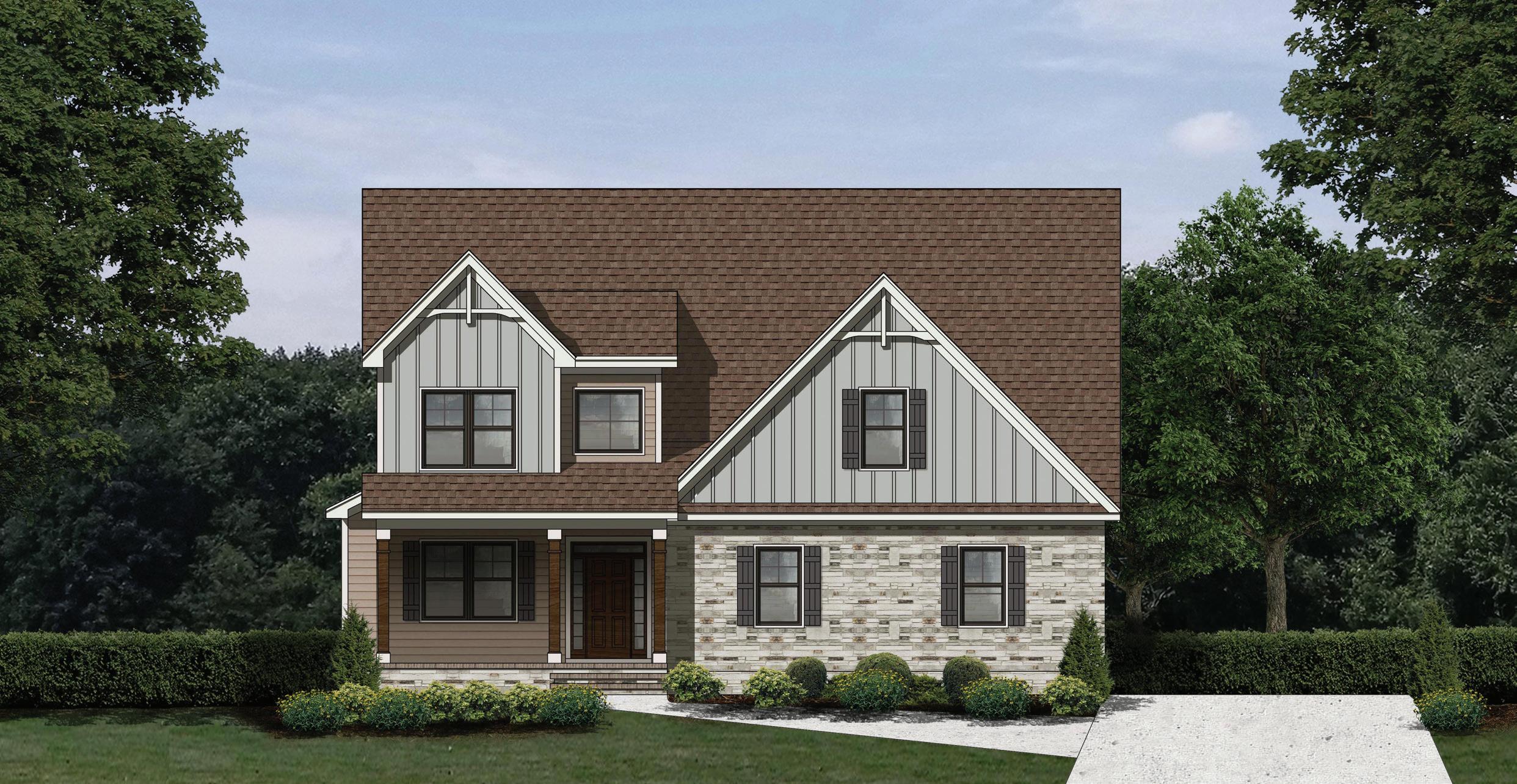
Ashtons Finale 4566 Ashtons Way, Franklinton
$775,000
STEVEN HAYES BUILDER, INC. 919-554-6911
3,119 sq. ft.
DIRECTIONS: From US-1 N, take the NC-56 exit toward Creedmoor. Turn left onto NC56 W and continue for 2.2 miles. Turn right onto Wes Sandling Rd. and travel 2.1 miles. Turn left onto Grove Hill Rd., then in .15 miles, turn right onto Ashtons Way. The home is the second house on the left.
Set on a .97-acre lot with a wide, open setting and pond view, Ashtons Finale is a 4-bedroom, 3-bath home that combines modern comfort with versatile living. The open floor plan centers around a gourmet kitchen with granite countertops and a walk-in pantry, flowing seamlessly into the main living areas. The first floor features a private master suite with a custom barn door accent wall, along with a second bedbedroom for added flexibility. Upstairs, two additional bedrooms, plus an unfinished recreational room and walk-in attic, provide space to grow, generous storage, and future possibilities.
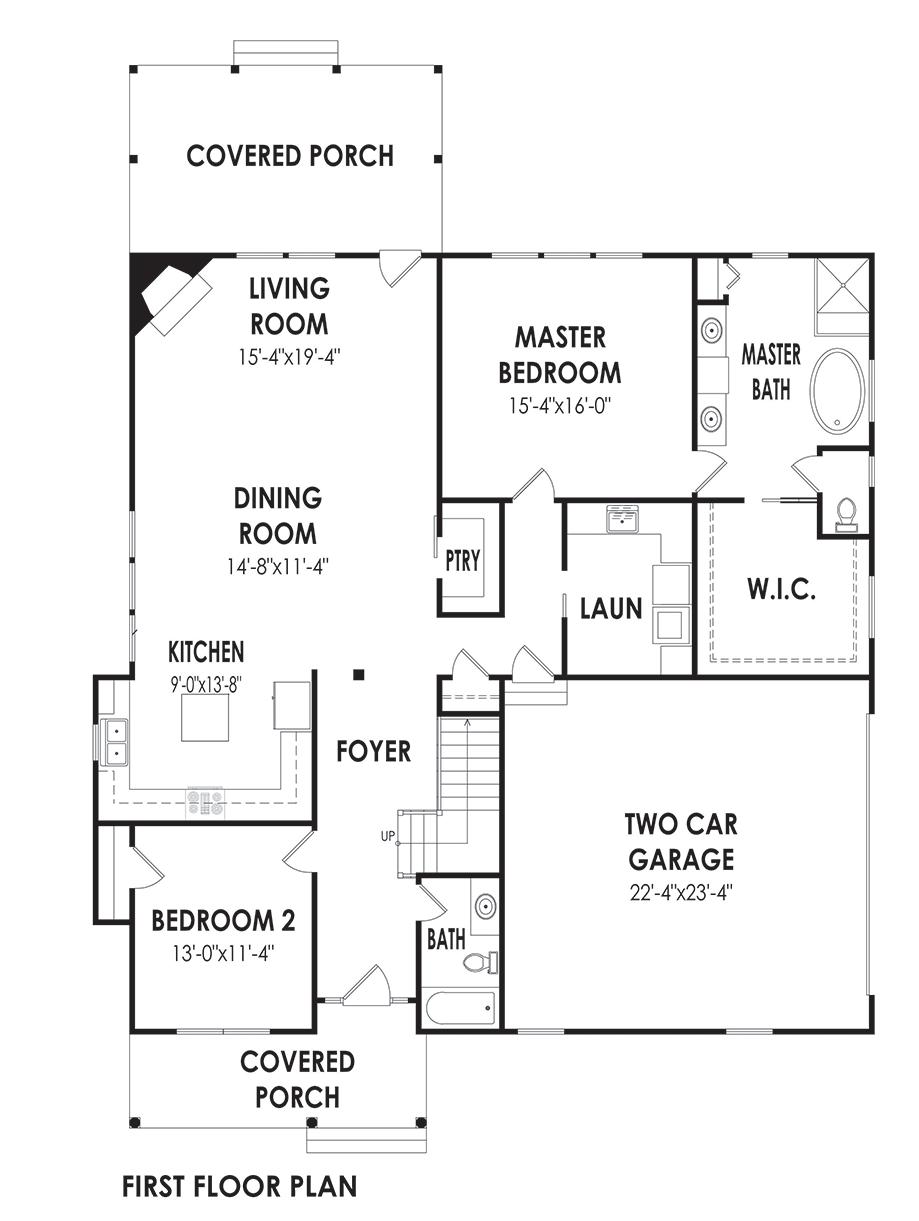
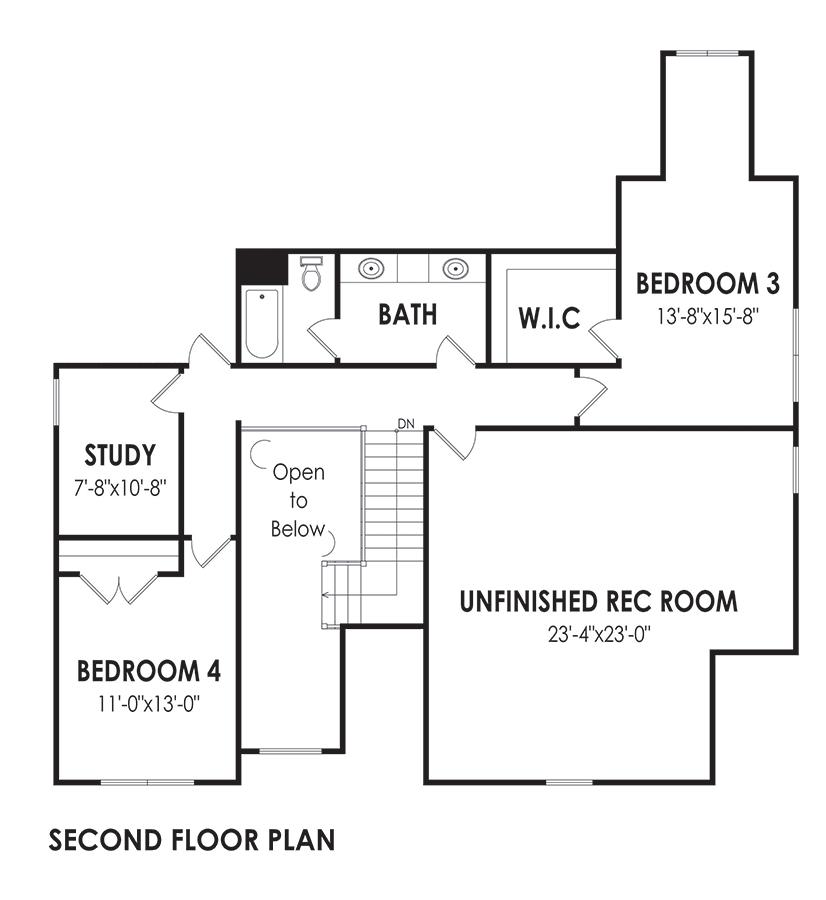
Daphne Anderson-Wall, Jim Allen Group 919-422-4633 daphne@jimallen.com

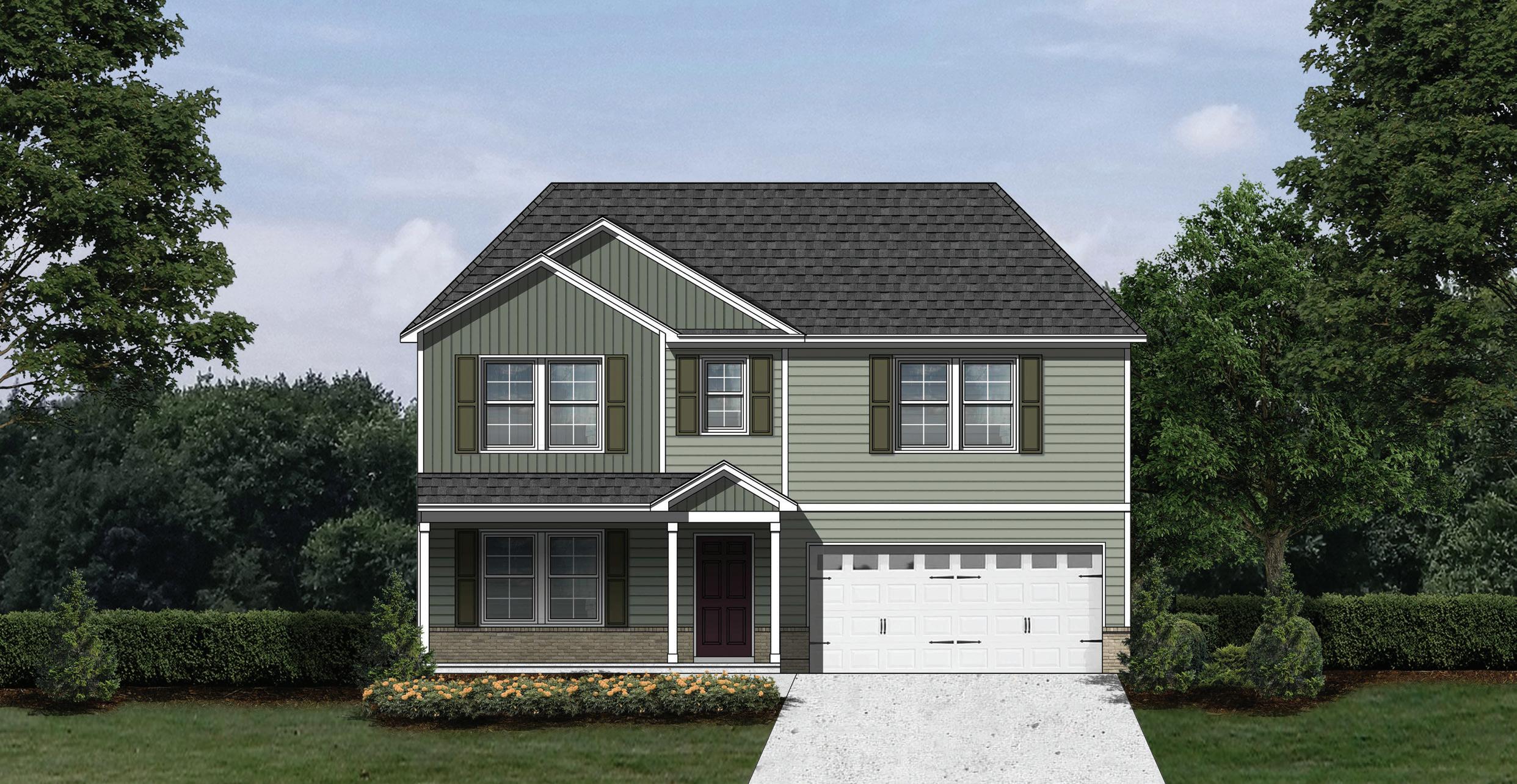
The Russell B
5 Plantation Dr., Youngsville $427,534 MUNGO HOMES mungo.com 919-368-3712
2,565 sq. ft.
DIRECTIONS: Take US 1 N, then turn left onto Hwy 96. Turn right onto Plantation Dr. The home is on the left.
The Russell B is a 4-bedroom, 3-bath home featuring a main-level guest suite, a bright kitchen with white cabinets and quartz countertops, and a spacious open bonus room. A covered porch extends the living area outdoors, while the two-car garage adds everyday convenience. Backing to open space and located in a community with a pool and clubhouse, this home combines comfort, style, and neighborhood amenities.
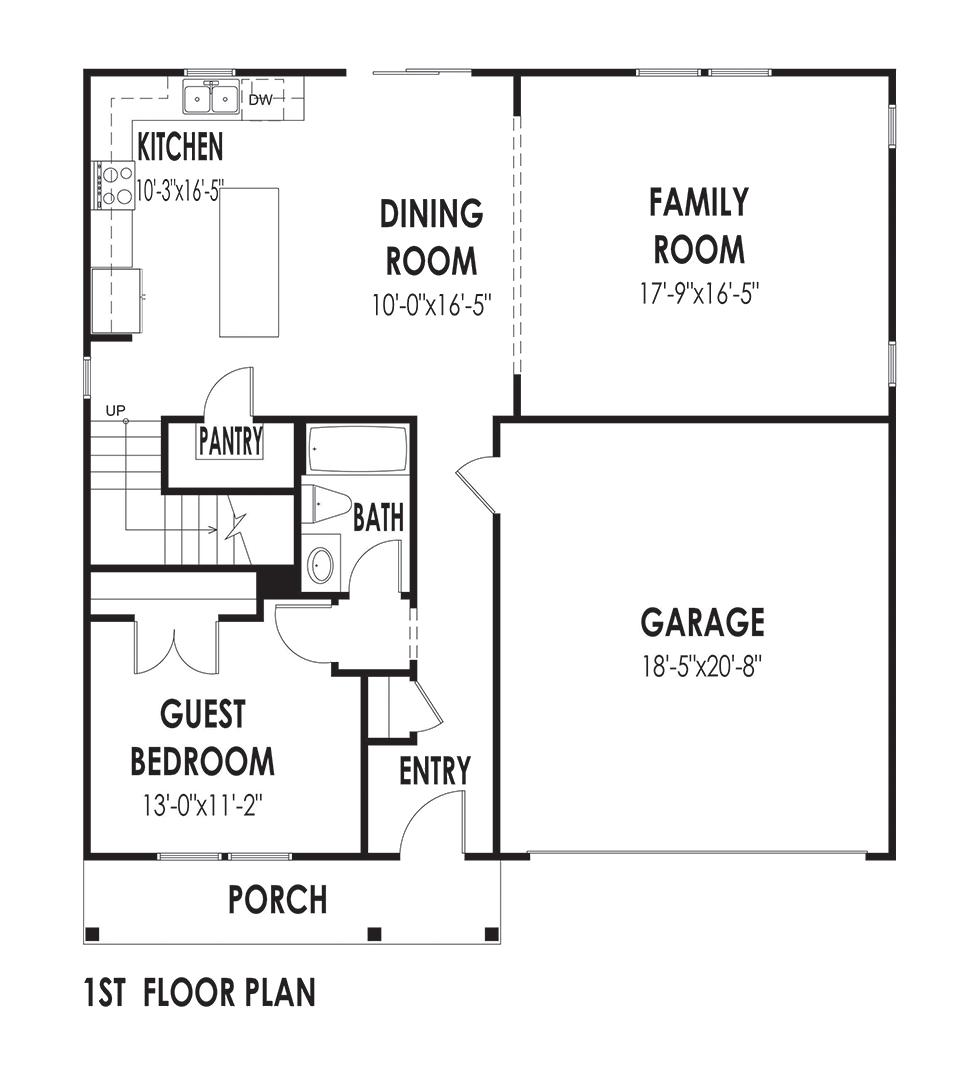
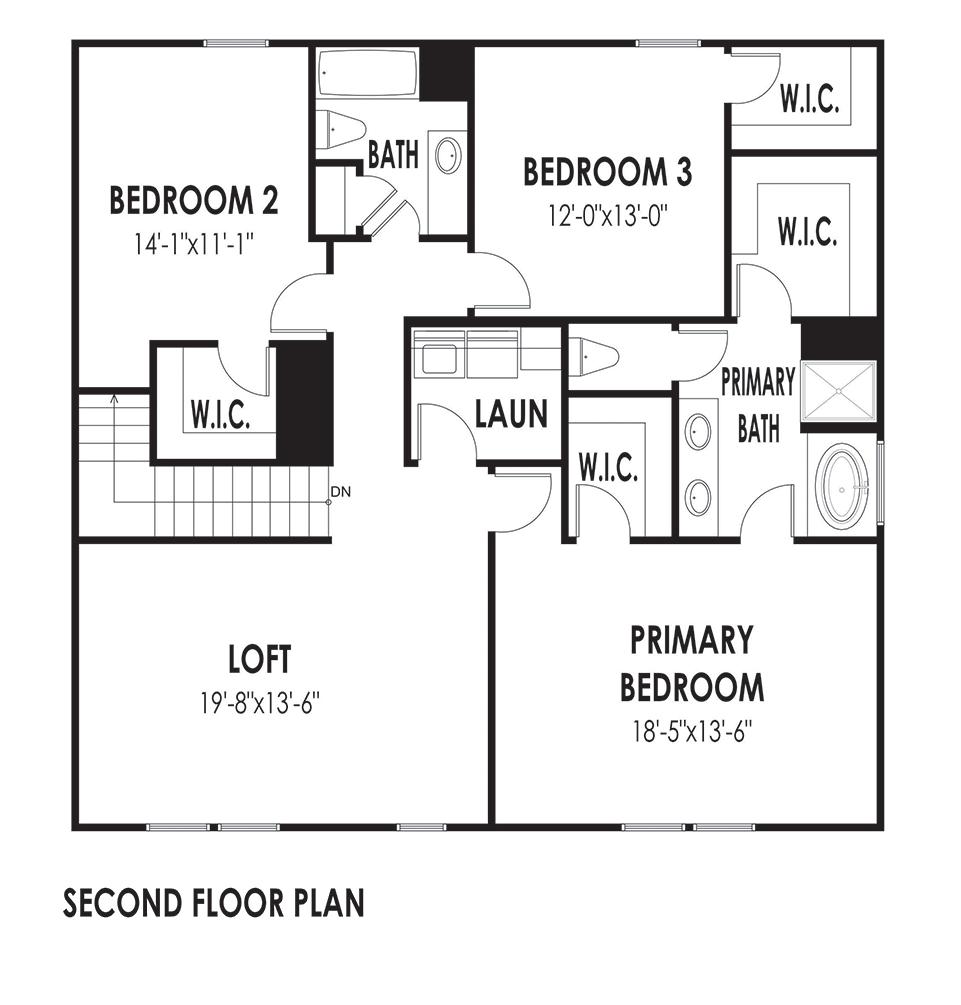
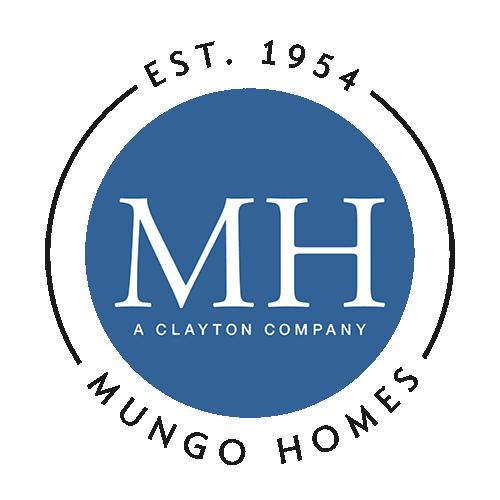

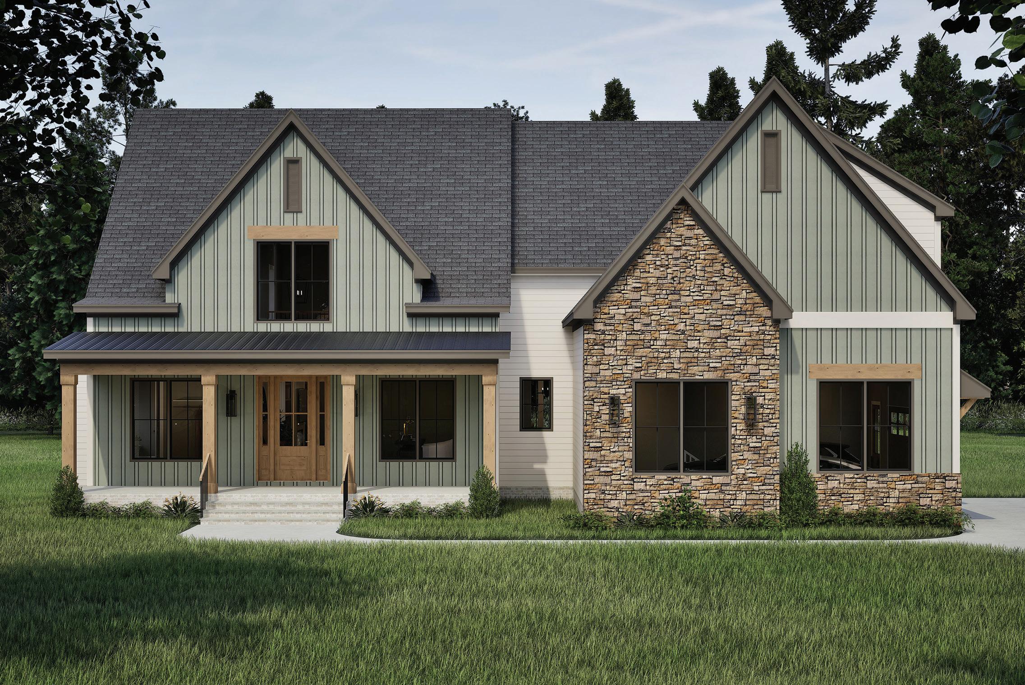

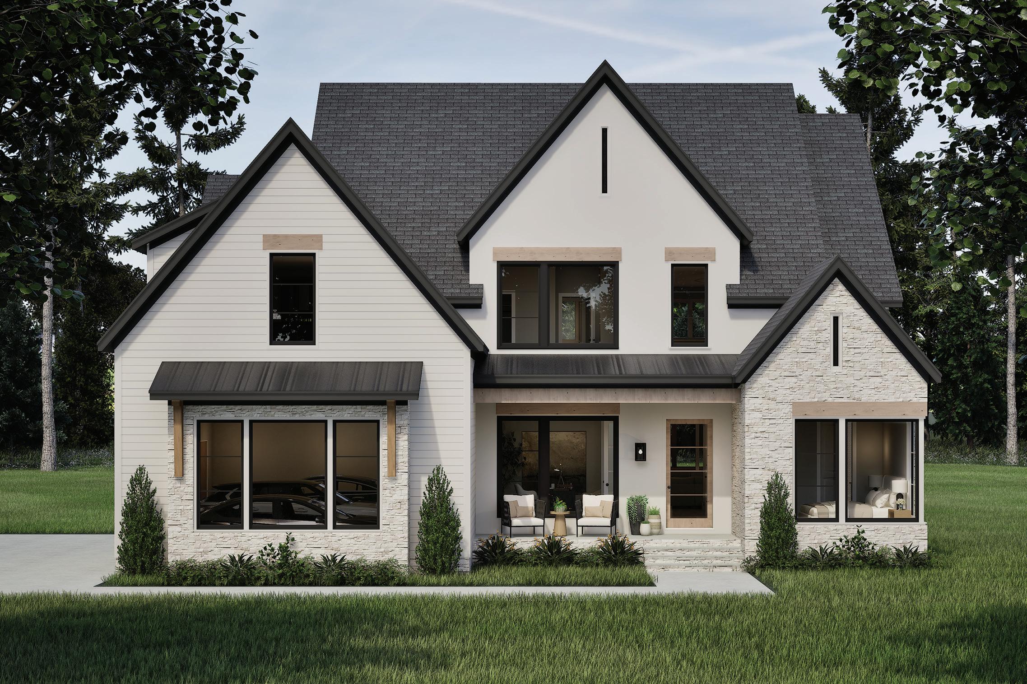

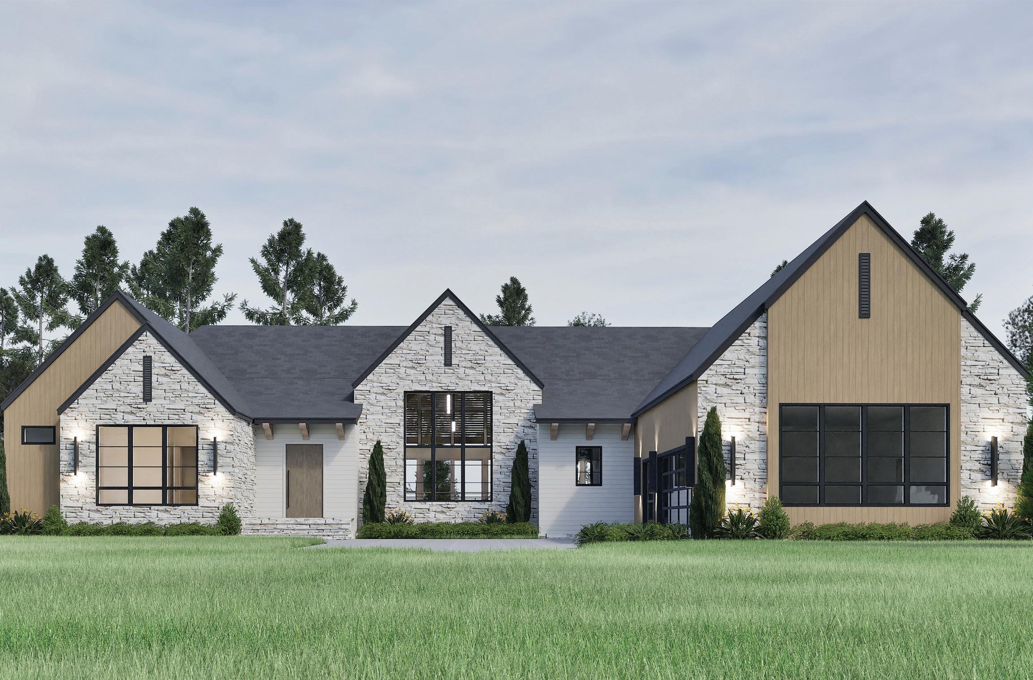
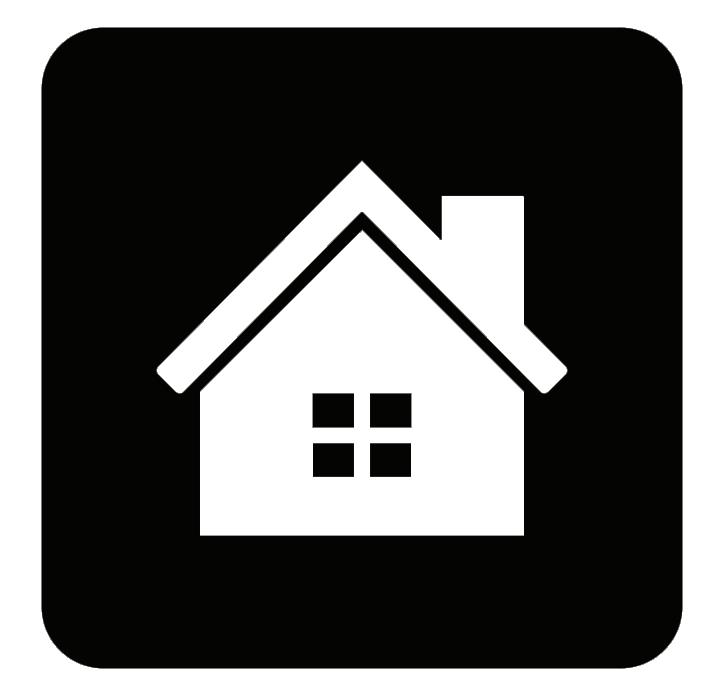
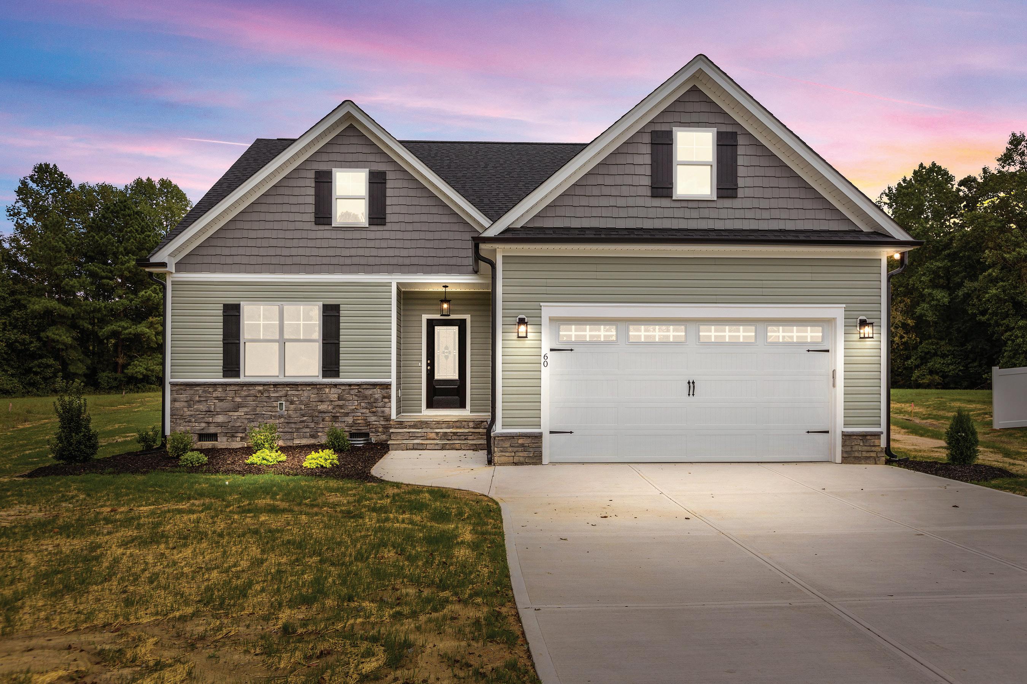
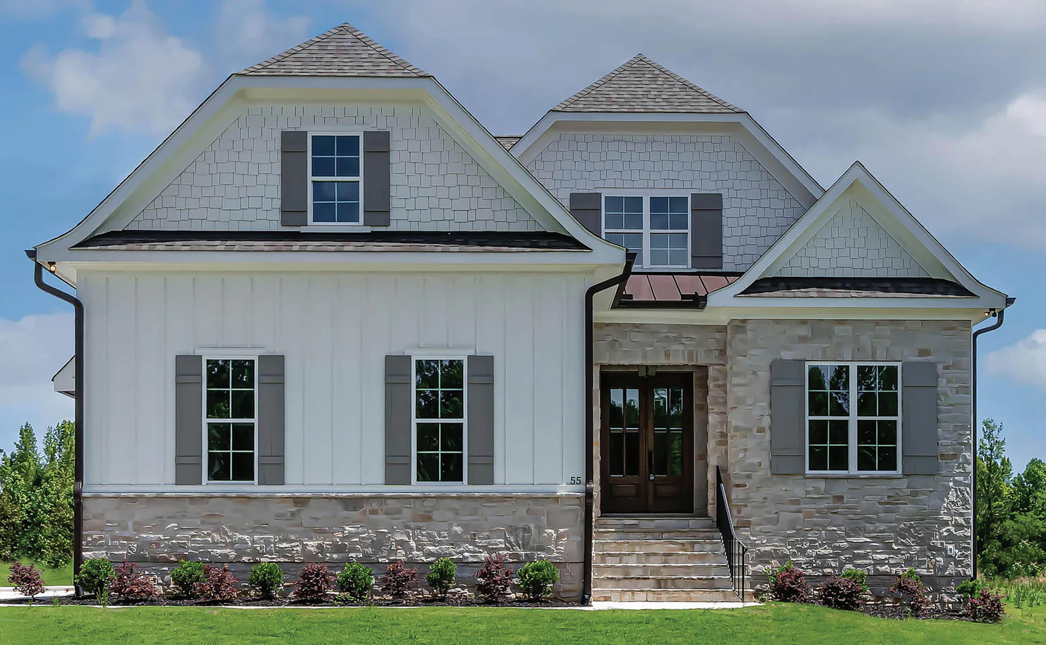
Exceptional Cra smanship | Custom Designs For Your Lifestyle | Meticulous Attention To Detail | Trusted Reputation
Build Your Dream Home on 1+ Acre Lots in Wake Forest, NC! Now o ering 2 locations with premium lots up to 4+ acres available for presales in beautiful Wake Forest. Each lot provides the space, privacy, and setting to create the home of your dreams with build-to-suit customizable plans! No HOAs, convenient to Raleigh and Youngsville, with home prices starting at $900,000!
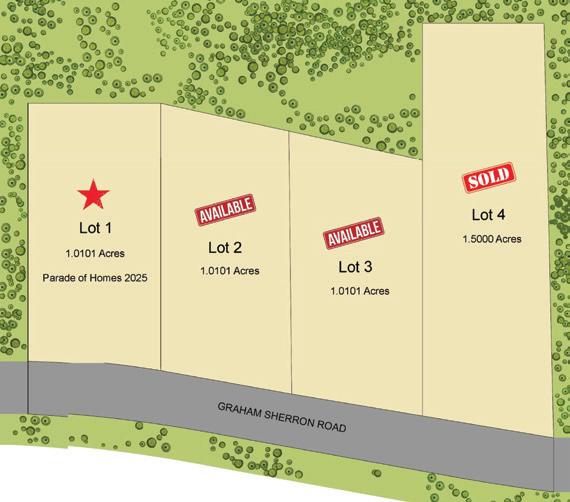
GRAHAM SHERRON ROAD
1 ACRE LOTS
Lot 1- Parade 2025 Home!
Lot 2- Available
Lot 3- Available
Lot 4- SOLD
Custom Homes Starting Under $500,000
1 Acre+ Homesites in Spring Hope
CUSTOM PRESALE LOTS AVAILABLE! COMING SOON
Lot 25 – 2025 Parade of Homes Entry! Lot 23 & Lot 26 – Featuring Two Brand-New Floor Plans
WOODLAND CHURCH ROAD
1.5-4+ ACRE LOTS
Lot 5- Available
Lot 6- Available
Lot 7- Available
Lot 8- Available
Lot 9- RESERVED
Custom Homes From $500,000
3.5 Acre+ Homesites
CUSTOM PRESALE LOTS AVAILABLE!
Custom build your dream home on any homesite! NO HOA!
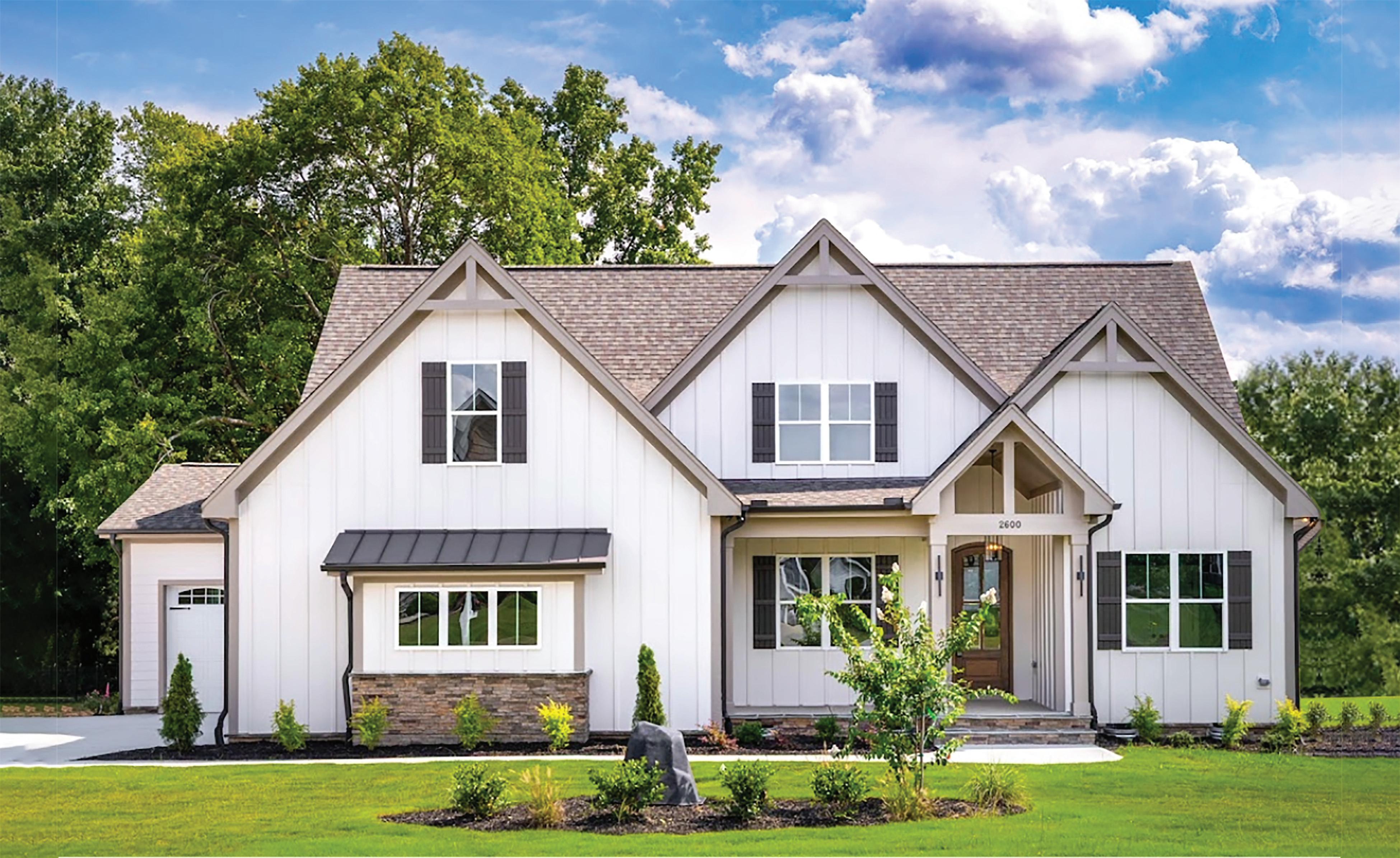
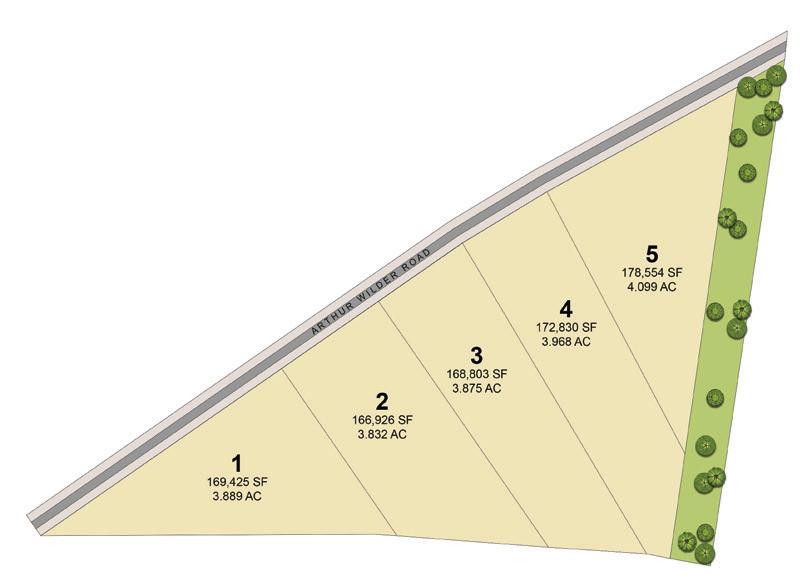
Don’t miss the chance to own a spacious property and create a truly custom home in one of the Triangle’s most desirable locations!
