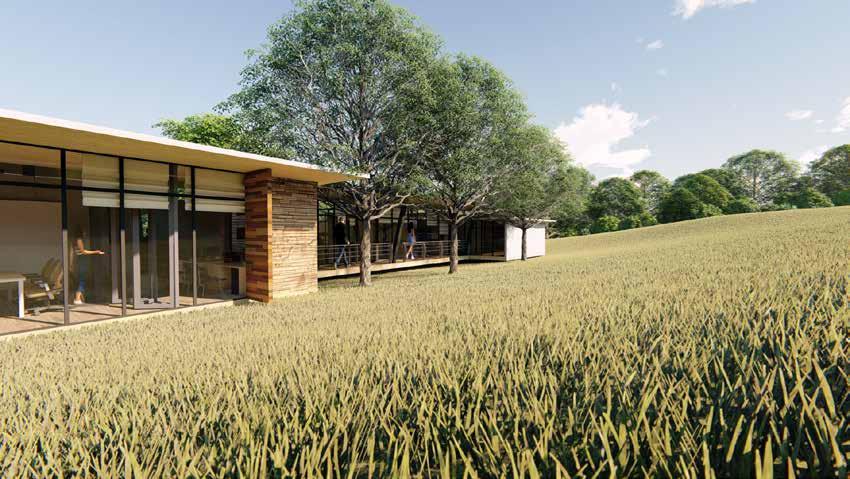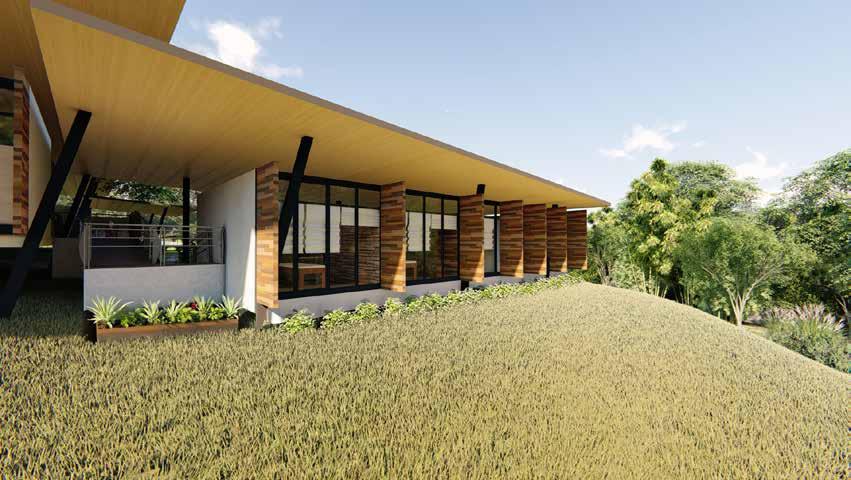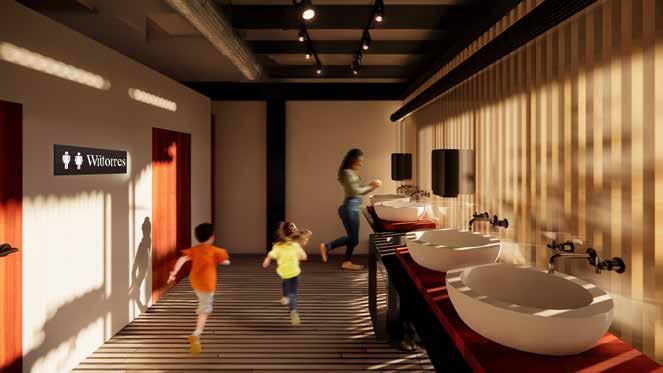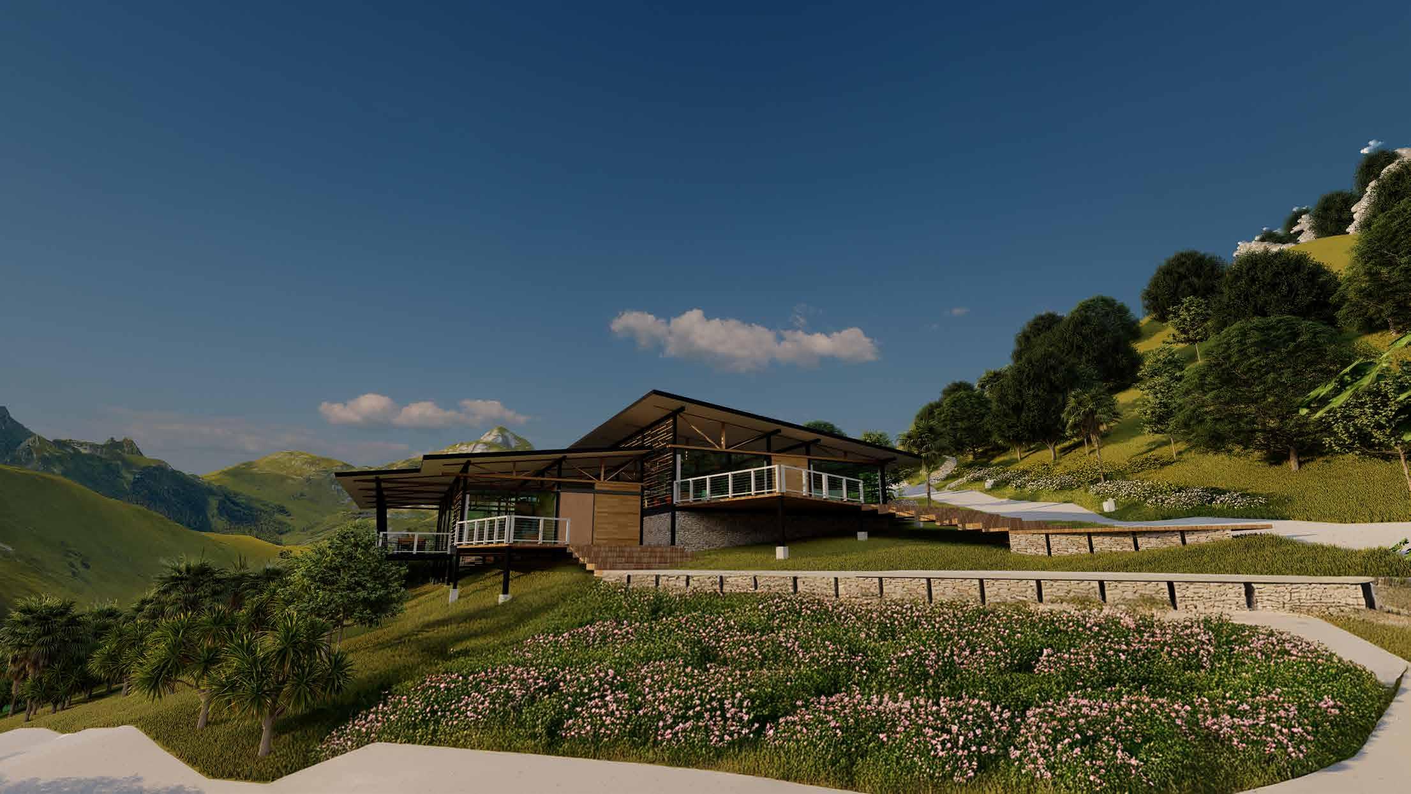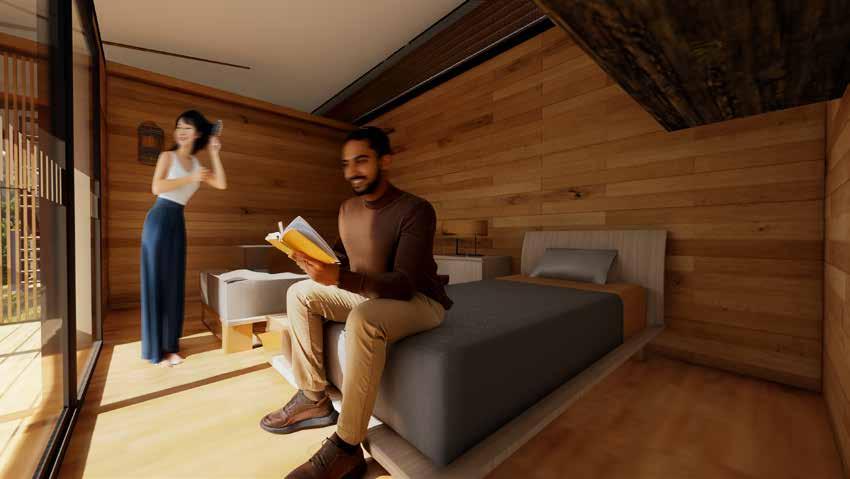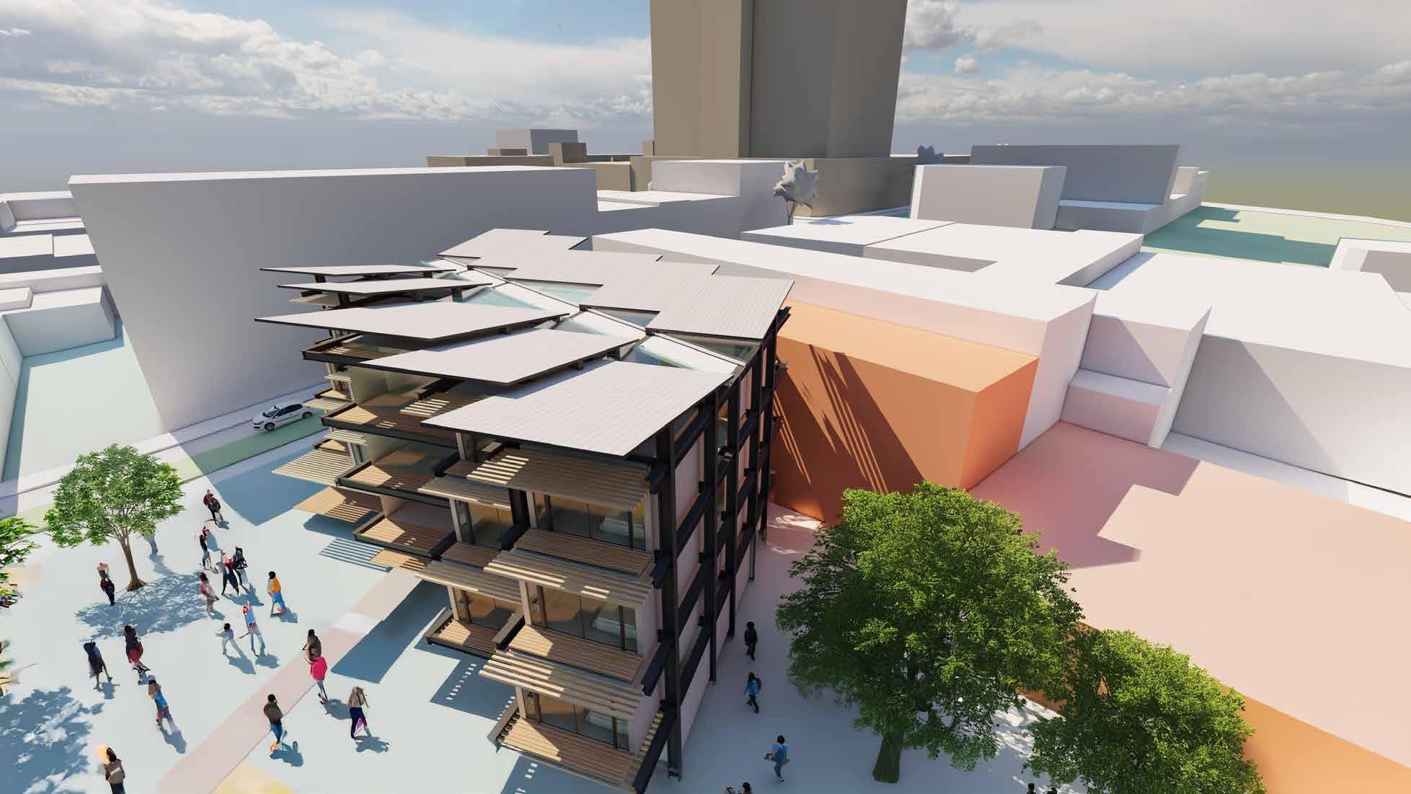a c a d e m i c
p o r t f o l i o
2 0 2 5
c h r i s t i a n
s á n c h e z
g r a n a d o s
s c h o o l o f a r c h i t e c t u r e
u n i v e r s i d a d d e c o s t a r i c a
c o n t a c t
+506 8787-5613
Hi! My name is Christian Sánchez and I’m a 4th-year Architecture student at Universidad de Costa Rica.
I have 2 years of professional experience as a 2D drafter and 3D modeler
Aditionally, I hold a technical degree in Accounting and Finance
mercedes, montes de oca, san josé linkedin.com/in/conachearq/ behance.net/conachearq/
s o f t w a r e s
8-0113-0822 sketchup sanchezgranadosc@gmail.com
Bachelor’s degree in Architecture
Universidad de Costa Rica, Montes de Oca
Ongoing
Financial Accounting (High School Specialization)
C.T.P Ricardo Castro Beer, Orotina
Finished
e x p e r i e n c i e revit/bim autocad lumion/d5/enscape adobe creative cloud
microsoft office
archicad
Fujitsu, La Aurora, Heredia
AutoCad Drafter
2022 - 2023
CBRE, Ulloa, Heredia
CAD Specialist - Data Integrity Specialist
2023 - 2024
Jaime Rouillón Arquitectura
Junior Architect / Internship
2025
page 4 page 8 page 12 page 18
a r c h i t e c t u r e c o n t e n t s 1 2 3 4
Reactiva - T -
Design Workshop III
L: de arte y café
Design Workshop IV
Tres Equis Eco Lodge
Design Workshop V
Co-Vive Hispano
Design Workshop VI
A space where generations come together for collective learning and physical and artistic reactivation activities, organized by PIAM, V. de Acción Social, UCR Sede Occidente.
Collaborative project to build complementary structures focused on recreation and socialization. The project is focused on workshops of different social activities to share with the community.
An environmentally friendly architectural design that incorporates a series of terraces descending the slope, providing unobstructed views of the Pacuare River and its unspoiled surroundings.
A community-based lifestyle that combines co-living, co-working, workshops, and a marketplace; all under one roof. A holistic approach to living and working healthy and in a community.
western rear elevation
north cross section
south side elevation
south cross section
By following the natural slope of the land, the project achieves a floating effect, optimizing its exposure to cooling northwest breezes and providing stunning vistas of the Valle de Occidente. The design incorporates a variety of passive strategies, including sunshades, blinds, and vegetation, to create a comfortable and inviting space for physical activities.
interior: main corridor of the second floor of the workshops
L: de arte y café
Following the building's typology, a public space opens up to a central garden, acting as a transition into the constructed environment. The spatial arrangement mirrors the west facade of the Plaza de la Libertad de Expresión. Furthermore, the building incorporates workshop spaces that will be utilized by the Municipality of Montes de Oca for youth programs and cultural events, alongside commercial ventures. 9
elevated south view
view of the project's main entrance and west elevation from the sidewalk
east-west section
north-south section
The project aims to connect with people of all ages, providing them with a space to engage in various activities, eat, and express themselves freely. This space will be free of charge, allowing individuals to learn, teach, and pursue artistic, physical, and recreational activities.
interior: main bathrooms
interior: workshop spaces
interior: coffee shop
tres equis eco lodge
Situated in Tres Equis, Turrialba, this architectural proposal is designed to seamlessly integrate into the lush Caribbean rainforest. By incorporating a series of terraced levels that follow the natural contours of the land, the design offers stunning views of the Pacuare River. Moreover, the project places a strong emphasis on sustainability, utilizing local materials and adopting a design aesthetic that minimizes its visual impact on the surrounding environment.
west facade and main entrance of the project
Tres Equis, Turrialba, Costa Rica 12
interior: coffee shop and restaurant
interior: preamble space before suites complex
interior: double rooms
interior: kitchen view of the suites
co-vive hispano
The project is inspired by the way urban public space is used in Central America, with a focus on creating inviting pedestrian routes. The ongoing reclamation of inner-city blocks to offer respite from the busy sidewalks of capital cities often leads to the emergence of vibrant spaces for social interaction, economic activity, and community gatherings, all characteristic of the Latin American experience.
elevated view, north facade
Paso de la Vaca - Merced, San José, Costa Rica
elevated view, visibility of the public square and roofs
co-vive hispano
Conceived as a dignified resettlement initiative, this project caters to a lower-middle-class migrant community, providing a space to live (Co-Living), produce collectively (Co-Working), and showcase and sell their creations (Workshop & Market), all within the same location. Co-Vive Hispano serves as a hub for encuentro, the sale, and exhibition of Hispanic American cultural materials, highlighting San José's true image as a regional cultural destination.
N1
1.LOBBY DE TALLERES
2.TALLER DE EXPRESIÓN CORPORAL
3.TALLER DE EXPRESIÓN MANUAL
4.BAÑOS DE TALLER
5.LIMPIEZA Y BODEGA -A-
6.LOBBY Y ADMINISTRACIÓN
CO-LIVING
7.INFORMACIÓN Y SEGURIDAD
8.ASCENSOR Y ESCALERAS
9.DECK DEL CAFÉ
10.CAFÉ CO-WORKING
11.CO-WORKING DE OFICINA
12.CO-WORKING ARTÍSTICO
13.BAÑOS CO-WORKING
14.LIMPIEZAY BODEGA -B-
N1 N2 - N3 - N4 planta de conjunto
1.CUARTO #1
2.CUARTO #2
3.CUARTO #3
4.CUARTO #4
5.CUARTO #5
6.CUARTO #6
7.CUARTO #7
8.CUARTO #8
9.SALA DE ESTAR
10.COCINA COMPARTIDA
11.ASCENSORES Y ESCALERAS
c h r i s t i a n
s á n c h e z
g r a n a d o s


