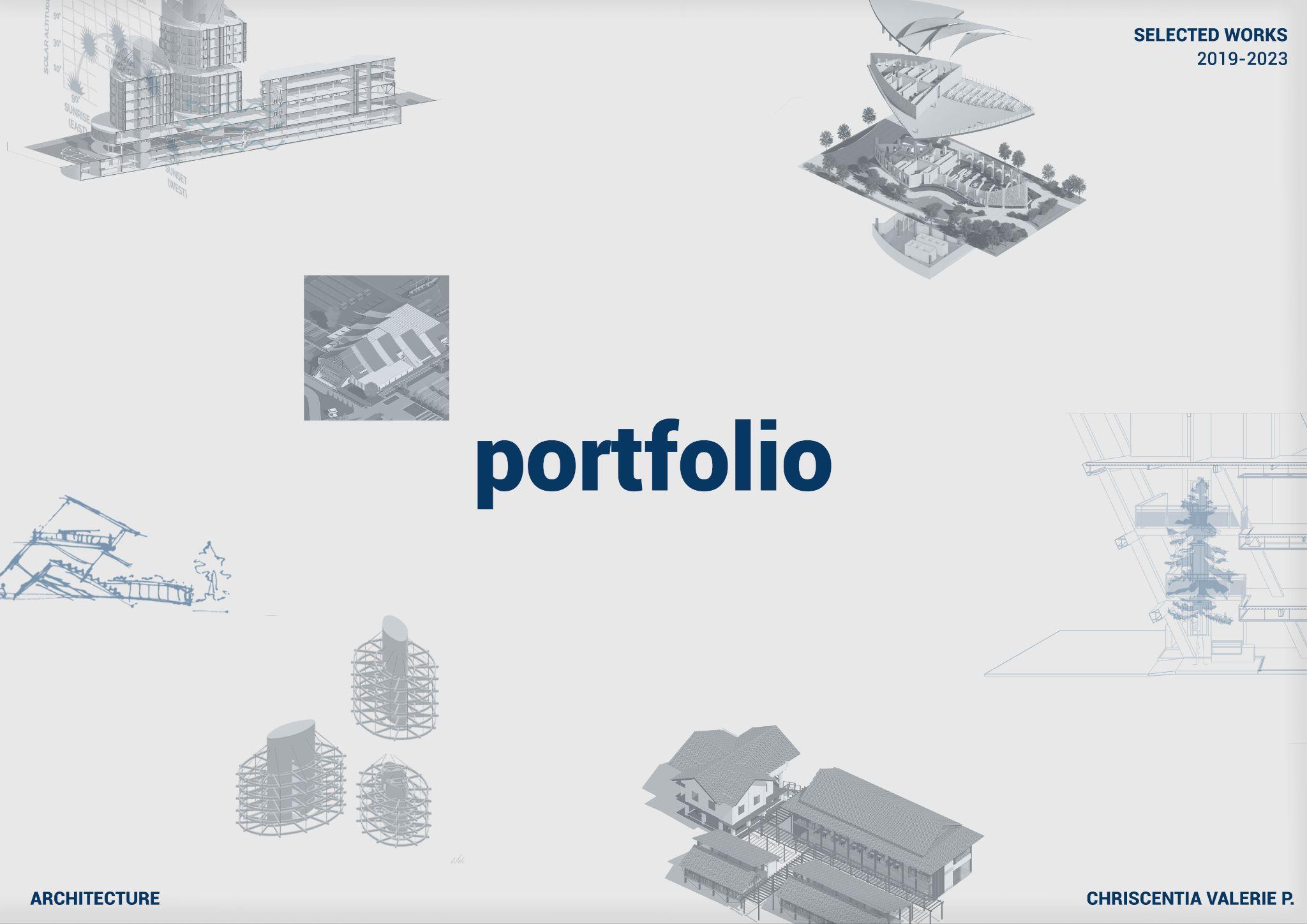
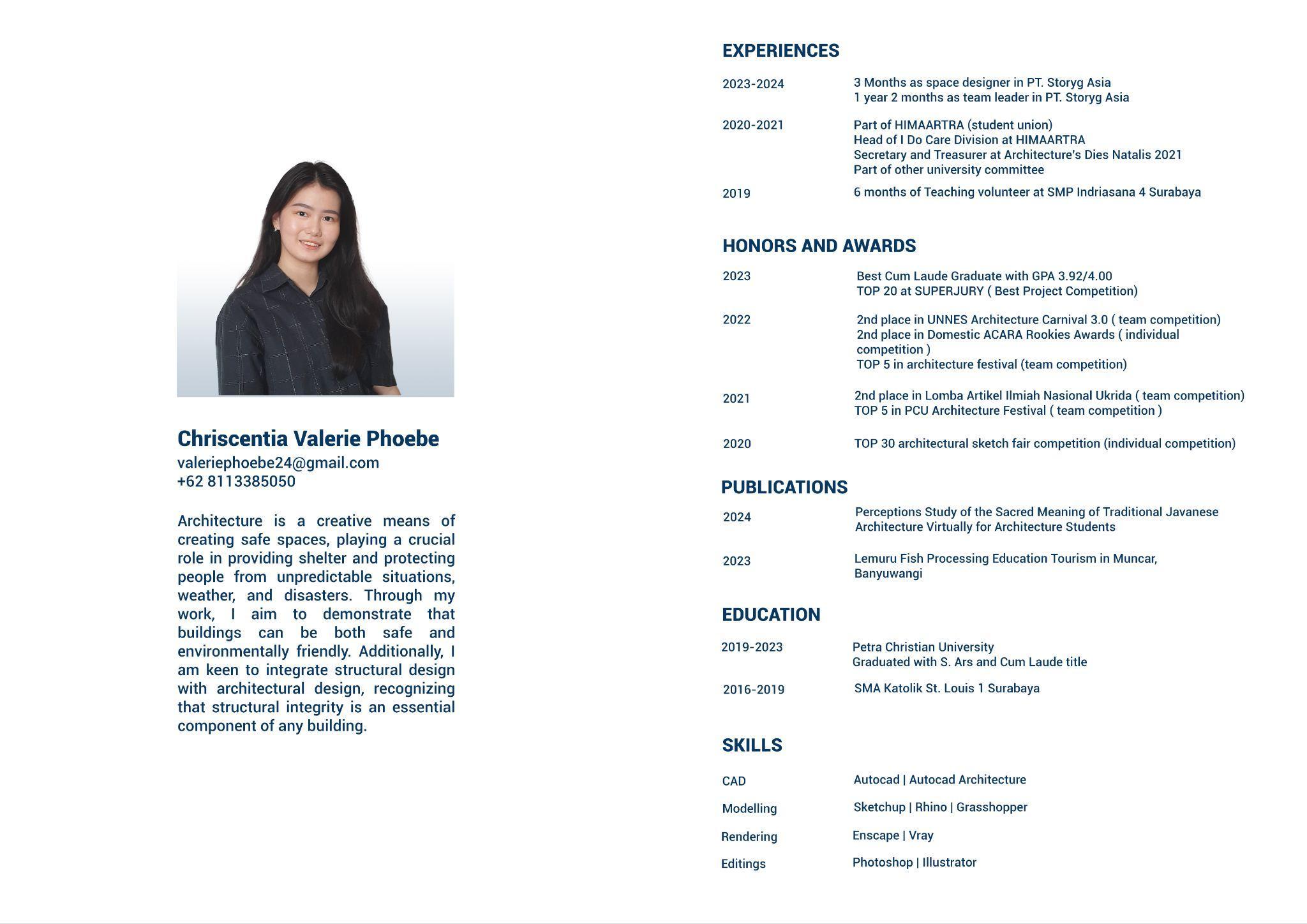
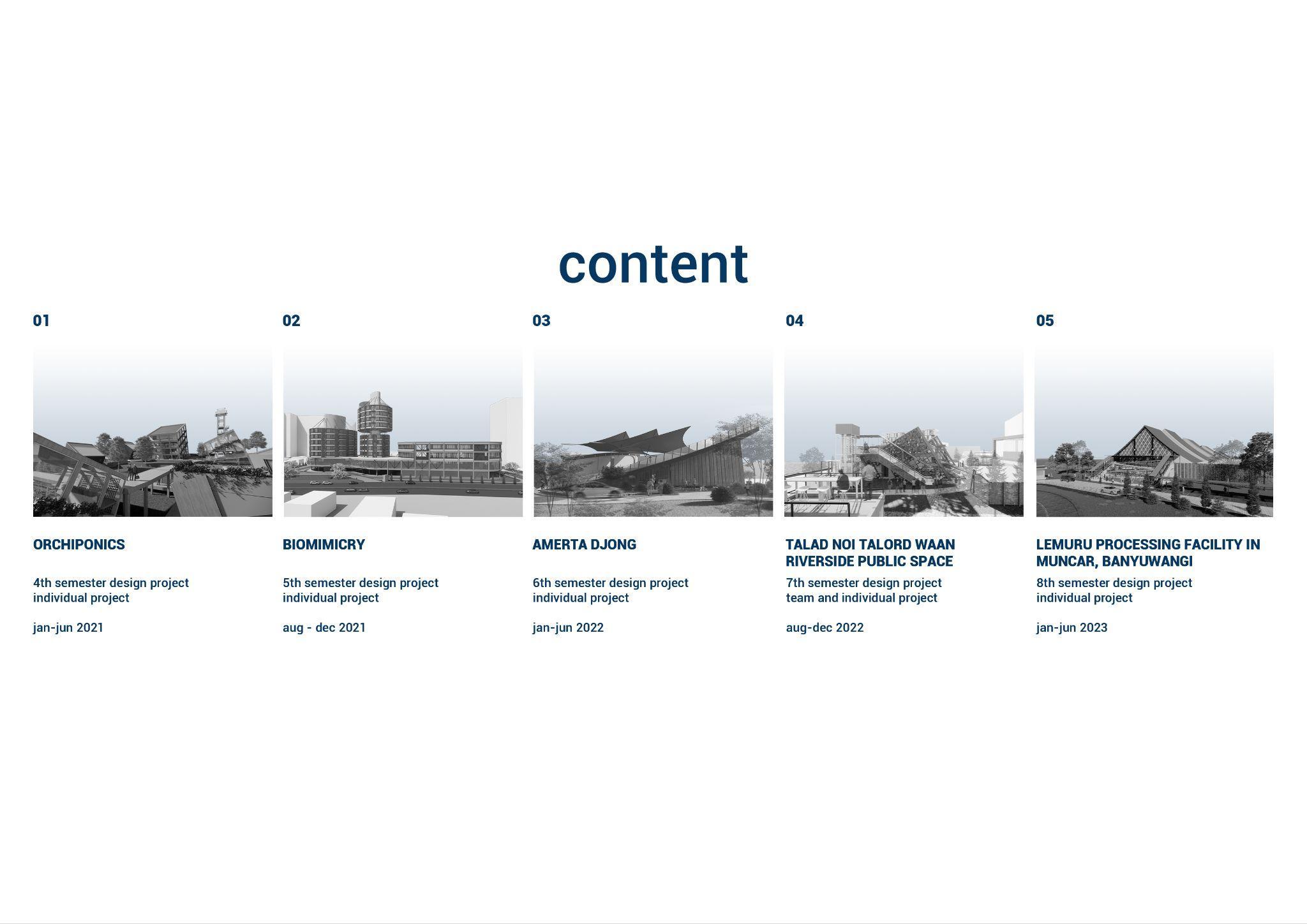
Location
Project Type




Location
Project Type
Trawas, Jawa Timur, Indonesia | 10.000 m2
Academic Project (Individual)
Type Hydroponic Training Center, Cultural Center
Floor area 1.555,62 m2
Project
Tutor
Sloped site | 4th semester studio | 2021
Bram M. Wayne, S.T., M.Ars. bram.wayne@petra.ac.id
The objective of this project was to explore sloped land and create a training facility for a nearby center. I chose to design a hydroponic center specifically for orchids, which are endangered. With the concept of "give and take from nature," the project aims to design a building that emphasizes a harmonious relationship with nature. The focus is on integrating nature-friendly elements while minimizing land grading.





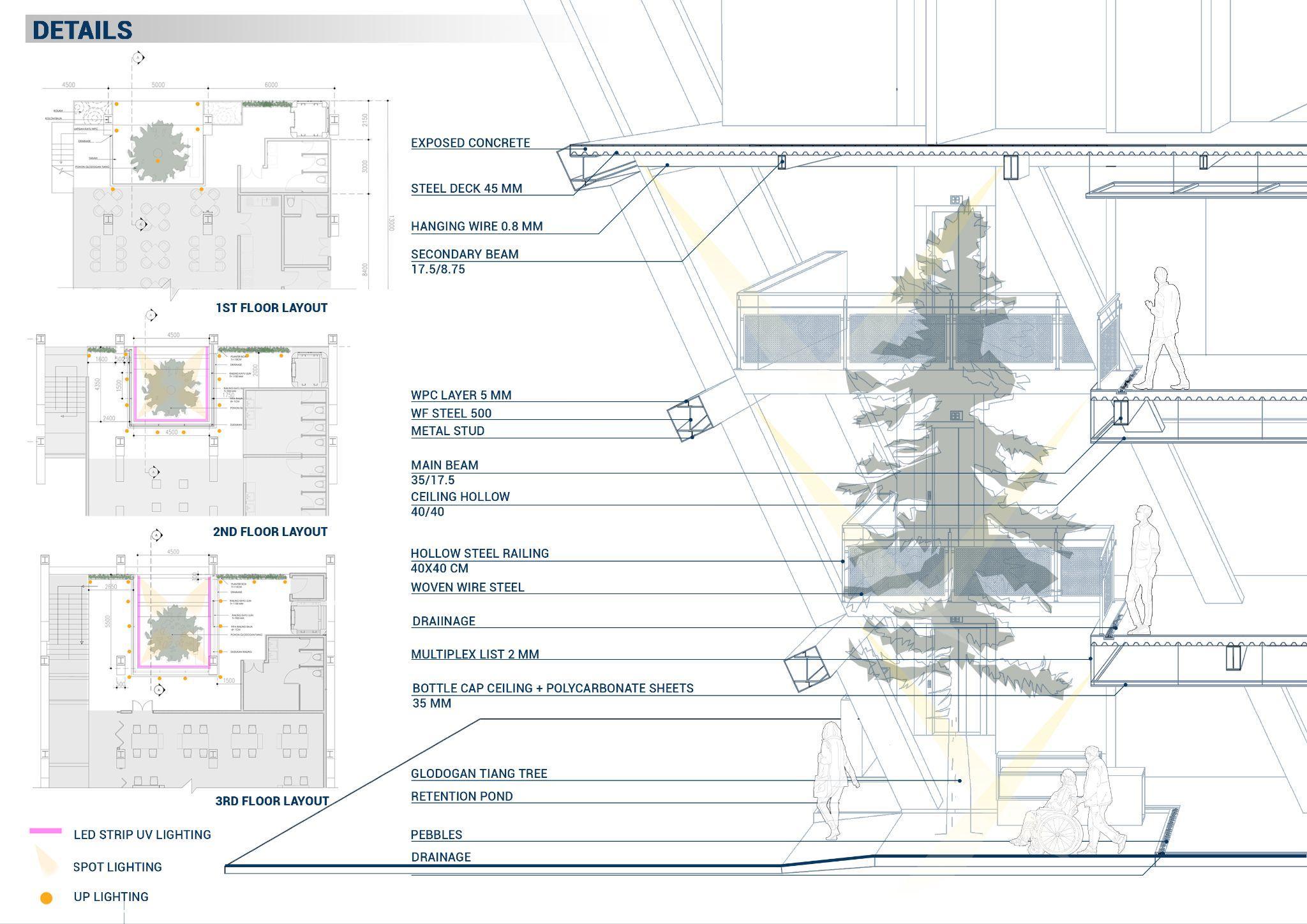
Project Type
Location Type Student Dormitory
Surabaya, Jawa Timur, Indonesia | 9.898 m2
Academic Project ( Individual)
Floor area 10.324,3 m2
Project Anik Juniwati, S.T.,M.T.
Tutor
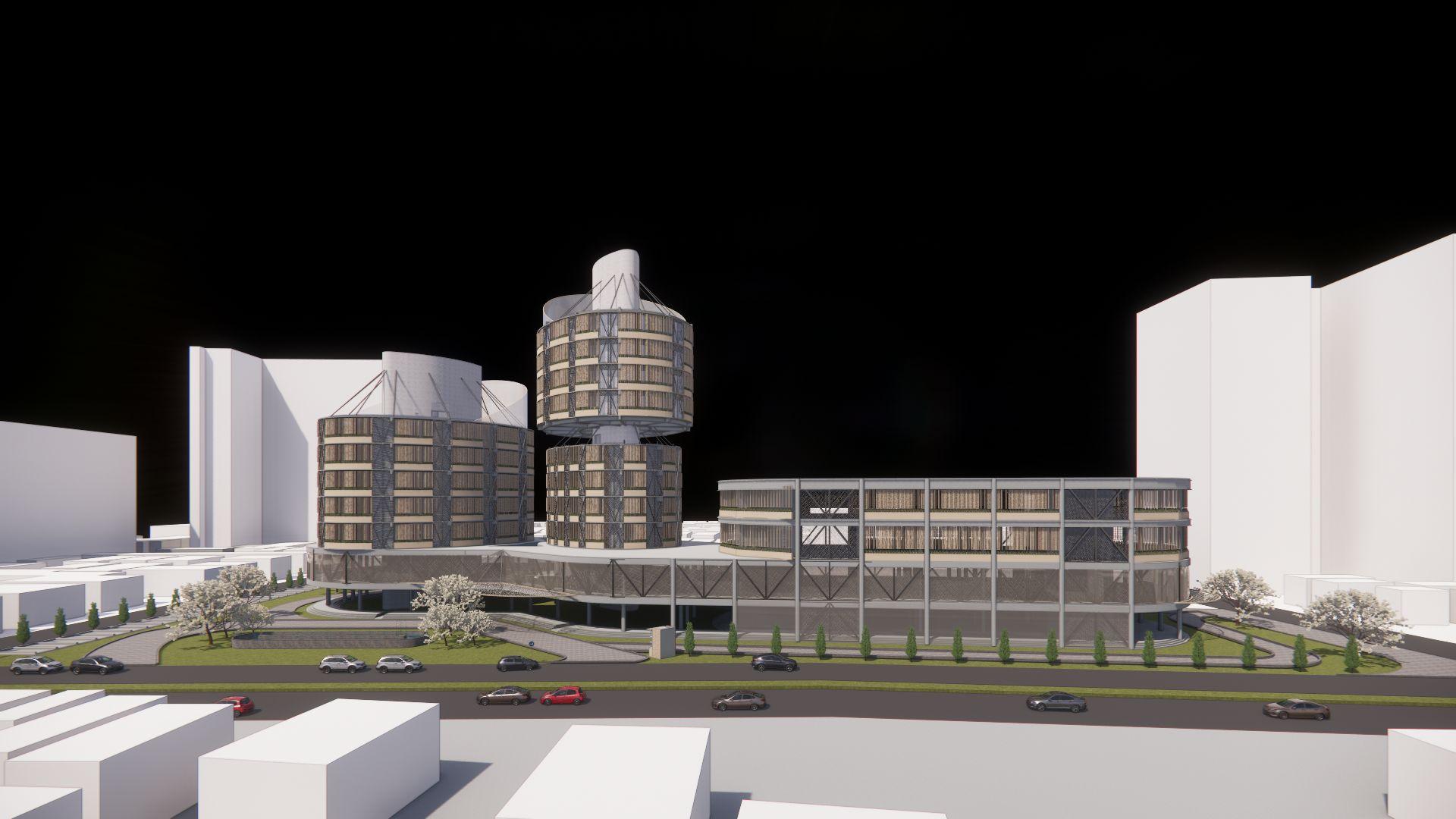
High rise building | 5th semester studio | 2021
Ajs@petra.ac.id
The objective of this project was to design a high-rise dormitory with 8 to 10 floors. Given the technical nature of the project, I focused on incorporating as many technical aspects as possible, such as designing the structure (solving the module layout for each room), planning the utility systems (service zones), and controlling wind flow and sunlight.
The project is titled "Biomimicry," as it draws inspiration from nature to enhance the occupants' lifestyle. For example, real plants are integrated into the design to act as a natural buffer for the building.



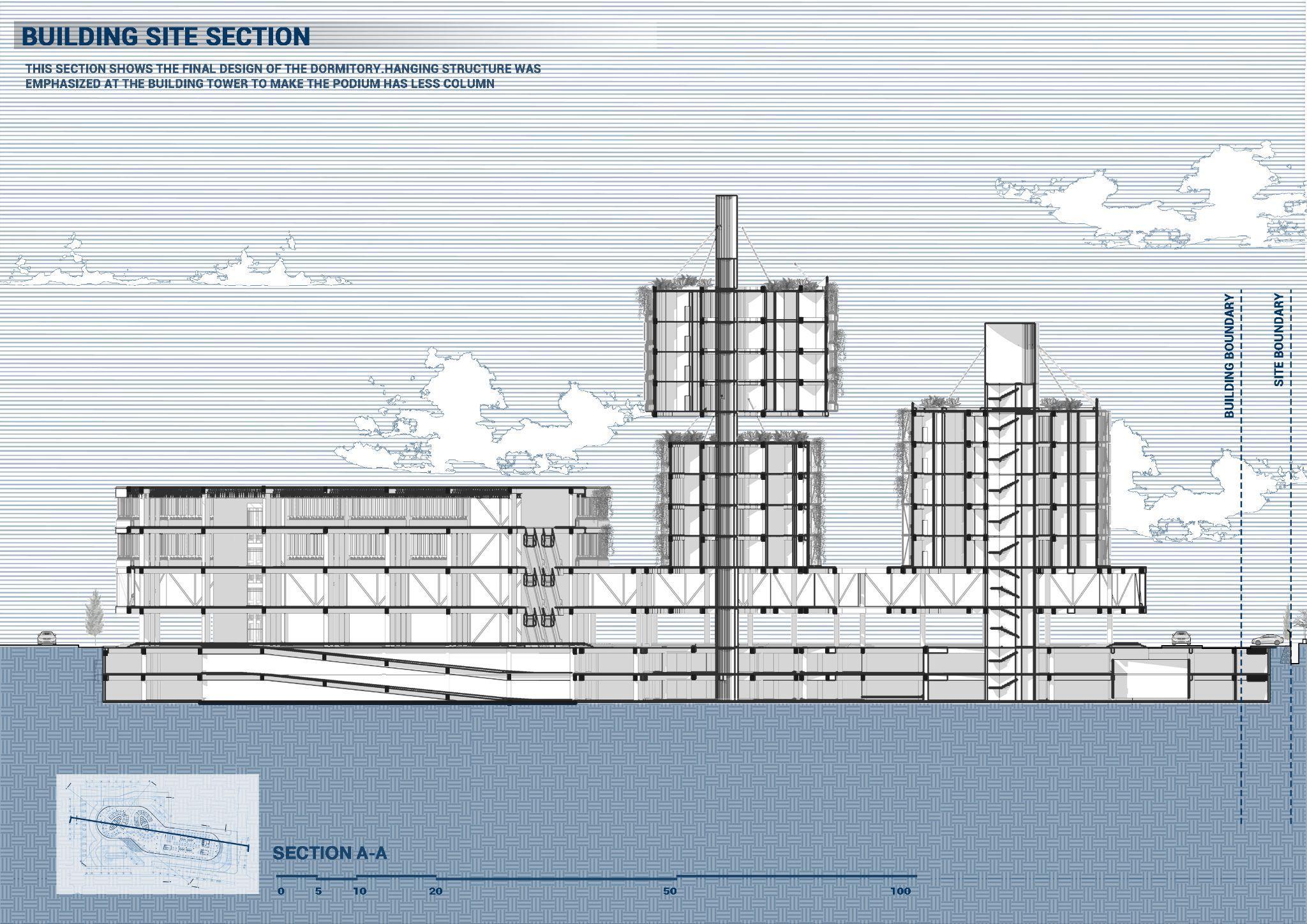
Project Type
Kertajaya Road, Jawa Timur, Indonesia | 4.063,9 m2
Academic Project ( Individual)
Location Type Fresh market, Hydroponic Workshop, Cultural Center
Floor area 1.897, 3 m2
Symbolic Architecture | 6th semester studio | 2022 Project
Anneke C. Patriajaya, S.T. | Anneke@petra.ac.id Tutor
2nd place for ACARA Rookie’s Awards Awards
The objective of this project was to select a location along Kertajaya Road to design a symbolic architecture inspired by the theories of a renowned architect. My group chose to focus on the work of Kengo Kuma. Using his approach, I sought to explore the history of Kertajaya and create a design that honors its past. The Djong ship emerged as the solution—a historical crop-carrying cargo ship. My design reimagines the Djong ship, bringing it back to life by repurposing it into a building that serves a similar function as it once did






Location
Project Type
Talad Noi, Sampanthawong, Thailand |5.940 m2 (individual); 52.025 m2 (group)
Academic Project
Type City Design (Group project)| Public space ( Individual) revitalization
Floor area 2191,75 m2 (Individual); 62.202,41m2 (group)
Project
Tutor
Urban Planning | 7th semester studio | 2022
Rully Damayanti, S.T., M.Art., Ph. D. | rully@petra.ac.id
Pheereya B, Ph.D. | boonchaiyapruek_p@silpakorn.edu
1st Place for Numero Uno (Best Project) Awards
This group consists of both Indonesian students from Petra Christian University and Thai students from Silpakorn University. The group was tasked with designing a subzone in Talad Noi collaboratively. Each individual was then responsible for designing one area within the zone. Once completed, the individual designs were merged to create a cohesive small city.
Benedict William A. G.
Kent Putera
Kezia Clarisa
Fabio Antonio Chan
Aurelia Agraputri
Chriscentia Valerie Phoebe
Panisa Thanpaisarnsamut
Jidapa Putchakarn
Nutthaphon Sittisorn
Thanyalak Doungjakkaval
Boonyisa Tasanawaranon
Benyapa Rungreangplangkool
Saruta Leenothai
Supaluck Sangkaew
Supattaporn paekhunthot
Alongkorn Sirnamkham






Location Type Education center
Project
Muncar, Jawa Timur, Indonesia | 8.794,72 m2
Academic Project (Individual)
Floor area 6.670,04 m2
Project
Tutor
Awards
Final project | 8th semester studio | 2023
Ir. Bisatya W. Maer, M.T. | mbm@petra.ac.id
Top 20 of the Superjury 2023 (Best Project)
My undergraduate final project aimed to address a key issue in Muncar, a rural area where many people lack access to proper education. The proposed facility uses a step-by-step concept to make information more accessible and easier to understand. The design focuses on circulation as the main architectural strategy, while the structural design is approached with a focus on functionality.






