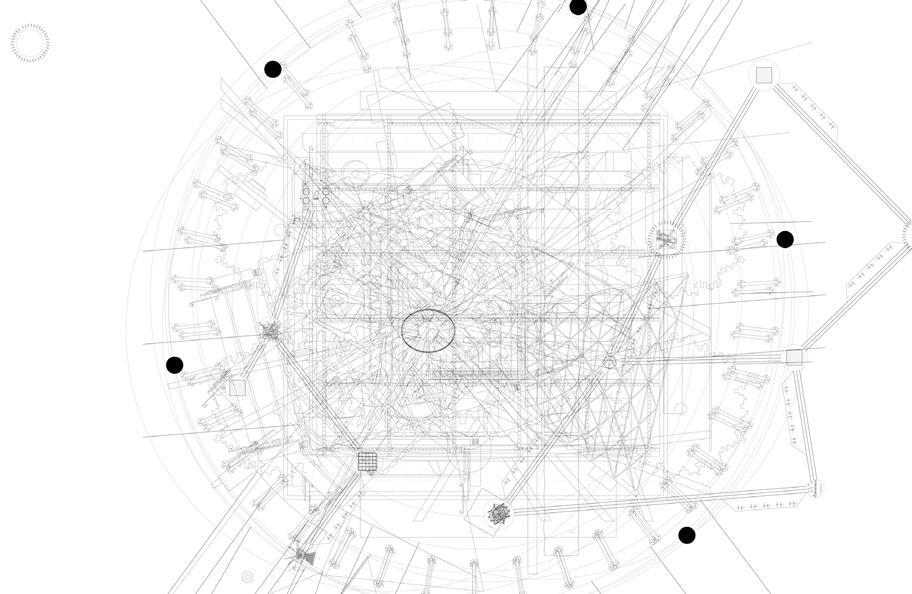
Architecture & Urban Design Portfolio 2024/2025


Architecture & Urban Design Portfolio 2024/2025
MArch, MSc. Architect & Urban Designer
EDUCATION
2019 - 2021
2022 - 2023
Contant info :
+39
Holy Spirit University of Kaslik | Kaslik - Lebanon
Holy Spirit University of Kaslik | Kaslik - Lebanon
First United Co. | Kuwait City - Kuwait
BIM Architect, Project Coordinator
Shop drawing management - Project coordination (MEP + structure) - BIM coordination and negotiations with the subcontractors - Clash detection and reports - RFI Submittal - Construction supervision
Building the new Boubyan Bank Headquarters in the heart of Kuwait City.
Client : Boubyan Bank, Boubyan National Architect and Consultant : Perkins Eastman, SSH Head Contractor : First United Co.
2021 - 2022
Arab Center for Architecture | Beirut - Lebanon
Researcher
The work ranges from the archiving and preservation of documents pertaining to Arab modernism, and to the dissemination of knowledge. Expanding the center’s online database on modern architectural heritage in the Arab World.
2020-2022
2021 - 2022
ADMIC - MAPMAR | Beirut - Lebanon
Architect
Architectural conception - Design - Site supervision - Produced shop drawings - Project management - 3D visualization - Restoration - MEP and Structural Coordination
Porta Fortuna - Restoration - Beirut, Lebanon
Via Riyadh Mall - Riyadh, Saudi Arabia
Kfarhbab Residence - Kfarhbab, Lebanon
Akoura Residence - Akoura, Lebanon
Damour Beach Resort - Damour, Lebanon
ING City - Cambodia Kampot Master plan - Cambodia Agostine & Raphael Group | Beirut - Lebanon
Urban Design and Architectural Consultant
Hybrid work - Master planning - Demographic studies - Site analysis
ACHIEVEMENTS
• The Three Squares Batroun Competition
• Zgharta Public Park Competition
:
2016 - 2016
S.E.P.T. (Save Energy Plant Trees) | Beirut - Lebanon
Board Member
NGO focused on environmental and social acts.
Bernard Khoury / DW5 | Beirut - Lebanon
Architectural Intern
Design conception - Construction documents - 3D construction - Mechanical solutions - Site visits - Master planning
Urban Confluence Silicon Valley - California, USA Live Lofts Plot #1063 - Beirut, Lebanon Maarif Showroom - Morocco
Karim Nader Studio | Beirut - Lebanon
Architectural Intern
Design conception - Construction documents - Model making - 3D construction - Rendering - Site visits
Camera Obscura - Saudi Arabia
The Crystal Fortress - Vilnius, Lithuania
Centroplex - Beirut, Lebanon
On the Rocks - Faqra, Lebanon
Quai Louis Bleriot - Paris, France
The Black Vault - Beirut, Lebanon
AECOM Construction Management | Doha - Qatar
Architectural Intern
Site supervision - Landscape shop drawings - RFI submittals
Doha Oasis Project - Nabil Gholam Architects
2018 - present Metagroupe Architecture | Beirut - Lebanon Collaborator
Passion Project, an Architecture think-tank focused on the political and socio-economic aspects of the built environment.
• Papushevo Park, Cottage Settlement Competition
• KWL Competition (out of 200+ entries)
• Tokyo Metabolist Syndrome - Kozo, Album Release
• Archstorming Competition, NYC 2026 Stadium Proposal
• Kozo, Math Rock Quintet
Competition Entry Shortlisted Shortlisted First Prize Winner Bass, Vocals
Competition Entry Musician
Thematic Studio Grade: 29/30
2023
• MilanOasis
Urban Design Studio Grade: 30/30
Under the highway, a vibrant oasis blooms. Transforming neglected space beneath Tangenziale East into a vibrant urban hub in Parco Forlanini, bridging East-West sides with sports, culture, and green pathways for enhanced connectivity and community engagement.” 2025
Milan’s East Gate, a paradox of connectivity, is reimagined as a dynamic urban threshold. Where e-VTOLs, wetlands, and mobility corridors dissolve rigid borders, transforming transit hubs into civic ecosystems.
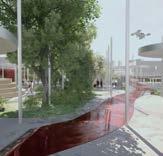

• Papushevo Park
Competition
2021
• A node for the age of homo-moven
• An ode to the age of homo-moven
MArch Thesis project
Grade:92/100
First in promotion
A multi-functional park translated into a scattered-objects architectural approach creating a similar experience to finding lost artifacts in the forest.
A reinterpretation of Lebanon’s transportation mismanagement based on its material conditions creating an architecture that fosters the vehicle itself and changes its essence of being to become an architectural element. 2022
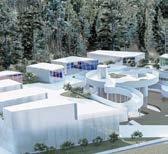
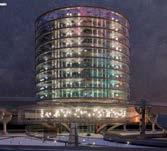
• Colonia Marina di Calambrone
Architecture Design Studio Grade: 30 Cum Laude/30
2023
Visionary waterfront developments on artificial islands, blending residential, commercial, and entertainment spaces with landmarks, urban parks, and amusement centers to create vibrant, sustainable communities.
• Legnano Train Station
Construction and Sustainability Design Studio
Legnano’s train station is reborn in poetic adaptive reuse. Its elongated form now hosts a dynamic bike club, reactivated station, and a spectral shadow of its past, complemented by an inviting hostel. A visionary wind tower, sculpturally cooling and distributing air, marries sustainability with historic narrative, harmonizing nature and city.
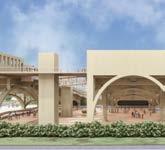
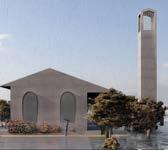
Thematic Studio 2024-2025
The Milan East Gate Hub, a strategic zone anchored by Linate Airport, Idroscalo Park, and Segrate Railway Station, embodies a paradox of connectivity. While Metro Line 4 links it efficiently to central Milan, the site’s intra-connectivity falters: three large infrastructures coexist as isolated islands, separated by underutilized buffers and rigid borders. Idroscalo’s aquatic leisure space, Linate’s airside logistics, and Segrate’s rail interchange operate in silos, their adjacencies fractured by fences, parking lots, and ecological degradation.
This project redefines the East Gate as a multi-scalar urban threshold, leveraging hybrid mobility and tactical spatial interventions. A key proposal integrates an electric VTOL network connecting Milan’s three airports (Linate, Malpensa, Bergamo), with a vertiport at LinateIdroscalo acting as an anchor. The VTOLs address regional mobility gaps (30% of missed air connections stem from slow ground transfers) while catalysing local synergies. Urbanistically, the vertiport is conceived not as a standalone terminal, but as a porous mediator: a colonnade of vegetated steel pillars softens the airside boundary, directing flows toward Idroscalo’s expanded wetlands, while a razorthin crimson polymer reinforced border compresses the vertiport’s air side, freeing space for public realms.
Critically, the design reactivates interstitial buffers through phased phytoremediation and modular boardwalks, stitching Idroscalo, a historic hydroplane basin, to Linate Airport. The project applies principles of mobility justice and programmatic porosity, transforming infrastructural borders into layered exchanges where transit, ecology, and civic life intersect.

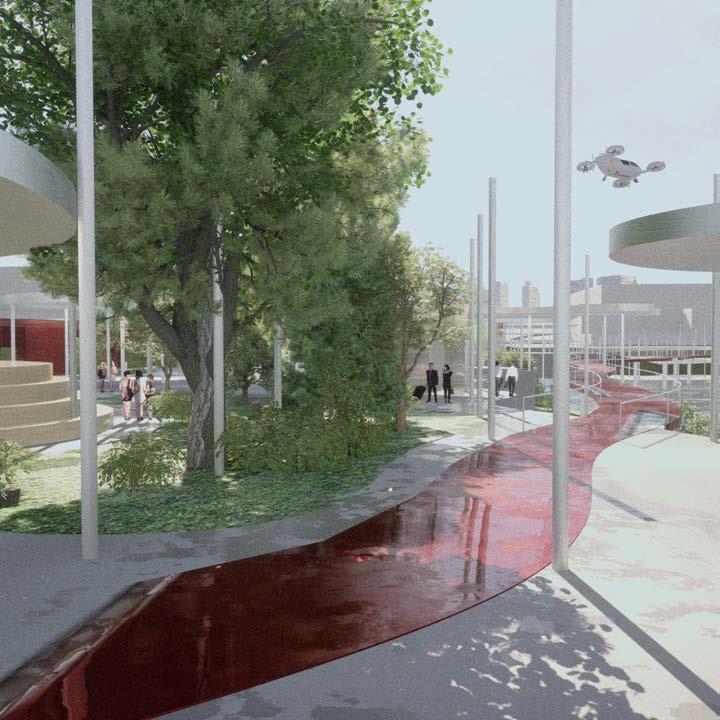
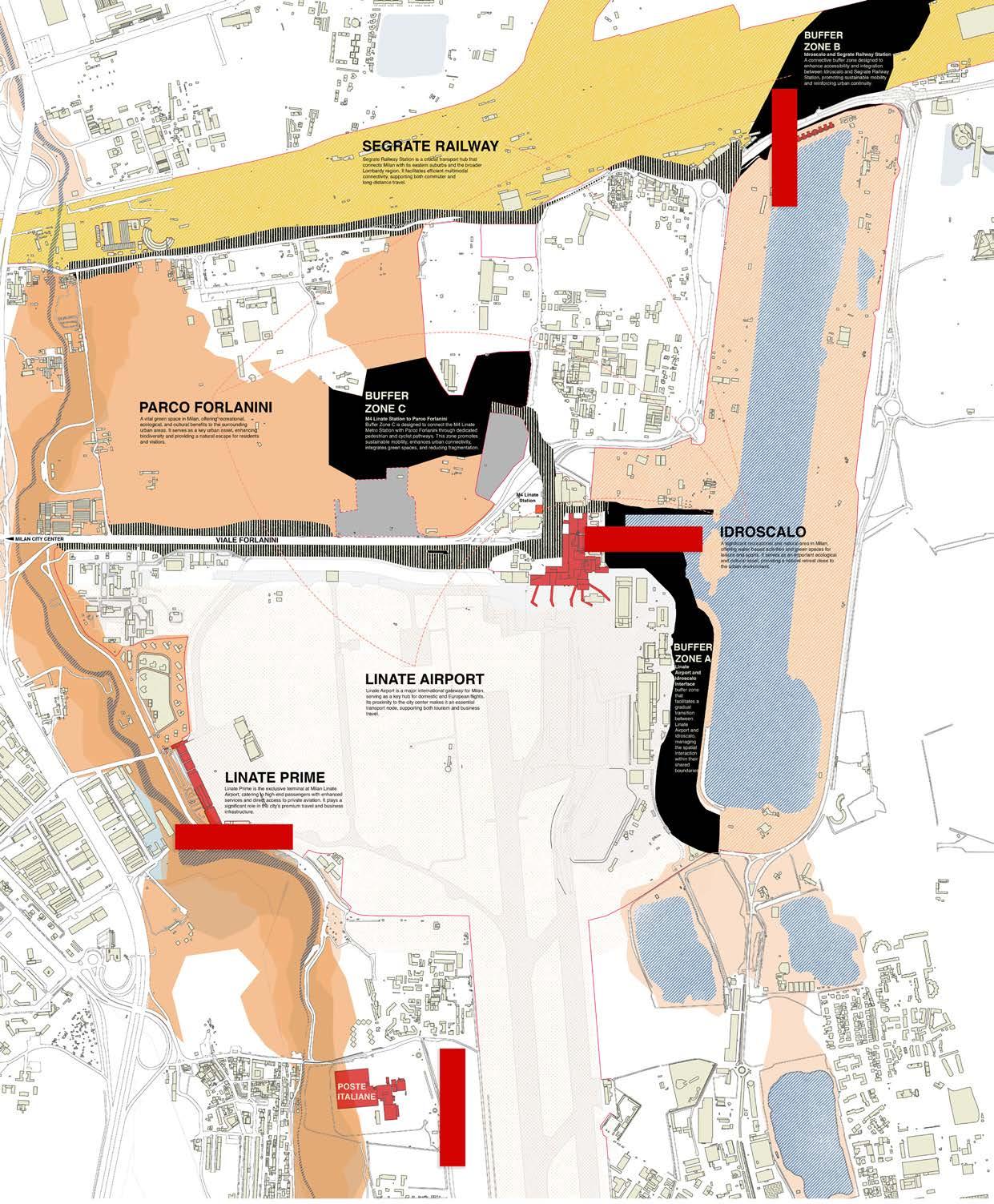

Integrating Thresholds, Ecological Corridors and Infrastructure. The map illustrates the proposed buffer zones mediating the interface between Linate Airport, Idroscalo Park, and Segrate Railway Station. It highlights the intra-transitional framework, where urban ecological corridors facilitate a seamless shift from large-scale infrastructure to the human scale, enhancing spatial continuity, permeability, and multimodal connectivity within the Milan East Gate Hub.
User Fluxes Diagram
Red - Ground Passengers
Orange - Goods
Yellow - Administration
Beige - In-transit Passengers
Pink - Bikers
Blue - Theater Visitors
Purple - Technical Teams
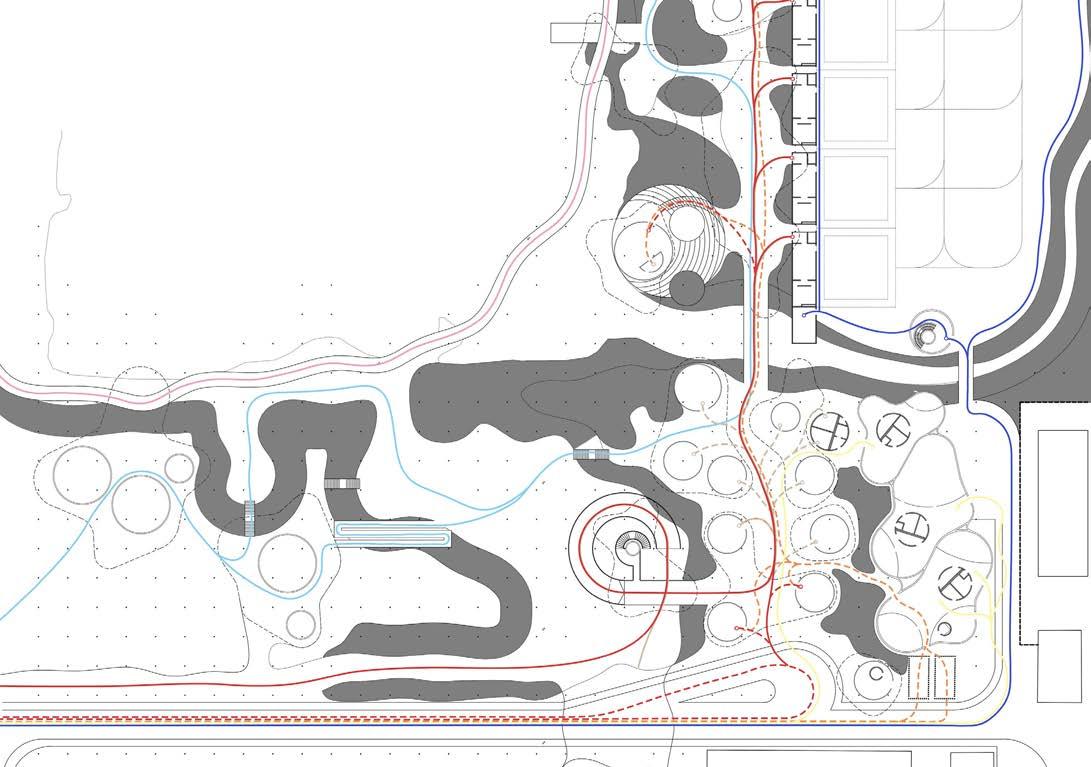
Land Side Composition
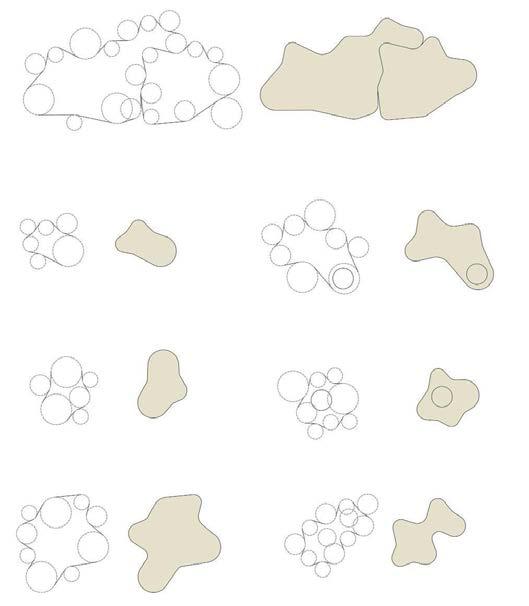
Avoiding the Existing Trees
The geometric logic of the land-side composition emerges from the living heritage of Idroscalo’s magnificent trees. Their radii and spatial imprints inform a design strategy that orchestrates built form and public realm in a seamless interplay of infrastructure and ecology. Rather than imposing rigid spatial order, the intervention maneuvers around these arboreal anchors, embedding movement, gathering spaces, and urban interfaces within their organic rhythms.
Masterplan
Green Avenue
a tree-lined avenue, with shared spaces, connects the metro station to Idroscalo, activating the corridor for active transportation and enhancing the experience through its natural surroundings
Café Crossroad
In the center of the green space, a café offers sweeping views of the lake and the nearby vertiport, creating a vibrant gathering spot where people can relax and connect as they pass through
Bicycle Hub
a central bicycle hub connected to the local network and new created bike path, offering repair services, a retail shop for cycling accessories, and secure parking, providing cyclists with convenient support along their routes
Plaza
It is the entrance to the vertiport, seamlessly merging modern amenities with nature. Featuring car rental services, Ian information point, fashion stores, a bookshop, a duty-free, and a café, it is both a functional plaza and a vibrant park. Open spaces are sheltered by canopies, surrounded by lush greenery, and enriched with diverse seating areas, offering a harmonious natural setting.
Bicycle Path
A bicycle lane along the lake provides a pleasant and scenic route.
Platforms
a walkway along the water, with small platforms placed at intervals, creating spaces for relaxation and a connection to the natural surroundings
Pier
the newly constructed pier not only facilitates transportation across the lake but also offers visitors the chance to rent boats, adding a vibrant new dimension to both leisure and entertainment on the water
Dock
the original dock has been preserved and reactivated, now thoughtfully incorporated into the new design without any modifications
Outdoor Theater
a multifunctinal stage designed for live performances, equipped with a large screen for hosting film festivals and multimedia events
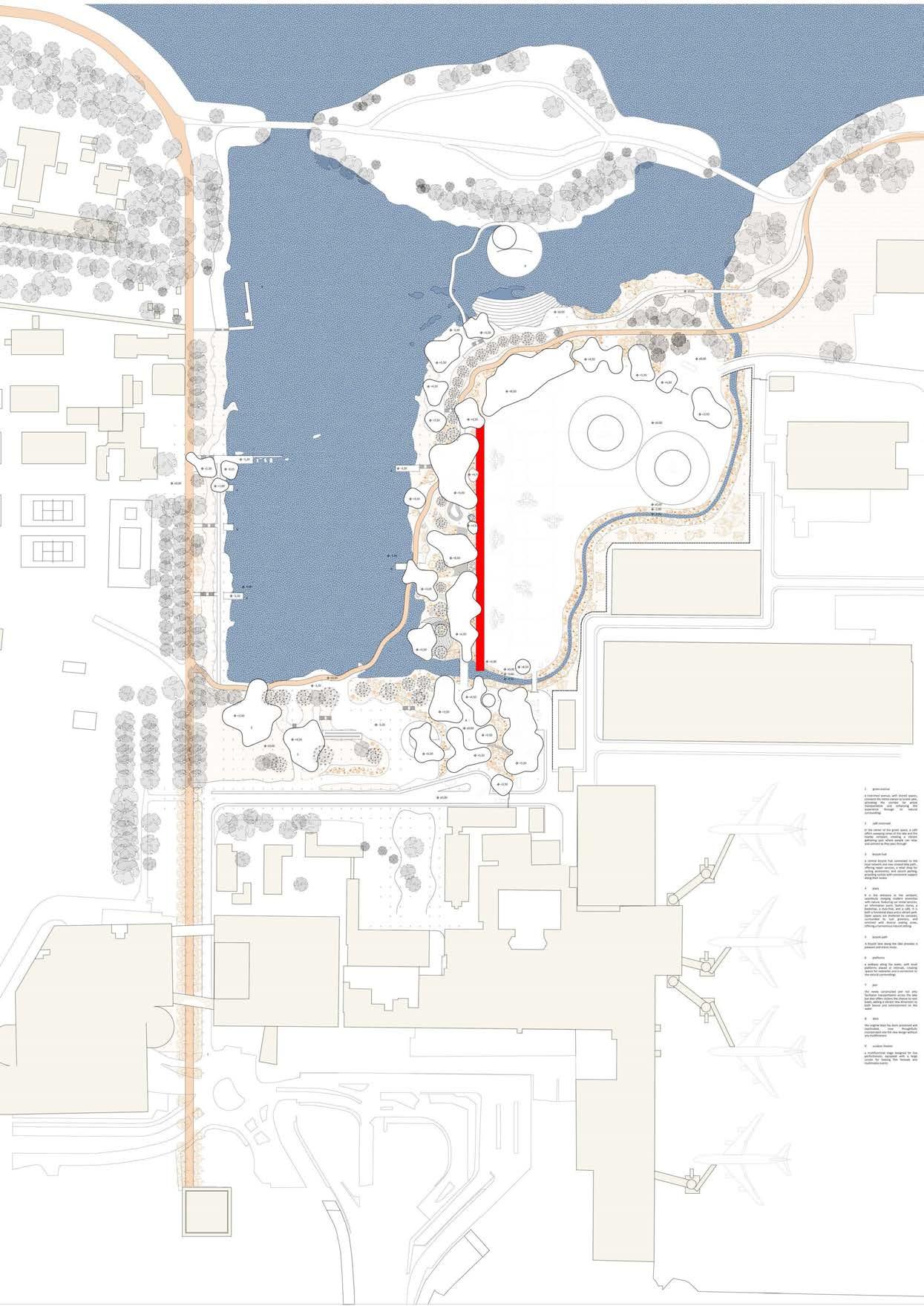
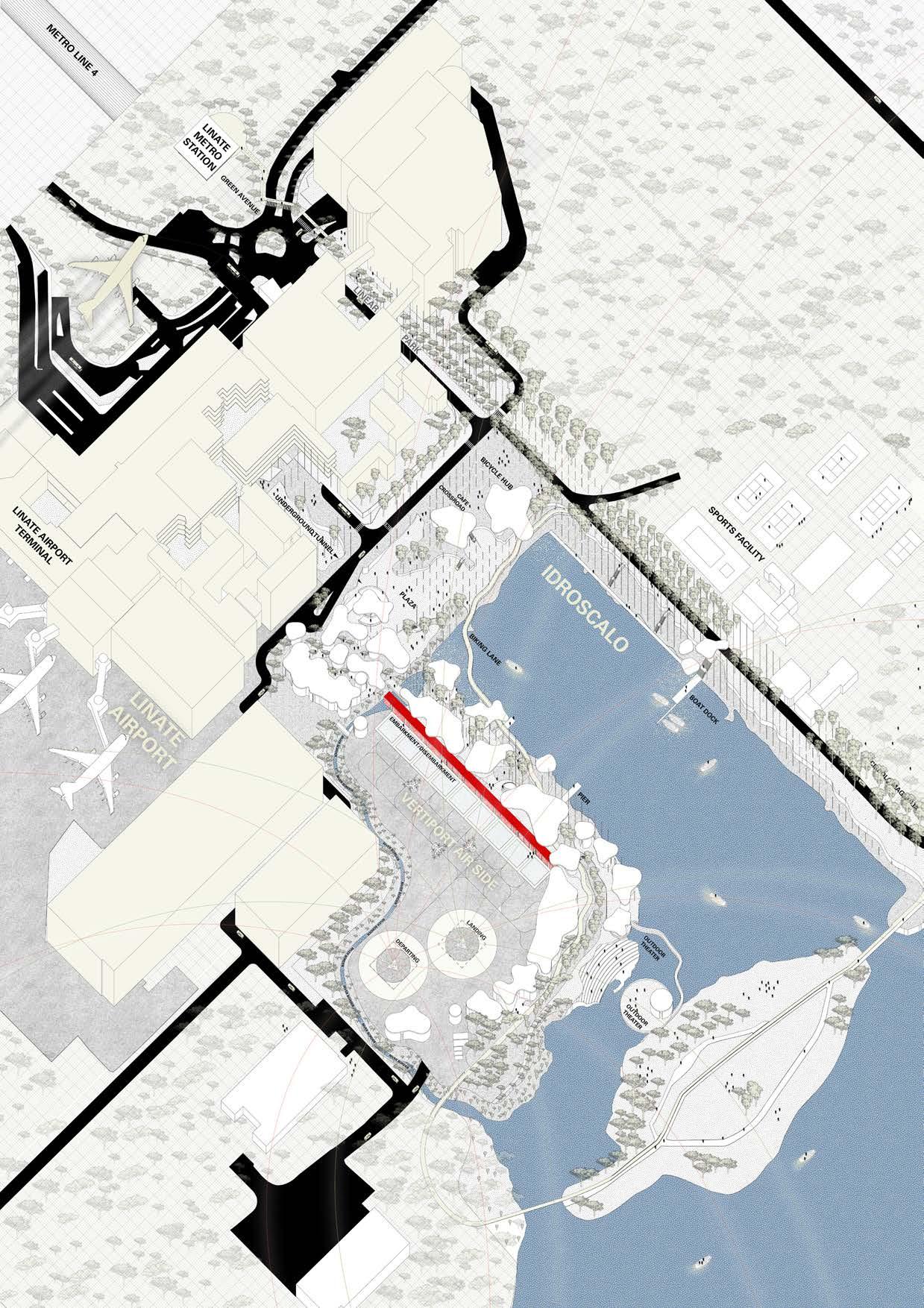
Axonometric Synthesis
Hybrid Mobility and Ecological Corridors Inbetween Linate Airport and Idroscalo
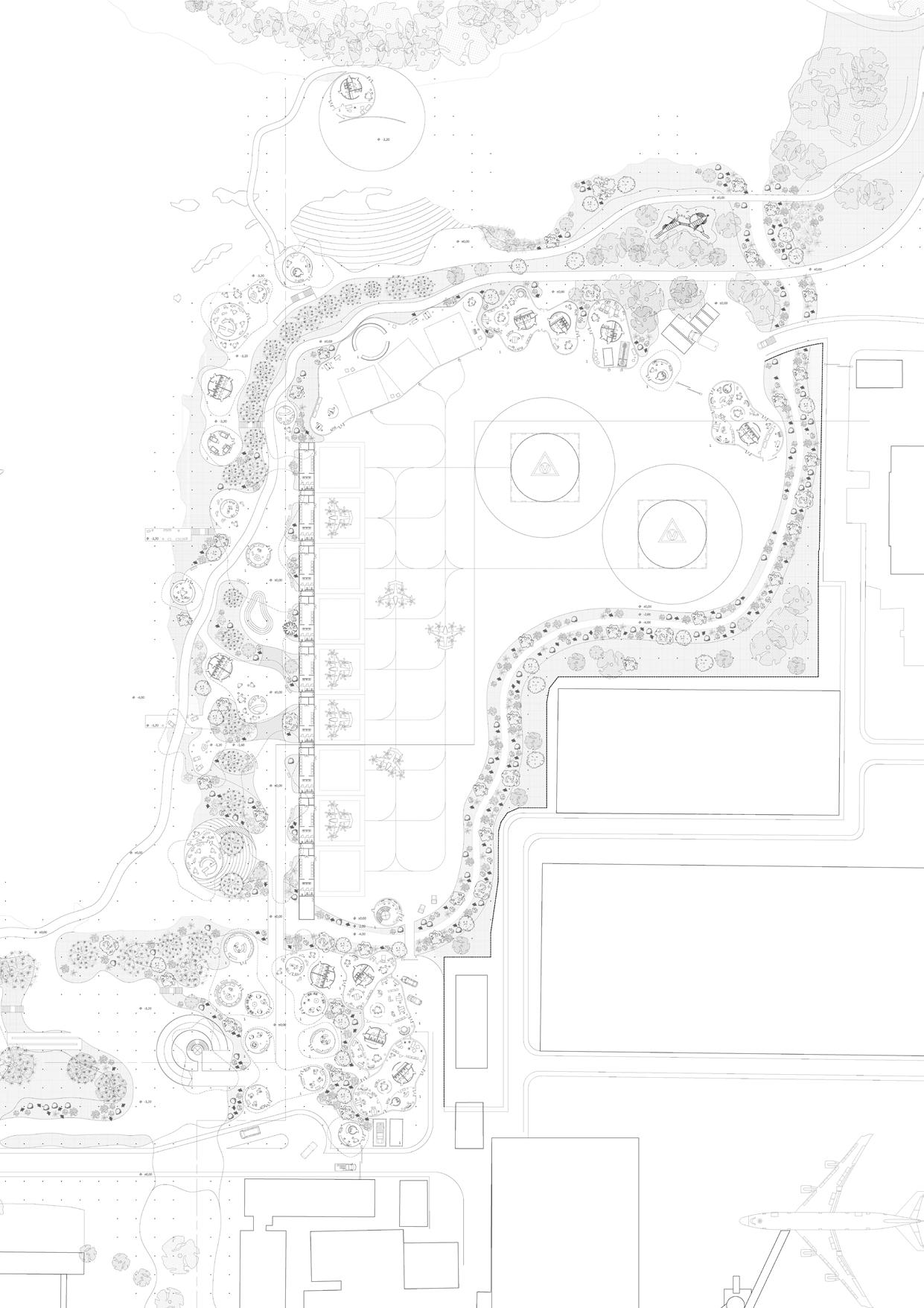
Vertiport Air Side/Land Side
Rigid Airside, Porous Landside. Bridging Idroscalo and Linate
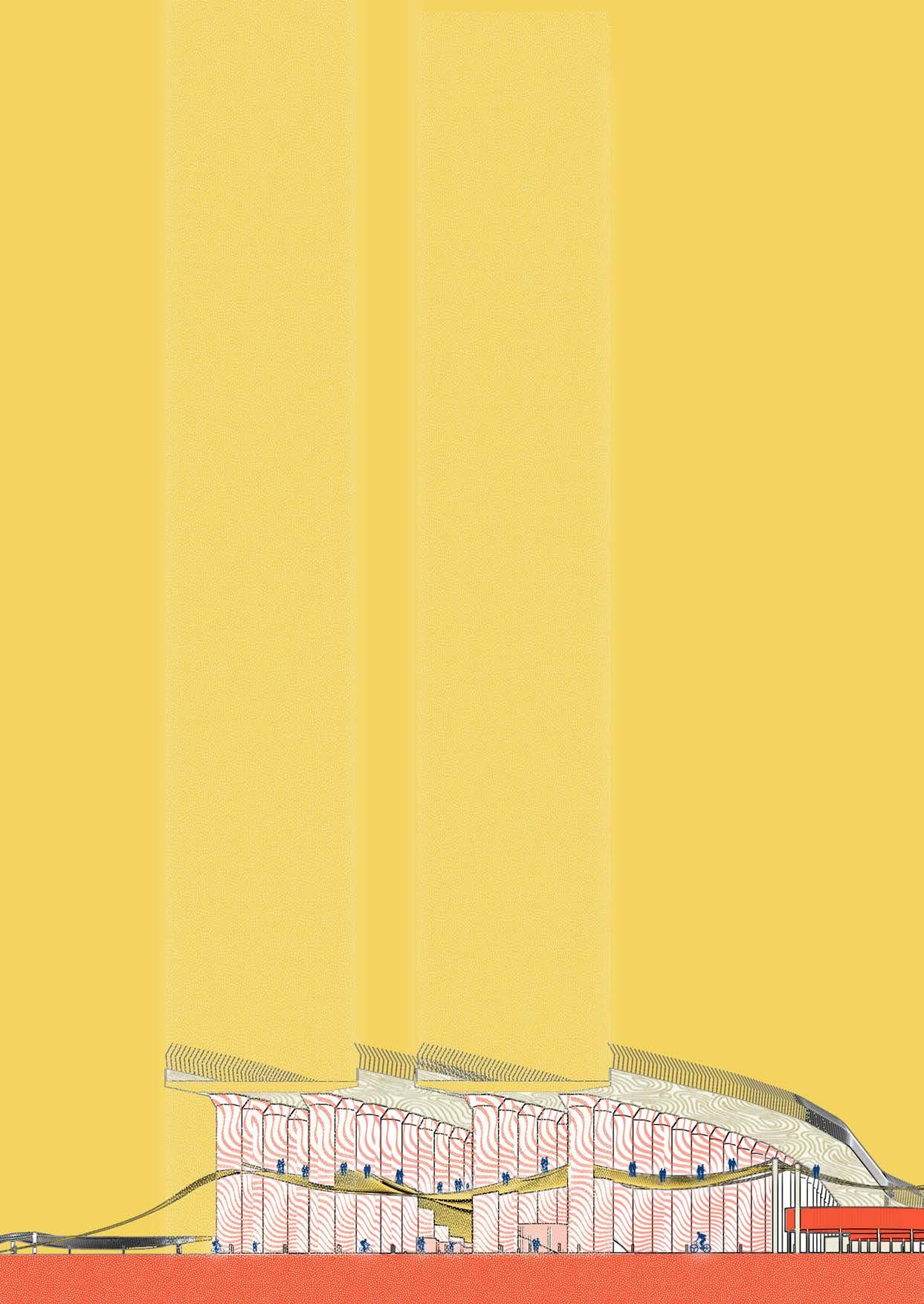
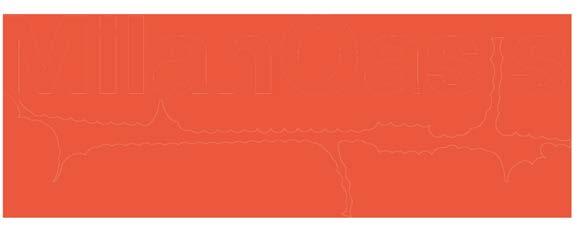
The MilanOasis project transforms the neglected space beneath the Tangenziale East (A51) into a vibrant urban hub cutting through Parco Forlanini.
Leveraging the area’s potential, this initiative introduces a dynamic recreational oasis that bridges the park’s East and West sides by incorporating sports facilities, cultural venues, and enhanced pedestrian and cyclist pathways, the design fosters social interaction, cultural exchange, and environmental stewardship.
The project not only revitalizes the park’s infrastructure but also positions Parco Forlanini as a distinguished landmark in Milan, redefining urban connectivity towards the city’s east gate hub and community engagement.
The Green Ring, or Orbital Park, is a network of green spaces connecting Milan’s city center to its outskirts.
It integrates existing parks and new developments, with Parco Forlanini on the east playing a key role.
The system links various zones around the city through “green rays,” forming a continuous, interconnected green corridor.
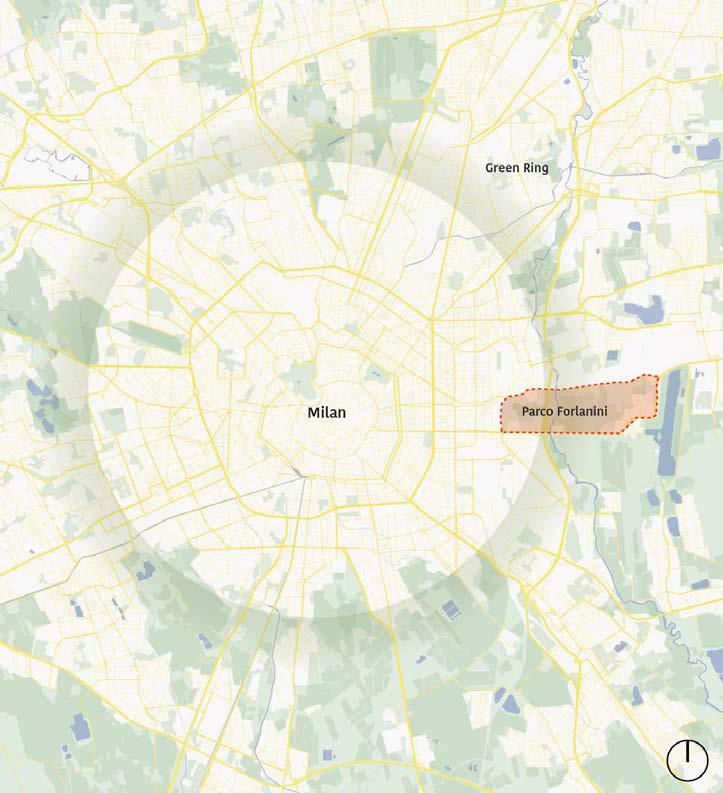

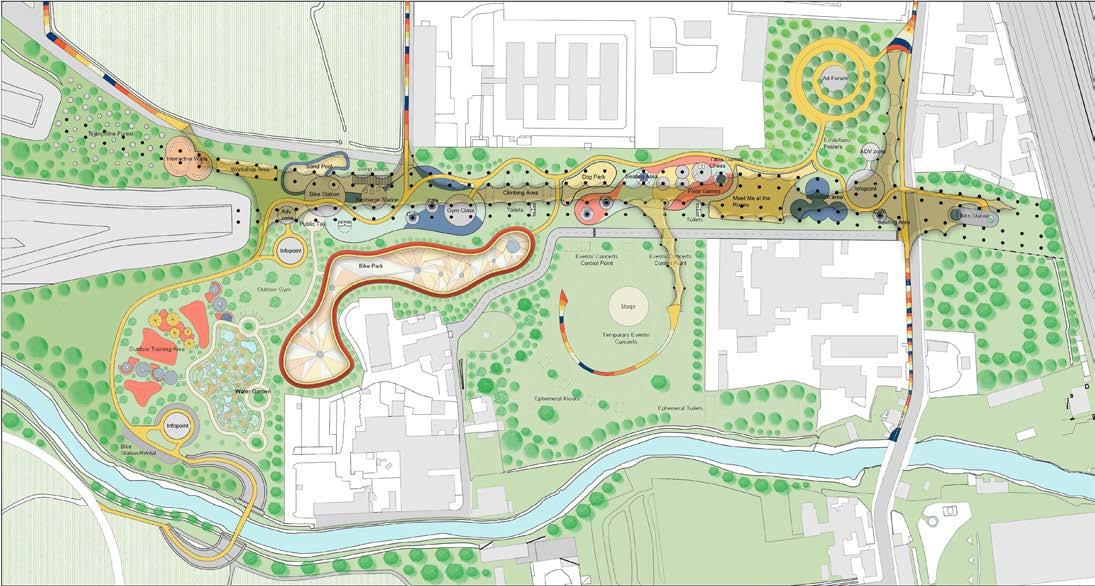
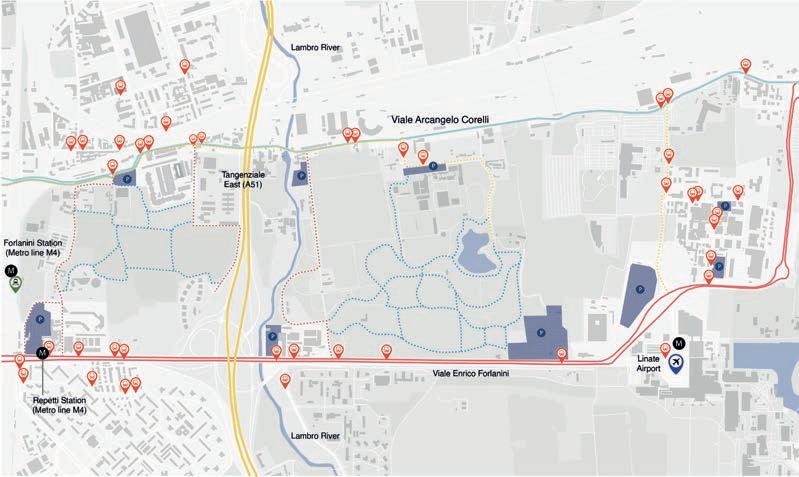



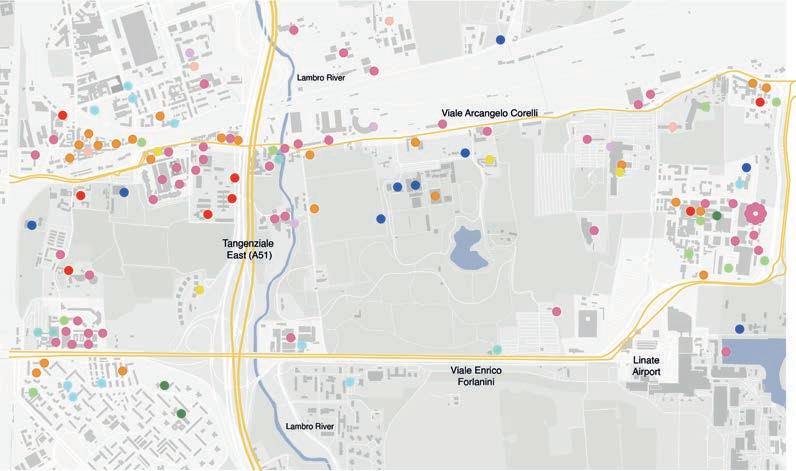






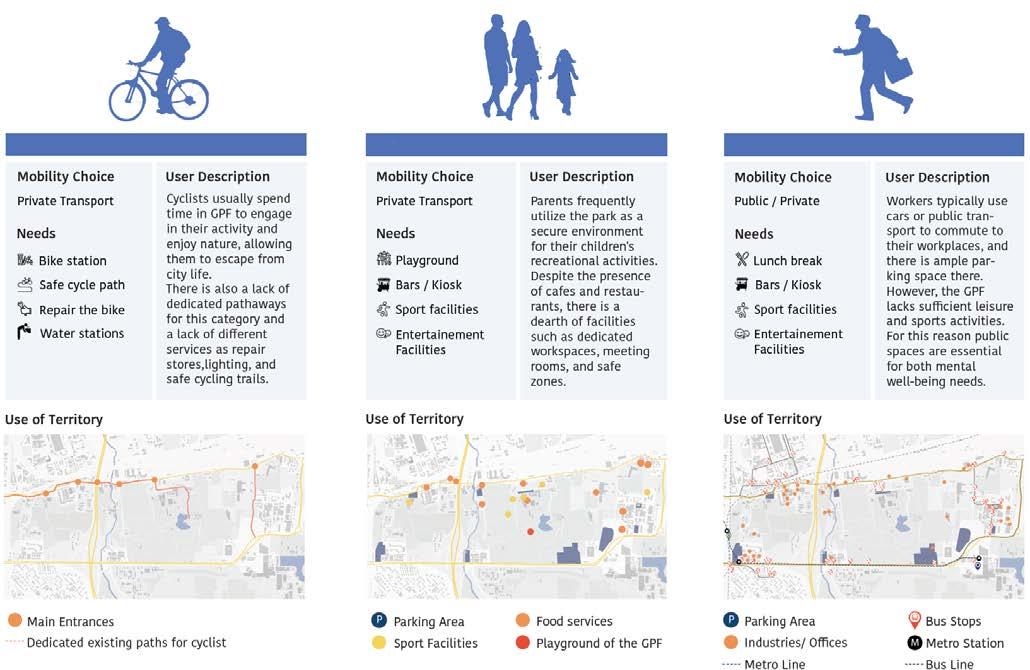

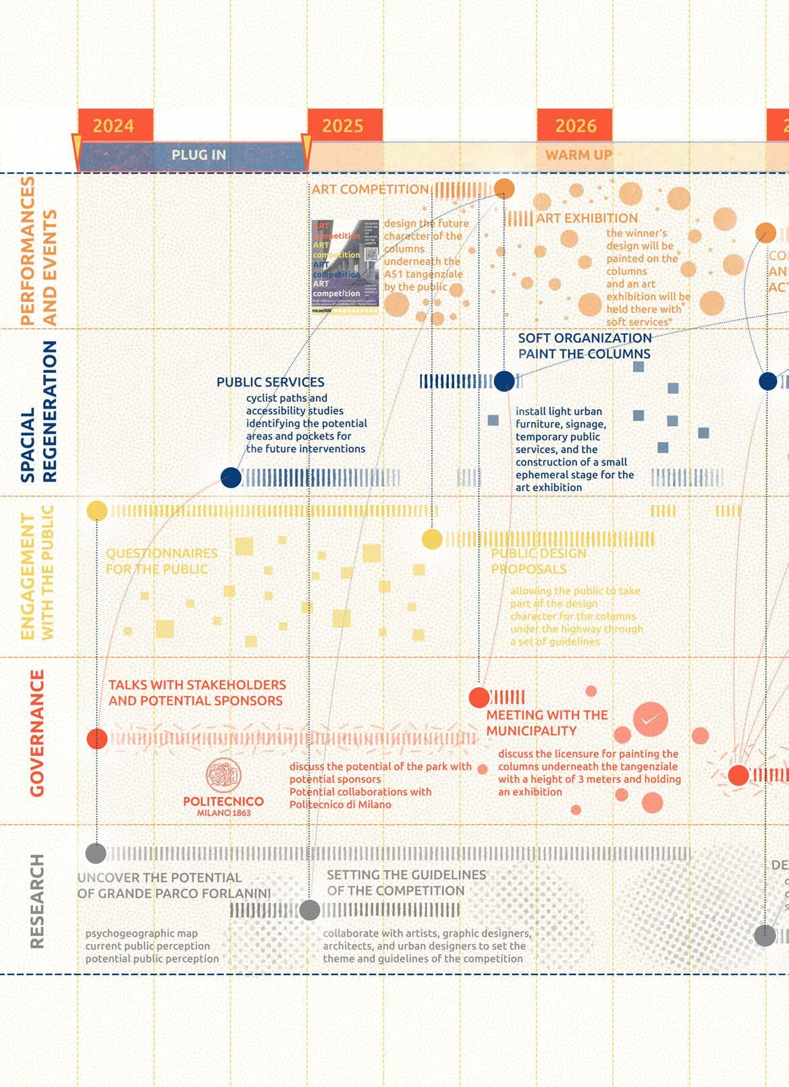
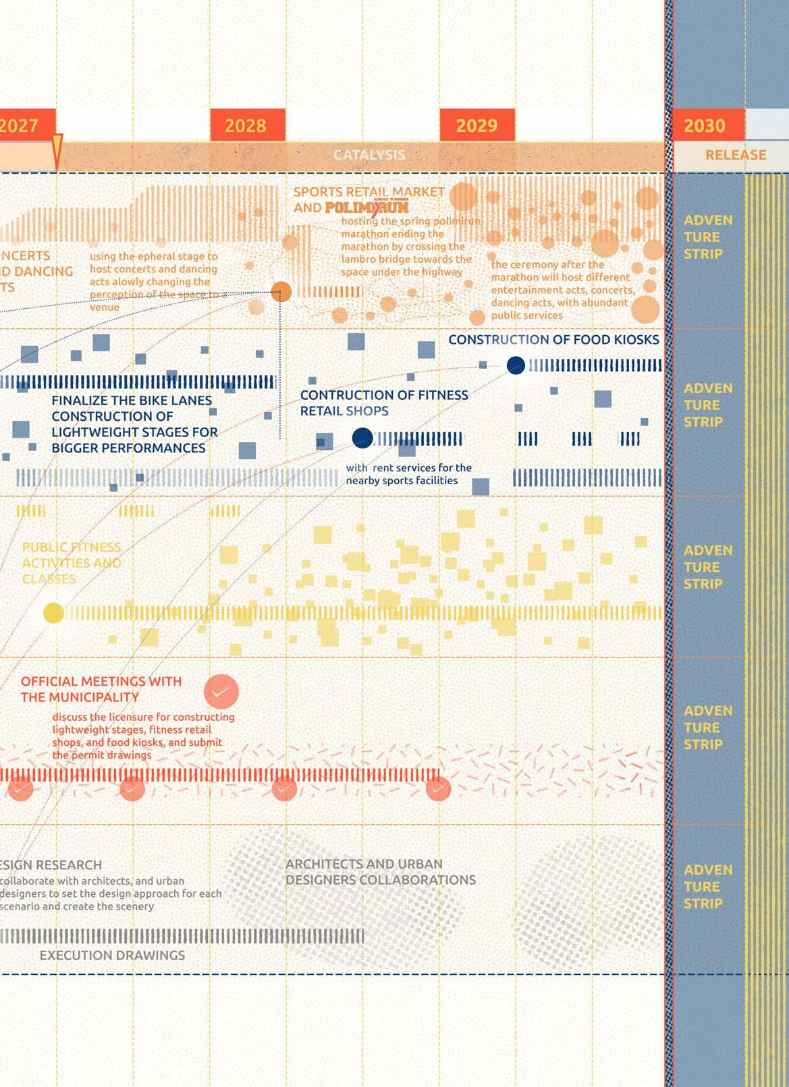
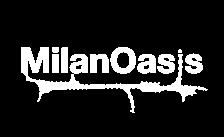
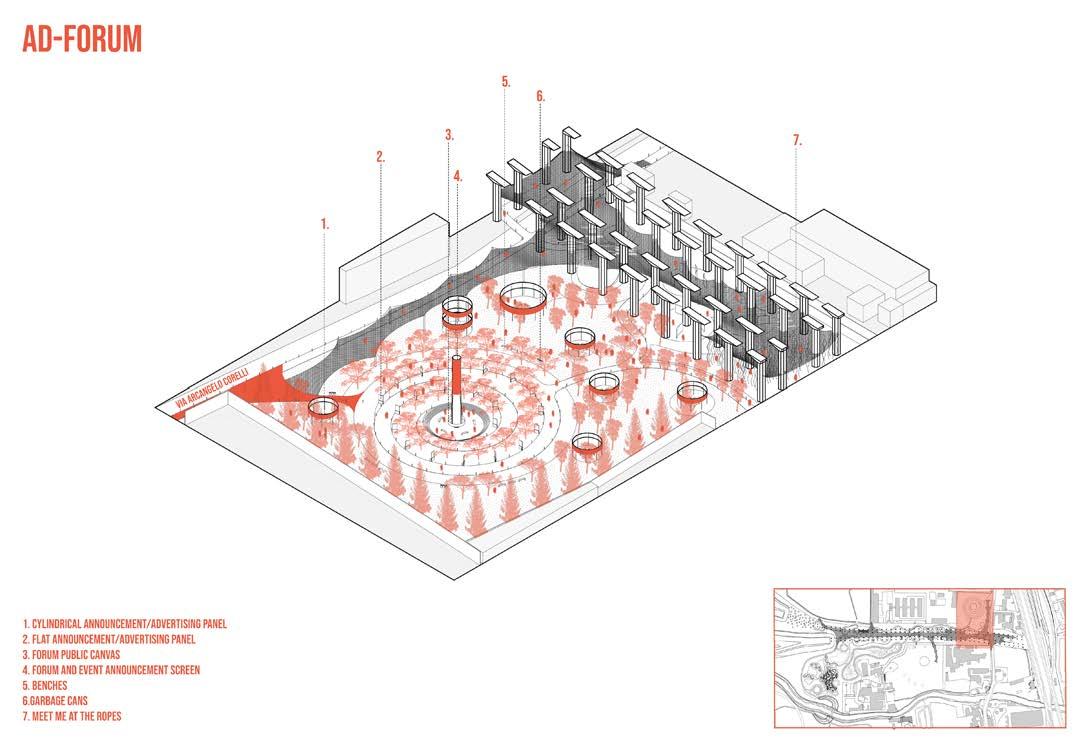

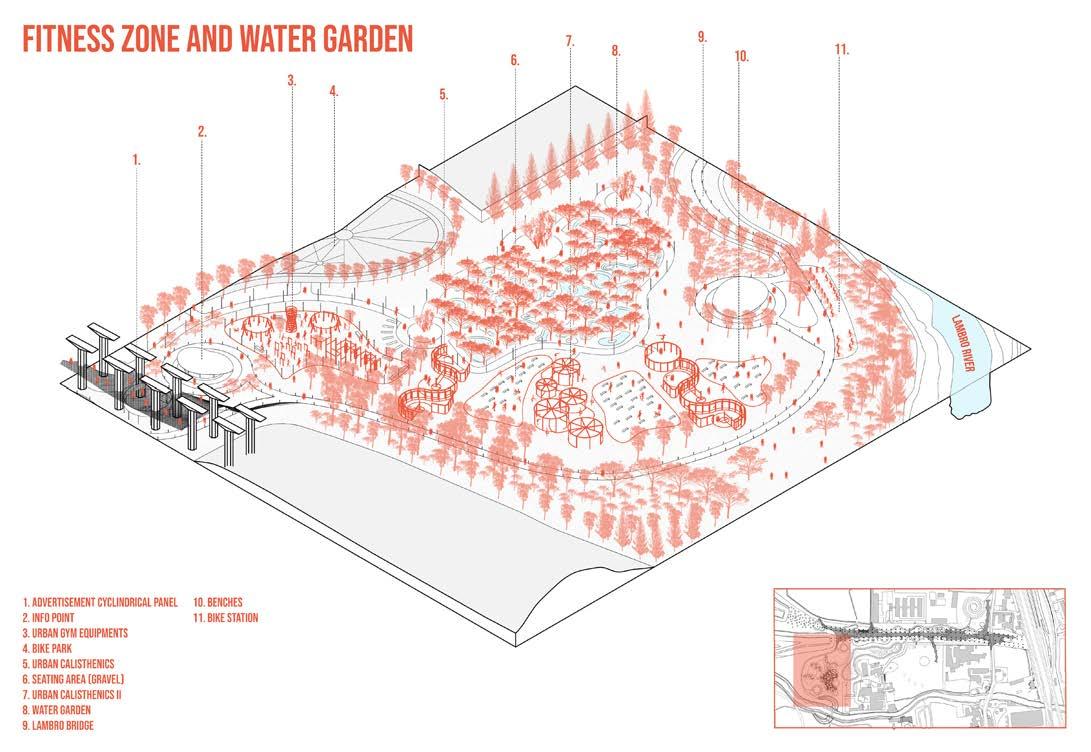
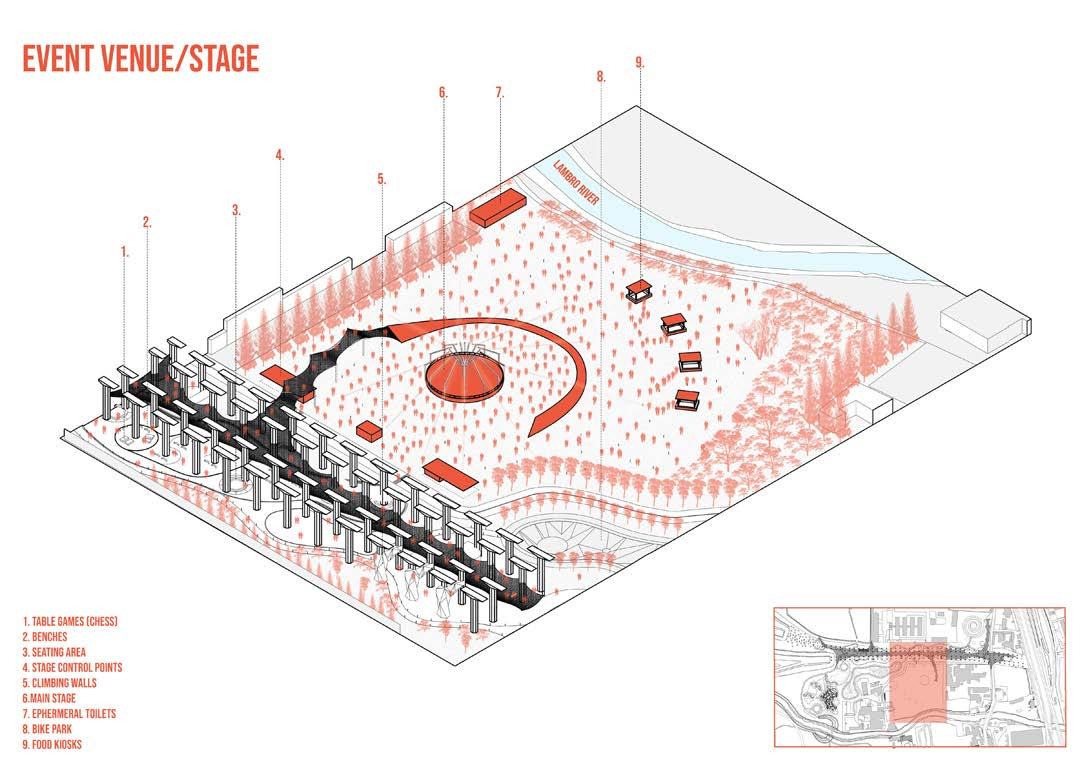
Competition 2021
“Things got scattered out of the bag
On the floor.
And I think
That the world
Is just a grin”
- Velimir Khlebnikov (1908)
At the entrance of Papushevo Park, visitors are greeted by a lifted landscape onto which sculptural architectural elements fall and create wondrous spaces. The paths and functions meander, creating a similar experience to finding lost artifacts in the forest.
First greeted by the commercial center’s welcoming sculpture and water feature, a path opens towards the rest of the commercial space it twists through restaurants and cafes towards the spa and fitness center at the project’s calmest and most serene and ends in an opening towards the sculptural park. The sculptural park is a journey guided from object to the next including sculptures, an amphitheater, and a bathhouse, above bodies of water and landscapes and through the preserved thicket of trees always in view of the gallery which serves as an exhibition space for all kinds of local art events. The primary school stands from one side as an ethereal monolith, broken in the middle by the colors of joy and the forms that follow it. Its form allows for privacy from one side and an introverted vibrant space from the other. In contrast, the management company is a set of floating boxes inside a threedimensional grid coated with a simple glass façade that creates stimulating spaces while promoting transparency and a collaborative workspace.
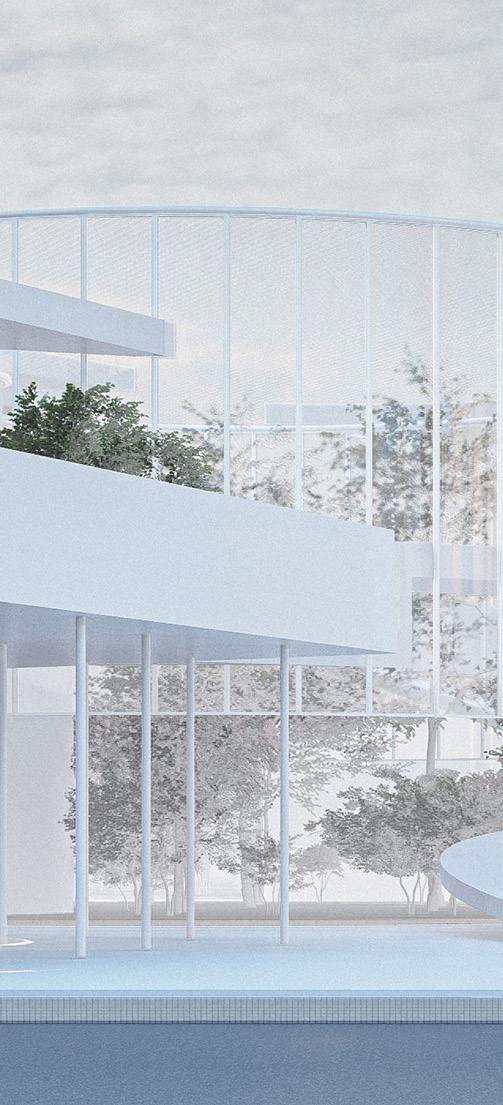


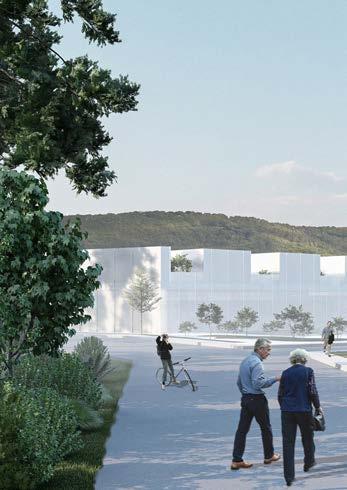
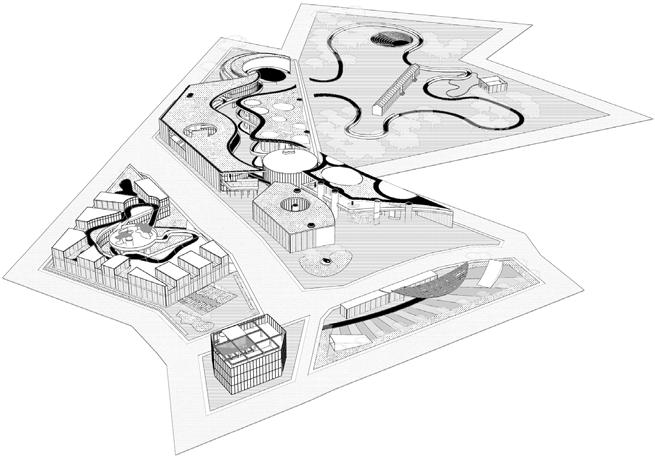


The park displays a duality of wandering ; an authoritarian promenade which is defined by a path to be followed, and a cinematographic promenade where people are able to infiltrate the landscapes creating different visual frames dictated by the scattered follies.
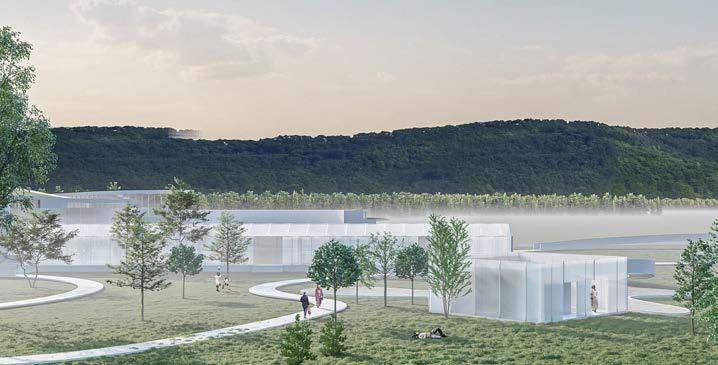
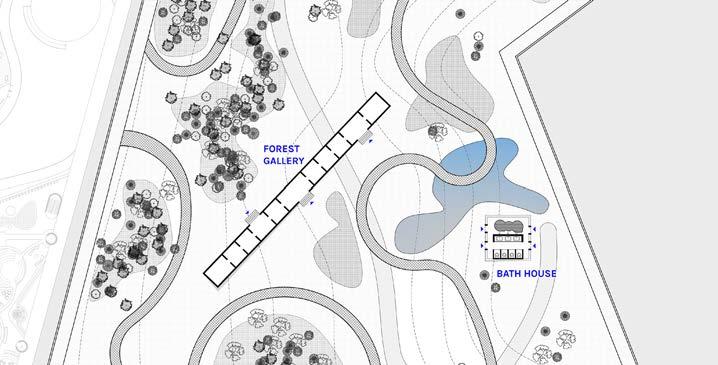
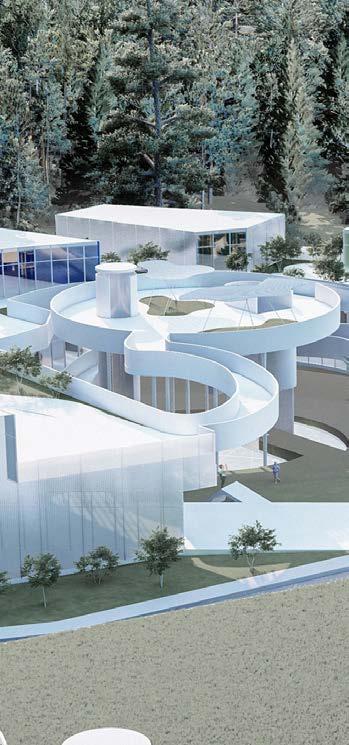

The most pivotal infrastructural development in the history of the Lebanese Republic was the construction of the maritime highway, where the appetite for expansion proved to be greater than the capability for urban planning.
Time spent stuck in traffic has become a considerable chunk of a person’s daily routine. Several solutions have been proposed, all of which bring with them a sense of imported rationale, whether destroying storefronts to accommodate for a girthier highway, implementing a metro system, or a highway on top of the sea.
Tackling the issue of transportation simply by readjusting the size and capabilities of the infrastructure through which we are mobile has proven itself futile on our grounds; we surely must take a hard look and reexamine the modes and machines through which we have become homo-moven.
Located in Adma, this new hybrid typology siphons whatever vehicle hypertension is spread out throughout the highway into the first node of a project that could one day scatter across peripheral areas near main circulation routes.
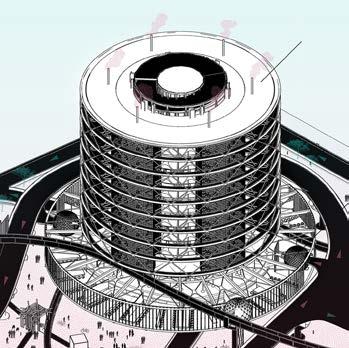
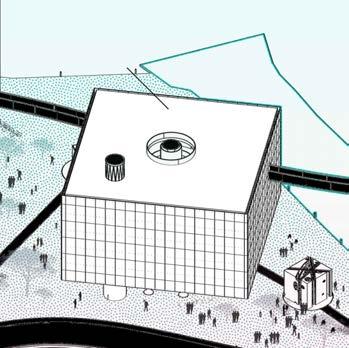

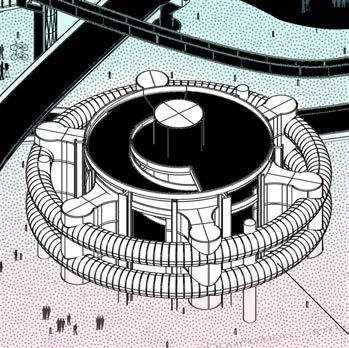
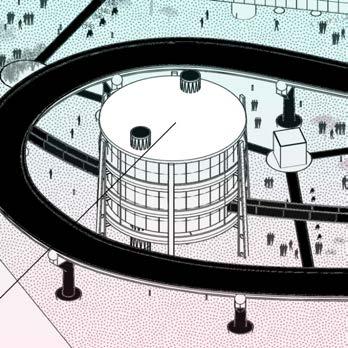

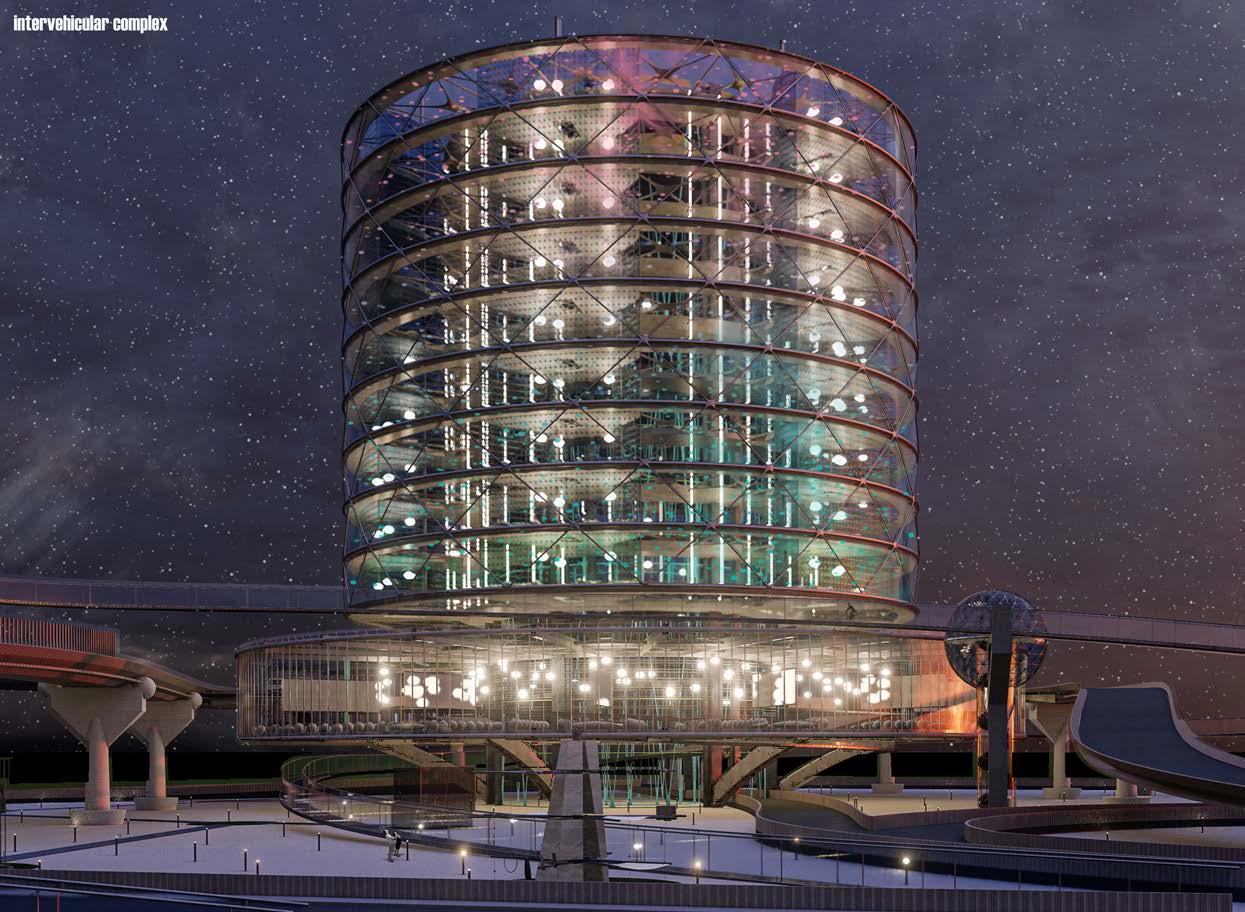

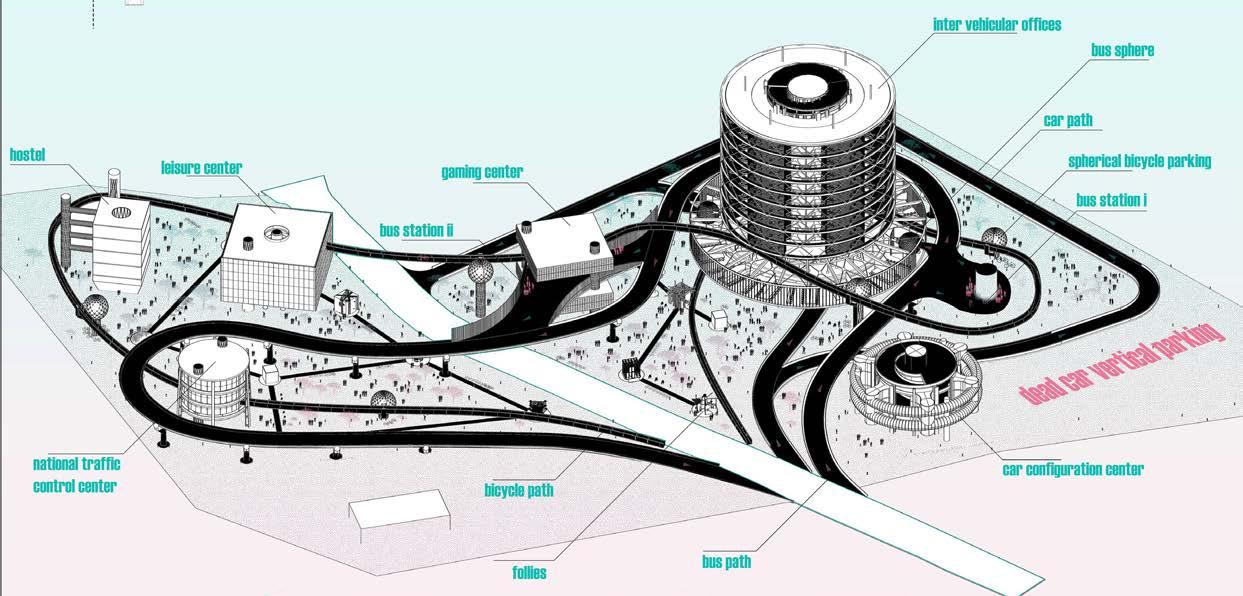
In high-traffic conditions, minor disruptions on a highway can trigger a self-reinforcing “phantom jam,” where a slight brake by one vehicle leads to amplified braking behind it, resulting in waves of slowed or stopped traffic over distances of 100 to 1000 meters.
This effect is often intensified by sudden increases in traffic density and lower speeds. In the intervention area near Adma and Tabarja, key exit lanes and drivein stores further exacerbate congestion, causing recurring braking sequences
The project will address these congestion triggers, aiming to alleviate traffic flow and create a smoother, less congested route towards the capital.
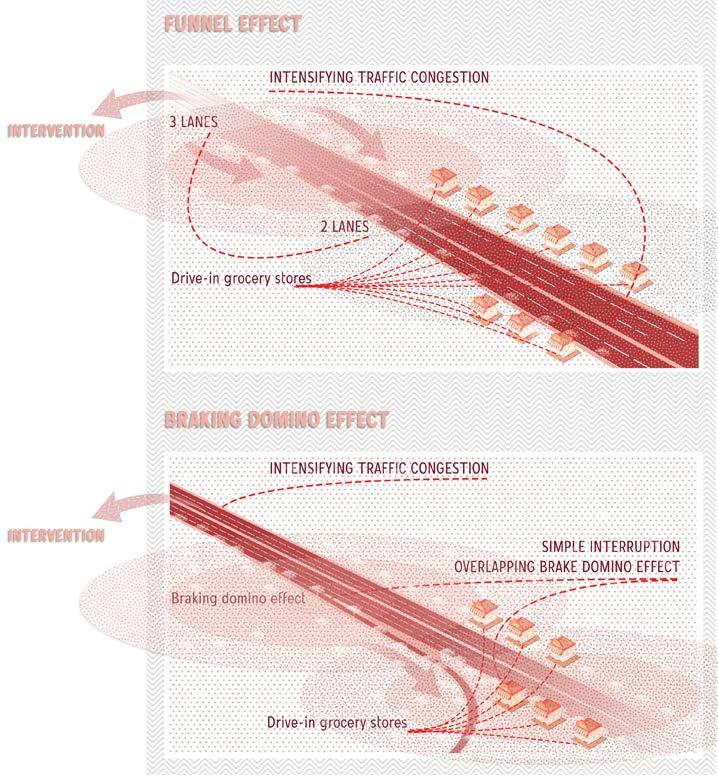
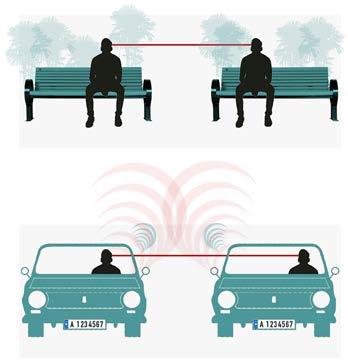

A passenger drives up towards the project on a dedicated route that leads them into a configuration center. Within this center are housed the tools and automatic systems that change the essence of the car from a simple transportation tool into an architectural interface, through which one can link into the building.


Bus Spheres/Classrooms Global
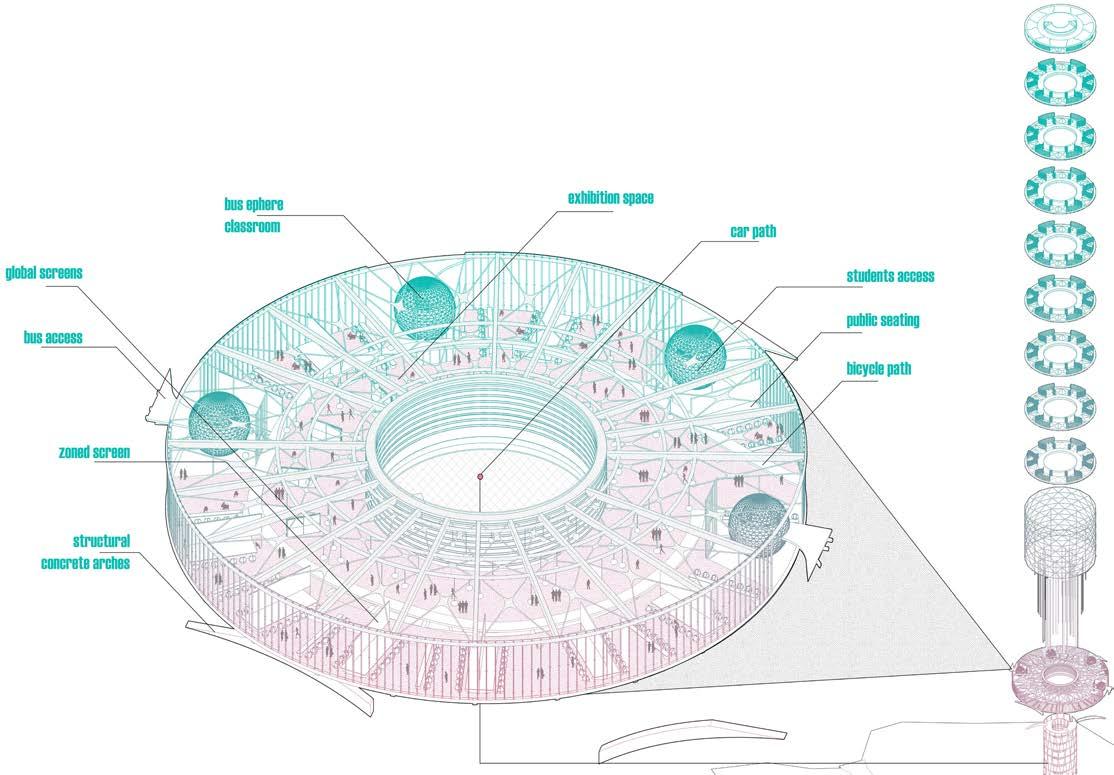
At the heart of the project, the inter-vehicular complex stands tall as a monolithic cylinder made of glass and steel that overlooks the entourage. At its base, a large digital library hosts ample amount of coworking spaces, making it the most active and dynamic space in the entire node.
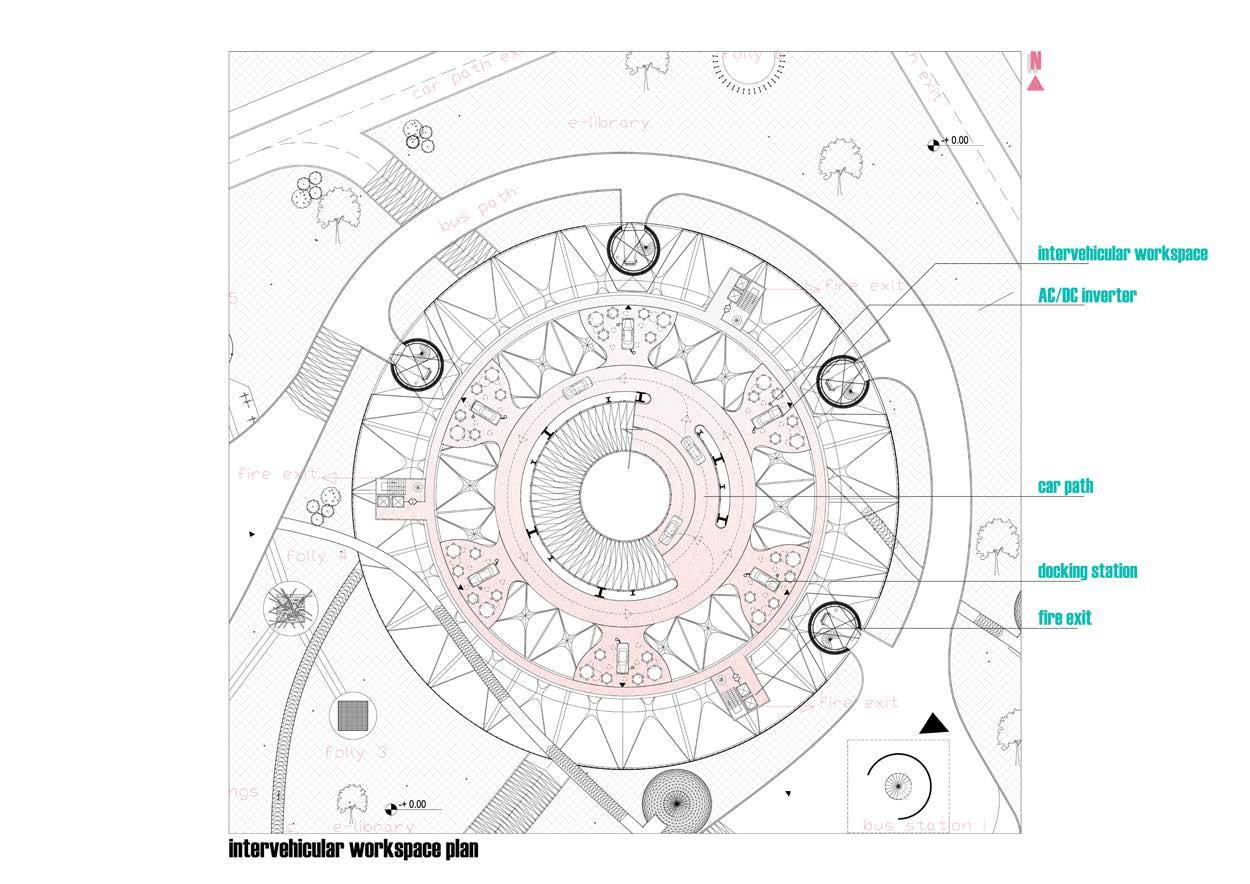
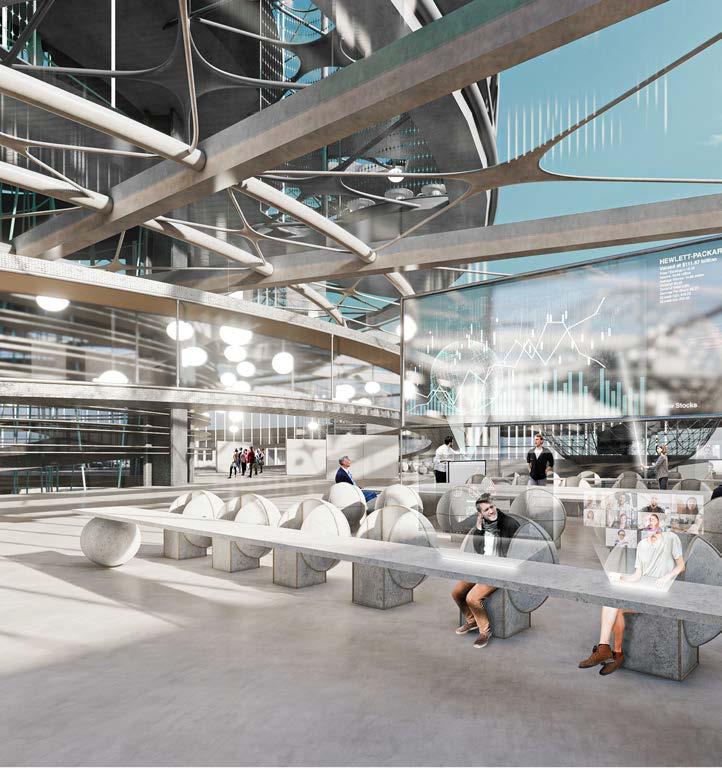
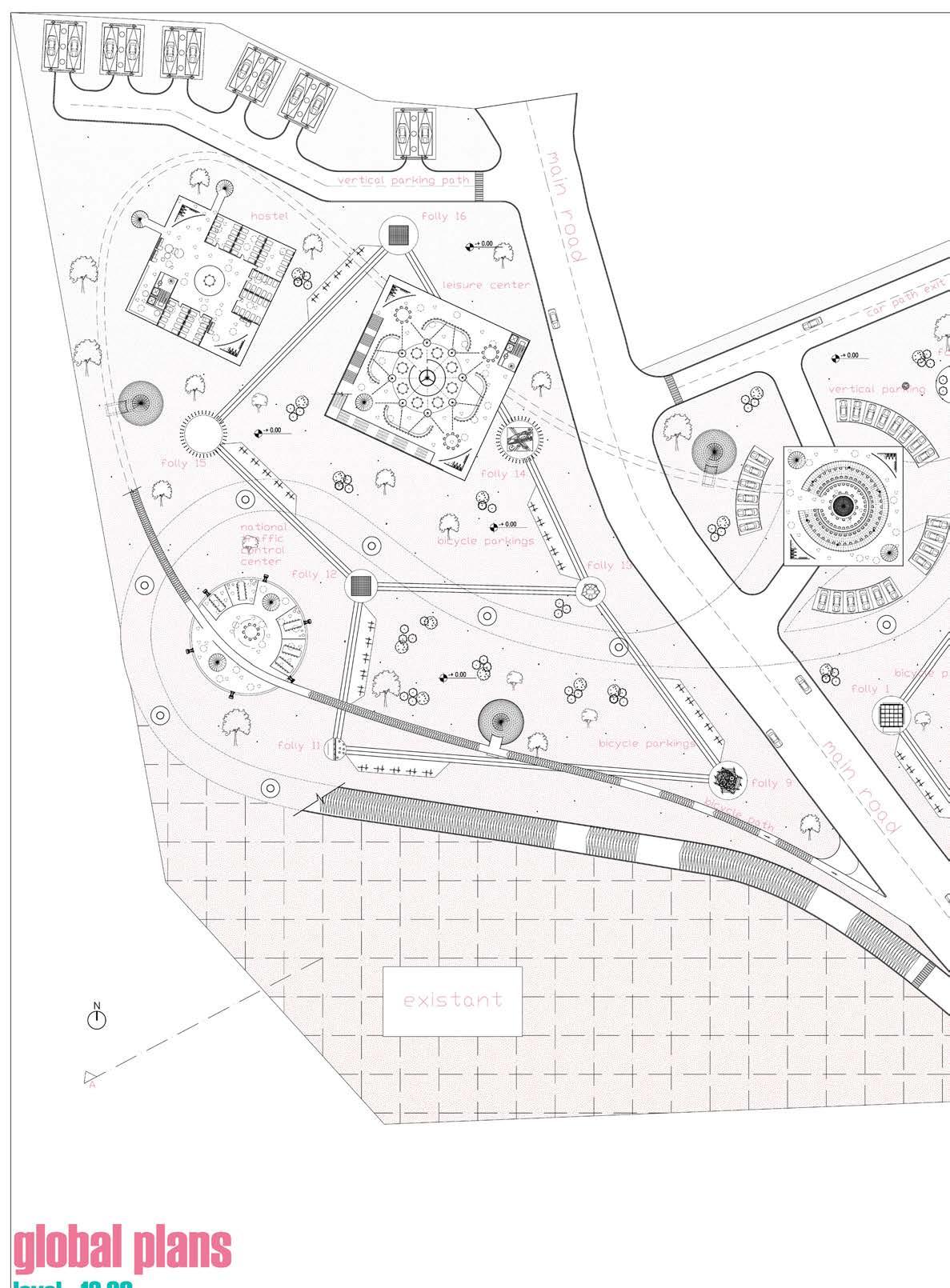
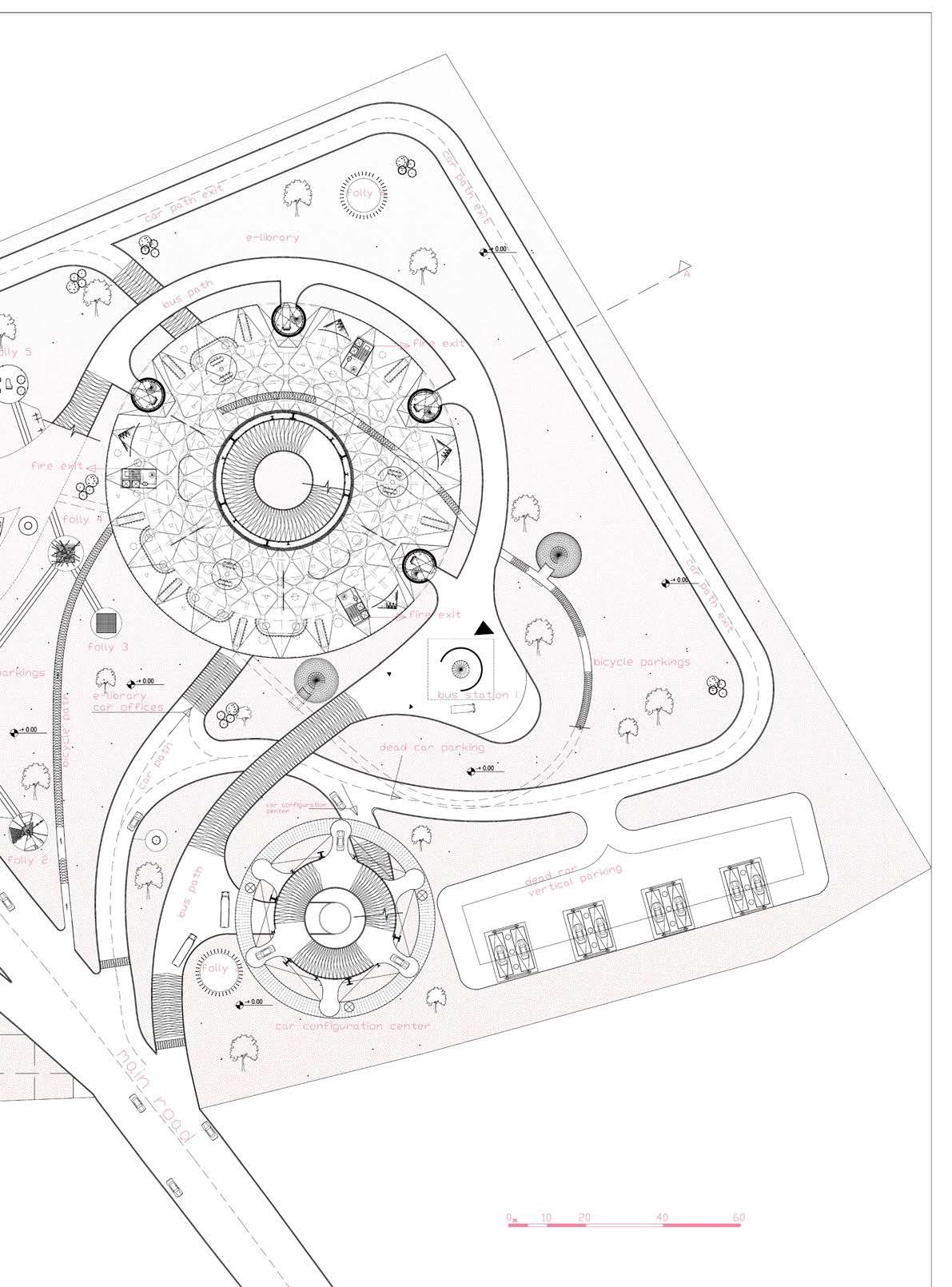
Architecture Design Studio 2024
The MilanOasis project transforms the neglected space beneath the Tangenziale East (A51) into a vibrant urban hub cutting through Parco Forlanini.
Leveraging the area’s potential, this initiative introduces a dynamic recreational oasis that bridges the park’s East and West sides by incorporating sports facilities, cultural venues, and enhanced pedestrian and cyclist pathways, the design fosters social interaction, cultural exchange, and environmental stewardship.
The project not only revitalizes the park’s infrastructure but also positions Parco Forlanini as a distinguished landmark in Milan, redefining urban connectivity towards the city’s east gate hub and community engagement.
The MilanOasis project transforms the neglected space beneath the Tangenziale East (A51) into a vibrant urban hub cutting through Parco Forlanini.
Leveraging the area’s potential, this initiative introduces a dynamic recreational oasis that bridges the park’s East and West sides by incorporating sports facilities, cultural venues, and enhanced pedestrian and cyclist pathways, the design fosters social interaction, cultural exchange, and environmental stewardship.
The project not only revitalizes the park’s infrastructure but also positions Parco Forlanini as a distinguished landmark in Milan, redefining urban connectivity towards the city’s east gate hub and community engagement.
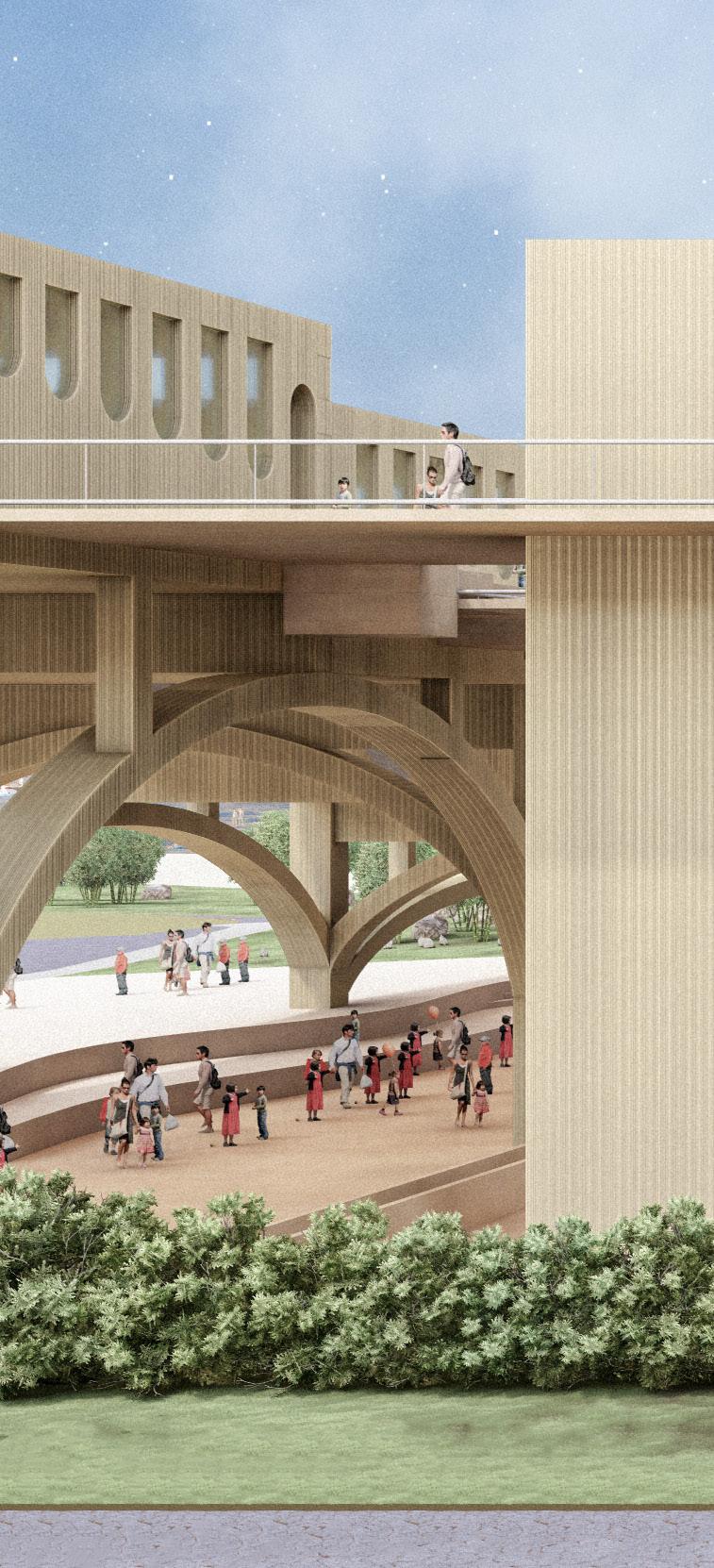
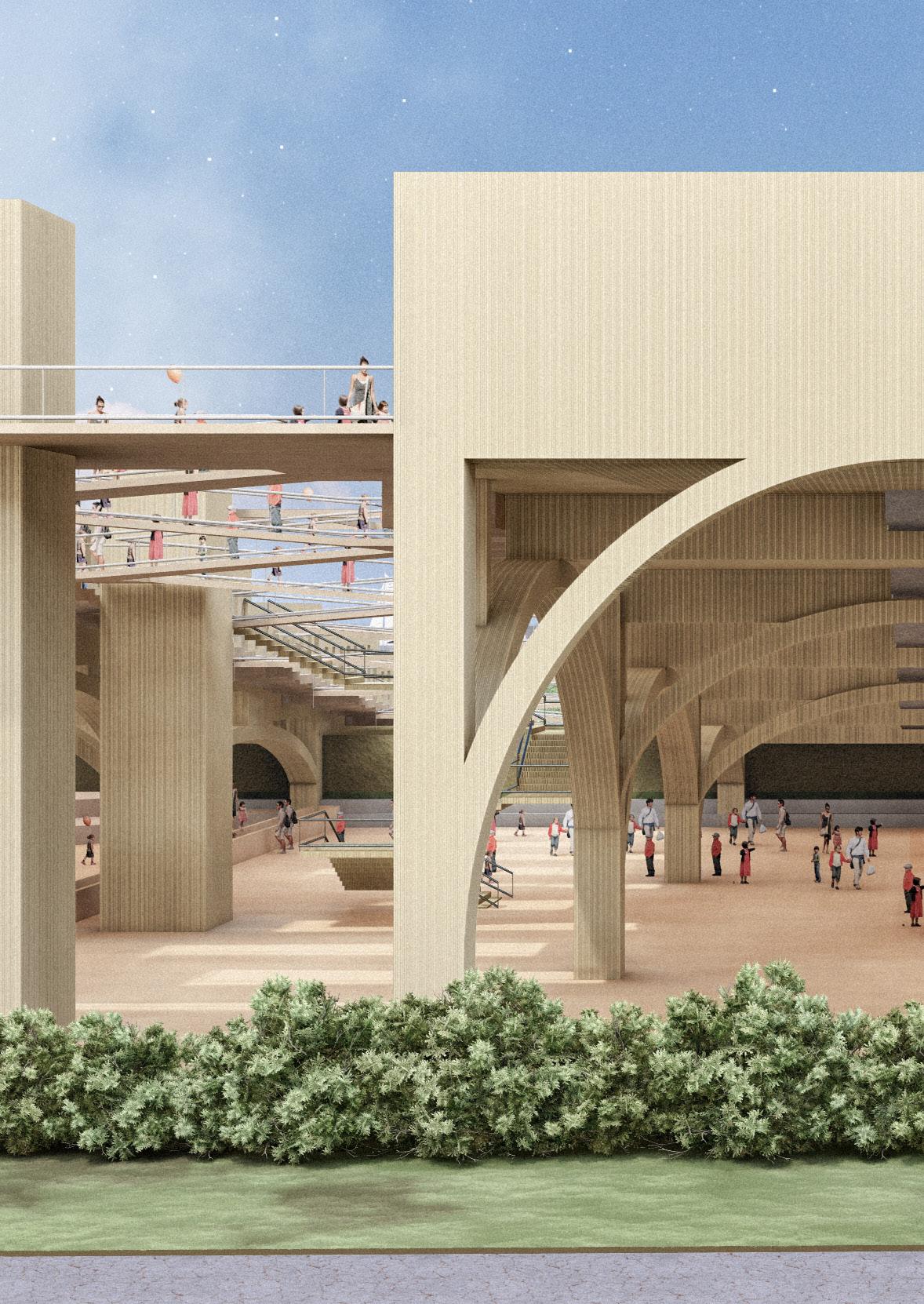
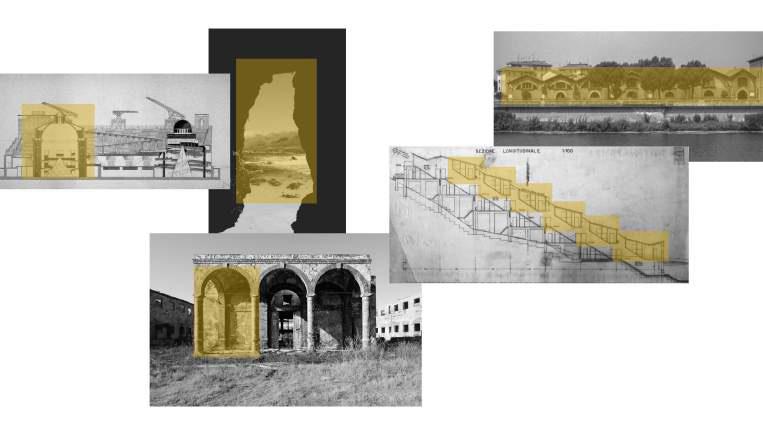
Inspired by the iconic arches of neighboring Pisa, we pay homage to their historical and cultural significance, from the Medici family’s hospital to the natural arches found in the region’s caves. In our reinterpretation, structural arches remain upright, preserving their integrity and function, while all non-structural arches are flipped, creating a bold interplay of tradition and innovation, connecting the past with contemporary design.





EXPLODED AXONOMETRIC
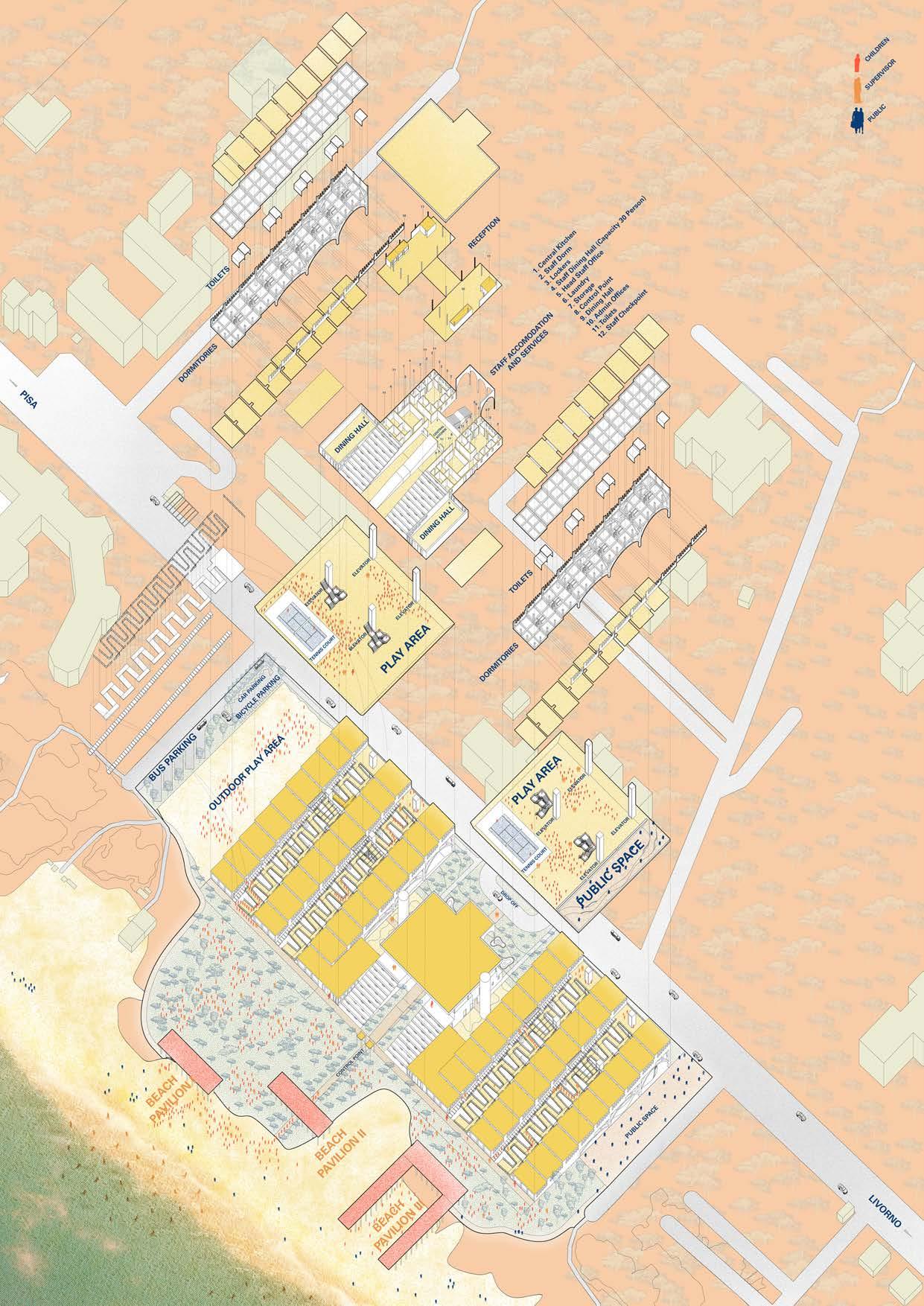
AXONOMETRIC DRAWING
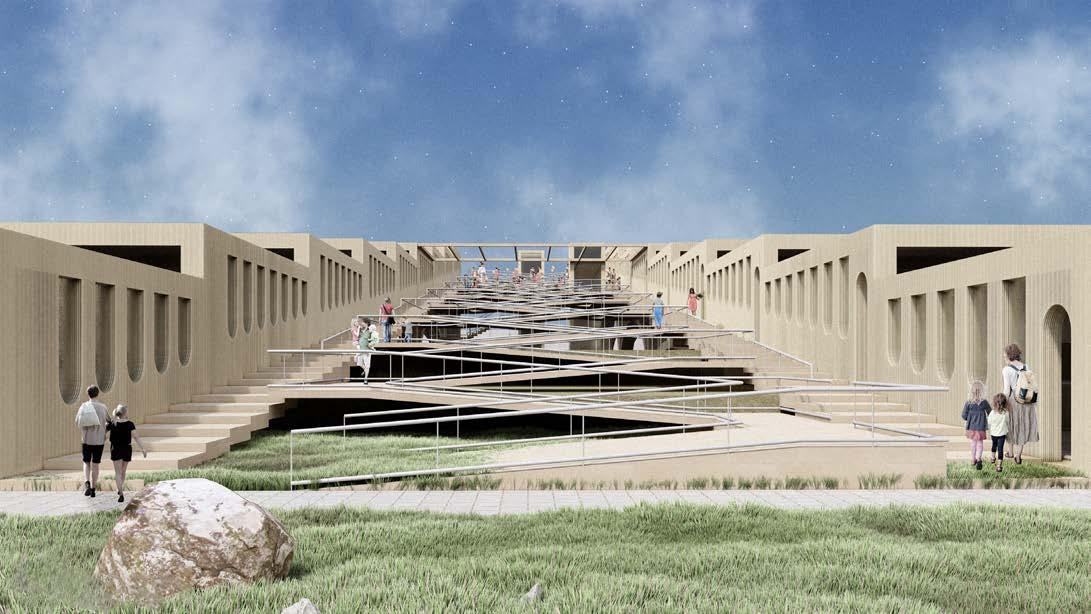
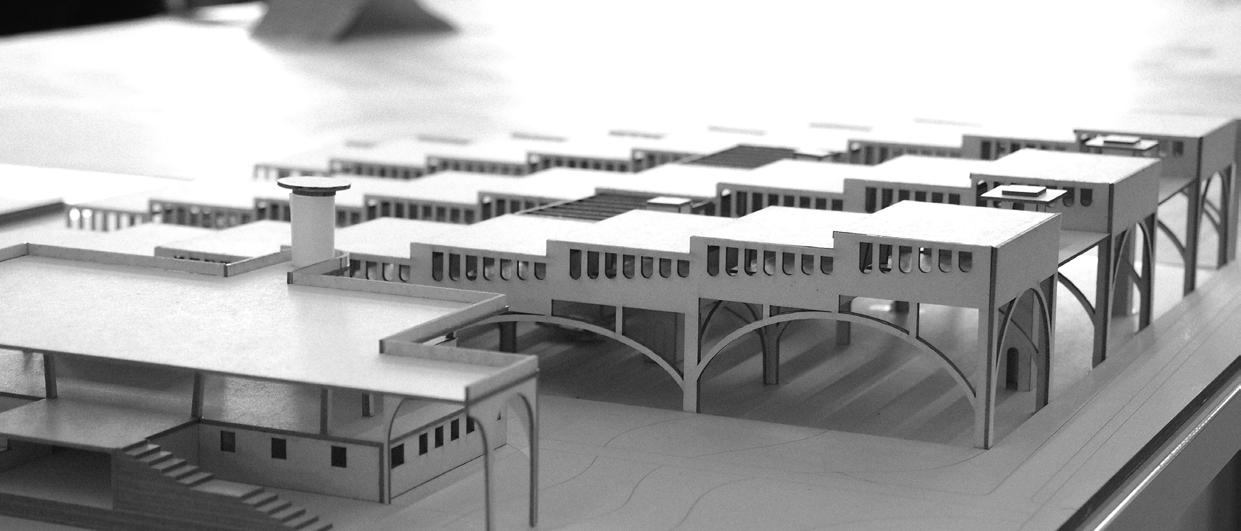
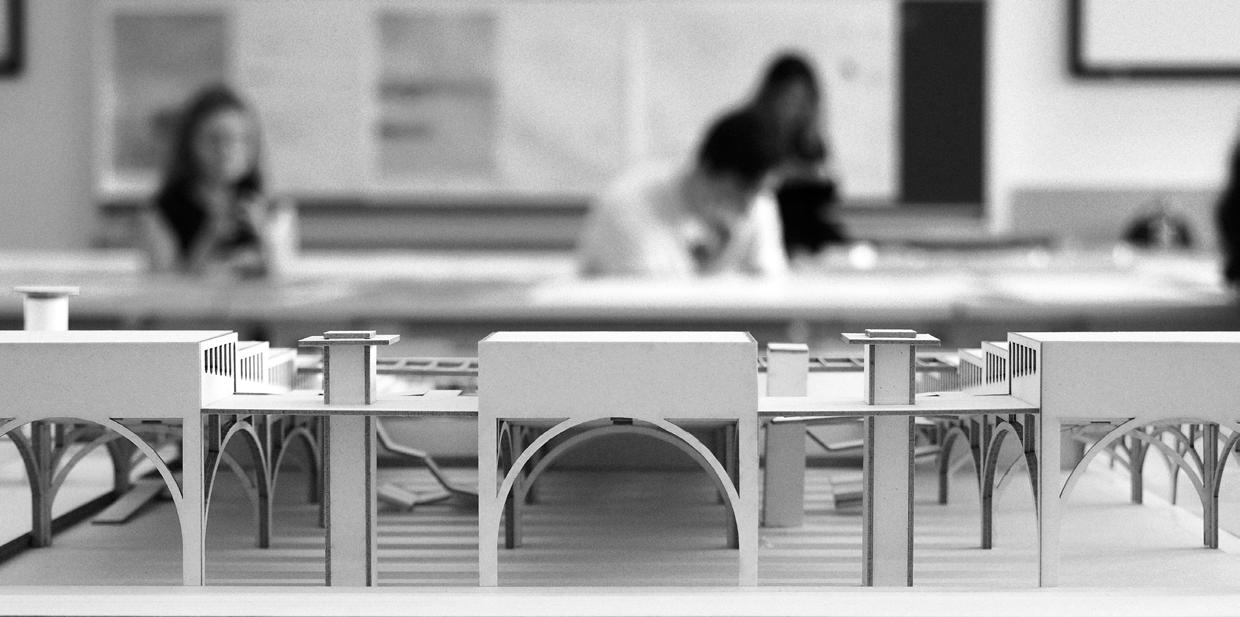
Construction & Sustainability
Design Studio 2023
In this project, the past and present engage in a graceful dialogue, a poetic reimagining of Legnano’s train station that breathes new life into its historic form. The building’s elongated structure is reborn through an adaptive reuse that fragments its identity into three harmonious functions, each resonating with the pulse of the city.
A vibrant bike club emerges, its energy echoing the freedom of the urban cyclist; the station itself is reactivated, inviting travelers to embark on journeys both literal and metaphorical; and a spectral replica of the original building’s shadow offers an evocative nod to history, a ghostly silhouette that enriches the narrative of continuity. Complementing these spaces, a hostel provides an intimate haven—a meeting point for those who wander and wonder.
At the heart of this architectural symphony lies an innovative reinterpretation of the wind tower More than a mere cooling device, it becomes a living sculpture: drawing the warm breath of the outside, gently tempering it, and redistributing a cool, refreshing air through carefully crafted openings that serve both functional and aesthetic purposes. This sustainable gesture not only honors the building’s heritage but also projects a visionary dialogue between nature and design, inviting every visitor to experience a space that is as dynamic as it is timeless.
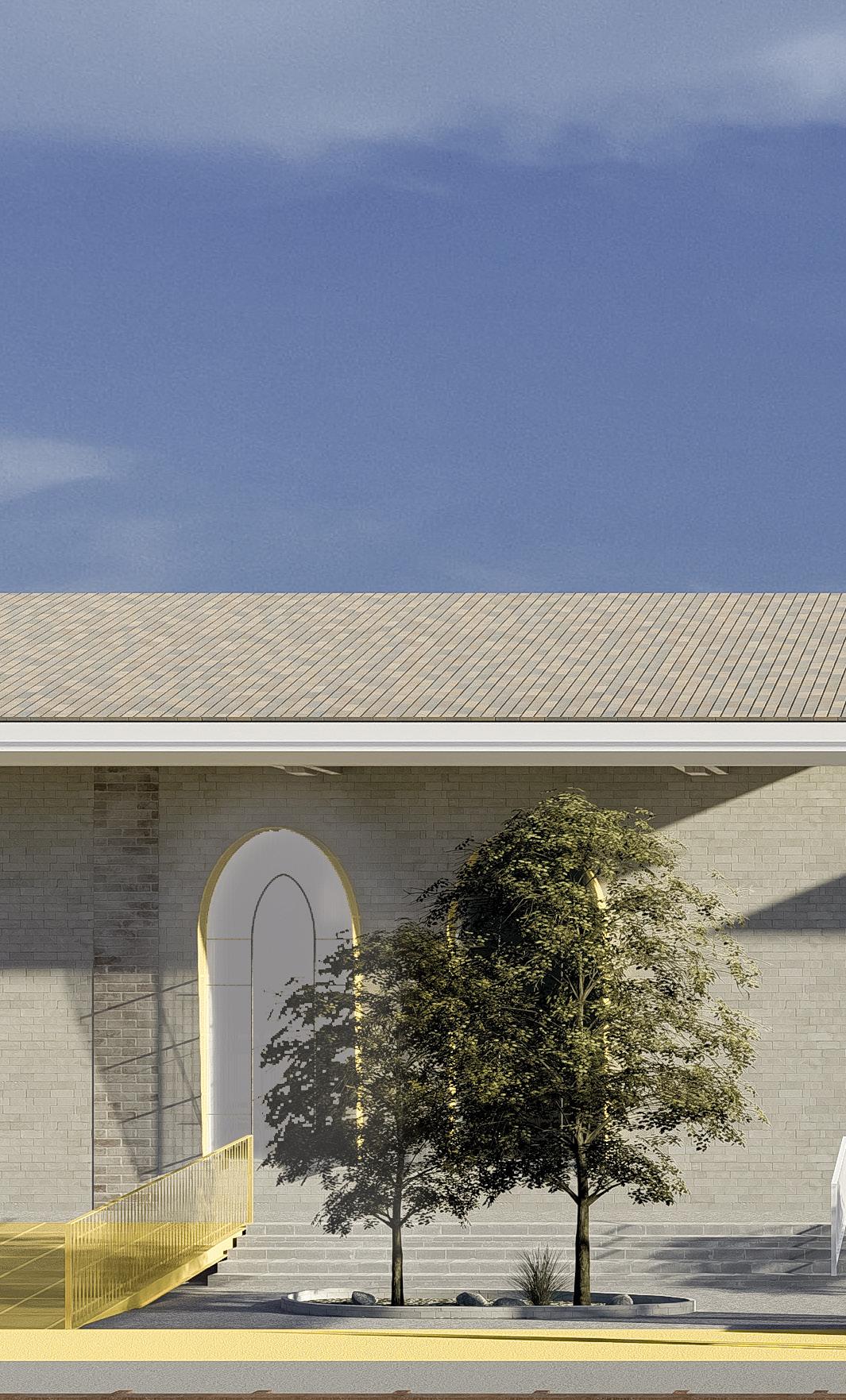
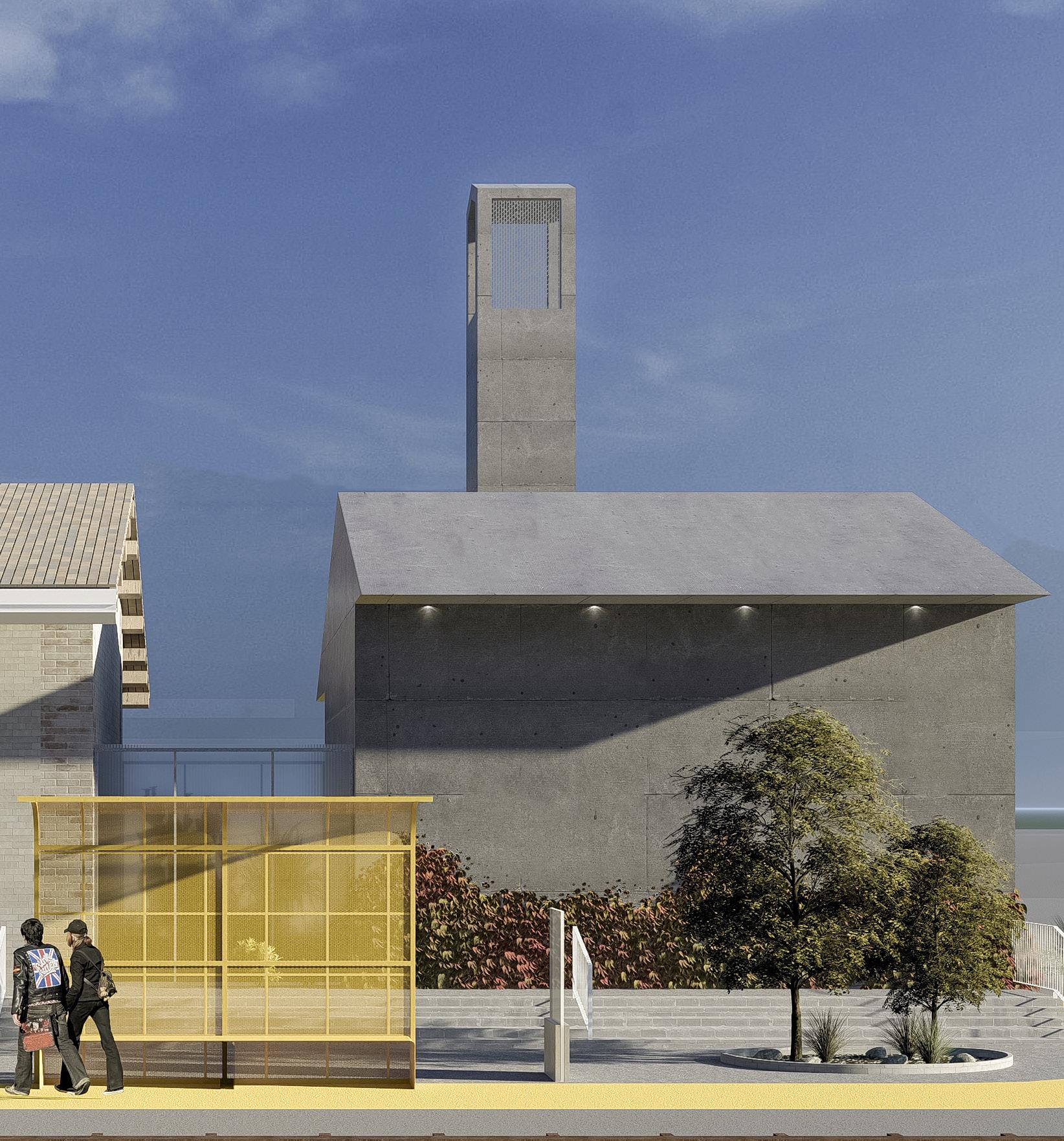







































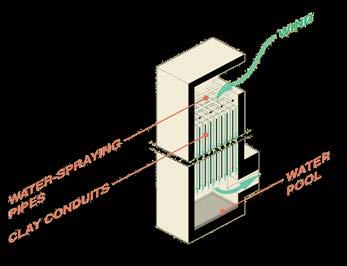






































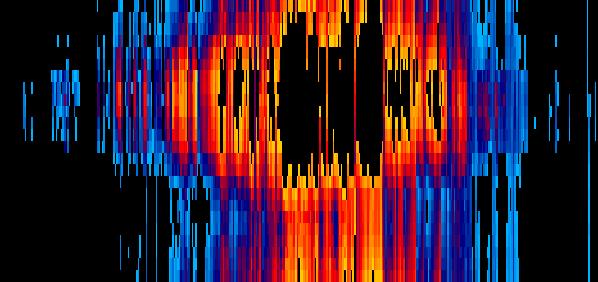


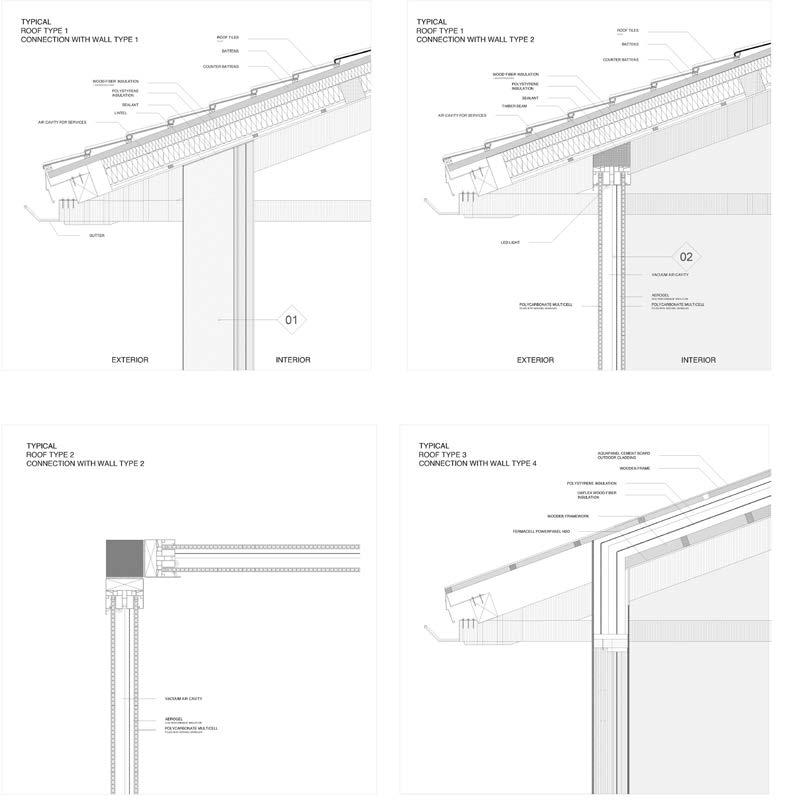

Tokyo Metabolist Syndrome, concept album released in 2019. A sonic interpretation of the japanese post-war metabolists.

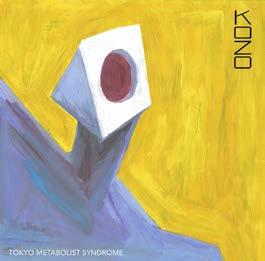
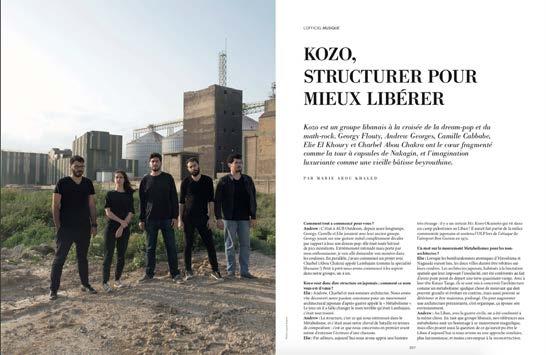
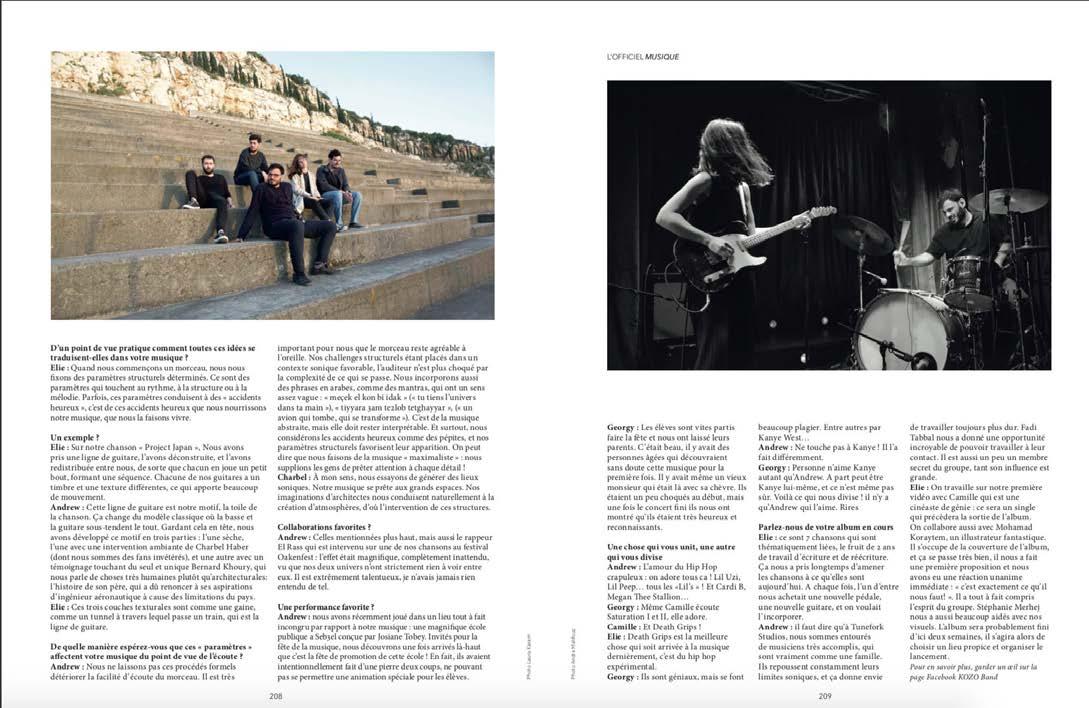
keep walking lebanon competition, First Prize winner. 2019

Student project can transform Beirut River into a public park

Competition published in L’Orient Le Jour, Beirut Brightside Magazine, ArabAd Magazine, Vice Arabic, and Beirut Today.
Conducted an interview with Laudy Issa from

Competition published in L’Orient Le Jour, Beirut Brightside Magazine, ArabAd Magazine, Vice Arabic, and Beirut Today. Conducted an interview with Laudy Issa from Beirut Today discussing the potential futures of the project which was later on discussed with national political figures.
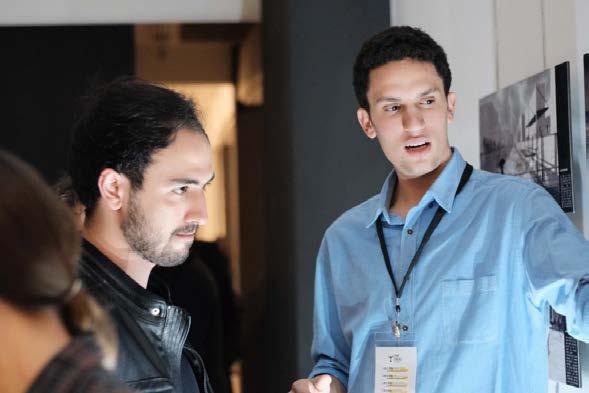

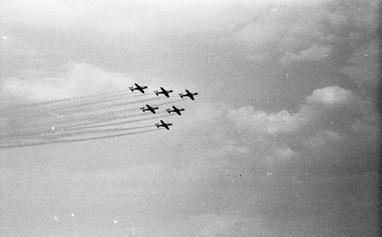

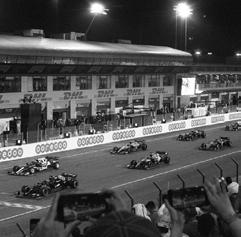
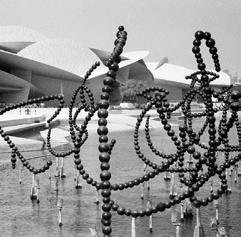
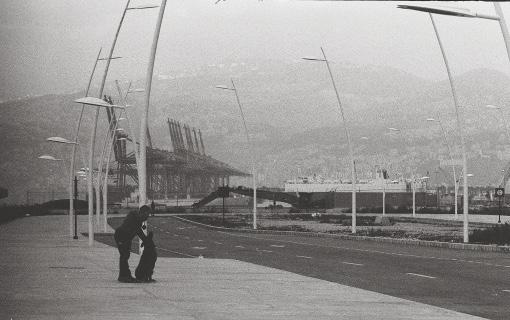
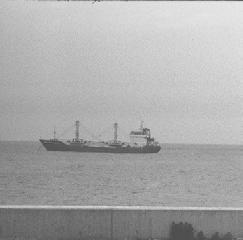
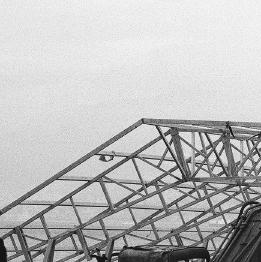
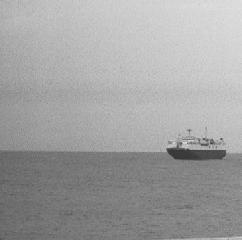

Via Palmanova, 67 Milan, Italy
abouchacra.charbel@gmail.com
+39 347 835 9095