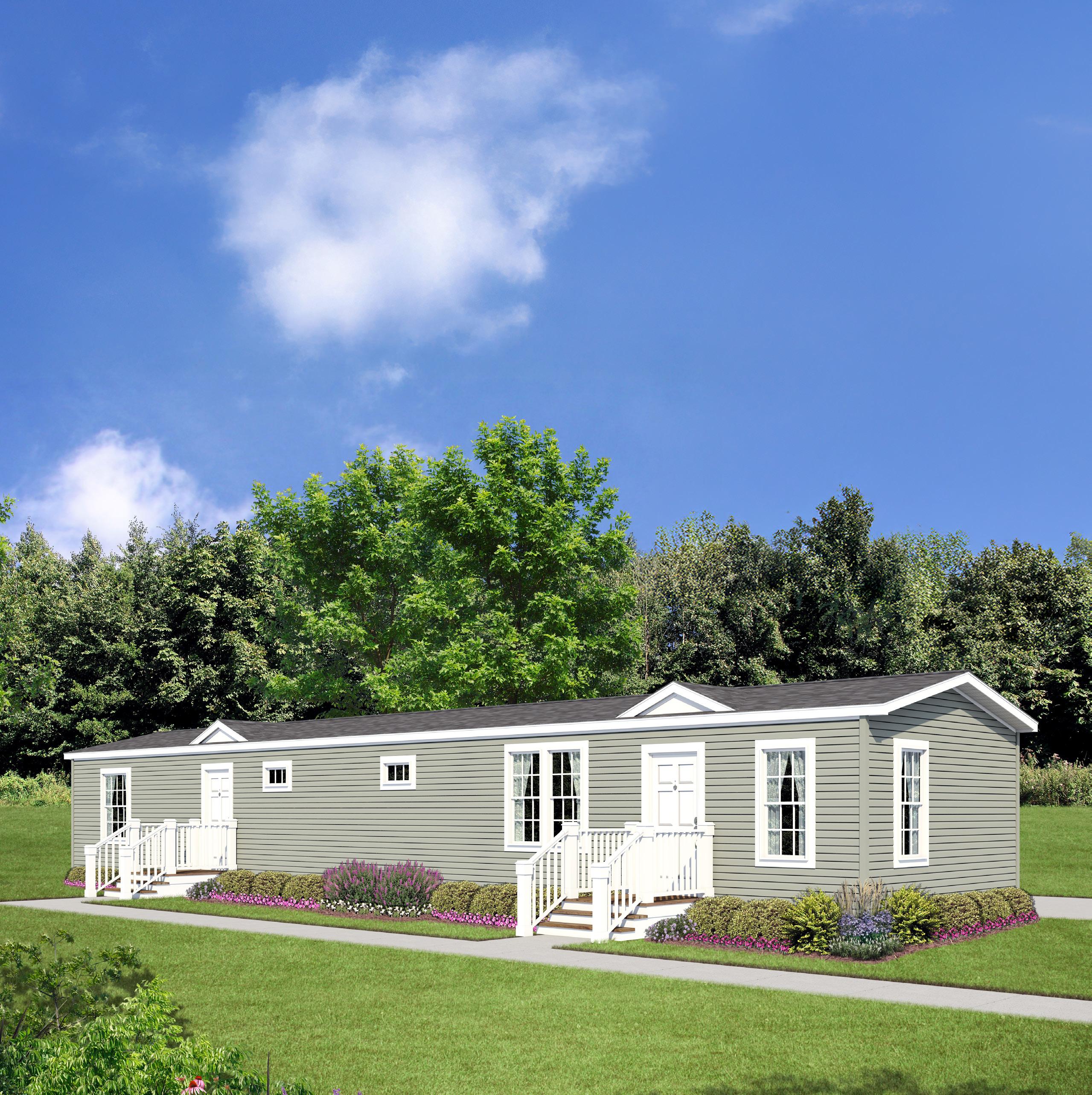

Series Signature Single-Section
Expecting More From Highland Manufacturing
Quality-conscious homebuyers looking for exceptional value look to Highland Manufacturing to serve their needs. Beyond just building you a home, we are committed to providing you and your family a home to make memories that will last a lifetime. A quality home with high value features you can call you own. A home that fits your lifestyle with your own personal touch. Whether you’re an active young family on the go or empty-nesters ready to simplify – just relax – we have a home and features that are right for you!
Our vast selection of floor plans, interior and exterior décor choices, and high value feature packages give you the flexibility and design choices to create a home you will truly enjoy for a lifetime!
Shown with Optional Exterior

Shown with Optional Exterior
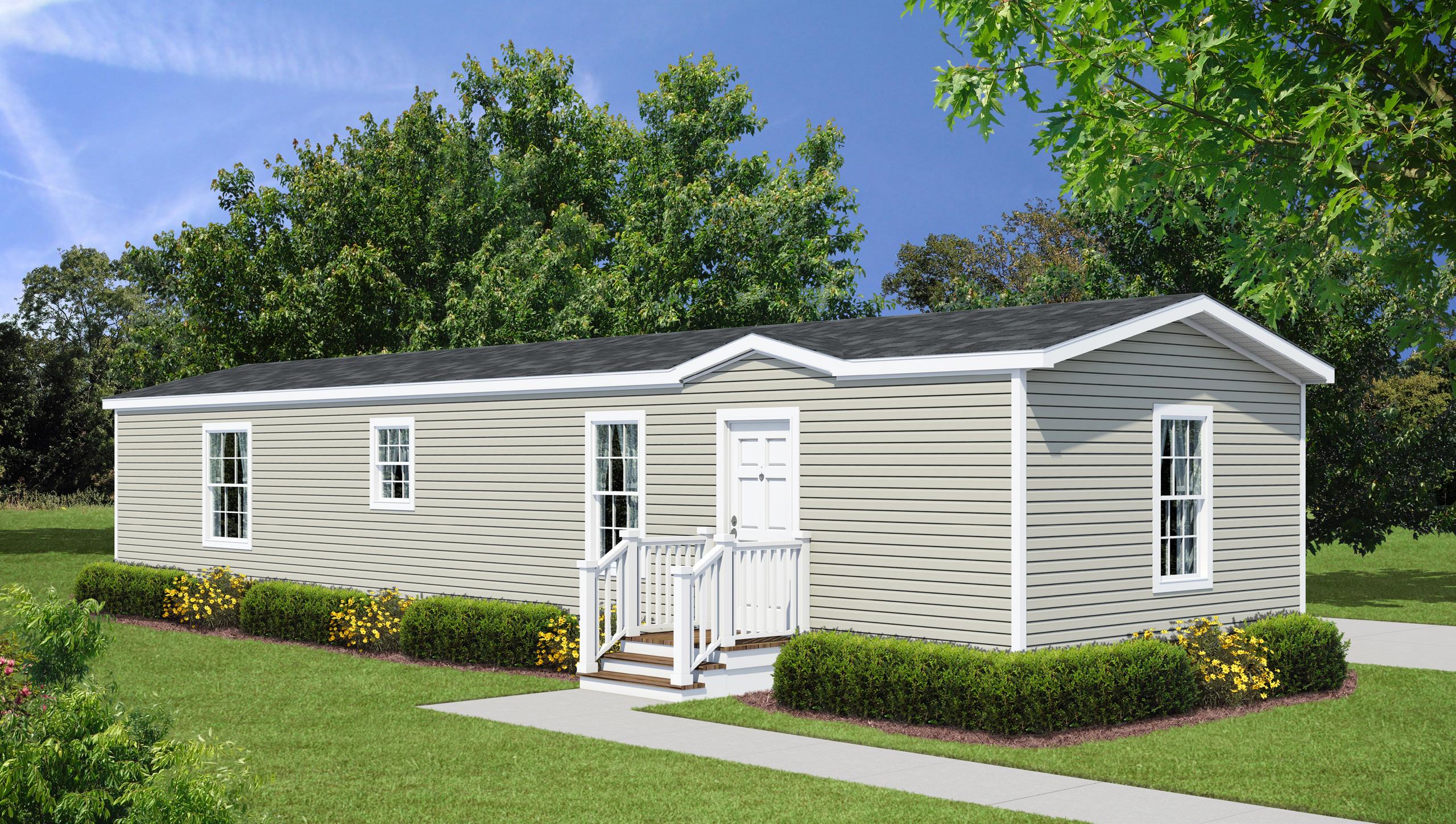
Shown with Optional Exterior
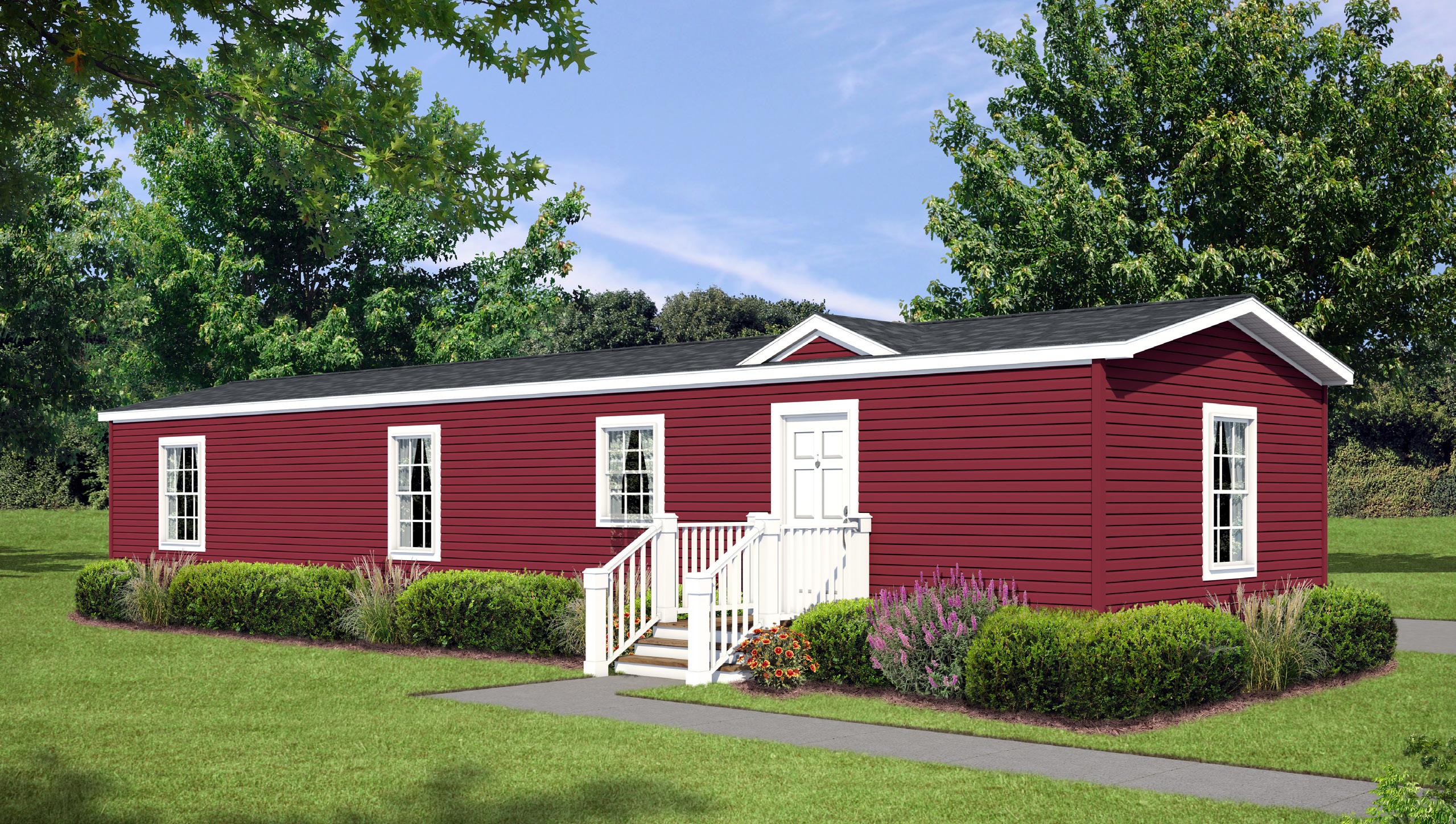
Shown with Optional Exterior
2 Bed - 1 Bath
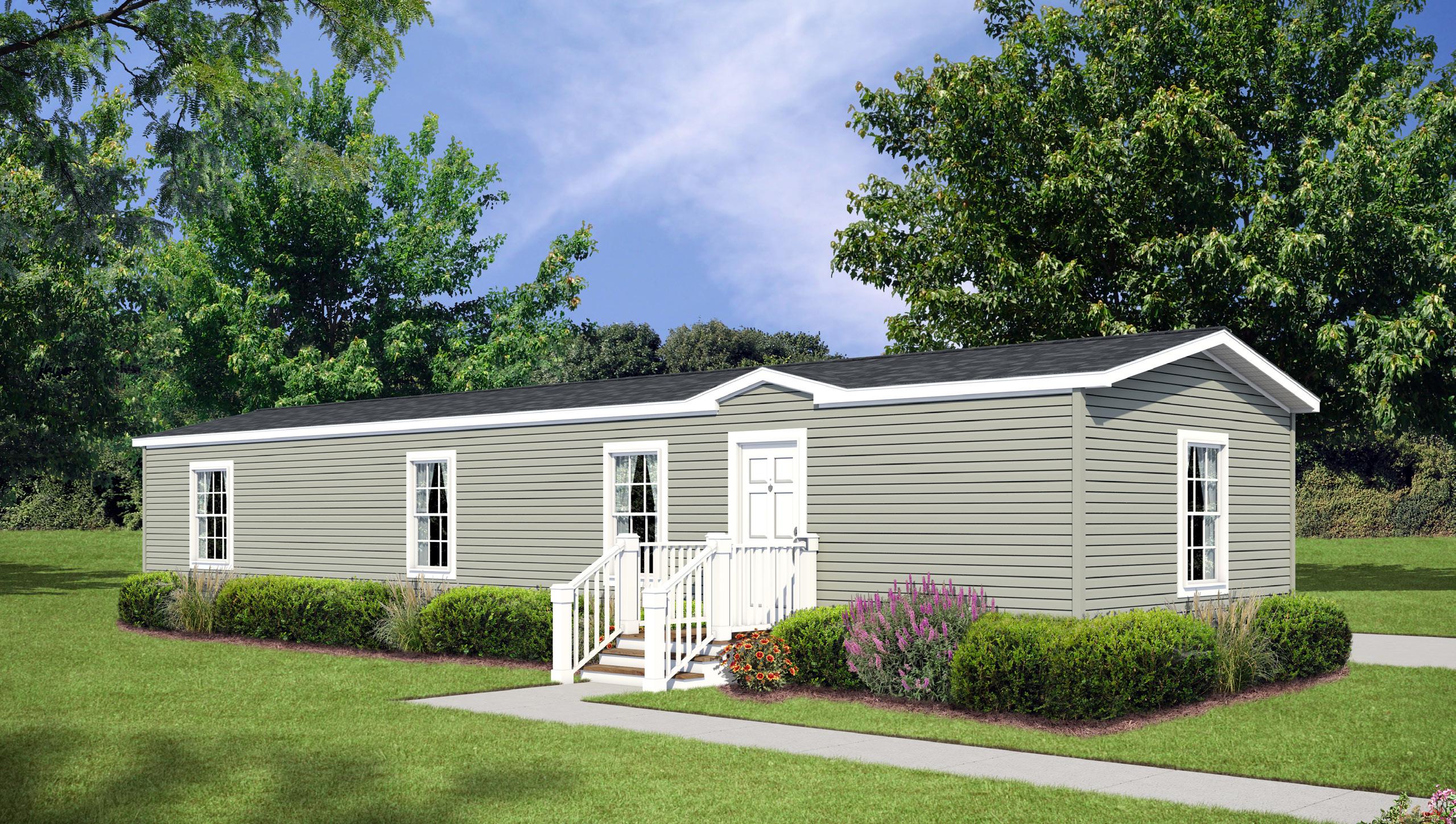
with Optional Exterior
Shown
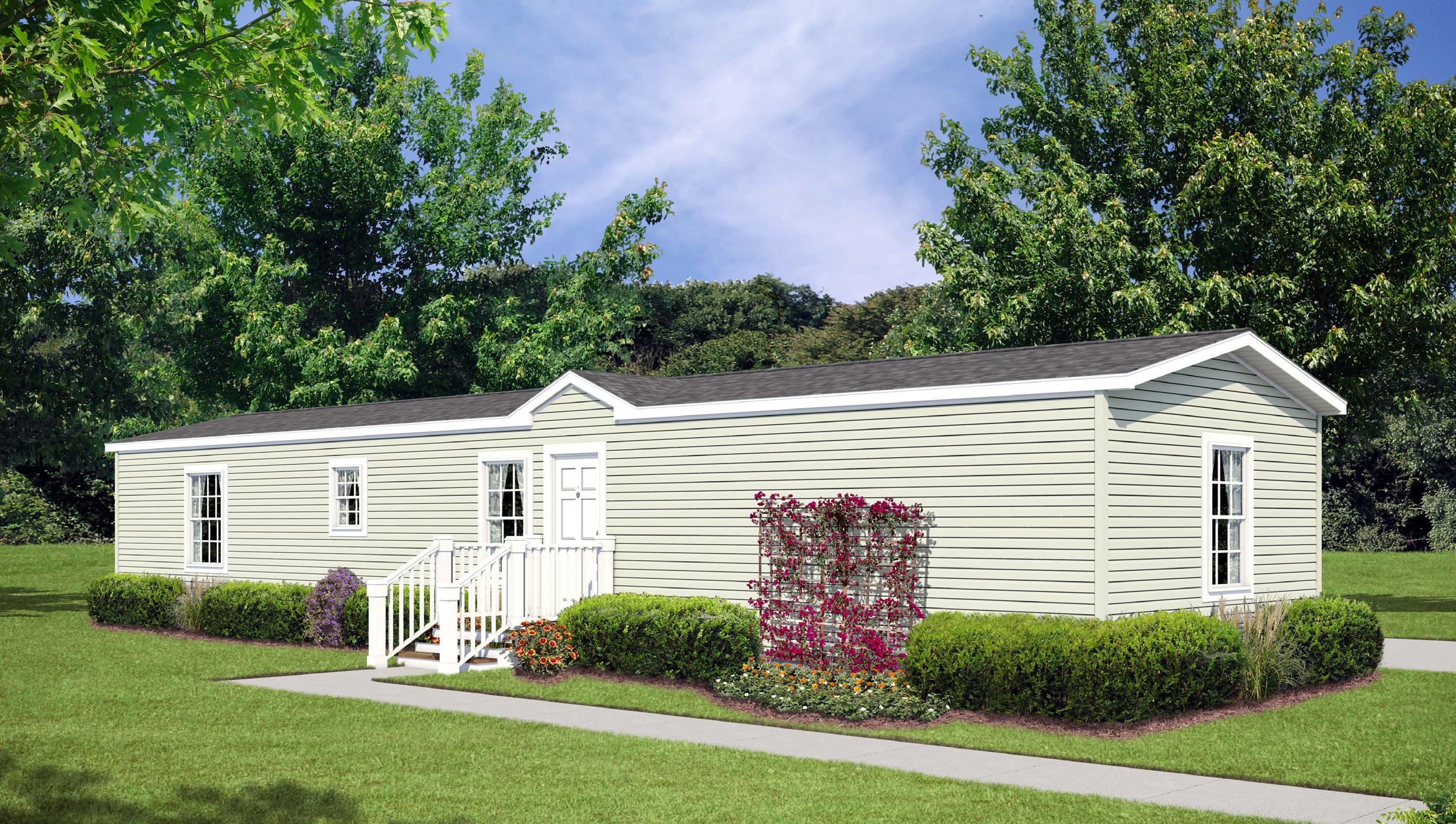
Bed - 2 Bath
Shown with Optional Exterior
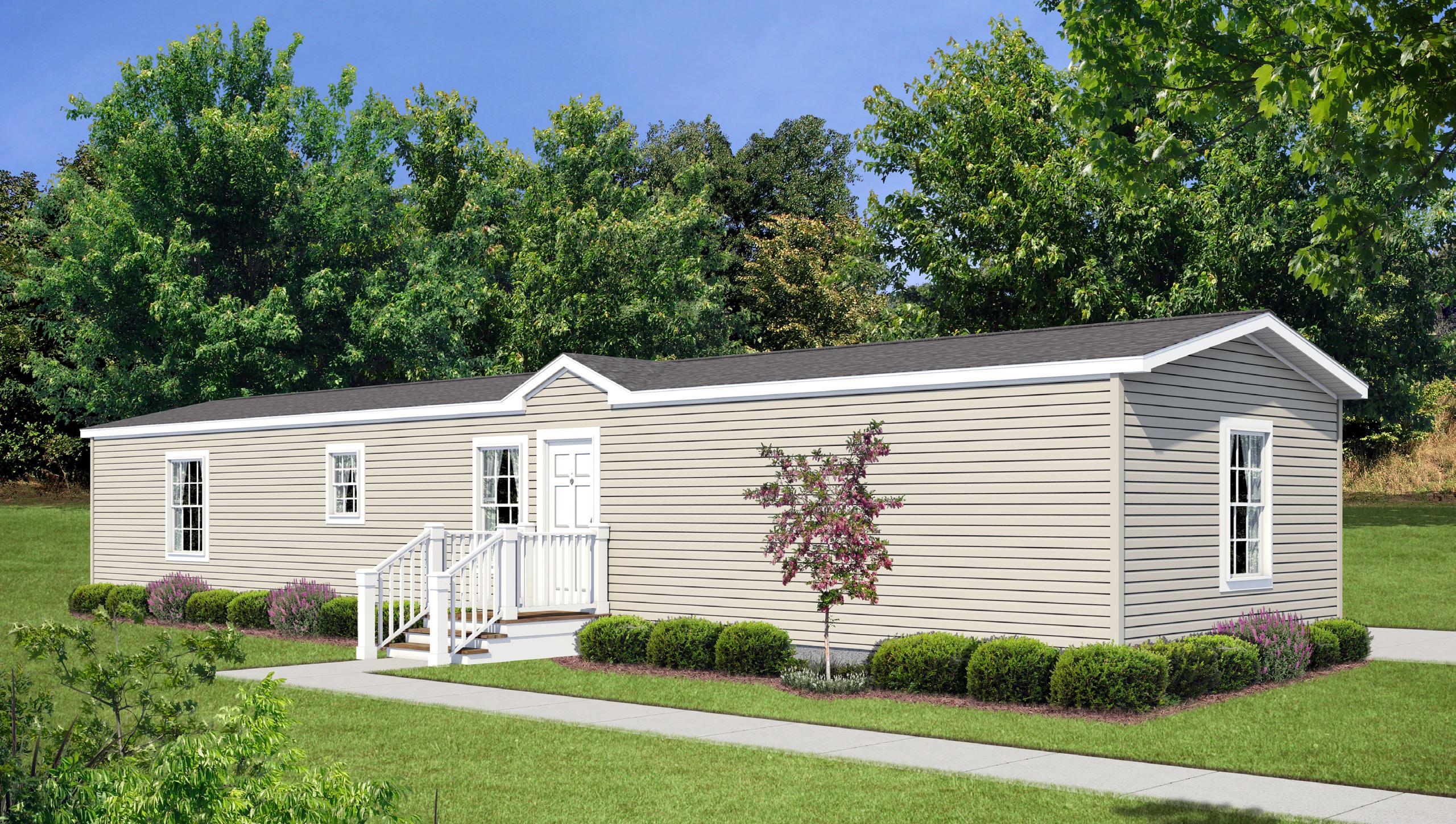
with Optional Exterior
Shown
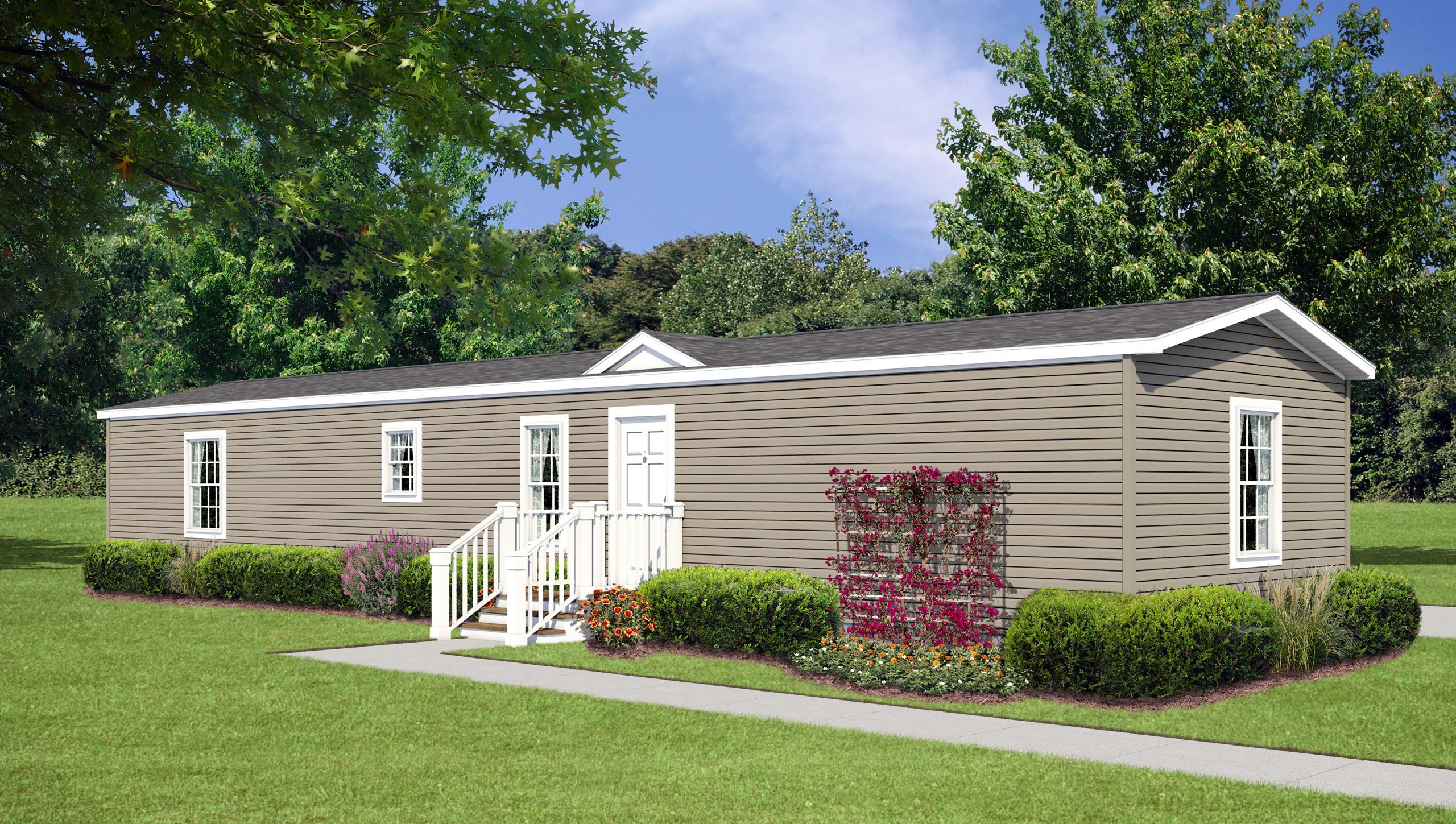
3 Bed - 2 Bath 1,031 Sq.Ft.
Shown with Optional Exterior
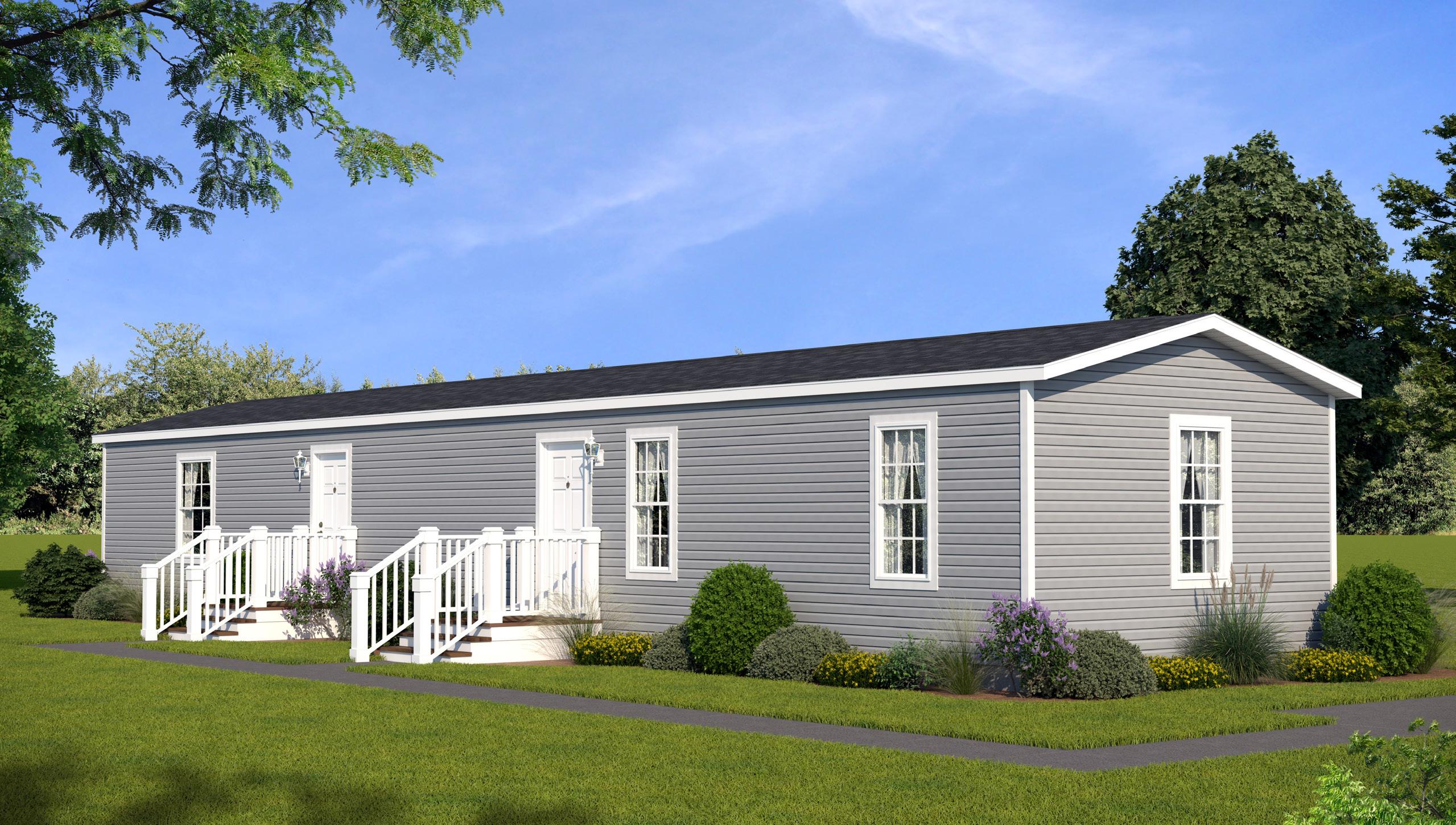
Shown

Shown with Optional Exterior
3 Bed - 2 Bath 1,092 Sq.Ft. Signature HSS 723 A
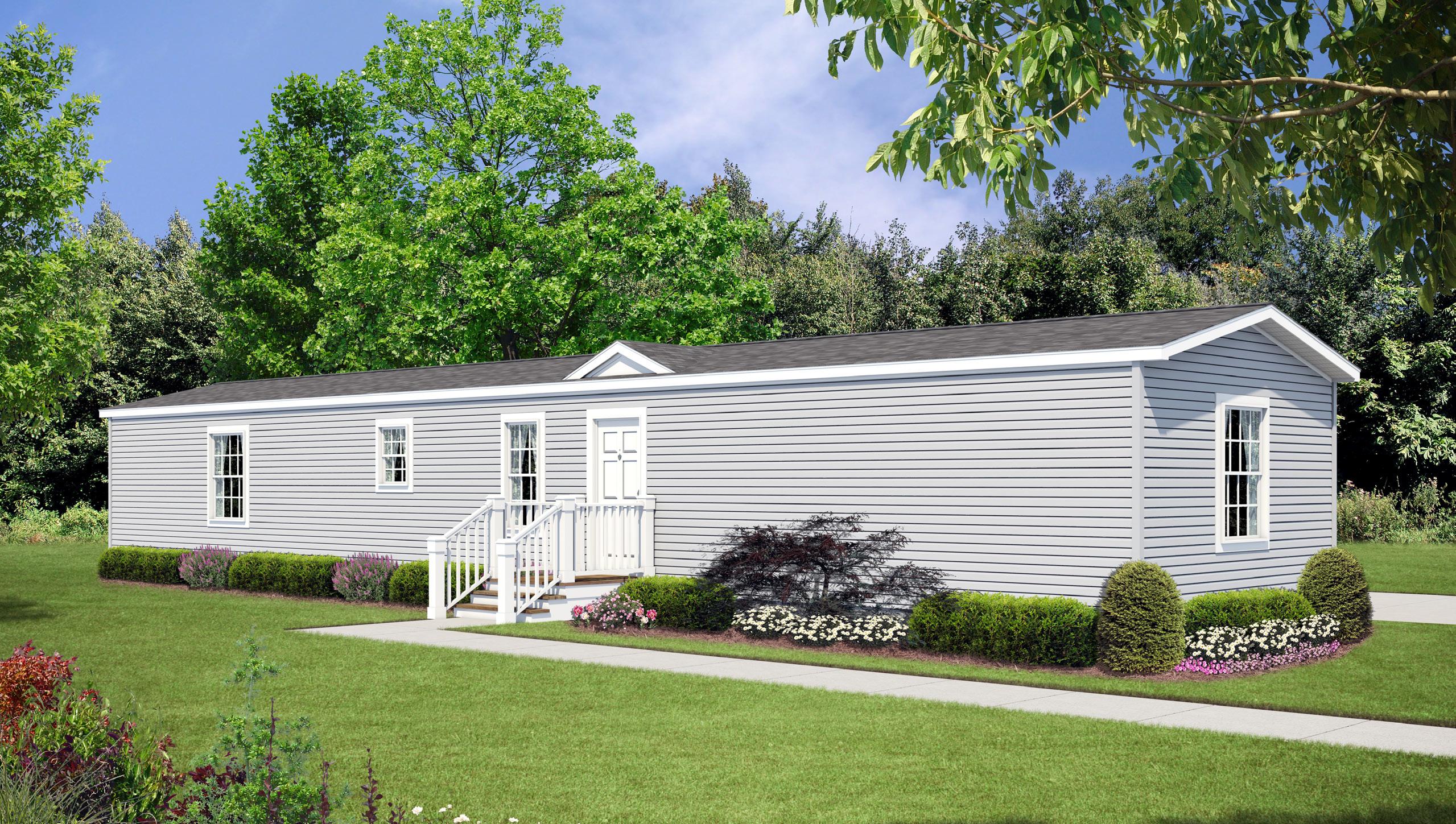
Shown with Optional Exterior
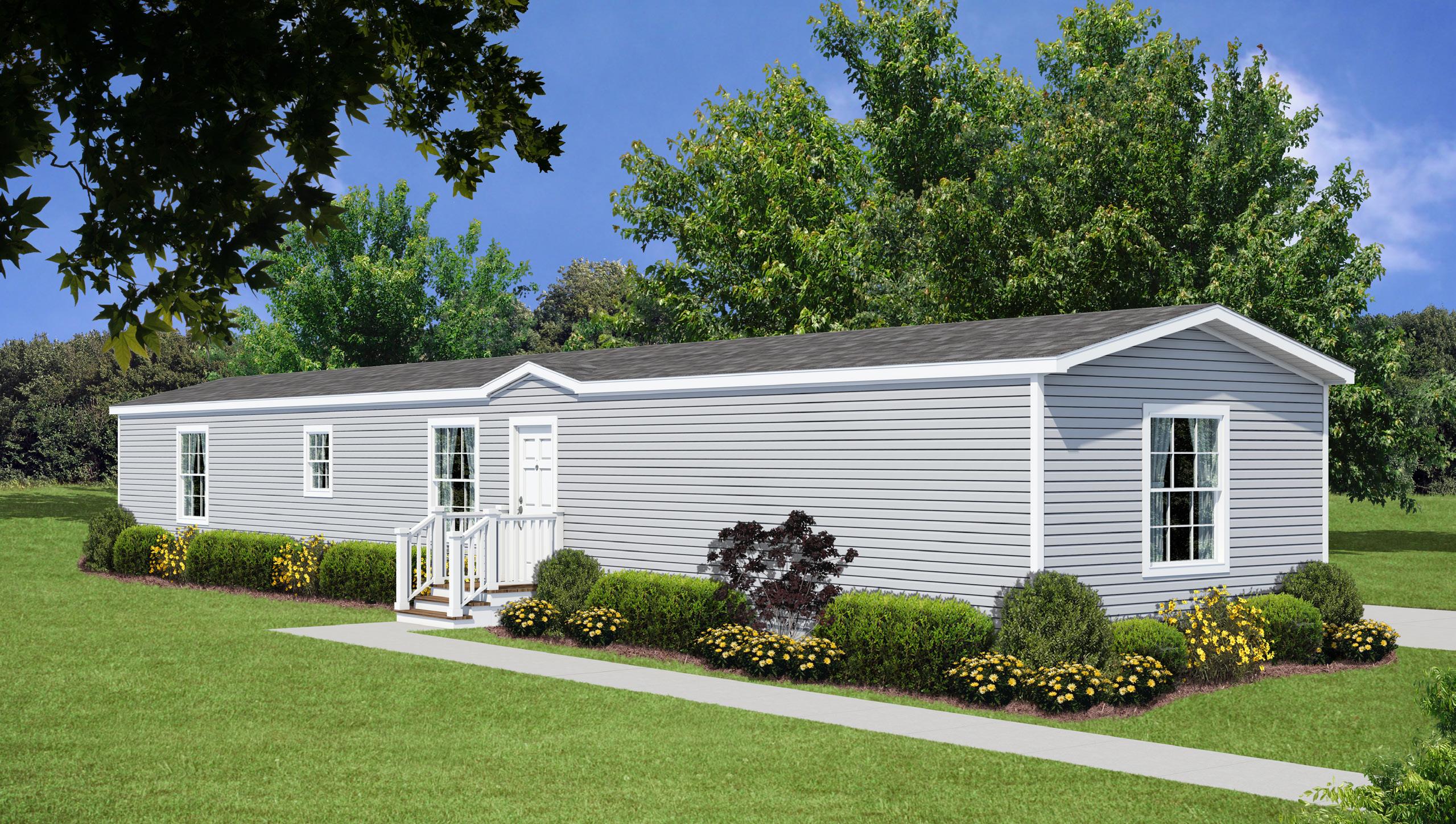
3 Bed - 2 Bath 1,153 Sq.Ft.
Shown with Optional Exterior
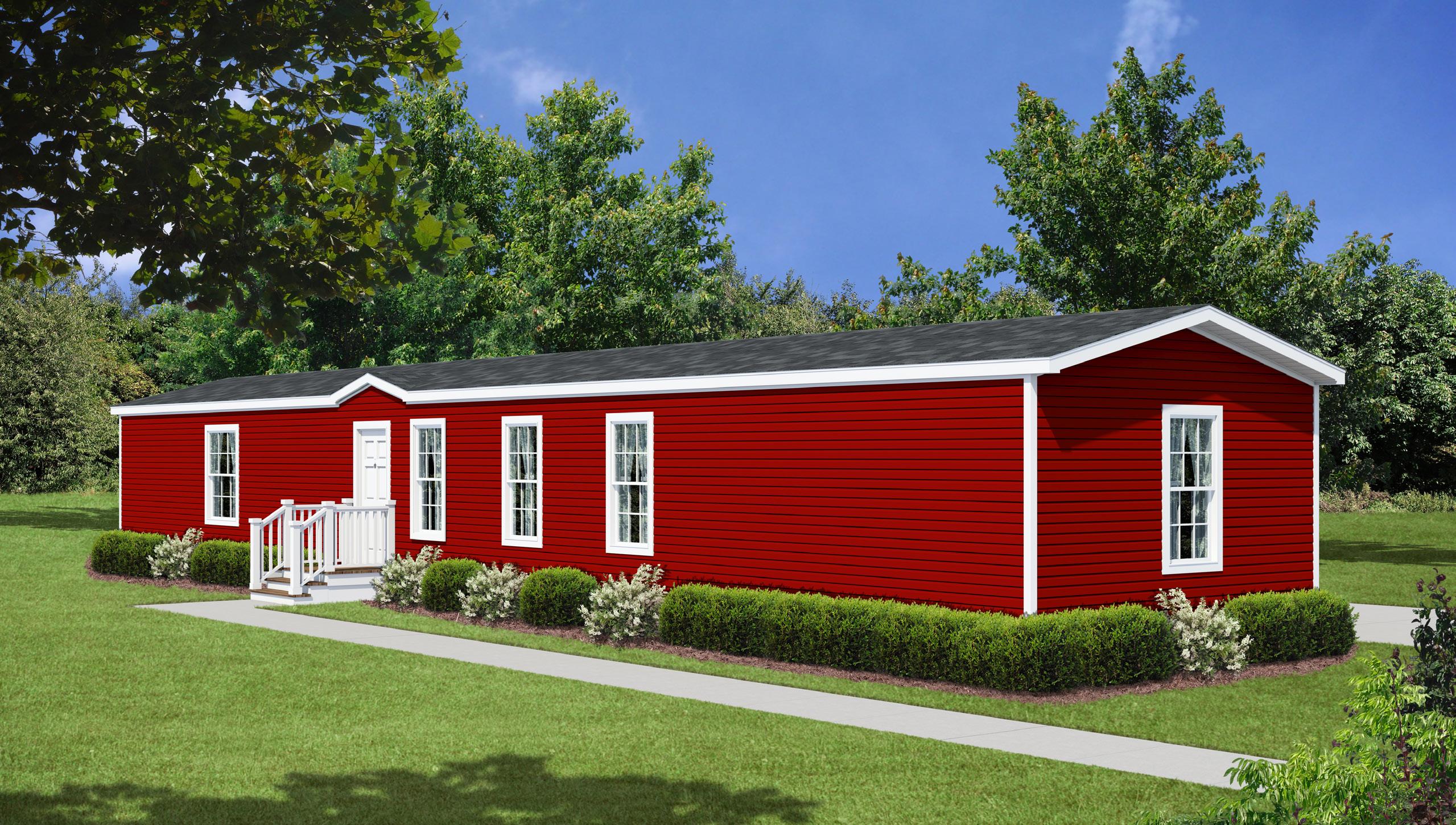
Shown with Optional Exterior
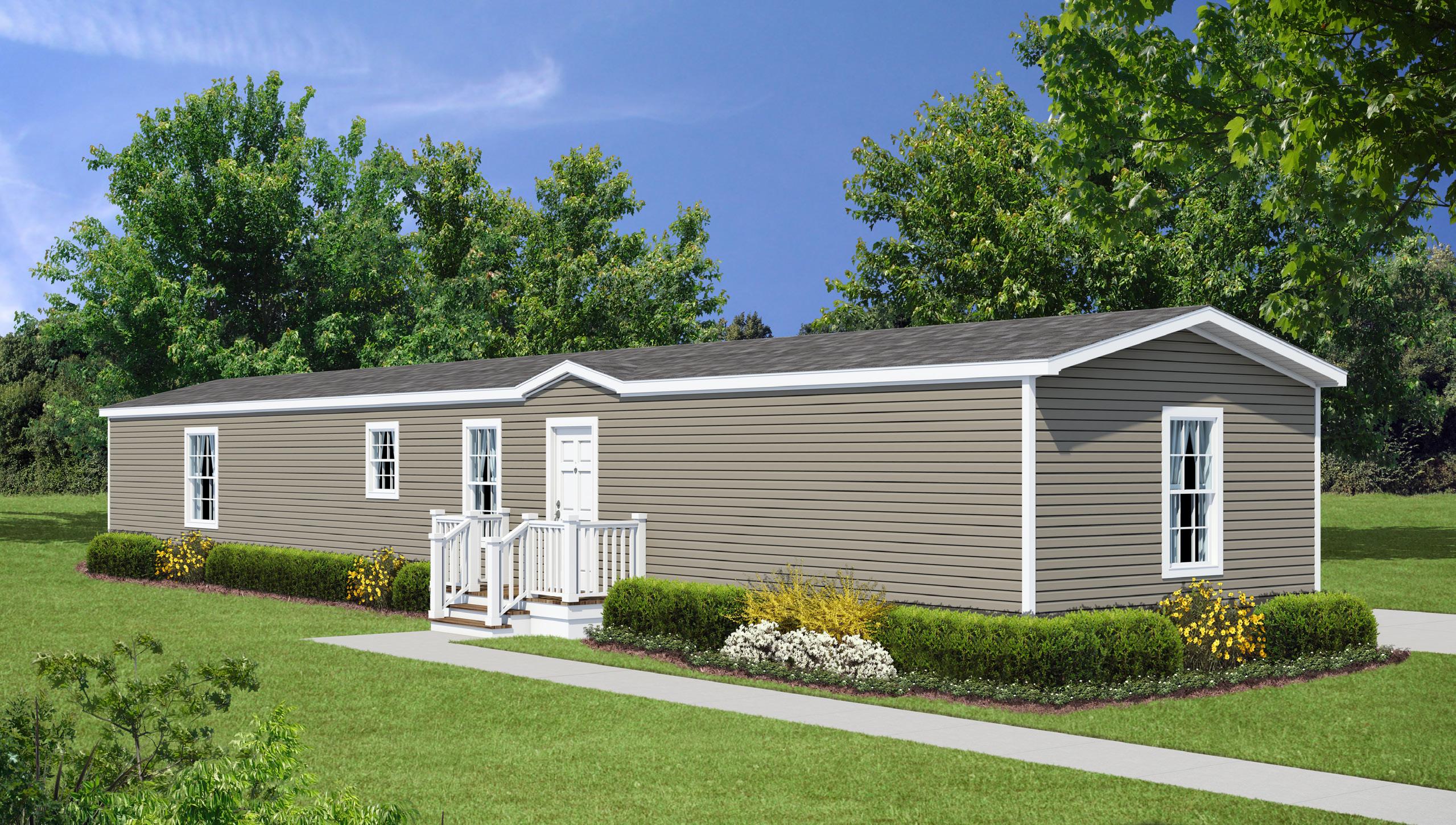
3 Bed - 2 Bath 1,153 Sq.Ft.
Shown with Optional Exterior
3 Bed - 2 Bath 1,153 Sq.Ft. Signature HSS 763 Z
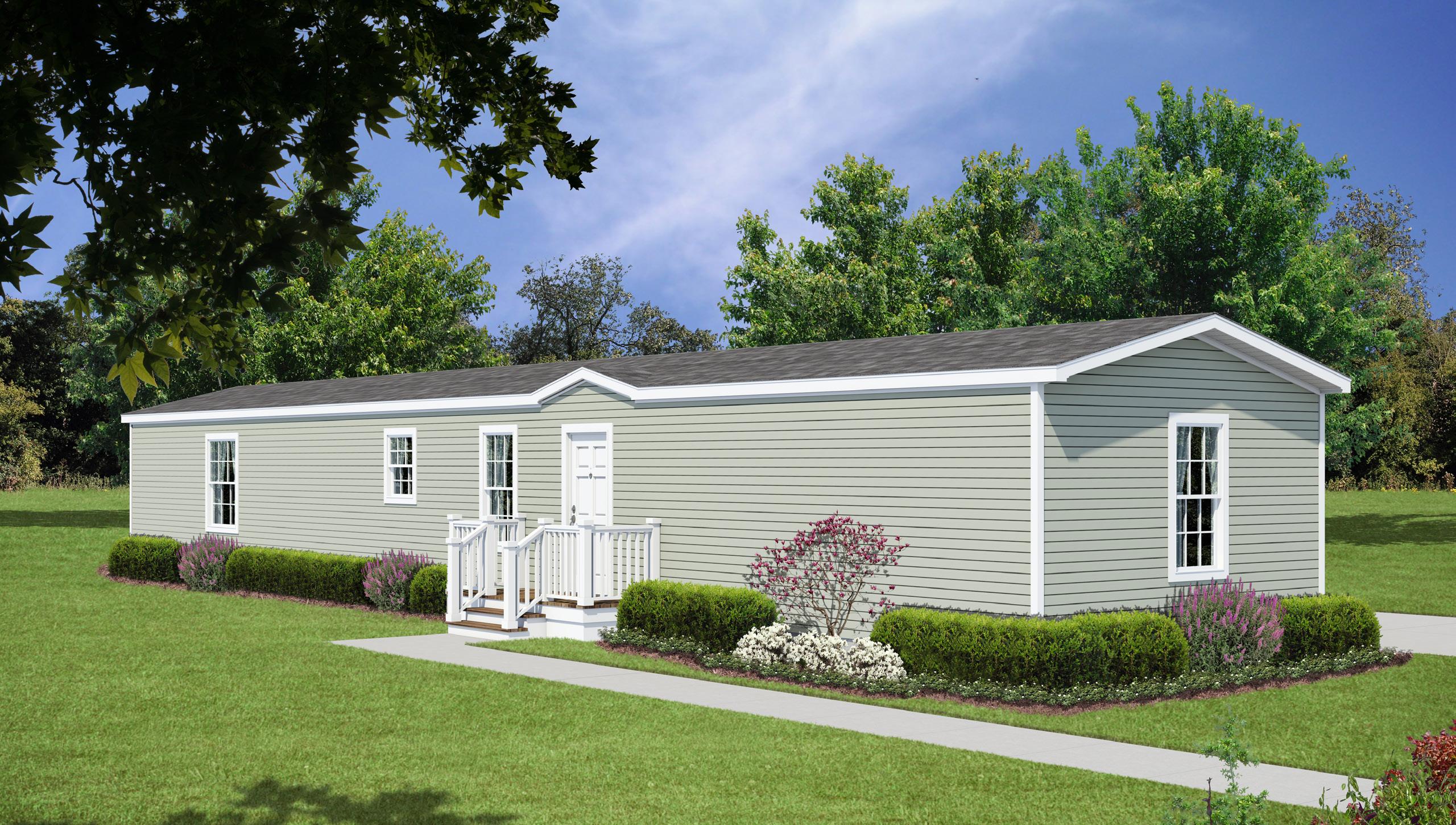
Shown with Optional Exterior
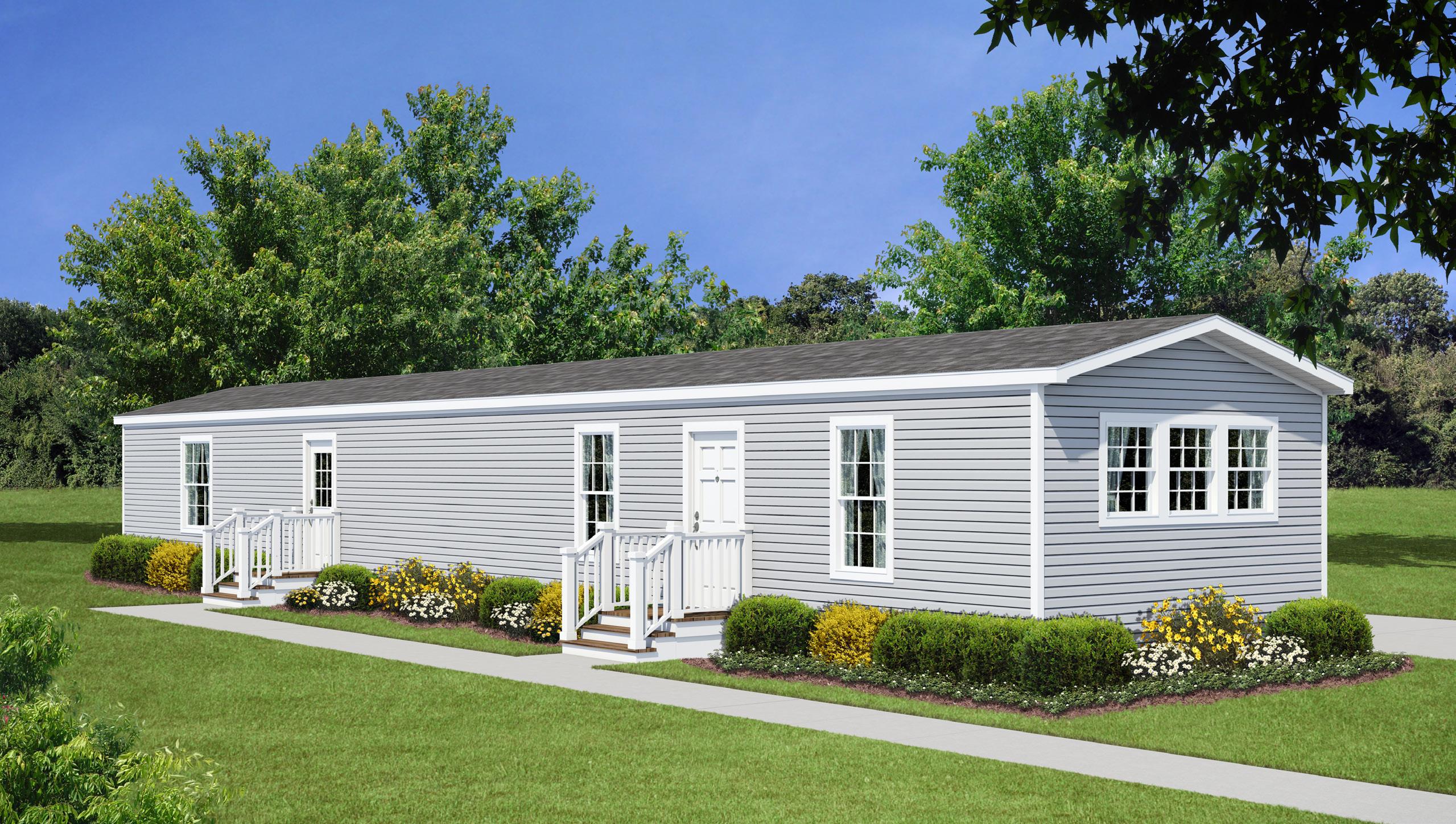
3 Bed - 2 Bath 1,153 Sq.Ft.
Shown with Optional Exterior
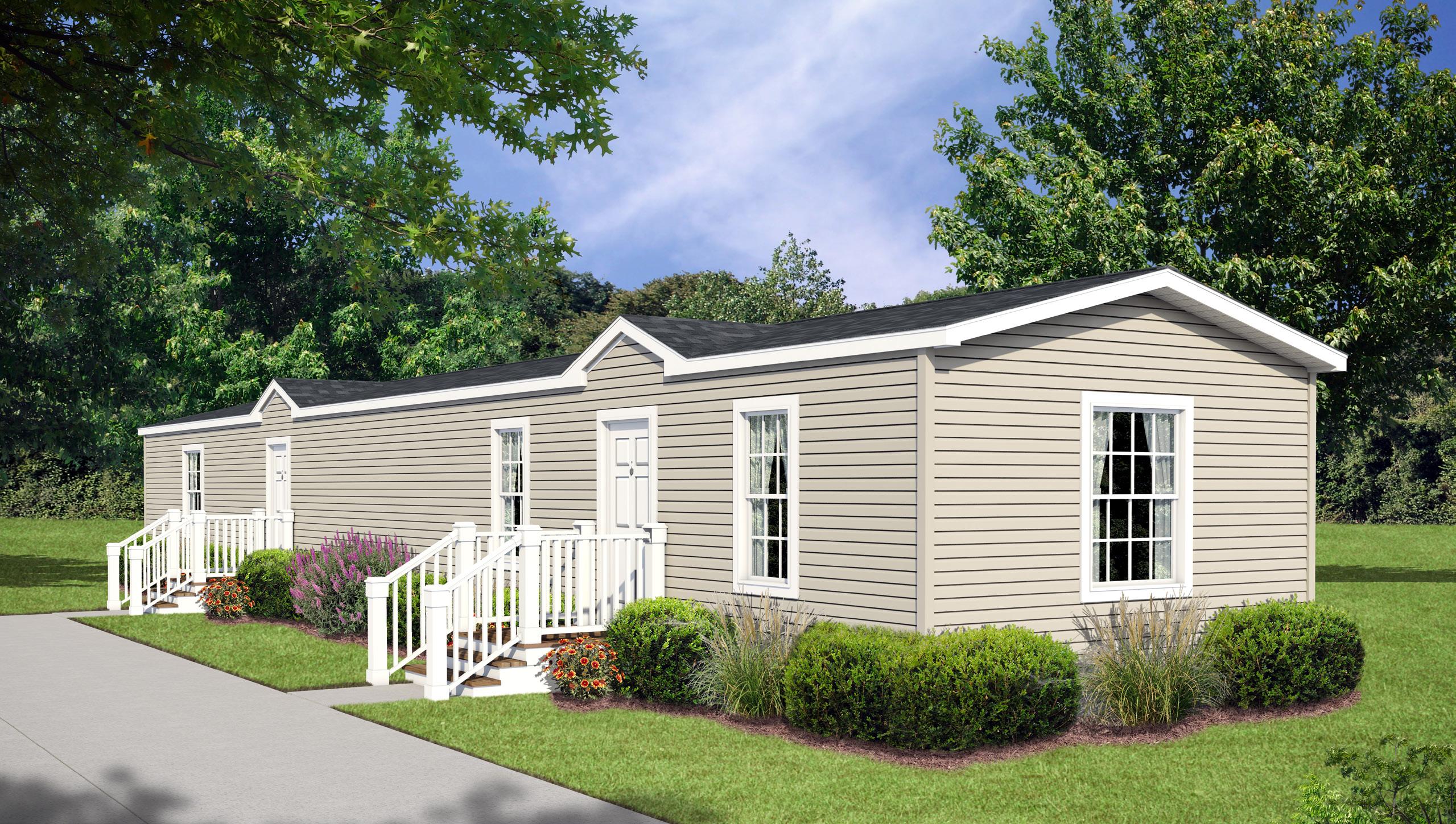
3 Bed - 2 Bath 1,153 Sq.Ft.
Shown with Optional Exterior
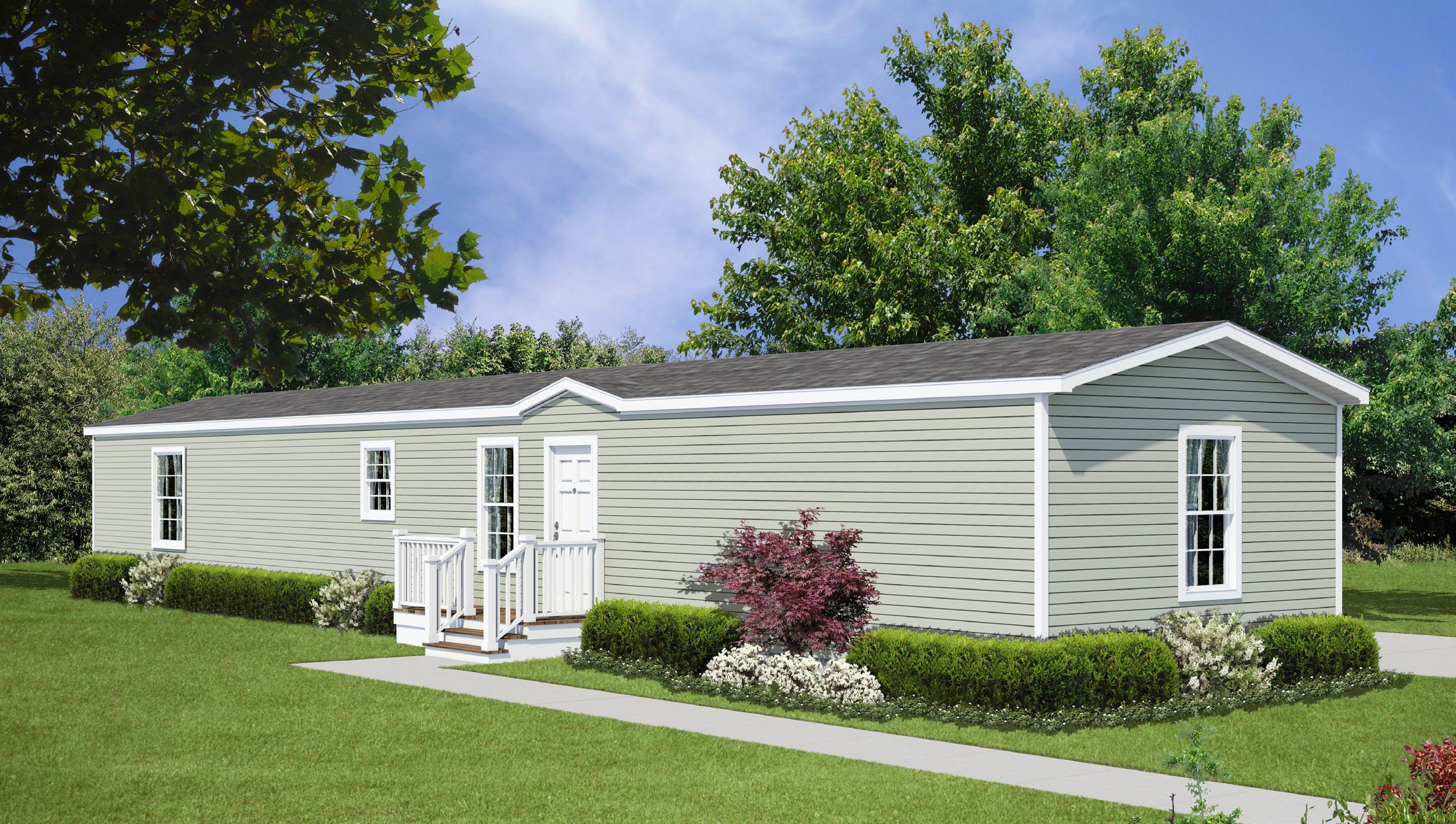
3 Bed - 2 Bath 1,153 Sq.Ft.
Shown with Optional Exterior
3 Bed - 2 Bath 1,153 Sq.Ft.
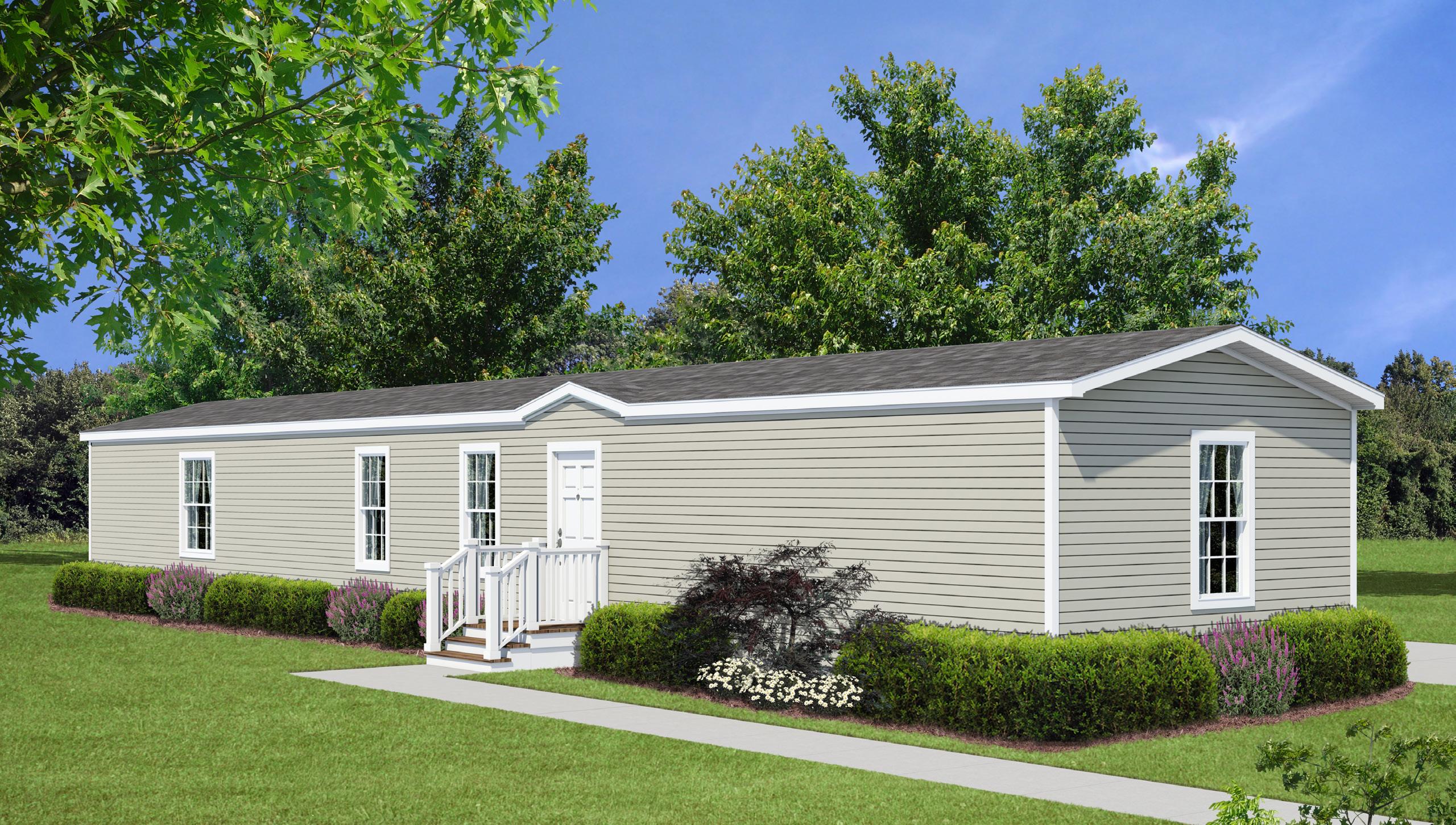
Shown with Optional Exterior
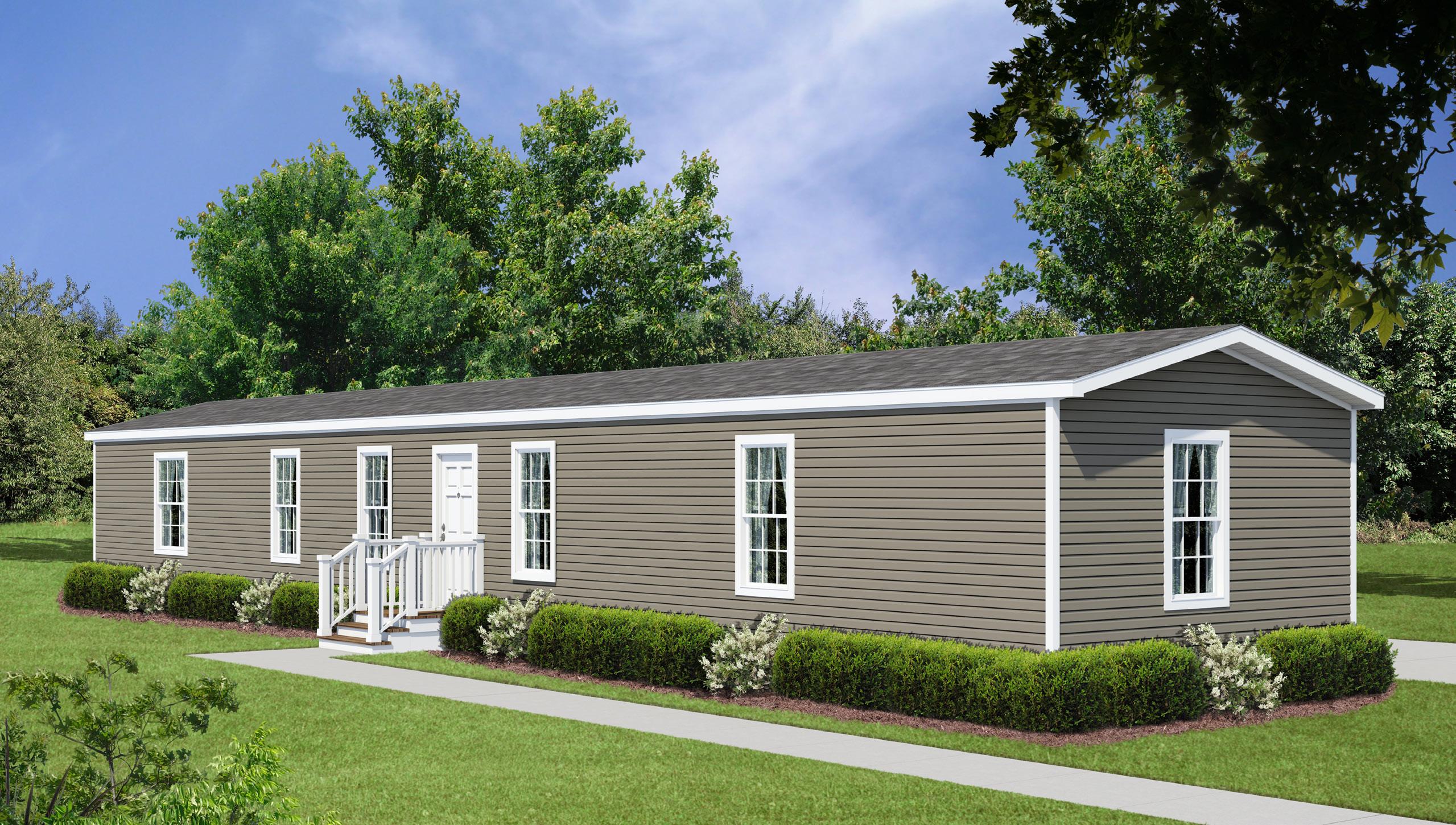
3 Bed - 2 Bath 1,153 Sq.Ft.
Shown with Optional Exterior
3 Bed - 2 Bath 1,153 Sq.Ft. Signature
HSS 763D (REVERSE)

with Optional Exterior
Shown
Standard Features
Construction
• 12” Overhangs & Nominal 4” Eaves
• 19/32” T&G Floor Decking
• 2x6 Sidewalls 16” O.C.
• 2x8 Floor Joists 16’ Wide
• 30lb Roof Load
• 30-Year Shingles
• 8’ Flat Ceiling Throughout
• Moisture Resistant House Wrap
• Nominal 3/12 Roof Pitch
• R-11 Floor Insulation
• R-22 Rim Insulation
• R-19 Wall Insulation
• Recessed Frame Construction
• Rodent Barrier Bottom Board
• Vented Ridge Cap
Exterior
• Metal Fascia & Vinyl Soffit Throughout
• Vinyl Double Dutch Lap Siding & Starter Strip
• Vinyl Lineal Hitch End & Front Door Side
Windows & Exterior Doors
• 36” 6-Panel Inswing Front & Rear Doors
• Keyed Alike Deadbolt Locks on Exterior Doors
• Low-E .34 Colonial Grid Windows Electrical
• 100 AMP Electrical Service
• 4” LED Light Fixtures Throughout
• (1) Exterior GFI Receptacle
• GFI Receptacles in Baths & Kitchen
• Heat Tape Receptacle
• Residential Panel Box & Light Switches
• Smoke / CO Detectors with Battery Backup
• Switched Walk-In Closet Lights
• (1) USB Receptacle – Kitchen
• Wire & Vent for Dryer
• Wire for A/C
Plumbing / Heating
• 30-Gallon Electric Water Heater
• Programmable Thermostat
• High Efficiency Gas Furnace
• (1) Frost Free Faucet
• In-Line Metal Heat Duct
• Plumb and Wire for Washer
• Shut-Off Valves Throughout
• Whole House Shut-Off at Washer Box
Floor Covering
• Linoleum in Wet Areas
• Entry Linoleum
• 15 oz Carpet with Rebond Pad (P. Bed)
• Tuck & Roll with Tack Strip Carpet Installation
Interior
• 2” Blinds Throughout
• 2-Panel Furnace Door with Grill – White
• 2-Panel Interior Doors – White
• 2 1/4 Creston Oak Base & Trim
• Interior Doors with 3 Mortised Hinges
• Base Paint – White
• Creston Oak Molding
• Finished Walk-In Closets Only
• Orange Peel Textured Ceilings
• Orange Peel Textured Walls Throughout
• Wire Closet Shelving
• Wire Shelf Over Washer & Dryer
Cabinets
• 30” Overhead Cabinets
• 36” Vanities Throughout
• 4” Laminate Backsplash
• Adjustable & Lined Overhead Cabinets
• Bank of Drawer Construction
• Kitchen Island (Per Plan)
• Laminate Countertop with Crescent Edge
• Creston Oak Hardwood Cabinets
• Residential Door & Drawer Knobs
• Shelf Over Refrigerator
• Soft-Close Hinges & Drawer Guides in Kitchen Full Depth Cabinets Only
Signature
Kitchen
• Brushed Nickel Hardware Throughout
• Single-Lever Faucet with Sprayer
• Stainless Steel Sink
Appliances
• 18 Cu. Ft. Refrigerator –Stainless Steel
• 30” Free Standing Gas Range –Stainless Steel
• 30” Vented Range Hood with Light
Baths
• 24x36 Vanity Mirror Per Sink
• 30x60 1-Piece Fiberglass Tub/Shower
• 36” High Vanities Throughout
• Bath Fan with Light
• Elongated Toilets
• Porcelain Sinks (Per Plan)
• Single-Lever Faucets & Shower Diverter
• Towel Bar & Tissue Holder
• Tub/Shower Curtain & Rod
Due to continuous product development and improvement, prices, specifications, and materials are subject to change without notice or obligation. Square footage and other dimensions are approximate. Exterior images may be artist renderings and are not intended to be an accurate representation of the home. Renderings, photos and floor plans may be shown with optional features or third-party additions.
