
FEATURES BOOK 2024







R-Grade Insulation
Blown Roof Insulation
Standard: R-33
Exterior Walls
Standard: R-13
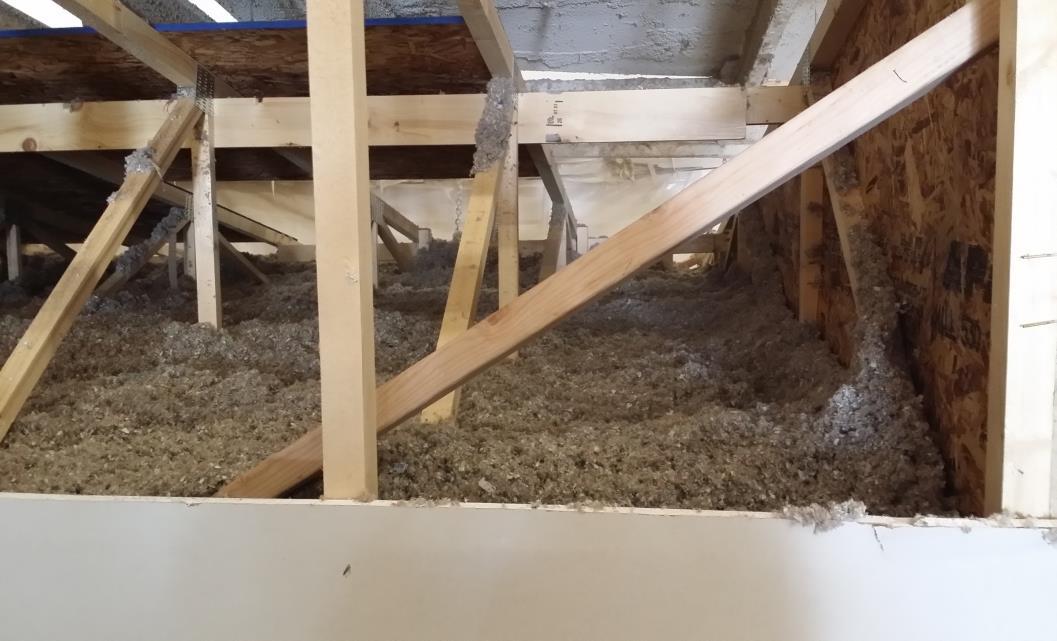
Rolled Floor Insulation
Standard: R-22
**Upgraded insulation available throughout home. See Price Book for options & prices**


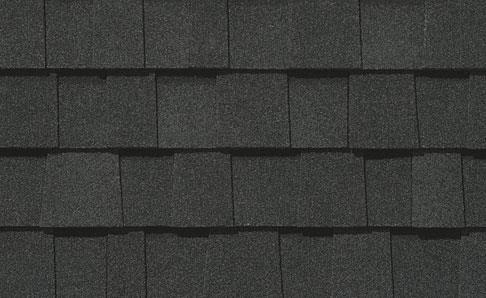





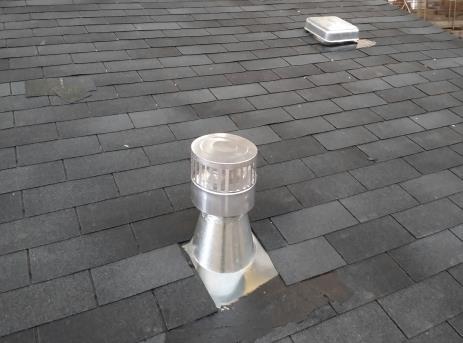




Vented Eaves in Nominal(2”), 6” and 12” Sizes
**See zone manager for requirements on eaves


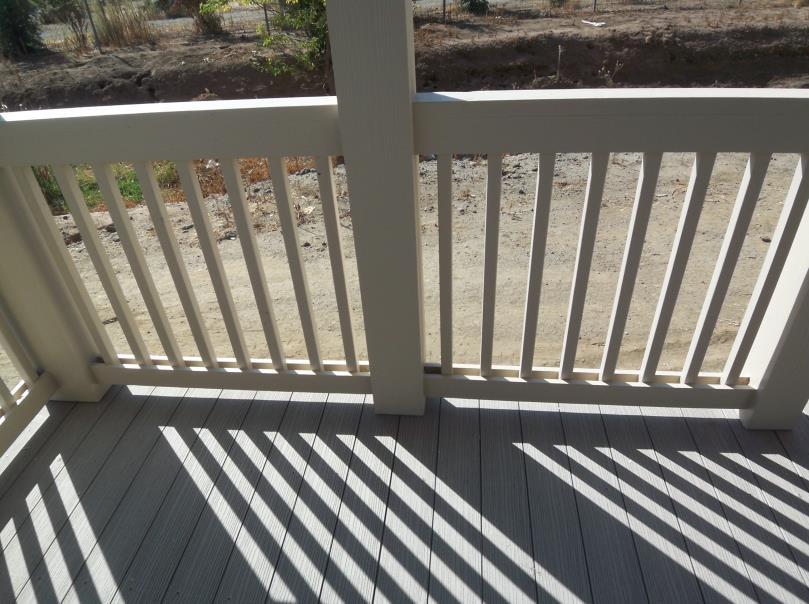


Farmhouse Porch Example
Includes Corbles, Box-out Posts, Faux Attic Vent

Double Post Porch



Horizontal Lap Accent

Lap Siding Standard Vertical Cement Siding



Full




7623U Exterior Bay Option plus Mini Dormer w/ columns

Dutch Hip Dormer-24 wides only.
Board & Batt no longer available



Napa Bay Hip Roof Dormer- 28 wides only
Crows Feet in Open Apex-Open Apex available w/out Crows Feet





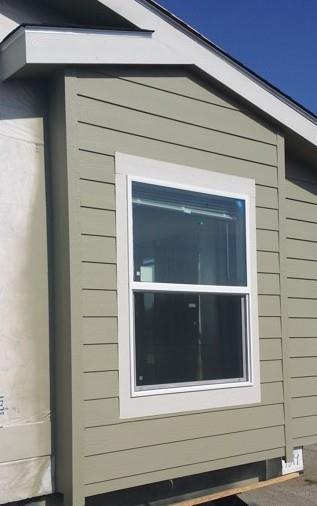


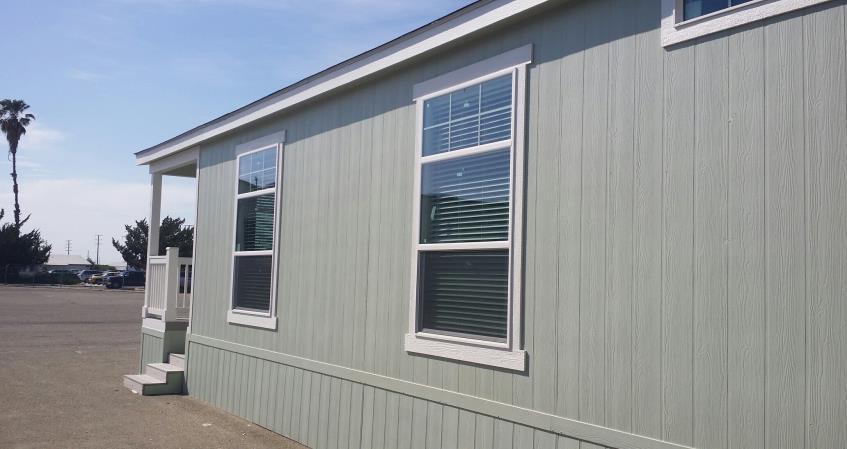
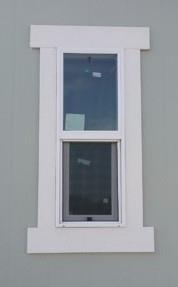

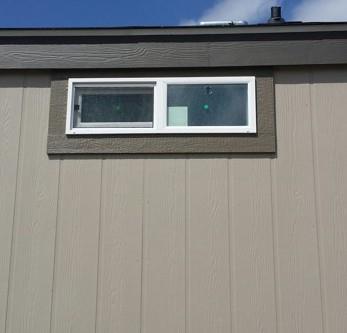

36” Steel Inswing Front Door

Exterior French Door


Exterior French Doors
9-Lite Cottage Door


Exterior French Doors
w/ blinds in glass
32” Steel Inswing Rear Door


Sliding Glass Door
Craftsman Door


Most Exterior Doors Available in 32” & 36”
96” 3-Lite Front Door
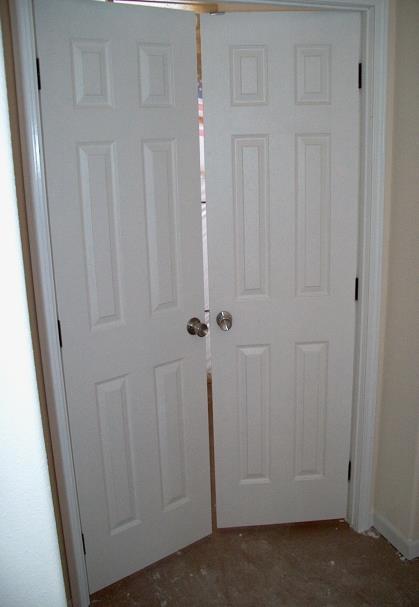





Most Doors
Available in 24”, 30” and 36” where applicable


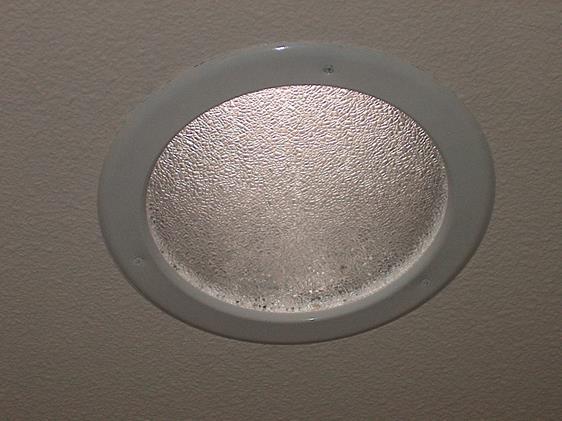
Molding Only



Vaulted Cathedral Ceilings
Vaulted to Flat Ceiling TransitionAvailable in 14’4” single wides only






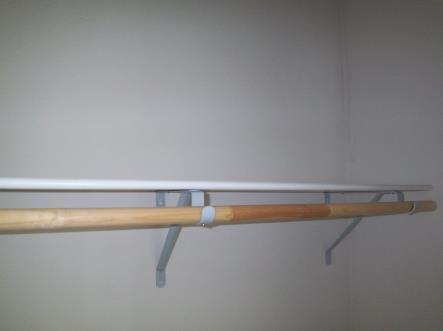






Brushed Nickel (BN)Ceiling Fan-Reversible Paddles

MDF Mtn Delight
Standard in Creekside Manor-Now comes w/ Knobs t/o

Beech Alder Cabinets
Standard in Meadowview Estates





STANTON QUARTZ STANDARD


PRESCOTT GRANITE STANDARD

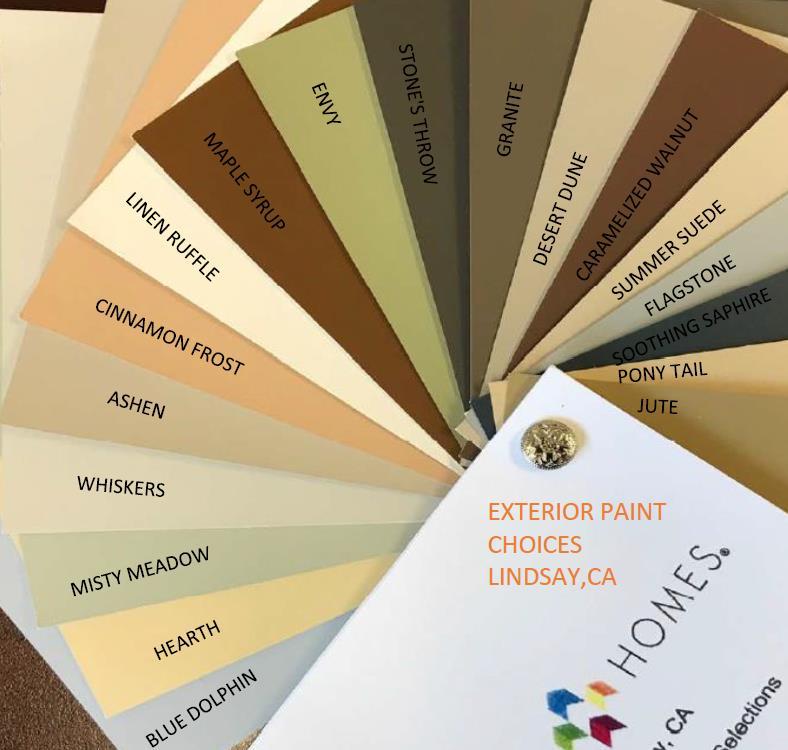
Interior Main Flat Paint choices.


This is the only available tile backsplash. Each tile is 4”x6”. Tile is available per row OR full backsplash in kitchen. Picture shown is Artic White full backsplash in CM4602s UKII kitchen






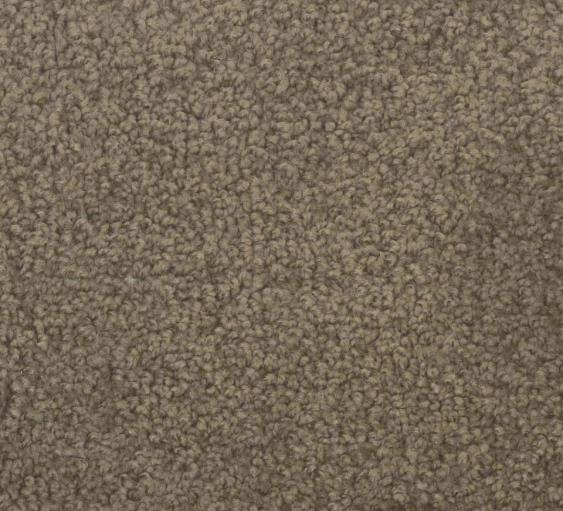








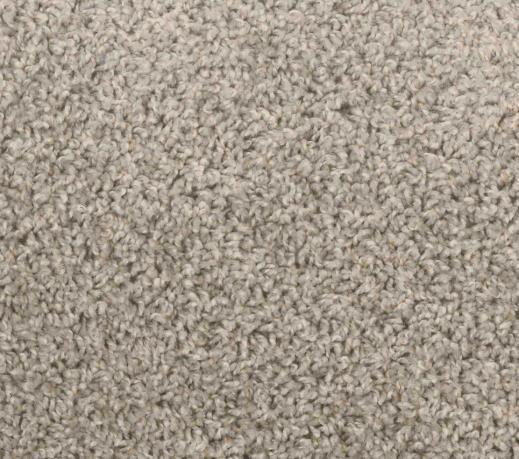




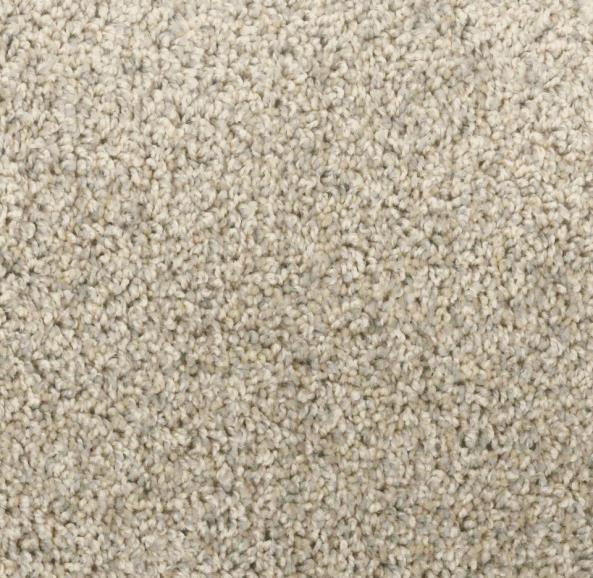

Overhead Linen

Desk with Drawers


Steel Drawer Guides OR Soft close hinges

Bank of Drawers-3 rows bath 4 rows kitchen

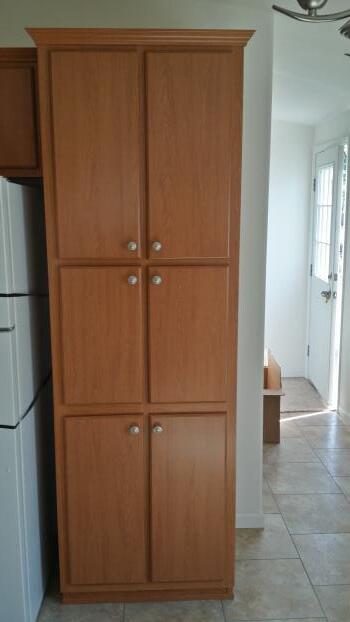

Linen and Pantry in 3,6, or 9 Door Where Applicable



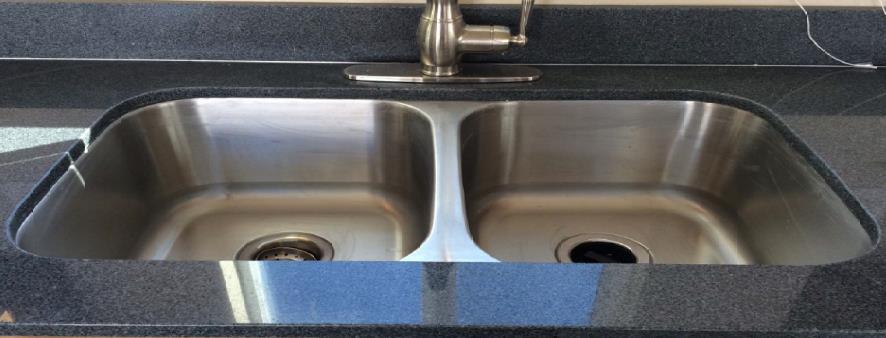
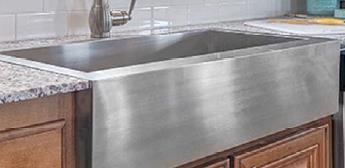




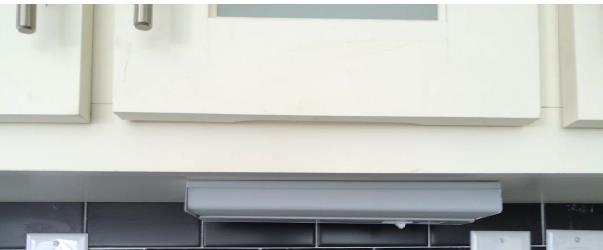


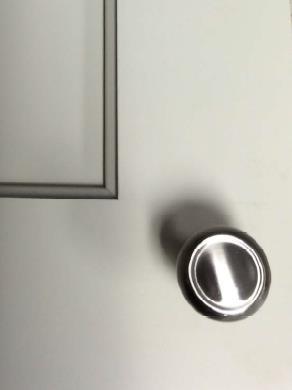
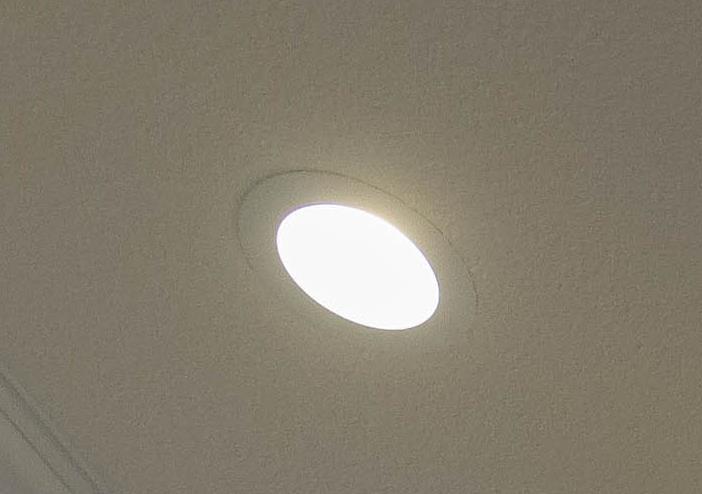
(STD) 4” LED Can Light (1) each room and above kitchen sink

(Optional) Pendant Lights
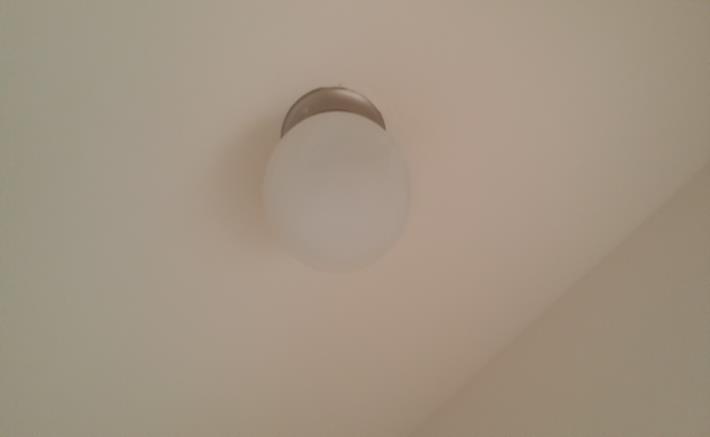
Globe Light ( over fanpreps)

(Optional) Wet Area Can Light

(STD)Porch Light

(Optional) Deluxe Porch Light











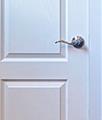




Plumb for Gas Dryer


Standard-Wood Rod & shelf

Laundry Tub w/ Cabinet-size variation subject to price change
Utility O/H Cabinet w/ Shelf

Utility O/h Cabs wall to wall

Plumbing for Washer and Electric Dryer

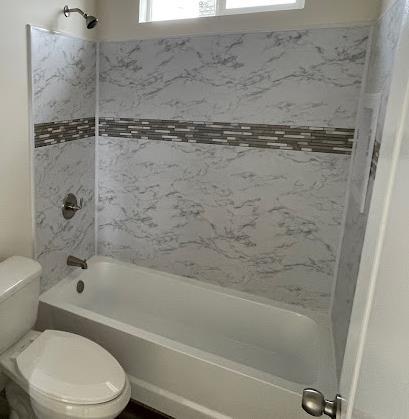












Grand Master Bath Pkg Inc 4’ deep by 5’ wide Shower -Granite or Quartz
34x60 Shower w/ Stanton Quartz
Surround-48” shower also available 34x60 Tub/Shower w/ Stanton Quartz Surround




4’ deep by 5’ wide Granite surround Shower -Granite or Quartz

Lucia Quartz shown in image*

Optional Roll Under Sinks For Wheelchair access.


Wood Trim
Around Mirror


Drop-in Tub now with GRANITE
Jetted Tub Available


Elite Glamour Bath-ORB no longer available



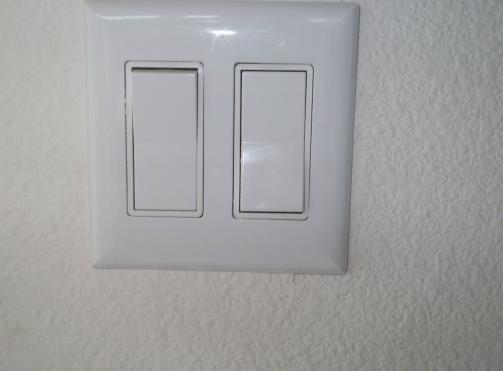

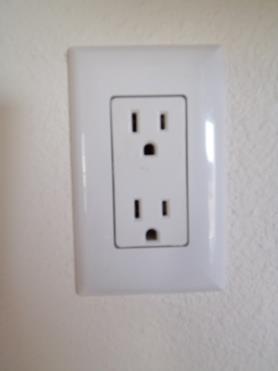









Ultimate Kitchen Appliance Package- See Package in Price Book for Available models



Ultimate Kitchen Appliance Package- See Package in Price Book for Available models



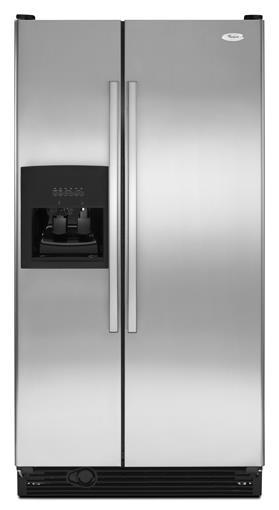


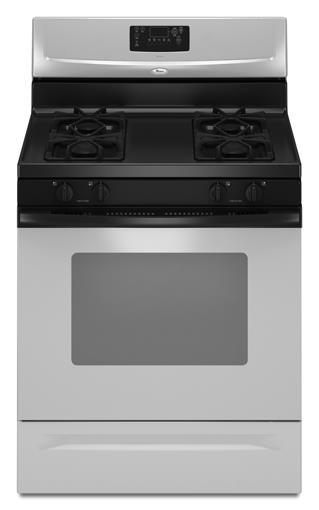

Appliances may be subject to change. Please contact a Zone Manager for more information on appliances
Deluxe Gas Ranges ( Optional in Electric)


In a continued effort to meet the challenges of product improvements, we reserve the right to modify plans, specifications, and features without prior notice. Some homes may show option items which are not standard. Please consult your dealer representative for details. Square footage and room sizes are approximate.