ARCHITECTURE
O R T F O L I O chaeru .bahrum01@gma .com
C H A E R U L B A H R U M
S E L E C T E D W O R K S 2 0 2 2 - 2 0 2 4
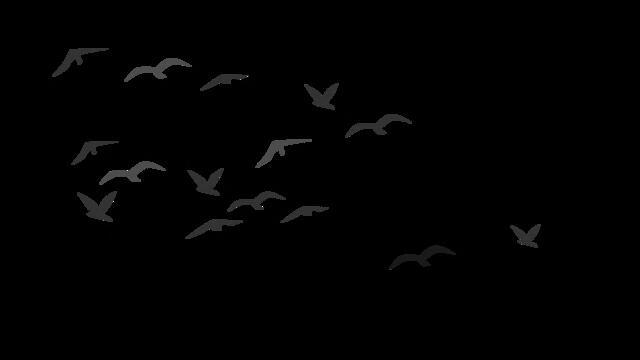
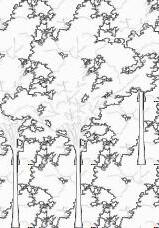





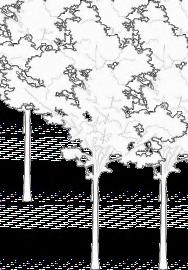







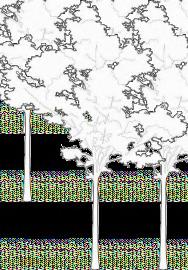


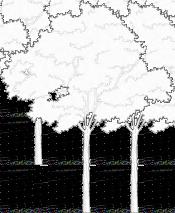
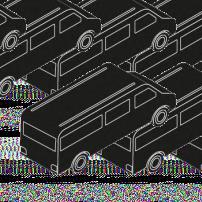
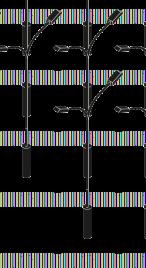

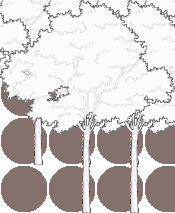
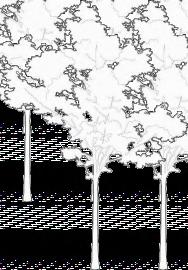


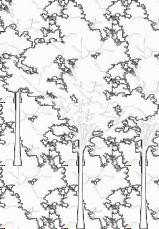




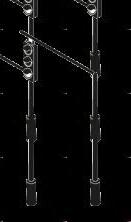

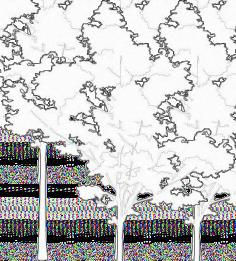
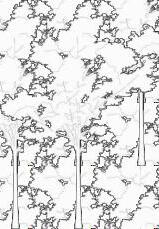

MASTER COURSE ADMISSION | 2024
P
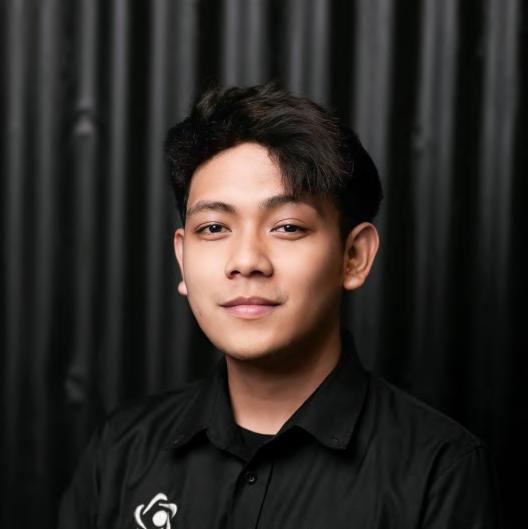
Innovative and passionate recent graduate of architecture with a keen interest in understanding human behavior and integrating sustainable practices into architectural design. Experiences in leveraging creative experimentation to push the boundaries of design concept. My academic coursework and research have focused on the architecture and human with an understanding of environmental impact and societal needs to create spaces that are both functional and environmentally responsible. Two years of working experience, strong communication skills, experienced in a big range of architecture design tools, also adept at articulating complex ideas and fostering collaboration within multidisciplinary teams. Committed to continuous learning and staying abreast of emerging trends in architecture and sustainable development with human-centered design.
Images that are not the author's works have been given a credits



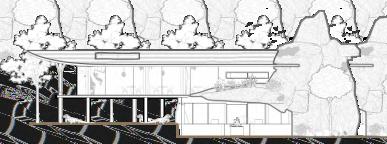

C O N T E N T
& Camouage: Coastal Space Design with Hybrid Architecture Approach
Zoo: Lost in Komodo Island











01
Architecture
Presidential Security Force’s Apartment Building C H A E R U L B A H R U M 03 04 05 02 09 13 17 Undergraduate Project Professional Projects PS: All parts of the project shown has been produced by the author.
Pekan
Baru School of Nature
Surabaya
Architecture Portfolio | Page 1
Architecture Bachelor Degree in Sepuluh Nopember Institute of Technology GPA 3.84/4.00 Grisse Cultural Center
Station 05 02 design studio 4 project nal project Other Works 06 19 sketches, photography, diagram, visualization, etc.
&
GRISSE CULTURE PARADIGM:
TRAIN STATION & CULTURAL CENTER
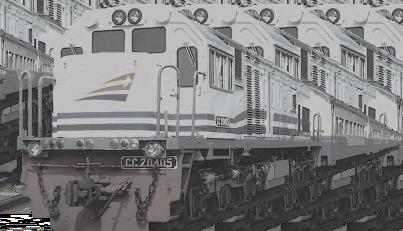

PROJECTPROFILE
PROJECT TYPE : Undergraduate Design Studio 4
2 AREA : 4994 m
YEAR : 2022
LOCATION : Gresik, East Java, Indonesia
TYPOLOGY : Train Station & Cultural Museum

INTRODUCTION
- NARRATIVE CONCEPT
The design serves as a public and educational facility (Station, Plaza, and Museum) for the local residents and visitors, highlighting the pattern of Activities of Malam Selawe as a narrative to present stages of zones, circulation, and spaces aimed at evoking memories of the sensations and emotions experienced during Malam Selawe activities by feeling the atmosphere through human senses. This is done to convey the truth about the shifting interpretation of Gresik's religious traditions in a structured and exible manner (a light approach). The heritage train station site is repurposed to facilitate transportation for the community and to provide easy access for people to visit the new design functions, which are public facilities and cultural education.
CULTURALISSUE
"A Faded Culture Paradigm” has become an issue as the Islamic culture, which was the identity of Gresik, fades away, leading to shifting interpretations. What initially was an act of gratitude to the divine has turned into an act of requesting the ancestors (Animism). The Selawe Night Activity, which is the most frequently practiced religious tradition by the community, is experiencing the same issue.
Architecture Portfolio | Page 2 01

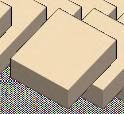


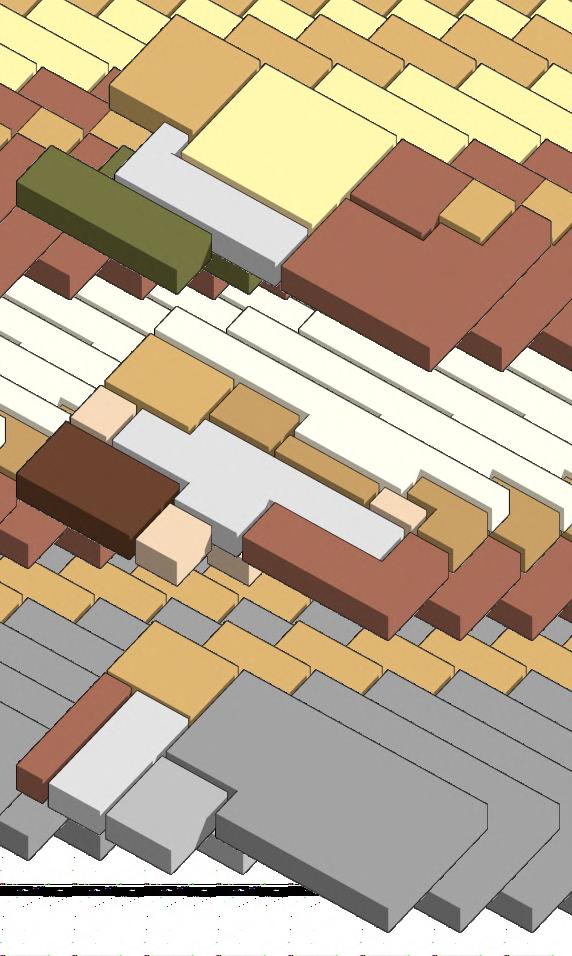
Next, rooms with other functions are installed at specic points according to their function and spatial attachment.
Another important thing to consider is the placement of service areas (toilets and emergency stairs), which must be easily accessible.

The train station is placed on the rst oor to facilitate visitor access.




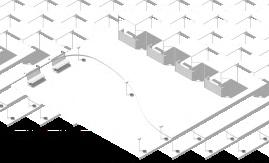
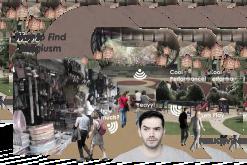

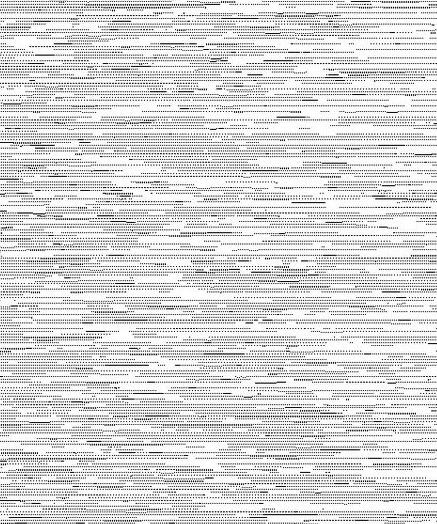
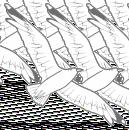
The size of each section in the vertical diagram indicates the comparative area of each, adjusted according to the function and capacity of the design users.
The colors of each section are differentiated according to the alignment of the room functions.

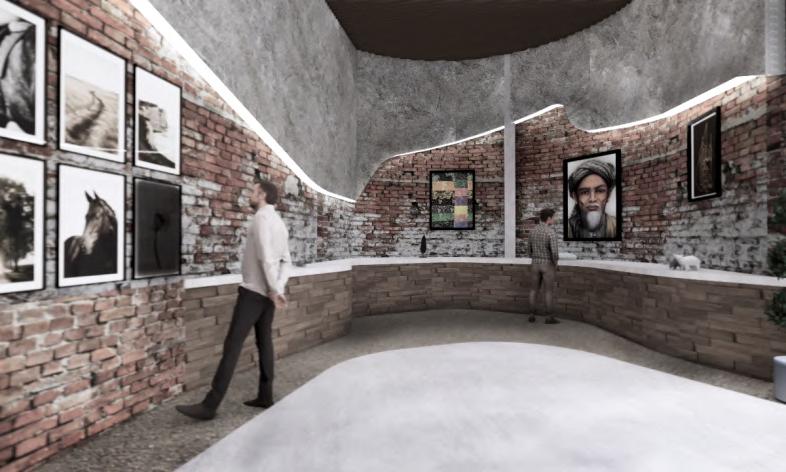





NARRATIVE FORMFINDING





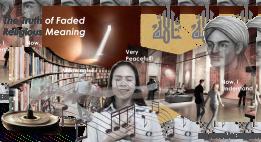



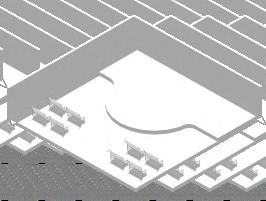
EXPANDING & ORIENTATION




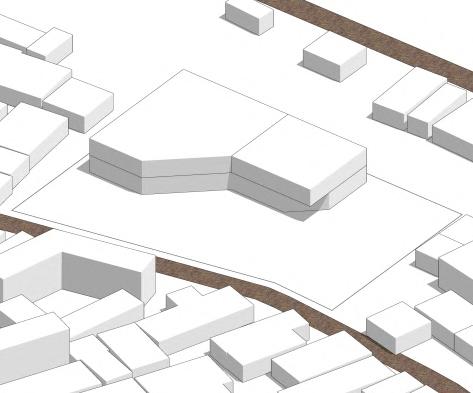

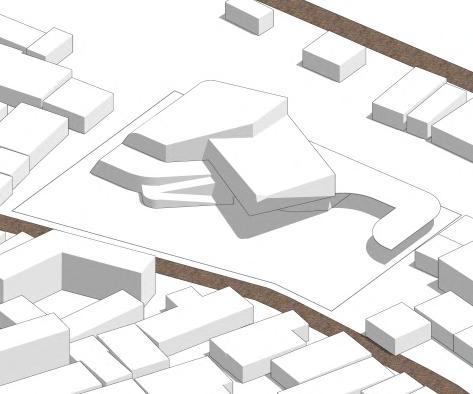
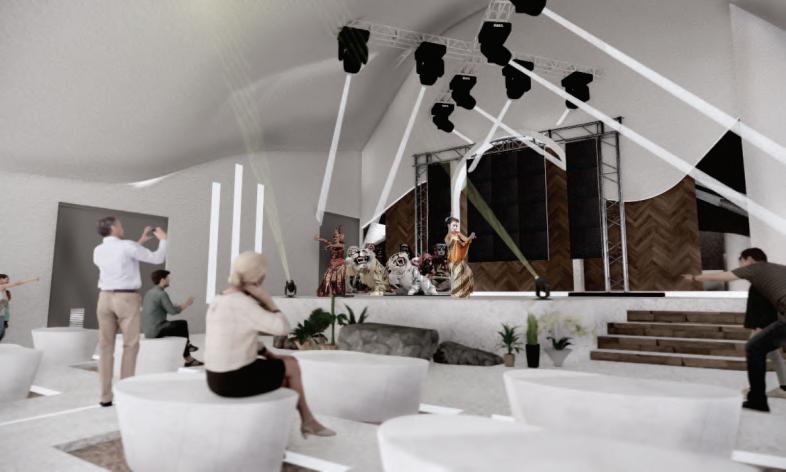
Architecture Portfolio | Page 3
SPACEORGANIZATION - FORMAL ASPECTS
SERVICE RESTAURANT OPEN PLAZA BACKSTAGE THEATER SECURITY RM COMMUNITY RM RELIGIOUSM MUSEUM LIBRARY MUSHOLLA CRAFT SHOP FOOD COURT CULTURAL PARK PLAYGROUND CAR PARKING AREA MOTORCYCLE PARKING AREA CIRCULATION SIDEWALK UTILITY RM SERVICE ENTRY LOCKET TOOLS RM MEDICAL RM MUSHOLLA OPEN HALL OFFICE SECURITY RM LOBBY (RELIGIOUS GALLERY) ATM CENTER MERCHANDISE INVENTORY RM UTILITY RM PARKING AREA CULTURAL PARK RELIGIOUS LOBBY (RELIGIOUS GALLERY) COMMUNITY RM THEATER RELIGIOUS MUSEUM
NARRATIVESPACE VISUALIZATION SPACEORGANIZATION - SPATIAL ASPECTS INTEREST THEATRE 1ST ASSEMBLING! NEXT
ASSEMBLING!
















































































































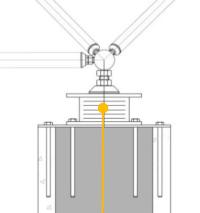
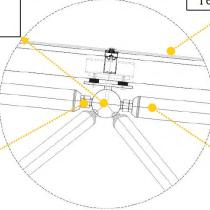





















































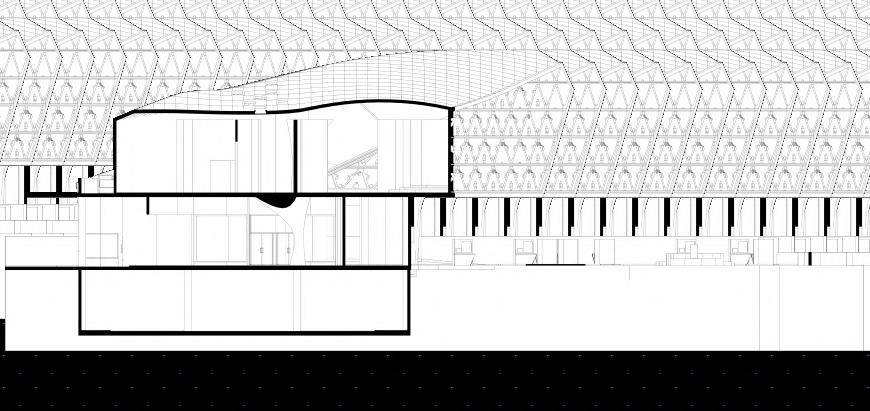
The Tlacapan Pattern, a Chultural Pattern from Gresik, which is



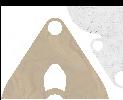
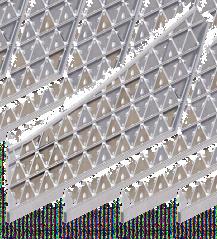
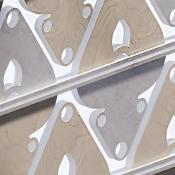
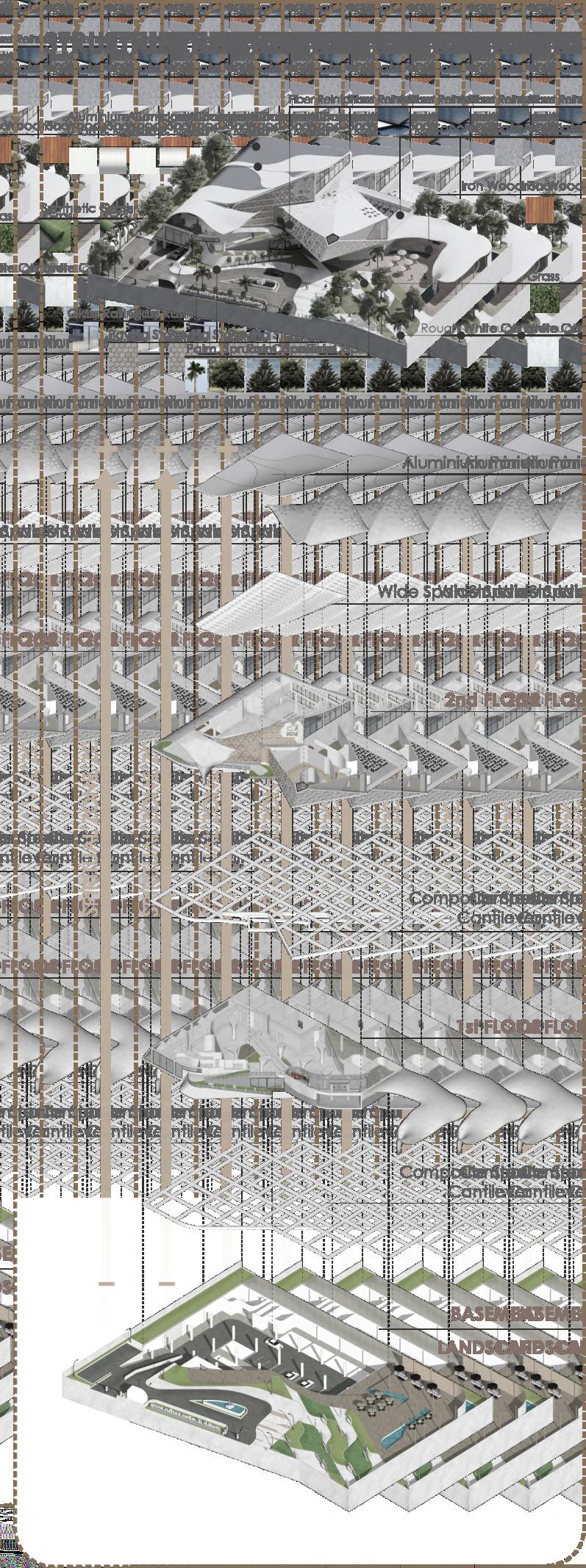
COMPOSITE ALUMINIUM Architecture Portfolio | Page 4 - 4.50 ± 0.00 + 5.00 + 7.00 + 12.00 FLOOR PLAN 250 MM SECONDARY SKIN SPACE TRUSS FRAME COMPOSITE STEEL FRAME 35/35 SPIDER GLASS Connector Base FRONT VIEW (WEST) 1 300 scale BACK VIEW (EAST) 1 300 scale - 4.50 ± 0.00 + 5.00 + 6.00 + 8.00 OUTDOOR AC SKYLIGHT SECONDARY SKIN STEEL FRAME FLOOR PLATE A - A’ SECTION 1 300 scale B - B’ SECTION 1 300 scale STRUCTUREDETAILS MEMBRANE FACADE Tlacapan Pattern
project
facade
signies
directed to The God (Ismundar, 2001). WIDE SPAN TRUSS STRUCTURE COMPOSITE STEEL FRP (FIBER REINFORCED POLYMER) transform wood pattern concrete pattern Joint Ball Steel - JIS G4051 Diameter 49 mm Roof Material : Enamel Steel Panel 8 mm Pipe Truss Steel - JIS G3444 Diameter 1.25” Connector Steel - JIS G4051 Size B32 Threaded Rod A A’ B B’ SITEPLAN Lobby (Religious Gallery) Station Entry Locket Station Arrival Area Open Hall ATM Centre Medical Room Merchandise Store Mushalla Station Goods Storage Tools Room Station Control Room Administration Room Server Room PPKA Room Station Staff Room Head of Station Room Manager Room Meeting Room Ofce Pantry Toilet Emergency Stairs Escalator Ramp 1 2 3 4 5 6 7 8 9 10 11 12 13 14 15 16 17 18 19 20 21 22 23 LEGENDS SITEPLAN 1 350 scale VIEWS&SECTIONS
utilized in the
as a
membrane that
worship solely
ARCHITECTURE & CAMOUFLAGE:
Coastal Space Design with Hybrid Architecture Approach
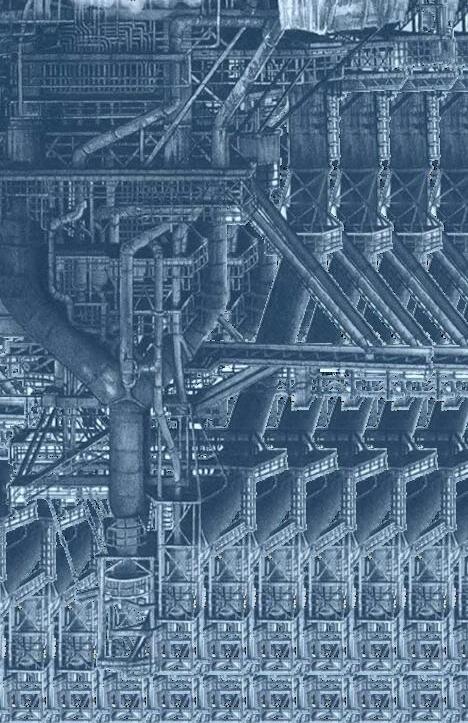
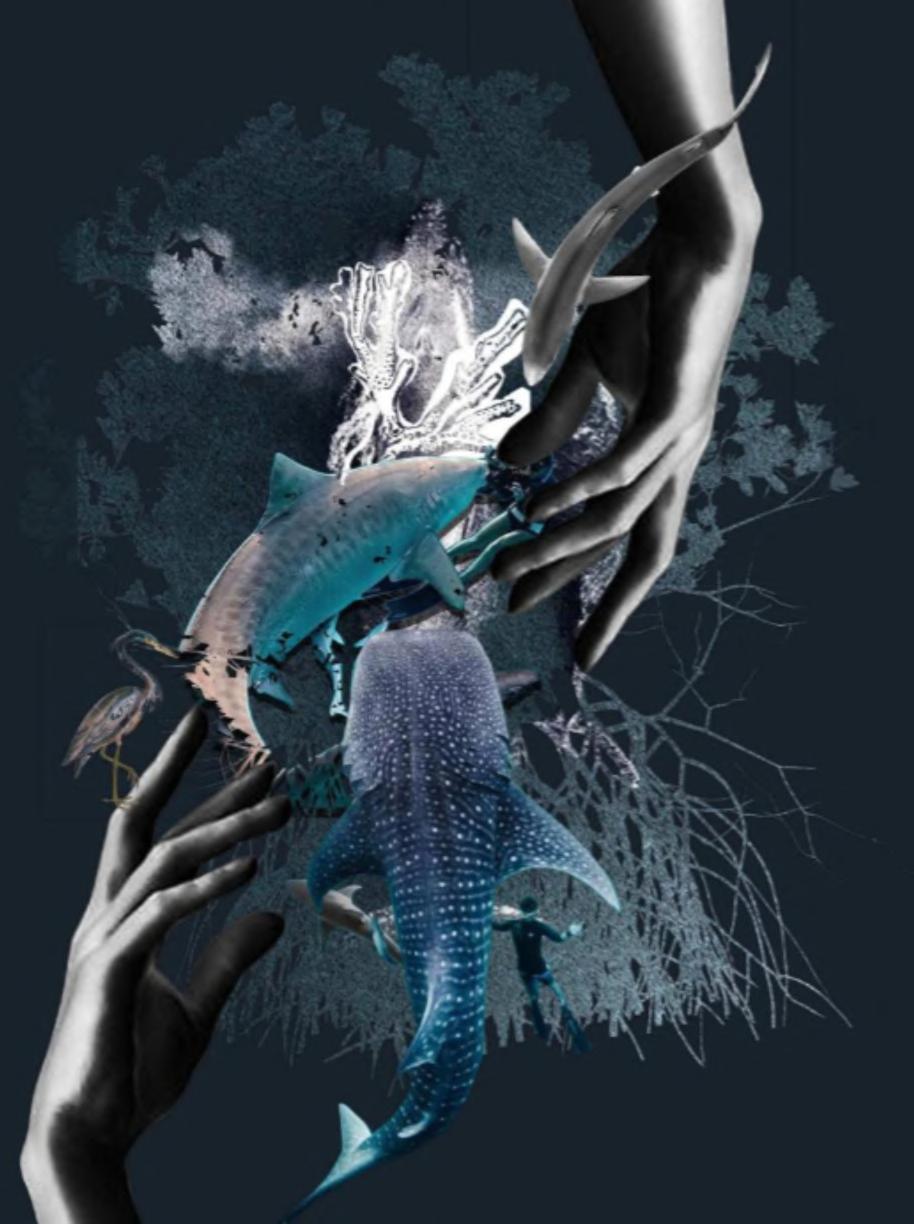

PROJECTPROFILE
PROJECT TYPE : Undergraduate Final Project
AREA : 23.000 2m
YEAR : 2022
LOCATION : Lae-lae Island, Makassar, Indonesia
TYPOLOGY : Conservation Factory x Tourism

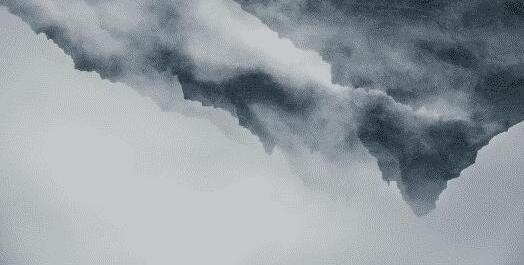


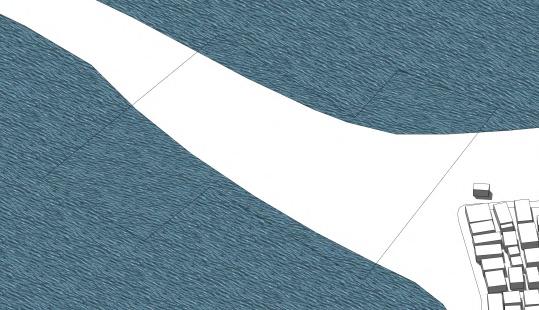


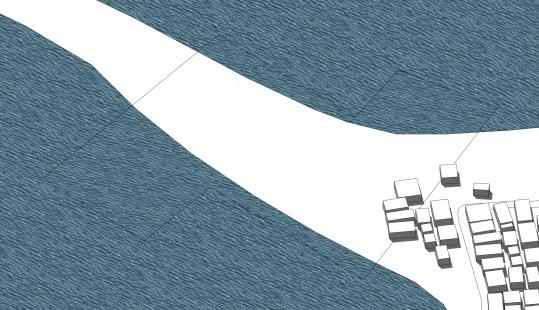






The Paradox of Conservation and Tourism Space INTRODUCTION
The design focuses on realizing Hybrid Architecture, namely tourist attractions and the conservation industry as an unity of architecture on the island of Lae-lae, South Sulawesi, as an area that has the largest pile of garbage in Indonesia. The purpose of the design is to present the quality of the tourist space by disguising the function of the conservation industry and solving the waste issue that damages marine life and the lives of the island's people with a contradictory design function combined with the Concept of Camouage.
A small island that has a limited area The existence of a residential area
The above conditions require that both function contexts be presented in the same space
02 SITE BEACH ORIENTATION WEST EAST SITEANALYSIS SHIPTRASHFROM CITYTRASHFROM VILLAGETRASHFROM RECYCLING THE TRASH SITE PAVEMENT MANGROVE Breakwater Mangrove SITE DISTANCE program & material User Ac�vity factory village
Architecture Portfolio | Page 5 TOURISM CONSERVATION FACTORY
sun path and wind
human waste softscape
hardscape noise
DESIGNPROBLEM
&
& user activity
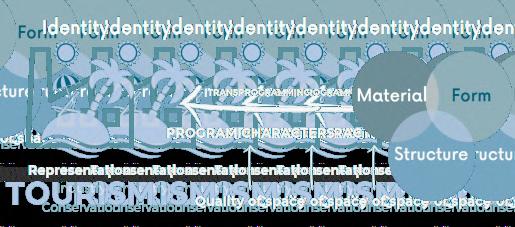
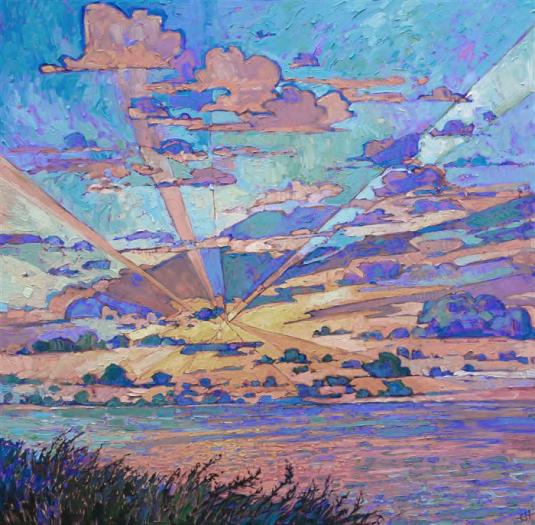
ProgramConnectivity
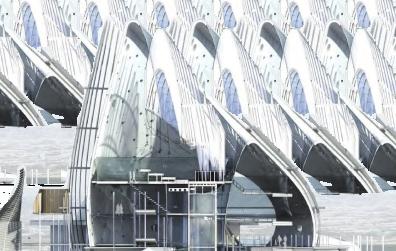
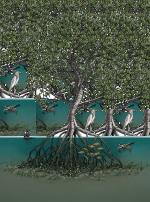
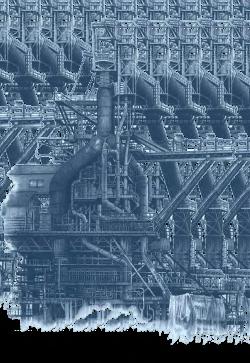
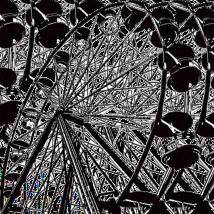
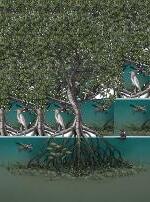
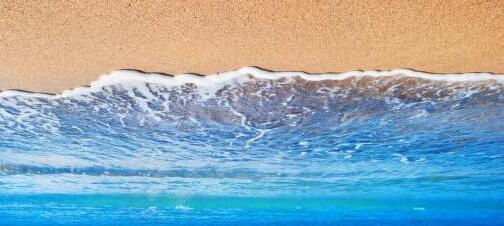

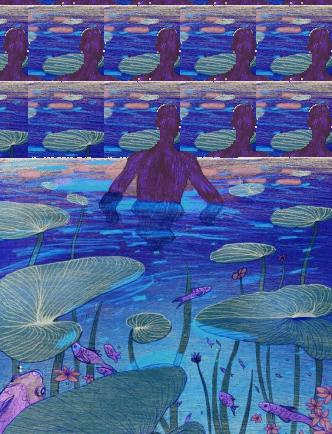
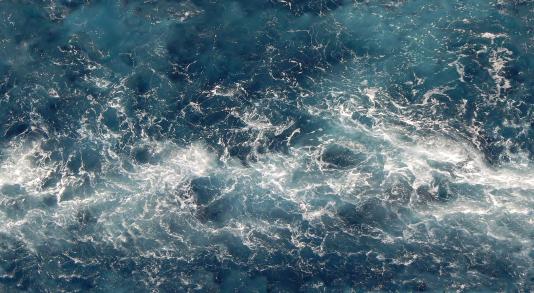

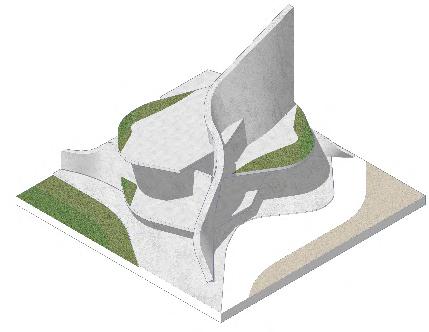
Transprogramming focuses on manipulating and integrating the design of the Tourism and Conservation Industry with modications, so it is important to
needed for these contradictory functions.
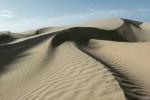










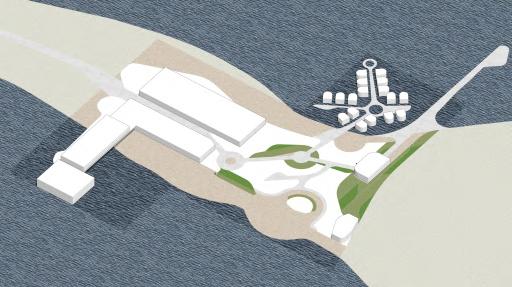




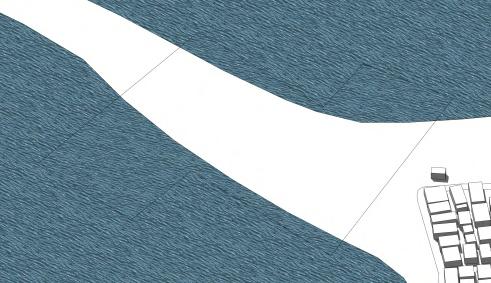

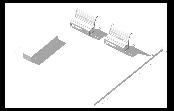


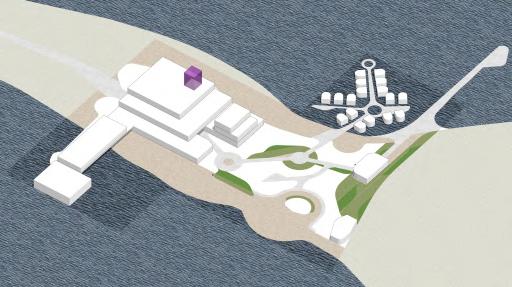


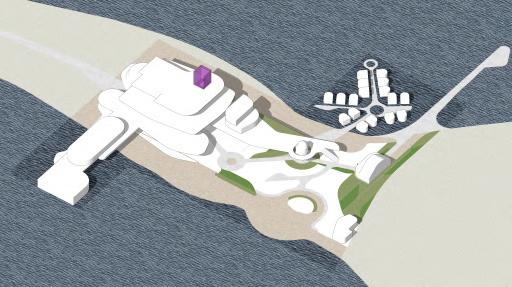



Dock OutEntrance/ Villa Building Lobby Connectedtoothersite MassIndustry centerCirculation Beach Dock MassIndustryCoastalEducation Lobby TrashCollect Area Beach Villa Ofce Play ground Park teaterAmphi Trash Transportation Teater WorldSea CollectorSeaTrash AddingLevel Push IdentityAdding Curved Hybrid Plaza Camouage 30m ColorandMembrane AdjustmentForShape HybridAddingBuilding CirculationAdding EventAdding Point 30m FORMFINDING Conservation 25% Industry 25% CAMOUFLAGE
& TRASPROGRAMMING
Transprogramming Hybrid architecture Manipulation Assembling garbage collection center marine waste transport module mangrove planting area WTE incinerator area Waste treatment and production area waste collection and segregation area material and product warehouse management area worker circulation IndustryConservation CoastalTourism management area island community education area coastal education area Education & Exhibiton Area Visitor Circulation park, playground, outdoor GYM Coastal Tourism Industry Conservation Coastal Tourism theater villa area seaworld tourism Using crane module system : tourism function program : conservation function program : industry function program : directly related : not direclty related engine noise source get impact from machine (without handling) get impact from machine as long as reasonable limits (handling with program & material) away from noise sources Note :
CONCEPT
METHOD CAMOUFLAGE
k n o w t h e c h a r a c t e r i s t i c s
Electic Coastal Hill The lost Lae-lae Island character CAMOUFLAGE MEMBRANE 3 meter Industry Area Education Area Tourism Area Camouage Unseen adding event points adding circulations masses development identity & adjustment open space & curving coastal camouage Architecture Portfolio | Page 6

INDUSTRYCAMOUFLAGE SYSTEM


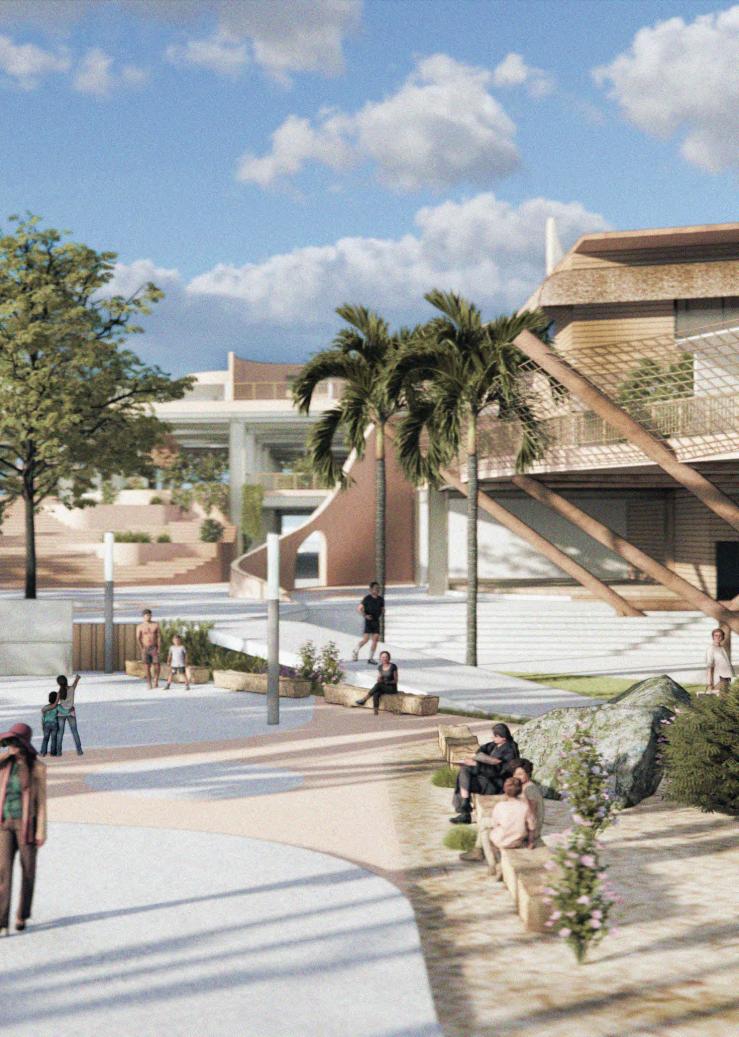
The Incinerator and Plastic Waste Recycling Area which tend to generate greater noise are located on the ground oor with an elevated leveling, as to control noise optimally. Public spaces located close to industrial areas are adjusted according to the comfort needs of the space.
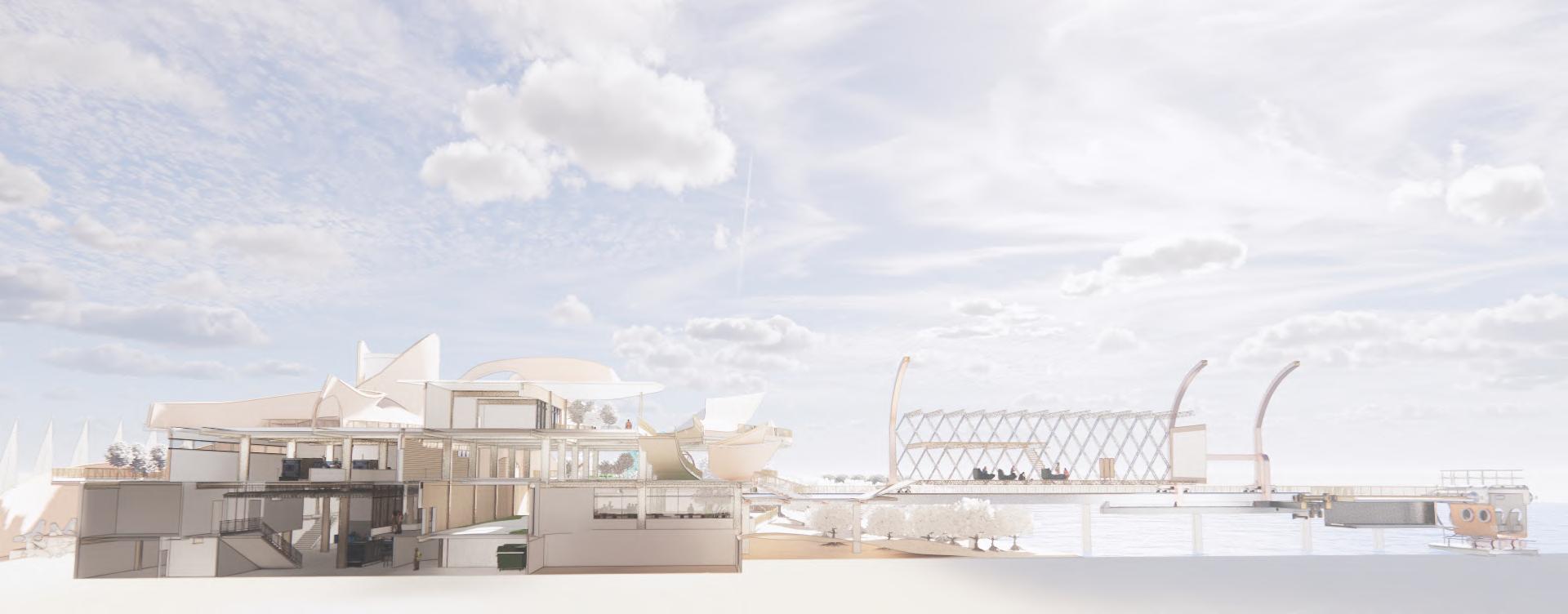
1 : 2000 scale 1 2 3 4 5
CATCHING GARBAGE TRANSFER GARBAGE SELECTING GARBAGE WTE INCINERATING RECYCLING PRODUCTING SEAWORLD TOUR OPEN THEATER EDUCATION CENTER 1 2
6
40 - 65 dB noise 40 - 65 dB noise sea noise
high-performance concrete 25cm Soil AIX Accoustical Foam Accoustical Screen FRP Membrane 40 - 65 dB noise 40 - 70 dB noise sea noise 09.0017.00 09.0017.00 00.0002.30 16.0022.00 00.0004.00 11.0014.00 09.0017.00 09.0017.00 3 4 5 6 70 - 80 dB noise 65 - 80 dB noise 40 - 70 dB noise 70 - 80 dB noise 40 - 70 dB noise 70 - 80 dB noise SITEPLAN LEGENDS PERSPECTIVEVIEW HYBRID MODUL -OPEN TEATER -GARBAGE TRANSFER MODUL BEACH AREA PLAZA & PLAYGROUND Architecture Portfolio | Page 7

















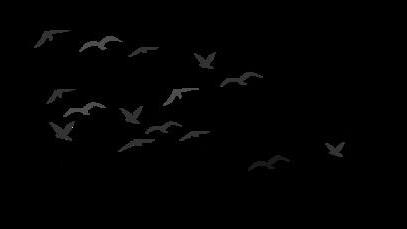










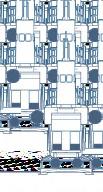



























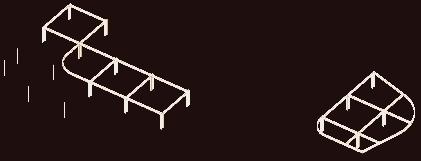













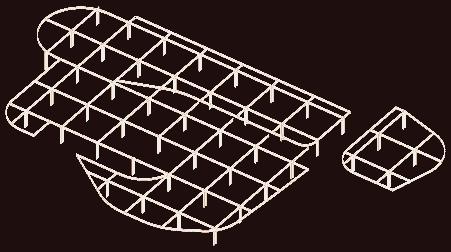


iron wood as a local material and prefabricated FRP were used as a structure for mini villa, the main lobby, and also other sub-masses as a sustainable solution.
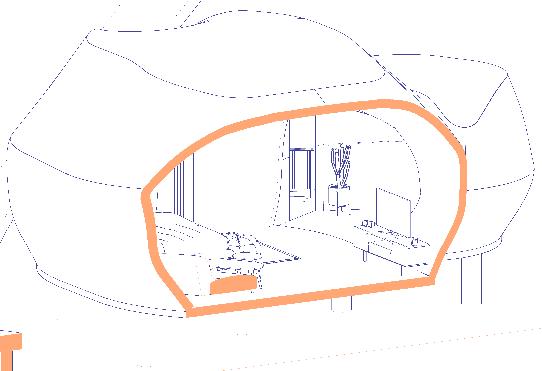
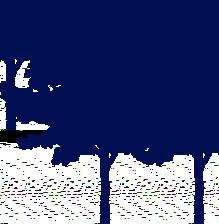
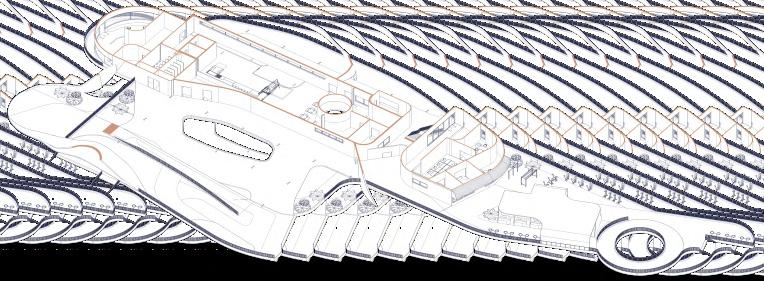






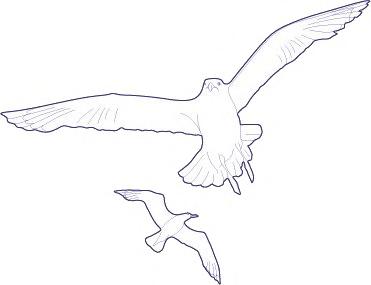
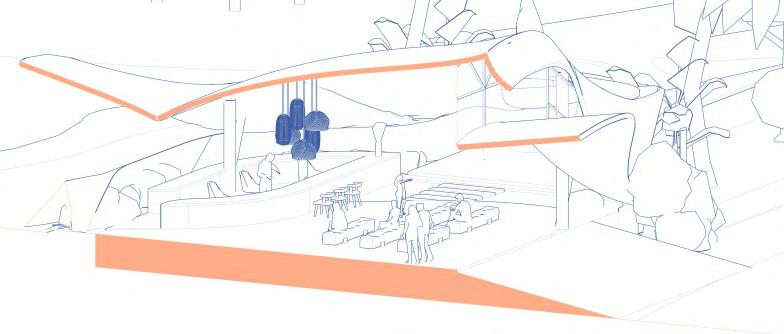

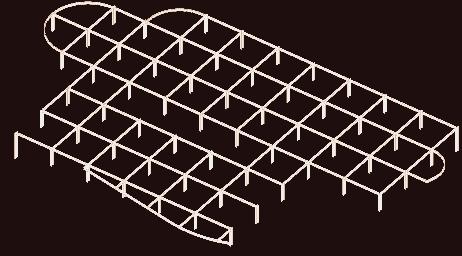

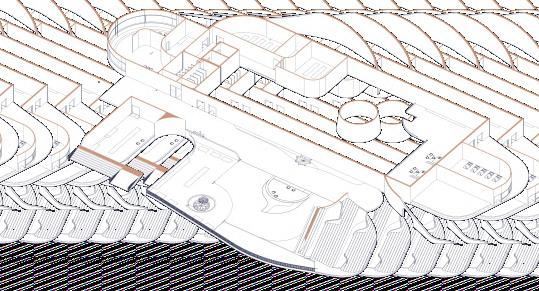
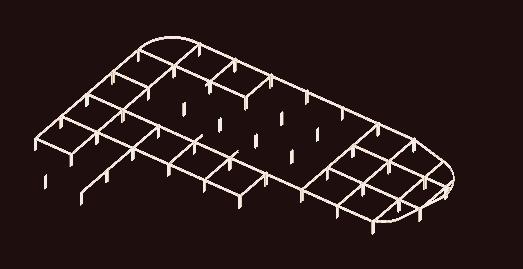


1st oor 2nd oor 3rd oor oordeck & wooden roof ULIN/IRON WOOD WF steel column 30 70 STRUCTURE DETAIL (EXPAND) STRUCTURE DETAIL (NARROW) WF STEEL Semi Basement Recycling & Incinerating catching garbage transfer garbage Open Theater Observating &educating Playing, eating, producing Ofce, gathering Transfer Garbage FRONT VIEW 1 850 scale 0.00 + 4.80 + 12.00 + 7.50 + 18.00 BACK VIEW (NORTH) 1 850 scale 0.00 + 4.80 + 12.00 + 7.50 + 18.00 B - B’ SECTION 1 850 scale A - A’ SECTION 1 850 scale 0.00 + 4.80 + 14.50 + 7.00 + 18.00 195 m 30 m 49.5 m 20 m 25.5 m 8 m 8 m 24 m 30 m + 11.00 + 12.00 + 7.50 + 16.00 0.00 + 4.80 125 m 24 m 24 m 14 m 8 m 6 m 24 m 25 m Architecture Portfolio | Page 8 STRUCTUREDETAIL VIEW & SECTION BOLT A325Ø SHEAR CONNECTOR FLOOR PLATE WF 70.30 FLOOR PLATE 200MM STEEL FRAME WF 30/70 STEEL WOOD FRAME 40 ACOUSTICAL FOAM ACOUSTICAL SCREEN CHIMNEY FRP BUILDING MEMBRANE STEEL STRUCTURE O PROFILE 15 MODIFICATION RTG CRANE COMPOSITE STEEL 60/60 ACOUSTICAL SCREEN FLOOR PLATE 200MM WF STEEL FRAME 30/70 GOODS CIECULATION 0.00 TOOLS ROOM 0.00 STORAGE CANTEEN +7.00 PRODUCTION ROOM ROOM EDUCATION +3.00 PLASTIC WASTE PRODUCTION CIRCULATION SEA WASTE COLLECTING ROOM EXHIBITION +7.00 LIFT GOODS LOADING WORKERS +11.00 SEA WASTE +3.00 GOODS GOODS +11.00 PLASTIC WASTE PRODUCTION PRODUCTION BURNING CORE AREA 0.00 SUPERVISOR ROOM +7.00 0.00 WORKER AREA 0.00 0.00 +3.00 STAFF ROOM +7.00 STAFF ROOM PRESIDENT ROOM TOURISM LOBBY +2.50 Lobby Entrance section 1 60 scale FRP membrane Double Glass Rumbia roof Iron wood column 40Ø concrete plate Iron wood frame 20Ø + 7.50 + 6.00 + 5.50 + 3.50 + 1.50 ± 0.00 Mini Villa Section 1 : 80 scale Iron wood column 40Ø Iron wood oor GFRP structure FRP membrane Textured wall ±0.00 + 3.00 + 5.00
PEKAN
BARU SCHOOL OF NATURE
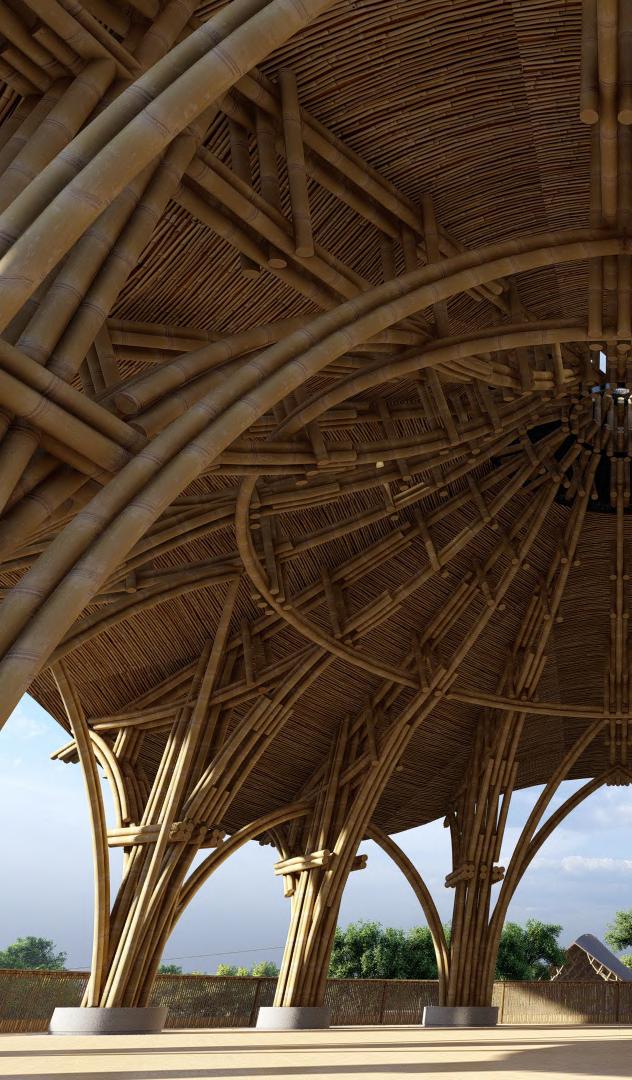
PROJECTPROFILE
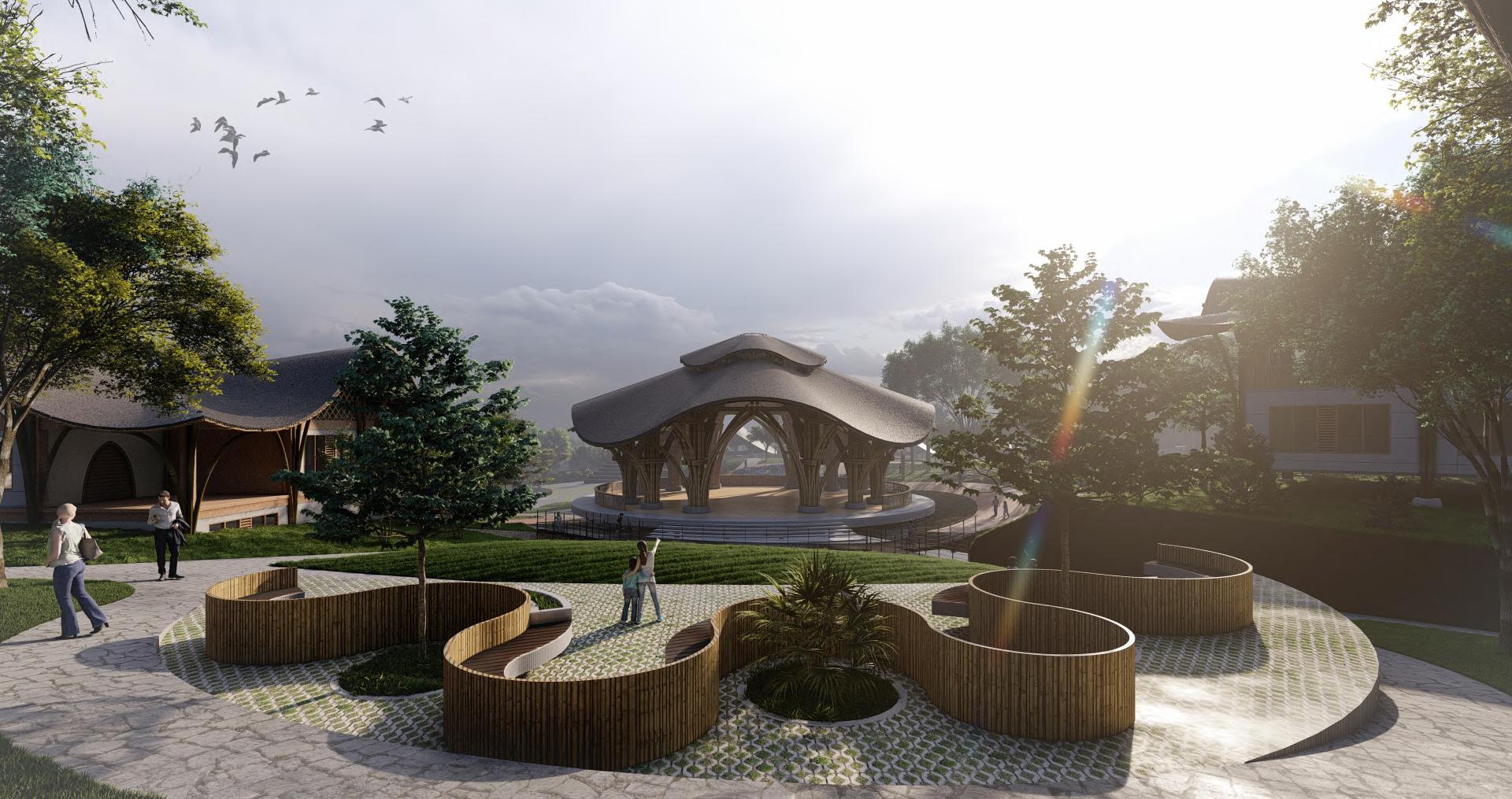
SITEANALYSIS

ARCHITECT FIRM : Lingkar Architect
PROJECT TYPE : Professional Project
AREA : 30.689 m2
YEAR : 2023
LOCATION : Pekan Baru, Riau, Indonesia
TYPOLOGY : Elementary & Junior High School
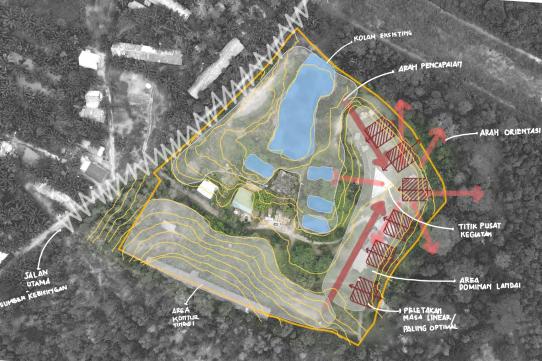



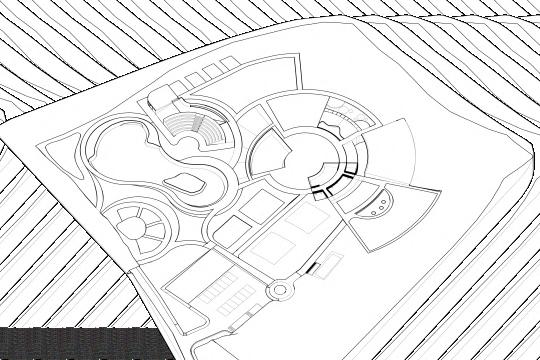
INTRODUCTION
Lendo Novo, the originator of the nature school concept, advocates for education based on the universe of nature. This is manifested through the use of open-air huts, elevated houses, or buildings without walls as its learning spaces.
Pekan Baru School of Nature is a nature school aimed at providing freedom for children to express themselves and explore directly with nature as their medium, by employing bamboo as a local material as well as a sustainable approach to connect students with nature. The arrangement of masses is organized centrally as a representation of a competent school.
ISSUE
The presence of nature as a learning medium for nature schools is considered very important. Would it be better if nature schools were not just schools located in nature, not just schools with different curriculum bases, but there needs to be a reciprocal relationship between humans and nature? A bond of mutual dependence and mutual benet, so that not just one part is the sole beneciary.
Architecture Portfolio | Page 9
03
EXPANDCIRCULATION RESTORETHEPOND EXPLOREAREA study&play EDUCATIONAREA studyandpractice RECREATIONAREA staying&play ZONING MASSORGANIZATION EXISTINGPOND ORIENTATION ACTIVITYCORE STEEPCONTOUR NOISYAREA

FUTURE OF SCHOOL OF NATURE
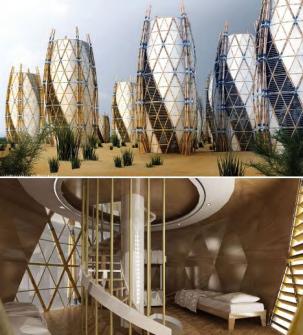
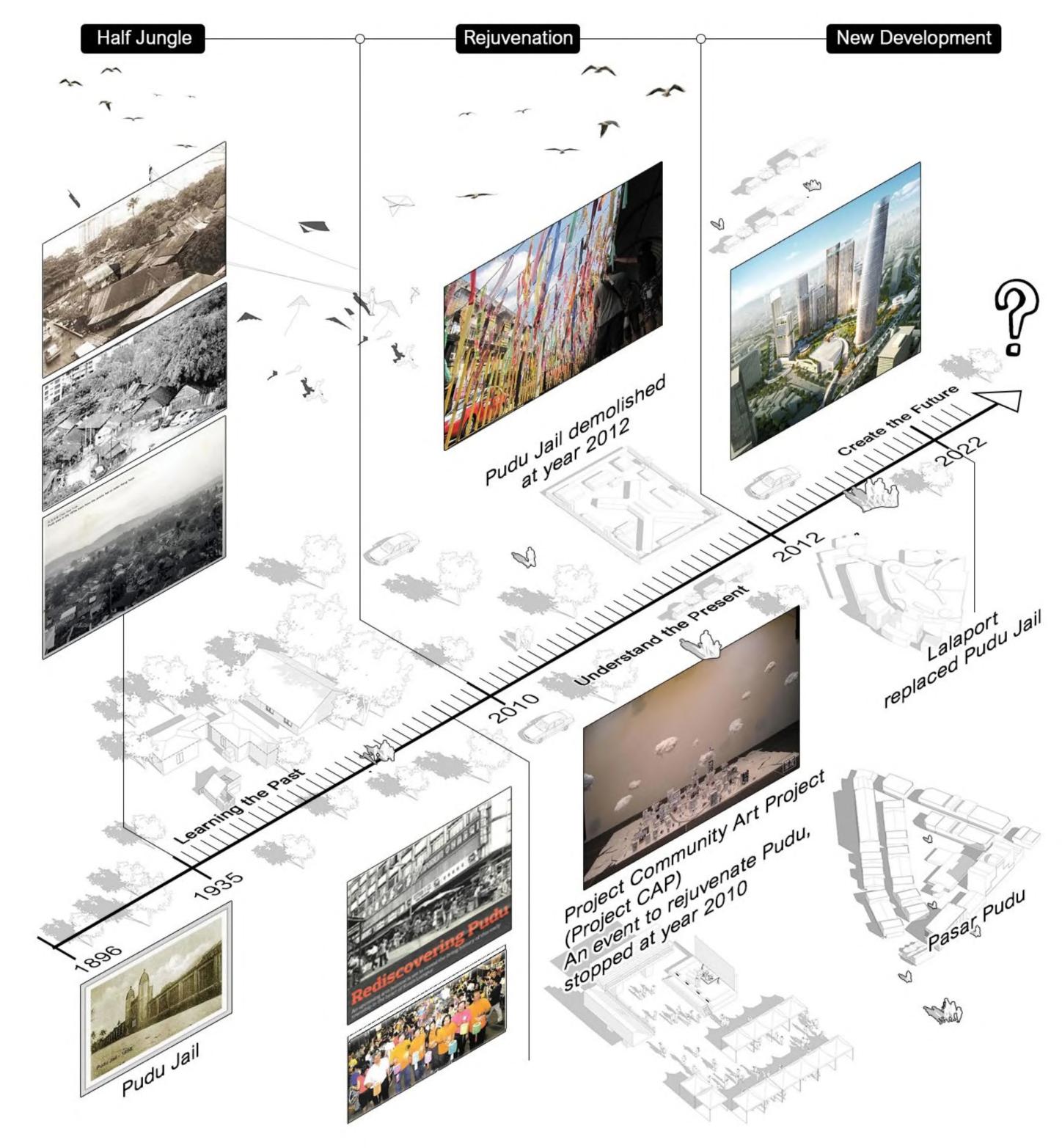

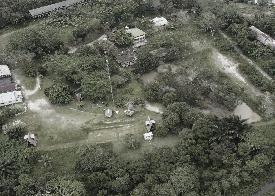
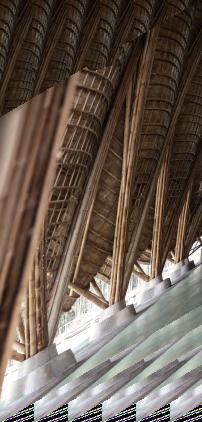
7 PRINCIPLES OF SHOOL OF NATURE Zero EmissionRenewable EnergyWater ConservationGreen ArchitectureWaste Responsibility-
WATERSENSITIVE CONCEPT

ZONINGINTEGRATION
Assembling Activity Area
Education Area
Green Area
Ponds Area
The concept of a nature school to support the 7 Principles of School on Nature is by integrating academic life and environmental life The design becomes sustainable architecture by utilizing longterm and exible space utilization. Nature and learning spaces become blend.
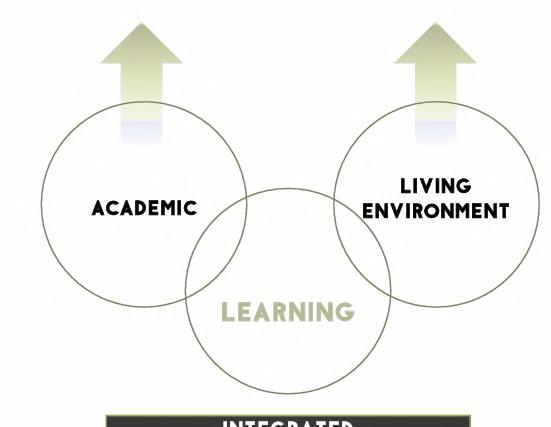
Parking Area
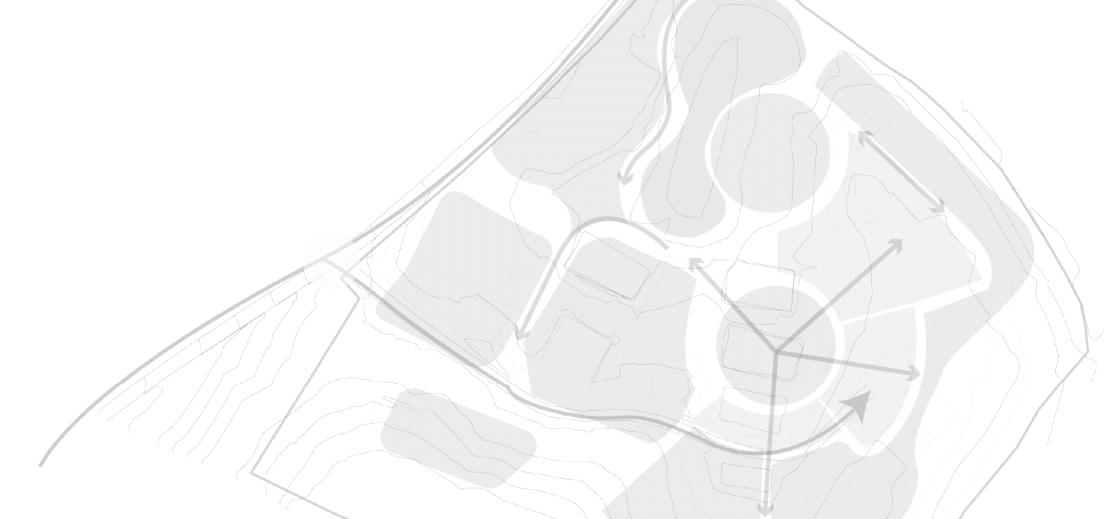
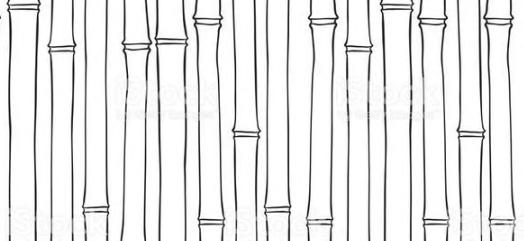
ECO-FRIENDLY GROWS WELL IN TROPICAL CLIMATE
SUSTAINABLE MATERIAL
INSPIRATION ENVIRONMENTALLY FRIENDLY COMMUNITY FOR THE GENERATIONS TO COME
PROVIDE EDUCATION
Architecture Portfolio | Page 10
GREENSCHOOL CONCEPT - SUSTAINABLE DEVELOPMENT
BAMBOOMATERIAL
Rebuild
USING BAMBOO
DEVELOPT MAIN BUILDING INTEGRATED
PEKAN BARU


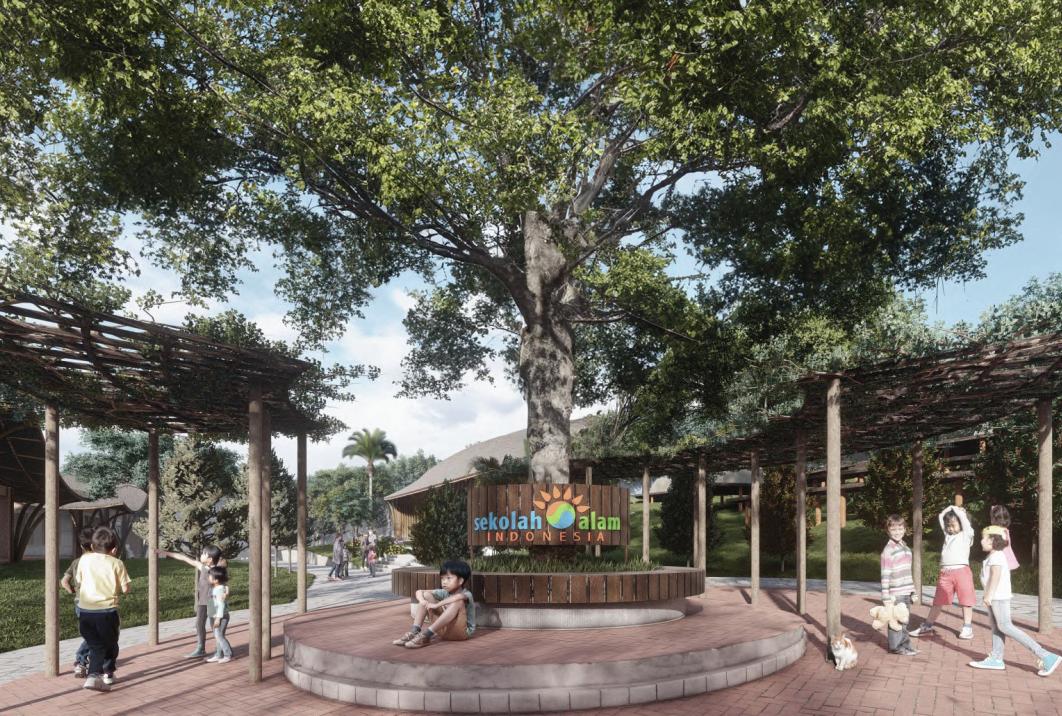

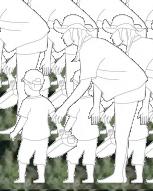


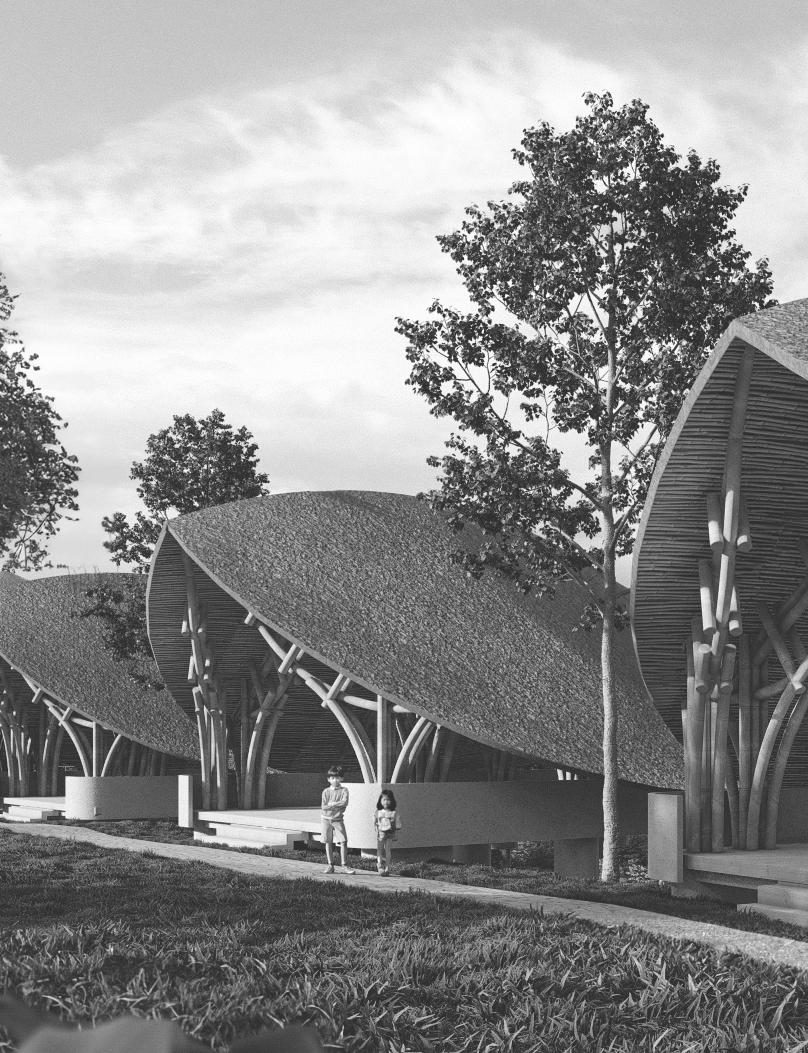
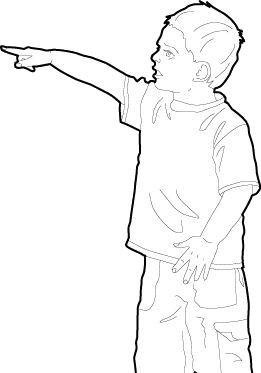

Architecture Portfolio | Page 11 1 Entrance 2 Parking Area 3 Volley Ball Field 4 Main Plaza 5 Camping Ground 6 Existing Ofce 7 New Ofce 8 Camping Admin 9 Seating Area 10 Flying fox 11 Library 12 Multi-purpose Building 13 Middle-size Class 14 Playground 1 15 Playground 2 16 Big-size Class 17 Assembly Area 18 Small-size Class 19 Toilet 20 Amphitheater 21 Mosque 22 Urban Farming 23 Animal Farming 24 Retention Pond 25 Service & Security Area 1 2 3 4 25 22 24 23 20 18 19 16 13 14 15 17 12 11 21 6 8 5 10 7 9 SITEPLAN GATE ENTRANCE MAIN PLAZA SMALL-SIZE CLASS - FARMING AREA PLAY WITH NATURE AND ANIMALS





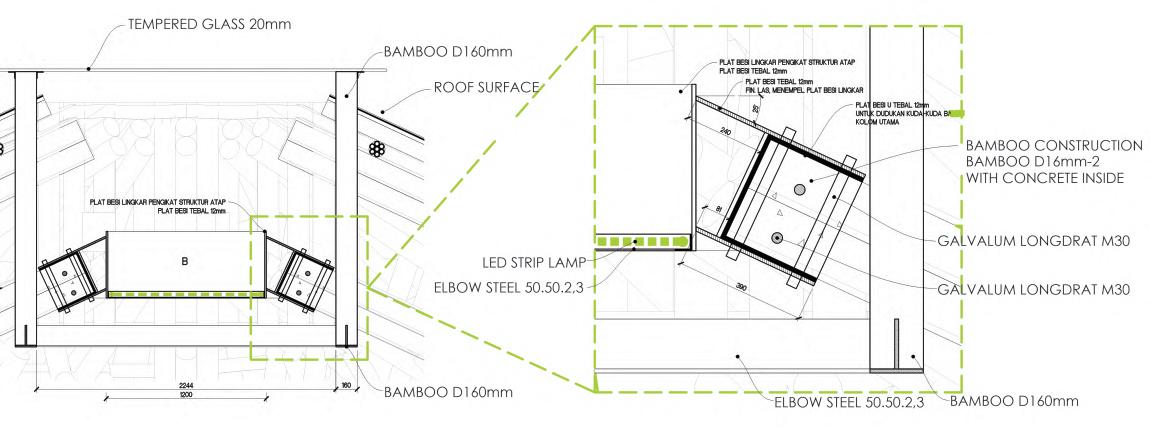


THESE BUILDINGS WERE MADE FROM BAMBOOS, VERY ATTRACTIVE FOR STUDENT! THE SLOPING ROOF EXIST AS A RESPOND TO TROPICAL CLIMATE.

ROOF
1 : 60 scale Architecture Portfolio | Page 12
DETAIL 01
STRUCTURE & DETAIL - MULTIPURPOSE BUILDING MULTIPURPOSE
SECTION 1 200 scale ROOF DETAIL
1 : 50 scale SMALL-SIZED CLASS BUILDING SECTION 1 : 100 scale
BUILDING
02
Note: construction drawings were made by me with Bambubos Firm collaboration as bamboo specialist.
LOST IN KOMODO ISLAND

PROJECTPROFILE
ARCHITECT FIRM : Lingkar Architect
PROJECT TYPE : Professional Project
AREA : 1.800 m2
YEAR : 2024
LOCATION : Surabaya, East Java, Indonesia
TYPOLOGY : Zoo

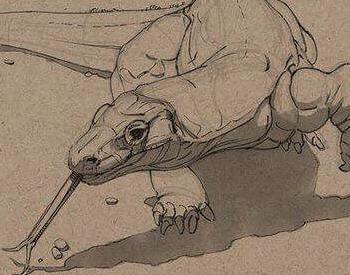
INTRODUCTION




KOMODOCHARACTERISTICS


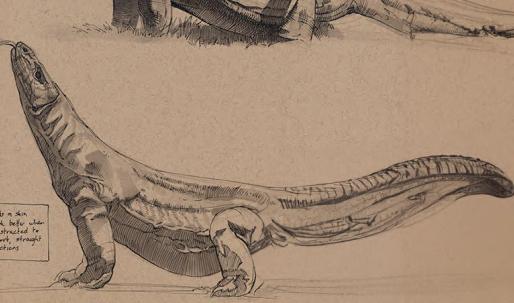
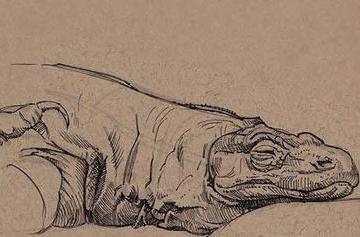
DESIGNPROBLEM

Komodo Island is the Komodo area within Surabaya Zoo, and became the icon of the zoo. The Komodo Dragon is an endangered ethnic animal from Indonesia, that has been successfully bred by Surabaya Zoo. The expansion of Komodo Island's area, along with various attractions that visitors can enjoy, emphasizing the concept of "Lost in Komodo Island", creates an atmosphere of natural and interactive Komodo habitat blended with local culture while prioritizing the comfort of the Komodo.
Previously, The Komodo Area was small and only focused on attracting visitors, with the interests of the Komodos being sidelined. The existing attractions were not very innovative, and Komodos could only be viewed from a distance. Spatial organization and exible circulation system are needed to allows visitors and komodos to interact directly.
Architecture Portfolio | Page 13 04
LONG TONGUE TO DETECT
STRONG TAIL FOR STANDING AND FIGHT!
GETTING LAZIER EACH YEARS
SHARP NAILS FOR CLIMBING
BIG MOUTH FOR BIG FOOD
KOMODO TERRACE FACADE
MAINTAIN EXISTING CAGE NEW CAGE
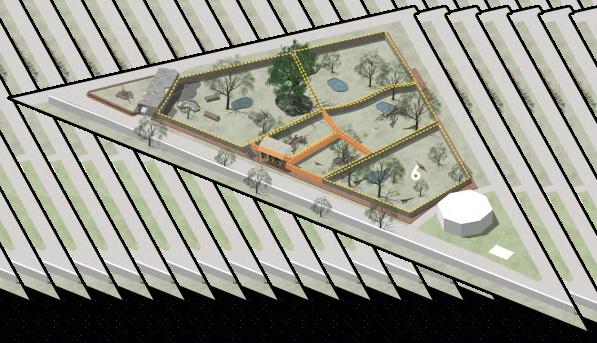

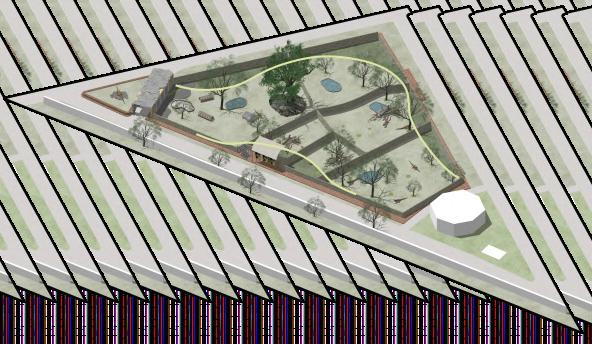


CONCEPT: LOST IN KOMODO ISLAND
The concept of Lost in Komodo Island is the embodiment of the natural habitat of Komodo dragons, designed to make them feel comfortable and remain healthy. Visitors to Komodo Island will be taken on an interactive journey, feeling a sense of unfamiliarity as they are surrounded closely by many Komodo. However, there will be touches of local architecture with sustainable architecture materials serving as public facilities for visitors to rest (check-points), before reaching the nal point of the journey through the habitat of these modern dragons.
MASSING & ATTRACTIONS
The architectural masses are designed separately to divide the Komodo event points with different functions. This is also a way to present the narrative of exploring Komodo Island. The roof shapes are inspired by nature, featuring slanted roofs to respond to the tropical climate. All enclosure areas receive sunlight so that the Komodo dragons were able to bask. All of the attractions in Komodo Island are interactive, visitors are able to see the komodo closer, such as when they eat, rest, playing, hatching egg, etc.
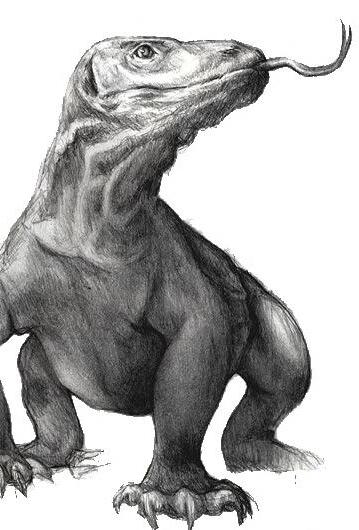
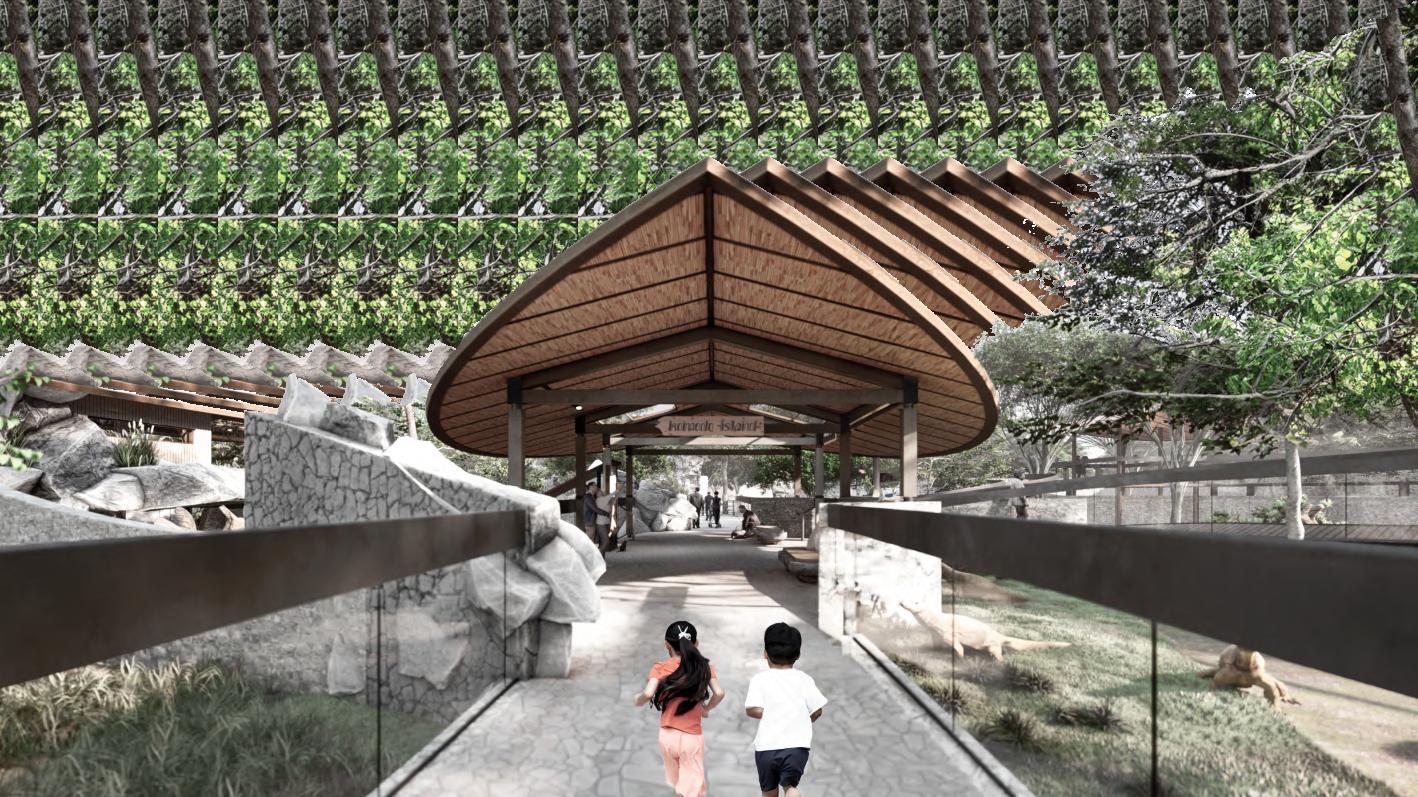
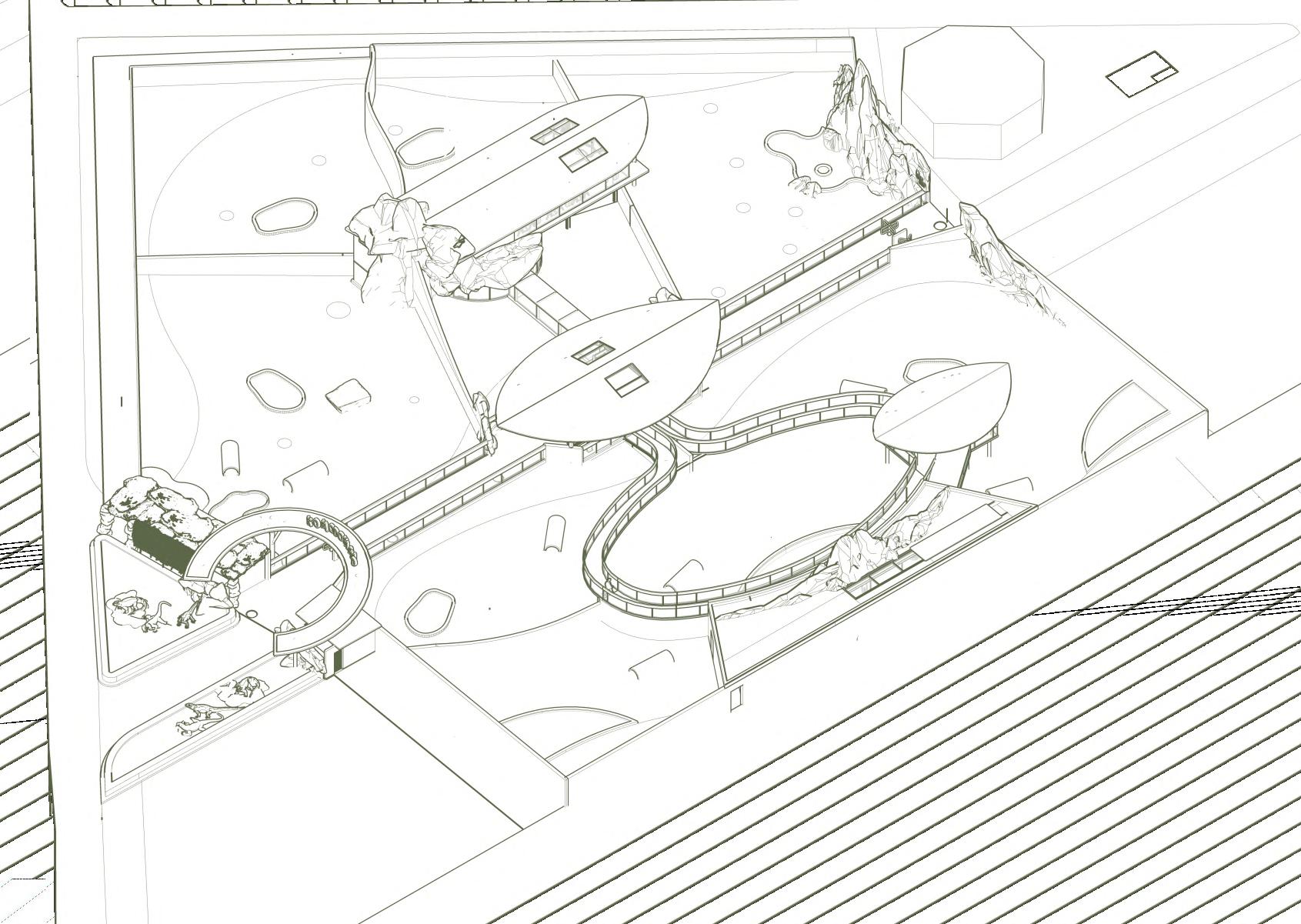
ADDITION
ADDING
PUBLIC SEMI PUBLIC SEMI PUBLIC PUBLIC Architecture Portfolio | Page 14 SITE
DESIGNING LANDSCAPE
FLEXIBLE CIRCULATION MASS ORIENTATION
DEVELOPMENT
Nursery, Observation Tower Shelter
Entrance - Main Plaza & Ticketing
Terrace, Gallery
NATURE
CONNECTED BY
Komodo Bridge


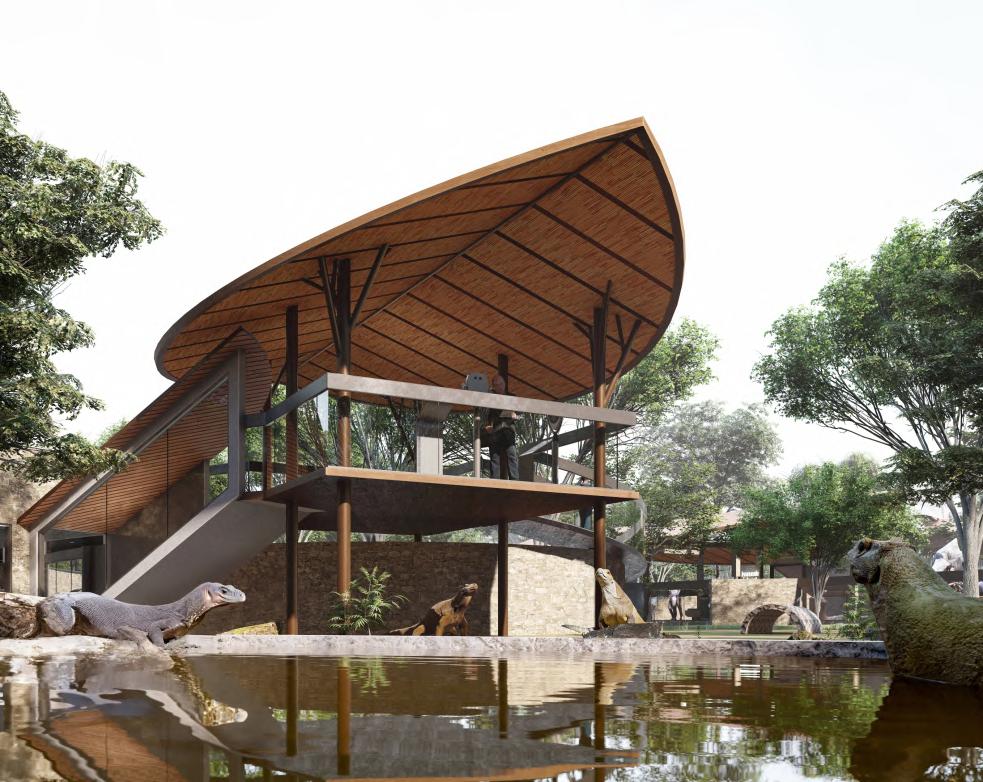
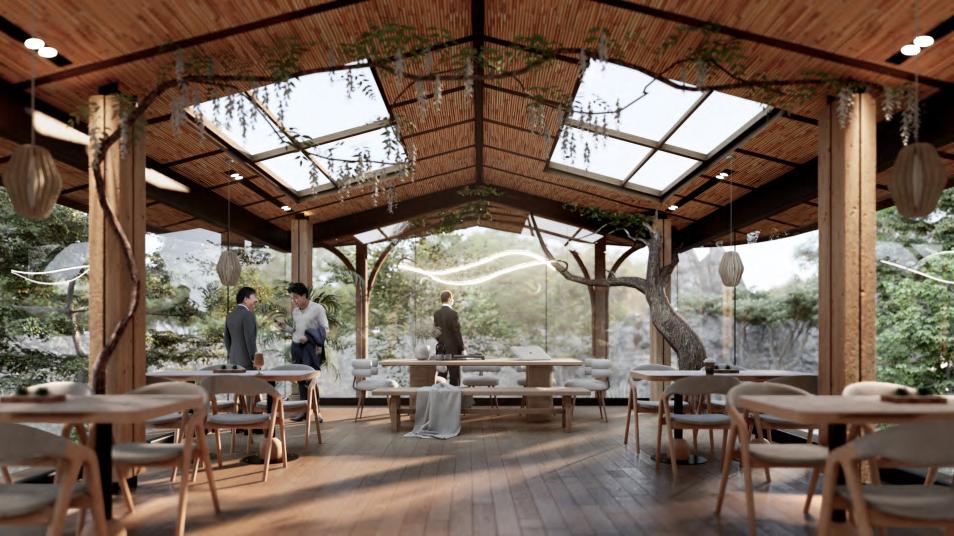



Architecture Portfolio | Page 15 SITEPLAN GATE ENTRANCE OBSERVATION TOWER KOMODO NURSERY
KOMODO CAVE
KOMODO LIVE GALLERY
KOMODO TERRACE
BUILDINGSTRUCTURE & SECTION
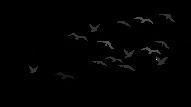
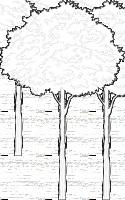










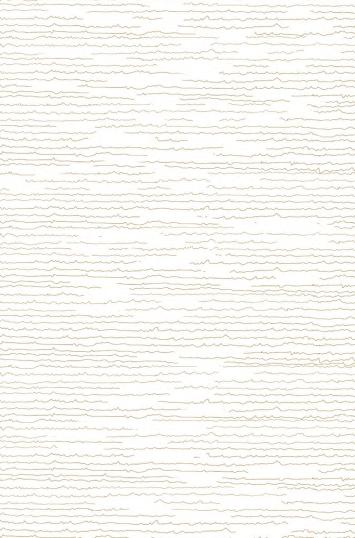

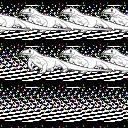
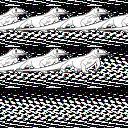


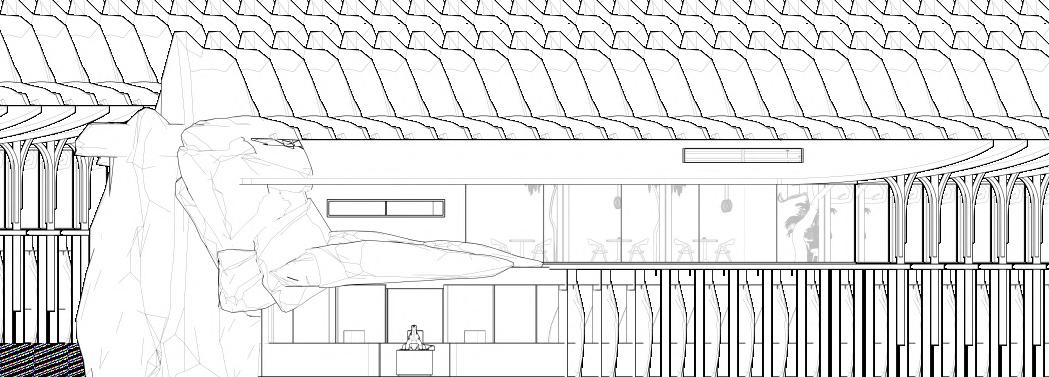

BUILDINGPLAN & MATERIAL
The spatial organization of the oor plan is designed for visitors can enjoy every aspect while being surrounded by Komodo dragons, in line with the concept of Lost in Komodo Island. The resulting oor plans are not large to provide the area for the Komodo dragons moving space.
WF STEEL DOUBLE GLASS LOCAL WOOD

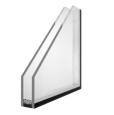





KOMODO SHELTER FRONT VIEW
1 : 200 scale










1






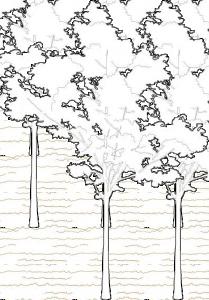




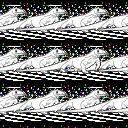





The use of steel as a sustainable structure creates sturdy architecture and not harmful to Komodo Glass is u t i l i z e d f o r s a f e t y connection between visitors and Komodo.

DETAILSECTION - KOMODO NURSERY BUILDING

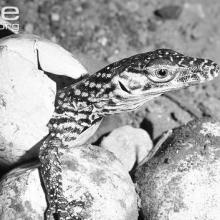
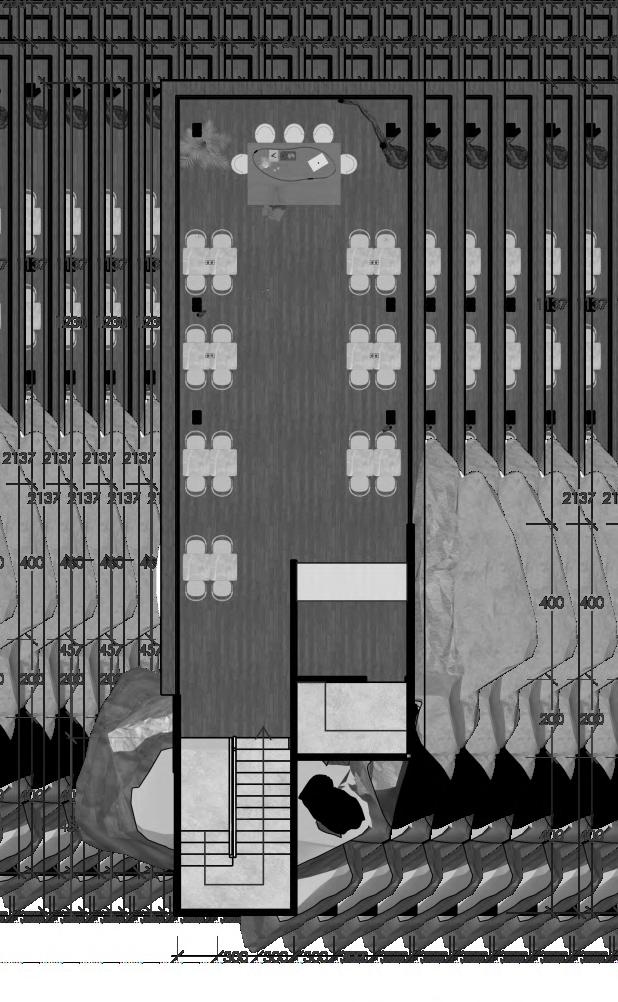
1
KOMODO




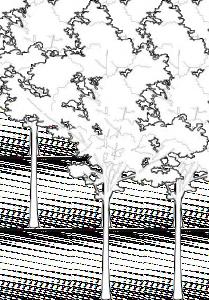
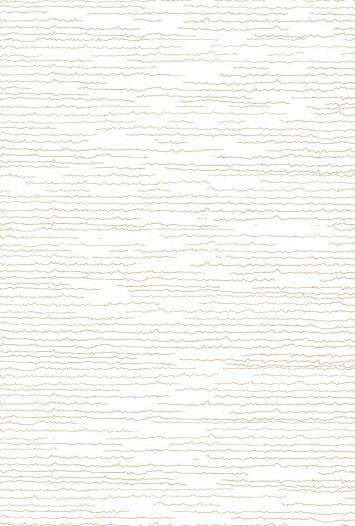


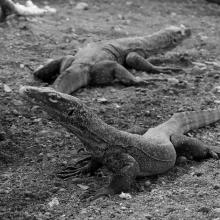
Visitors can enjoy observing Komodo dragons at various stages of their life cycle, from birth to juvenile, adult, and even their egg-laying process! A nursery building is also constructed to ensure the health of the Komodo.
260 240 200 >1 YEAR <1 YEAR HATCHING Architecture Portfolio | Page 16
KOMODO OBSERVATION TOWER FRONT VIEW
200
scale
TERRACE
GALLERY SECTION
&
200
:
scale
KOMODO TERRACE
GALLERY 1ST FLOOR 1 180 scale 1 180 scale
&
+4.00 0.00 +5.50 +2.20 visitor area komodo area
TERRACE & GALLERY FRONT VIEW
200 scale 0.00 +5.50 +2.20 -0.90 visitor area komodo area 0.00 toilet komodo terrace komodo gallery stairs komodo area 0.00 +5.50 +2.20 -0.90 1.45 3.00 8.50 8.00 3.50 9.00 2.00 6.20 4.20 3.00 8.20 11.00 2.80 1.75 3.00 3.00 4.50 4.00 2.00 4.00 11.40 21.40 6.00 12.30 4.60 21.40
STATUE EATING WITH
live show TOILET STAIRS EATING AREA ORDERING AREA - CASHIER KITCHEN 1 2 3 4 5 6 7 8 9 KOMODO TERRACE & GALLERY 2ND FLOOR 1 2 3 4 5 6 6 7 8 9
KOMODO
1
LEGENDS: KOMODO CAVE KOMODO GALLERY KOMODO
KOMODO -
PRESIDENTIAL SECURITY FORCE’S APARTMENT BUILDING
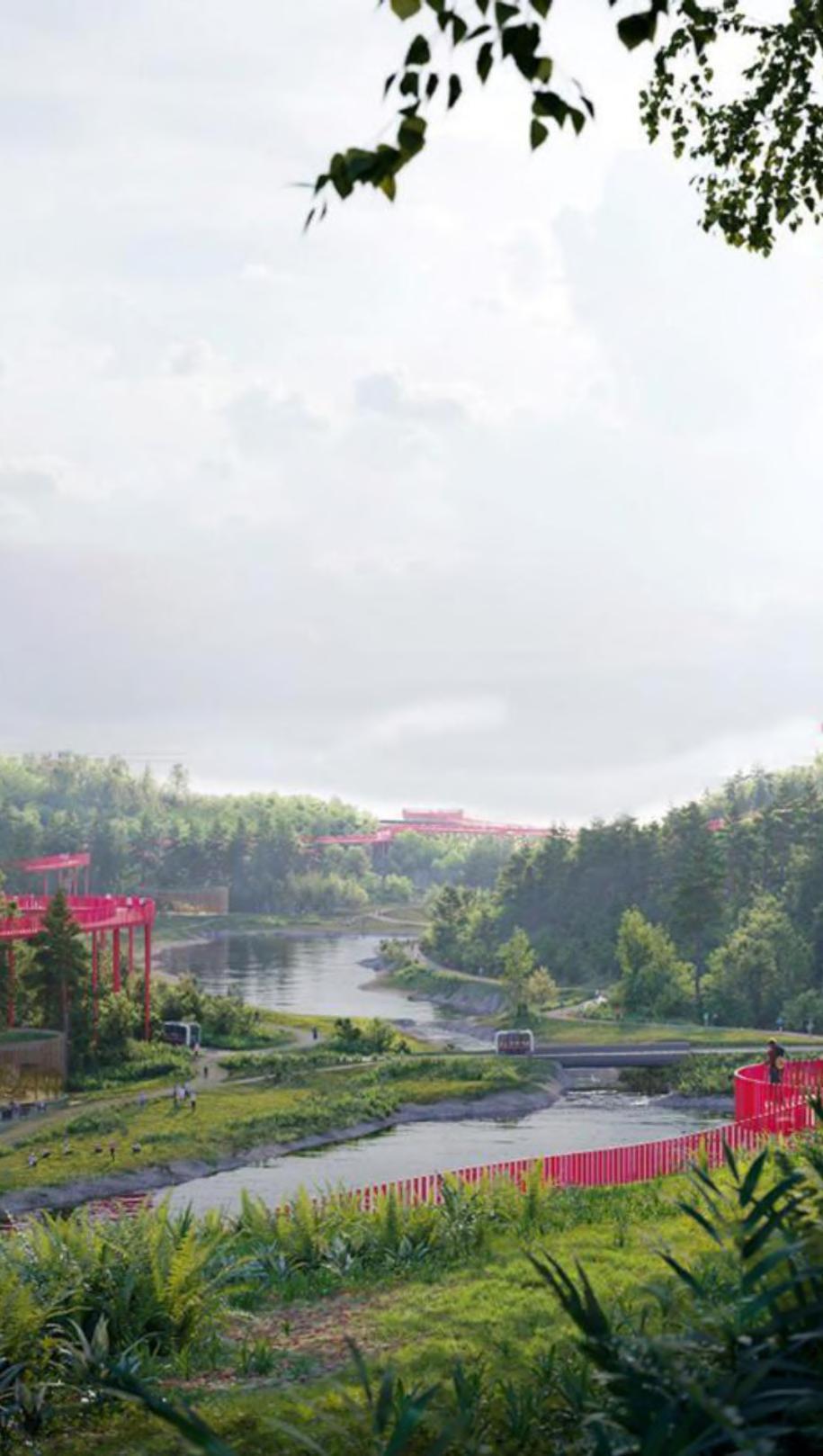
PROJECTPROFILE
ARCHITECT FIRM : Lingkar Architect
PROJECT TYPE : Professional Project - Masterplan
AREA : 2.80 Ha
YEAR : 2023
LOCATION : IKN, East Kalimantan, New Capital City of Indonesia
TYPOLOGY : Apartment & Green Plaza

BIOPHILICCONCEPT - PRINCIPLES


DEVELPMENTS OF VEGETATION 0 - 30 years


INTRODUCTION
The relocation of Indonesia's capital to IKN, The Nusantara Capital, serves as a key strategy to transform Indonesia into a developed country integrated with technology and nature. This approach is also employed in designing the master plan for the Presidential Security Force's apartment complex. Situated in a tropical forest area with extreme contours, the design will integrate with the terrain and forest to create a direct connection between architecture and nature. The apartment complex consists of 13 oors with 3 types of housing units, all of which incorporate a smart home system. Each tower in the complex is connected by pedestrian bridges and vehicle roads directly linked to the presidential building, considering the security duties of the residents. An analysis of solar radiation has been conducted to ensure the comfort of the residents.
DESIGNISSUE
The site's extreme contours and forested area pose design challenges that are addressed through an architectural approach that embraces nature and the application of biophilic principles. The fact that the residents work in national security is also a key consideration in organizing spaces and openings in the apartment towers to create a safe and comfortable environment, while ensuring efcient activities for the inhabitants.
Architecture Portfolio | Page 17 05

BUILDINGTECHNOLOGY



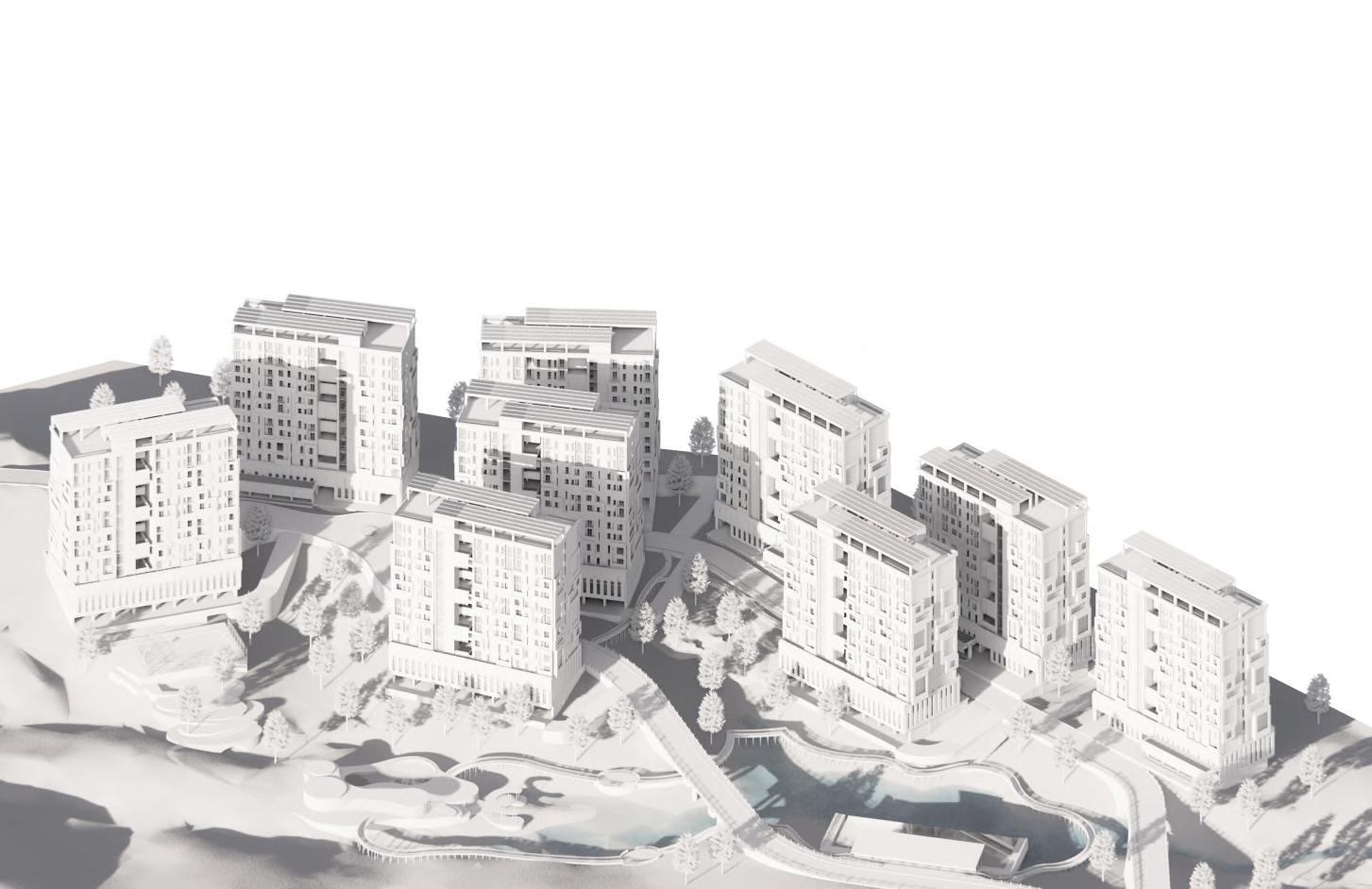
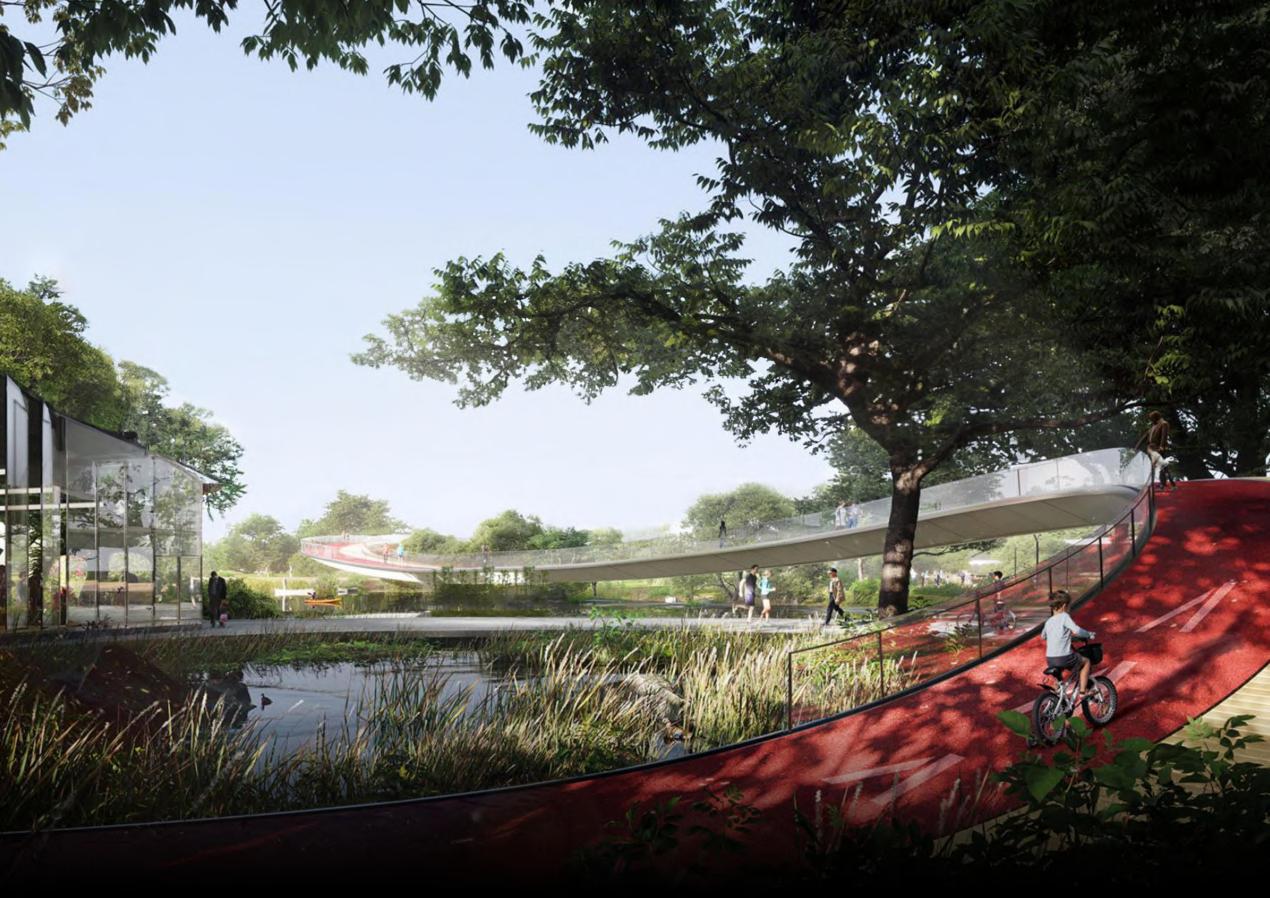

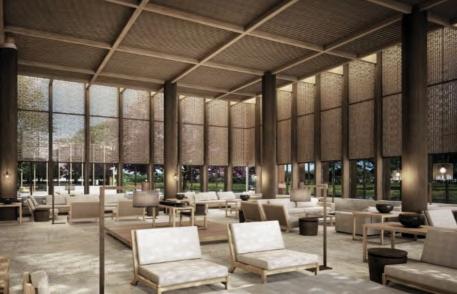


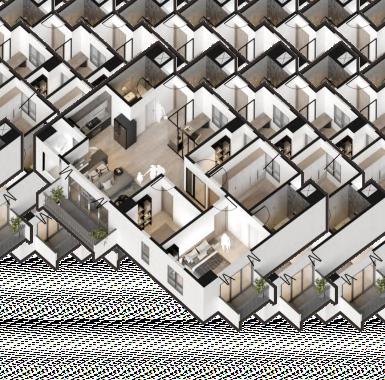

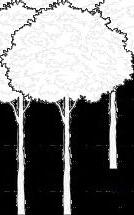






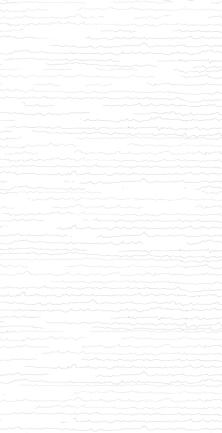



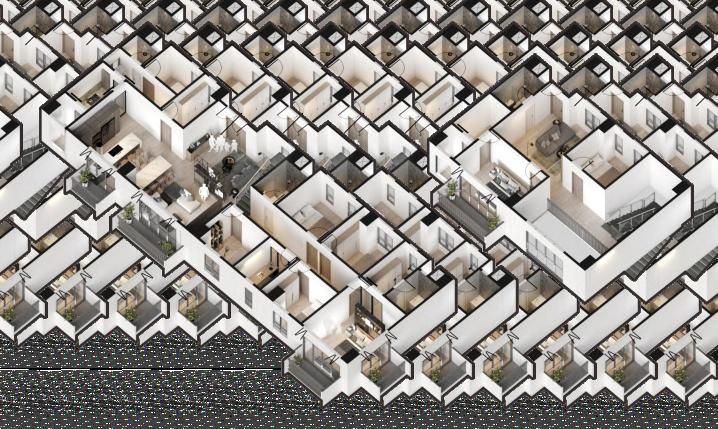

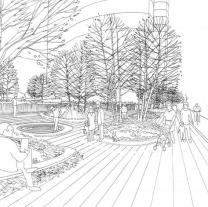


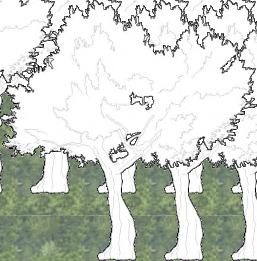







ROOM NAME ROOM NAME
INTERIOR UNIT INTERIOR UNIT TOWER LOBBY
GREEN PLAZA
SITEPLAN UNITTYPE - 98 UNITTYPE - 190 UNITTYPE - 290 FIRST FLOOR SECOND FLOOR 01 02 03 EMERGENCY STAIRS APARTMENT UNITS 0.00 +4.75 +8.75 +12.75 +16.75 +20.75 +24.75 +28.75 +32.75 +36.75 +40.75 +44.75 +48.75 +52.75 +56.75 APARTMENT TOWER SECTION 1 100 scale VISUALIZATION natural pond public facilities vehicle road : APARTMENT TOWER PS. THE IDEAS OF BUILDING SYSTEM TECHNOLOGY HAVE BEEN DETERMINED IN ADVANCE BY THE STATE GOVERNMENT SOLAR RADIATION ANALYSIS Architecture Portfolio | Page 18
06 OTHER WORKS
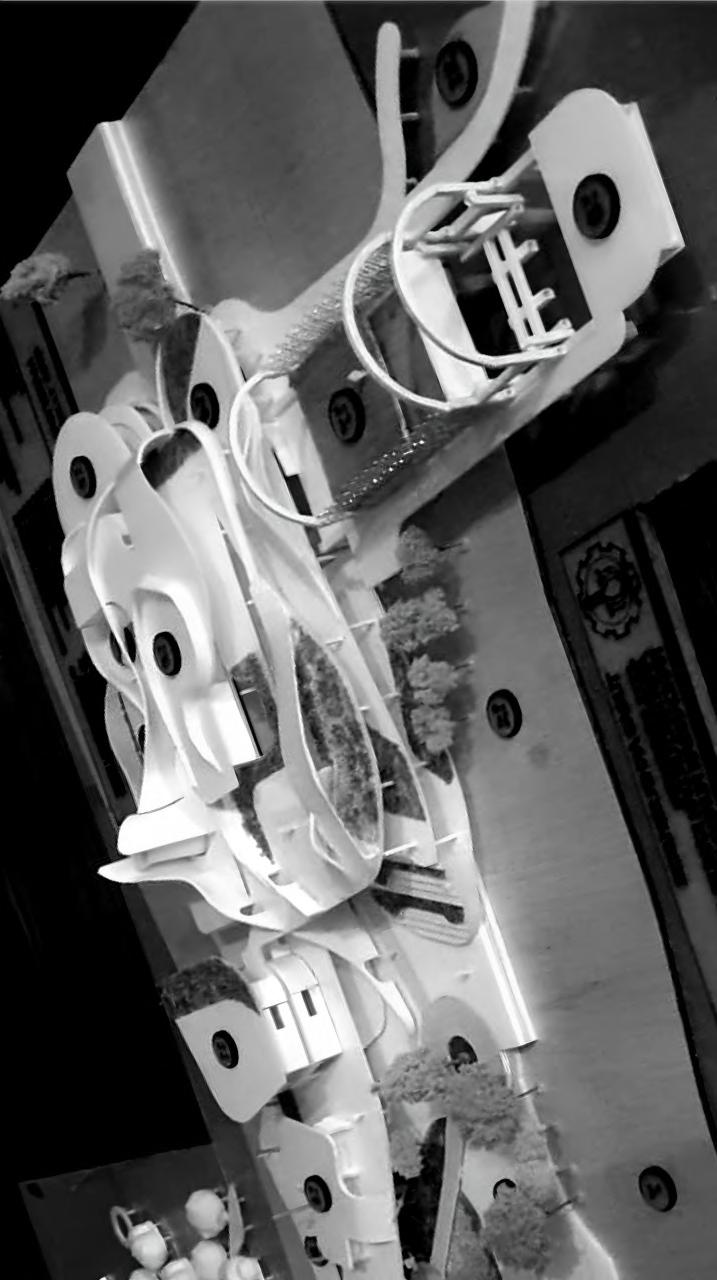
UNDERGRADUATE FINAL PROJECT MAQUETTE
Sketching, photography, and watching movies are my hobbies that have become a major foundation when I ventured into the world of architecture. Familiarity with color combinat ons, the golden ratio, basic photography techniques, and being accustomed to seeing the beauty of architectural buildings and nature made me fall in love with architecture. Currently, my hobbies remain the same, but I am more focused on architectural aspects, such as how to express it through diagrams, sketch line curves, photography framing, and design implementation in realistic visualization.
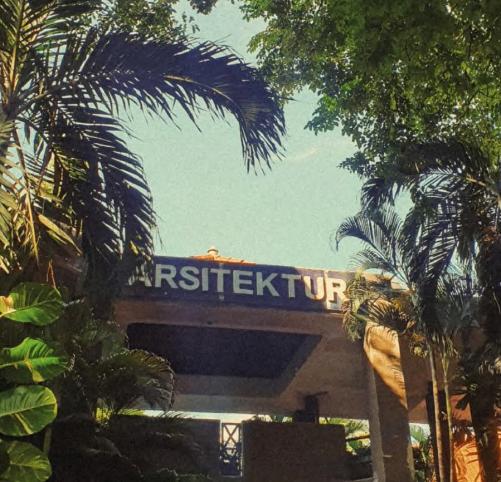
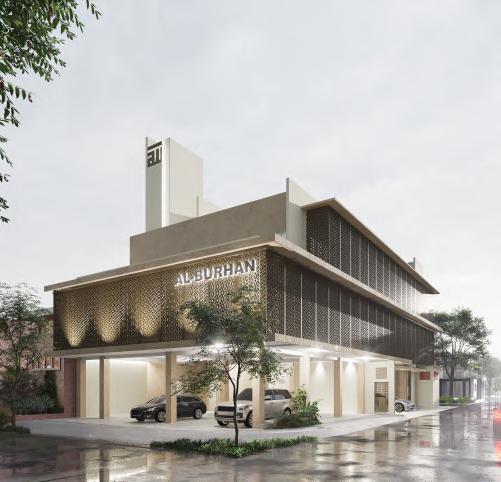

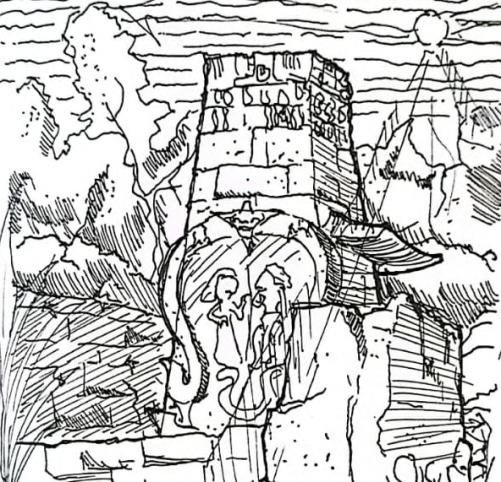




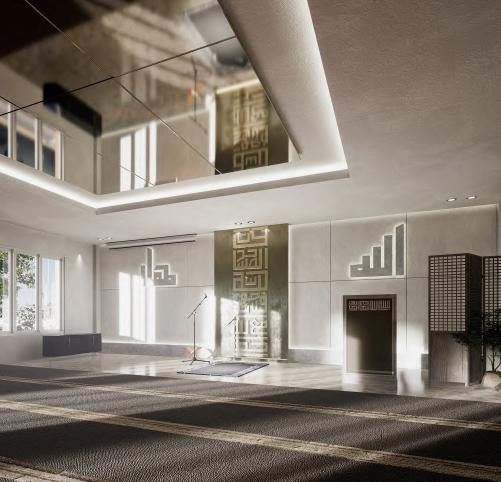


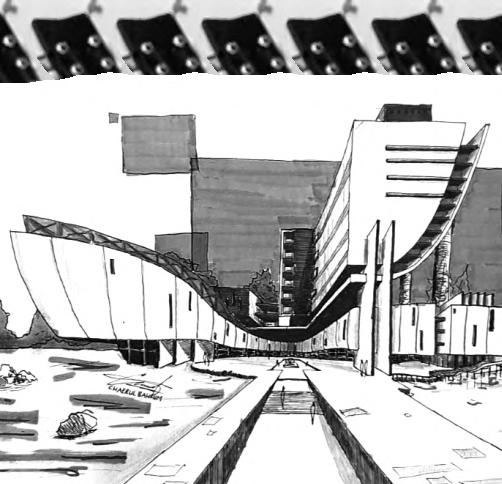
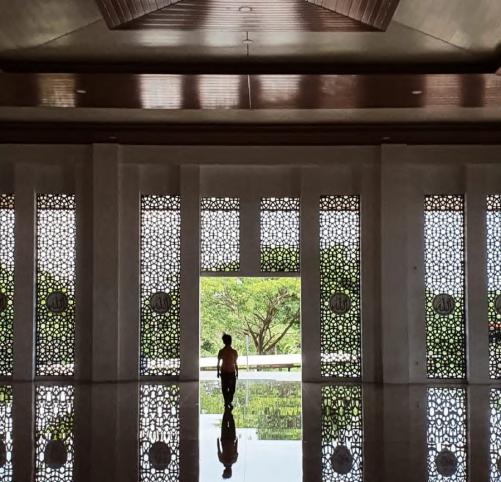
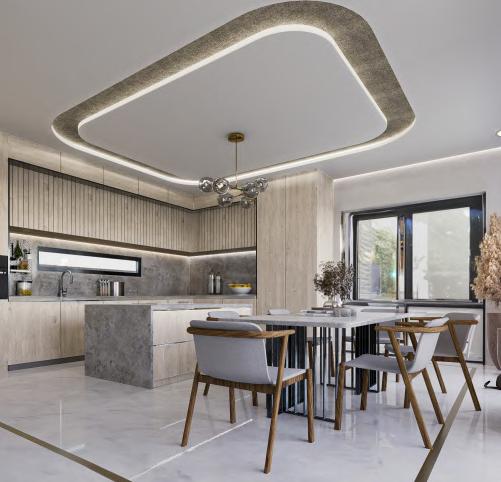


Architecture Portfolio | Page 19
photographs render visualizations diagrams sketches



































































































































































































































































































































































