




BORN: 12/01/1999
RESIDENCE: Paris, France
CONTACT: + 45 42 45 01 30 Cecilialevinmadsen@gmail.com
PROFILE
I have a Bachelor of Architecture from Aarhus School of Architecture with the specialization: Transformation. I am passionate about creating architecture that combines preservation and renewal - with a focus on responsible resource consumption and social communities in public spaces. I also have experience in communicating architecture through film and photography
2025 UIC Barcelona
Exchange program for one semester
2022 - Architecture school Aarhus
2021-2022
Finished bachelor’s degree in the field of: Transformation
Building design engineer
Completed one semester in building design engineering, school Navitas
2016-2019 STX Silkeborg
With the courses: Math A level, Physics, A level, Chemistry B level
2025 Winner of audience award
Short film competition: ”Unheard Voices”
Created a short film for the architectural competition ”Unheard Voices”, organized by CAFx and the Danish Arts Foundation
2024 Finalist / volunteer Roskilde Festival
Finalist in the Sustainability Challenge of 2024 - VELUX x Roskilde
2023 Volunteer (building team)
Architecture school intro week (RUS)
Part of the construction team
2025 - Freelance visual designer at ”Levin Graphics”
Designing unique visual identities & user-friendly websites for companies
2022 - Guide & assistant
Architecture school Aarhus
Tour guide of Aarhus Architecture School & setup of exhibitions and events
2022 - Mentor
Architecture school Aarhus
Mentor of younger students
2013 - 2021 Worked as a Library assistant, Pedagogical assistant, Substitute teacher, Waiter, COVID-tester & Cleaning assistant
Acquired skills in communication, practical tasks, designing creative assignments & conflict resolution
2024 Digital workflows: Thinking wood Use of CNC machine, knowledge of work methods
2023 Digital media: Rendering
Knowledge of work methods in rendering/visualizations
Software
Adobe: ID, AI, PS, PR
Microsoft office pakken
Rhino
QGIS
Lumion
Revit / AutoCAD
Machines
Zund lasorcutter, Knifecutter, Machines in the wood workshop
Languages
Danish, native language
English, fluent
Norwegian & Swedish, good understanding
Spanish, French & German, beginner level

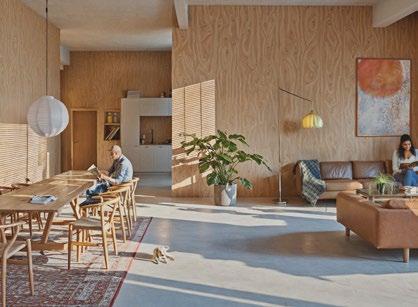



A curated selection of my projects, demonstrating a diverse approach to working with architecture
Period: 2025
My short film - submitted to the architectural competition ”Uhørte Stemmer” (”Unheard Voices”) - examines excluded narratives in architecture, with selected stills presented as part of the visual documentation
link to film: https://vimeo.com/1071547520?share=copy



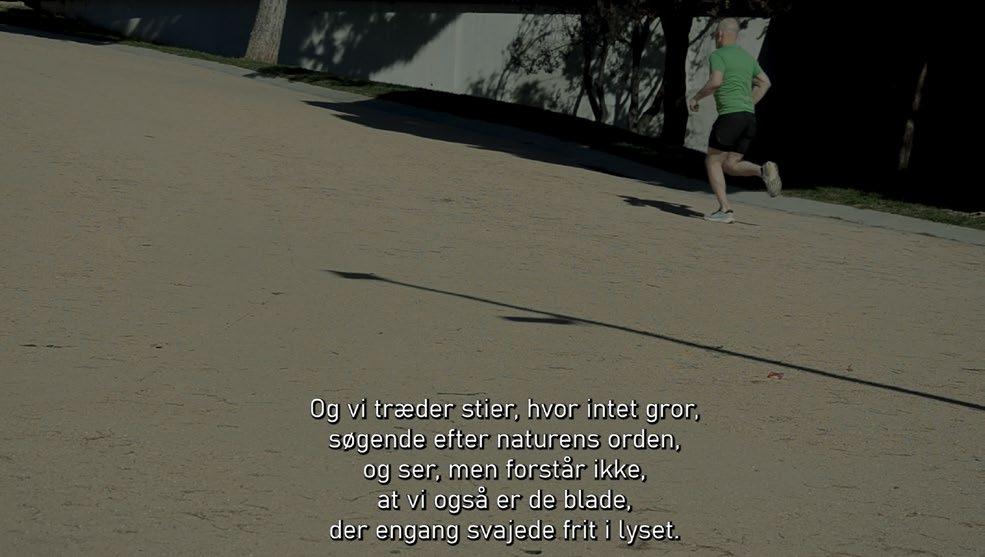







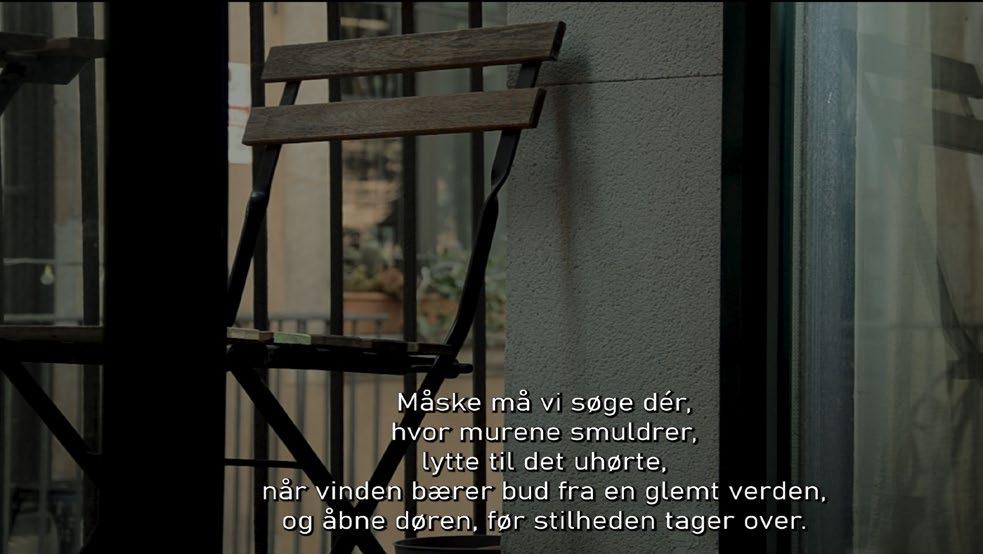
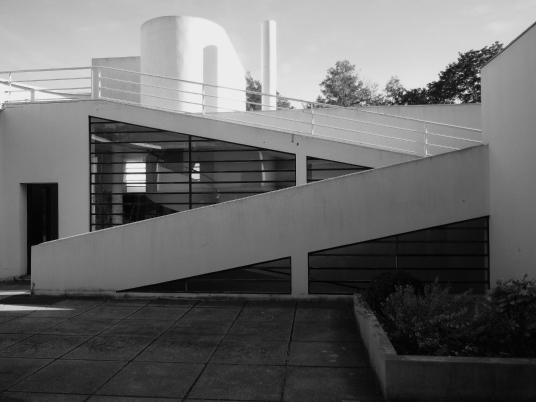
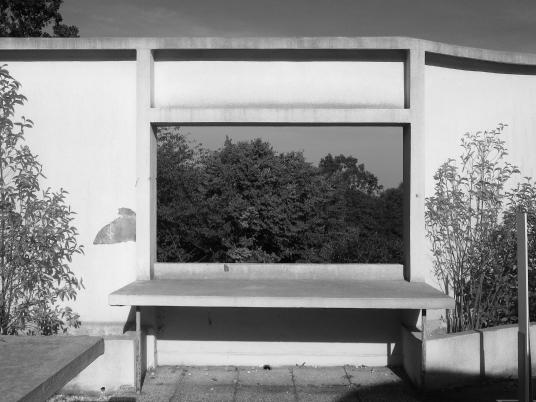

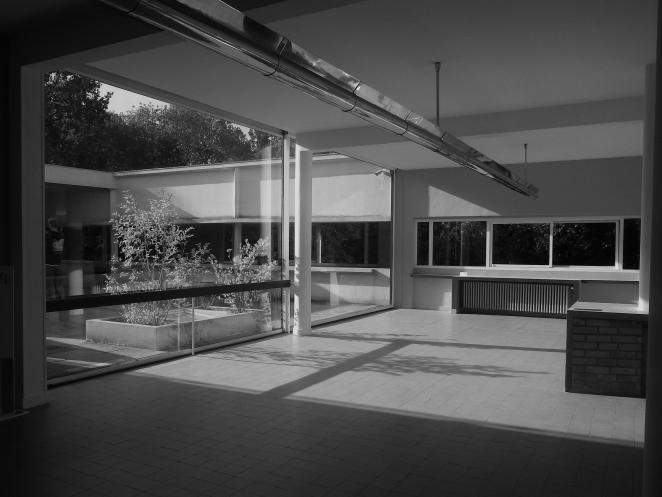

Photographic studies conducted at Villa Savoye explore the interplay of light & framed views within the architectural context Period: 2023


Period: 17.01.25 - 21.03.25
Design studio II: housing
Professor: Borja Ferrater
This project proposes a co-living housing concept in Barcelona, designed as an intergenerational residence. It includes a mix of apartment types to meet the needs of different age groups & encourages social interaction through shared spaces. The aim is to create a flexible & inclusive living environment that supports both privacy and community

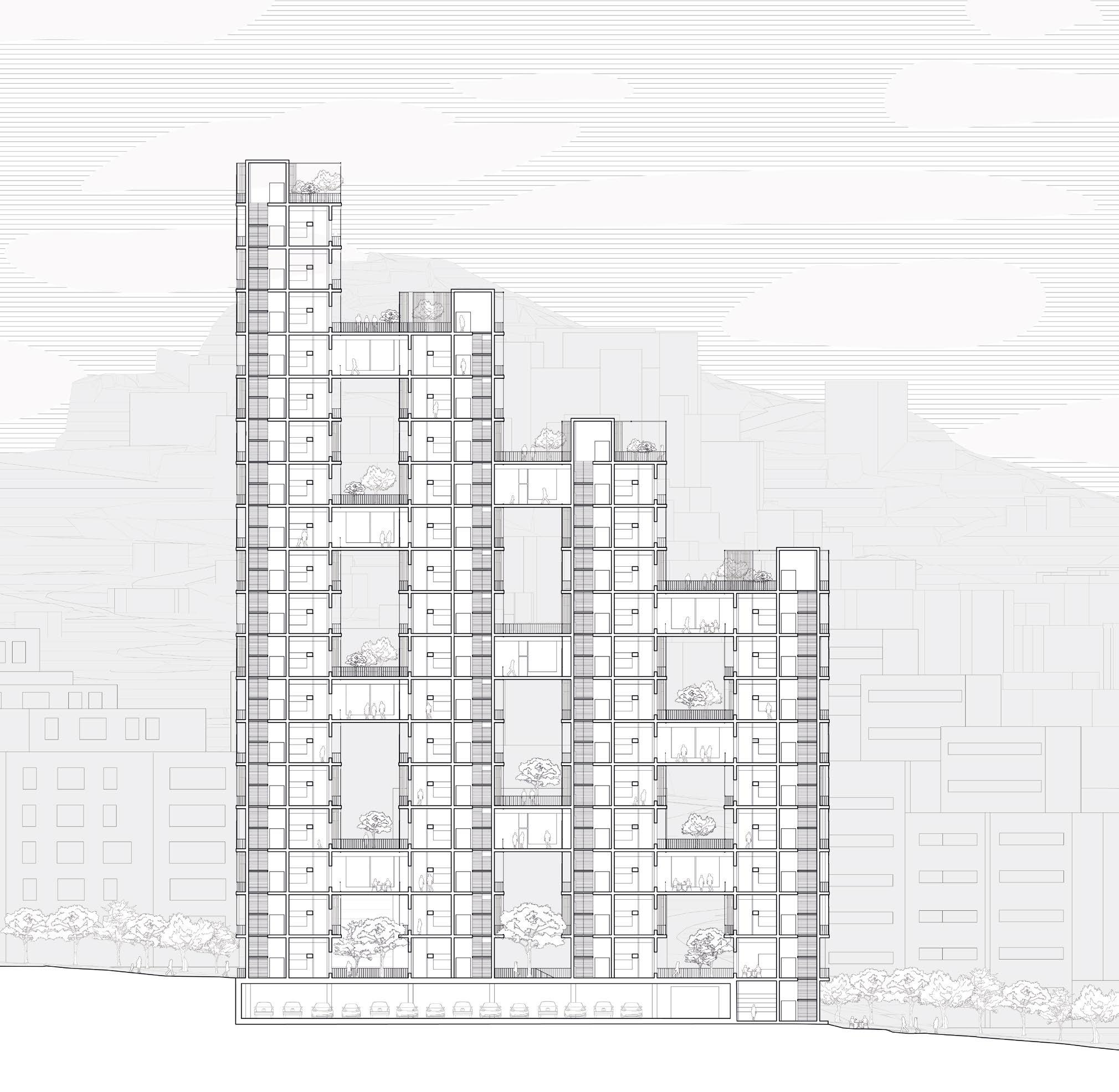



types
The residential program consist of a mix of 1, 2 and 4 BDR apartments, some with shared living rooms to support small communities or families within the building. In addition, all residents have access to common spaces such as kitchens, a gym, a library, and co-working areas. These shared facilities are designed to strengthen social connections & create a vibrant living environment
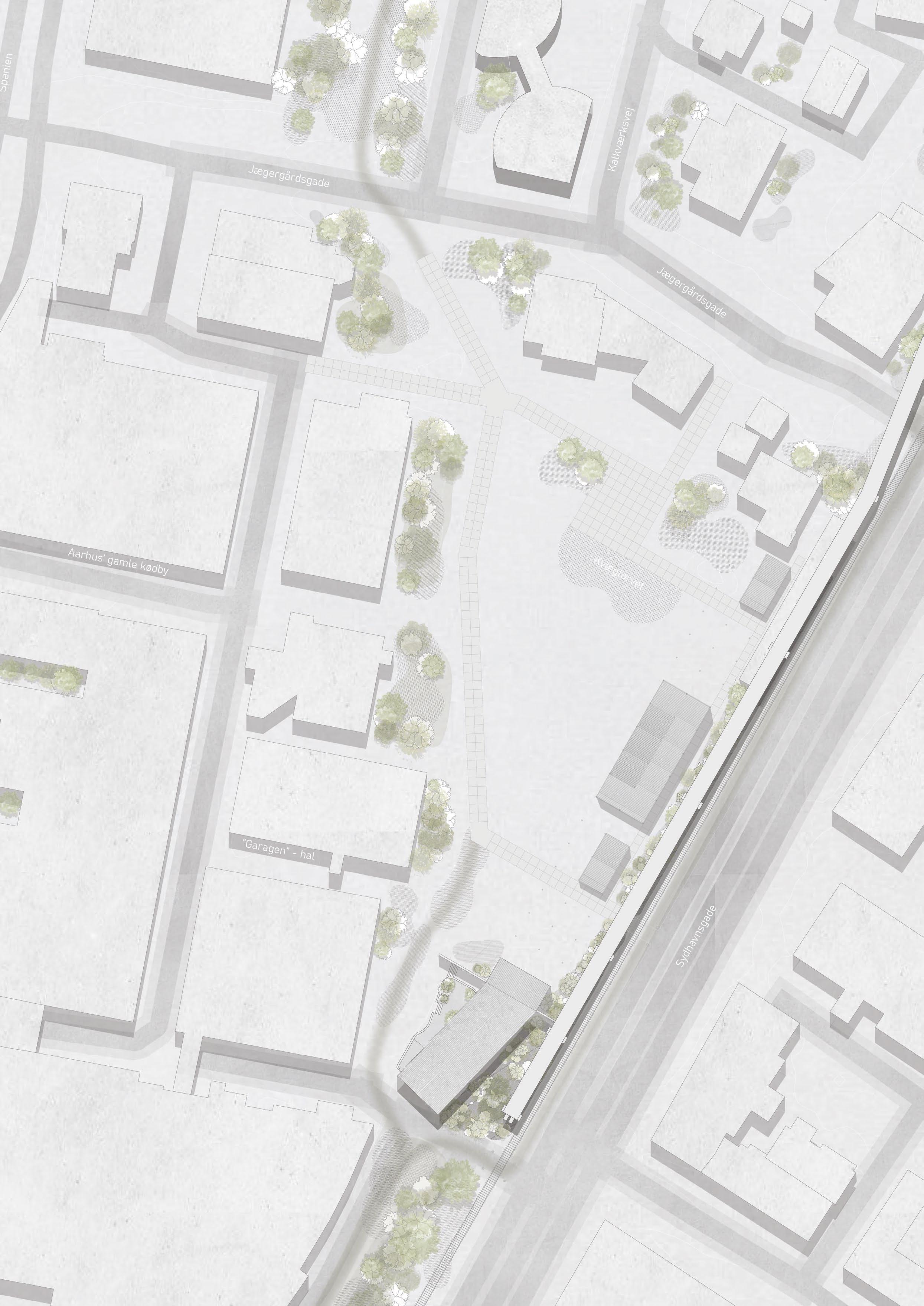
Period: 21.10.24 - 18.12.24
Atelier, Unit 2/3A: transformation
Professor: Andriette Ahrenkiel
The project in Sydhavnen, Aarhus, envisions a meeting between the site’s industrial heritage and a sustainable, flexible approach to urban space and cultural activity. By transforming existing structures & applying adaptable design principles, the project creates a vibrant, multifunctional cultural environment that connects the site’s history with its future potential
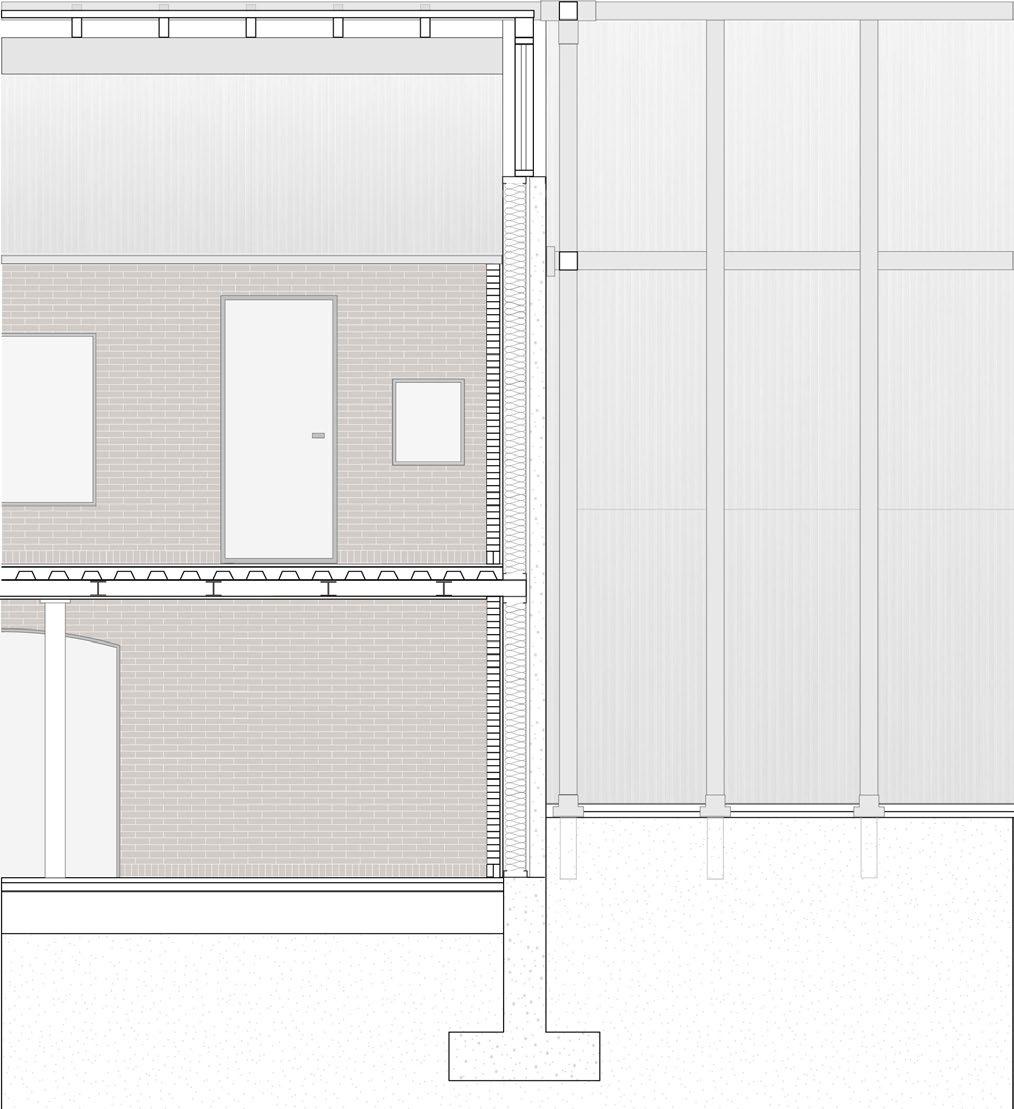
Detail Section

The new recreational connection between Risskov and Marselisborg Forest has become an integral part of the project’s overall vision. As an arrival sequence, the path guides visitors through the site, introducing them to a series of green pockets added along Kvægtorvet





The wooden boxes create a dialogue between materials, connecting the raw, industrial character of the steel structure with a more human scale and tactility. Their mobility and diversity highlight the project’s ambition to be dynamic and functionally adaptive
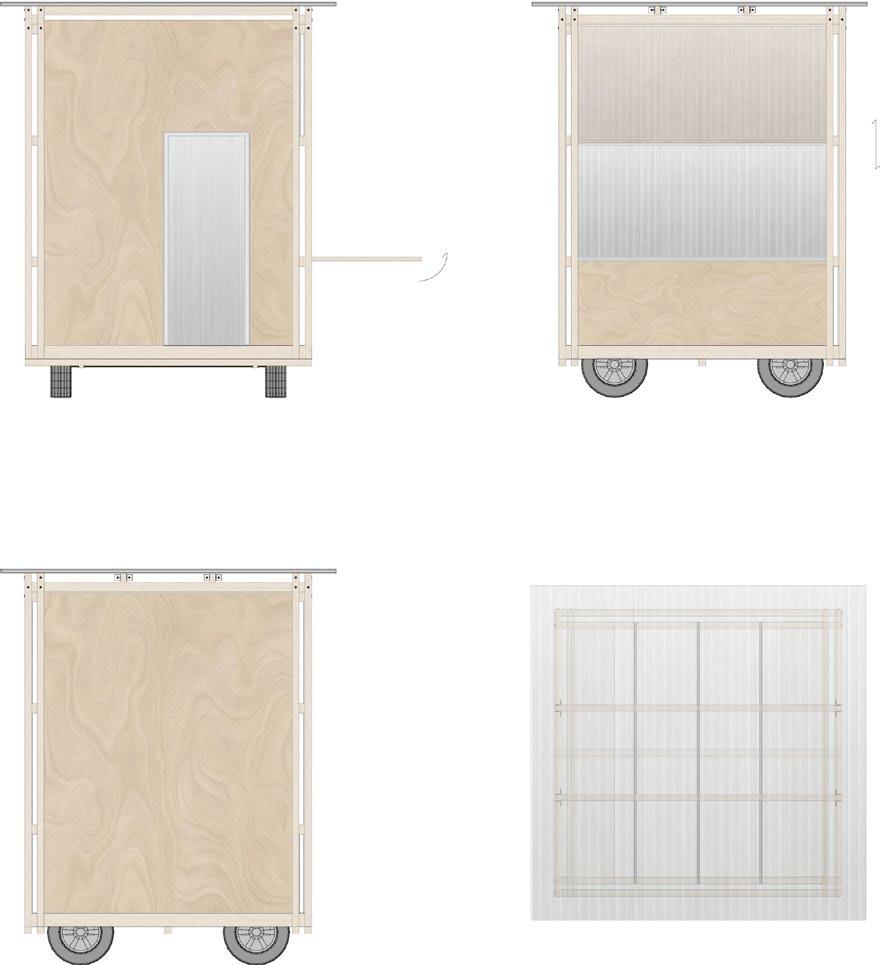



Period: 4. semester
Atelier, Unit 2/3A: transformation Professor: Ann Aloy Kilpatrick
A vibrant and diverse space with associated outdoor areas, where culture, education, and community are the focus, serving as a gathering point for both students and the local community
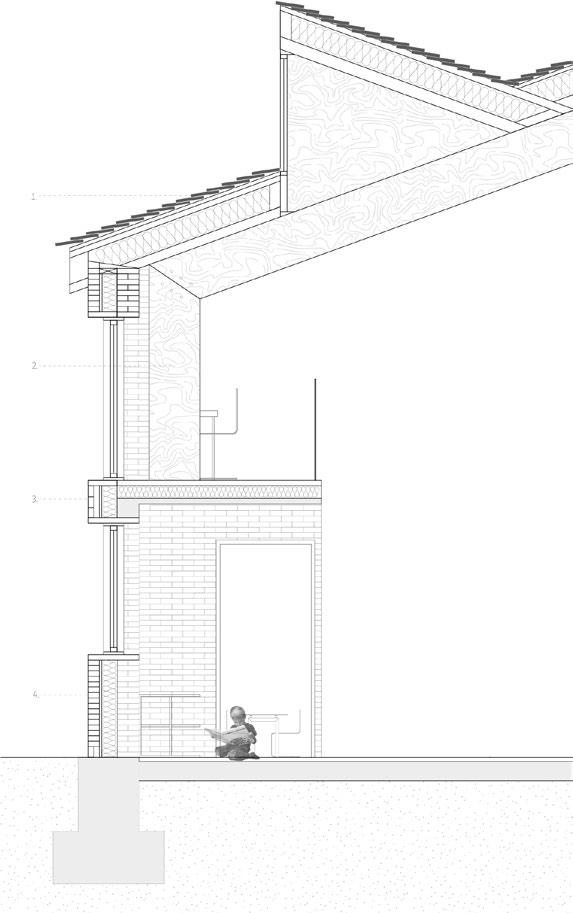


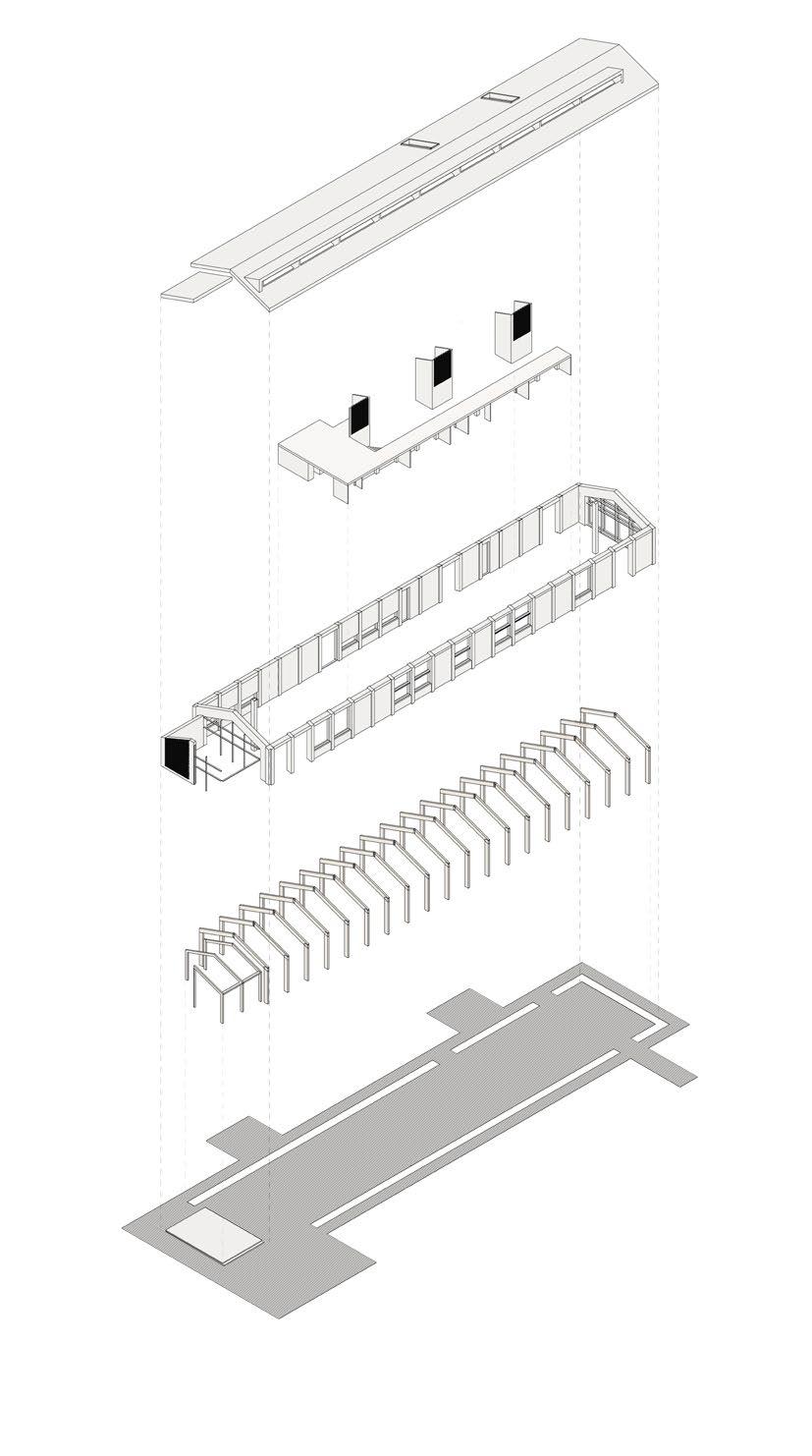

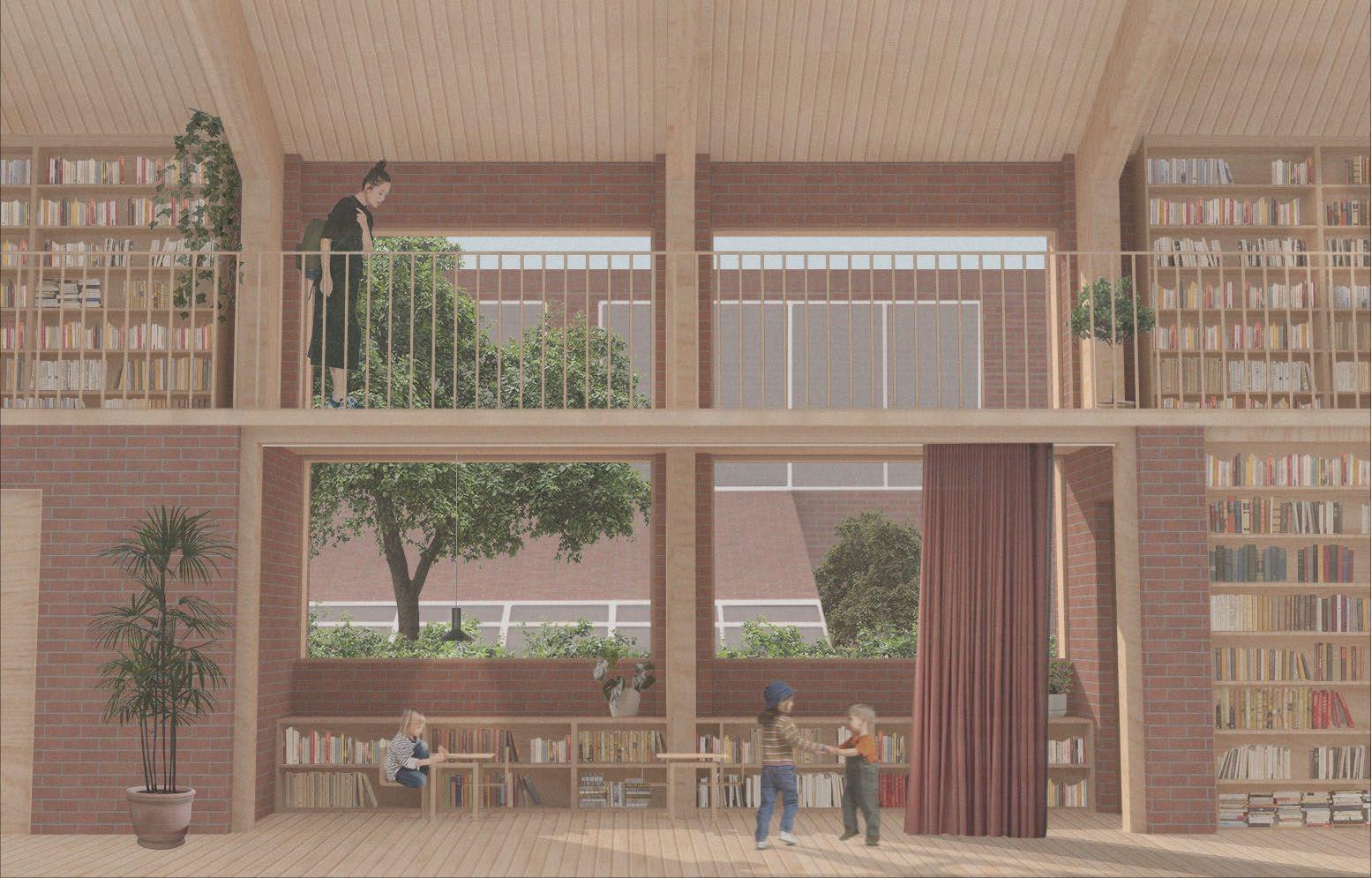


Period: 01.05.24 - 01-07.24
Collaborative partners: Christopher Akerman, Sissel Jensen & Mathilde Clausen
Finalist in a competition held by VELUX in collaboration with Roskilde Festival, aimed at designing and building a sustainable lounge furniture made from recycled window frames & rope for the Roskilde Festival
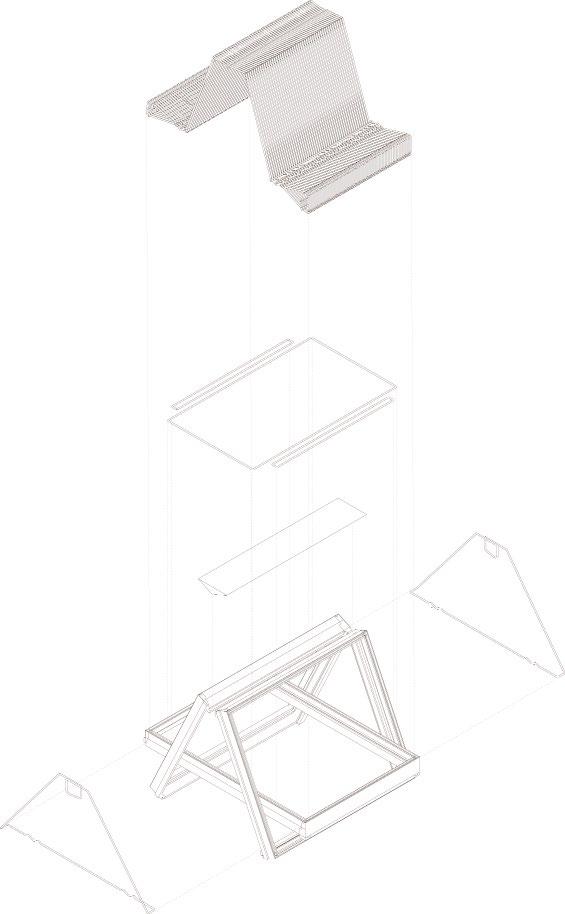
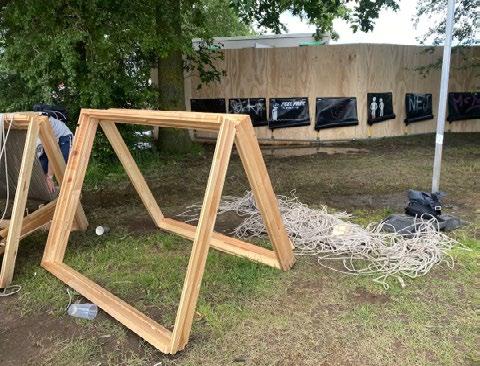

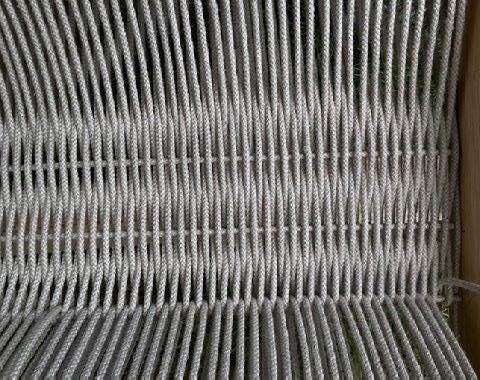

CONTACT: + 45 42 45 01 30 Cecilialevinmadsen@gmail.com
