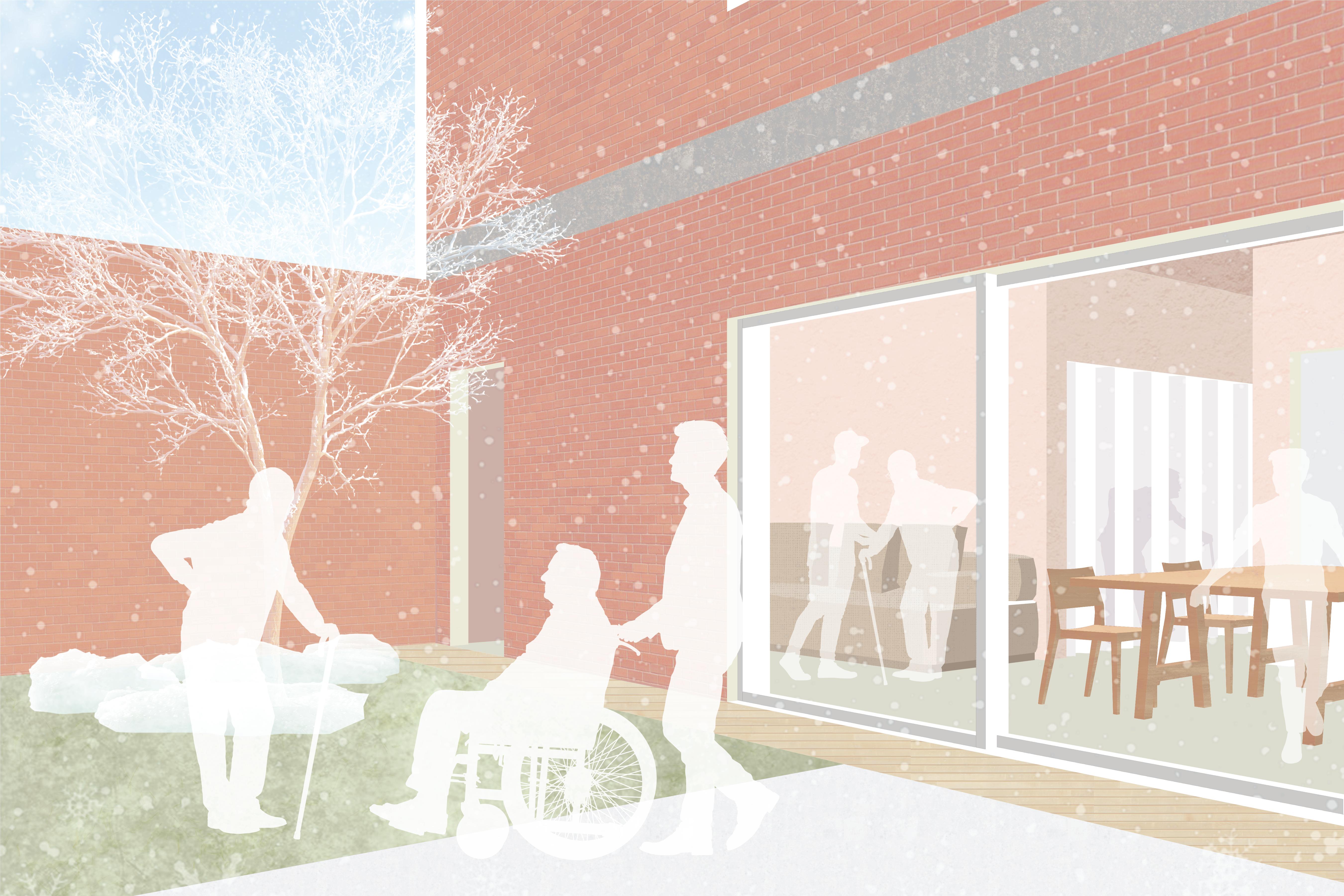

PORTFOLIO
Chia Hsu Chu 2022-2024
Chia Hsu Chu
Email: josh.college.app@gmail.com
Phone: (680) 356-8912
EDUCATION
Bachelor of Architecture
Syracuse University, NY
WORK EXPERIENCE
Intern
TAI Architects & Associates
Additional Experience
SU Taiwanese Association
President
The Unbearable Weight Film Set Design
Thirdteenth Month Film Set Design
SKILLS
Rhino, Illustrator, InDesign, Photoshop, V-ray, ArcGIS, UltiMaker Cura, AutoCAD
2022/9 - Present
2024/5 - 2024/7
2024/5 - Present
2023/12 - 2024/1
2024/3
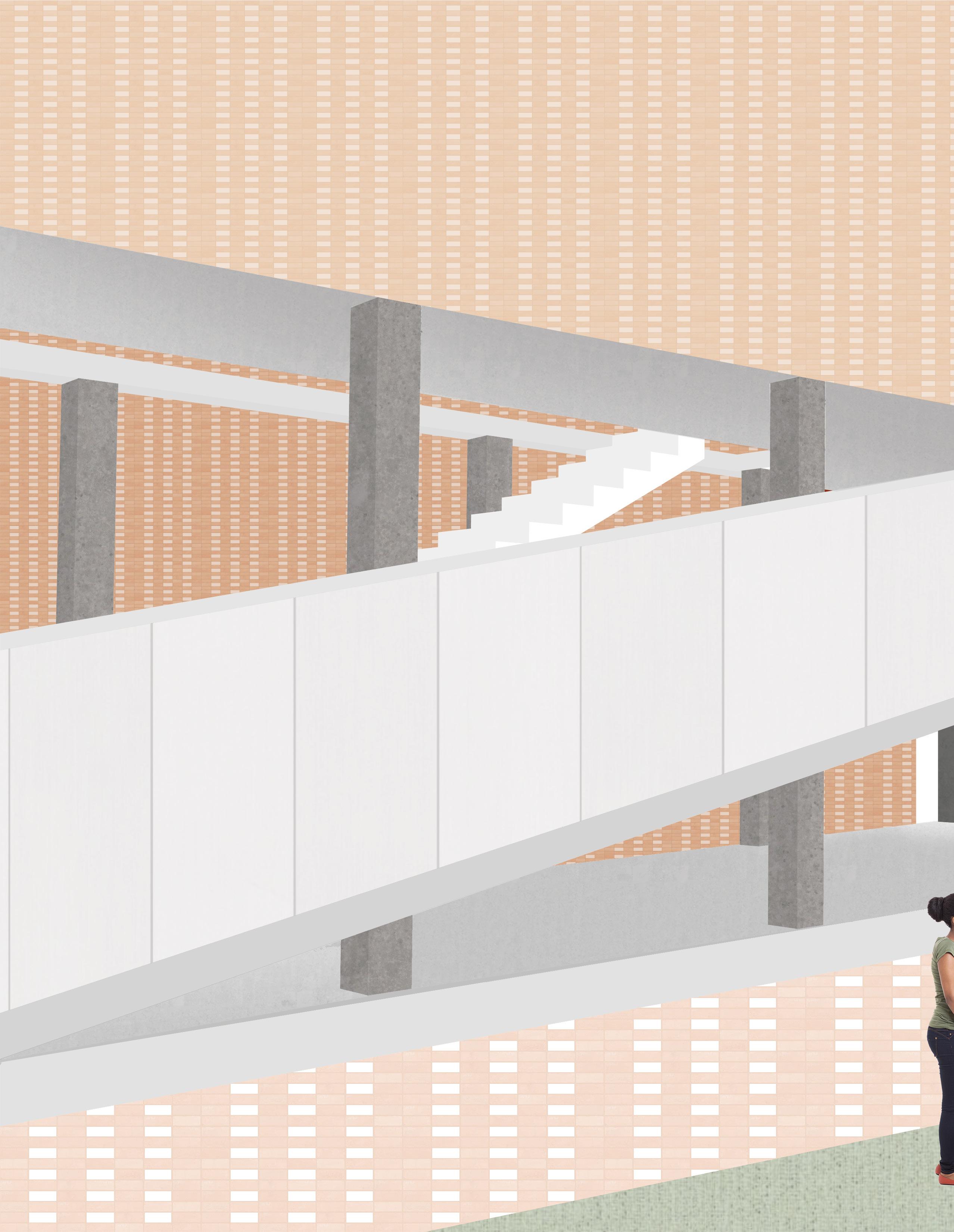
PROSTHETICS CENTER
Kigali, Rwanda
May. 2024
Instructor: Yutaka Sho
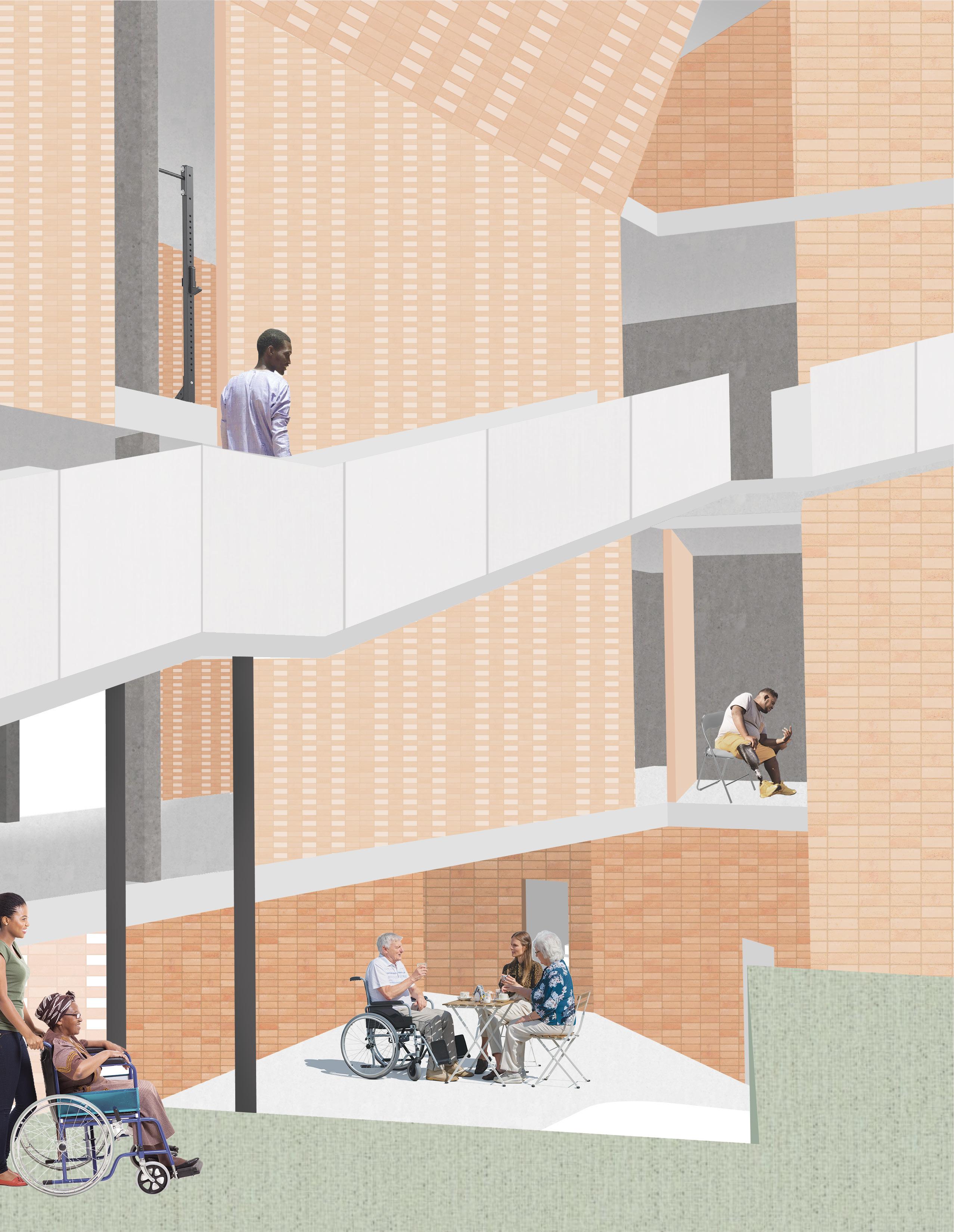
The building aims to destigmatize prosthetics, widely used due to the impact of the Rwandan genocide, by fostering interaction between disabled individuals and the community, creating a space for mutual understanding.
PROGRAMS
0F: PROSTHETIC WORKSHOP, CANTINE 3F PLAN
4F: OFFICE
3F: CLASSROOM & READING AREA
2F: PHYSICAL THERAPY
1F: CLINIC
Orthopedic resources in Rwanda are scarce and mostly concentrated in Kigali, forcing those living outside the capital to travel for treatment. To address this disparity, the building includes a parking spot at the entrance, enabling vans to transport patients from other regions to access needed care.
Express Bus
National Roads
District Roads
Medical Resources
Ortho-Promed LTD
Kabgayi Hospital
Gatagara Rehab Centre
Physiotherapy
Prothetics
Mobility
Diagnoses
Surgery
Orthopedics
Gahini Rehabilitation Center
Rwanda Military Hospital
“Centre Orthopédique
Sainte Marie” Rilima
Inkurunziza Orthopedic Specialized Hospital
SU FASHION SCHOOL
Shimokitazawa, Tokyo
Feb. 2024
Instructor: Yutaka Sho
As an overseas extension of Syracuse University’s Fashion Department, the school stands out with its radically folded design, reflecting the institution’s creativity and avant-garde spirit.
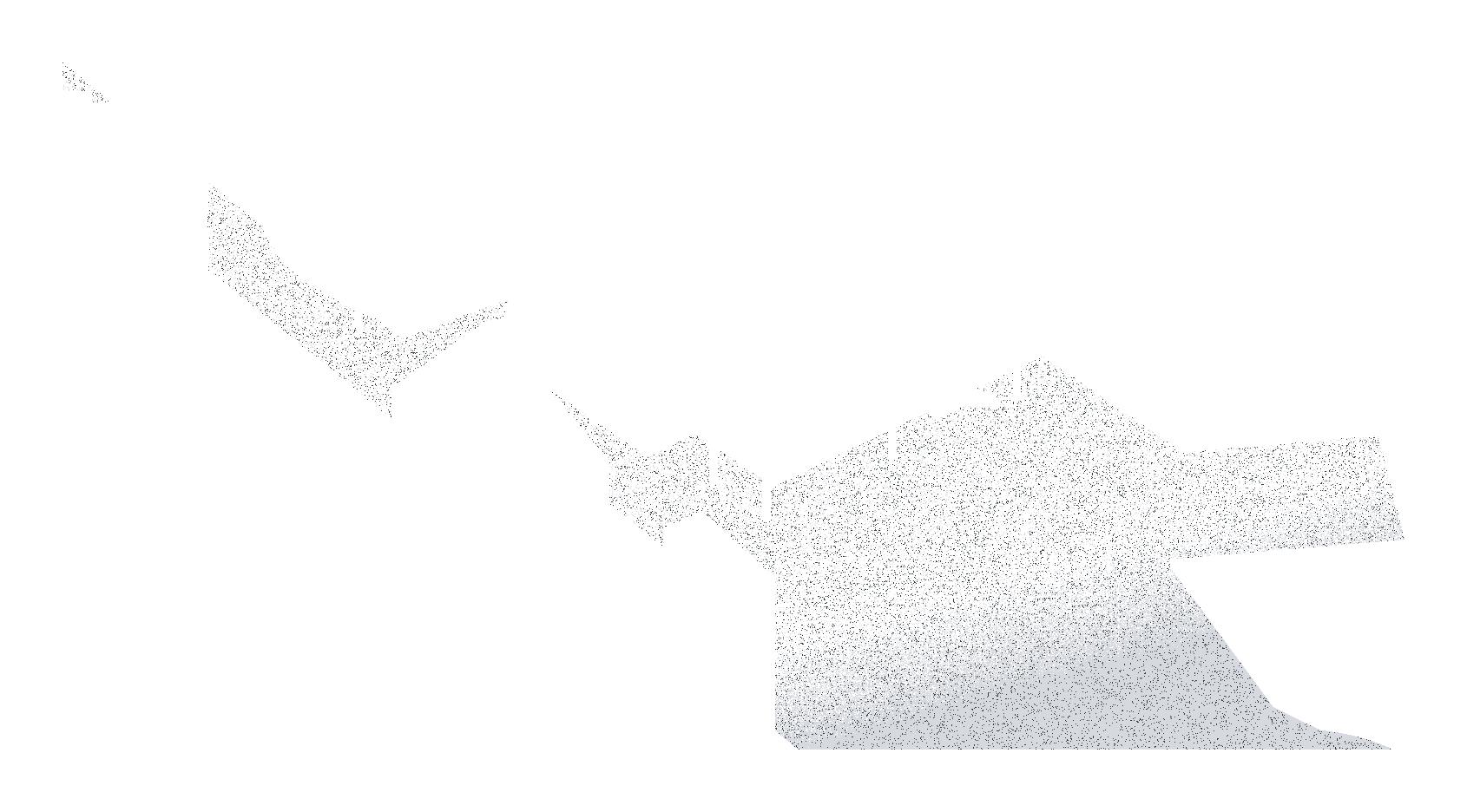
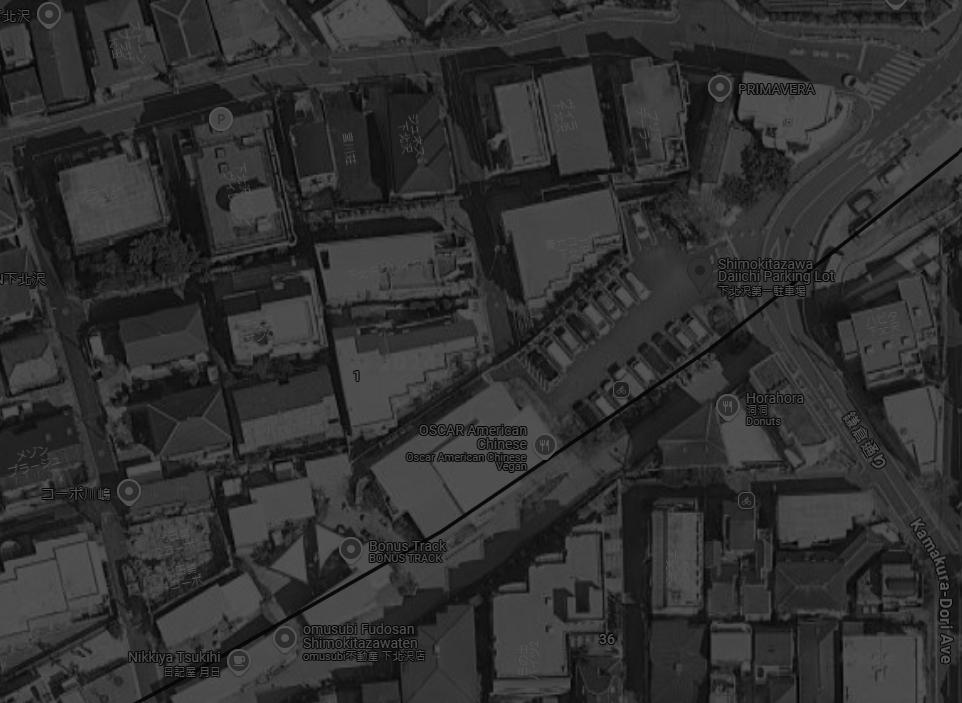

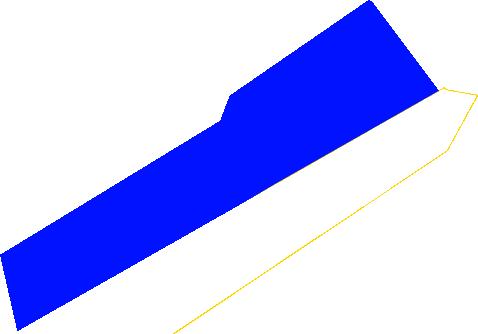
Situated at the end of a commercial street surrounded by residences, the building raises its first floor to form a canopy, offering shaded rest for shoppers while maintaining circulation for residents.
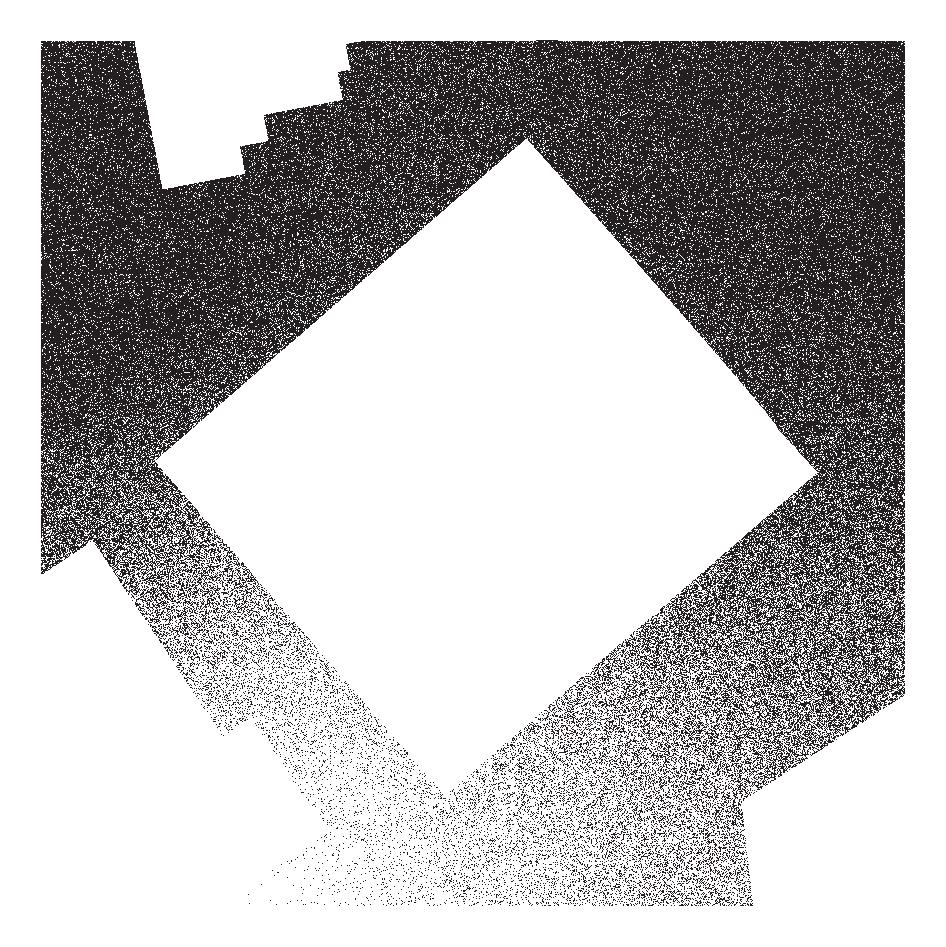

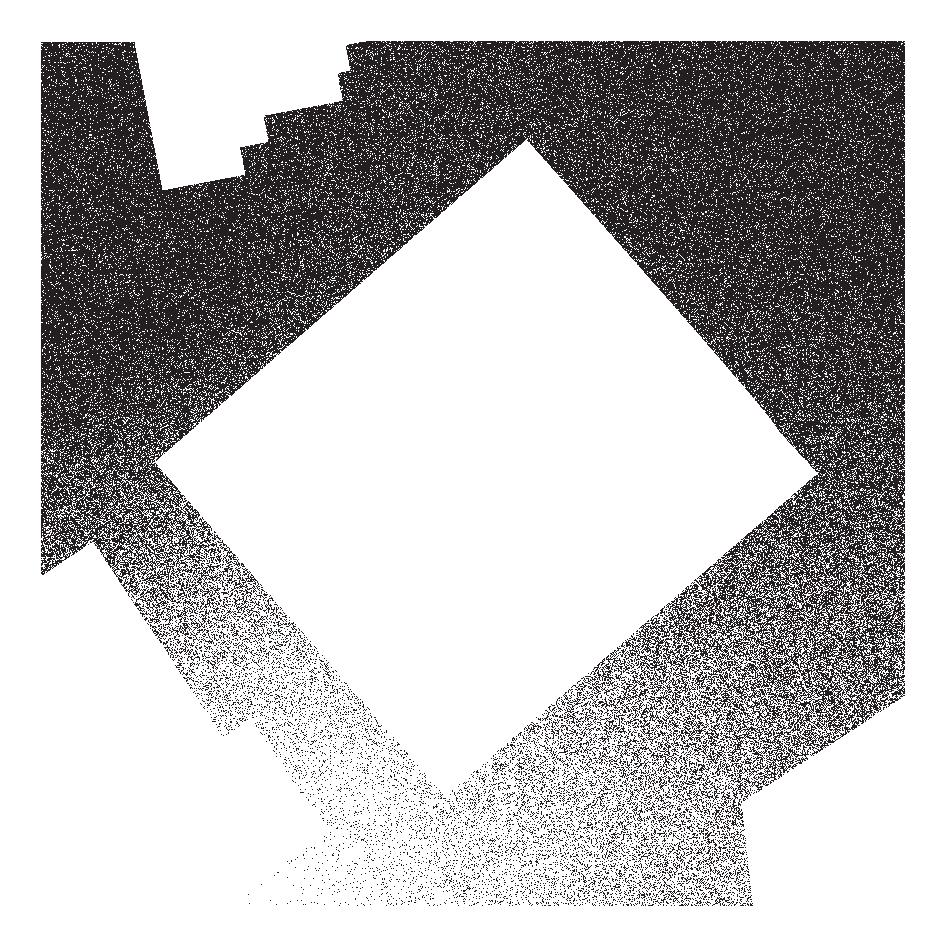


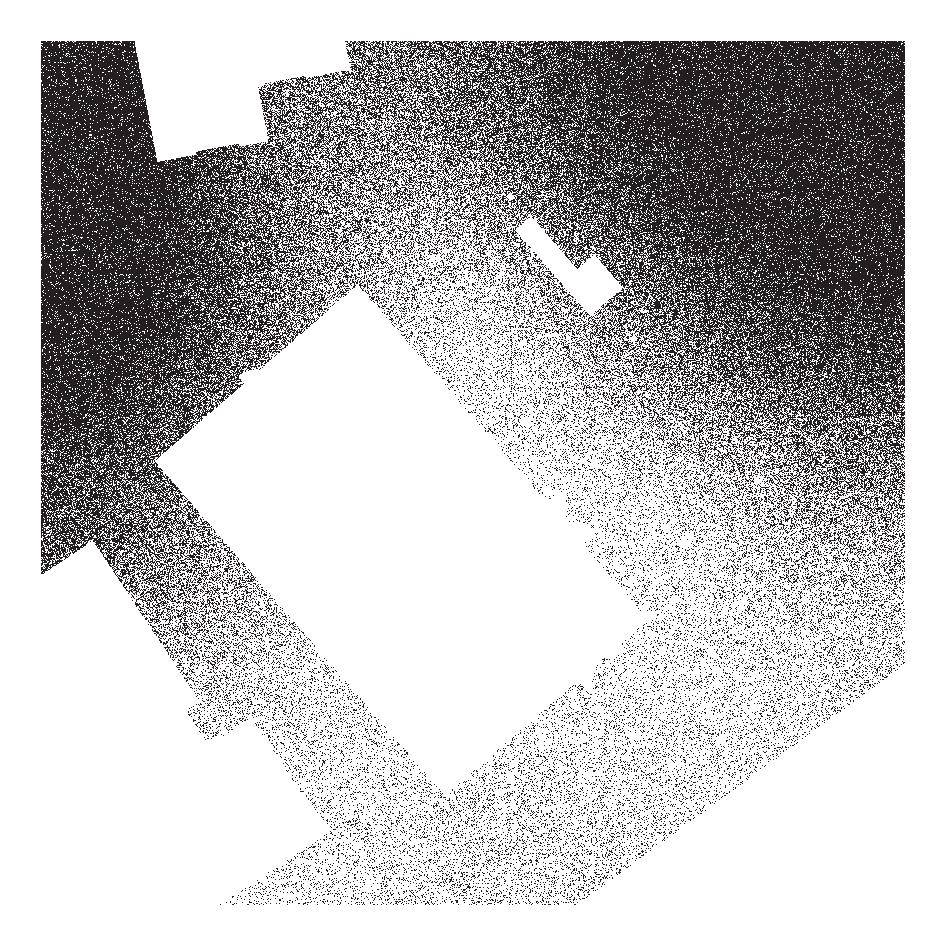
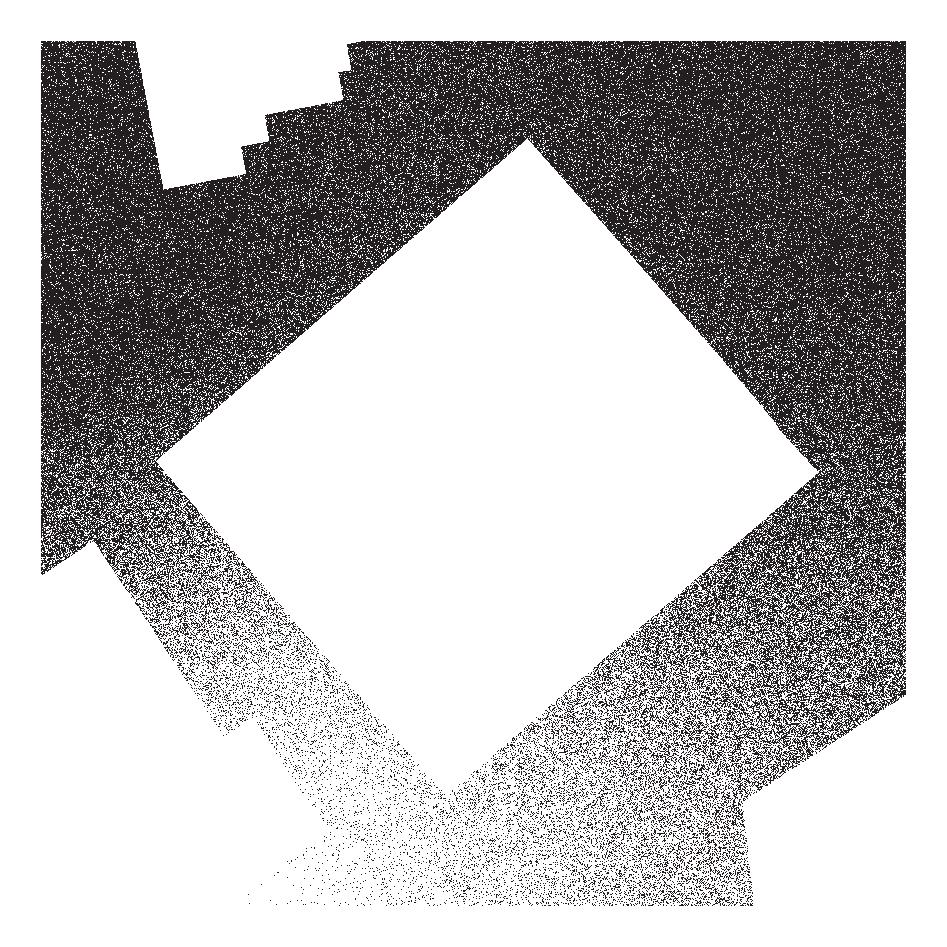
PROGRAMS
3F-3: MEETING ROOM
3F-2: TEACHER’S OFFICE
3F-1: STUDIO SPACE
2F: EVENT SPACE
1F: RECEPTION
SOUTH SECTION
The second-floor exhibition space aligns with nearby buildings, inviting residents to engage by looking through the curtain walls.
FORMAL STUDY MODEL
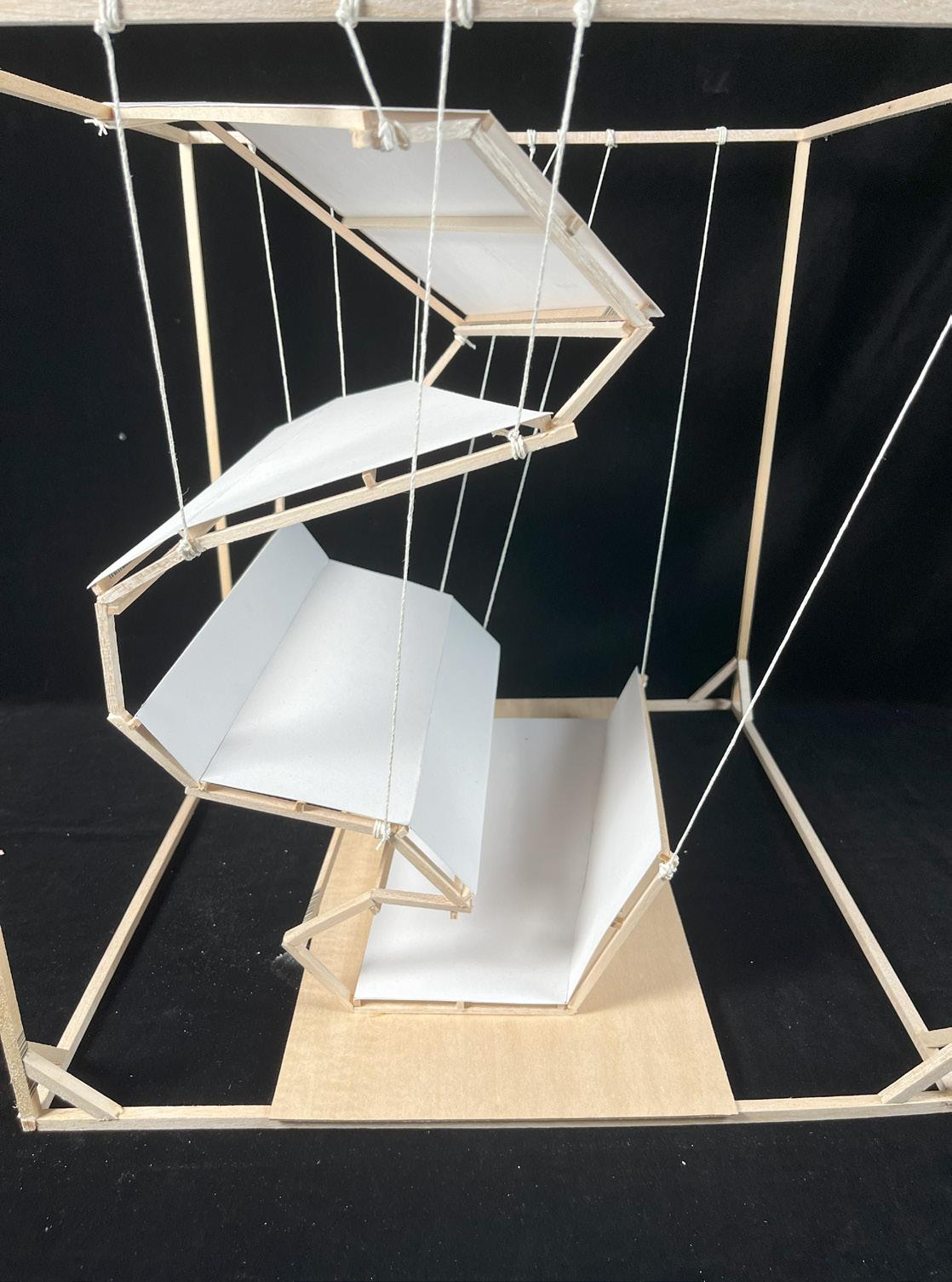
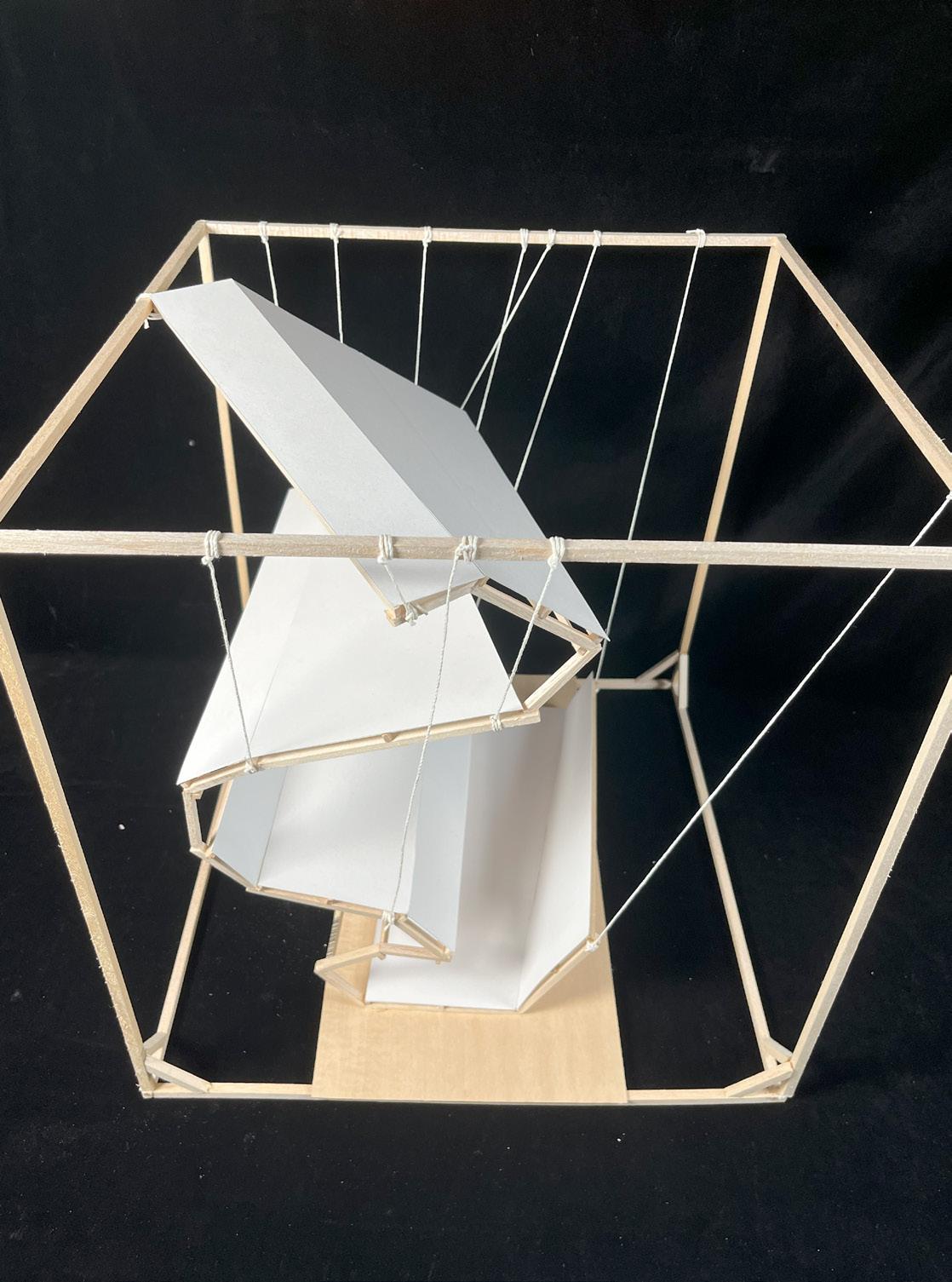
The building’s folded design draws inspiration from the gesture of folding fabrics.
STEWART COURT APARTMENT
Syracuse, NY
Oct. 2024
Instructor: Jess Myers

Stewart Court Apartment design proposes an alternative apartment organization in which four units share a double-height community garden, creating spaces of interaction. The double-height gardens also improve lighting and airflow into units and reduce the stress of the double-loaded corridor.

UNIT ORGANIZATION
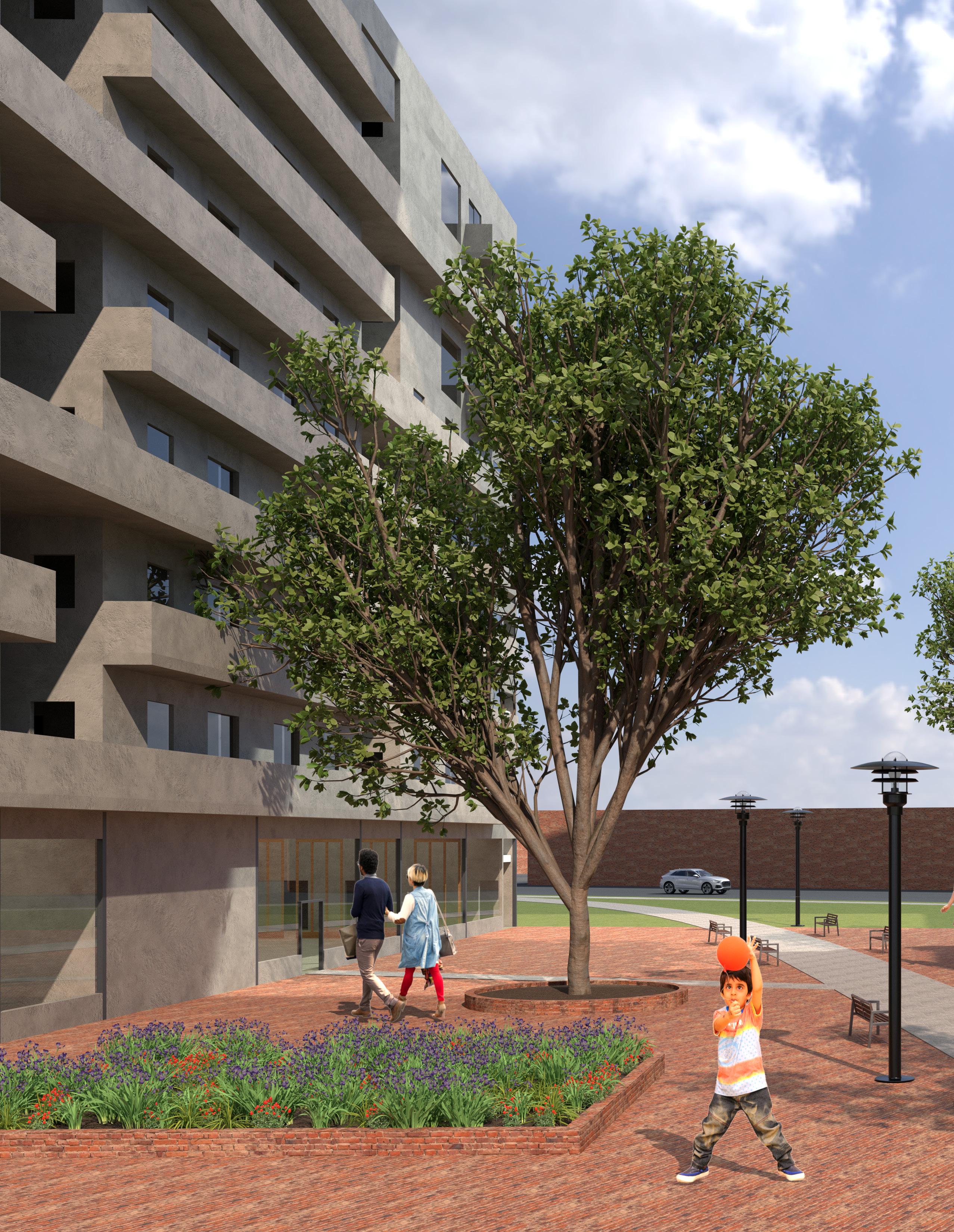
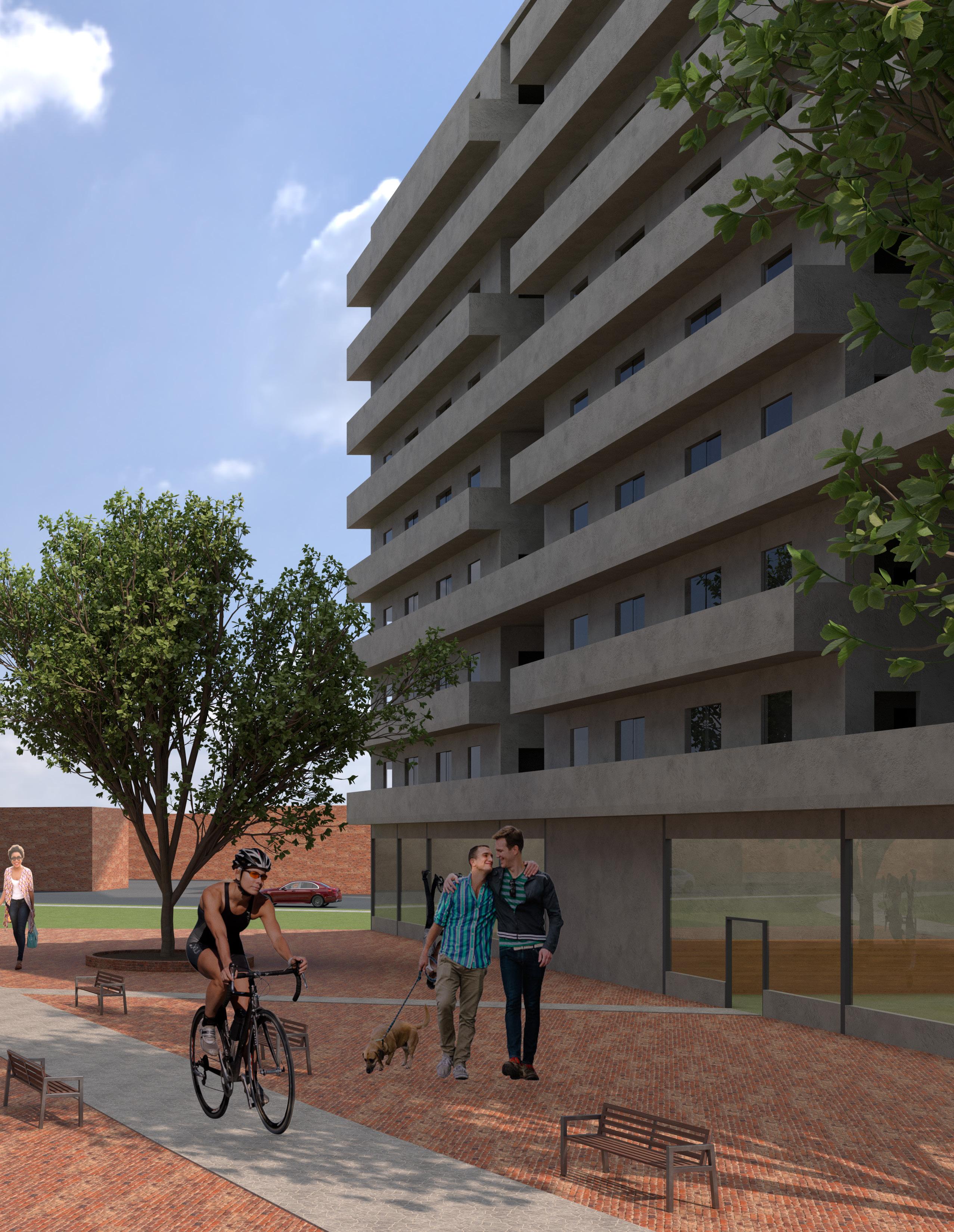
ELDERLY CARE RESIDENCE
Syracuse, NY
Dec. 2024
Instructor: Jess Myers
Elderly care residents address the issue of elderly singleton. By designing a shared space between two elderly care units, the courtyard encourages gathering, fostering a sense of community, which not only lessens loneliness but also lowers the risk of sudden health emergencies.
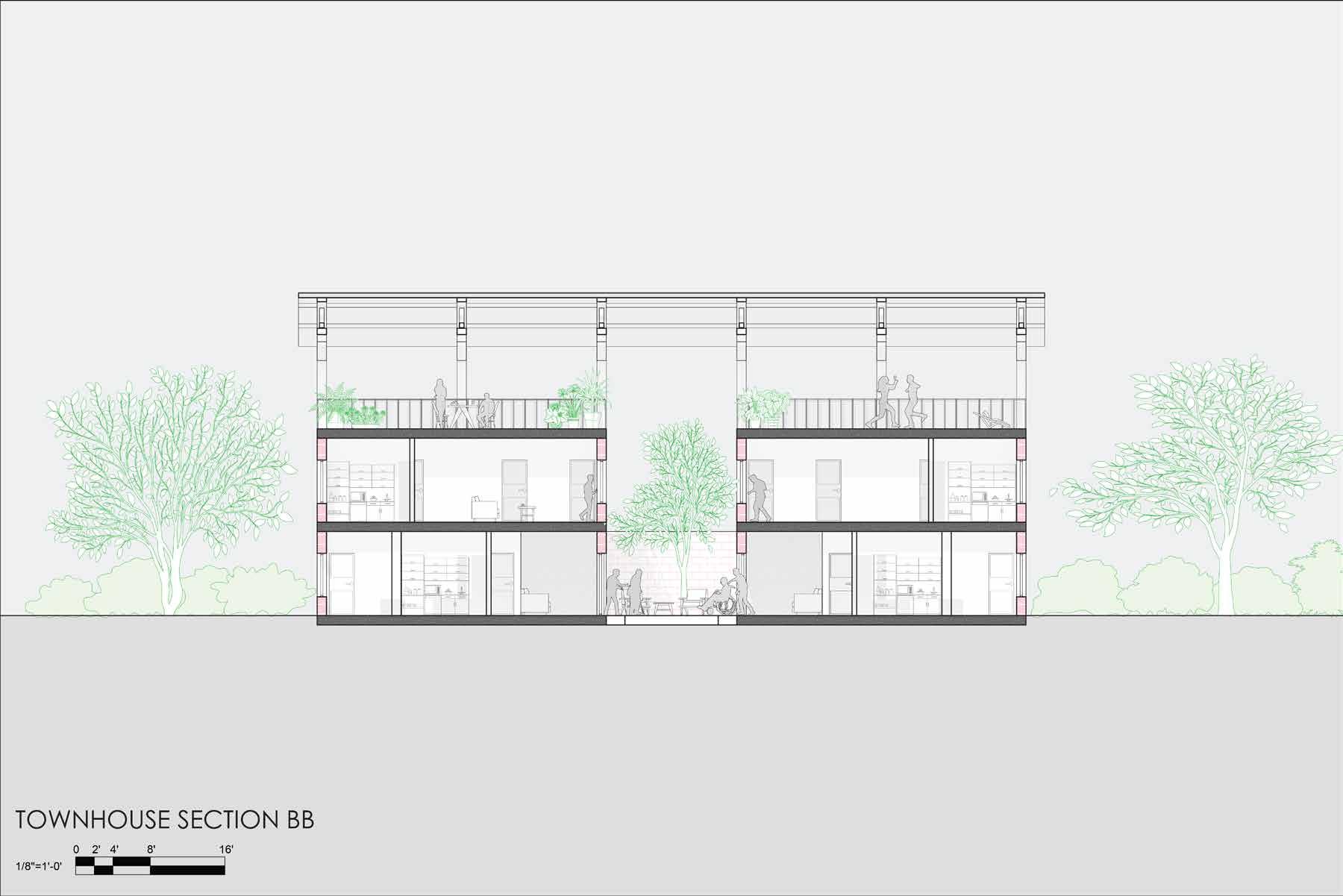

EXTERIOR VIEW
