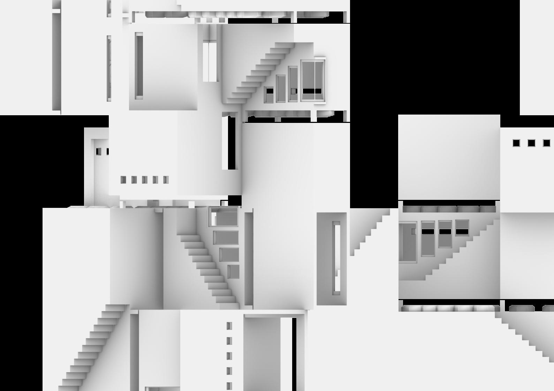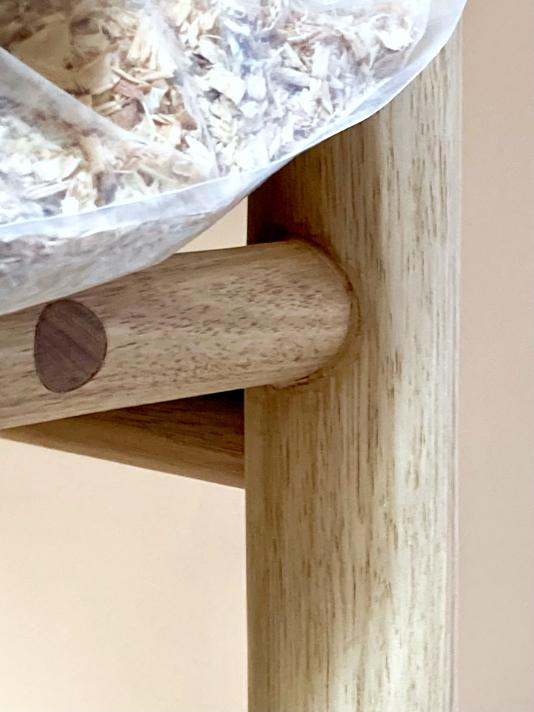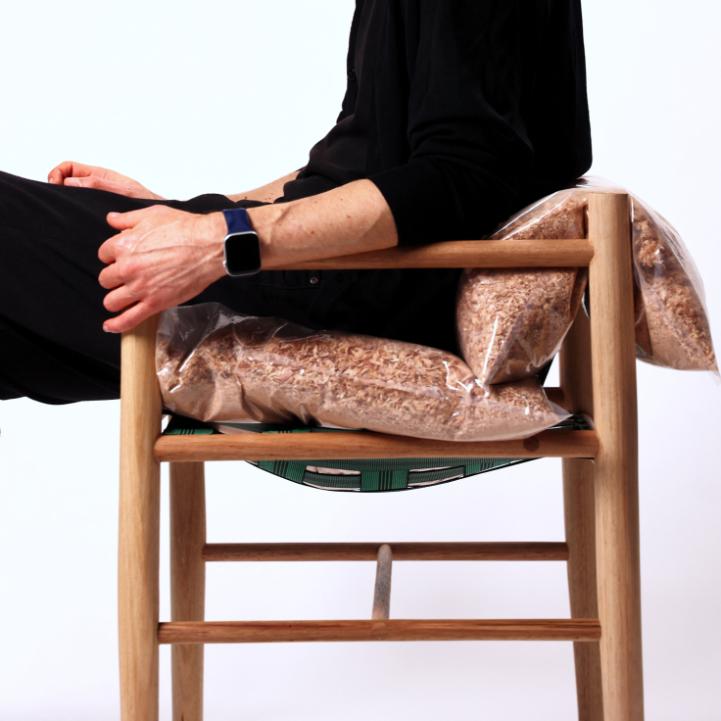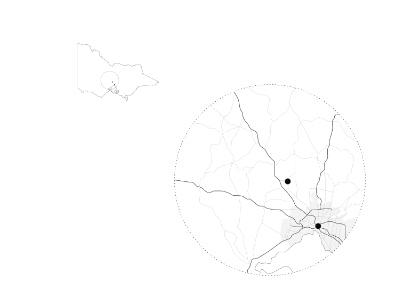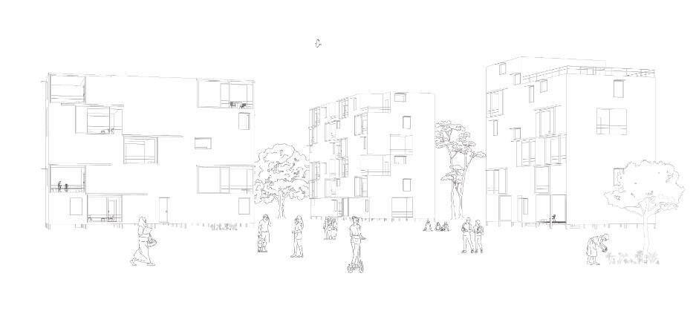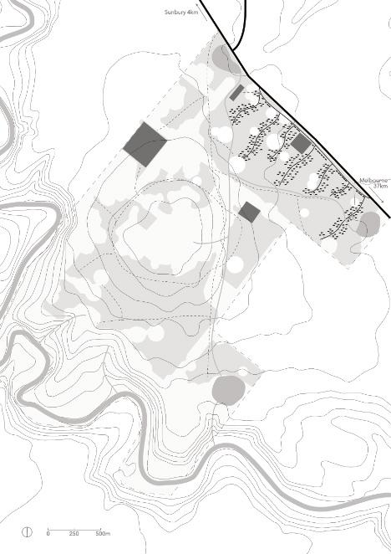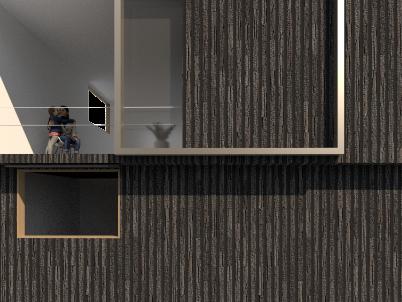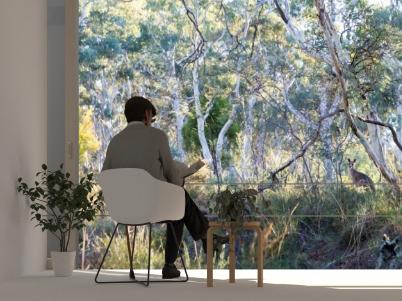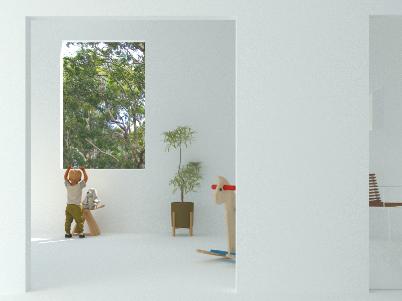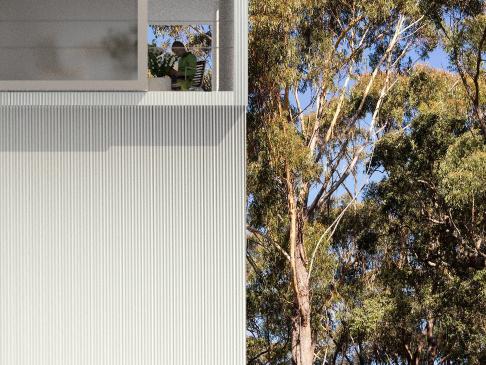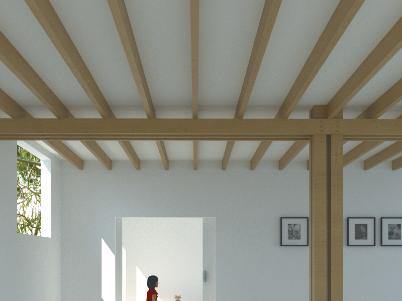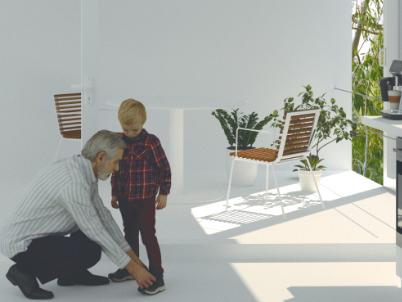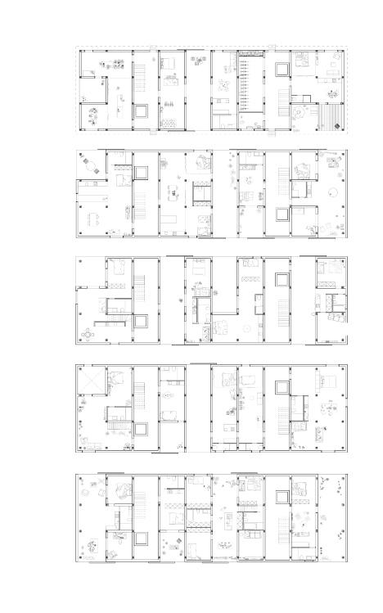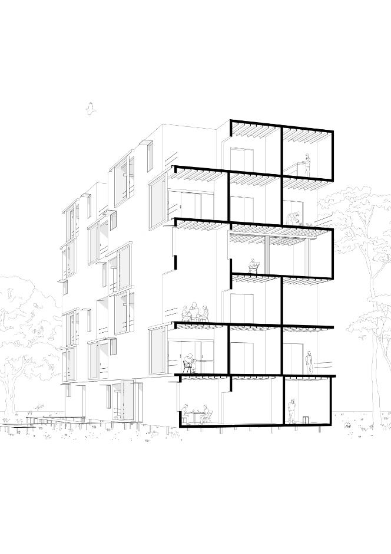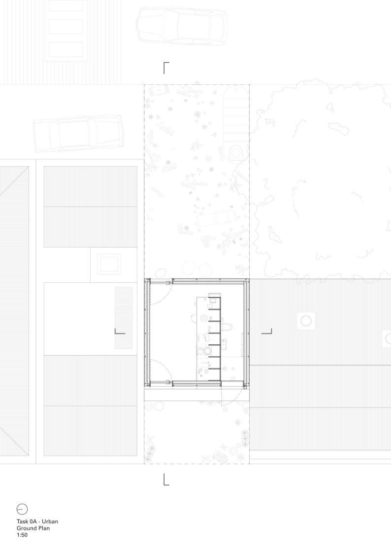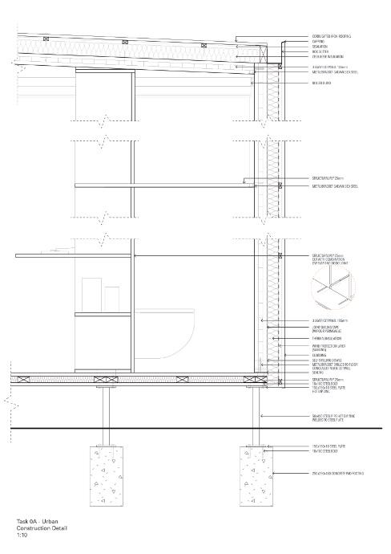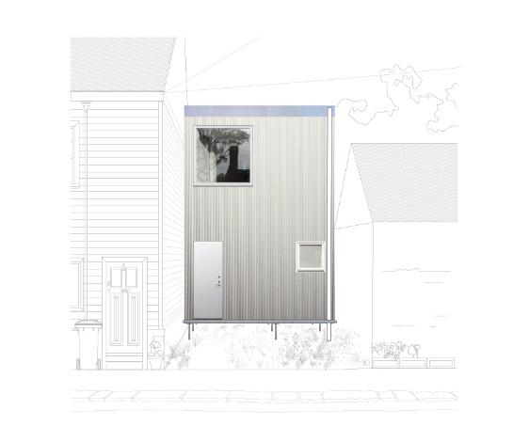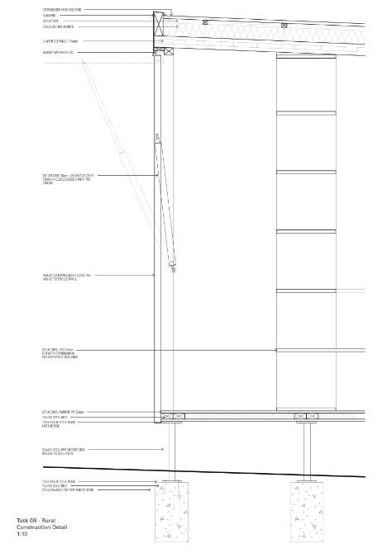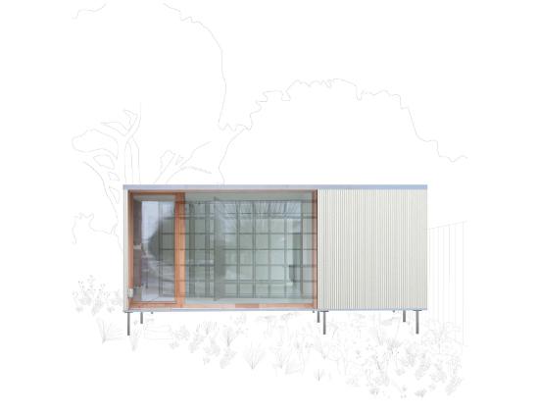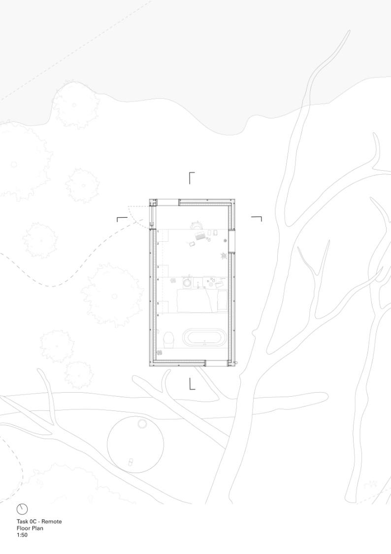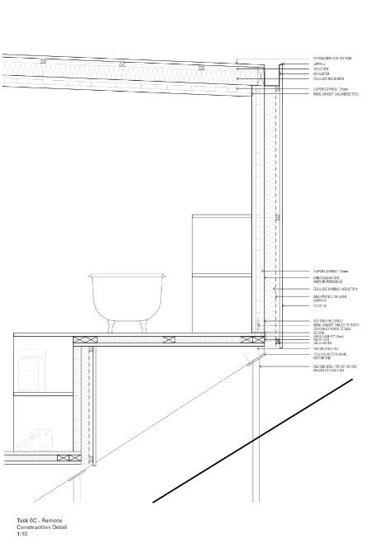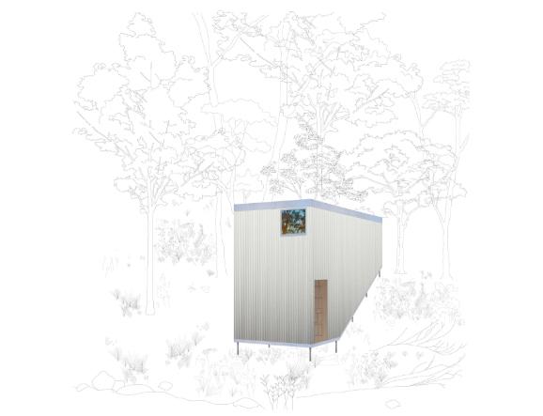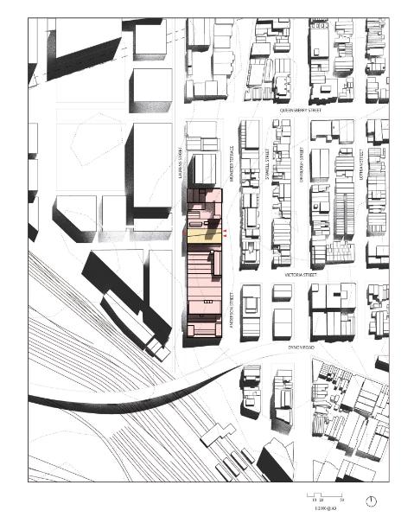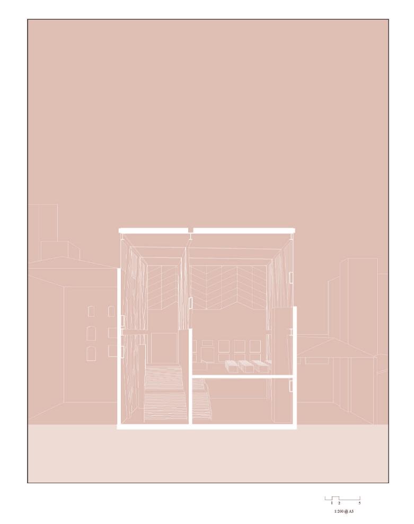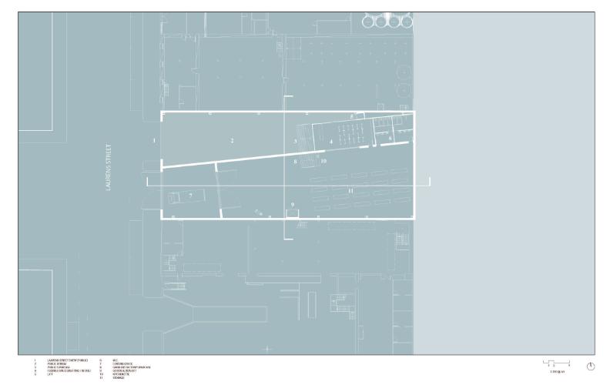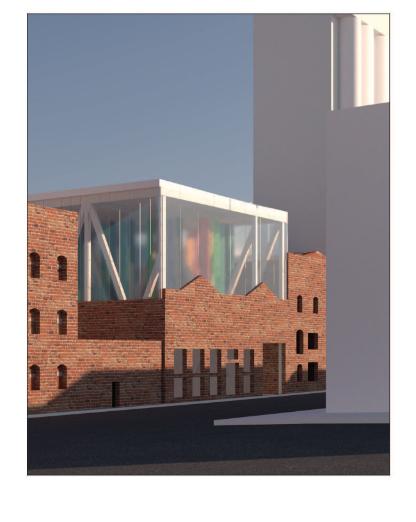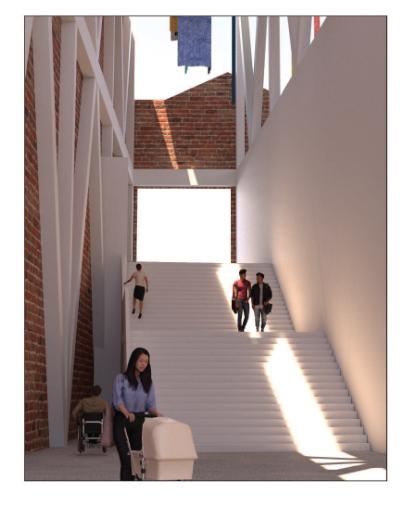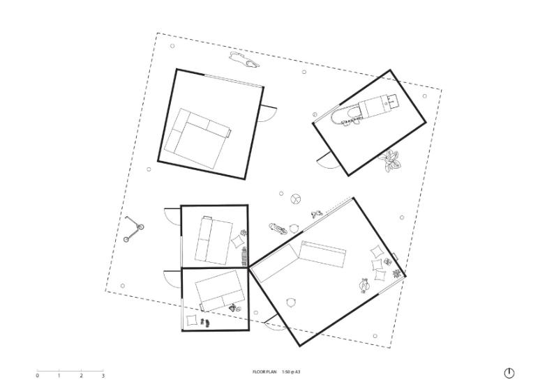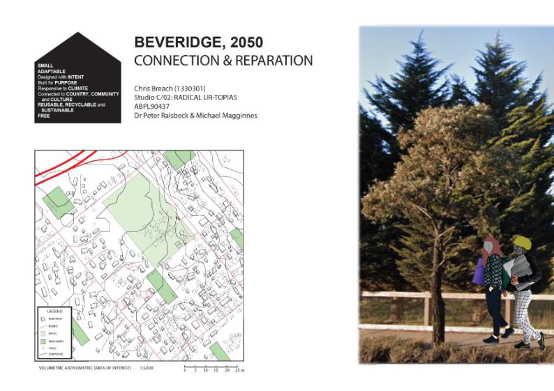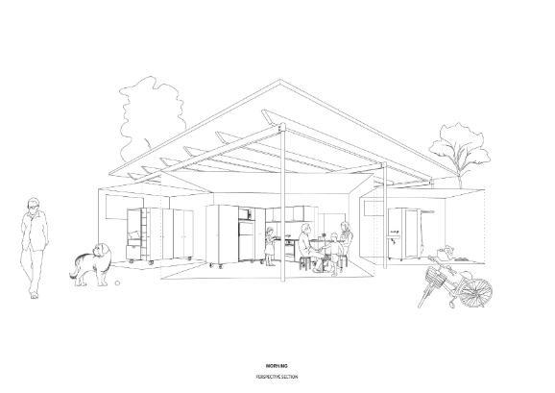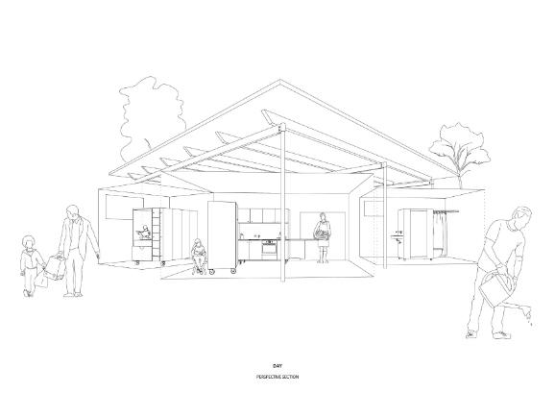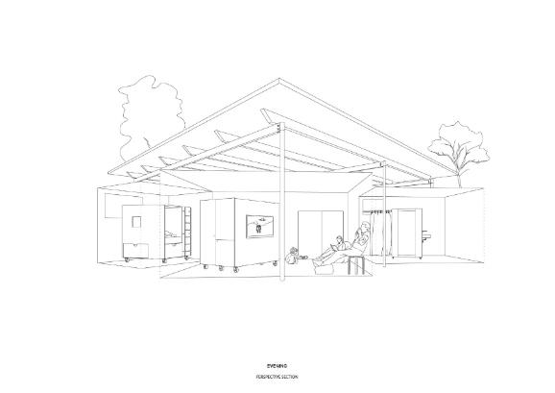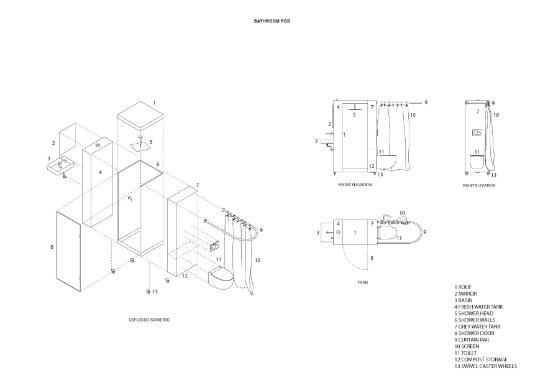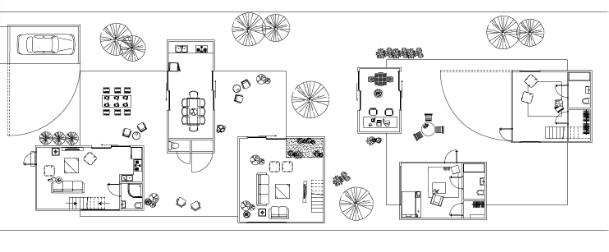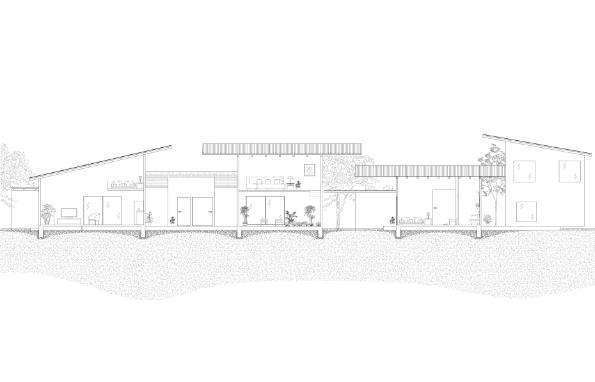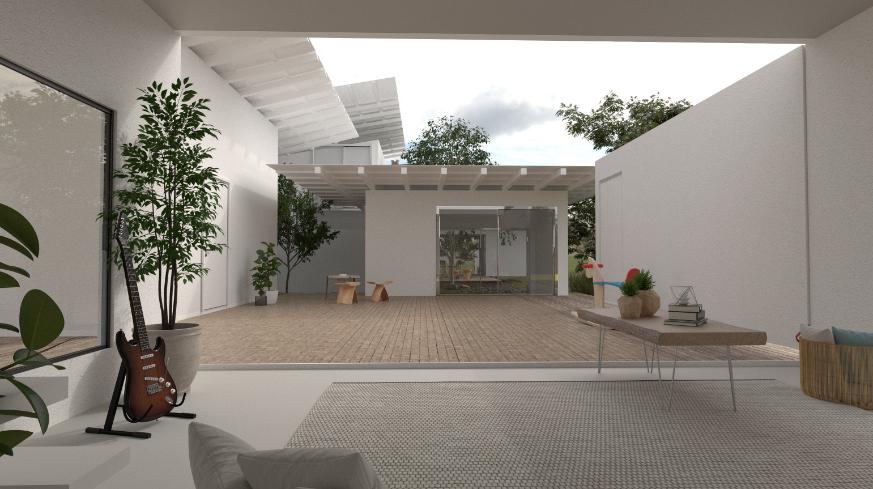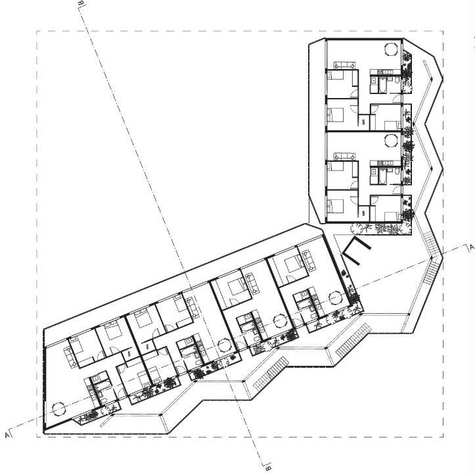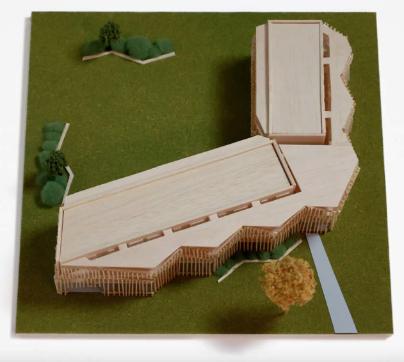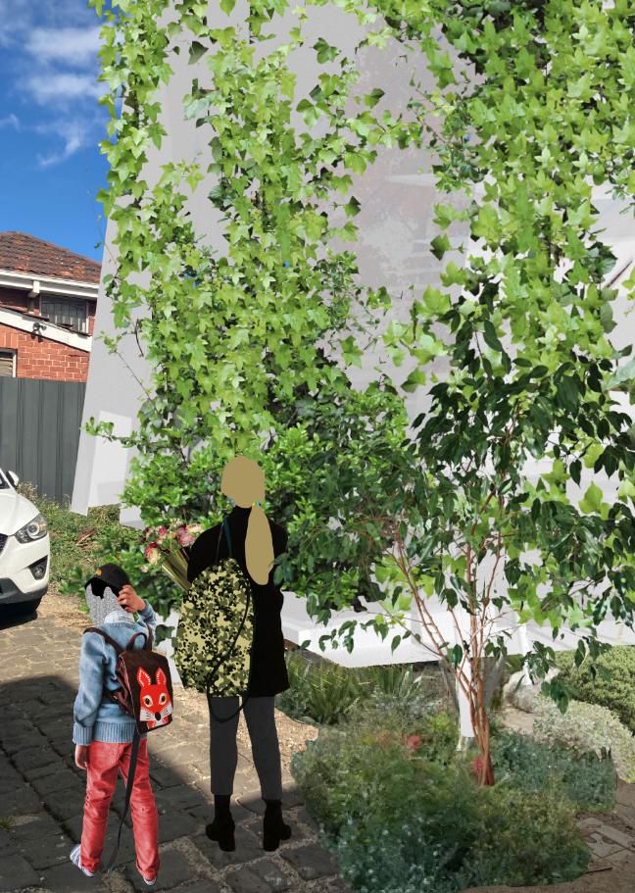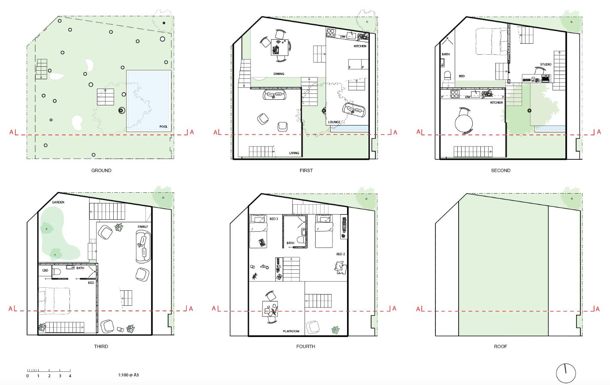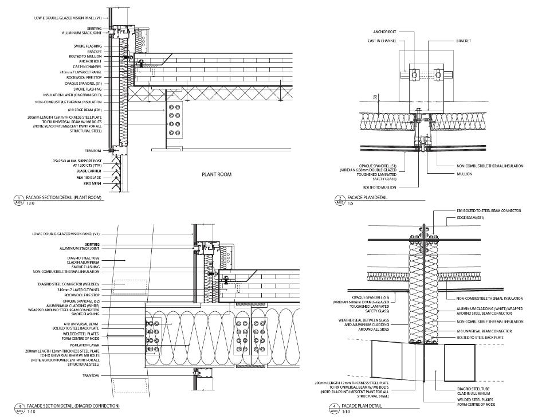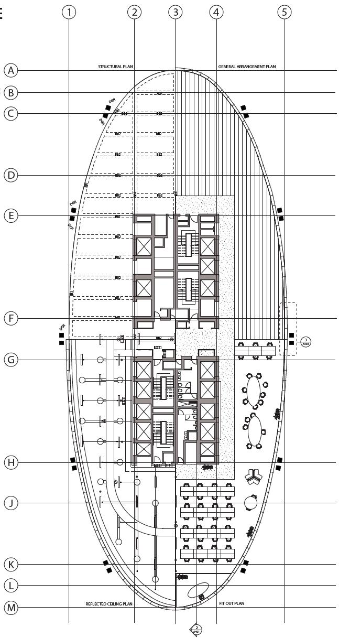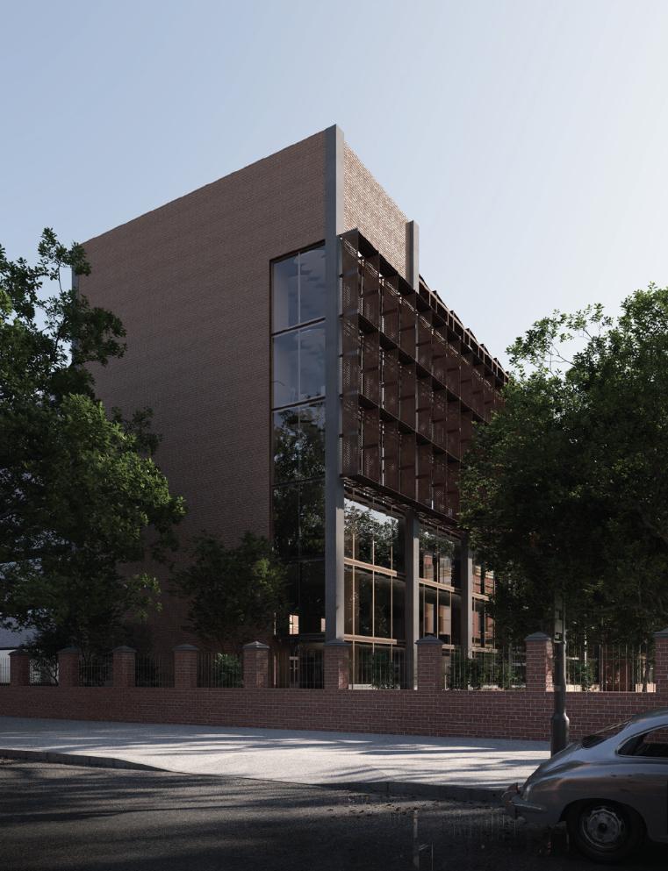MELBOURNE SCHOOL OF DESIGN
U n i v e r s i t y of M e l b o u r n e
2022 - 2024
F_LAB Bespoke Timber Furniture
Christina Bricknell
The Bespoke Timber Furniture Lab is an investigation into material and process-driven design, an alternative “bottom-up” approach to the conceptual process where playful experimentation with materials and hacking of traditional craft methodologies and contemporary equipment leads ultimately to the design of a functional item of furniture.
THESIS STUDIO Unsettling Suburbia
Delia Teschendorff
Addressing deep concerns about climate change and the damaging environmental impact of Melbourne’s rapid urban expansion, this thesis studio investigated alternative subdivision and housing approaches, using a real-life greenfield site located in Sunbury.
Re:Place
Howcanwe“reconsiderarchitectureofthepast” tomovefromhuman-centreddesign toCountry-centreddesign, enablingadaptablehousingstrategies intheSunburyGrowthCorridor thatareresponsiveto climate,contextandcommunity?
CHRISTOPHERBREACH
STUDIO E Cenobio Afloat
Jimmy Carter
This studio explored the architecture of a “life in common” through the form of individual inhabitation across varying contexts, designing for specific needs without demoting commonality or the generic, and, in turn, addressing real world problems around housing, environmental scarcity and new forms of domesticity outside a sedentary family structure of mass consumption.
STUDIO D Beneath the Gantry
Gumji Kang & Henry Williams
For two centuries places of production have been migrating to the peripheries of our cities, causing detrimental environmental impacts while disrupting many cultural and economic symbioses. In this research-driven studio we critically appraised the challenges and opportunities of the reintegration of places of production into cities.
STUDIO C Radical Ur-topias
Peter Raisbeck & Michael Maginness
The future Australian suburb will be a place where current housing typologies are no longer viable. The development of new housing types in the suburbs is now urgent, for both ecological and climate reasons. In pursuing this question through design, we considered Indigenous knowledge systems, settler colonial histories, urban play and utopian housing models.
STUDIO B Discipline
Dennis Prior & Colby Vexler
Through careful analysis of precedent projects, small groups were encouraged to come to terms with the nuanced and dense language of our discipline, investigating and working with the rules, codes, conventions, and techniques that define and support the practice of architecture. This studio argued that creative, thoughtful and progressive practice can be achieved by leveraging the collective knowledge of the discipline.
Cloud House
STUDIO A
Laura Mártires & Marijke Davey
Rather than providing a single path, this Studio was taught in a series of three vignettes, each encompassing a different methodology for operating as a designer and problem solver. The vignettes are structurally independent from one another, but build in their complexity, scale and the amount of architectural tools required to complete them.
ADVANCED ARCHITECTURAL TECHNOLOGY
Giorgio Marfella
A core subject of the Master of Architecture program, AAT is a practical learning experience based on an original design development exercise of a large tall building, touching on issues of spatial efficiency, building controls, vertical circulation, environmental control and structural configuration.
ARCHITECTURAL TECHNOLOGY
Sofia Colabella
Architectural Technology explores and tests the idea of architectural design as a process where cultural and technological decision-making are intertwined. Teaching and learning activities start with the analysis of tectonics associated with architectural ideas and seek to evaluate the implementation of alternatives in performancebased design scenarios.
INTRODUCTION TO HIGH PERFORMANCE
Christhina Candido
This subject provided a broad introduction and review of the key principles of sustainable design applied to architecture, with an emphasis on building and indoor environment performance. Pairs of students applied theoretical and practical knowledge about evidence-based design strategies to a retrofit project, including a range of user-centred strategies, technologies, performance evaluation tools and/or methods.
Chris Breach
EDUCATION
2022 - 2024
Master of Architecture (300-point program)
MSD, University of Melbourne
CONTACT
cbreach@hotmail.com
0409 198 381
2006
Certificate of Business (Marketing) RMIT University
1993 - 1997
Bachelor of Applied Science (Cartography & GIS)
RMIT University
WORK EXPERIENCE
2005 - 2014
Product Manager, Australia & New Zealand Sensis
2003 - 2005
GIS Analyst Sensis
2000 - 2002
Project Manager, GIS Consultant
Sinclair Knight Merz (SKM)
1998 - 2000
Cartographer & GIS Operator
BAE Systems (formerly British Aerospace)
AWARDS
2023 Miegunyah Student Project Award University of Melbourne
2011 Lord Mayor’s Creative Writing Award City of Melbourne
SOFTWARE EXPERIENCE
Rhinoceros 3D
SketchUp V-Ray
AutoCAD
Adobe suite
Affinity suite
Microsoft suite
ArcGIS
MapInfo
QGIS
OVERVIEW
Christopher Breach recently completed his final semester of the 300-point Master of Architecture degree at MSD. Previously, he was a Cartographer, Spatial Analyst and Product Manager over an 18-year career in the spatial industry, with a Bachelor of Applied Science in Cartography & GIS from RMIT University.
In 2023 he was awarded a Miegunyah Student Project Award to research and exhibit artworks from the Grimwade collection held by the University of Melbourne, that captured examples of Aboriginal architecture at around the time of early occupation. He is also a published poet and award-winning fiction writer.
Chris is an excellent communicator with a proven track record of influencing people and delivering solutions. He has extensive contract negotiation experience as both client and supplier. A proven ability to learn quickly and produce dynamic results in a short timeframe makes Chris a versatile and adept addition to the workplace.
