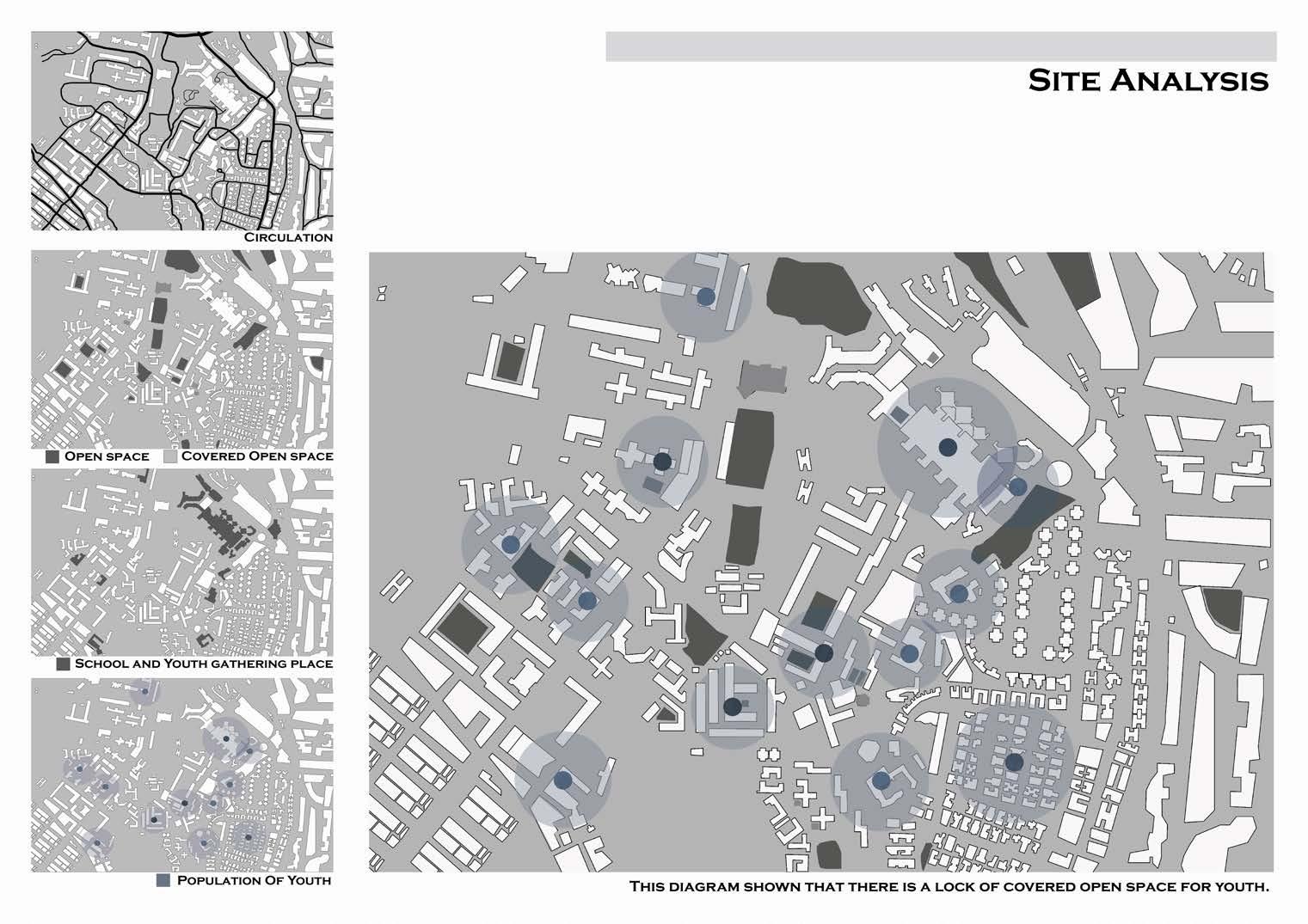Architectural Portfolio
CHAN Chi Keung, Carter

Contents

Cultural and Creative Industries Incubator Base -- Year 4 Sem B Design Studio Co-Culture Centre

Horizon Community Pier
New Public Pier and Community Center -- Year 4 Sem A Design Studio
First Dawn Primary school
Sepcial Education Needs(SEN) Primary school-- Year 3 Sem B Design Studio

Chinese Ink Museum




Public Museum and Exhibition Hall -- Year 3 Sem A Design Studio
Three Space-Time
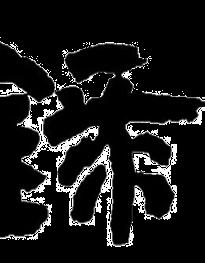
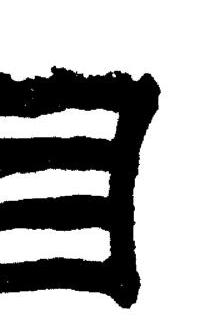

Local NGO High Rise Headquarter -- Year 2 Sem B Design Studio
Shan Nam Hostel
Middle-Rise Youth Hostel -- Year 2 Sem A Design Studio
Co-Culture Centre
Cultural and Creative Industries Incubator Base

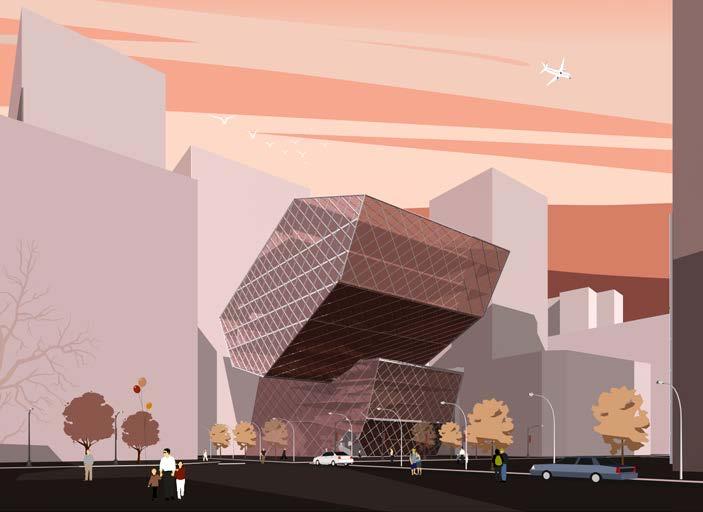
Kwun Tong is a traditional industrial area in Hong Kong, witnessing and contributing to the economic take-off of Hong Kong in the 1980s and 1990s. However, with the change of the times, Hong Kong's industries began to decline, and began to turn to commercial areas, so the Kwun Tong business district took this opportunity to develop. However, in the process of transformation, many factory buildings had to be redeveloped or renovated. The site we chose for this project is in an old abandoned factory building.
Co-Culture Centre( 融文館 ) is a cultural center in the old industrial area of Kwun Tong. There are large cultural spaces, such as exhibition halls, lecture halls, multimedia centers and other community spaces, as well as workshops, traditional handicraft workshops and artisan stores to promote local culture.
Small Function Space
Large Function Space Gallery Spiral staircase Stair Seating and Stage Grand staircase
Good View Common Natural lighting Atrium
Special Vertical Cricultaion
10F 9/F 8/F 7/F 6/F 5/F 4/F 3/F 2/F 1/F G/F
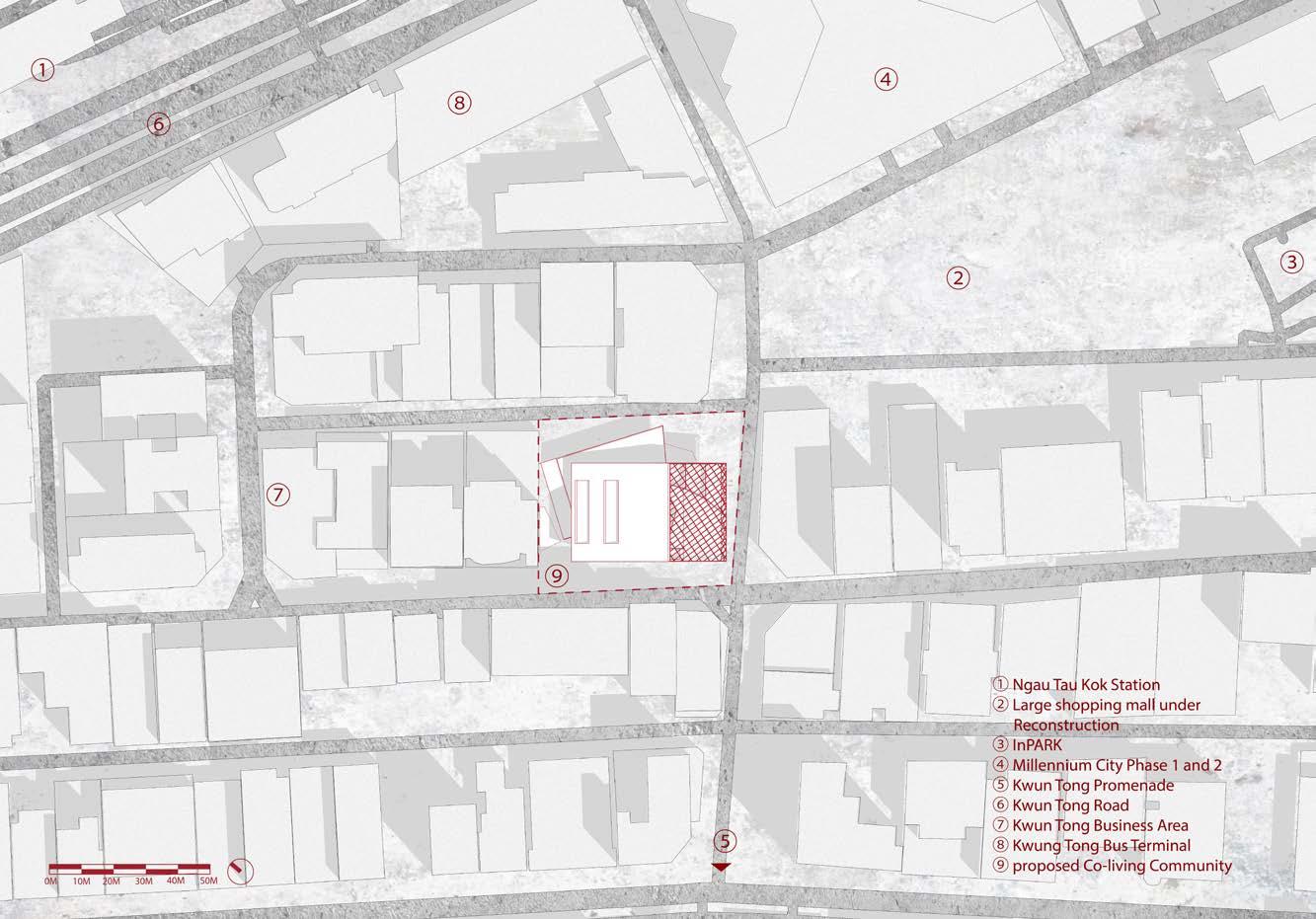
Site Analysis
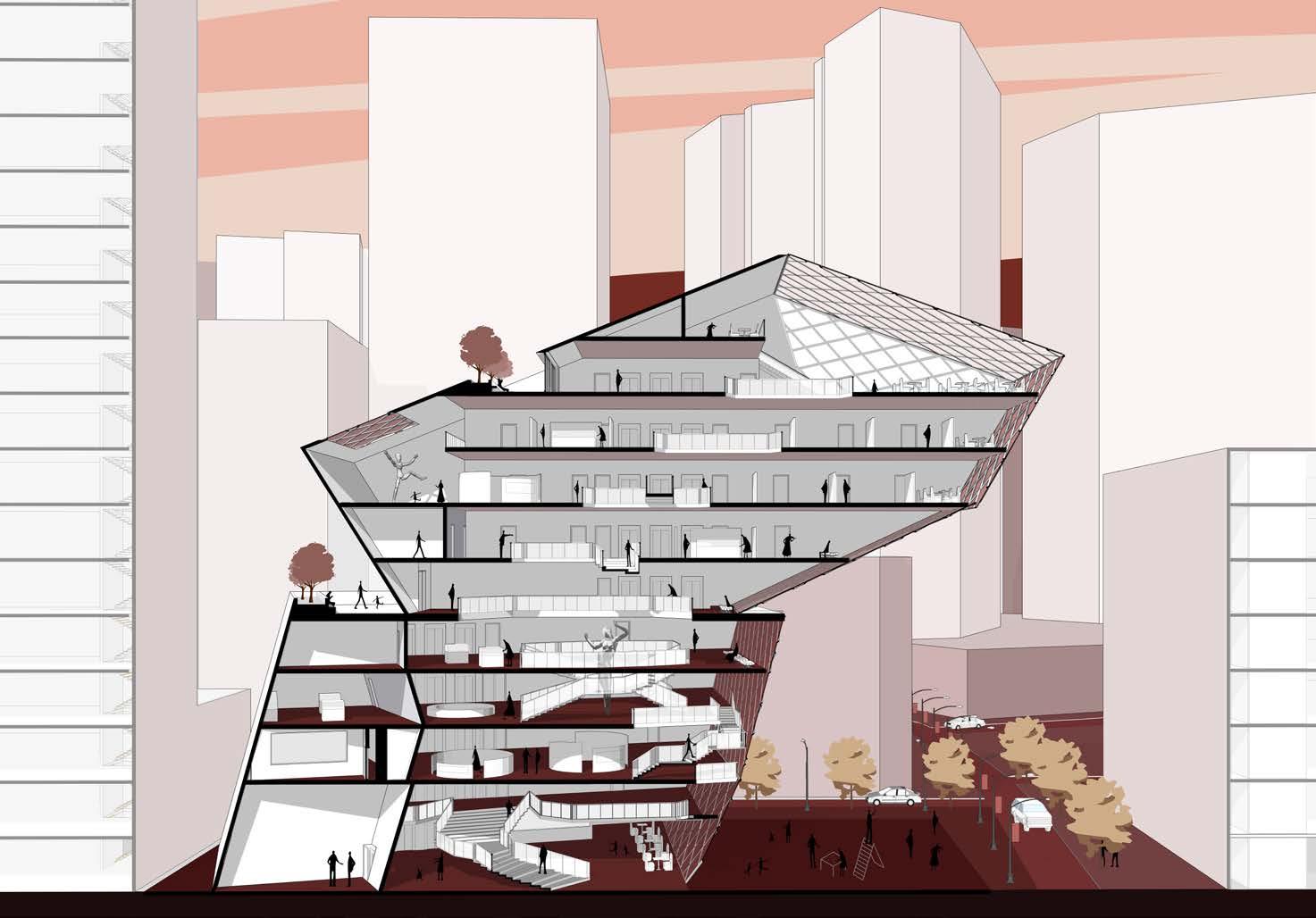
Sectional Perspective
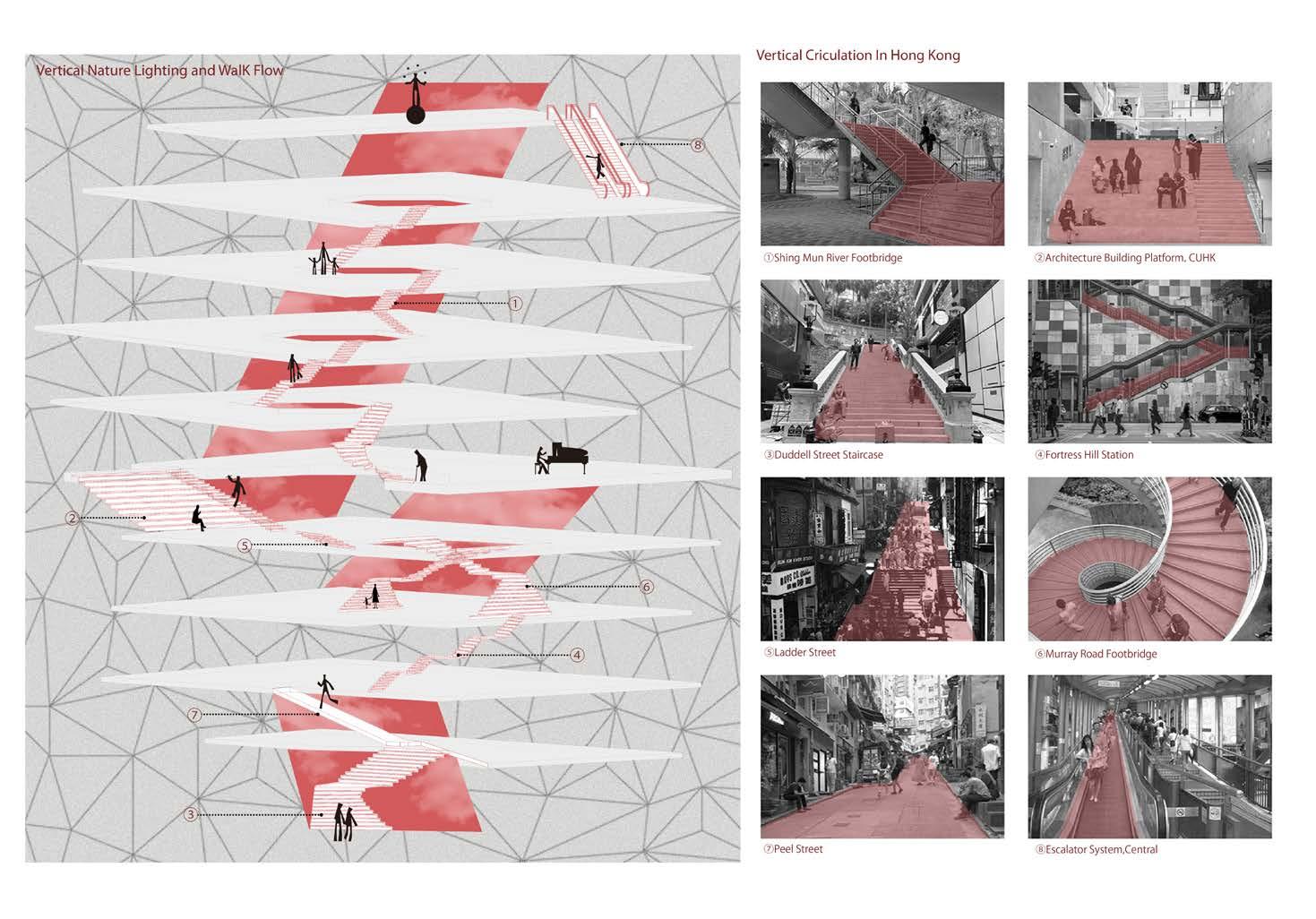
1. Entrance Lobby
2. Seatting Area 3. Cafe
4. Storage 5. Disable Toilet
6. Male Toilet
7. Female Toilet 8. E&M
9. Event Room
10. Studio Stage
1. Exhibition Area
2. Multi-Function Room
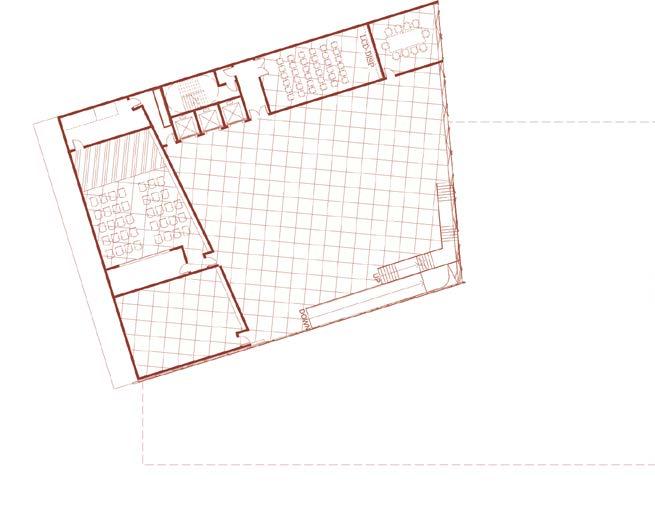
3. Workshop
4. Disable Toilet
5. Male Toilet
6. Female Toilet
7. Storage
8. E&M
9. Special Exhibition 10. Platform
11. Open Threatre
1. Public Area
2. Meeting Room
3. Screen Room
4. Storage 5. Back Stage 6. Stage 7. Theatre 8. Work Space 9. Multi-Function Room
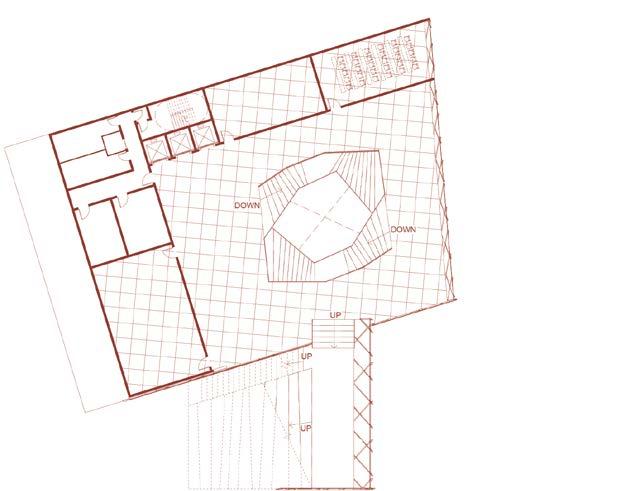
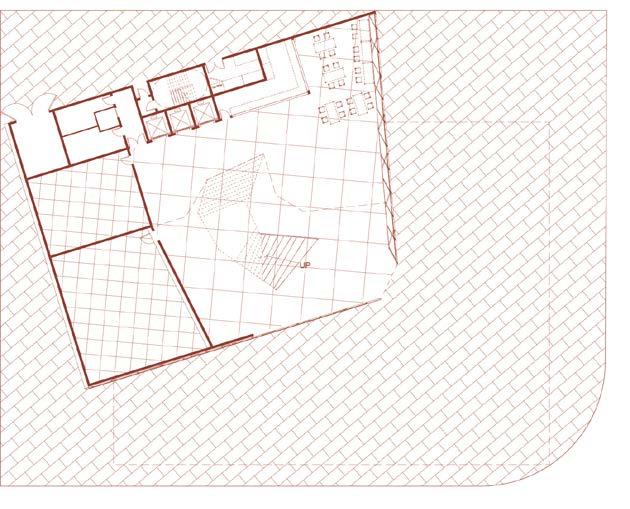
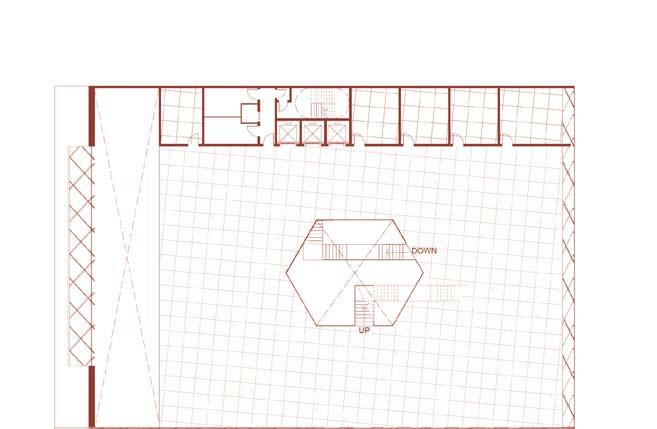
1. Stall Area 2. Workshop 3. Art Shop
4. Disable Toilet
5. Male Toilet 6. Female Toilet
7. Meeting Room
① The Headmaster O ce ② Vice-Headmaster O ce ③ Conference Rooom ④ Meeting Room ⑤ Archives room ⑥ Tutorial Room ⑥ ⑥ ③ ⑤ ④ 0M 10M5M DN DN ② ① ②
1 1 1 1 23334 5 6 7 2 3 5 4 6 7 8 9 10 11 2 3 4 5 6 7 8 9 10 9 8 7 6 5 3 4 2 G/F Plan 4/F Plan 2/F Plan 8/F Plan ① ② ③ ⑤ ⑥ ④
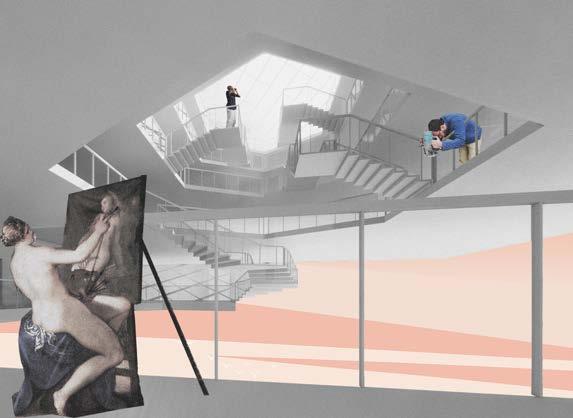
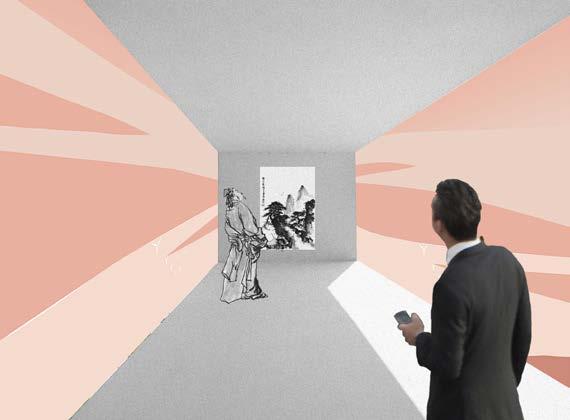
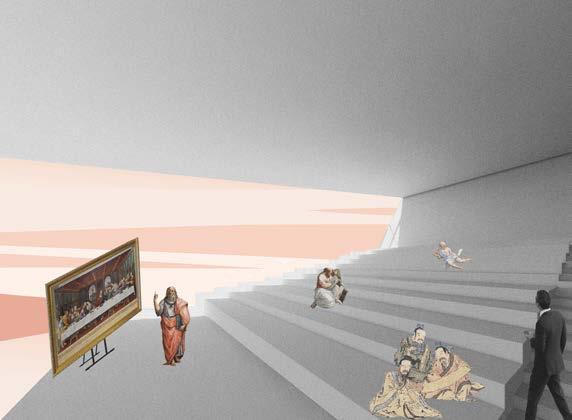
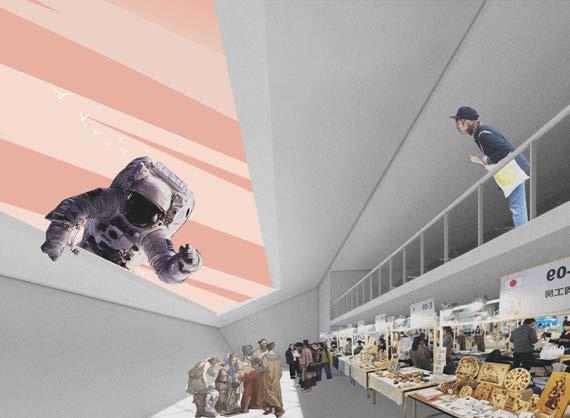 Area
Stall Area
Area
Stall Area
② Pubilc
④ Exhibition Area ⑤ Open Threatre ⑥
Interior Scene
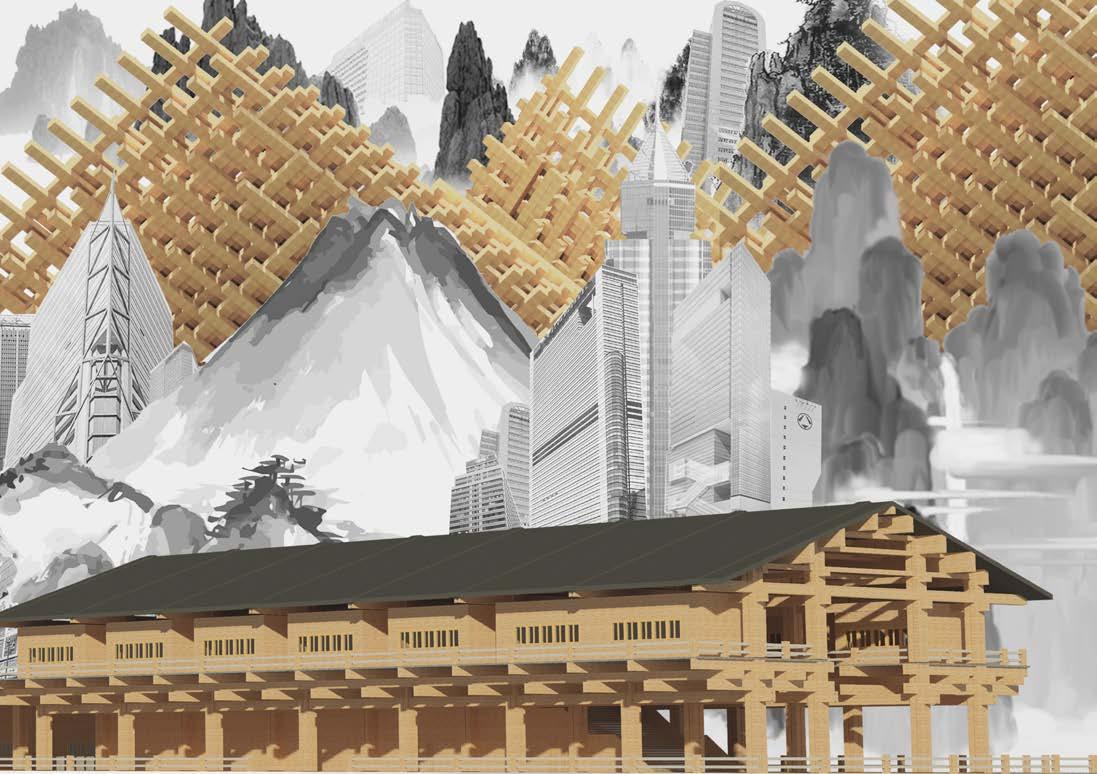

New Public Pier and Community Center Horizon Community Pier
Sustainable development has always been a subject of exploration in architecture and human society. In modern society, people have always focused on technological innovation and development. But when we look back at the wisdom of our ancestors, we can always gain new insights and inspirations on sustainable development. As a cosmopolitan city, Hong Kong is home to Chi Lin Nunnery, an example of traditional Chinese architecture techniques, as well as the Bank of China Tower and HSBC Tower, icons of modern construction techniques. Hong Kong, as the crossroads of East and West, it should be better understanding the advanced scientific concepts of the West and the traditional Chinese construction wisdom and confer sustainable development a deeper meaning. This study will focus on the using of timber structures in Hong Kong. It is not only the inheritance of traditional Chinese wooden structure, but also the improvement and innovation of it, combining traditional craftsmanship with modern technology. The site is the Kwun Tong Ferry Pier, which is a 2-3 storey community centre using timber structures to renovate and rebuild the original building. This study will Explore the Viability of Timber Structures in Hong Kong, as well as, Analysis the resistance of promotion of timber structures in Hong Kong. Moreover, base on the study, Examine how timber structures can promote sustainable development in Hong Kong. After the study, It will be reviewed the Present and Future of Timber Structures in Hong Kong and raise public awareness of timber structures.
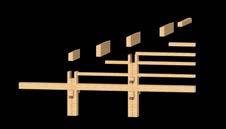

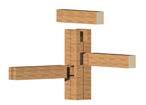
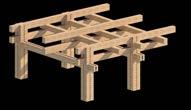




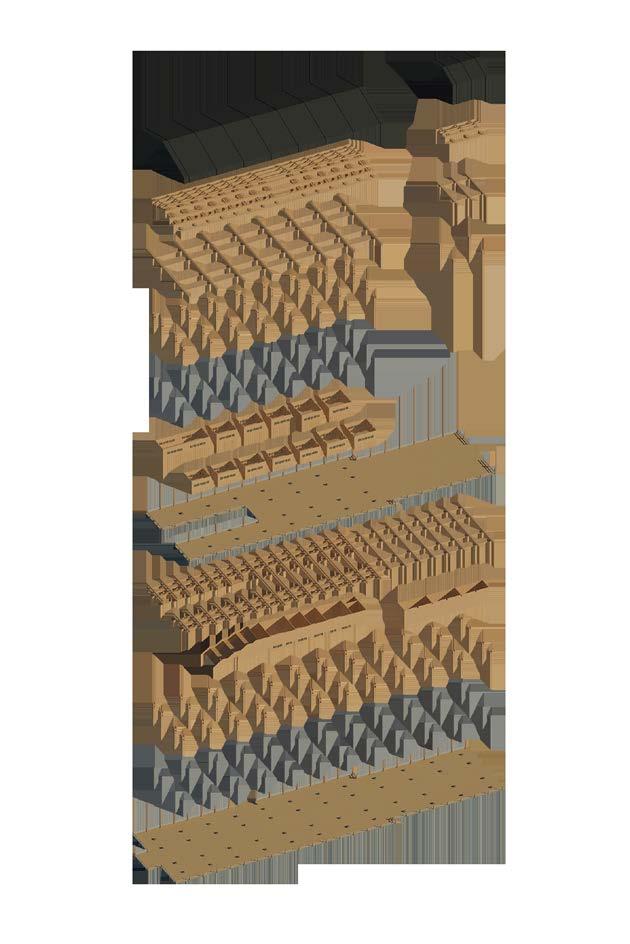
 Tenon-and-Mortise
Roof
Tenon-and-Mortise
Roof
5 Depth (五進深) 11 Bay (十一間) Con guration Typology Hall of Supreme Harmony (太和殿) EXPLODED AXONOMETRIC Purlin 檁 Column 柱 Main Beam 主樑 Lifting Beam Systeam 抬梁式 Steel First Floor Playground and open space Ground Floor Boarding Area Seating Staircase O ce Ticket Box Shop Toilet Open Theater Modular Design Skills Learning Area Social Service Area Connection of Column and Floor Structure Column Architectural Column Tou- Kung System
System (榫卯結構)
System Connection of Beam and Roof Main Beam
Typology of Material
Typology of Lifting Beam
Typology of Proportion


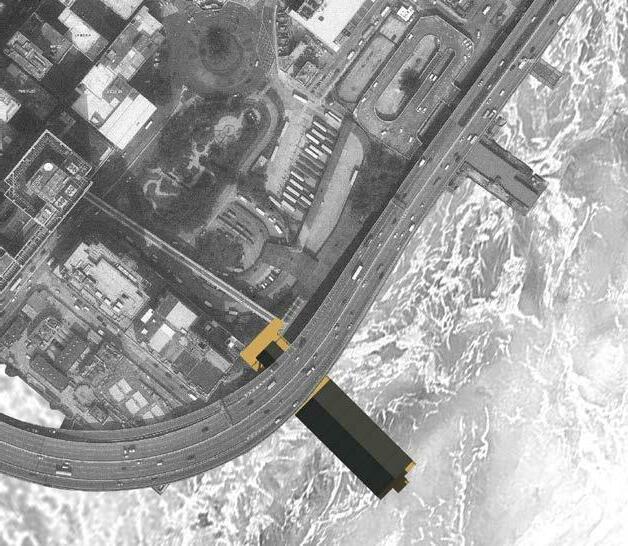

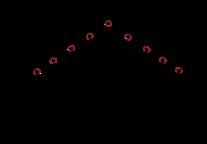

Timber GLULAM (Glued-Laminated Timber) DLT (Dowel-Laminated Timber) NLT Nail-Laminated Timber) CLT Glued-Laminated Timber)
5M 0M 10M 大佛光之寺(唐) 5M 0M 10M 独乐寺 观音阁(辽) 5M 0M 10M 晋祠 圣母殿(宋) 紫禁城 太和殿(清) 5M 0M 10M 5M 0M 10M 天一阁(现代)
1. Storage Room 2. Toilet
E&M
Office
Meeting Room
Shop
Cafe
Ticket Box
Tuck Shop
Checked In Area
Covered playround
Open Theater
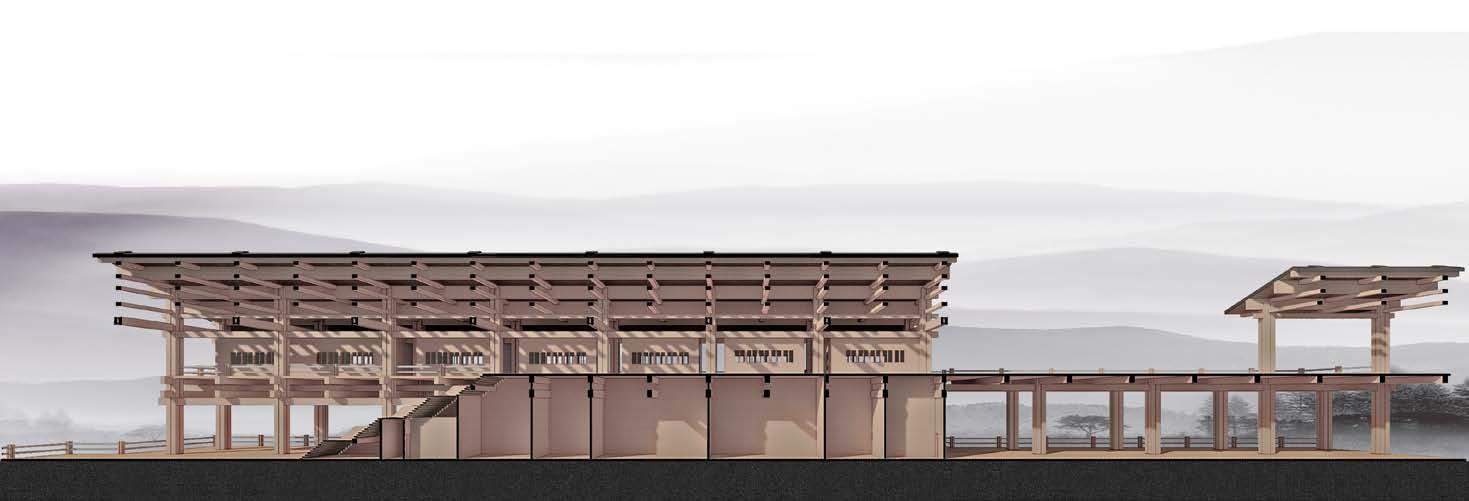
1. Self-Study Room
Mini Library and Reading room
Information Technology Room
Industrial handcraft Room
Muti-Function Activities Room
Dancing Room
Workshop Room
Snooker Room
Gym Room
Health Center
Social Worker Room
Majong and Chess Room
Mini Hall
Exhibition Area and Playground
Floor Plan 6600 11200 6600 11300 11300 11300 11300 11300 11300 11300 12000 12000 12000 12000 0M 6M 12M 24M 2000 7800 15001500 8300 15001500 8300 15001500 8300 15001500 8300
3.
4.
5.
6.
7.
8.
9.
10.
11.
12.
G/F Floor Plan
2.
3.
4.
5.
6.
7.
8.
9.
10.
11.
12.
13.
14.
1 2 2 3 4 5 6 7 8 9 6 6 6 11 10 126600 11200 6600 0M 6M 12M 24M 2000 7800 15001500 8300 15001500 8300 15001500 8300 15001500 8300 1/F Floor Plan 1 2 3 4 5 6 7 8 9 10 11 12 13 14
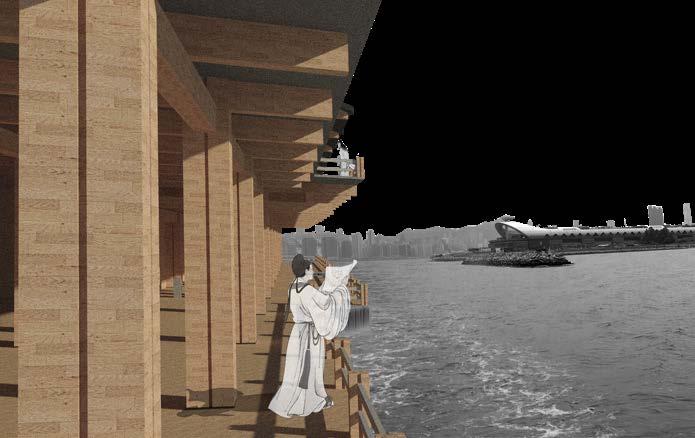
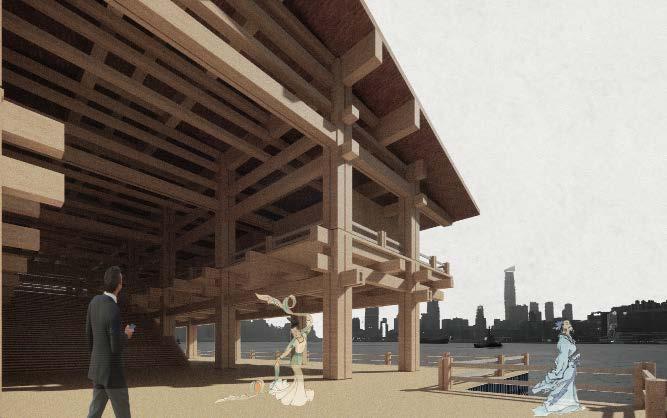
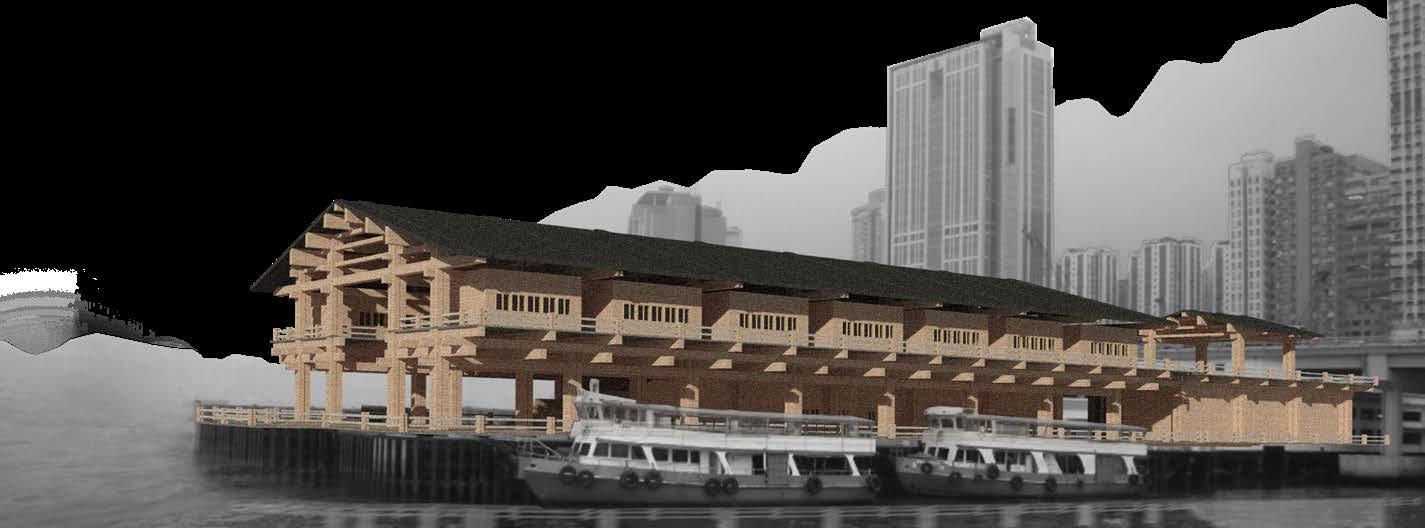
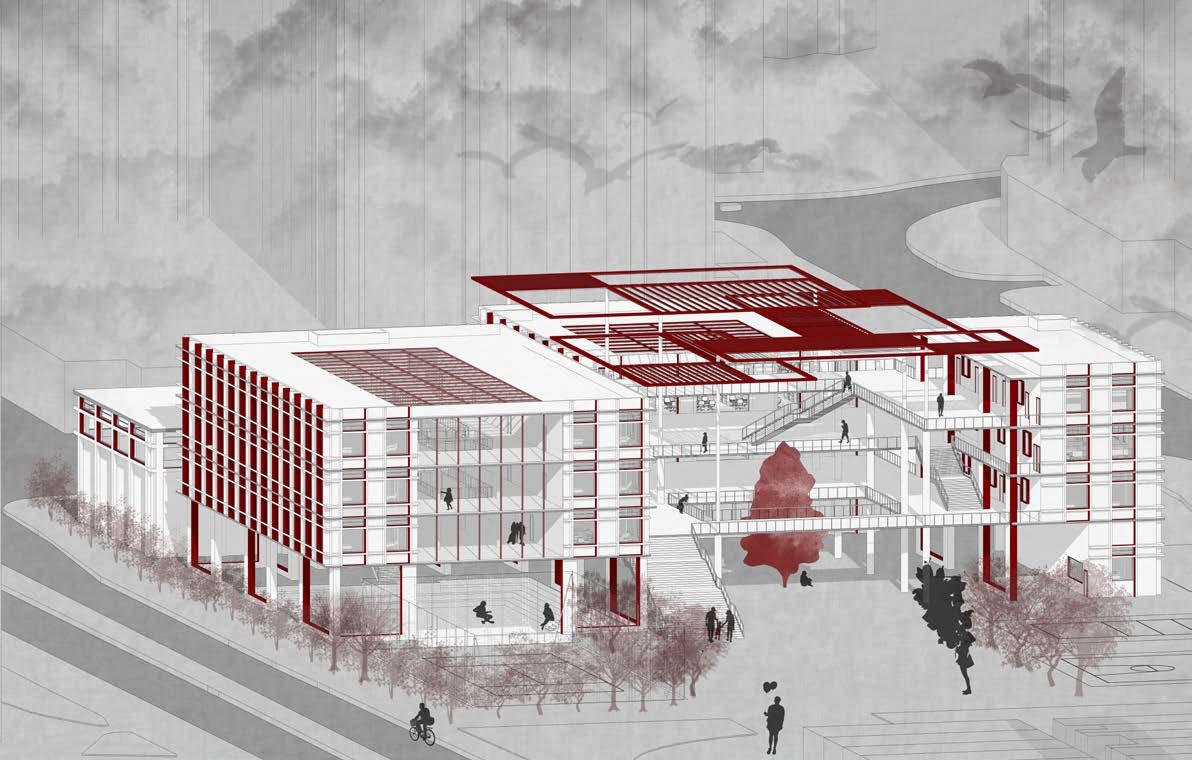

sepcial education needs(SEN) Primary school First Dawn Primary school
first Dawn Primary School is a sepcial education needs(SEN) school which locate in centre town of Sheung Shui. This project would like to provide a user-friend and and free learning study envirenment. The theme of this project is community, the whole school is like a community, everyone in this school is an important member of the community, whether teacher or student.
In this idea, teachers and students should enjoy the resources of this school equally. The three elements - teacher, student and equipment - are interconnected and interact with each other. They share the same public space and are truly connected.
The highlight of this school is the different levels of open space, each of which is interconnected.
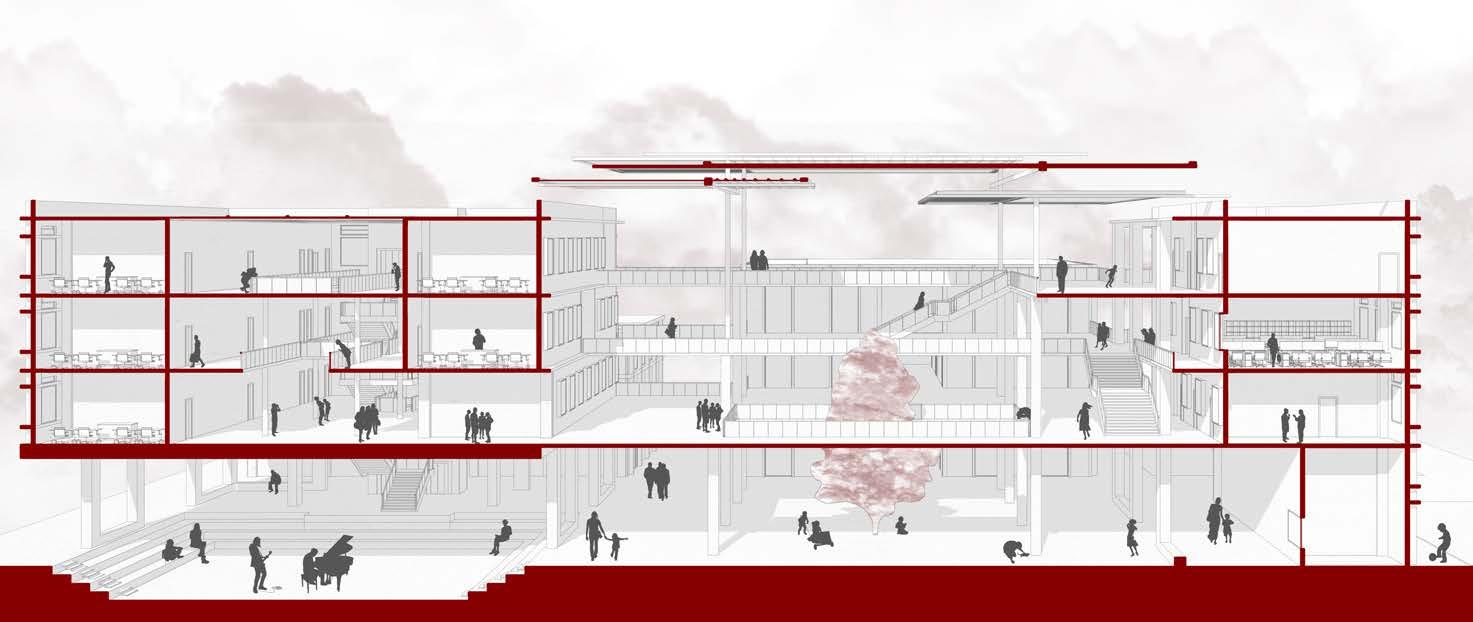
Expand human interaction from horizontal to vertical.
Section
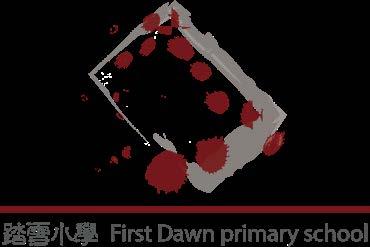
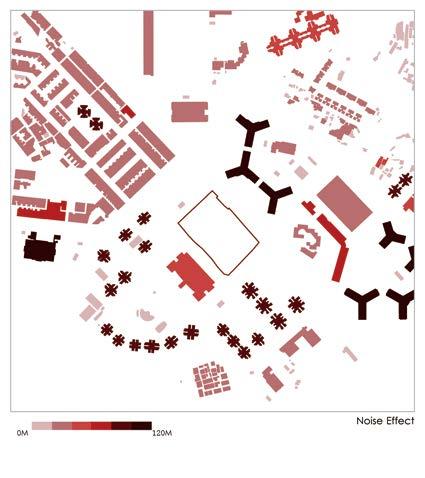
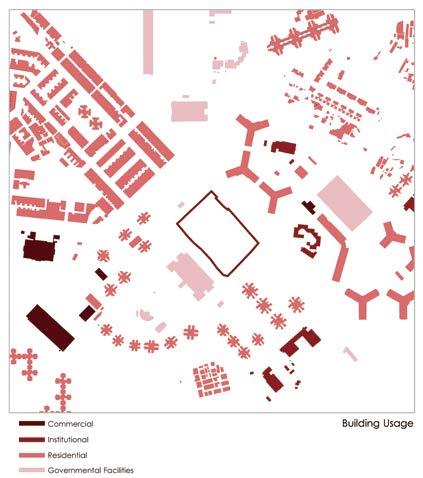
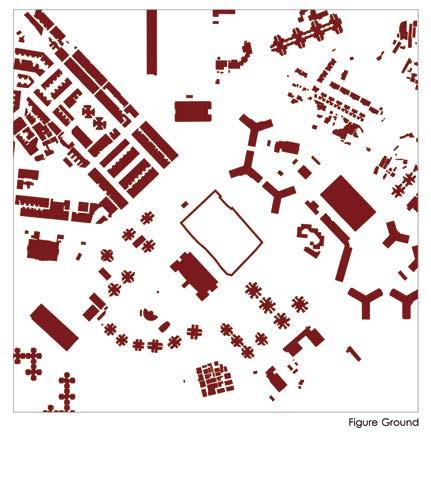
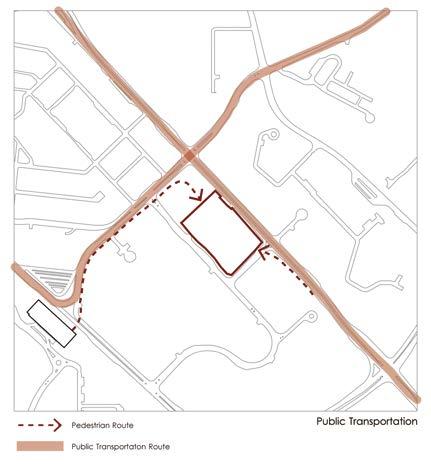
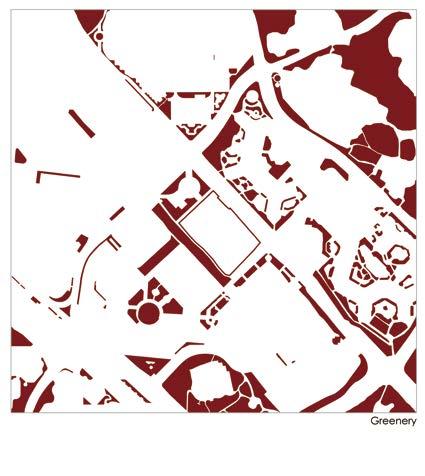
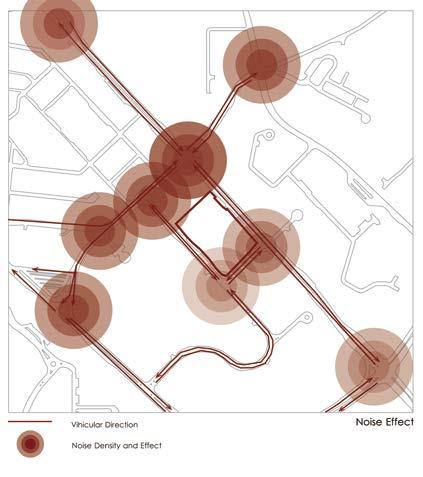
Site Analyses
User Interview
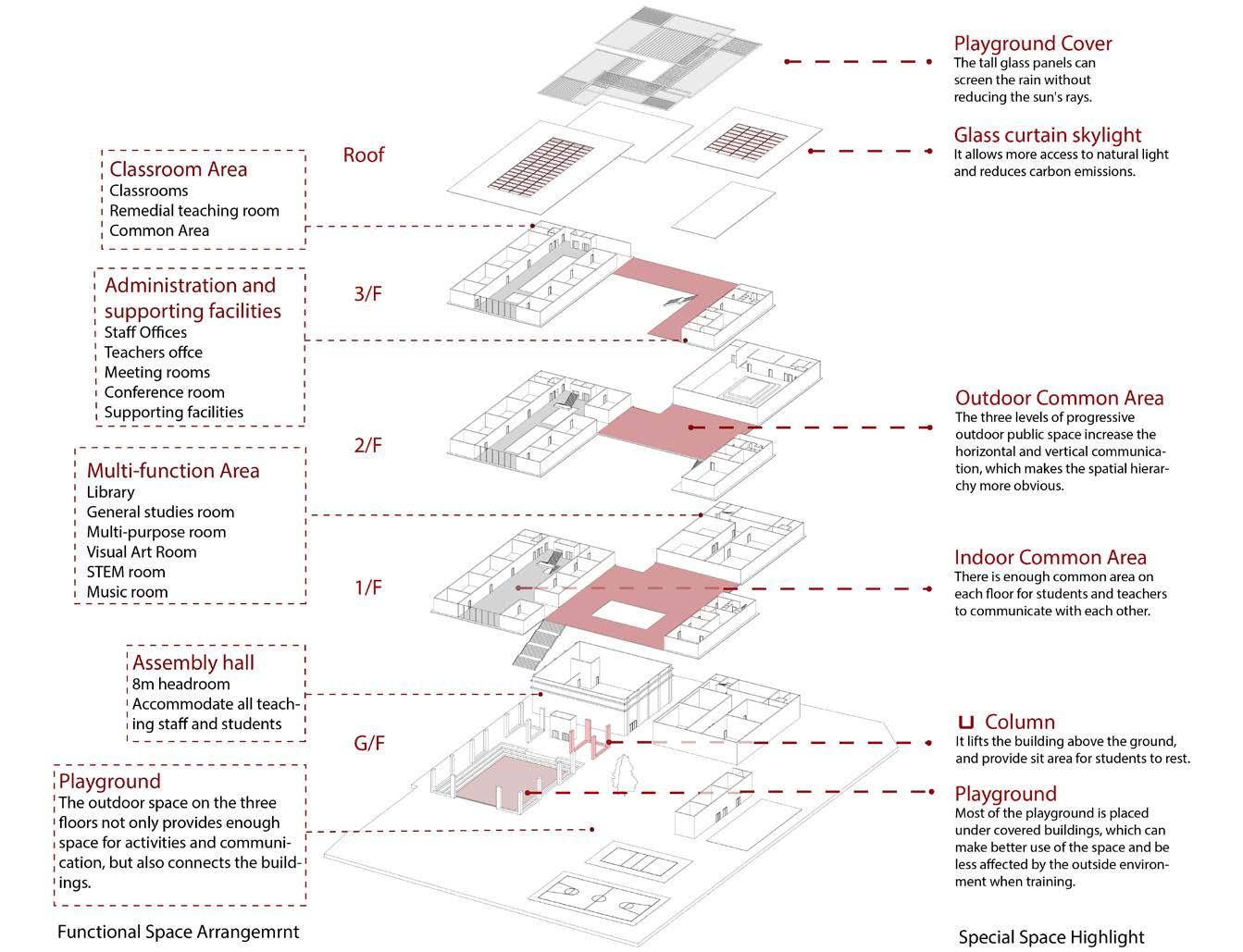
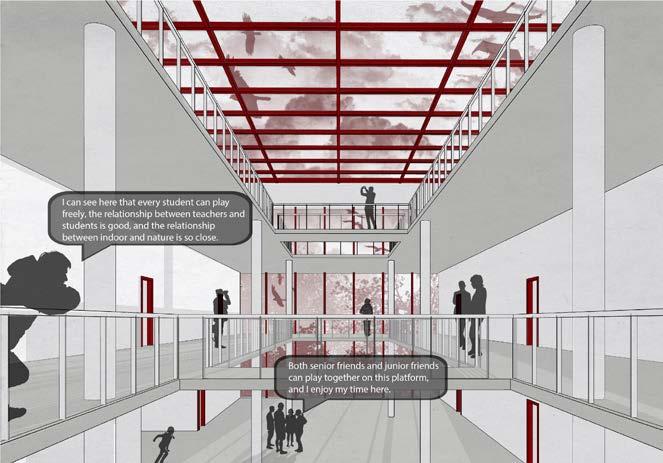
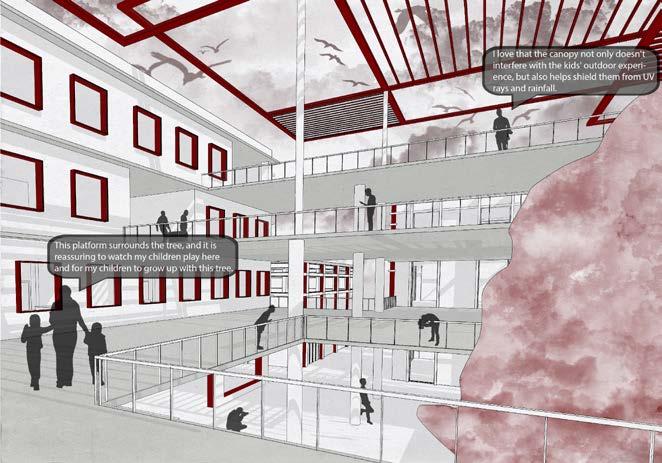
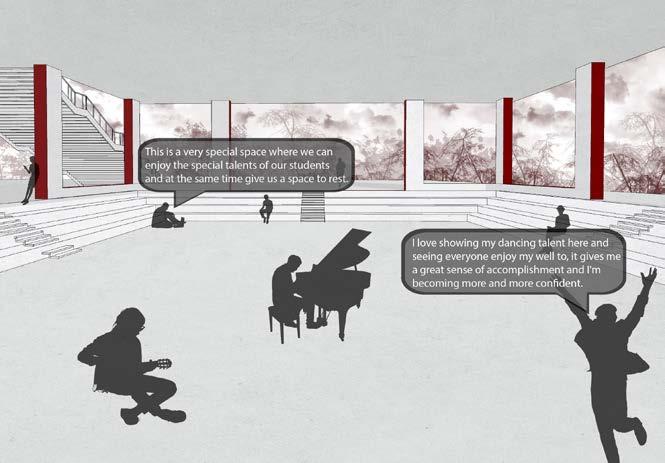
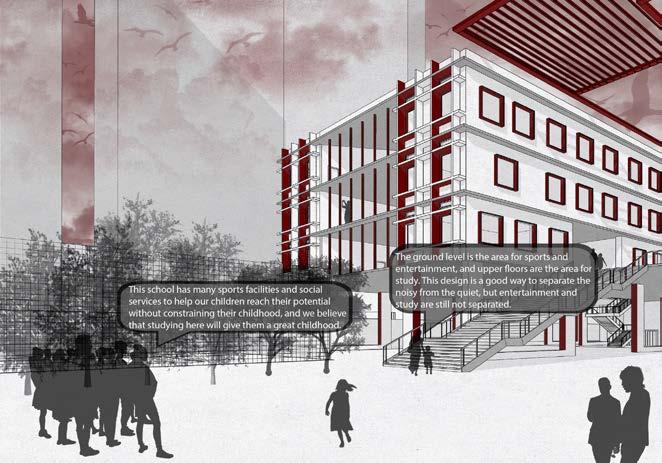
Scene Review
Room
Room
Room
Room 1
Room
Room
Storage Room
Back Stage
Changing Room
Stage

Farming Area
Room
Inspection Room
Multi-media Room
Visual Art Room
Inspection Room
Room
Art Room
Computer Room
General Study Room
room 2
Room
Computer Room
General Study Room
Multi-purpose room 2
Tutorial Room
① Reception ② E&M Room ③ TBE
④ Dance
⑤ Music
⑥ Multi-purpose
⑦ STEAM
⑧ Language
⑨
⑩
⑪
⑫
⑬
⑭ Car Park Loading And Unloading 0M 10M5M UP UP DN UP DN ⑬ ⑭ ④⑤ ⑧ ⑥ ⑦ ⑩ ⑫ ① ② ③ ⑨ ⑪ ① General Office ② Student Guidance Officer Room ③ Printing Room ④ Store
⑤ Medical
⑥ Multi-media
⑦ Visual
⑧
⑨
⑩ Multi-purpose
⑪ Tutorial
0M 10M5M DN UP UP UP ⑤ ① ④ ② ③ ⑪ ⑥⑦ ⑧ ⑩ ⑨ ⑪ ① Teacher O ce ② Social Worker Room ③ commom room and pantry ④ Janitors room ⑤ Library ⑥ Discussion Room 1 ⑦ Workshop Room ⑧ Digital Information Area ⑨ Self-study Area ⑩ Tutorial Room ① ⑤ ⑥ ⑦ ⑩ ⑩ ⑧ ⑨ 0M 10M5M DN UP DN UP ③ ②④ UP UP ① The Headmaster O ce ② Vice-Headmaster O ce ③ Conference Rooom ④ Meeting Room ⑤ Archives room ⑥ Tutorial Room ⑥ ⑥ ③ ⑤ ④ 0M 10M5M DN DN ② ① ② ① The Headmaster O ce ② Vice-Headmaster O ce ③ Conference Rooom ④ Meeting Room ⑤ Archives room ⑥ Tutorial Room ⑥ ⑥ ③ ⑤ ④ 0M 10M5M DN DN ② ① ② ① General Office ② Student Guidance Officer Room ③ Printing Room ④ Store Room ⑤ Medical
⑥
⑦
⑧
⑨
⑩
⑪
0M 10M5M DN UP UP UP ⑤ ① ④ ② ③ ⑪ ⑥⑦ ⑧ ⑩ ⑨ ⑪ ① Teacher O ce ② Social Worker Room ③ commom room and pantry ④ Janitors room ⑤ Library ⑥ Discussion Room 1 ⑦ Workshop Room ⑧ Digital Information Area ⑨ Self-study Area ⑩ Tutorial Room ⑤ ⑥ ⑦ ⑧ ⑨ 0M 10M5M UP DN UP ④ UP UP ① The Headmaster O ce ② Vice-Headmaster O ce ③ Conference Rooom ④ Meeting Room ⑤ Archives room ⑥ Tutorial Room ⑥ ⑥ ③ ⑤ ④ 0M 10M5M DN DN ② ① ②
The creative source of Chinese Ink painting museum is the traditional Chinese thought "the most beautiful thing is the simplest thing". Under the influence of this thought, I hope to trace the simplest building to the simple shape.
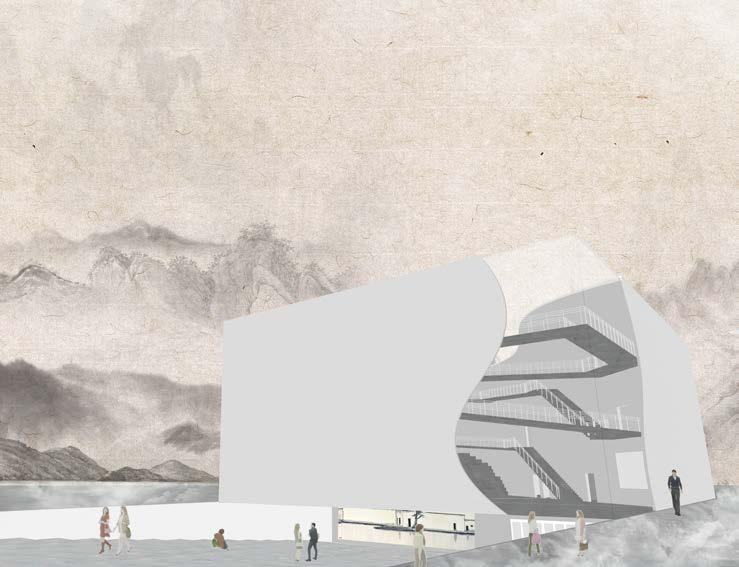

Chinese Ink painting museum can be like the traditional Chinese literati, ordinary in appearance, but there are different layers inside.For this reason, I have referred to the traditional Chinese garden design, which USES an atrium to divide two different functional areas, exhibition, office and education.I used the ramp and stairs to connect the two Spaces, giving the atrium a hierarchy and a different visual experience.
In terms of materials, I used the simplest white brick and plain concrete as the main materials, together with the use of glass, so that the whole museum and the outside world have a seemingly separate but interconnected feeling.
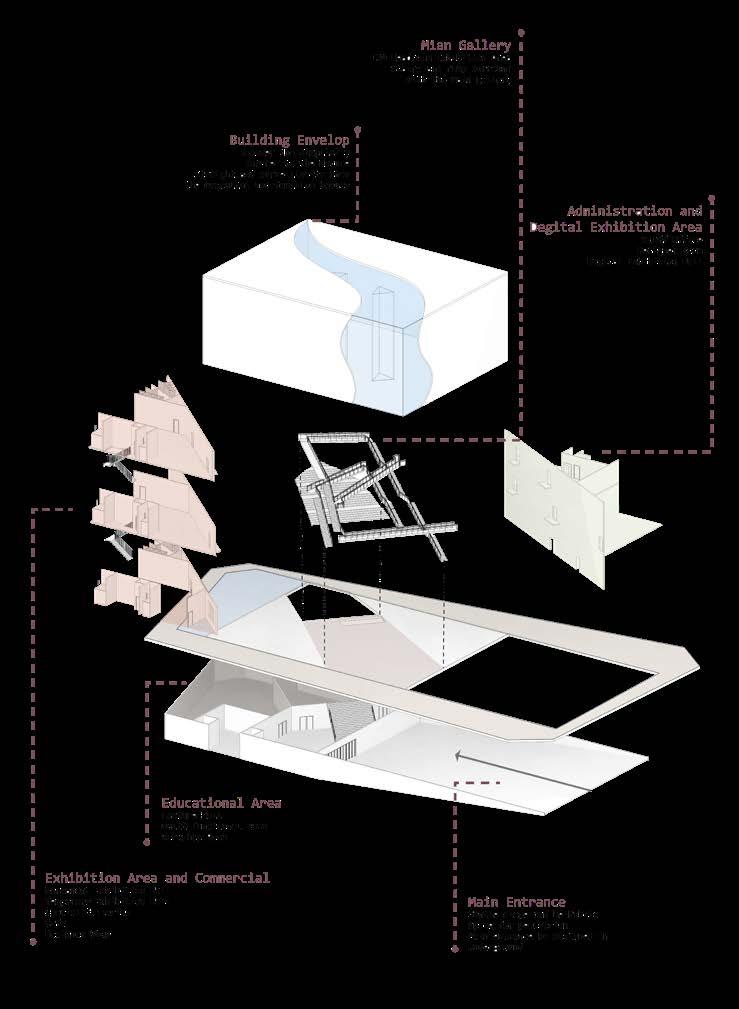
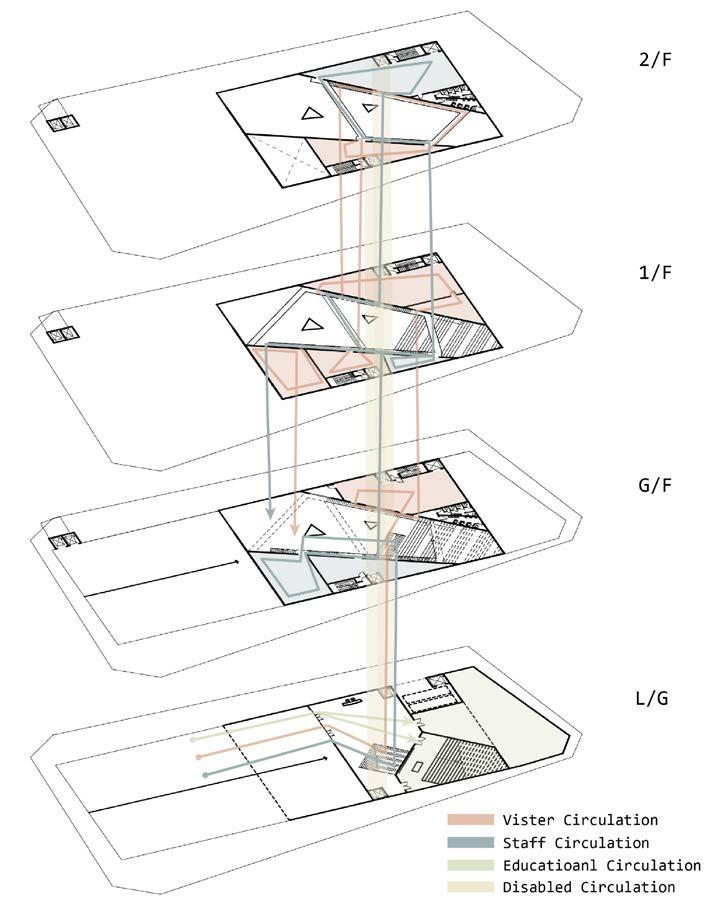
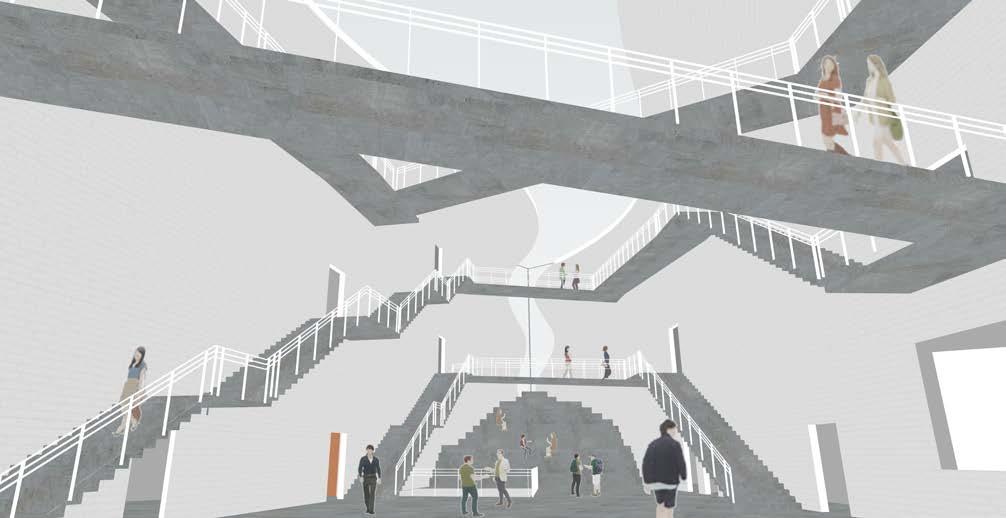
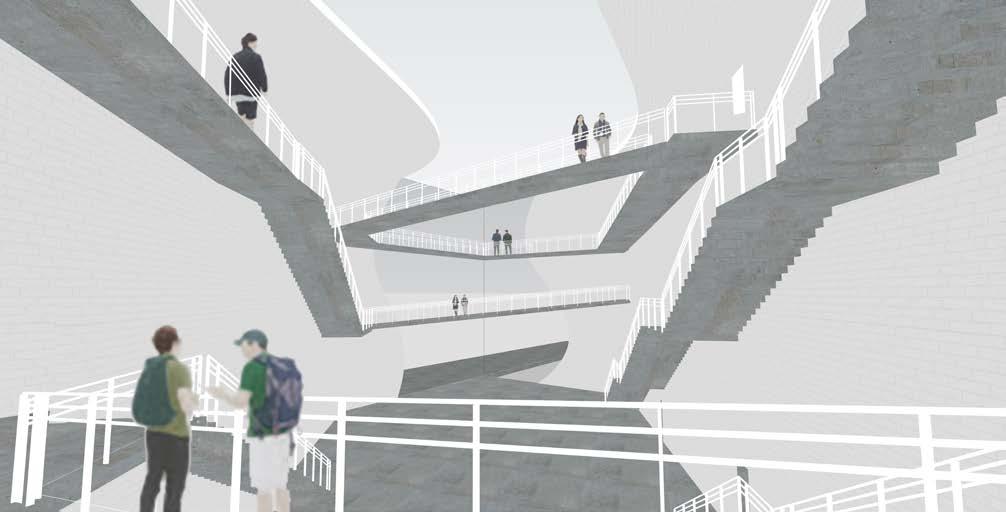




1 1. Reception Lobby 2. Security Room 3. Temporary Gallery 4. Toilet 5. E&M Plant Room 6. Temparory Exhibition Hall 7. INK Landscape 6 5 3 4 G/F Scale 1:750 1 1. General Gallery 2. Designer's Room 3. Staff Office 4. Digital Exhibition Hall 3 2 4 1/F Scale 1:750 2 1. Sunken Plaza 2. Interaction Space 3. Room 4. Lecture Hall 5. Theatre 6. Permanent Exhibition Room 7. Reception Office 8. Reception Counter 9. Underground Gallery 87 6 9 3 4 5 UG Scale 1:750 1/F Scale 1:750 1 1. General Gallery 2. Toilet 3. Multi-function Room 3 2
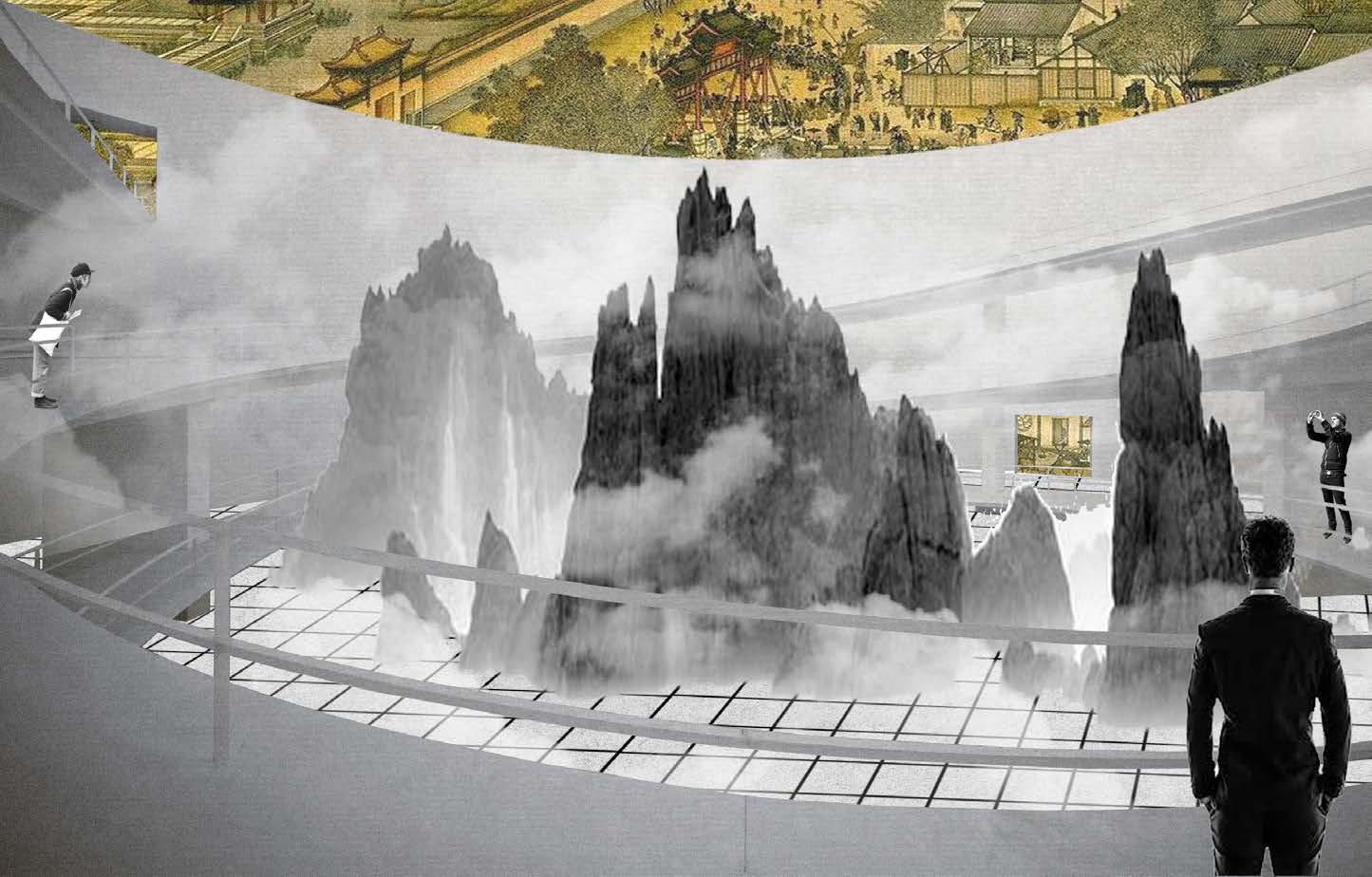
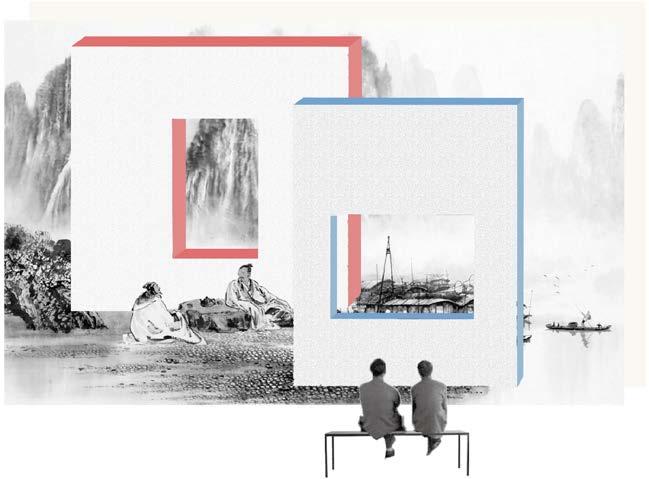
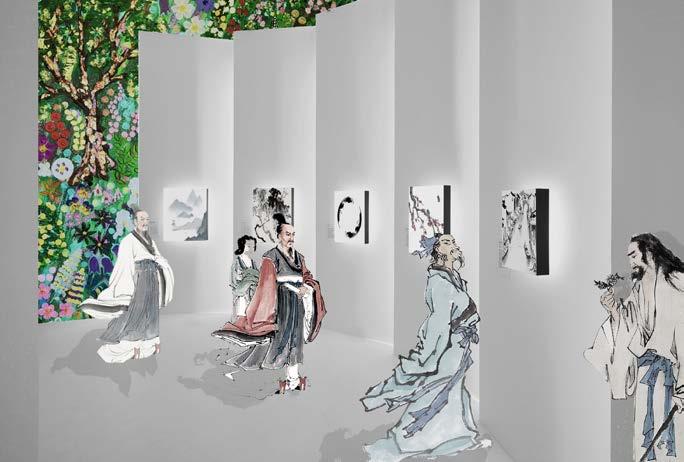
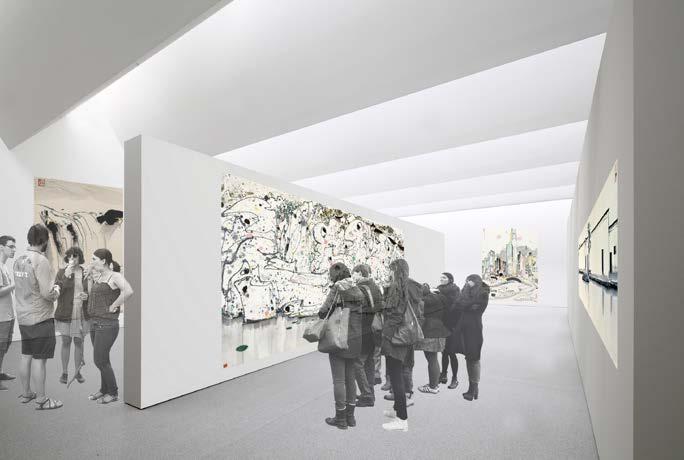
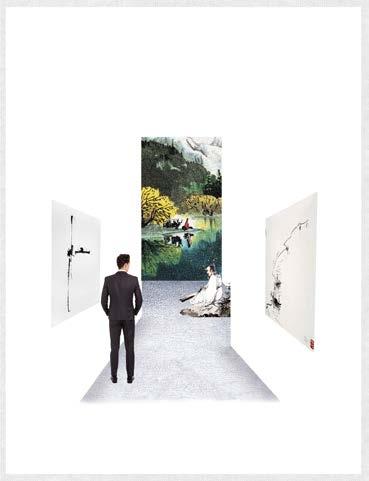
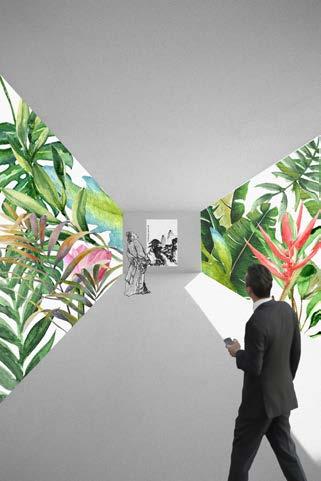
THREE SPACE-TIME
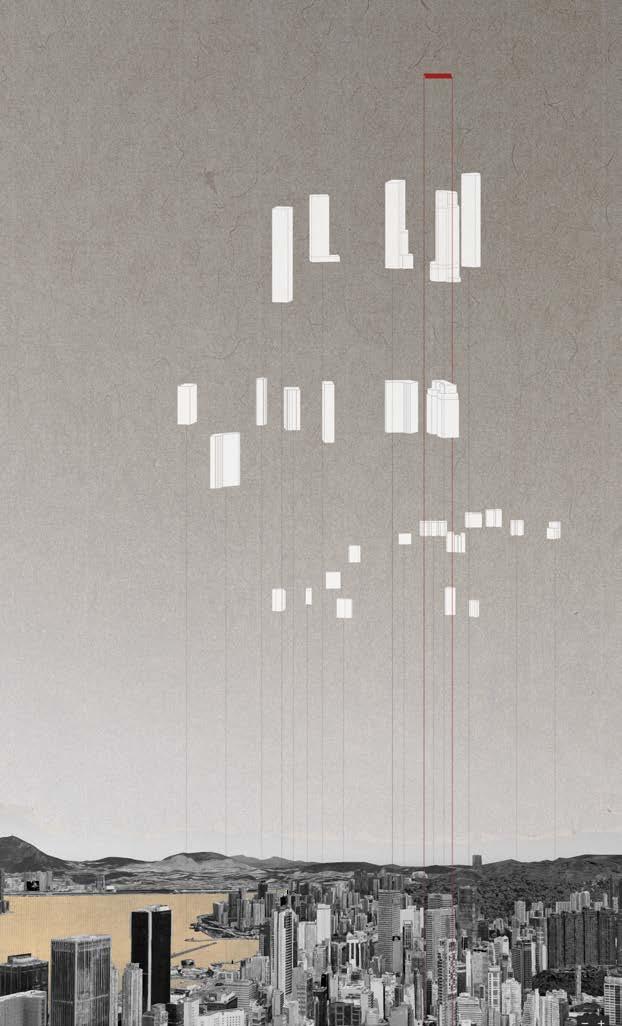


My client is The Conservancy Association Centre for Heritage (CACHe) which aims at promoting the conservation of history, cultures and heritages in Hong Kong. CACHe organize different kinds of activities for schools, communities and the public in order to raise the social awareness of heritage conservation. They also provide teaching assistance to teachers and students, facilitates the teaching of the General Education and History subjects in various education syllabuses by interactive workshops, cultural tours and featured seminars.
The assigned site is located in causeway bay, a highly commercial city and a historic old town. In this complex setting, a commercial tower of no higher than 130 meters is placed on the podium for public use. One of the building's biggest challenges is how to position the building in an area that is eye-catching but not obtuse.
As the architect of the CACHe 's headquarters in Hong Kong, I hope from the native culture and the surrounding environment as a breakthrough point, with the number 3 (三元)as a core part of the whole building, 3 on behalf of the heritages, conservation and culture - the core direction of the CACHe, but also represent the past, present and future reflect the age NGO wants to make the old architectural culture, change a new meaning.
Analysis



Site
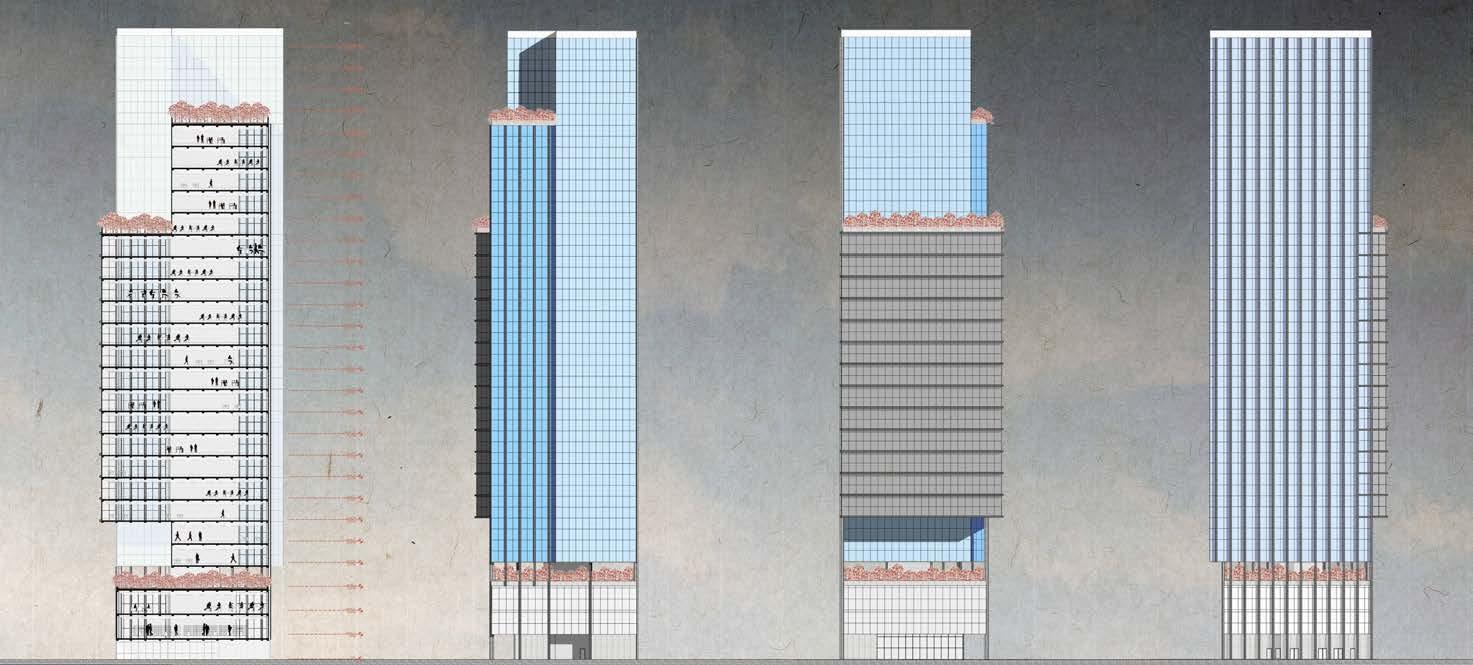


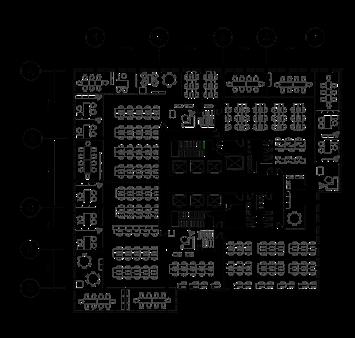
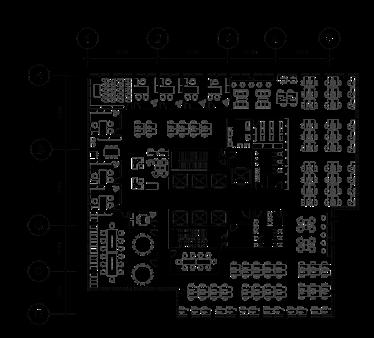
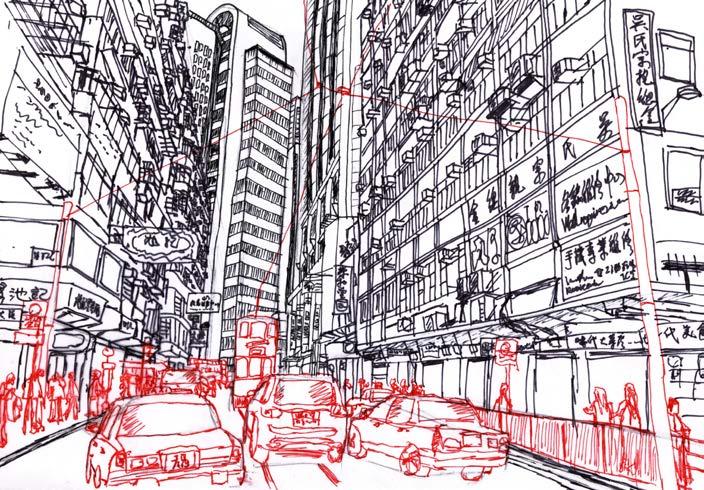
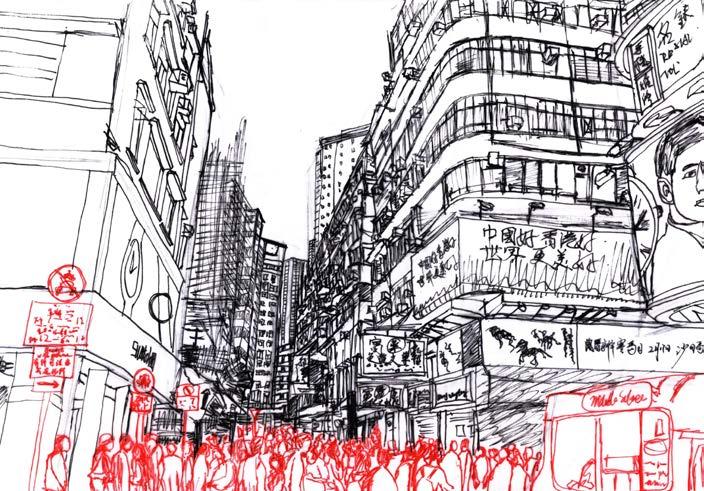
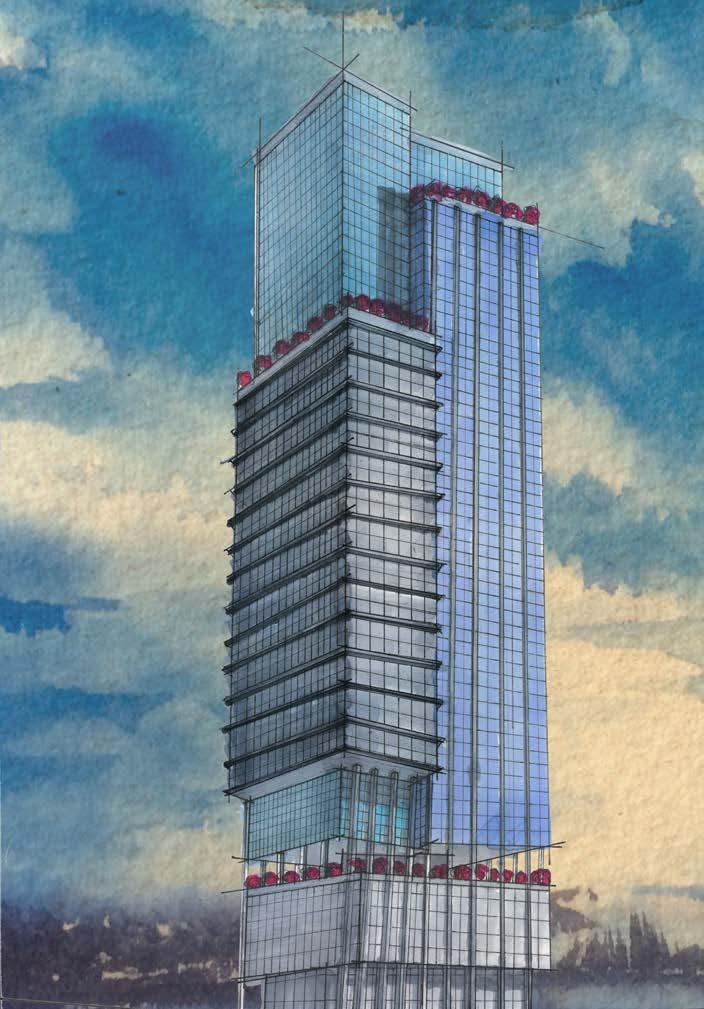
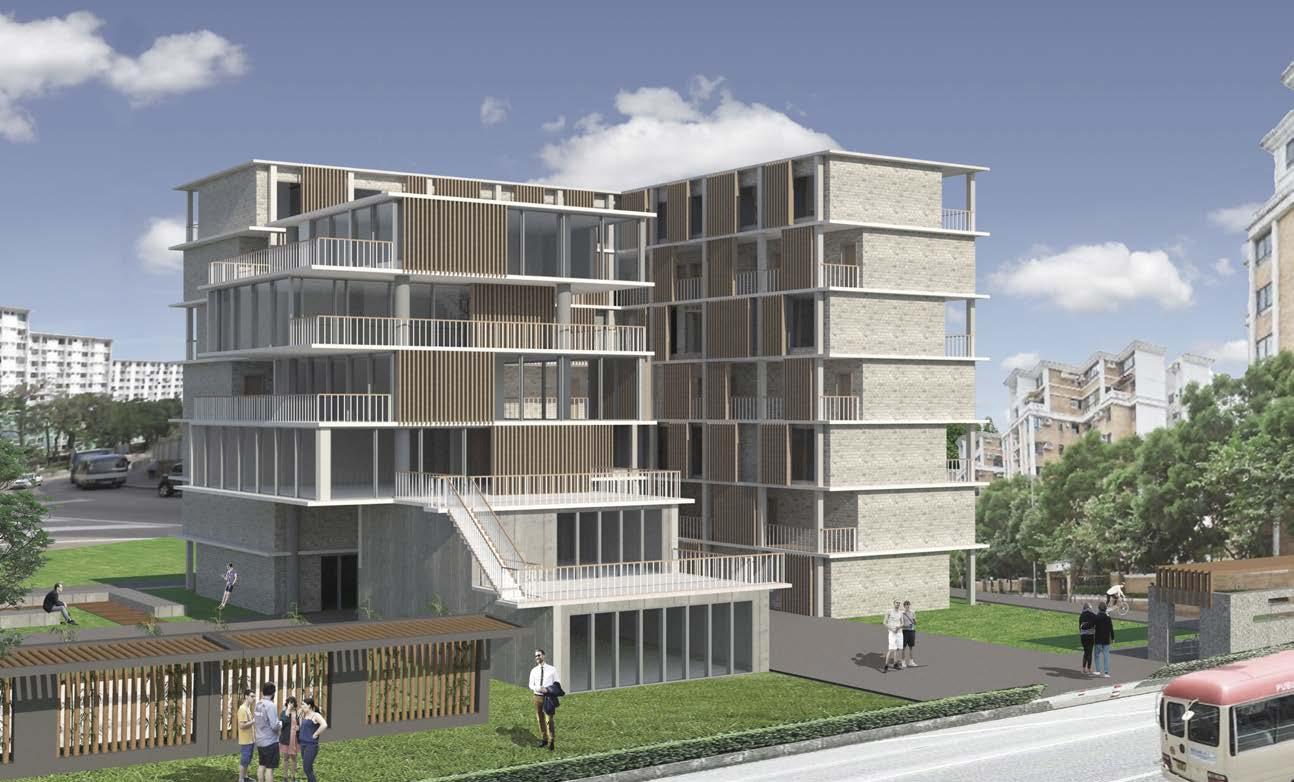

 Shan Nam Hostel
Shan Nam Hostel
Middle-Rise Youth Hostel
