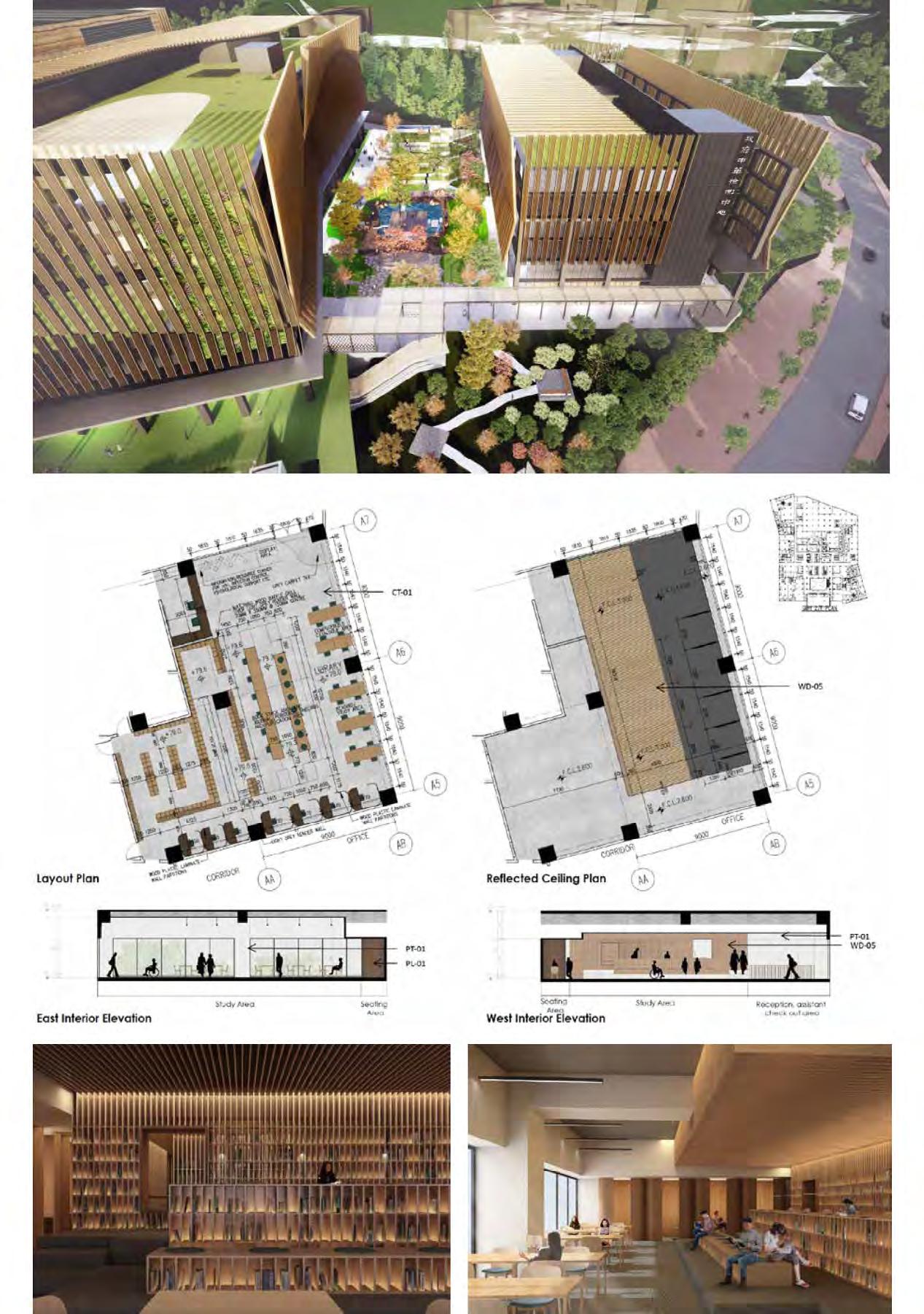Architectural Portfolio
Architectural Portfolio


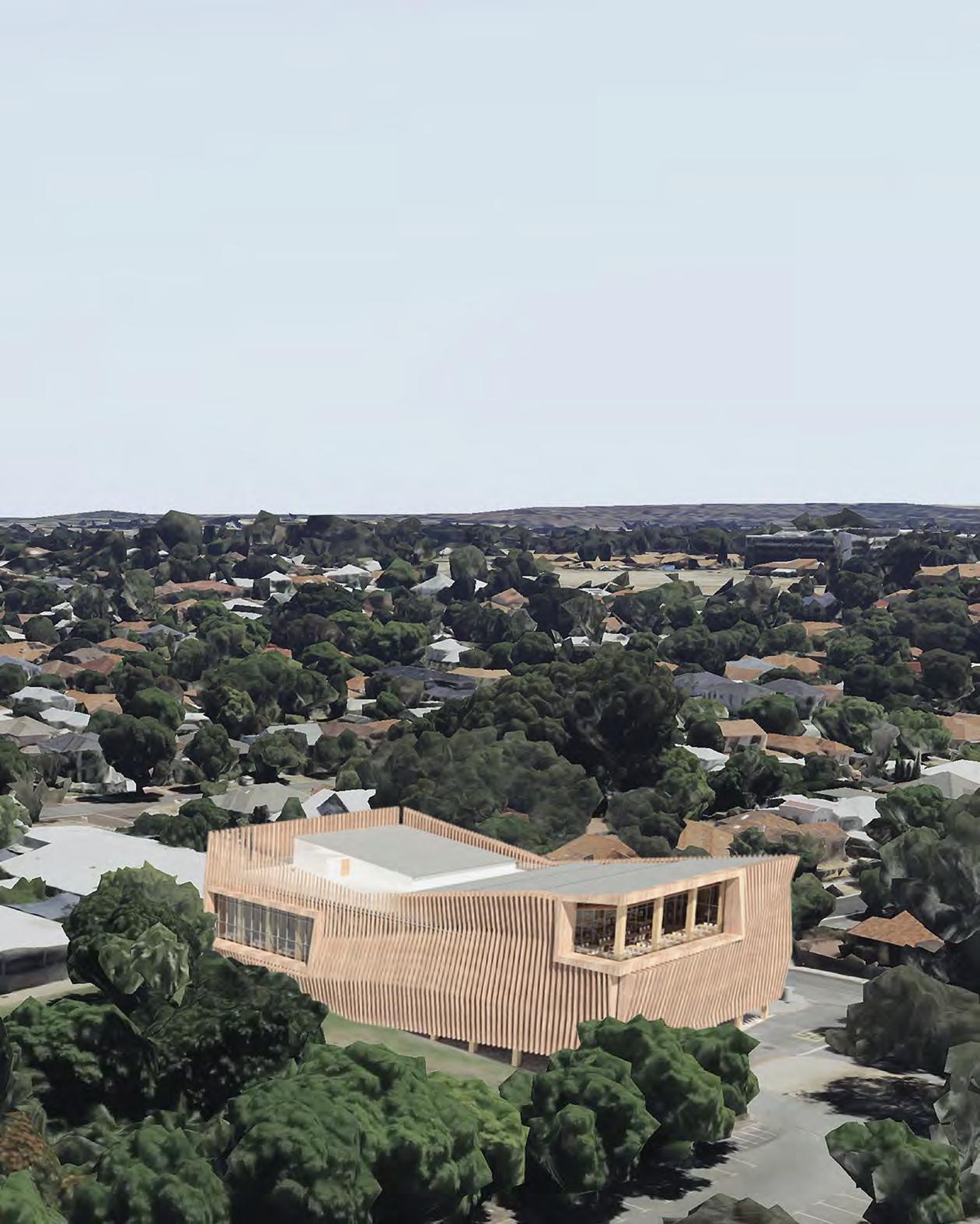





CHAN Chi Keung, Carter
This project is located at the University of Western Australia’s Nedlands campus, near the School of Design and student accommodation. The current site is a parking zone, but with the growth of the design and creative industries, UWA aims to redevelop the area to support increased student capacity. The proposal involves redesigning the School of Design and constructing a new library to serve both design students and the wider university community.
The design brief is intentionally open, encouraging architects to explore future trends and rethink the function and form of libraries in the digital age. It asks us to consider how learning environments will evolve and how libraries can continue to be spaces of inspiration, collaboration, and innovation.
This is a BIM-based studio. Revit and other BIM tools will be used to model the design and evaluate key construction and building service elements, including structure, mechanical systems, electrical and fire services, lighting, energy efficiency, sustainability, ventilation, acoustics, and material choices.
My core design concept is connection—between people, technology, and the environment. Instead of traditional horizontal zoning, I propose a vertical configuration to enhance interaction and visibility across levels. The building will serve as a platform for engagement, creating opportunities for spontaneous exchange and collaborative learning. BIM will support the development and demonstration of the full design process, from concept to performance analysis.
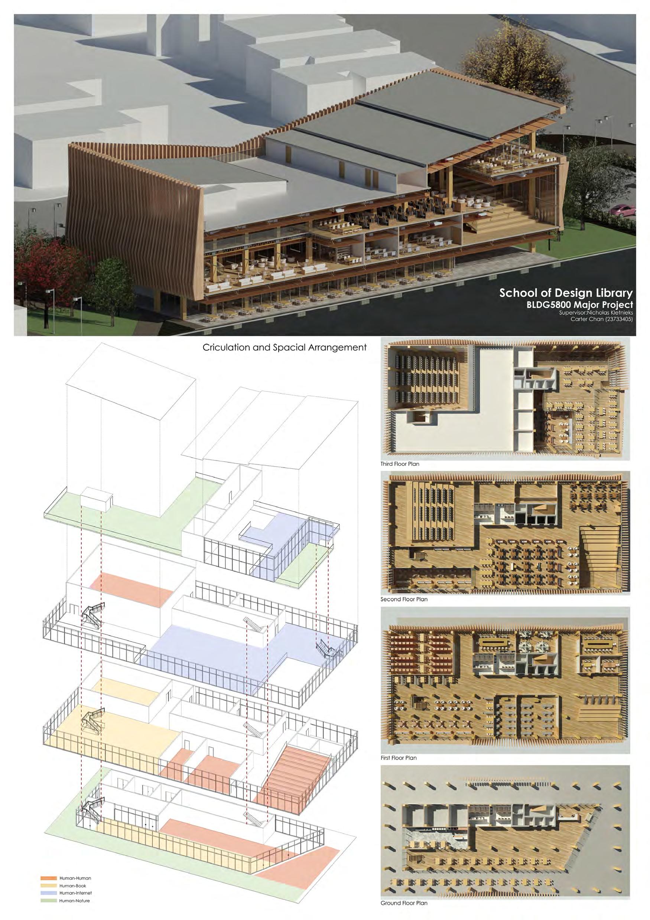



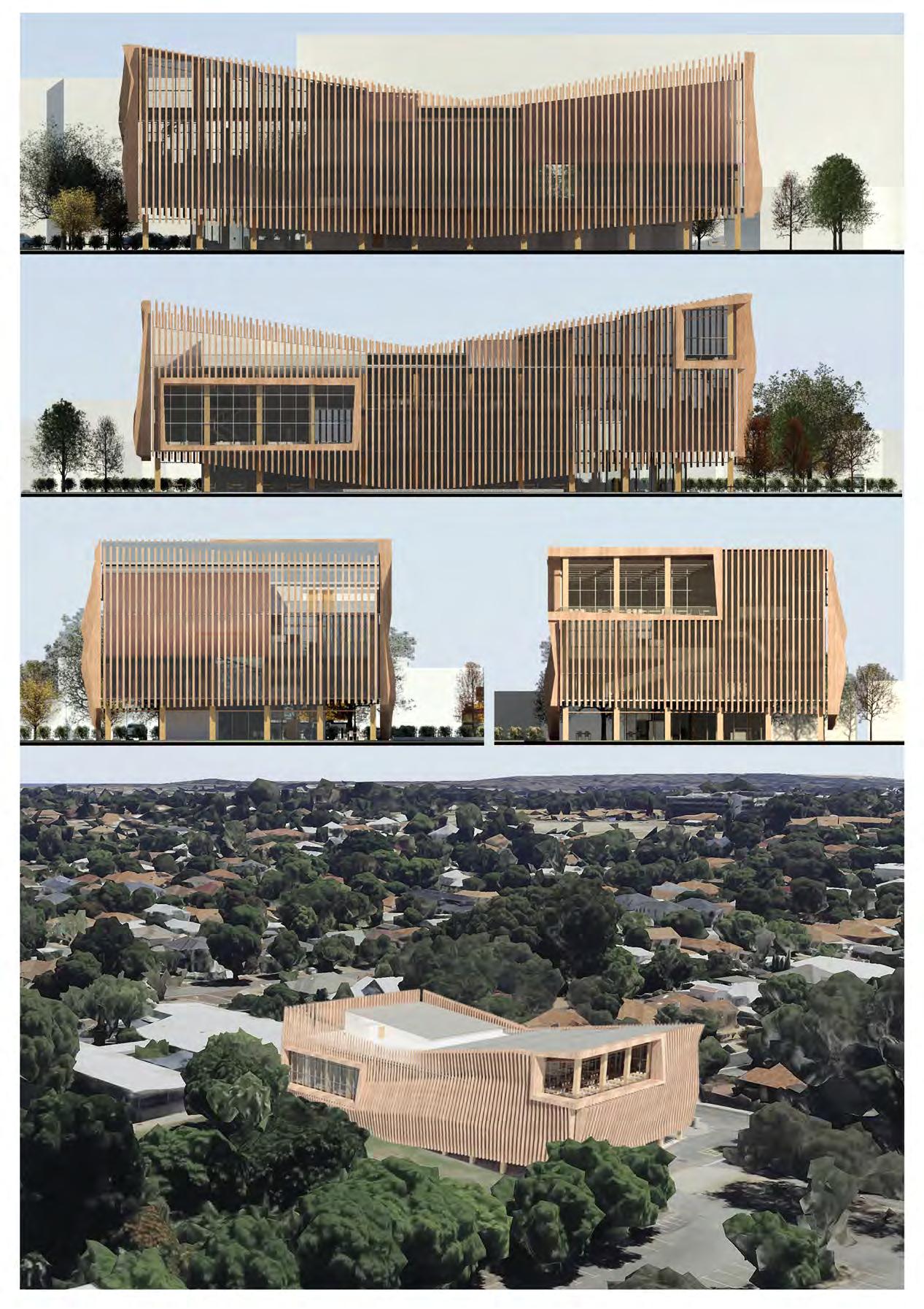

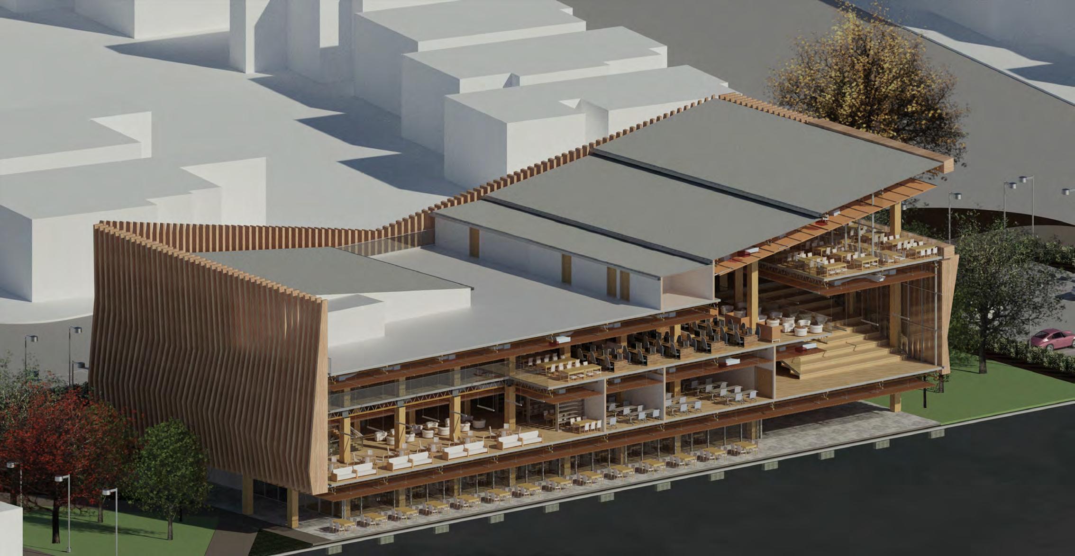
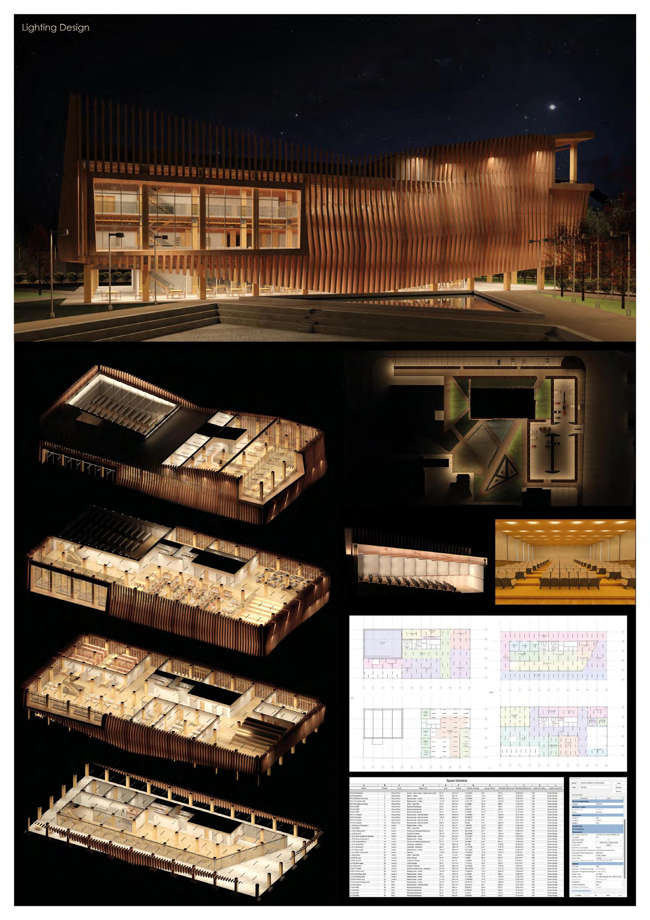
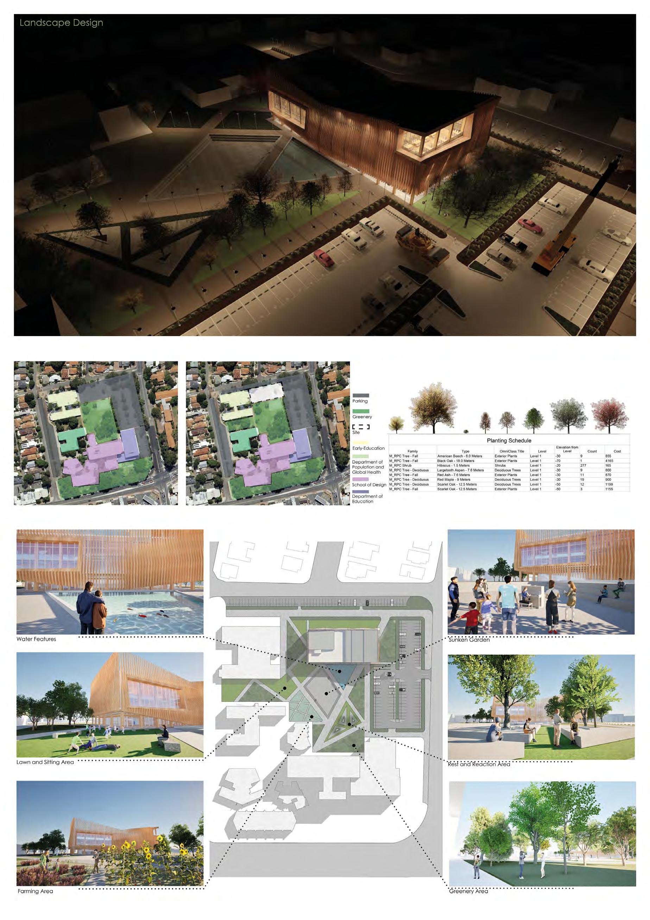
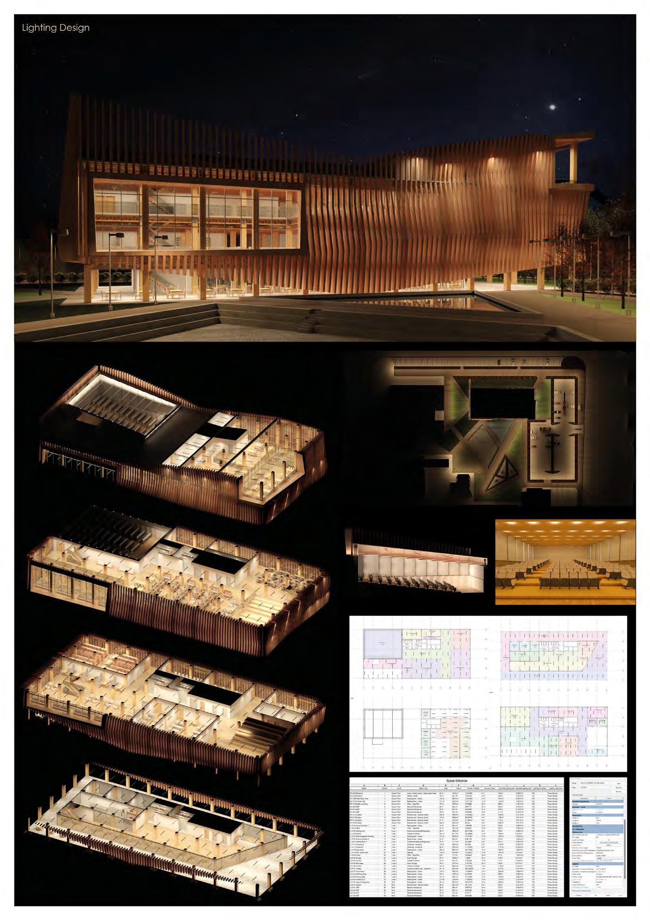
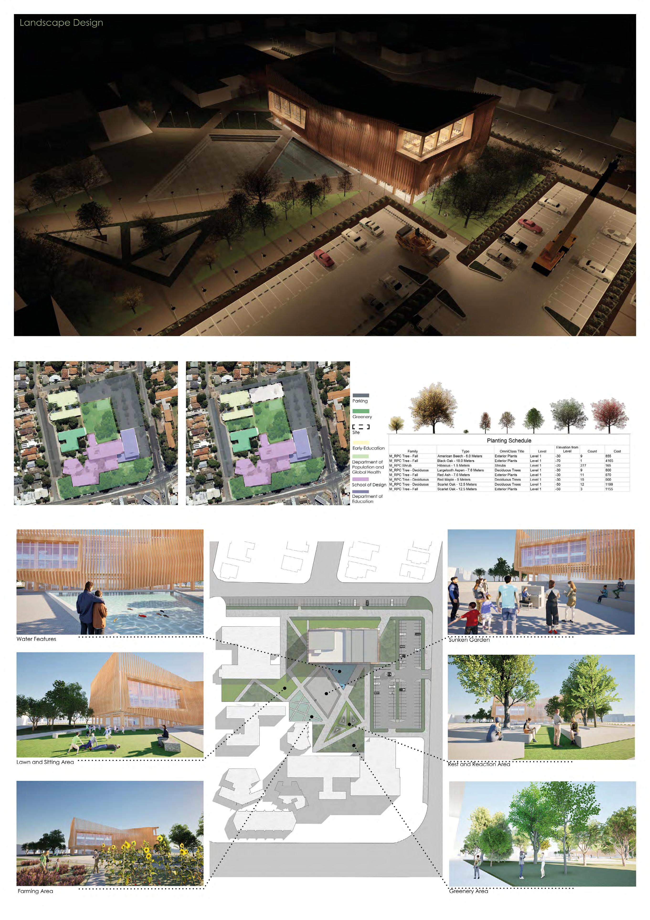
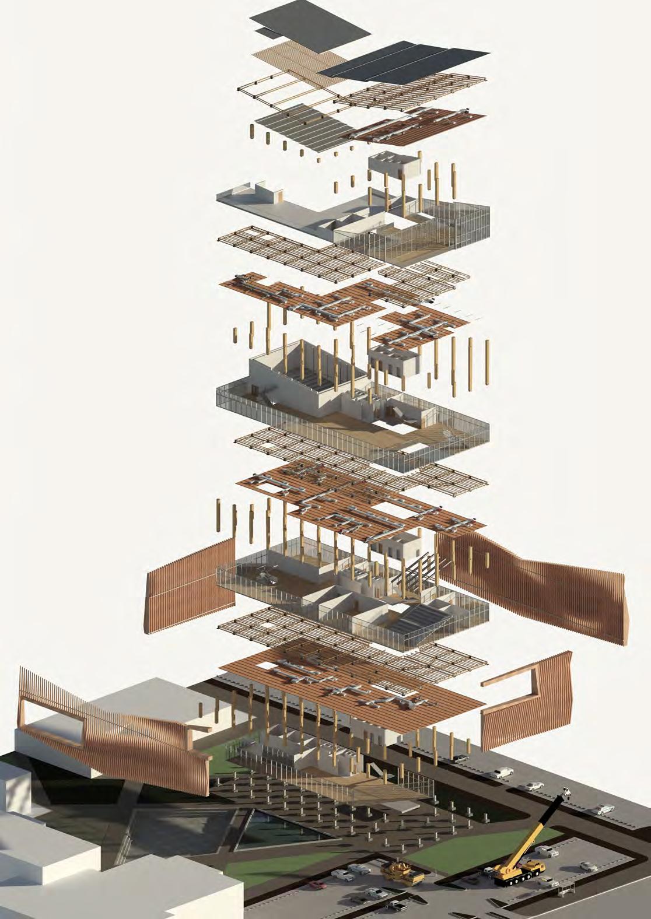
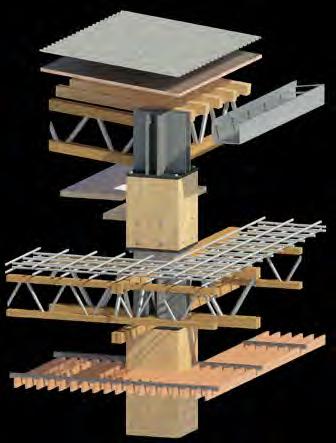
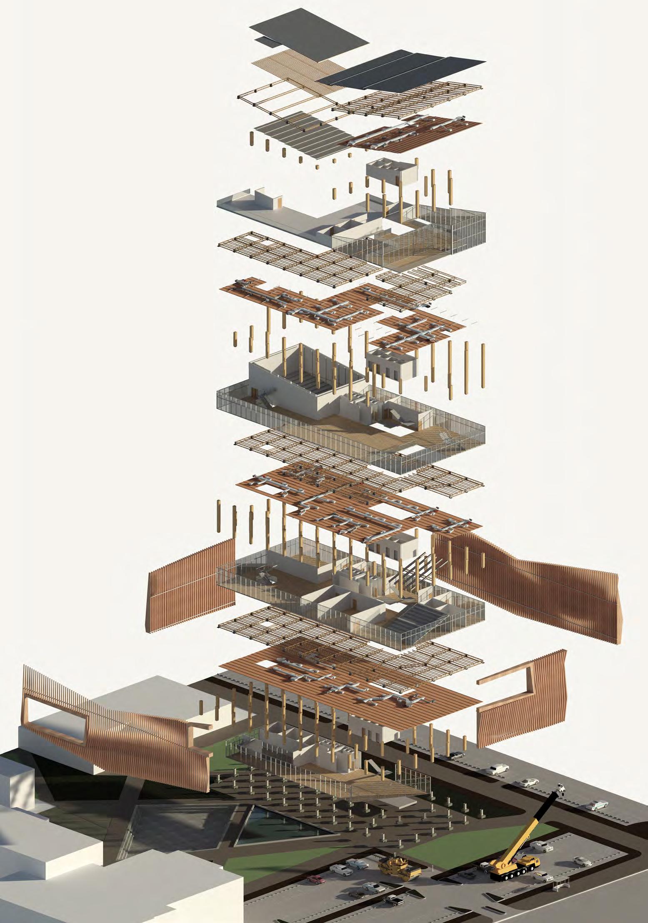

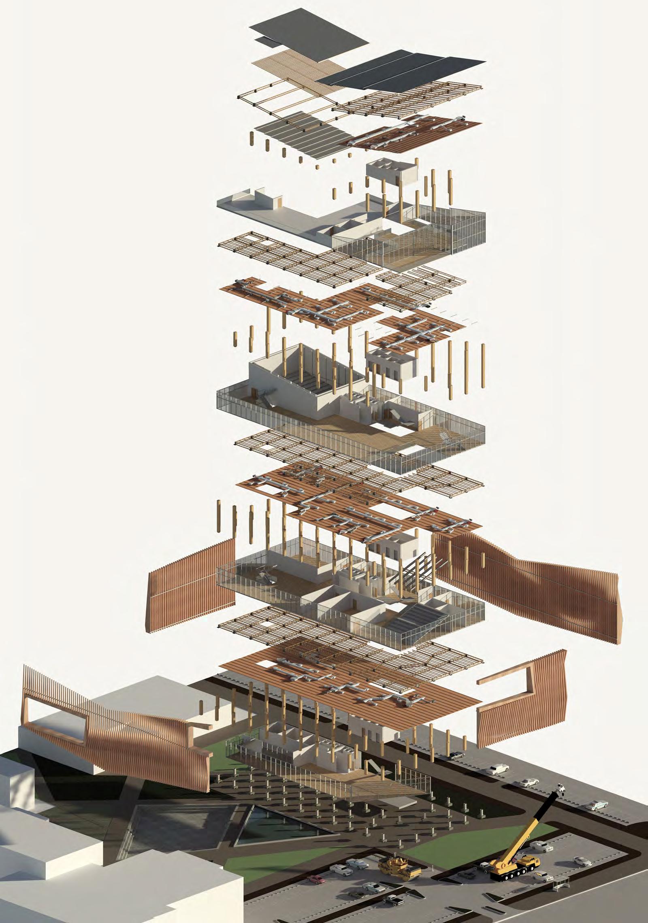
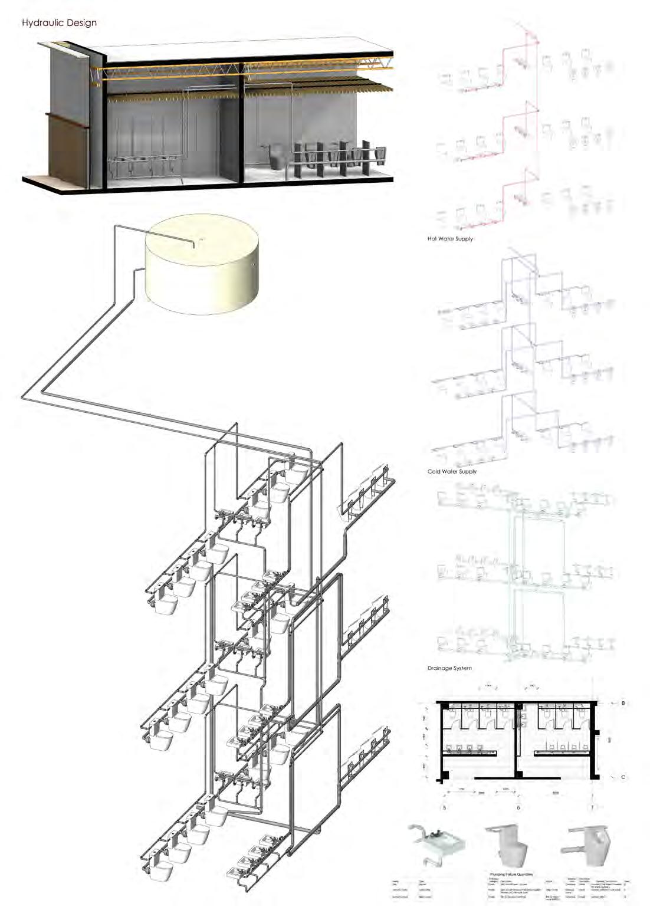
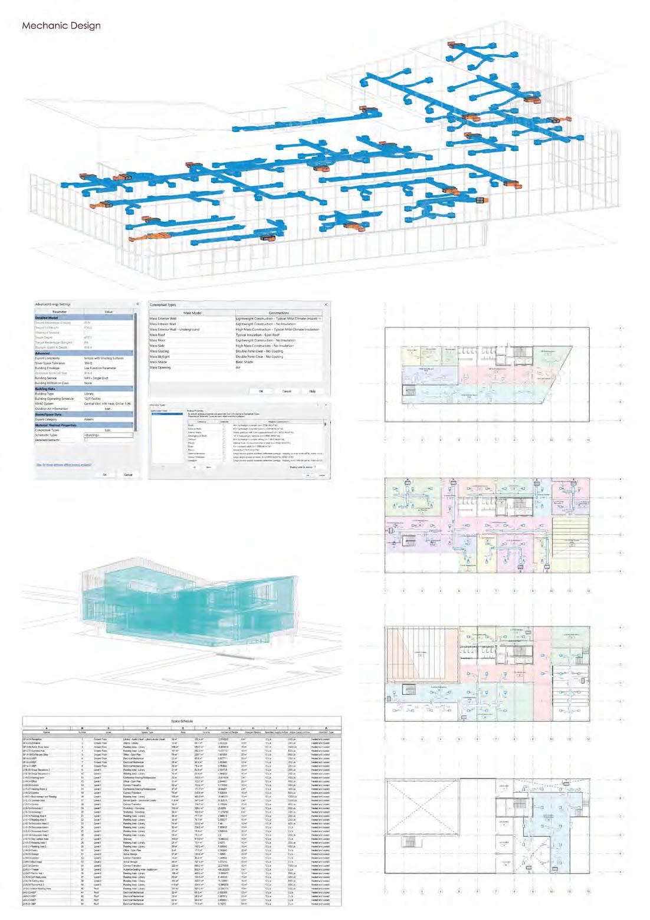
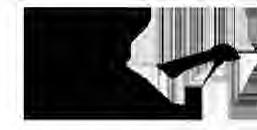
Sustainable development has always been a subject of exploration in architecture and human society. In modern society, people have always focused on technological innovation and development. But when we look back at the wisdom of our ancestors, we can always gain new insights and inspirations on sustainable development. As a cosmopolitan city, Hong Kong is home to Chi Lin Nunnery, an example of traditional Chinese architecture techniques, as well as the Bank of China Tower and HSBC Tower, icons of modern construction techniques. Hong Kong, as the crossroads of East and West, it should be better understanding the advanced scientific concepts of the West and the traditional Chinese construction wisdom and confer sustainable development a deeper meaning. This study will focus on the using of timber structures in Hong Kong. It is not only the inheritance of traditional Chinese wooden structure, but also the improvement and innovation of it, combining traditional craftsmanship with modern technology. The site is the Kwun Tong Ferry Pier, which is a 2-3 storey community centre using timber structures to renovate and rebuild the original building. This study will Explore the Viability of Timber Structures in Hong Kong, as well as, Analysis the resistance of promotion of timber structures in Hong Kong. Moreover, base on the study, Examine how timber structures can promote sustainable development in Hong Kong. After the study, It will be reviewed the Present and Future of Timber Structures in Hong Kong and raise public awareness of timber structures.
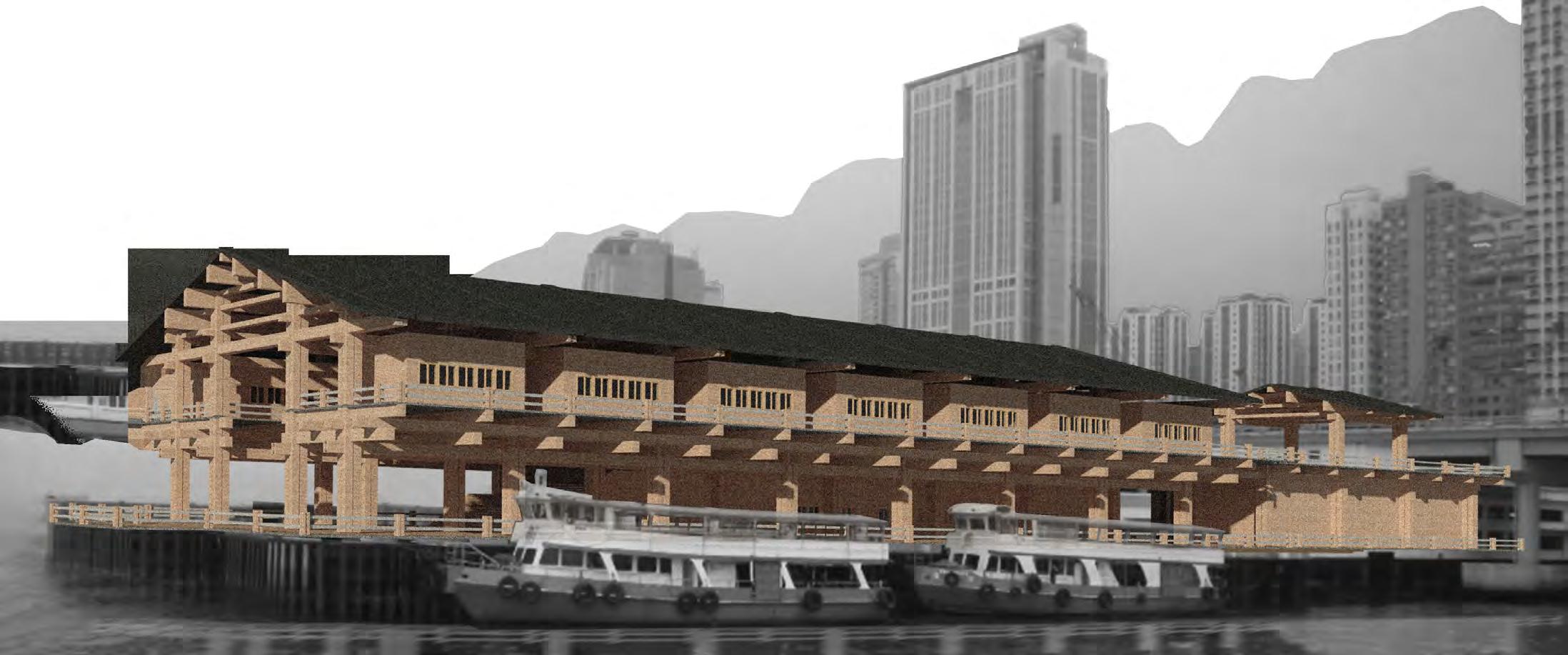
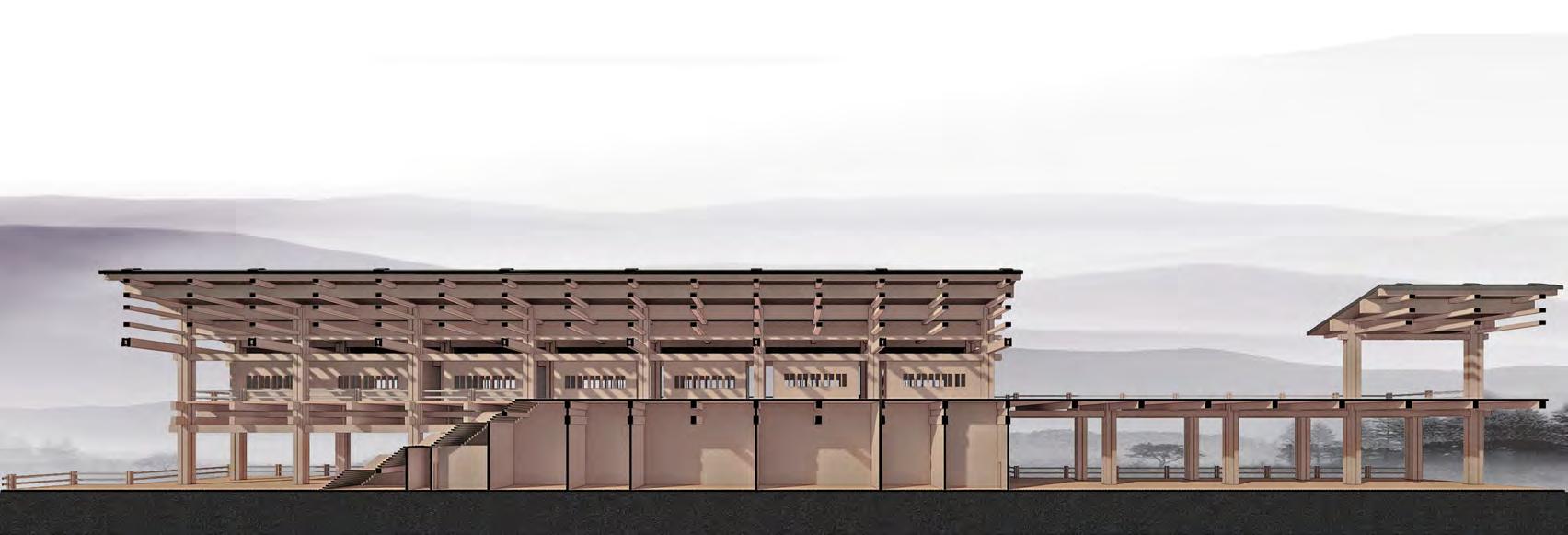

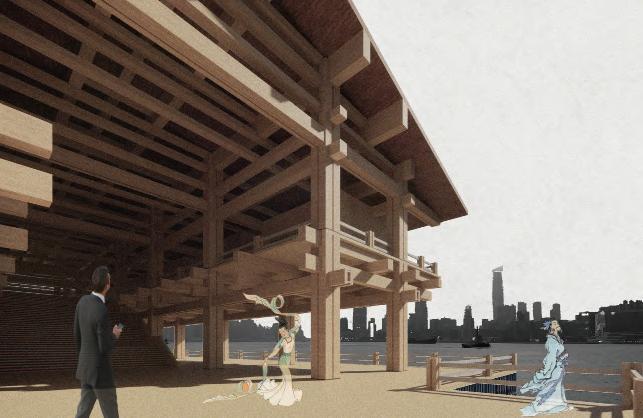
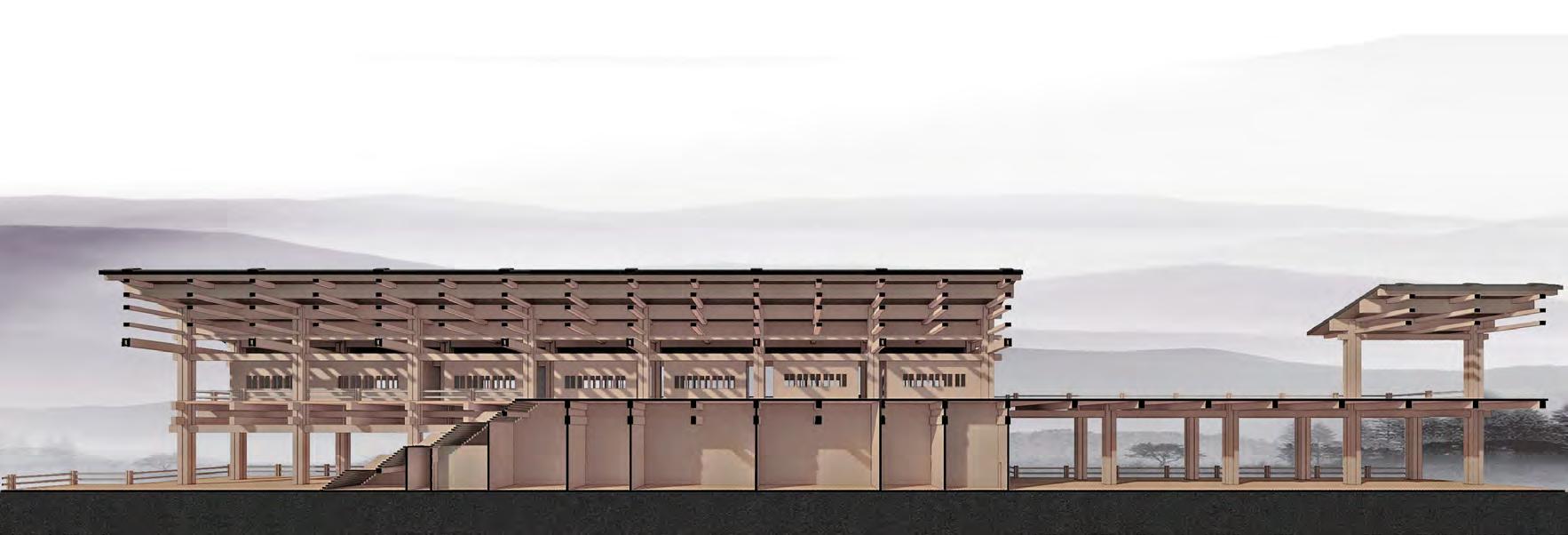



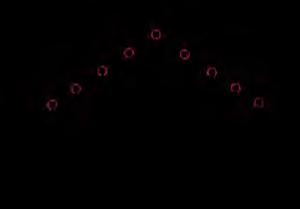



The typology studies explores traditional architecture through the typology of lifting beams and proportional systems, offering insight into the structural logic and spatial harmony of historic timber buildings. By examining the variations in lifting beam configurations, I gain a deeper understanding of how traditional construction techniques achieve structural stability while shaping interior volumes. The proportional analysis reveals the use of geometric principles—circles, squares, and modular grids—that guide harmonious and balanced architectural forms.
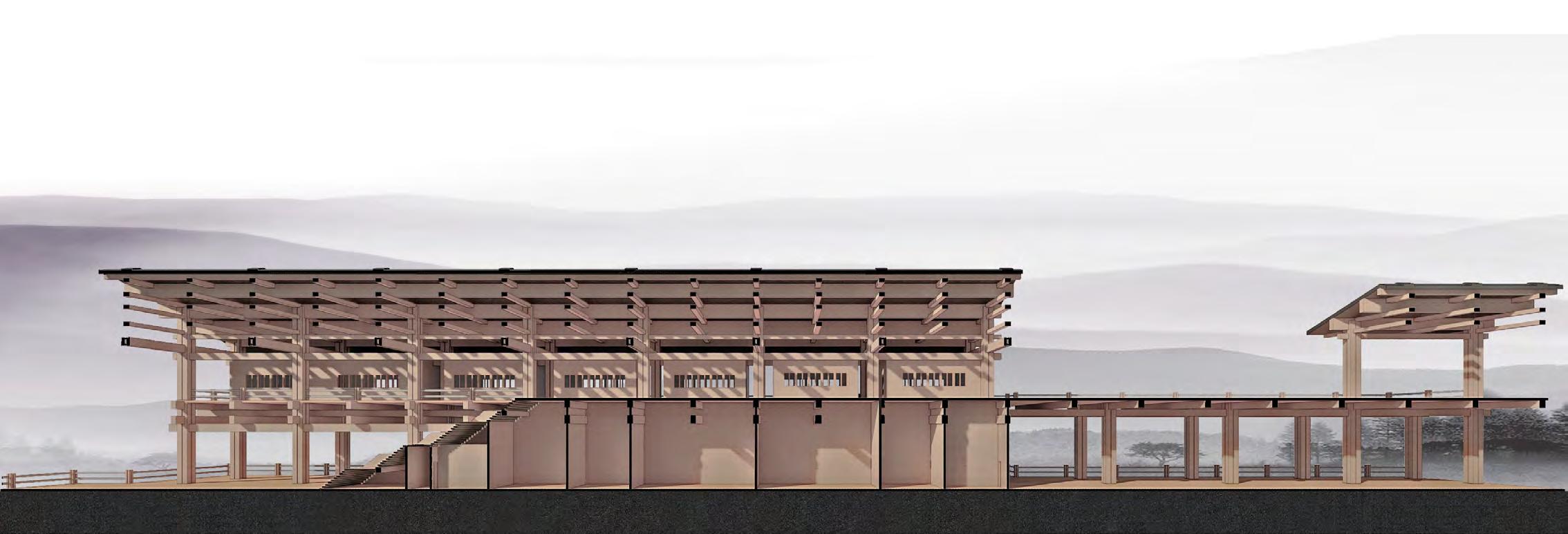

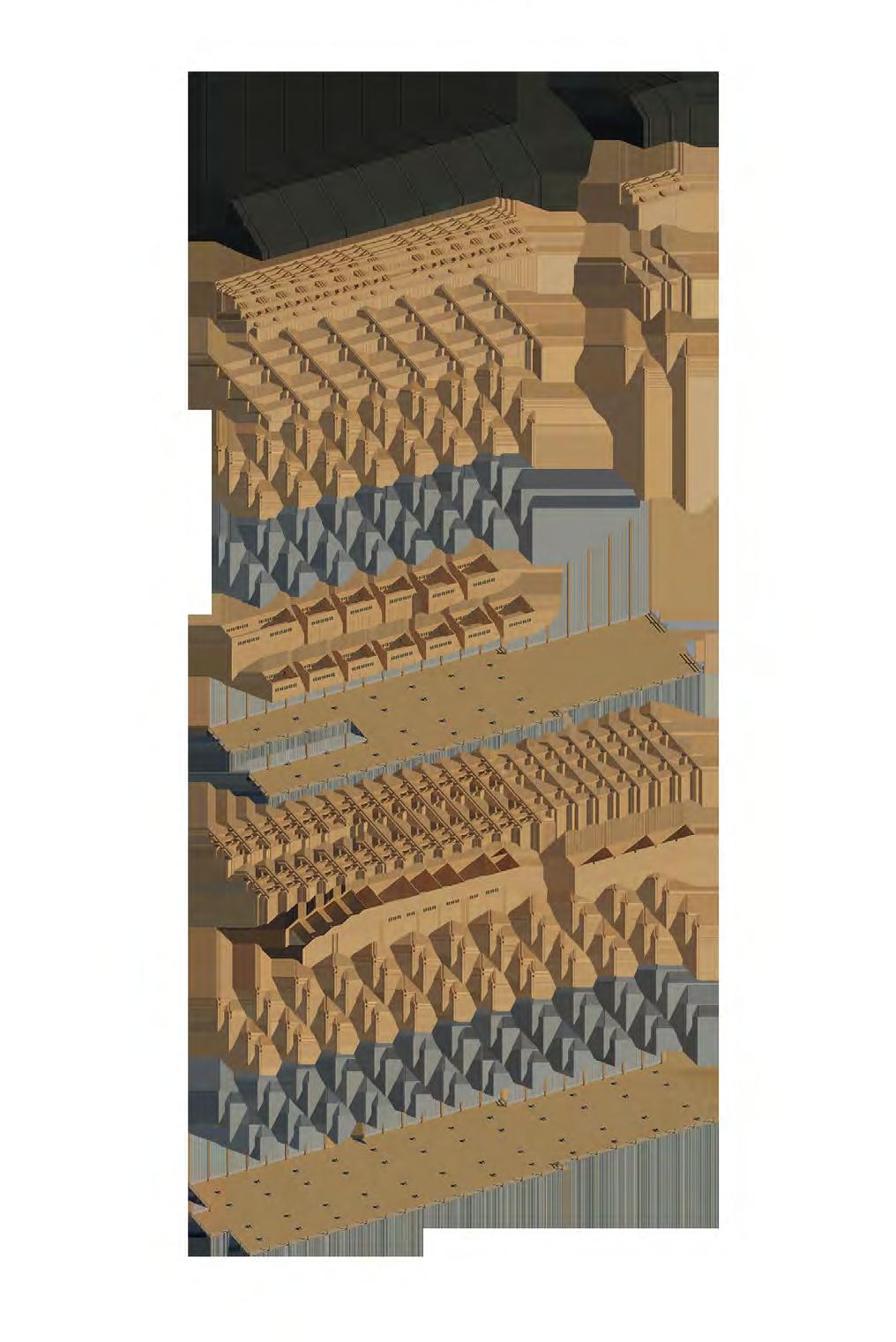


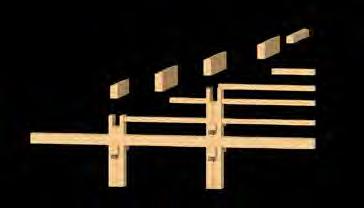
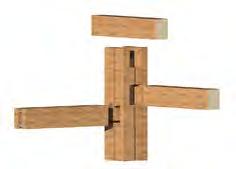
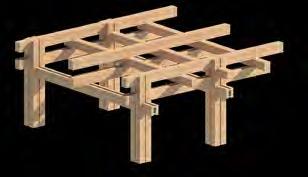



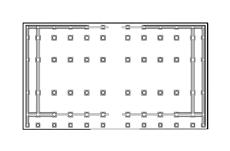
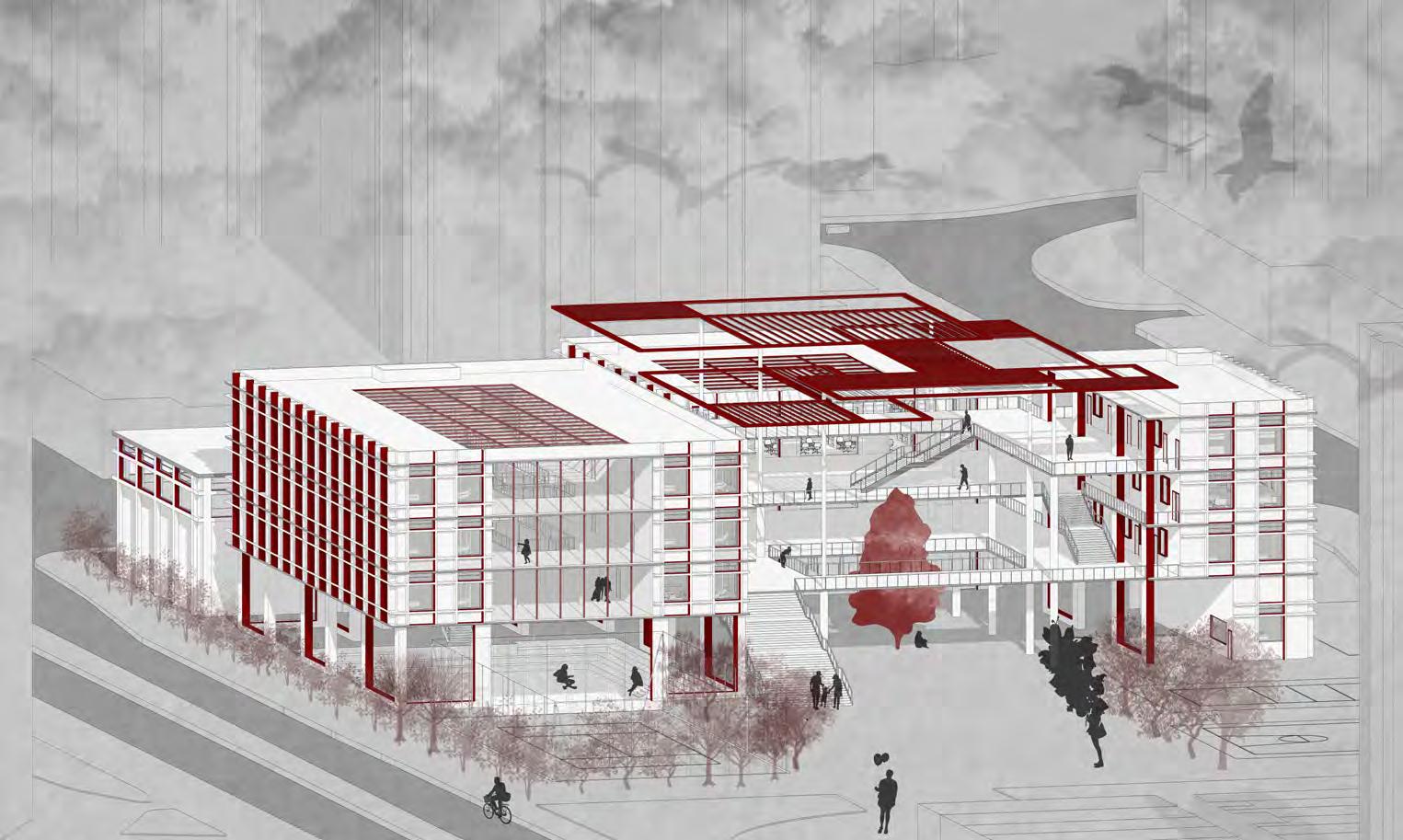

sepcial education needs(SEN) Primary school
First Dawn Primary School is a Special Education Needs (SEN) school located in the town centre of Sheung Shui, a small rural town in the northern countryside of Hong Kong. This area faces a range of environmental and social challenges. This studio encourages us to design through these real-world constraints and propose thoughtful architectural solutions that respond to both the site conditions and wider social impact.
The central aim of this project is to create a user-friendly, inclusive, and supportive learning environment. The overarching theme is community—the school is envisioned as a miniature society where every individual, whether teacher or student, plays an essential role. The design promotes equality, shared experiences, and collaboration.
Three core elements—teachers, students, and educational equipment—are fully integrated within the school. These components interact through shared public spaces, fostering a strong sense of connection and belonging.
These are designed to extend human interaction from a horizontal layout to a more dynamic vertical dimension, encouraging exploration, visibility, and engagement throughout the school environment.
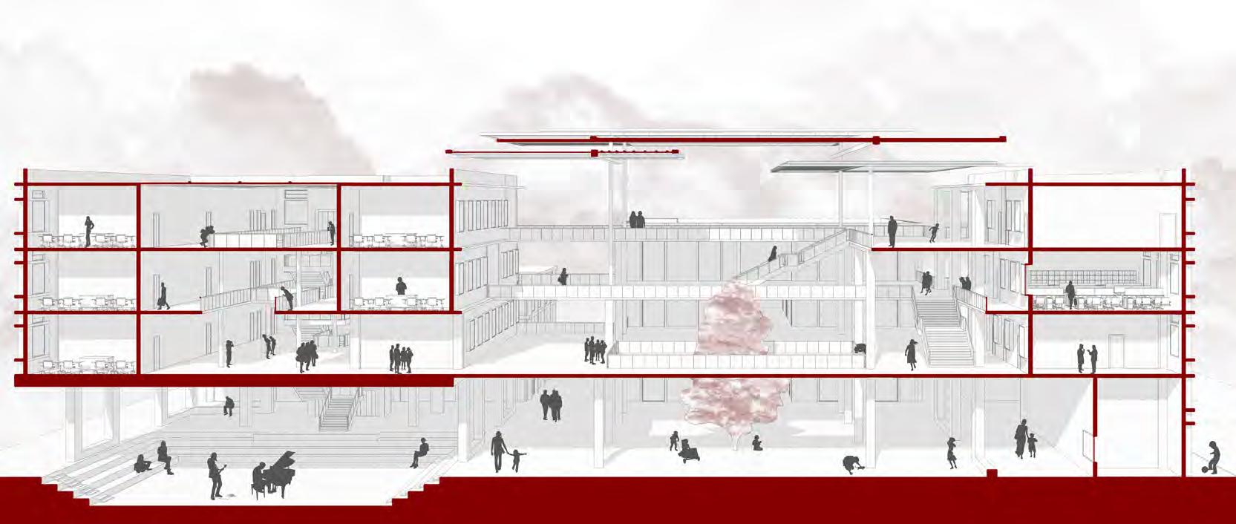
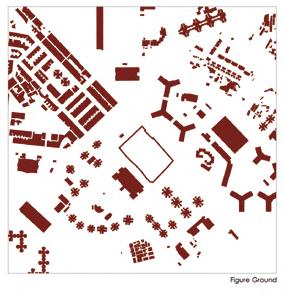
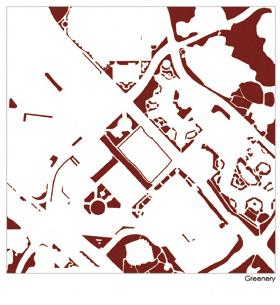
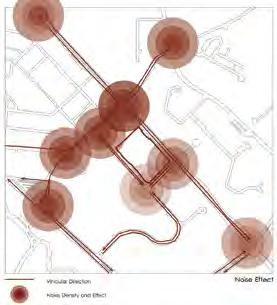

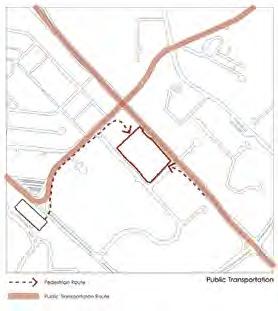

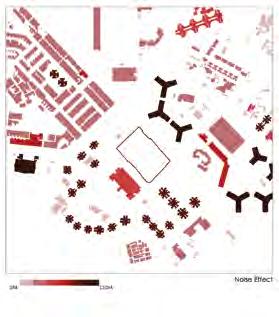

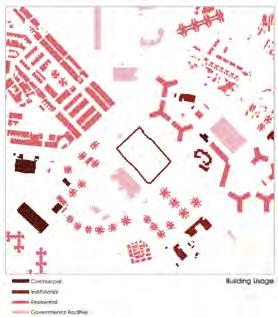



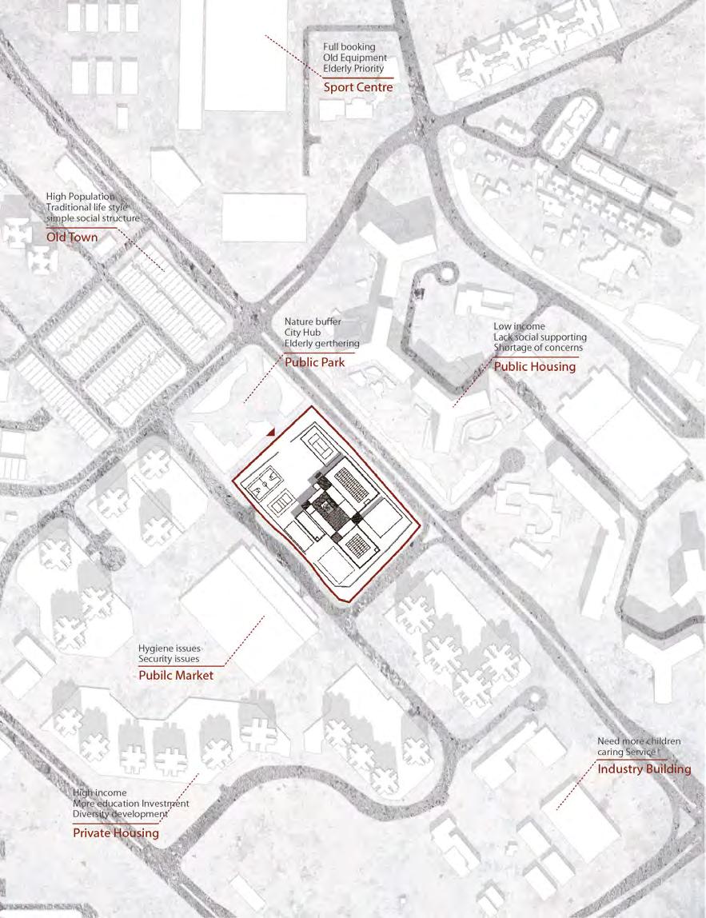
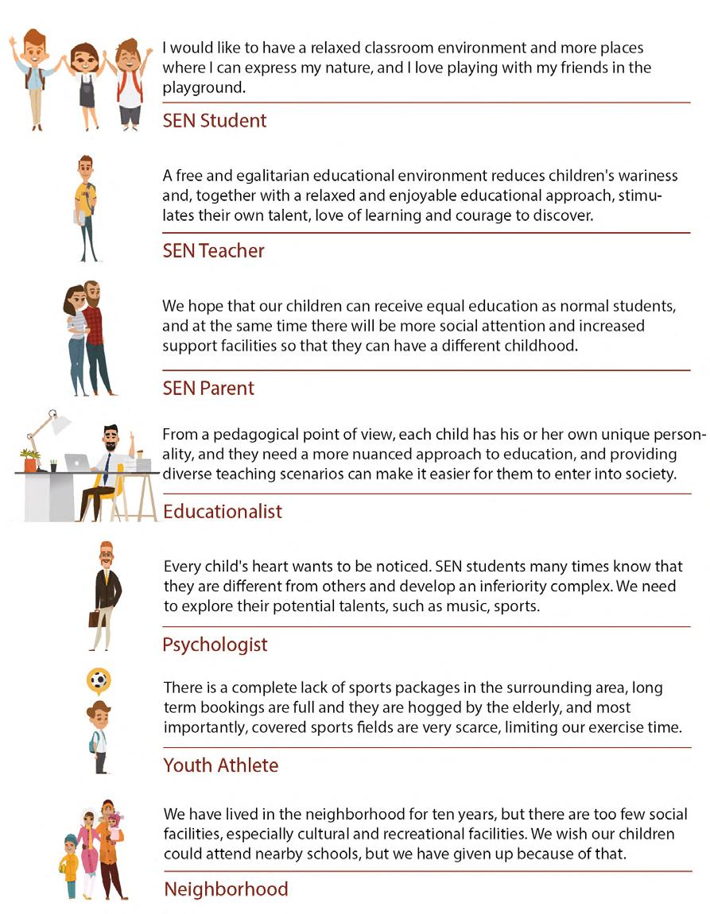
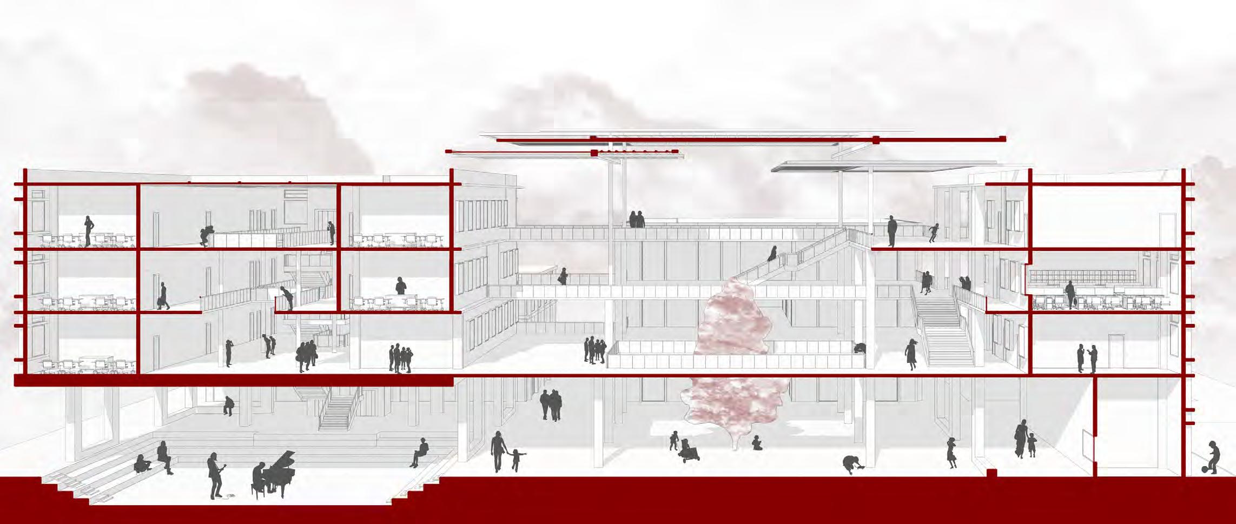
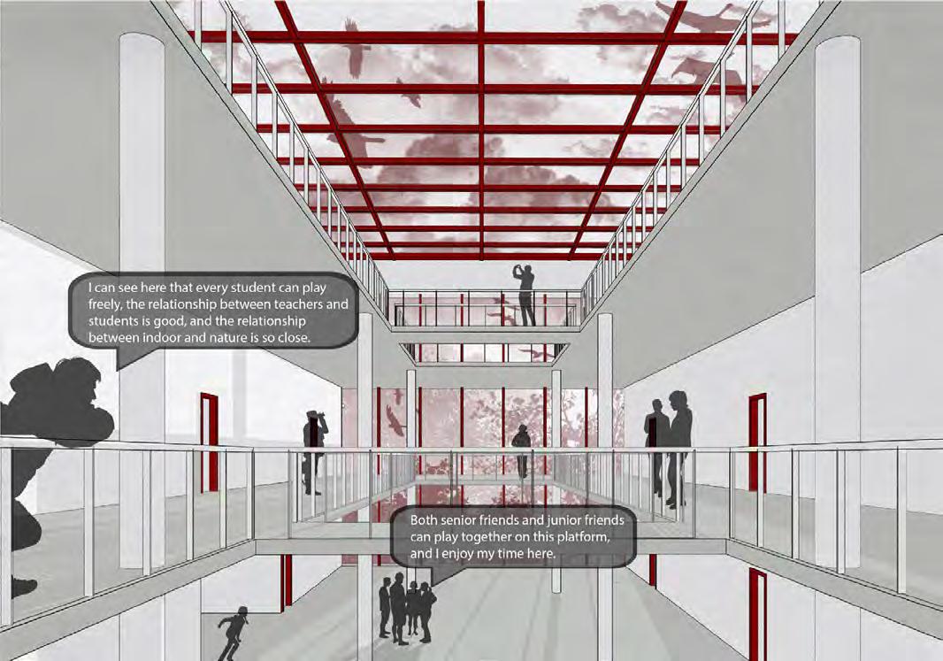
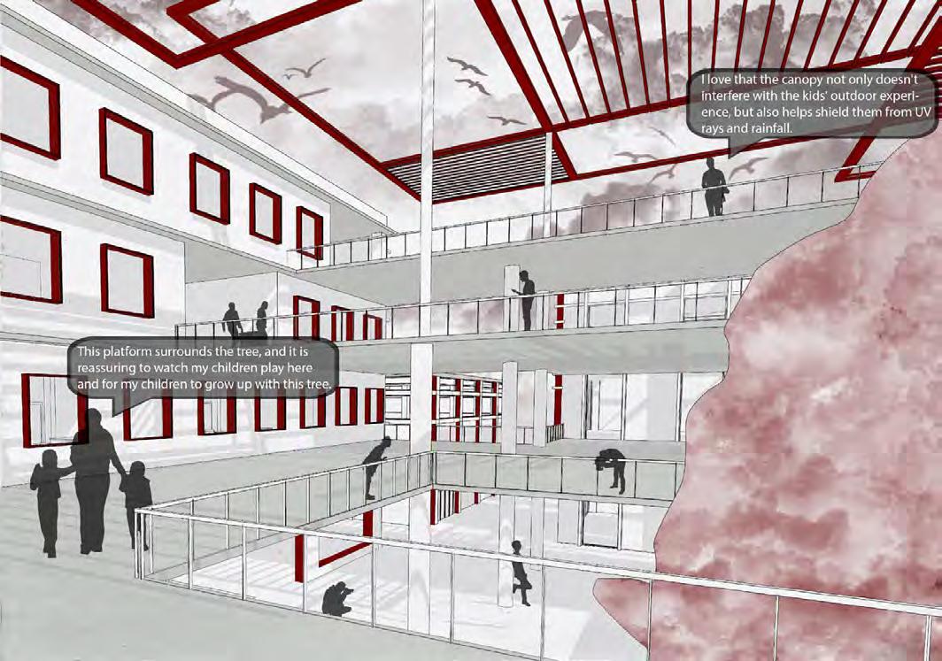
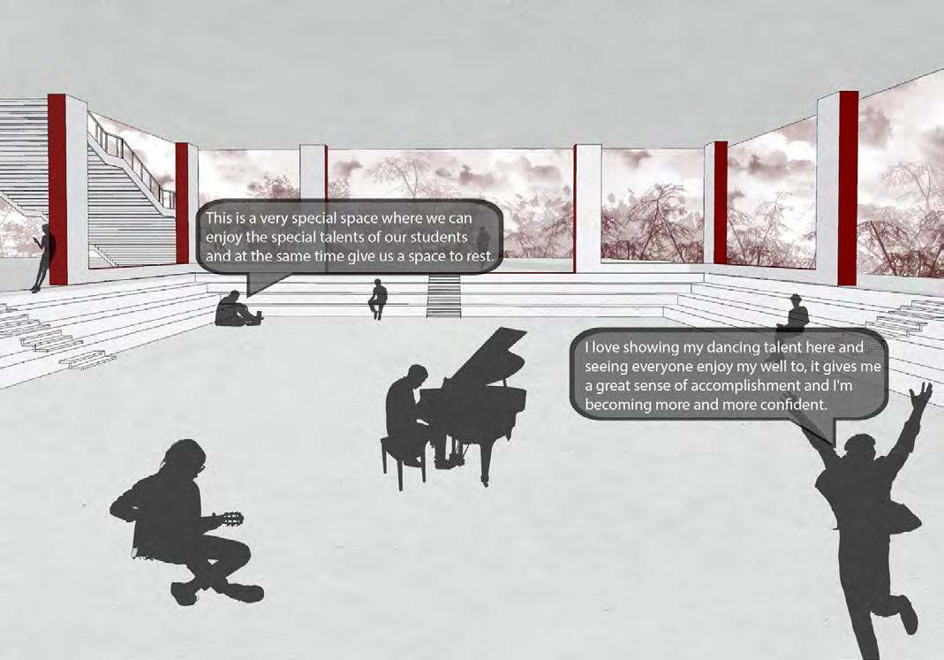
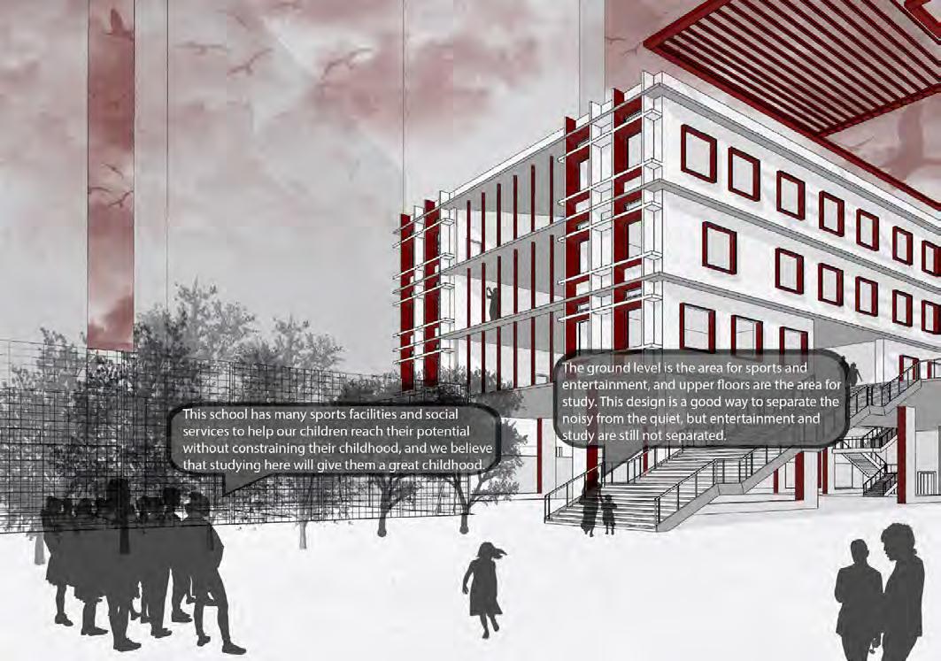
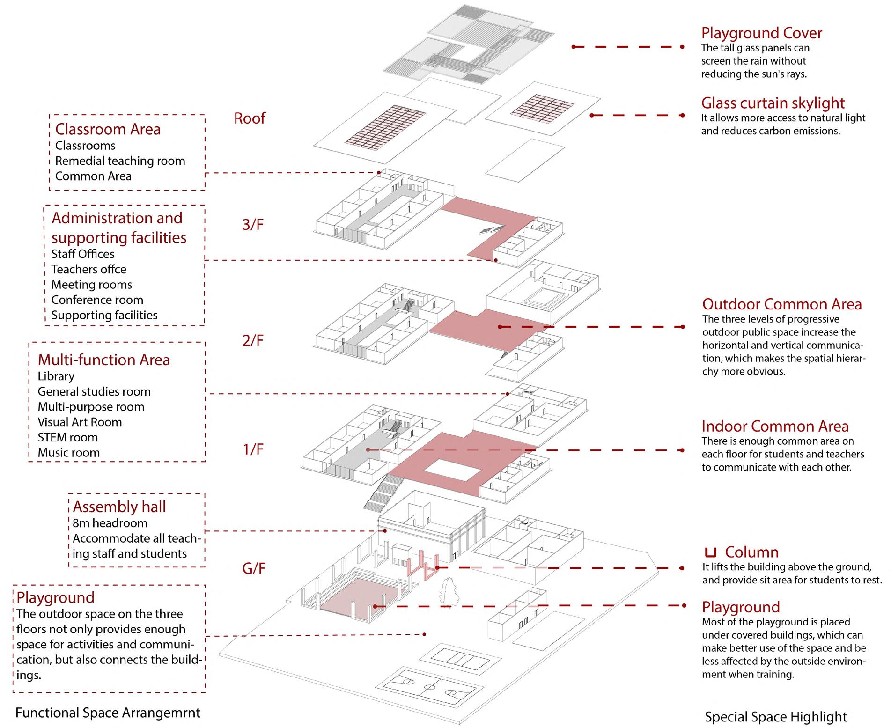
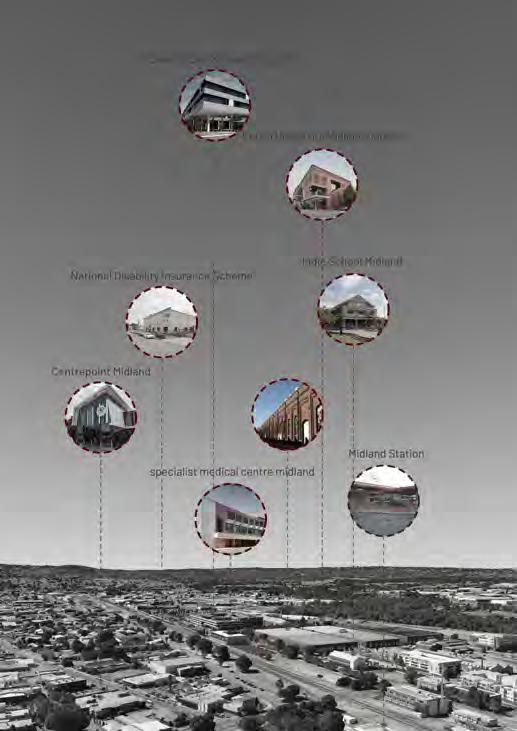

Our site is located in a public parking lot in Midland, near a revitalized historic building, the largest hospital in the area, and a series of educational, administrative, and commercial districts. The old Midland station is also located in the vicinity of the site and will be replaced by a new station to be constructed in the vicinity of the site.
We will redevelop the public parking lot into a multi-residential key worker accommodation, while retaining the function of the parking lot at the ground floor and gradually converting it to other uses in the future. The design takes into account the adaptability of the community, sustainable development and the needs of the client to reach a socially, economically and environmentally sustainable development.
In this project, we have been adhering to the core design concept of sustainability. We utilise sustainable and reusable bricks as the main raw material, and find the raw materials of brick construction from the community that are about to be demolished and those that have already been demolished, and then reuse them, which on one hand reduces construction waste and on the other hand reduces the generation of construction waste. This design allows the building to be born from the community and reborn in the community.
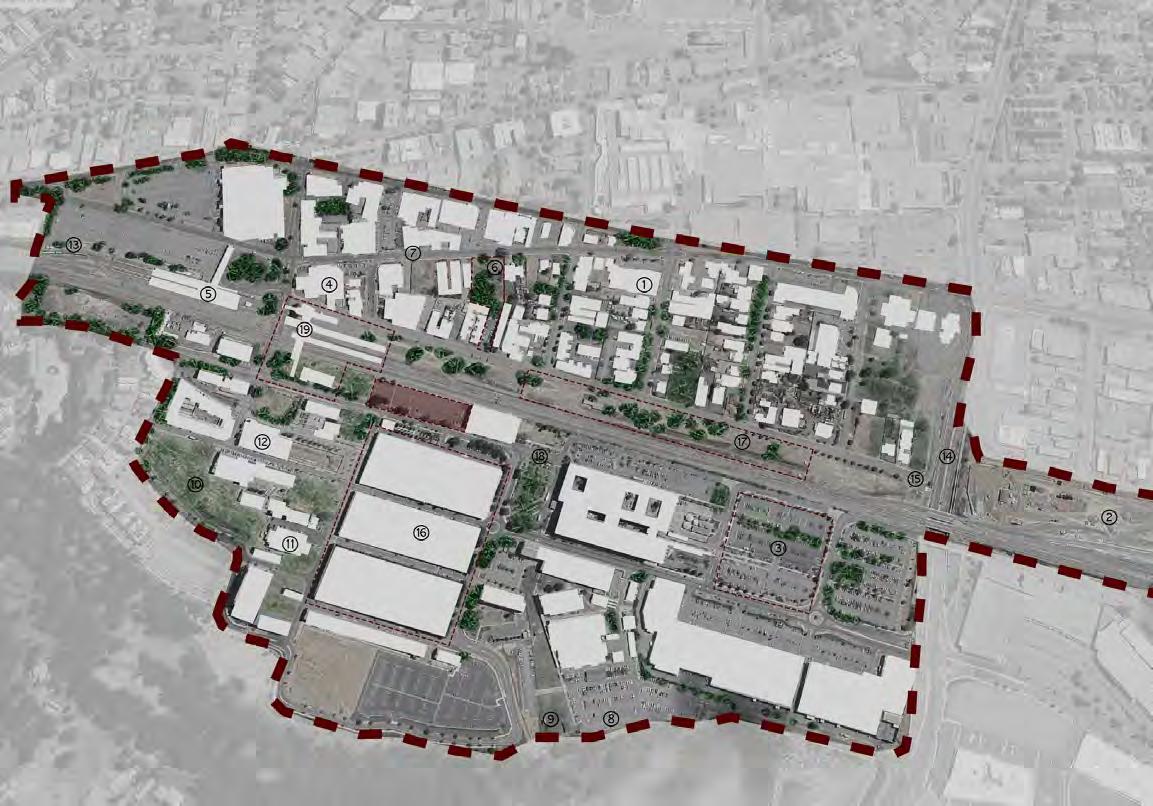
①Commercial office and residential mixed use over extended redevelopment area
②PTA Railyards ongoing function
③Long term hospital development to address streets
④Potential catalyst development opportunities led by MRA
⑤Relocated train station and bus terminal
⑥Keane Street extension
⑦Improve streetscape quality and comfort to facilitate private development
⑧Development to address foreshore reserve
⑨New River Road access
⑩Residential interface to Helena River
⑪Creative industries to heritage buildings
⑫Hospitality / Short-stay and permanent
residential around Railway Square
⑬Mixed use redevelopment of existing Midland train
⑭Highway commercial and office development
⑮Shared access road and parking to facilitate Lloyd Street Underpass
⑯Knowledge and Medical Hub
⑰Park and Ride
⑱Cale Street at-grade vehicle, pedestrian and bicycle crossing
⑲New Midland Station
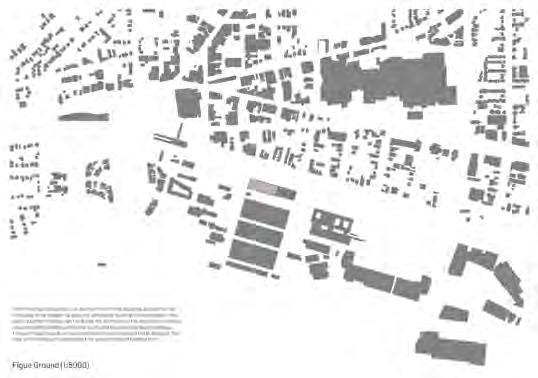
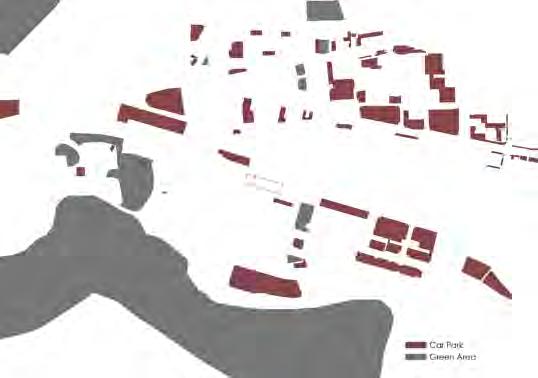
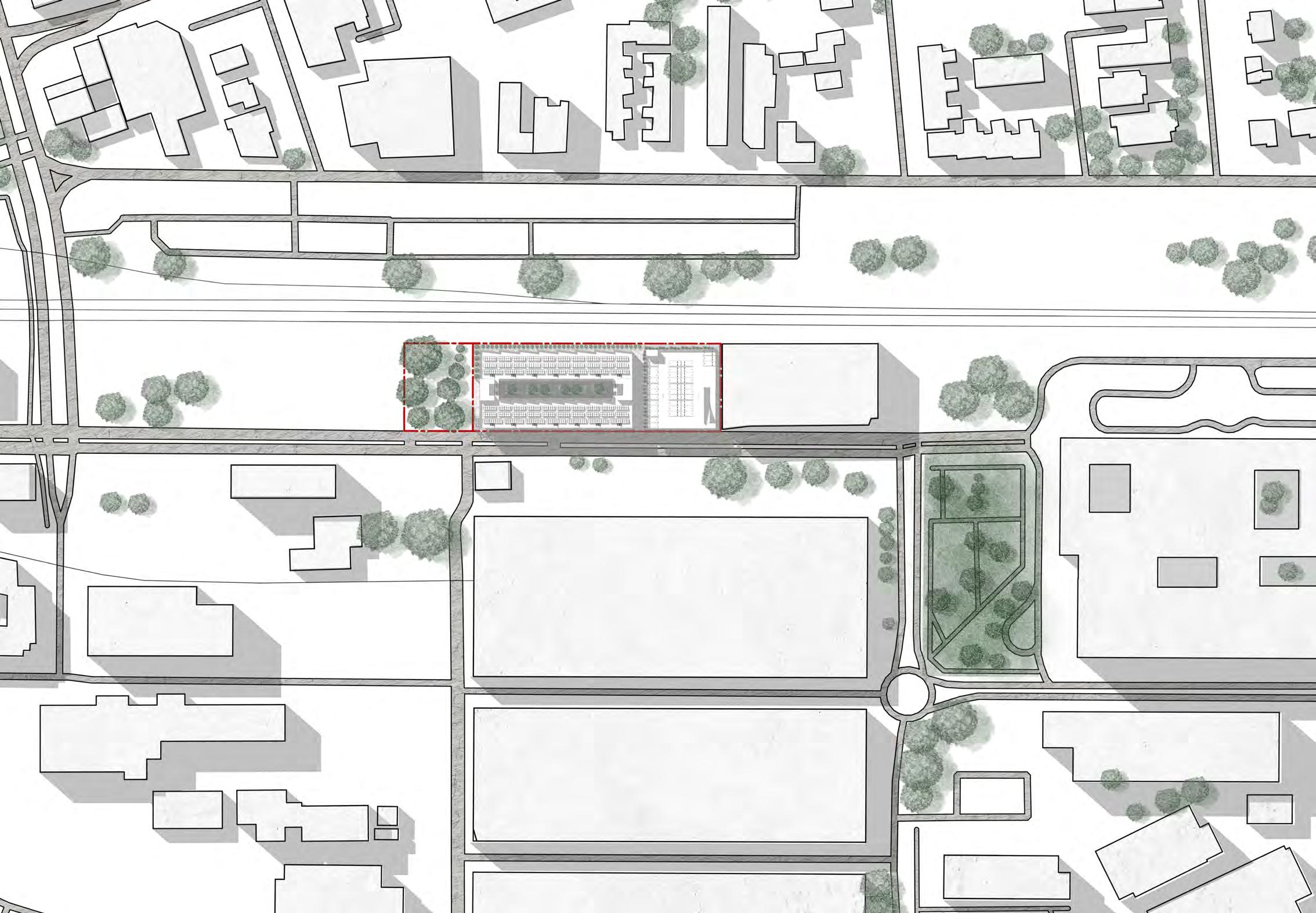


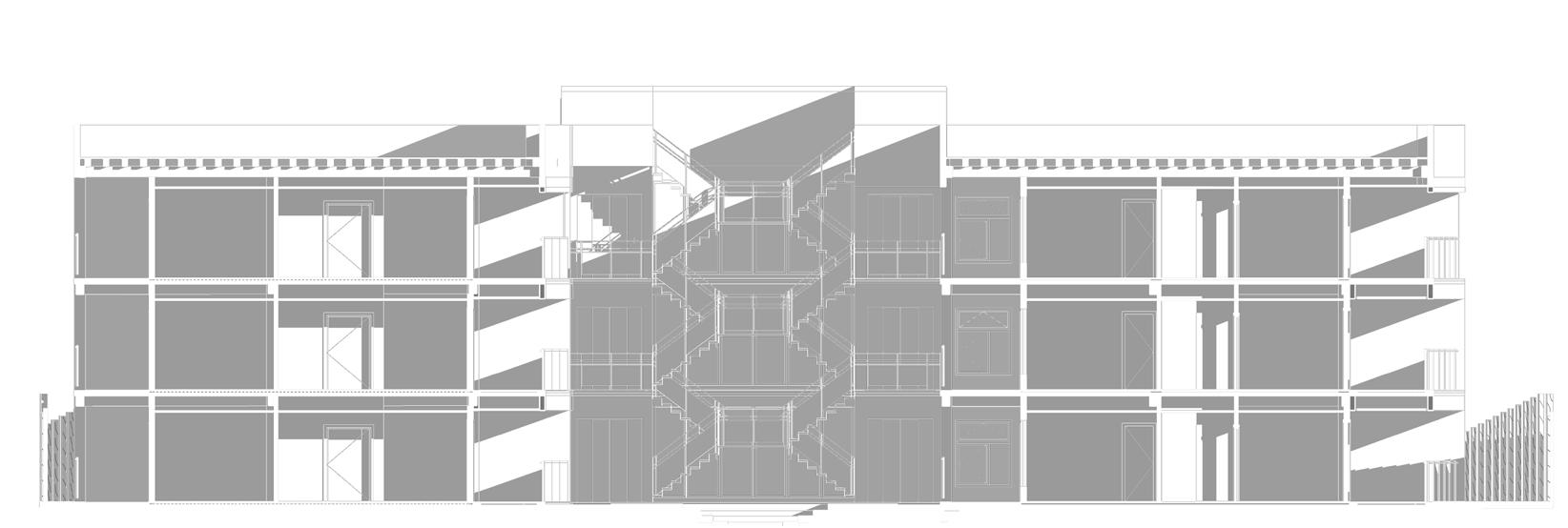

1. SURFACE TREATMENT
2. VAPOUR CONTROL AND INSULATION LAYER
3. TIMEBER JOIST AND FIRRING
4. 200X200MM T SHAPE STEEL LINTEL
5. LOW-E DOUBLE GLASS SLIDE WINDOW
6. ALUMINUM WINDOW FRAME
7. BRICK WALL WITH 10MM PAINT PLASTERBOARD
8. BLACKBUTT TIMBER 10MM PANEL CEILING
9. 1100MM METAL RAIL WITH GLASS PANEL
10. 20MM WOODEN OAK LUMBERS
11. 100MM CONCRETE FLOOR
12. 100 MM COMPACTED HARDCORE BASE
13. 1050 X 400 MM STRIP FOOTING, WITH TOP AND BOTTOM REINFORCEMENTS
14. 300MM SQURECONCRETE COLUMN
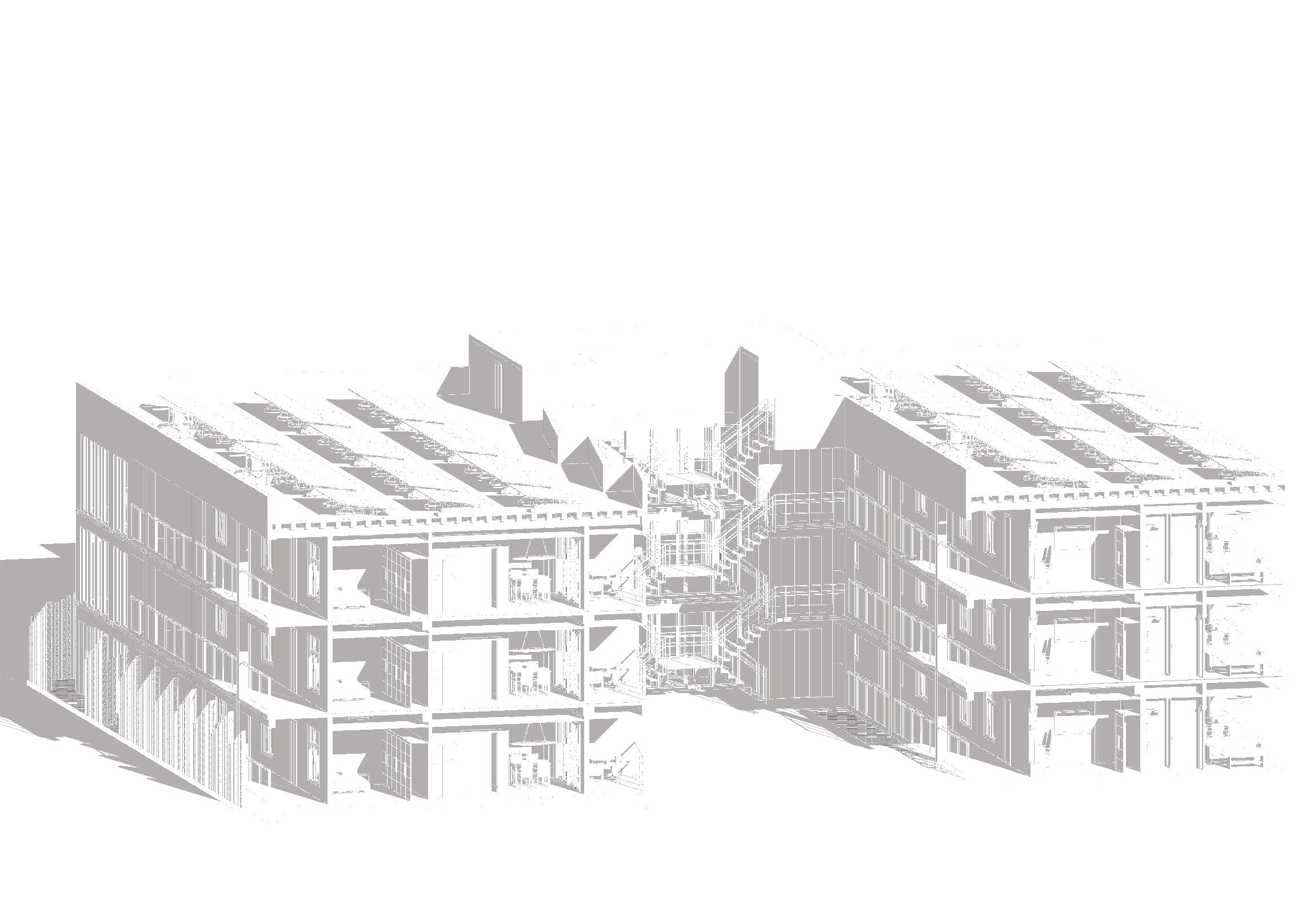


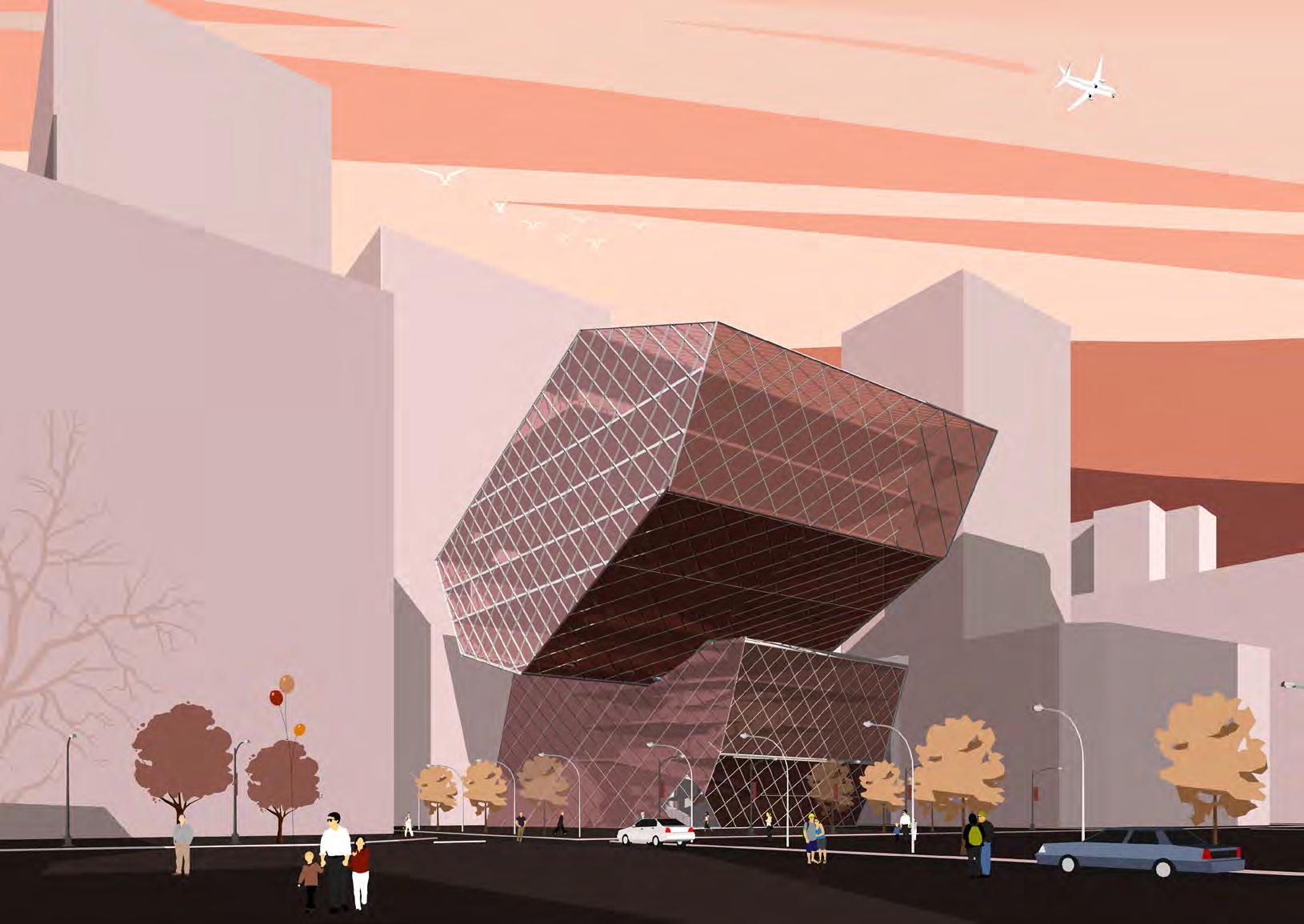
Kwun Tong is a traditional industrial district in Hong Kong that flourished during the last century’s manufacturing boom. Numerous factory buildings were constructed during that era, but over time, many have become outdated and worn. As the economy shifts toward service and creative industries, there is a growing need for Kwun Tong to establish a new landmark that symbolizes its transformation.
To break the public’s stereotypical impression of monotonous, box-shaped factory buildings, the new design must first stand out visually. It should avoid the rigid and conventional forms of the past, instead using bold and unconventional architectural language to signal change and capture attention.
Another key strategy is to rethink spatial movement. Rather than flat, linear circulation, this design introduces vertical interaction. By using various staircases as focal points, the design redefines circulation patterns and creates spatial dialogue between levels, encouraging exploration and visual connection throughout the building.
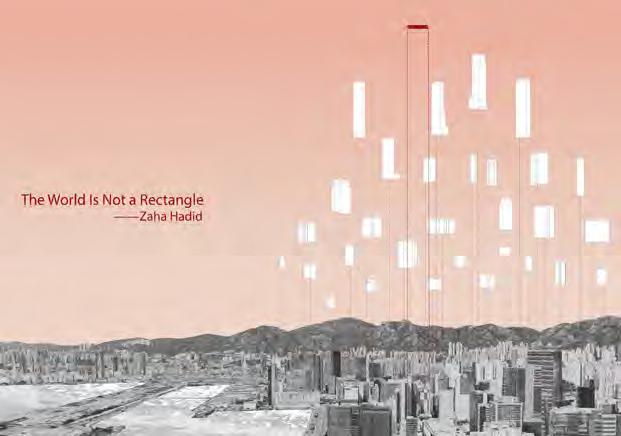
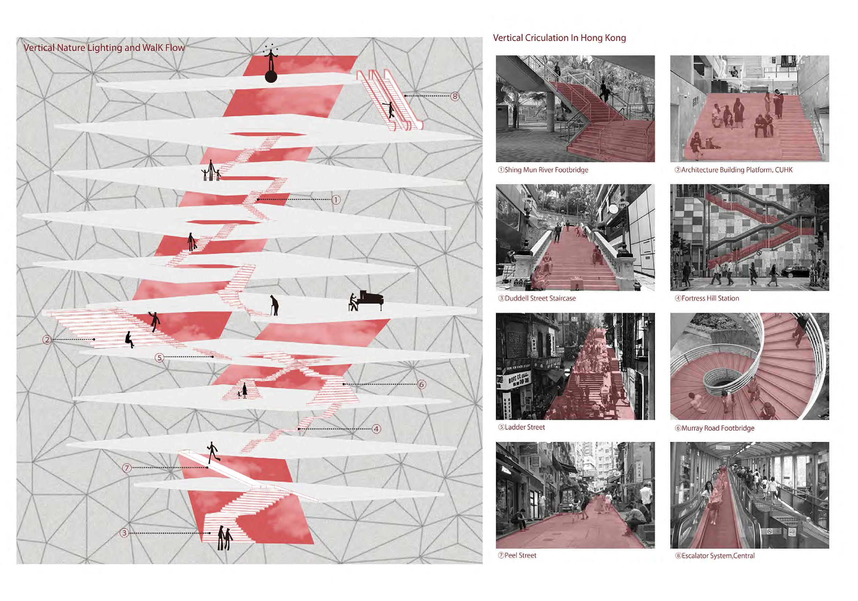
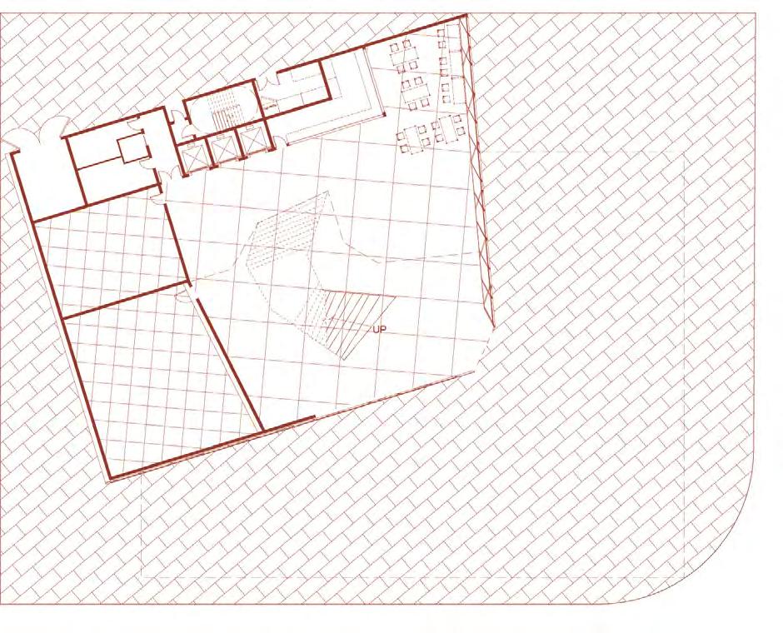
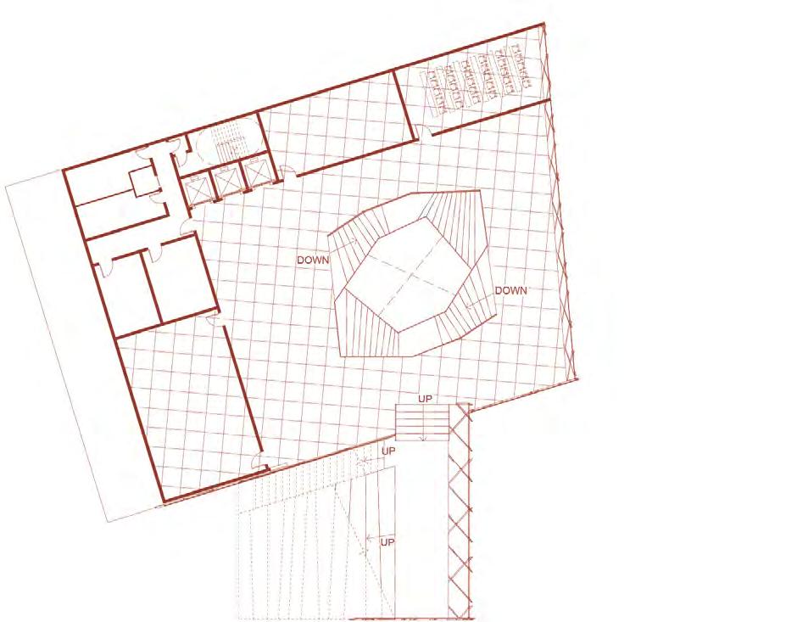
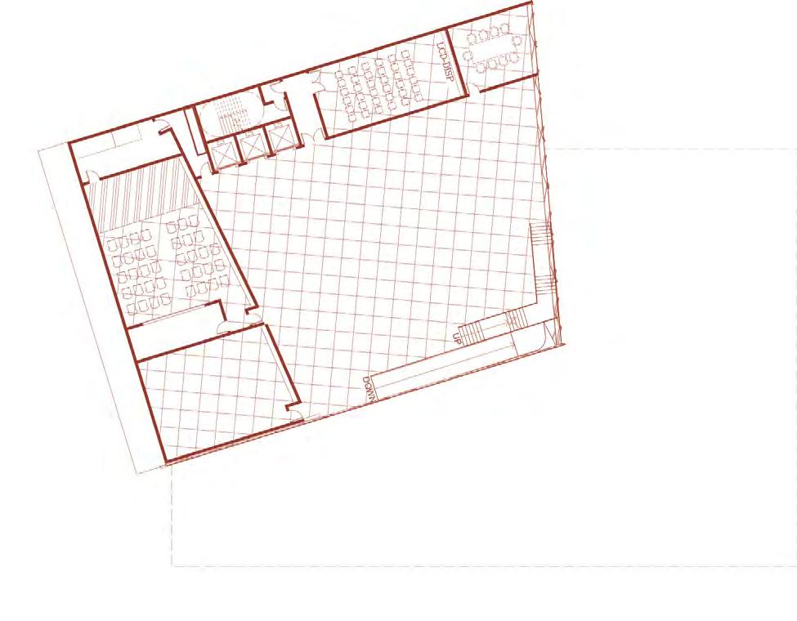
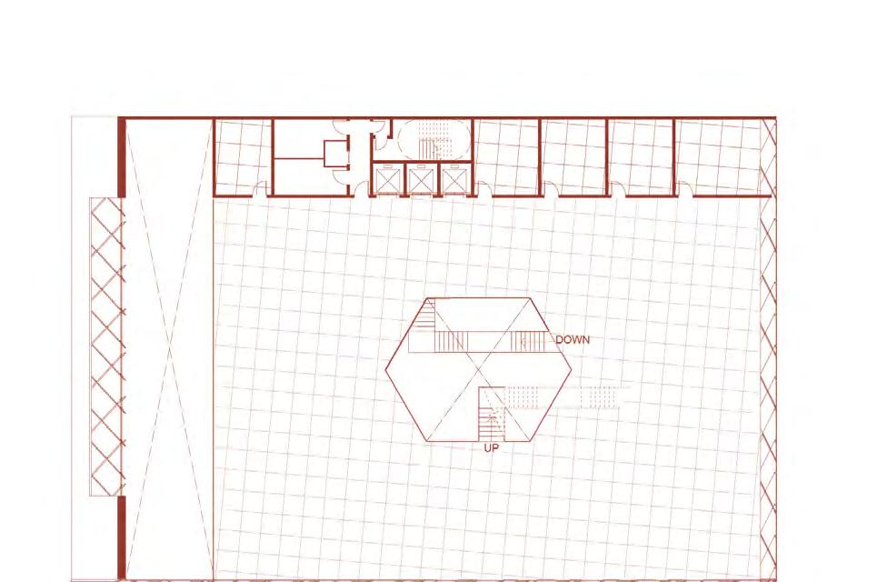
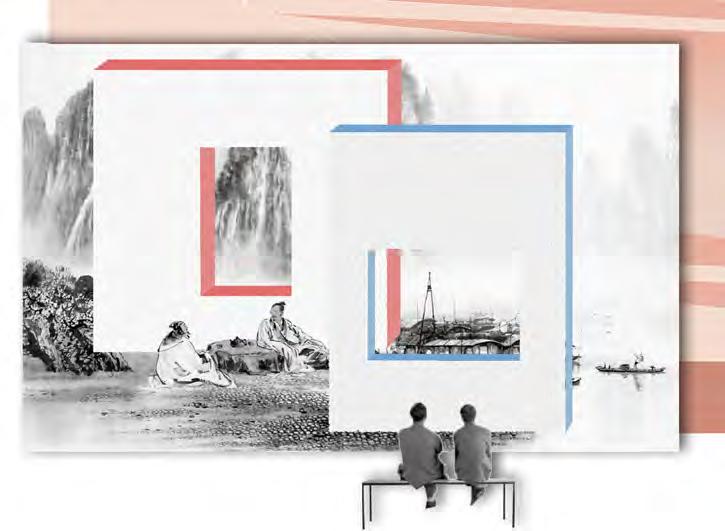
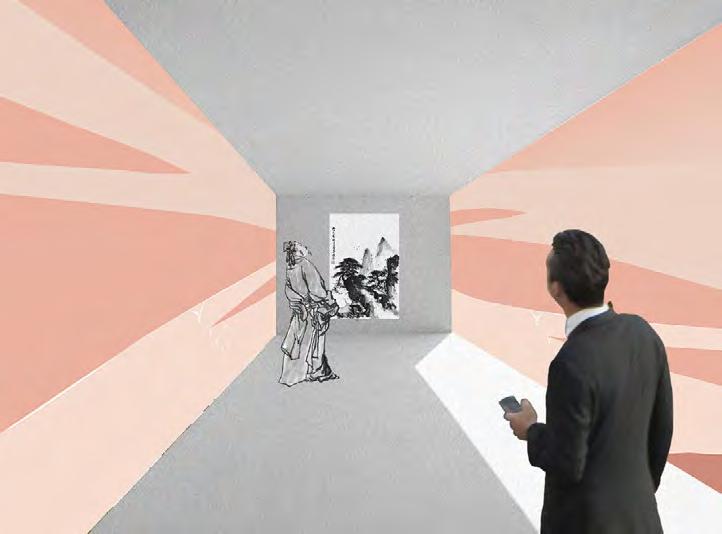
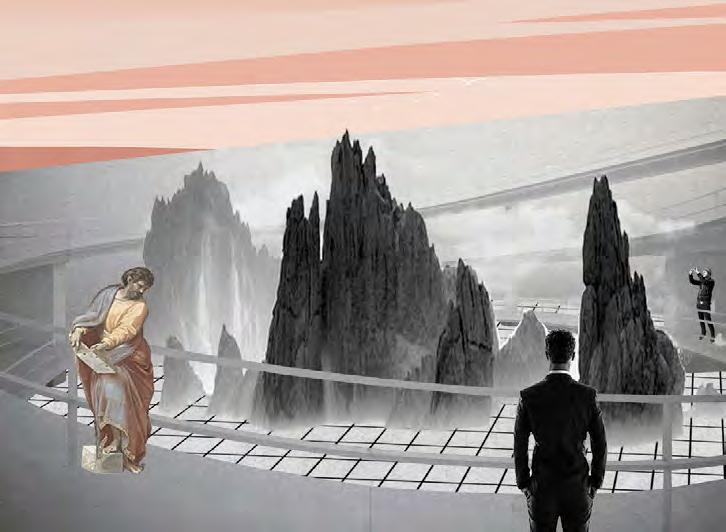
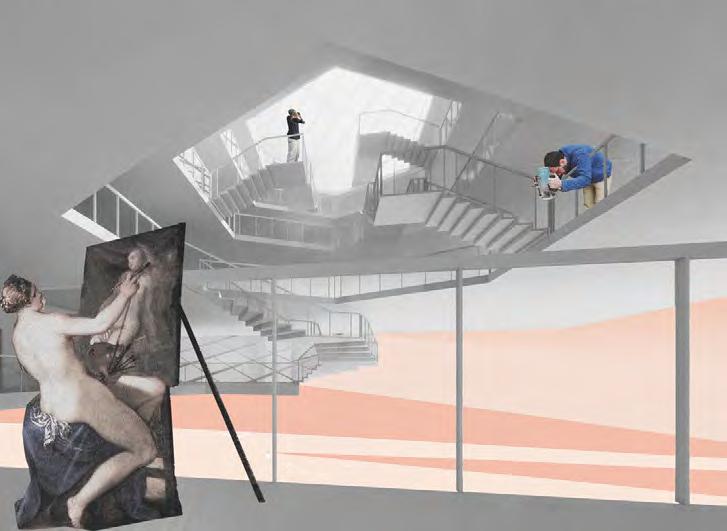
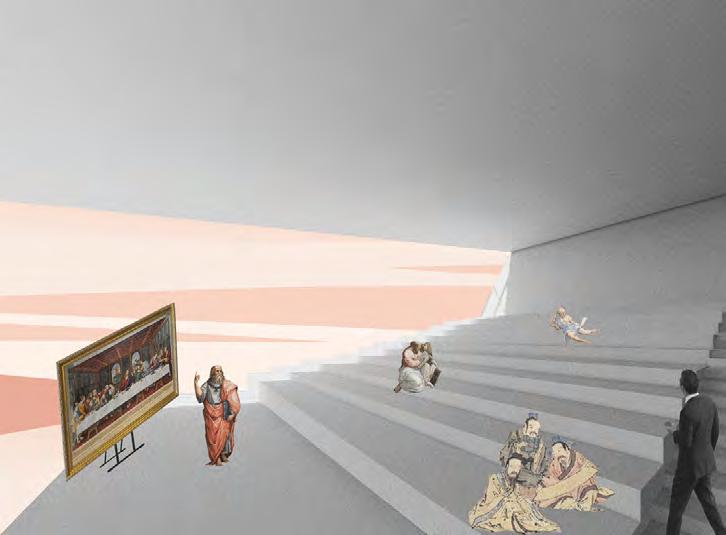
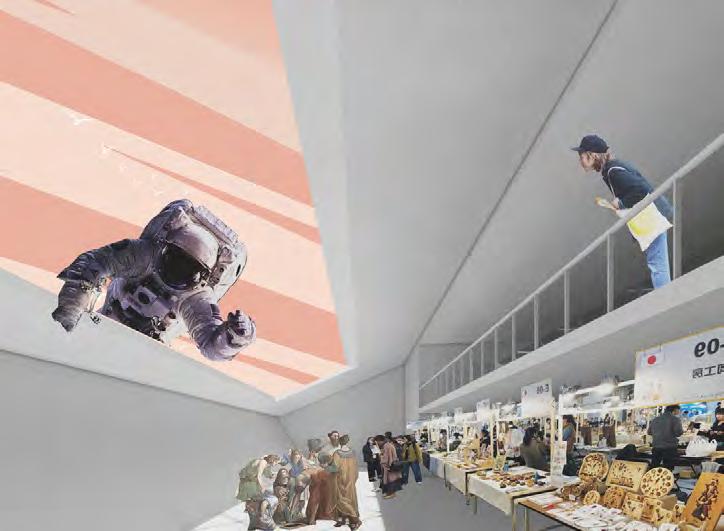
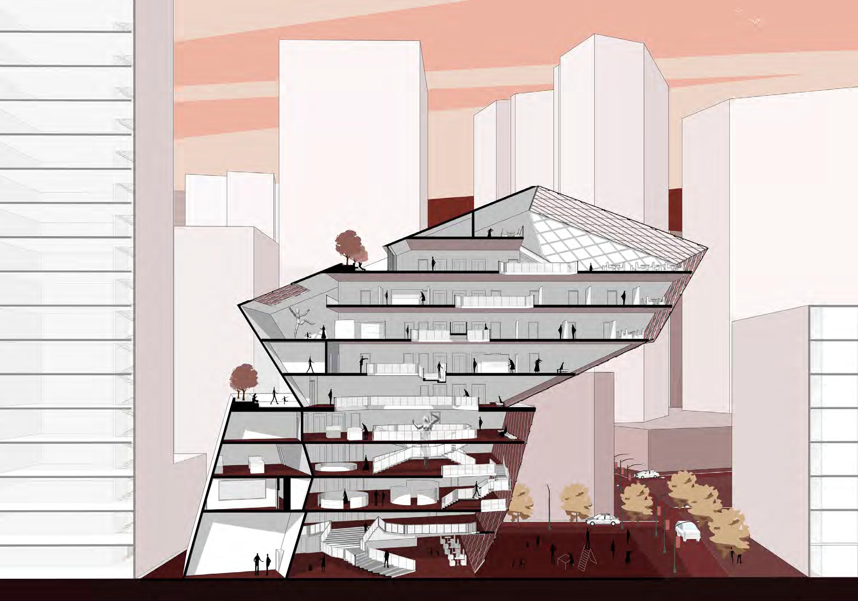
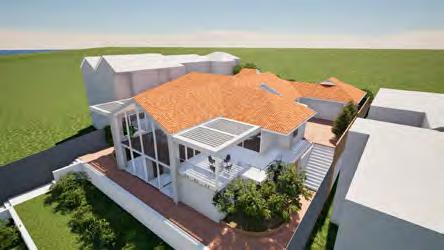
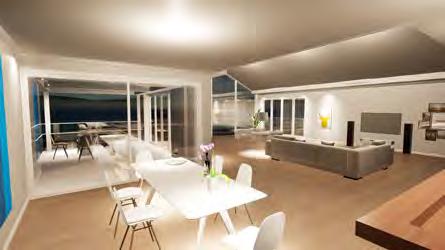
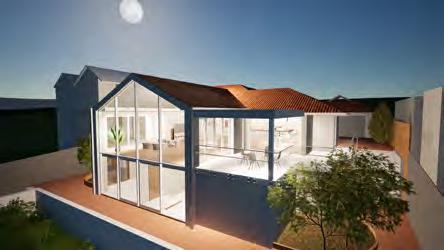
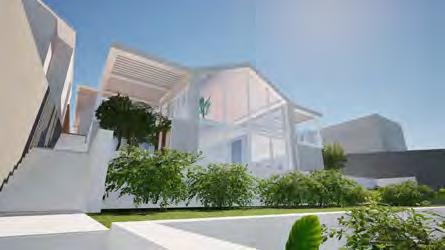
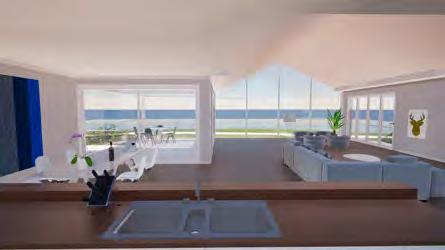
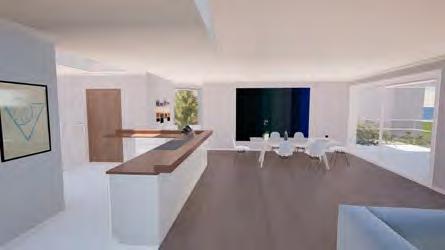
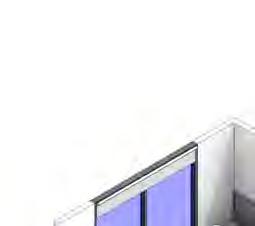
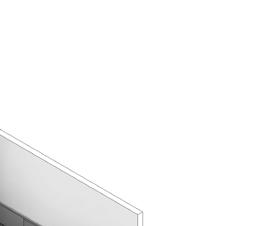
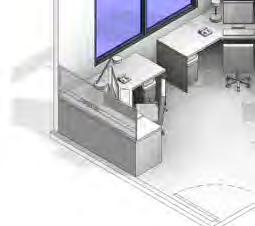

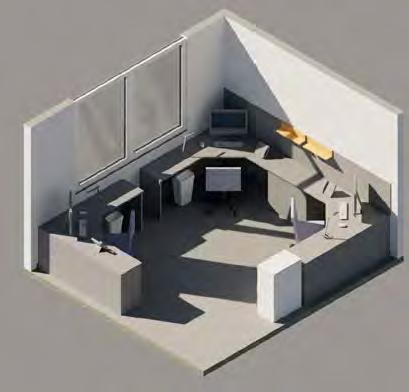
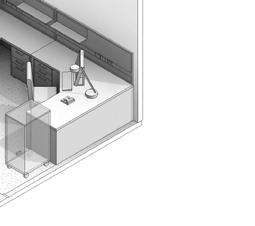



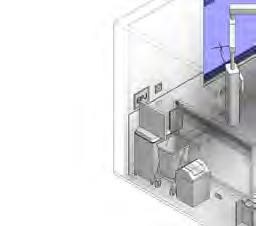





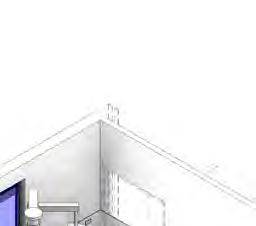
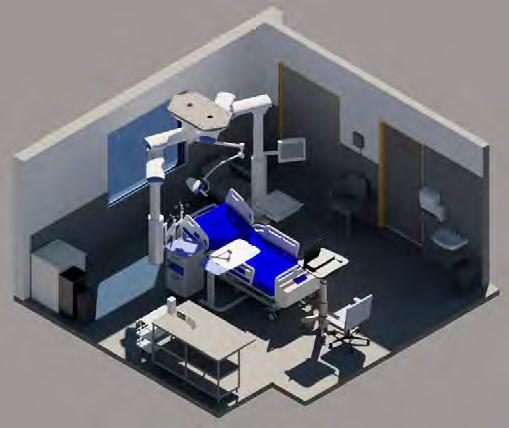
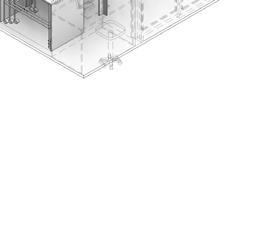







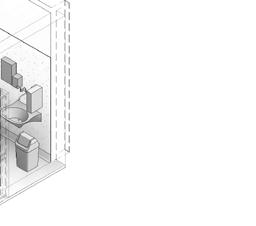



















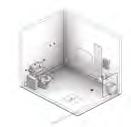


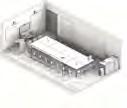
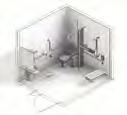
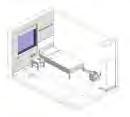

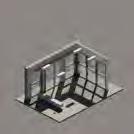
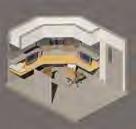
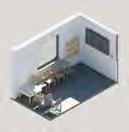
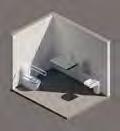
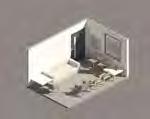
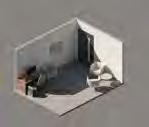
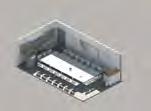
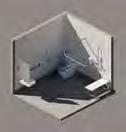
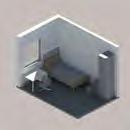
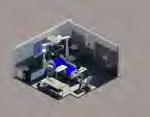
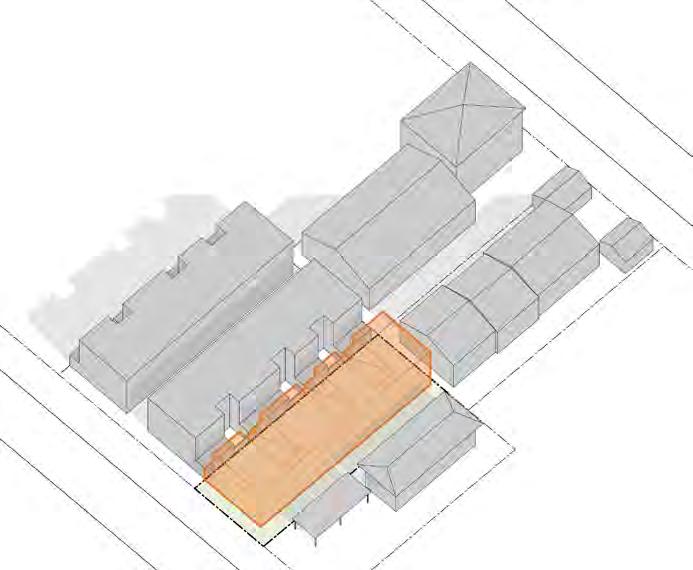
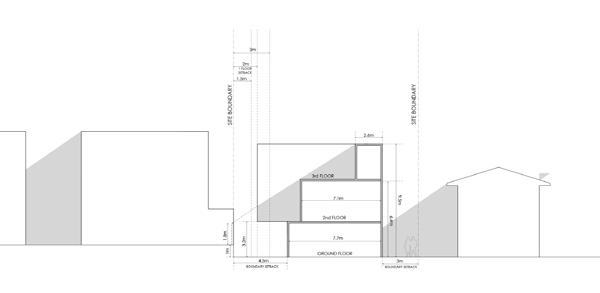
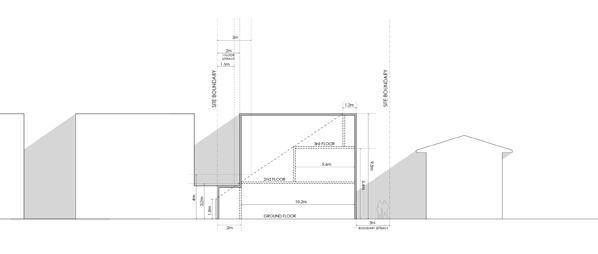
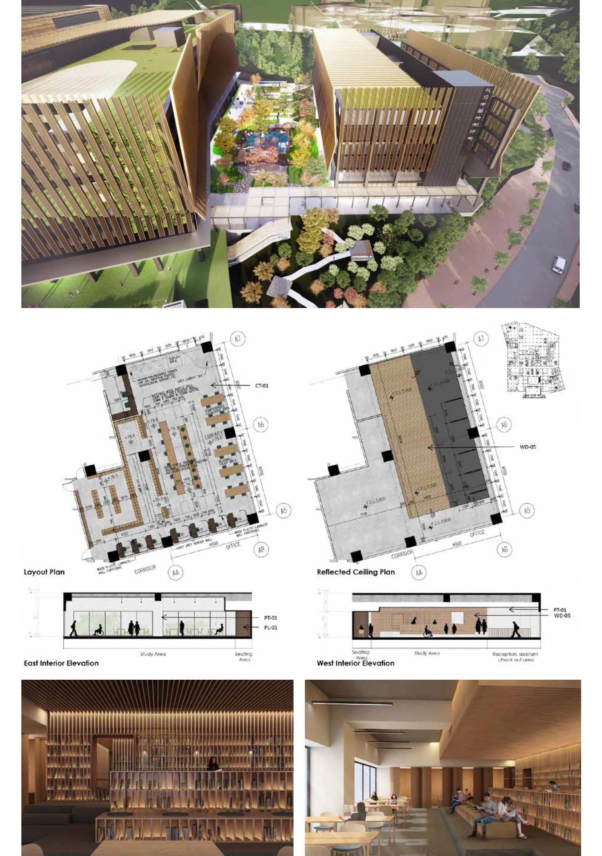

Working Experience
Chinese Architecture Studies Experience
