CARSON JAMES
Tulane School of Architecture
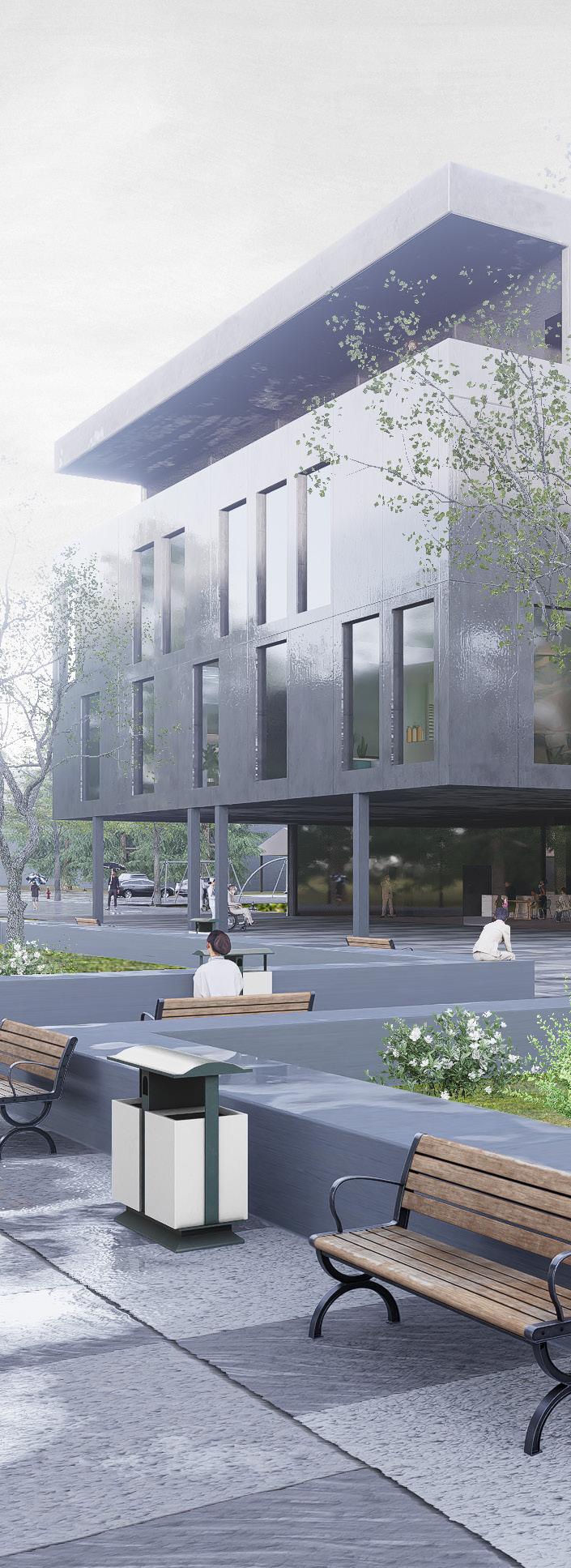
Hello! I am Carson James, a current 3rd year student in the five-year Bachelor of Architecture program at Tulane University in New Orleans, Louisiana.
I have always been interested in creating ever since I started building with Legos as a child growing up in St. Louis, Missouri. I would spend many hours in my room building Lego worlds, ignoring my mother’s numerous calls for dinner, as I would yell back, “Just one more piece!” By the time I arrived at the table my dinner was often cold, however, in my mind a cold dinner was worth the cost of building flawless Lego creations.
The medium of my creations changed when Minecraft released because it allowed me to create worlds that were not possible with Legos. For instance, using Minecraft I improved on my Lego baseball stadium by creating a stadium that was more realistic because it was not rainbow colored and was not restricted by physical space. Childhood hobbies such as Legos and Minecraft led to me pursuing studying architecture at Tulane.
When I’m not in the studio enjoying my work, I can be found in the gym, trying a new cooking recipe, or rooting for the St. Louis Cardinals baseball team.

Senior Social Community Center
Senior Social Community Center
Third Year Urban Design Studio | 2024 Fall
By 2050 the global 65+ population will double to 1.6 billion people. This phenomenon comes with an increased homes, and home healthcare. Following the pandemic, polls report that 64% of seniors report feeling lonelier munity Center, located in Downtown Los Angeles, provides a free-of-cost community center for seniors interior courtyards allows for occupants to see activity throughout the building, creating a sense of community liness. In addition, the courtyards create permeability between the temperate climate of Los Angeles into ing’s predominant occupants are those with mobility issues, circulation is organized in a linear manner to
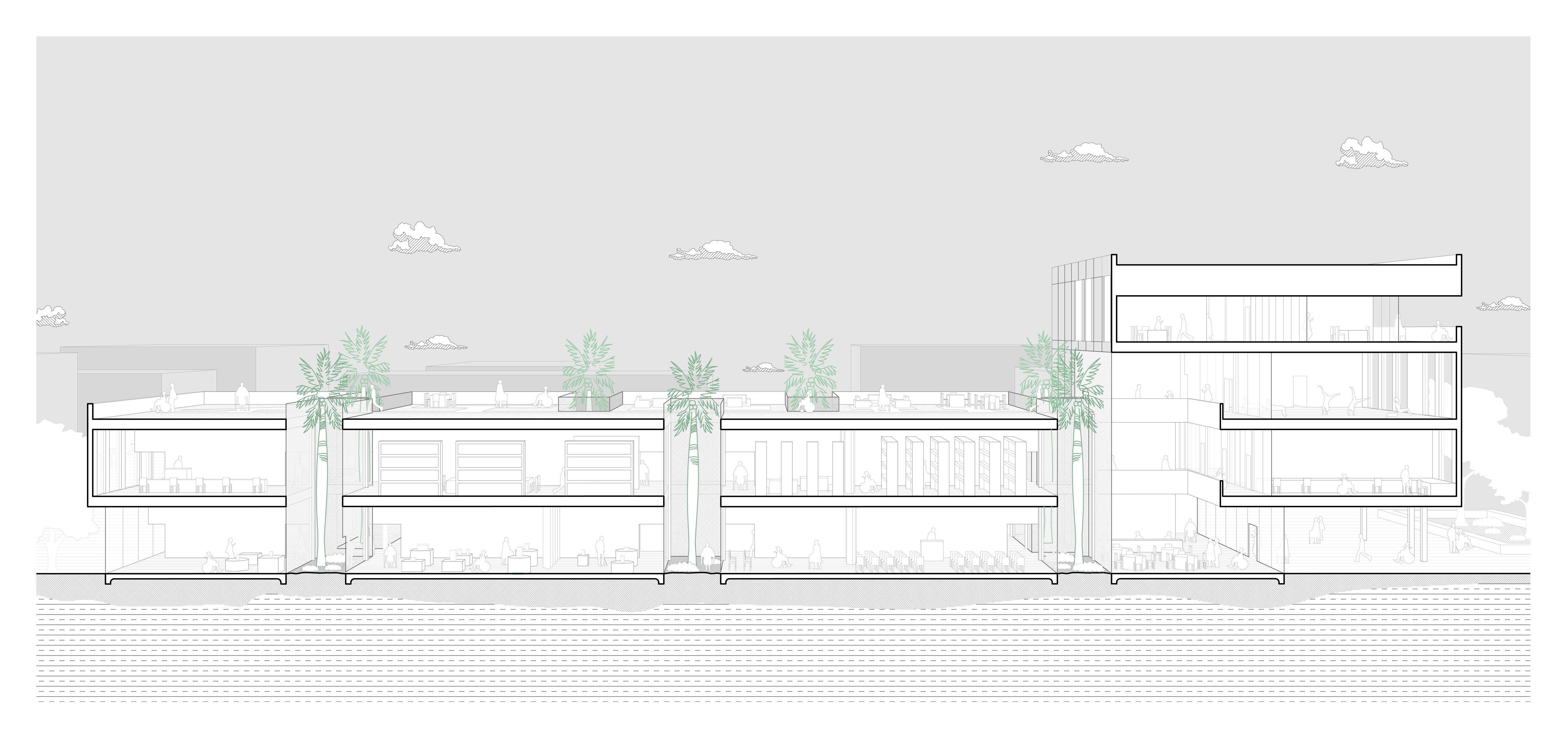
increased demand for geriatric services, nursing lonelier than before. The Senior Social Comto socialize and learn. Transparent glass community and reducing the effects of loneinto the interior spaces. Because the buildto limit the amount of turning necessary.

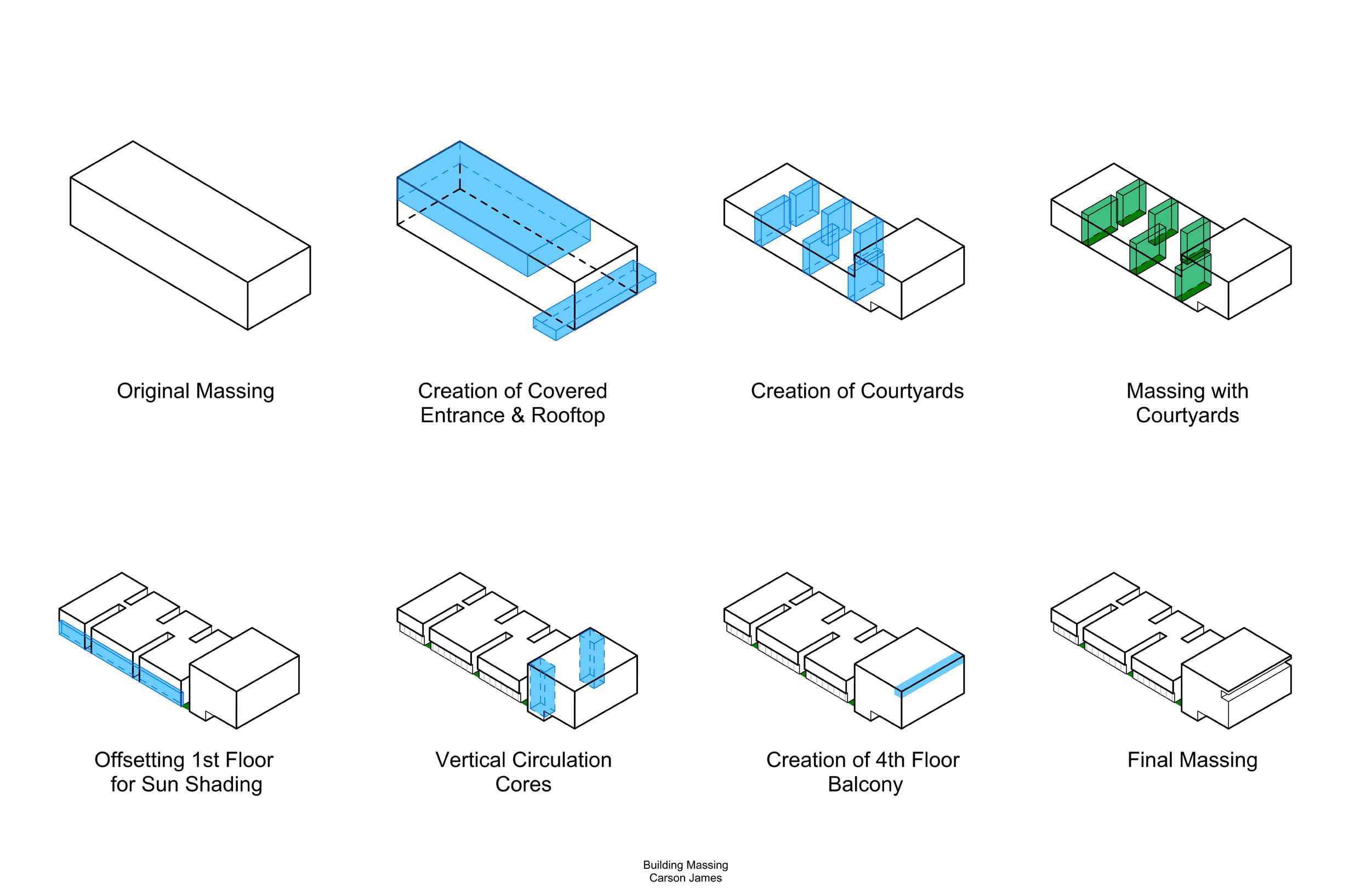
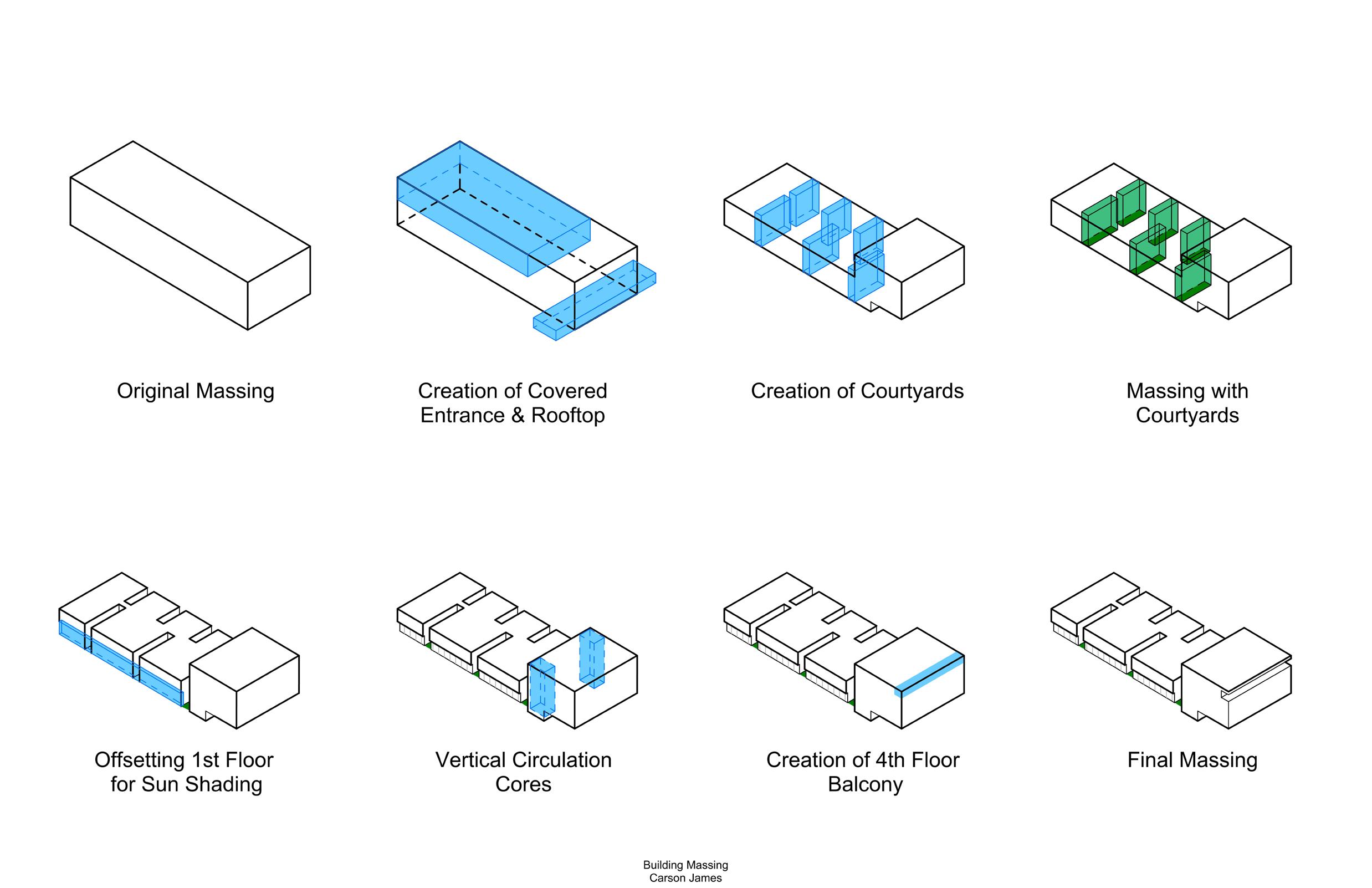
First Floor Plan
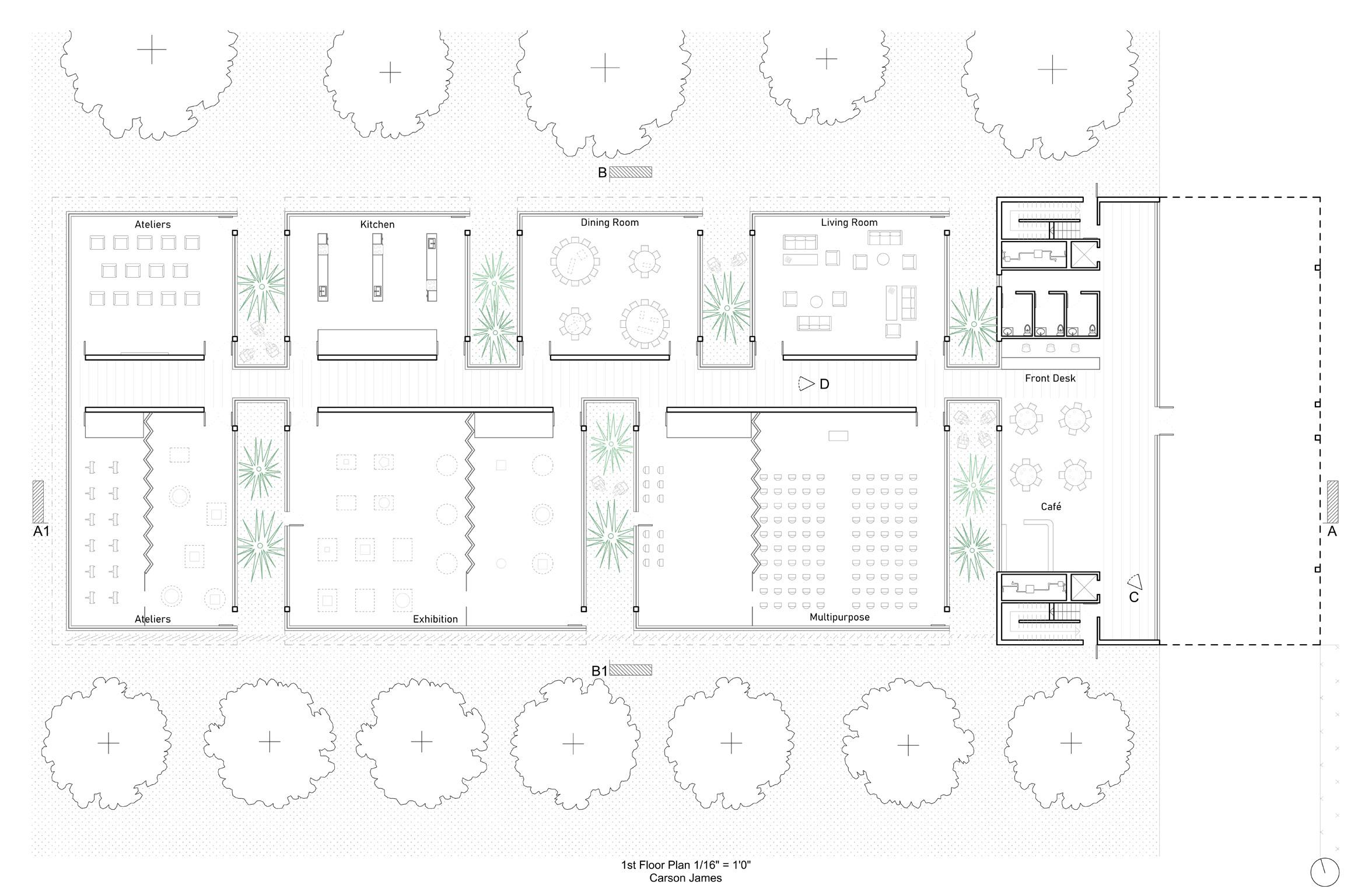


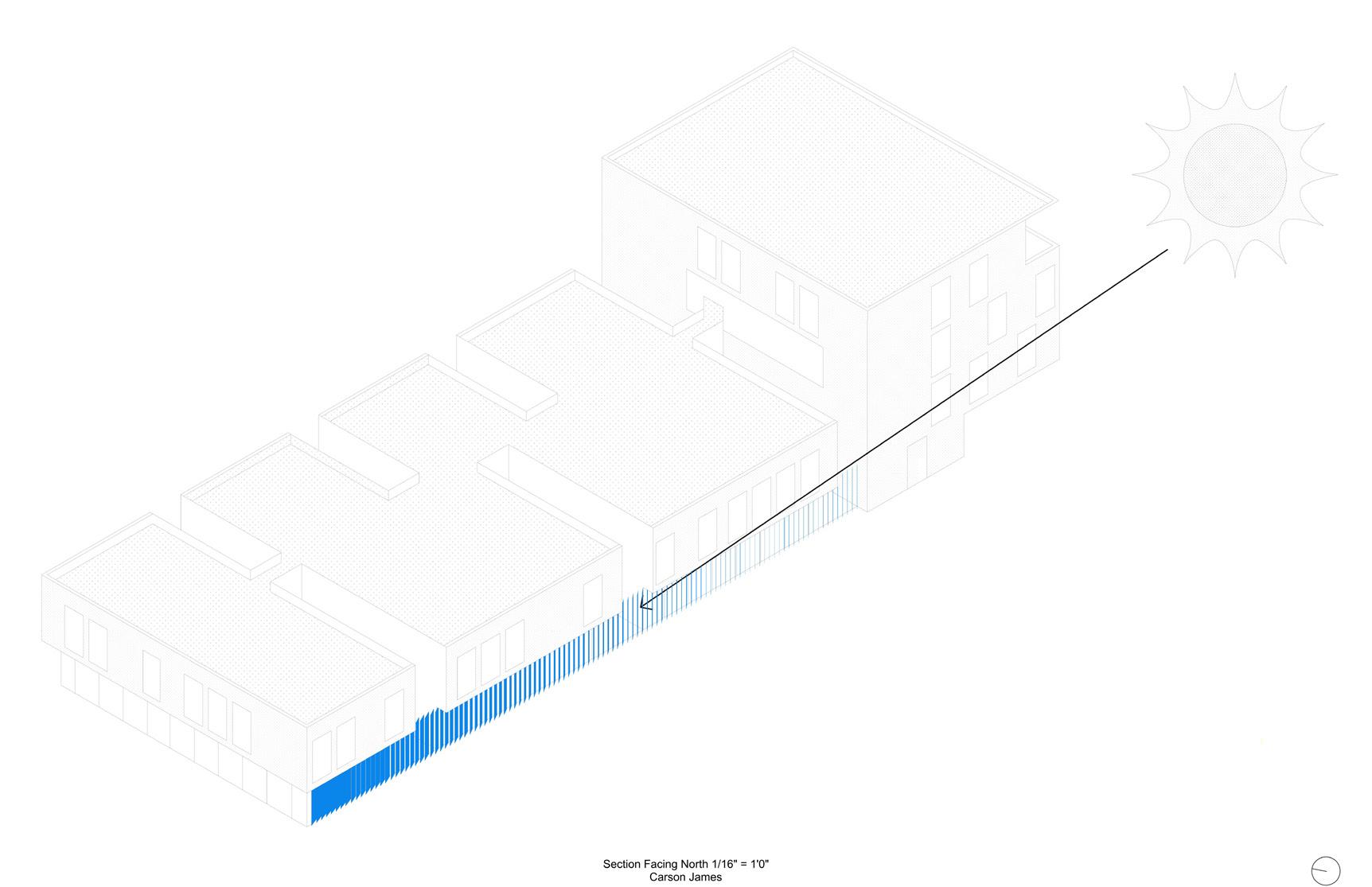

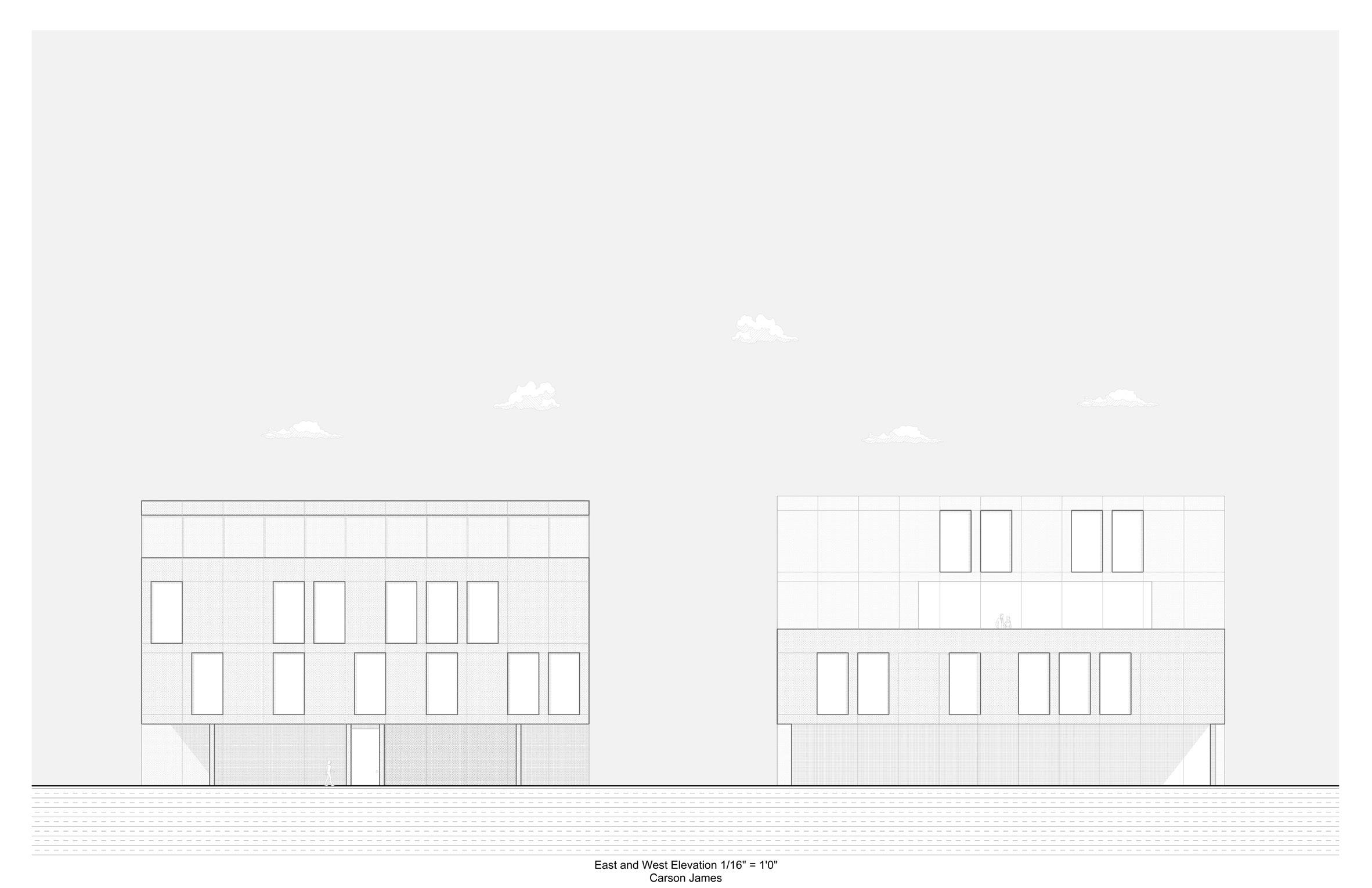
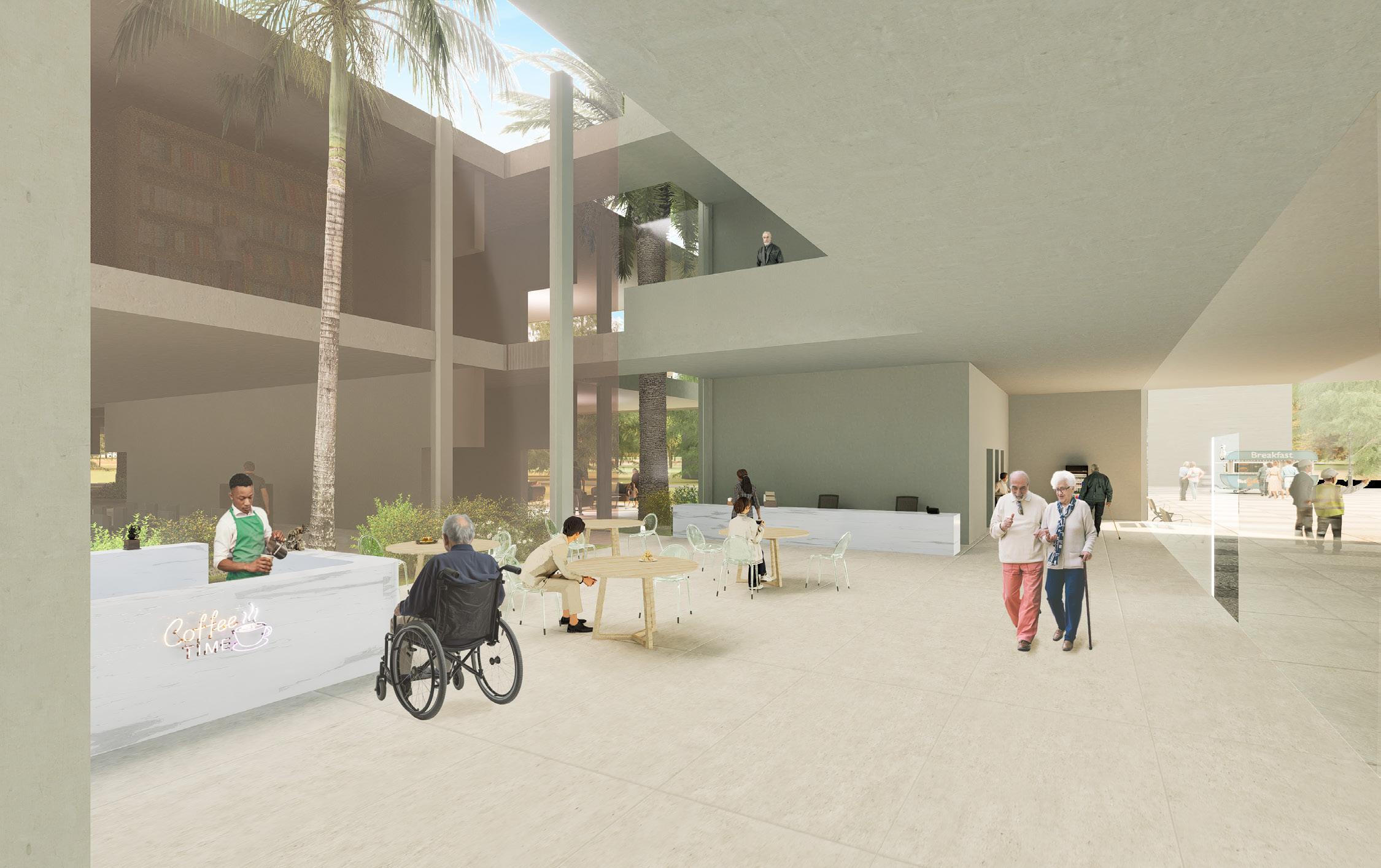
View from entry showing café and transparent courtyards
View showing hallway and transparent courtyards
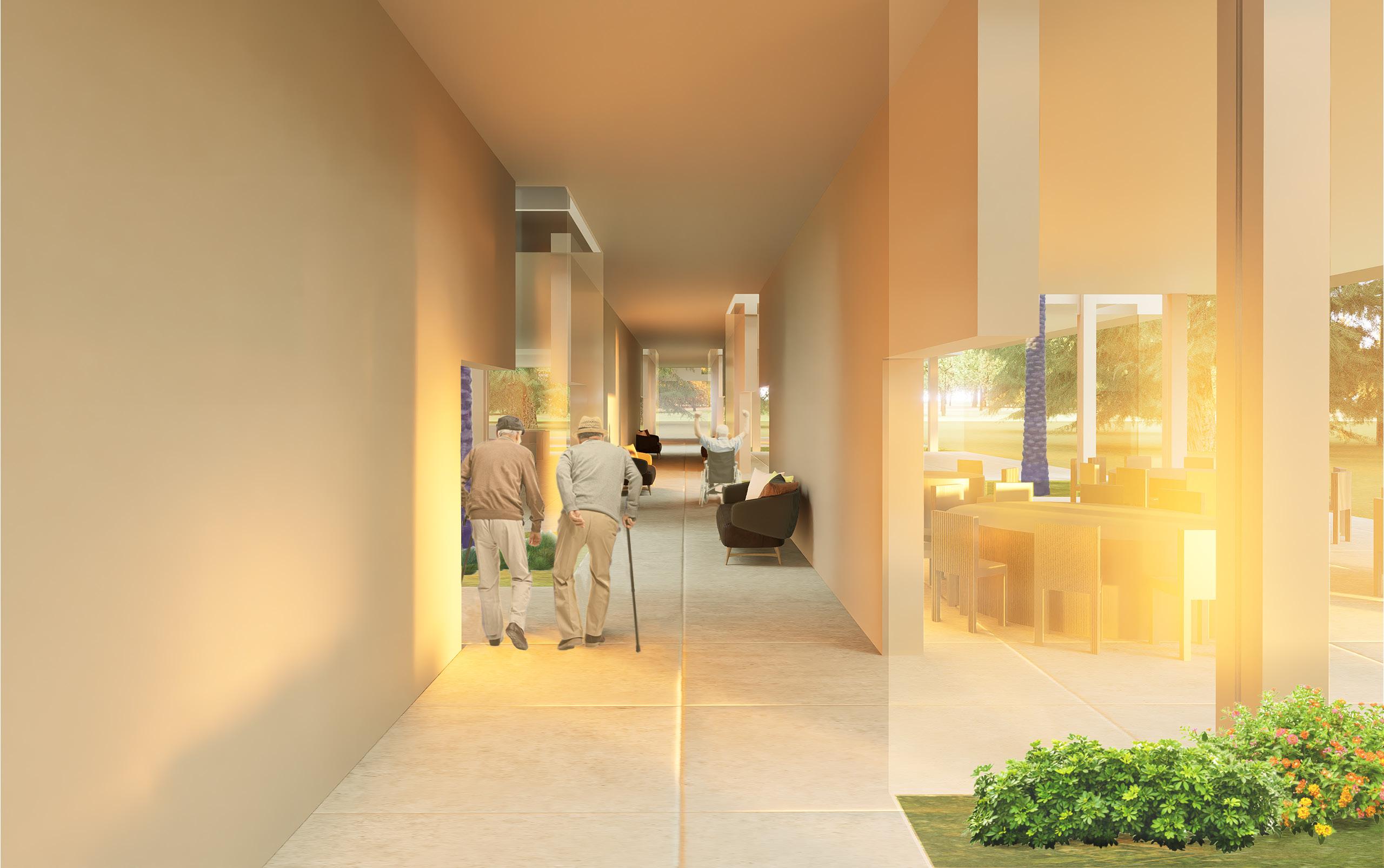
4800 Tchoupitoulas
Second Year Housing Studio | 2024 Spring
This collective housing project based in the Uptown neighborhood of New Orleans is nity of bicycle enthusiasts to facilitate their transportation needs. A bike tunnel runs along ter of the sidewalk creating a bike and pedestrian oriented and element protected access side the vertical core contains bike parking inspired bicycle-forward nations such as the Netherlands
Each unit is designed to have either its own patio space or collectively shares a patio with the adjacent unit. additional living spaces in which the residents can appropriate to their needs. Hallways are the most frequented yet they typically serve no program. Instead of having specific rooms for certain amenities, the spacious hallways ate “social corridors” based on the residents’ respective interests creating an artistic corridor, a sport corridor,
designed for a commualong the inner perimeaccess into the building. InNetherlands and Denmark.
unit. The patio spaces create frequented spaces in a building, hallways are designed to crecorridor, and a green corridor.
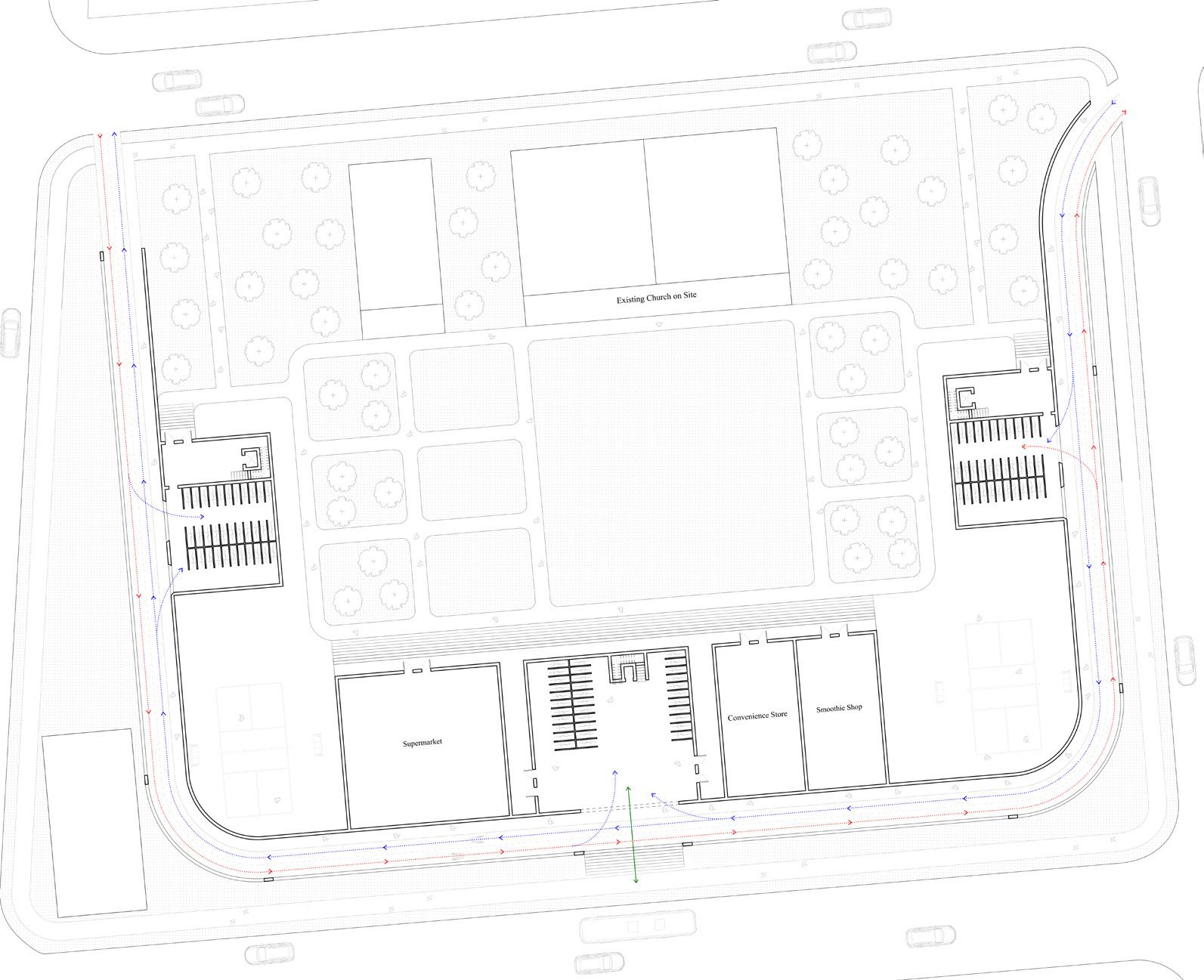
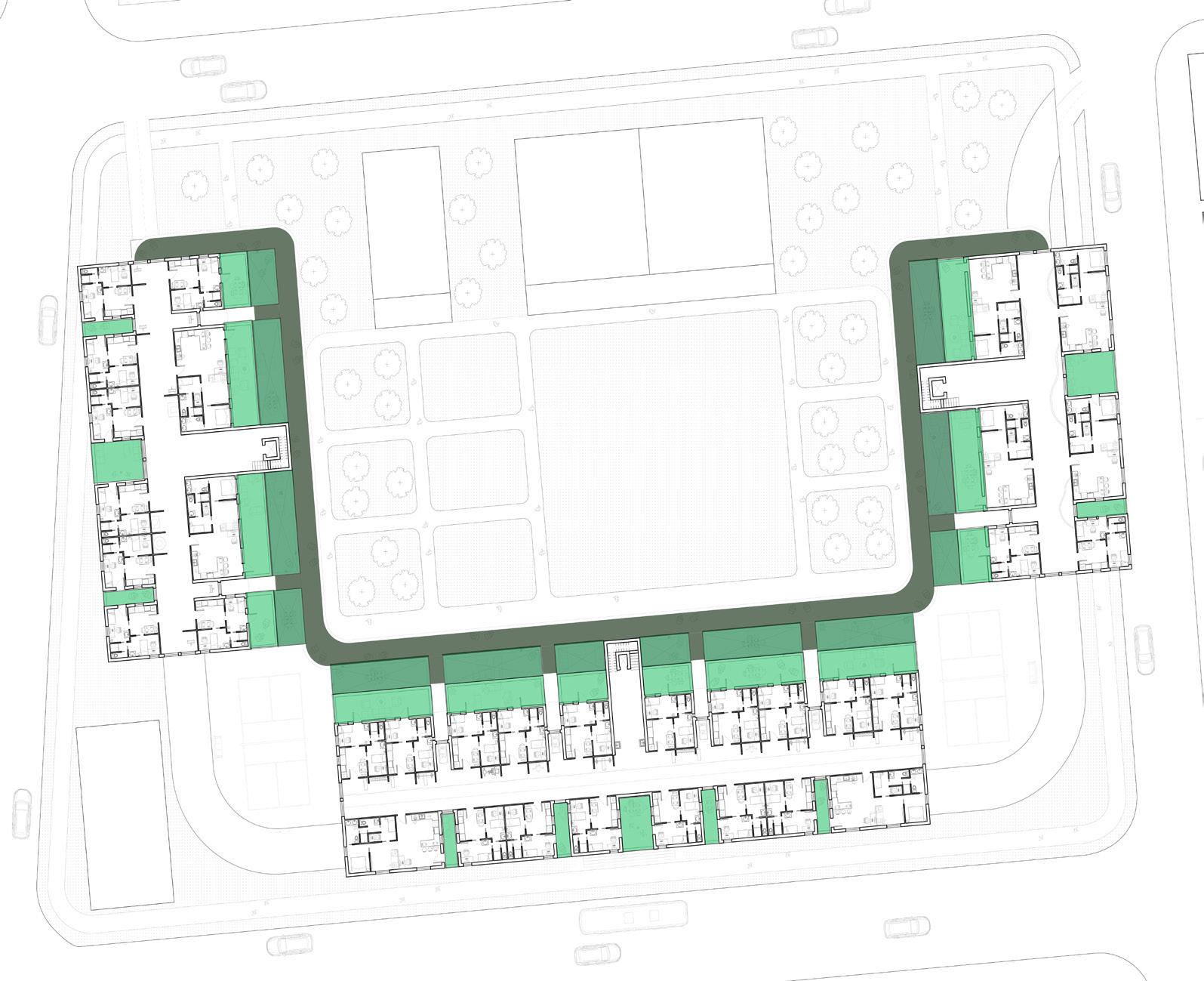
2nd Floor Massing Offset to Create Shared Patios
3rd Floor Massing Offset to Create Shared Patios

Section facing South through Tunnel, Bike Storage, and East and West Wings

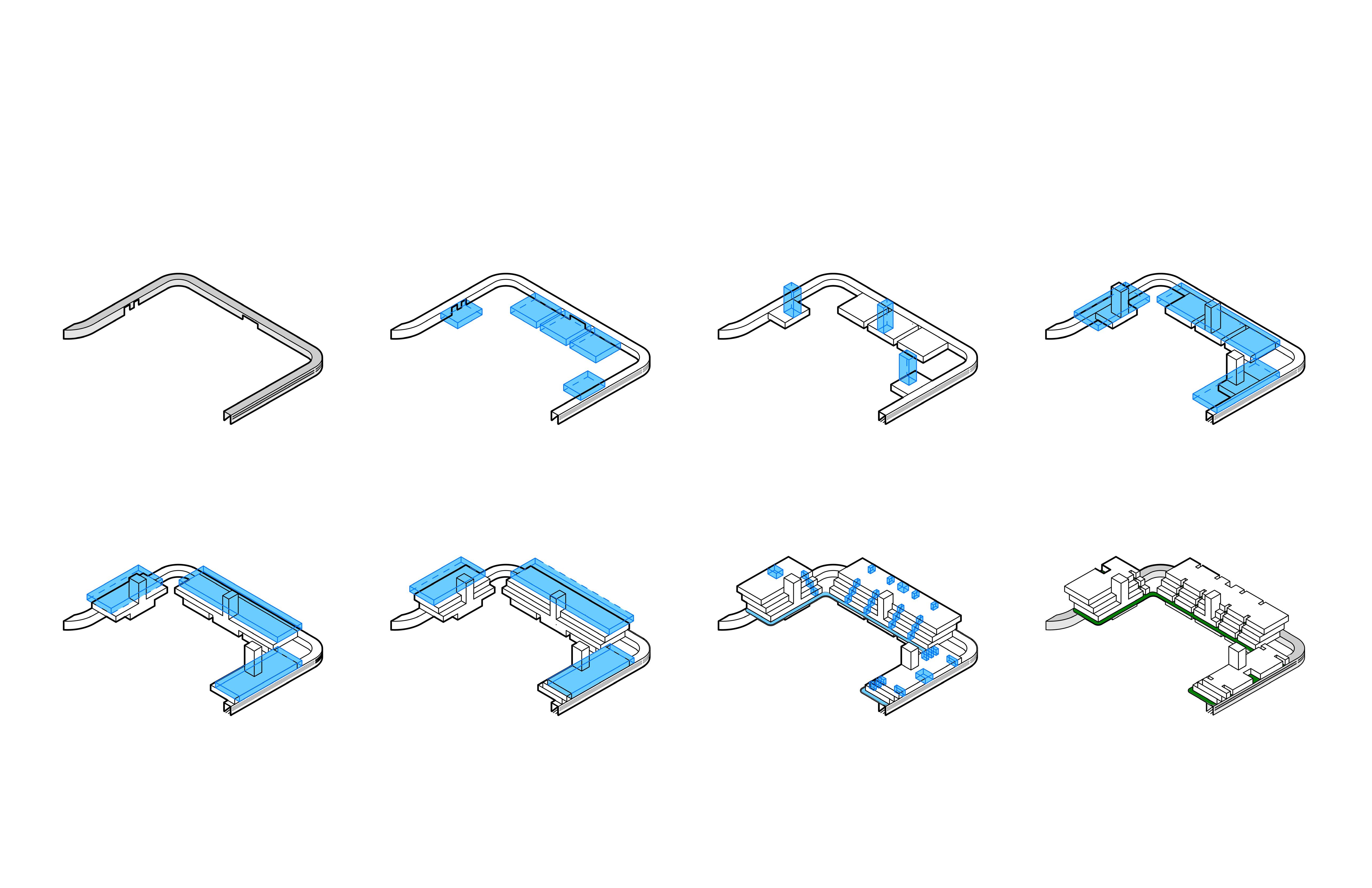

Section facing West through Tunnel, Bike Storage and South Wing


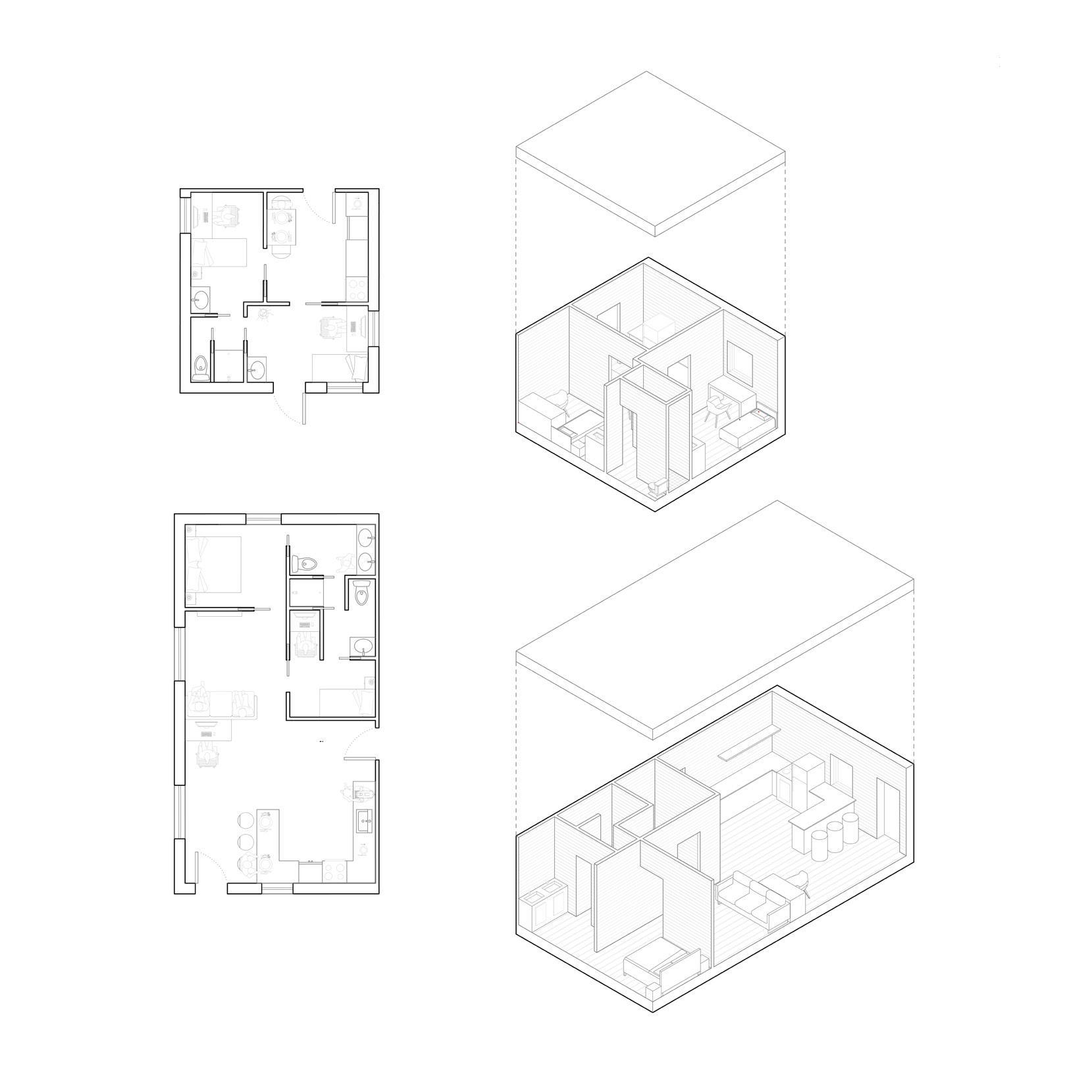
Vertical Home
Second Year Housing Studio | 2024 Spring
Designed for five young adults. Each floor could not be larger than 240 square feet.
Sectional Home
Second Year Housing Studio | 2024 Spring
Designed for family comprising of parents, two young kids, and a grandmother.
Norco Research Center
Second Year Studio | 2023 Fall
Research and visitor center located in the Bonnet Carre Spillway, 25 miles west of New Orleans, designed to withstand flooding of up to 20 feet. The ADA compliant entrance ramp elevates visitors 20 feet and provides a welcoming walk surrounded by native plants. With the goal of connecting a car-accessible peninsula to wilderness land that is separated by water, this 12,000 square foot building stretches out in three points, connecting the two sides and reaching out into the water.
