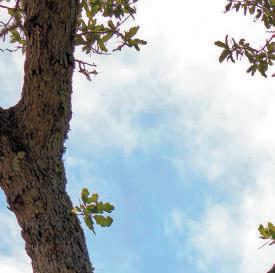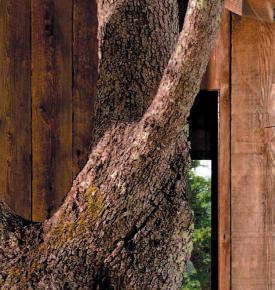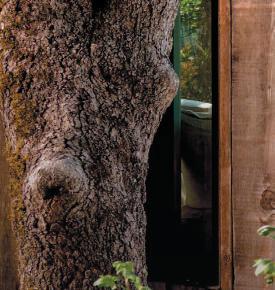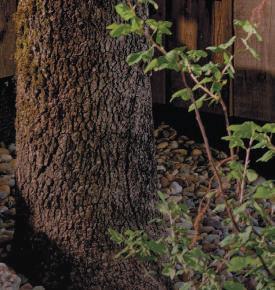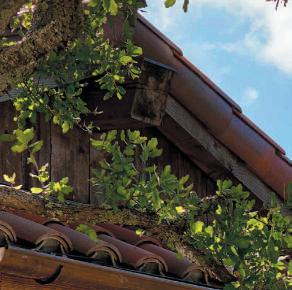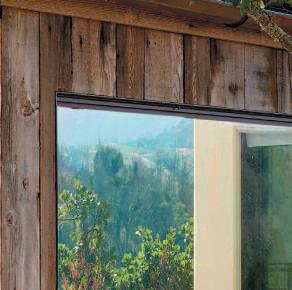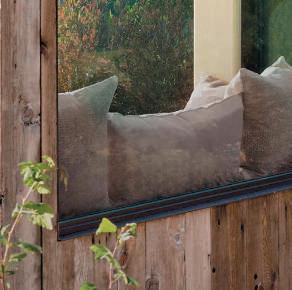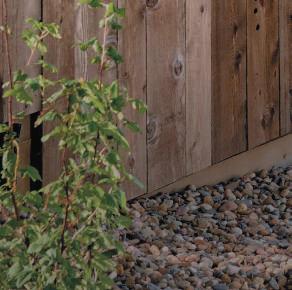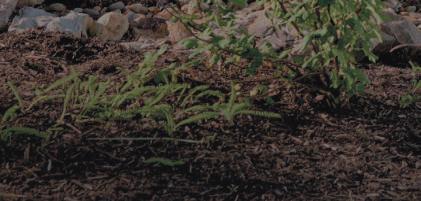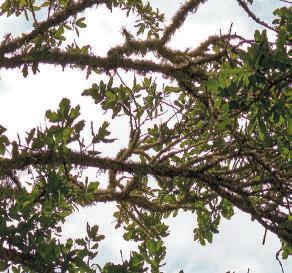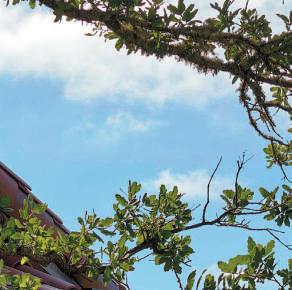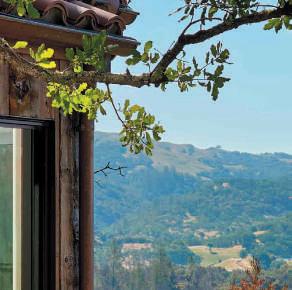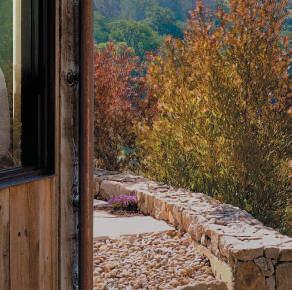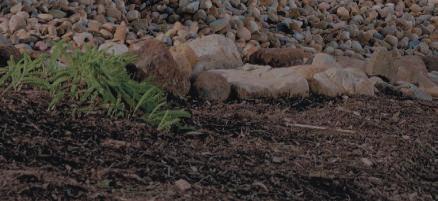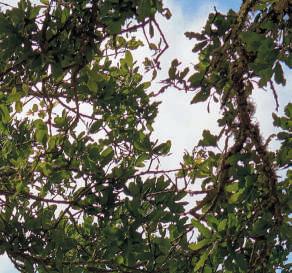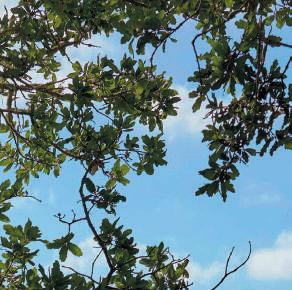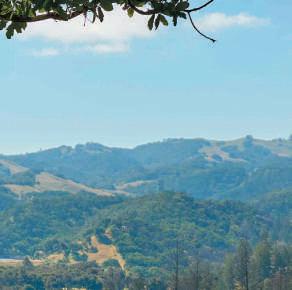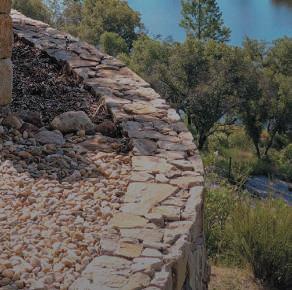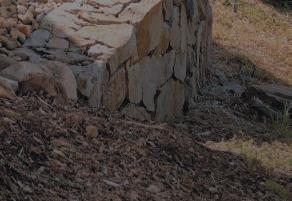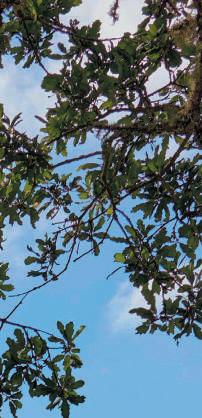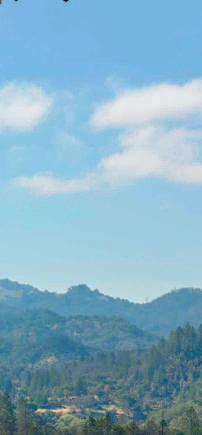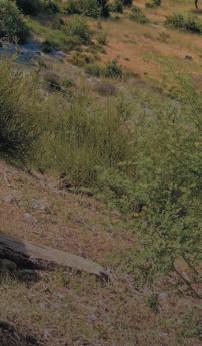CALIFORNIA HOMES
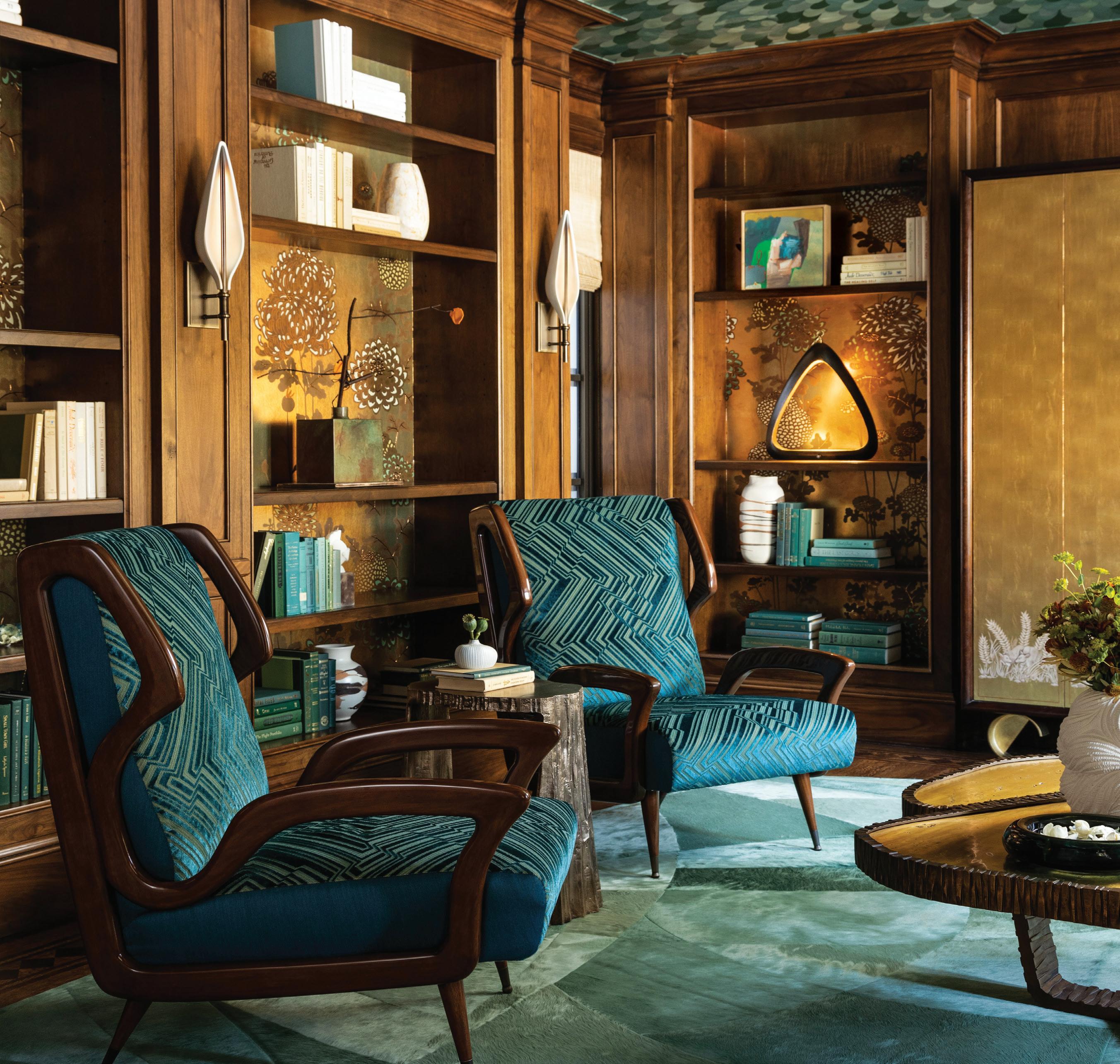
City Glamour
STATE OF WINE & Country Living
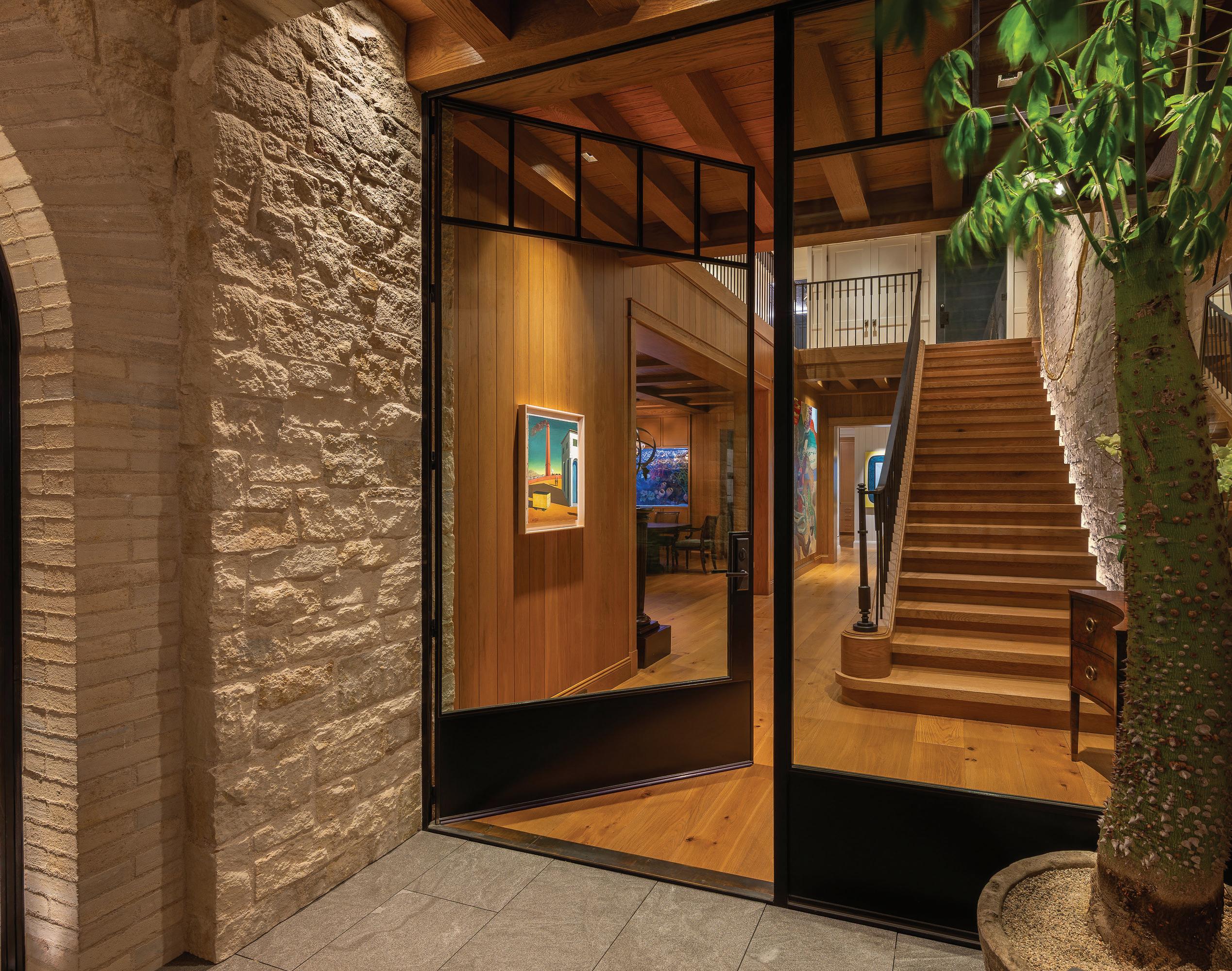
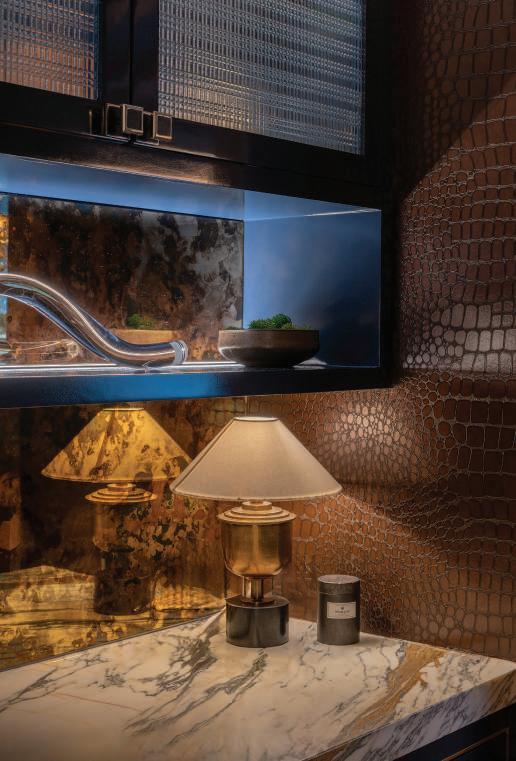









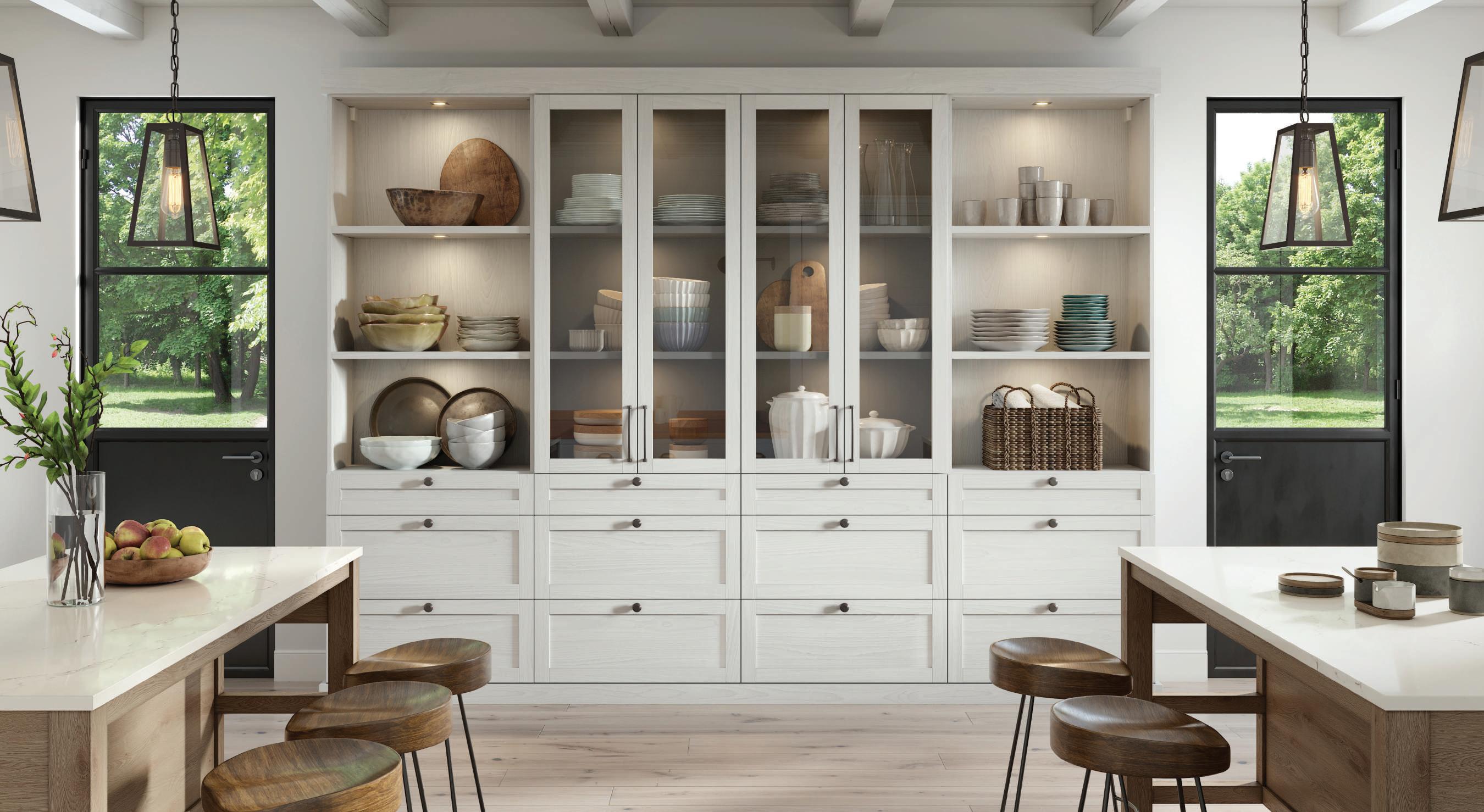




CREATE A WELL DESIGNED SPACE AND CHANGE YOUR RELATIONSHIP WITH OUTDOOR LIVING .
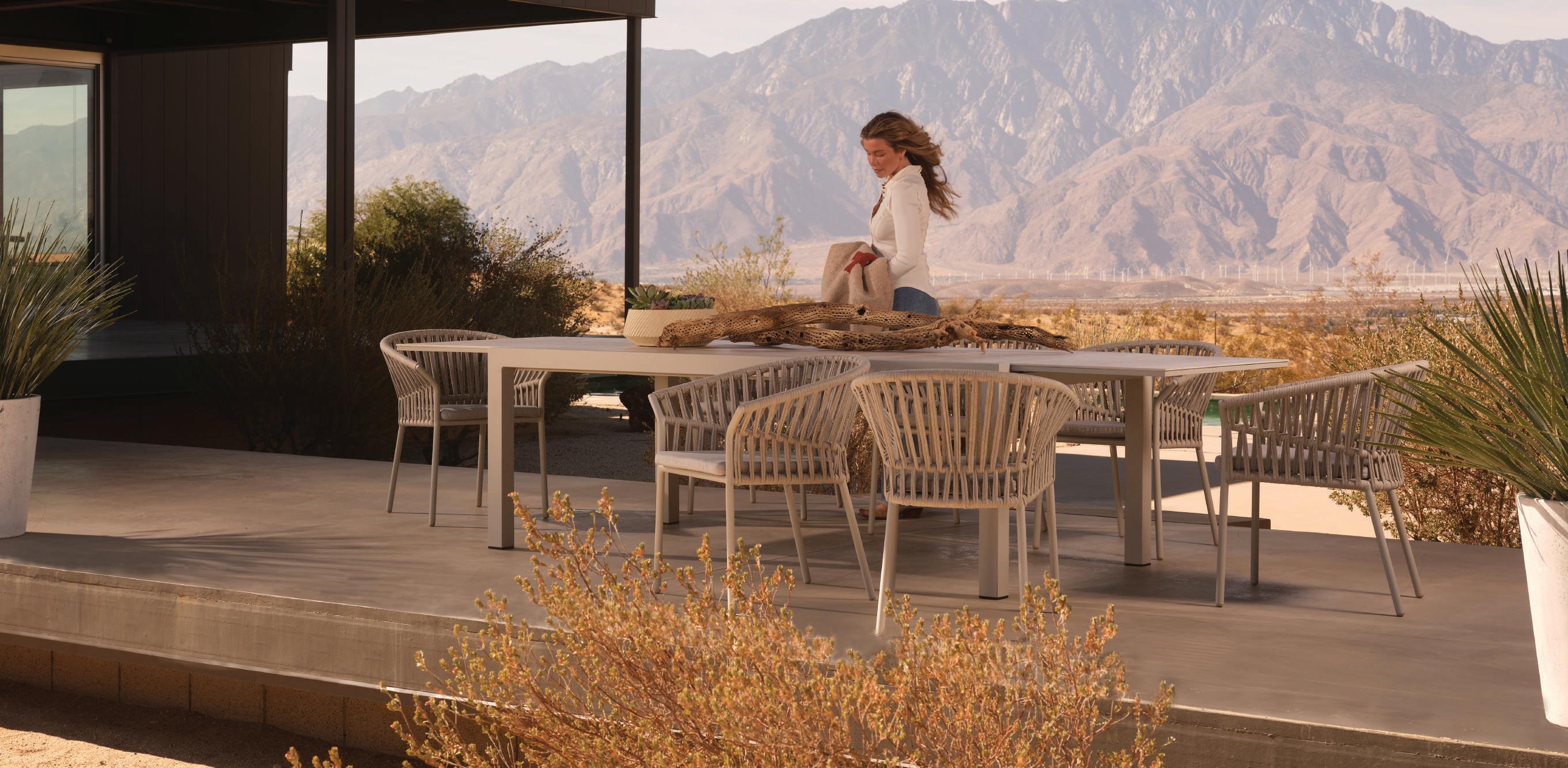

TERRA COLLABORATES WITH AN EXTRAORDINARY TEAM OF DESIGNERS, MANUFACTURERS AND ARTISANS ACROSS THE GLOBE TO CREATE EXCEPTIONAL OUTDOOR FURNISHINGS. OUR PREMIUM QUALITY AND CONTEMPORARY EUROPEAN DESIGNS ARE IN-STOCK AND READY TO TURN YOUR OUTDOOR SPACE INTO A PERSONAL SANCTUARY.

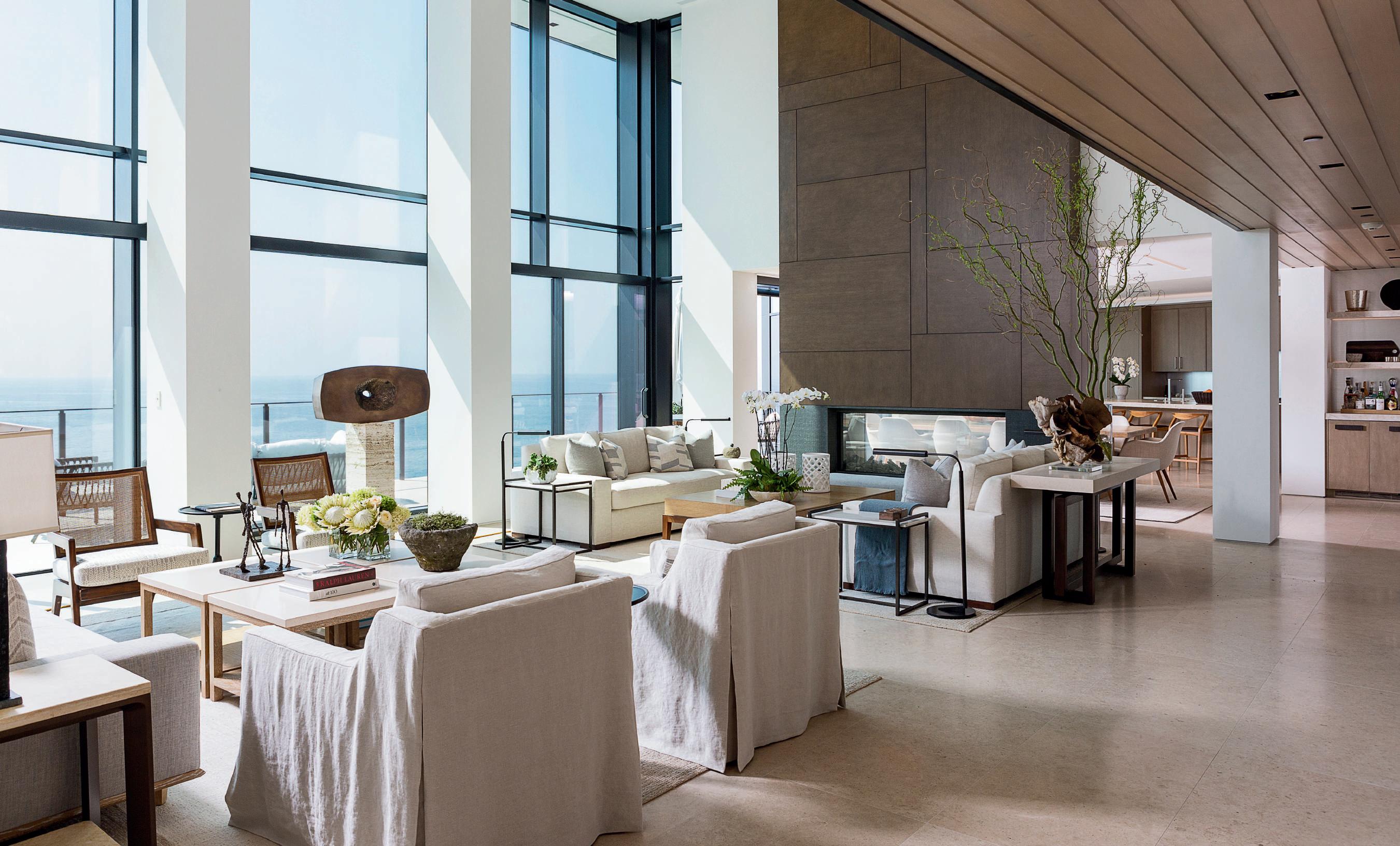

CUSTOM HOMES
BUILT ON THE FOUNDATION OF EXCELLENCE



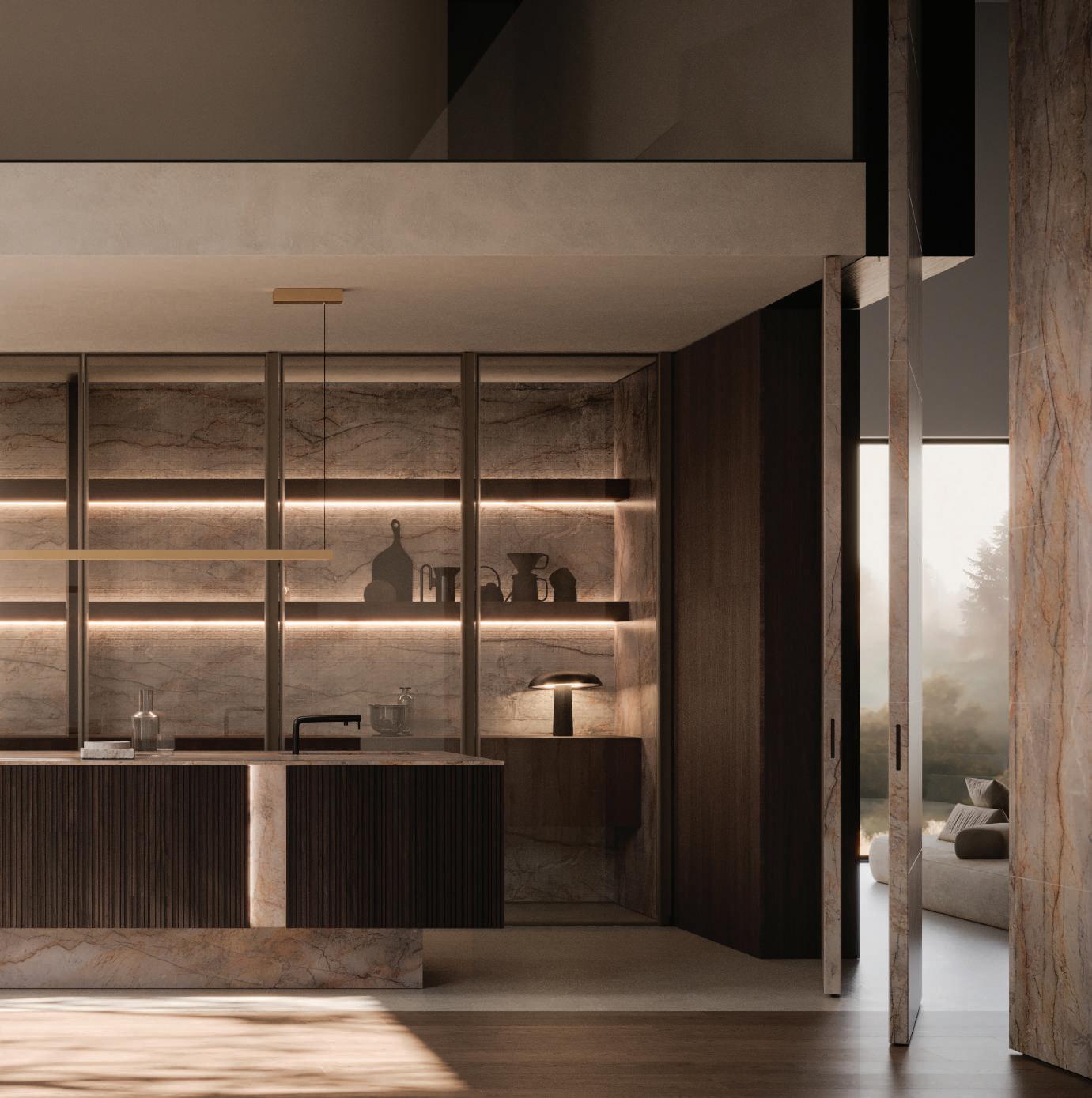



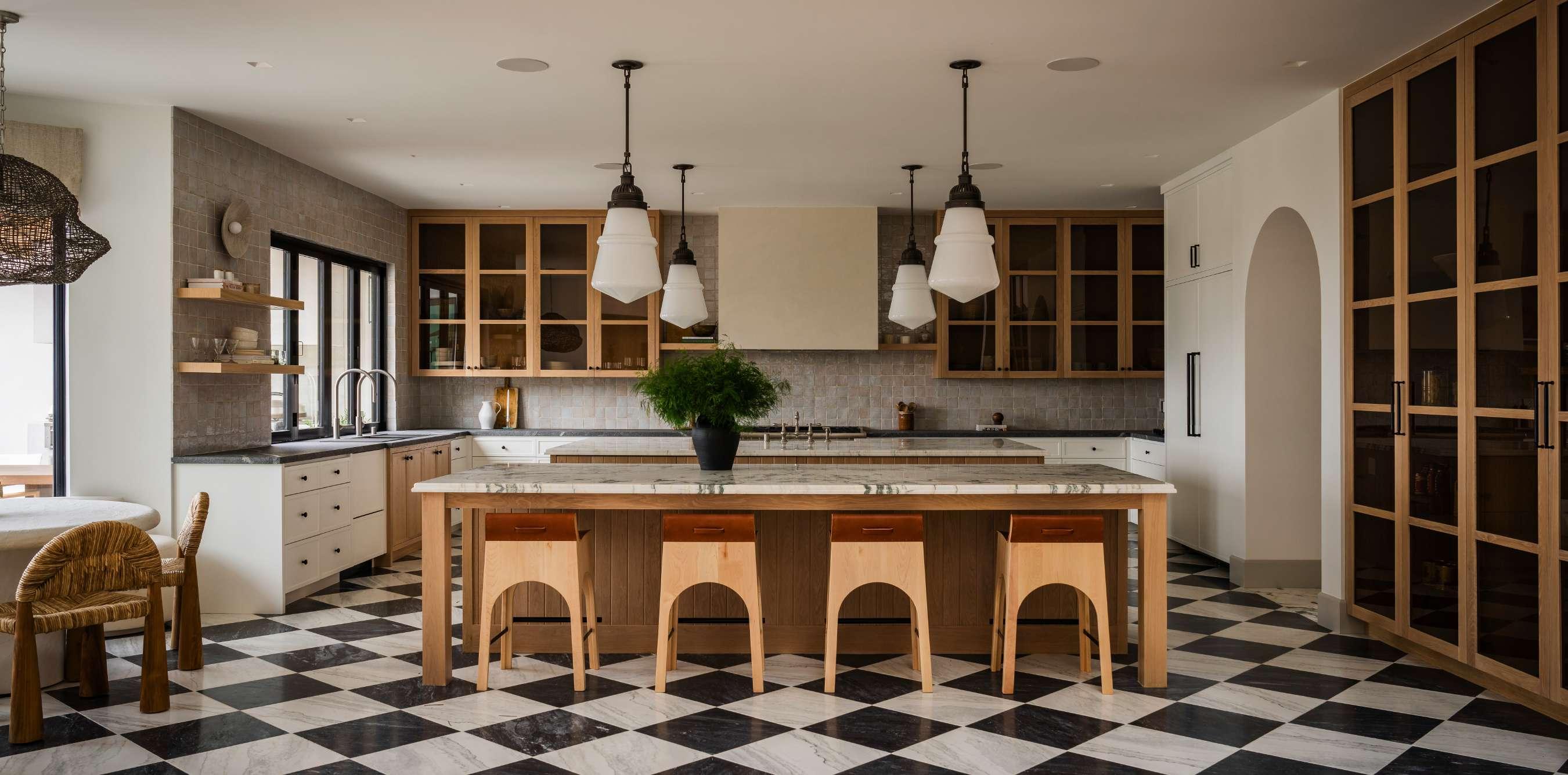


Intentional lines. Infinite thought. Framing moments the horizon holds.





www.dedon.us
www.dedon.us
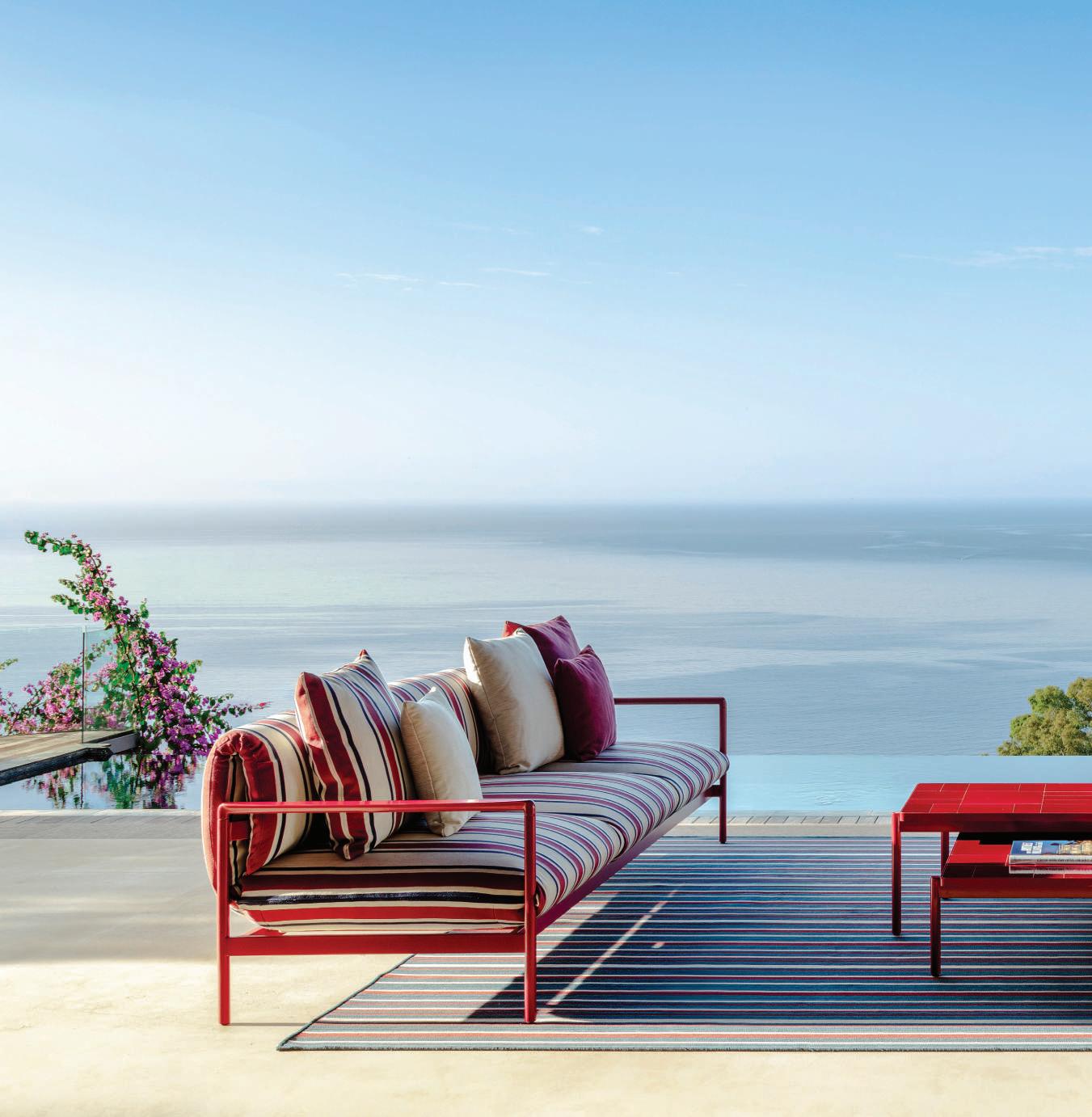
101 Henry Adams Street, No. 270 San Francisco, CA 94103 · 415 863 7183
www.dunkirksf.com
www.dunkirksf.com 101 Henry Adams Street, No. 270 San Francisco, CA 94103 · 415 863 7183
www.dunkirksf.com 101 Henry Adams Street, No. 270 San Francisco, CA 94103 · 415 863 7183
www.dunkirksf.com 101 Henry Adams Street, No. 270 San Francisco, CA 94103 · 415 863 7183
Moving soon, one floor up to #355
Moving soon, one floor up to #355
Moving soon, one floor up to #355
Moving soon, one floor up to #355
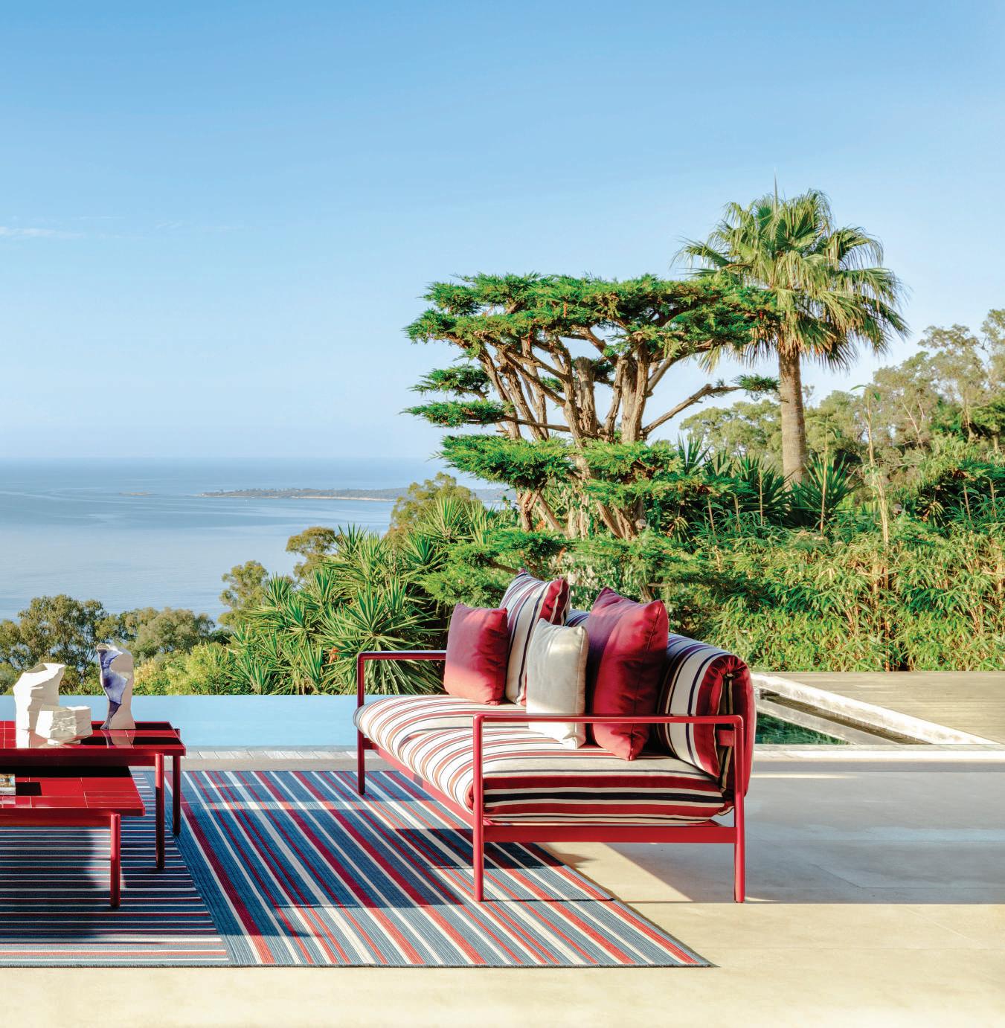
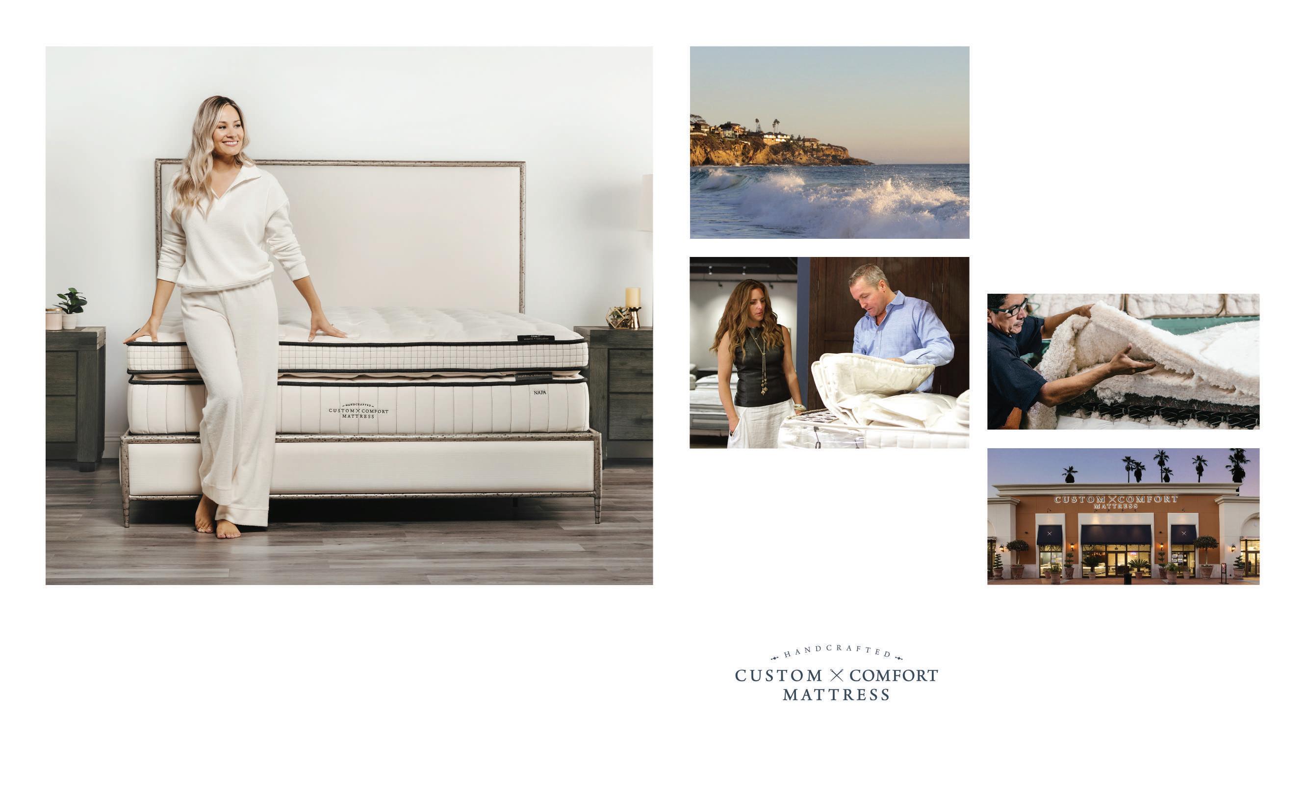







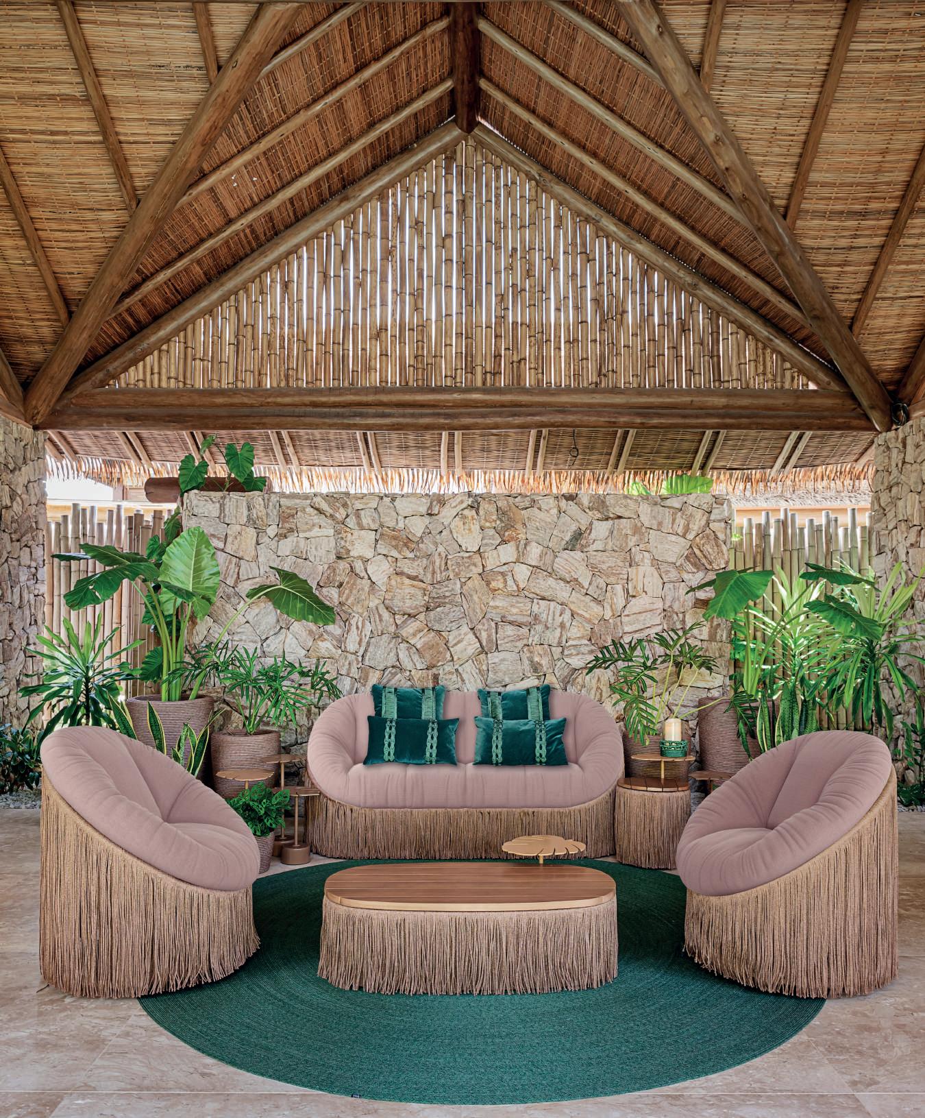

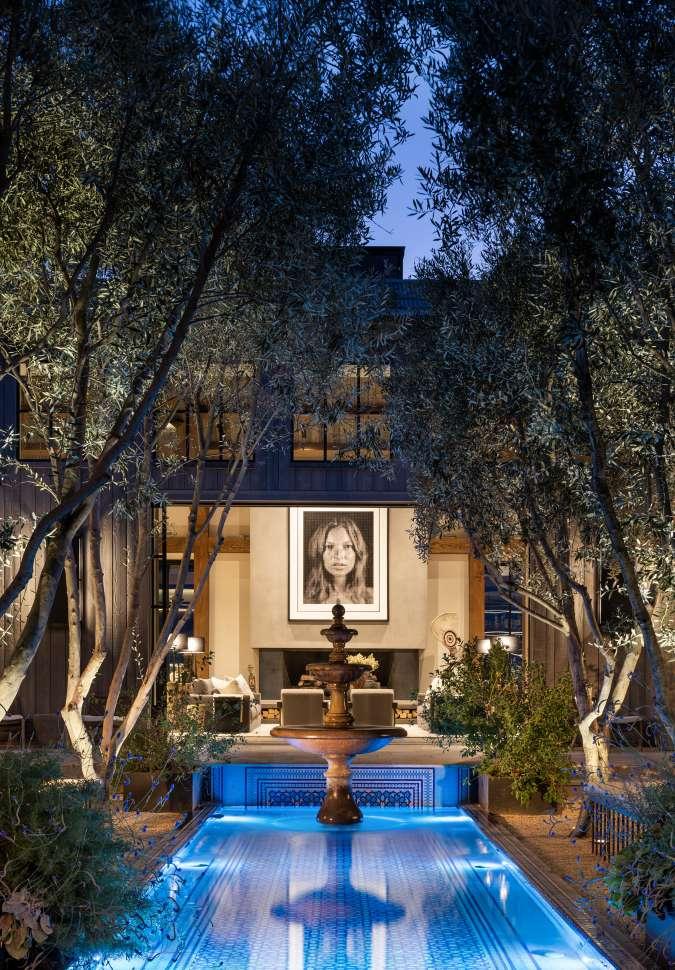
ABOVE Indoor–outdoor architecture defines the work of renowned Napa Valley firm Backen & Backen. While traveling through Morocco, the homeowners were inspired by a local artisan’s craftsmanship and commissioned a striking blue mosaic carpet for their fountain. See story beginning on page 70.
Photograph by Manolo Langis.
COVER For the 2025 San Francisco Decorator Showcase, interior designer Kathleen Navarra created a richly layered, wood-paneled room balanced by a ceiling swathed in Fromental’s “Rays of Plumeria” in green from HEWN. Bookshelves lined in Floral Mural and a custom Kyle Bunting hide rug complete the scheme. Gio chairs by Kimberly Denman from De Sousa Hughes are upholstered in Andes Peacock Blue by Holland & Sherry. See story beginning on page 54. Photograph by Kurt Manly.
70
VINEYARD HAVEN
Winemakers Create Their Dream Home
In Napa’s Wooden Valley
Text by Jennifer Blaise Kramer
Photography by Manolo Langis
Styling by KB Kim
78
CLEAR VISION
An Architect’s Interventions Put The Views Front And Center
Text by Anh-Minh Le
Photography by Paul Dyer
86
GOTHIC GLAMOUR
A Castle-Inspired Residence In San Diego Refreshes Centuries-Old Aesthetics
For Contemporary Indulgence
Text by Roger Grody
Photography by Douglas Friedman
Styling by Anita Sarsidi
94
CANYON CONTEMPORARY
A New Generation Of California Modernism
Is Represented By Architect Jun Yu’s Bold Contemporary Design In A Canyon Outside Los Angeles
Text by Roger Grody
Photography by Evan Ramzi
102
A FRESH TAKE ON TRADITION
In San Francisco, A Designer Injects
Color And Character Into An Edwardian-Era House
Text by Anh-Minh Le
Photography by Brad Knipstein
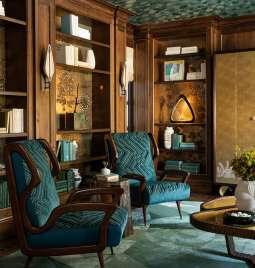
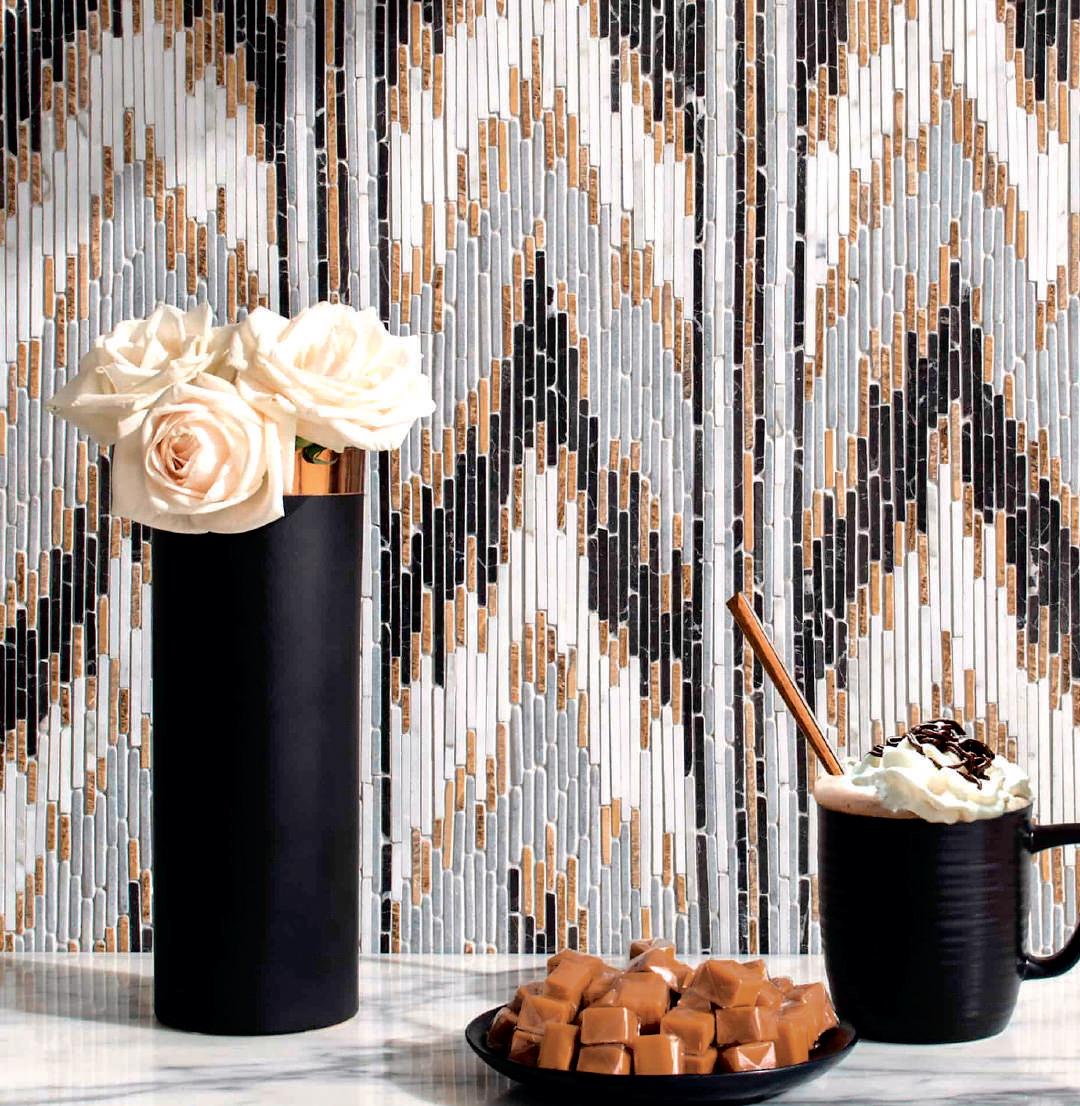
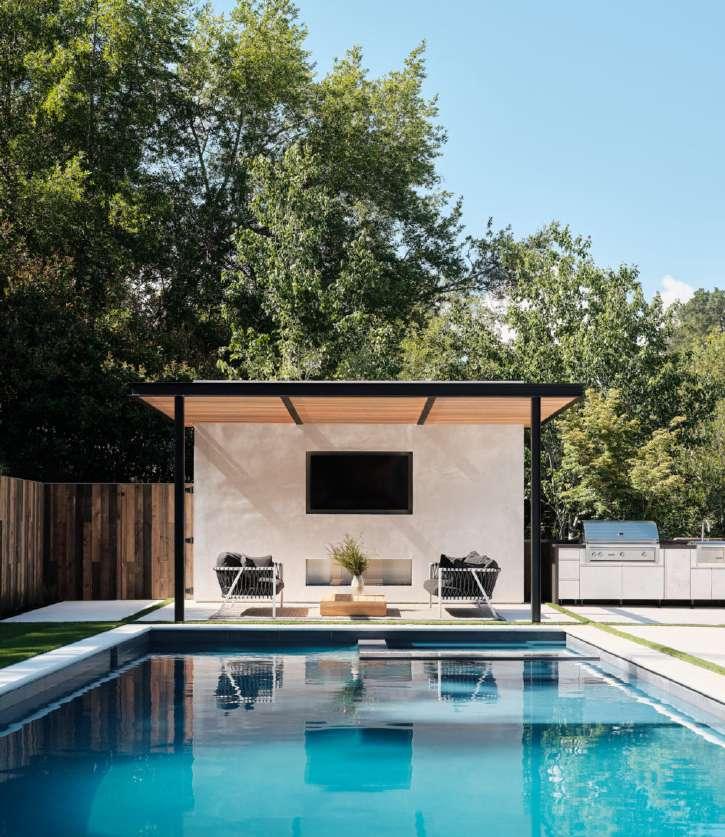
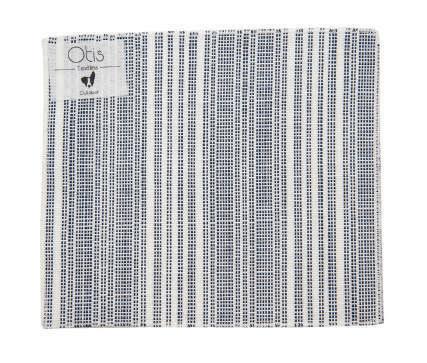
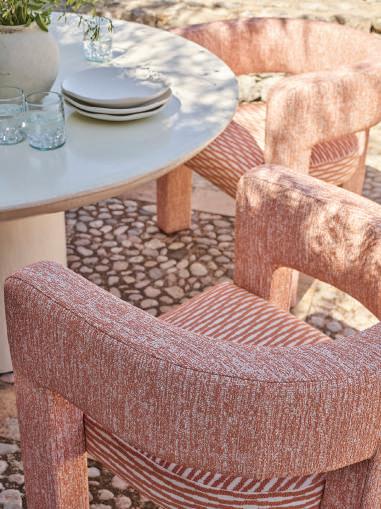
Butler Armsden Architects Celebrates 40 Years Of Timeless
SARAH H. BRAY
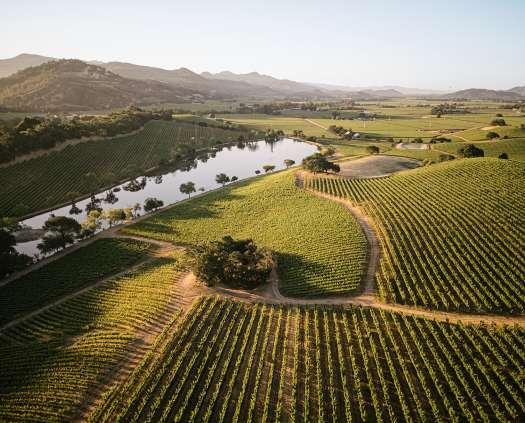
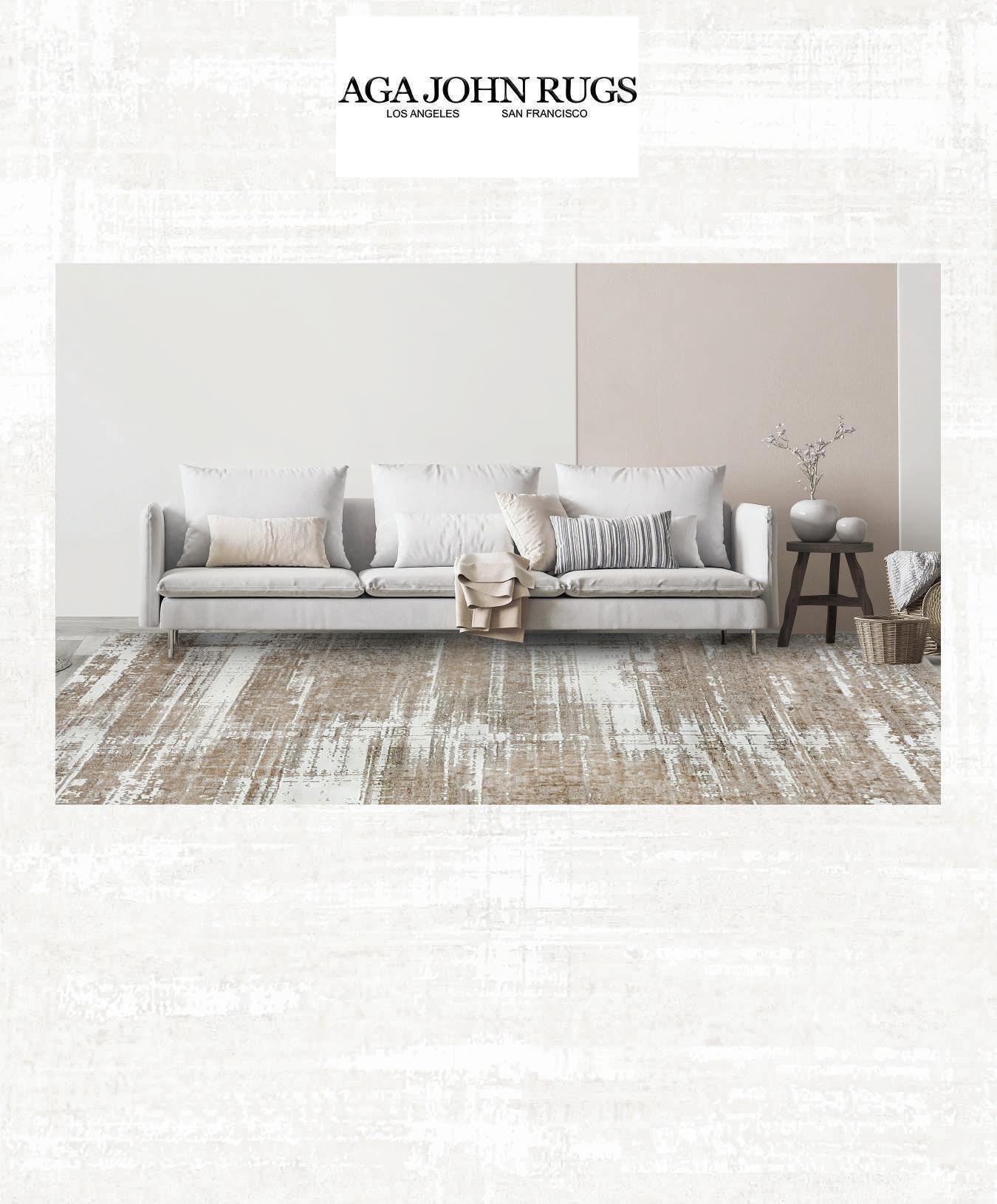

— and in this Fall issue of California Homes, we’re excited to showcase a diverse collection of five unique homes across the state, along with the talented architects and designers behind them.
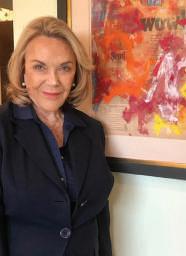
From a high-rise in San Francisco to a one-of-a-kind castle in San Diego County, each home offers a distinct perspective on California living. Architect Jun Hu, born in Shanghai and educated in California, brings a refined modernist sensibility to a canyon residence near Los Angeles. In Napa Valley, one of my favorite regions, the team at Backen & Backen took full advantage of sweeping vineyard views, with builder Jim Pitcher of CRC Builders describing the home as “architecture and nature merging as one.”
Back in San Francisco, architect Andrew Mann transformed a Nob Hill pied-à-terre by removing a solid wall to capture the view. Meanwhile, interior designer Ashi Wiliany of Cusp Interiors created a seamless flow between rooms in another city home—a true design trifecta for the owners.
And of course, the phrase “My home is my castle” takes on new meaning with a real castle residence in San Diego County. Ione R. Stiegler, principal of IS Architecture, thoughtfully brought human scale and comfort to this dream home.
We hope you enjoy discovering each of these remarkable spaces. Which one is your favorite?
Susan McFadden Editor in Chief

Anh-Minh Le’s byline has appeared in the San Francisco Chronicle, C Magazine, Luxe Interiors + Design and Diablo, among other publications. She also served as the founding editor-in-chief of Modern Luxury Silicon Valley and co-founded the independent lifestyle magazine Anthology See her stories beginning on page 78 and 102.
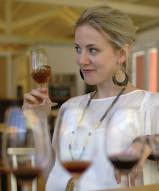
Sarah H. Bray, DipWSET, is a wine writer, educator, and brand consultant with a passion for exploring the world’s best wines. After a diverse career journey, including in publishing and the auction world, she found her calling in the wine industry. She is currently the Associate Director of Wine Education for The Wine Center at Meadowood in Napa Valley, where she runs the Wine Writers’ Symposium, as well as a co-founder of the Bâtonnage Forum, a platform focused on helping women throughout the wine industry. She is a contributor to AFAR, GuildSomm, VinePair, and other publications. In her spare time, she lends a hand at T. Berkley Wines, her husband’s Loire-varietal project in northern California. See her wine story beginning on page 66.

Manolo Langis, architect by training, photographer through life. Through his keen sense of space paired with his aesthetic eye, Manolo captures architecture and nature at their finest moments. Pairing technique with ever changing environment, Manolo creates soft yet evocative photographs. His work is featured internationally. See his photography beginning on page 70.
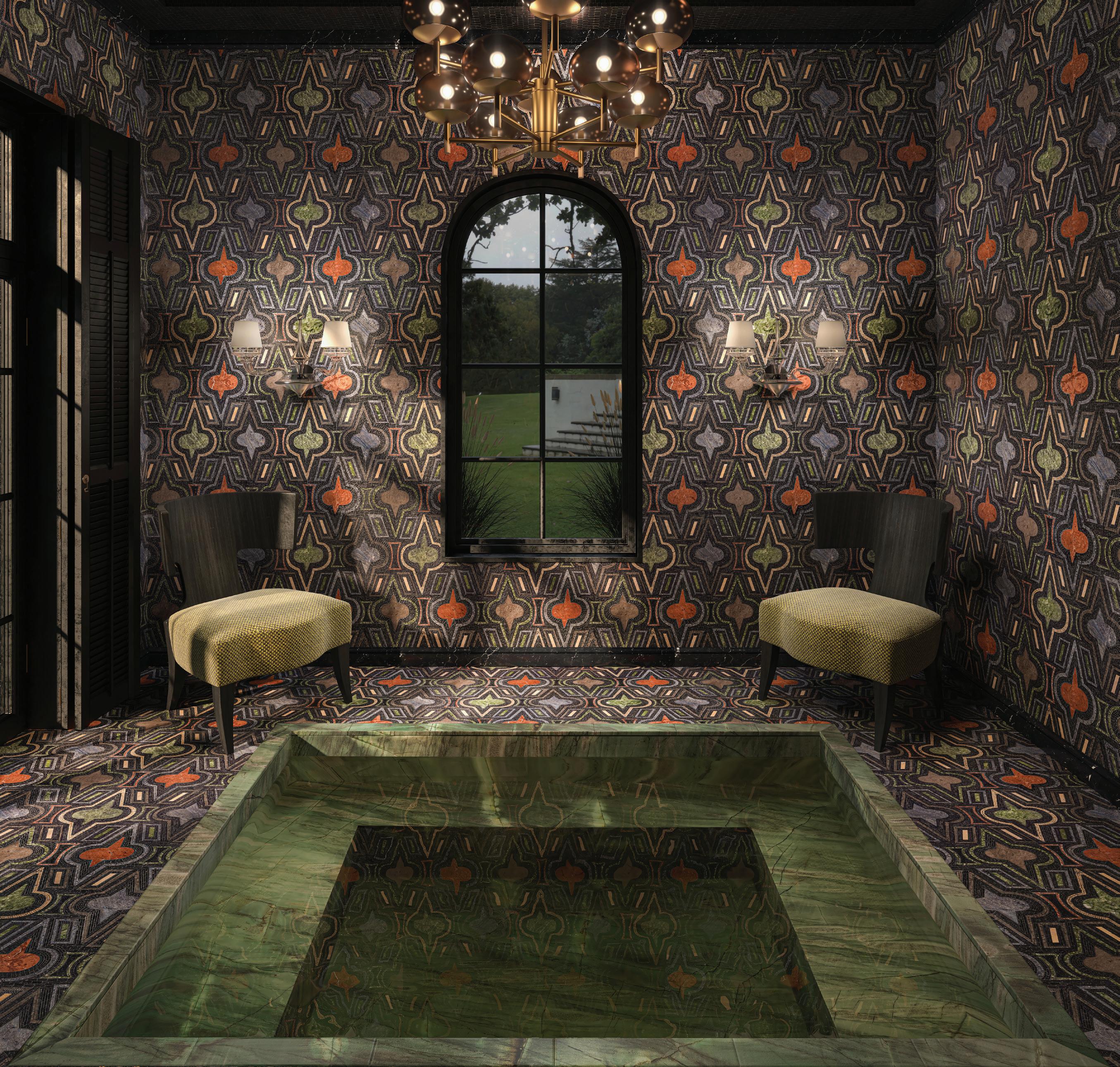
PRESENTING
PRESENTING CASINO ROYALE BY DONGHIA X ARTISTIC TILE A COLLABORATION WHERE LEGENDARY DESIGN MEETS STONE MASTERY
WESTSIDE TILE & STONE, INC. 7631 CANOGA AVENUE
WESTSIDE TILE & STONE, INC.
CANOGA PARK, CA 91304
7631 CANOGA AVENUE
MONDAY – FRIDAY: 7 AM – 6 PM
CANOGA PARK, CA 91304
SATURDAY: 9 AM – 5 PM
MONDAY – FRIDAY: 7 AM – 6 PM
SATURDAY: 9 AM – 5 PM
WESTSIDE TILE OF BEVERLY HILLS, INC. 331 NORTH ROBERTSON BOULEVARD
BEVERLY HILLS, CA 90211
WESTSIDE TILE OF BEVERLY HILLS, INC. 331 NORTH ROBERTSON BOULEVARD
BEVERLY HILLS, CA 90211
MONDAY – FRIDAY: 8 AM – 5 PM SATURDAY: 9 AM – 3 PM 818-704-9222
818-704-9222 FOR INQUIRIES PLEASE EMAIL – MATHEW@WESTSIDETILE.COM
818-704-9222
MONDAY – FRIDAY: 8 AM – 5 PM SATURDAY: 9 AM – 3 PM 818-704-9222
FOR INQUIRIES PLEASE EMAIL – MATHEW@WESTSIDETILE.COM



FALL 2025
PUBLISHER Heidi Gerpheide
EDITOR-IN-CHIEF Susan McFadden
ART DIRECTOR Megan Keough
EDITOR-AT-LARGE Kendra Boutell
ART EDITOR Kathy Bryant
CONTRIBUTING WRITERS
Sarah H. Bray
Roger Grody
Jennifer Blaise Kramer
Anh-Minh Le
CONTRIBUTING PHOTOGRAPHERS
Douglas Friedman
Brad Knipstein
Manolo Langis
David Lauer
James Merrell
Rich Stapleton
Trevor Tondro
ASSOCIATE PUBLISHER Linda McCall ORANGE COUNTY
ACCOUNT EXECUTIVE Richard Rothenberg
LOS ANGELES
MEDIA CONSULTANT
Jo Campbell Fujii
EDITORIAL & ADVERTISING OFFICES
949.640.1484
DIRECTOR OF OPERATIONS
Nabihah Sattar
SUBSCRIPTION INFORMATION
California Homes Magazine PO Box 8655 Newport Beach, CA 92658
Subs@calhomesmagazine.com

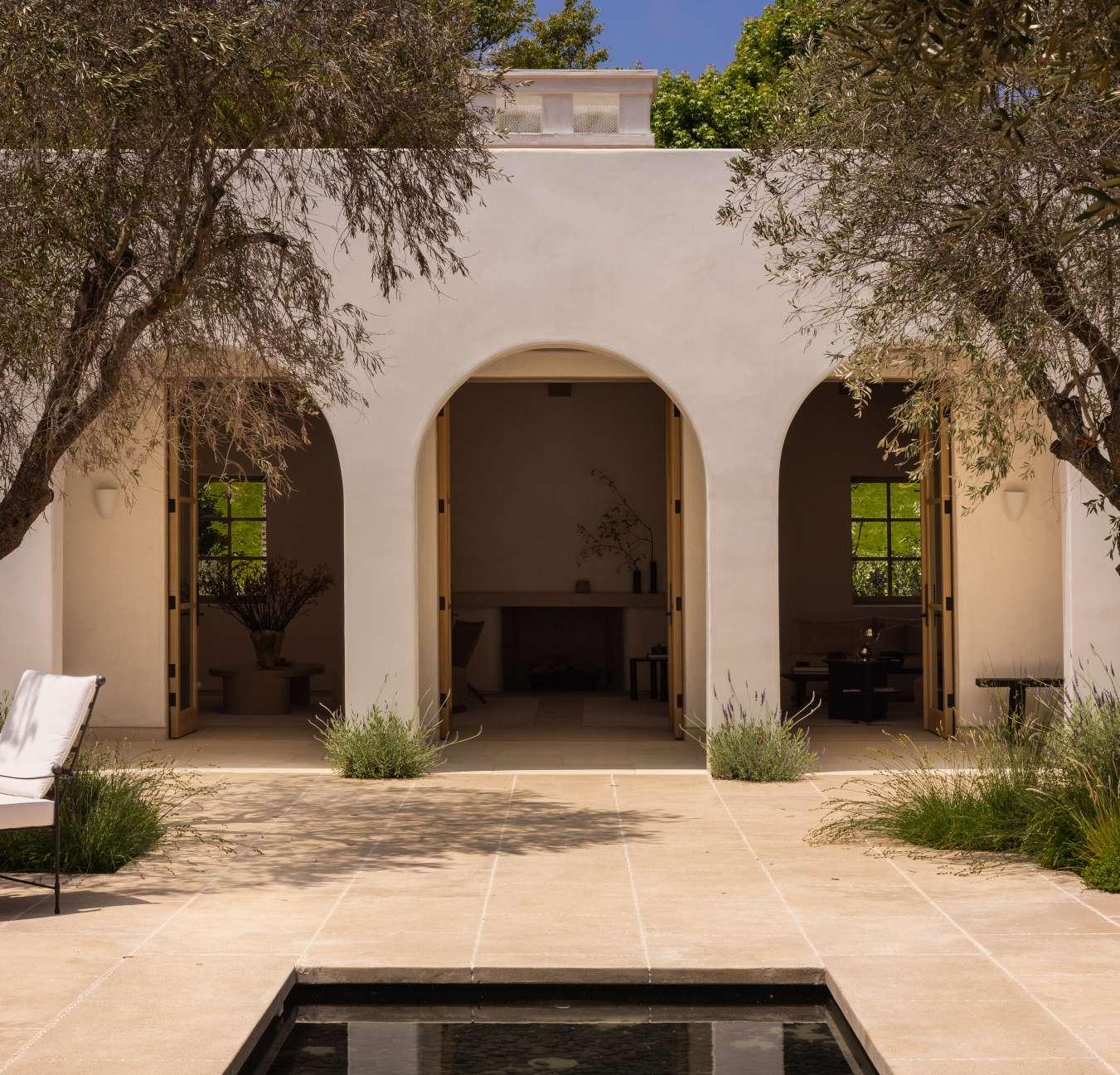

BY KATHY BRYANT
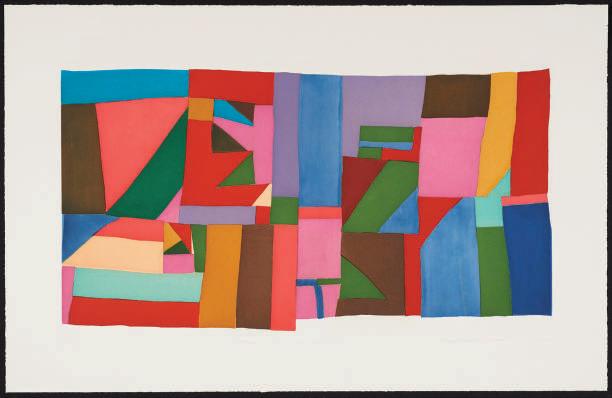
The de Young\Legion of Honor features Printing Color: Chiaroscuro and Screenprint now through January 4, 2026. Color has challenged and fascinated printmakers since the Renaissance.
This exhibition explores technological and artistic revolutions in color printmaking from the 16th century through today. From innovative 18thcentury etchings to avant-garde 19th century lithographs to experimental works by contemporary artists Kiki Smith and Alicia McCarthy. The exhibition highlights printmaking across time and technique. These vibrant works on paper reveal the enduring pull of color in print.
For more information, please visit famsf.org

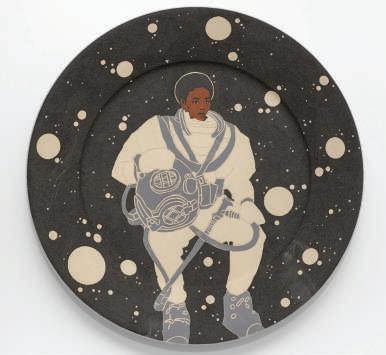
The Los Angeles County Museum of Art (LACMA) presents Tavares Strachan: The Day Tomorrow Began, the artist’s first major museum exhibition in Los Angeles. Introducing more than 20 new works— including the artist’s most expansive neon piece and one of this largest sculptures to date—this multisensory exhibit spotlights Strachan’s excavation of histories that have been rendered invisible within mainstream narratives, particularly in relation to the Black diaspora.
Weaving together sculpture, painting, text and music, The Day Tomorrow Began transports visitors to unique environments ranging from uncanny everyday spaces to surreal landscapes. In these immersive spaces, Strachan invites his audience to rethink the ways in which we represent and discuss history and, more significantly, what histories we lionize. The exhibits is on view from October 12, 2025 to March 29, 2026.
For more information, please visit lacma.org
The Hammer Museum presents NOX High-Rise, an immersive multi-gallery installation by London-based artist Lawrence Lek. Threading together narratively linked videos, sound and objects across three distinct zones, NOX HighRise delves into the advanced integration of AI entities in urban life and reflects on questions of agency, ethics and empathy between humans and machines.
Known for his episodic storytelling, Lek blends narrative soundscapes and sci-fi mythologies with elements of game design, film, architecture and engineering. Lek amasses a body of work across various media and exhibitions to create a vast narrative network, The exhibition will be on view through November 16, 2025.
For more information, please visit hammer.ucla.edu

Solstice® Shingle seamlessly blends cutting-edge solar technology with sleek, durable design, delivering clean energy without compromise. Engineered to install like traditional roofing, it generates power, enhances curb appeal, and supports a more sustainable future— all while standing up to the toughest weather.
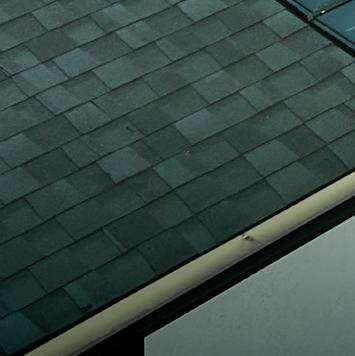
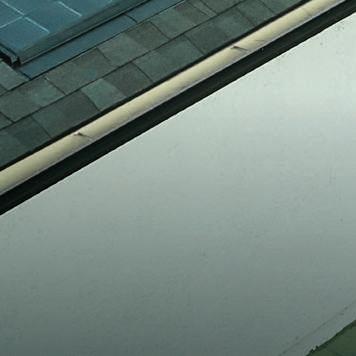
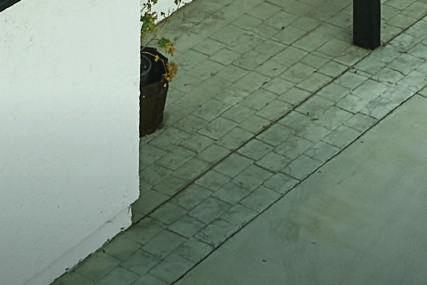


Learn more at certainteed.com/solar
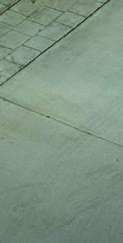
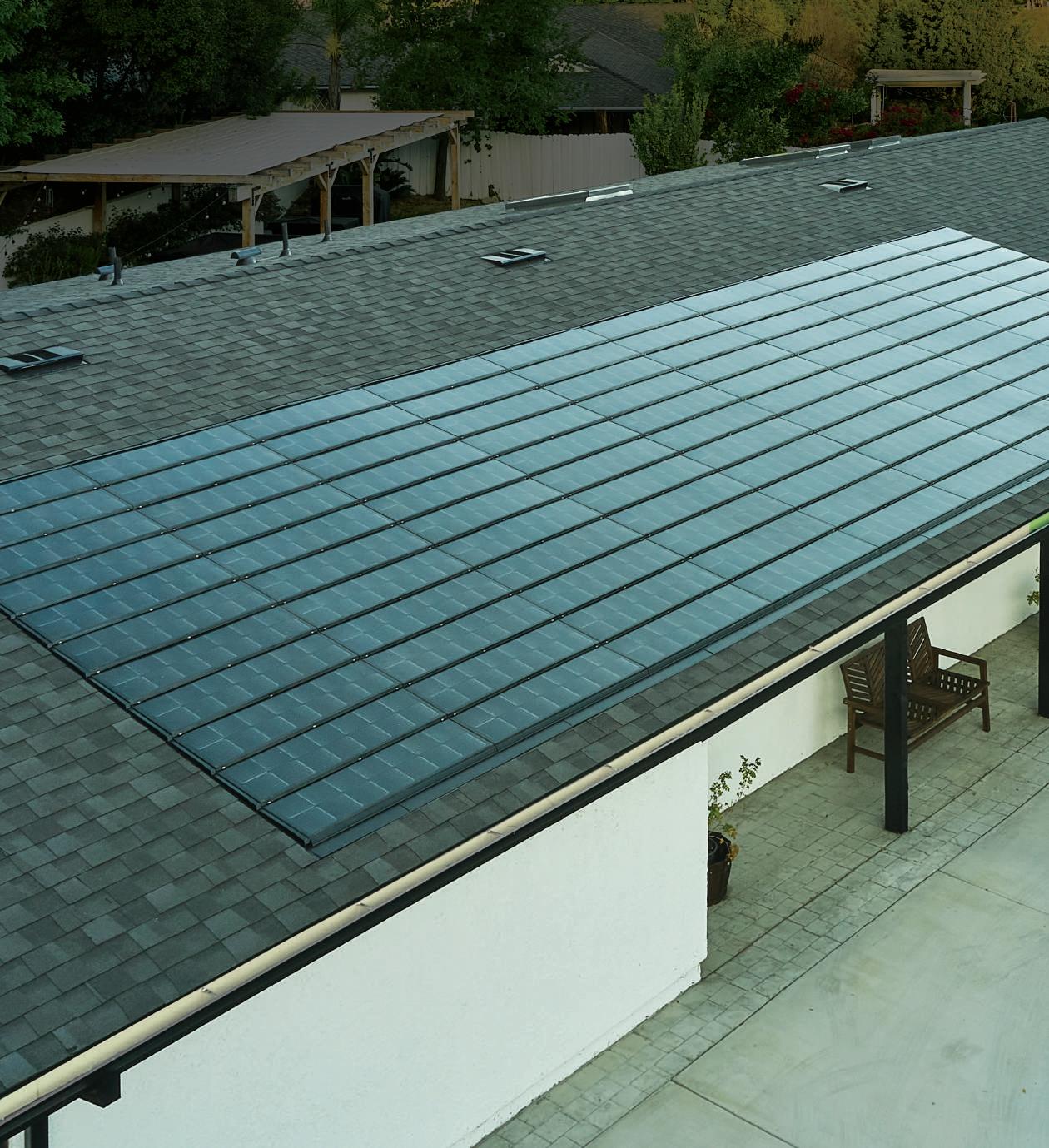
Modern luxury collections from Flusso Kitchen & Bath Company
Flusso Kitchen & Bath Company believes in the beauty of fluid design. Their name, meaning “flow” in Italian, embodies the graceful elegance of their stunning faucets and fixtures.

Flusso offers extensive collections conceived in the Flusso Design Lab in Dallas and crafted from the very finest materials. Inspired by a harmonious blend of contemporary and transitional styles, Flusso offers a diverse range of products, from vibrant kitchen faucets to luxurious shower systems, exquisite bath faucets, and bath accessories.
Find the perfect balance of form and function with Flusso. Transform your kitchen and bath with innovative designs and all the components needed to create a truly cohesive look. Make your space flow beautifully with Flusso!

Kitchen & Bath Company
Mustang Rd, Ste 100 Dallas, Tx 75234 flussofaucets.com 972.972.9198
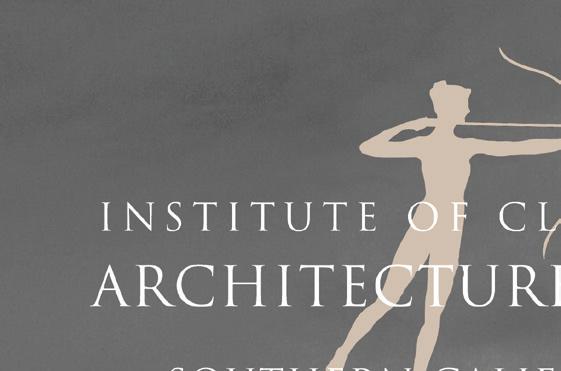

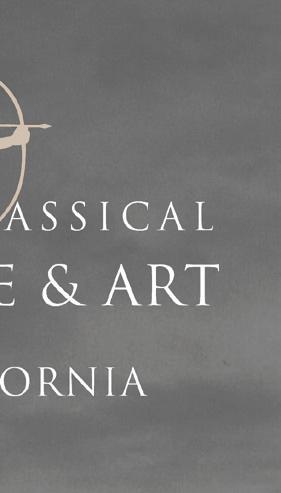
We are a group of designers, architects, artisans, and enthusiasts committed to the appreciation and practice of traditional design, art and architecture in the Southern California region.
We provide our community with a variety of educational programs, lectures and networking events to engage and advance the timeless art of classical architecture and art. Our programs are suitable for laypersons, professionals, and students:
• Lectures by leading practitioners
• Hands-on studio classes
• Private tours of significant buildings rarely opened to the public
• New Heights, an interactive classical program for middle school students comprising meaningful observation, field study and studio experiences
• Neoclassicists, a group for emerging professionals
• Scholarships BECOME A
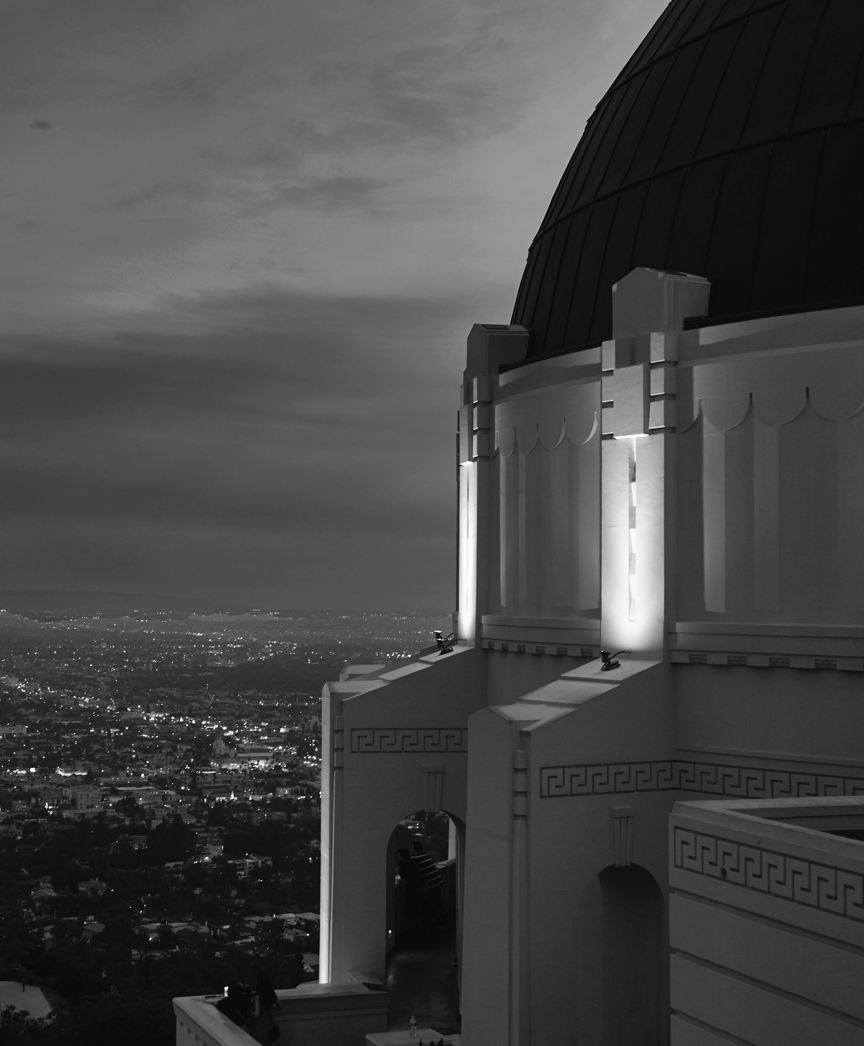

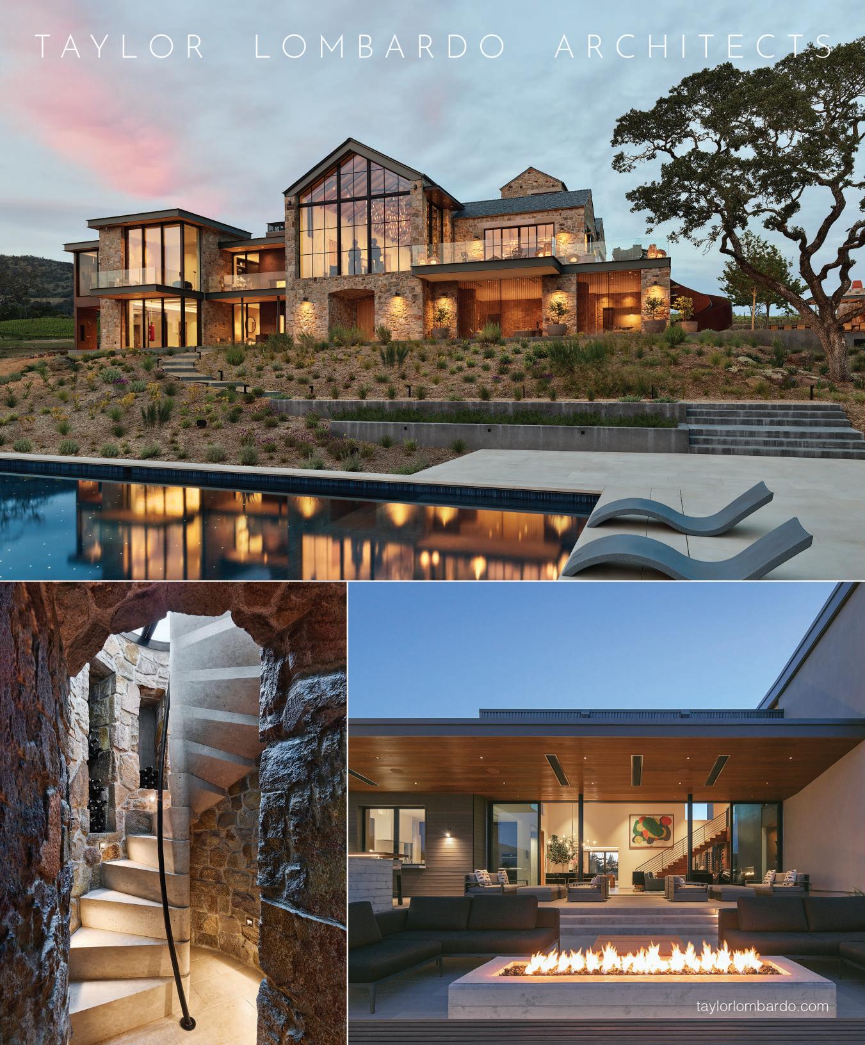









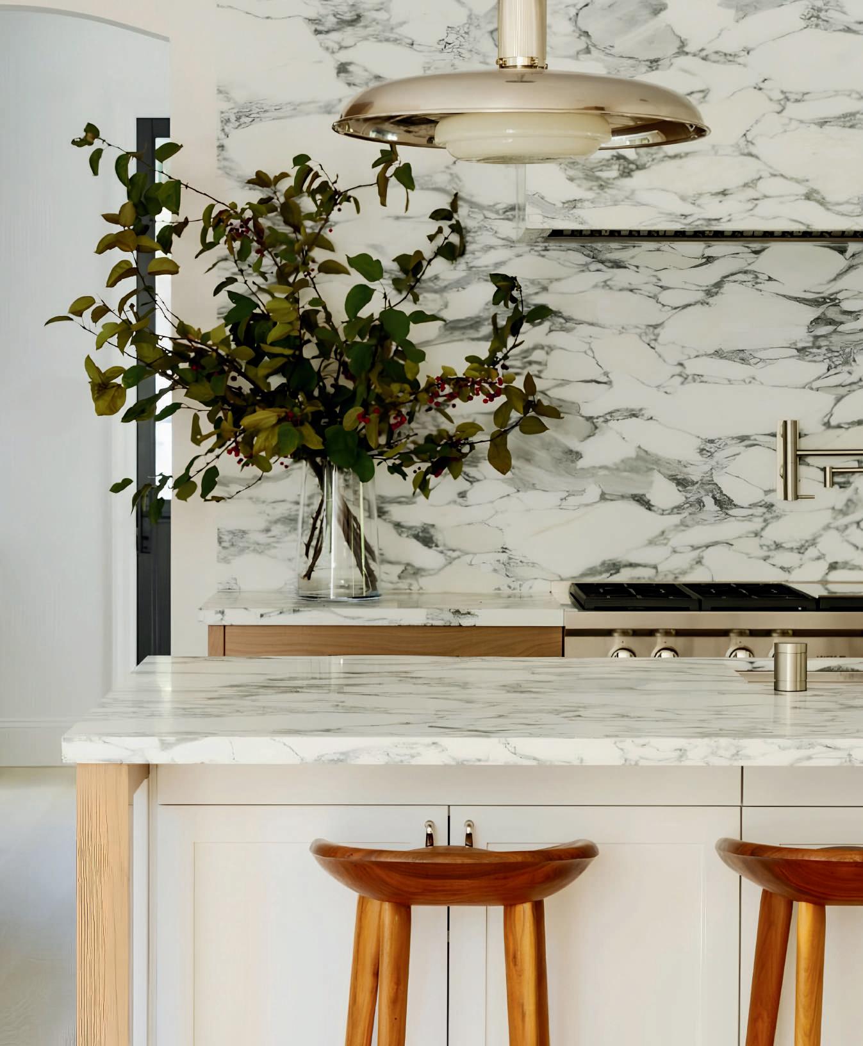

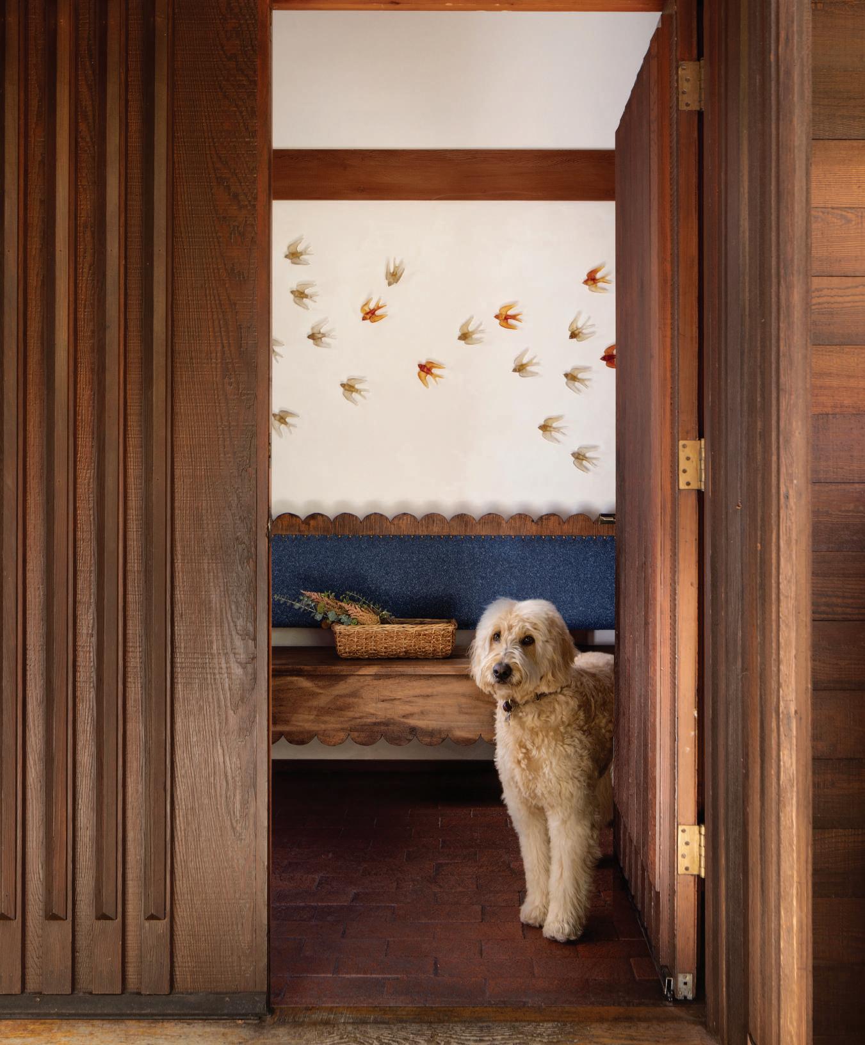
VISIONARY | PRODUCT | CLOTH & PAPER | Q&A | SPOTLIGHT
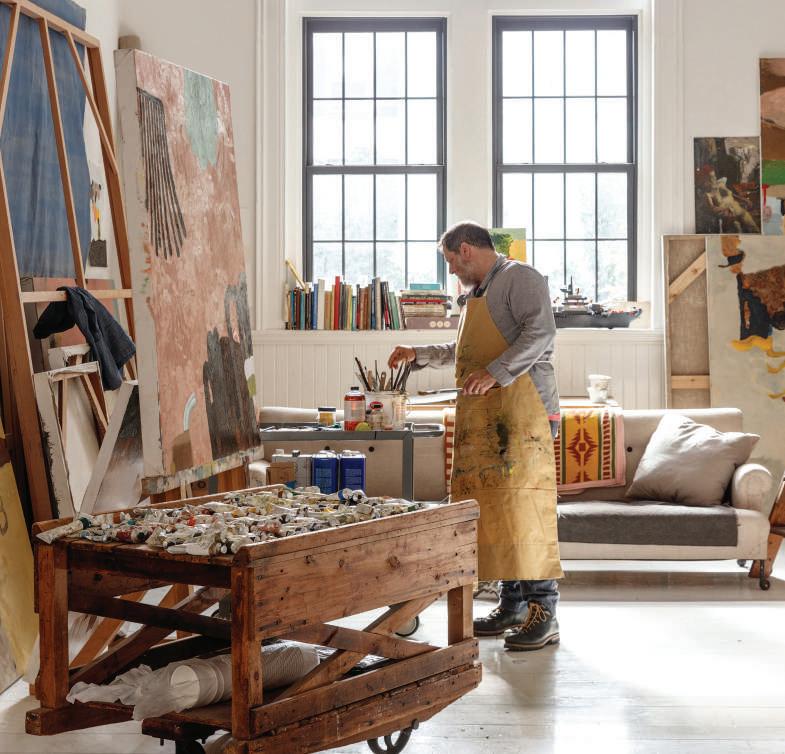
Artist Tyler Hays Turned His Childhood Penchant For Crafting Everything From Scratch Into A Luxury Home Furnishings Brand
THE HOLLYWOOD SHOWROOM OF BDDW features a far-reaching inventory of artisanal, heirloom-quality furniture and objets d’art, designed exclusively by visionary artist/entrepreneur Tyler Hays. The products, also offered at BDDW’s SoHo showroom in New York and on its own auction platform, are handcrafted at a 100,000-square foot studio/workshop complex in Philadelphia. Despite 30 years of success and a global clientele, all items are still personally designed and engineered by the founding artist himself.
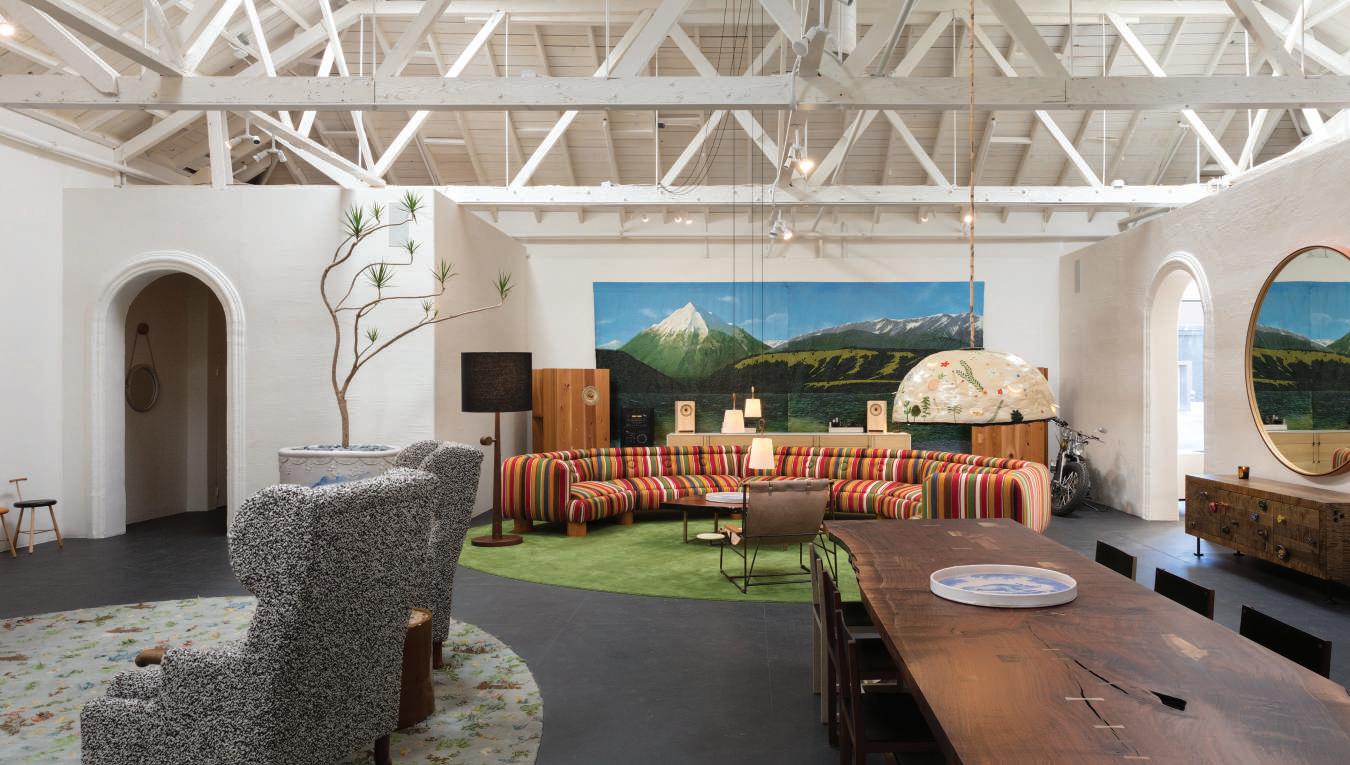
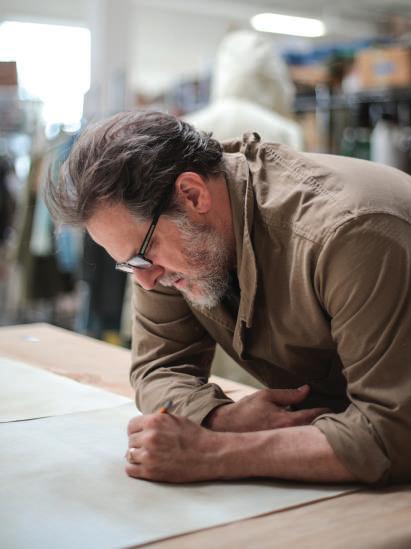
Born and raised in rural Oregon, Hays developed a strong desire to craft everything in his universe from scratch—whether it be food, toys or clothing—resulting in an ethos that permeates the collections at BDDW. In art school, Hays mixed his own paints and made paint brushes from scratch with hand-pounded silver ferrules, and that meticulous approach applies to his work today. “We make our own thread, our own buttons, and the springs in our upholstery are all hand-tied,” says the designer of his almost-obsessive attention to detail. “We even built some of the machines we work on,” he adds.
Painting remains Hays’ passion, and some museumquality pieces are available at BDDW. But leading interior designers know him as a resource for timeless, heirloom-inspired furnishings that exude luxury without abandoning a nostalgic, rustic quality. Even Hays’
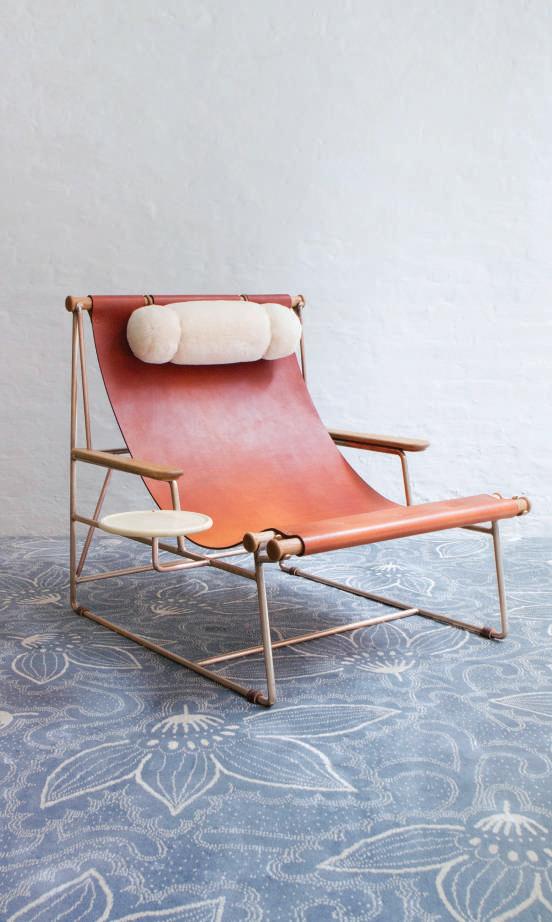
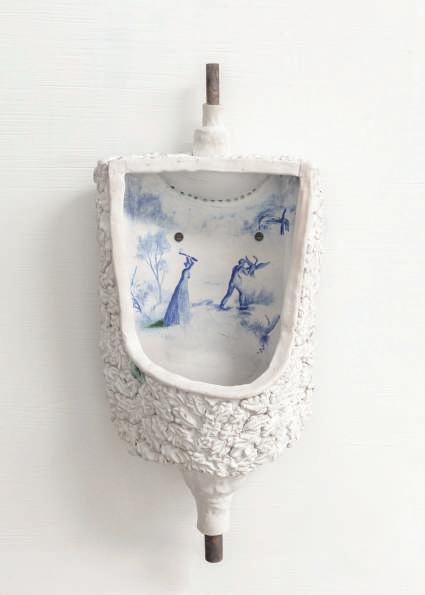
RIGHT Attention to detail, a BDDW signature.
BELOW Hand-painted puzzle from BDDW.
BELOW LEFT Hays’ hand-painted ceramic urinal, a true original.
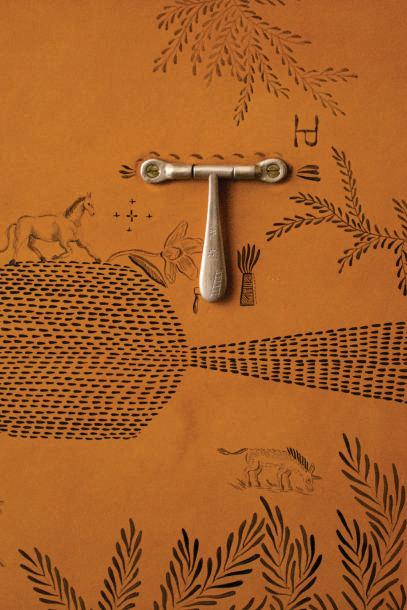
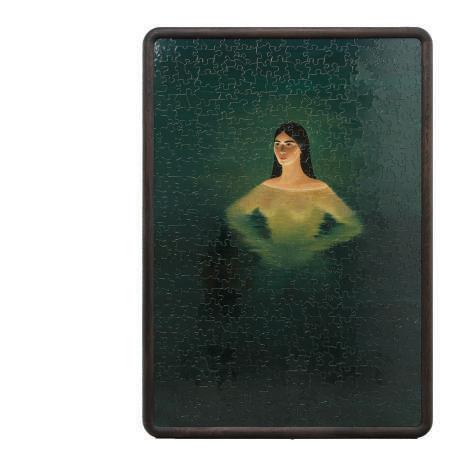
modern designs exhibit a prevailing sense of honesty, as the imperfections of natural materials are enhanced rather than being left on the workshop floor. Hardwood tables feature bronze or wood butterfly inlays (patches), while natural fissures and live edges provide compelling organic elements.
“I grew up very rustic but with a deep curiosity for refined things…I could never reconcile them or shake either one,” reports Hays. As a result, his designs bridge rusticity with elegance, well-suited for either traditional or modern architectural environments. BDDW also offers lighting, mirrors and tableware, with the hands-on Hays reportedly even digging his own clay for ceramic projects. Items can be customized and built-to-order, and Hays has curated a wide selection of upholstery fabrics.
“I’m interested in the iconic nature of furniture, and then taking the process and pushing it to levels that no one’s really done before,” says Hays, whose childhood fascination with making things from scratch has never waned. CH BDDW, 1032 N. Highland Ave., Los Angeles, bddw.com
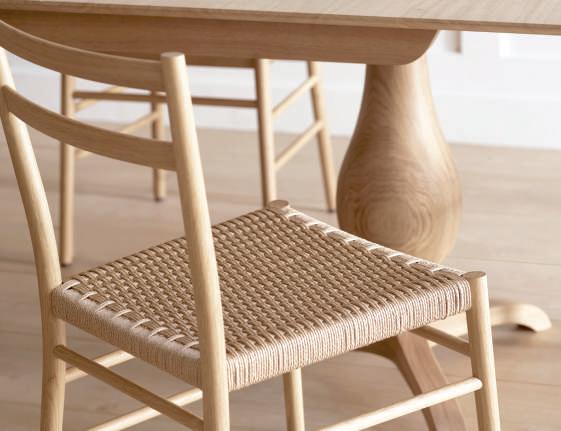
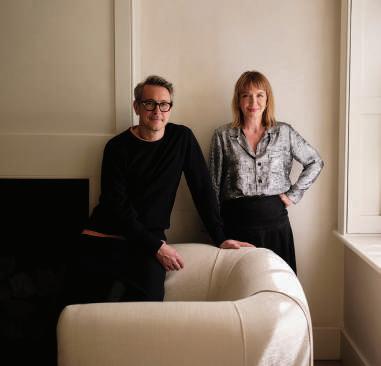
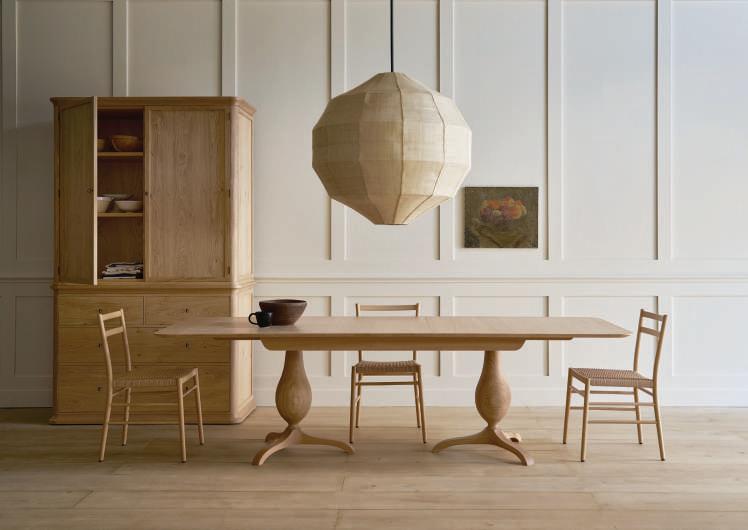
BY HEIDI GERPHEIDE | PHOTOGRAPHY COURESTY OF PINCH
THE LATEST 10-PIECE FURNITURE and lighting collection from Pinch, founded by Russell Pinch and Oona Bannon, reinforces the studio’s devotion to British design principles— timeless shape, expert craftsmanship, and materials with integrity. Each piece embodies the quiet confidence and poetic restraint that define the brand’s aesthetic, balancing refinement with a lightness of touch.
4 Landry coffee table circular white gold.
Photography by James Merrell
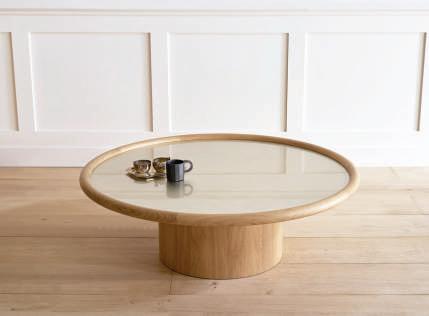
Since launching in 2004, Pinch has championed the beauty of simplicity and the endurance of well-crafted detail. The duo’s work celebrates furniture as both functional art and lasting heirloom—designed to inspire and destined to be inherited. Their process remains rooted in collaboration with skilled artisans across the UK and Europe, ensuring every piece bears the mark of meticulous craftsmanship.
The new collection highlights this ongoing dedication to form and feeling: the sculptural Mercier press, the tactile Avery Woven dining chair, and the luminous Soren globe light speak to Pinch’s unmistakable design DNA—quietly elegant, resolutely modern, and deeply human. CH
The new collection is available at Future Perfect in Los Angeles and San Francisco. futureperfect.com Pinch.com
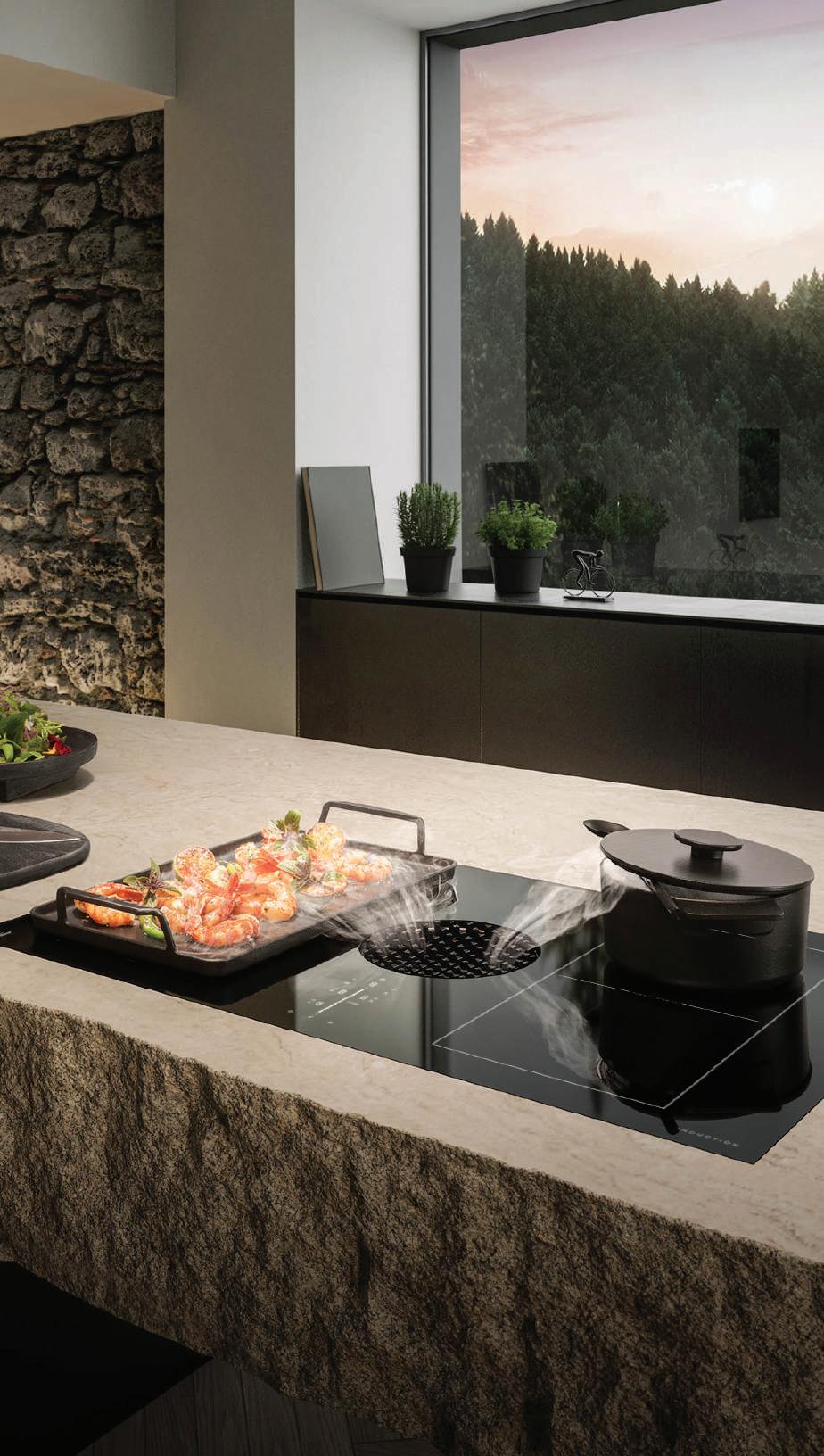
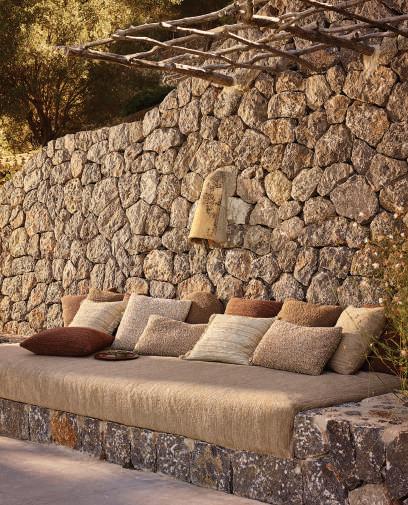
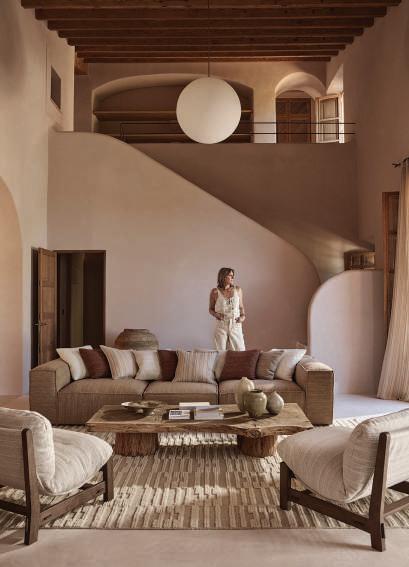
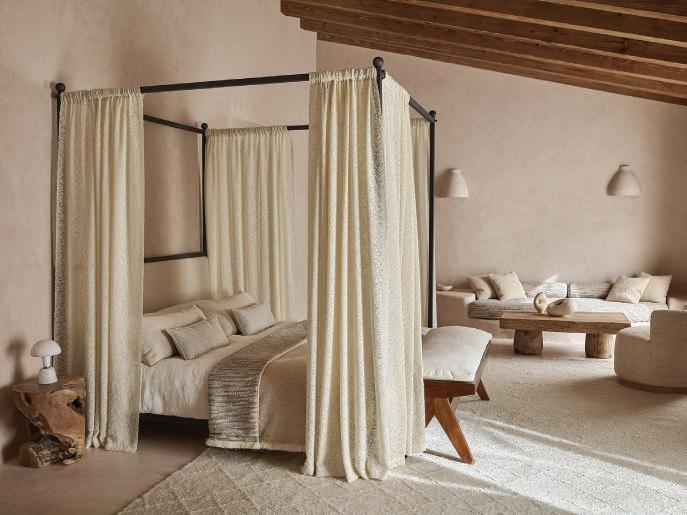
PHOTOGRAPHY BY CHRIS EVERARD | STYLING BY ALYCE TAYLOR
R OOTED IN THE RUGGED ELEGANCE of Mallorca’s Tramuntana Mountains, Rosemary Hallgarten’s new indoor/outdoor collection channels the island’s natural rhythm—its wind, stone, and sun. Named for “Tramuntana,” the north wind that shapes the Balearic landscape, the collection celebrates raw texture and timeless Mediterranean spirit. Drawing from terraced olive groves, weathered rock faces, and the warm patina of island architecture, Hallgarten brings together resilience and refinement. Woven from solution-dyed acrylics, the fabrics and rugs are crafted to endure the elements yet feel soft and inviting indoors. The palette—earthy terracotta, sun-washed travertine, and rich brown—anchors each design in the landscape’s quiet strength. The result is a collection that feels grounded, organic, and effortlessly elegant. CH
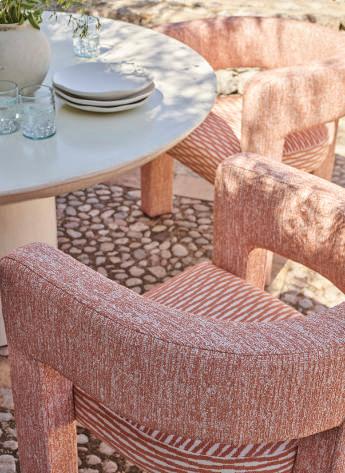
Available in Los Angeles and Laguna Niguel at Thomas Lavin and in San Francisco at De Sousa Hughes.
rosemaryhallgarten.com thomaslavin.com desousanhughes.com
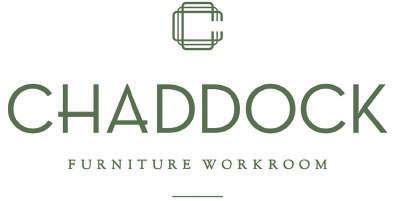
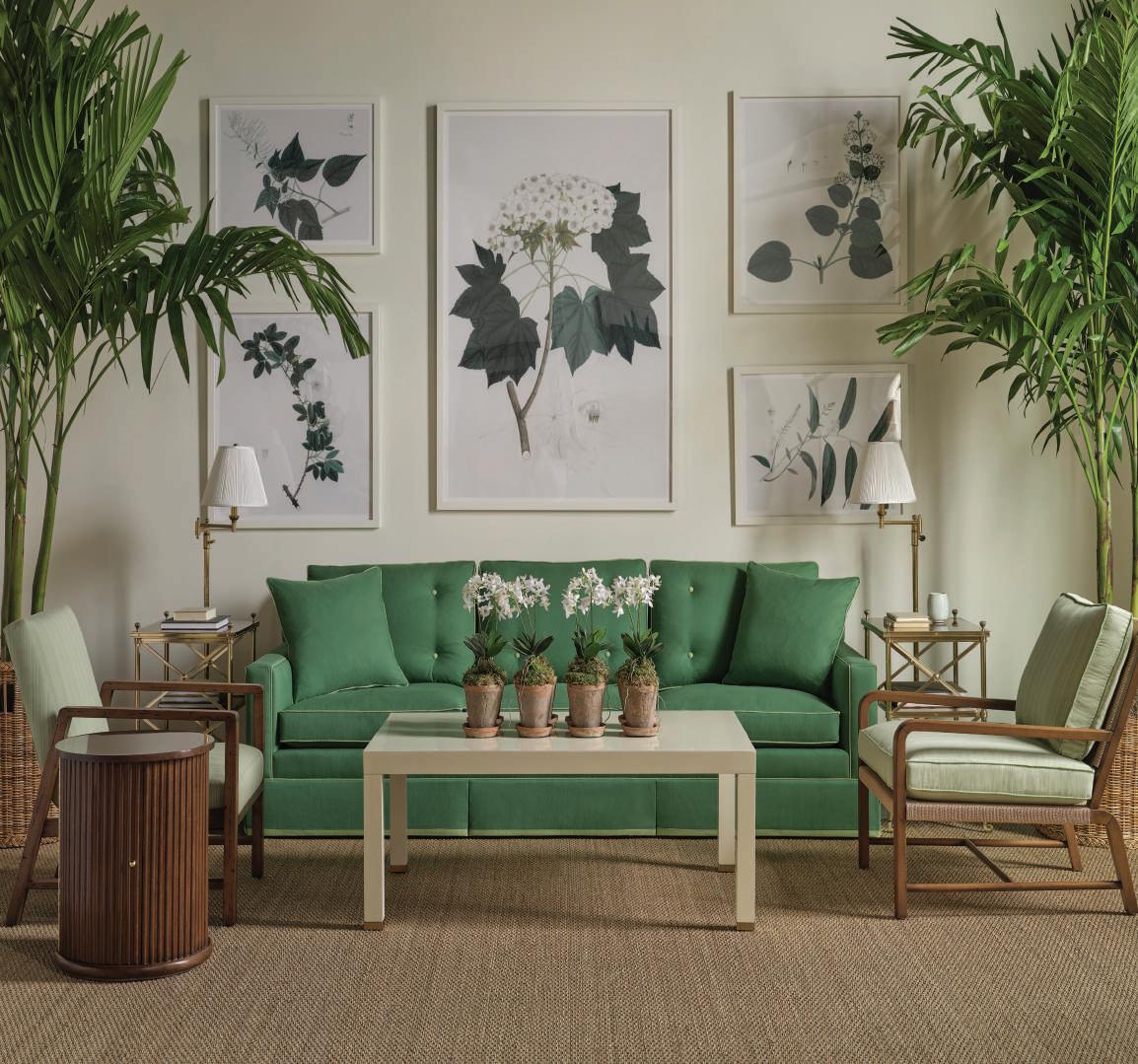
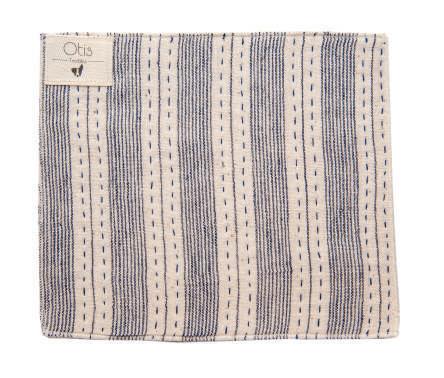
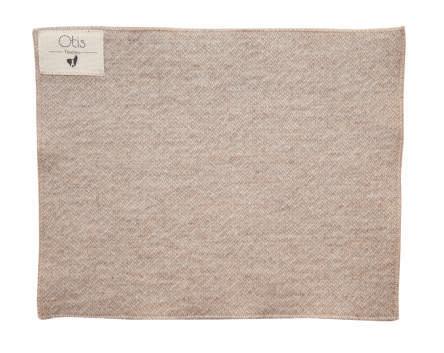
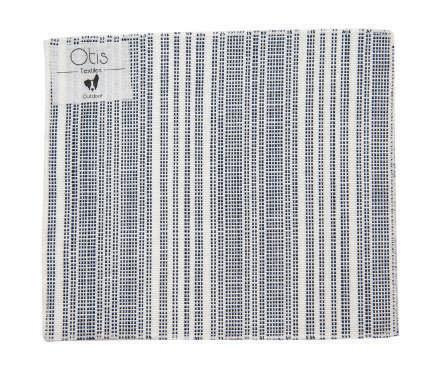
Otis Textiles Offers a Curated Range of High-End Fabrics, from Cool to Warm and Light to Dark— Designed to be Approachable, Refined, and Timeless for Today’s Designer

FOUNDED BY OTIS WEIS and his mother, celebrated designer Kathryn M. Ireland, Otis Textiles is a stocked fabric line sourced from artisanal mills across Europe. The collection spans sheers, solids, and textured weaves that layer effortlessly across upholstery, drapery, and outdoor spaces. Weis, now president, brings a modern business sensibility and a fresh eye toward younger designers seeking versatility and ease. Earthy, landscape-inspired palettes and tactile fibers such as linen and cotton give the line its signature warmth and approachability, while performance fabrics like Playita Snow extend that sensibility outdoors. Rooted in family collaboration and craftsmanship, Otis Textiles captures a clean, California-inspired sophistication designed to evolve with how we live today. CH otistextiles.com
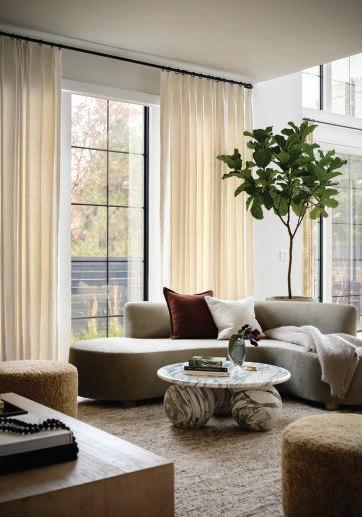
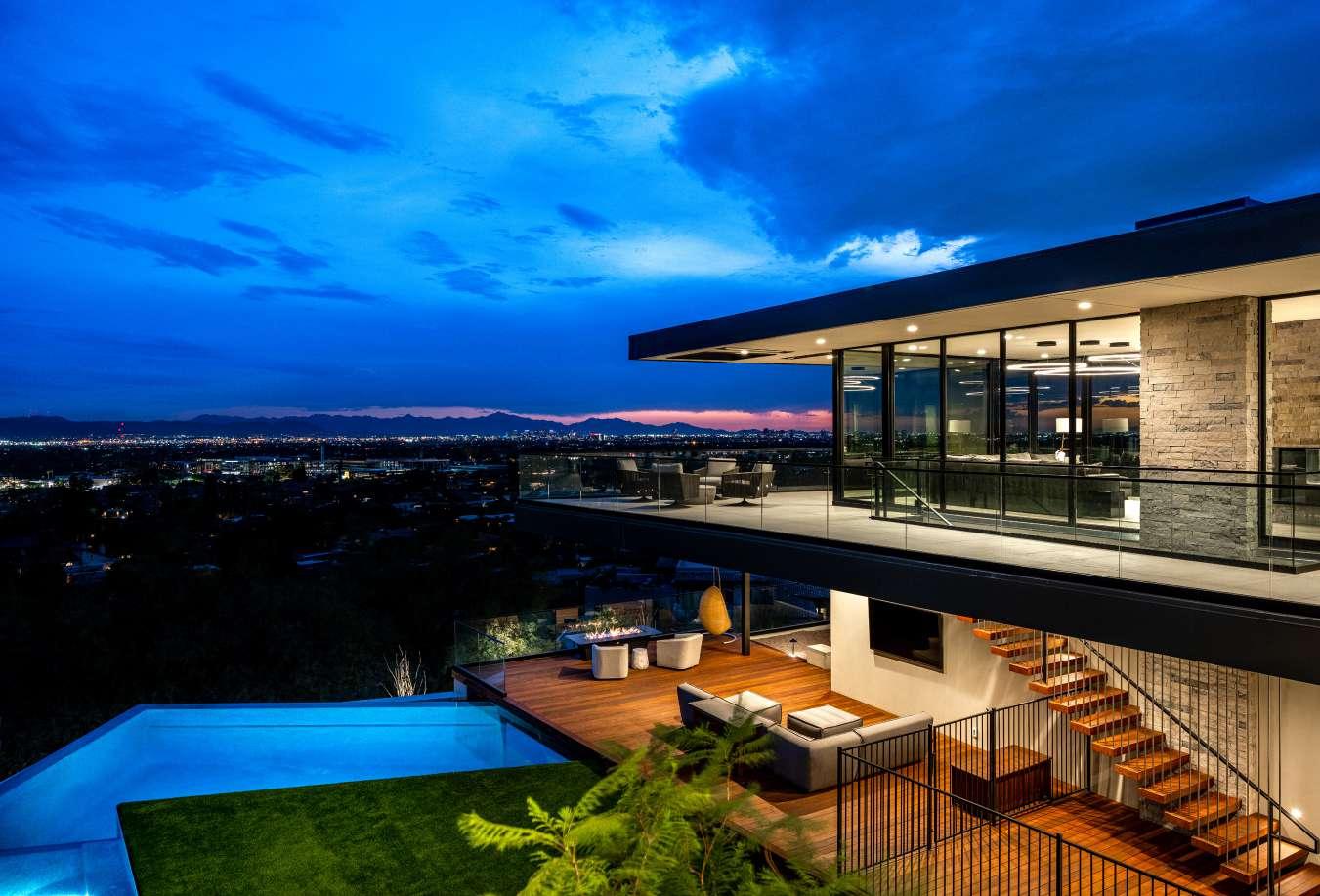
An award-winning architectural firm in Beverly Hills, Erik Peterson AIA and his team are making a significant impact in LA resort living, with projects at The Maybourne, Casa Del Mar, Shutters on the Beach, and more.
The renowned firm excels in Bespoke Residential, Hospitality, and Private Golf Clubhouse design—crafting stunning spaces that are both impressively grand and wonderfully human. With a concierge-level approach, the PHX team ensures every detail is tailored, every need anticipated, and every vision brought seamlessly to life.
They define “Living Architecture” as a space that harmoniously combines site, form, functionality, and the human scale—creating a true connection between the environment and each client’s goals. Let us design your home to be your personal resort.
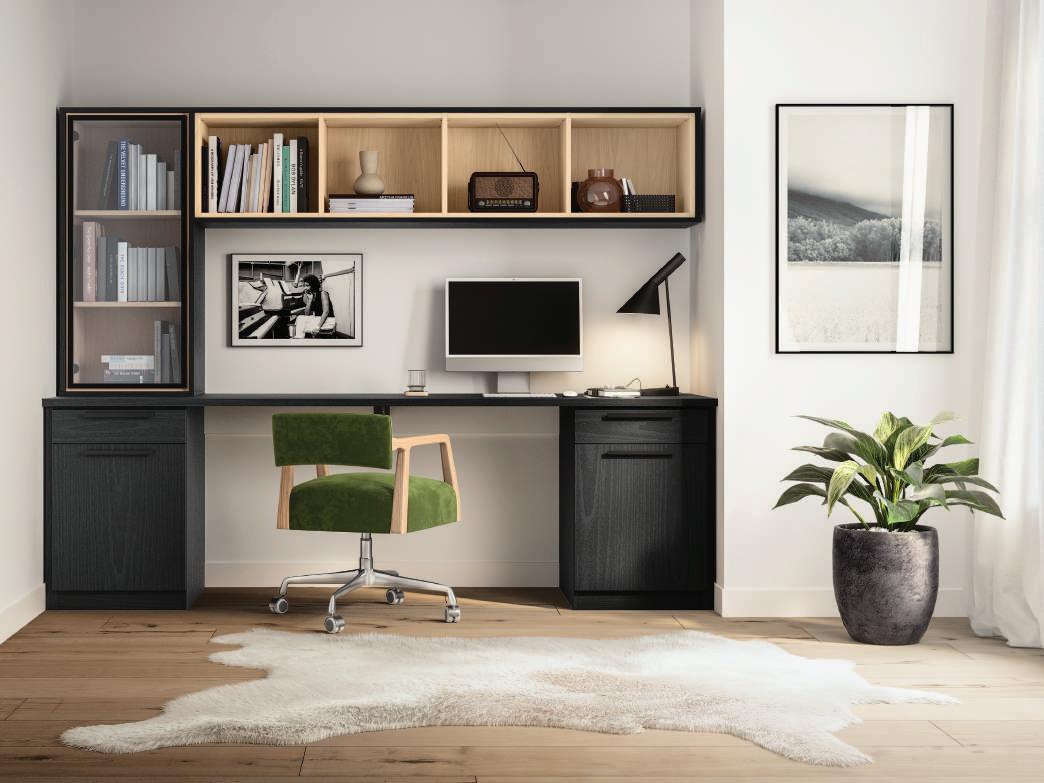
CH Many people think of California Closets as a “closet company.” How do you explain to clients that your work goes far beyond closets and that you are a whole home design brand?
CC While our name may be deceiving, California Closets is genuinely a “whole home” design brand. We are constantly building custom solutions, such as offices, libraries, and wine bars. The initial consultation helps us gauge each client’s familiarity with our brand and gives us the opportunity to introduce additional services that meet their needs. The consultation is entirely free. Our showrooms also inspire with fully built-out spaces that showcase the range of our work.
CH What other areas of the home do you find most exciting to design solutions for, besides closets?
CC I enjoy designing display walls for entertaining spaces, such as dining rooms and media centers. Creating a space to showcase someone’s meaningful items, such as travel mementos, books, or wine collections, adds a special touch that reflects each client’s unique personality. However, designing any space that allows our client to feel like their home is more uniquely theirs is very rewarding!
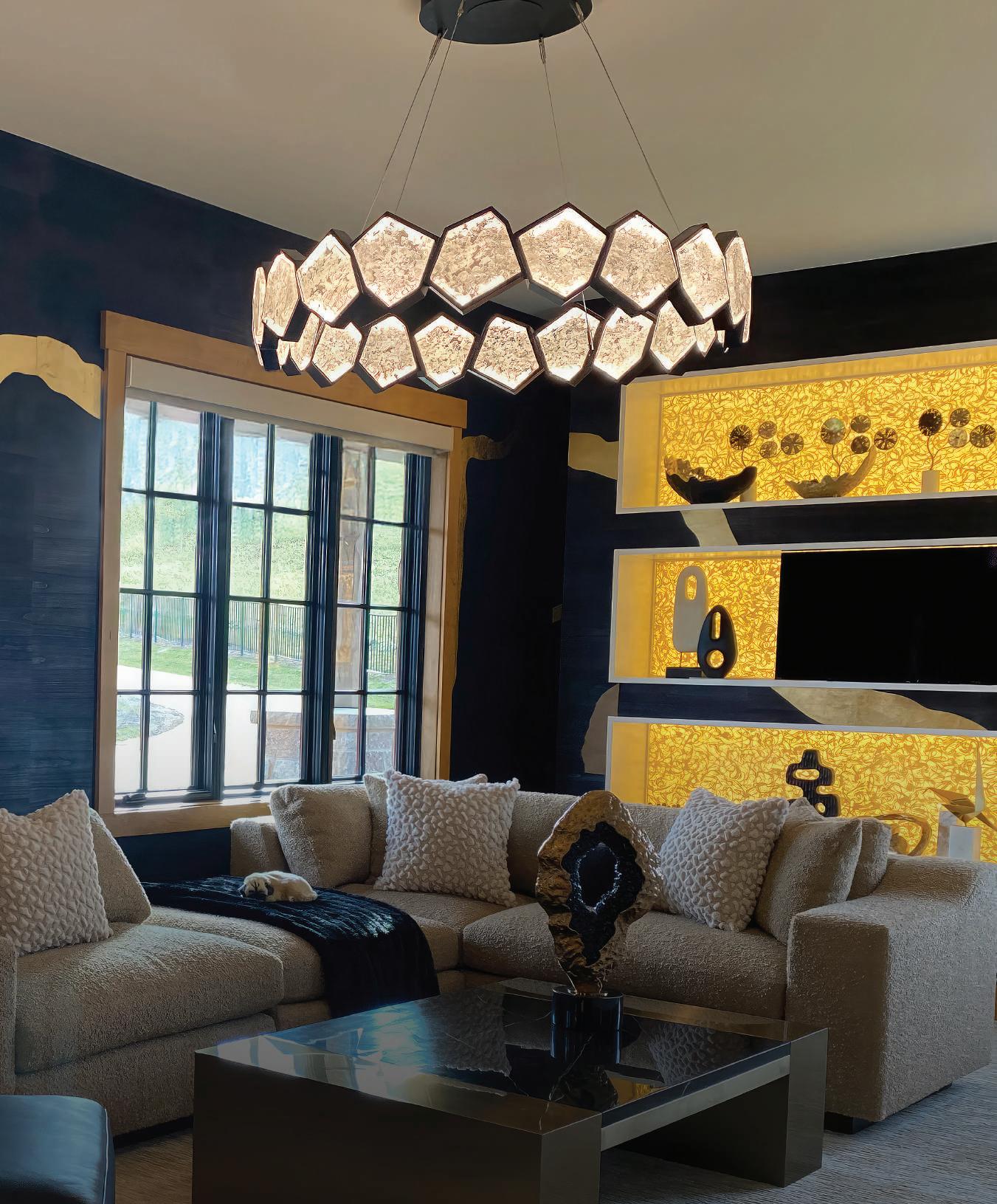

CH How do you help homeowners create multi-purpose rooms—like combining a guest bedroom with a home office or an entertainment space with storage?
CC Easy, add a California Closets wall-bed! Depending on the space, we can transform a room into a fully functional office without sacrificing the spare bedroom. Our layout can then incorporate drawers, cabinetry, file storage, and more, ensuring the space remains organized and versatile. Perfect for combining a guest bedroom with a home office or other multi-purpose uses.
CH What design opportunities do spaces like wall beds, wine racks, and pantries offer that closets don’t?
CC Spaces like wall beds, wine racks, and pantries offer unique design opportunities to blend function with lifestyle. They often serve multiple purposes and are highly visible to house guests, so the design needs to be both practical and visually appealing. Allowing for more creativity in layout, finishes, and personalization. CH calclosets.com
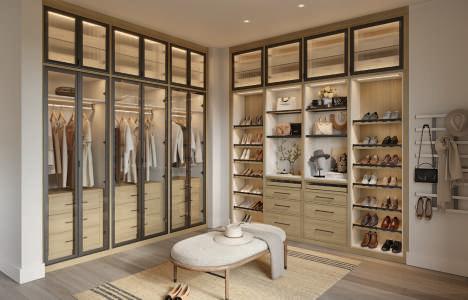

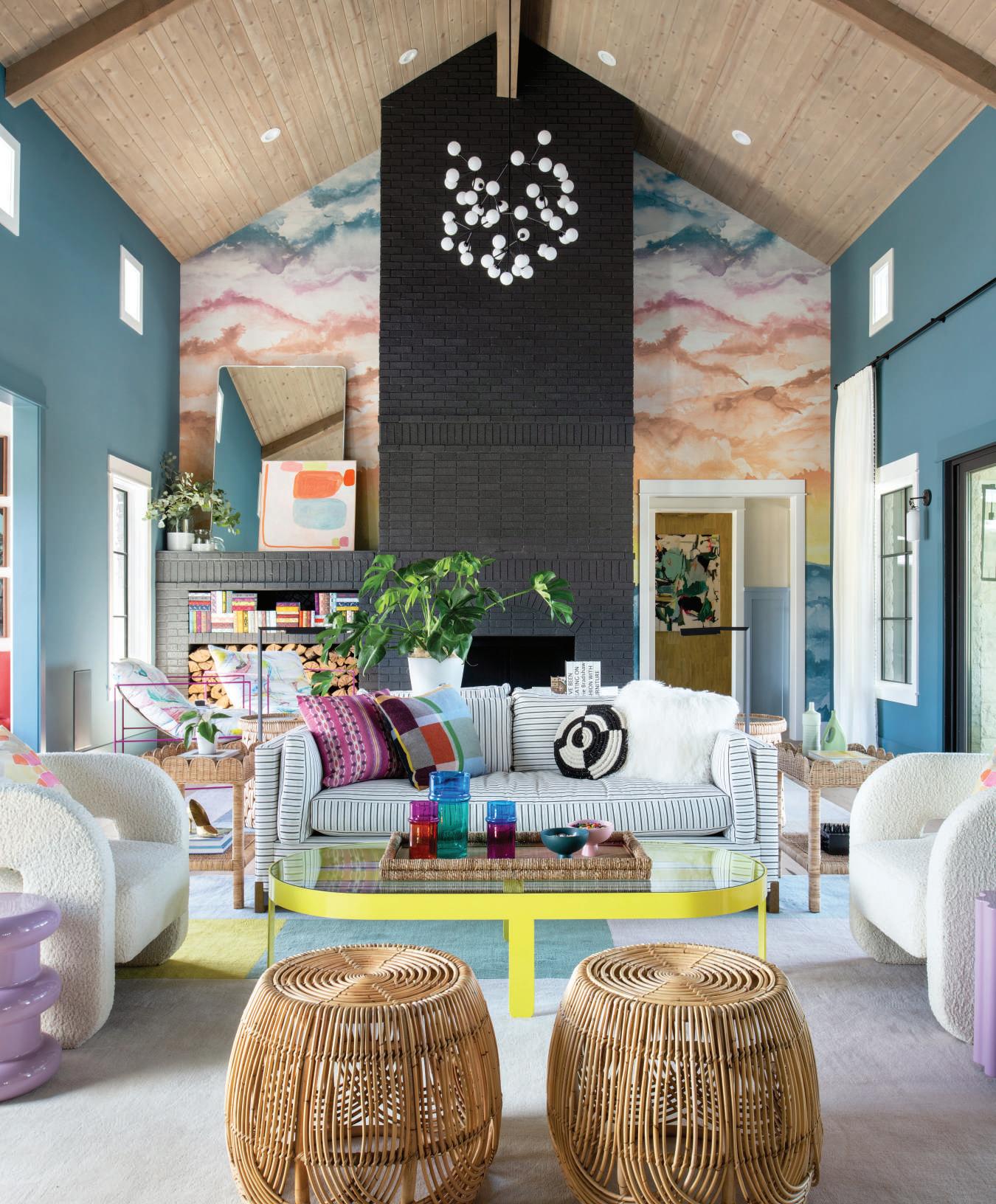
Handcrafted Kitchens that Showcase
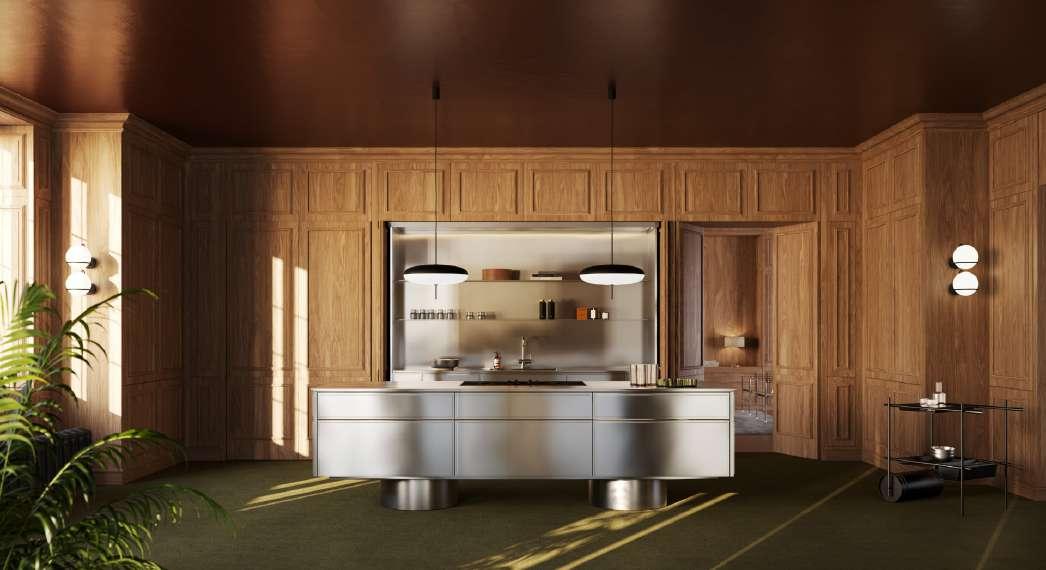
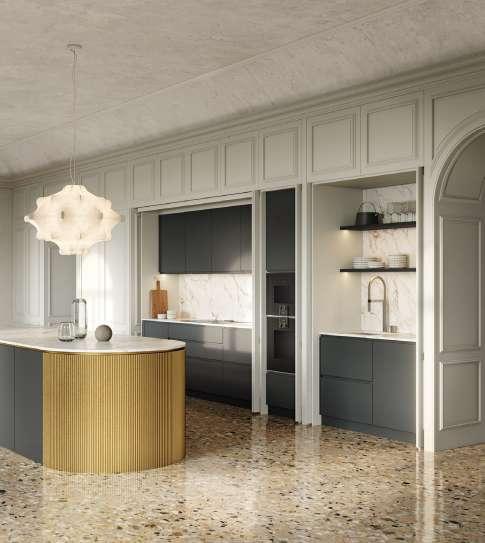
Guided by Moon Shirvanian, Chic Design Group unveils the artistry of L’Ottocento, where modern sensibilities meet the timeless grace of the 19th century. Each handcrafted kitchen and fine-wood furnishing becomes more than design—it becomes a story of beauty, function, and craftsmanship. Chic Design Group helps clients shape their own visions, creating open floor plans and kitchens so seamlessly integrated into the home that they transcend the idea of a kitchen altogether, becoming living spaces defined by elegance, warmth, and enduring sophistication. CH Stonemill Design Center, 2915 Red Hill Avenue, Suite F106, Costa Mesa, chicdesigngroupco.com
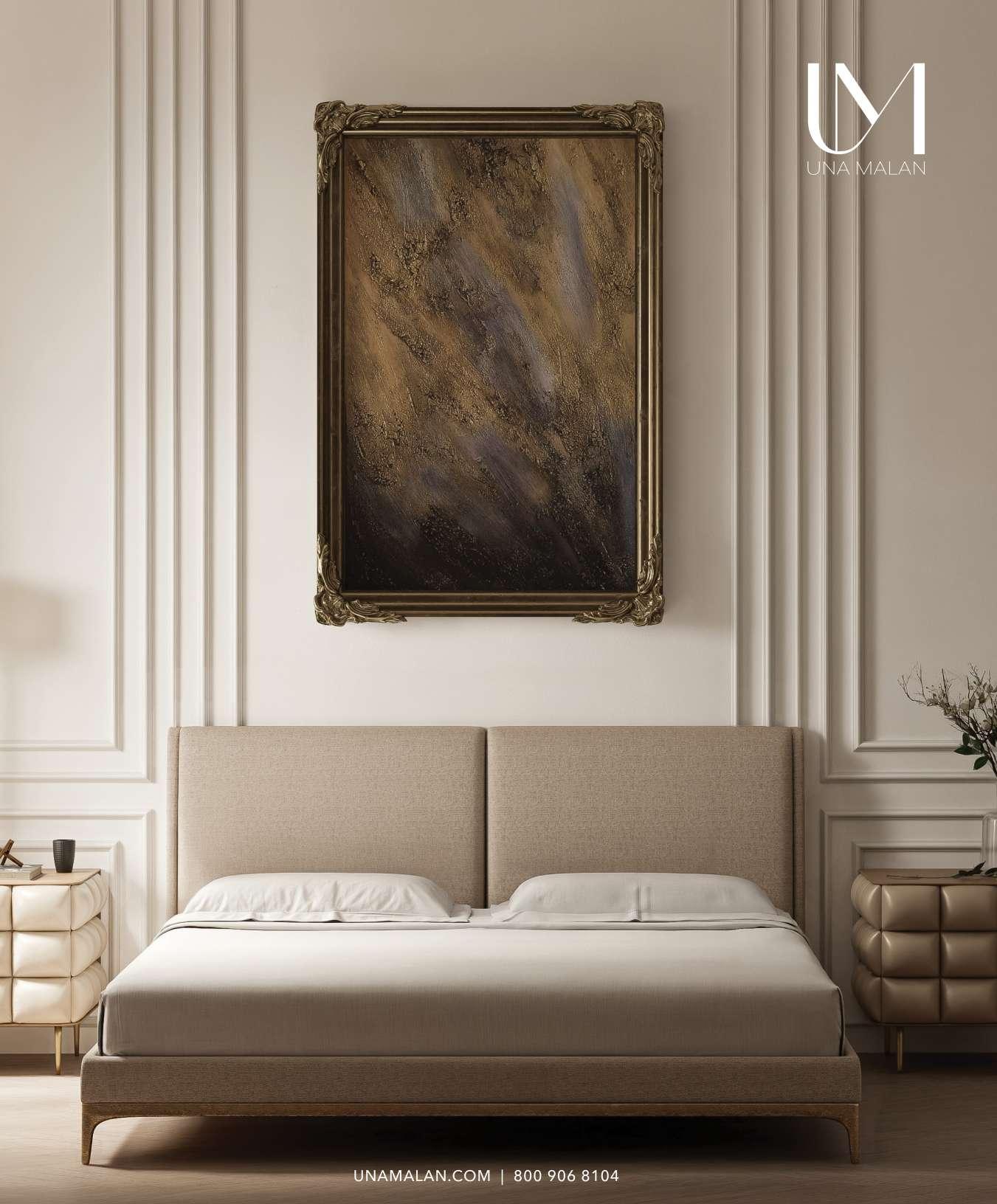
BY KENDRA BOUTELL
THIS YEAR’S SPRING SAN FRANCISCO Decorator Showcase took place in an elegant Beaux-Arts-inspired five-level estate with a classical French limestone façade. The Pacific Heights residence began its life in a very different way. Eccentric, Edinburgh-born architect Thomas Paterson Ross originally designed it in 1902 as three flats in the Tudor Revival style. Among the over 200 Bay Area buildings in his portfolio, two landmarks define San Francisco’s Chinatown: the Sing Chong and the Sing Fat Buildings. The Neo-Chinese vernacular appealed to both Eastern and Western tastes. For another landmark, the Alcazar Theater on Geary Street, Ross blended Moorish and Byzantine motifs.
Many examples of the architect’s work remain, but in 2009, the Tudor-style apartment building on Pacific Avenue underwent a significant makeover. Converting it to a single-family home with a garden apartment, interior architect Matthew MacCaul Turner, with assistance from architect Louis H. Felthouse, transformed it into a chic urban retreat reminiscent of New York and Parisian townhouses. The 9,400-square-foot structure provided the perfect venue for the showhouse’s twenty-five-plus interior and landscape designers. Each collaborator juxtaposed the classical architecture with the city’s mercurial land and seascape while hinting at the eclectic nature of Thomas Paterson Ross’s legacy in the Bay Area. CH decoratorshowcase.org
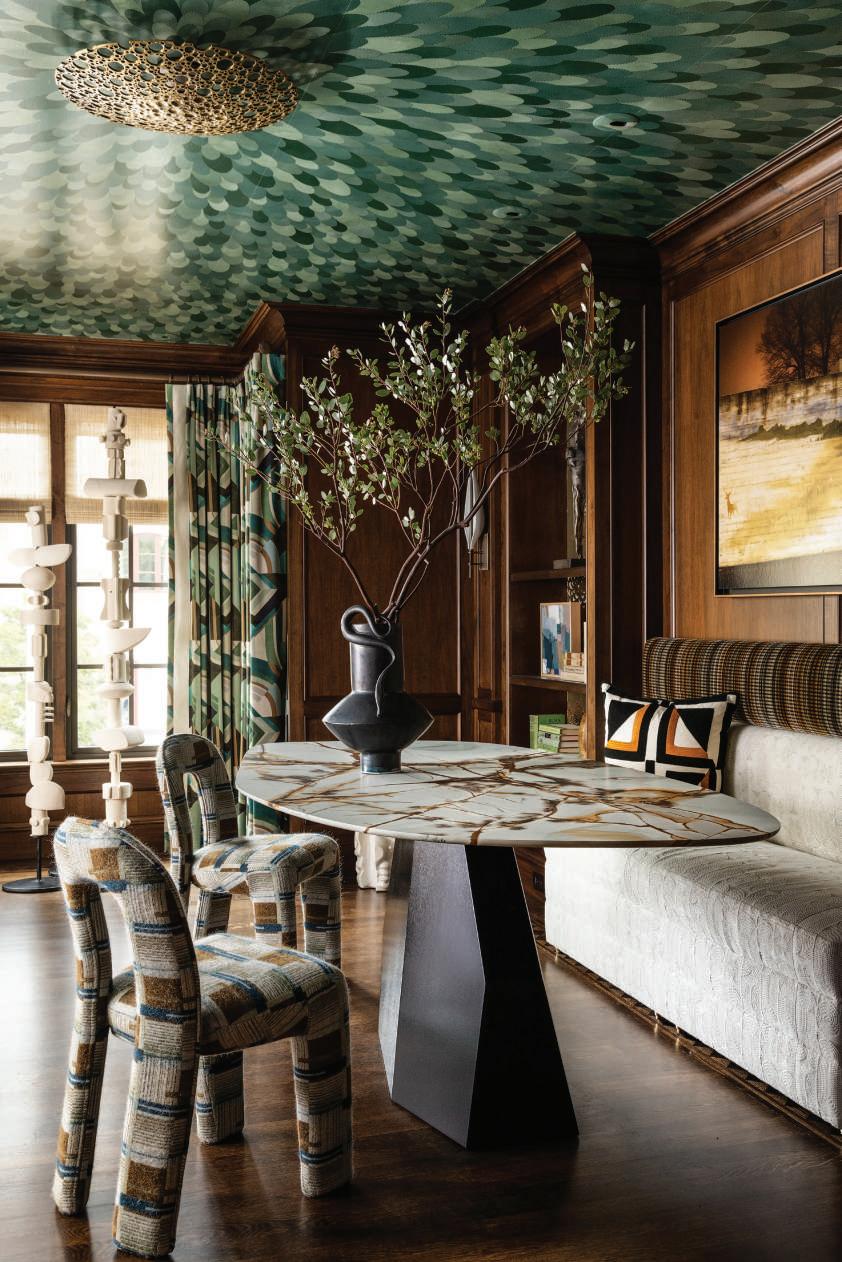
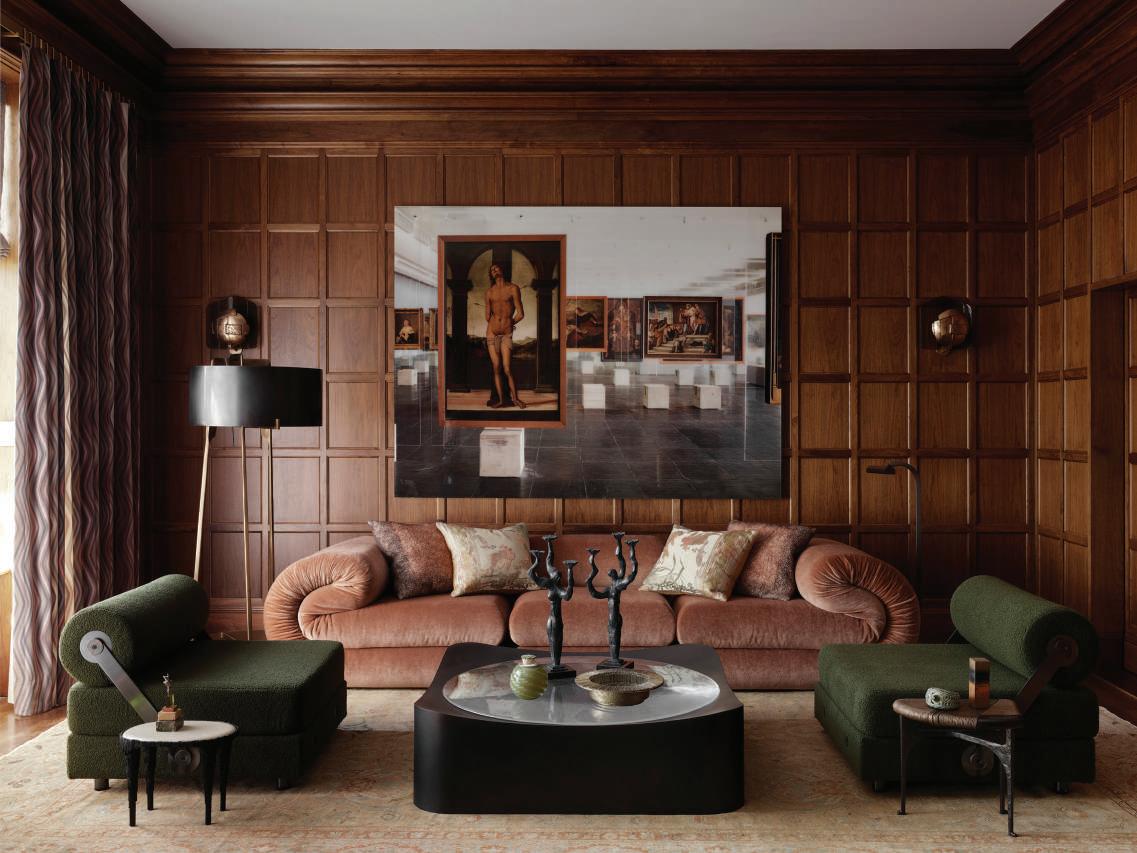
Kathleen Navarra NAVARRA DESIGN, INC.
Kathleen Navarra offset the wood panelling in the library by covering the ceiling with “Rays of Plumeria” wallpaper in green by Fromental. Its overlapping petals radiate from Jonathan Browning’s flush-mount bronze light fixture. Navarra paired a built-in banquet with a library table featuring an asymmetrical wood base by Randolph & Hein, topped with a Blue Roma Quartzite stone slab from Pietra Fina. She dressed the windows with Casamanse’s rich Art Deco-style Convexe velvet in the Émeraude colorway.
Photography by Kurt Manley
Geoffrey De Sousa GEOFFREY DE SOUSA INTERIOR DESIGN
In the wood-paneled living room, Geoffrey de Sousa installed British artist Isaac Julien’s Endura Ultra photograph, Sem começo nem fim / Without Beginning or End. The work, an homage to Brazilian modernist architect Lina Bo Bardi, surmounts a voluptuous, folded sofa by John Pomp, covered in rich bronze mohair. De Sousa accessorized the upholstery with pillows fabricated from an antique Chinese textile belonging to his great-aunt. A large vintage Tabriz carpet from Tony Kitz Gallery grounds the grouping.
Photography by José Manuel Alorda
Julie Rootes
JULIE ROOTES INTERIORS
Sandra Jordan’s Aubergine Prima Alpaca tented the ceiling and draped the walls of Julie Rootes’ dining room. The Mongiardinoesque ambiance continued with Paul Ferrante’s jewelry-like hanging light fixture. Its alabaster bowl casts an evocative glow on diners seated at an organically shaped table surrounded by John Lyle’s solid bronze dining chairs. A mid-18th-century French Baroque giltwood mirror from Garden Court Antiques adds dimension. Guests adjourn to the Moroccan-style divan upholstered in Pierre Frey and Casamance fabrics and embellished with Houlès trim.
Photography by Sen Creative
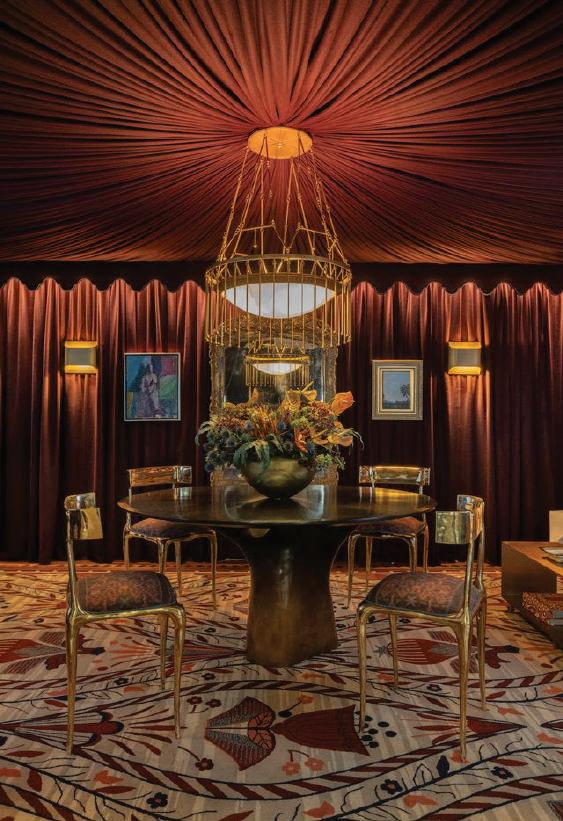
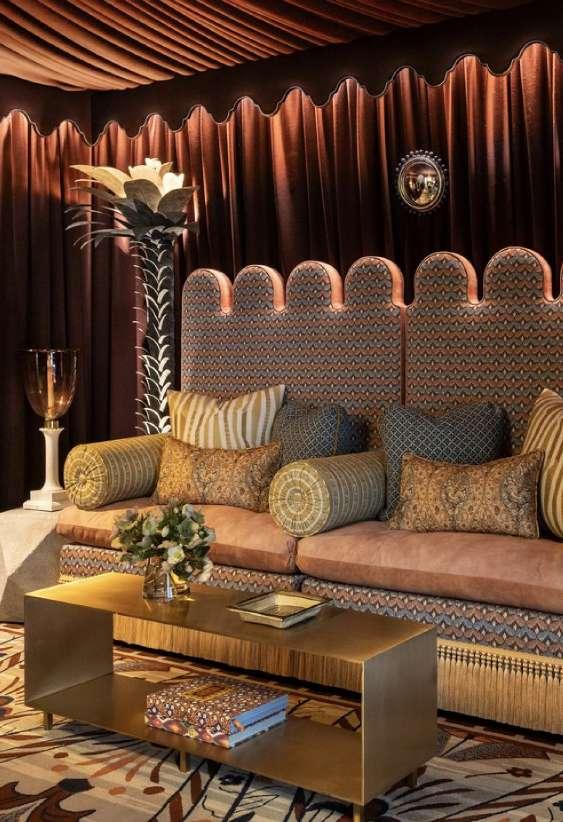
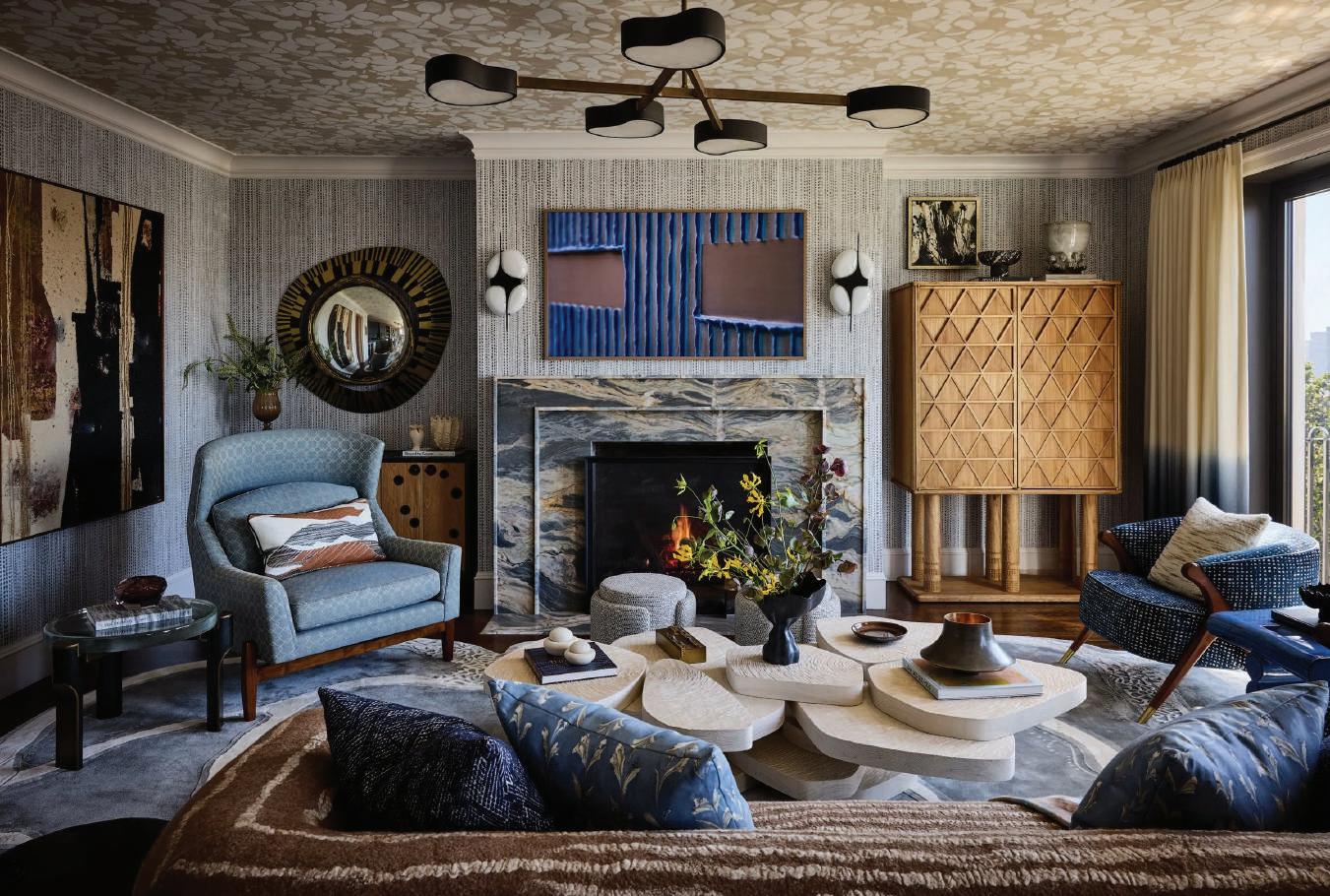
Kelly Hohla
KELLY HOHLA INTERIORS
Kelly Hohla’s family room references her foggy Bay Area home and the misty Highlands of Scotland, which she recently visited, both sharing the same soft, diffused light. Hohla pulled her color palette from the sea, sky, and land: grays, blues, and browns. Kimberly Denman’s sofa, upholstered in Fog & Fury felt, bisects the space, joined by Stefan Bishop’s sculptural coffee table. A Seafoam carpet designed by Hohla and crafted by Mark Nelson Designs anchors the room, while Gaspare Asaro’s light fixture illuminates it.
Photography by John Merkl

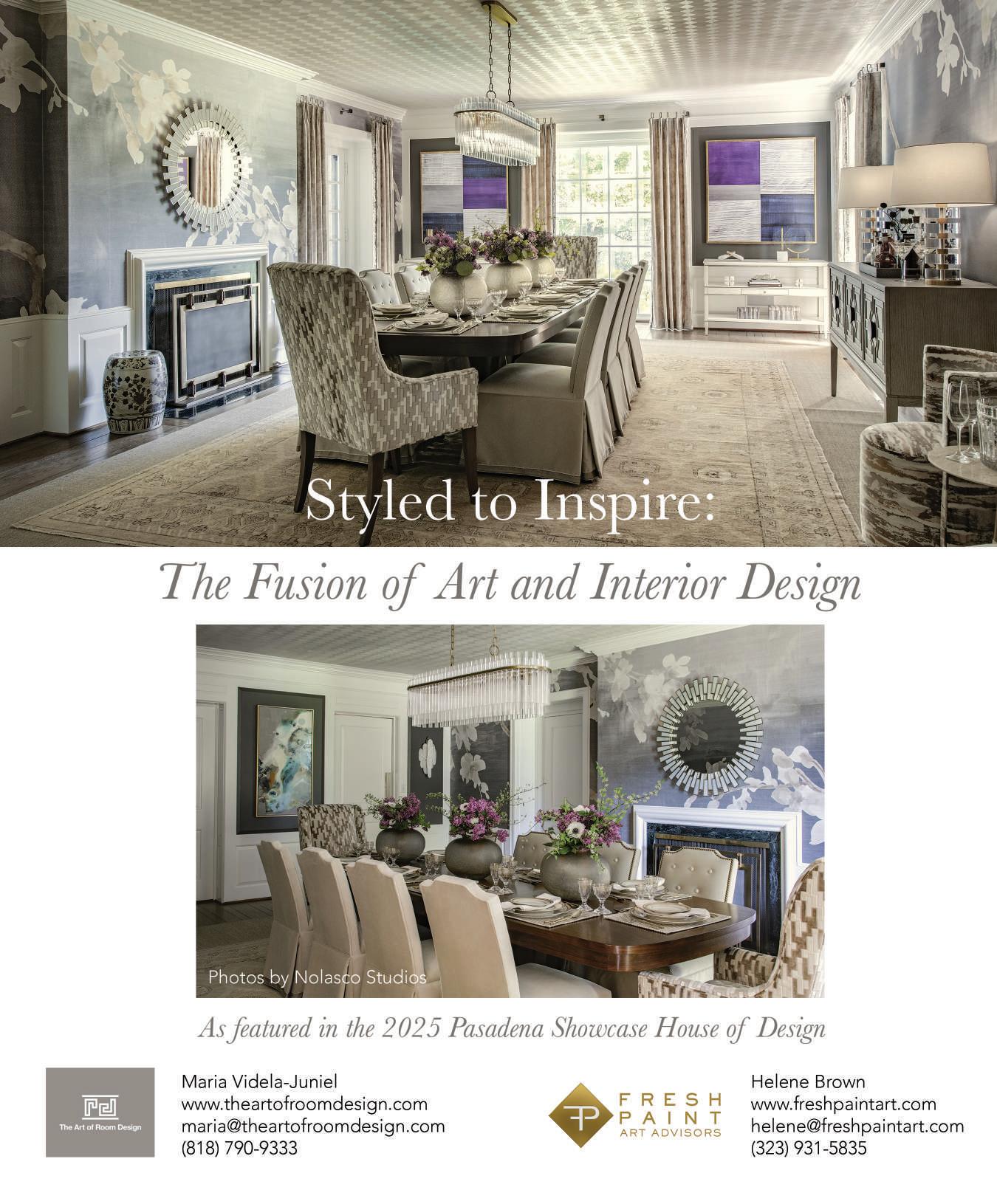
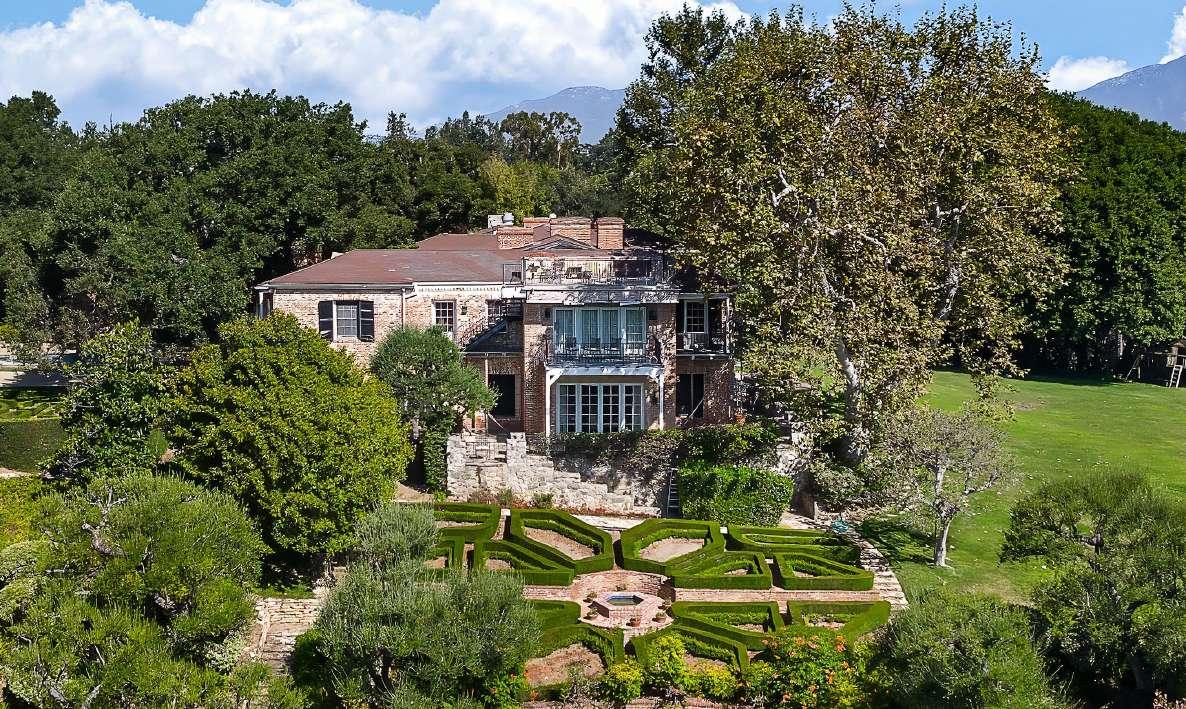
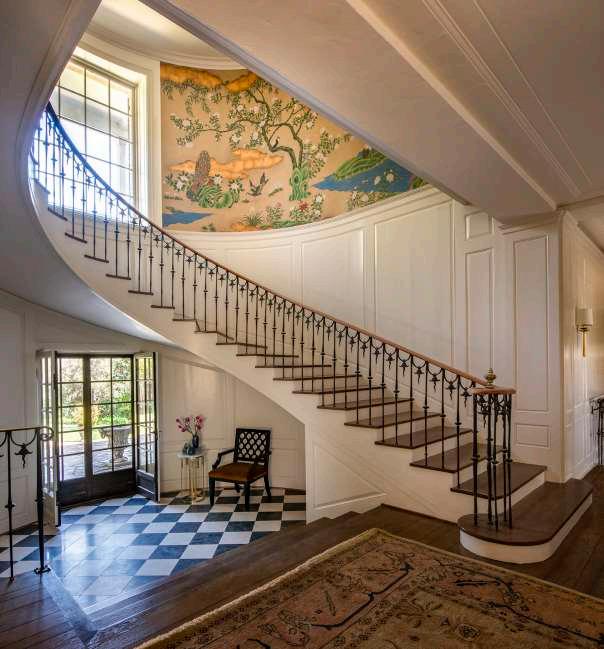
PHOTOGRAPHY COURTESY OF NOLASCO STUDIOS
AFTER JUST FOUR SHORT MONTHS OF RENOVATION, over 30,000 guests toured through the 30+ interior and landscape design spaces highlighting cutting-edge trends in high-style living. Presented by Pasadena Showcase House for the Arts, an all-volunteer nonprofit organization founded in 1948 to support music and the arts in Southern California. Bauer Estate & Gardens made its debut as the 60th Pasadena Showcase House of Design with an unmatched pedigree. Acclaimed as the finest creation of famous architect Reginald D. Johnson, this majestic 1828 Monterey colonial estate with built by Peter Hall of Gamble
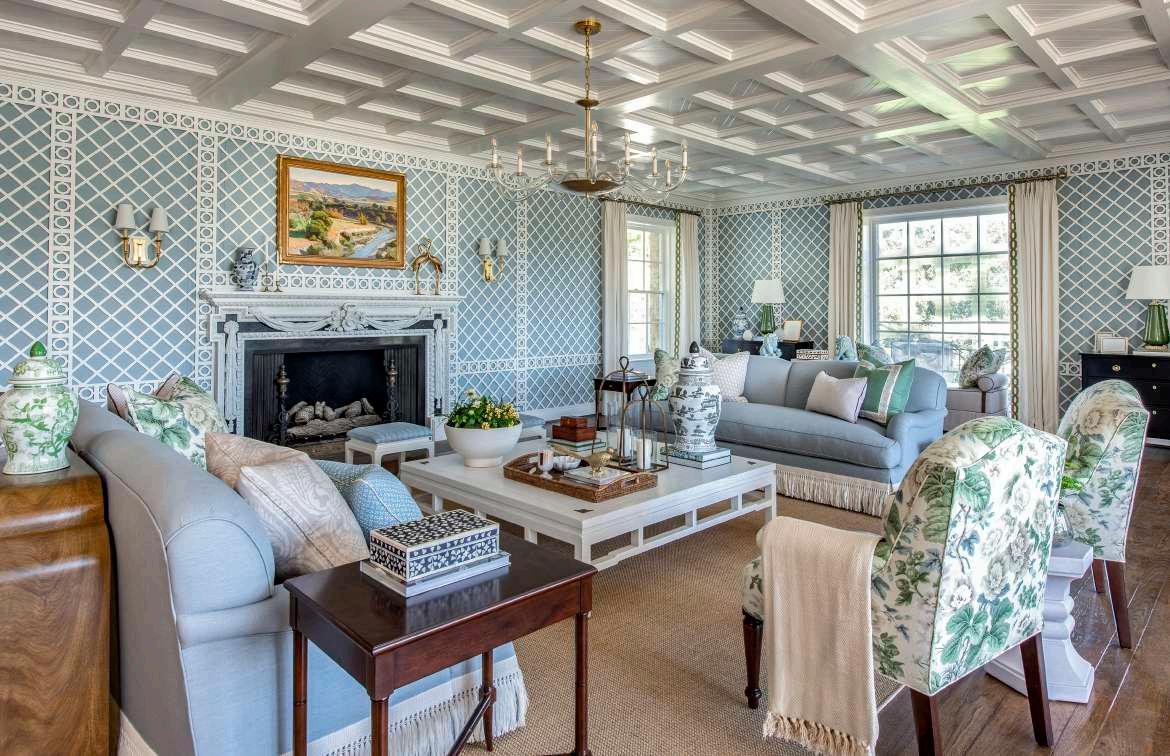
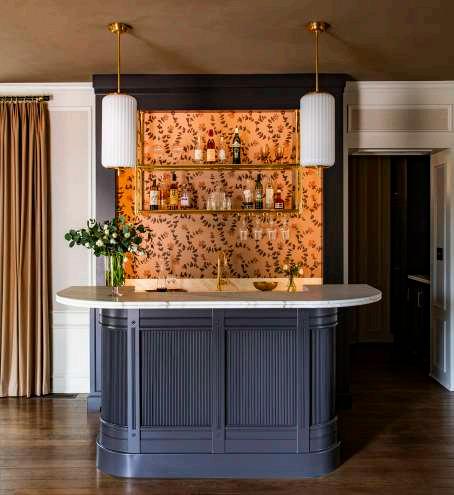
House fame for Harry Bauer (CEO of Southern California Edison) and his wife Alice (Board Chair of the Los Angeles Count Arboretum). All proceeds from the tour admissions and shops and restaurant receipts fund Pasadena Showcase House for the arts four philanthropic initiatives: Gifts & Grants, Music Mobile, Instrumental Competition, and Youth Concert. CH
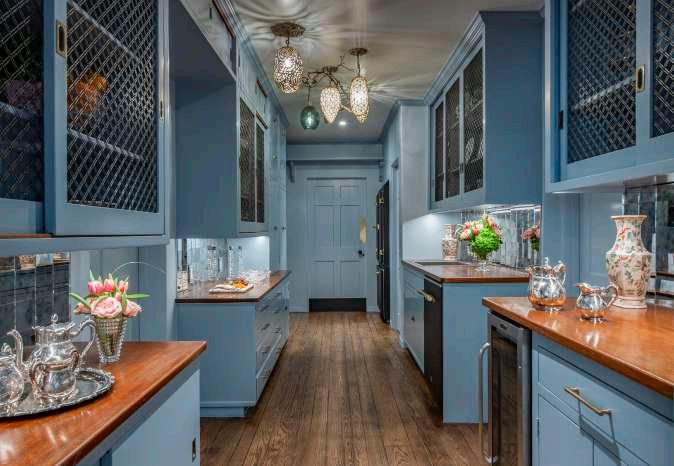


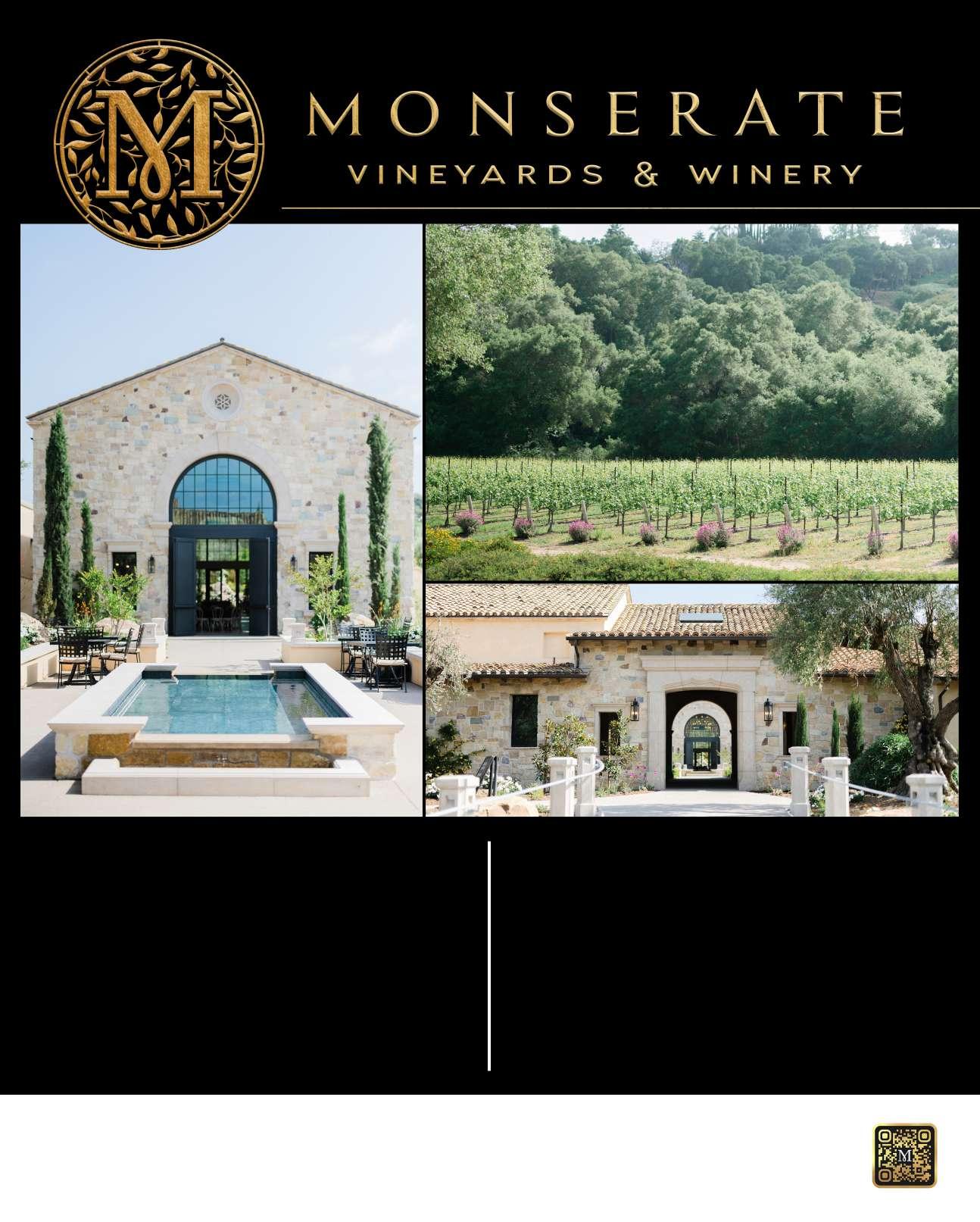

BY ROGER GRODY
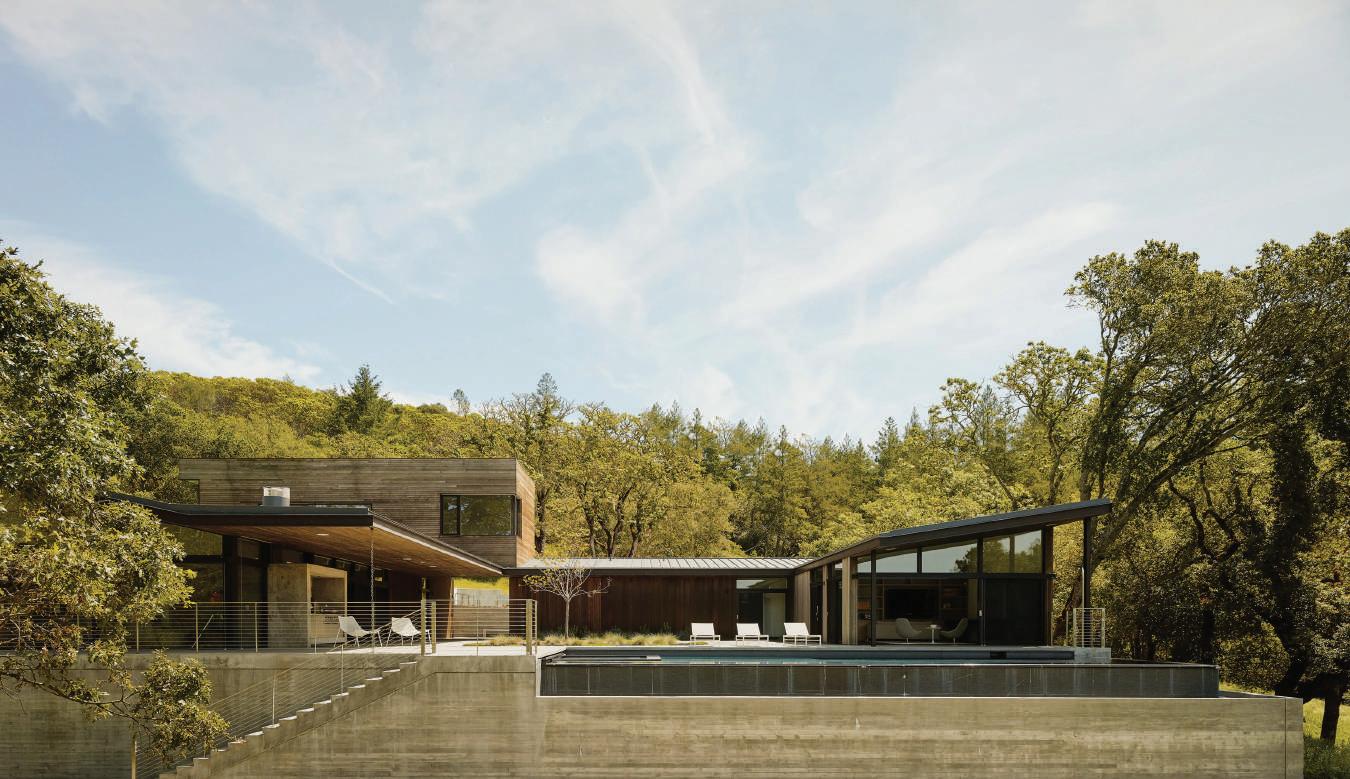
NOW CELEBRATING ITS 40TH ANNIVERSARY, San Francisco-based Butler Armsden Architects has amassed an impressive portfolio of residential projects. Each home conveys a distinctive, timeless architectural expression shaped by the context of the site and a shared vision with the client. Most projects are in the Bay Area, where every meticulously-designed residence reflects a genuine sense of place.
Founded in 1985 by the late Lewis Butler, one of the firm’s prevailing inspirations is the dynamic local culture its design professionals have evolved with. “Both San Francisco and the Bay Area have a very diverse landscape and topography,” explains managing principal Glenda Flaim. “The area has also attracted people from around the world with different points of view, making it an exciting environment in which to design,” she maintains. Citing another influence, Flaim states, “Mid-century modernism informs many of our projects, with its emphasis on indoor-outdoor living, as well as an elegance and simplicity of design.” Reinforcing the firm’s affinity for blurring borders between indoors and out, Butler Armsden CEO Chandra Campbell adds, “Even inside, our projects are integrated with the outdoors, with generous windows capturing expansive views.”
Campbell and Flaim have both been with the organization for more than 20 years, and many of the firm’s associates have also made long-term commitments. Campbell
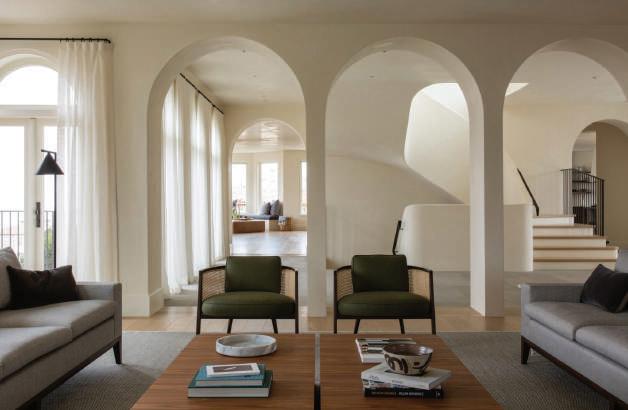
TOP Recreational amenities, including infinity-edge pool, at a Sonoma Valley retreat artfully clad in fire-resilient boardform concrete. Photo by Joe Fletcher.
OPPOSITE BOTTOM An early project of founder Lewis Butler in Stinson Beach, designed for family members, is a warm, approachable retreat. Photo by Matthew Millman.
OPPOSITE FAR RIGHT A residence featuring both vertical and horizontal cedar planks. The wood’s varied patinas warm the modern design. Photo by Joe Fletcher.
OPPOSITE TOP A courtyard house in Portola Valley—Butler Armsden also provided interior design services for this project— features a soaring fireplace framed in boardform concrete. Photo by James Carrière
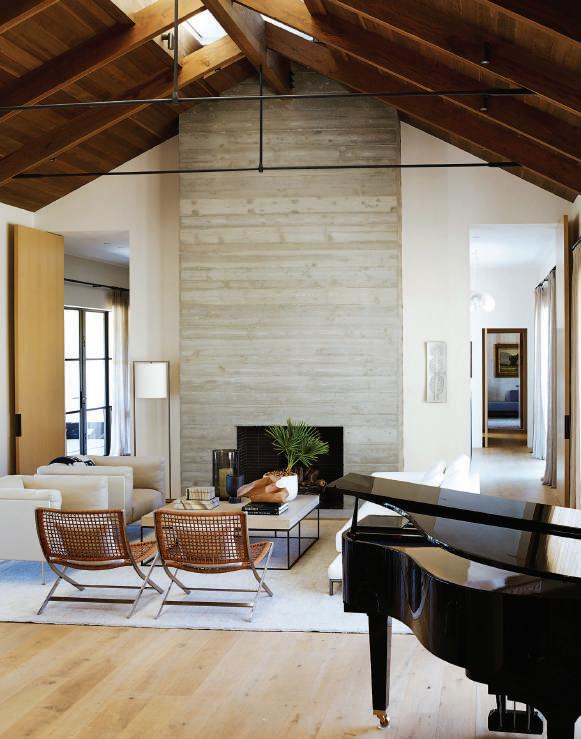
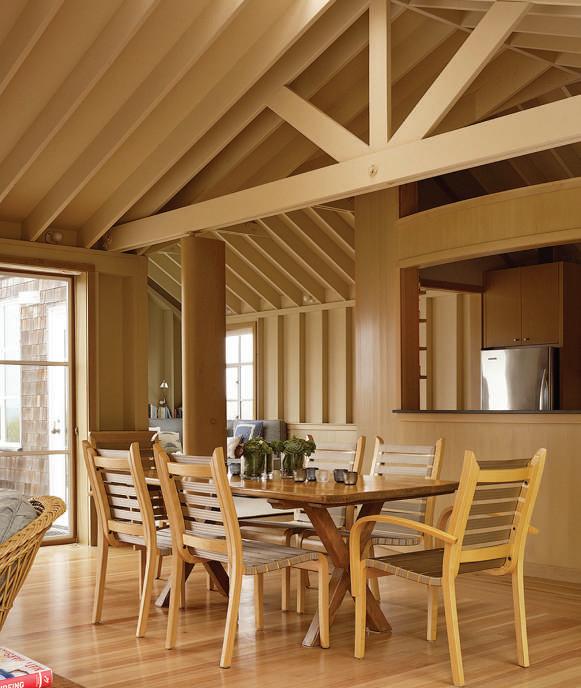
states, “We believe in professional development and mentoring, allowing people to grow as designers and individuals.” Butler Armsden’s ability to deftly navigate the city’s complex, often-draconian planning and zoning regulations makes the firm a natural choice for San Francisco clients encountering challenging sites. “The people attracted to our firm appreciate design that’s elegant, sophisticated and timeless,” states Flaim. Campbell observes, “Another common thread among our clients is a love of art. We find that incorporating art into a home creates intimacy and really elevates a project.”
For every commission, Butler Armsden develops a shared architectural language through a collaborative process, one that recognizes the unique sensibilities of each client. Flaim submits, “We’re most successful when clients are very engaged and passionate about their projects.” She adds, “In addition to aesthetics being client-driven, the design process is uniquely tailored to each individual client.”
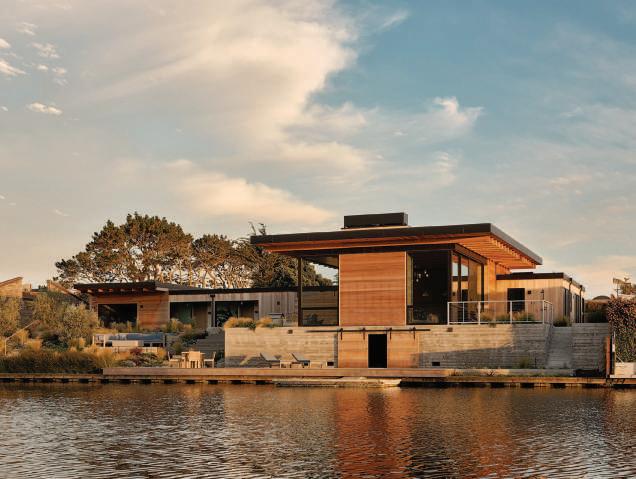
Representing the firm’s remarkable versatility, its portfolio includes everything from a contemporary-rustic cabin on a Yolo County farm to a neoclassical-inspired estate in Atherton or a Sonoma Valley retreat clad in fire-resilient board-form concrete. The reimagination of a historic Sea Cliff home features a sculptural staircase, while a waterfront residence in Belvedere presents a sleek expression of California modernism.
Humbled by the firm’s 40th anniversary, Chandra Campbell suggests, “That’s a long time, but with every project taking three to five years to complete, the decades pass in the blink of an eye.” Concurring, Glenda Flaim reports, “As I look through our portfolio, every project from the last 40 years still feels relevant, and there’s a continuity of quality throughout them.” CH butlerarmsden.com
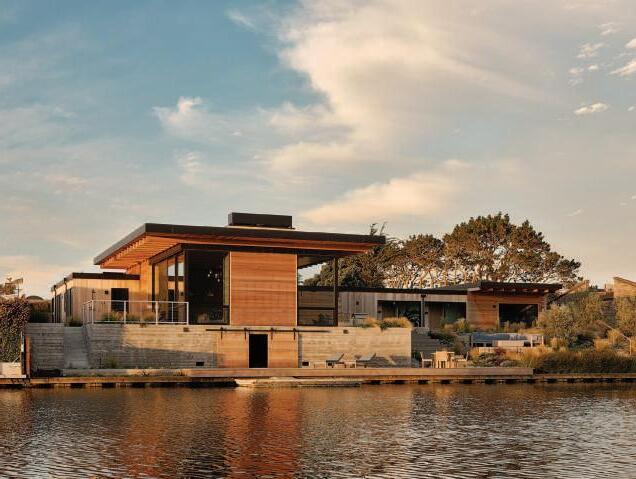
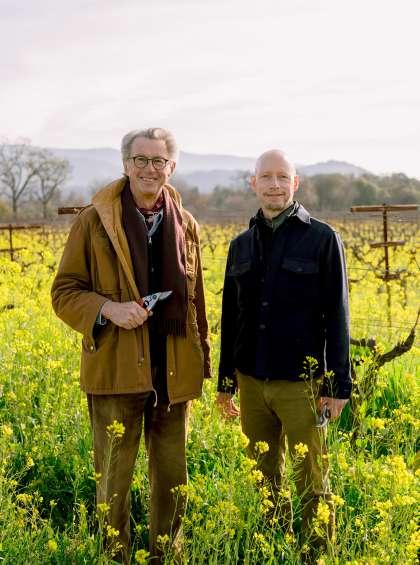

BY SARAH H. BRAY
IN NAPA VALLEY, RESILIENCE isn’t just a mindset—it’s a practice etched into the vineyards themselves. At Dominus Estate in Yountville, winemaker Tod Mostero has watched average peak temperatures climb four degrees in 25 years. He explains that this shift creates a dehydrating environment that “pulls moisture out of the vines, the soil—everything.” The team has adapted over time, shifting row orientation, increasing canopy shade, and changing trellising, with great results.
Still, the 2022 heat spike, which reached 116°F, was a breaking point. “We saw a shift of the fruit from lively and energetic to dead. The fruit died by being cooked,” Mostero recalls. “We did not produce a 2022 vintage.” The loss
underscored that adaptation alone is not enough. Today, he collaborates with other landowners on practices that slow and sink water into the soil, regenerating moisture and vegetation. “We can start to regulate and normalize the rain patterns, instead of having periods of no rain, and then atmospheric rivers and flooding,” he says. The goal is an ambitious one: Reducing drought and fire risk while stabilizing Napa’s microclimates for the long term.
At Quintessa in Rutherford, winemaker Rebekah Wineburg echoes the theme of long-view stewardship. She frames resilience through fire as much as heat.
“I don’t think it’s wrong to talk about wildfires, because this is a natural part of our environment,” she says.
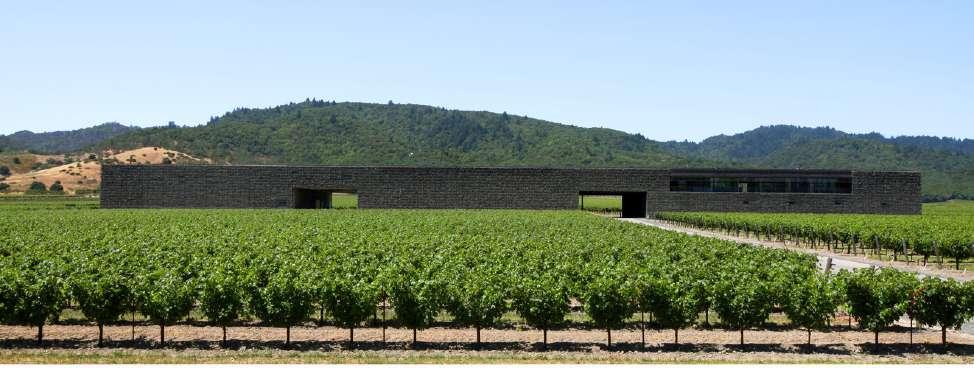
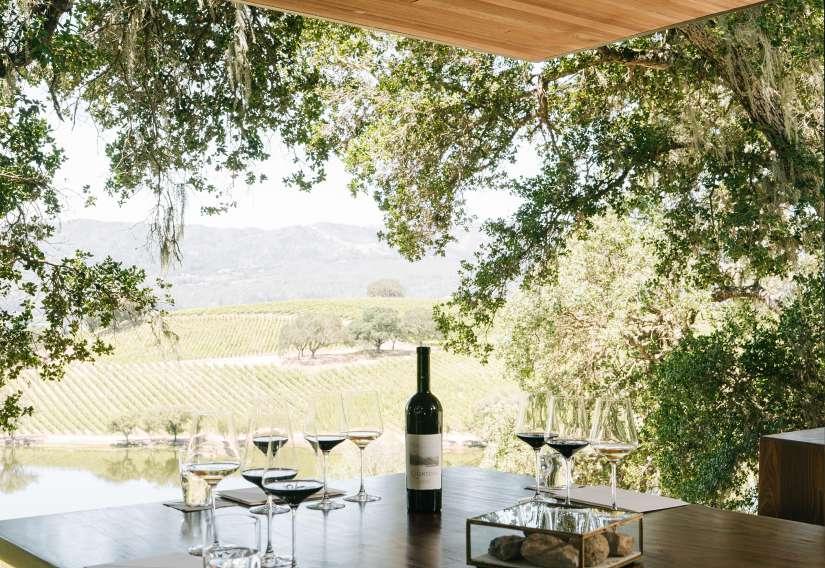
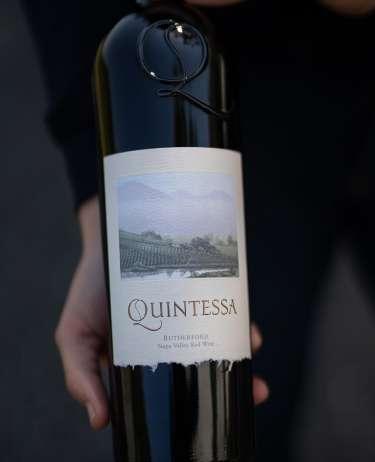
ABOVE/LEFT Wine tasting at Quintessa’s Rutherford estate.
TOP RIGHT Rebekah Wineburg, Winemaker at Quintessa.
OPPOSITE TOP LEFT Dominus Estate founder & owner Christian Moueix with Tod Mostero, Director of Viticulture and Winemaking.
OPPOSITE TOP/BOTTOM Dominus Estate’s vineyards and winery, designed by Jacques Herzog and Pierre de Meuron.
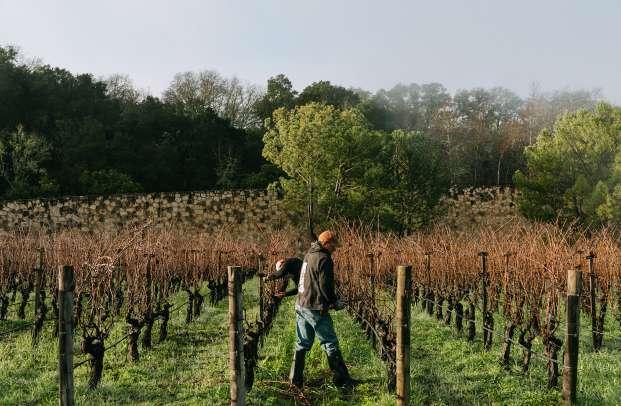
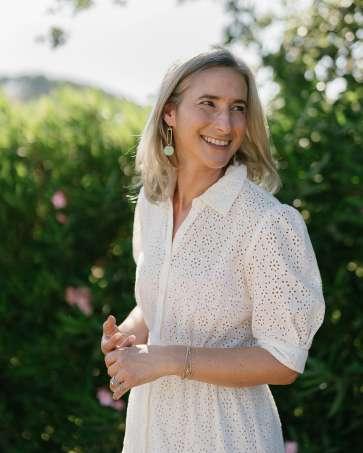
“Fires are native to here, and so we do have to be conscious and aware of them. For a long time, we pretended and ignored the situation…2017 was a big wake-up call.”
When the 2020 fires struck unusually early, they made the decision to pick the fruit, reflecting their philosophy that farming is a continuous relationship with the land. “We have been farming and caring for this place every vintage for at least 10 months. By the time harvest comes around, it’s not a singular moment,” Wineburg reflects. “And so in 2020, we were able to make a small vintage of wine that we’re very proud of, that speaks to the place and to that year.”
Adaptation in their farming practices over time has taken many forms, including bringing in a herd of goats to clear underbrush in the property’s oak woodlands. By grazing throughout the estate, the goats consume organic material that could be fuel for fires: “as they’re cleaning up the area, they’re controlling competition, they’re taking care of the underbrush, and of course, they close the cycle of fertility,” Wineburg laughs.
For both estates, the thread is clear: Napa Valley’s future depends on innovation grounded in respect for the land’s rhythms. Climate change has presented extraordinary challenges, but it has also accelerated the creativity of those who work most closely with the vines. Wine provides a lens that reflects every subtle shift in the environment, and as Mostero puts it, “if we listen closely, it can guide us toward solutions.” CH dominusestate.com quintessa.com
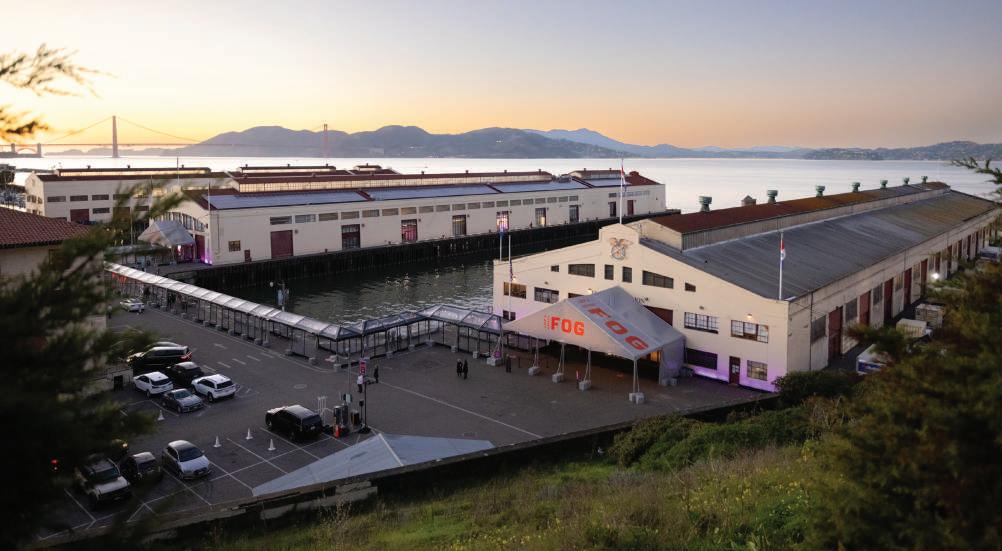
FOG Design+Art brings together an international roster of leading contemporary design and art galleries, o ering visitors the opportunity to experience the best of art and design from around the world all in one place. On view January 21-25, 2026 in San Francisco, FOG Design+Art features more than 50 exhibitors, including those presenting in the third edition of FOG FOCUS.
Tickets are available at fogfair.com
A Preview Gala will take place on January 21 benefiting SFMOMA’s education initiatives.
With thanks to our early sponsors
FOG DESIGN+ART
JANUARY 21 - 25, 2026 fogfair.com
FOG PREVIEW GALA
JANUARY 21, 2026 sfmoma.org/fog
Fort Mason Center for Arts & Culture San Francisco
Thank you to our beneficiary partner
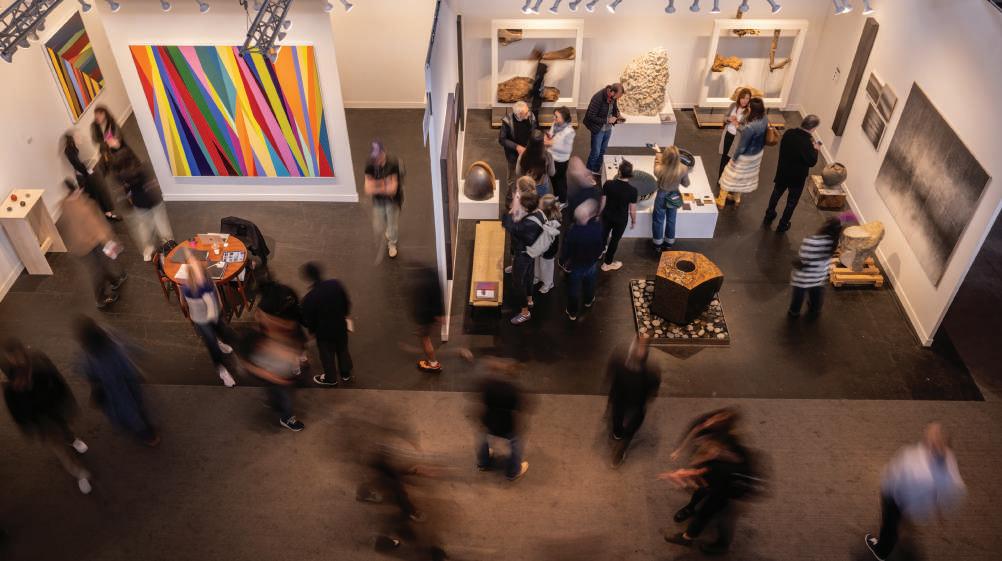
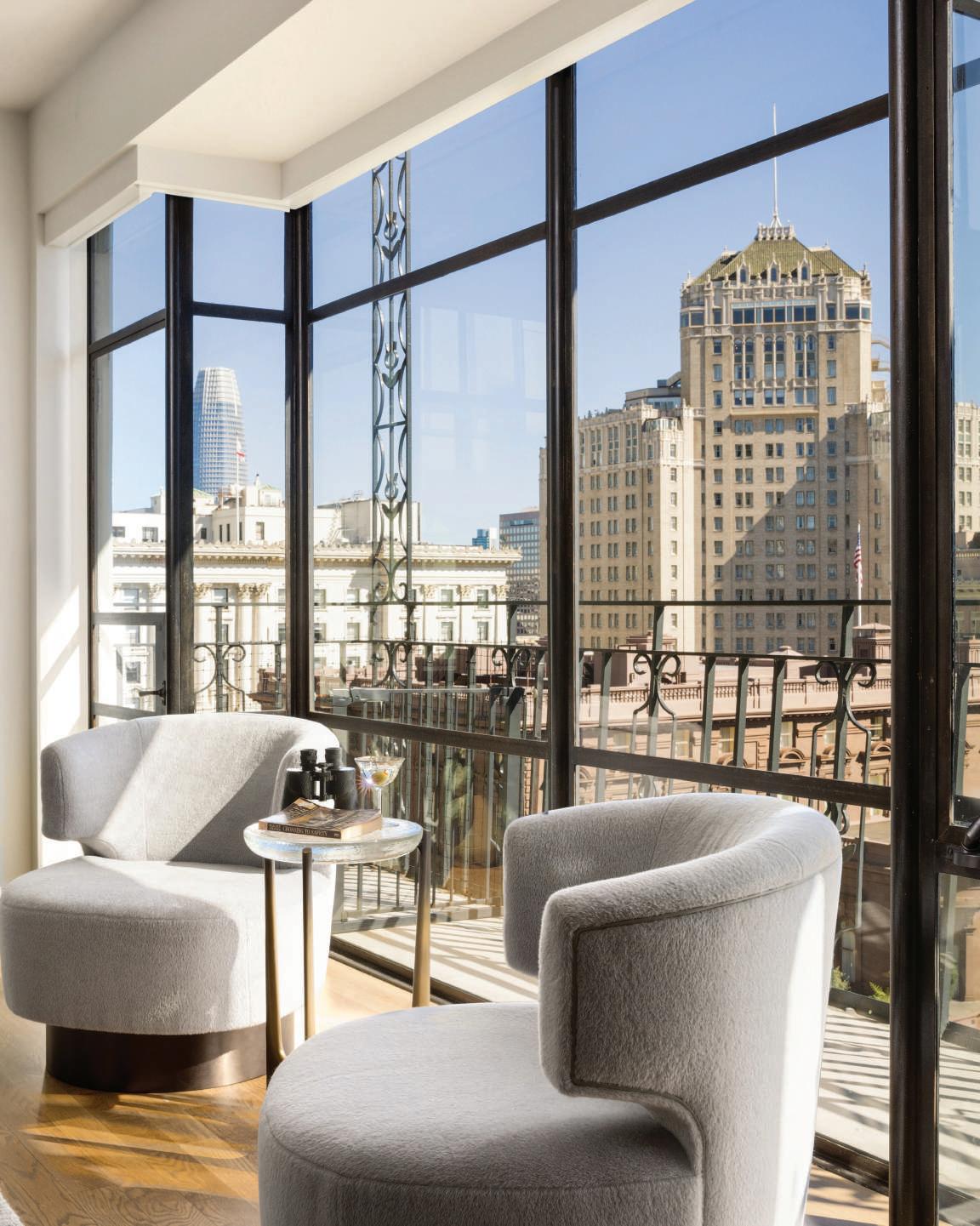
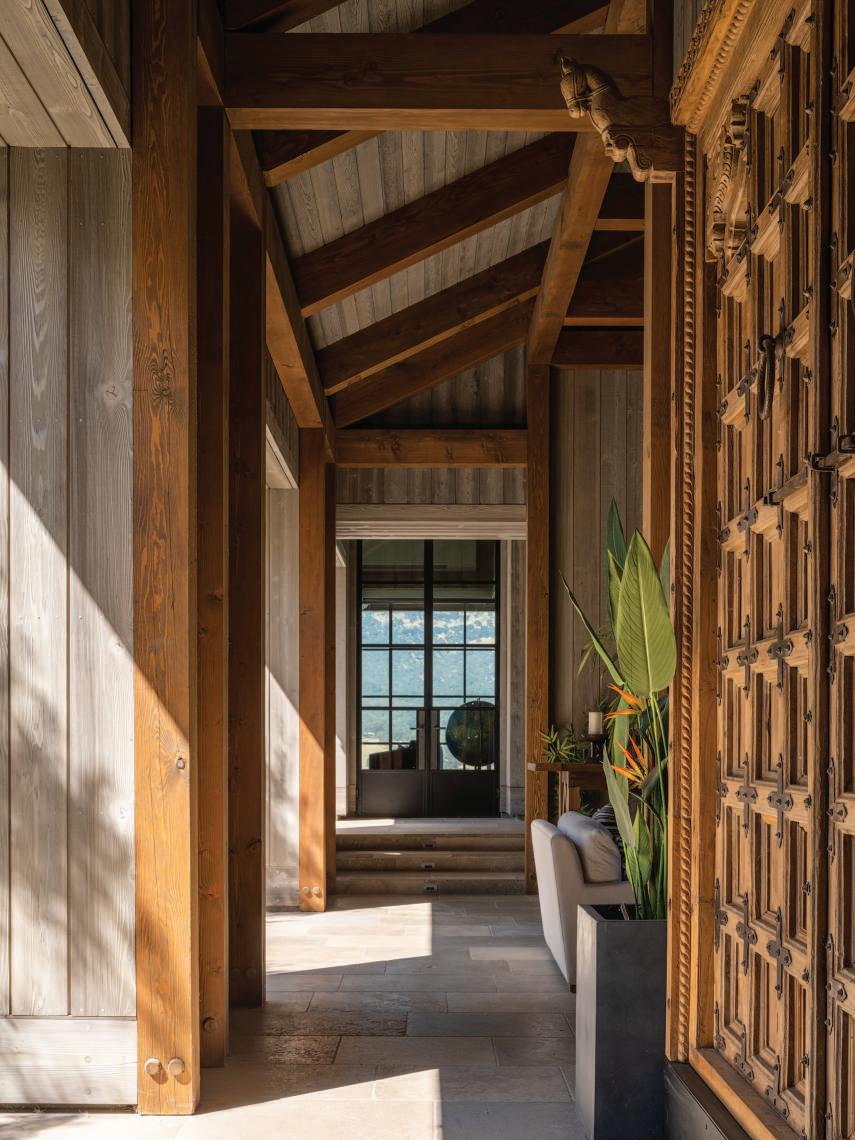
WINEMAKERS CREATE THEIR DREAM HOME IN NAPA’S WOODEN VALLEY
TEXT JENNIFER BLAISE KRAMER | PHOTOGRAPHY MANOLO LANGIS | STYLING KB KIM

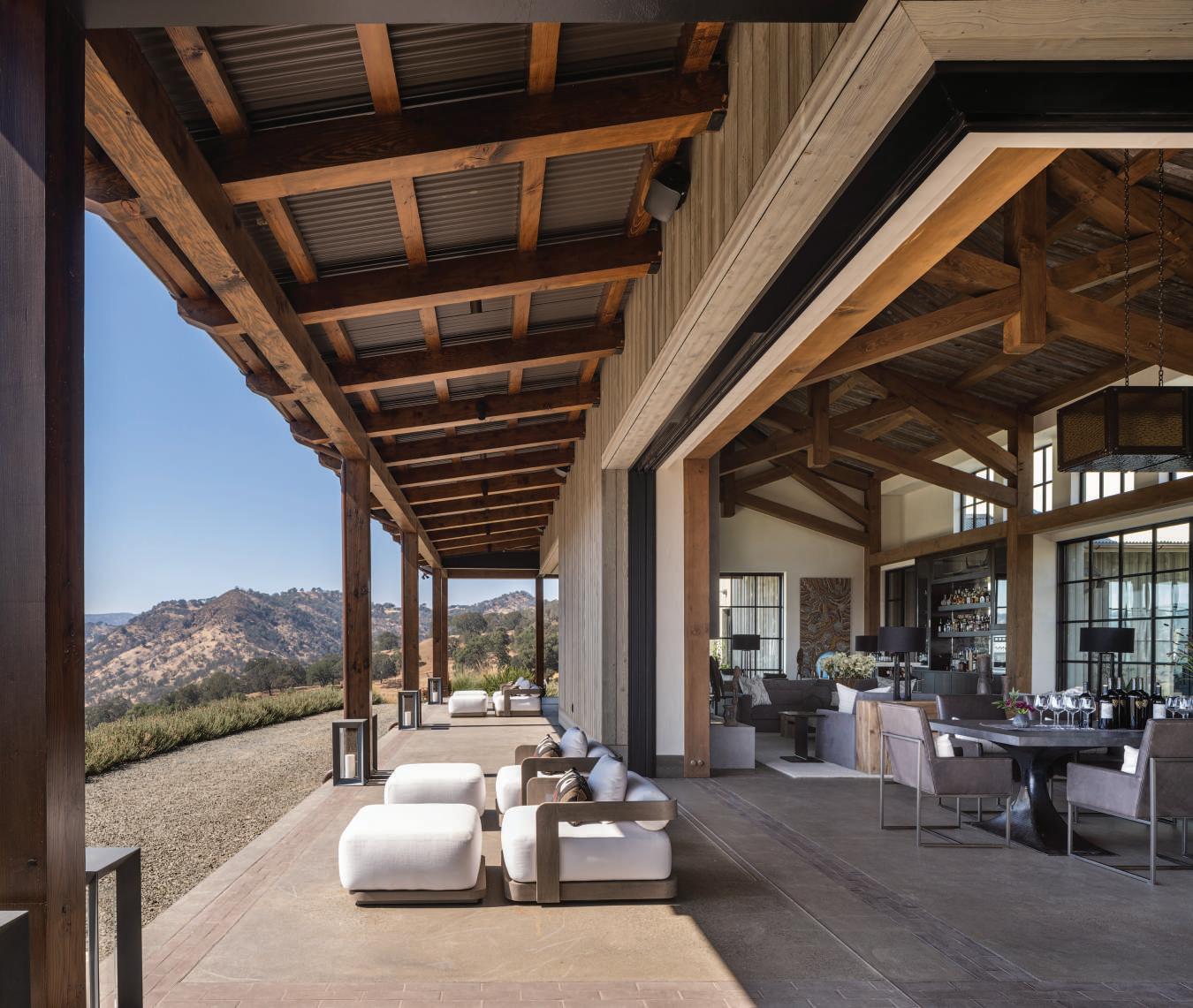
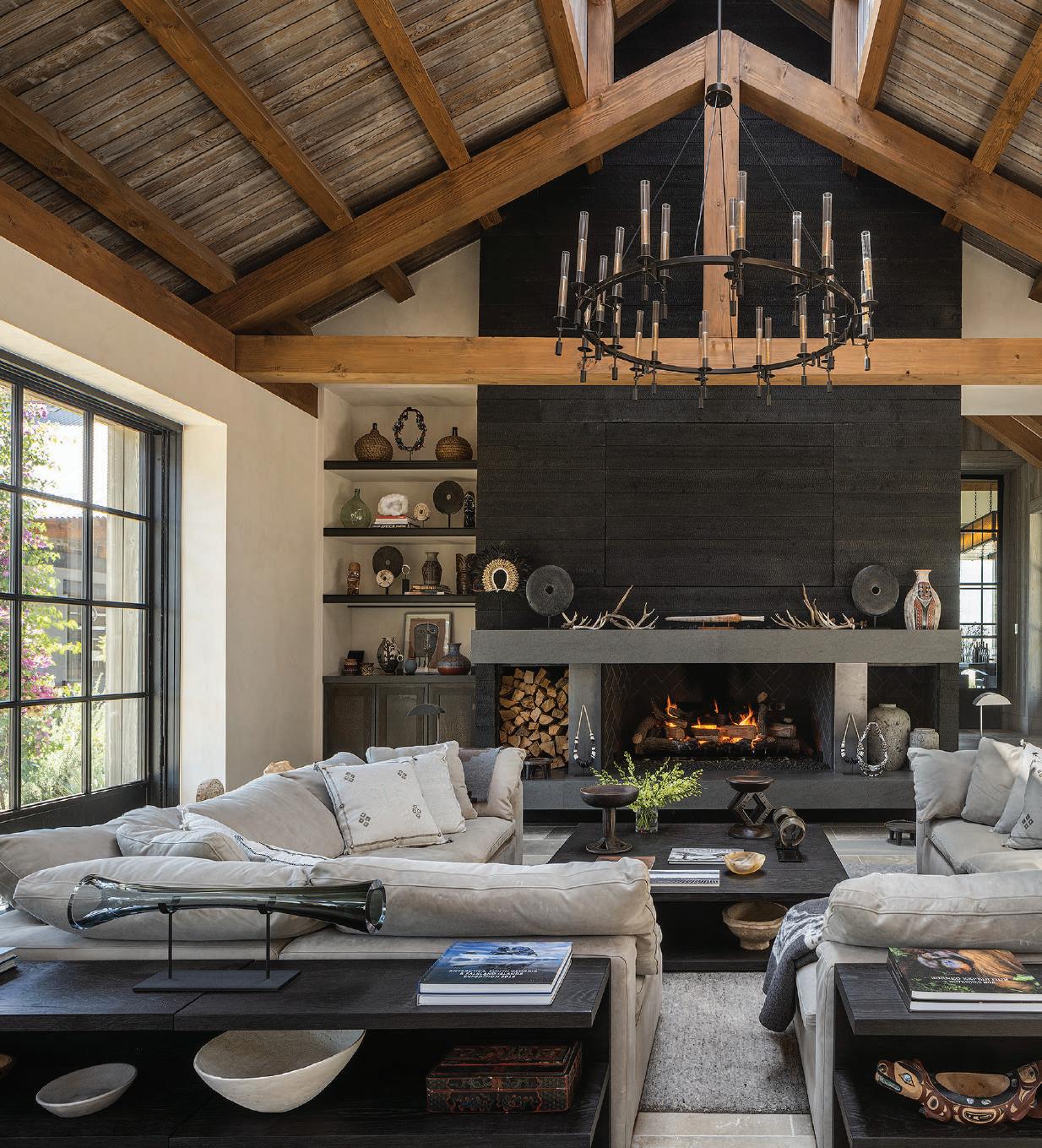
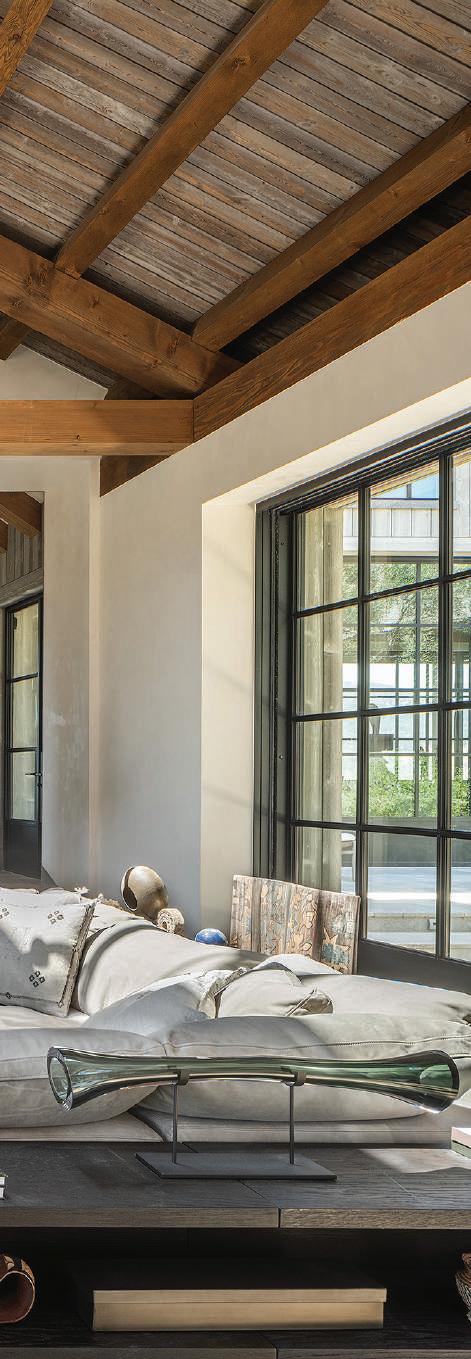
Heavy timber and a charred cedar wall (which hides a TV) are married with delicate steel and glass doors for a rustic, contemporary juxtaposition.
Glenn Rice and Cynthia Hoy purchased this property in 2012, it consisted of a house, tool barn, and muddy pond. The couple, who’d been coming to Napa for years from their homes in Silicon Valley and San Francisco, discovered a part of wine country called Wooden Valley that felt like Napa 50 years ago. And they fell hard for it. With no desire to become farmers, the wine-loving pair decided to plant some roots—vineyards specifically. “It was pretty cool to have neighbors who drove tractors over Mercedes Benzs,” says Rice. “But building vineyards on steep slopes under Napa Regulatory Oversight is quite a challenge and not for the faint of heart or wallet.” And so, Quantum Limit Vineyards was born.
First, the initial home survived the 2017 fire—but just barely. Then the homeowners spent a year trying to work with a fake French style roof and 8-foot ceilings before beginning their four-year design project with Backen & Backen. “Our vision was to take advantage of the spectacular views of the Howell Mountain Range, San Francisco Bay, and Mount Diablo, and have a true indoor-outdoor house.”
Like all projects, the architects took inspiration from the topography, views, and local flora. In this case, inspiration was abundant. “It’s rare to have a home with panoramic views on all four sides—this truly has 360-degree views, each unique and magnificent,” says Stephanie Gerwin, principal architect, who focused on a reconnection to nature.
The approach to the 69-acre estate is a curved drive through massive oak trees, leading to neat rows of vineyards, and culminating with the house and barns overlooking the expansive valley floor. “The site itself was the biggest challenge,” Gerwin recalls. “Its hillside location and proximity to the vines required extensive grading, major retaining walls, and careful drainage design with limited room for staging and logistics. Every step required precise coordination to minimize disruption to the vineyard while keeping the project moving.”
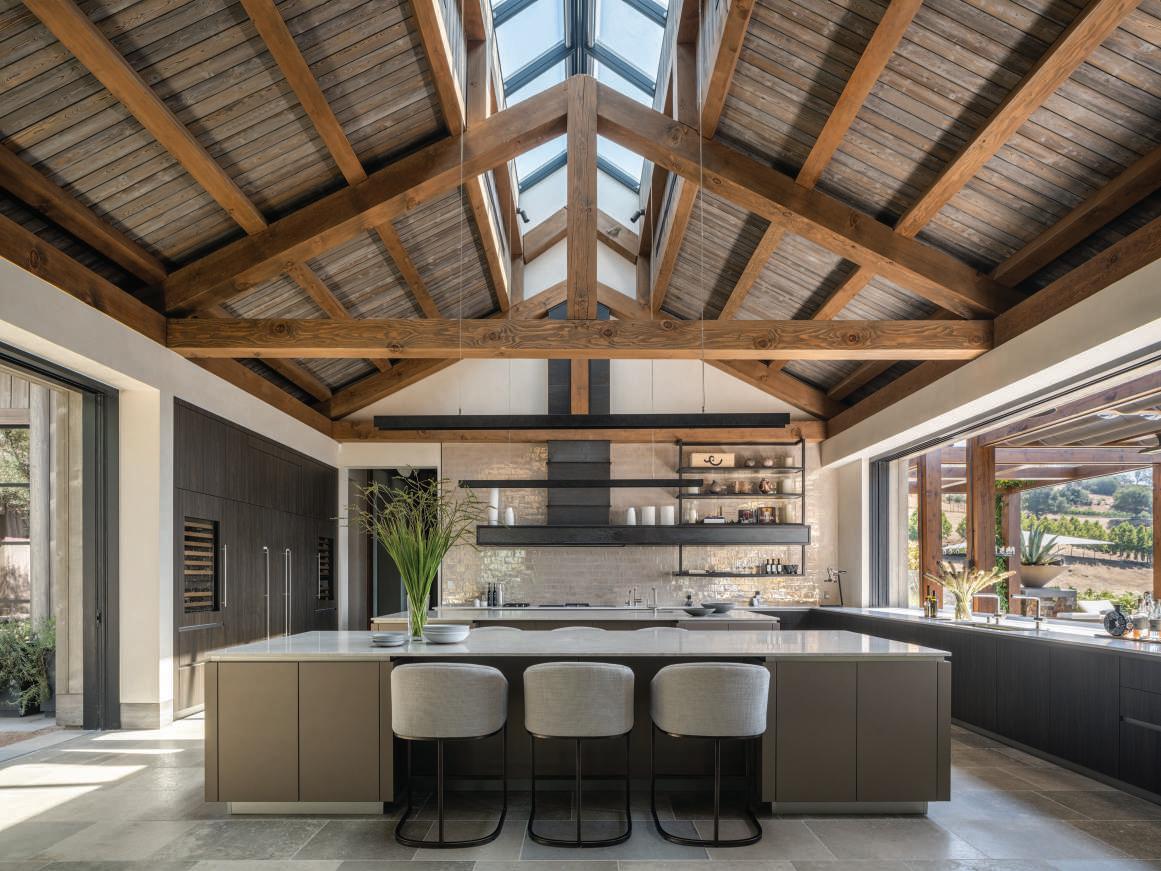
The scope entailed the main house, guest house, and entertainment barn, all operating at ‘net carbon-neutral’ courtesy of the 100kW solar power generation onsite. “The residence combines modern design with traditional craft in a vineyard setting, which required a highly technical approach,” says general contractor Jim Pitcher of CRC Builders. “It’s architecture and nature moving as one.”
The team paired expansive structural steel and glass with a warm timber frame interior, creating what Pitcher calls, “a rare balance of contrasts.” Key high-performance materials, such as flush cedar baseboards and steel trimless doors and windows kept the design clean and refined.
The exterior features a corrugated metal roof and custommilled cedar siding with a wire-brushed, matte finish
reminiscent of naturally weathered wood. The main hall is lined with charred cedar (shou sugi ban), while hand-troweled, custom plaster walls add depth, shimmering softly as the evening light moves through the house.
“Watching the great room take shape—with its cantilevered steel, automated pocketing doors, and timber frame interior— was a defining moment that captured the strength, transparency, and warmth of the design,” Pitcher recalls. “Walking the finished estate at sunset, with the glass doors wide open to the vineyard, and seeing how seamlessly indoors and outdoors blended—was a powerful reminder of why we build.”
The homeowners hoped to “force” guests outside to witness the beautiful nighttime. For the courtyard, they used tiles found traveling through Morocco; there they were so
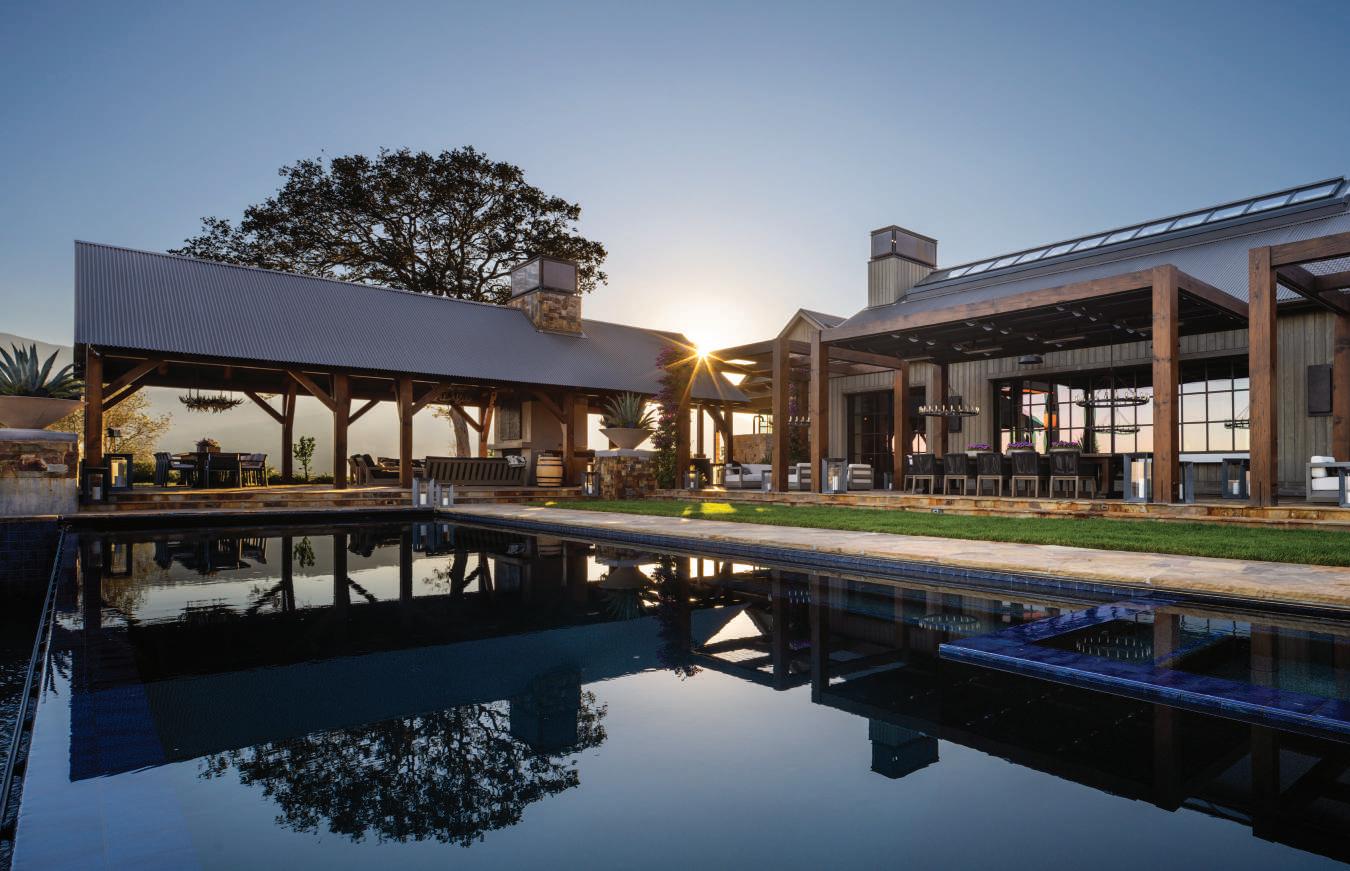
enamored with a local craftsman’s work, they commissioned him to create a beautiful blue carpet mosaic for their fountain. “The courtyard offers an intimate outdoor space filled with light and sound to balance out the more exposed areas of the view terraces overlooking the vineyards,” Gerwin says. Much of the home is a balance of stunning public spaces and intimate sanctuaries. For the latter, a spa-like bathroom offers a moment to exhale in the outdoor shower and bath, surrounded by stone walls and plantings. Inside, the woodsy library lends itself for quiet contemplation with its moody, cozy color palette. “Everything is surrounded in diamond cut cabinets and
bookshelves in a classic Backen grey-brown paint—it’s not your typical old-world library,” says Rice.
For the open, gathering spaces, the palette is light and bright. In the kitchen, walls disappear, allowing the space to flow from indoors out. “We are famous for pocketing our exterior doors; this time we also hid the windows in our wall pockets to make the kitchen counter a pass-through experience when entertaining,” Gerwin says. “The juxtaposition of the heavy timber next to the delicate steel and glass doors creates a rustic, richly textured material palette, executed in a crisp, contemporary manner of detailing.”
ABOVE Timberframe and Restoration Hardware helped finish and outfit the living spaces of this home.
OPPOSITE Having doors and windows disappear into the great outdoors was essential for living and entertaining.
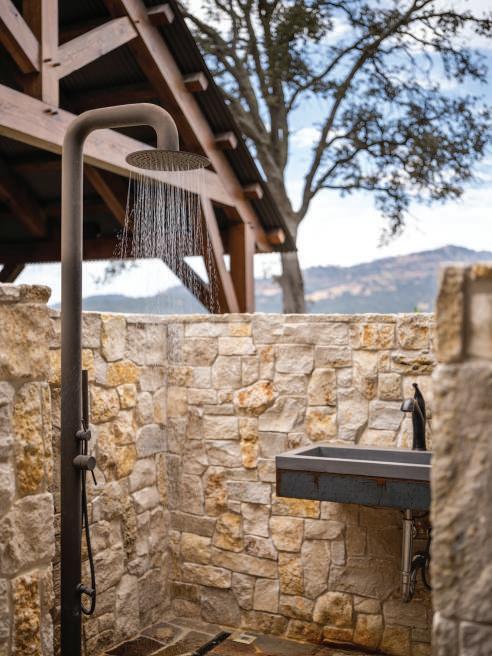
LEFT Outdoor showers were a big wish so guests could experience the best of California living.
BELOW “This home is where modern steel and glass meet the warmth of timber, opening seamlessly to the vineyard—it’s architecture and nature moving as one,” says builder Jim Pitcher.
Those 11-foot floor-to-ceiling glass doors open up at the push of a button to a pavilion overlooking Howell Mountain. Guests who’ve lived in Napa all their lives and come to Wooden Valley for the first time say it’s the best view anywhere in the County–even better with wine in hand made a few feet away.
“We are always outside on rocking chairs watching the sunset, tasting some unique wine of the day, or sitting around the swimming pool with a pitcher of mojitos made from our garden mint, Rice says. “This house draws you outside.” CH
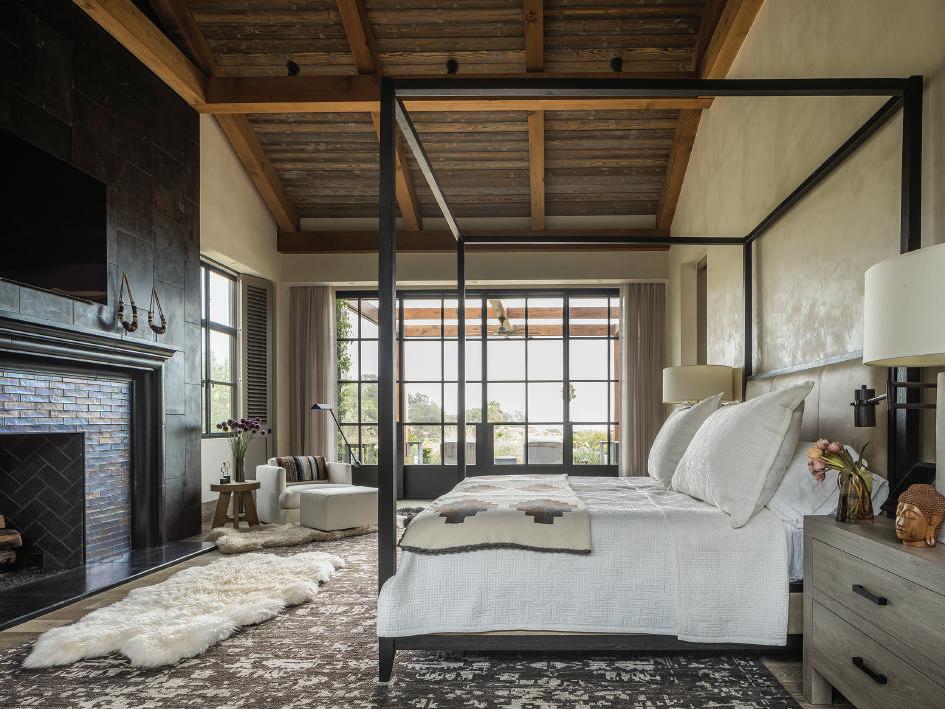

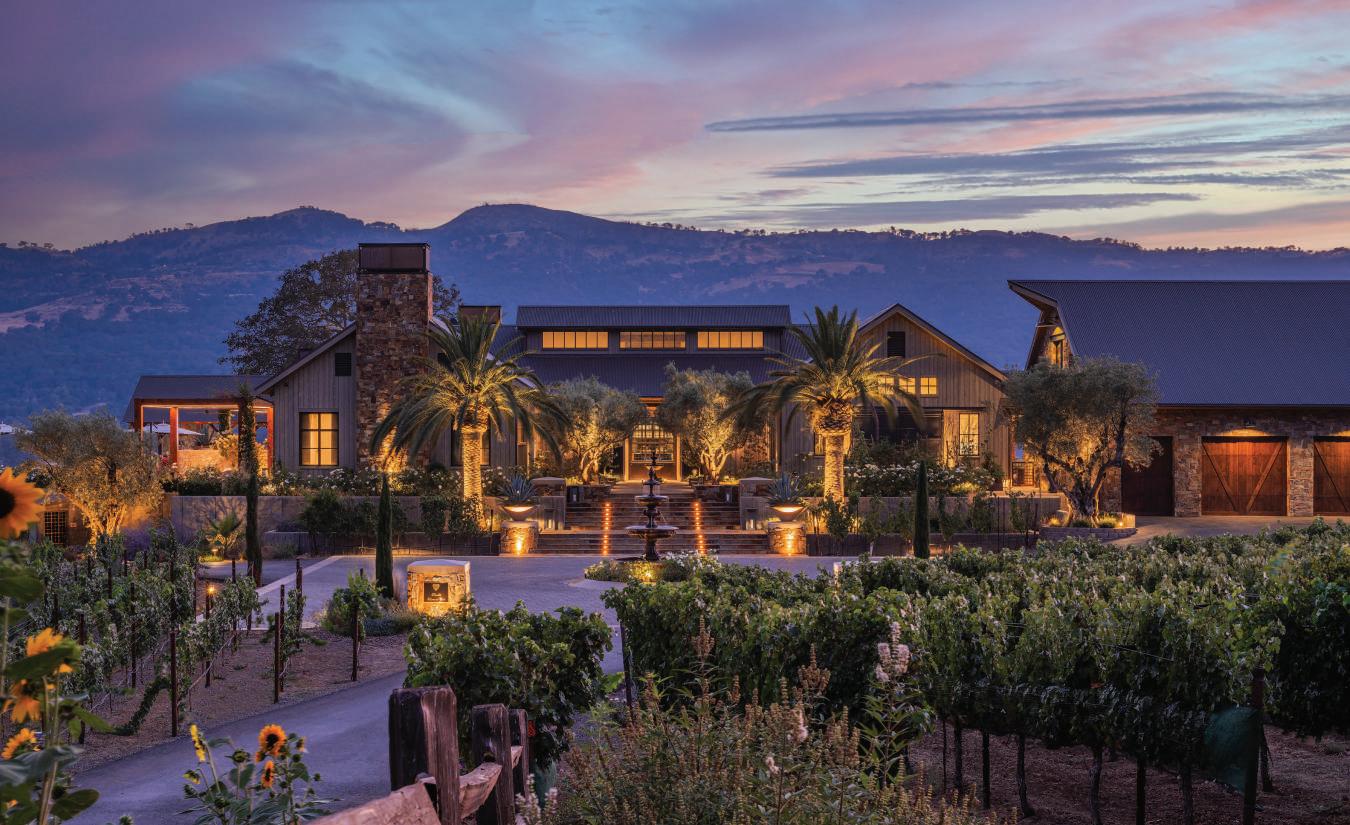
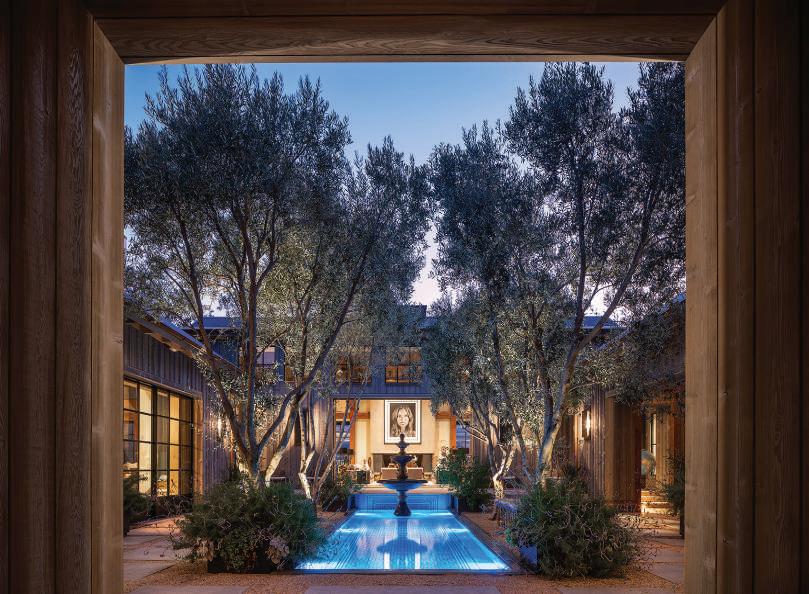
ABOVE “This house is a masterpiece distillation and derivatization of Backen’s best work, situated on a remarkable 360 degree panorama of the best views of Napa Valley,” says Glenn Rice.
LEFT The homeowners’ global art collection includes Larrakitz statues from the Australian Kimberly, primitive art from Papua New Guinea and West Papua, and tile from Morocco used on the courtyard pool.
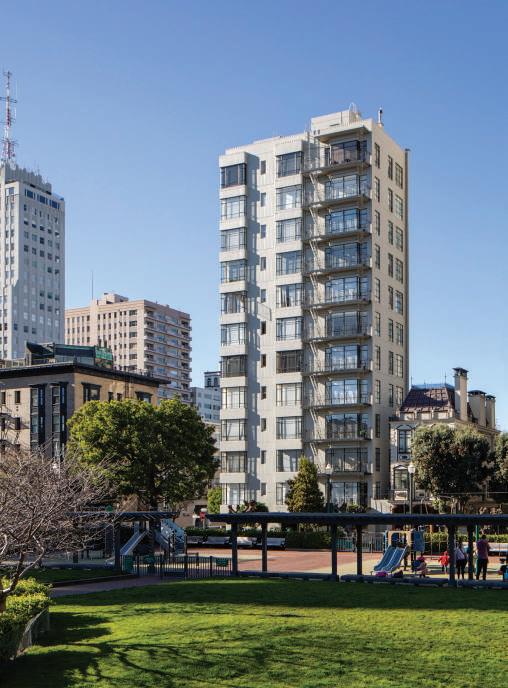
AN ARCHITECT’S INTERVENTIONS
PUT THE VIEWS FRONT AND CENTER
TEXT ANH-MINH LE | PHOTOGRAPHY PAUL DYER

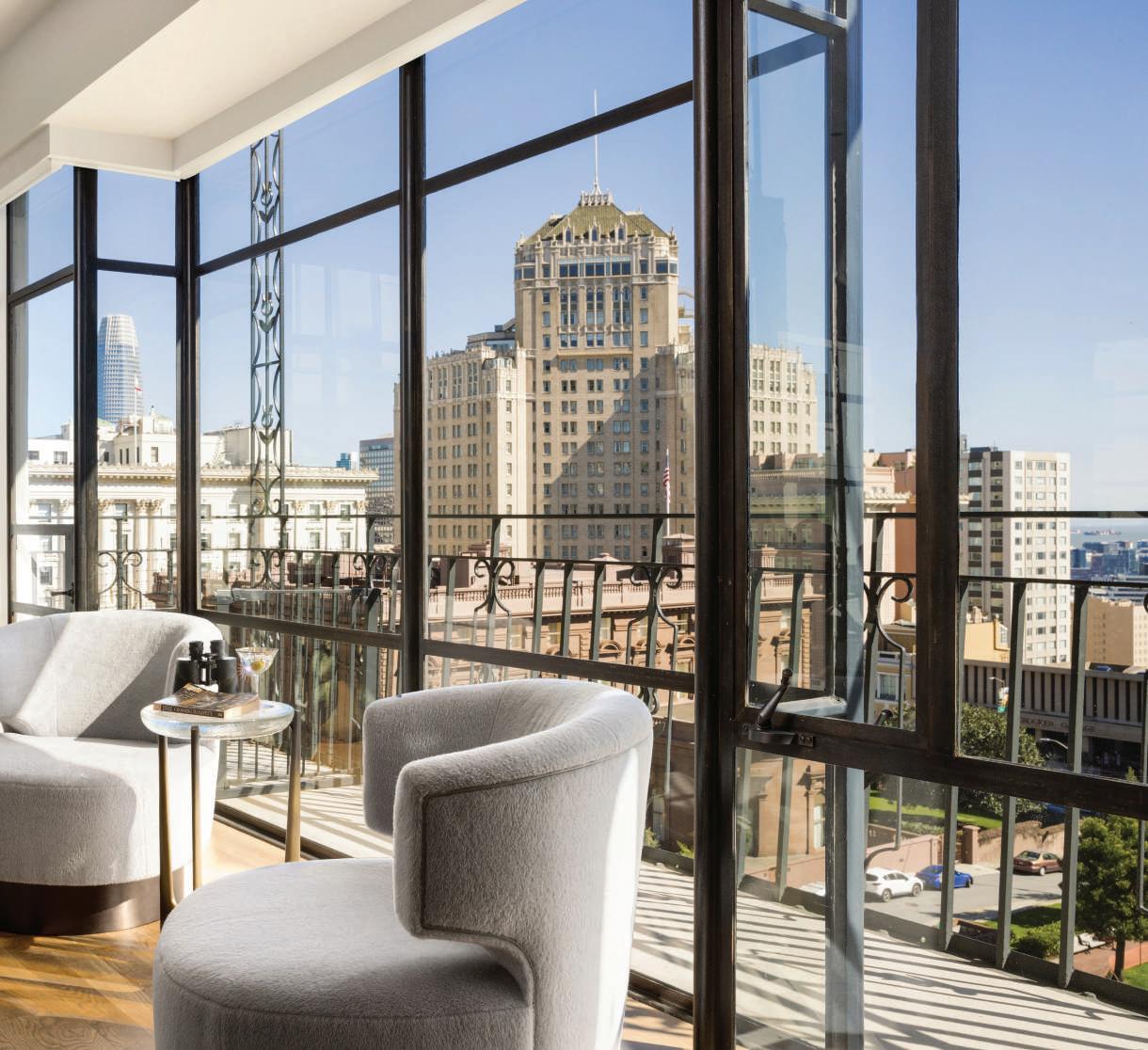
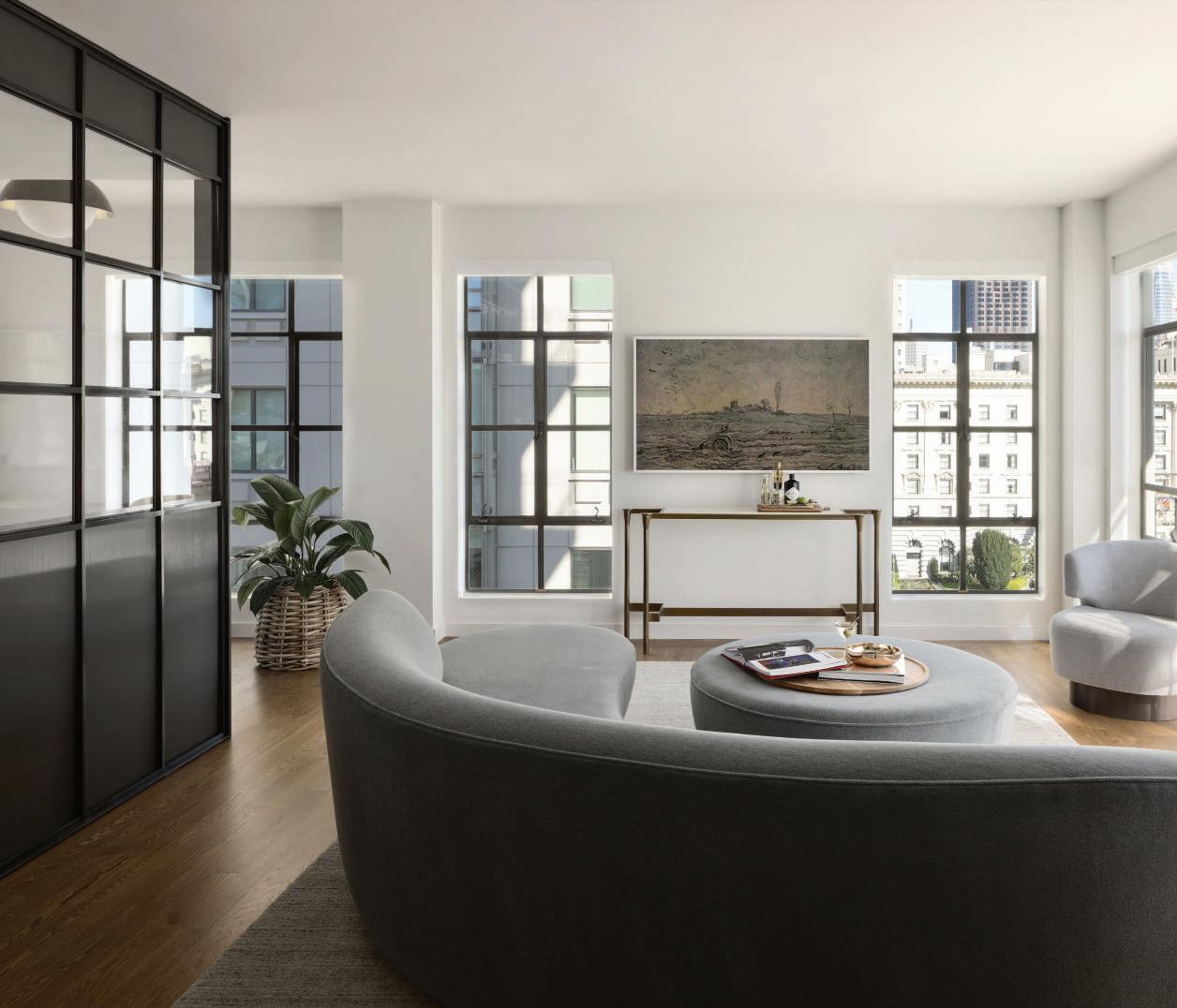


where there is “not a single bad view,” architect Andrew Mann observes, the sightlines were a top priority. Hence, when embarking on its renovation, he and his client immediately recognized the importance of removing a solid wall that separated the kitchen from the living and dining areas. “It needed a richer layering than just turning that into a peninsula,” Mann recalls. “I wanted to create something that still defined the kitchen, while creating a layering of views through the space that’s almost cinematic.”
In a “bold move,” Mann introduced a partition: Blackened steel outlines clear glass panes, complemented by bands of back-painted reeded glass. Serving functional and visual purposes, it relates to the home’s existing windows, which Mann also transformed. The latter’s metal frames—previously painted white—were stripped and blackened. “You get a depth of material,” he notes. Perhaps more importantly, the views are better showcased. “During the day, it didn’t matter if the frame was white or black because the outside was always going to be brighter,” Mann continues. “But at night, the black frame disappears and you really become aware of the glittering skyline in front of you.”
BELOW The steel-and-glass partition conceived by Andrew Mann Architecture echoes the existing windows, while delineating the kitchen from the living and dining areas.
OPPOSITE The guest bedroom is furnished with a De La Espada bed and marble-topped tables from Design Within Reach.
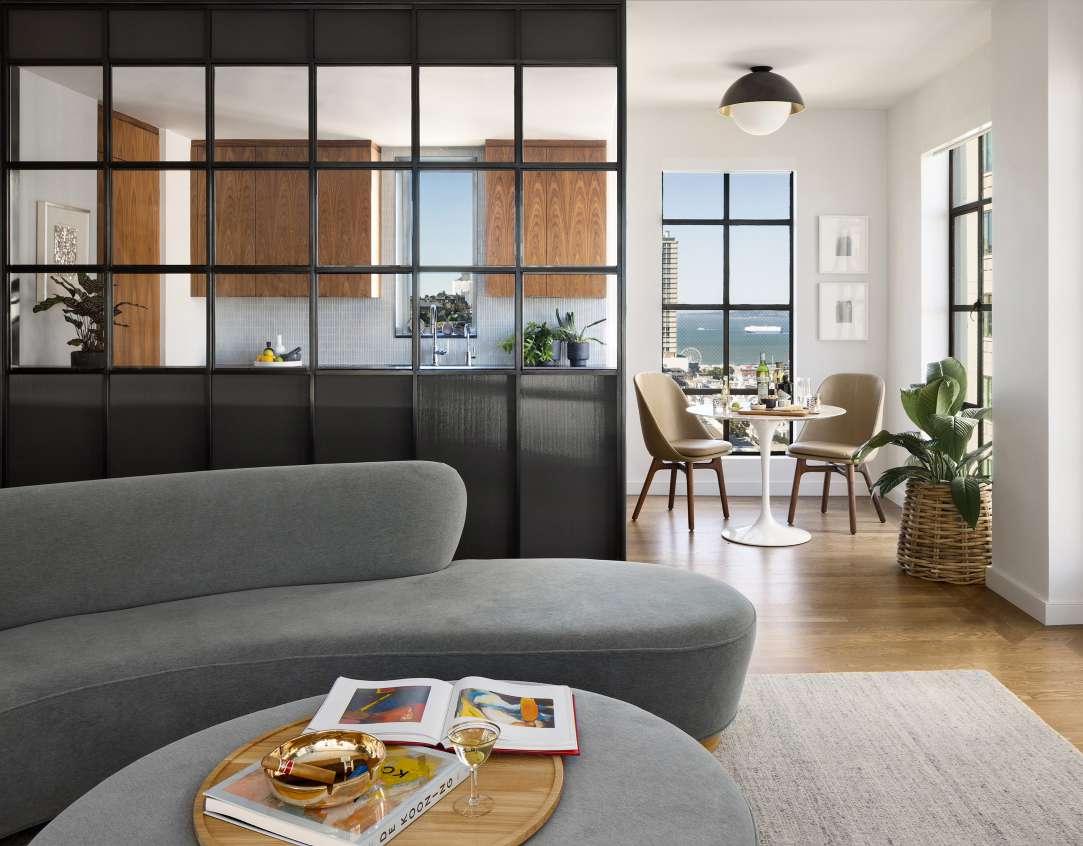
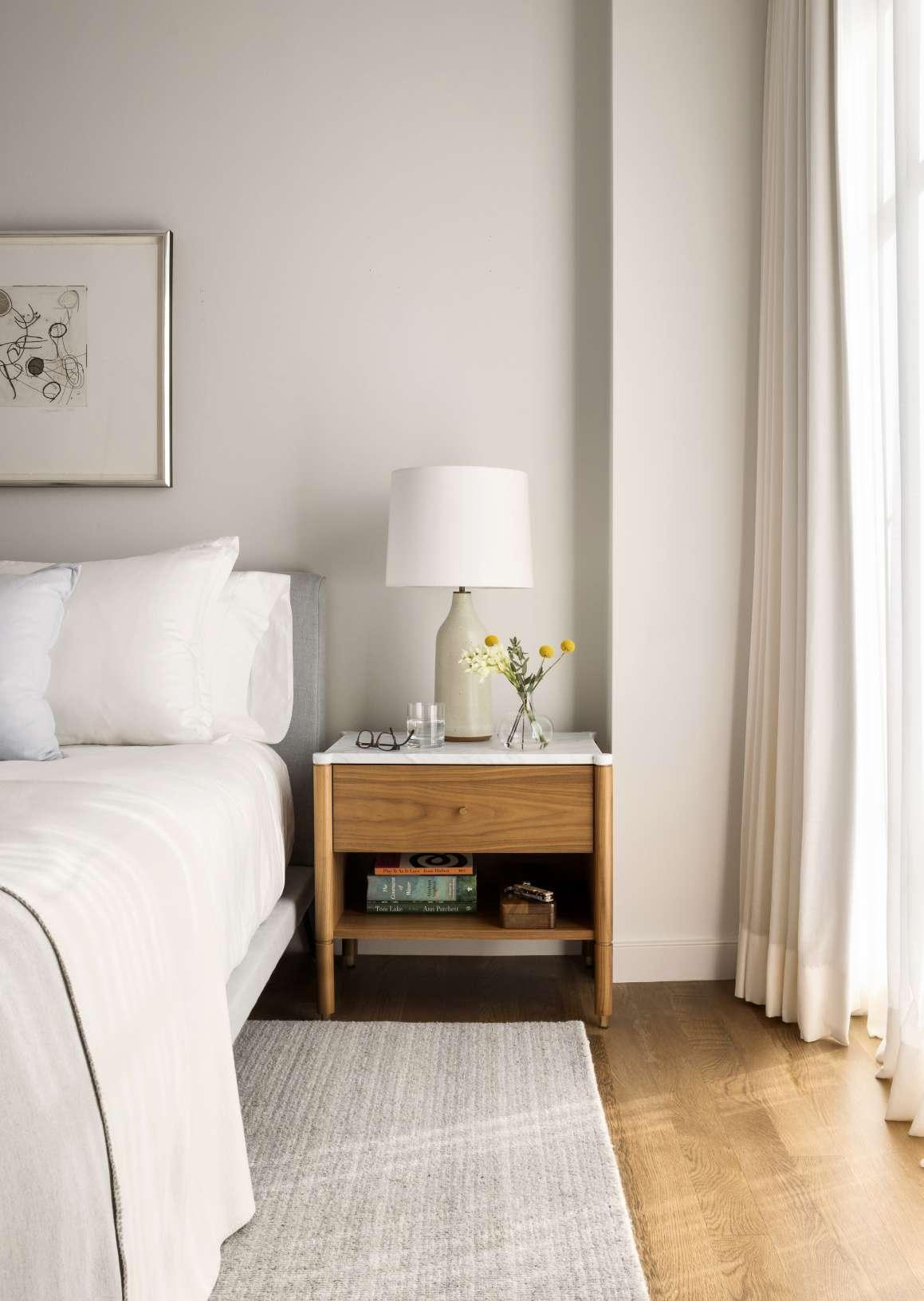
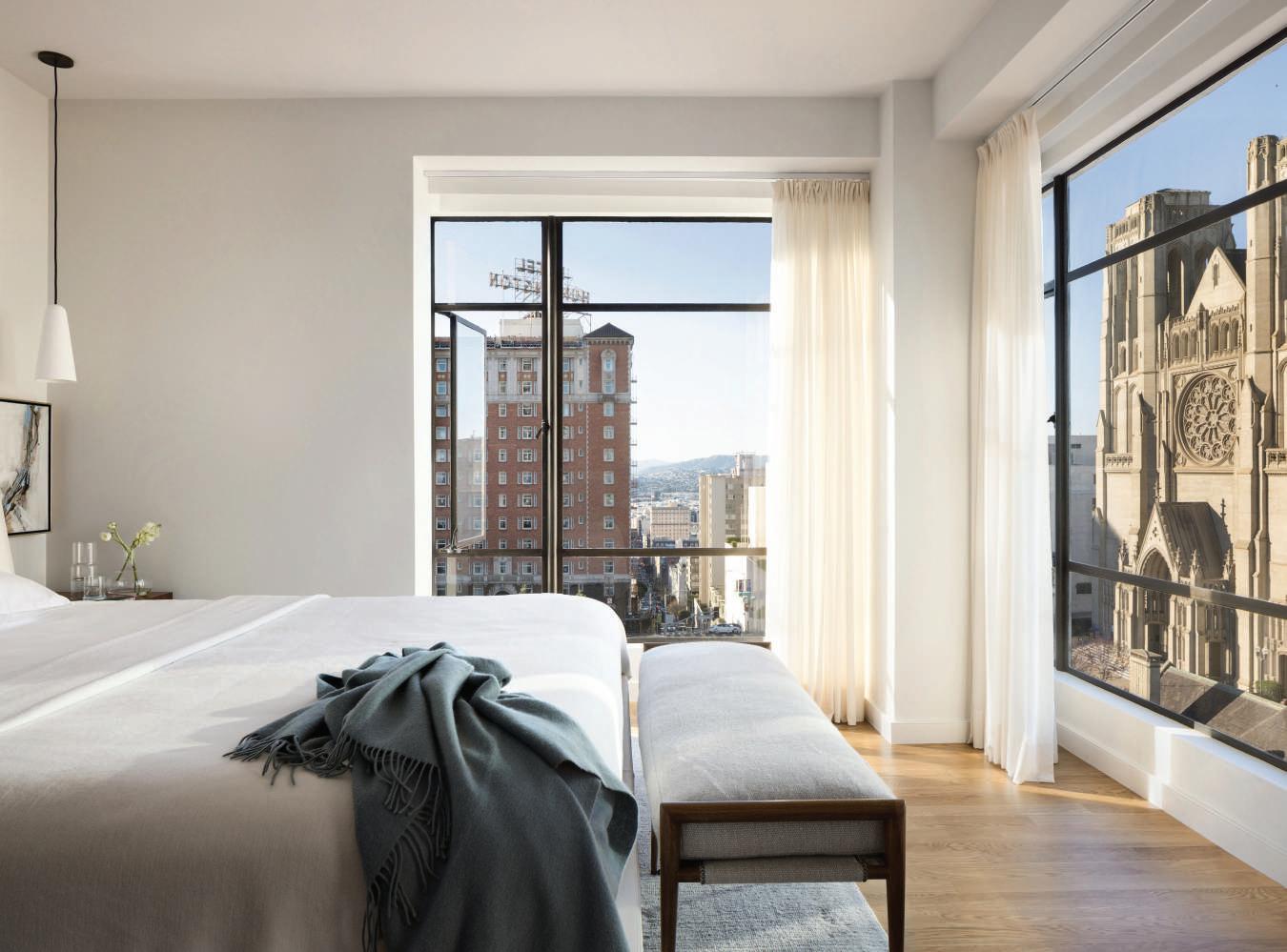

Mann, who also considered the client’s desire to entertain, had no trouble getting him on board with these updates. After all, the two have a long history, dating back a couple of decades, with the architect previously designing the client’s family home in Atherton and office in Palo Alto. Since the client is now a bachelor, the programming differed in San Francisco. “When I started thinking conceptually, I latched onto film noir, Dashiell Hammett, The Maltese Falcon,” Mann says of his inspirations. Additionally, interior designers Kristin Rowell and Bailey Peters of Rowell + Peters Studio referenced James Bond. As such, Mann says, “the project developed this great layering of narratives, with this sensual quality of curves and this warm,
muted palette of walnut furniture and soft fabrics.” Across the residence’s 1,350 square feet, the repetition of materials “tied everything together to create a coherence and a calmness,” he adds. For example, walnut cabinetry appears throughout. And the small rectangular tile comprising the kitchen backsplash was used for the bathroom flooring, too.
Reflecting on his 27-year-old eponymous practice’s body of work, Mann shares its new tagline: “Bringing to life what’s meant to be”—a notion that this home epitomizes, he says. “We took all these great components of what made this apartment special to begin with, from its bones, and just turned up the volume on everything.” CH
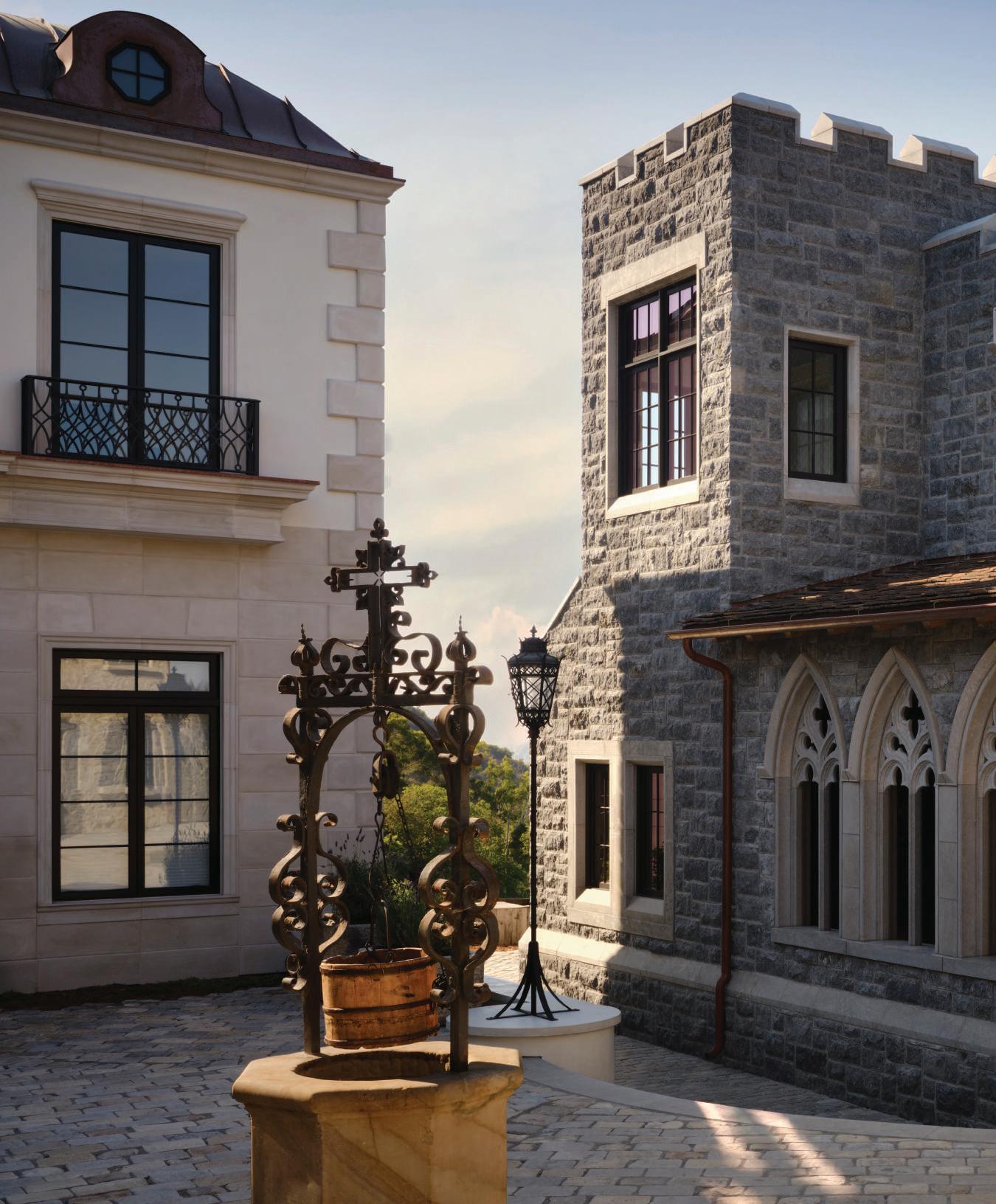
French cobblestone courtyard with 300-year-old Portuguese wishing well. Gothic Revival façade showcases some of the 700,000 pounds of handcrafted limestone.
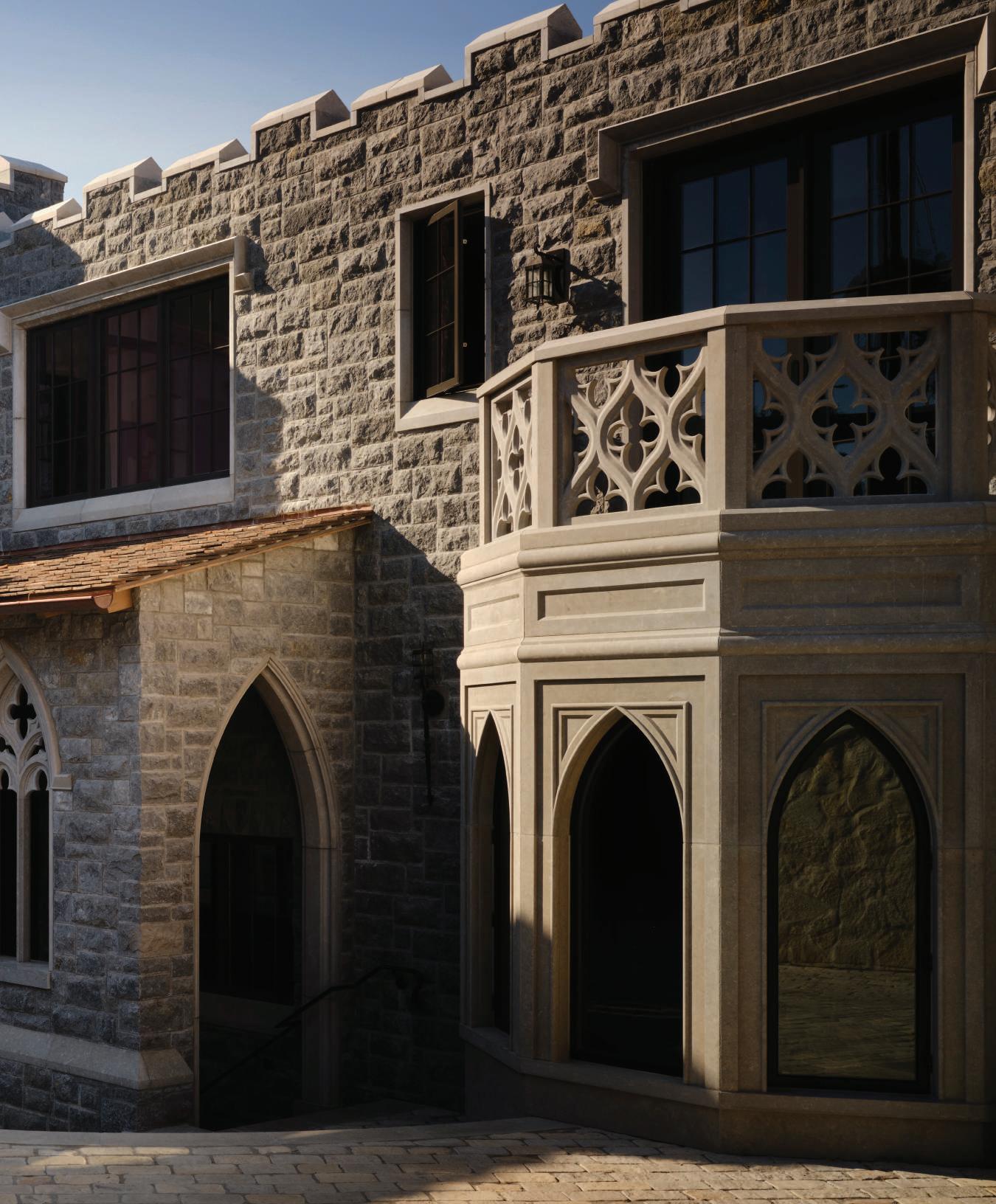
A CASTLE-INSPIRED RESIDENCE IN SAN DIEGO REFRESHES CENTURIES-OLD AESTHETICS FOR CONTEMPORARY INDULGENCE
TEXT ROGER GRODY
PHOTOGRAPHY
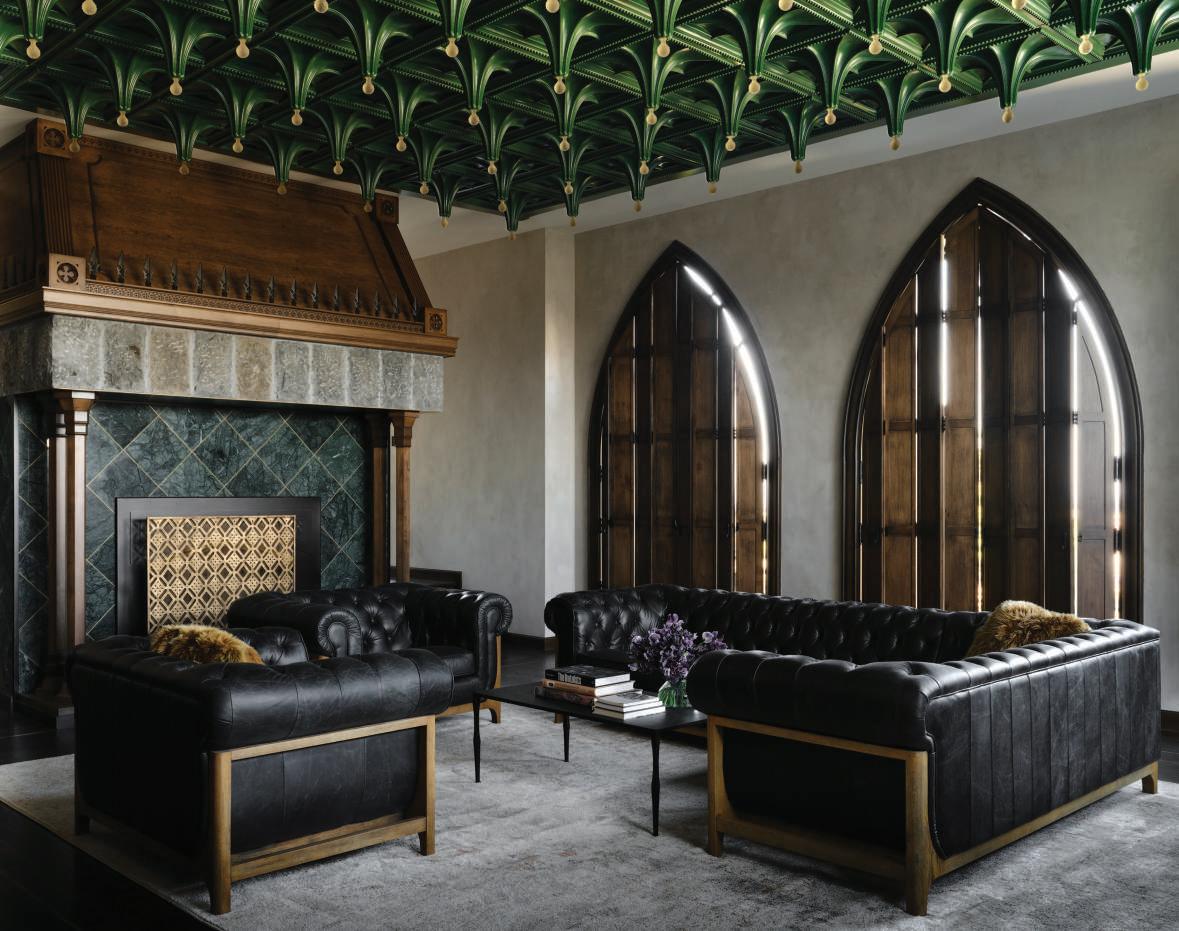
THE ADAGE, “MY HOME IS MY CASTLE,” conveys the assurance of solitude and self-determination that owners of even the humblest residences appreciate.
At a unique Gothic Revival property in San Diego, that concept is more than metaphorical.
The striking, 15,000-square-foot Castle Ferreira in San Diego’s Mission Hills neighborhood, inspired by the owner’s passion for European castles and Gothic cathedrals, seamlessly blends modern sensibilities with medieval qualities. “We bring a human scale to every project, regardless of style,” says IS Architecture principal Ione R. Stiegler, FAIA. She adds, “The castle’s rooms are distinctly-defined, but the floor plan flows like a modern house,” noting mountain and ocean views were preserved. Despite their ancient origins, architectural elements like soaring arches and flying buttresses adapt surprisingly well to 21st century Southern California.
The authentic Gothic design was extensively researched by the architects and executed with precision by San Diego-based Hill Construction Company despite a challenging hillside site. “Two levels of subterranean space required a significant amount of complex engineering and construction methodology,” reports firm president Ryan Hill, explaining that dozens of caissons were driven 50-plus feet into bedrock to anchor the structure.
ABOVE Living room with massive mahogany-and-oak fireplace and stylized stalactite-inspired ceiling custom-designed and -crafted by Basile Studio.
OPPOSITE TOP In the dining room, a unique chandelier hangs over a distinctive table, both designed and fabricated by Balise Studio. High-back chairs from Studio A are custom-upholstered by Basile Studio.
OPPOSITE BOTTOM LEFT Graceful arch leading to kitchen, revealing custom range and hood.
OPPOSITE RIGHT Kitchen featuring honed soapstone countertops and pendants by Visual Comfort & Co.
A Basile Studio-crafted beveled glass backsplash/wall separates the kitchen from the butler’s pantry.
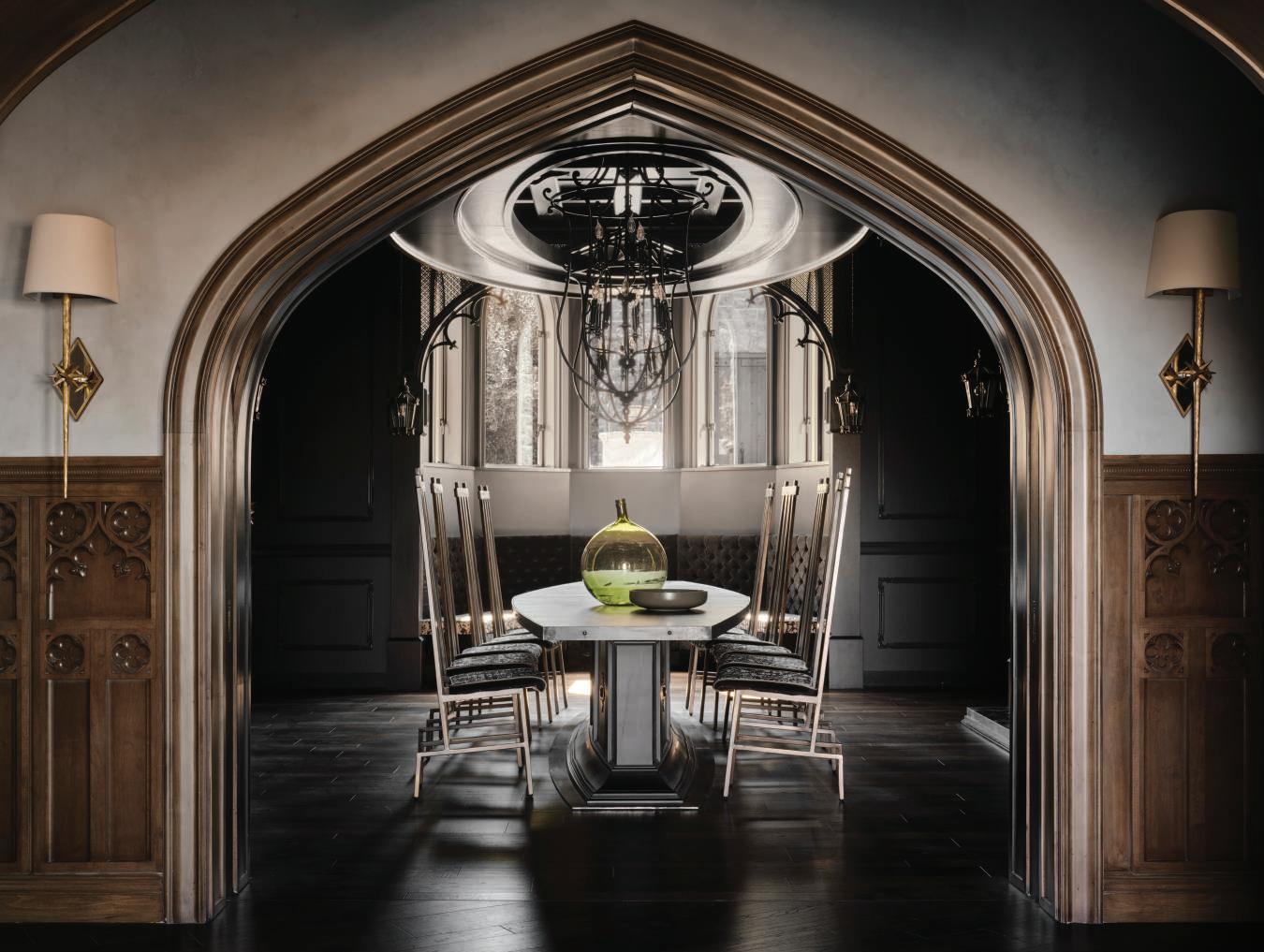


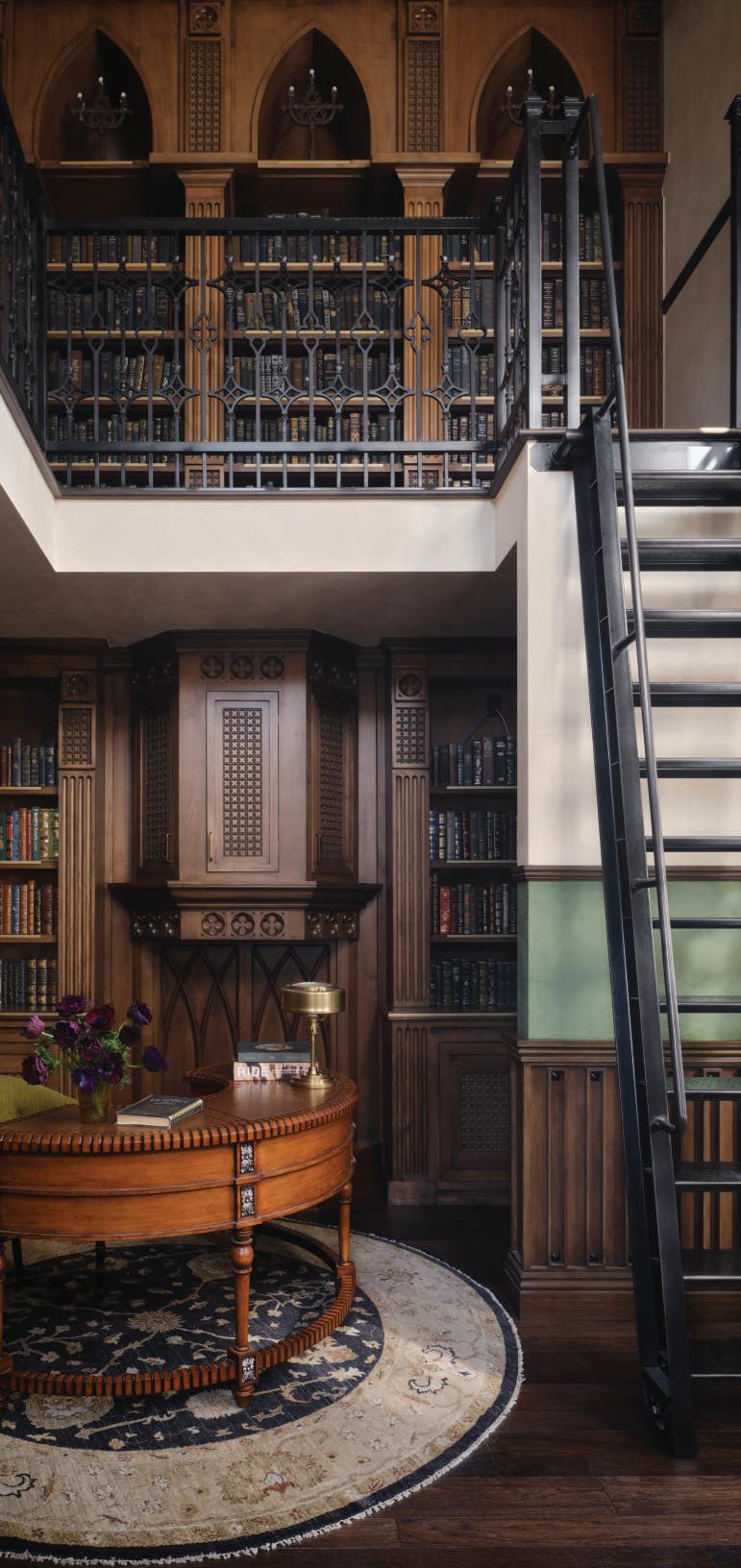
ABOVE Elegant two-story library/study with ornate custom woodwork.
OPPOSITE TOP Seductive primary bedroom with elaborate coffered ceiling and fireplace; sconces from Visual Comfort & Co. and black leather chairs by Burke Decor.
OPPOSITE BOTTOM LEFT Beyond formidable vintage doors, the entry hall features chandelier and sconces from Vintage Hardware & Lighting.
OPPOSITE TOP/BOTTOM Private, serene grotto spa clad in vibrant tile.
The custom luxury builder, which brings to life sleek visions of modernism by world-class architects Olson Kundig, C.J. Light and Paul McClean, embraced the opportunity to reimagine a centuries-old architectural style. “We took painstaking efforts to ensure that the structure matched the historical integrity the client desired, while seamlessly incorporating modern amenities and fully integrated, state-of-the-art technology,” explains Hill, whose father founded the company in 1975.
Among the materials sourced for the project were 700,000 pounds of Portuguese limestone for the castle’s façade, reports Hill, who worked with San Diego’s Unique Stone Imports to curate more than 2,500 components from artisanal stonemasons in Europe. “We shopped the world to find the right stone,” adds IS Architecture’s Stiegler, whose firm is noted for its meticulous approach to architectural heritage. IS associate principal Joseph M. Reid explains, “Every single stone—the pattern, size and weight—was customdesigned in our studio, cut and hand-finished at a Portuguese quarry.”
The home’s expansive courtyard is paved in 18th century French cobblestones and features a 300-year-old Portuguese wishing well, while water features are evocative of a medieval moat. “In addition to Gothic architecture, I’m interested in the colonial design you might find in Spain or Mexico City, so we created the concept of a European piazza in which different styles and periods could be represented,” explains owner Jeffrey Jordan Ferreira.
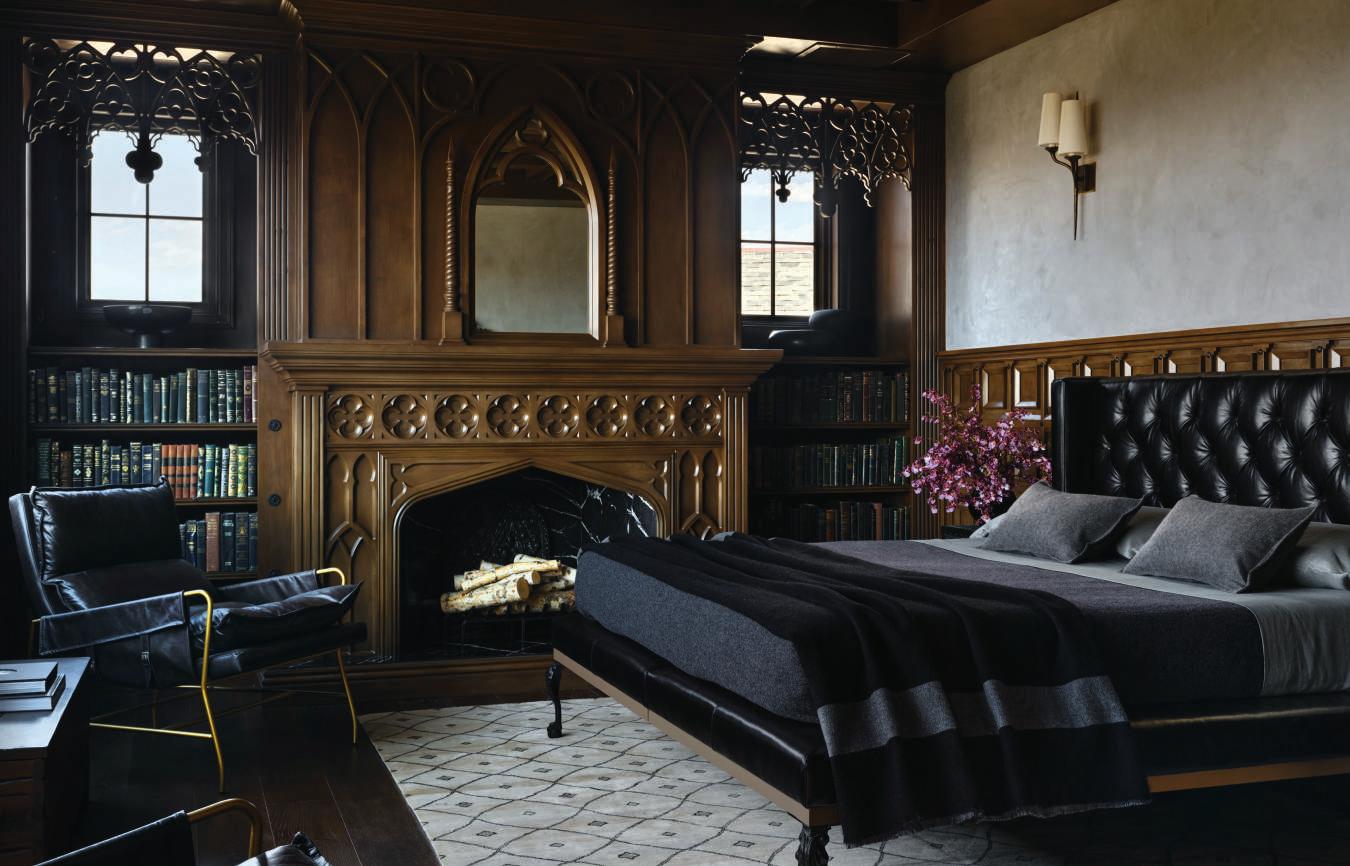
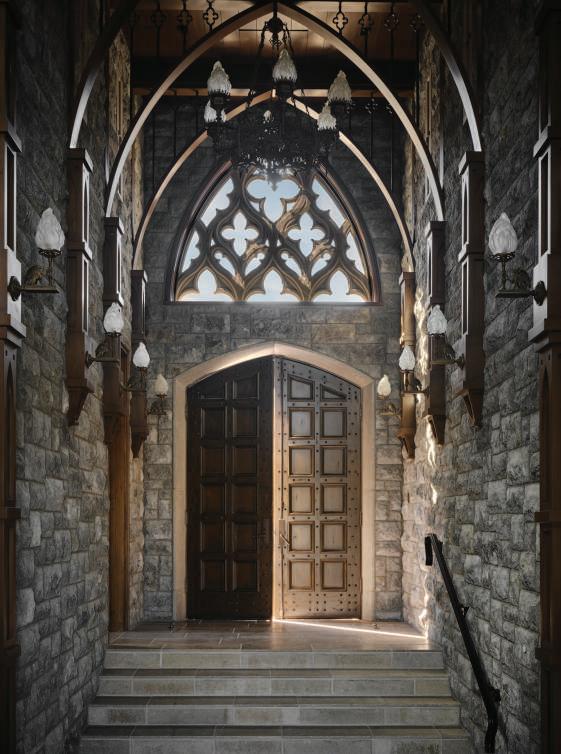
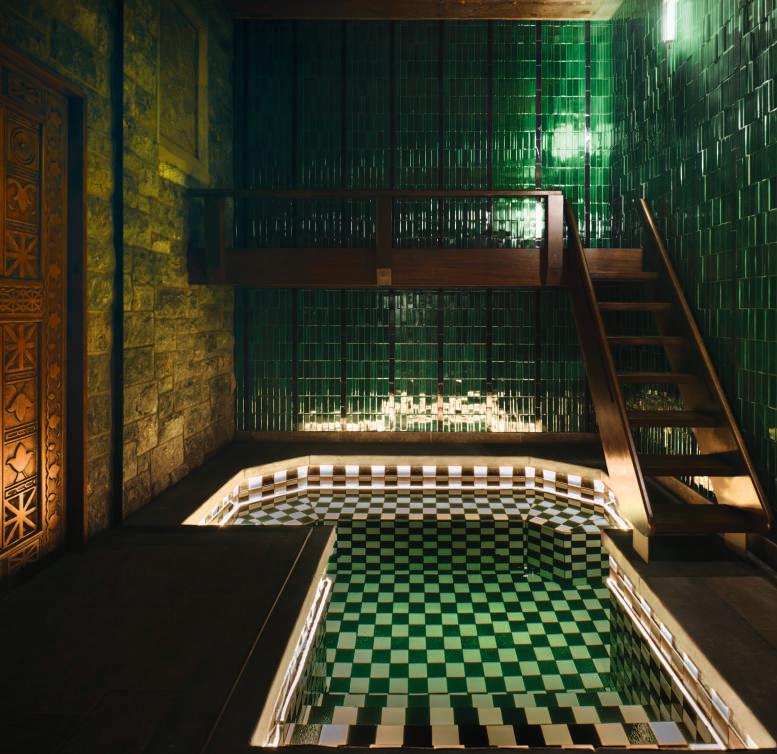
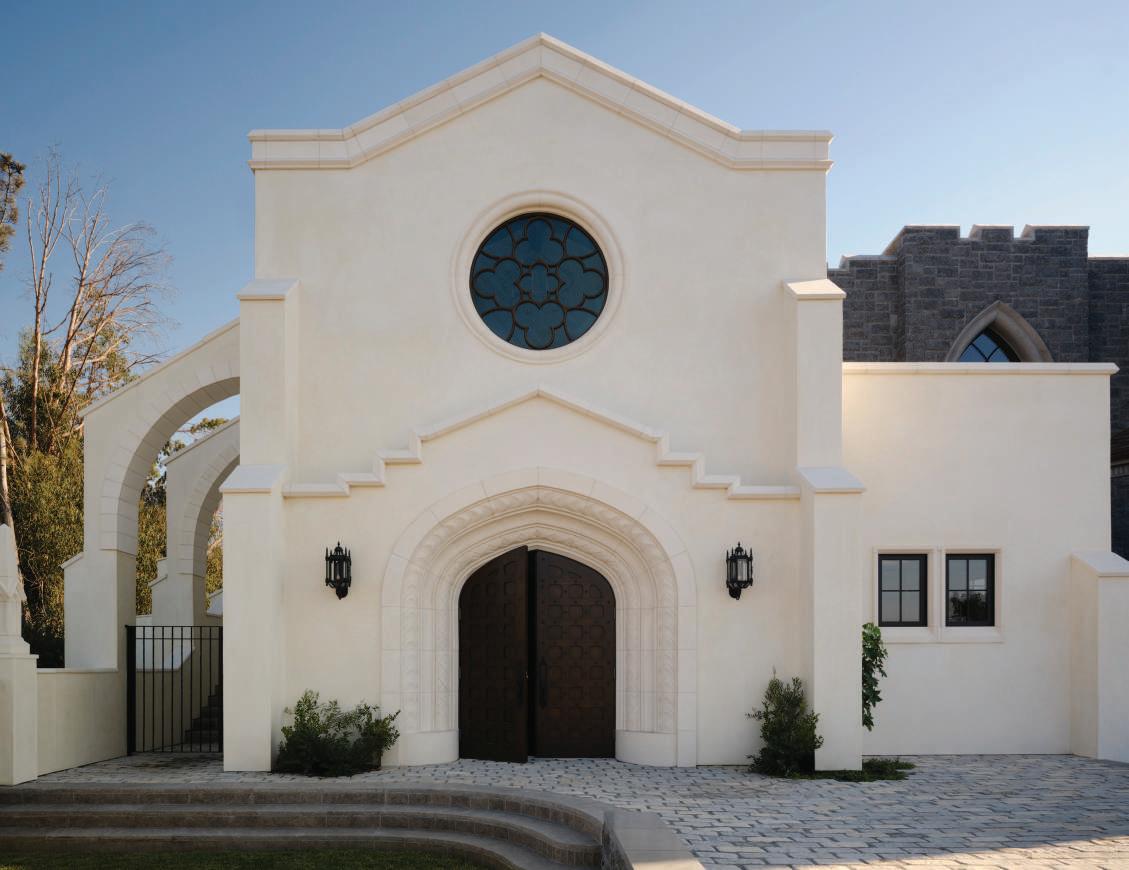
“I was also inspired by Chicago’s Neo-Gothic architecture, as the interiors of those buildings hinted at what a modern castle could look like,” explains Jordan, anxious to soften the austerity of traditional Gothic spaces. Based on the eclectic interiors it creates for trendsetting restaurants and clubs across the country, San Diego’s Basile Studio was the ideal firm to infuse the home’s spaces with glamour. “We conducted a lot of initial research on Gothic design, as we wanted it to be very authentic…but playful,” reports principal Paul Basile. “The common thread between this and our other projects is that we prefer to use natural materials in a very unique way,” says Basile, who adds, “We fabricate most elements in our own shop to maintain a craftsman feel.” In Castle Ferreira, the firm created ornate millwork from alder, oak and mahogany, utilizing advanced technologies like 3D printing for some features.
No room better reveals the firm’s ability to create drama than a ballroom rivaling a Las Vegas nightclub, where pipes—fitted with theatrical LED lighting, they are reminiscent of those from an antique pipe organ—float above a sexy bar, while a mezzanine accommodates VIP guests. “The nightclub and lower-level grotto represent truly unique design concepts,” says builder Ryan Hill, who adds, “This is a true nightclub, not just an elaborate media room.”
A separate exterior entrance, accessed through a tunnel, generates anticipation while ensuring that private residential spaces are not disturbed. Referencing covert passageways from Game of Thrones and Indiana Jones, owner Jordan recounts, “I wanted to bring a little of that feel to the home.”
Hidden behind a stone door is a seductive, Peruvian-style bar honoring Jordan’s own pedigree, having been born in Peru to a family of Portuguese heritage (his great-great-grandfather was Portugal’s ambassador to Peru). It features a hand-painted mural and a giant, gilded tumi (a pre-Columbian ceremonial blade) with the face of a mythical god. Another secret passage delivers guests to a serene grotto spa, further contributing to the home’s theatrical quality. Other dramatic spaces include a formal dining room accessed through a broad, Neo-Gothic archway, where a Basile-designed chandelier seductively illuminates the scene, and living room with a grand fireplace and exquisite stalactite-inspired ceiling with integrated lighting. Throughout the home is distinctive plasterwork by artisan Sasha Seyb, which creates the illusion of age and authenticity.
Unparalleled for entertaining, the castle residence provides versatile venues for celebrating emerging musicians and artists through the owner’s Castle Ferreira Foundation. CH
BELOW This view illustrates how varied architectural styles complement one another within the same compound; adjoining pool with fountain.
OPPOSITE The contrasting white façade of the chapel features a Gothic arch, window and flying buttresses.
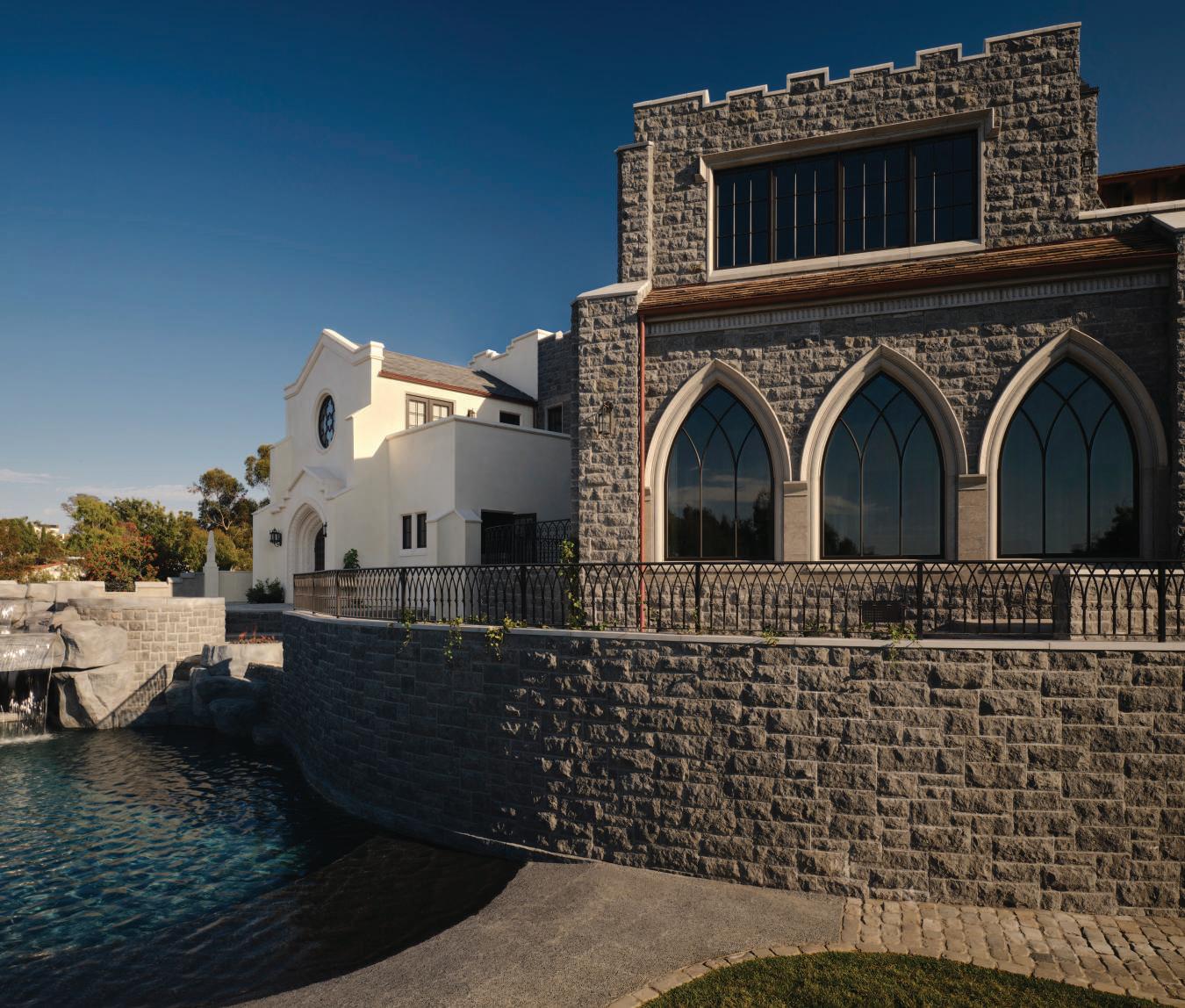
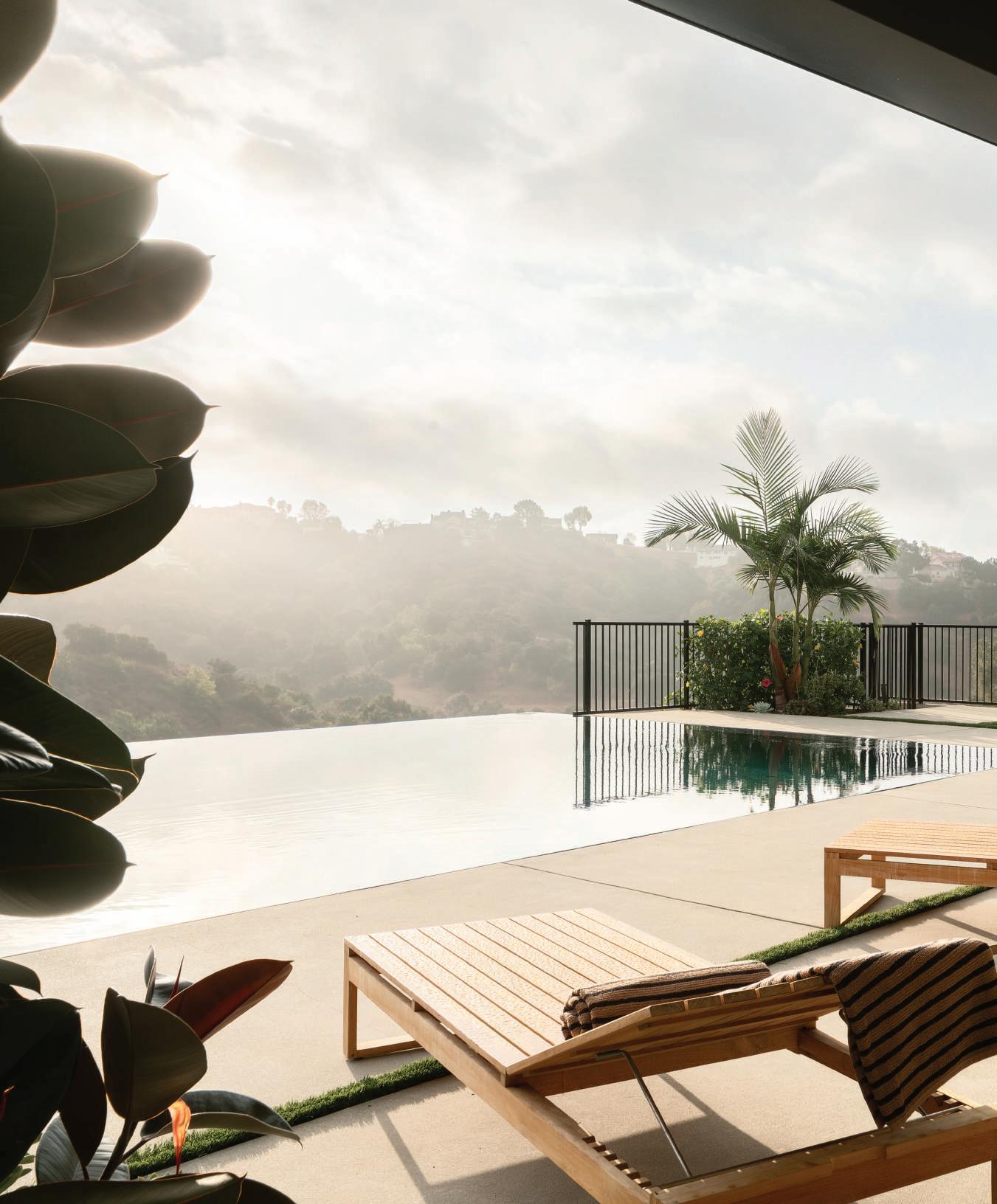
A NEW GENERATION OF CALIFORNIA MODERNISM IS REPRESENTED BY ARCHITECT JUN YU’S BOLD CONTEMPORARY DESIGN IN A CANYON OUTSIDE LOS ANGELES
TEXT ROGER GRODY | PHOTOGRAPHY EVAN RAMZI
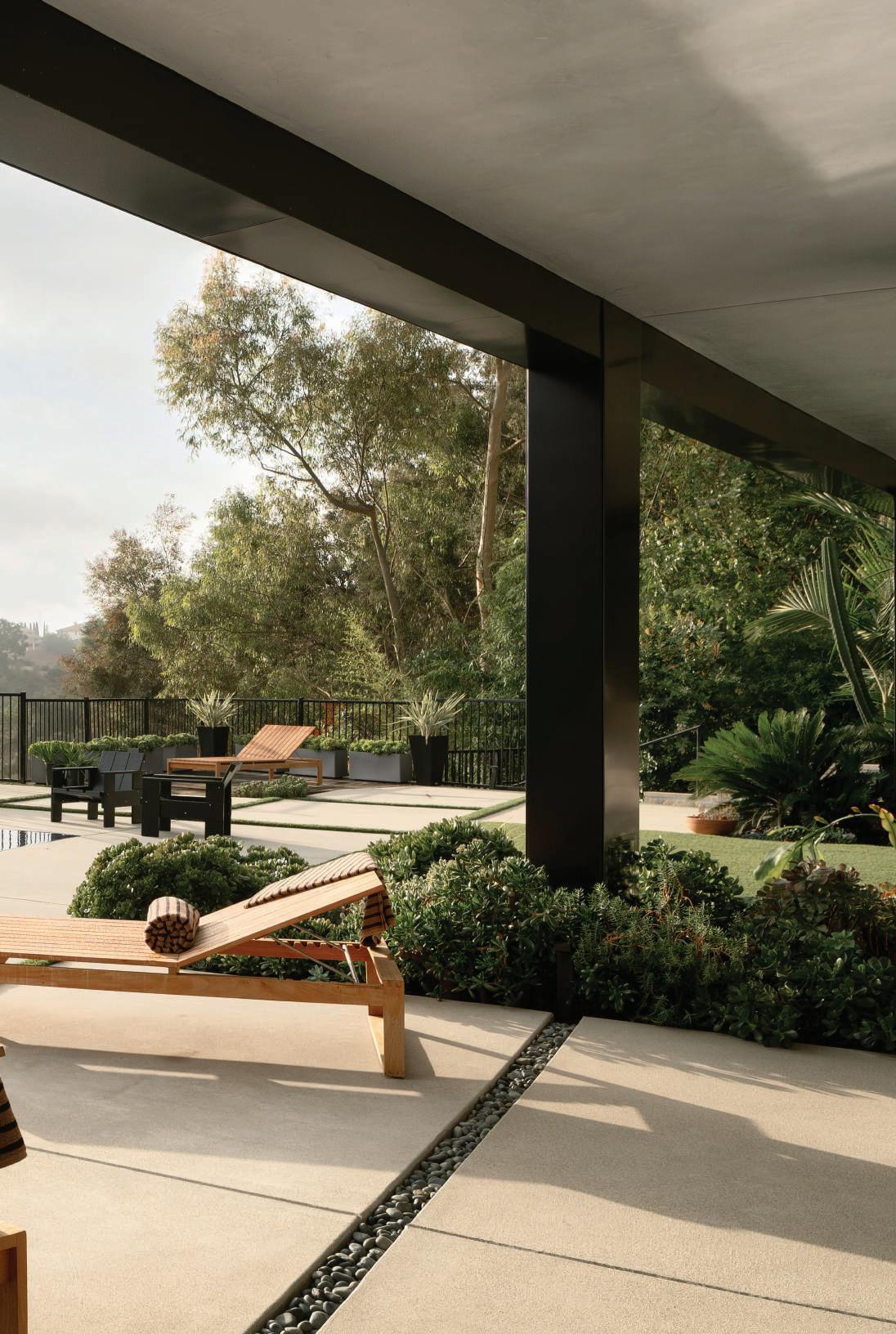
Lounge chairs provide canyon views over an infinity-edge pool at a home that embodies a quintessential indooroutdoor lifestyle.
Dining area with Living Divani table and Poliform armchairs, illuminated by a Phasmida chandelier from Christopher Boots. Artwork by Marco Schmidli.
ARCHITECT JUN YU
was born in Shanghai but educated in California, where he developed an admiration for local and international modernists John Lautner, Eero Saarinen and Carlo Scarpa. Reflected in a canyon residence outside Los Angeles, Yu has developed a brand of California modernism that draws heavily from the Golden State’s mid-century heritage but introduces warmth through natural materials and personal cultural references.
Earning degrees from UC Berkeley and Southern California Institute of Architecture (SCI-Arc), Yu has a passion for mid-century modernism but charts his own style. “My approach can be viewed as modernism, but with more warmth,” he reports. “For every project, I respond to the site, what the environment is telling me and, of course, the needs of the clients,” adds Yu. At Ystudio Architecture, the firm he founded in 2010 east of L.A., Yu offers a one-stop shop for clients that includes landscape and interior design services. “Furnishings are part of the house and many of the architects that influence my work designed their own furniture. Therefore, I like to design the house holistically, interiors included,” explains the architect.
For this residence in the community of Diamond Bar, Yu created 9,500 square feet of living space, plus wraparound terraces, on a steep hillside site. The front façade, a study in restrained modernism, features limestone cladding warmed by the juxtaposition of ipe wood siding. After traversing a bridge overlooking a garden, one enters through a Fleetwood pivot door into a skylit entryway furnished with a curvilinear Riva 1920 bench carved from a single block of cedar. This main floor is the highest, with bedrooms and entertainment spaces located on two levels below, but all with panoramic views.
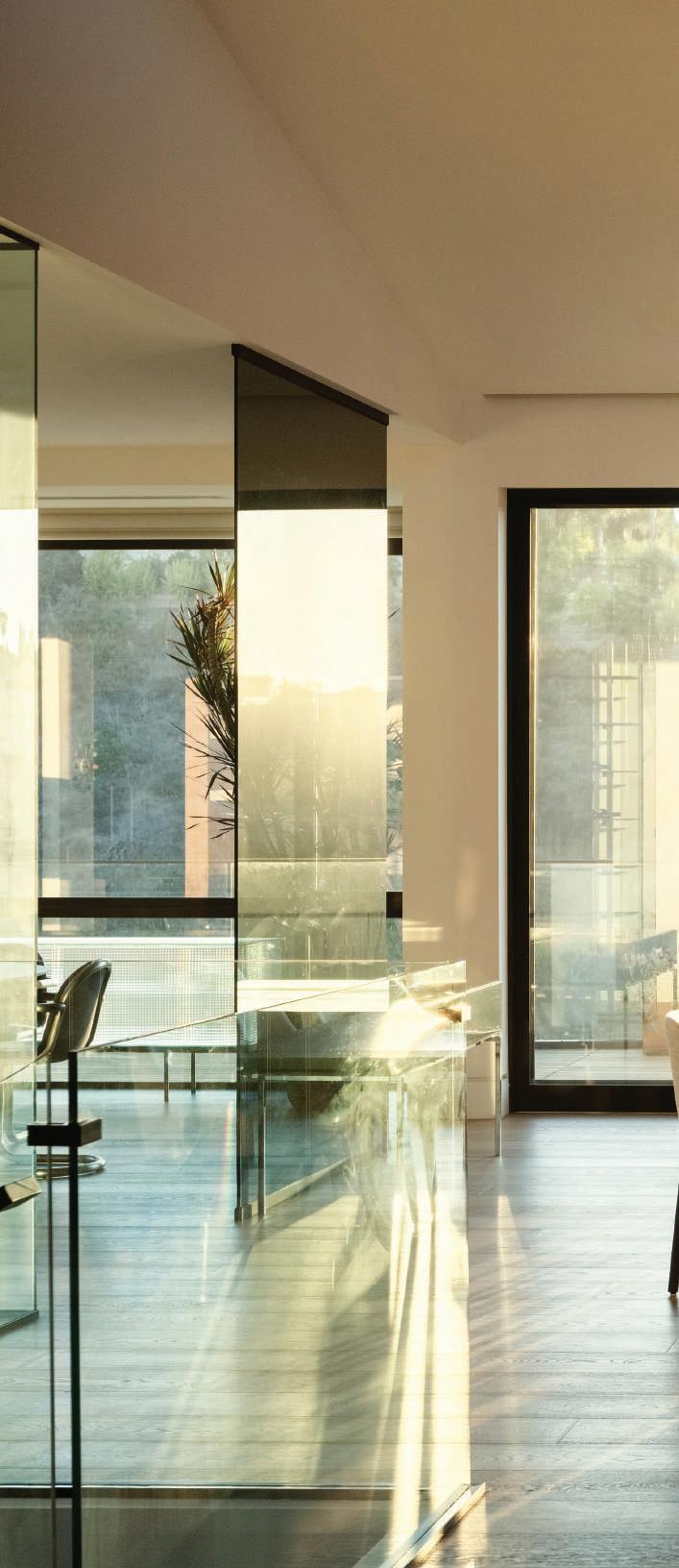

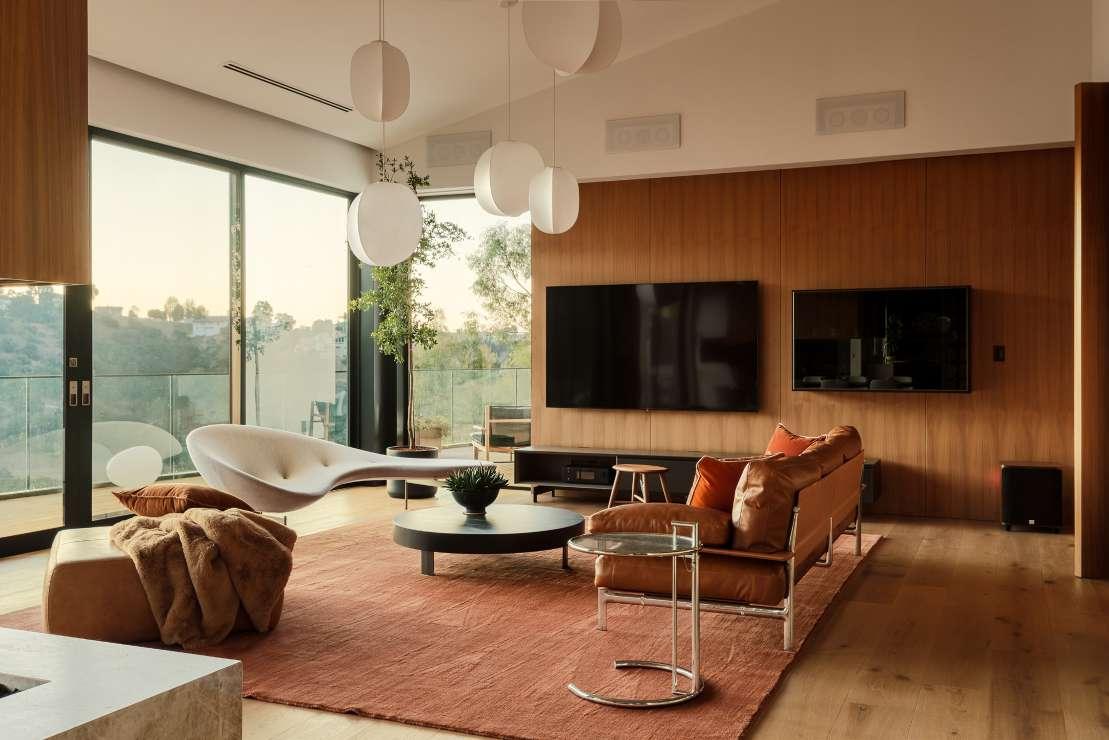

BELOW
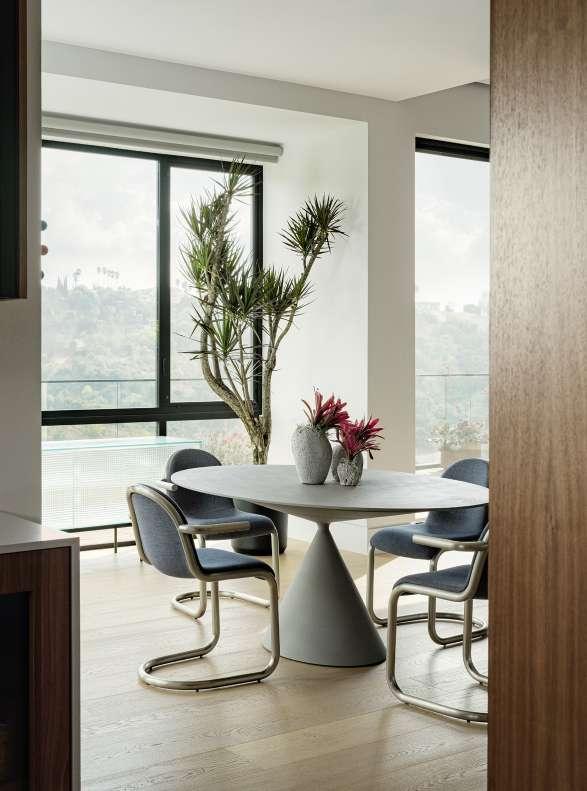
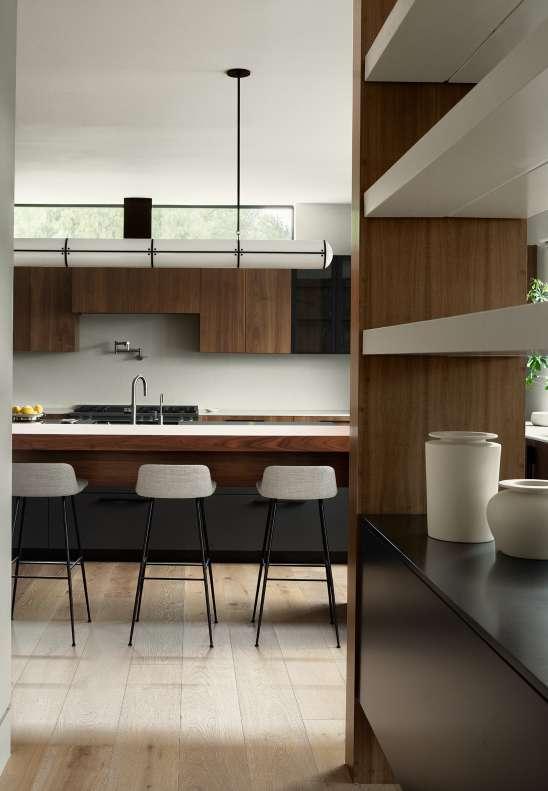
BELOW To enter, guests cross a bridge overlooking a garden, then pass through a Fleetwood pivot door.
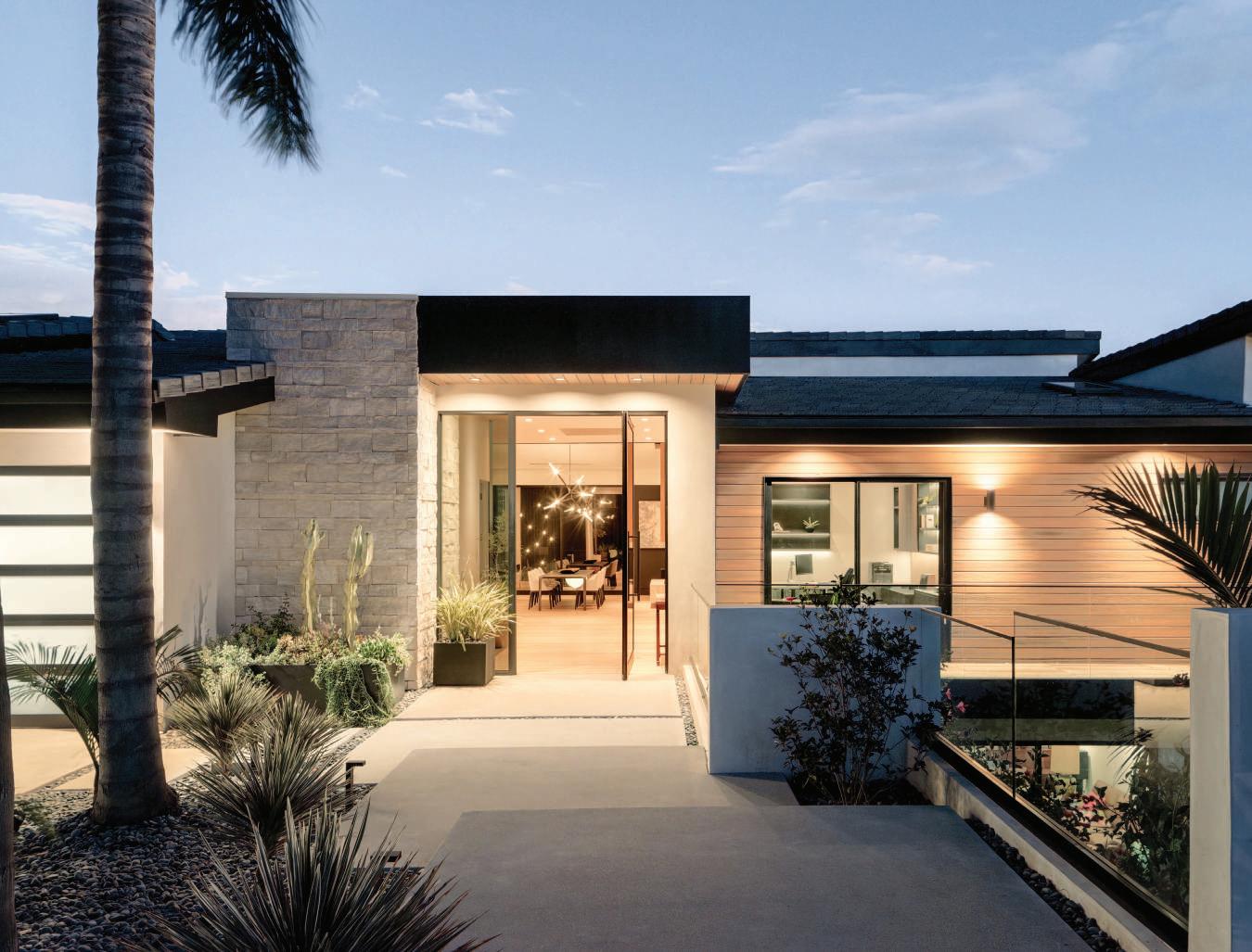
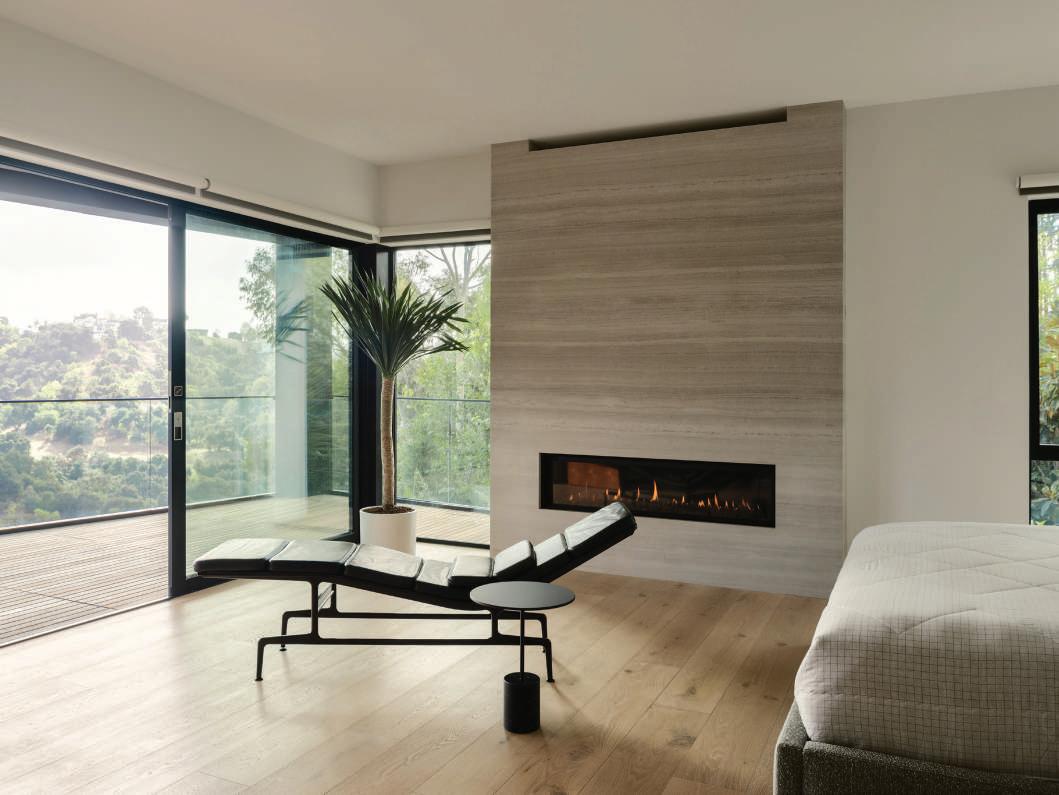
Yu conceived an open floor plan but one in which activities are divided, not by walls but unique architectural features. Past the entryway is a great room where living and dining areas are separated by an extraordinary walnutwrapped fireplace floating over a Taj Mahal quartzite-clad hearth. Yu enjoys incorporating references to the outdoors and suggests the unusual fireplace almost creates the nostalgic illusion of camping. The dining area
features a Brasilia table from Living Divani paired with Polyform chairs and illuminated by a dramatic chandelier from Australian lighting designer Christopher Boots.
The living area, with floor-to-ceiling windows and adjoining terrace, features a series of Mori pendants from RBW that imbue a subtle Asian flavor. Another innovative lighting solution is an Art Deco-inspired Endless fixture from Roll & Hill, which Yu selected for
the sleek Italian-crafted kitchen by Miton Cucine. Serving as a powerful focal point, a stunning blackened steelwhite oak-and-glass staircase connects the three levels, and a fanciful Bocci chandelier further draws the eye to that vertical space.
Contributing to the home’s exceptional opportunities for entertaining is an expansive rear deck. Anchored by an alluring infinity-edge pool, it offers both privacy and sweeping canyon views. CH
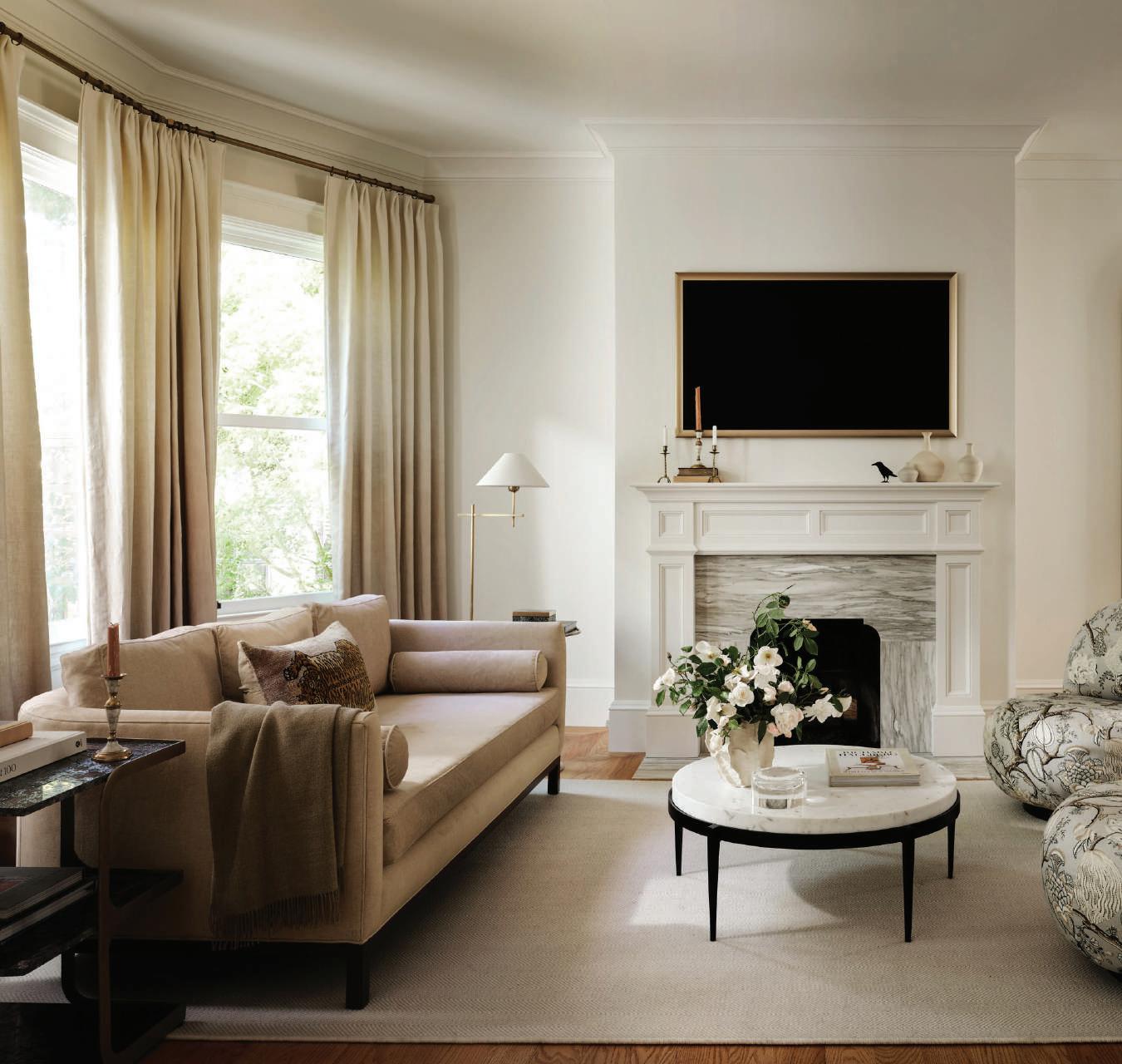
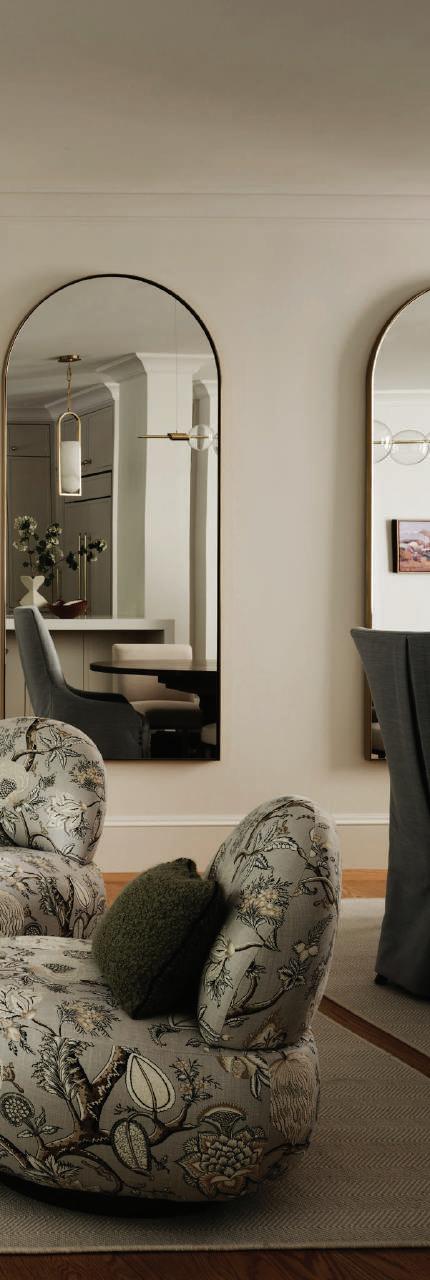
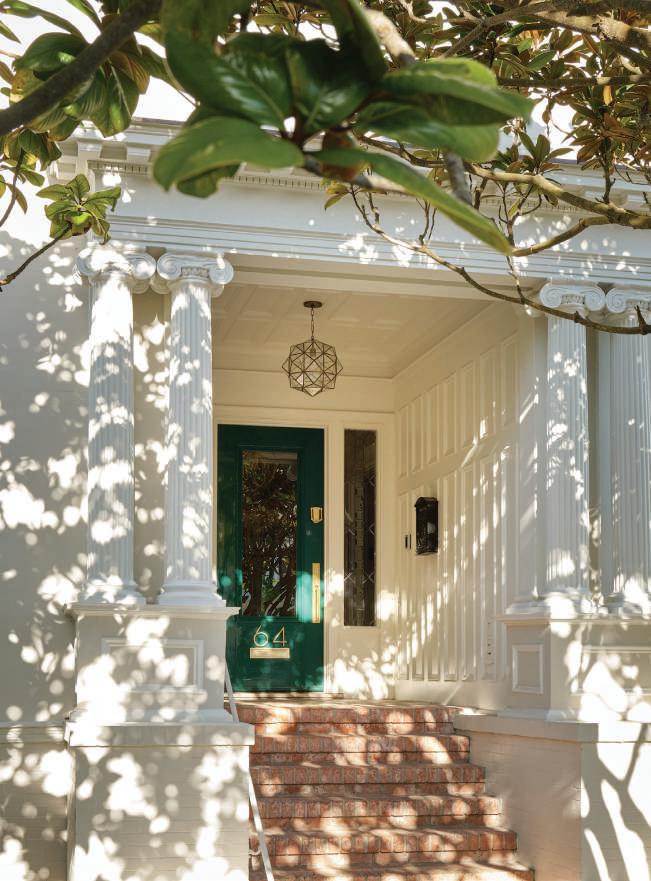
IN SAN FRANCISCO, A DESIGNER INJECTS COLOR AND CHARACTER INTO AN EDWARDIAN-ERA HOUSE
TEXT ANH-MINH LE | PHOTOGRAPHY BRAD KNIPSTEIN
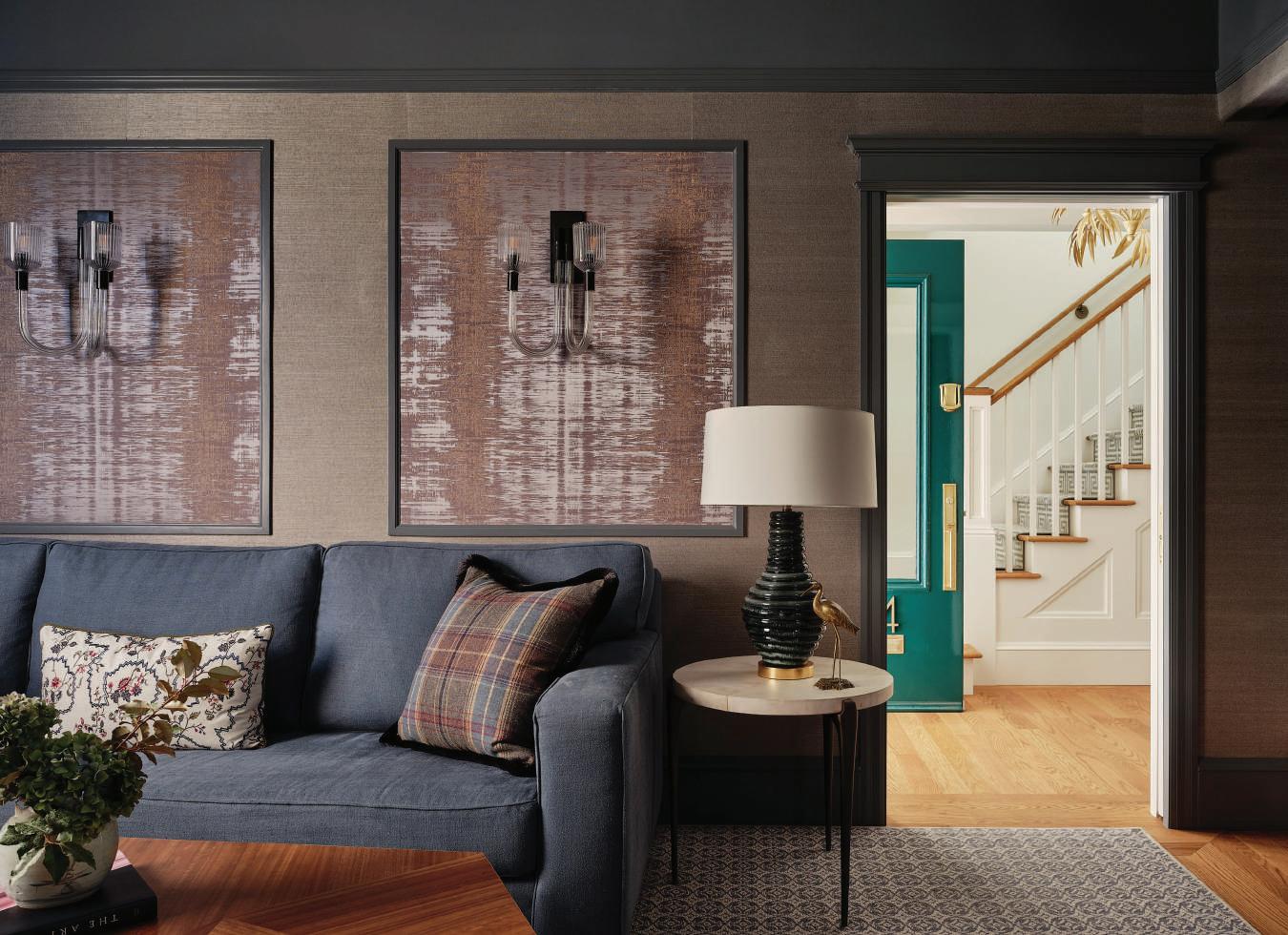
FOR HER FIRST full-home project, interior designer Ashi Waliany hit a trifecta with the client (a young family of four), architect (Christina Toy) and general contractor (Caruso Construction & Design). “I couldn’t have been more fortunate,” the founder of Cusp Interiors says of the 4,000-square-foot undertaking. “The family was so fun, and the team was fantastic.”
Prior to her client’s purchase, the 1908 residence in San Francisco’s Inner Richmond neighborhood had been in the same family for several generations. “They had done some renovations and maintained it, but it didn’t look like it had been touched since the ’90s or early 2000s,” Waliany recalls. “So it was certainly in need of some major tweaks.” The most significant physical alteration entailed removing a wall that isolated the kitchen. By opening it up to the adjoining living and dining rooms, Waliany vastly improved “the flow between the areas that they use the most,” she says. “It
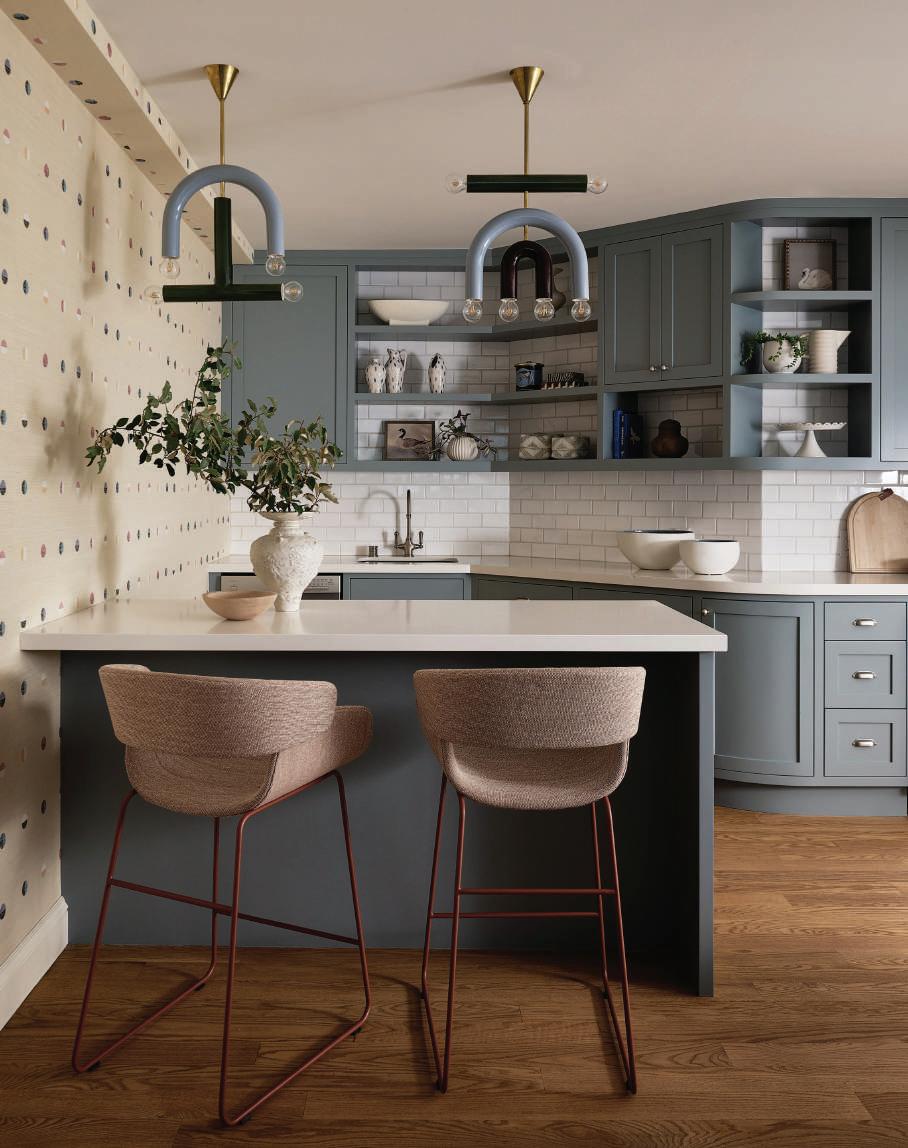
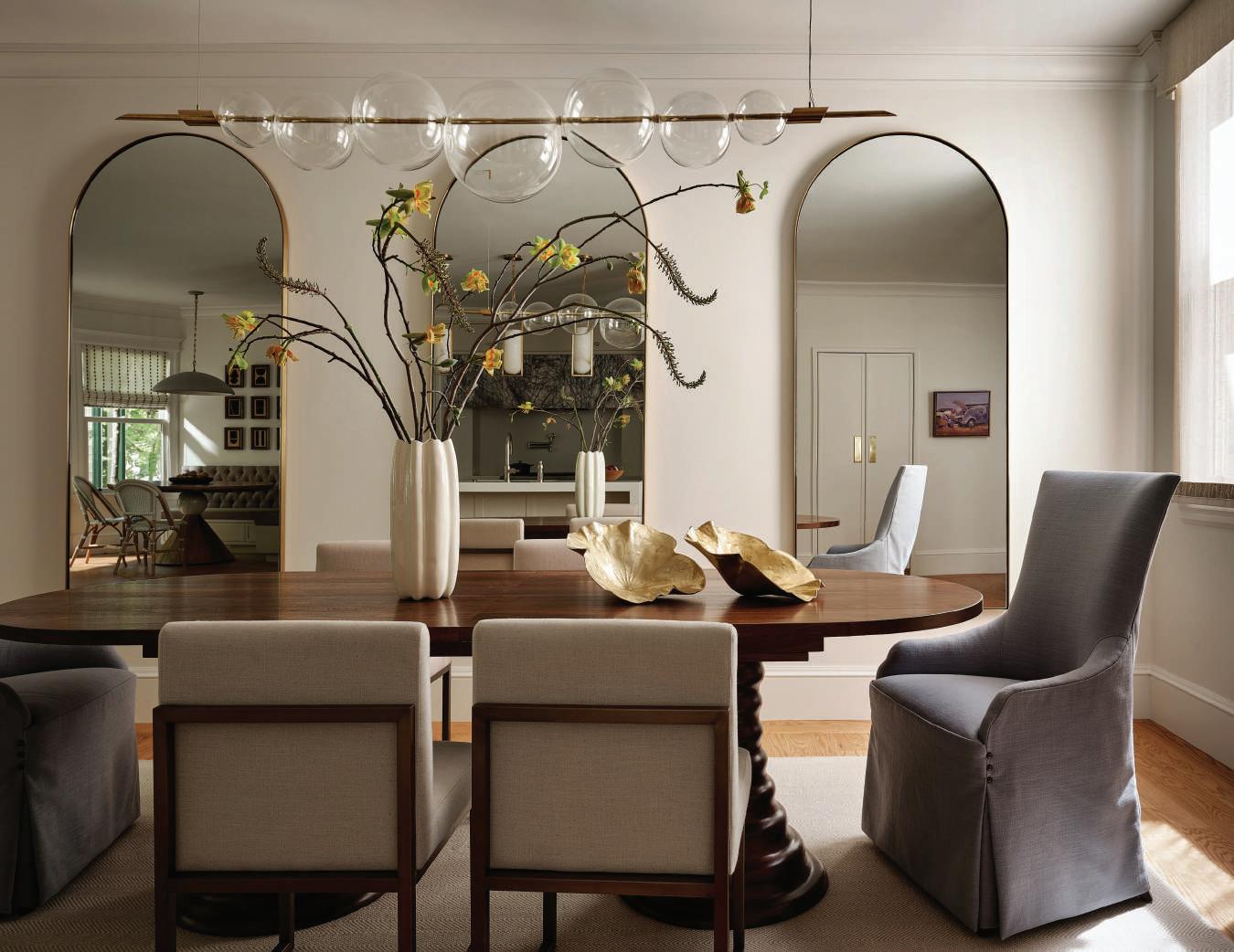
now functions for the way they want to live.”
Load-bearing beams that stayed put required imaginative problem-solving: Now, flanking the kitchen island are pillars designed to echo architectural elements that are original to the home. “It became a feature and frames the kitchen,” Waliany notes. She also got creative in the narrow dining room, installing a trio of arched RH mirrors to not only give the illusion of a larger space, but also introduce a rounded silhouette to offset linear aspects like the
wall paneling. Elsewhere on the main level, color and texture permeate a handsome den, with Benjamin Moore’s Steel Wool on the ceiling and trim along with a Phillip Jeffries grasscloth covering the walls.
Although the scope of Waliany’s work was extensive, she was mindful of situations that called for light interventions. Take the playroom downstairs, which includes a wet bar. Rather than replacing the countertops, backsplash and cabinetry, she changed only the
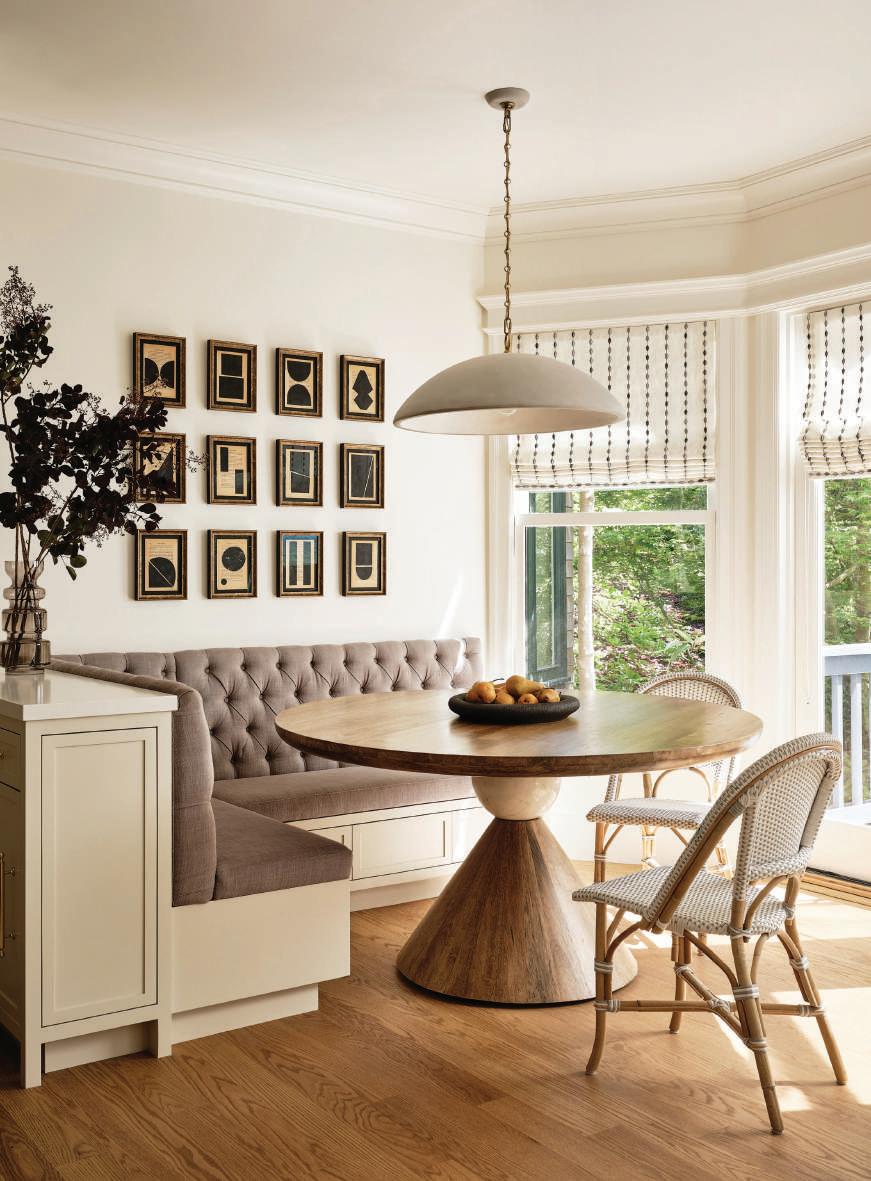
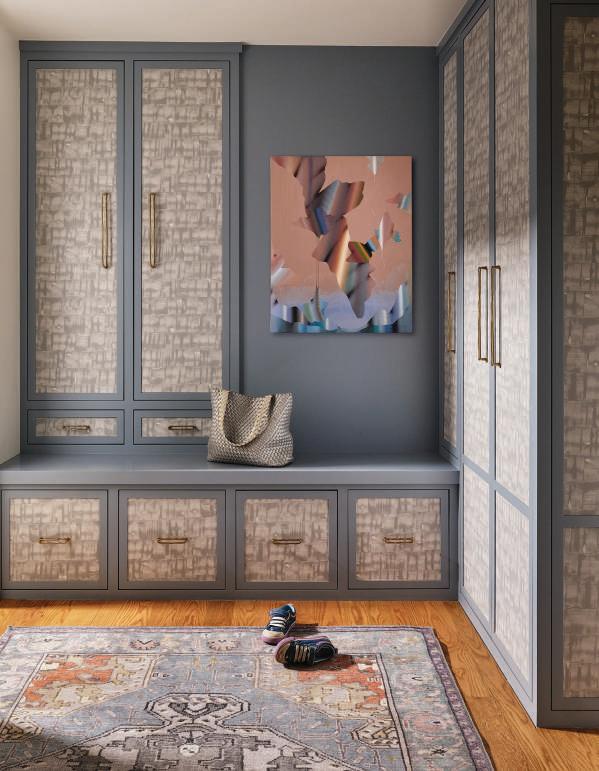
paint color on the latter. Going from fire-engine red to Cloudy Sky by Benjamin Moore was a cost-effective, high-impact decision.
Meanwhile, Waliany characterizes the powder room as “an emotional transformation.” Decorative artist Caroline Lizarraga was tapped to conjure “a fantasy woodland scene.” Amid trees that draw on San Francisco’s landscape, four apples are hidden—nodding to the four family members and their Jewish faith. At Rosh Hashanah, apples are dipped in honey to symbolize the hope for a sweet year ahead. According to the designer, “It’s this layered symbolism that makes the space not just beautiful, but really personal.” CH
ABOVE In the newly carved out mudroom, a Phillip Jeffries performance vinyl wallcovering on the cabinet doors and drawers yields visual and tactile interest; the rug is from Jaipur Living and the hardware is from Casson.
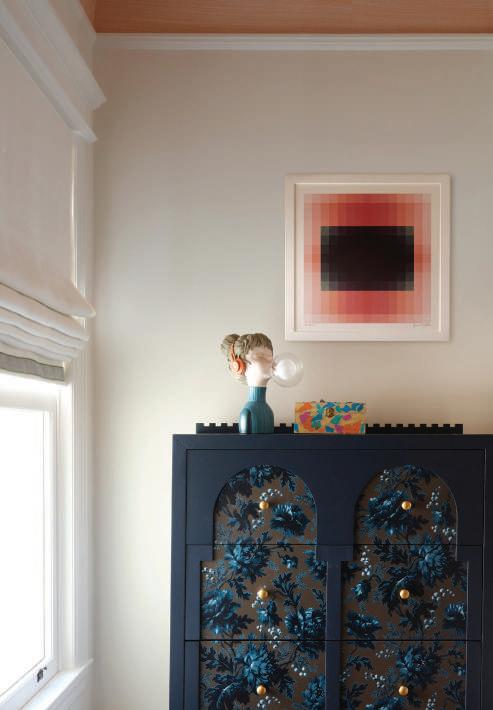
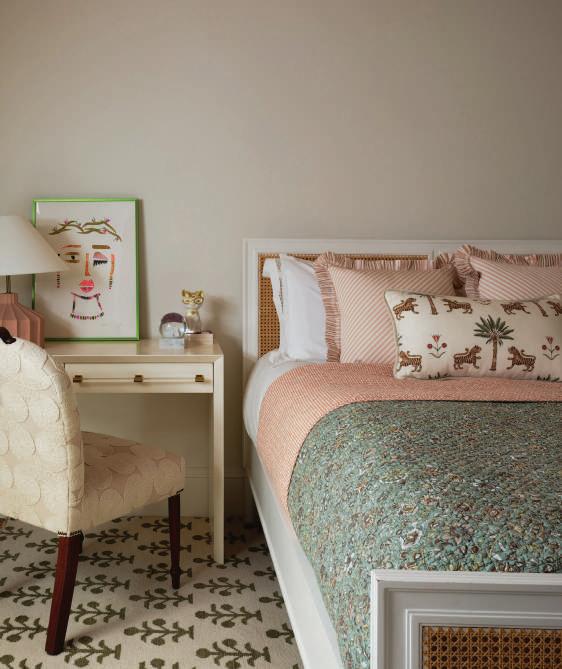
RIGHT The powder
BELOW Decorative artist Caroline Lizarraga transformed the powder room’s walls and ceiling.

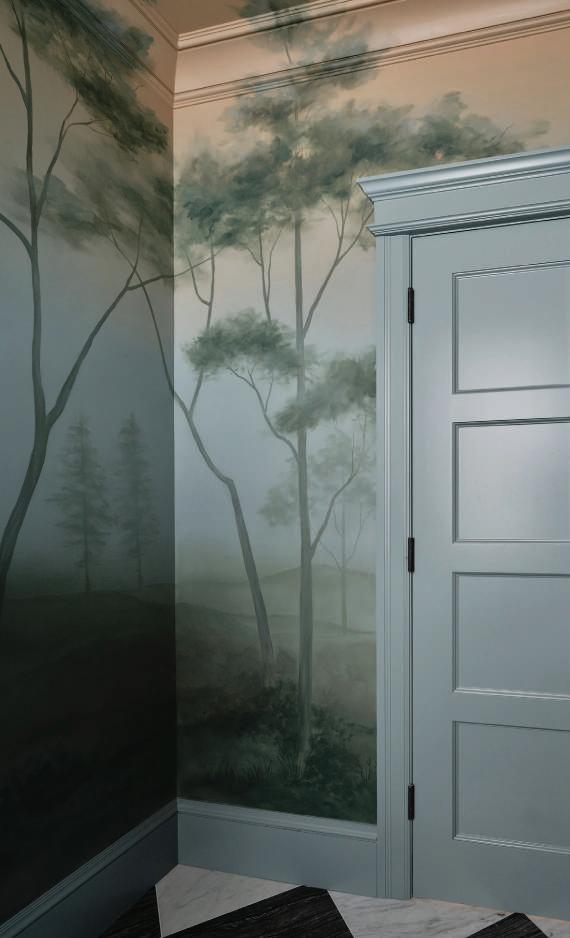
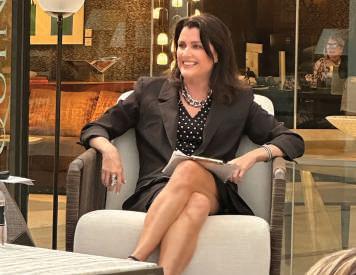

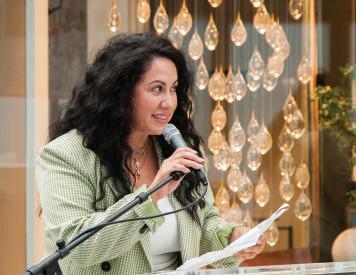
“Rebuild LA: What Now?” was the theme for an exciting talk moderated by Jennifer Convy, CEO of Women In Luxury Design (W.I.L.D), sponsored by California Homes Magazine. A panel of prominent leaders and experts who are shaping L.A.’s rebuilding efforts from left, included Kathryn Soter, Executive Director gfda., Mauricio Oberfeld, Principal Dugally Oberfeld, Leo Marmol, Managing Partner Marmol Radziner Najla Kayyem, Principal at Kayyem Marketing and Moderator Jennifer Convy. A reception followed at the Scalamandre showroom attended by over 100 guests.
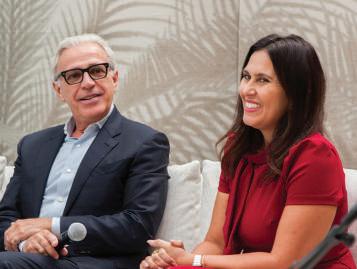
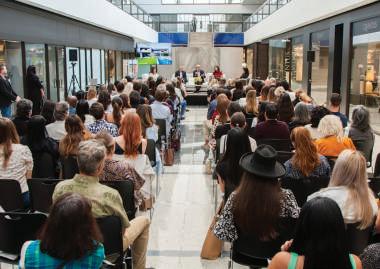
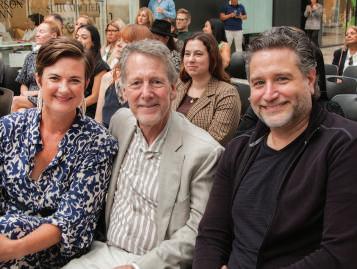
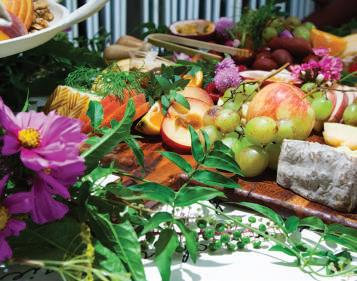
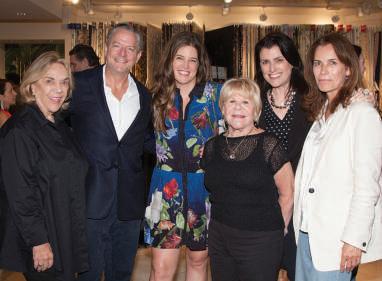
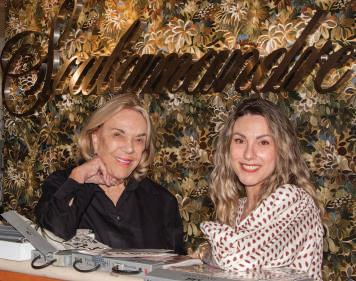

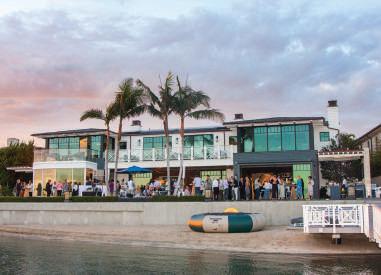
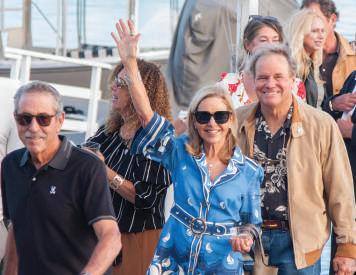
An end-of-summer Newport Beach style evening unfolded at the residence of R.D.Olson supporting the legacy exhibits and programs produced year-round by the Balboa Island Museum. Some 100 guests arrived, delivered via water on the Balboa Island Ferry commandeered off course, as a brilliant saxophonist stood on the Olson dock sending music across the main channel of the Newport Harbor. The event was planned, created and sponsored by Principal donor R.D. (Bob) Olson, Seymour Beek and Cynthia Shafer on behalf of the museum. Delicious food and drinks were served from Olson’s Lido House Hotel as Balboa Island Museum CEO and founder, Shirley Pepys greeted friends and museum advocates. To learn more about the Balboa Island Museum please visit balboaislandmuseum.org.
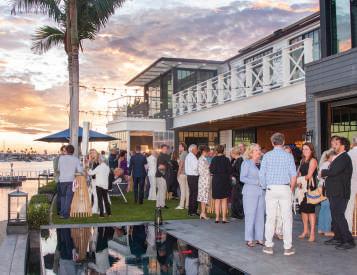
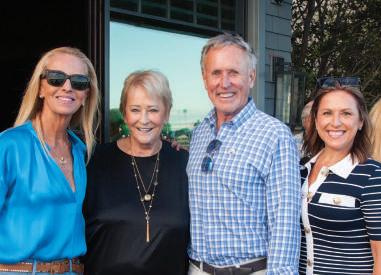

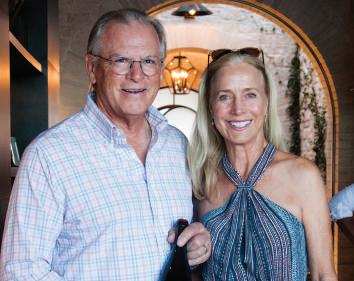
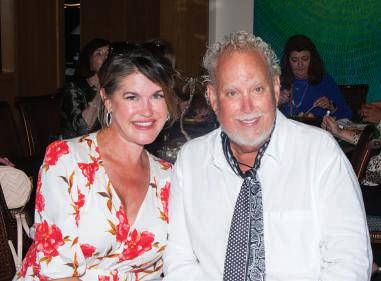
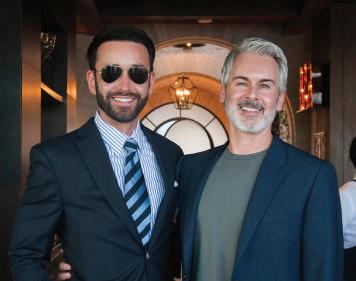
No more harmful chemicals or heavy metals. No more hard-water build up. Just high-quality, great-tasting, chemical-free water that’s perfect for drinking, cooking, and bathing. Plus, it’s great for your family, pets, pools, water features, and yards. Water just doesn’t get any better than this.


Taste the exceptional water quality for consumption, ice and ingredient uses with a slightly alkaline pH and natural mineral content intact.
Feeling is believing. Address Carcinogens, Forever Chemicals PFAs and PFOs, Pharmaceuticals, Micro-Plastics, Chloramines and more for clean drinking water and a better bathing experience.

BE LEAK FREE
Eliminate the risk of pinhole leaks in copper pipes by addressing chloramines and hard water minerals that cause them.

