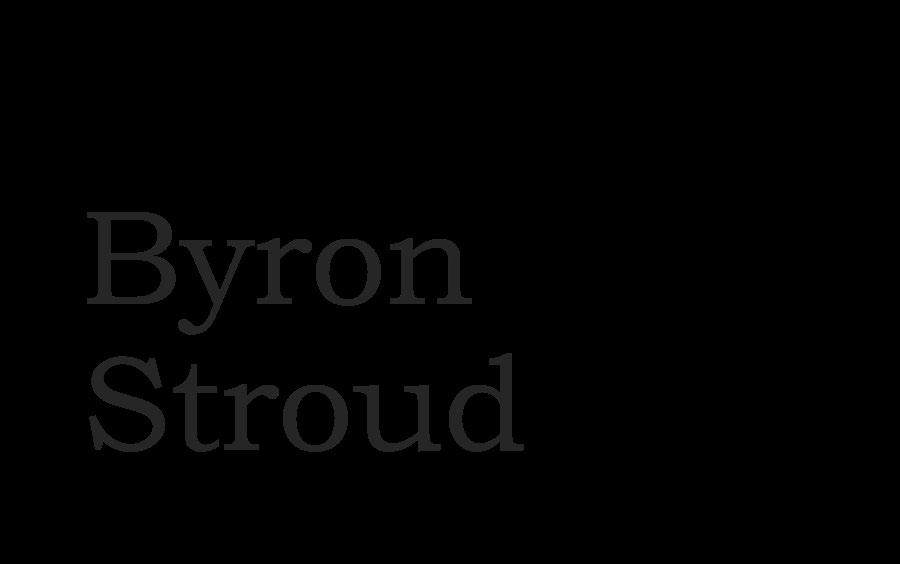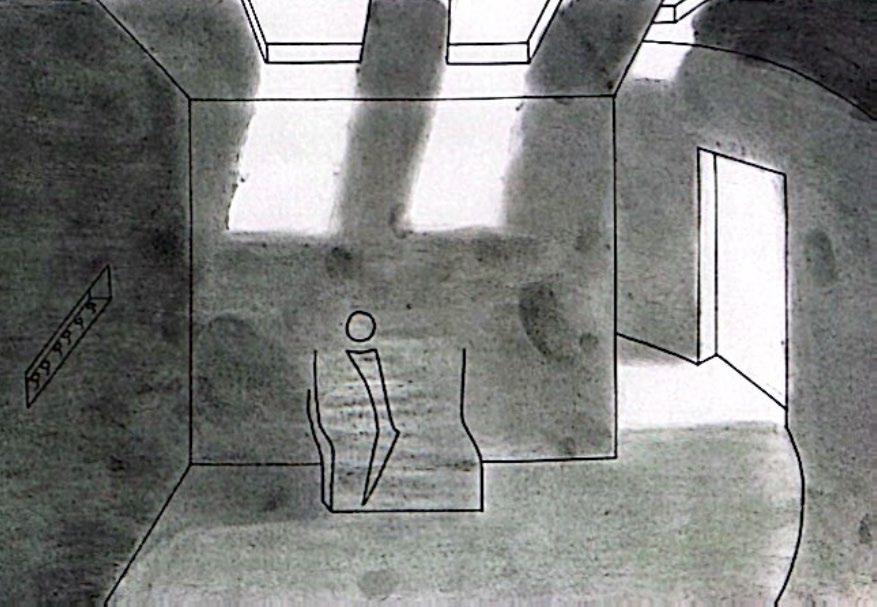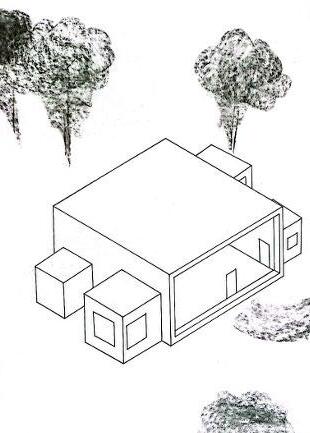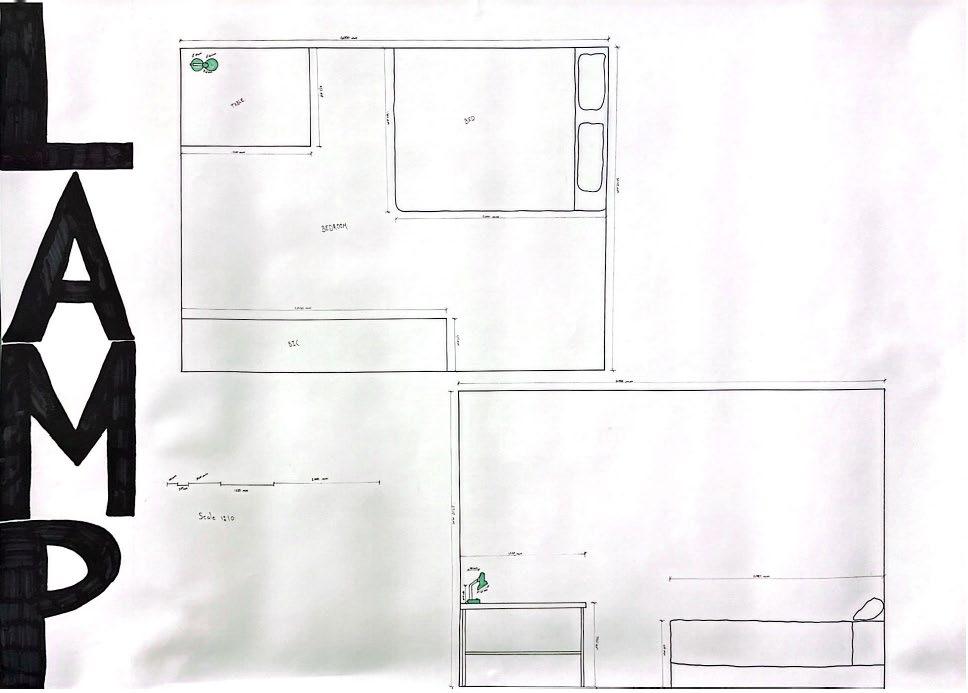1st Year
Architecture
Student




1st Year
Architecture
Student



CV: Page 3
Orandi: Page 5
Brain Wave: Page 6
Trishade: Page 7
Trishade Story Board: Page 8
Desk Lamp: Page 9
Palace of Assembly: Page 10
The Mvelo Desk: Page 11
Code 7: Page 12
Sectional View: Page 13
Photography: Page 14
Reflection and Summary: Page 15
Profile:
My name is Byron Matthew Stroud, I was born on the 17 April 2003 (age: 21) in South African. My ID number is 0304175039085 and I am a Male. My marital status is Single. I am Proficient in English, and I have a Fair Understanding of Afrikaans. I am in good health.
I am a hardworking and very motivated person, who enjoys working with others.
My motivation stems from working on projects that will have a significant impact on society in order to better it.
Work Experience:
Waiter: 2020-2021
• I learnt how to deal with various moving parts at any given moment
• Improved people skills
• I can work well under high pressure and stressful situations
Personal Assistant: 2022-Present Day
• I learnt how to prioritize tasks based on importance
• I improved my time management skills
• I learnt how to cater to the specific needs of an individual
Educational History:
• Matriculated from Southdowns College in 2021
• National Certificate in Architectural Draftsmanship from African Academy in 2022
• Higher Certificate in Architectural Draftsmanship from Academic Institute of Excellence in 2023
• Started Diploma in Architecture at the University of Johannesburg in 2024
Basic Skills:
• AutoCAD
• Conceptual Thinking
• Illustrator
• InDesign
• Photoshop
• Revit
• Technical Drawings



Orandi is a focal point aimed to be a prayer space that is out in a public park. The flow throughout the building is to mimic the journey one takes while finding God.


Brain Waves is a student focused space designed to promote learning and collaboration. With a focus on bringing its surrounding into the building.

The exploration of isolation and personal space while still being out in the open.



An exploration of being within the space.
This is an exploration into the scale of everyday objects that we interact with, to put them into perspective on a page.



Building an understanding of using existing buildings to aid in my own design
A focus on creating real life objects in software in order to visualize them within your space.

Modelling a building to visualize it better, adding context around it and further understanding the design as a whole.

A detailed section drawn by hand to help better understand construction methods.

Photography is one of the most useful skills because it is used as a method of exploration for the project.


Throughout this year I have learnt various new skills, while it has been a journey it has been a good one.
There may have been some difficulties and struggles throughout the year, however I overcame them and have grown because of them.
My journey in architecture is only just beginning and that is exciting, my curiosity for the field has only been furthered and I want to continue to discover more.
While I know that I have plenty of room to improve, I have this hunger to do so and better myself to become the architect anddesigner that I know that I can be.
I am excited to continue to learn and further my studies.
My architectural ambitions are to explore large scale design and urban design, I have this curiosity when it comes to how a building or space has had an impact on a person's life.