T L R F O O I o
P
Brytan De Mattia | 2024 | Portfolio 1


Bachelor of Architecture
Bachelor of Architecture
Westerny Sydney Univer sity
Westerny Sydney Univer sity
March 2020 - October 2022
March 2020 - October 2022
GPA 5.1
GPA 5 1
Higher School Cer tificate
Higher School Cer tificate
Arndell Anglican College
Class of 2017
Arndell Anglican College Class of 2017
ROS A and IB diploma
ROS A and IB diploma
St Pauls Grammar
2012-2015
St Pauls Grammar 2012-2015


Deans Merit List 2021
Deans Merit List 2021
Western Sydney Univer sity
Western Sydney Univer sity


Sole Trader/ Freelancer
Sole Trader/ Freelancer
Draf tsperson/ Designer
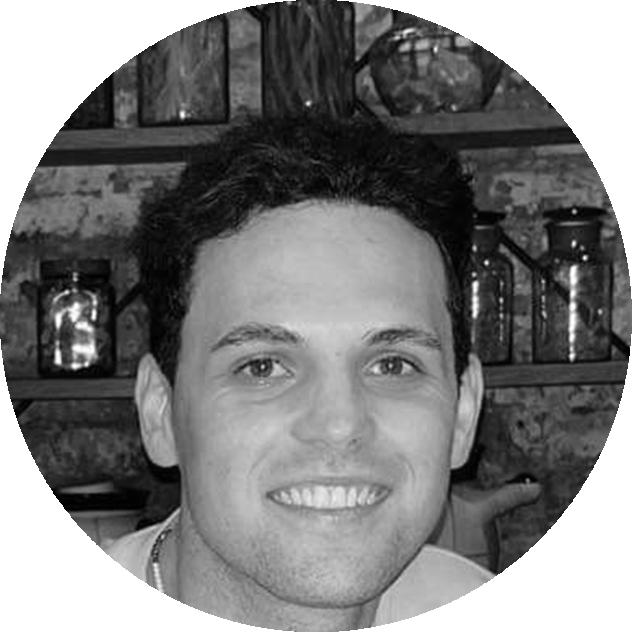



A p ass i ona te, r e s o u rc e ful and ve r sat i l e gr adua te a rc hi tec t
A p ass i ona te, r e s o u rc e ful and ve r sat i l e gr adua te a rc hi tec t
wi t h a ke e n eye for d e ta i l and d e monstra te d ca p ac i t y to
wi t h a ke e n eye for d e ta i l and d e monstra te d ca p ac i t y to
d e l i ve r l o n g te r m val u e i n a ny team. A s t ra te gi c d es ig n
d e l i ve r l o n g te r m val u e i n a ny team. A s t ra te gi c d es ig n
t hi n ke r wi t h p ass i on fo r d es ig n qual i t y an d p rovidi n g a
t hi n ke r wi t h p ass i on fo r d es ig n qual i t y an d p rovidi n g a
po s i t
po s i t i ve cl i en t ex pe r i enc e An e n th us i ast i c p ro b lem sol ve r
wi t h e sta b l i s he d s e lf - mana g emen t sk i lls an d a bi l i t y to
p roject mana ge p roj e c t s by fac i l i ta ti n g s ophi st i ca te d g rou p coo p erat io n and co o rd i nat io n.


Draf tsperson/ Designer
May 2023 - Current
May 2023 - Current
Freelancing an array of dif ferent jobs, from designing floor plans for Da and Cdc submission, Shadow Diagrams, Landcsape Architecture Plans. I have since been working for a tiny home company. Designing and draf ting plans for fabrication. Construction packages and pre fabrication plans for builders. I have also done costing and scheduling which has helped me fur ther understand ever y stage from design to construction and completion. See my por tfolio for examples of these projects.
Freelancing an array of dif ferent jobs, from designing floor plans for Da and Cdc submission, Shadow Diagrams, Landcsape Architecture Plans. I have since been working for a tiny home company.
Designing and draf ting plans for fabrication. Construction packages and pre fabrication plans for builders. I have also done costing and scheduling which has helped me fur ther understand ever y stage from design to construction and completion. See my por tfolio for examples of these projects.
Fyf fe Design
Fyf fe Design
Intern/ Junior Designer
Intern/ Junior Designer
Februar y 2023 - August 2023
Februar y 2023 - August 2023
Design firm focussed on residential buildings. Assisted in coordination, creation and modification of drawings using, Archicad, revit and Lumion. Designing and documenting housing at various scales and density
Design firm focussed on residential buildings. Assisted in coordination, creation and modification of drawings using, Archicad, revit and Lumion. Designing and documenting housing at various scales and density
As a passionate and driven Graduate Designer at Fyf fe, I embarked on an enriching journey that marked a pivotal phase in my architectural growth and skill development. During my dynamic 10 month tenure, I was exposed to a diverse range of projects that significantly contributed to shaping my architectural mindset and technical abilities.
As a passionate and driven Graduate Designer at Fyf fe, I embarked on an enriching journey that marked a pivotal phase in my architectural growth and skill development. During my dynamic 10 month tenure, I was exposed to a diverse range of projects that significantly contributed to shaping my architectural mindset and technical abilities.
Key responsibilities included:
Key responsibilities included:
- Shadow analysis and site planning
io and cl ie nt s
y th ro u gh s for t h e s t ud io and cl ie nt s
Ph o tos h o p , Illus t ra to r an d oth er Ad o b e P ro g rams –ex te ns i ve unde r s t an di n g an d ex p er ie nce us i n g Ad o be p ro g rams to ass i st i n p r ep arat i on o f tec h n i cal d es ig ns an d g ra phi c d e s ig n .
Ph o tos h o p , Illus t ra to r an d oth er Ad o b e P ro g rams –ex te ns i ve unde r s t an di n g an d ex p er ie nce us i n g Ad o be p ro g rams to ass i st i n p r ep arat i on o f tec h n i cal d es ig ns an d g ra phi c d e s ig n
Mi c ros o f t P ro g rams – cons i d e ra b le u nde r s t and i n g an d ex pe r ie nc e us i n g Mi c ro so f t p ro g rams i ncl u d i n g Wo rd an d E xcel .
Mi c ros o f t P ro g rams – cons i d e ra b le u nde r s t and i n g an d ex pe r ie nc e us i n g Mi c ro so f t p ro g rams i ncl u d i n g Wo rd an d E xcel
- Shadow analysis and site planning
- 3D modelling and visualisation
- 3D modelling and visualisation
- Presentation plans and documentation
- Sof tware proficiency
- Presentation plans and documentation
- Sof tware proficiency
-CDC and Da learning
-CDC and Da learning
Working collaboratively with clients and consultants to prepare technical drawings and facilitate ef fective communication between project par ties.
Working collaboratively with clients and consultants to prepare technical drawings and facilitate ef fective communication between project par ties.
Rapidly understands new concepts and technologies and demonstrated ability to work under high pressure and deadlines.
Rapidly understands new concepts and technologies and demonstrated ability to work under high pressure and deadlines.


y @g / Sy y, / 3 5 3 3 6 5 2 5 4 0 / a i l a r t s u A , y e n d y S / m o c l i a m g @ a i t t a m e d n a t y r b B D B R Y T A N DEM A TT I A / G R A D U A T E OF A R CH I T E C TURE
Tr aveling Photogr aphy Reading Spor ts Fitness Dr awing A rc hi c h a d an d R hi no – ex pe r ie nc e cr e at i n g mod e ls wi t h t he vi ew o f vi s u al i s i n g d es ig ns to ass i s t wi t h cl i ent en g a g emen t Revi t – a bi l i t y to us e p ro g ram to ass i st i n wo r kfl ow and colla b ora ti on , as well as p r ep arat io n of a rc hi tectural m o d e ls Lum
on -
p er ie nce wi
h creat i n g f i n i s he d ma te r i al
o
fl y th ro
gh
ud
i
Ex
t
m
d e ls an d
u
s for t h e s t
sol
wi
t y to p roject mana ge p roj e c t s by fac i l i ta ti n g s ophi st i ca te d g rou p coo p erat io n and co o rd i nat io n. Archicad Revit Rhino Lumion Photoshop InDesign Illustrator Excel Microsof t Ai Rendering b r y tand e matt i a @g ma i l com / Sy dn ey, Austral i a / 0452 563 35 3 3 5 3 3 6 5 2 5 4 0 / a i l a r t s u A , y e n d y S / m o c . l i a m g @ a i t t a m e d n a t y r b B D B R Y T A N DEM A TT I A / G R A D U A T E OF A R CH I T E C TURE
i ve cl i en t ex pe r i enc e . An e n th us i ast i c p ro b lem
ve r
t h e sta b l i s he d s e lf - mana g emen t sk i lls an d a bi l i
Tr aveling Photogr aphy Reading Spor ts Fitness Dr awing A rc hi c h a d an d R hi no – ex pe r ie nc e cr e at i n g mod e ls wi t h t he vi ew o f vi s u al i s i n g d es ig ns to ass i s t wi t h cl i ent en g a g emen t . Revi t – a bi l i t y to us e p ro g ram to ass i st i n wo r kfl ow and colla b ora ti on , as well as p r ep arat io n of a rc hi tectural m o d e ls . Lum i on - Ex p er ie nce wi t h creat i n g f i n i s he d ma te r i al m o d e ls an d fl
Revit Rhino Lumion Photoshop
Illustrator Excel Microsof t Ai Rendering Brytan De Mattia | 2024 | Portfolio 2
Archicad
InDesign
BR YT AN DEM AT TIA/
GRADU A TE ARCHITECT

Bachelor of Architecture
sterny Sydney University
March 2020 - October 2022
5.1
Higher School Certificate
Arndell Anglican College
Class of 2017
ROS A and IB diploma
Pauls Grammar
12-2015

Deans Merit List 2021
stern Sydney University

Sole Trader/ Freelancer
Draf tsperson/ Designer y 2023 - Current reelancing an array of dif ferent jobs, from designing floor plans for Da Cdc submission, Shadow Diagrams, Landcsape Architecture Plans. I
ve since been working on for a tiny home company @saltycabins.
Designing and draf ting plans for fabrication. Construction packages and fabrication plans for builders. I have also done costing and scheduling which has helped me further understand ever y stage from design to construction and completion. See my por tfolio for these ample of these projects.
ffe Design
ern/ Junior Designer
Februar y 2023 - August 2023
Design firm focussed on residential buildings. Assisted in coordination, creation and modification of drawings using, Archicad, revit and umion. Designing and documenting housing at various scales and density.
passionate and driven Graduate Designer at Fyf fe, I embarked on enriching journey that marked a pivotal phase in my architectural owth and skill development. During my dynamic 10 month tenure, I exposed to a diverse range of projects that significantly contributed shaping my architectural mindset and technical abilities.
responsibilities included:
Shadow analysis and site planning modelling and visualisation
Presentation plans and documentation
tware proficiency
-CDC and Da learning
rking collaboratively with clients and consultants to prepare echnical drawings and facilitate effective communication between oject par ties.
Rapidly understands new concepts and technologies and demonstratability to work under high pressure and deadlines.


A passionate, r esourceful and versatile g raduate architect w ith a ke en eye for d e tail and d emonstra te d capacity to deli ve r long term value in a ny te am. A s trategic d e sign thin ke r with passion for d e sign quality and p roviding a positi ve c lient ex perience. A n e nthusiastic p roblem s ol ve r w ith e stablished self-management s kills and ability to project m anage p ro jects by facilitating sophistica te d group cooperation and coordination.

Archichad and Rhino – ex perience creating models with the vi ew of visualising designs to assist with client engagement .
Revit – ability to use program to assist in wo rkflow and collaboration, as we l l as preparation of architectural models
Lu mion - Experience with creating finished mate rial models and fly throughs for the studio and clients
Photoshop, Illustrato r and other Adobe Programs –ex tensi ve understanding and ex perience using Adobe programs to assist in preparation of te chnical designs and graphic design.
M icrosof t Programs – considerable understanding and ex perience using Microsof t programs including Word and Excel.

ytandemattia@gmail.com/ Sydney, Au stralia / 0452 563 35 3 br ytandemattia@gmail.com/ Sydne y, A ustralia / 0452 56 3 35 3 BD
Tr aveling Photography Reading Sports Fitness Dr awing
Archicad Revit Rhino Lumion Photoshop InDesign Illustrator Excel Microsoft Ai Rendering Brytan De Mattia | 2024 | Portfolio 3
CONTENTS.
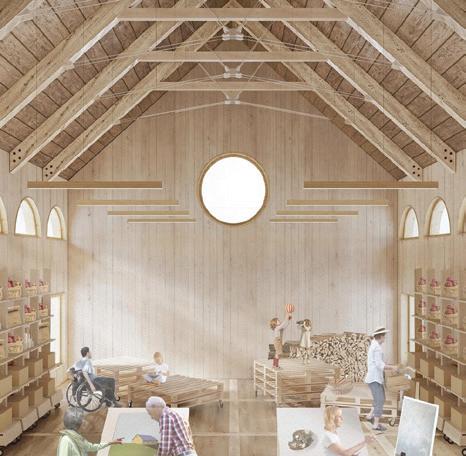
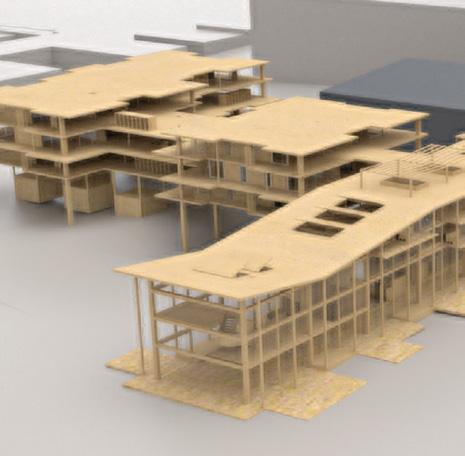
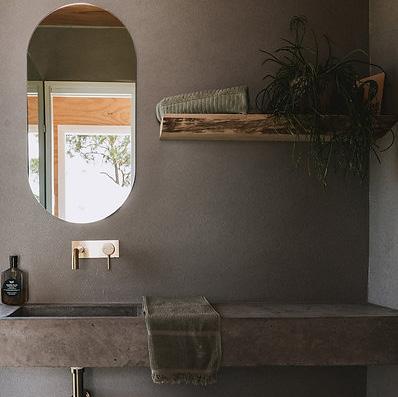
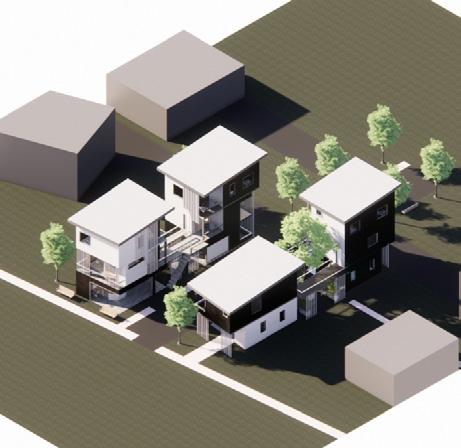
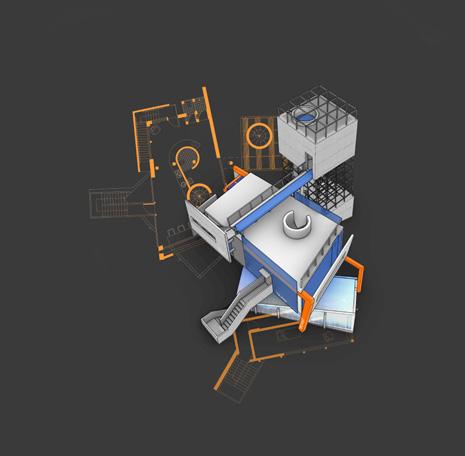
Brytan De Mattia | 2024 | Portfolio 4
This project represents the use of a Art studio complying with the needs of the client in the city of Canberra, it houses rooms and a studio space with attention to light and there surroundings.
06
Bankstown Public was a school lacking innovation and design. This project showcases the connection between community and the surrounding areas to trasnform the city of Bankstown through the public infrastructure.
Picturesque studio. Bankstown public. Personal project.
Showcasing my skills by working with different companies advising design plans. Interior design, construction, client liason and construction documents.
Vertical Project.
The Vertical Project was created to house three families within the suburb of Westmead, NSW. The challenge was to design these terrace homes on council-owned land in front of existing properties.
Housing for one.
A continued lineage of the process of deconstruction, temporality, juxtaposing transparencies and raw structure. The design seeks to break the surface between the Tourist and the Purist with the introduction of a guest.
14
25
30
33
Brytan De Mattia | 2024 | Portfolio 5
PICTURESQUE STUDIO
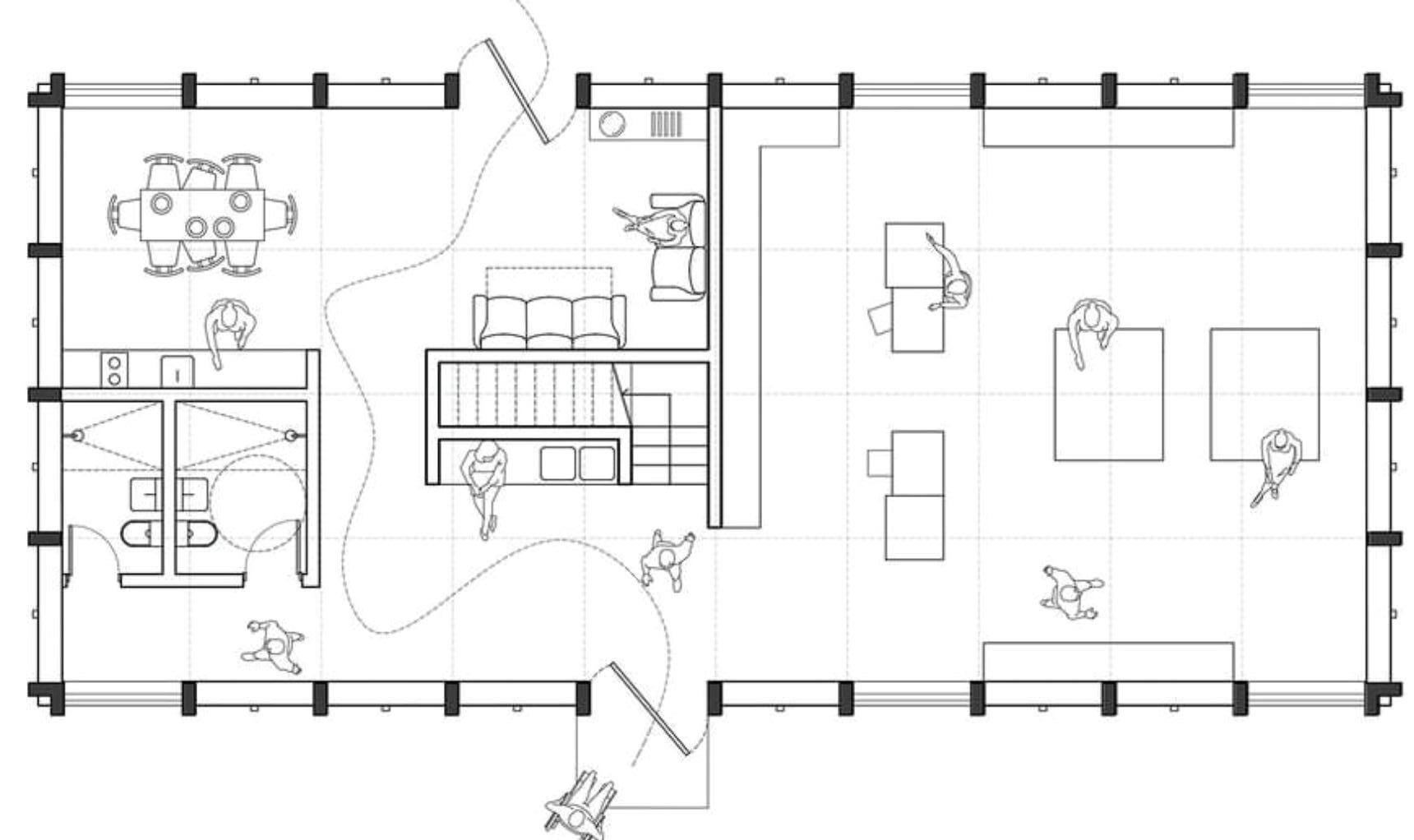
Year: 2020
Team: Brytan De Mattia
Type: Ideas
Role: Visualization and design
Status: Completed and revised
Picturesque / Adjective
1. (of a place or building) visually attractive, especially in a quaint or charming way. eg a picturesque cottage/village
Due to colder climates and harsher winds, The Canberra landscape taught its inhabitants resource efficiency and how to adapt to the specific context. Traditional baltic dwellings where isolated houses in the cradle of nature with the private, common areas, animals and barn residing under one roof. This mini
mised the heat loss and use of construction materials; as a result generations of families developed a strong community mentrality. The project aims to perpetuate the communal vision and Baltic lifestyle, as well as vernacular practices, in a contemporary manner.
In terms of building typology,the house use a traditional truss structrure with all the main functions under the roof. Therefore, the layout encourages interaction between guests, sharing knowledge, stories and insiprations. The building is formed of long spaces that provide expansive lake views across the beautiful exterior and beyond. The terrace extends itself into the landscape, creating a physical and visual connectionto the lake. The articulated facades provide high level niches for bird, bat and bee habitats, enriching visitors wildlife exeperience.
| 2024 | Portfolio 6
Brytan De Mattia


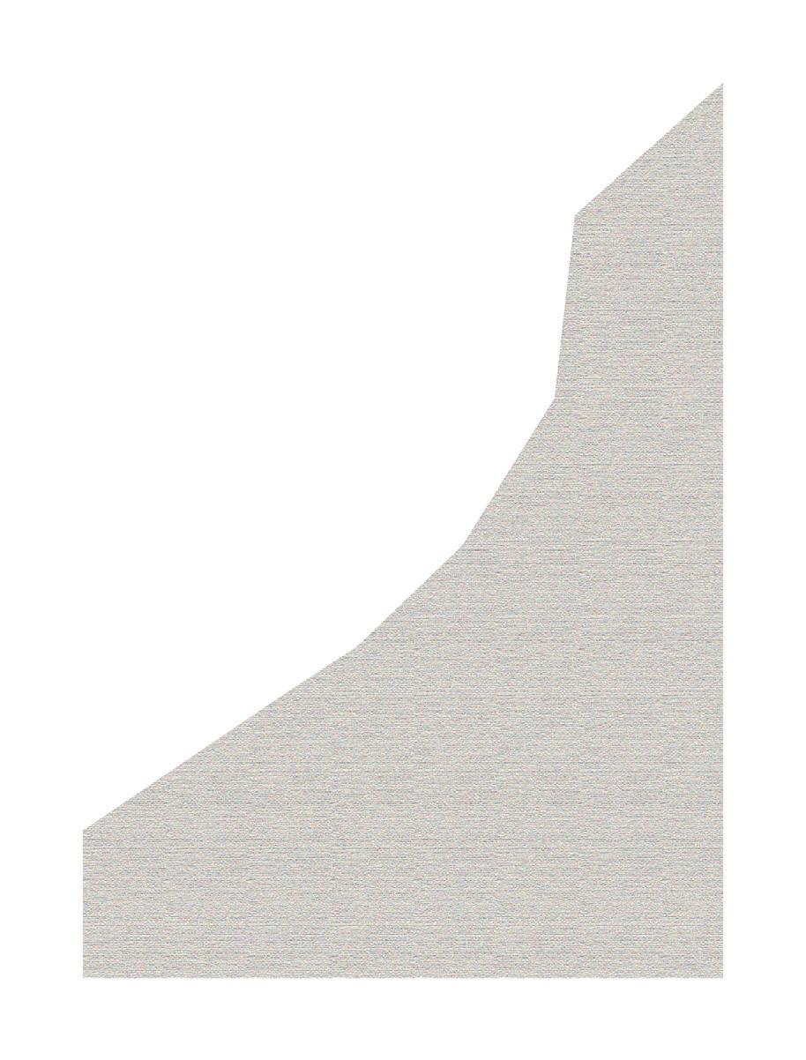



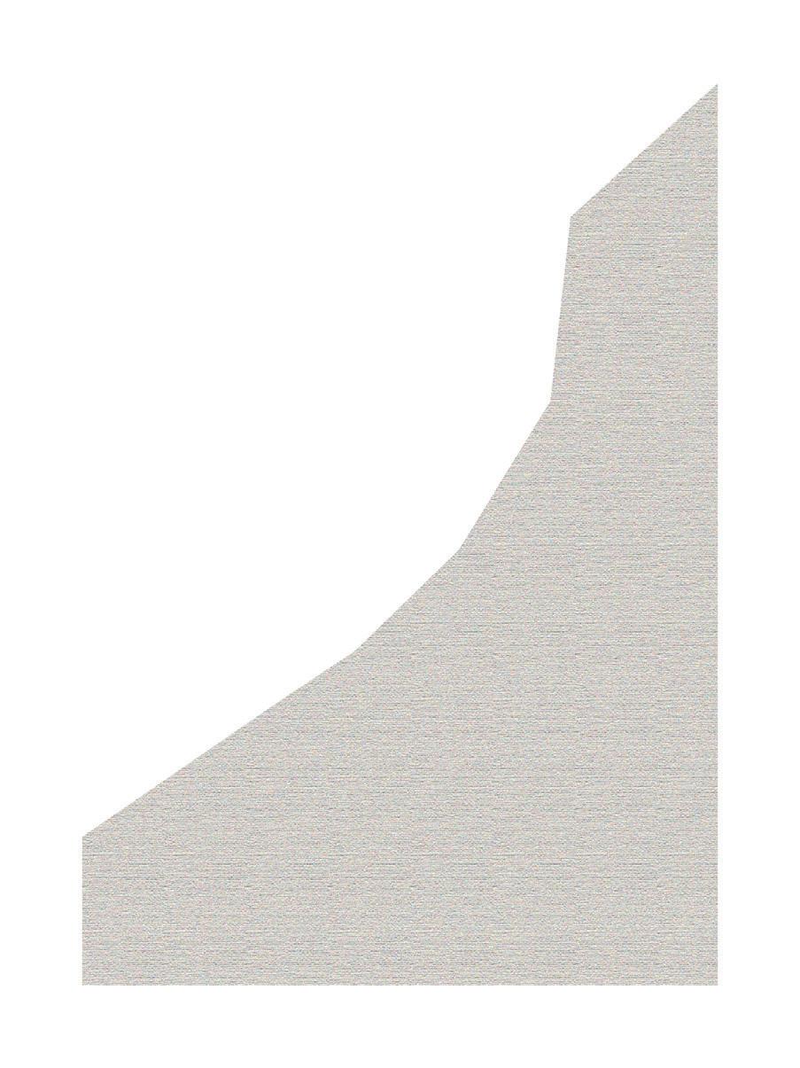


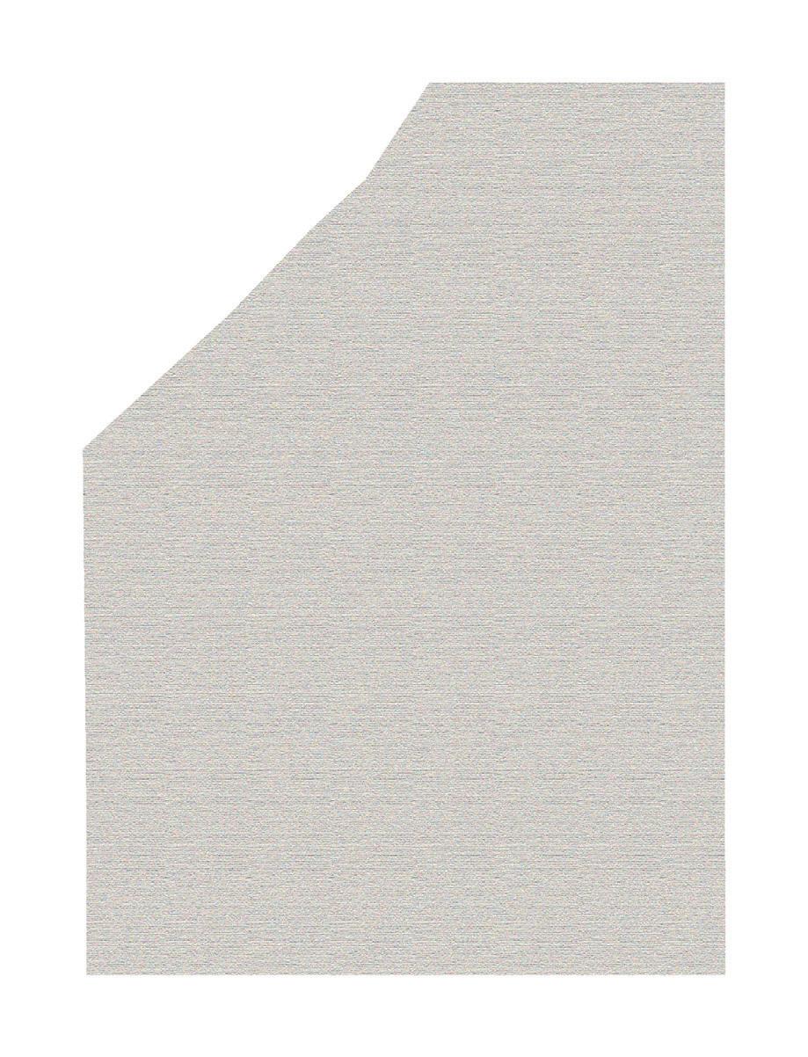



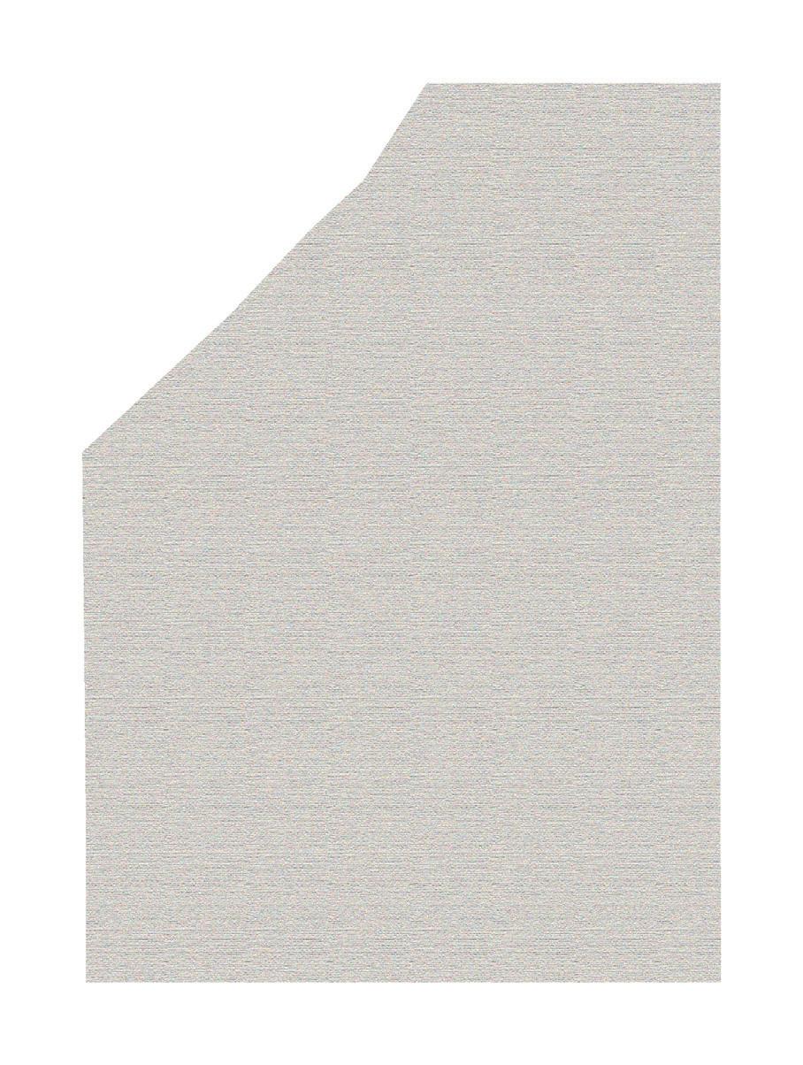






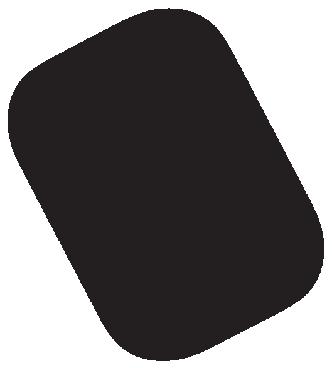


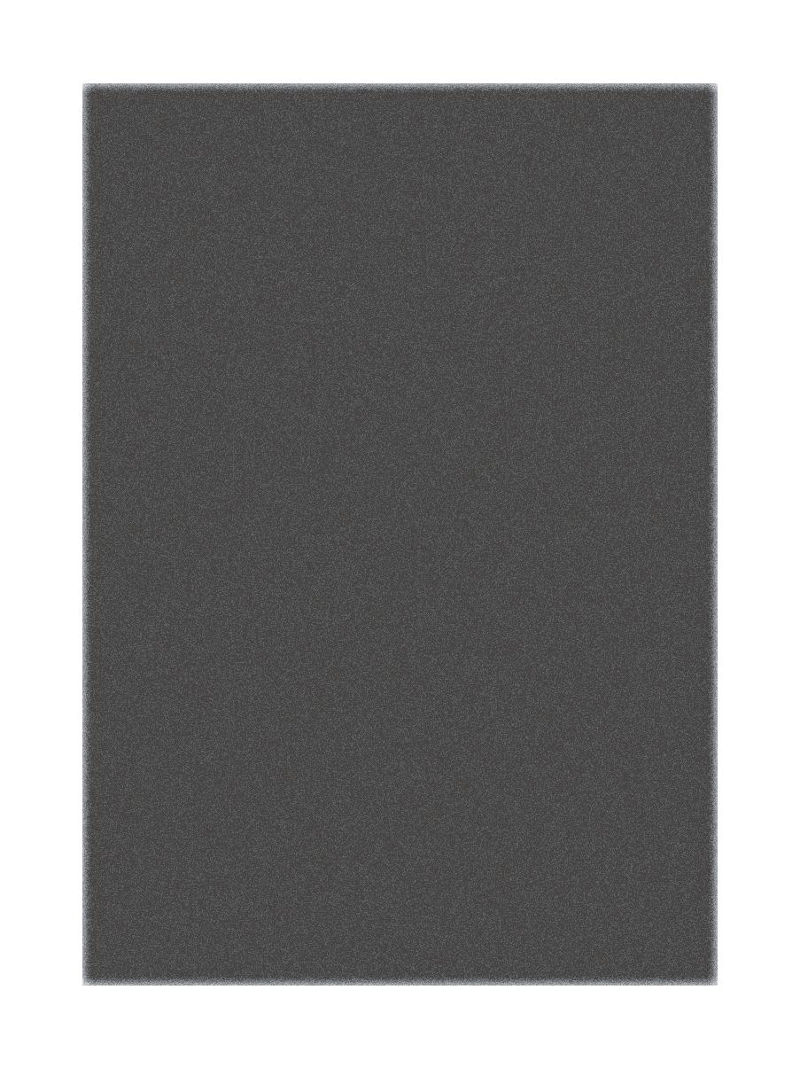
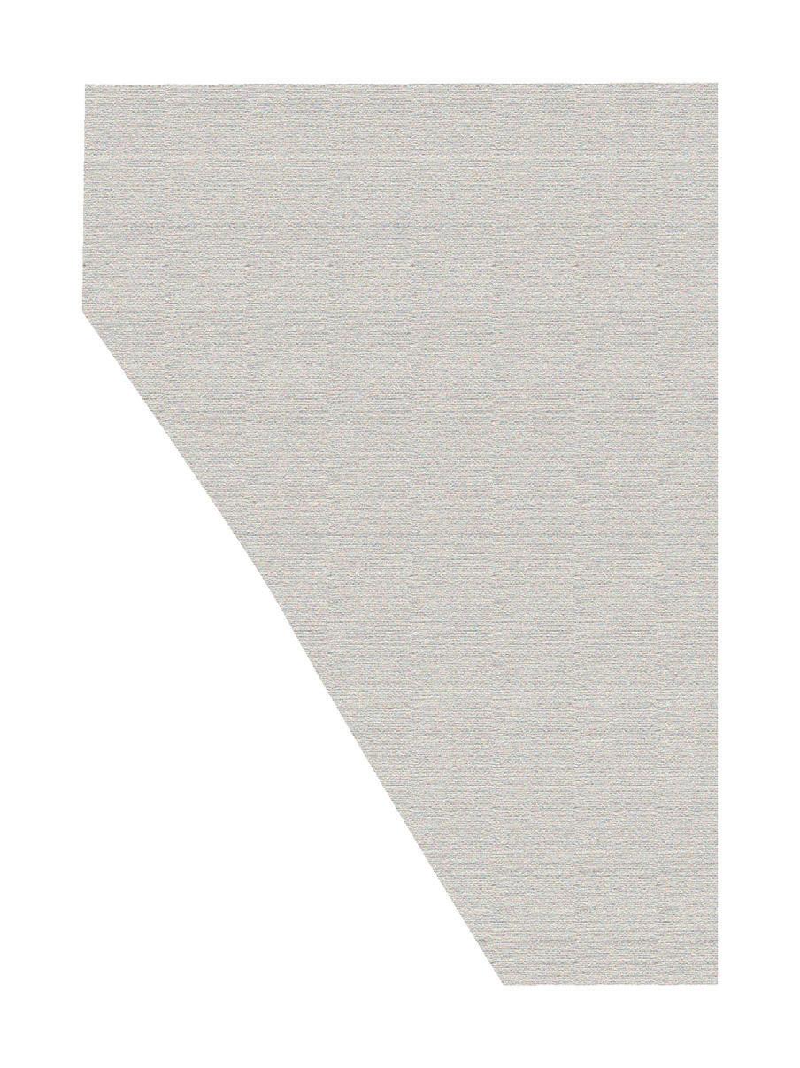
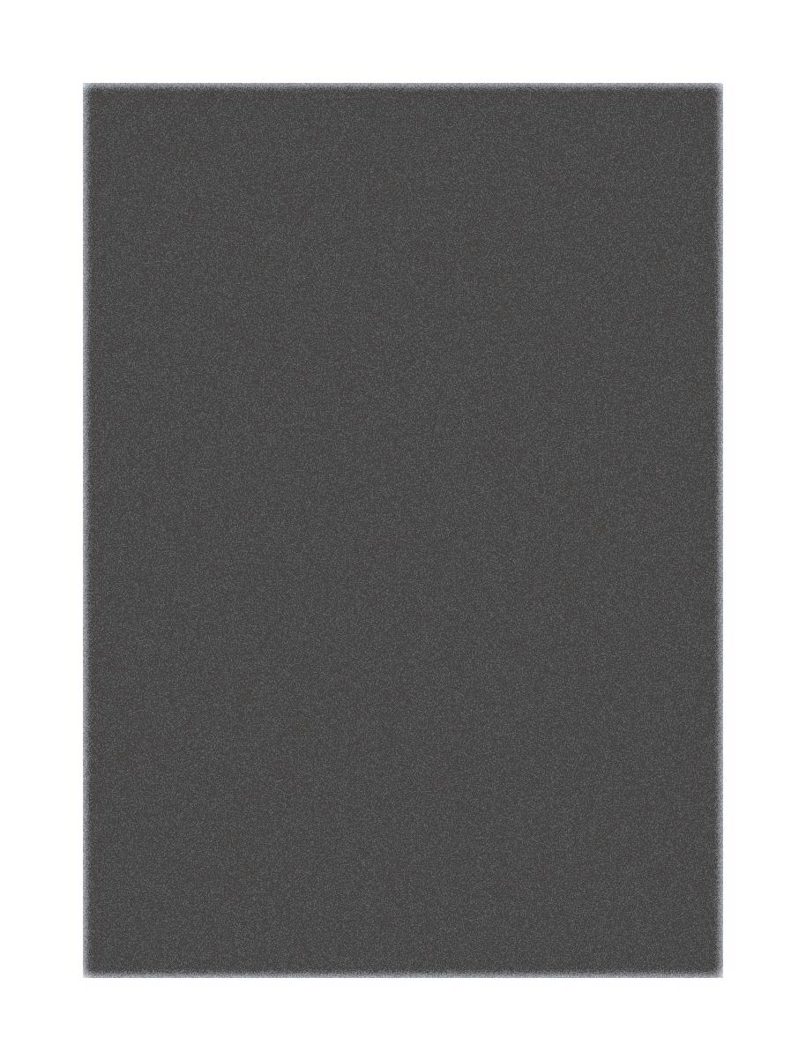

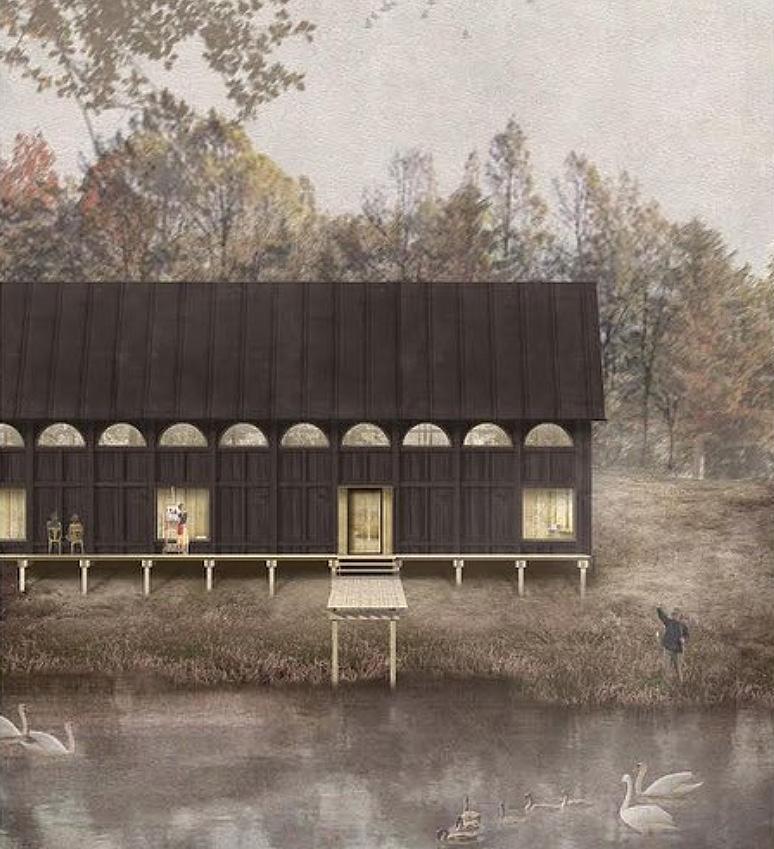
Brytan De Mattia | 2024 | Portfolio 7
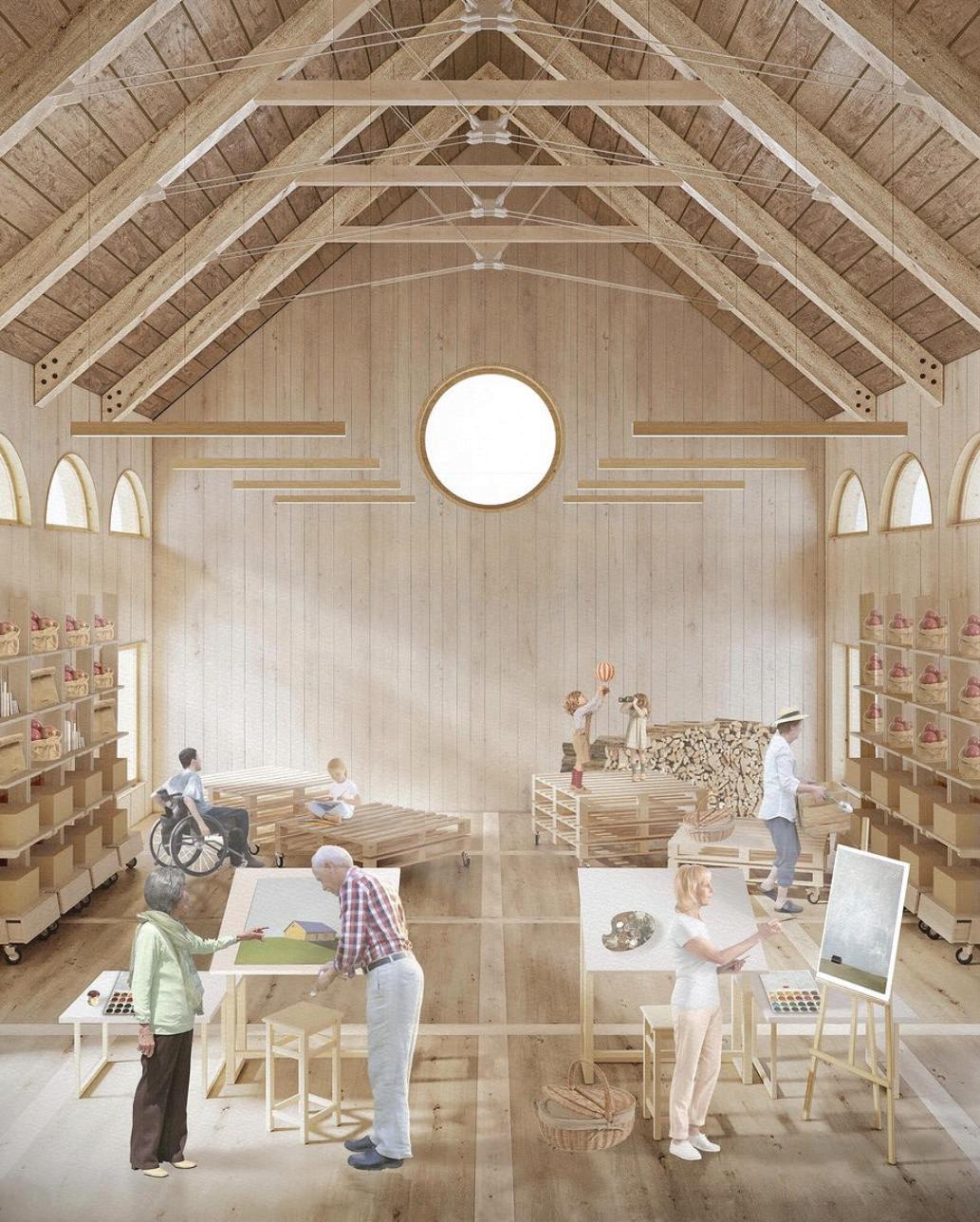
Brytan De Mattia | 2024 | Portfolio 8
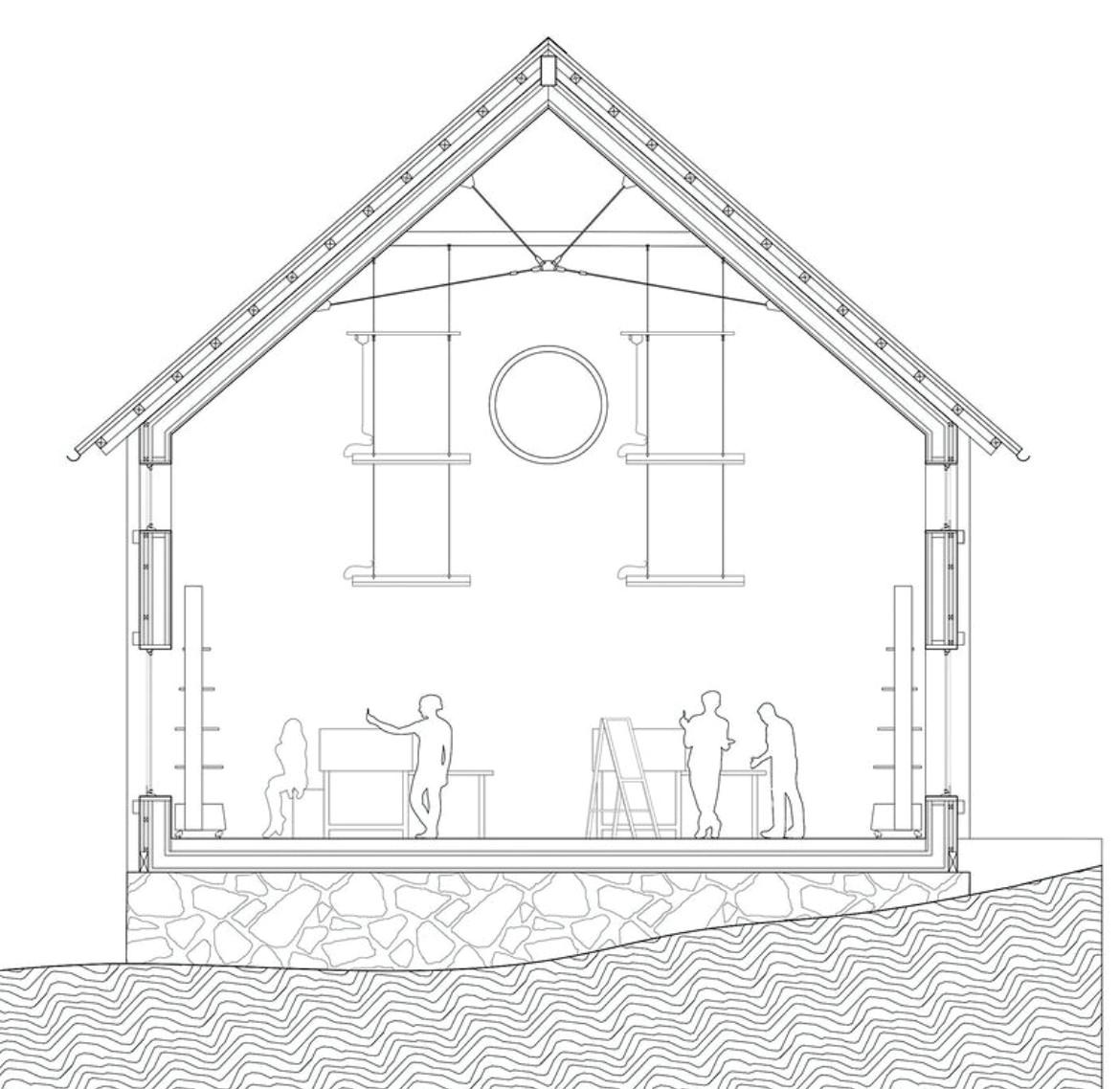
The building programme is flexible, open for modifications and imrpoved development strategies. The proposal saw through all spaces required in the brief under the same roof. The division of the house in half created two areas in terms of function: the residentrial area and workshop, which is a flexible double height space.
The interiors are luminous and warm - toned timber floors, wood panelling and an exposed truss structure. The fenestration was designed to frame the landscape and paintings.
where the guests can immerse themselves in the exeperience. The flexible truss structure makes the proposal economical and ecological. The painters workshop can be opened for the public as a space fpr art exhibitions and other workshops. Although designed for painters the structutre can be useds for any art and craft workshops or related events.
From the facde the light penetrates teh structurte from up high through the arched windows, bathing the interior with different northern and southern sunlight - Ideal for painting.
Brytan De Mattia | 2024 | Portfolio 9
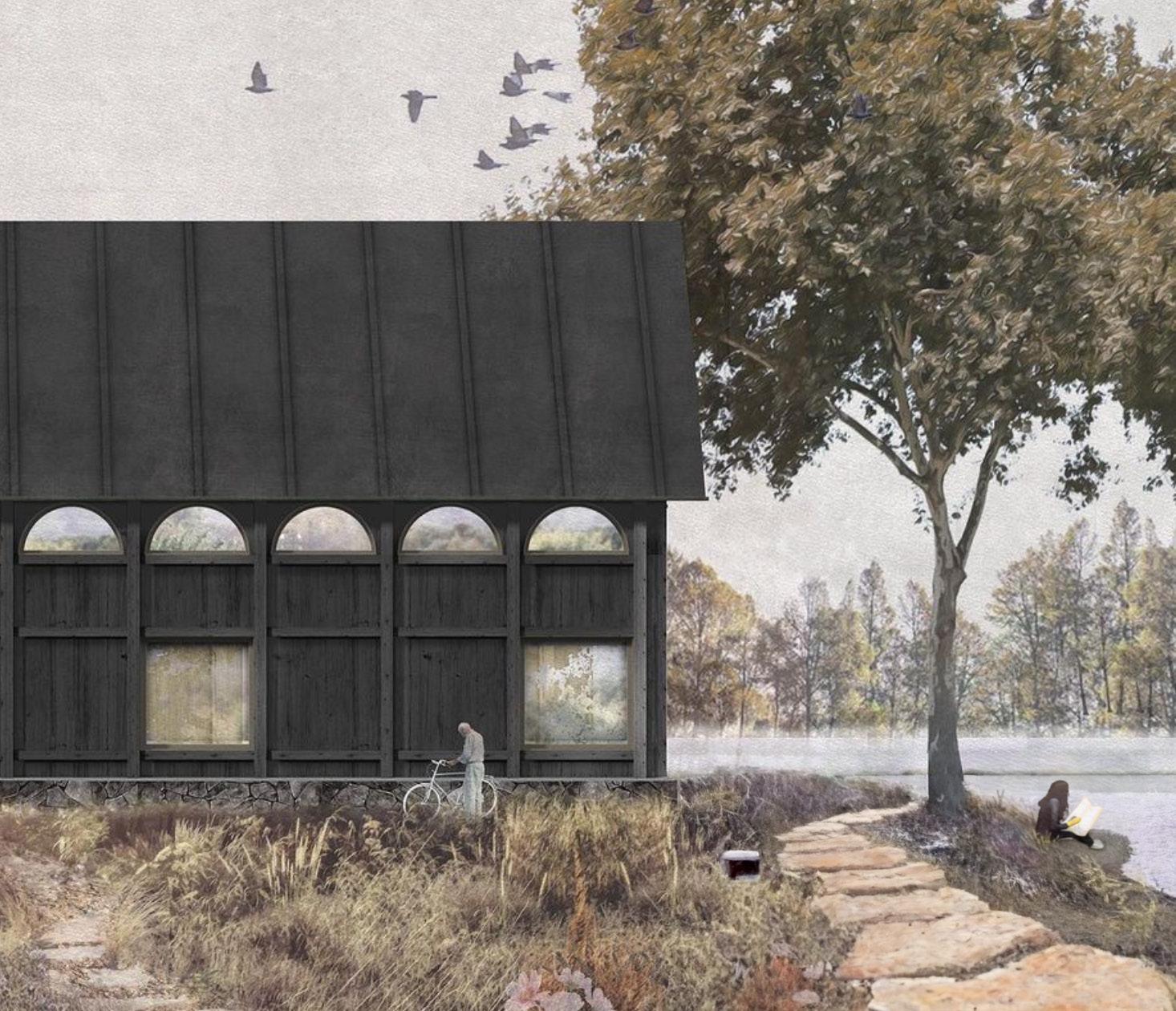
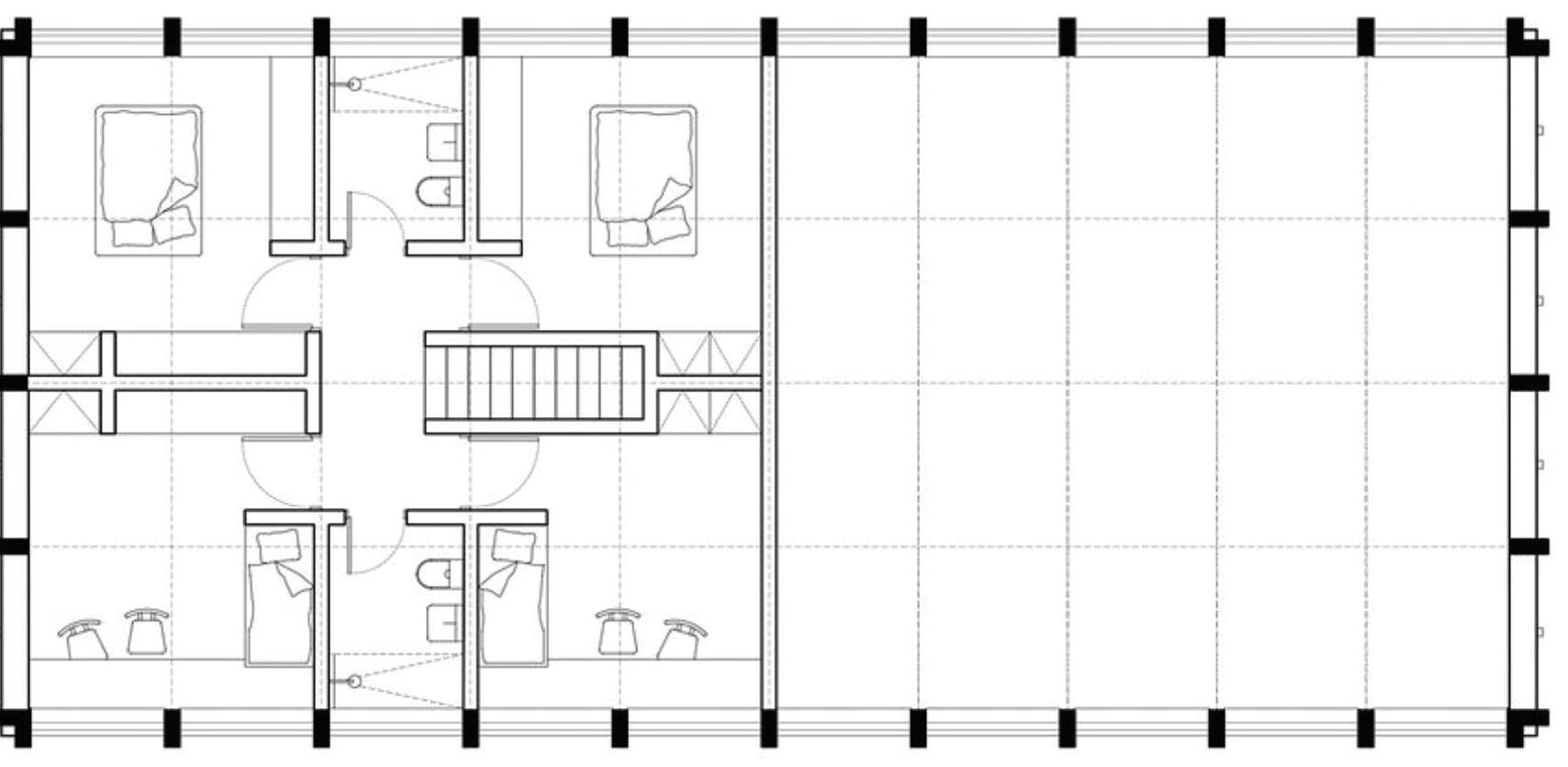
Brytan De Mattia | 2024 | Portfolio 10
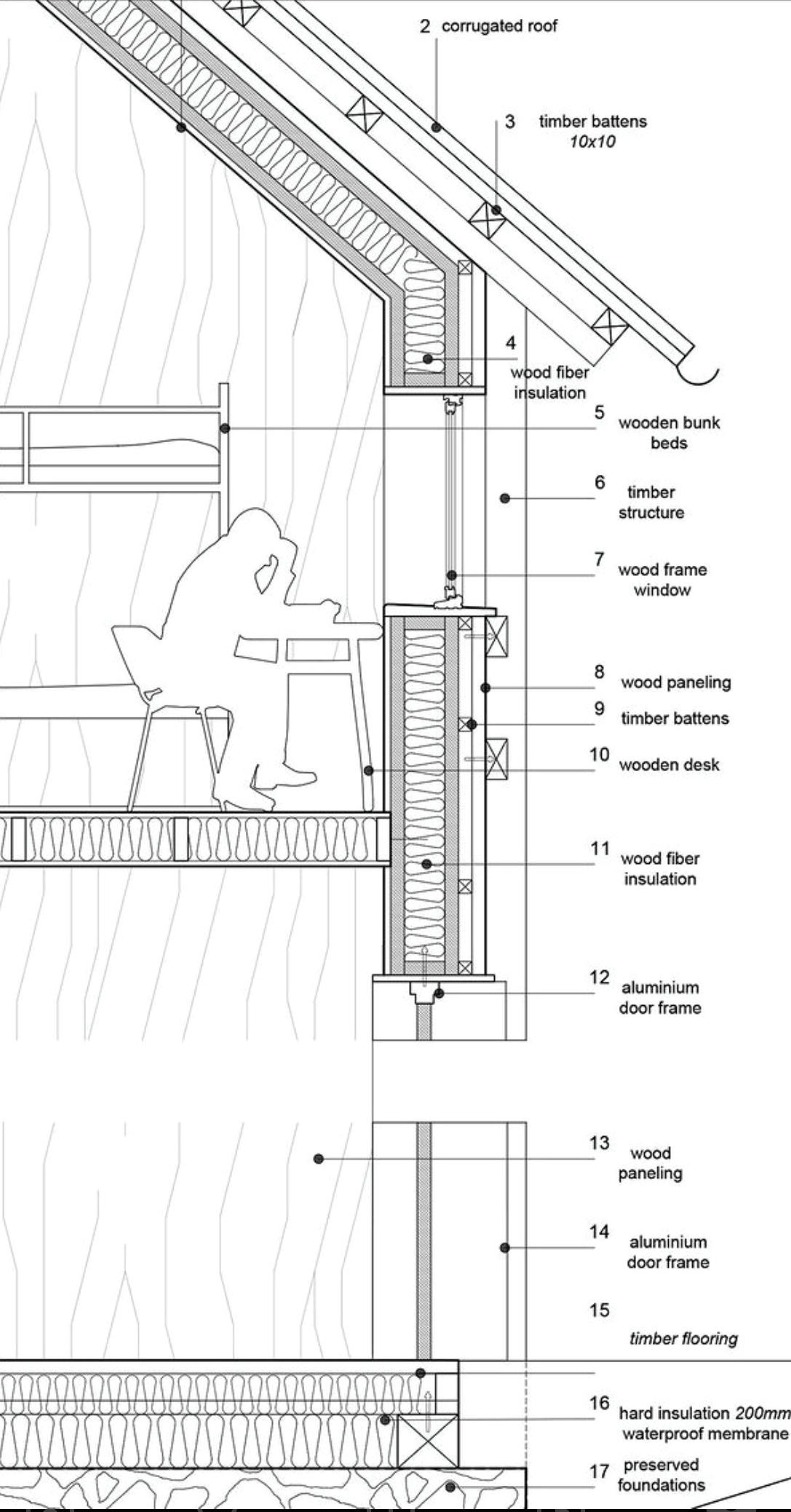
Sustainability
Building out of locally sourced wood ensures short and convenient transportaion and a good life cycle energy performance while supporting local and sustainable foresty economics.
Wood fibre insulation, natural ventilation, create a healthy interior climate. The proposal seeked to preserve and reutilise the foundations, as to not diturb the soil unnecessary.
Other features such as compact gemoetry, limited glass area, infrastructures such as recycling grey water contribute to this.
The strcuture is repeated, easy to make and fast to assemble, as such the local craftsmen or womencan be invol;ved in the construction.
Flexibility
The studio is a flexible double height space, ensuring both openness and intimacy. Private zones can be created with the help of movable furniture which sits on wheels and provides maximum versatilituy, flexibility and modularity.
Brytan De Mattia | 2024 | Portfolio 11
Bankstown Public
Year: 2021
Team: Brytan De Mattia
Type: Year 2 Final
Role: Group Project with Emma Moore & Christian Hart
Status: Completed and revised
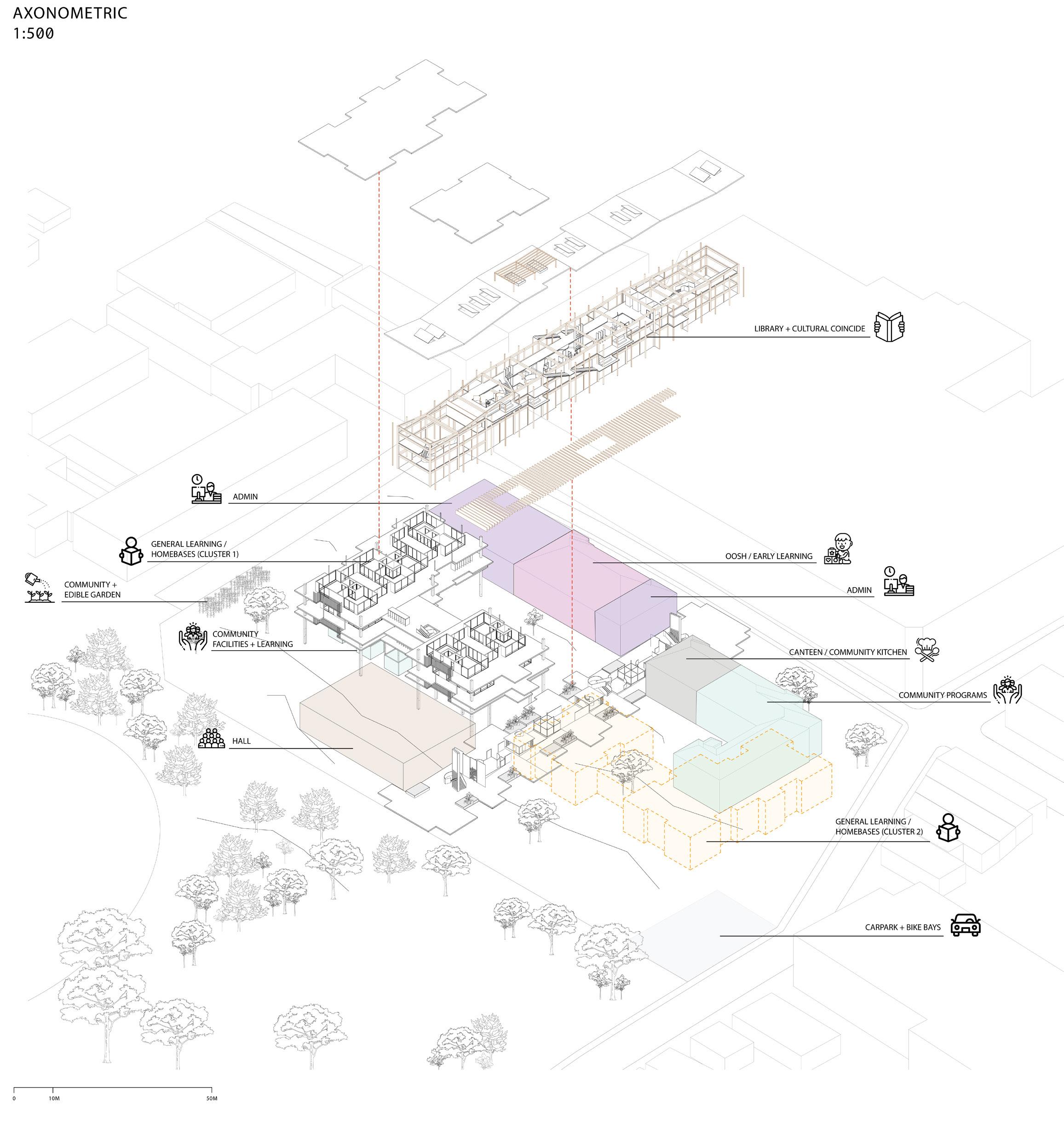
| 2024 | Portfolio 12
Brytan De Mattia
Designing an instrument through which to teach in different ways – not just a shelter, or a series of spaces and places, but a teaching instrument, a new educational pedagogy. The building is one of the instruments through which to teach – like the canopy of the bush as a learning tool. Guided by country, Salt Pan Creek and its lifeline – its flows providing for both sides through its core and bringing together clans along it, as the meeting place feeding both sides, a place where various crossings happened.
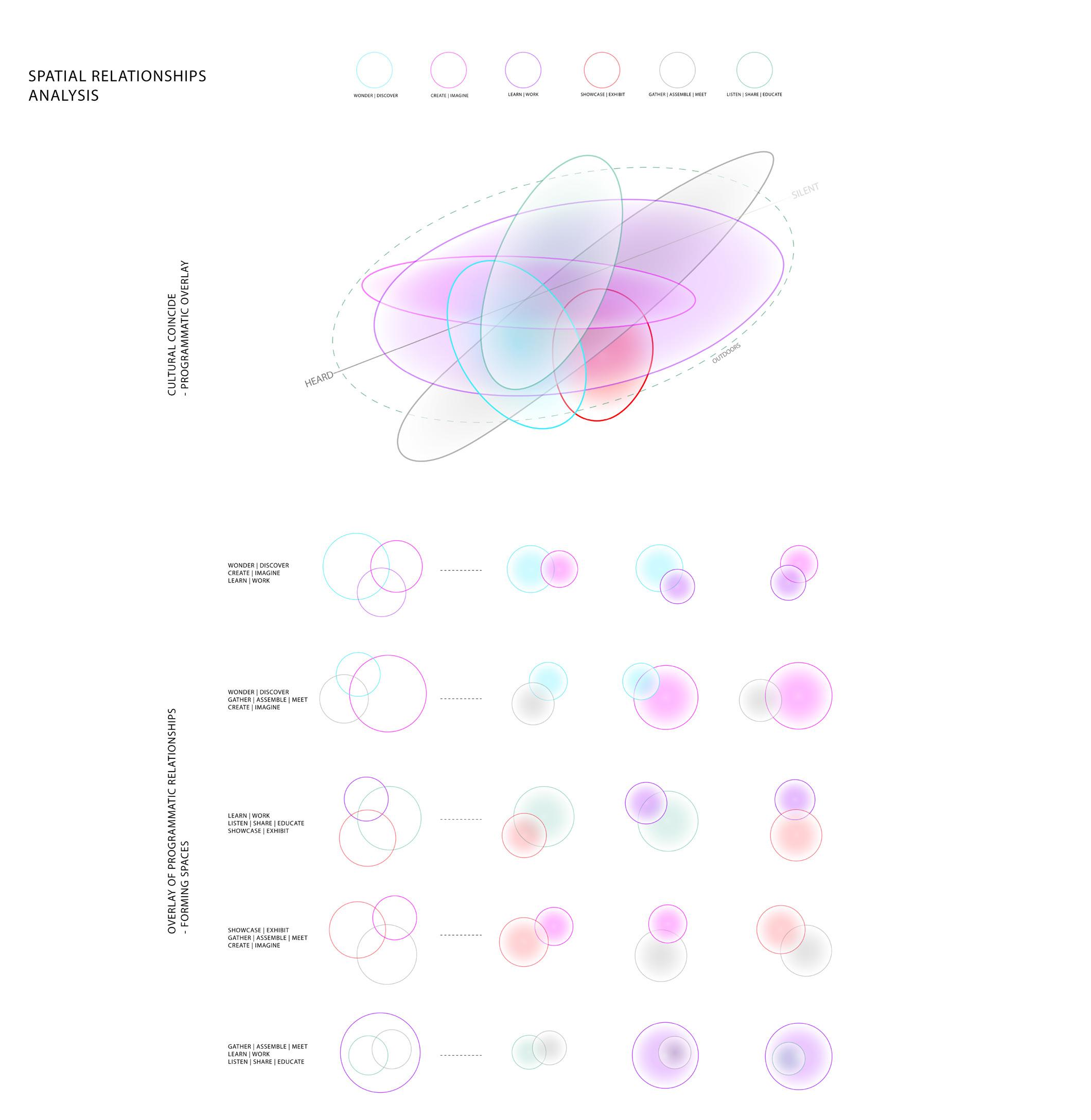
De Mattia | 2024 | Portfolio 13
Brytan
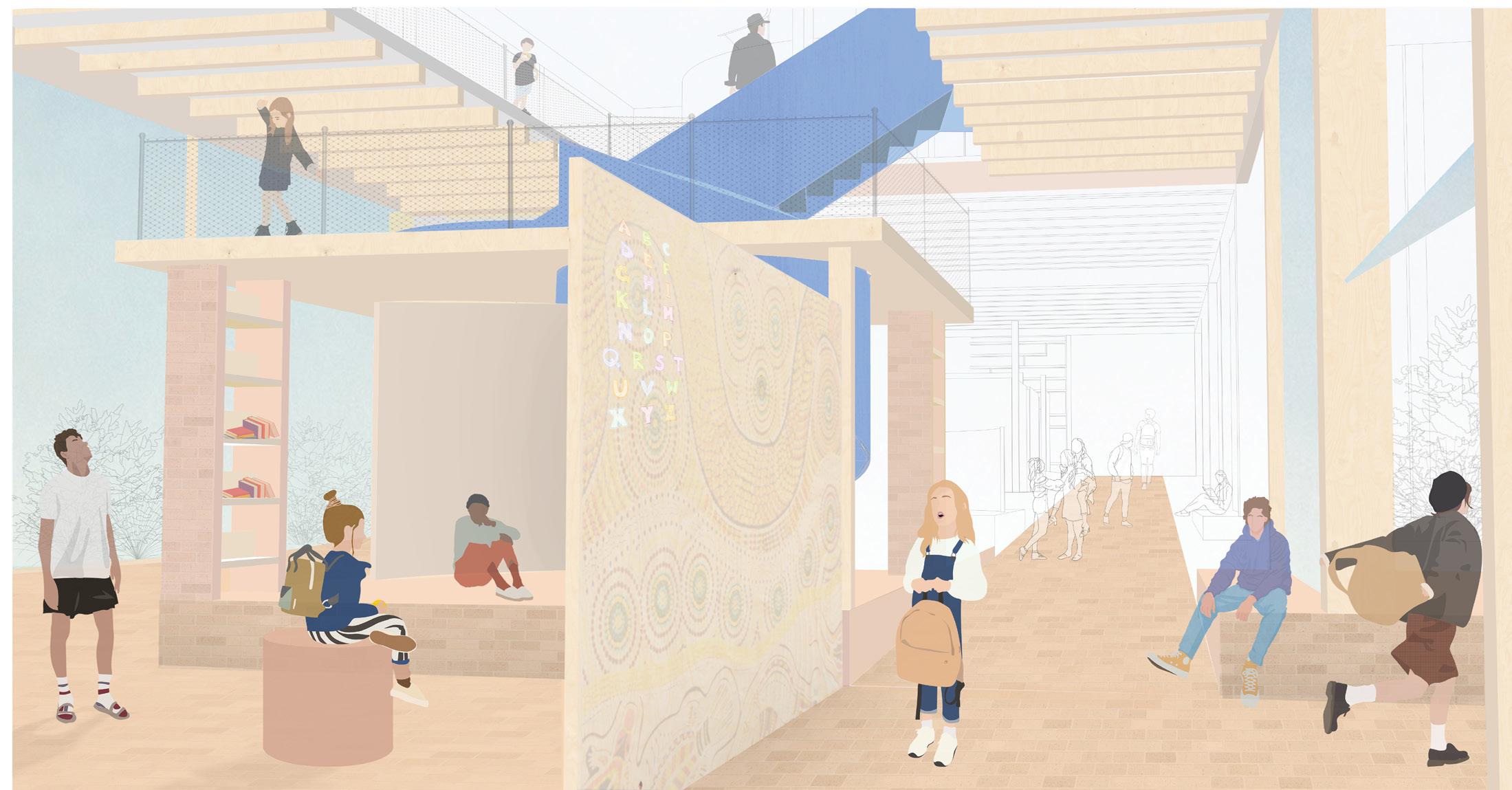
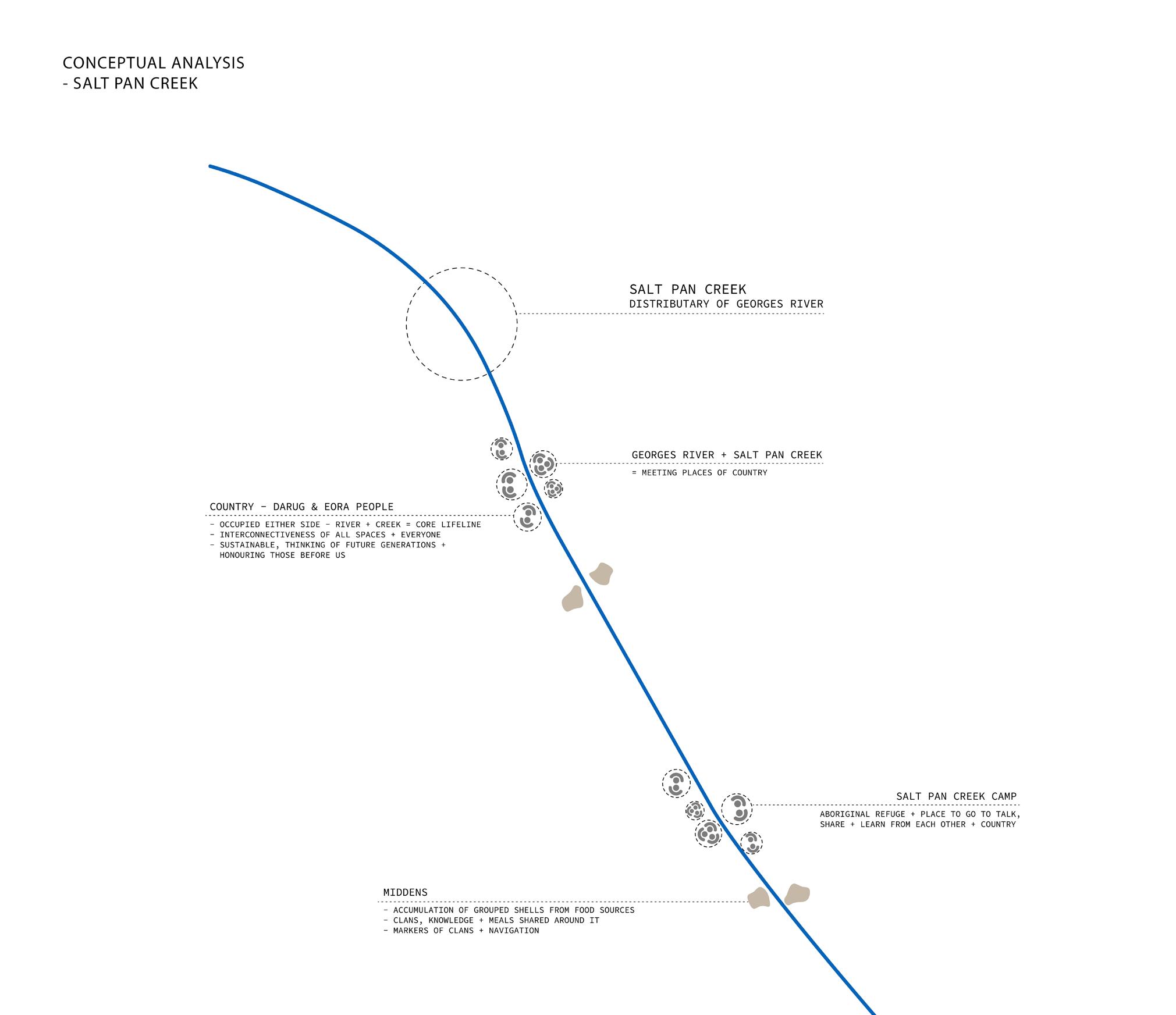
Brytan De Mattia | 2024 | Portfolio 14
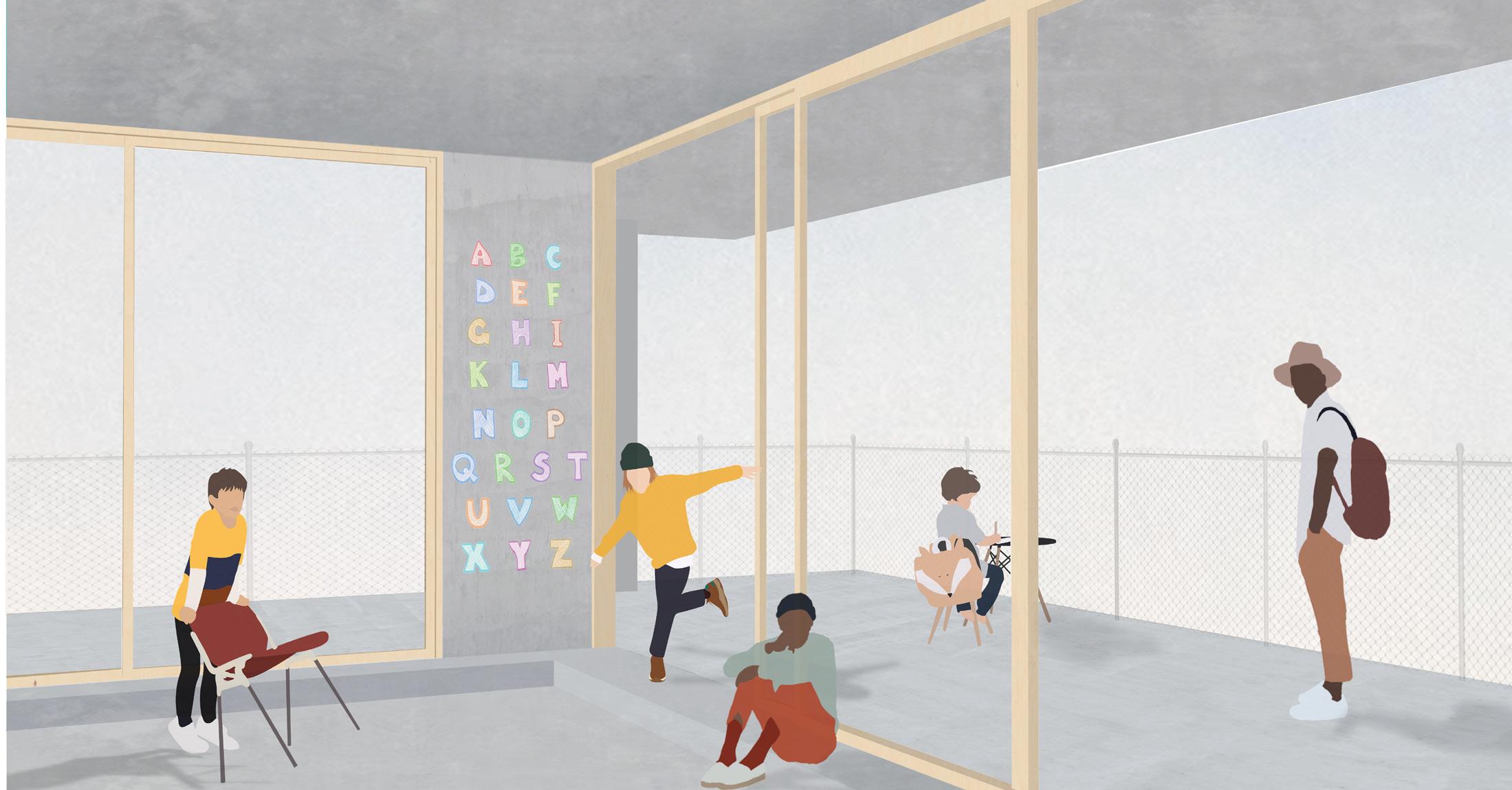
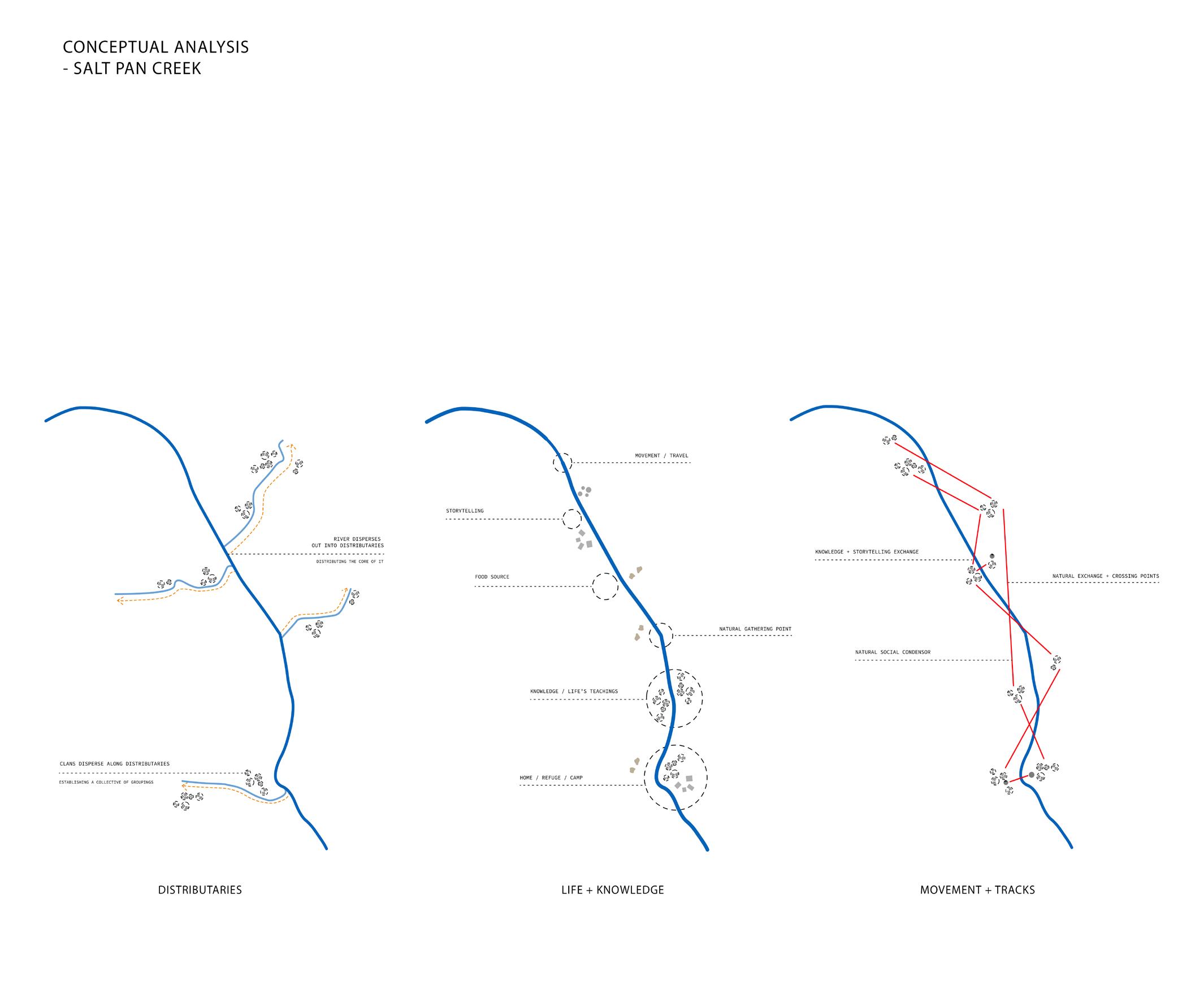
Brytan De Mattia | 2024 | Portfolio 15

Reflecting on the flexibility of gathering – 2 scales – a mega structure and secondary structures, but within that flexible modules and learning spaces cascade the essence of the library and culture.
The cultural coincide redirects the proposed cultural trail, reinterpreting its functions within the structure to learn from the building and learn from the land. Generational learning an staggered staging is encouraged, the edges facilitating extra classroom use – an outdoor indoor relationship. 2 juxtaposing cultures transition together, through basic structure, from a more controlled learning environment (classrooms) to more flexible (the library). Playful circulation, streets and commons act as conceptual distributaries of the creek.
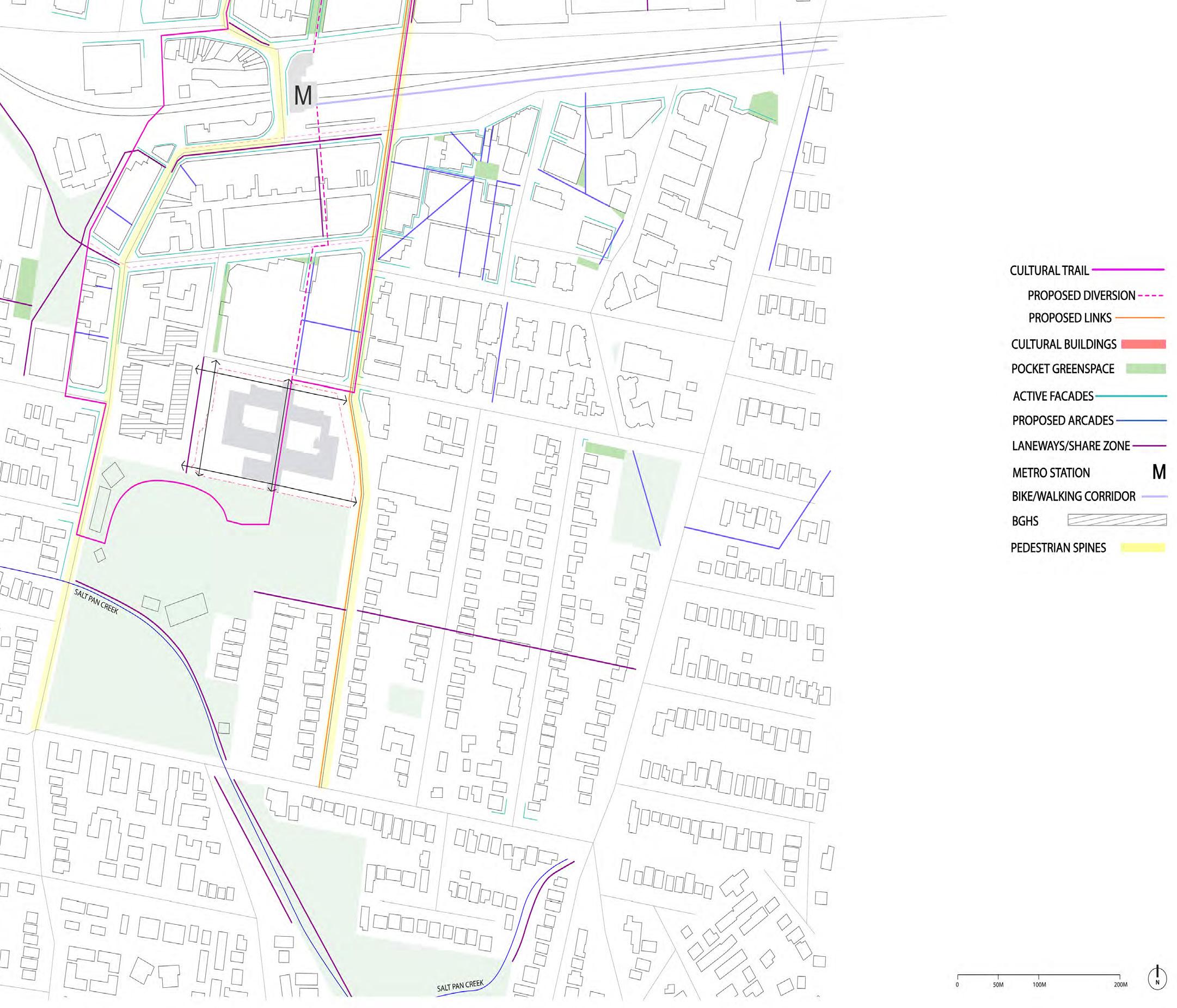
| 2024 | Portfolio 16
Brytan De Mattia

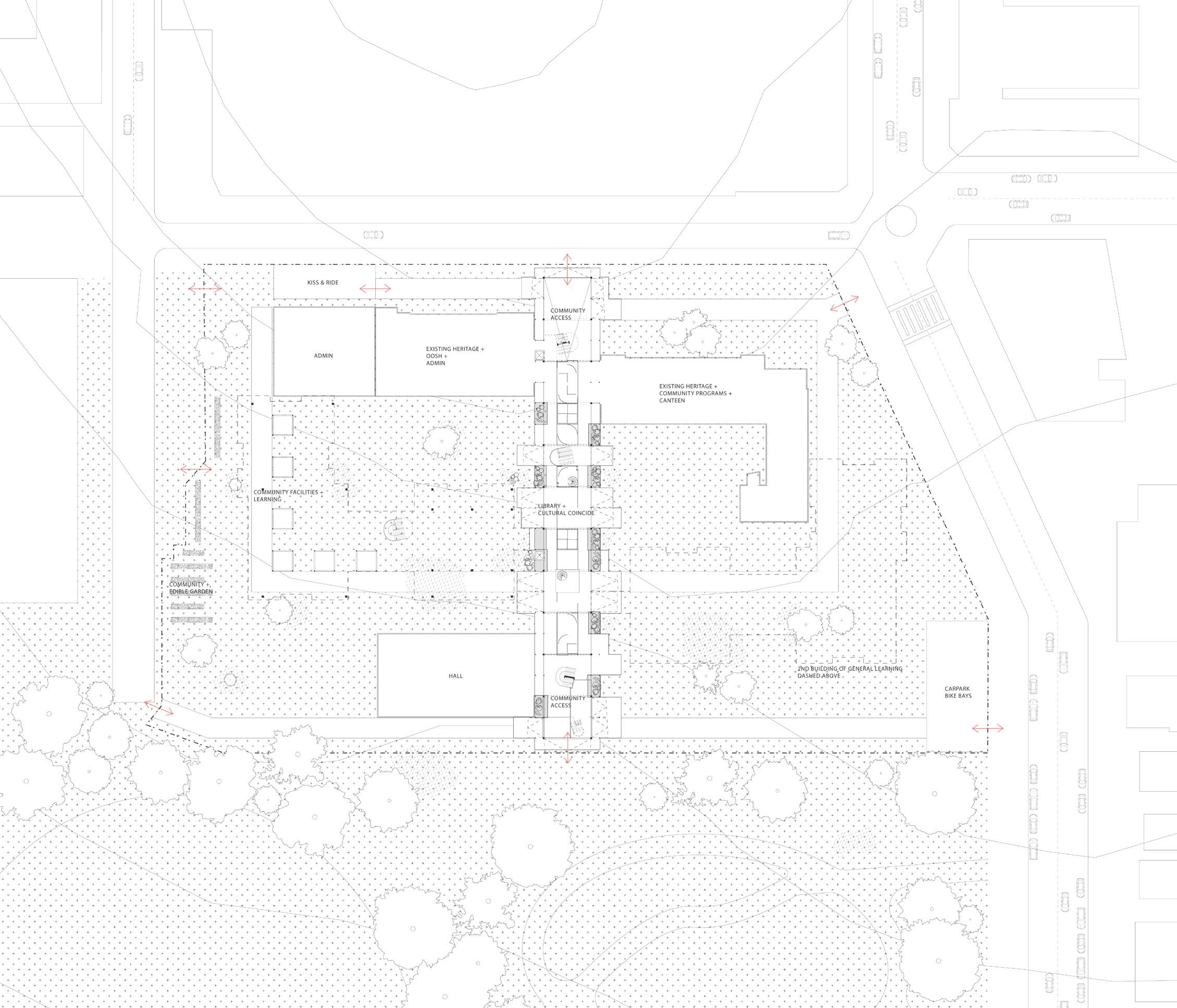
Brytan De Mattia | 2024 | Portfolio 17
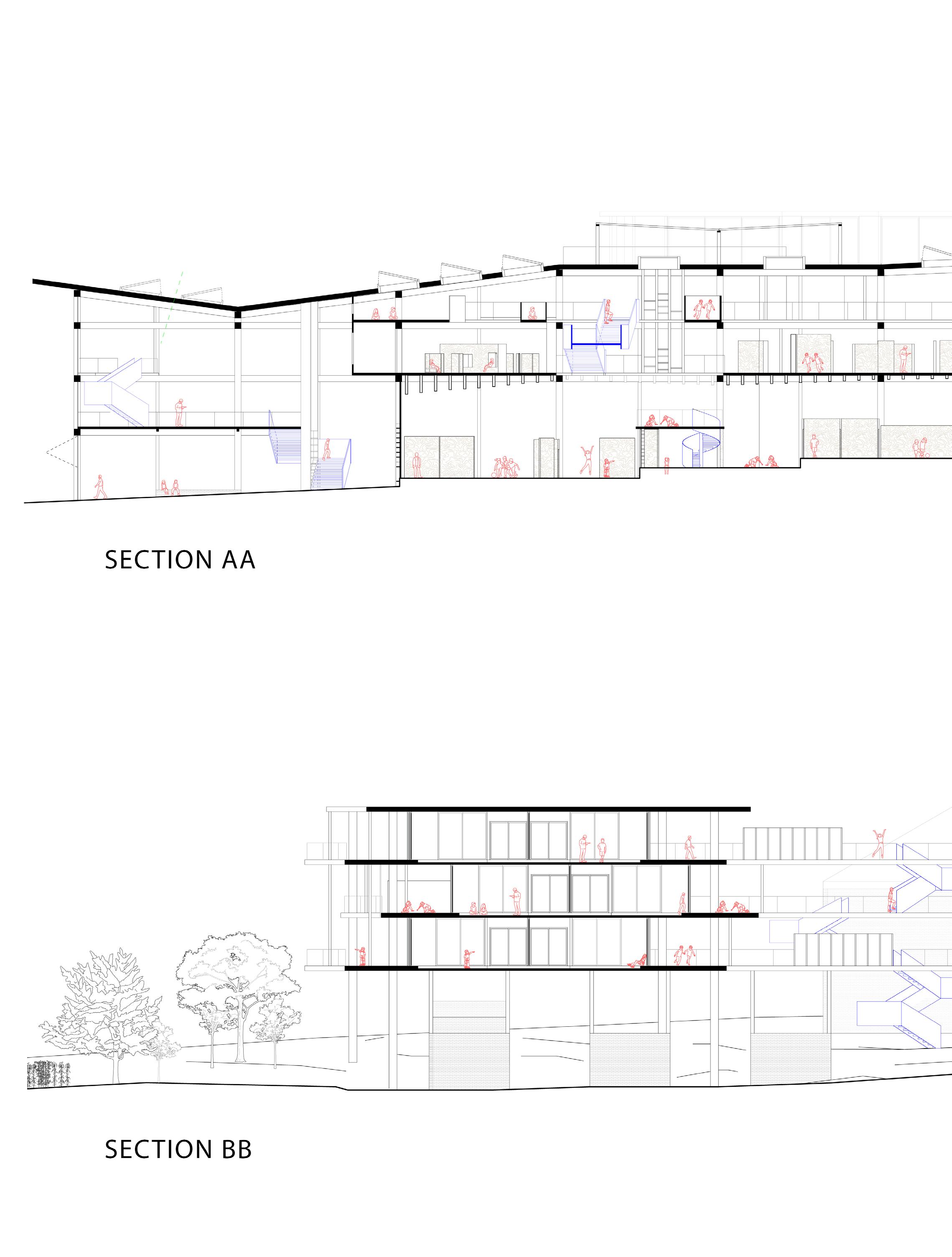
Brytan De Mattia | 2024 | Portfolio 18
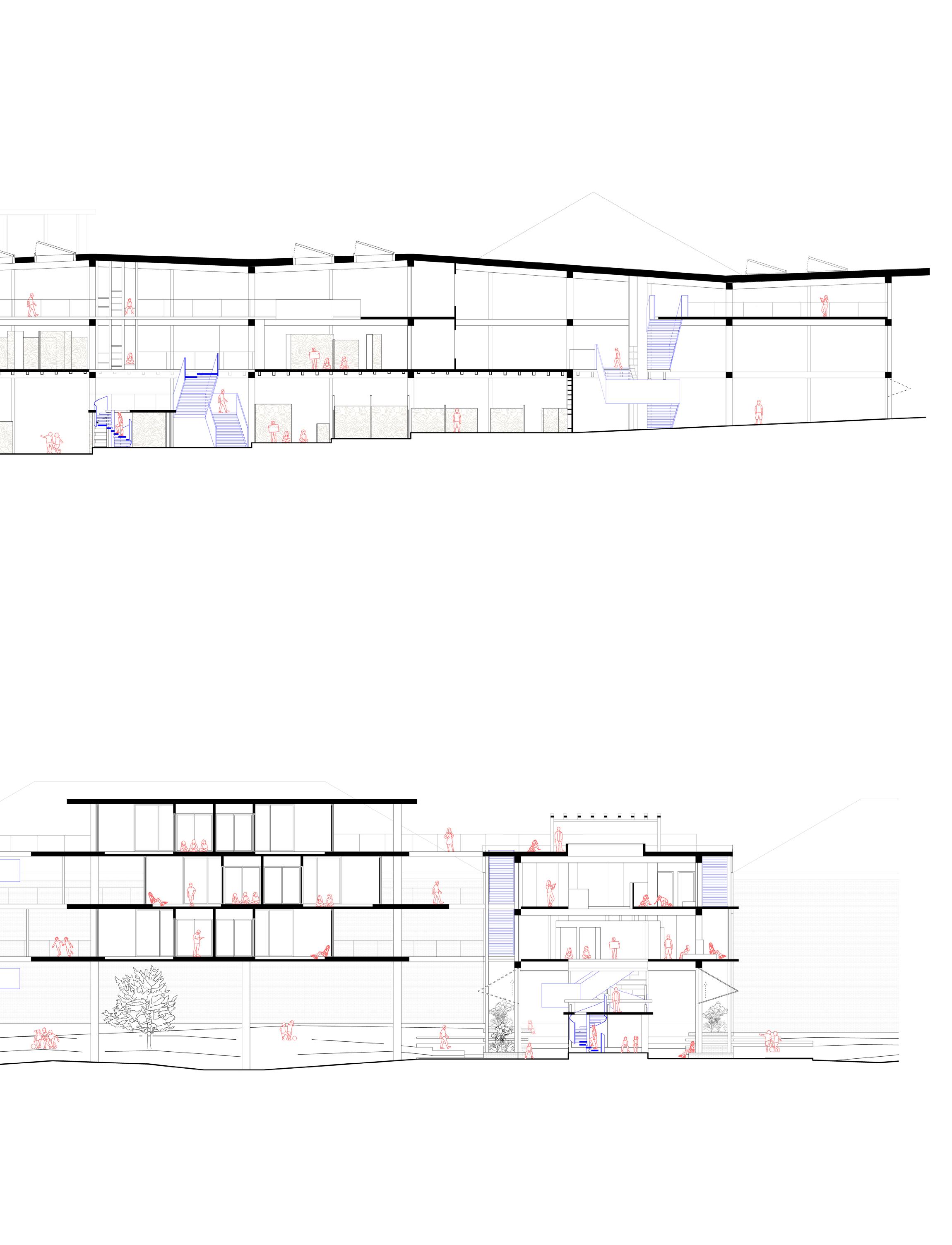
Brytan De Mattia | 2024 | Portfolio 19
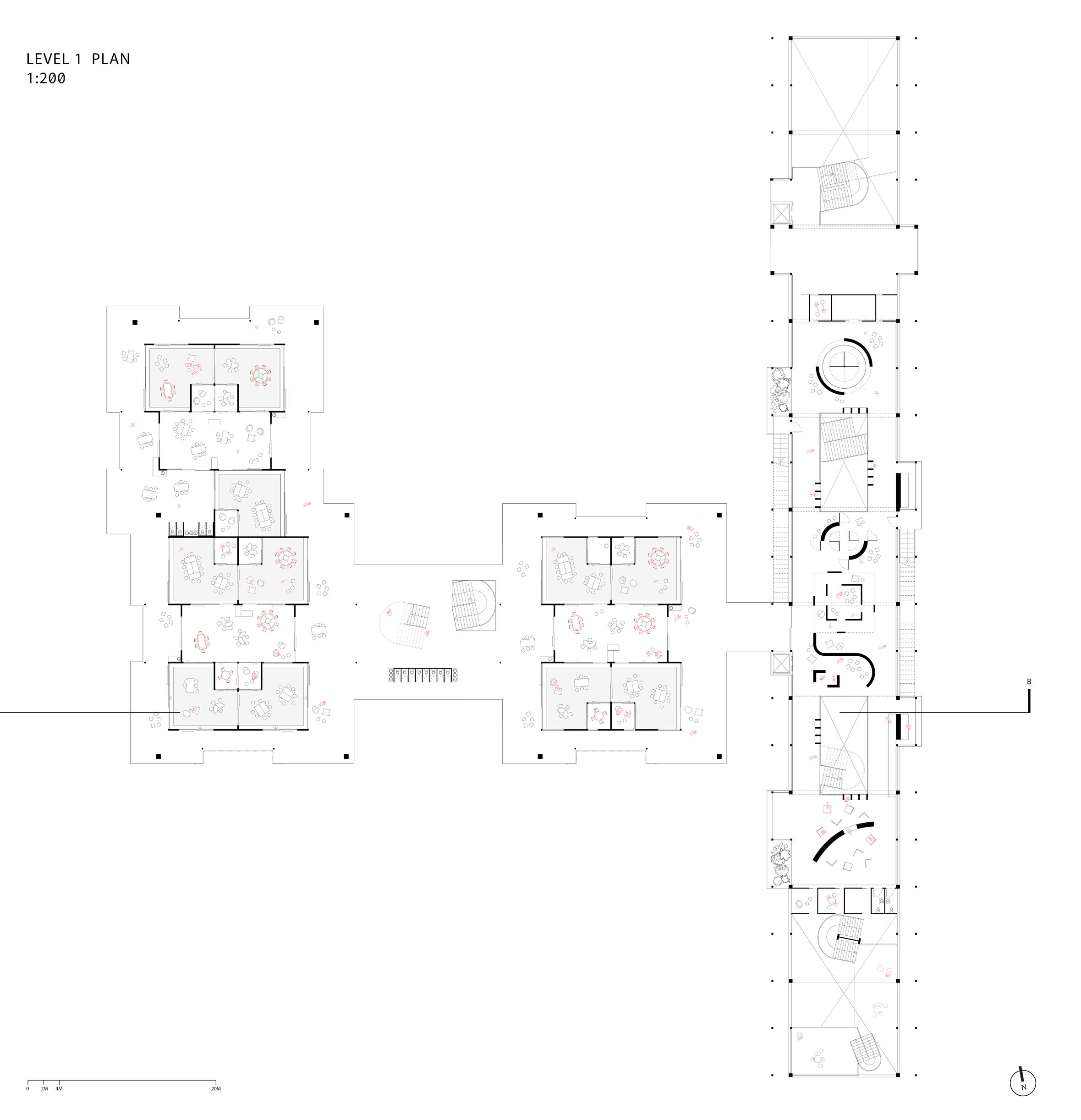
Brytan De Mattia | 2024 | Portfolio 20
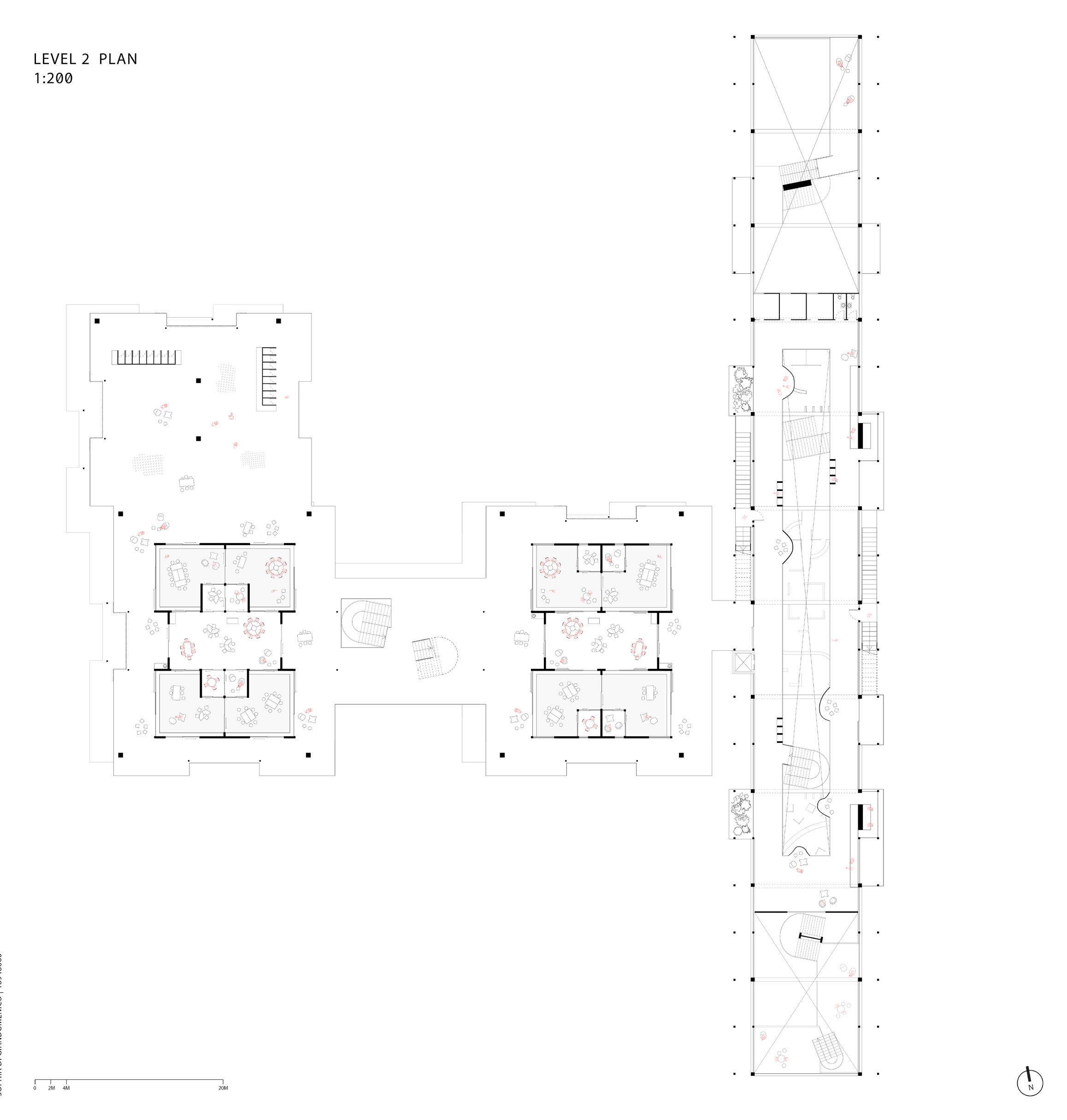
Brytan De Mattia | 2024 | Portfolio 21
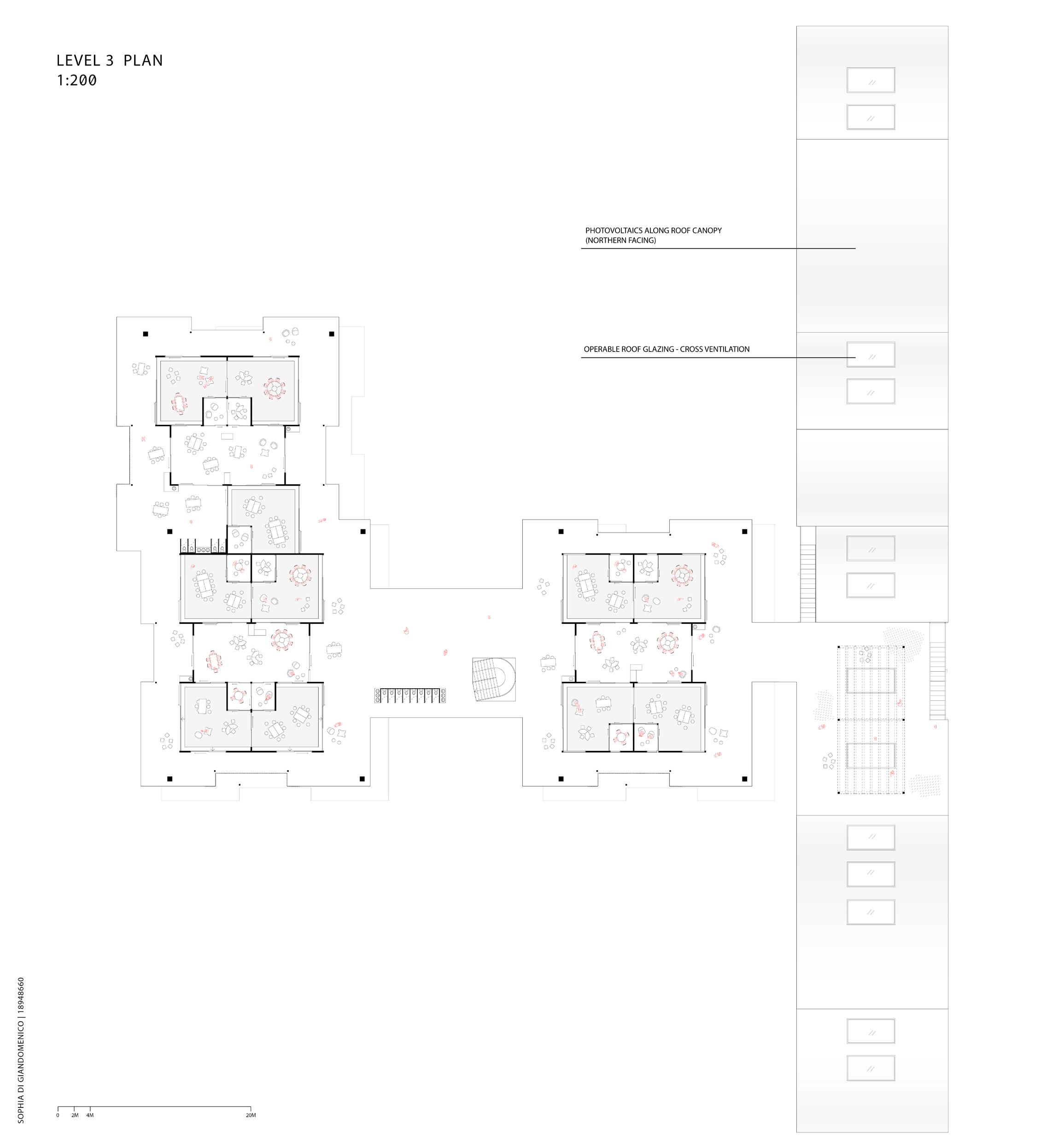
Brytan De Mattia | 2024 | Portfolio 22
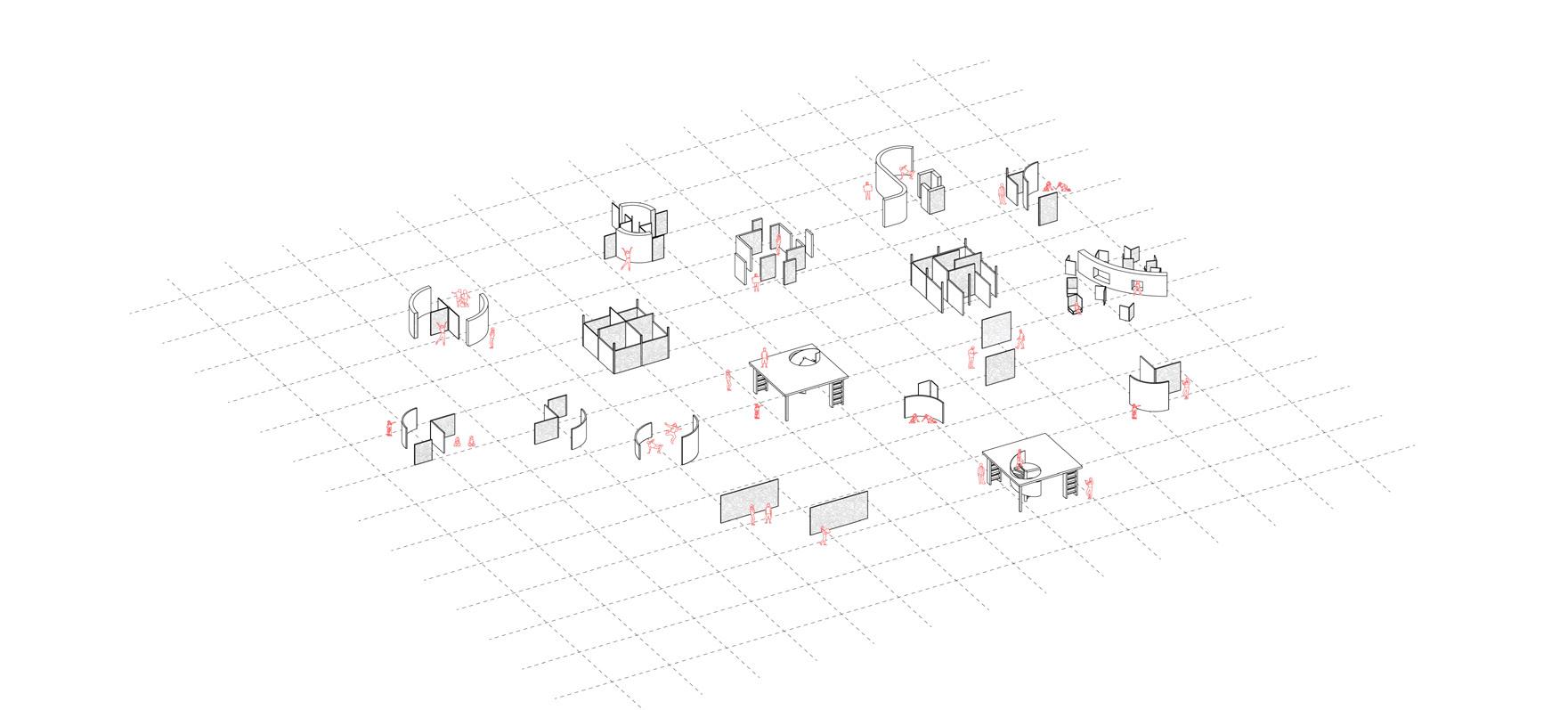
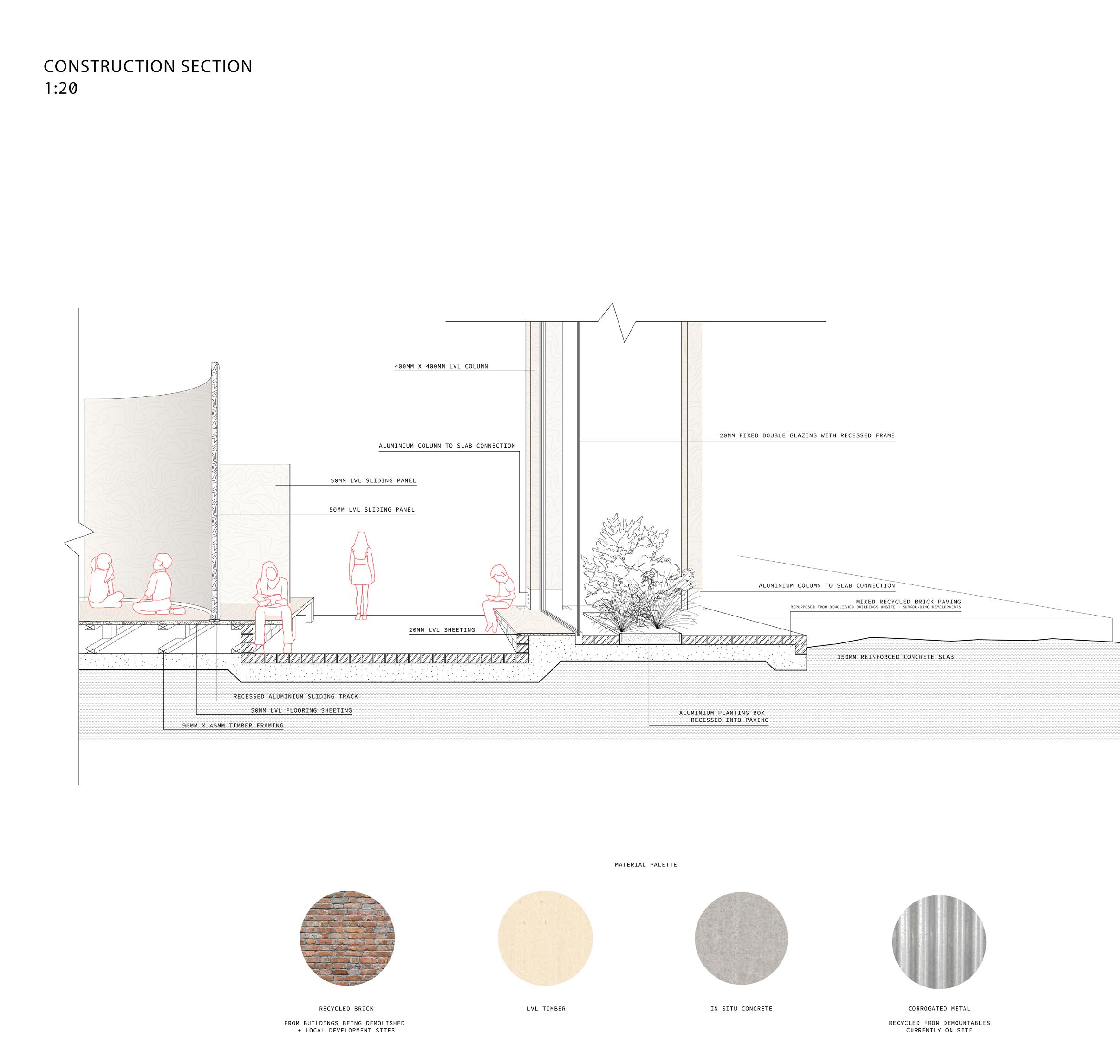
Brytan De Mattia | 2024 | Portfolio 23
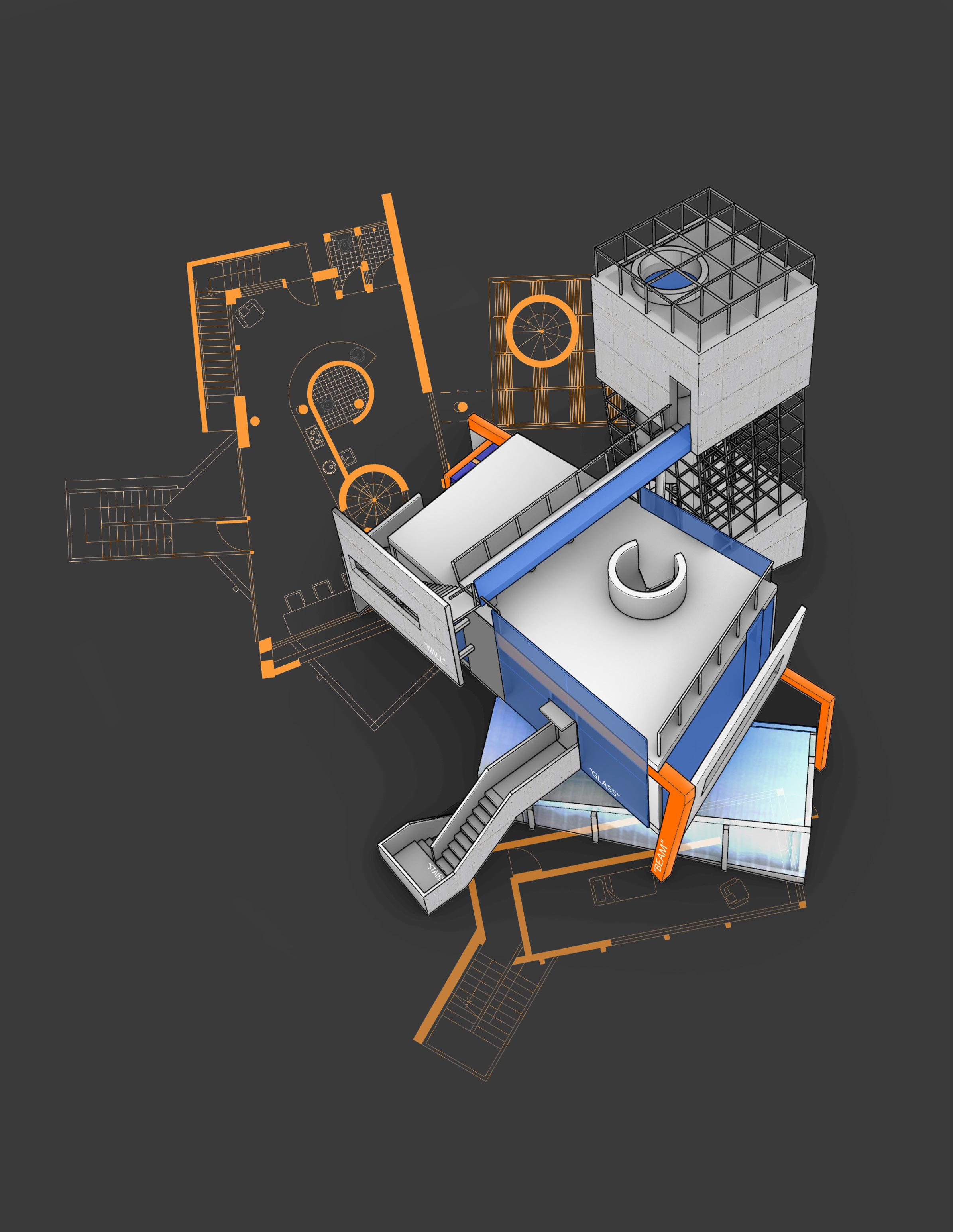
| 2024 | Portfolio 33
Brytan De Mattia
House For One + Guest
Year: 2020
Team: Brytan De Mattia
Type: Studio 2
Role: Visualization and design
Status: Completed and revised in 2023
Site - Lake Burley Griffin, Canberra, ACT, Australia
A deconstructed re-work, taking into consideration the client and using Le Corbusier’s 5 Points of Architecture through the means of raw structure, free program, circulation, form, juxtaposing materiality and the connection to the city. A hierarchy is formed between the occupant and the public, as the Tourist and the Purist, each with user centric circulation. The clients work follows the process of deconstructing and exposing raw elements, inverted, transparent and leaving a constant unfinished effect.
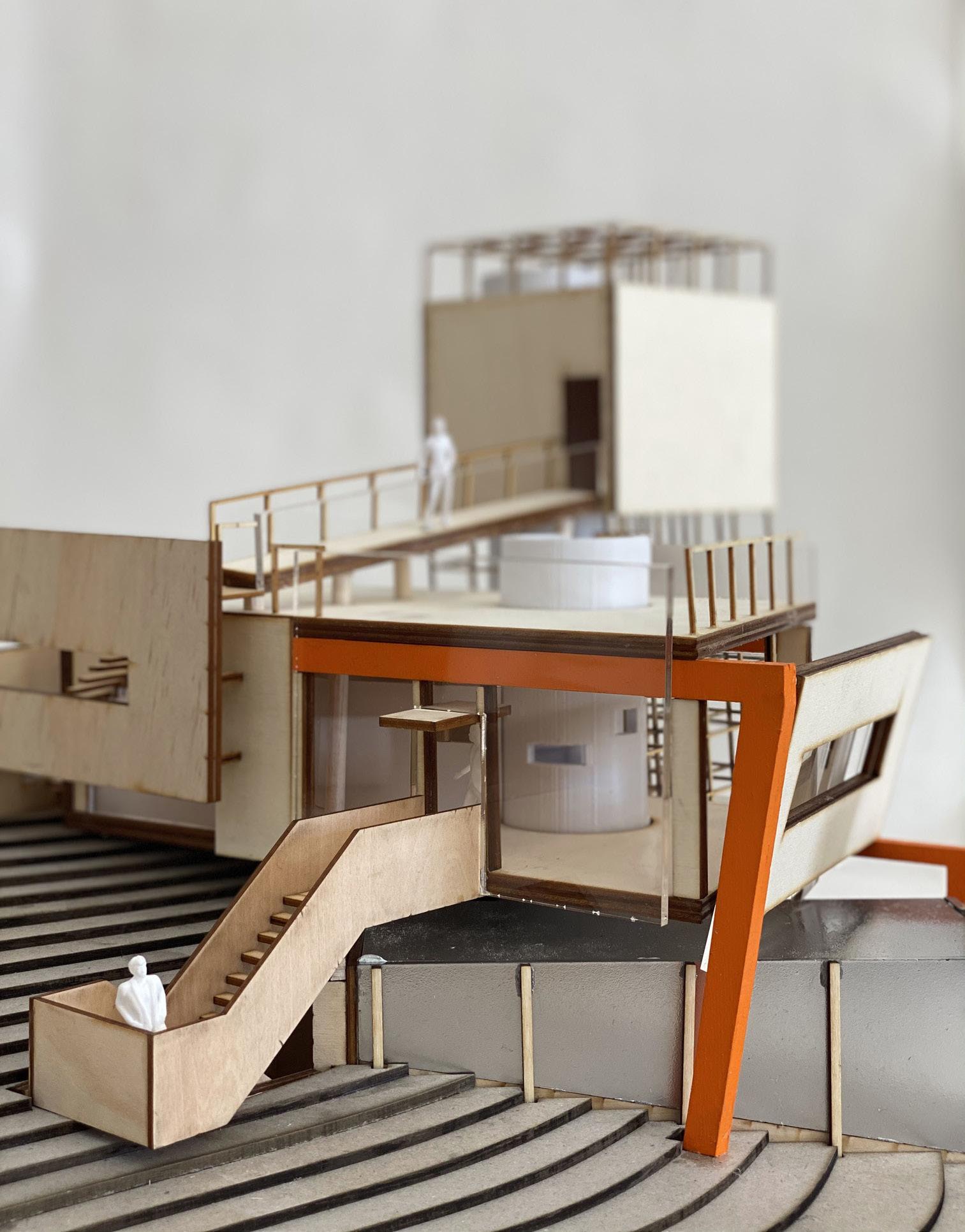
| 2024 | Portfolio 34
Brytan De Mattia
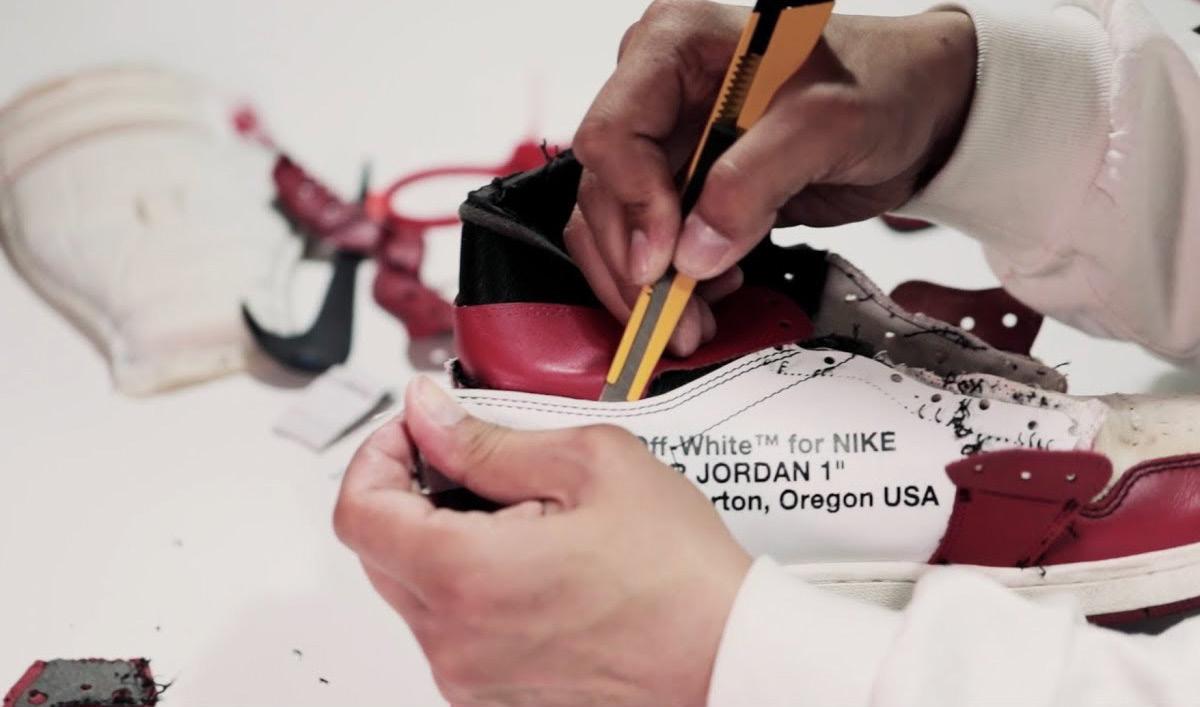
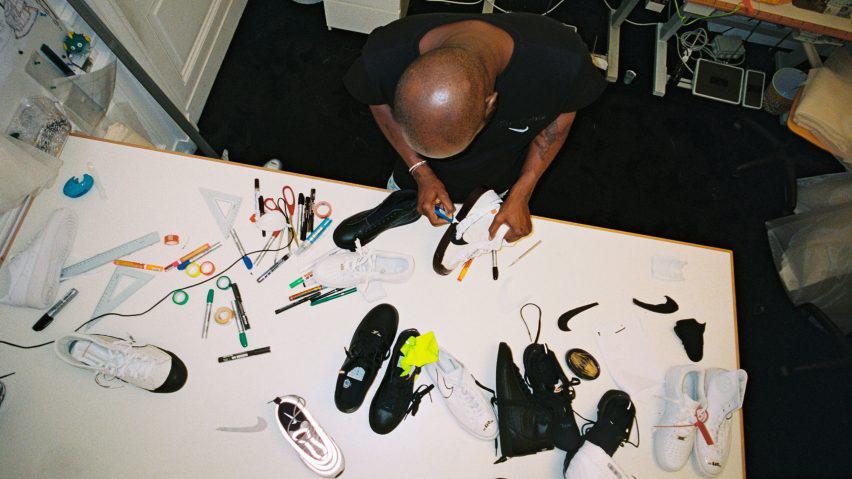
 Le Corbusier
Le Corbusier
Rem Koolhaas
Virgil Abloh
Rem Koolhaas
Le Corbusier
Le Corbusier
Rem Koolhaas
Virgil Abloh
Rem Koolhaas
A continued
Lineage
Virgil Abloh Guest + Public Connection
De Mattia | 2024 | Portfolio 35
Tourist + Purist Brytan
Concept Development
The house becomes a constant work in progress, the client always on the move, working as a constant exhibition of creativity and fluid movement, deconstructed as a process through structure, program, materiality and circulation - using Virgil’s idea of “1 idea and repetition to own it” - achieved by inverting beams, walls, glass and exposing scaffolding.
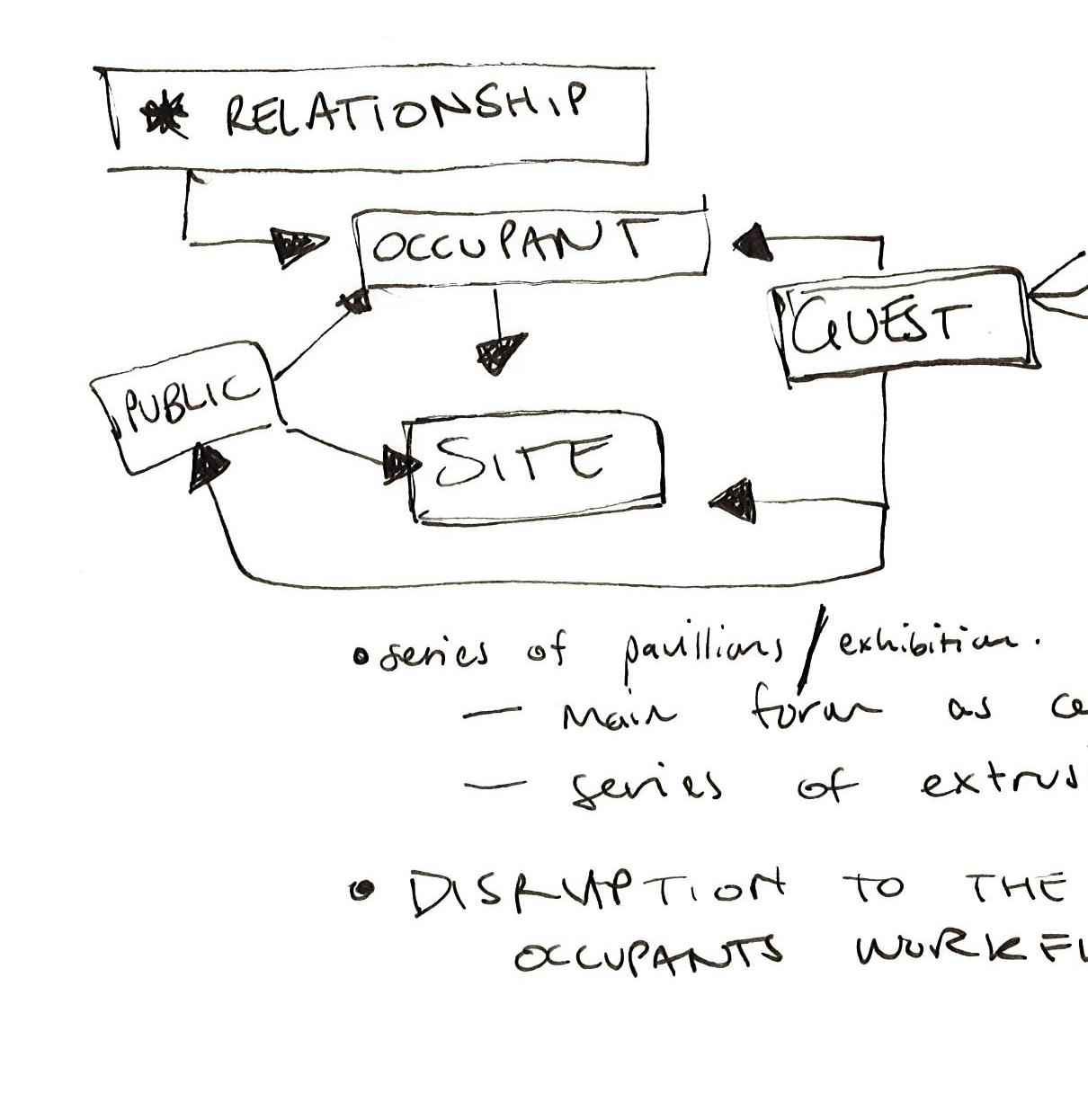
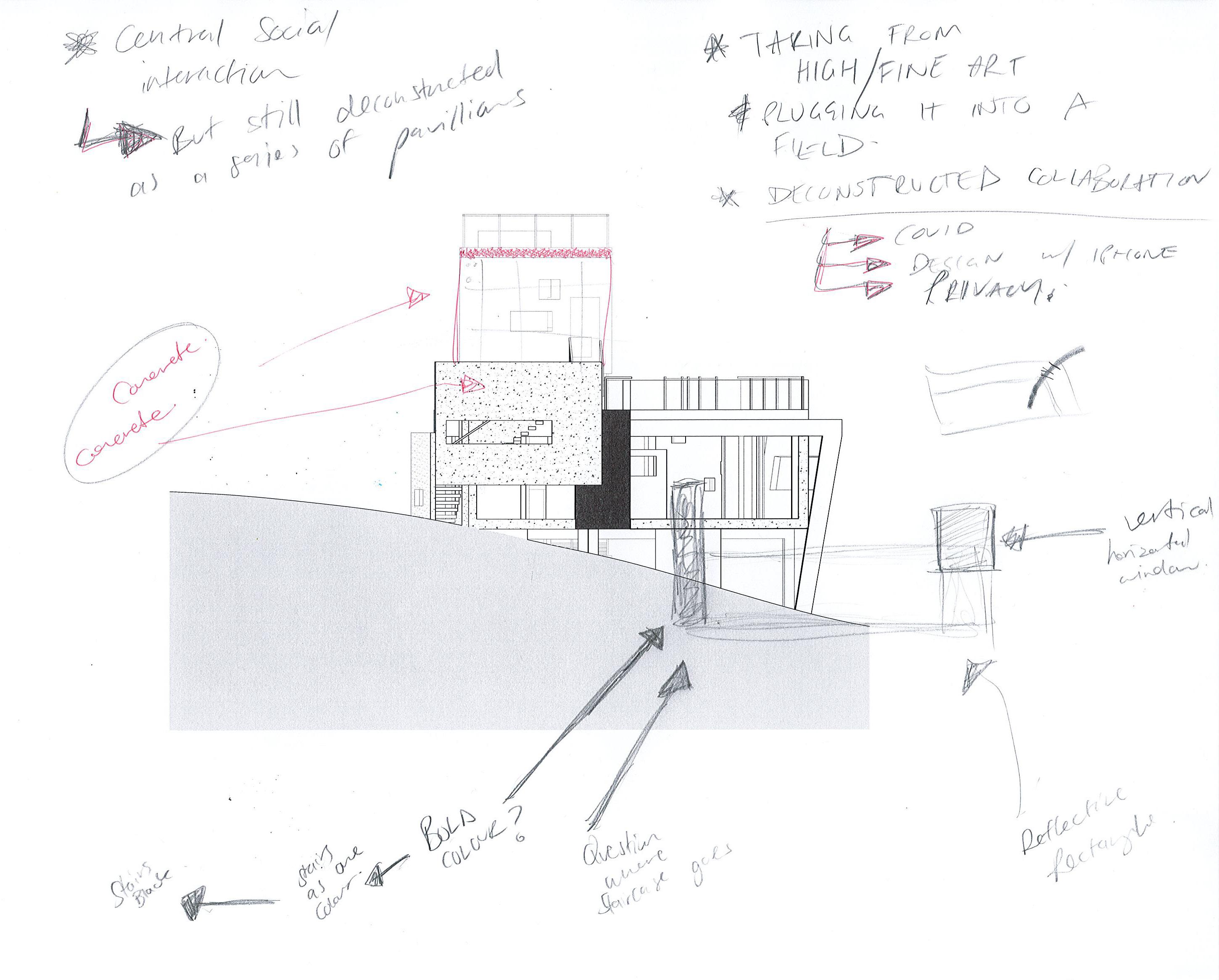

0
| 2024 | Portfolio 36
Brytan De Mattia
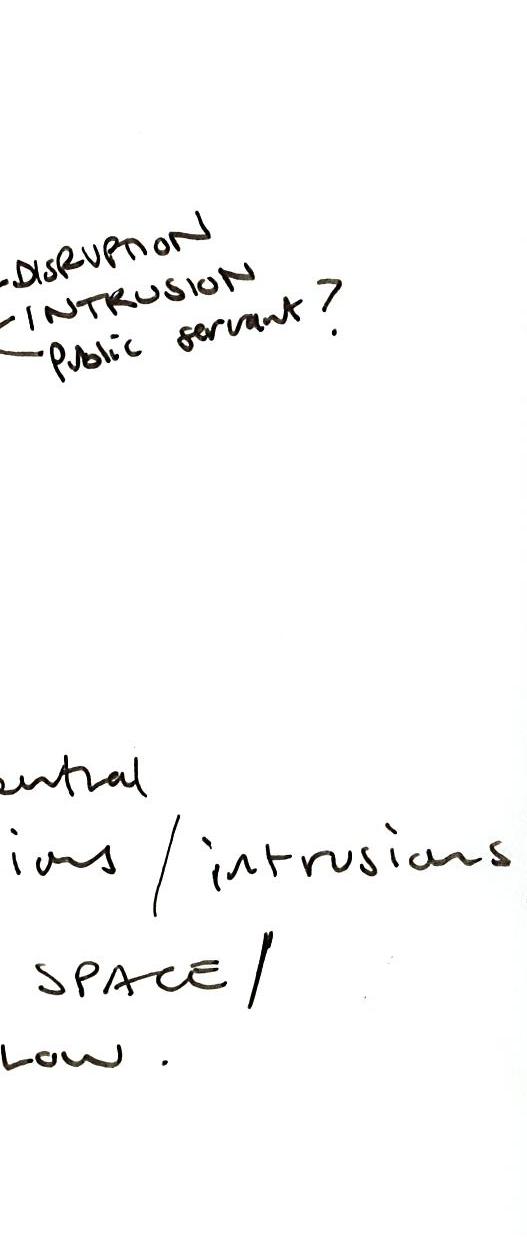
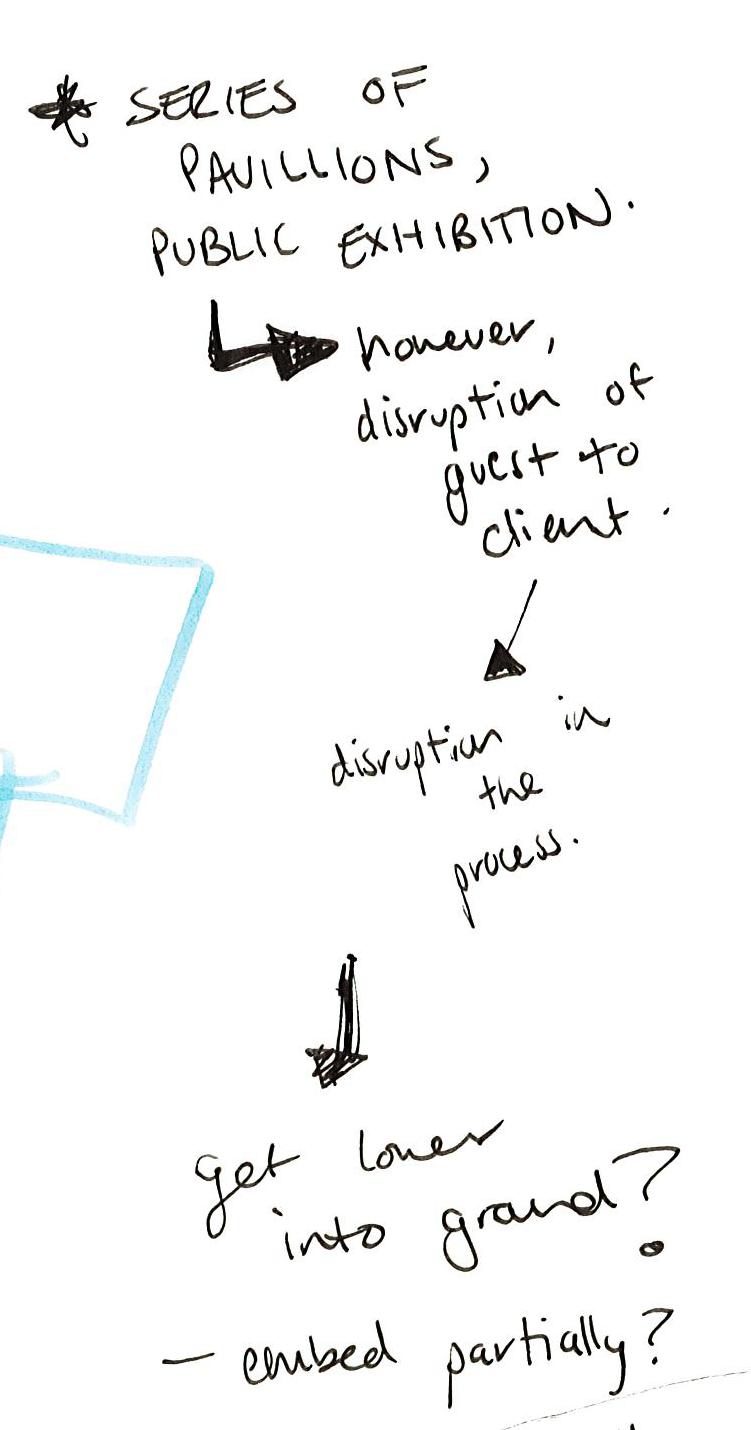
A continued lineage of the process of deconstruction, temporality, juxtaposing transparencies and raw structure. The extension seeks to break the surface between the Tourist and the Purist with the introduction of a guest and exploring form as a series of deconstructed pavilions - each with a sense of independence, connected in sequence and circulation. The guest’s extension is a forced intrusion to disrupt the fluidity and slow down the client in the process, an obstacle through inversion and circulation. It is a process of reconstructing the connection to the city – the extension forming a perspective through materiality as a metaphor for breaking the surface between the Tourist and Purist
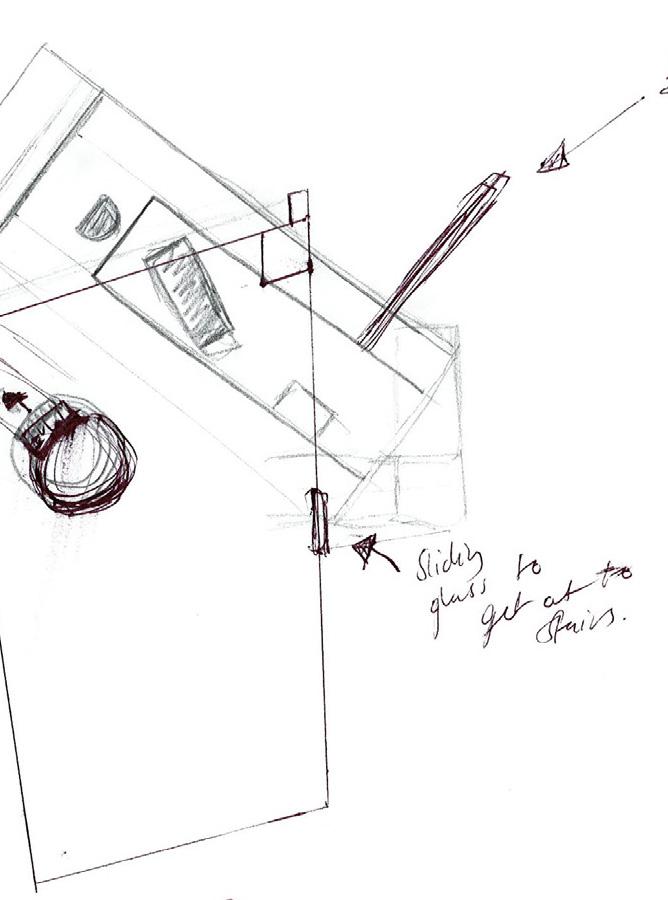
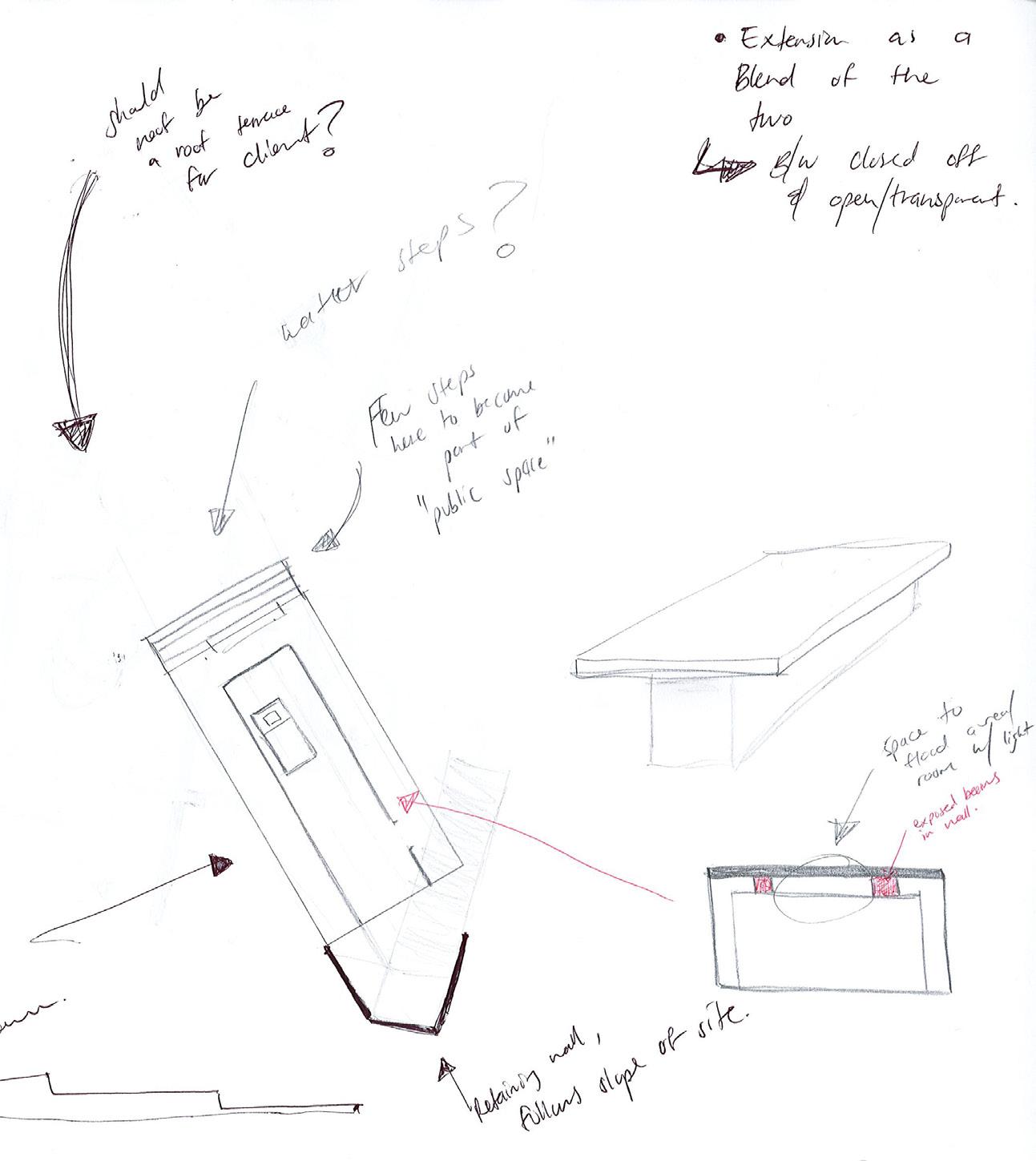
| 2024 | Portfolio 37
Brytan De Mattia
Concept Development

Brytan De Mattia | 2024 | Portfolio 38
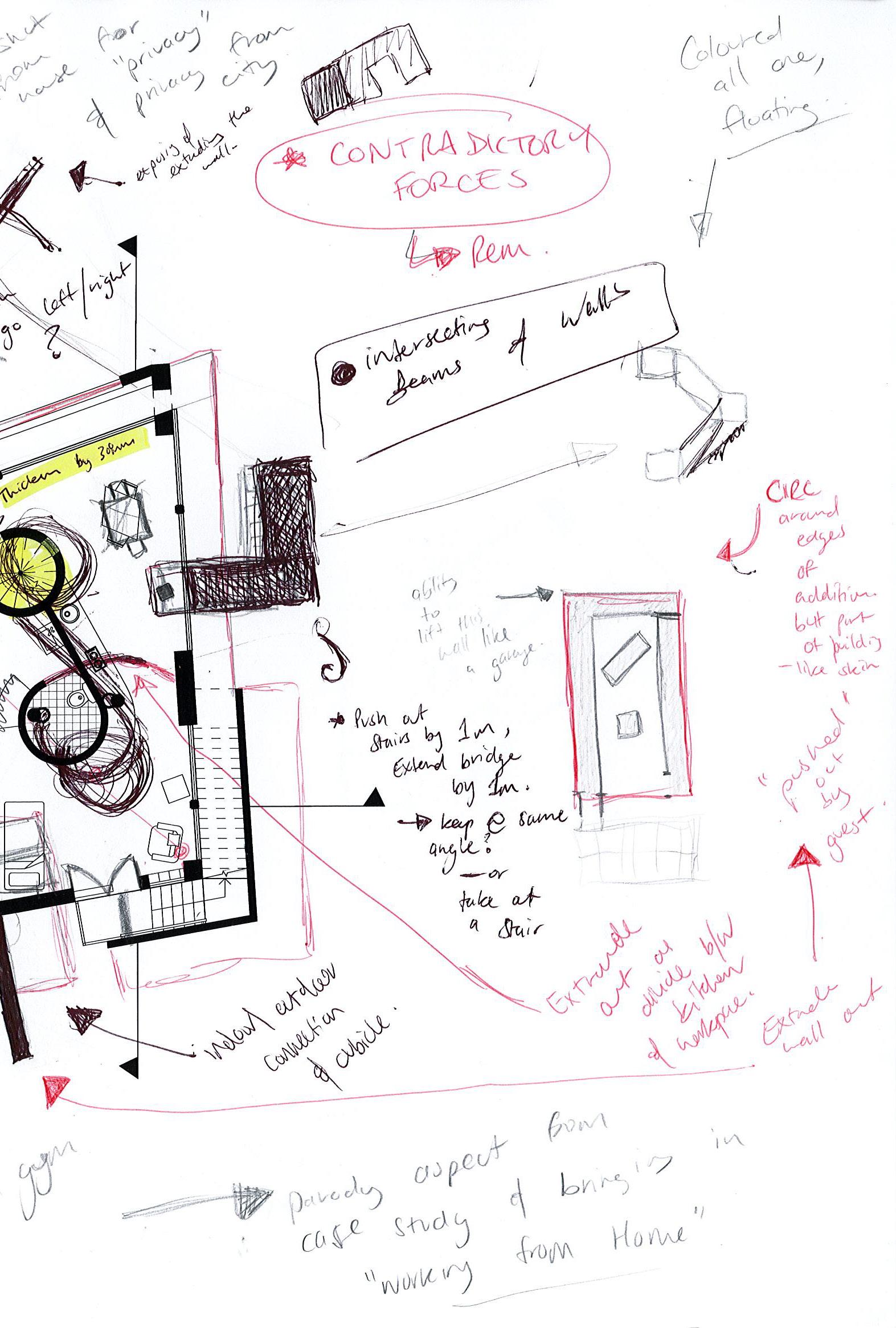
Brytan De Mattia | 2024 | Portfolio 39
SITE PLAN 1:1000 N
De
| 2024 | Portfolio 40
Brytan
Mattia
LAKE BURLEY GRIFFIN
DRIVE
| 2024 | Portfolio 41
ALEXANDRINA
Brytan De Mattia
AA 6 F INAL - HOUSE T OURIST VS PURIST 2.0 Brytan De Mattia | 2024 | Portfolio 46
1 - GUEST ROOM
- PUBLIC ACCESS
- KITCHEN
- LIVING / DINING
- CLIENT BATHROOM 6 - GUEST BATHROOM
7 - WORKSPACE 1
8 - ROOFTOP TERRACE
9 - CLIENT BEDROOM / WORKSPACE 2
1:100
4
GROUND LEVEL PLAN
2
3
5
CC BB 4 3 5 7 01 m2 m3 m4 m5 m N HOUSE EXTENSIO N
| 2024 | Portfolio 47
Brytan De Mattia
FINAL - HOUSE T OURIST VS PURIST 2.0 Brytan De Mattia | 2024 | Portfolio 48
- ROOFTOP TERRACE
TERRACE LEVEL PLAN 1:100 8 01 m2 m3 m4 m5 m N HOUSE EXTENSION 1
2
3
4
5
6
7
8
9
Brytan De Mattia | 2024 | Portfolio 49
PUBLIC
- GUEST ROOM
- PUBLIC ACCESS
- KITCHEN
- LIVING / DINING
- CLIENT BATHROOM
- GUEST BATHROOM
- WORKSPACE 1
- CLIENT BEDROOM / WORKSPACE 2
9 F INAL - HOUSE T OURIST VS PURIST 2.0 Brytan De Mattia | 2024 | Portfolio 50
LEVEL 1 PLAN 1:100
1 - GUEST ROOM 2 - PUBLIC ACCESS 3 - KITCHEN 4 - LIVING / DINING
5 - CLIENT BATHROOM
6 - GUEST BATHROOM
7 - WORKSPACE 1
8 - ROOFTOP TERRACE
9 - CLIENT BEDROOM / WORKSPACE 2
01 m2 m3 m4 m5 m N HOUSE EXTENSION
De Mattia | 2024 | Portfolio 51
Brytan
F INAL - HOUSE T OURIST VS PURIST 2.0 Brytan De Mattia | 2024 | Portfolio 52
01 m2 m3 m4 m5 m N HOUSE EXTENSION Brytan De Mattia | 2024 | Portfolio 53
ROOF PLAN 1:100
1 34 F INAL - HOUSE T OURIST VS PURIST 2.0 Brytan De Mattia | 2024 | Portfolio 54
1 - GUEST ROOM
2 - PUBLIC ACCESS
3 - KITCHEN
4 - LIVING / DINING
5 - CLIENT BATHROOM
6 - GUEST BATHROOM
7 - WORKSPACE 1
8 - ROOFTOP TERRACE
9 - CLIENT BEDROOM / WORKSPACE 2
1:100 SECTION AA 8 01 m2 m3 m4 m5 m HOUSE EXTENSION
De Mattia | 2024 | Portfolio 55
Brytan
34 7 9 FINAL - HOUSE T OURIST VS PURIST 2.0 Brytan De Mattia | 2024 | Portfolio 56
1 - GUEST ROOM
2 - PUBLIC ACCESS
3 - KITCHEN
4 - LIVING / DINING
5 - CLIENT BATHROOM
6 - GUEST BATHROOM
7 - WORKSPACE 1
8 - ROOFTOP TERRACE
9 - CLIENT BEDROOM / WORKSPACE 2
1:100 SECTION BB 1 8 01 m2 m3 m4 m5 m HOUSE EXTENSION
Brytan De Mattia | 2024 | Portfolio 57
FINAL - HOUSE TOURIST VS PURIST 2.0 Brytan De Mattia | 2024 | Portfolio 60
1:100
ELEVATION 01
m HOUSE EXTENSION
De
| 2024 | Portfolio 61
NORTH
m2 m3 m4 m5
Brytan
Mattia
FINAL - HOUSE TOURIST VS PURIST 2.0 Brytan De Mattia | 2024 | Portfolio 64
EAST ELEVATION 01
HOUSE EXTENSION
| 2024 | Portfolio 65
1:100
m2 m3 m4 m5 m
Brytan De Mattia
Mobile: 0452563535
Email: Brytandemattia@gmail.com
Home: 33 Laws Farm rd Lower Portland 2756, Sydney & 44 Hastings rd Bogangar 2488
Thanks for your time
P T L R F O O I o
68
Brytan De Mattia
| 2024 | Portfolio











































































 Le Corbusier
Le Corbusier
Rem Koolhaas
Virgil Abloh
Rem Koolhaas
Le Corbusier
Le Corbusier
Rem Koolhaas
Virgil Abloh
Rem Koolhaas








