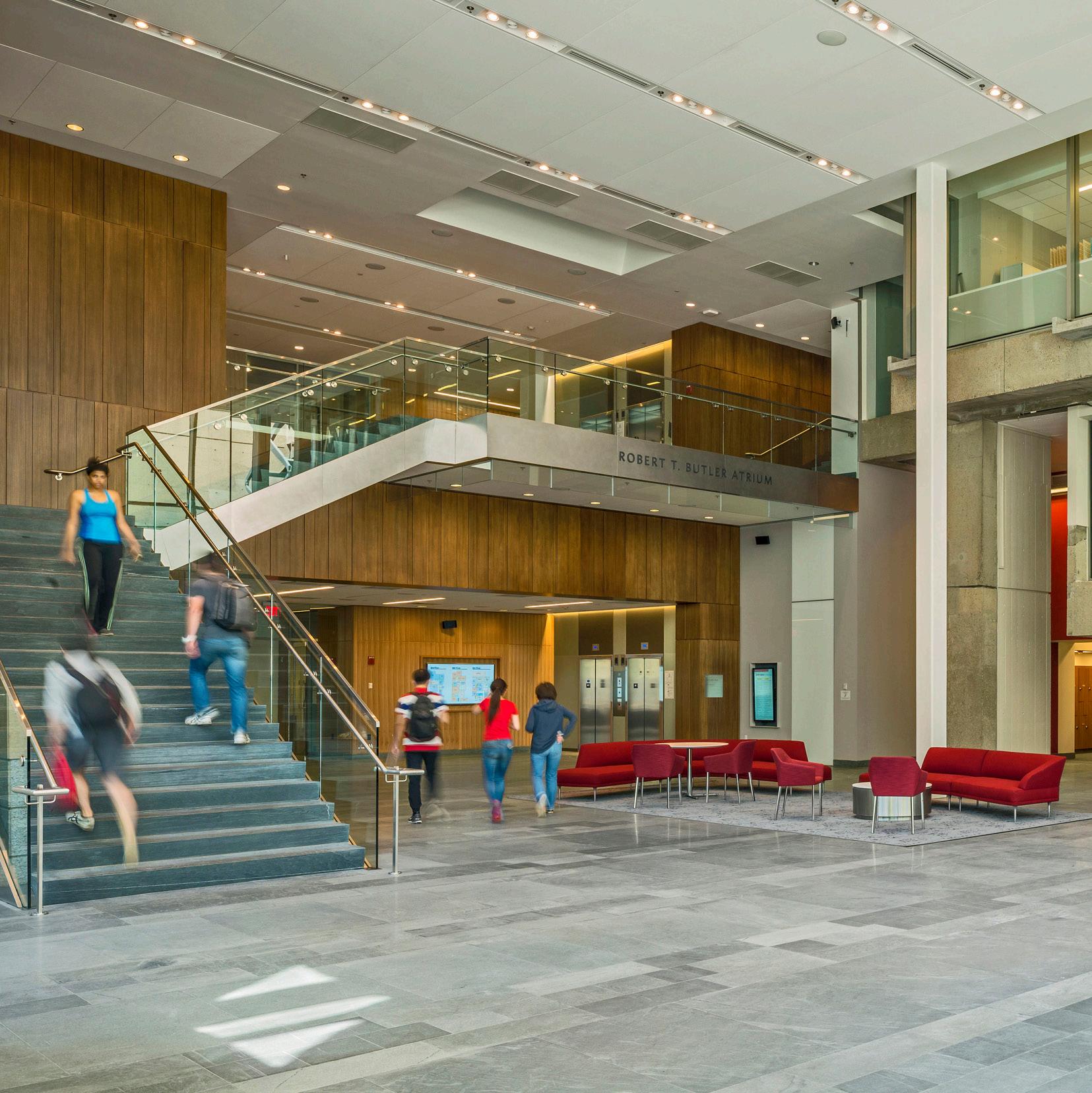

SCHOOL OF LAW BOSTON UNIVERSITY
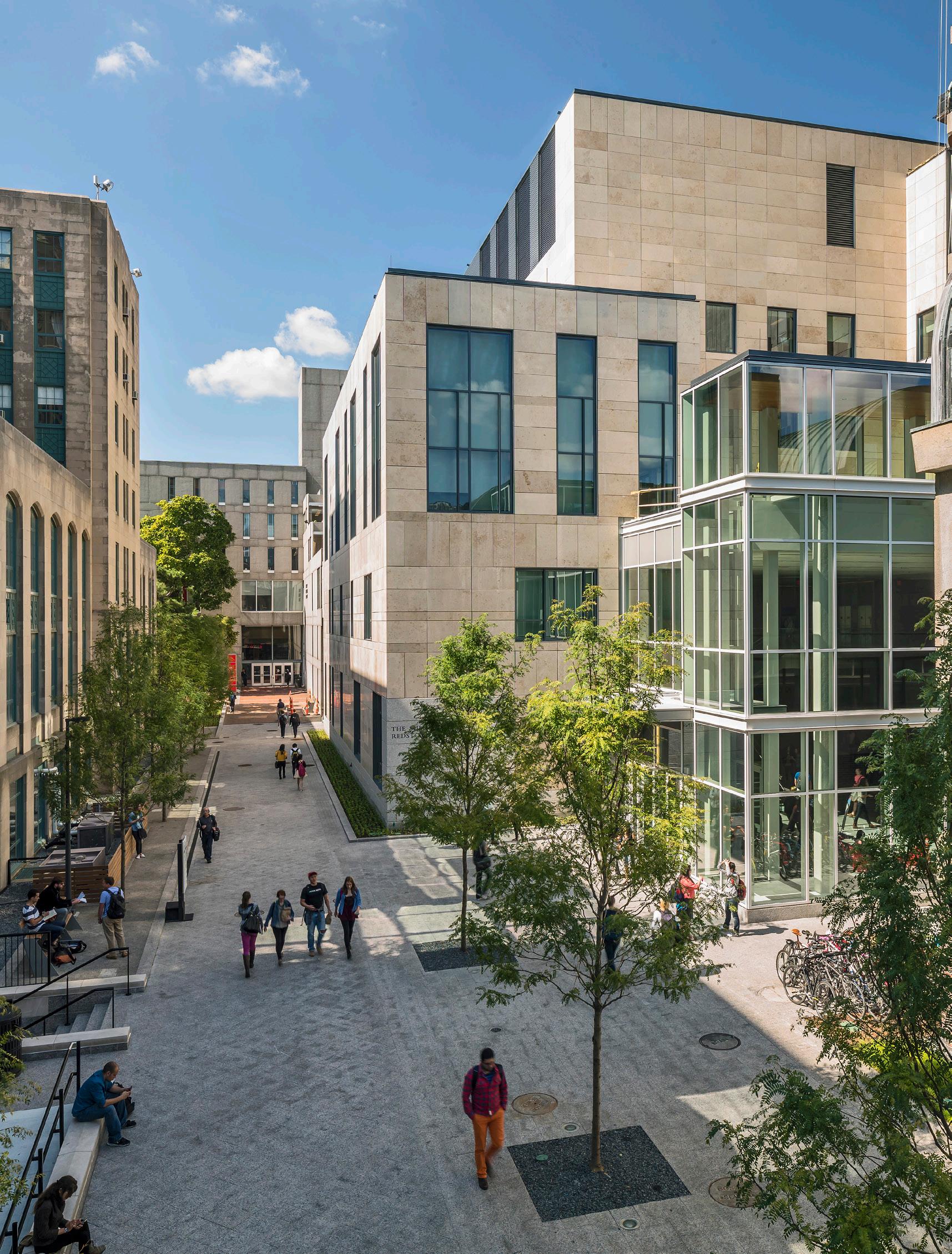
Boston University School of Law Renovation and Expansion
PROJECT TEAM
Client Boston University
Architect Bruner/Cott Architects
Landscape Richard Burck Associates, Inc.
Structural Engineer Weidlinger Associates, Inc.
MEP/FP BR + A
Lighting Atelier Ten
Civil Engineer Nitsch Engineering
Code Cosentini Associates
Acoustics/AV/IT Acentech, Inc.
Cost Estimating Faithful + Gould
Curtain Wall
CDC Curtain Wall Design & Co.
Elevator Syska Hennessey Group, Inc.
Envelope
Food Services
Simpson Gumpertz & Heger
Colburn & Guyette Consulting
Spec Kalin Associates
Construction Manager Skanska USA
SELECTED AWARDS
DoCoMoMo, 2017 Modernism in America Award, Civic
SCUP AIA-CAE,
2016 Merit Award for Excellence in Architecture, Addition and Adaptive Reuse
Massachusetts Historical Commission, 2016 Preservation Award
Boston Preservation Alliance, 2016 Preservation Achievement Award
American School & University, 2015 Educational Interiors Award
College Planning & Management, 2015 Top Design Award, Education
PHOTOGRAPHY
© Richard Mandelkorn
Reimagining BU Law ’ s campus to meet the demands of contemporary legal education, while honoring the modernist legacy of Sert ’ s iconic Tower.
Boston University School of Law’s Tower, originally designed by Josep Lluís Sert, stood with adjacent library and mechanical plant as bold modernist landmarks but faced growing functional, spatial, and experiential challenges. Bruner/Cott Architects was engaged to develop a holistic solution: one that would resolve circulation and accessibility issues, modernize program areas, and above all, define a new public face for the School of Law.
The addition of the new Redstone building transformed circulation, both vertically and as integrated into landscape pedestrian networks, added social spaces, and expanded teaching spaces with built-in flexibility for future changes in curriculum.

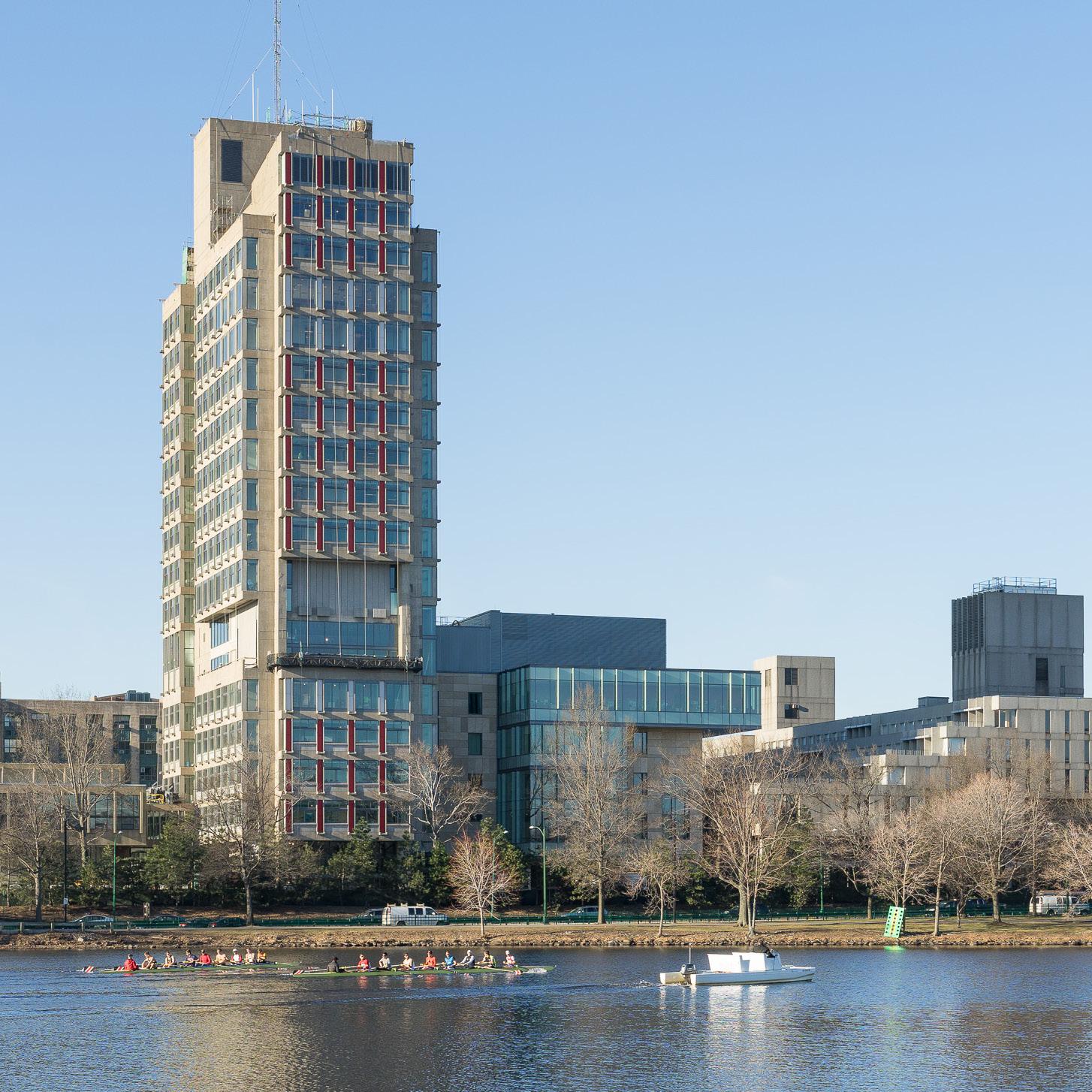
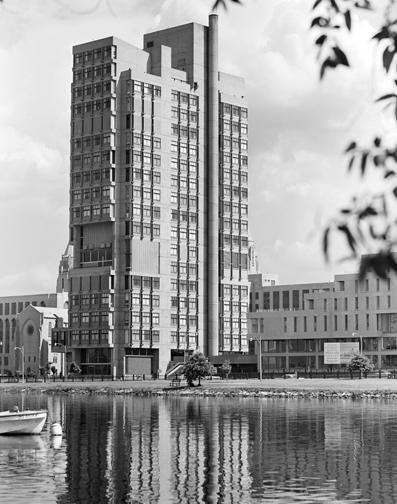
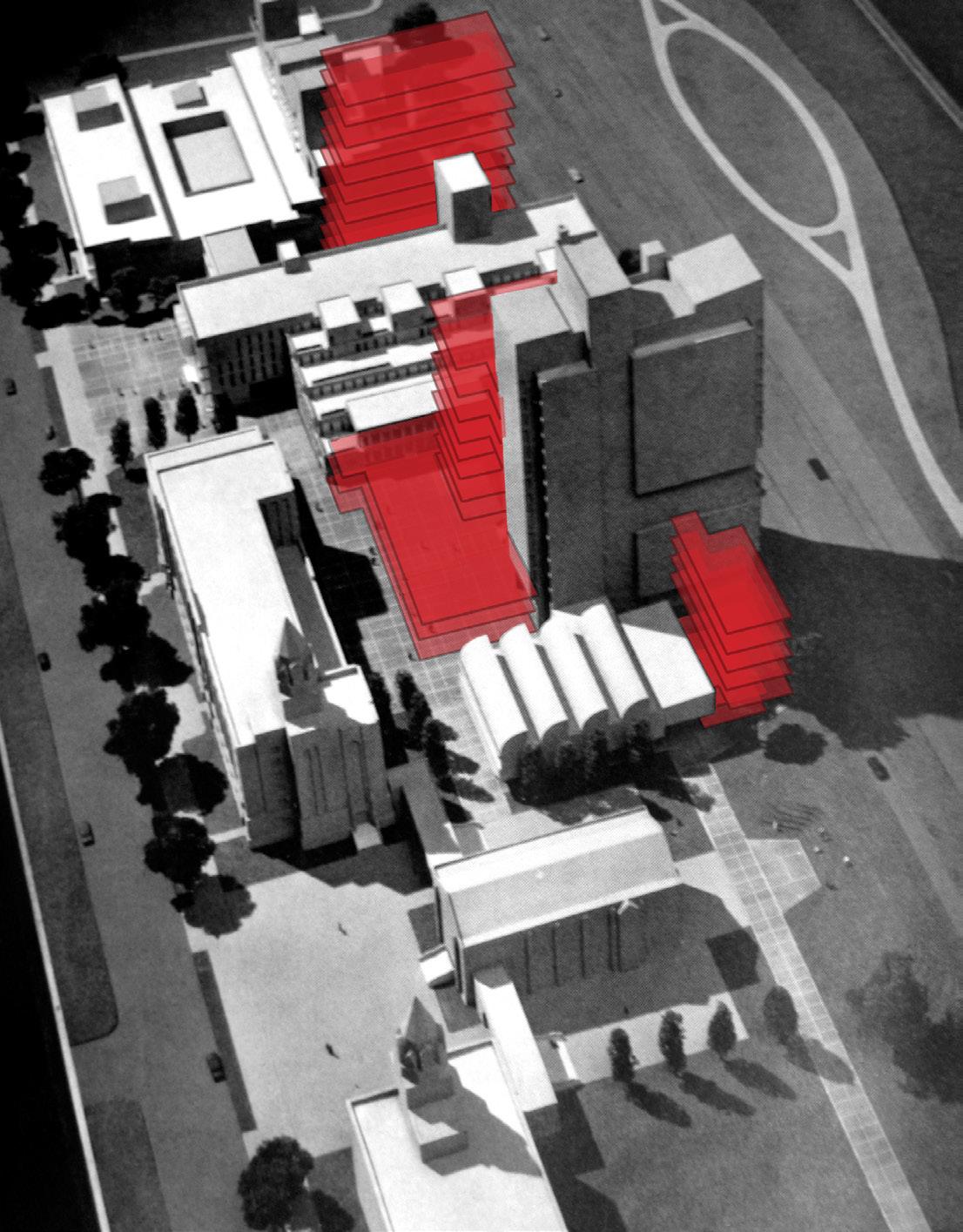
The 2008 Sert Plan re-envisioned BU’s campus, establishing a design framework that catalyzed the complex's transformation.
Bruner/Cott’s 2008 Sert Campus Master Plan focused on strengthening BU’s Charles River campus by clarifying circulation, reinforcing modernist architectural heritage, and creating more legible, connected spaces. The School of Law renovation and expansion became the plan’s first major realization, linking strategy with built form. The plan also initiated sustainability measures that have rippled throughout the central campus.
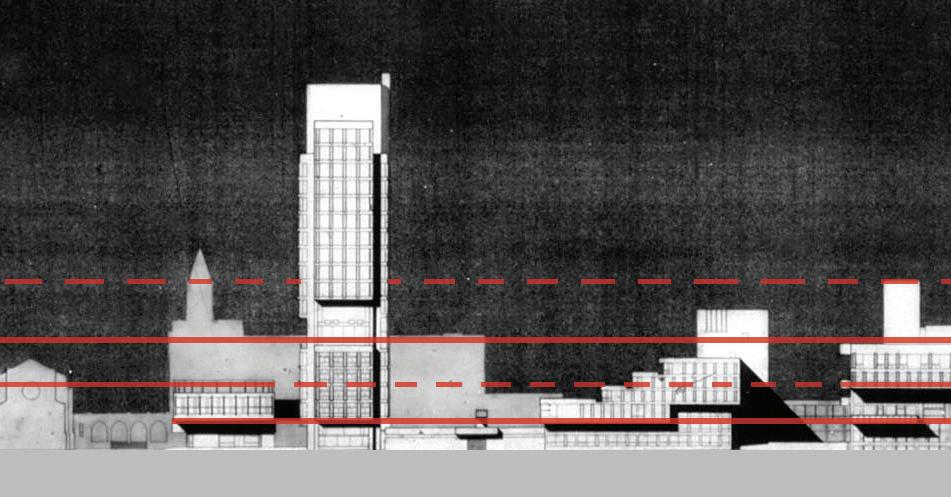
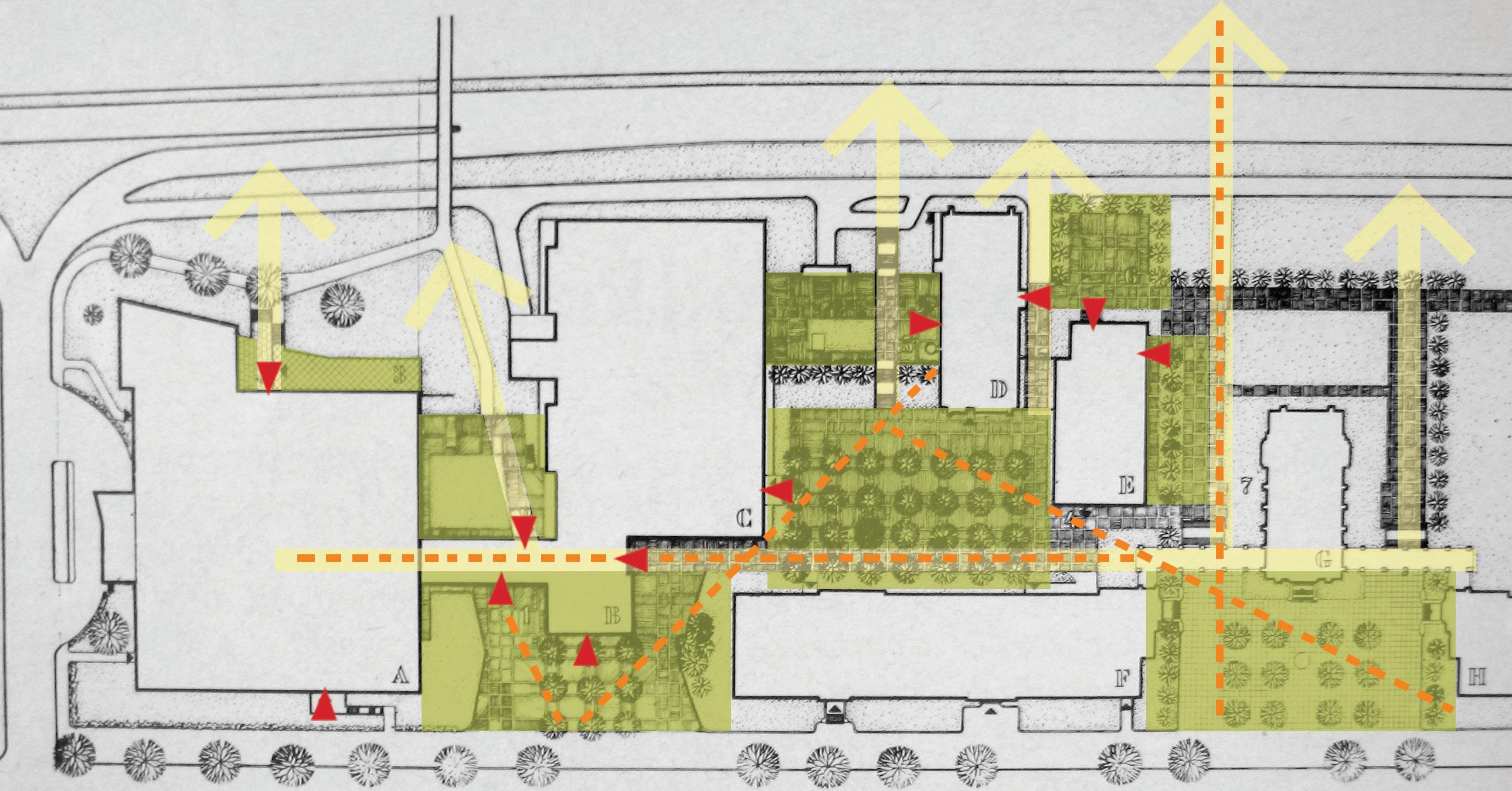
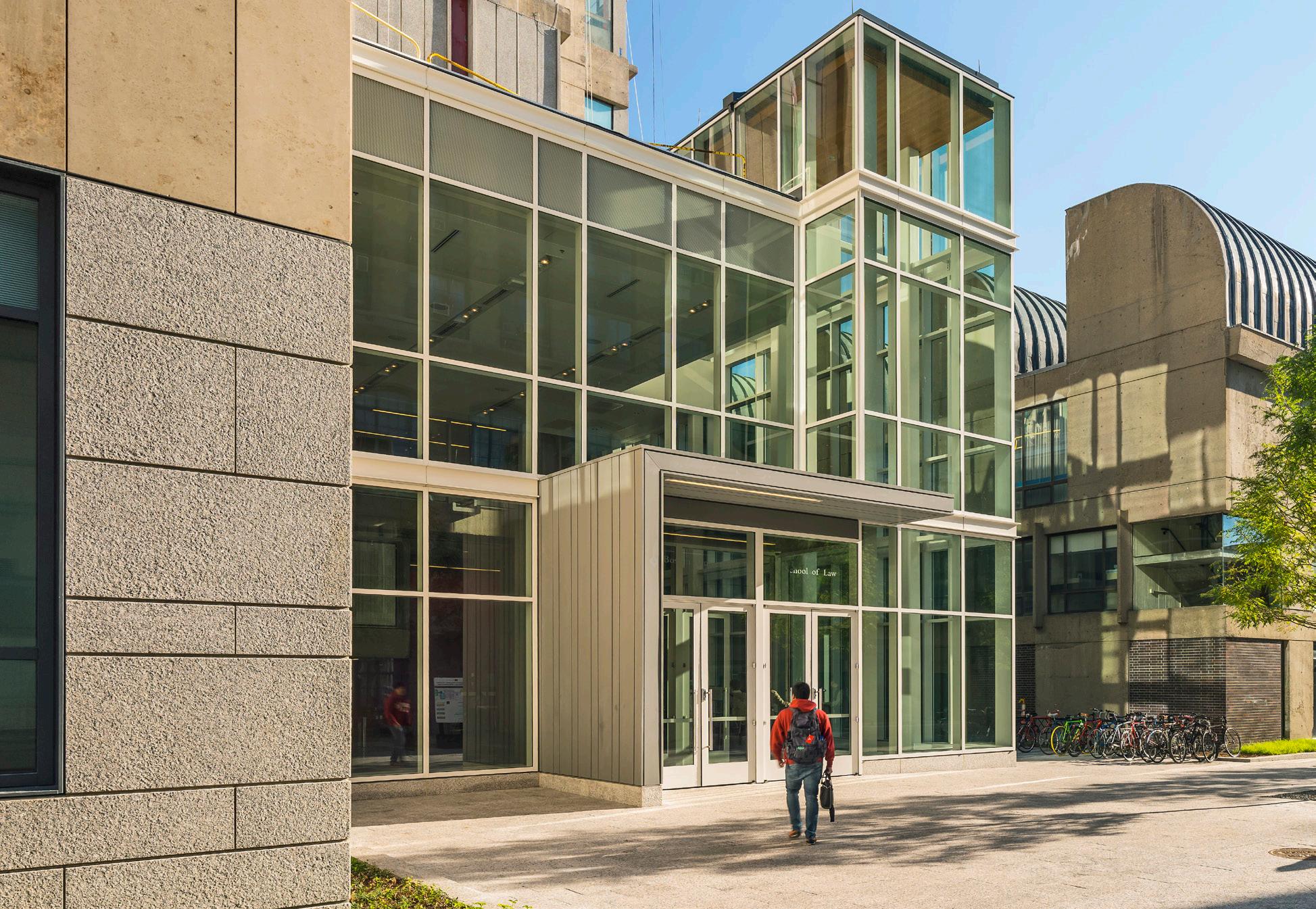
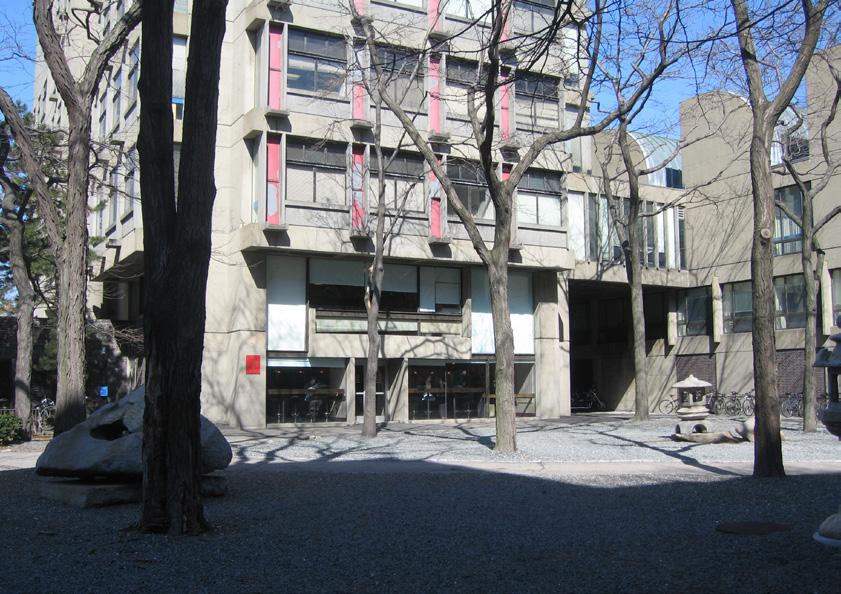
Prior to the renovation and expansion, students utilized a fire egress entrance along Commonwealth Avenue to enter the Law School Complex, pictured left, because it was easier to find and more accessible than Sert’s original entry sequence on the opposite side of the Law tower.
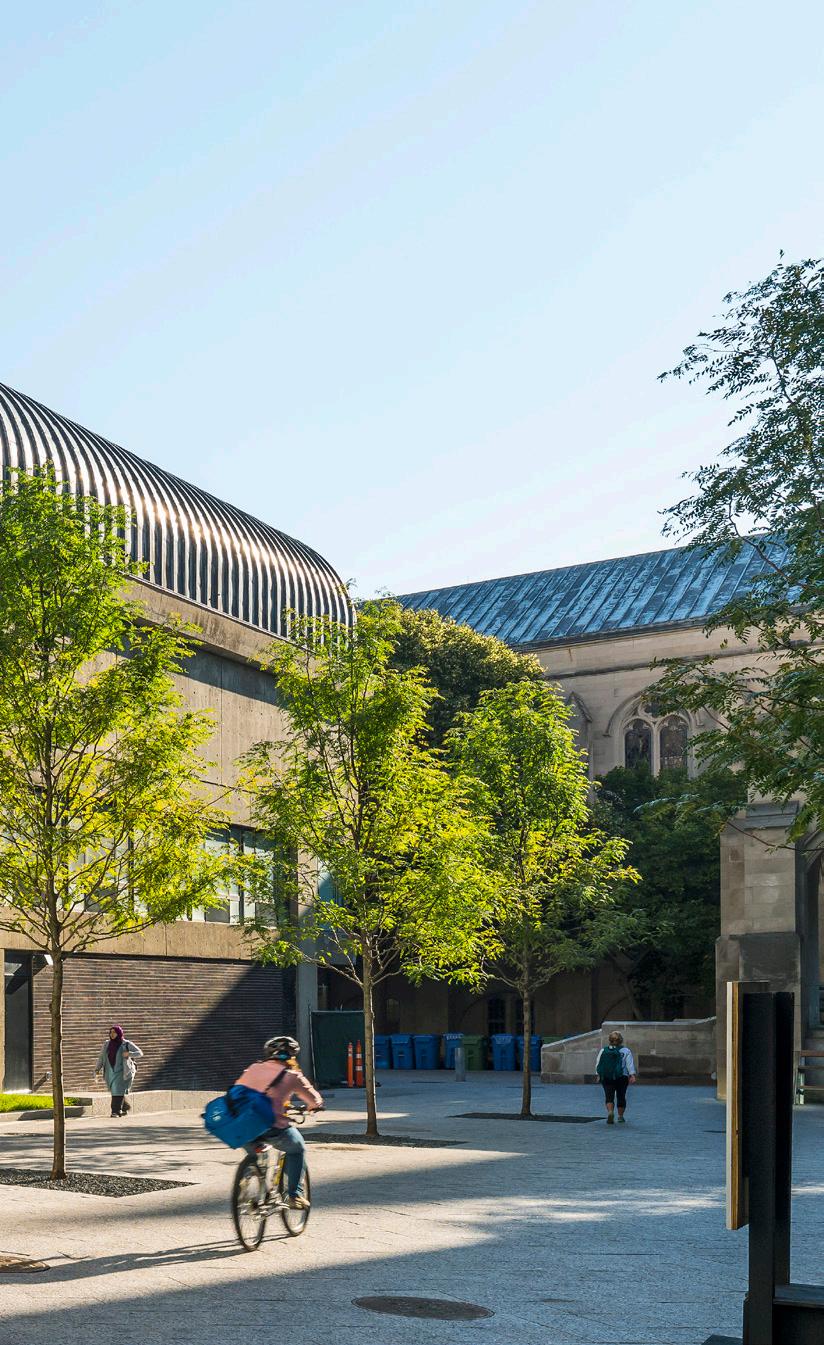
The insertion of a glazed atrium between the Tower and new Redstone Building creates a distinct new entrance that is intuitive, accessible, and inviting. This new threshold enhances visibility from the campus and symbolically reinforces the School of Law’s openness and commitment to community.
Replacing a maze-like entry sequence with a signature arrival space to welcome students, faculty, and visitors into the heart of the law school complex.
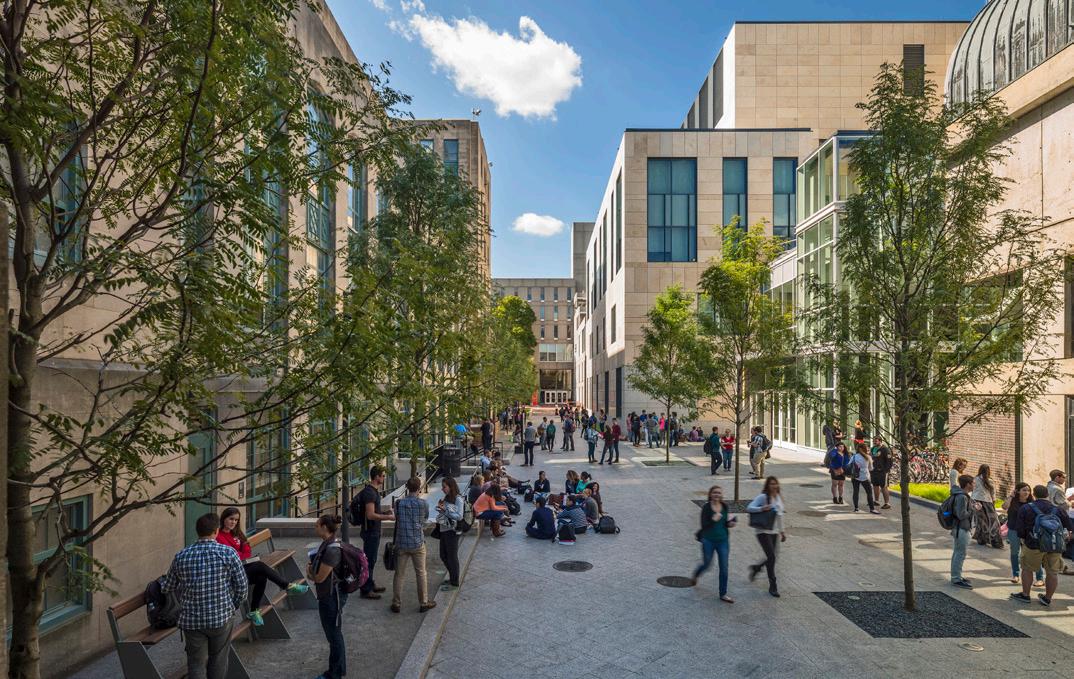
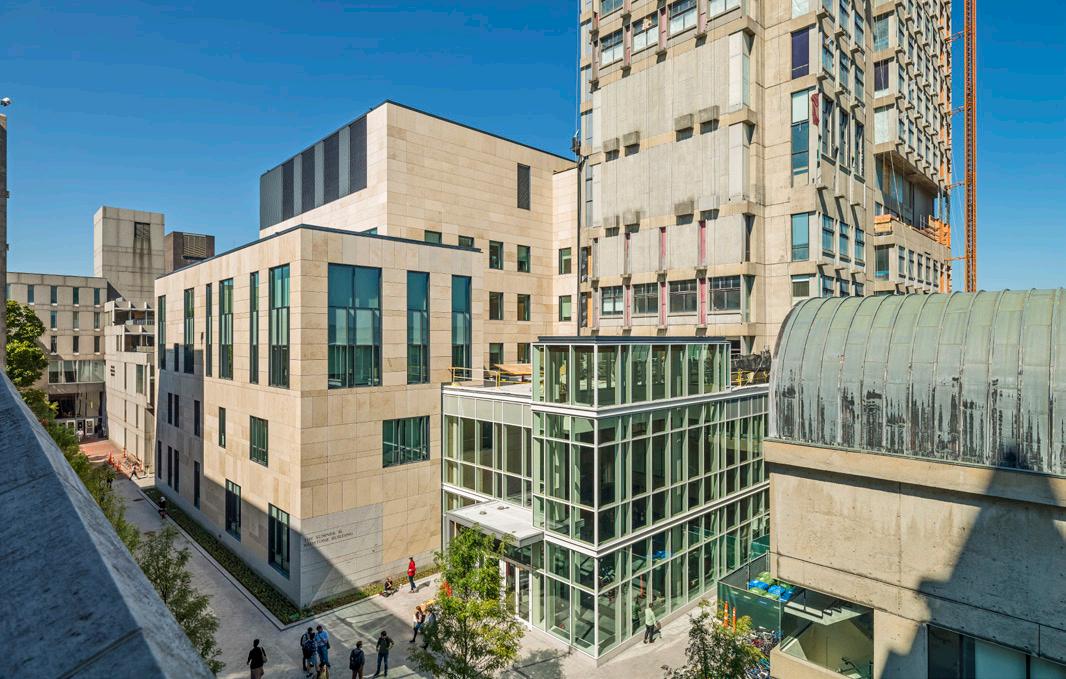
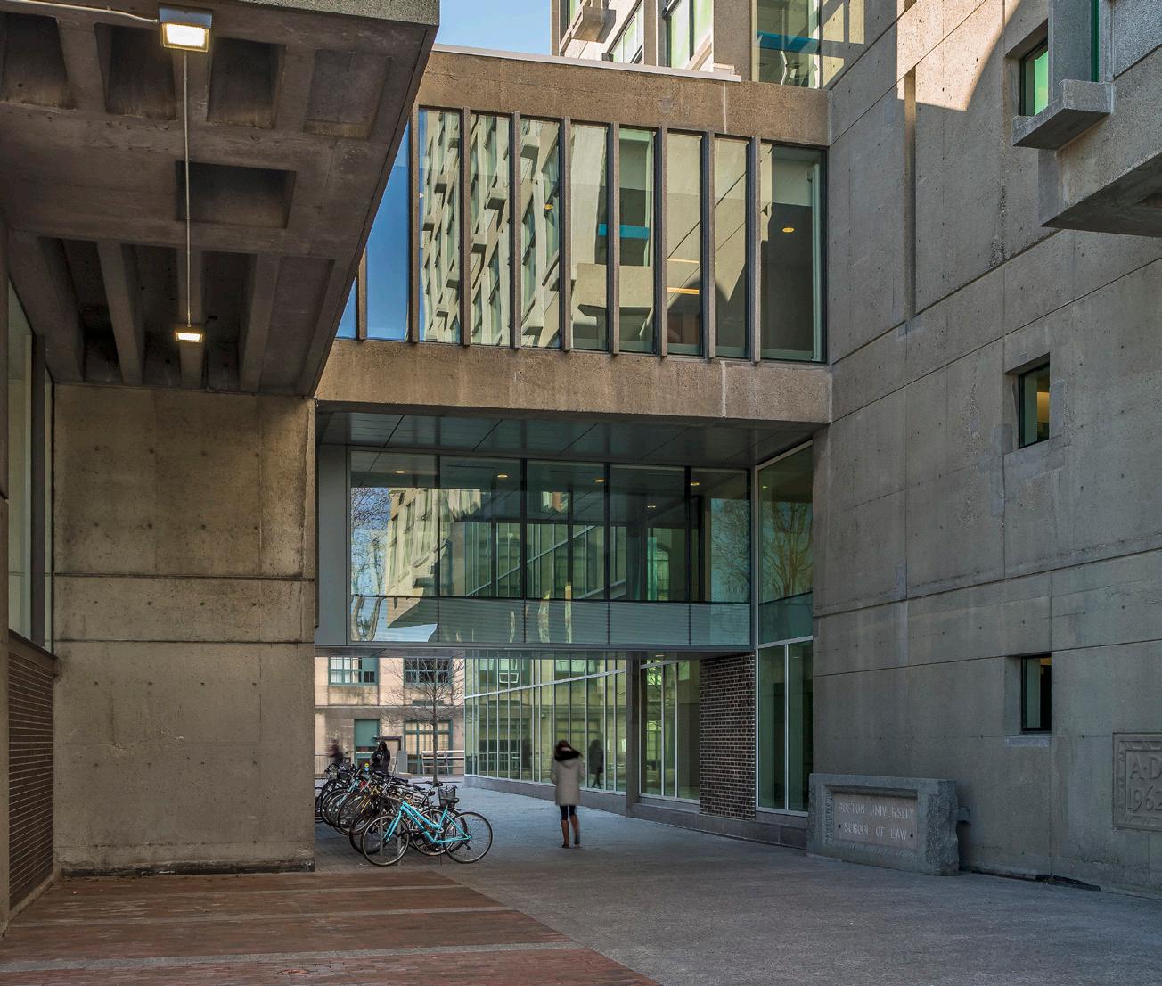
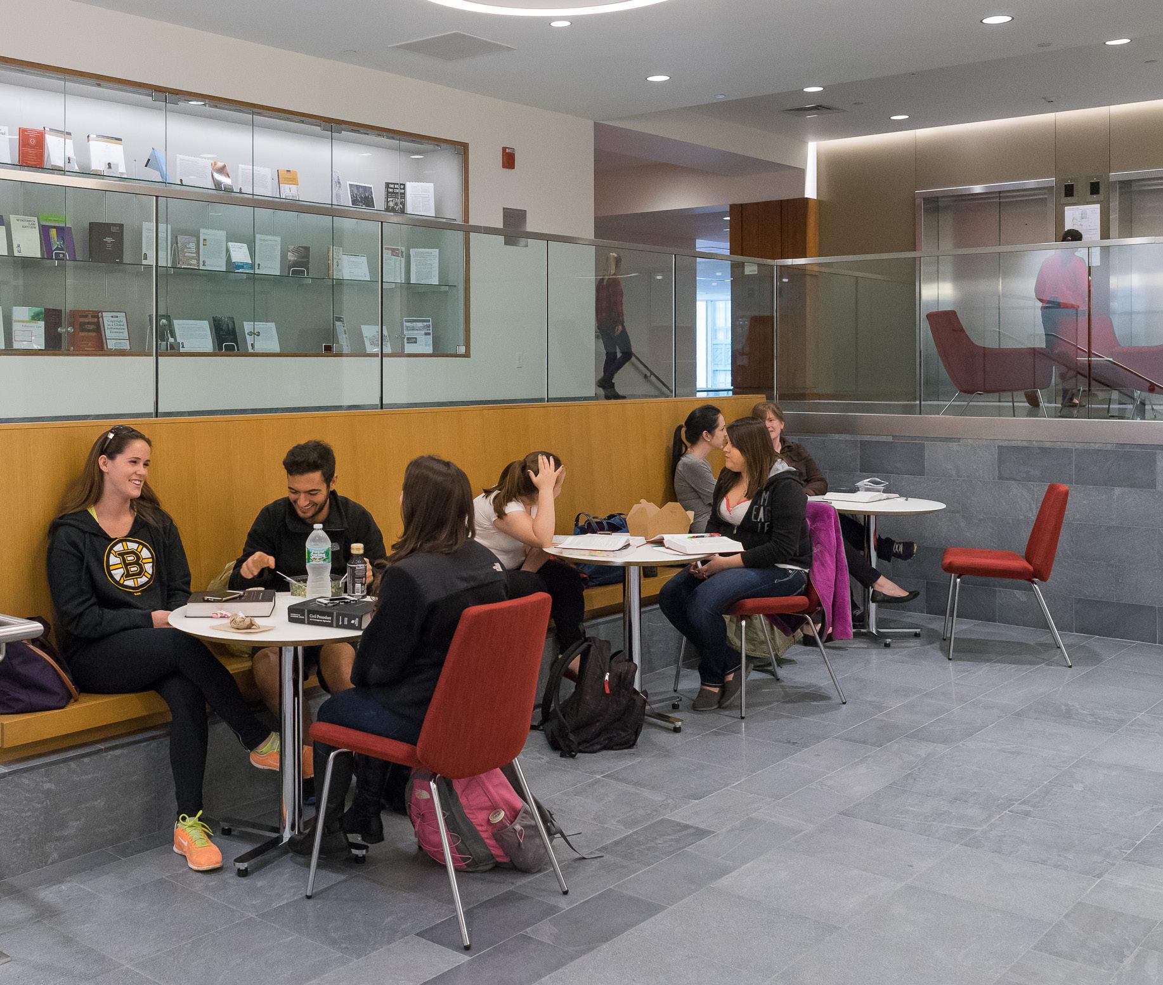
The former building layout struggled with disjointed spaces and confusing pathways. By redistributing key program areas, centralizing classrooms in the new Redstone addition, and introducing new vertical and horizontal circulation cores, the renovation ensures that students, faculty, and visitors can move through the space equitably, confidently, and without waiting at the overcrowded elevators of the past.
Sert’s original tower design lacked social spaces to encourage informal discussion. Redstone allowed space for this. Library entrance is above this seating area.
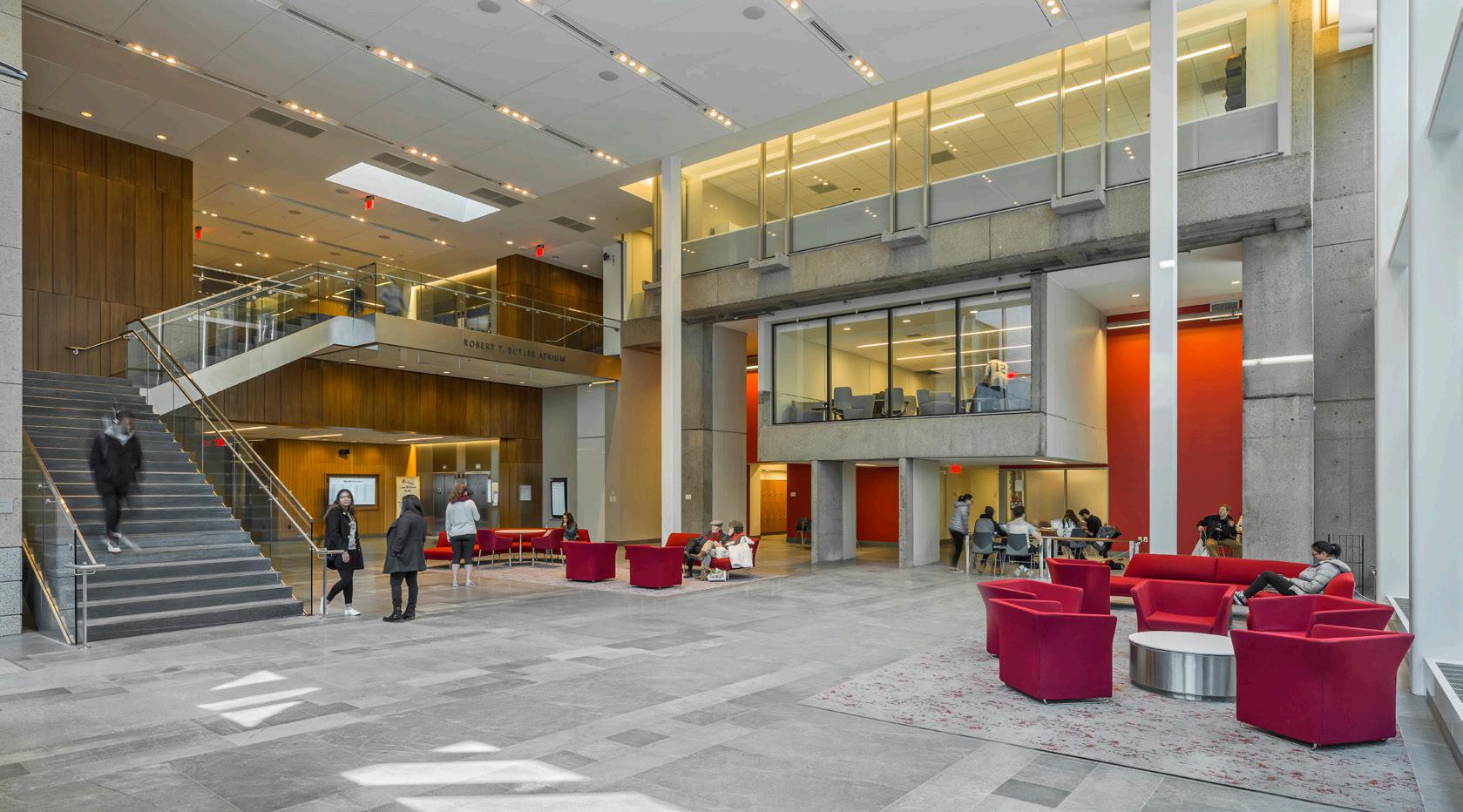
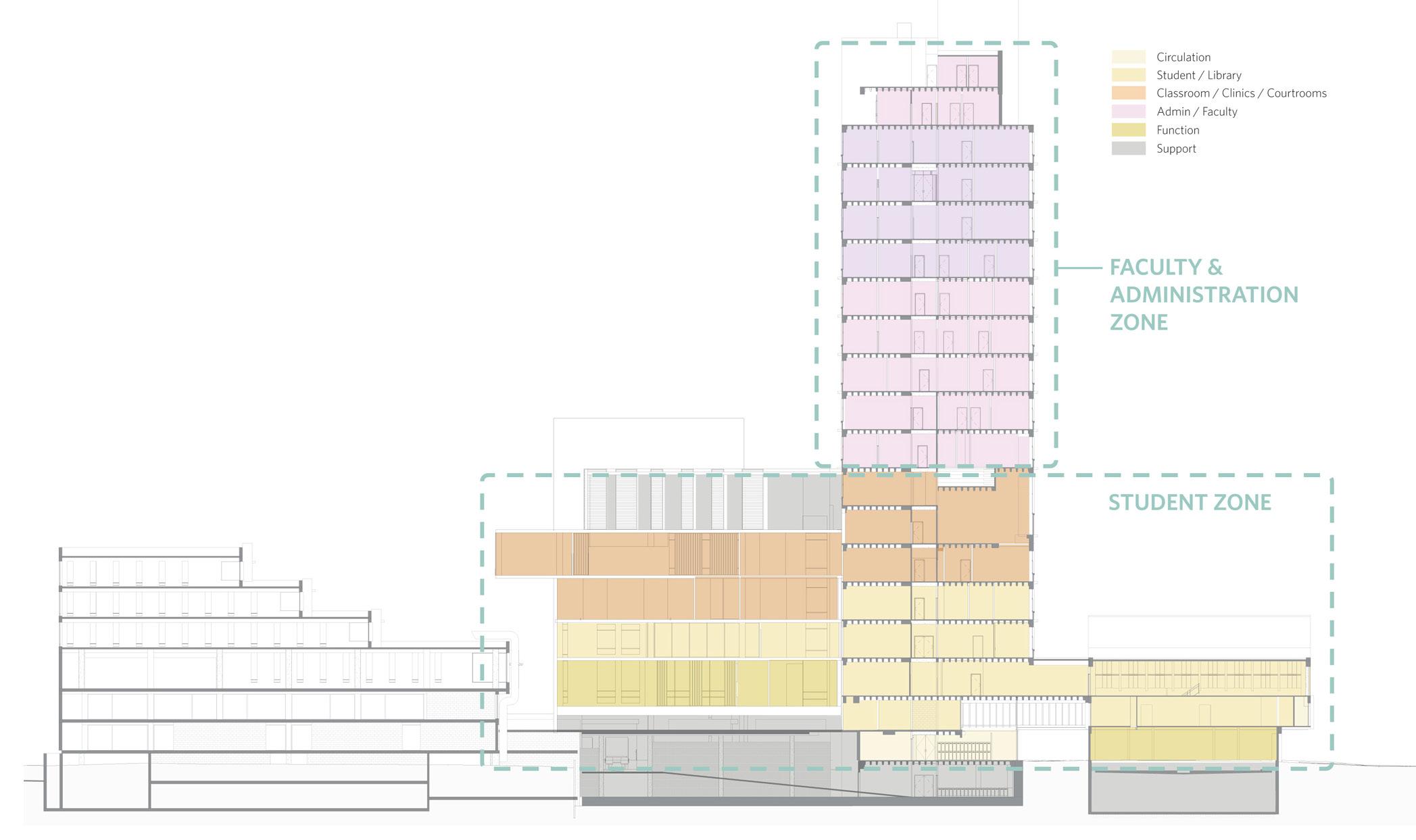
Reorganized program elements, new vertical circulation, and intuitive wayfinding strategies unify the law school into one cohesive whole.
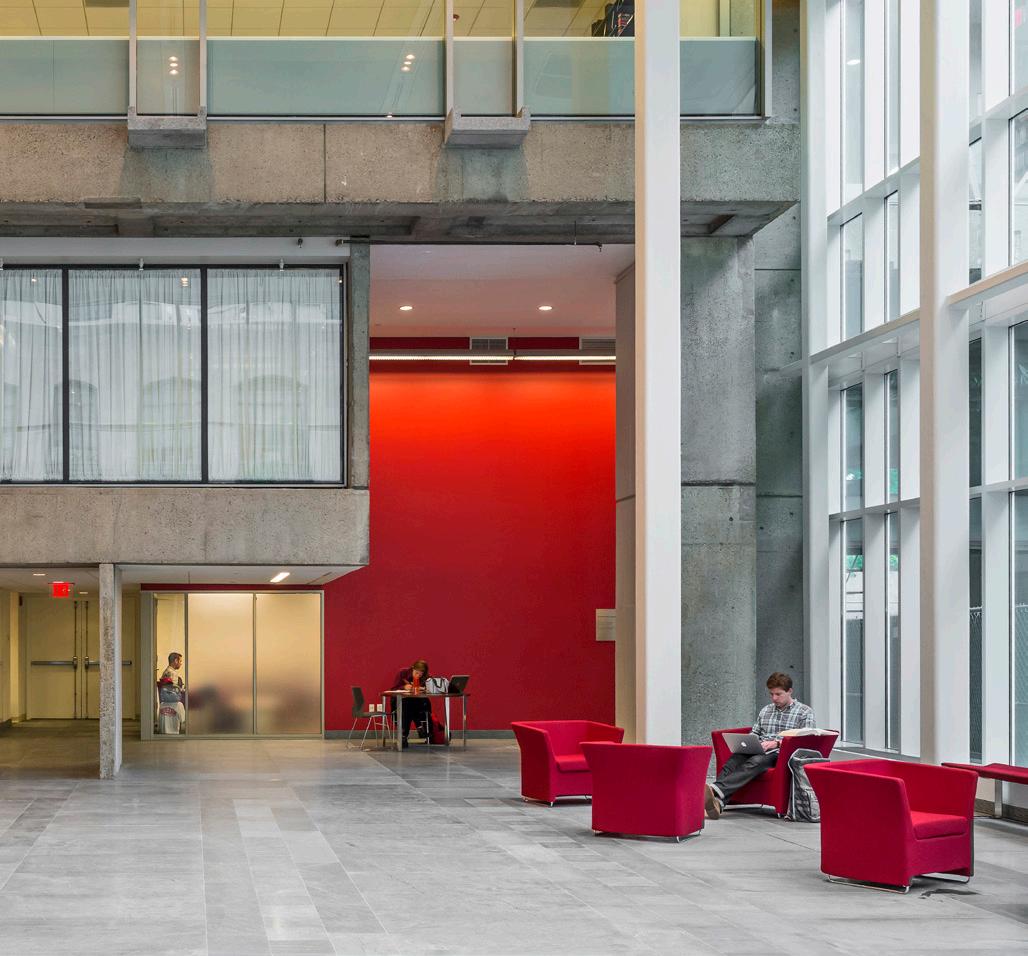
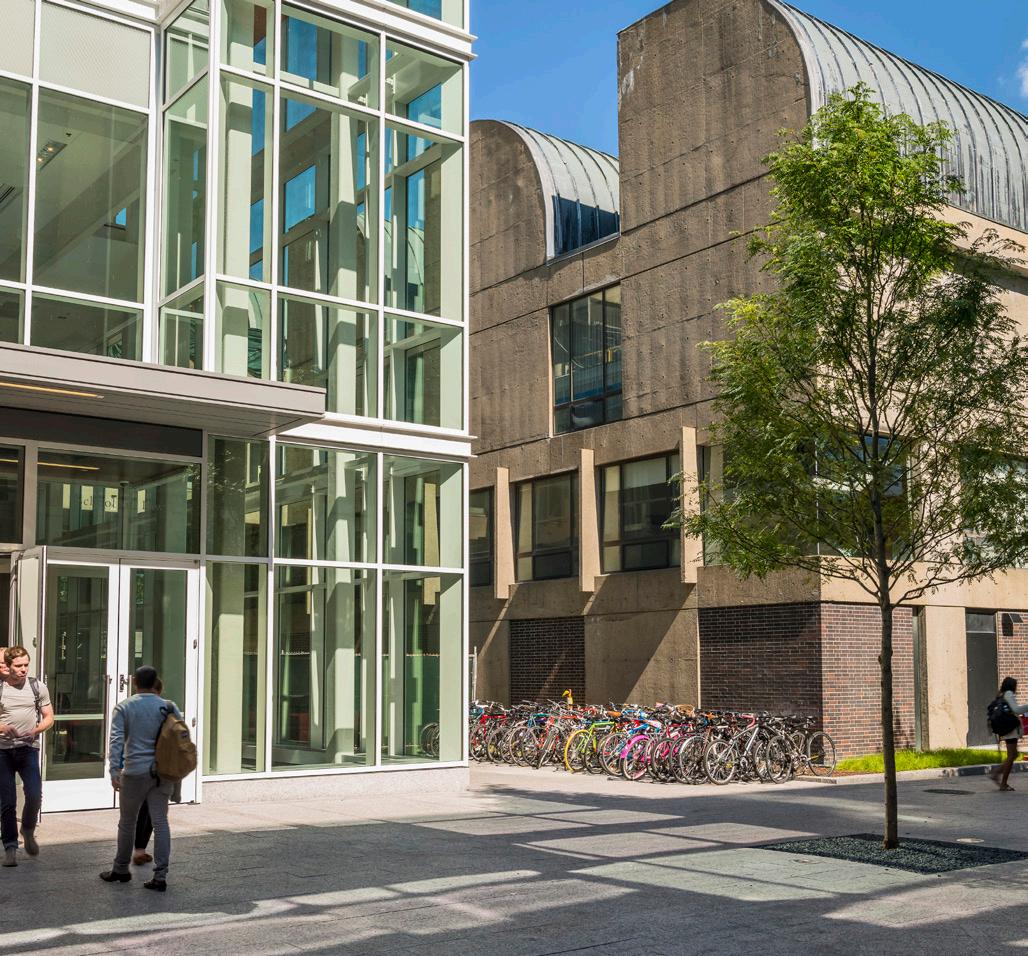
The new atrium serves as a social, academic, and spatial connector, transforming two buildings into a unified, student-centered whole.
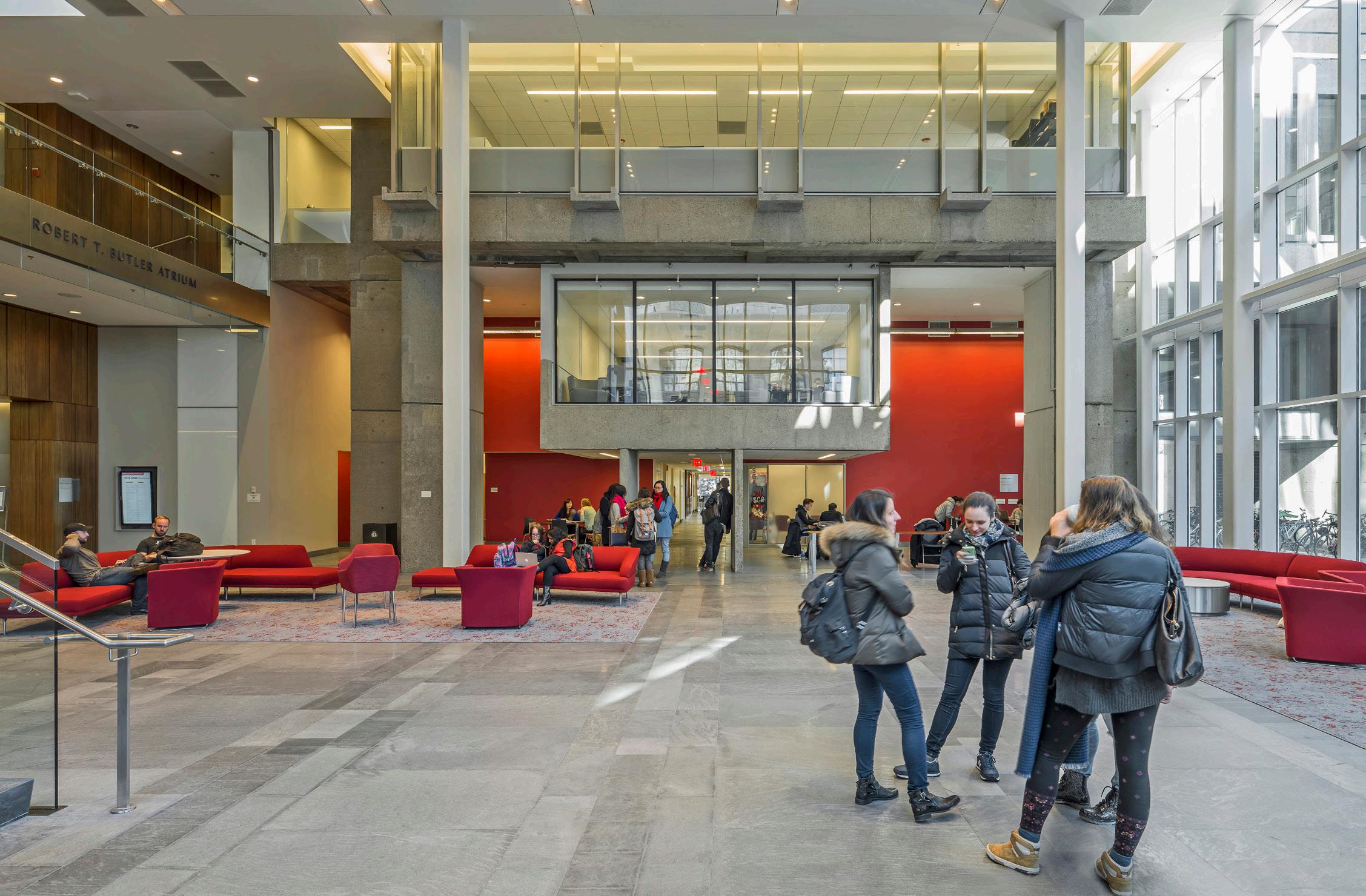
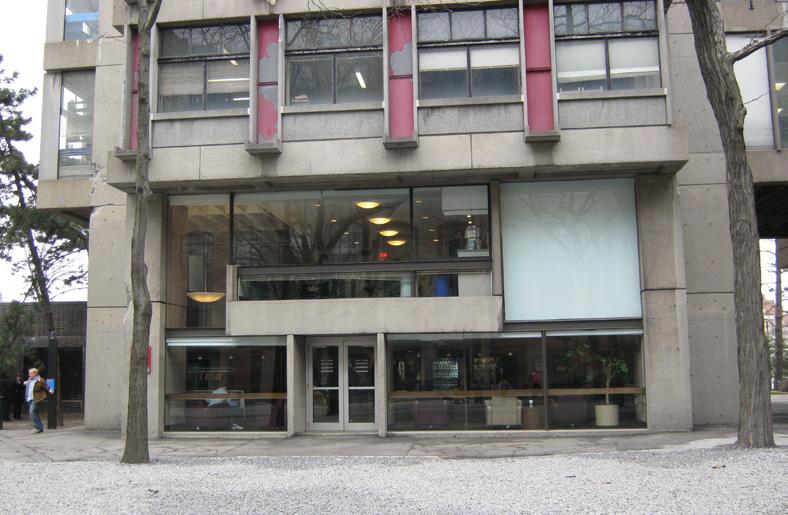
What was once a hard-to-navigate gap is now a lively, light-filled atrium that brings together students, faculty, and guests. Beyond serving as a passage, it acts as a commons: a space for conversation, collaboration, and informal learning.
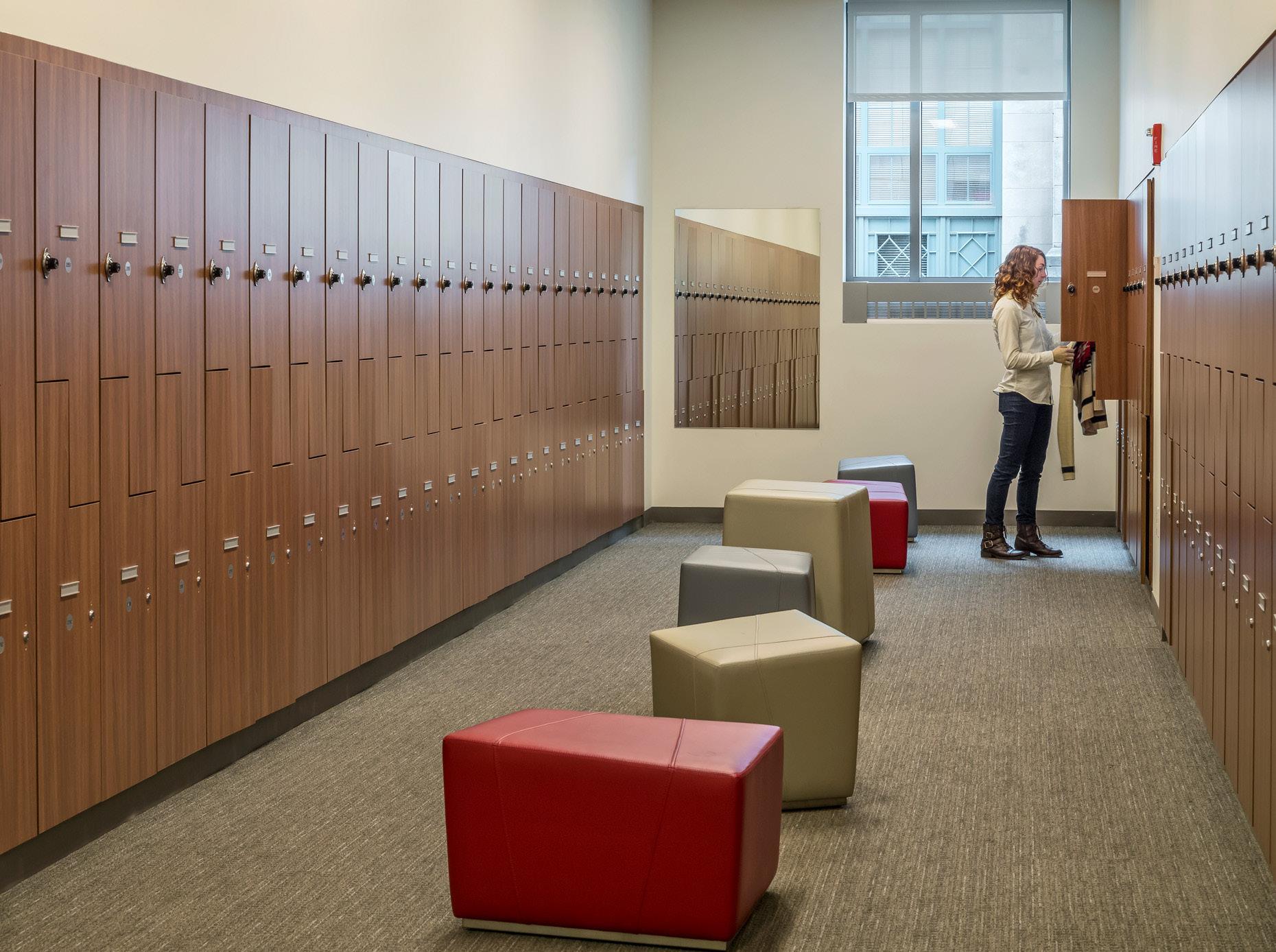
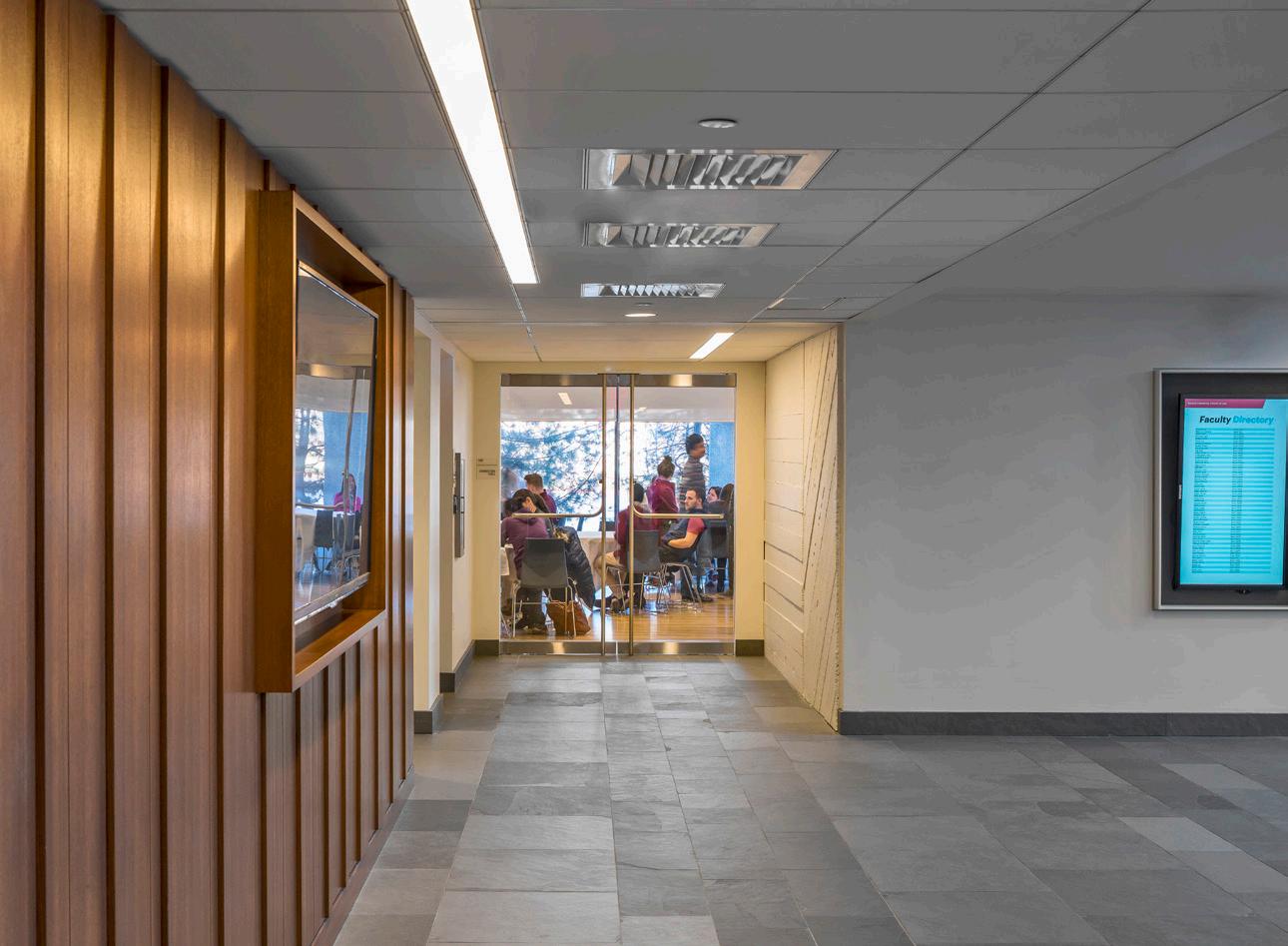
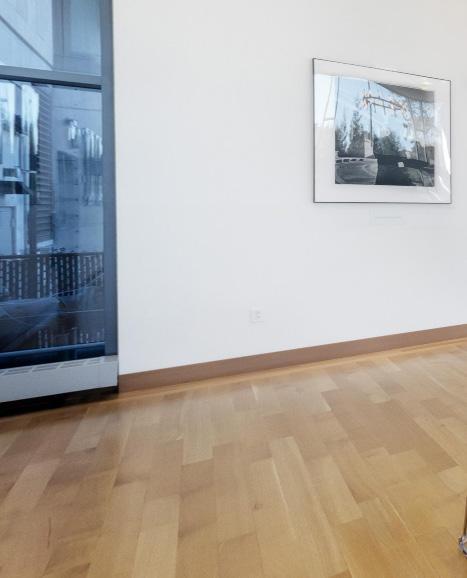
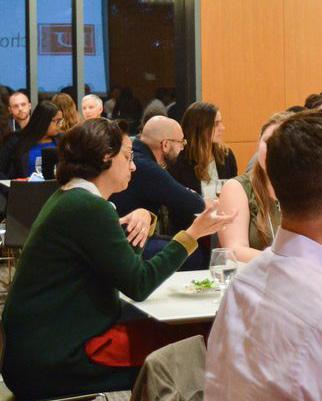
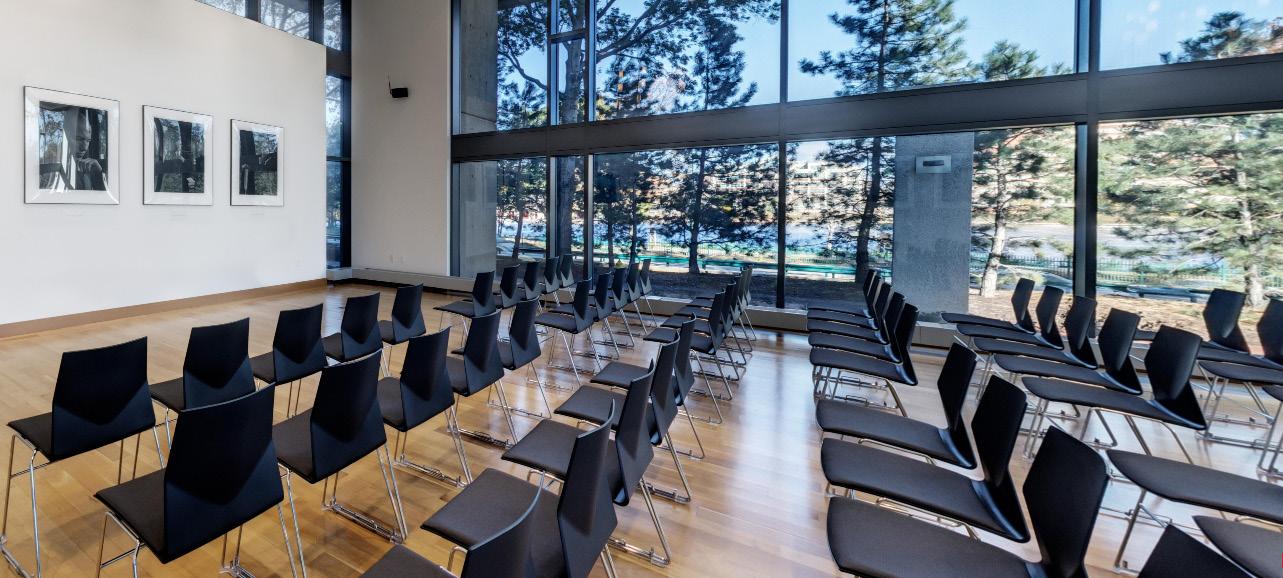

Image sourced from BU Law website.
Image
A new upper level dining area is connected to the Law Tower’s portion of the adjacent law library and provides for informal exchanges among students and faculty with views out to the Charles River.
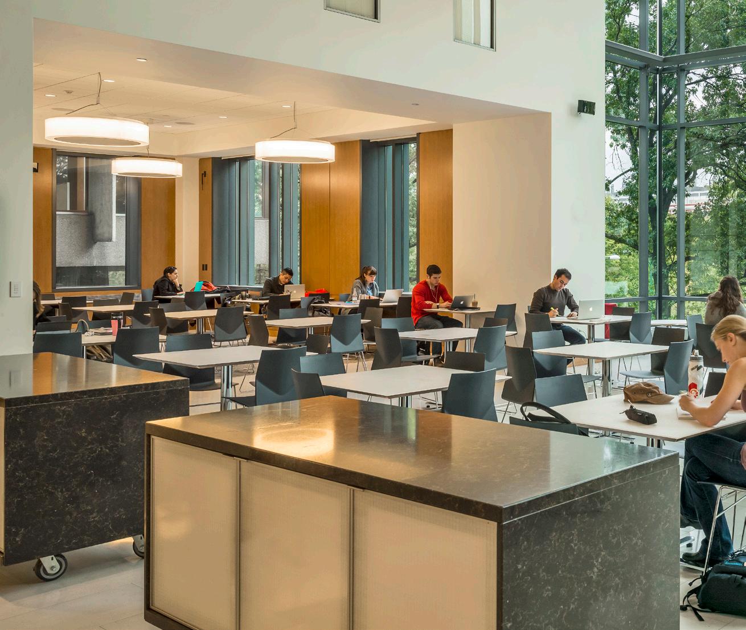
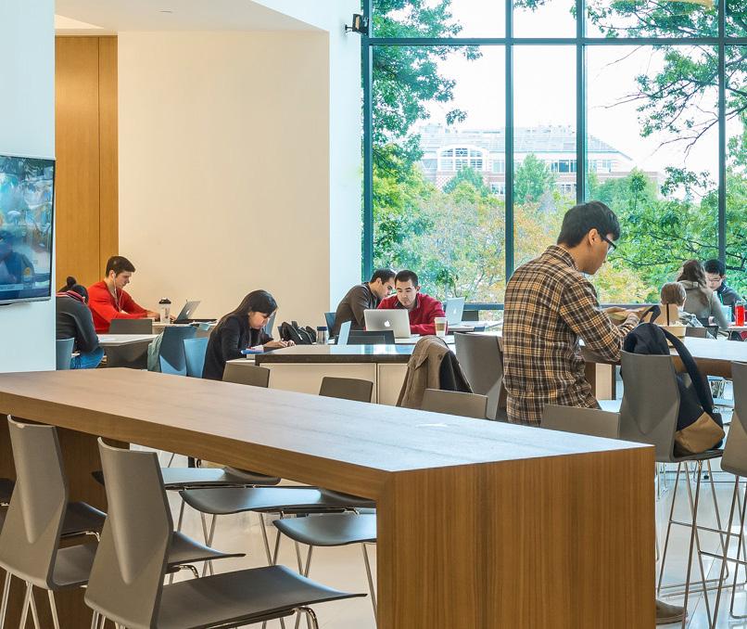
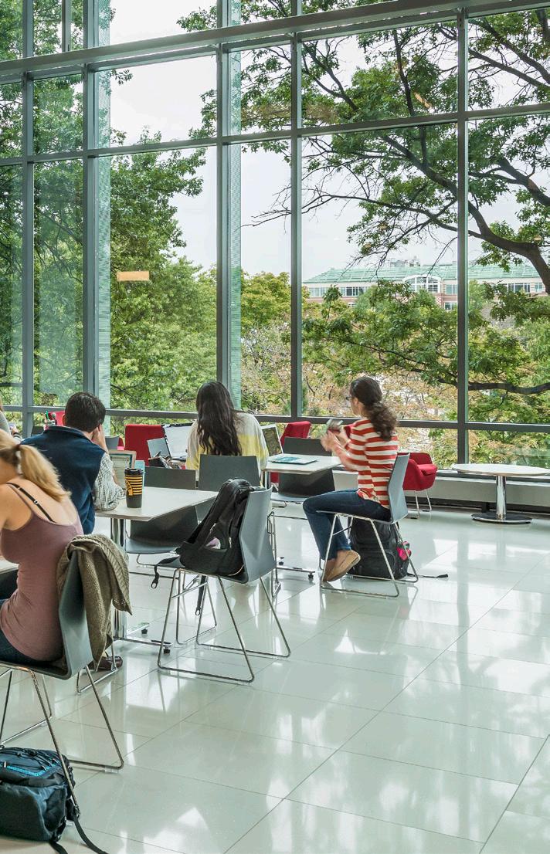
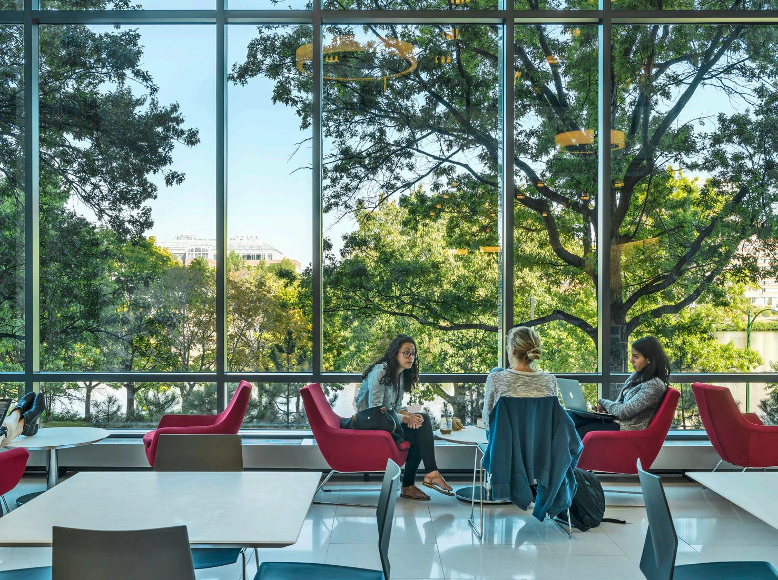
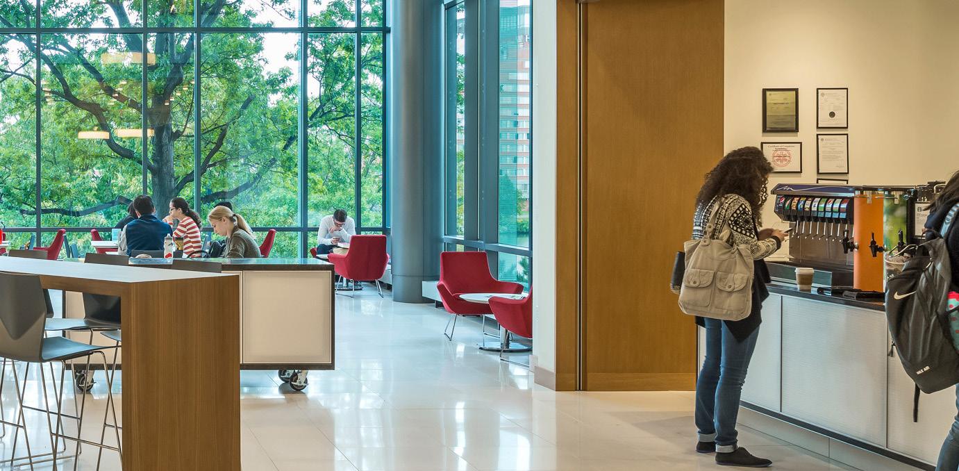
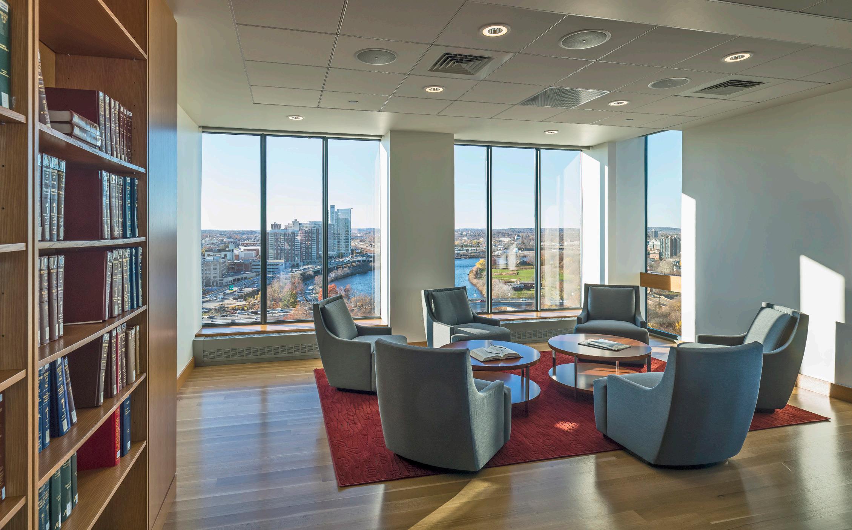
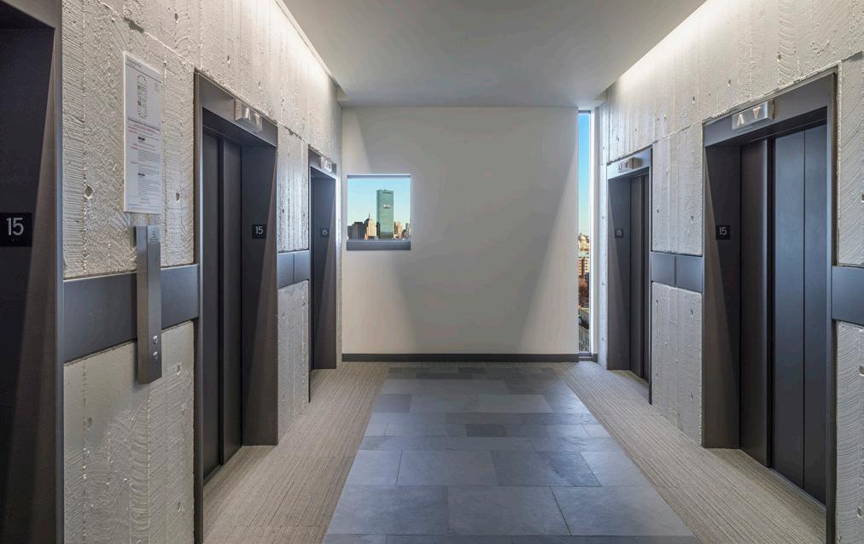
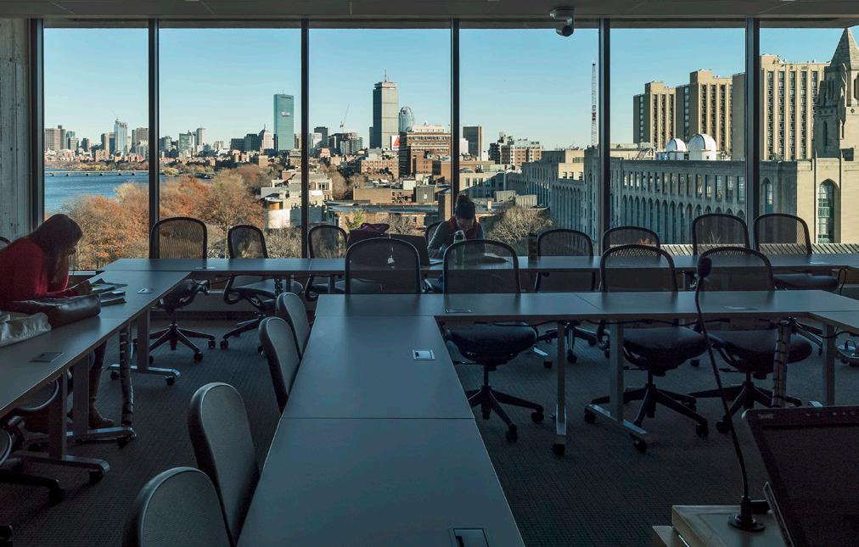
The upper floors of the Tower were reprogrammed to house faculty and administrative offices, bringing quiet, focused uses to the upper levels. New windows brought dramatic views into previously obscured spaces in the law tower and complemented the double height interiors in the Redstone addition.
While the exterior of the Law Tower stood as a modernist icon, its interior was long plagued by functional shortcomings. Six small elevators struggled to serve 18 floors of academic activity, forcing students to endure wait times of up to 20 minutes during class transitions. The renovation fundamentally restructured circulation to remove this inefficiency.
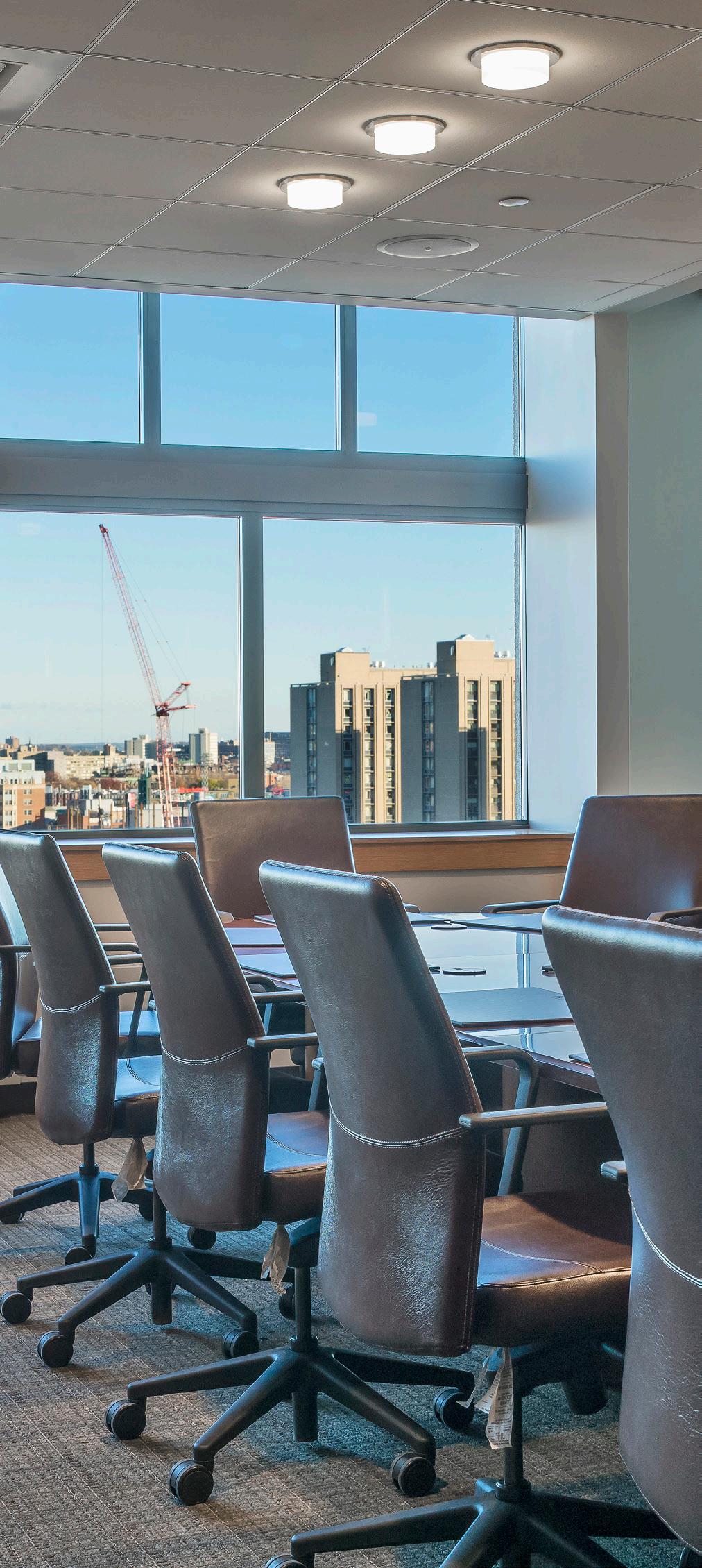
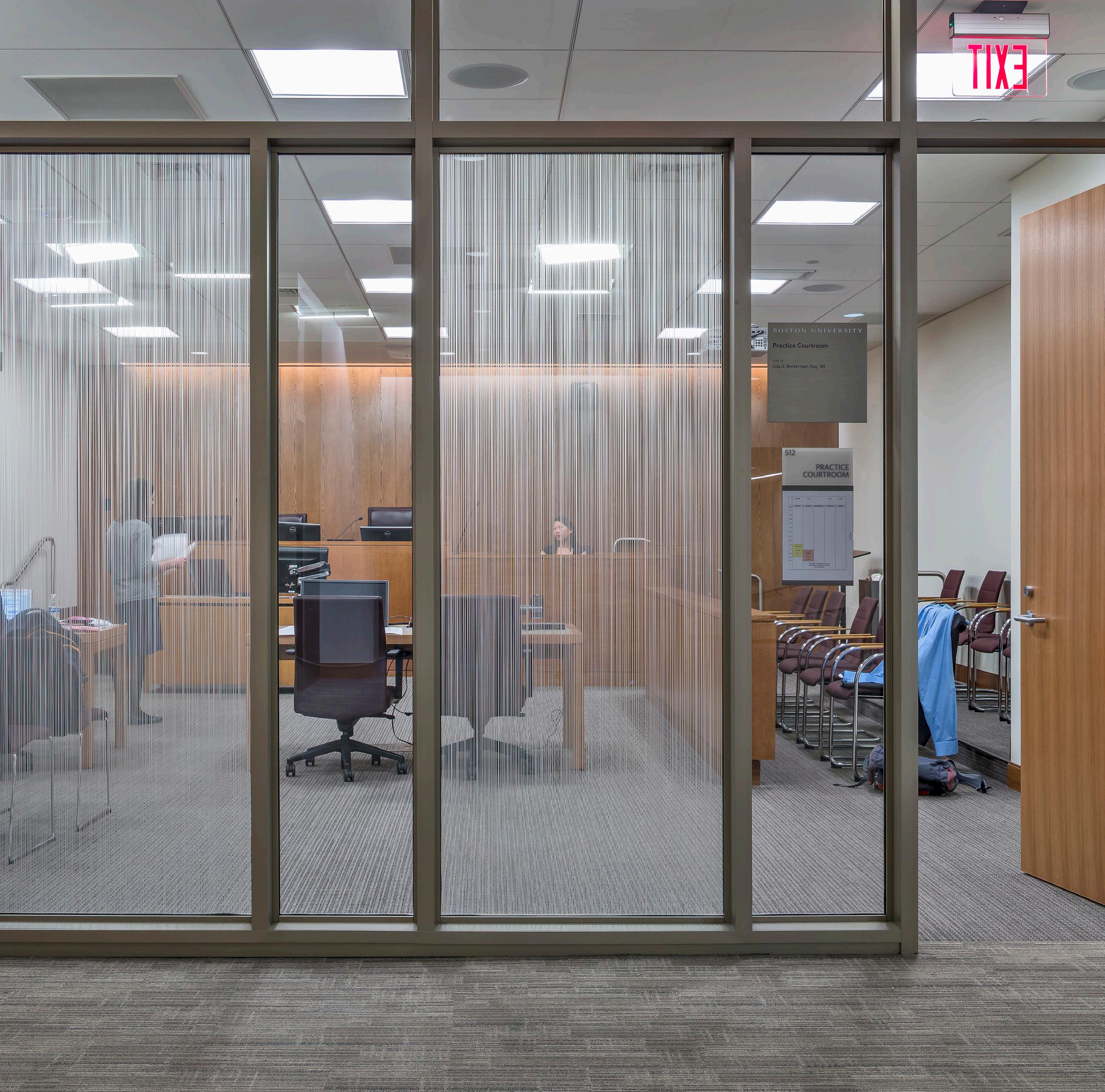
Large 100-seat classrooms were relocated to the adjacent Redstone Building, dramatically reducing vertical congestion and improving class-to-class mobility.
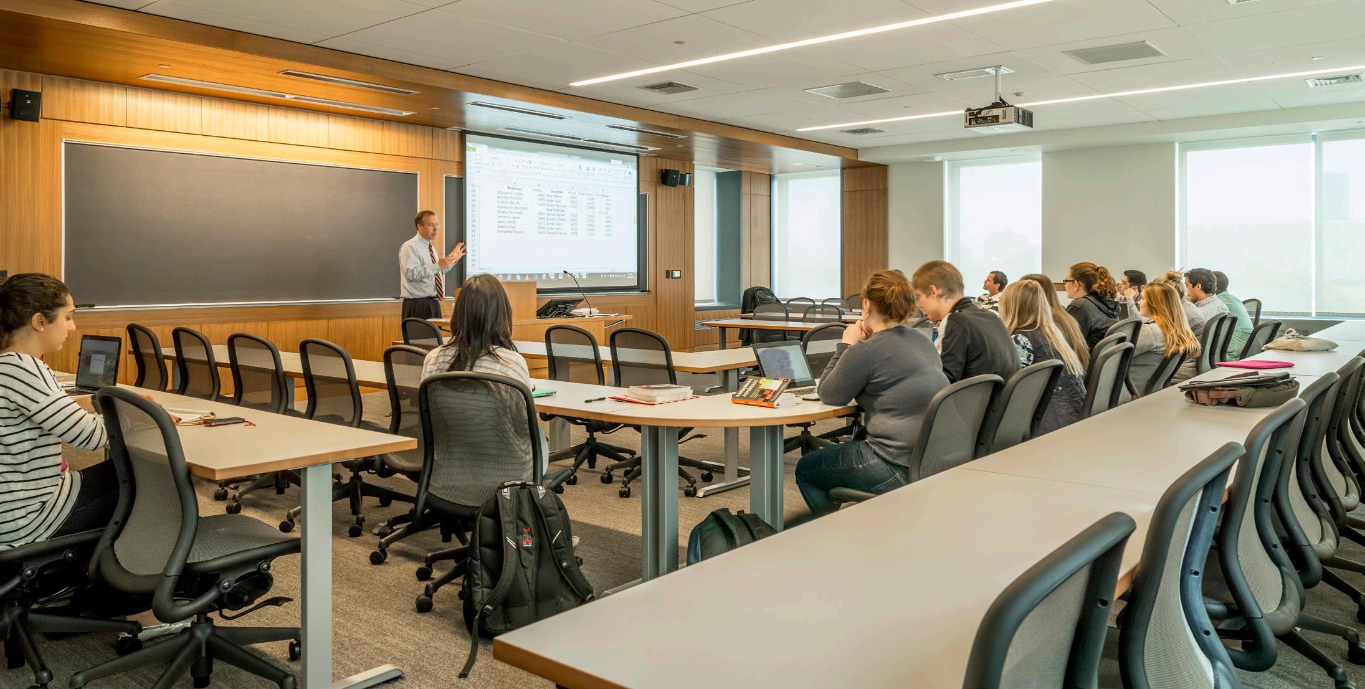
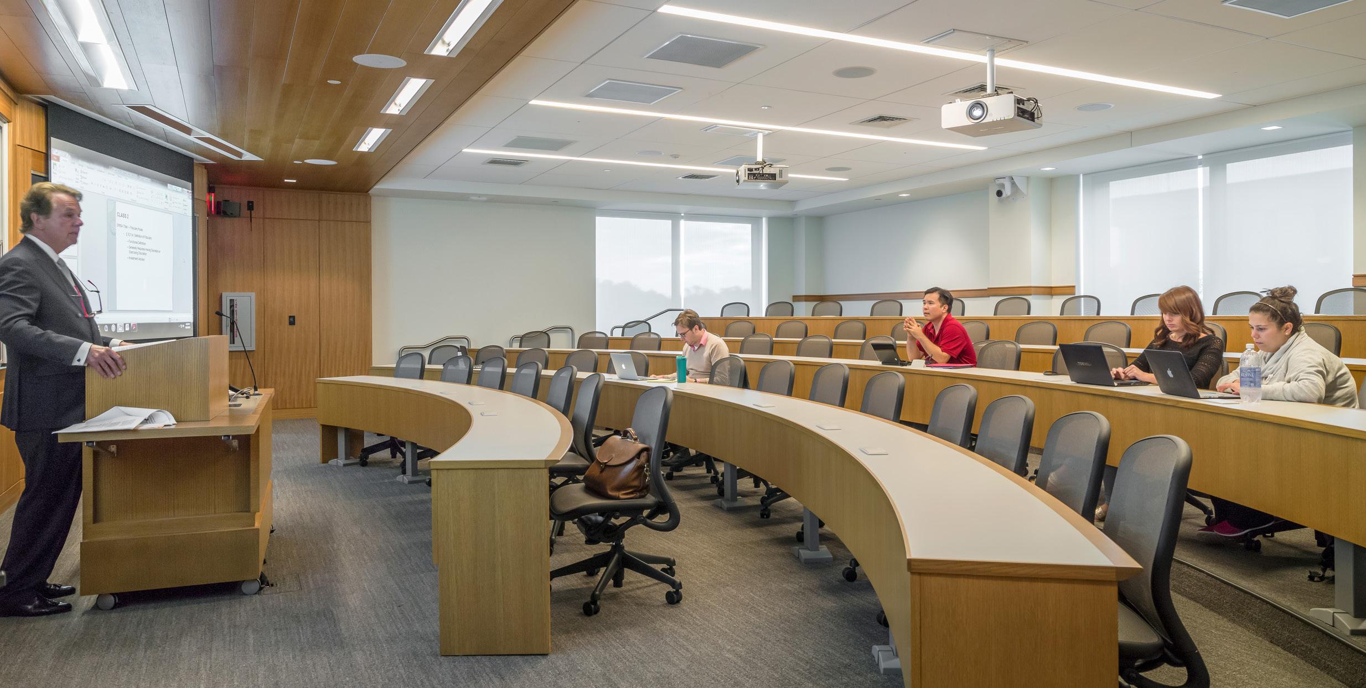
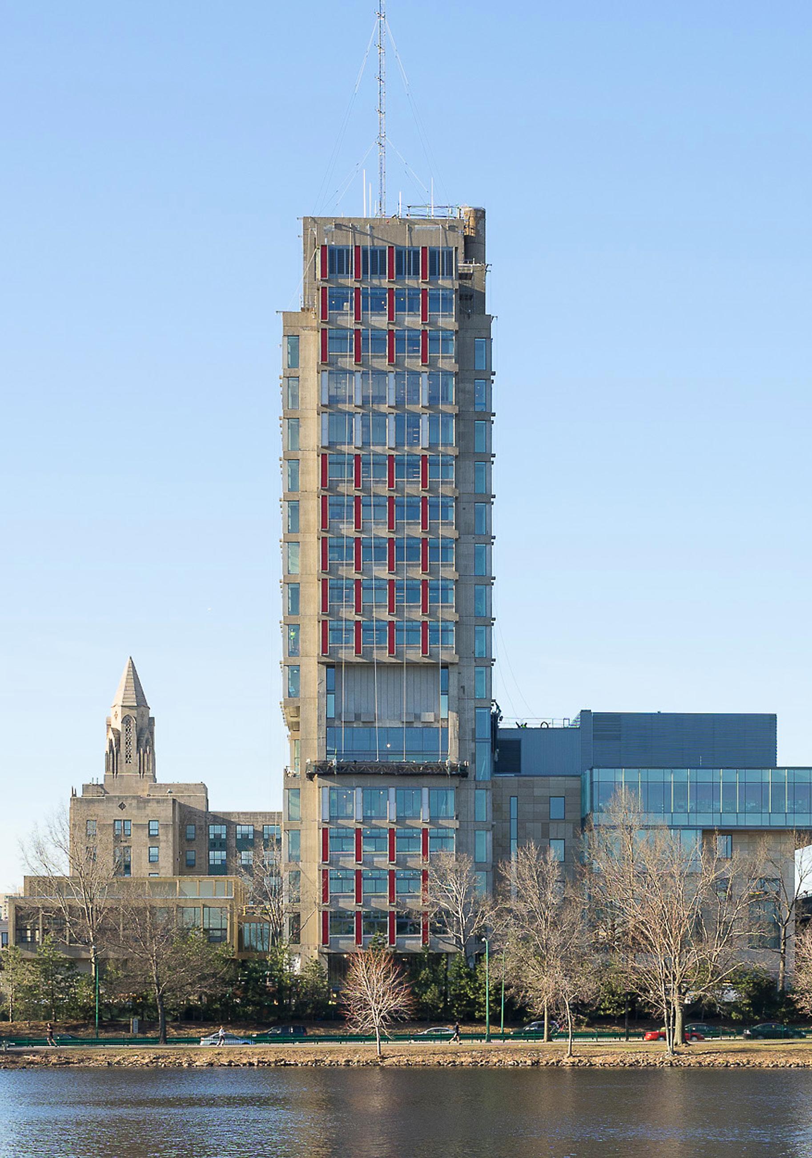

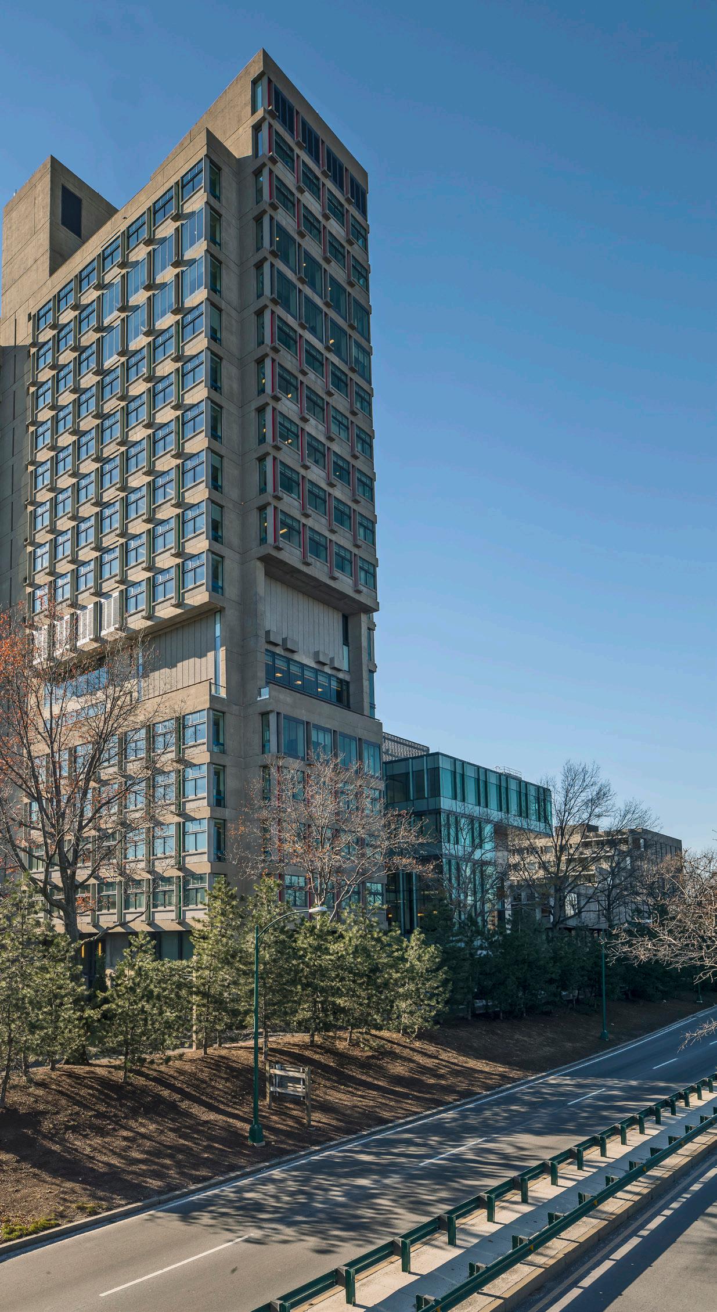
The School of Law’s new architecture gives the institution a stronger identity—rooted in openness, legibility, modern tradition, and interpersonal exchange.
The BU School of Law now expresses its academic strength and public mission with architectural clarity. The reimagined entrance and interwoven buildings provide a visible, accessible landmark that speaks to the institution’s values and welcomes the broader university community.
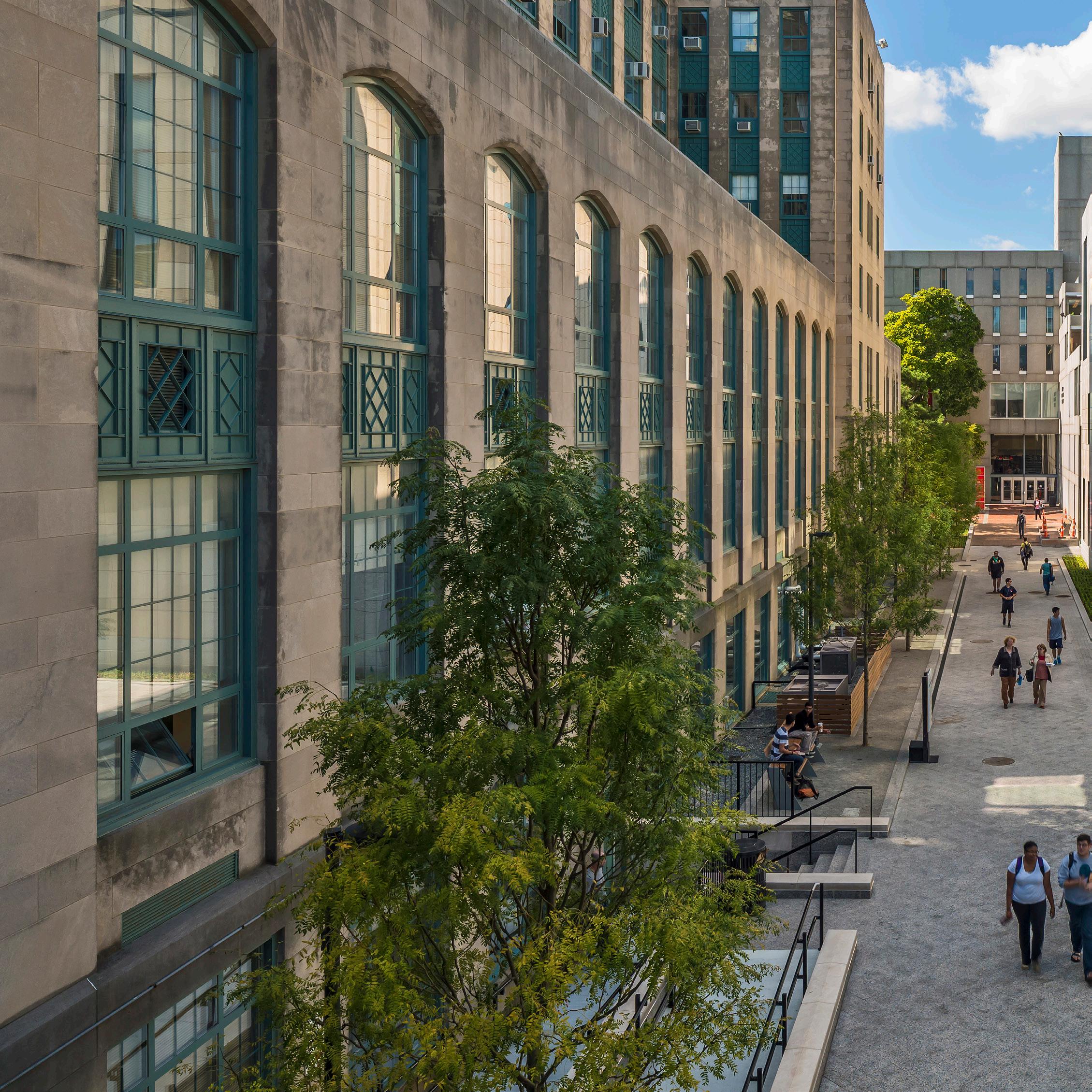
This transformation reinforces BU Law’s legacy while future-proofing its spaces and systems for generations to come.
The success of the renovation is reflected in how students use it, how faculty engage with it, and how the institution is perceived from within and beyond. The project demonstrates how preservation, innovation, and student experience can work in harmony.
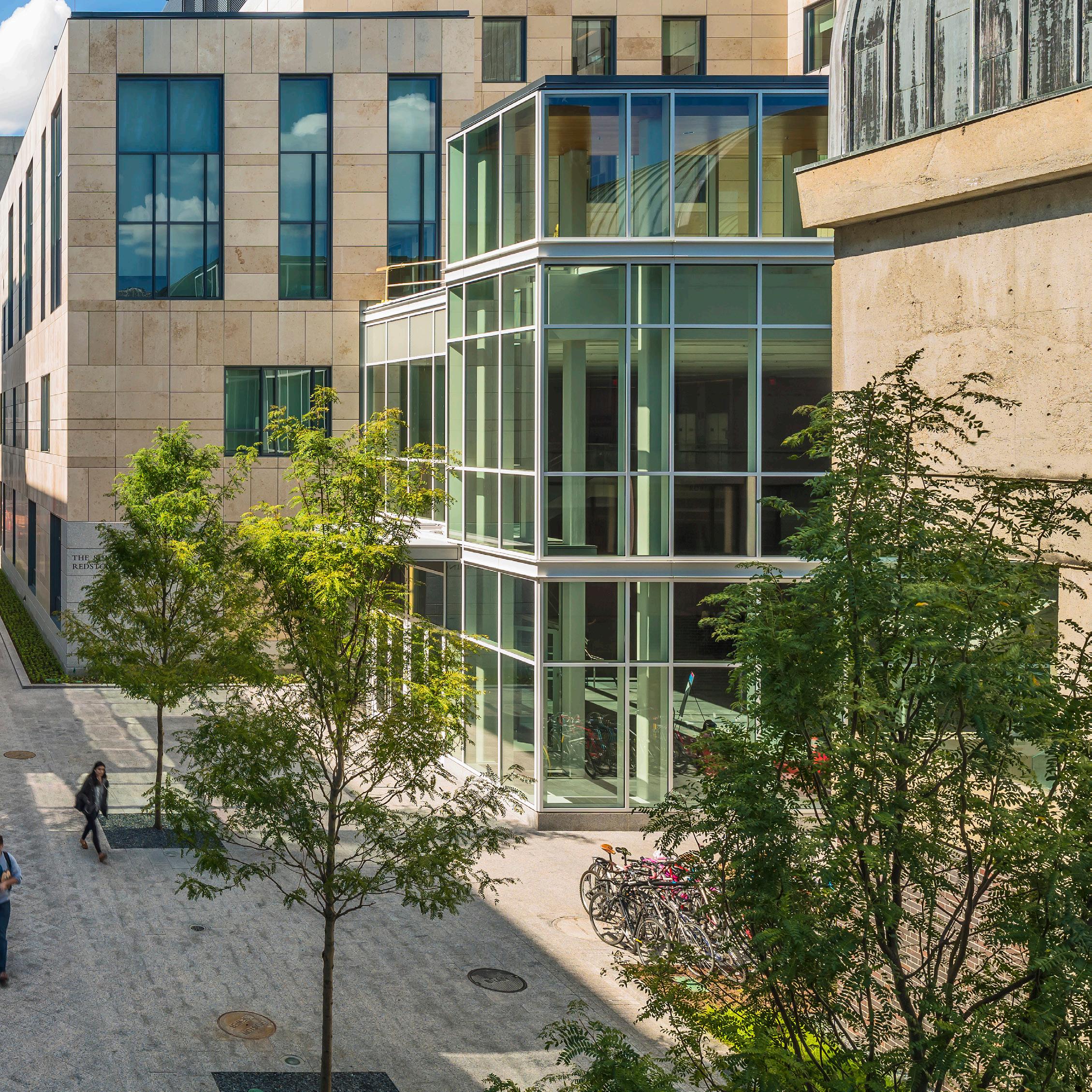
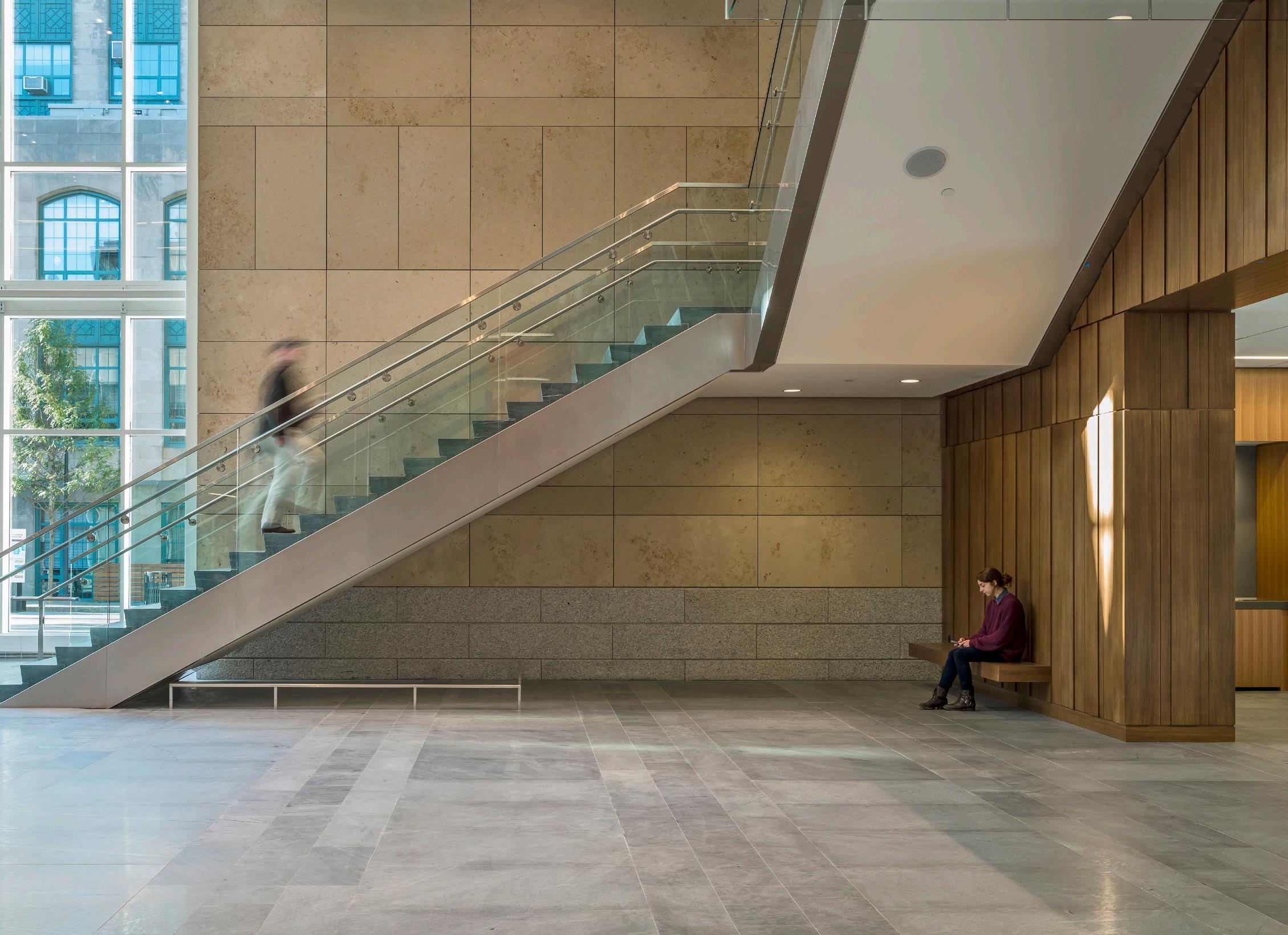
© 2025 Bruner/Cott & Associates, Inc.

