PORTFOLIO
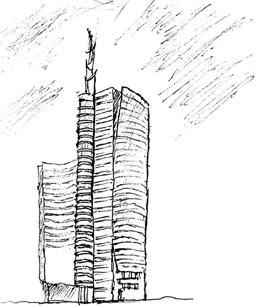
SELECT WORKS BY BRITTNEY LOPER
This portfolio contains Aviation work [AW], Commercial / Hospitality work [HW], and Capstone / Studio work [SW].


SELECT WORKS BY BRITTNEY LOPER
This portfolio contains Aviation work [AW], Commercial / Hospitality work [HW], and Capstone / Studio work [SW].
Design represents an ongoing journey—a process of exploration and innovation that transforms abstract ideas into spaces filled with purpose and meaning.
My education began in architecture, which guided me toward a deeper connection with interior design, where I completed my degree and my passion truly developed. I see every project as an opportunity to blend insights from both disciplines, allowing me to explore and bring ideas to life with a new and distinctive perspective. I’ve developed a skill for balancing multiple projects, often in different phases, ensuring that each one evolves naturally while maintaining a clear vision and attention to detail. I take joy in collaborating with clients and colleagues, ensuring that every space we create together is both visually striking and functional. There’s something special about seeing the design process progress, from initial concept to final vision, and it’s an aspect of my work that I deeply cherish with every project.
I look forward to continuing this journey, embracing each new opportunity with optimism and a commitment to evolving as a designer.
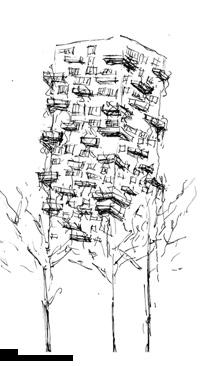
EXPERIENCE
May 2021 - Present Oklahoma City, OK
APRIL 2023 - PRESENT


- Assist and produce full construction document sets, including new construction and renovations. Projects ranging from hangars, airports, and GSE facilities.
- Incorporate client standards ranging from United Airlines to Airbus into design proposals and/or document sets.
- Coordinate with general contractors during all phases of construction, including answering RFIs, reviewing submittals and shop drawings.
- Coordinating with mechanical, electrical, architectural, and structural departments, and managing project schedules and timelines. MAY 2021 - APRIL 2023
- Assisted and produced full construction document sets, including new construction projects ranging from 40,000 sq. ft. to 400,000 sq. ft. Projects also include adaptive re-use, historical renovation, and multi-family housing.
- Assisted and prepared design proposals for client design presentations.
- Coordinated with general contractors during all phases of construction, including answering RFIs, reviewing submittals and shop drawings. Experience in all phases of a project including programming, schematic design, design development, and contract documents.
- Coordinating with mechanical, electrical, architectural, structural departments, and consultants while managing project schedules and timelines.
November 2020 - May 2021
DESIGNER
Oklahoma City, OK
GRAIN AND GRANGE FURNITURE EDUCATION
- Manage the customization of unique furniture pieces, and apply extensive knowledge of reclaimed material use while adhering to client budgets
- Develop trusting relationships with clients to ensure spaces reflected personal identities.
Fall 2016 - May 2020
BACHELORS OF INTERIOR DESIGN
Norman, OK
UNIVERSITY OF OKLAHOMA (CIDA accredited)
- Minor, Architecture
- Dean’s Honor Roll
SPRING 2019
- Interior Design coursework in immersive Italian
- Urban walks to understand the urban fabrication
SKILLS
Revit
AutoCad
Adobe Suite
Bluebeam
Sketchup
Rhino
Microsoft Office
STUDY ABROAD (ROME, ITALY)
-Graphics Chair, Oklahoma Interior Design Coalition (OIDC) (2022-2023)
-Special Events Chair, The International Interior Design Association (IIDA) (2022-2023)
-(Former) Publicity Chair, Interior Design Student Association
-(Former) Member, The Pride of Oklahoma Marching Band
[AW] 01
[HW] 02 CONVERGENCE: THE STILES HOTEL WHEELER LABS
United Airlines has identified a need to expand aircraft maintenance operations at São Paulo/Guarulhos International Airport (GRU). This 450,000 SF state-of-the-art maintenance facility will accommodate line maintenance operations for 4 bay wide body aircrafts which include Boeing 787, 777 and Airbus A350. This facility includes the following elements: stores, GSE operations, and supplemental shop spaces to support these major functions. (FSB) was retained by United Airlines to design and curate a design development package while incorporating United Airlines’ standards and finishes, in addition with coordinating with the partnered Brazilian architecture firm to ensure we meet Brazil’s building codes, standards, and finish requirements. This package is the first steps to accommodate and represent the needs, future growth, and the overall vision of the facility..
My role within the project was assisting in coordinating with engineers, MEP, and architecture for the interior design drawing set. This also includes coordinating with the partnering firm to prepare the interior finishes package.
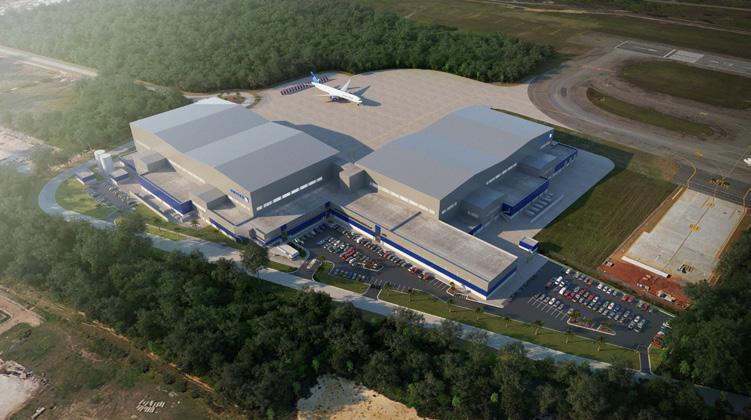



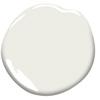
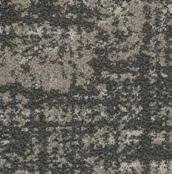

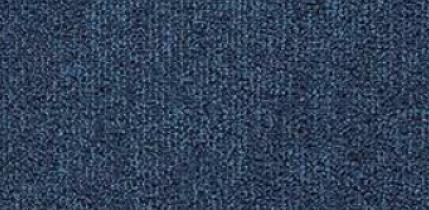
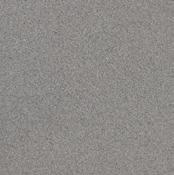
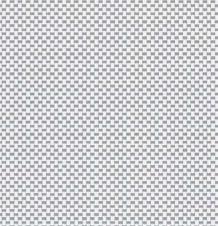
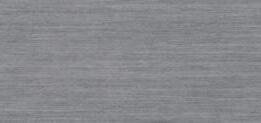

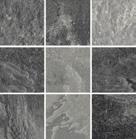

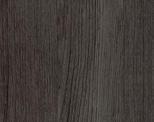
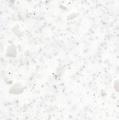


COORDINATION: When it comes to aviation projects, coordinating all of the equipment with the client and the respective departments is very important. The equipment will not only be in shop spaces and/or hangar bays, but can also be in places such as training offices, admin offices, and etc. A small part of my role in this project was working with room data sheets and coordinating with the client to keep a log/ a record of all required equipment for each space.
With working in aviation projects, it is not uncommon to be working with that company’s set of standard finishes. These standard finishes are their baseline guide, but as each project has its own story, these standards are to be treated as a guide and can be shifted from case to case to what is applicable to the project. It it also not uncommon for a client to want to pull references from a previous project to merge with the current project. I have learned to manage how to juggle the multiple standards from different clients and implementing these standards that may not only generate from the baseline finishes.
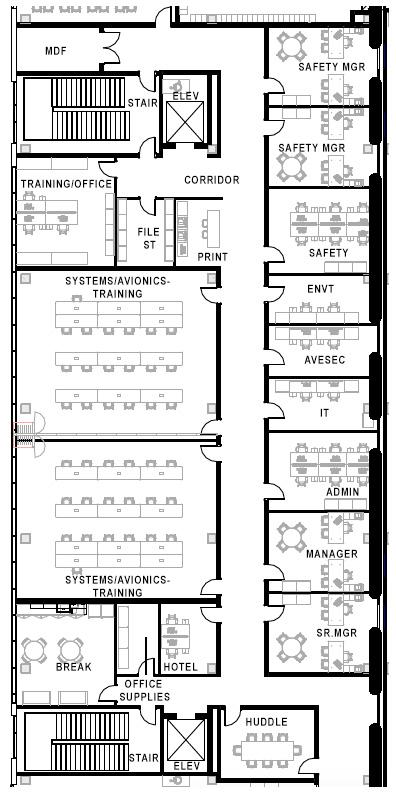
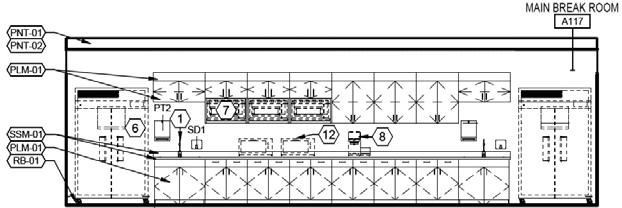
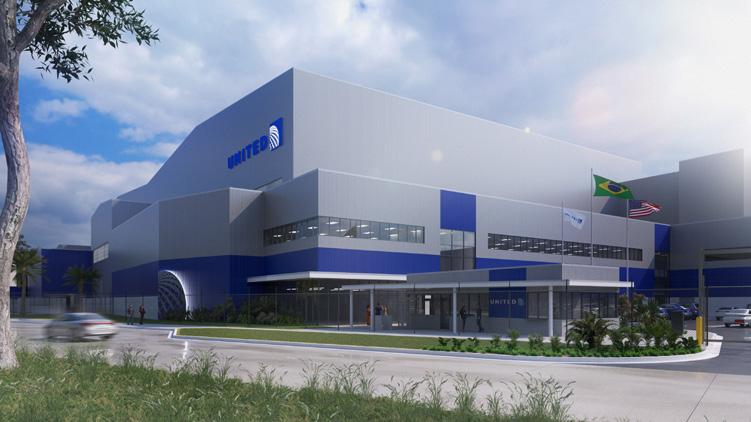
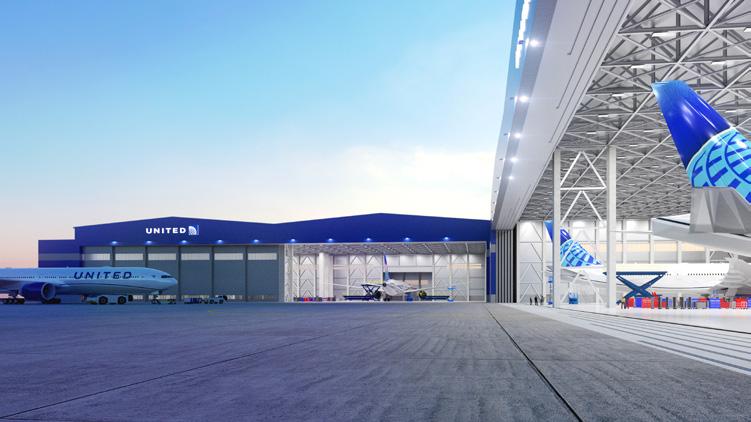
DESCRIPTION: The focus of the project is to build an environment that promotes cross-sector collaboration among Oklahoma’s key industries, including aviation, aerospace, bioscience, and energy. More than 400,000 sq. ft. of facilities will feature shared technology for 3D imaging and printing, in addition to biomedical research and laboratories. The pedestrian-centric layout features research labs and office space, a hotel, retail space, and a public realm providing an open-air community environment. The Innovation District is designed to be an epicenter for collaboration, innovation, opportunity, and economic growth. In partnering with Looney & Associates, the Innovation district has the potential to become a major center of gravity for regional innovation and economic development.
My role within the project was assisting in coordinating with engineers, MEP, and architecture for the interior design drawing set. In addition, assisting in project administration with Looney and Associates.

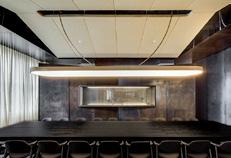
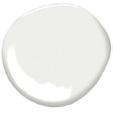

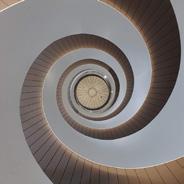

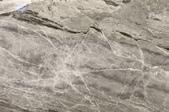

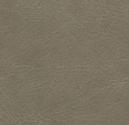
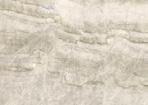
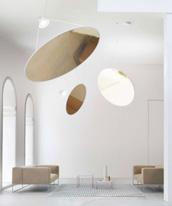

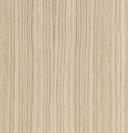

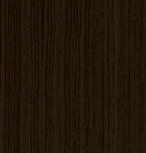
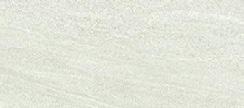




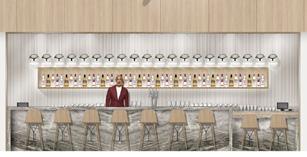
CONCEPT: The hotel’s sleek, sophisticated design is inspired by the notion of elements converging to create something new. An airy, neutral envelope clad in glass and punctuated with planes of natural, warm wood tones establishes a relaxing mood where the mind can breathe. Vibrant punches of color are used sparingly and deliberately to evoke energy and encourage curiosity. Architectural and interior elements draw inspiration from physical and biological sciences; pendants sprinkled throughout the lobby recall angular momentum, genetic sequencing patterned area rugs offer softness, and a grand stair taking the form of a DNA strand provides a striking physical connection between vertical spaces. Taking cues from the circular shapes in the Beacon of Hope, soft curvilinear forms promote fluidity of spatial connections and encourage guests to discover and mingle. Timeless, comfortable furnishings are blended with sculptural statement pieces balancing enduring style and cutting-edge design.


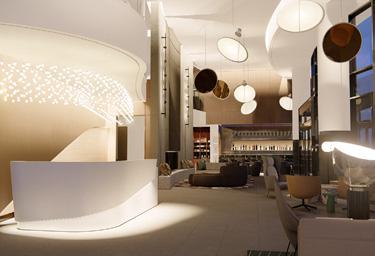
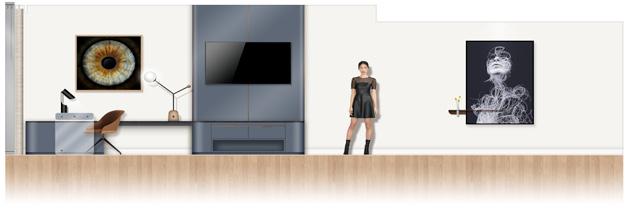

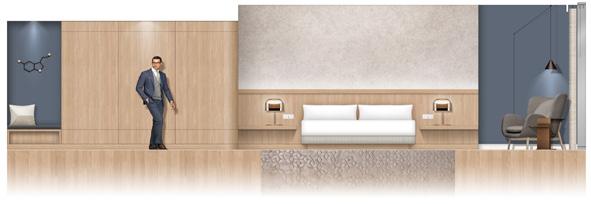
CONCEPT: Wheeler Labs, the first portfolio company of Echo Investment Capital’s venture capital fund in biotech, is planned to be the anchor tenant. Wheeler Labs is a clinical laboratory developing high-complexity diagnostic services with expansionary plans into the bio-manufacturing industry. The sleek design for the office is to be a continuation of innovative elegance to speak to the rest of the Convergence site. The mezzanine is a representation of an innovative ribbon of thought while also being a nod to the hotel. Warm neutrals allow the mind to breathe and wood textures to punch through the space.
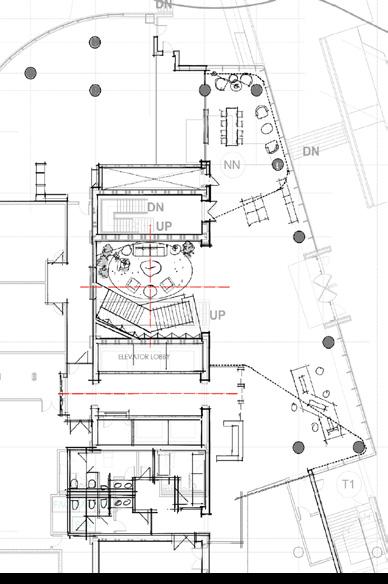

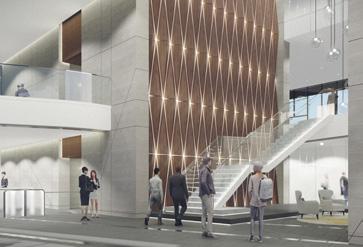
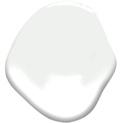

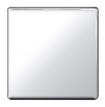

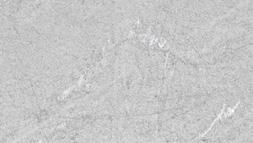
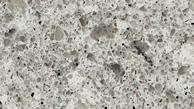
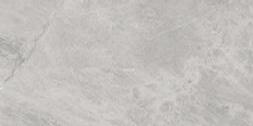

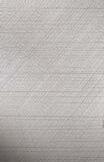
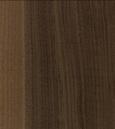

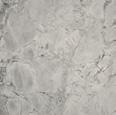
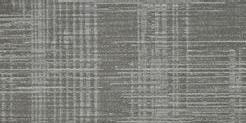


CONCEPT: The Asian Fusion Restaurant is located inside The WinStar World Casino and Resort in the space previously occupied as the Casino’s operational suite. The project is an interior renovation with scope consisting of renovating an existing office space into two new food and beverage establishments, a new employee break room, and a new beverage service bar for the casino floor. The combined spaces occupy approximately 12,100 SF in this single-story portion of the existing building. The Asian Fusion Restaurant will accommodate 164 patrons, including 112 seated in the dining room and 52 seated at the bar, with a new 1,900 SF kitchen. The overall design concept of the restaurant interior is inspired from traditional Asian elements, specifically jade, wood, binchotan charcoal, and shoji screen. The intent is to use these elements subtly in a modernized context, through the use of finishes, forms, and furniture. The bar will be the main feature of the restaurant, located front and center. The bar has three functions: alcohol bar, a sushi bar, and a to-go station.
My role within this project was to create a FF&E package, prepare design development presentation materials, coordinated the new work associated with architectural, mechanical, plumbing, fire protection and electrical systems and food service equipment for the new kitchens.
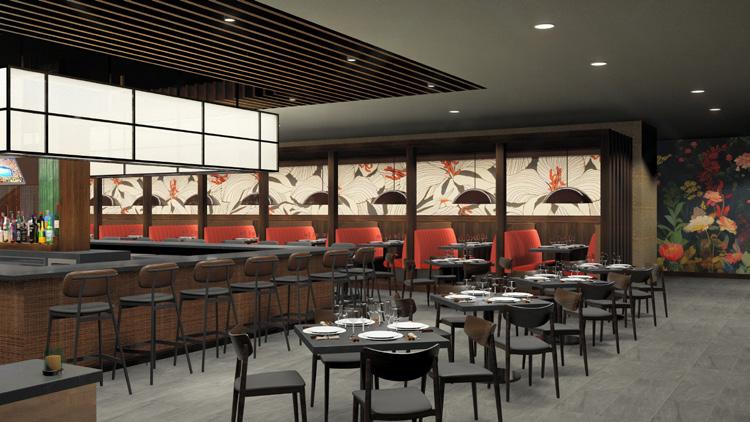
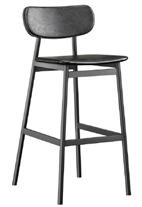
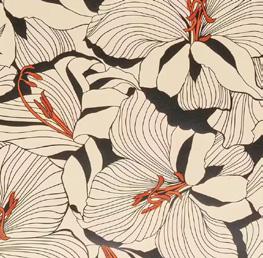



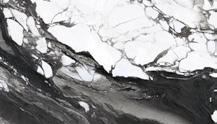

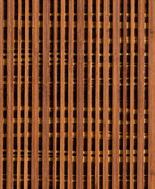
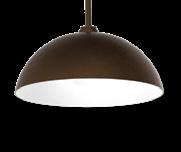
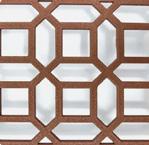


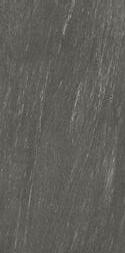
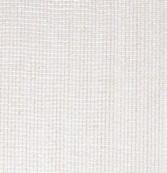






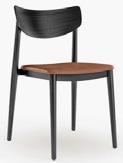
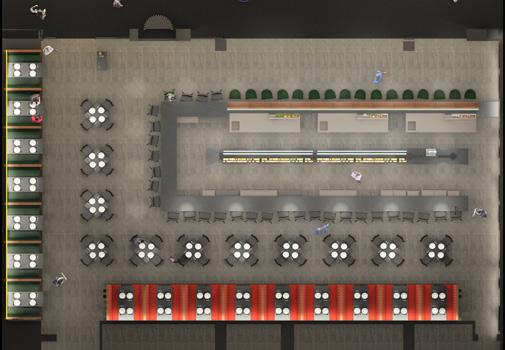

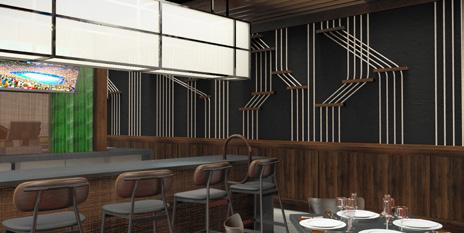
FEATURE: A design feature in the restaurant highlights custom rope walls. The texture of the ropes and the rope pathway design brings a breathe of nature into the restaurant. The pathway design of the ropes was to convey to the guests the feeling of a bamboo in a forest of nature.
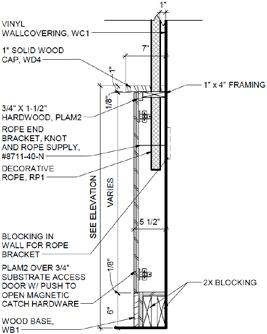

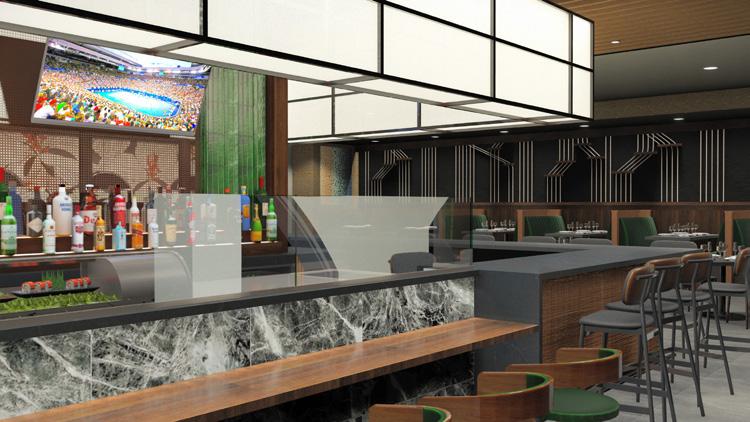
CONCEPT: The 10-story building at 101 N Broadway was originally built in 1921 as the home of Tradesman’s National Bank. The building later was home to City National Bank, Frontier Federal and then Bank First from 1989 until its move across the street to the renovated Bank First Tower. Located on the northwest corner of Main and Broadway in downtown Oklahoma City, this 10-story limestone building is constructed in the Sullivanesque style. Gardner Tannebaum asked FSB to develop what will be called, The Hepburn. The Hepburn will offer 265 residential units and more than 4300 square feet of restaurant and retail space. The design concept for these future micro-luxury units is sophistication with a touch of feminine elegance by weaving modern details with a respective nod to the historical period to give the residents a glimmer of the historical elegance. My role within this project was to help create the client’s vision by assisting and preparing design proposals for the client design development presentations, assisting in the programmatic layout, and helped facilitate the historical registry documentations.
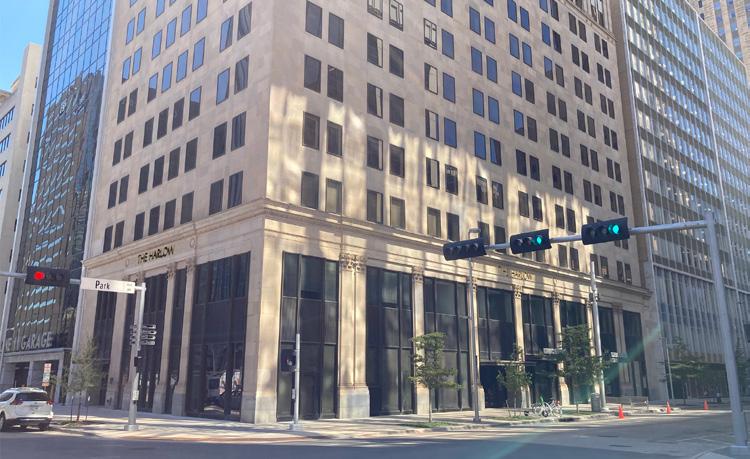



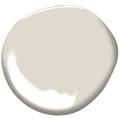


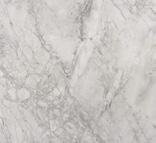

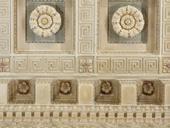

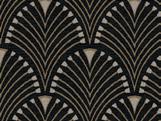




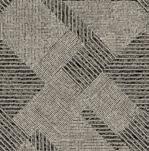





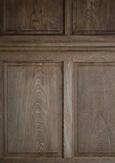

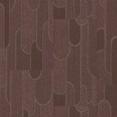






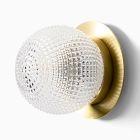
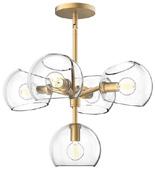
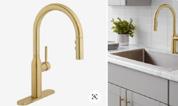
APARTMENTS: The apartments layouts include studio, one-bedroom, and two-bedroom units. The Hepburn will also offer amenities such as a coworking lounge, movie theater room, conference rooms, and a pet spa. For this apartment being located in the heart of downtown Oklahoma City, having these amenities was a must for the tenenants to feel more connected to the apartment and the city life style. The Hepburn will feature upscale finishes and custom, unique millwork as the client requested to have for these units, as these apartments will be a breathe of fresh air to apartment, city life. Due to the historical nature of the building, these apartments will also feature many unique layouts giving the tenants more options to their future homes.
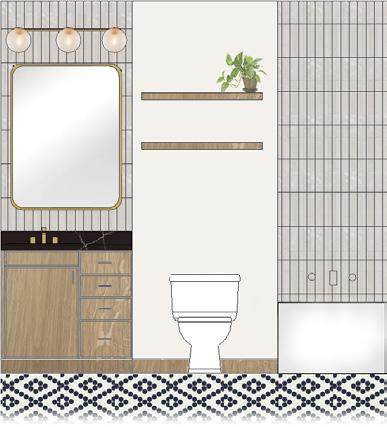



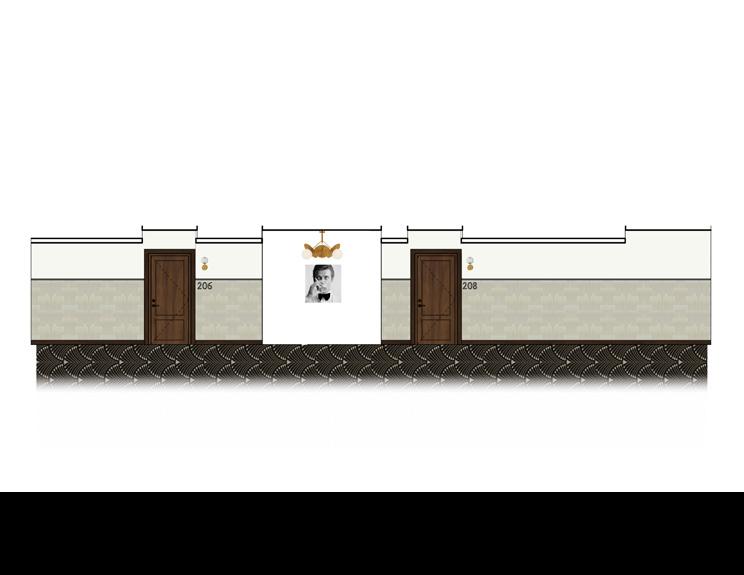


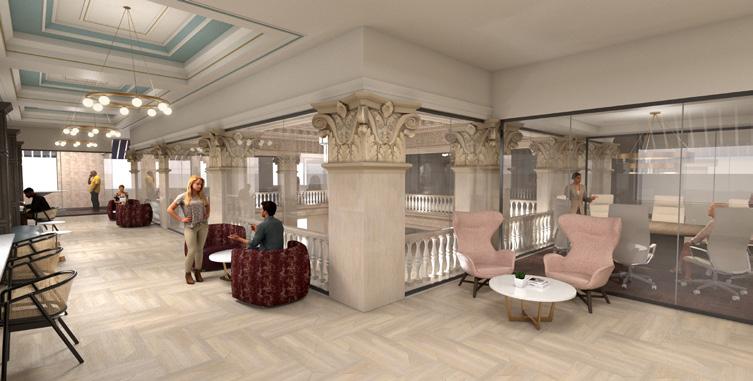
CONCEPT: Gardner Tanenbaum asked FSB for their architectural, interior design and engineering services to design and construct the Eastport Multifamily Development located along South Air Depot Blvd, across from the Tinker Air Force Base adjacent to Boeing and Northrup Grumman. This project includes roughly 450 units as well as an amenity package consisting of site and building components. The clubhouse includes amenities such as: a fitness center, resident workstations / printing services, media / multi-purpose room, hospitality area (coffee station) / lounge, and other outdoor amenities as well. This project was design for the families working at or near the Tinker Air Force Base. With the families in mind, this design palette was inspired by more traditional elements such as wall paneling, greige tones while blending in more modern elements by incorporating bronze, copper tones to have the perfect balance.
My role within this project was assisting and preparing design development presentation materials, leading the interior design primarily in the club house, coordinated the work associated with architectural, mechanical, plumbing, fire protection, and electrical systems for the club house and apartment units.


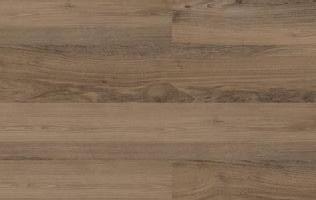
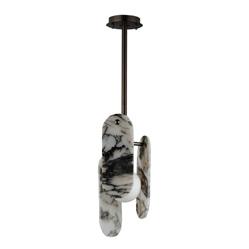

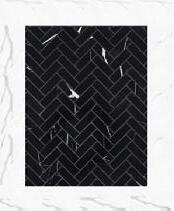
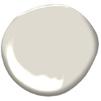

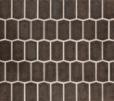


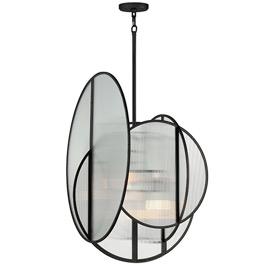
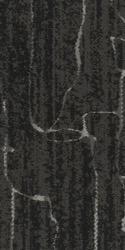
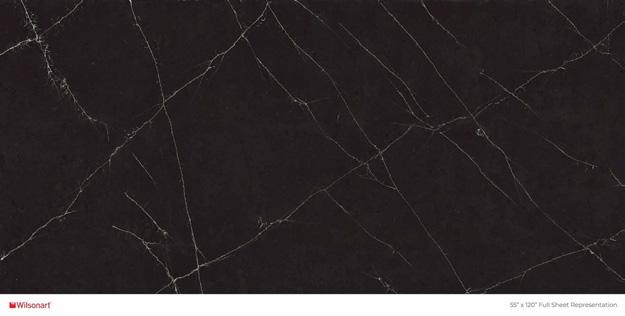



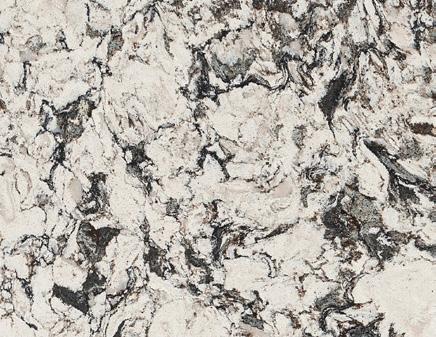


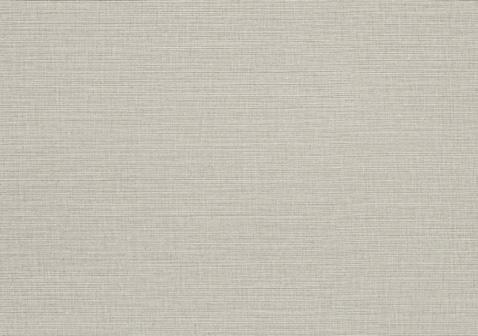

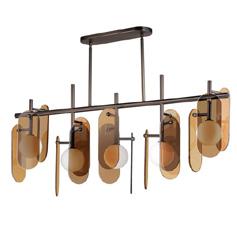

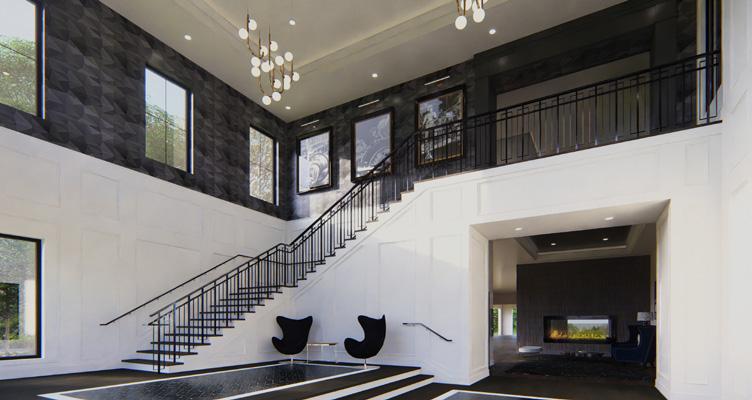
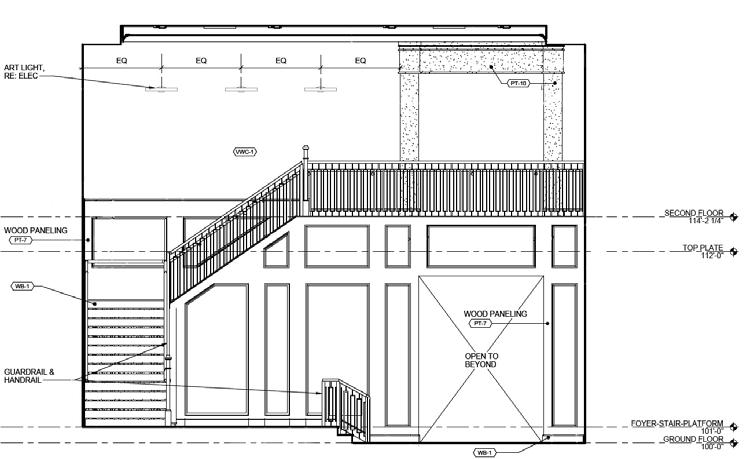
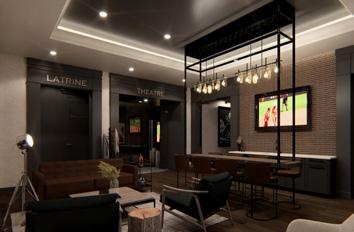

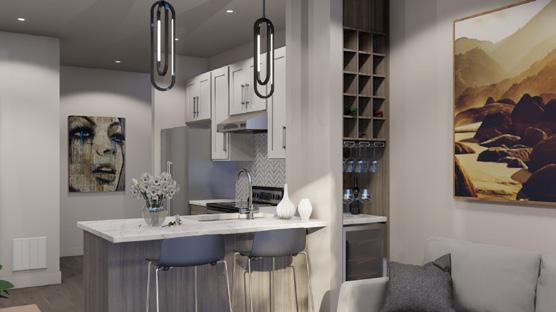
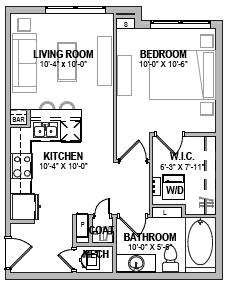
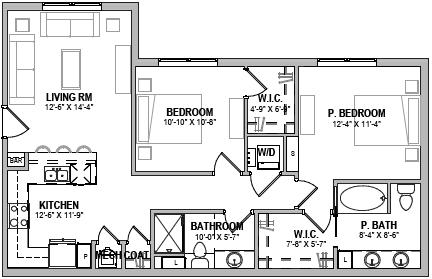
DESCRIPTION: For my senior capstone project, I was tasked with selecting a building and 3 different project types that would be incorporated into the building, with the purpose that it would become a mixeduse building. I selected the Magnolia Petroleum Company Building which is located at 722 N Broadway Ave in Oklahoma City, Oklahoma. The 3 focuses I chose are a Brazilian fusion restaurant-Bossa Nova, 7th Ave. Apartments, and a marketing office- Spark Create. My project type selections were based on research related to Oklahoma City’s ever-growing diverse community with a focus on local business.
Automobile Alley is a small, hip neighborhood known for its 1920s brick buildings and remnants of the revolutionary car dealerships. This historic district was developed primarily as a commercial district just north of downtown Oklahoma City. These iconic buildings are now home to trendy restaurants, wine bars and creative businesses.
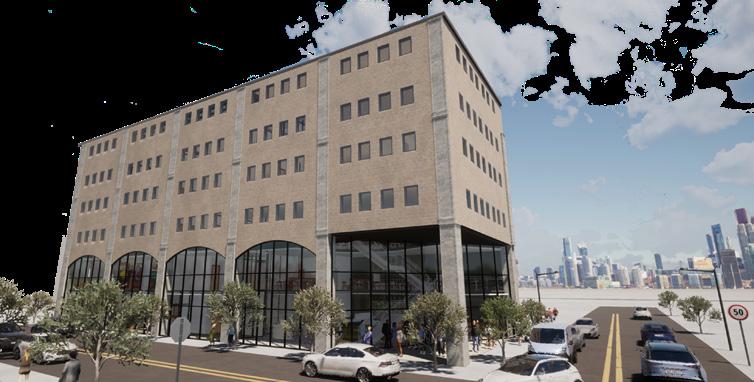

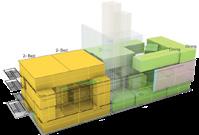
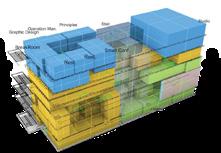

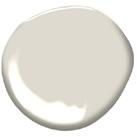
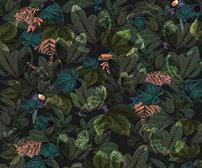
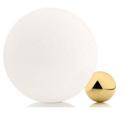
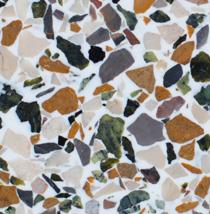
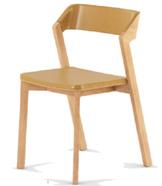
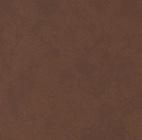
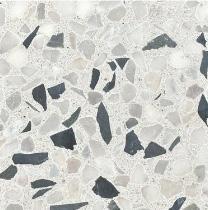

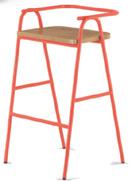

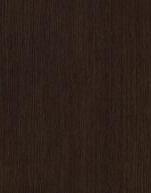




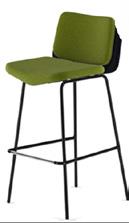
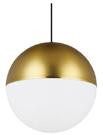
CONCEPT: Brazil is a lively, freespirited country located in South America. A glorious mix of diversity which has imprinted into the culture that has become icons for the vibrant country such as: celebrations, the bossa nova music, churrasco BBQ, and the notorious, yellow soccer jerseys. Keeping these elements in consideration, the design will ask to create a Brazilian fusion restaurant located in the historic Automobile Alley. A key component to achieving the goal is integrating Oklahoma City’s culture along with Brazil’s culture and creating a warm, welcoming environment for the locals and guests of Automobile Alley.
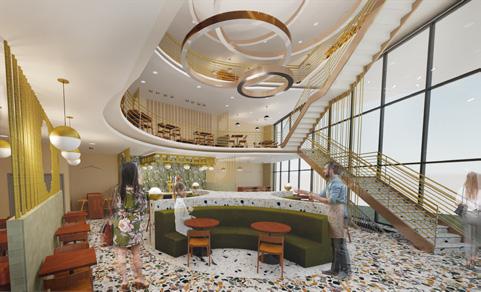
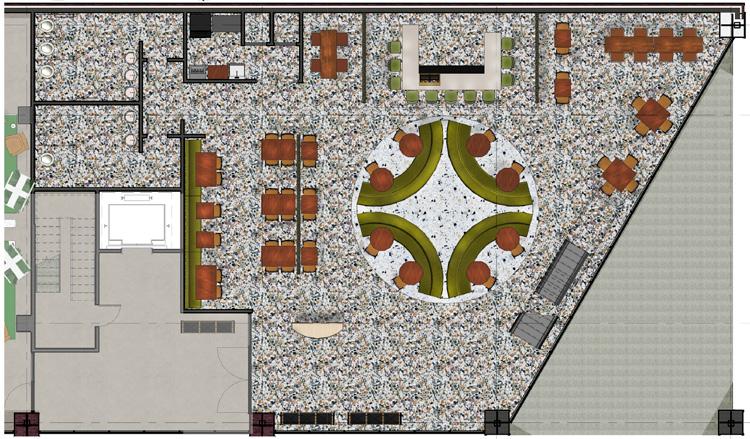

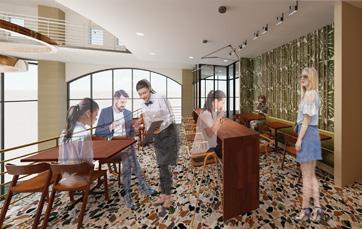

FORM: Allowing the space to be open to reflect the culture of the Brazilian dining experience. The image desired is to be fun, exciting, and showing Oklahoma City the welcoming spirit of Brazil.
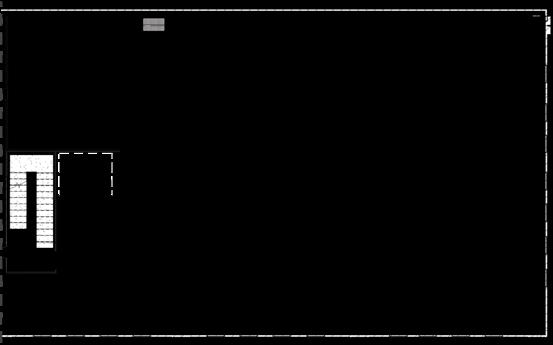
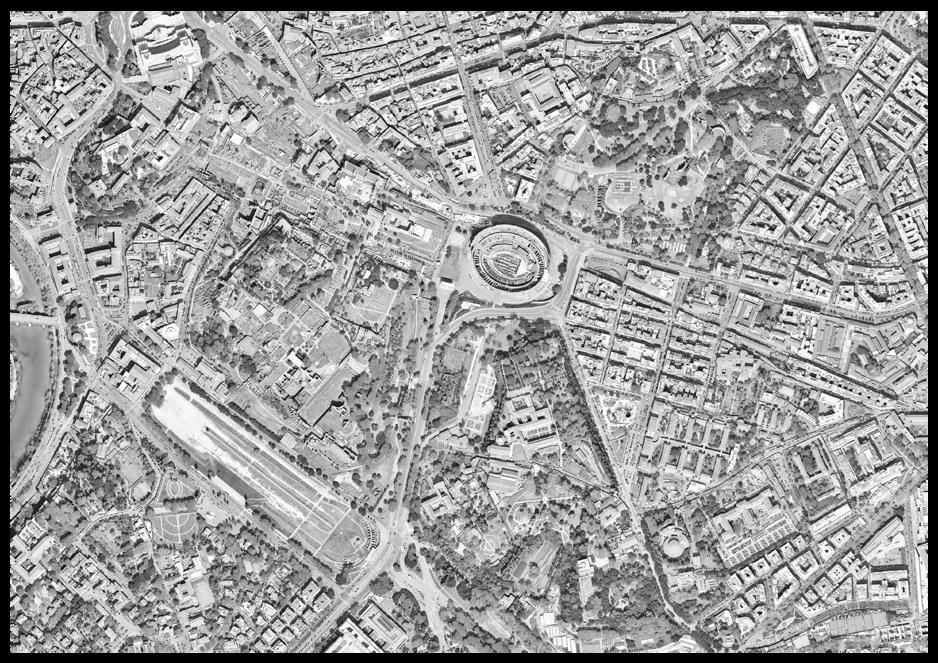
Hosted by a local Architecture University, ROMA TRÉ, this competition was a charrette style competition where individuals from 5 separate schools were randomly grouped together and paired with a ROMA TRÉ student to experience several different viewpoints. Given the 72-hours, we visited the site, came up with a design, and presented an international multimedia information center for the Archaeological Rome, public restrooms, an information desk, and a public space for viewing the surrounding ruins. After thoughtful consideration, the design concept was inspired after the seven hills of Rome, the geographical heart of Rome.
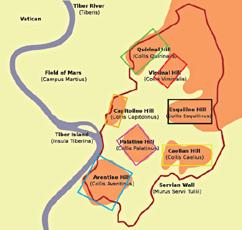

F1: Site Map
F2: Concept Diagrams
F3: Axon Diagram
F4: Roof Plan
F5: Main Entrance

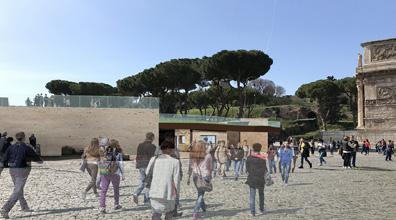

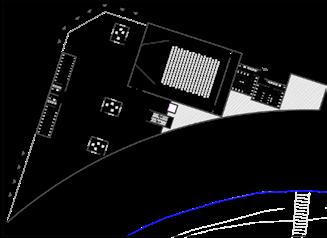


OBJECTIVE: To create and build a furniture piece using a house, designed by either Bruce Goff or Frank Lloyd Wright, as inspiration or the design attitude.
PROGRAMING: During the 1970s, the United Sates was burdened by recession, corruption, and high unemployment rates. The architecture during this time was greatly influenced by the back-to-nature movement. These key design features included lots of glass such as big windows and skylights. Goff really resonated to these characteristics of architecture in the 70s. Such as the 70s period style, Goff returned to a more decorative manner. The Plunkett house is designed with a series of semi-circular motifs. Goff beautifully marries the materials used on the exterior walls of the house through the use of the half, semicircles.
CONCEPT: The concept for the design was inspired by Bruce Goff’s return to a more expressive design philosophy after he relocated to Tyler, Texas.
Balance, repetition, and movement were my guiding principles, and I wanted to incorporate Goff’s mastery of combining materials, notably glass and wood, in the piece.
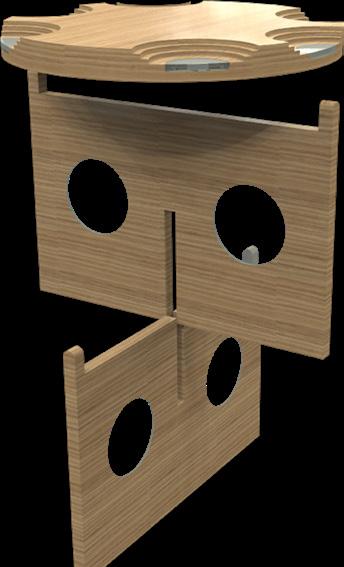

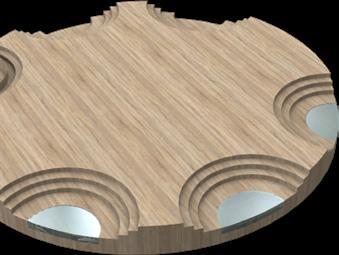


F1: Axon Diagram
F2: Table Frame
Elevation
F3: Concept Table
Top
F4: Plan View
F5: Final Model