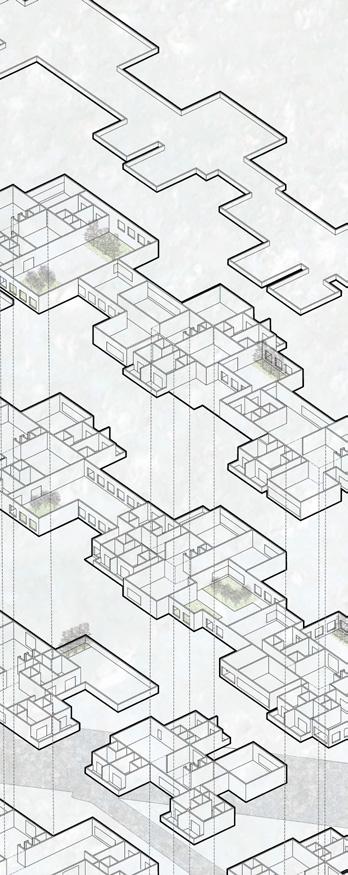

Architecture Urban Design
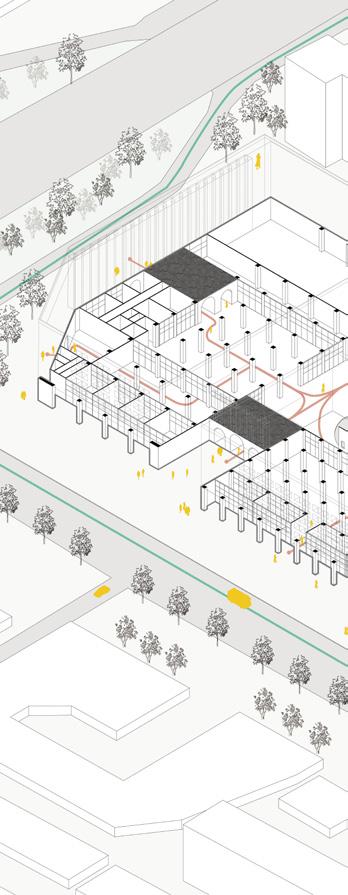
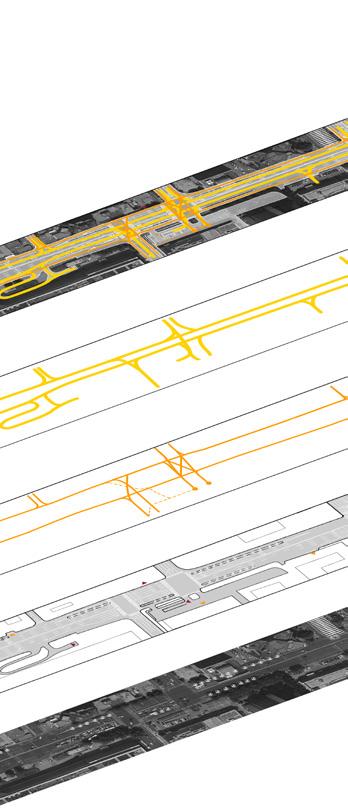
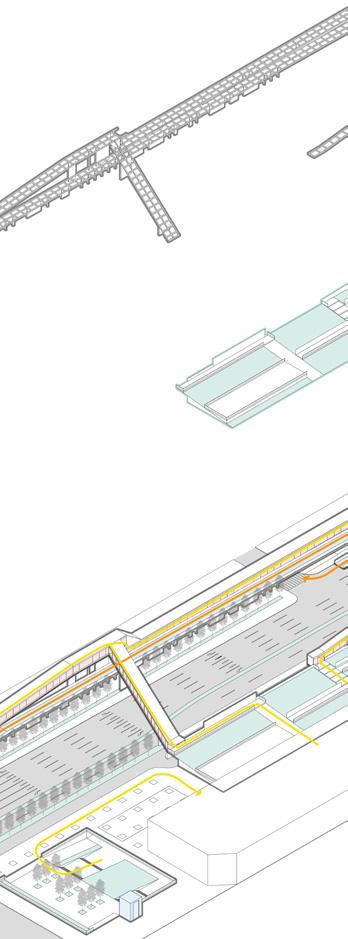
Portfolio
Zhang Bowei
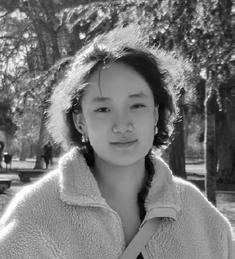
2002.02.14
Major in Architecture, Central Academy of Fine Arts Exchange Experience: 2024.1-2024.5, Polytechnic University of Madrid
Introduction:
This collection of works contains some of my attempts at architectural and urban renewal. For me, the most attractive thing about renewal is that simply adding some seats or bicycle parking spots on both sides of the existing road may lead to earth-shaking changes in the way the entire space is used and the atmosphere. Among the projects that have been completed so far, I have conceived some architectural and urban renewal in Beijing, Guangzhou, China, and Madrid, Spain, hoping to find the most effective and localized solutions in different social cultures and regional cultures.
contents
The music of light and shadow (Project 1)
Beijing Dongzhimen Hub Renovation and Renewal Design
Make streets no longer obstacles to urban living areas (Project 2)
Beijing Xida Wang Road Road Reconstruction Plan
A Tapestry of Living and Sharing (Project 3)
Seaside Social housing design
A New Paradigm of Urban Life (Additional Project)
Vanke Science and Technology Service Group Area B Renovation Design Personal Profile
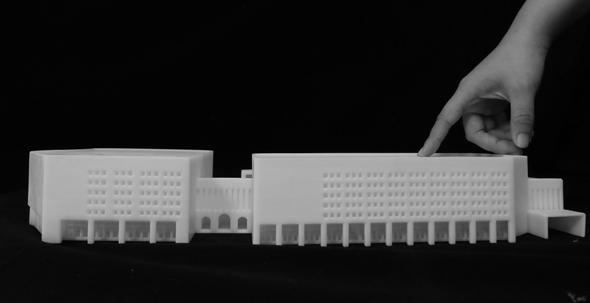
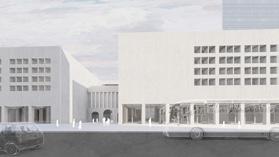
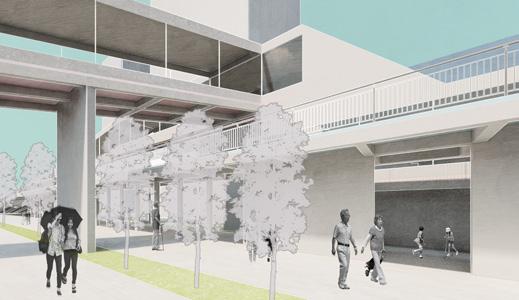
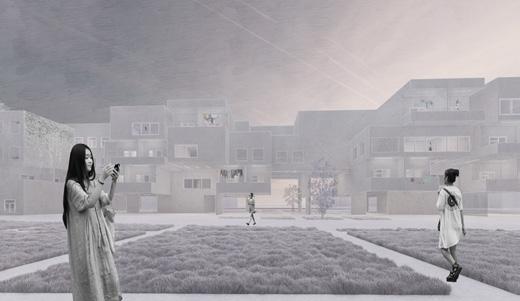
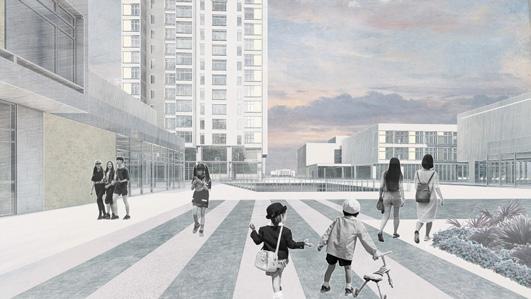
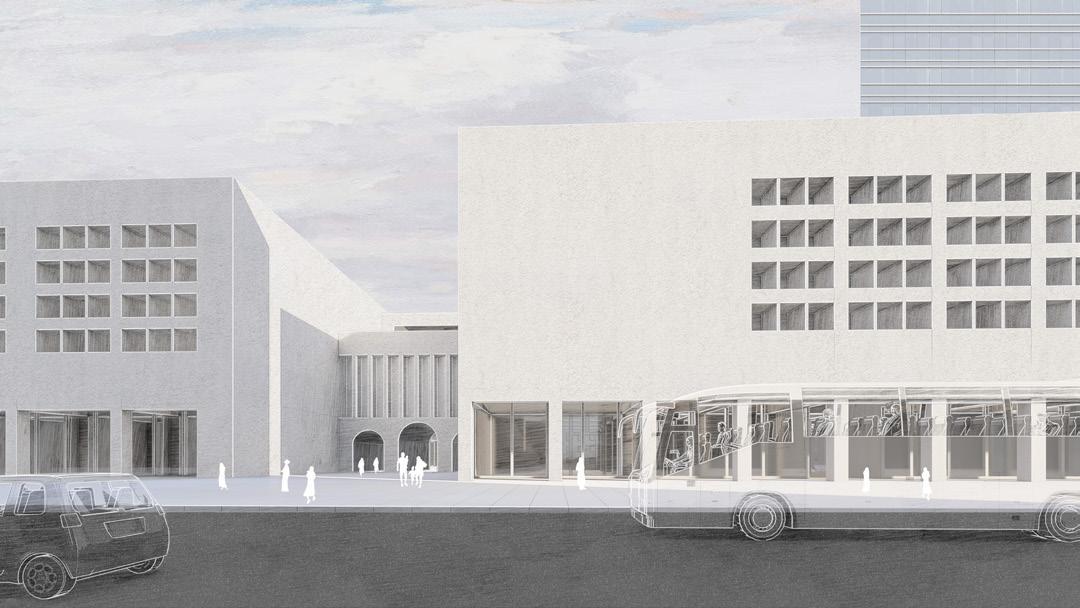
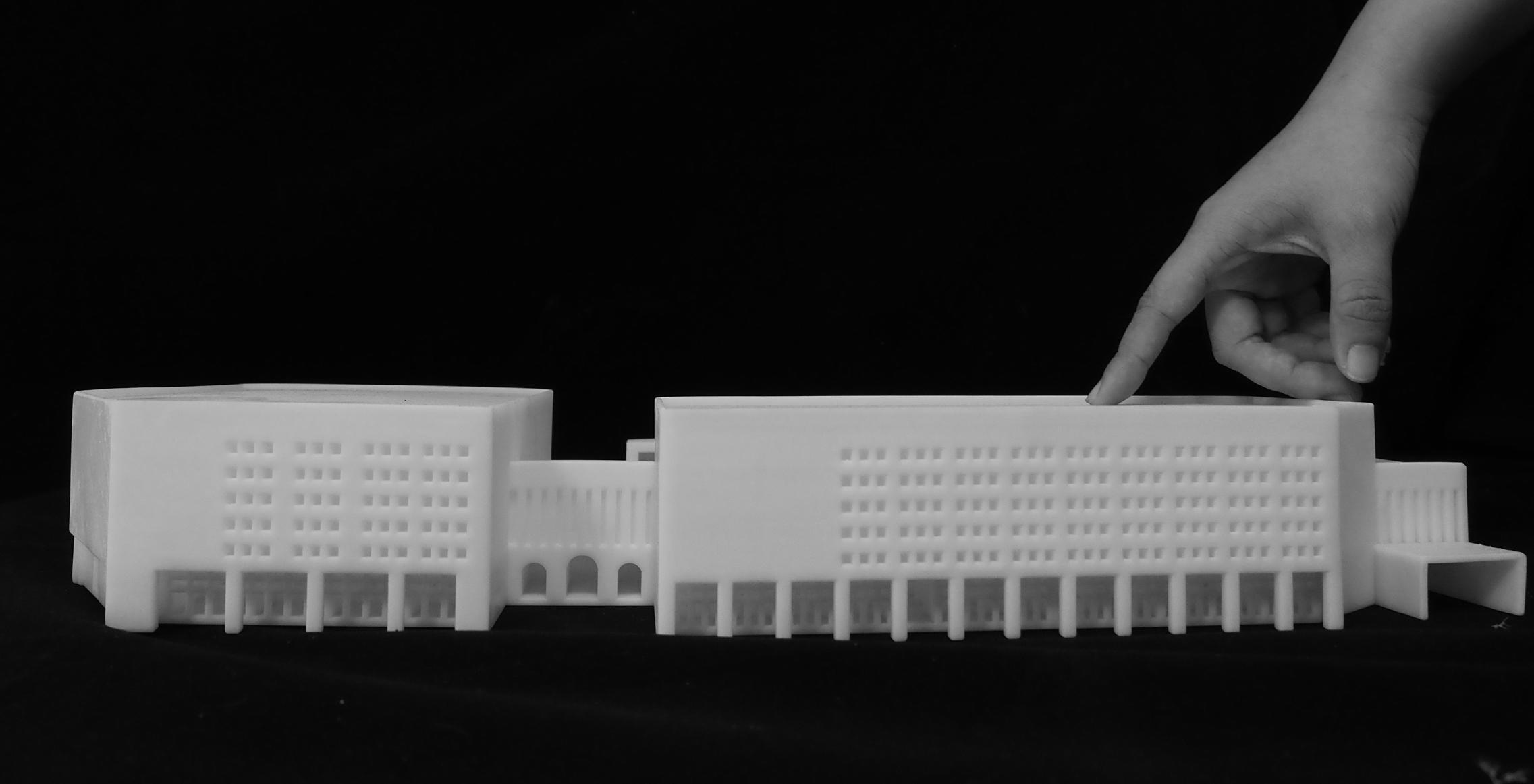
The music of light and shadow
(Project 1)
Beijing Dongzhimen Hub Renovation and Renewal Design
Time:2024.4-2024.9
Adivisor:Liu Wenbao
Place:Beijing, China
Total building area:36400sqm
Dongzhimen Hub is a very important transportation hub in Beijing, but due to the long construction time and external force majeure factors, the hub has not been fully completed. The interior of the hub is relatively old and very dim. The old diversion and guidance devices do not match the current flow of people in the hub, but instead cause confusion in the flow of people. Therefore, the design starts with the introduction of light and shadow to update the hub.
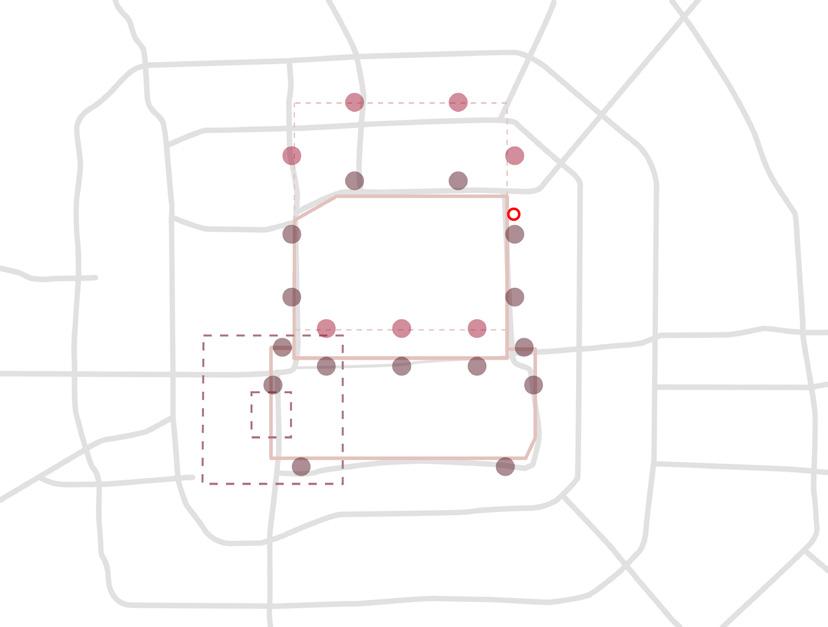
changes

Dongzhimen is a city gate located on the north side of the eastern wall of Beijing. It mainly includes Dongzhimen Tower, Dongzhimen Arrow Tower, Dongzhimen Gate Tower and Wengcheng. The shape of Dongzhimen Tower is similar to Chaoyangmen, but slightly smaller. Later, with the changes of history and the development of Beijing, Dongzhimen was only preserved as a place name. From ancient times to the present, Dongzhimen has always been an important location connecting the urban area and the suburbs. It was once the only passage to Shunyi, Huairou, Pinggu and Miyun.

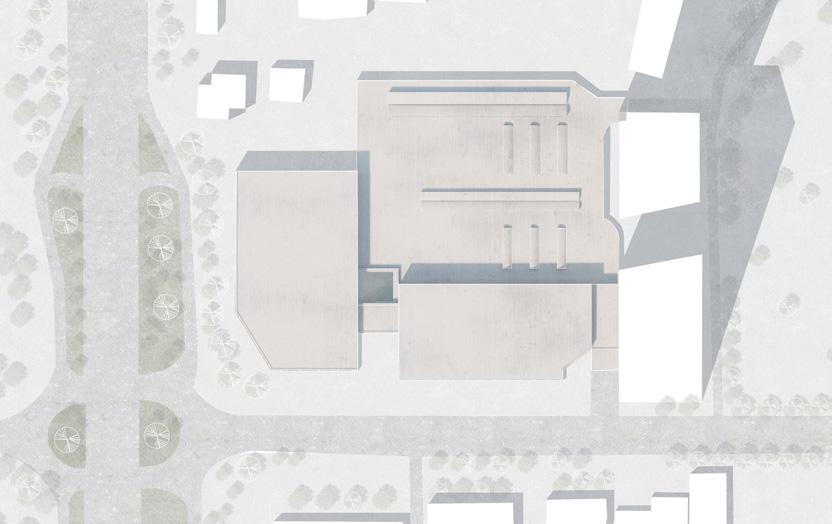
Analysis of current problems:
1. Lack of light:The natural lighting in the hub can only rely on two pedestrian entrances and two vehicle entrances and exits, so a lot of lighting is needed. The lack of transition and certain barriers in the internal space makes the hub hot in summer and very cold in winter.
2. Hygiene issues:The toilets in the hub parking lot are not usable, and many mobile toilets have been added, causing a strong odor in the hub and serious hygiene problems.
3. Lack of guidance signs:The railings at the hub waiting platform are too messy, causing great visual and behavioral interference to people getting on the bus.
4. Lack of rest area:There are no rest seats in the hub. There are not enough chairs for people to rest in either the waiting platform or the distribution hall.
5. Parking lot disorder:The phenomenon of private cars occupying positions in the parking lot is relatively serious, causing buses to be parked on the road, affecting the normal driving of other buses and creating many blind spots in vision, which brings safety hazards.
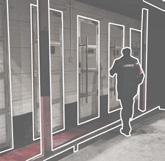

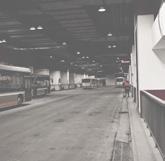

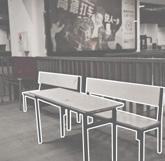

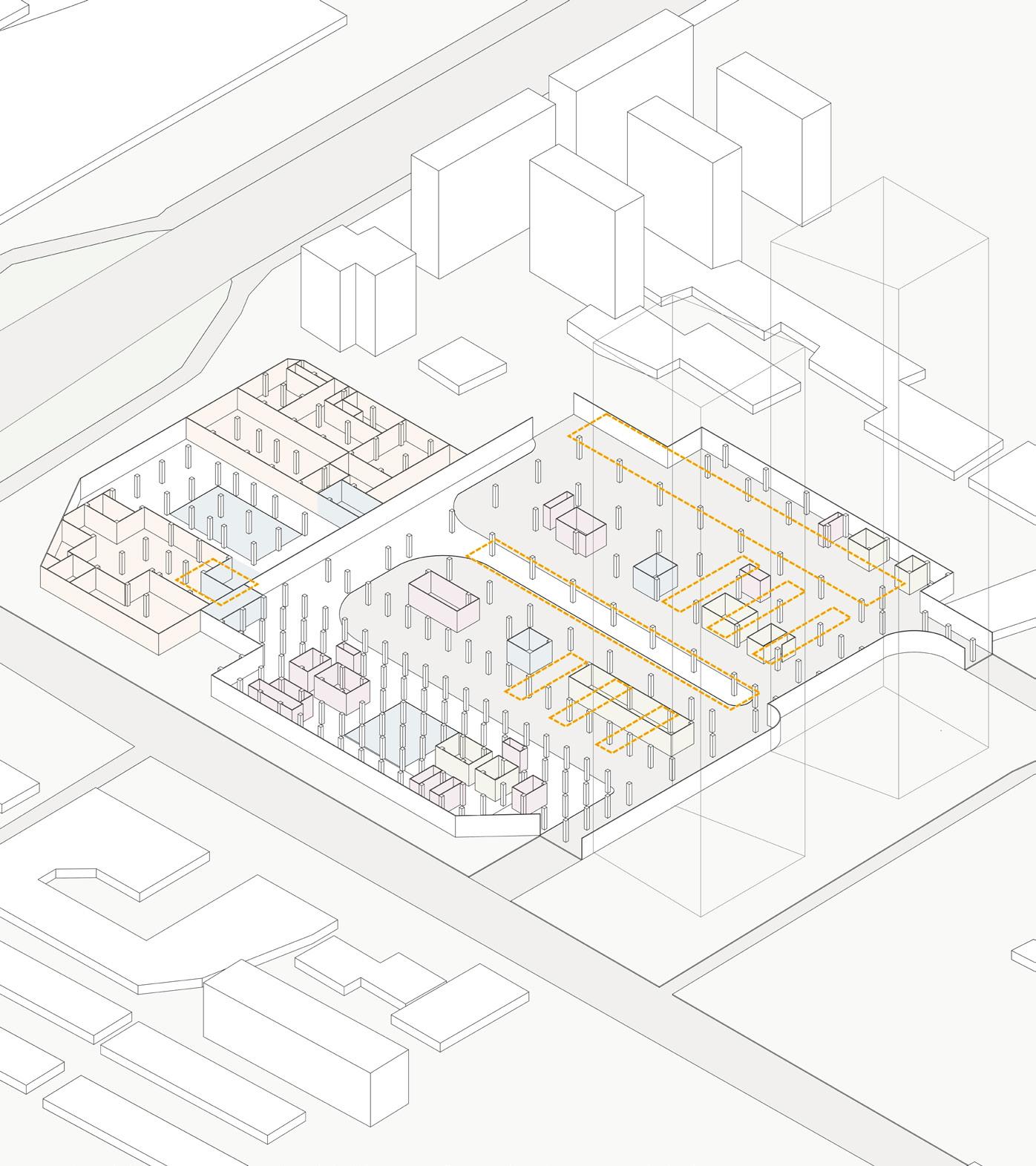
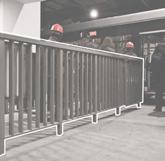
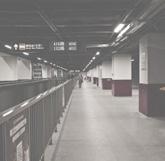
Dongzhimen
Dongzhimen










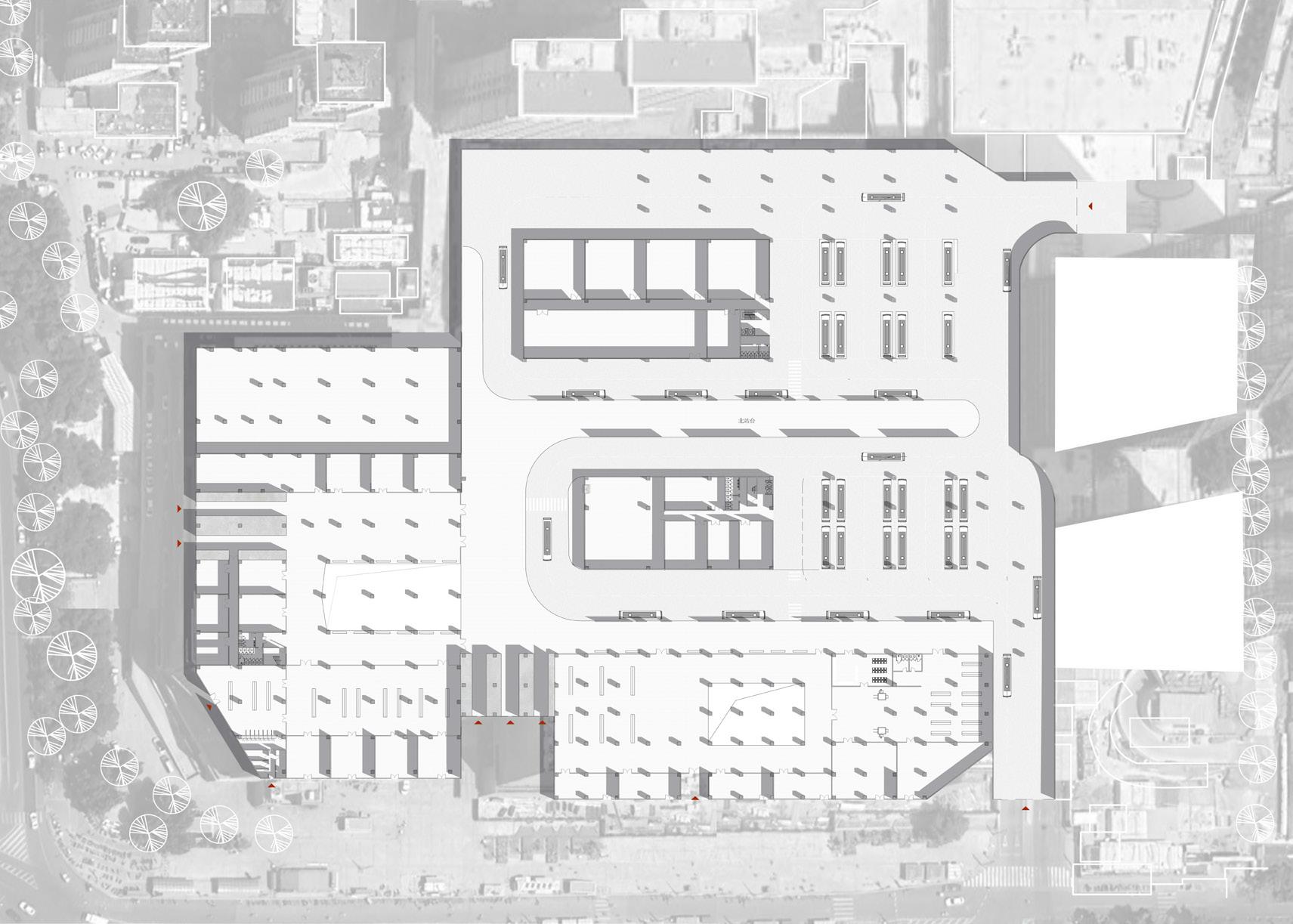
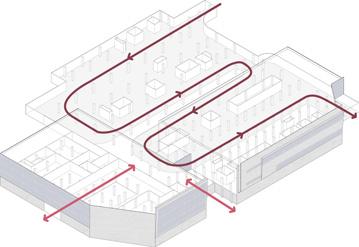
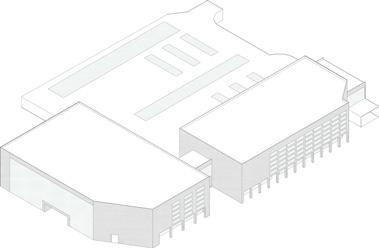
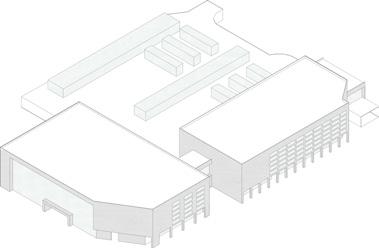
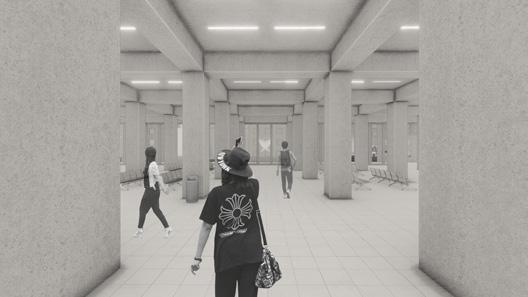
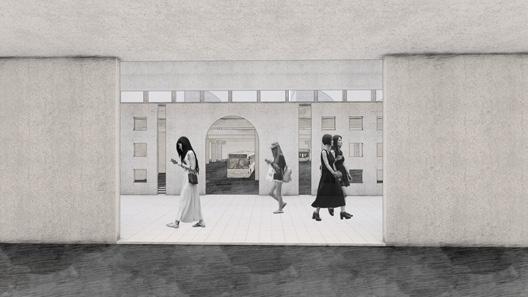
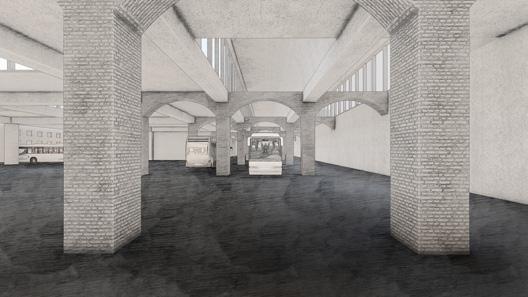
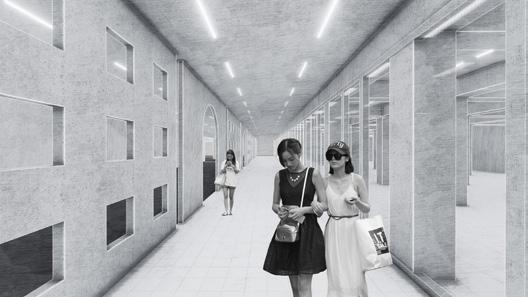
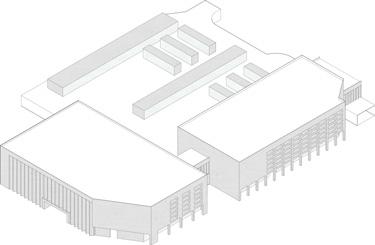
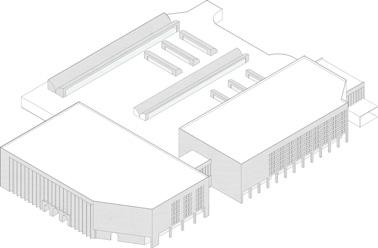





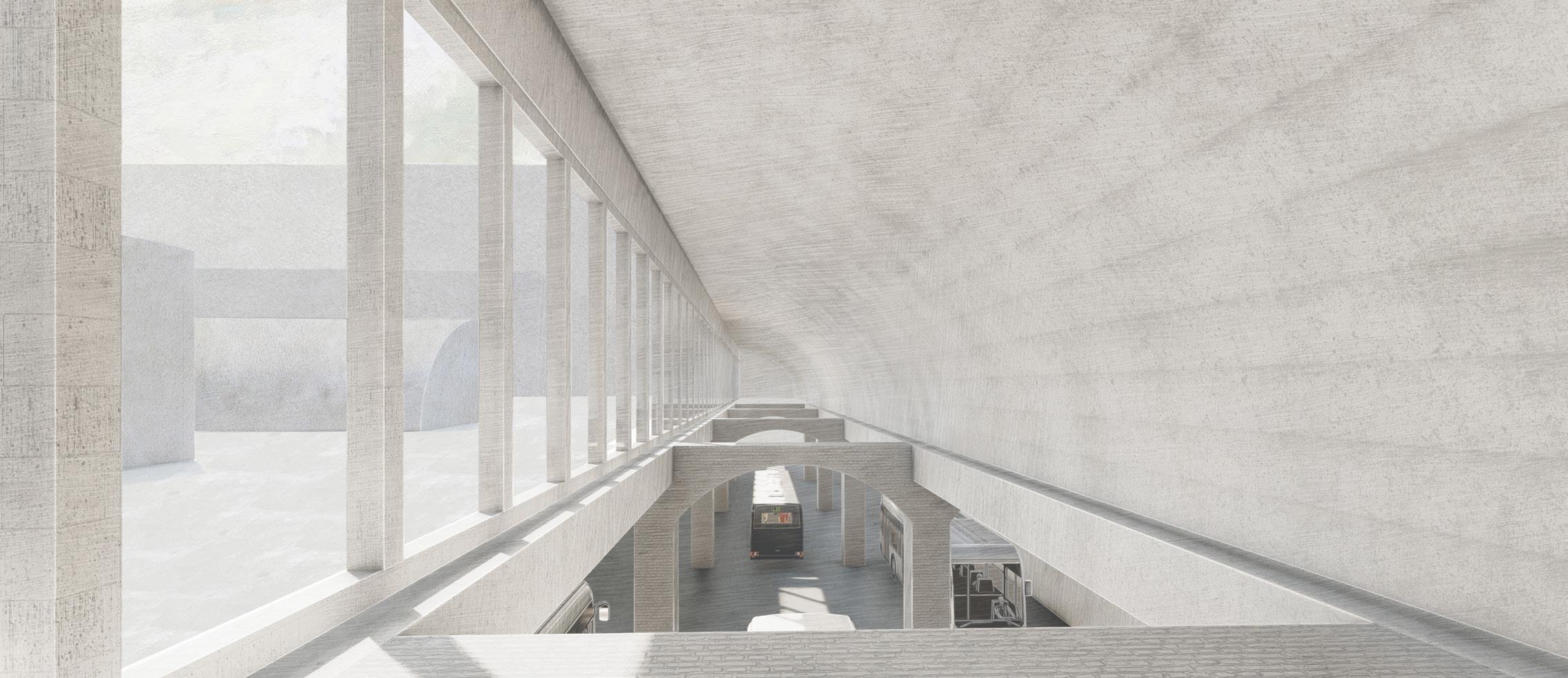
Skylight
In order to ensure that the sunlight does not affect the driver, the wall of the skylight will further refract the direct sunlight, or directly use diffuse reflection to increase the brightness of the room.




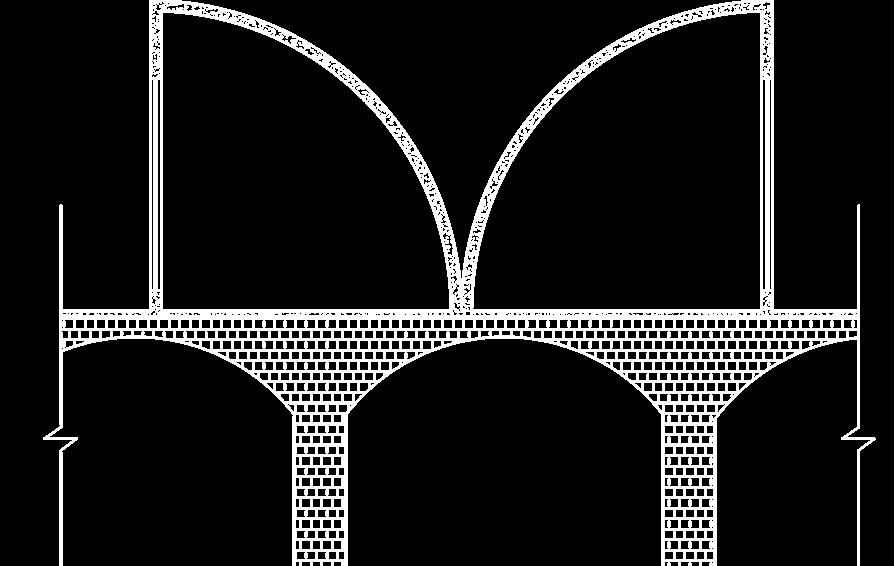

Analysis
Skylight structure
Sunlight

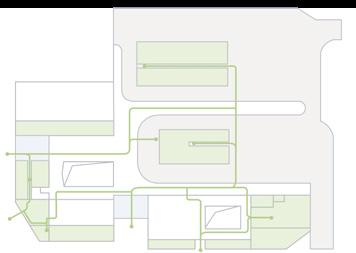
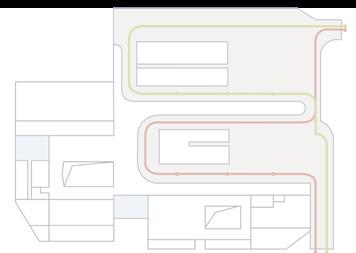
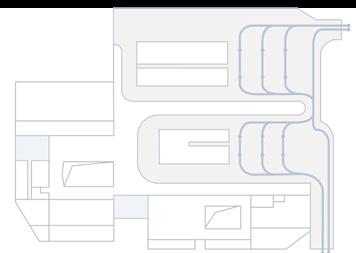
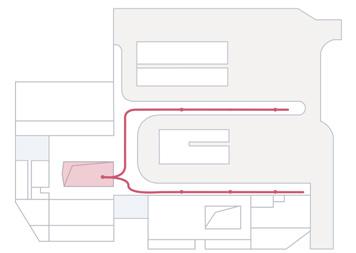
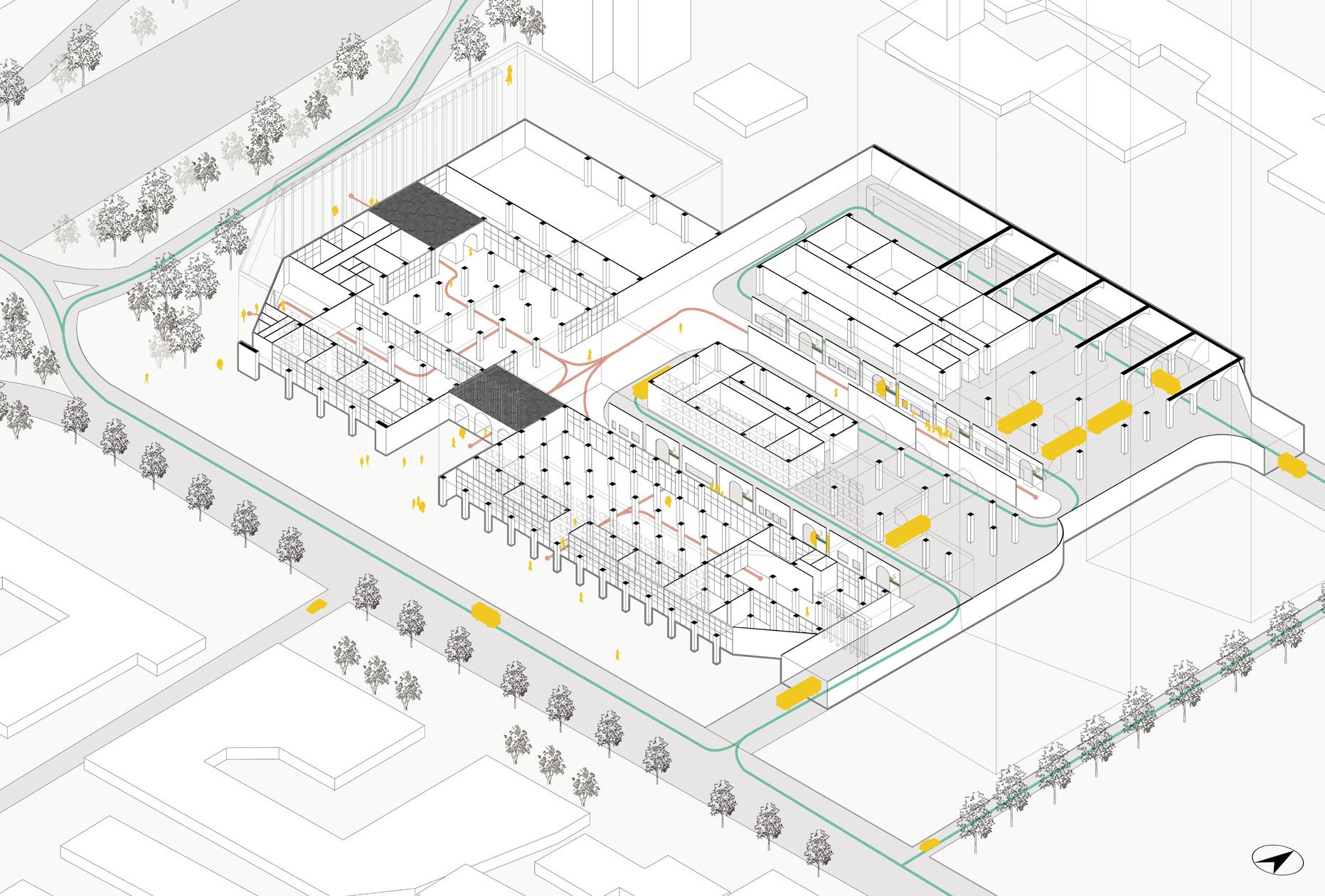
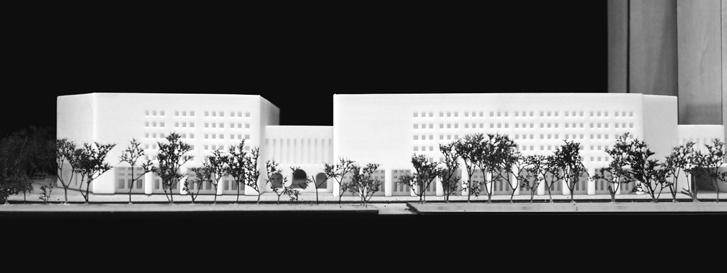
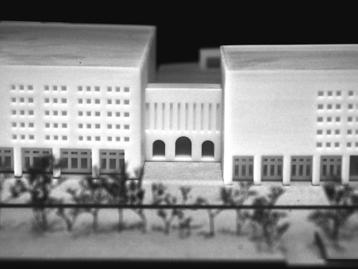
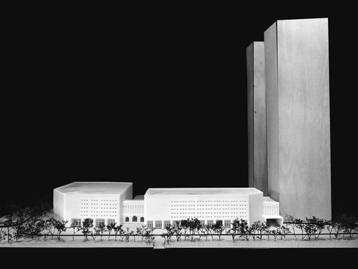
Schematic diagram of commuting routes within the hub
Schematic diagram of bus entrances and exits in the hub
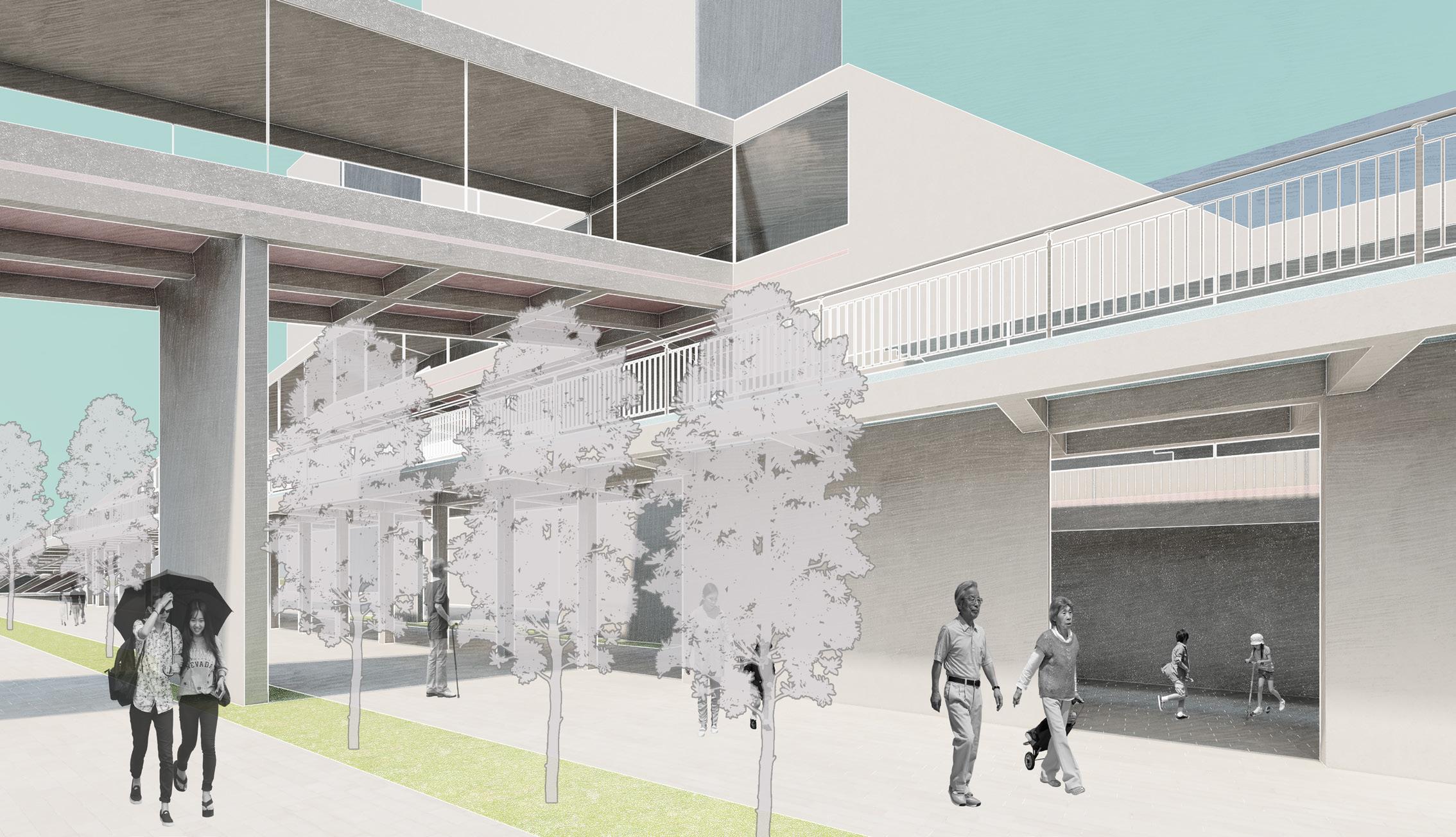
Make streets no longer obstacles to urban living areas (Project 2)
Beijing Xida Wang Road Road Reconstruction Plan
Time:2024.09-2024.12
Advisor: Liu Wenbao
Place:beijing, China
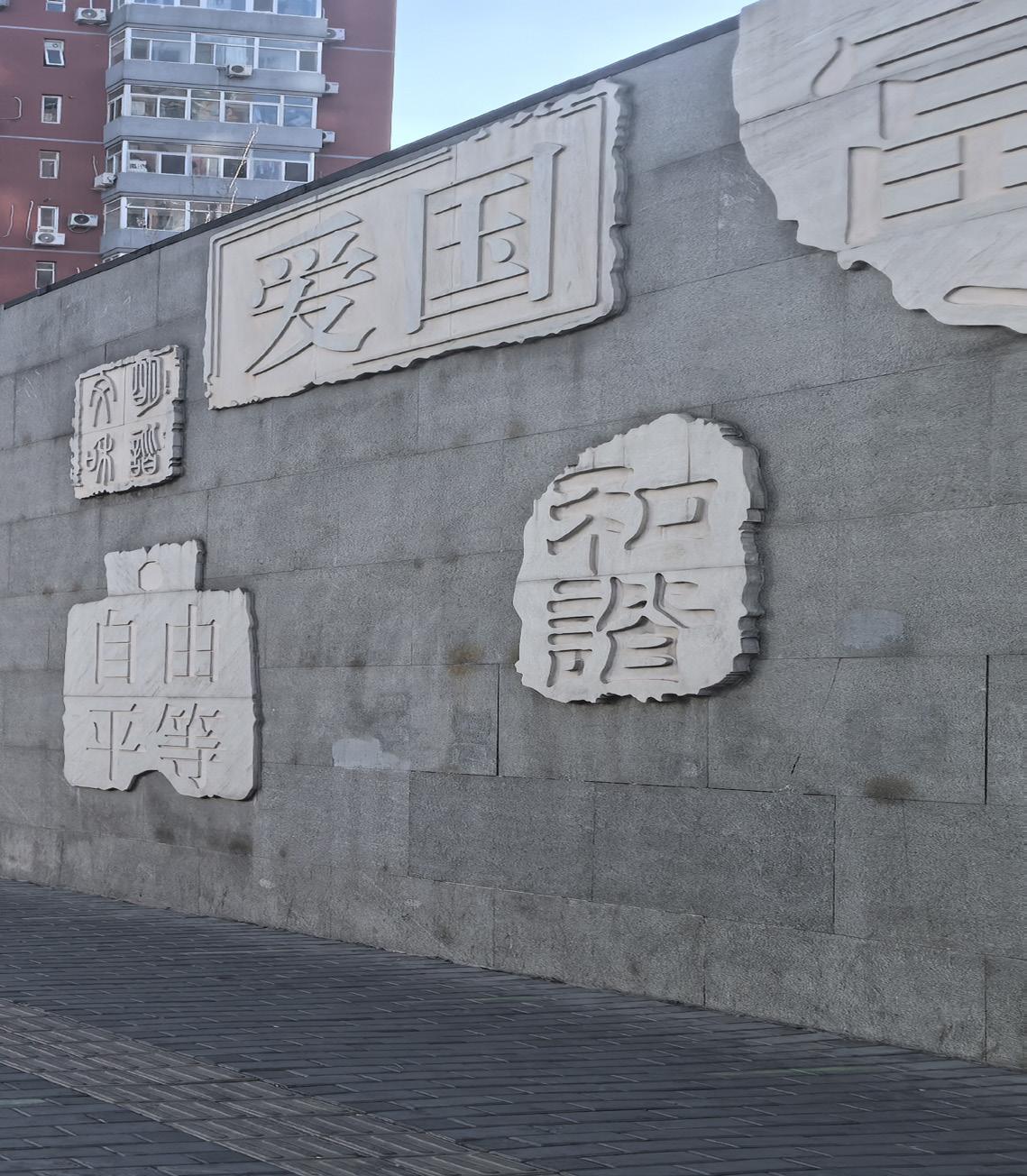
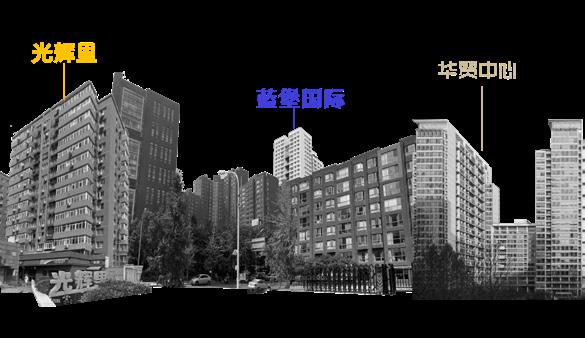
Relationship between CBD and Xida Wang Road
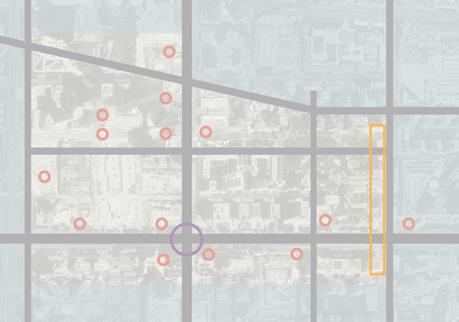
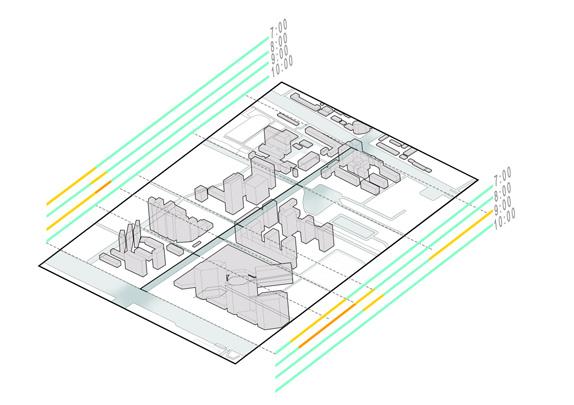
Building Function Introduction
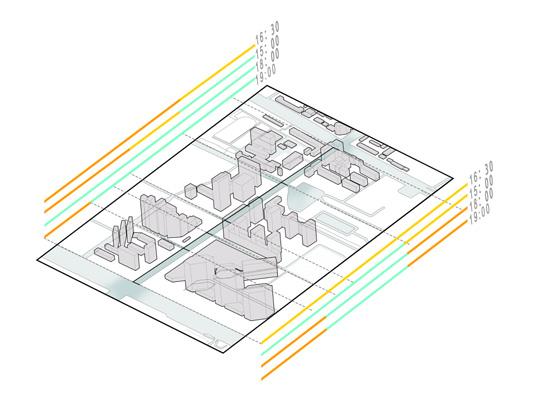
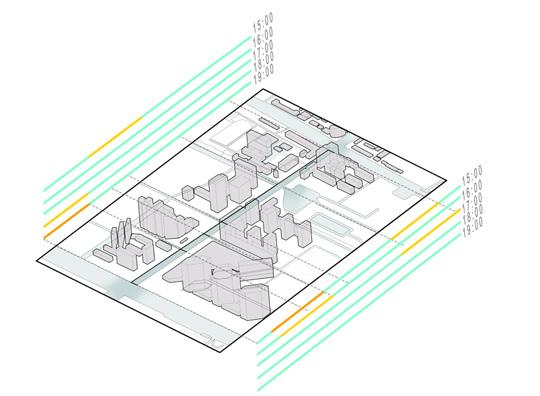
Huamao Apartment:
Total number of buildings: 19
Greening rate: 45%
Public parking lot (emergency shelter):
A large outdoor parking lot, which is also one of the emergency shelters designated by the Emergency Management Bureau.
Total number of houses: 1,537
Resident types: mainly corporate executives, foreign personnel, highincome groups and people pursuing high-quality life
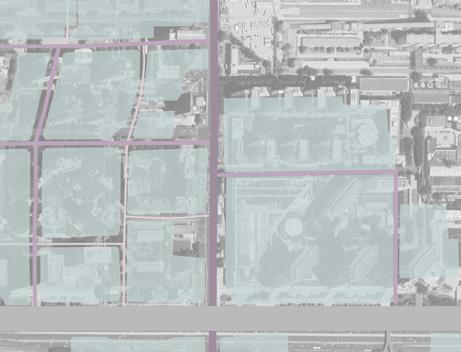
Road grade analysis Subway
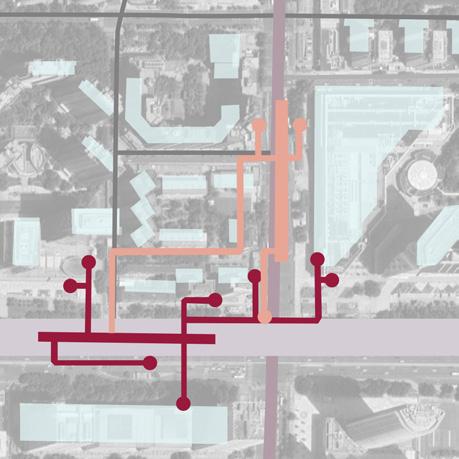
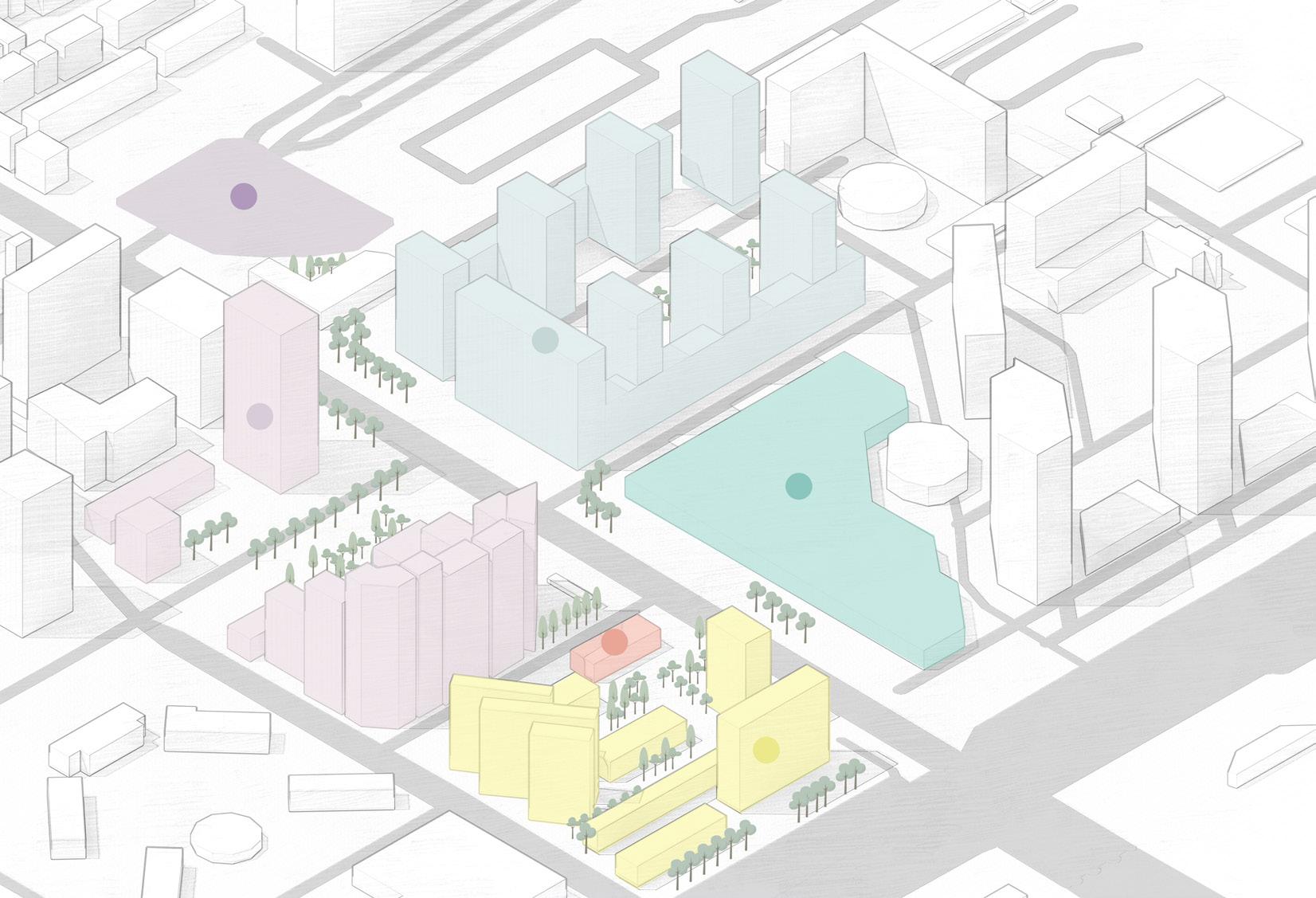

Blue Castle International:
Total number of buildings: 11 Greening rate: 35%
Beijing SKP:
Since its opening in 2007, Beijing SKP's sales performance has continued to grow rapidly. It has been praised by consumers and news media as "a model of high-end shopping malls in China". [3-4] In September 2019, it was selected into the list of top 100 retailers in 2018.


Central Business District Experimental School (Primary School):
Guanghuili Community:
Total number of buildings: 12
Greening rate: 20%
Total number of houses: 1,248 households
Resident type: mostly elderly

Blue
Existing issues:
1.Pedestrians and non-motor vehicles at the Xida Wang Road and Jingtong Expressway intersection often deviate from planned routes, causing traffic disruptions and safety risks.
2.The large buffer lane at SKP's parking entrance disrupts the square's landscape and lacks greenery and resting areas, forcing visitors to sit on the ground.
3.The narrow sidewalks are further congested by parked non-motor vehicles.
4.The underground crossing, with only an elevator for the upper route and many steps, is underutilized due to the inconvenience of walking down a significant height difference.


At the two T-junctions, motor vehicles traveling from north to south could have passed quickly (without traffic lights), but the participation of non-motor vehicles greatly prolonged the travel time of motor vehicles. During peak hours, the traffic jam length was aggravated by the excessively long traffic lights, thus affecting the normal operation of the intersection.
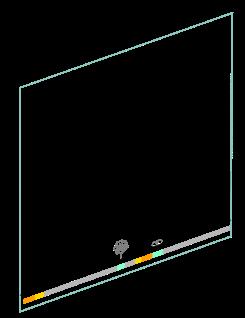
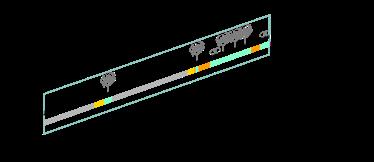
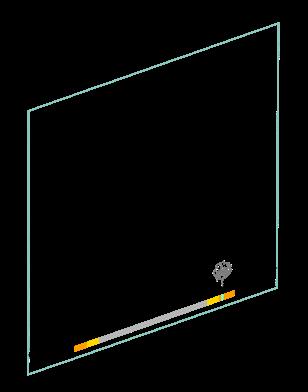

intersection of
and
is congested and chaotic due to non-motor vehicles crossing diagonally and driving in the opposite direction.
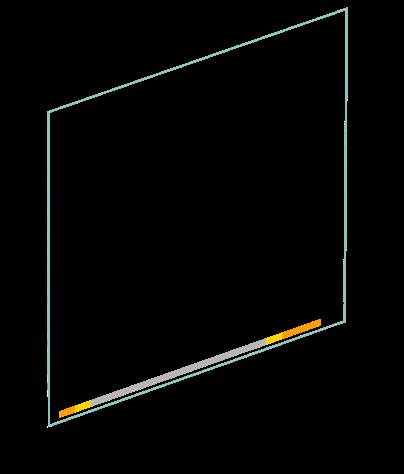
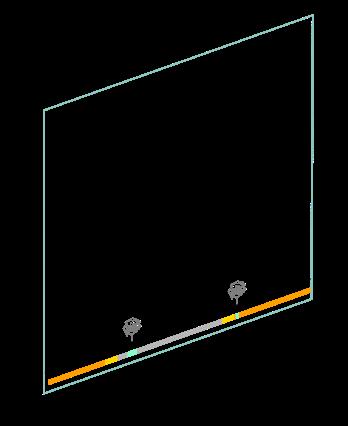
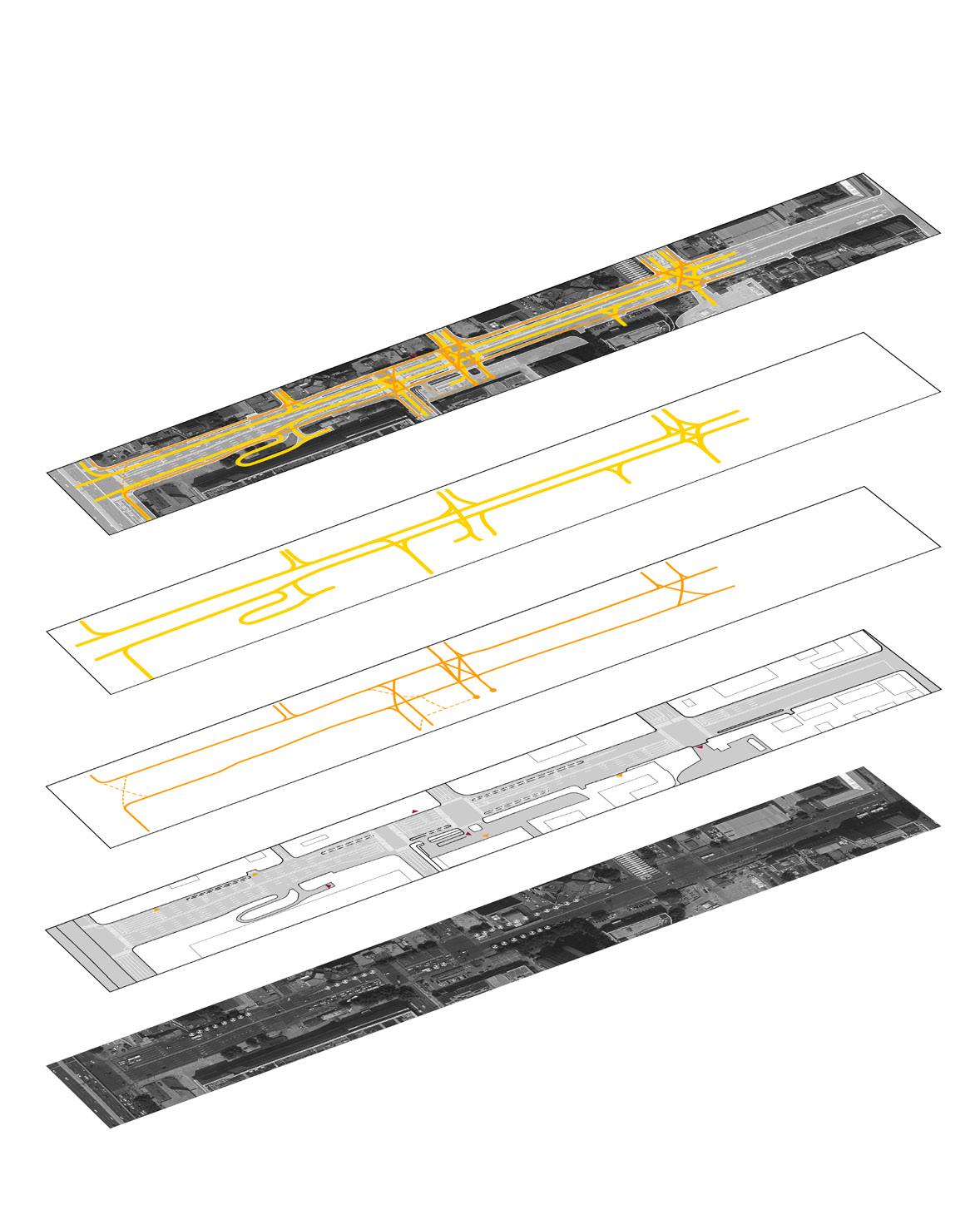
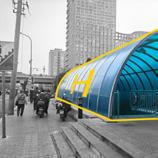
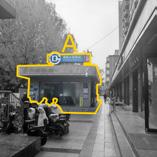
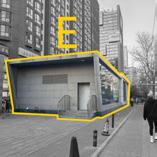
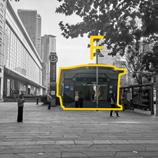
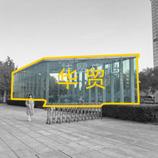
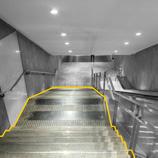
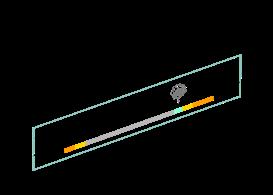
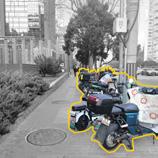
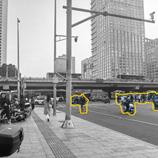
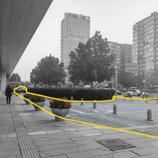
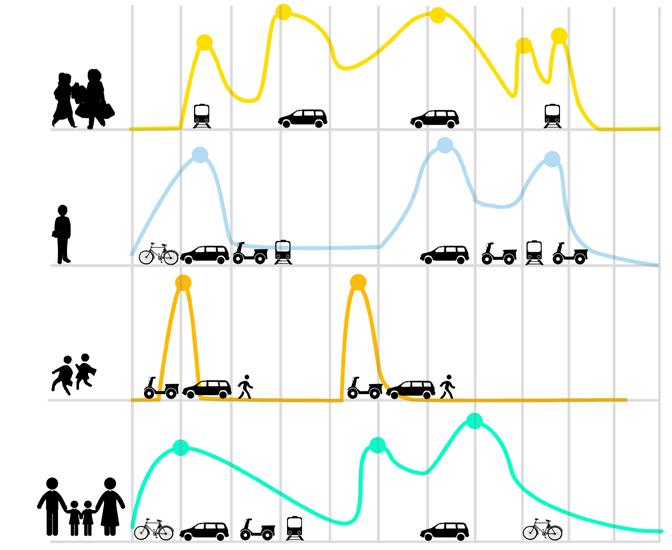
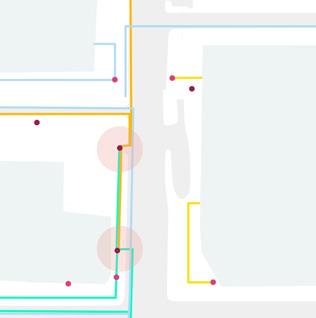
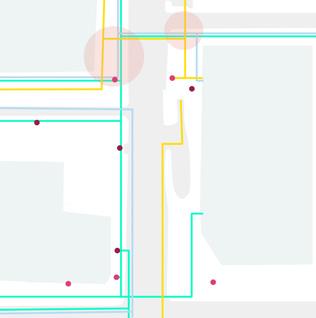
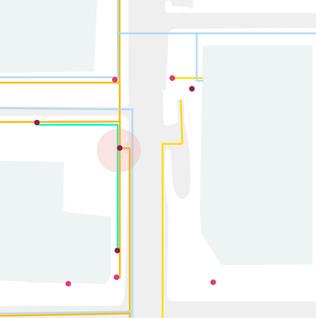
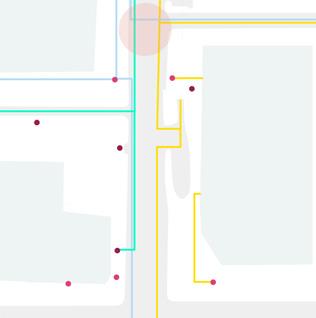
2. Post-rush hour, SKP-bound traffic rises, with minimal pedestrian-vehicle intersection at key nodes; the T-junction of Lanbao and Huamao Apartments has more pedestrian traffic.
3. Evening rush hour brings chaotic traffic flow at the T-junction of Lanbao and Huamao Apartments.
Xida Wang Road
Jingtong Expressway
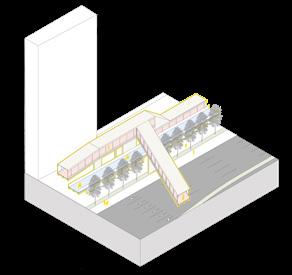
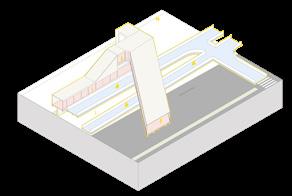
Node 2
Exit E of the subway station, people can directly enter the pedestrian bridge via the elevator
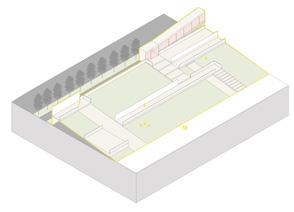
Node 3
Connect the ramp landscape and the pedestrian bridge to form a complete closed loop of the aerial route
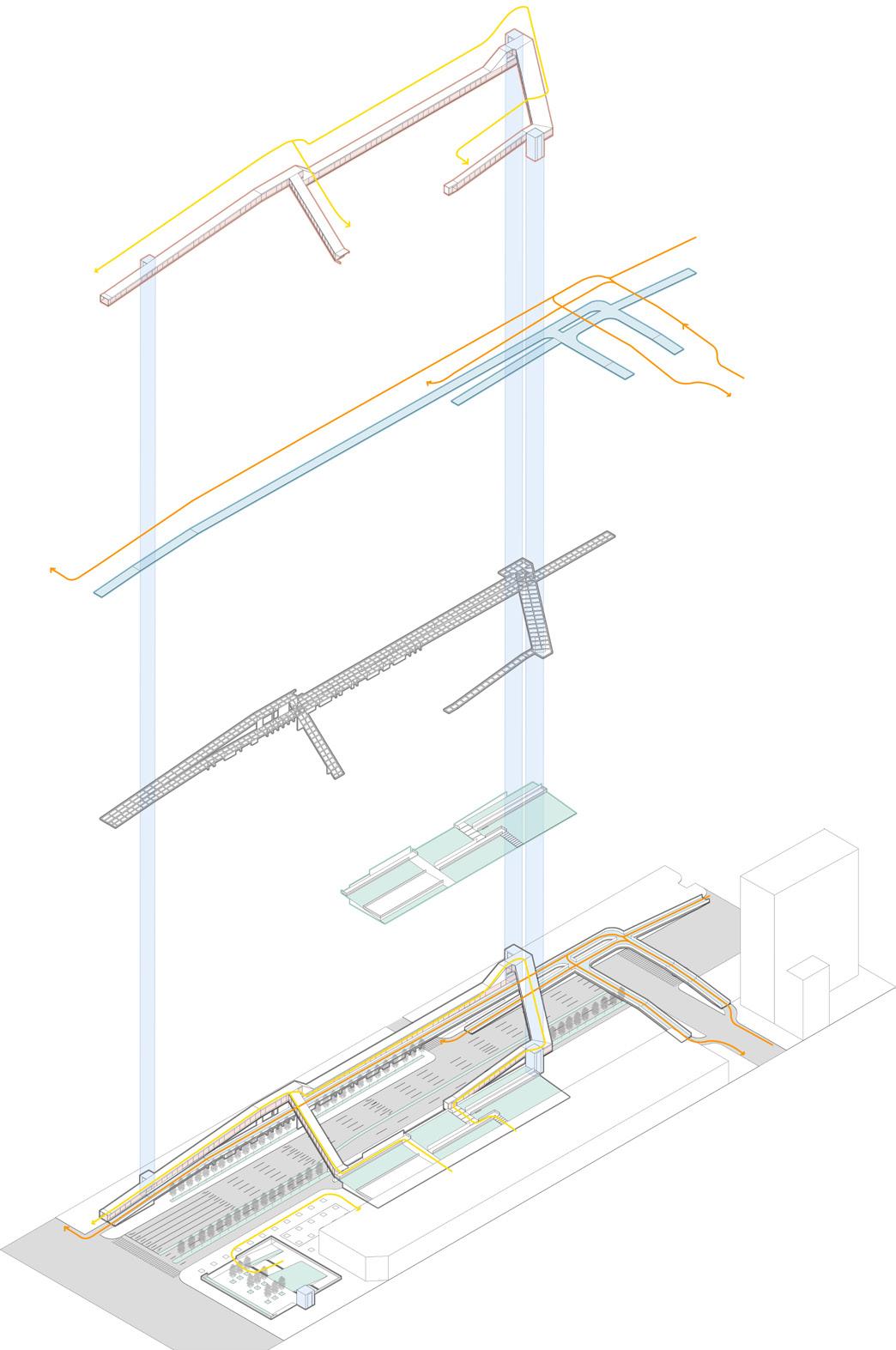
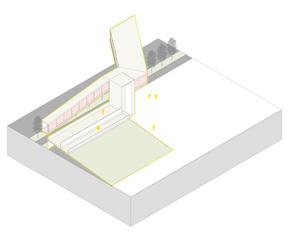
The three-dimensional transportation system not only increases the ground activity space, but also reduces the traffic hazards between non-motor vehicles and pedestrians, ensuring the safety of students going to and from school.
Because non-motor vehicles occupy the road seriously, pedestrians have very limited space when waiting for traffic lights. The overpass relieves the pressure on the pedestrian crossing at Lanbao Apartment and reduces the waiting time for pedestrians.
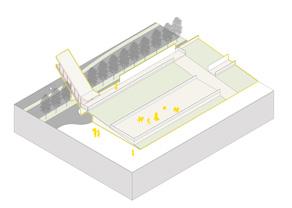
The horizontal overpass shortens the time it takes for residents of Guanghuili community to reach the other side, as people no longer have to walk to the intersections at both ends to reach the other side.
The design of the landscape ramp not only makes people more willing to stay in the square in front of SKP, but also greatly enriches the lives of residents and expands people's outdoor activity space.
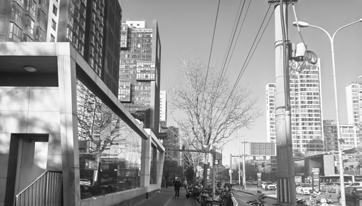
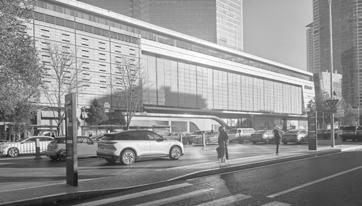
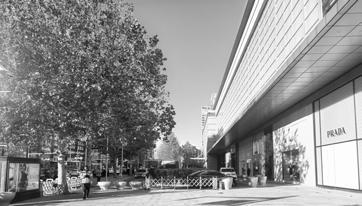

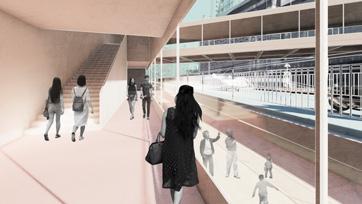
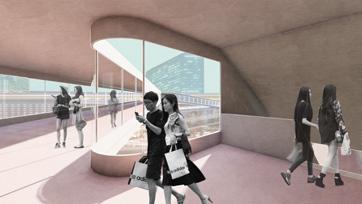

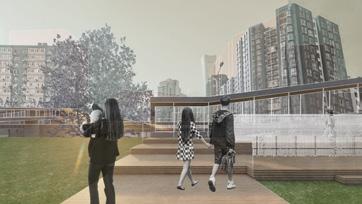

Provide SKP with a good facade and image display space
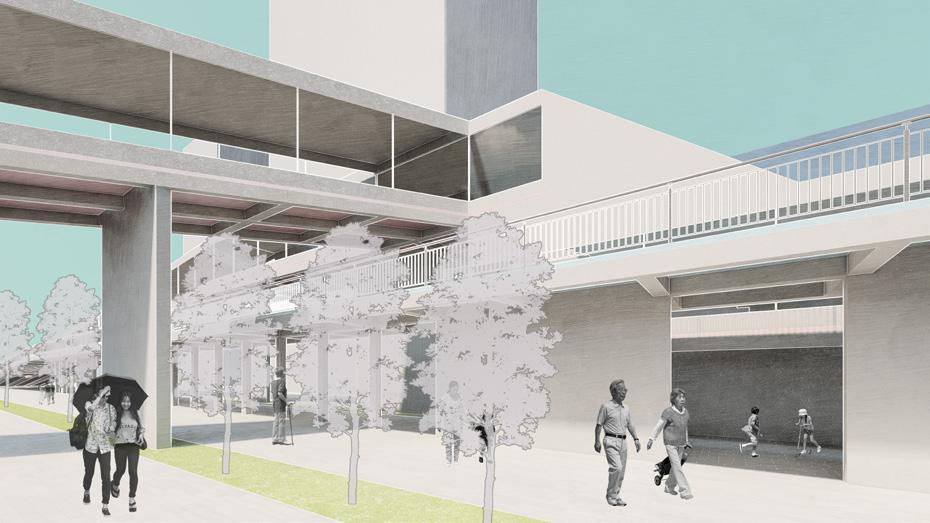
The photos taken on the scene show the angles where the problem is most obvious.
The renderings after the transformation are also from the same angle, which allows you to see the changes in different nodes most intuitively.
Pedestrian Bridge

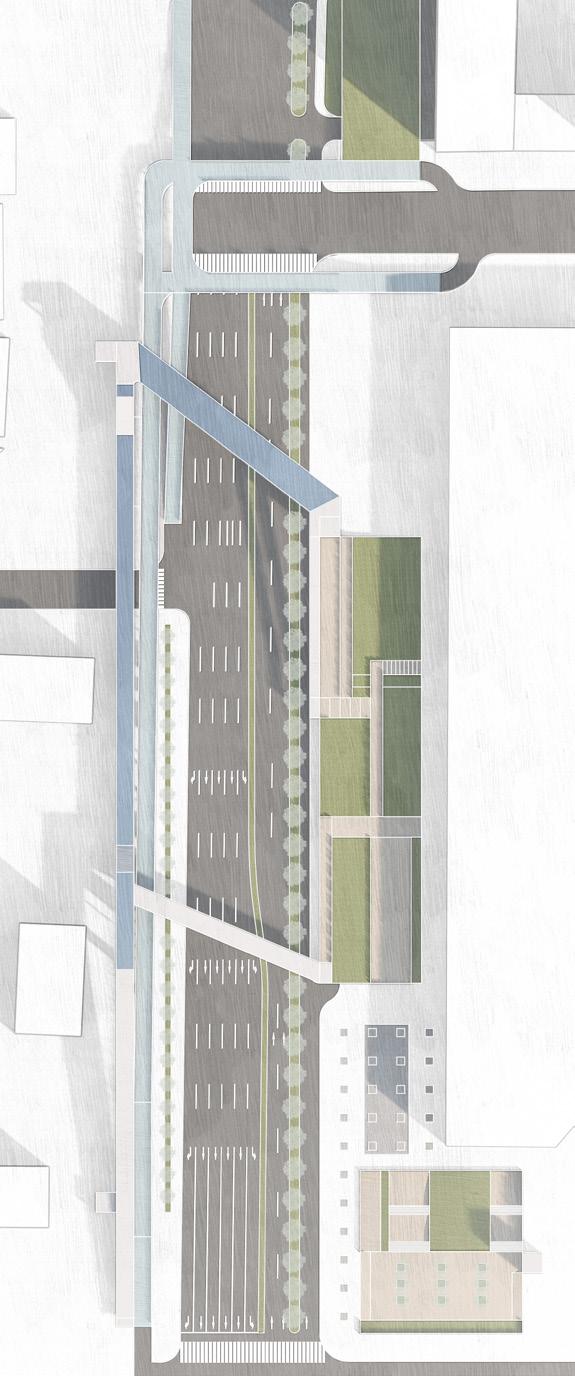
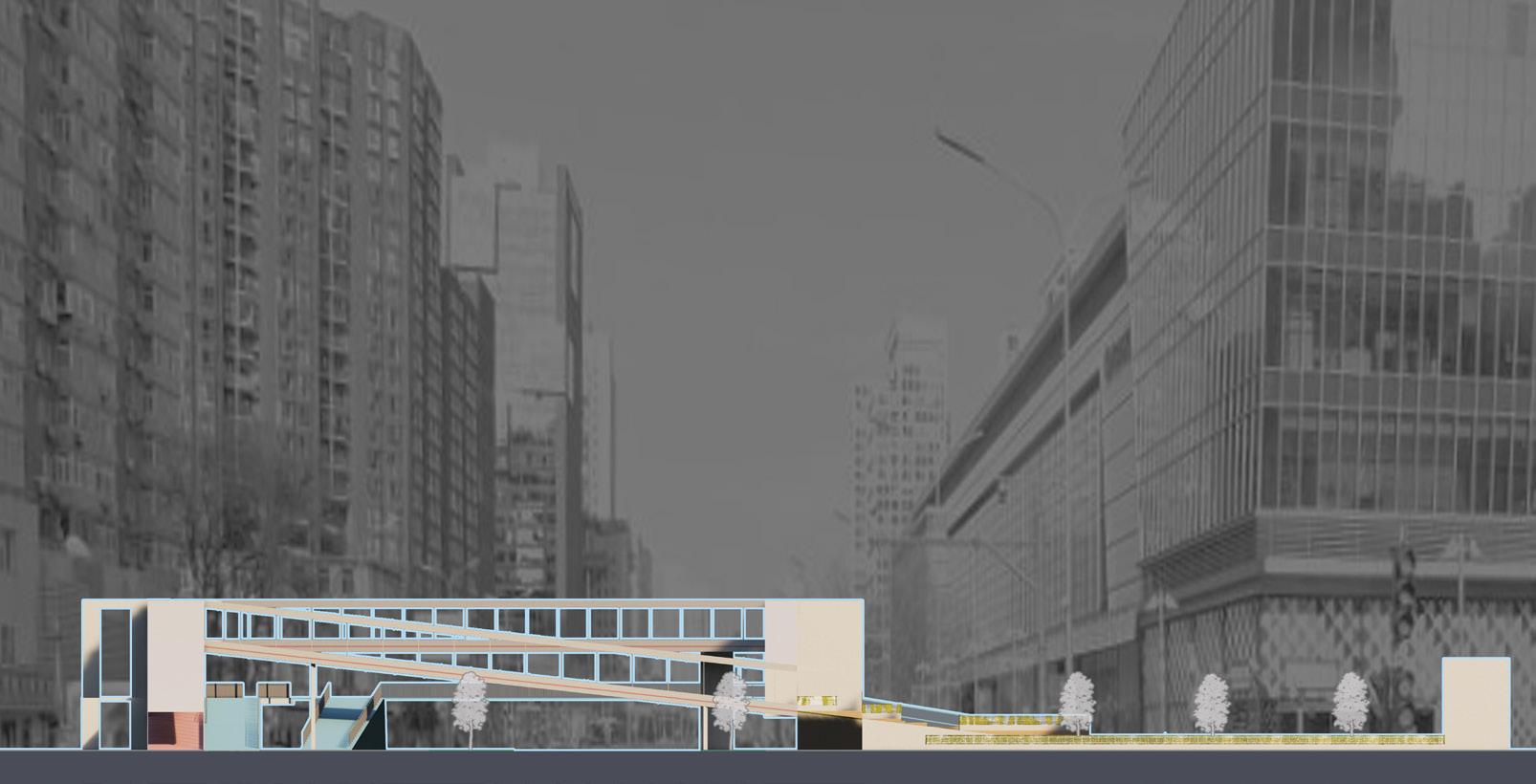
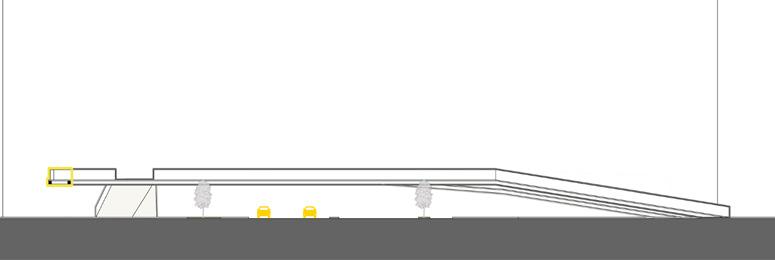
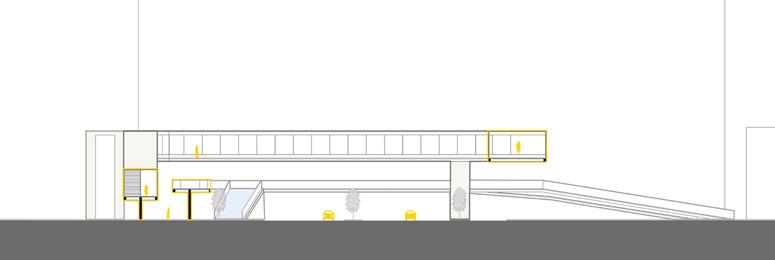
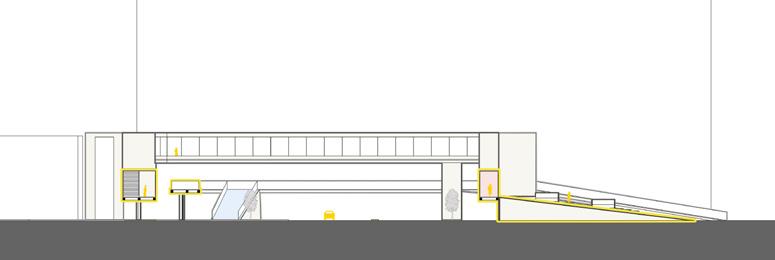
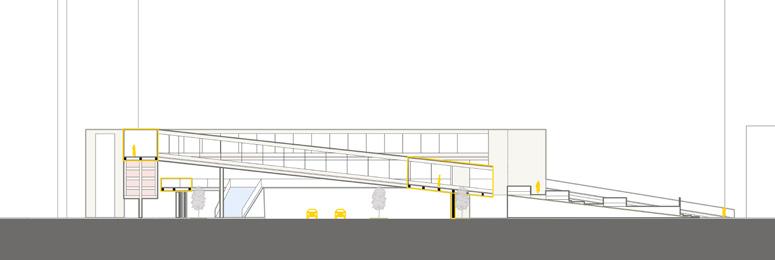

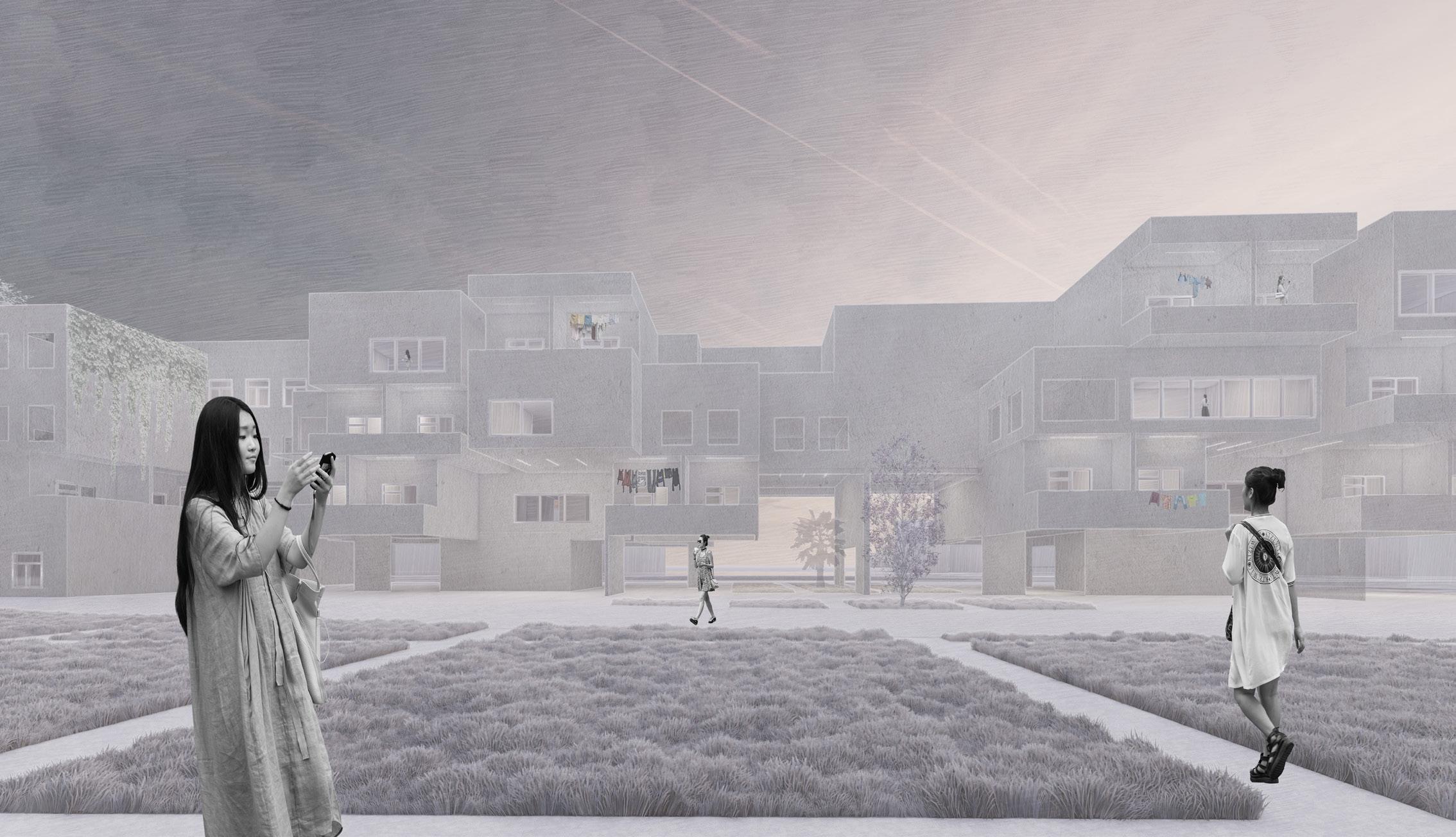
A Tapestry of Living and Sharing (Project 3)
Seaside Social housing design
Time:2024.01-2024.04
Advisor: Colomes
Place:Castelló, Spain
Total residential building area:11240sqm
The site is located in Castellón, Spain. It was originally an aircraft training ground. Currently, there is an operational design training ground in the east of the site, and it is surrounded by residential buildings except for the beach.
Location analysis
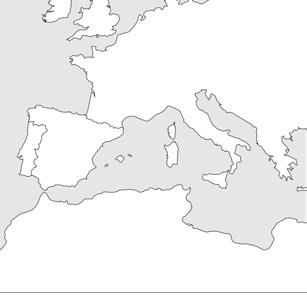
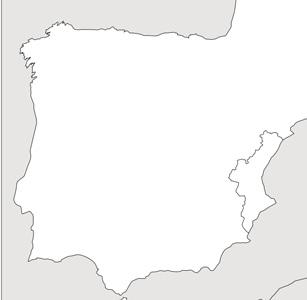
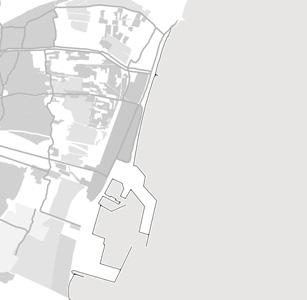
Analysis of building types around the site
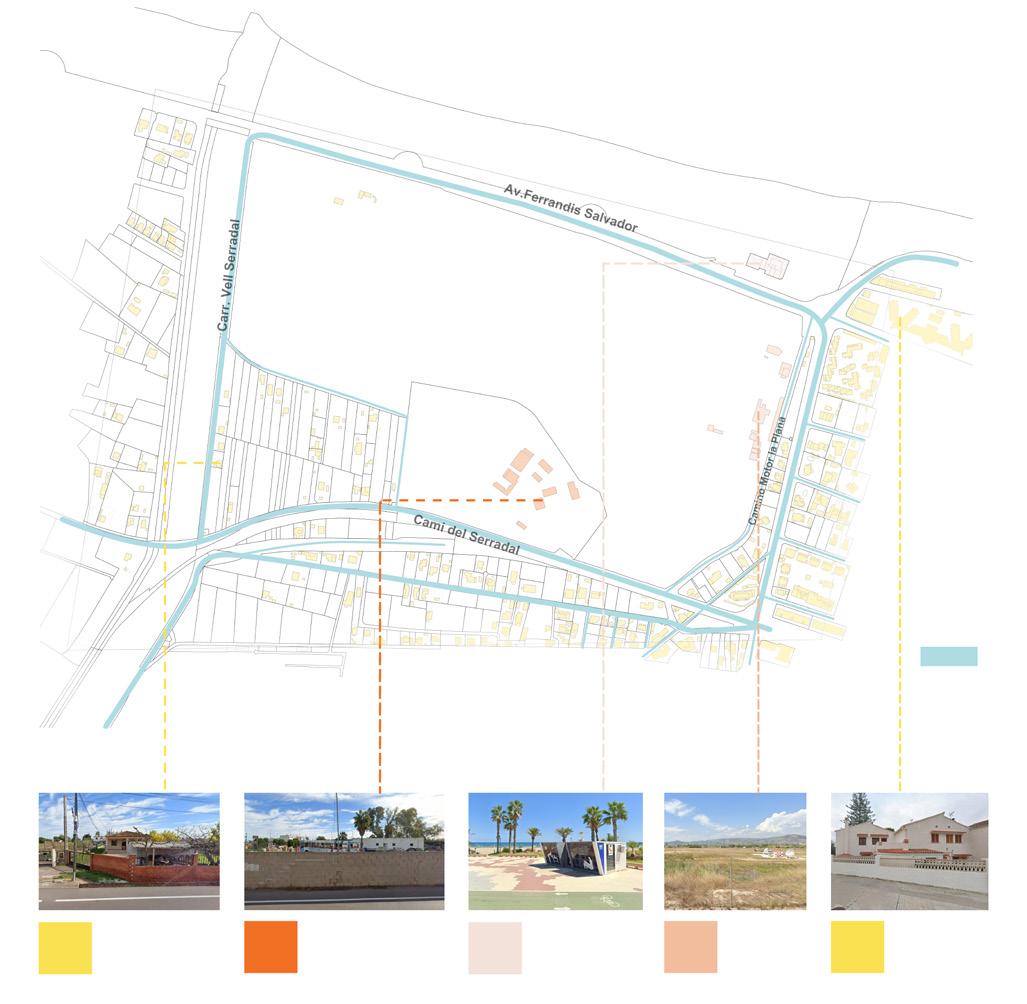
The west and south of the site are relatively low housing, the north is a shooting range and flight training base site, and the east is a beach. Therefore, in order to echo the texture of the surrounding houses, the whole collection house and supporting facilities are composed of volumes, which interlace to form public Spaces, while the outdoor and indoor Spaces interlace to connect the whole building.
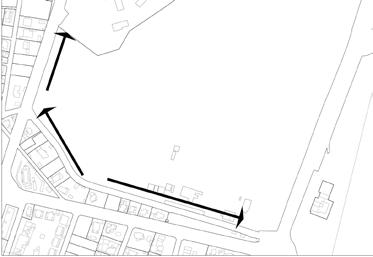
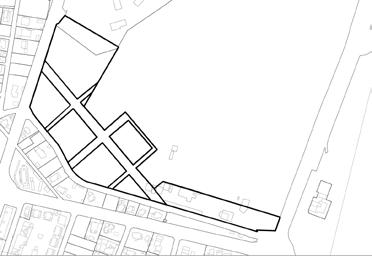
Generate primary and secondary roads based on direction
Block generation diagram
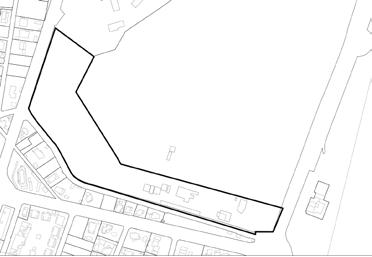
Determine the scope of the landscape
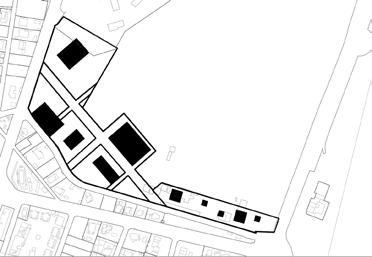
Add activity areas to your venue
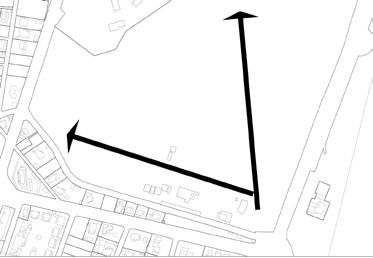
Extract the original two main road directions of the site
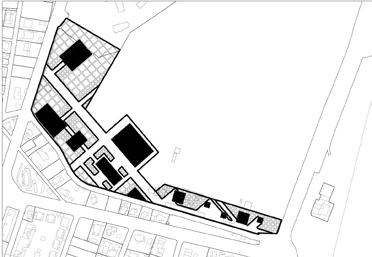
The final effect is achieved by cutting the landscape green space according to the size of the collective housing module
Dividing traffic and residential blocks Thinning and arranging the residential blocks
Connect the parts and adjust the overall shape
Make the overall shape more smooth
Turning the connecting area into an outdoor terrace
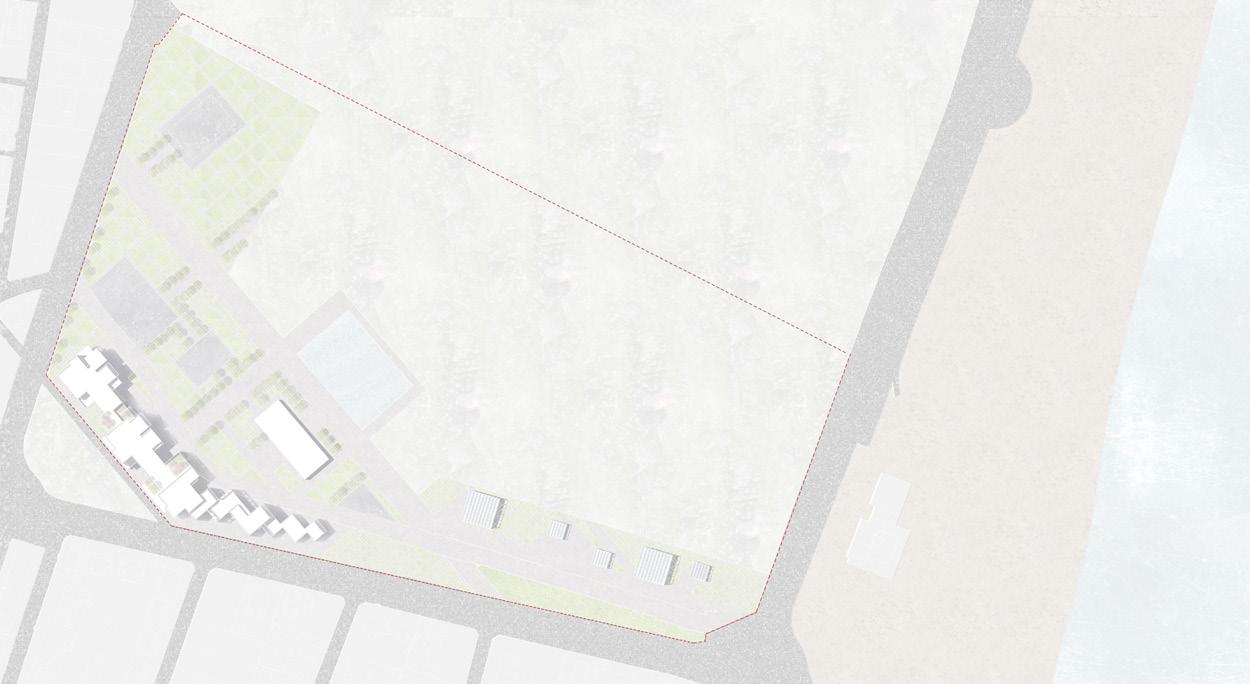

At the beginning, the volume is arranged according to the most basic function, and the middle volume symbolizes the living space on both sides of the traffic space. Then, the volume of 10m*10m*4m is used to enrich the spatial level, and four parts are connected on the upper floor to make the collection house present an overall appearance. Finally, the load bearing and structural problems are considered to make the position of the block more reasonable.
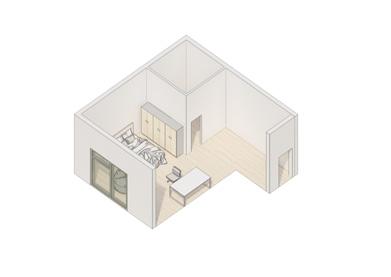

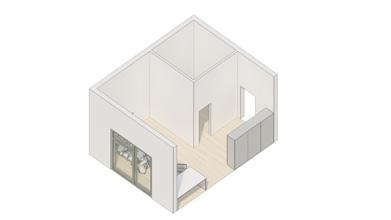
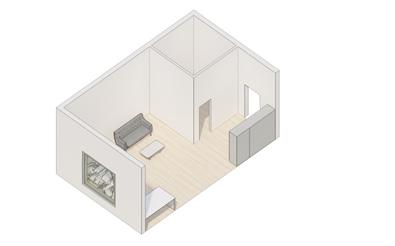
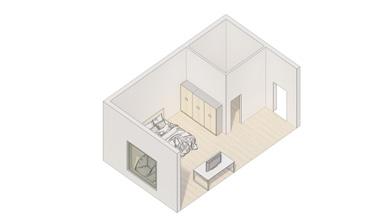
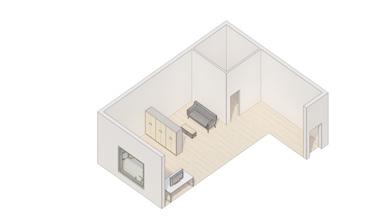
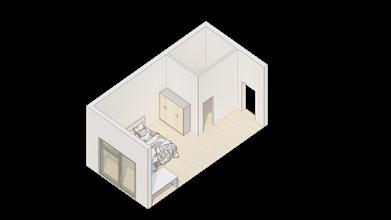
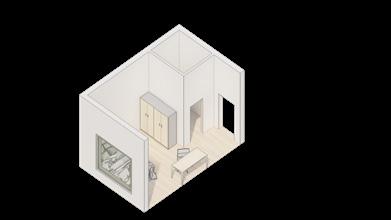
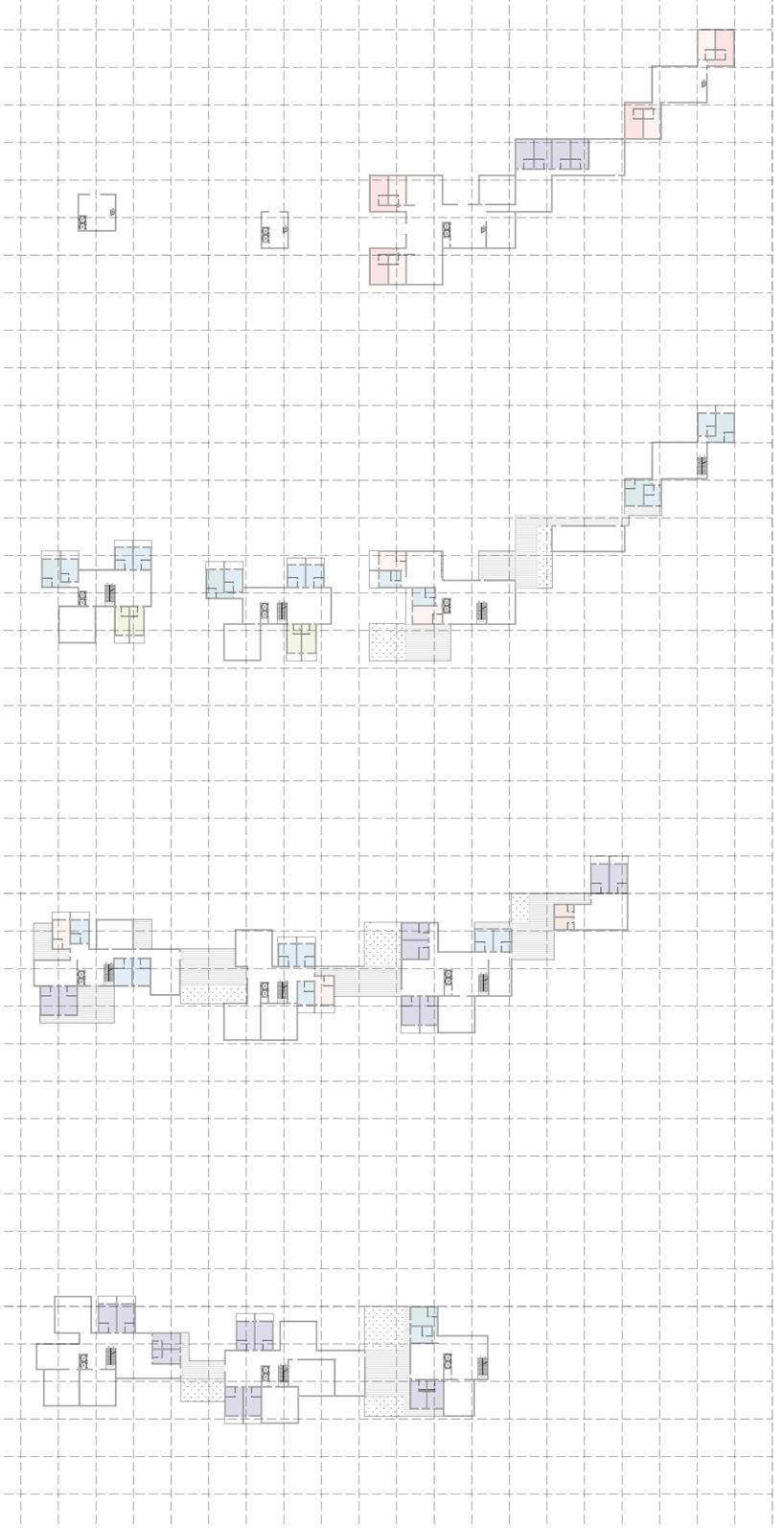
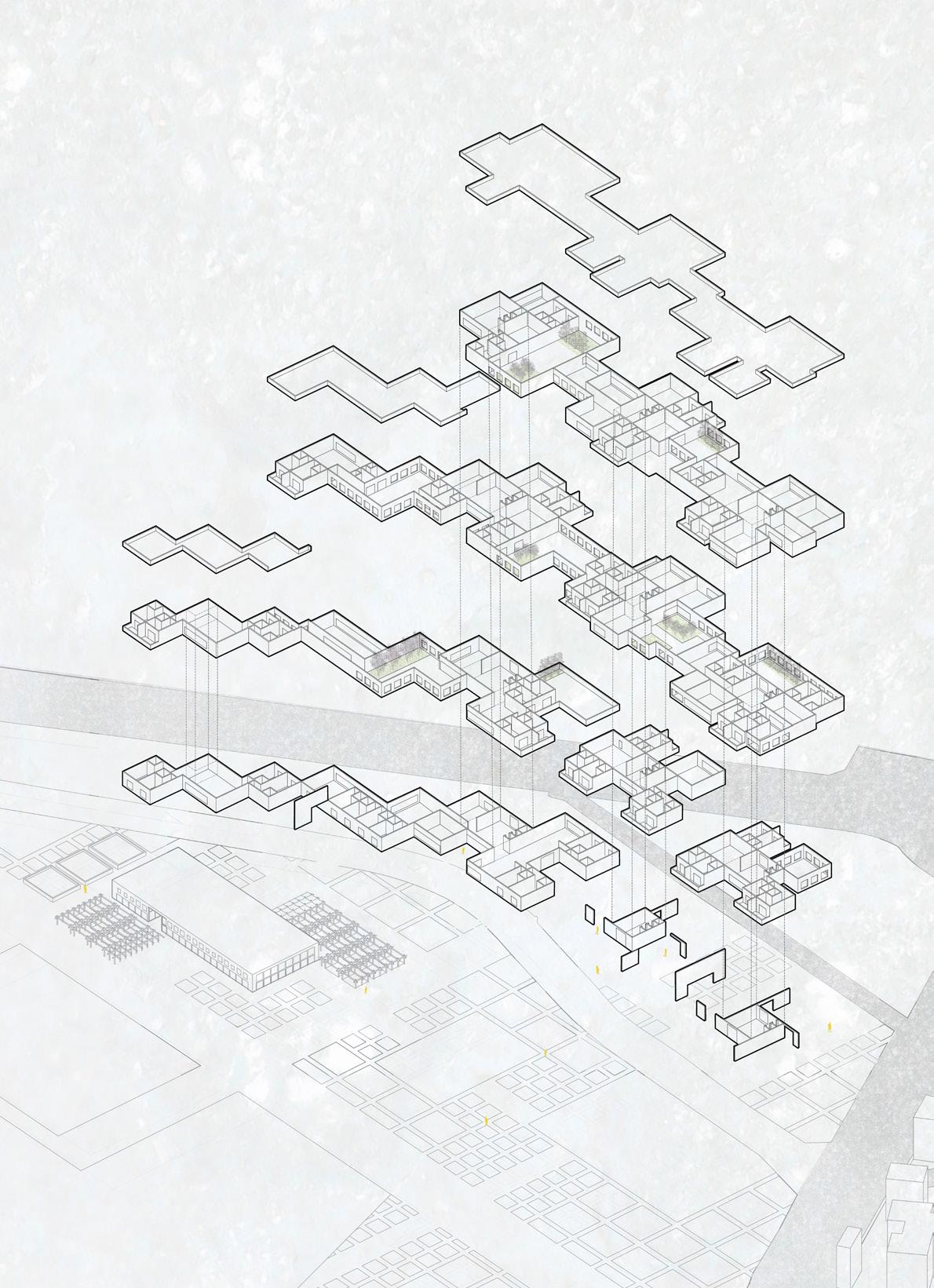
Multifunctional Exhibition Hall

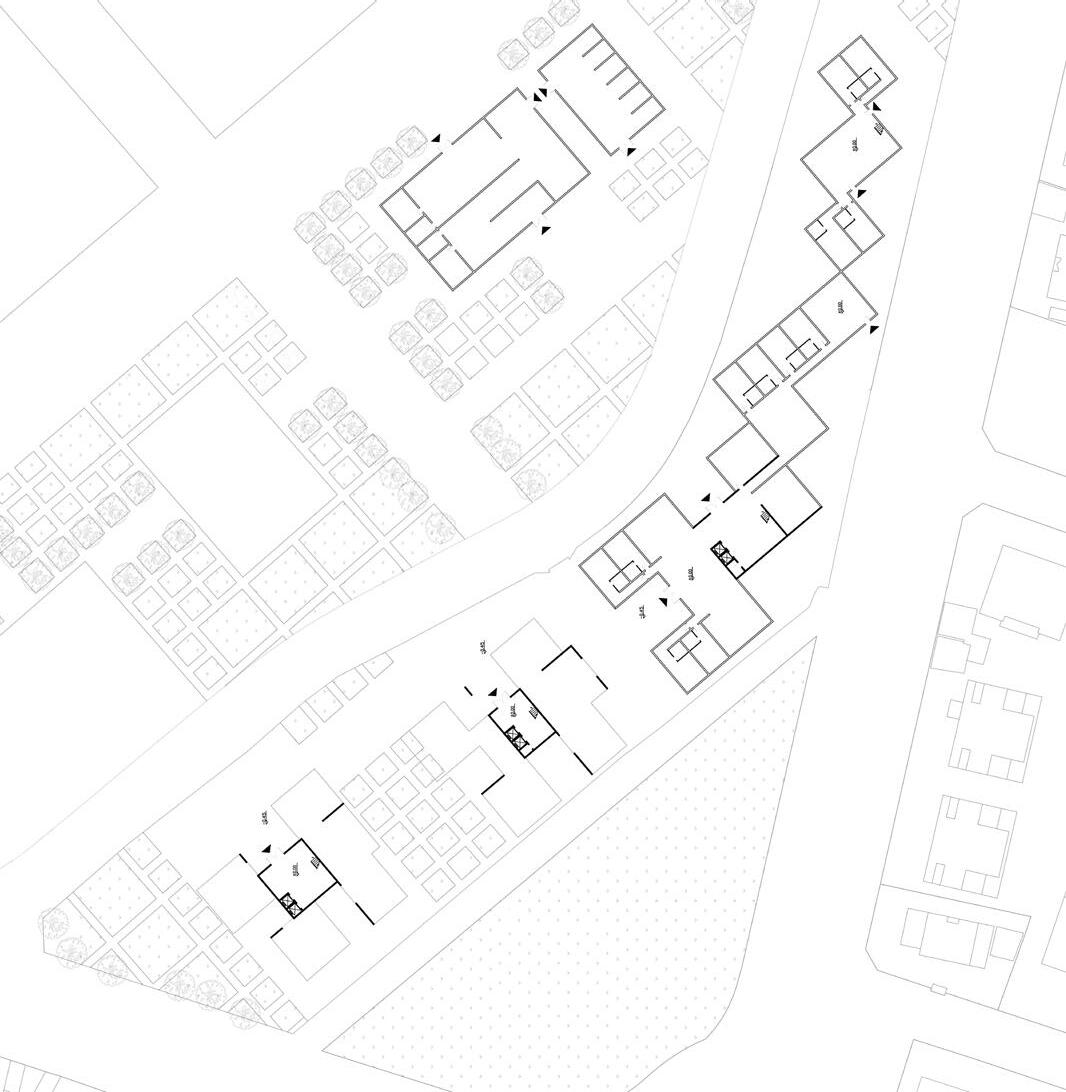
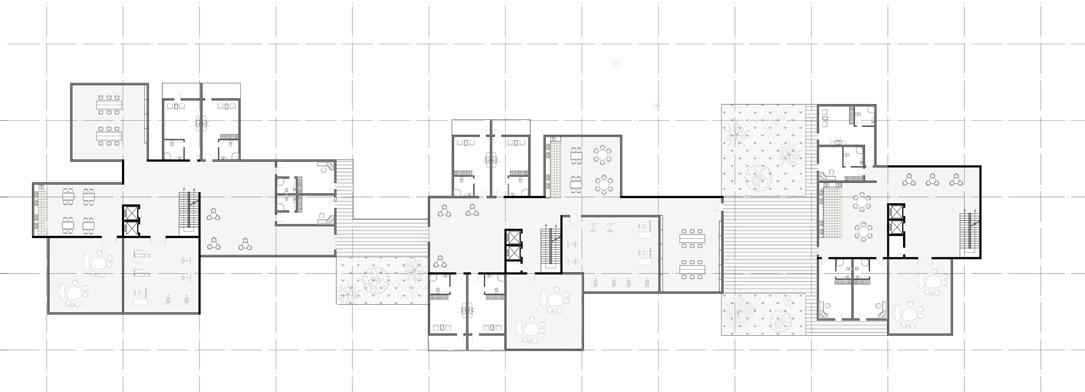
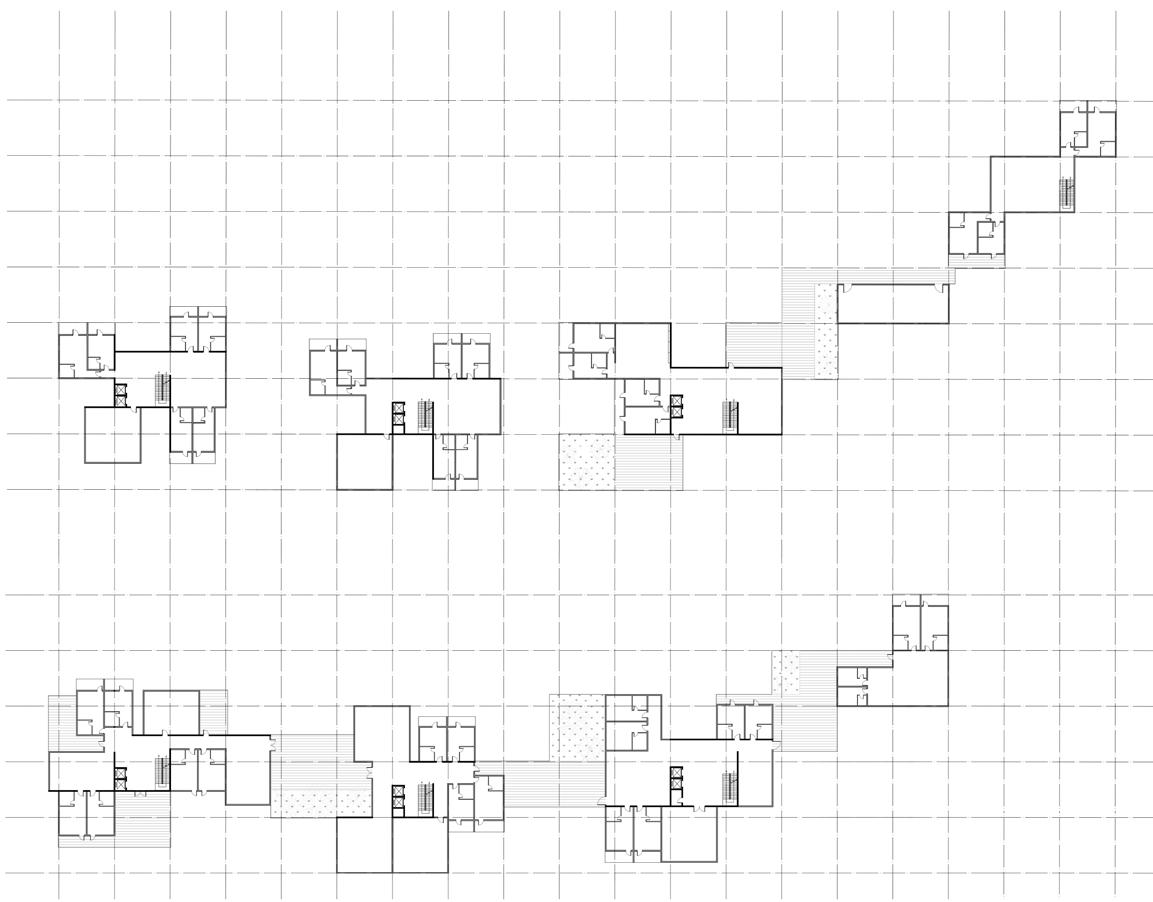

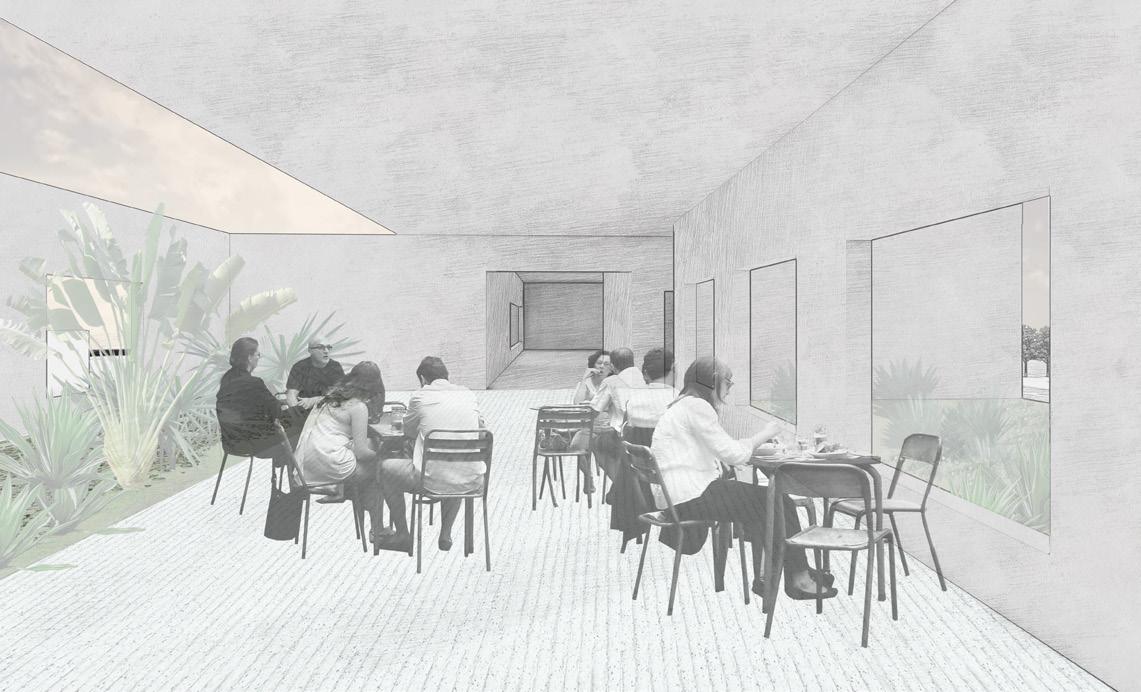

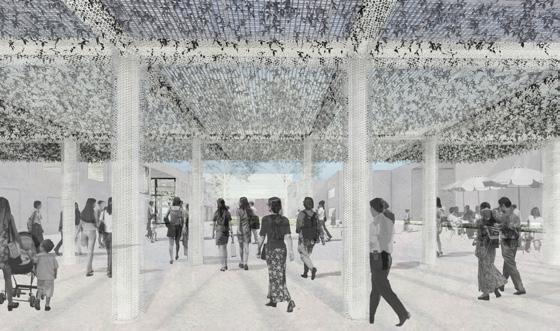
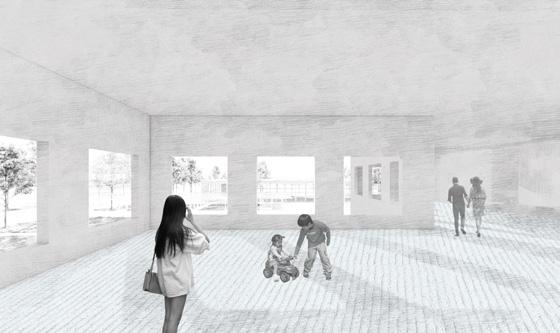



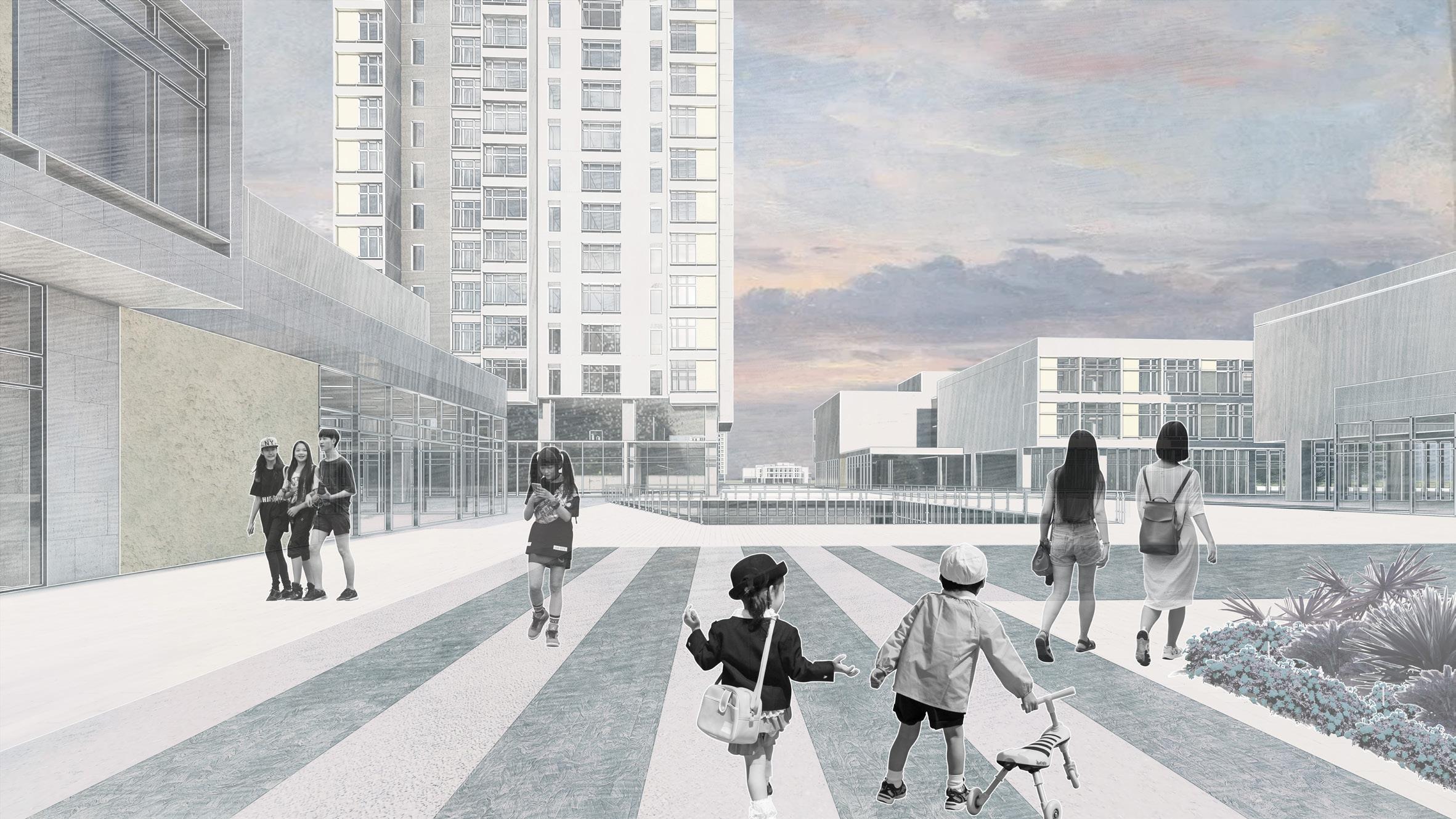
A New Paradigm of Urban Life (Additional Project)
Time:2023.08-2023.11
Vanke Group has already completed the construction of the building structure on this site, so the structural framework of the design fully follows the original design. After investigating the types and proportions of the surrounding population, it was decided to transform this site into a diversified social security housing, with different positioning for each building. Whether it is young people who
Vanke Science and Technology Service Group Area B Renovation Design are seeking employment in Beijing, senior white-collar workers, or senior company leaders, there are matching houses.
Advisor: Li lin
Place:Tongzhou District, Beijing
Total building area:41000sqm

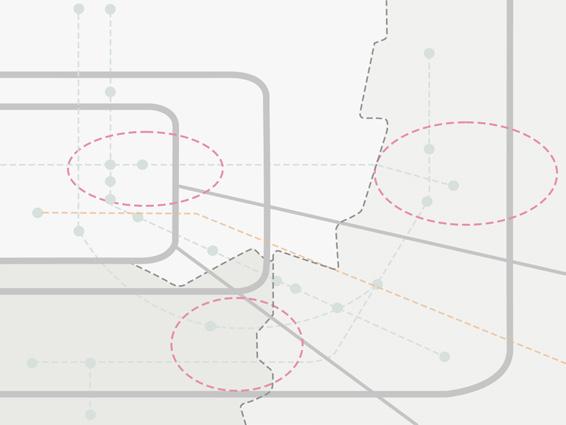
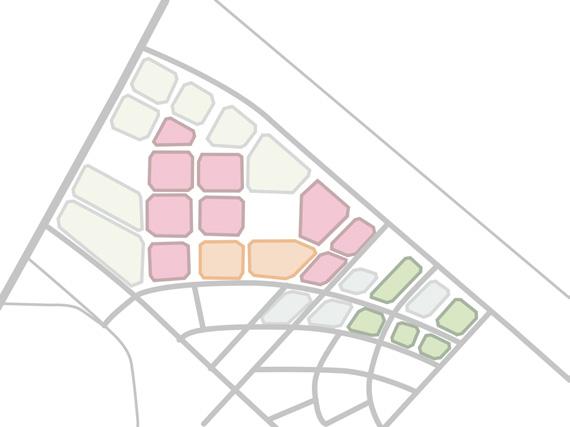

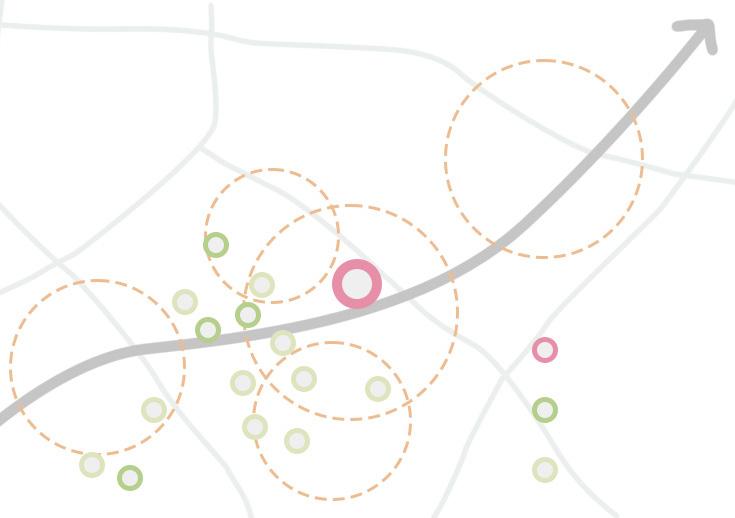
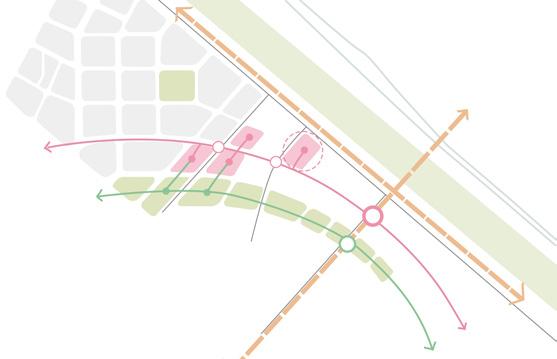

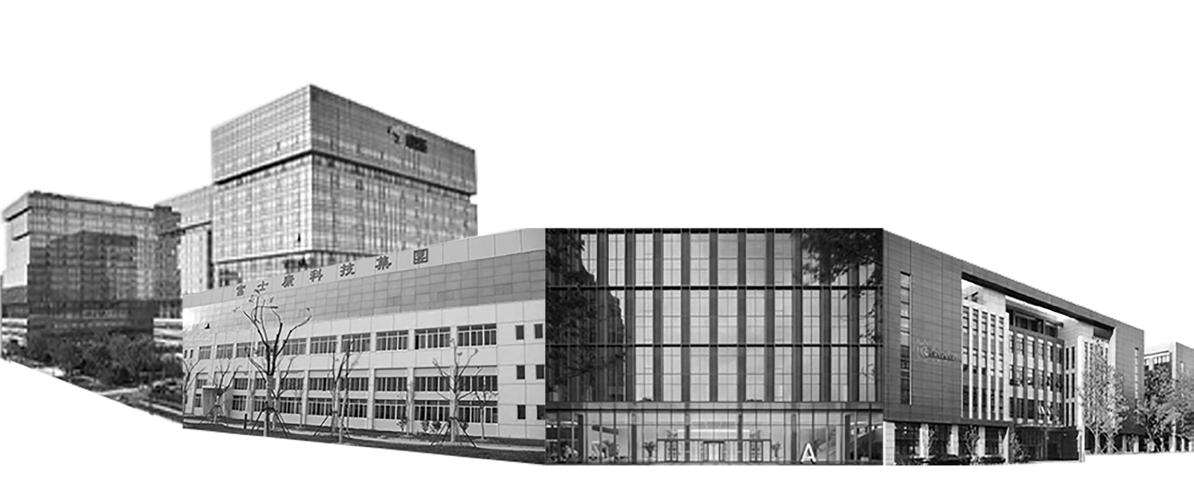

Huawei, SMIC, Bayer, Tongrentang, Mercedes-Benz, BYD and other well-known industry leaders have settled in, and regional innovation is active. Therefore, the site enjoys a unique geographical location, with three subways around: Line 17, and Line 21
High-speed railway: Beijing-Tianjin High-speed Railway a three-dimensional transportation network, providing convenient access to the entire city.
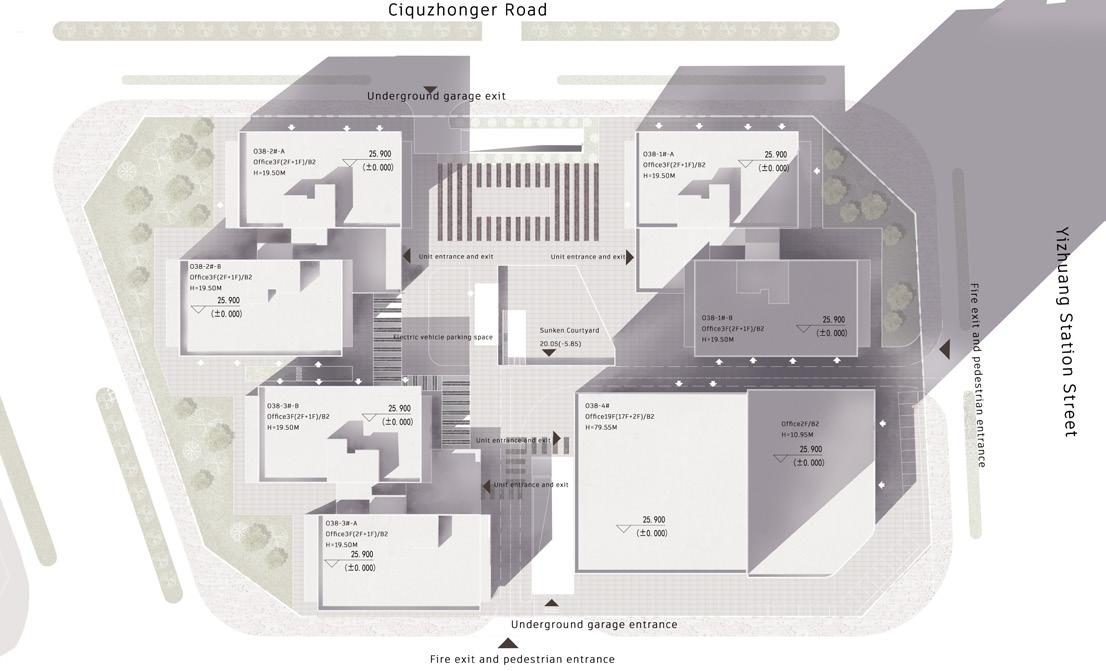

Introduction: To enhance the tech feel, the landscape design is rectangular with two tile colors to differentiate spaces and guide visually.
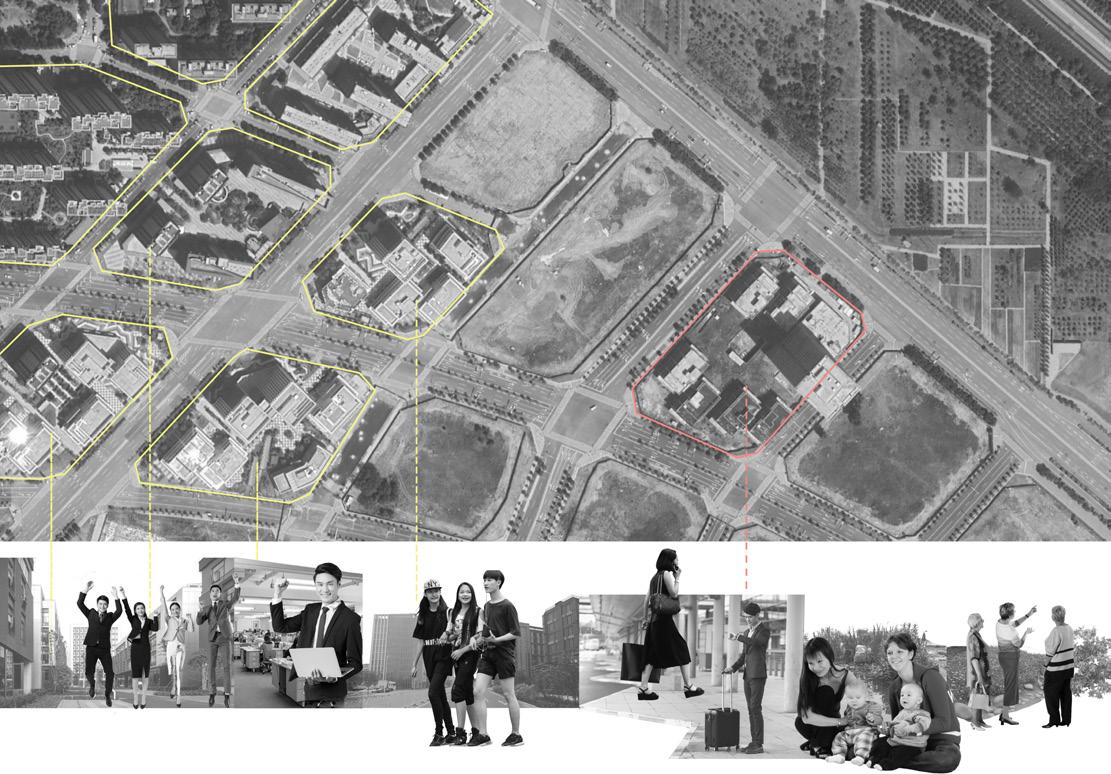



Beijing TOB Technology Town
Youmi Community
Cloud Creation World Plot
Cloud Creation World Plot
Cloud Creation World Plot
Vanke City Light East District opens
Surrounding situation analysis diagram
opens:
Light East District opens:
Cloud Creation World : Yunchuang Tiandi, a 140,000-square-meter project by Vanke and Shoukai Groups, links six major industrial areas around the East Fifth Ring Road.
Tourism and Culture Group (Universal Resort)



Apartment type: 1-A
Area: 32.85 ㎡
Orientation: Northwest, southeast
Suitable for: Single people, couples




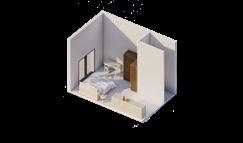
Apartment type: 1-C
Area: 23.50 ㎡
Orientation: Northwest, southeast
Suitable for: Single people, couples
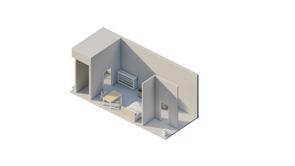


Apartment type: 2-A
Area: 43.20 ㎡
Orientation: Northwest, southeast
Suitable for: Single people, couples


Apartment type: 2-C
Area: 103.94 ㎡
Orientation: Northwest, southeast
Suitable for: Shared accommodation with friends, partners, strangers
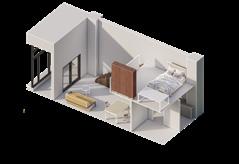
Apartment type: 1-B
Area: 60.00 ㎡
Orientation: Northwest, southeast
Suitable for: Single people, couples


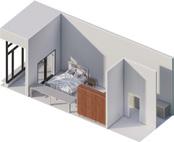
Apartment type: 1-D
Area: 37.26 ㎡
Orientation: Northwest, southeast
Suitable for: Single people, couples

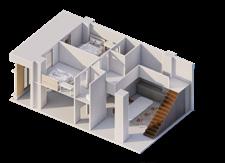
Apartment type: 2-B
Area: 50.57 ㎡
Orientation: Northwest, southeast
Suitable for: Shared accommodation with friends, partners, strangers
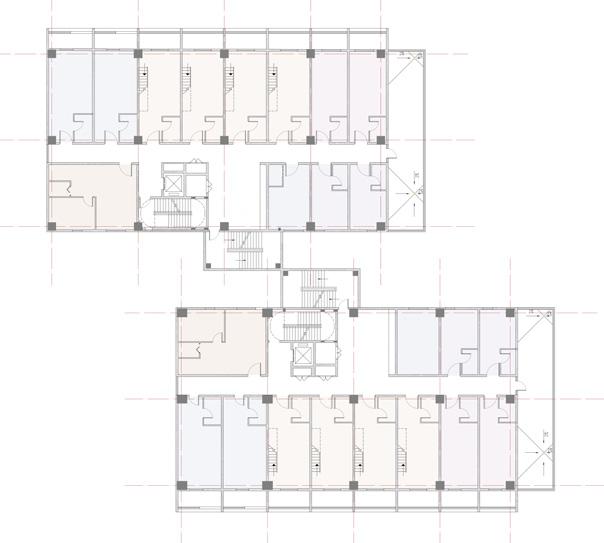


Apartment type: 4-A
Area: 54.83/45.07 ㎡
Orientation: Northwest, southeast
Suitable for: Single people, couples
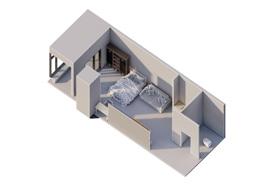

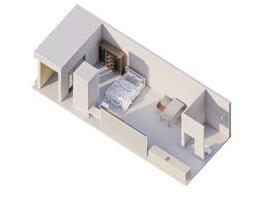

Apartment type: 4-B
Area: 41.40 ㎡
Orientation: Northwest, southeast
Suitable for: Single people, couples


Apartment type: 4-C
Area: 40.60/49.40 ㎡


Apartment type: 2-E
Area: 140.17 ㎡
Orientation: Northwest, southeast
Suitable for: Family,shared accommodation with friends, partners, strangers
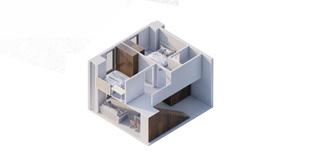

Apartment type: 3-B
Area: 168.30 ㎡
Orientation: Northwest, southeast
Suitable for: Family


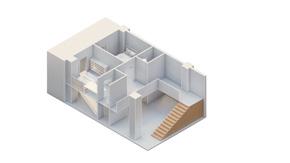
Apartment type: 2-D
Area: 155.68 ㎡
Orientation: Northwest, southeast
Suitable for: Shared accommodation with friends, partners, strangers
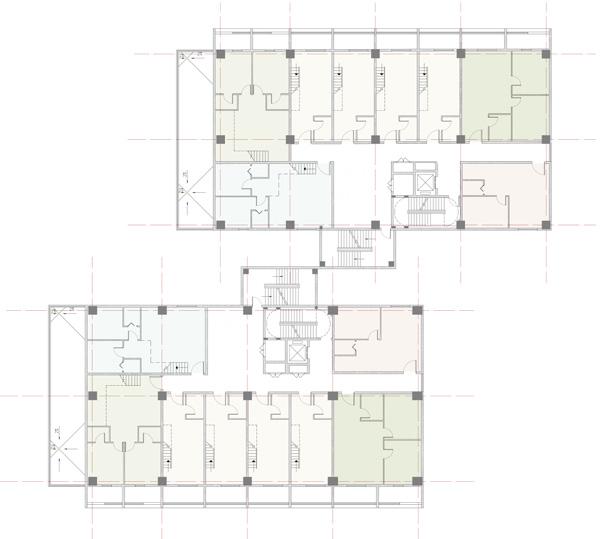
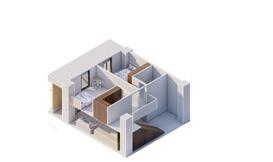

Apartment type: 3-A
Area: 75. 63 ㎡
Orientation: Northwest, southeast
Suitable for: Family
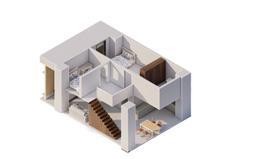

Apartment type: 3-C
Area: 126.18 ㎡
Orientation: Northwest, southeast
Suitable for: Family
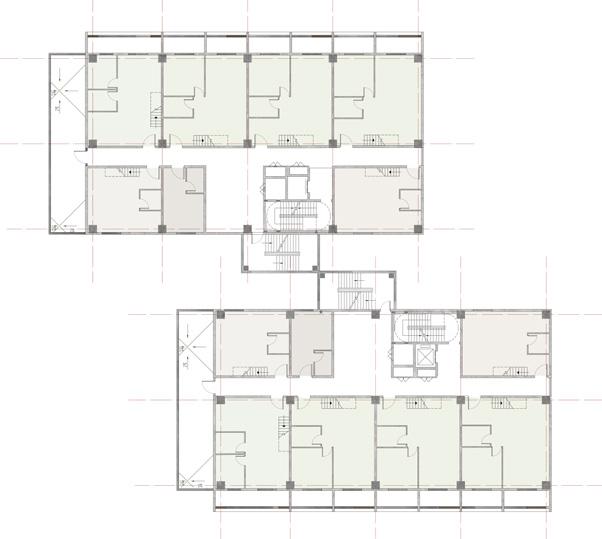
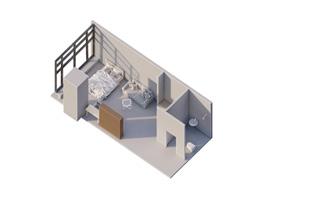
Orientation: Northwest, southeast
Suitable for: Single people, couples
Ground floor plan


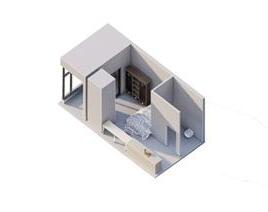
Apartment type: 4-D
Area: 32.12 ㎡
Orientation: Northwest
Suitable for: Single people, couples
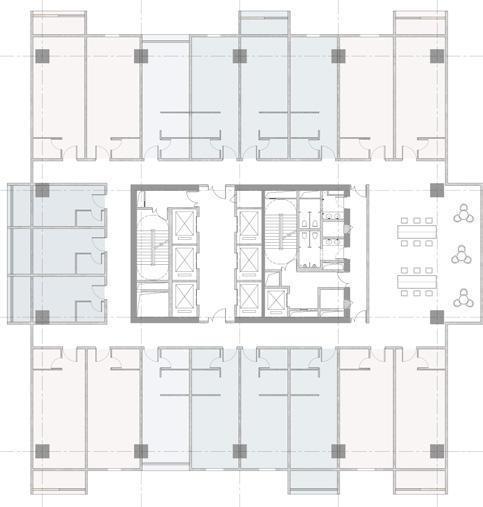
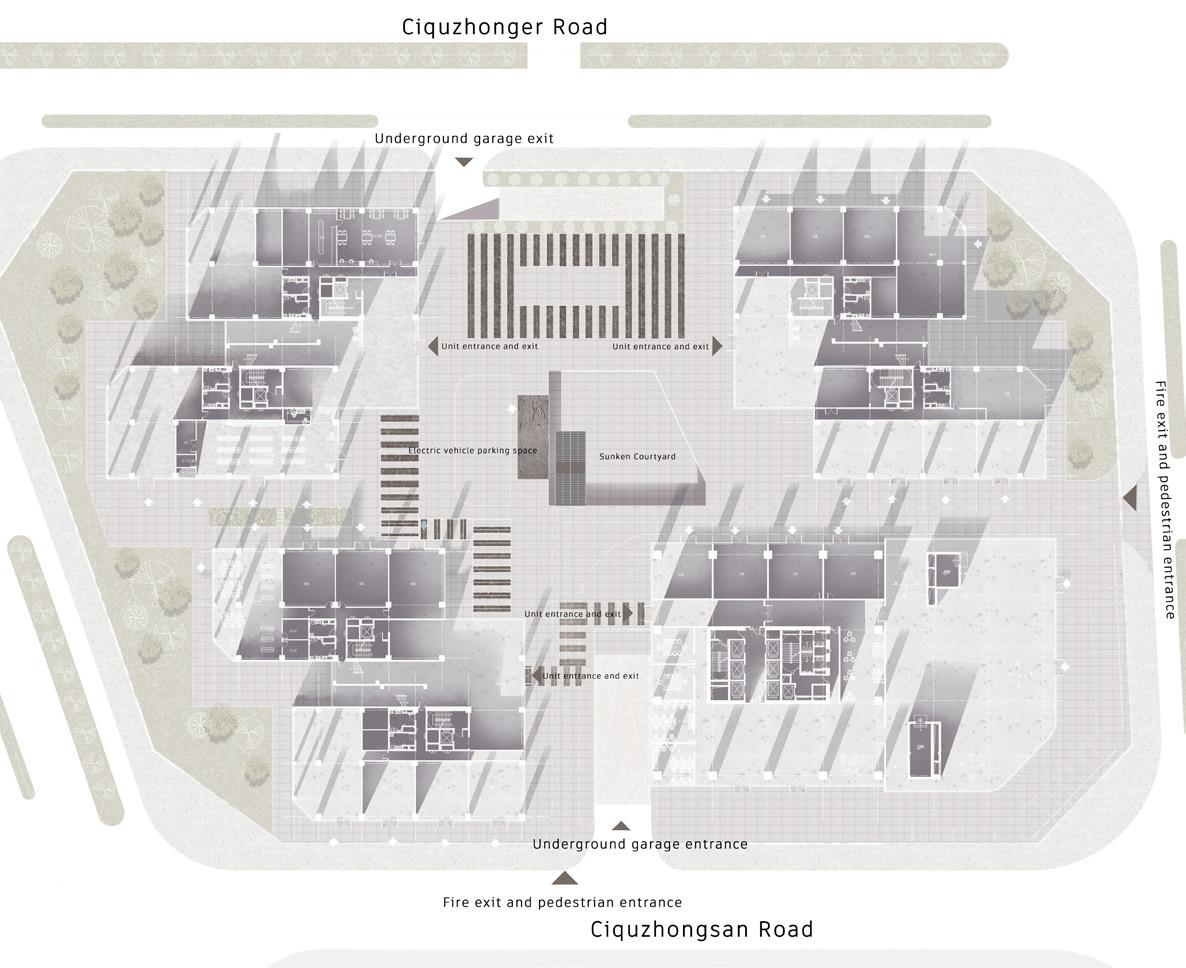

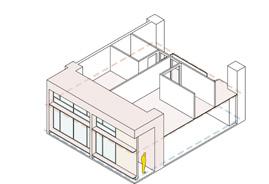
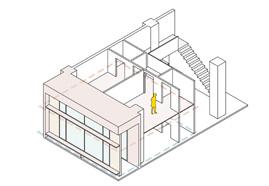
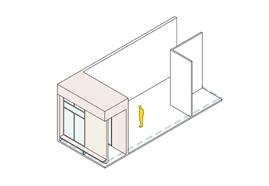
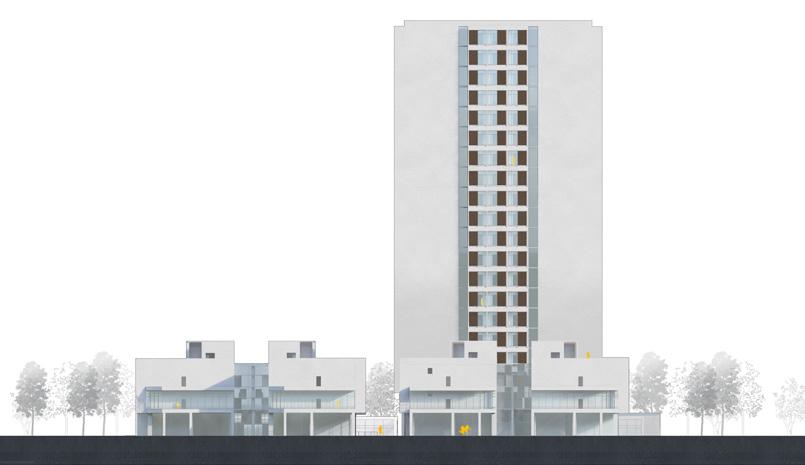
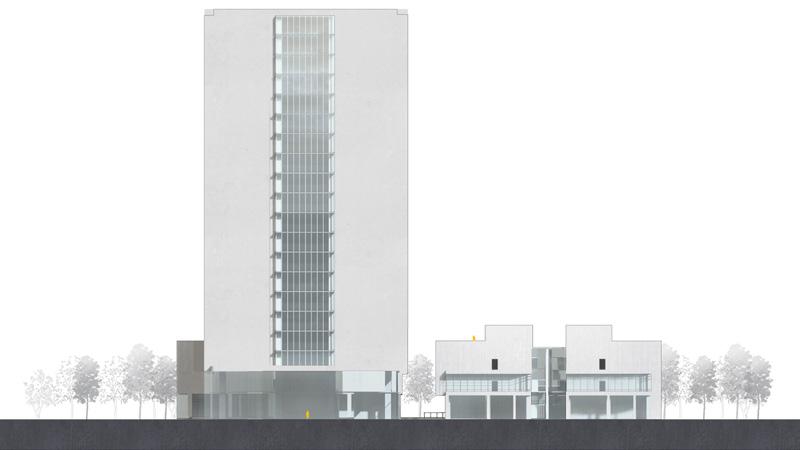
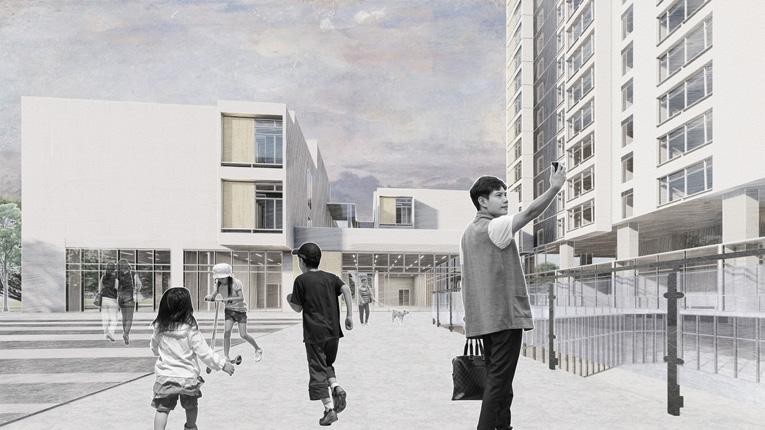
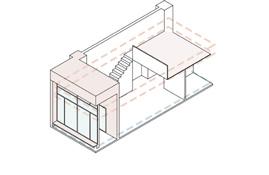
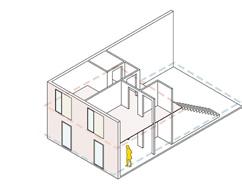
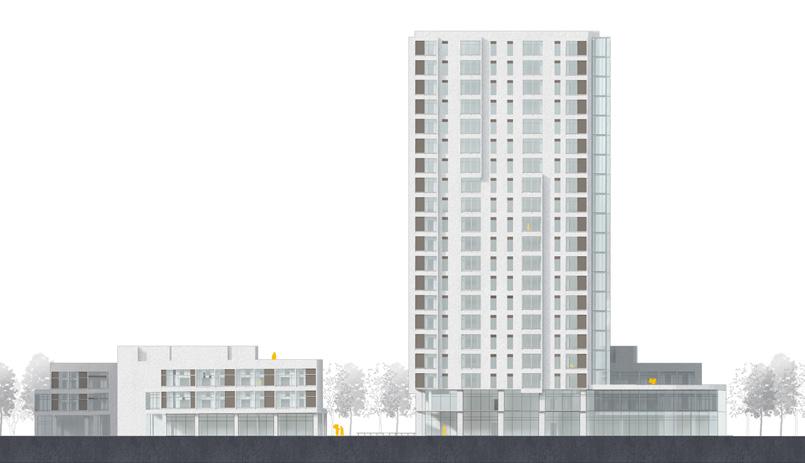
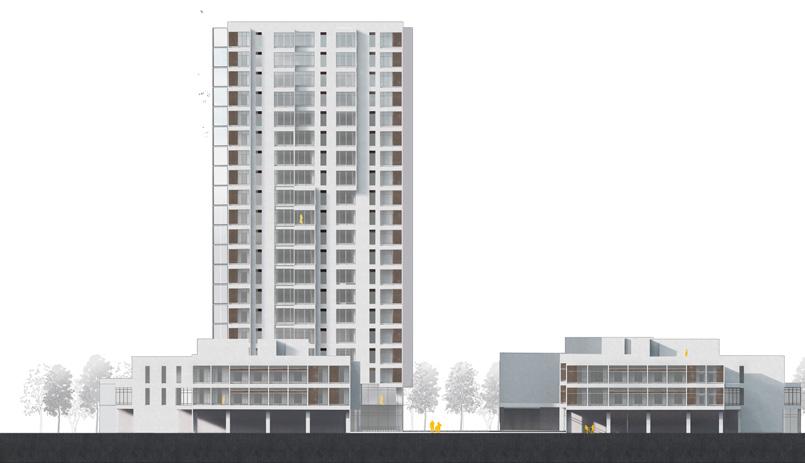
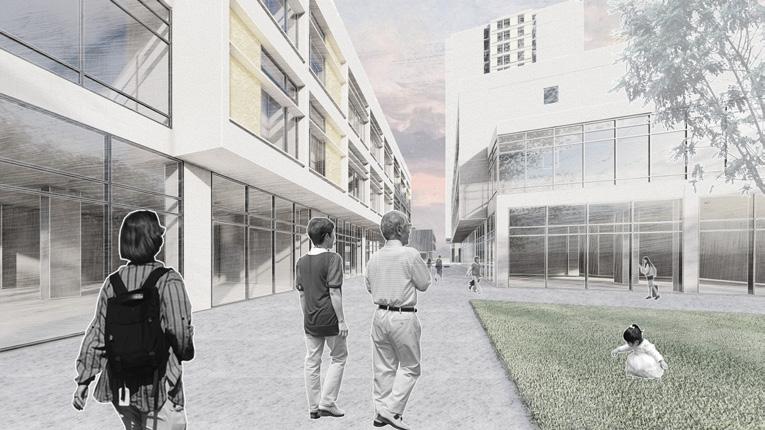
Facade design concept:
The building structures on the site have been completed. Considering the location of the plot and the relevant policies of Tongzhou District's future planning, I hope to build the community into a highly inclusive office-residence complex. Unit 1 is prepared for young people, with single rooms and double rooms. Most of the units are loft and hotel standard rooms. Unit 2 is for shared rentals and entrepreneurial teams, with multiple single rooms and large public spaces. Unit 3 is provided for company executives and their families. Unit 4 is a high-rise single apartment unit. All residential floors have public spaces for rest and office.
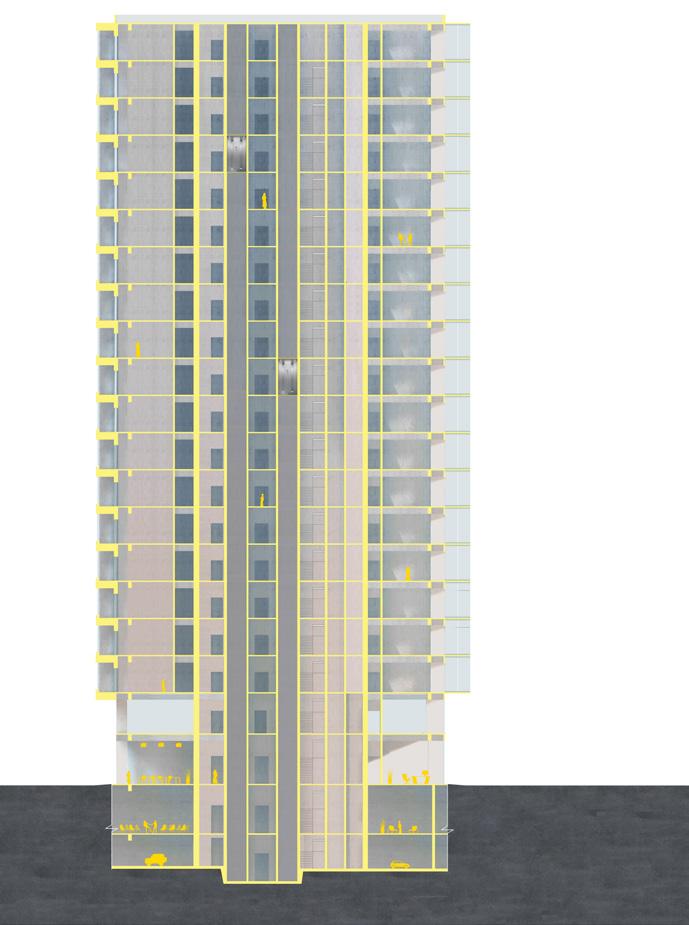
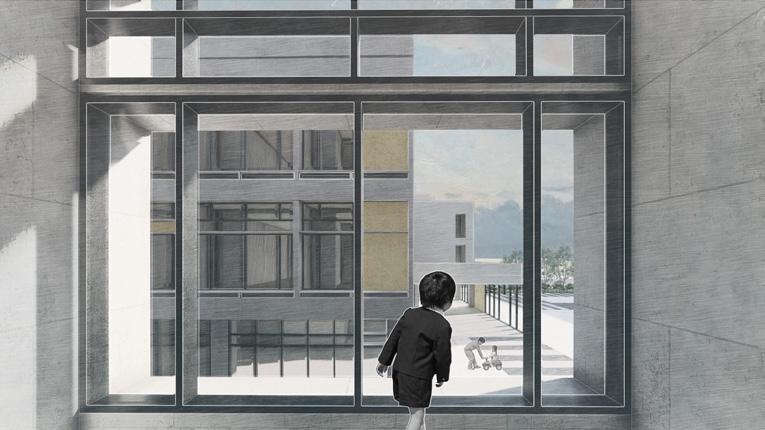
West Elevation North
South Elevation
